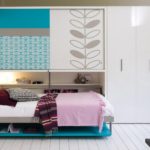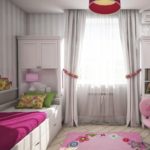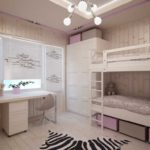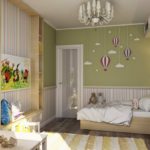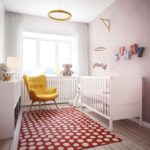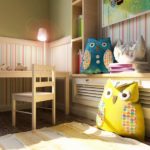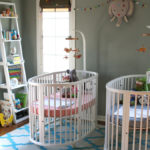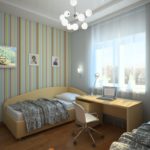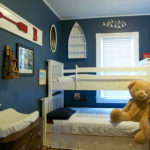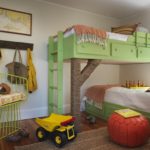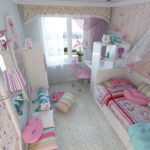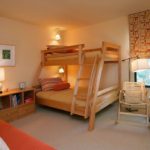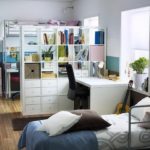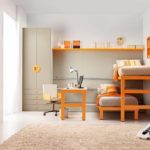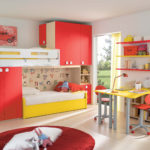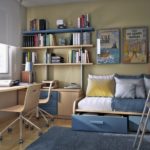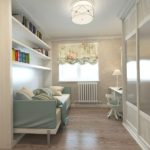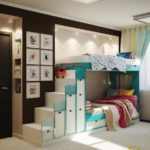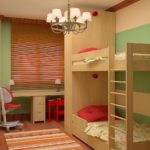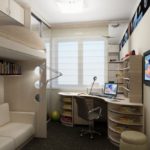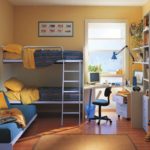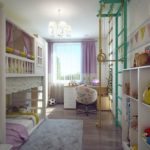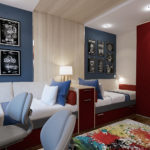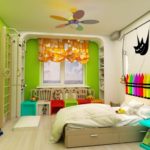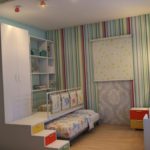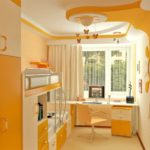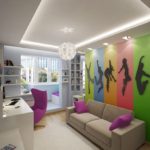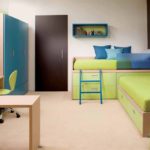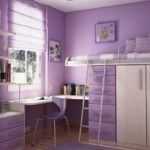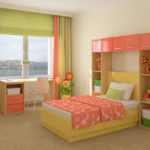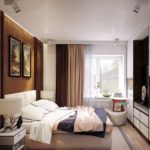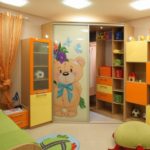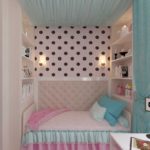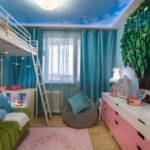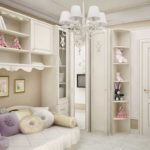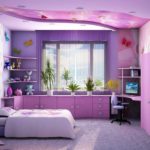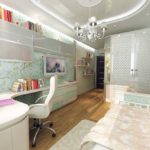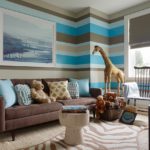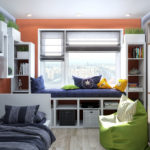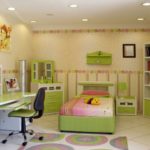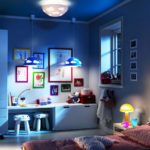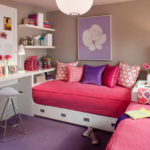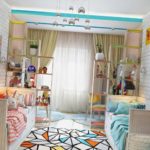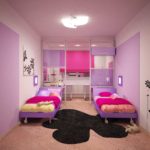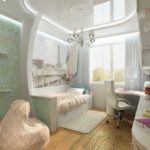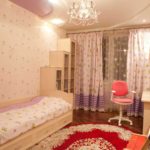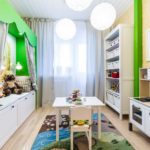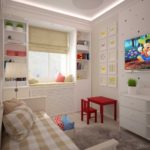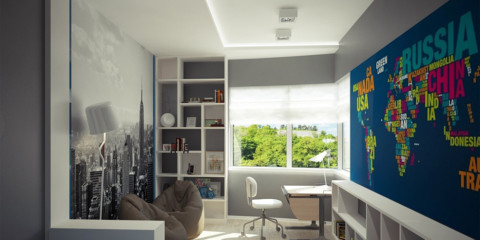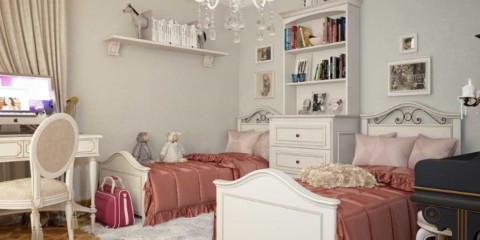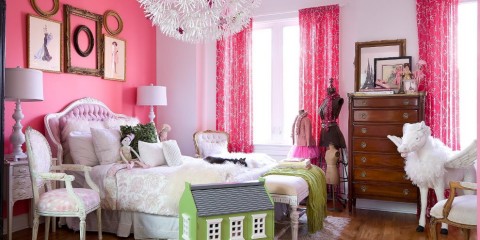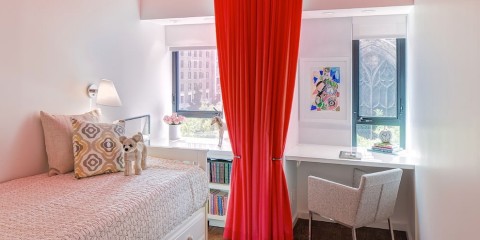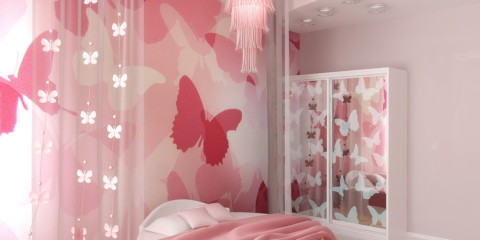 Children
How to choose the right decor for a children's room
Children
How to choose the right decor for a children's room
The interior of the children's room is different from the "adult". The main requirements: convenience, functionality, assistance to physical, mental development. Do you have to choose the interior of a small room, the size of 12 squares, a couple of pranksters? Everything is getting complicated. Consider how to successfully equip a small nursery.
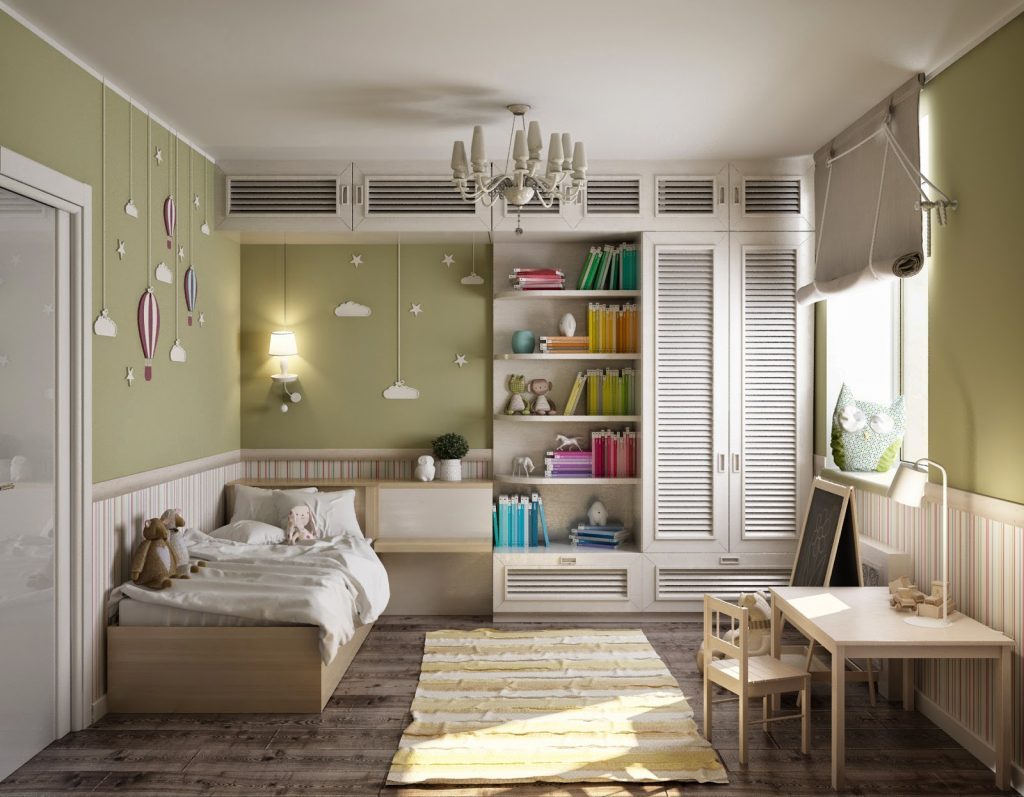
Even in a small room you can create a beautiful and ergonomic interior
The possessions of the boys are different from the girls. Creating the interior of a children's room that can please a little princess, consider the variety of aspects: age, hobbies. Girls spend most of their time in a personal place, creating comfort and coziness around them.
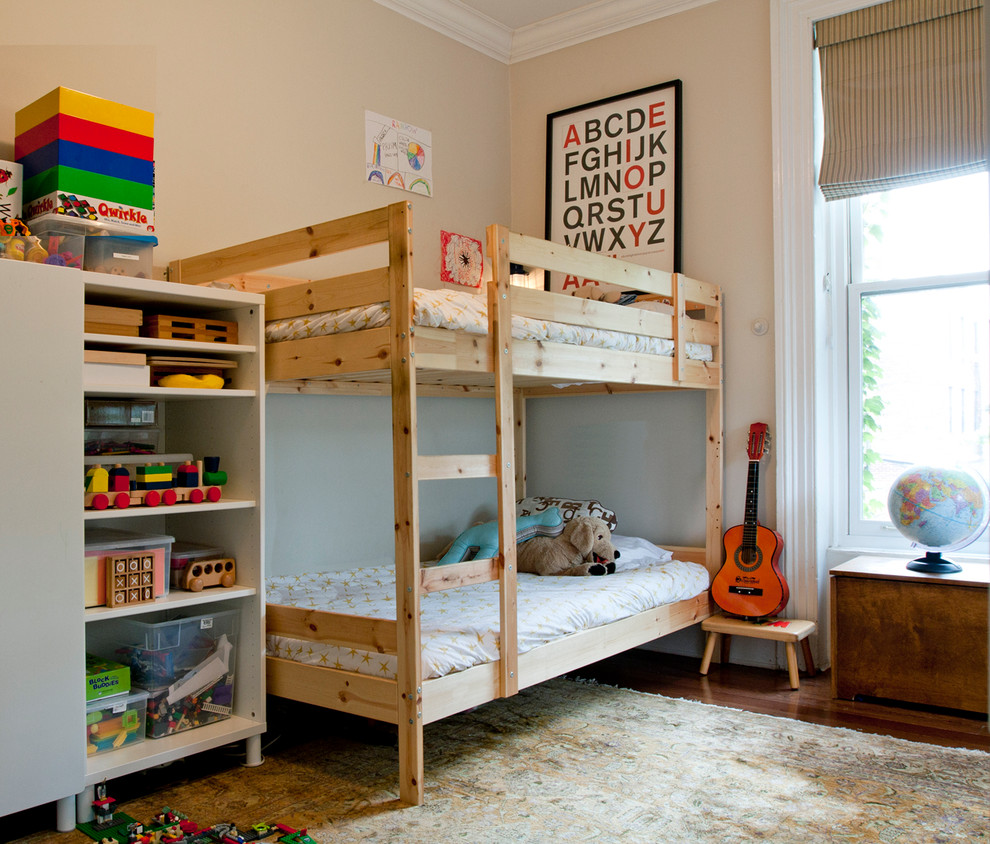
When planning the interior, consider the wishes of your children
You need to understand that 12 square meters is a small territory, so you should not overload it with side decor, lush ornament. Eliminate voluminous curtains, unnecessary "sweet heart" trinkets.
Room Selection Basics
Content
When choosing a children's room, try to adhere to several basic rules:
- Abandon the bedroom with a loggia and a balcony. Add-ons interfere with the passage of natural light.
- Choose the sunny side. Try to choose so that the afternoon the sun does not shine directly, or drape windows, for example, blinds.
- Prefer with windows to a quieter street.
- Organize a relaxing holiday by choosing a site further from the kitchen.
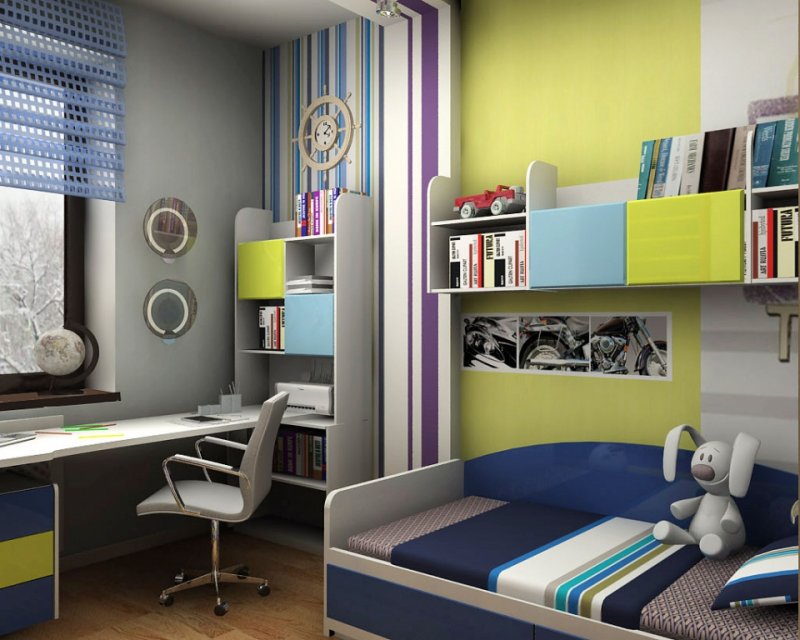
A good nursery is that room, which is adapted for simple and inexpensive transformations.
Practical room planning tips
Limiting the area of a children's room to twelve square meters will become a serious obstacle to the design of interior decoration. Such a tiny little room is able to transform into a spacious, practical place, designed for growing a small resident.
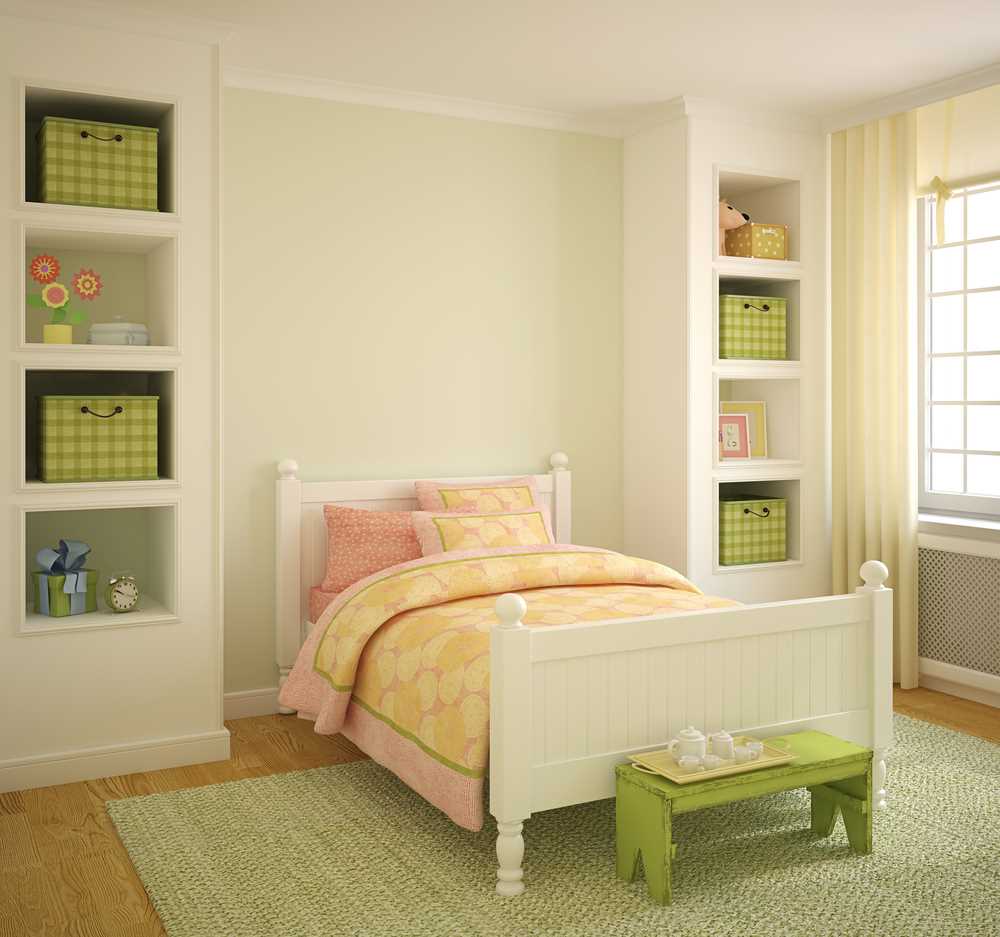
Light walls visually expand the space of a child’s room
Modern sets of transforming furniture are represented by a wide range. The advantage of the models is undeniable. They are functional, save space, comfortable, have an attractive design.
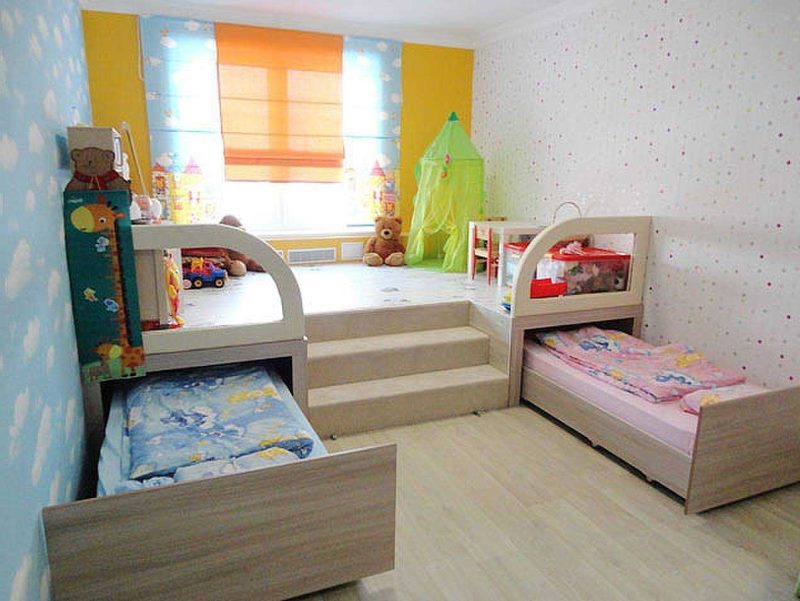
The idea of saving space with a functional podium
In the case of two children living at the same time, the bunk bed will be an ideal solution for sleeping. Is the child alone? The loft bed will become an undoubted advantage, due to the preservation of the useful space of the room.
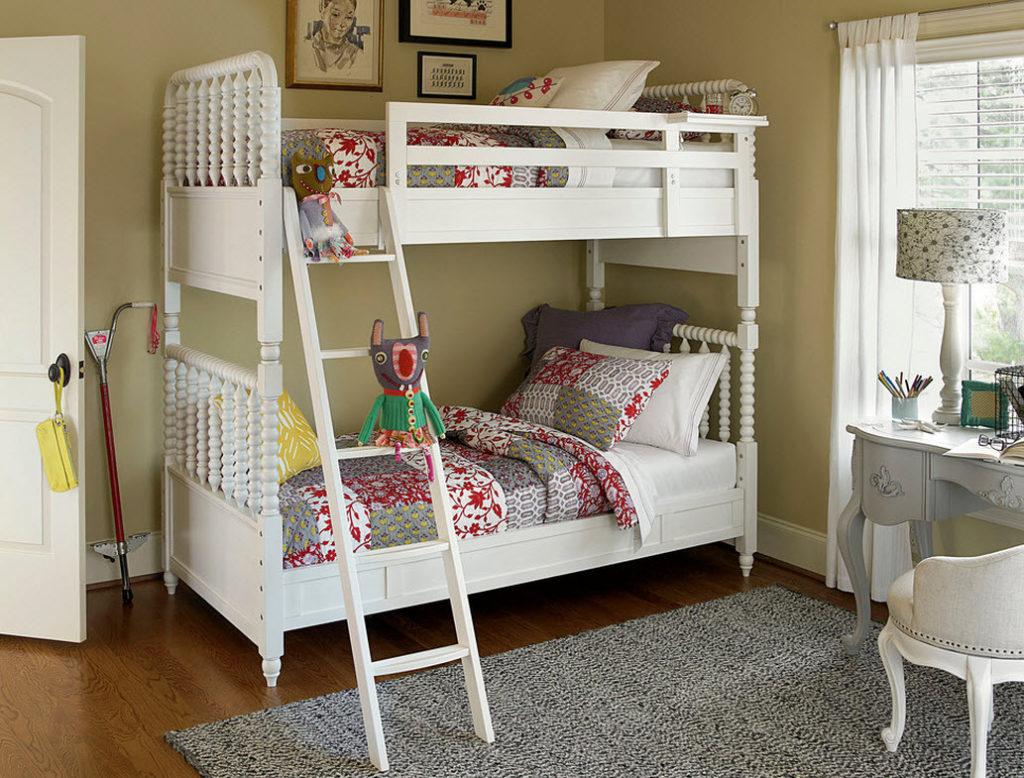
Romantic interior design of a children's room with a bunk bed
Zoning will allow you to skillfully distribute the territory for all needs. The best example of delimiting into blocks is:
- bed, comfortable relaxation area;
- a training unit equipped with a desk;
- games;
- sports section.
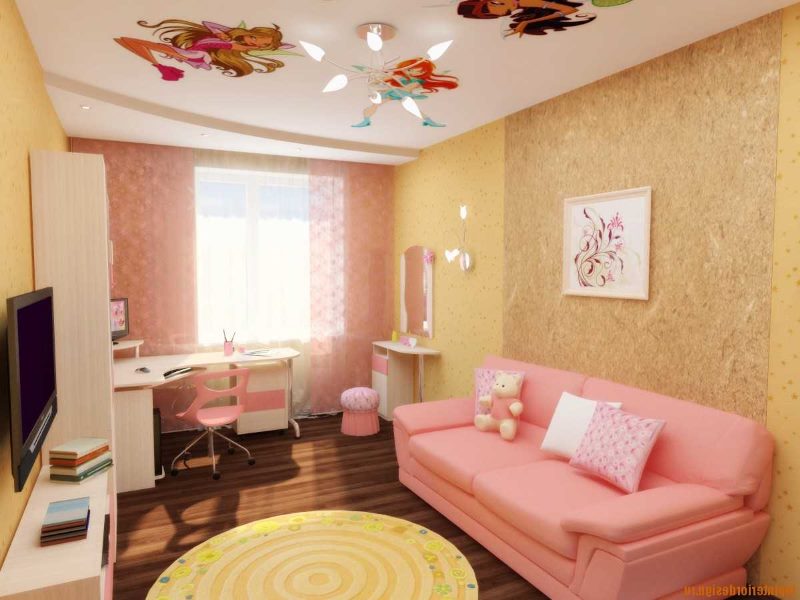
The student’s room should have a comfortable place to study
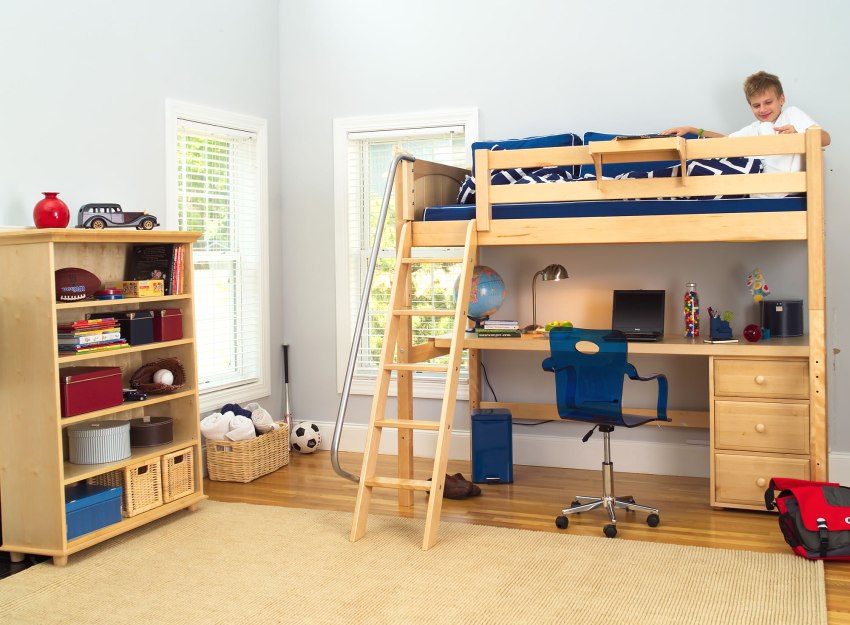
Study area with a bed on the second tier
Of course, the presented site is unlikely to contain all of the above. Try to hear your baby, identify the primary needs.
Prepare the "beauty segment", set the dressing table. Of course, since she has the opportunity to independently apply cosmetics.
Room layout as you grow older
When designing your environment, pay special attention to the age of the person living. The differences between the comforts of infants and adolescents are quite serious.Conventionally, age stages can be divided into three intervals.
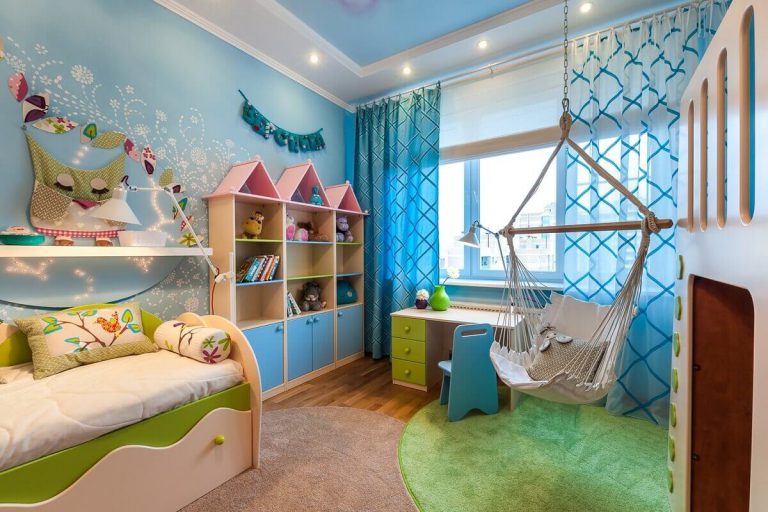
The maximum free space is important for the baby
The baby's room, up to 3 years old, is formed according to the convenience of the parents. It is worthwhile to give preference to light tones of the environment, decorated with bright prints. A comfortable sleeping baby guarantees the presence of dense curtains that block excess light.
The baby begins to learn about the surrounding space, try to protect it. Furniture is better to choose smooth, with oval corners. Baby needs a free area. An open area will provide an opportunity to learn to take the first steps, crawl, play. Lay a warm carpet. This decorative element will protect the growing organism from the probable cold.
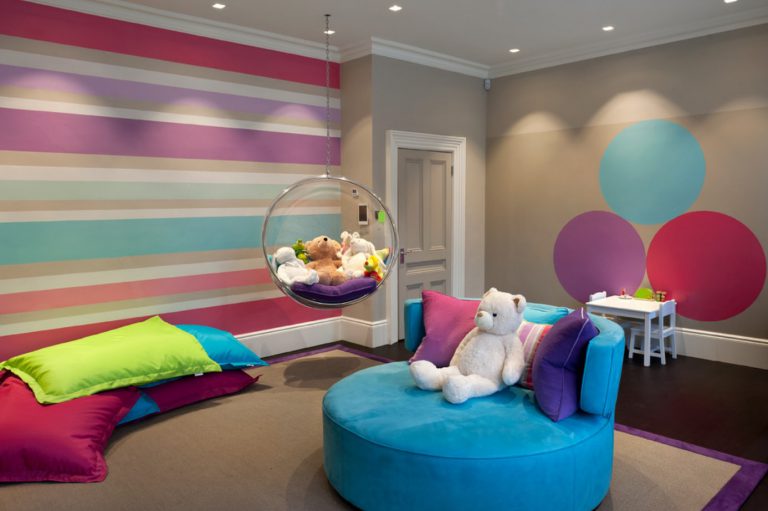
The horizontal strip on the wallpaper will visually expand the room
Limit decoration to the basic elements: a bed, a linen dresser, a changing table, a toy storage system, and a mother’s chair designed for comfortable feeding. Modern variations of furnishings allow you to purchase a multidisciplinary option that saves space.
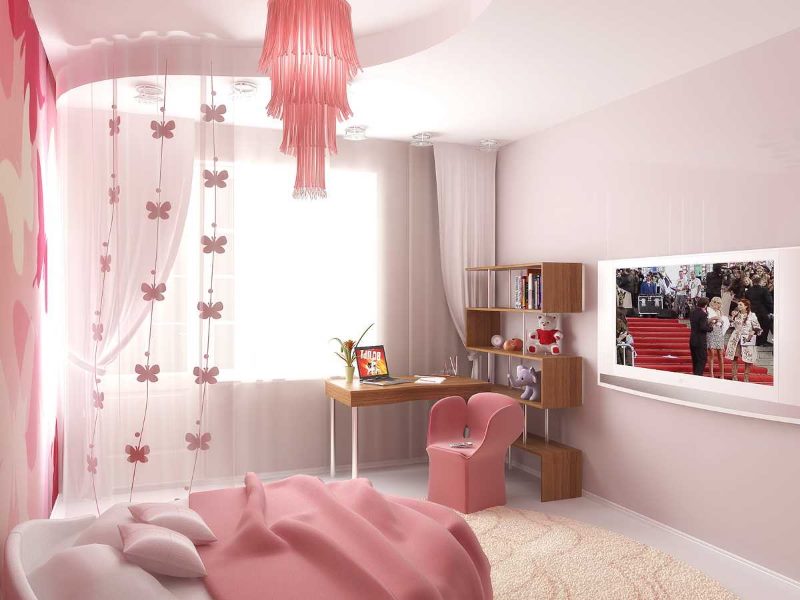
Many girls prefer pink room decor
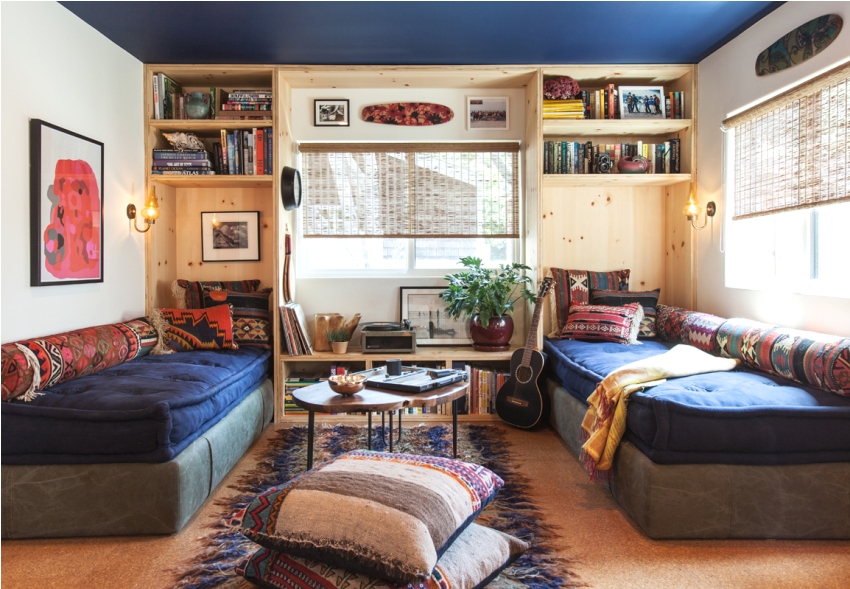
Male interior in teenage boys room
From three to seven years, the child actively learns the outside world. Abstract thinking, imagination begins to form. When developing the surroundings of a children's room, take into account the stages of development of the man.
The design of the bedroom should be extraordinary, interesting to the peanut. Suitable decoration with drawings, colorful murals, funny inscriptions.
When choosing furniture, you should dwell on objects with rounded ends. A set of modular furniture decorated with colorful accents will be ideal.
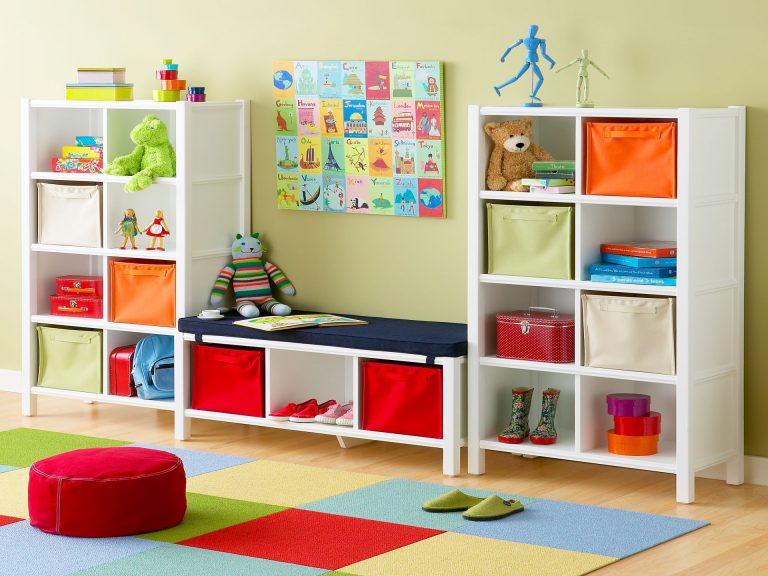
In the play area there should be furniture for storing toys, on the floor you need to lay a thick mat
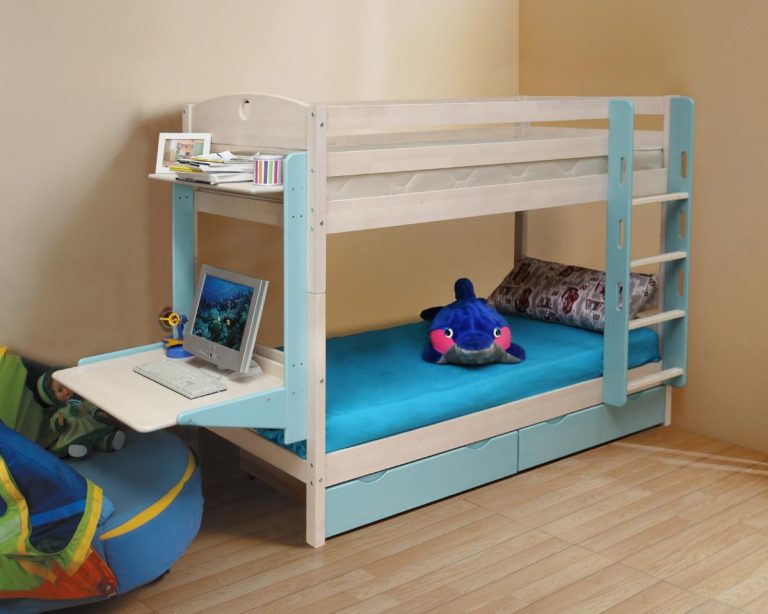
With the growth of children, a larger bed is required. To avoid unnecessary costs, immediately purchase a standard size of 2 meters in length
Equip the zone of the "educational process", enough table, chair, suitable for the growth of the child.
When planning your decoration, come up with something unusual, fabulous: a princess boudoir, a forest glade, a stylization of your favorite cartoon. Mandatory: a bookcase, a sleeping, resting area, a play area, preferably a sports corner, equipped with a Swedish wall.
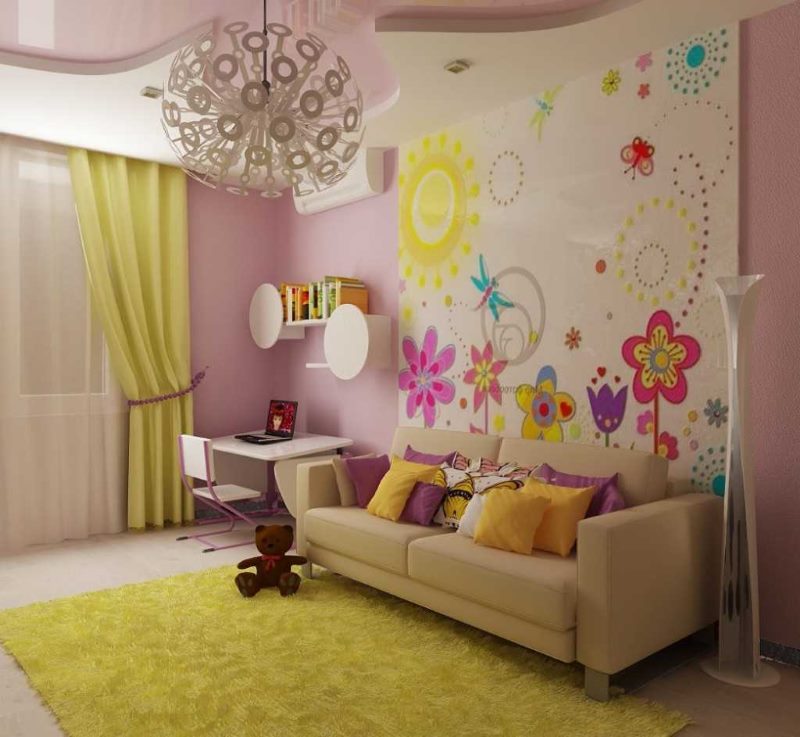
The wall in the recreation area can be decorated with children's drawings
As they grow older, up to 13 years old, the adolescent's need to have a comfortable, practical work area — an illuminated desk — increases. Natural light is not enough, get a table lamp or built-in lighting system.
If the offspring becomes indifferent to the "child", listen to his wishes. Design a more “adult” version, preserving a piece from childhood: a play mat, favorite toys, drawings.
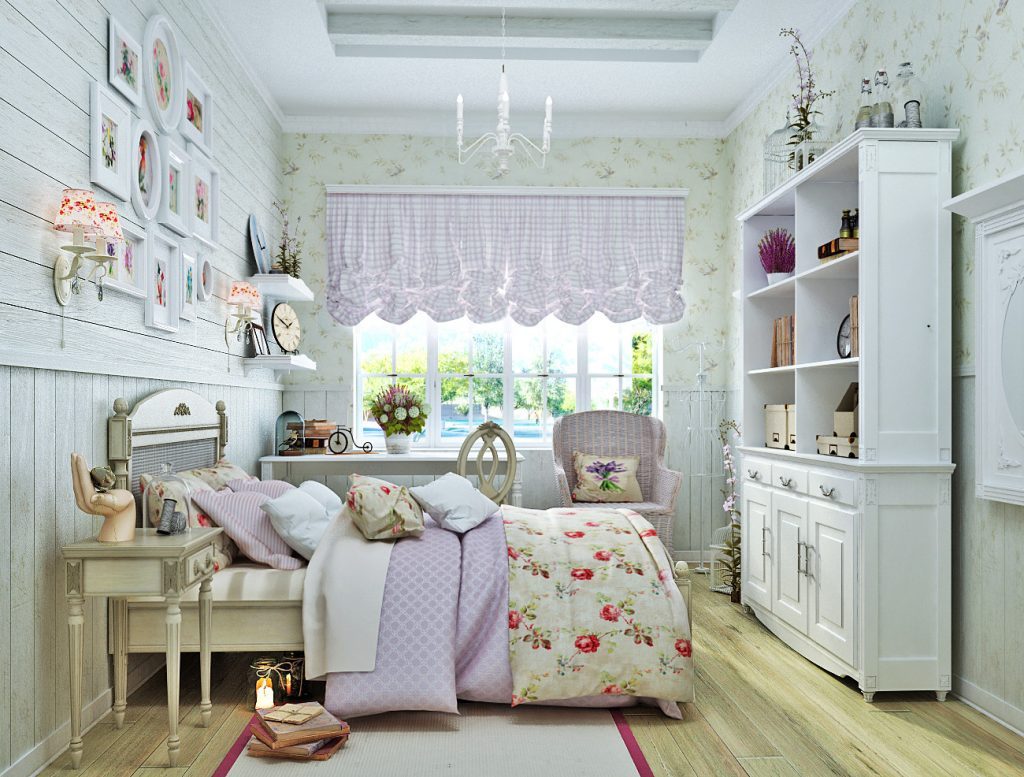
Cozy room in provence style
When developing a sketch of decoration for a girl, resort to "universal" styles:
- strict classic;
- romantic;
- air provence;
- original;
- stylish modern;
- ethnic country.
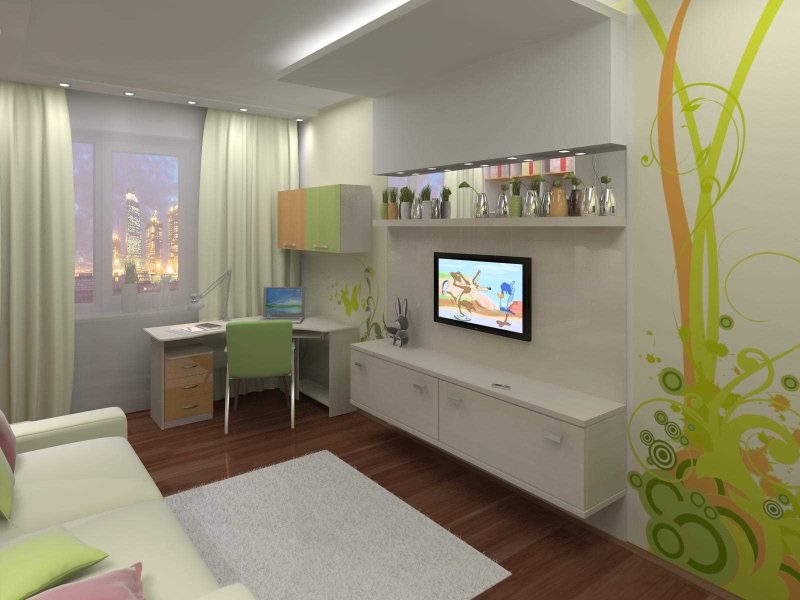
Interior of a children's room in a modern style
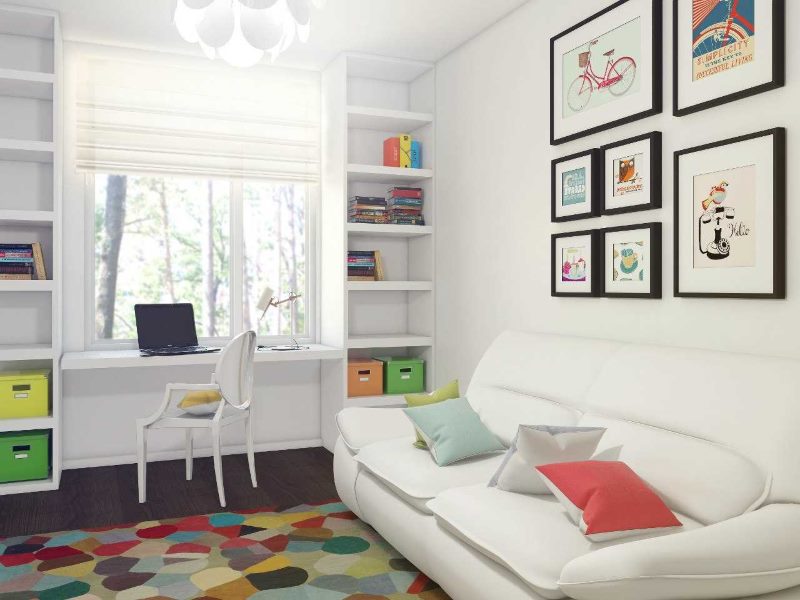
Laconic minimalist design
Does the child have addictions, preferences? Listen, fill out, applying your preferred direction - a starship cabin, forest edge, chemical laboratory.
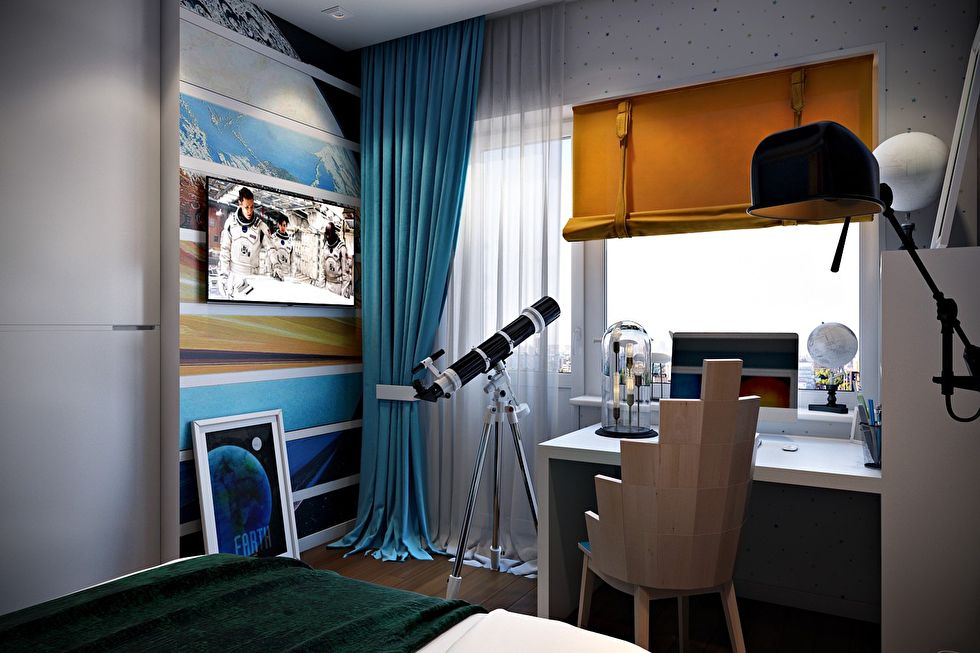
Design of a children's room for a young astronomer
Sleeping two children
Designing a room for 2 girls is quite difficult, it is necessary to take into account the needs of both sisters. Age difference, hobbies complicate the process. We take the main thing as the basis for planning - the sensible distribution of space.
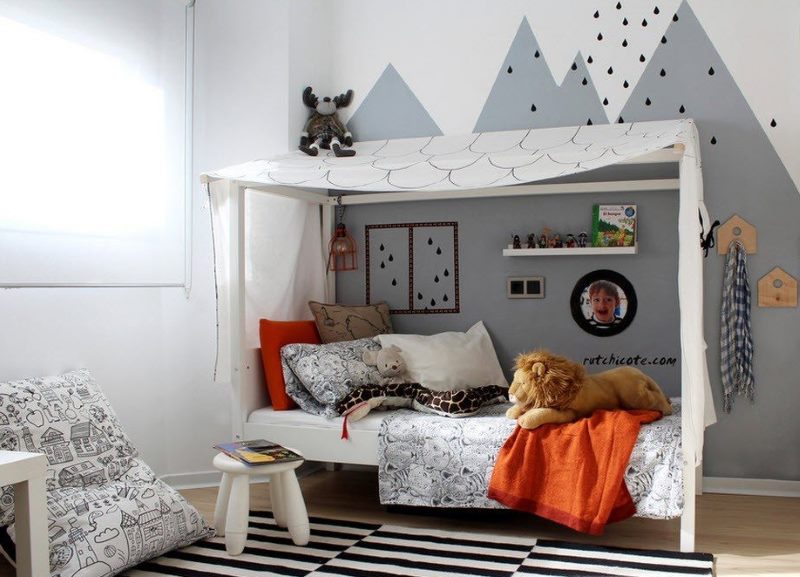
Young children love nooks where they could hide in a house
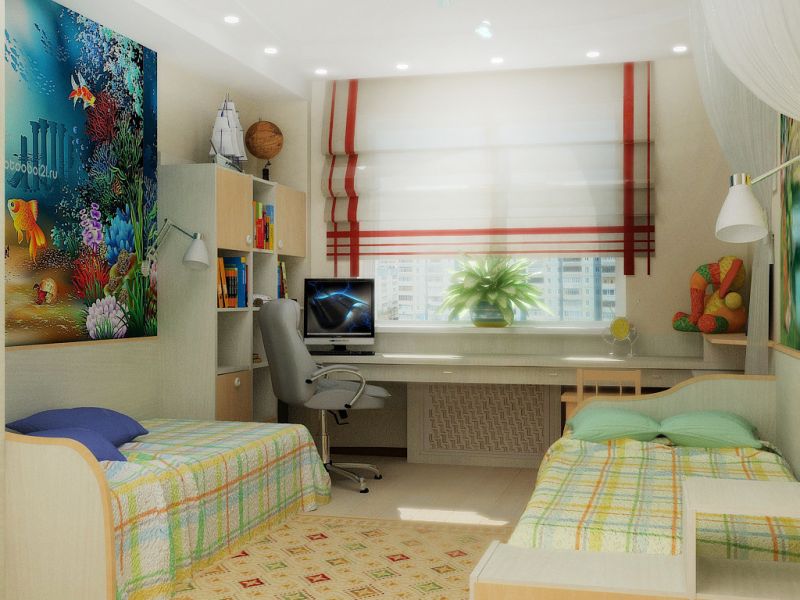
For young children, the workplace may be common, but it should be spacious enough
Girls have personal territory, so furnishings should be picked up in two copies: cabinets, beds, desks (computer) desks, bookshelves, chests of drawers.In addition to personal items, provide a common area - a gaming or sports sector. Sharing area is successfully located in the center or next to the window.
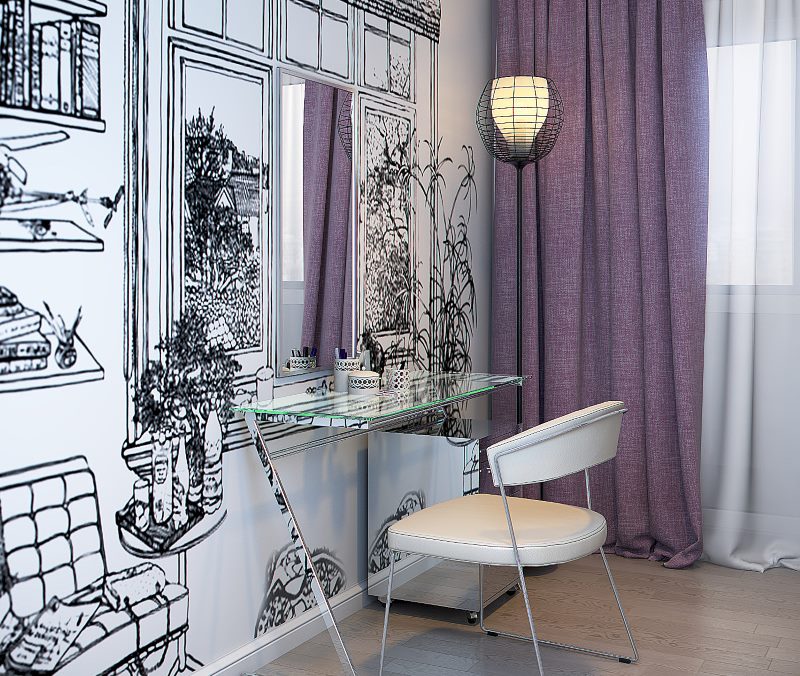
Stylish corner for a teenage girl
Given the developmental features of preschool kids, 2 divisions are usually used: rest, games. The older ones add a work area. Furniture, taking into account the shape of the room, can be arranged in the following ways:
- mirror, symmetrical on opposite walls;
- arrange a sleeping place near the wall, place the working area at the opposite;
- install a bunk bed, zon the remaining surface, allocating space for other needs.
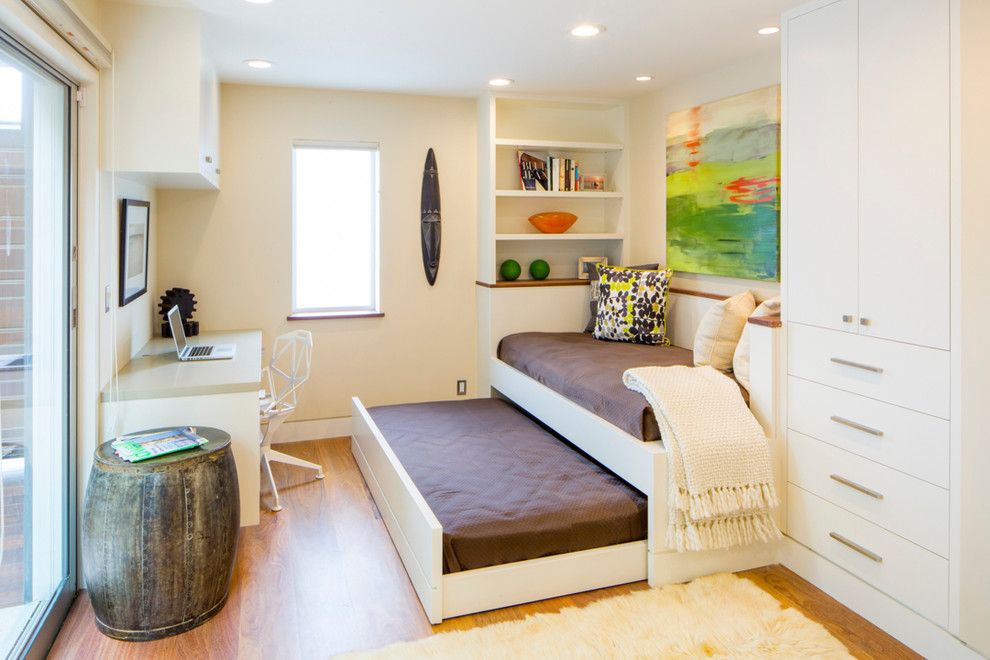
At night - two full places to sleep, in the afternoon - a comfortable sofa
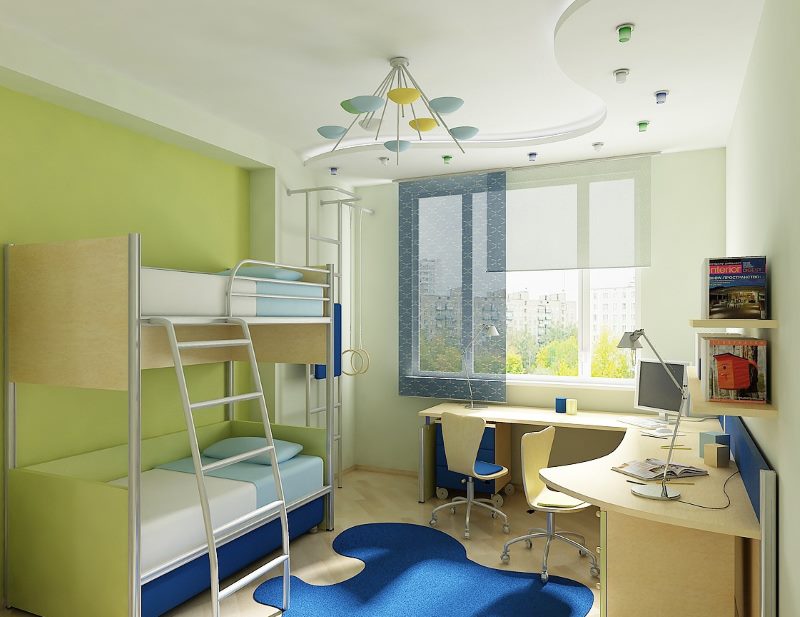
Using a bunk bed will allow you to organize a full-fledged workplace for each child
Older than 10 years, there is a need for privacy. Install sliding screens or curtains.
The design of a room intended for heterosexual children is a special headache. It should take into account the wishes of the kids, hobbies, age difference, skillfully delimit the space. The growing child will grow together, but develop in different ways. Supplement the possessions of a young girl with a "SPA zone" by setting up a cosmetic table. Decorate, if possible, with cute trinkets, for example: pillows, curly frames. Create a sports corner for the guy.
Preschool children can coexist without partitions. A large free play area will benefit the development of babies.
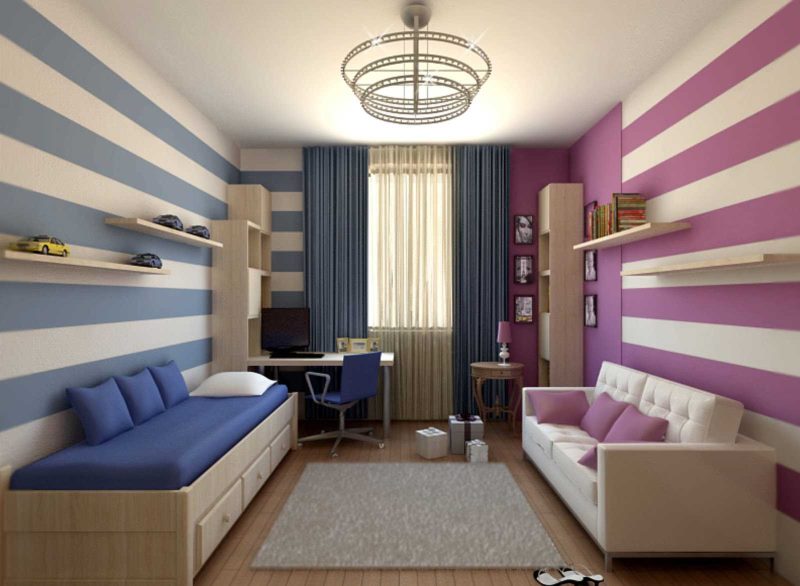
You can divide a room using color
Do not make a single design. Children's needs vary. They need personal space. Visually dividing the area into girly and the “real men zone” will help color zoning. Use various textures, shades. For example, follow the female half with sand tones, the male half with pistachio tones. Create a smooth transition by resorting to the gradient technique or laying out the pattern with a ladder. The color wheel will help you choose compatible colors and shades.
Video: design of a children's area of 12 squares for a girl
