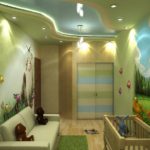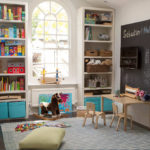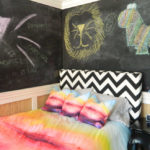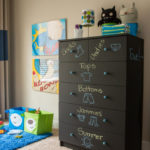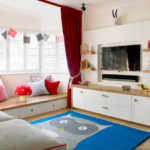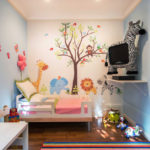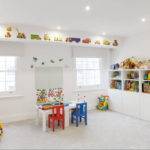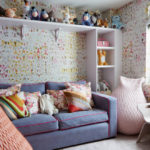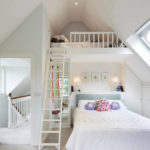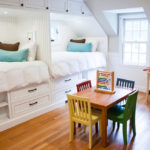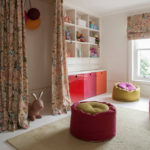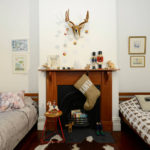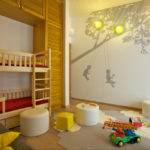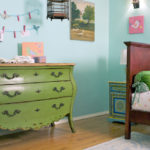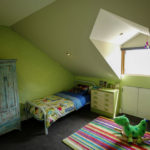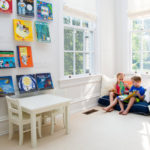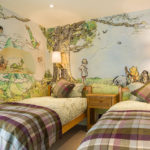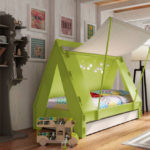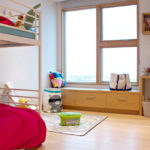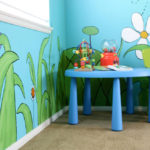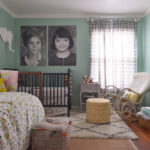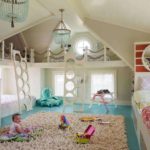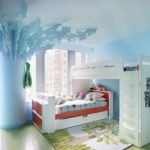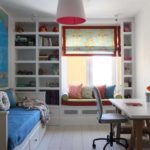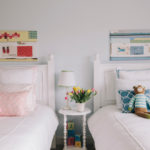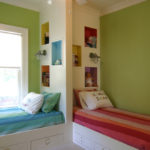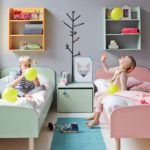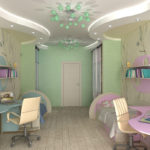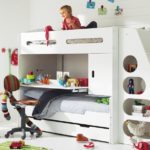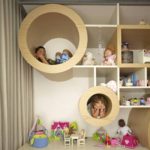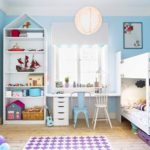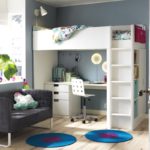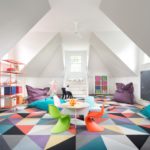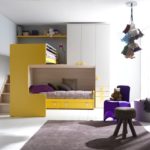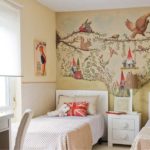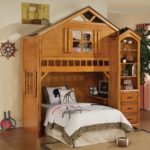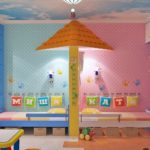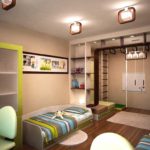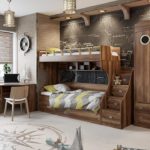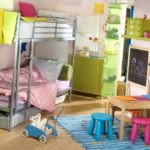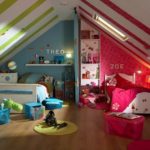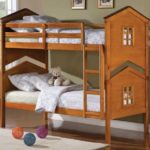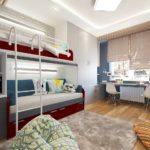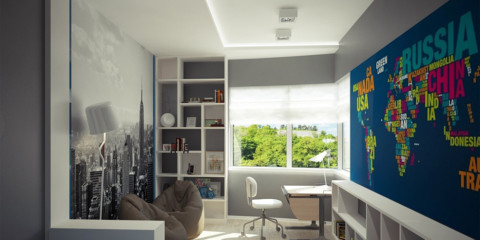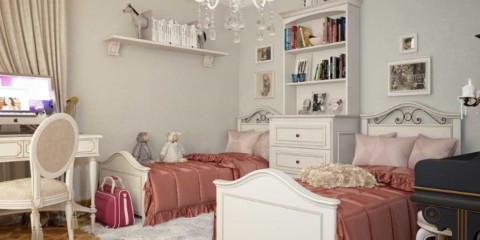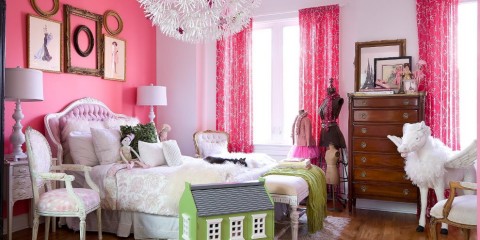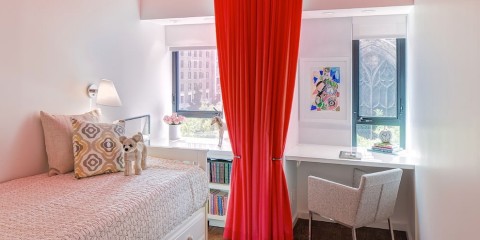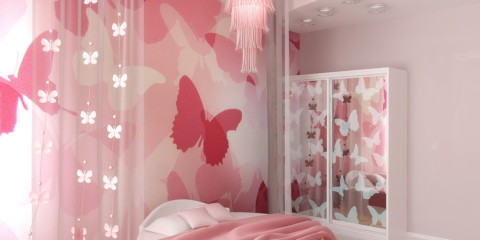 Children
How to choose the right decor for a children's room
Children
How to choose the right decor for a children's room
Happy are those parents who have two small miracles in the family: a boy and a girl. Often you have to have both children in the same room. At the same time, the design of the room for the boy and girl differs in color, attributes and choice of furniture. This obliges parents to arrange a nursery in two different zones. This approach to the design of the premises requires certain knowledge and skills. Today’s article describes how to make a room for a boy and girl.
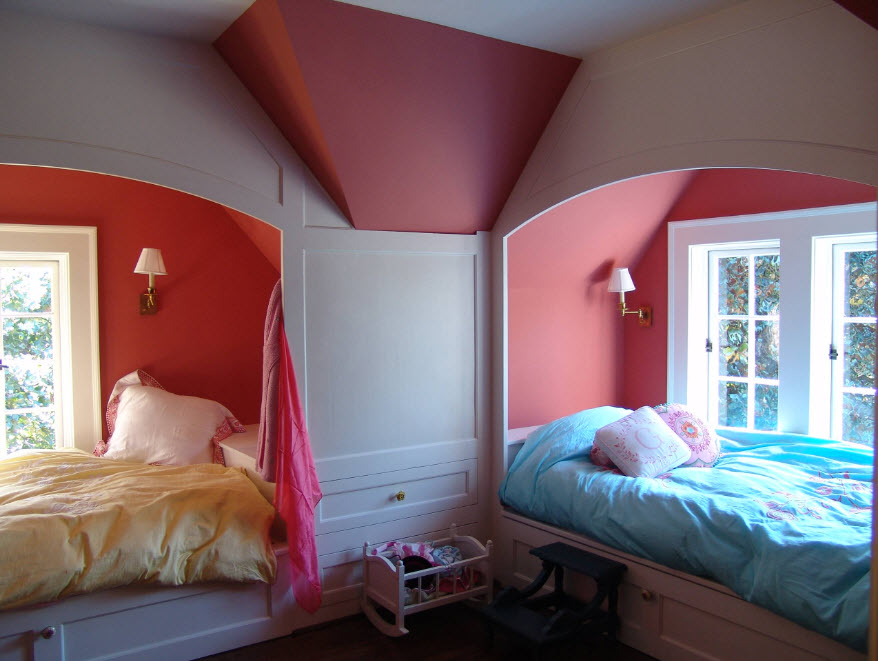
The design of the common room for the brother and sister has its own characteristics
Features of collaborative design
Content
- Features of collaborative design
- We create a design project together
- Yin and yang
- Room with bunk bed
- Japanese style
- Modern design
- Bright colors in the design of the nursery
- Design children's bedroom in olive color
- Decor
- Video: interiors of rooms for gay children
- Photos of beautiful and comfortable children's rooms
It’s not an easy task to arrange a common room for a boy and a girl. Here you will have to consider the wishes of your children. Let's see what are the nuances, as well as what you need to consider when designing a nursery.
- Features of personal preferences of each child. In any case, it will not be possible to satisfy the requests of each, since, most likely, they will go against each other. Therefore, parents need to work hard to find a common solution for everyone.
- Pay attention to the desk. It should be spacious and roomy so that children can do their homework at the same time.
- Usually, a boy and a girl have different hobbies and hobbies. This must be taken into account when choosing the interior, as well as the personal space of each child.
- Your children will certainly bring friends to visit. Therefore, it is worth considering this when arranging a common nursery.
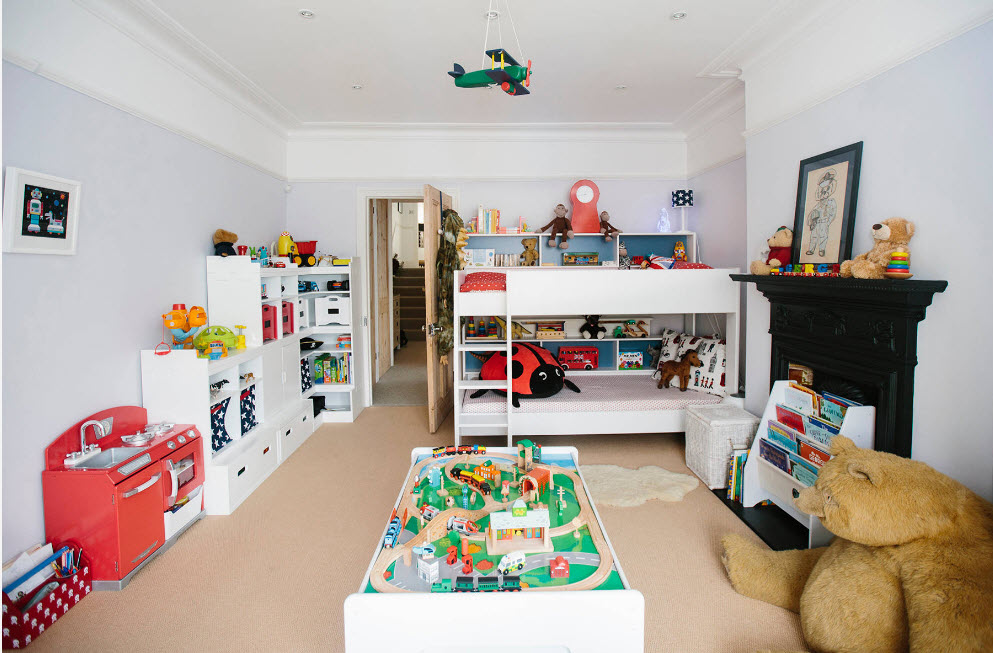
For a room where heterosexual children will live, it is better to allocate the largest room in the house
Also, if the children's room is small, then the question will be about the arrangement of sleeping places in two tiers. With a creative approach, this drawback will turn into a huge advantage.
We create a design project together
The choice of the final version of the design of the nursery can only be done after drawing up the design project.
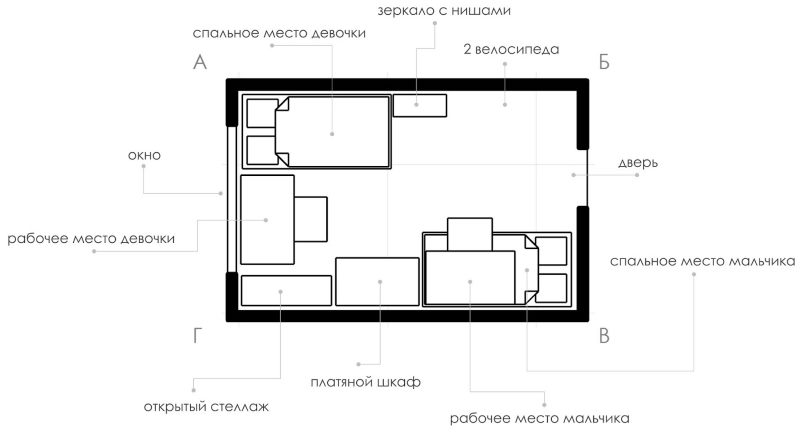
Floor plan for a boy and a girl with an area of 15 square meters. m
Tip. In order to create your own unique design project, read the article on how to draw a room design with your own hands.
After you have decided on the wishes of the children, you have to draw the overall design of the children's room. This is best done in the long run.
Start by measuring. Draw windows, doors, artificial partitions that will separate the zones for the boy and girl.
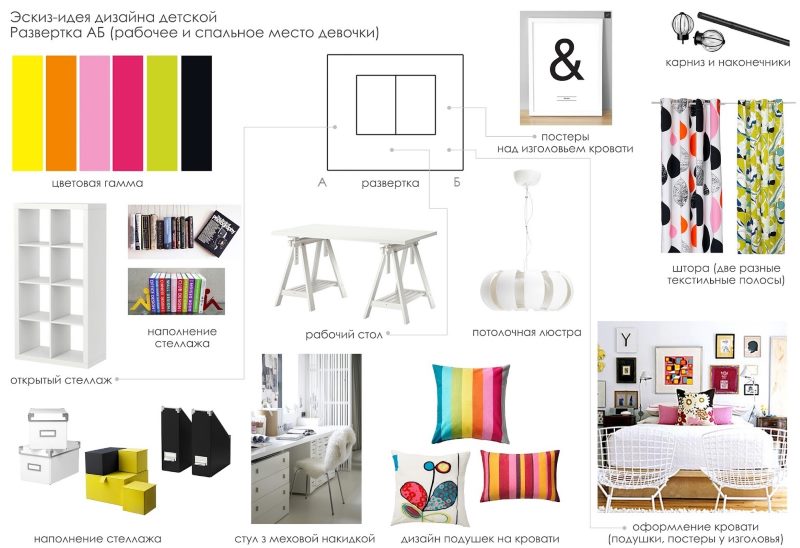
Workplace girls
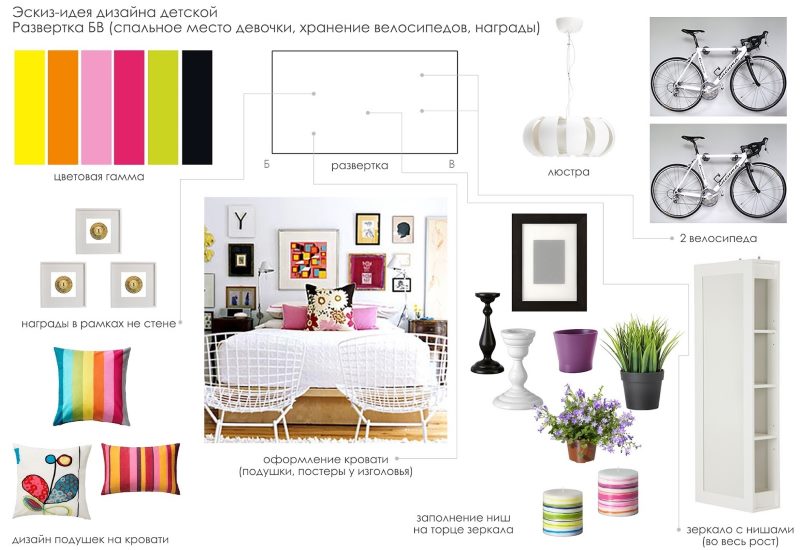
Sleeper girls
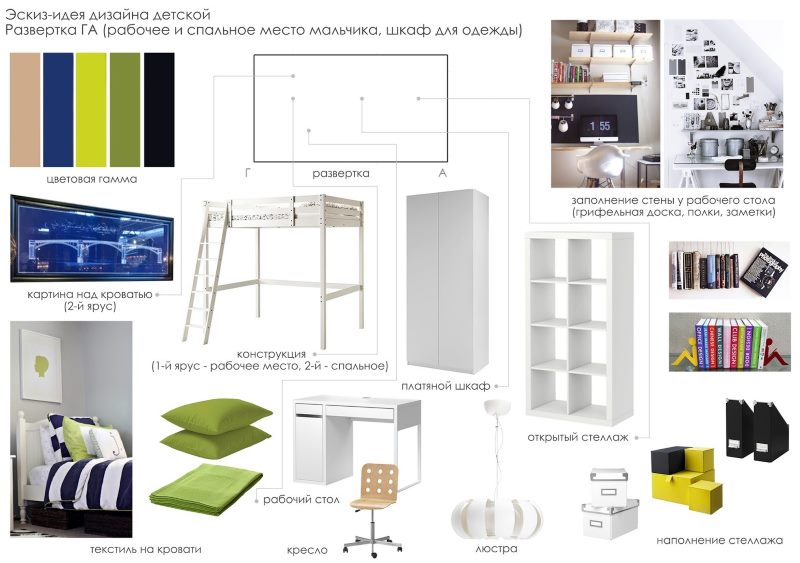
Making a working and sleeping area for a boy
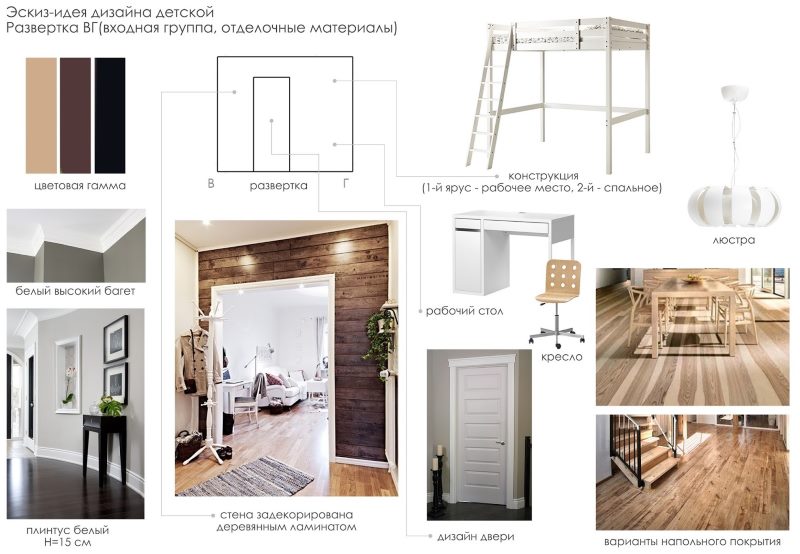
Entrance and decoration materials
The second step will be the arrangement of furniture, beds, a desk, cabinets, upholstered furniture. At this stage, the drawing is made figurative, without taking into account any style of interior.
After you decide on the location of the bedroom areas, as well as with the placement of interior items, it is worth starting to choose the style of the room for the boy and girl. This stage is the most important, therefore it is also better to divide it into small stages:
- Draw some bedroom decor options.
- Fully outline them in color.
- Apply decorative elements of the interior that will decorate the bedroom.
- Analyze each of the resulting sketches.
- Set aside the decision for several days.
- Accept the final version that will be realized.
It is necessary with sufficient importance to approach the last stage of the project. Be sure to leave a few days before making a final decision. These days, it is advisable not to think about the design of the nursery.
Yin and yang
Take on the concept of "Yin and Yang", design the design of the children's room for the boy and girl in contrasting colors. It does not have to be white and black. Combine white and red, gray and brown, yellow and purple. Use the color, that is, for the boy it will be calm, dark tones, and for the girl it will be bright and light.
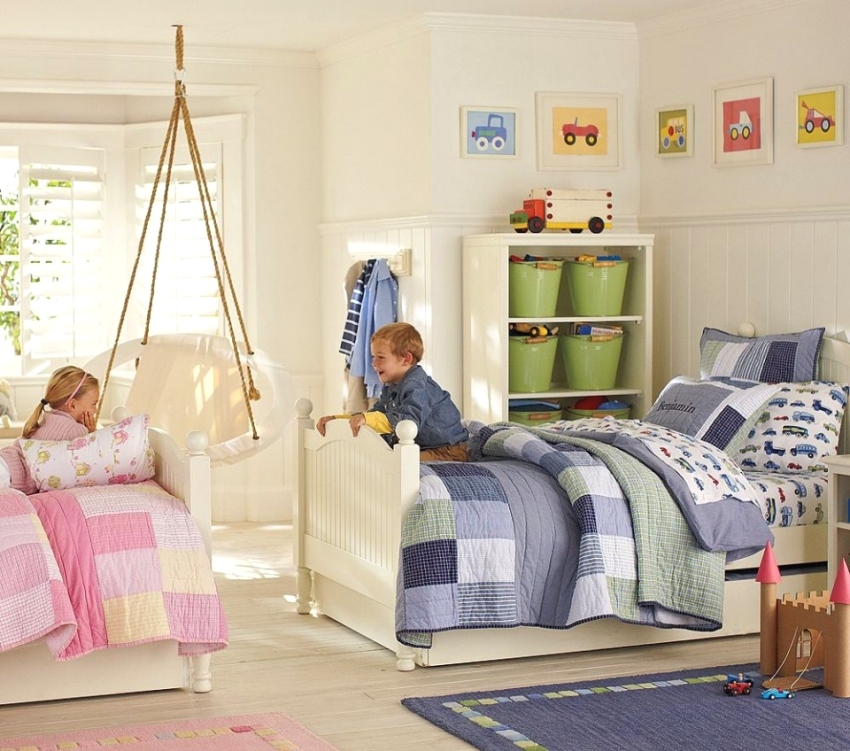
The game on contrasting colors makes it easy to distinguish between the territory of a girl and a boy
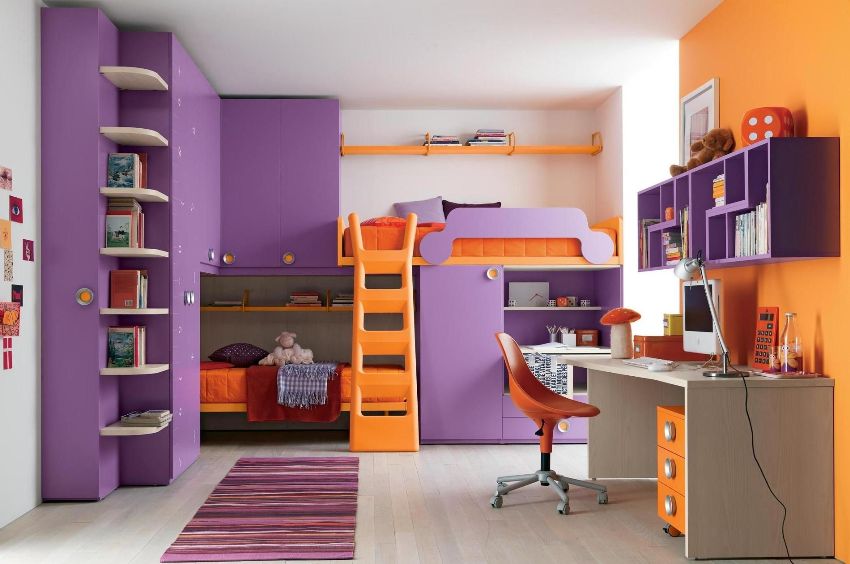
The combination of purple and orange in the interior of the common room
The concept of "Yin and Yang" is perfect for zoning space. In this case, the interband partition can be executed in small sizes. The contrast of colors visually distinguishes the nursery.
Sleeping places are best done in separate zones. If the size of the room does not allow, then the bed will have to be made bunk.
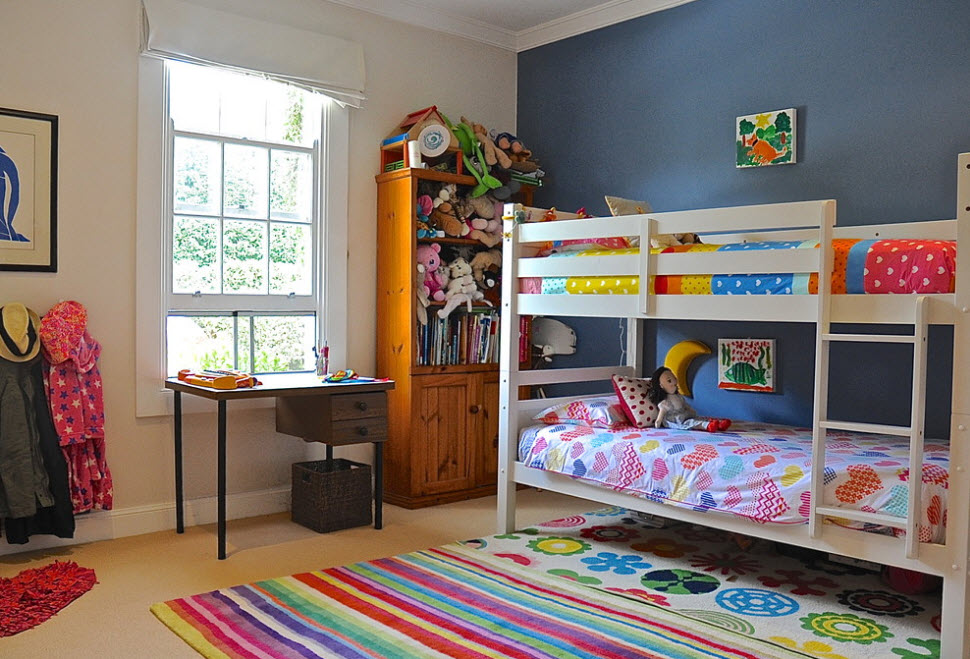
A bunk bed is simply indispensable for a small room
Walls do not have to be plain. It is better to combine the main color of the zone with light tones. Use strips for this. Choose which way to direct the strip, depending on the size of the room. For a bedroom with low ceilings, or a bunk bed, visually increase the height. Then the stripes need a vertical character. If the bedroom is not long enough, horizontal lines will do.
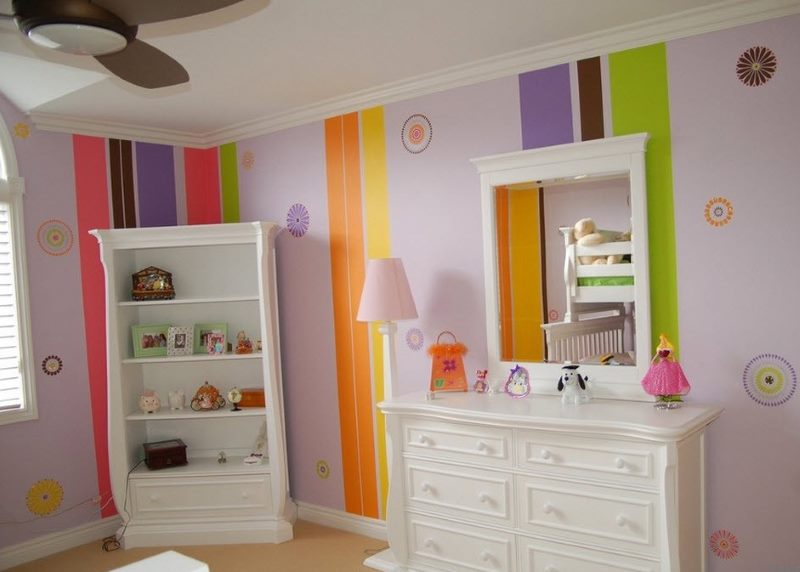
Vertical stripes visually “raise” the ceiling
The ceiling space of the bedroom is the artist’s canvas. Before going to bed, children like to stare at the ceiling. Therefore, your task is to put pictures there that you can watch for hours.
Room with bunk bed
This option for the location of the bed is used with a small room size. Each child needs to create his own nook. In a small room, this is only possible right by the bed.
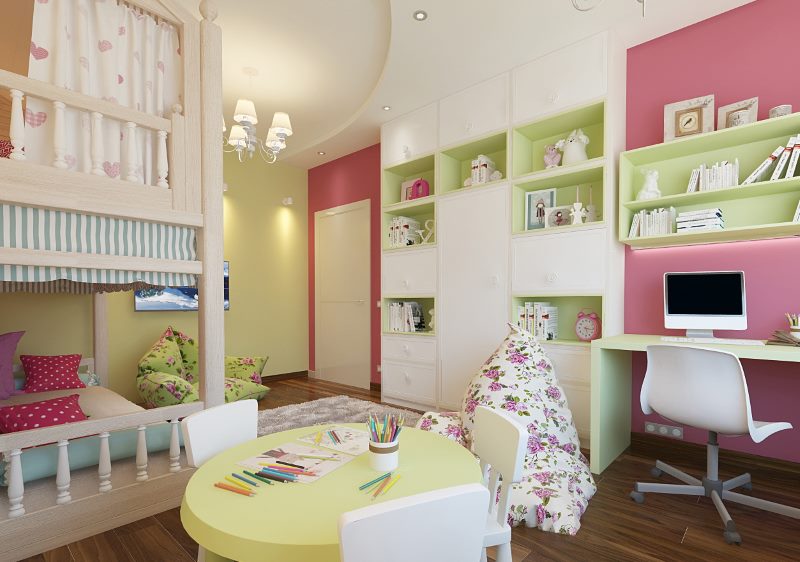
A small table for a little boy and a computer desk for a schoolgirl
Bedside walls are painted in different colors. For a boy, it is better to leave the lower tier. It is best to hang a small lamp on the wall, as it will be dark from below. A piece of wall, open for review, is painted in a “boyish” color, with the application of pictures. These can be heroes of fantastic cartoons or world sports stars.
The girl is given the upper place in the bed. Women at a young age prefer castles with fabulous landscapes, beautiful birds and ponds.
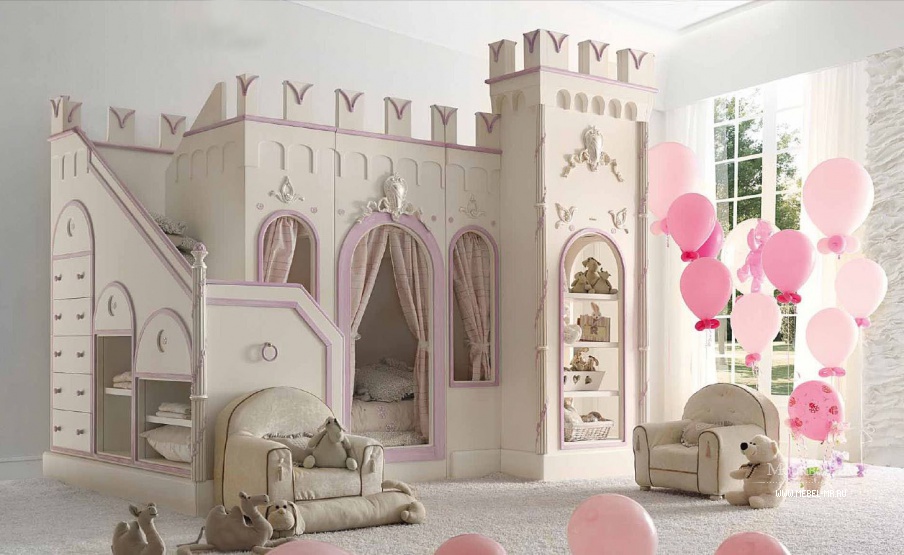
A real palace for a young princess
Of course, it is difficult to imagine such a neighborhood: an athlete with a ball and Rapunzel in a tower. But everything is possible in our world. So, at the bottom, the footballer will kick the ball in a fairy glade, and at the top the tower of the young maiden will be illuminated by the rays of stadium floodlights.
Tip. It is not necessary in the nursery to become attached to a certain style of design. Trying to put your children’s desires in strict classics or a soft “Provence” will inevitably delineate the atmosphere of ease.
When buying a bunk bed, pay attention to the climbing ladder. Much more convenient is the stairs located on the side of the beds. It is usually made in the form of steps, and the space under the stairs is left under the shelves for the personal belongings of the boy and girl.
Japanese style
The East is a delicate and sensual affair. The concept of oriental philosophy can be very succinctly expressed in the design of a children's room. An interesting solution would be the separation of spatial zones with sliding shields of the Shoji style.
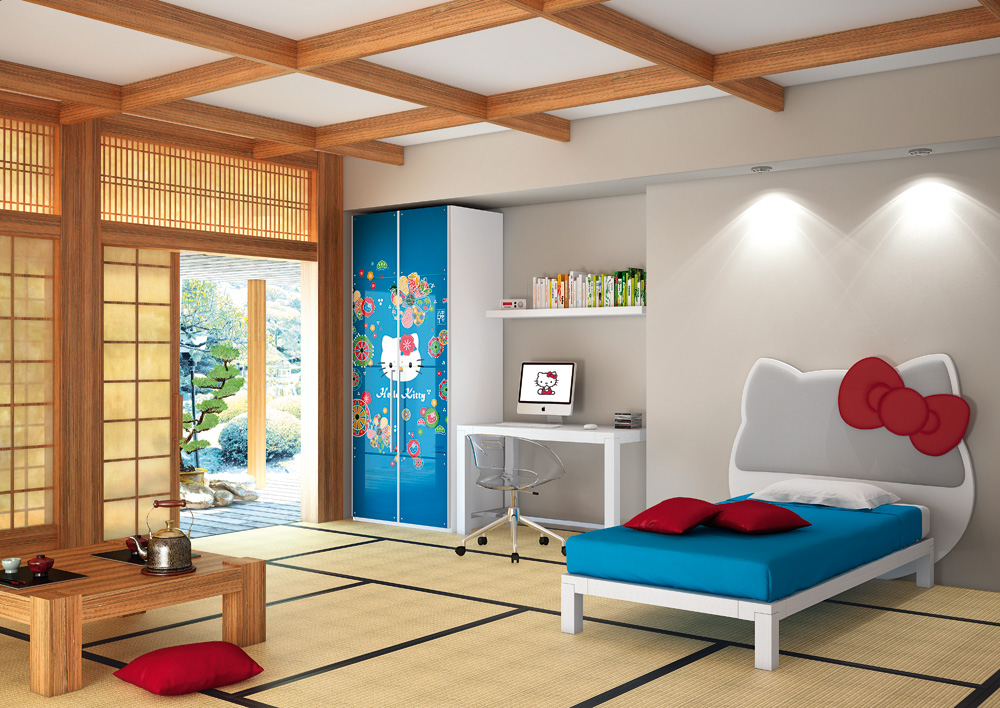
In the design of the nursery in the Japanese style, you can use bright colors, unlike rooms for adults
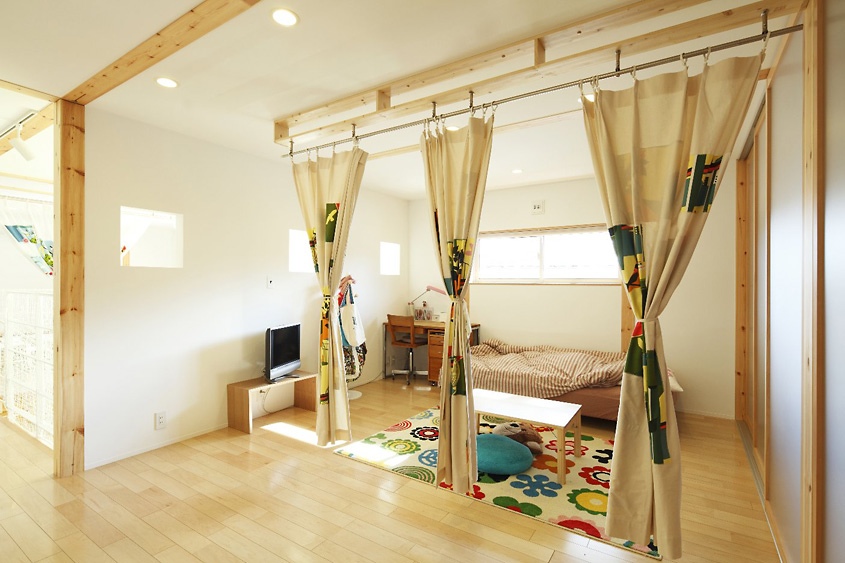
To divide the space, use curtains or sliding partitions
The interior of the Japanese style implies minimal use of wall decorations. If we compare this style with modern European ones, then the common features can be traced in the Scandinavian style and minimalism.
The walls are painted in bright colors. In this case, a small number of patterns can be applied.
It will be interesting to arrange the first letter of the name of your children over each bed, or write full names. Floor carpet can be purchased with patterns on Japanese motifs.
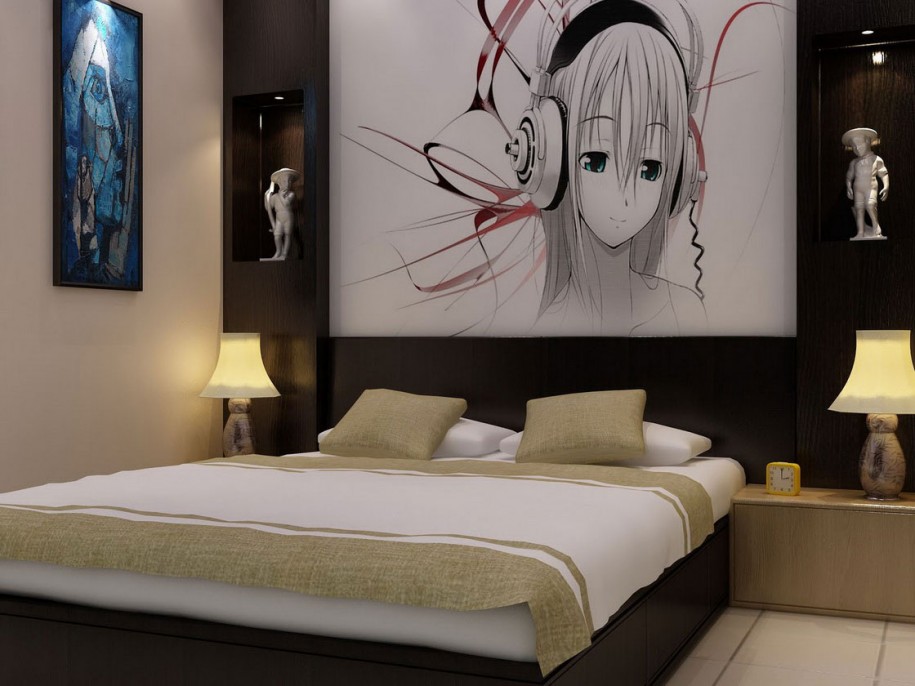
You can use anime to decorate the walls.
When arranging a bunk bed, it is better to organize it in a wall niche. Framing a berth is done in the form of patterns. For a boy, this may be the shadow of martial artists; for girls - sakura trees pictured in color.
Modern design
If the repair is planned to be done with a further prospect for growing up children, then modern styles such as high-tech, “loft”, Scandinavian style, as well as derivatives from them, will be very appropriate.
When arranging a bedroom, start with the beds first. An interesting solution is the arrangement of berths in the second tier. Moreover, this arrangement is made mutually for the boy and girl. Below, under the beds you can put a small desk with bookshelves. The most logical way to make a staircase in the middle is to get a natural zoning. Make a partition under the stairs.
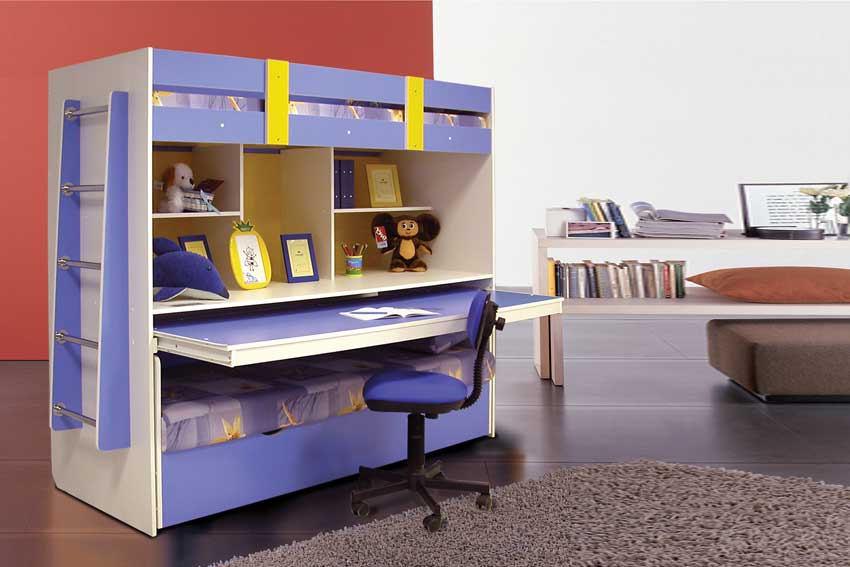
Manufacturers produce many models of children's bunk beds, among which there is no problem finding the right option
By means of such a room of “composition”, it will be possible to separate personal spaces separately for each child, which is important for several reasons:
- Zoning will allow each child to design their own design.
- Private space allows you to engage in a hobby in private.
- In addition to a hobby, your children will be able to do homework and play computer games without interfering with each other.
- If the room is limited in size, then make folding (sliding) beds.
An interesting idea would be to make a podium, from whose end beds for children are mounted. On the podium, place a desk with a computer, bookshelves, walk-in closets, ottomans or armchairs. On the lower part you can place a Swedish wall and a rope for the physical development of children.
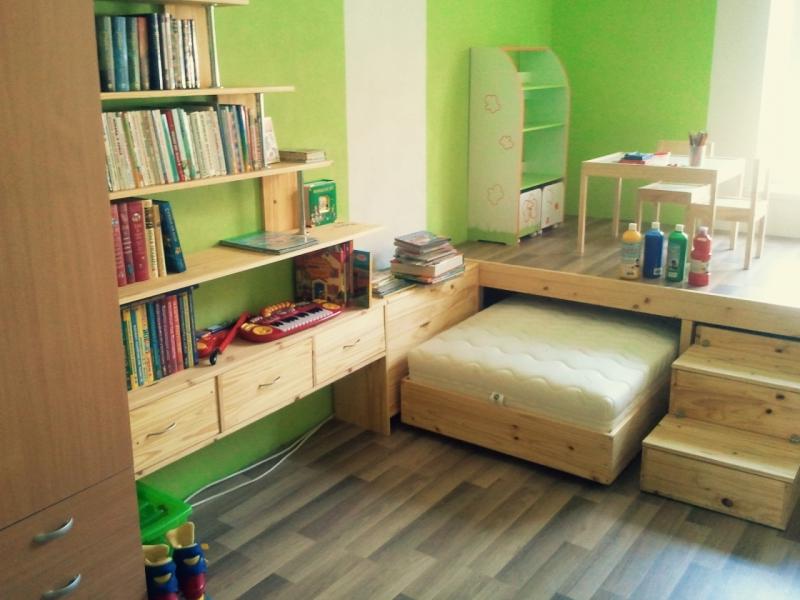
You can make your own podium with a pull-out bed
To create comfort, the study area is fenced off from the rest of the room. If you make an individual order, the masters will make sliding walls or curtains of any complexity, with the application of various patterns.
This distinction will give additional comfort. At the same time, in the morning the beds are cleaned into a niche, which gives additional space.
Bright colors in the design of the nursery
Looks beautiful for children who are full of different colors. You can compose a bright color on the walls, ceiling, and also on the floor. The furniture in the room is bought in bright colors.
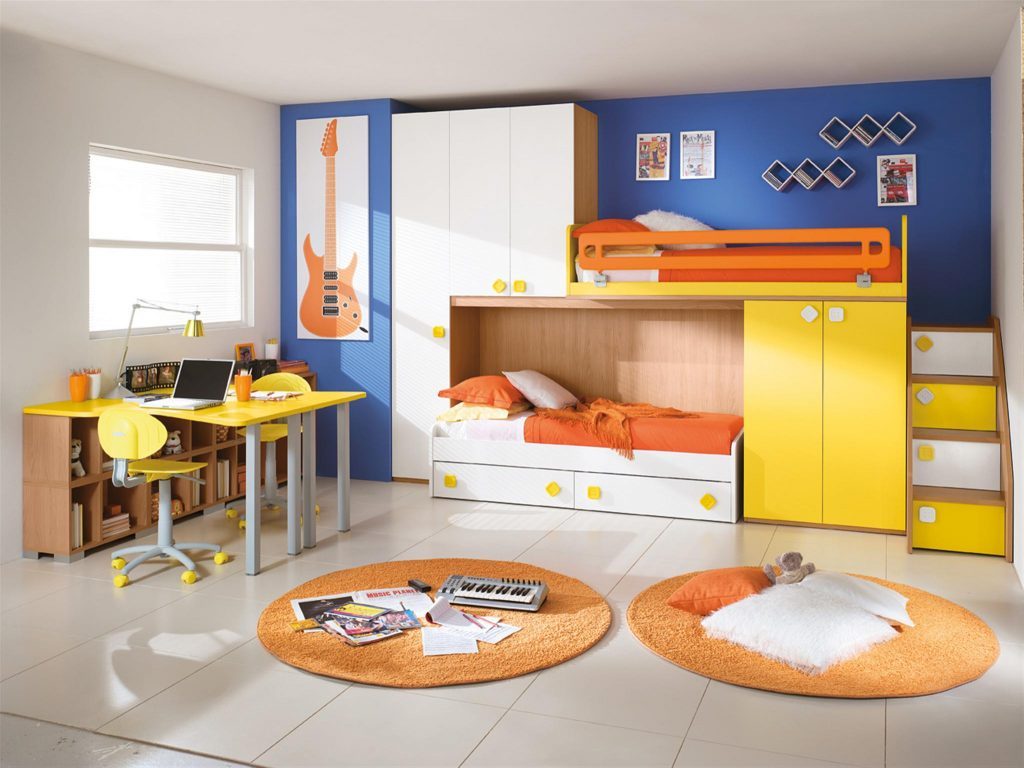
Bright kids room interior
When arranging a room with a white bunk bed, the second zone is allocated as a folding sofa, painted in blue or red. A multi-colored carpet or laminate is laid on the floor. When laying wooden parquet on the floor, additionally lay the carpet.
The bed is separated from the sofa by a partial step partition. Soft toys are seated on the steps.
Walls are painted white. One part of the wall, for example behind a sofa, is isolated. This is due to its pasting with characteristic wallpaper. The texture is selected in the theme of style. Multi-colored patterns are applied to the wallpaper.
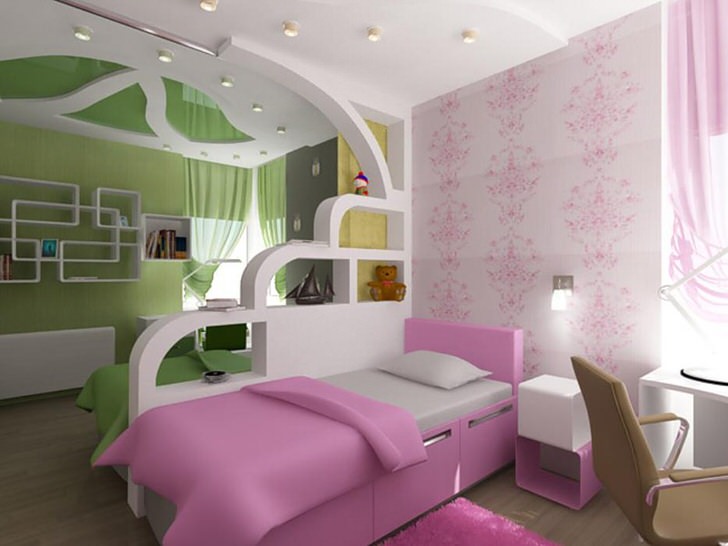
It is interesting to make a zonal partition that goes to the ceiling
Design children's bedroom in olive color
Soft olive color is good for the room. Thematic emphasis is best done on harmony with nature.
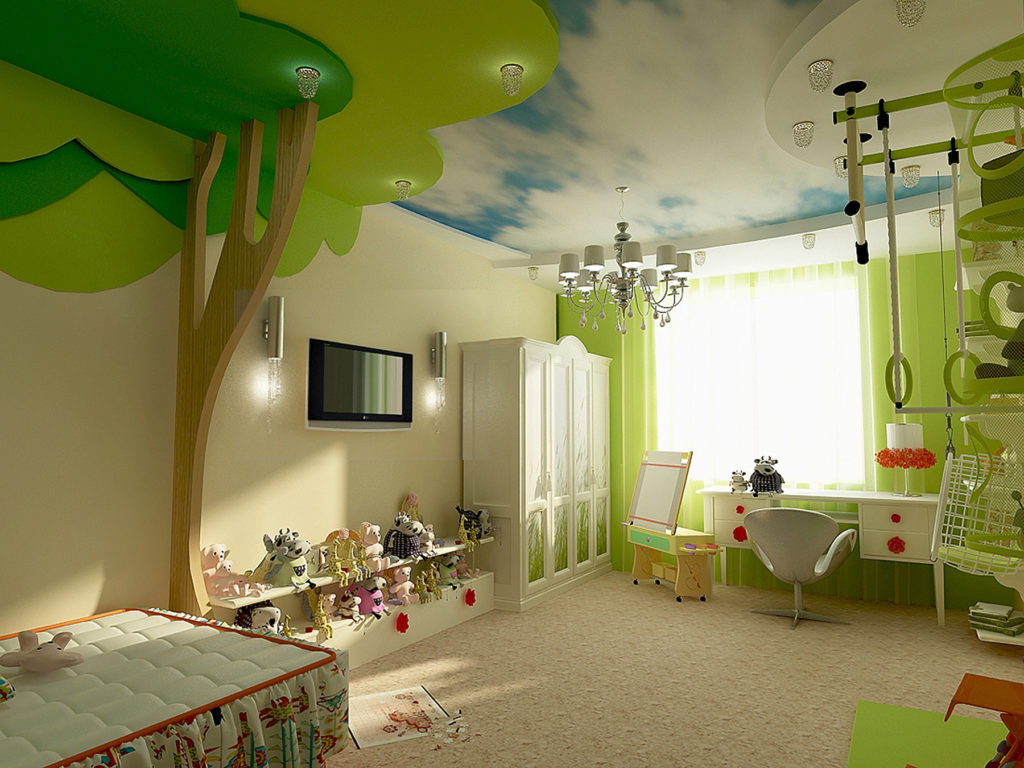
Nature created the olive color
The ceiling is performed in two levels.In the middle of the room on the ceiling, a depression is made, which is decorated with drawings of butterflies or birds fluttering against a blue sky. The surface of the central part is best done glossy. In the center of the picture hang a chandelier in the shape of petals with flowers. On the perimeter install spotlights. The rest of the ceiling is painted in a soft olive color.
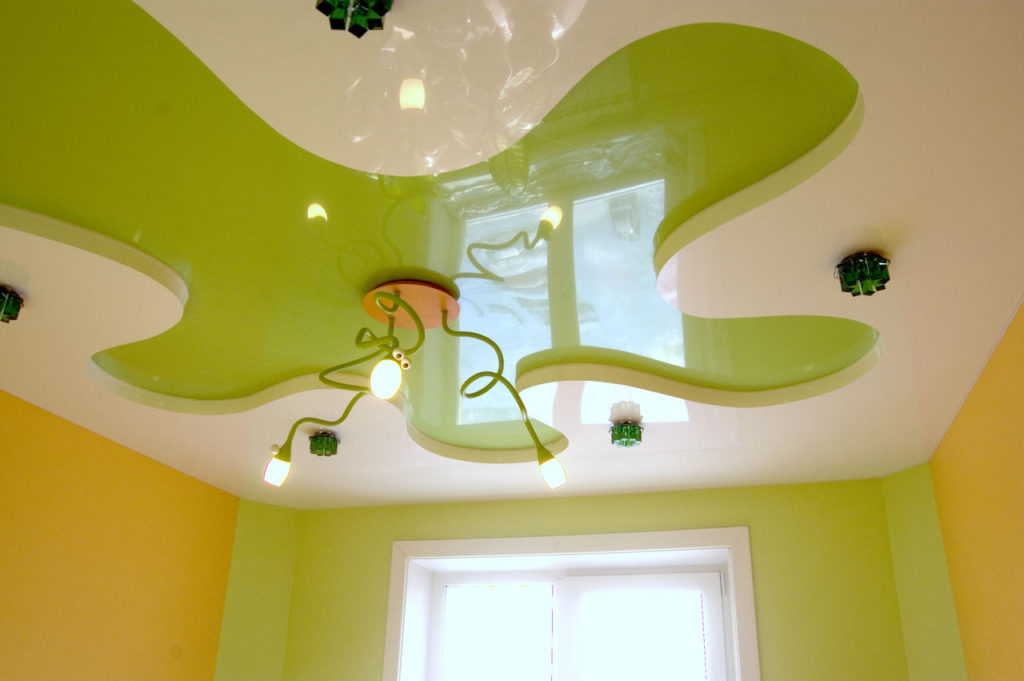
Chic combination of olive color with cream shade
Wall design is done in several parts. The upper level, in conjunction with the ceiling, is a continuation of the color of the ceiling. The middle zone is papered with wallpapers depicting butterflies and flower plants. These two zones should occupy no more than half the wall. Wallpaper with vertical lines of different colors is glued to the rest.
Wallpaper must be selected with vertical lines in order to visually increase the height of the ceiling.
Decor
For the children's room, drawings made by the hands of children are perfect. If desired, they can be retouched to parents, enclosed in colored frames and hung on the wall. Compose an entire composition of watercolor artwork.
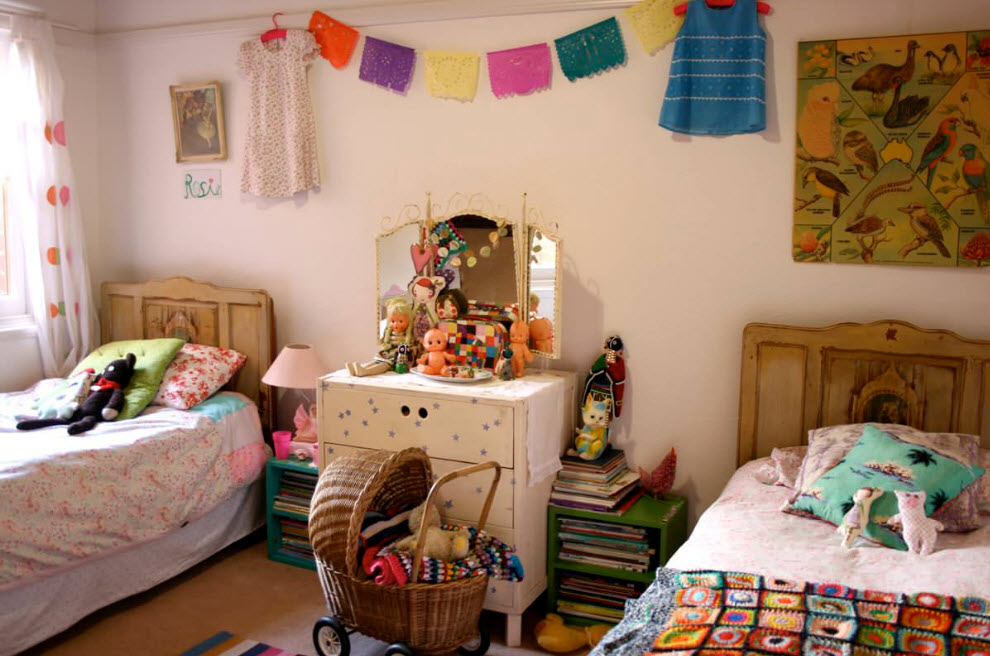
Room decoration should appeal to both the boy and the girl
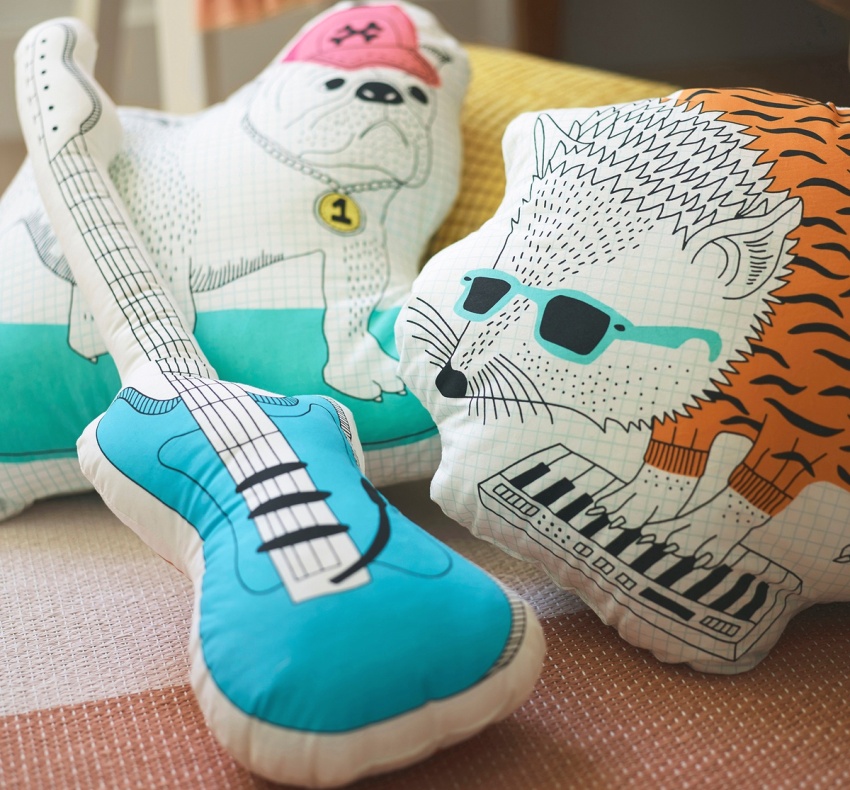
All young children like funny pillows in the shape of animals or musical instruments.
Draw wherever you can. It can be walls, facades of cabinets, but what small things: the whole ceiling is at your disposal. Draw the sky, clouds, sun, outlines of animals. If desired, you can purchase special decorative stickers on the wallpaper. Leave colorful handprints on the walls of the bedroom.
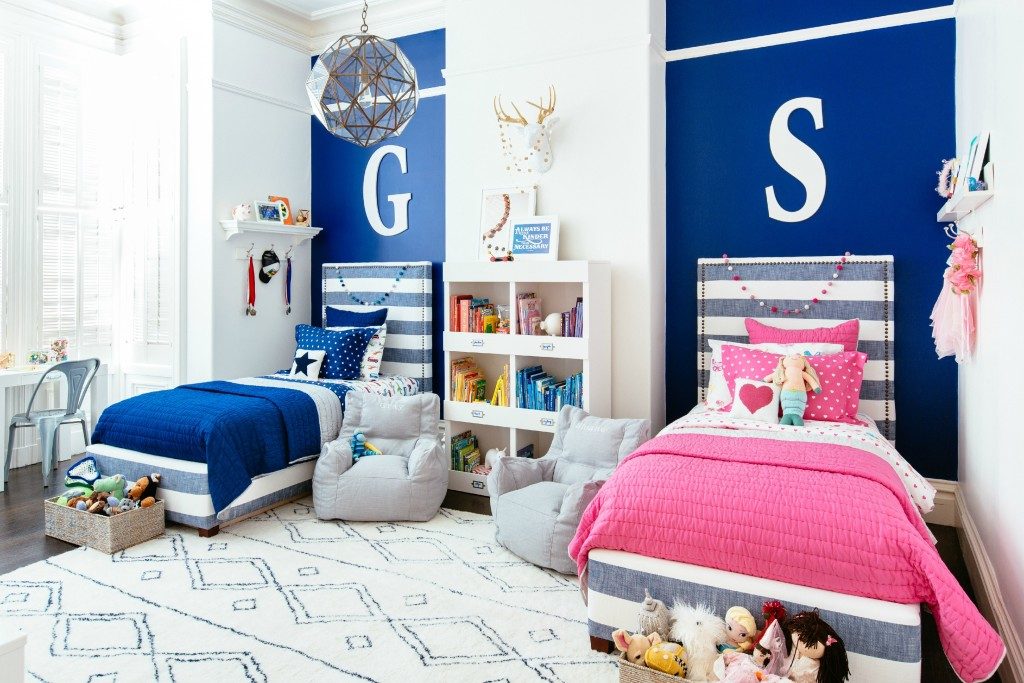
The walls above the headboards can be decorated with the initial letters of the names of your children
Do not forget about soft toys, pillows. Gather a collection of different animals, plant them harmoniously at the edge of the closet, or throughout the room. Pillows can be bought with Russian letters. Collect all the letters that appear in the names of your children.
Tip. For the bedroom, it is appropriate to use a wide range of different colors and their shades. The colors of the walls, all the furniture of the room, as well as the beds, you need to choose plain. One or two basic shades should prevail in the room.
Creating a design for a children's bedroom is very pleasant, and most importantly a useful activity for the whole family.
Video: interiors of rooms for gay children
