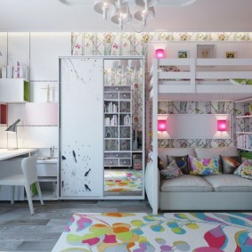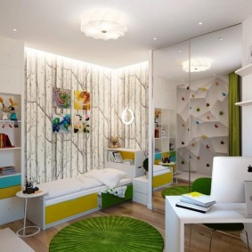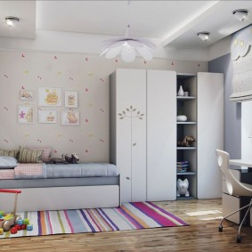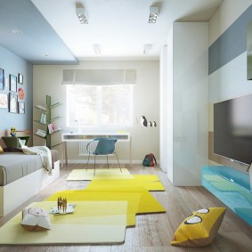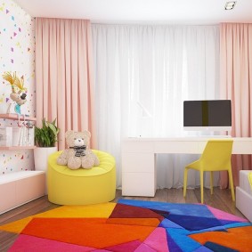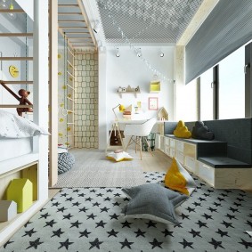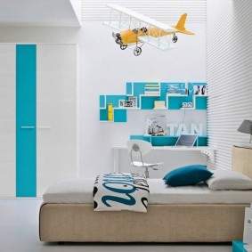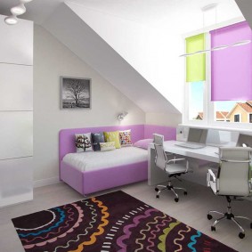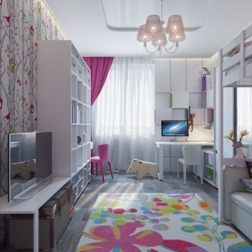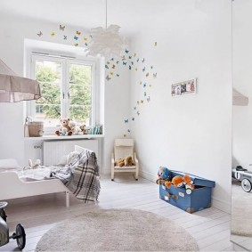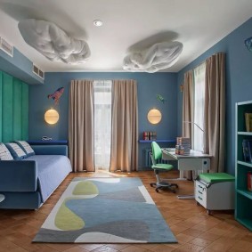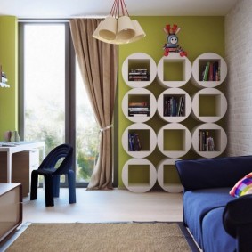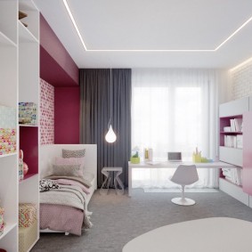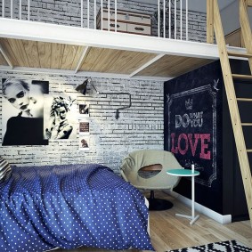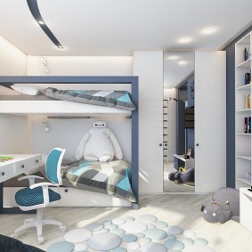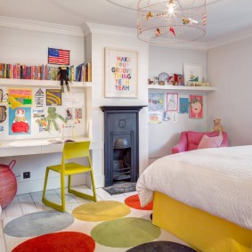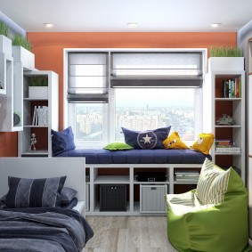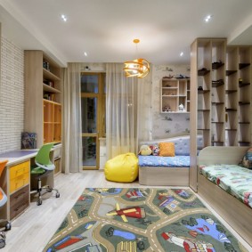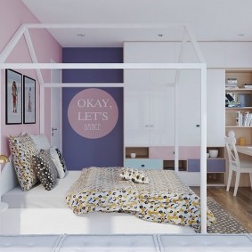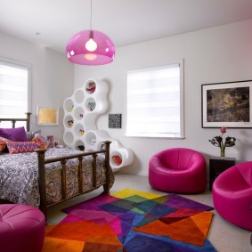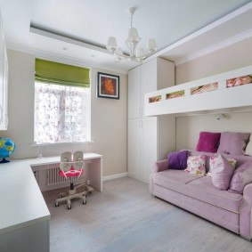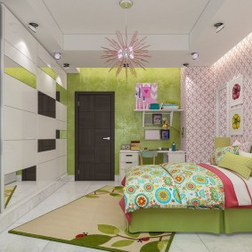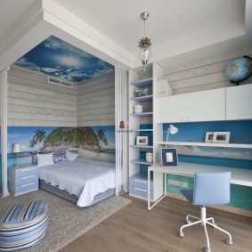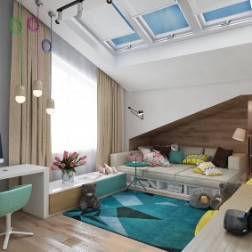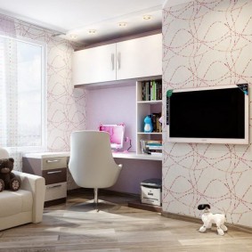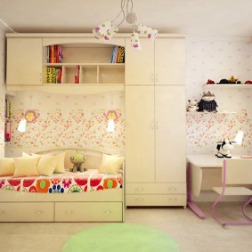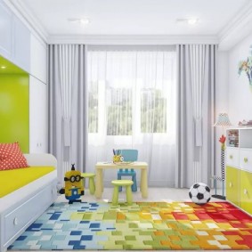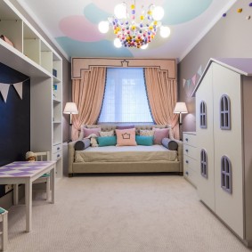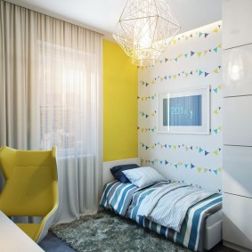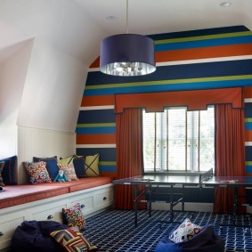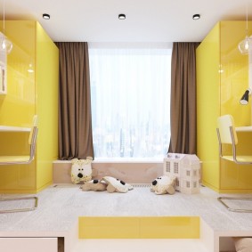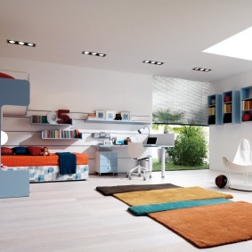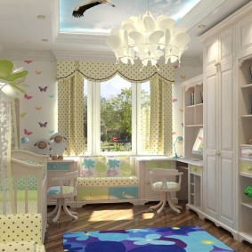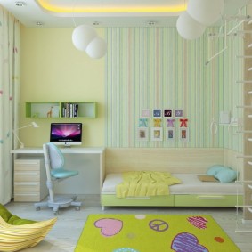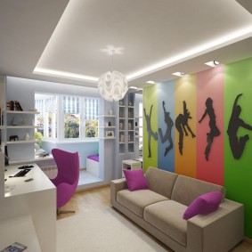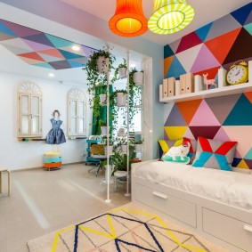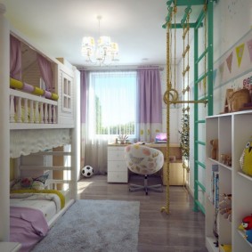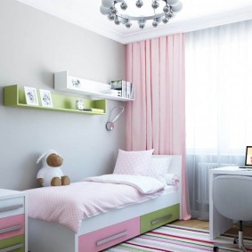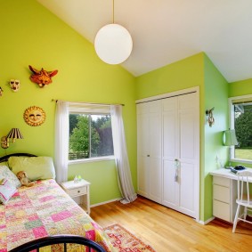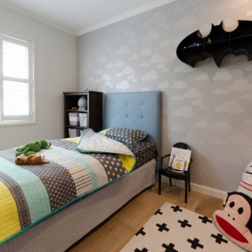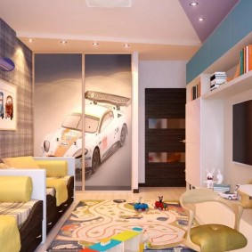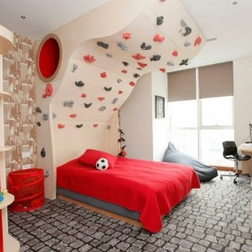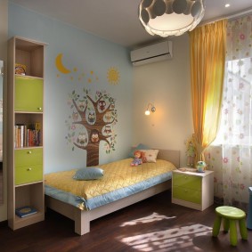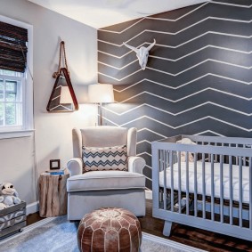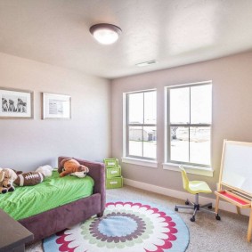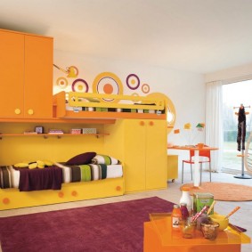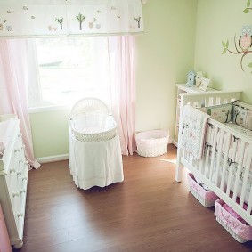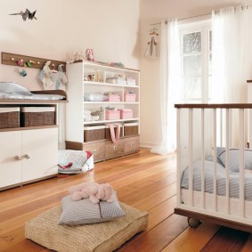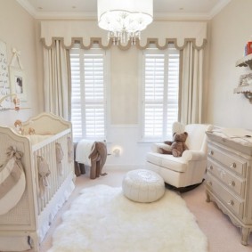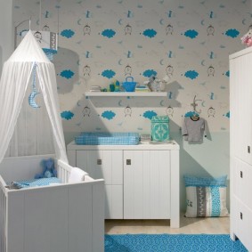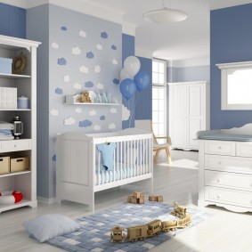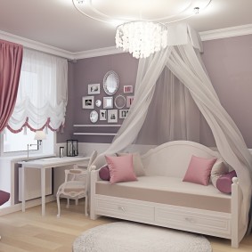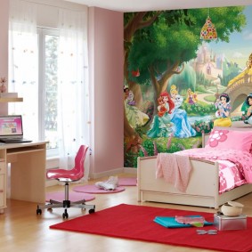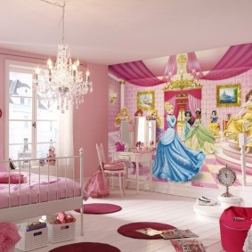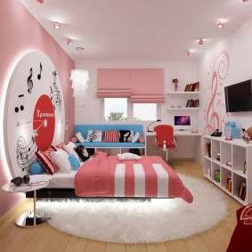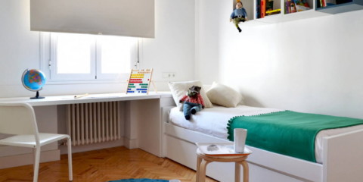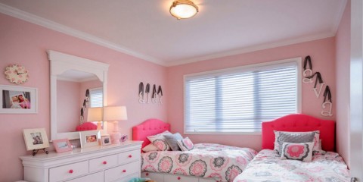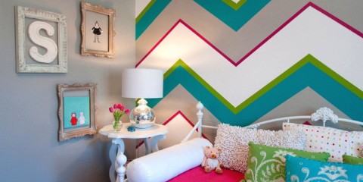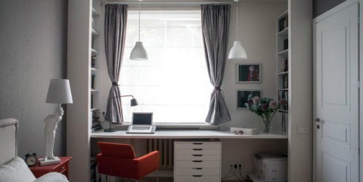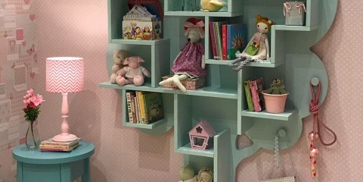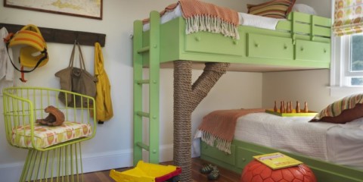 Children
Design Ideas for a Kids Room for Two Children
Children
Design Ideas for a Kids Room for Two Children
The nursery is that room in which the child will spend most of his life. The comfort of a boy or girl depends on its competent design (furniture arrangement, colors, zoning, and so on). Hence the mood in which they will fall asleep and wake up. It is important to remember that the layout of the nursery depends not only on the preferences of the parents, but also on the desires of the children who should be listened to.
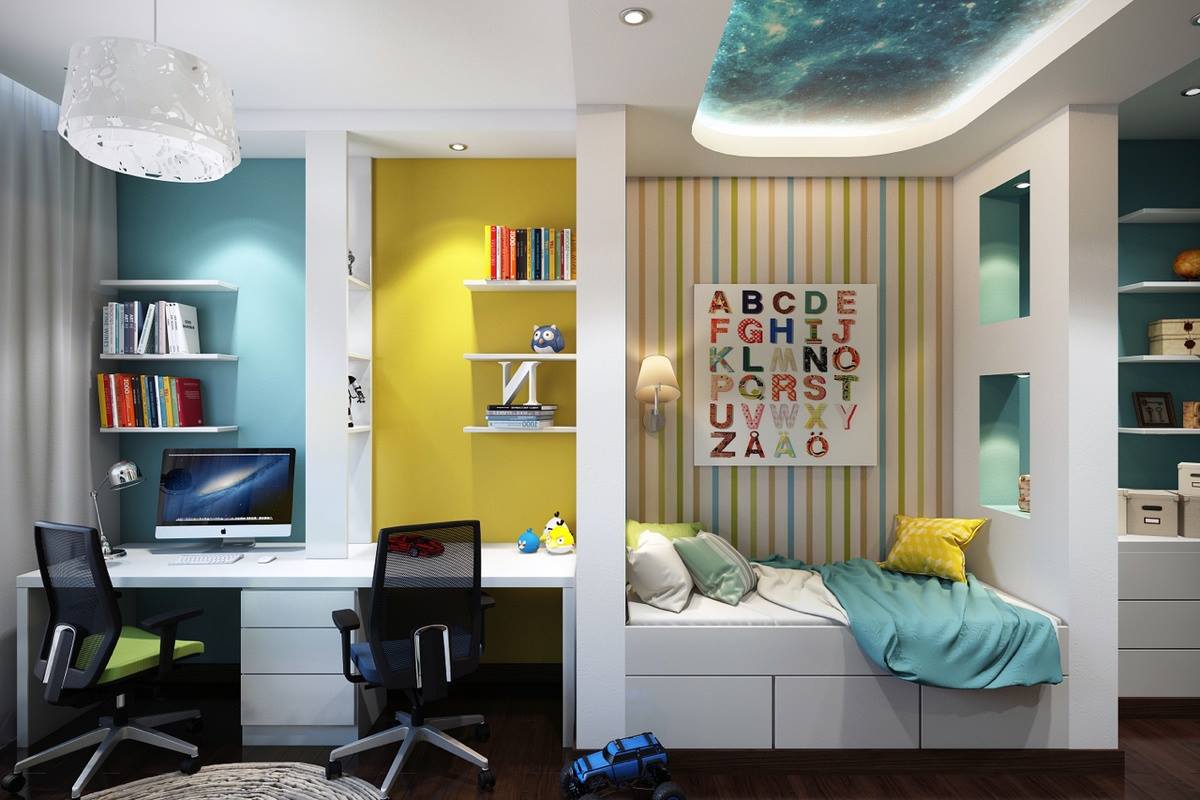
The modern design of the children's room is not an easy task.
Features of the design of the children's room
Content
- Features of the design of the children's room
- The layout of the children's room
- Zoning space
- Decorating a kids room
- Creating the necessary lighting in the nursery
- The choice of furniture for a nursery
- Photos of design ideas for a children's room
- VIDEO: Design ideas for a small children's room.
- 50 interior options for a modern children's room:
A children's room performs several functions for its residents. Firstly, she accustoms children to order, because they have a personal space that they must follow. Secondly, she is responsible for the psychological comfort of the boy or girl.
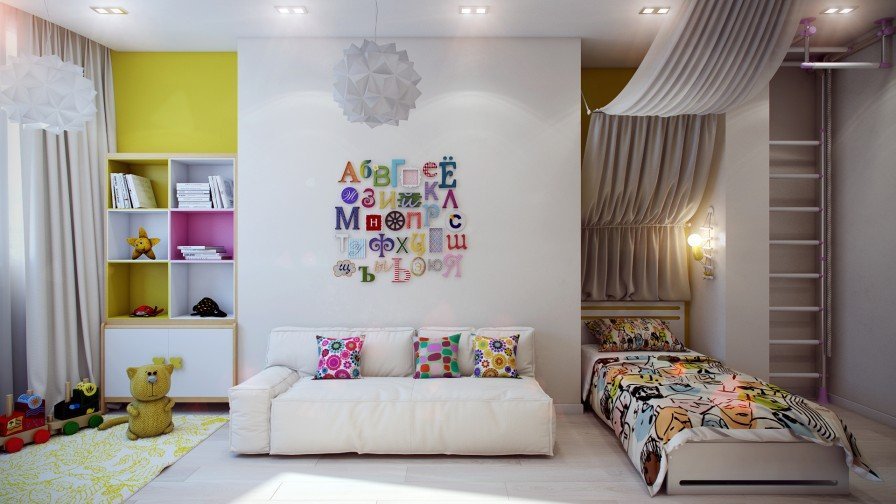
Any parent takes care of the health and comfort of his child, trying to give him the best.
In the design of the original nursery there are several rules that parents must adhere to. Here is some of them:
- Do not place small carpets on the floor. On them, children can slip and fall.
- Refuse to place mirrors, souvenirs, any breakable items, and the like.
- Do not force space with unnecessary interior items. Children need free space for the game.
Design depends on the age of the children. If the child is 0-3 years old, then a simple children's room is designed mainly for the convenience and comfort of the mother. The playing area should be as safe and extensive as possible. The berth is made out far from the entrance. All toys are placed within the reach of a boy or girl.
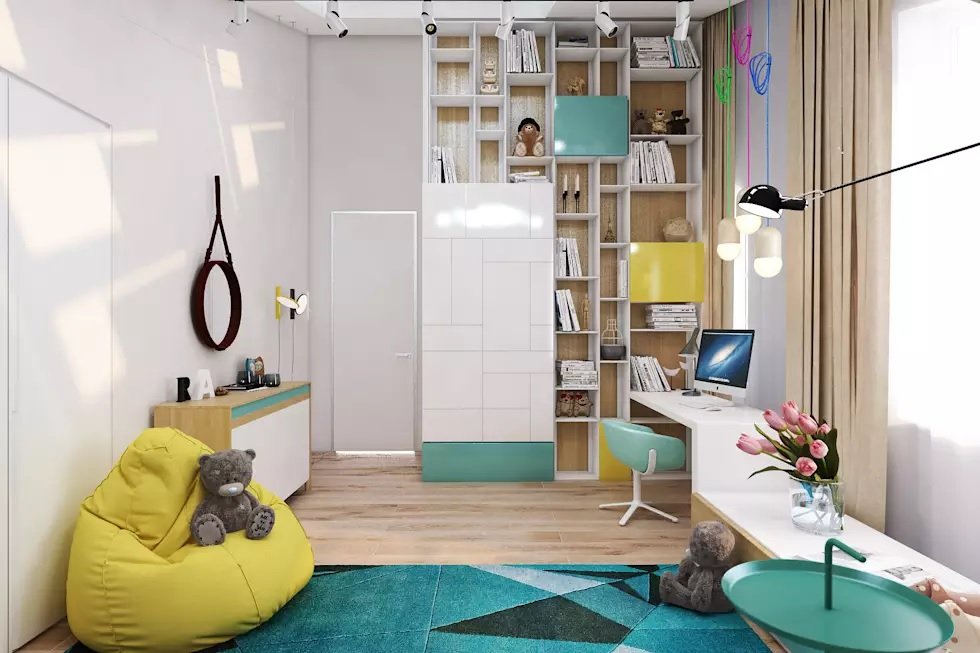
Each, even the most unpretentious child, needs to provide space for sleep, games, study, hobbies, equipping them with all the rules of ergonomics.
If children are 3-7 years old, then the greatest emphasis is on the playing area. It should occupy more than half the area of the nursery. If possible, it is recommended to arrange a wall for playing sports, a creative area where children can draw, sculpt and so on.
At the age of 7-12, the number of zones necessary for children increases. Spaces for sleep, games, study and rest should be separated from each other. If children have already become teenagers, then a play area is not planned.
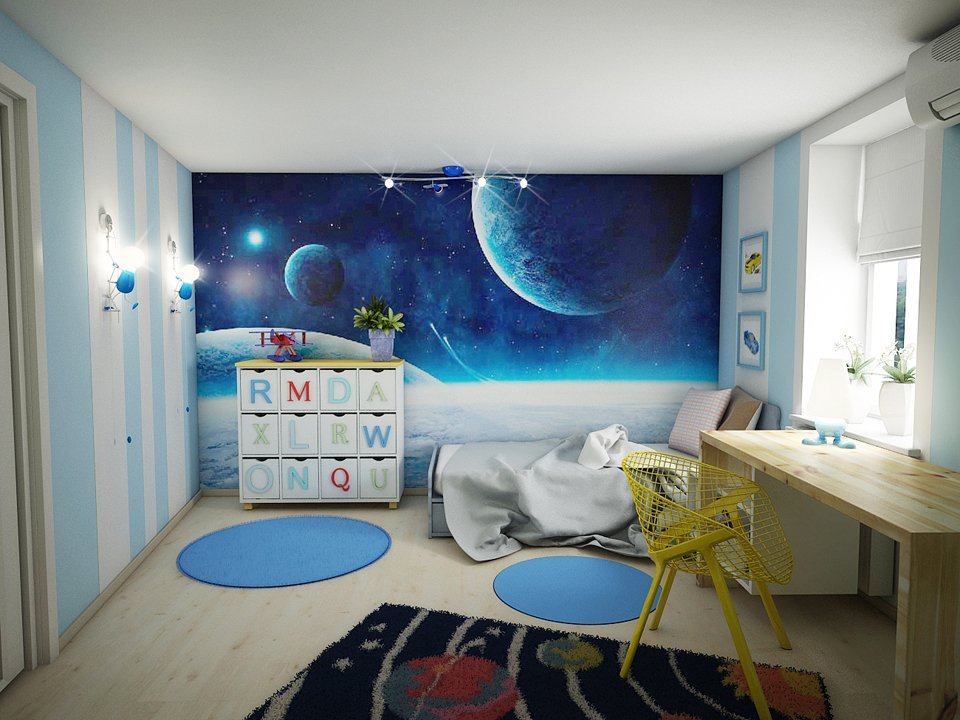
For the nursery, the lightest, warmest place in the house is chosen.
The layout of the children's room
The best way to start planning your children's room is to analyze the entire space of the apartment. The total area can be conveniently distributed between the rooms so that parents and their kids have enough free space. It is best if the children's room is the one in which the best daylight is available.
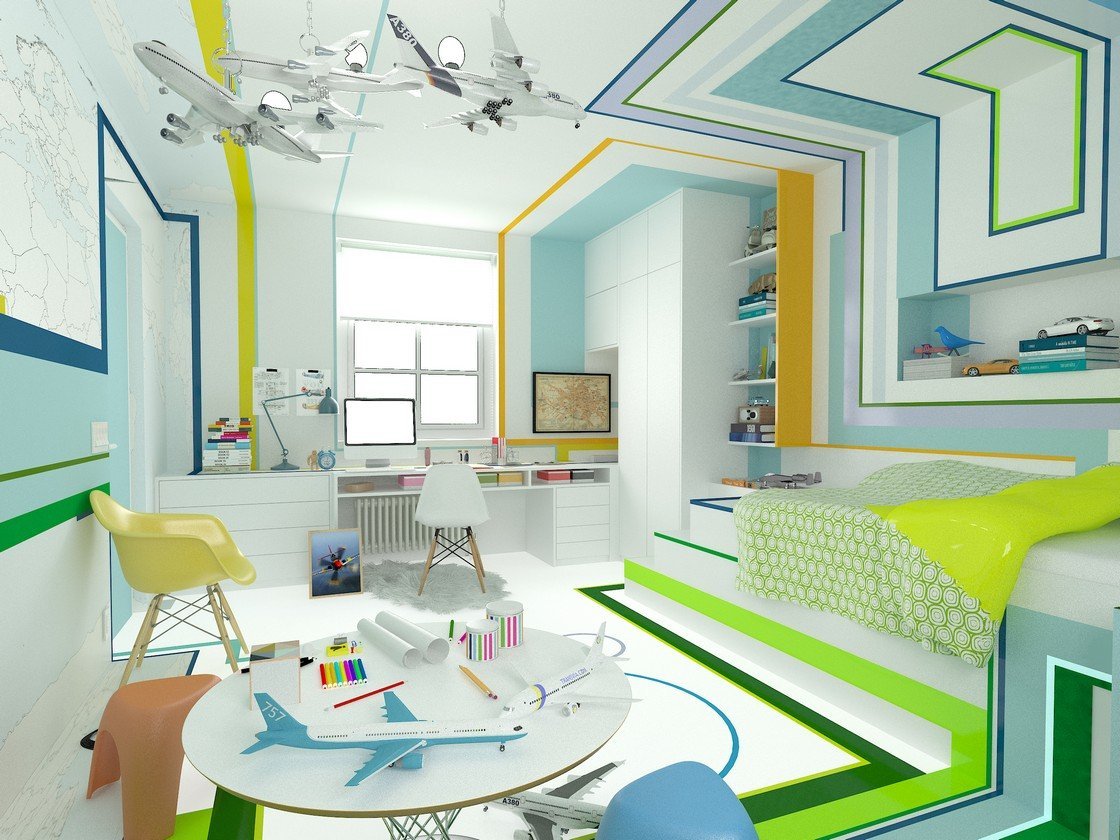
The main thing here is safety, convenience, harmonious design, consistent with his interests.
It is also desirable that the nursery be removed from the living room, kitchen and bathroom. So the child will not be distracted by extraneous sounds. This is especially true in Khrushchev, where sound insulation is poor.
Zoning space
In the nursery, it is very important to pay attention to the proper organization of the workspace.The more comfortable it is, the more pleasure a boy or girl will receive from completing school homework, developing games, reading, and the like.
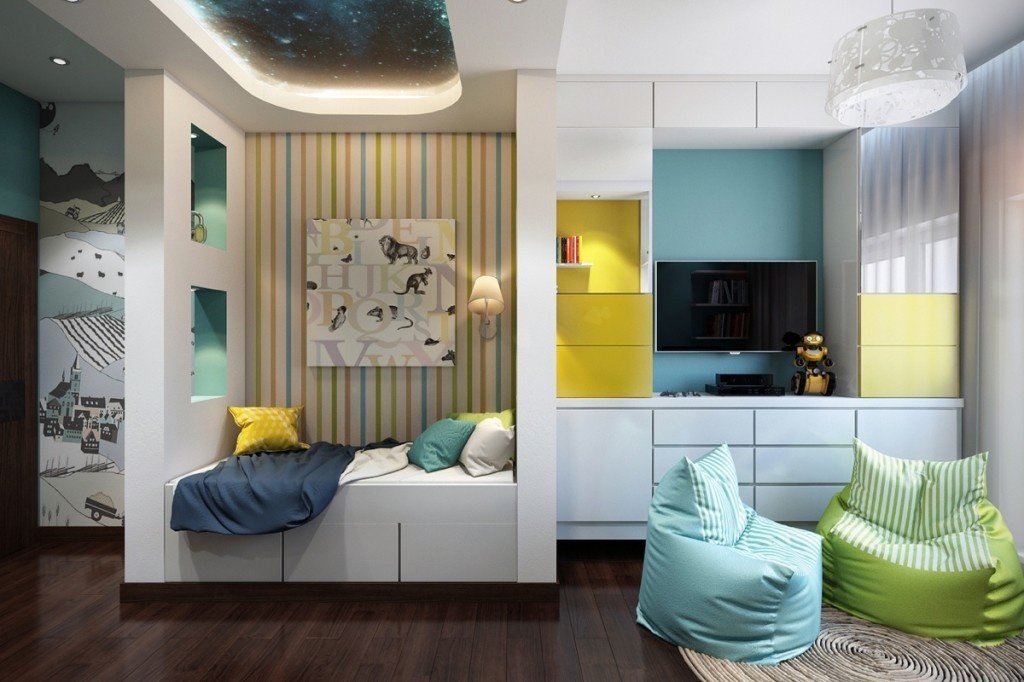
Zoning depends on the age of the child - the teenager will not need a place for games, and the baby will need a training zone.
Two factors are very important in this matter: proper lighting, which will be discussed below, and the right furniture. The table and chair should be comfortable so that the son or daughter does not have to stoop, tilt his head too much, and so on. This will adversely affect their health. Also, the child's workplace should have a minimum of distractions. Only then can he calmly concentrate on work.
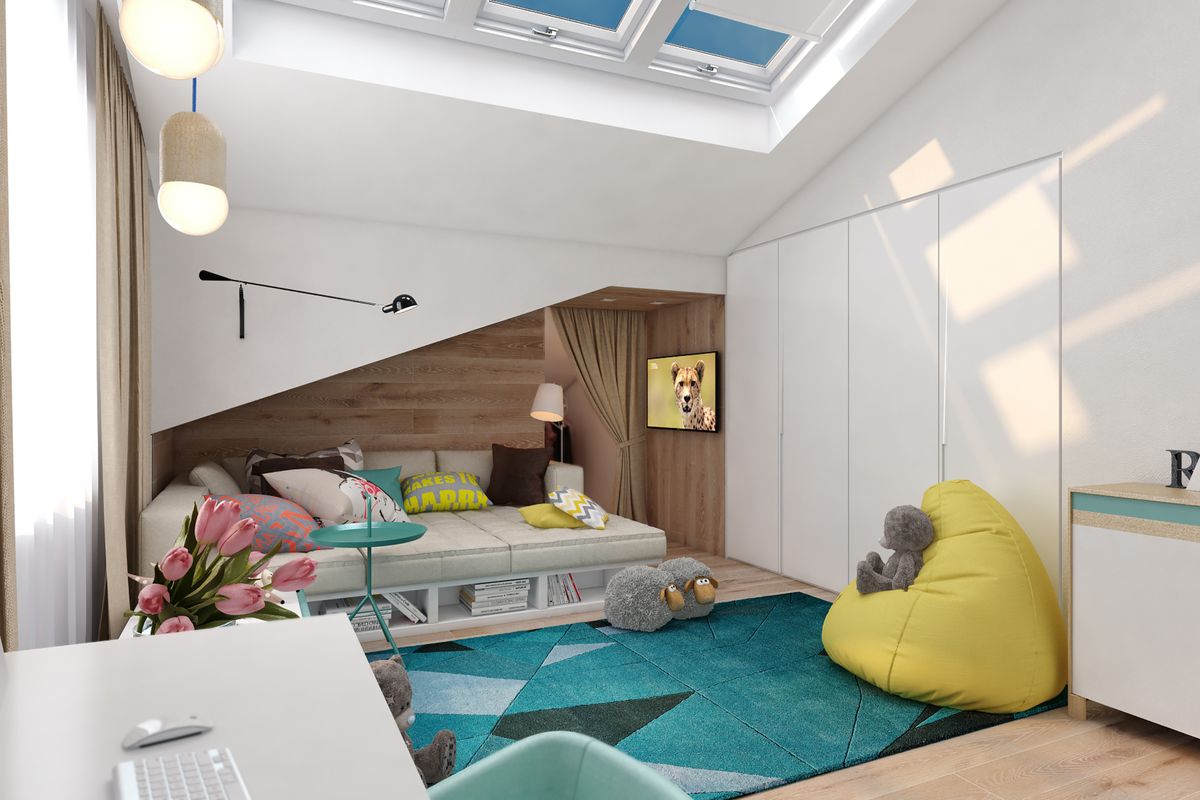
Modern design implies the simplest forms, ergonomic layout, a minimum of unnecessary decor.
How to make zoning in a child’s room if children of different sexes live in it
Zoning can be carried out using special partitions, as well as using the correct use of colors. There are the following methods:
- Installation of drywall partitions.
- Using a fabric screen. Its use is especially convenient if a boy and a girl live in the room. She divides the space between them and hides them from each other (during dressing up, for example).
- With the help of furniture. Here, racks, tall cabinets, a table and so on are used. The main thing is to ensure that the furniture does not block the penetration of light into the work area of the child.
- Floor coverings with different levels. A peculiar podium is formed. However, resorting to this method of zoning is better only for the design of a room for children older than 7 years. The likelihood that young children will fall and be injured is very high.
- Zoning using different colors. It can also be used if heterosexual young children live together. If children have already reached adolescence, then such a separation will not be useful: they will not be able to calmly change clothes, prepare for bed, and so on.
Decorating a kids room
Young children are very fond of drawing, sculpting from plasticine, gluing various applications. Therefore, an excellent multifunctional solution will be the placement of boards in the children's room on which they can draw freely. This will be the best idea for the nursery.
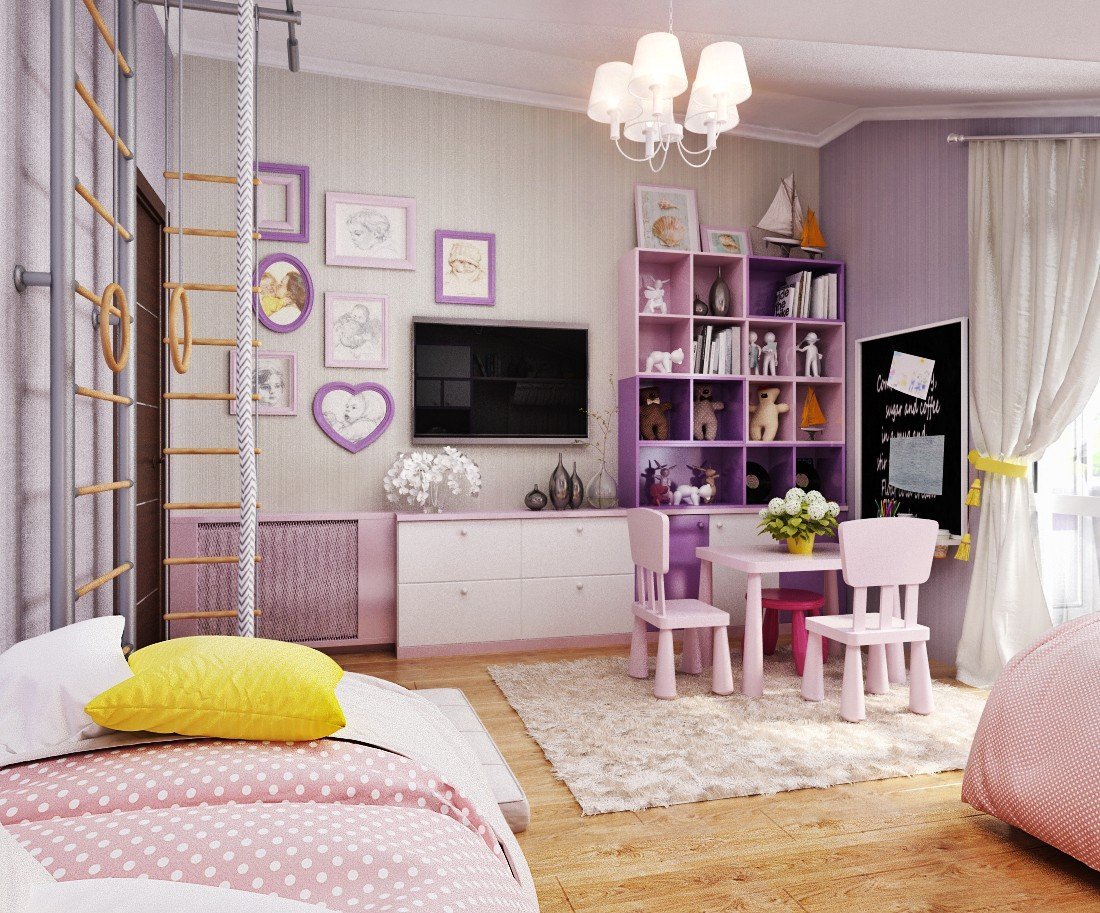
Furniture of simple shapes, with smooth surfaces that are easy to clean, often transformable, multi-functional
The walls of the room can be decorated with paintings depicting favorite heroes of children, interesting stickers, photographs, and crafts.
A soft carpet of saturated tones will make the room more attractive and cozy. But you should choose one from which paint and other materials will be easily washed off.
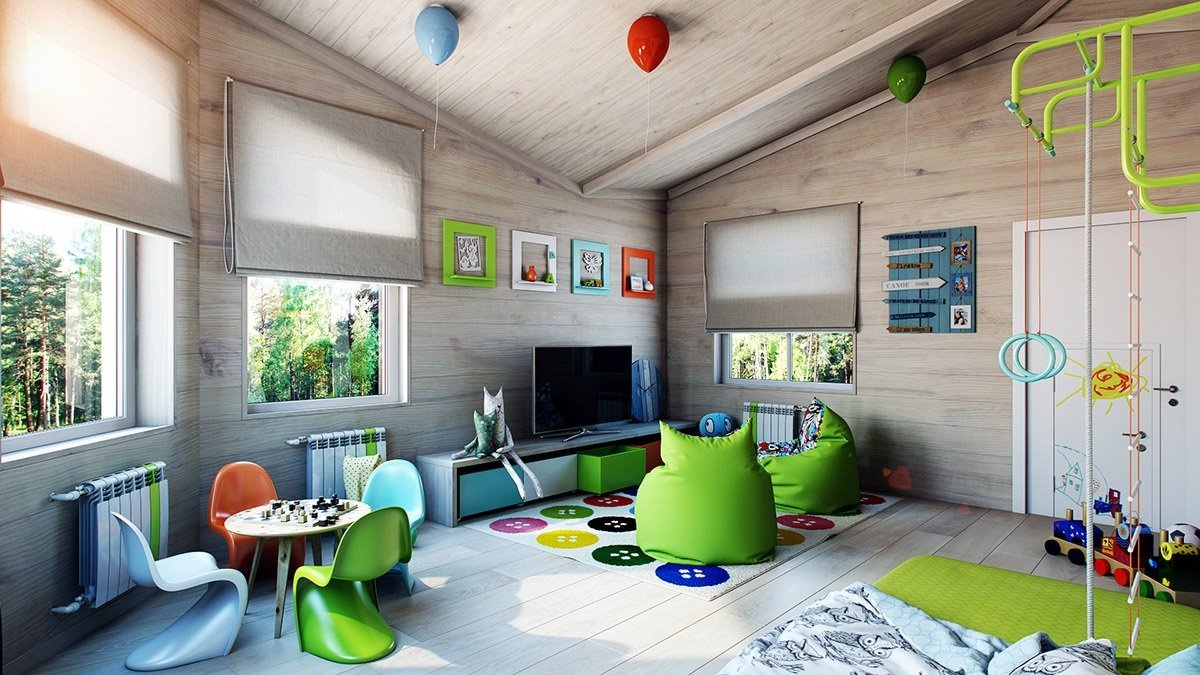
Lighting is mainly bright, many light sources, including natural.
The ceiling also needs to be made unusual. The main thing is not to overdo it with decoration, because adolescents will no longer like the ceiling decorated with stickers and drawings. The best idea is to design the ceiling in a galactic form. It will be attractive for children of different ages and even for adults.
Careful attention should be paid to the design of furniture. Wardrobes, beds, tables and bedside tables can be designed and decorated in the form of beautiful sea waves, decorated with built-in pictures and so on.
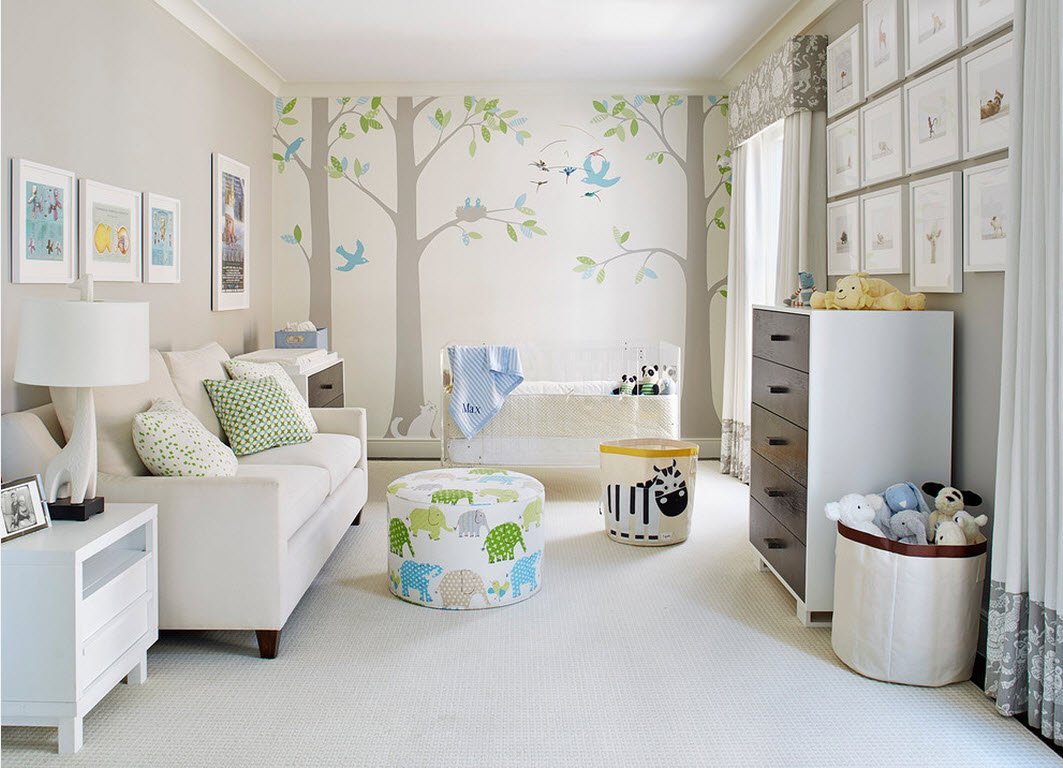
The color scheme is mostly monochrome with individual bright accents.
Important! The materials that will be used to cover the walls and floor, as well as those from which the furniture is made, must be environmentally friendly, not to emit toxins into the air. This can lead to allergic reactions.
Creating the necessary lighting in the nursery
Proper indoor lighting has a special effect on the health of the child.Therefore, it is important to ensure that lamps and fixtures not only fit stylistically into the nursery, but also meet the necessary safety requirements for the development of the baby.
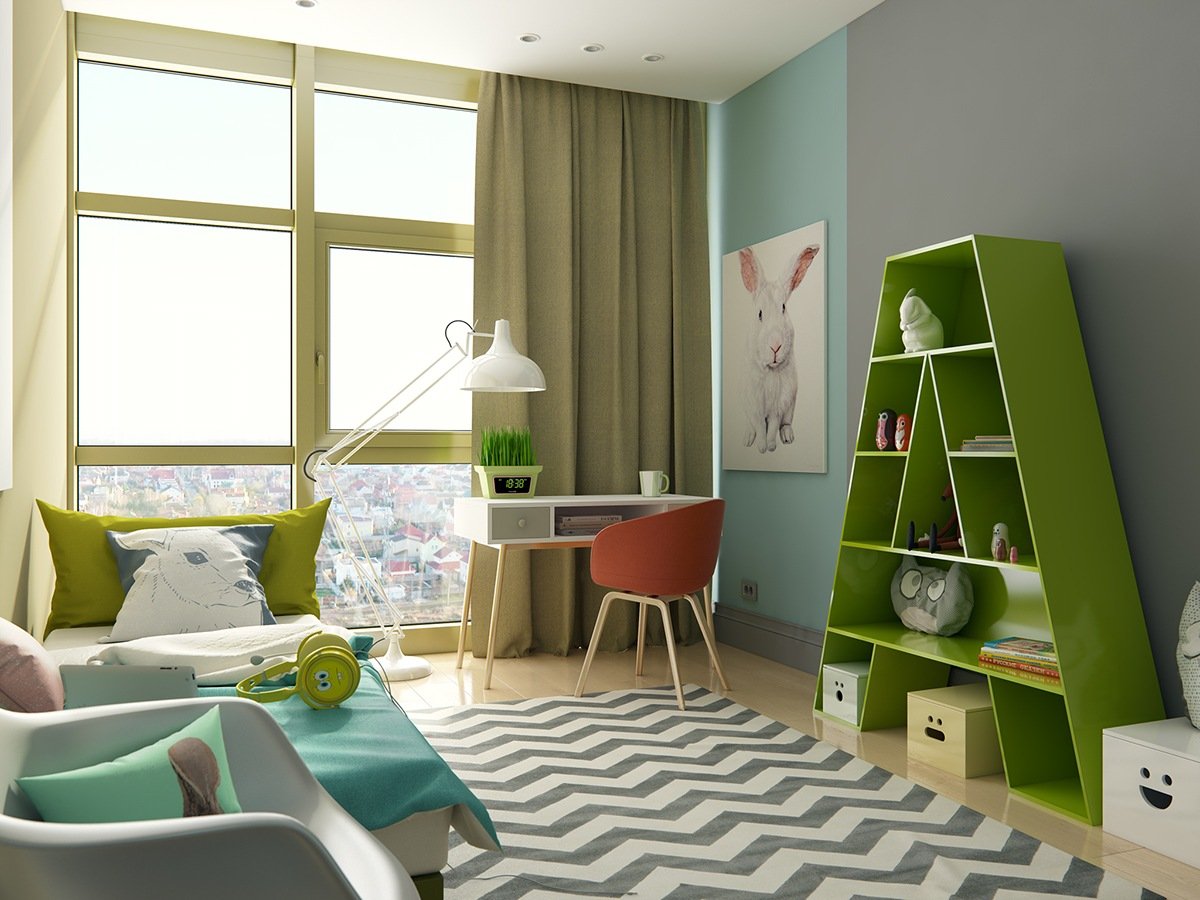
Materials for the nursery - glass, metals, wood, ceramic tiles, plastic, MDF, stone.
The first thing you should pay attention to is table lamps. Their use is necessary to maintain good vision, since students spend a significant part of their time at their desk doing homework.
Some children are afraid of the dark, so in some parts of the room you can place nightlights. This will make the dream calm.
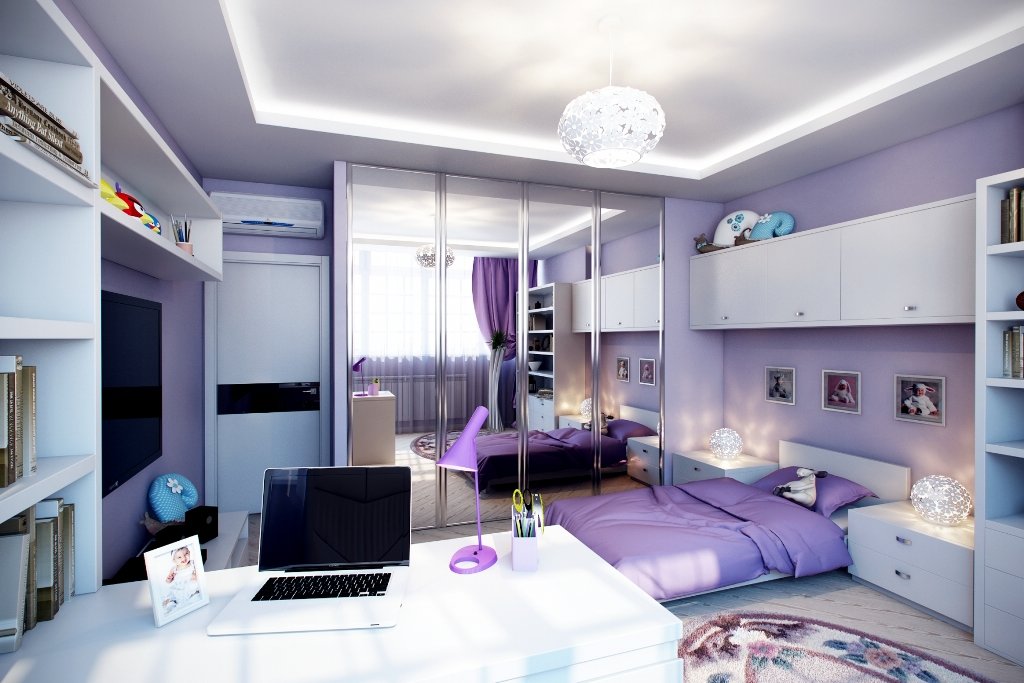
The color scheme of modern interiors is discreet, usually combining several shades of the same color.
The light coming from the sources should be in a warm tone (preferably yellowish). This will significantly increase the level of comfort and coziness in the room.
Important! It is better not to use open fixtures, as the light emanating from them is very sharp and can damage the eyesight of a child and adults.
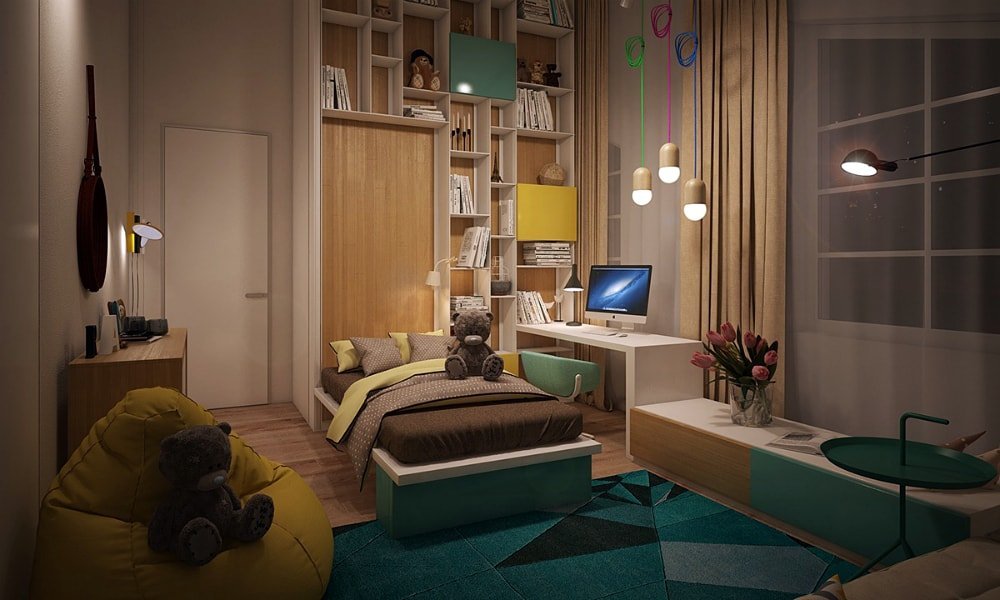
Most often they use no more than three colors at a time, with the main share accounting for up to 60-65% of the design, the rest - 25-35% and 5-10%, respectively.
The correct arrangement of light sources will also help in zoning the children's room, if parents have such an idea.
Additional Information! Wiring in the children's room must be hidden without fail, and the sockets must be with curtains.
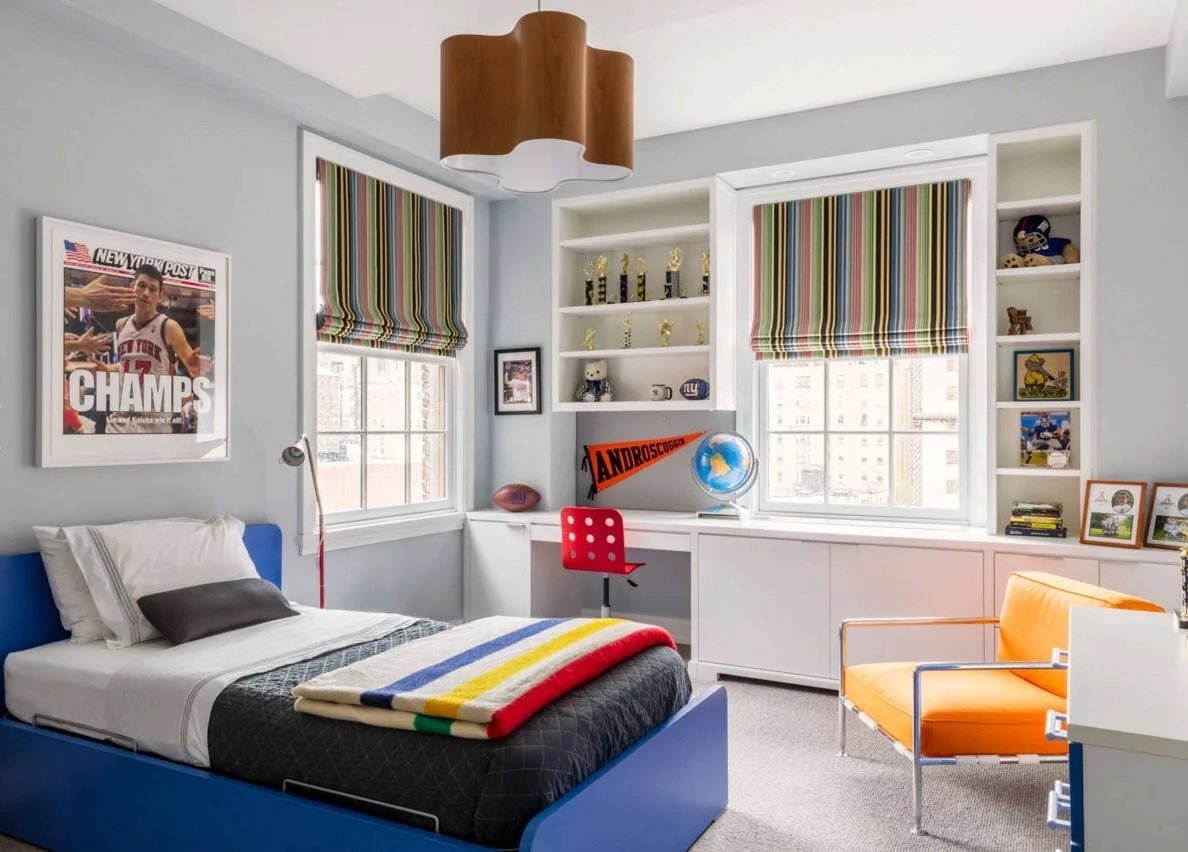
Spacious rooms with windows facing south, southeast, decorated in colder colors.
The choice of furniture for a nursery
A children's room is exactly the room in which the presence of free space is especially important. Therefore, the layout should begin with a drawing of the room, which is divided into three zones: a game, a zone for sleeping and working.
Proper furniture placement
Do not place the bed near the window, because drafts are possible in the cold season. This will harm the health of the child. The bed is placed on the opposite side of the door so that, upon awakening, the boy or girl sees the entrance to the room.
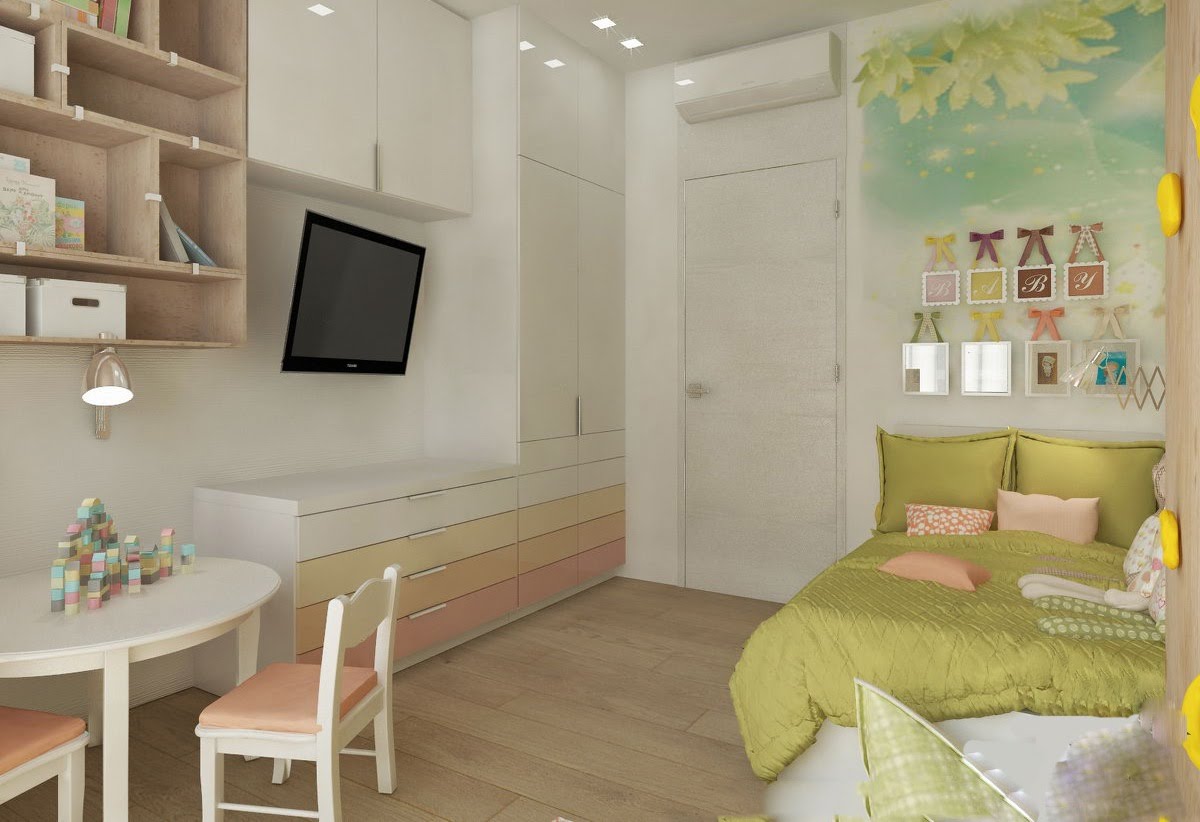
An abundance of overly bright colors should be avoided, especially for highly excitable children.
The working area is designed based on age, so the ideas for the nursery regarding the layout of the furniture are individual. The main thing to worry about is lighting. The lamp should be not only on the table, but also near the bed.
The table should be placed so that the boy or girl sitting at him, saw the front door. If they sit with their backs to them, they can constantly be distracted from their studies, turning their heads back to any sounds, noises, voices and so on.
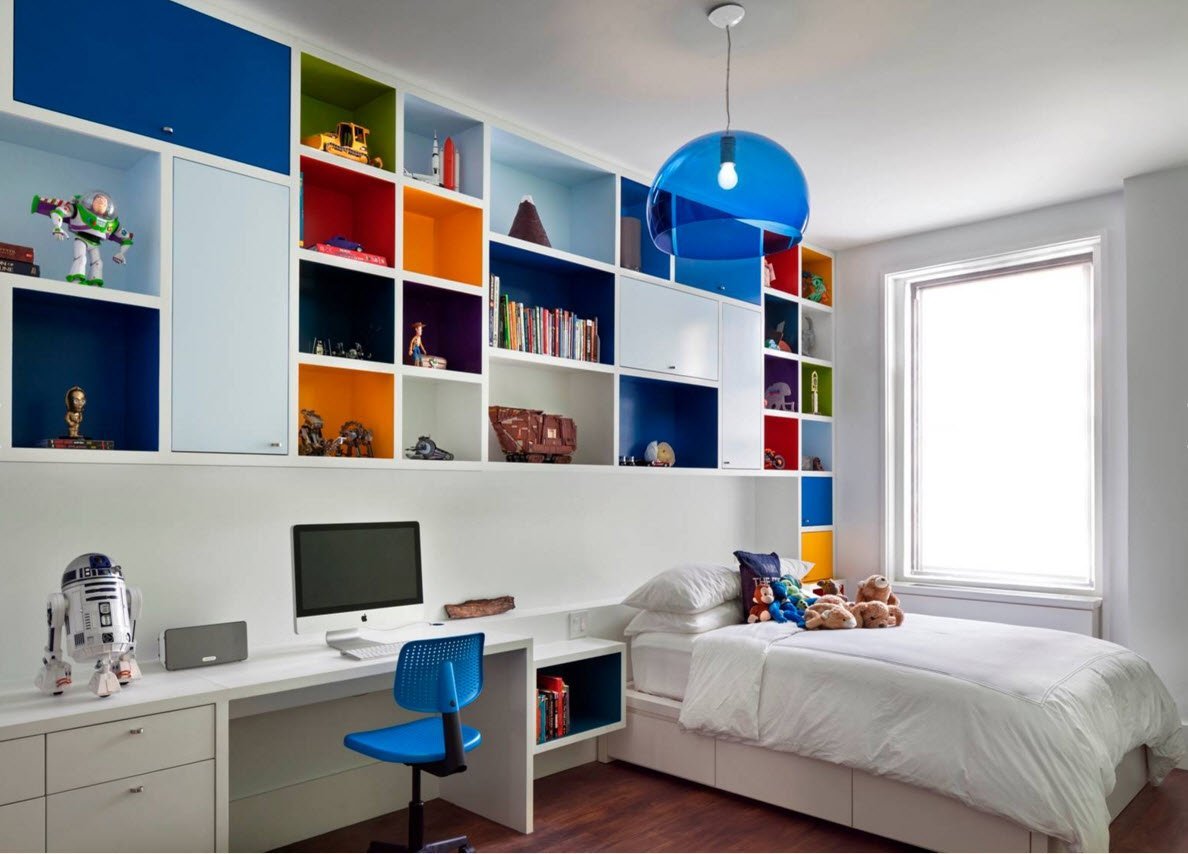
When you design the space in one or another color, you should coordinate the color palette with the child.
In the play area, it is recommended to put the carpet on the floor so that it is convenient to sit on it. Children spend most of their time playing on the floor.
A closet for storing things is best placed opposite the berth. Preferably near the door.
Additional Information! Furniture should not contain sharp, traumatic corners.
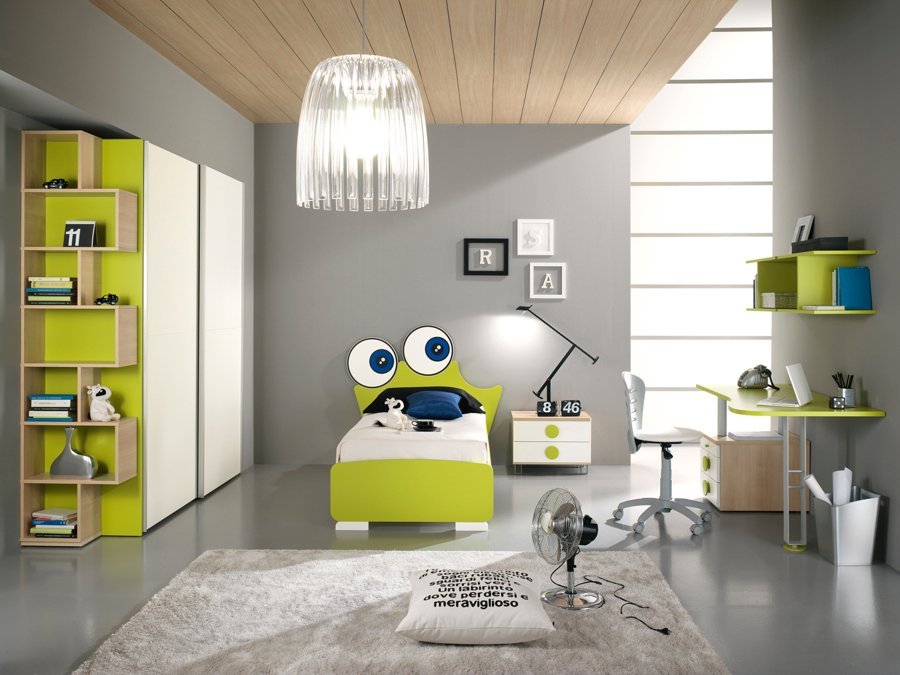
Materials are selected environmentally friendly, mostly natural.
If two children live in the room, then zoning and furnishings will depend on a sufficient amount of free space. In order to save space, it is better to purchase a bunk bed. It can successfully approach the design of the room cabinet, turning into a bed.
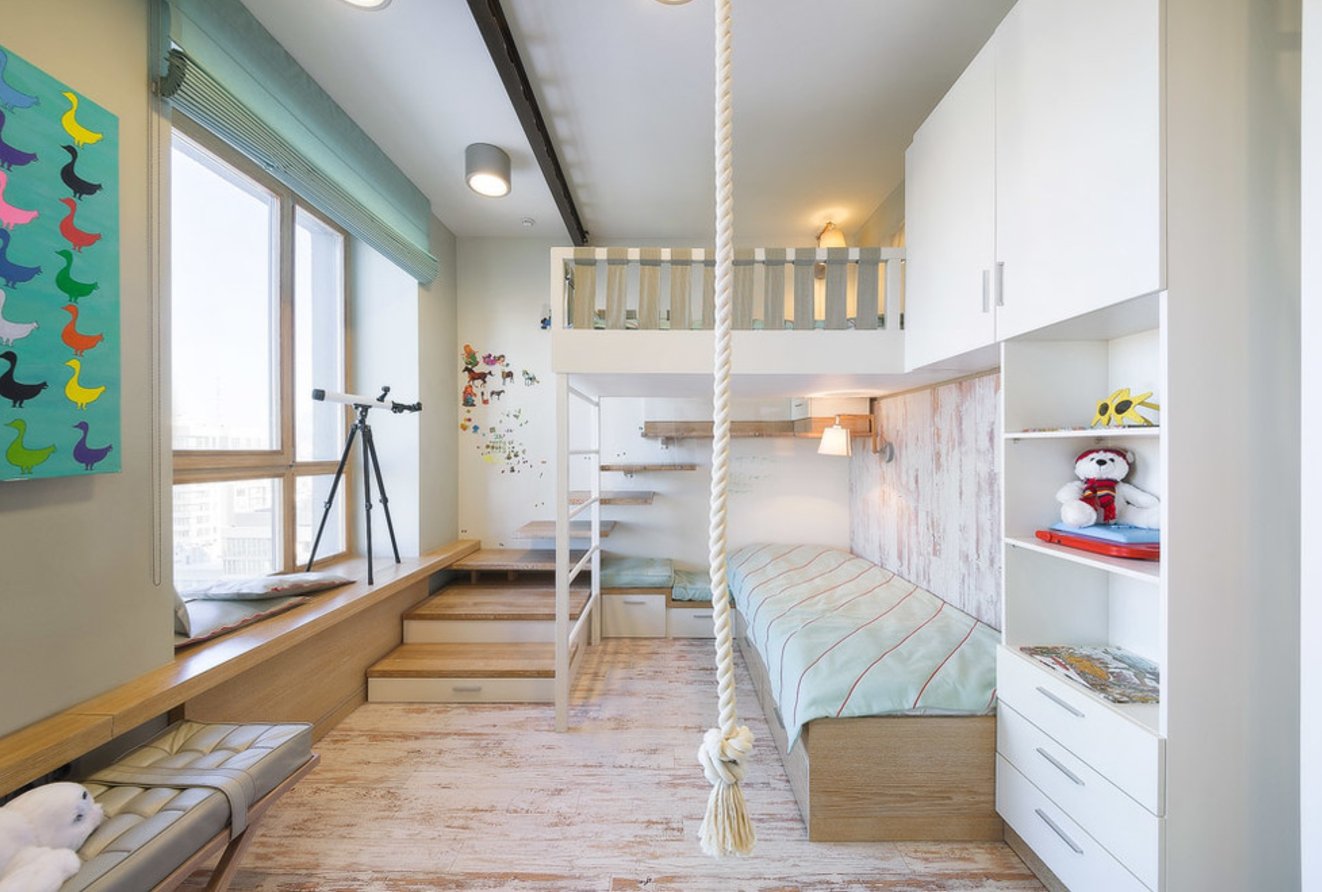
The floor is often made of planks, covered with varnish, paint, but should not slip.
Photos of design ideas for a children's room
Now you can go to viewing photos on the topic "How to equip a small nursery with real photos," as well as photos of more spacious nurseries.
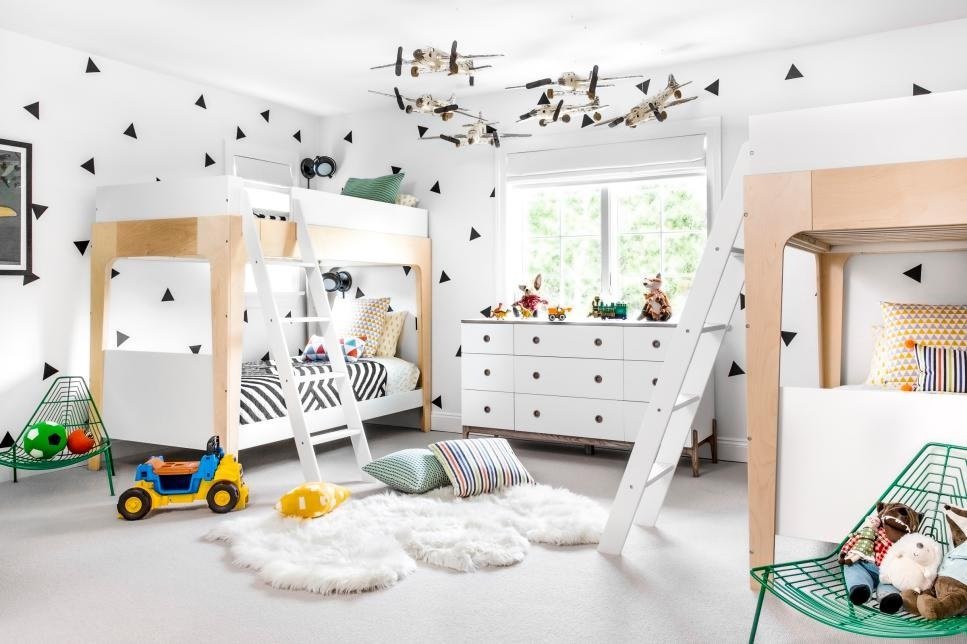
Many companies produce whole sets of furniture for children: different sizes, for a different number of children.
The child should like his room: working at the table, sleeping at night or playing on the rug. Then he will receive from the room only positive emotions. We must not forget that the nursery is a small world for children. You need to plan it based on the individual needs of the baby.
VIDEO: Design ideas for a small children's room.
