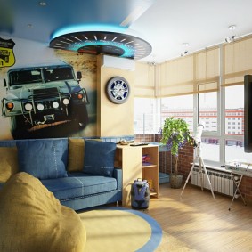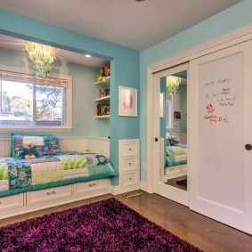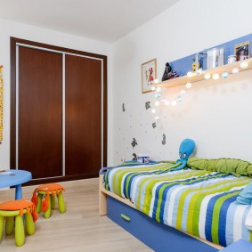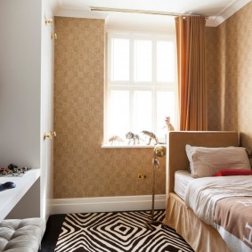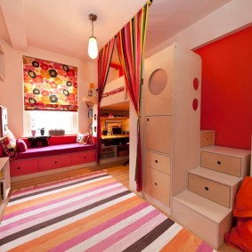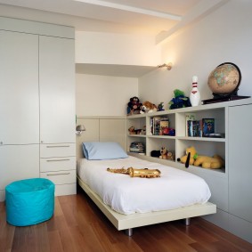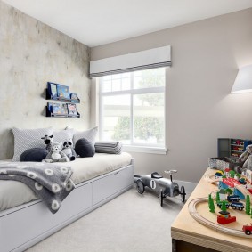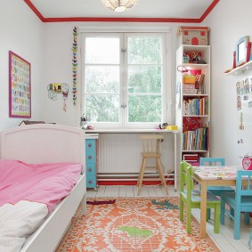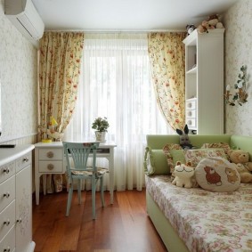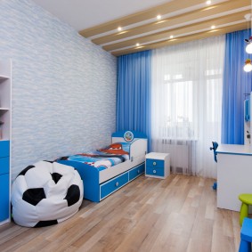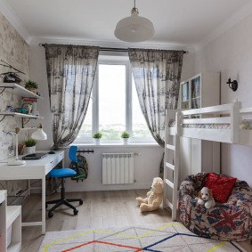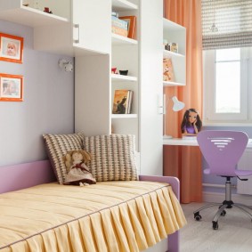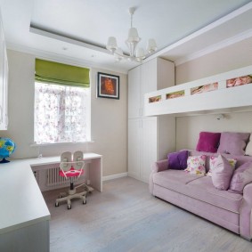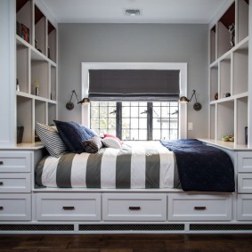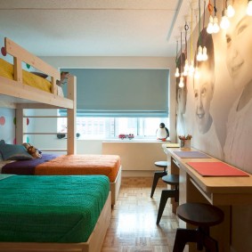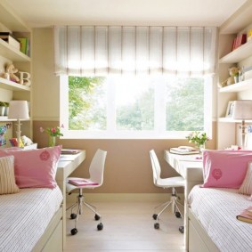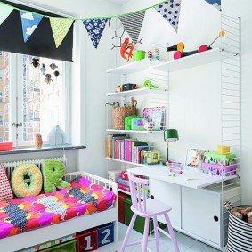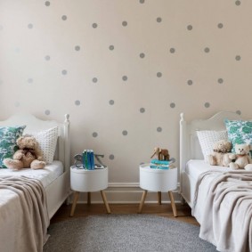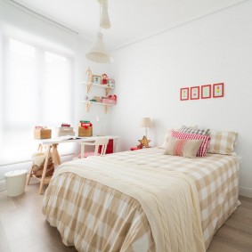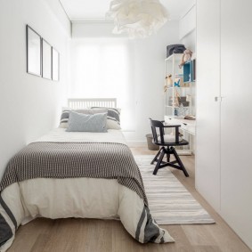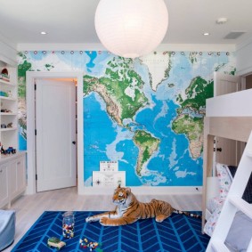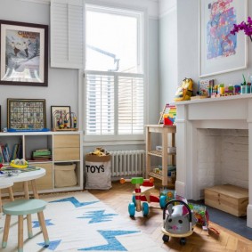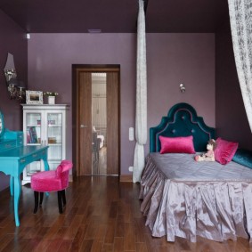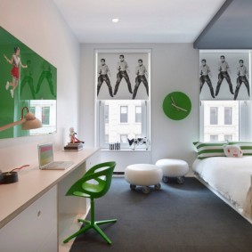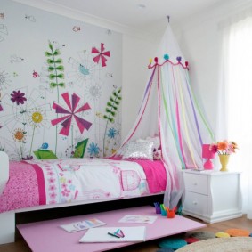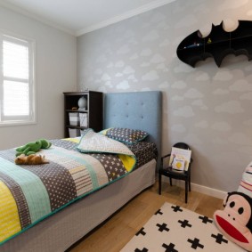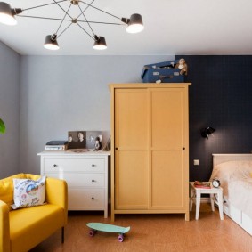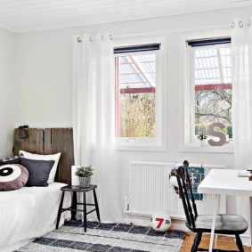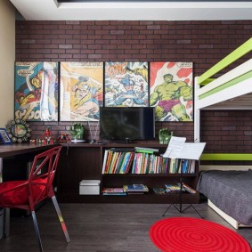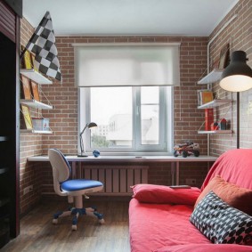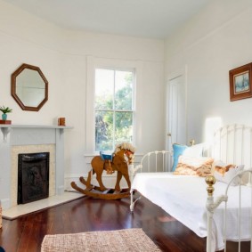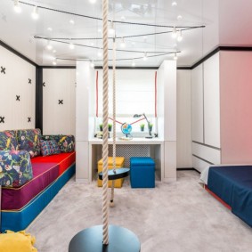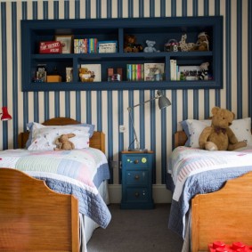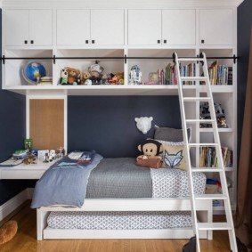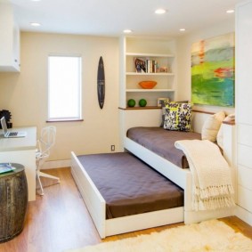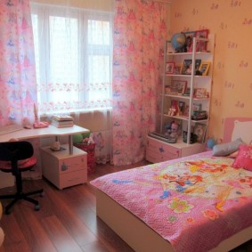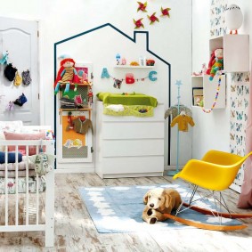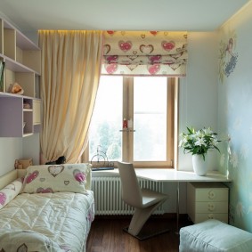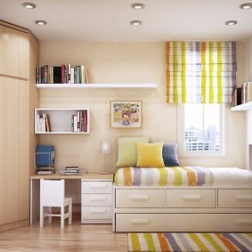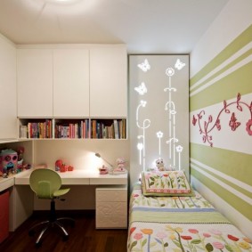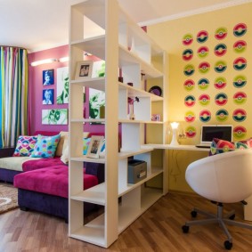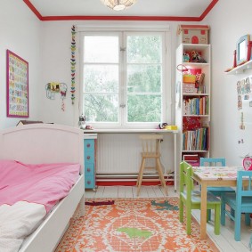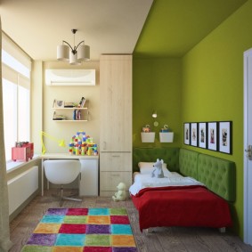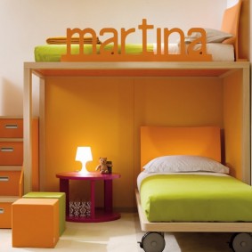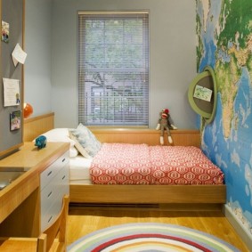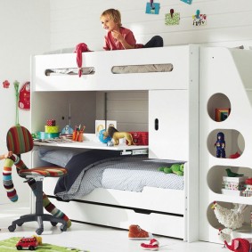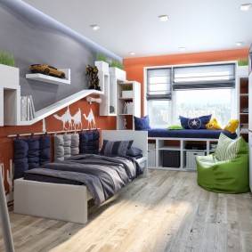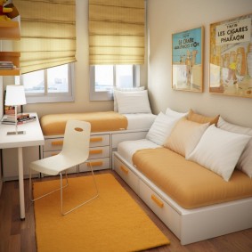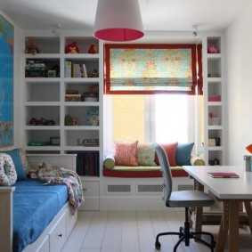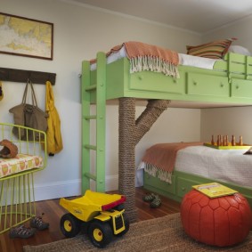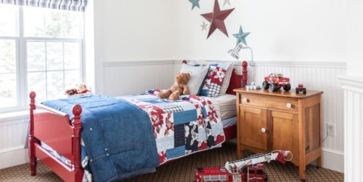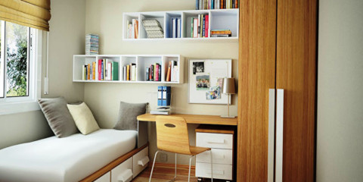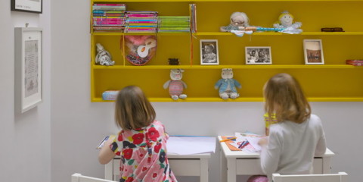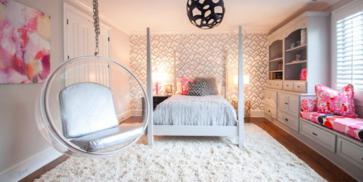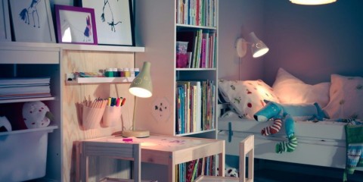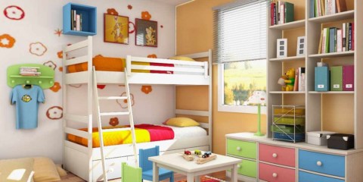 Children
How to decorate a nursery - ideas for design
Children
How to decorate a nursery - ideas for design
The arrangement of a children's room is a responsible occupation requiring certain knowledge. In creating a cozy atmosphere, the correct placement of the furniture set plays an important role, the choice of which should depend not only on the preferences of the parents, but also on the wishes of the child. It is important to consider gender, age, temperament of the future owner. There are a number of ergonomic rules and safety requirements that will help you understand how best to arrange furniture in the nursery.
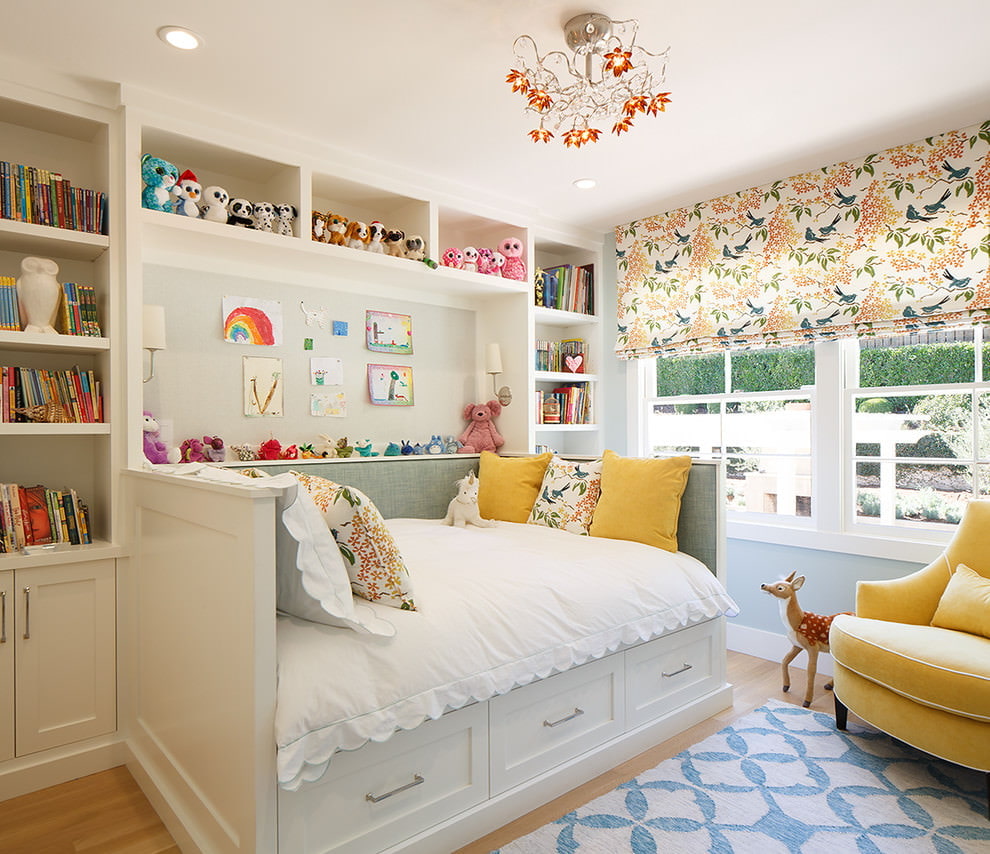
To arrange furniture in a room is much easier if the nursery is designed for one child.
General recommendations for arranging furniture in a nursery
Content
- General recommendations for arranging furniture in a nursery
- Arrangement in a rectangular children's room
- Arrangements for two beds in a nursery
- Narrow Room Recommendations
- Photos of interesting examples of furniture arrangement in the interior of a nursery
- VIDEO: Top of the best solutions in children's rooms.
- 50 options for arranging furniture in a children's room:
A children's room is a space where a little man will spend most of his free time: playing, relaxing, developing, dreaming, doing homework. Therefore, when planning a purchase of furniture, you need to think about its functional features, operational characteristics and rational placement. Well-chosen sets will provide freedom of movement without compromising cognitive and gaming activities.
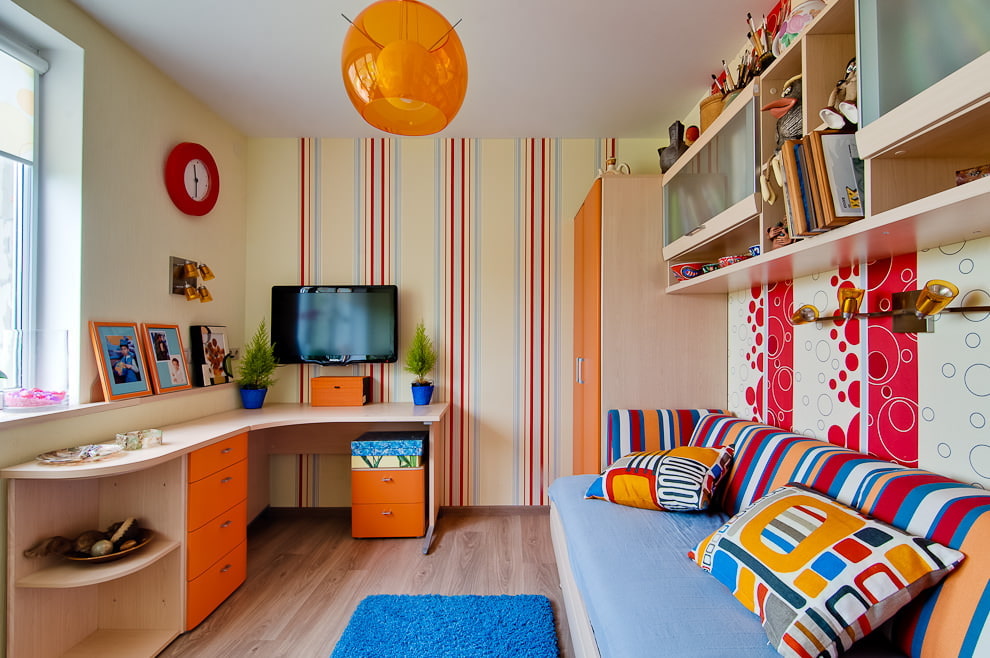
Children's room should be safe, functional, aesthetic.
The room should be spacious, functional and compact at the same time. Furniture elements should be selected taking into account simplicity, convenience and safety of use. We must not forget that children grow up quickly, so this factor is also important to consider when choosing a headset.
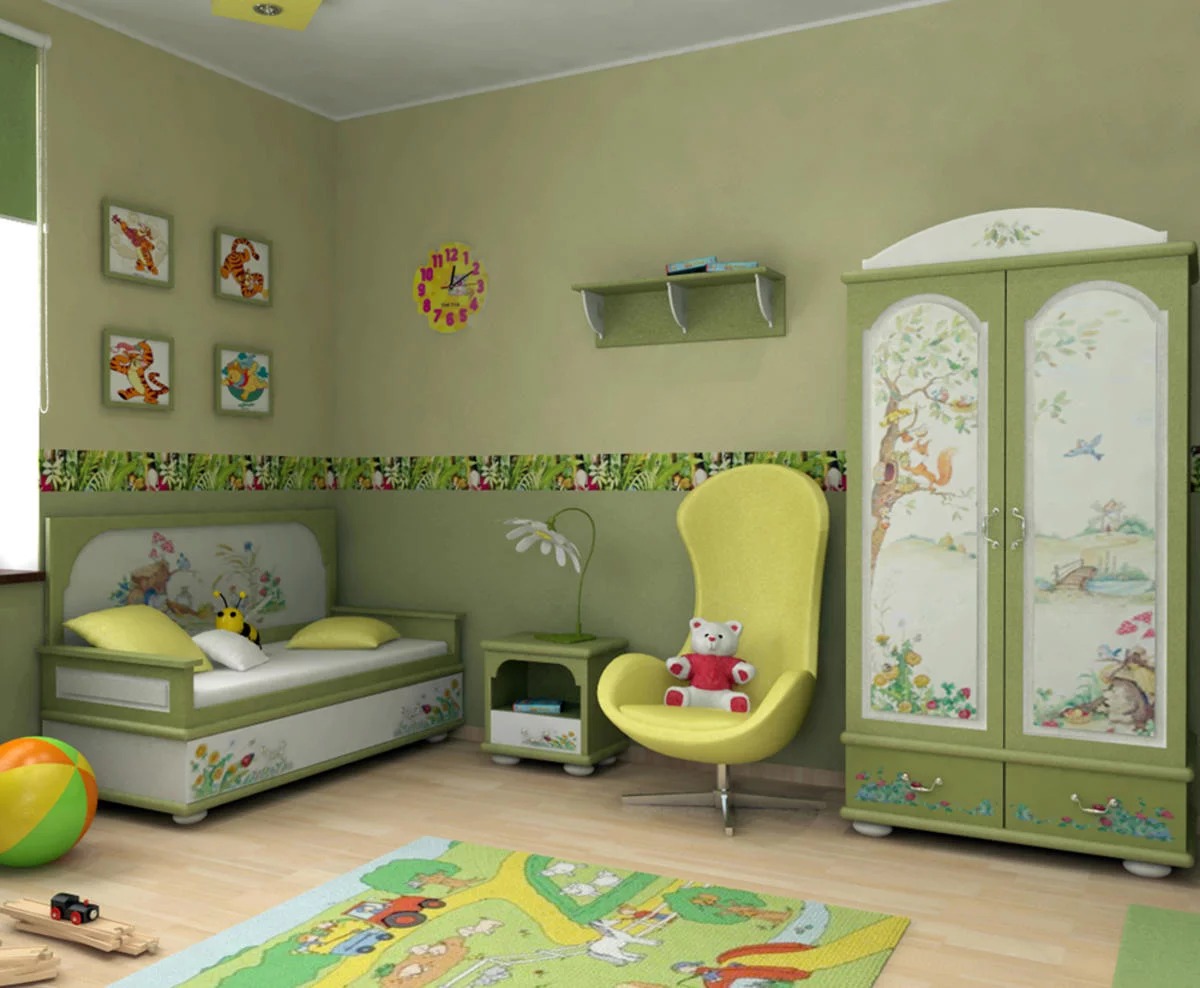
When equipping any nursery, take into account the height of the ceilings, their size, the condition of the floor and walls.
Remember that the nursery is an activity zone, so it is not worth it to clutter up the space with massive wardrobes, wide beds with carved decor. You can often find both tiny rooms, furnished with taste, and “royal” interiors with ridiculous decor. Aesthetic perception plays a key role. The conviction - “the more expensive and sound, the better” - is inappropriate here.
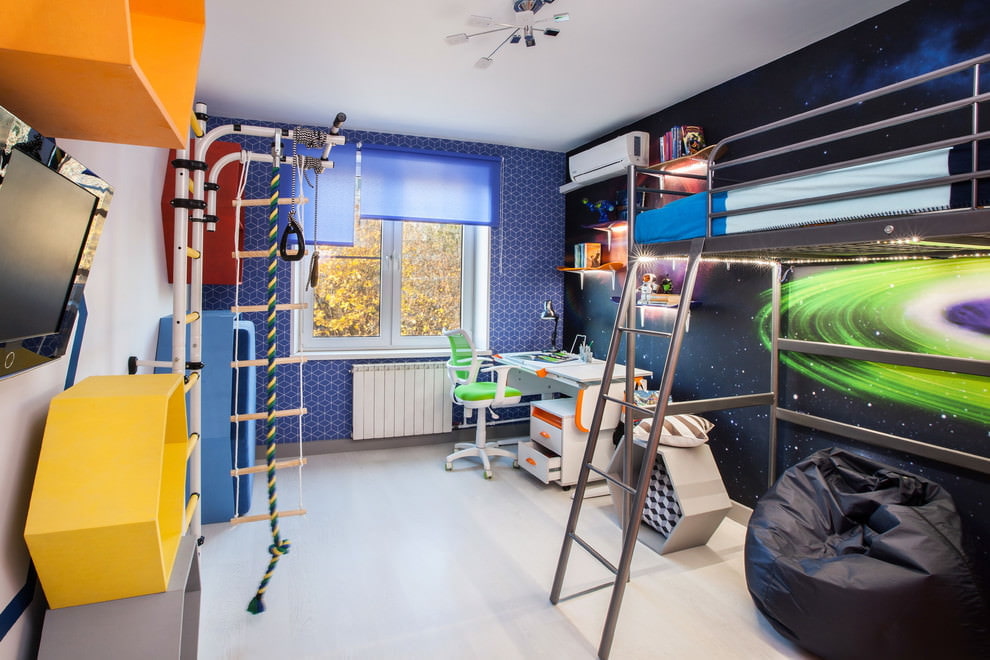
The task of parents is to use a minimum of elements to create maximum comfort for their stay.
To get an answer to the question of how to arrange furniture in a children's room, a number of practical tips will help:
We focus on the age of the child
The bedroom for the newborn, preschooler and student is very different from each other. In the room for kids, it is advisable to use a minimum of furniture and interior items. The abundance of chests of drawers and cabinets designed for the needs of newborns will continue to be idle, occupying useful space. The room should be filled with furniture gradually, as well as adjustments will have to be made to the layout system as your beloved child grows up.
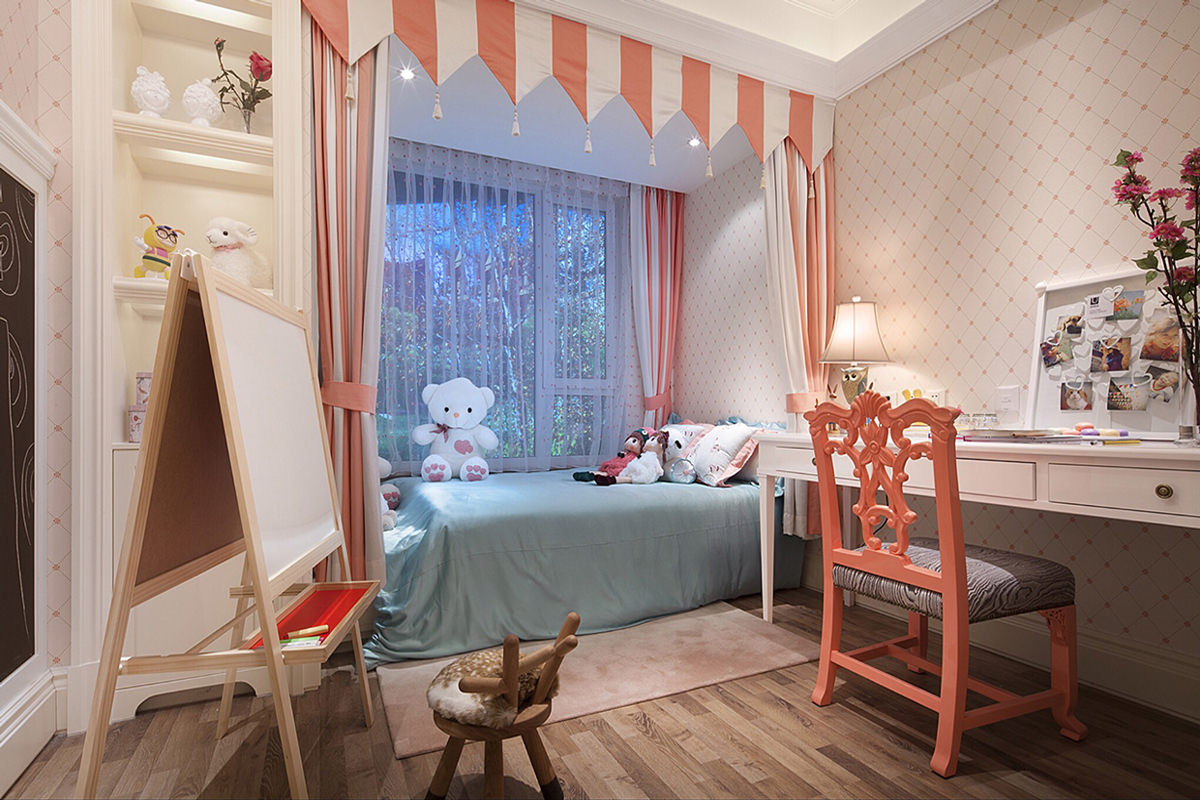
The sector for games will be the largest for a preschooler from 3 to 6 years old, and the educational sector, for obvious reasons, will be absent.
It’s better to think seriously about a headset closer to 3-4 years, when it’s time for a child to buy his first individual furniture set. Please note that it is better to place furniture along the walls, thereby leaving the middle of the room free.Filling can be very different: a corner cupboard or a compartment, a traditional desk or a “growing” school desk, bedside tables, poufs, a couch, an elephant sofa or a bed, a bunk or an attic.
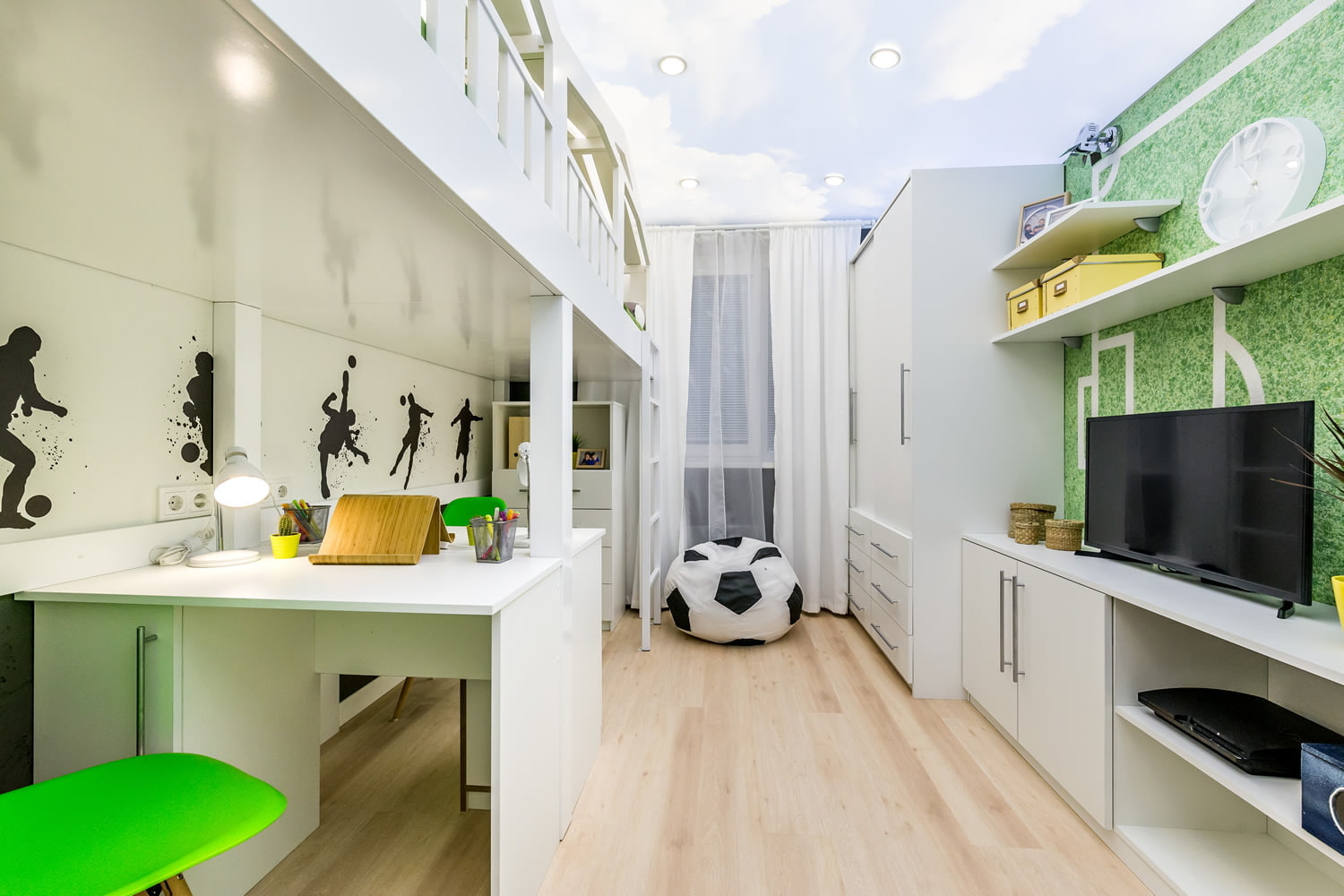
When the child begins to go to school, you will have to think about acquiring a computer desk, which will inevitably reduce the size of the gaming sector.
Practicality and safety are the basis of choice
Furniture must be arranged in such a way as to eliminate the risk of injury. Strong construction should be preferred. Kids learn the world by touch, younger students tend to constantly be in motion, so care should be taken that upholstered and cabinet furniture are without sharp corners.
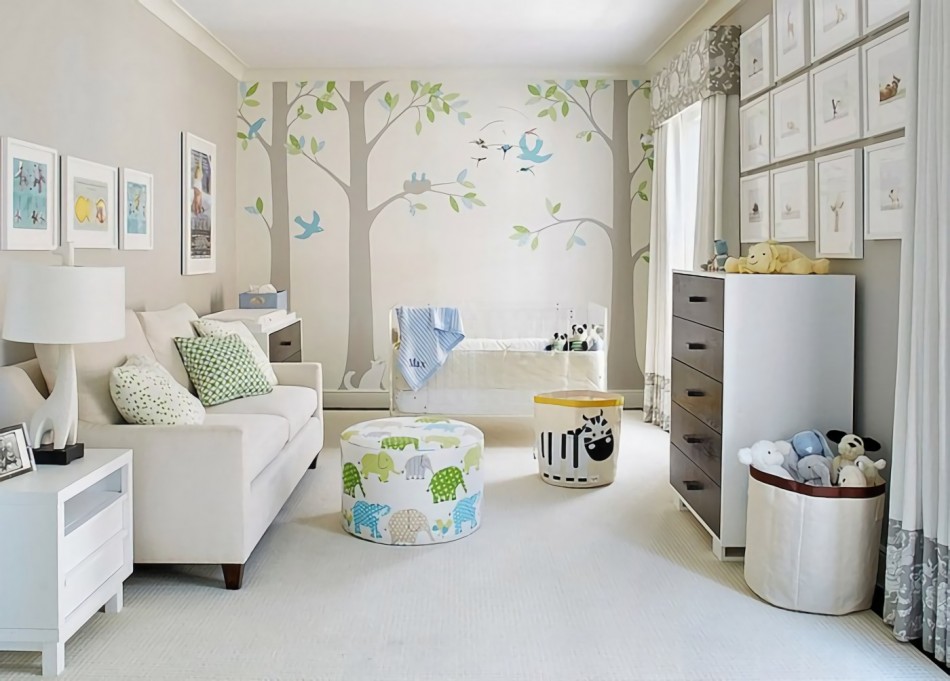
The bed should not be the head of the radiator and the window - so you will protect the child from respiratory diseases.
Ergonomics rule
In the nursery should be left as much free space as possible. Zoning is a prerequisite for accustoming the baby to order and discipline. Usually allocated sleeping, sports, gaming and working areas. It is important to equip each in accordance with its purpose.
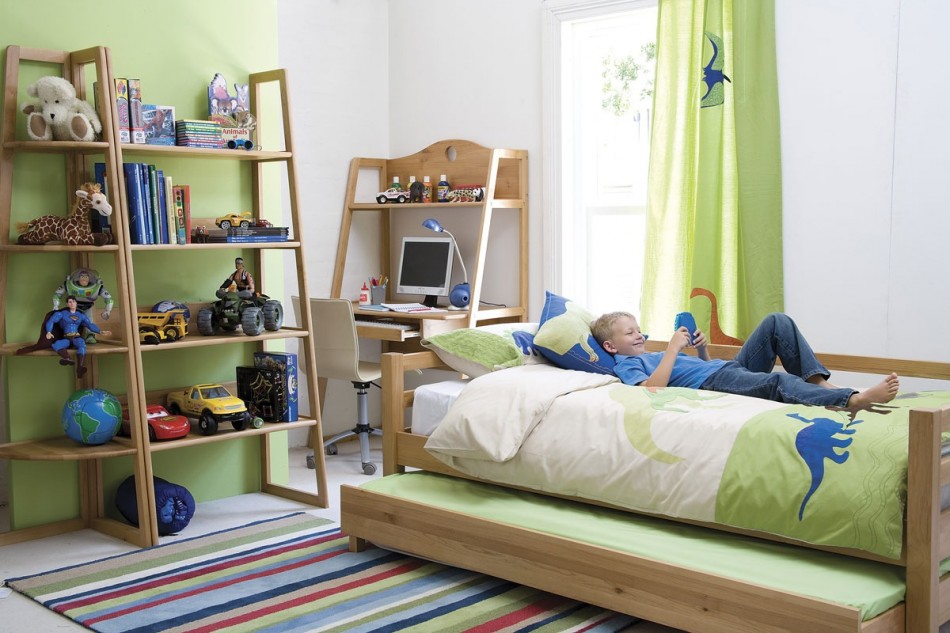
Poufs and chairs in the place for games should not have sharp corners - this reduces the risk of injuries during active games.
Arrangement in a rectangular children's room
Owners of an oblong-shaped room were less fortunate than owners of square rooms. This is due to the fact that with the same quadrature they have different lengths. And this constrains the boundaries of the interior. Most are used to installing furniture around the perimeter, adhering to the principle of symmetry. This belief is fundamentally wrong. Asymmetric placement looks more advantageous, turning the flaws of the rectangle into advantages.
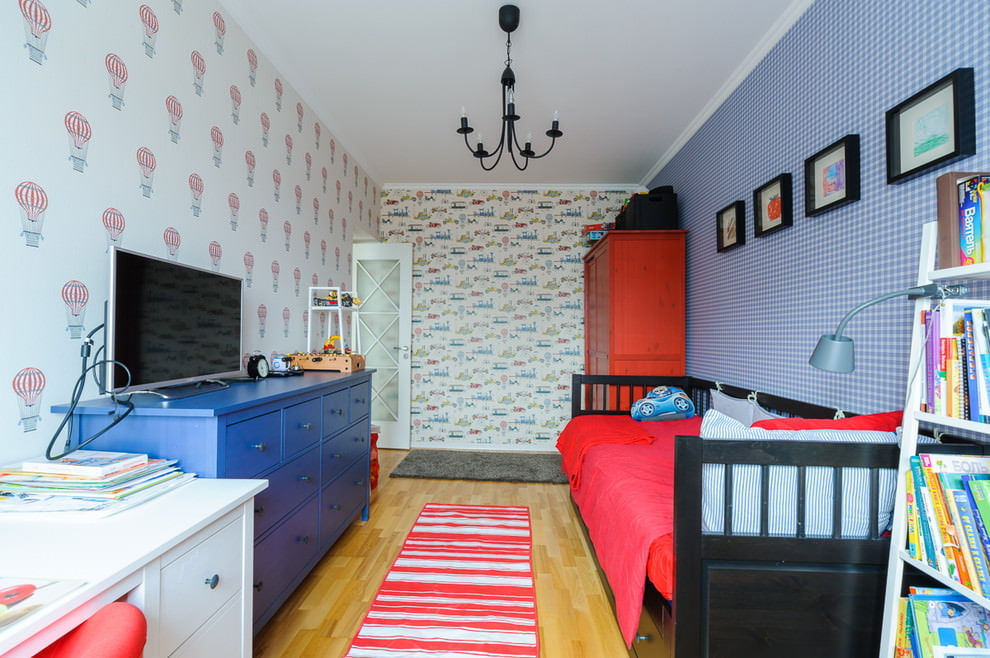
Cabinets for storing things and toys can be located next to the game area.
In the question of how to correctly arrange furniture in the nursery, the rules for zoning the premises will help to understand:
- The sleeping and resting area should be located so that the child sees the entrance to the room. It is advisable to put the bed along a long wall. Opposite the cabinet. Place a dresser for clothes there. If space permits, put a bedside table for storing improvised things: books, an alarm clock, a mobile phone, a case for glasses, etc. Such a solution will smooth out the shortcomings of an elongated shape. The ideal option is an attic bed.
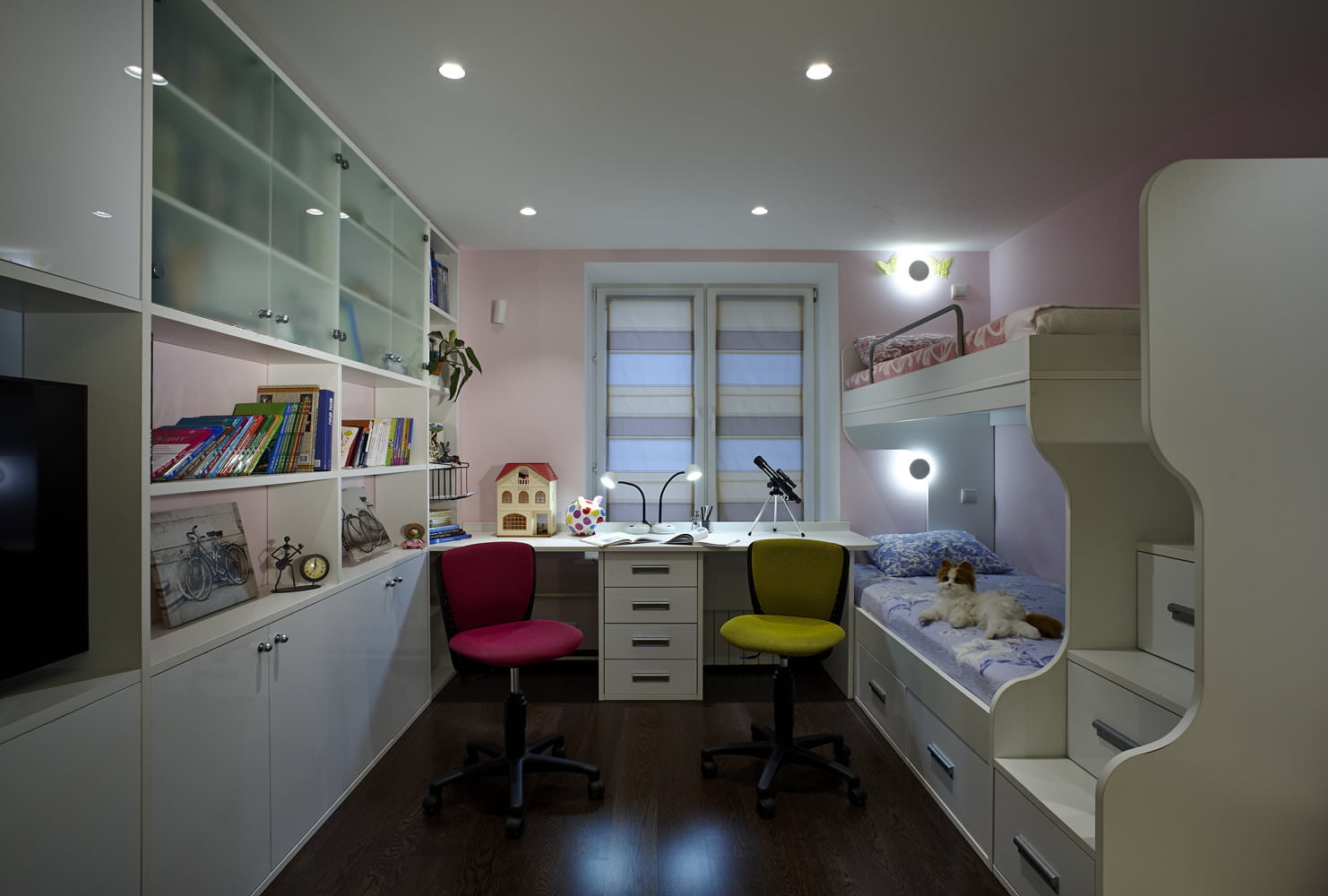
Bunk beds are ideal for a cramped room.
- The working area is located in the brightest place - at the window opening. Please note that if the window is located on a long wall, it is preferable to put a corner for study and creativity to the right or left of the window sill. If on short - right below it.
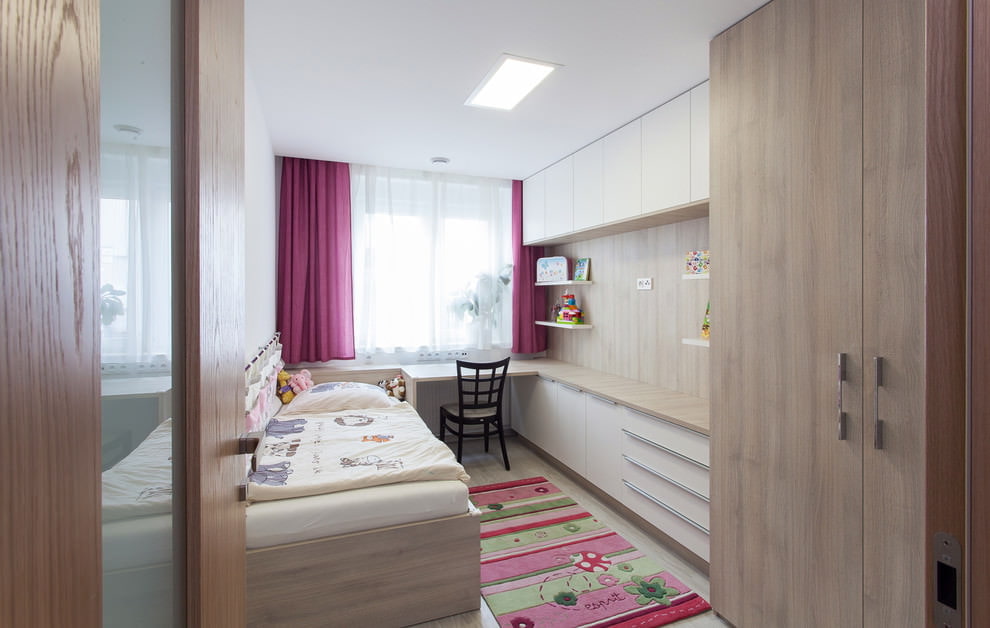
Additionally, you can buy a bookcase and stationery rack.
- The gaming area can be allocated any free space. If quadrature allows, we separate the place with the podium. Furniture is minimal. The maximum that is allowed to put is a narrow rack or chest of drawers for toys and other devices.
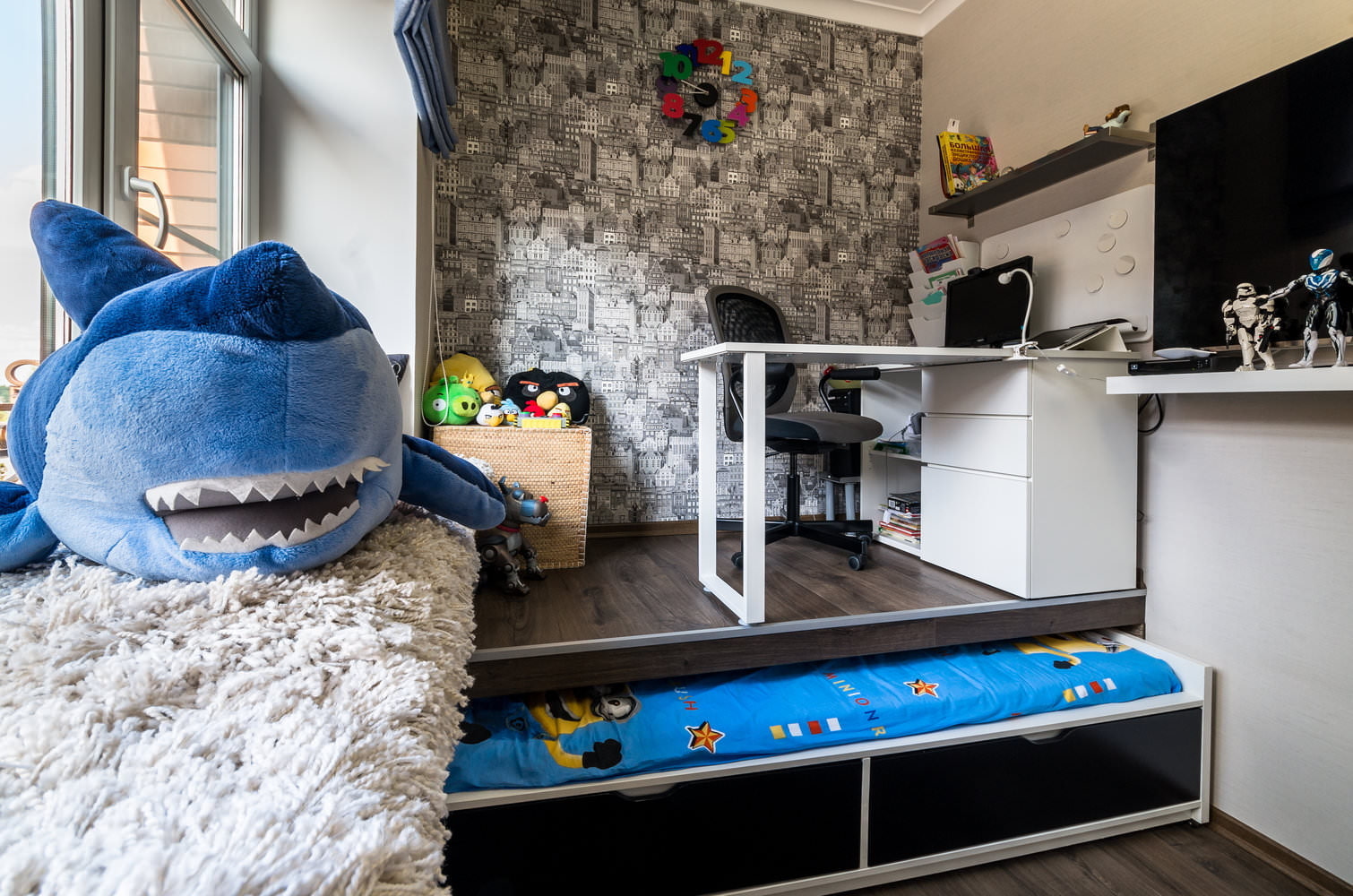
To store things that need quick access, install hanging shelves on the wall so that the student can reach them on their own.
A successful arrangement of elements of the headset will help to avoid typical mistakes in the interior design of the room. The basic rule - turning a rectangular bedroom into a square one - will not allow you to upset the room's proportions and create the effect of a “carriage”. We place the small opposite the massive, the high opposite the low.
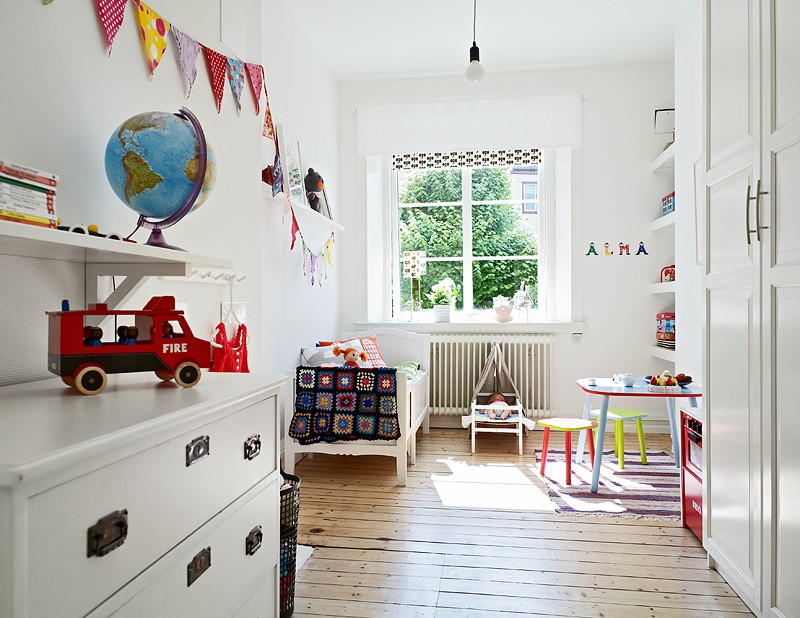
In the recreation area should not be any outlets, wires and other dangerous objects.
Arrangements for two beds in a nursery
Not every family has the opportunity to allocate two separate rooms for each child. This situation is common. Parents are faced with the dilemma of how to put two beds in the nursery, so that the room is suitable not only for sleep, but also for free time. It turns out that this is real.
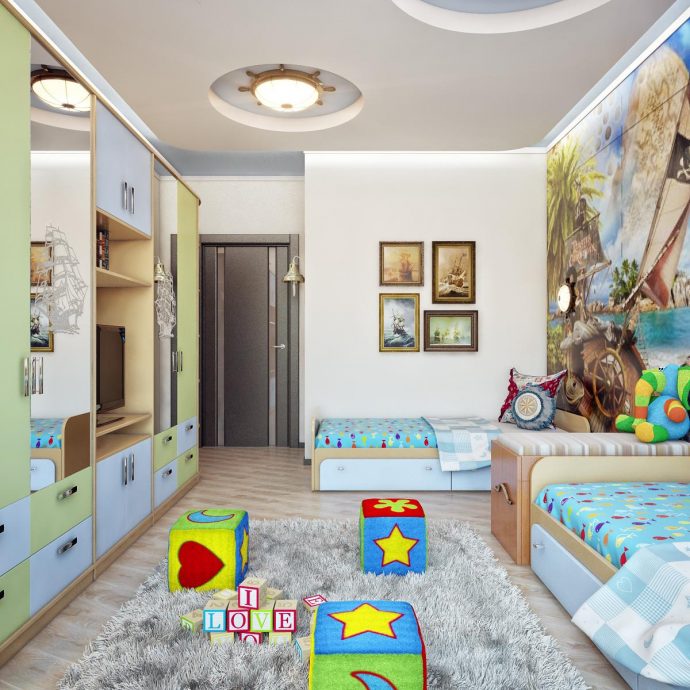
The flooring should be soft and warm - children like to lie, crawl, tumble and can catch a cold or get bruises.
It is possible to save precious meters and leave space for active studies and studies if you use the following bed options:
- Two-tier or three-tier - the most ergonomic way of placement.
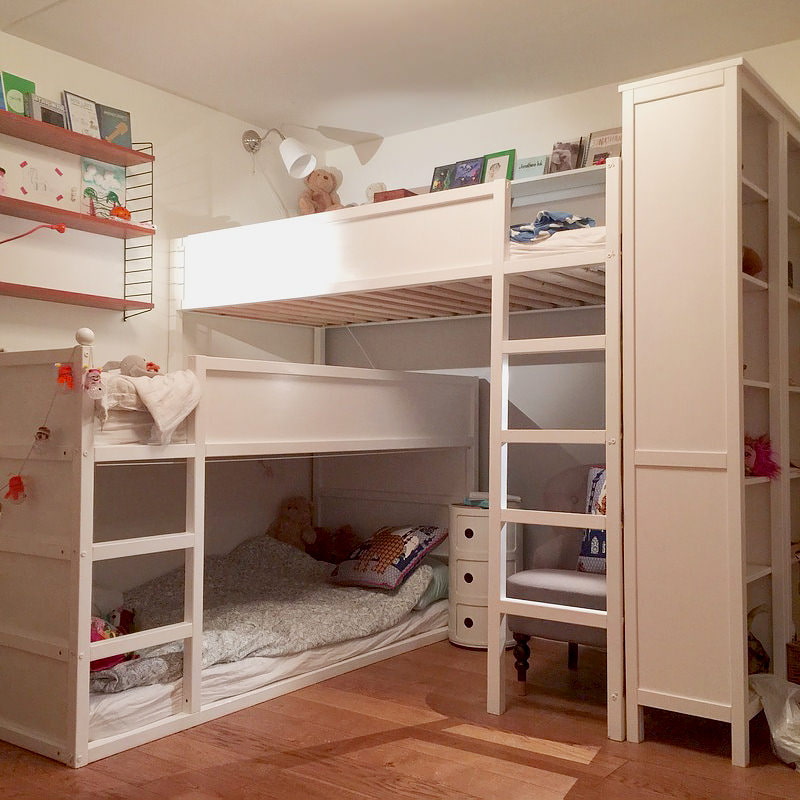
If the children's room is small, you can combine the storage area with the sleeping area.
- Roll-outs are ideal for those who are afraid of heights.
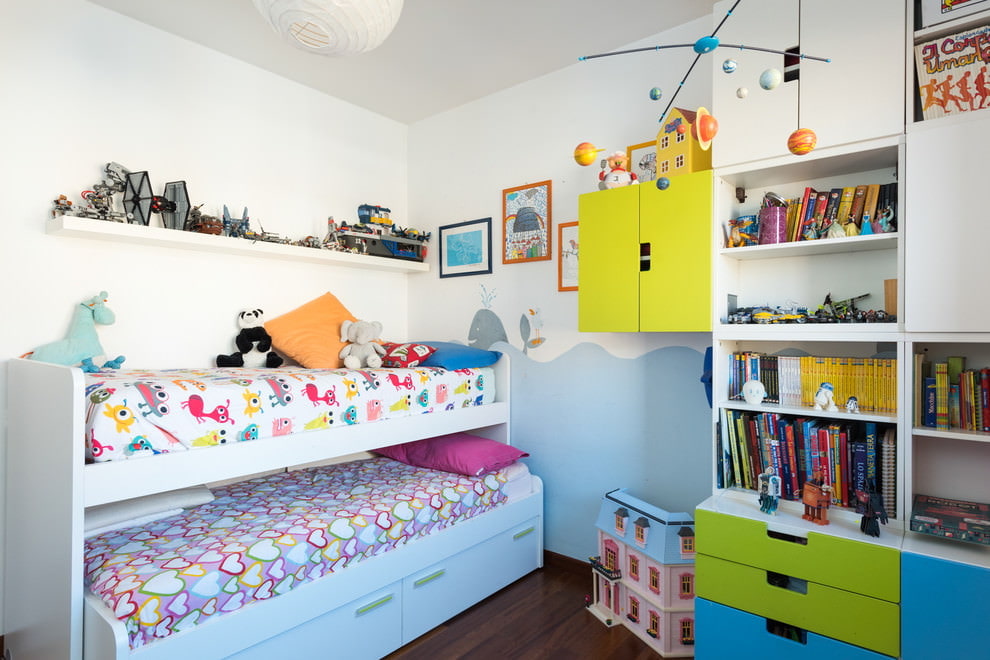
Manufacturers produce a huge number of interesting options for beds with hidden drawers and shelves.
- Suspended - not the most popular models because of the high cost. But pricing is justified by the complexity of manufacturing and increased requirements for the reliability of the design.
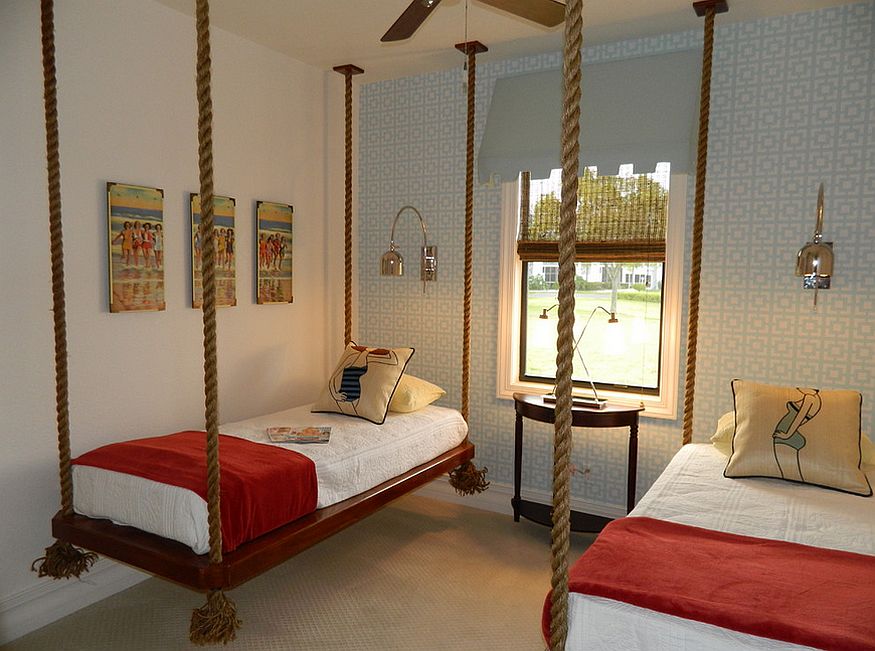
The arrangement of furniture and the main zones depends on the geometric dimensions of the nursery.
IMPORTANT! In children's rooms, only models with additional removable and non-removable sides are permissible. Fastenings will protect from involuntary falling from a place.
Opponents of multi-level designs prefer separate beds. In families where two or more children are growing up, they can be arranged in different ways:
- The linear method is a good solution for elongated rooms. They can be placed close to each other or separated by a partition, cabinet, cabinet, carpet.
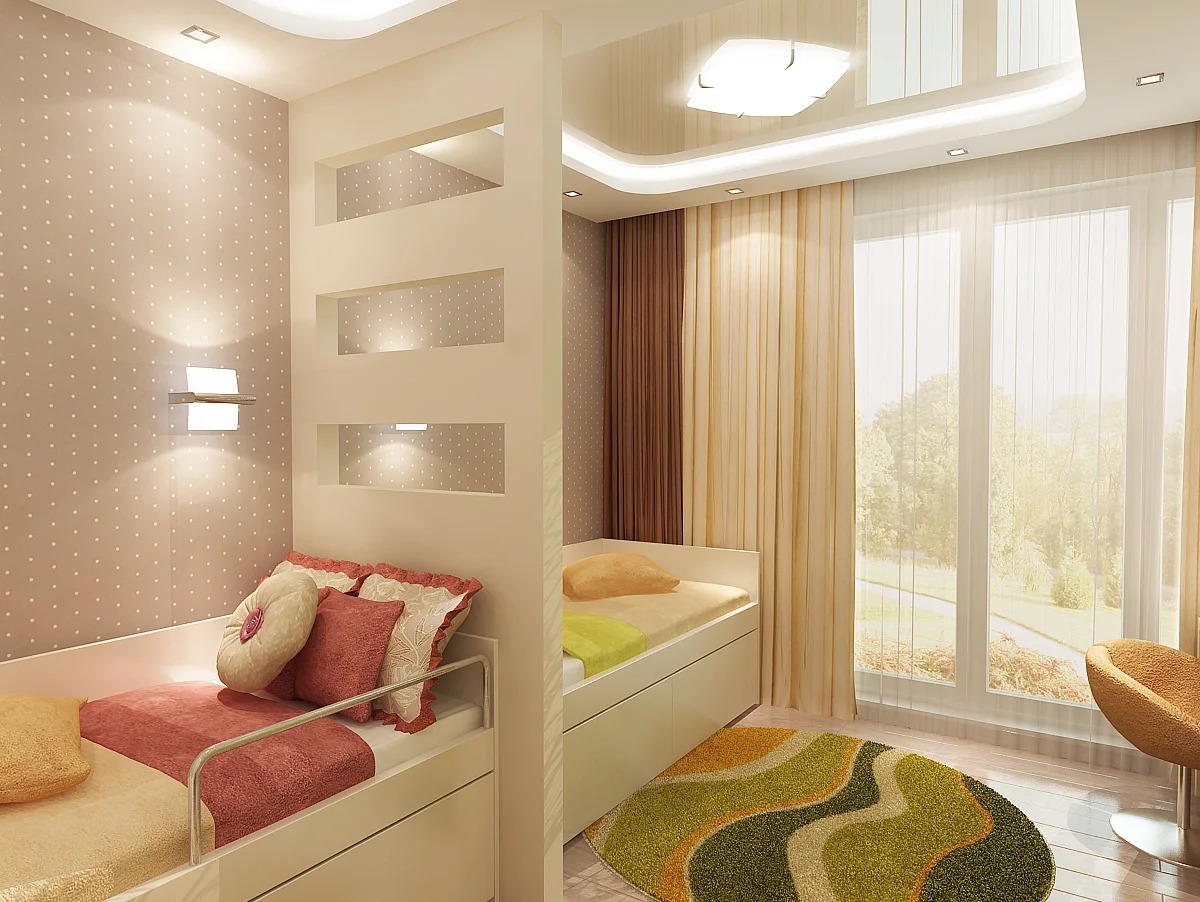
If the room is spacious and has a rectangular or square shape, you can divide it by means of a closet or partition.
- The parallel arrangement according to the principle “as in a kindergarten” is ideal for square rooms. It is appropriate to use while the children are small, then you will have to rearrange: put the beds opposite each other.
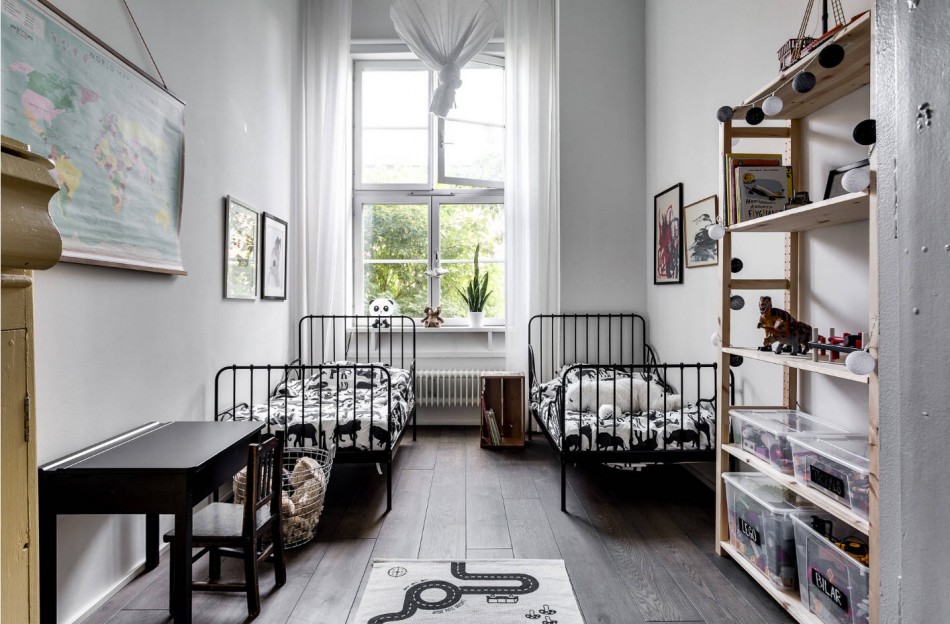
A more difficult task is to equip a nursery for children with a large age difference.
- Corner placement is a way of zoning the space in a small room. Bedroom furniture is located in the form of the letter "G". You can put both in opposite corners, and "head to head". On the contrary, you can easily organize, for example, an entertainment area.
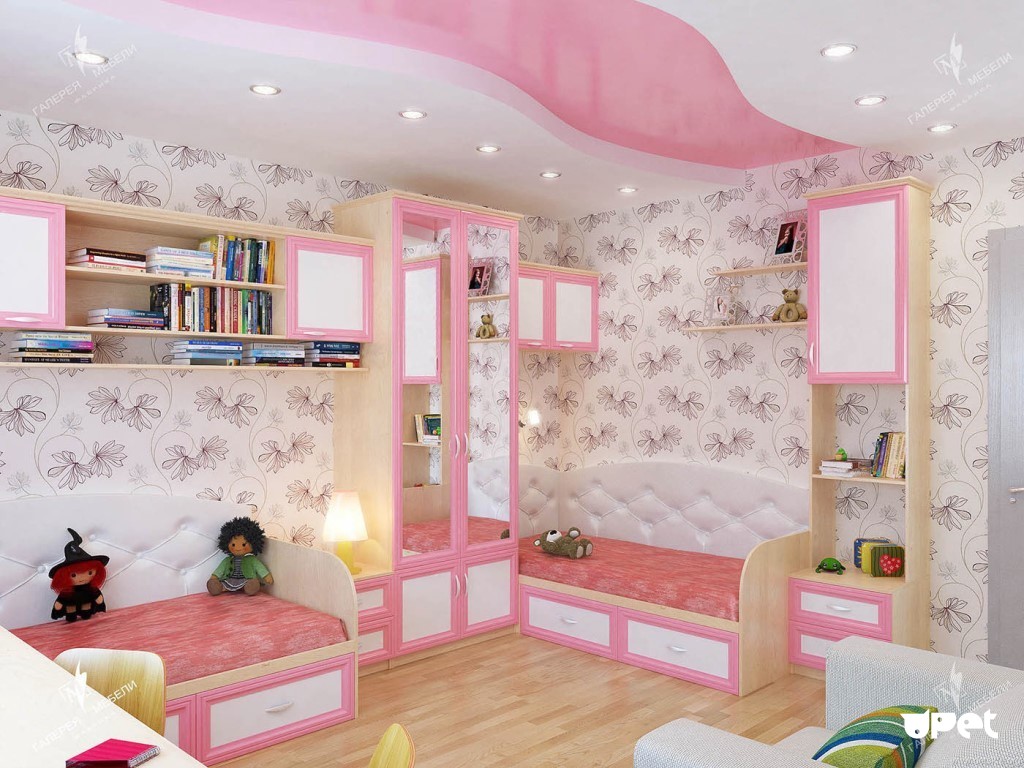
If the children are of different sexes, a visual separation of the sleeping places by a partition, a screen, a curtain or decoration materials is necessary.
Narrow Room Recommendations
The most difficult task is to create a comfortable living environment in a confined space. It is very difficult to organize correctly the sector for recreation, leisure and storage. A number of effective tips will help you deal with the problem of limited area:
- Rationally and to the maximum use of every corner.
- Combine several zones into a single whole, choose a bunk bed or an attic bed. Such models simultaneously include two or more elements: a berth, storage system, desk, etc.
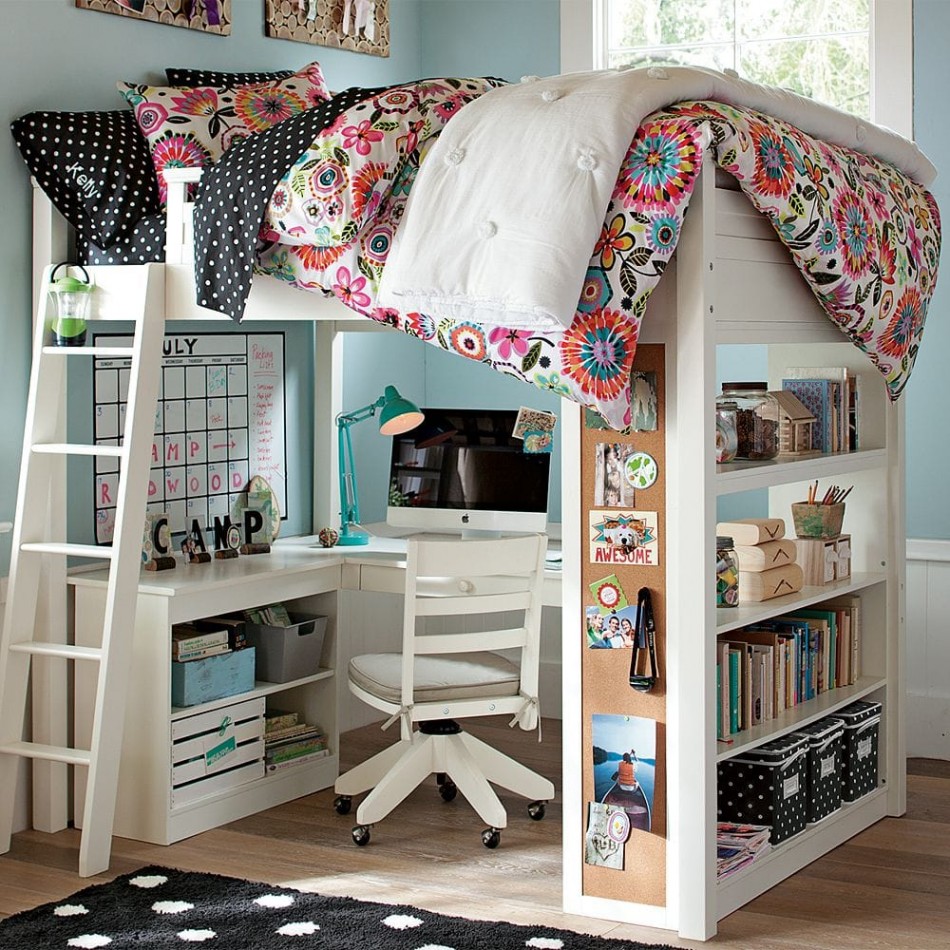
For small rooms, the best solution is to purchase an attic bed with a bed on the second floor and a working area on the first.
- Furniture to choose with U- or L-shaped modules.
- Preference should be given to multifunctional models: replace standard beds and tables with folding and transformers.
- The use of multi-level and high headsets will significantly save space.
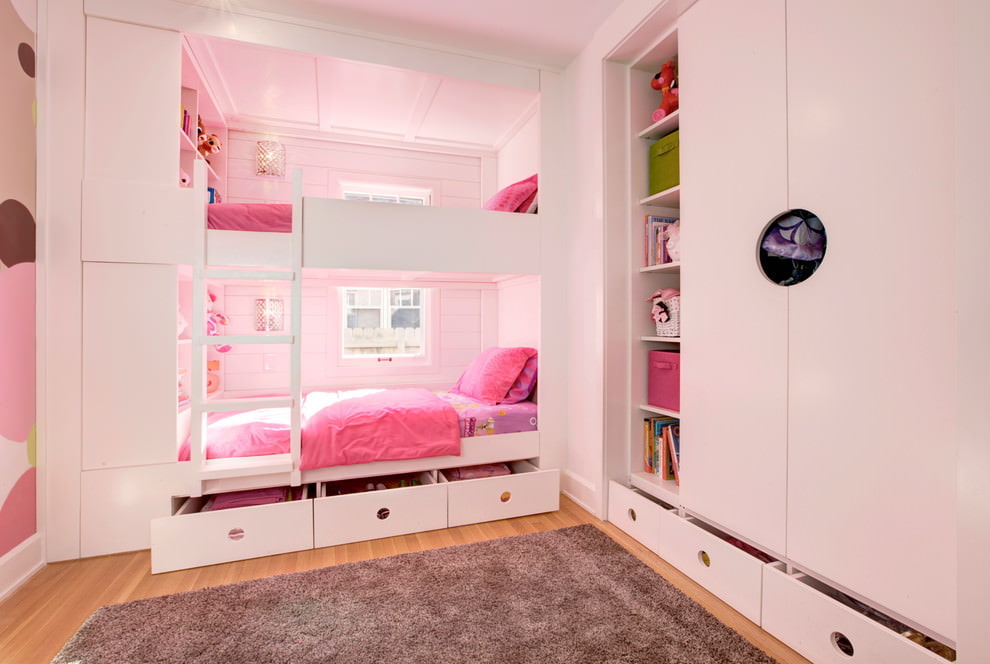
If you decide to put a closet in the nursery, it should have many shelves located at a convenient height so that the child can independently take things.
It’s important not to upset the balance. One cabinet to the ceiling with sliding doors will look more successful than several small ones with hinged doors. This design will visually expand the space. Above the entrance, you can create a corner from the closed shelves for storage of non-seasonal items.
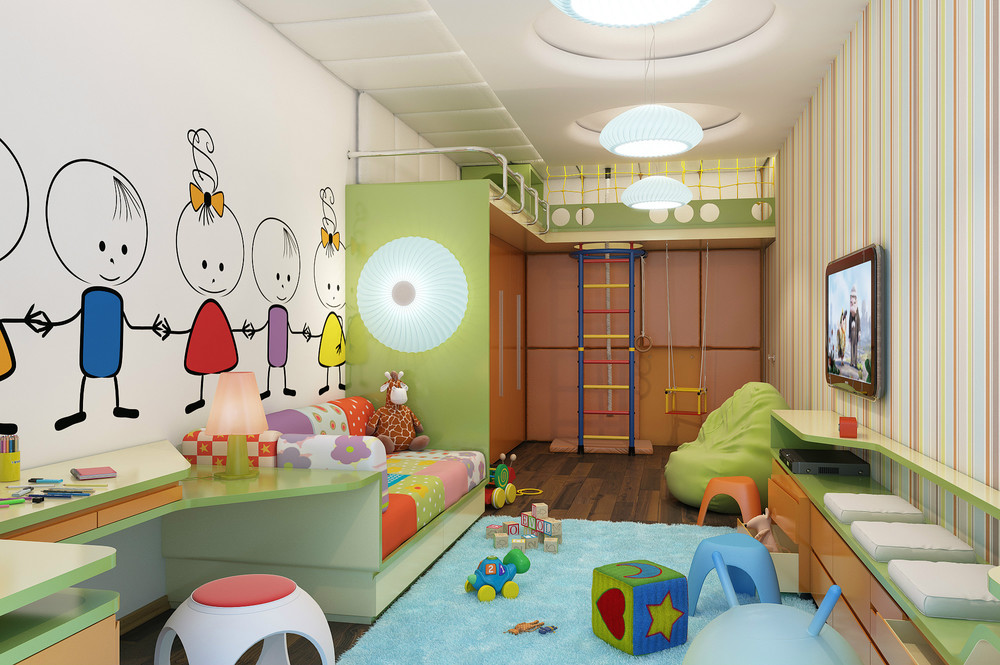
The ideal layout is the location of work and sleeping places away from each other.
Photos of interesting examples of furniture arrangement in the interior of a nursery
The Internet presents several ready-made interesting solutions for the placement of furniture sets in the nursery.
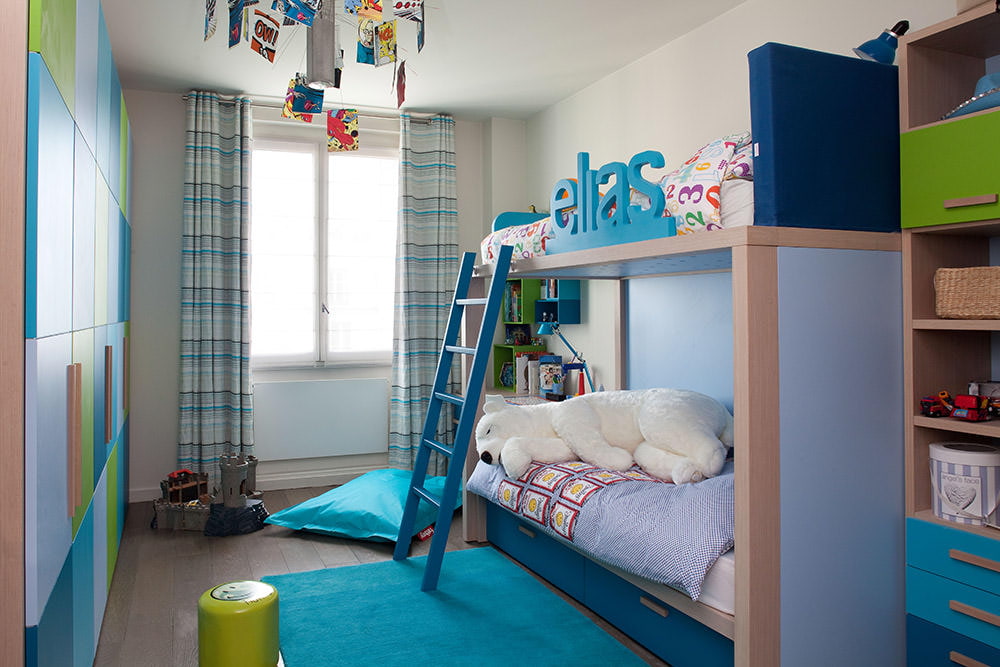
In the arrangement of furniture in the children's room, functionality and reliability are of paramount importance, and only then the aesthetic component.
It is important to consider that the child is a perpetual motion machine, a small motor that is difficult to sit still. Therefore, you need to organize the space so that it was pleasant not only to sleep, but also to have fun with friends.
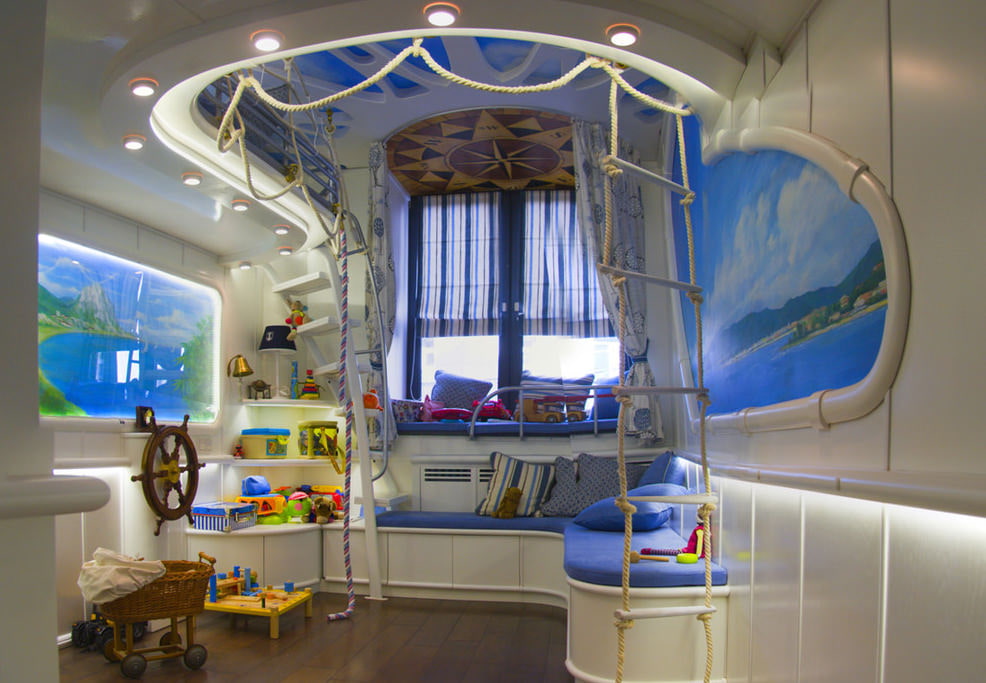
Remember safety: before buying, be sure to check the certificate for the frame, upholstery and filler.
VIDEO: Top of the best solutions in children's rooms.
