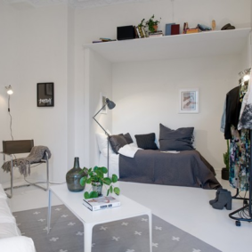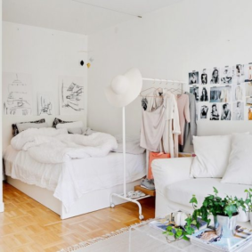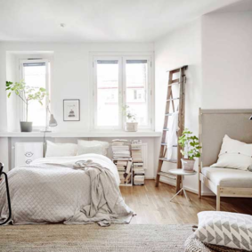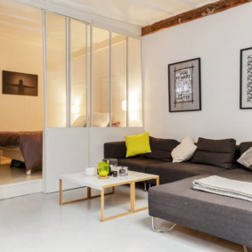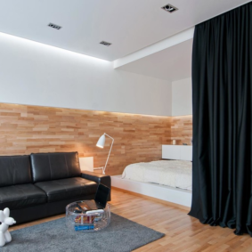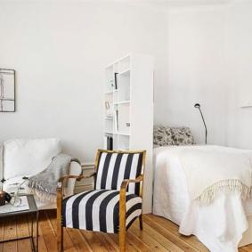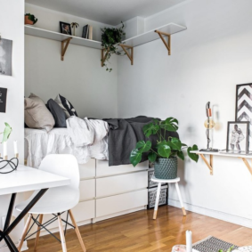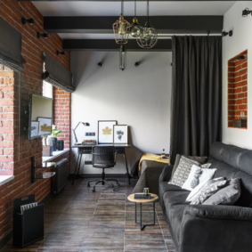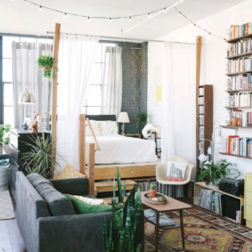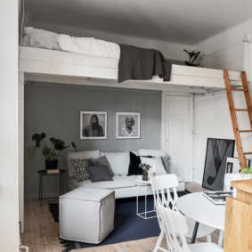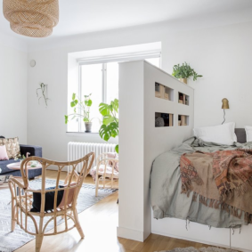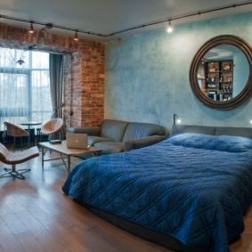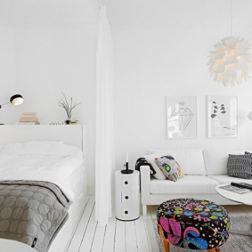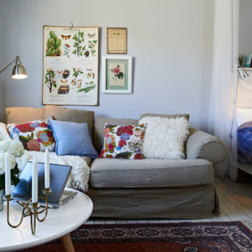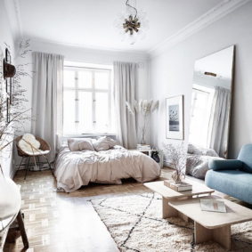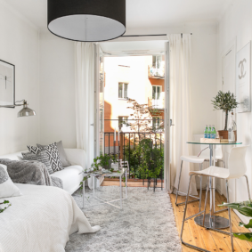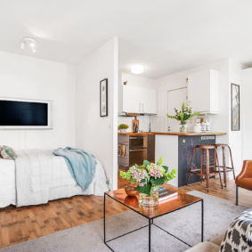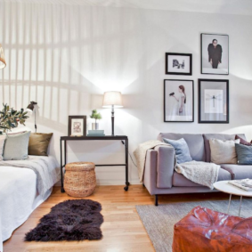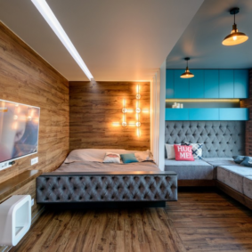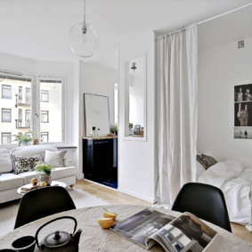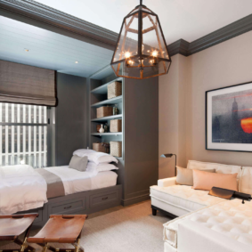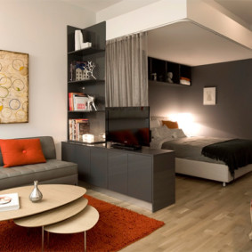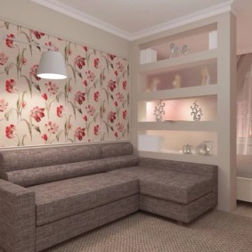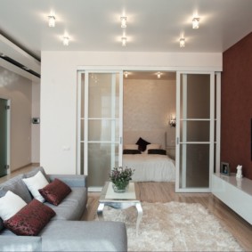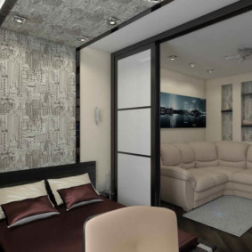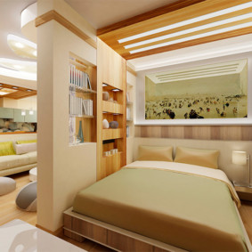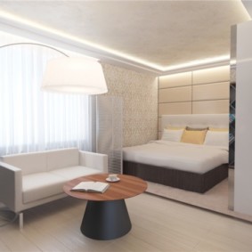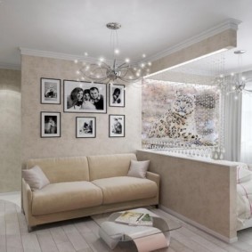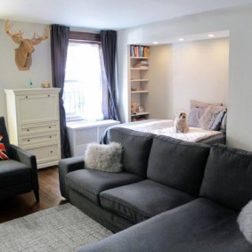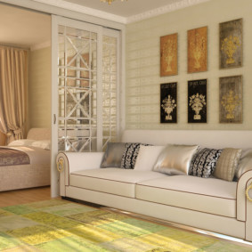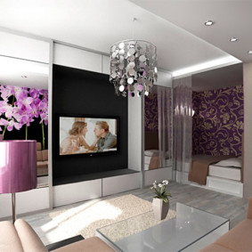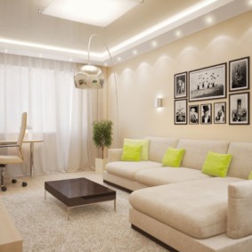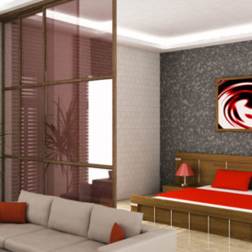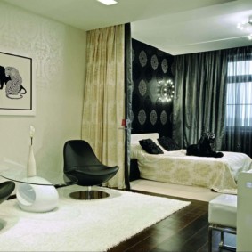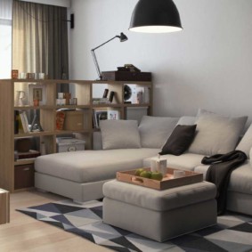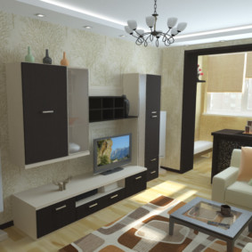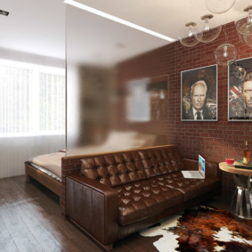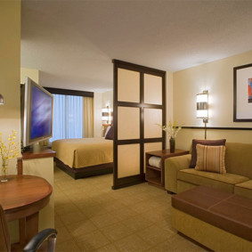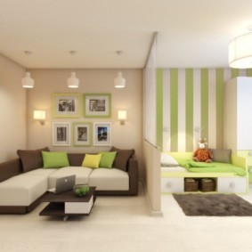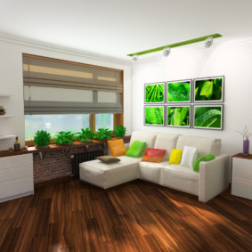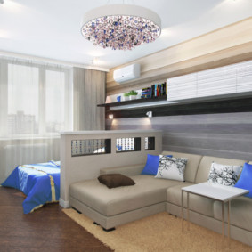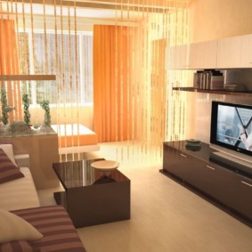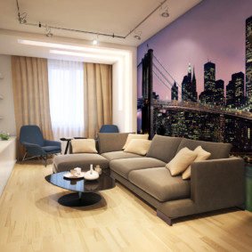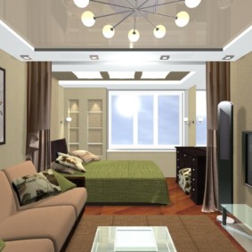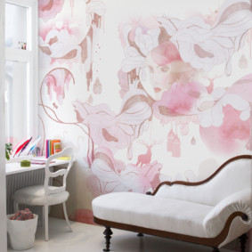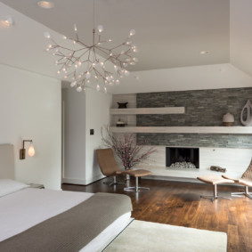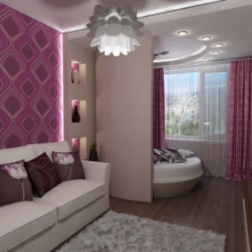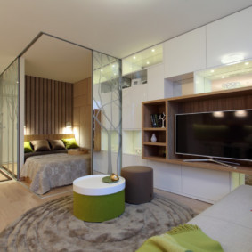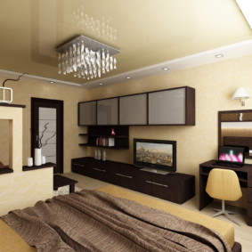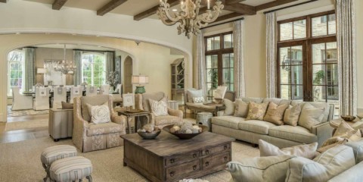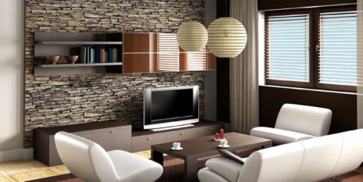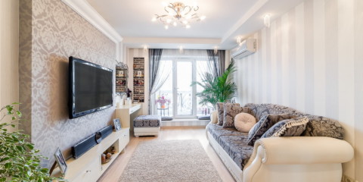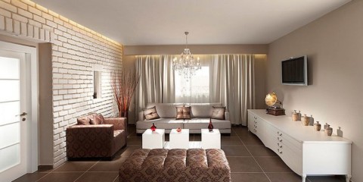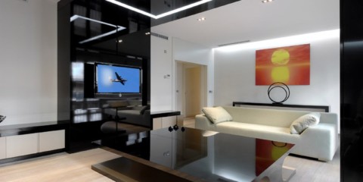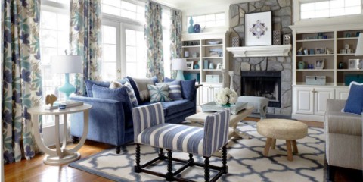 Living room
How to arrange the windows in the living room: a brief overview of the curtains in different styles
Living room
How to arrange the windows in the living room: a brief overview of the curtains in different styles
Think it's from the realm of fiction? And no! And to unite these residential areas for everyone. We offer some practical tips.
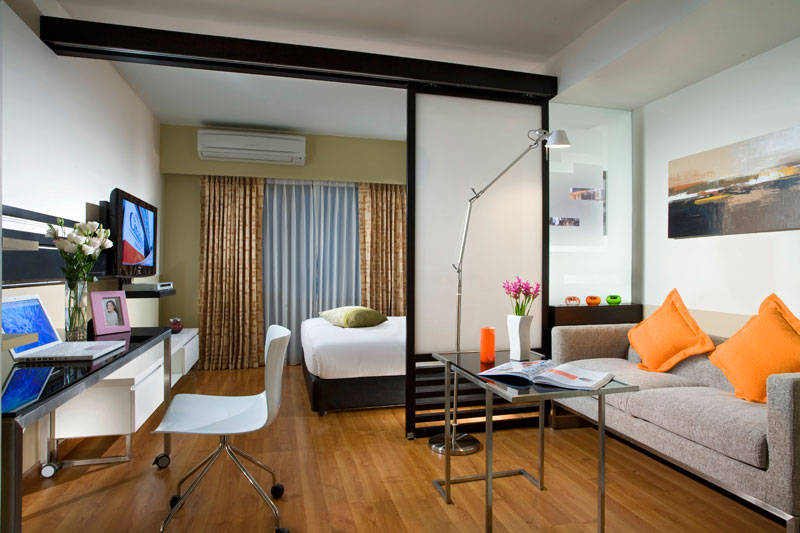
Combine in one room 17 square meters. m several functional areas has become a common task for designers and familiar to many owners of small apartments.
Why combine different zones
Content
Unfortunately, not everyone can boast of a spacious apartment, in which each member of the family is allocated a separate room, there is a huge hall and a well-equipped kitchen. For most average citizens - this is a pipe dream. However, modest square meters can be made as functional and comfortable as possible. This is no longer a dream, but a reality.
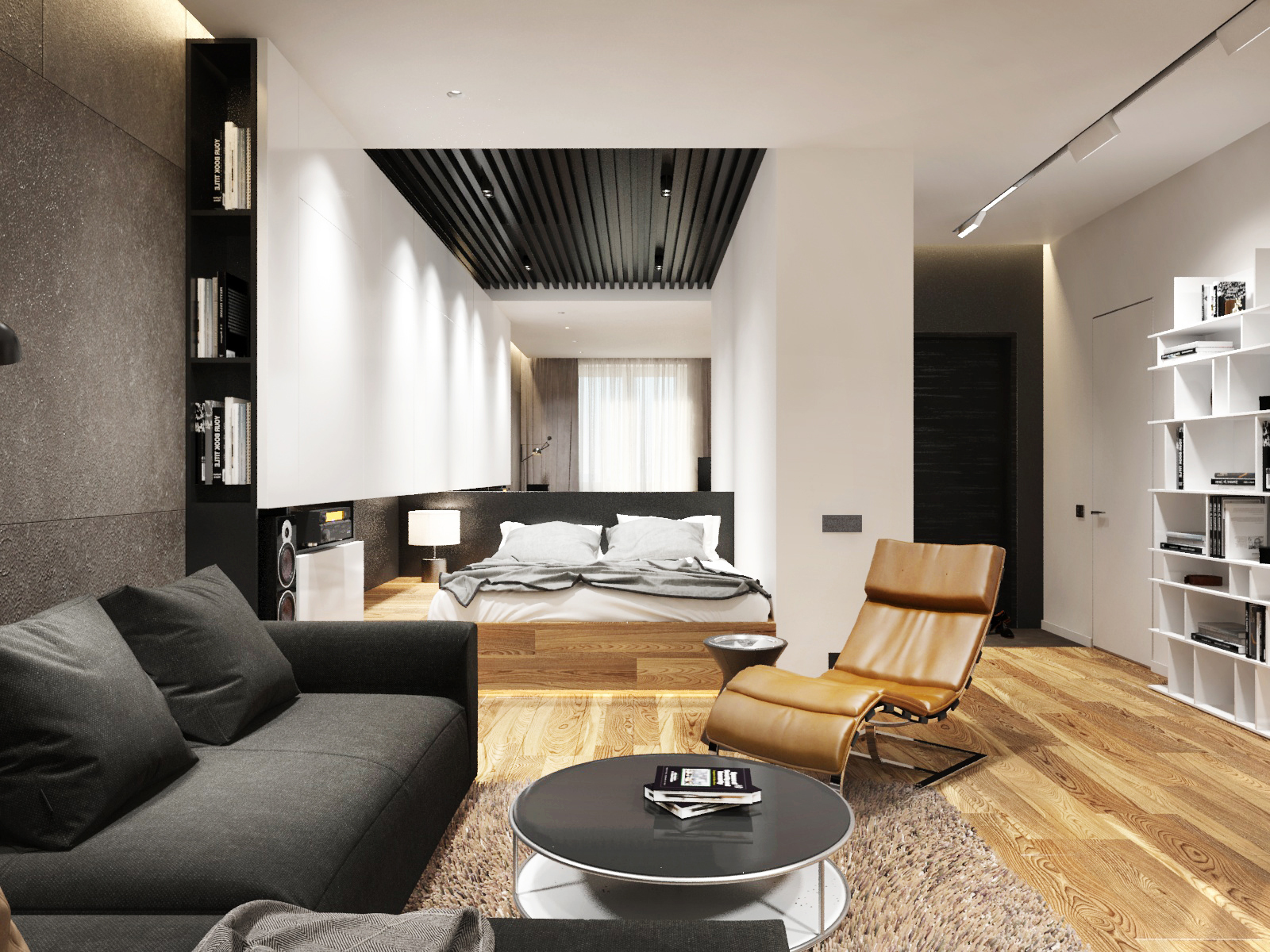
A quite spacious room should be comfortable for receiving guests, have a sitting area and act as a bedroom.
It’s easy to equip a bedroom with a living area of 17 sq m, if you take into account a number of simple recommendations.
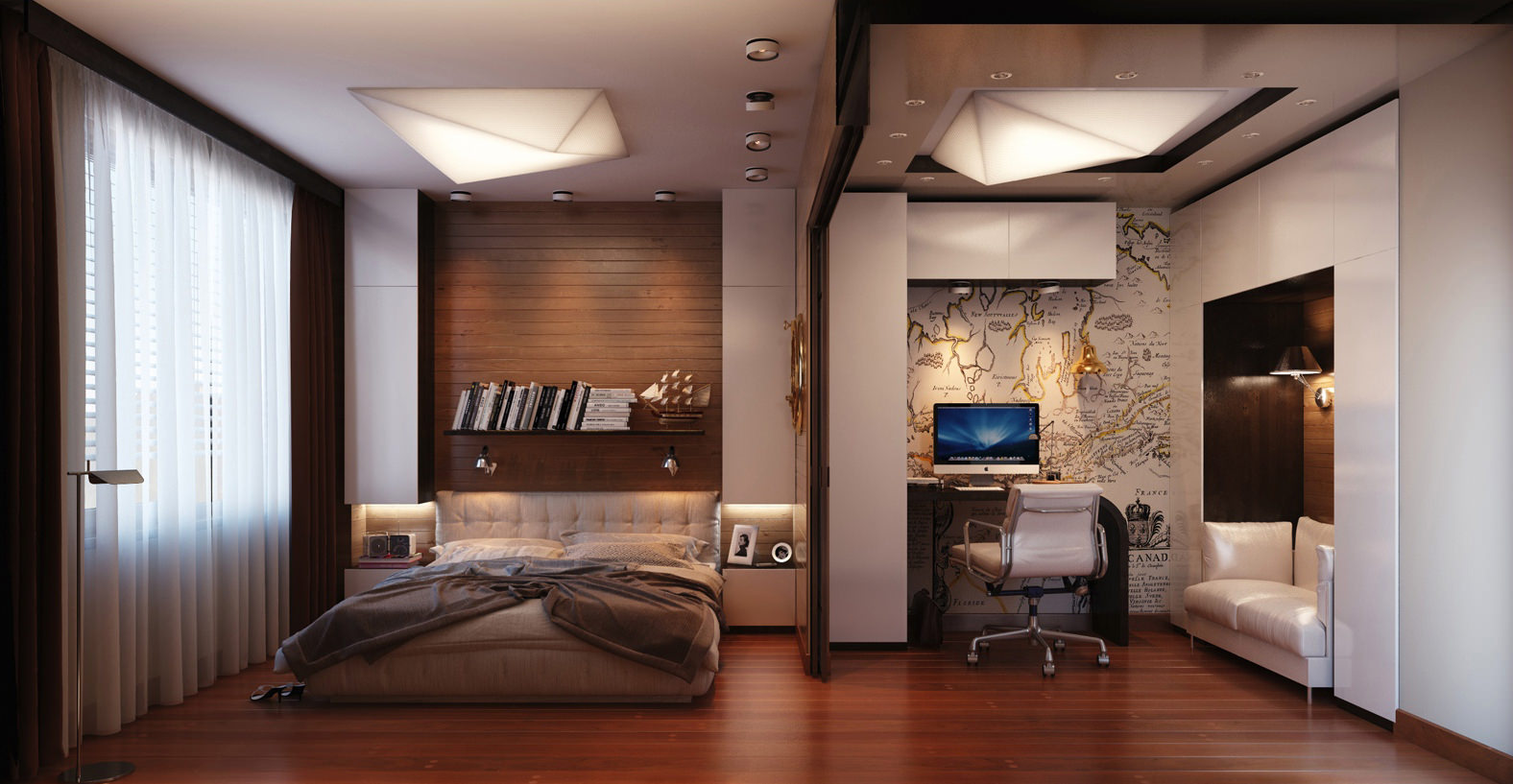
Often, repairing a combined room seems an impossible task and can drive the owner of an apartment into a stupor.
Zoning space
First you need to decide on the boundaries of the zones: where will the bedroom end and the living room begin, or vice versa. Better if it is not by eye. Draw a diagram, or use available computer programs to more clearly display the future room.
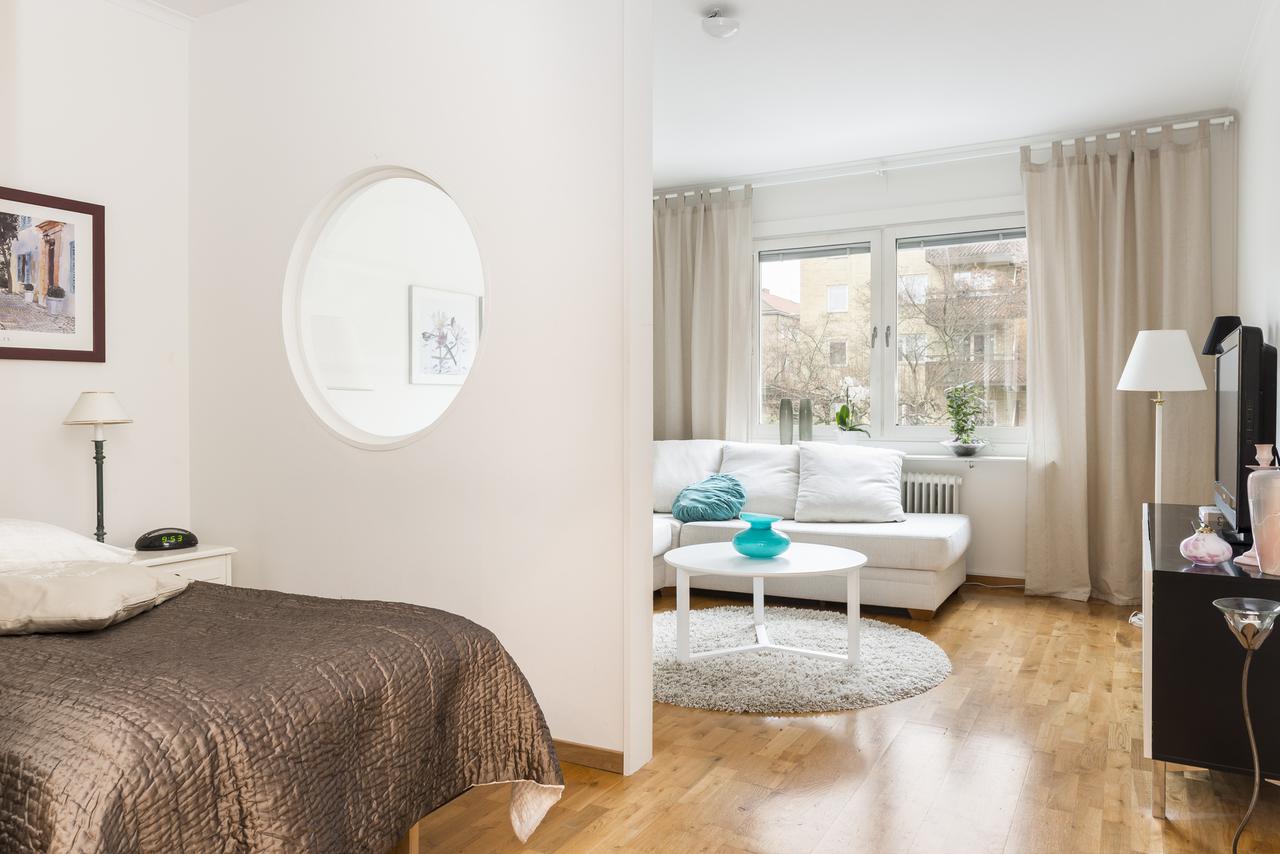
The style of the room will make new changes in the usual course of life.
- Although the living room and bedroom play different roles, they should be decorated in the same style. This is very important, because otherwise the combined space will look ridiculous, and you won’t feel comfortable in such a room.
- Choose a leader. One of the zones occupies most of the room; decide which zone will dominate.
- Remove the sleeping area from the front door. Nevertheless, this is a place of rest, and constantly opening doors and plying visitors will interfere.
- If possible, put the bed closer to the window. Usually, just such an arrangement has a beneficial effect on the quality of rest.
- Carefully consider the presence and location of furniture. In the combined rooms a lot of furniture should not be. The less furniture, the more comfortable you can feel.
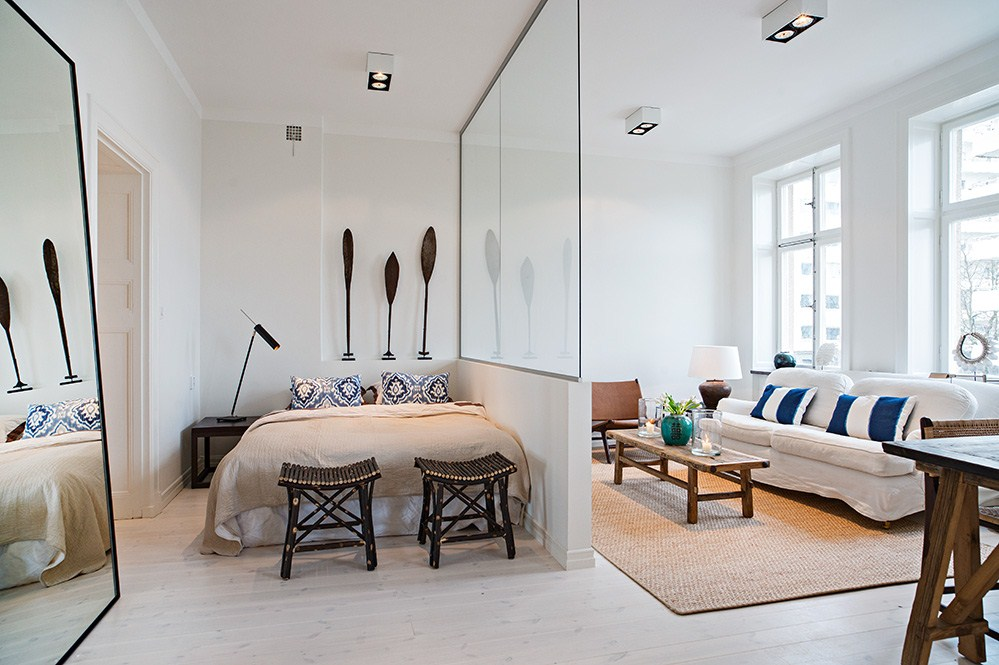
When creating a combined room project, preference should be given to minimalism.
Zoning methods
Thanks to modern achievements, zoning methods are enough to choose the most suitable option for each case. Let us dwell on the most common.
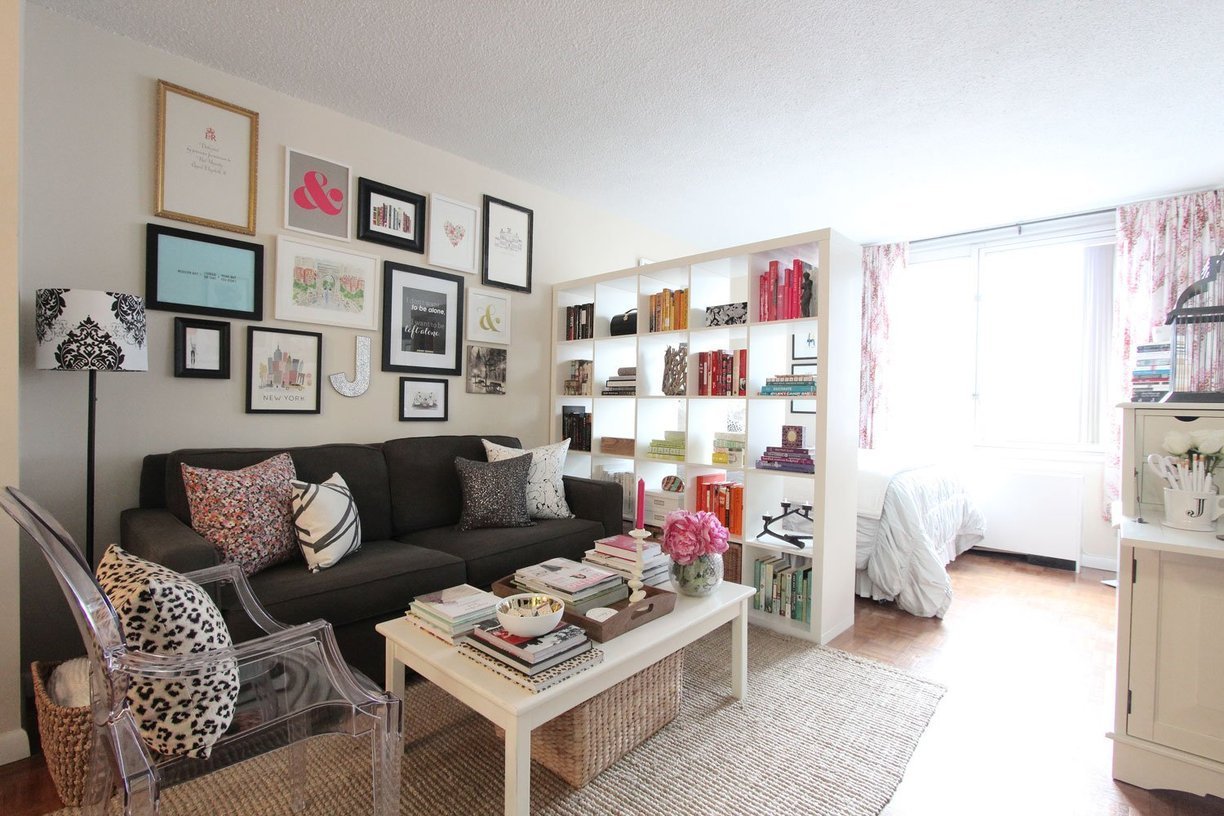
Contrasting interior, simple straight lines, a small amount of furniture, unobtrusive and dull decor.
- Partitions. Wood, glass, drywall and much more - all this is used to create partitions. In some cases, the partition is “spliced” with the bed back in order to reliably hide the sleeping place and prying eyes.
- Aquarium. This separation method will require serious material investment, but the result is worth it. Both the living room and the bedroom have the opportunity to enjoy a soothing view.
- Curtains. One of the most common options because of the affordable price, ease of installation and the possibility of replacement.
- Screens. Actively used at the beginning of the last century, today they are experiencing their rebirth. With this light and mobile design, you can not only divide the room, but also effectively decorate it with a creative element.
- Rack.An opportunity to combine business with pleasure: to divide a room and create an additional place for storage of different things.
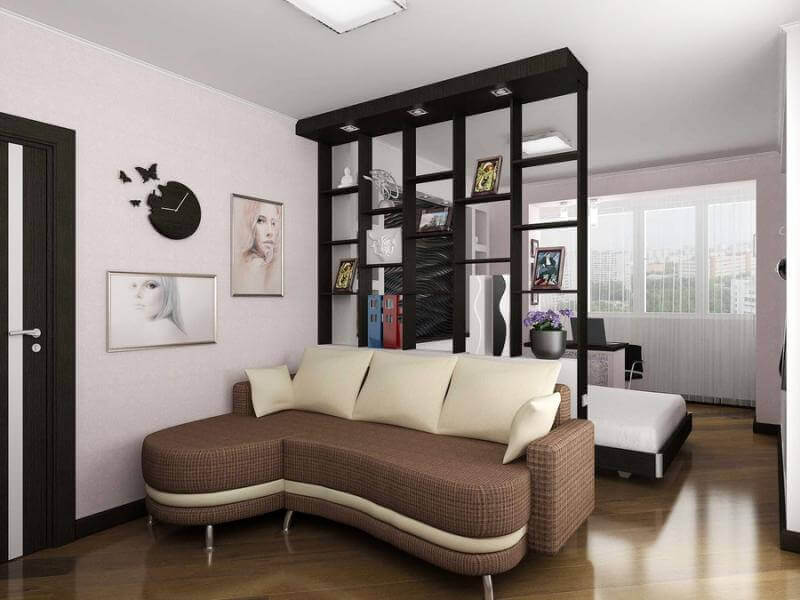
If possible - a lot of free space.
Play of color
In order for the borders of each zone to become apparent, it is not necessary to build “border cordons” in the form of massive partitions. With the help of walls and floors of different colors, it is possible to clearly identify the boundaries of residential areas. In addition, the “play of color" is actively used when choosing furniture and decorative elements.
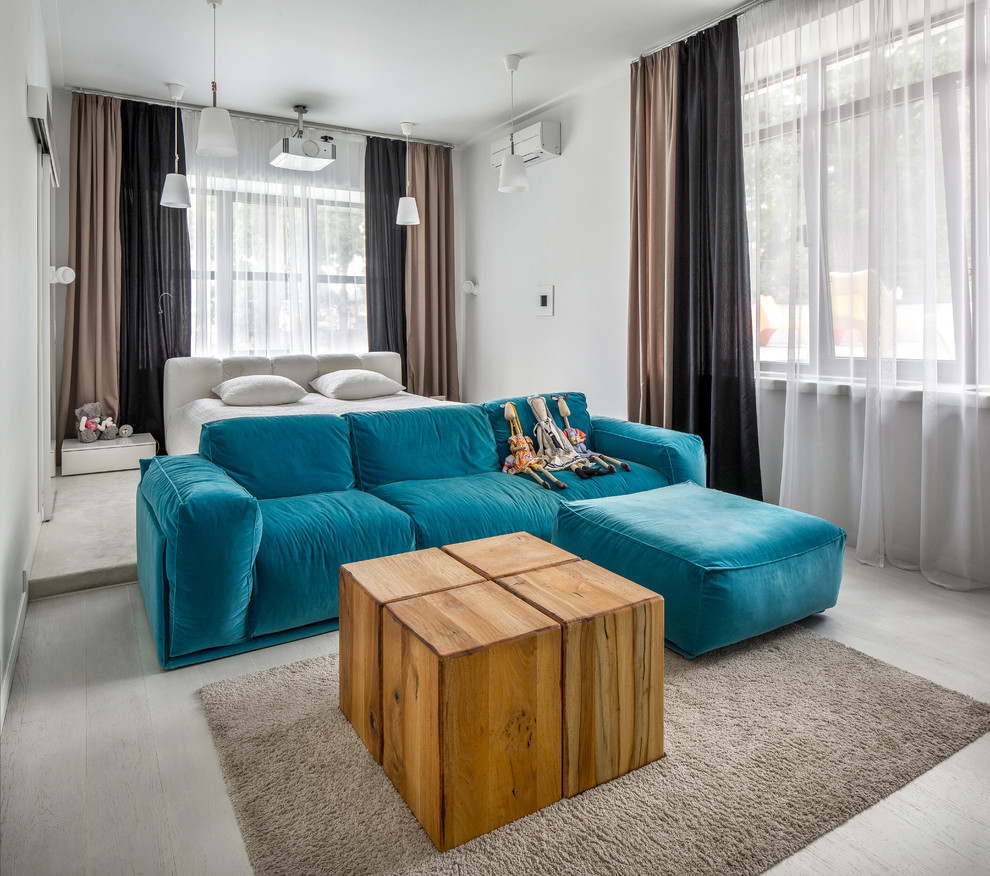
Elegant decor, beautiful compositions and symmetry of the classical style will also fit perfectly into the modern design of the living room-bedroom.
Usually, more muted colors are chosen for the sleeping area than for the design of the living room. And very carefully use shades of red, brown and black.
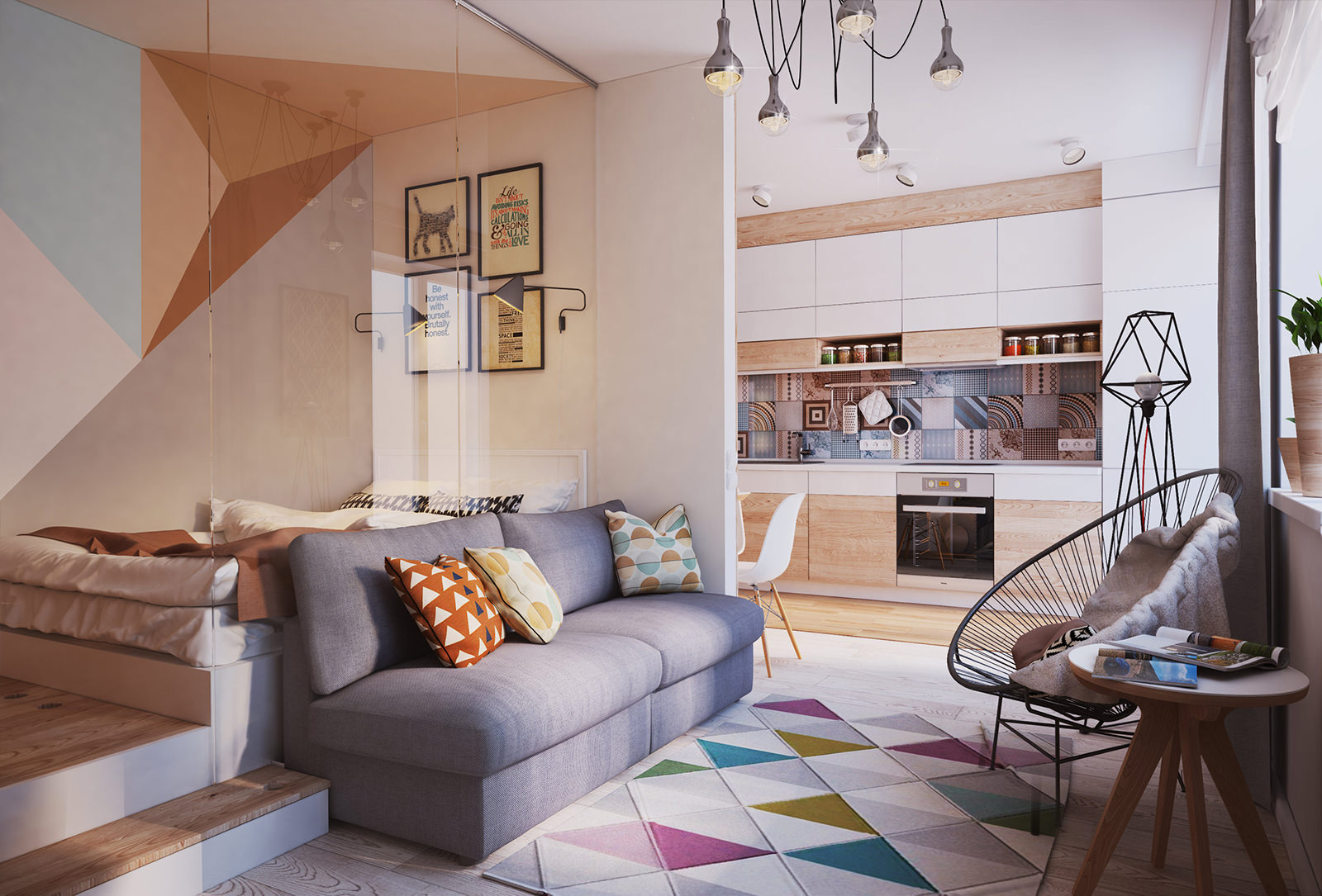
The geometric pattern on the walls will look great with a delicate decoration of the room.
If, in your opinion, the design is boring, “dilute” it with several bright accents - a plaid, a picture or a vase.
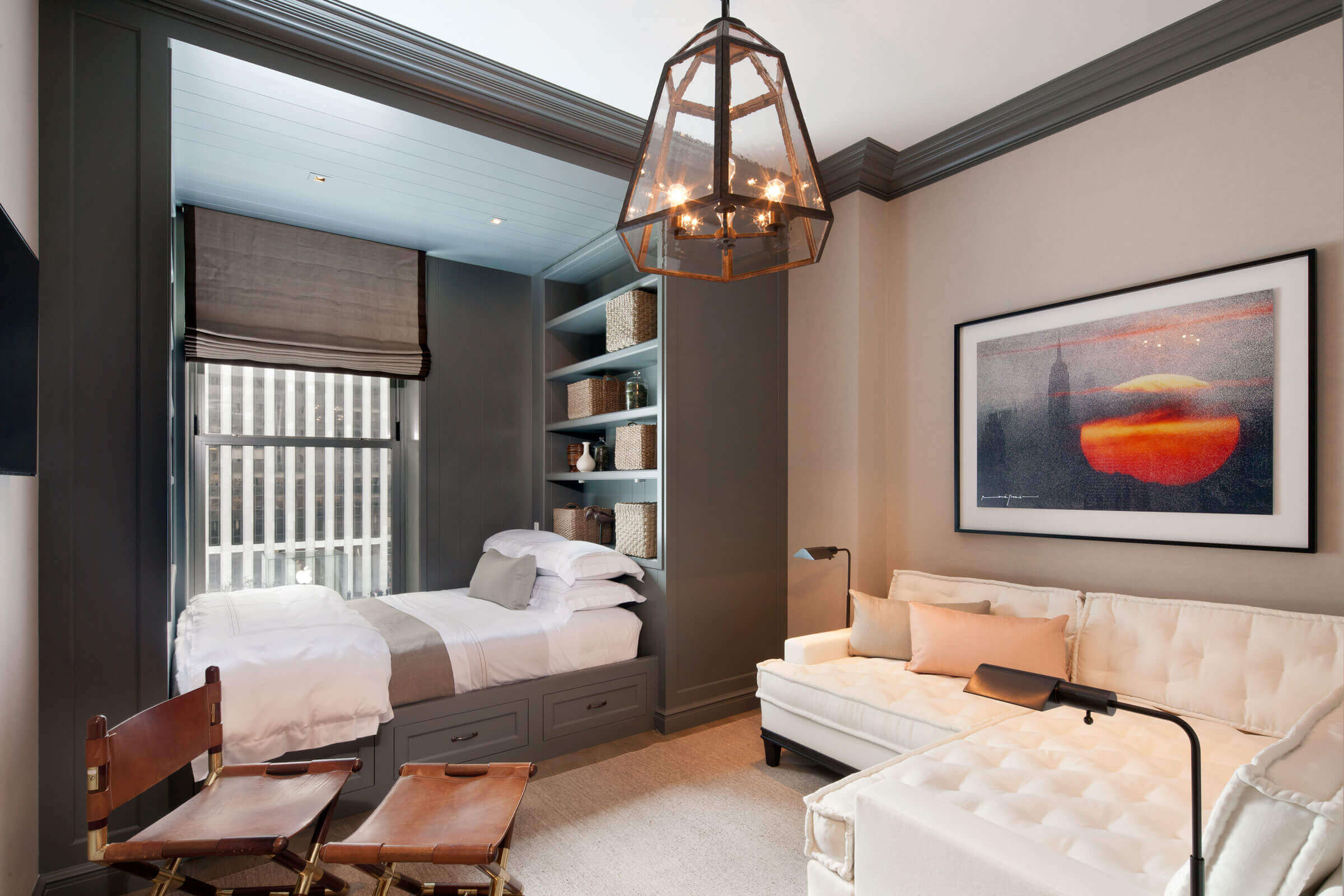
The use of vertical decorative elements will help visually raise the ceilings and increase the space of the room.
Choosing furniture
This is one of the main points in the project of combining various zones. The thing is that when zoning a room of 17 sq. M to the living room and bedroom it is very difficult to adapt ordinary furniture. Follow two simple rules: firstly, less furniture - more space, and secondly, do not be afraid to use unusual interior solutions.
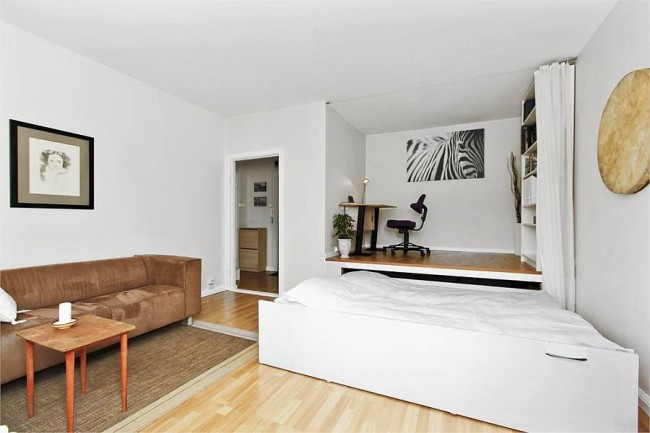
The interiors made in the eco style look spectacular.
For example, give preference to a small sofa, an armchair of non-standard sizes or an unusual pouf. And also do not forget about the ability of color to visually change the space, for example, a large white sofa will not look bulky and rude, but its “cousin” in dark colors will spoil any interior.
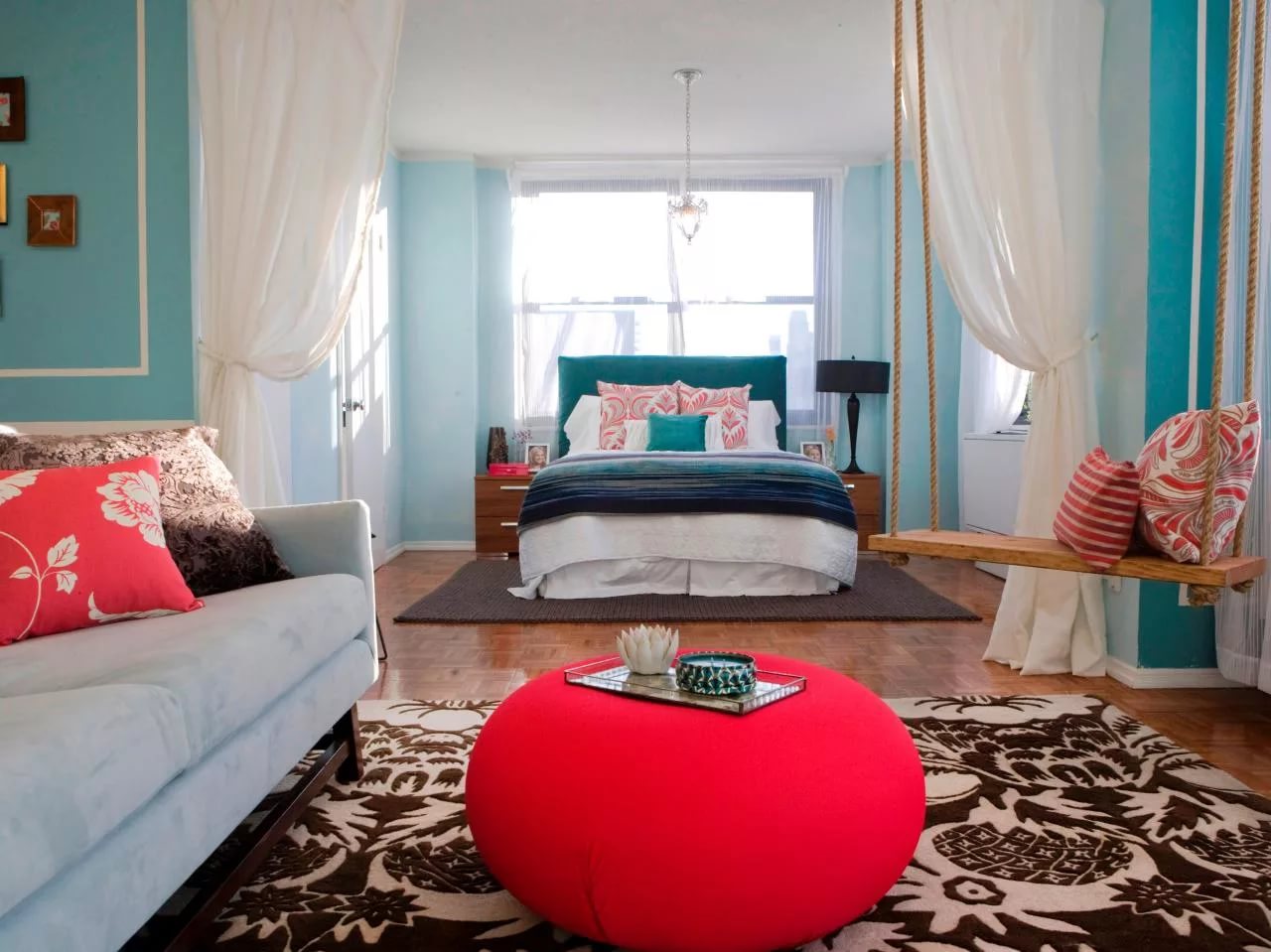
Refuse small details of a decor in favor of bright accents in an interior.
Get a transforming table that easily transforms from a coffee table to a dining one. A glass table fits perfectly into the combined space.
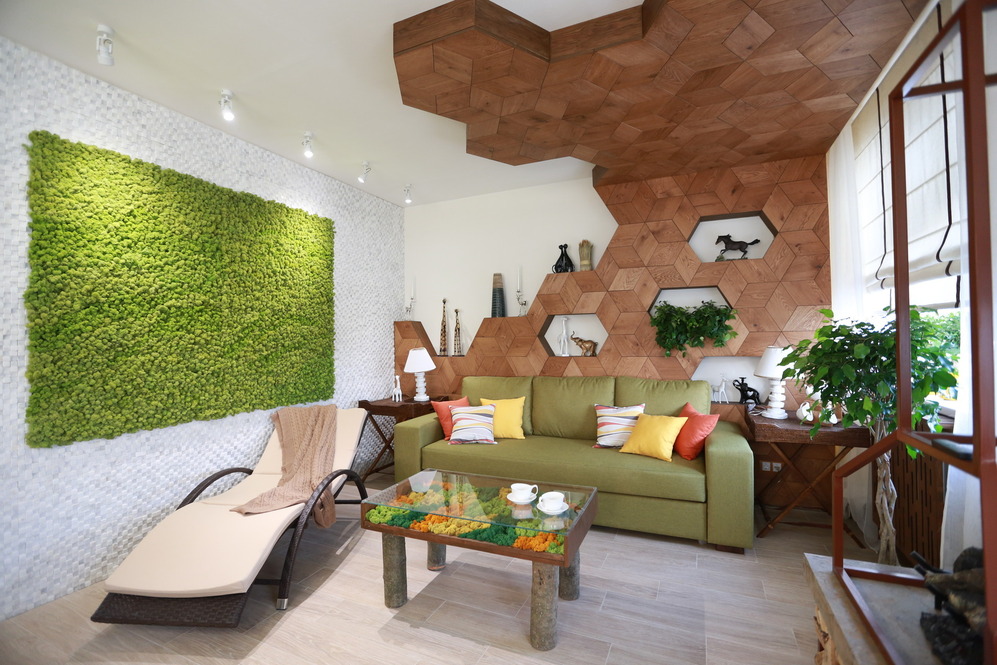
Using natural materials (wood, stone, glass, metal) will create a very interesting design that will undoubtedly surprise guests.
Pay special attention to the choice of a berth. Not every sofa-transformer is comfortable to sleep, except for the mechanisms are not always reliable. Therefore, it may make sense to look for a bed that is suitable in size to your sleeping area.
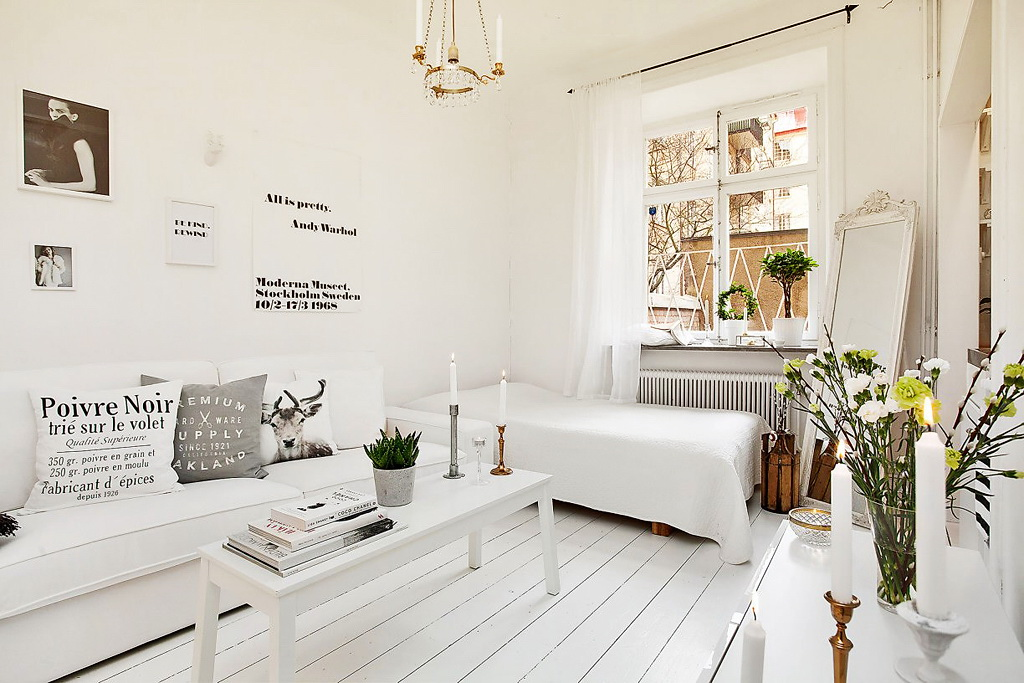
This design of walls will expand the space of the room and fill it with mood.
To solve the problem of storing things in a limited space, you can resort to small tricks. For example, install sliding door wardrobes with mirrored doors. Thus, you decide the placement of different things and visually increase the space due to the reflective surface. Do not neglect the shelves inside sofas and beds.
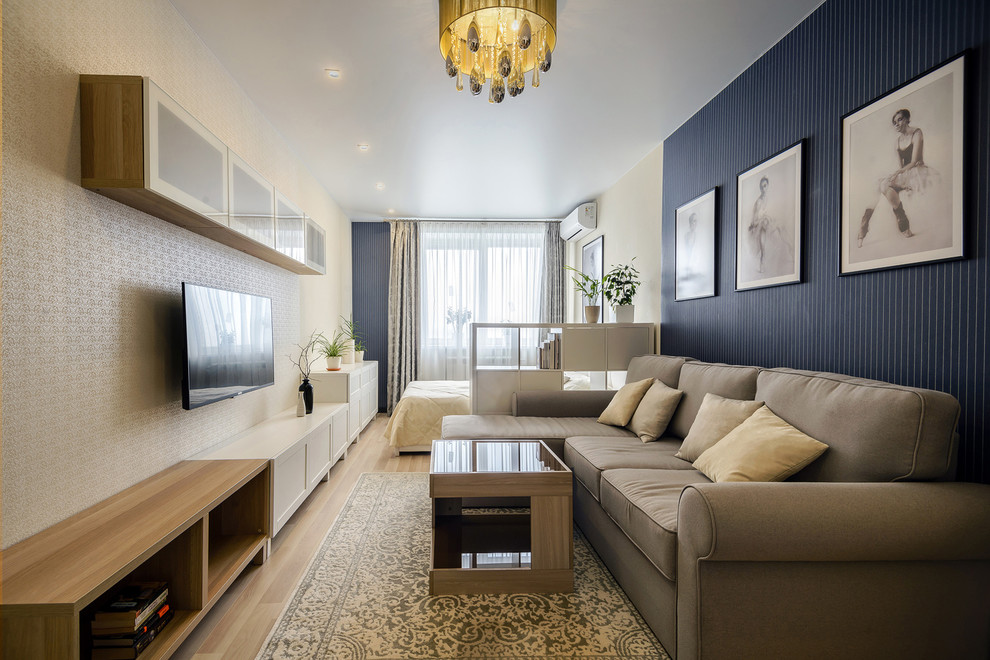
Experience shows that they are roomy enough to hide in their bowels both outerwear and bedding.
Finally, use folding furniture, such as a bed, which is an ordinary wardrobe throughout the day.
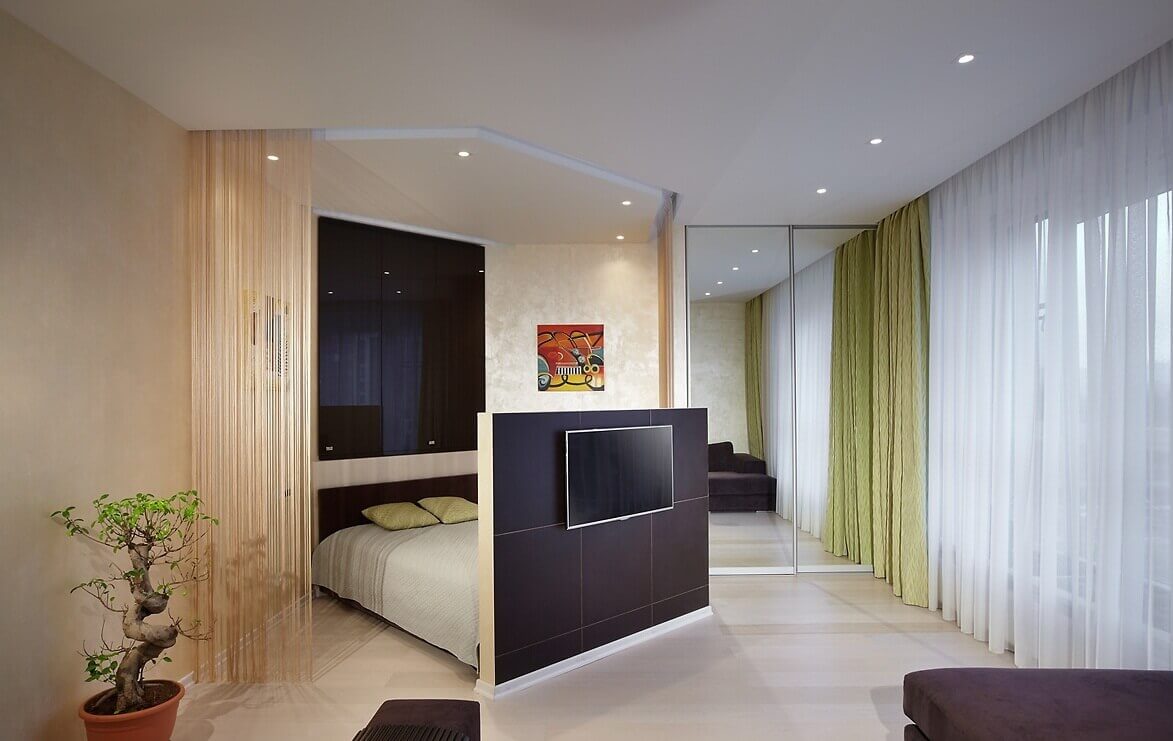
Proper zoning will advantageously combine two interiors in one room.
Or, using the horizontal zoning method, equip the podium under the sleeping area as a place to store things, books or toys.
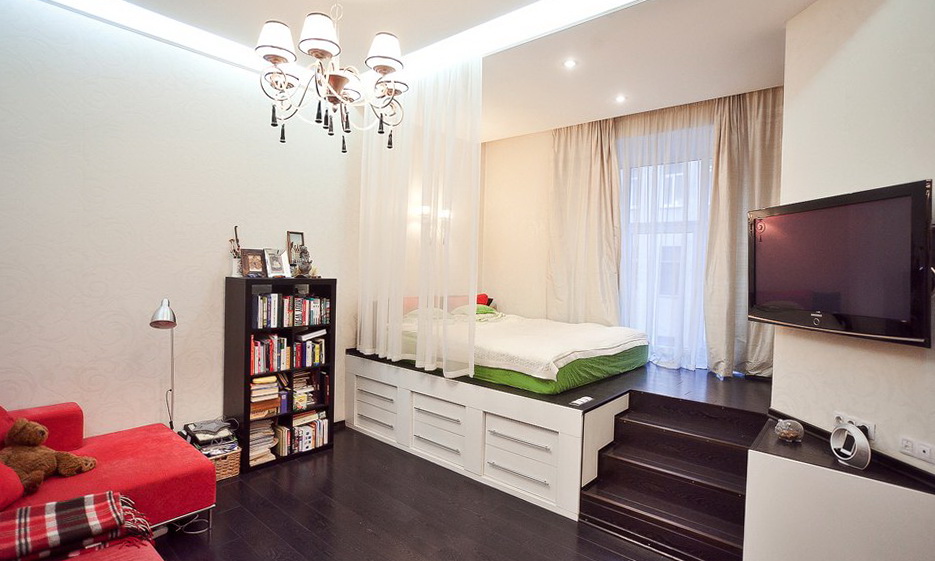
You can split a room into a bedroom and a living room with color, using decorative materials, creating a multi-level ceiling or floor.
Lighting
The bedroom and living room are considered antipodes in light design. And if dim light is selected for the bedroom, then it is important for the living room that there is enough light. How to solve this issue?
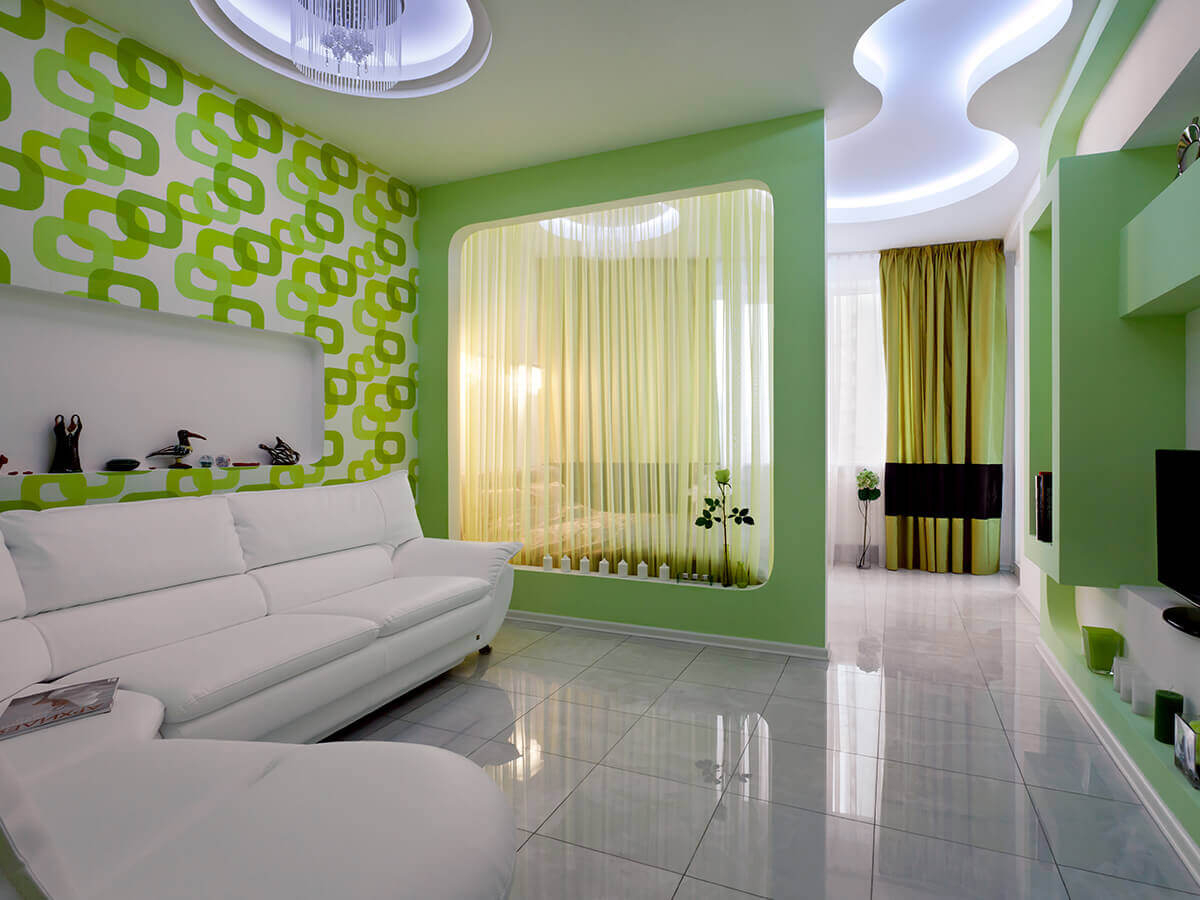
When zoning, it is better to place the bedroom in the far part of the room and closer to the window in order to maintain an intimate space and provide natural light.
First of all, if there is a window in the room, then let it, as a source of natural light, go to the sleeping area.
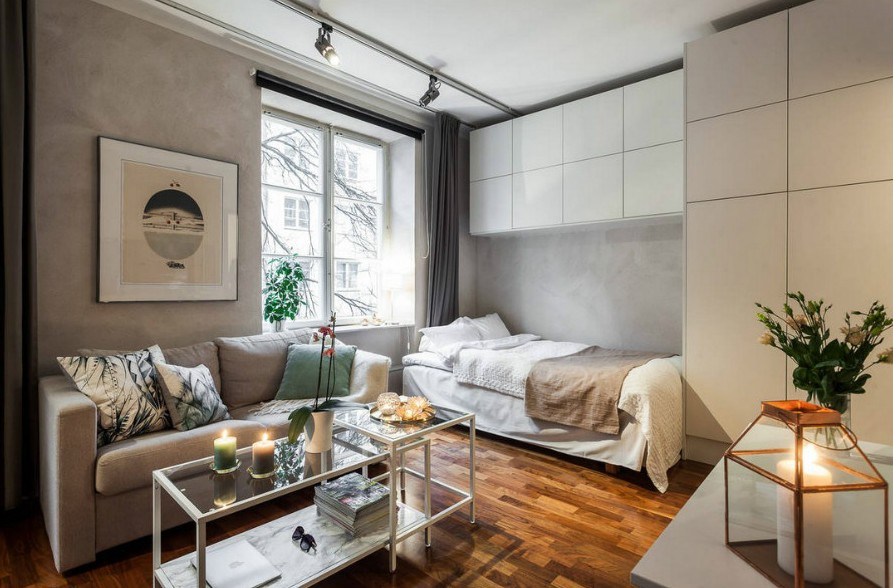
The design of the interior of the combined room should maintain unity in color.
A simple solution is to hang an additional lamp or sconce on the wall in the sleeping area. If you want something unusual, use the LED strip.
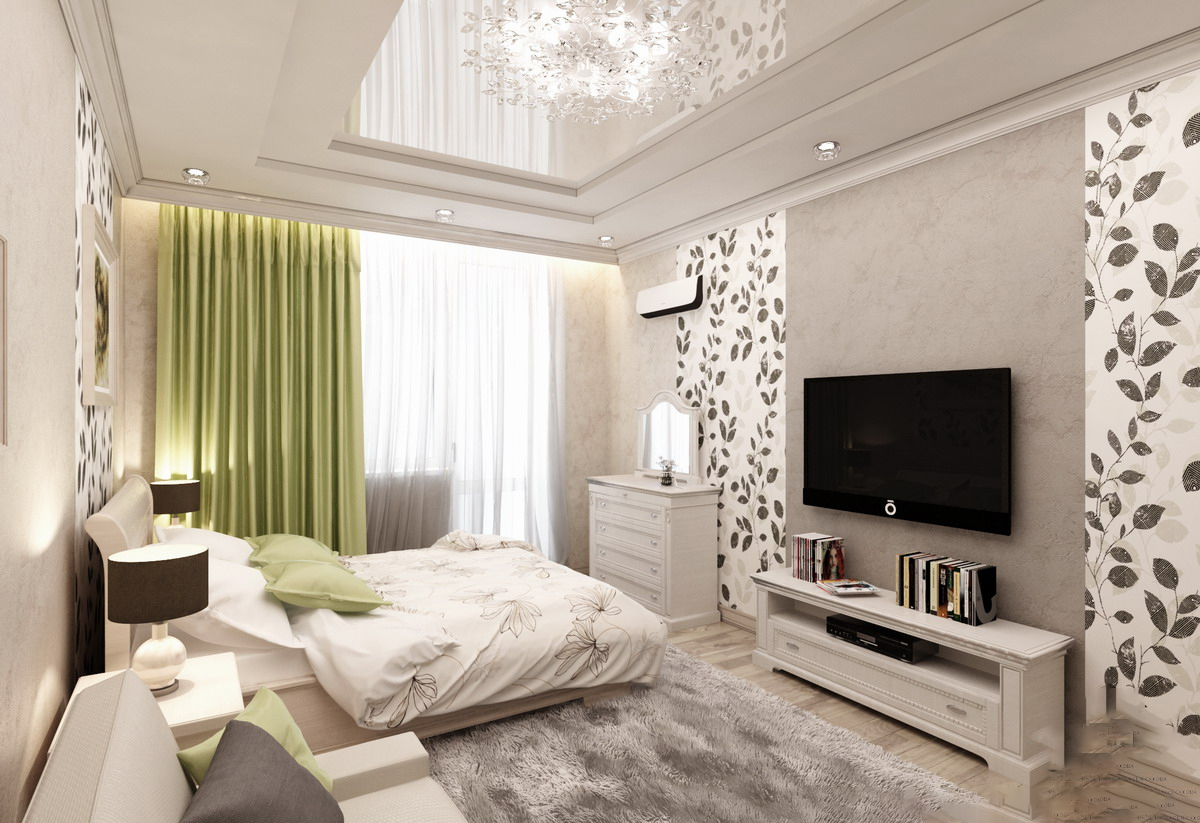
Using wallpaper only on certain sections of the walls will visually expand the space and enrich the design.
An important nuance: a chandelier hanging lonely in the middle of the combined space is not just a bad idea, but, as the classic said, the tradition of antiquity is deep! If you like the ceiling light, place two chandeliers in the middle of the ceiling of each zone. This option would be more appropriate.
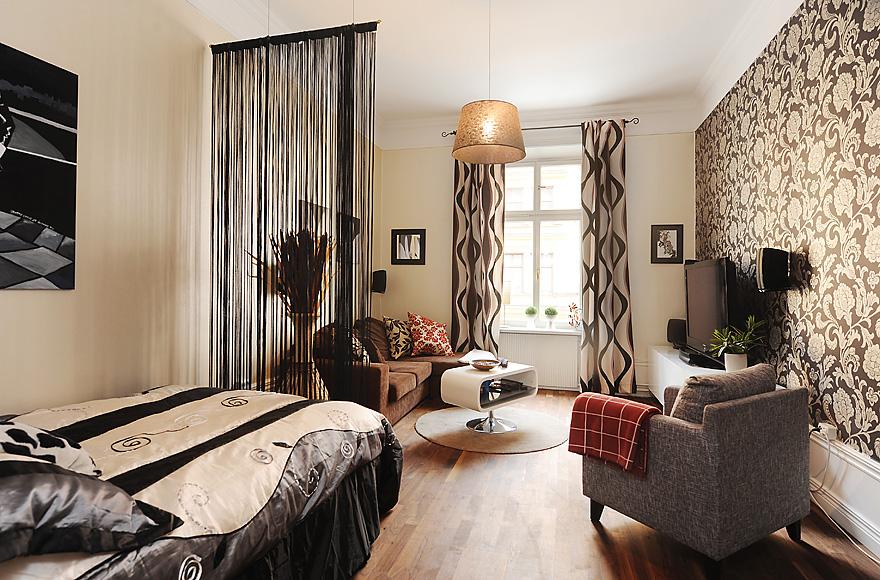
Designers recommend using neutral light shades as a basis and complementing the interior with nice details and a dull bright decor.
By the way, window decoration also contributes to proper lighting. It is better to forget about voluminous draperies and multilayer structures. Prefer light curtains of light through which natural light easily penetrates the room.
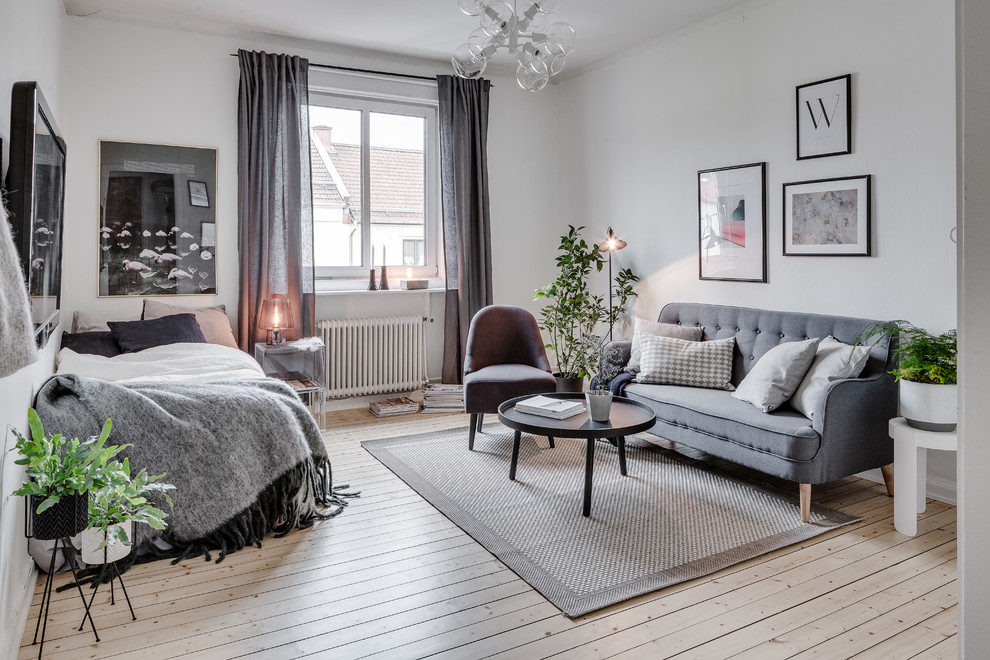
The design of the bedroom-living room should be created in the same color scheme, so that the living room and bedroom advantageously complement each other.
Do not forget that modern lighting options can create unique interiors in beauty and convenience, and not just give light!
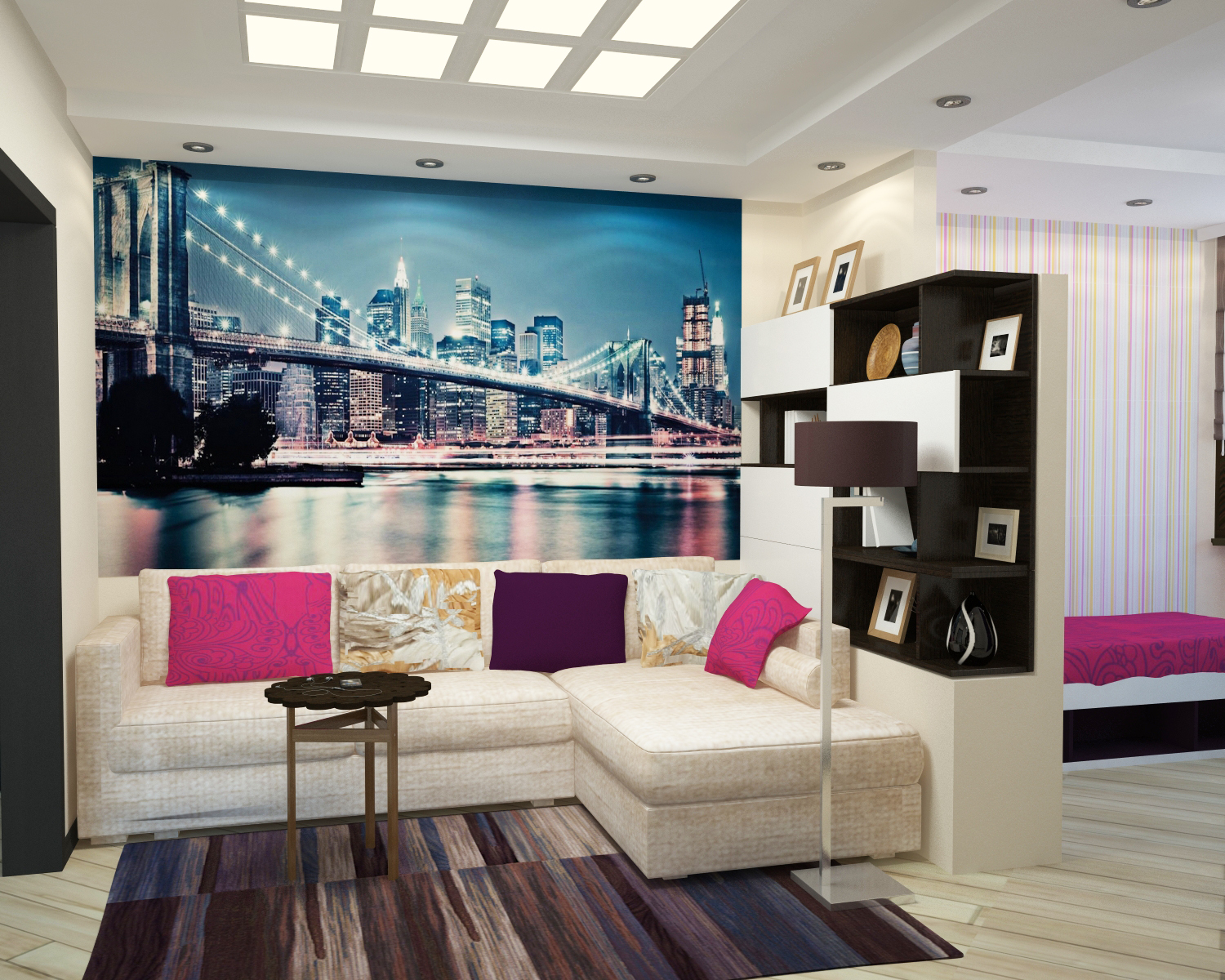
If the design of the room evokes melancholy and drowsiness, you should add a few bright, bold accents.
In modern interiors, it is unacceptable to have only one source of artificial light, sconces, floor lamps and spotlights - all this is at your service. Indeed, thanks to them, a cozy atmosphere is created in which you can spend time with friends or gain strength after a working day.
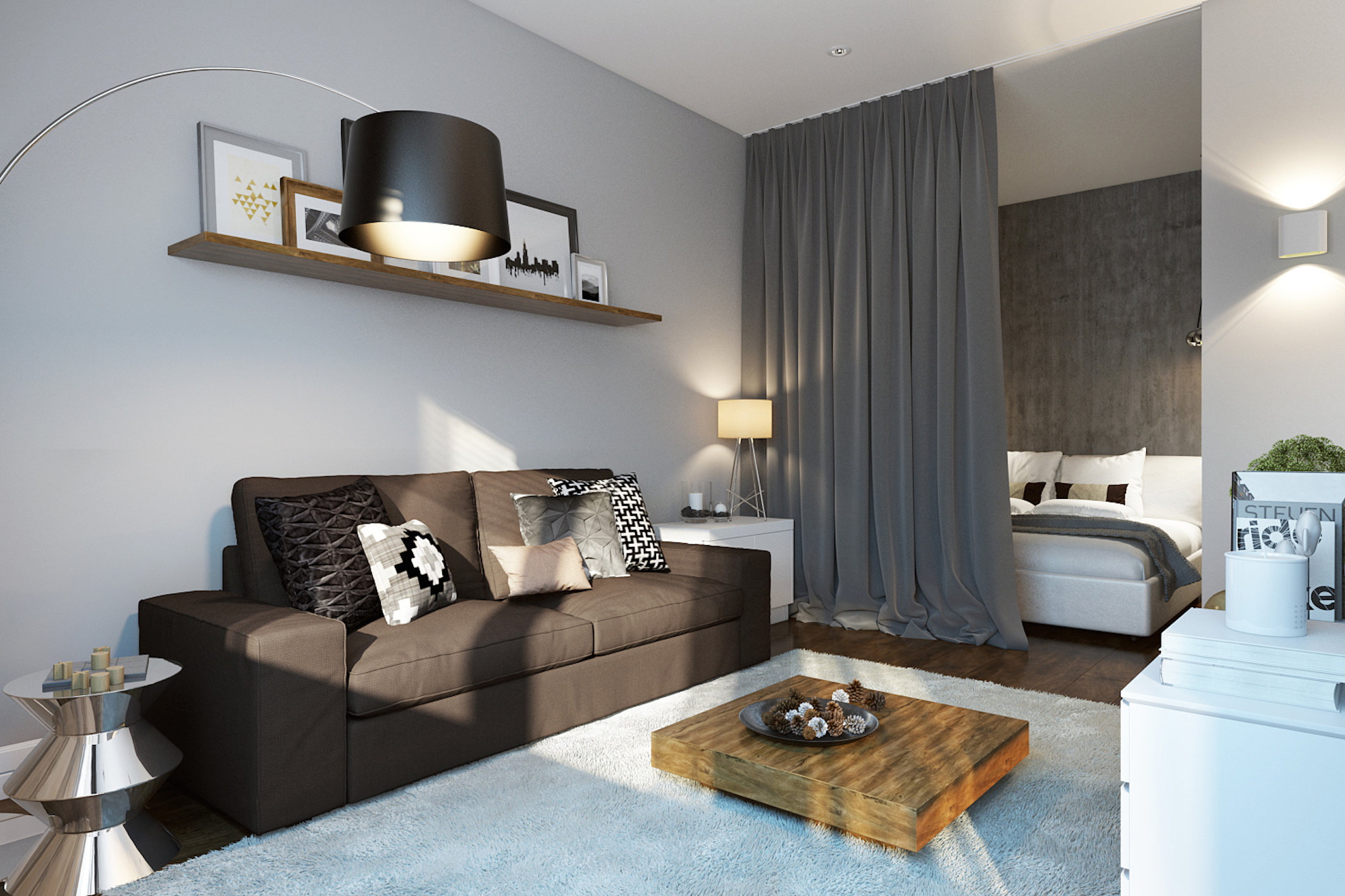
The main rule when choosing furniture is a sense of proportion and nothing more.
As you can see, even on a modest 17 square meters you can create a unique interior that combines different purpose residential areas. A little imagination and financial difficulties and your house turns into a cozy quiet harbor, which you want to return to.
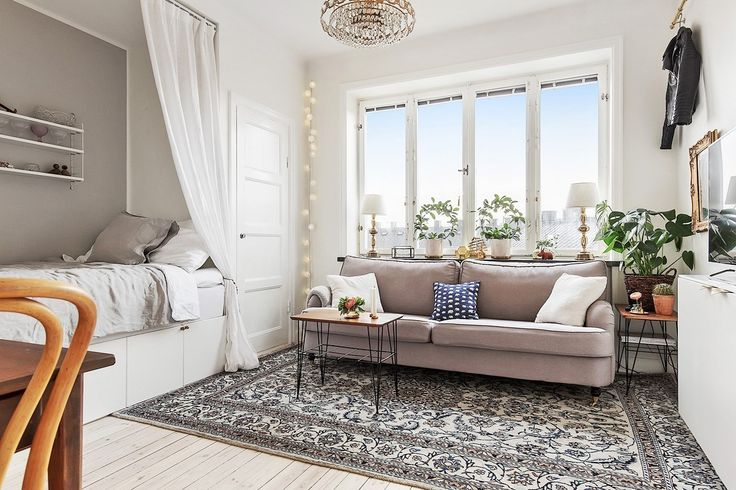
A little courage, imagination, creativity, skills and strength - and every beginner home artist will be able to create a unique interior.
VIDEO: Options for combining the bedroom and living room.
