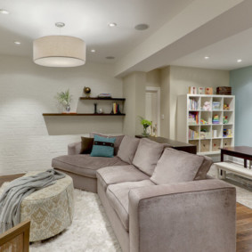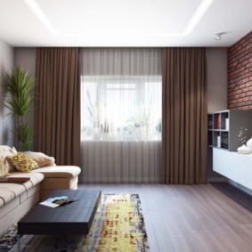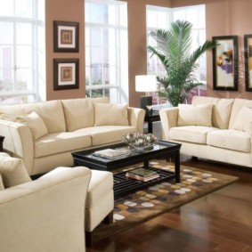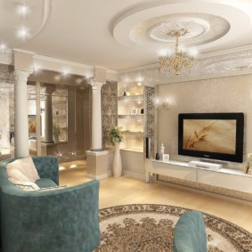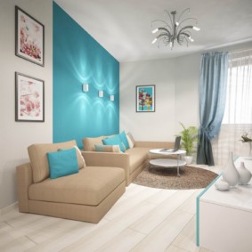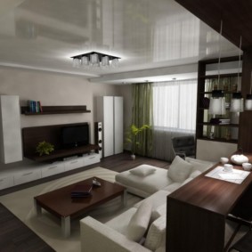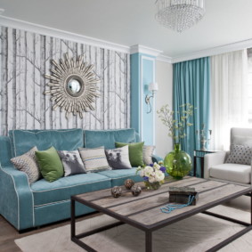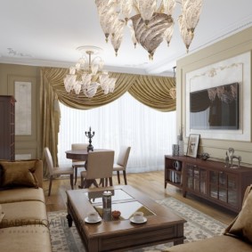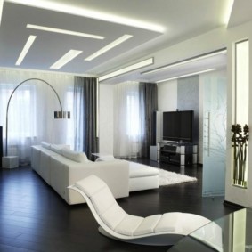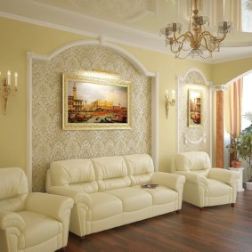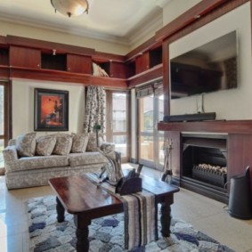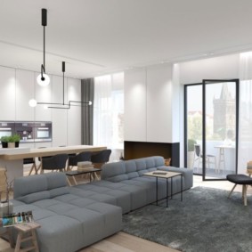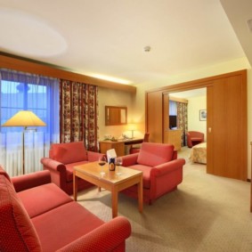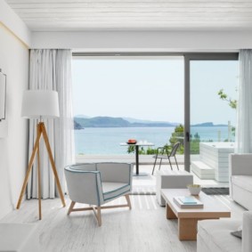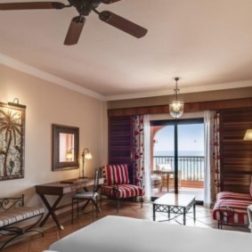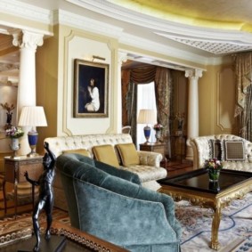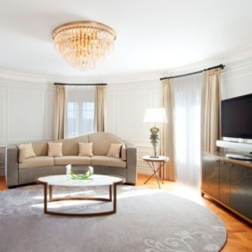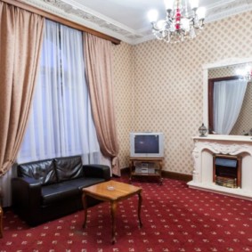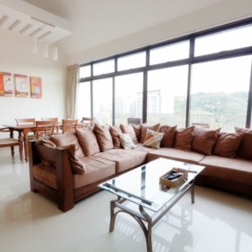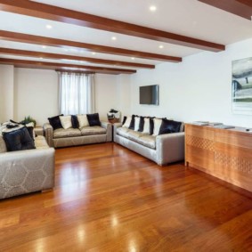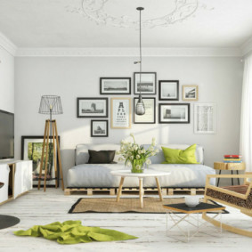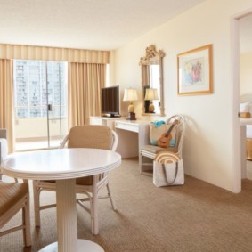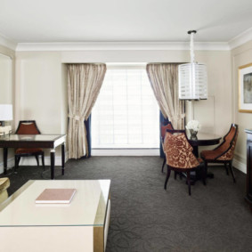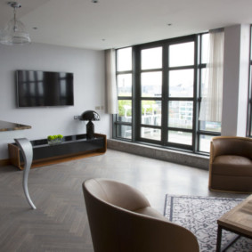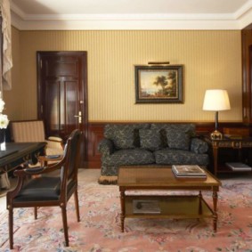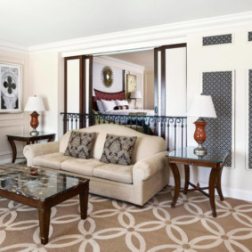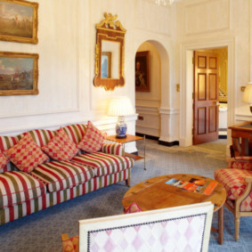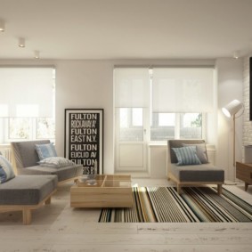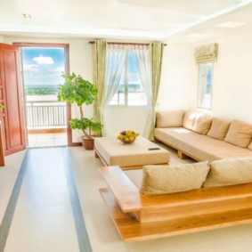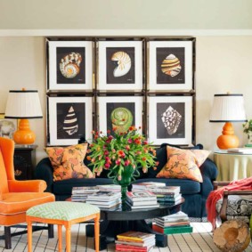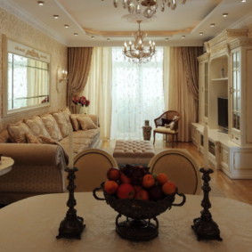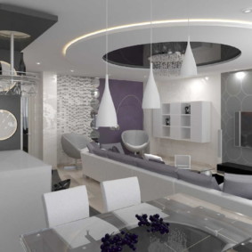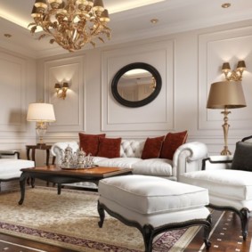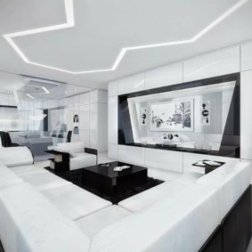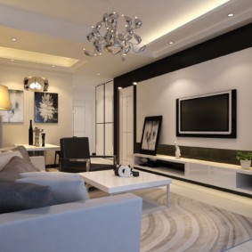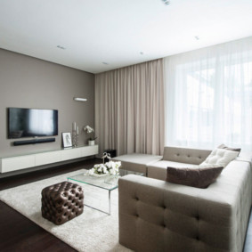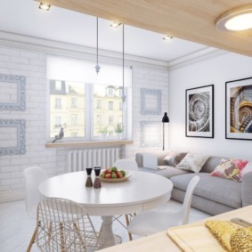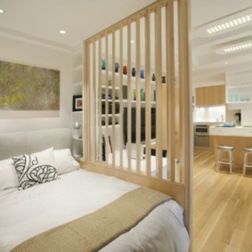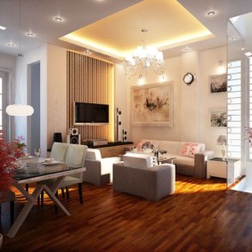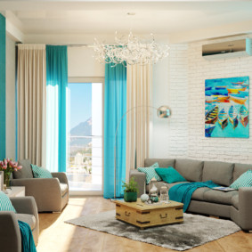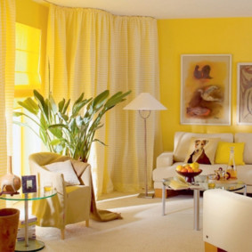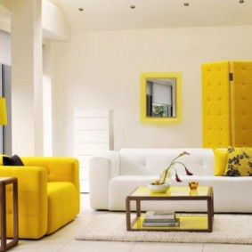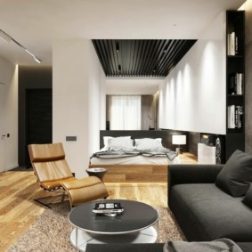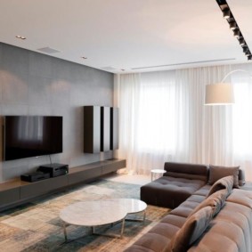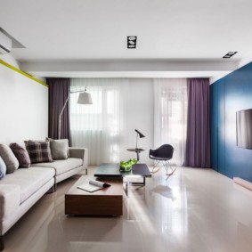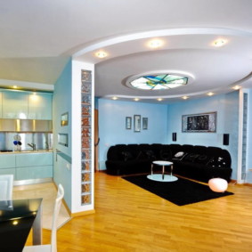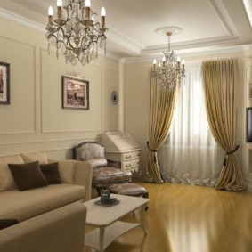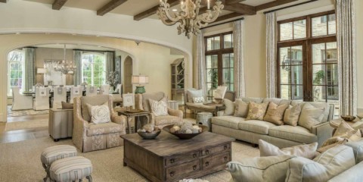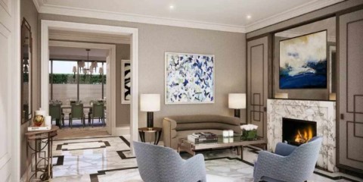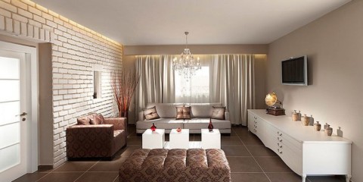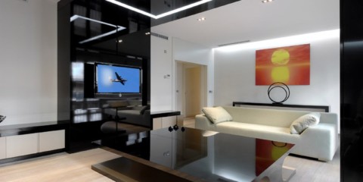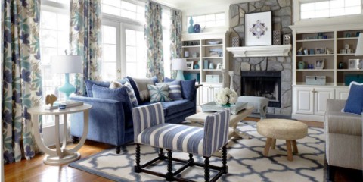 Living room
How to arrange the windows in the living room: a brief overview of the curtains in different styles
Living room
How to arrange the windows in the living room: a brief overview of the curtains in different styles
Room 25 sq. m - large enough and on its territory you can implement any real design project, but before you begin to make repairs you need to decide in what style the living room will be made out. You also need to carry out planning, zoning and choose the most suitable color scheme, which will look perfect on such a large area of the guest room.
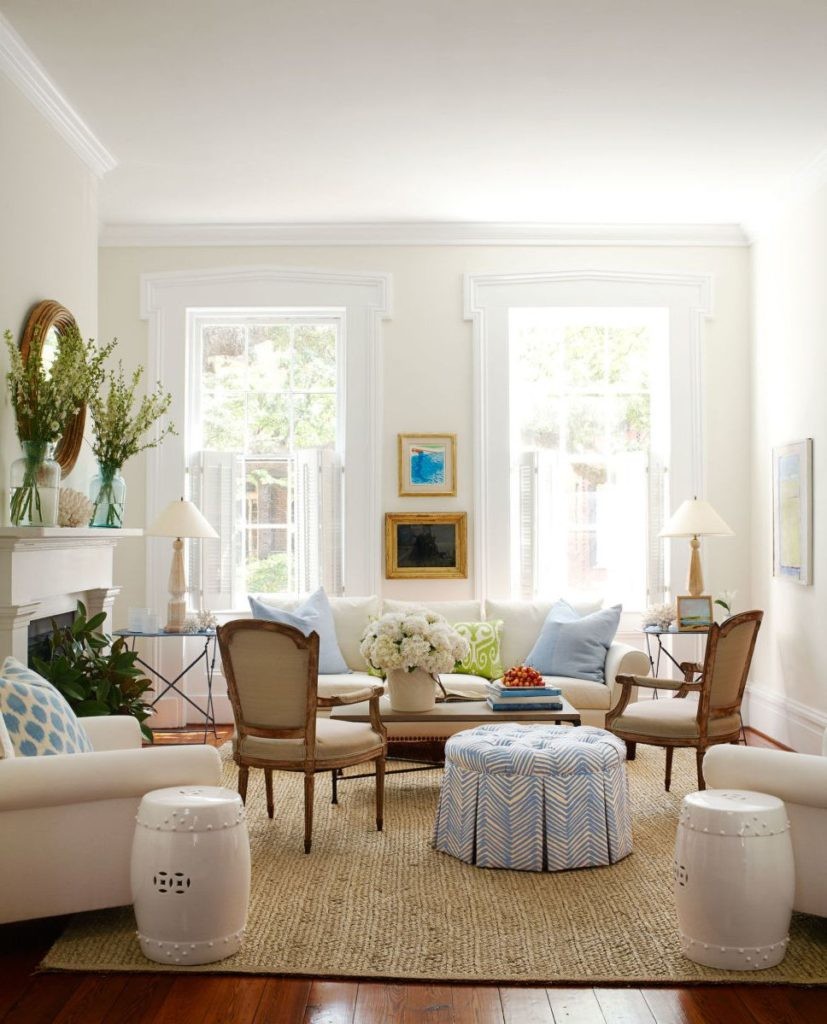
In a room of 25 square meters, you can realize almost any design ideas
The layout of the living room is 25 square meters. m
Content
- The layout of the living room is 25 square meters. m
- Zoning of the living room 25 square meters. m
- The choice of style for the living room 25 square meters. m
- The color scheme for the living room is 25 square meters. m
- Selection of furniture and accessories for the living room 25 sq. m
- Photo of the design of the living room 25 square meters. m
- Video: Design of living rooms of 25 square meters. m
- Photo ideas for a 25 square living room
Before proceeding with the repair, it is necessary to draw up a design project that will harmoniously fit into this room and make it functional. The living room is a room for receiving guests and for relaxing with the whole family. Do not forget that the living room design of 25 squares is the face of its owner and it should be quite comfortable.
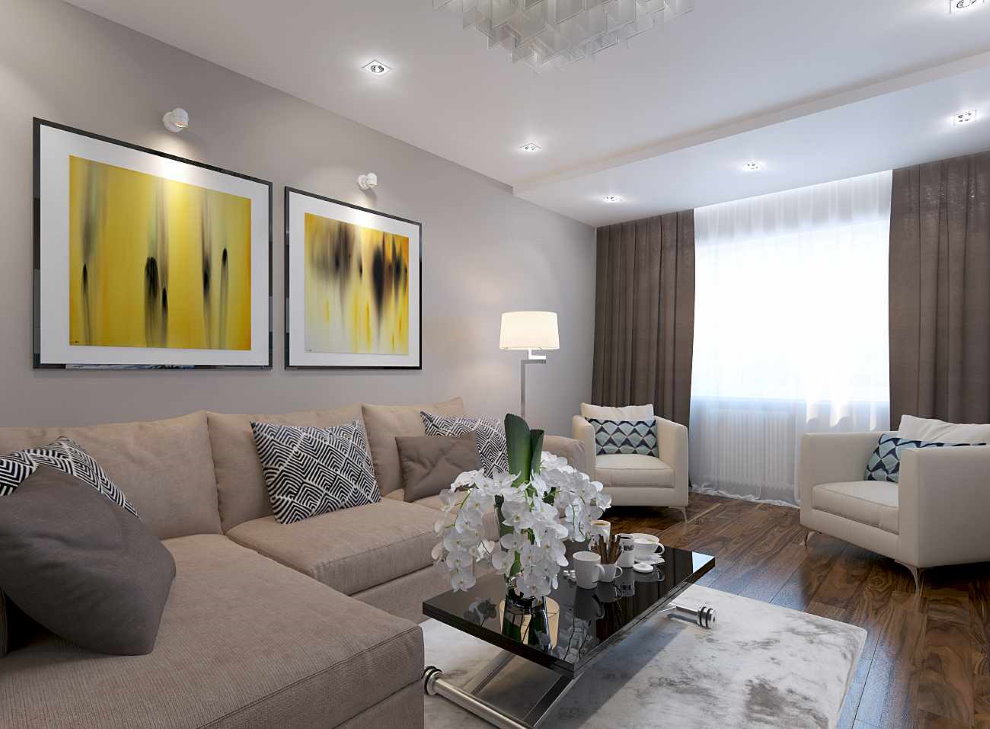
The shape of the room largely determines the layout of the living room
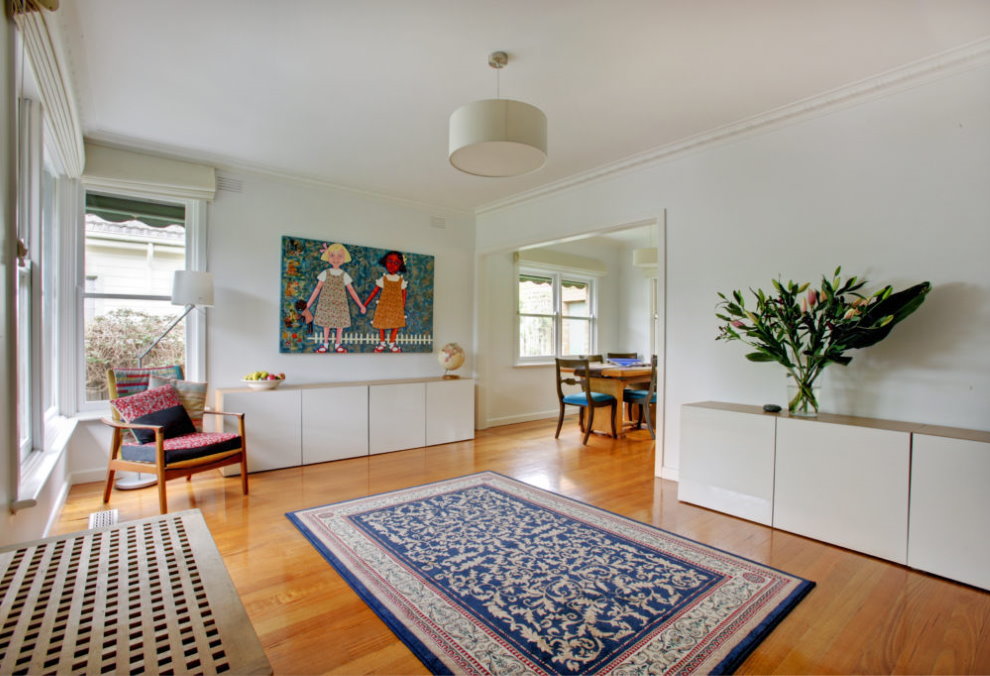
First of all, it is necessary to determine the priority of functional areas
You need to distribute the space so that it is convenient in this room to watch TV with the whole family or to divide this room into recreation and work areas. Also, optimizing the space, you need to take into account your personal tastes, preferences and choose comfortable furniture that will correspond to the style and design of a room of 25 square meters. m and its color scheme. You can also combine this room with the kitchen, removing the wall, which will make a modern living room-studio. You can also make a place for eating in this room and a TV zone, which will increase the functionality of this room.
Zoning of the living room 25 square meters. m
Design living room 25 square meters. m in a private house, the photo should be developed in a specific style solution and be thought out to the smallest detail. For example, if you plan to distribute a room into several zones that will differ in their purpose, then you need to designate them as a border. It is possible to isolate individual functional zones in a room using various finishes of walls, ceilings, furniture, lighting fixtures and decor.
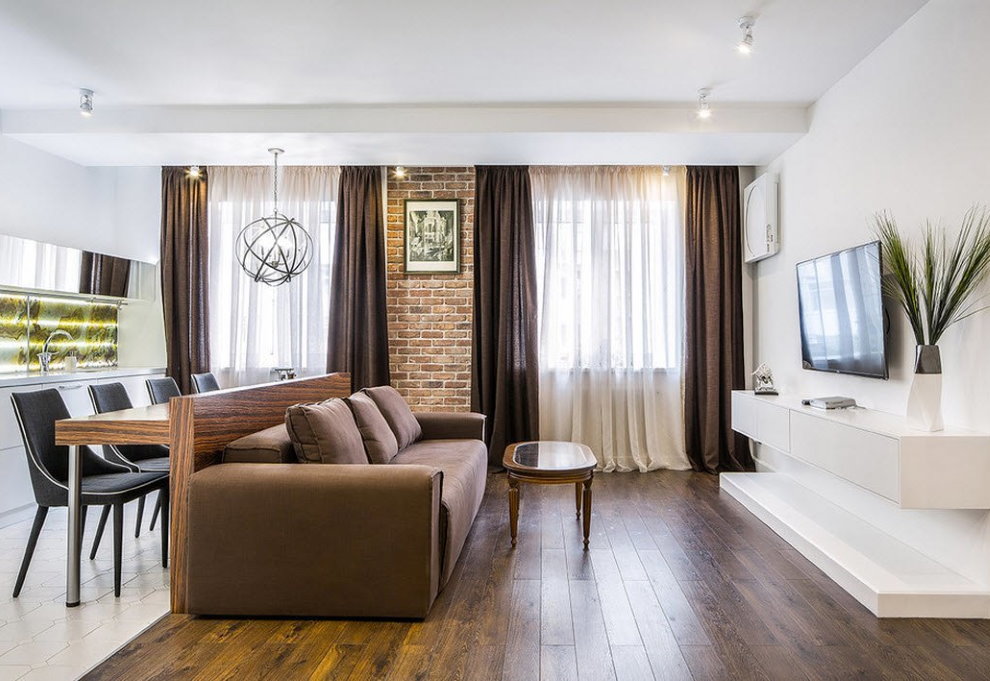
Furniture zoning is a simple design way of dividing a room. The sofa is best suited for this.
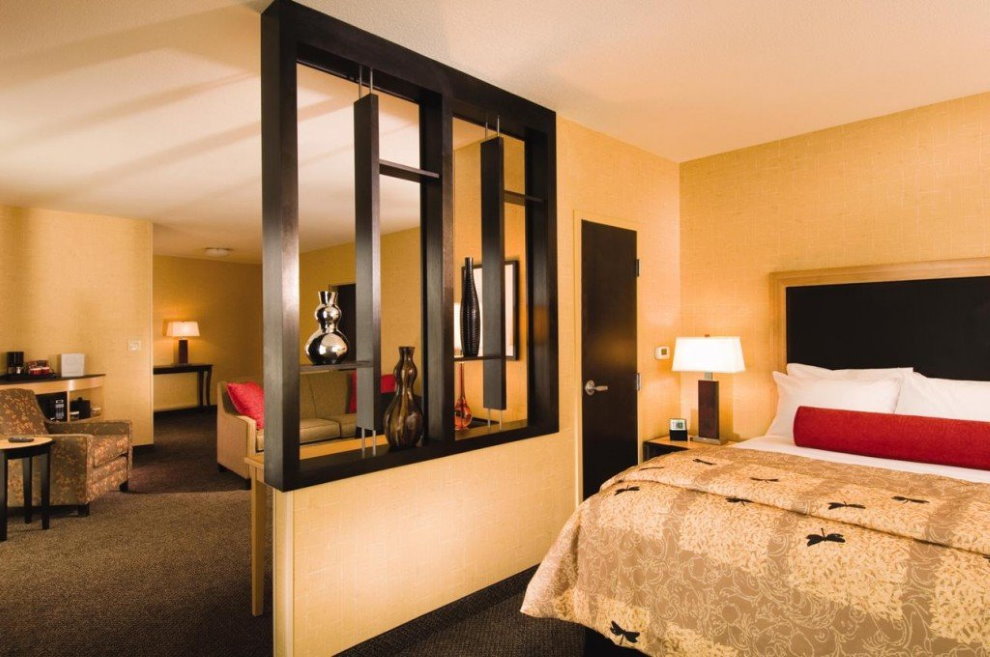
You can separate the bed from the living area using a decorative partition
When dividing a room into a bedroom and a living room, between these two zones you can make a wall from drywall, in which you can mount a TV zone, a large aquarium, bookshelves or an artificial fireplace.
Zoning lighting
With the design of the living room 25 square meters. m you need to consider the better to visually separate the two zones that have been outlined in this room. One of the options that has recently gained popularity is zoning with lighting. This is an unusual design move, which involves making light accents by distributing lamps along the border of one part of the room in the place where it goes into another room in terms of functionality. For example, you can make lamps hanging from the ceiling that illuminate the bar that separates the cooking area from the recreation area.
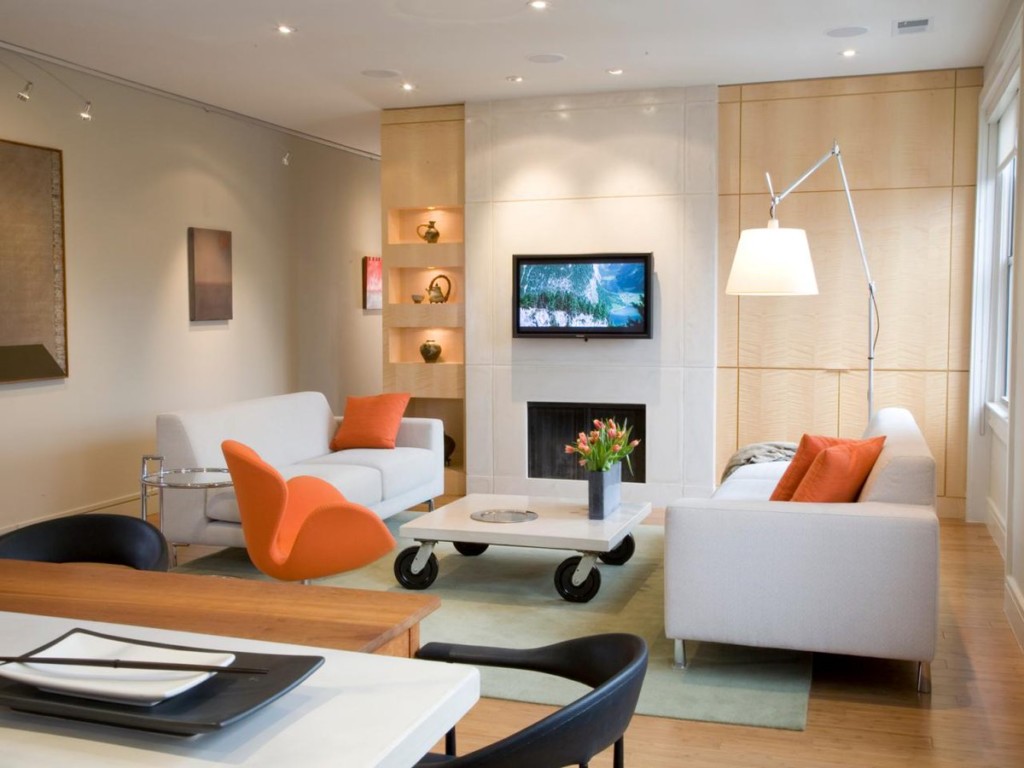
For lighting the living room using various lighting devices
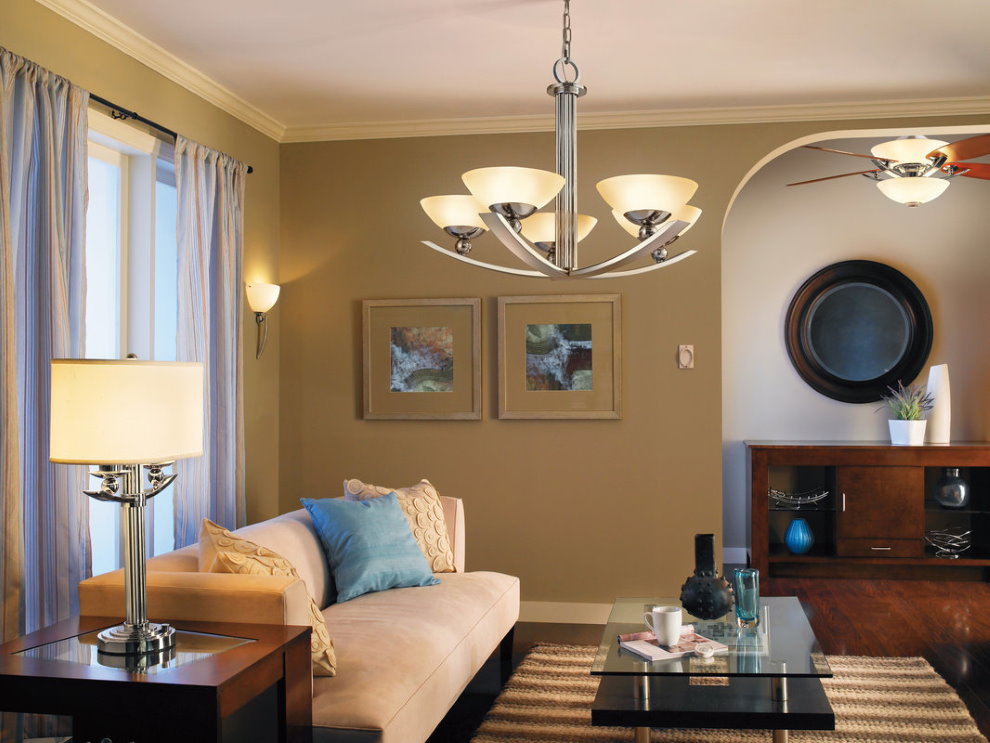
A large bright light source is suspended above the main functional area, and more neutral and calm above the secondary ones.
Ceiling zoning
You can also make light and decorative accents using a multi-stage ceiling. Living room 25 square meters. m the design of the photo will be visually separated from the kitchen, if using a stretch ceiling of two different colors to make a separation between them. You can also make an overhanging ceiling in the kitchen using drywall, but in the hall do not change it. Then the ceilings in the living room will seem higher and visually there will be a division into two different zones.
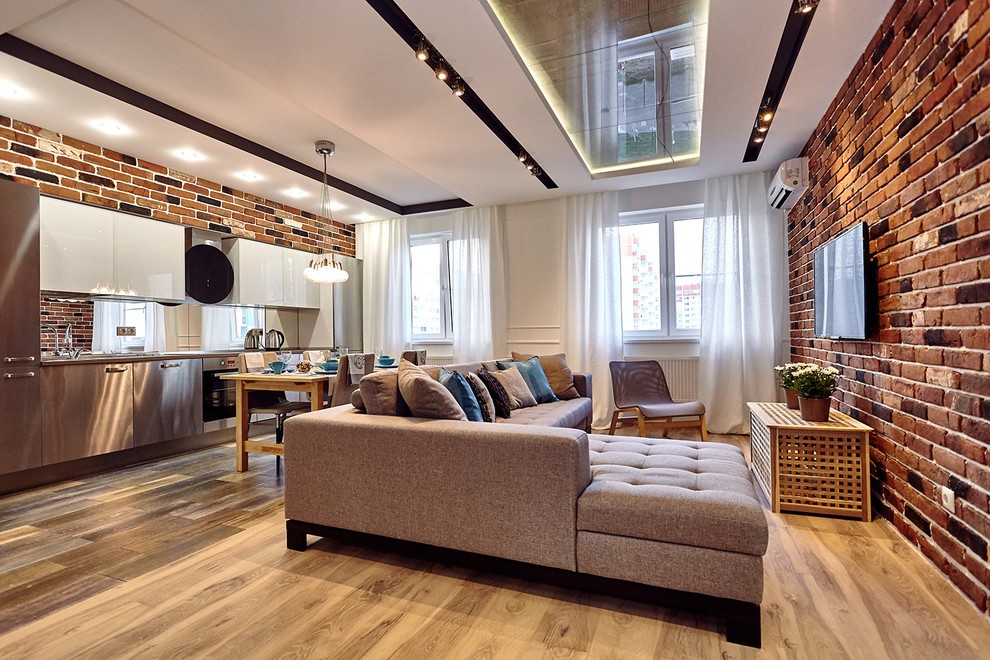
Multilevel structures are ideal for zoning a room with a ceiling
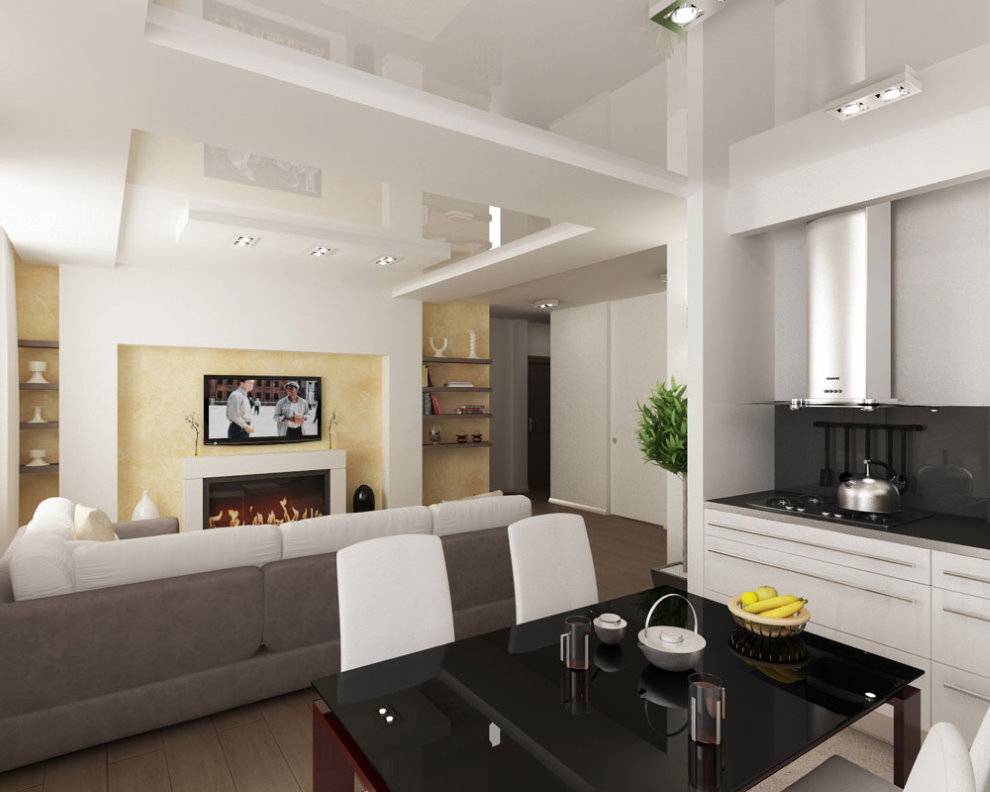
An example of zoning a living room using stretch sheets placed between plasterboard beams
The choice of style for the living room 25 square meters. m
To the living room 25 square meters. m in a private house looked original and stylish, then you need to design its decor and interior in one style solution, which must be selected in advance. In this case, every meter of the room, its functionality and tastes of the owner of this living space are taken into account.
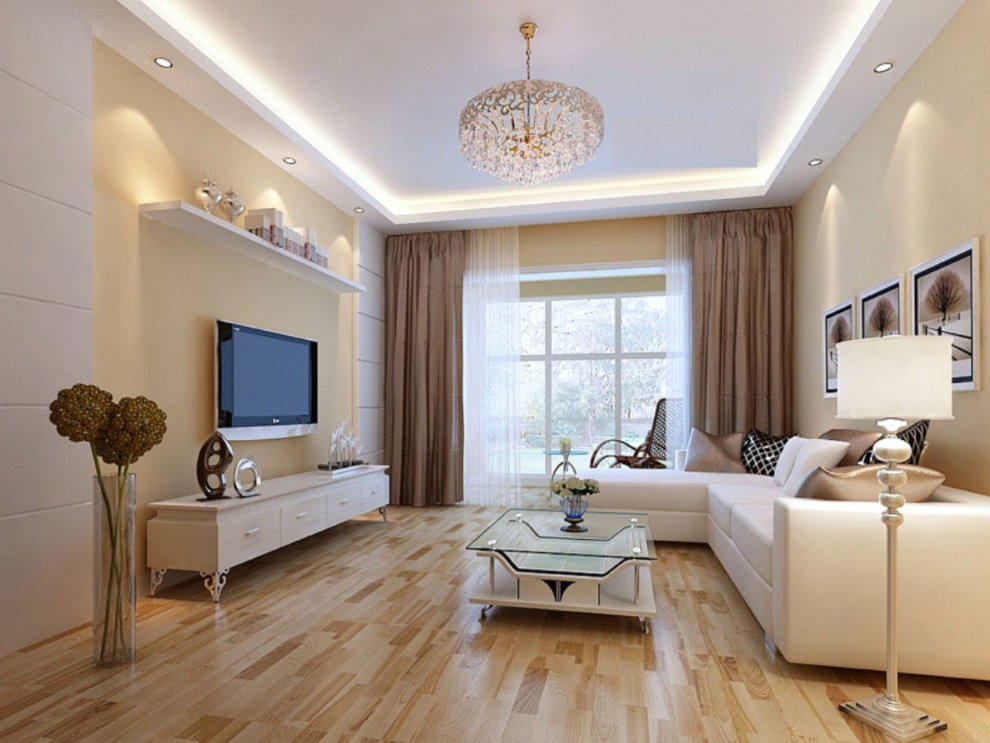
The modern style of interior design involves a minimum amount of furniture and decor
Classic style
In this style, this room will look perfect, since its implementation requires a large space, which is filled with elegant decor and chic furniture. This style was adopted at the royal court and should be repeated when applied in the living room, with elements of luxury and wealth.
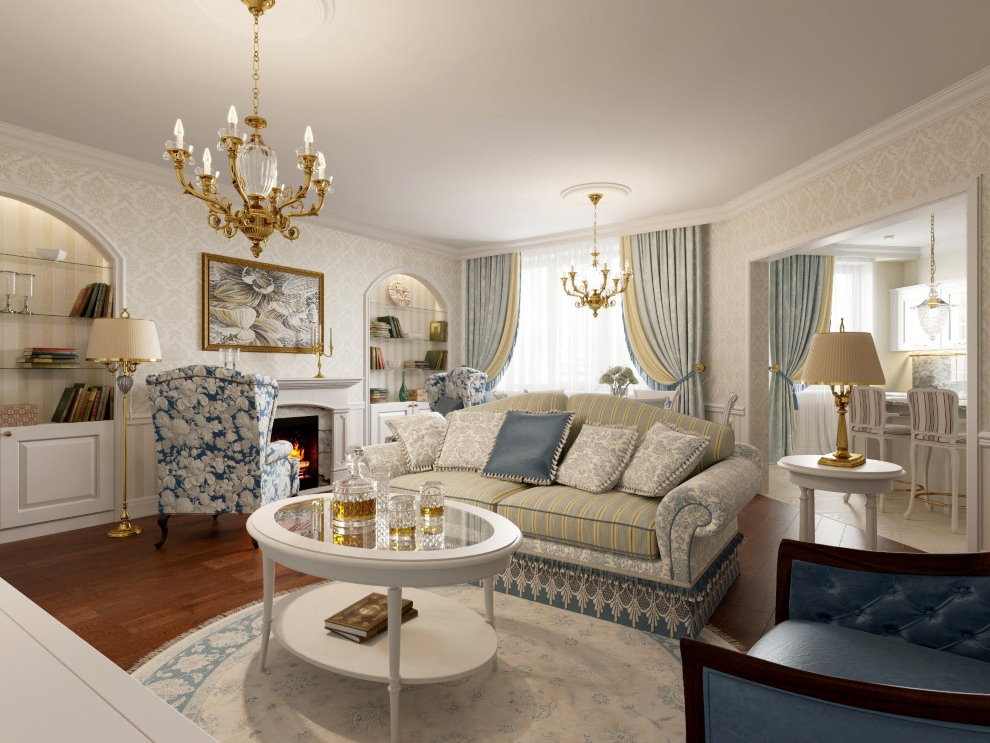
Classic style with light finishes and natural materials.
The classic does not like “flashy” colors, it is characterized by beige, pastel shades with the addition of gold and bronze colors.
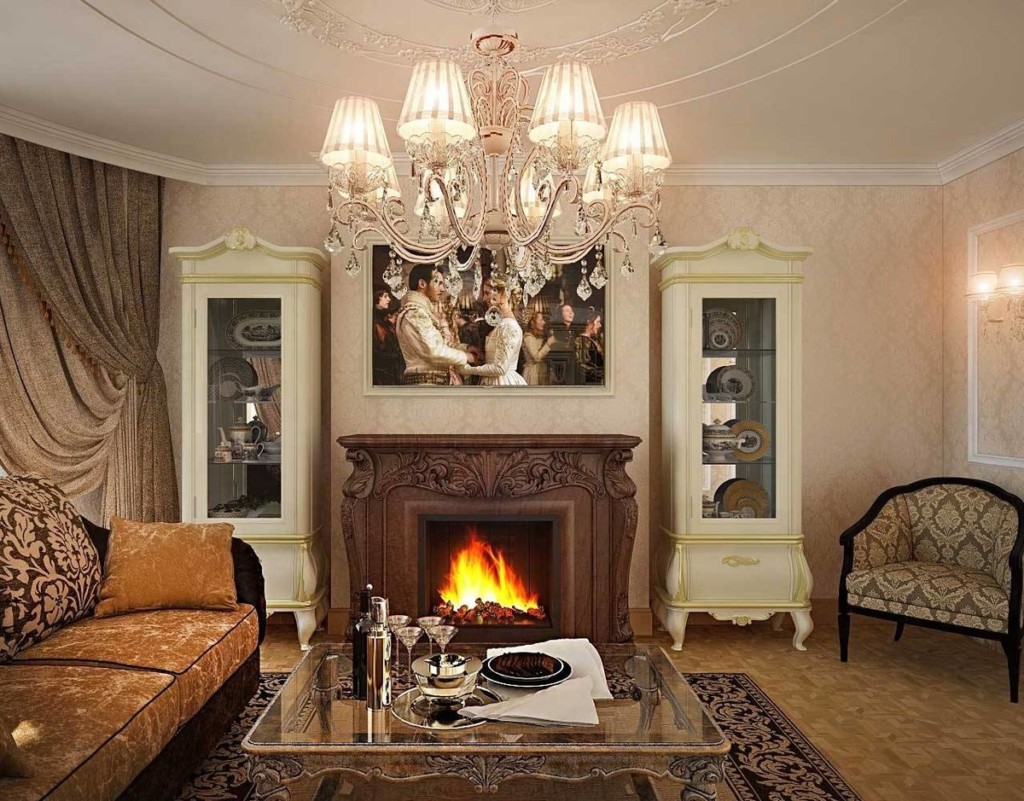
An important element of the living room in the classical style is a real fireplace or its skillful imitation
Hi-tech style
This style of modernity and the future. At its design there should not be smooth forms and the use of expensive materials. High-tech is a modern vision and filling the space with practical and easy-to-use interior items. Metal, glass and plastic are the main materials that are the hallmark of this style.
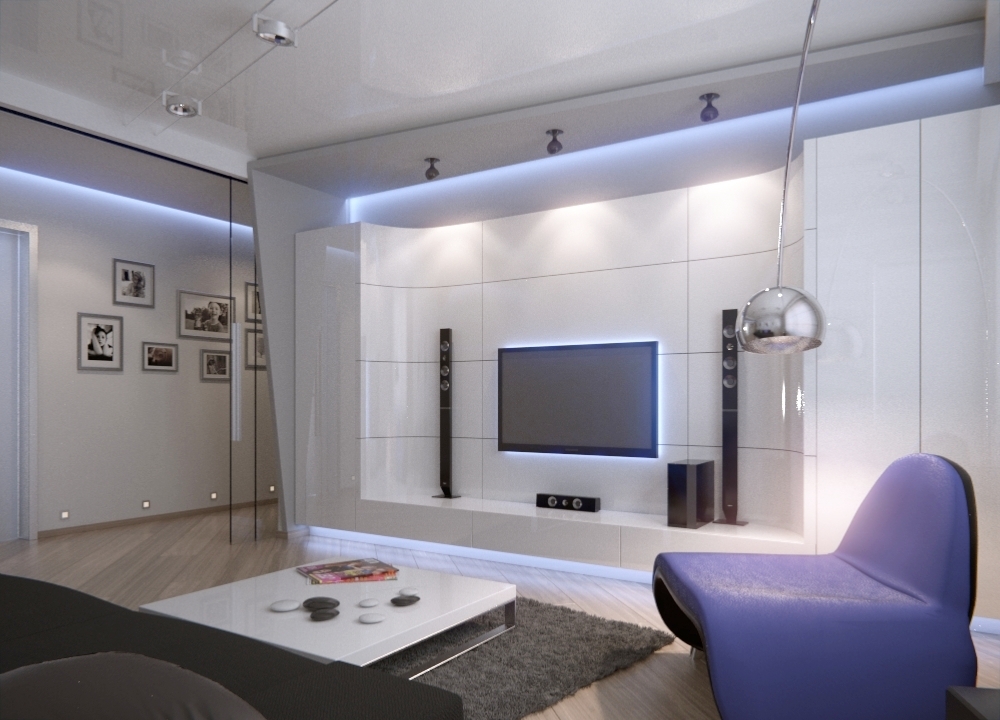
Hi-tech is characterized by smooth and shiny surfaces made of the most modern materials.
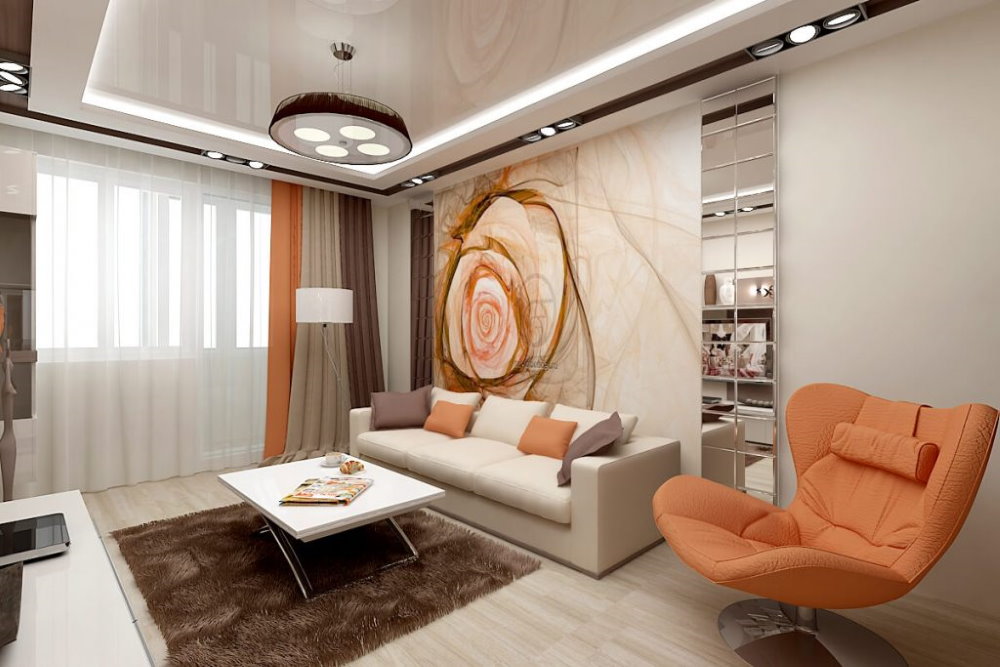
Hi-tech is usually chosen by young families that keep up with the times.
Minimalism style
Minimalism does not like the variety of interior items. Lighting is very important for him, as the hall in this style should be bright and spacious. When choosing a wallpaper, it is better to choose soft and restrained shades.
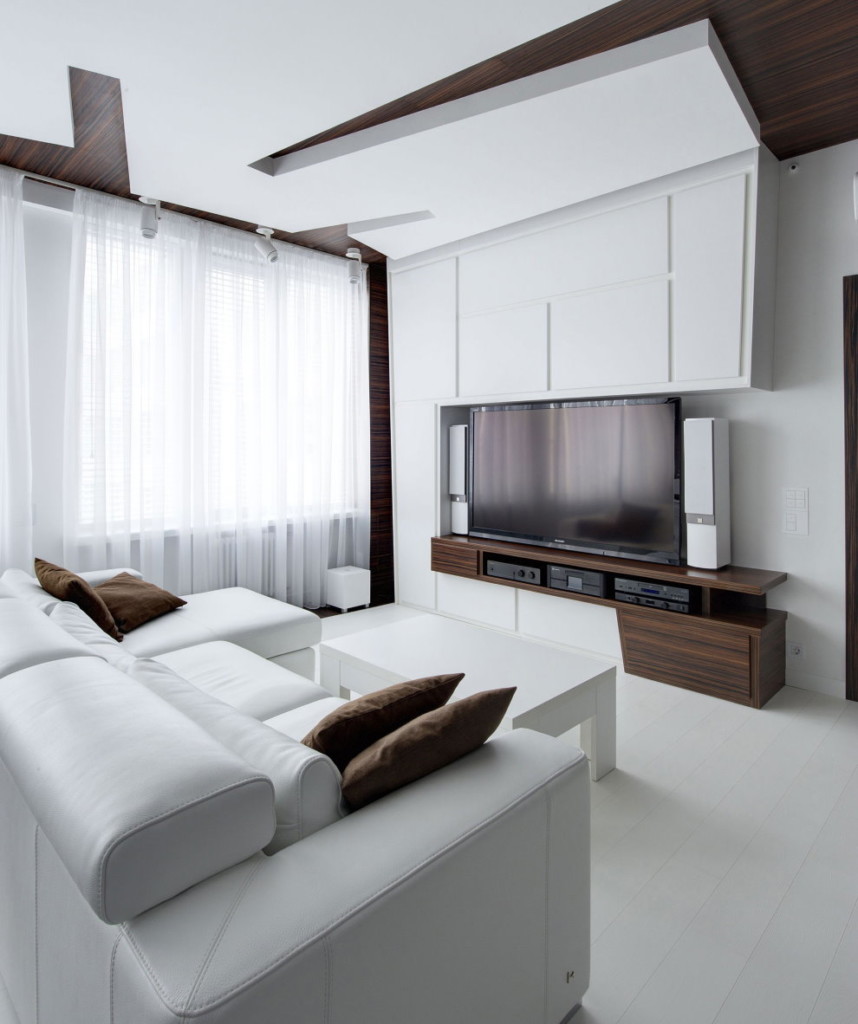
Minimalism has a simple yet elegant interior.
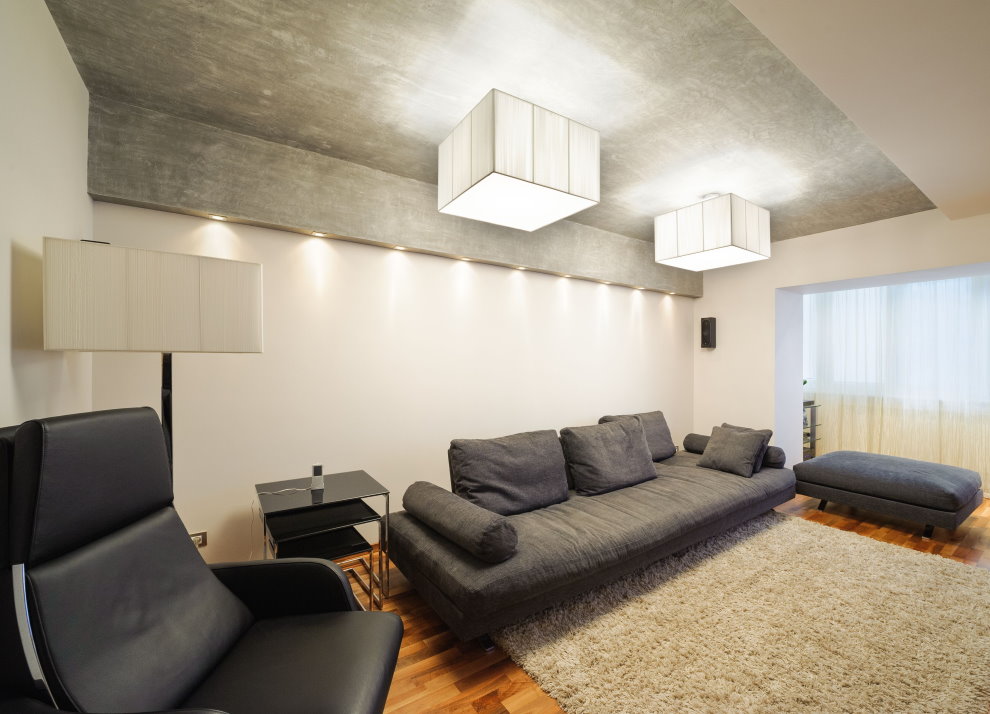
The abundance of free space, simple lines, flat surfaces - typical signs of a minimalist interior
Other styles
With a large space of the hall, you can also apply such styles: loft, ethno, Scandinavian, modern and art deco. In these styles, you can apply interesting design solutions that will make the room cozy and comfortable for receiving guests and for relaxing with the whole family. Soft shades of colors, restraint in the interior and stylish accessories will add interesting notes to the design of the hall.
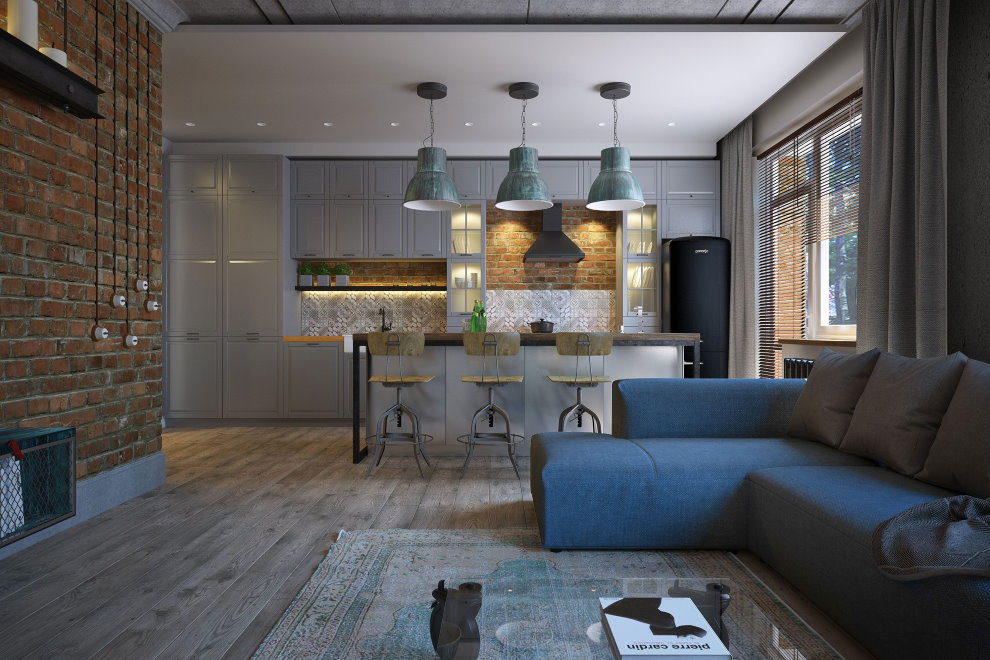
Creative people often choose a loft style interior
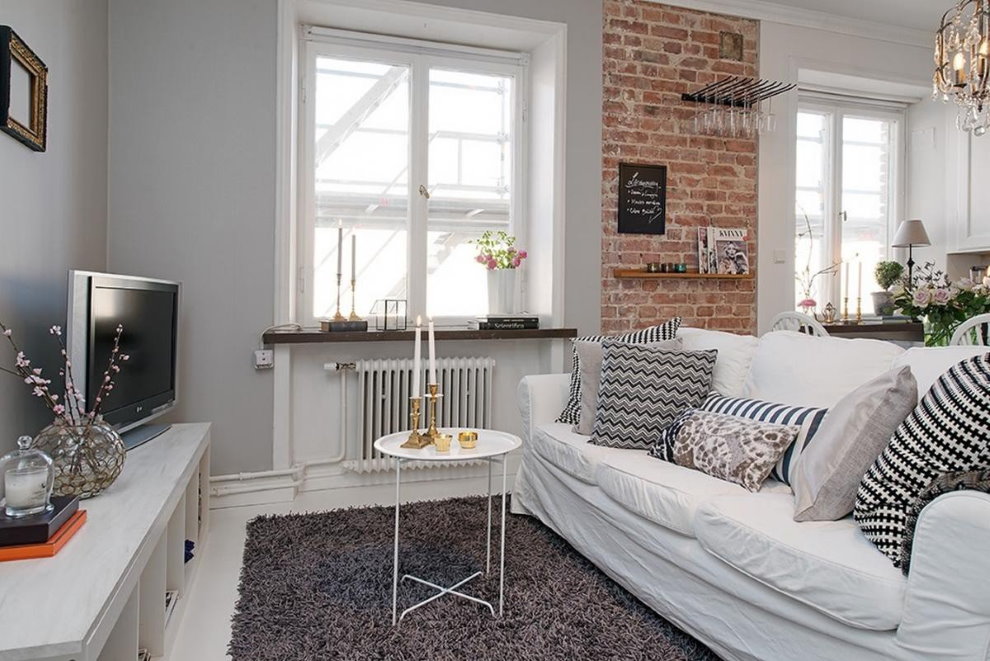
Those who like bright rooms with a little furniture can take a closer look at the Scandinavian interior.
The color scheme for the living room is 25 square meters. m
In order to make this room look spacious and light enough under natural light of the windows, then it is advisable to use soft and low-key colors and light shades of beige, white, olive, light gray and other pastel colors with slight accents in the form pillows red or blue.
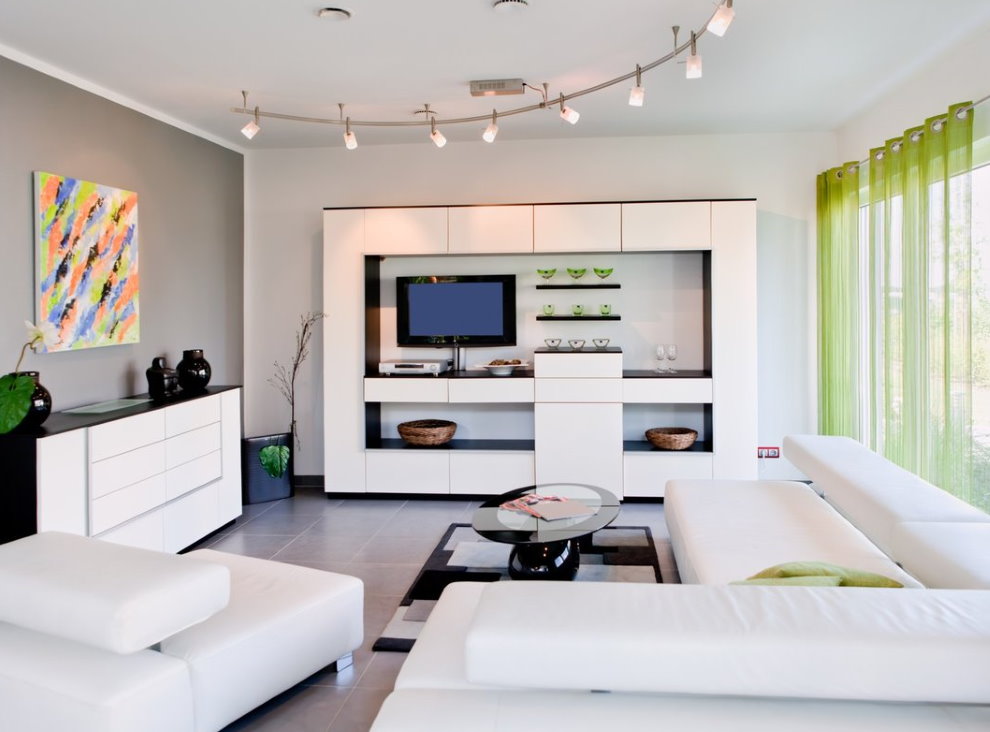
For a living room with windows on the shadow side, it is better to choose a light color palette
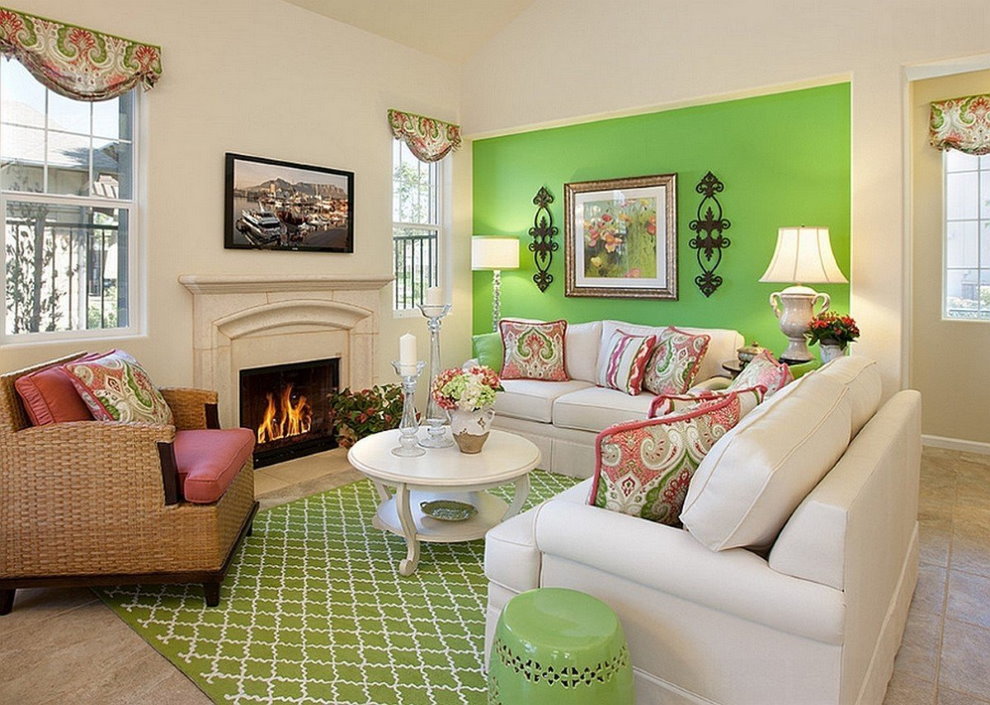
Green shades will add spring freshness to the room and make the interior much more interesting.
Selection of furniture and accessories for the living room 25 sq. m
So that this space does not look cluttered, then you need to select only the necessary furniture. Also, it should correspond to the overall design of the room and match the color scheme. In this room, it’s enough to put a sofa and two armchairs, a coffee table and replace bulky walls with hanging shelves that will look stylish and will not “litter” the living room.
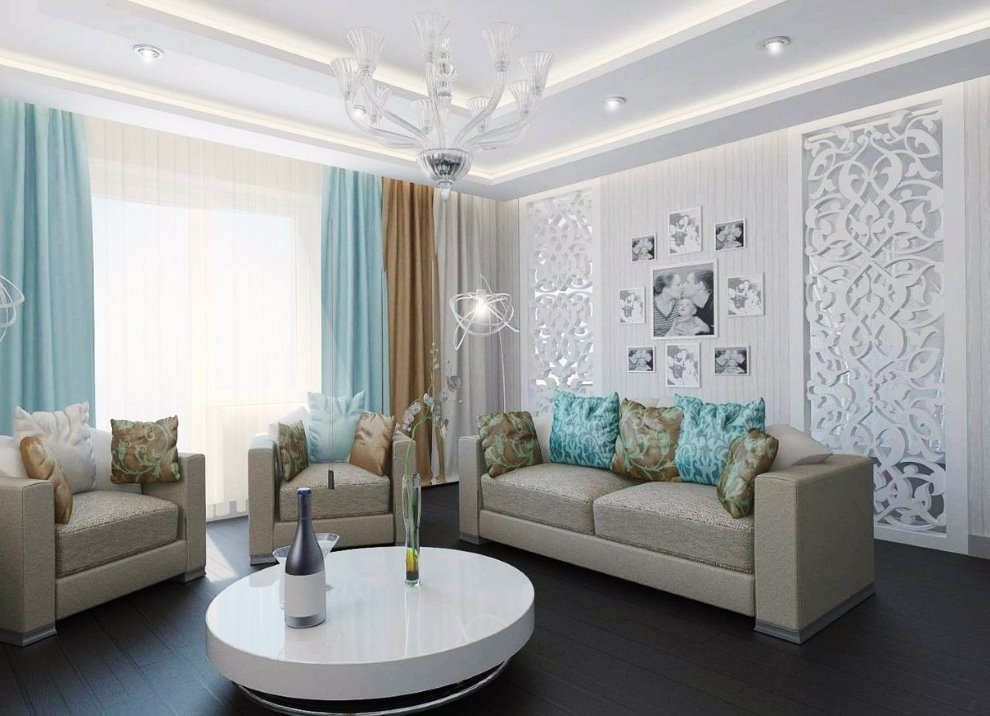
Sofa, two armchairs and a coffee table - a minimal set of furniture for the living room
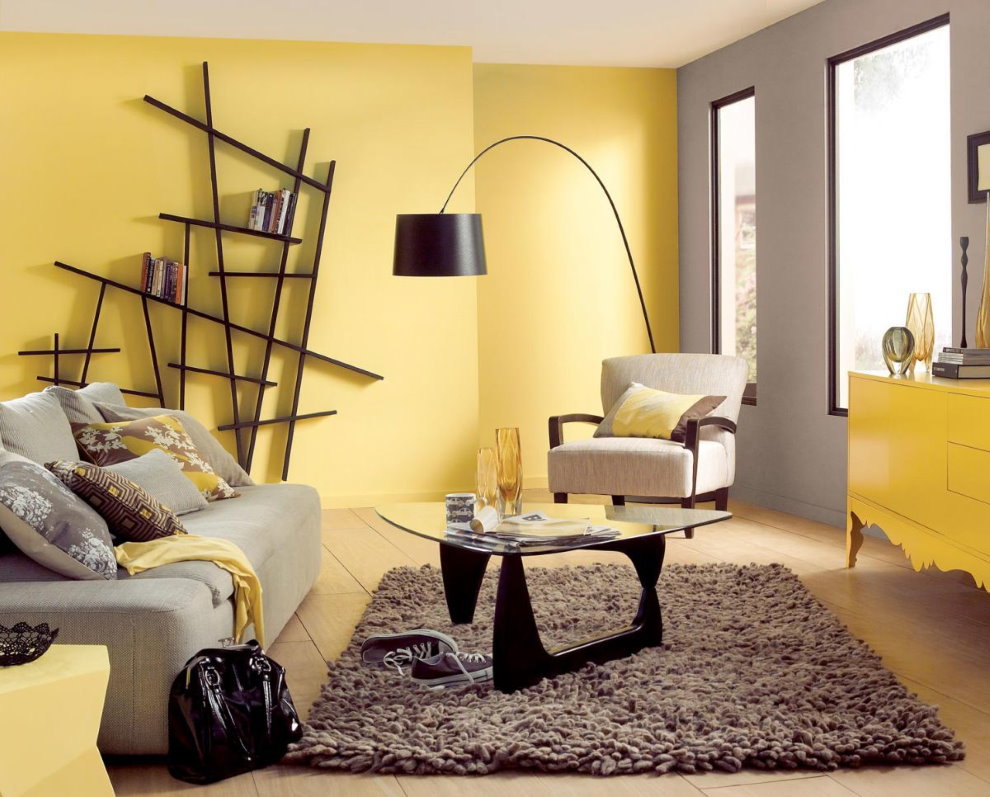
Original pieces of furniture can combine both practical and decorative functions.
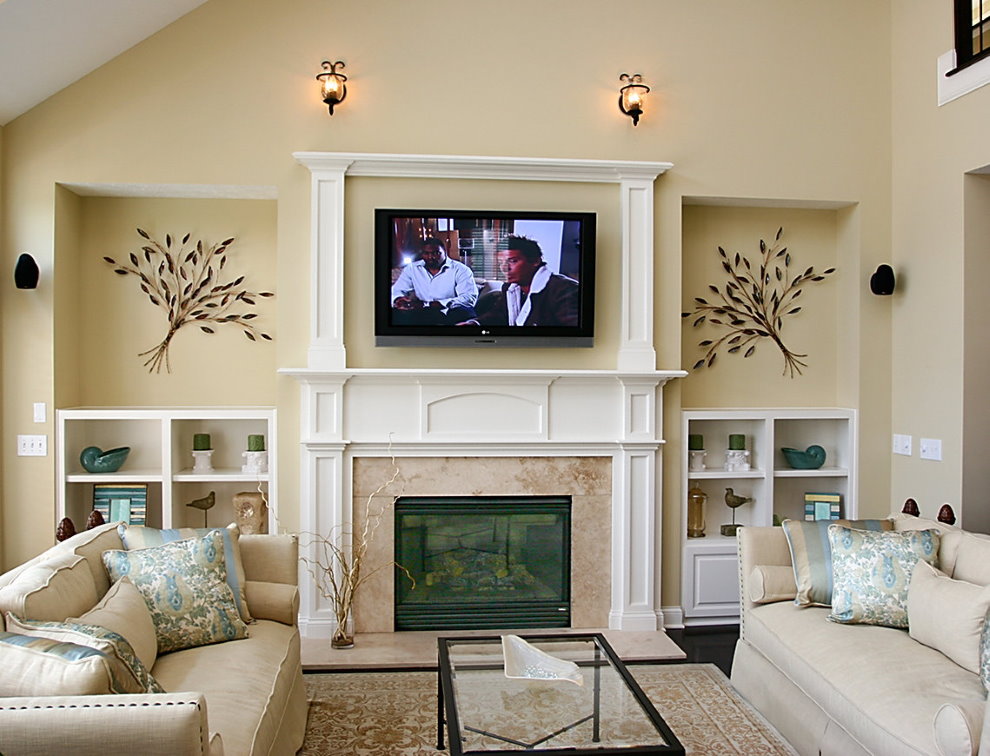
The choice of accessories for the living room depends on the style of the interior
Photo of the design of the living room 25 square meters. m
You can divide the hall of 25 square meters. m design photos for these two zones: a zone for sleeping and for spending leisure time, the visual border is a small rack. The pastel and white tones of the design of this room visually make it even more spacious and lighter. Several bright accents in the form of accessories - add accents to this room.
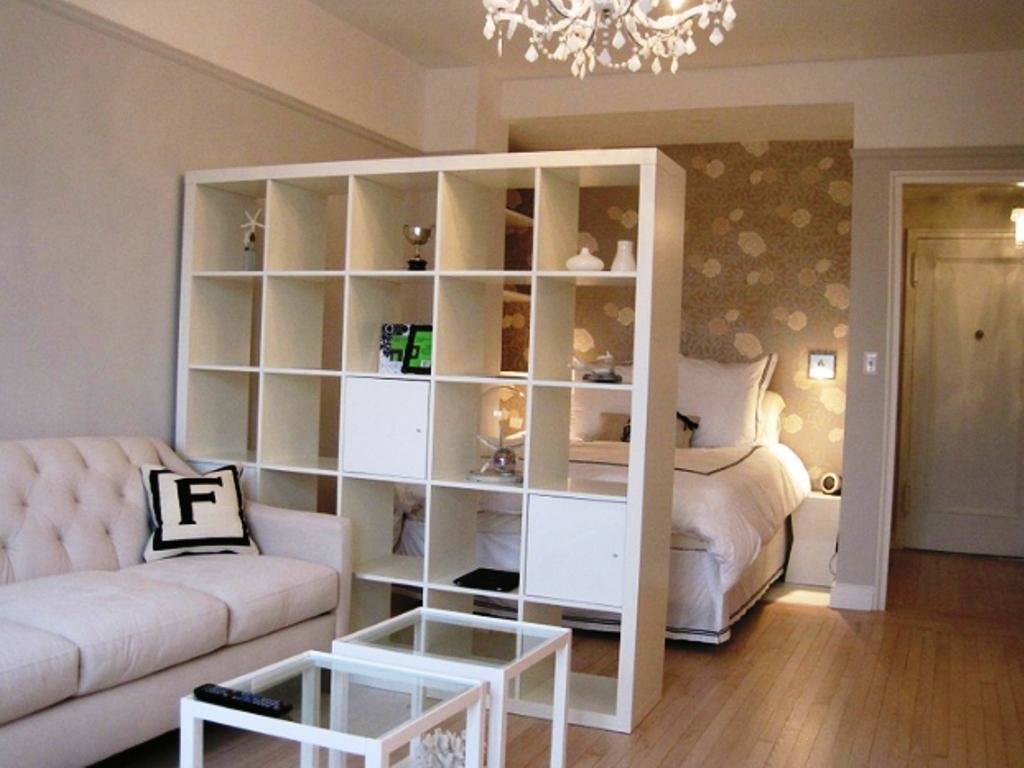
An open rack will divide the room into zones and at the same time it will not obscure the room
The layout of the hall is 25 square meters. m divides it into two parts: a kitchen and a place to relax. Separation takes place not only with the help of the bar, but the designers also added lighting elements that soft zone the room. The gray color of the decoration of this room makes it strict and at the same time elegant.
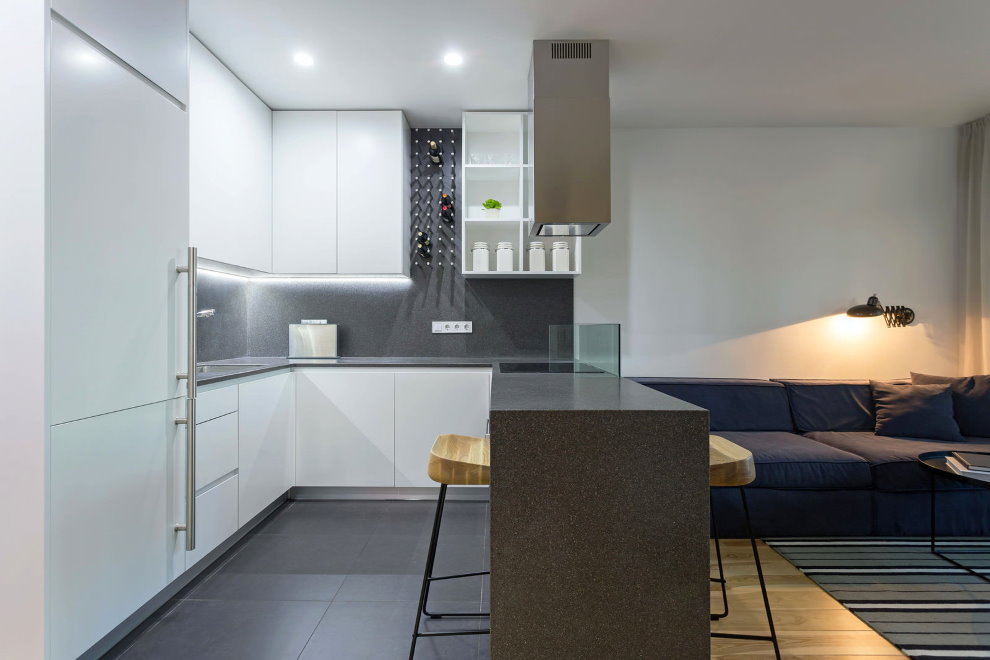
The lighting of the kitchen area should provide comfortable cooking
With the right approach to the stylization of the hall, you can make it original and very cozy. In order to make it comfortable not only to the owners of the apartment, but also it would be ideal for receiving guests, then you need to adhere to the basic rules for design design.
Video: Design of living rooms of 25 square meters. m
