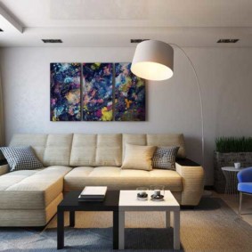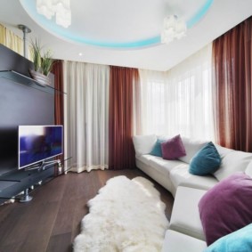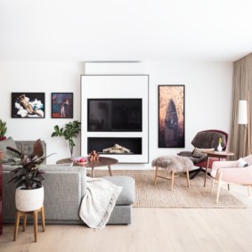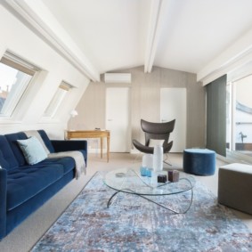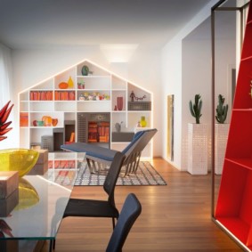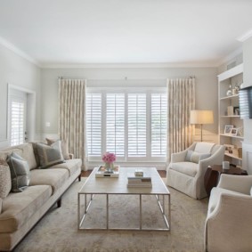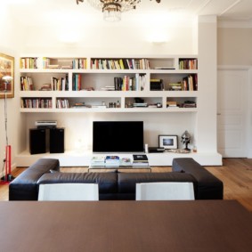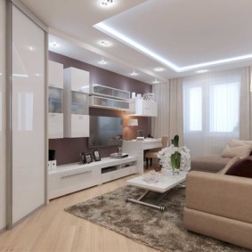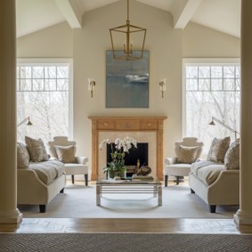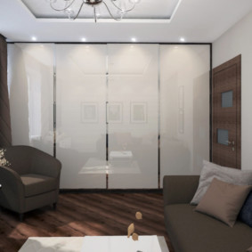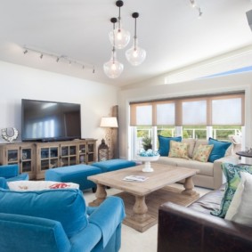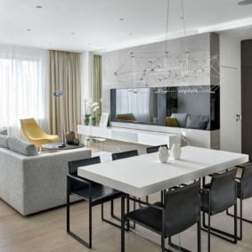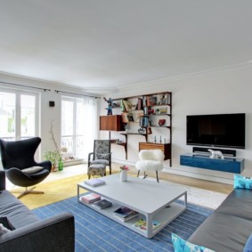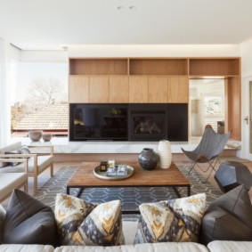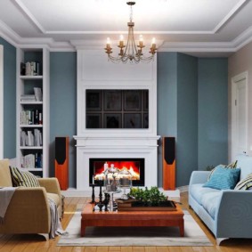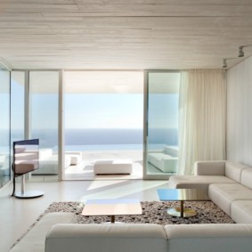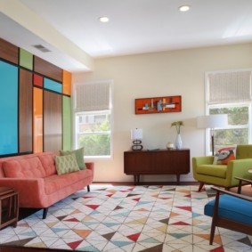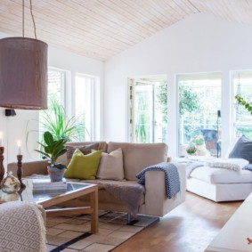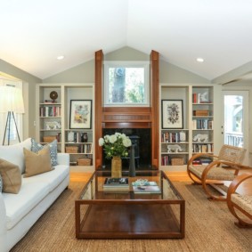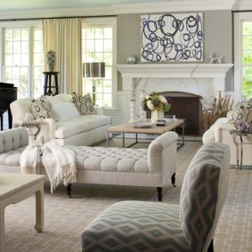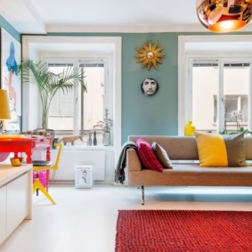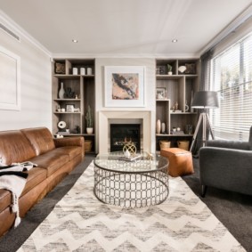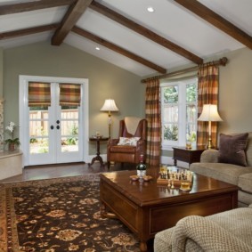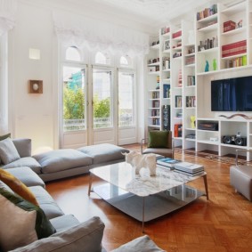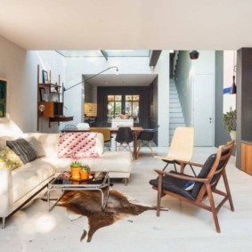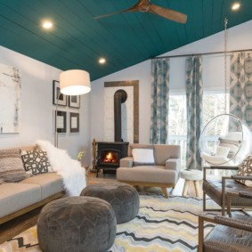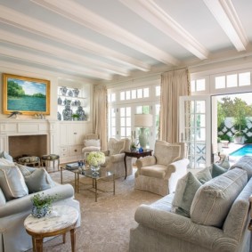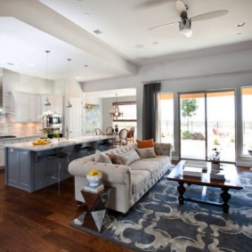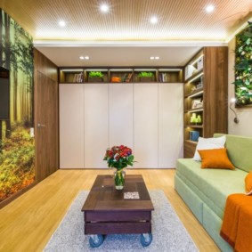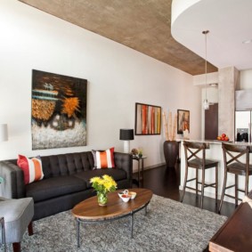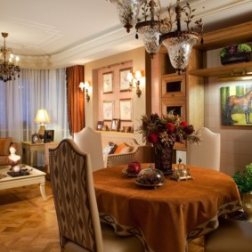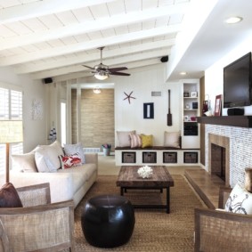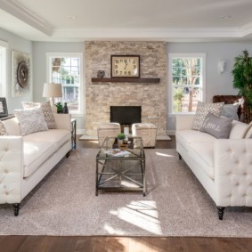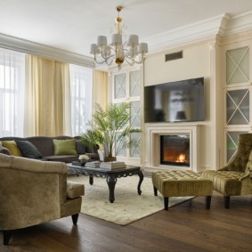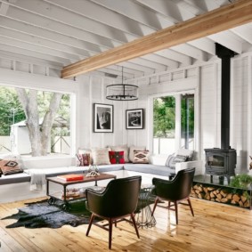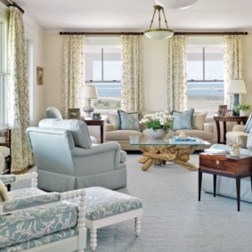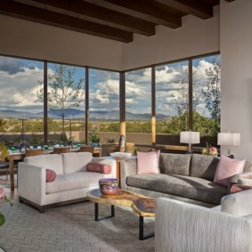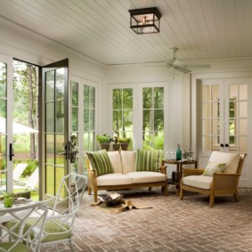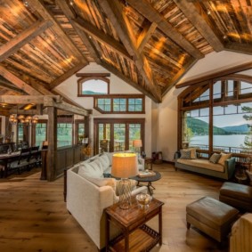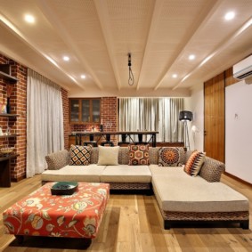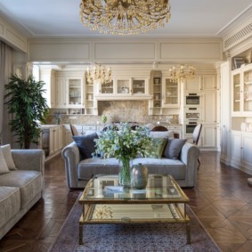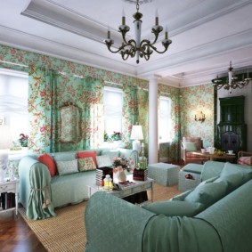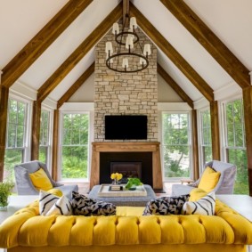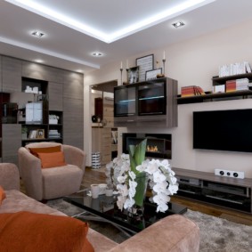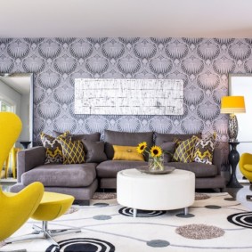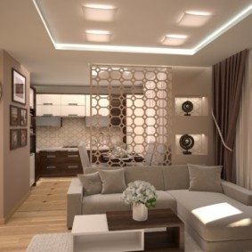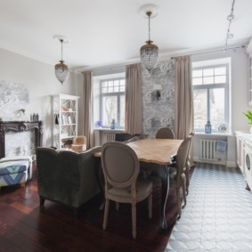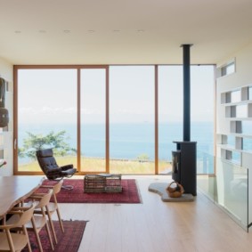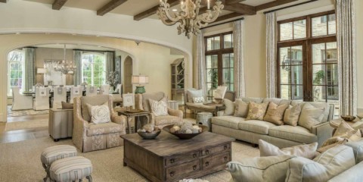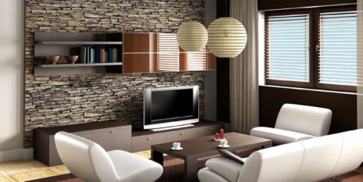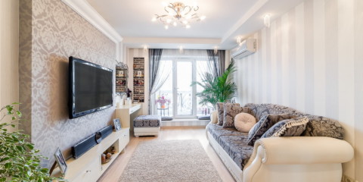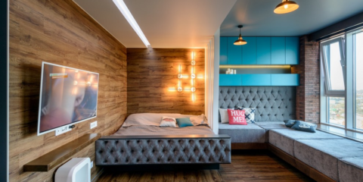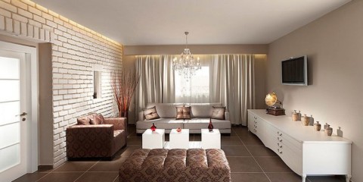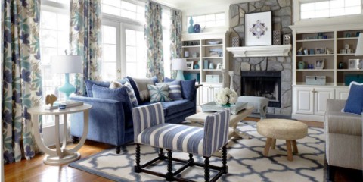 Living room
How to arrange the windows in the living room: a brief overview of the curtains in different styles
Living room
How to arrange the windows in the living room: a brief overview of the curtains in different styles
The appearance of the living room primarily depends on the lifestyle and preferences. This is a place for private retreat or meetings with friends and relatives. It can be as simple or versatile as possible. Since this is the largest room in the apartment, a visiting card for guests, they pay the most attention to it. 19 sq. meters the average size of the room, but this is enough to satisfy the whims of fashion trends.
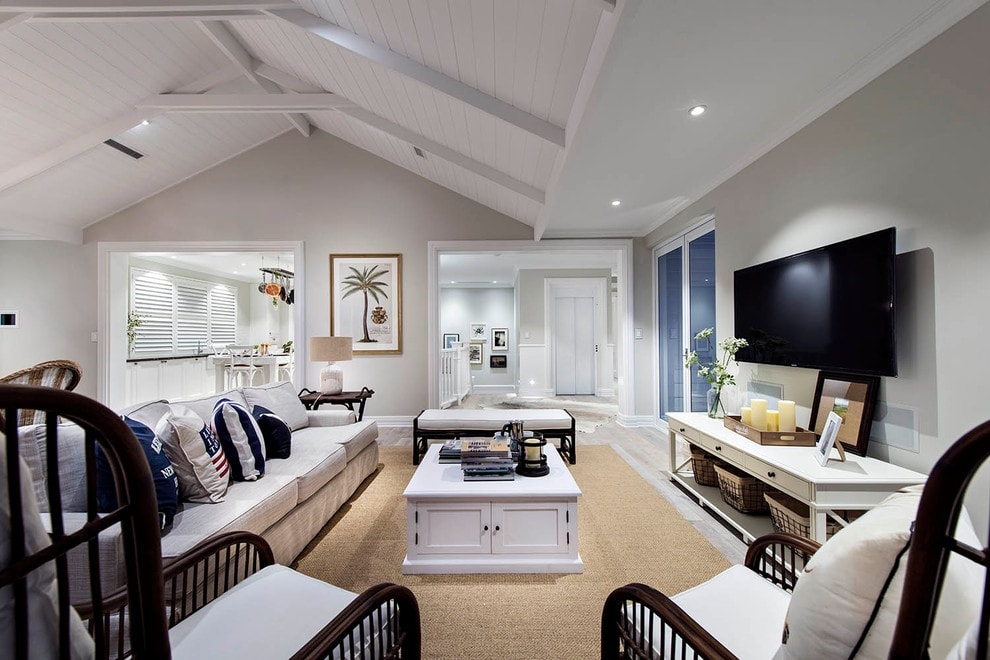
The living room is an integral place in every home.
Design options in a modern style
Content
- Design options in a modern style
- Features of the design of this footage
- Preferred colors for living rooms 19 square meters. meters
- What stylistic direction to choose?
- Rational use of the compact area - furniture arrangement
- Decor, textiles and accessories for the living room in 19 square meters. meters
- Zoning the room with lighting
- VIDEO: Living room design - 2019 trends.
- 50 living room design options of 19 square meters:
Living room without a balcony - its feature in the number and size of windows. For a poorly lit room, the idea of a muted atmosphere of privacy is suitable. The issue of a dark room can be solved by a combination of light colors with a lot of artificial lighting.

Various additional fixtures always fit well into the interior of the living room.
Having a balcony increases the number of ideas. The benefits of sharing are often attractive when planning a design:
- a noticeable expansion of the living room area;
- several zones (design of an office, children's corner, mini-kitchen);
- You can combine the style of the living room and the balcony.
It is important to remember that the association leads to such moments as coordination and obtaining permissions for redevelopment.
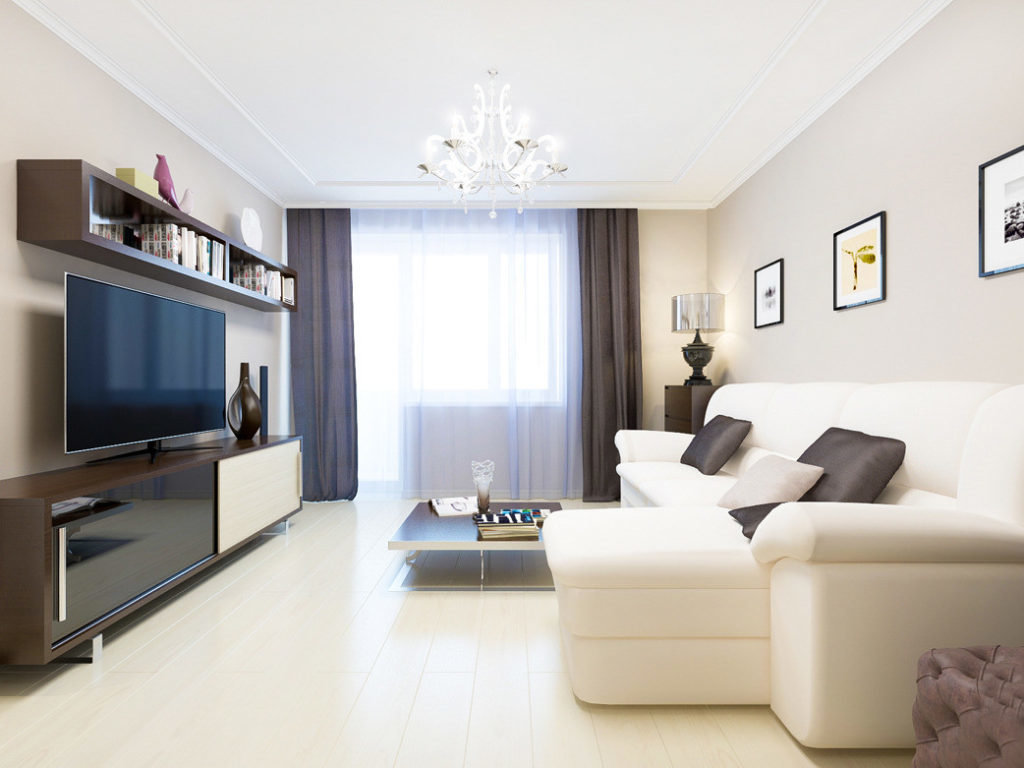
The living room should be large, because it is better to relax in the open space.
Pay attention to the features when choosing a living room design, if the apartment is in a panel house. Most often, this room will be a passage and cooler. Additional insulation will be required. The best solution is a standard balcony design.
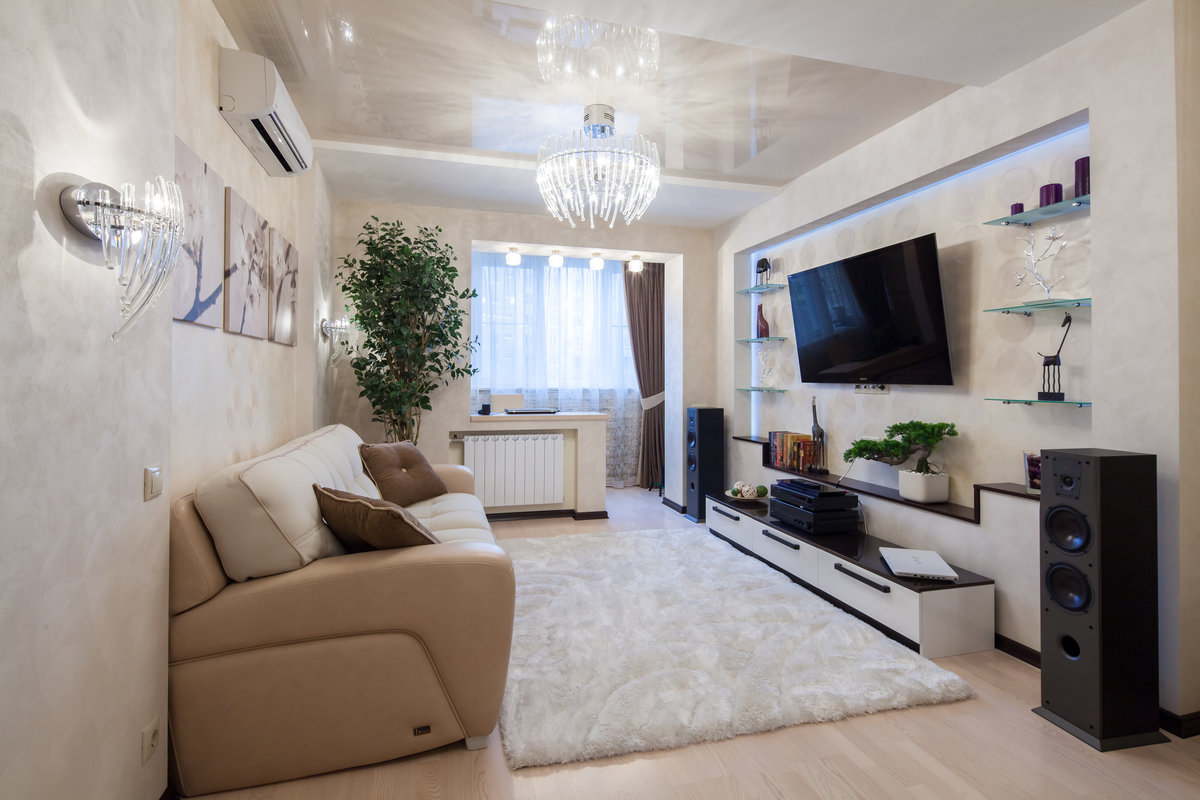
Room is 19 square meters. m is the perfect solution for creating chic interiors.
The layout of ordinary city apartments most often has a rectangular shape of the living room. A very elongated room requires a special approach. In this case, place the necessary furniture and not load the space of 19 square meters. meters is quite difficult. Simplicity and minimalism will help to cope with the task. It is preferable to use low, narrow furniture, decoration in bright colors with the addition of small monochrome elements. White ceiling, painting opposite walls in different colors visually expand the room. Of the more cardinal solutions, there are options for combining the living room with the kitchen or bedroom.
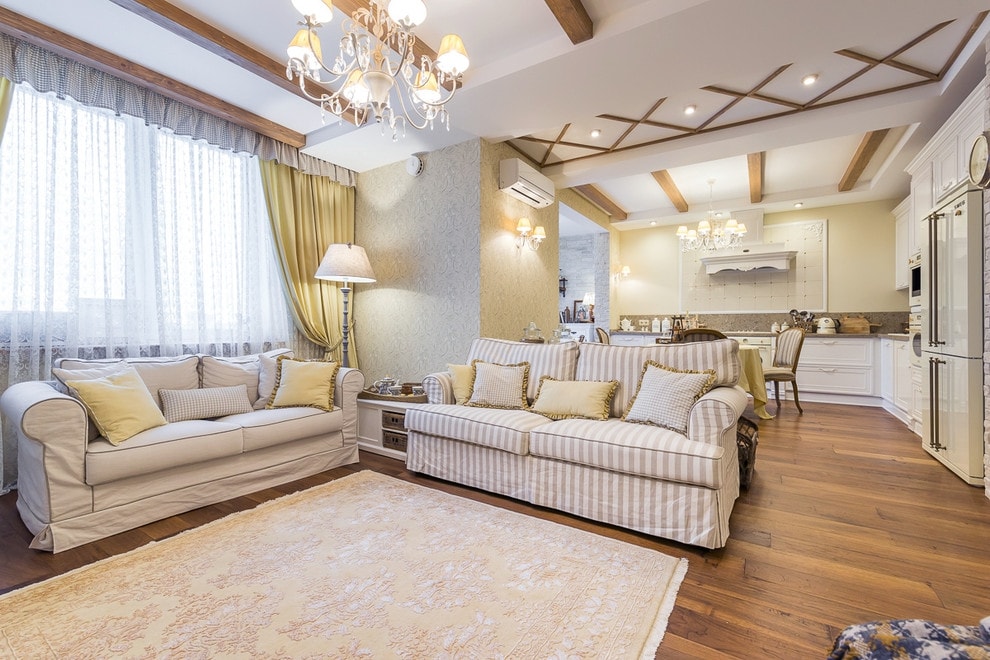
An increase in the doorway to the size of a massive arch is suitable.
Features of the design of this footage
Living room design in 19 square meters. meters obliges to use all planning tools. A well-made repair is easy to spoil the wrong selection of interior items.

The key to its beauty and functionality is good design.
At the first stage of design development it is necessary to consider: a combination of color, furniture, lighting. Consider in complex, not a single parameter. A common mistake can be bold ideas that will periodically pop up in your head as new information arrives.
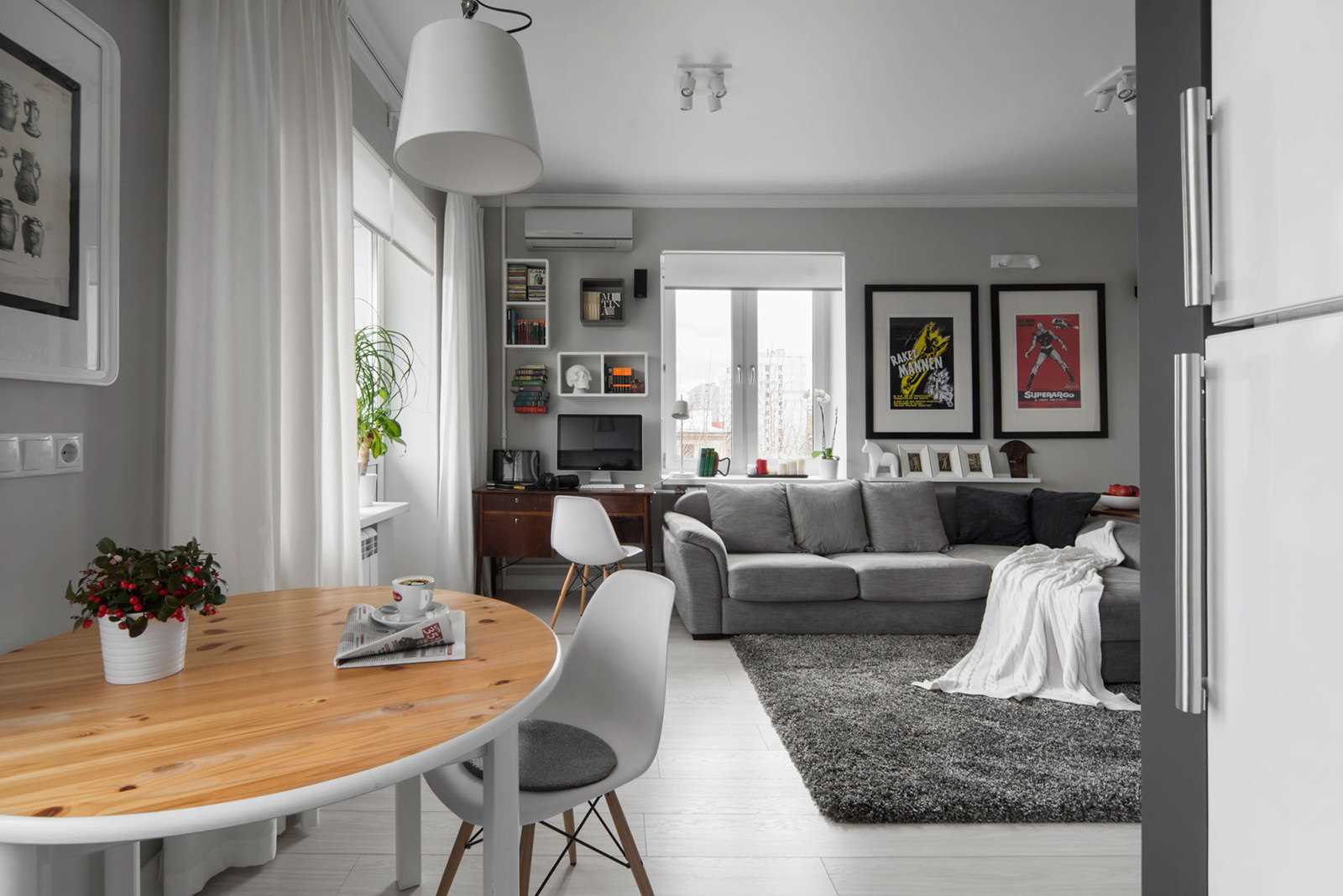
Plan everything in advance, fix the image without trying in the future to measure something in the design.
You need to start with color. From its careful selection, the integrity of the perception of the room will depend.Wall painting, the color of furniture, textiles and accessories must be combined into one large composition. The combination of all colors will add naturalness and completeness.
The amount of furniture should be limited. For the living room there is enough sofa, table, wardrobe or a small wall.
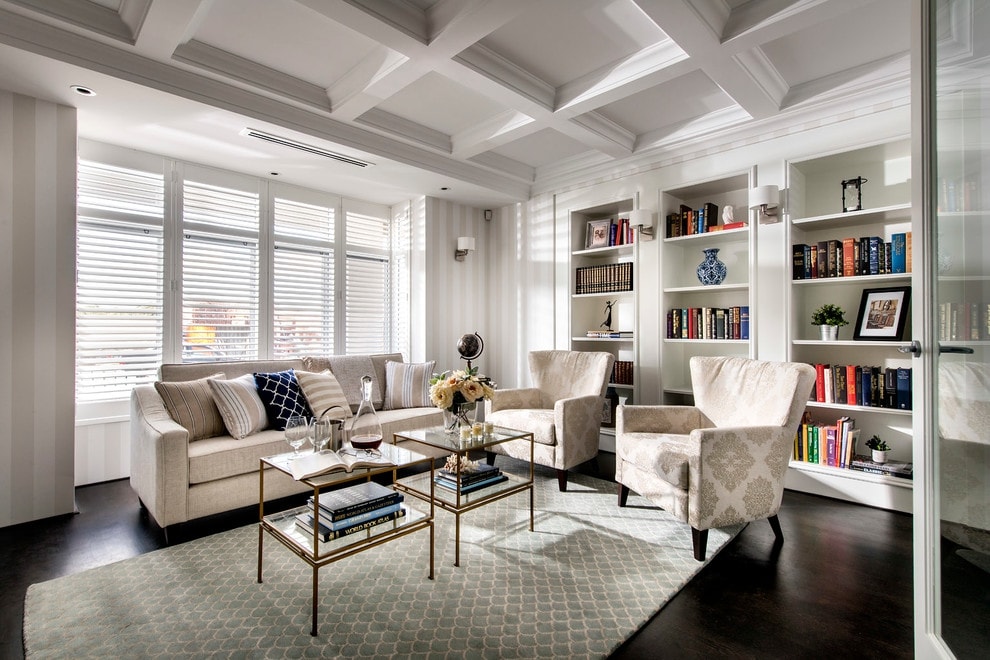
Compact and functional items allow you to leave room for smaller accessories.
A particularly important role is played by lighting. If there are not enough windows in the room, it will be advisable to use built-in lights on the ceiling and walls. You can add them on the floor and furniture, this will divide the living room into zones - the illumination of one area, the other will remain in the shade.
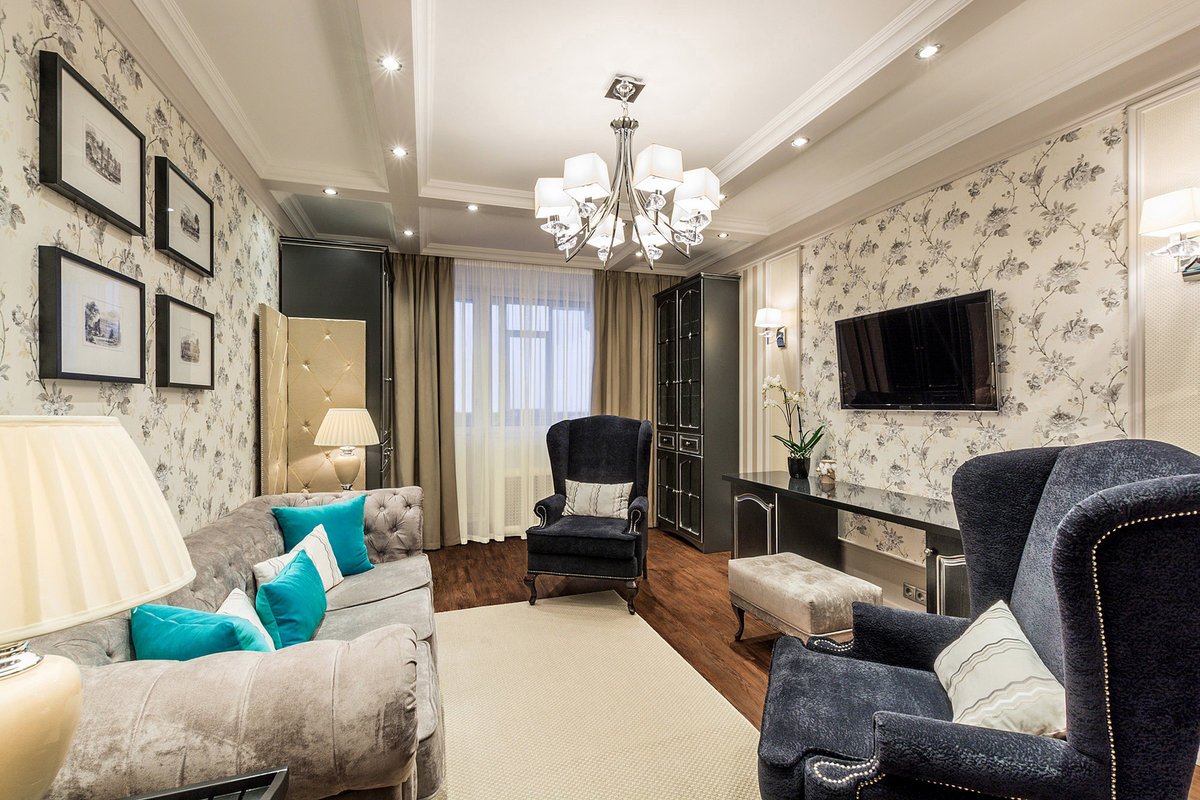
It is on the design of this room that people most often spend most of the budget allocated for home improvement.
Preferred colors for living rooms 19 square meters. meters
Recently, more and more preference is given to light tones. But if there is a desire to diversify the interior, consider the idea of combining colors, depending on the location of the living room.
If the windows face north, shades of yellow, orange, red, fuchsia will do. The south side will allow you to successfully combine blue, cyan, light green, purple, burgundy. Oriental windows are the most delicate - white, mother of pearl, pink, beige, coral. Windows to the west make it possible to combine wood with gray, black with white. Raspberry or sunset colors can become a striking addition.
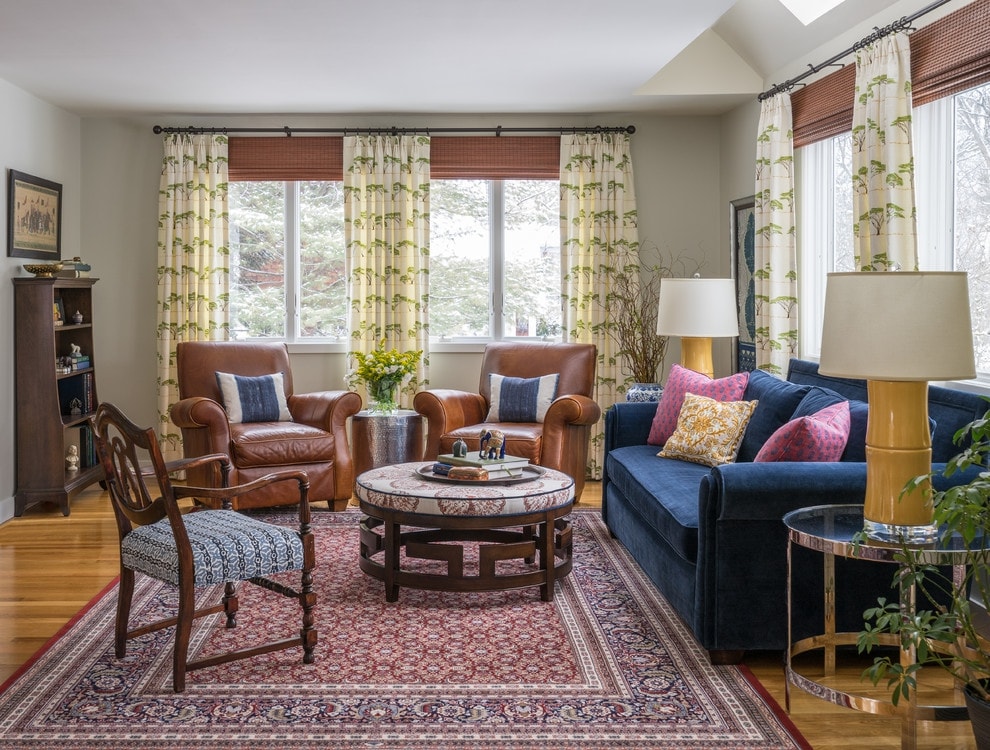
It should always be based on the size of the room, because its design and multifunctional nature are associated with a large surface area.
Adding a mirror surface to furniture or decor, we get more colors, highlights, diversity at different times of the day.
When choosing a color scheme in practice, any harmonious combination is suitable. There are fans of design in very dark colors using contrasts. Additionally, properly selected lighting will provide mystery at first glance, it would seem, a gloomy living room.
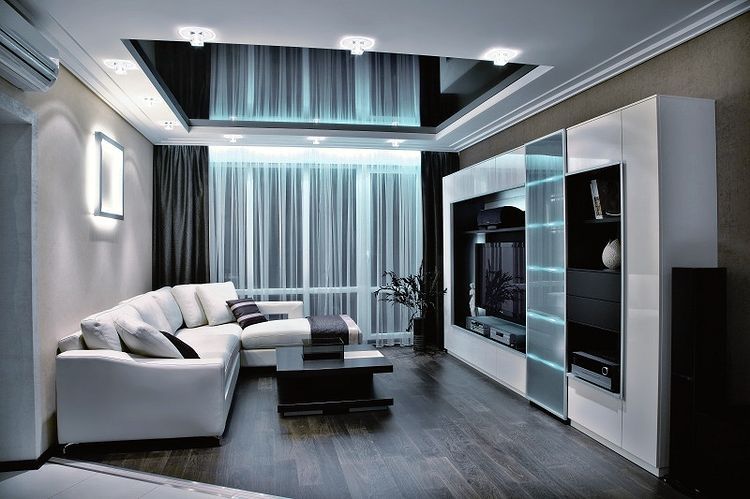
Nice design living room 19 sq. m makes out the space in such a way as to make it as aesthetic and functional as possible.
What stylistic direction to choose?
For the living room 19 square meters. meters such styles as minimalism, hi-tech, classic are perfect.
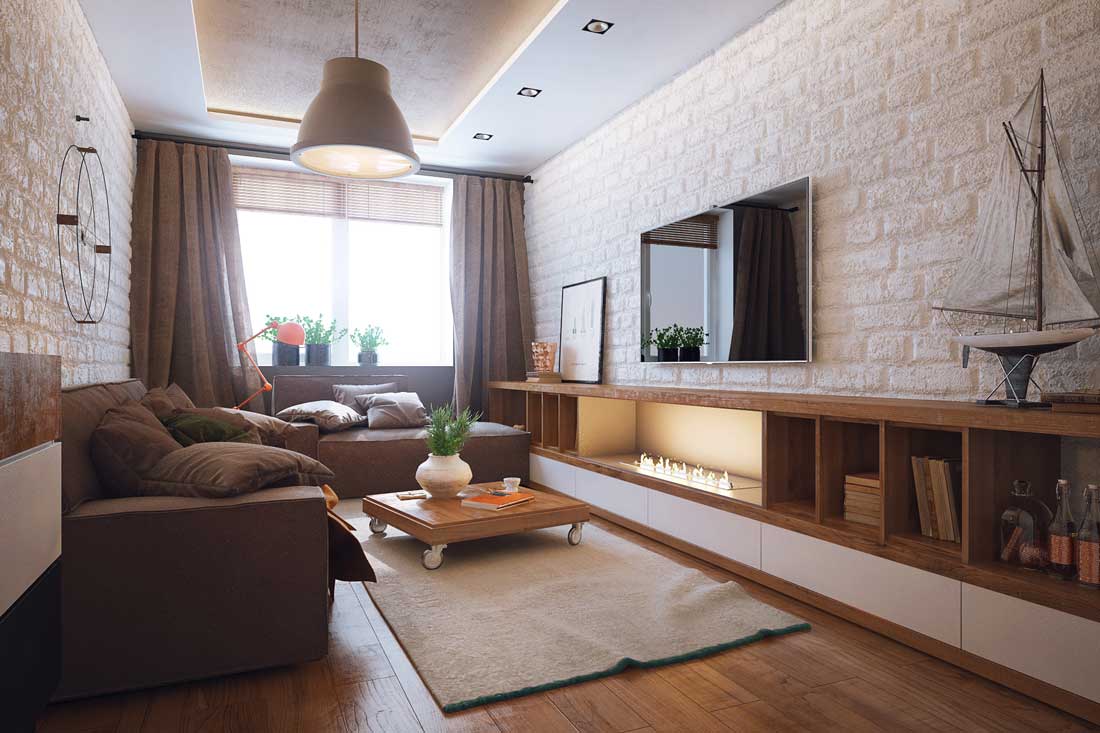
Finishing materials can be an adornment per se; not always it is attractive furniture and decorative objects.
Minimalism is most suitable for this area. A simple and practical solution. The essence of minimalism is the maximum amount of free space. The interior consists of the most necessary, nothing more. The furniture is mainly rectangular in shape - a table, sofa, square armchairs. The decor is also minimal - a couple of paintings or pillows, perhaps one floor lamp.
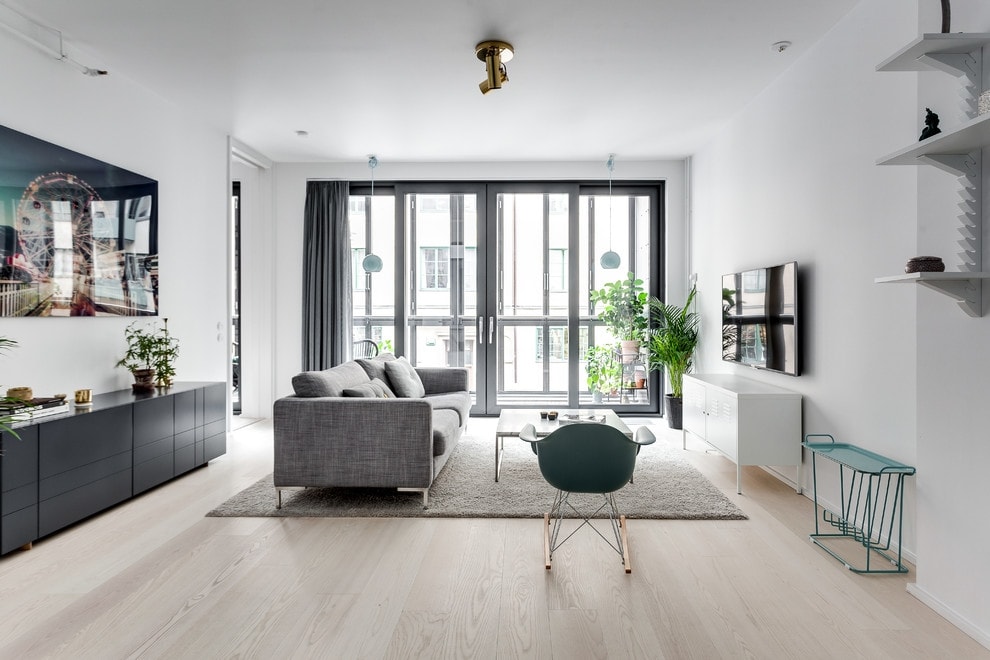
To dilute the situation, use contrast - a combination of white and black, gray, red.
High-tech is the most modern and functional style. The living room collects the latest technology. This applies not only to technology. The decor of such a room will definitely become individual designer accessories. Furniture impresses with its versatility and the number of built-in gadgets. White and gray prevail in the color scheme with the addition of black, green, burgundy, brown.
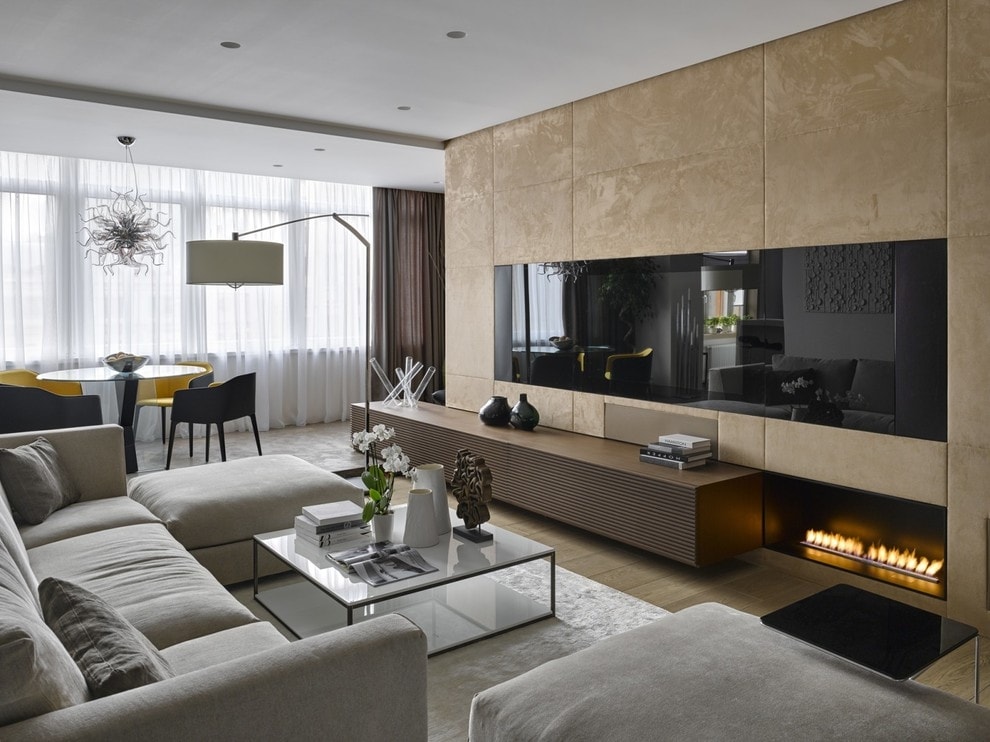
A well-designed living room design forms the correct proportions of the individual parts of the room.
The classical style is often used, but such directions as Baroque, Rococo or Empire are difficult to implement in the living room of 19 square meters. meters. Features of the classics are rigor, accuracy, conciseness of patterns. The floor is decorated with natural parquet, high ceilings with stucco molding. The predominance of light colors, beige walls or ivory, white furniture make the living room more magnificent.
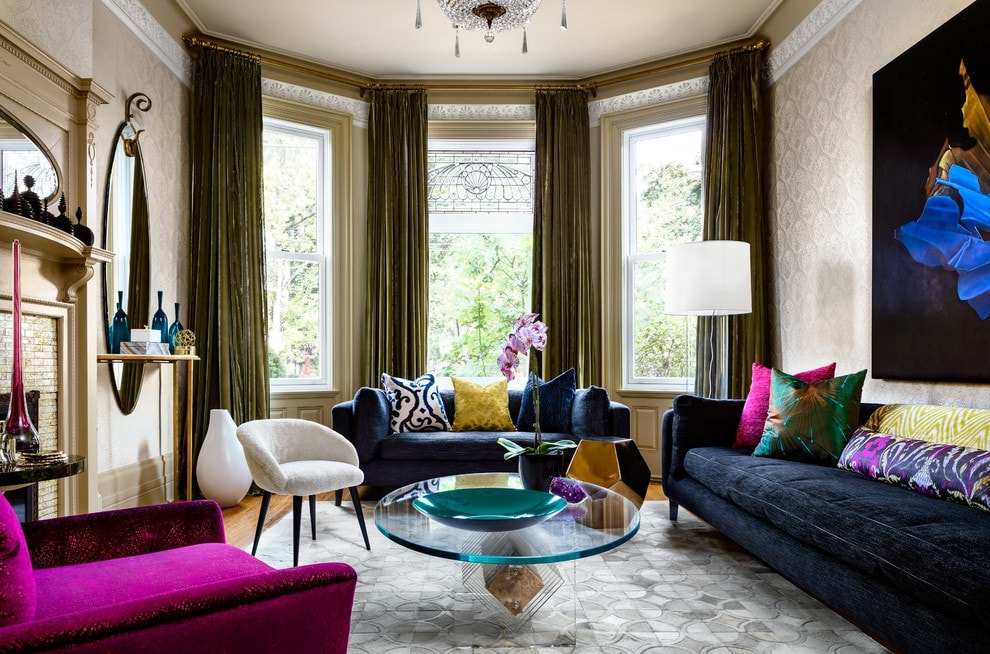
Rich rich saturated colors such as blue, violet, emerald, red will help to emphasize elegance.
It is worth noting a few more interesting styles.
- Japanese.It is characterized by simple low rectangular and square furniture, light colors, wallpaper with sakura, elements of the East in the form of fans, dragons. You can find wooden lamps and paper screens in the interior.
- Scandinavian. A fairly new budget option, with it everything looks homely and warm. It is versatile enough, it creates comfort and coziness: light walls, upholstered furniture, many plants, useful and beautiful decor.
- Loft. Suitable for extraordinary personalities. Used in rooms with high ceilings. The minimum in wall decoration is simply plastered, under ordinary gray concrete. Ventilation pipes do not hide - they are the subject of decor. Graffiti, basketball rings, traffic signs serve as decoration.
- Eclecticism. Suitable for lovers of combining styles, if they are modern creative personalities with a great taste. The basis is light colors, which allows you to combine furniture, decor, accessories of different directions. It is easier to combine objects of the same shape when part of the decor is the same color, for example, curtains and upholstery.
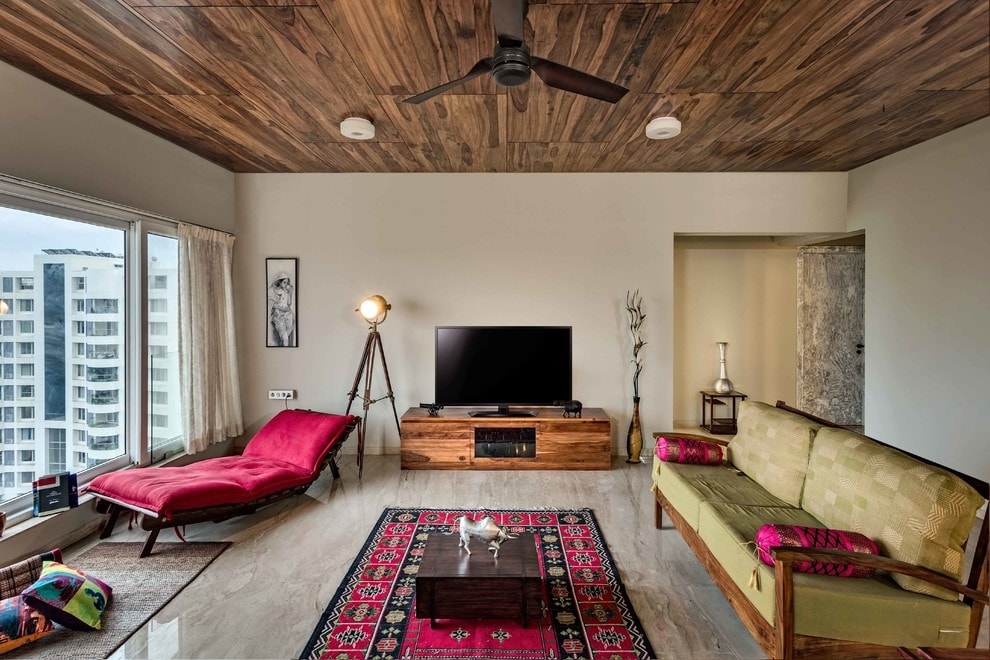
Decor and interior design is an individual decision. It all depends on the tastes of the owner.
Rational use of the compact area - furniture arrangement
There are no complicated rules for arranging living room furniture that allow you to combine space compactly and functionally.
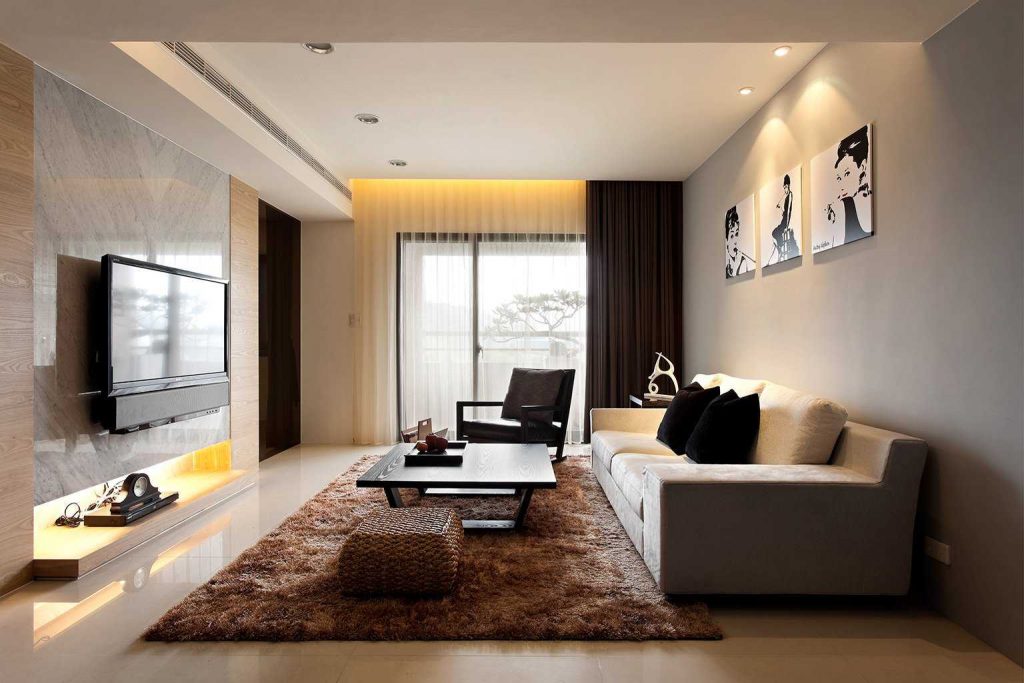
The most important thing is that you like the interior, and residents can feel comfortable in it.
In a square room corners are involved, the center remains as free as possible. Using corner furniture will simplify the task. Darker corners can be distinguished with the help of lighting, emphasizing a bright accessory. The square shape is often used for functional separation - a working area, a soft corner for relaxing or watching movies, they allocate part of the room for eating.
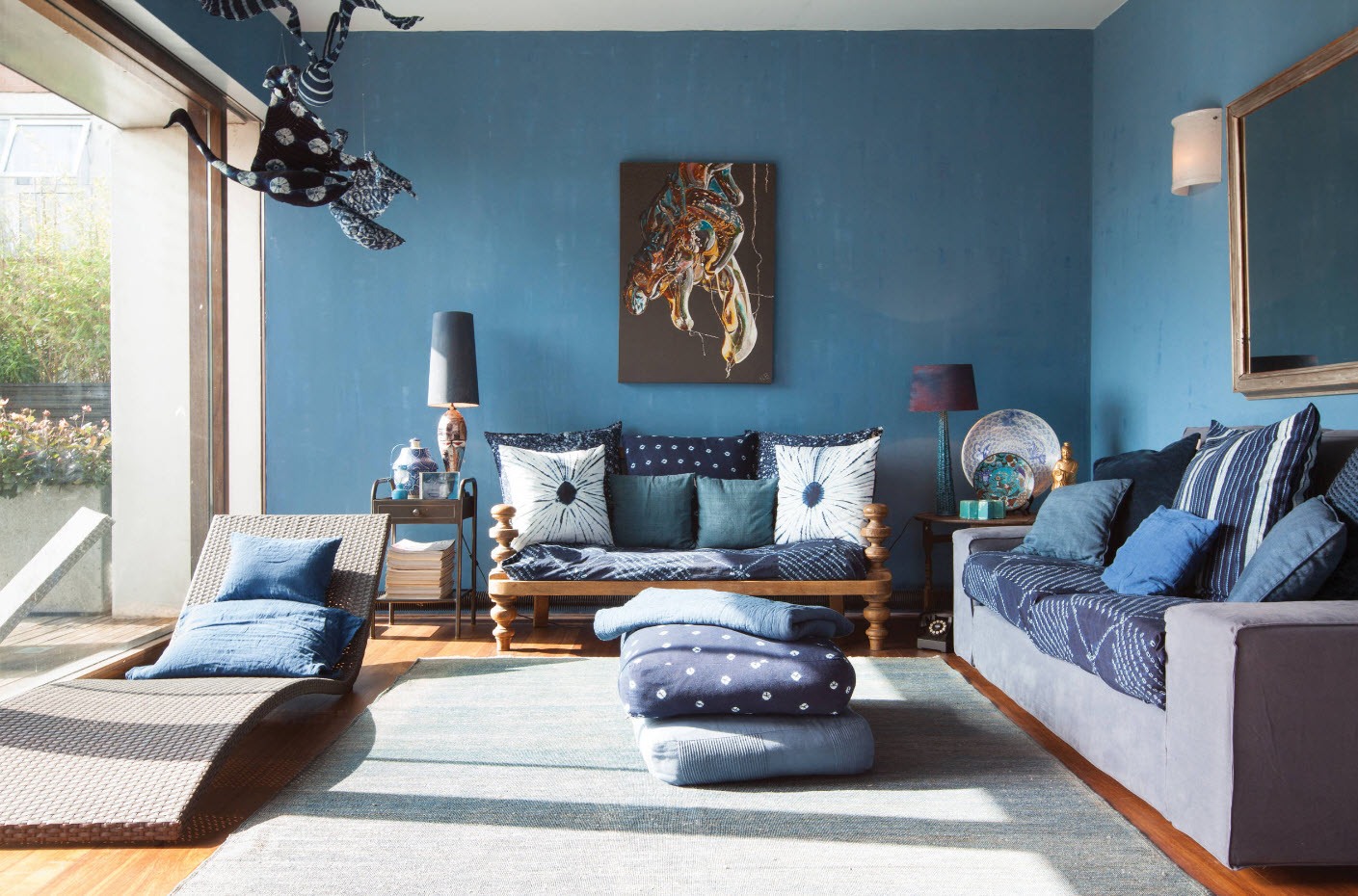
The living room is a showcase of the house, so you should think about the location and style of the room.
The rectangular living room is due to the emphasis on one of the parties. Along the wall you can place a tall wardrobe, sofa. The second side is used minimally - hanging shelves, flat TV. If there is a balcony, then the passage to it must be free. The design of a rectangular room is very dependent on its elongation. Very narrow living rooms can be divided into zones by combining with a balcony or using screens.
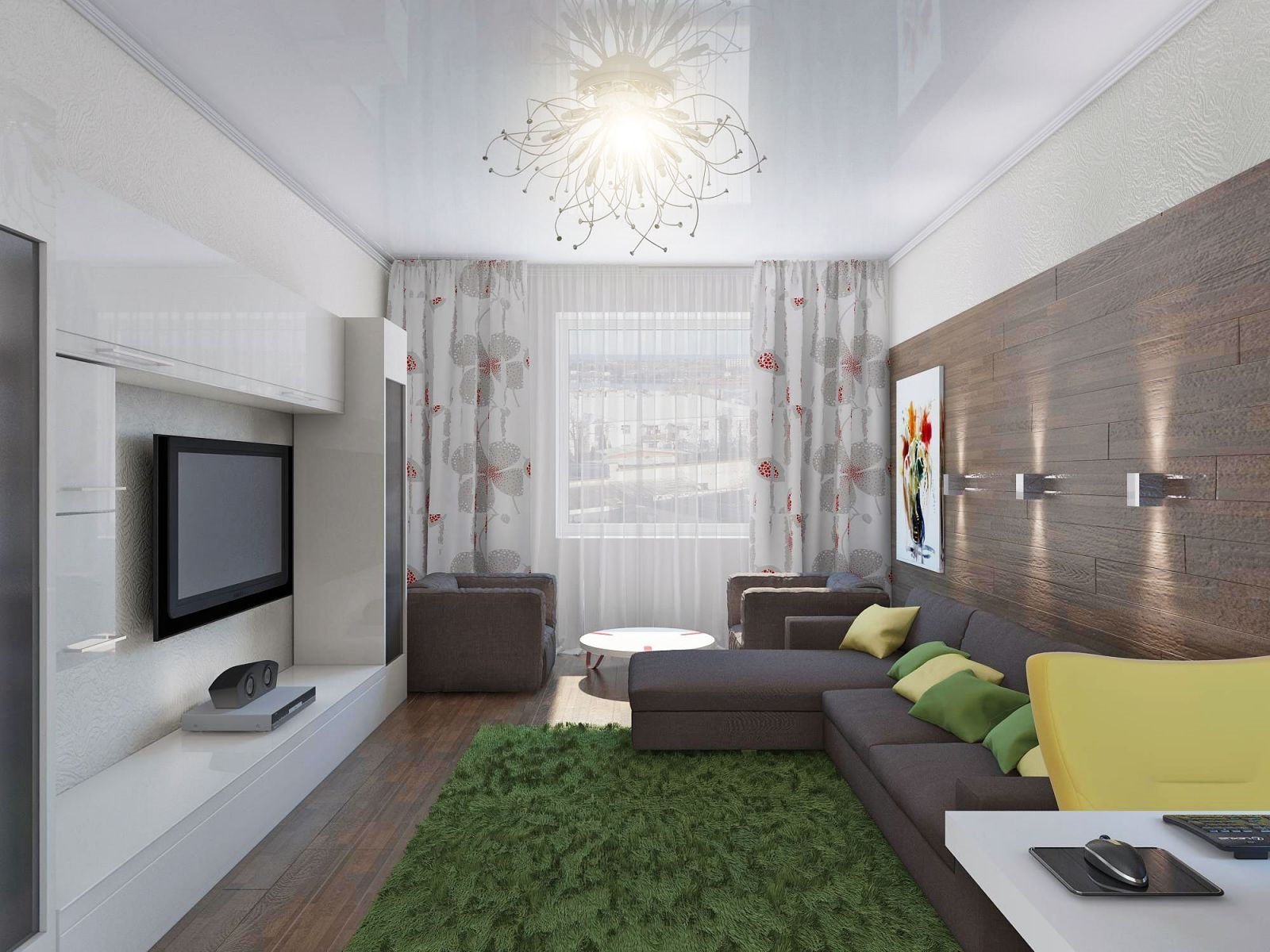
In the case of spacious rooms, it is worth emphasizing and emphasizing the space.
Decor, textiles and accessories for the living room in 19 square meters. meters
The living room is not enough to be just practical and functional. An important attribute is style, beauty and comfort. Proper modern decor will help transform any room.
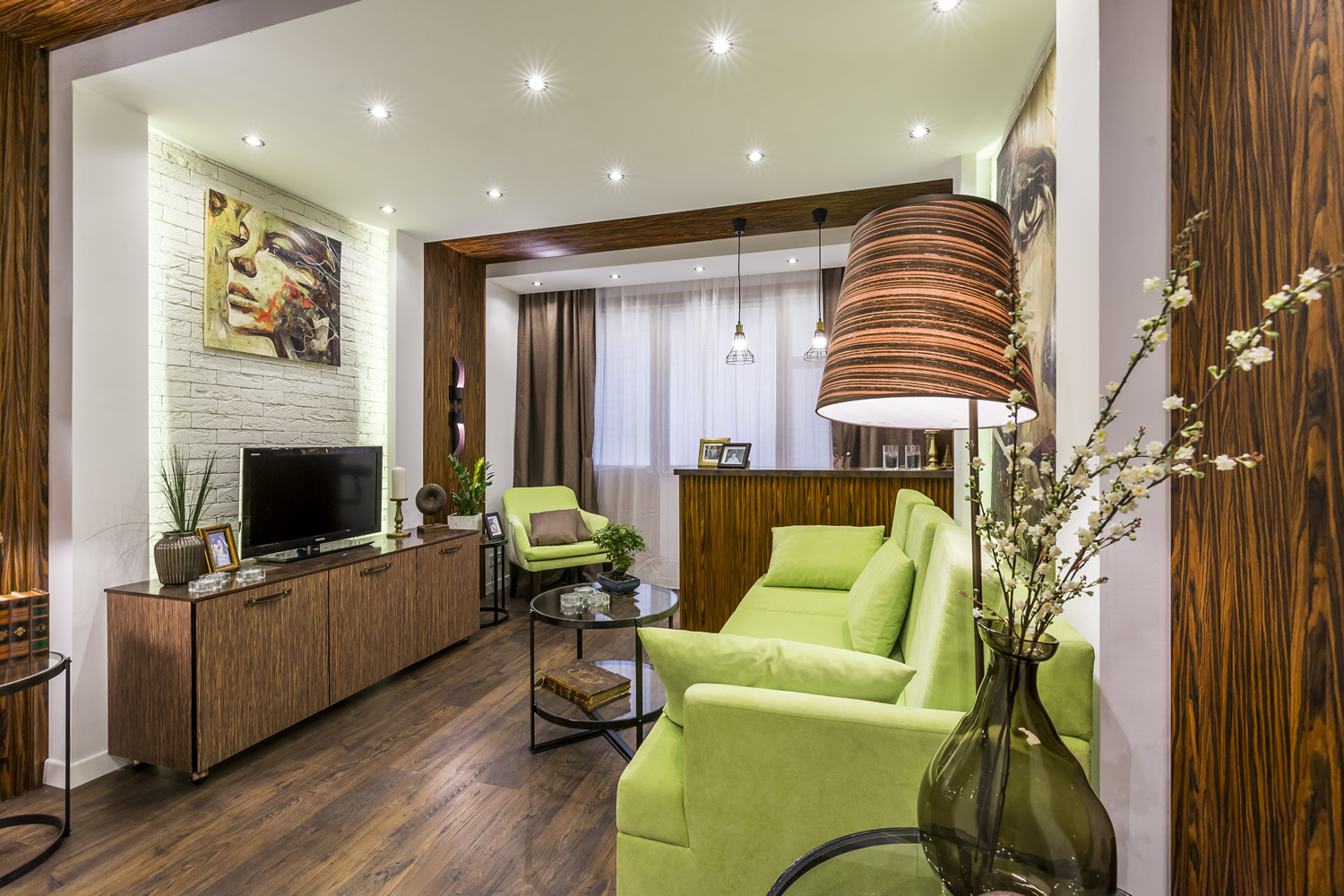
When choosing, you need to focus on the general style of the living room.
Decoration elements are paintings, photographs, graphic modules, stucco molding, mirrors, tapestries, decorative plates. Depending on the stylistic direction of the living room, many objects are used in various designs. If there are racks or wall shelves, you can place your favorite and expensive little things, family photos, books, figurines, caskets, vases on them.
Coziness and comfort will help provide textiles. It is not difficult to order curtains, tulle, pillows, lambrequins, bedspreads, plaids, chair covers.
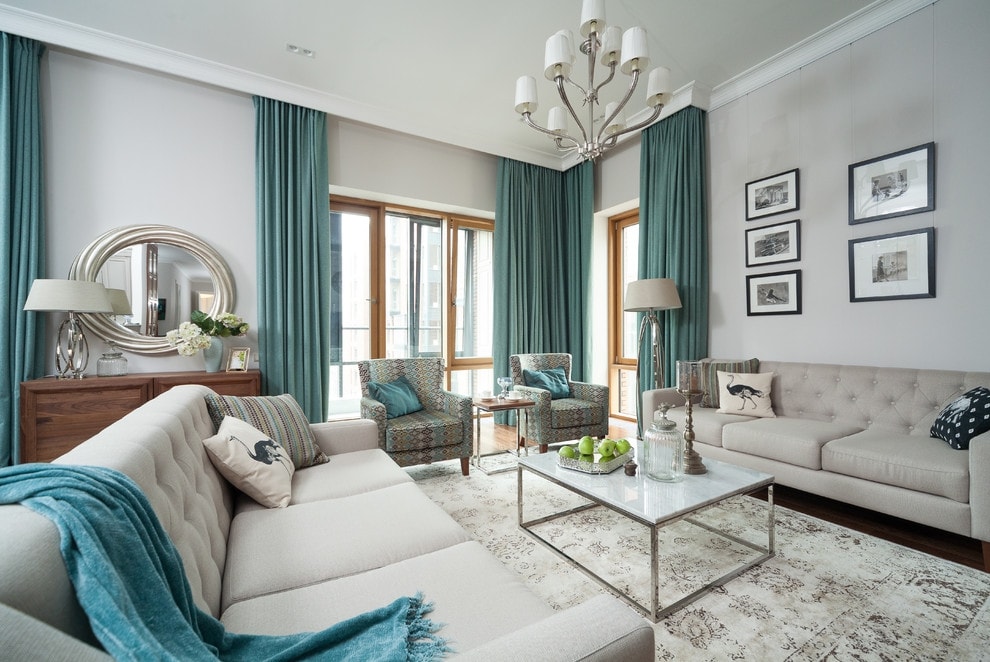
Carpets will add special softness and comfort to the living room.
Additional accessories can be watches, floor lamps, floor lamps. They will perform not only their function, but also decorate the room.
Also, do-it-yourself items are decorative elements. They are especially appreciated when they try to transform a room into an inner world. Most often these are children's drawings, embroidered paintings, home-made dolls or toys, figurines and plates made of polymer clay, painted vases.
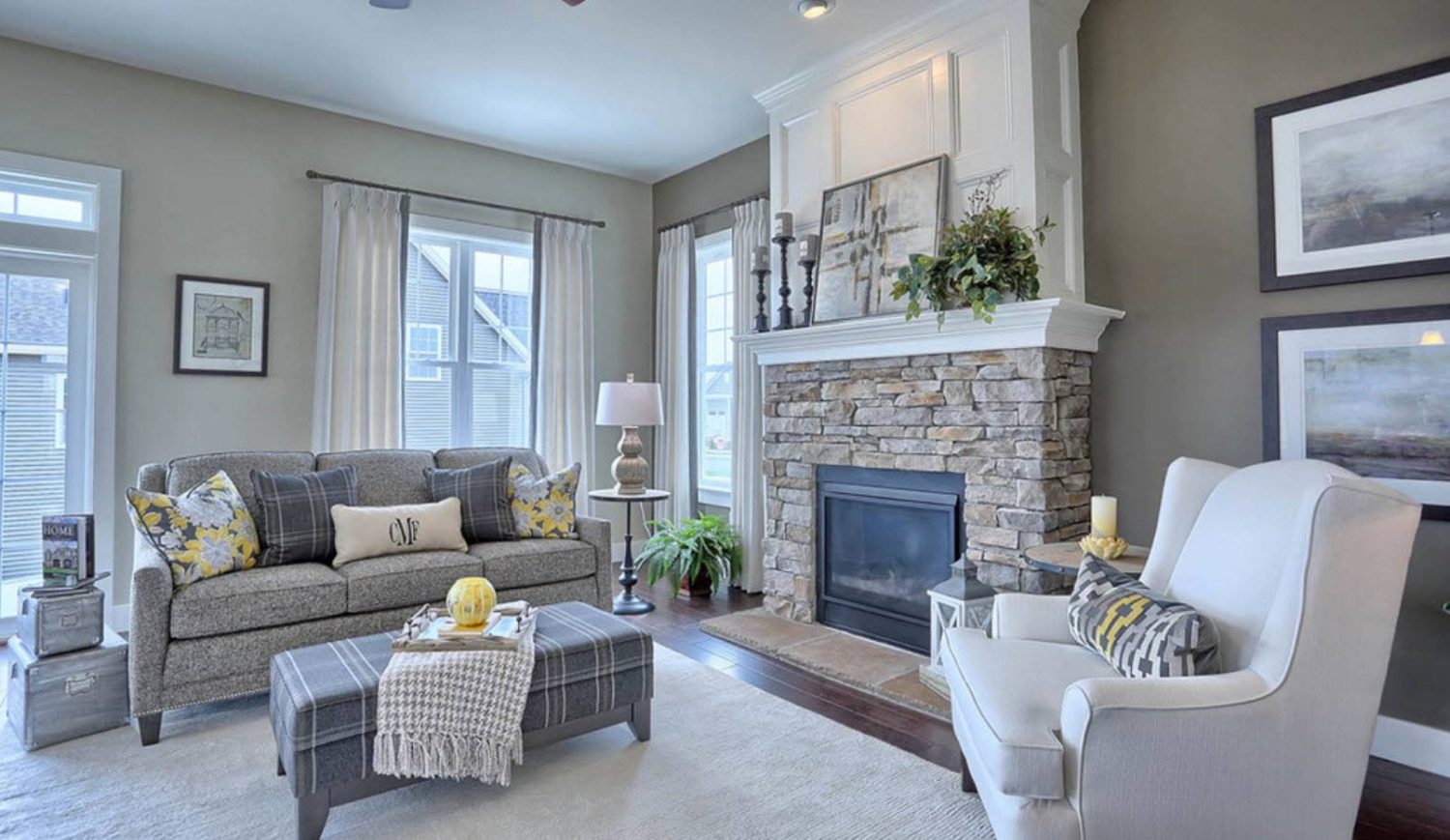
Do not be afraid to experiment with the decor. It is enough to combine objects of the same style.
The unique image of the living room will distinguish your room from other similar modern designs.
Zoning the room with lighting
Combined lighting allows you to focus on any place or object in the living room. Simple zone options can be individual small areas such as aquarium lights or paintings. But zoning can be more global. In addition to the walls and ceiling, lamps are located on the floor or furniture, are built on the surface of any interior item.

Lightness, simplicity and imagination are important in this style.
Thus, 19 square meters. meters of competent zoning can be divided into two or more separate parts. The reading area or work area provides the most comfortable conditions for the eyes. The soft corner part can be emphasized by dim lighting. The corner decorated with special photo wallpapers looks very apart.
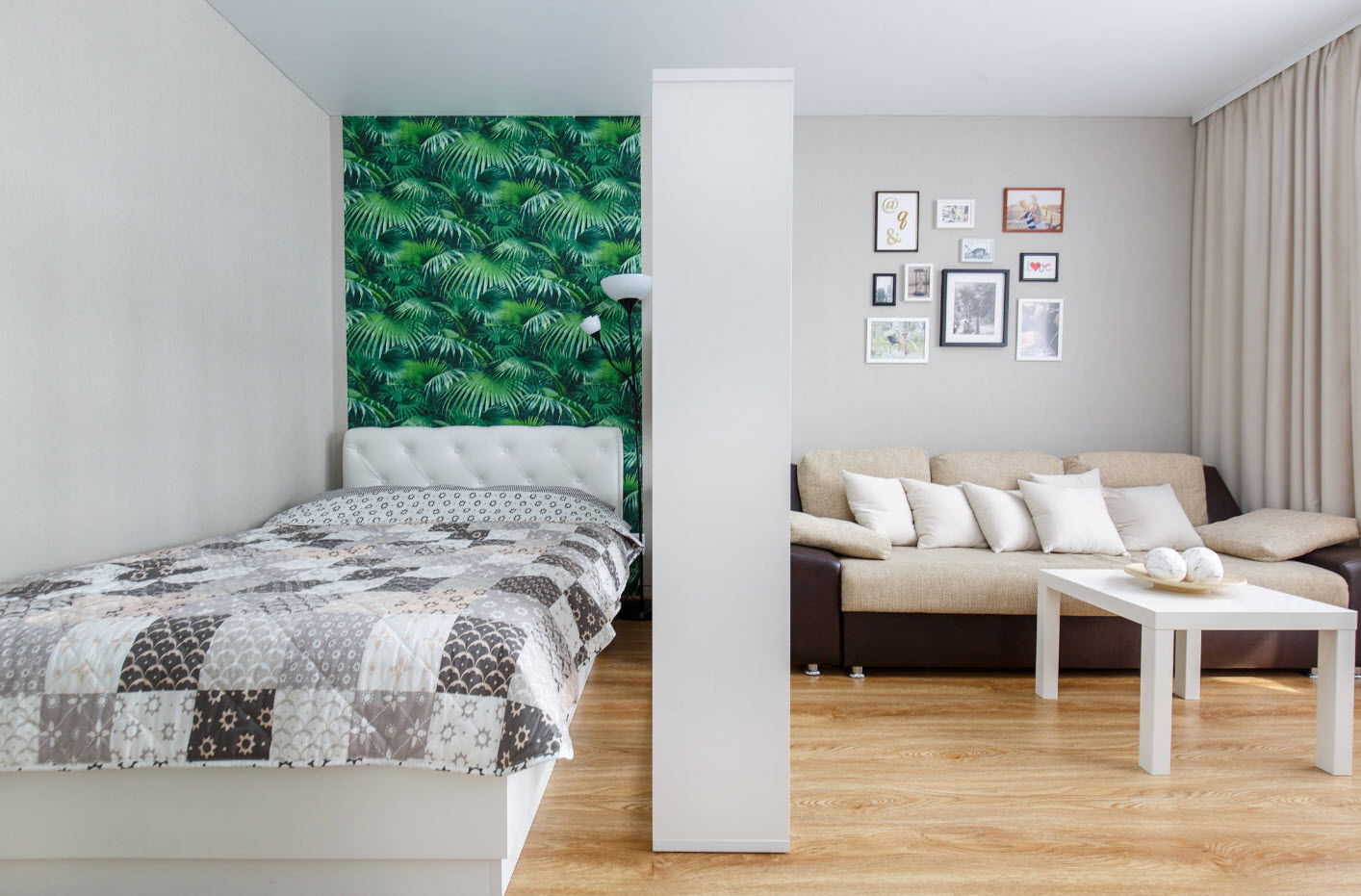
It looks like a separate little world, when only its illumination is working, and the rest of the room is in twilight.
New-fashioned trends can influence the decision. It is difficult to choose an option with a large number of possibilities, and the living room is 19 square meters. meters can provide the necessary space for experiments. But most often, the choice dwells on the interior customary for each.
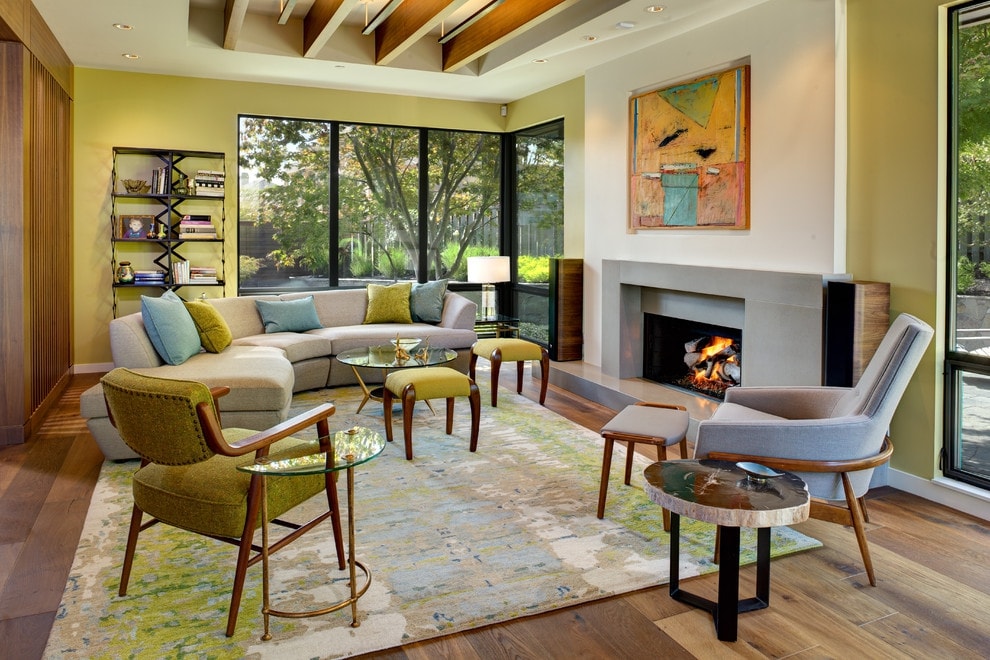
An open living room and large windows will make the room sunny and warm.
VIDEO: Living room design - 2019 trends.
