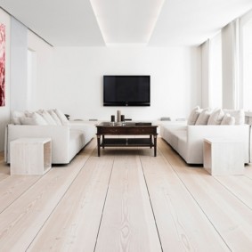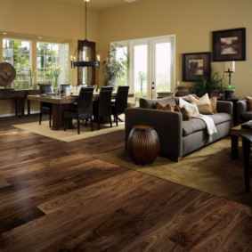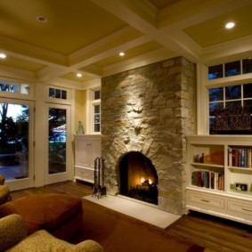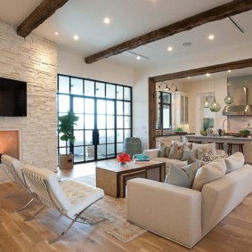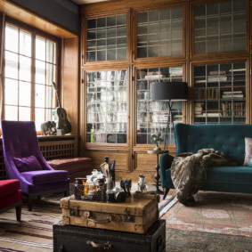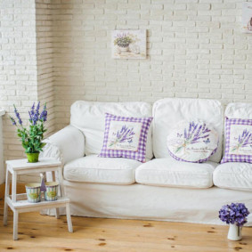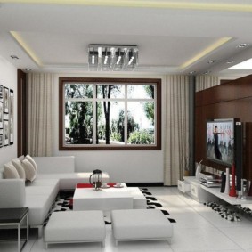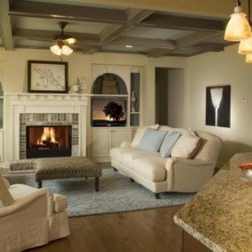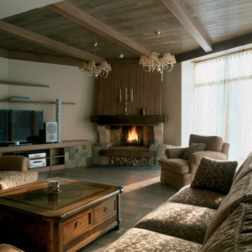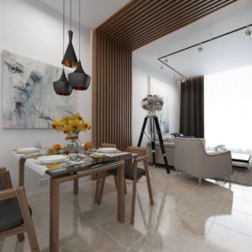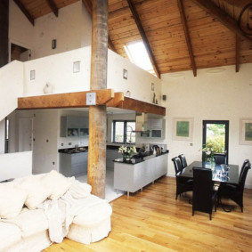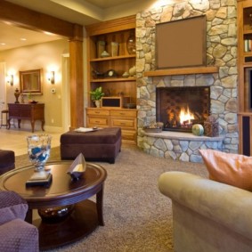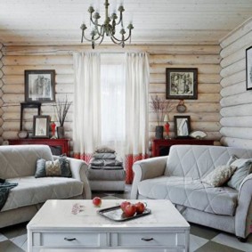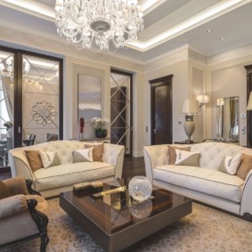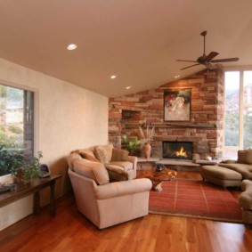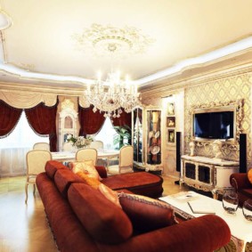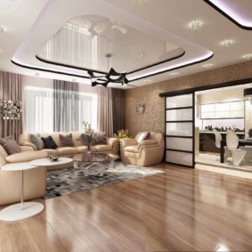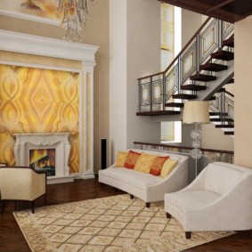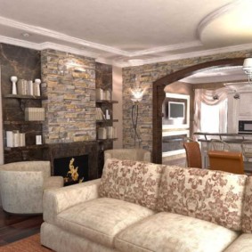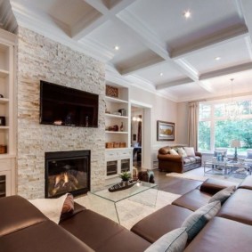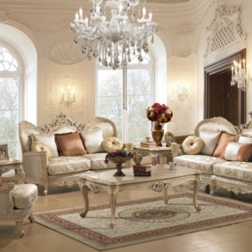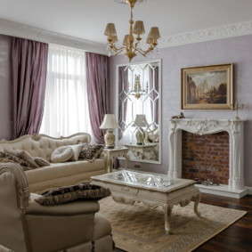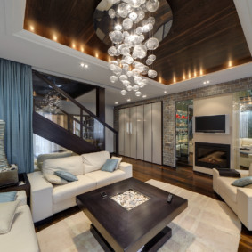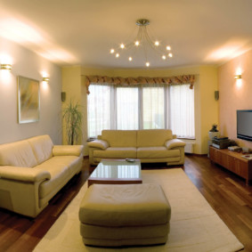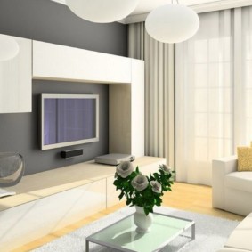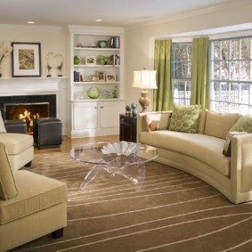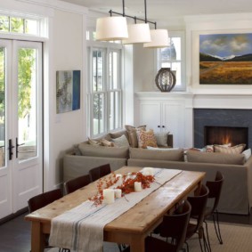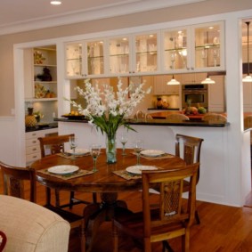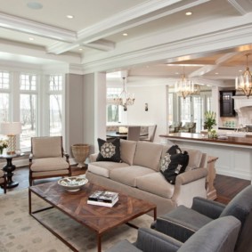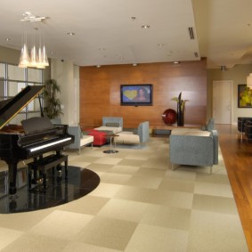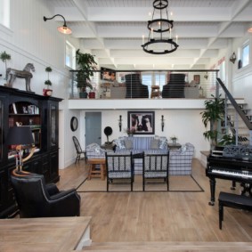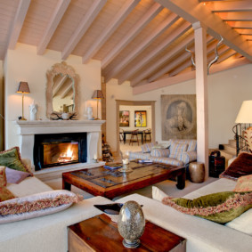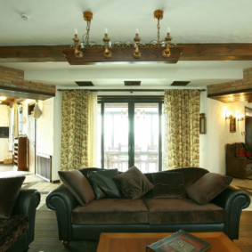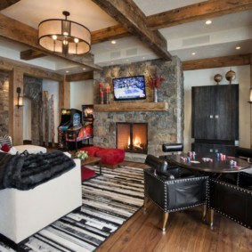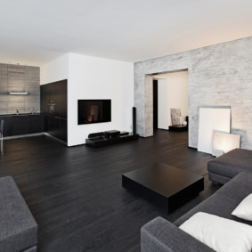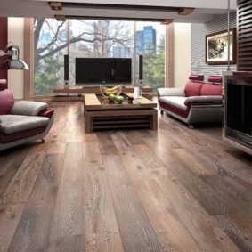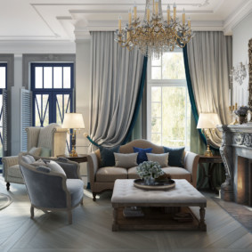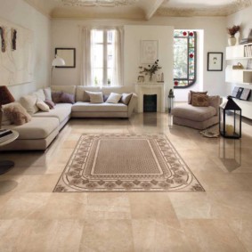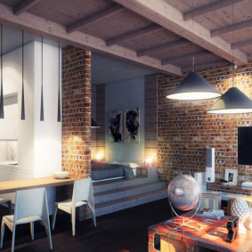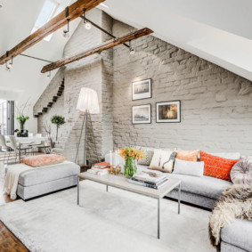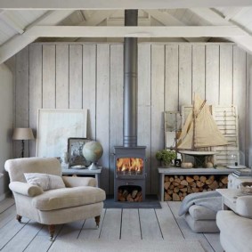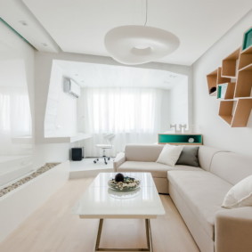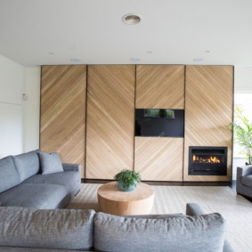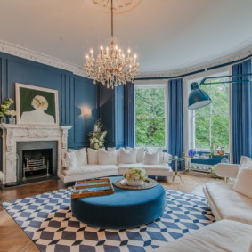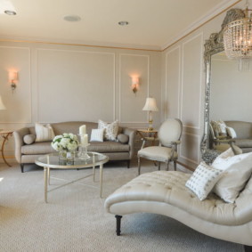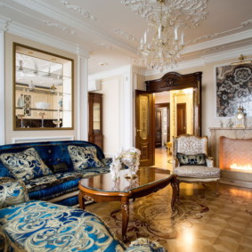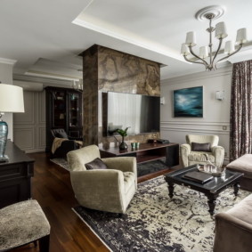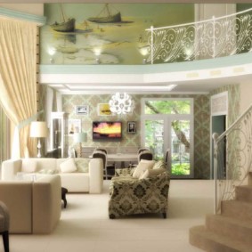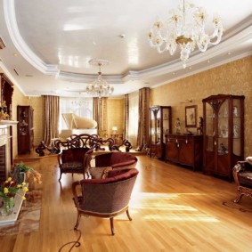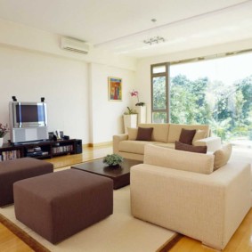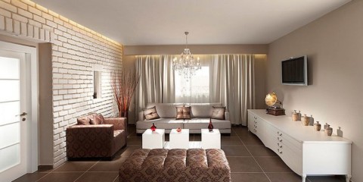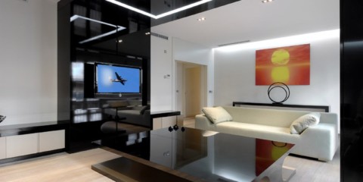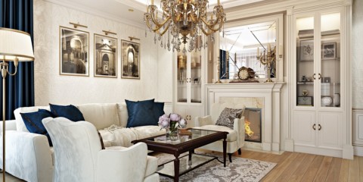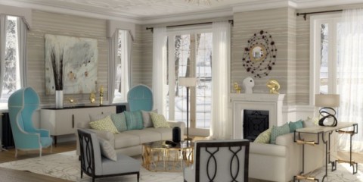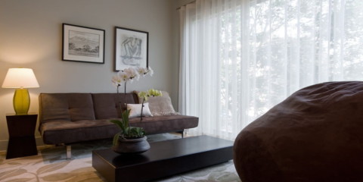 Living room
Zoning options for the kitchen and living room
Living room
Zoning options for the kitchen and living room
Owners of a private house are in a better position than owners of apartments in terms of arrangement. Renovation of premises can be done to your liking, without looking back at the endless requirements for residents of high-rise buildings in terms of redevelopment and work rules. The main advantage in your home is the presence of a full hall.
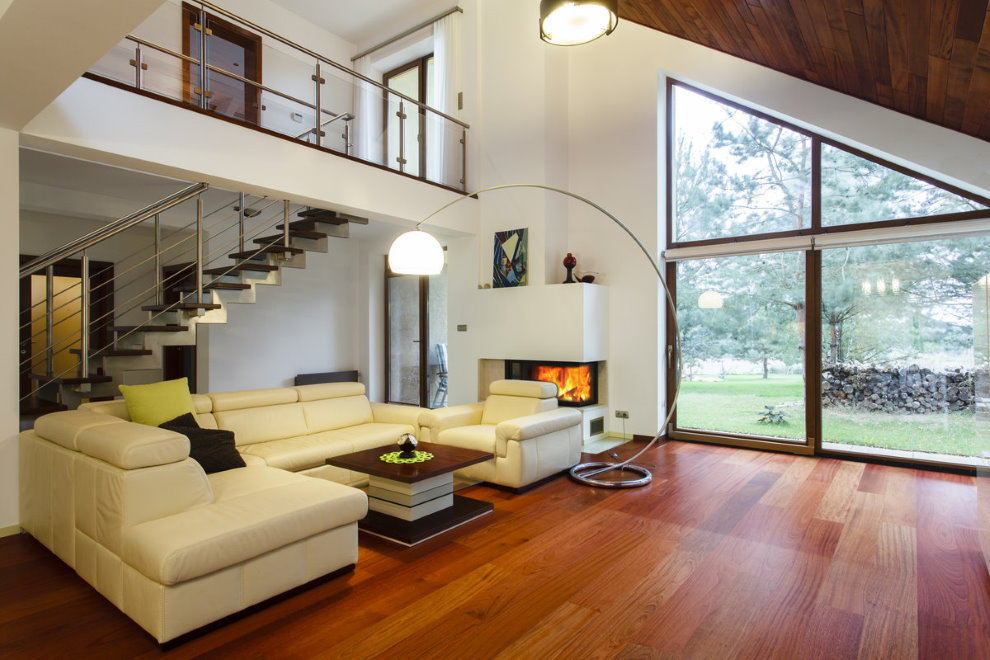
In this place of the country house they will welcome guests and arrange family gatherings, therefore it is important to make the room beautiful, cozy and spectacular
Finishing Choice
Content
It is necessary to think over the design of the hall in a private house before the start of repair work. After finishing the finish, it is extremely difficult to fundamentally change something in the style of room decoration.
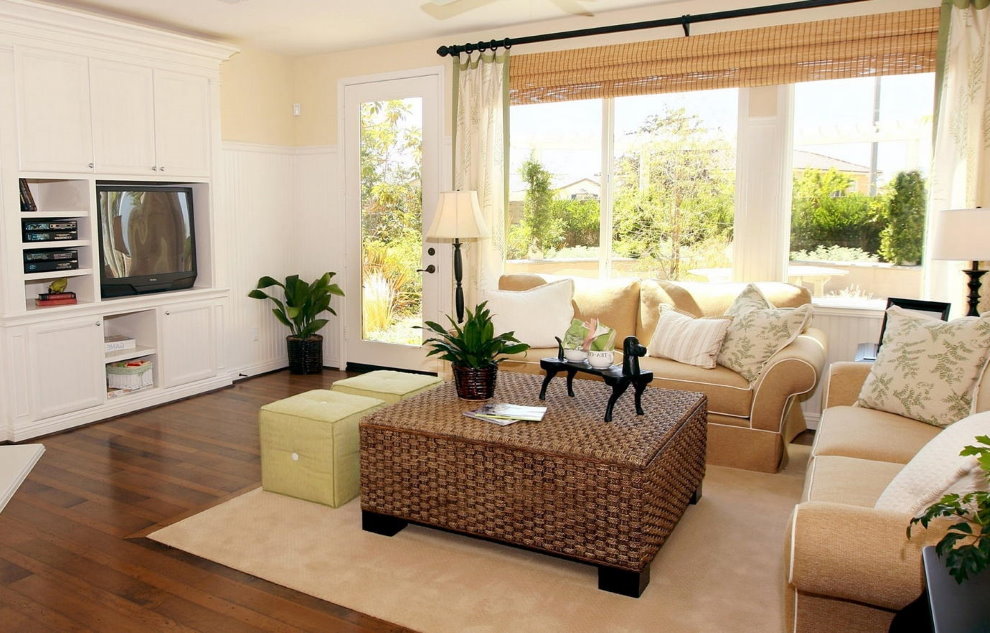
The main room of the house should be quite spacious and functional.
Ceiling decoration
A huge amount of modern materials sometimes drives into a stupor. Make a stretch ceiling, decorate the surface with gypsum stucco, use ceiling decorative tiles - all options are interesting in their own way.
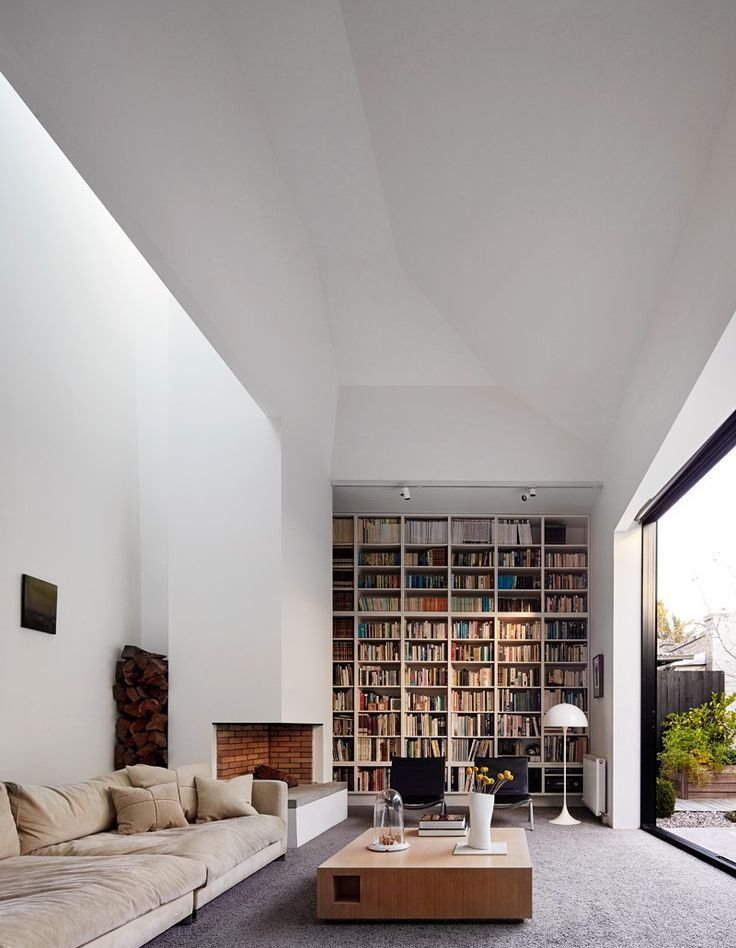
Small but very stylish room with irregularly shaped ceiling
With a large difference in heights, it makes sense to make a stretch ceiling, since leveling the surface can be too expensive.
Wanting to see the hall decorated in a classic style, it is worth considering the option of decorating the surface with stucco. The main thing is not to lose a sense of proportion and remember that in a small room such a decoration may look out of place. A small hall in the house will lose its charm and comfort if you overload it with a similar decor.
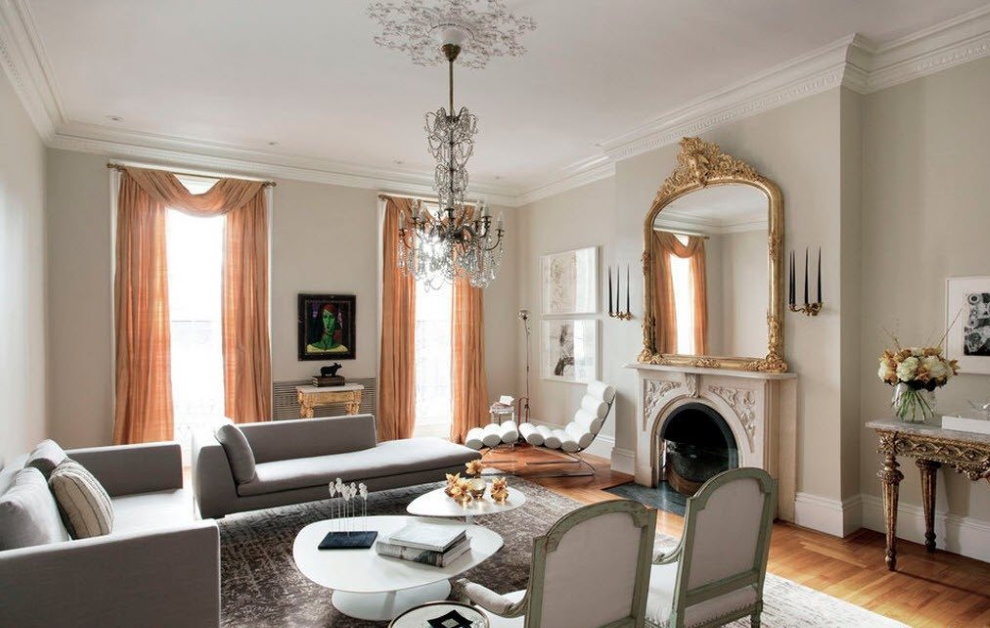
Large chandelier - a must-have element in the classic style ceiling
An ideal option for finishing the ceiling is to level it, followed by painting with a special ceiling water-based paint, which is denser than usual. This type of finish in itself looks complete and thereafter there will be no problems with decorating the surface.
In a large room, you can experiment with multi-level designs, complemented by built-in lighting. Wanting to recreate a modern style, it is worth considering the option with pendant elements made of stainless steel, on which fixtures can be mounted. This will give not only additional light, but also add charm.
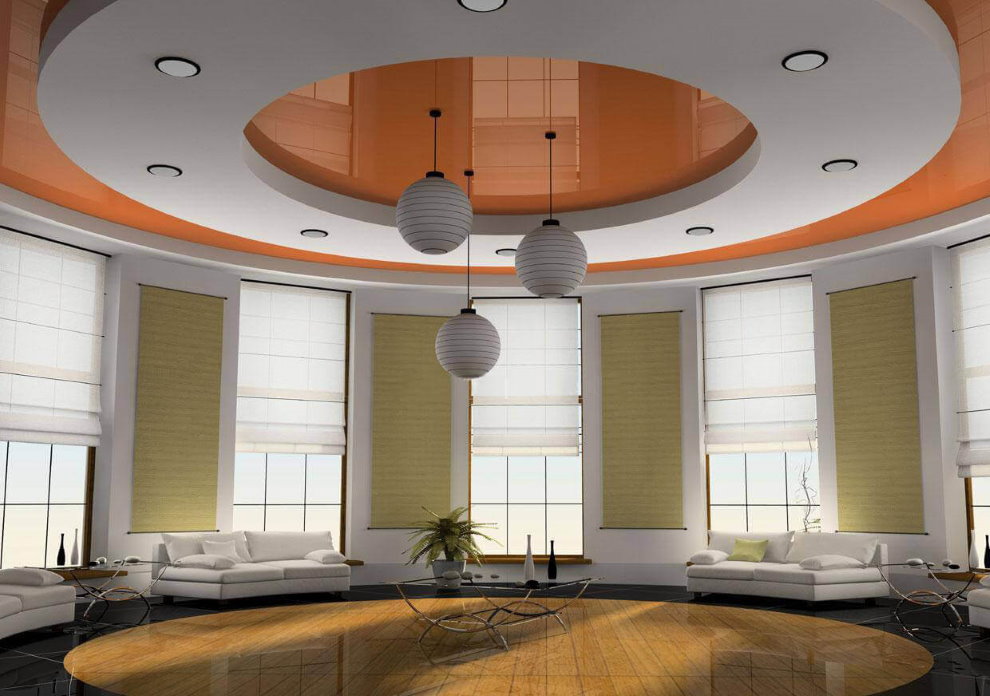
I use the multi-level ceiling of the part to divide the hall into functional zones
Wall decoration
The most difficult stage of repair is wall decoration. Regardless of whether painting or wallpapering is planned, the walls need to be perfectly aligned. Finishing takes place in several stages:
- The application of plaster, if necessary, the interface between various surfaces are reinforced with a mesh. The layer of plaster should not exceed 50 mm. If the surface drop is greater, plasterboard sheathing should be used to level it.
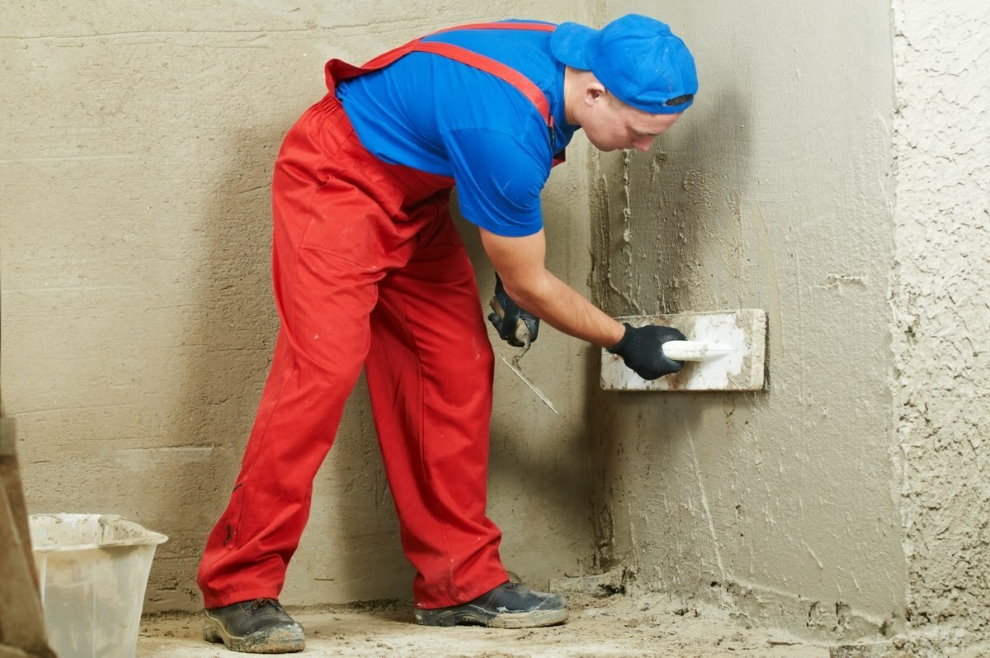
Wall plastering is a rather “dirty” process and requires a professional approach
- Putty application.
- Mashing the surface of the wall.
- Painting or wallpapering.
Before each step, a primer must be applied to ensure better adhesion of the materials.
Some builders propose to do a “visual” alignment, in which only visible defects are hidden. Arguing a significant saving of time and money, they manage to persuade the owners.This decision is very doubtful, because deciding on a repair it is better to do it once and correctly.
If there is a fireplace, bay window, or niche in the room, it is worth determining whether these parts of the room will stand out visually in the hotel zone. On the one hand, this will give a sense of isolation and privacy to those who do not want to leave the company, but wish to take a break. On the other hand, a large and comfortable room implies a common pastime, zoning in it may look inappropriate.
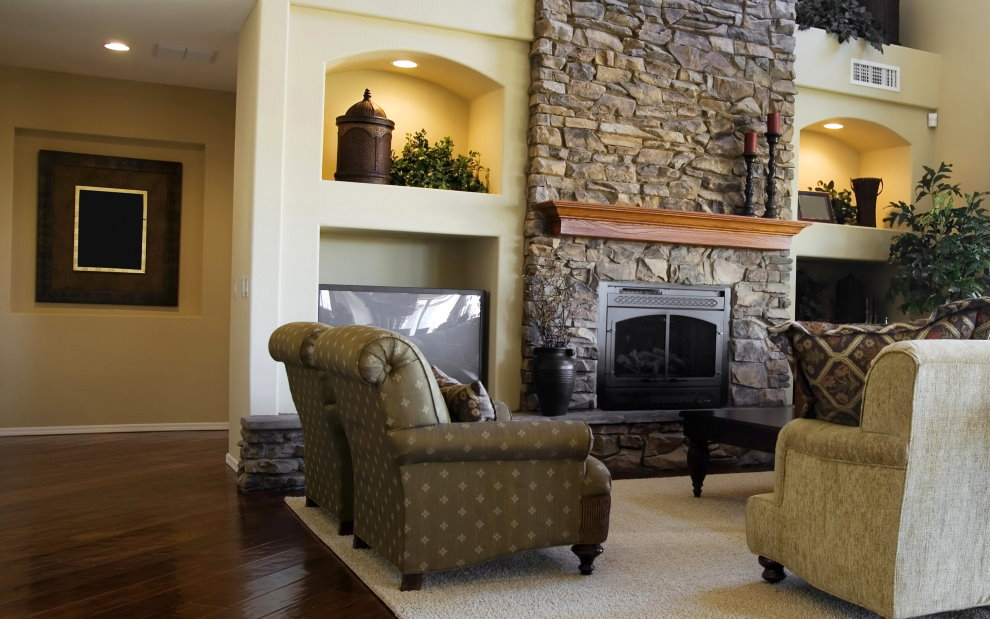
Cozy sitting area in front of a fireplace lined with natural stone
Floor finish
The choice of flooring is a matter of taste and purse of the owners. The modern market offers interesting options:
- Parquet board - a construction of thin planks of expensive wood on a supporting layer. It is laid without glue and nails in a floating manner.
- Massive board. It is almost an eternal cover from solid boards. Rigidly attached to the lags.
- Piece parquet. It is a set of dies 20-40 cm long and 0.5-0.9 cm wide. When laying, they are glued to plywood, then nailed. After grinding and varnishing is required.
- Stacked parquet. This is an art covering created according to an individual or typical sketch. Figured details are adjusted in color and shape, then attached to the plywood base.
- Laminate. It is a fiberboard, which is pressed under high pressure. Afraid of moisture.
- Cork coating. Made from cork oak bark. Cork floors can be castle or adhesive.
- Porcelain tile.
- Ceramic tile.
- Carpet. Fastens with glue or flu under the baseboard. One of the safest coatings.
- Linoleum.
- Bulk floor. A polymer bulk mixture creates a monolithic coating.
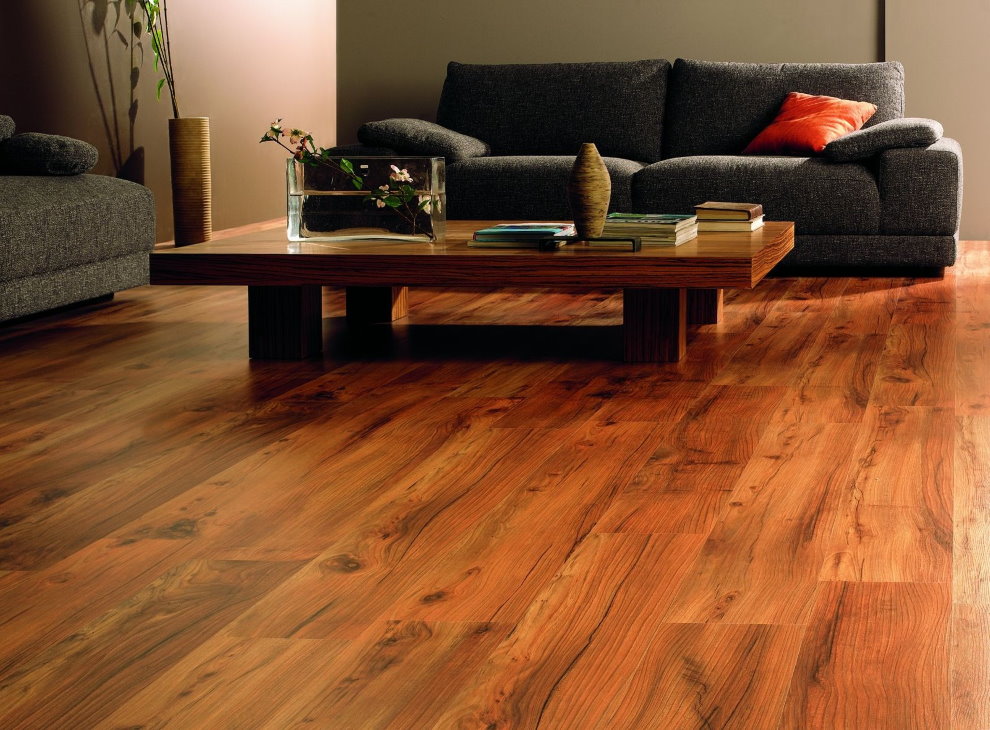
Wooden flooring always looks stylish and rich, even if it is just a high-quality imitation.
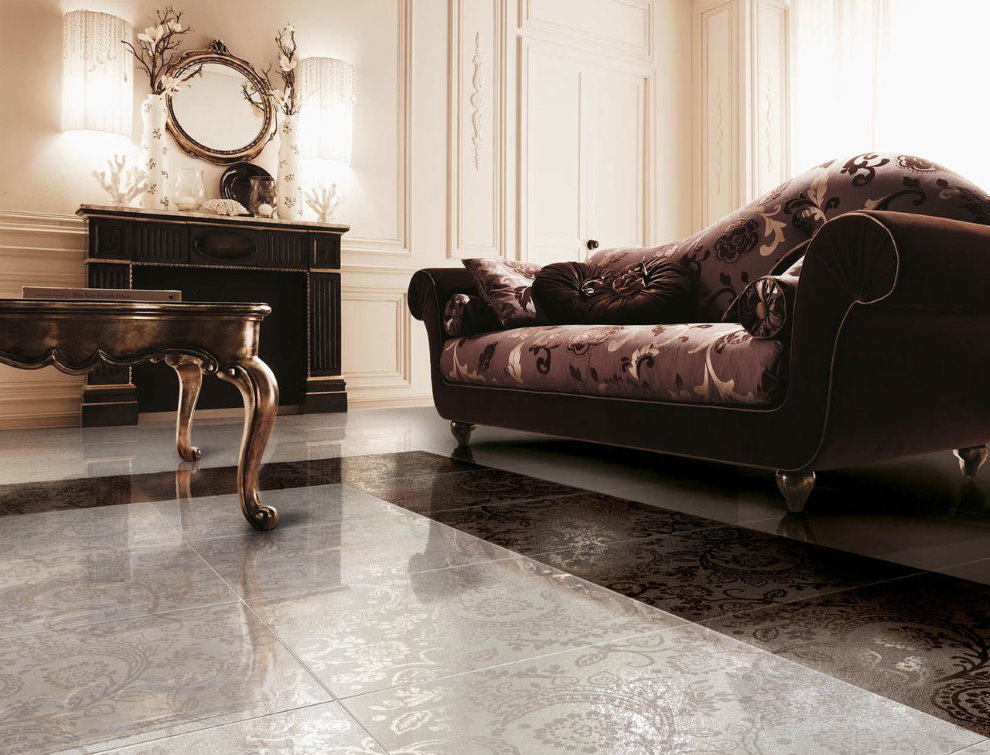
The ceramic floor is practical and durable, but cold and requiring heating
When choosing a material, you need to remember the need to sustain the design in a single style.
Room Style
After the repair is over, the most exciting moment comes - the direct embodiment of the design idea. Whatever the interior of the hall in a private house would be chosen, it should create coziness. In order for the atmosphere to be comfortable for all households, the tastes of all family members must be taken into account. The hall is the heart of the house; in it the family will most often spend time. The design of the hall in the house is very important, there are no trifles here. The style of this room will set the mood.
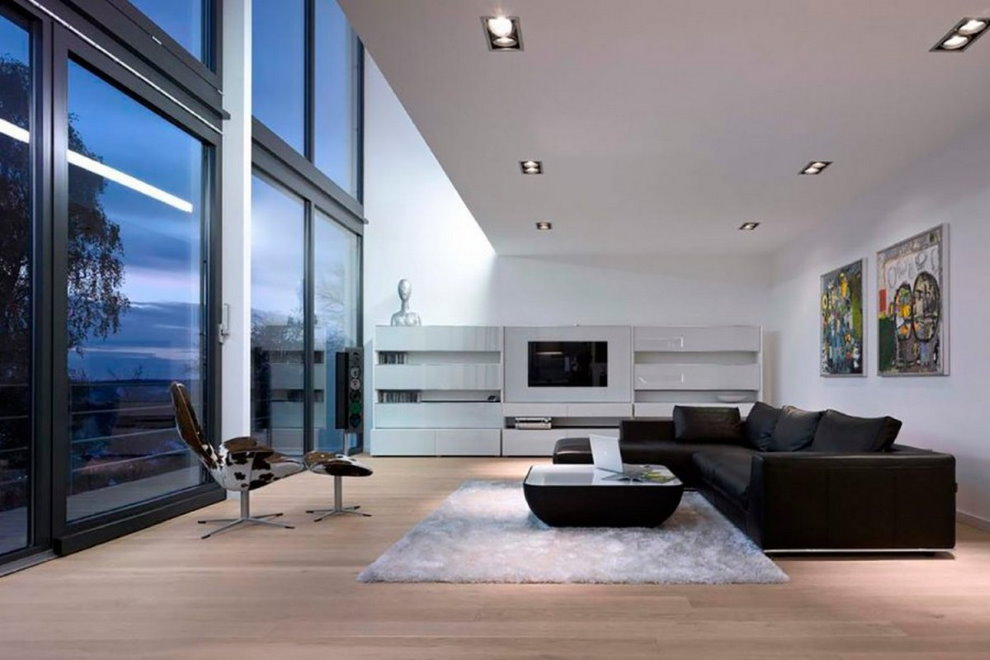
The chosen style should suit all households
Classical
Before choosing a classic design, you need to look at the room honestly. This style looks gorgeous in large rooms with high ceilings, ample natural light.
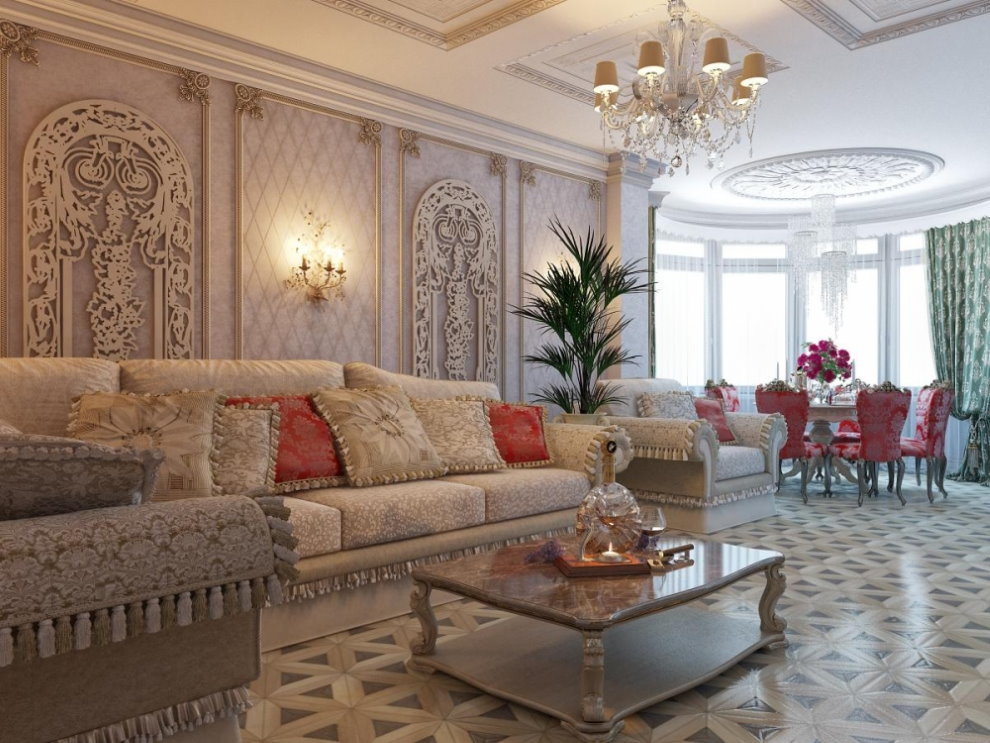
The classic interior is based on natural materials, rich fabrics and an abundance of decor.
Often overlooked is an important detail characteristic of classic design - symmetry. When you try to recreate this interior in a room with few windows or low ceilings, you can get a completely disappointing result.
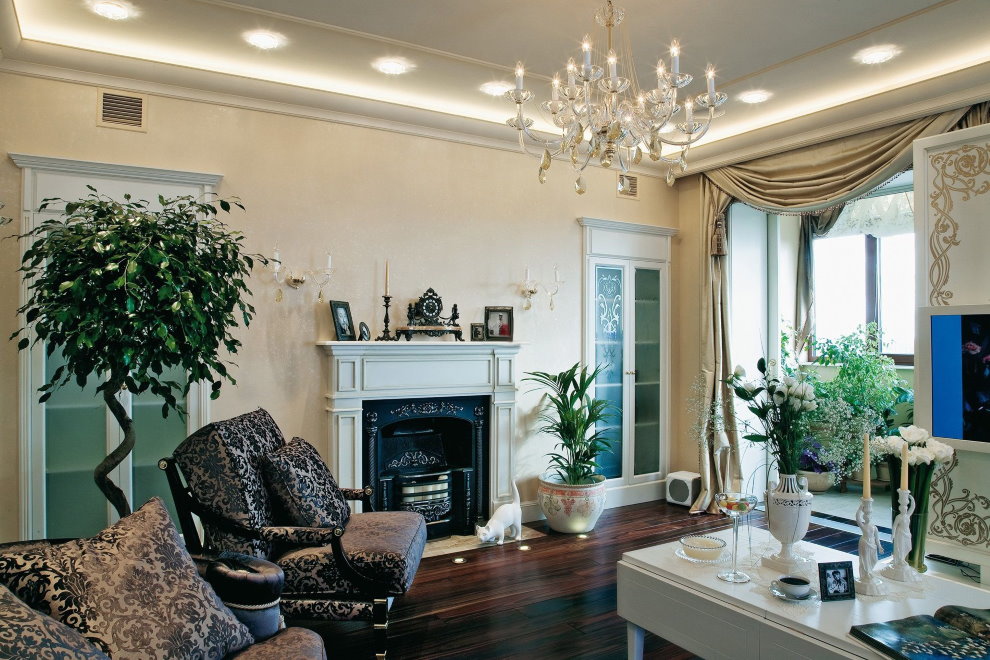
A respectable interior is expensive, but the result is worth it
When designing in a classic style, you need to adhere to calm shades. Among the materials, it is worth giving preference to natural ones. Walls can be painted or wallpapered. For flooring, you can use a parquet board, porcelain stoneware, massive board, typeset parquet. When choosing furniture, headsets made of solid wood are preferred. In the decoration is appropriate to use stucco and arches.
Provence
Style originated in the south of France. It displays leisurely, measured and comfortable. The design is characterized by simplicity and the use of natural materials.
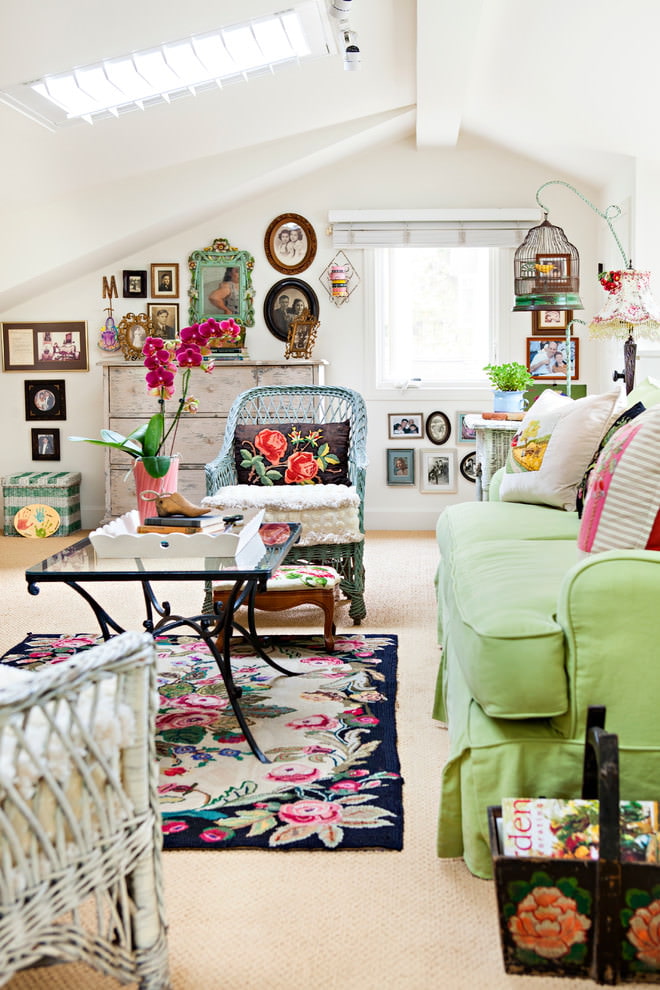
Provencal interior combines classic luxury and simplicity of rustic life
Provence is characterized by an abundance of pillows, wraps and covers for furniture.Curtains should be chosen with a natural ornament of natural fabric. The design is dominated by light shades of a warm spectrum: beige, milky, peach. Furniture is better to choose wooden or forged, even some kind of massiveness is acceptable.
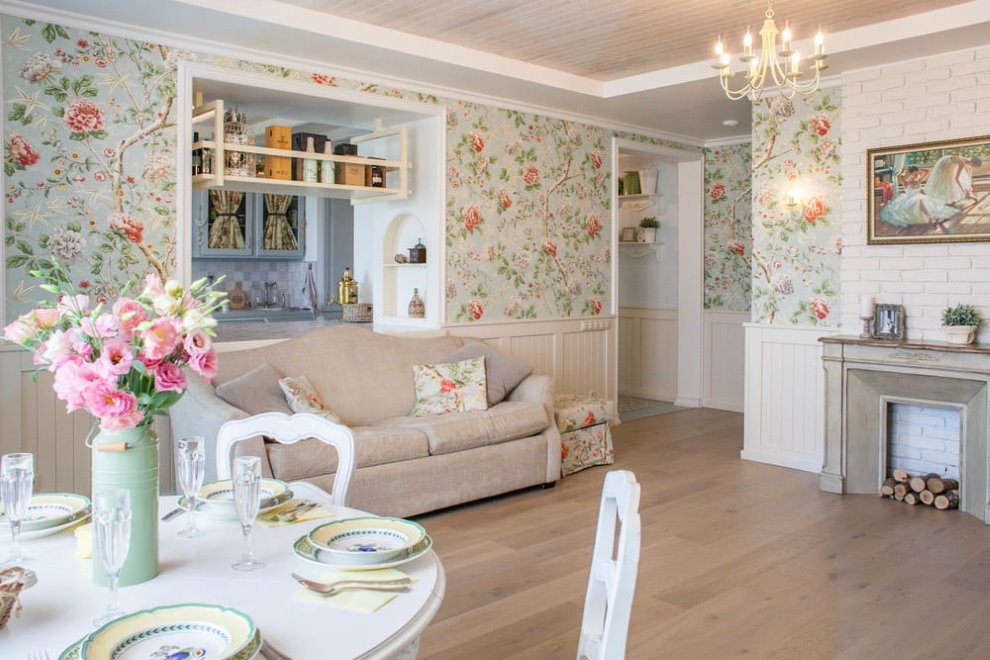
The rustic interior is characterized by retro colors, plenty of light and field motifs.
Provence is completely incompatible with the remake. Having chosen this style, for example, you will have to refuse built-in lamps.
Scandinavian
Laconicism of this style is gaining more and more adherents. The Nordic interior does not allow much decor. It is acceptable to place a poster or a discreet picture on the walls. The walls themselves are painted white or a light shade of the cold spectrum. The design is a lot of wood, stone.
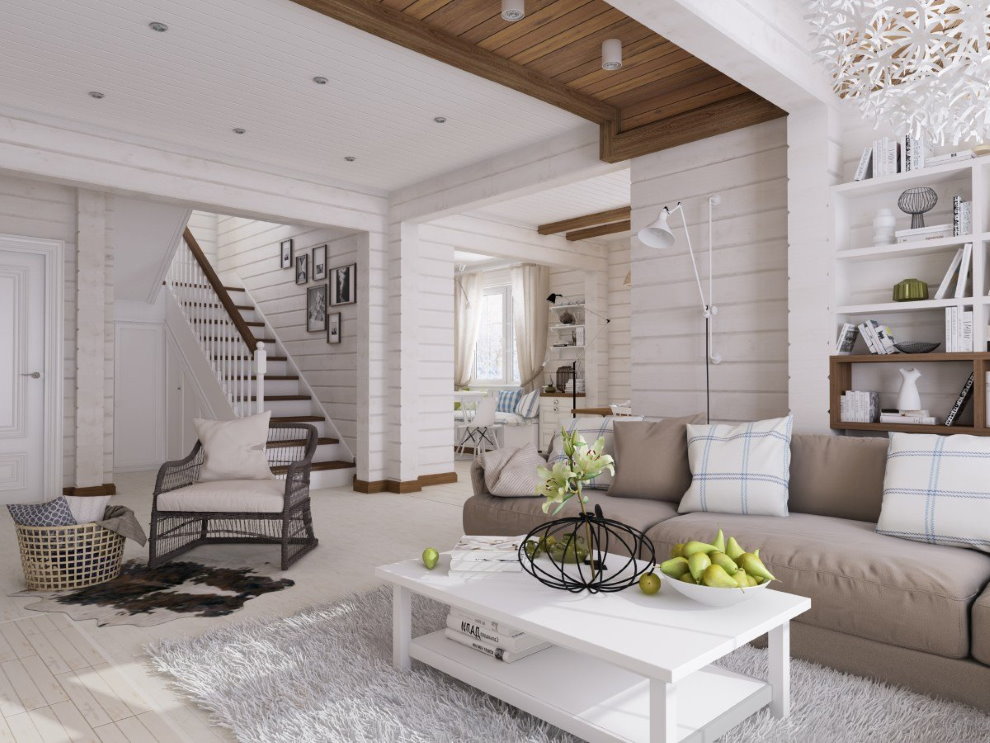
The main color of the Scandinavian interior is white, gray is less common
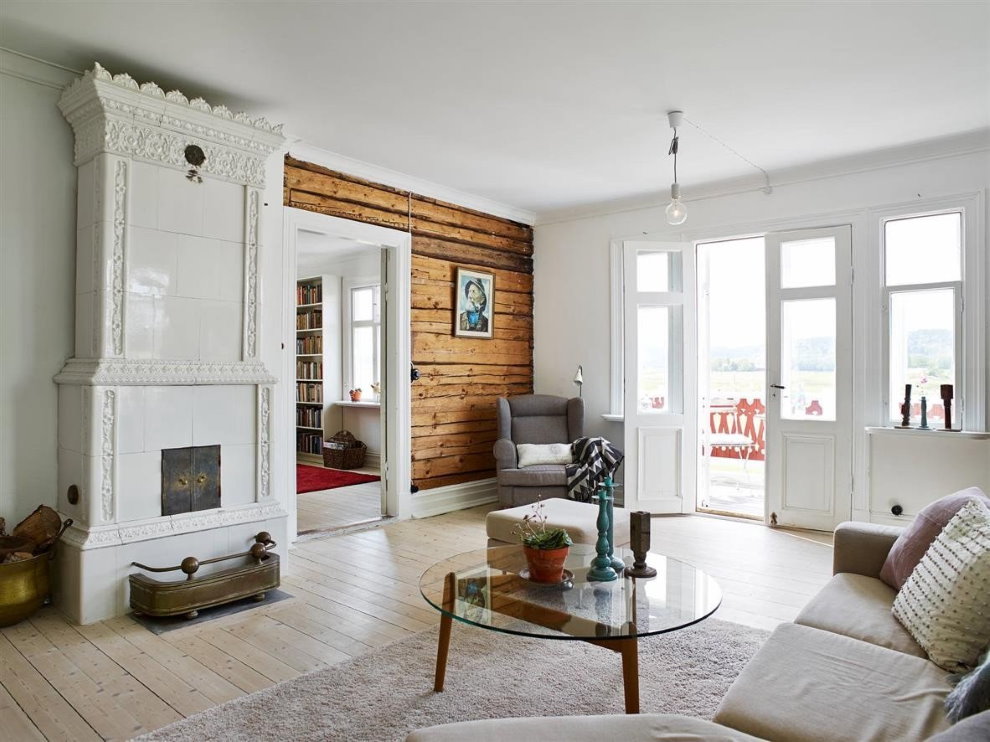
The interior with a Nordic character is equally suitable for both spacious apartments and small rooms
The monochrome interior can be diluted with a Nordic ornament, small indoor plants. Recently, this snow-white minimalism can be diluted with one or two bright objects.
Ethno
To withstand the interior of the hall in the house in the style of ethno, only a few can. The room is not only filled to the maximum with any objects of a certain culture, it should convey an ethnic spirit.
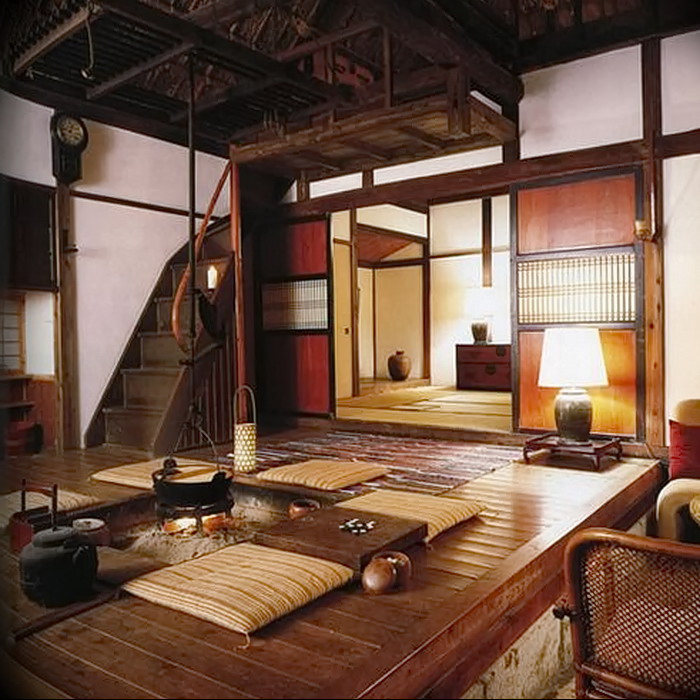
Japanese-style furniture means low tables, mattresses instead of sofas and armchairs
The most popular design options: Japanese, Indian, Egyptian. This style is more suitable for travel lovers, history connoisseurs, and creative people. Without understanding how to properly arrange and arrange the room, there is a risk of getting a tasteless pile of decor.
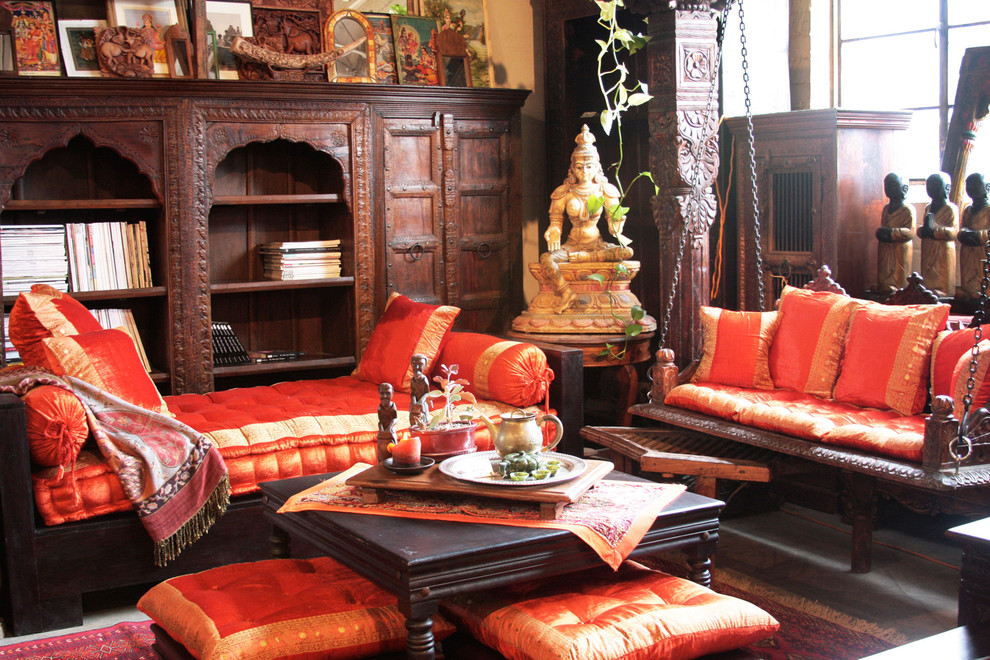
Real Indian furniture is made of solid wood, manually decorated with ornate patterns and finished with metal elements.
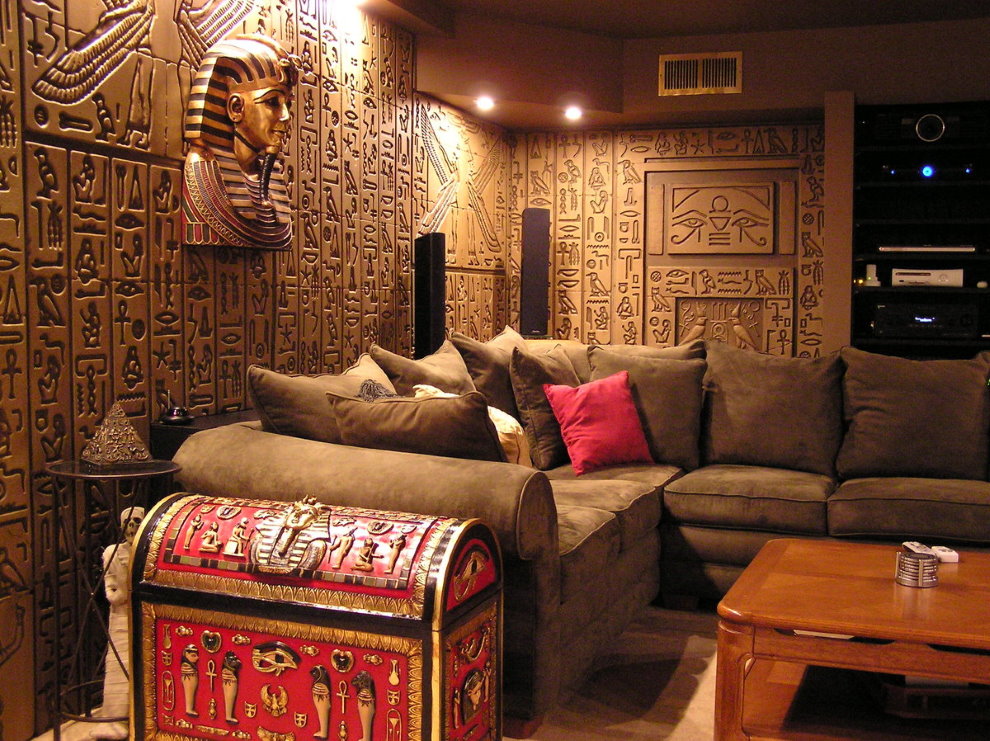
When they talk about the Egyptian trend in modern design, they mean stylization, borrowing of individual elements of decor. After all, far from every house you can implement the interior of the palace of the Pharaoh
Modern
A large number of sub-styles and fashionable trends of modern style stand out. The most popular of them:
- Minimalism. The space of the room remains as free as possible, it should have a lot of light. The minimum amount of furniture is placed around the perimeter. The use of various decor items is not welcome. Minimalism evokes a chic feeling of freedom, open space.
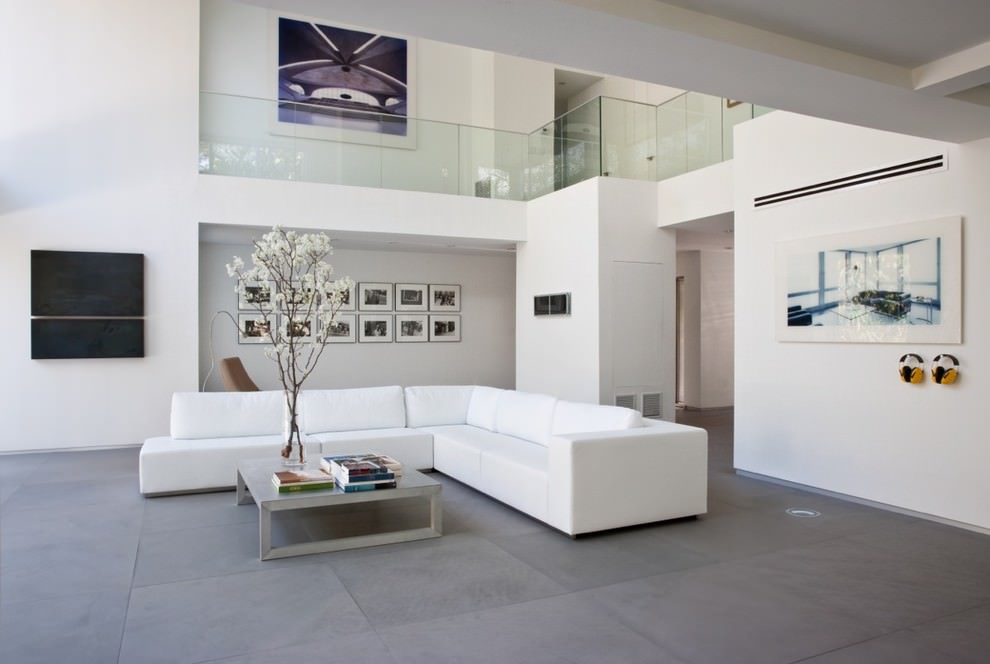
Perfect order, clean colors and simple decor are the hallmarks of a minimalist interior.
- High tech. This design is easily recognizable by the specular gloss of smooth monochrome surfaces. Decorative elements are not used at all. Of materials, preference is given to metal and plastic, wood is not welcome.
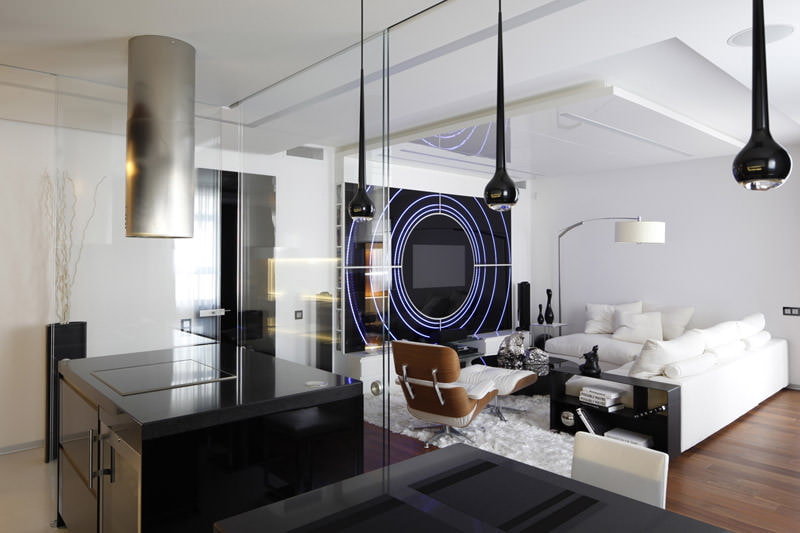
High tech appreciates modern technology and high-quality finishing materials
- Loft. A very interesting direction of modern design. It is characterized by a predominance of gross elements. An excellent option for flooring is a bulk floor or solid board. To design the walls, imitation of brickwork is used.
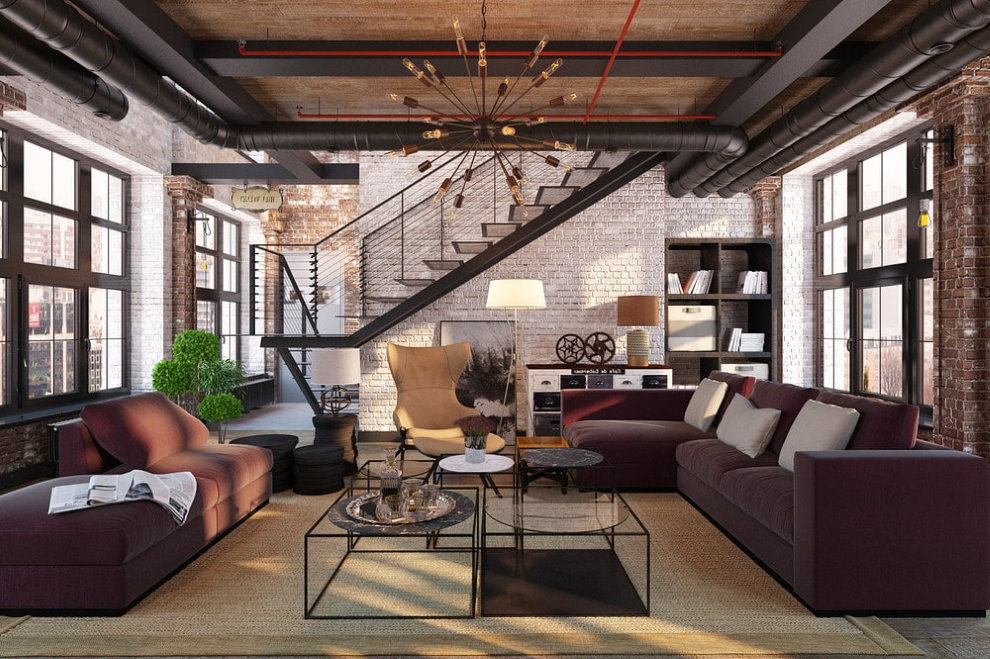
Loft is great for free-planning houses without partitions
- Ecostyle. The room uses natural materials as much as possible. For this design, the availability of adequate natural light is very important.
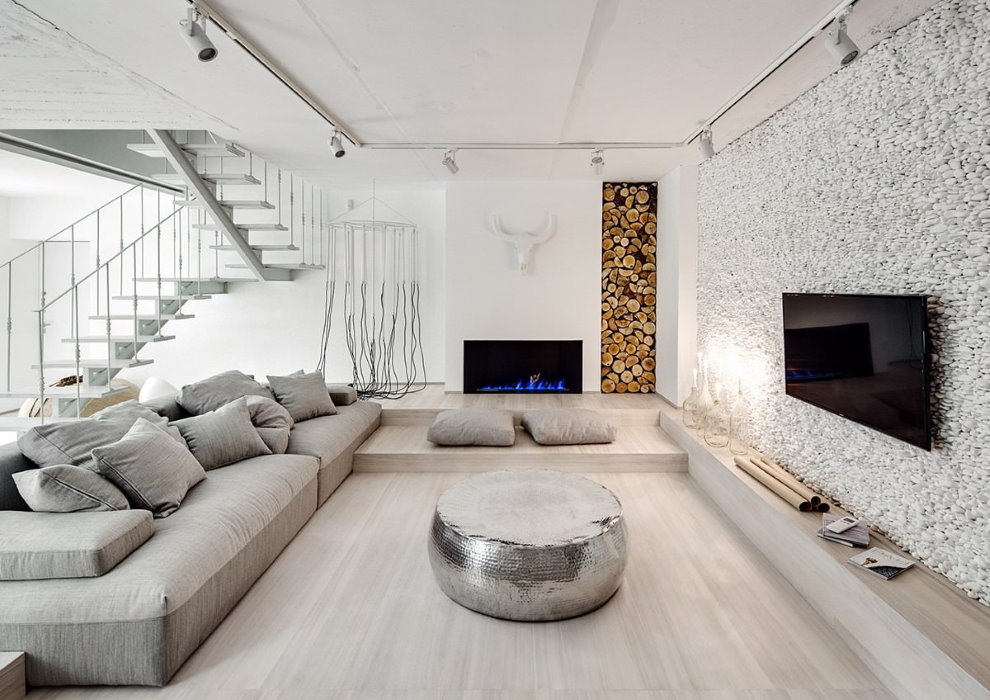
To give an ecological focus to the interior, wood and stone in any form are used.
Having decided on a modern style, you can maximize your imagination. Carrying out bold experiments with materials, lighting, decor, you need to strive to create a room in which it is as comfortable as possible.
You can choose an interesting and close solution in the design by looking at examples. A lot of photos of the interior and design options of the hall in bright colors will help to make a choice.
Furniture arrangement
Before starting the selection of furniture, you need to draw at least an approximate arrangement of it. If the style of the room does not require its strict location exclusively around the perimeter, you can try to put some of the objects in the center. Be sure to decide on zoning.
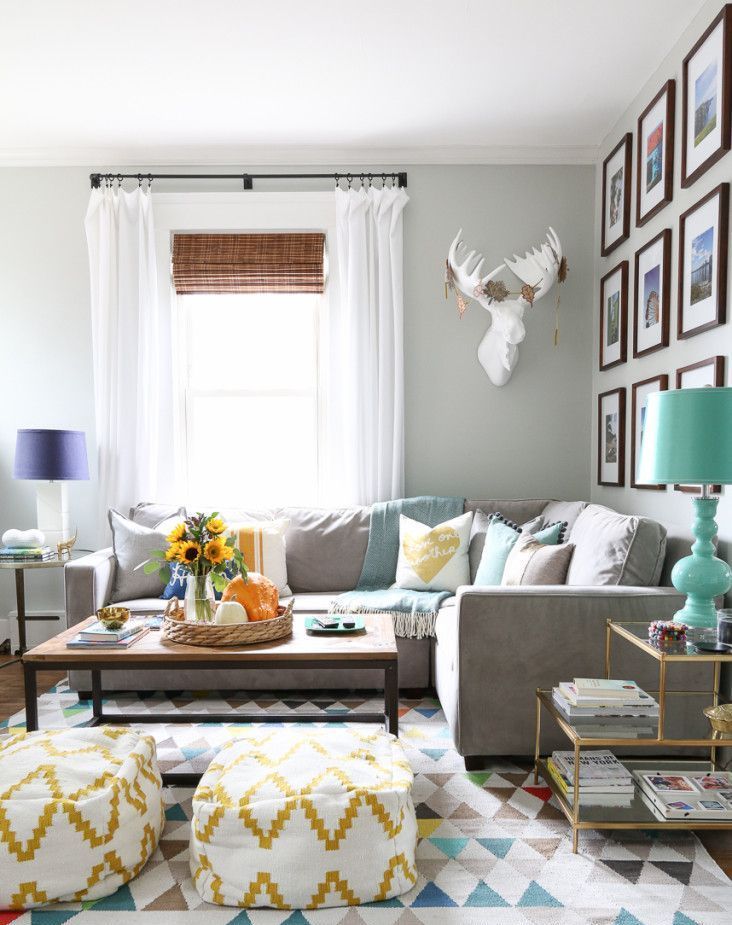
Start arranging furniture with the largest item - a sofa, which should be spacious enough for your family.
The hall most often requires armchairs or pouffes, a sofa, various storage systems. A coffee table and dining table are also needed. To save space, you can consider options with furniture 2 in 1, transformers.
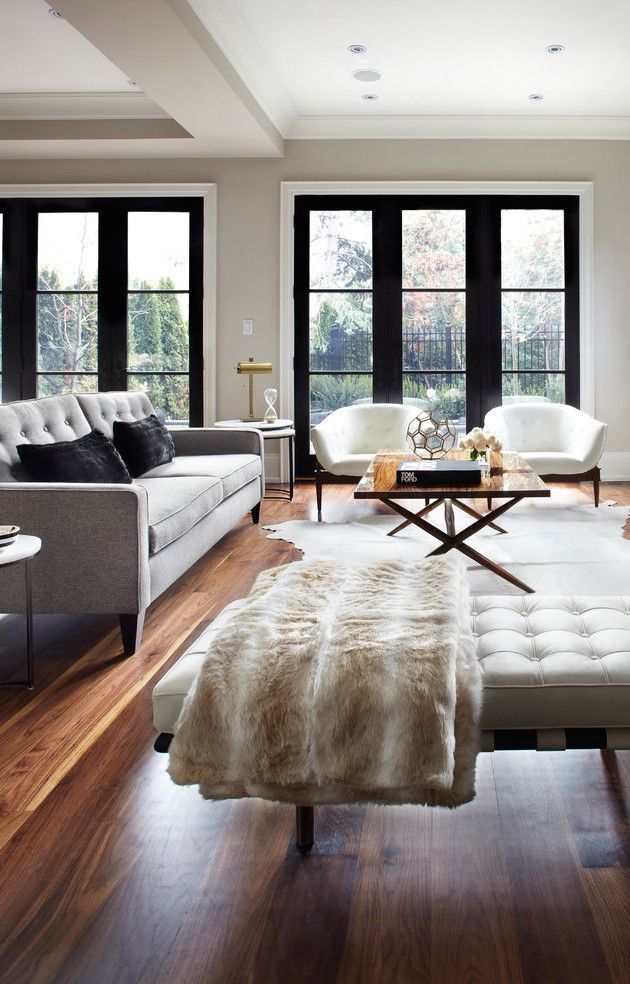
Extra soft padded stools come in handy when there are a lot of guests. In addition, they can be used instead of a coffee table.
Furniture is selected based on the desired design, it should be combined with the general style of the room. A beautifully decorated beautiful hall in the house in the photo below.
Fashion trends are constantly changing and daily dictate new rules. When decorating the hall, you can look back at them, but do not unconditionally perform. The room, first of all, should correspond to the tastes of households and be comfortable.
Video: Original Living Room Interior Ideas
