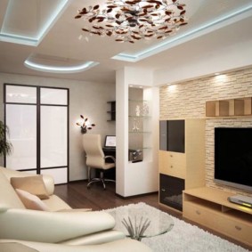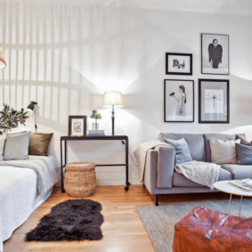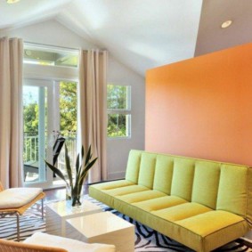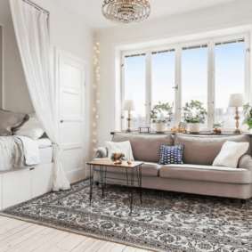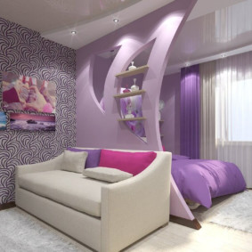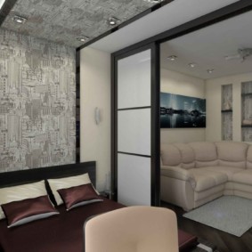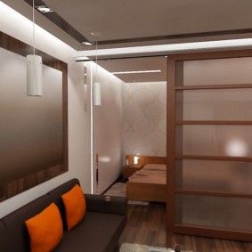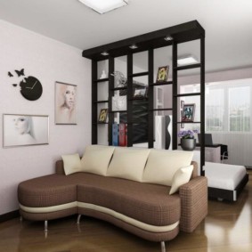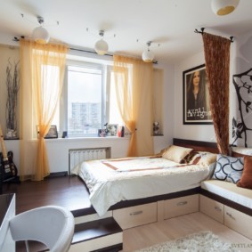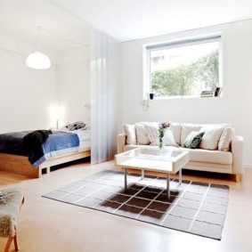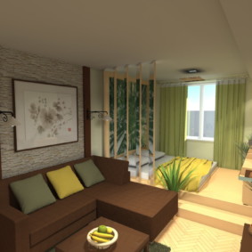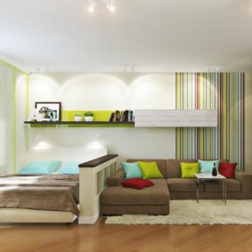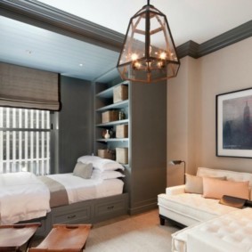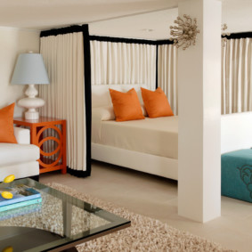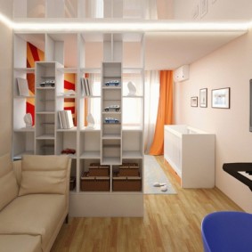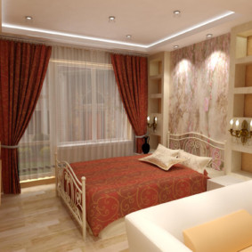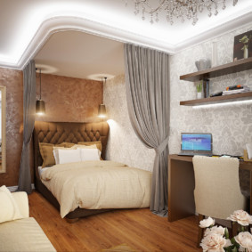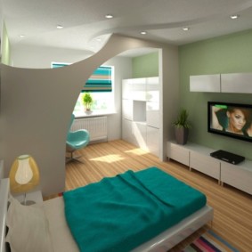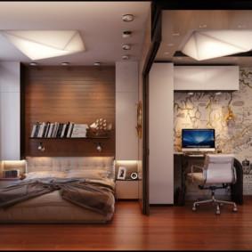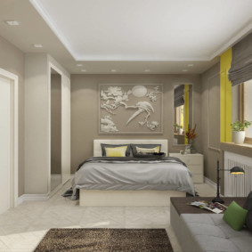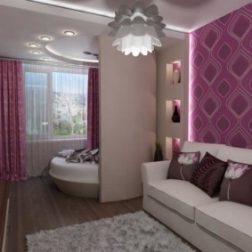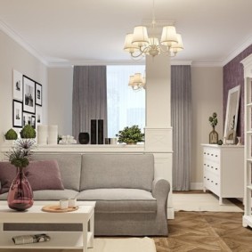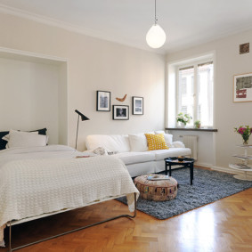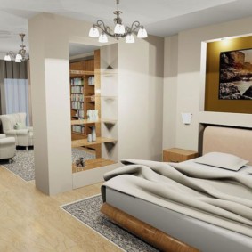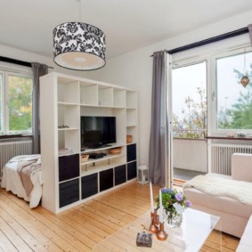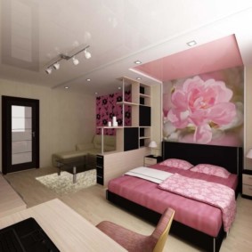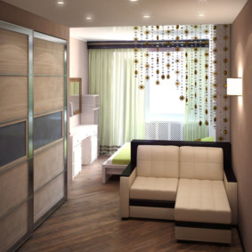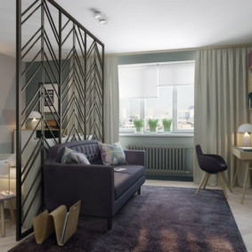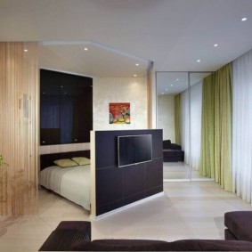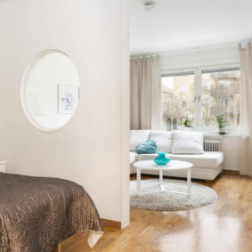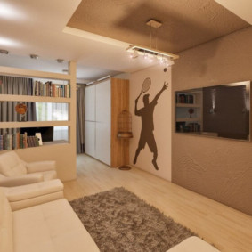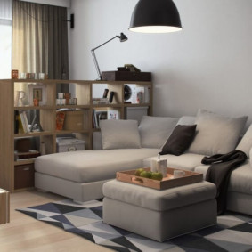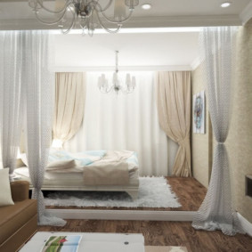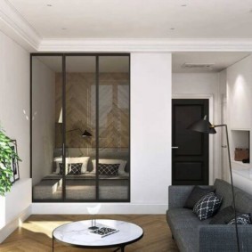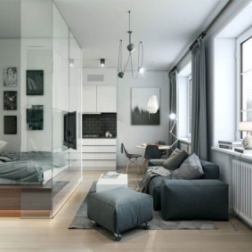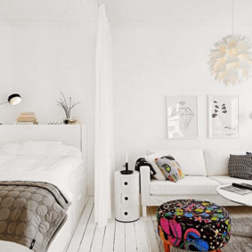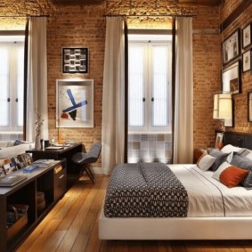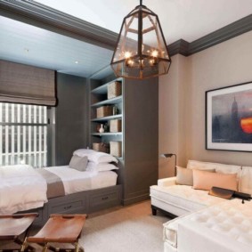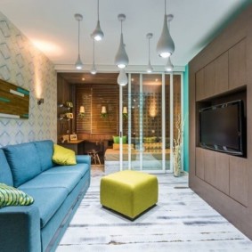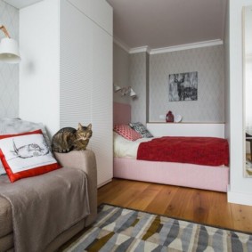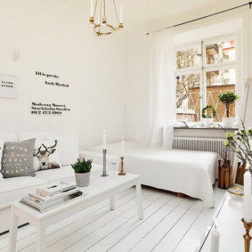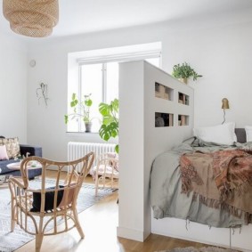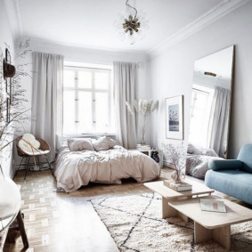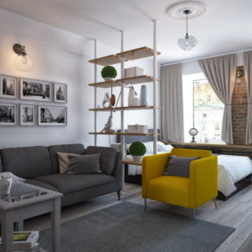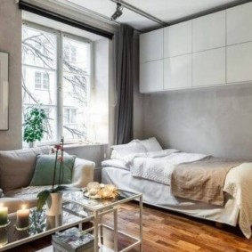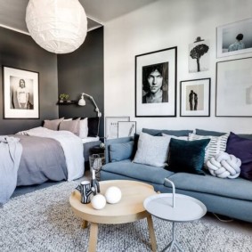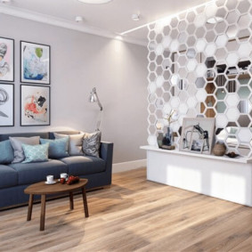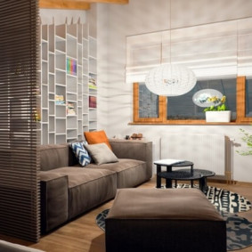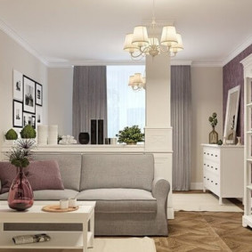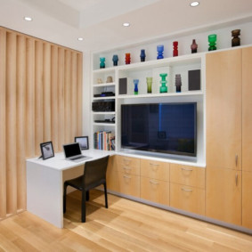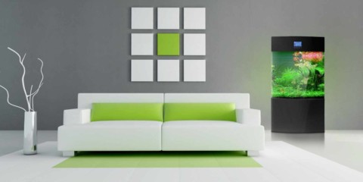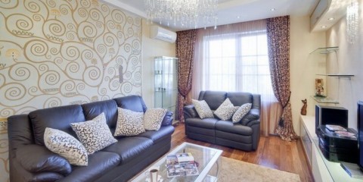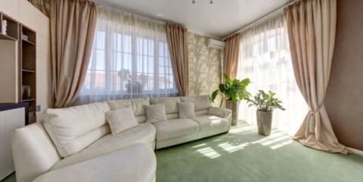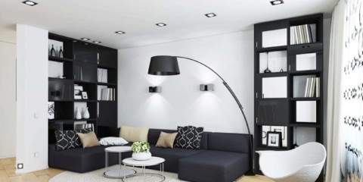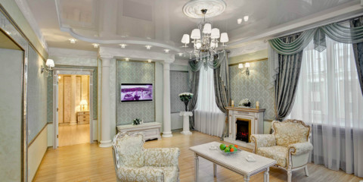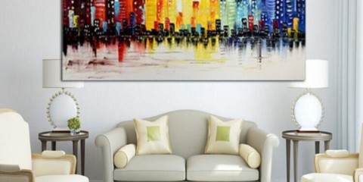 Living room
How to choose and place a picture on the wall in the living room
Living room
How to choose and place a picture on the wall in the living room
A studio apartment has a lot of possibilities when choosing a design and convenient arrangement, but if it is a small room and it needs to be divided into a living room and a bedroom, then many think how to make two from a small room?
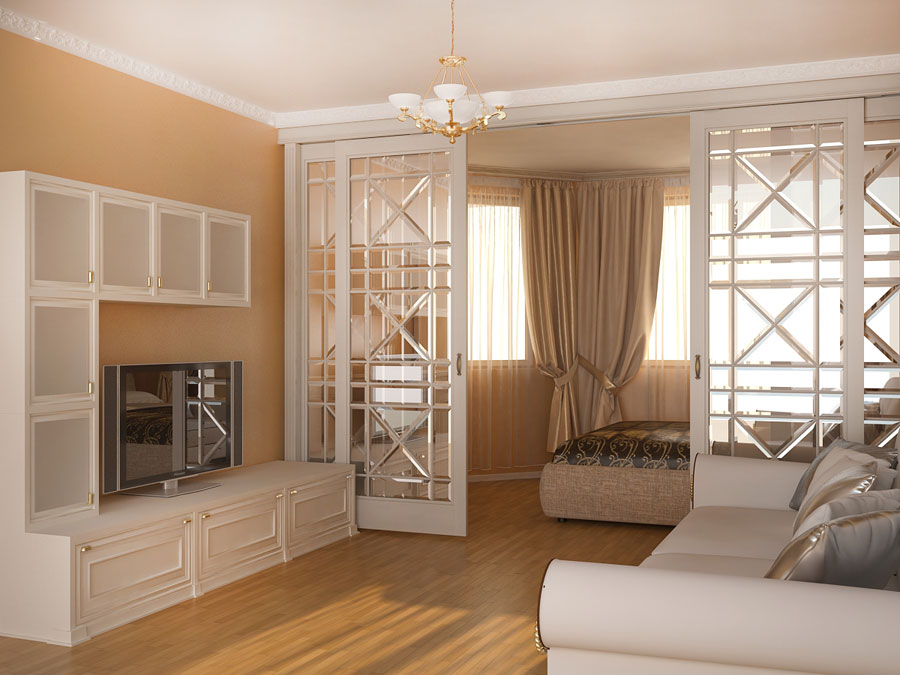
Bedroom-living room on an area of 16 square meters. m. is an affordable way of rational use of space.
Consider the 16 sq. Room design options. m bedroom-living room in the photo on the Internet, and, adhering to the basic rules of zoning, you can easily create in your home two full rooms for hosting guests and relaxation.
The rules for zoning a bedroom-living room of 16 square meters. m
Content
- The rules for zoning a bedroom-living room of 16 square meters. m
- Types of zoning bedroom-living room
- The choice of furniture for the interior of the bedroom-living room
- How to add visual volume to a room using color
- VIDEO: Living room and bedroom in one room - 84 ideas.
- 50 design options for the bedroom-living room 16 square meters:
At first glance, a small room is not realistic to make comfortable and beautiful, but it is possible. And there are a lot of options for zoning the total area: partitions and screens, shelving and shelves, furniture and color solutions that are easy to implement on your own come to the rescue.
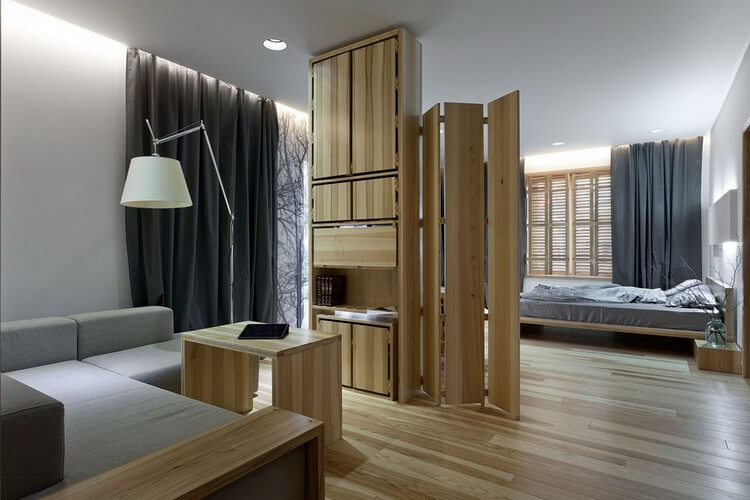
The main thing is to choose the right style and zoning the room.
The interior, which will be obtained after zoning the bedroom-living room room 16 square meters. m, it will pleasantly surprise you. To begin with, decide what you want to do - a complete redevelopment of the common room or just decorate the bedroom. In this case, it is necessary to consider whether your room is square or rectangular.
Basic rules for zoning the premises:
- if the room has two windows, you can use solid partitions or large cabinets for zoning, if only one window, it is better to use light hollow partitions and sliding screens;
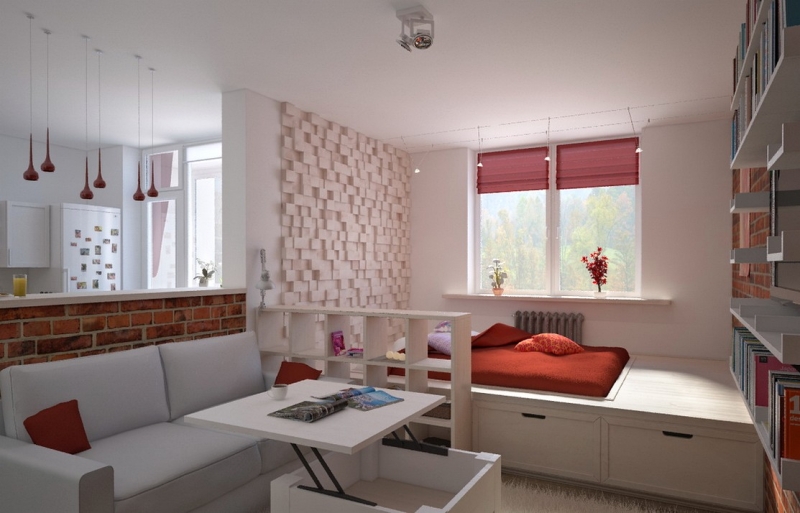
The bedroom-living room is usually decorated with a folding sofa, which is a place for daytime relaxation and night sleep.
- with a single window, it would be better to leave it in the hall, and to carry out additional lighting in the bedroom area;
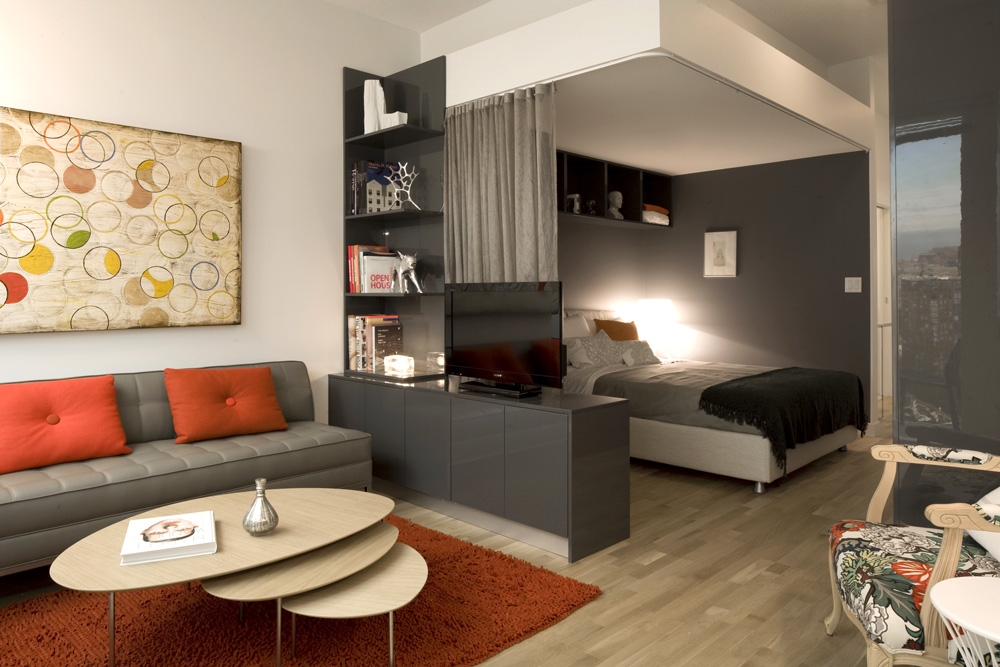
The best solution to the problem would be the use of zoning - dividing the space into two separate zones.
- a room with low ceilings is best zoned with lightweight partitions, otherwise you will visually reduce the already small room;
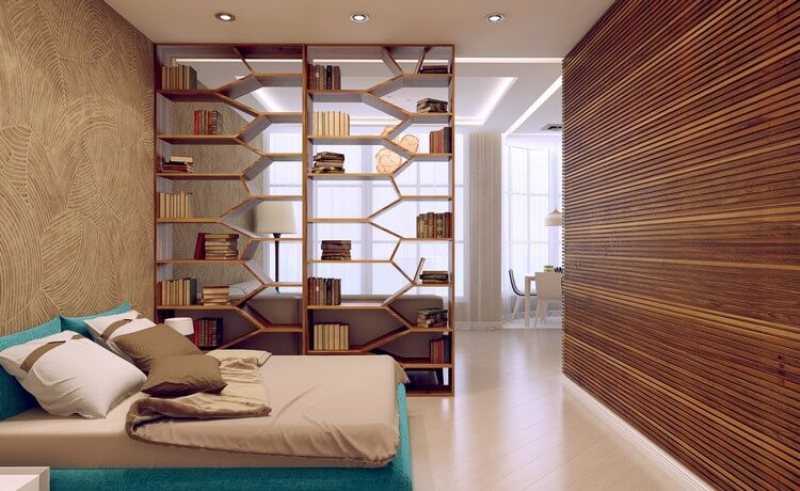
Thus, a hall of 16 squares forms a bedroom, without losing its functions.
- a rectangular room must be divided across, otherwise you will get two small pencil cases in which it will not be comfortable;
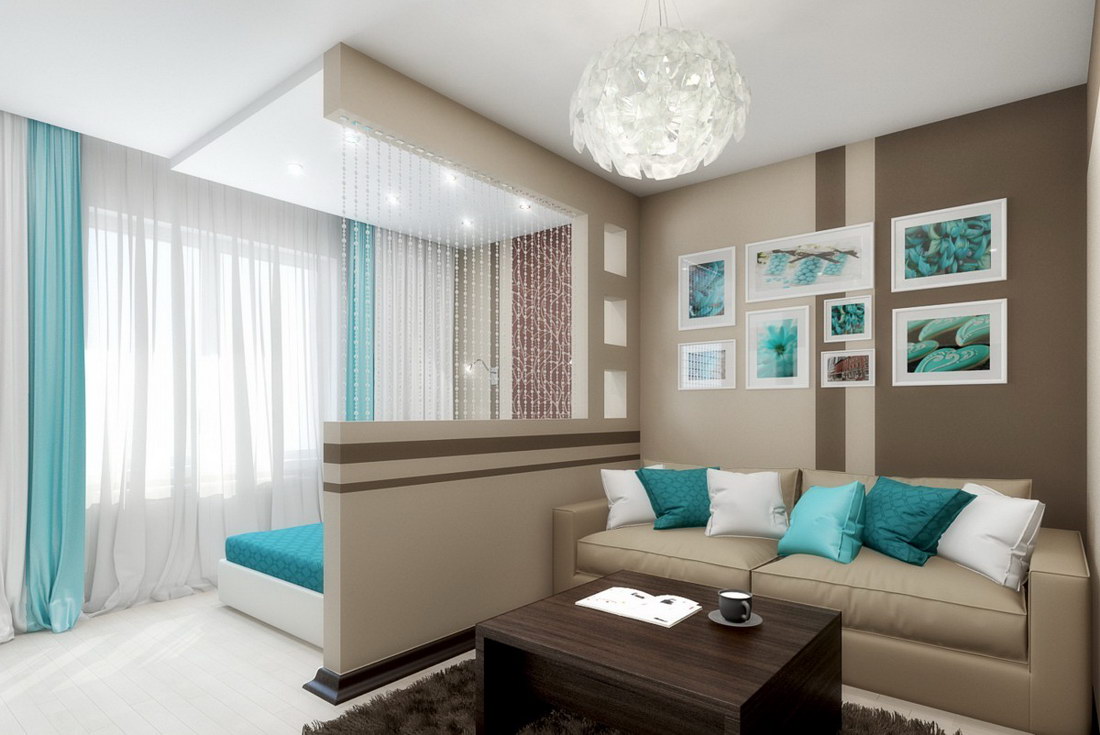
If you decide to build a partition, then drywall or high-quality chipboard is best for this purpose.
- in a small room you should not use a lot of decorating elements, adhere to the style of minimalism.
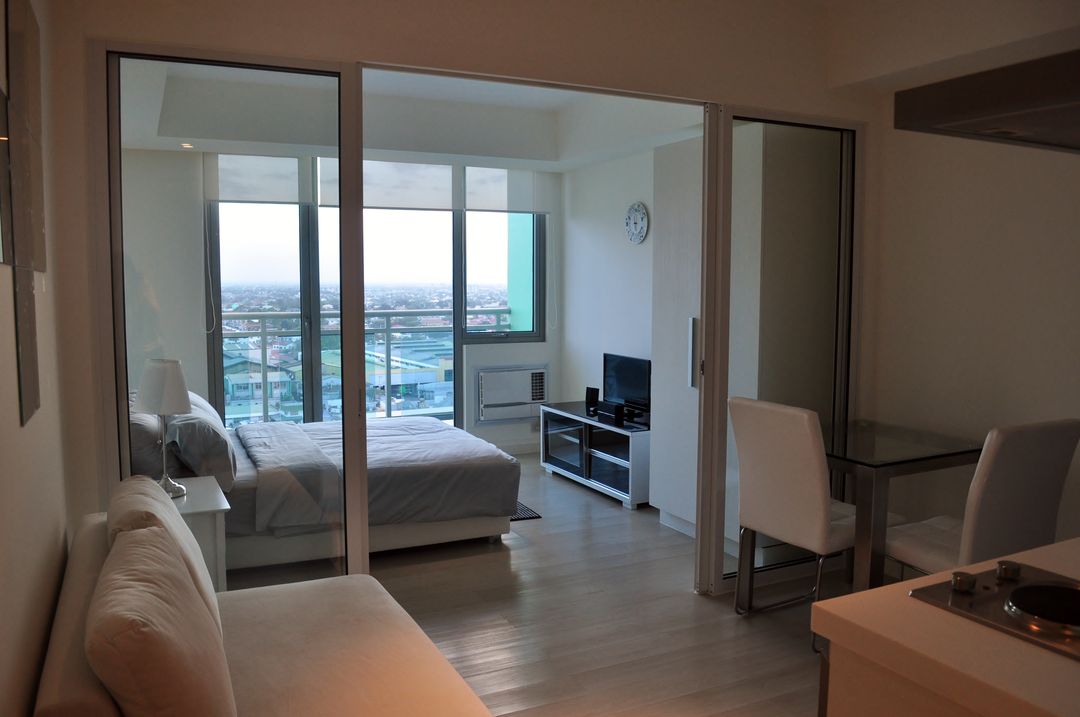
The resulting premises will combine several purposes and become a cozy place in the apartment.
Types of zoning bedroom-living room
When creating a bedroom-living room in one room 16 square meters. m see photos of design ideas and choose the most suitable option for your interior.
Wall loft
Such walls are used in square rooms, in the style of minimalism, giving the design a light shade of rebellion and originality. Loft wall decoration implies a natural rough texture of the natural materials of which the walls are built - this is concrete, brick or decorative stucco decoration.
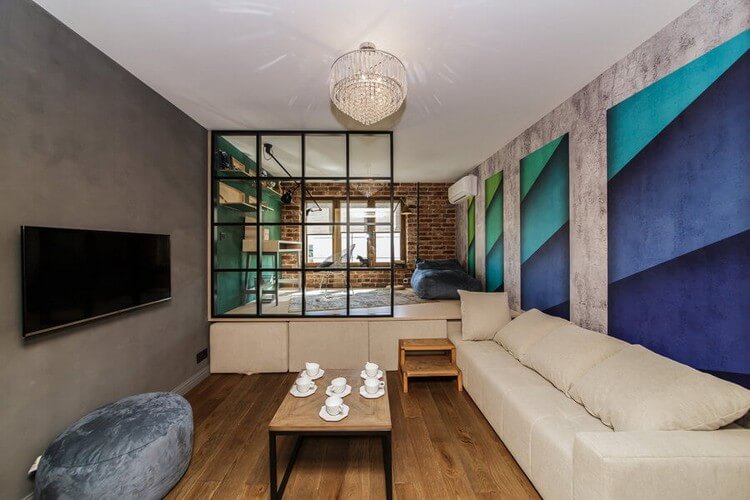
Loft combines the rigidity of brick walls and the softness of comfortable furniture.
It is not necessary to make it from natural materials that will take up the useful area of the room, in a small room it is better to create an imitation.
You can make a wall of plywood or drywall and give an imitation of a brick: it can be red, which gives the room warmth and comfort, or white, which will visually expand the space;
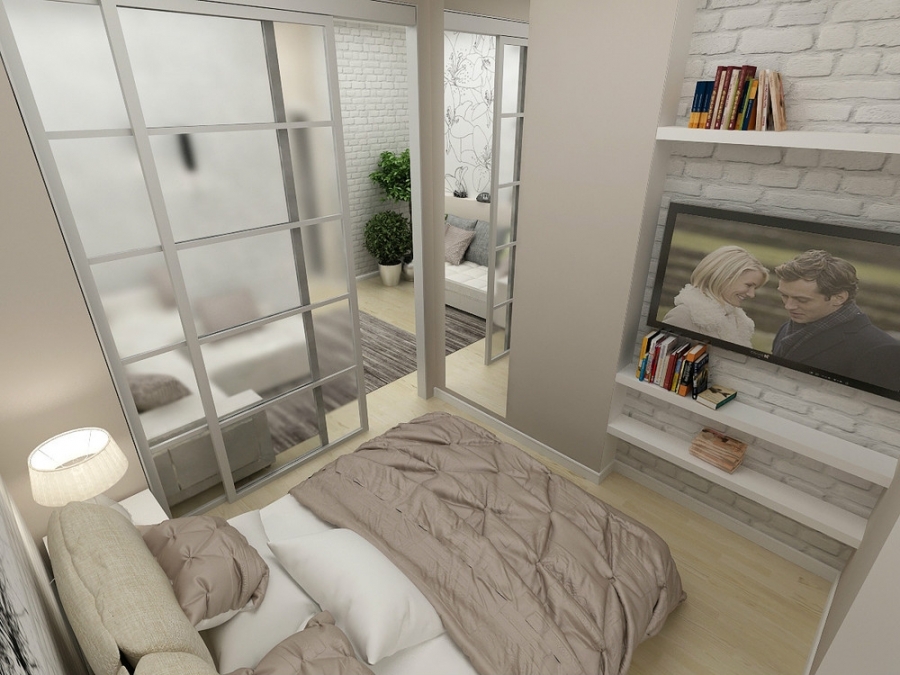
This style appreciates the space, so there should be exactly as many pieces of furniture as necessary for a comfortable stay.
Another option from wood - decoration implies the design of the entire room in a rustic style.
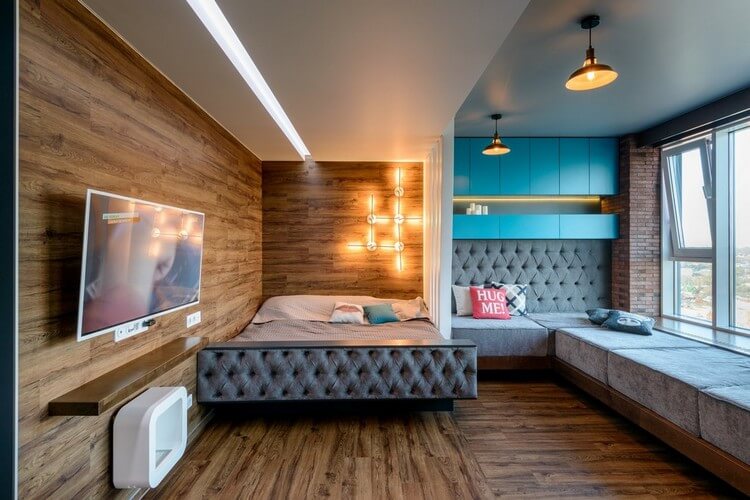
If you are completely satisfied with the partial partition, then for this purpose you can successfully use all kinds of metal or plastic arched structures, screens and gratings.
A concrete wall is created using decorative plaster or textured wallpaper under a cement screed. Metal on such a wall is best used as separate design elements that emphasize the basic idea of such a wall.
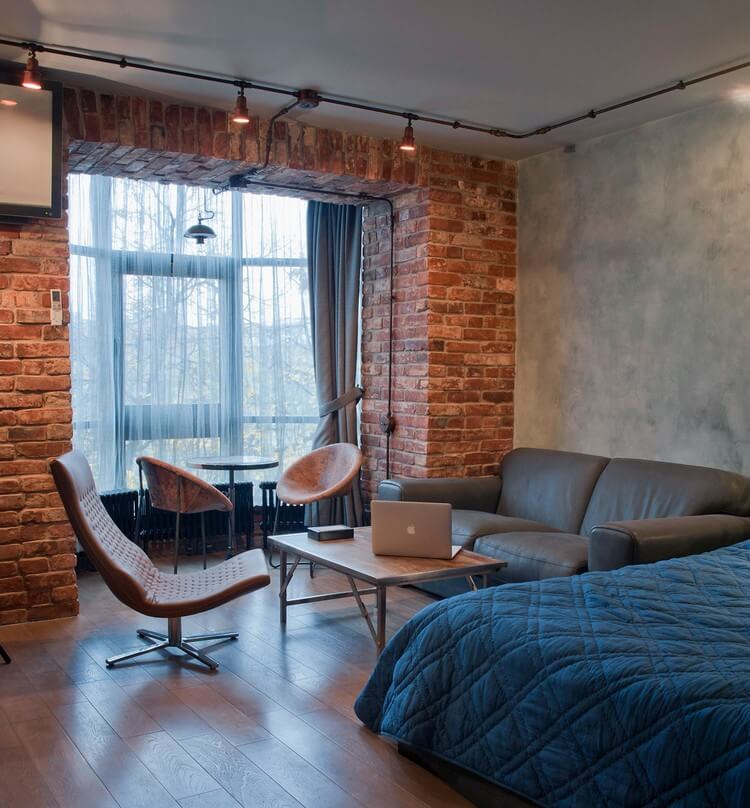
Loft also appreciates unusual shapes and modern technology.
Drywall partitions
With the help of this material, you can easily realize any fantasy or design idea. Cheap material and ease of installation makes it possible to create a masterpiece that will not only divide your room, but also decorate it. There are a lot of mounting options, and you can easily perform it yourself.
A continuous frameless partition will completely divide the common room into two full rooms and will allow you to put an interior door or make an entrance in the form of an arch.
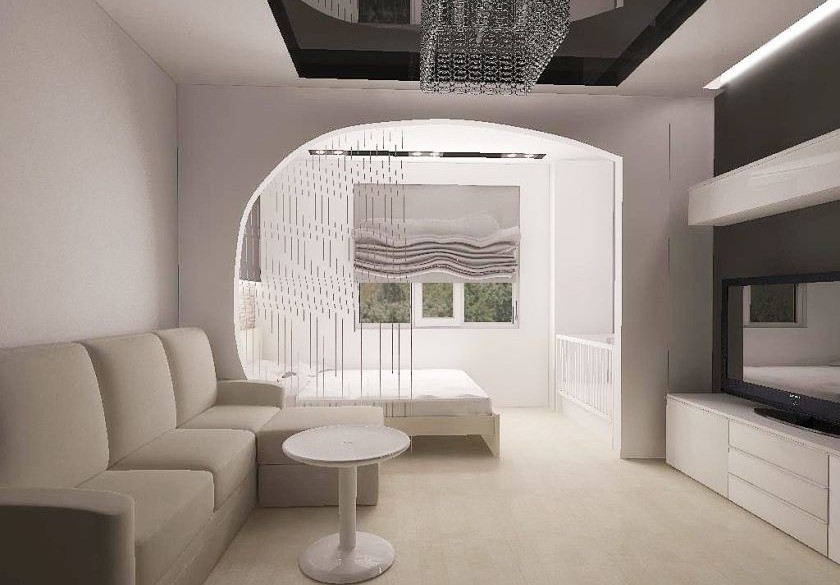
Such a partition is more suitable for large rooms.
The frame will take a little more usable area, but it makes it possible to use such a wall as efficiently as possible. On it you can mount shelves for books or family photos.
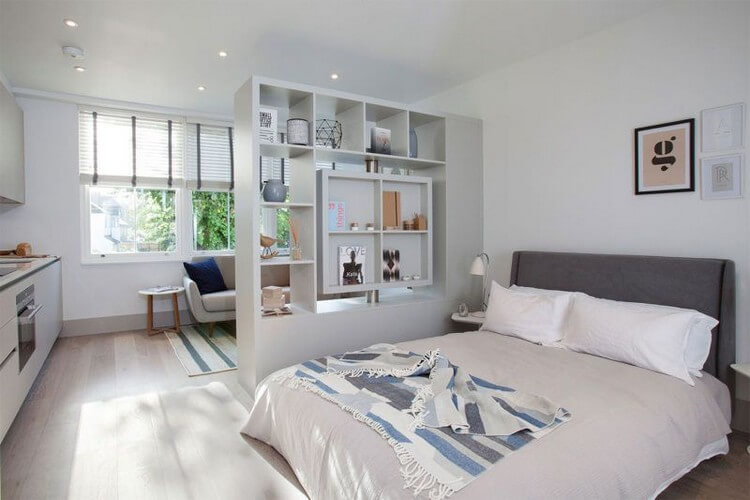
From gypsum board you can create a very original and complex structure that visually divides the room and at the same time decorates it.
If the room has one window, such a partition is made hollow and light-transmitting materials are mounted in the cavity. You can mount a full-fledged rack from drywall, and put indoor flowers or original lamps on the shelves.
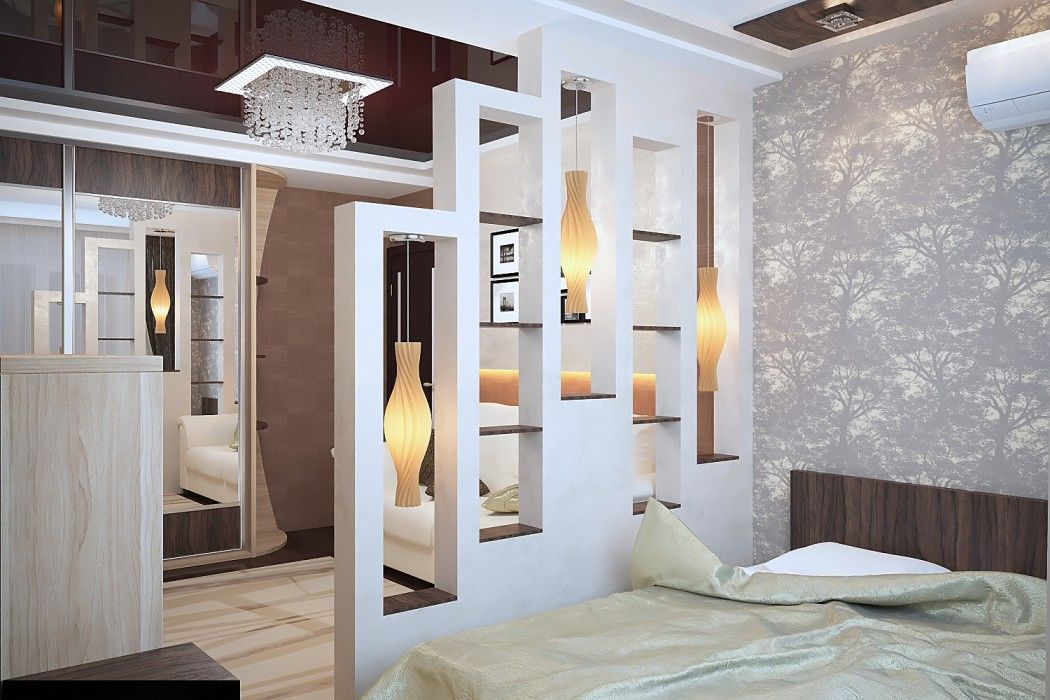
The hollow design makes it possible to carry out communications in it for additional lighting.
Racks and shelves
Shelf installation is the best option for zoning a small room, which will allow you to use the usable area as efficiently as possible.
Manufacturers offer many options for this furniture:
- open shelves do not clutter up the room, making it airy and light; books or favorite trinkets can be stored on shelves;
- partially closed - here the lower tiers are made with doors, which makes it possible to store any things;
- cascading models - they partially cover the bedroom, and at the same time, separate areas together create a common large room.
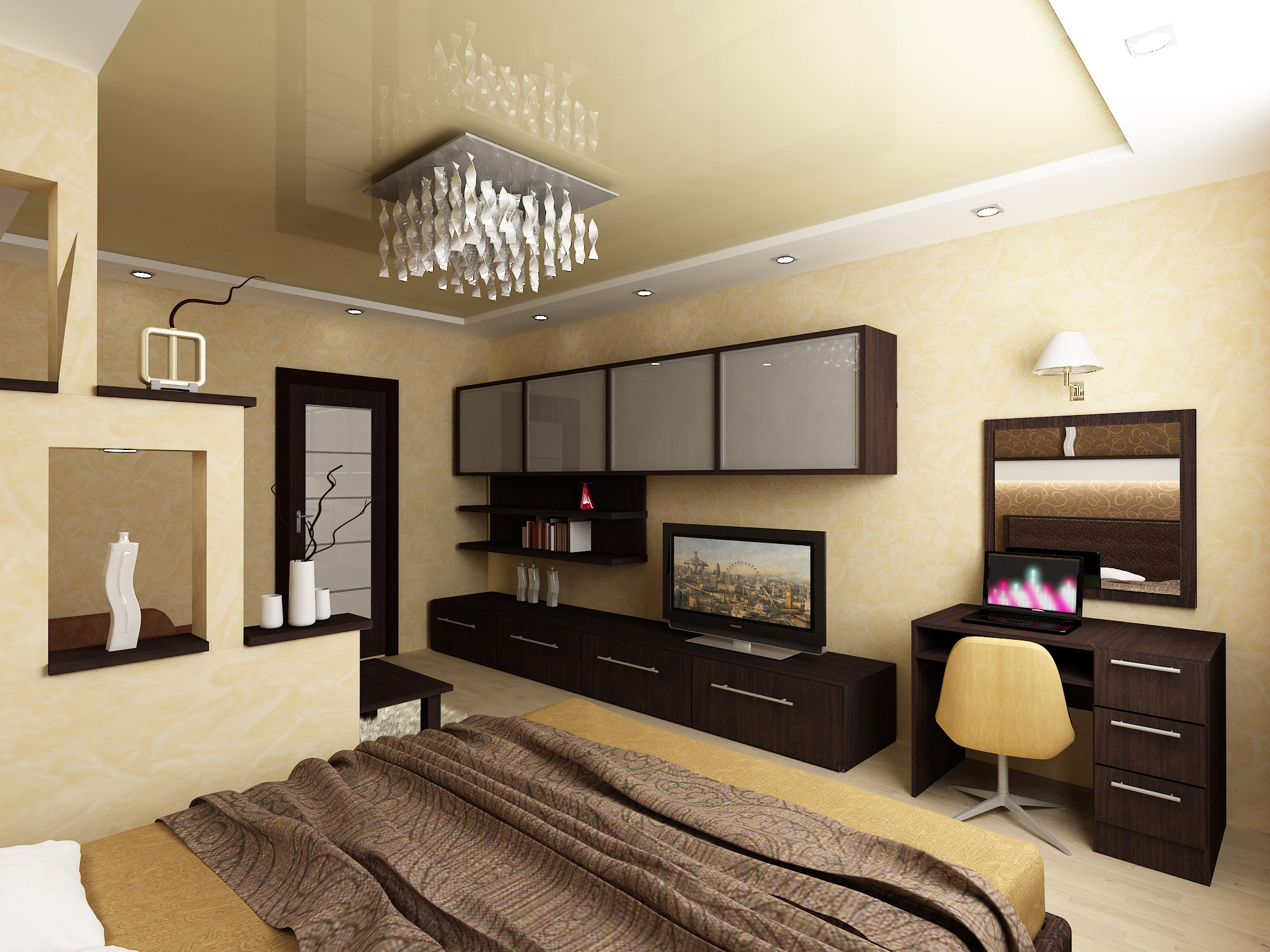
To save space, it is recommended to use modular or built-in furniture.
The translucency of the rack allows you to let sunlight into all corners of the room, and the variety in the placement of shelves allows you to choose the best option for you.
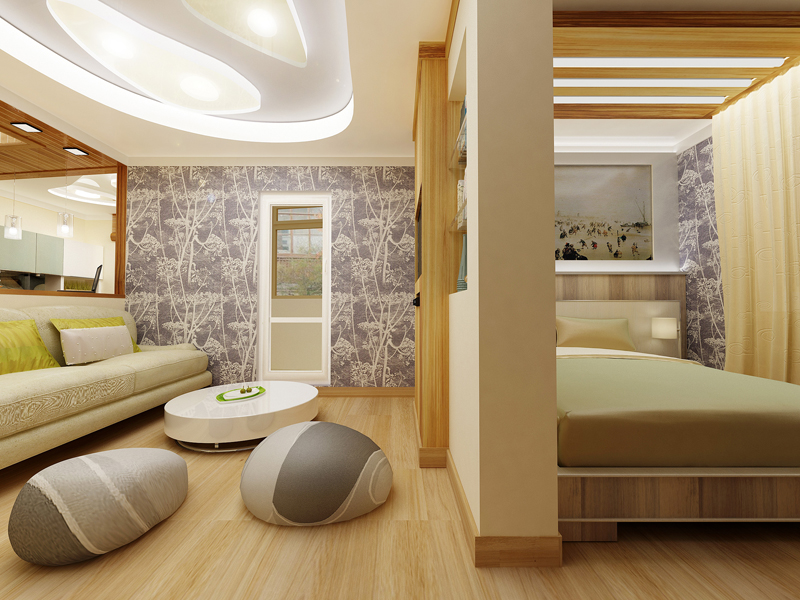
The sleeping place should be elastic enough so as not to distort the sleeping spine over time.
Extendable partitions
In order not to take square meters of usable area in the room, consider the option of sliding partitions for zoning. This mobile design will allow you to create the most comfortable environment for relaxation in the bedroom, if you install it from floor to ceiling. Modern materials from which it is made, create excellent sound insulation and almost completely isolate the bedroom from the living room. Lightweight construction will allow you to move and push it if necessary, and a variety of materials from which it is made will give the room originality.
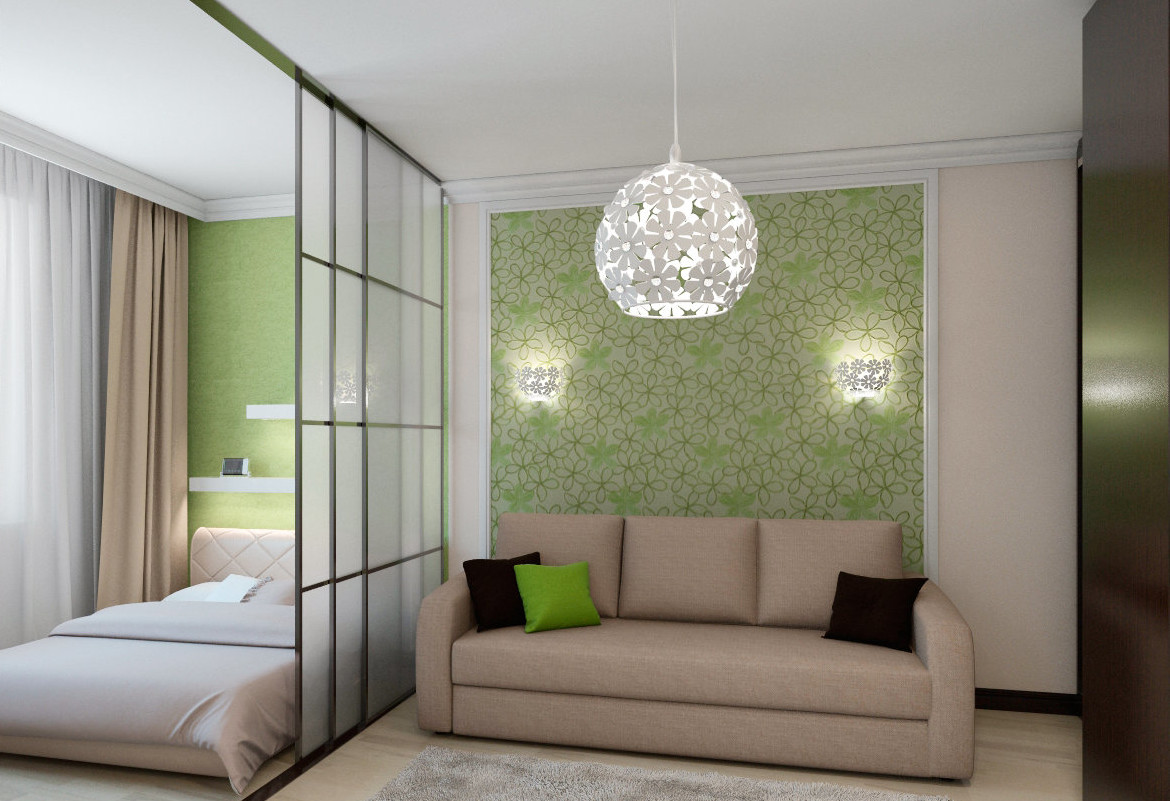
From which style direction is preferred, the purchase of finishing materials depends.
The sliding partitions are made of glass and mirrors that visually expand the room, and of plastic, which can be transparent or with different colors in different colors.
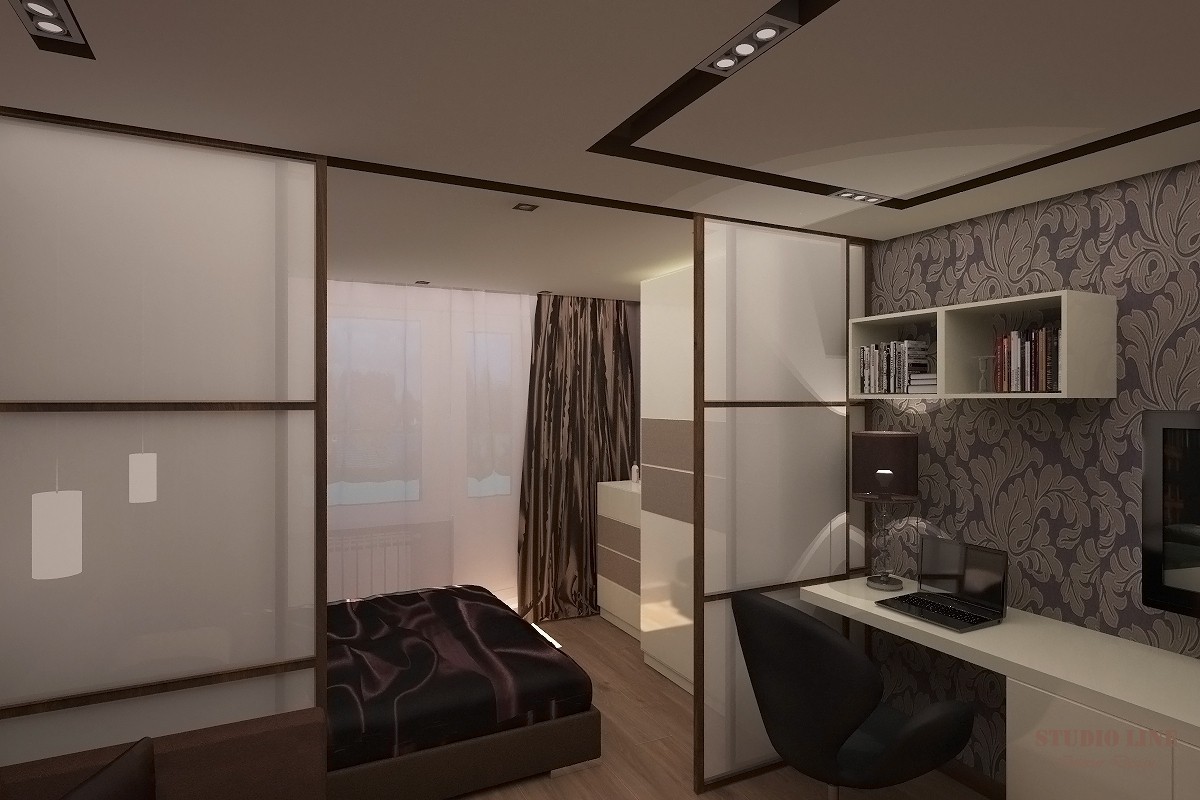
The issue of choosing a style should be resolved before the start of the repair, so that later you do not have to replay everything.
If you live alone or have a young family, consider budget options for mobile partitions, such as screens or curtains. These partitions can be easily moved apart and can be removed completely if necessary.
The choice of furniture for the interior of the bedroom-living room
When designing a bedroom-living room of 16 square meters. m on the photo on the Internet correctly evaluate your real room. When choosing furniture, it is better to draw a furniture arrangement diagram with its dimensions; if you make incorrect calculations, you will clutter up your small room. The main thing is to decide which bed you need for sleeping, and where the border of the recreation area will go. Based on this, it will be seen whether it is possible to put a sofa, an armchair, a coffee table, the necessary wardrobe for clothes and bedding and a TV.
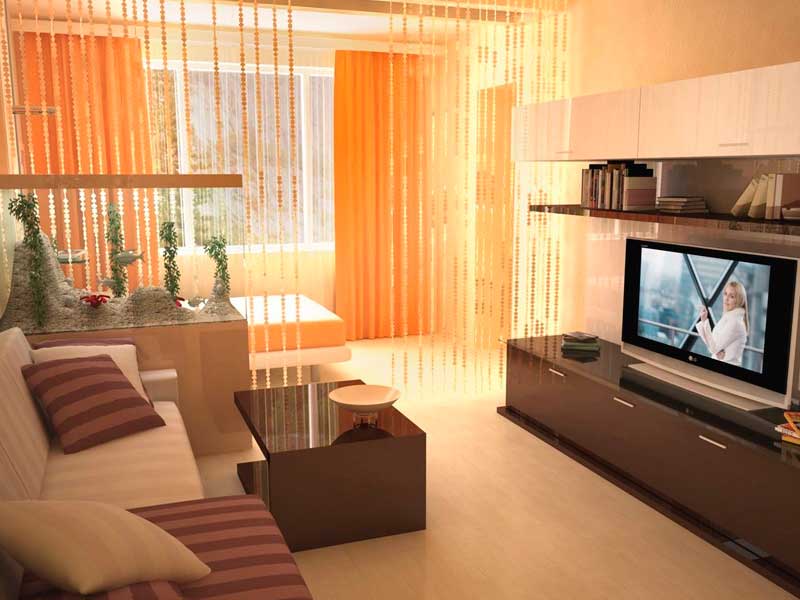
For convenience, you can buy a coffee table on wheels, which, if desired, can be rearranged.
A large wardrobe is ideal for such a room: it will create a place to store things, fence off a sleeping place and there will be enough free space for installing a small sofa with armchairs or a soft corner with a coffee table for receiving guests.
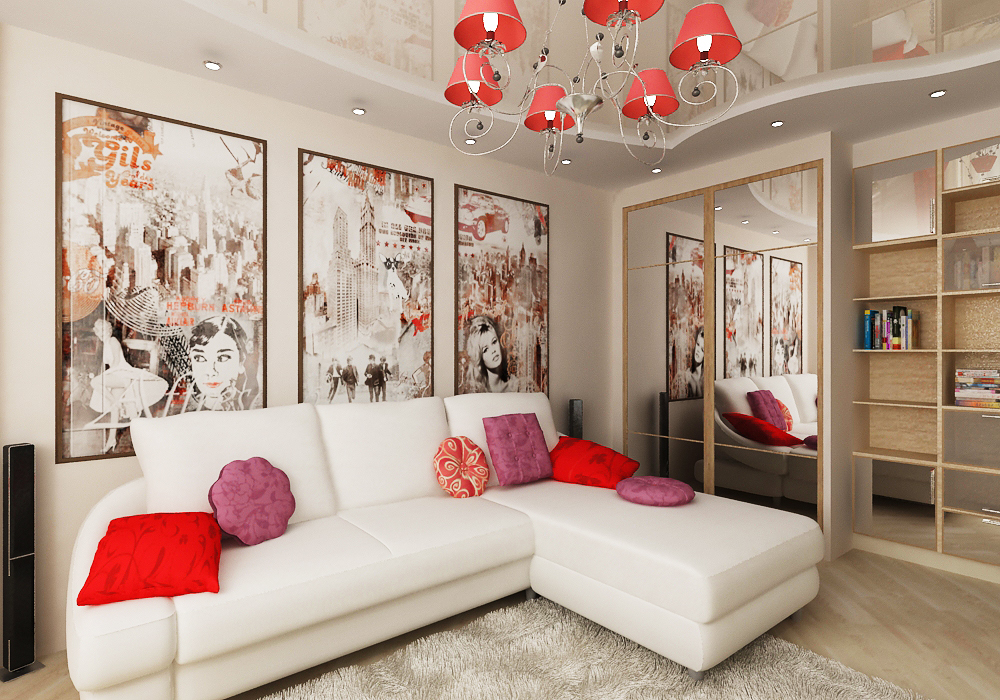
Manufacturers offer two-sided options for such cabinets: on the one hand there is a wardrobe for clothes, the other is equipped with shelves and niches for books or beautiful accessories.
An excellent option when choosing furniture for such a room is a transformer bedroom, when with a light movement you remove the bed to a niche in the wall. Such a bed is not cheap, but the convenience of its use is undeniable.
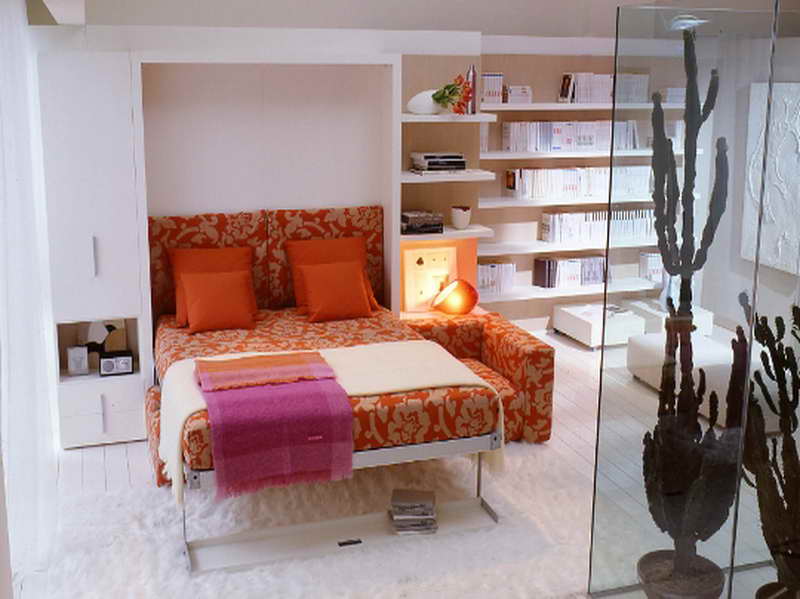
The only drawback is the daily transformation of the bed.
How to add visual volume to a room using color
When choosing the decoration of a small room, follow a few rules that will visually make the room larger and lighter:
- use only light shades of walls and floors and warm colors - these are beige, yellow and peach;
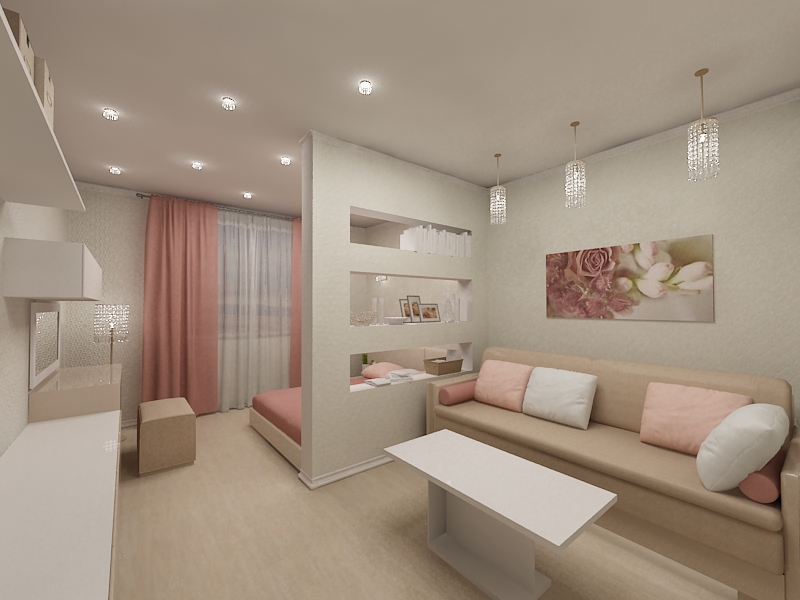
Real projects of experienced designers offer a lot of options for combining the living room and sleeping area in a square room.
- use the decoration of the entire room in one color scheme - only a variety of tones in furniture, on walls and curtains on windows is permissible;
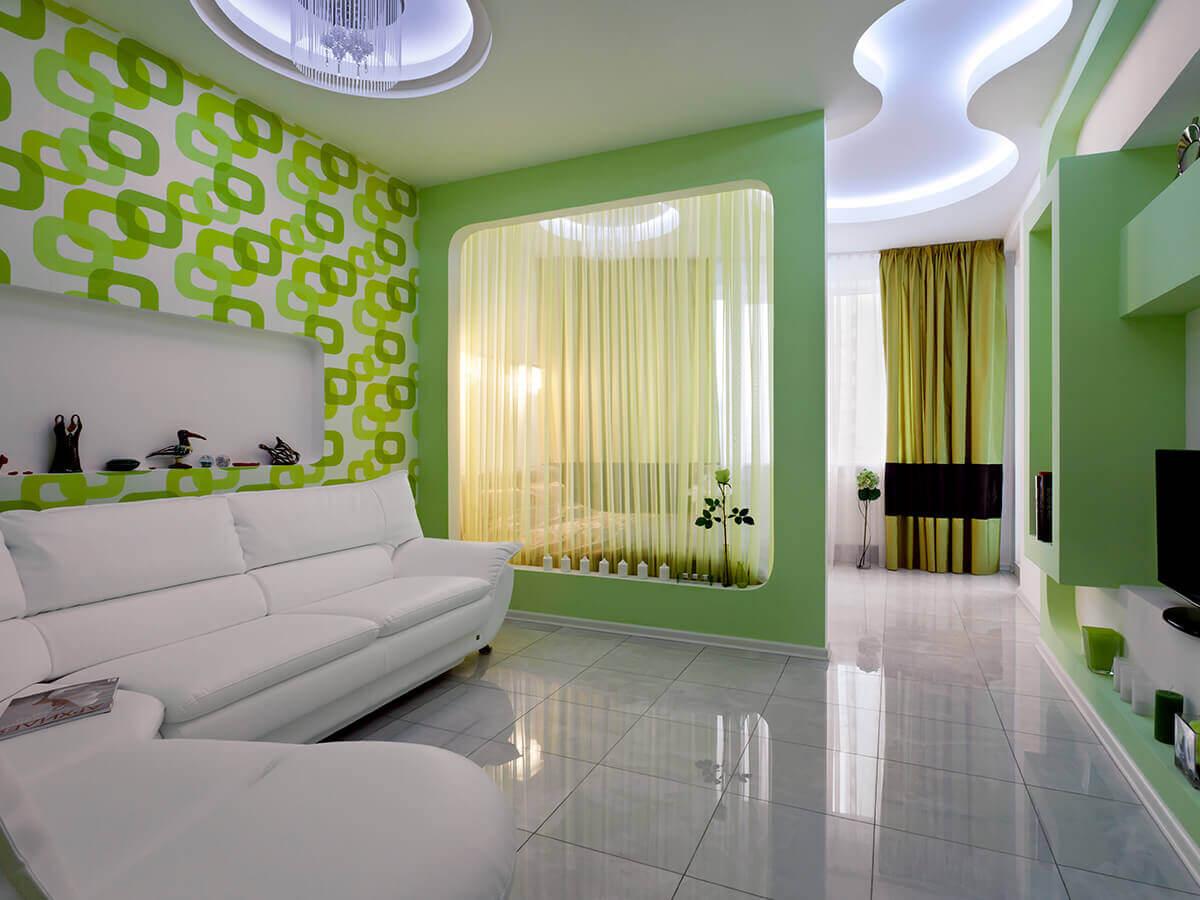
Brighter lighting is installed in the living room area, and in the part of the room reserved for the bedroom, a source of dimmed and soft light is selected.
- Do not use wallpaper with a large pattern and exclude bright accents, they visually reduce the space.
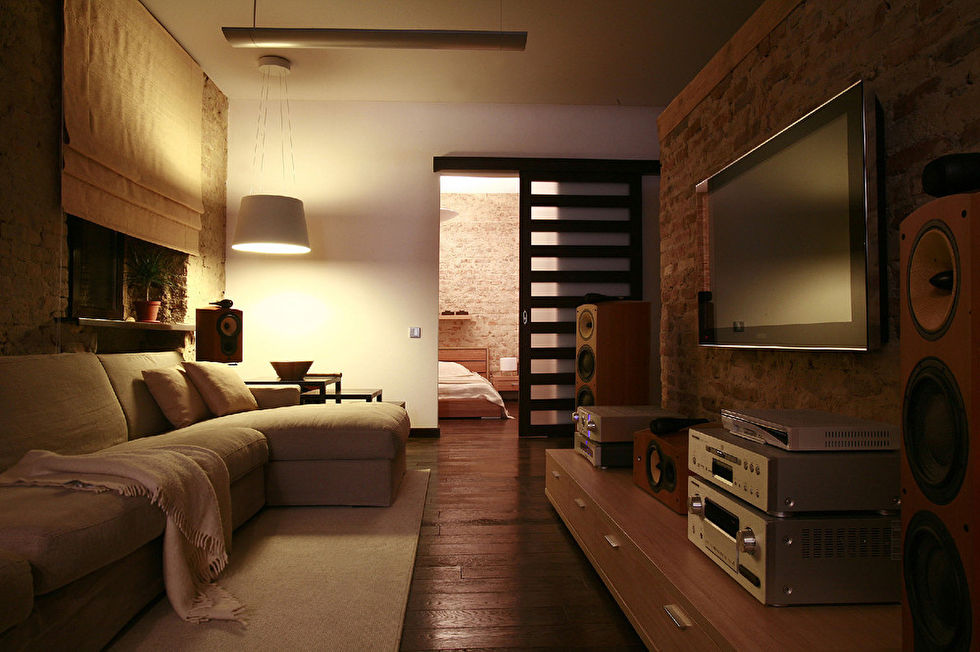
For the design of the living room, it is better to choose brighter and more saturated tones, and for the bedroom, on the contrary, soft and muted shades.
In your room, such styles of design as minimalism, modern and classic will look more organically. With the right choice of design and furniture, your living room-bedroom will become very cozy, comfortable and bright.
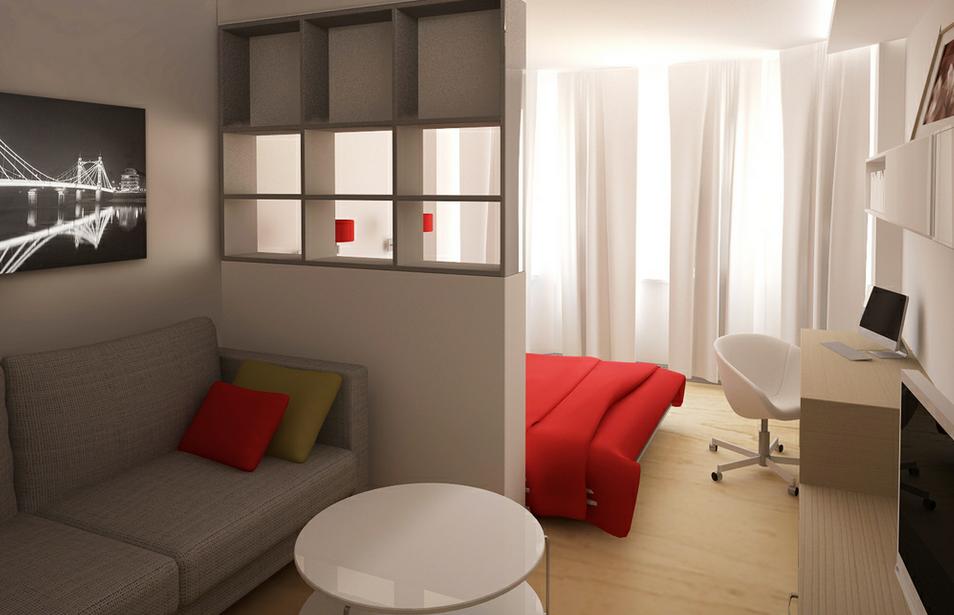
A little imagination, and 16 square meters will turn into a cozy bedroom and living room.
VIDEO: Living room and bedroom in one room - 84 ideas.
