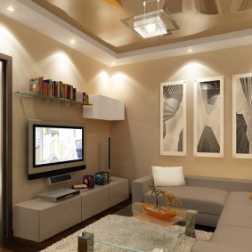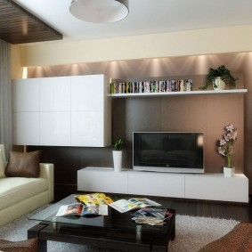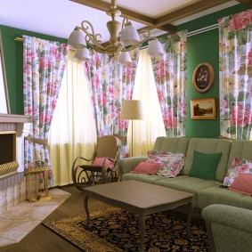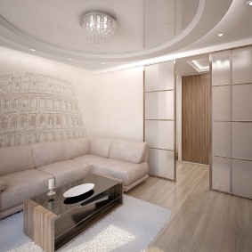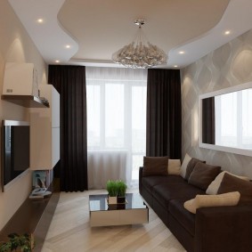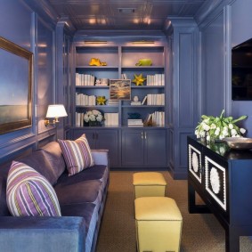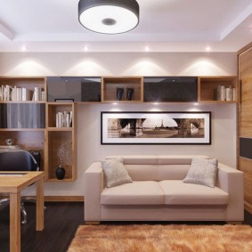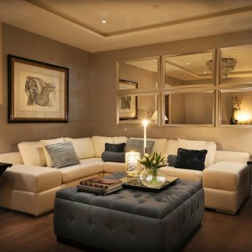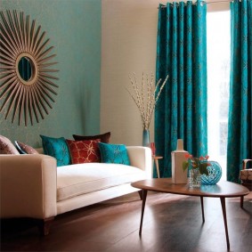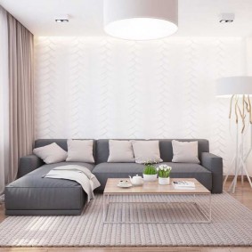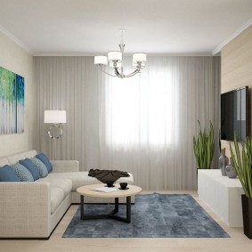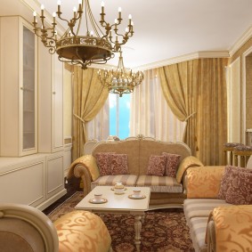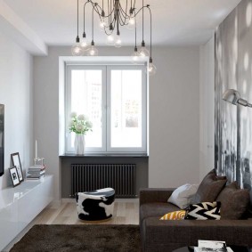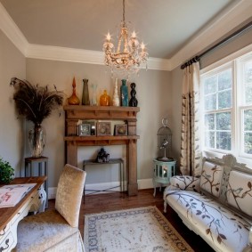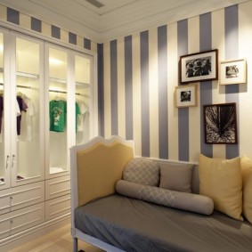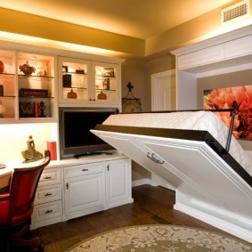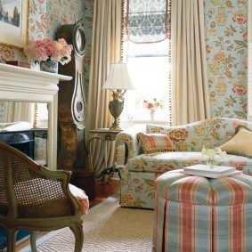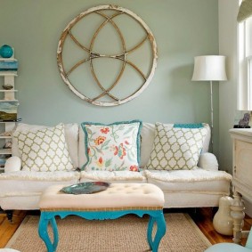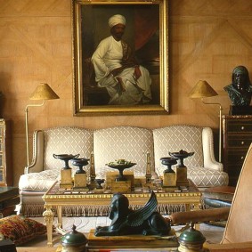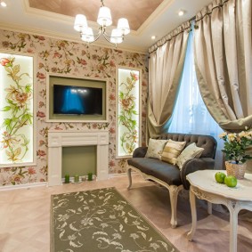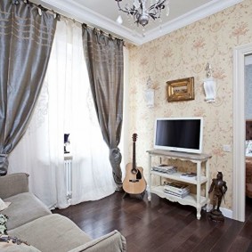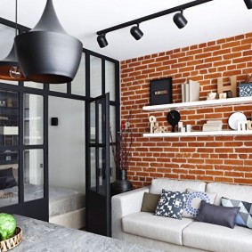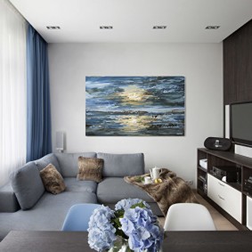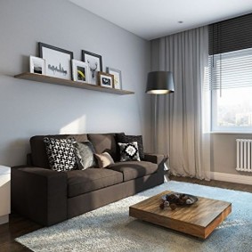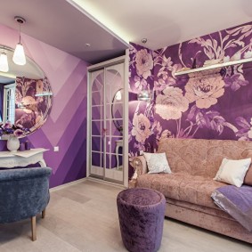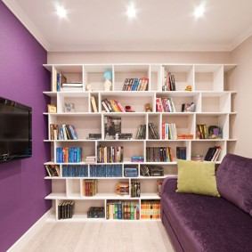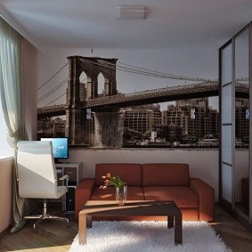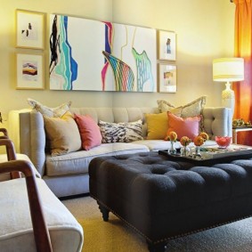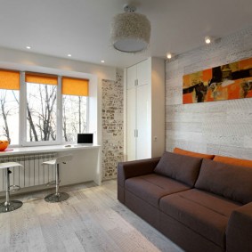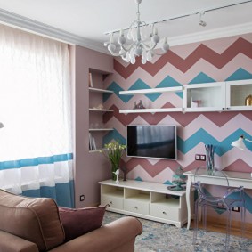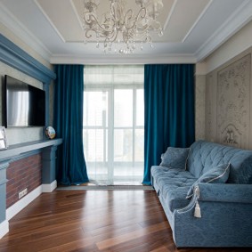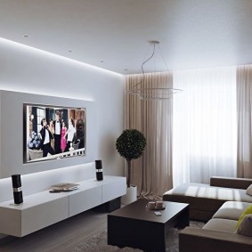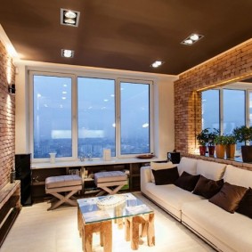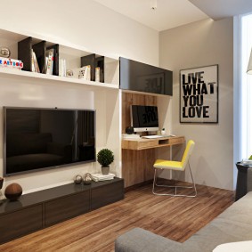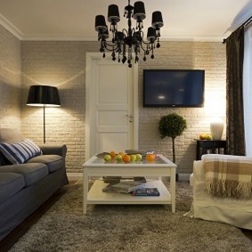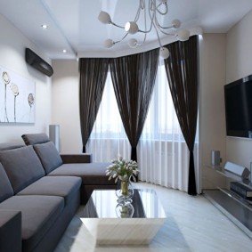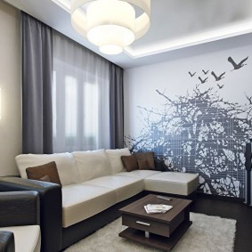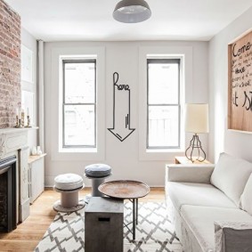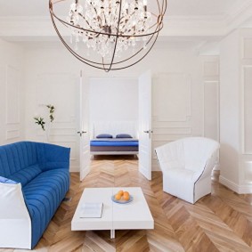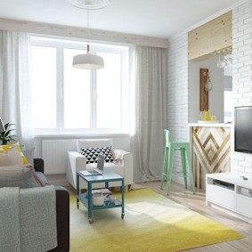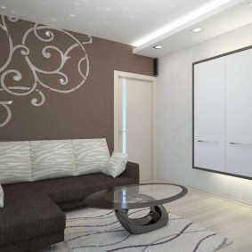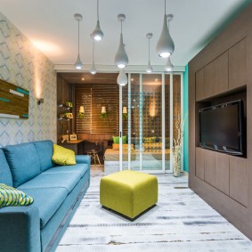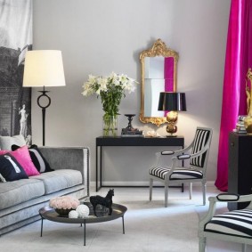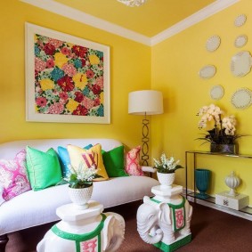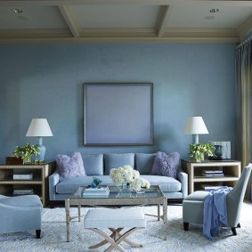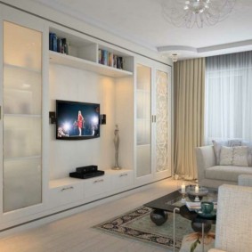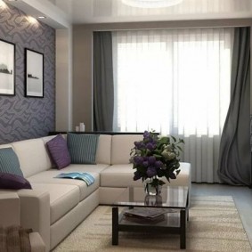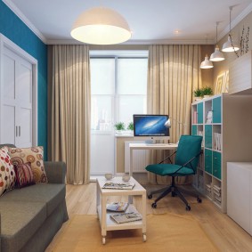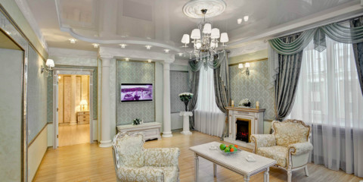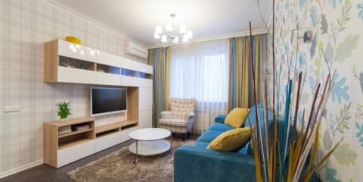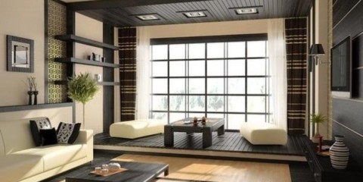 Living room
Important nuances, tips and bright ideas in the design of the living room
Living room
Important nuances, tips and bright ideas in the design of the living room
A square room is the most favorable option for a simple, quick, successful design. The interior of the living room is 4 by 4 meters, it is easy to make it cozy, and you won’t have to spend a lot of time and money on the design of such a small space.
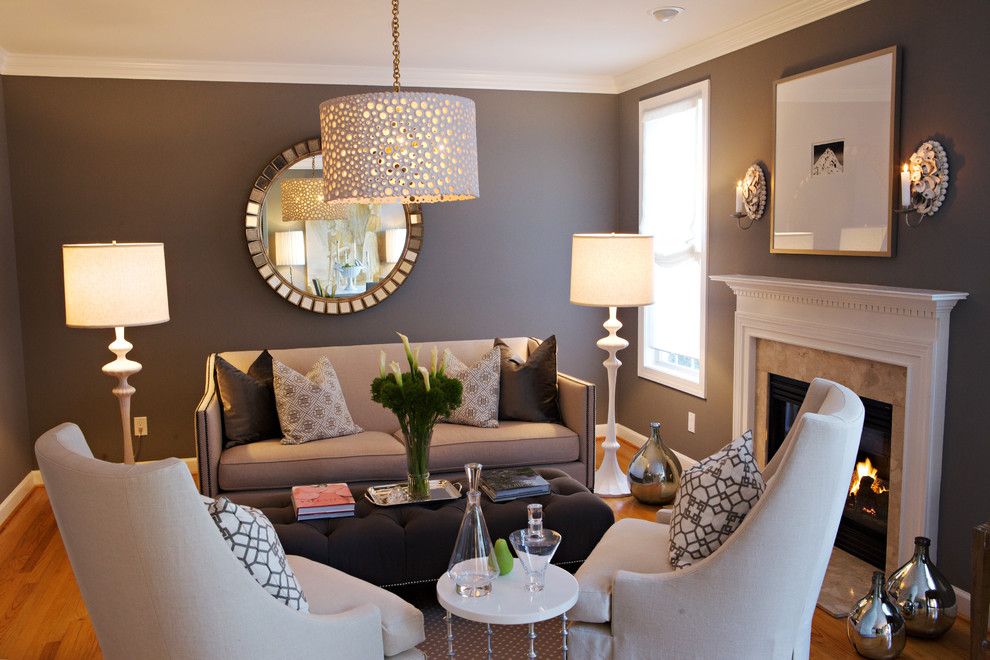
Even the smallest room can be turned into a cozy place for family holidays and meeting guests
Rules for interior decoration in the living room 4 to 4
Content
- Rules for interior decoration in the living room 4 to 4
- Layout options for a small living room
- The choice of style
- Colors of the living room 4 to 4
- Options for arranging a living room 4 by 4
- Photos of interior design ideas in the living room
- Conclusion
- Video: The best design solutions for a small living room
- 50 photo-ideas of the interior of the living room size 4 by 4 meters
A modern 4-by-4 living room photo design is a very diverse palette of colors, a selection of furniture, and decor. Usually, to make the room as spacious as possible, they use light materials, furniture, a little darker or lighter than the general background, they mount many light sources, and mirrors are built into cabinets, niches. It is recommended to avoid excessive zoning with the help of partitions, massive pieces of furniture - this will make the room more crowded.
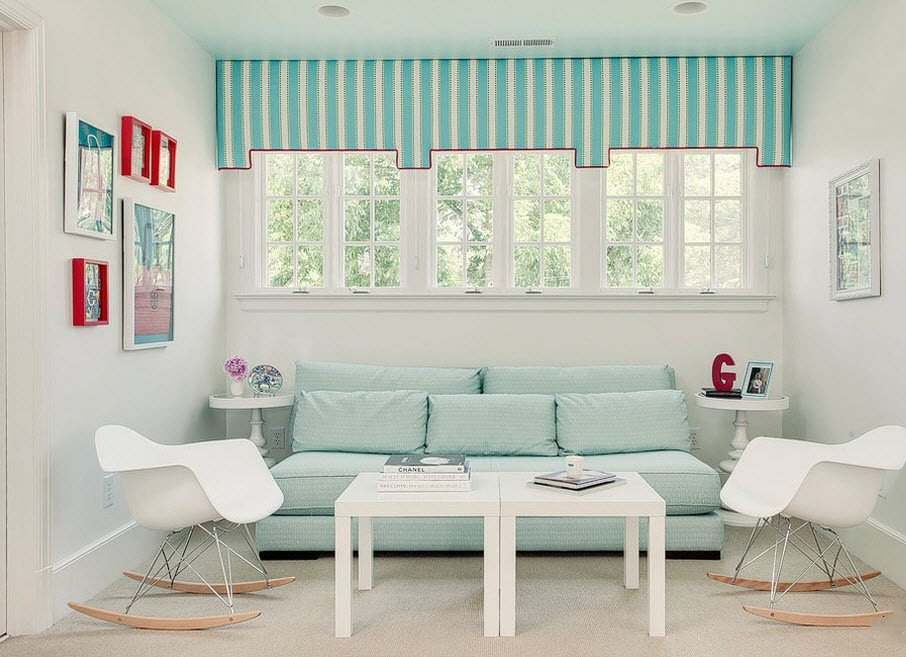
Light color palette - the basis for creating an interior of a small room
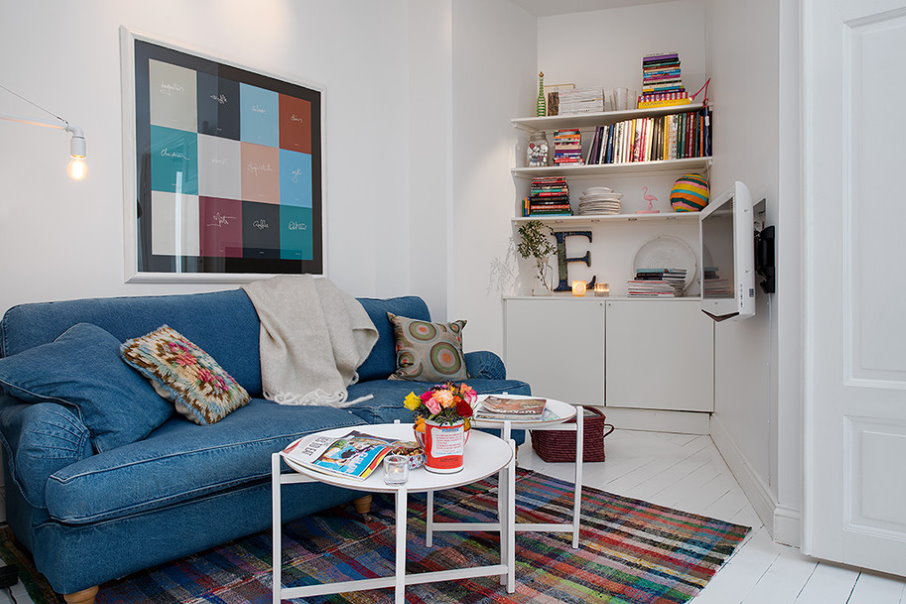
Against the white walls, upholstered furniture with dark upholstery looks good
Layout options for a small living room
A room measuring 4 by 4 meters is furnished differently. Most often, furniture, decor is placed symmetrically, relative to the window, TV, fireplace or the geometric center of the room. In a bright place near the window, the working area is usually located, the bedroom is as far away from the door as possible. If it is possible to combine the hall with a “warm” balcony, the study or bedroom is taken out there.
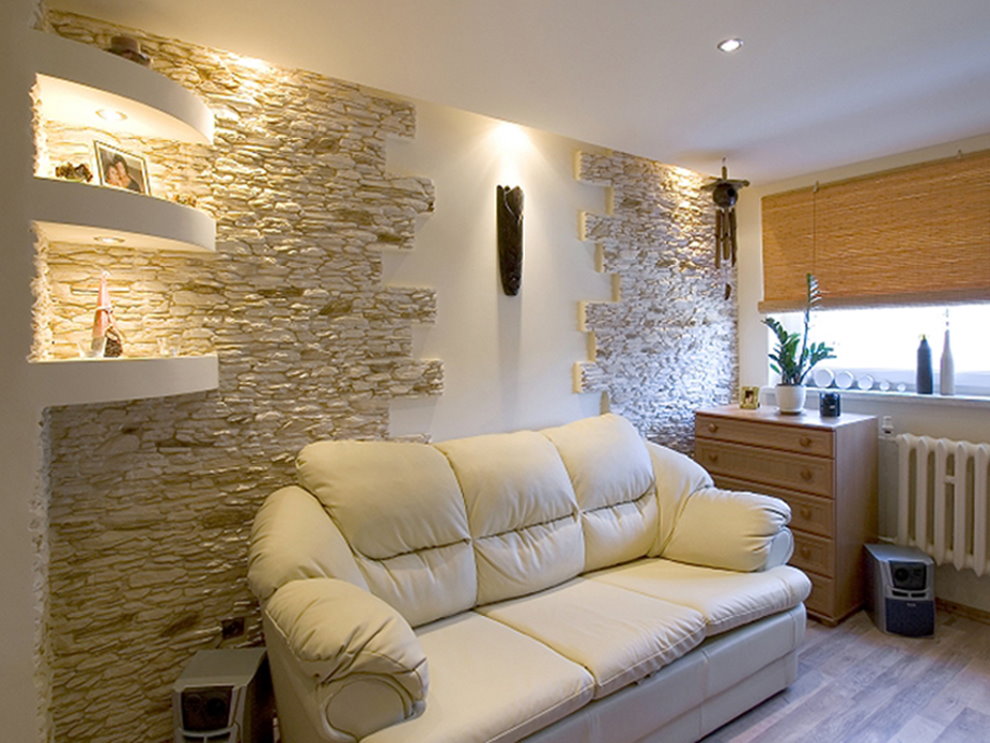
When planning a compact living room are primarily determined with a place for a sofa
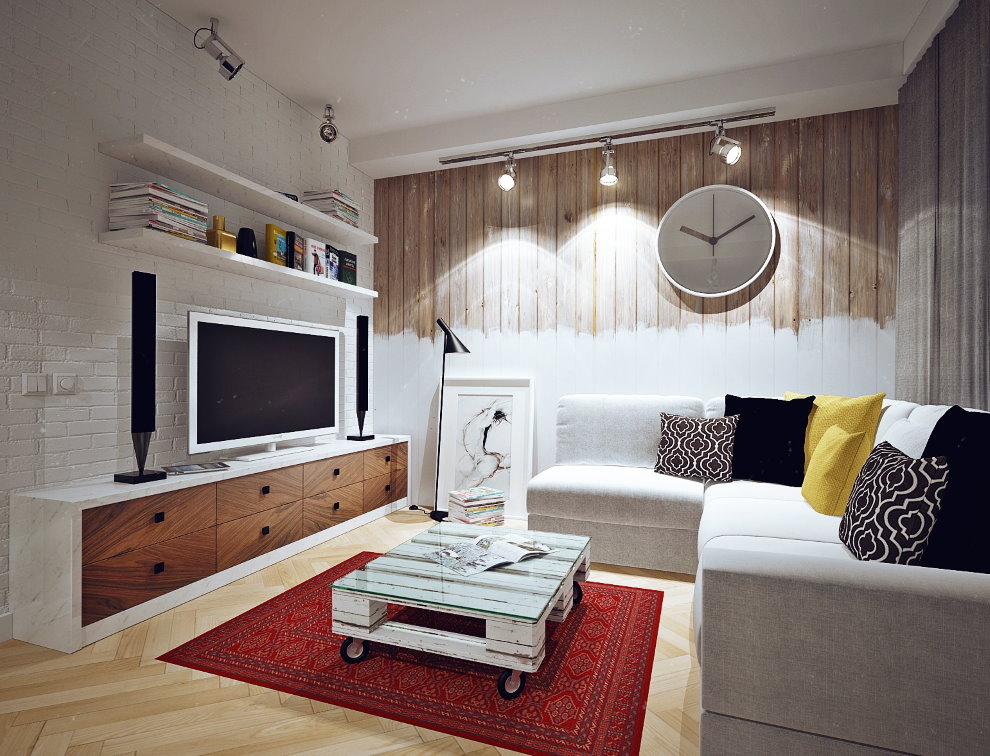
The corner sofa fits into the square-shaped room
The most important point in the design of a room is its competent zoning. It is carried out with the help of furniture and differences in ceiling heights, mobile screens and a variety of coloring of the floor, walls. Placement of podiums, sliding partitions, curtains fixed on a hidden ceiling cornice in this space is acceptable, but not always convenient, therefore it is used with caution.
The choice of style
Living room layout 4 to 4, involves the use of any suitable style. Typically, the decor of the hall partially or fully corresponds to the design of the remaining rooms of the apartment, less often - completely differs from them. This room can be done in modern minimalist, high-tech styles, as well as in luxurious and sophisticated classic ones.
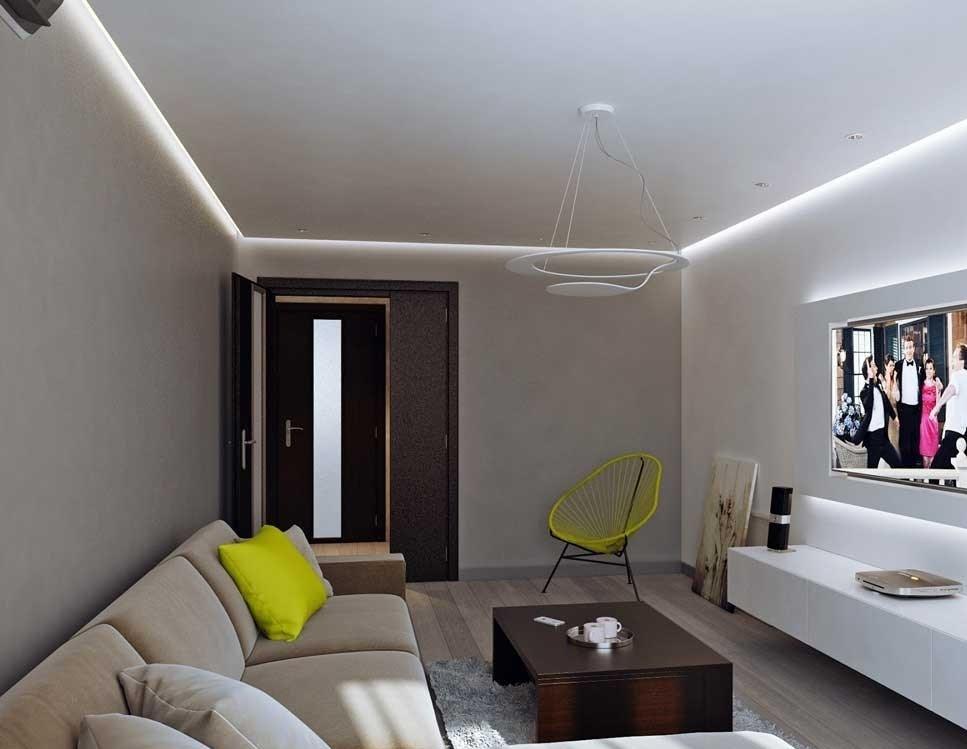
The interior design of a small room is based on the absence of excess furniture and a minimum of decor
Modern
The design of the modern room is done in bright colors, with a small splash of bright, rich color accents. This often includes high-tech and minimalism, contemporary and fusion, techno and Scandinavian. Such interiors are characterized by an abundance of natural and artificial light, a small amount of the most necessary furniture, original, but not plentiful decor. There are usually not a lot of draperies, plastic or bamboo blinds on the windows, and a large plain carpet on the floor. Suitable finishing materials are natural wood, laminate, metal, glass, plastic, MDF.
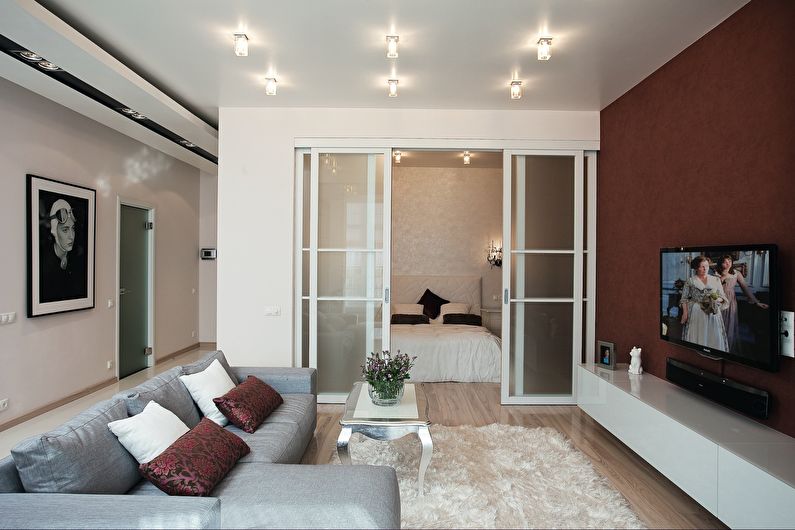
Modern style combines neatness and functionality
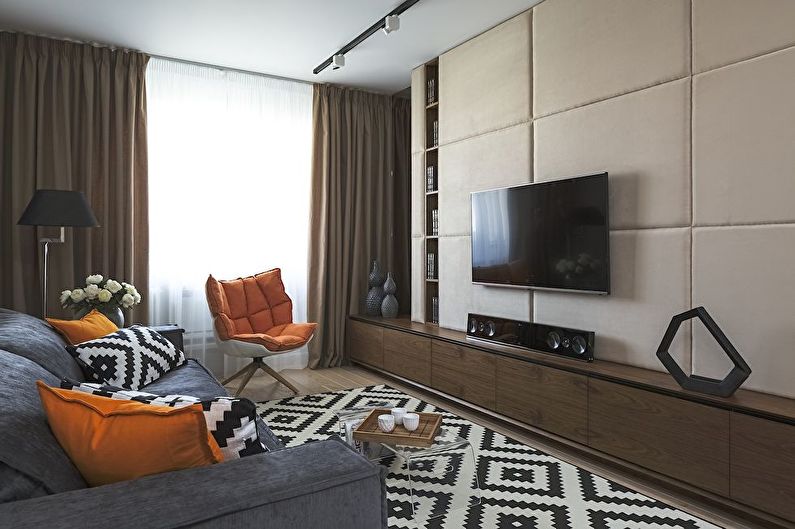
A modern living room will not resemble an office room, if you complement the interior with sofa cushions and cute home decor
The most important thing in modern interiors is ease of use, a sufficient number of specialized places for storing different things, the absence of excess rubbish in the living rooms, which "maybe comes in handy." But such stylistics are not completely devoid of jewelry - a small amount of plastic moldings, avant-garde chandeliers of intricate shape, paintings by contemporary artists in thin frames or without them are allowed here.
Classical
Classical stylists include neoclassicism, baroque, renaissance, english, french, romance, italian and rococo. Such directions are difficult to fully realize, given the limited space of a sixteen meter room, but the basic elements, distinguishing features, can be recreated. Furniture is permissible only wooden, valuable species are preferred or their high-quality imitation, individual details are forged, and overhead carved parts are used, in the form of Kudrinsky, other similar carvings.
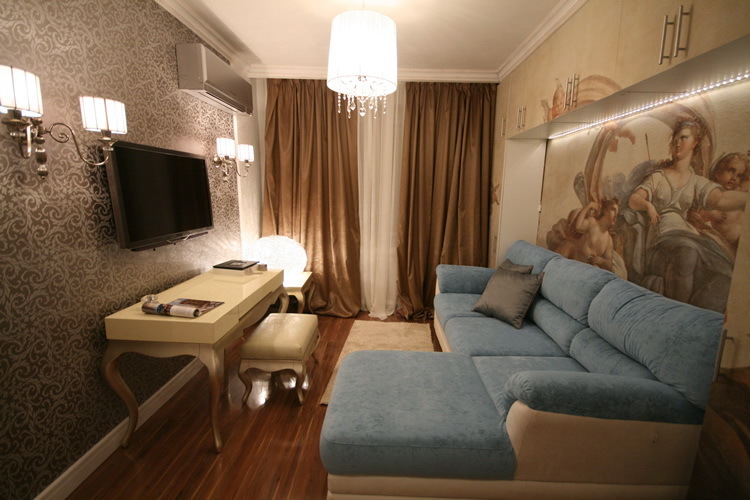
Traditional classics are characterized by harmony and symmetry
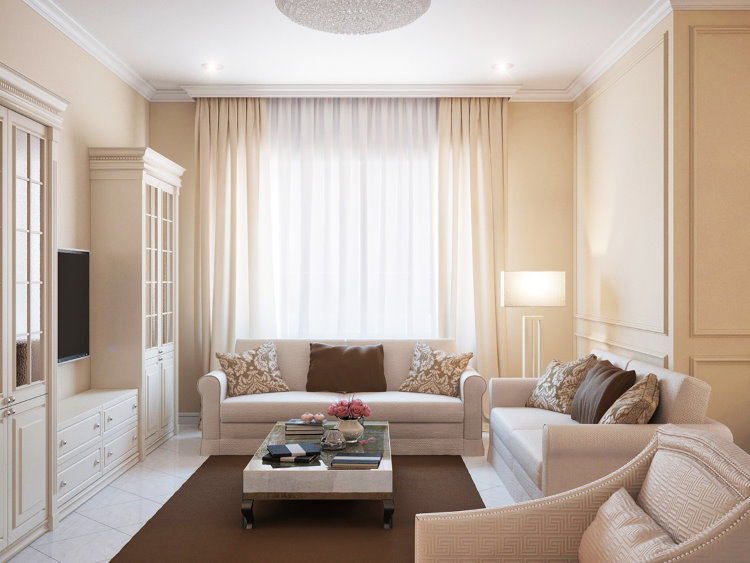
Light surfaces and translucent curtains fill the room with bright natural light
Arches and half columns, carved furniture and ceiling rosettes, a crystal chandelier and sconces stylized as torches, multi-level ceilings and dense curtains with pick-ups are acceptable here. Interior doors, baseboards, floors, it is advisable to make one color, but three to four tones darker than the walls. If there is a fireplace, this area is decorated with non-combustible materials, the mantelpiece above it becomes an additional place for placement of small decor. Colors are preferred natural, not too bright.
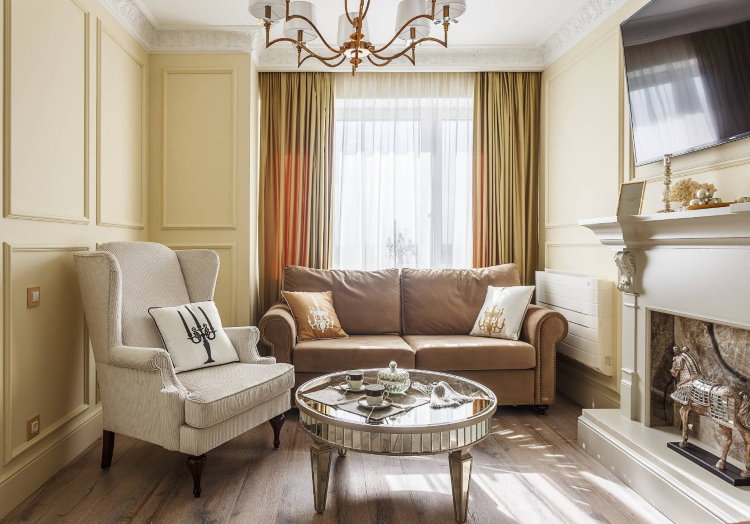
The main decoration of a small living room in a classic style is expensive furniture
Whenever possible, all objects are arranged as symmetrically as possible - this is the main distinguishing feature of classical styles.
Colors of the living room 4 to 4
In the living room 4 by 4 meters, the interior is painted in different colors. If the windows of the room face south, southeast, colors are allowed relatively dark, cold. For dimly lit spaces with a single small window, a warm, light color scheme is selected. Many owners try to avoid a pure white color, considering it overly easily soiled. So that cleaning does not cause trouble, the floor is covered with a waterproof laminate or carefully leveled, stained with paint. The walls are papered with washable wallpapers that are not afraid of dirty hands drawing children, dropping drops of food, drinks, and other polluting factors.
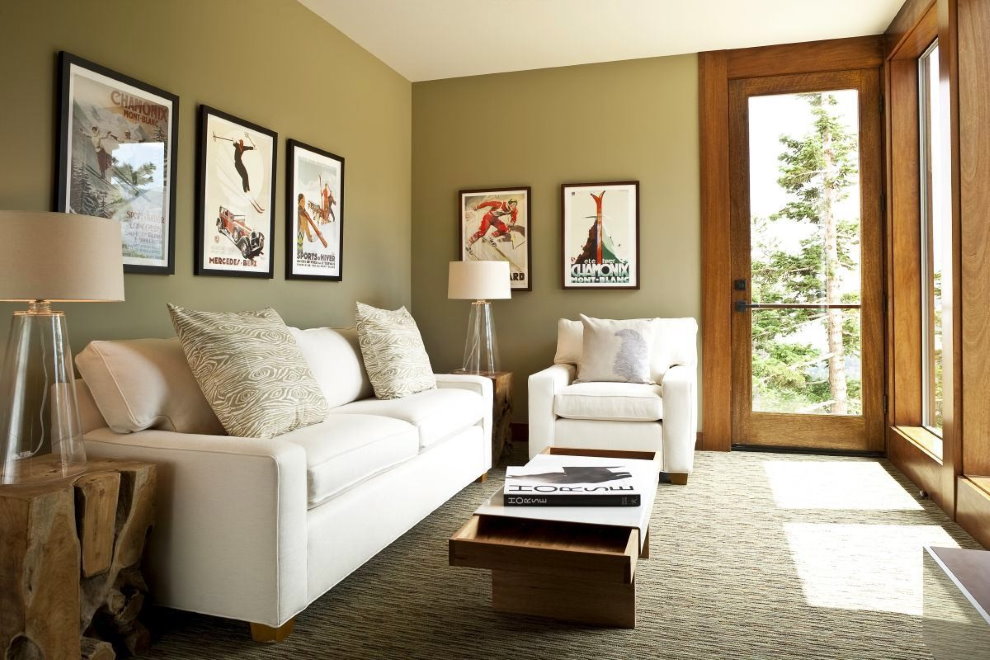
To visually enlarge a small space, it is necessary to withstand the interior decoration in two or three primary colors of light or neutral colors
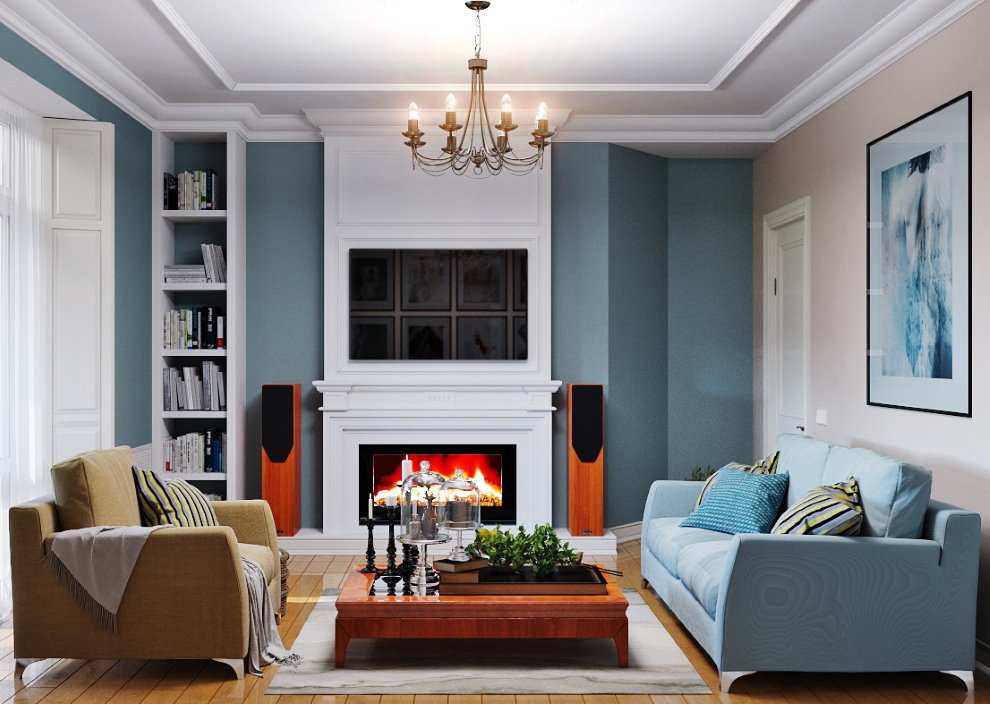
Dark shades are acceptable as accents, in flooring or in furniture
More often, living space is decorated not with pure snow-white, but with a combination of two or three light shades. Too bright accents are made a little, but their presence “enlivens” the interior, gives it dynamism.
The most suitable combinations:
- apricot with ash gray;
- pale orange with yellow green;
- violet with the color of sea foam;
- Zinnwaldite pink with saffron;
- gray with light coral;
- silky with transparent emerald;
- ecru with light turquoise;
- thistle with fusi-woozy;
- dull silver with khaki;
- yellowish ocher with flaxseed.
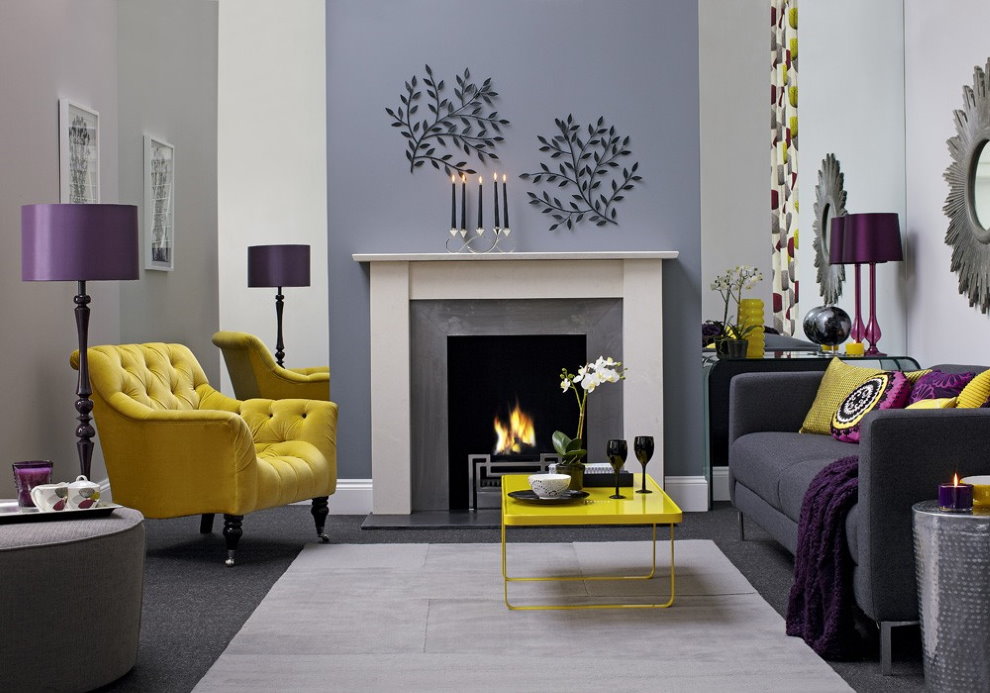
An original combination of yellow, lilac and gray colors in the interior of the living room
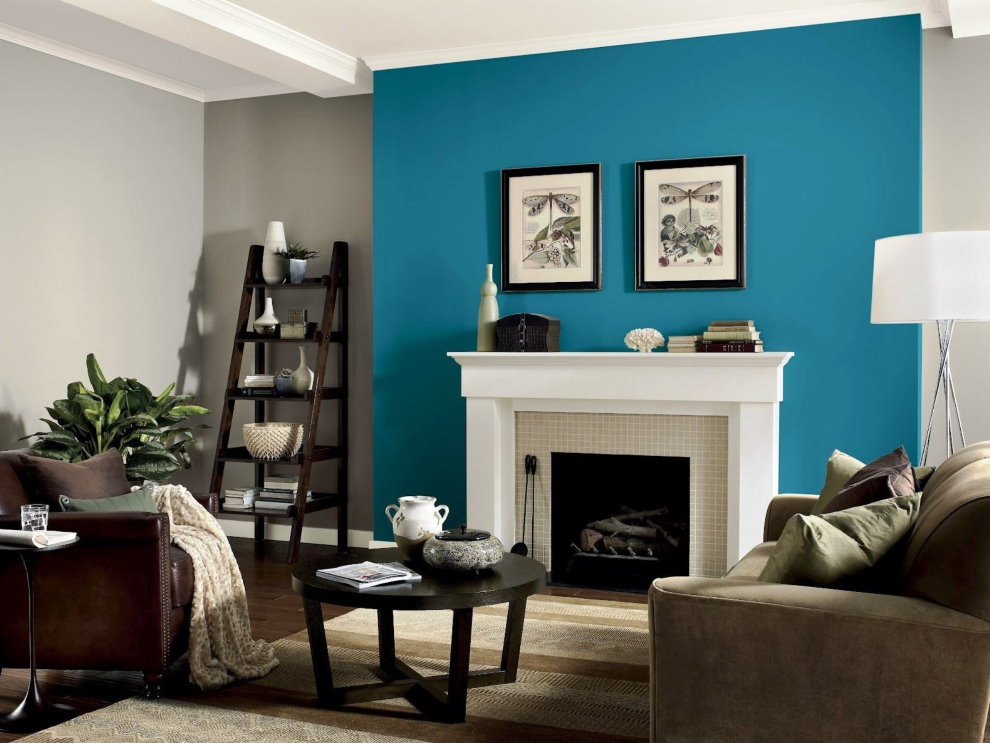
Harmonious combination of gray and blue in the living room with a white fireplace
Excessively “flashy”, acidic shades in the interior of a living room are usually avoided, especially if one of the residents suffers from nervous diseases.
Options for arranging a living room 4 by 4
When designing, creating a comfortable atmosphere of a 16-meter hall, it is important not to clutter it with unnecessary items. This plays the greatest role when the room is a walk-through, and there are many residents. It is necessary to leave passages of sufficient width here. To simplify the task, the layout of the room, indicating the size, location of window, doorways, is shown on paper.
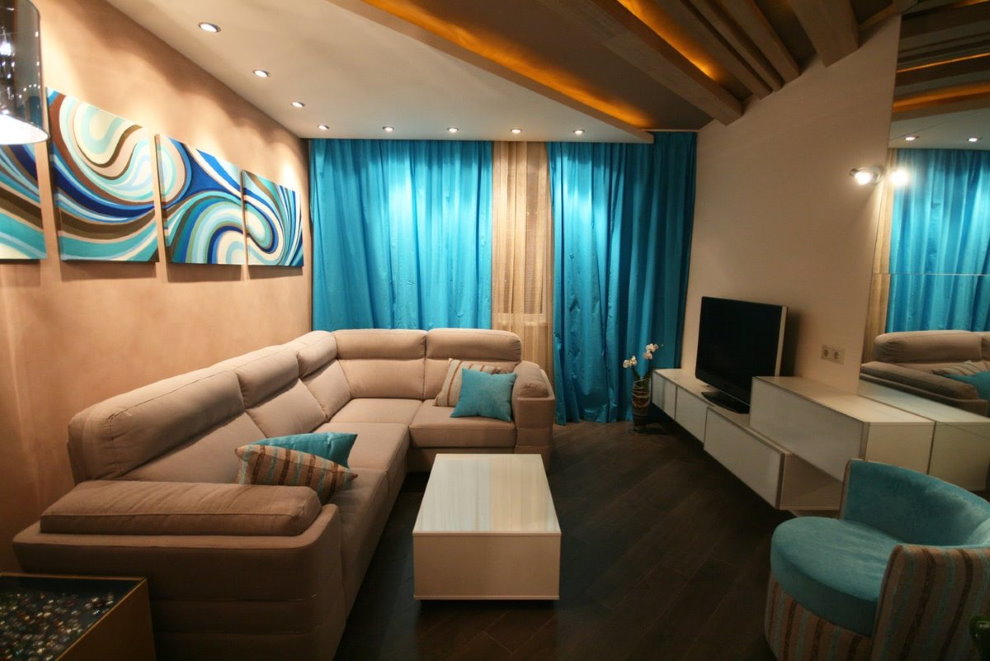
The arrangement of furniture should be planned so that there are passages for free movement around the room
Finishing, furniture, textiles, decor should make up a single “ensemble” - not a single element should look superfluous.
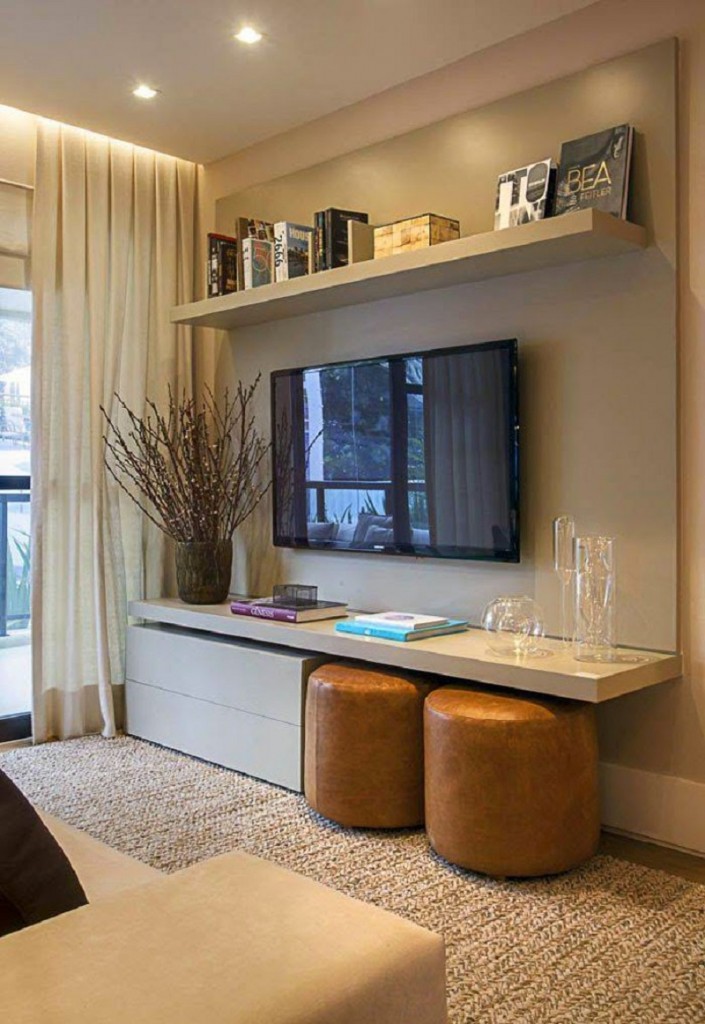
As extra seats you can use small ottomans, which are easy to hide when they are not needed
Furniture selection
The furniture consists of a small number of items, the dimensions of which are carefully selected. The easiest way is to use the principle of the "golden section" when the largest structure, for example, a sofa, corresponds to the size of the room, approximately 0.62 to 1.0, a smaller cabinet, it also corresponds to a sofa, a table to a cabinet, an armchair with a table.
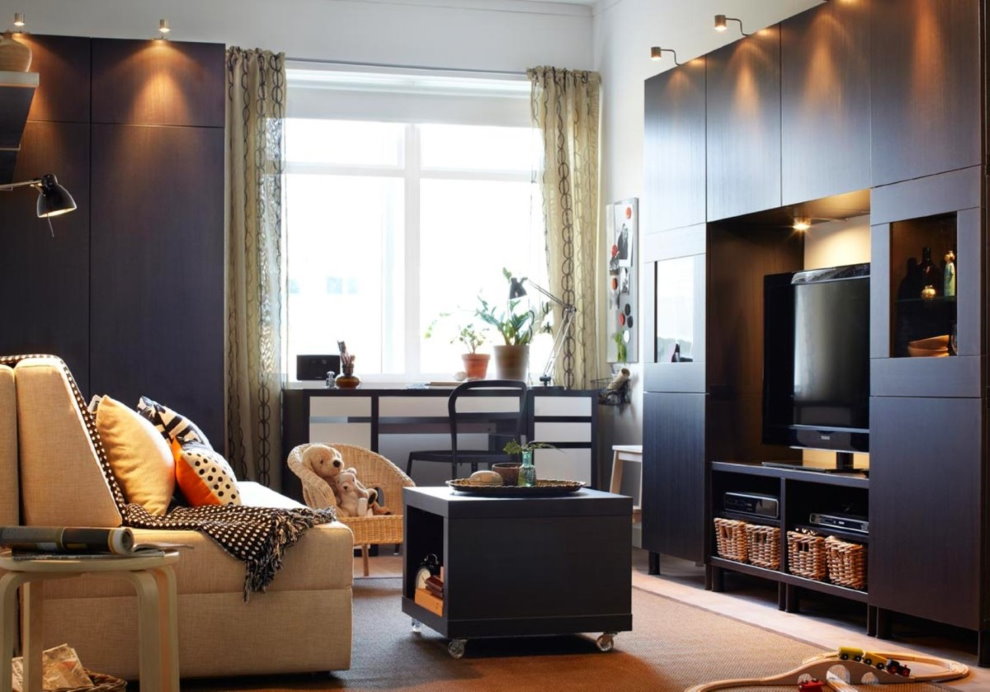
The minimum set of furniture for the living room is a comfortable sofa, a coffee table, a small armchair and a compact wall
To save space, the sofa is acquired angular, transformable, easily transformed into a berth for two or more people. Upholstery is selected non-marking, easy to clean, and for happy owners of pets - with a “vandal-proof” coating, easily opposing claws, teeth.
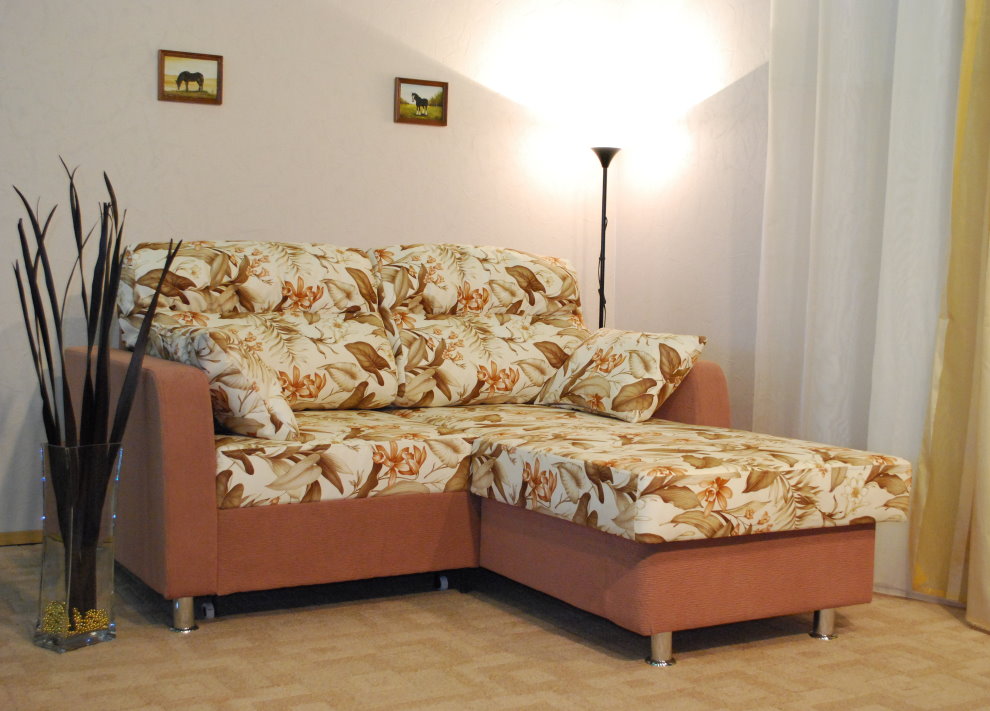
When choosing a folding sofa, it is important to pay attention to the reliability of the design, on which the life of the furniture will depend
A coffee table is also an integral part of the interior. Since the place of its placement is approximately the center of the room, the design is made durable, light. Glass, wooden options are suitable, preferably without sharp corners that can cause injury, especially in children, the elderly.
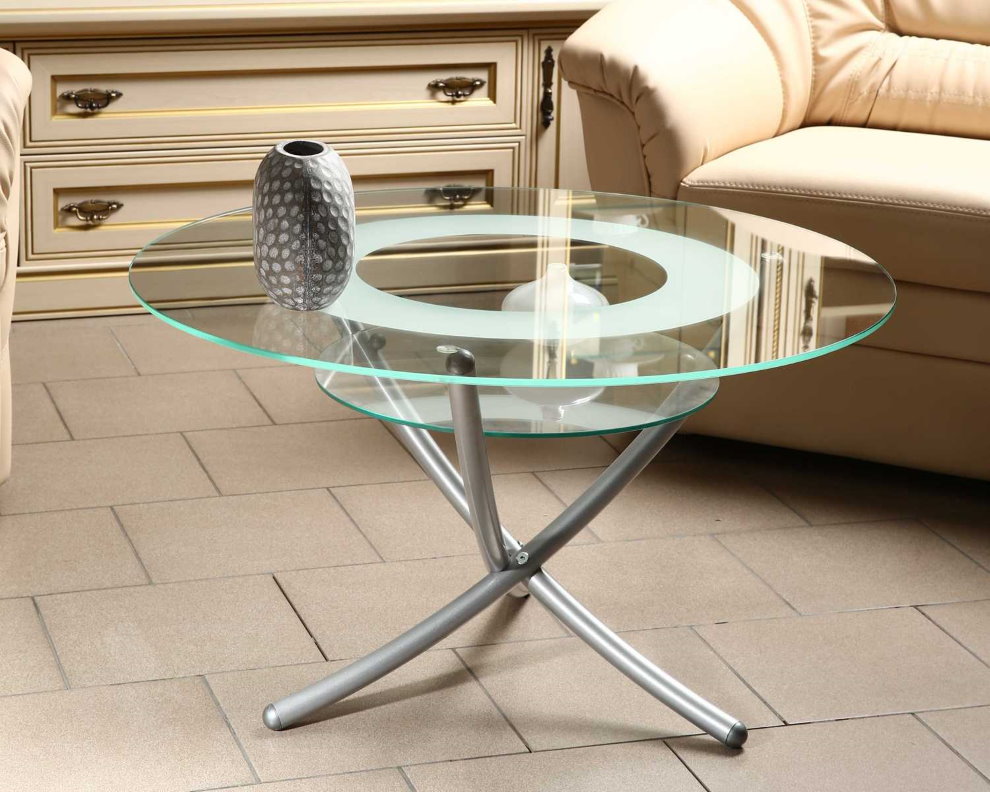
A table with a transparent worktop does not clutter up the space, but rather contributes to its visual expansion
Shelves are the best place to store books, souvenirs, memorable photos. It is also permissible to put part of the shade-tolerant potted plants there. Shelves are made open or closed, having side walls, in the form of "snakes", whatnots, etc. Some of the elements can be hung almost from the ceiling.
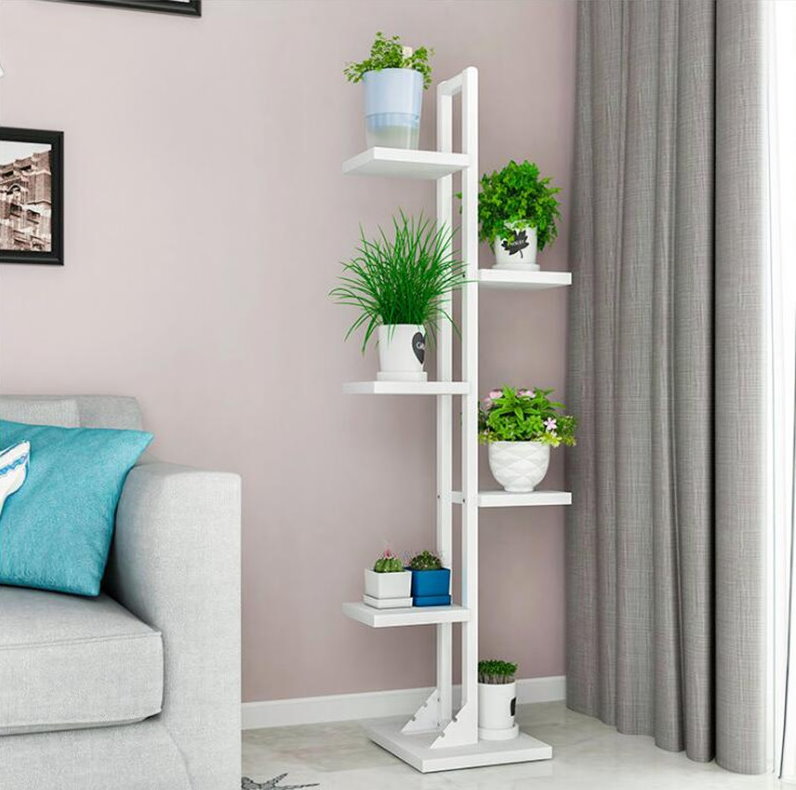
Living indoor plants have always been and remain a popular way of decorating the interior.
To put a cabinet-wall in a cramped room is permissible, but not massive. A sliding wardrobe with mirrored doors installed at the end of the room will slightly expand the space. Armchairs, chairs, poufs are placed if they have a vital need. The TV, in order to save space, hang on the wall, opposite the sofa.
Accessory Options
The decor of the room is not full of large details, whether it be floor statues or wide-format flowers on the wallpaper. Sharp corners in the drawing are also avoided - the atmosphere will be uncomfortable, aggressive. On the sofa lay multi-colored pillows - their number depends on the dimensions of the furniture item. A couple of paintings on the walls also diversify the decor. On the shelves there is a collection of postcards, dolls, vases brought from travel. The presence of landscape wallpapers on one of the walls is also allowed.
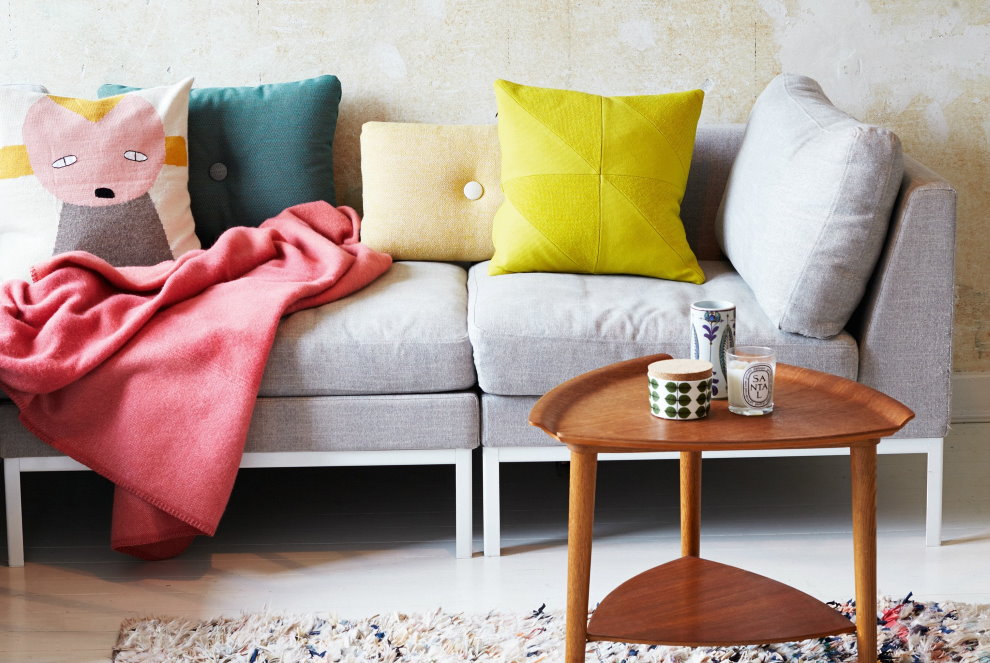
Bright pillows on the couch - a great way to dilute the plain interior
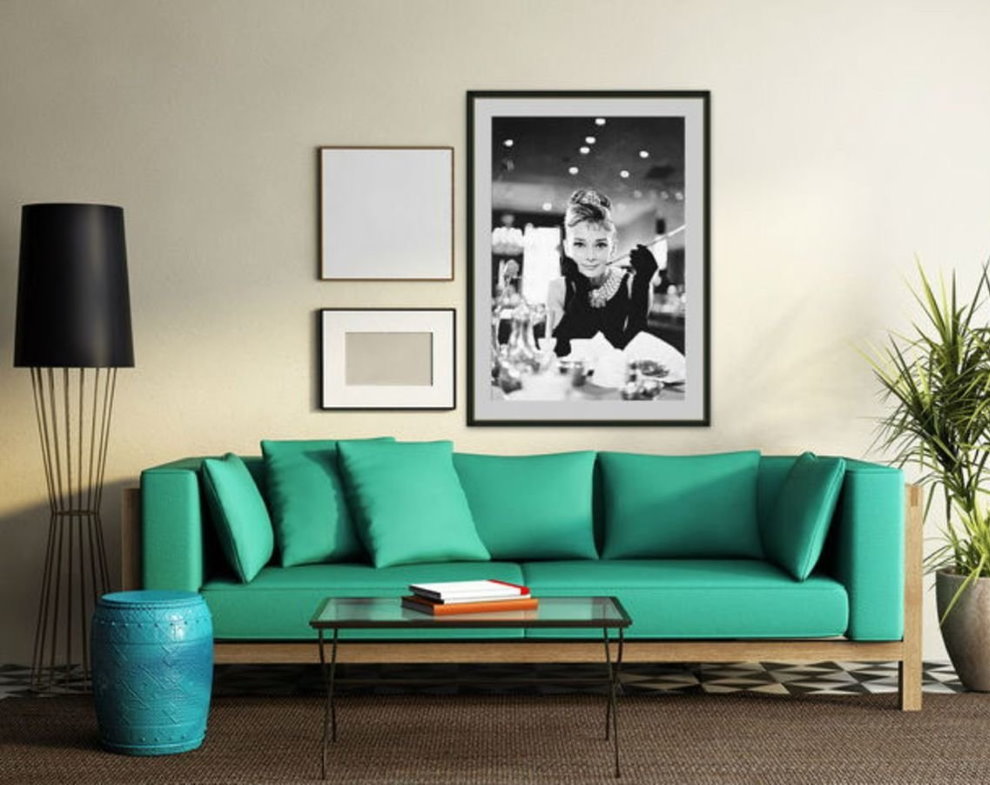
The wall above the sofa is a suitable place to post paintings, photographs or posters
Photos of interior design ideas in the living room
Thoughtfully designed interior design in a 4 by 4 photo living room is a room that creates the impression of being more spacious than it really is. The effect is achieved through the installation of many lighting fixtures, painting the walls with a cream-white color, a huge mirror on one of the walls. A great part of the decor will be an aquarium with fancy fish.This element is sometimes zoned space, but placed only in the back of the room, away from sunlight.
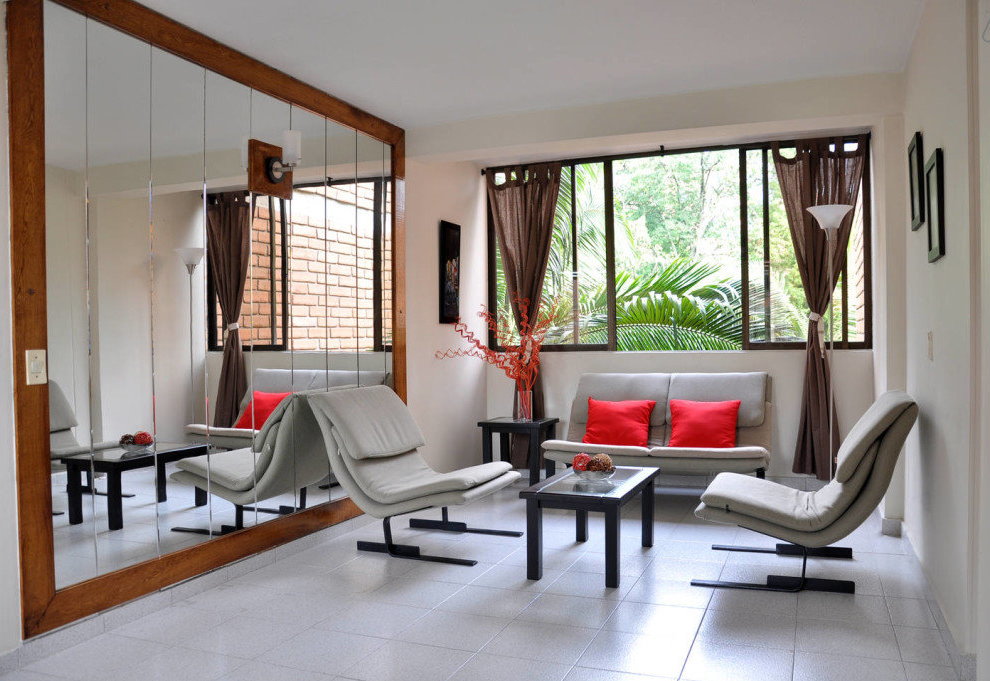
A large mirror throughout the wall will make the room many times lighter and twice as large
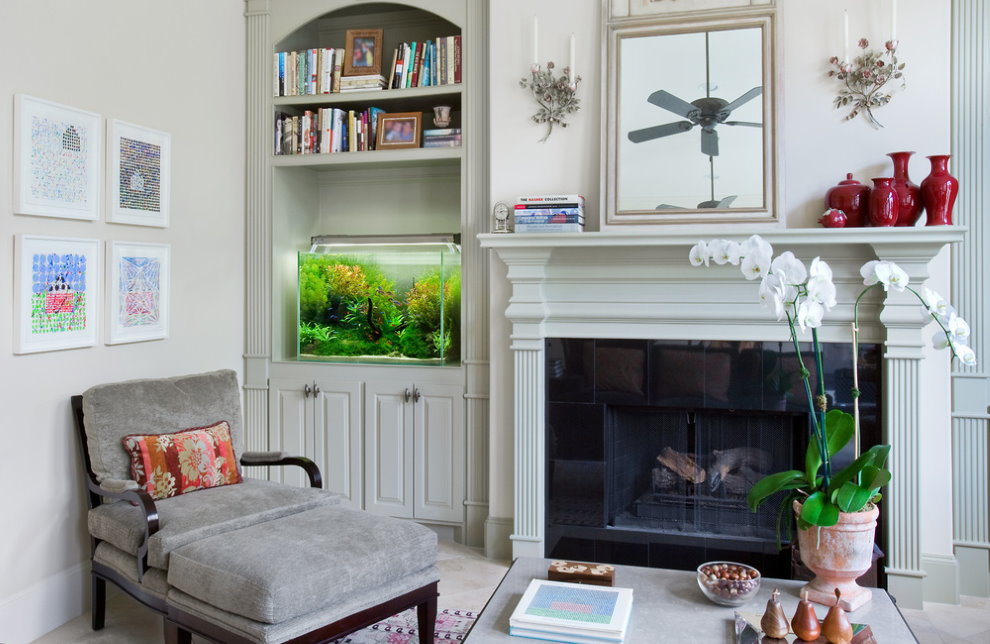
The compact aquarium can be placed on the integrated shelf in the back of the room
Conclusion
The successful design of the 4 by 4 living room is not only well-chosen furniture and decor, but the whole worldview of someone who plans to be here daily. A small square room is usually decorated on its own, less often repairs are carried out with the participation of invited specialists.
Video: The best design solutions for a small living room
