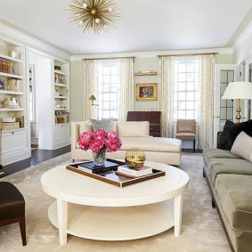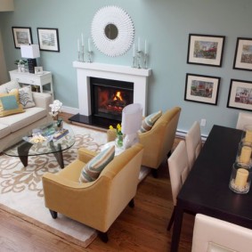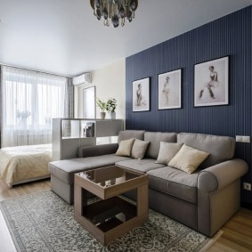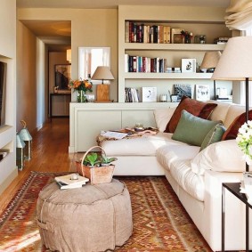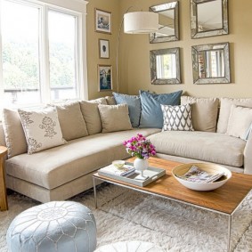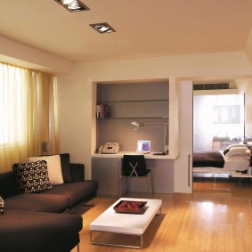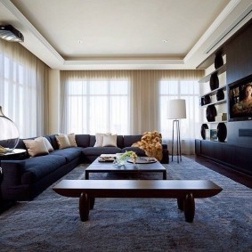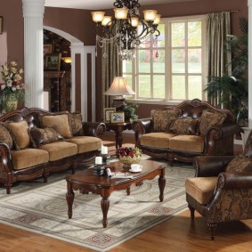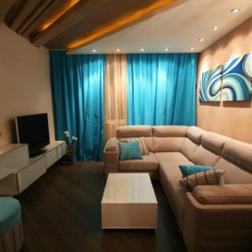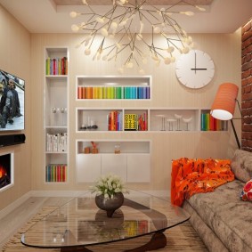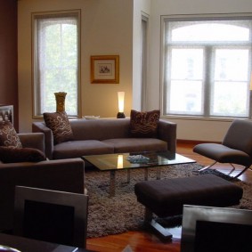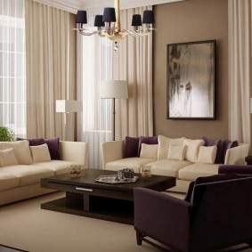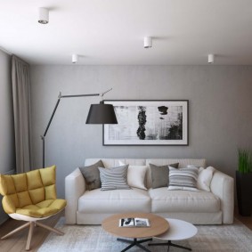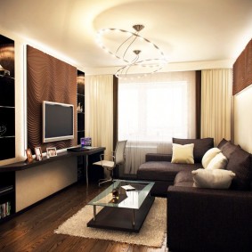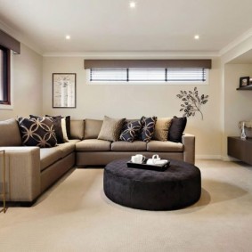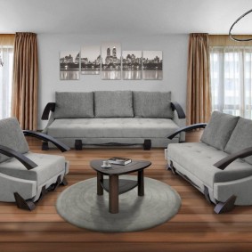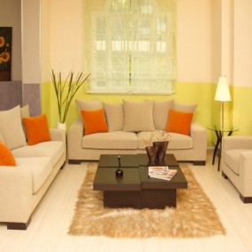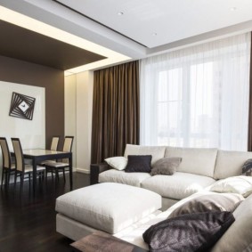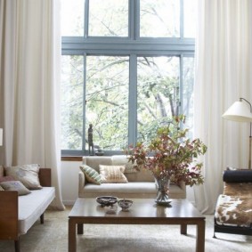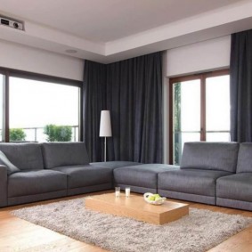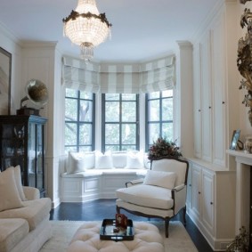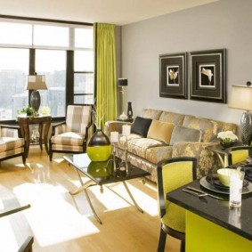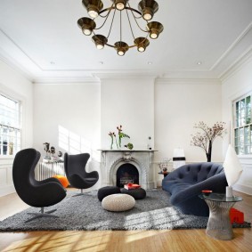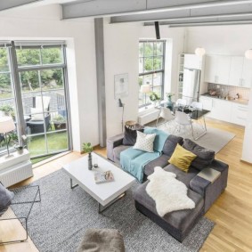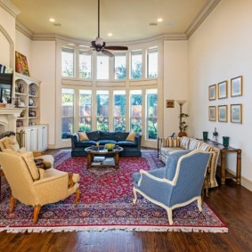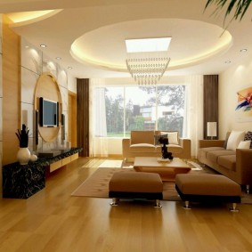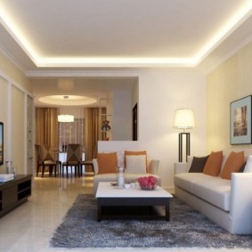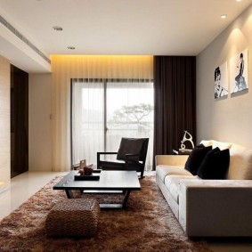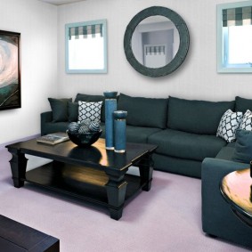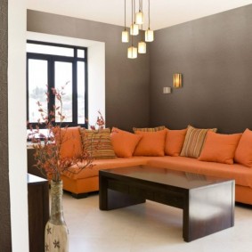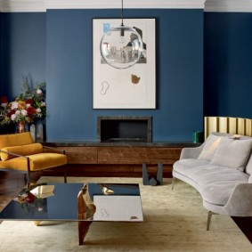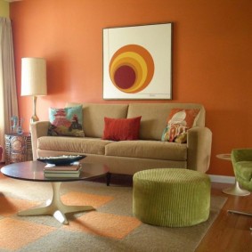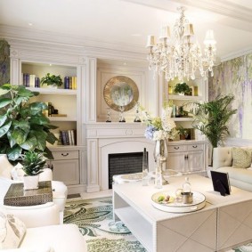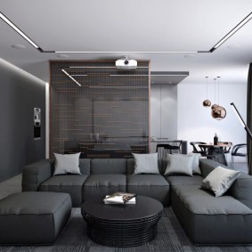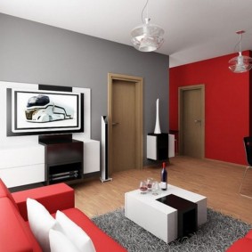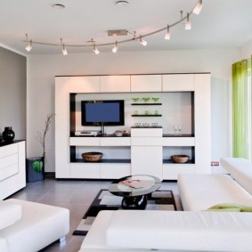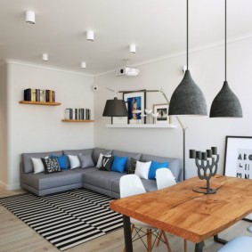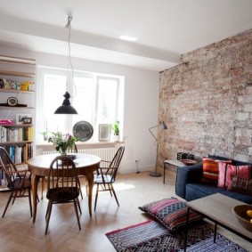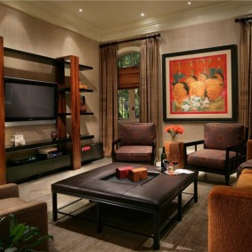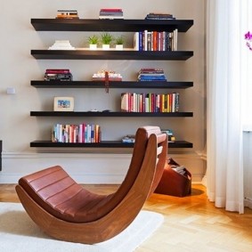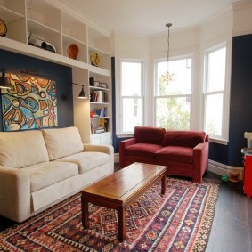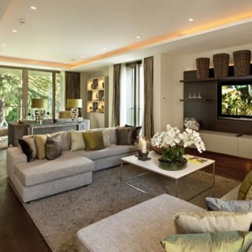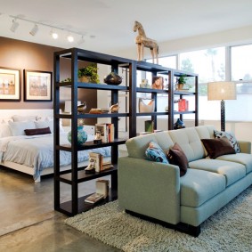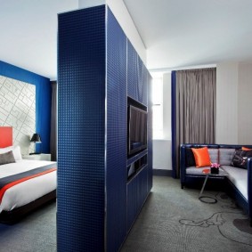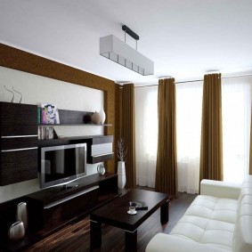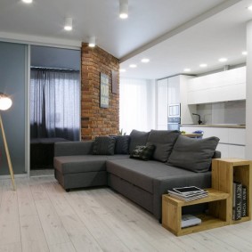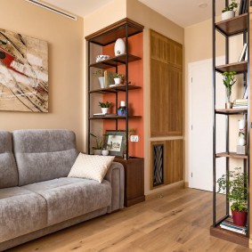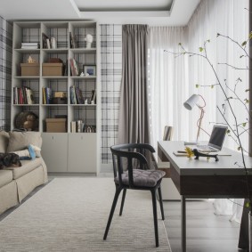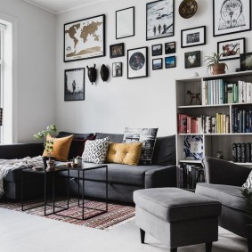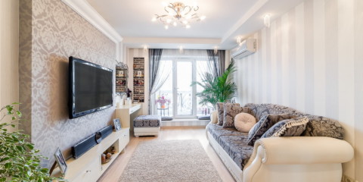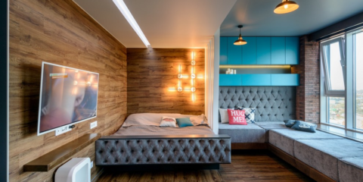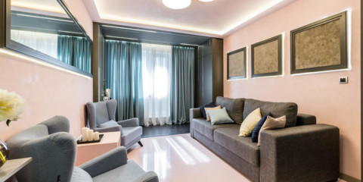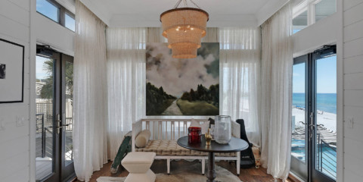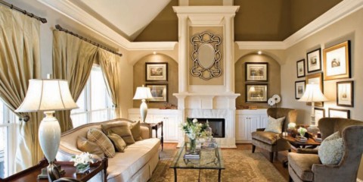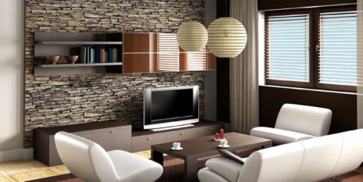 Living room
Tips for choosing a 25 sqm living room design m
Living room
Tips for choosing a 25 sqm living room design m
The beauty and convenience of the living room largely depend on the proper layout of the room during the repair. Of great importance are zoning, skillful arrangement of furniture. A serious approach to business will help to significantly modify the space. How to arrange furniture in the hall is useful for everyone to know.
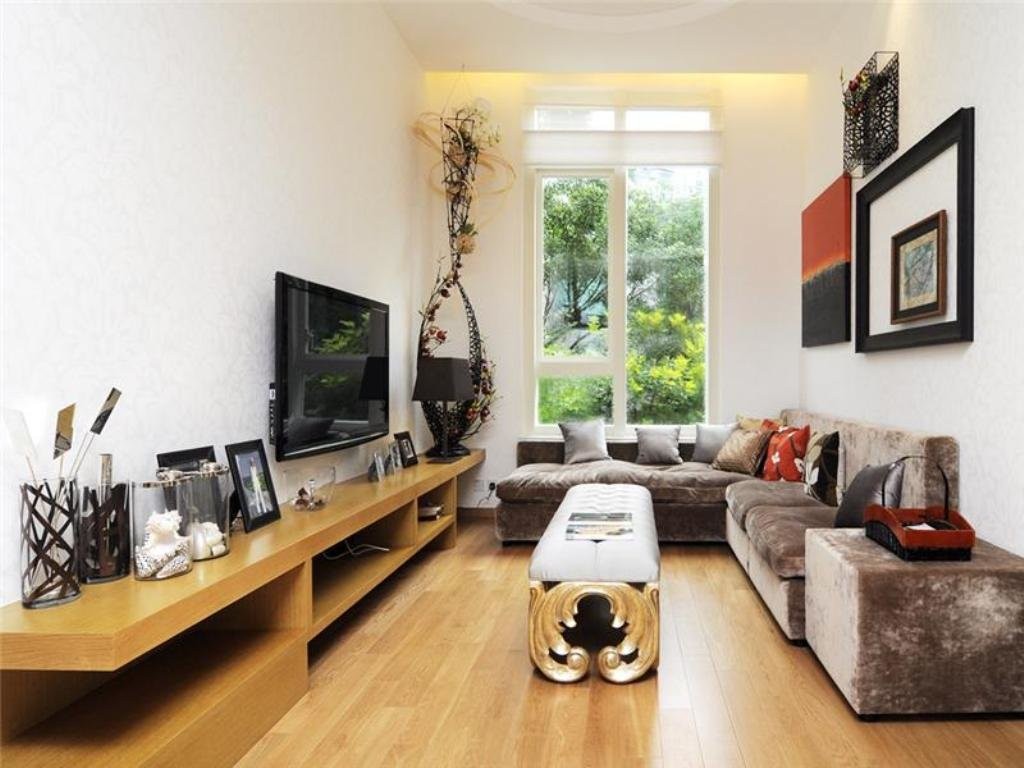
If the hall has everything for a comfortable life, but there is no cosiness, then, most likely, the problem lies in the incorrect arrangement of furniture
Ways of planning space in the hall
Content
The layout of the room is an important stage in drawing up a design project before starting repairs.
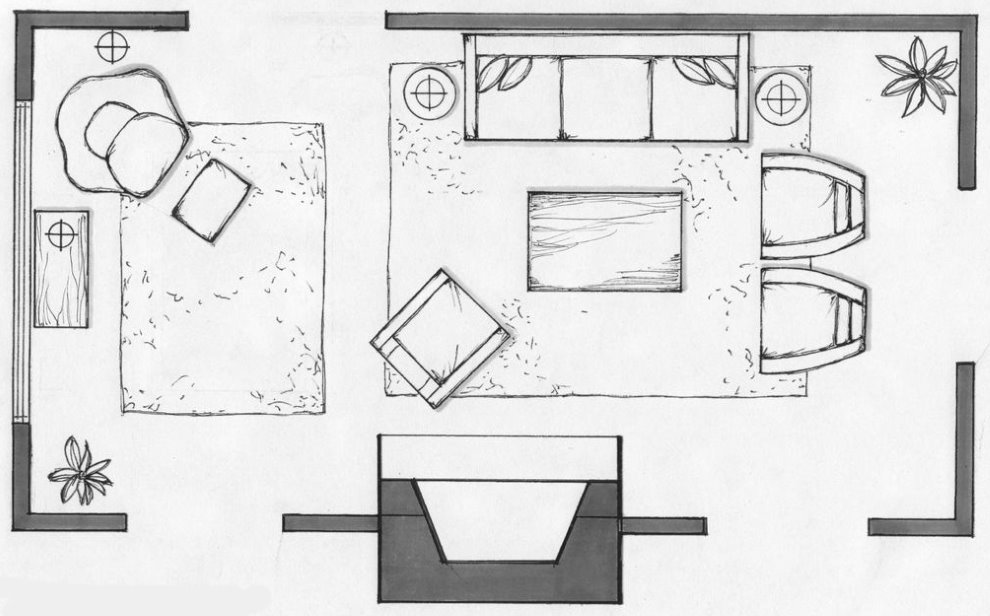
Avoid planning errors will help plan-layout of furniture, which can be drawn by hand
Influence on the filling of the living room will have:
- room size;
- the location of windows, doors, niches, ledges, other "relief" and functional hall personalities;
- features of the intended use of space.
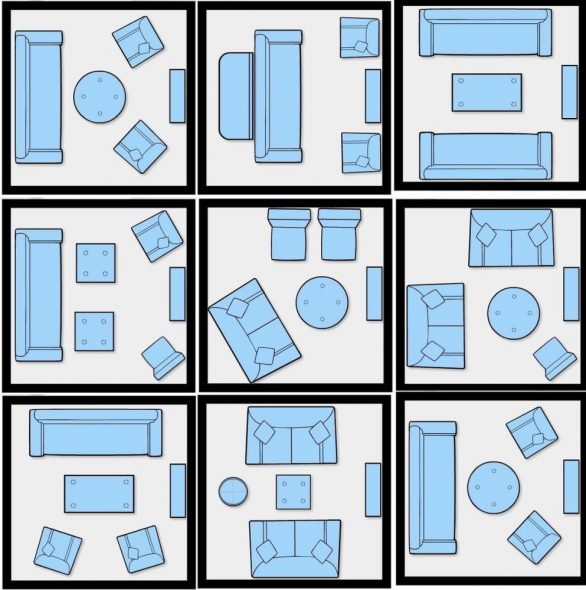
Layout options for the “soft” area of the hall
When choosing a planning method, one should not forget about the style of the interior. The loft room with its content is significantly different from the living room in the classical interpretation or in the country room, art deco.
Separate living room
The easiest way is to arrange the furniture in a room that is not connected to other rooms. Such a room only serves as a living room. Ideally, if the hall does not have access to the balcony, bay window, niches, other complications of the relief.
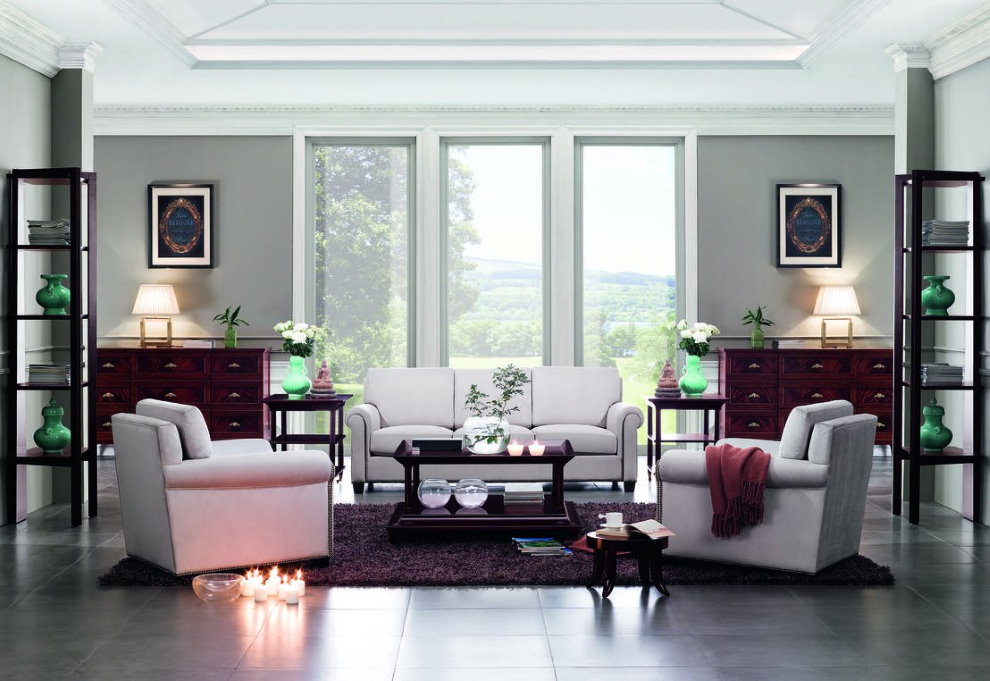
The symmetrical arrangement of furniture, often used in classic interiors, looks good in the room of the correct form.
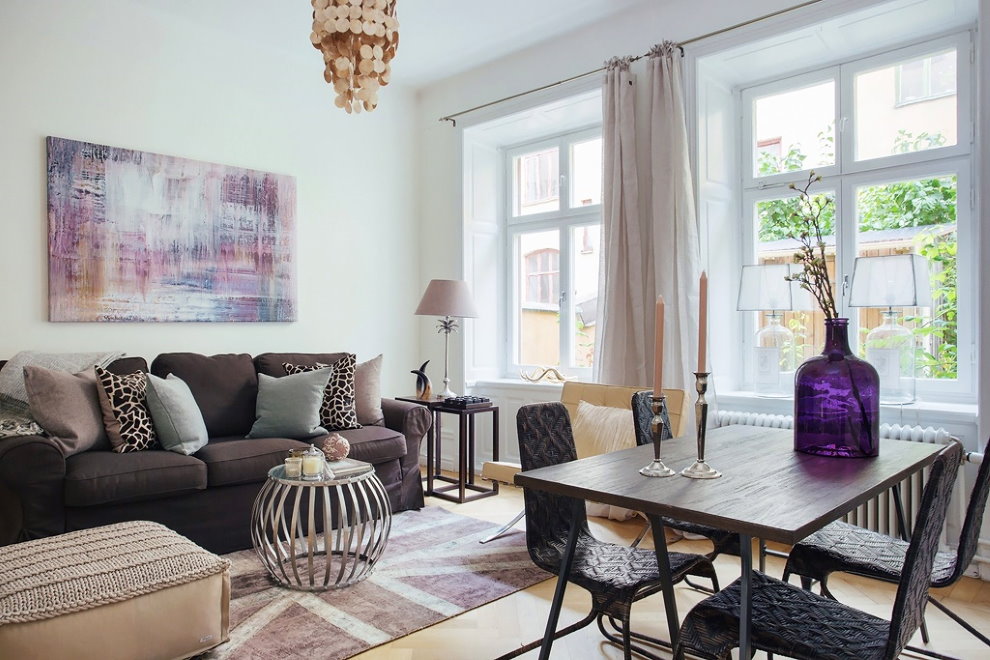
When it is not possible to place paired items, use an asymmetric method of arranging furniture
In this case, even the size and geometry of the room are not decisive. In such a living room, the sofa usually plays the main role. You can put this item in the center, along the wall, by the window. The location in the corner is rarely used.
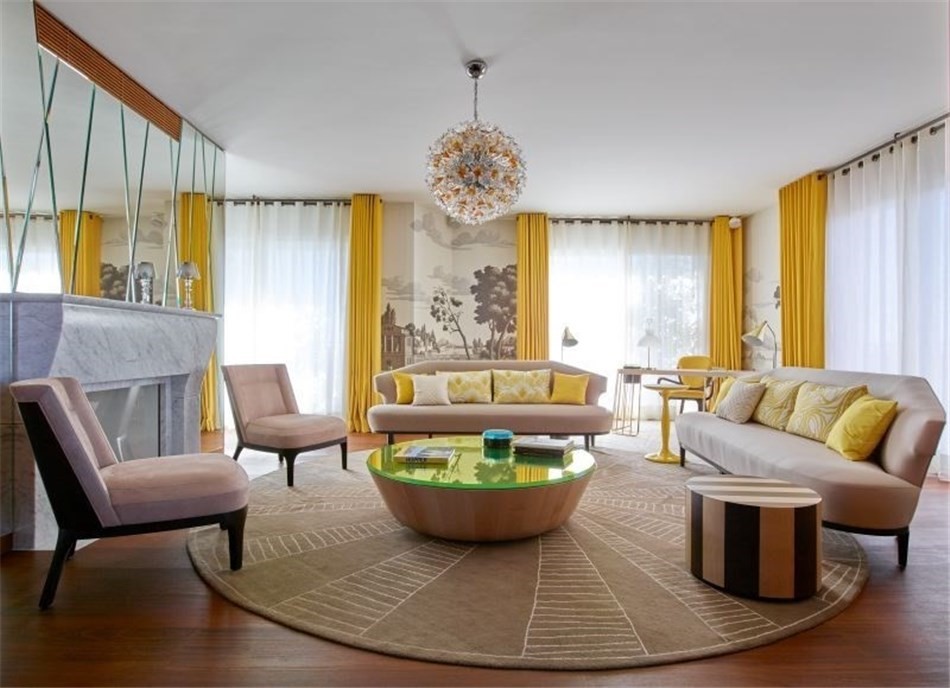
In a circular way, pieces of furniture are placed around a selected focus point, which may be a carpet, table or chandelier
Perfectly complement the interior of a separate room with any variation of cabinets:
- fashionable open shelving or unusual shelves;
- multi-section wall;
- chest of drawers, sideboard or storage system type “compartment”.
In a typical living room, it is permissible to place a workplace, install several standard or frameless armchairs, and put a coffee table. Here, the presence of all kinds of small elements of furniture, different decor is not forbidden.
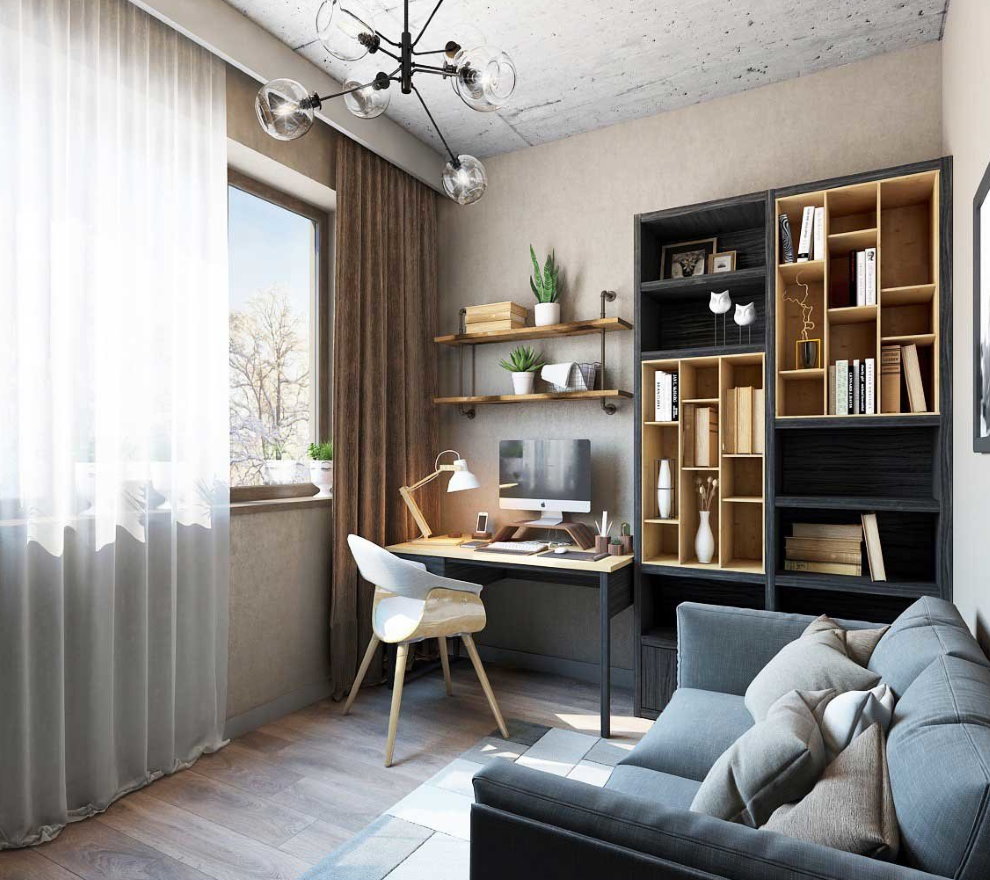
For the desktop, it is best to allocate a place in front of the window, thereby ensuring comfortable natural lighting
A passage room will require special attention. Excess furniture in this case is not permissible. The arrangement of objects is dictated by the location of the doors, the "path of movement."
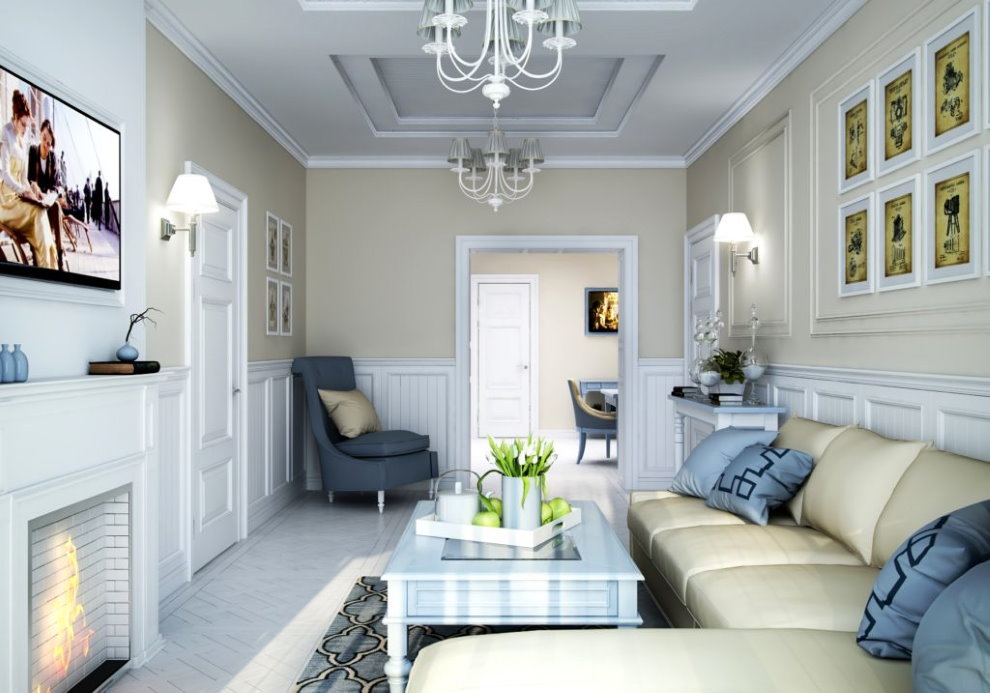
Arrangement of furniture along the walls - the best solution for the entrance room
Kitchen connection
A dual-use room will require more attention when planning furniture layouts. The kitchen-living room often use a bar. The subject helps to place accents, perfectly zones the space, is considered a fashionable option. The apartment with a kitchen-living room of the studio plan is not inferior in functionality to standard detached plans.
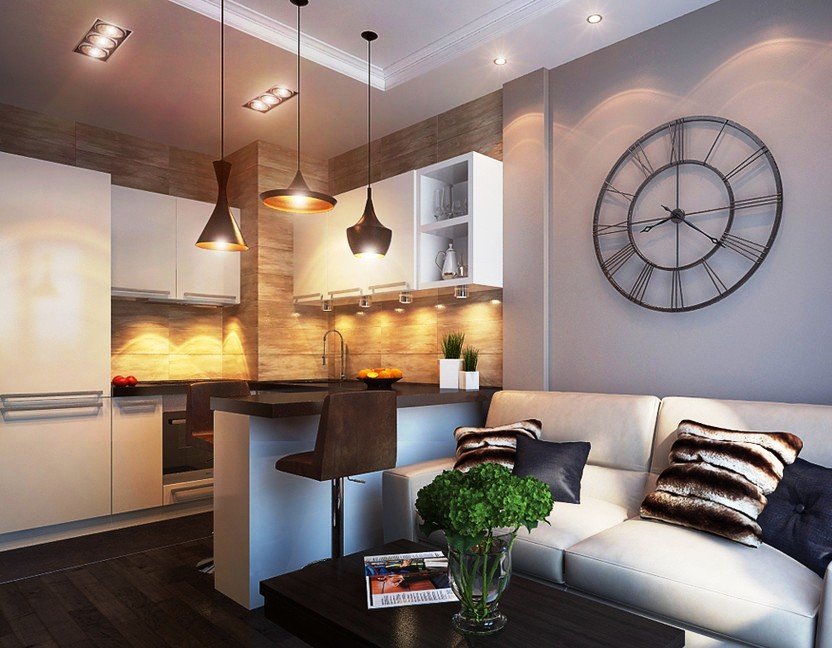
In a room of a small area, a bar counter usually acts as a space divider
Fans of classic furniture can replace the bar with any dining group. Often at the junction of the kitchen and living room spaces an island is set up, which is part of the furniture set. Good separators of spaces will also be a sofa, wardrobe or bookcase.
Khrushchevka - a typical version of the apartment, requiring competent planning, furniture. It is the arrangement of the kitchen-living room that will be an excellent solution to a difficult task.
Hall and bedroom - single room
Often, the living room is simultaneously used as a place of night rest. When planning the situation of such a room, special attention is paid to the choice of a berth. It is not practical to install a typical bed in such a living room. A multifunctional sofa is a good solution.
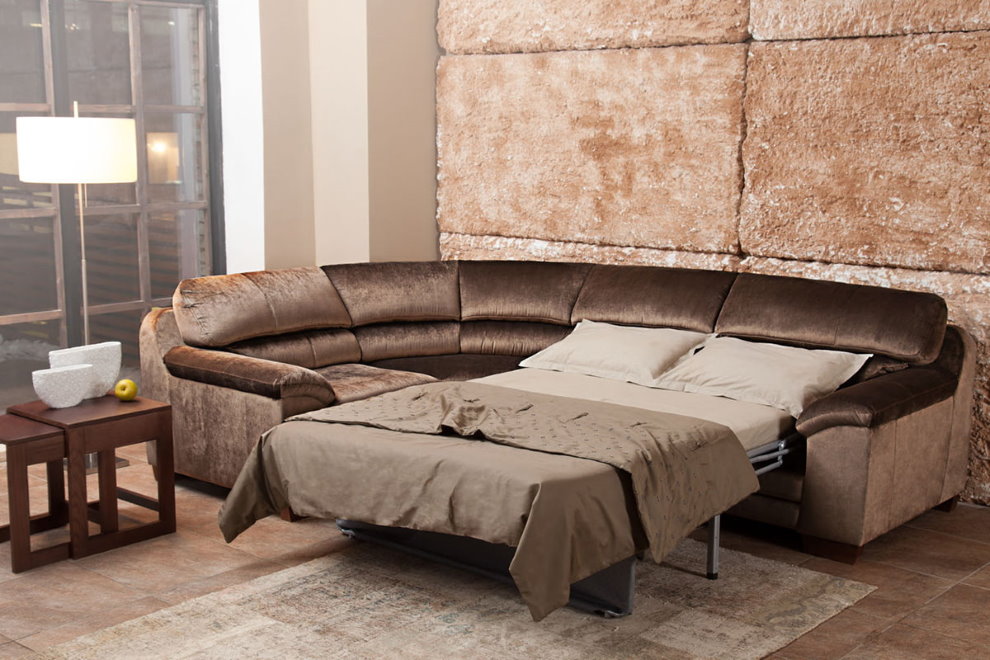
The sofa bed is a very comfortable and practical piece of furniture, successfully combined with a wide variety of designs
You will have to not only choose a convenient and beautiful model. The sofa must be placed correctly. Furniture must transform quickly, not interfere with movement. Be sure to provide storage space for bedding.
The living room, which acts as a night rest room, is recommended to be divided into zones. For this purpose, use the method of placement of furnishings or special partitions.

You can separate the bed from the living area with the help of a wooden rack of an interesting shape, for example, in the form of a ladder
Zoning Examples
The right approach to arranging furniture will not only help bring comfort and visual impression of the interior to the ideal. True dispersal of objects around the room - a coup for competent zoning of the room. Designers offer different options. The most popular is the use of a sofa, cabinets.
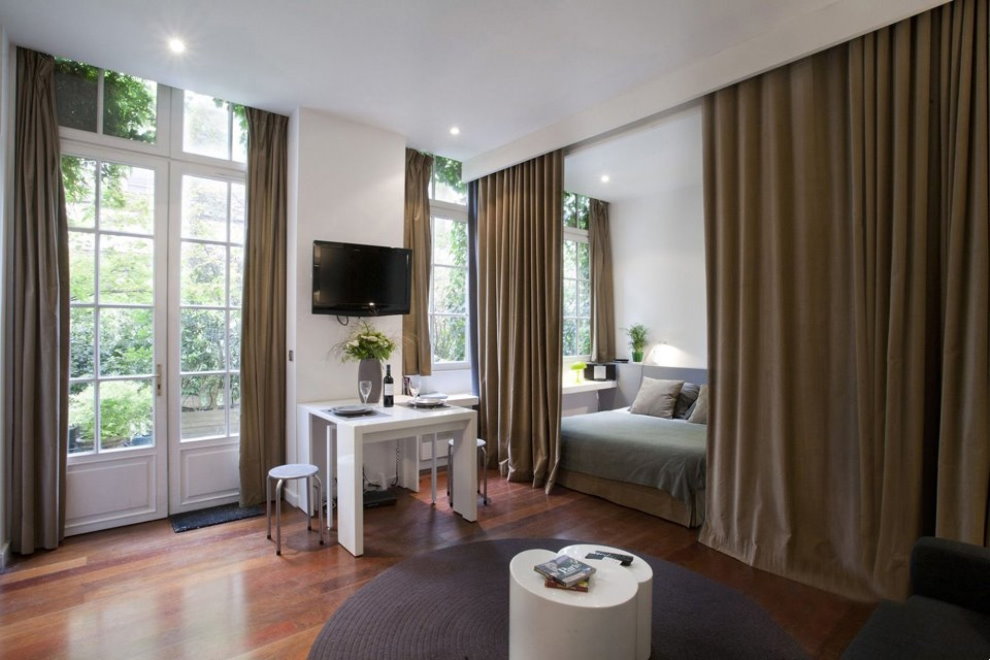
Blackout curtains on the ceiling cornice - one of the easiest ways to zoning a common space
Conditional division of space
The location of the sofa in the living room will help to conditionally divide the room into zones. With the help of this piece of furniture you can really distinguish the kitchen-dining room, study, a place to relax. Zoning is often performed using the center location of this item.
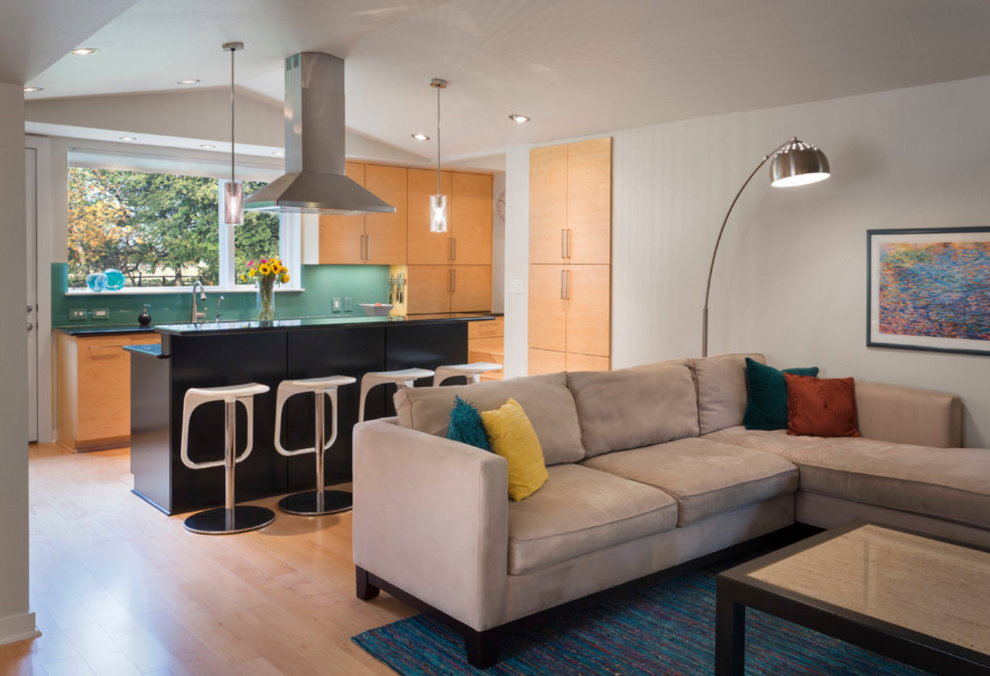
The back of the sofa itself can act as a space divider

The effect of conditional zoning can be enhanced by adding a bar counter, a table or a low rack to the sofa
The sofa is not able to completely distinguish between space. For a clearer division of the room using partitions, screens, curtains. The use of the divider sofa is recommended for those who want to keep abreast of all the events taking place in the joint room.
Real Zone Creation
The closet will help to truly divide the room into parts. With the help of this interior item, it will be possible to distinguish between the kitchen, hallway, bedroom in the studio type apartment. You can use a massive design or lightweight shelving.
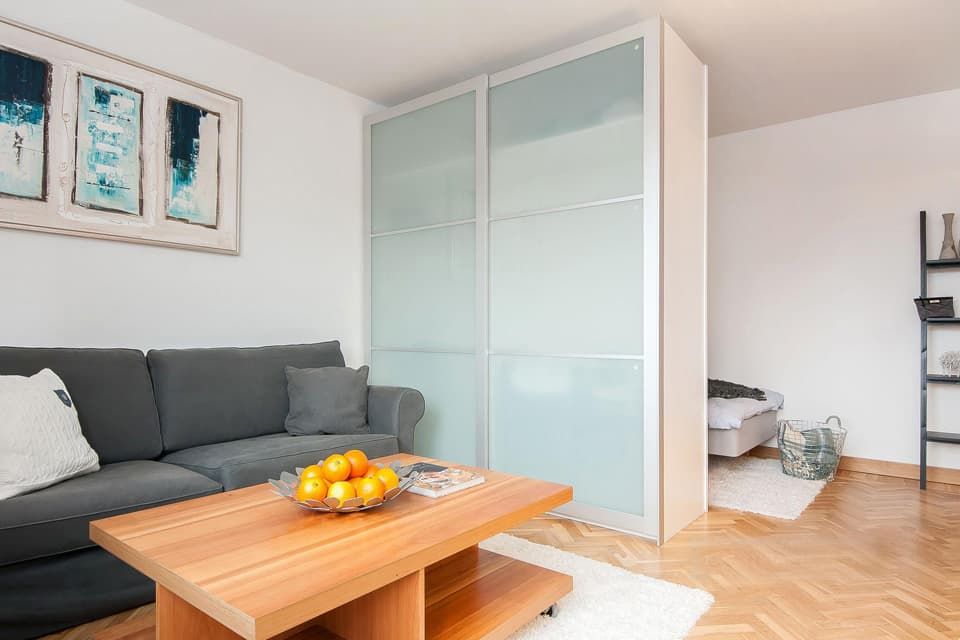
Massive wardrobe closes the sleeping area from prying eyes
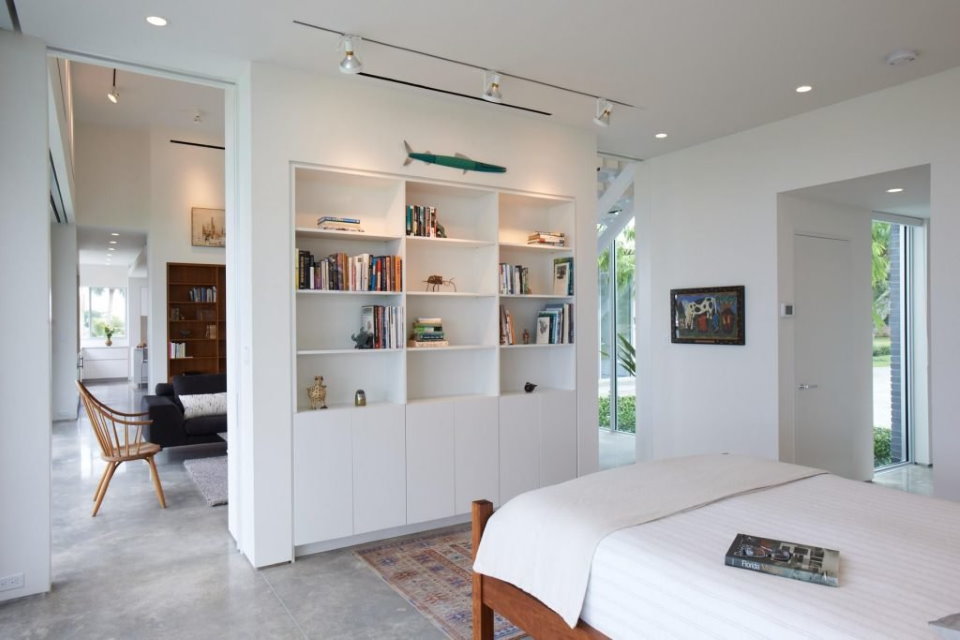
Built-in wardrobe-partition - on the one hand there are shelves in the sleeping area, on the other - a place for a TV in the living space
Using a wardrobe is ideal when creating a separate bedroom in the living room. A piece of furniture in the form of a bookcase is a suitable option for highlighting a workplace. Wardrobe at the entrance perfectly separates the wardrobe space or hall.
Options for arranging furniture in the hall
The placement of furniture in the living room depends on many factors. In most cases, objects are placed linearly along the walls. The corners of the room are less common. Using the center of the room is not common. How to arrange furniture in a small room is the hardest to say.
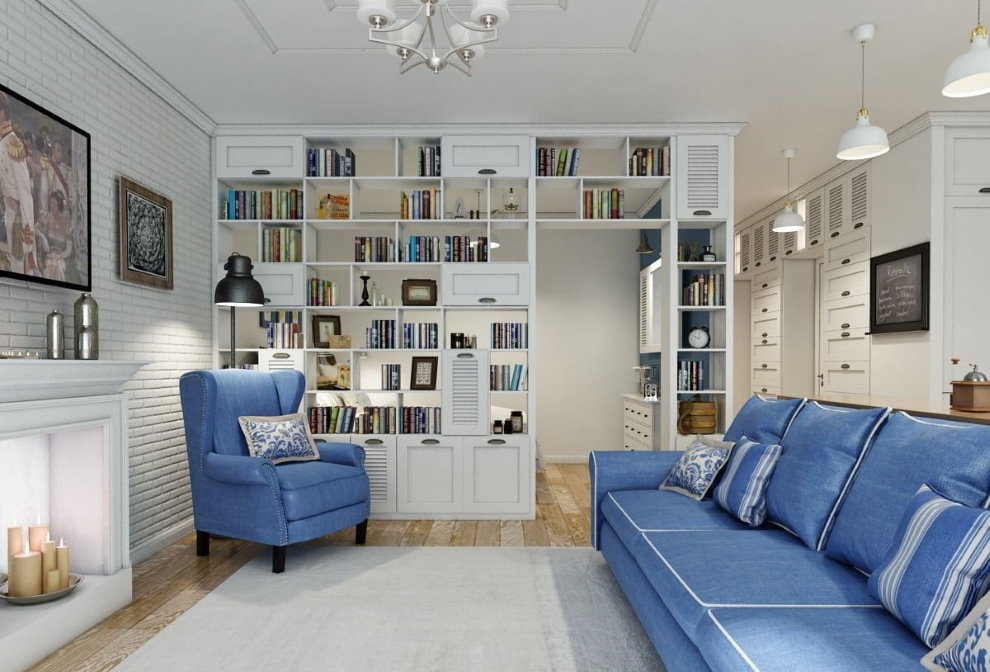
The option of compact placement of furniture in a small room
Used sofa locations
4 positions of a sofa in a room won popularity:
- By the wall in the central part of the hall. The placement method is suitable for lovers of stereotypes. The option is convenient for narrow, elongated rooms.
- In the center of the living room. The item does not have to be in the middle. The position has good zoning abilities. Most often used in spacious rooms.
- In the corner of the room. The location is ideal for those who seek to save space. The photo shows how to put the corner sofa in the room correctly.
- Across the hall. The method is usually used when it is necessary to divide the space into zones. An angular sofa looks interesting in this position.
In any placement, this piece of furniture will remain the main character in the interior of the living room.
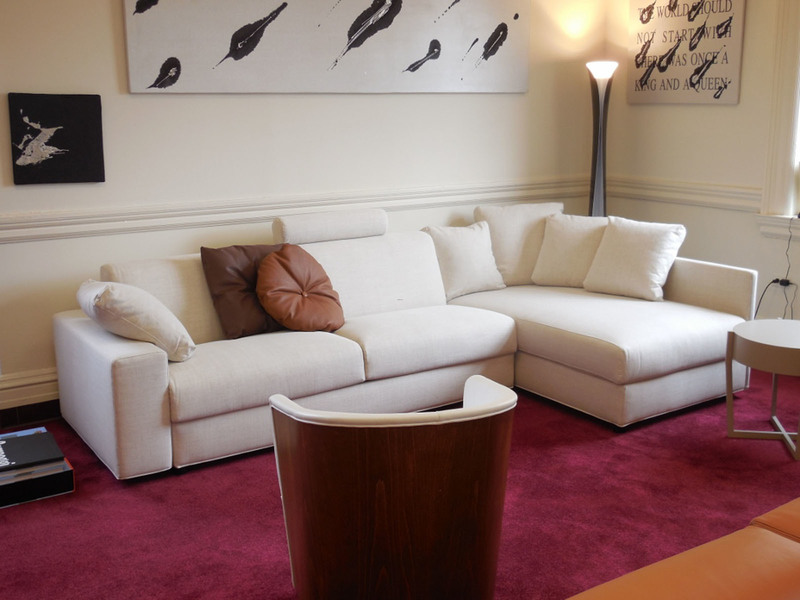
Corner sofa in the interior of a modern style living room
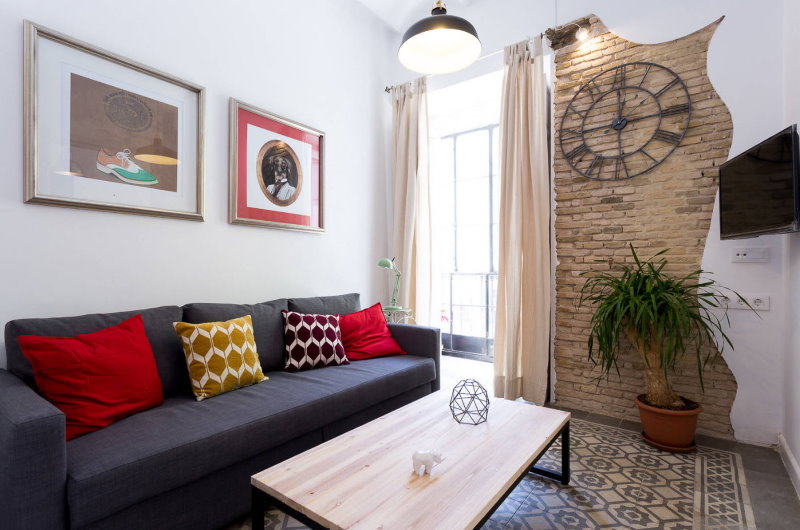
Direct sofa in the living room mixed style interior decoration
Cabinet location
The presence of a standard cabinet is not necessary in the hall. The storage system role will be handled by:
- shelving;
- shelves;
- dressers;
- thumbs
The lightweight interior looks modern. Ideal for small, separate living rooms. The location of "cabinet substitutes" is dictated only by the specifics of the interior.
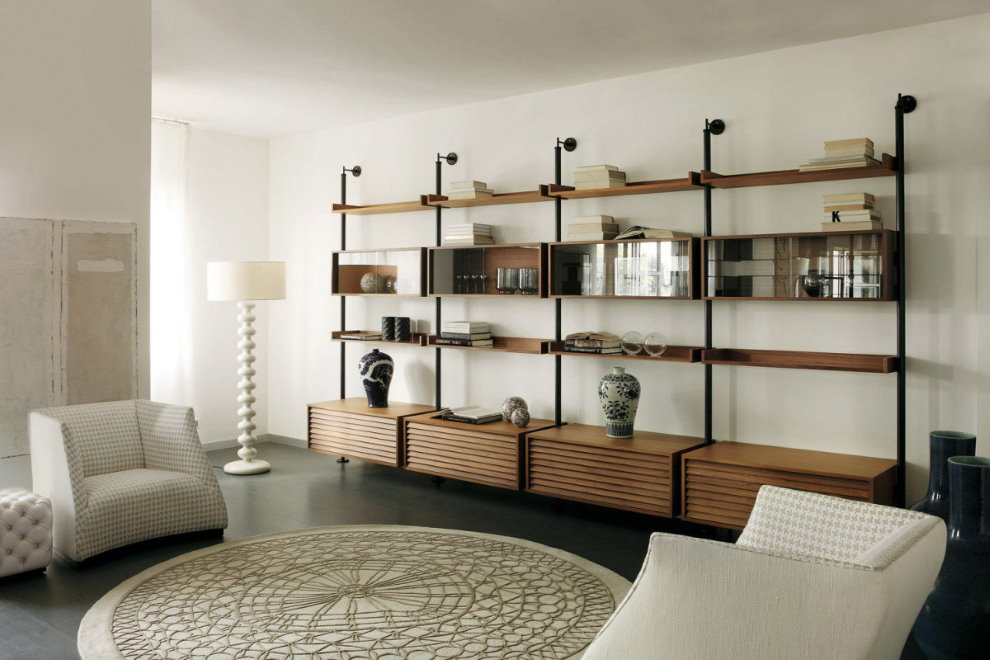
The rack, due to its airy appearance, gives the interior a special lightness and additional volume
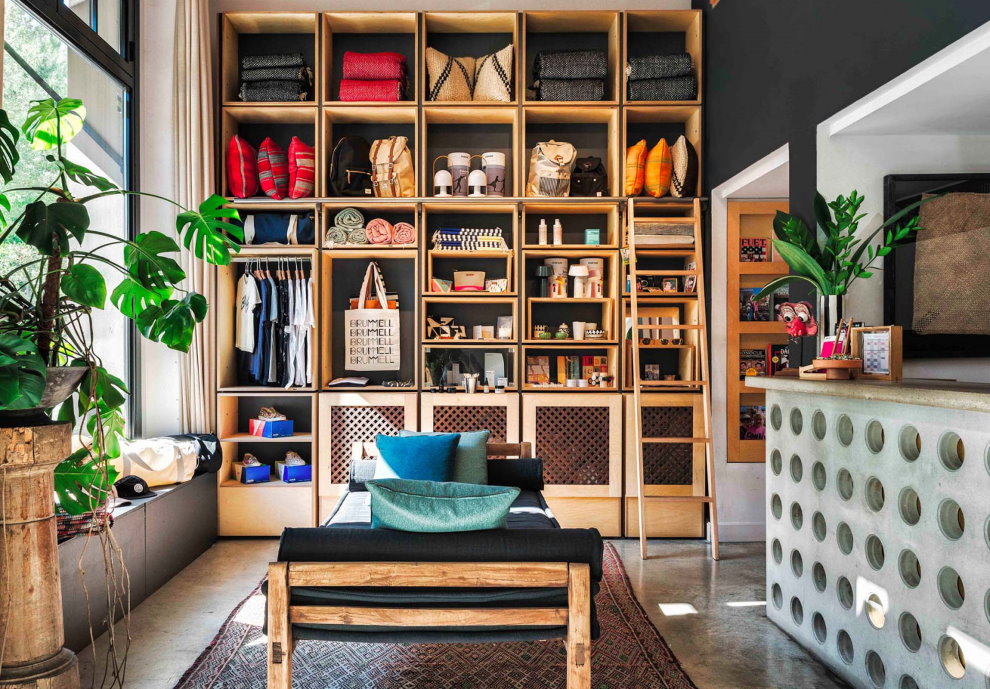
When choosing a rack structure, it is necessary to take into account the features of other furniture
The bulky cabinet will be replaced by a modular wall. Modern copies of such furniture are comfortable, compact, neat. The item is able to decorate the interior, reliably fulfilling the role of the main storage system. Furniture cases are usually placed along the walls.
A cabinet in the corner is a good solution for an item that does not play a leading role in the interior. The option is suitable for compact space. Designers know how to put a corner sofa in the hall with a closet. Such placement of furniture successfully saves precious meters.
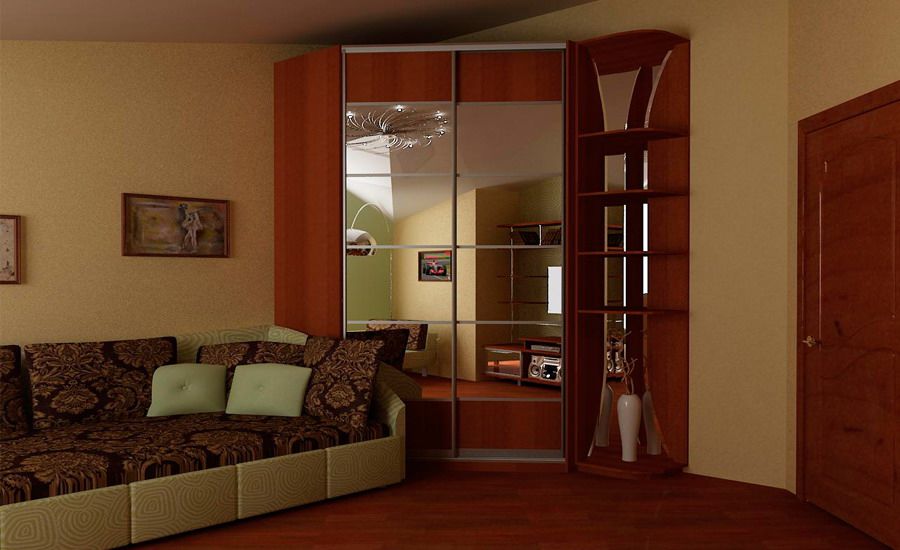
Corner wardrobe saves space and serves as a worthy addition to the interior of the living room
The cabinet can even be located in the central part of the hall. Such a location will help to successfully divide the space into zones. It is permissible to use both a shelf and a standard cabinet. Often install 2 small storage systems across the living room. This will help to separate the bedroom area and the common areas.
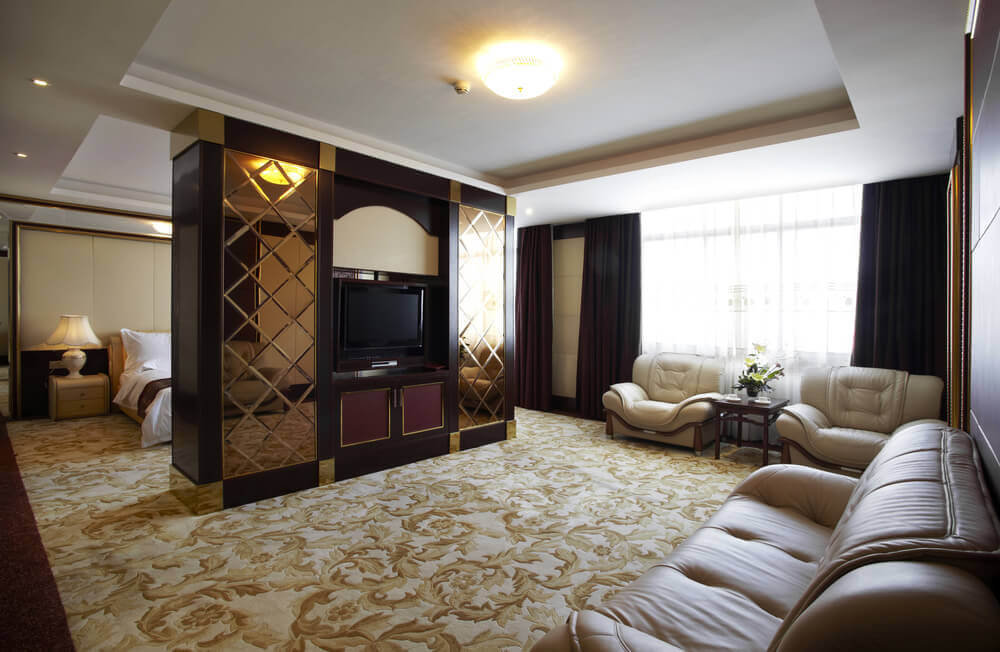
The cabinet located in the middle of the room will become the central element of the interior of the hall.
Complementary decor
The interior of the hall consists of a combination of furniture. In addition to a sofa, a closet, armchairs are often present in typical living rooms. It is not necessary to use classic bulky models. There are additional places to relax frameless type. Similar models are surprisingly mobile, modern.
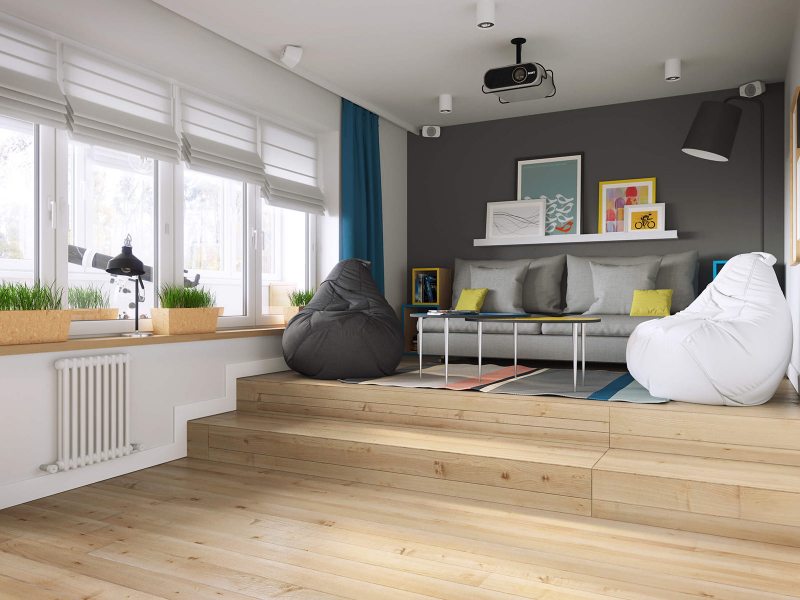
The original solution is a rest area on the podium with a sofa complemented by frameless chairs
Often in the interior of the living room there is a table. Lovers of classics prefer a standard dining group. The option will take up a lot of space. To save space, a table-book will help, which is transformed as necessary. The most commonly used option: a compact magazine counterpart. A small beautiful table is able to decorate any interior.
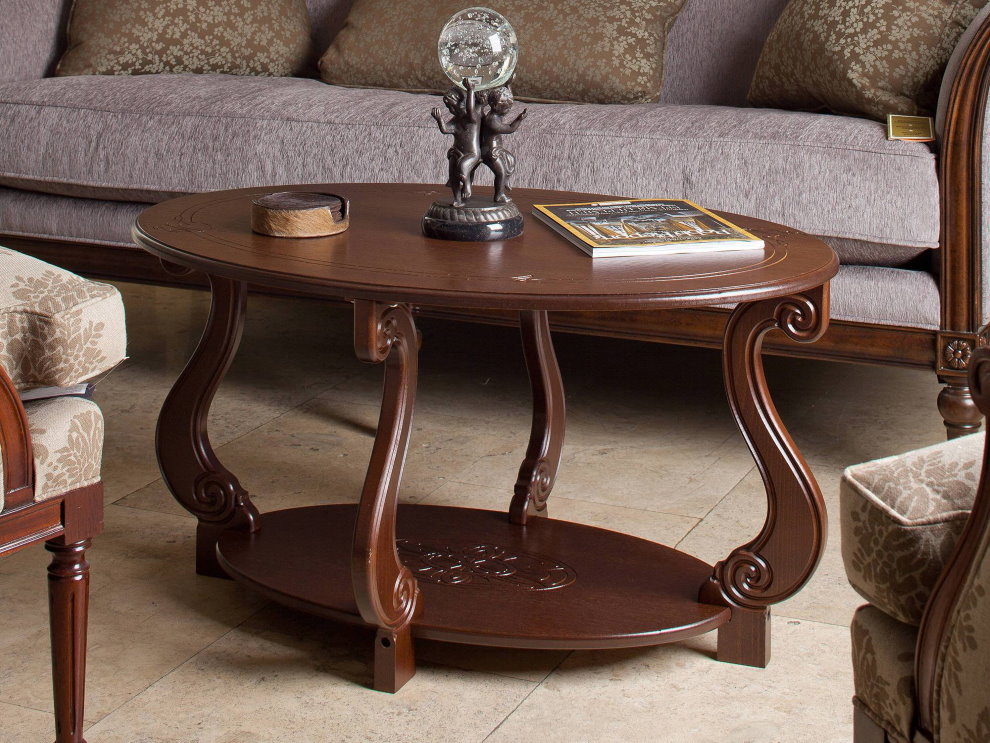
In traditional interiors, the design of the coffee table should match upholstered furniture
No need to load the atmosphere with an abundance of small items. Especially if the room is small. Every little thing hides space, gives the impression of a mess.
Proper arrangement of furniture in the living room is a prerequisite for a successful interior. The method of placing objects will support the functionality of the room, create a mood, provide comfort, a special visual perception of the room.
Video: Three main ways to arrange furniture
