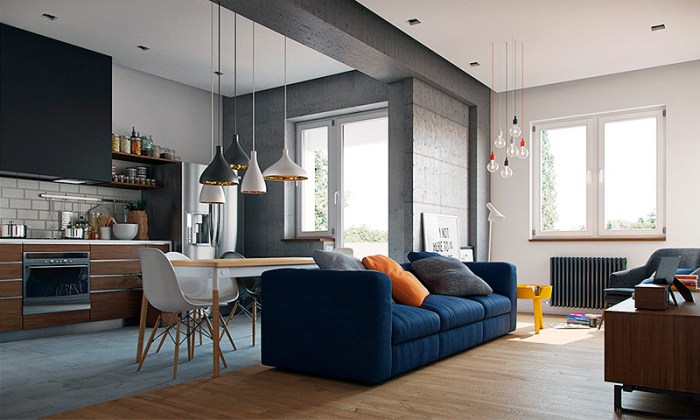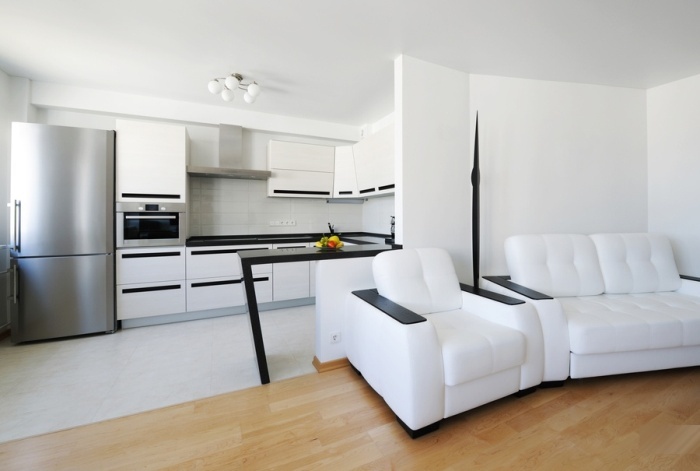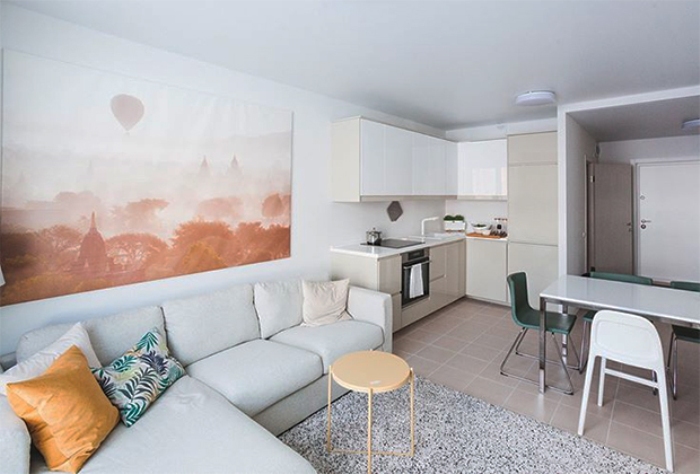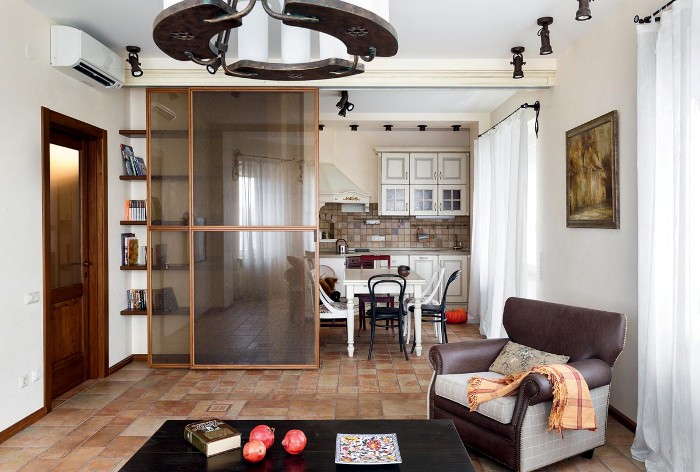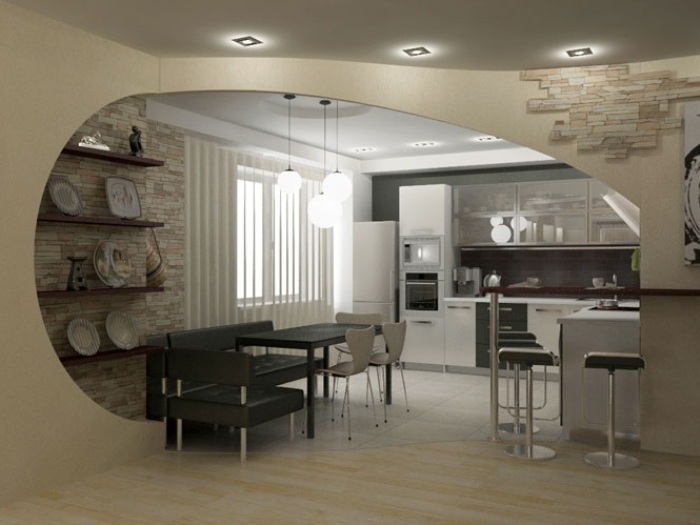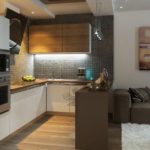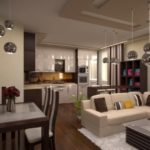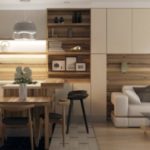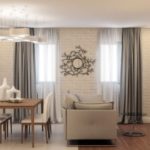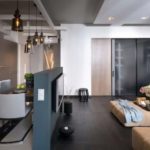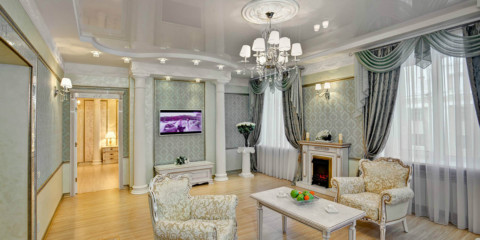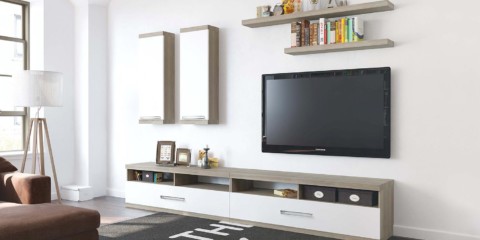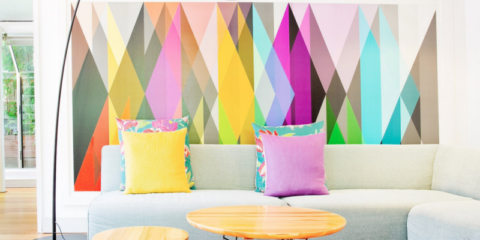 Living room
Combined wallpaper in the living room - a modern solution for the interior
Living room
Combined wallpaper in the living room - a modern solution for the interior
Now, many developers offer studio apartments in which you can plan your space as you want. Many clean the walls between the living room and the kitchen, combining these areas into one room, which visually increases the area of the apartment. When replanning, you must correctly zoning the room into separate zones that you want to highlight. There are a lot of options for separating the kitchen and the living room, we will analyze the main ones.
Coloring a room
Content
- Coloring a room
- Flooring as a zoning method
- Lighting Zoning
- Zoning with wallpaper and different wall finishes
- Zoning with ceiling and floor at different levels
- Bar counter for dividing the space
- Mobile partitions, screens, racks
- Furniture zoning
- Interior decoration
- Video: 5 tips for the kitchen-living room
- 50 photo ideas of zoning a kitchen room with a living room
It is quite simple and not laborious to divide the kitchen and living room into two zones in which it will be equally convenient to cook and receive guests at the same time. It is enough to highlight the room with color, but this should be harmonious, and performed in the same theme of decorating walls, floors, and ceilings. If the total area of the room is small, it is better to choose light shades and only the necessary furniture, do not overload the space that you expand with a lot of cabinets, tables and additional utensils. The kitchen can be made darker, and the living room is lighter in one color, but in a different texture. The combination of furniture in one style plays a very important role in the overall design of your home.
Flooring as a zoning method
Typically, when designing such a room, linoleum and laminate are used in the same texture and color scheme. You can, of course, combine colors, shades and different textures of the coating, but the main thing is that it is a smooth transition from one color to another. Here, one floor is not enough, additional design decisions are needed in the form of partitions, arches, screens or a bar that visually divides the room into the kitchen and living room. With a different color, shade or texture of the floor covering, the transition can be decorated with an original border in the same subject. A darker shade of the floor is used in a small room, and light in a large room.
Do not forget! The kitchen and living room are rooms with increased load, and the coating material must be high-quality and durable.
Lighting Zoning
With the help of lighting fixtures, you can highlight all the necessary zones in different situations - to create a solemn, romantic or festive atmosphere in your home.
Decide on the light sources in advance - it is undesirable to use only one chandelier in the entire room. In the living room above the table, one chandelier may be sufficient, and in the kitchen, in addition to the main light, additional illumination of the table and work surfaces is necessary. If you have a standard or low ceiling - wall lamps and sconces are better suited, with a high ceiling - a large beautiful chandelier above the dining table will be the perfect solution.
When installing suspended ceilings, LED ceiling lights are installed. You can install them in any quantity, with the help of such lighting you can change the light intensity and even color in different areas of the room.
To create a common interior, an LED strip will help, you can highlight the cabinets in the kitchen and the table in the dining room, this visually connects the space into a single whole.
Zoning with wallpaper and different wall finishes
Wall decoration can be either the same wallpaper, or in a combination of different colors, textures and patterns. With the right combination of wallpaper, you can smooth out any flaws and emphasize the advantages of the room - expand the space of small rooms and create a cozy, comfortable atmosphere in large halls. If you want to design zones in different colors, then add something to the interior that combines in one design. Do not forget that the walls in the kitchen should be more practical, so that, if necessary, you can subject them to cleaning and washing.
For example, for one of the walls in the living room and the kitchen apron, you can choose wallpaper and tiles with one original pattern or design the working area of the kitchen with ceramic tiles or mosaics in the same color scheme as the walls of the hall.
Bright shades and patterns can be used to design a free wall in the hall and combine with the same patterns on the apron of the kitchen working area.
Now there is a large selection of photo wallpapers to help express the original style of your home.
Zoning with wallpaper is used in a complex or separate accents that connect the room into one whole. The combination of horizontal and vertical motifs and patterns, inserts and borders from wallpaper will help you highlight separate zones and combine the room as a whole.
Zoning with ceiling and floor at different levels
Highlighting zones using the ceiling is not an easy task, but quite feasible:
- Using drywall, you can bring any of your ideas to life and create any geometry of the ceiling in the form of a starry sky or a waterfall with additional illumination. Such an interior will look unforgettable. In addition, you can use ceiling beams that visually separate the living room from the kitchen. A small understatement of the ceiling in the kitchen will advantageously emphasize the scale and significance of the living room. Glossy ceilings visually increase the space, and matte ceilings reduce - this can be used in the design of the ceiling.
- Separate the kitchen space with a small podium and lay a carpet under the dining table in one design. And one space will be perceived differently.
Bar counter for dividing the space
The bar counter, as an element of separation, is very effective and functional. A rack can be bought as part of a kitchen set and as a separate element of the interior. When buying a rack separately from the kitchen furniture, it will be enough to pick it up in combination with a headset or its individual elements. The counter will perfectly isolate the kitchen from the common space and add you an additional useful area where you can have a snack or a glass of wine with a friend.
Mobile partitions, screens, racks
The layout of the room with the help of shelving is an excellent solution for those who are limited in useful sq.m. area and has many things that you always want to keep handy:
- modular shelving will separate the zones without overloading the space, and add grace to your interior;
- cabinet, full-fledged cabinet, which on the one hand can be designed as a wall, and on the other you will have many useful shelves;
- step rack, asymmetric design or in the form of a slide, open and closed, where you can place your favorite trinkets and indoor plants;
- whatnot fits perfectly into any interior without overloading the space;
- the angular version of the rack will add a lot of usable space, open and closed shelves will allow you to remove all unnecessary, many integrate household appliances into such racks;
- a snake is an original idea of designers, which will bring an additional zest to your interior;
- The geometric version of the rack will add originality and additional charm to the room.
A mobile sliding screen will help you out in any situation when it becomes necessary to fence off part of the room for a while, and then it is easy to remove the partition from the room.
Furniture zoning
How to divide the kitchen into two zones with the furniture that you need, and highlight an additional zone in the room? There are a lot of design ideas, but you need to properly arrange the furniture taking into account the characteristics of your room.
As objects for zoning, not only cabinets and racks are used, but also other interior items - sofas, armchairs and coffee tables:
- if you put a corner sofa with a coffee table between the kitchen and the living room, you will have a wonderful sitting area;
- sometimes it will be enough to put a long curbstone instead of a bar counter or a kitchen table so as not to lose the working surface in the kitchen and add storage space for things.
To make the room harmonious and proportional - a rectangular room is divided across, in a narrow space using furniture in the form of a ladder.
Do not clutter up a small room with many cabinets, but consider options with transformer furniture. Such furniture is made to order, with the individual characteristics of your home or bought in stores. It will help you correctly and functionally divide the space.
Interior decoration
You can make this design yourself. Arch, if used correctly, can serve as a partition or an original design idea that will decorate your home. A variety of forms and ideas of fulfillment will realize any of your fantasies. Materials for the installation of arches can be used any: from drywall, wood and plastic, to glass. Many options will help not to limit your imagination and design a room in any style.
Arches can be made curly and with niches that will additionally decorate the room with decorative elements or lamps for an additional light source.
There are many options for zoning the premises, you can choose one or combine several ideas at the same time. Imagine and you will succeed.
Video: 5 tips for the kitchen-living room
50 photo ideas of zoning a kitchen room with a living room
