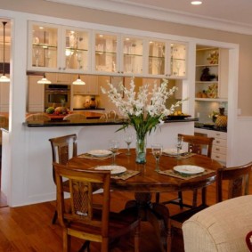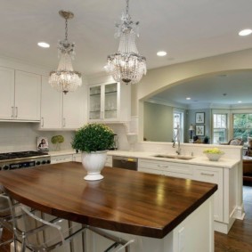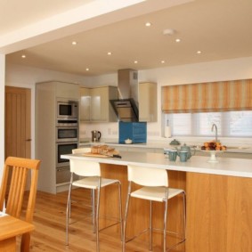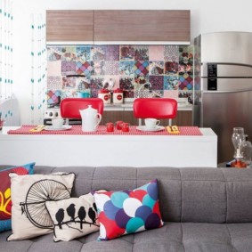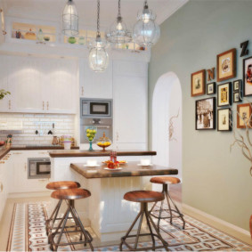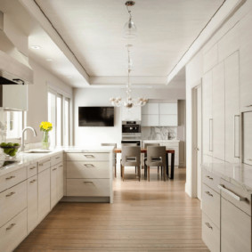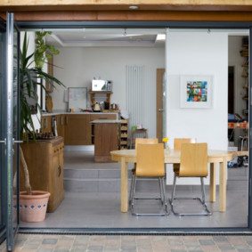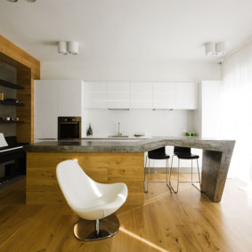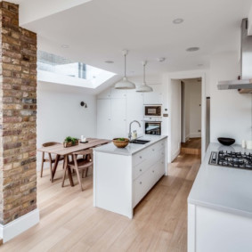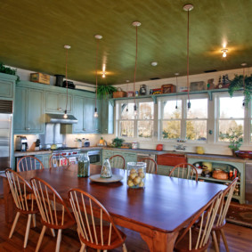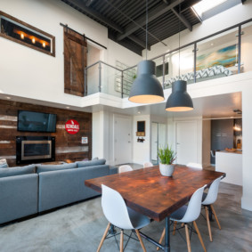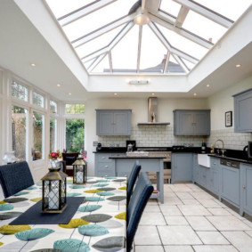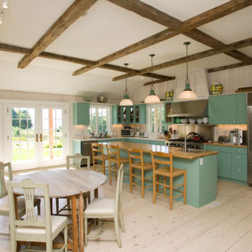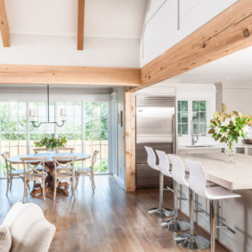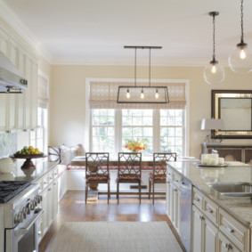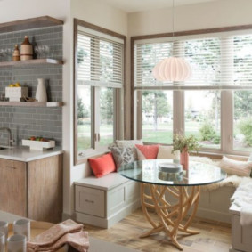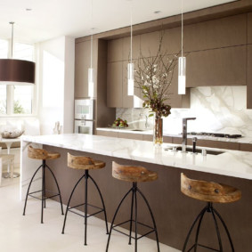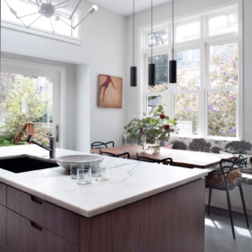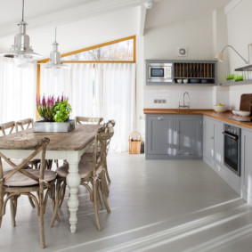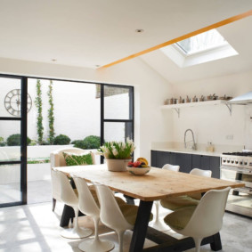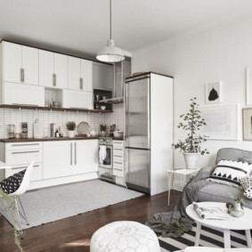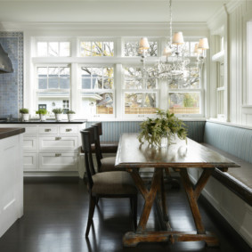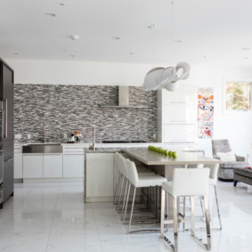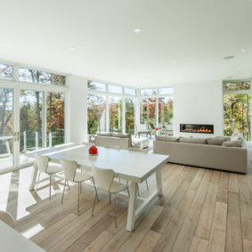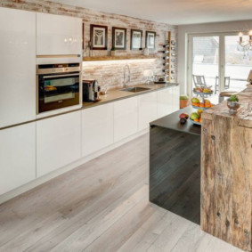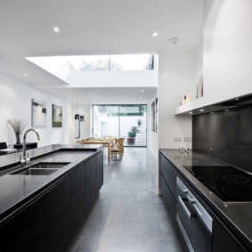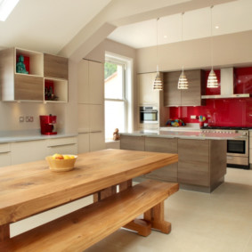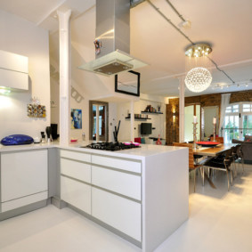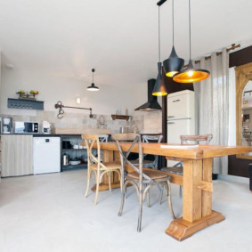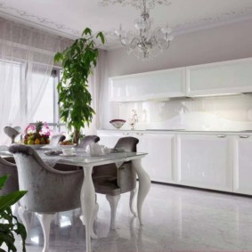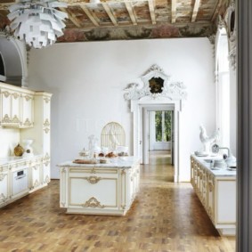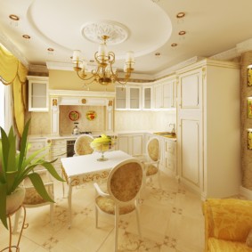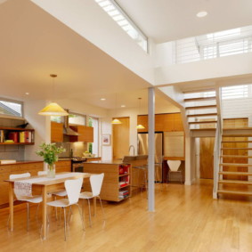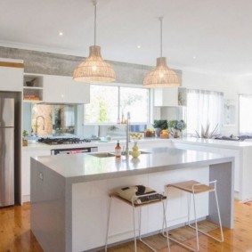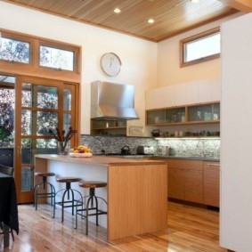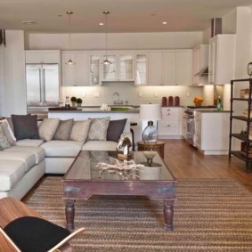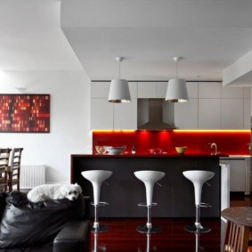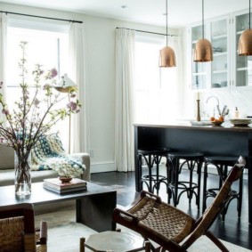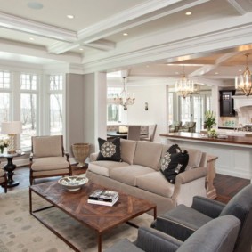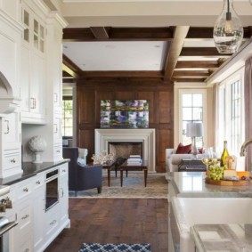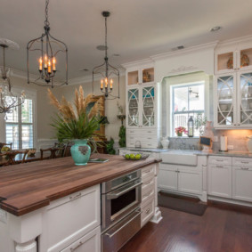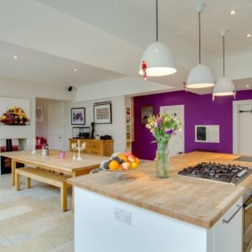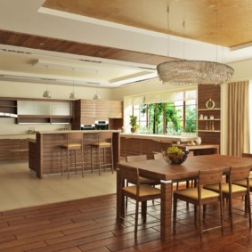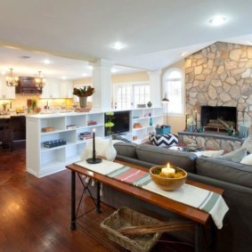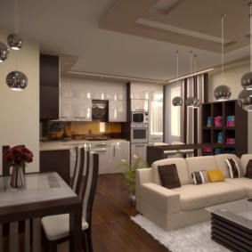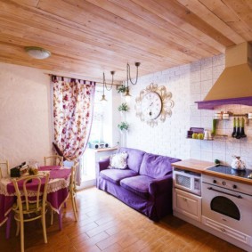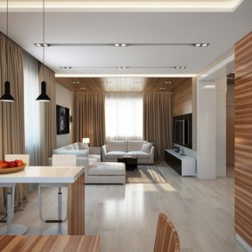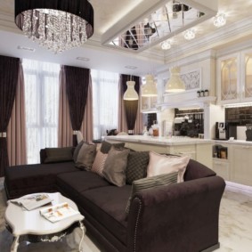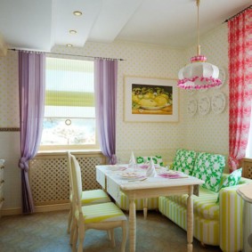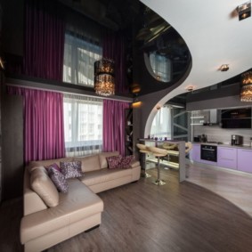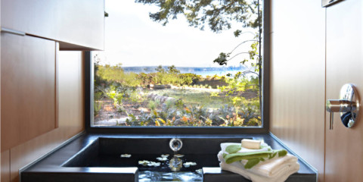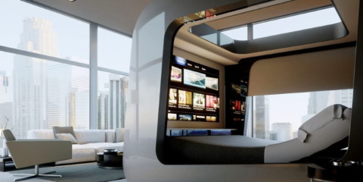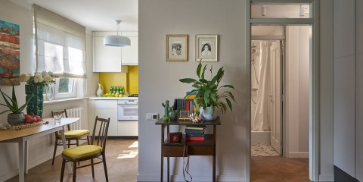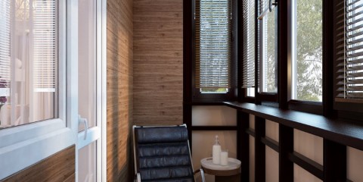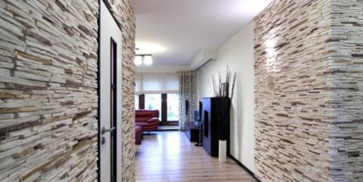 Interior
Wall decoration options with decorative decorative stone inside the apartment
Interior
Wall decoration options with decorative decorative stone inside the apartment
It is believed that a cottage is a great opportunity to break out of the limited space of a typical apartment. However, the house is not always distinguished by sufficient square meters. In this case, a project for combining premises for various purposes will come to the rescue.
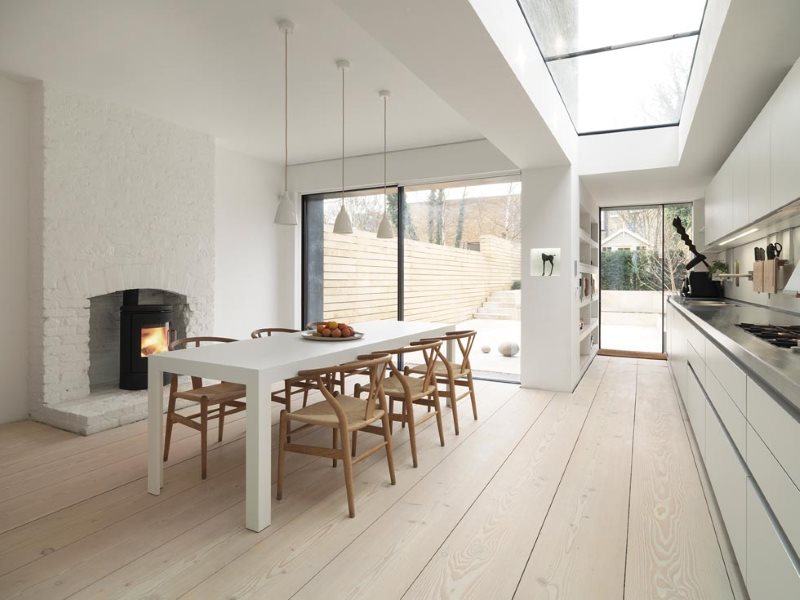
There is nothing nicer than embodying your design ideas, equipping your own home
The pros and cons of combining
Content
Combining premises for various purposes is a successful solution for creating a harmonious interior in a limited area. For example, often this technique is used for small apartments of the Soviet period or for modern studio apartments. Also, the combination is very suitable for a country house of modest dimensions.
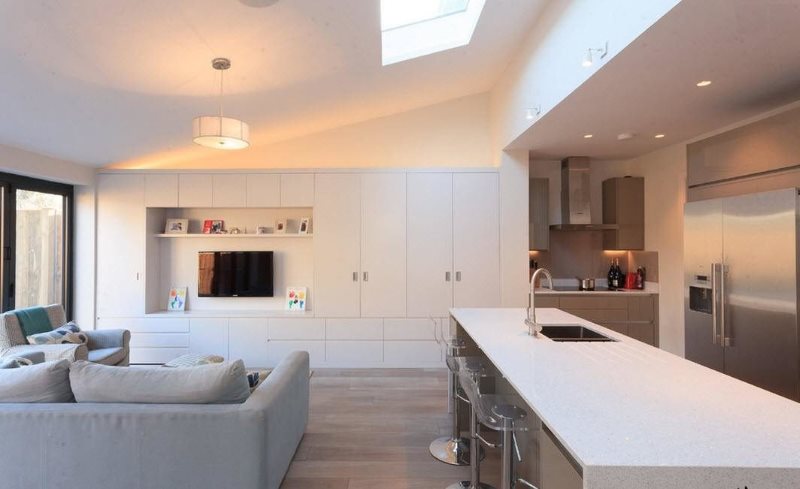
The result of combining the kitchen, dining room and living room will be a practical and comfortable space.
The advantages of such an interior solution are obvious:
- there are no extra “barriers” in order to get “from point A to point B”;
- there is an additional place for the location of decorative elements or functional accessories;
- as a rule, the union gives additional light, since the partition is removed and natural light penetrates the room from two sides, and not from one;
- if the inhabitants of the house are fans of television, then there is a great opportunity to save on an additional TV (instead of two - in the dining room and living room - you need only one);
- and finally, during cooking, the hostess will not be bored alone - in the living room other household members can comfortably sit.
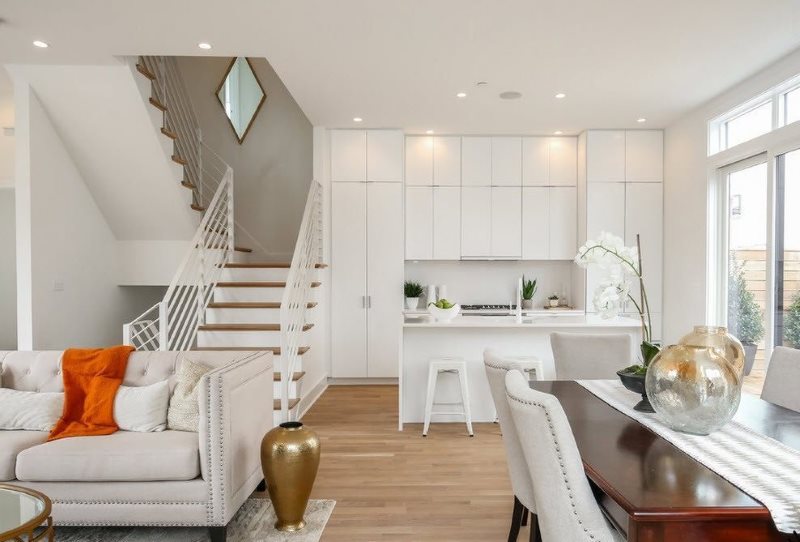
The interior of the combined room should be comfortable and easy to clean.
Unfortunately, there are minuses too. Although, in fairness it is worth noting that they are very relative.
First of all, these are smells from the kitchen space. For some this will be an insignificant circumstance, and for many it will be a serious problem. Therefore, before combining the premises, think about this issue.
In addition, the “minus” can be called the sounds of household appliances: turning on and off the microwave, refrigerator or timer. Finally, the combined space will require more frequent cleaning, because the cooking process will be "stretched" to the living room and dining room. And dust from upholstered furniture in the hall will only aggravate this situation.
In conclusion, a relative disadvantage. If you are a lover of lying down on the sofa in the process of preparing dinner, then it is unlikely to enjoy solitude and maximum peace.
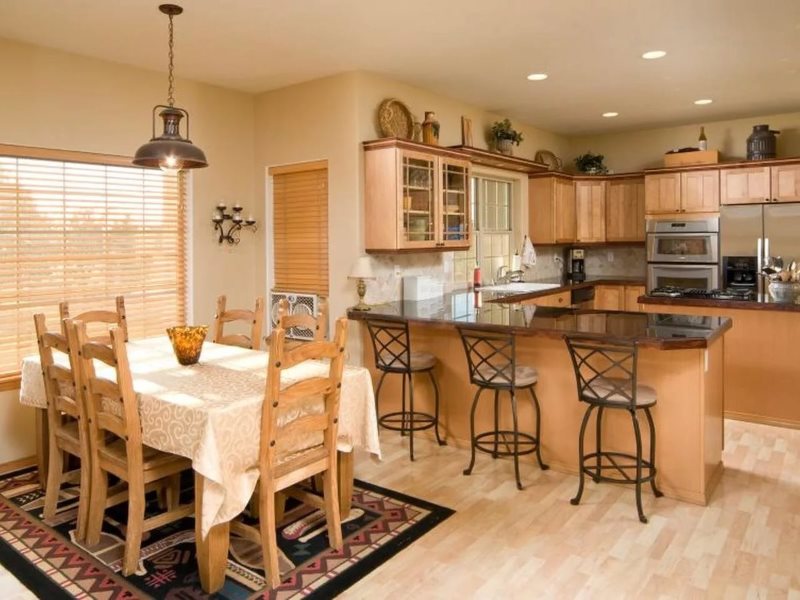
First, you should evaluate the available space, think over the design, calculate everything, and only then move on to implementing your ideas
Layout Features
Combination options are enough: kitchen-dining room, kitchen-living room, kitchen-living room-dining room. To choose the solution that suits you personally, you need to take into account the layout and size of the available space.
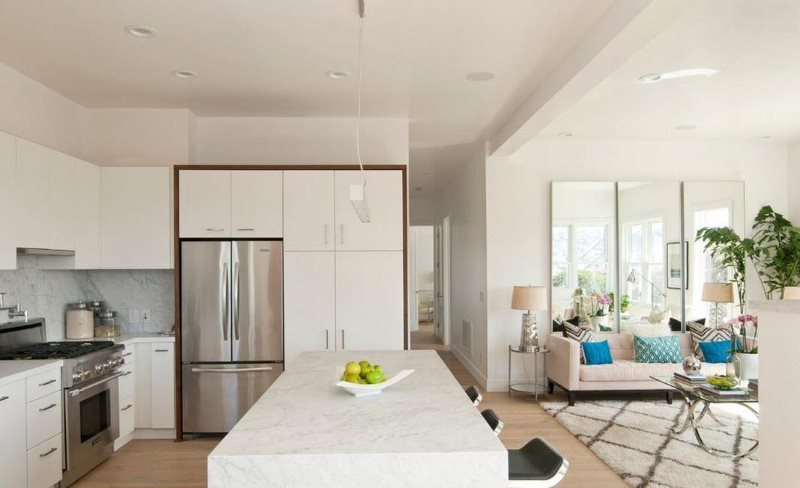
It is necessary to consider the location of zones and furniture, taking into account the convenience of cooking and free movement
Kitchen-dining room
This is the most common solution, requiring, as a rule, a minimum investment of funds and effort. The larger the area, the more the dining group becomes. There is the possibility of installing a large-scale kitchen, including, in addition to the dining table and chairs, a bar counter and a kitchen island.
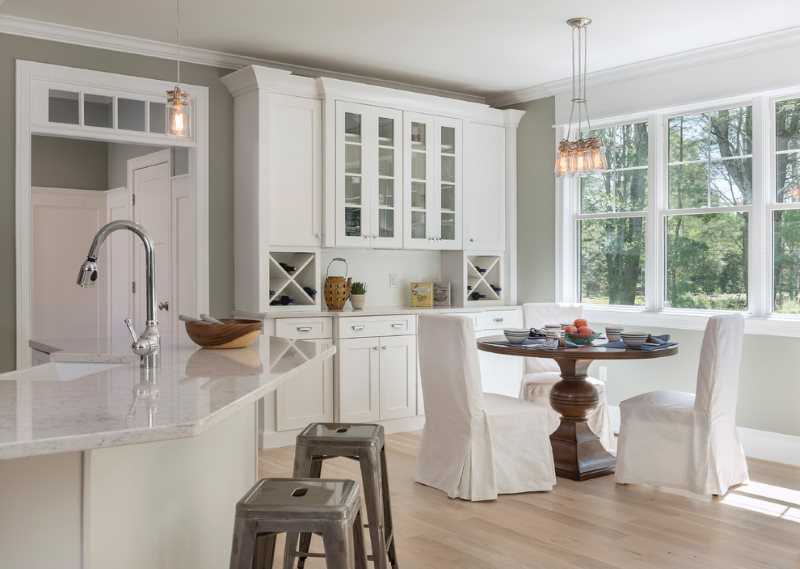
The dining area of the kitchen-dining room can highlight a beautifully designed dining table
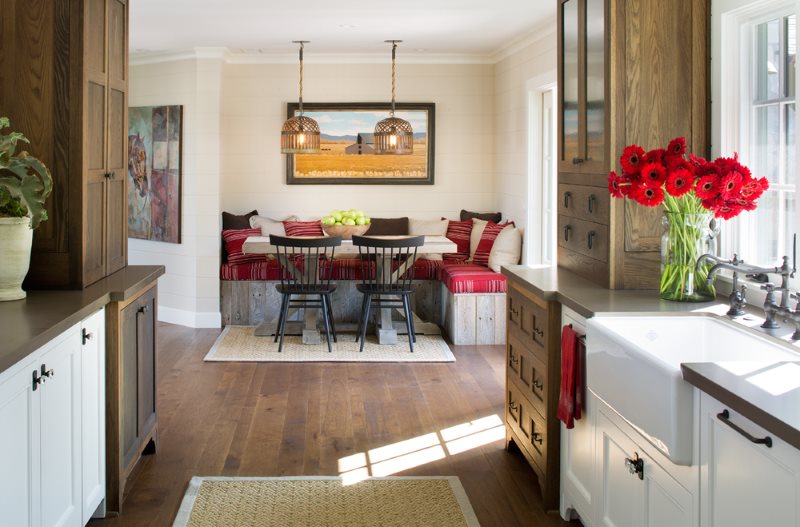
A soft corner sofa will increase comfort in the dining area of the kitchen-dining room by an order of magnitude
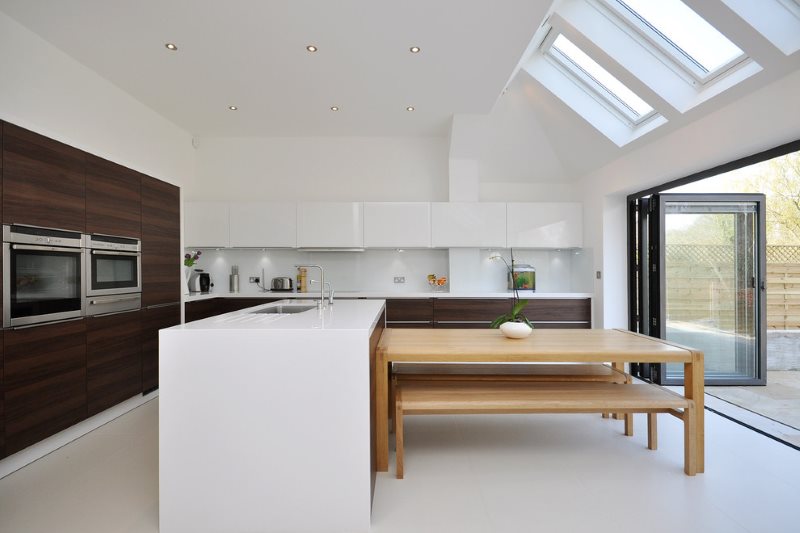
A functional island with a sink and countertops will make the kitchen much more convenient
The advantages of the kitchen island in this case are obvious. There is an additional work surface and a place to store various accessories (there are not many shelves and drawers in the kitchen). In addition, with the help of the island, it is possible to zone space more efficiently and stylishly. Finally, a dishwasher or washing machine can be placed inside the island - also a good option.
Dining room
This story is not entirely about the redevelopment of the available area, but rather about the zoning of space. It is necessary to separate the dining area from the recreation area.
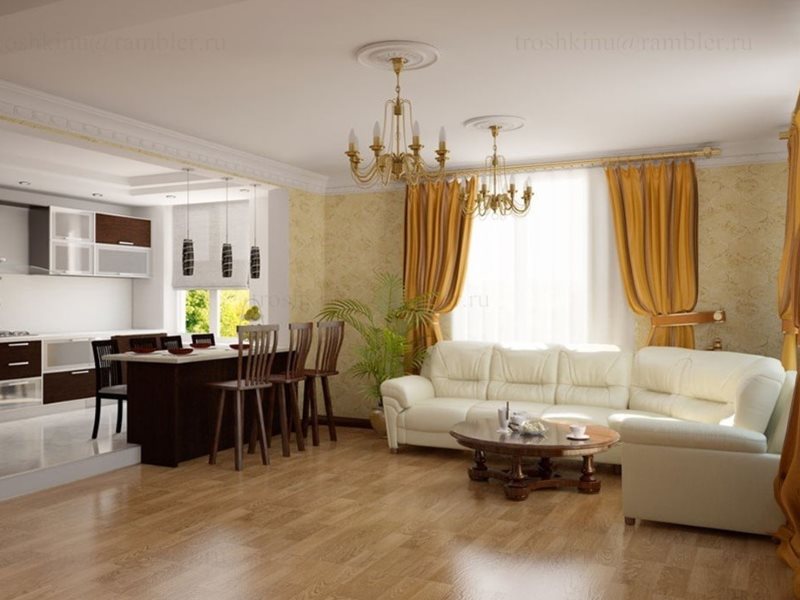
The dining area, located on the border between the kitchen and the living room, acts as a space divider
This option is most convenient in case of receiving guests and holding events when you need to comfortably accommodate a sufficient number of people.
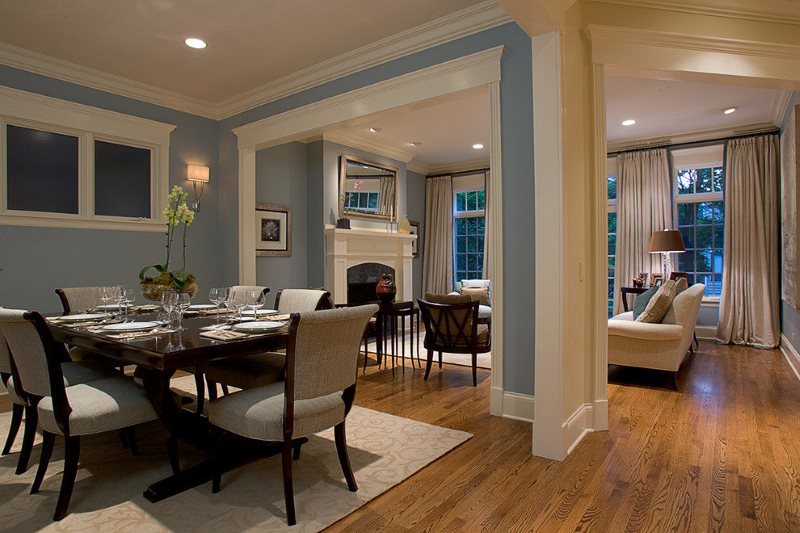
Large dining table in the dining room-living room of a modern style
With such zoning, it is advisable to organize an additional dining table in the kitchen, because it is unlikely that a large table in the living room will be served daily. Alternatively, you can properly arrange the windowsill. By the way, the window sill table is a fashionable and very functional trend for the design of the kitchen interior. And it is used not only as a dining area, but also as an additional work surface, and as a place to install a sink.
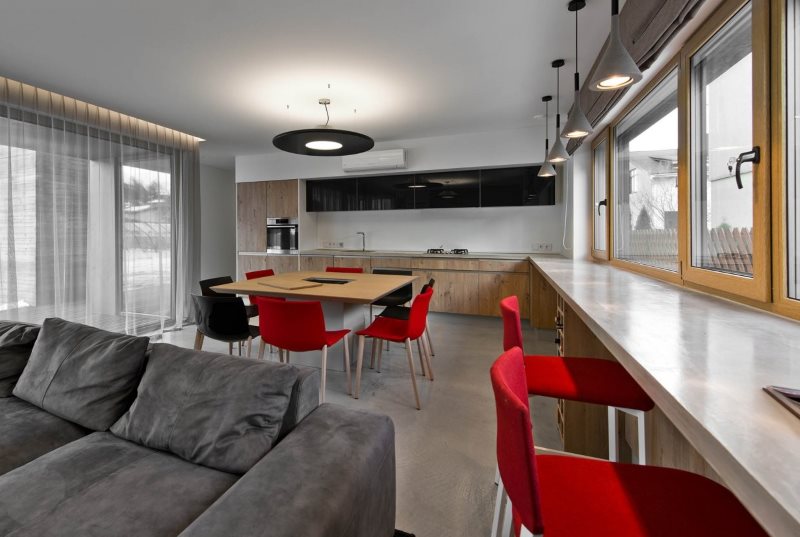
Window sill - an interesting solution even for a spacious room
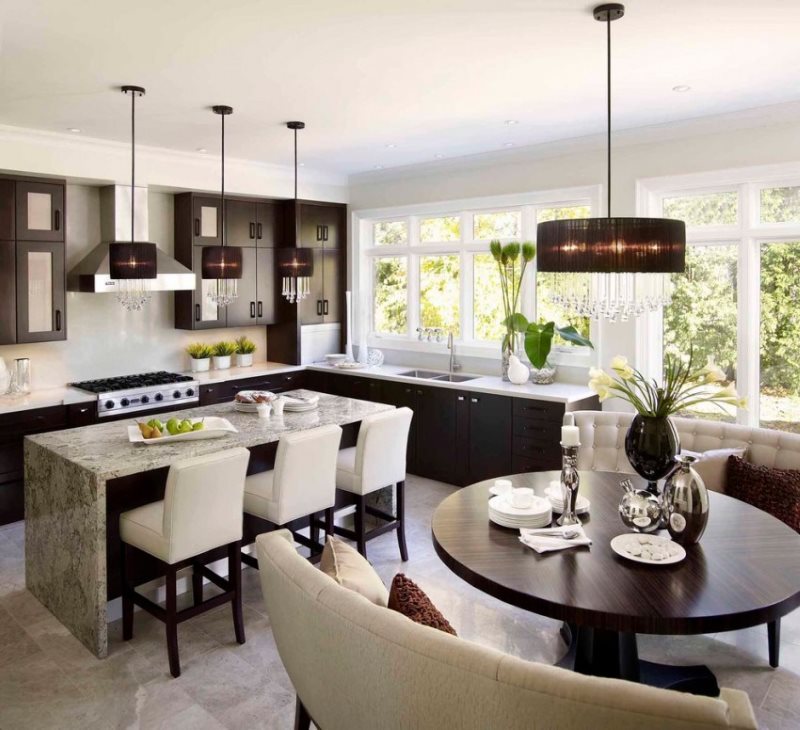
The role of a compact dining table can be laid on the bar
Kitchen-dining room-living room
Having decided to combine 3 in 1, the main thing to consider is the location of the working triangle. A simple rule applies: the smaller the working triangle, the more space will be left for the living room and dining room.
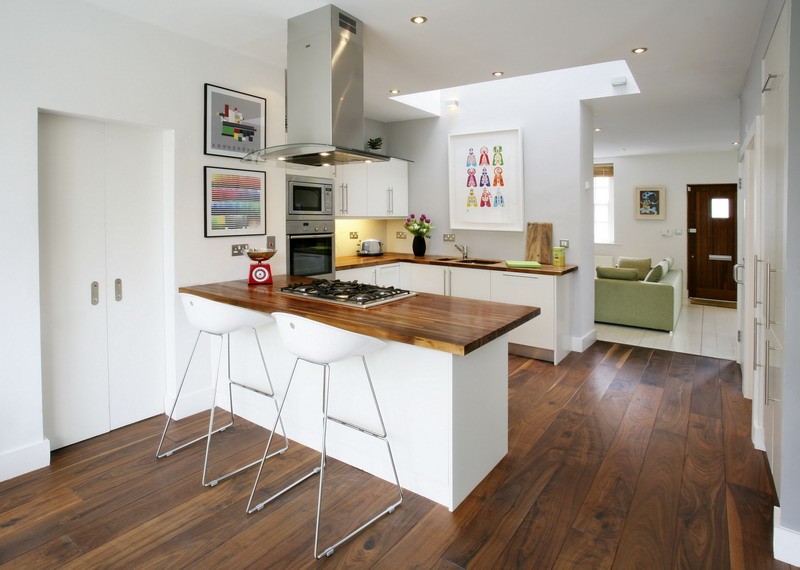
The most convenient in terms of cooking are angular or U-shaped layouts in which the rule of the working triangle is ideally fulfilled
If the room is small, then the refrigerator, stove and work surface are located in one line. The option is not the most convenient, but the most suitable for saving space.
You will also have to set accents in advance, which is more important: a lunch group, a cooking place or a place to relax. The answer to this question is on the surface: where do you spend more time? Cooking or absorbing it?
If the dining area is a priority for you, do not save on the table and chairs. They should be convenient for you and your household.
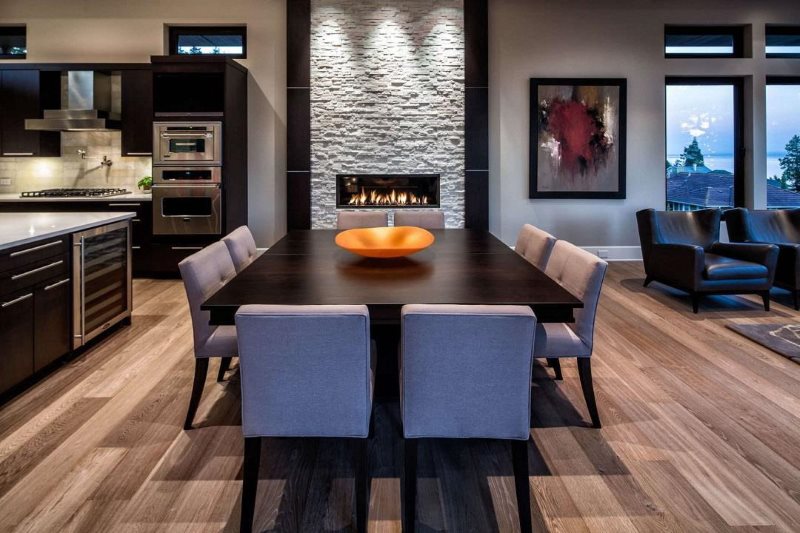
Dining area of the kitchen-living room with comfortable soft chairs
If the emphasis is on the cooking process, provide the kitchen with the most convenient appliances and a place to store them, and a functional work surface.
Room zoning rules
Combining does not mean at all that the result should be a mix of rooms of different directions. The kitchen, dining room and living room in a private house should complement each other. And there are a number of simple tricks that allow you to do this effectively and practically.
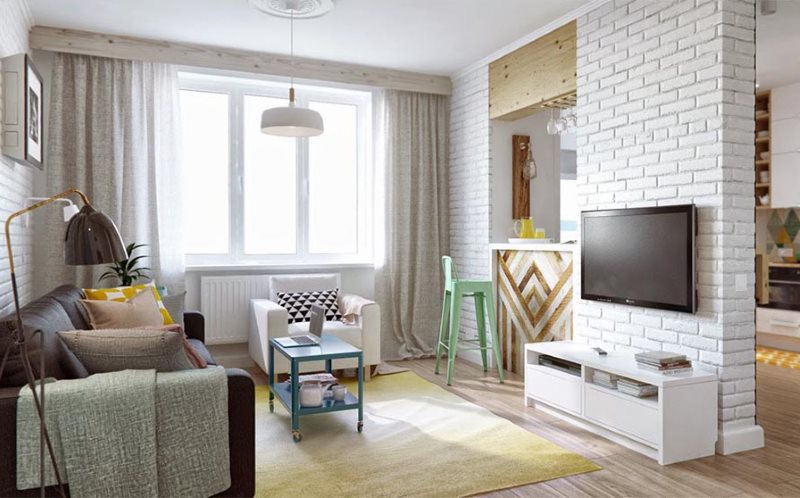
The kitchen is separated from the living room by a brick partition, inside which there is a bar counter
A bar or kitchen island is the easiest solution. They mark the boundaries of the site, but do not steal space, but “give” additional places for storage and placement.
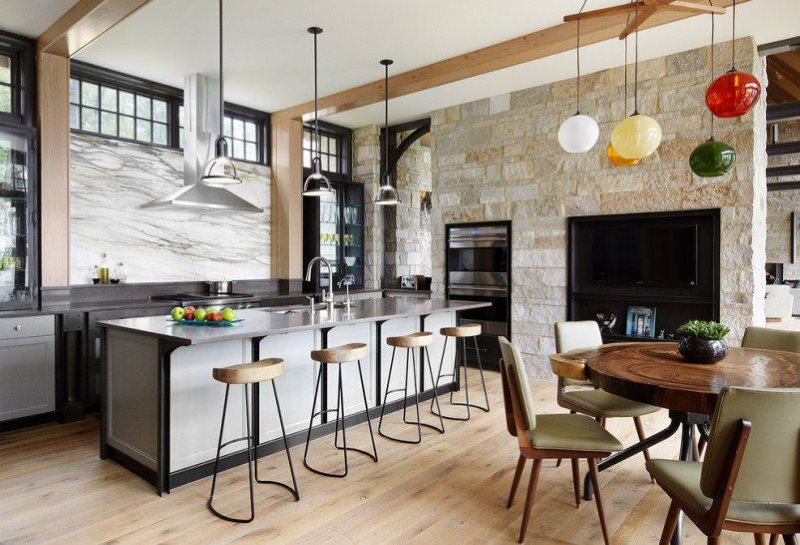
Kitchen-dining room, divided by an island, combining the functions of a working area and a bar
The podium is an option that is embodied at the stage of finishing the floor. The dining or kitchen area is raised by 10-15 cm.
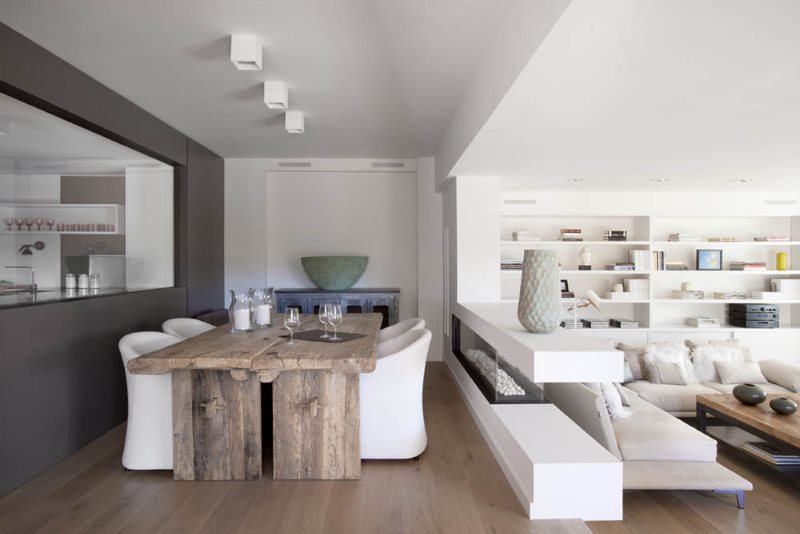
Here the working and dining areas are placed on the podium, and the kitchen is separated by a partition with a window opening
A similar option is to use different flooring.For example, where the kitchen floor is decorated with porcelain, and in the living room and dining room - with a laminate. An even simpler solution is to lay a carpet or track in a contrasting color in one of the zones.
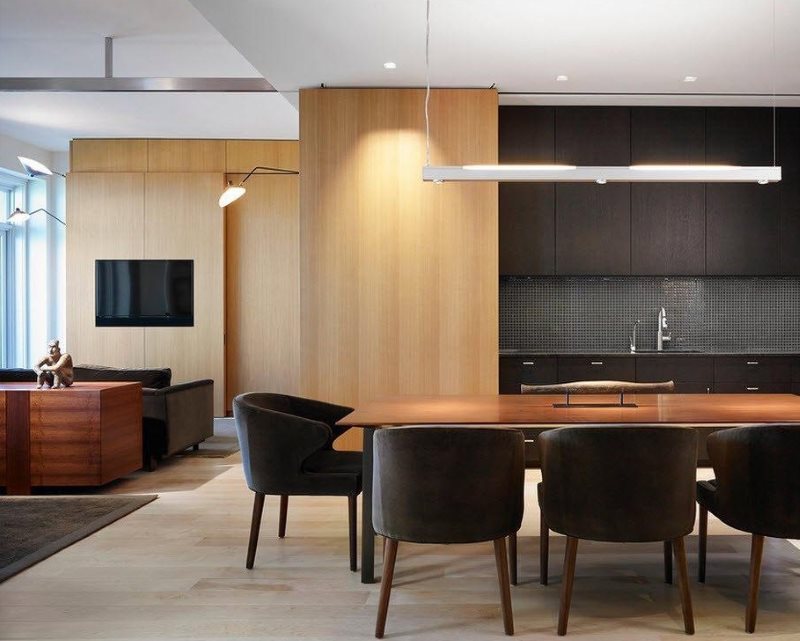
Living room with carpeted floor.
By the way, they delimit the space with the help of specific ceiling finishes. For example, a ceiling beam is installed. Moreover, it is not necessary to highlight it with color. Even plain with a ceiling, it will clearly indicate the boundaries.
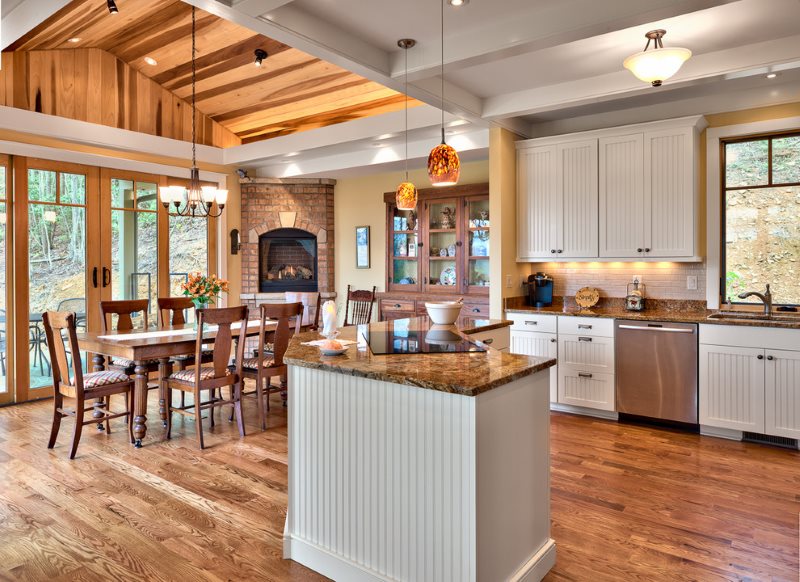
The photo shows an example of perfect zoning using the ceiling.
Another design method of zoning is color and texture. For greater contrast, color schemes are preferred, and for less - texture.
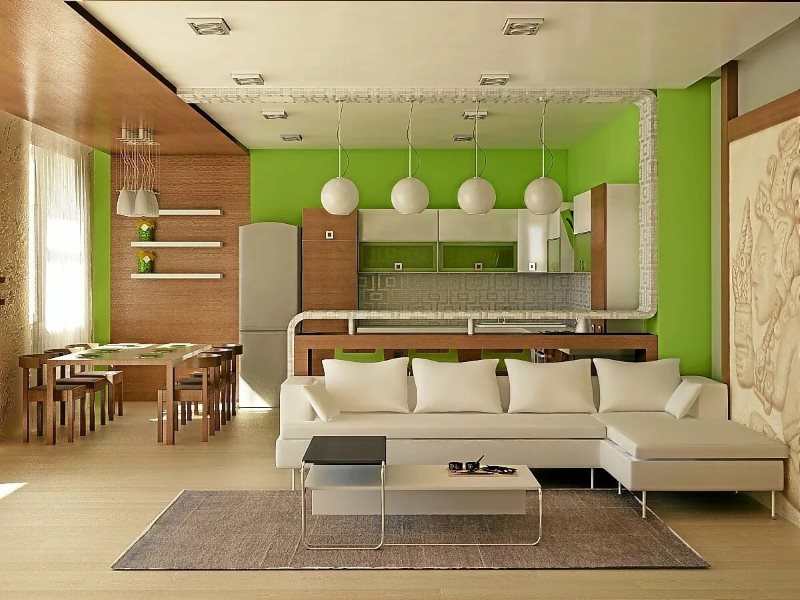
The working area is marked by green walls, and the dining area is effectively highlighted by the texture of natural wood
Also, do not forget about the details. For example, a massive chandelier, modern chairs or a deliberately bulky table - all this will be on your hand if you need to zone a large space.
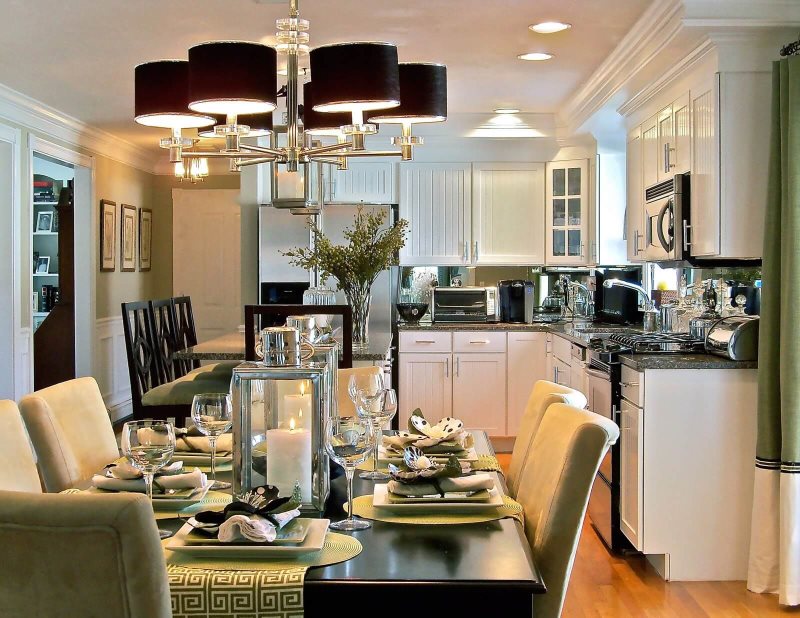
Lighting devices themselves are a very effective means of zoning the room
Choose your lighting carefully. The “main” zone is illuminated brighter and more spectacularly than the secondary ones. If you have a multi-level ceiling, then this task is much easier to perform. Install additional lights so that it is pleasant not only to spend time in the room, but also to work or cook something.
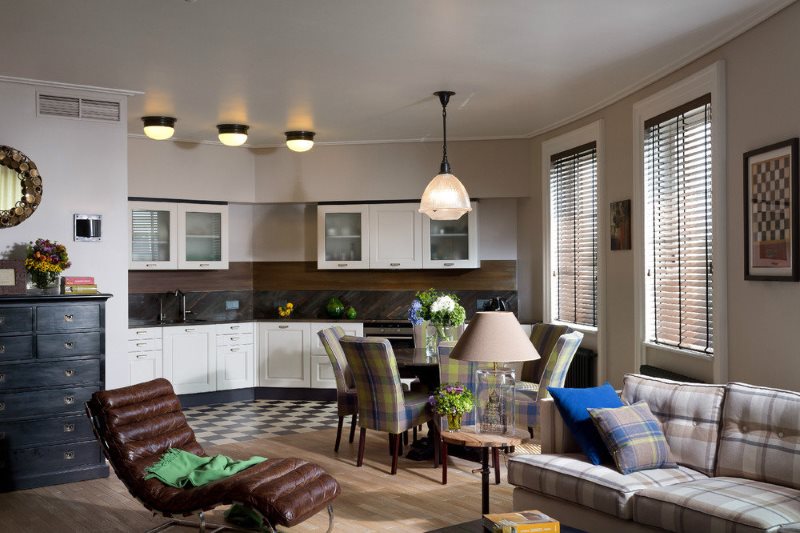
The most striking should be the lighting of the kitchen area, rather than the segment for relaxation
Modern, classic or hi-tech
In fact, there are much more options for stylistic trends, however, the above are considered the most common.
- In the Art Nouveau style, the minimum number of decorative elements. Everything is aimed at the functionality and comfort of space. Furniture of simple shapes, armchairs and chairs. There are several small lamps on the ceiling. Natural wood and metal are used as decoration. Color scale: white, brown, black. Bright accents are required. As an ornament, a strip or a cage is allowed.
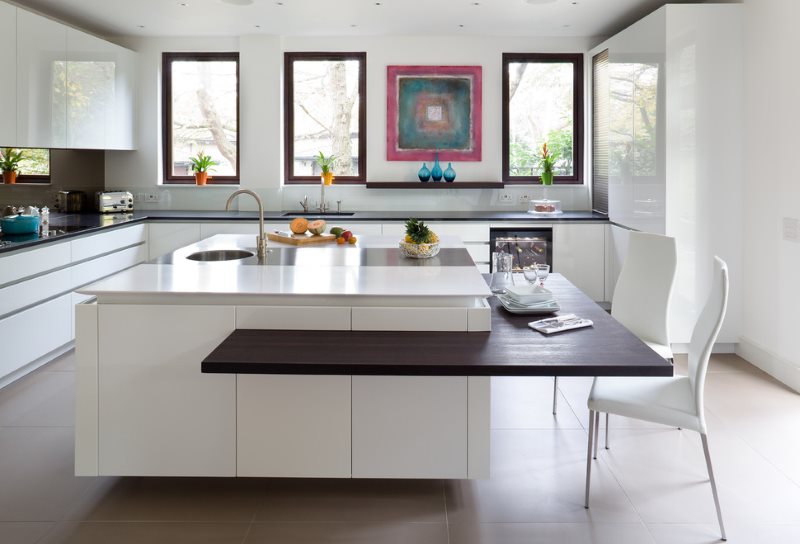
Art Nouveau style is a kind of classic, only in a modern way. Equally suitable for both small and large rooms
- Classics do not lose their relevance over time. Exquisite furniture, sofas with pillows and carpets are also popular. Stucco molding is required, both in the dining room and in the kitchen area. The color scheme is pastel.
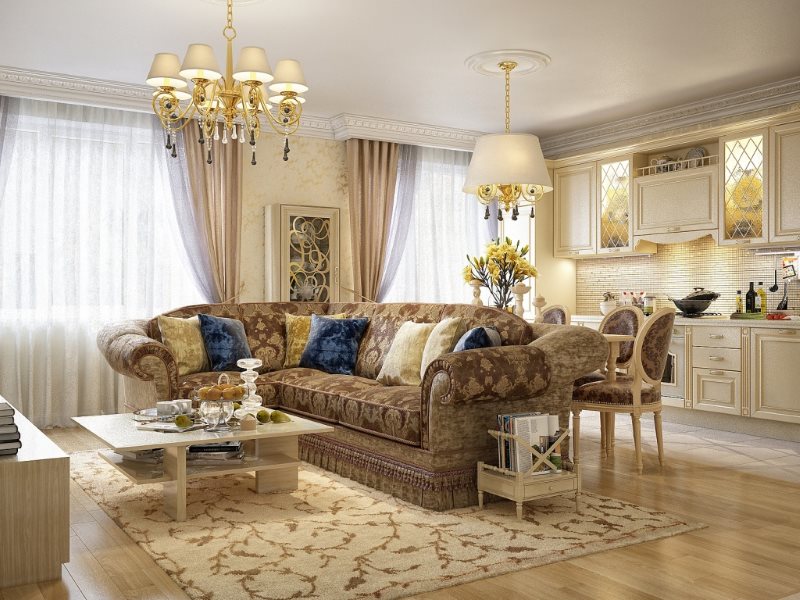
Classics are chosen by people who are ready for significant financial investments
- High-tech is considered a male direction, primarily because it is characterized by the use of technical innovations and the almost complete absence of decorative objects. The furniture used is modular, usually with internal locks. Open shelves are not welcome - all items must be hidden from prying eyes. Lighting is separate for each zone. For decoration, glass, leather, metal and wood are used. The color scheme is contrasting. Black-white-red solution looks very interesting.
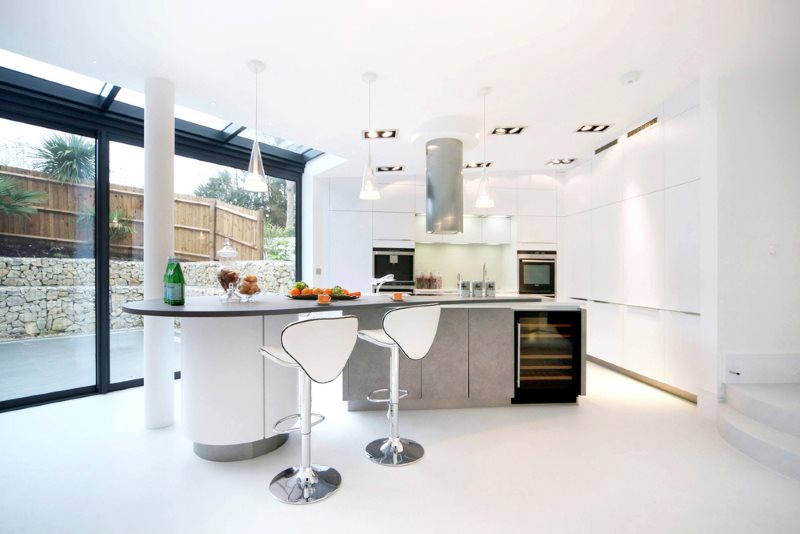
Hi-tech will definitely appeal to people who keep up with the times and appreciate the perfect order.
Regardless of stylistic preferences, the design of the kitchen-dining room-living room in a private house can be decorated beautifully and conveniently. And the process of zoning and combining diverse rooms will allow you to realize your most interesting design preferences.
Video: design of a combined kitchen, dining room and living room
