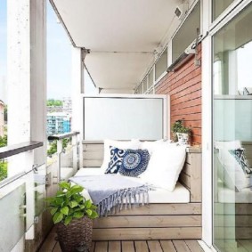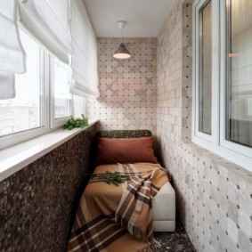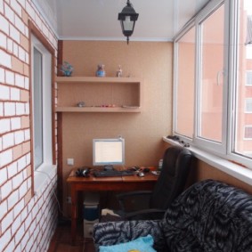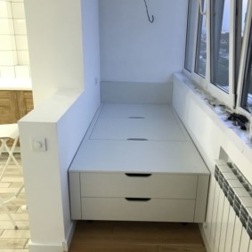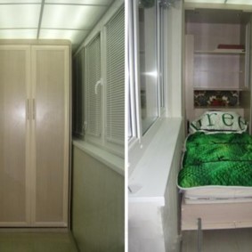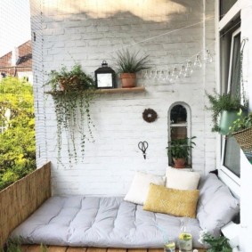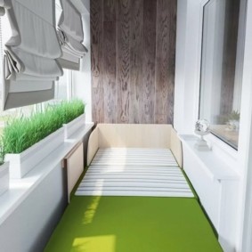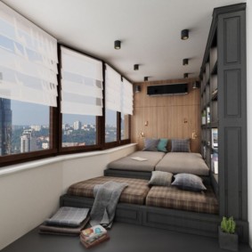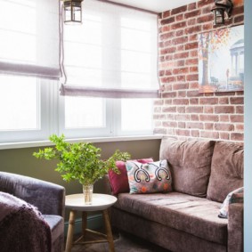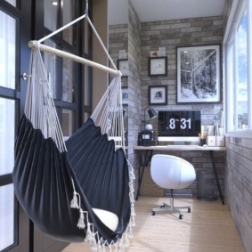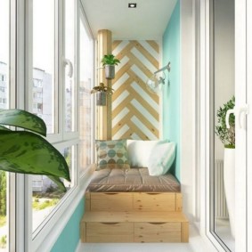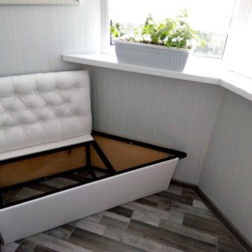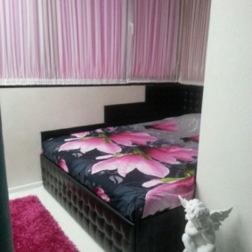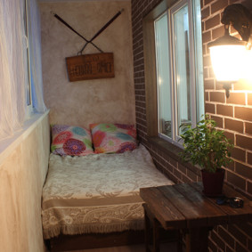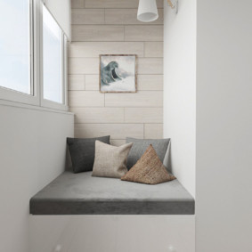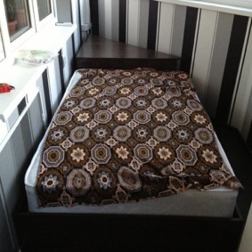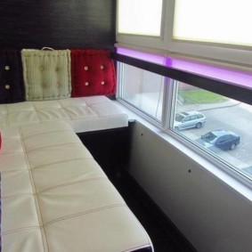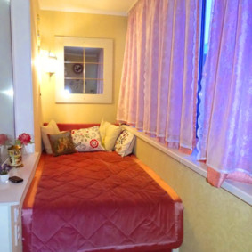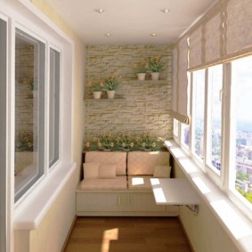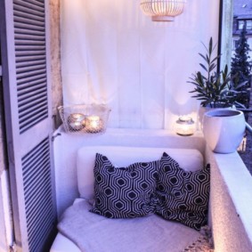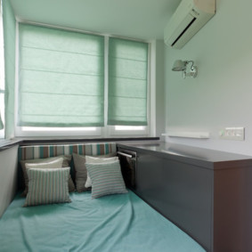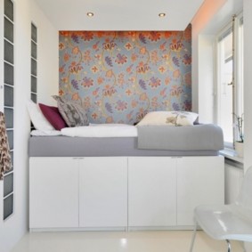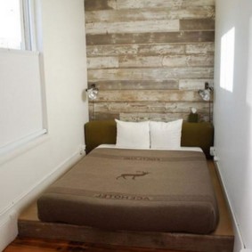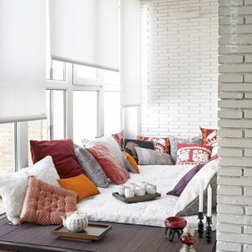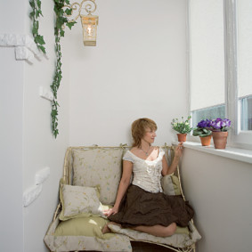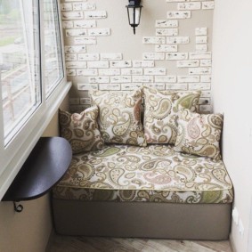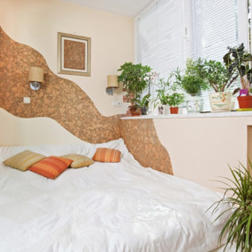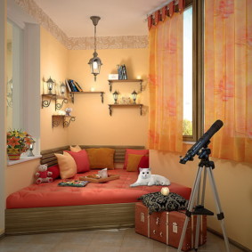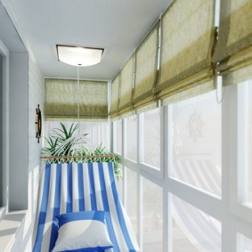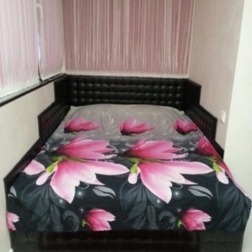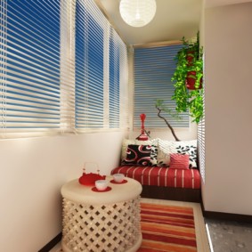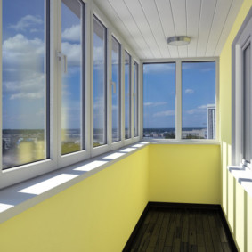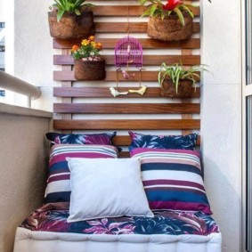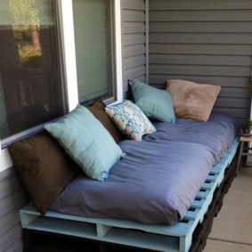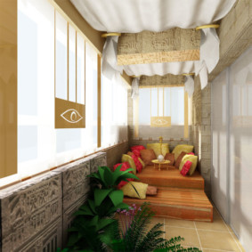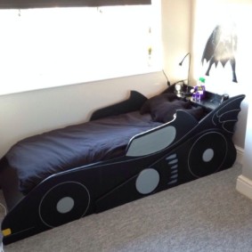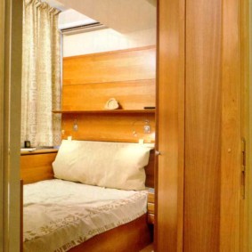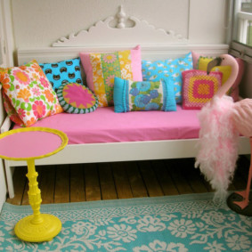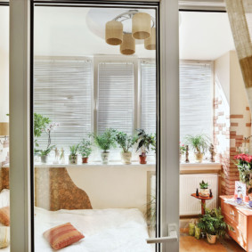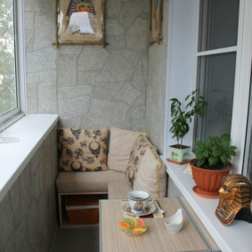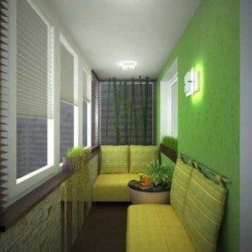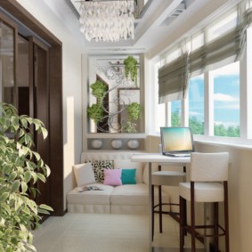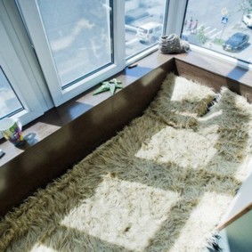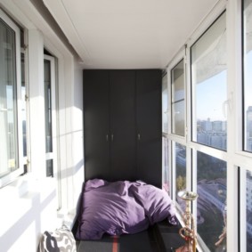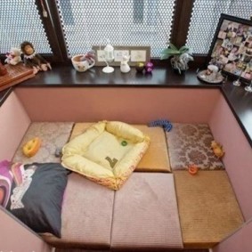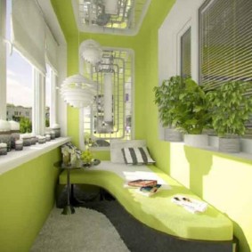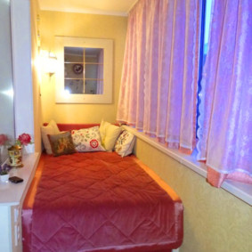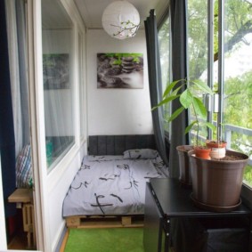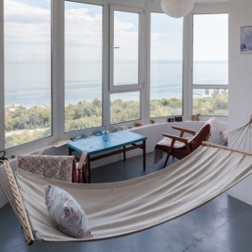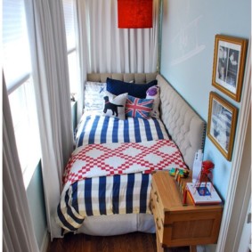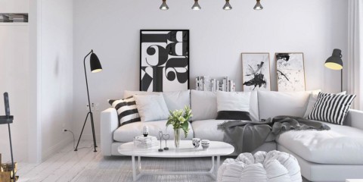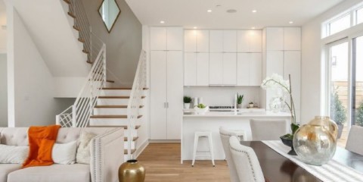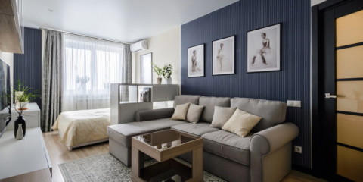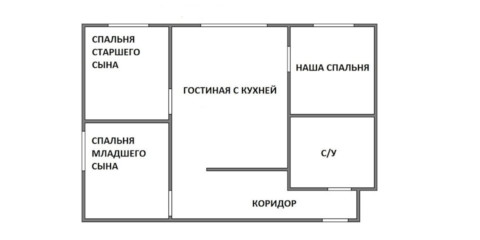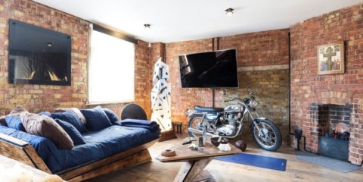 Interior
The use of the loft style in the interior of one-room apartments
Interior
The use of the loft style in the interior of one-room apartments
In small apartments, the use of free space is particularly acute. The balcony has long ceased to be just a place to store trash and unnecessary things. The bedroom on the loggia is an excellent solution that will allow you to combine the two rooms, expand the usable area and realize a variety of design solutions.

A berth on the balcony is a very interesting idea, worthy of detailed consideration.
Not everyone is ready to take such a radical step. This decision requires attention and study of the positive aspects. Some are afraid of big financial expenses, while others do not imagine what result they will get in the end. In order to make a decision, it is necessary to study in detail the features of the procedure, collect the necessary documents and choose the appropriate style of decoration of the room.
Pros and cons of combining
Content
The equipment of a berth on the balcony is characterized by many advantages and disadvantages. Before proceeding with any actions, it is recommended to study in detail all the nuances. Among the advantages should be highlighted:
- Useful area increase. Many decide to merge the premises because they have nowhere to turn around. Additional square meters of balcony space can be a real salvation for large families. So you can adjust the layout. If you decide to sell the apartment in the future, its value will increase significantly.
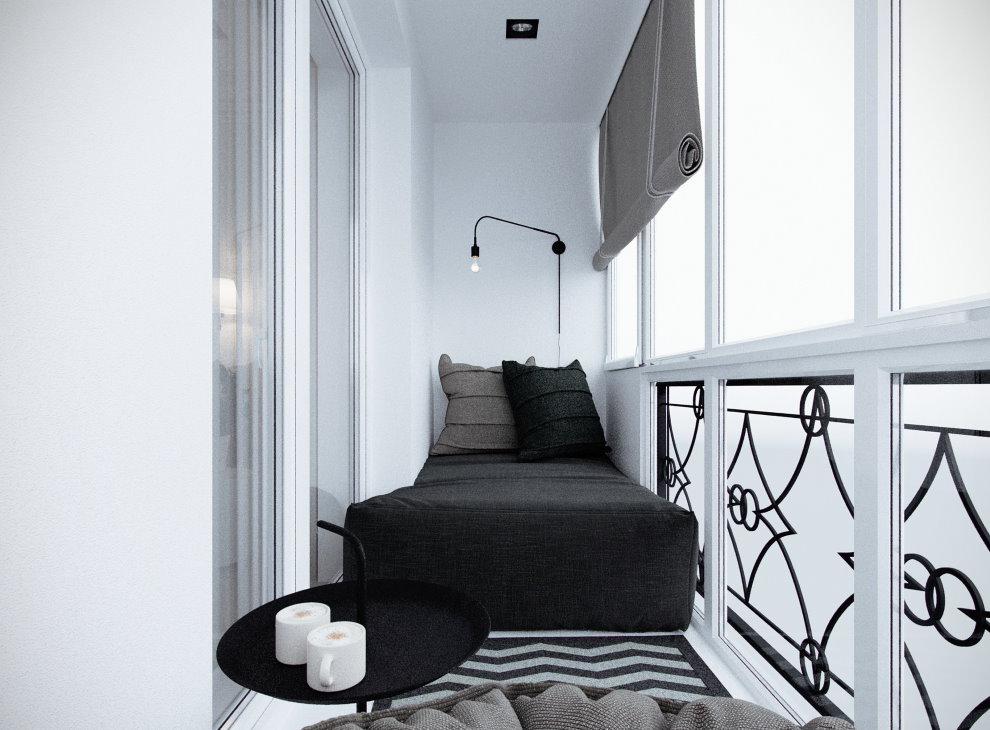
Additional room on the balcony - a profitable solution for a studio apartment
- Multifunctionality. The bedroom on the balcony will provide an opportunity to realize various design decisions. There will be space for a favorable distribution of space. You can equip a sitting area or dressing table. In the nursery there is a zone for games or study. You can solve the problem with the lack of a workplace or additional area for storing things.
- Panoramic view. Using a balcony as an additional apartment space will open the door to increased natural light in the room. You can come up with a profitable composition that will visually expand the space. This will save on artificial lighting sources.
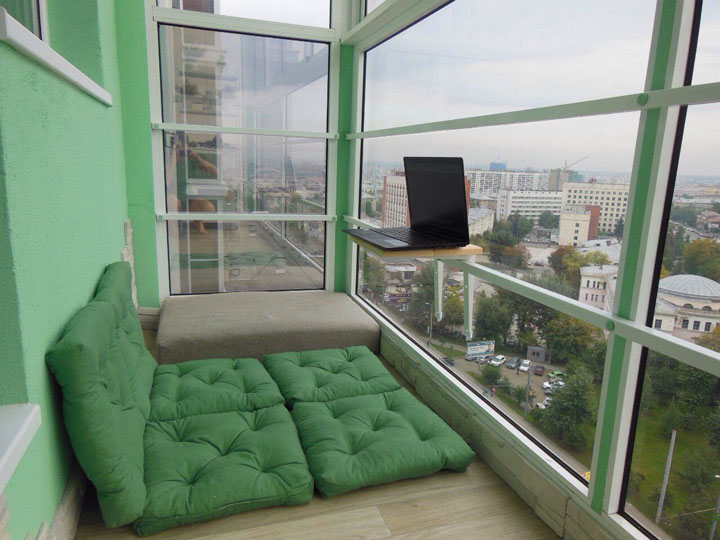
A stylish sleeping bed in the spirit of minimalism
- Garbage collection. On the balcony, many store all trash. Equipping a bed on the loggia will allow for general cleaning and get rid of unnecessary things. Equip the vacant space with maximum benefit.
- New layout of the room. Redevelopment will allow to realize many design decisions. You can move away from the standard and boring design, which will surprise all your guests and friends.
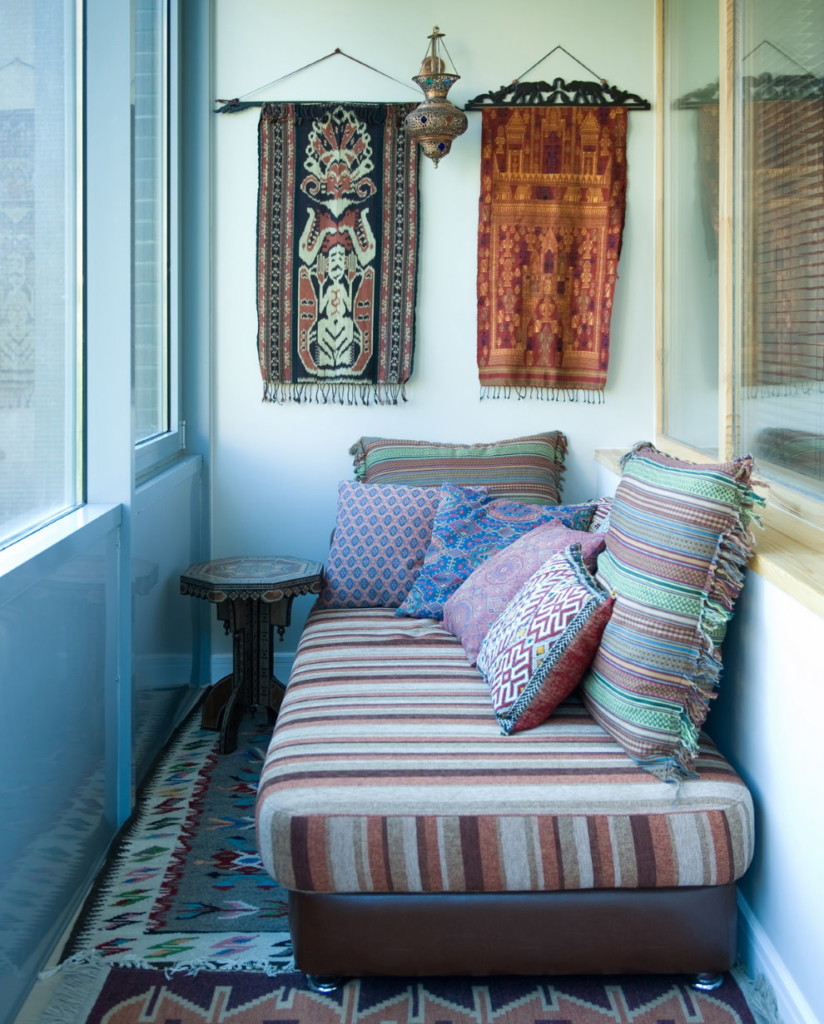
In a small room it’s easy to keep order, because on the balcony it’s unlikely that something will fit except a narrow bed
Among the disadvantages of such a solution, the following should be highlighted:
- Big expenses. If you are planning to equip a bed on the balcony, you will need to insulate this room. Such a pleasure is not cheap, therefore, it requires substantial investment. Otherwise, it will not be possible to achieve the desired result. You will need to spend money on combining the room and the balcony.Not everyone can do this on their own, so you have to invite specialists, as well as purchase a lot of materials.
- It is difficult to agree on a redevelopment procedure. Remodeling is often a daunting task. It is necessary to coordinate many points and submit the relevant documents with the approval of the layout.
- Have to abandon the usual use of the balcony. Now you can’t use the loggia as a place to store all kinds of trash. You will also have to look for a new place for drying clothes, storing various items.
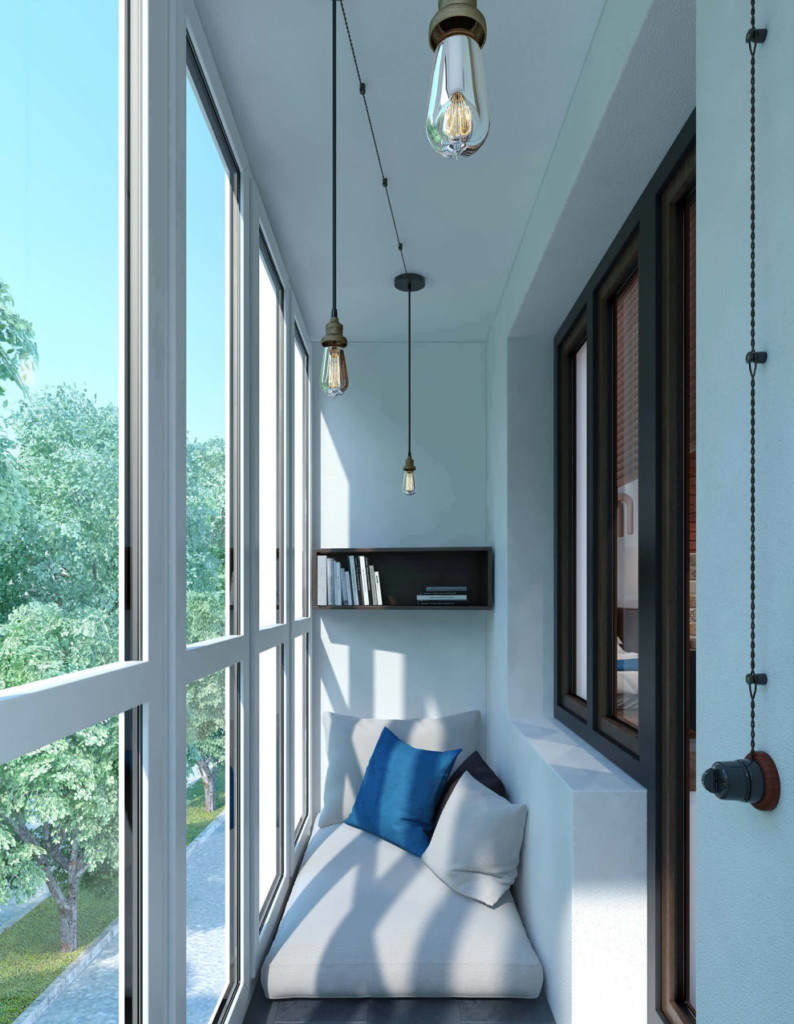
From all of the above, we can conclude that the bedroom on the balcony is not always a good solution
Before starting work, you should consult with specialists. They will help you choose the most profitable option and calculate the cost of the entire procedure.
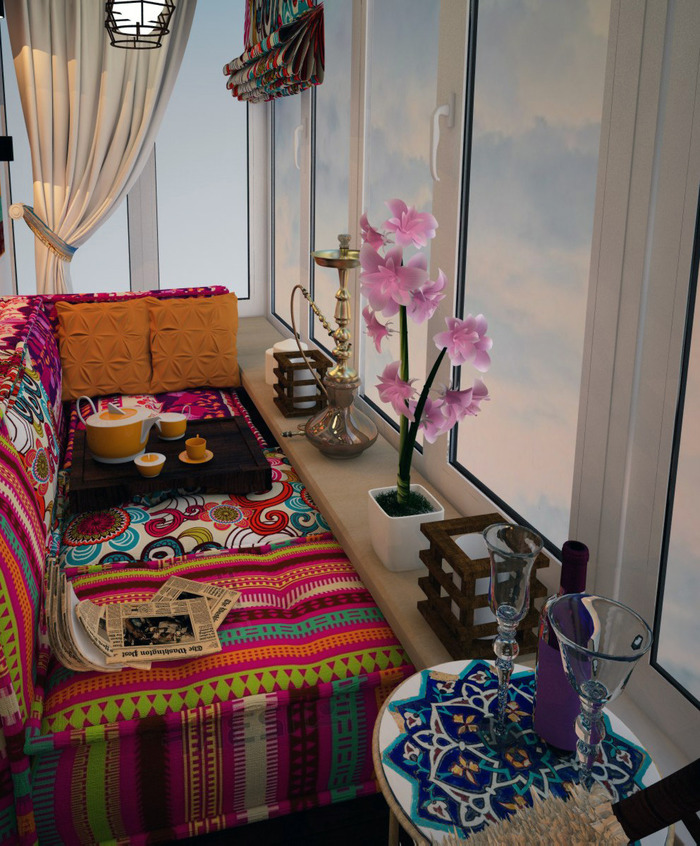
You will have to work hard before you can enjoy a comfortable stay on the well-furnished balcony
How does redevelopment start?
Before proceeding with the redevelopment, it is necessary to determine the following nuances:
- walls to be demolished;
- laying passages and openings that will not be used in the future;
- the need to dismantle the balcony;
- the presence of insulation and insulation.
You should study the photo of the design of the bedroom on the loggia. It is also recommended to determine in advance how many windows will be and whether it is required to make an arch in the front passage. It is recommended to select furniture and other design elements in advance in order to figure out how it will look in the end.
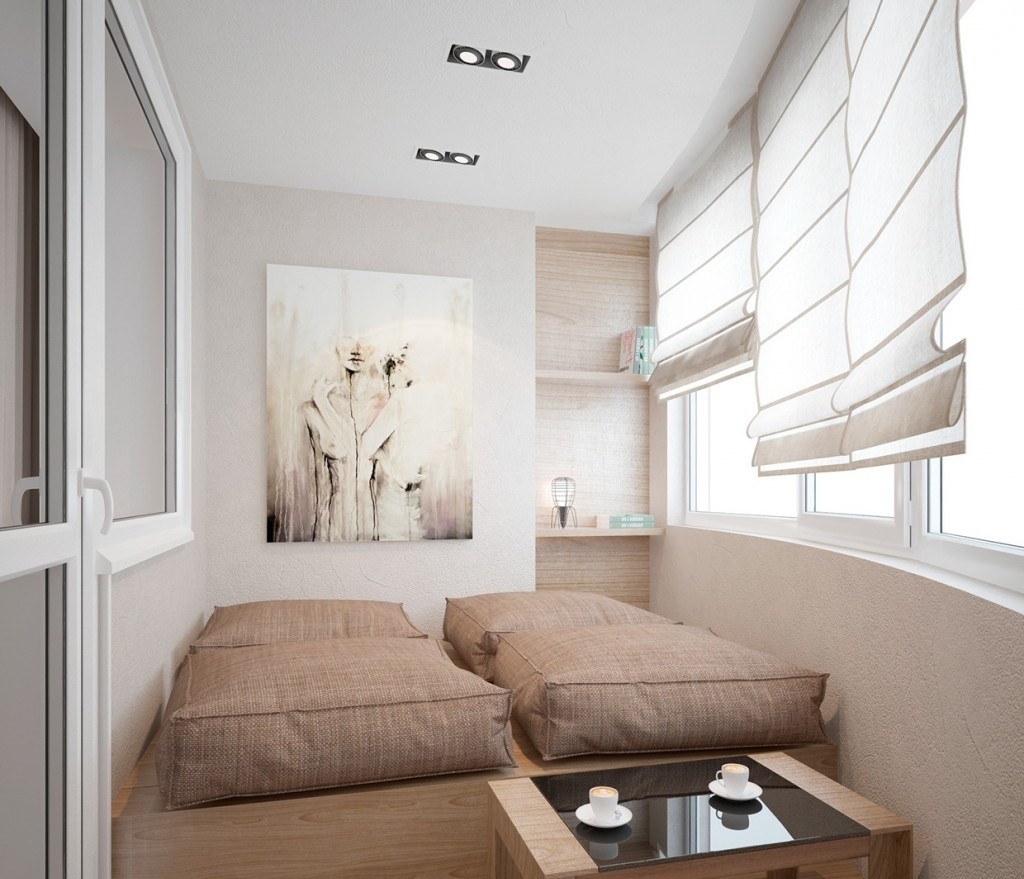
In a city apartment, any redevelopment requires coordination with the relevant authorities
Redevelopment Process - Key Actions
The balcony is usually used as non-residential premises. Care should be taken to bring it into a residential form. For convenience, it is recommended to take care of materials for insulation and waterproofing. It may also be necessary to remove window frames and partitions so as not to destroy the supporting structure.
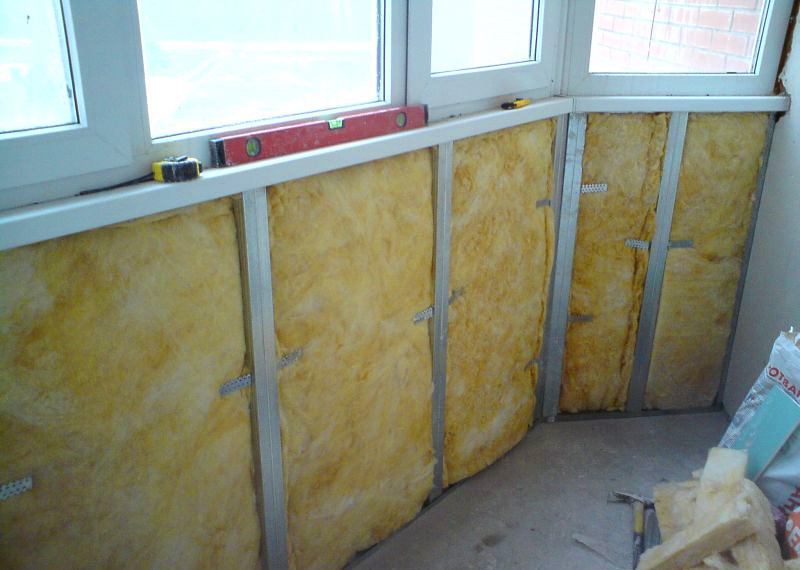
Insulation of the balcony will require the purchase of the necessary material and remuneration of employees if you can not do the work yourself
It should be noted that between the balcony and the room are different levels. Therefore, there is some elevation during the transition. For alignment wooden boards are used. Self-leveling floors are not recommended, as they do not have sufficient strength for this.
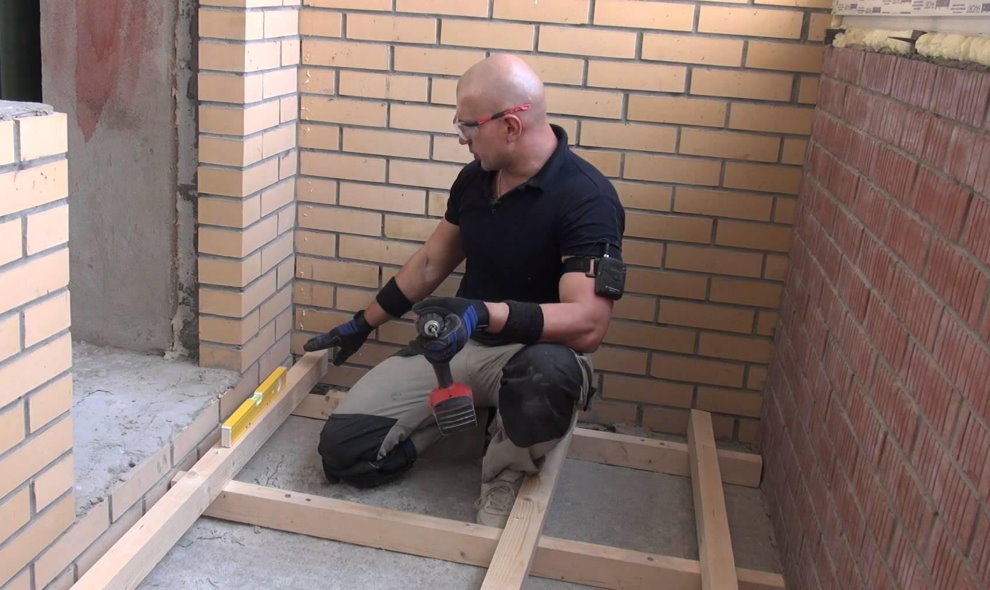
Learn the experience of other people and navigate the approximate cost of such work
The balcony faces the street, therefore, requires more insulation than a normal room. For example, you can use infrared insulation, which will provide sufficient floor heating.
Loggia redevelopment project
The redevelopment process requires contacting a special authority - BTI. This will require a considerable amount of time. The speed of the procedure depends on various factors. This is affected by the layout of the loggia and other parameters. If balcony glazing is required, you will need to apply in advance.
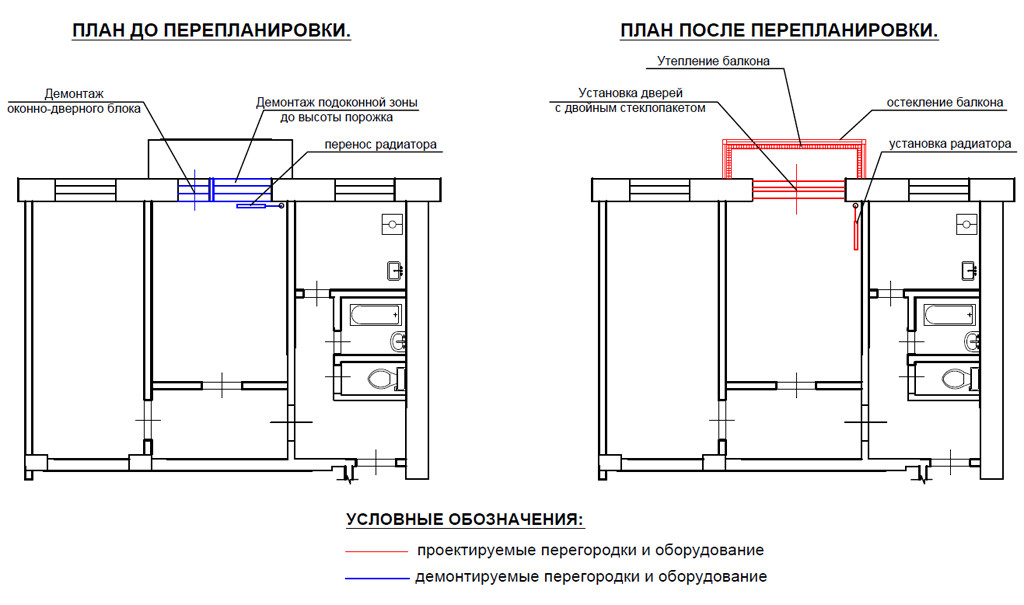
Only after receiving the approved project, will it be possible to proceed with the redevelopment
In general, the redevelopment project can cost from sixty to one hundred thousand rubles. You can contact a special organization that will help to collect and execute the necessary documents.
Before proceeding with the redevelopment, evaluate the size of the room. Its length should be at least two meters. Also on the loggia you can arrange a place to relax or work.
You should not save on drawing up a quality project and planning. It is recommended to pay special attention to this and agree in advance with specialists.
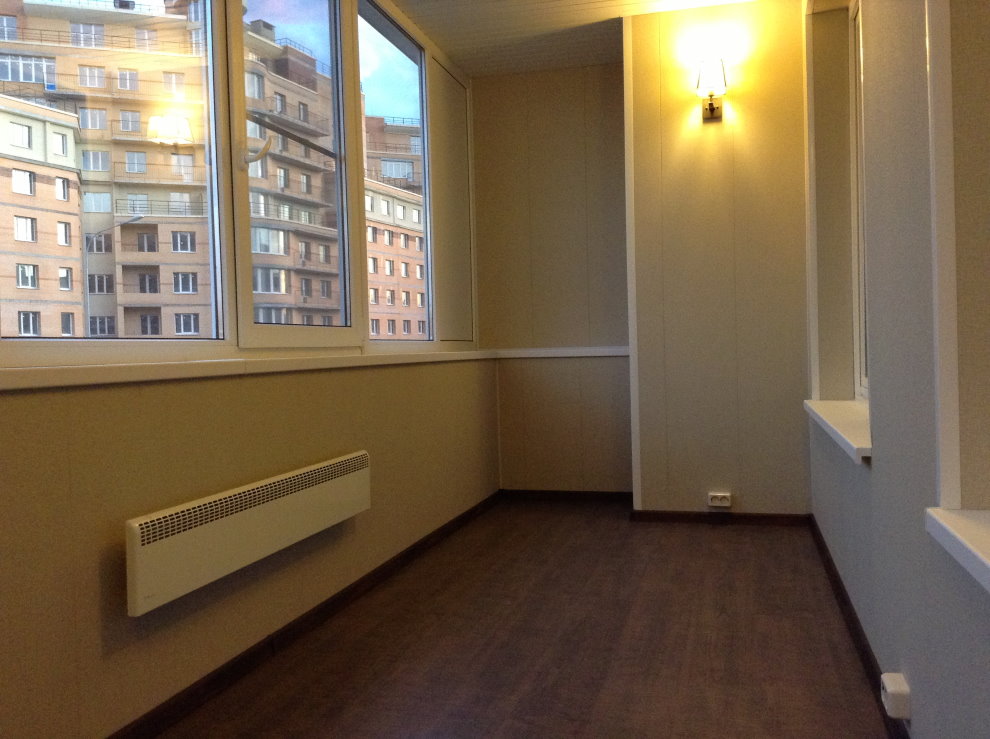
Ideally, if the design office also performs construction work - this is in most cases beneficial from the point of view of saving finances
Illegal redevelopment
The layout should be agreed with the housing service. Otherwise, fines will be imposed.You will be obliged to return everything to its original state, for which you will have to spoil the new workout.
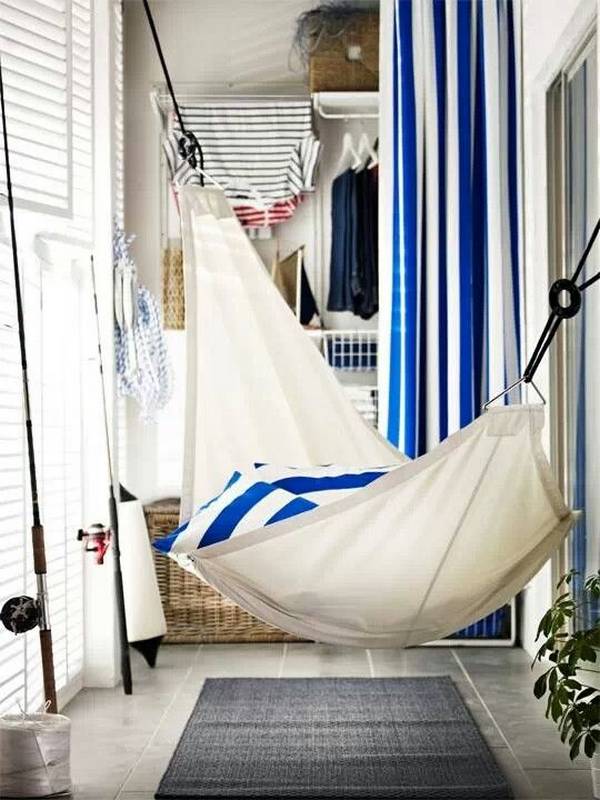
It should be remembered that, due to design features, a balcony always implies much less possibilities than a loggia.
If the ongoing manipulations lead to the destruction of the dwelling house, the owners will have to carry out repairs at their own expense. Problems may also arise if it is necessary to sell an apartment. Old documents will be invalid. Therefore, you cannot make a legal transaction.
Preparation of a design project
On the Internet you can see many different sleeping photos on the balcony or loggia. It is worth pre-developing a design, which will greatly simplify the task of arranging premises in the future. It is necessary to select materials, make an estimate, determine the employees.
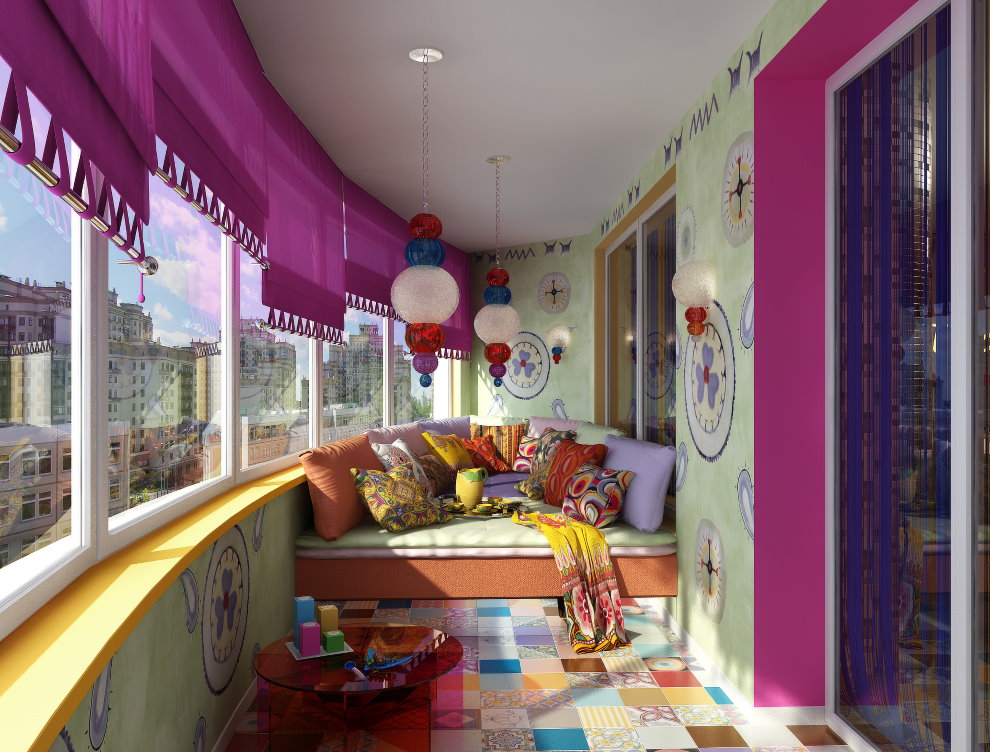
Start by choosing a place for the bed and the bed itself.
You should responsibly approach the choice of furniture. It is advisable to select folding models. This will collect them right on the spot.
The design process includes the following steps:
- Maximum insulation of the room.
- Tile or wood finish.
- Installation of insulated windows.
- Selection and installation of furniture.
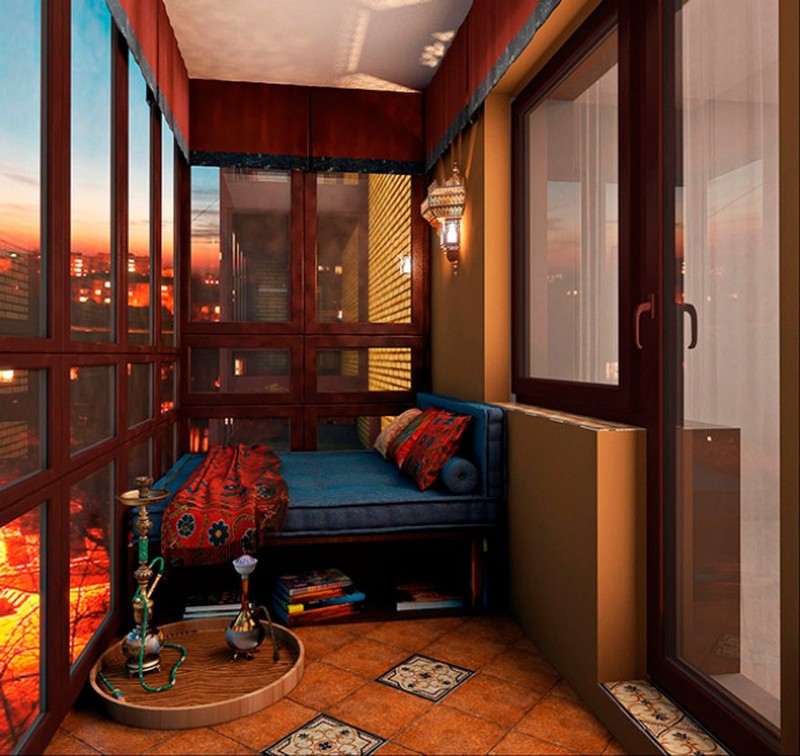
After the repair is completed, you will only have to enter the credentials in the BTI documents and enjoy your vacation in the new comfortable bedroom
How to arrange a berth on the balcony?
Do I need a bedroom on the loggia? On the Internet there is a photo of beds on the balcony. You can pick up many different options. When arranging, you should take into account the nuances that are listed below. To make the berth comfortable, you should place it along the room, as the balcony area is narrow. Prefer minimalism to save space. This will help avoid clutter.
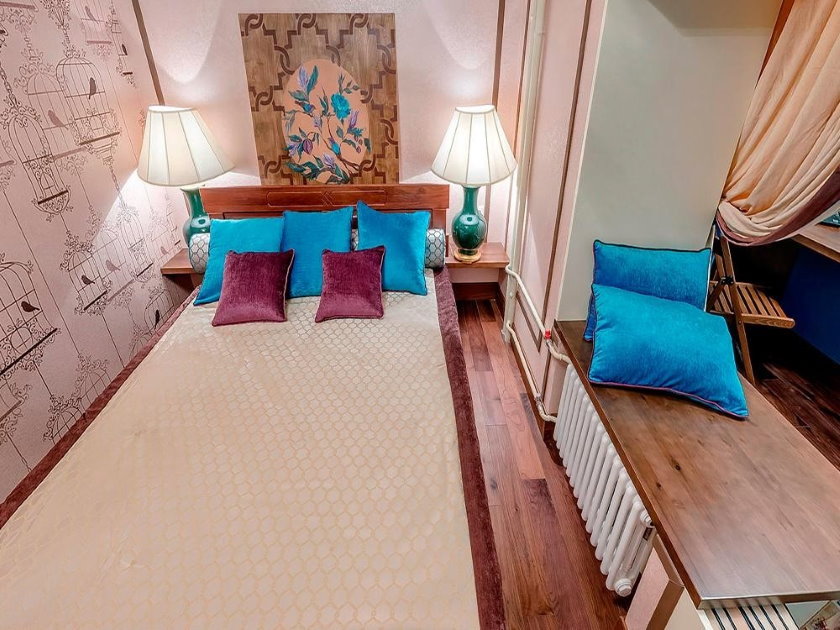
The size of the bed depends on the size of the room
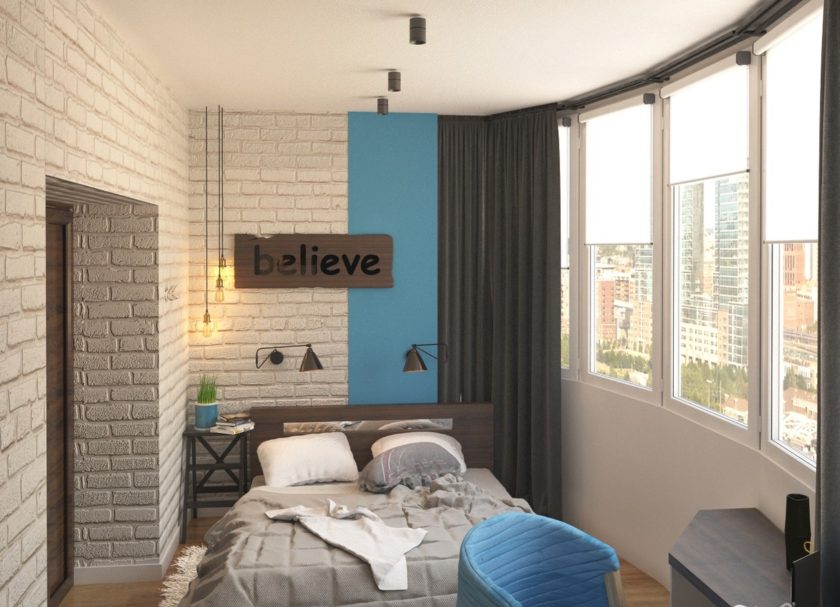
Owners of spacious loggias will be able to set a full bed
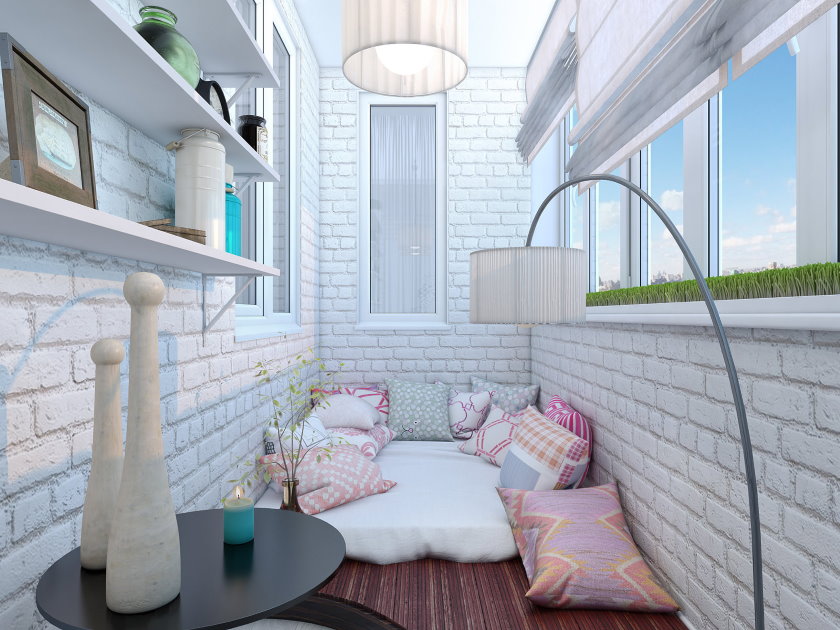
The easiest way to arrange a berth is to put the mattress directly on the wooden floor.
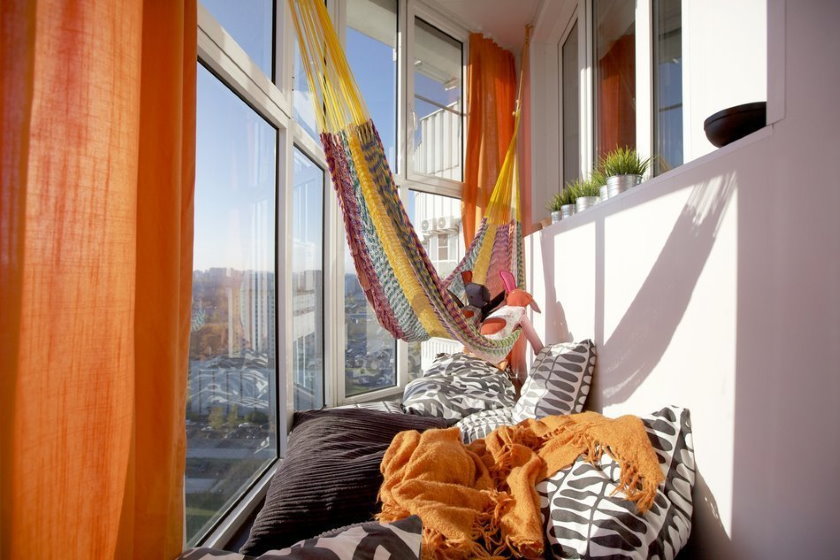
It’s possible that someone would like a hammock
The color scheme of the bedroom
It is recommended to use warm colors for the balcony. This will dilute the atmosphere. A plentiful amount of natural will enhance the effect, which will create the necessary comfort for relaxation or work.
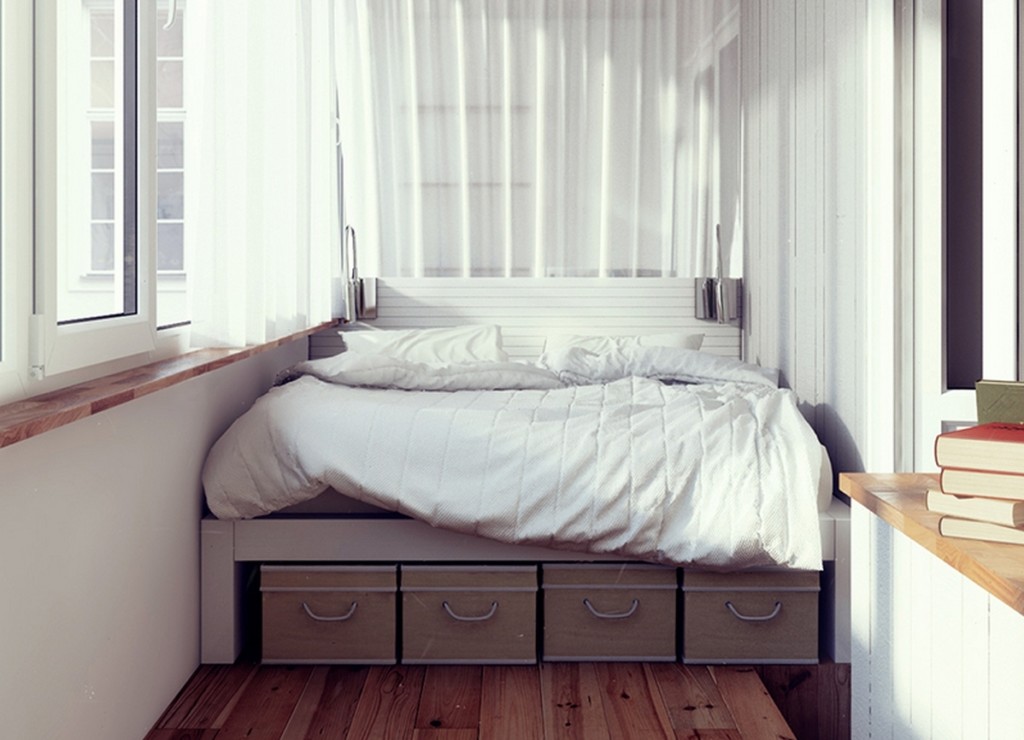
Bright bedroom with comfortable drawers under the bed
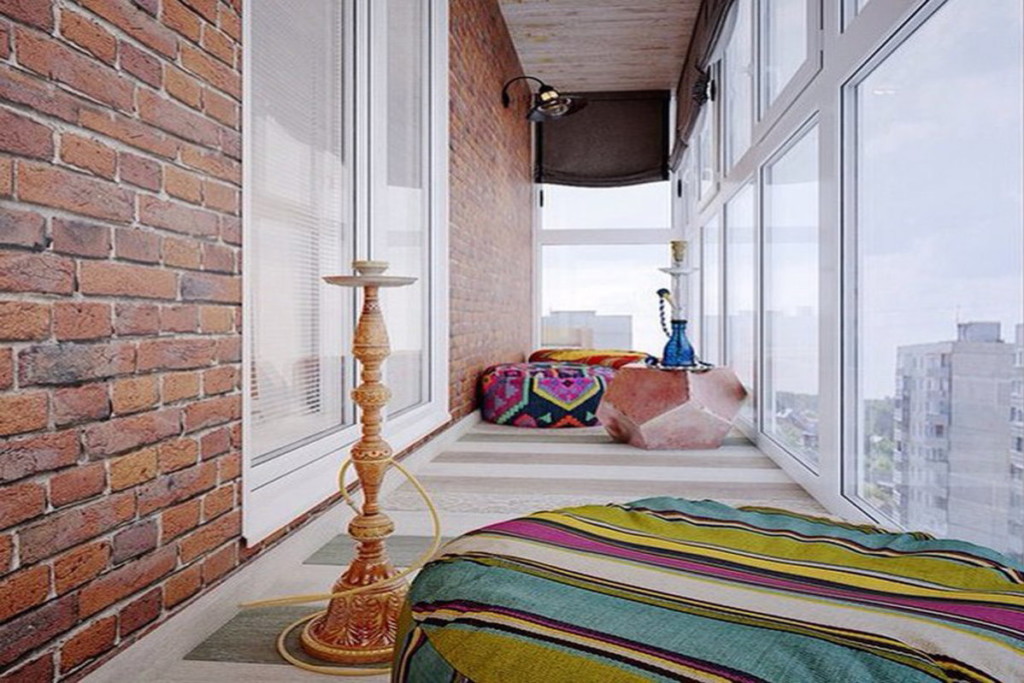
Balcony with panoramic glazing and lacquered brick wall
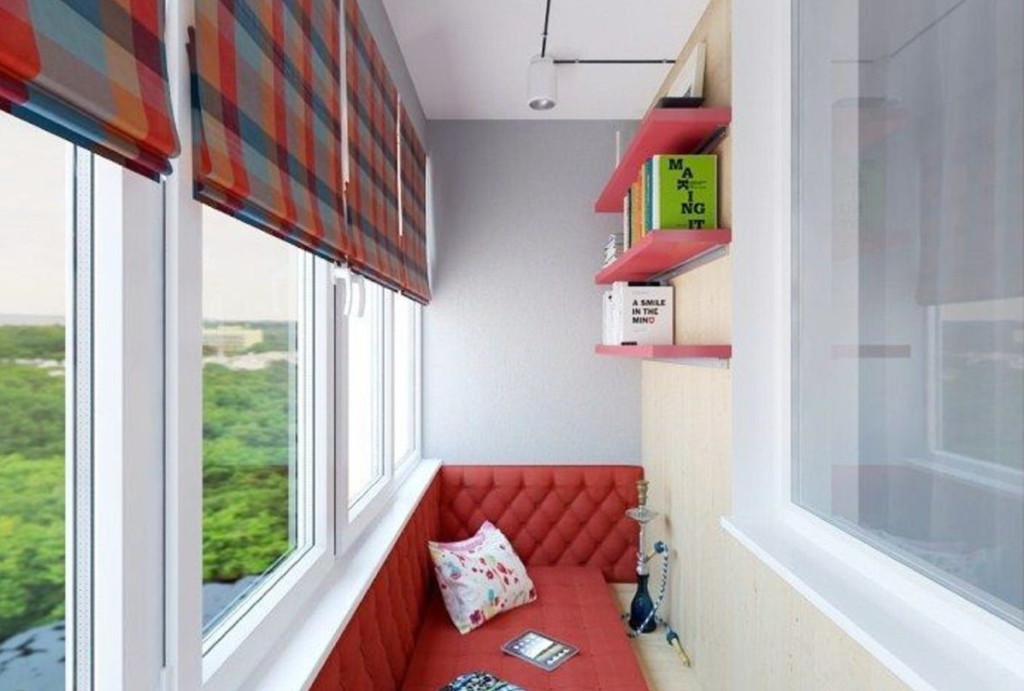
Interior of a balcony of a multi-storey building in a modern style
Simple bedroom design with balcony
It is recommended to use a minimum number of decorative elements in the design of the space. You should choose multifunctional furniture. On the windows you can hang blinds or light tulle for greater comfort. To create the effect of completeness, you can hang a TV on the wall, and put flowers on the windowsills.
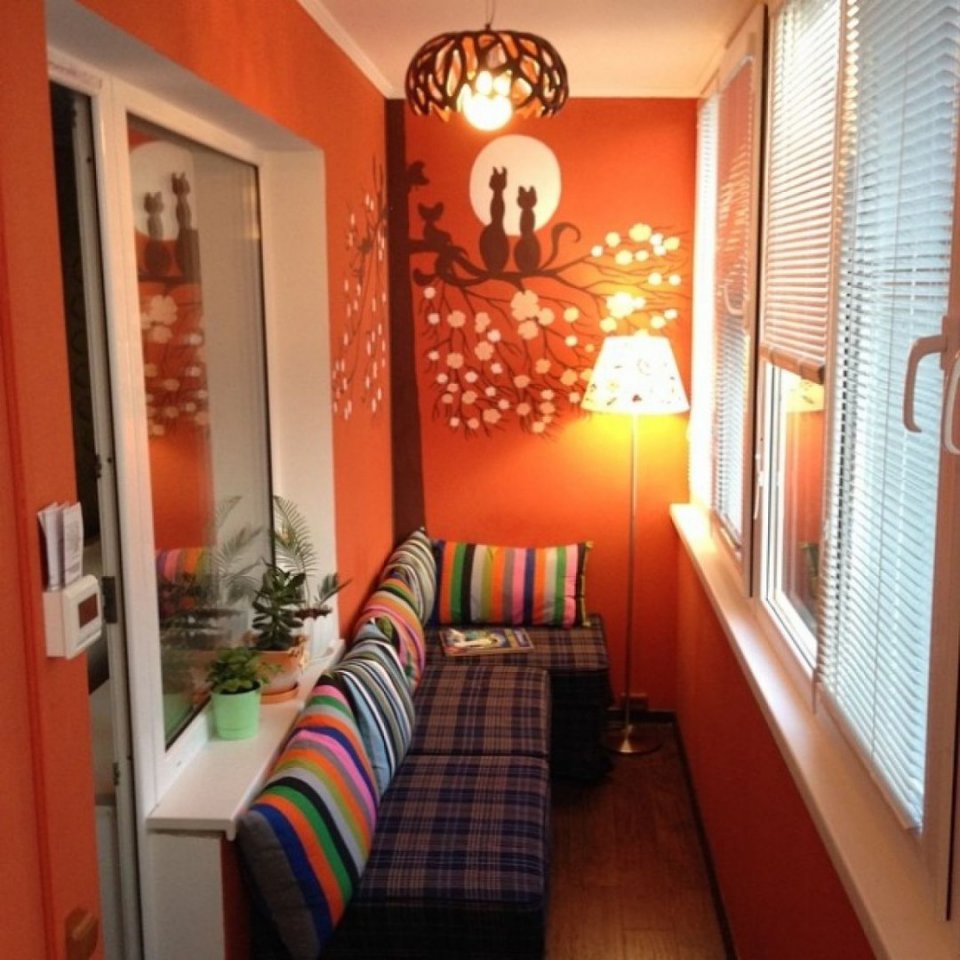
Plastic blinds will allow you to adjust the degree of illumination of the balcony
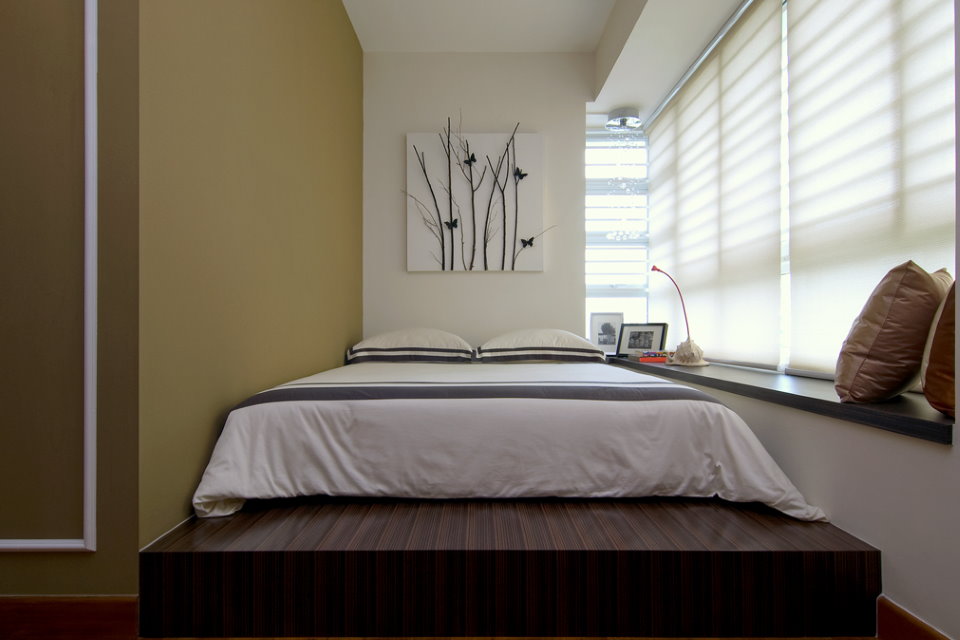
Roller blinds - a modern and practical solution for balcony windows
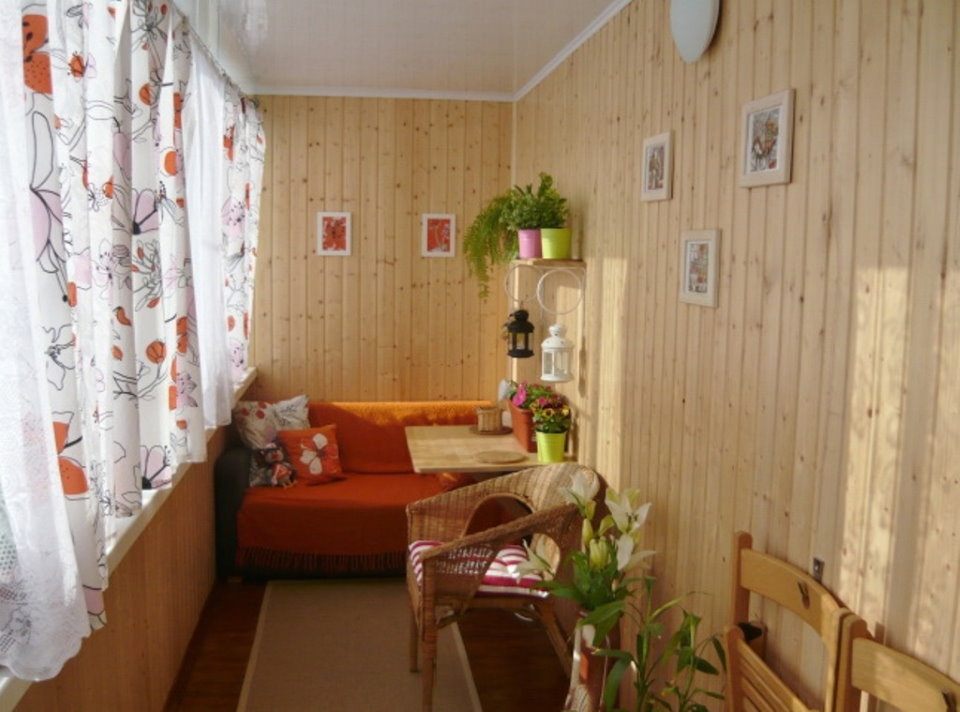
Light and beautiful curtains will make the balcony more comfortable
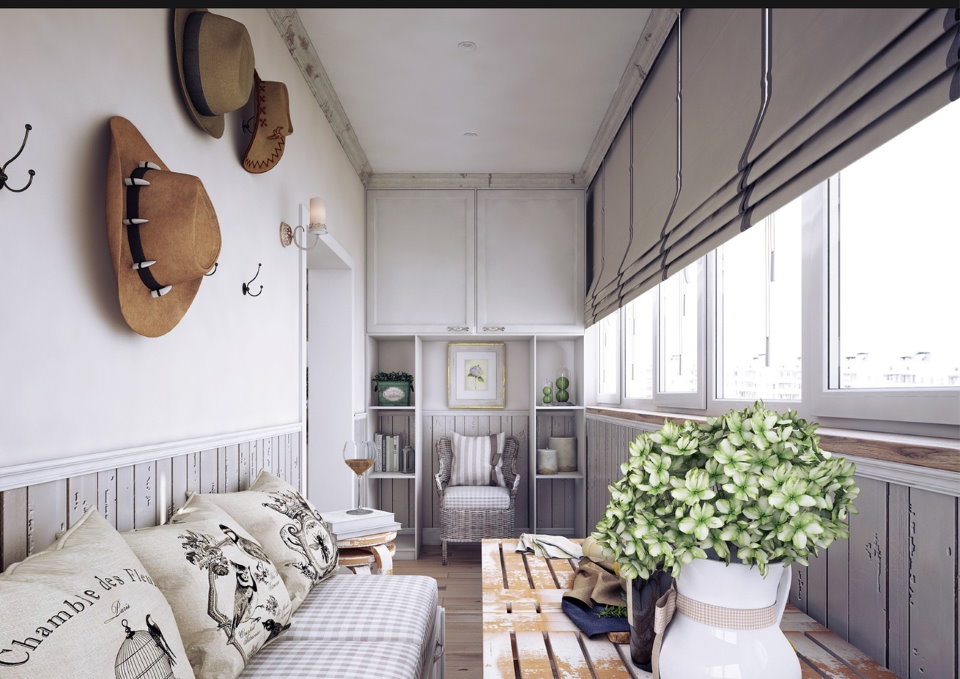
Practical Roman curtains - another good solution
Video: DIY podium on the balcony
Photo Gallery - Design a bedroom with a balcony
The bedroom on the balcony is a good solution for those who cannot boast a large living area. In this case, everything should be properly designed and taken into account many nuances. You can see numerous photos of modern design that will fit into any style.
