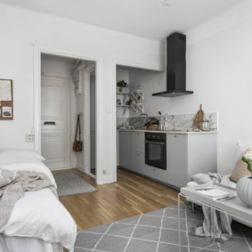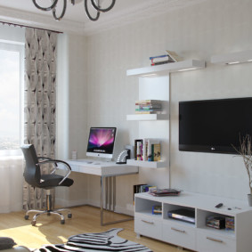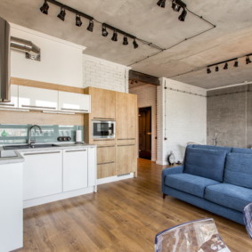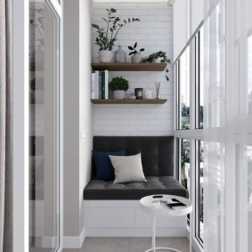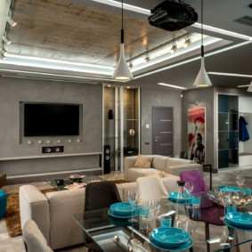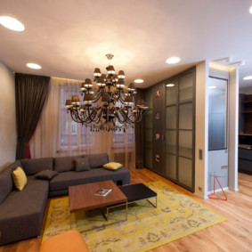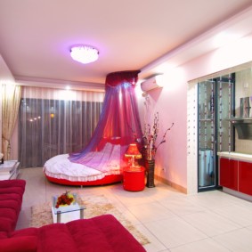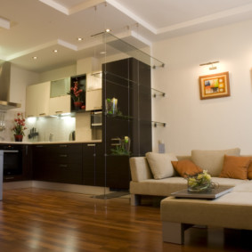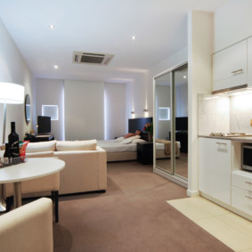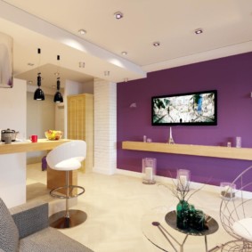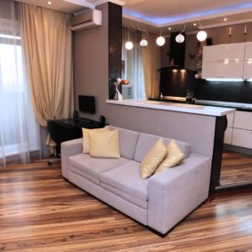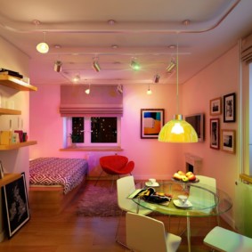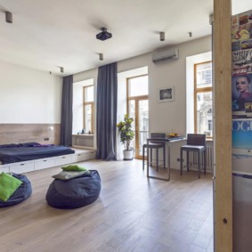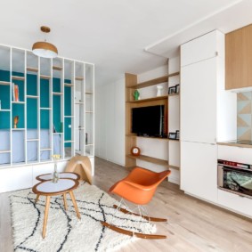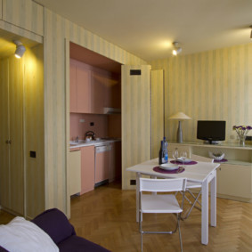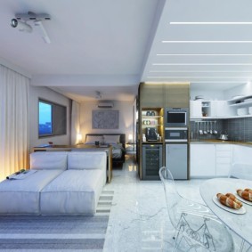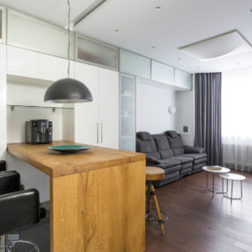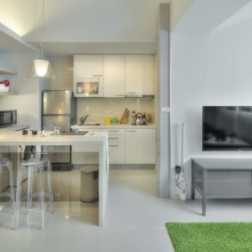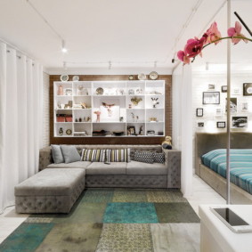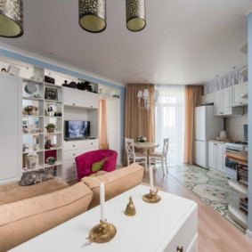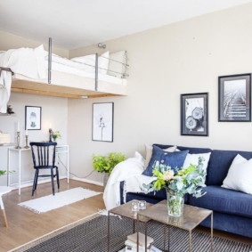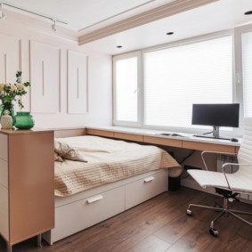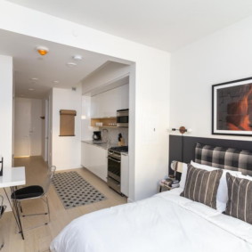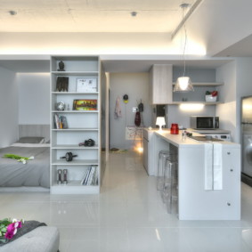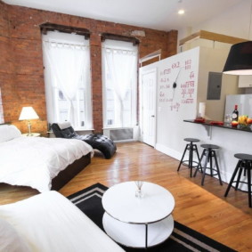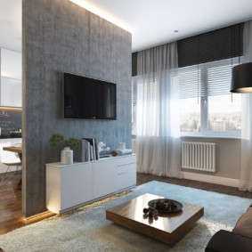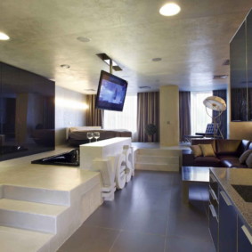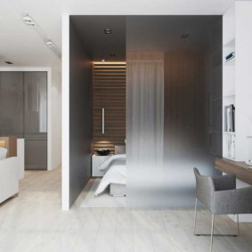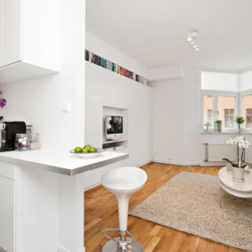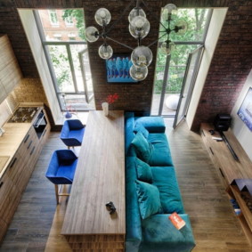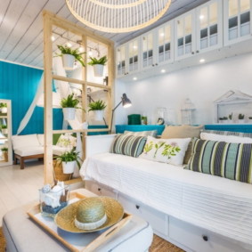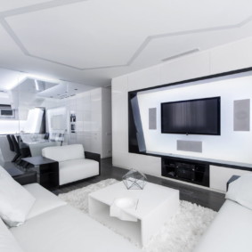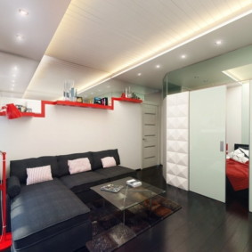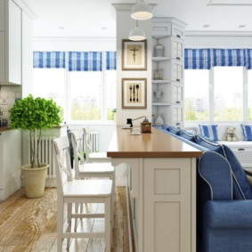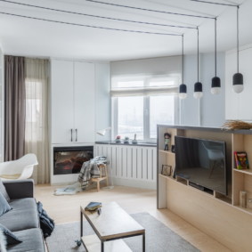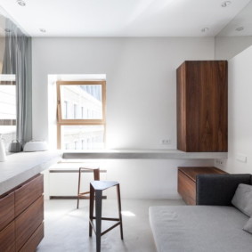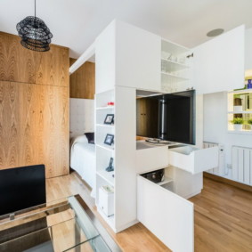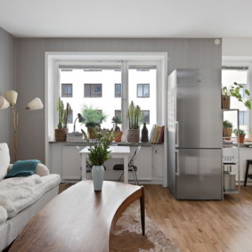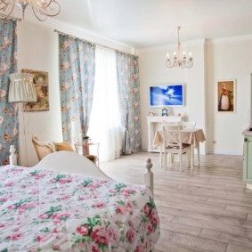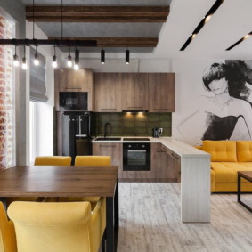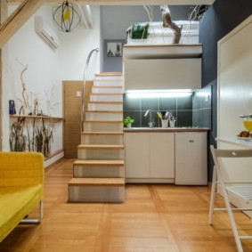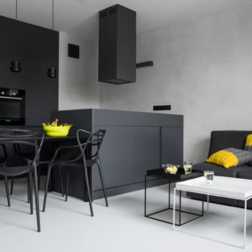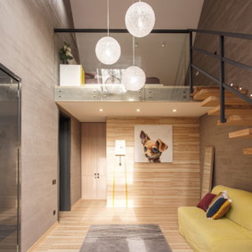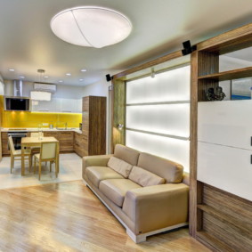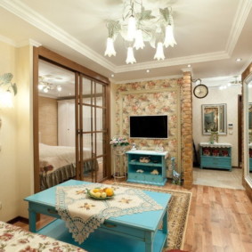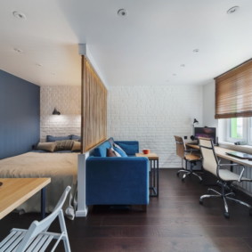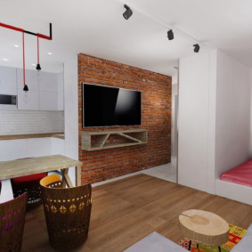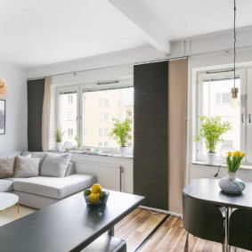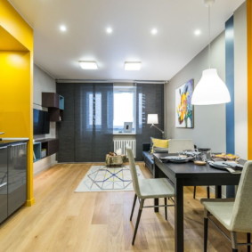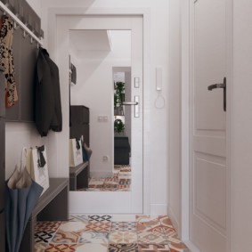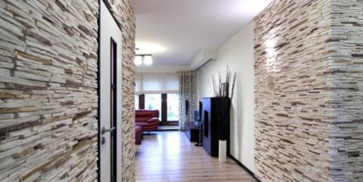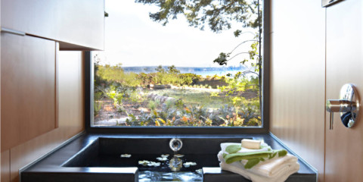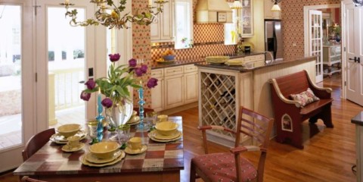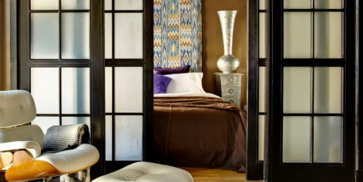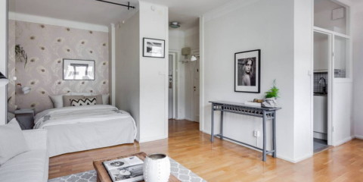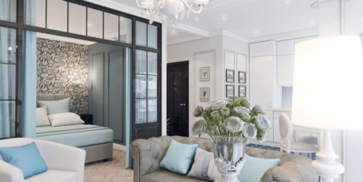 Interior
The use of neoclassical style in the interiors of real apartments
Interior
The use of neoclassical style in the interiors of real apartments
Studio apartments in Russia began to be built recently, the concept itself came from the United States. The main feature of such housing is a small footage, in a small space there is everything necessary for life. In such a small room, there is almost always a maximum of 2 doors - to the toilet and to the corridor. Today, some studio apartments can be classified as premium, it all depends on the design. There are a large number of options for the finished design, interior photos and layout of the studio apartment allow you to choose the right option for your stay.
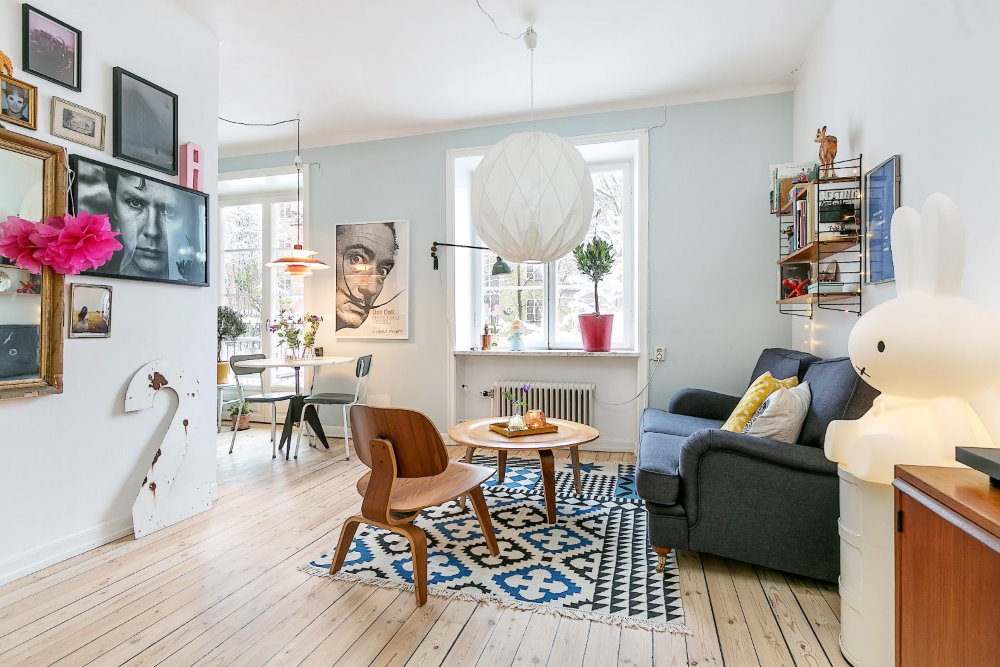
The space of the studio apartment allows you to create a fashionable and creative interior
Advantages and disadvantages
Content
- Advantages and disadvantages
- Functional area planning and arrangement
- Basic techniques for dividing space
- How to visually expand the space
- Zoning studio apartment
- Design options for different rooms in a studio apartment
- Options for interior styles for a studio apartment
- Design options for different types of studio apartments
- How to surface in a studio apartment
- Furniture
- Video: Pros and cons of living in a studio apartment
- Photo ideas for interior design in a studio apartment
The main advantage of the studio is an excess of light and open space, living in them is ideal for creativity, they create the effect of the absence of any obstacles. Many decide to redevelop small two-bedroom apartments, sometimes houses for this reason. With the free layout of the square studio, it becomes possible to implement any design project. The layout of the studio apartment can be divided into different functional areas. If necessary, when demolishing the walls, you can always leave space for the dressing room.
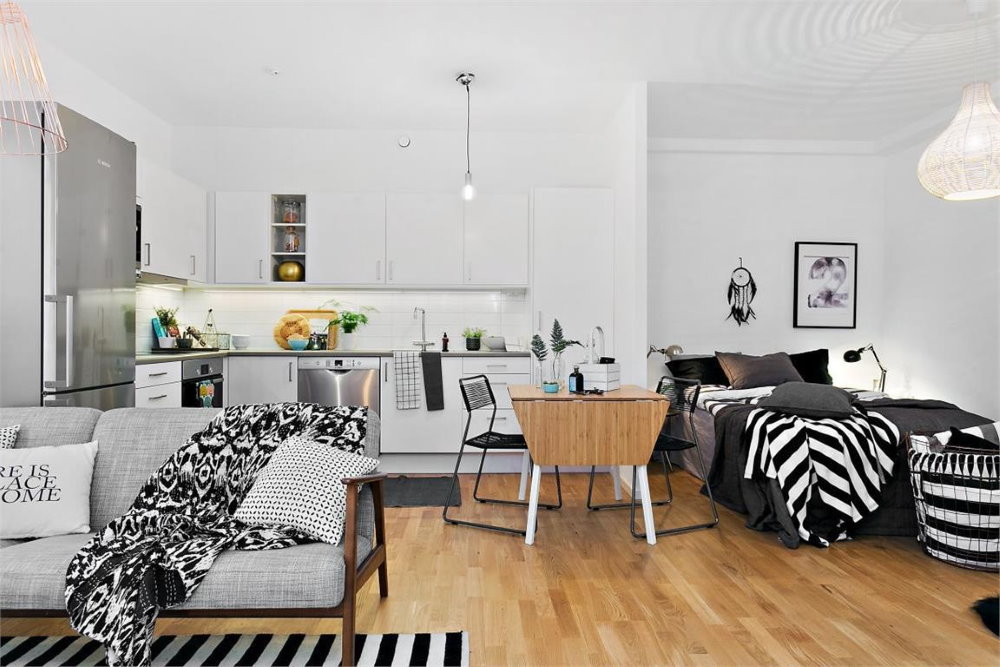
The concept of "studio apartment" means a dwelling without internal partitions
The advantage of small studios is their relatively low price, which depends directly on the number of sq.m.
Disadvantages of the studios:
- violation of the organization of space after the birth of a child;
- the impossibility of the existence of several people in one mode;
- the need to install a powerful hood;
- a special approach to the selection of furniture.
Before redevelopment, it is necessary to consider a large number of permits, draw up a project, a housing plan.
Functional area planning and arrangement
The standard studio has an area of 20-50 square meters, there are always enough ideas for designing even such a small space. Functional zones make it possible to distinguish between living space for different interests, which is important when several people live in an apartment. When planning a European studio apartment, certain requirements must be observed.
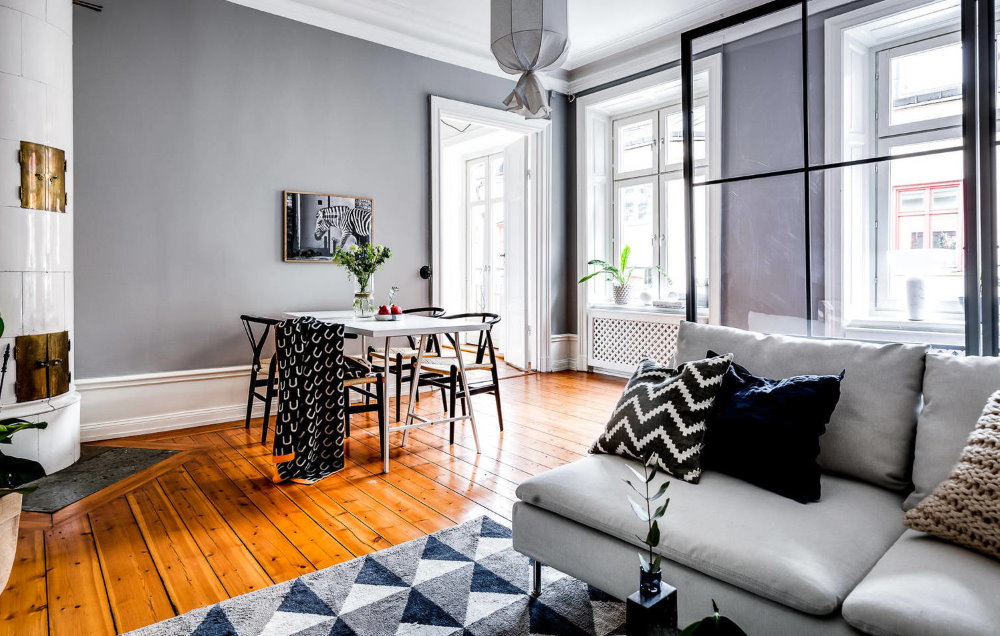
The rooms in the studio apartment seem more spacious because they have no boundaries
Basic techniques for dividing space
The following items are used as demarcation means:
- curtains, screens, partitions - are characterized by mobility, designed to distinguish zones for sleep;
- cabinets, table, sofa - provide the most functional delimitation of space;
- lighting;
- bar counter - helps to separate the kitchen from the living space, suitable for storing dishes;
- various shades, finishing materials.
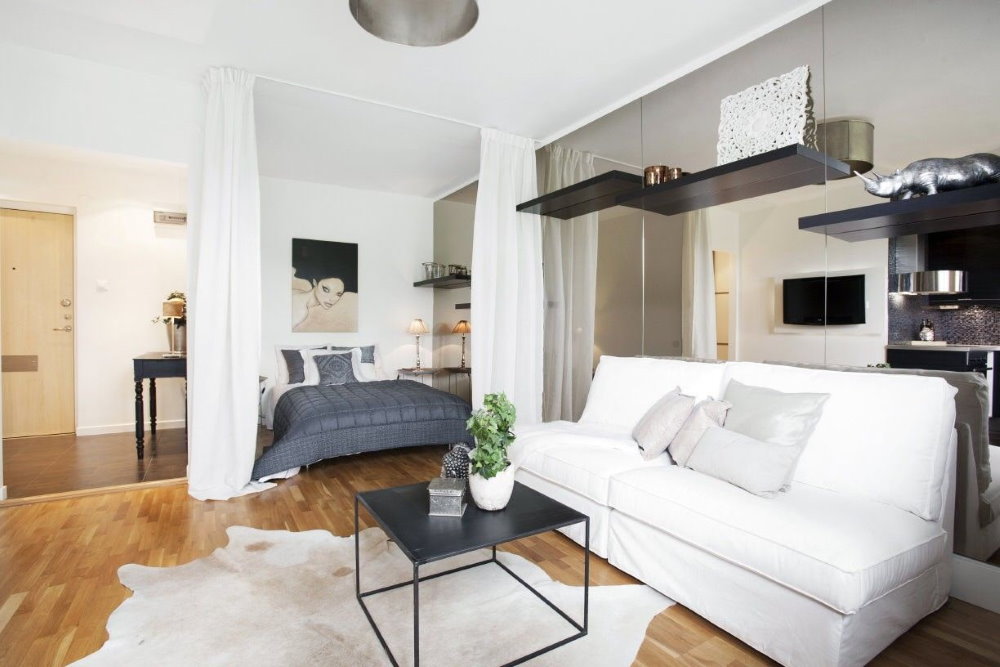
The easiest way to divide the space - curtains suspended on the ceiling cornice
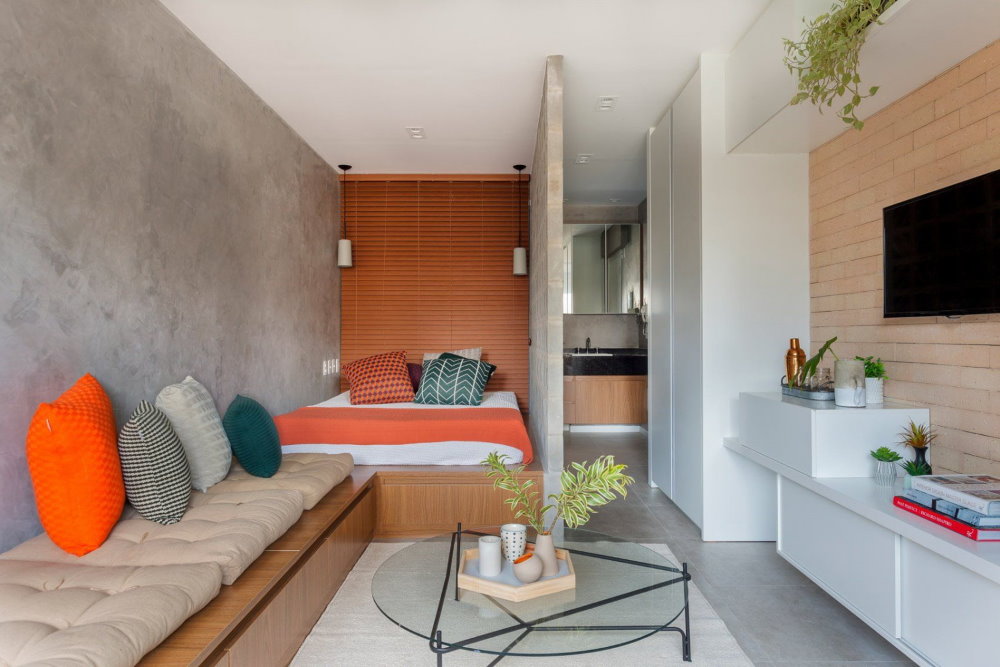
When dividing the room with partitions, their design should correspond to the general interior style
How to visually expand the space
The amount of furniture in the studio should be minimal, objects should be chosen compact. First you need to determine the functions of space, which will help to make a studio plan faster. It is recommended to replace the bed with a folding sofa, a bar counter is installed instead of a table. To store things you should use the mezzanine, not a bulky cabinet.
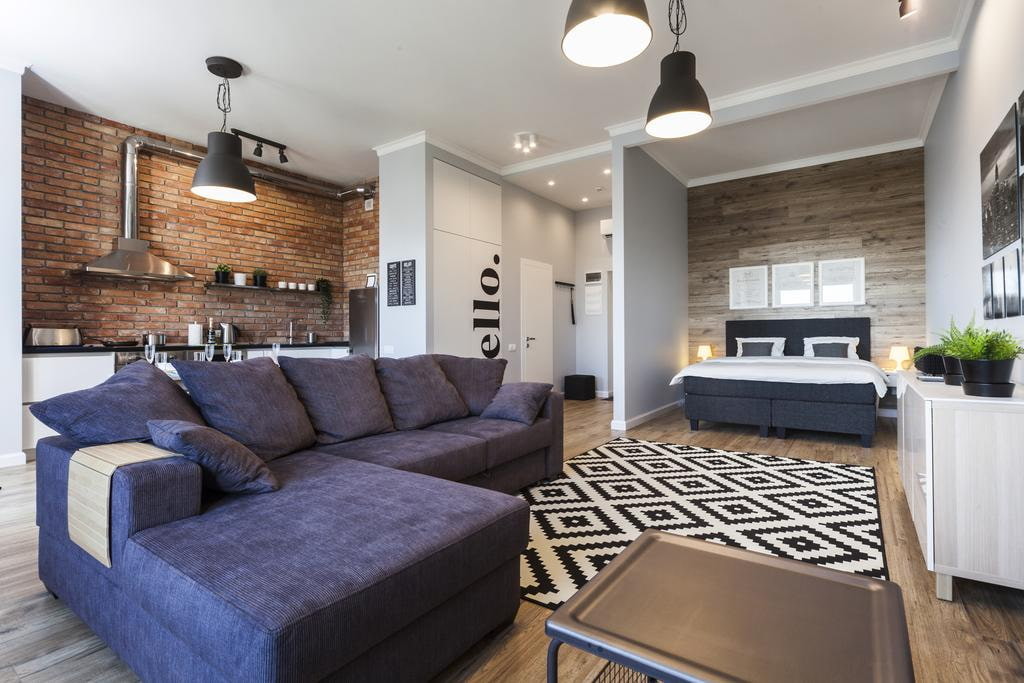
Lighting plays a major role in the visual expansion of the studio apartment
Space Expansion Techniques:
- organization of storage places - the studio layout involves the placement of sliding wardrobes, drawers under the bed in the room, if necessary, in the store you should choose exactly such functional pieces of furniture;
- finishing light shades - repaint the walls, update textiles, re-stick the wallpaper, everyone can;
- lighting organization - all corners (sconces, floor lamps) should be lit in the studio, tulle will be an excellent alternative to heavy curtains, drapes;
- installation of mirrors - mirror surfaces create the illusion of increasing space in any room.
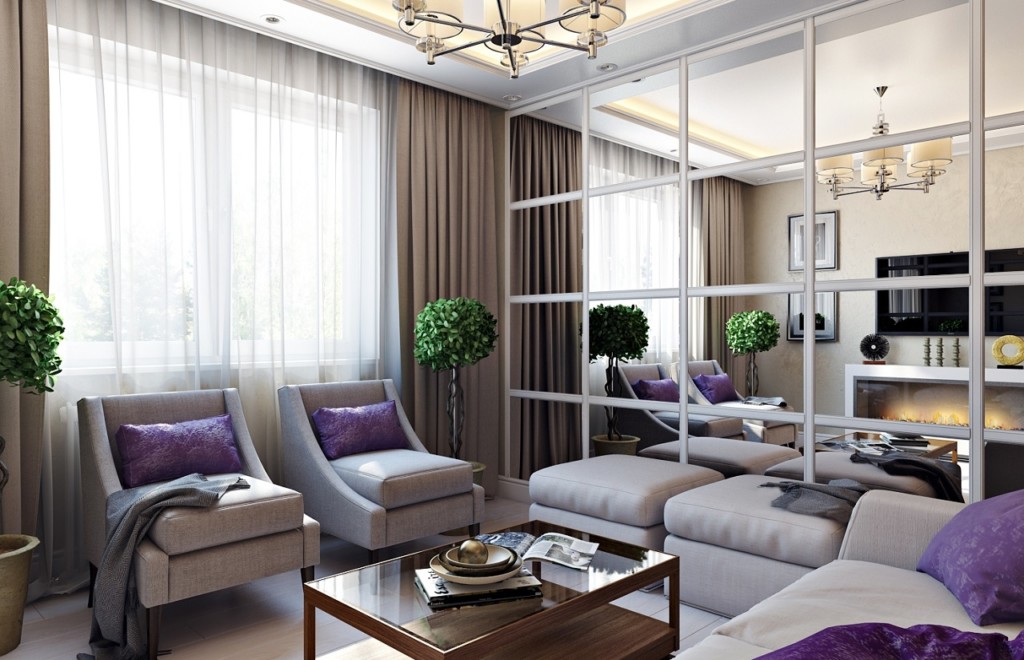
A completely mirrored wall will visually double the space of the room
Zoning studio apartment
Today, there are dozens of zoning options for a one-room apartment. An important role is played by the number of people living in it; if necessary, a studio redevelopment may be required. When arranging an apartment for one person, his interests are taken into account, the space is delimited into functional zones in accordance with his hobbies. When drawing up a studio project for a family, a place should be allocated for the child, it should be as light as possible.
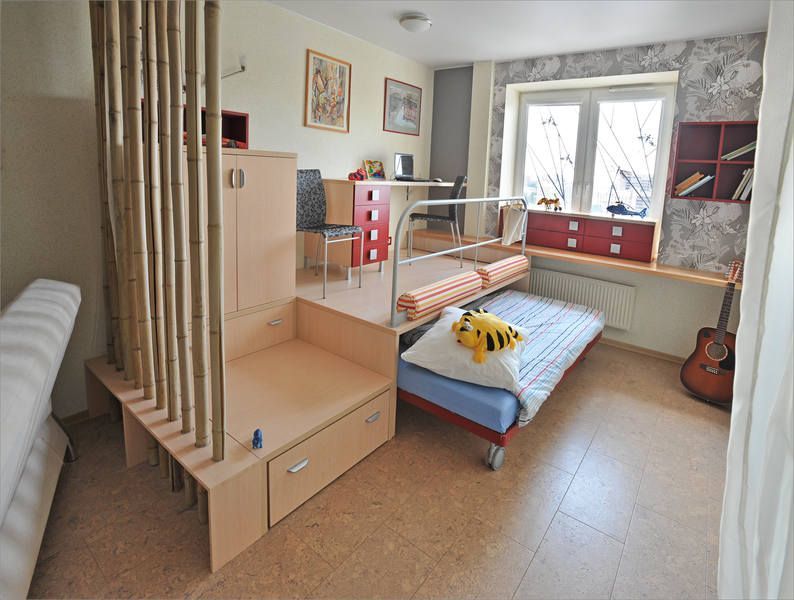
An example of the successful organization of a children's zone in a studio apartment
In the presence of high ceilings, the creation of a sleeping area under it is allowed. Children's furniture should be as functional as possible, as it will also be used when zoning the space. The kitchen can be combined with the living room, as is usually practiced in such cases.
Design options for different rooms in a studio apartment
After planning the design of the studio, you should decide on the zones. The situation is much improved with a balcony or loggia. It can always be combined with a kitchen or a room, it can be converted into an office, library or other room (insulation must be carried out beforehand).
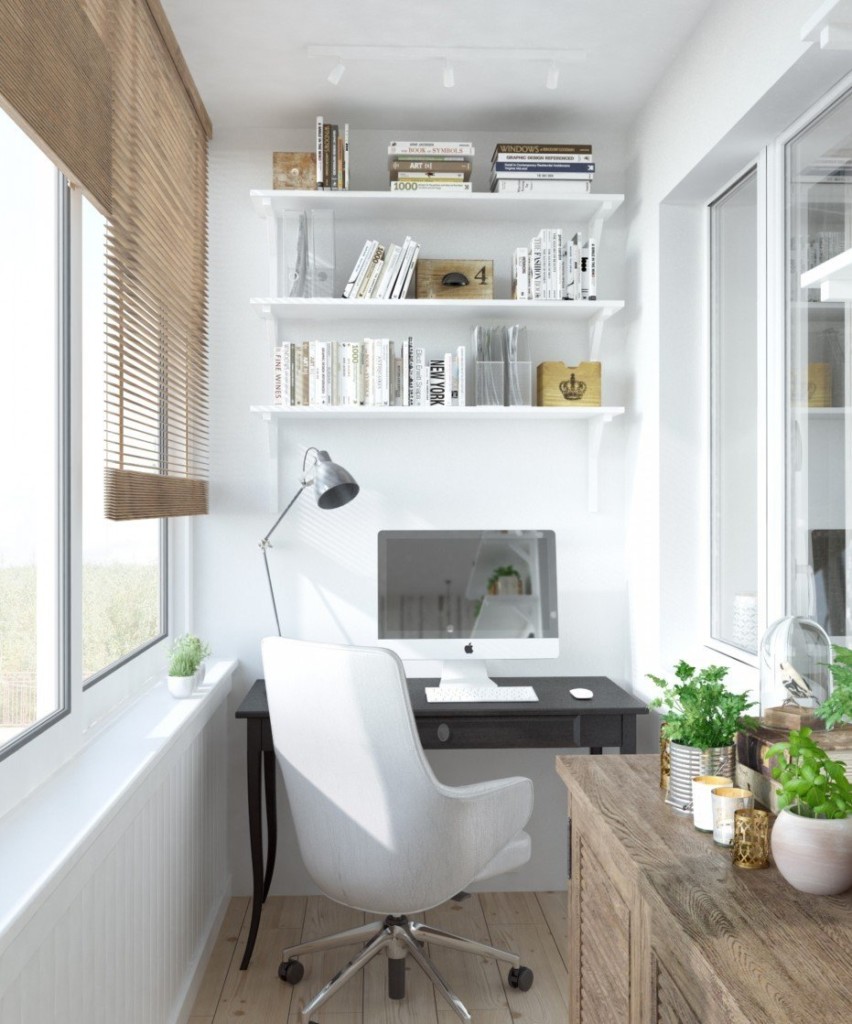
On the insulated balcony you can make a study
Kitchen and dining area
An important role in the arrangement of the kitchen space is played by household appliances. The hood model must be powerful enough to prevent odors from entering the living space. Savings in this case are not allowed, since we are talking not only about the comfort of living, but also about the health of the inhabitants of the apartment.
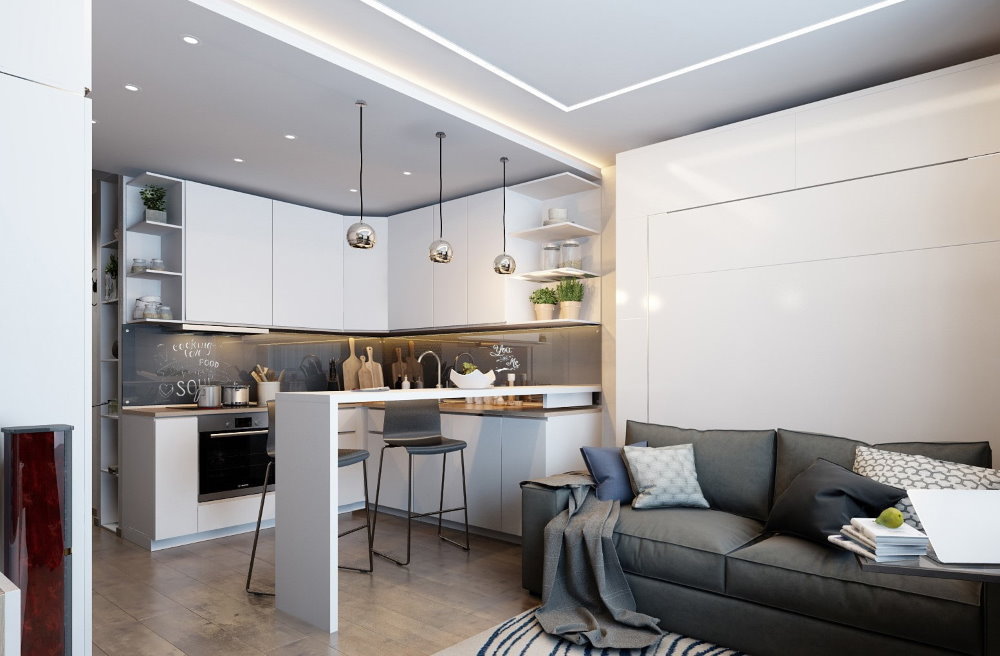
An excellent design solution is to separate the kitchen space from the rest of the room with a bar counter
Design Options:
- the balcony (if any) should be combined with the kitchen;
- corner furniture - will help to save space;
- dining table - the best option is to extend the tabletop from the windowsill or install it at an angle to the wall.
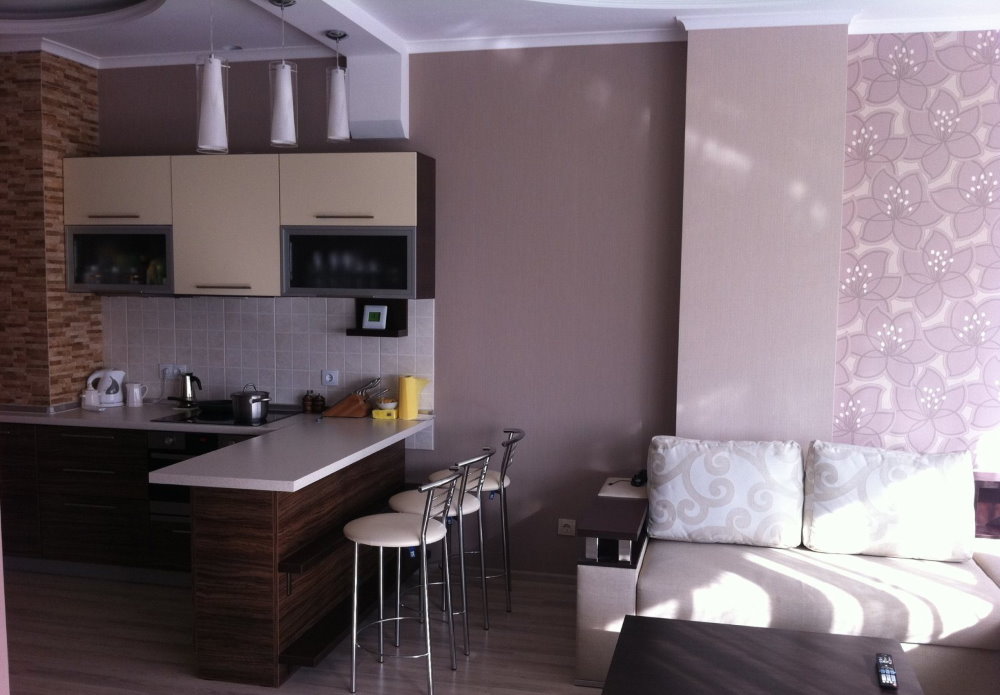
If necessary, the bar counter can replace the dining table
Bedroom and work area
The place for sleeping should be located at the maximum distance from the door to the apartment, it is recommended to separate it from the rest of the space using a screen or partition. The best option in this case is the installation of a wardrobe bed. A window sill can be used as a workplace; it is suitable for storing documents, papers. If there is free space, the desktop should also be placed closer to the window.

Comfortable workplace near the window in a studio apartment
Bedroom
When planning a sleeping area in a small studio, you should choose the most peaceful place, it should be as private as possible. You should also worry about bedside tables, storage of things.An important role is played by lighting, it can be wall lamps or sconces.
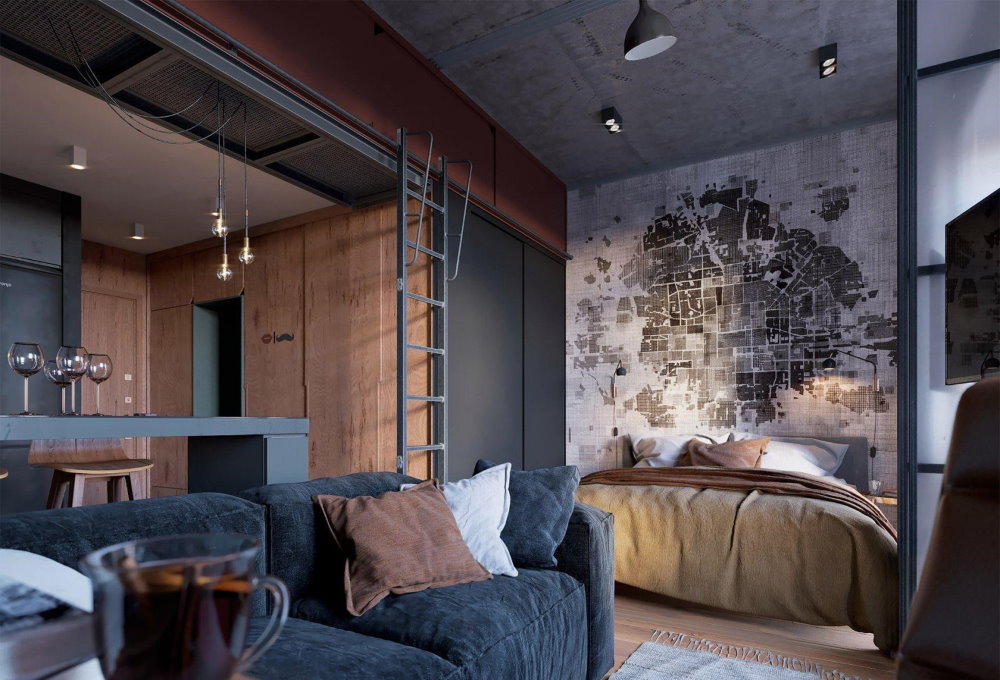
The interior, made in dark colors, looks interesting and modern, but requires the addition of warm lighting
Hallway
When separating the hallway, it is recommended to use all kinds of tools - changing the height of the ceiling, the shade of the walls or floor. To save space, a sliding wardrobe, a bookcase with books, an aquarium built into the cabinet, and stands for plants will help.
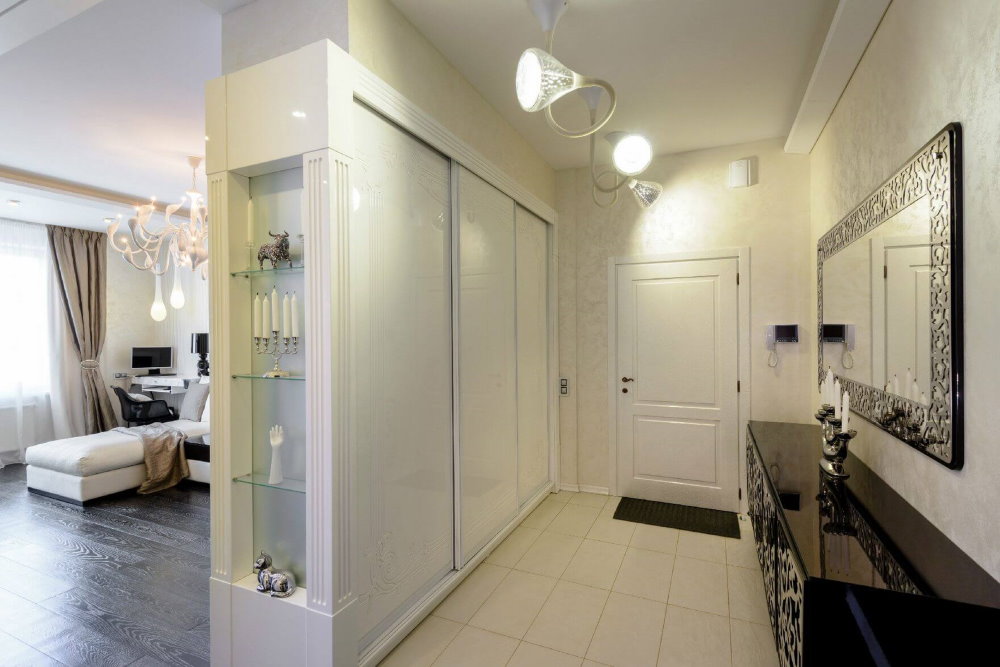
As storage systems, it is desirable to use built-in cabinets that significantly save space
Options for interior styles for a studio apartment
The choice of design style for the studio depends on the number of people living in it. A classic style, Provence style, loft are suitable for a family. One person will feel great in decorated in modern housing, loft or high-tech styles.
- Loft. The industrial style is ideal for rooms with high ceilings, due to which you can create a second level. Brick walls should be cleaned of plaster or imitation masonry. Characteristic features of this style are also wires laid on top of the wall, and ragged surfaces. All this goes well with upholstered furniture, comfortable sofas.
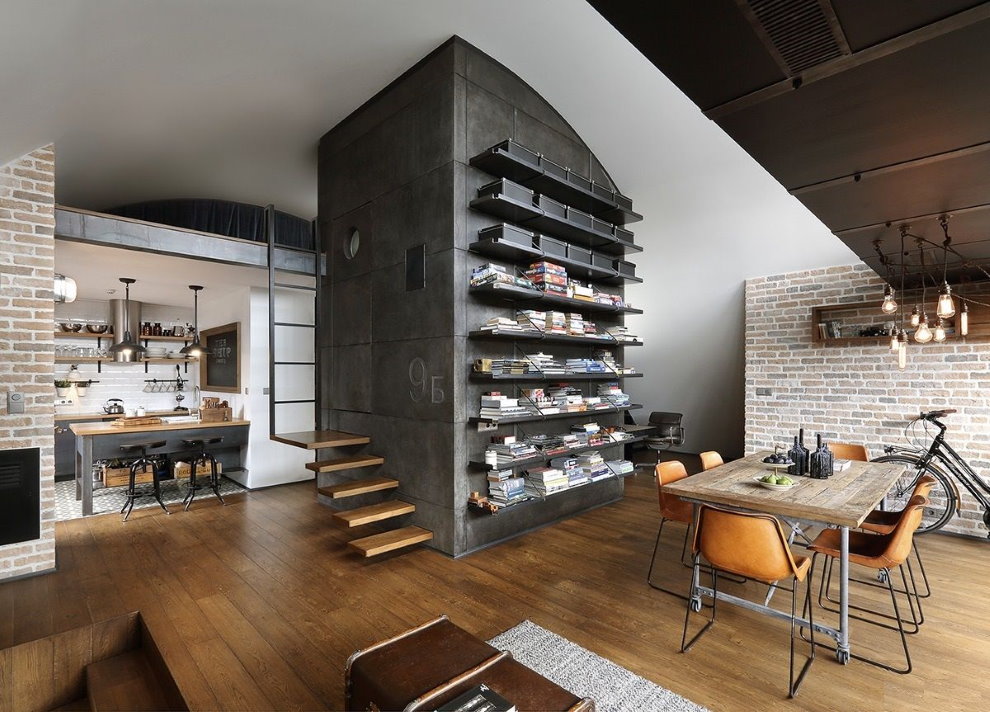
Original storage system in a loft-style studio apartment
- Modern style. The main feature of such interiors is maximum simplicity, naturalness. This option is ideal for arranging studios of any size. Furniture in such an apartment can be any, the main focus is on the comfort of the people living in the apartment.
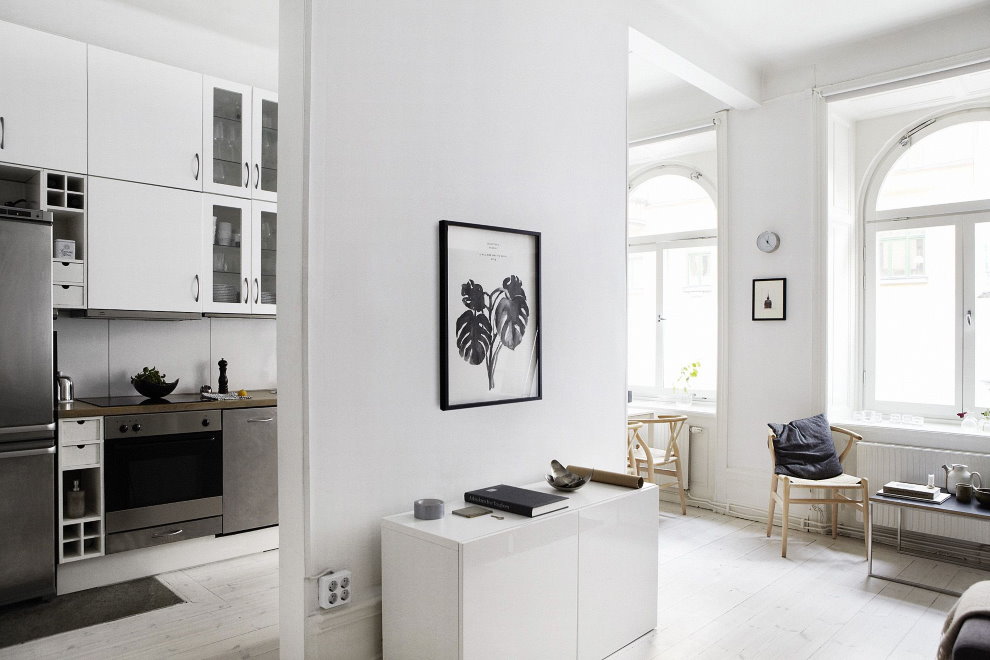
Bright studio apartment in a modern style
- High tech. The style is considered the most technological, more suitable for the design of men's apartments. In such interiors black, white, metallic colors prevail, a lot of equipment, often blinds are installed on the windows.
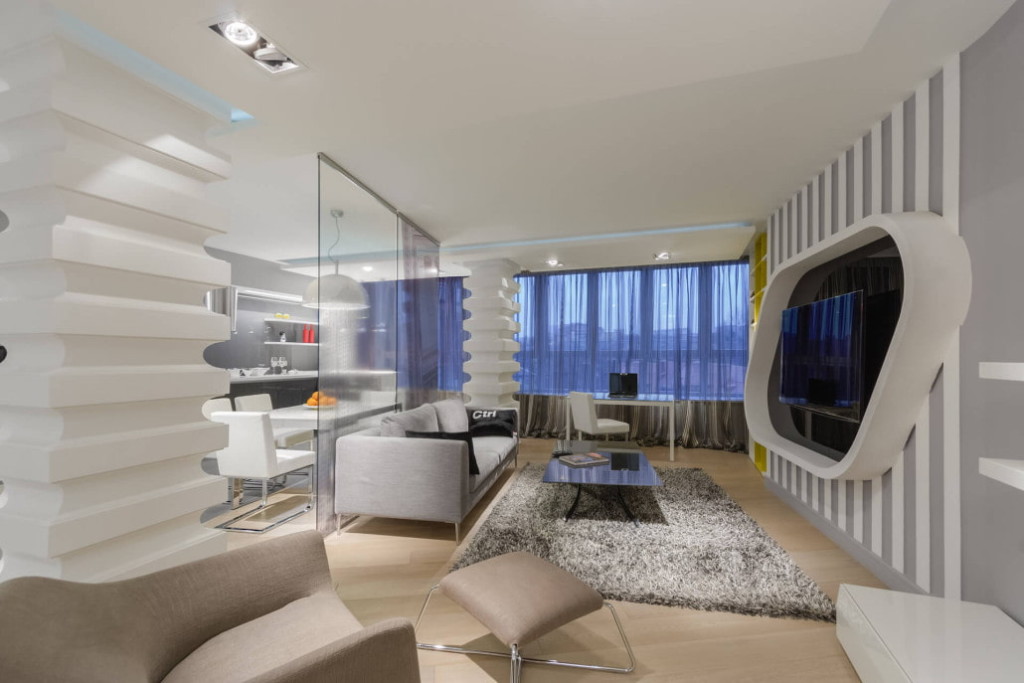
Hi-tech style is more suitable for spacious rooms
Design options for different types of studio apartments
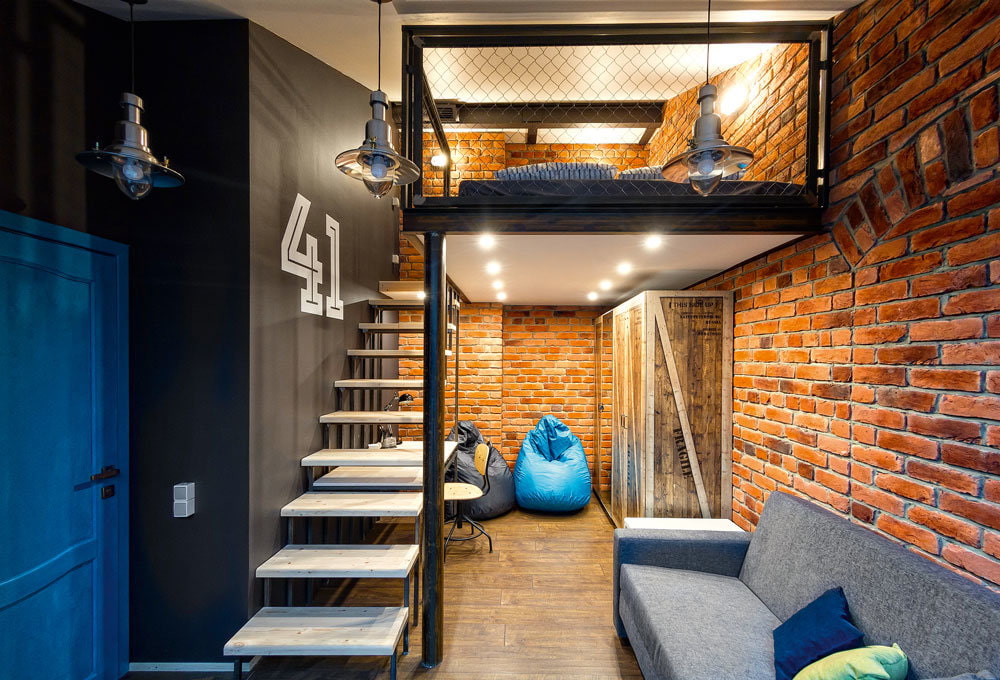
In a two-level studio apartment, the second floor is usually allocated as a bedroom or workplace
Rectangular
In almost all apartment buildings, studio apartments are rectangular in shape, which creates additional problems when creating a design. When choosing home decoration options, the following features should be considered:
- the location of functional areas along long walls;
- bathroom, hallway - at the door;
- bedroom - opposite the kitchen;
- kitchen furniture - along the wall;
- working area, living room - by the window.
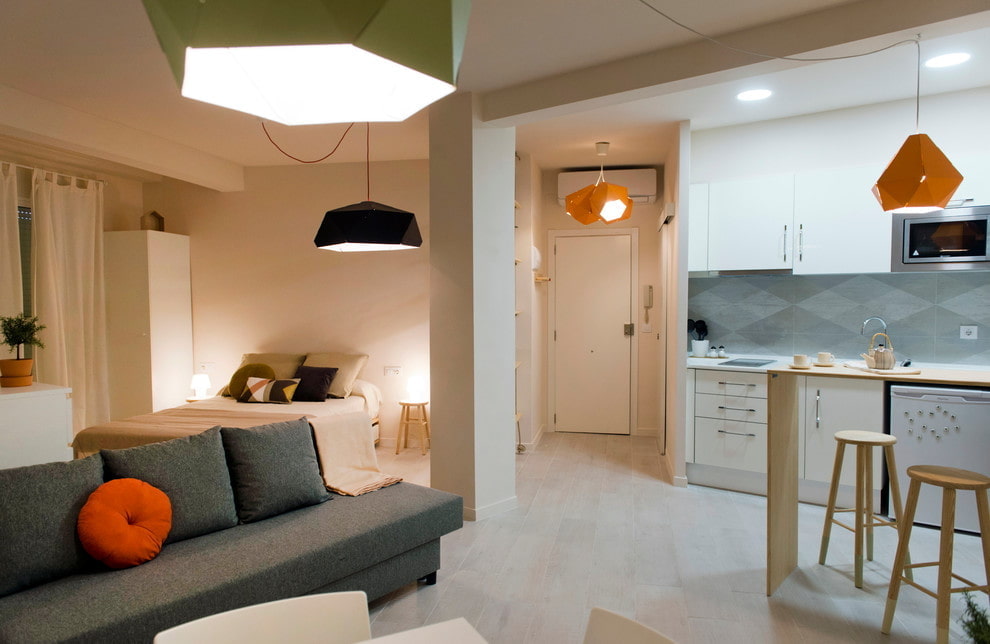
You can visually expand an elongated room with light finishes, mirror surfaces, screens and partitions
The principles of planning a square studio are very similar, the only difference is the same length of the walls.
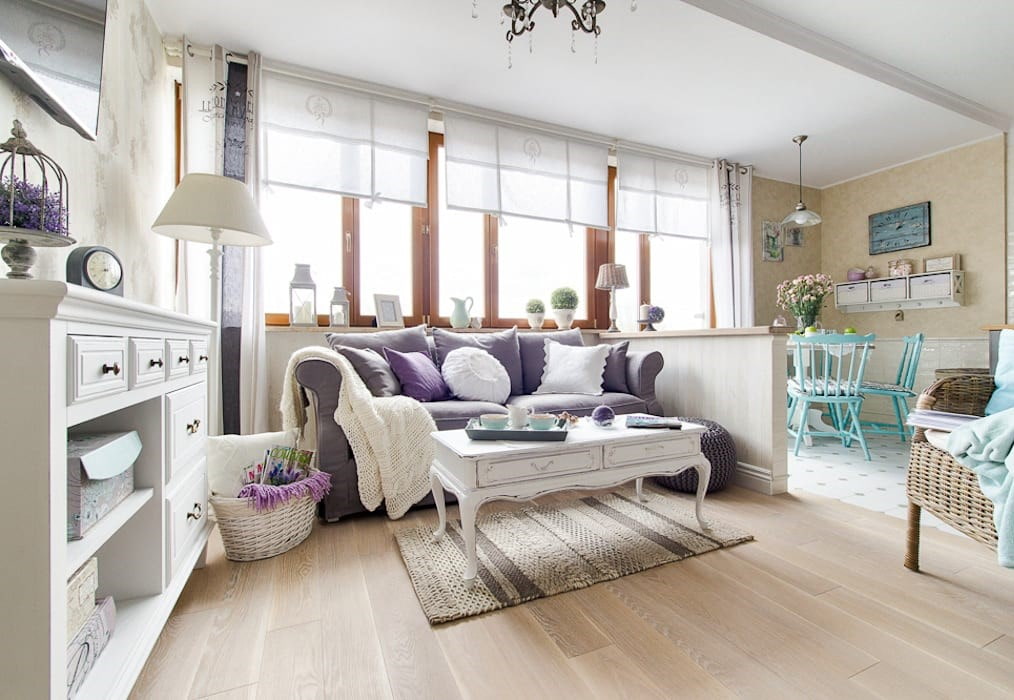
The square-shaped room has great potential and is an ideal option for repair
Single window
The main difficulty in creating an interior in such a room is the need to arrange furniture, it should not litter the room. An excellent way out of the situation is the installation of mirrors, they can be used to decorate the whole wall, ceiling. The reflective surface opposite the window opening will help to make the room brighter. Glossy, mirror surfaces of furniture and finishing materials also contribute to the expansion of space. Near the window it is recommended to place a living room, a working area.
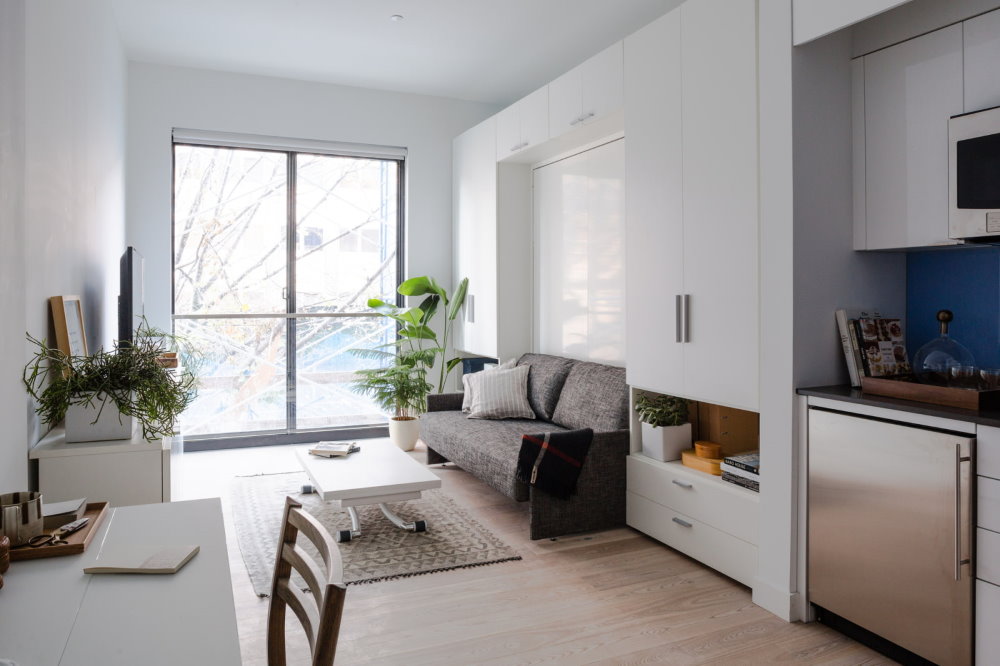
The most inconvenient option is a narrow elongated apartment with one window. Here, all furniture must be placed along the walls, freeing up the center for light and passage as much as possible.
With two windows
A standard studio with two windows is a little different. Two windows, if located on the long side, can be used to distinguish between zones. A kitchen space should be placed next to one window, a living room with another, and a dining room is located between them.When planning a studio with two windows, all furniture should be arranged in accordance with the functional areas.
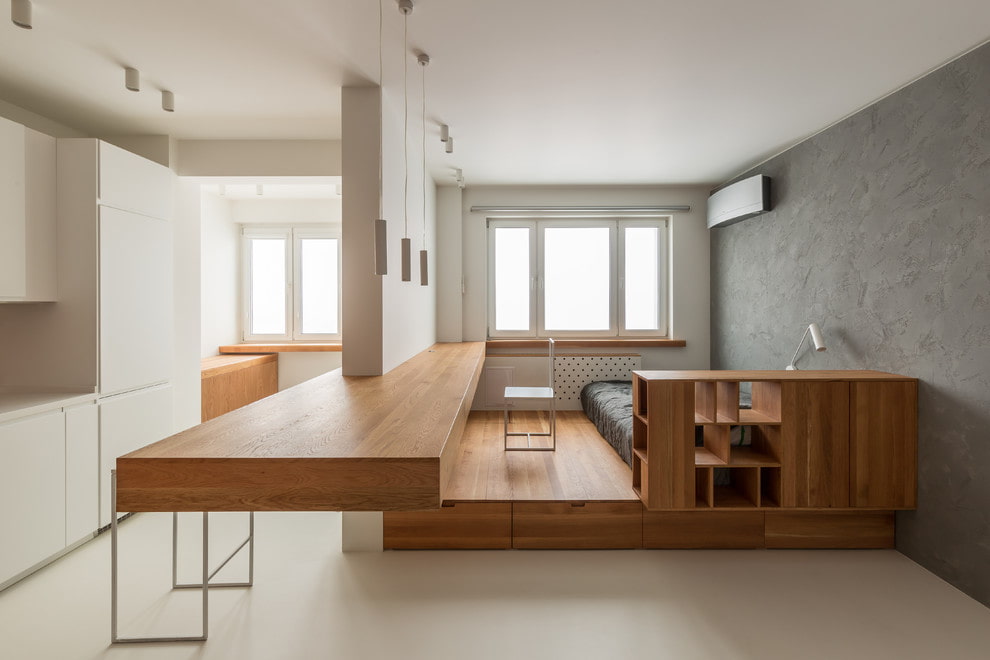
It is better to arrange furniture so that it does not block window openings
Partitions can also be used to install shelves for storing decor. If there is a large space between the windows there should be installed a TV, on the contrary should plan a place for furniture for relaxation.
How to surface in a studio apartment
Finishing materials, their texture, shades can also play an important role in the zoning of the studio.
- Wall decoration and decoration. When decorating the walls in the studio, preference should be given to light shades, which will maximize the space, as well as mirrors.
- Floor finishes and types of floor coverings. Flooring should work well. When decorating the kitchen space, tiles should be used, parquet, laminate, linoleum are suitable for the living area. The transitions between them can be smooth or geometric.
- Ceiling and decoration. When designing the ceiling, the shape of the ceiling plays an important role. When differentiating different zones, it is recommended to use different levels, cut out geometric shapes, colors. All these options are available when decorating false ceilings, after which the studio interior and layout as in the photo takes on a different look. Lighting also plays an important role, before carrying out repairs, a drawing must be drawn up, a design.
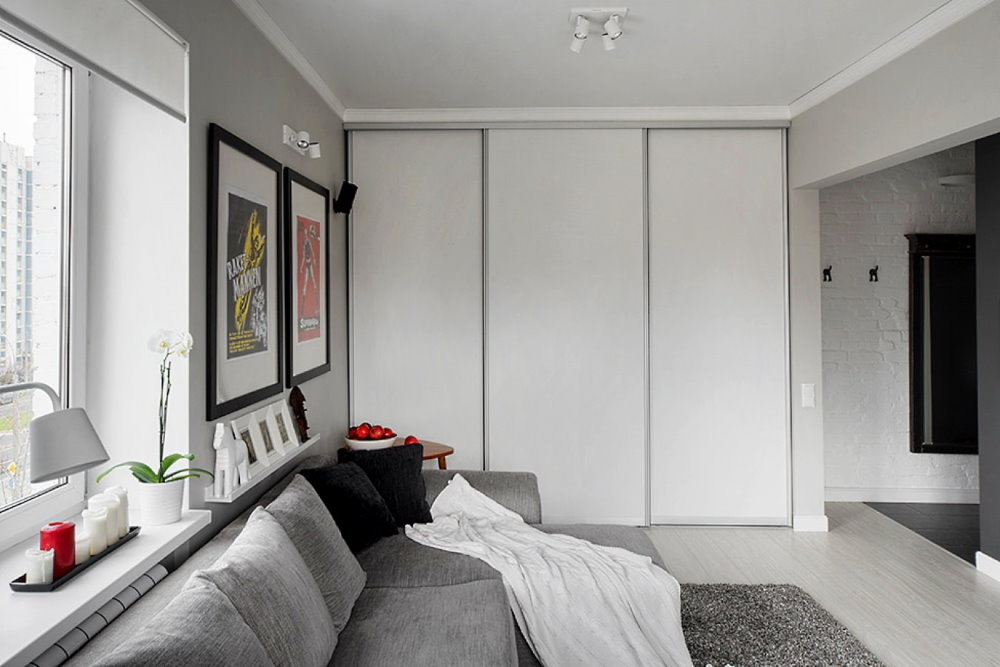
Light finish helps visually enlarge the room and give it comfort
Furniture
The main difficulty in choosing furniture is the need to combine different objects in one room. Preference should be given to compact furniture.
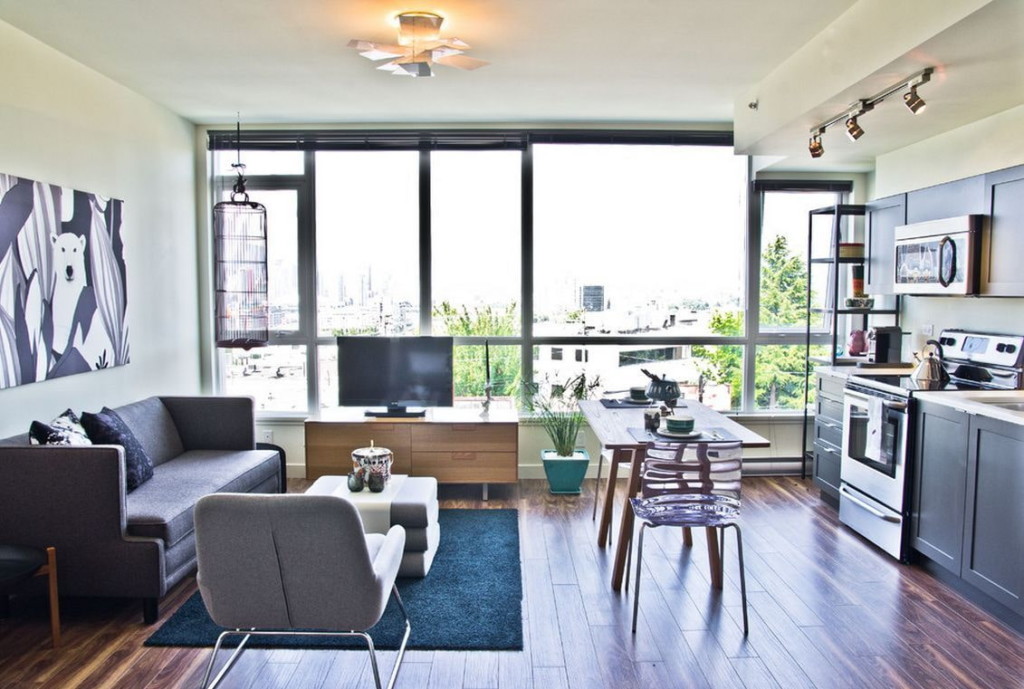
Between pieces of furniture there should be an open space sufficient for easy access
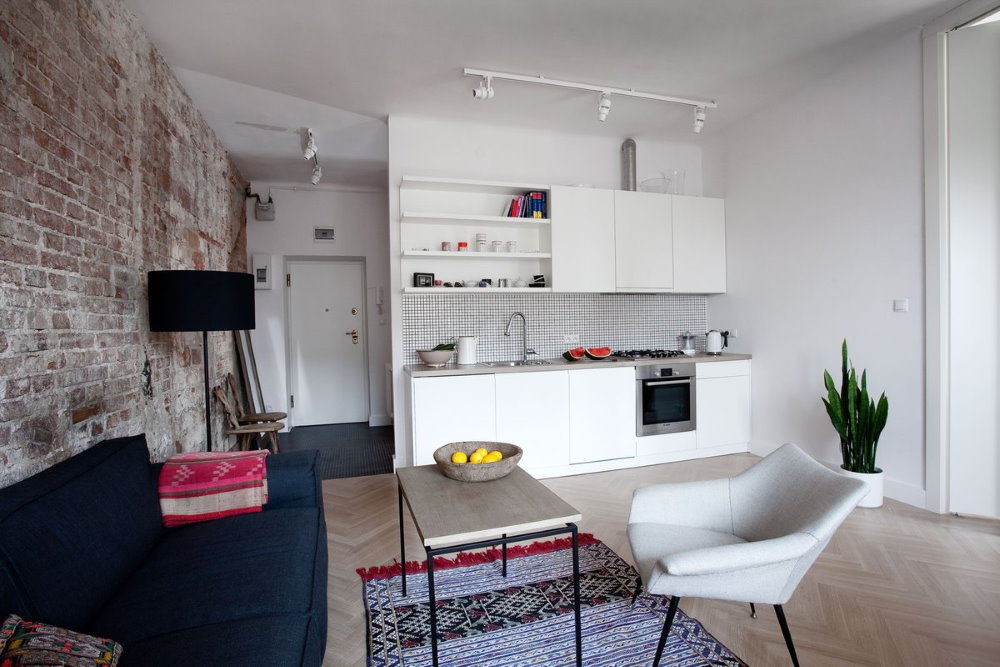
For a small studio, the best solution would be transforming furniture
When choosing plumbing, preference should be given to narrow products, elongated shapes. The dining table with a lack of space should be discarded, it can be replaced by a bar. All furniture should be as functional as possible.
Video: Pros and cons of living in a studio apartment
