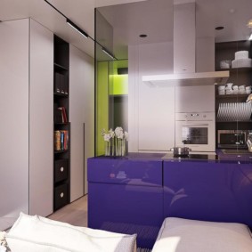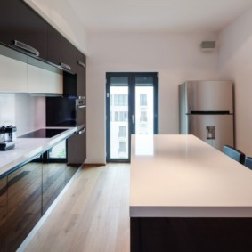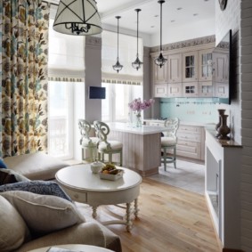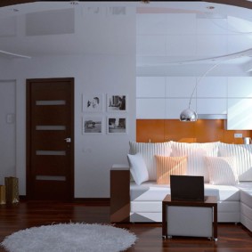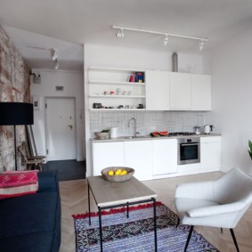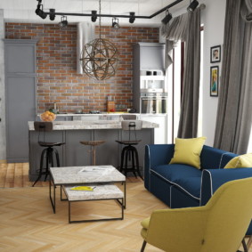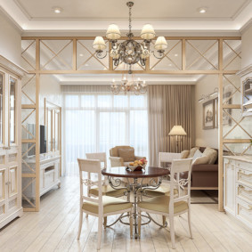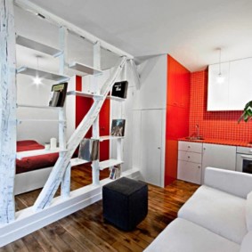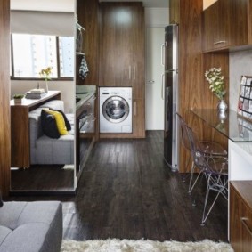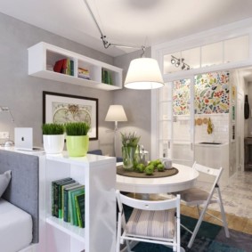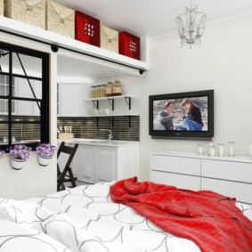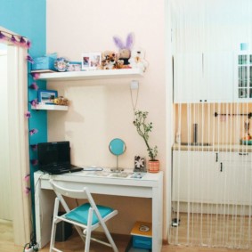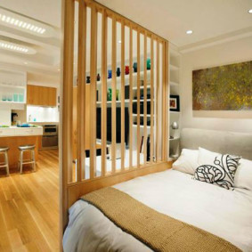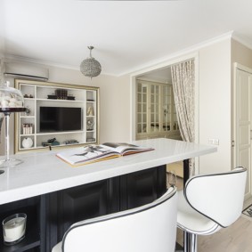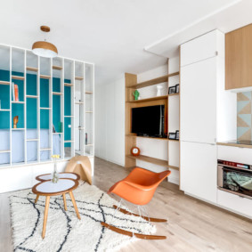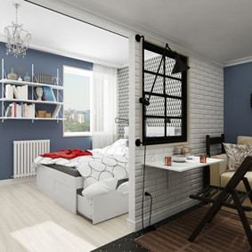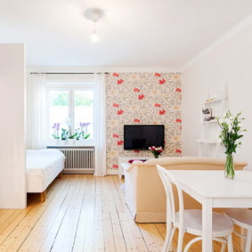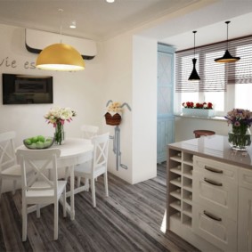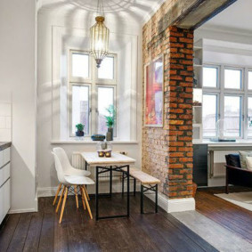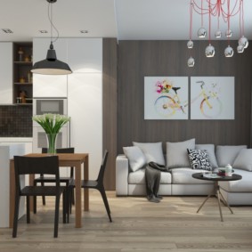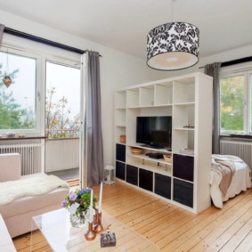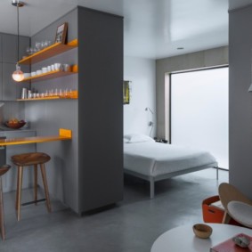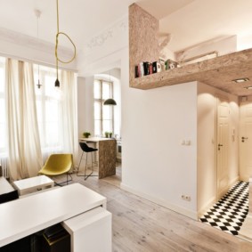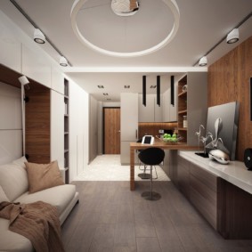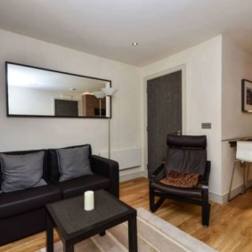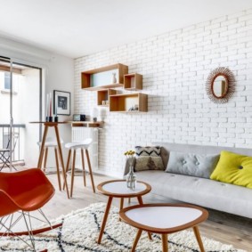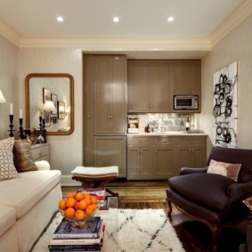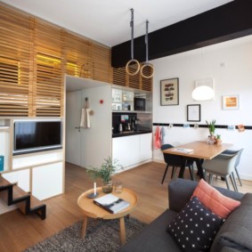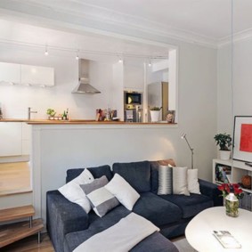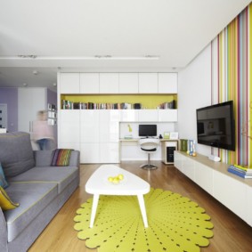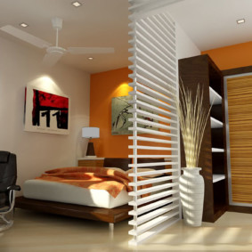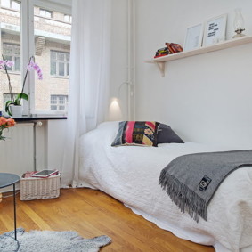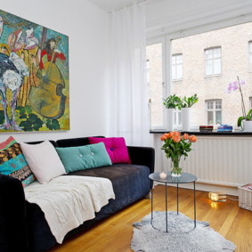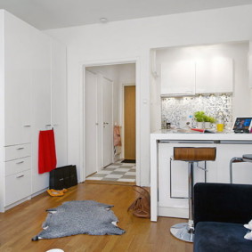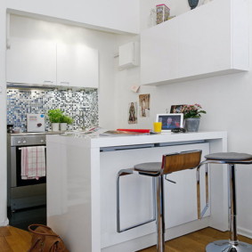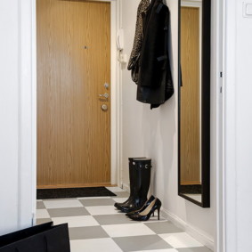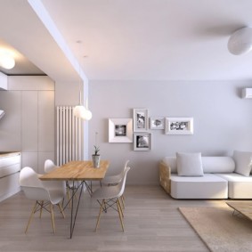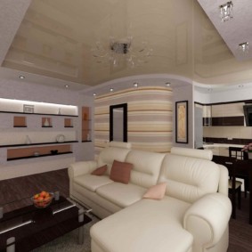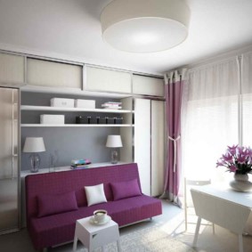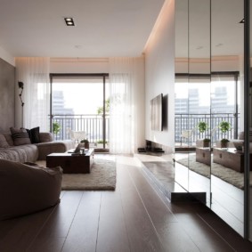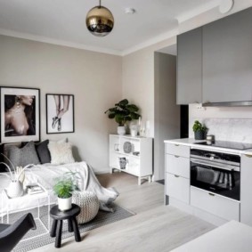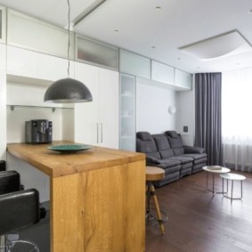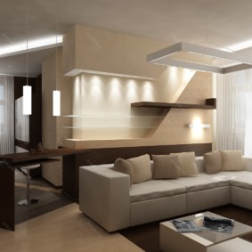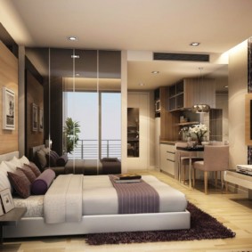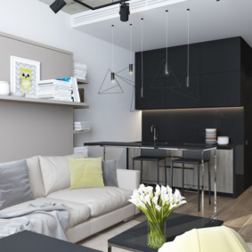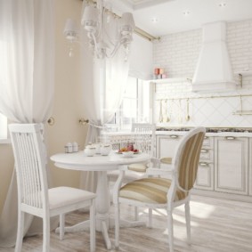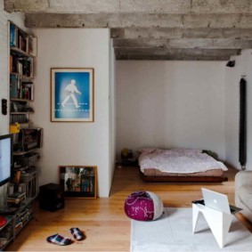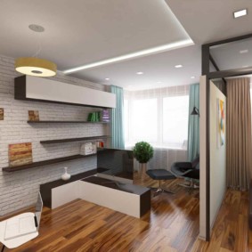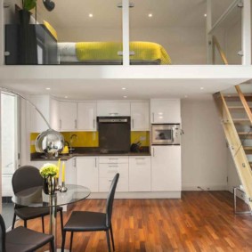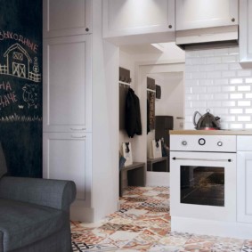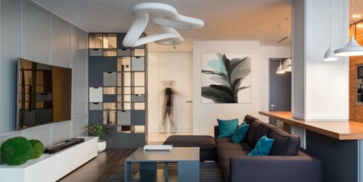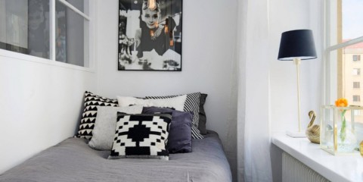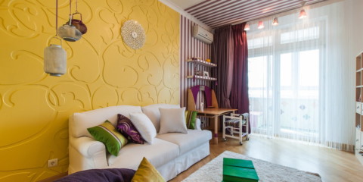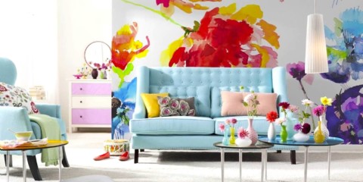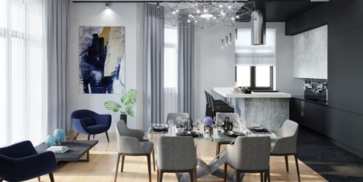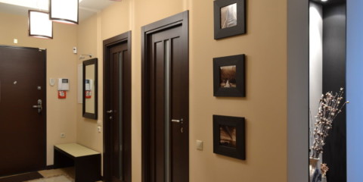 Interior
The use of dark doors in the interiors of apartments
Interior
The use of dark doors in the interiors of apartments
Layout of the apartment is 26 square meters. m. in the form of a studio is ideal for young families or creative people. Many people before buying ask themselves how to furnish an apartment with a studio photo of 26 squares, we will talk about this later.
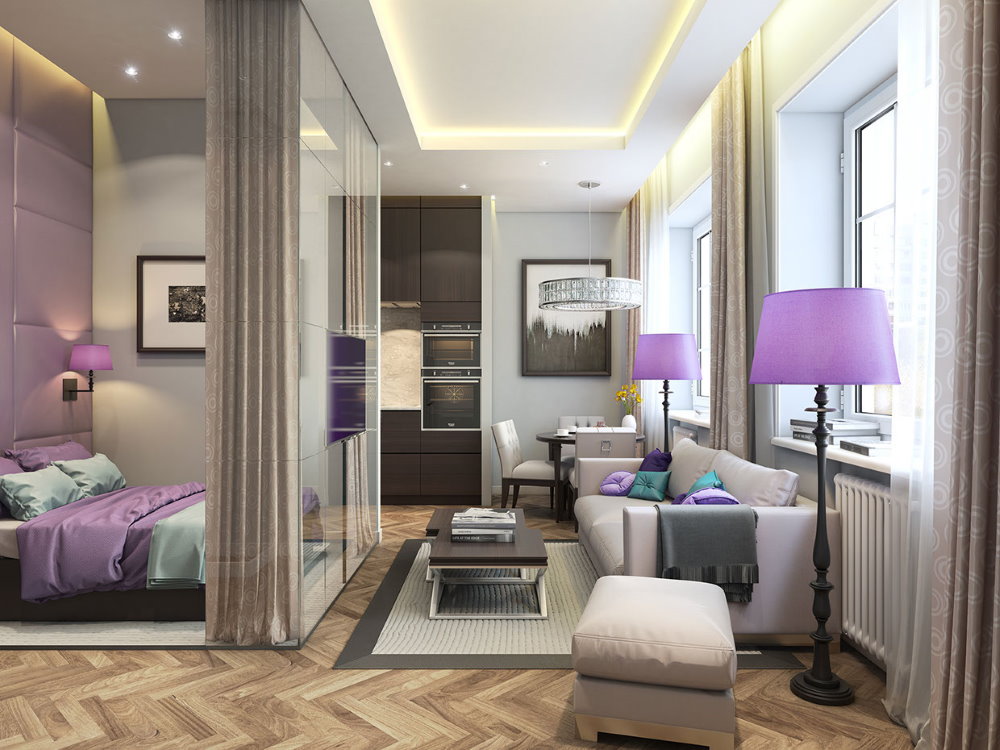
You can’t walk around on 26 squares, but on such an area you can arrange a comfortable and attractive home
Features of a studio apartment of 26 square meters. m
Content
- Features of a studio apartment of 26 square meters. m
- Pros and cons of a studio apartment of 26 square meters. m
- Layout and zoning of a studio apartment of 26 squares
- What style to choose for a studio apartment of 26 square meters. m
- Room decoration options in a studio apartment of 26 square meters. m
- Interior design of various studio apartments 26 square meters. m
- The color palette and lighting in the design of a studio apartment of 26 square meters. m
- The choice of furniture in a studio apartment of 26 square meters. m. and how to use it to save space
- Video: Overview of an apartment of 26 square meters. m. for a family of three
- Photo gallery: 50 interior options for a studio apartment
For the first time, studios began to appear in new homes in Europe, but nowadays their popularity is growing in all countries of the world. To create a comfortable environment, it is necessary to take into account all the features of a small-sized studio.
It is important to choose furniture of laconic shapes and sizes. The furniture set should be compact and practical. The presence of hidden compartments will allow you to store personal items, household trifles, without cluttering up the space.
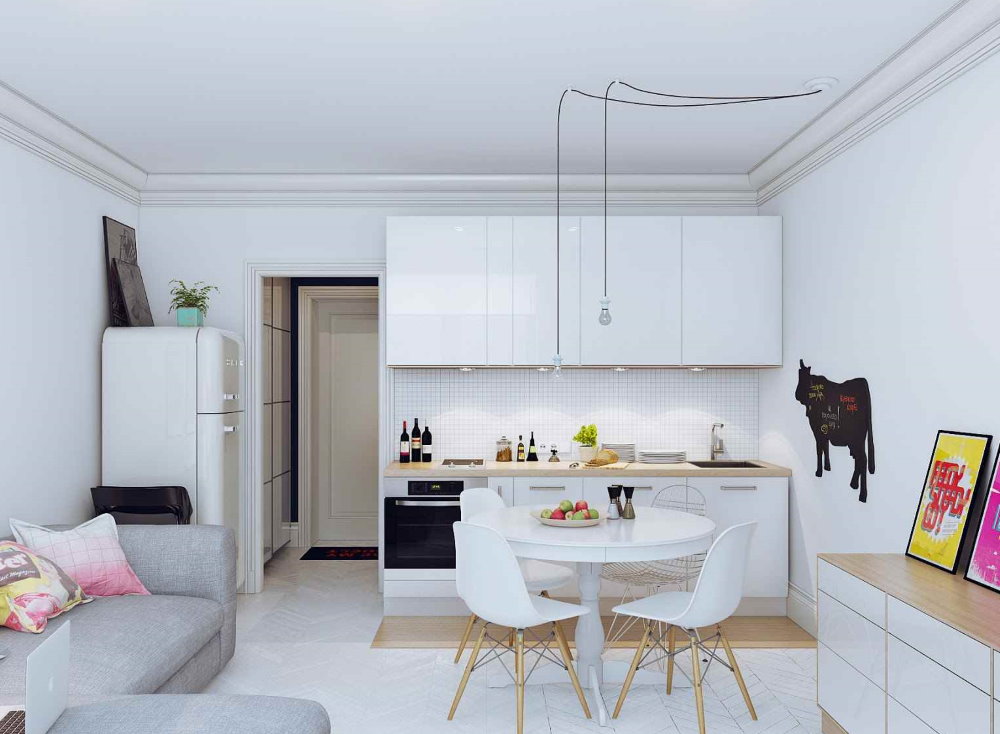
In a one-room apartment there should be no excess furniture
The original decoration of the apartment will emphasize the aesthetic taste of the owners, add exclusivity. For example, thematic photographs on canvas, paintings, unique sofa cushions, potted plants and other options can be used. Refuse from a lot of small souvenir products, suspended structures - they are able to visually reduce the already small area.
A prerequisite for the open space of a studio apartment is the installation of a high-quality air conditioning or ventilation system, including a powerful hood in the kitchen area.
By listening to these parameters, property owners will be able to create an incredibly stylish and comfortable environment of 26 square meters.
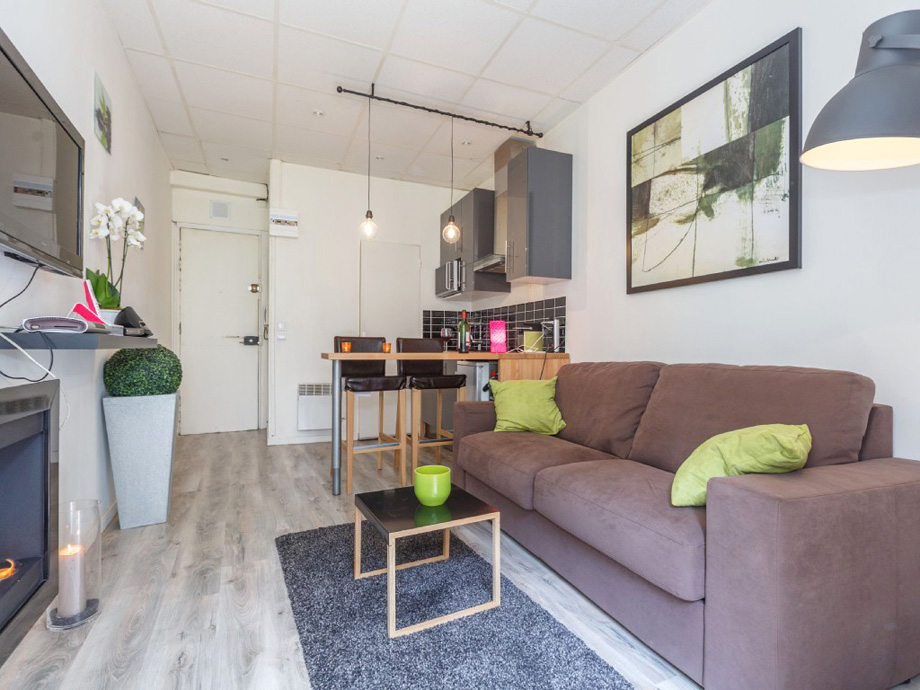
If you can’t come up with an apartment design on your own, it is better to contact a specialist
Pros and cons of a studio apartment of 26 square meters. m
The advantages of small housing include the following factors:
- After combining the zones, the room will be filled with a lot of free space.
- Studios feature high ceilings. They allow you to connect creativity and imagination to create the maximum amount of comfort.
- You can correct the natural light with the correct arrangement of the furniture set. This approach is able to make the room bright and spacious.
- Easy to keep clean.
- The absence of barriers creates the impression of lightness, airiness.
The disadvantages include the following:
- The absence of wall partitions minimizes the possibility of creating a personal zone hidden from prying eyes.
- The need to equip the studio apartment with a modern and sufficiently powerful ventilation system. In such a room, the kitchen is not separated from other rooms, therefore there is a risk that the aromas of cooked food are absorbed into furniture, textile accessories.
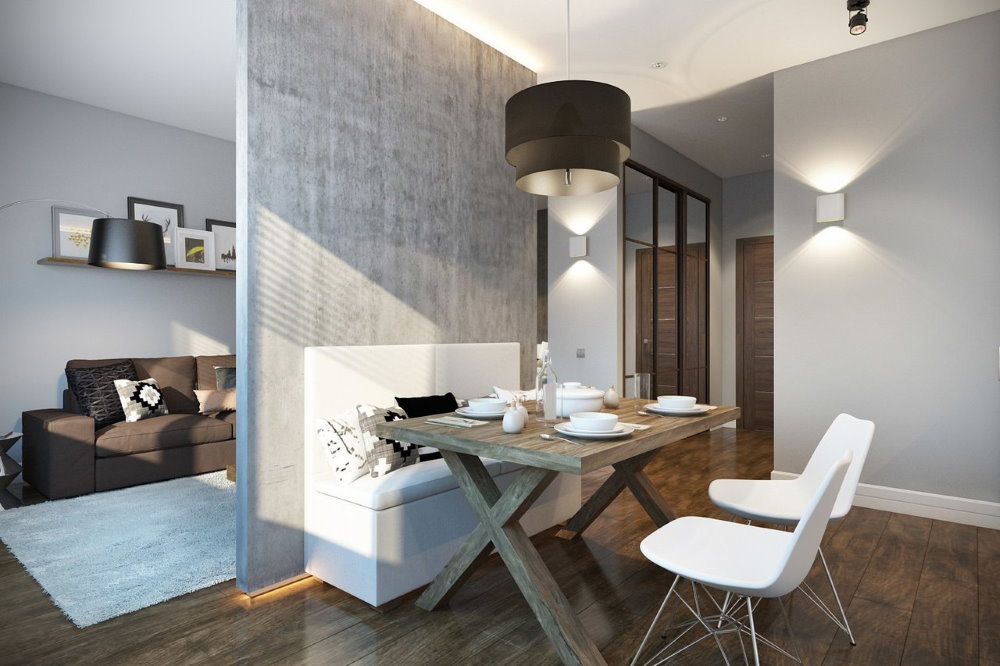
Given the quadrature of the room, dividing the space into separate rooms will be pure waste
Layout and zoning of a studio apartment of 26 squares
The Internet presents a lot of unusual ideas on how to equip a studio apartment of 26 meters with a photo. In fact, there is nothing complicated in giving comfort to a small-sized room. Designers and construction crews recommend paying special attention to the planning and zoning of real estate.
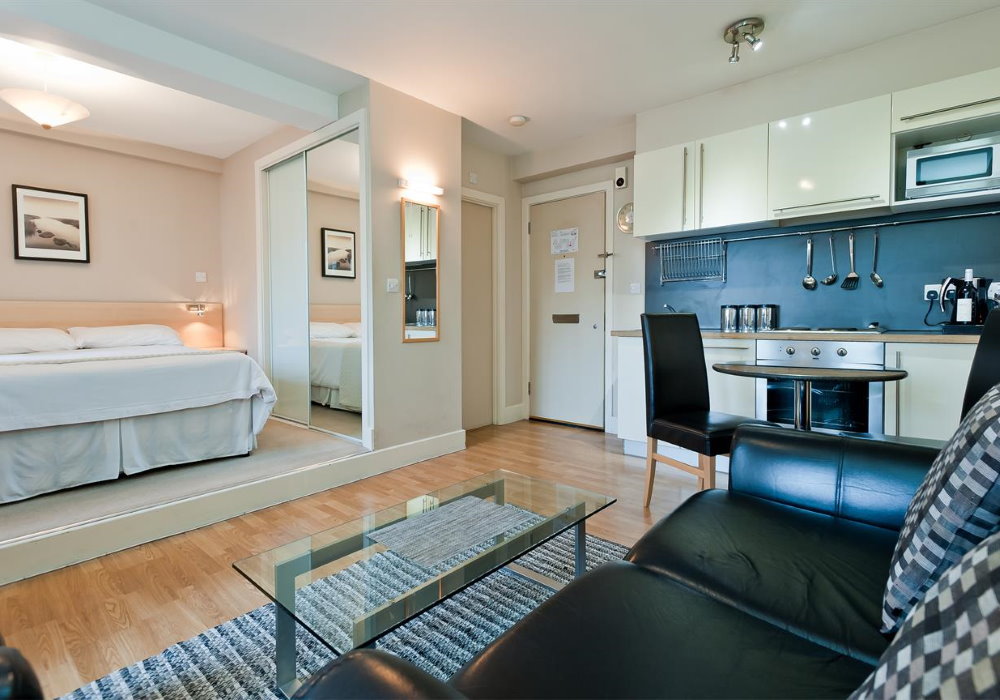
The determining factors in the layout of the studio apartment are the number and location of windows, the geometric shape of the room and the location of communications
Proper arrangement of living space will help compliance with the sequence of each stage.
- Be sure to fix the first variation of the project. It is possible to do this by your own efforts or seek the help of specialists. Designers can reflect the preferences of the owners, taking into account the dimensions of the apartment, the layout of the apartment building, the features of the placement of communication.
- The correct calculation of the area will allow you to correctly select the furniture set and building structures.
- The general atmosphere is set by the chosen design style and the palette of shades prevailing in the interior.
- Zoning of the studio is possible to arrange with the help of accents. To do this, use the level of light intensity, furniture (cabinets, bar counters, shelving).
It is recommended that you pay attention to how the zones will be located (for work, rest, cooking and eating). In most cases, a comfortable environment is achieved through the use of modern style, cozy upholstered furniture in the recreation areas, and multifunctional kitchens. Particular charm is given through multi-level lighting.
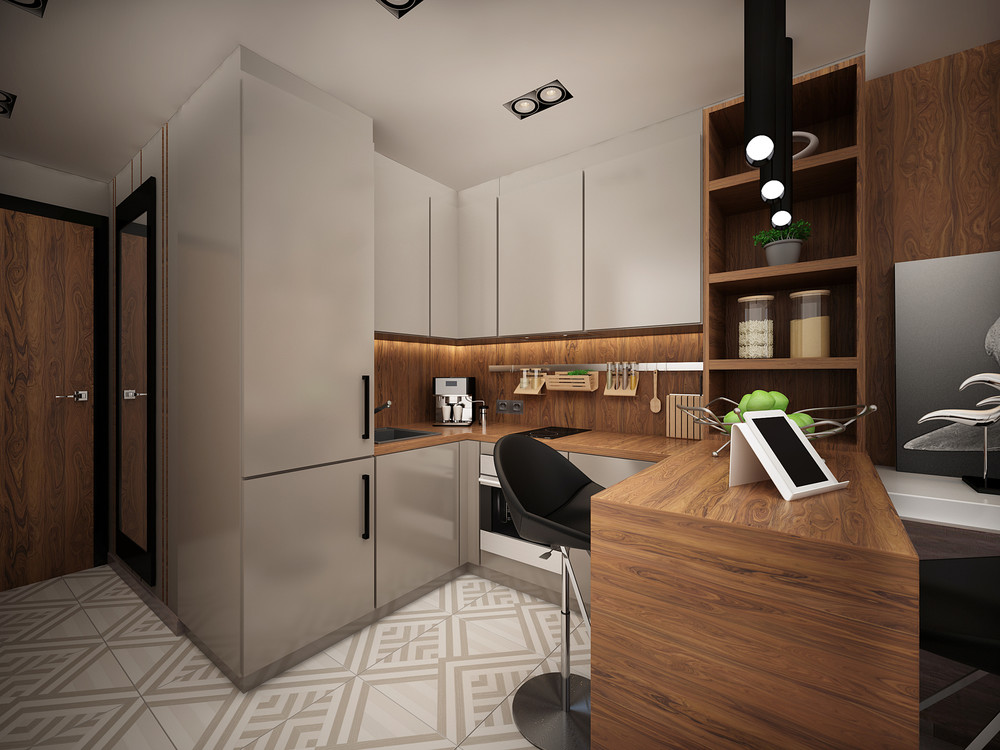
First of all, they determine the layout of the kitchen area, since this part of the apartment is tied to the water supply and sewage system
When thinking about the layout of a small studio, do not miss a single detail. An apartment of 26 square meters is small, therefore even one free centimeter should be used to the maximum.
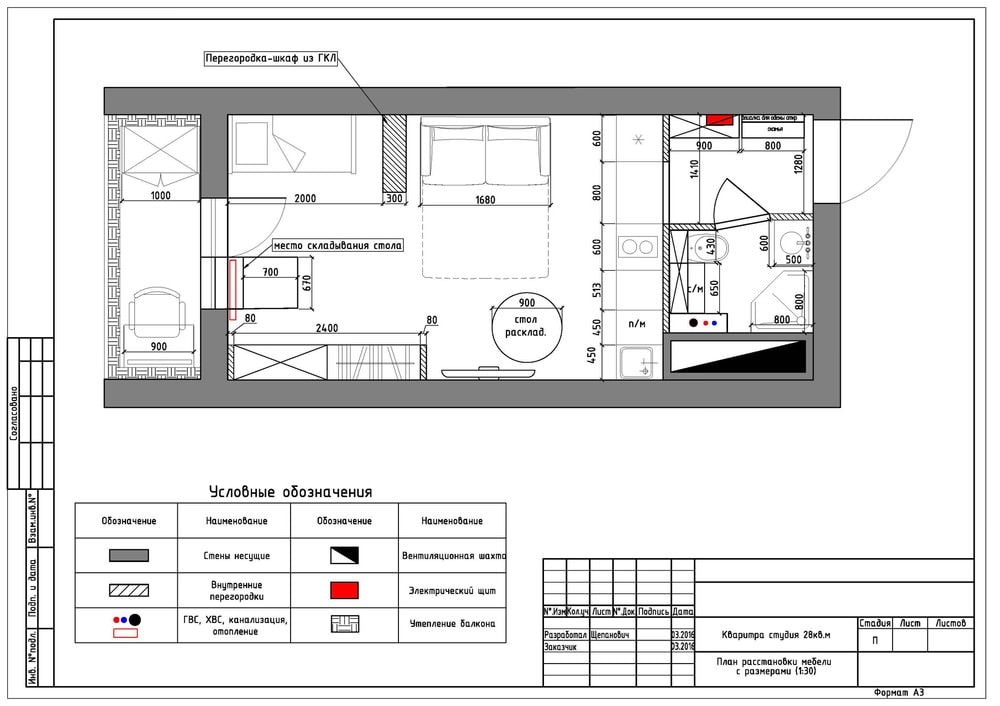
In order not to miss every little detail, make a detailed plan of your future apartment
What style to choose for a studio apartment of 26 square meters. m
Even with your own efforts it is possible to create a competent interior design in a small studio apartment. To make the right decision, we recommend that you familiarize yourself with the most relevant areas of space design. For a studio of 26 squares, there are such ideas in arranging the interior:
The style of old Paris
This style can also be called "Provence." Light, faded textures can visually increase living space. Simple but multifunctional furniture will emphasize the aesthetic taste of the owners.
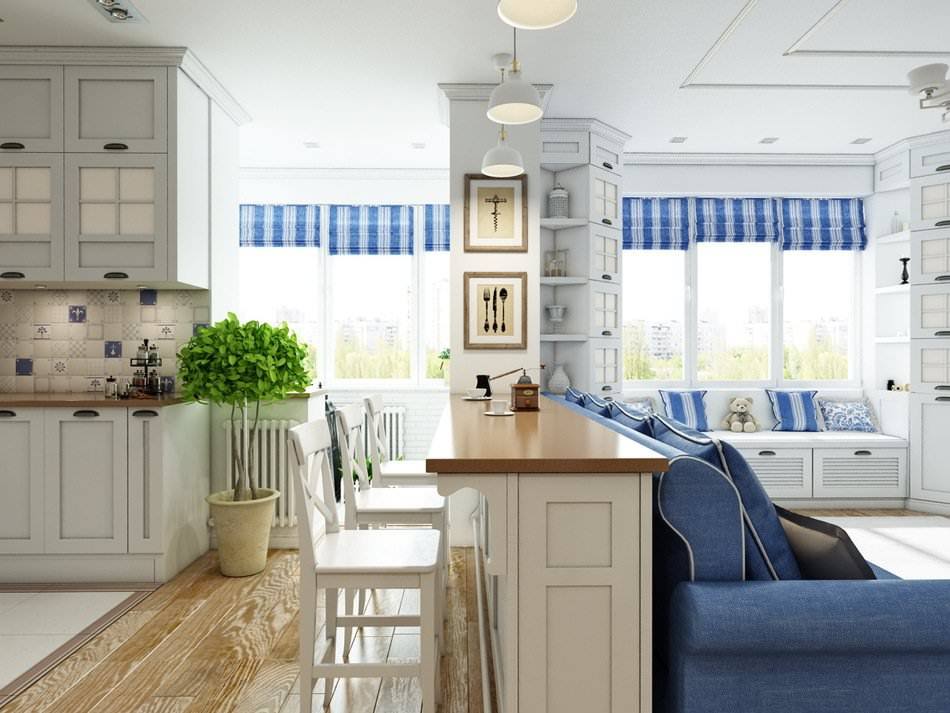
Provence is associated with a special home environment, warmth and comfort.
Loft
This concept will allow you to combine simple decor and decoration with natural components. For example, a combination of painted walls or plain wallpaper with wooden furniture and structures looks very stylish.
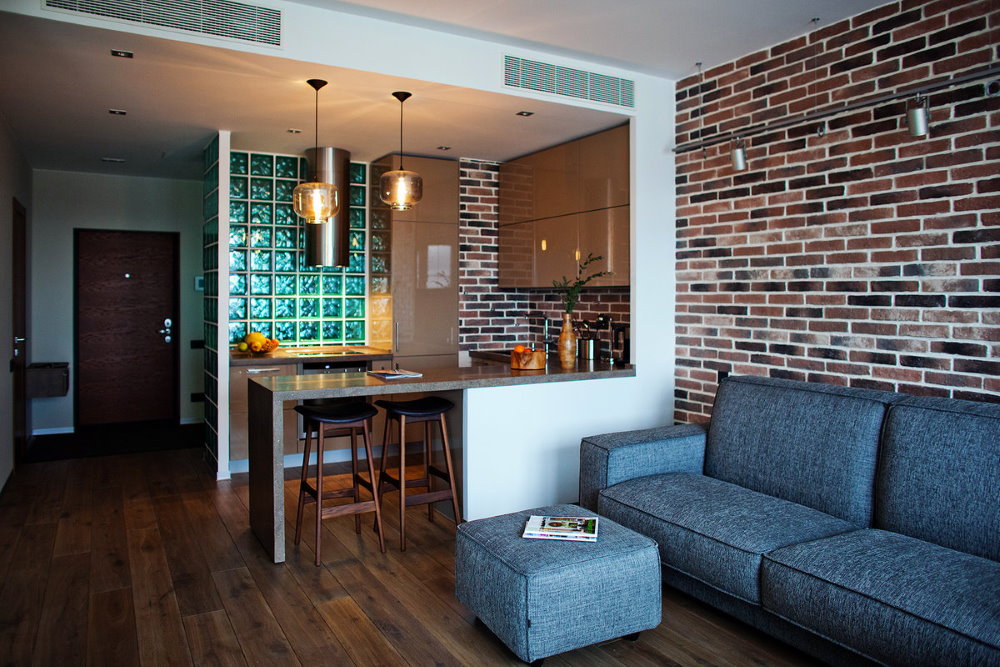
The design of an apartment in the loft style is often chosen by inveterate bachelors
Modern
Today, more than ever, monophonic decoration in trendy colors, multifunctional technology is in demand. This design concept is able to bring in an apartment of 26 square meters. m. maximum comfort.
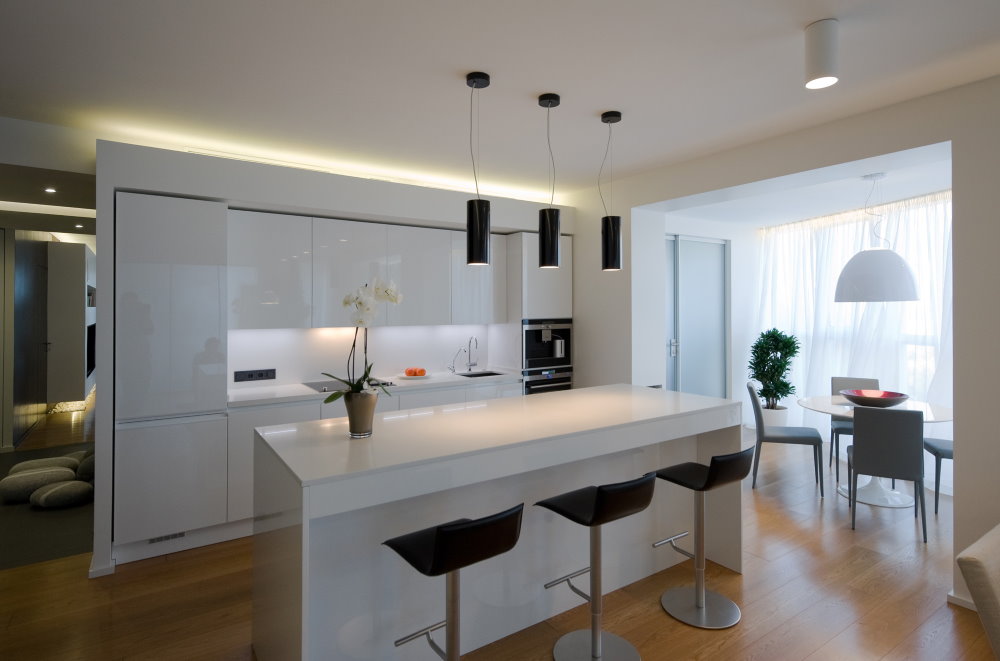
A harmoniously selected color scheme can visually increase the area of the modern studio apartment
Other variations
A studio of 26 square meters can also be decorated in such two styles.
Minimalism, the advantages of which will be simple decor, furniture with laconic and simple lines, shapes.
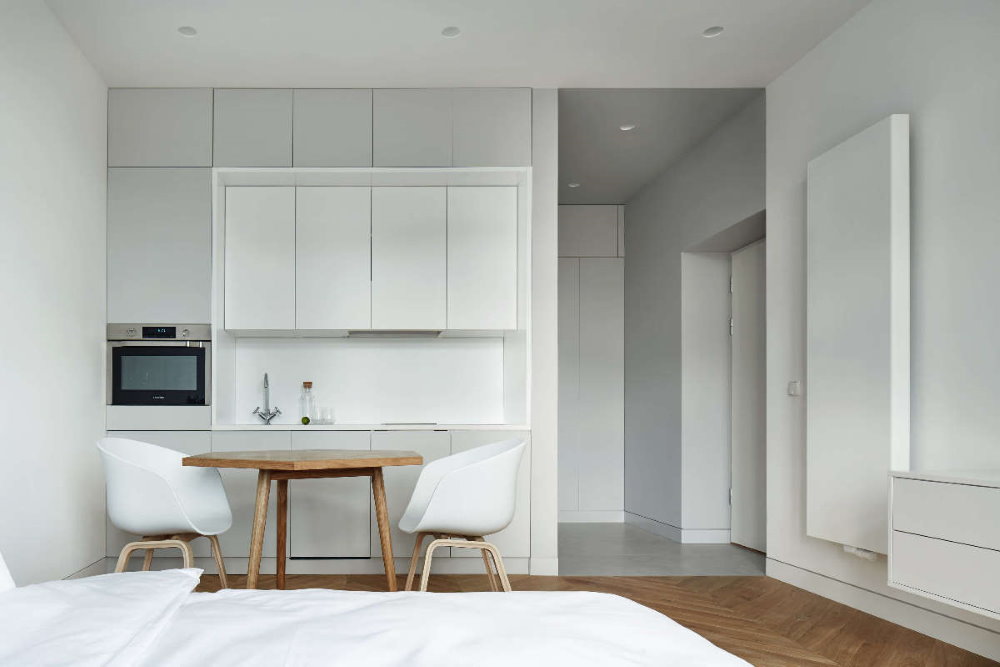
Minimalist style interiors with handles
"Scandinavia". Perfectly cope with the visual expansion of space, creating a unique design. To do this, you need to opt for light shades of decor.
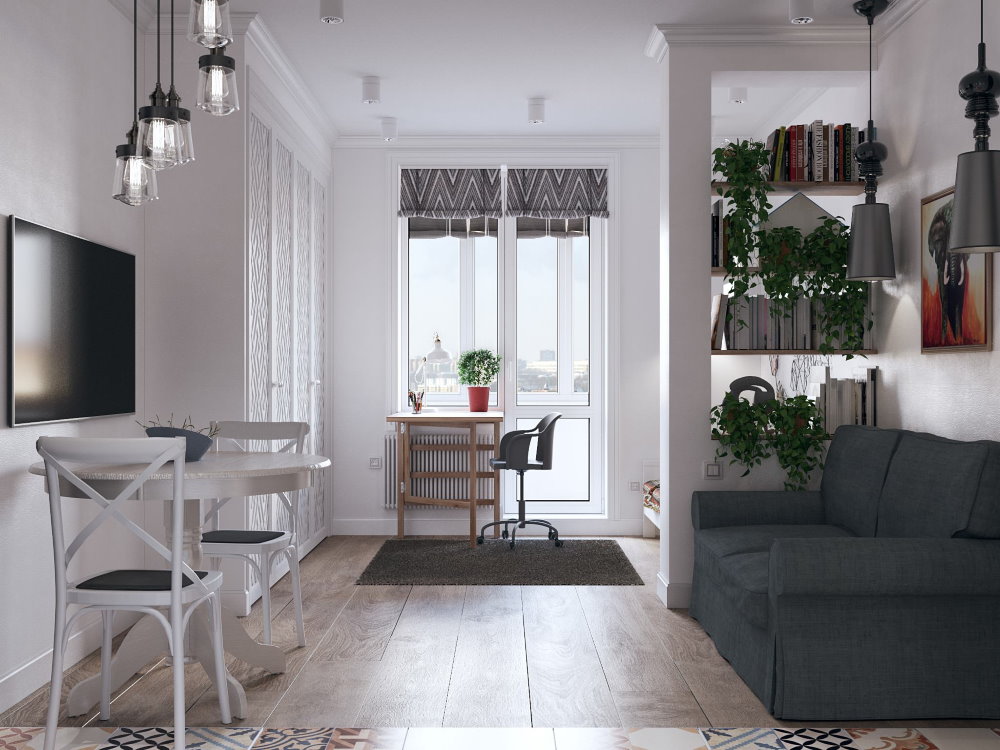
Scandinavian style studio apartment interior for a family of two - a mother and a school child
Room decoration options in a studio apartment of 26 square meters. m
The arrangement of living space is a painstaking and time-consuming process that needs a special approach. At this stage, it is necessary to take into account many factors, details, because a cozy atmosphere depends on them.
- Bedroom and living room. The living room occupies a central place in a small studio apartment. There is an opportunity to combine it with the bedroom. For example, use a folding sofa for relaxing and sleeping at night or buy a comfortable bed, equip it with a curbstone and small sofas. This will be a great assistant in zoning space.
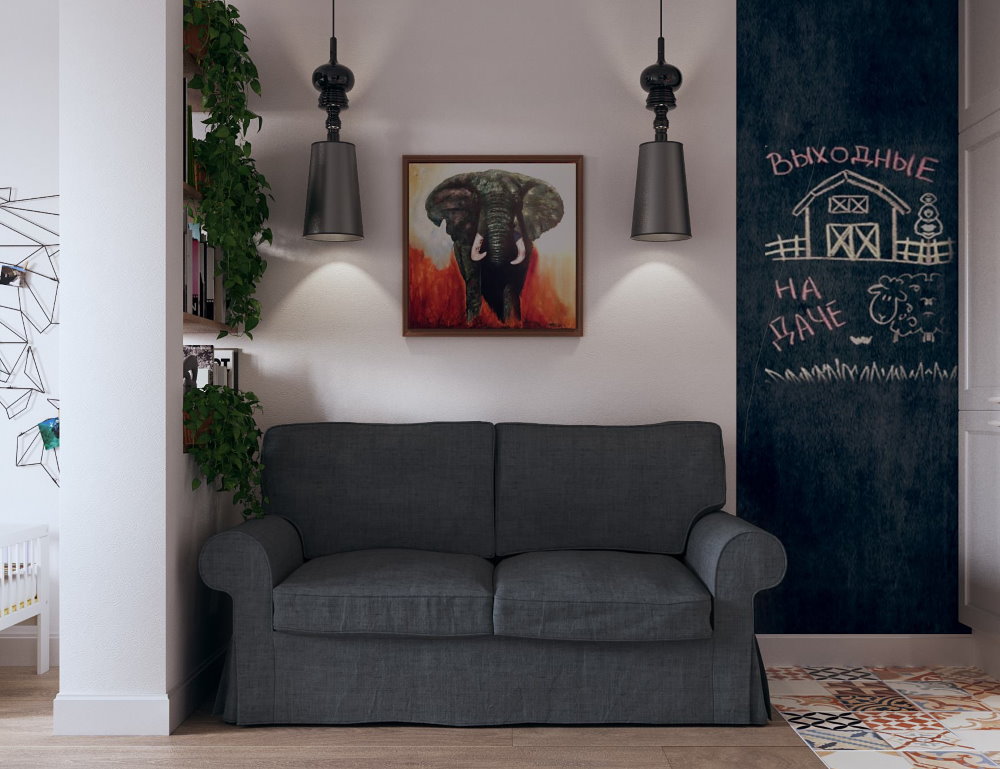
A folding sofa takes up little space in the daytime, and at night turns the room into a comfortable bedroom
- Kitchenette in the living room. Studio 26 sq m design photo also demonstrates an interesting option - combine the living room and kitchen. To separate the bedroom from the kitchen area, you can use a partition, a screen or a curtain.
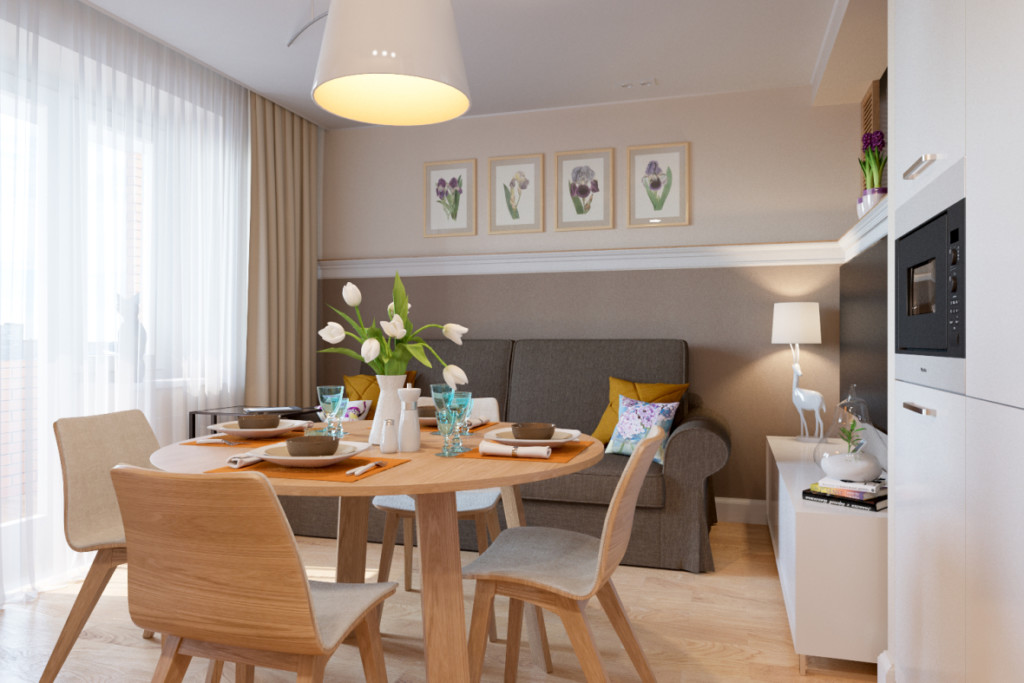
1/4 of the entire apartment is usually allotted for the kitchen or a little more if they want to equip a comfortable dining area
- Kitchen. A kitchen area can be created on a raised platform, for example by using steps or a podium. Placing a bar will become a way to separate it from other "rooms". Another optimal solution is to install the most large-scale equipment (refrigerator, tall cabinet) in the corners of the apartment.
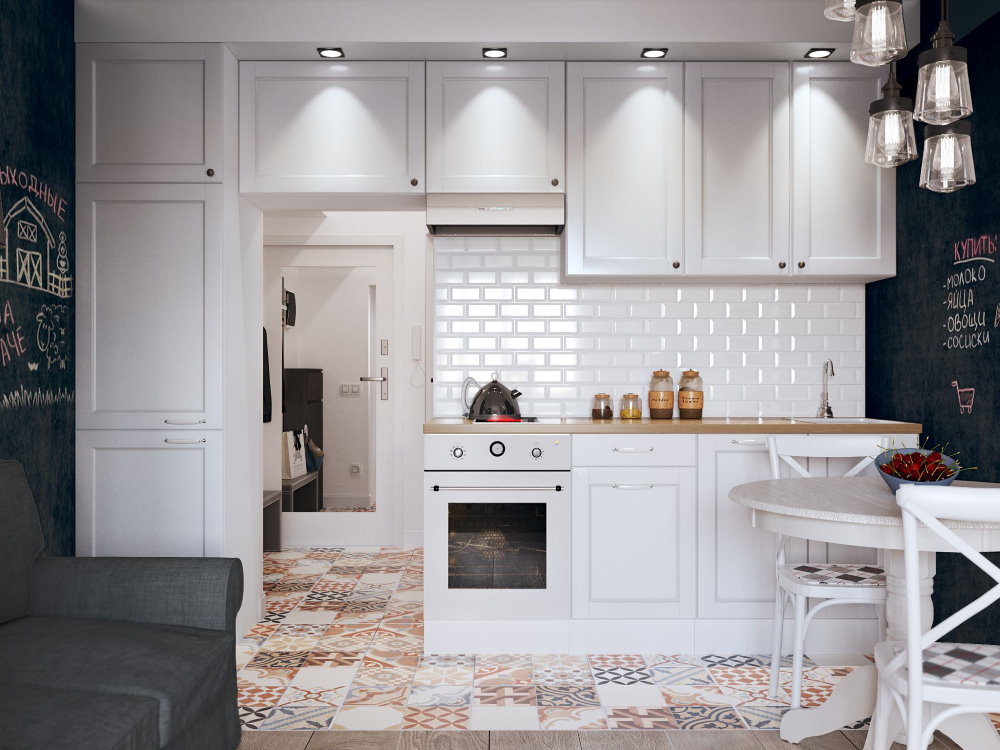
A linear headset does not take up much space, and built-in household appliances will facilitate the interior
- Balcony. The loggia can become a separate room. Many designers propose to implement a study there, an area for relaxation, creativity. It all depends on the size of the balcony and its degree of insulation.
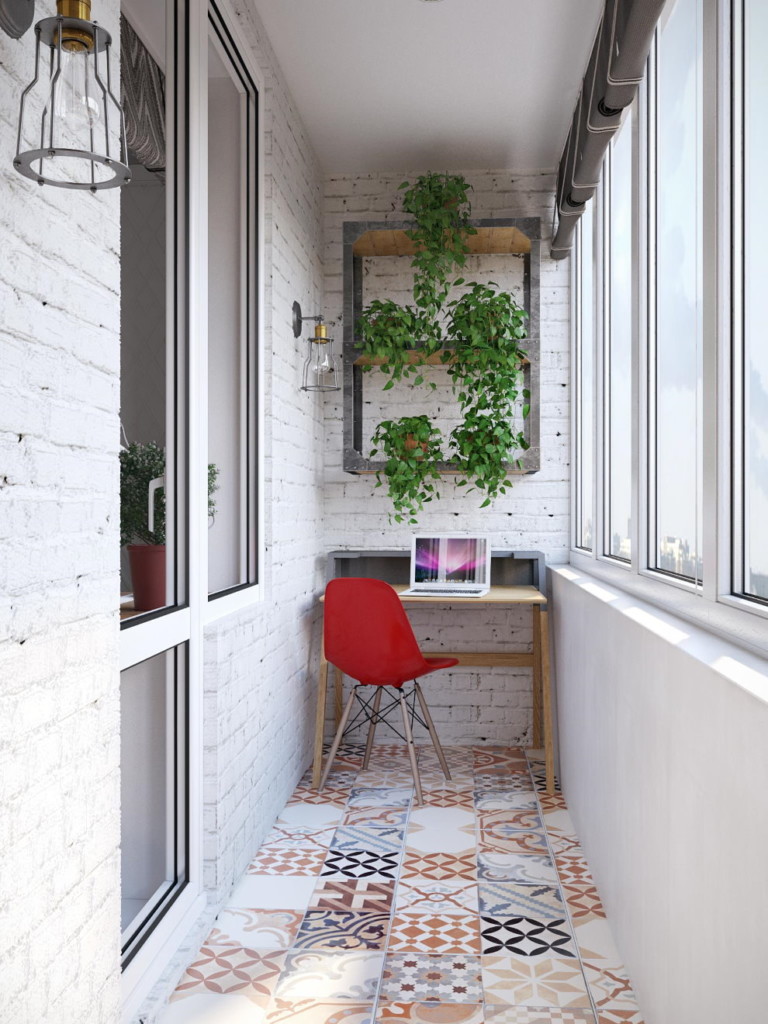
On a narrow balcony you can organize a study or a place for a student
- Bathroom. It can be represented by a separate bathroom or joint. You can save useful space if you leave the bathroom and toilet in the same room. The main thing is not to clutter them with unnecessary equipment and things.
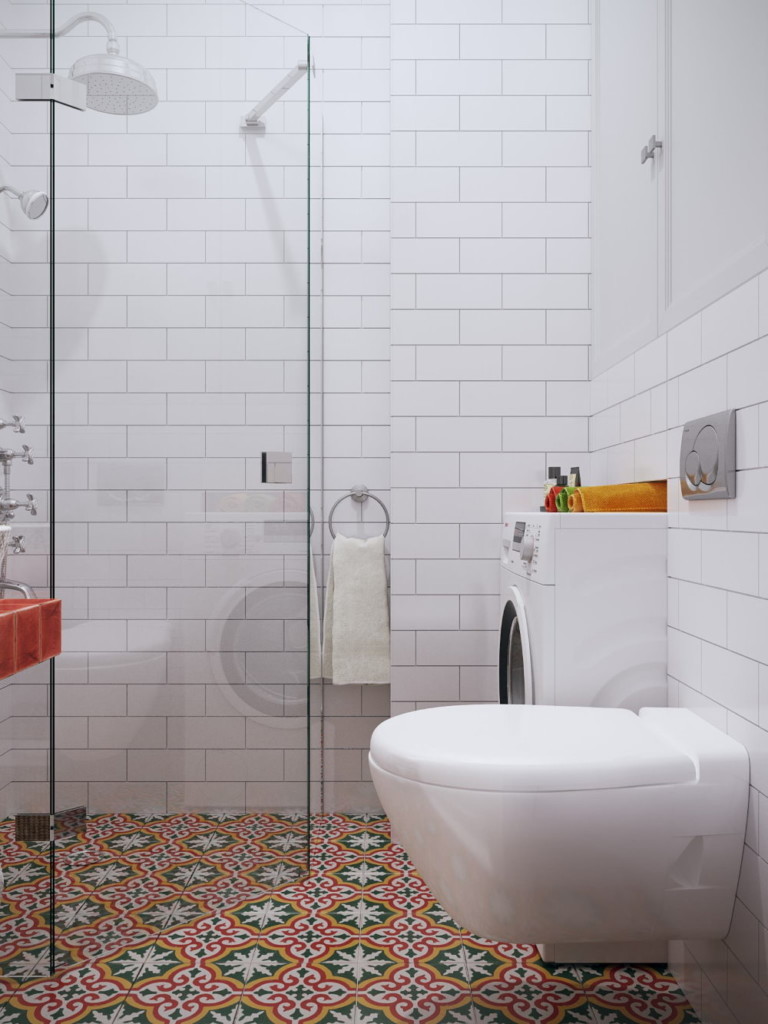
If you replace the bath with a shower, then even in a small room you can fit everything you need, including a washing machine
Interior design of various studio apartments 26 square meters. m
The open space in a small apartment has more advantages, because many property owners try to create a cozy and special design. The unique interior is able to cross out all the shortcomings voiced above.
- Rectangular studio apartment. The rectangular layout is a good opportunity to realize all the creative fantasies in the rooms. All corners of the apartment are equipped with large appliances, because in this way the clutter effect is not created.
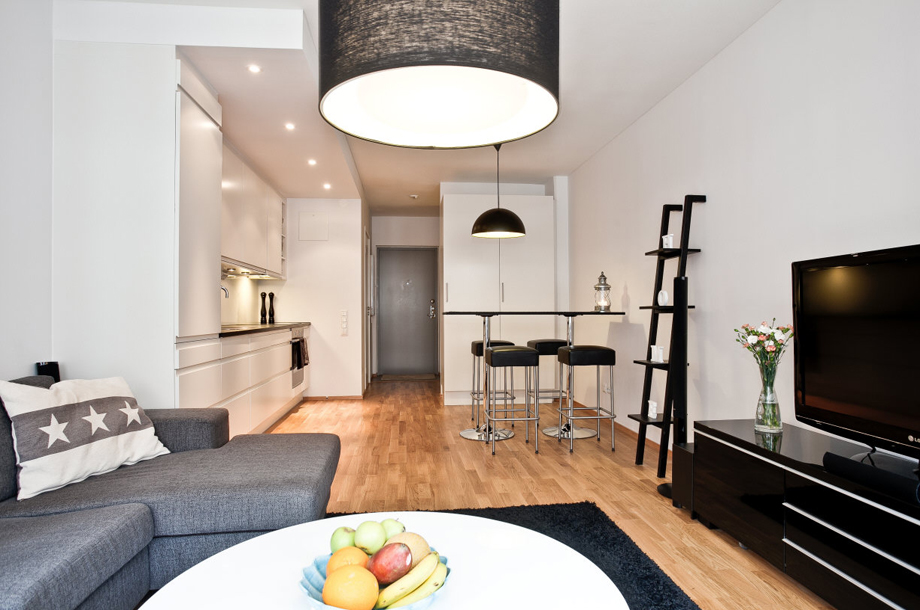
An example of deliberate distribution of space in a rectangular studio apartment
- Studio apartment with one window. The interior of the studio is 26 square meters of photography with a balcony and a window - this is the most successful option. This creates natural light that can be complemented by light shades of design and spotlights. All this can visually expand the area.
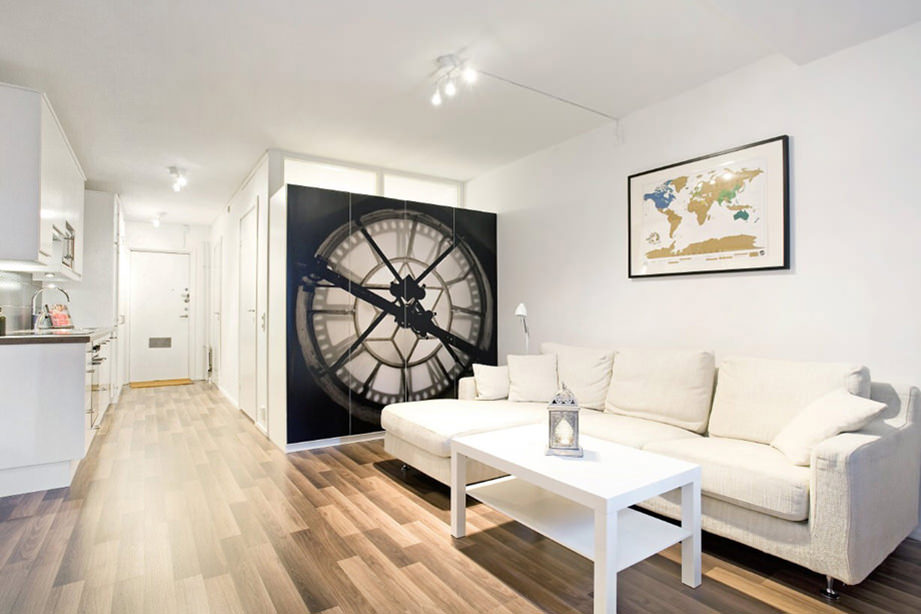
Snow-white interior will be the best choice for a single-window apartment
- Studio apartment with a balcony. Such a room can be qualitatively beaten, divided into a third real room. In the loggia you can place a folding table, make a nursery, study or enlarge the living room using the arch.
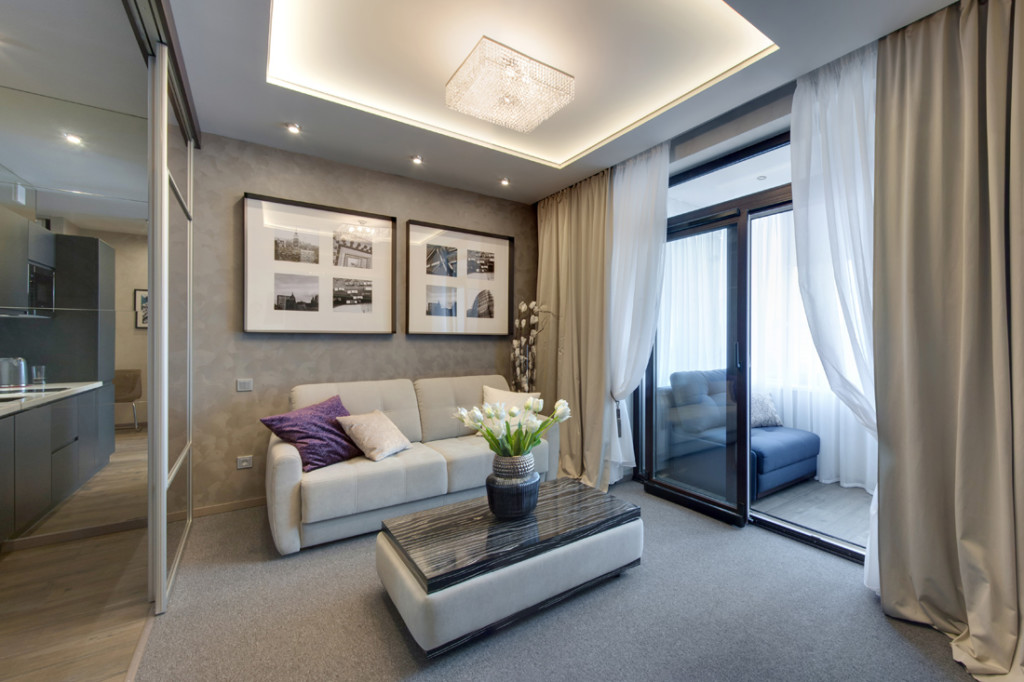
To let in more light into the room, it’s worth installing panoramic sliding doors between the balcony and the room
The color palette and lighting in the design of a studio apartment of 26 square meters. m
In a small room it is necessary to use light light colors. Thus, you can make the apartment more spacious and wider. Use light ceiling designs, cream, milk or beige paints with slight bright accents in the decor.
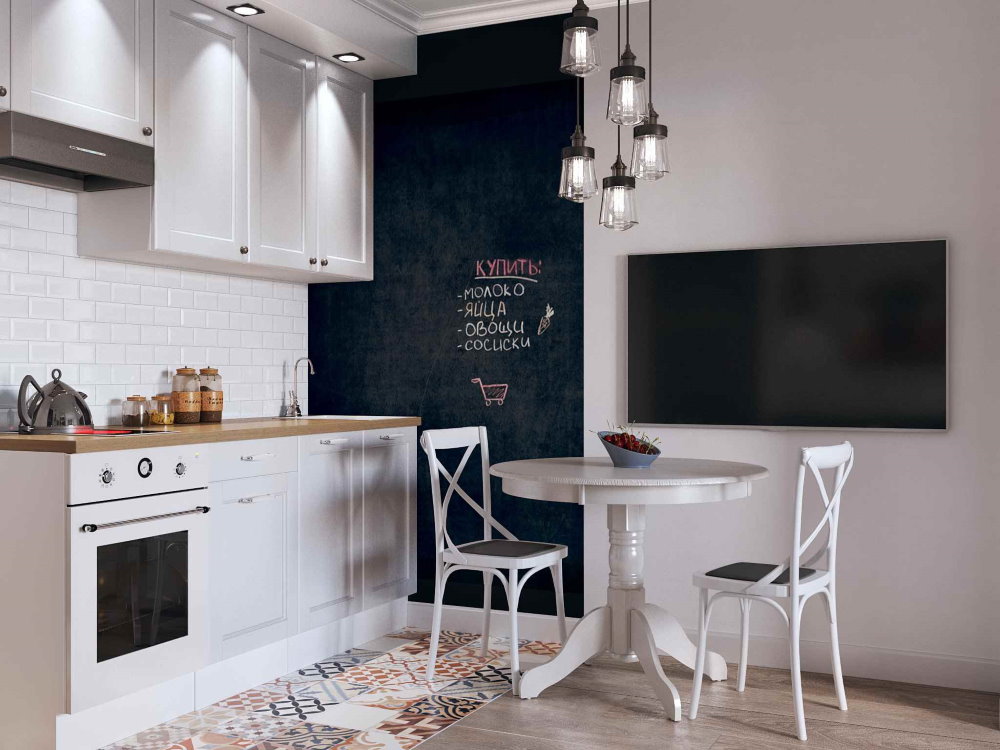
The color scheme of the interior of an apartment of a small area is created on the basis of light shades, dark tones are allowed only in accents
An equally important aspect of the arrangement is the creation of proper lighting (natural and artificial).The presence of at least one window and proper placement of lighting devices can add comfort to your home environment.
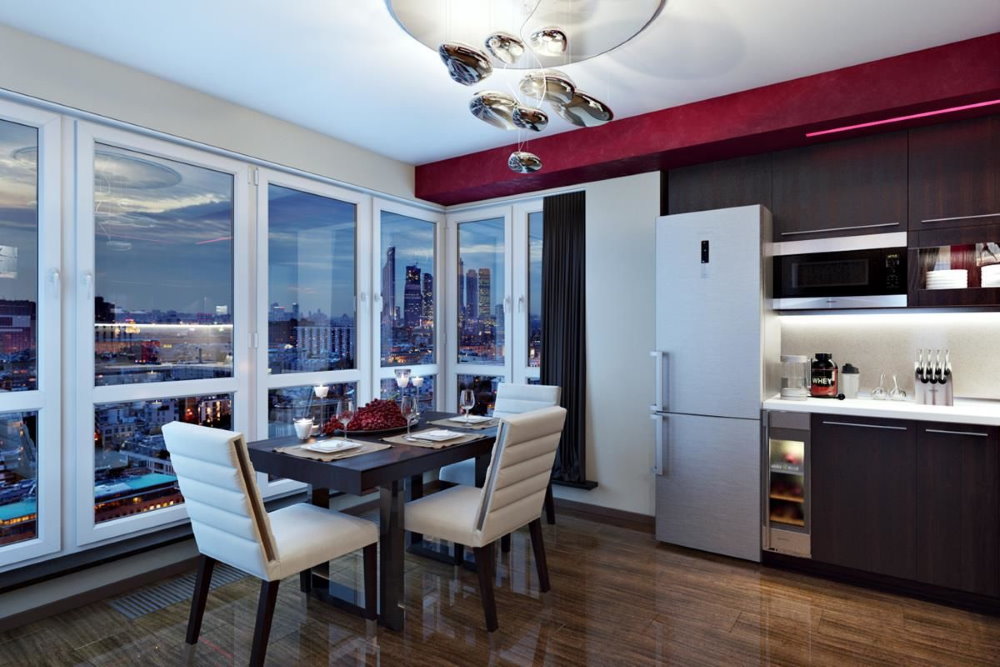
For good natural light, the room should have a large window, ideally a panoramic
The choice of furniture in a studio apartment of 26 square meters. m. and how to use it to save space
Any apartment design is not possible without functional and stylish furniture. In the case of a studio apartment, it can become an accent, a way to save free space.
- How to hide a bed? There is an excellent budget option - a folding bed or sofa. You can hide the sleeping area from prying eyes with the help of a harmonious screen, shelving, partition or curtain.
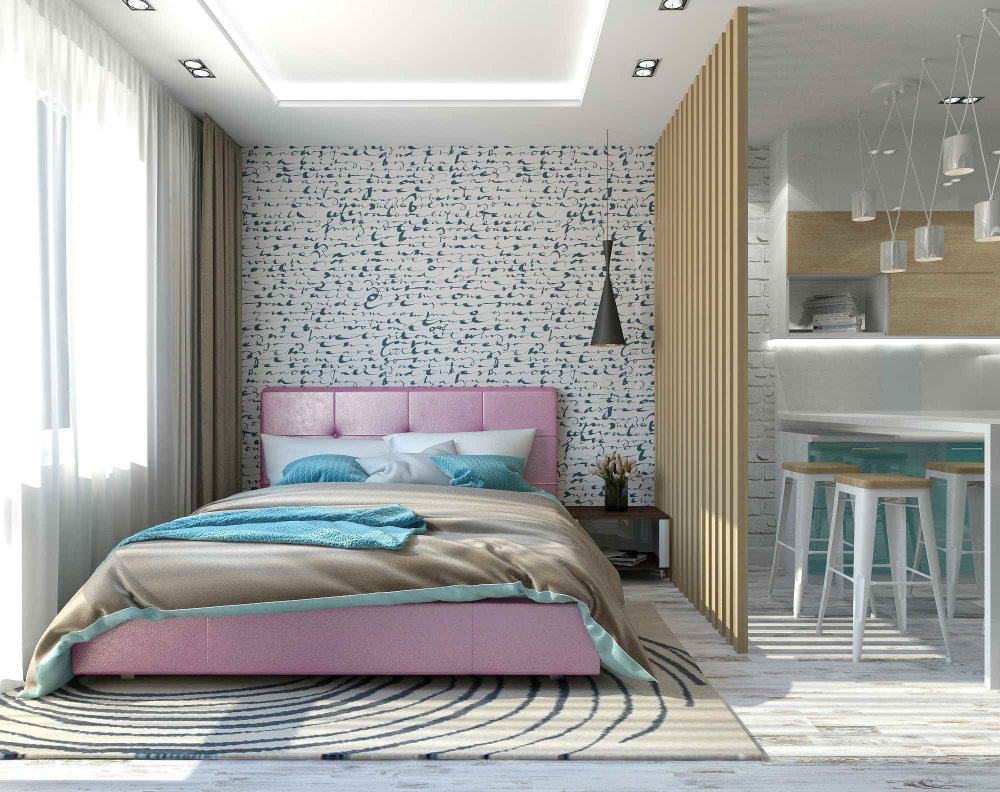
Separation of the sleeping area from the common space gives a feeling of comfort
- Pantry in the kitchen. In Europe, a closet and kitchen shelves are used as pantries. In a studio apartment of 26 square meters this can also be realized, while the owners receive a functional headset without reducing the usable area.
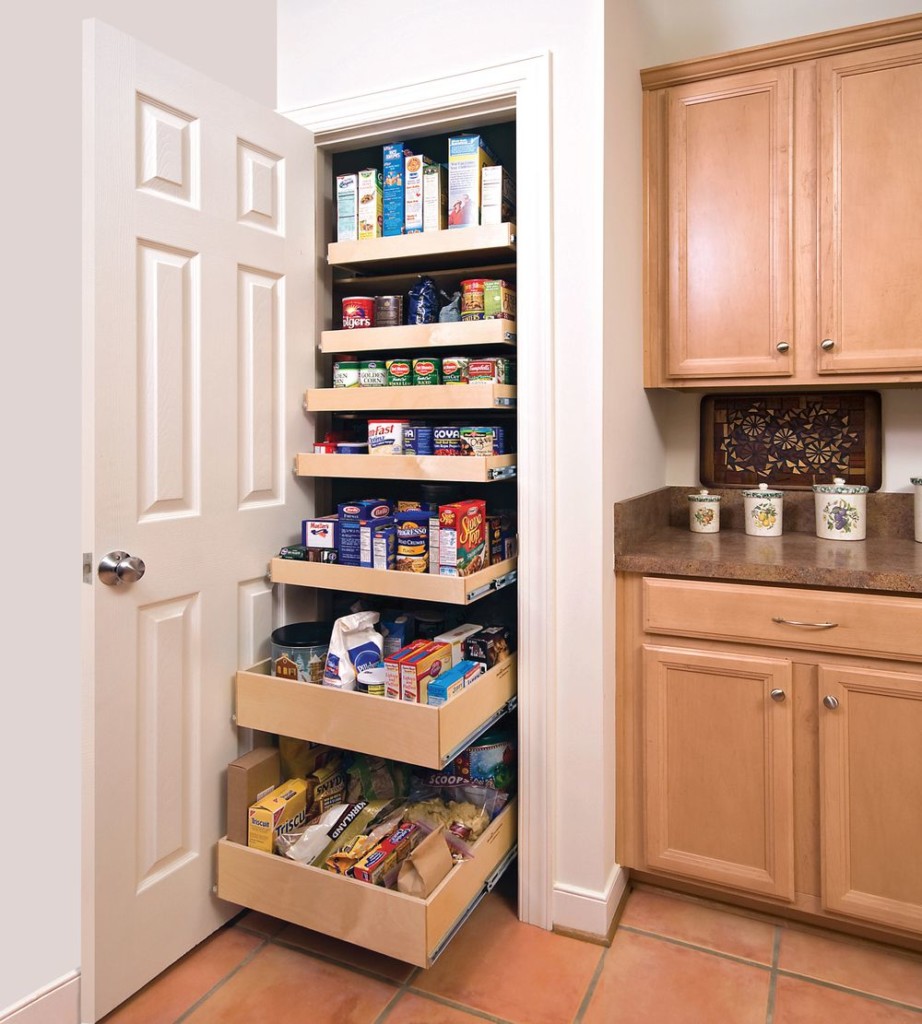
Built-in closet will completely solve the problem of storing food and kitchen utensils
- Kitchens without hanging cupboards and with open shelves. Bulky designs reduce free space, so designers recommend giving preference to open shelves in the kitchen. This will allow the rational use of all walls.
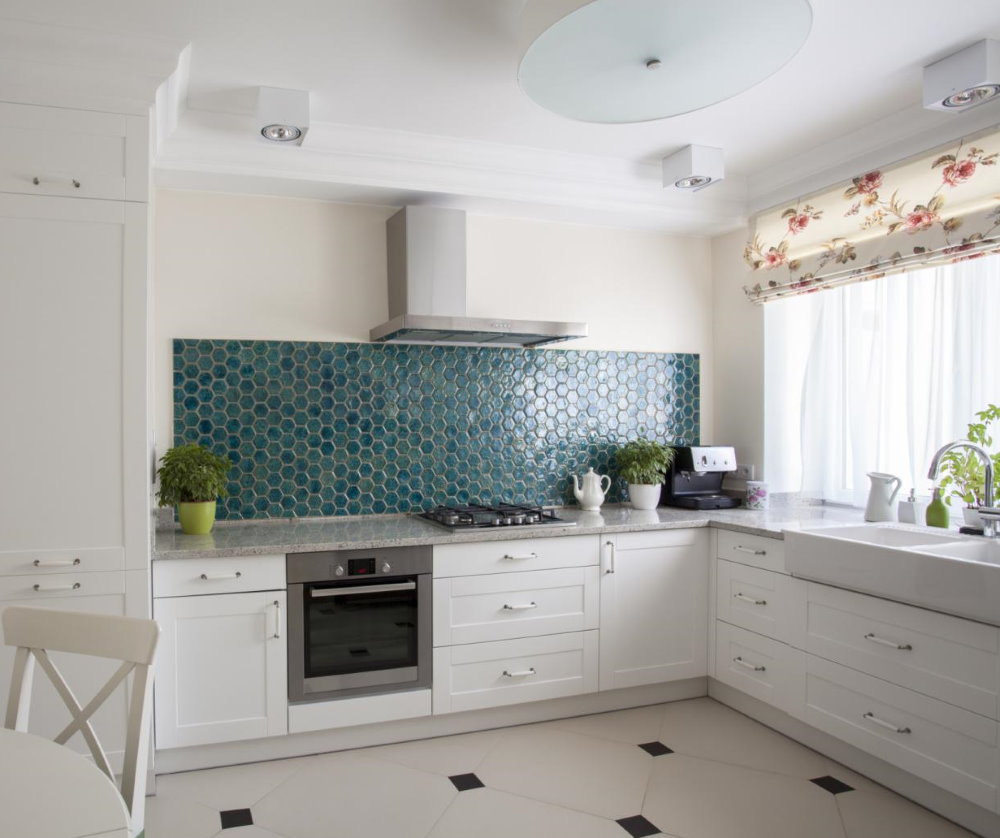
Kitchen without hanging cabinets - this solution is especially often used in modern interiors, tending to minimalism
A studio with parameters of twenty-six square meters is a compact living room, where there are no space restrictions. As in the layout of a one-room apartment, there are lounges, a kitchen area, but they are not separated from each other by a wall.
Video: Overview of an apartment of 26 square meters. m. for a family of three
