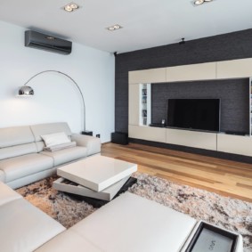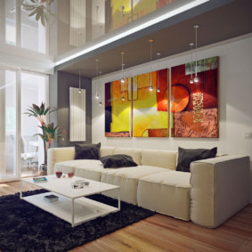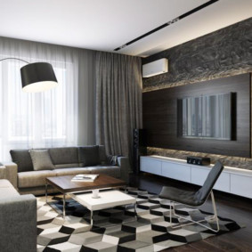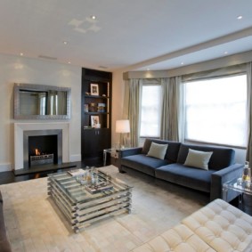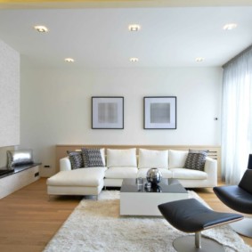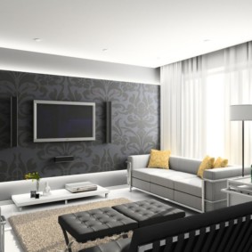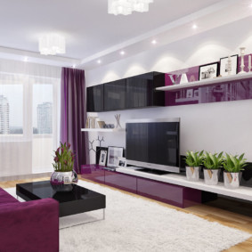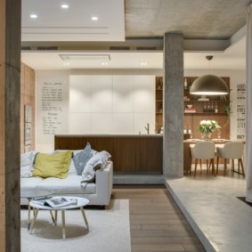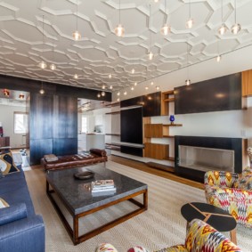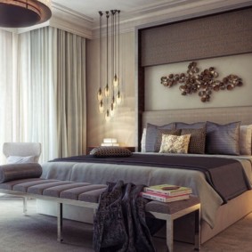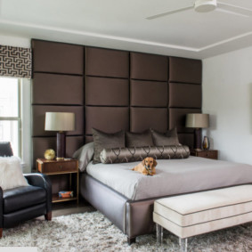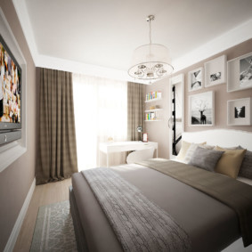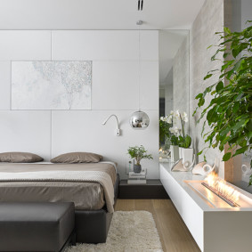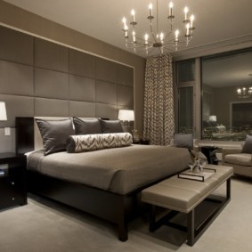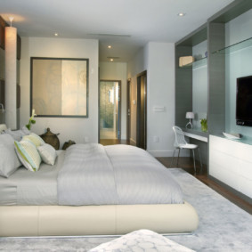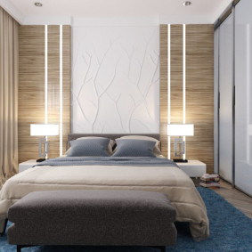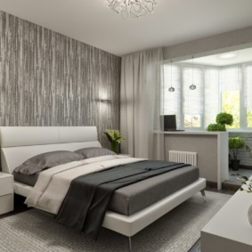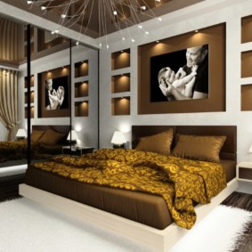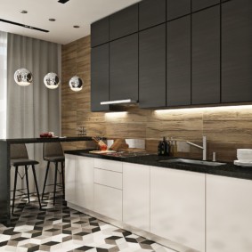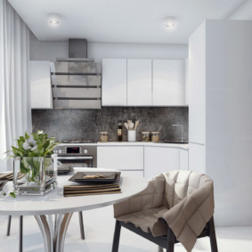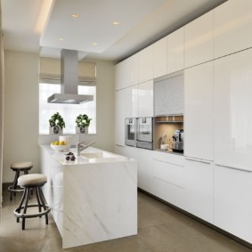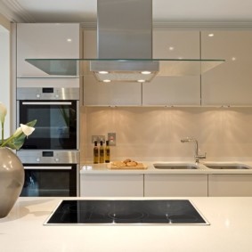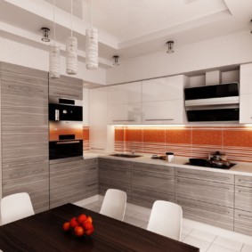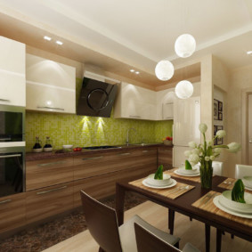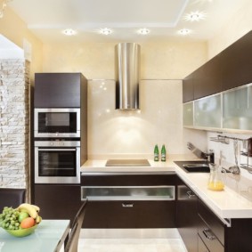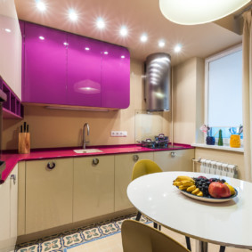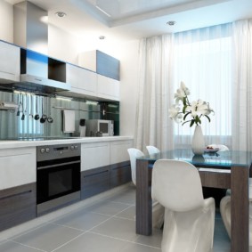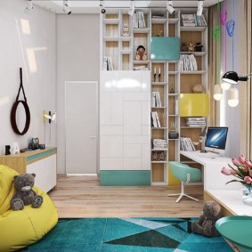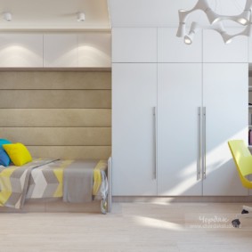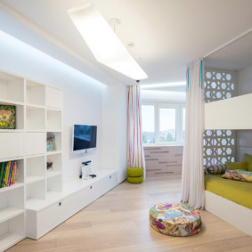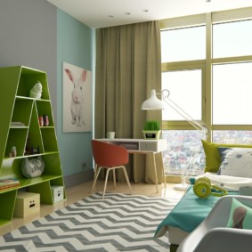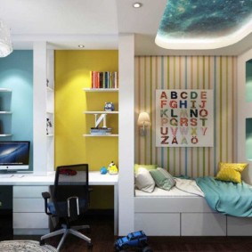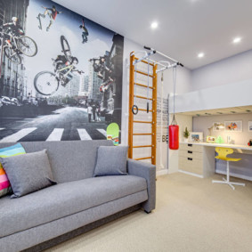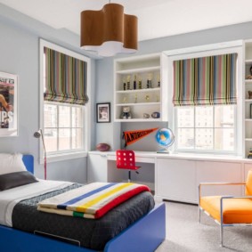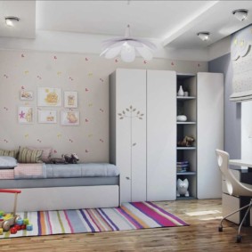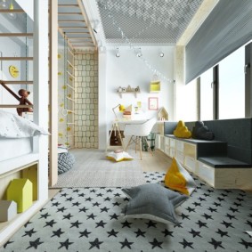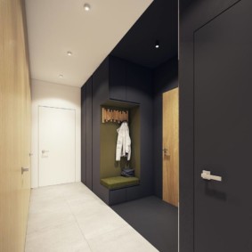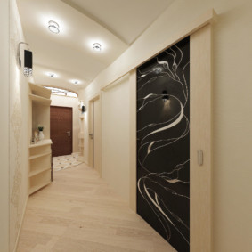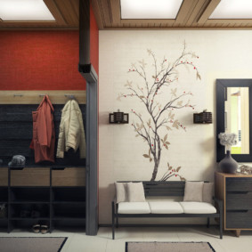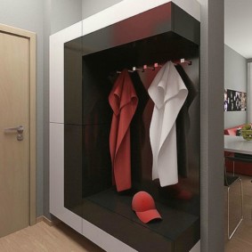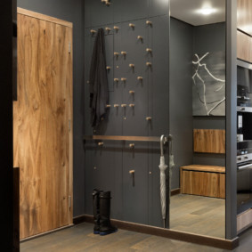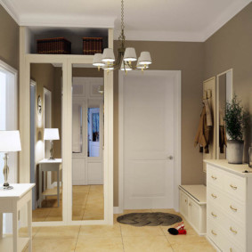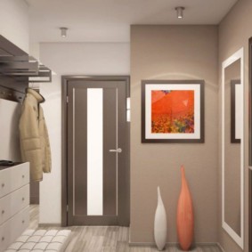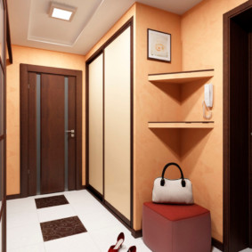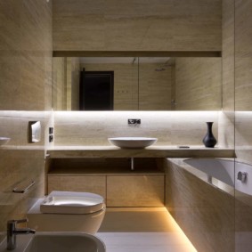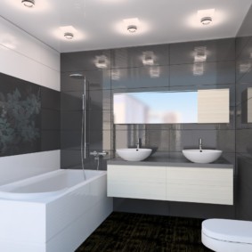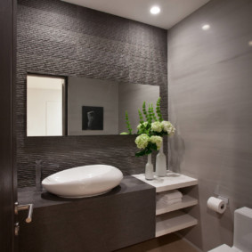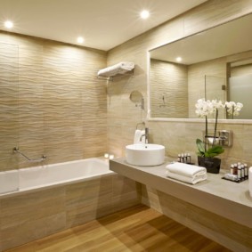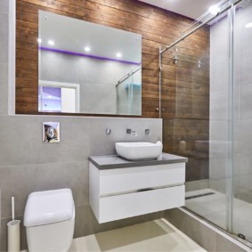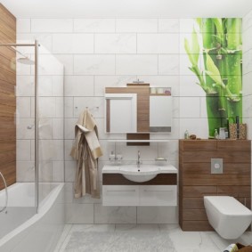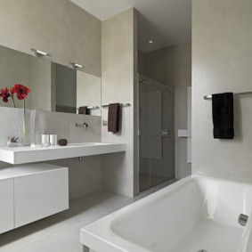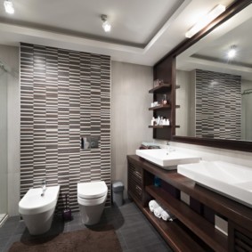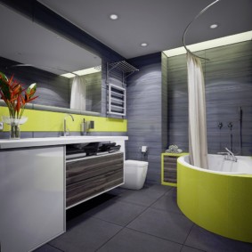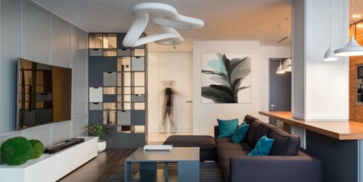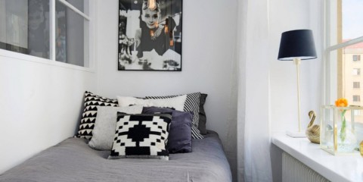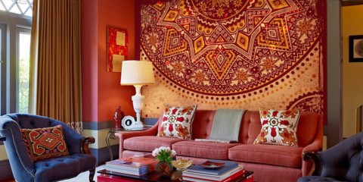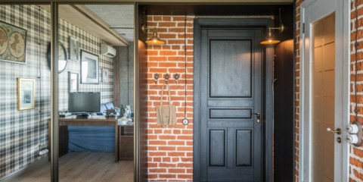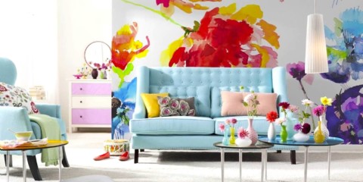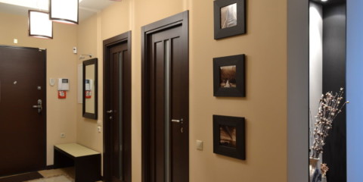 Interior
The use of dark doors in the interiors of apartments
Interior
The use of dark doors in the interiors of apartments
Each room in the apartment should be combined with others in design, but also have individual characteristics. Some rooms in standard apartments have a small area, which is not so easy to create a stylish and modern design. In addition to the main rooms - living room, bedroom, kitchen - the house always has utility pantries that can be decorated beautifully and functionally, if you use practical ideas from interior designers.
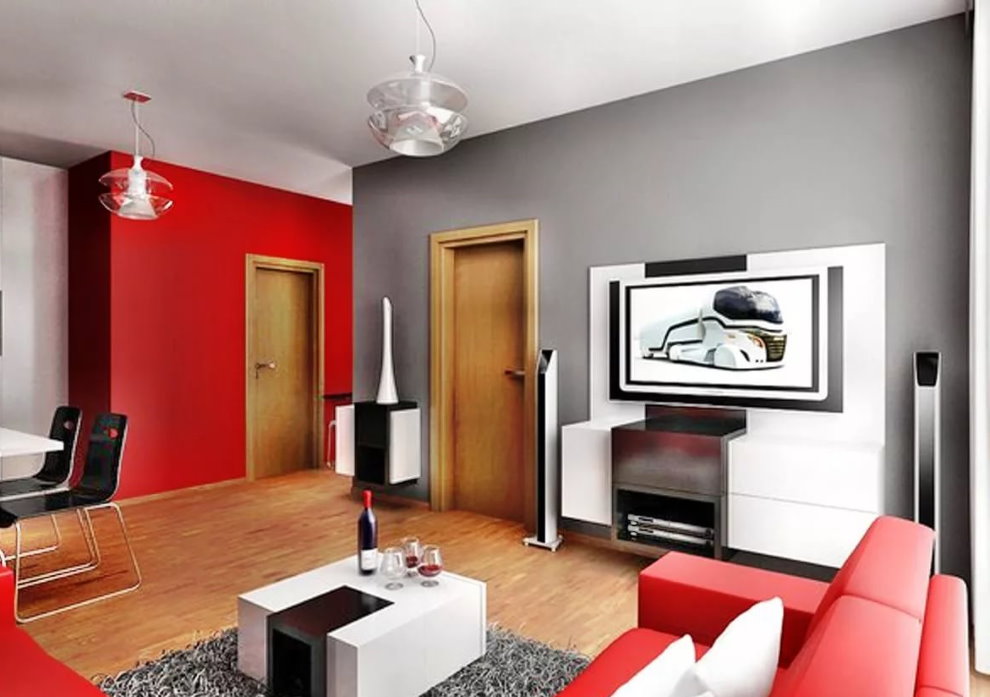
The design of a modern apartment should be as comfortable, cozy and functional as possible.
Features of interior design rooms in the apartment
Content
Regardless of the size and purpose of the room, it should be beautiful and functional at the same time. This is possible if you are guided by the principles of minimalism and not try to use too many interior elements within the same design.
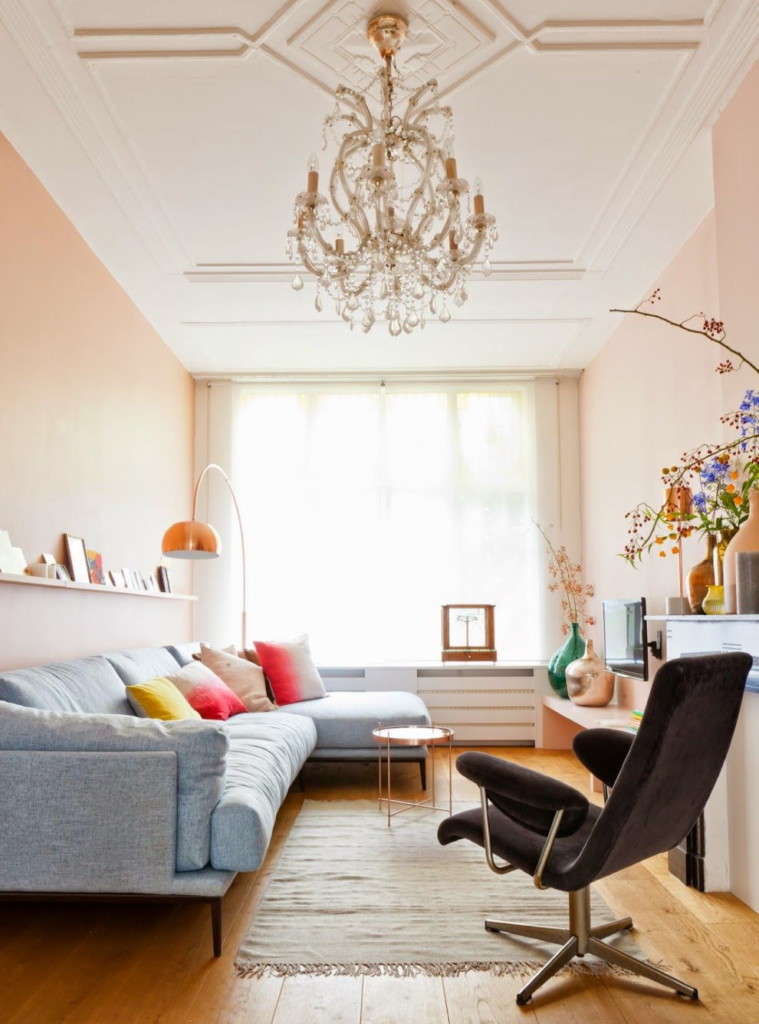
A minimal amount of decor and objects visually expands the space and facilitates cleaning the room
For example, in the living room there is enough sofa with armchairs, a bookcase and a coffee table to make the situation practical, and the room does not look cramped, dark and cluttered. After looking at a selection of photo rooms in the apartment, you can see that today minimalism and functionalism have become the main trends in interior design.
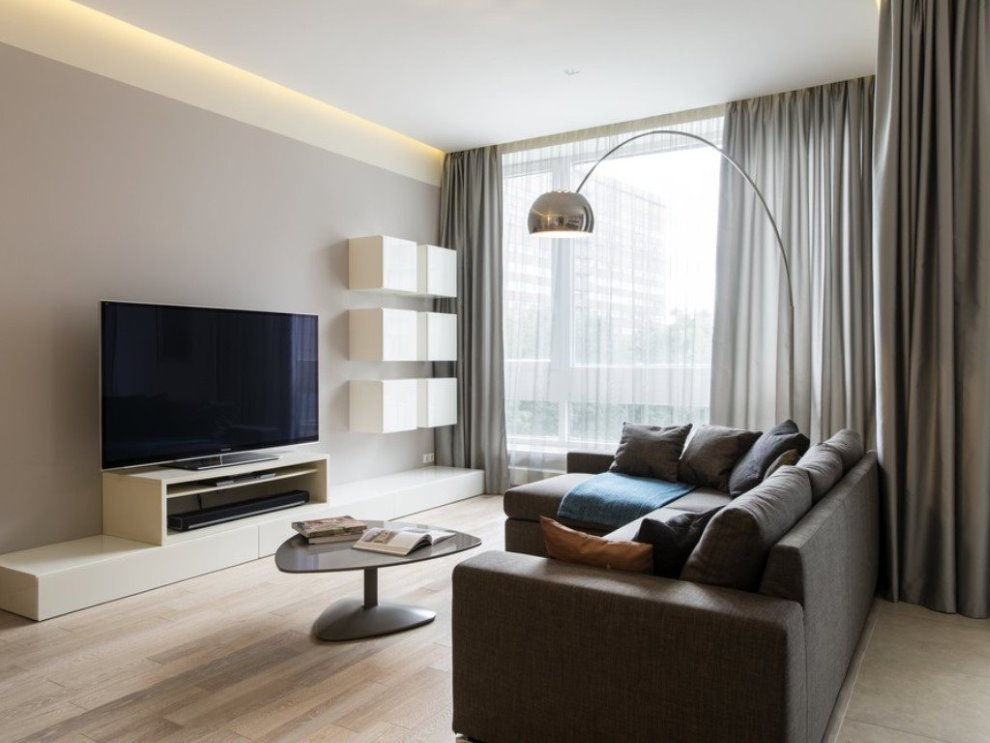
Furniture without extra fittings, even painted walls, practical plain curtains - all this looks stylish and inexpensive
In the bedroom, the key piece of furniture is the bed, which is placed first. Then, depending on the size of the room, a cabinet or chest of drawers is installed.
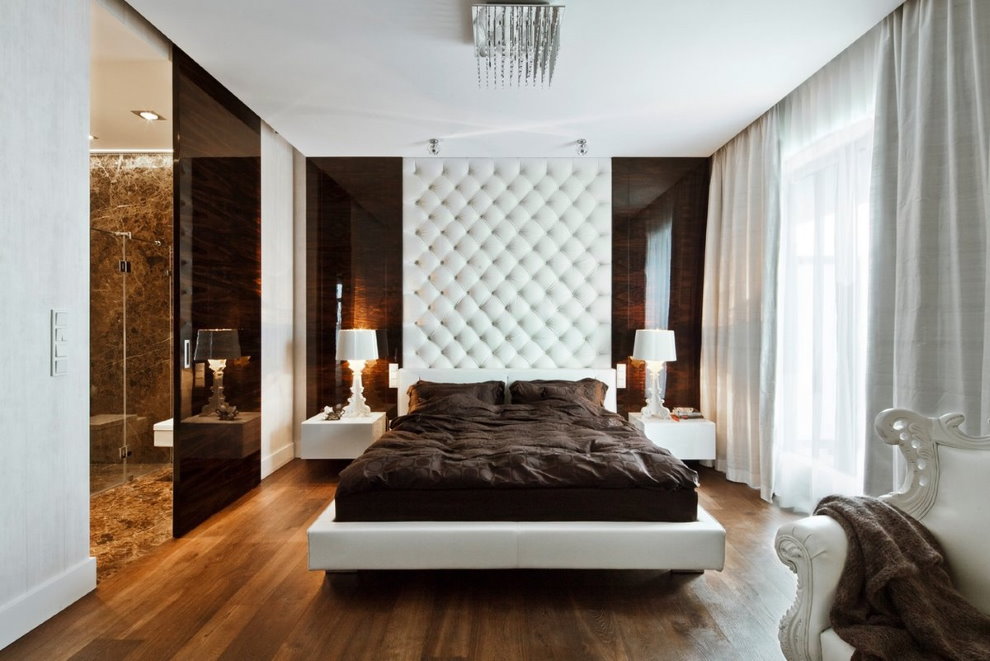
The bed can stand against the wall or in the center, depending on the area of the room
In the hallway, it is customary to organize a place for storing clothes and shoes, for which a compact wardrobe is suitable.
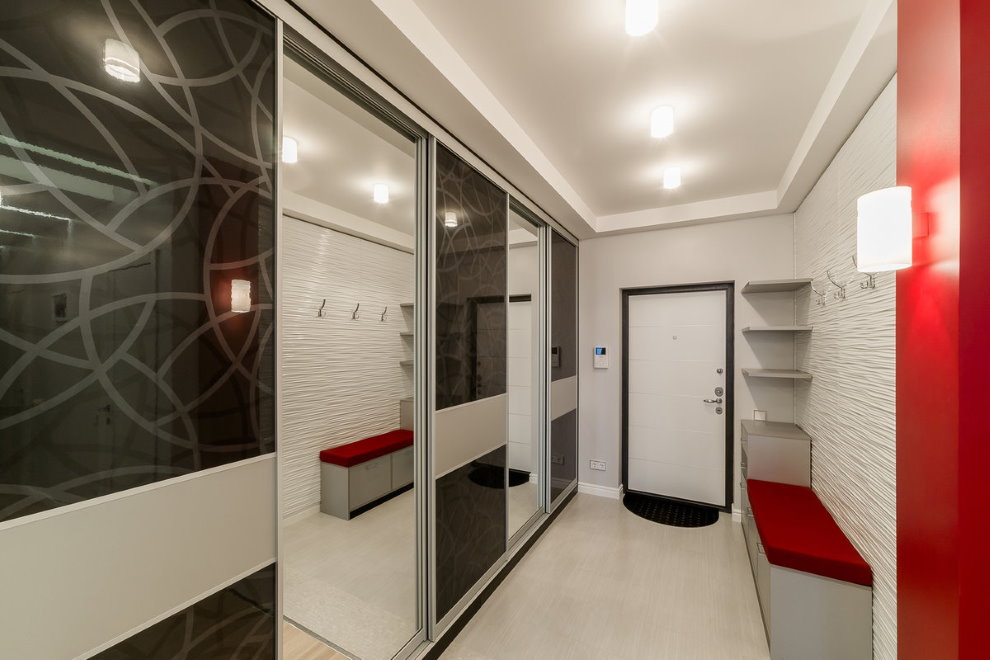
To “lighten” the hallway, it is worth using light colors, for a visual increase in space - mirror surfaces, and for convenience - a spacious wardrobe
A panel house often has a pantry, which serves as an utility room. It often has dimensions of 1.5x1.5, but also on this area you can create a convenient place to store food and things, freeing up space in the kitchen and balcony.
Room design depending on its functionality
Each room in the house has its own purpose, from which you should build on when choosing a design style. For household and storerooms, the key design features are functionality, practicality, compactness. Today, the design of rooms in an ordinary apartment in the photo looks the most practical and ergonomic, which compensate for the lack of square meters.
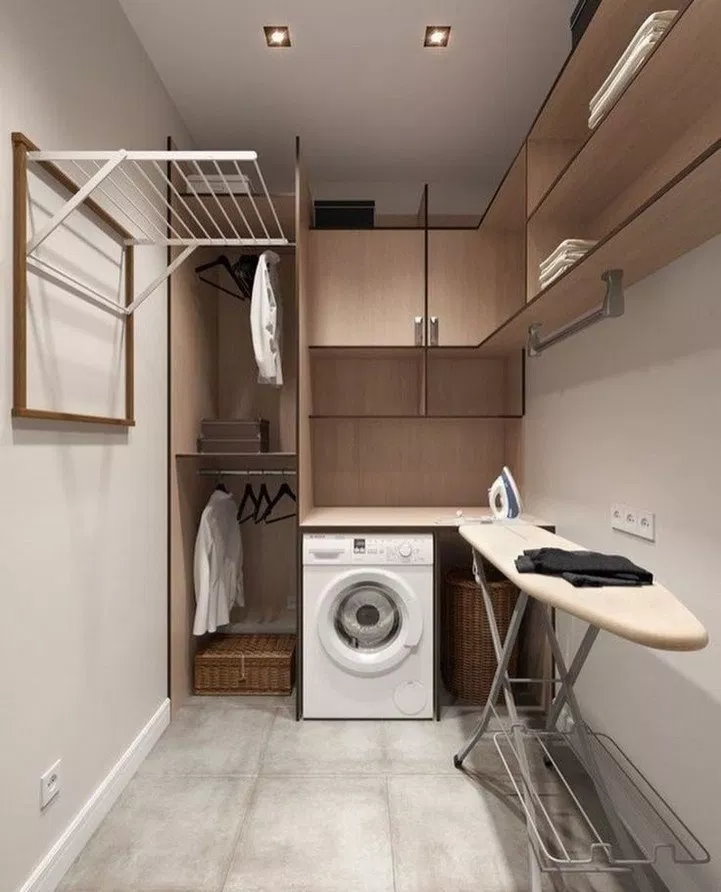
Before equipping a utility room, it is necessary to decide for what purpose it will be used
The design of the utility room
For the utility room intended for storage of things, there are such design ideas:
- high racks from floor to ceiling around the perimeter;
- wall shelves and organizers for things;
- transparent, sliding doors for elegant design;
- shelves for small items on the inside of the door;
- baskets and boxes for storing food and household items;
- LED lights on the ceiling and along the shelves.
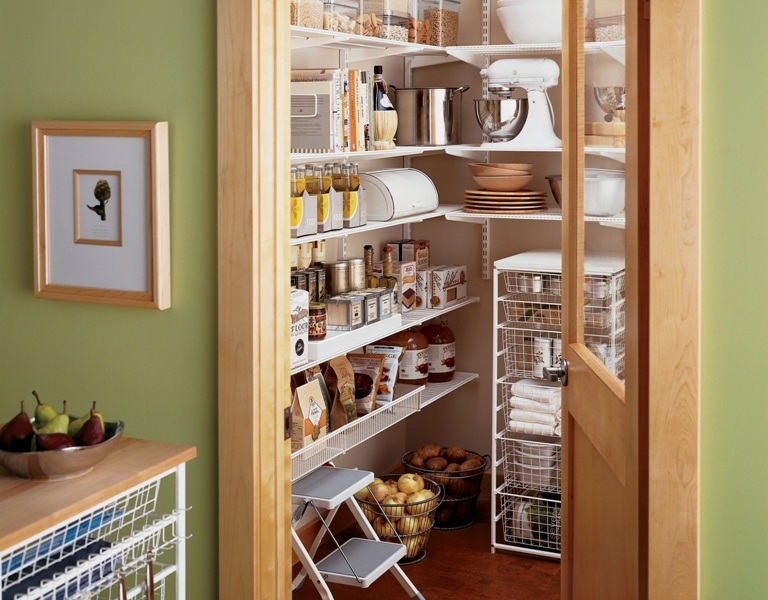
One small storage room can solve the problem of maintaining order in the apartment
In the utility room, it is important to keep the perfect order, otherwise the pantry will quickly lose its stylish appearance.
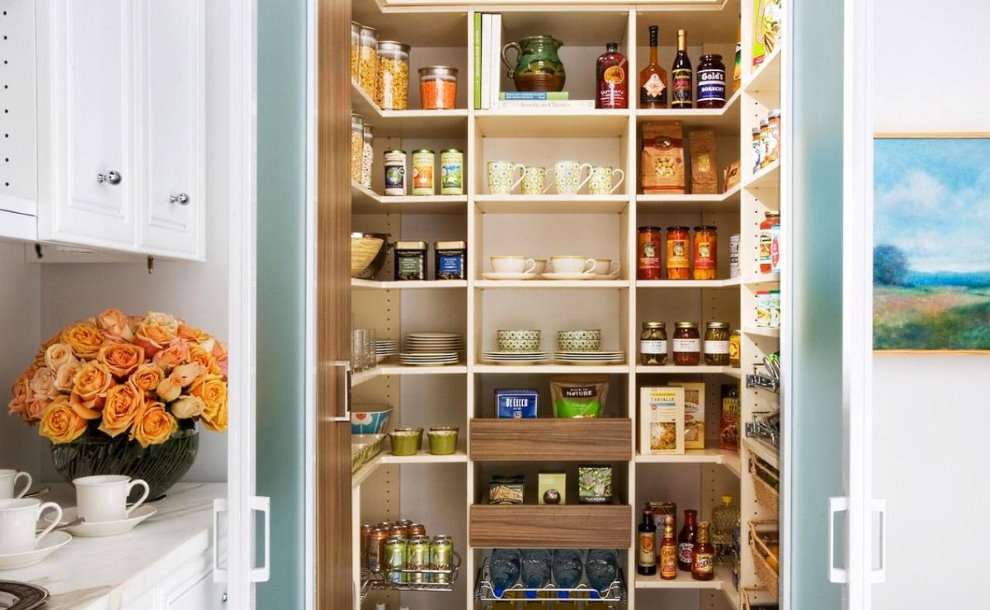
A well-thought-out storage system will help to maintain order in the pantry.
Pantry design
Today, in the pantry, you can not only build a place to store food and household items, but even a dressing room. This option is suitable for those who have a pantry next to the bedroom or hall.
Turning an ordinary pantry into a dressing room is simple, just install the racks around the perimeter, mount the bracket, and fix the mirror on the door.
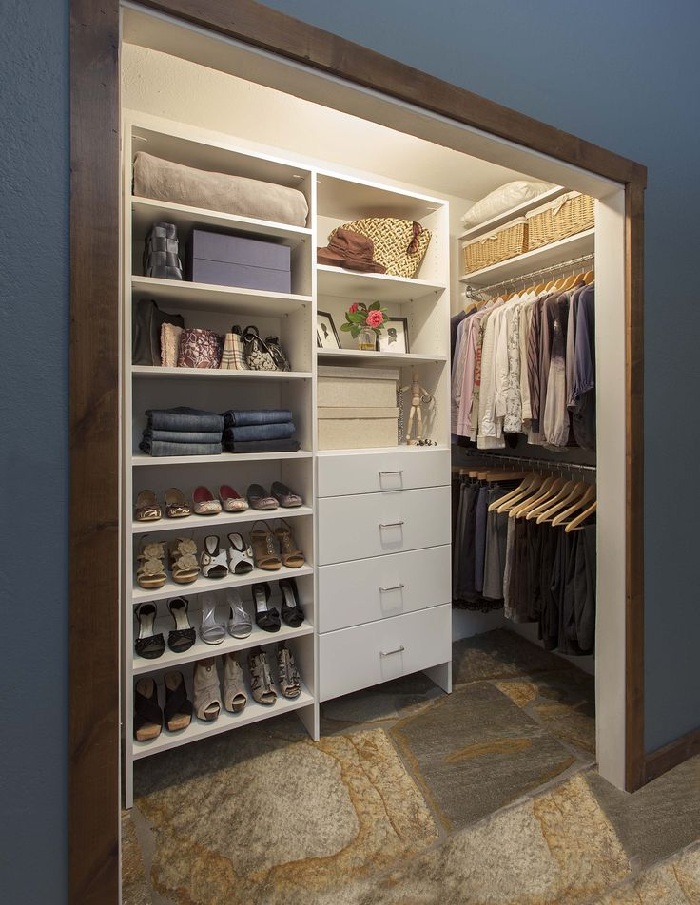
Even a small dressing room is a great alternative to a closet.
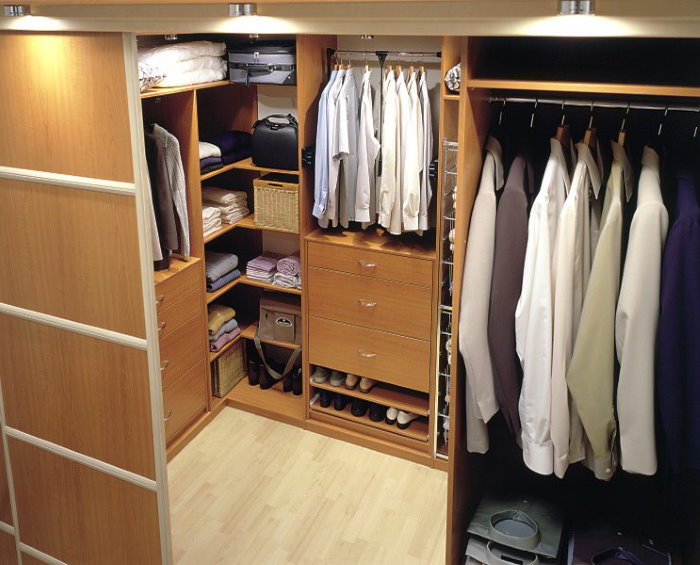
Thanks to this room, you can do without cluttering up excess furniture in the bedroom or living room
If the pantry is located in the hallway, then in it you can create a place to store outer clothing and shoes. In this case, the room must be equipped with a mirror, racks and a shoe rack to create a convenient and spacious entrance hall combined with a dressing room.
Balcony
Even on the smallest balcony you can create storage space. If racks or shelves are installed on two opposite walls on the balcony, then you can store household supplies and even food products, for example, preservation on them.
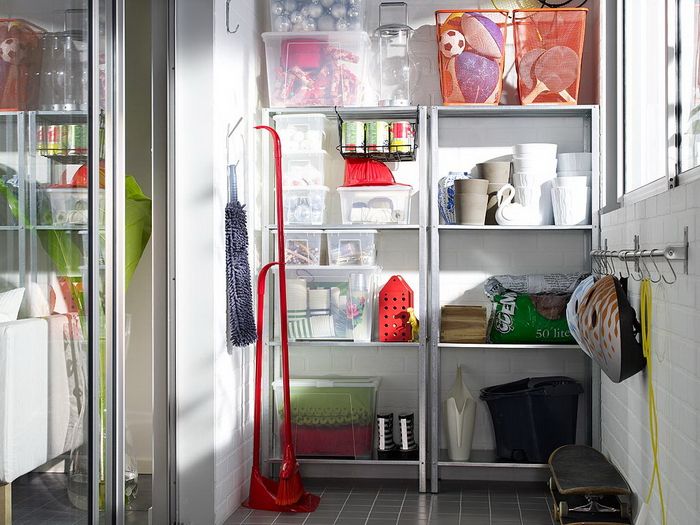
Convenient open bookcase - the easiest way to organize storage on the balcony
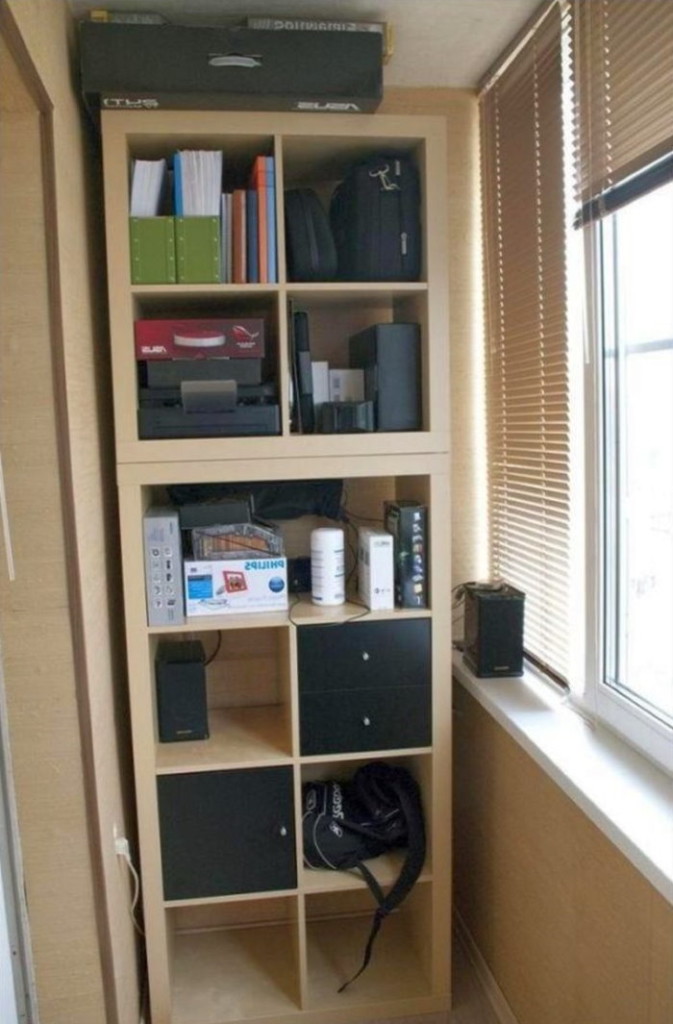
Practical balcony storage rack from the company Ikea
The choice of colors and styles
Paying attention to the photo of the room in the apartment is real, you can determine the current trends in the choice of colors. Today, neutral, basic colors that blend well with vibrant accents are in fashion. From the design styles in the trend, both modern and classic trends.
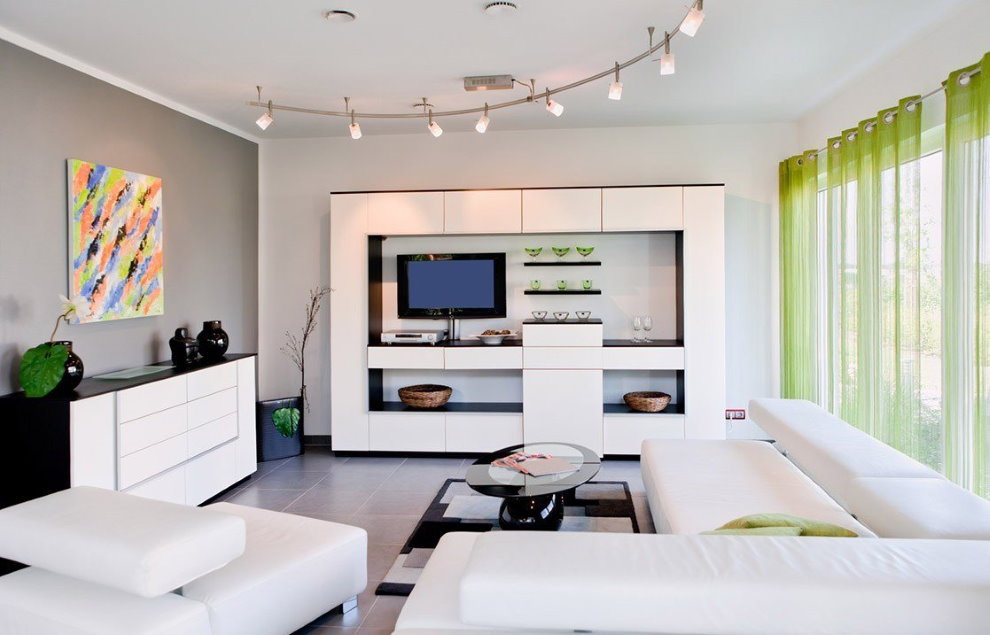
When choosing a color scheme, you should adhere to a simple rule - the smaller the room, the more light shades it should have
Modern
Modern style involves functionality and practicality, which emphasizes the laconicism of furniture, a minimum of accessories and the overall ergonomics of the space.
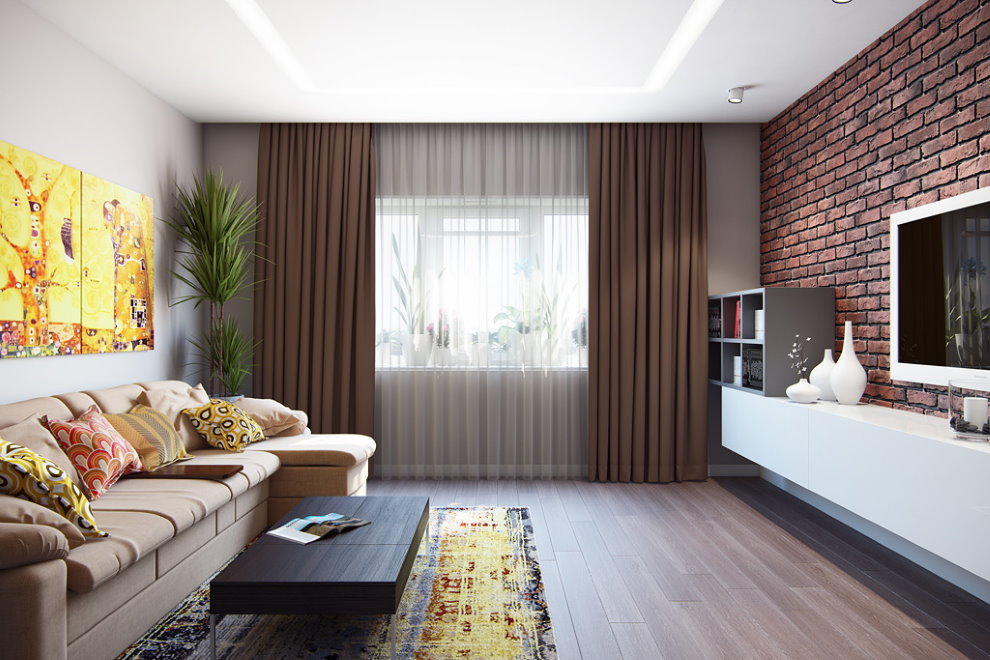
Modern room decoration options tend to minimalism, they also often use elements of a loft and eco-style
Classical
For the classic style, tones of brown and beige colors, wallpaper, decoration from natural materials are used. Furniture can have decorative elements, for example, carvings, patterns. Also, in classic design, decor is often used: paintings in frames, vases with flowers, mirrors.
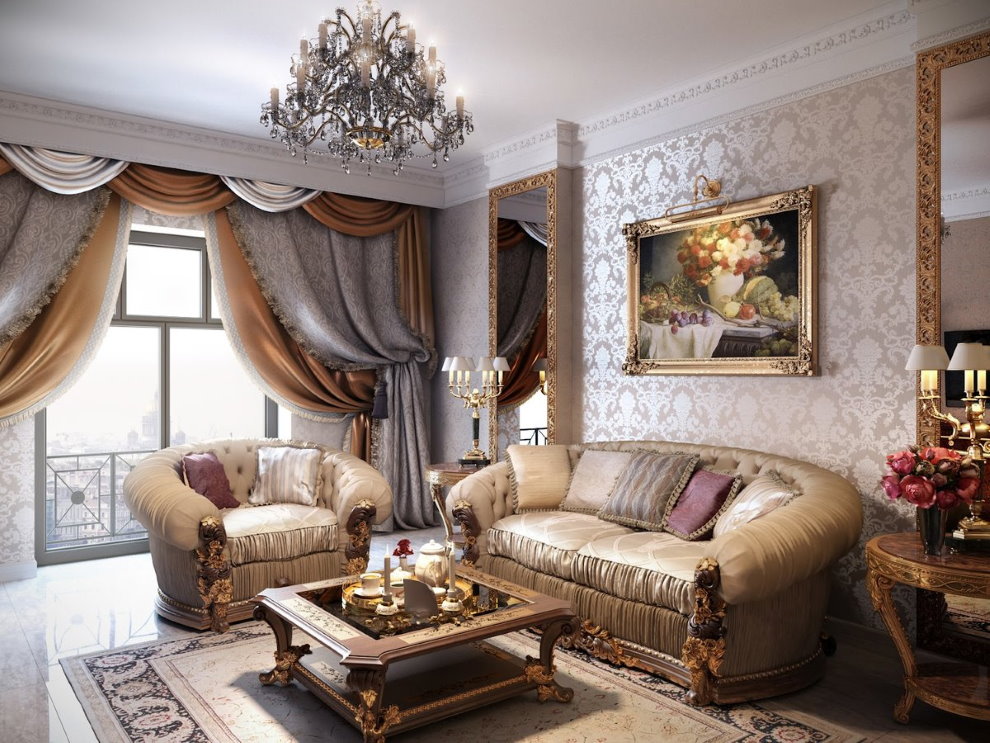
The classic interior looks luxurious and attractive, but requires significant funds
The choice of style depends not only on preferences, but also on the size of the room. Modern areas are ideal for small rooms, and classic ones for large rooms.
Furniture Options
Furniture helps to achieve the functionality of the room, and therefore its selection and placement is important for ergonomic and beautiful interior design.
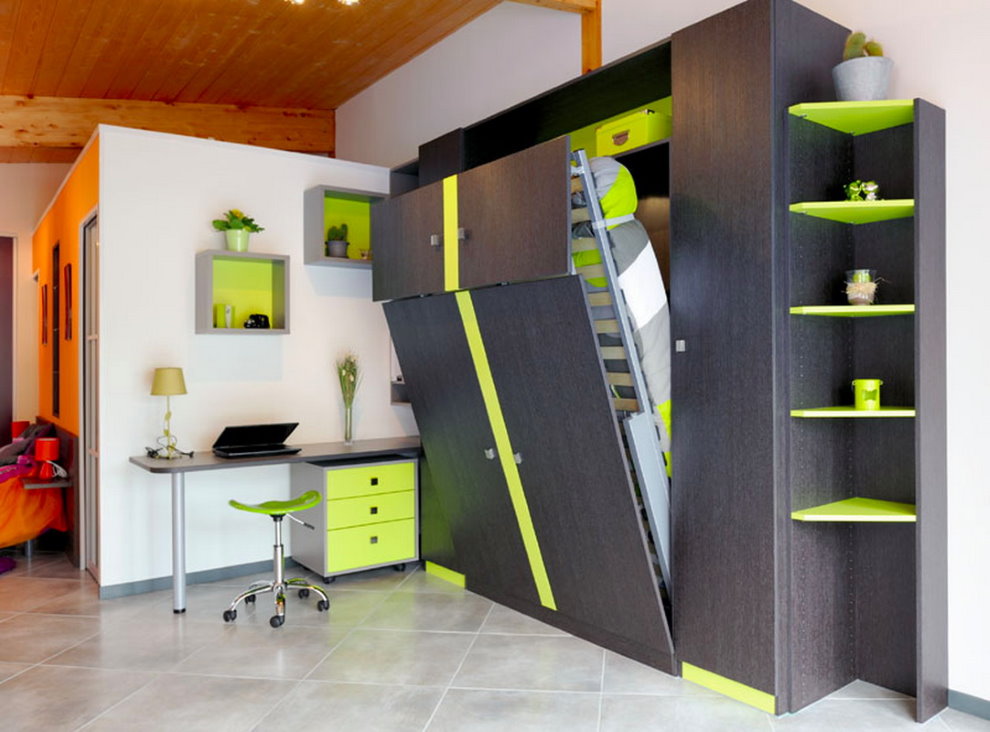
When choosing furniture in a small apartment, you should take a closer look at multifunctional models that are practical and space-saving.
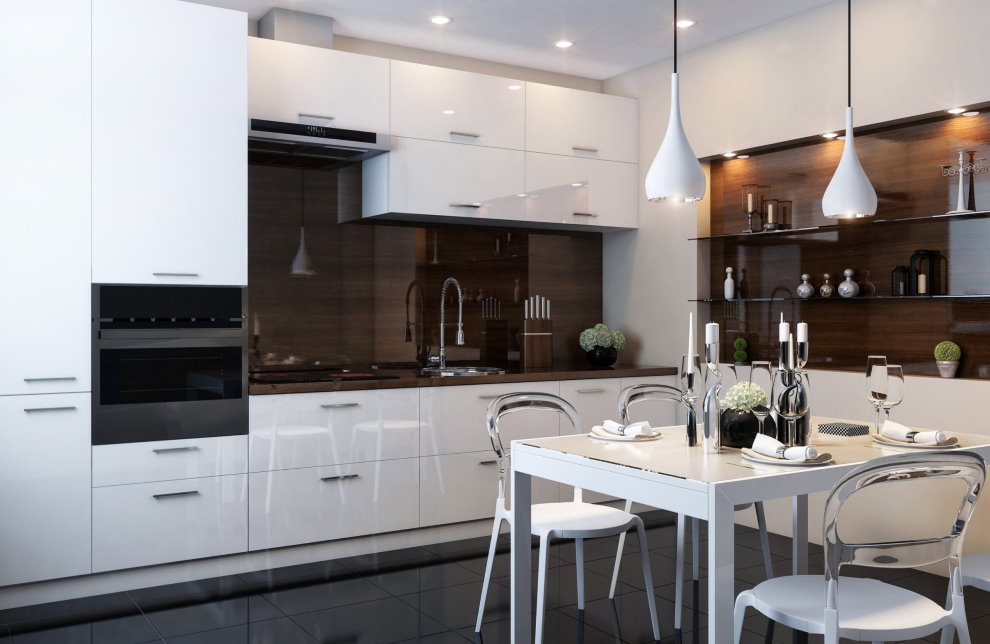
For a small kitchen, a set with glossy facades is ideal
Proper placement
Before arranging furniture in a room, it is recommended to model the arrangement on paper. In this case, it will become clear where it is better to put large objects, and where small objects will look beneficial.
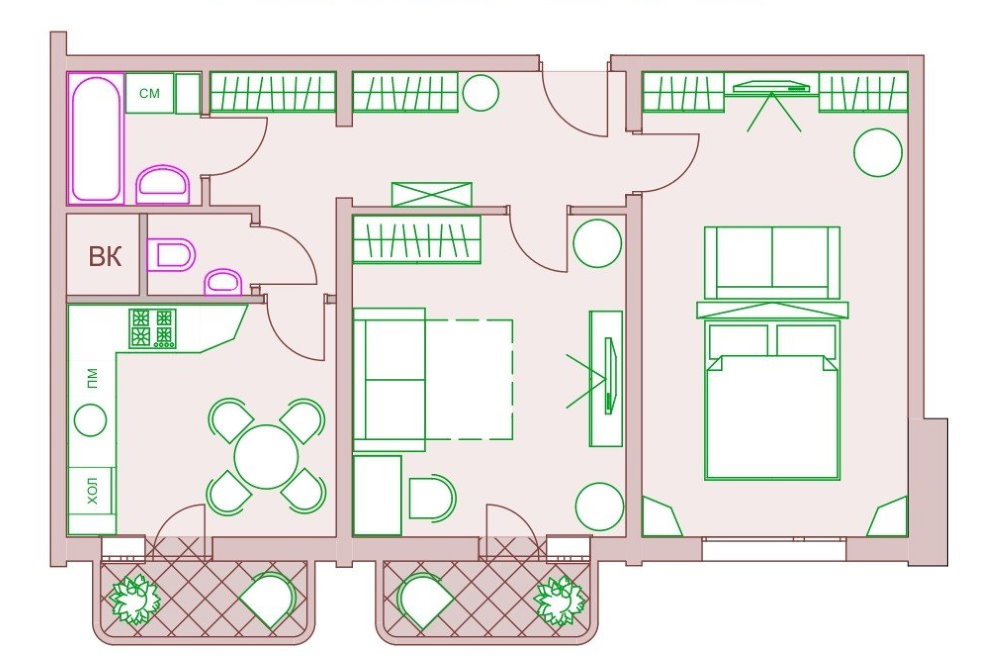
An example of furniture arrangement in a two-room apartment
Room lighting
Stylish room designs in an ordinary apartment are impossible without proper lighting.
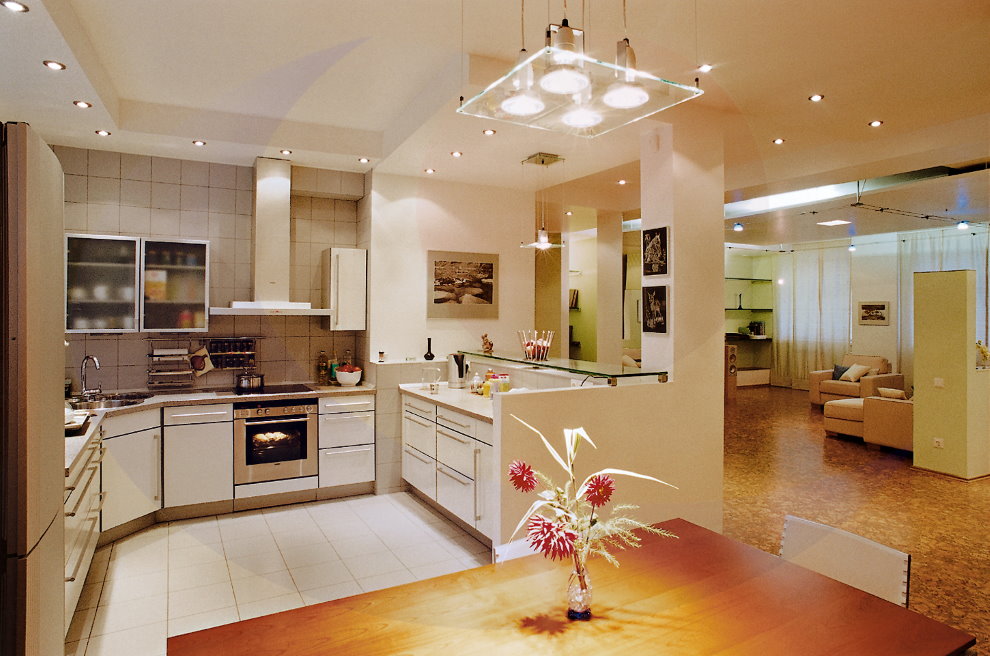
Lighting in the kitchen: a stylish lamp over the dining table, spotlights around the perimeter and additional illumination of the working area
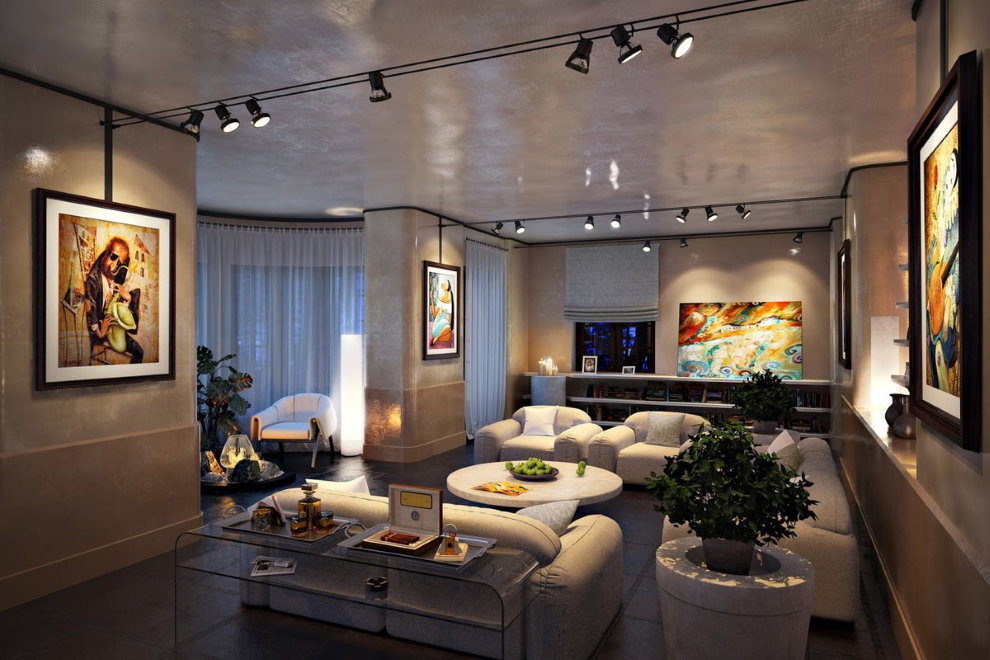
Lighting of the living room with the help of rotary spotlights - each device is directed to a specific point
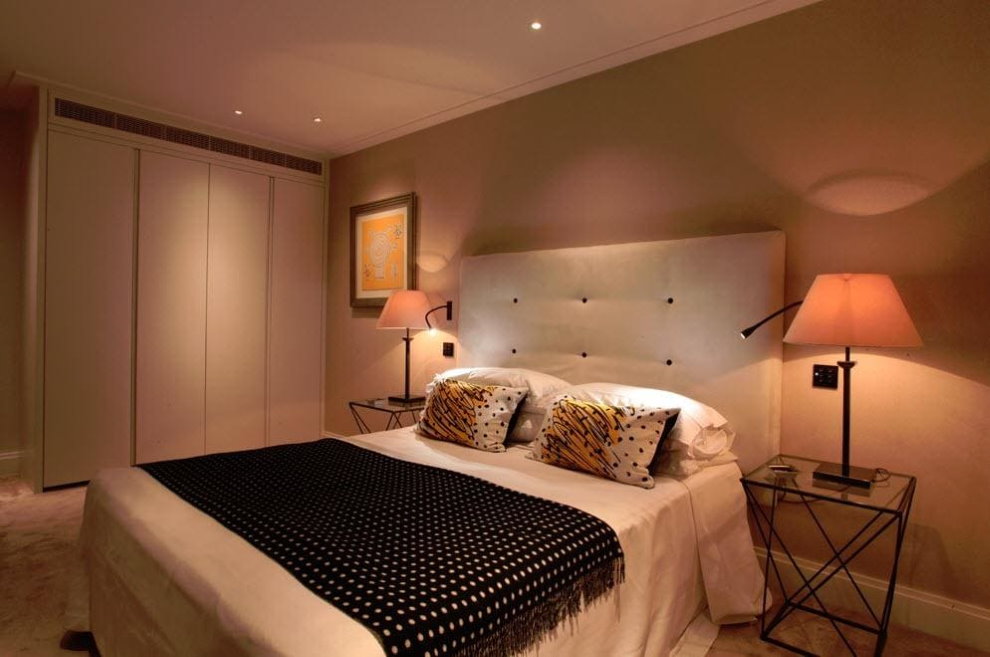
Dimmed bedroom lighting with bedside lamps
Central lighting is suitable for small rooms or apartments in a classic style, while local lighting is suitable for combined planning and large living rooms or kitchens.
Video: Features of modern apartment design
Photos of interior design examples of a room in an apartment
The selection contains real photos of the rooms in standard apartments, which are equipped with the rational use of space. Take note of the design ideas for decorating small utility rooms, living rooms and bedrooms to create a trendy and comfortable design in your apartment.
