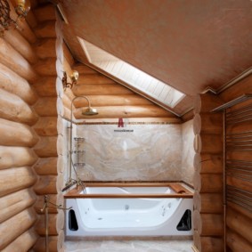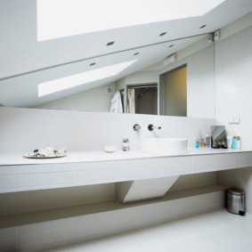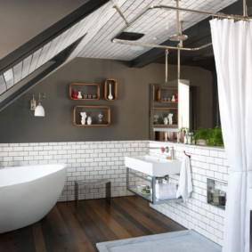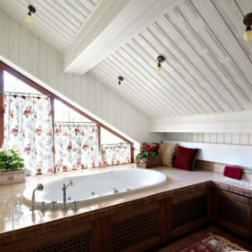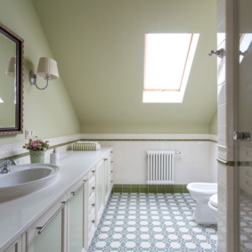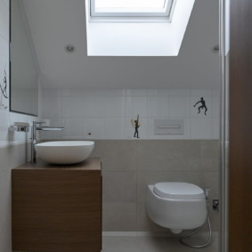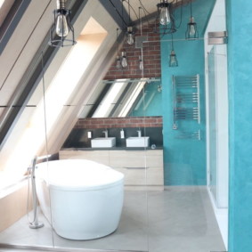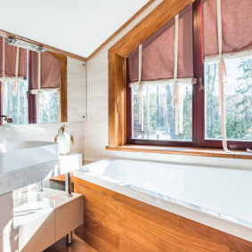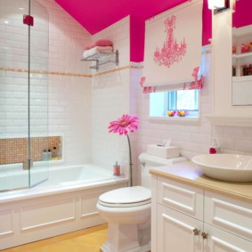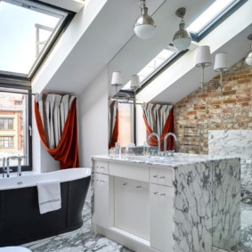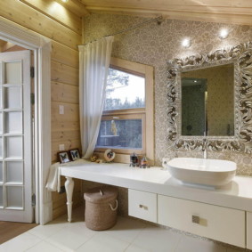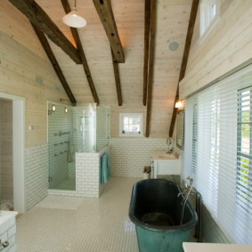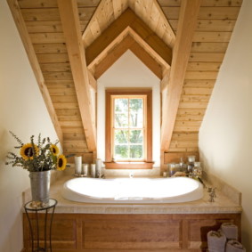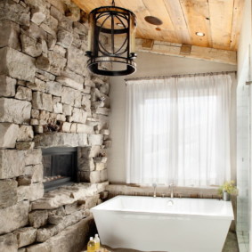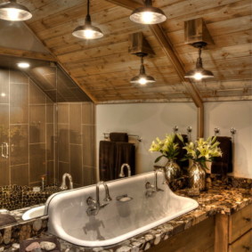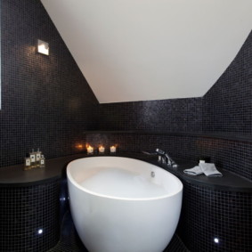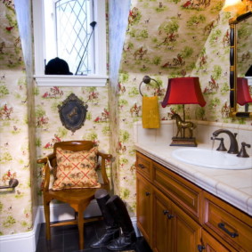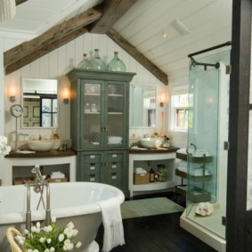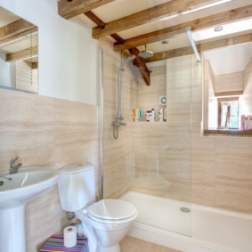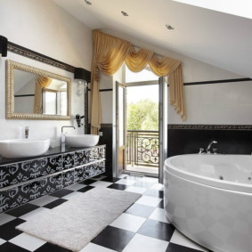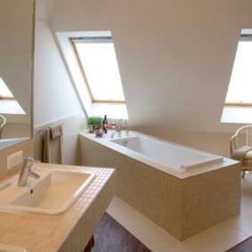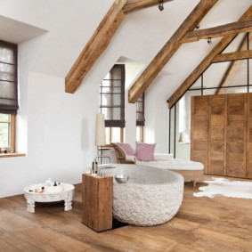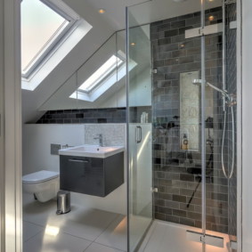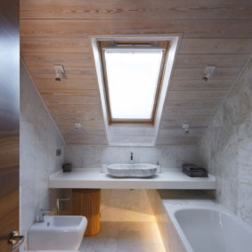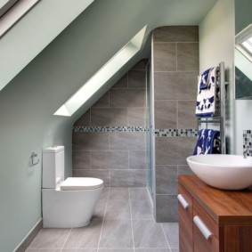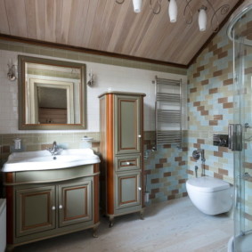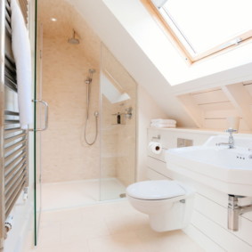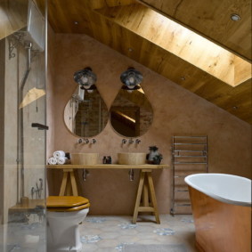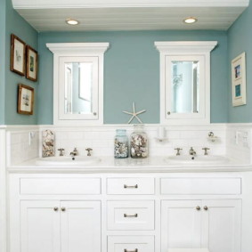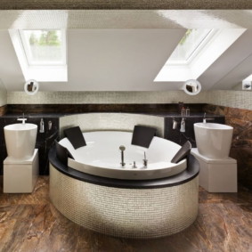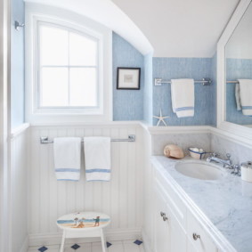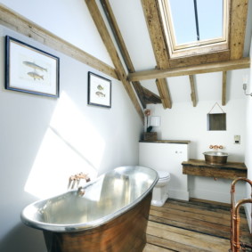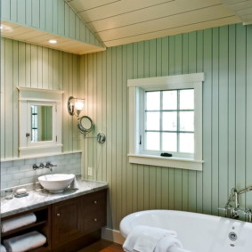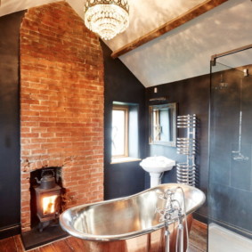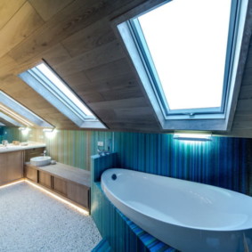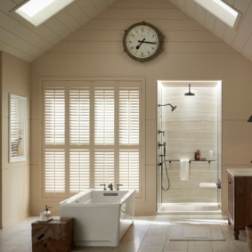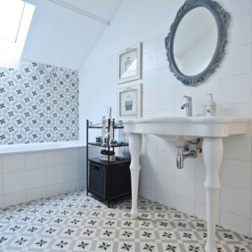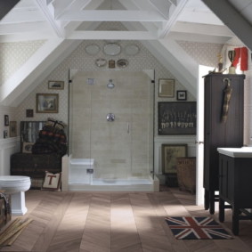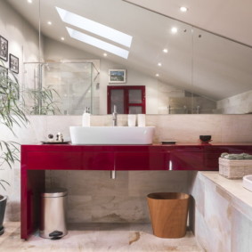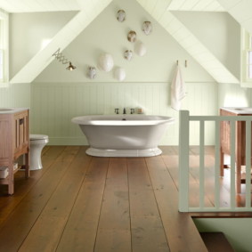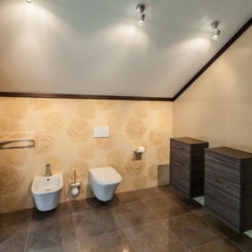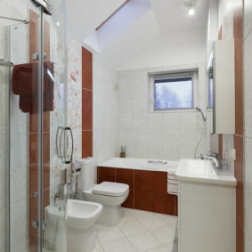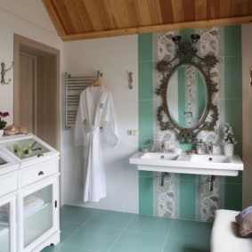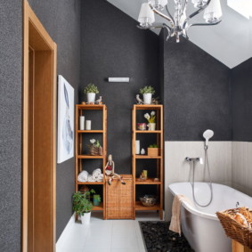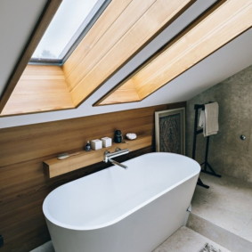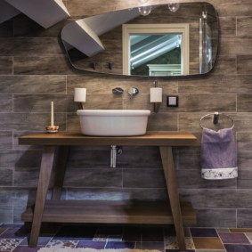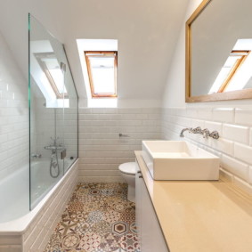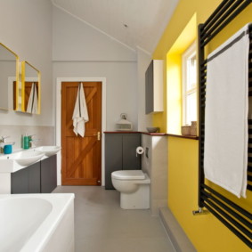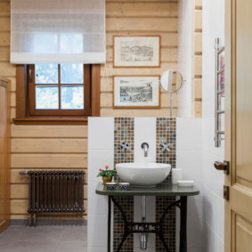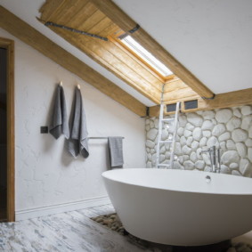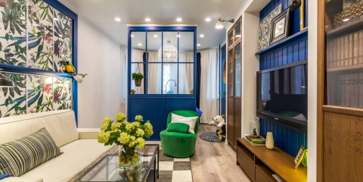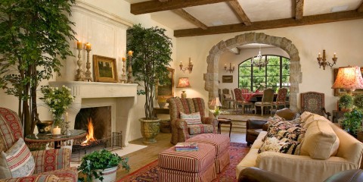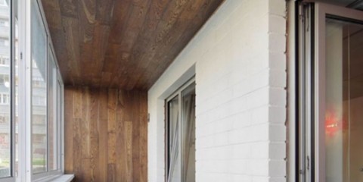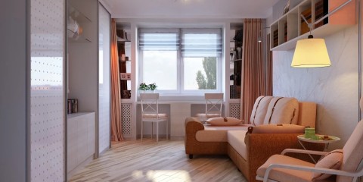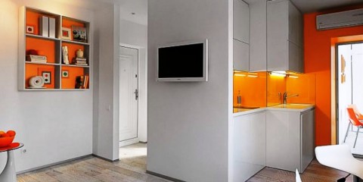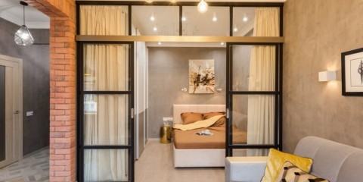 Interior
Design options for one-room and two-room apartments and studios 40 sq m
Interior
Design options for one-room and two-room apartments and studios 40 sq m
Attic bathroom is an idea that has only recently gained popularity in our country. The idea to equip a bathroom in the attic came from France, and gained distribution not only because of originality, but also for quite practical reasons. This saves the area of a residential building. The attic floor is most often non-residential, and taking part of it to the bathroom is a rational thought. Moreover, there is scope for the imagination of the designer and the owners.
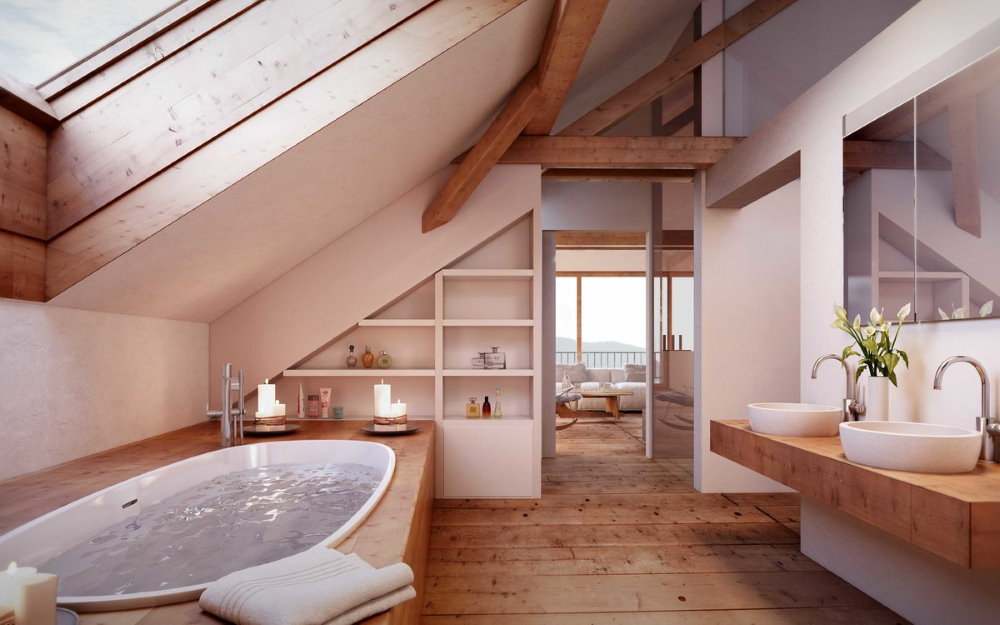
Design features of the attic room impose certain requirements for the arrangement of the bathroom
The arrangement of the bathroom in the attic has its own design features:
- The first stage is the work of plumbers. This is bringing water and sewer pipes to the attic floor. It is recommended to place a bathroom over the kitchen, as this will reduce the amount of work. But it all depends on the desire of the owners and the layout of the building.
- If the attic window does not create the necessary air flow, additional ventilation must be equipped. In any case, so that the bathroom does not suffer from dampness, it is worth taking care of the hood.
- It is necessary to provide waterproofing of the bathroom. It is advisable to trim it with moisture resistant materials.
- The attic must be made heated. To do this, it is connected to a home heating system.
The attic bathroom and toilet are not recommended to be placed directly above the living rooms. Pipes must be isolated from the ceiling with a waterproofing layer, and not laid through unheated rooms. These are necessary measures in order to protect yourself from possible unpleasant incidents.
Color scheme
Content
When designing a bathroom, the sensations of the person who is in it depend on the choice of color scheme. With the help of color, an atmosphere is created and the impression of the room is formed. Color can expand the space, or vice versa, create a cozy, chamber atmosphere. You can familiarize yourself with the photo and choose the design of the attic bathroom that will be most suitable.
- White bathroom. White color visually increases the room. Well suited if the bathroom is planned in the Scandinavian style, or high-tech. So that white does not seem monotonous, it is worth diluting it with bright details - make an accent wall, or add decor elements in saturated colors.
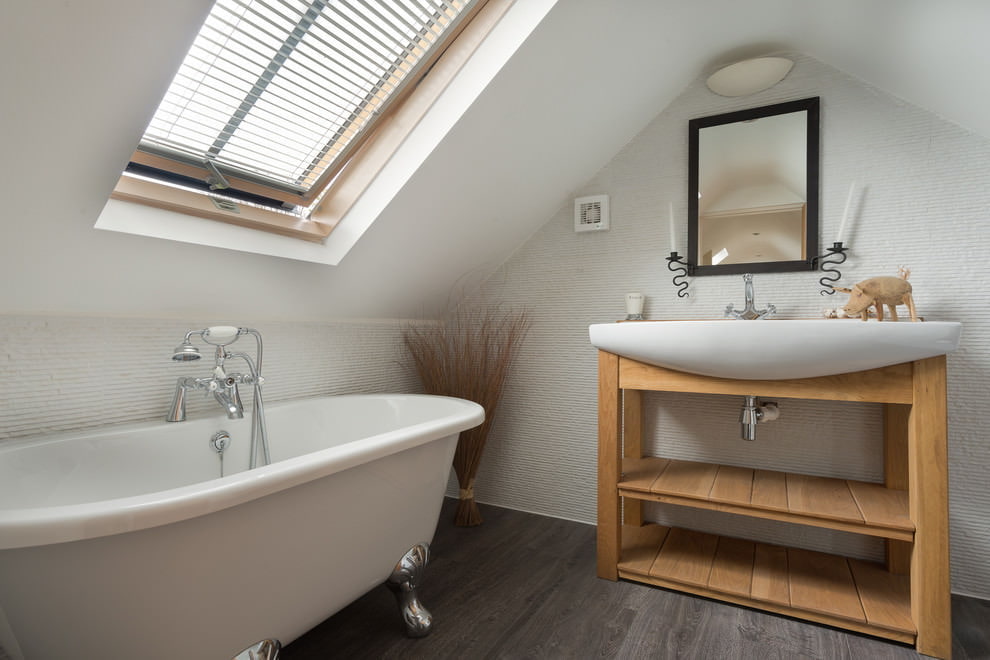
White is the best choice for a small bathroom.
- The decor is in red. Red is a powerful and vibrant color. If in the bathroom there will be shades of raspberry, ruby, cherry flowers, then you need the presence of light pink tones. Red will also dilute and balance snow-white plumbing, or beige decorative elements (for example, a pattern on a tile).
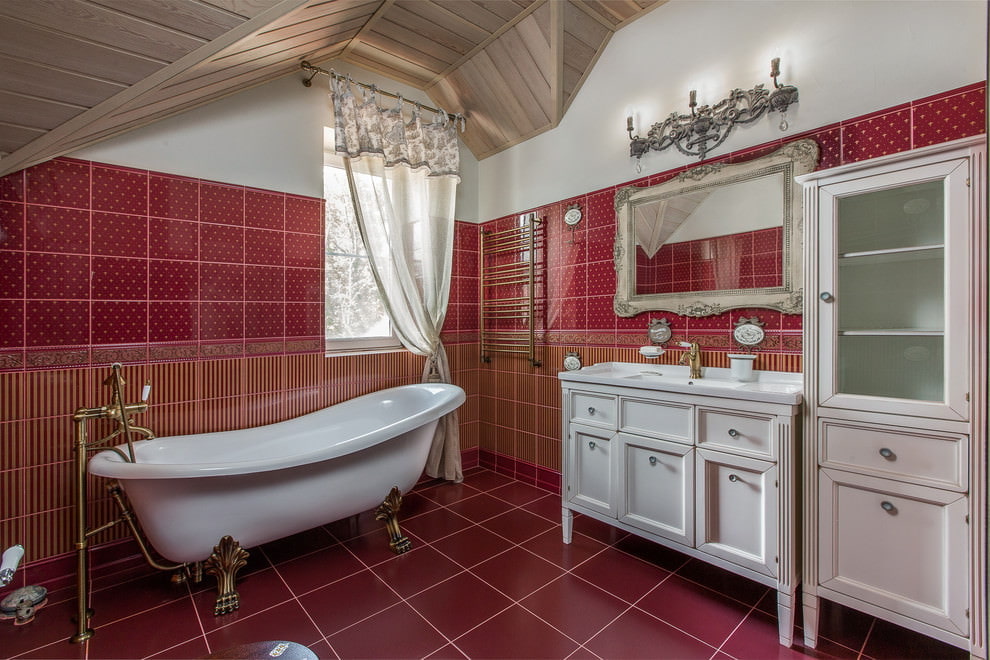
French Provence burgundy bathroom
- Black color. Finishing the bathroom in black has long ceased to be an extravagant decision. Black, if present in moderation, will make the room stylish and effective. To the room was not gloomy, plumbing set white or light beige. But the elements of red color can make such a decor difficult for visual perception, so they need to be approached with caution.
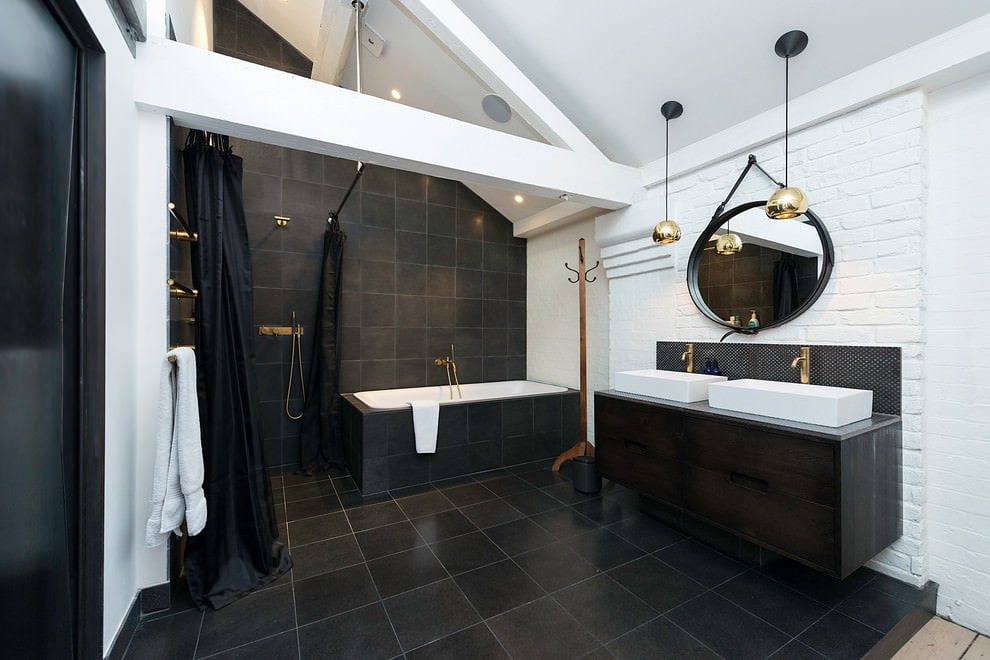
Black is chosen when there is good daylight.
- Shades of beige.Beige, cream, sand shades are perfect to make the bathroom light and homely. In such a room, a person feels comfortable. You can add some bright details of darker tones (most often these are brown shades), but do not abuse them.
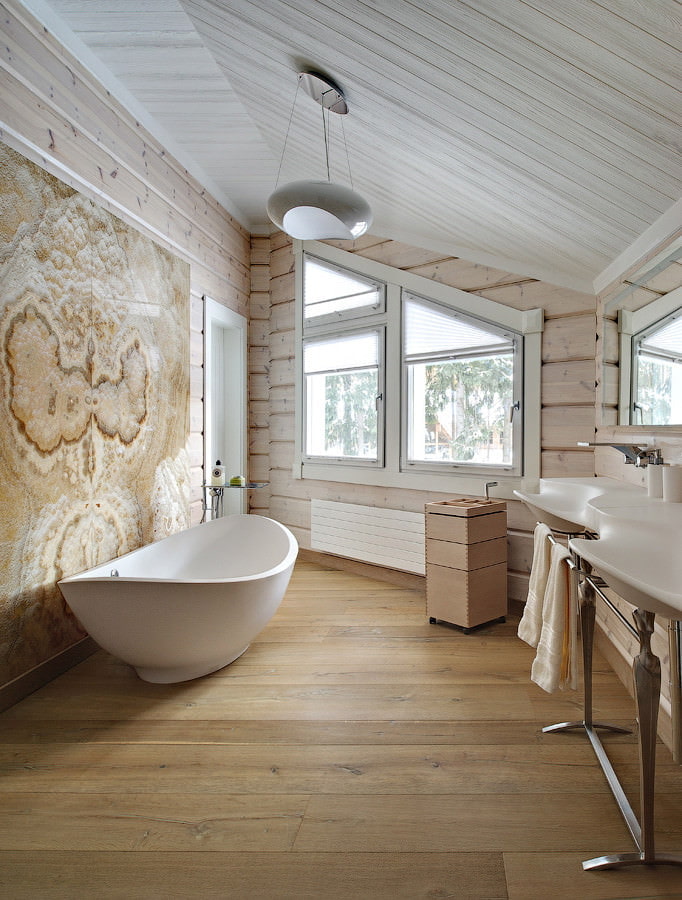
Beige shades are great for decorating a rustic bathroom.
- Blue finish. Most suitable for the bathroom is light blue. It calms the nerves, creates a feeling of lightness. It is desirable to use dark blue as individual elements, since in large quantities it makes an oppressive impression.
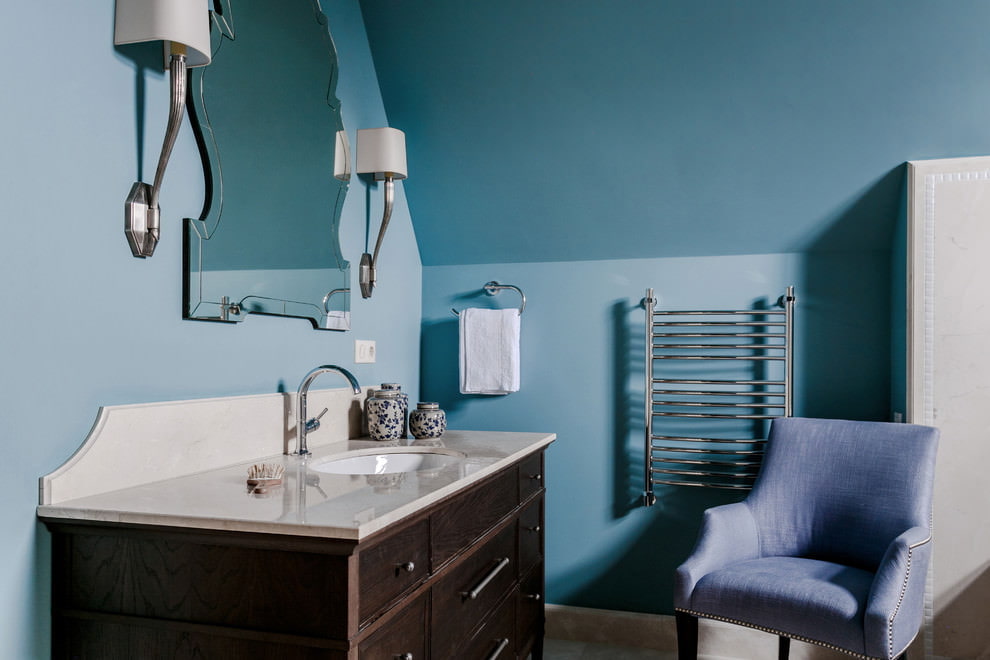
The blue color cools the room and reminds you of a vacation at sea
- Green finish. Shades of green beneficially affect a person - relieve stress, remove a sense of anxiety. You need to consider which shade is more suitable in a particular case - warm or cold green. Warm colors are chosen for the northern and western rooms. And cold shades of green will look good on the south side and in a room where there is a lot of sunny color.
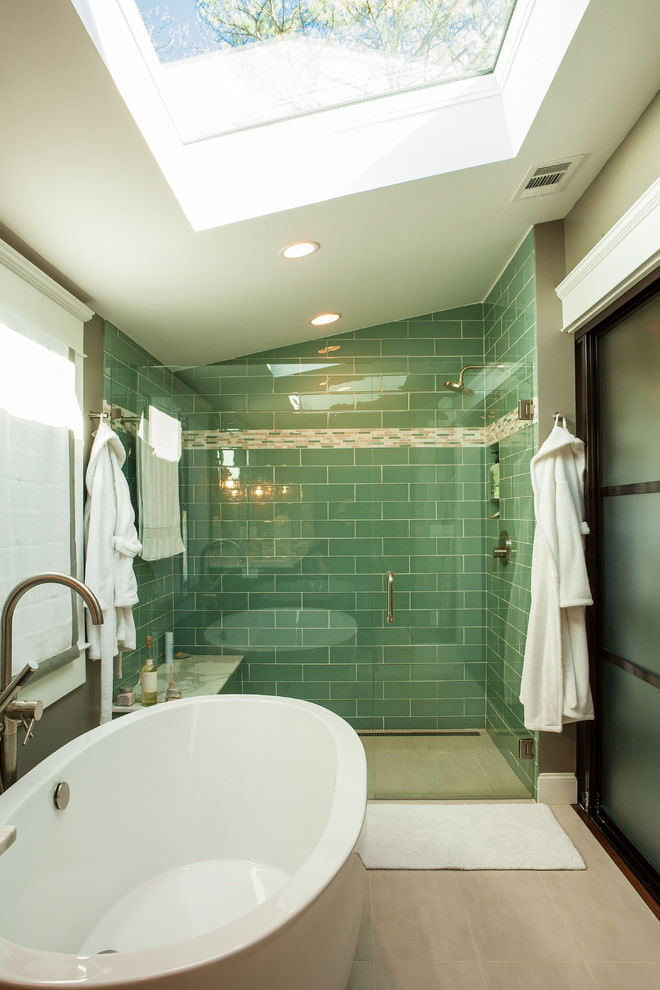
Depending on the chosen shade, the green color can relax, set to rest or add energy and freshness
Design Features - Choosing a Bathroom Style
In order for the bathroom to harmonize with the design of the house as a whole, it is recommended to perform it in the same style as the rest of the rooms. The choice of plumbing, its appearance and layout, depends on the choice of style design. The most popular today:
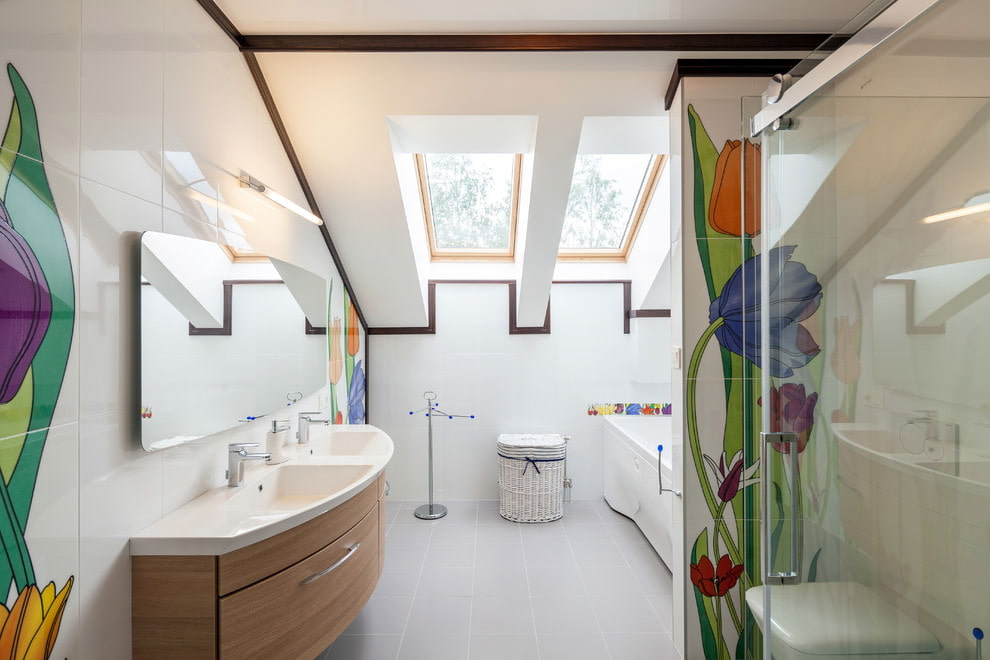
A modern room for the adoption of water procedures should be comfortable, practical and beautiful.
Scandinavian style
It will be appropriate floor under a tree (you can use a laminate), walls, painted white. Minimalist lamps in wooden lampshades are placed on the white ceiling (the abundance of lamps is a characteristic feature of this style). Indoor plants can be used as decoration elements; black-and-white photos in wooden frames will look good on the walls.
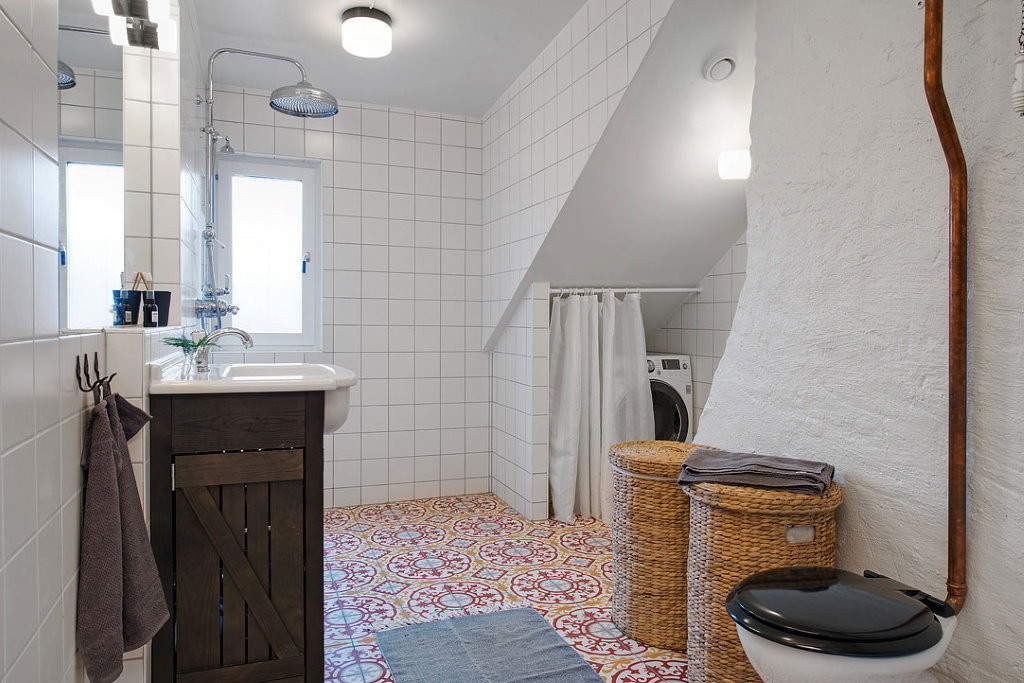
Scandinavian interior is traditionally decorated in white.
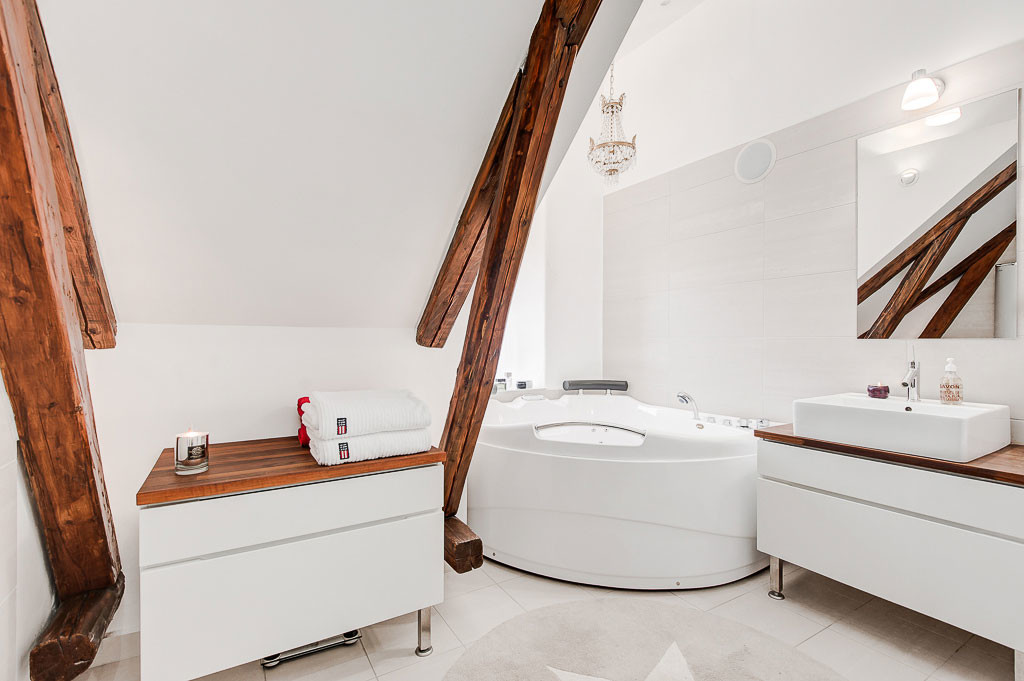
Wooden beams and countertops are used as decorating elements.
Provence
The design uses floral motifs (on wall panels or tiles). The floor is tiled with wood or stone. Plumbing, as a rule, in retro style (copper and brass taps, curved bathtub, curly sink).
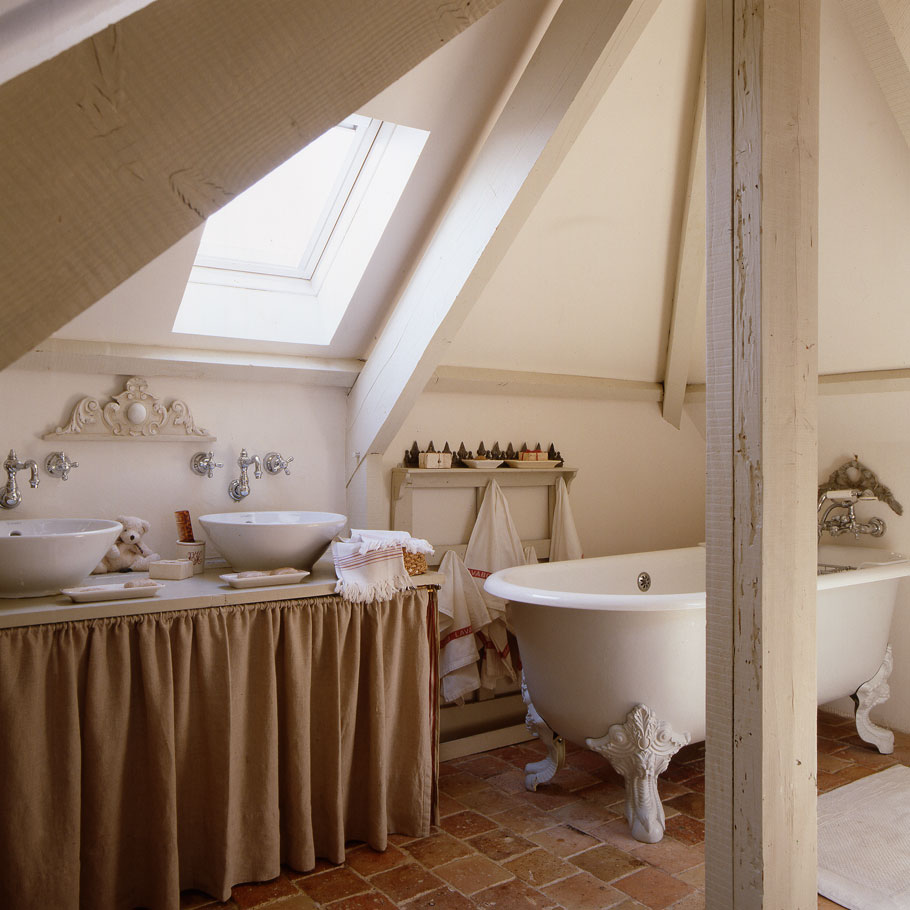
When choosing a bathroom, you should pay attention to models with cast iron legs
Country
To create such a bathroom in the attic of a log house does not require much effort. It is enough to process the logs on the walls with water-repellent impregnation and varnish. The same applies to the ceiling (as a rule, a ceiling board or a lining made of natural wood is used). As decoration, you can lay homespun or patchwork rugs.
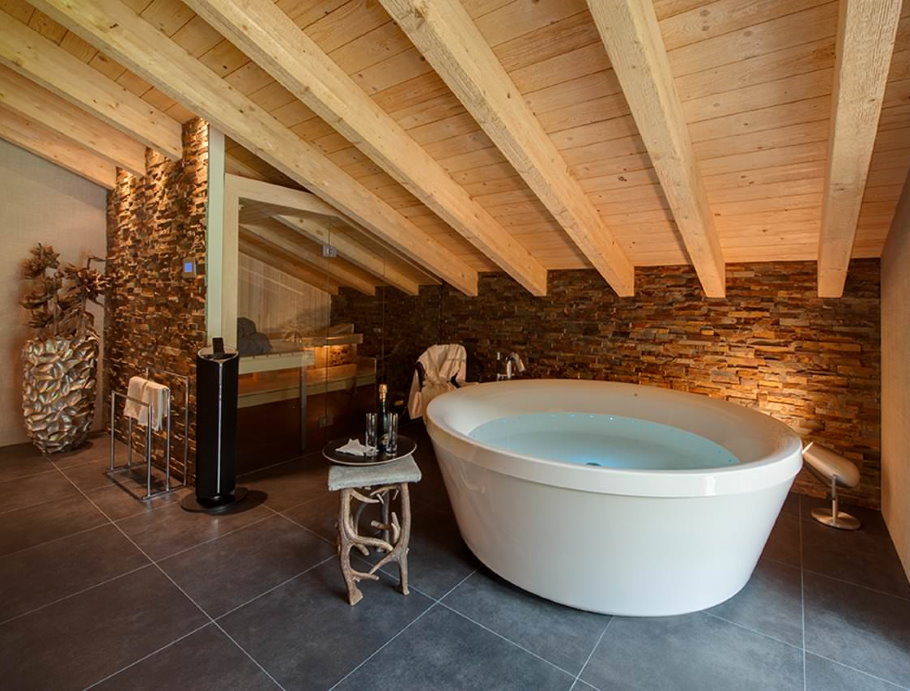
It is best to sheathe the ceiling with wood, and make the floor ceramic, if the design of the floors allows
High tech
White and light gray tones, shiny chrome coatings are ideal here. Priority is given to multifunctional furniture and plumbing, and a minimum of parts and decor.
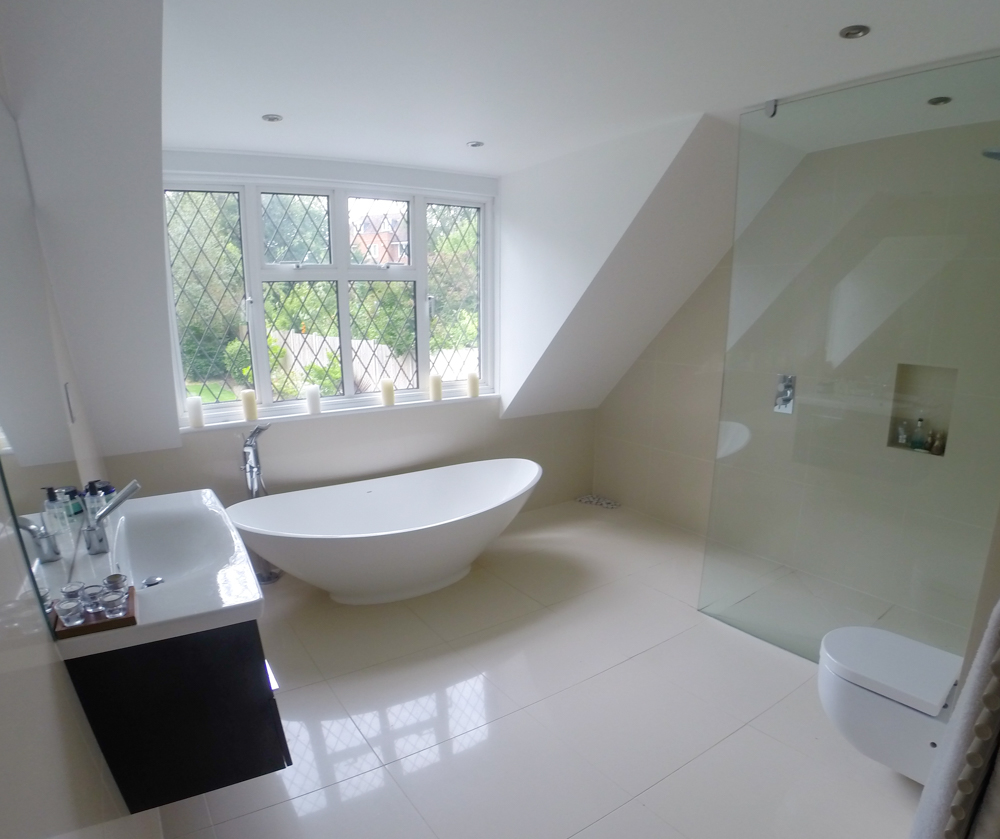
The design of the bathroom should express the basic rules of hi-tech - a minimum of details, a maximum of space and brilliance
Examples of the design of the bathroom and toilet in the attic in various styles can be seen in the photo, and try on how much this style will suit you.
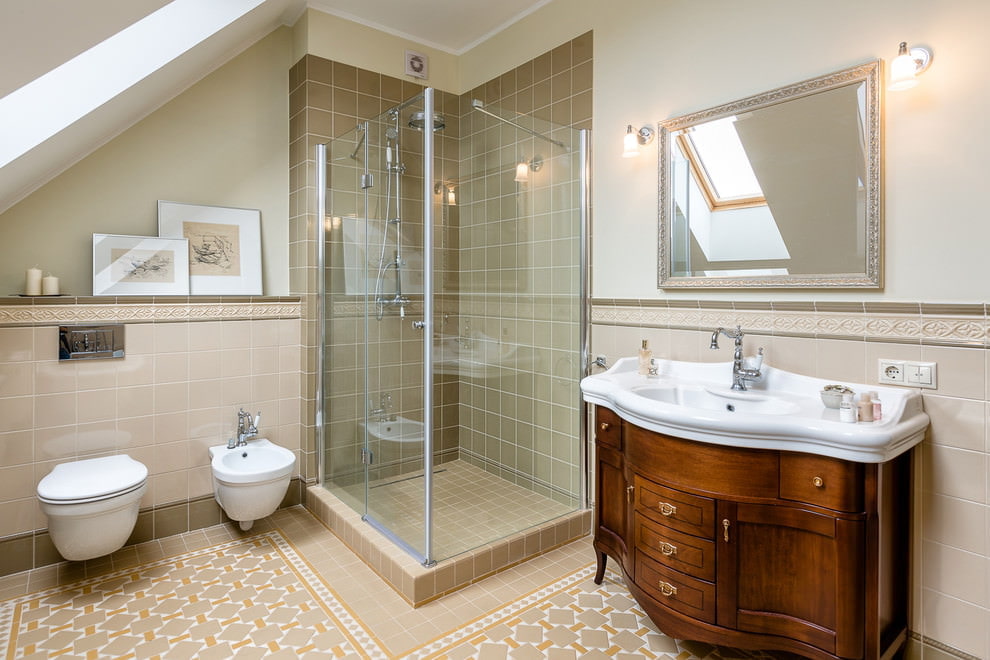
If there is enough spacious room, you can choose the classic style of the interior
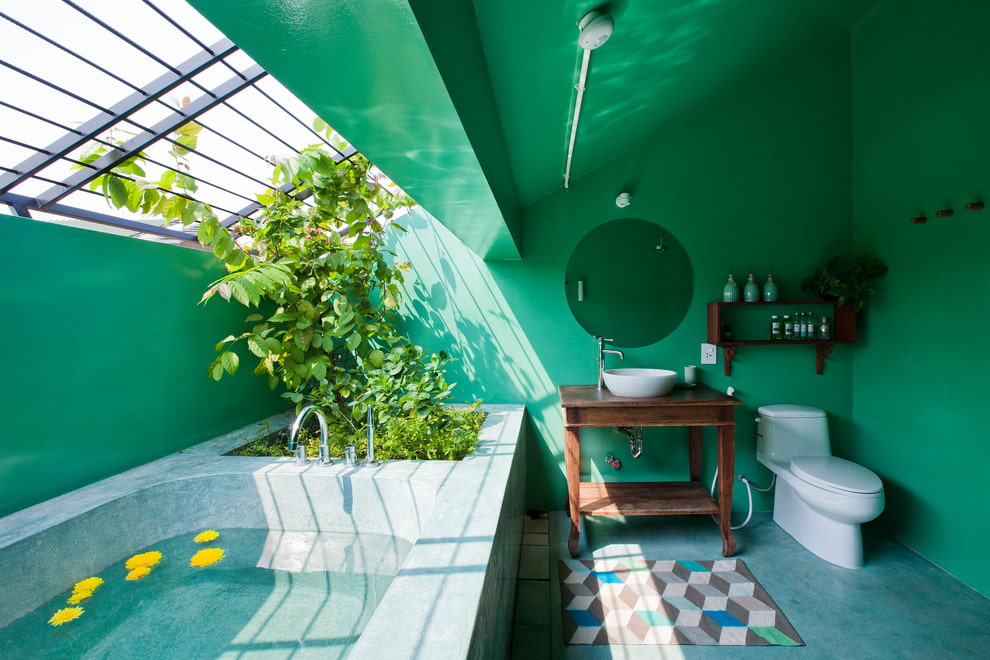
Nautical style bathroom interior
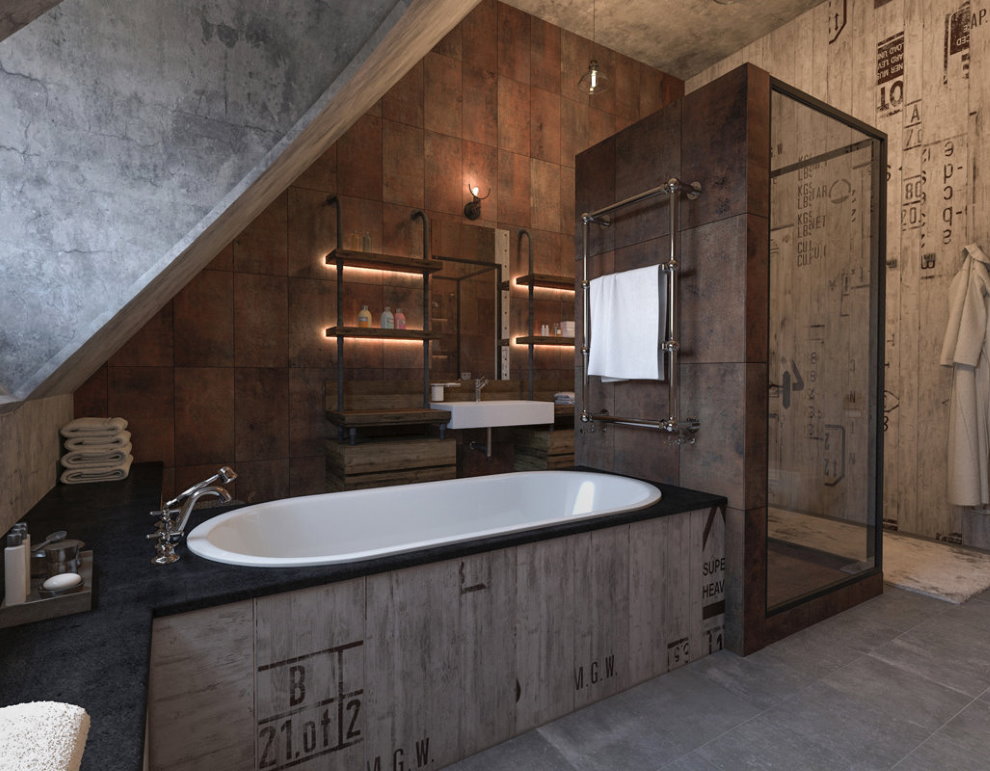
Loft style bathroom design
Attic bathroom: finishing
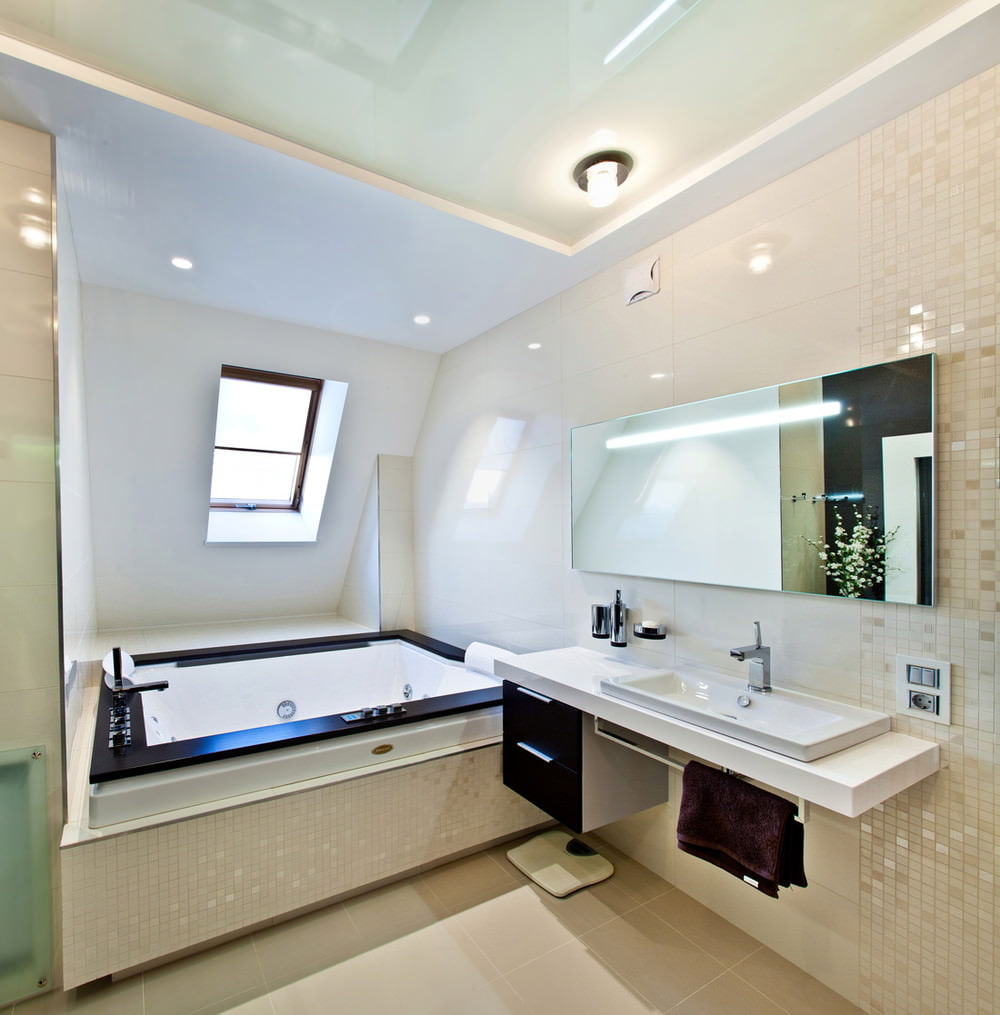
Resistance to moisture and temperature changes are key criteria for choosing finishing materials for the bathroom
Walls
Attic wall decoration has its own characteristics. It is necessary to remember about protection against excessive moisture. Therefore, priority is given to moisture resistant panels and tiles.If it is a country-style bathroom, then the walls are treated with antiseptics and water-repellents. You can use decorative plaster, which is also coated with a moisture-resistant composition based on wax. Moisture-resistant water-based emulsion or acrylic paint is well suited for painting. To create texture and relief, you can use non-woven wallpaper for painting. Vinyl and paper cannot be used. Vinyl does not let air in, and paper does not withstand high humidity.
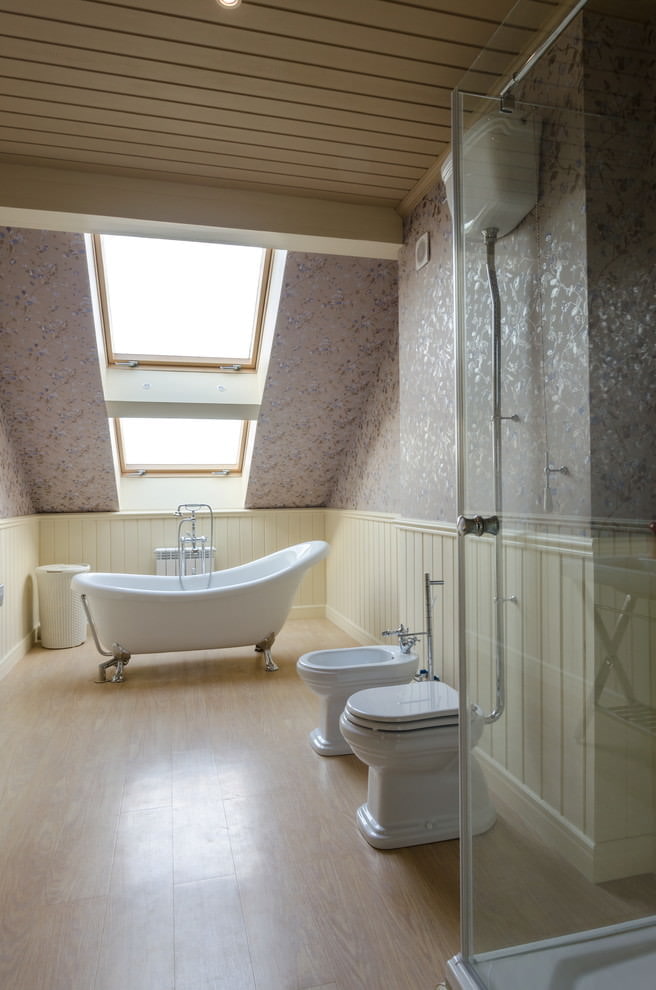
In the attic bathroom, a combination of finishes is often used - the bottom of the walls is tiled or tiled, and the top is papered or painted
Beech wood is undesirable for decorating the bathroom. Beech actively absorbs moisture, and may swell or crack.
Ceiling
The sloping ceiling, against which many prejudice, creates a special atmosphere in the attic bathroom. Oblique planken coated with impregnation and varnish are often used for its country style sheathing. If the bathroom is not in a rustic style, then moisture-resistant plasterboard, fiberglass and waterproof paint are used to finish the ceiling. As for walls, you can apply non-woven wallpaper to create a relief, and then cover them with paint.
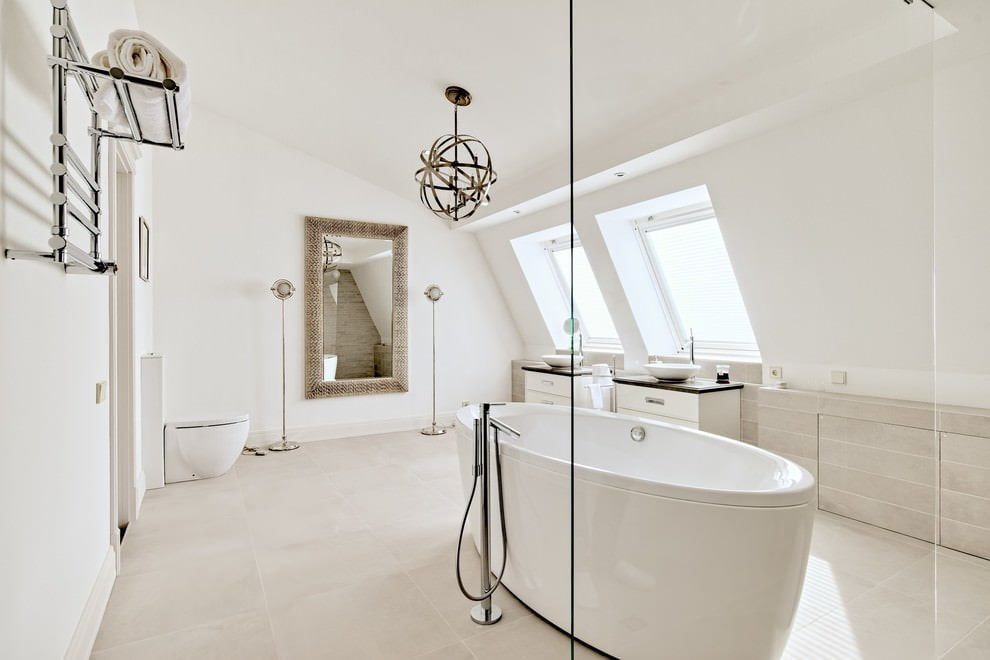
For painting the ceiling, alkyd, water-based acrylic or latex paint is suitable. Matte paint will hide minor defects, and glossy will emphasize them.
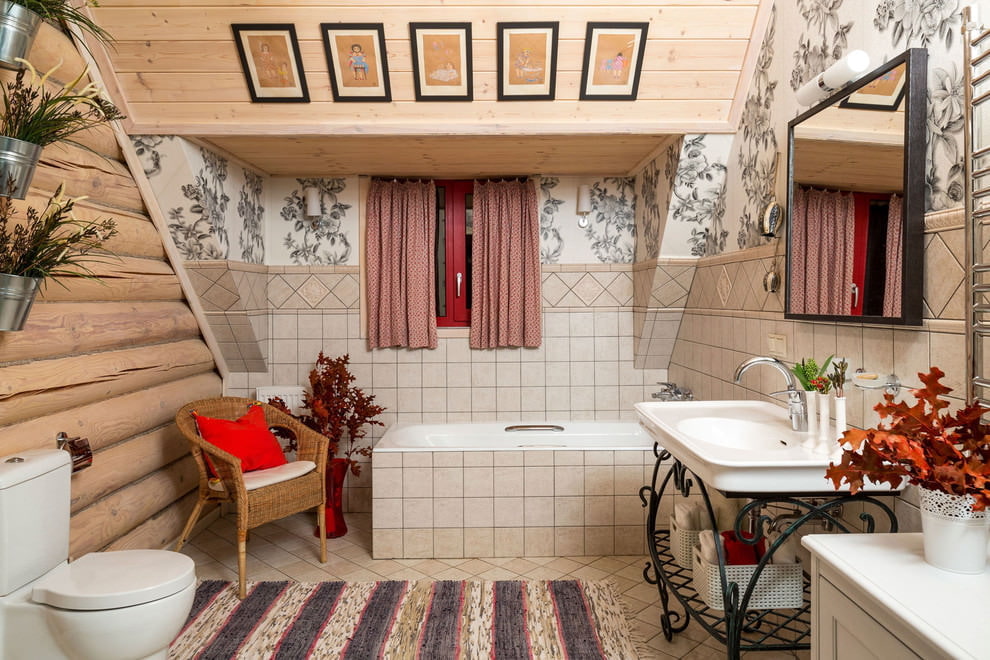
With the help of panels, plastic or wood, you can easily hide all the irregularities of the ceiling and mask the wiring
Floor
For the floor, waterproof materials are also given priority. The finish depends on the overall style. It can be tile, matte or glossy. Often use stone tiles. A waterproof laminate is also suitable for flooring.
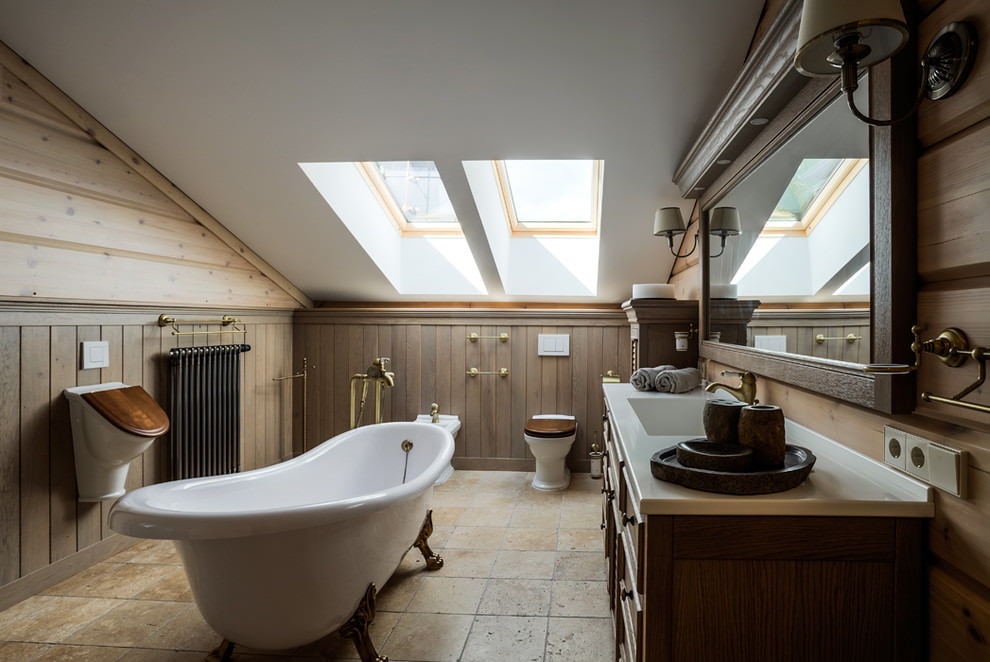
The bearing capacity of the floors in the house is the main factor in the choice of material for flooring
The selection and arrangement of furniture in the attic bathroom
Furniture in the bathroom is usually not overall, so its functionality is a priority. Storage walls can be equipped along the walls. A good option is to use a false wall, behind which there will be shelves and cabinets. Both built-in wardrobes and hanging drawer systems are suitable.
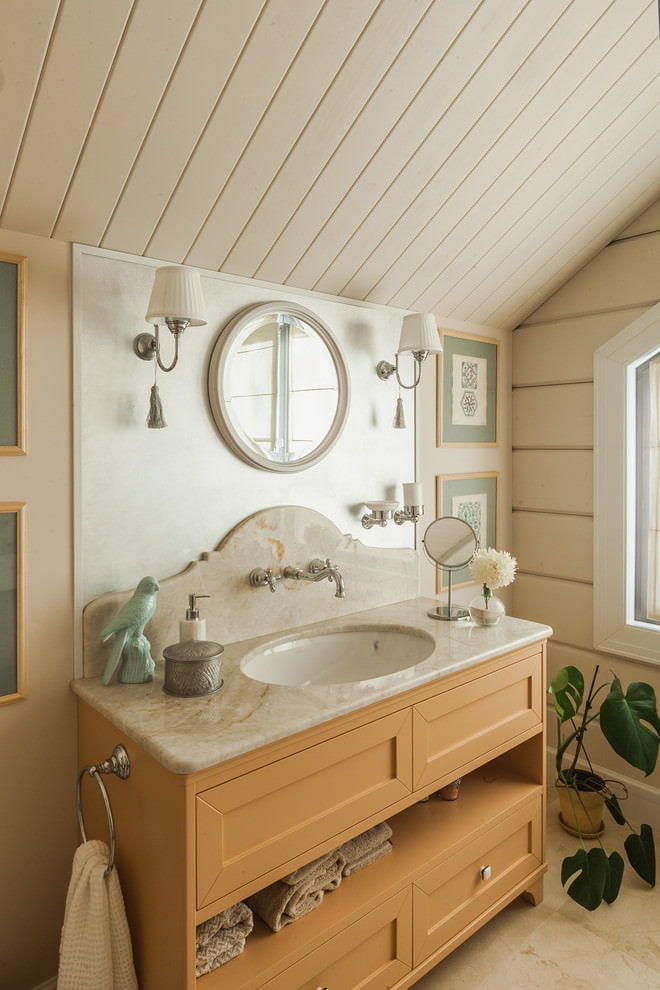
The choice of design and material for furniture depends on the style of the bathroom interior.
The choice and location of plumbing
The choice and location of plumbing in the attic bathroom depends on how many square meters are available. If the dimensions make it possible, then you can install both the bathroom and shower. As a rule, a shower is placed in the middle of the attic, in the place with the highest ceiling height (under the place where the slanting roof forms a slope). For a bath, the height is not so important, so the bath in the attic is installed close to the beveled wall.
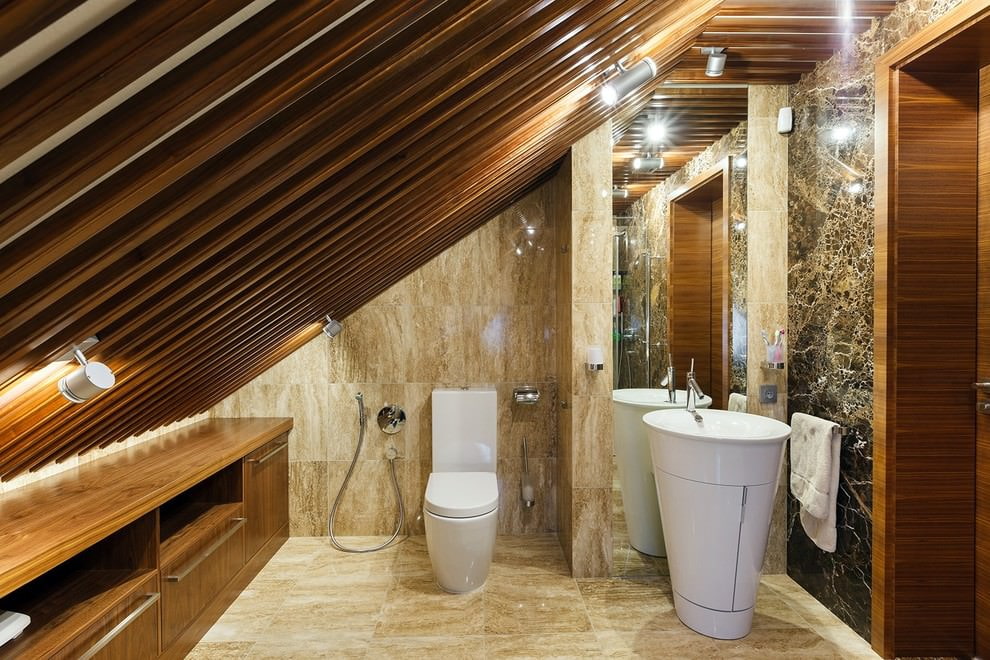
Plumbing should be compact, comfortable and durable.
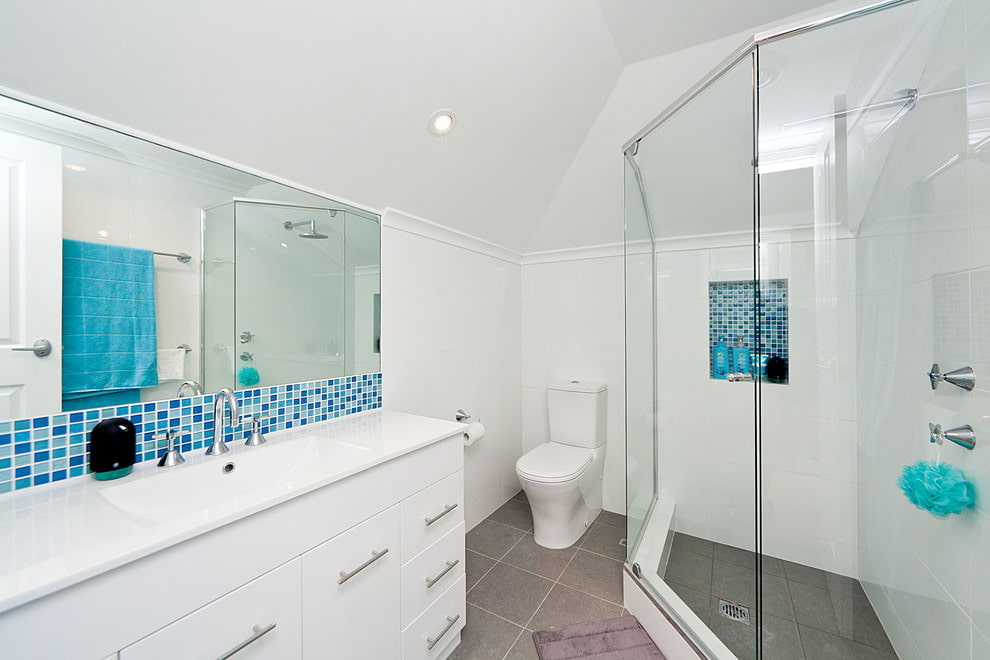
When choosing a shower cabin, you must pay attention to the height of the structure and the depth of the pan
It is necessary to provide good access to the attic floor (wide enough stairs) to move all the plumbing there. There is no good reason to worry about the strength of the ceilings. The standard ceiling is able to withstand even the weight of a heavy cast-iron bath, not to mention a light shower. However, for convenience, you can use lighter plumbing, for example, an acrylic bath.
Lighting Features
It is necessary to take into account how attic the window provides natural access to light in the attic bathroom. If necessary, it can be expanded. This will simplify the issue with both artificial lighting and ventilation.
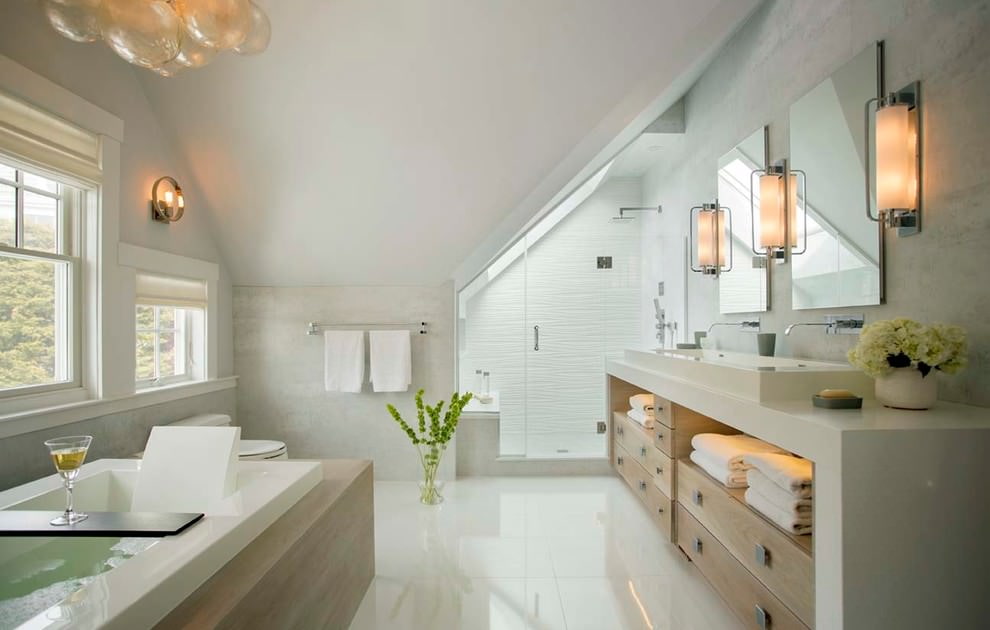
In a spacious bathroom, the lighting is divided into central and zoned
The number and location of the fixtures depends on the style in which the room will be decorated. But it is necessary to ensure their protection against moisture. The same applies to electrical communications, which must be properly isolated.
Thus, it is quite possible to equip a bathroom in the attic.It is only necessary to approach this issue competently, and comply with all safety requirements. It may also be necessary to consult specialists, for example, engineers. But in the end, the bathroom will delight the owners and guests of the house with an original interior.
Video: Examples of attic bathroom design
