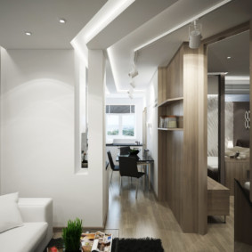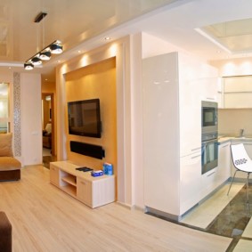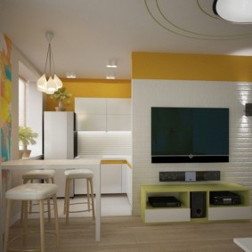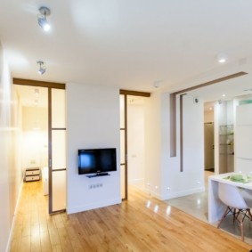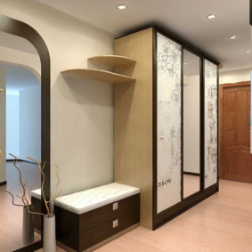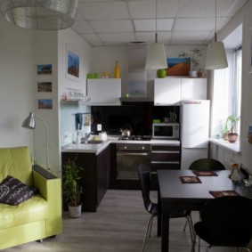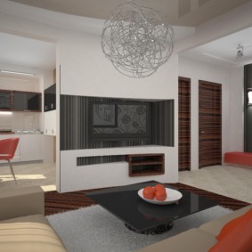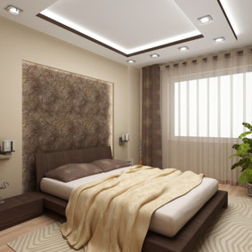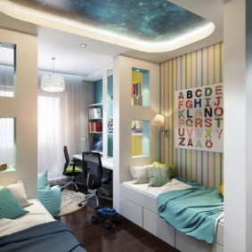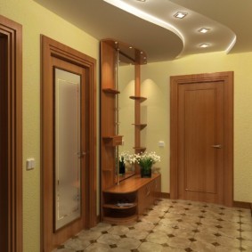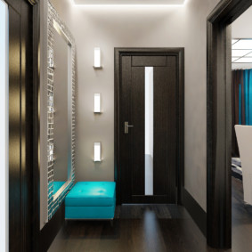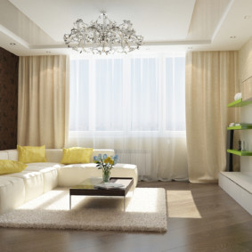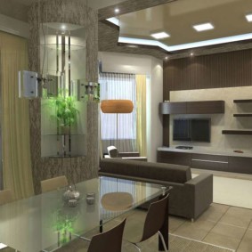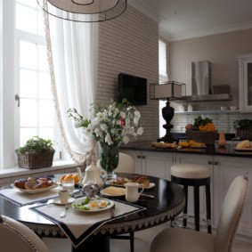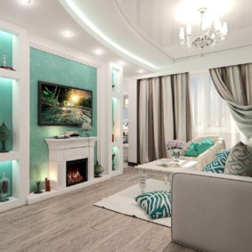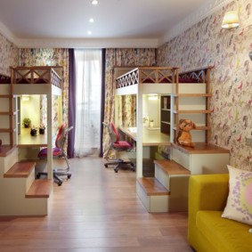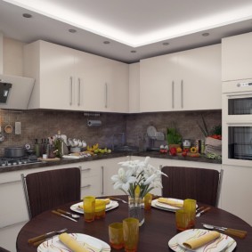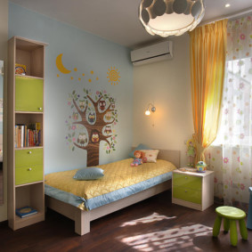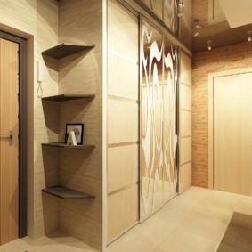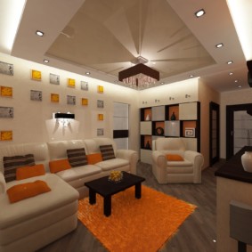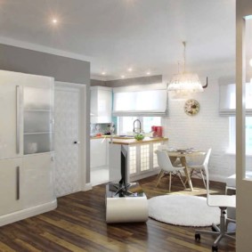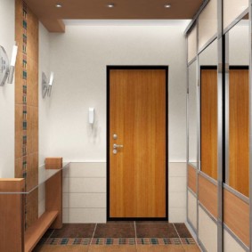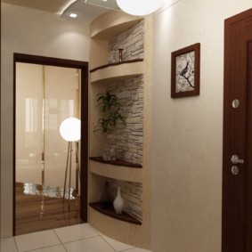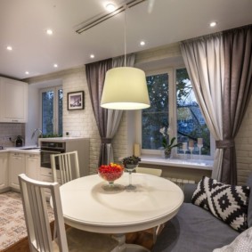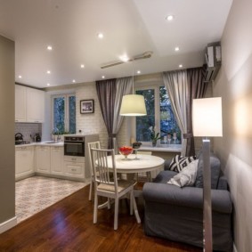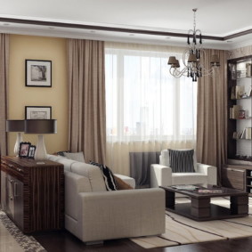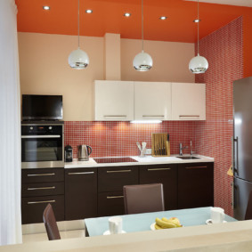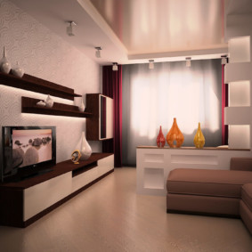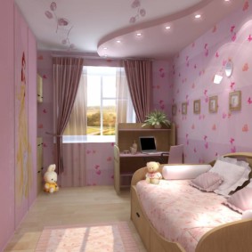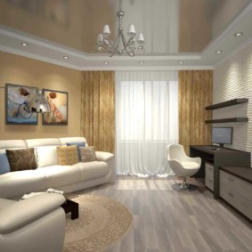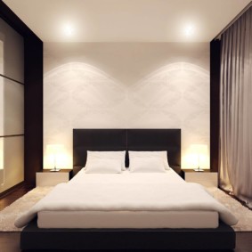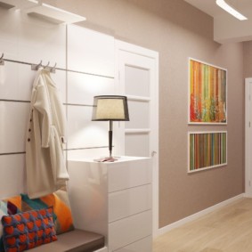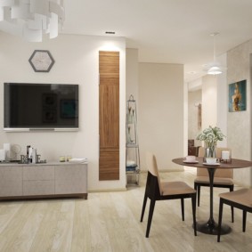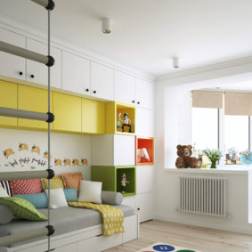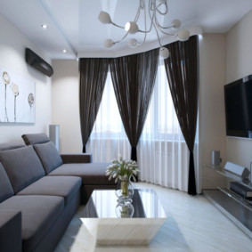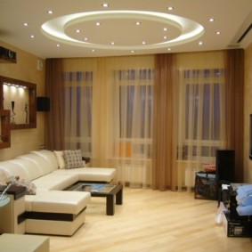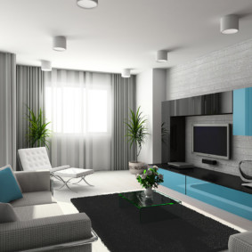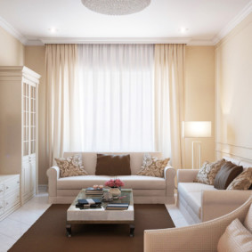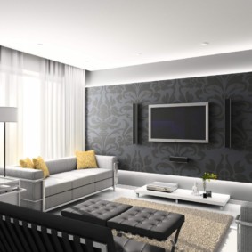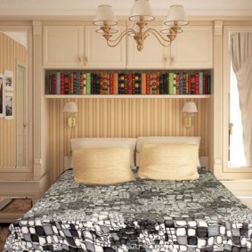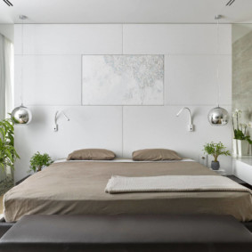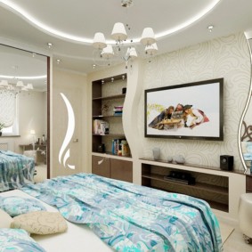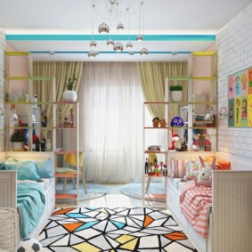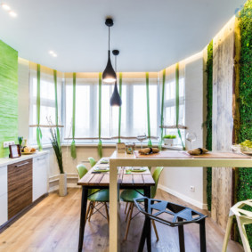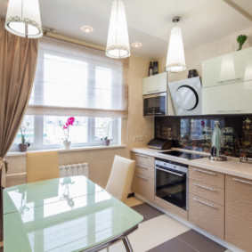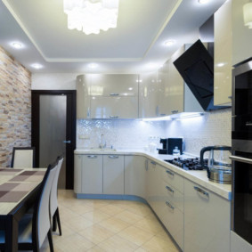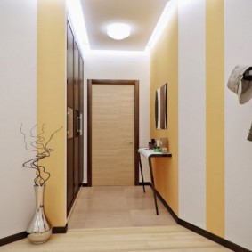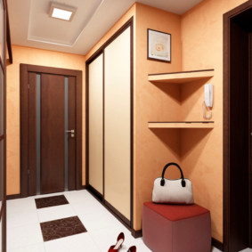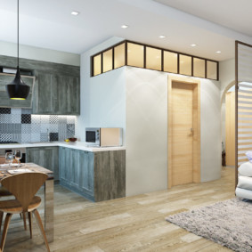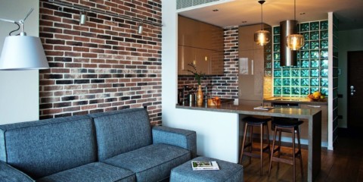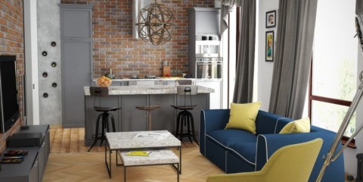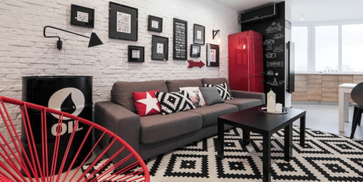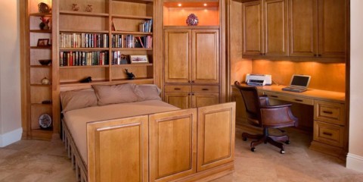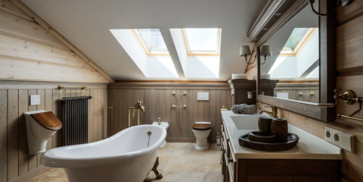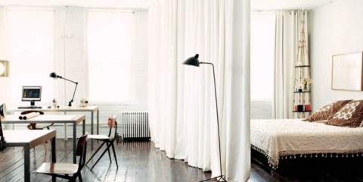 Interior
Interior options for a studio apartment with a bed and a sofa
Interior
Interior options for a studio apartment with a bed and a sofa
There are situations when it is necessary to improve one’s living conditions in a certain way. But financial opportunities are not always there. Sometimes, for example, people have questions - how to make a three-ruble note from a kopeck piece while improving the functionality of the space? Let's try to understand all the possible options for such a redevelopment of housing.
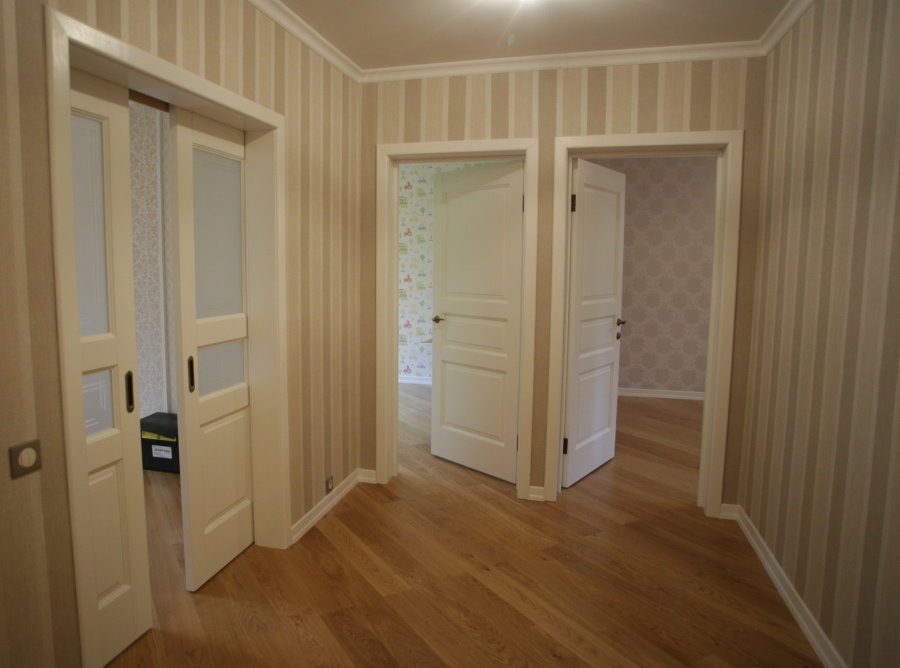
Converting two kopecks into three rubles is a complex process, requiring well-thought-out solutions and significant financial investments
What can be changed when replanning space
Content
- What can be changed when replanning space
- Make a kitchen-living room and two rooms
- Make two children's rooms from one
- Space allocation when expanding an apartment
- Things to consider when starting a redevelopment of an apartment: design tips
- Re-planning documentary support
- How to visually expand the space by properly arranging furniture
- Tips from professionals on how to make your desired interior
- Video: an overview of the design of the apartment after the conversion from kopeck piece to three rubles
- Photo of the interiors of apartments after redevelopment
First of all, you need to know whether each type of housing can be converted from kopecks to three rubles.
If we consider all the possible options for planning, then Khrushchev was originally built in such a way that “squeezing” anything else out of it is quite problematic. This is primarily due to the fact that it was not initially distinguished by either special convenience or a more or less extensive area.
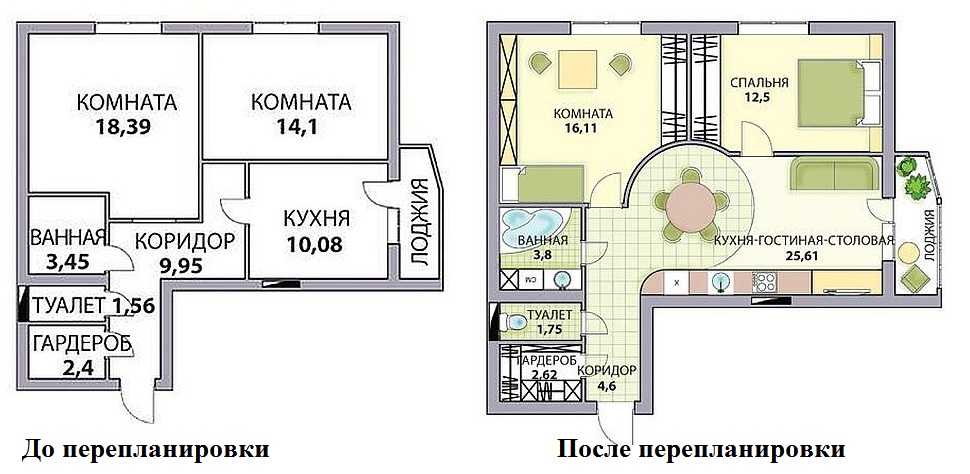
The combination of the kitchen with the corridor and a slight reduction in the area of the rooms will allow you to organize a comfortable kitchen-living room
The situation is simpler with Stalin and Czechs. There is more area, so there are more different options for redevelopment options.
Make a kitchen-living room and two rooms
The second option is when all the rooms are located on one side of the corridor. In this case, by reducing the kitchen, you can carve out a little space. But such a redevelopment from a two-room apartment of 60 sq. M to three rubles will require the demolition of the wall between the kitchen and the adjoining room.
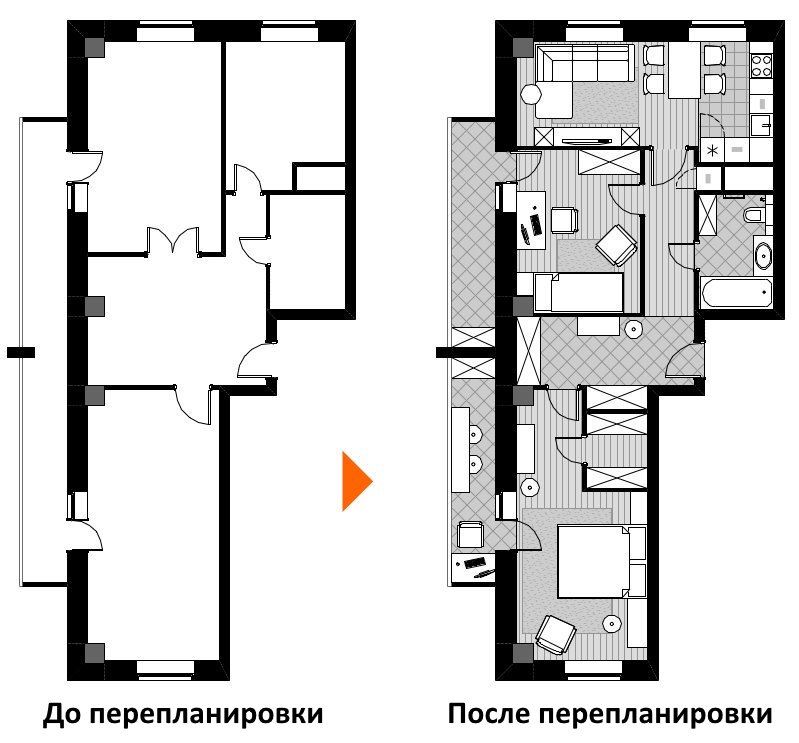
Option for redevelopment of a two-piece vest in treshka with a kitchen-living room
In this case, you can organize from one bedroom and a kitchen - a small kitchen space, a nursery and a small bedroom for parents. But at the same time, you need to carefully consider the design of each of the re-planned rooms. Since small spaces require particularly careful inventing for their ergonomics, functionality and ease of use, a photo case should be given special attention to design.
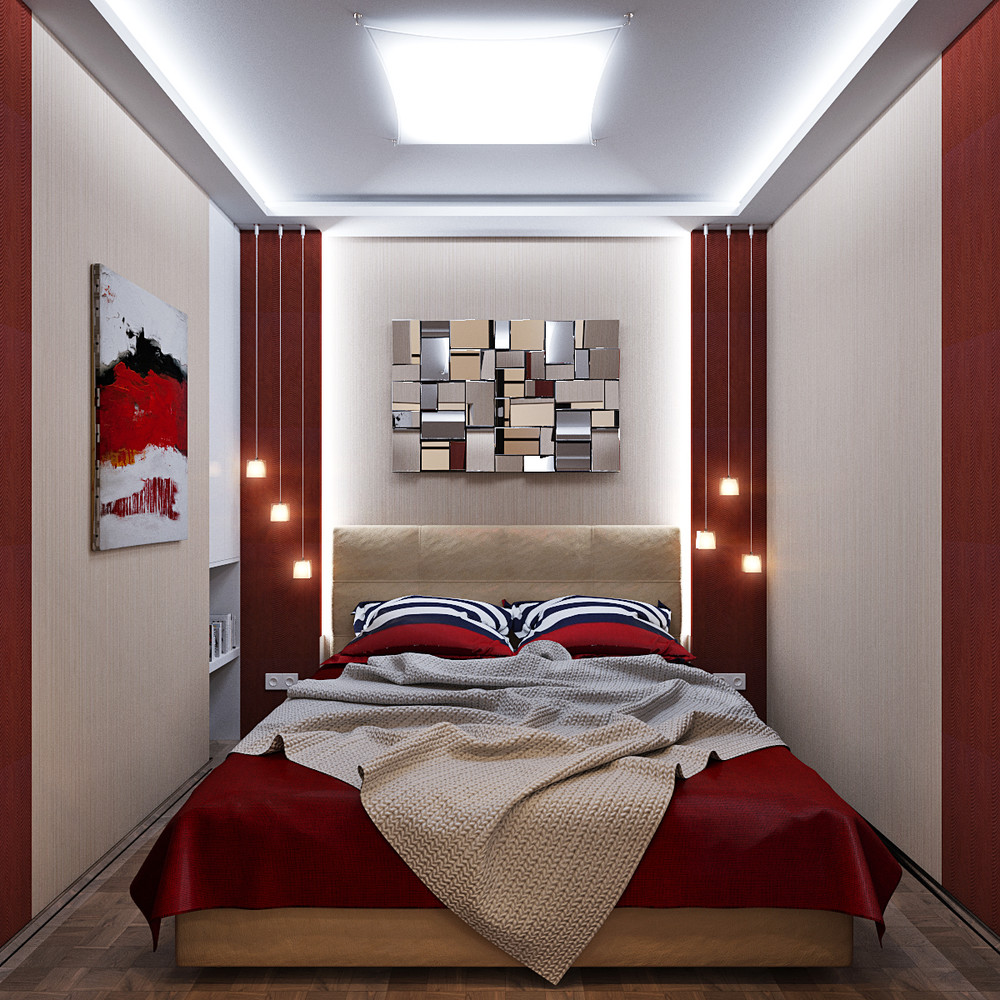
The interior of a small room should be based on light colors, especially if there is no natural light in it.
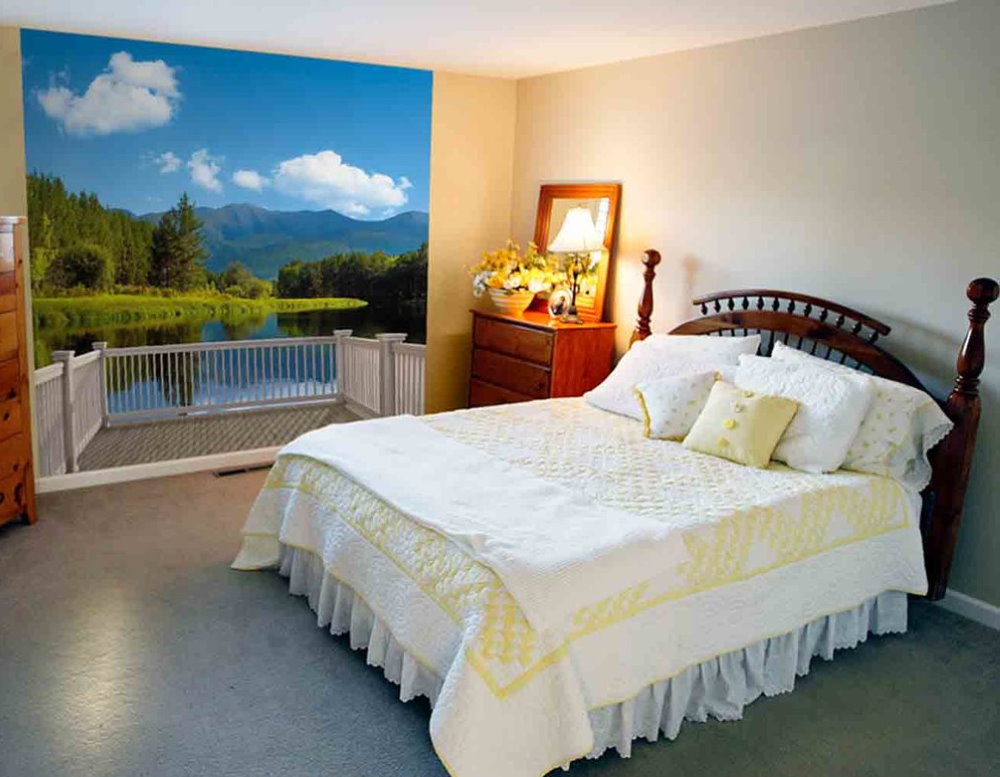
In the back bedroom you can create the illusion of a window by drawing it on the wall or by pasting photo murals with a perspective
Make two children's rooms from one
Here are the options for converting an apartment in Khrushchev:
- if according to the plan one of the rooms is not a walk-through and long enough, then it can be divided into 2 parts - while the entrance to it can be left through the erected partition;
- since in Khrushchev almost all the internal walls are not load-bearing, it is possible to organize the division of the internal space in almost any combination, for example, changing the corridor;
- You can enlarge one of the rooms by eliminating the wall on the balcony, then this particular, enlarged room can be divided into two parts.
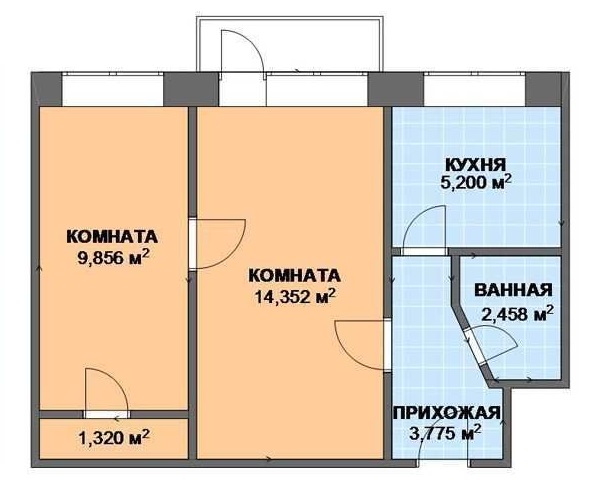
Two-room Khrushchev before redevelopment - walk-through living room, room with pantry, small bathroom
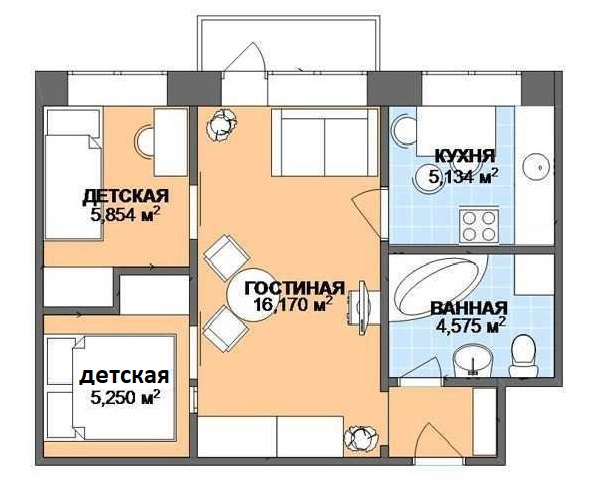
The apartment after redevelopment - two children's rooms, living room-bedroom, spacious bathroom
In the case of Stalin, the situation is more complicated. This is primarily due to the fact that the walls here are thicker, including inside the apartment itself. But you can still take advantage of the situation.
So, for example, one room can always be divided into 2 smaller ones. In stalinkas this is more convenient to do than in Khrushchev because in these projects there are often rooms in which there are two windows. In this case, the partition can be built in a variety of ways. And the two-room apartment becomes almost a full three-room apartment with a window in each room.
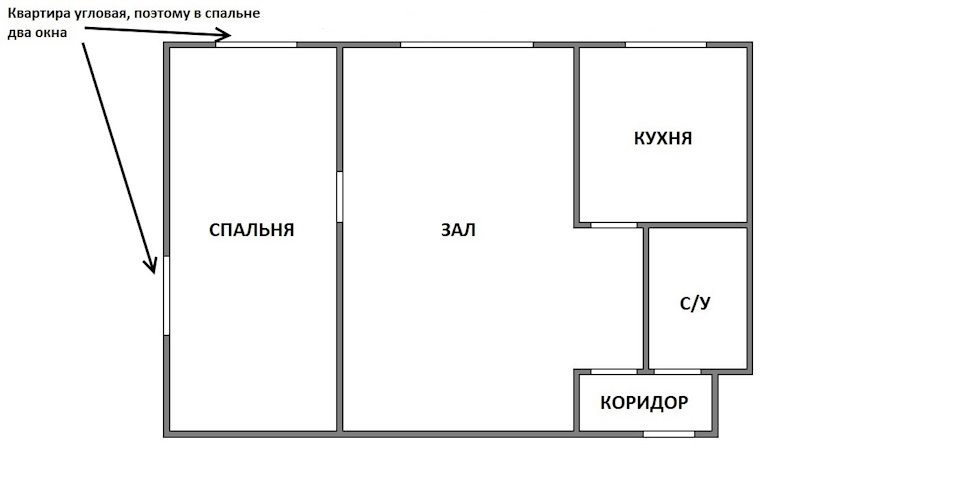
Corner courtyard before redevelopment - entrance hall, bedroom with two windows
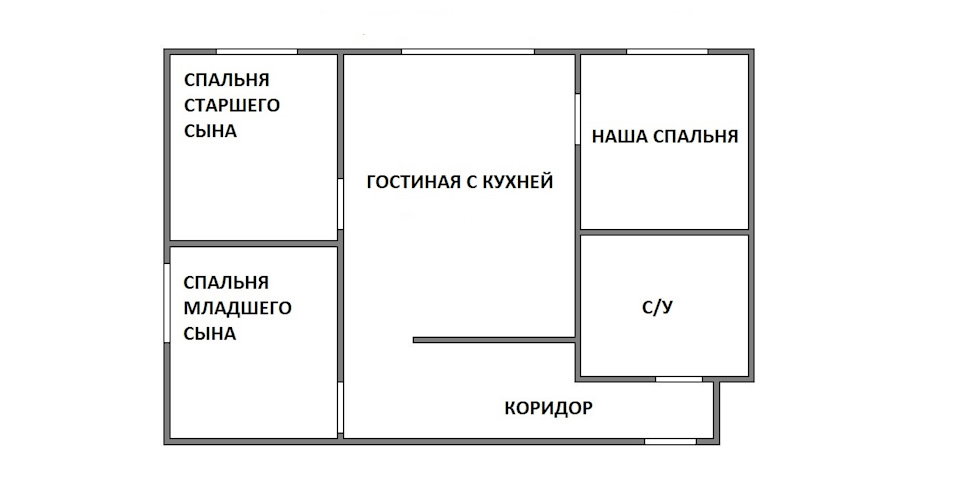
The apartment after redevelopment - two children's rooms, a living room-kitchen, a bedroom for parents
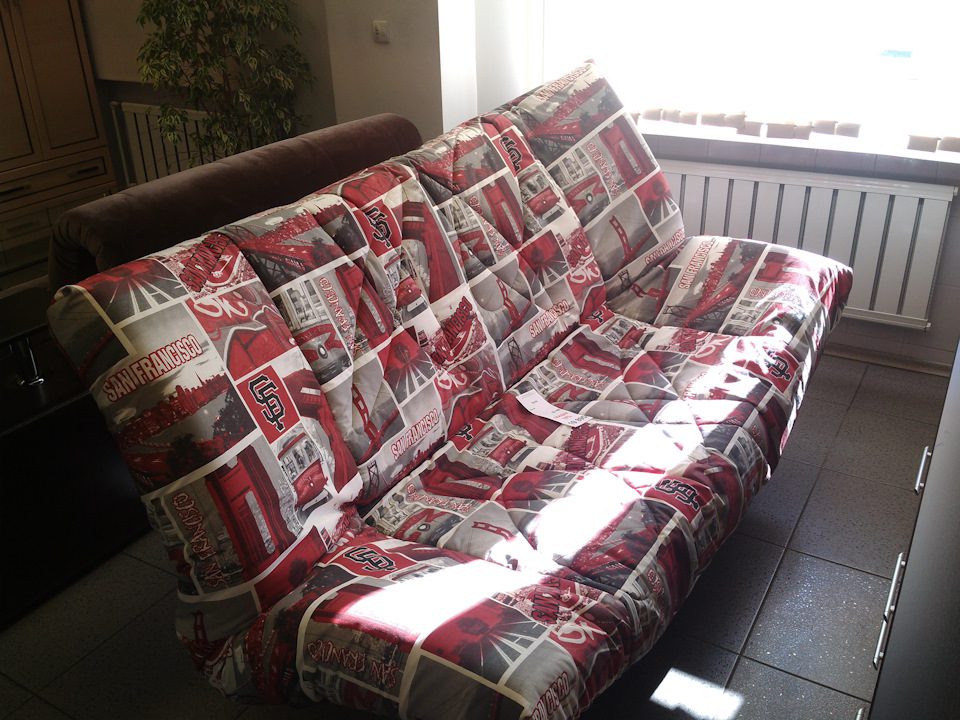
Folding sofa in the kitchen-living room - an extra bed is always useful
You need to know that redevelopment of a two-piece trench coat in a three-ruble note is possible only:
- due to redevelopment of the kitchen with a room in a small kitchen and two small rooms;
- due to the division of one of the rooms into two, but in this case the newly formed room will not have windows (in the vast majority of cases).
Space allocation when expanding an apartment
Any redevelopment requires careful consideration of future housing in terms of area and the possibility of comfortable operation of the newly formed premises.
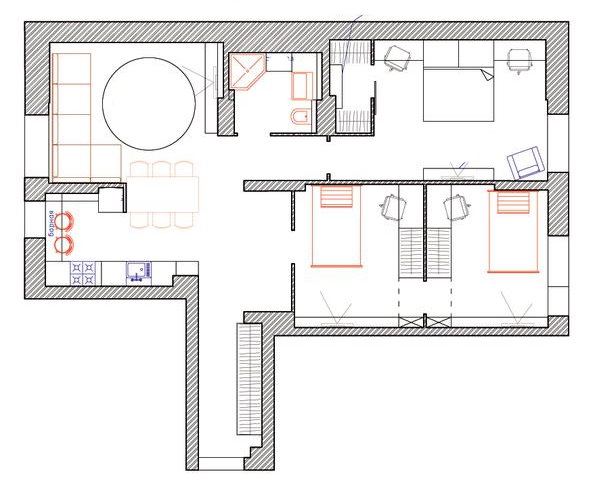
Dividing the living room into two rooms is a good redevelopment technique
Apartments 40 sq.m.
Here, due to the small area, it is possible to rectify the situation only due to the demolition of common partitions. To make full rooms in this case is almost impossible, since the area is too small. Removing the balcony wall and increasing the area due to the balcony can improve the situation a little.
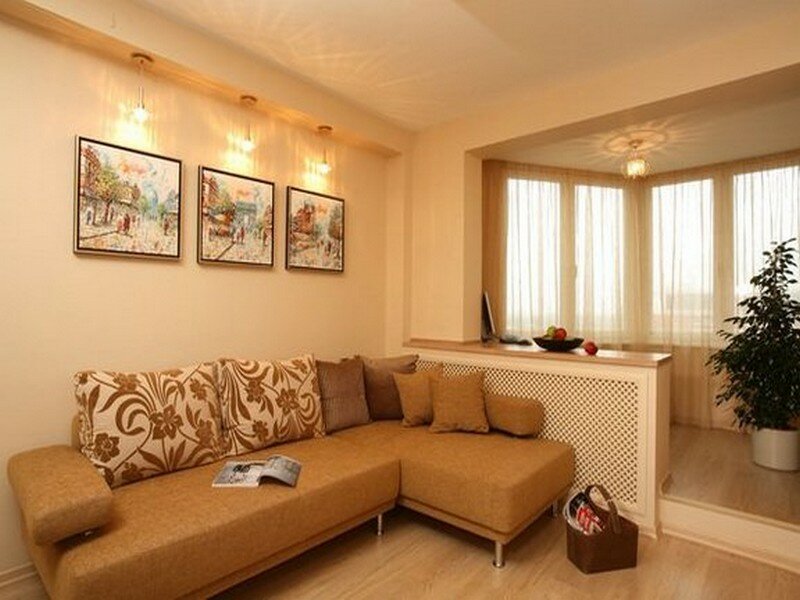
It is possible to divide the room into two parts - a bedroom and a living room, and increase the area of the latter by connecting a balcony
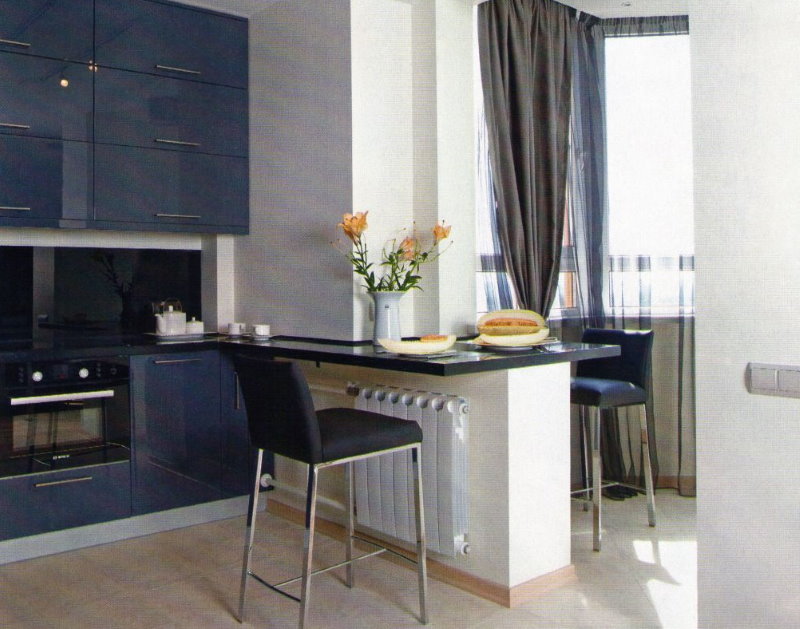
Another solution is to attach the balcony to the kitchen
Apartments 50 sq m
Here you can divide one of the rooms into two, especially if it is possible to grab part of the corridor or kitchen.
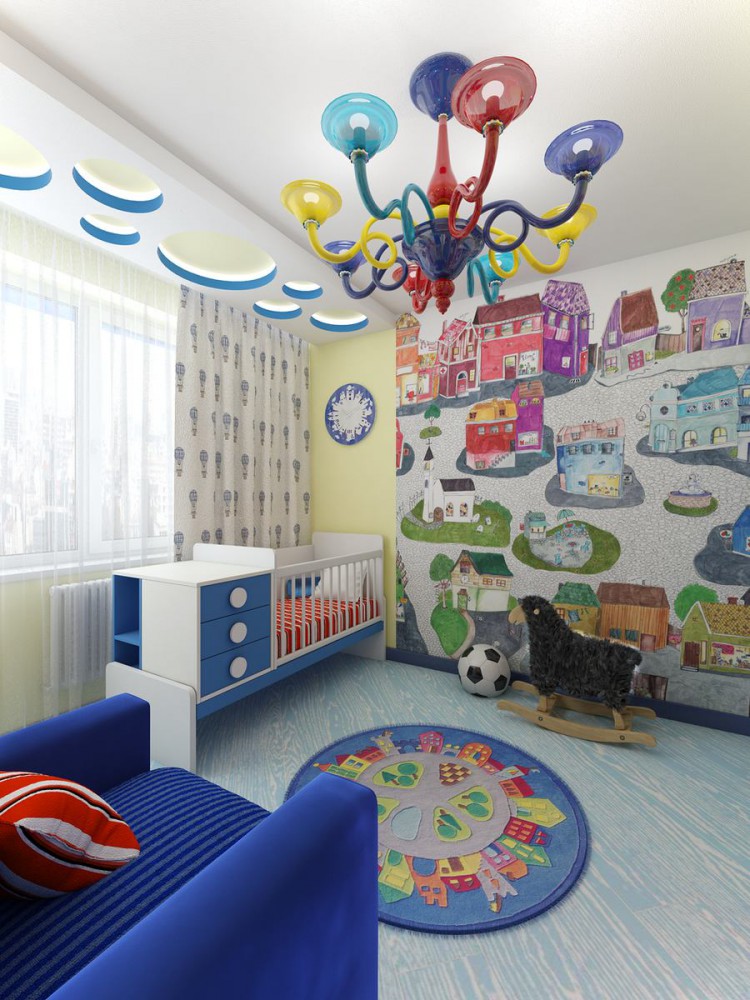
The most spacious room can be divided into two unequal parts, the room with the window can be used as a nursery
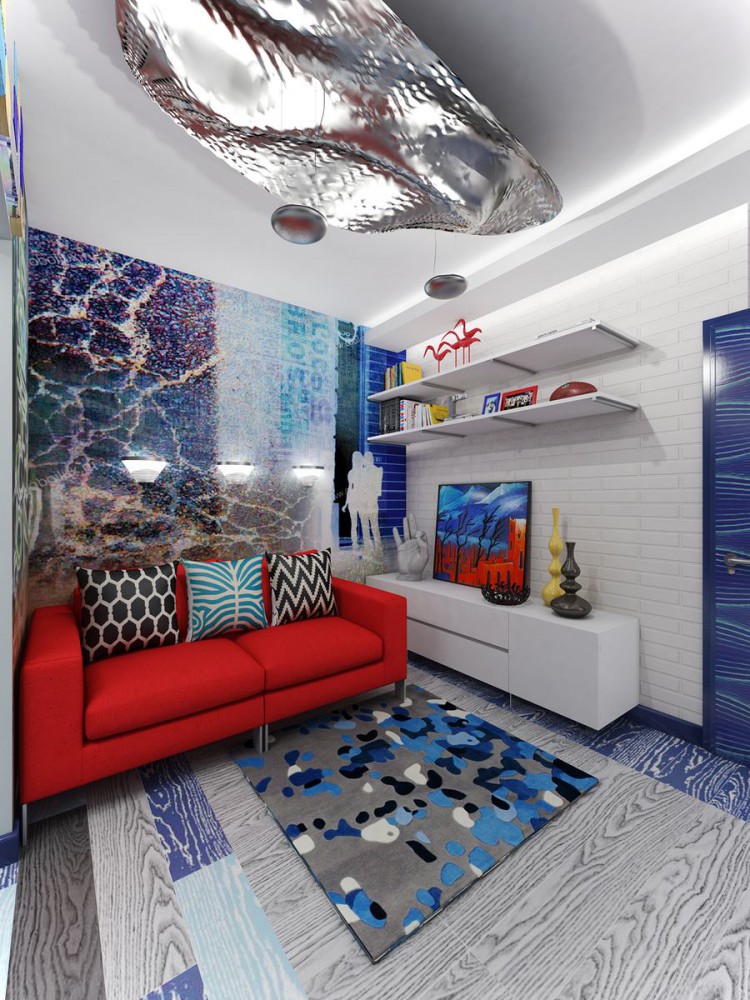
And in a room without natural light, you can arrange a living room
Apartments 60 sq m
In this case, there is already greater freedom of action. It will be possible to simply expand the rooms by organizing a dining-living room, combining the hall and the kitchen. The remaining space is divided between two rooms. But such a redevelopment will require the maximum demolition of all internal walls, if allowed by law, that is, if they are not bearing.
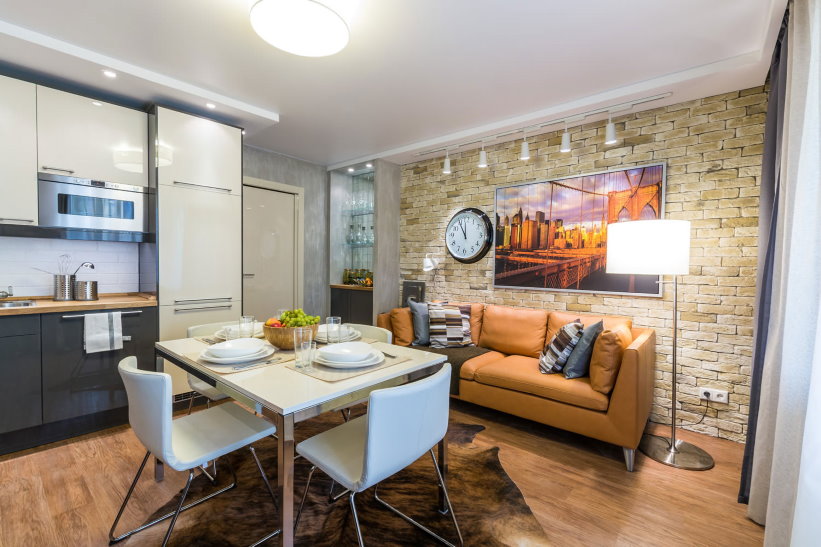
After combining the kitchen with the hall, you will get a comfortable and functional kitchen-living room
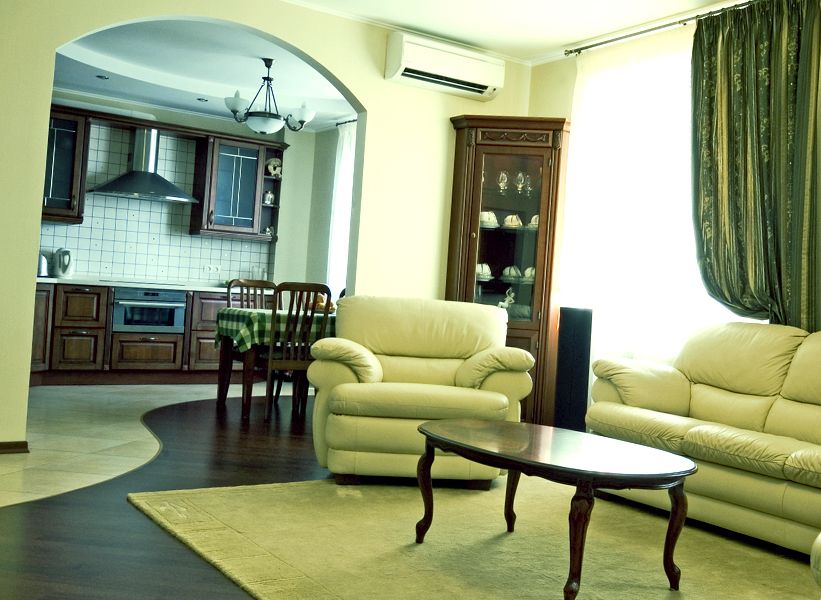
Partial dismantling of the wall between the rooms and the arrangement of the arch will allow moving the entrance to the kitchen, but preserving zoning
Apartments 70 sq m
The best option for redevelopment, as a large area allows you to create comfortable rooms for living. Due to the large space, you can make a variety of alterations. It all depends on the stationary walls and the wishes of the owner of the housing.
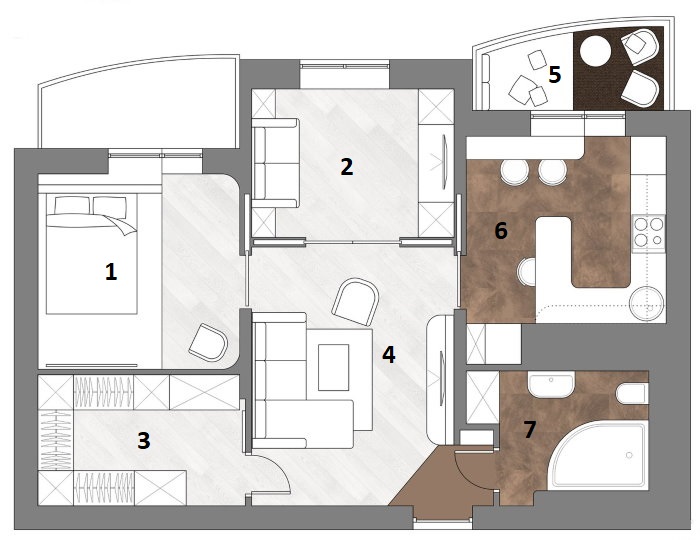
Option for redevelopment of a two-room apartment of 70 square meters. meters: 1 - bedroom, 2 - rooms of the son, 3 - dressing room, 4 - living room, 5 - insulated loggia, 6 - kitchen, 7 - combined bathroom
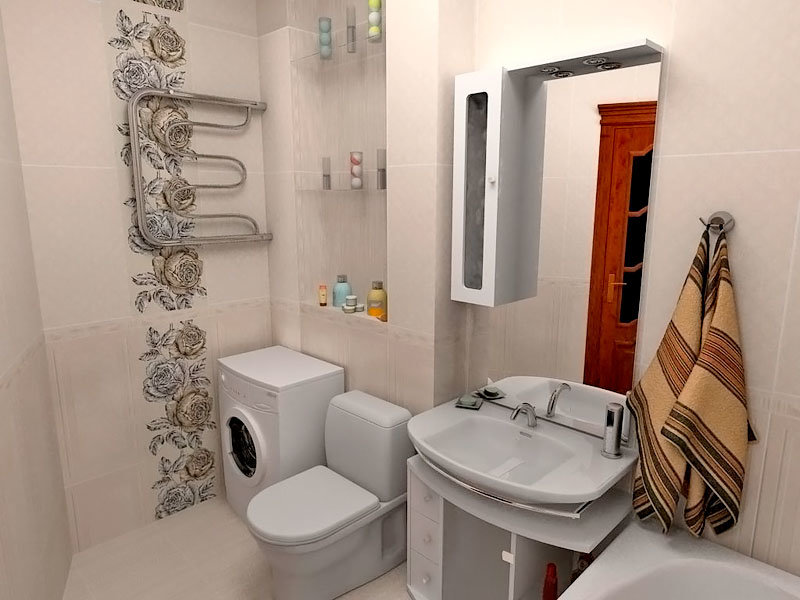
The combination of bathroom and toilet will increase the usable area - it will be possible to install a washing machine
Things to consider when starting a redevelopment of an apartment: design tips
Carried away by the process of redevelopment, it is imperative to remember that at the legislative level it is forbidden to perform certain actions, even with your own housing. Such manipulations include:
- demolition of load-bearing walls inside the apartment and in direct contact with the common corridor;
- erect such partitions and barriers that will subsequently lead to the impossibility of direct access to communication lines, whether it be electric or water lines;
- combine the sanitary unit with any other parts of the housing, whether it be a corridor, a kitchen or any other room;
- change the position of the central heating radiators with their removal to the balcony structures - this is done so that as a result of winter frosts the central heating system does not defrost;
- if there is gas equipment in the kitchen (boiler, stove, gas stove) then it is strictly forbidden to combine the kitchen with any other living space;
- it is impossible to make bearing walls when combining a room with a balcony;
- make two-level apartments, combining the upper and lower floors by changing the configuration of the floor slabs.
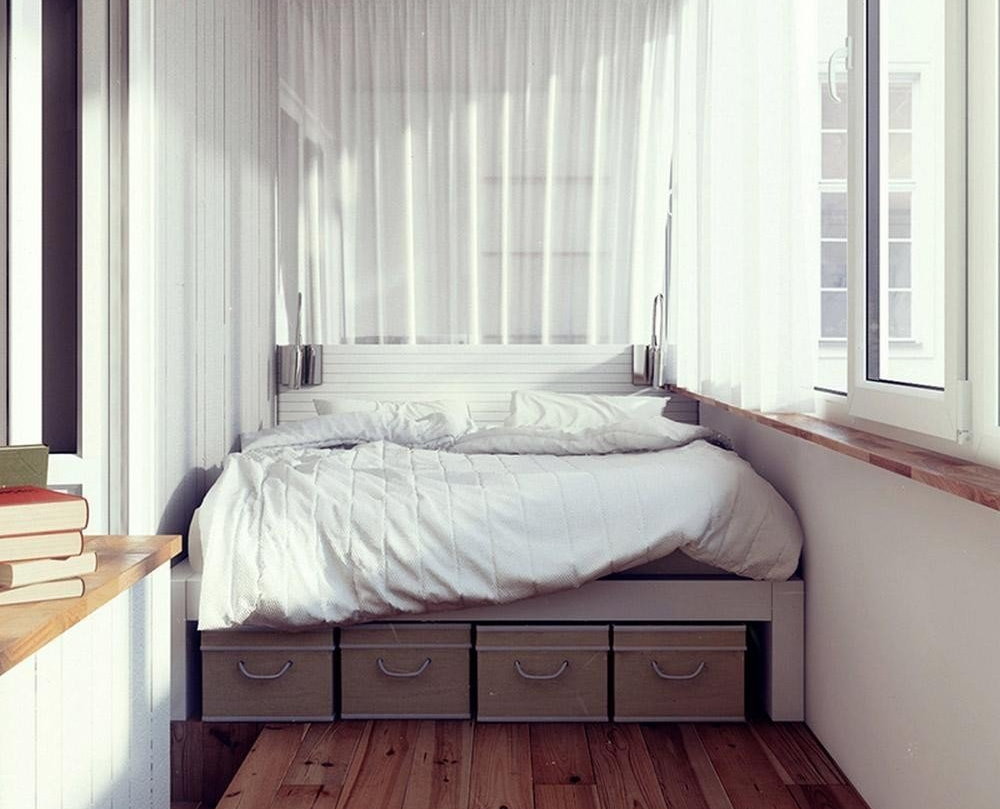
A loggia with blank walls on the sides can be converted into a teenager's room by insulating the walls and floor
Re-planning documentary support
It is important to know that before making any changes to your home, you need to study all the regulatory documents relating to such work. The most reasonable on the part of homeowners will coordinate all their actions with management companies. They will help determine the location of the bearing walls on the plan. This immediately excludes the possibility of demolition of capital structures.
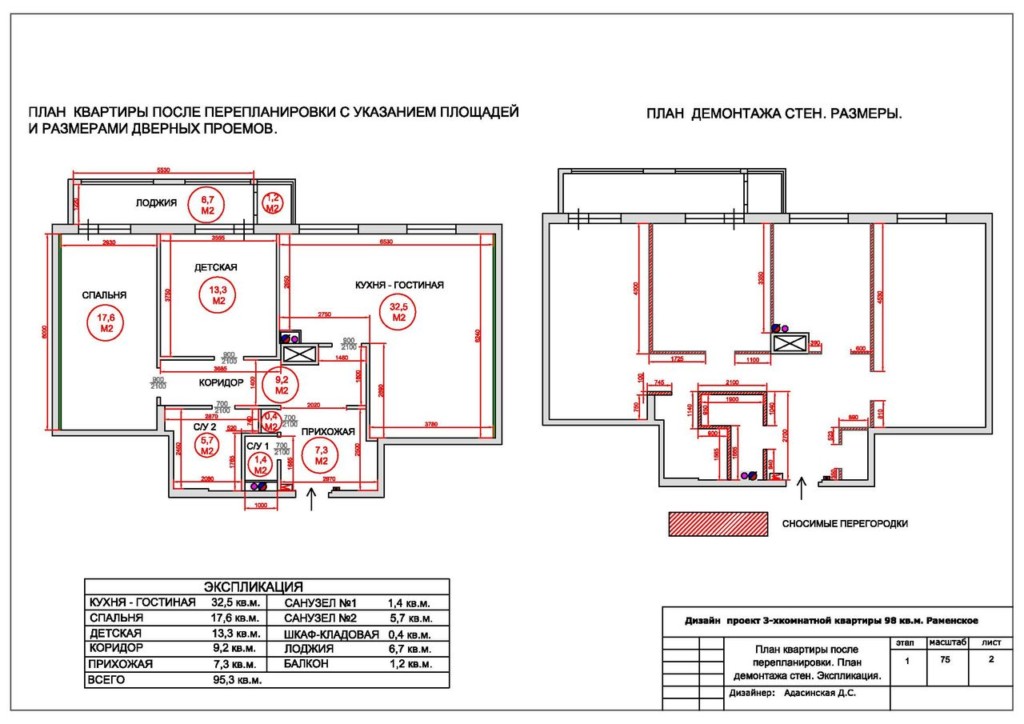
The repair should be started only after obtaining permission and approval of the redevelopment project
Further, with all work inside your home, the final result will need to be agreed with the relevant competent institutions. Make a new plan for an already finished building. Then with the re-planned apartment it will be possible to perform all other manipulations: sale, donation, abandonment.
For those who have decided to fulfill the dream of re-planning and thereby expanding the functionality of housing, one should know that if their final actions are not coordinated with the authorities, then it will be impossible to sell or donate such an apartment.
How to visually expand the space by properly arranging furniture
Since any redevelopment with an increase in rooms reduces the area, so that this is not so noticeable, you should buy the appropriate furniture and properly arrange it. In most cases, it is worth looking at folding sofas, rather than full beds.
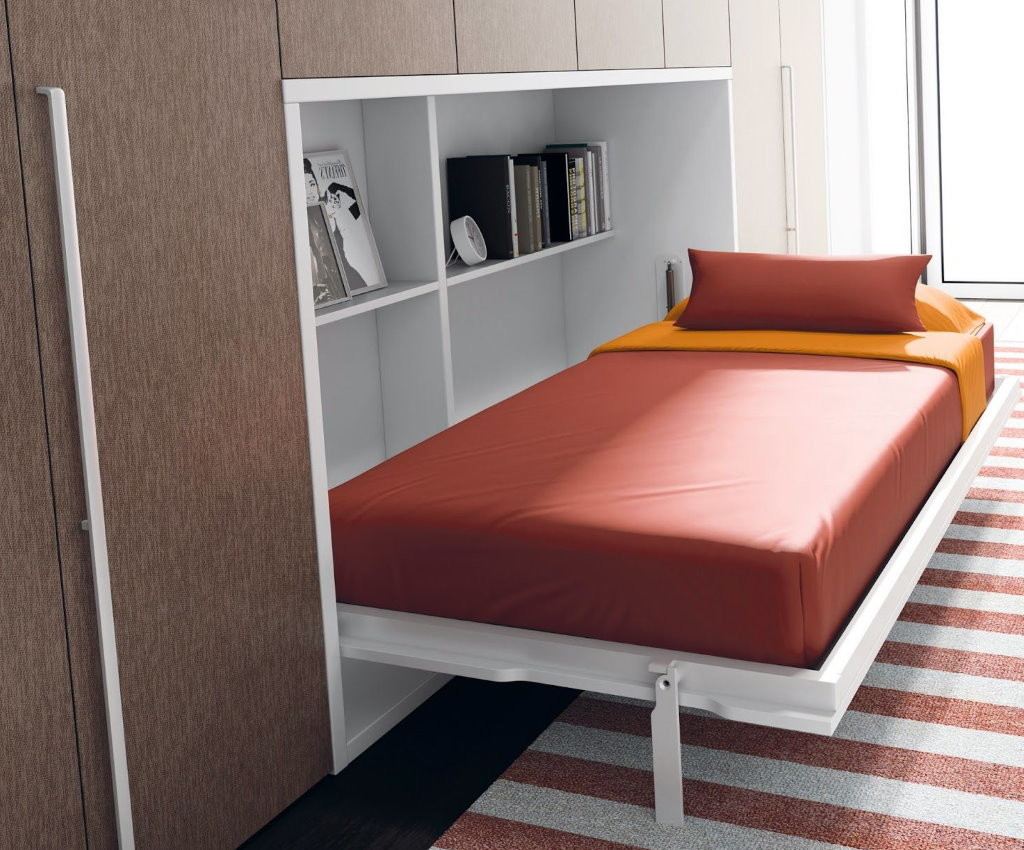
A folding bed will help save space in a small bedroom
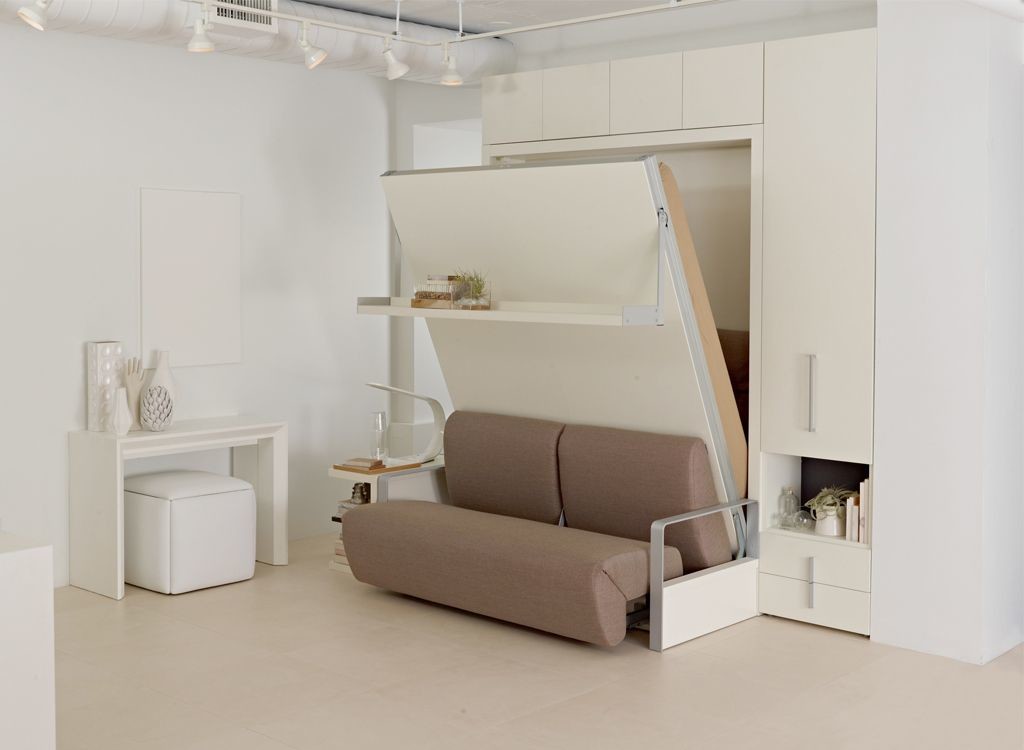
A convertible bed with a sofa is great for the living room
Also suitable are all types of transformer furniture. They are easy to clean or fold, freeing up space and giving it the opportunity to change its functional purpose.
Furniture should be brought as close to the walls as possible, without placing it in the middle of the room - this way the room will visually become larger and its ergonomics will also increase.
Tips from professionals on how to make your desired interior
Since you can make a three-ruble note from a dvushka in a variety of ways, photo projects will help you navigate in possible replanning.
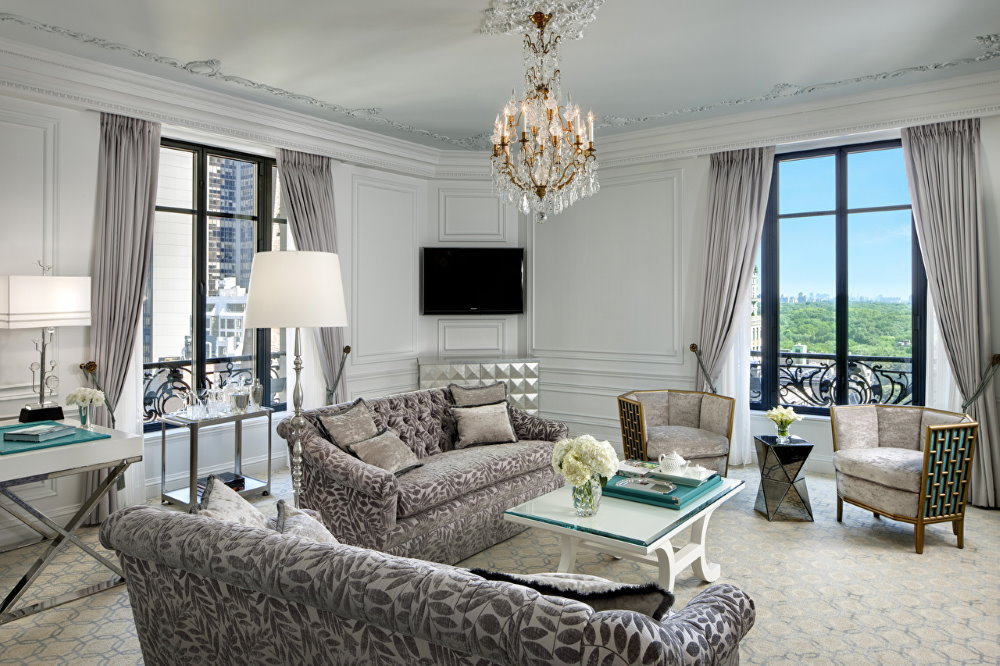
It will be convenient to divide the corner room, in which there are two windows facing both sides of the house
Whatever remodeling is planned, it is important that the new room formed is not less than 8 square meters. m. Otherwise, it will be uncomfortable for living.
Another significant point is the presence of a window. Of course, if one of the rooms has two windows, especially on adjacent walls, then such an alteration will be much easier. Samples of such converted apartments are most successful in terms of psychological comfort.
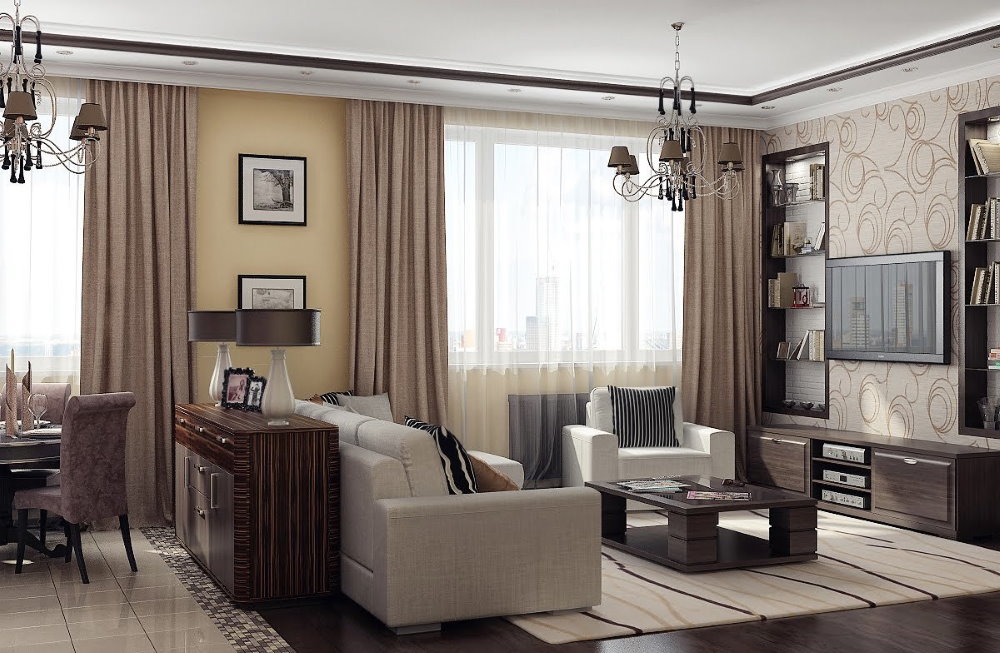
To make two rooms out of such a room, it is enough to install a light partition
In all other cases, it is worth using rework samples from the kopeck piece to the three rubles examples of projects which are given below.
Video: an overview of the design of the apartment after the conversion from kopeck piece to three rubles
