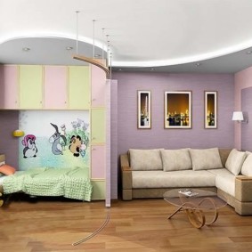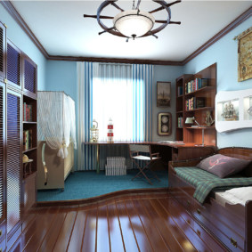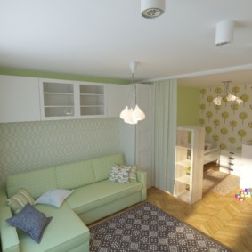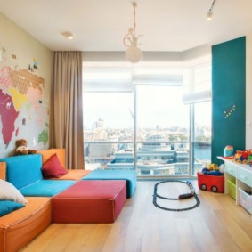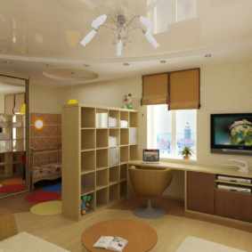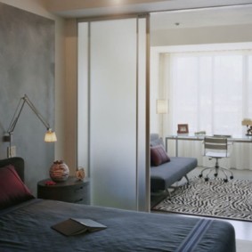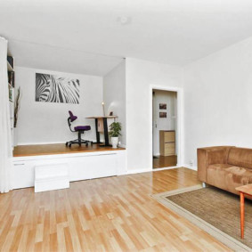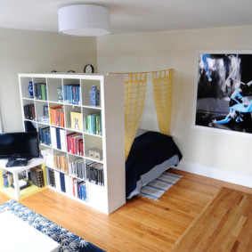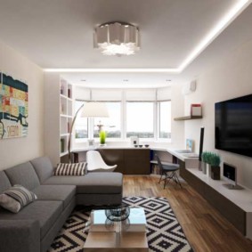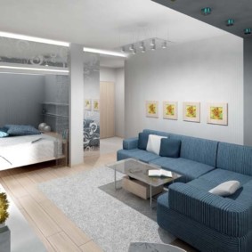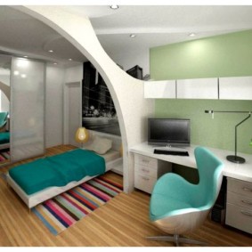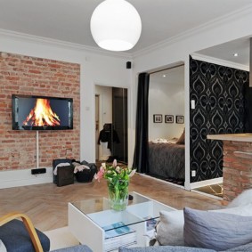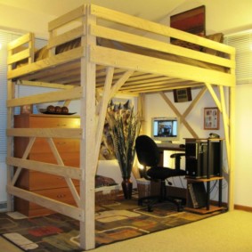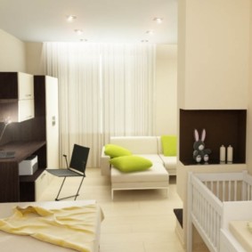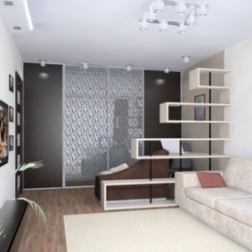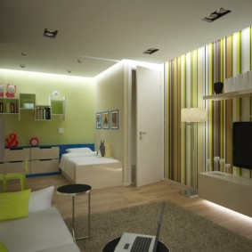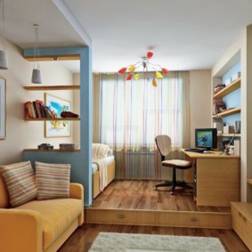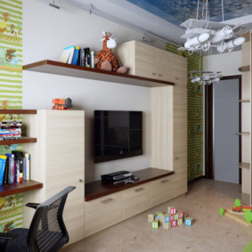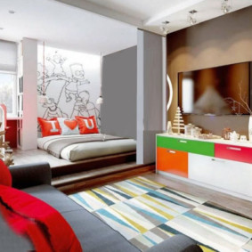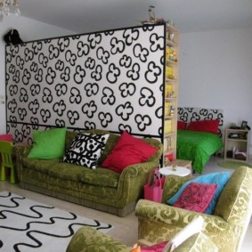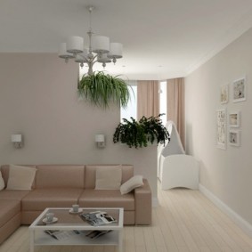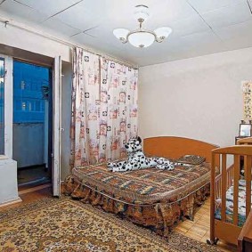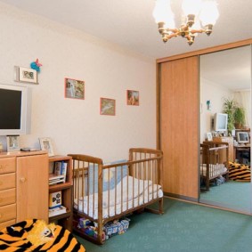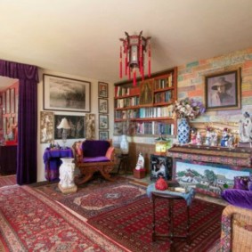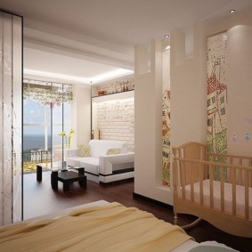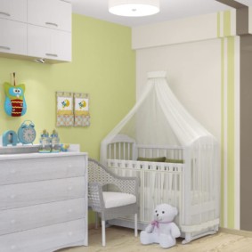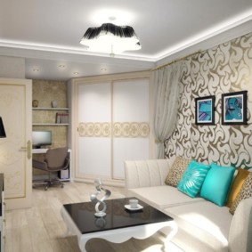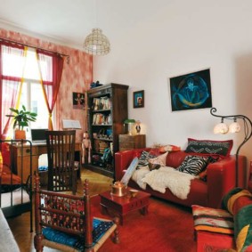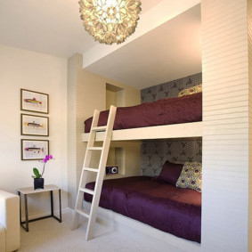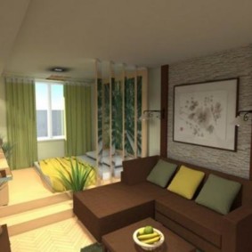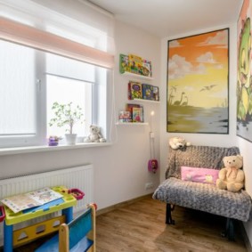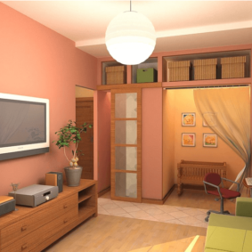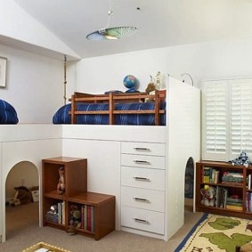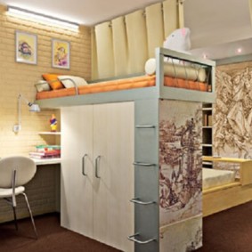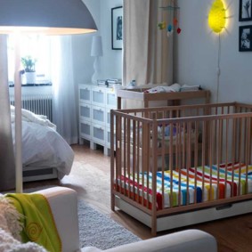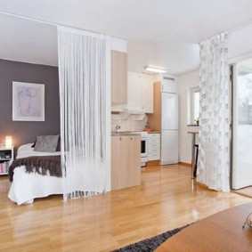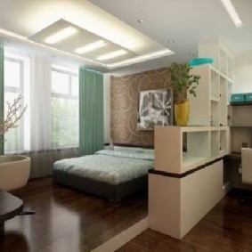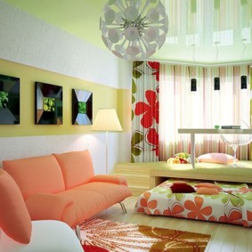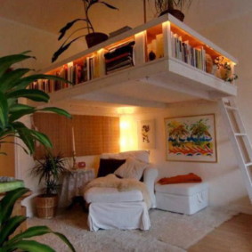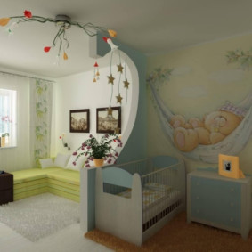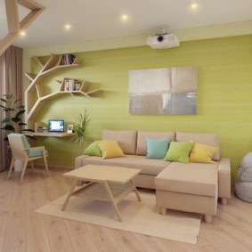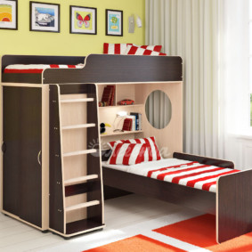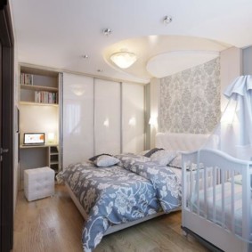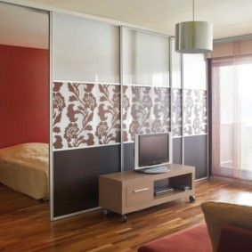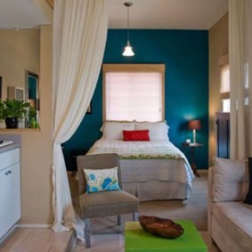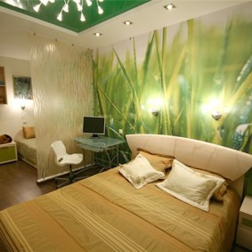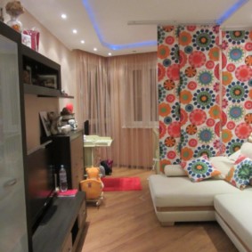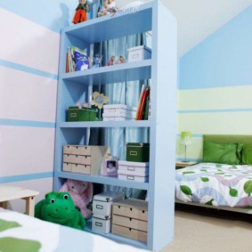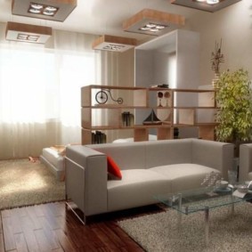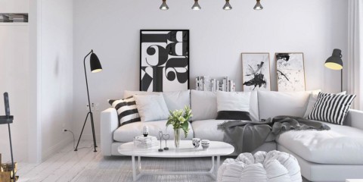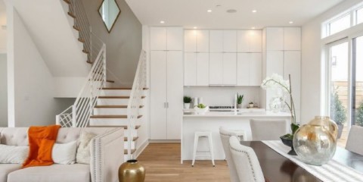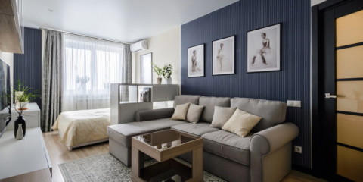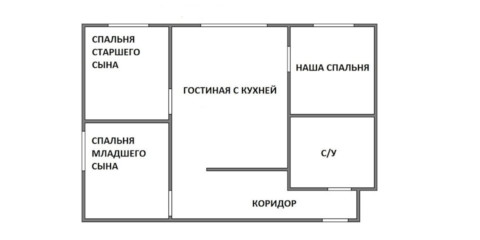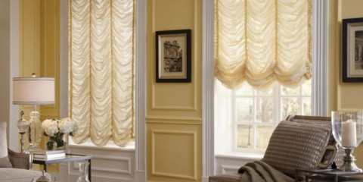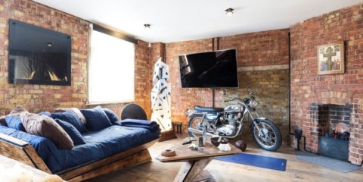 Interior
The use of the loft style in the interior of one-room apartments
Interior
The use of the loft style in the interior of one-room apartments
Own space is, of course, good. But how to equip a 1 bedroom apartment for a family with a child, we will consider in our article.
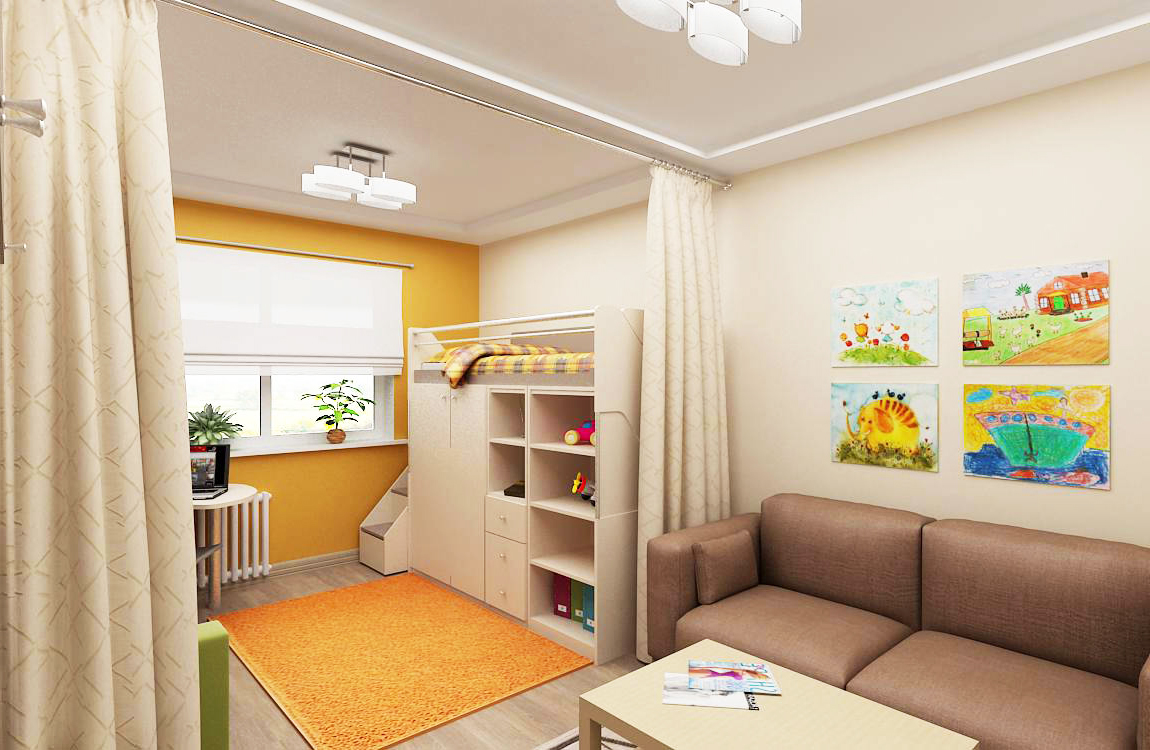
If the family has children, then decorating the interior, it is necessary to provide them with a separate space.
Space layout options in an apartment for a family with a child
Content
- Space layout options in an apartment for a family with a child
- Basic zoning methods
- Design options for a studio apartment, depending on the age of the child and the number of children
- The nuances of designing a two-room apartment for a family with 1 child and 2 children
- The nuances of designing different rooms in an apartment for a family with a child
- Design options for an apartment for a family with a child of different sizes
- The color scheme for the design of an apartment for a family with a child
- Making floors, walls, windows and ceilings in an apartment for a family with a child
- VIDEO: Children's area in a studio apartment.
- 50 design photos of a 1-room apartment for a family with a child:
The first thing to do is to really evaluate:
- amount of light in space;
- geometric features of the room;
- amount of furniture;
- wishes and needs of each family member.
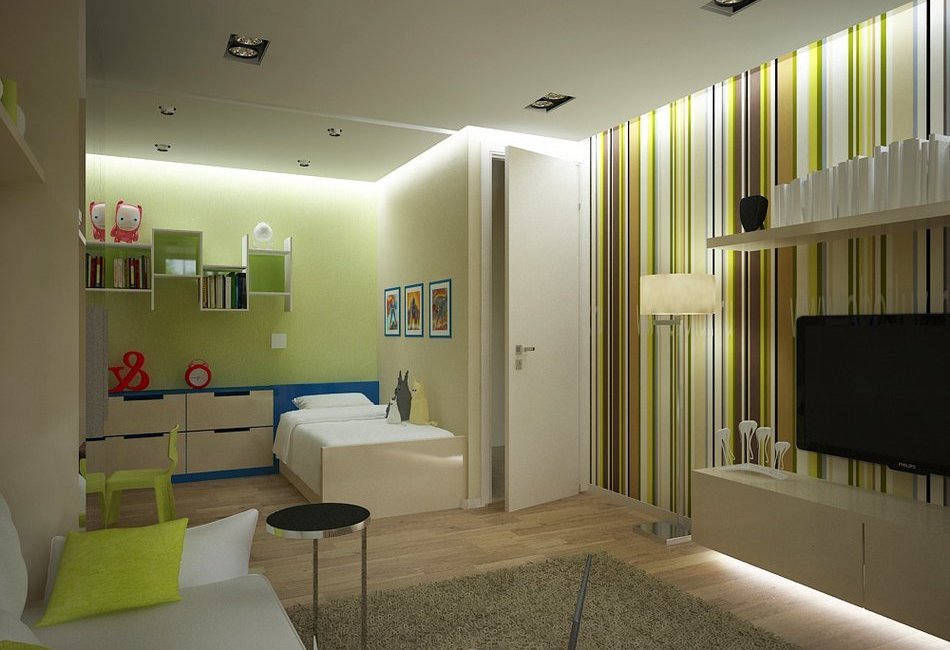
Living in a one-room apartment is accompanied by a number of inconveniences and requires owners to pay increased attention to interior decoration in order to obtain the required level of comfort.
To ensure comfort for all at the same time, focus on the general plan - the scheme.
Divide the space into:
- adult area
- area for the child
- and a common area for hanging out.
Basic zoning methods
All types of zoning come down to two main ones:
- Using real separating objects.
- "Invisible" zoning.
The first option is all kinds of partitions, false walls or just furniture that performs the demarcation function.
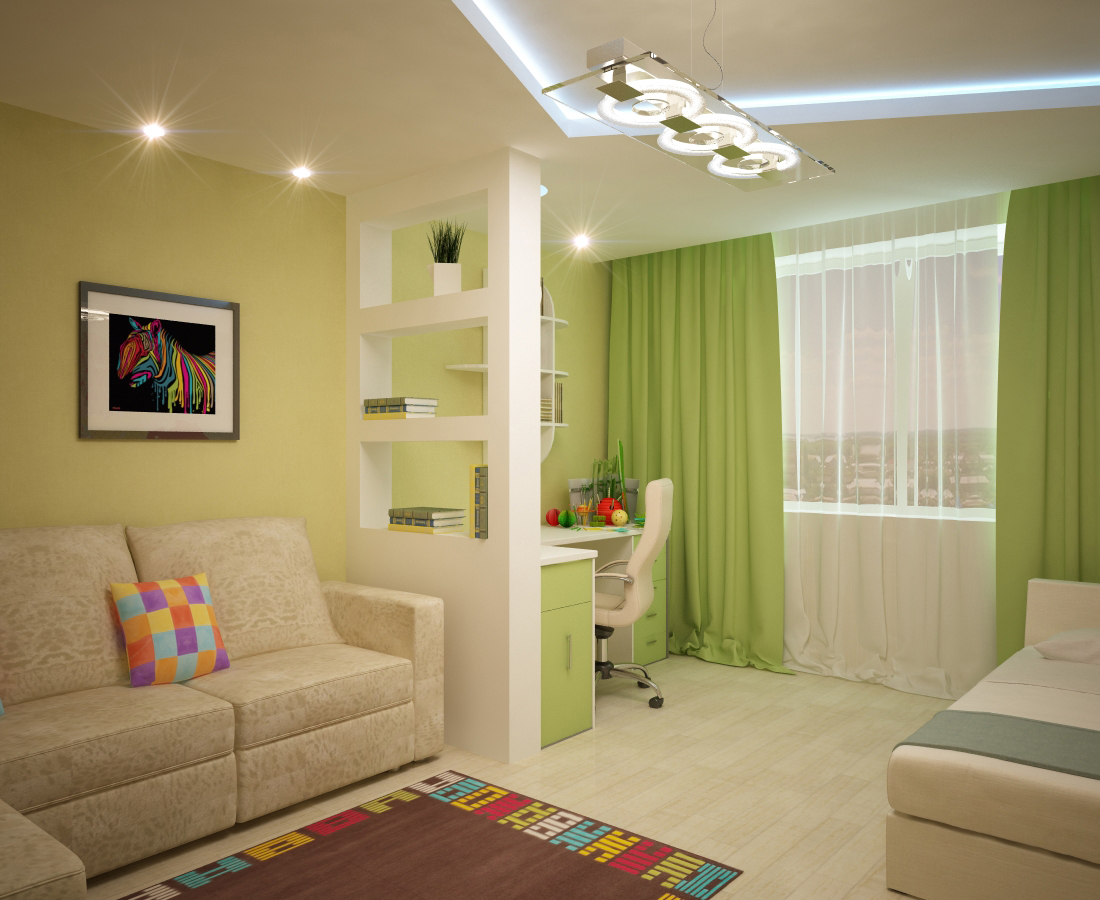
The design of a one-room apartment for a family with a child needs to be thought out thoroughly.
In a horizontal space, zoning a room in this way is beneficial in the case of considerable square meters. But, if the ceiling height allows, this type of zoning is perfect for creating an additional tier.
"Invisible" zoning is the separation of space due to the different colors of floor and wall coverings. In the case of a small one-room apartment - this is it.
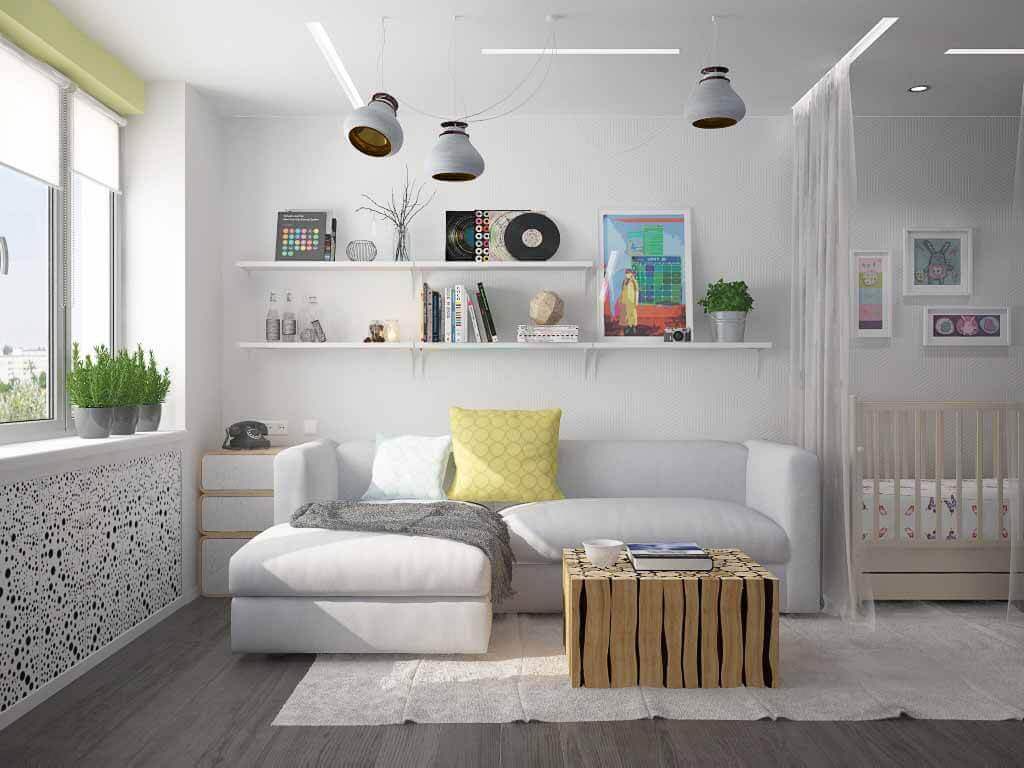
Everything is taken into account to the smallest detail, furniture is located in the most rational way.
Features of choosing the style of an apartment for a family with a child
It is true that for a family with a child, practicality is more important than style. But is it worth it to deny aesthetic pleasure? We propose to consider the style of the interior, harmoniously combining beauty with no less practicality.
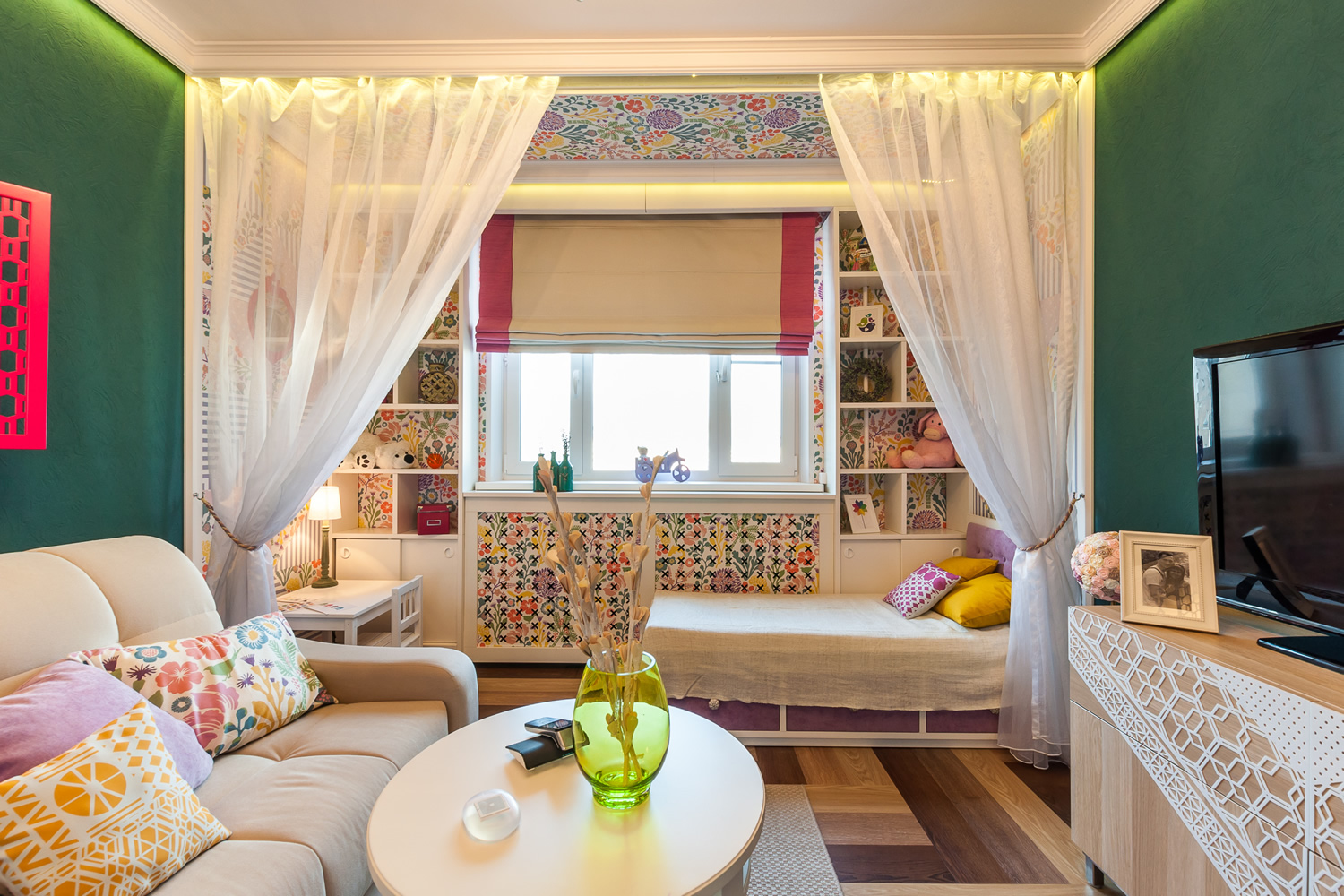
With the advent of a small child in the family, the need for the proper layout of the living space and increase its functionality increases even more.
Contemporary Style
Common features. The combination of incongruous, so that it was really beautiful and comfortable - that’s the whole point of contemporary music.
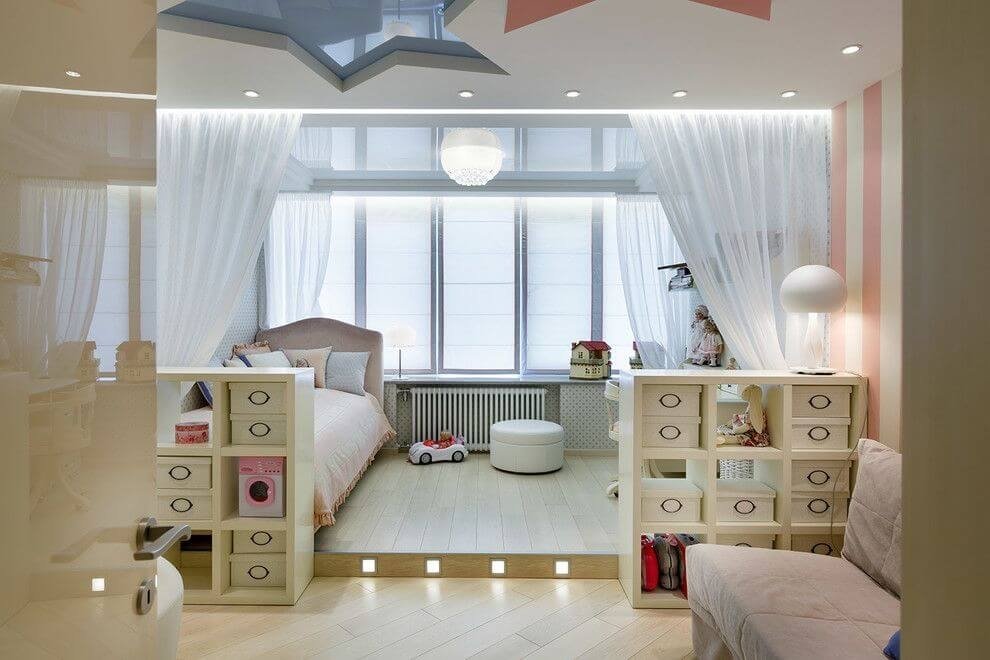
The basis of this style was Scandinavian, constructivism and minimalism.
This is a budget option in which you can safely afford inexpensive furniture, simple monophonic decoration of walls and floors.
The option is suitable even with the grandmother's wall instead of the newfangled wardrobe. The main thing is that the furniture should be comfortable, roomy and multifunctional.Indeed, beauty is in simplicity and plenty of free space. So forget about the habit of storing unnecessary things. And you can increase the space due to maximum functionality, using:
- Convertible folding table.
- Modular furniture.
- Folding forms of sofas.
- Furniture wall.
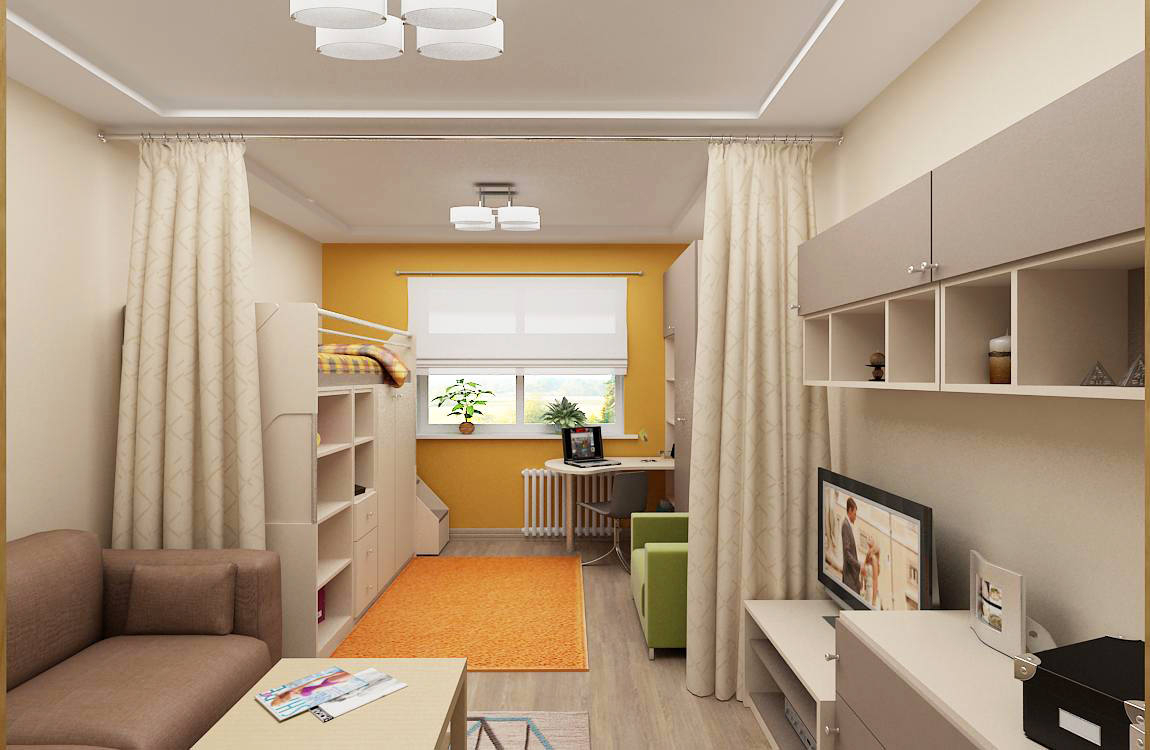
One-room housing, as a rule, has a small area. Therefore, its main drawback is the lack of space.
Design options for a studio apartment, depending on the age of the child and the number of children
The room is transformed with how your child grows. Consider the following points to ensure comfort for all family members.
Infant
Until a certain time, the baby needs very little space for a crib and chest of drawers, which at the same time can be used as a changing table.
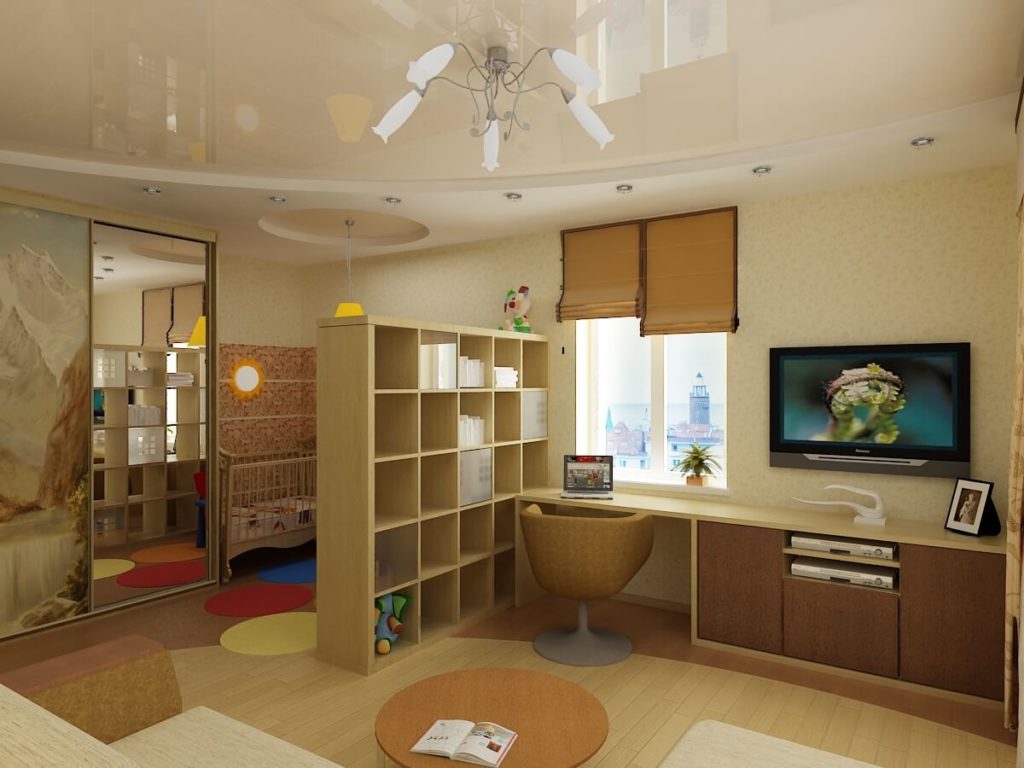
Rational use of space will help to make a room comfortable, and modern design solutions to style stylishly.
Pay attention to the cots for adults. So you save space and ensure the convenience of caring for the baby at night.
Preschool child
Now the child needs a place for games and storage of toys. Pay attention to organizers, containers, shelves and bedside tables.
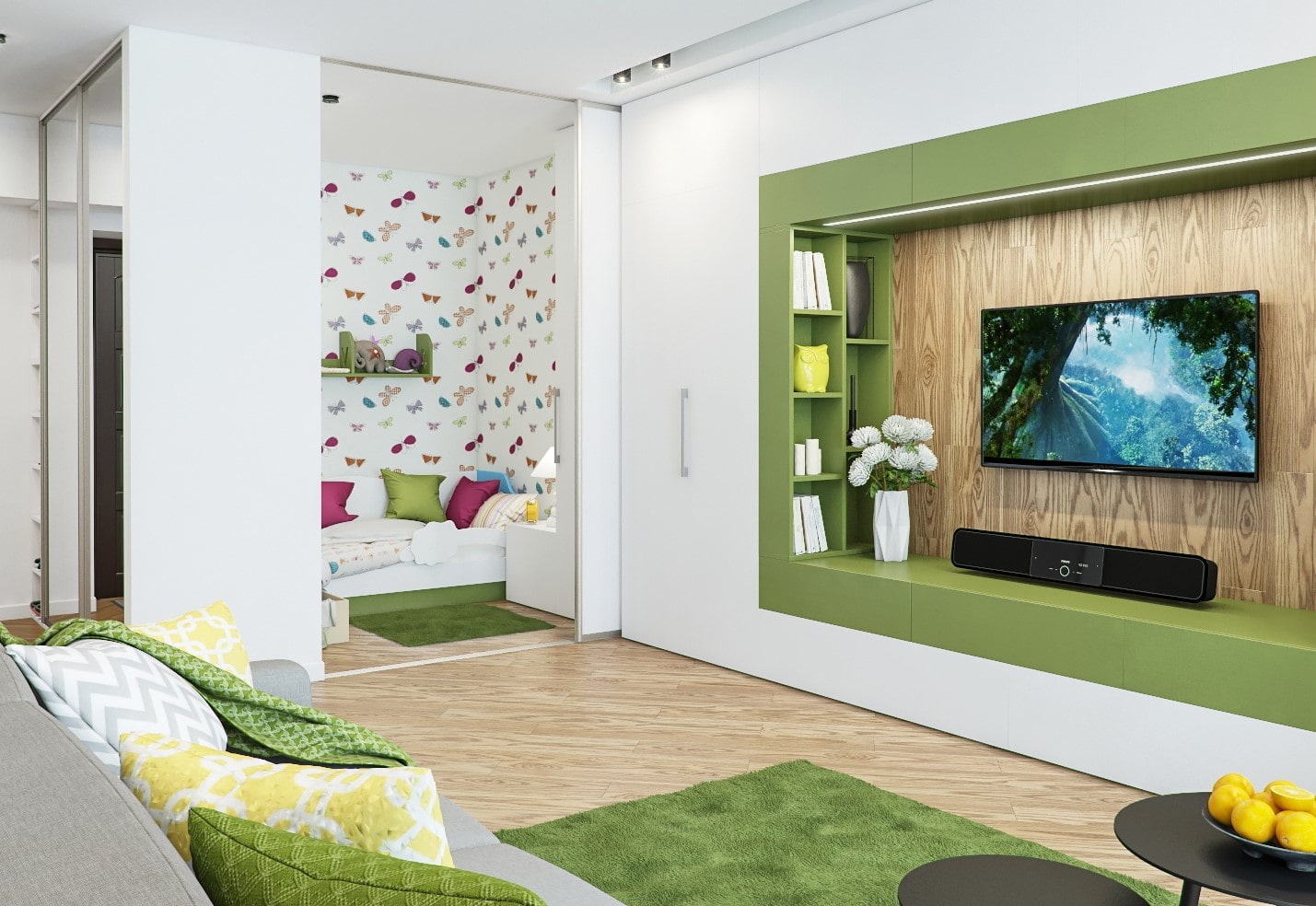
Design style can be chosen for every taste.
Schoolboy
Actual becomes the need for a working area.
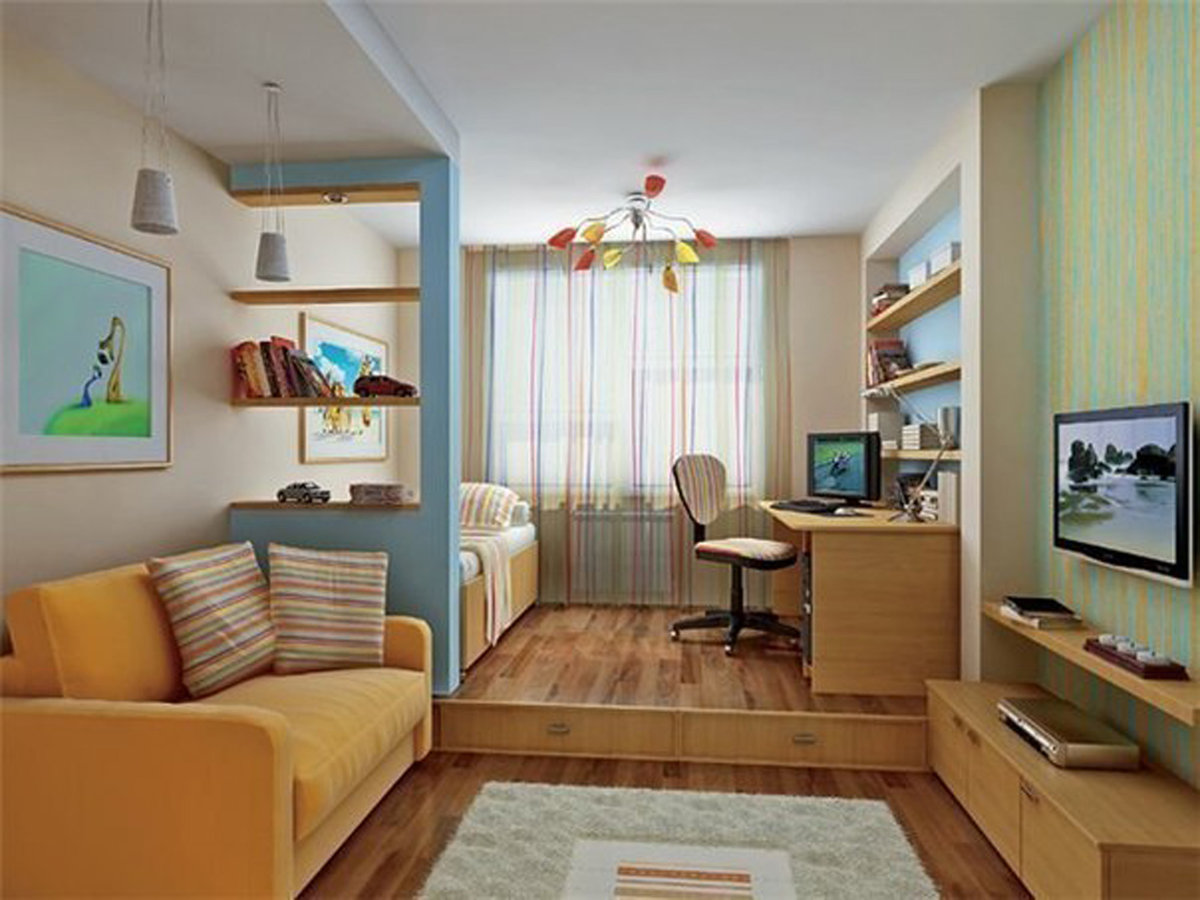
The main requirement for housing is comfort.
If quadrature allows, allocate a separate place for a common desktop. If the room is small, consider a bunk bed where the upper area is reserved for a berth and the lower one is for a worker or games.
Teenage child
In adolescence, it is important to build boundaries and respect each other's personal space. This applies not only to relationships, but also to the real place in the apartment. Use partitions to create the effect of a separate room for the child.
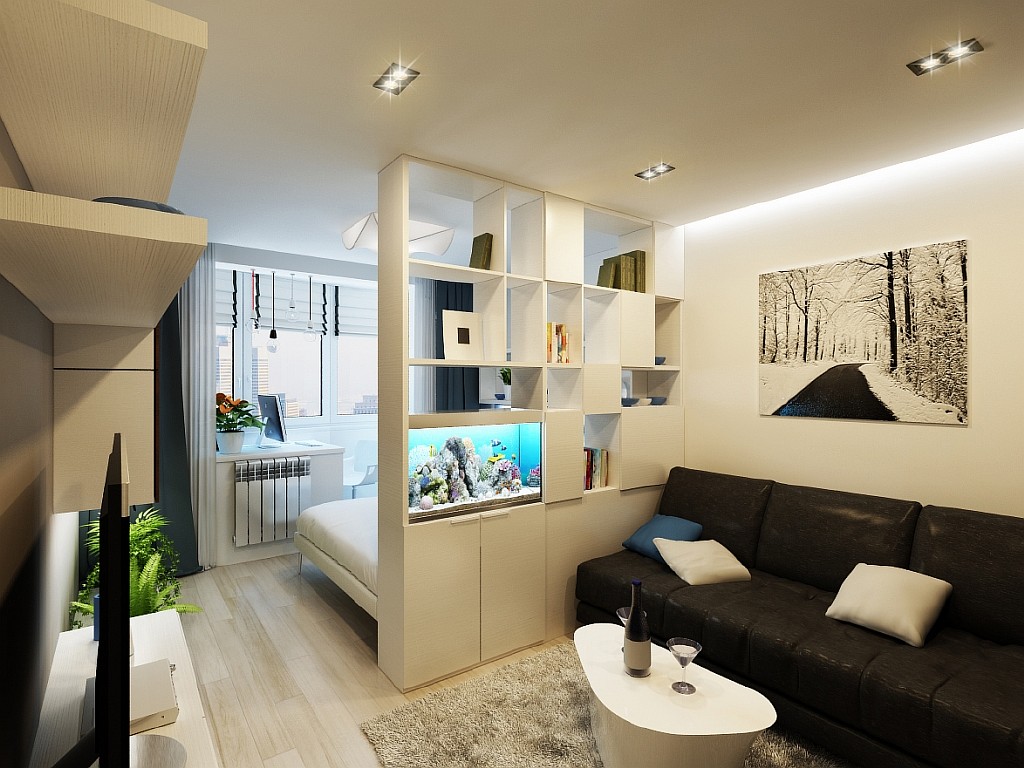
The design of a small apartment is being built so that children and parents have the necessary conditions for a healthy lifestyle.
Well, if the room has a separate niche - it is perfect for creating separate space.
With two and three children
The task is complicated if children of different sex and age. But everything is decided using a bunk bed and good zoning. For a successful arrangement of the room, follow the recommendations of the previous paragraphs.
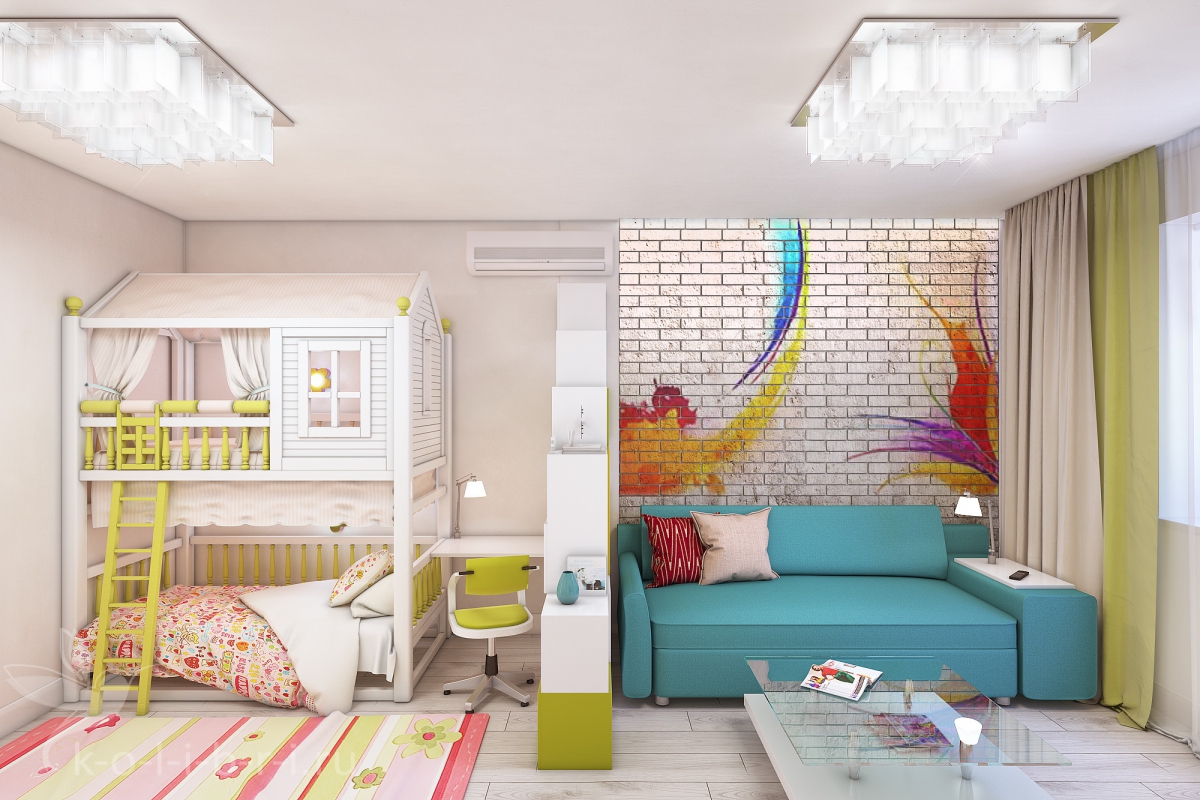
The main thing is that everyone has the opportunity to fully relax, work efficiently and develop correctly.
The nuances of designing a two-room apartment for a family with 1 child and 2 children
In the case of a two-room apartment, the solution of the problem of a comfortable arrangement of adults and children is much simplified.
If the child is alone and you do not plan replenishment, feel free to arrange a separate children's room, and change it as you grow older.
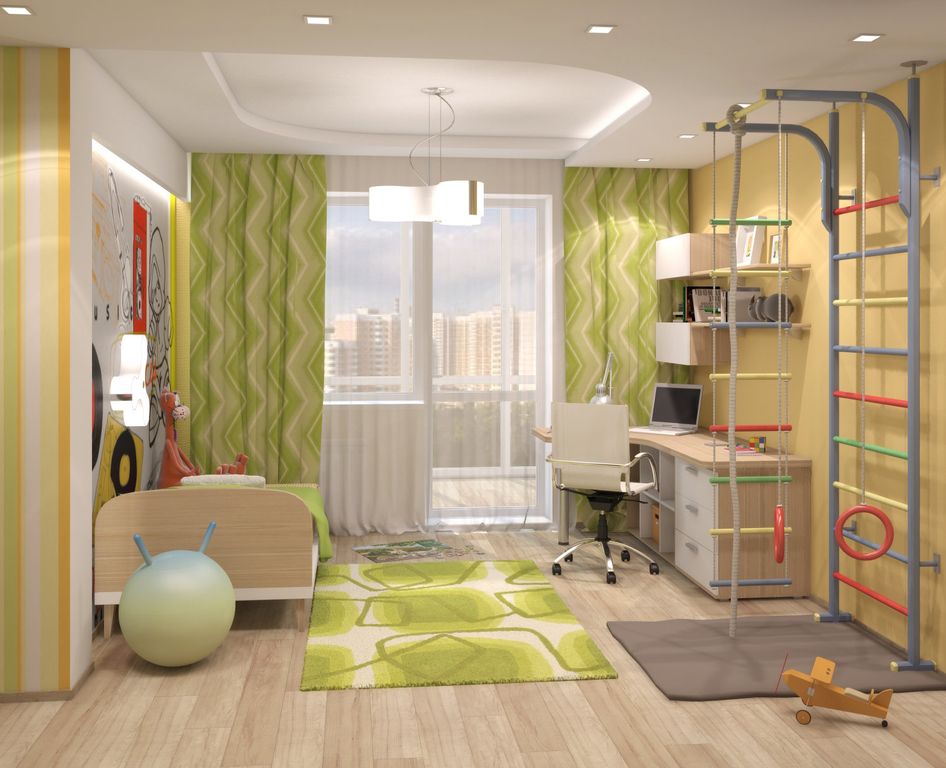
The enlarged area is much easier to differentiate into zones and arrange it in your favorite style.
If there are two children, start from their age, gender and needs. For heterosexual children, it is better to create a separate space for everyone with the help of a partition, and in the common area place a desktop, a closet, a place for games.
For children of the same gender and with a slight age difference, a bunk bed option is suitable. And in general, the need for a separate corner will not be felt so acutely.
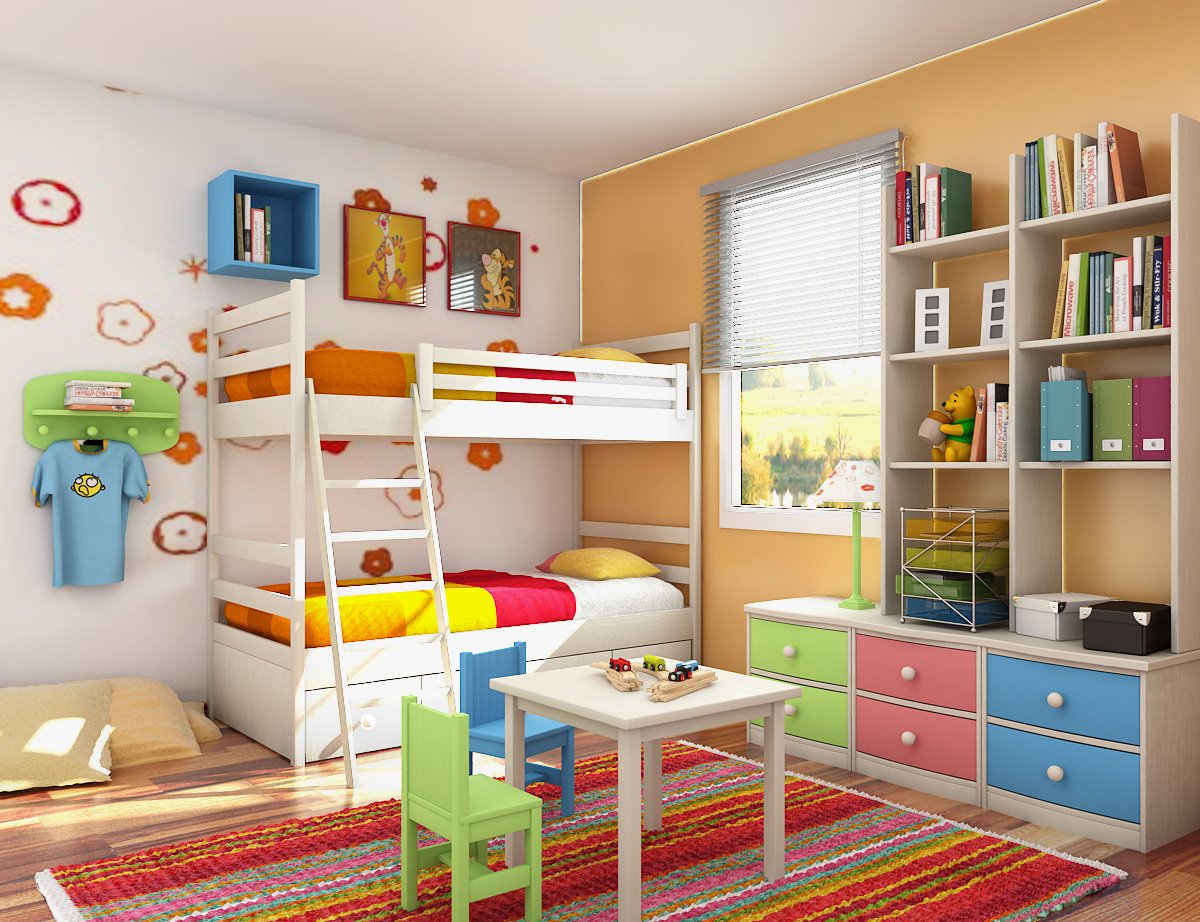
Room size and ceiling height are the determining factors in the selection of finishing materials and furniture.
The nuances of designing different rooms in an apartment for a family with a child
Kitchen
First of all, take care of safety:
- install plugs on outlets,
- restrict access to kitchen appliances by inventing a special place for it,
- Install closers for nightstands so that your child does not injure his hands.
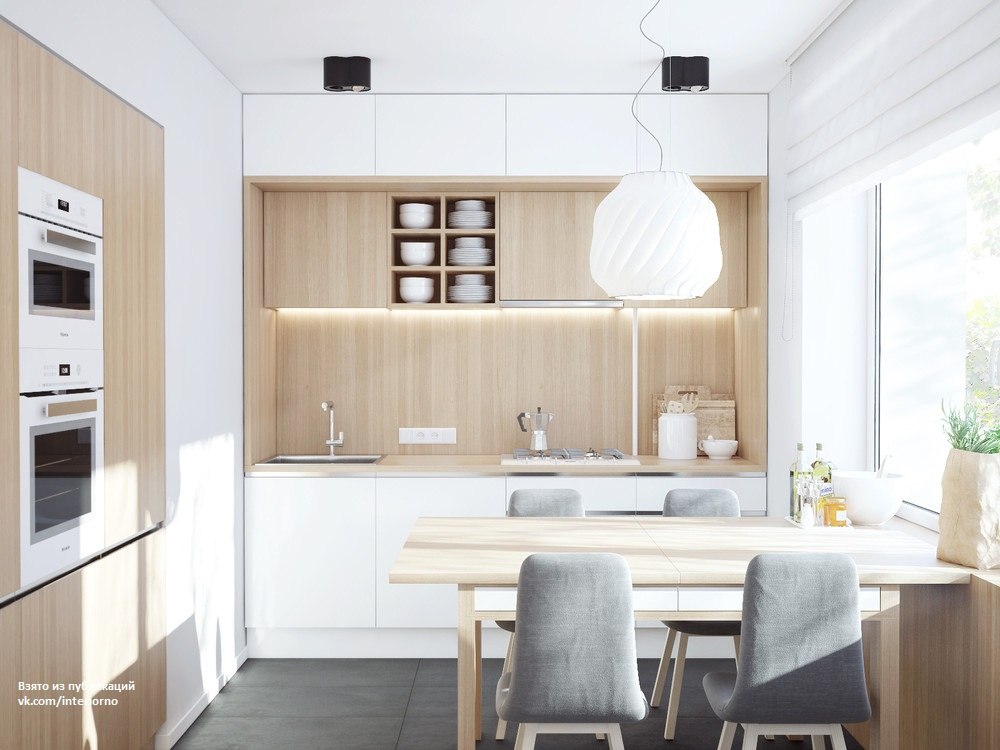
Light tones that visually make the housing more spacious will do.
In addition, we recommend minimizing the number of glossy surfaces.
Living room
To relax it was comfortable not only for adults, but also for children, arrange a children's zone in the living room.
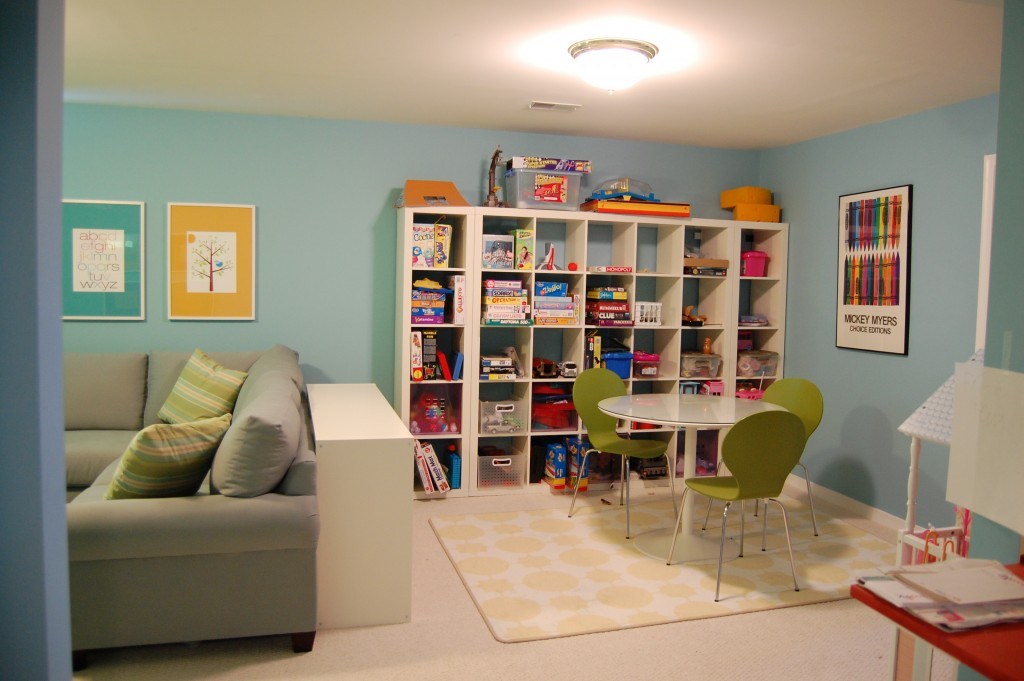
Furniture is installed only the most necessary, appropriate items such as transformer.
Poufs-pillows perfectly replace other children's furniture, moreover, they are transportable and comfortable. Choose toys according to age - and the children's zone in the living room is ready!
Hallway
So that the collection process does not take so much time, take care of a special place for the child in the hallway. A small stable bedside table, which you can sit on, can handle not only the storage of baby shoes, but also provide convenience in the shoeing process. And the hooks for the growth of the child above this bedside table perfectly replace the wardrobe for storing outerwear.
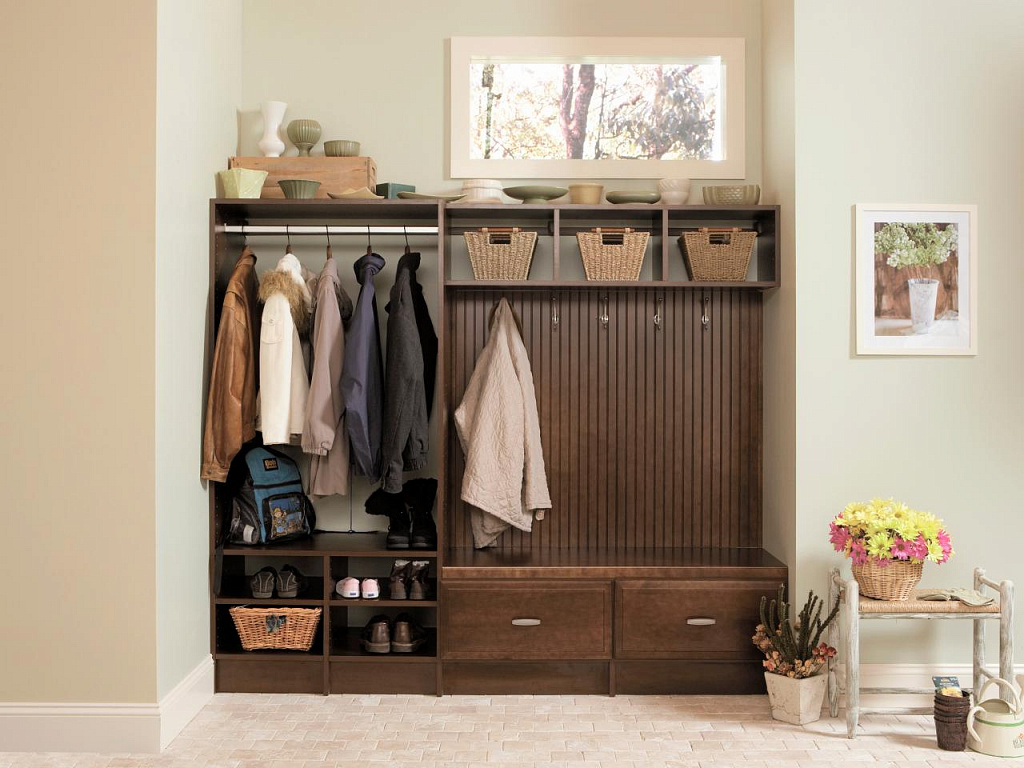
As for the style of interior design, the best option is Art Nouveau.
If you have planned a closet in the hallway, make the kid a separate section with a seat.
Balcony
There are two options, equally practical and stylish to solve:
- Loggia.
- Private balcony.
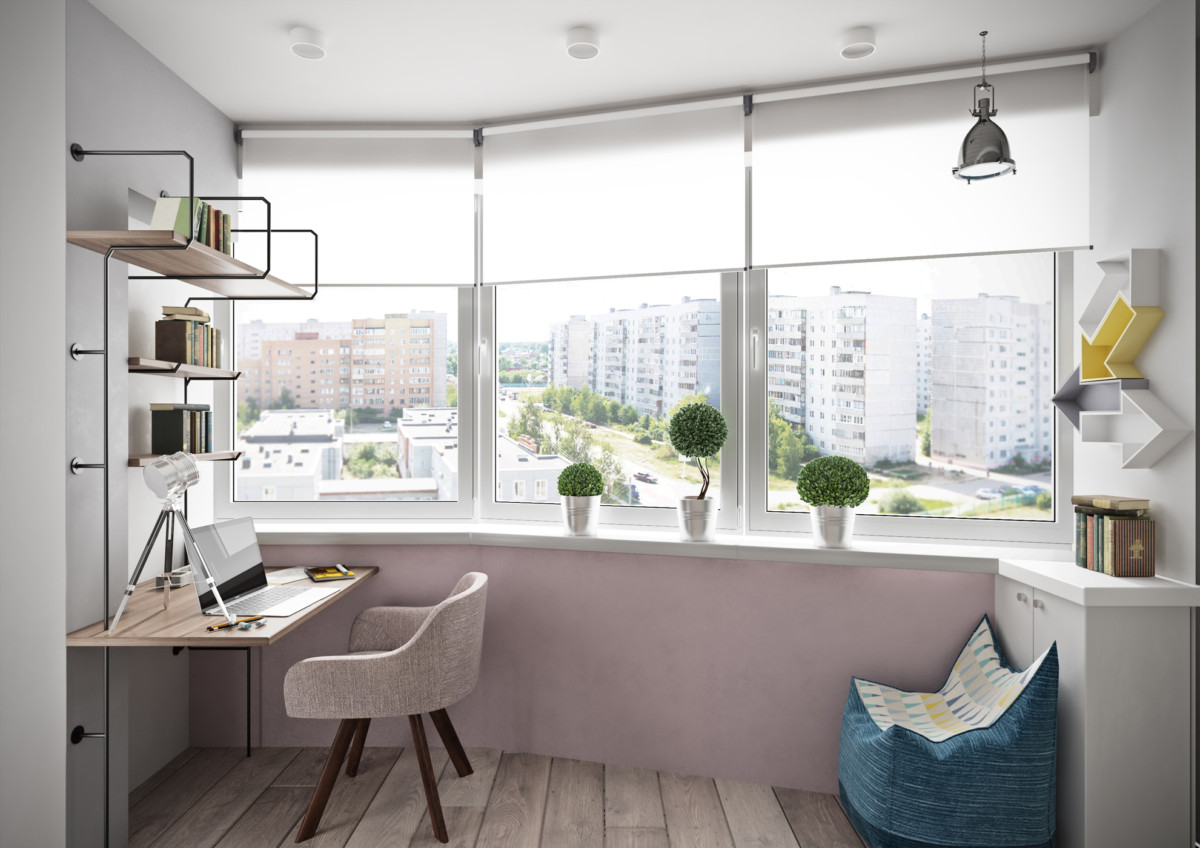
For the child should highlight the bright part of the room so that the baby received a sufficient amount of sunlight.
If the apartment is very small and does not meet the needs of the family in sq. M, it will be rational to arrange the balcony as a loggia. To do this, you need to approve the redevelopment, and only then deal with the repair.
The option to keep the balcony separate is also good - so you can make an extra room or equip a workplace.
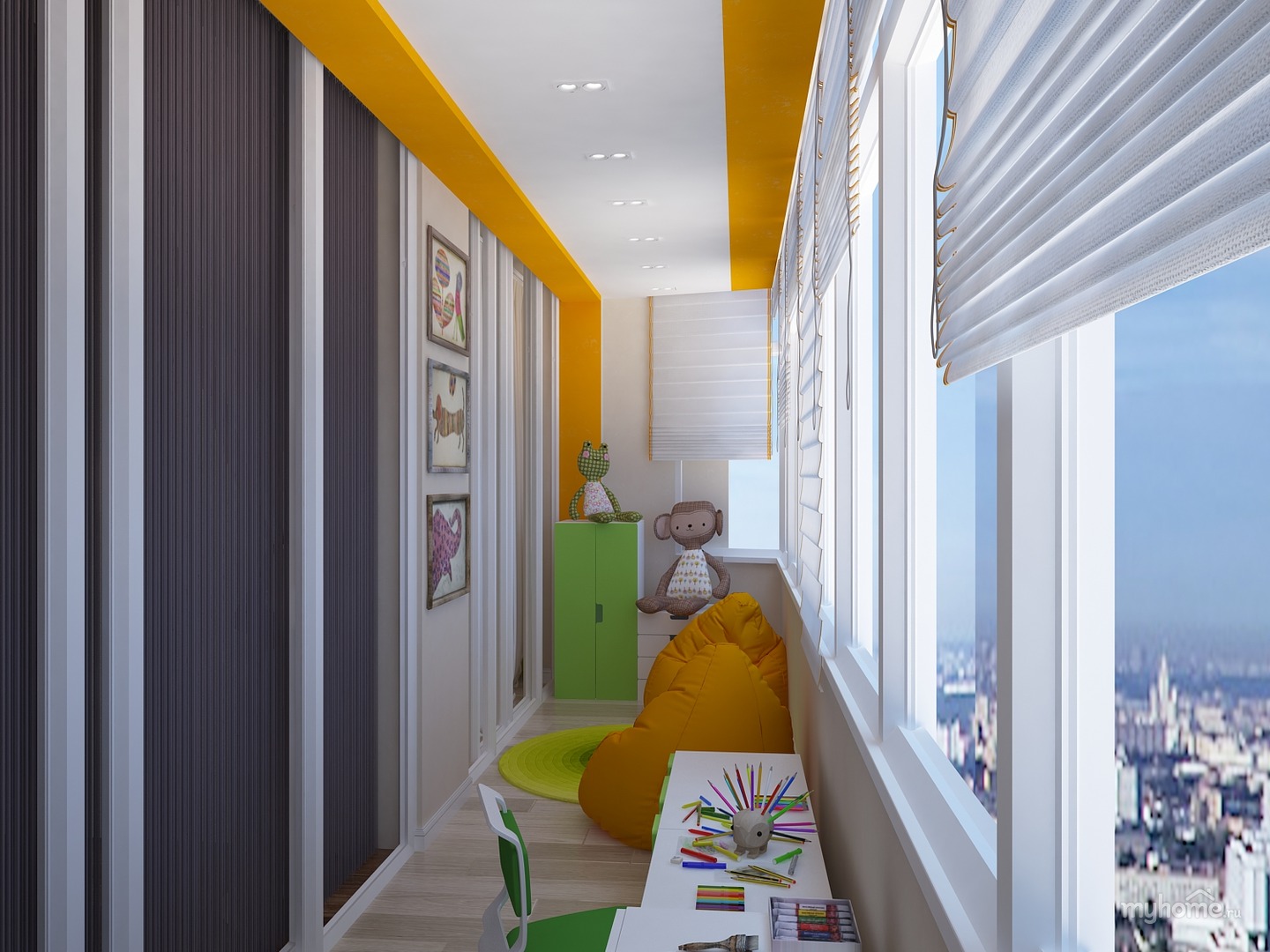
As a result, the room turns out to be light, bright, filled with comfort.
Design options for an apartment for a family with a child of different sizes
40 sq m - for a young family with a child this is not such a large area, but if you approach the design correctly, it is quite realistic to provide comfort.
Khrushchevka - odnushka turns into a modern apartment for a young family with the help of successful zoning, the desire to preserve natural light and free space.
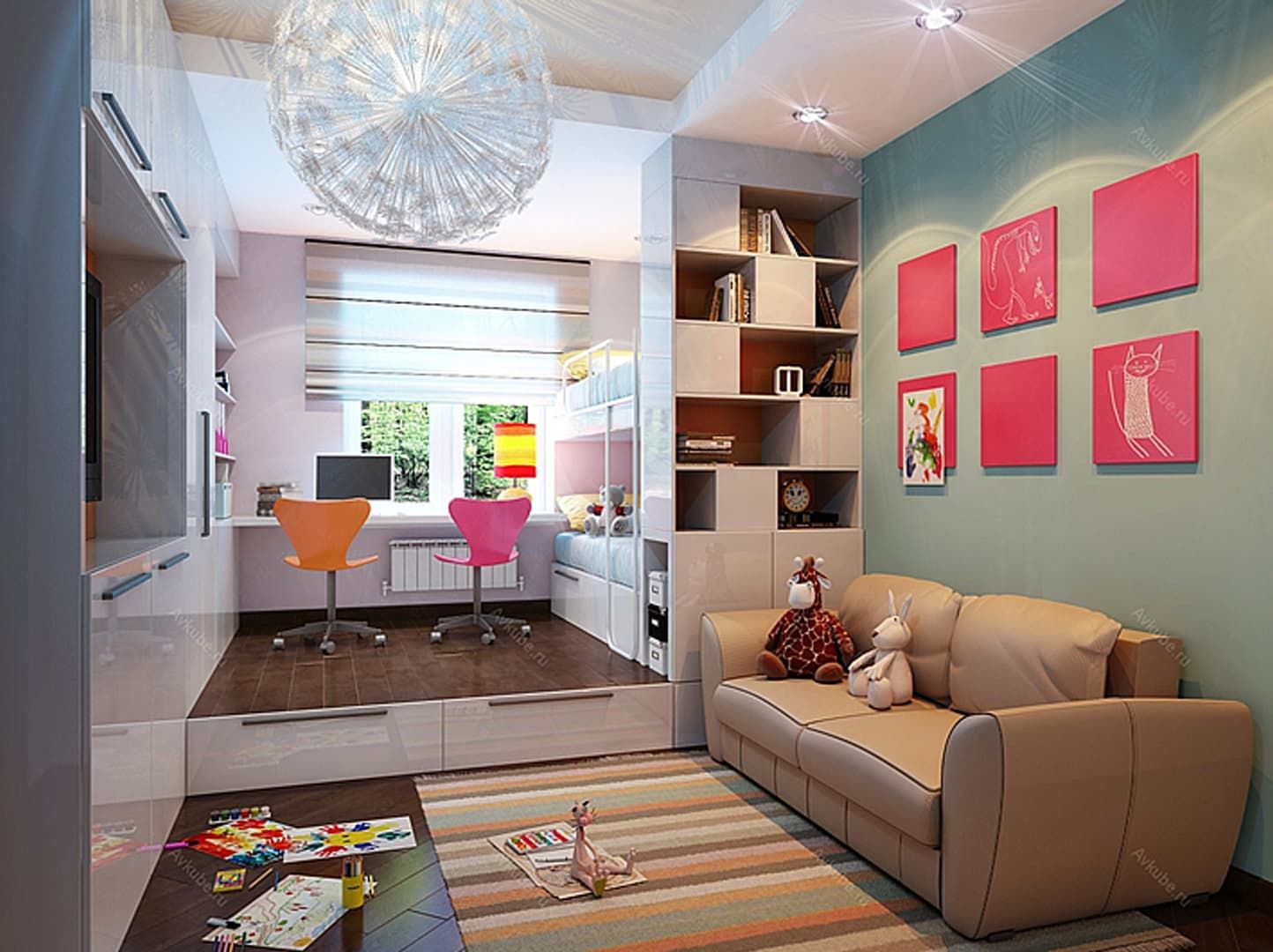
Proper zoning will make the housing comfortable, fill it with cosiness.
For your inspiration, we picked up a photo of how to equip a 1 bedroom apartment for a family with a child
52 sq m or more - a common option in new buildings. Most often this is a one-room apartment or even an apartment - a studio.
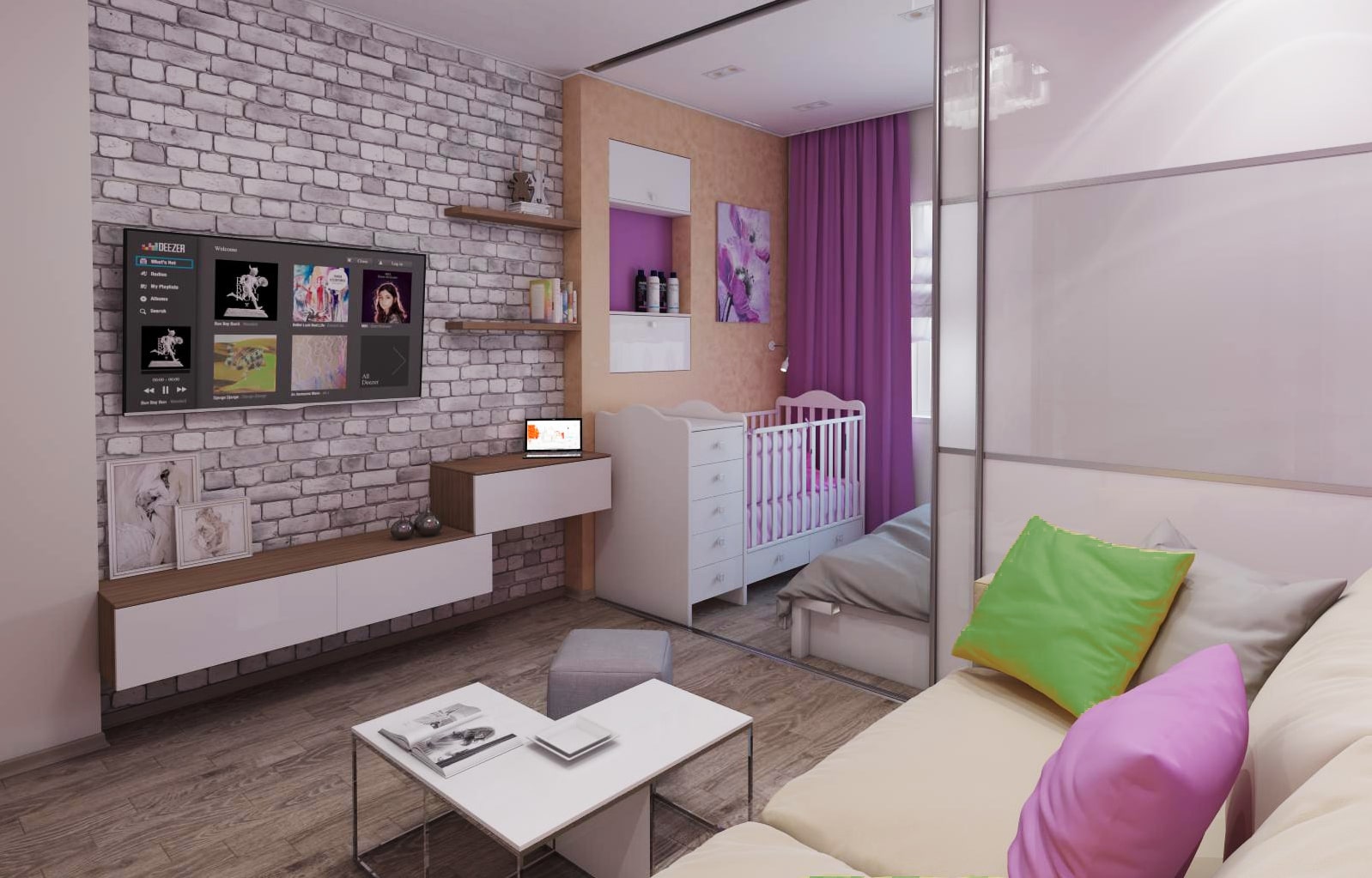
It is necessary to organize a children's zone and a berth. For this, partitions are used.
We recommend splitting such a large footage with partitions. So you will ensure a comfortable co-location with all residents, regardless of gender, age and individual biorhythms.
The color scheme for the design of an apartment for a family with a child
Designers and psychologists agree that pastel colors have a better effect on the psyche of a child.
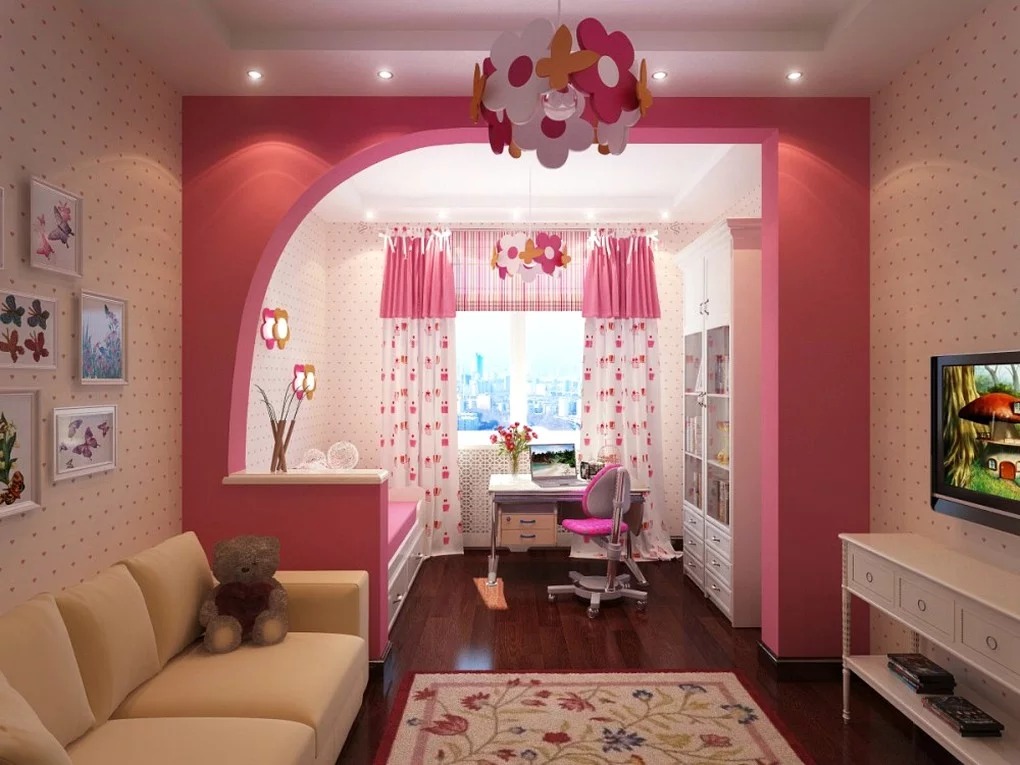
Making out the children's space, it is necessary to consider that the small owner is growing rapidly, and his interests are changing.
Use light colors to decorate the room, avoiding heavy saturated colors. So you create a space that is equally comfortable for work and relaxation for all family members.
It is better to make accents vivid, although children's toys will do just fine with this task.
Making floors, walls, windows and ceilings in an apartment for a family with a child
- Rule No. 1: Environmental friendliness and safety of materials.
Floor. For flooring in an apartment with a child, parquet or wood is perfect. Such materials have excellent thermal insulation properties, easy to clean.
Additionally, lay mats on which the child will be comfortable playing.
Walls. Modern stucco is an excellent solution for the design of a one-room apartment with a child. In addition to beauty, the material as a whole guarantees the necessary microcirculation of indoor air without the release of hazardous substances.
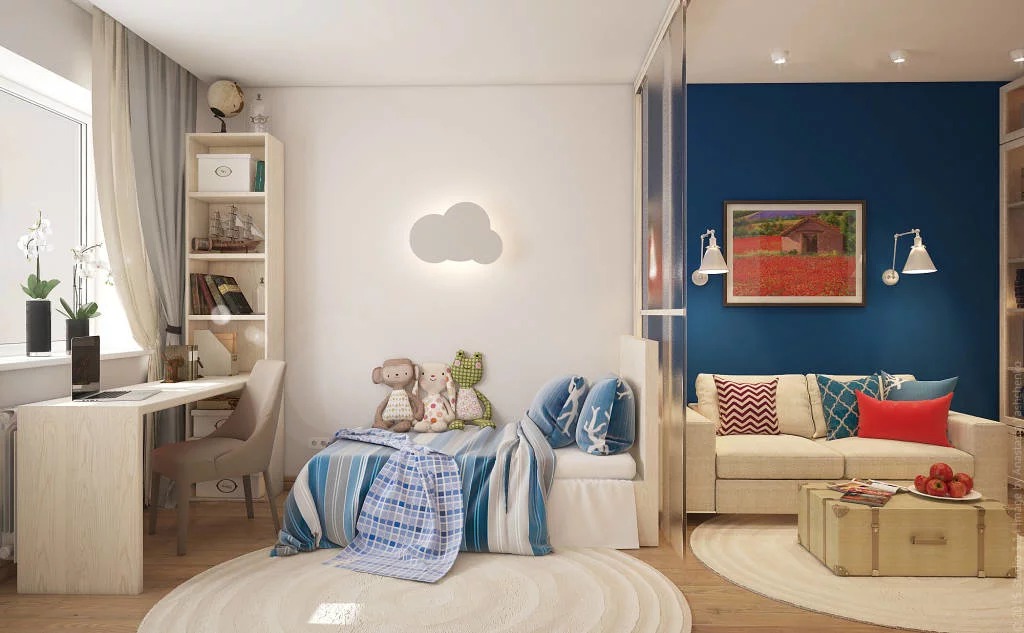
It is important to remember that a berth for a child should be equipped with an orthopedic mattress and a comfortable pillow.
Pay attention to the panel: this is a great solution for the future artist. By covering the entire wall with a slate board, or using at least one square meter of coverage, you will provide your child with a place for creativity and at the same time create a beautiful modern design for the room.
Ceiling. The most environmentally friendly option would be to paint or plaster the ceiling.
- Rule No. 2: Practicality.
Floor. Wood is practical in that it does not require additional thermal insulation, and looks great in any interior.
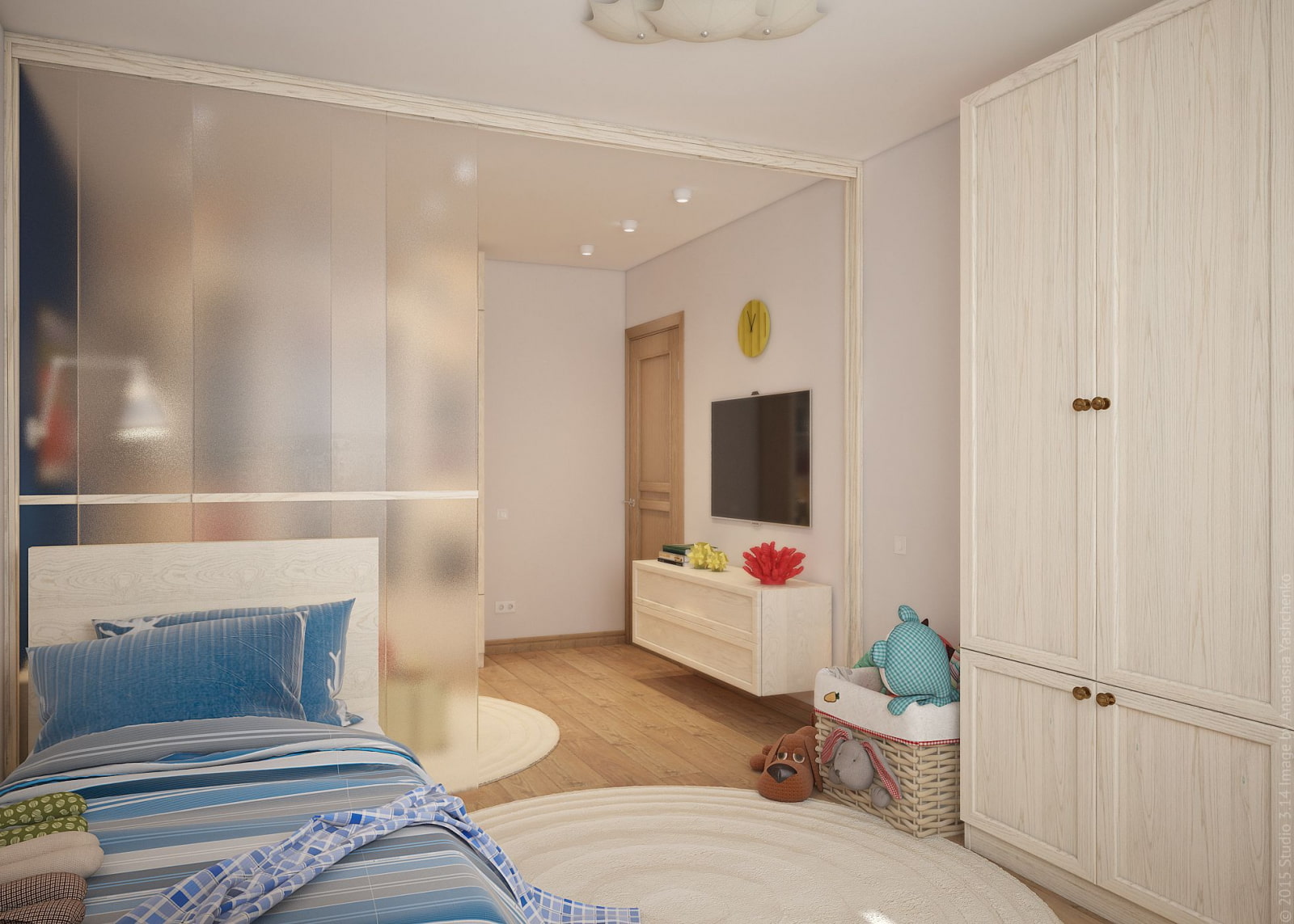
The children's area is a warm, functional, light-filled part of the room.
Walls. It is more practical and cheaper to paint the walls or use natural plaster. So you can easily wash the walls if they become dirty.
Ceiling. The option of painting the ceiling, in the case of a family with a child, is more practical than the option of hanging. So you will not worry that the child will throw something and damage the expensive coating.
So, the design of a one-room apartment with a child or several children is distinguished by the importance of accounting: the needs of each family member, space footage and the location of windows / doors.
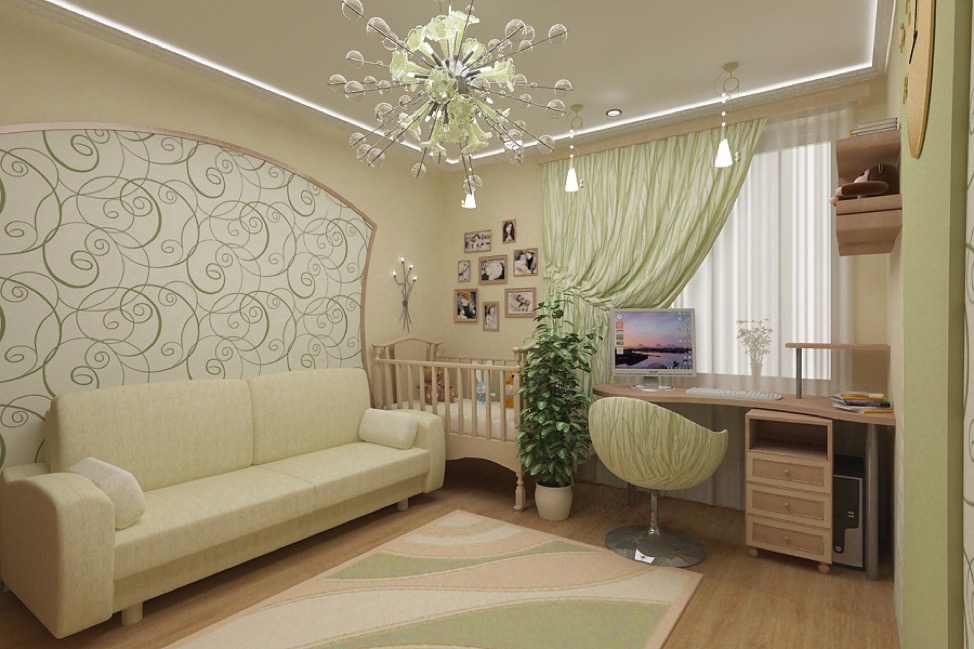
Refuse standard furniture, a large number of trinkets and beautiful, but unnecessary things.
Next, you need to determine the style of the interior. We advise you to stop your attention on “contemporary”.
It is also important to remember that a child’s area or room will change as the child grows older. Keep in mind that the child is developing rapidly, and take care of the relevance of the repair at least a few years in advance.
And do not forget about the correct arrangement of furniture, which will hide the mistakes of the general layout of the room.
Good luck in arranging the family hearth!
VIDEO: Children's area in a studio apartment.
