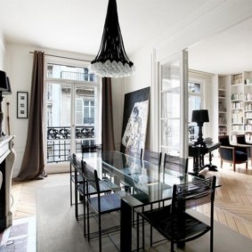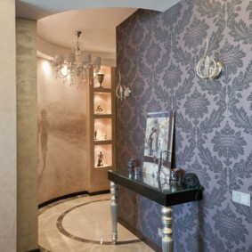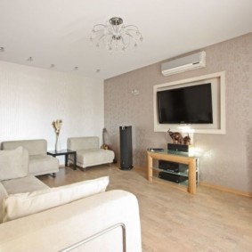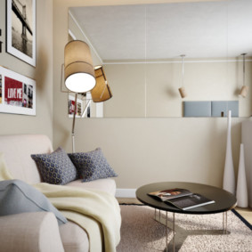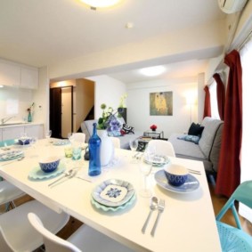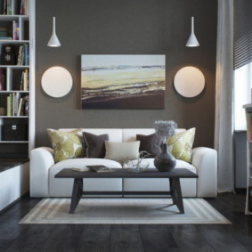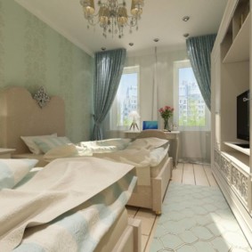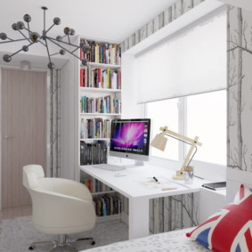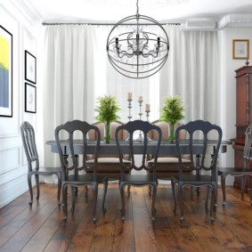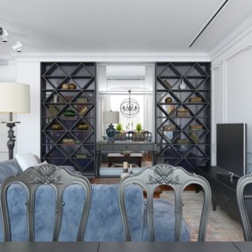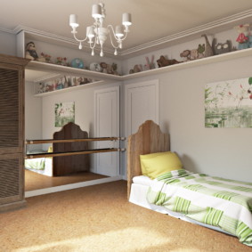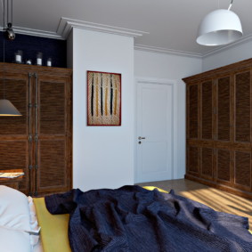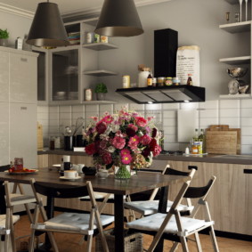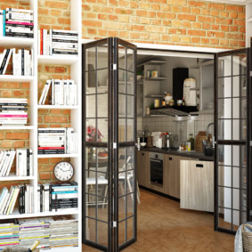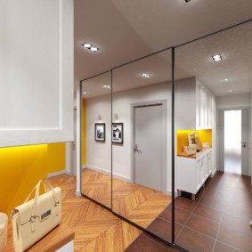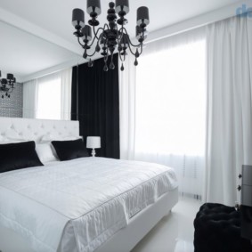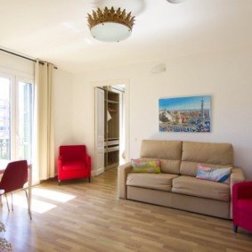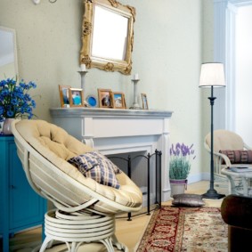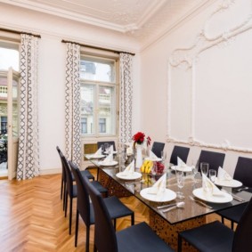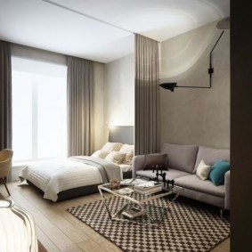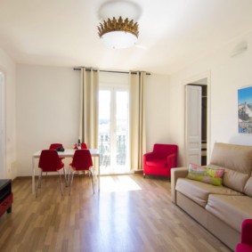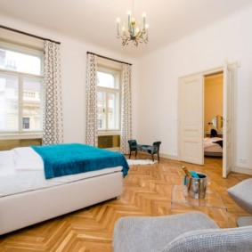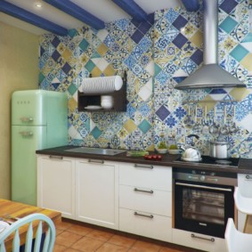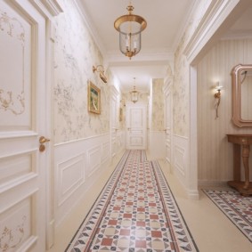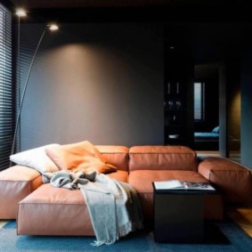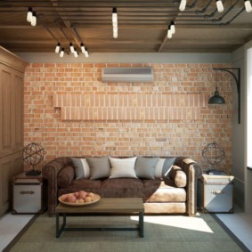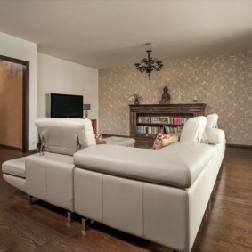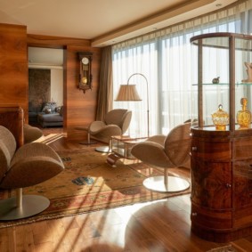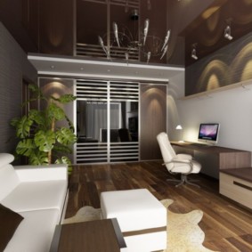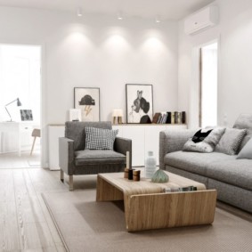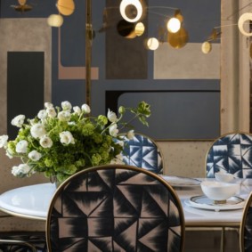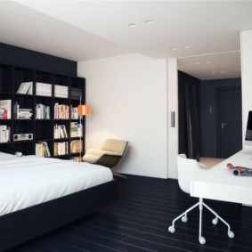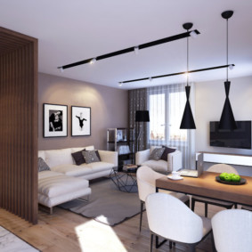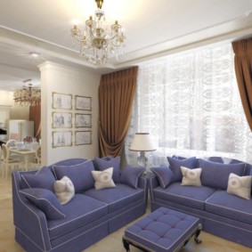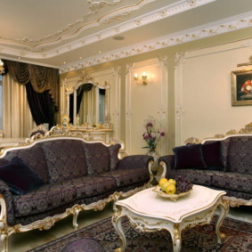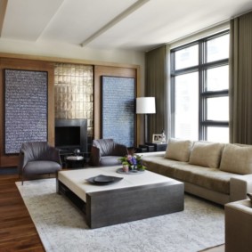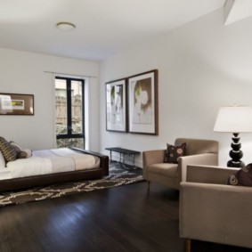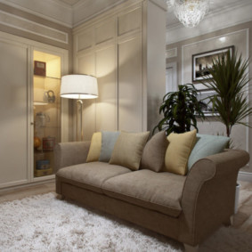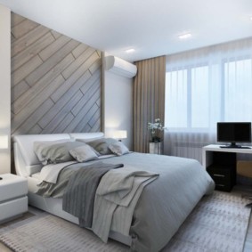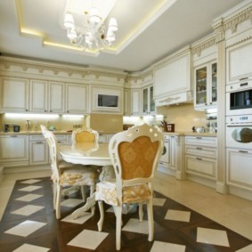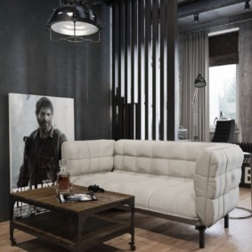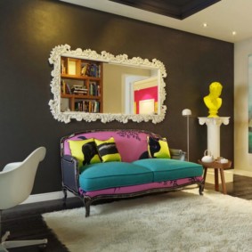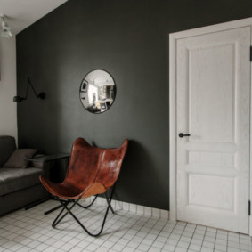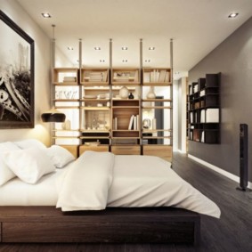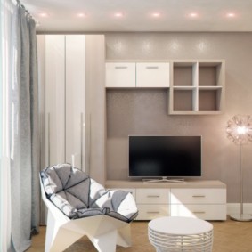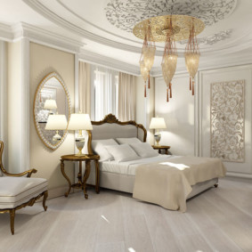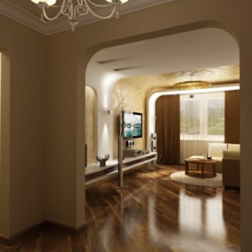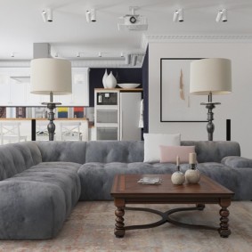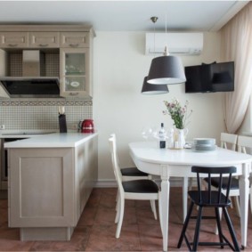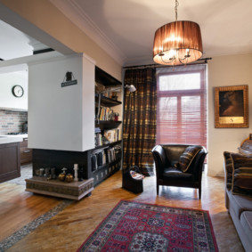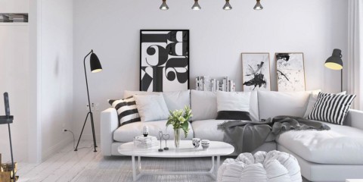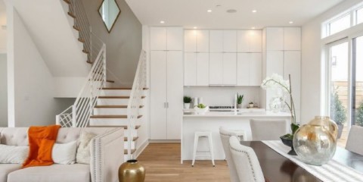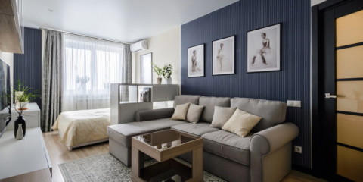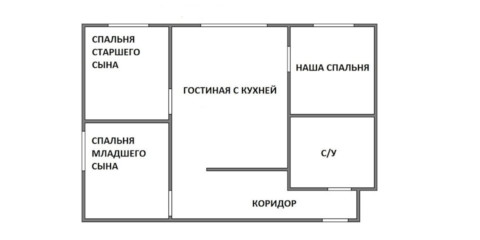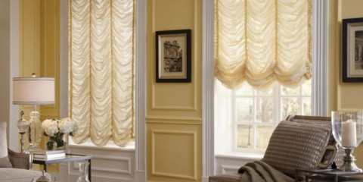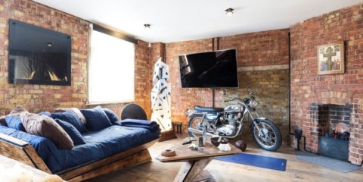 Interior
The use of the loft style in the interior of one-room apartments
Interior
The use of the loft style in the interior of one-room apartments
In modern times, the design of a 4-room apartment involves families of various sizes, but with maximum comfort for everyone. Good repair in a room with four rooms, with a total area of approximately 60-120 square meters. m. it is recommended to produce in accordance with the project, depending on the layout, number of storeys of the building.
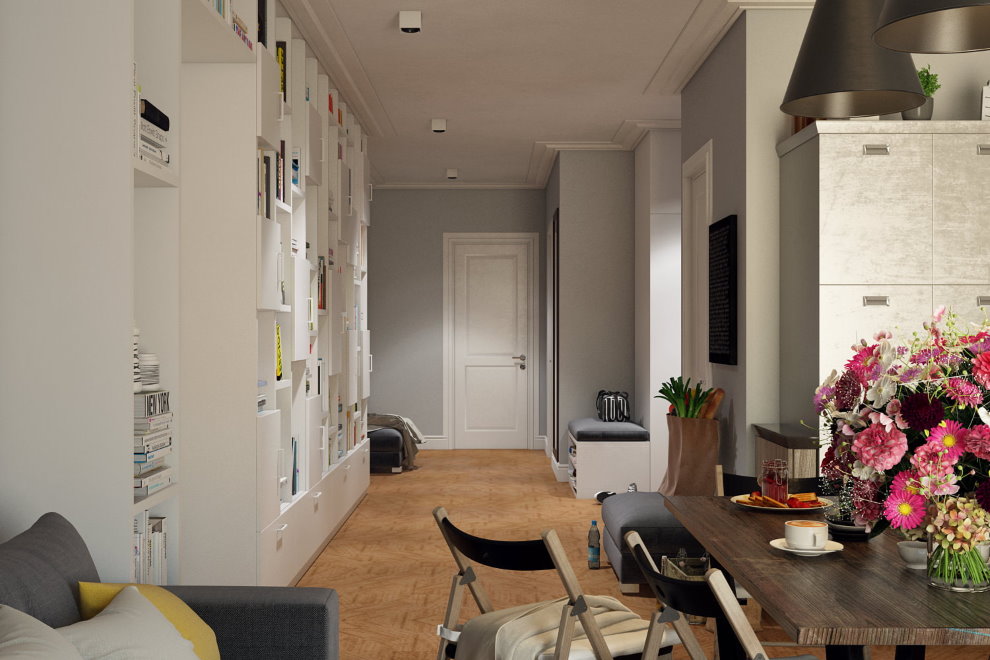
Creating an interior four-room apartment is a pleasure for designers. A large area provides unlimited opportunities for implementing a variety of ideas
Main features, design nuances in a 4-room apartment of a panel house
Content
- Main features, design nuances in a 4-room apartment of a panel house
- The choice of colors for design
- Modern styles
- Interior design ideas for different rooms
- Rules for planning, zoning
- Designer's advice on the selection of furniture, lighting
- Conclusion
- Video: Overview of a 4-room apartment in a modern style with loft elements
- Design of a four-room apartment - 50 photos
The plan of any four-room apartment differs from most others not only in its total and living area, but also in the presence of balconies, loggias, storage rooms, fitted wardrobes. Rooms in different versions are all separate or one or two - walk-through.
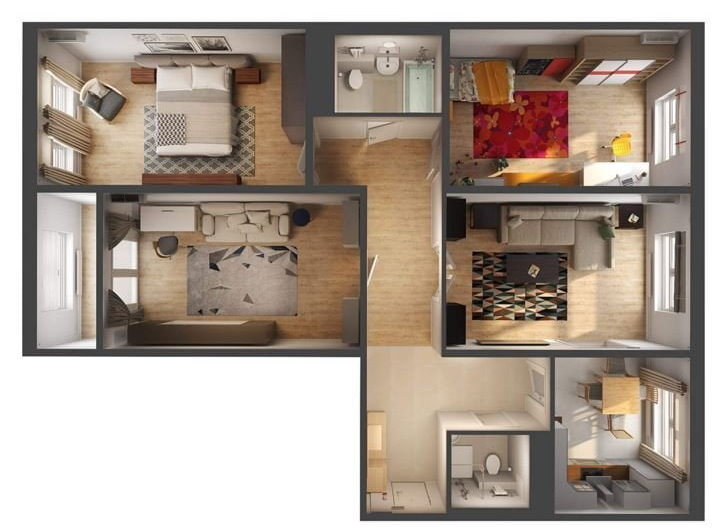
The layout of a 4-room apartment depends on the number of residents. If the family has 3 people, then for each of them provide an individual room, and the largest room is allocated under the living room
In the "Stalin"
4-room "stalin", the layout of which is standard, involves fairly spacious rooms. The height of the ceilings here is more than three meters, the floors are parquet, the corridors are wide, a large kitchen, a separate bathroom. Due to the construction of the building from brick, the walls turned out to be thick, which ensured high sound insulation, thermal protection.
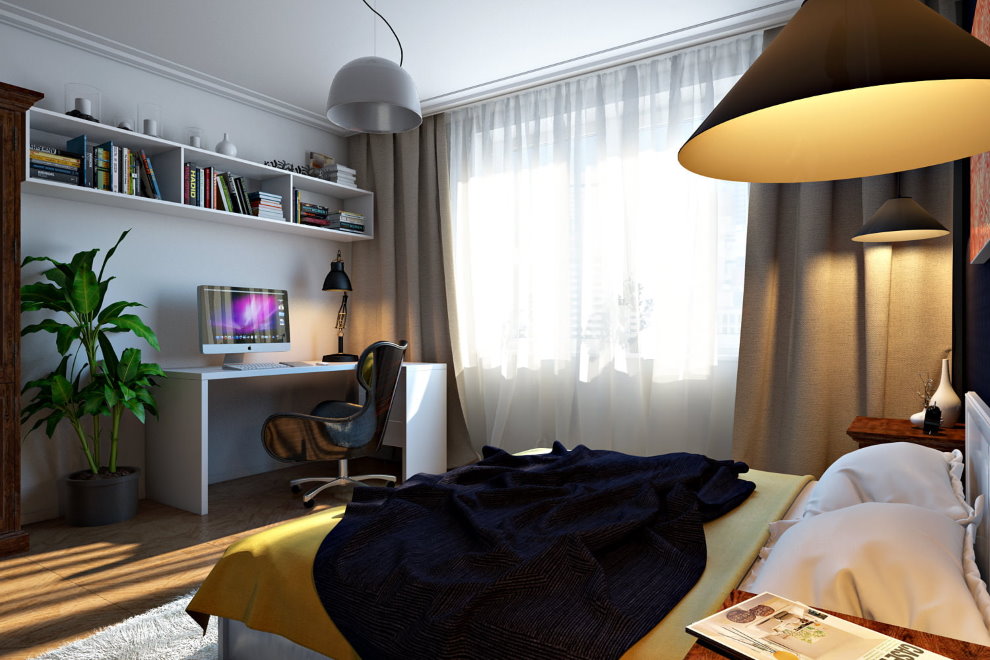
In the large bedroom you can organize a comfortable workplace.
All communications in the "Stalin" are long outdated, when buying such an apartment they will have to be replaced completely.
In the "Brezhnevka"
Brezhnev buildings are distinguished by isolated rooms. These buildings have different number of storeys, bathrooms in large apartments are separate, the ceiling height is about 2.7 meters. There are wide window sills, but not all houses of that period have thick walls. Overhaul is also needed here.
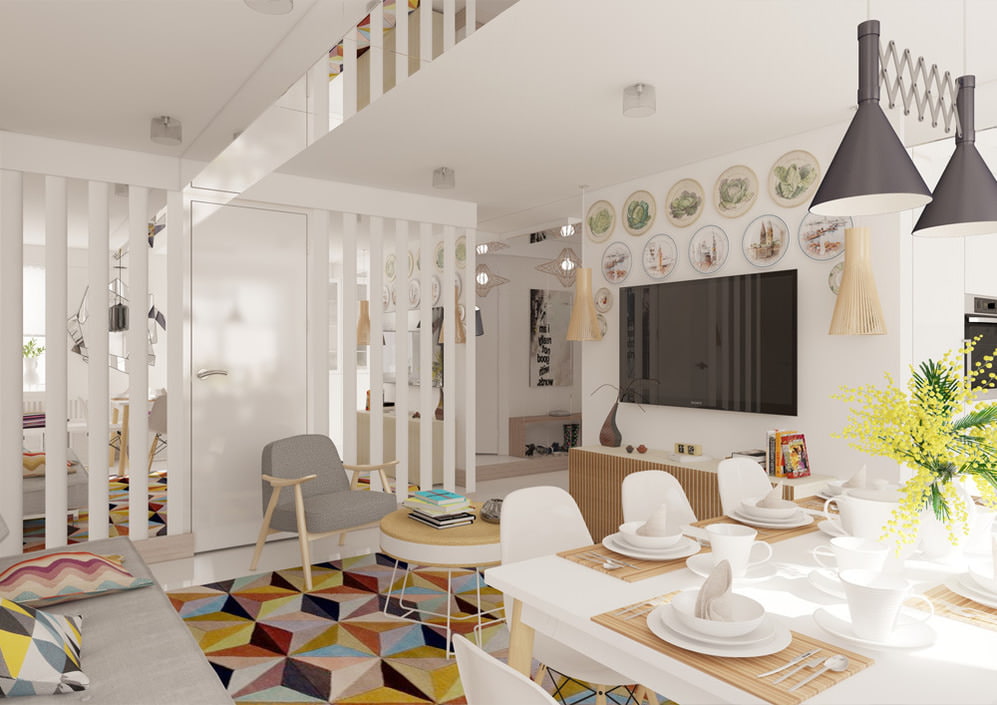
When designing a living room, it is important to consider the wishes of each family member
In the "Khrushchev"
Khrushchev's apartments were built as temporary, because the level of comfort in them is minimal. Low ceilings, a tiny kitchen, a cramped entrance hall, a combined bathroom are indispensable attributes of such housing. The total area here is also small. Of the advantages - the presence of a small pantry, several small built-in closets, mezzanines.
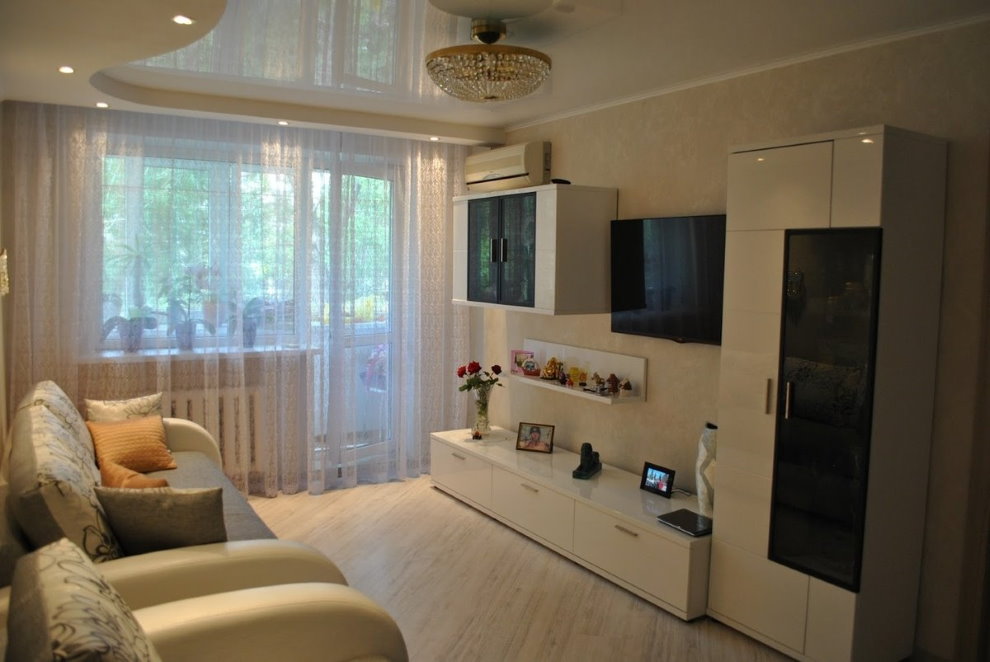
A small but very cozy Khrushchev living room in a modern style
In the "Khrushchev" no more than five floors, there is no garbage chute, landings are usually cramped.
The choice of colors for design
The coloring of the interior depends on whether the windows of a particular room go to the sunny or shadow side. For spacious rooms with large windows facing southeast, south, high ceilings, dark, cold tones are suitable. If the room is cramped, its windows are narrow and face north, north-west, exceptionally warm, light shades are used.
- Red. Such a color scheme is considered to be aggressive, therefore it is not recommended to completely decorate the entire room.Scarlet, raspberry, amaranth pink is suitable for the kitchen, hallway, fuchsia, strawberry, red-brown - for the bedroom, children's room, living room.
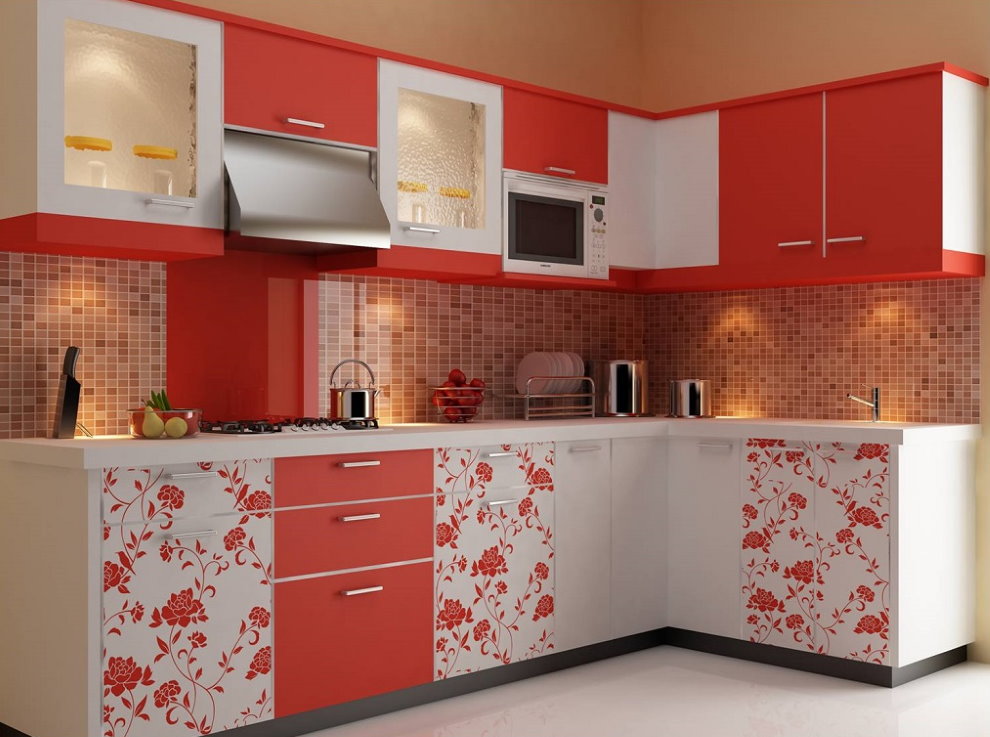
The red and white kitchen is a pretty bold decision that deserves the attention of active and motivated individuals.
- Coffee. The color of the coffee is both dark and warm. It is convenient to use in any room, combining with white, woody shades. When this color is selected as the main one, care should be taken to ensure sufficient artificial lighting.
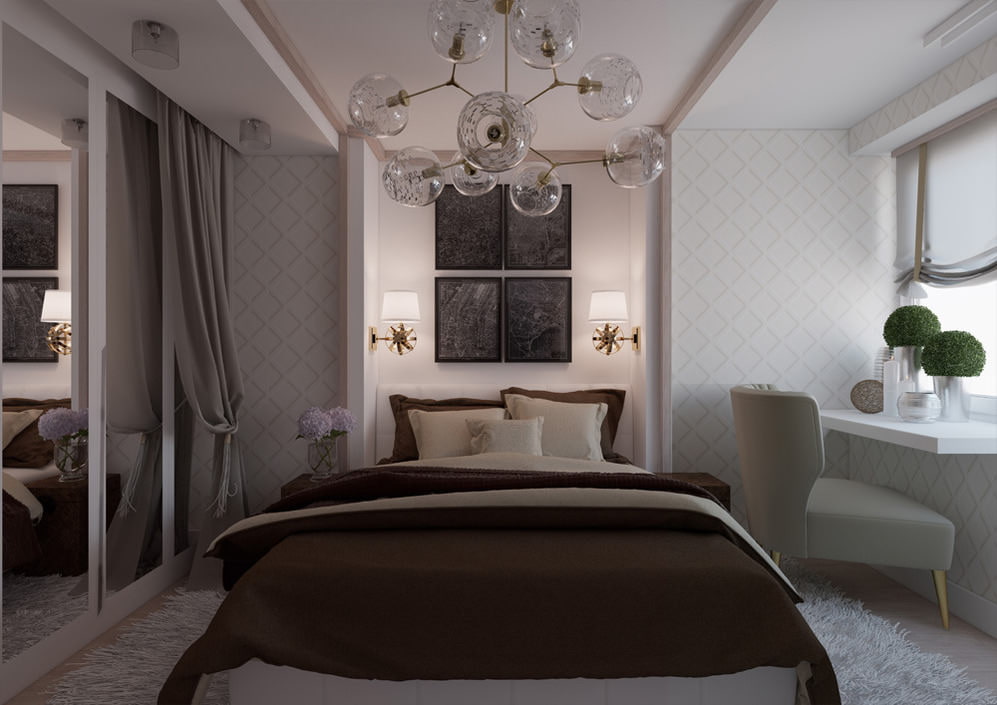
Coffee and beige combination perfect for parent bedroom
- Purple. Purple is a rather dark color, rarely used as a background. It is recommended to combine it with snow-white, pale pink, lavender, marengo. Bright lighting is also useful.
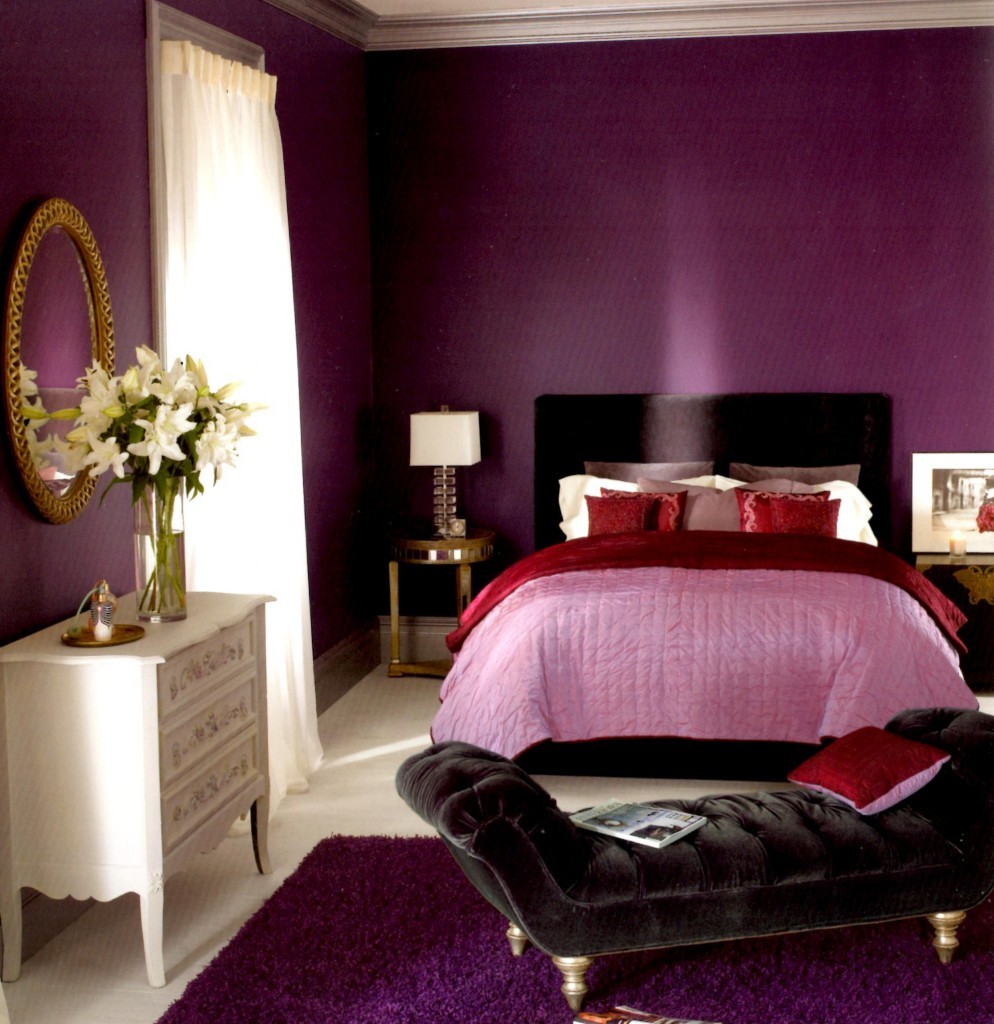
Purple color fits perfectly into the interior of a man’s, wife’s and even a children's bedroom
- Peach. This is a warm, pleasant color that does not cause irritation to almost anyone. To make the interior dynamic, it is combined with black-brown, brick, copper, emerald.
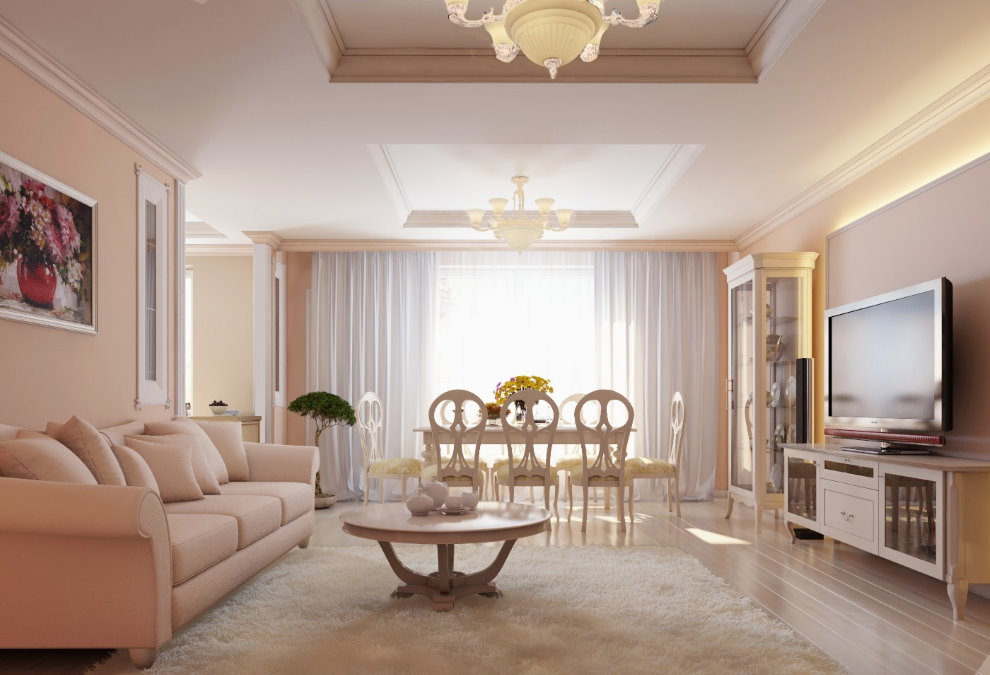
The photo shows a spacious neoclassical living room with peach walls and furniture of the same color.
- Lime. Light and transparent lime gives a feeling of lightness, airiness of the entire interior. It is successfully combined with blue, white, tangerine, mint. As a background, the color scheme is optimally suited for cramped rooms.
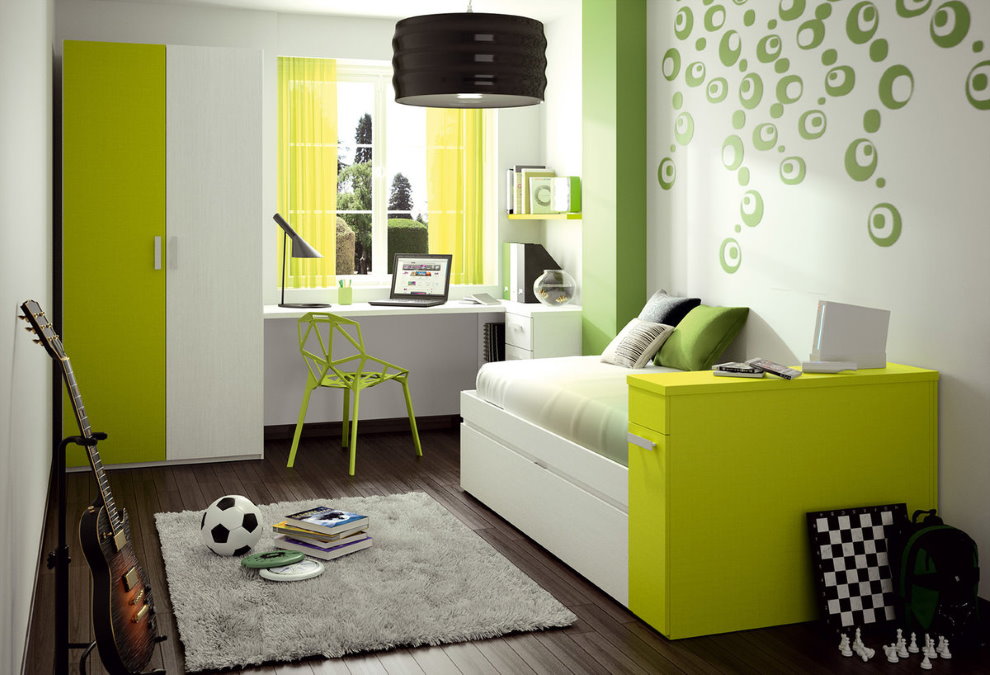
Lime shade is perfect for the interior of a small children's room.
Modern styles
At the project stage of any 4-room apartment, it is important to think over a suitable stylistic design in advance. Separate styles suggest the presence of very large rooms, high ceilings, combined spaces.
- Classical. In the classic style, large apartments are decorated most often. He is characterized by the most correct symmetry, luxurious finishing materials. Draperies and wallpapers depict monograms, intricate floral ornaments. The interior is complemented by a fireplace located in the center of the wall, several paintings in wooden carved frames.
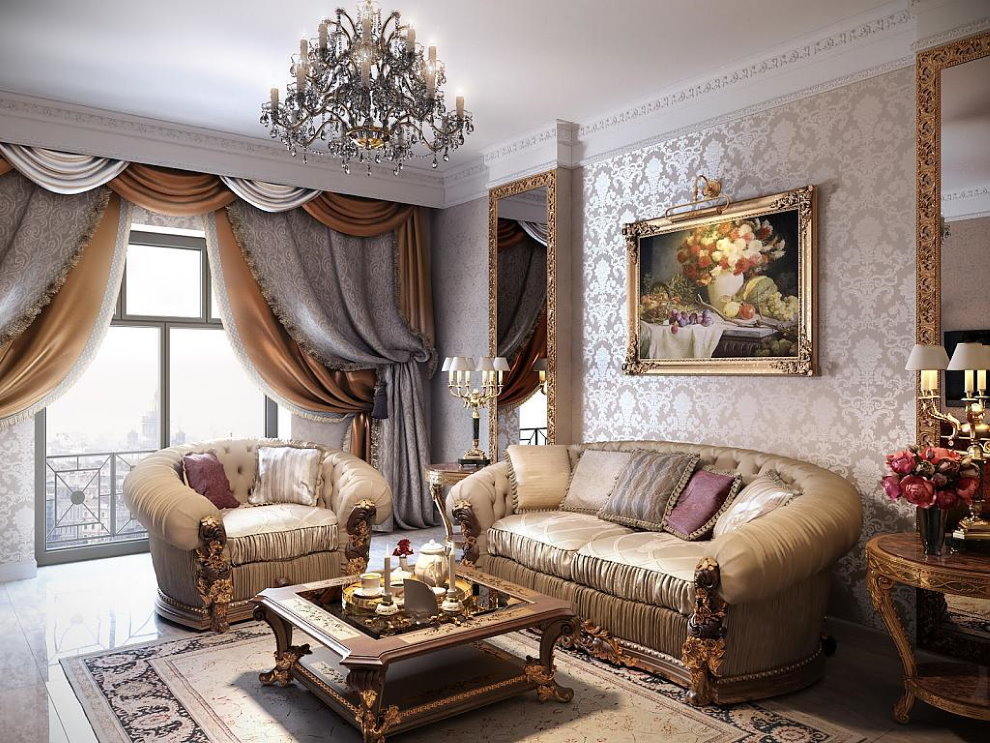
The classic interior loves quality materials and natural fabrics.
- Provence. Cozy “rustic” style is warm tones, slightly worn furniture that imitates old, thin, as if faded in the sun, draperies in a small flower. Wicker baskets, dry bouquets, carved overhead elements on furniture are used here as decor.
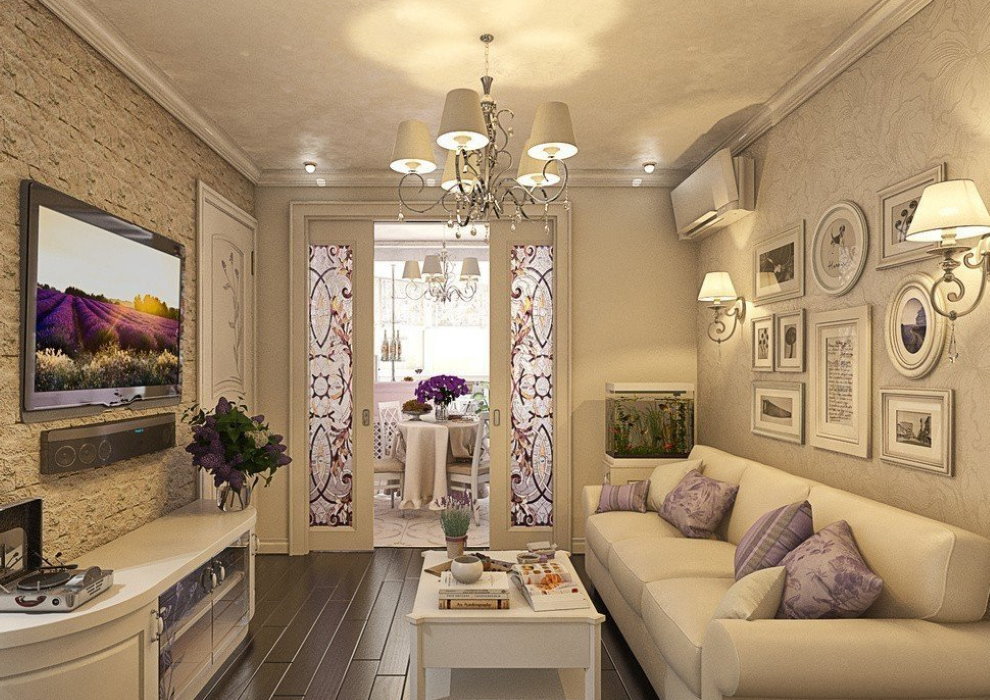
Walk-through living room decorated in the style of French Provence
- Art Deco. Such interiors are considered "bohemian." There are podiums, multi-stage ceiling structures, chrome furniture details, mirrored surfaces, draperies from expensive fabrics, vintage posters. LED lights placed along the ceiling of the baseboard perfectly complement the decor.
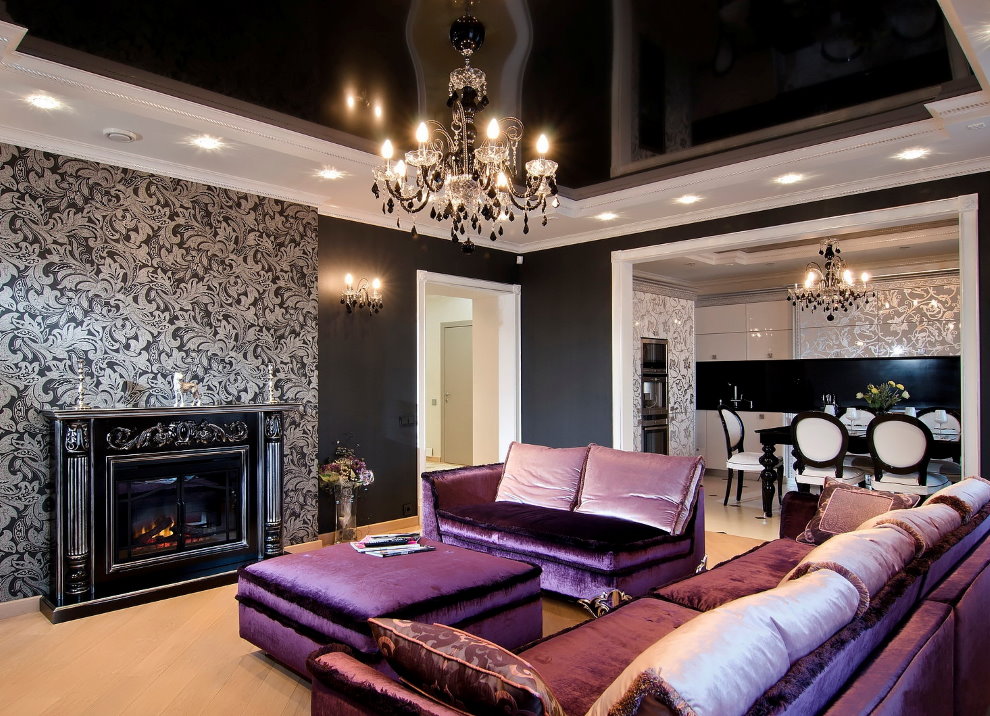
In art deco, literally every detail of the interior shines and fills the room with chic and bohemian
- Empire. The "palace" design involves patterned floors and ceilings, an abundance of stucco, gilding, old paintings, decor in the form of laurel wreaths, shields, swords. Materials - valuable species of wood, natural stone, bronze, luxurious fabrics.
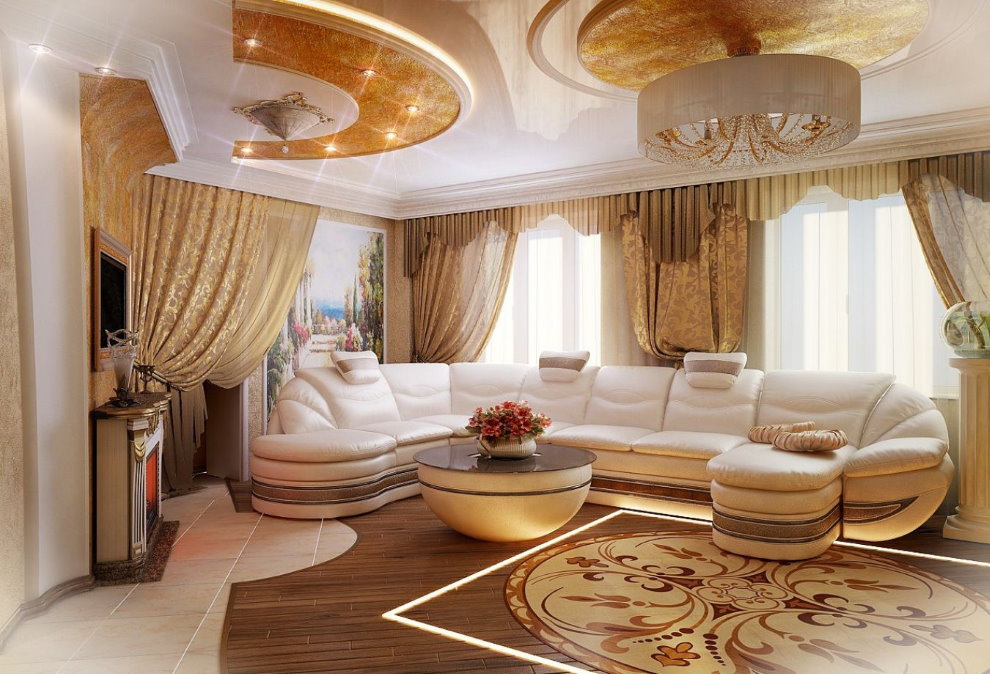
The most successful interior in the Empire style will turn out in a fairly spacious room
- Loft. This style is used in spacious apartments, combined spaces. The walls are left practically without finishing - bare brick, gray rough stucco are acceptable. Planks are laid on the floor, the ceiling is decorated with wooden beams, wires and pipes are specially highlighted in color.
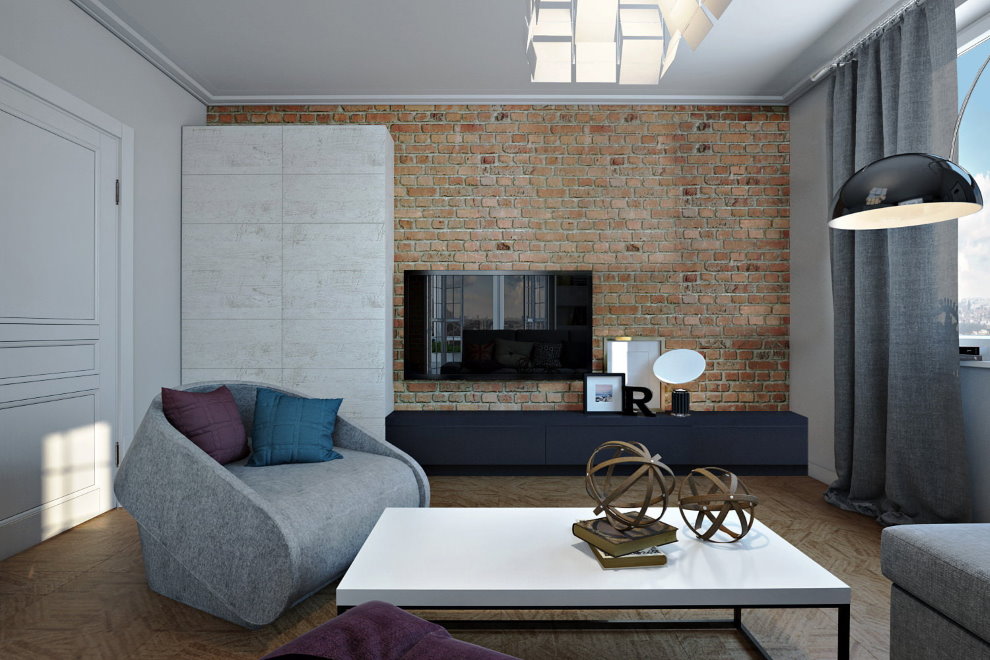
The interior in the loft style is often chosen by young and energetic people
- High tech. Such an environment glitters with chromed metal, replete with glass, mirror surfaces. The latest home appliances, "advanced" gadgets, are placed in the most prominent places. In the presence of drapery it is recommended to choose smooth, with a metallic sheen.
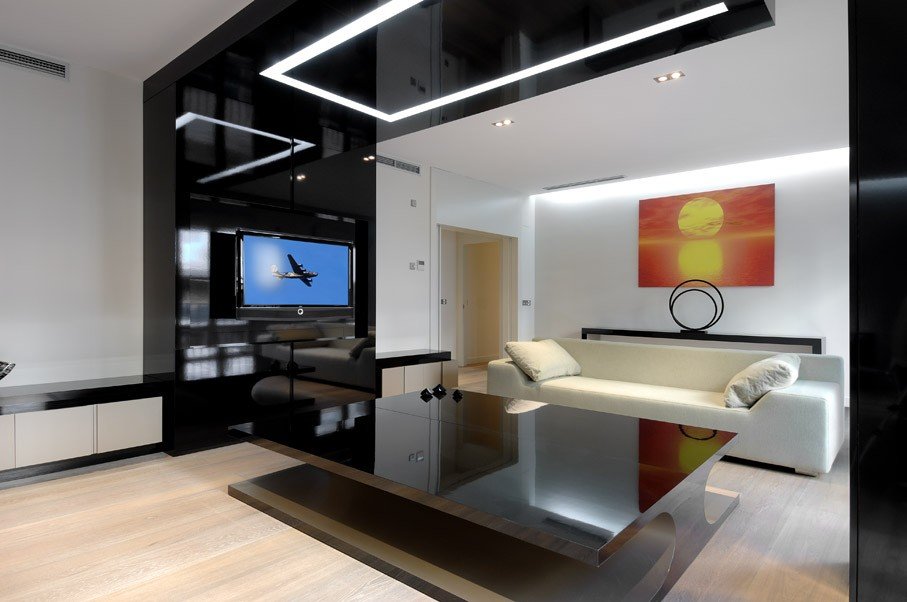
Hi-tech is an abundance of glossy surfaces and the most modern household appliances.
- Futurism. “Cosmic” style involves the use of modern materials, ergonomic, custom furniture. There are many light sources, including different colors, the corners of the rooms are rounded, the windows - imitate portholes. "The theme" will have hanging furniture, a large floor decor made of bright plastic.
Interior design ideas for different rooms
The layout of a 4-room apartment involves different purpose rooms. There is always a living room, one or two bedrooms, if necessary - a nursery. Kitchen, bathroom (combined or separate), a balcony is also everywhere. In the presence of a loggia, pantry, these premises are also used at the discretion of the owners.
- Living room. As a hall, the largest room in the apartment is usually used. The central place here is occupied by a comfortable sofa, a huge television screen, a table of adjustable height, size.
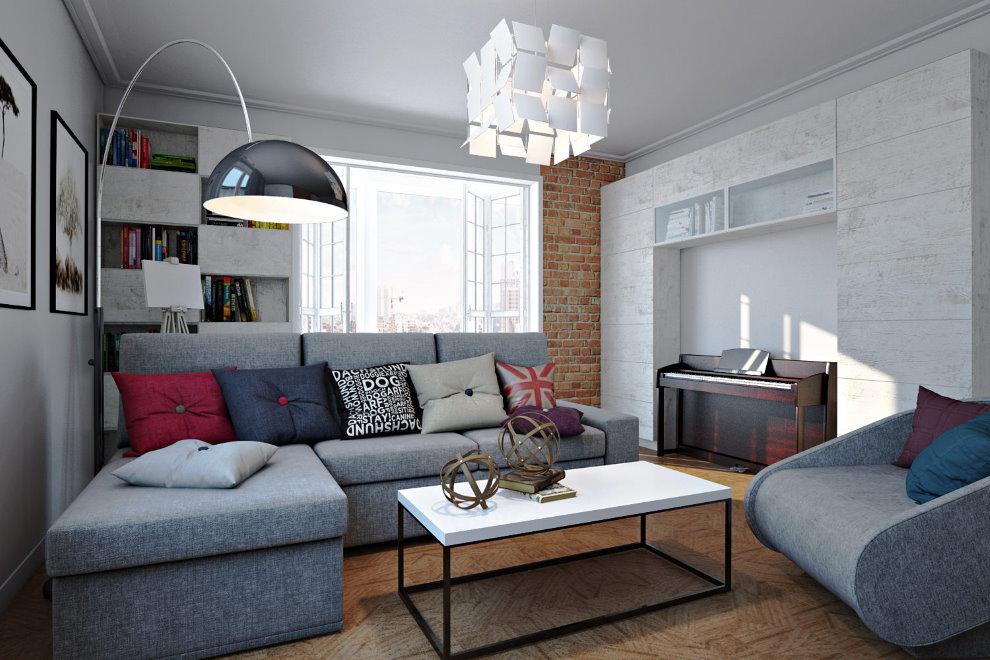
The amount of furniture placed in the living room depends on the area of the room, the minimum set is a corner sofa and a comfortable chair
- Bedroom. Whenever possible, separate bedrooms are arranged for each family member. In bedrooms, soft colors, a minimum of decor, soft rugs and thick sun shades are preferred.
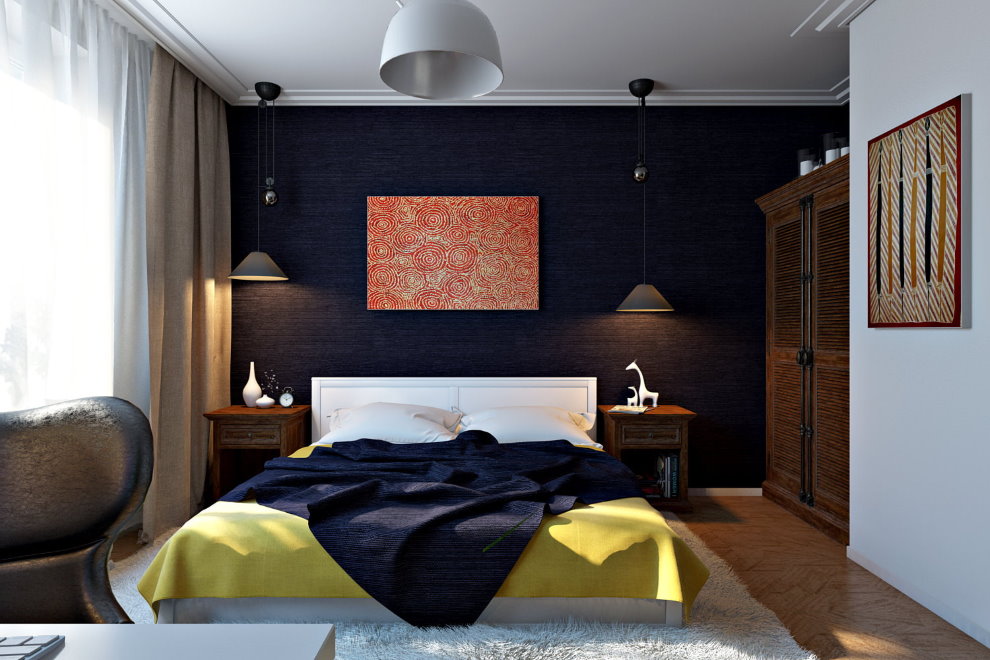
Original bedroom interior with contrasting walls, the darkest of which is diluted with a bright poster
- Children's (for a boy, a girl). The girl’s room is usually decorated with a lot of white-pink-orange draperies, with the same wallpaper. It is acceptable to put a small dressing table, a dollhouse. The boy’s bedroom is decorated in gray-blue tones, maritime, automotive themes in the decor are acceptable.
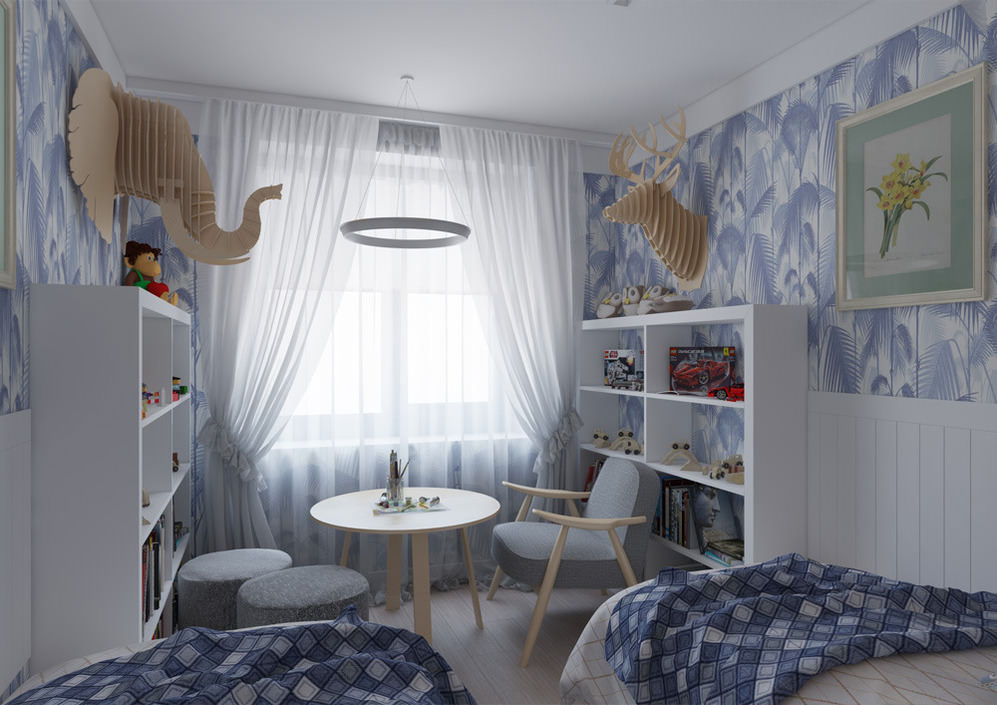
A cozy nursery for two kids with fun wallpapers on which you can draw and then erase images
- Kitchen. The kitchen space in four-room housing is relatively spacious. A work area designed in accordance with the rules of the “working triangle” can easily be placed here, opposite it is a table with an angular sofa where the whole family can dine.
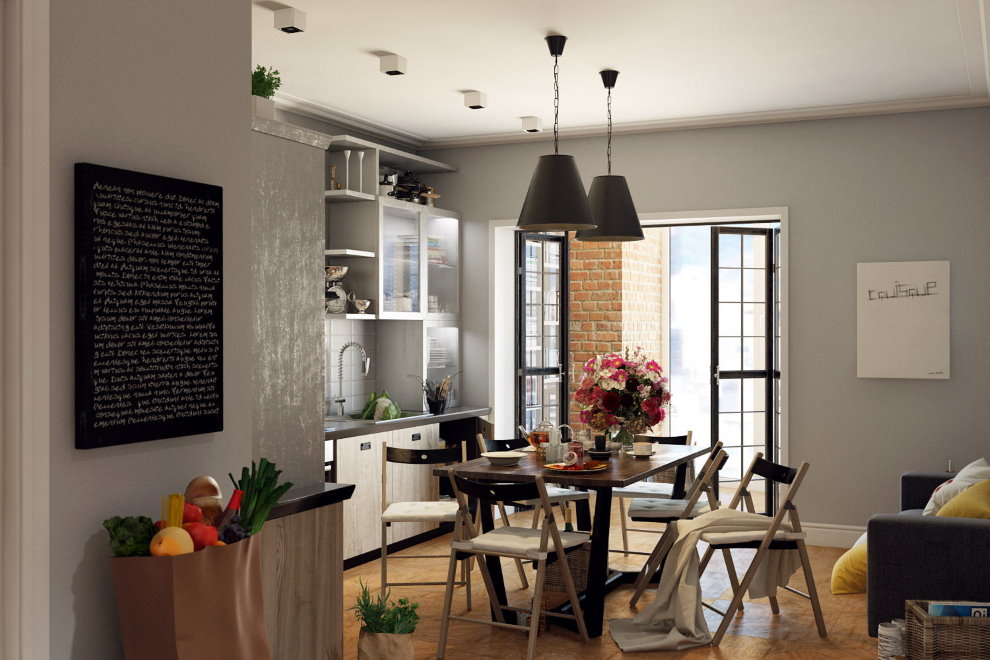
For the rational use of space, the kitchen can be combined with a living room or a corridor
- Bathroom. This room is decorated with ceramic tiles, plastic panels. If the space is cramped, a shower cubicle is purchased instead of a bathtub, including one without a tray - with a drain mounted directly on the floor.
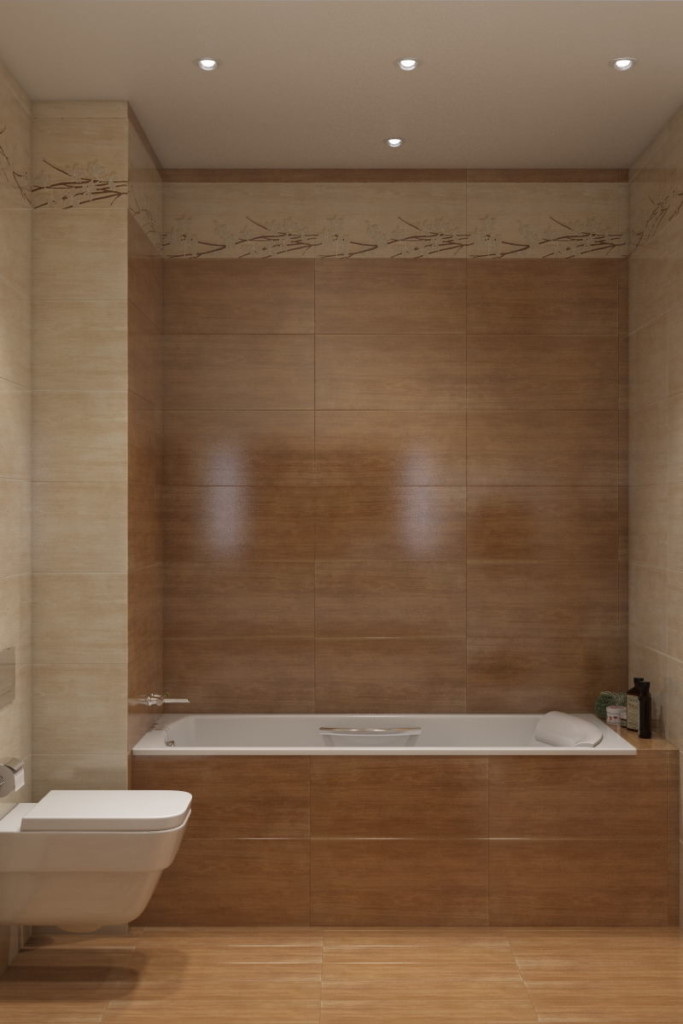
Eco-friendly bathroom with dark ceramic tiles and wood texture
- Restroom. The toilet space often joins the bathroom - so there is a little more space. The room is best finished with light waterproof material, having organized shelves for storing detergents on one of the walls.
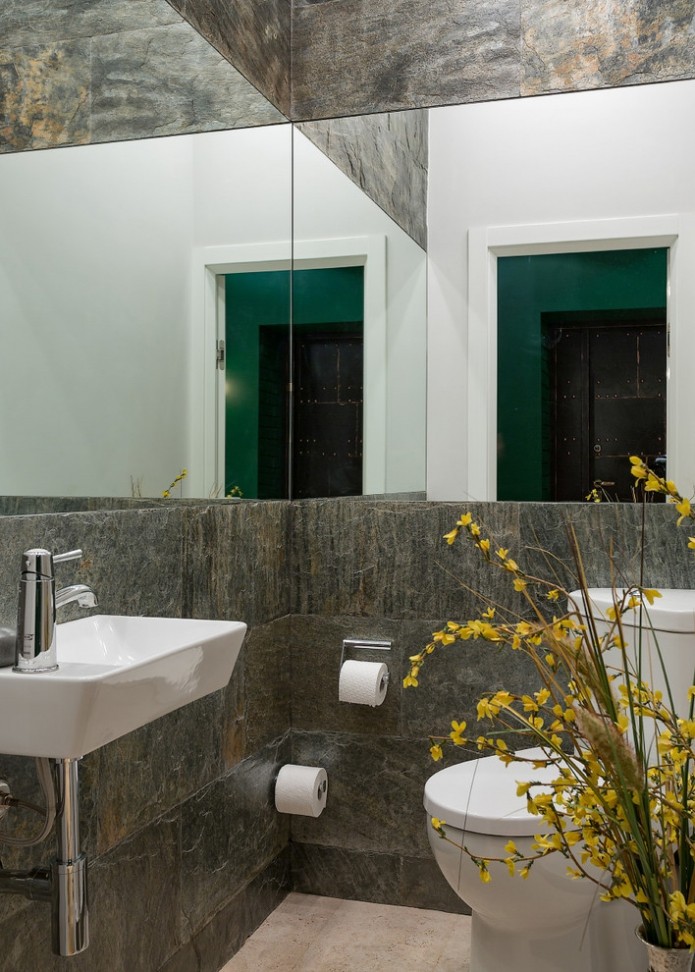
The space of a small bathroom can be visually doubled if most of the walls are covered with mirrors
- Balcony. The space of the balcony is permissible to attach to the room, pre-insulated, glazed. To do this, the window-door block is removed, a bar counter, a folding table is set up in place of the window sill.
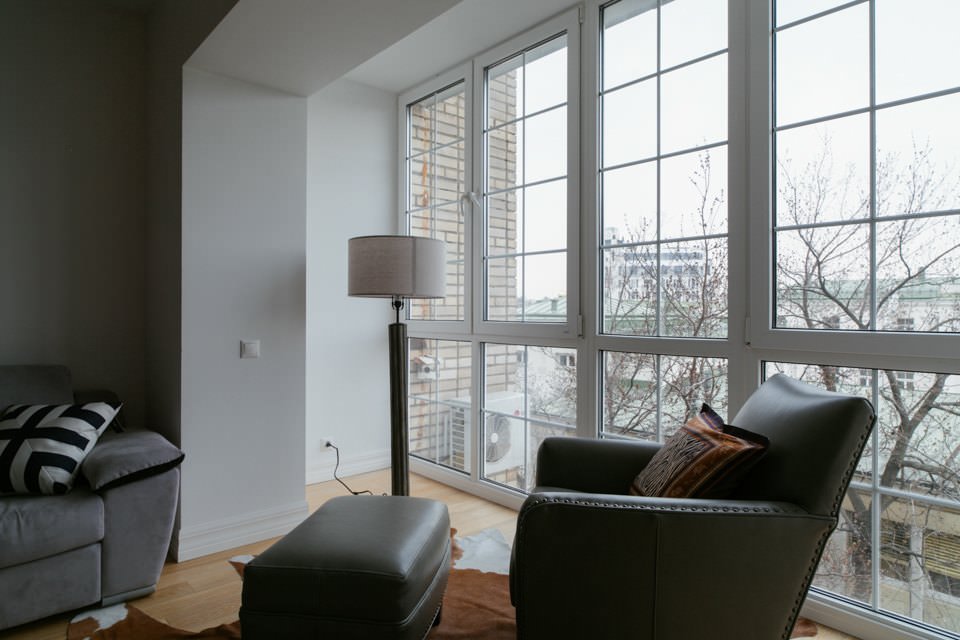
The highlight of the living room interior can be a panoramic window installed on the site of the attached balcony
Rules for planning, zoning
A successful layout of a four-room apartment is a competent, not excessive zoning. It is permissible to improve the layout by combining some rooms - a bathroom and a toilet, a kitchen and a living room, a bedroom and a balcony.
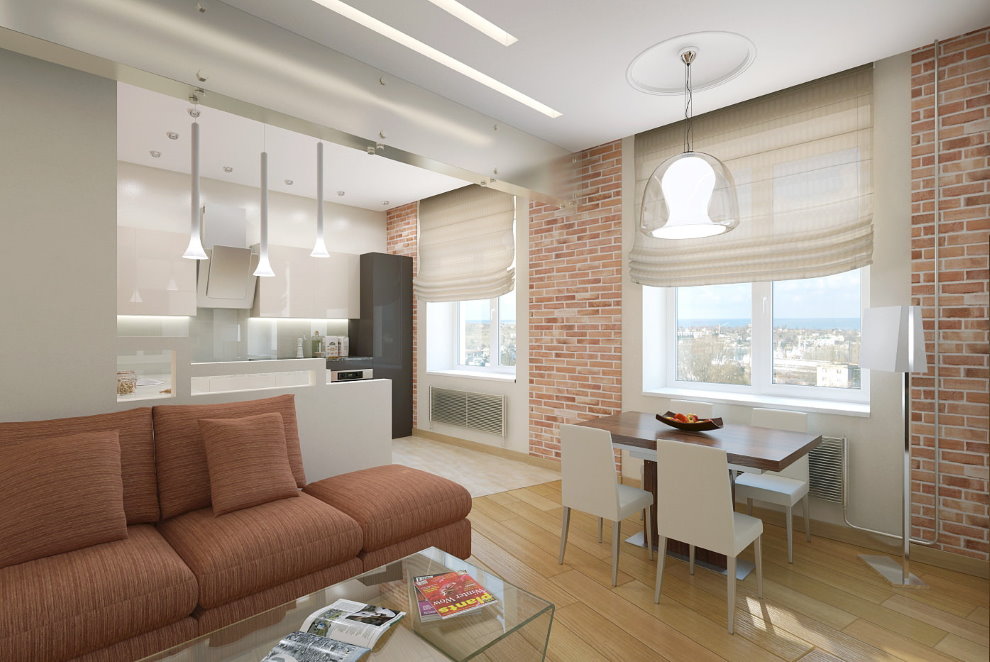
It is possible to create a studio room in which there will be a kitchen, dining room and recreation area
Designer's advice on the selection of furniture, lighting
A large dwelling involves a sufficient amount of furniture, but it is not advisable to clutter up the space too much - it will be inconvenient to walk, especially if there are a lot of residents. Furniture companies often offer whole sets for each room.
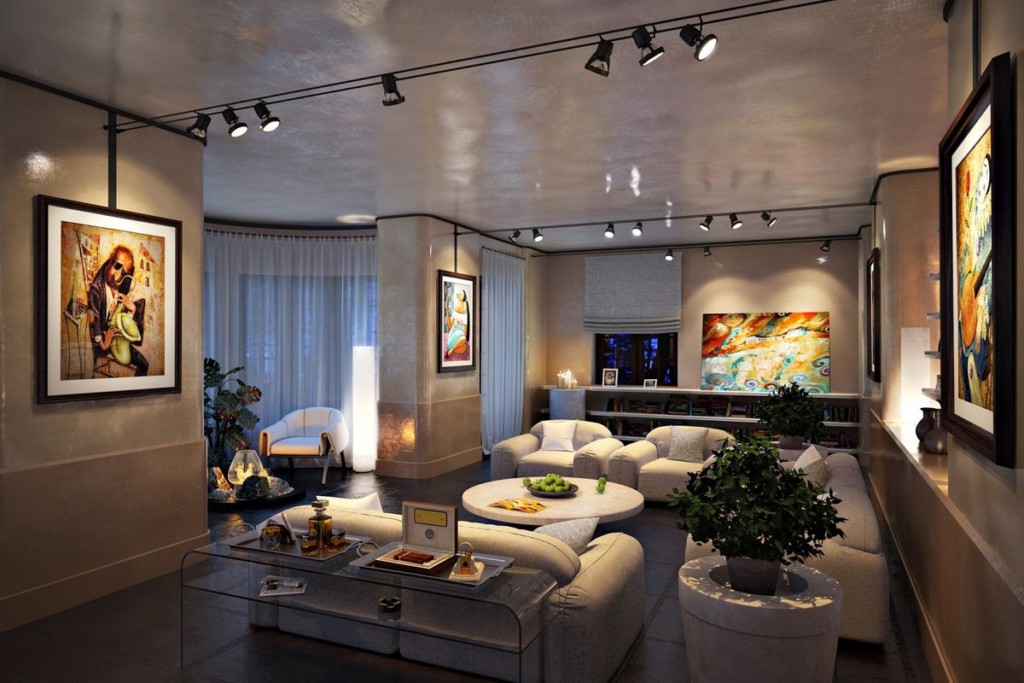
The choice of furniture and lighting depends on the style of the interior
In addition to the main ceiling chandelier, an individual light source is purchased for each zone in the apartment. The design of the fixtures must match the style of the room.
Conclusion
Four rooms - this is a huge scope for creativity, in terms of interior design. The location in a brick or panel house implies various options for redevelopment, which is carried out personally or by inviting a team of professionals.
Video: Overview of a 4-room apartment in a modern style with loft elements
