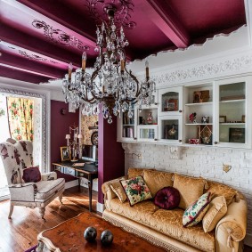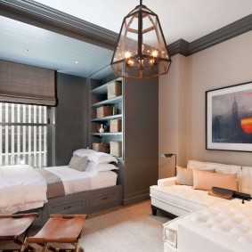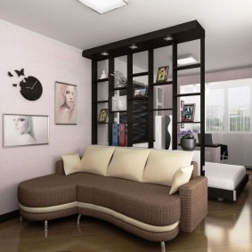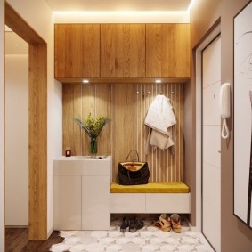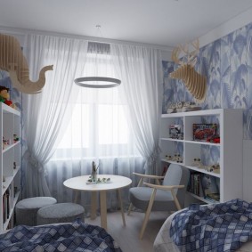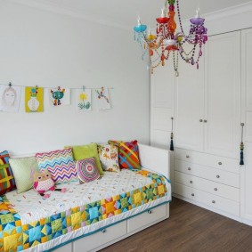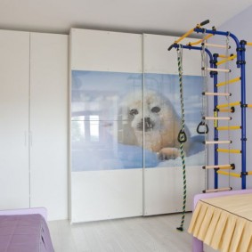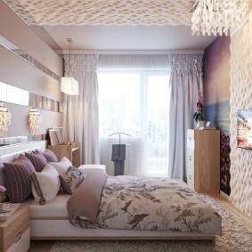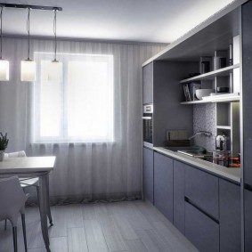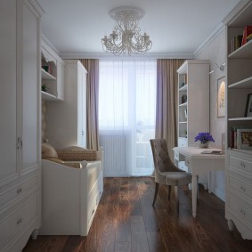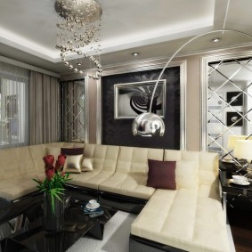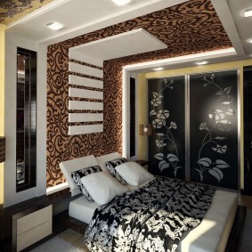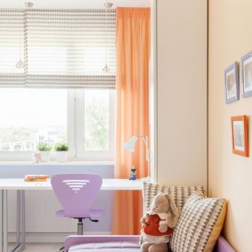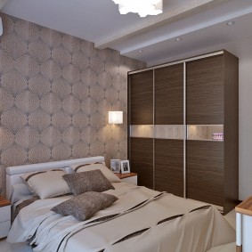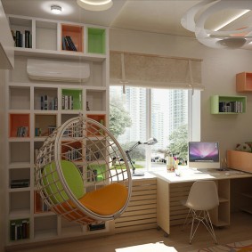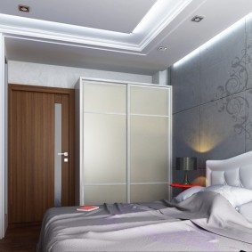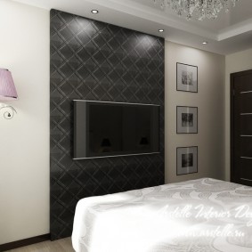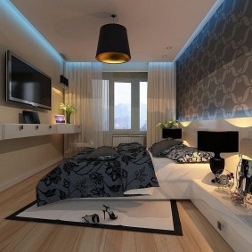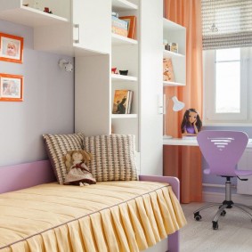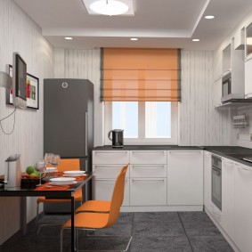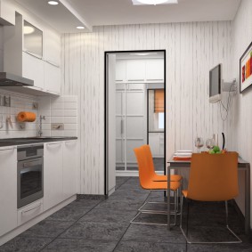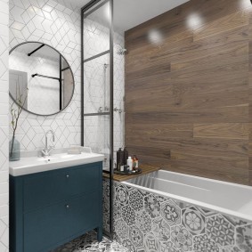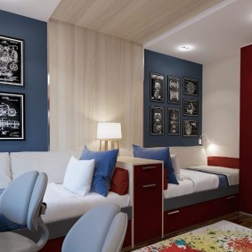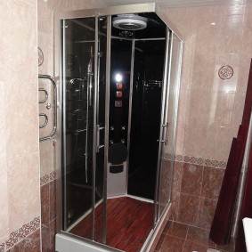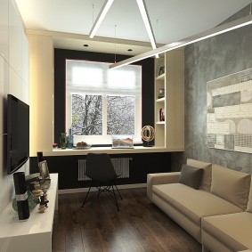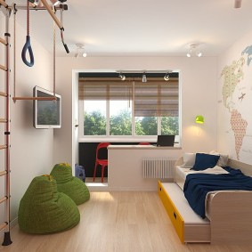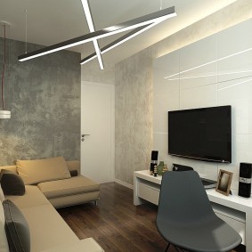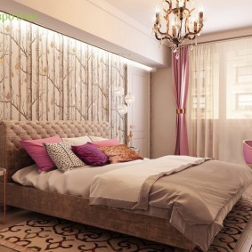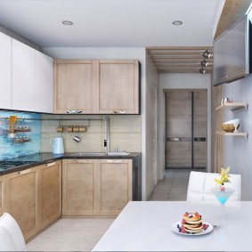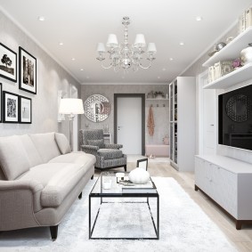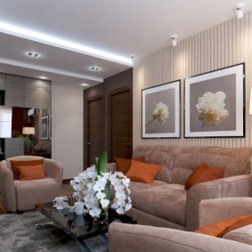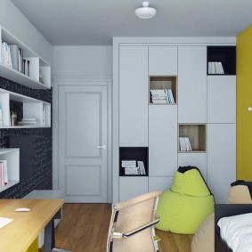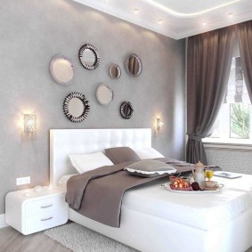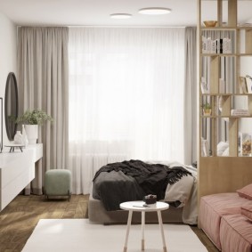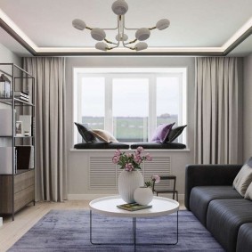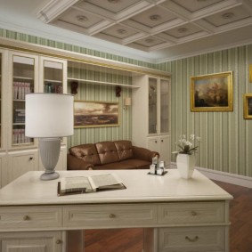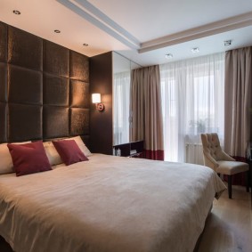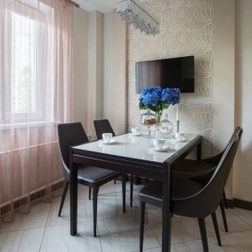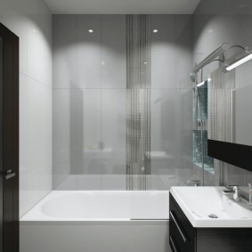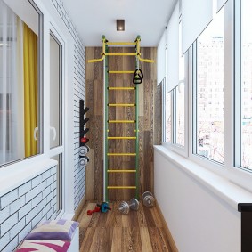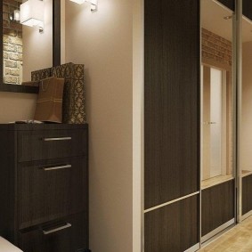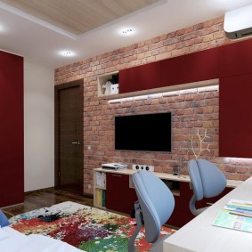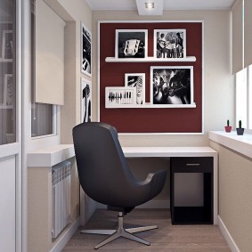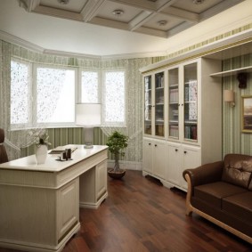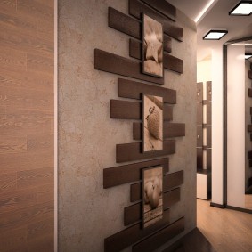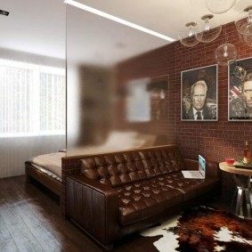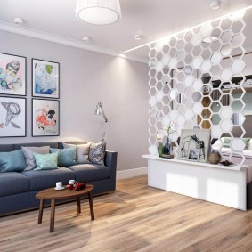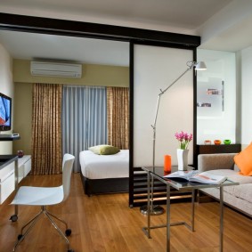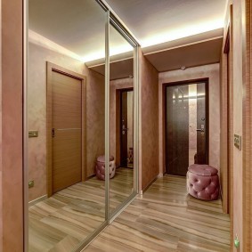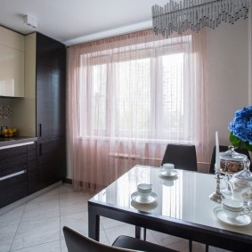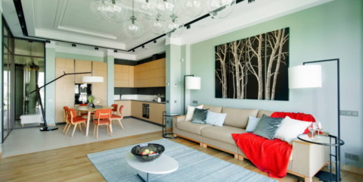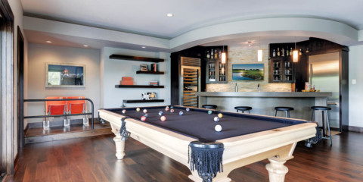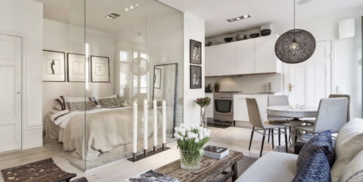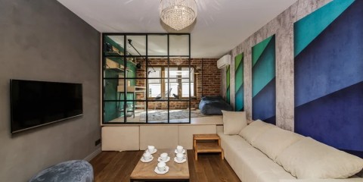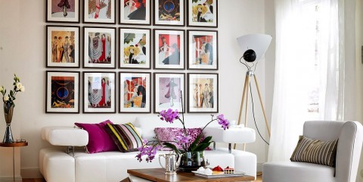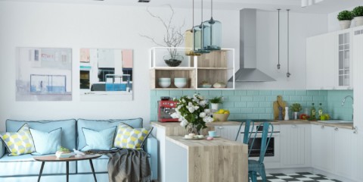 Interior
Modern interior design of a studio apartment 24 sq m
Interior
Modern interior design of a studio apartment 24 sq m
The design of the apartments allows you to fundamentally rework domestic buildings created by typical standards. New technologies and possibilities in using modern materials will make them convenient and comfortable, optimally using the entire area of the rooms. In order to develop the design of a two-piece p44t line, you need to take into account their features and characteristics.
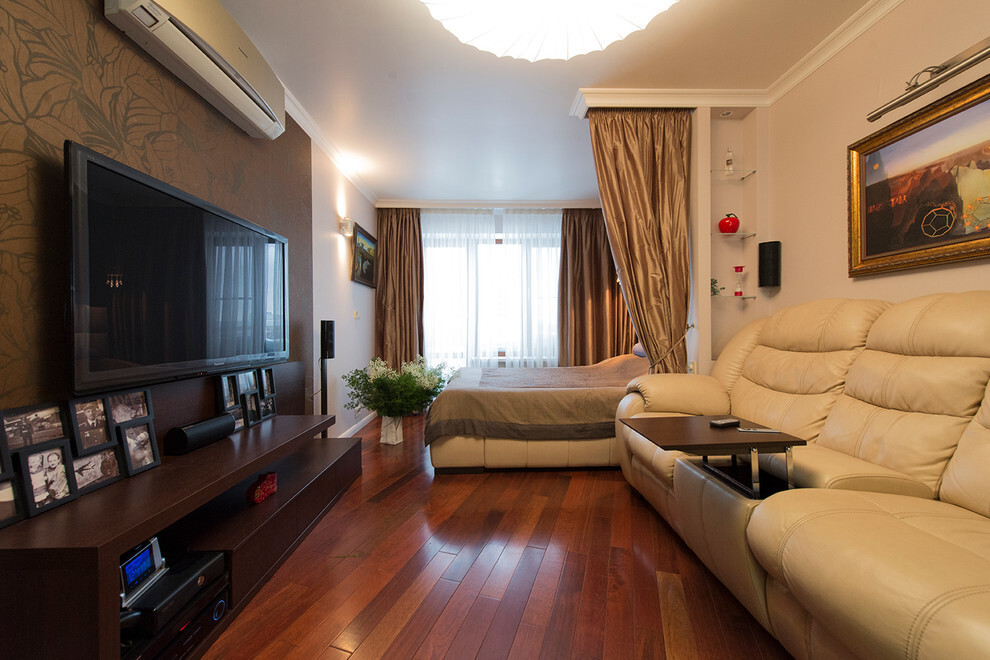
The main problem of all apartments in prefabricated houses is the load-bearing partitions, virtually eliminating the redevelopment
Features of two-room apartments of the p44t line
Content
Two-bedroom apartments in the types of prefabricated p44t houses are of two options: linear and swing type. Of the features, it is worth noting the presence of a bay window and the fact that all the walls of the apartment are bearing, with the exception of the walls of the bathtub and toilet, so their dismantling requires coordination and is not carried out in practice.
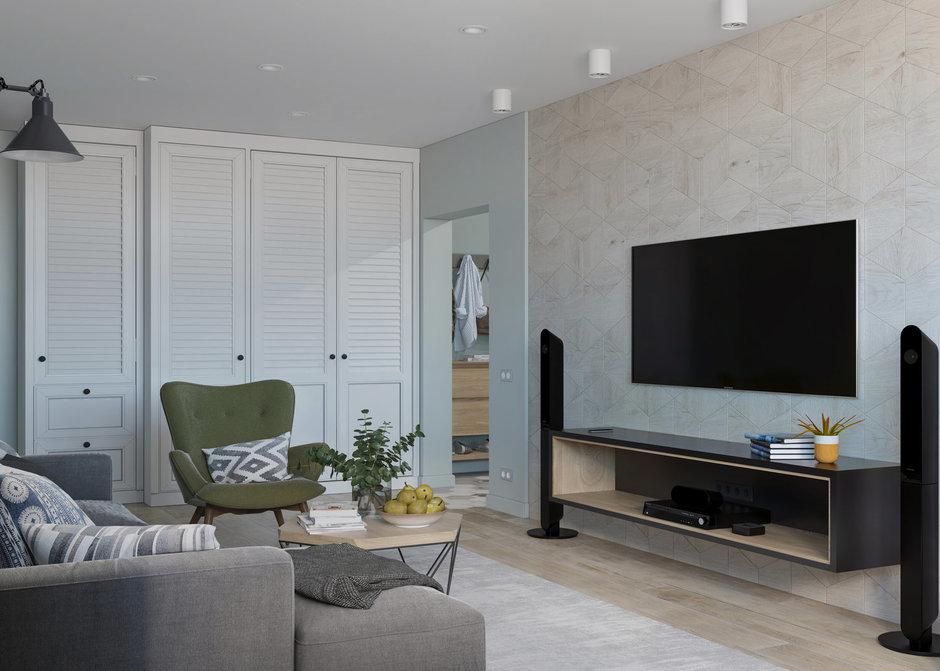
Apartments with improved layout are much more spacious than Brezhnevok and Khrushchev, therefore they allow you to implement a wide variety of design solutions
Characteristics of two p44t range
This line has a living area of 52 sq m with a ceiling height of more than 2.5 meters. Of the general characteristics, one can also note a separate bathroom, a large kitchen area (10 sq m). Sufficiently large rooms, on average 12 and 18 squares, which, depending on the type, differ in location. Rectangular entrance hall up to 5 sq m. Bathroom and toilet in standard sizes.
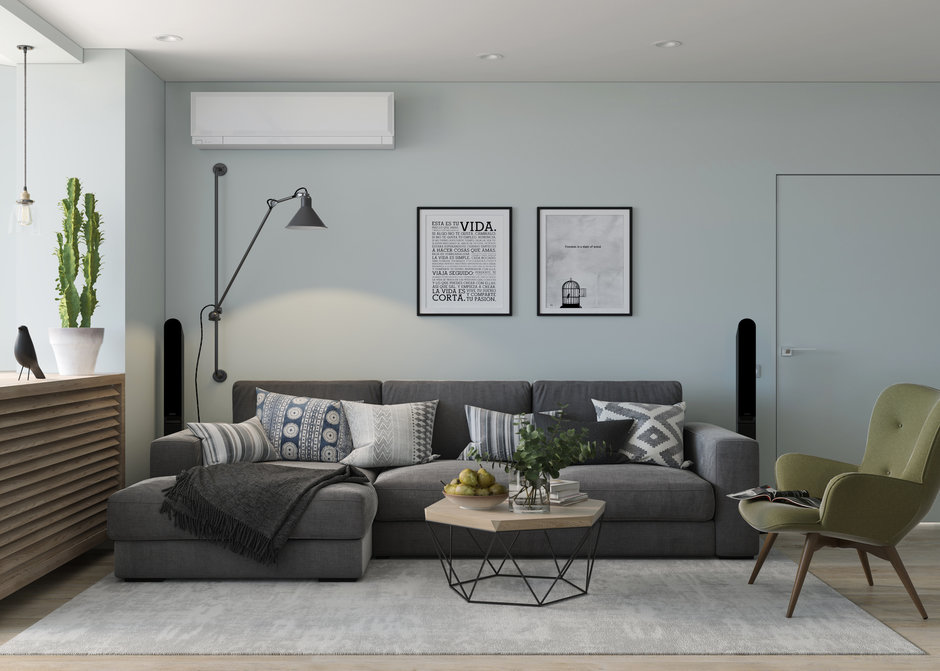
In different houses of the p44t series, apartments may differ slightly in area and size of rooms
Linear two-room apartments
This name was obtained due to the location of windows that look on one side. A rectangular entrance hall, from which the bathroom and kitchen diverge on one side, is a small room in the center and a large one on the other. It is believed that this arrangement gives the best illumination. But, the possibility of air circulation suffers from this. Rulers are smaller than vests, but they also cost less on the real estate market and, therefore, are sold better.
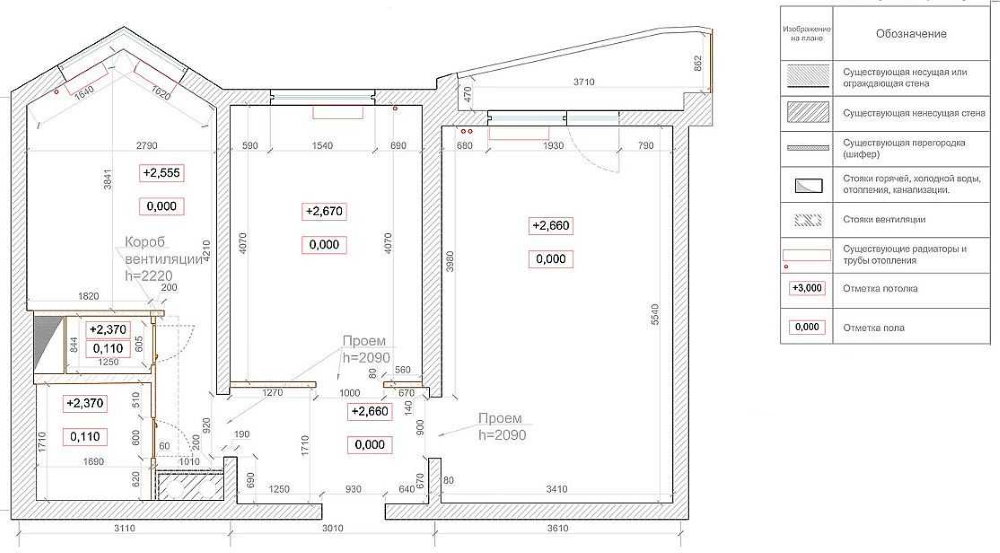
Layout Example
Swing type two-room apartments
This type is located in the front of the house. A feature of the layout is the location of the entrance hall and the possible presence of a bay window in a large room. The vestibule rooms are more spacious and the air circulation is much better. The windows of the rooms are on the same line, the windows of the kitchen face the other side.
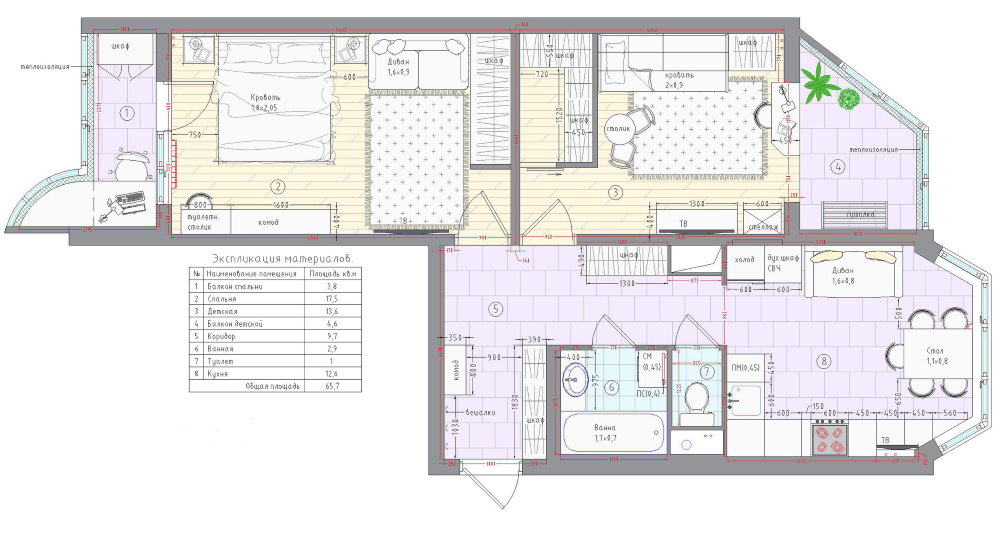
Layout example of a two-piece vest
Room decoration in a two-room apartment line p44t
The design of a two-room apartment p44t can have several options, depending on the number of people living. Carrying out experiments with the placement of furniture or using decor elements, you can comfortably equip the apartment to the maximum extent possible using all the space provided. Below you can see the projects of 2 bedroom apartments presented in the line of p44t design houses, photo design options for all rooms.
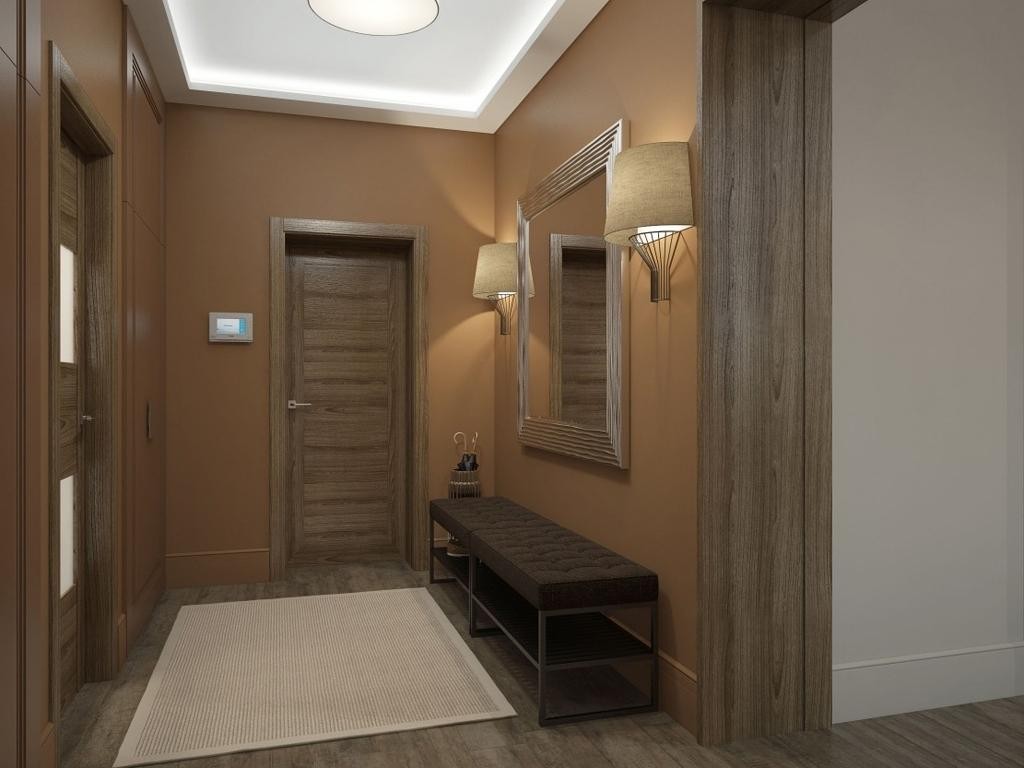
The entrance hall in such apartments is a kind of intersection with entrances and exits
Hallway Design
The size of the hallway allows you to place on its territory several small cabinets for shoes and outerwear.Do not load the hall with voluminous wardrobes, it should be functional and comfortable. After all, it was created in order to accommodate all those who entered and create the most comfortable conditions for removing shoes and outerwear.
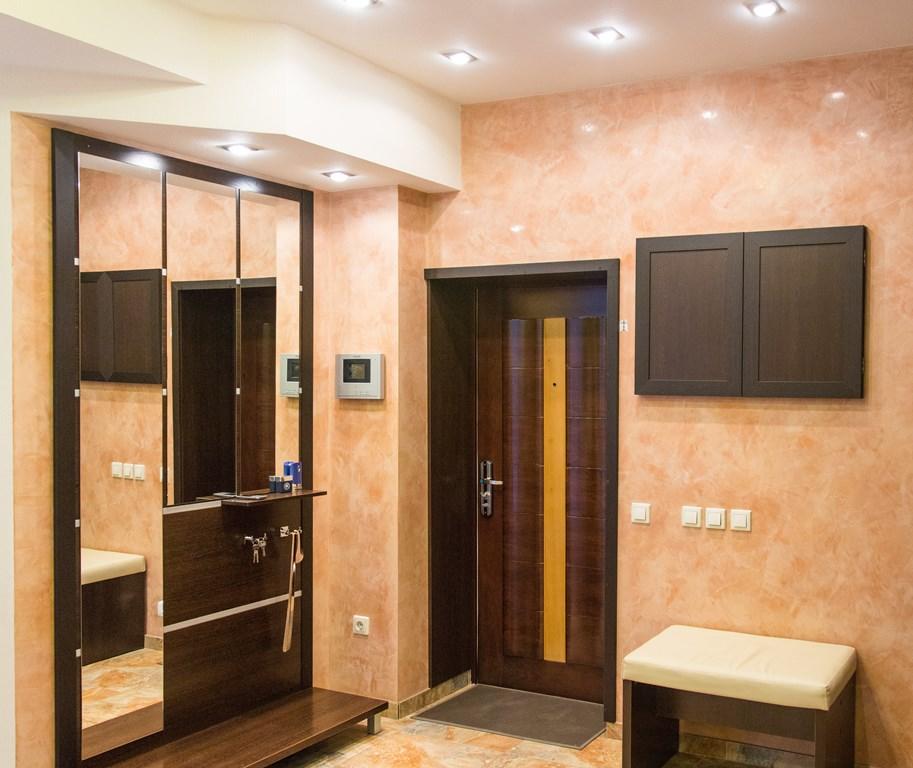
The best solution is a light color scheme, which in itself extends the space of the hallway
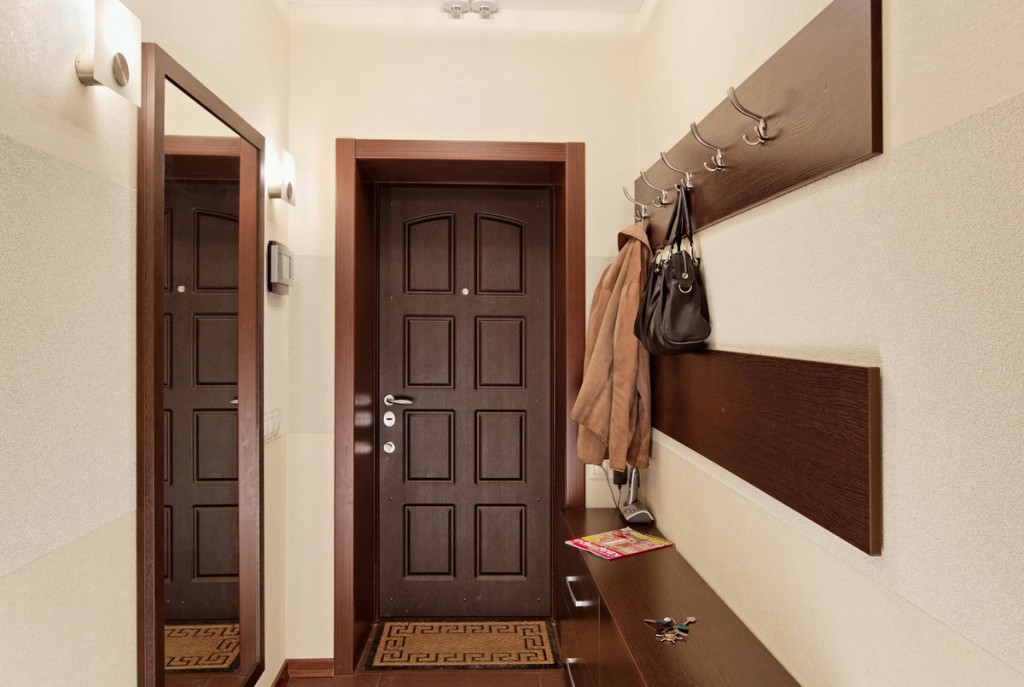
A shoe rack with a shelf and a hanger with hooks - a minimal set of furniture for an entrance hall in a modern style
Living room decoration
All free time is spent in this room, and all ceremonial events with the reception of guests take place. You can use zoning in the design of the living room of the linear courtyard. Dimensions allow you to divide it into parts, making a small bedroom. Such a layout does not require any legal design. This option is suitable for large families.
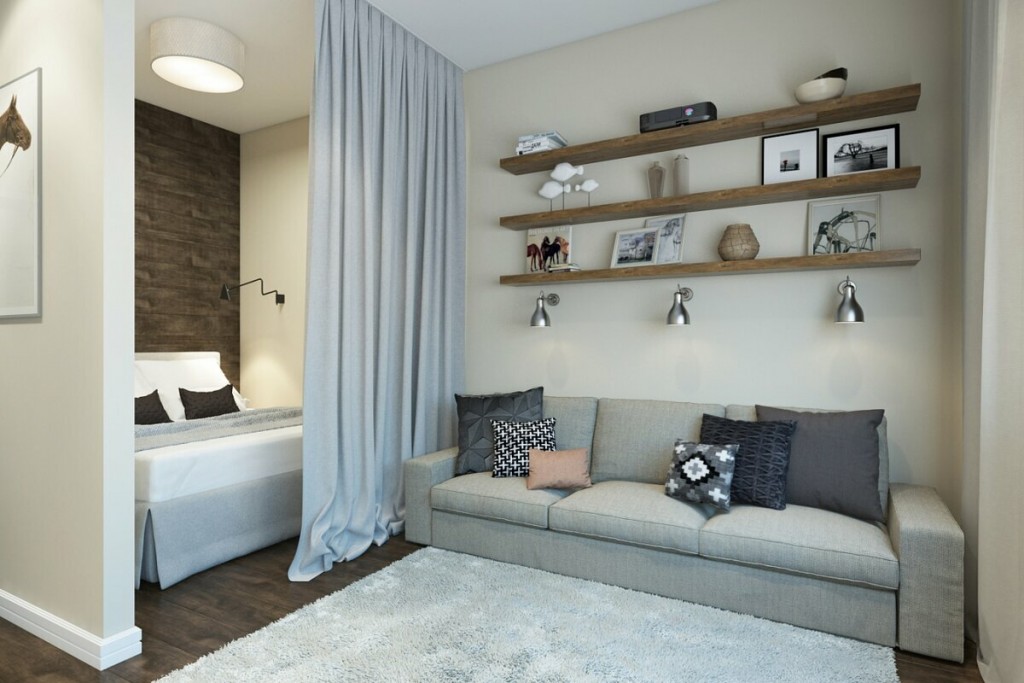
It is easiest to separate the sleeping bed from the common space with a blackout curtain
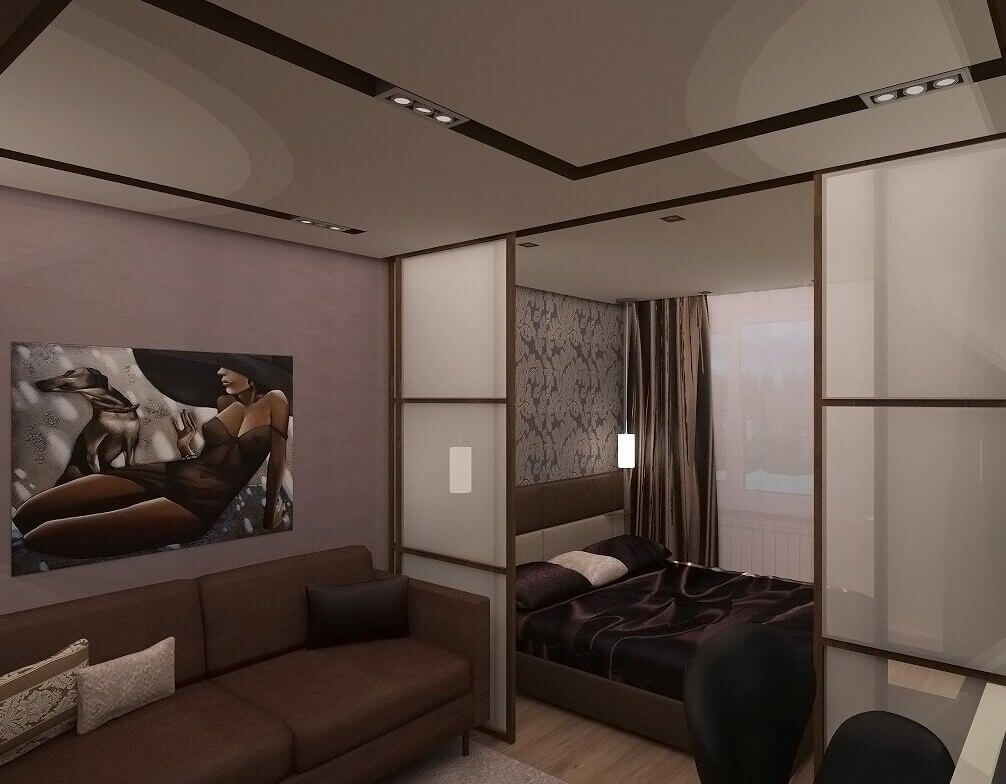
Sliding glass partition - a more modern version of the zoning of the room
The interior of the living room should be interesting, but at the same time functional. It is worth using elements that will create comfort not only for meetings with friends and relatives, but also suitable for living conditions.
Kitchen decoration
The kitchen has a significant role in the design of the two-piece p 44t line project. In the presence of only two rooms, it is often the kitchen that is used as a meeting place with friends. Therefore, here it is worth paying attention to the most useful use of the entire area. To create space, you can colorize the kitchen into zones: work and leisure. The design should be done in such a style that the kitchen could be conveniently prepared and comfortable to eat or chat with friends.
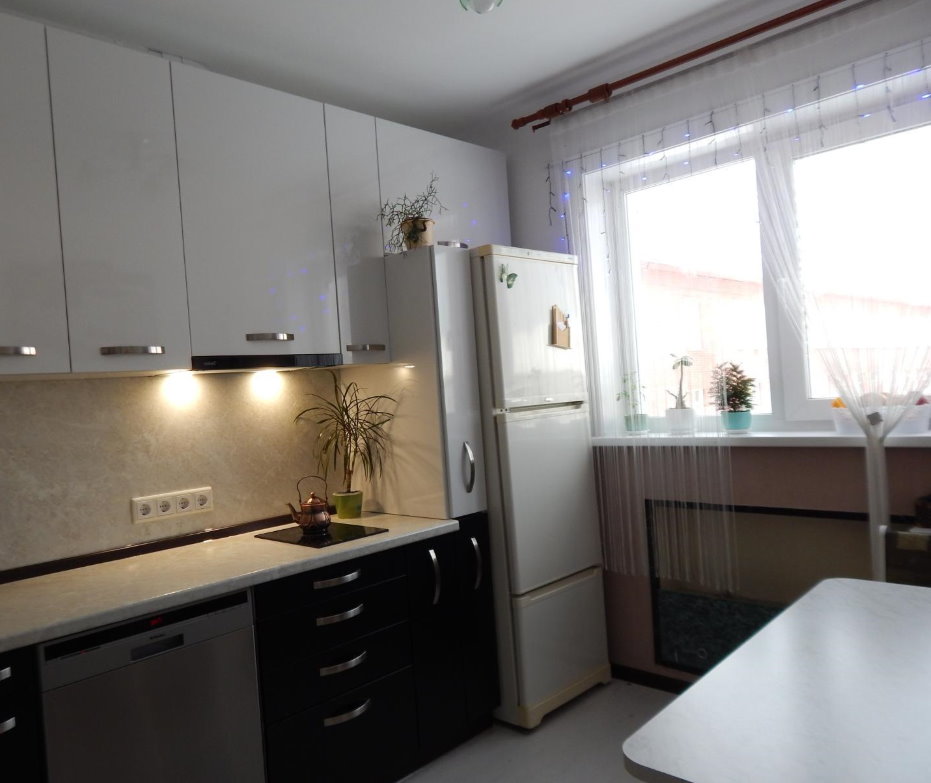
Interior of a bright kitchen in a modern style
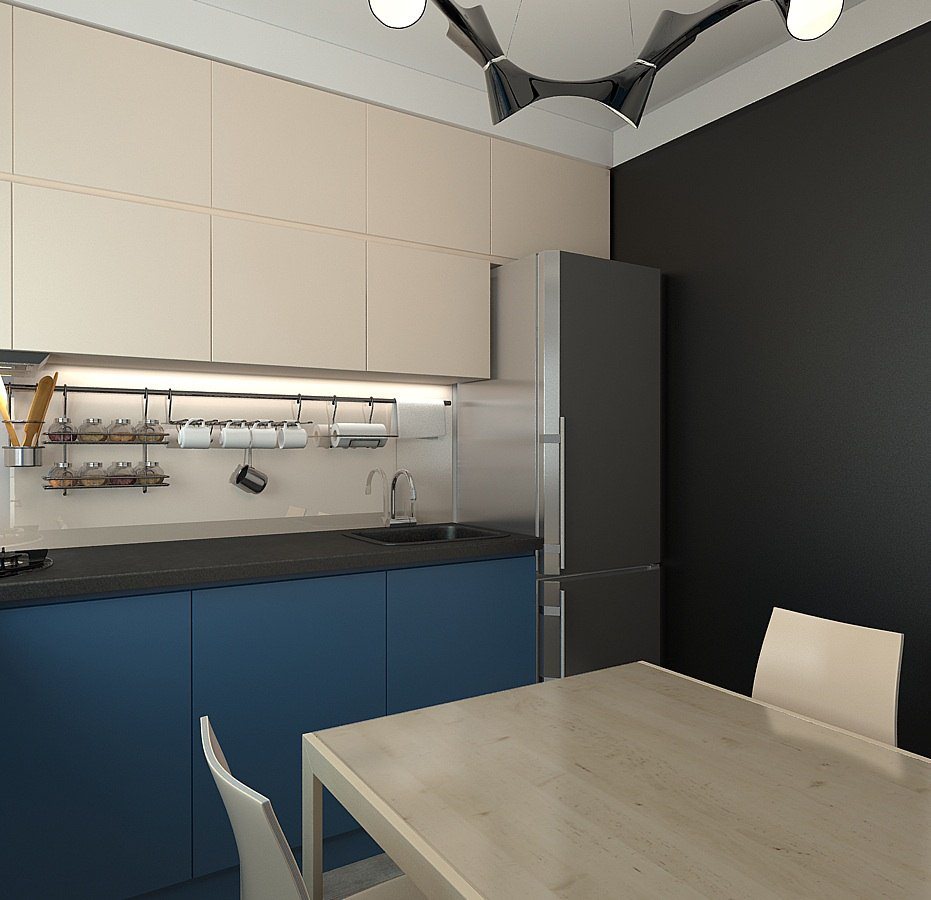
Simple minimalist kitchen design
Bedroom design
For a family of two in a bedroom in a two-bedroom apartment, p44 will look great in a small room. It can be done in compliance with the standard style: a spacious double bed, a wardrobe, a chest of drawers for linen. It should be functional and should be placed everything necessary for life. The bedroom is one of the most intimate parts of the apartment, should contain all personal items for two.
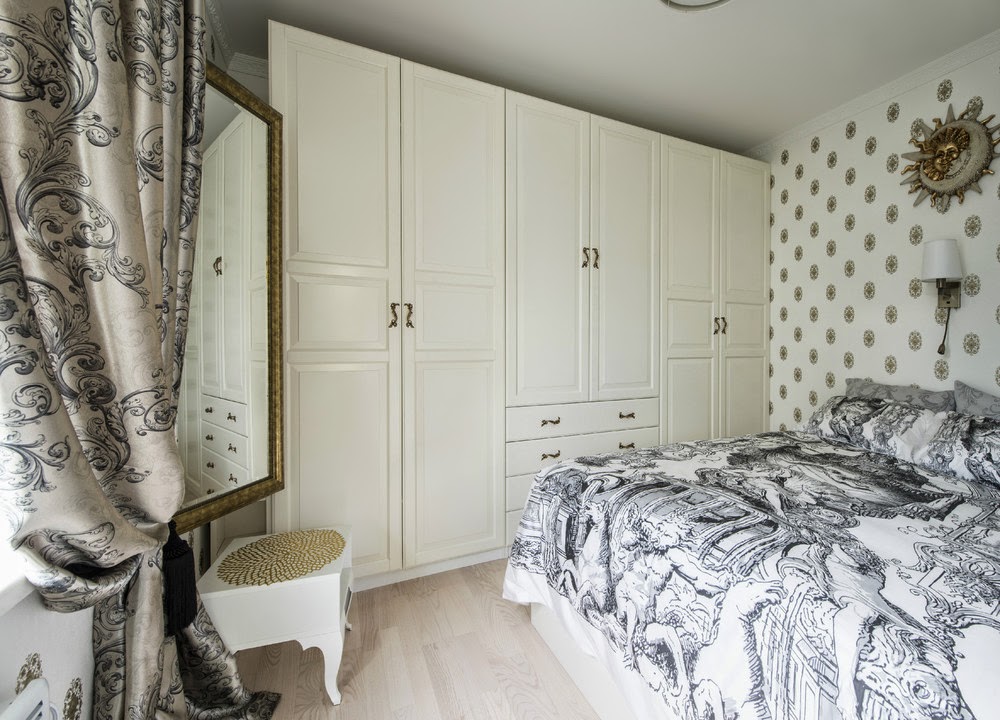
Small bedroom with a well-thought-out storage system in the form of fitted wardrobes
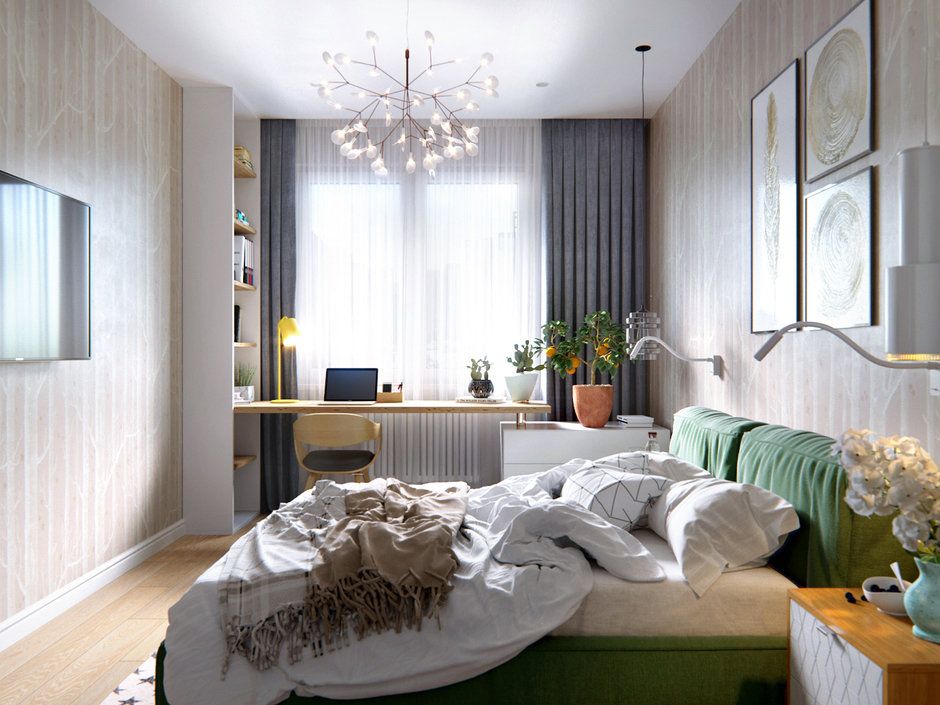
Scandinavian-style bedroom with a work desk instead of a windowsill
Children's design
If the family consists of more than two people, then a small room should be used to create a nursery. The execution of a small room in the design of apartment p44t of a two-room line as a nursery is universally suitable for one or two children. Using hypoallergenic materials and practical children's furniture, you can create comfort for children, which will be both stylish and practical. In such a child's child it will be comfortable to study, study, play and invite his friends.
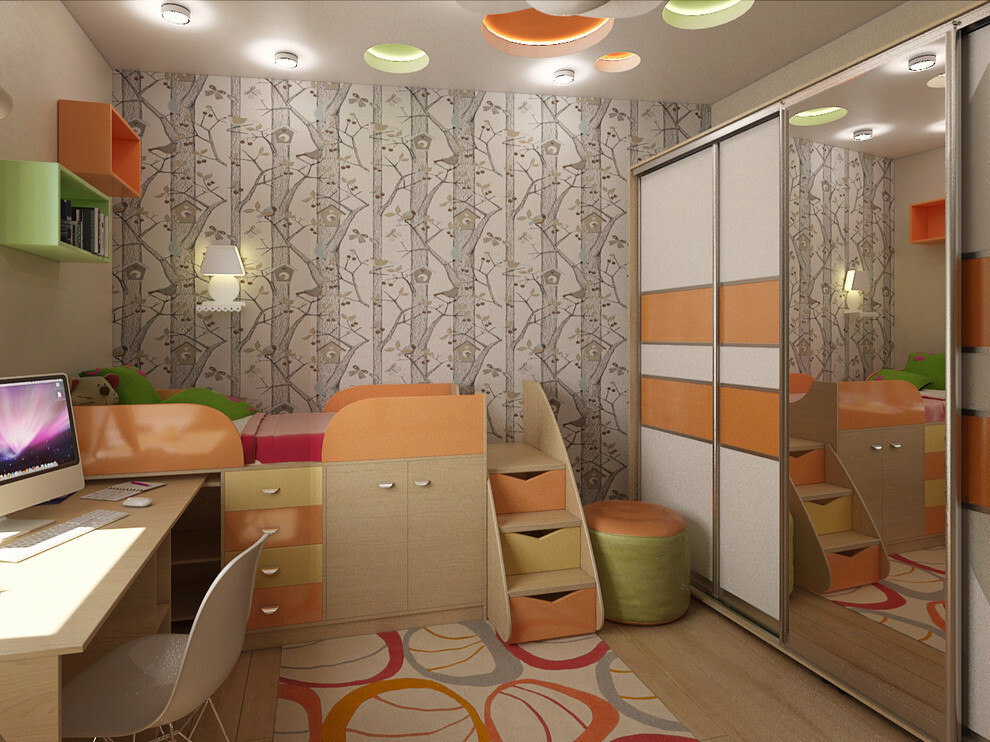
High bed with storage space for toys and toys in the boy’s room
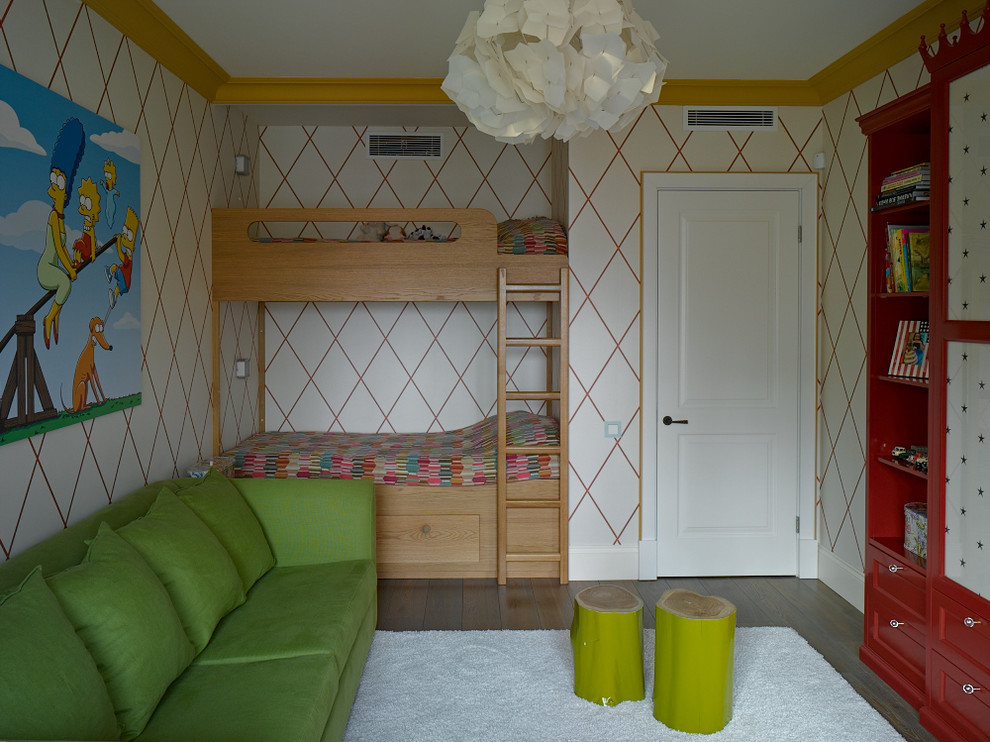
A bunk bed integrated in a niche is an excellent solution for two children
Bathroom and toilet design
When designing a bathroom, it is important to take into account the preferences of all residents. Combining the bathroom increases the practical area, which visually the volume of the room does more. But, this gives discomfort, as it does not allow several family members to visit the toilet and bathroom at the same time.
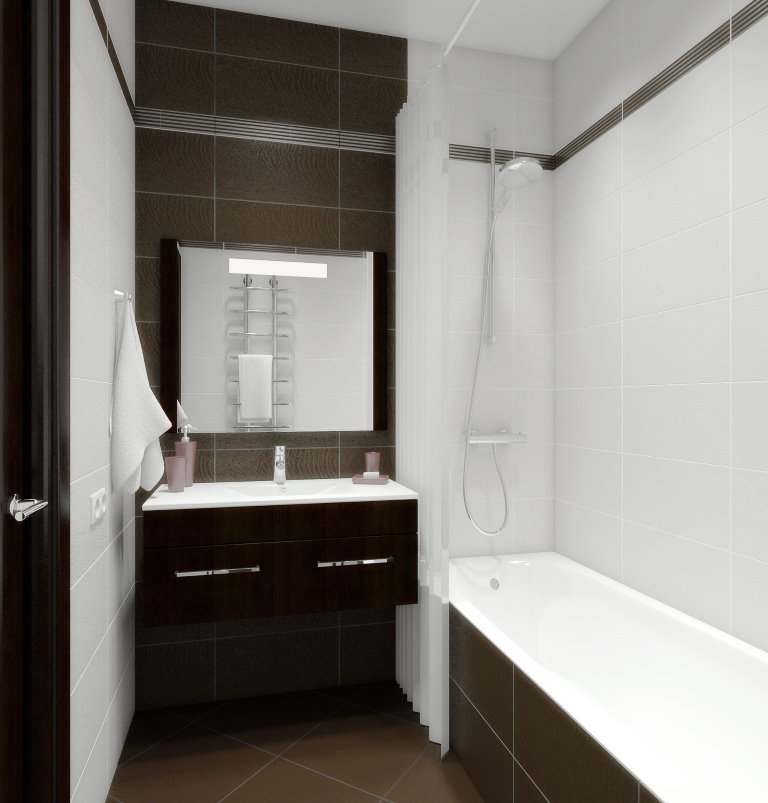
Stylish bathroom with contrasting ceramic tiles
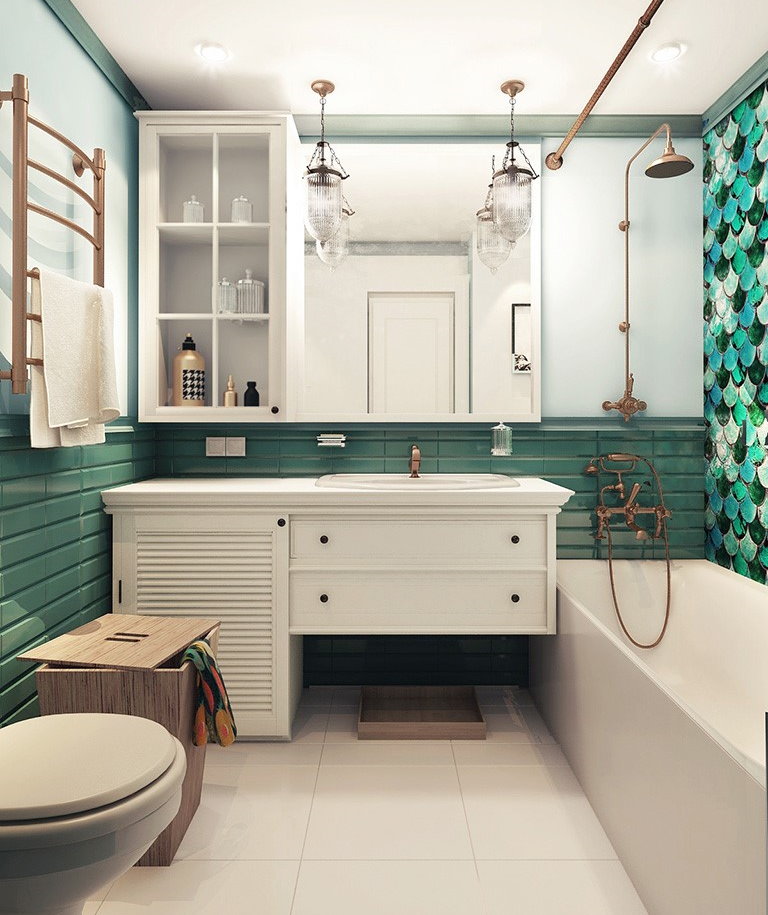
Mixed style combined bathroom with original decor
In the combined bathroom you can place a washing machine. Hinged cabinets for cosmetics and cabinets for dirty linen will also fit perfectly. The bathroom will look more harmonious, while to save space in a separate bathroom it is worth using a shower.
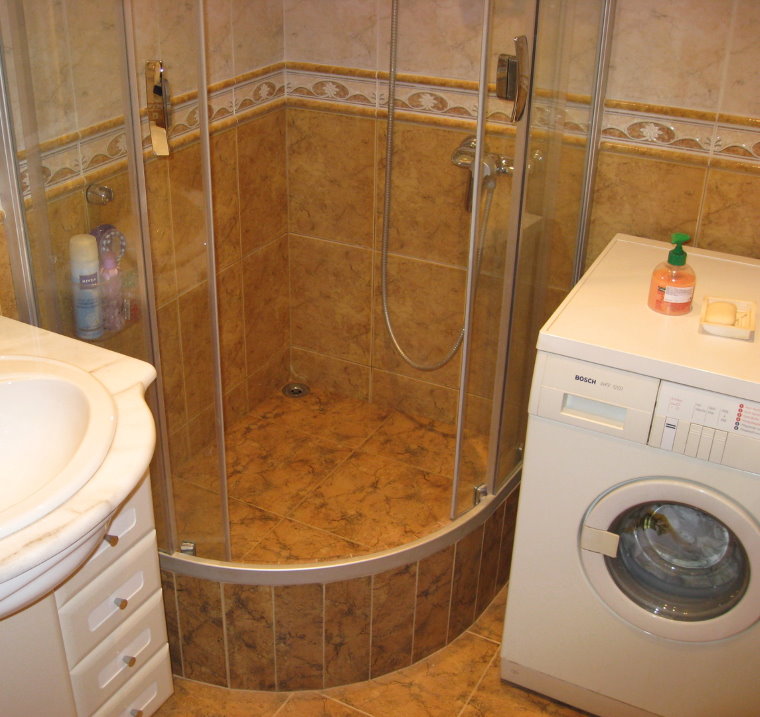
Angular shower cubicle takes up a minimum of space, leaving room for a washing machine
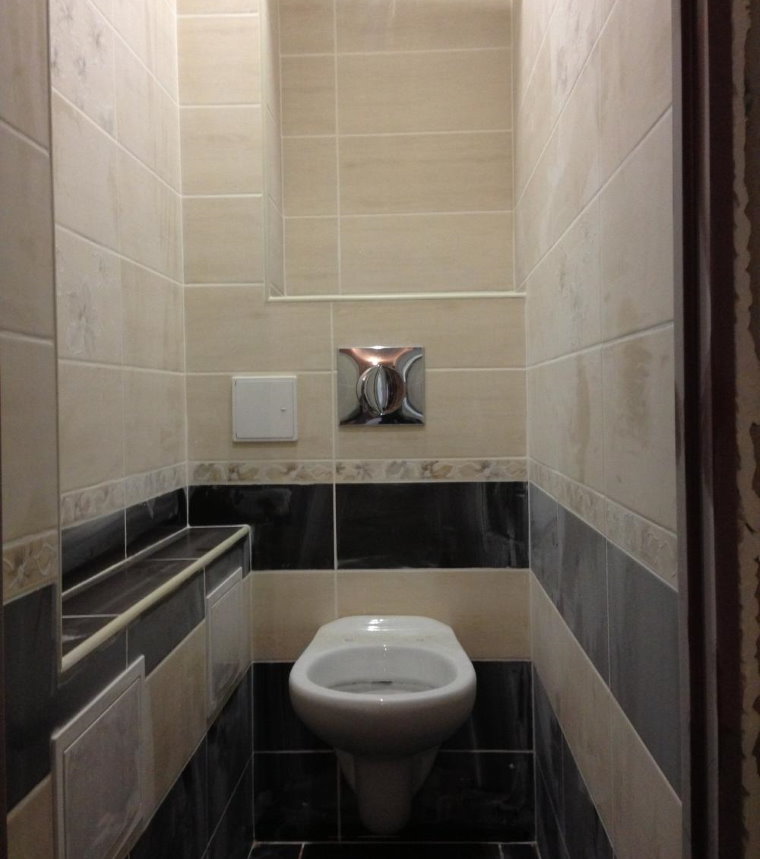
To finish a small toilet, you need to use light shades
Decoration of the balcony
When designing the balcony of a 2 room apartment of the p44t line, you can use various options: make it a small personal office, a sports area or a greenhouse. The main thing is to use the correct distribution of free space and provide protection from external temperatures.
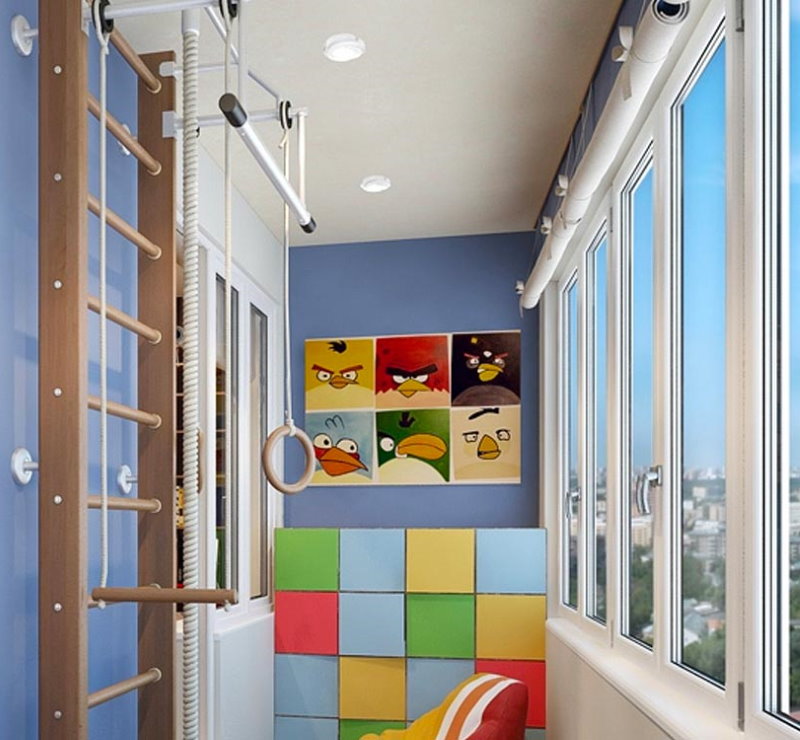
A well-maintained loggia is perfect for a children's sports corner
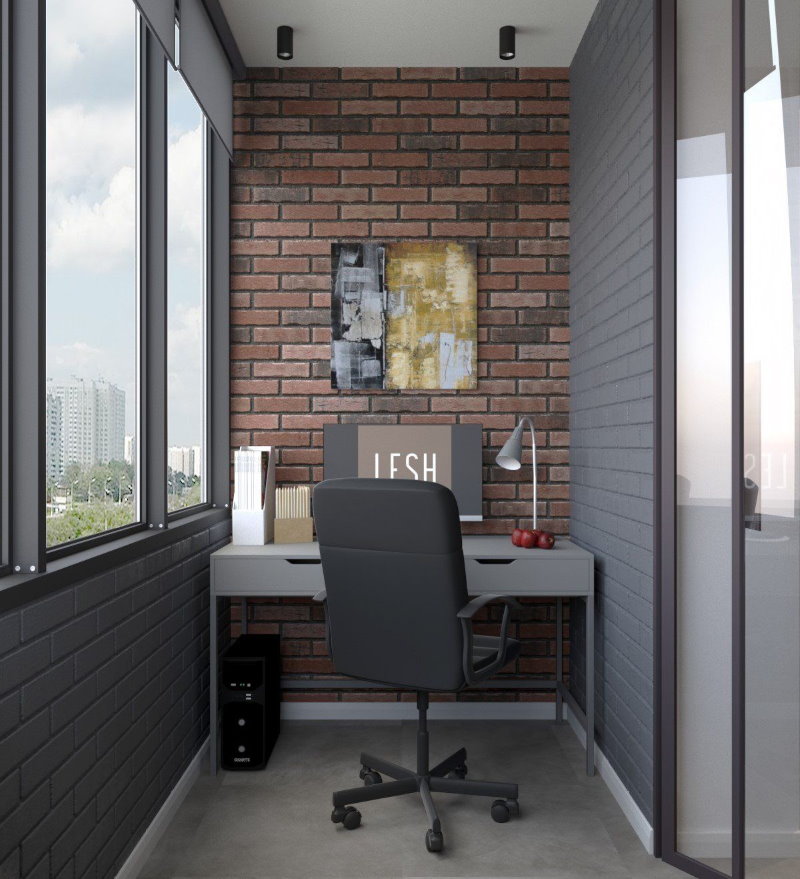
The study of a teenager in a loft style
Tips and ideas for designing a two-room apartment line p44t
The main thing in developing the design of the 44th two-room line is to combine the wishes of all family members. It is worth considering its location relative to the cardinal points, to adjust the illumination inside the housing.
When choosing design styles, you can use the following solutions:
- A classic style that does not require pomposity, luxury and expensive furniture.
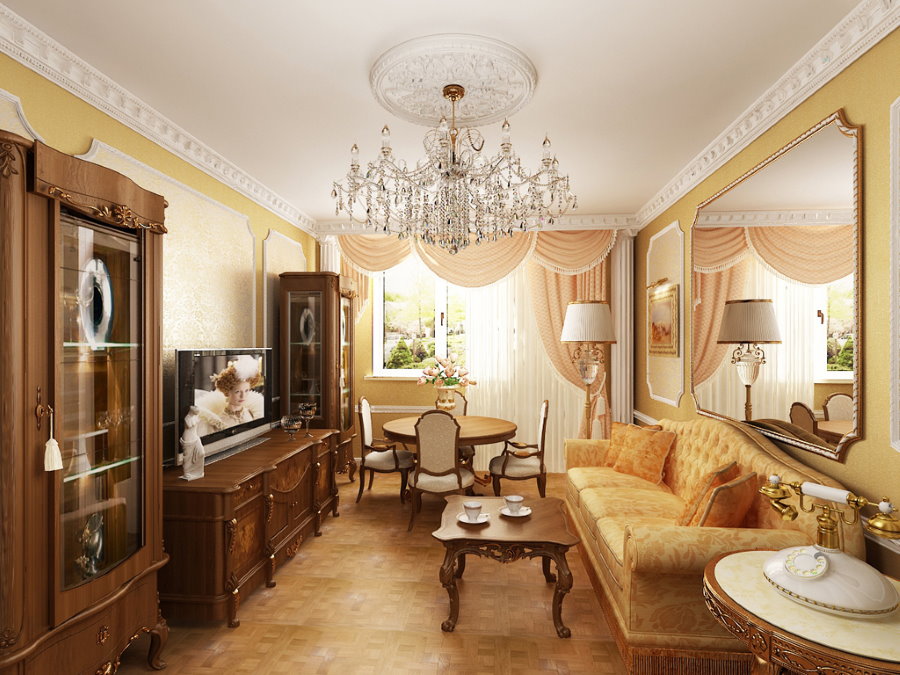
The classic interior design is more suitable for fairly spacious rooms
- High tech. Minimalism is suitable for a family of two.
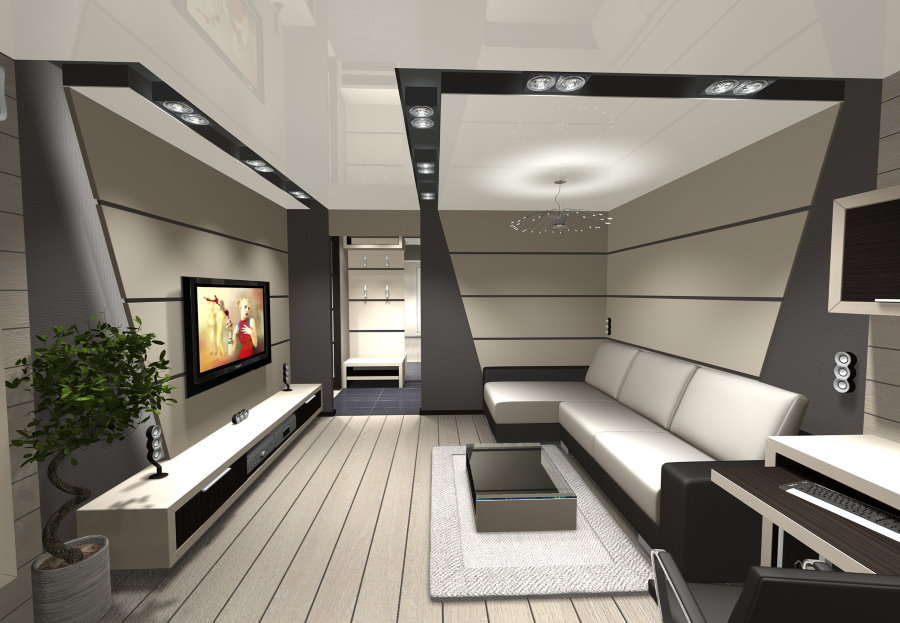
Hi-tech is often chosen by young people who keep up with the times.
- Neo-Baroque. Having only the necessary furniture will leave a large amount of free space.
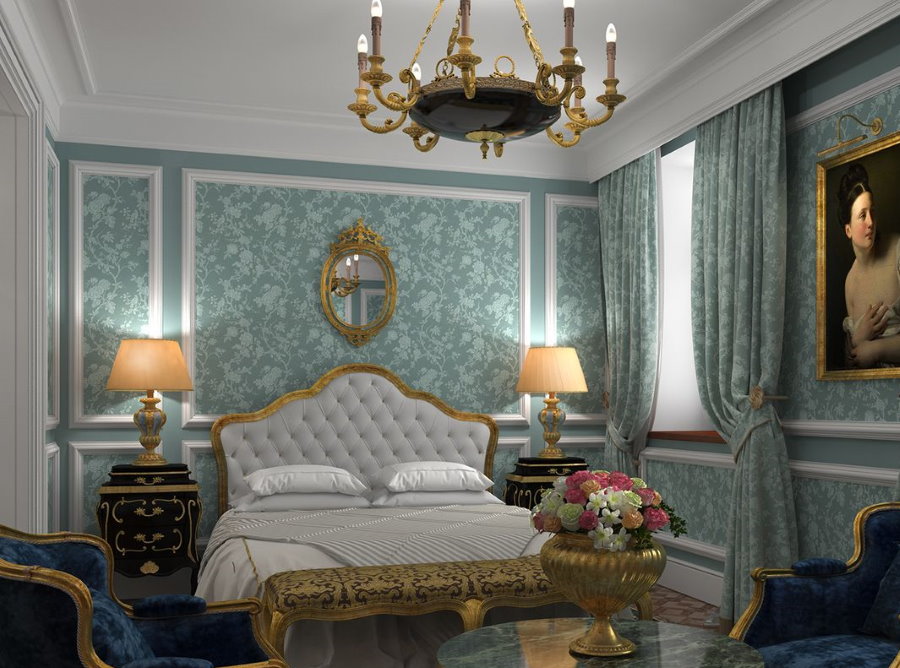
In neo-baroque furniture comes to the fore, expensive and beautiful
Using design solutions, you can make a very interesting and attractive interior for living. For comparison, there are two-room apartments with 44 different designs in the photo.
Video: Features of panel houses of the P44 series
