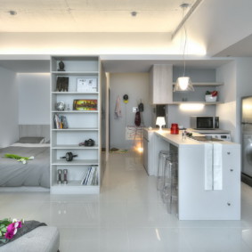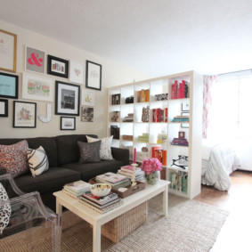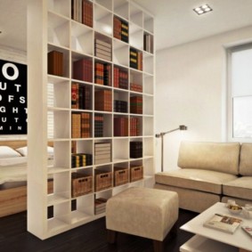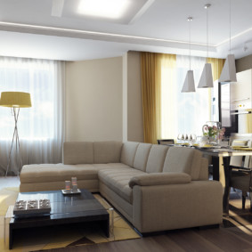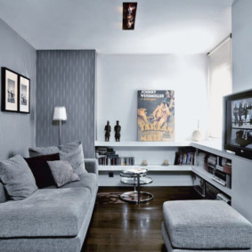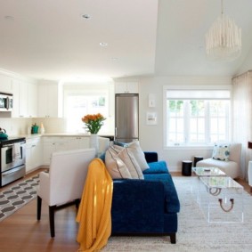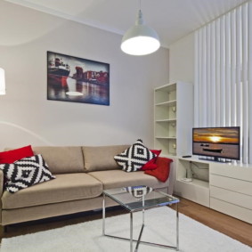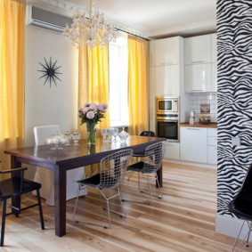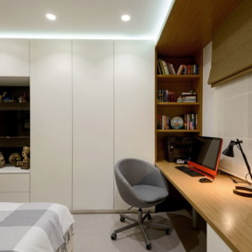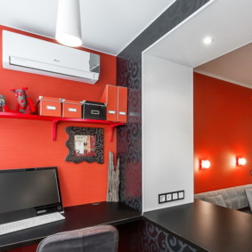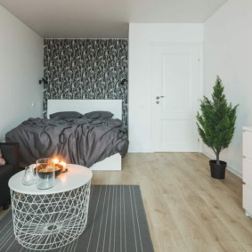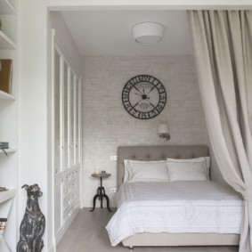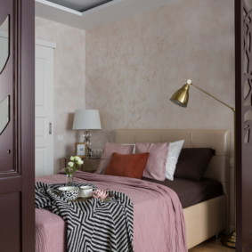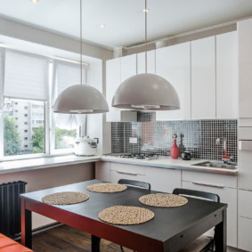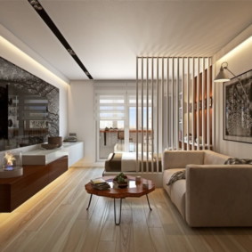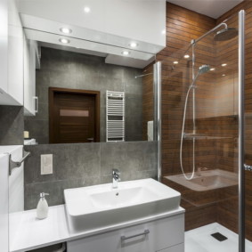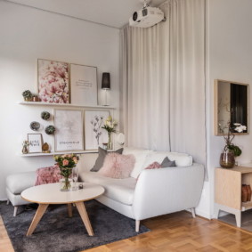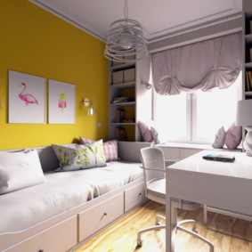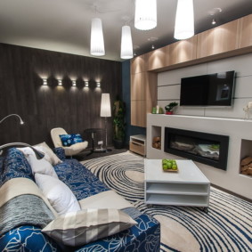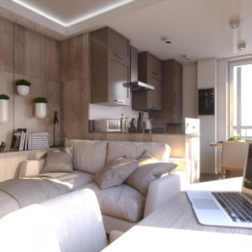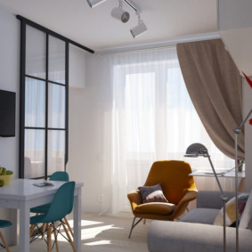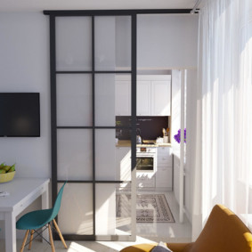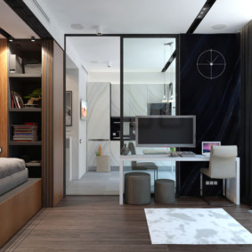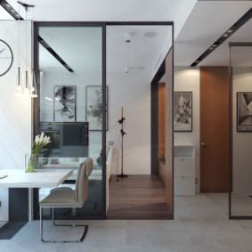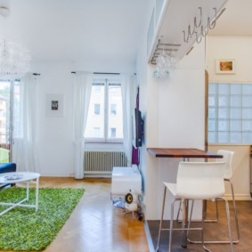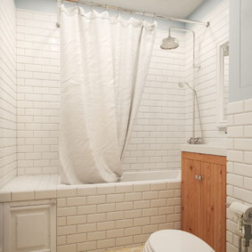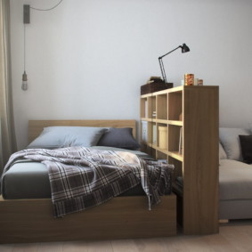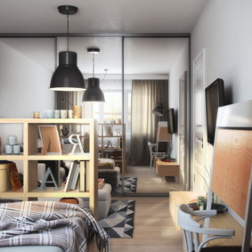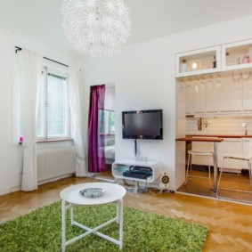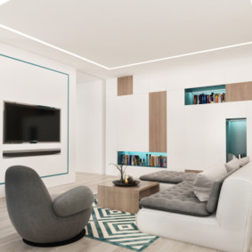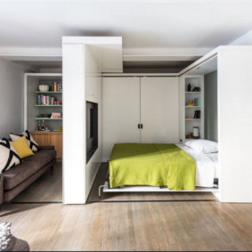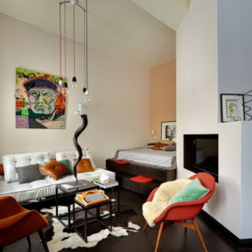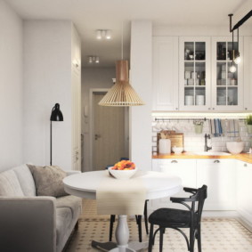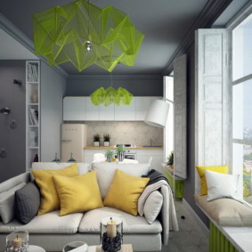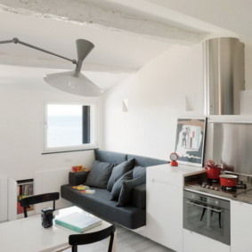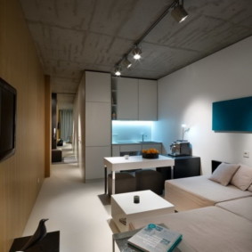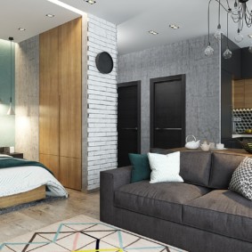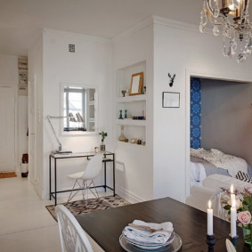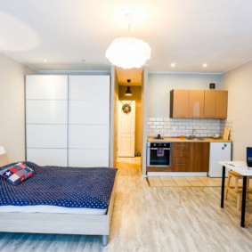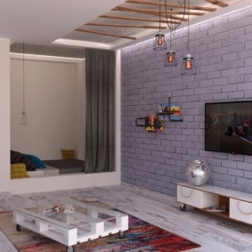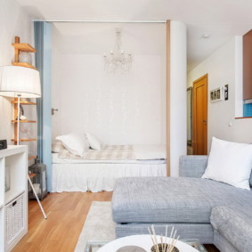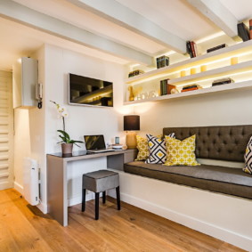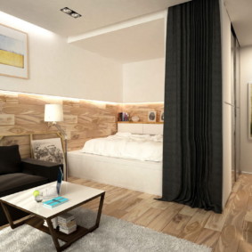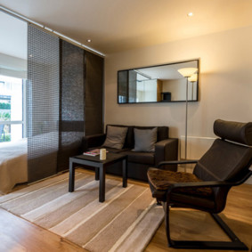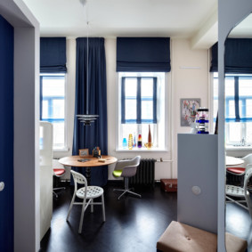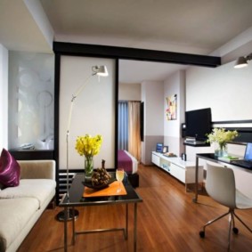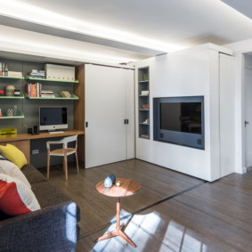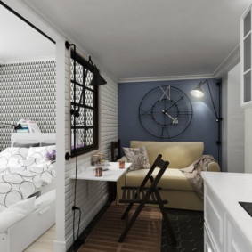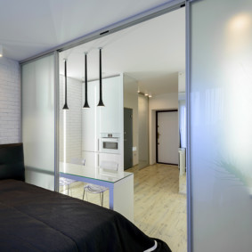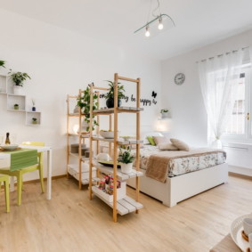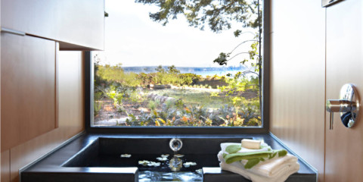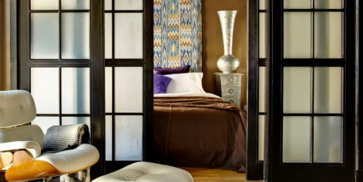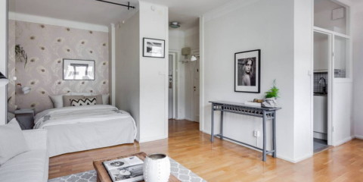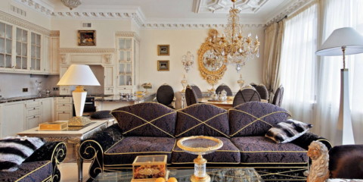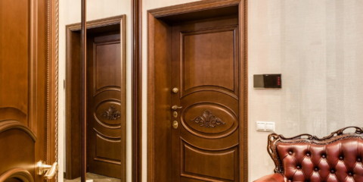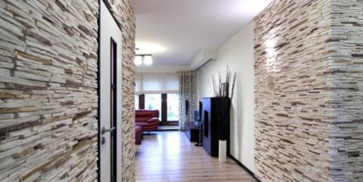 Interior
Wall decoration options with decorative decorative stone inside the apartment
Interior
Wall decoration options with decorative decorative stone inside the apartment
Comfortable interior "odnushki" 36 square meters. m. - this is not fiction. Such a space takes shape relatively quickly and inexpensively, and can be placed here from one to five people.
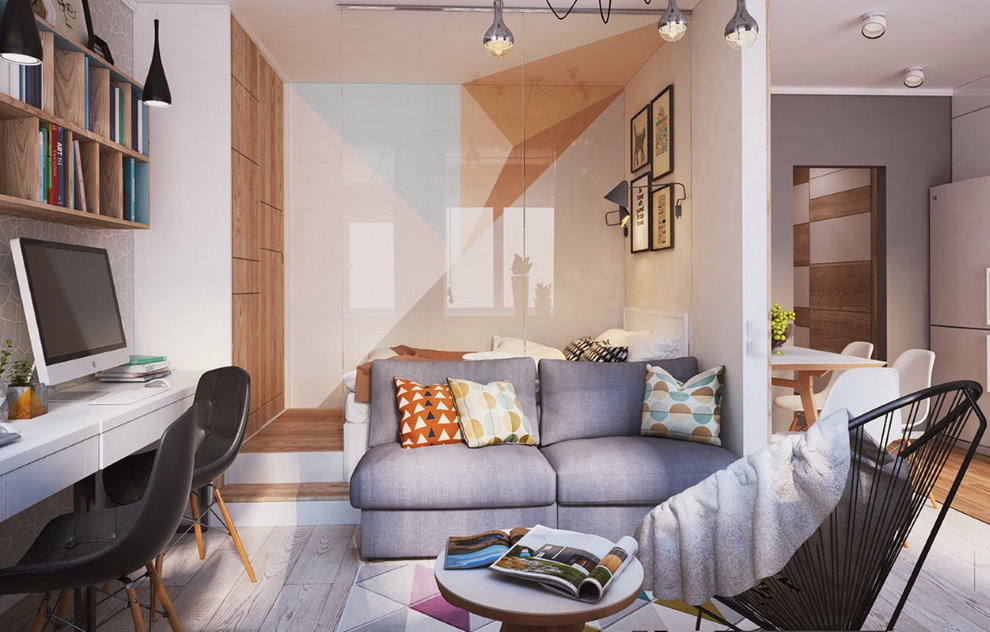
A small apartment should contain everything you need for a comfortable stay, and also have a beautiful and cozy interior
The main features, nuances in creating the design of a one-room apartment of 36 square meters. m
Content
- The main features, nuances in creating the design of a one-room apartment of 36 square meters. m
- Ready-made planning, repair projects
- Modern styles for interior decoration of a one-room apartment 36 sq. M. m
- Design options for different rooms in a one-room
- Methods of visual zoning of a room of a one-room apartment 36 sq. M. m
- Designers advice on the selection of furniture, lighting for a studio apartment
- Conclusion
- Video: Cozy odnushka 36 sq. m. in the Scandinavian style
- Photo: 50 best ideas for an interior studio apartment
When the apartment is 36 sq. m., its layout is carefully thought out - anything unacceptable is unacceptable here, since it simply does not fit. It is important by all means to try to visually expand the space. For this, mirrors, light finishes, gloss, and the organization of open space are used.
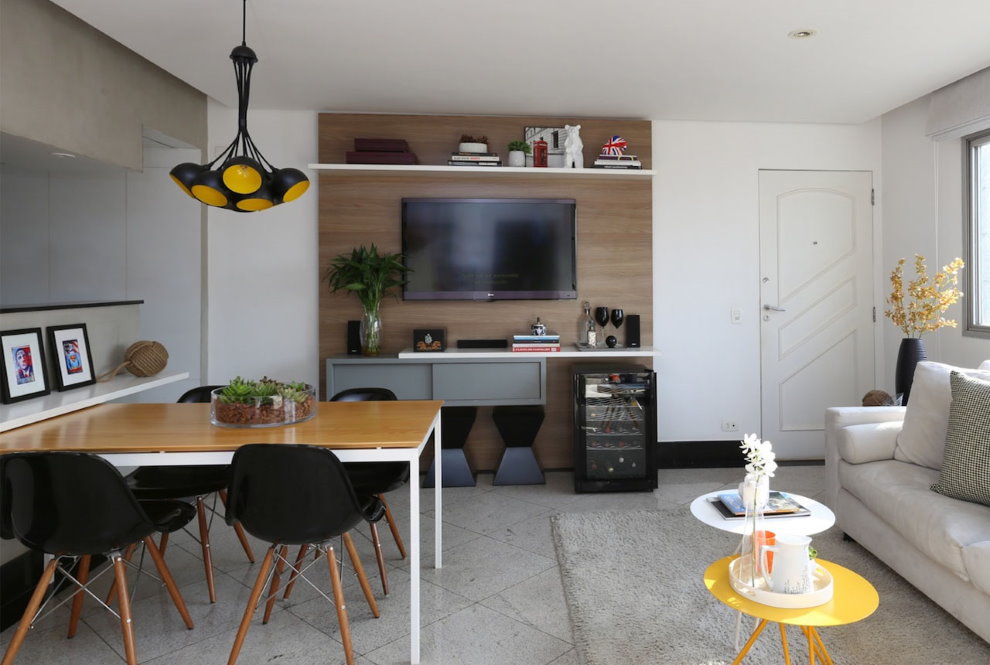
When designing a small space, it is desirable to use a light color scheme that visually expands the space
Convenient storage places are easy to hide in the podium, and the difference in ceiling height is extremely undesirable.
Ready-made planning, repair projects
Sometimes it is better to refuse redevelopment of "odnushka" - the demolition of internal partitions is not always possible, any alteration will require permission. Small apartments are diverse - there can be no single solution.
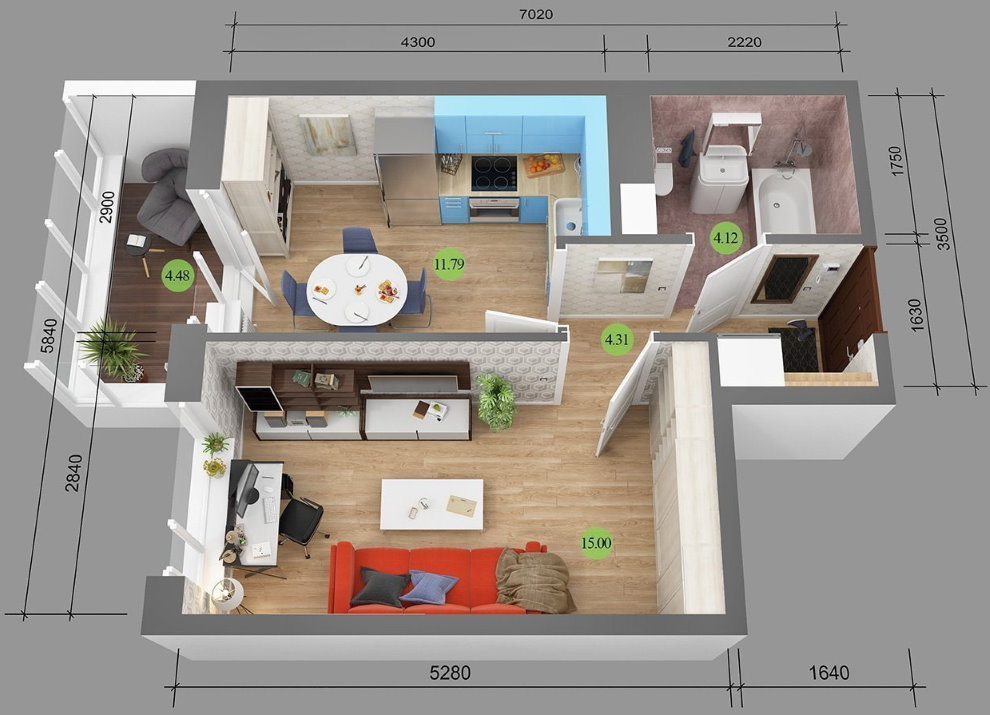
Before starting repairs it is important to develop a project taking into account each centimeter of the apartment’s area
Studio apartments
Comfortable studio design 36 sq. m. in the photo - this is a bright room, practically spared from unnecessary partitions. Behind the "blank" walls there is only a bathroom with a toilet. It is important to note that if the kitchen is connected to the living space, the gas stove will have to be replaced with an electric one. To transfer plumbing communications, a permit will also be required.
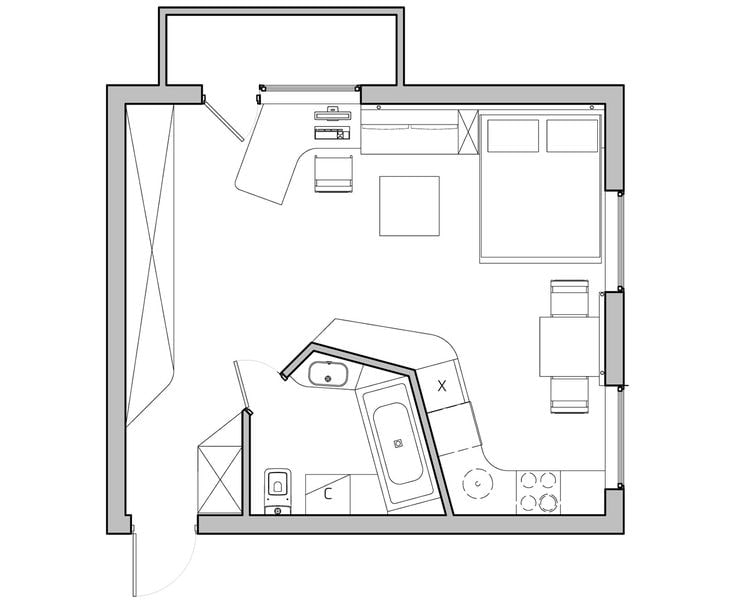
The project of a studio apartment with a square shape with two windows
Combined rooms
Sometimes they do not make a studio out of an apartment, but only combine separate rooms - a bathroom with a toilet, a balcony or a pantry with a kitchen or a room. It is also permissible to join the entrance hall, loggia.
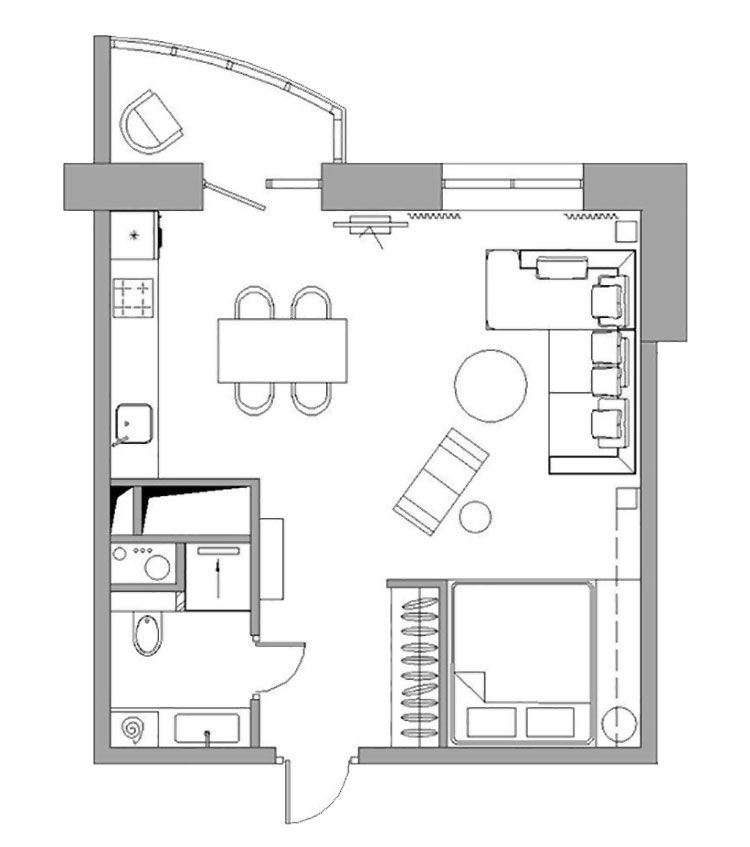
The project of redevelopment of an apartment with a heated loggia and a combined bathroom with shower
If there is a podium, one of the zones is located on it.
Modern styles for interior decoration of a one-room apartment 36 sq. M. m
Odnushka is a small apartment, so such voluminous styles as baroque, empire, and renaissance are unacceptable in it. Their characteristic luxurious, voluminous furniture will not fit there. Optimum fit:
- classic;
- minimalism;
- Scandinavian;
- loft;
- Provence
- high tech;
- African;
- Japanese.
Minimalism
There is nothing superfluous, and the apartment itself looks uninhabited. Storage places are carefully masked, in visible places any objects, clothes are unacceptable. Decor, all kinds of patterns are completely absent, colors are only pure.
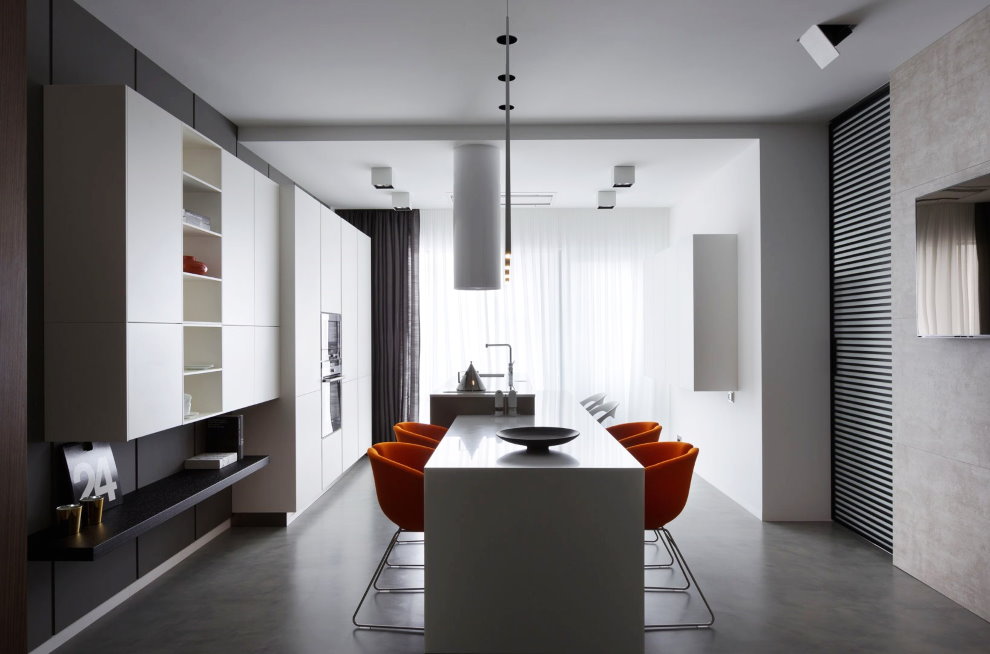
The minimalist interior consists of straight lines and smooth surfaces, decorated in a restrained color scheme.
Loft
A loft apartment is usually an “open space”.Zoning is done by cabinets, racks, decorated "antique". All pipes, wires, radiators do not hide, but rather are underlined with color.
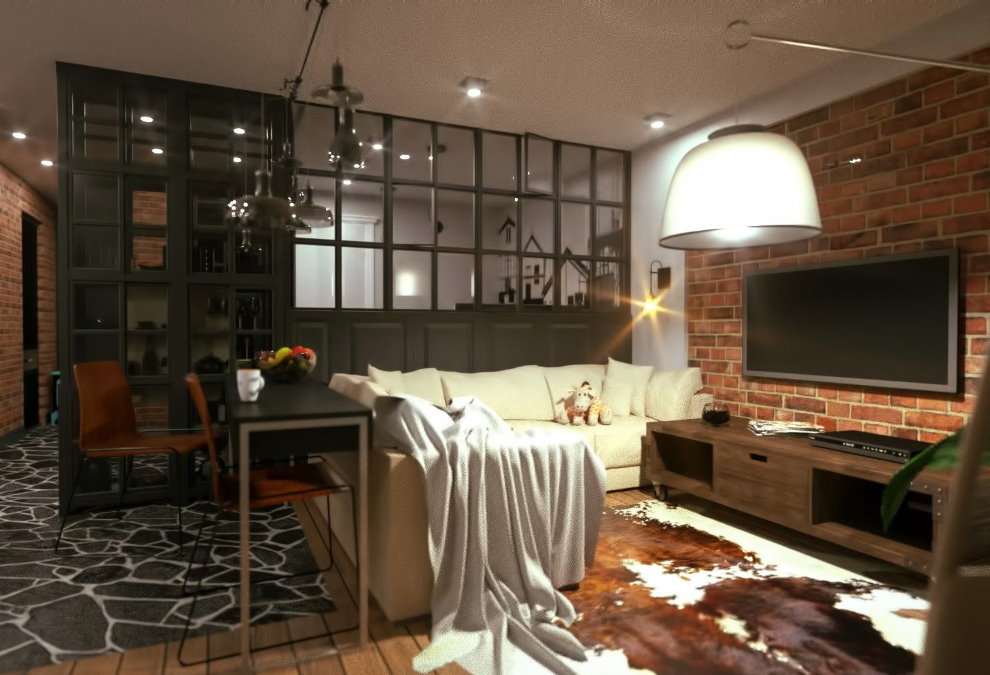
The main characteristics of the loft are brickwork, gray surfaces and wood textures.
Provence
Wooden furniture is decorated in antique style, the room itself is zoned with thin curtains with floral prints, rustic motifs. The colors are mostly light, warm, as if slightly faded, which allows you to maximize the space.
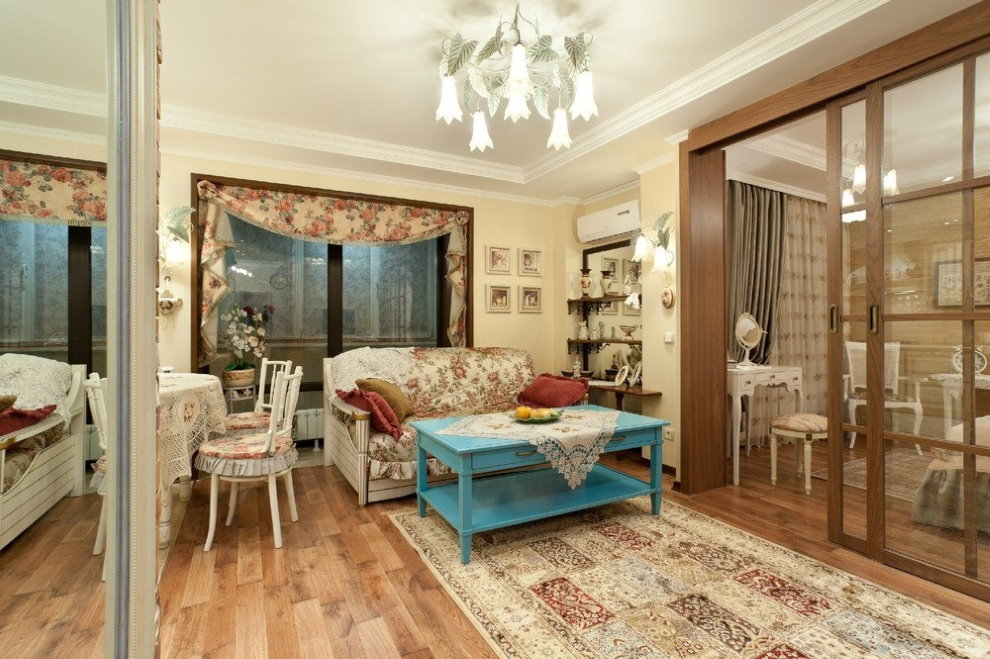
The rustic interior is based on natural materials, an abundance of textiles and decorating elements.
High tech
The main colors here are gray, silver, steel, black and blue. The surfaces are mostly shiny, from the decor - only the frame of the mirrors. Zoned space with metal screens, glass partitions, silver curtains hanging from the ceiling.
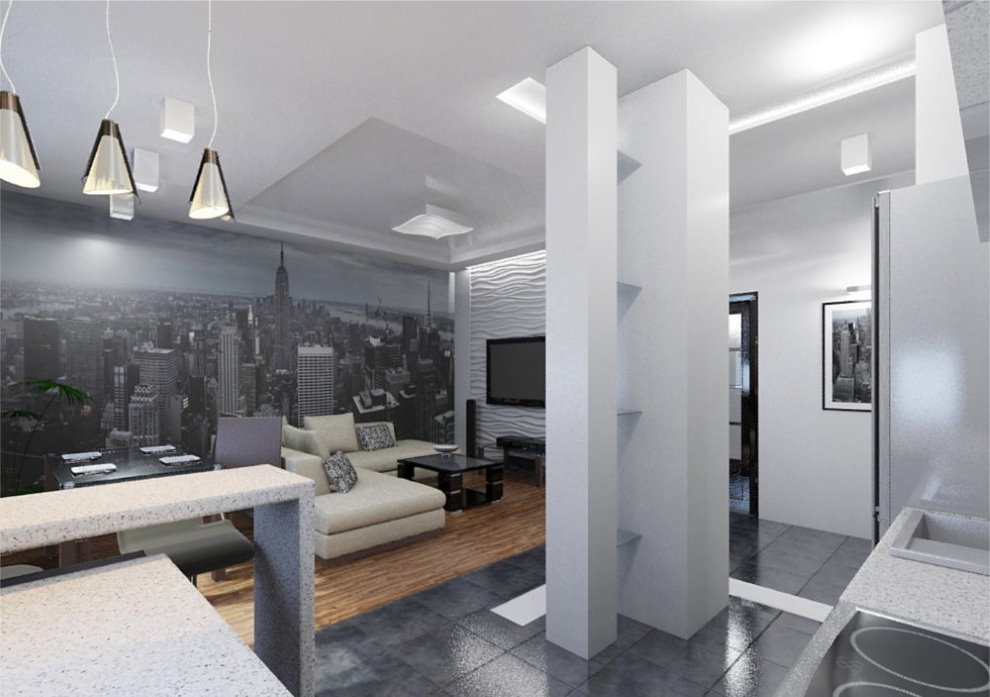
Hi-tech prefers everything the most modern, starting from finishing materials and ending with household appliances
Classicism
Ageless classics are one of the best options for rooms of any size. The classic interior is characterized by natural materials, wallpaper with an intricate pattern, high-quality furniture, the presence of paneled doors.
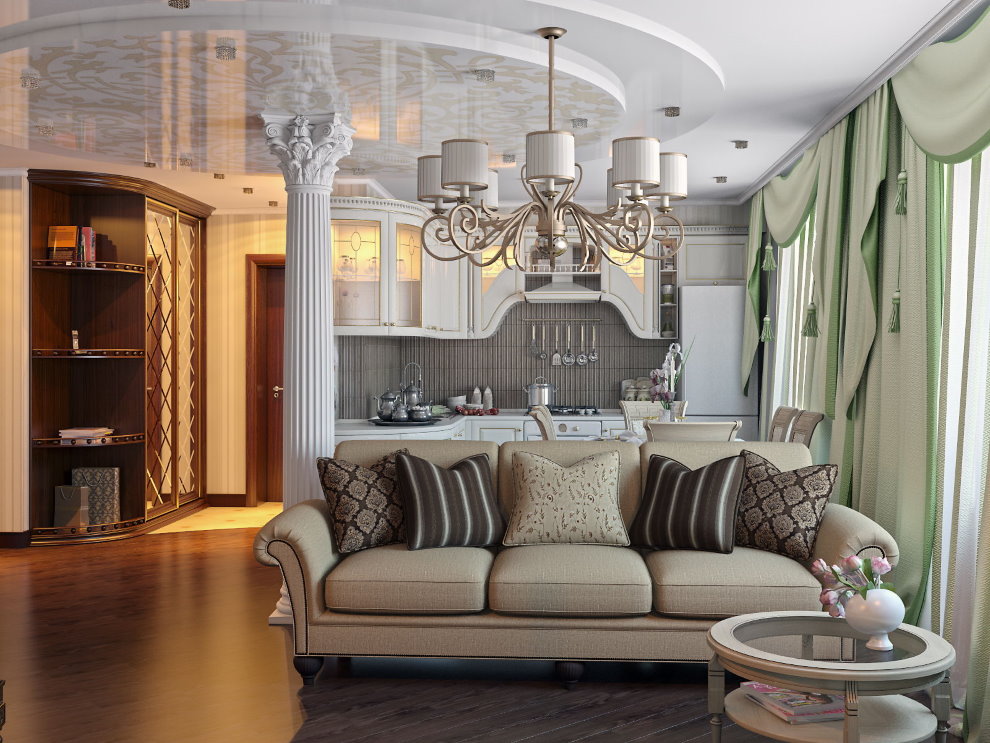
The classic style uses expensive natural materials that create a luxurious and prestigious atmosphere in the apartment
Modern style
Design one-room apartment 36 square meters. m. in a modern style, the photo looks very harmonious. In such a dwelling, everything is as convenient and functional as possible. "The theme" will have transformable furniture, trendy gadgets in prominent places, unobtrusive wall decor, in the form of photo wallpaper.
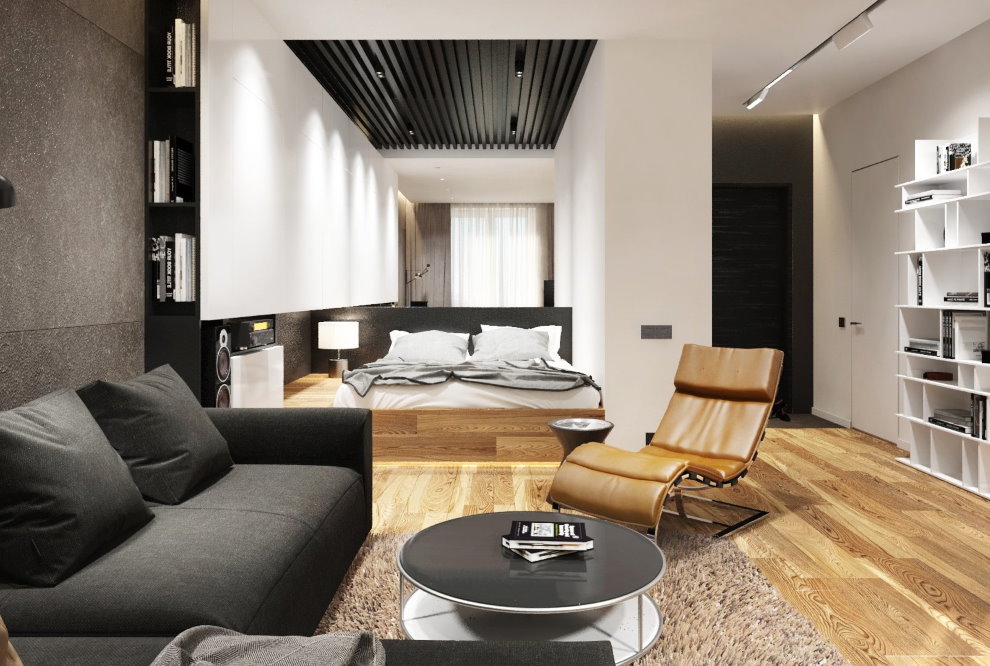
Laconic furnishings and moderate décor are welcome in the contemporary interior.
Scandinavian
This is an interior in bright colors. The materials are predominantly natural, wood and stone are ideal. The abundance of creamy white textile, a pair of potted plants, fluffy rugs will beautifully complement the design.
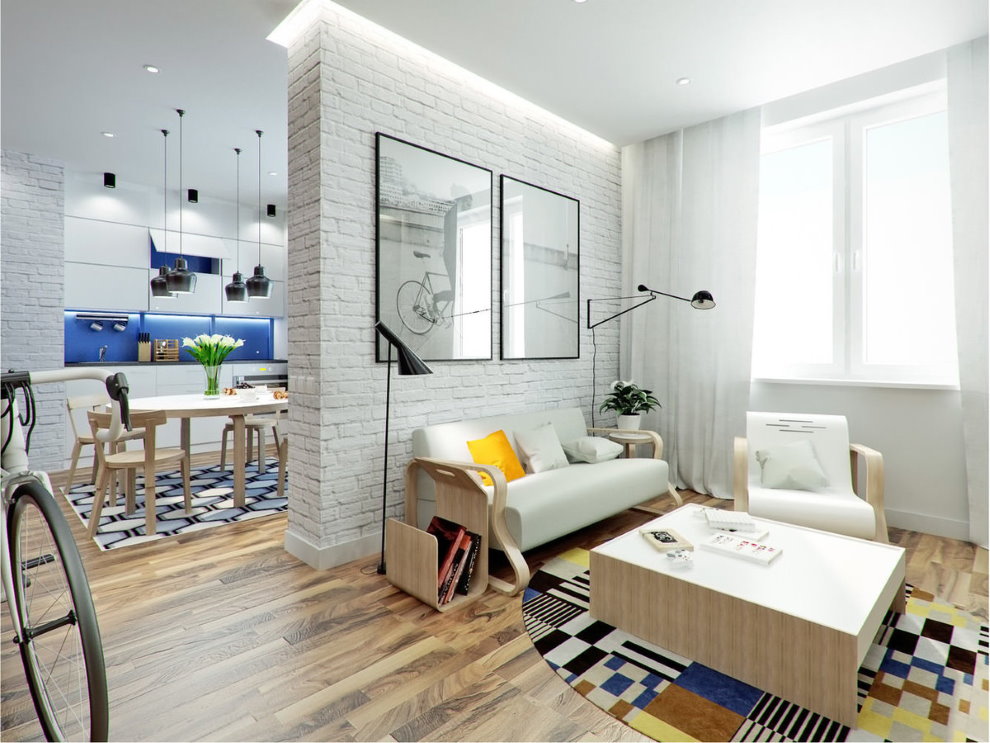
In the Scandinavian style, light wall and ceiling decoration harmoniously combines with wood textures on the floor and in furniture
Design options for different rooms in a one-room
All the odnushki rooms are usually decorated in the same style - this allows you to slightly expand the space. Less often, a large room is decorated differently than others, but it is recommended to make the flooring the same everywhere. The only exception is the wet rooms of the bathroom.
- In the living room. The hall is usually the largest room. In one-room apartments, it is partially or completely connected to the kitchen, making out in a single style with the latter. To ensure minimal privacy, sliding doors are mounted between the kitchen and living rooms.
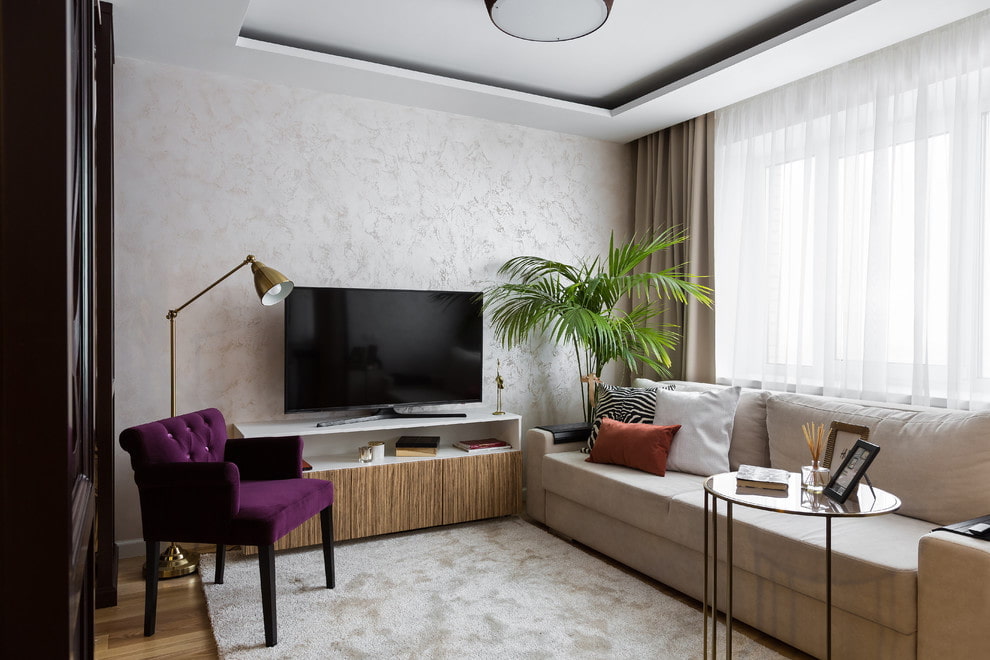
To equip a small living room, they choose only the most necessary furniture - a sofa, a coffee table and functional storage systems
- In the bedroom. The quietest, warmest place is chosen for the bedroom. It is separated from the main space by plasterboard, plastic, glass partition or cabinet. When the ceiling height exceeds 3.2-3.5 meters, the option of an attic bed, an attic bedroom is considered. Beneath a similar design, they have a study, a children's room, a full living room.
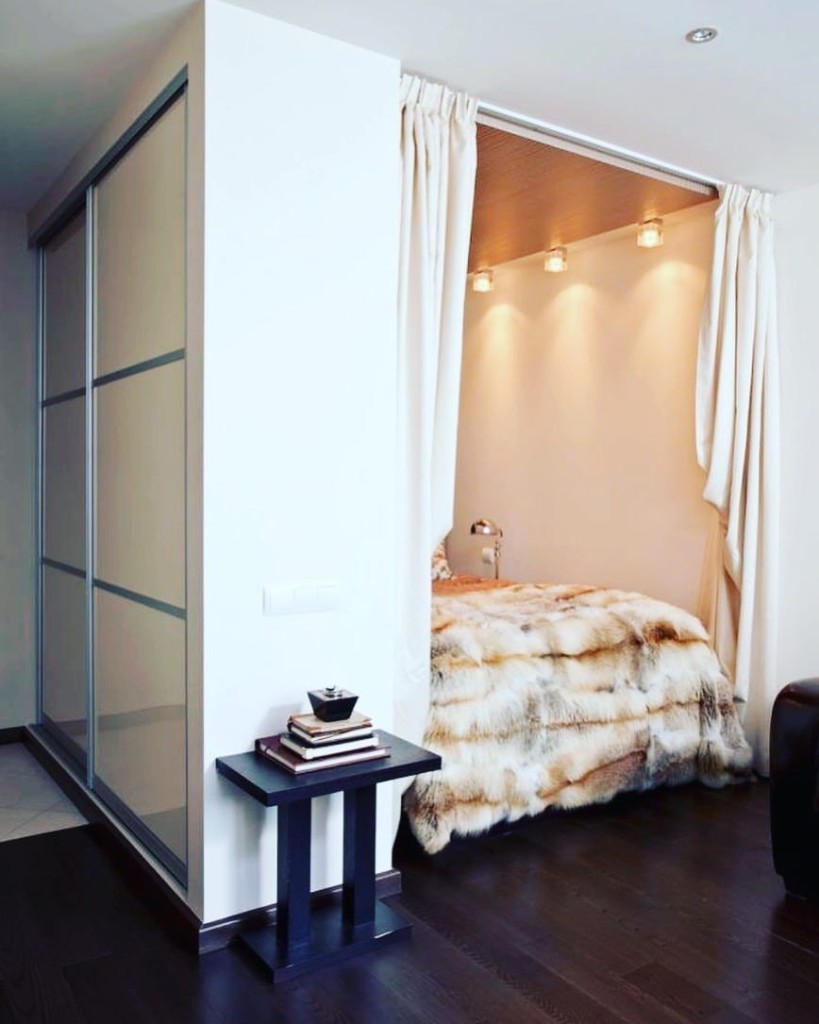
A great place for the sleeping area is the niche behind the built-in wardrobe, separated by a curtain from the common space
- In the hall. In the corridor, which is usually close in odnushki, place a straight or corner wardrobe, but more often - a wall hanger. A large “full wall” mirror will help make the room a little more spacious. When combined with the living room, the wall is partially or completely demolished, being replaced by glass sliding doors.
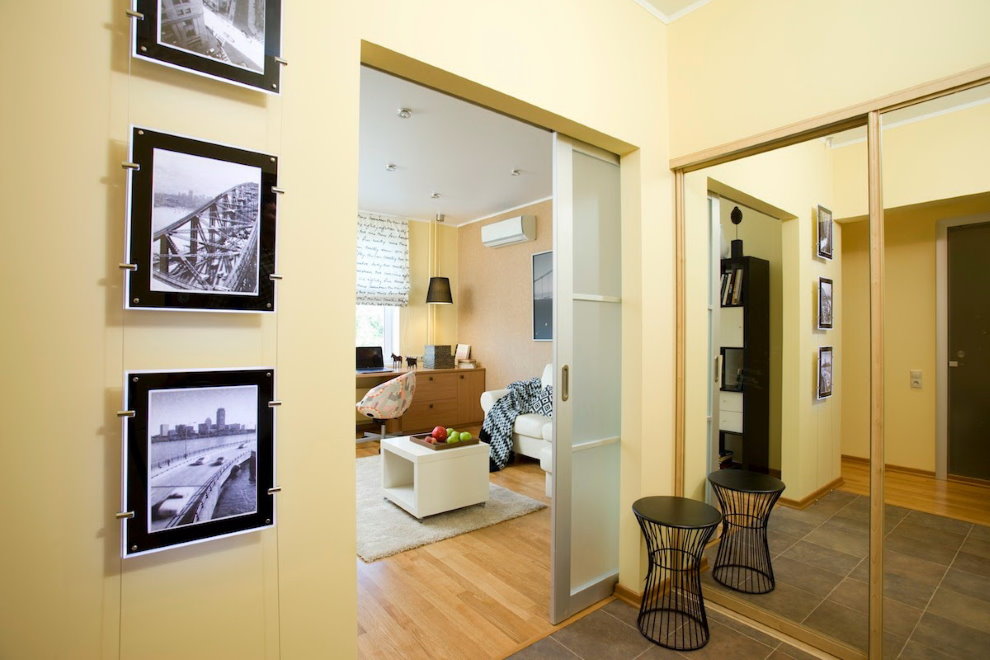
Sliding wardrobe with mirrored doors will visually increase the hallway space
- On the balcony (loggia). The most practical way to glaze a balcony is to insulate it - this will turn out another miniature room.Partial connection of the loggia, balcony to the living room, kitchen is no less convenient - just remove the window-door block without removing the entire wall.
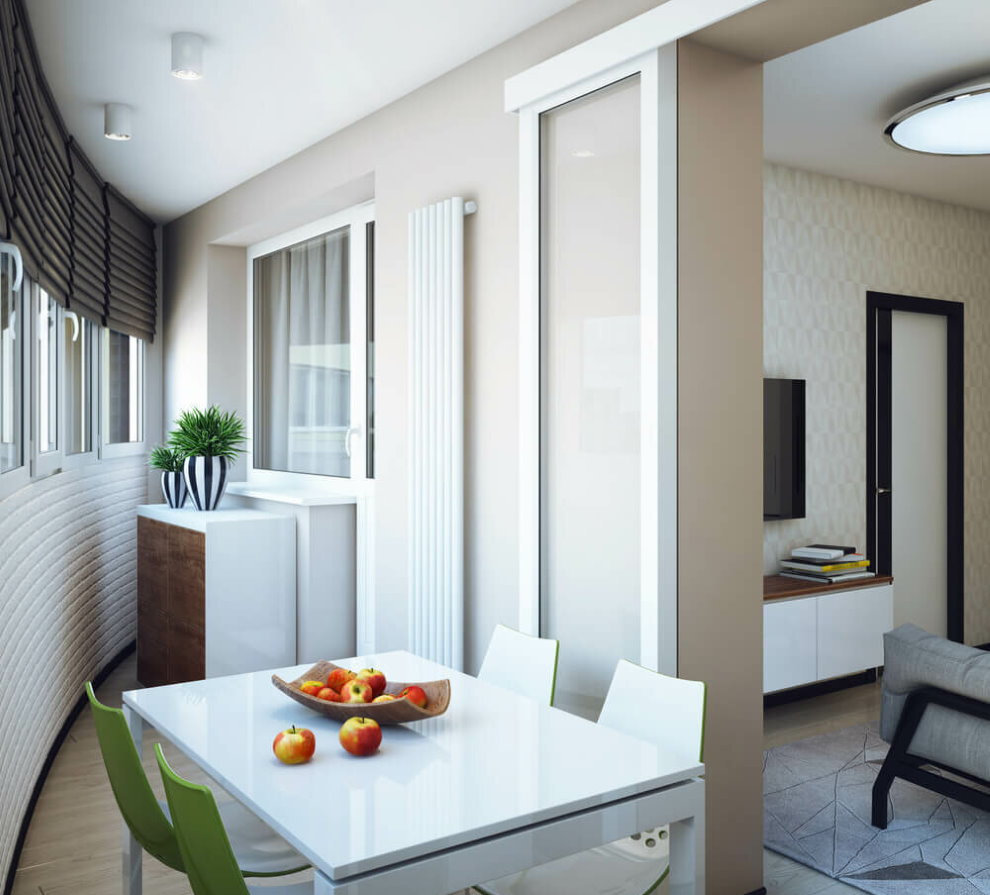
Combining a balcony with a room will allow you to organize a comfortable dining area
- On the kitchen. In the kitchen room there is a working and dining area. If there is a balcony, it is insulated by placing a resting place or a working mini-cabinet there. With a severe lack of space, the refrigerator is put in the corridor, household utensils are hidden in closed cabinets under the ceiling. The furniture of a small kitchenette is purchased 10-15 cm less than the standard.
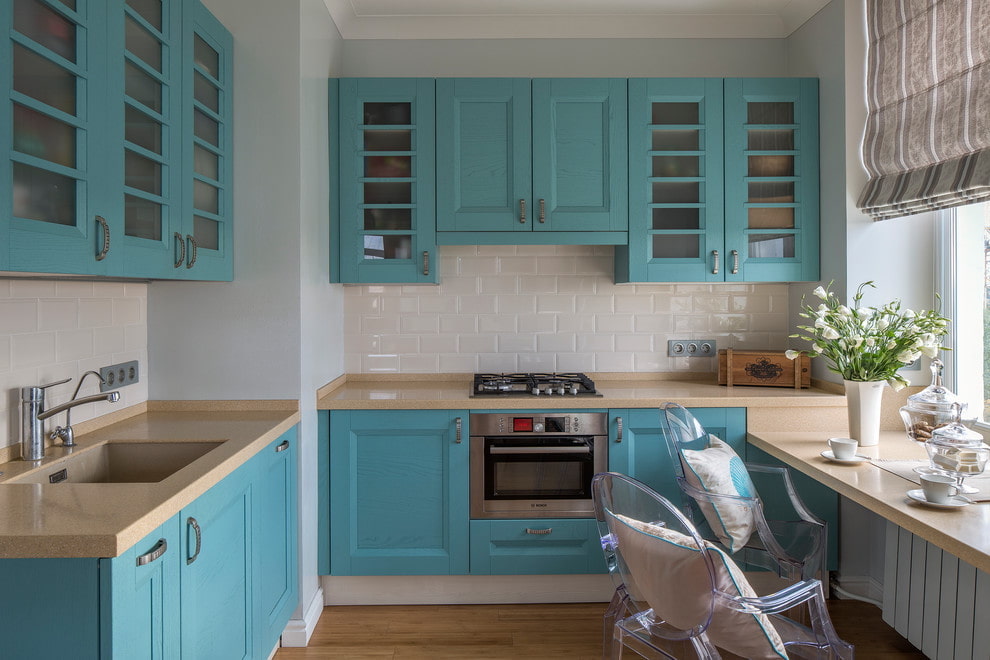
A kitchen of a small area should not be forced into bulky headsets with dark facades, the window sill can be converted into a dining table
- In the bathroom. Here, in addition to the bathtub itself and the washbasin, there are numerous sections for storing bath accessories, body care products. When there is very little space, the washing machine is taken out to the kitchen, in another embodiment, it is placed under a flat high sink.
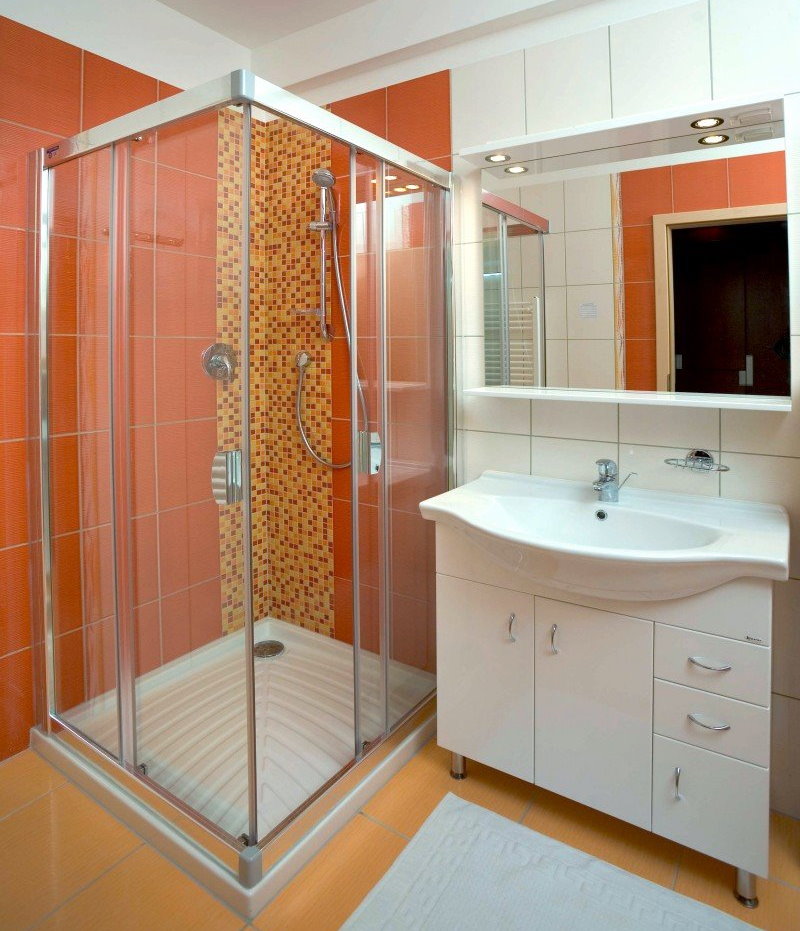
In a small bathroom, the bathroom can be replaced with a shower
- In the toilet. This room is no more than two meters square. A narrow cabinet for storing detergents, items for cleaning is organized in its rear part. Sometimes a pseudo-bidet is hung on the wall, communications are hidden in a drywall box.
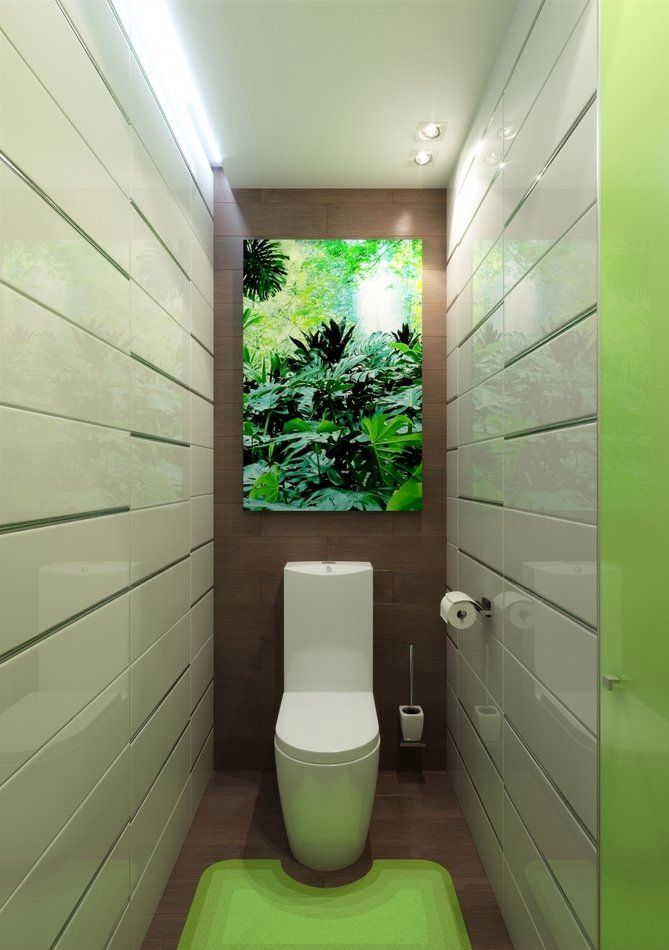
Even the smallest toilet should be comfortable and beautiful.
Methods of visual zoning of a room of a one-room apartment 36 sq. M. m
The most convenient option is when the room space is square or close to it. All the necessary zones here are placed in the corners, but the room is divided only symbolically - color, screens, cabinets, lighting fixtures.
- For one person. If one person is going to live in the apartment, they make a “studio” out of it, expanding the doorway between the room and the kitchen as much as possible. In other cases, a dressing area is organized here, and the entrance to the living room is moved closer to the kitchen, the corridor. On the balcony then it’s easy to make a mini-study, a sports corner.
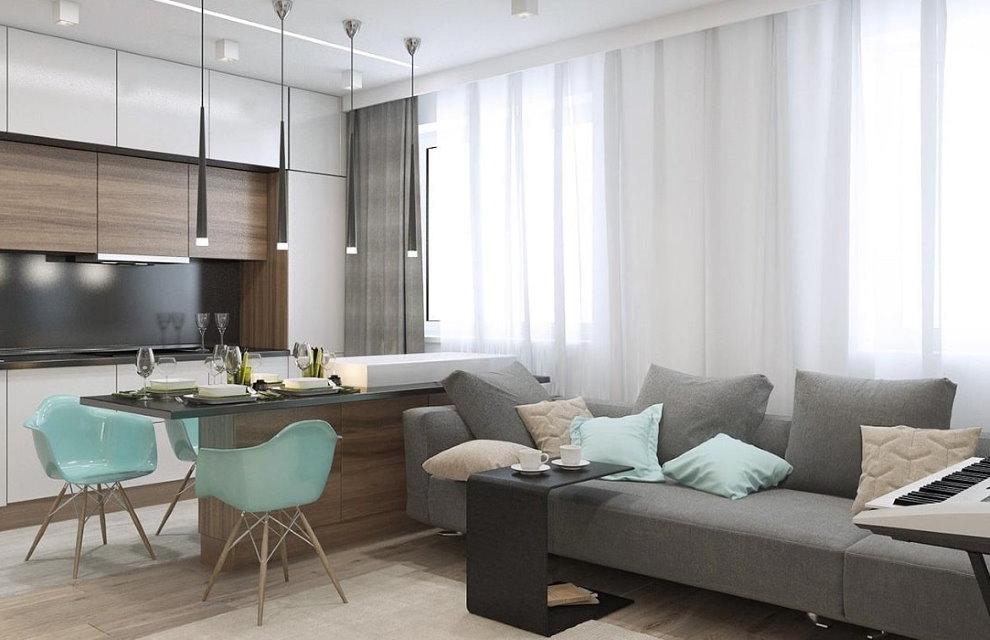
For visual expansion of the space, light shades are used to decorate the walls and ceiling.
- For a family with a child or two children. A family of two adults and a child, one or two parents and two children will also be able to settle in such a space relatively comfortably. For the child (children) a small corner is separated in the living room. As an option - for adults it makes sense to glaze, insulate the balcony by arranging a bedroom and an office there. The room is then separated by furniture, a screen into two.
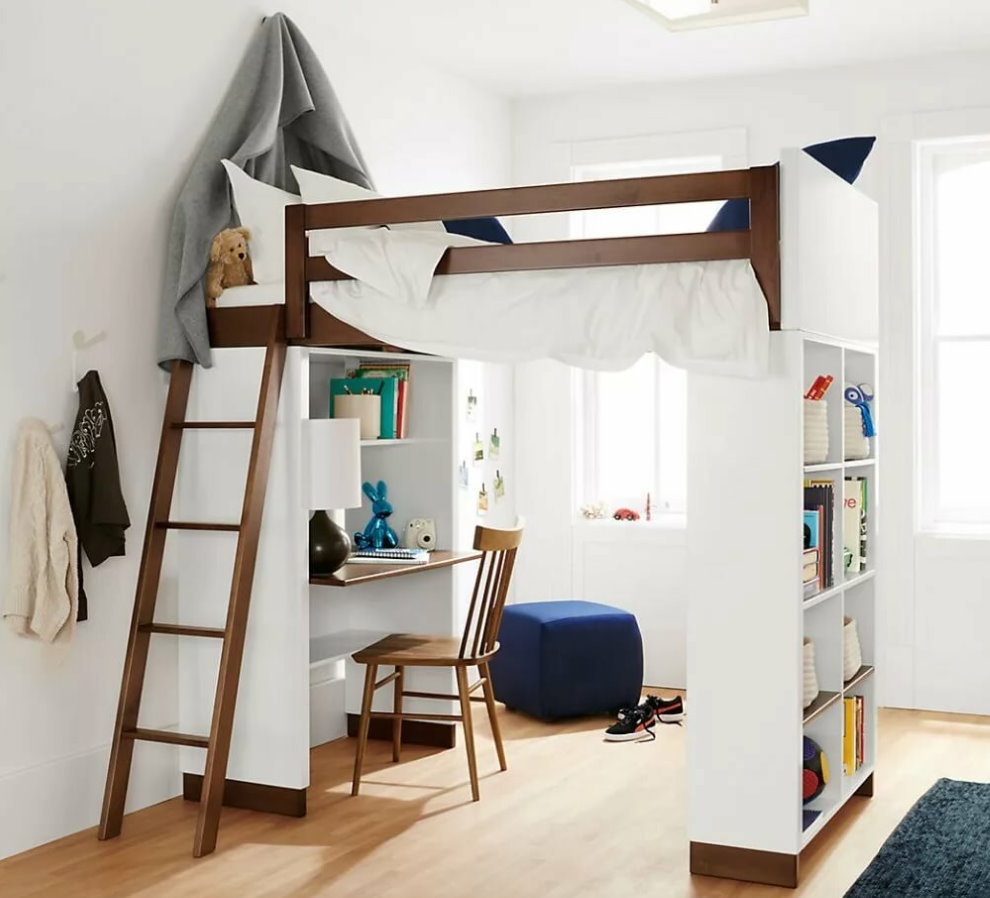
In an apartment with a high ceiling, a practical solution is to install a children's loft bed with a desk on the lower tier
- For three or more people. Three to five adults will also easily fit in a slightly converted room. For one or two of them, then a corner is separated in the living room, kitchen, sometimes for this you can insulate the glazed balcony by organizing a comfortable sleeping, working place there. The living room is divided by a partition into two or three unequal parts. It is acceptable to use bunk, three-tier beds.
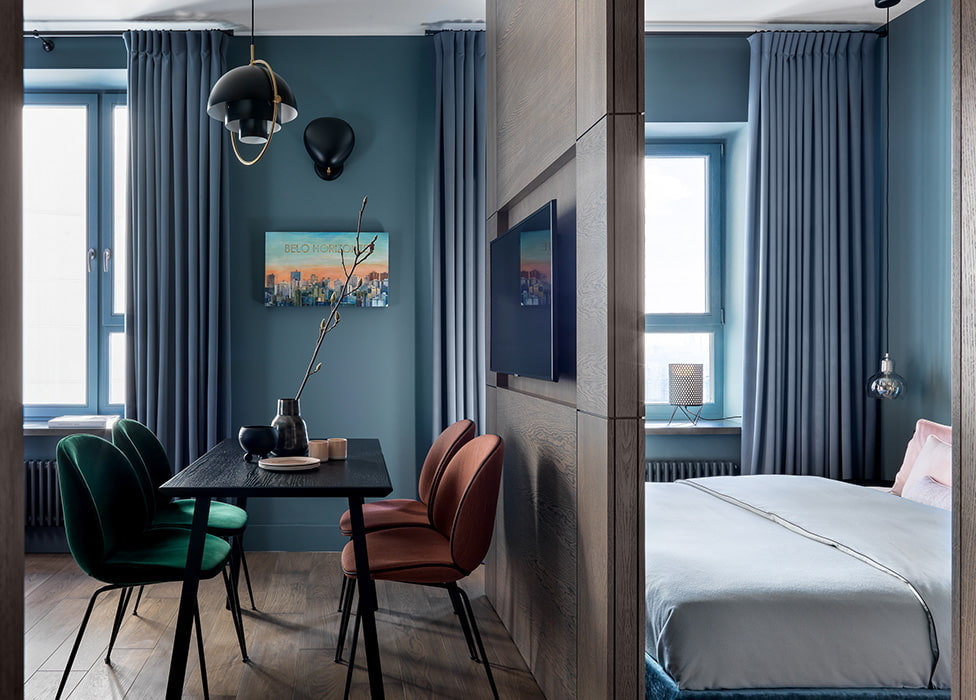
As partitions use lightweight frame structures that occupy a minimum of space
- For a couple: The interior design for a couple is different in that the space is divided into women's (with a large mirror, a dressing table, a screen for changing clothes) and more strict - men's (with a rude work table, a sports corner). Room decor is used predominantly neutral.
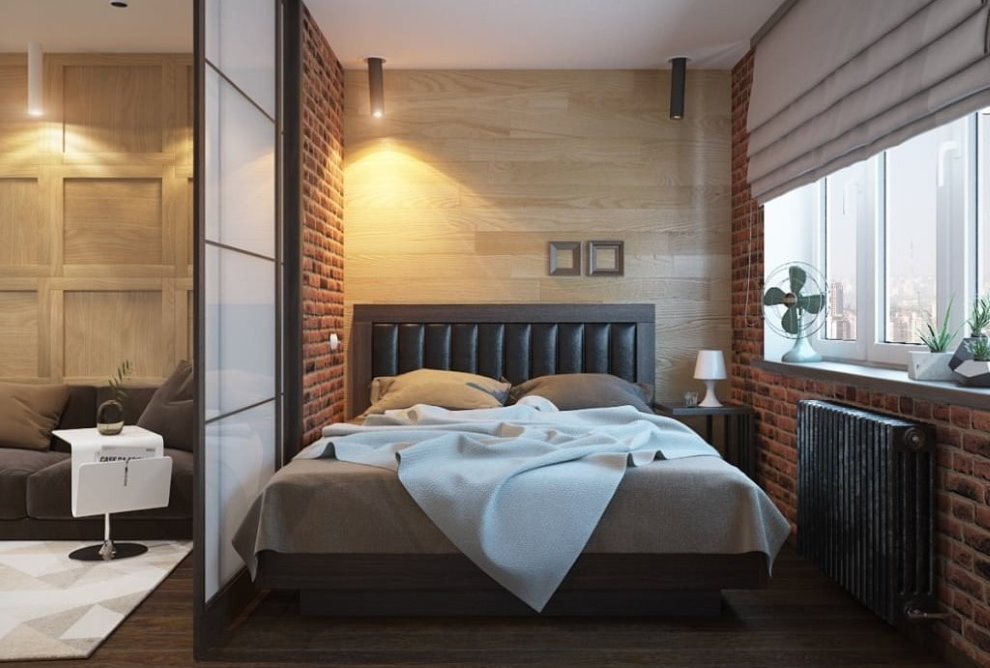
Separate the sleeping place for parents can be a sliding partition with frosted glass
Designers advice on the selection of furniture, lighting for a studio apartment
Professional designers give the following tips for decorating a cramped apartment:
- use compact but powerful light sources;
- each logical zone is illuminated separately;
- cold light flux is preferred in the kitchen, warm spectrum in the bedroom;
- it is most convenient to use modular, multifunctional furniture - a wardrobe, a sofa, a bunk bed, a sofa table;
- for zoning use through racks, a bar counter, ceiling curtains, screens;
- storage places are hidden in niches, on racks, under furniture;
- if possible, furniture is not placed close to the walls, but 30-50 cm retreat from them.
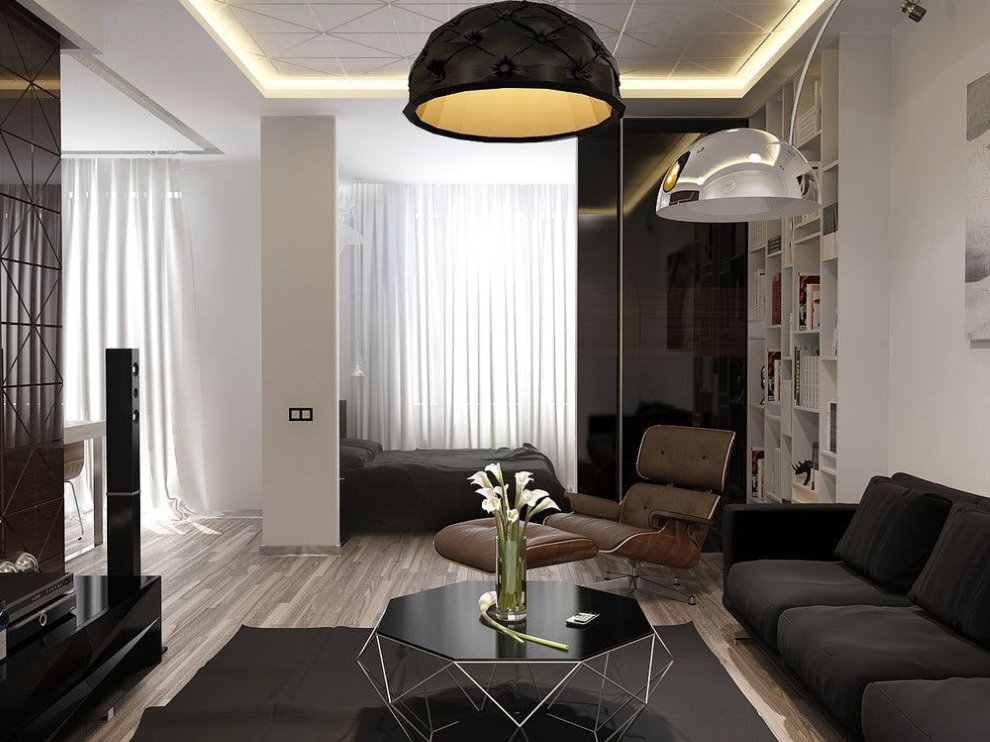
The arrangement of furniture has a huge impact on comfort, so it is important that volumetric objects do not interfere with free movement
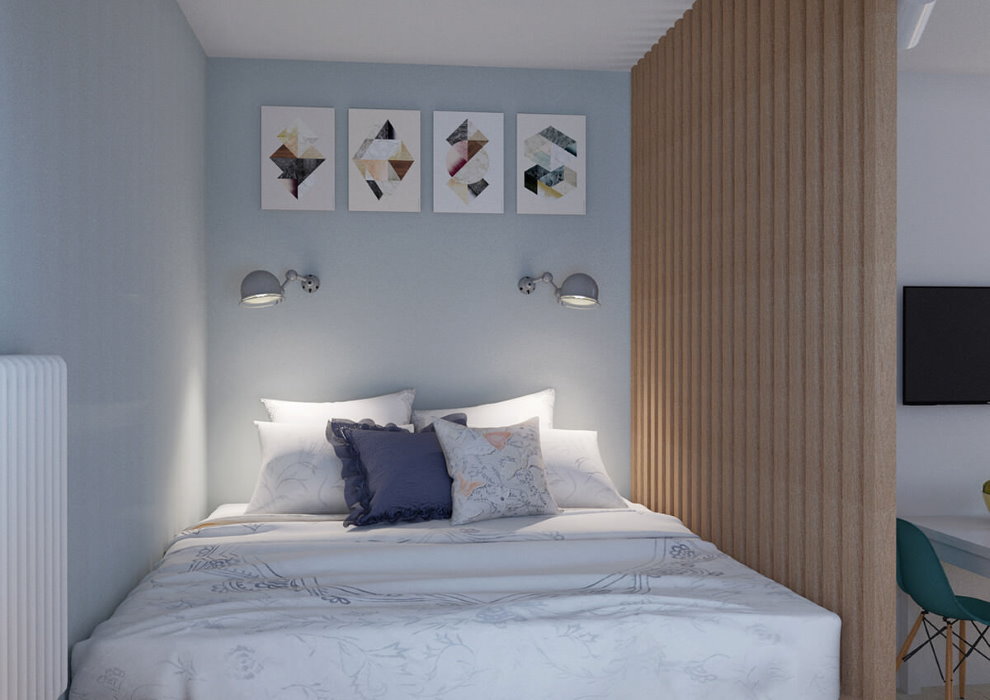
A light partition from the slats in the sleeping area will create a privacy effect, while leaving the possibility of visual contact with the rest of the apartment
Conclusion
Modern studio apartment design photo 36 sq. M. m. - This is a cramped, but quite suitable for housing place. Such apartments are often found in old houses, but there are a lot of ideas for their redevelopment, repair, beautiful arrangement.
Video: Cozy odnushka 36 sq. m. in the Scandinavian style
