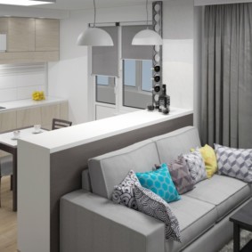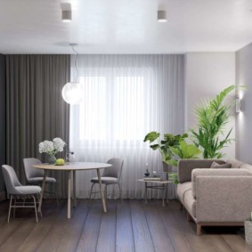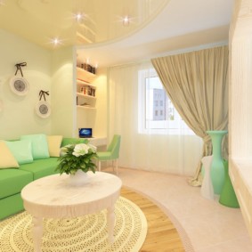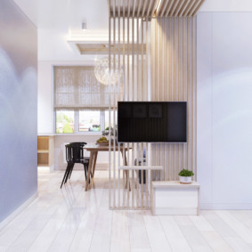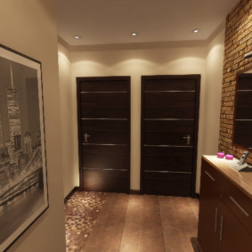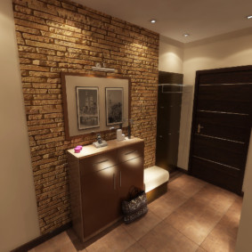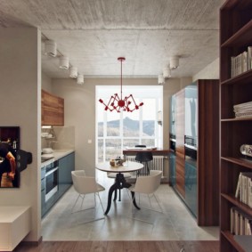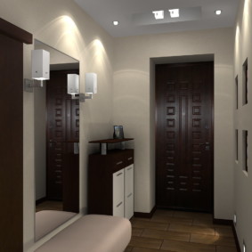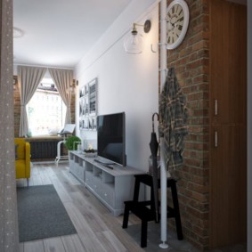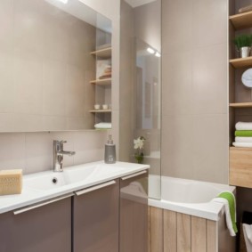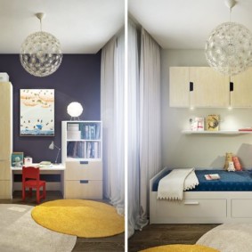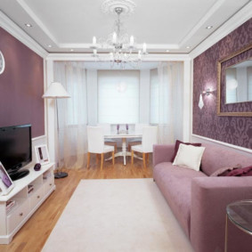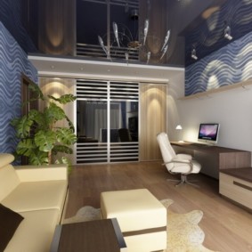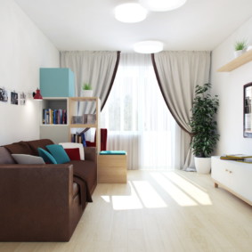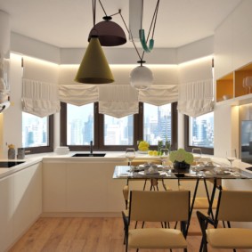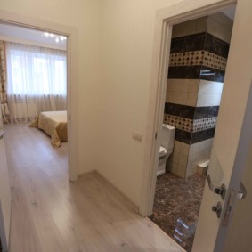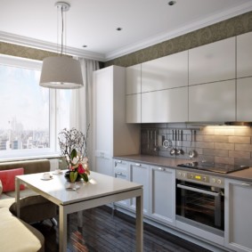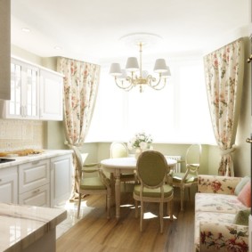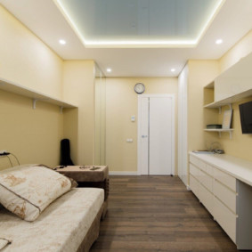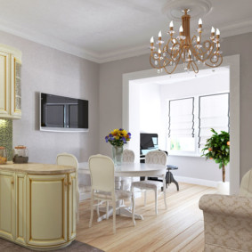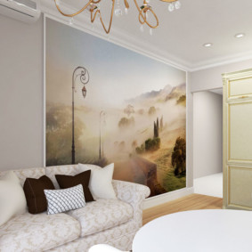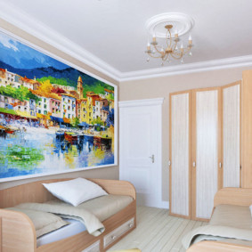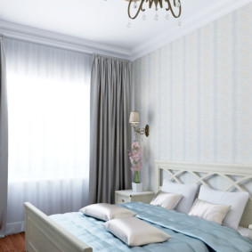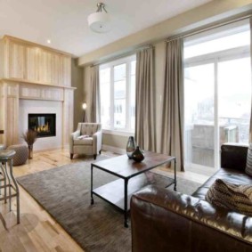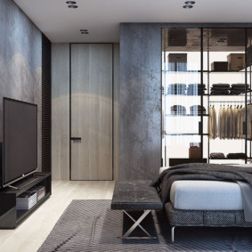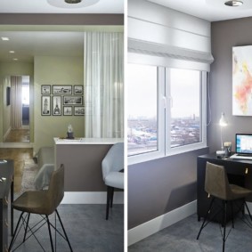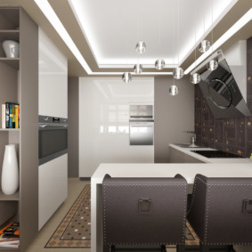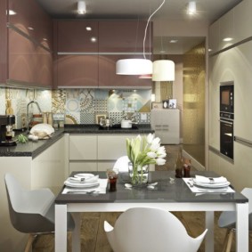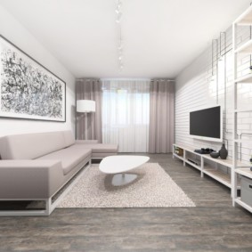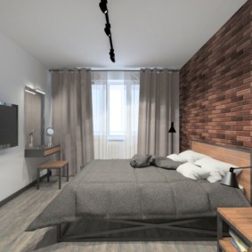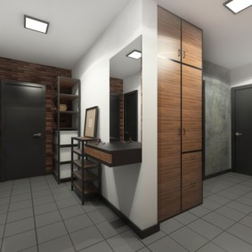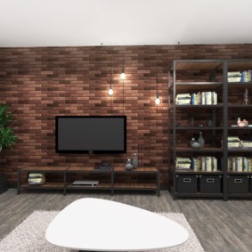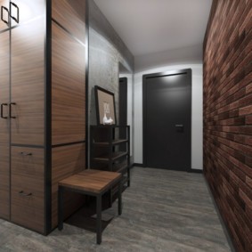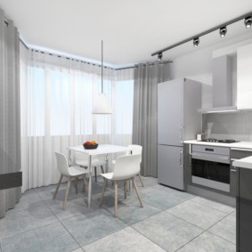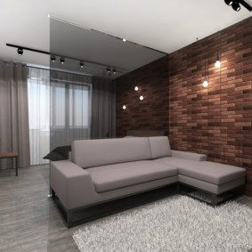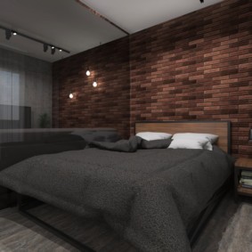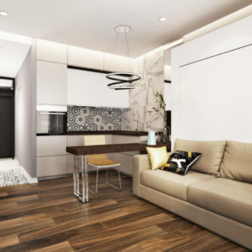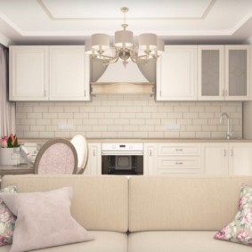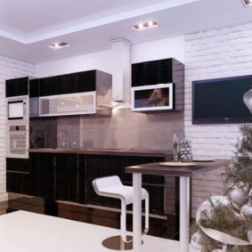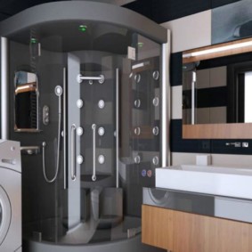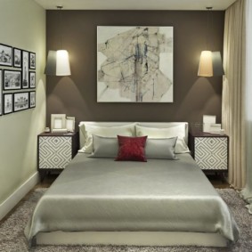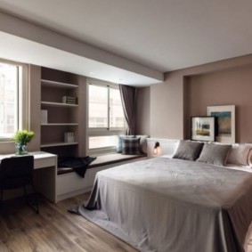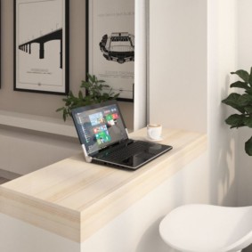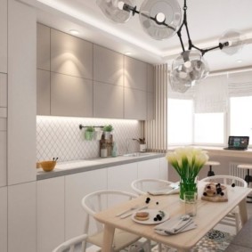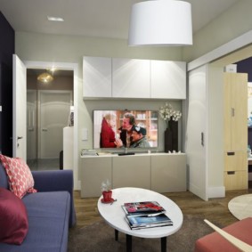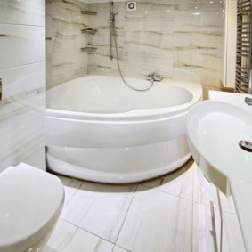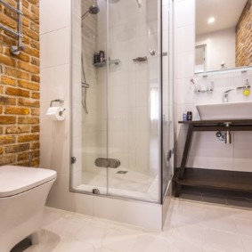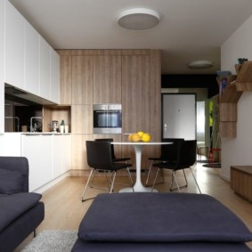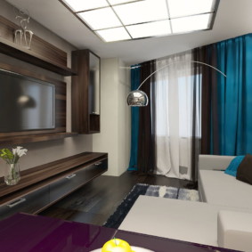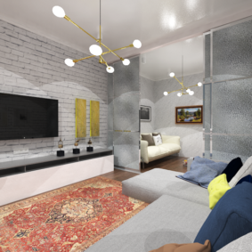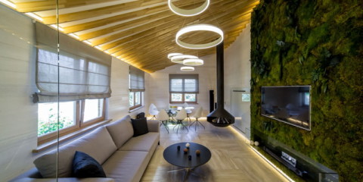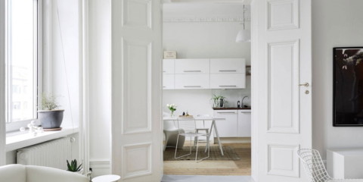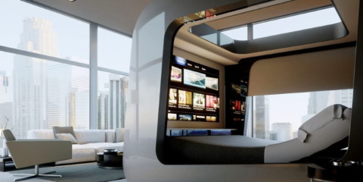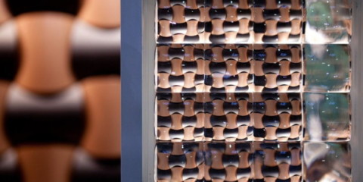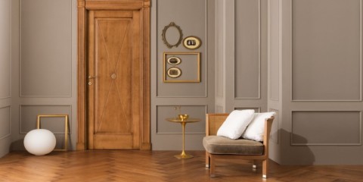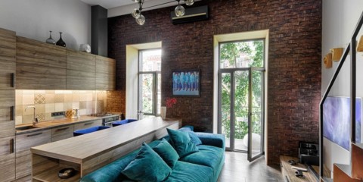 Interior
Use of the Loft style in small apartments
Interior
Use of the Loft style in small apartments
The associations that the name “vestibule” evokes are close to the children's wardrobe item. Such apartments are very rare, modern developers do not experiment and are increasingly using classic layout options. However, the undershirt has quite a few advantages, any property owner will be able to remake it for himself. Today it remains to be seen how the redevelopment of the two-piece vest is clearly visible, what are the pros and cons of this option.
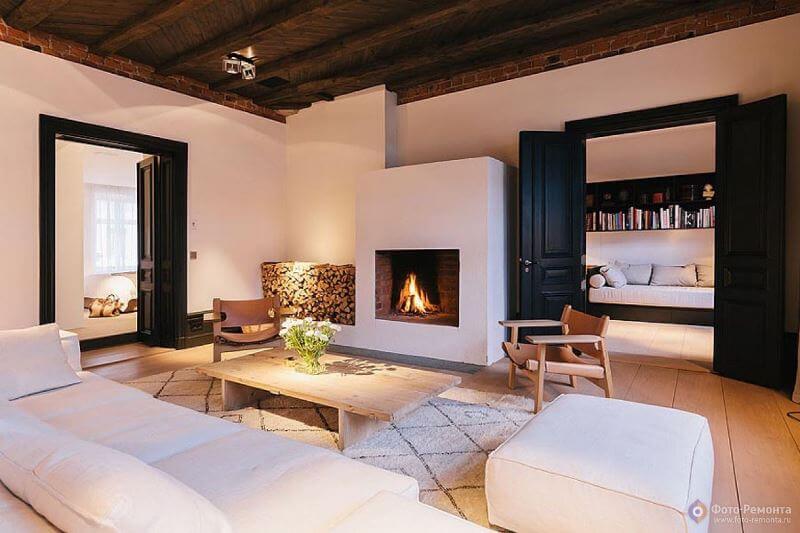
The baby's undershirt apartment got its original name due to the obvious similarity with the detail of the same name for children's clothing.
What is an apartment vest
Content
- What is an apartment vest
- The main advantages and disadvantages of the apartment vest
- Layout and design of the apartment is a vest with a different number of rooms
- Ready-made examples of zoning and creating the design of a room in a vest in an apartment for organizing comfort
- Popular styles for interior decoration and design of different rooms in a vest
- Designers advice on choosing furniture and lighting in a flat-type apartment
- VIDEO: Design of a one-bedroom apartment in vest.
- 50 modern design options for vests:
To understand how this way of increasing space differs from the classic kopeck piece, experts recommend paying attention to details:
- In the central part are located - kitchen, toilet, bathroom, hallway.
- On the sides there are 2 rooms.
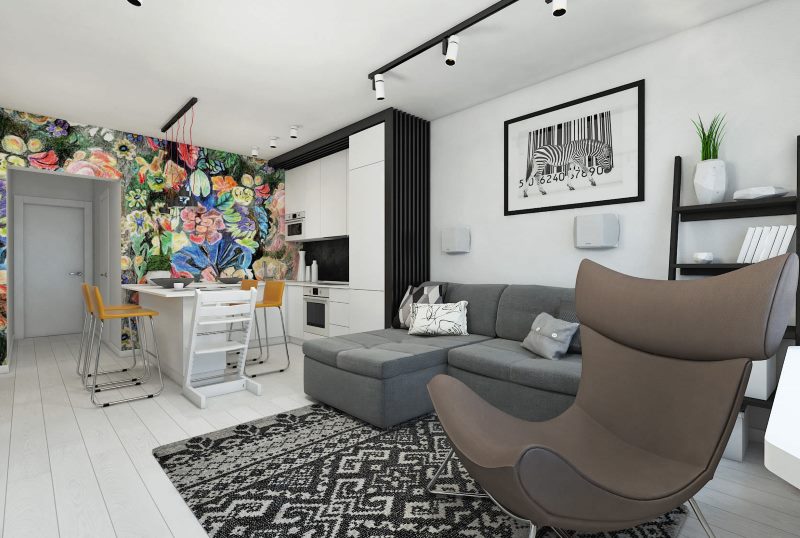
Regardless of the layout and number of rooms, they are all connected by one common corridor and part of the premises is on one side of it, and the rest on the other.
Thus, specialists isolate frequently used space and free up a huge area from clutter. That is, each square meter is used to the maximum. Repair does not take much time.
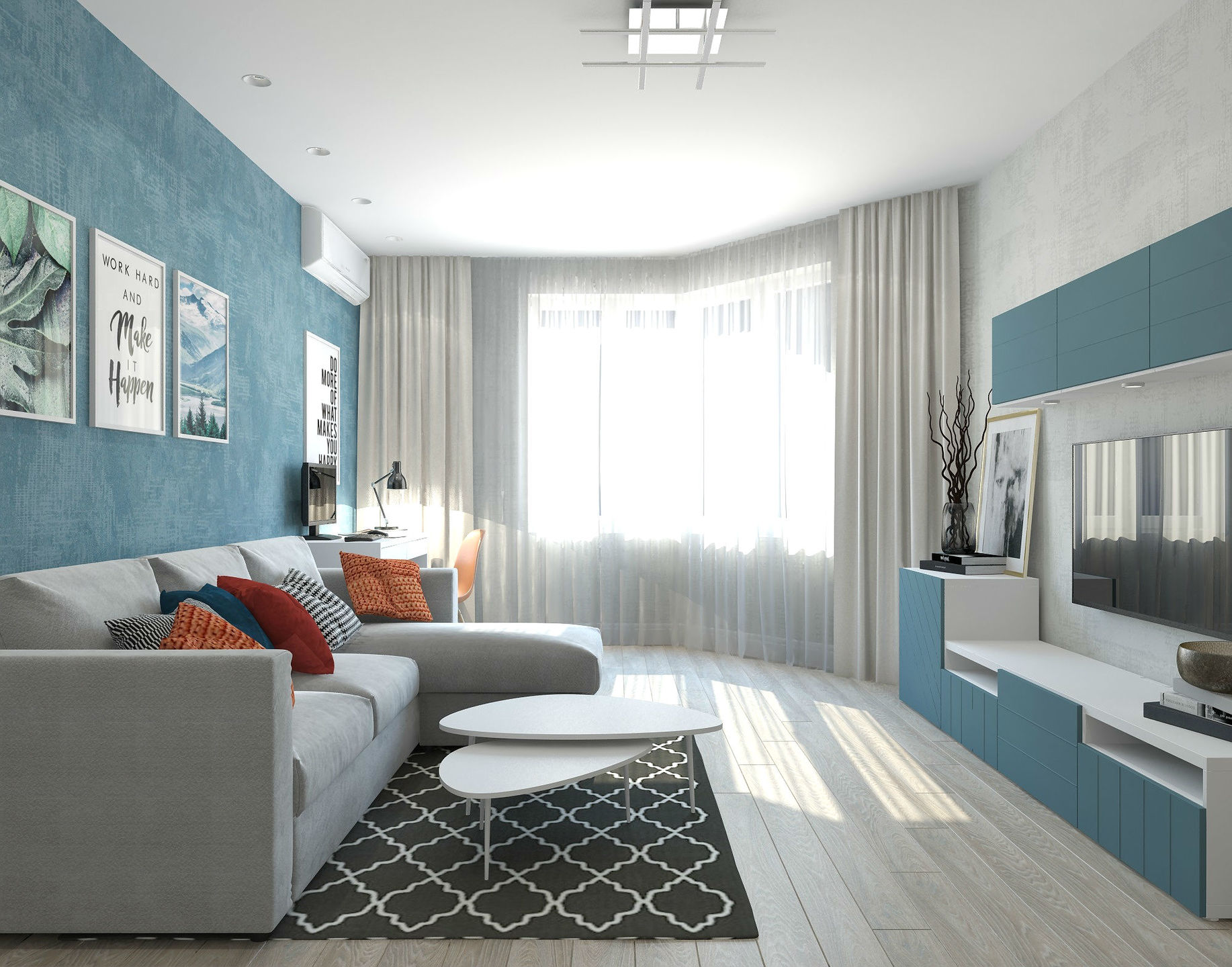
One window "looks" at the patio of the house, and the other shows a view of the street.
The main advantages and disadvantages of the apartment vest
Today, there are 3 main advantages of this option.
- Natural lighting - no need to splurge on providing lighting. Even though the side may not be sunny, due to the correct layout, light will penetrate into every corner.
- Comfort - isolation will help each member of the family find their own personal space. Many families have already noticed how it becomes quiet and comfortable.
- The possibility of redevelopment - experts experiment and create a new home for the needs of each family. Today you can find more than 50 different options that may seem very convenient and interesting, even for owners of Khrushchev. Projects and ideas can be seen in the photo.
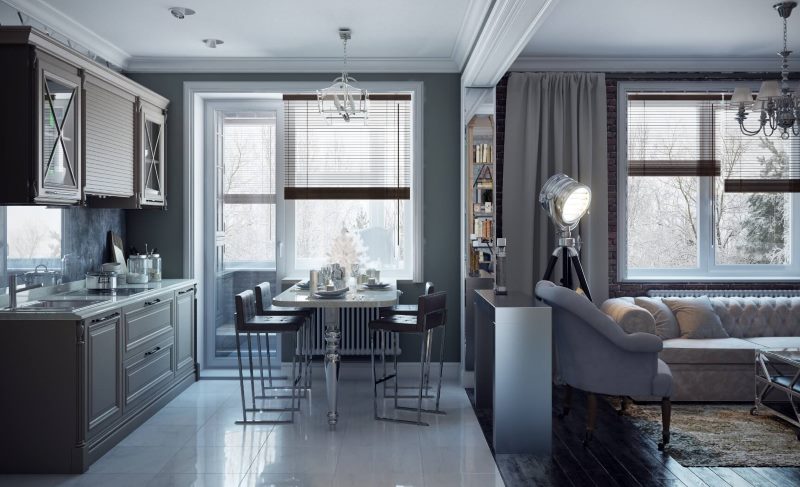
The rooms are the “sleeves” of the child’s clothes, and the corridor, at the end of which the bathroom is located, is the “torso”.
Among the pluses, there is always a place for shortcomings, the layout of the undershirt apartment can cause:
- Drafts;
- Increases in daylight hours.
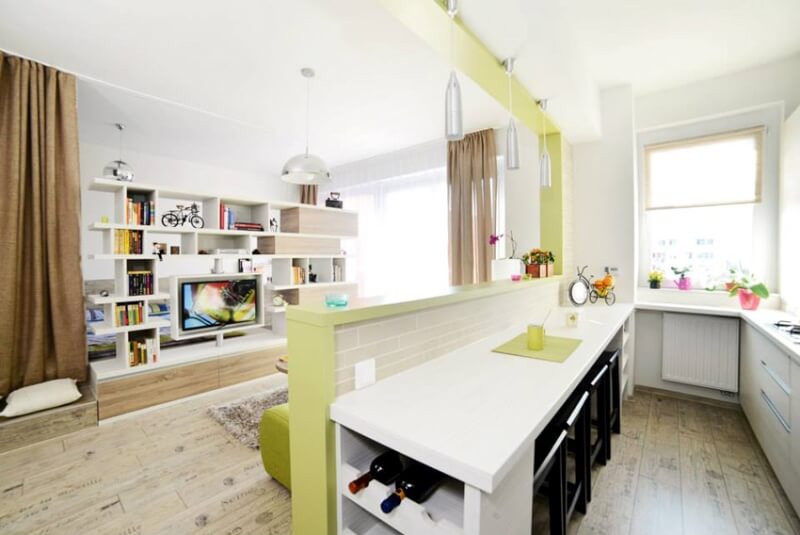
The classic design of the undershirt apartment will help to create luxurious apartments in a typical Khrushchev.
However, the second can be fought with the help of blinds and curtains. But with drafts will have to suffer. You can prepare a project in advance that will eliminate this drawback.
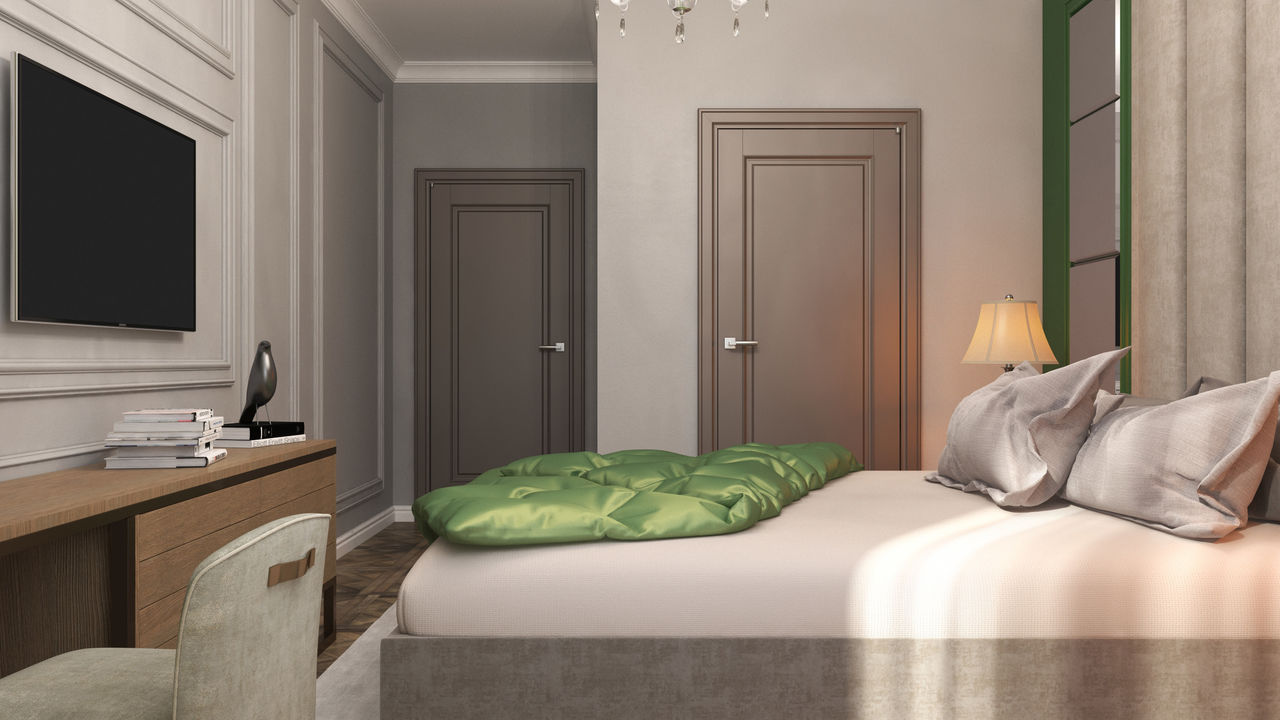
Modern design will help turn apartments into comfortable housing with a fashionable interior.
Layout and design of the apartment is a vest with a different number of rooms
Since citizens are increasingly “playing” with the allocated area, today you can meet a huge number of different options. Successful examples can be found in the photo in this article.
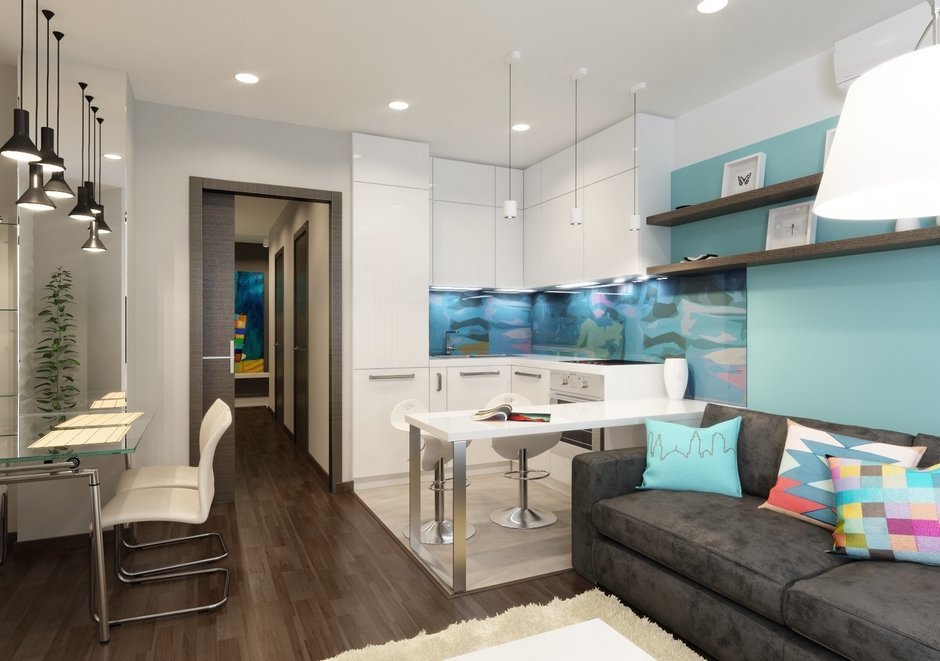
The spacious hall smoothly passes into the culinary zone.
In a one-room apartment
As practice has shown, the quadrature of modern houses allows you to give free rein to the owner. On average, approximately 36-40 square meters are allocated, which, with proper zoning, will help a family of 2-3 people feel comfortable.
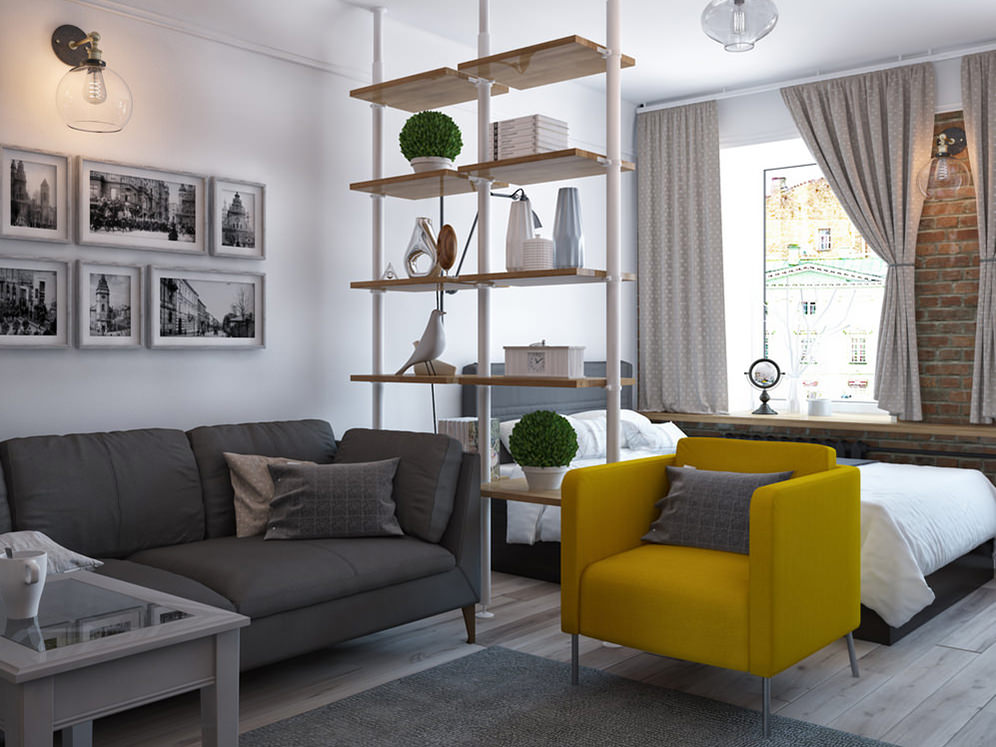
In budget housing, a simplified layout.
In this case, the kitchen and bedroom will be separated by a corridor. The bathroom will be next to the front door. This creates 3 separate rooms that will contain everything you need. Odnushki - are in great demand among young families.
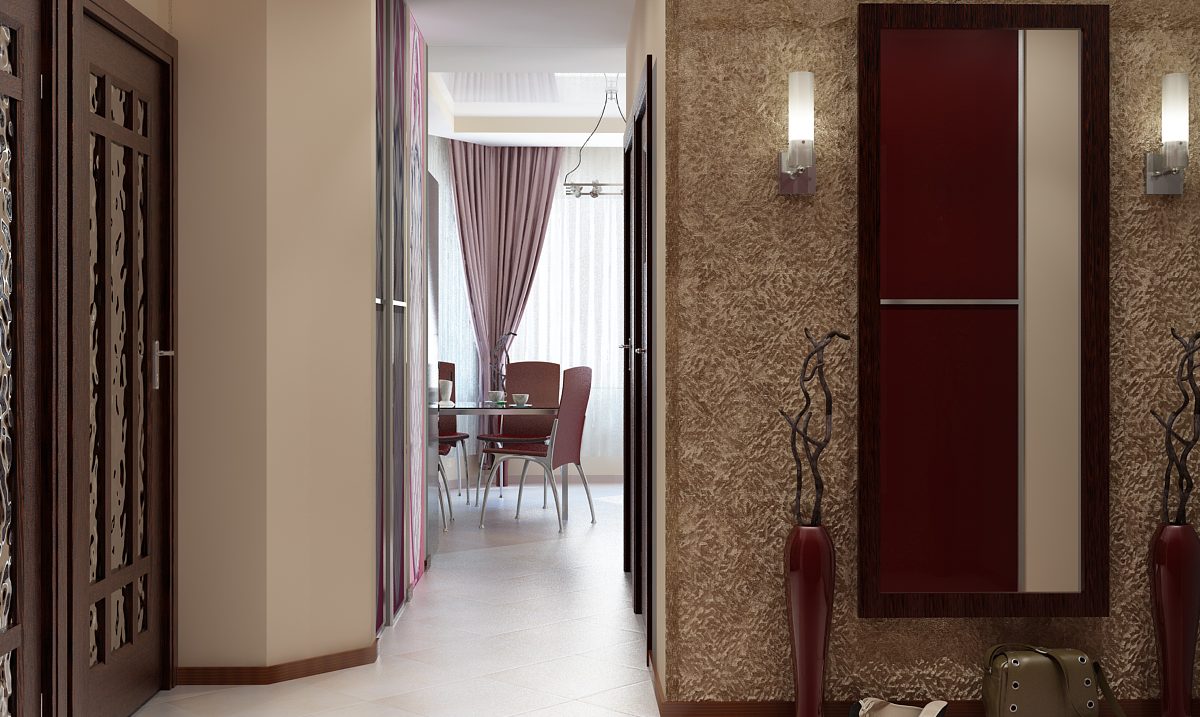
In one-room apartments, a corridor combines the kitchen and sanitary area with a bedroom located on the other side.
In a two-room apartment
When it comes to the design of the usual two-piece vest, developers often themselves propose to make 4 separate entrances that will help to zone the space. For example, the first is immediately at the entrance, leading to the bedroom and the kitchen. Next are two more entrances that lead to the living room or bedroom, the corridor ends with a bathroom.
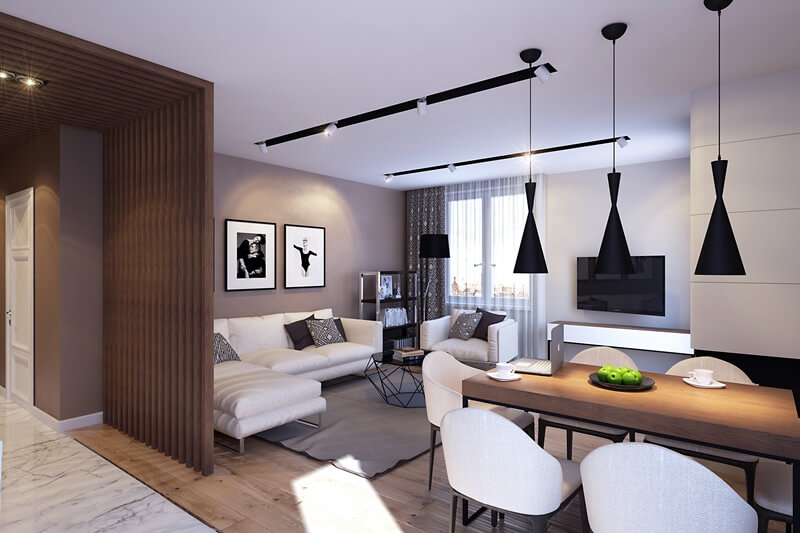
A rather unusual layout has a number of advantages that hardly fade against the background of a few shortcomings.
In a three-room apartment
As practice has shown, the more rooms, the more space for imagination. Three-room apartments are already distinguished by an expanded quadrature, one of the successful options is a layout in the form of "G". In this case, one room will be a passage, it can be both a kitchen and a living room.
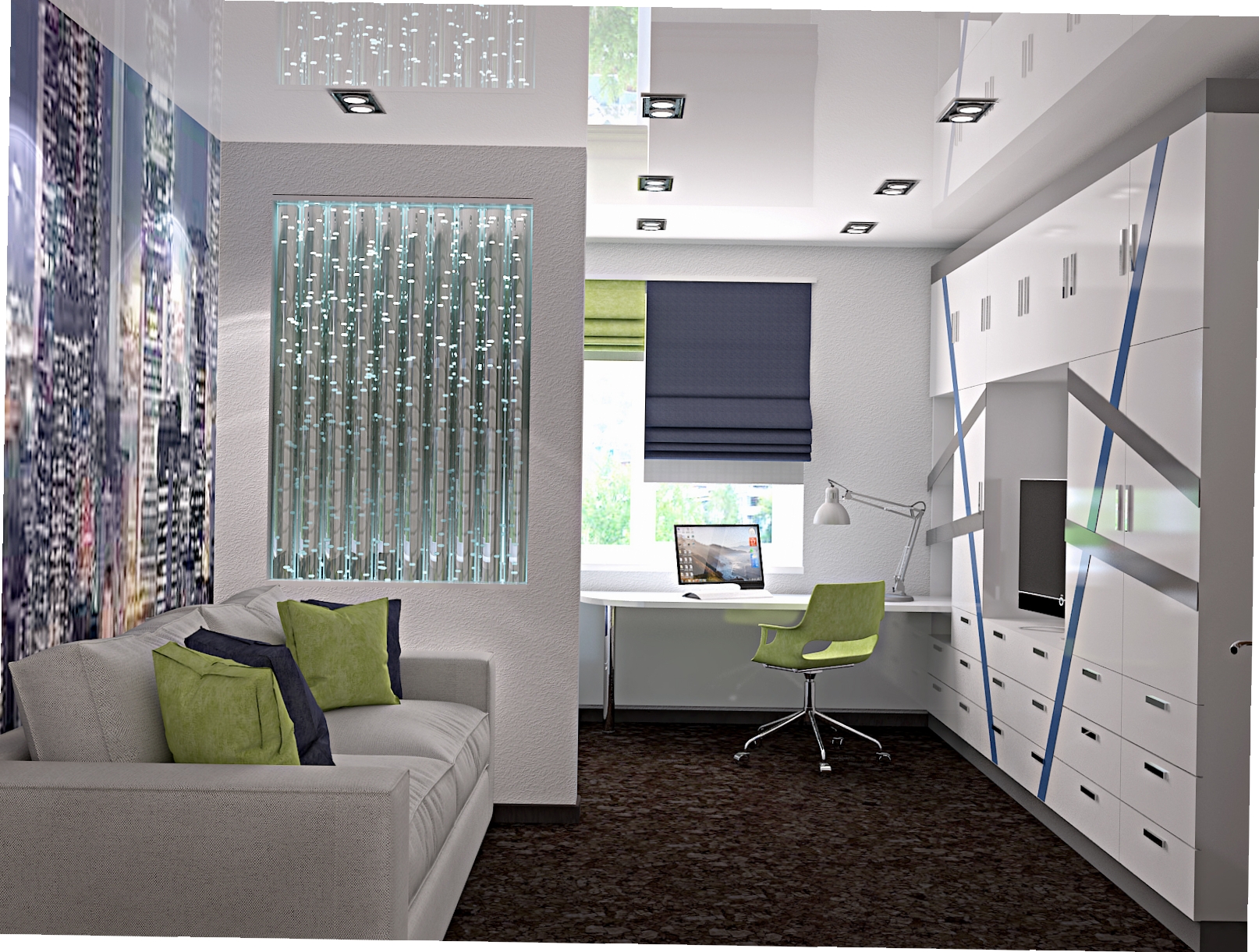
Baby's undershirts are often found in houses of the p-44 and p44t series.
Ready-made examples of zoning and creating the design of a room in a vest in an apartment for organizing comfort
When choosing a layout, very often the owners are repelled by the comfort of households. For a different number of residents, there is a separate option.
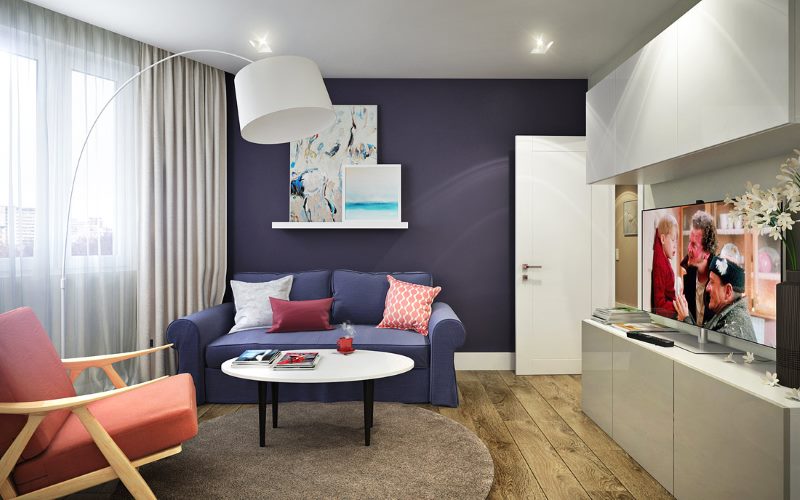
The undershirts are placed exclusively from the front side so that the windows face different sides.
For one person
Most often, a balcony or a loggia is combined with a room or kitchen. This allows you to accommodate the dressing room and increase the flow of natural light. In rare cases, when the apartment is two-bedroom apartment, citizens prefer to combine the living room and kitchen. The living room is completely fenced, which allows you to create the perfect place for privacy and relaxation.
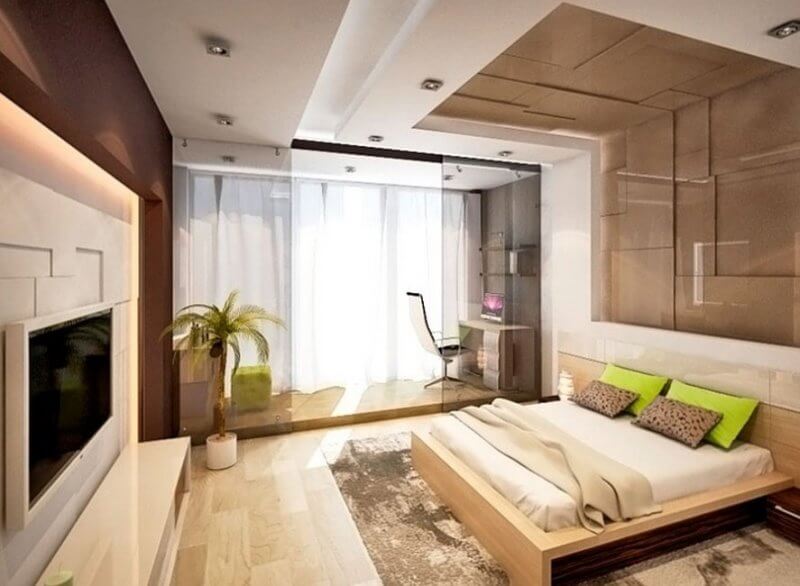
The area of such a typical apartment in houses usually does not exceed 60 sq.m.
For a family with a child (two children)
It’s not necessary to demolish or erect walls. There are special partitions that allow you to play with the space as you like. As an example, you can see the highlighted photos of the finished layouts.
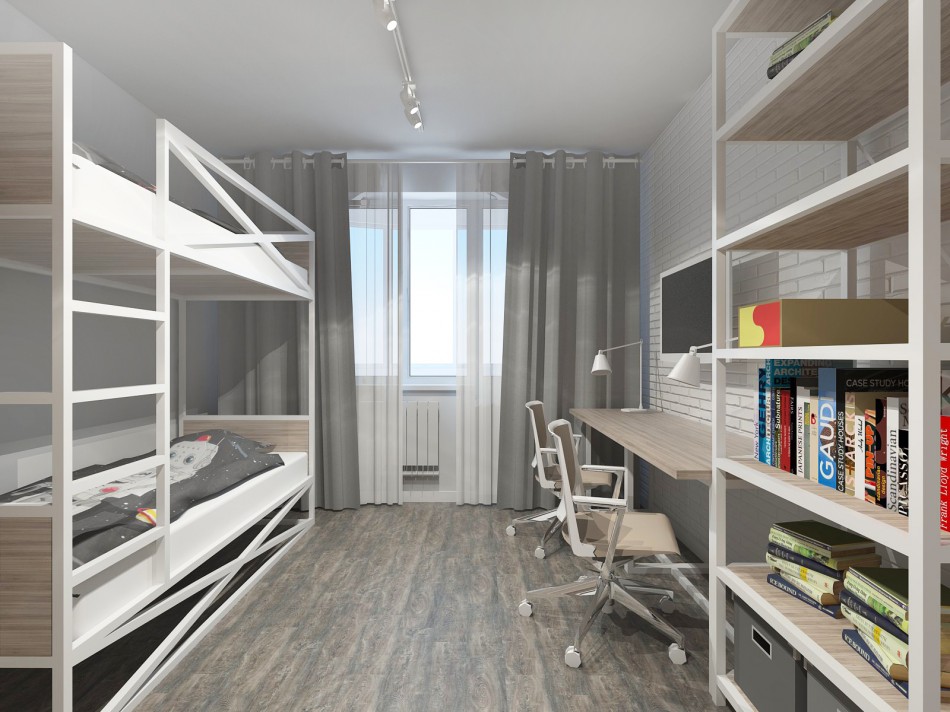
There is more than enough space for competent "room" filling and the embodiment of one of the chic styles.
For 3 or more people
For comfortable cohabitation, each household should be allocated a separate territory. This is the only way to maintain harmony in the family. Moreover, a large family needs a spacious kitchen where everyone can get together at a table. How to organize the room, you can explore the options in the photo.
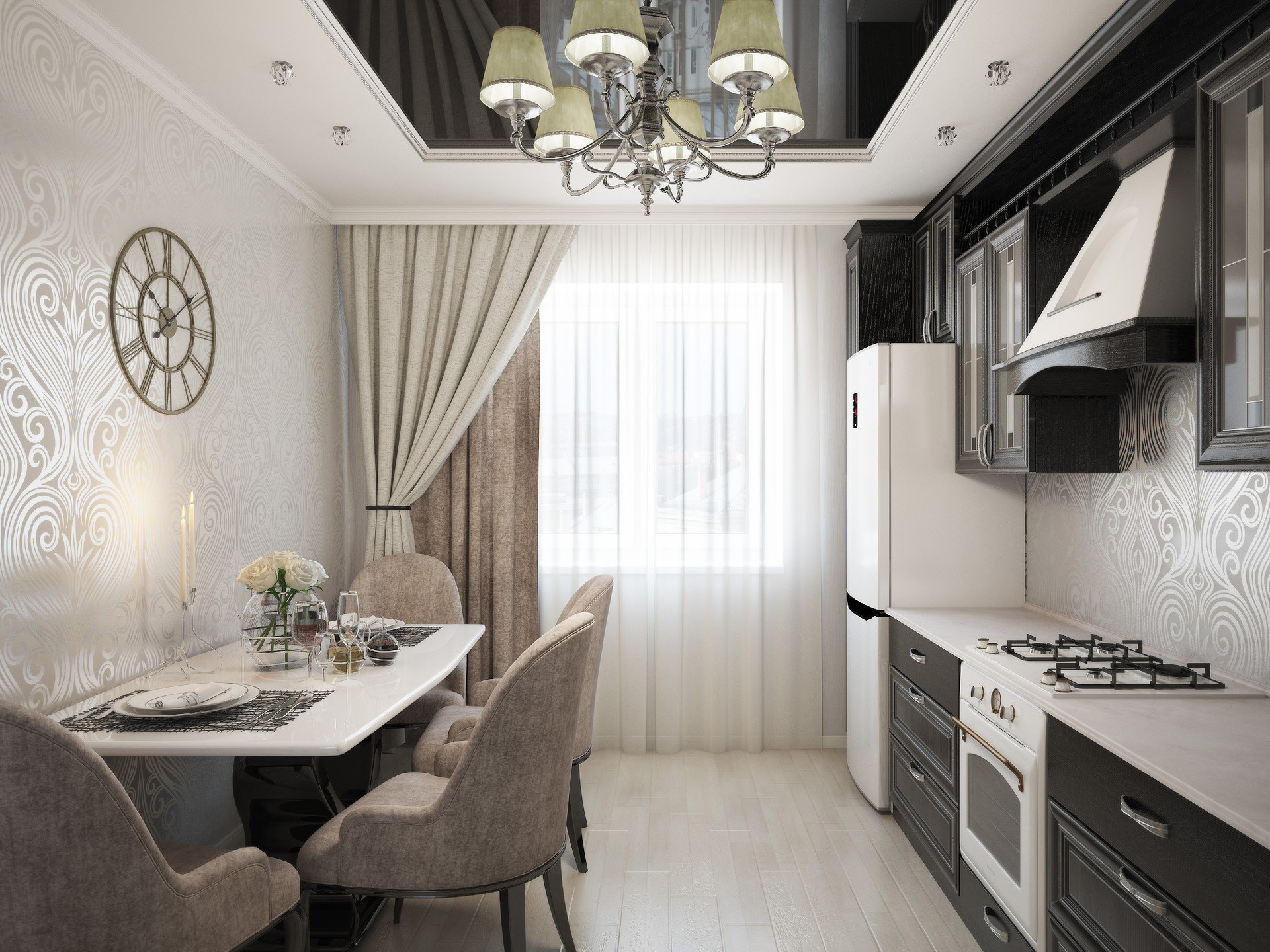
Now such a layout can be found in high-rise buildings intended for young families.
Other
Designers have additionally prepared projects that can be useful for citizens who are bored with the classics. Many of them do not require dusty intervention, you can even divide the room with the help of style and proper design.
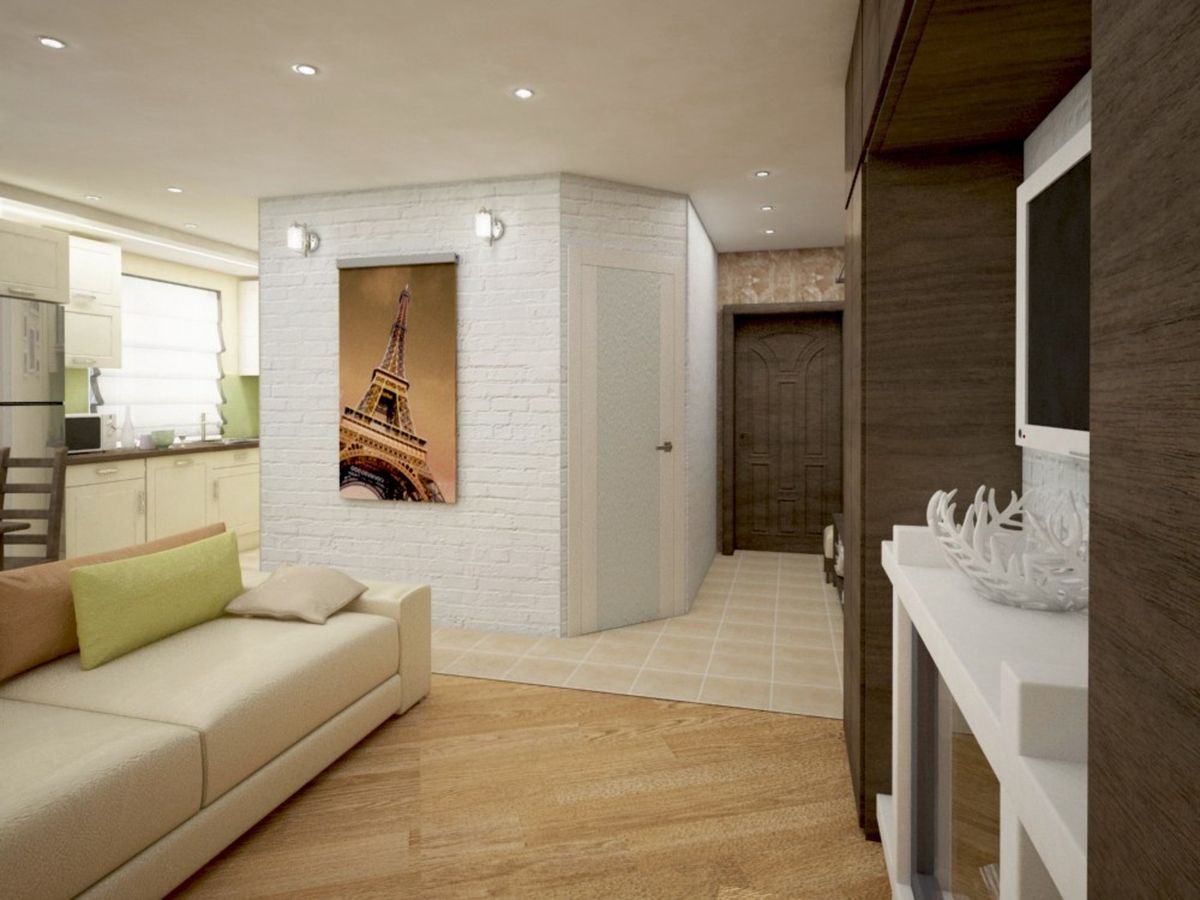
A large undershirt allows you to create two different worlds with a corridor border.
Important! A good option is a 2-bedroom apartment in a vest, the layout of which can be seen in the photo. Thanks to proper engineering, you do not need to demolish the walls, you can solve the zoning issue on your own.
Popular styles for interior decoration and design of different rooms in a vest
When it comes to an apartment undershirt, there are no restrictions and frameworks, owners can choose the most comfortable option for themselves. Among the fashionable trends, the most progressive and interesting ones are distinguished.
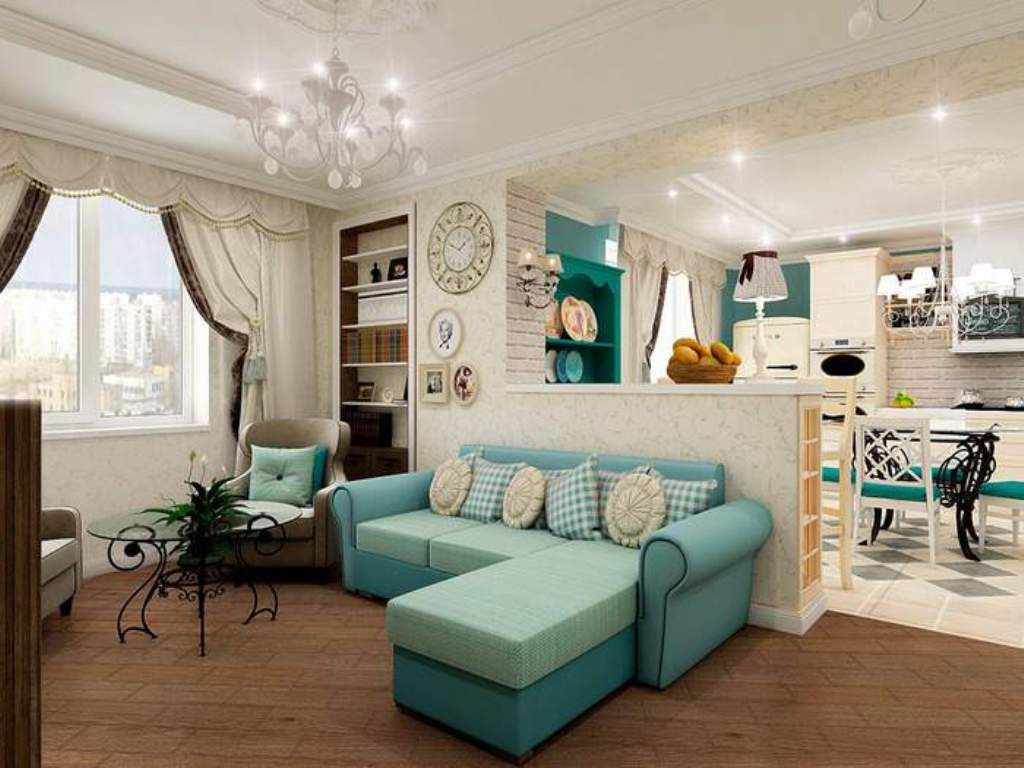
A wide corridor with a studio kitchen, if necessary, will highlight a separate room with a decorative wall or arch.
Scandinavian style
According to experts, this style will be at the peak of popularity for another 10 years.
Characteristic:
- Pastel shades - beige, light brown.
- Naturalness - refers to both lighting and the predominance of natural fabrics from cotton, linen, etc. This can be seen in the diagrams.
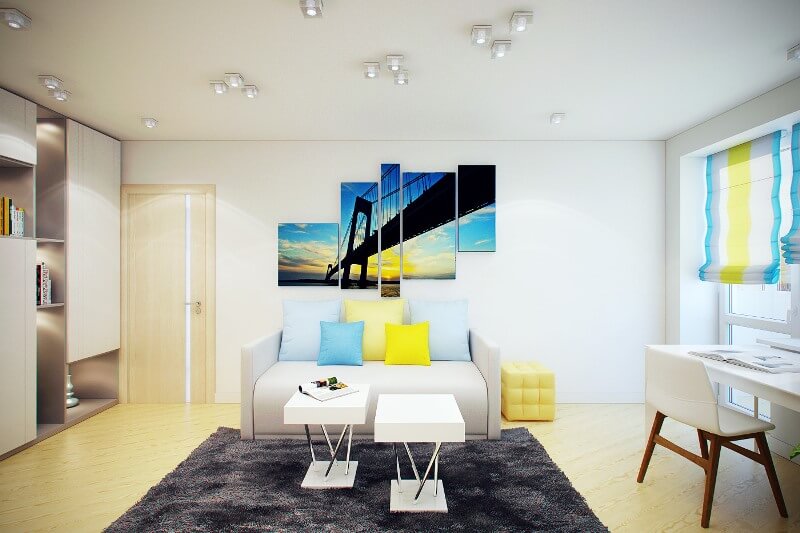
The muffled tone calms, does not allow eyes to get tired.
The main feature, this style is very suitable for people who spend a lot of time at home with children.
Minimalism style
Most often, young couples choose.
Characteristic:
- The minimum number of figurines, additional items.
- Organic - the whole apartment is done in a single style.
- White shades prevail.
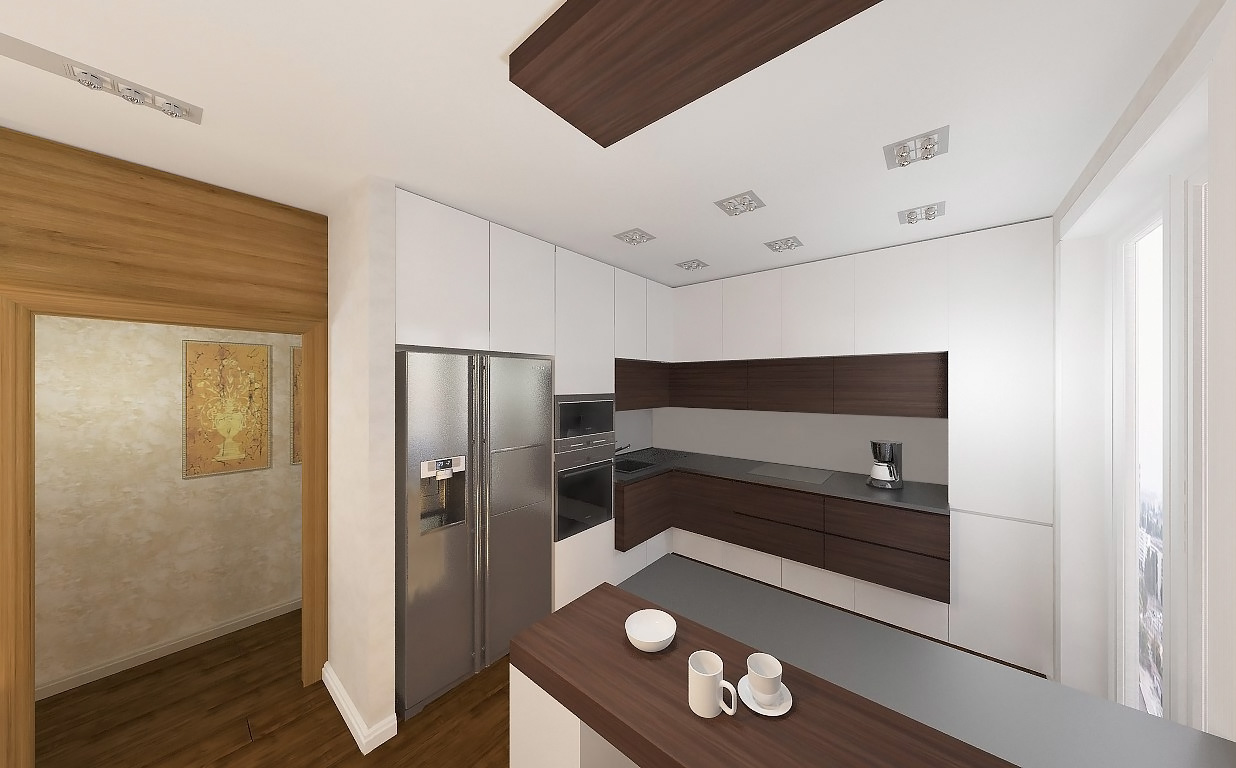
This direction already belongs to the classics, as the size of many apartments leaves much to be desired.
In the presented photos you can find the main details.
Fusion Style
A popular and new trend, where "the incongruous is combined." At the same time, if an experienced designer takes up the matter, the resulting picture will look very harmonious.
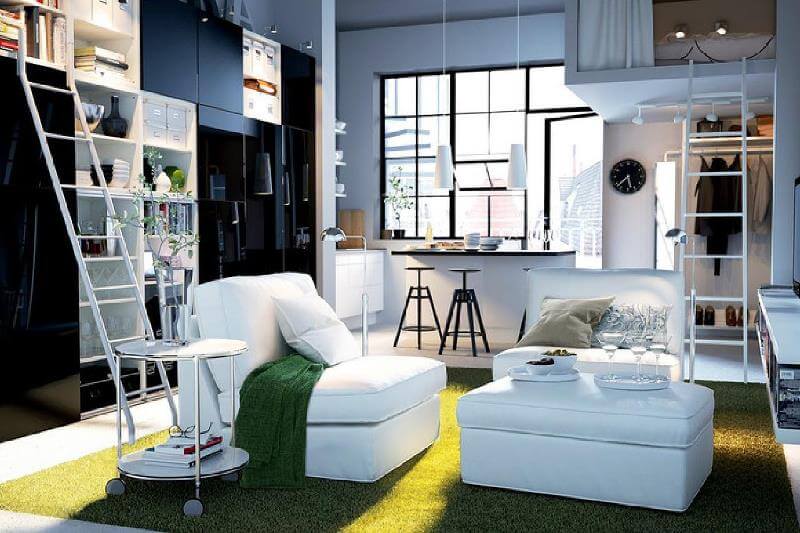
In this fun, crazy style, they decorate the apartments of creative personalities, which transfer confusion from the head into the atmosphere.
Futuristic style
It is hardly suitable for family ones, but for progressive and active people it is quite. It is characterized by the use of the latest technology, creative forms.
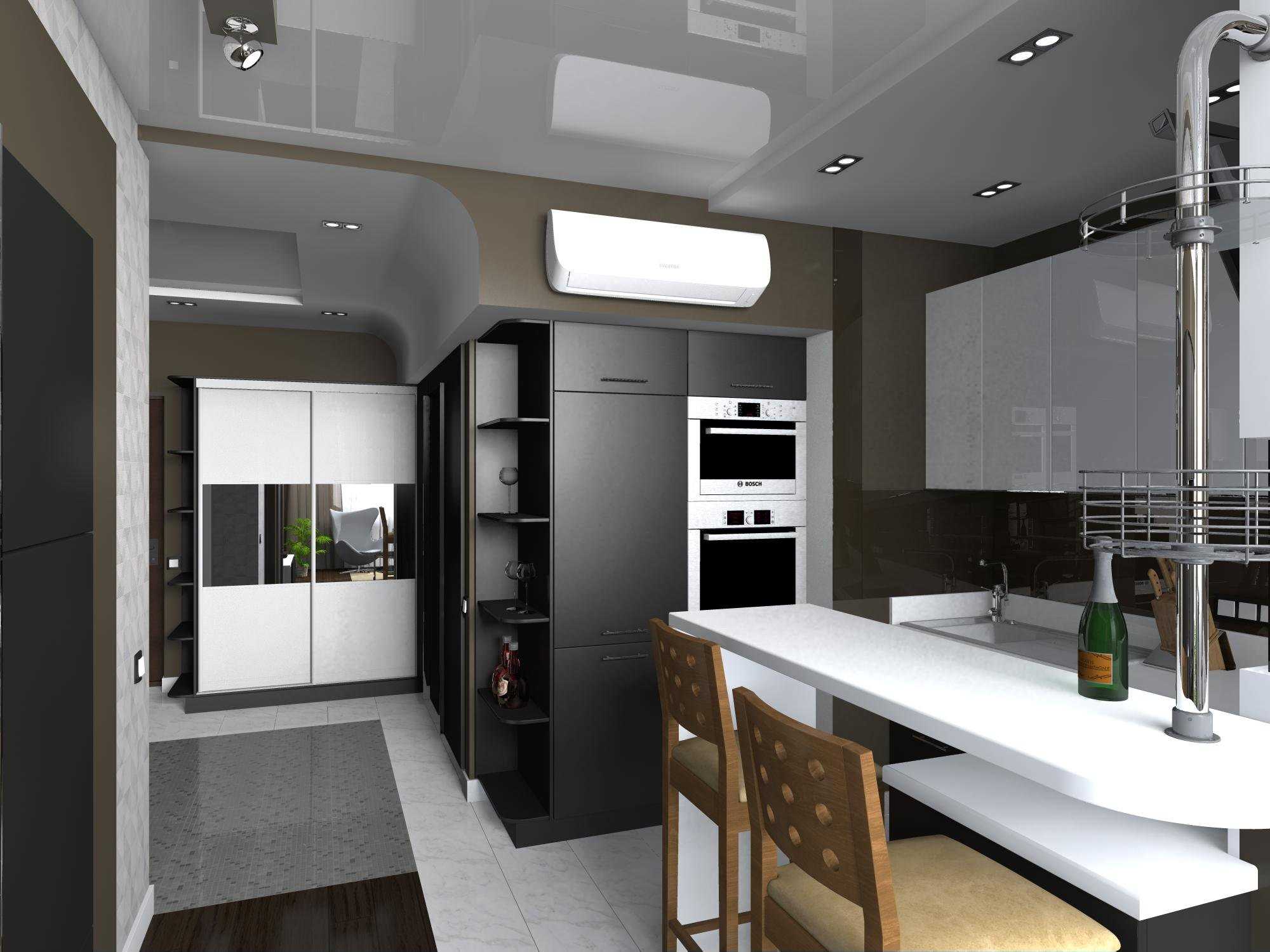
A fantastic style that always tries to get ahead of time and predict what the interiors will be like in 100, 1000 years.
Loft style
Citizens have long recognized this style - bachelor. If the budget is limited, and the apartment has high ceilings - this is ideal.
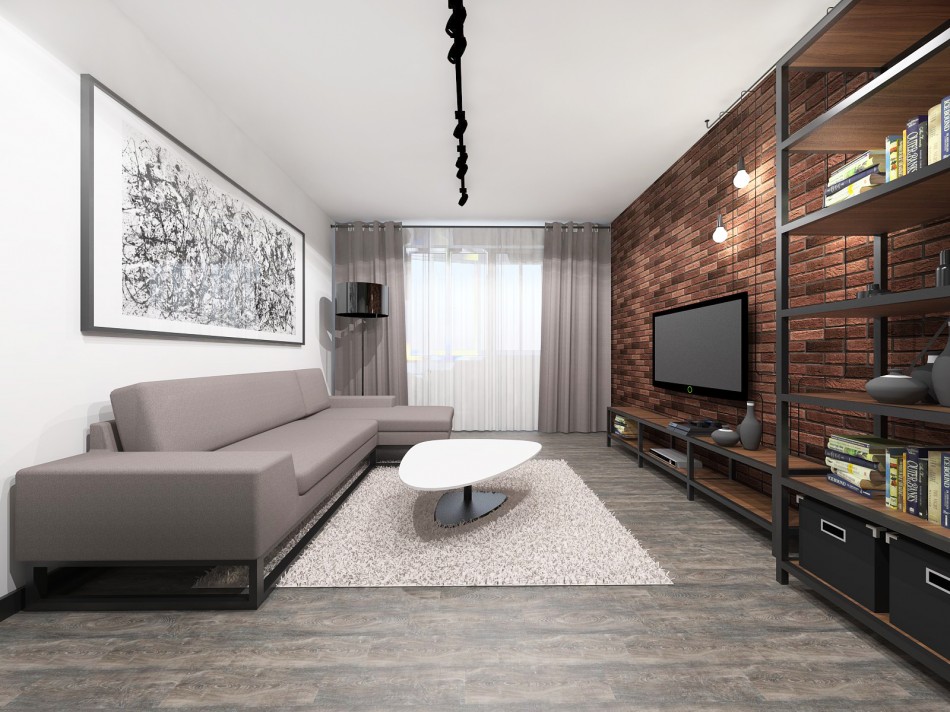
Luxury and industrial notes are at the peak of interior fashion.
Hi-tech style
For modern and active families who do not like clutter. Thanks to restrained ergonomics, only the necessary things occupy the entire space. It is characterized by a large number of light and restrained shades.
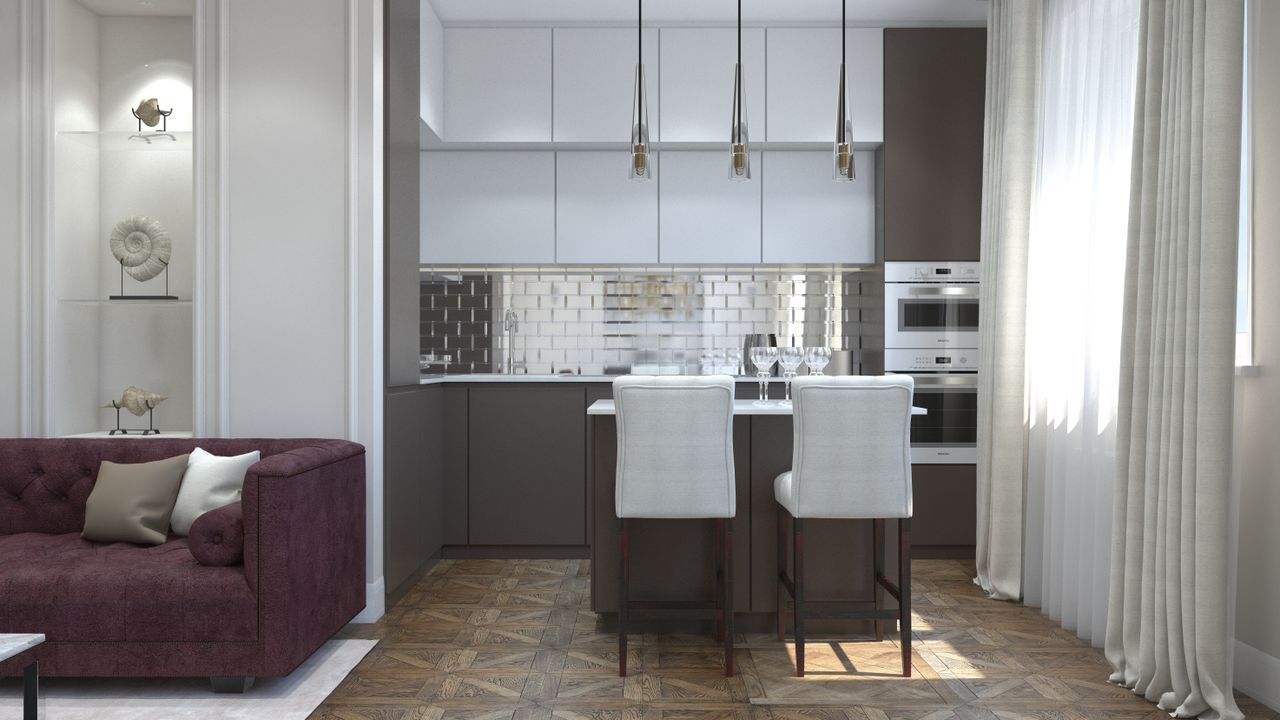
A technological style that is organically developing in parallel with innovation.
Other
No less progressive today is considered art deco. Great for creative and family citizens.
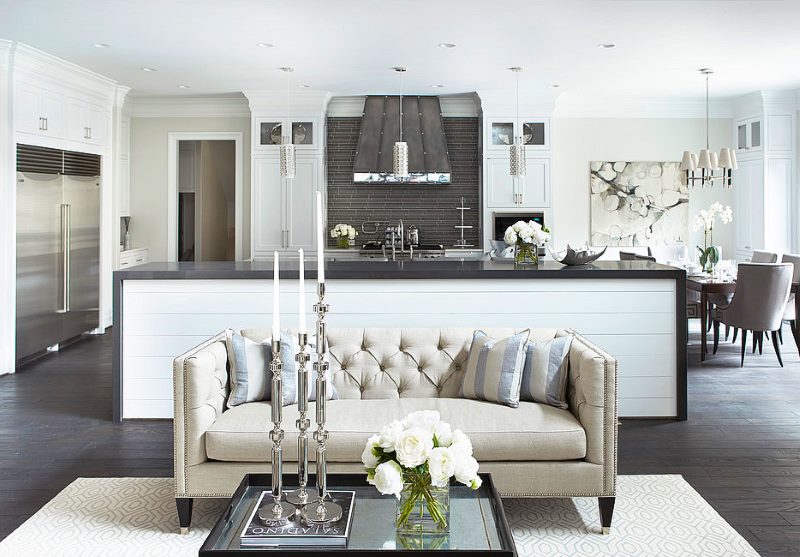
In cases where the older generation loves heavy chic, it is recommended to pay attention to antique interiors.
Eclecticism is for those who are tired of restraint and want to show art objects. Suitable for dreamers, travelers. This is the option when brought souvenirs can be displayed as exhibits.
Designers advice on choosing furniture and lighting in a flat-type apartment
Experts recommend choosing high-quality and modern furniture. It is worth abandoning the bulky sofa and cabinets in favor of modular and built-in furniture. Many styles involve the use of natural materials. Since the layouts are most often individual, it is advisable to make furniture to order. This will not only save time on finding the right one, but also create an individual atmosphere.
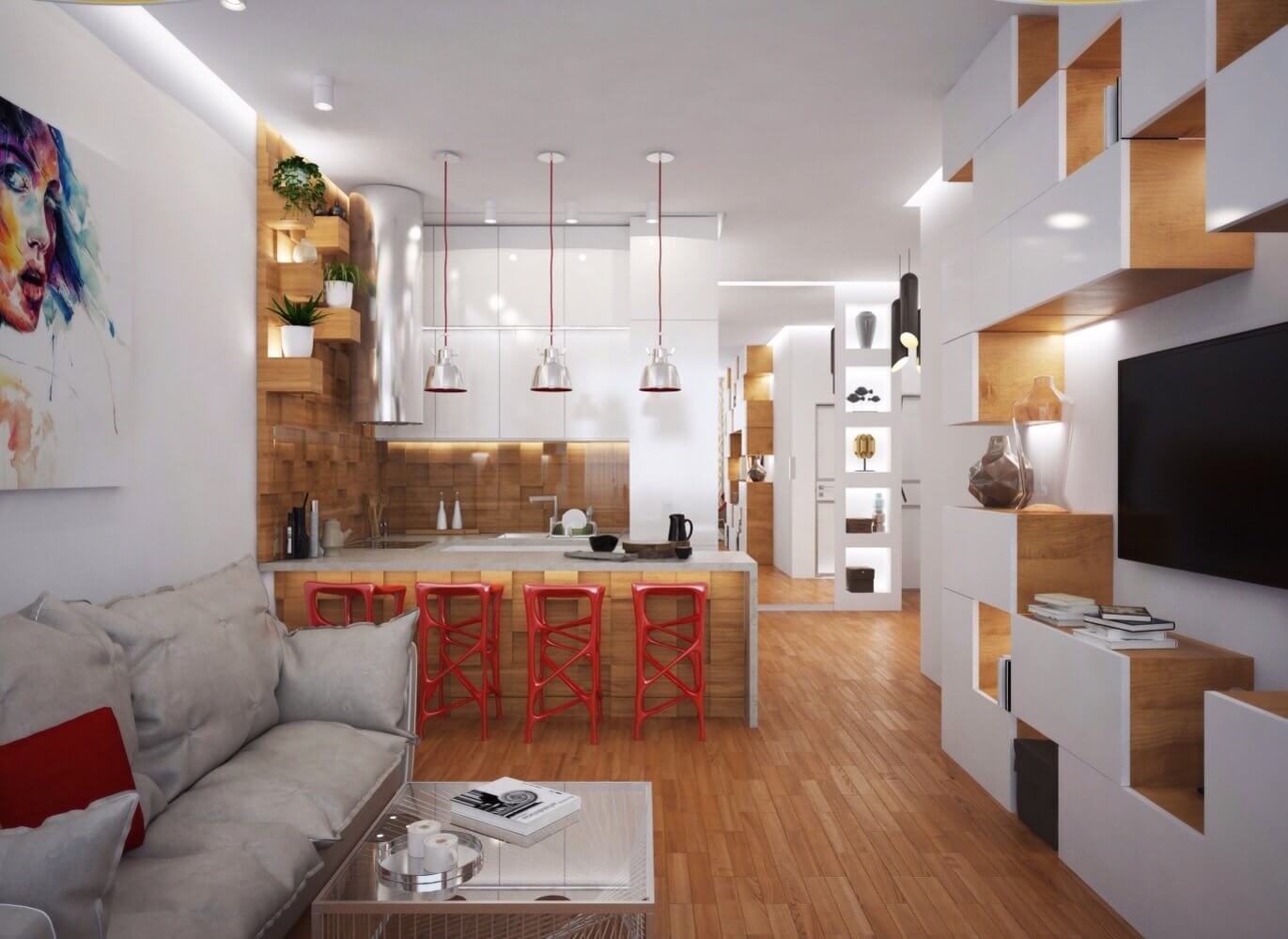
Furniture zoning is only suitable for relatively spacious rooms.
The correct design of a standard two-room vest or treshka can give the family a huge amount of positive emotions. Very often, citizens feel uncomfortable due to the lack of their personal space.The undershirt will not leave anyone deprived, a lot of square meters that can be used will be freed.
VIDEO: Design of a one-bedroom apartment in vest.
