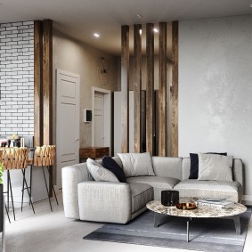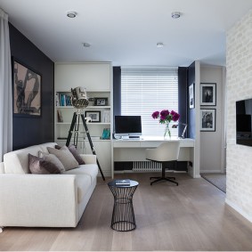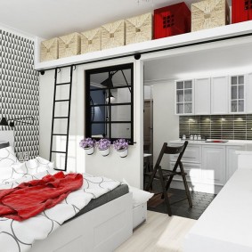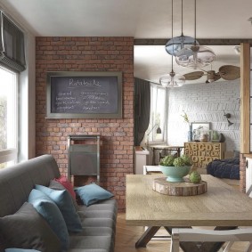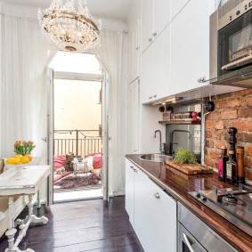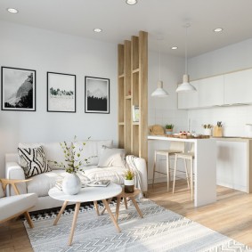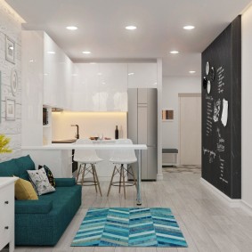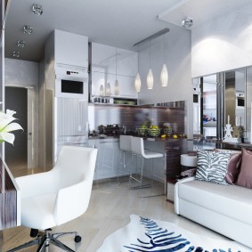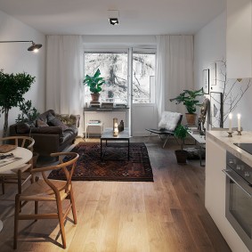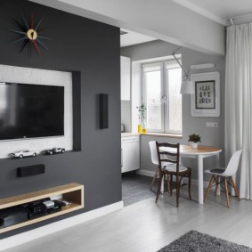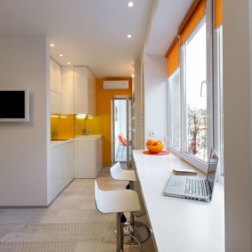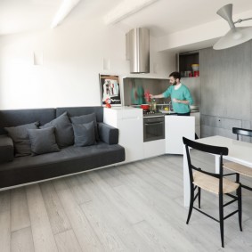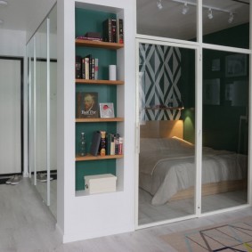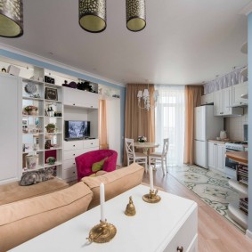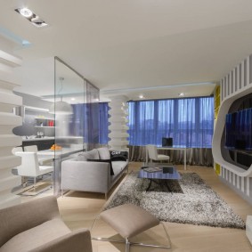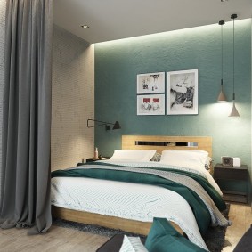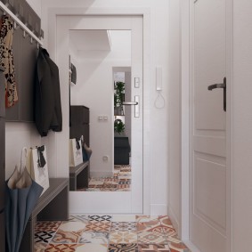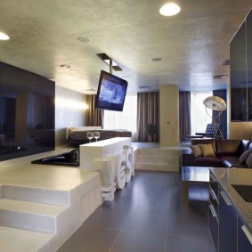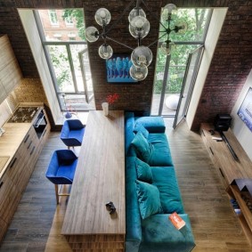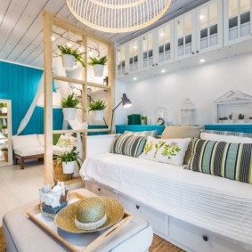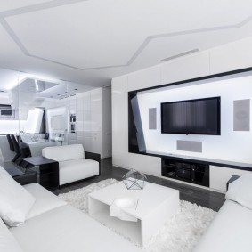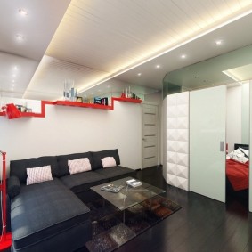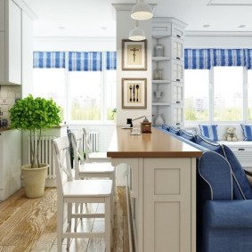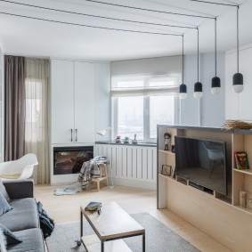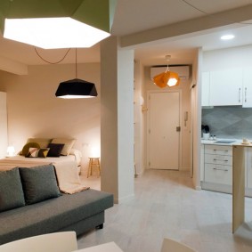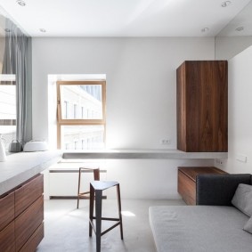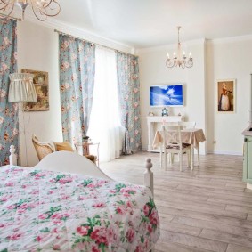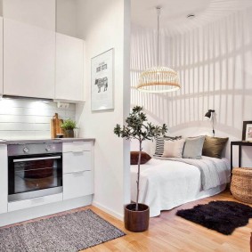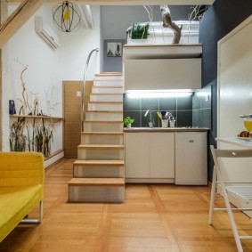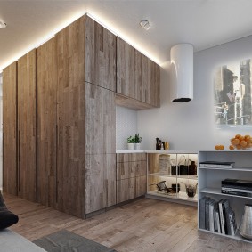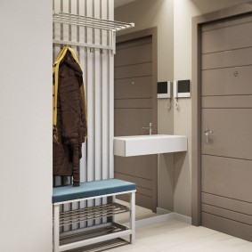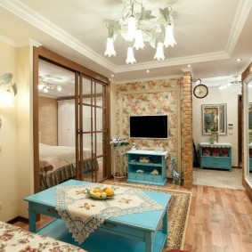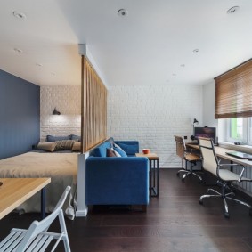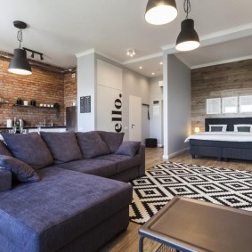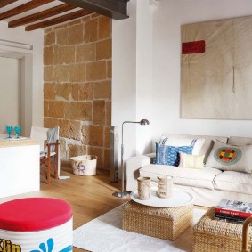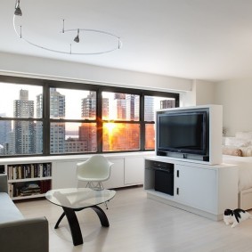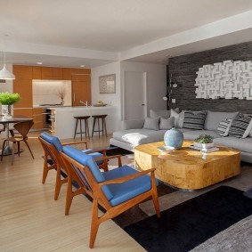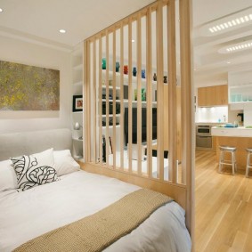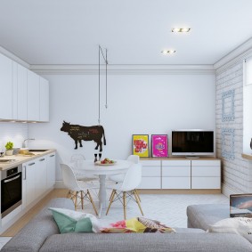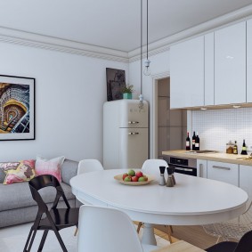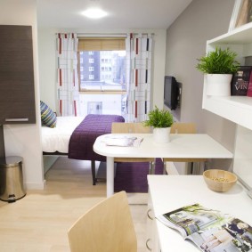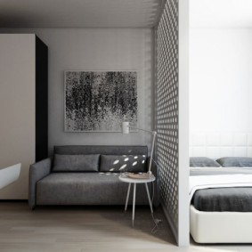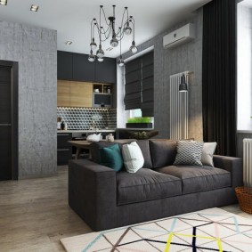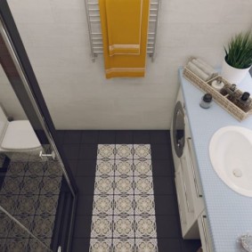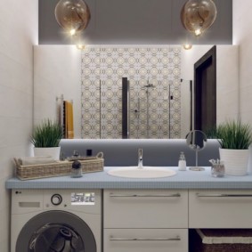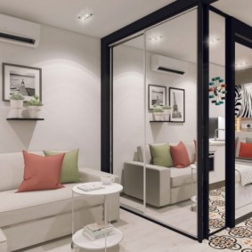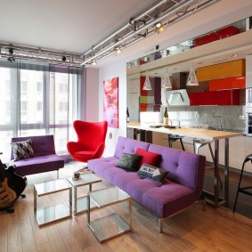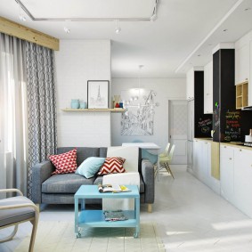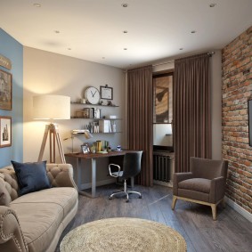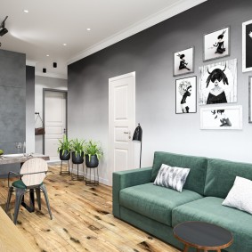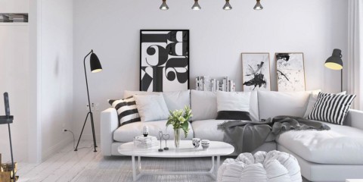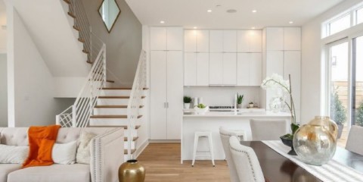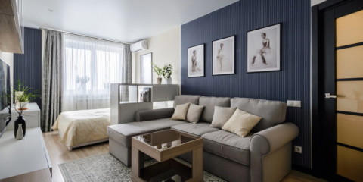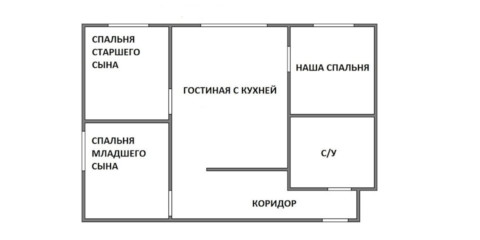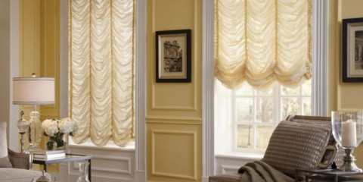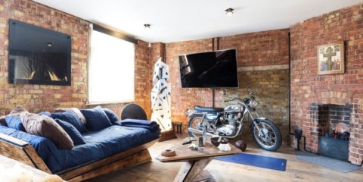 Interior
The use of the loft style in the interior of one-room apartments
Interior
The use of the loft style in the interior of one-room apartments
The competent design of a small studio can add additional space to the room. The studio layout as a whole is quite a comfortable type of interior design - a large space, not limited by blind walls. Partitions completely cope with the delimitation of space.
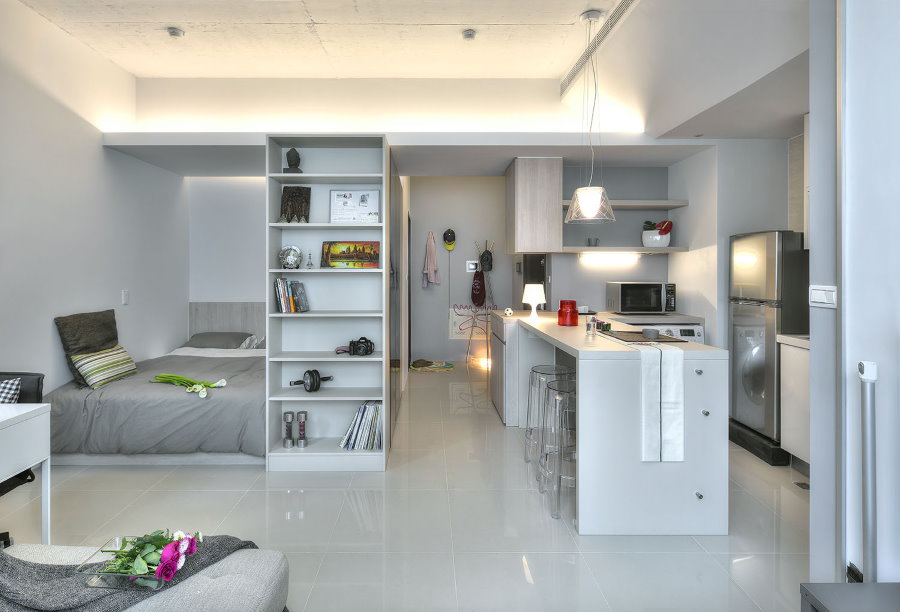
The arrangement of a studio apartment is a whole creative project that requires a thorough approach
Features of the interior design of a small studio
Content
- Features of the interior design of a small studio
- Pros and cons of a small studio
- Style options for interior decoration in a studio apartment
- Design options for different rooms in a small studio
- Design options for a small studio depending on the area
- How to decorate walls, floors and ceilings in a small studio apartment
- Furniture selection and placement options
- Designing a studio apartment with zoning
- Video: Overview of a studio apartment of 17 square meters. m
- Photo: Examples of arranging small studio apartments
Before you begin to think through the design of a small studio, you should pay attention to some of the nuances of such a room:
- Good audibility: due to limited space, the operation of electrical appliances, household appliances and plumbing can be annoying.
- Lighting: for the same reason, bright light may be difficult to perceive.
- Large pieces of furniture: Oversized, non-mobile furniture will not only reduce the total area, but can also make it difficult to move.
Given all of the above features, you should choose silent appliances, deaf, durable doors for the bathroom, competently build lighting and pay attention to mobile, mobile furniture - a transformer.
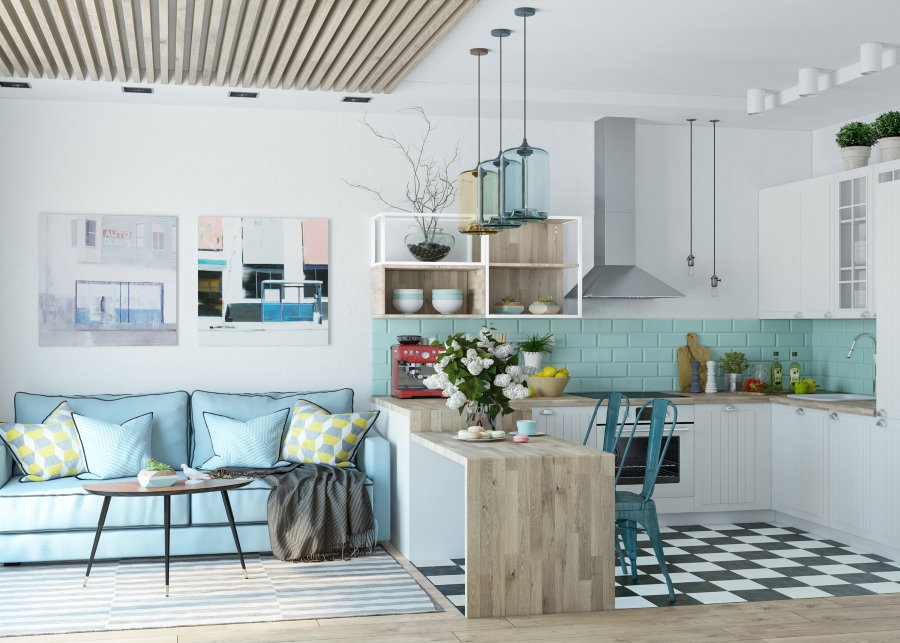
Small studio apartments are most suitable for a single person or a married couple without children
Pros and cons of a small studio
Among the advantages of such housing are convenience, practicality and style. A small studio apartment does not require long cleaning, the space is unlimited, which is especially convenient if there are small children in the house, moreover, with competent design, the studio is a fashion trend among interior designers.
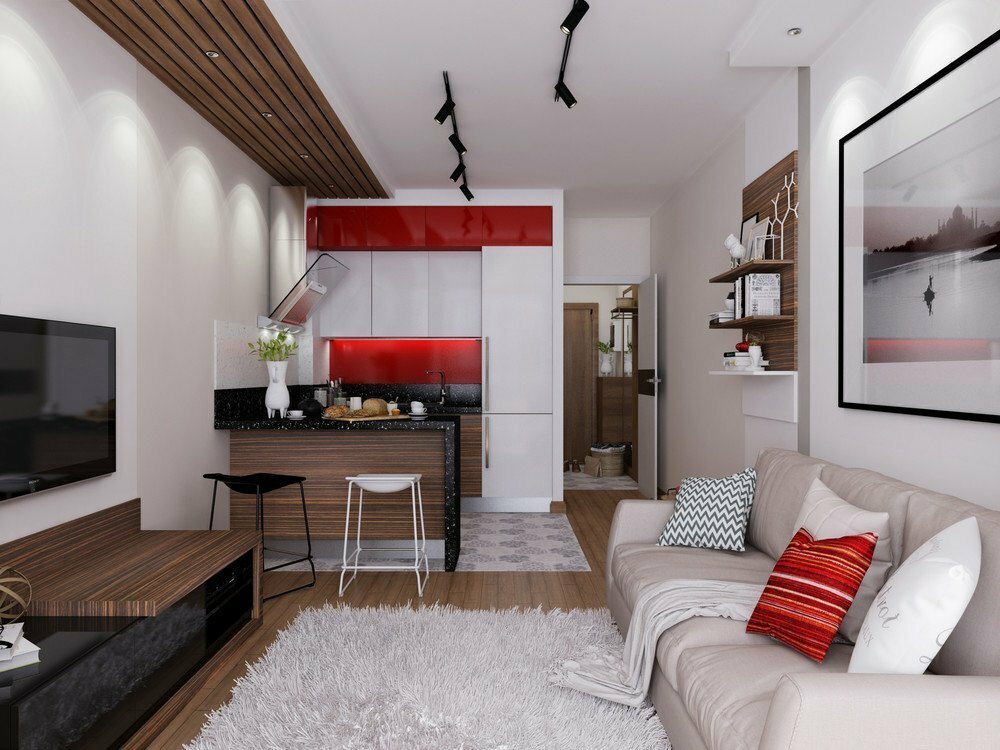
The cost of studio apartments is significantly lower than multi-room options
The disadvantages of such a room are that the limited space is not comfortable for a large number of people. In such a room, sound and smells spread quite quickly. However, these issues can be resolved by buying a powerful hood, blank doors or installing soundproofing.
Style options for interior decoration in a studio apartment
Ethnic style - is at the peak of popularity, it combines ethnic motifs of various nationalities of Africa, Asia, the Middle East, Latin America. Ethno will appeal to fans of exploring the culture of the world's nationalities, travelers. The color of distant countries brings warmth and exotic to the interior. When choosing this direction, you should adhere to the rule of the golden mean: a large number of objects in a small-sized room can visually reduce its area.
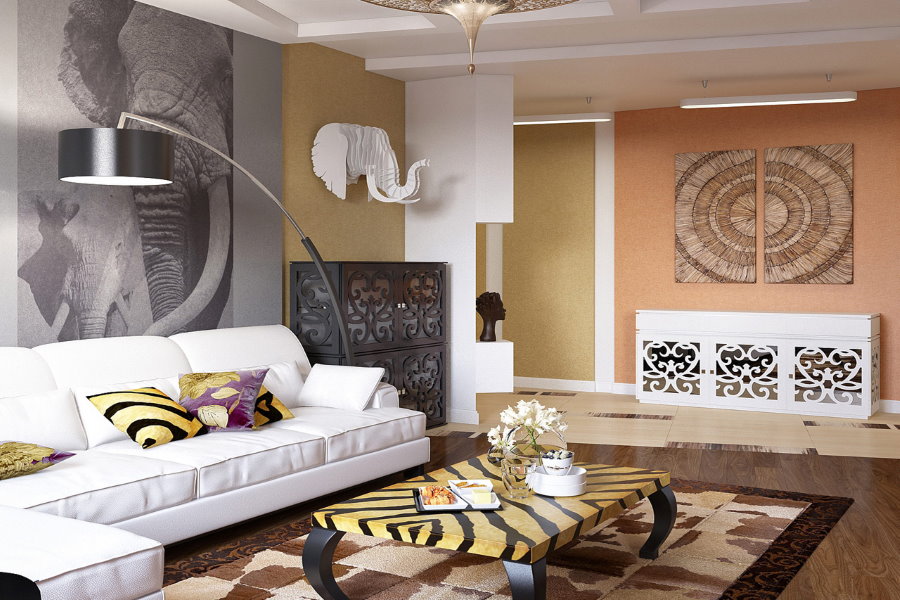
Moroccan style - these are the natural colors of Africa, diluted with expressive, but not too bright accents
Scandinavian style - laconic, this direction has several rules: light shades, plenty of sunlight, natural materials, bright accents, multifunctionality of objects.Choosing this style, you should abandon dense curtains, abandon interior items made of plastic, purchase some bright details (rug, vase, coffee table). A small studio is a suitable option for the Scandinavian style, it will visually expand the room.
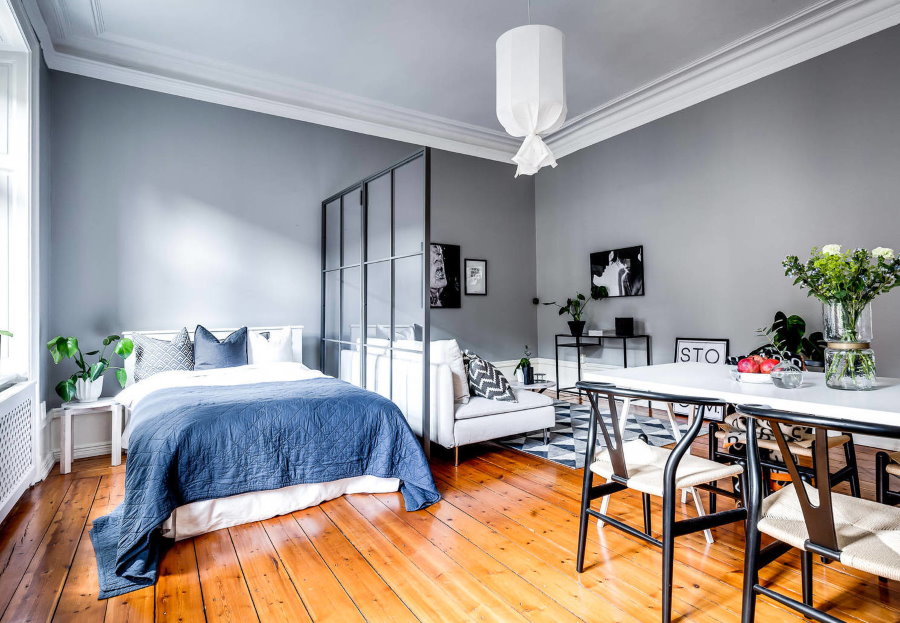
Real boards are the best flooring option for a Scandinavian style studio
An eclectic style is a mixture of styles subject to one idea. For example, a Gothic sofa and a classic coffee table look eclectic, if such a “neighborhood” dilutes the picture in the style of pop art. Eclecticism is a rather complicated style, in which designers do not recommend combining more than three directions at the same time.
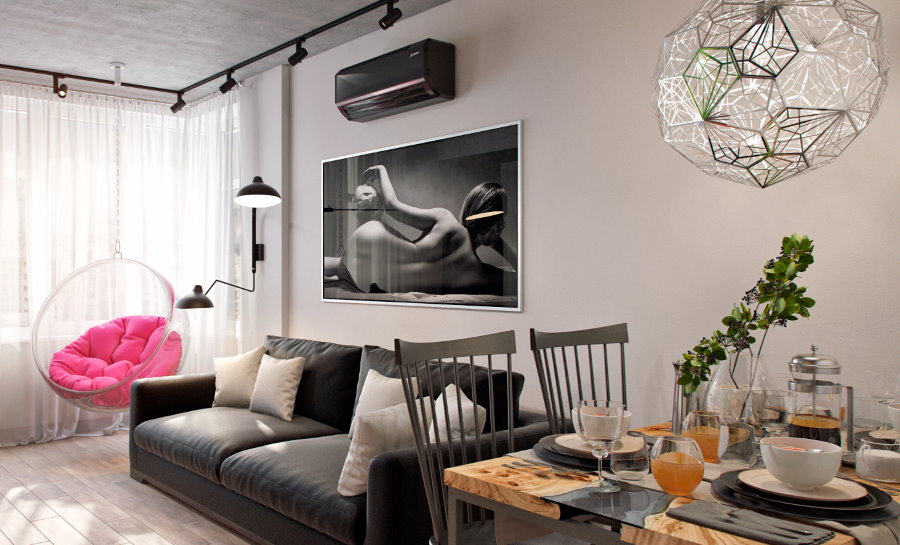
Eclectic interiors, as a rule, are very individual, artistic and connected within themselves by any idea.
The modern style is urbanism, inherent to residents of megacities, lovers of drive. To play a small space in this style is a good idea. Interesting interior details, bright posters, well-designed lighting, modern furniture - characterize this style.
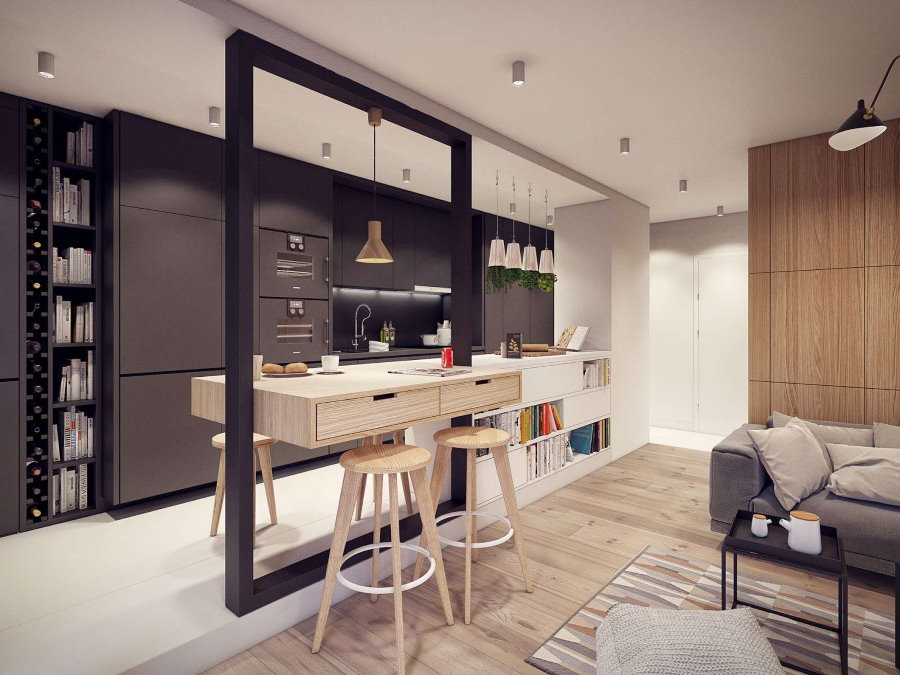
You can diversify the modern interior by introducing unusual elements, for example, by installing a bar counter in an original design
Fusion style is one of the most risky areas in interior design, it has many details and elements of different textures, colors and styles. Fusion is a style for the brave, it can be interesting to beat, including in a small apartment, choosing large objects and setting bright accents.
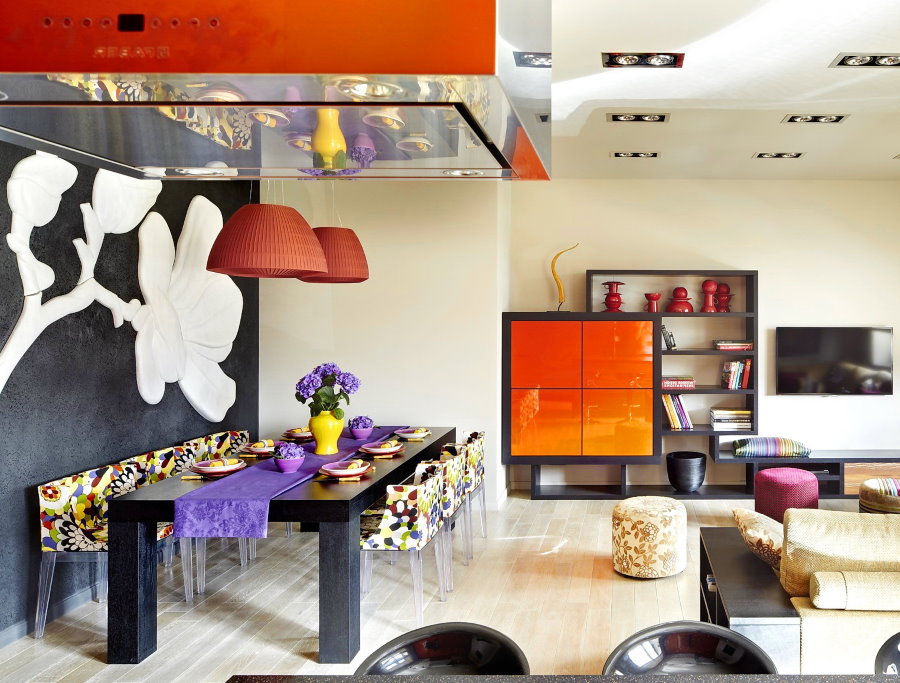
When designing an apartment in fusion style, it is important not to cross the line between what is allowed and the erratic mixing of everything. Otherwise, the room may simply turn into a vinaigrette
Loft style - brutal style, originated in the United States, lofts were called lofts and abandoned premises equipped for housing. Later, the designers picked up the idea and offered the market an interesting solution in the form of unprocessed brick walls, minimalism and discreet decor. The loft is organic in studio apartments.
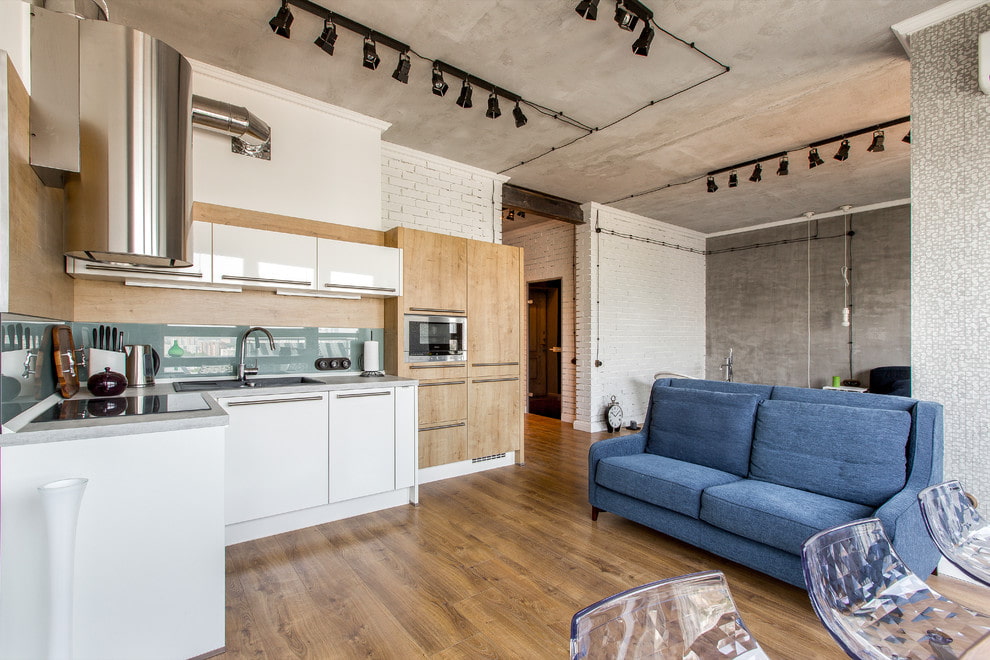
The loft is characterized by scale and freedom, which allows you to create a unique interior in the atmosphere of the attic
Minimalism style - restraint and rigor, lack of flashy details and elaborate elements. Suitable for lovers of classics, minimalism does not go out of fashion, smooth lines and restrained shades of two or three colors will always be relevant. Practicality is another point inherent in minimalism, for example, for the execution of such a design often used fabrics for technical purposes.
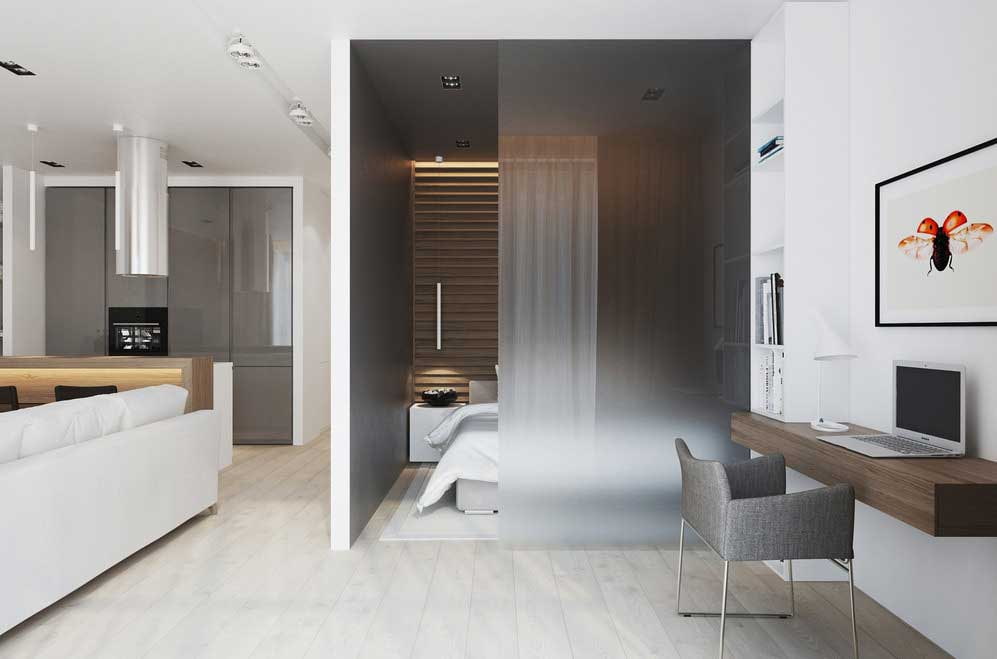
Minimalist colors include milky, gray, beige and light brown tones.
Design options for different rooms in a small studio
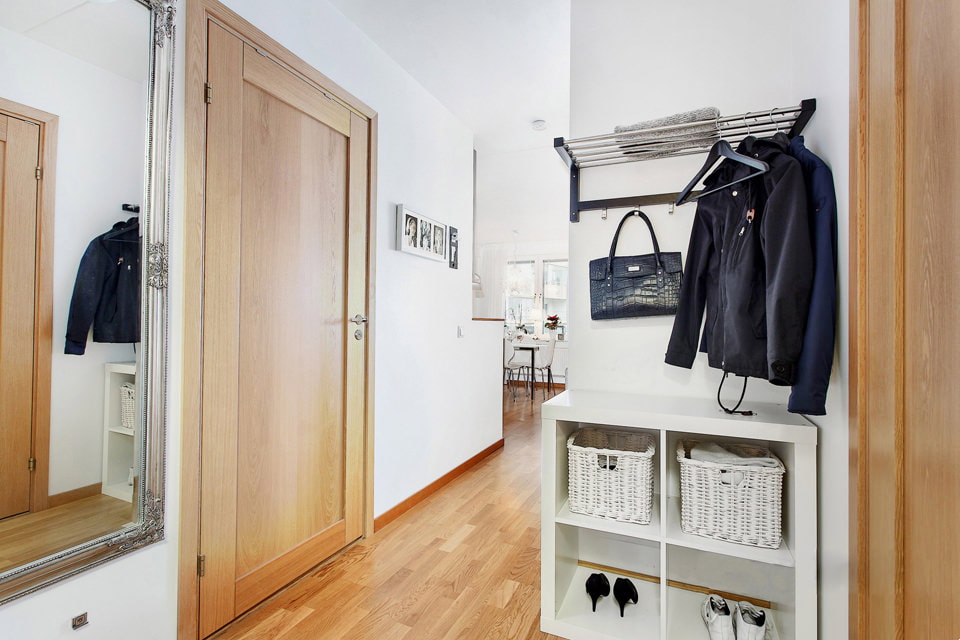
The entrance hall in studio apartments is usually small. Recessed furniture, a hanger with hooks and a shoe rack are appropriate here.
Living room
There are several points that contribute to a visual increase in space:
- combining several rooms: for example, a living room with a balcony;
- a lot of light: a large window will add “air” to the interior;
- competent zoning: it is necessary to separate the living room from the kitchen, without overloading the space with massive partitions;
- color and lighting: additional space can also add light shades and various light sources;
- different levels: to "raise" the walls of the living room can also be due to finishing materials or shelves, to expand the space it is recommended to use photo wallpaper or a bright print;
- high ceiling: vertical lines on the walls visually raise the ceiling.
Do not forget about the basic functionality of the living room, they welcome guests here, organize friendly or family meetings, so the area used should correspond to these goals. The presence of comfortable, multi-functional furniture, good lighting and air conditioning are mandatory items.
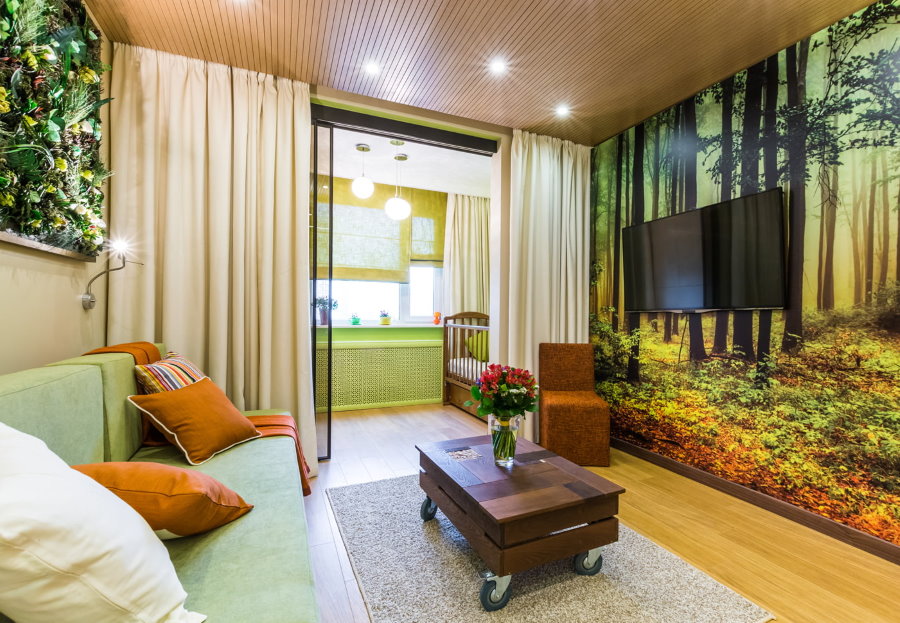
For a family with a child in the living area, there is a place for a children's corner
Kitchen
In a studio apartment, the kitchen is a special place, the reason is that in rooms of this type the kitchen is combined with other rooms, so the requirements for the organization of space here are slightly different:
- lack of smell and noise: the presence of a powerful, noiseless hood capable of completely absorbing odors is required;
- partition. the kitchen can be zoned, including a sliding partition, the canvases of which are cleaned in a pencil case;
- uniform style: the kitchen area should overlap with the general ensemble of other rooms;
space saving: built-in appliances will save square meters.
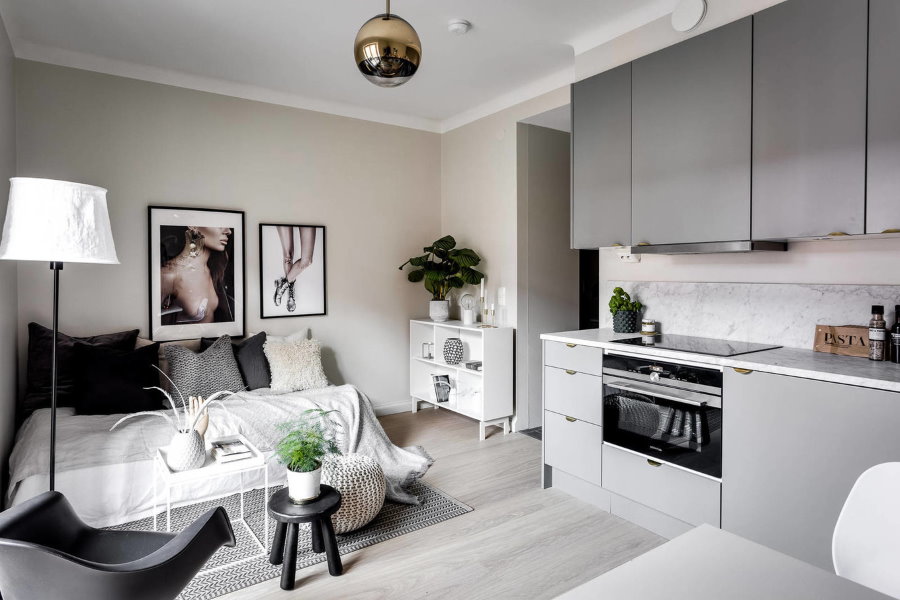
In a small studio, there is simply no full-fledged kitchen, only a small catering unit
Bedroom
The sleeping area should meet all the needs of a person in balanced relaxation, which is quite a challenge in a studio apartment. Several methods will help to solve it:
- Proper zoning: there should be a partition in the sleeping area. If you can differentiate the space between the living room and the kitchen only conditionally, then you should choose sliding doors or screens to the bedroom.
- Emphasis on comfort: increasingly, designers recommend putting convenience in priority. Bed, good linens and dim light.
- Soundproofing: on sale you can find screens that have a sound-absorbing property, such an item will fit into the interior and allow you to relax even in noise conditions.
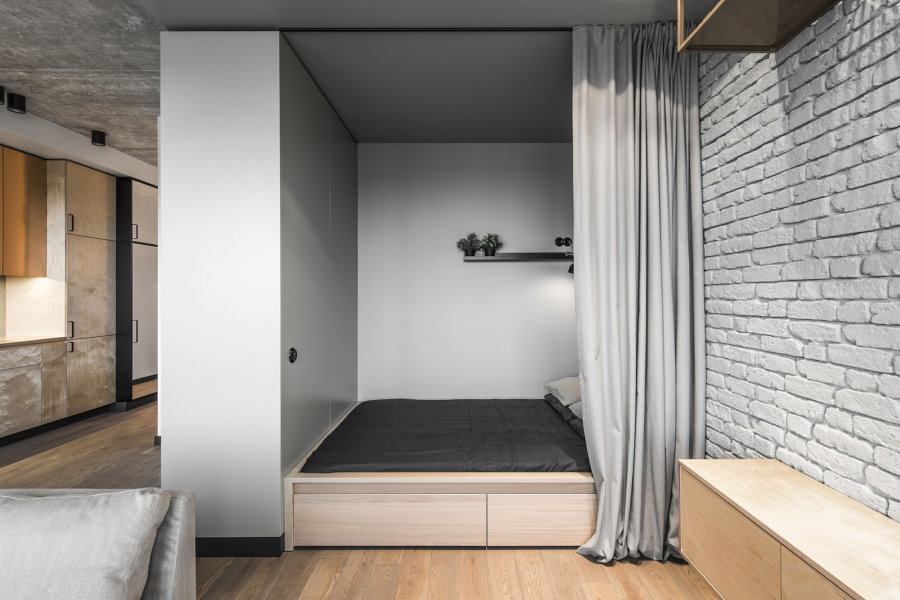
An excellent solution would be to place a sleeping area in a niche, separated from the common space by a curtain or a sliding partition
A bathroom
Manufacturers offer a wide range of plumbing and bathroom furniture; for a small room, options that are multifunctional are suitable.
- Shower or bath: first of all, the choice depends on personal preferences, however, the shower takes up less space, among other things there is the option of installing glass stained-glass windows with a pallet, to further save space.
- Cabinets and shelves: in order to save space, it is recommended to use built-in cabinets and shelves, you can also use the space under the sink, using it to install a small chest of drawers, in addition to convenience, this technique will hide the details of the water supply.
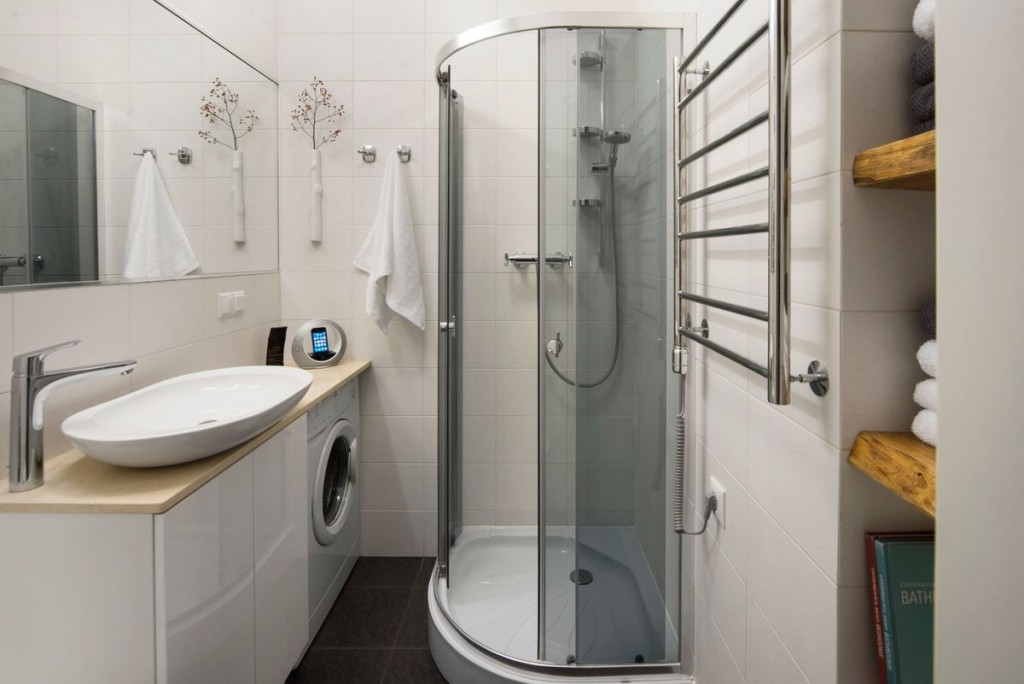
An ideal option for a small bathroom will be a corner shower
Design options for a small studio depending on the area
12 sq. m
The basic rule of designing a studio apartment with an area of 12 square meters. m. - multifunctionality. Almost every item plays several roles, for example, a bar counter acts both as a dining table and as a partition, separating the kitchen area. And the elements that divide the space can also act as a storage system.
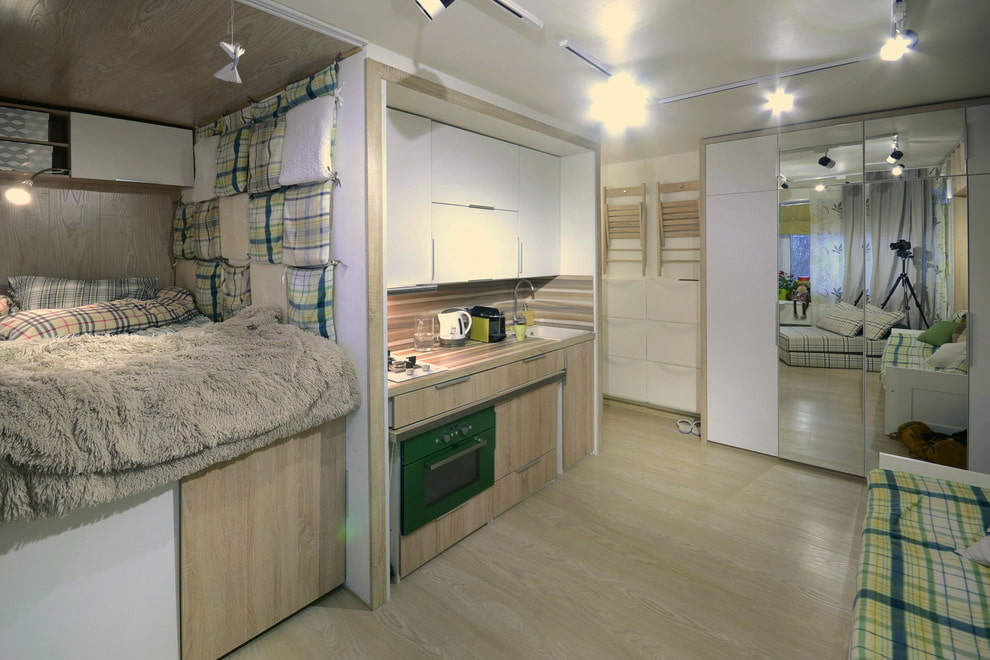
The small room will appear wider with mirrored panels on the closet
Transparent accents are also a good welcome, a large mirror, a glass table and glossy surfaces will help to visually expand the space.
16 sq. m
The interior of a small studio can be beaten by light and a multi-level effect for the ceiling: stylish lamps and soft beams of scattered light visually expand the space. A multilevel ceiling will visually “stretch” the walls.
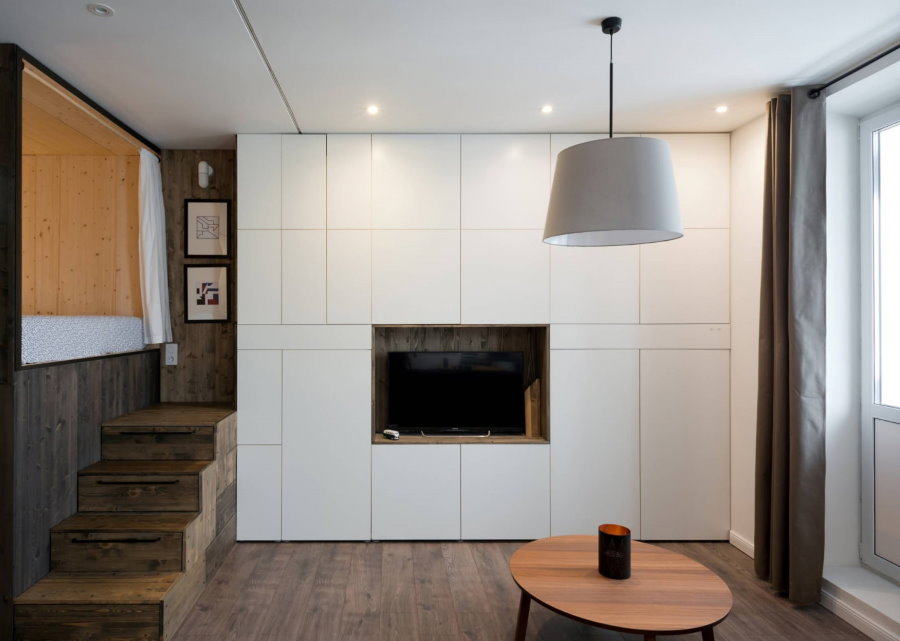
White glossy cabinets will make the studio lighter and more spacious
29 sq. m
For a studio of 29 sq. M, you can choose a design with a photo on the Internet. But there is also one common technique for increasing the visual space - these are bright accents. Several large spots in the interior will attract attention and the total area of the studio will visually expand. For example, a color picture on a light wall or a bright table in a room dominated by pastel colors. An apartment of 29 sq m is a universal option for such receptions.
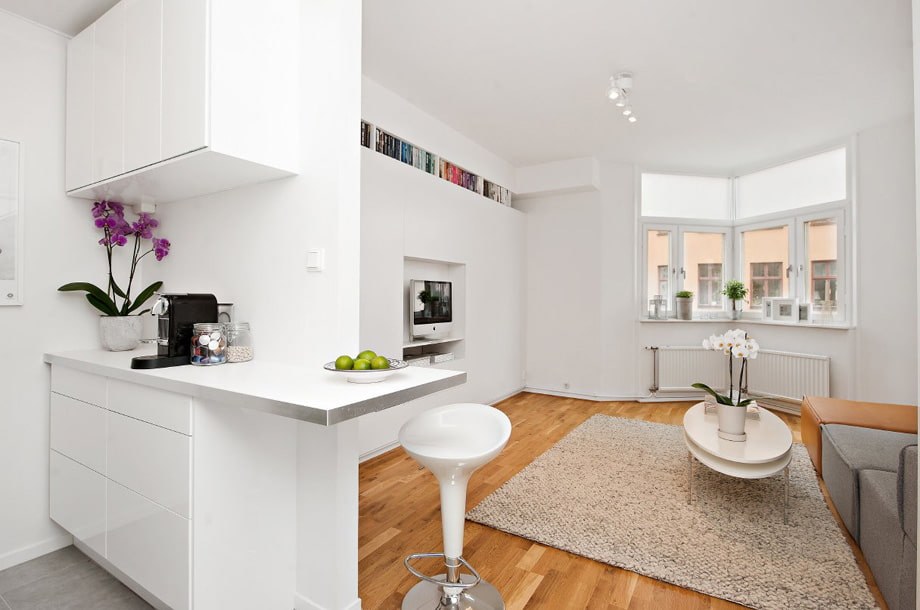
To prevent the space from looking cluttered, do not use too many small parts when decorating it
35 sqm
A lot of "air" in the interior contributes to the feeling of spaciousness, in order to achieve this effect, you should increase the window. A window on the floor will fill the whole room with sunlight, and also create the feeling of a high ceiling.
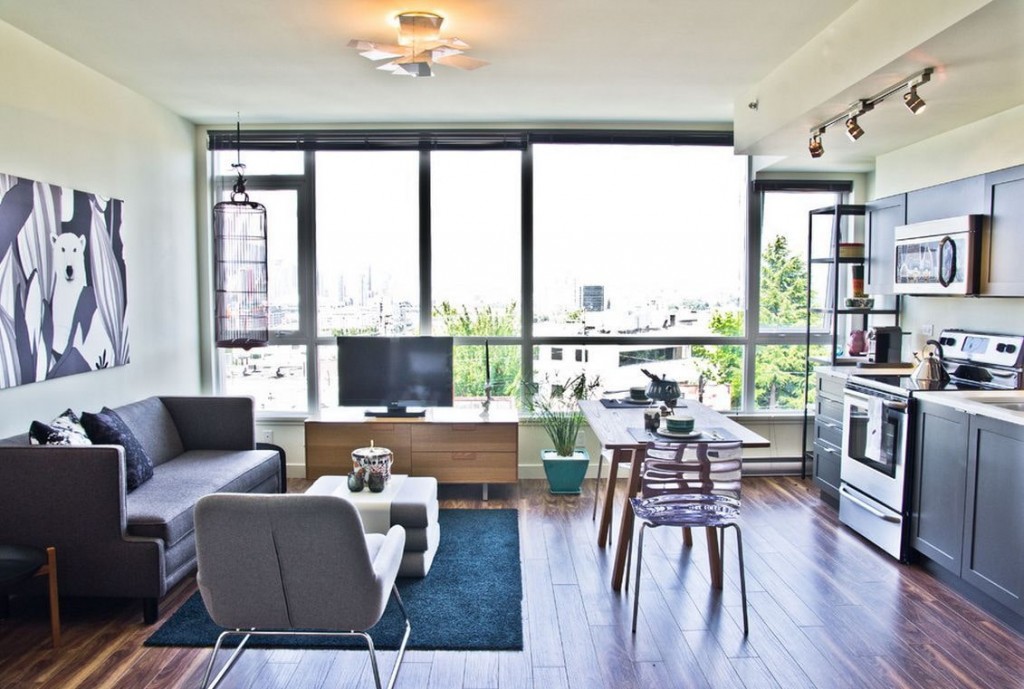
Due to the large amount of sunlight, the room looks much more spacious
42 sq. M. m
One of the most common types of studios. By area, such a studio is comparable to a two-room apartment. Zoning this space is proposed by screens and sliding elements, which can be made of both transparent and frosted glass. And monochrome walls with bright accents will expand its area.
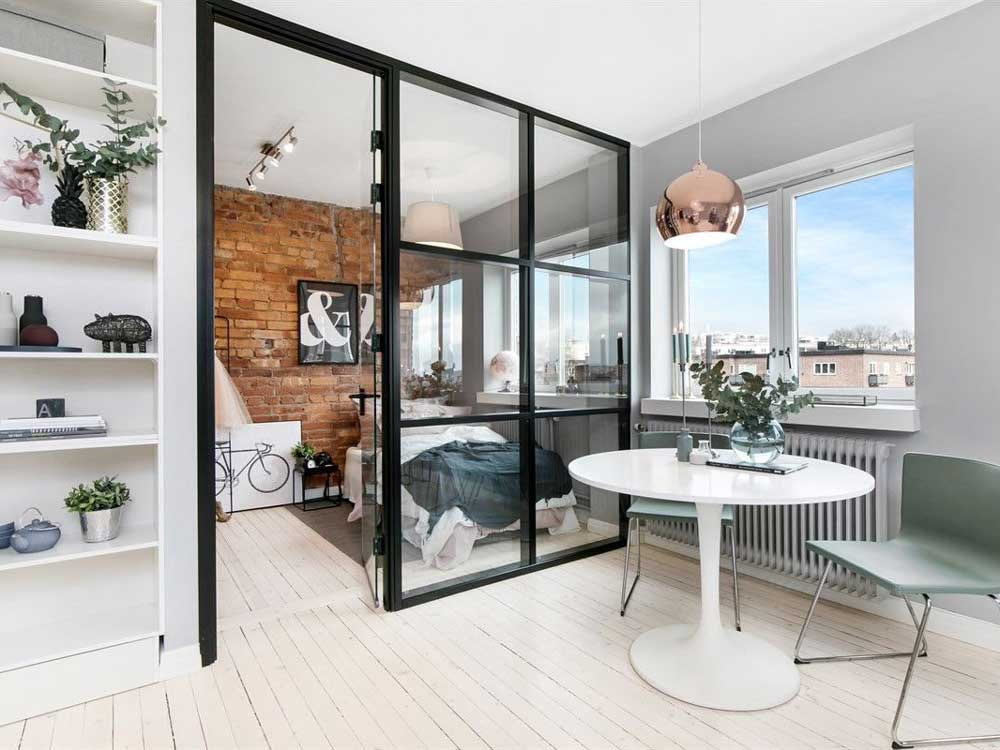
The glass sliding partition will preserve natural lighting, and if privacy is necessary, a curtain made of thick fabric is simply added to it
How to decorate walls, floors and ceilings in a small studio apartment
When decorating walls, floors and ceilings, one should proceed from the chosen interior design. But there are several rules that will help to significantly increase the space:
- Extend the walls: vertical stripes, a small pattern on the wallpaper - visually lengthen the walls, paintings placed on the top of the wall also cope with this task.
- To design the floor: soft carpets will give a feeling of comfort and warmth, natural wood or laminate, linoleum, made under a tree - can expand the space, tile - will also increase the area, however, such material is appropriate in the kitchen and in the bathroom area.
- Raise the ceiling: multi-level ceilings - a modern solution, this technique is appropriate not only for small rooms, but also for large, commercial. The ledges from the drywall on the ceiling, decorated with small lamps - can raise the ceiling.
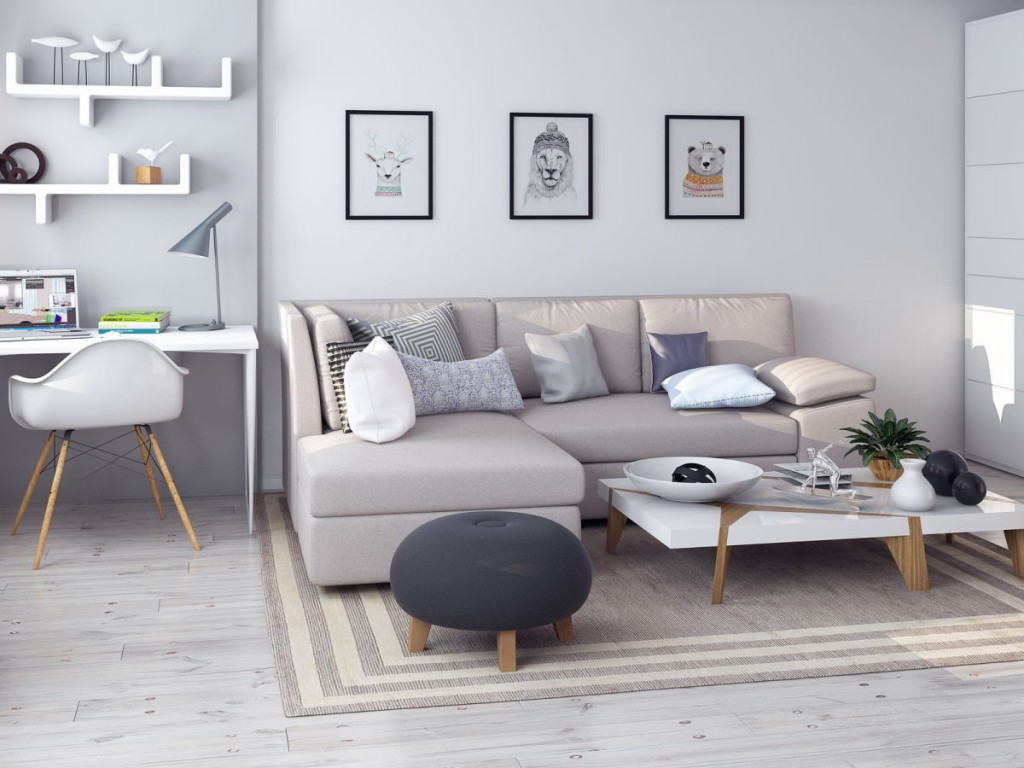
Light wall decoration contributes to the visual expansion of the space
Furniture selection and placement options
In view of the features of the layout of the studio apartment, when choosing furniture, you should first determine the location of the bedroom and living room. Once the place is determined, you should proceed to measuring and buying furniture. There are more and more options for furniture designed for small studio apartments.
- Sofa. It is recommended to choose a sliding one, this is the most convenient option for a small apartment.
- Armchairs, poufs. In order not to overload the space, chairs and poufs should not be massive. A chair with thin legs and elegant pouffes is an excellent solution for a studio.
- Bed. You should choose depending on the needs of the owners of the home, the size of the bed can vary, but, again, you should give the choice to multi-disciplinary products: the presence of sliding shelves, for example, will save on a chest of drawers.
- Table. The bar counter can replace the dining table, also, for these purposes you can buy a small folding table, which can also be used as an element of the interior.
- Chairs, stools. Stylish chairs and stools fit perfectly into the design of the studio apartment, it is important that these pieces of furniture are not bulky and do not take up much space. Bar stools are a popular studio kitchen solution.
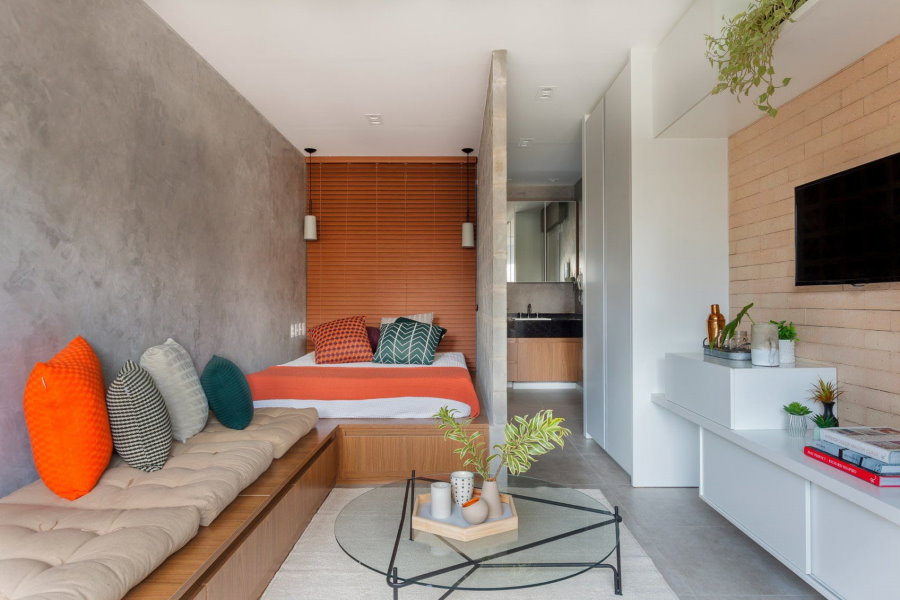
Furniture items should be placed so that there are passages for comfortable movement
It is noteworthy that with the help of furniture you can achieve the effect of competent zoning of space.
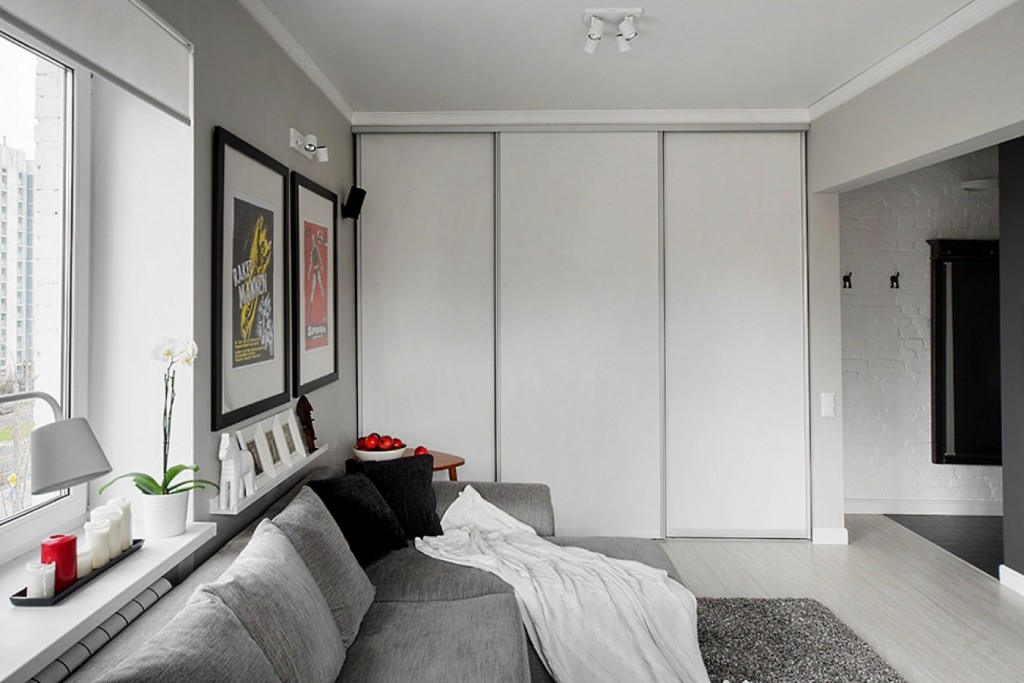
For storage of clothes and clothes, it is best to use built-in wardrobes.
Designing a studio apartment with zoning
There are several ways of zoning the space:
- Furniture zoning: bar, sofa, bookshelf - can act as an element that separates several zones.
- Light zoning: pendant lights, table lamps, lanterns - elements that can be used to separate the bedroom from the living room, using dim light in the sleeping area and brighter in the living room.
- Partition zoning: in order to prevent such a separation from being cumbersome, it is recommended to use carved partitions. Also, they can be made of glass, wood and drywall.
- Zoning by curtains: flowing chiffon can also serve as a partition, it is important to correctly select the density of the fabric and its shade.
- Color zoning: color details can act not only as an accent, but also delimit space.
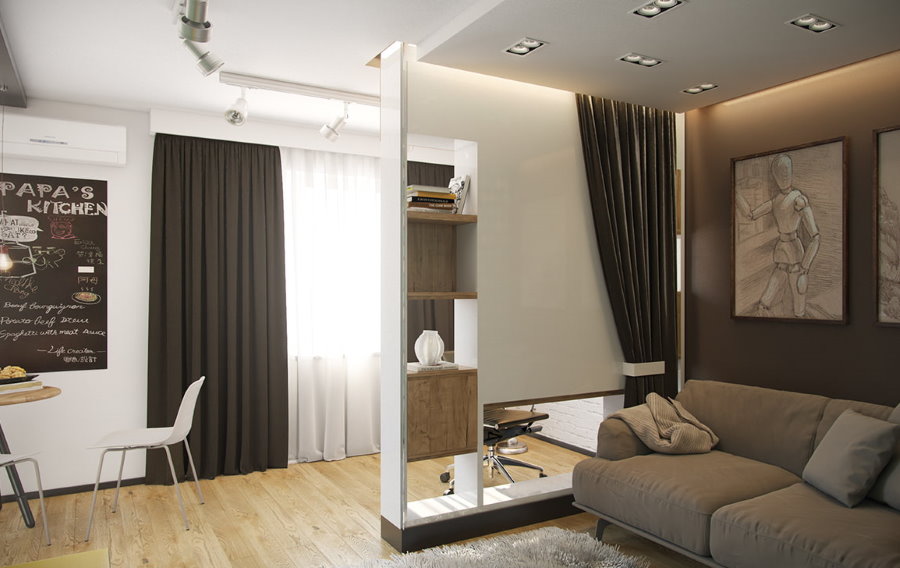
The shelving partition copes with the separation function and at the same time serves as a storage system
Drawing conclusions, it is possible to note that a studio apartment is a rather convenient option for living. It is only necessary to follow a few rules in its design:
- Decide on the style: since the studio is a single space, the design of a small studio apartment should be in the same style.
- To design different rooms of the studio should pay attention to their features: hood for the kitchen, zoning for the bedroom, blind door for the bathroom.
- Visually, you can increase the space through the play of light, color ensembles, geometric shapes, and interior items with glass surfaces.
- Furniture should be chosen multifunctional: sliding, with built-in shelves.
- Zoning the space is possible not only with partitions, but also with furniture, light, curtains, house plants.
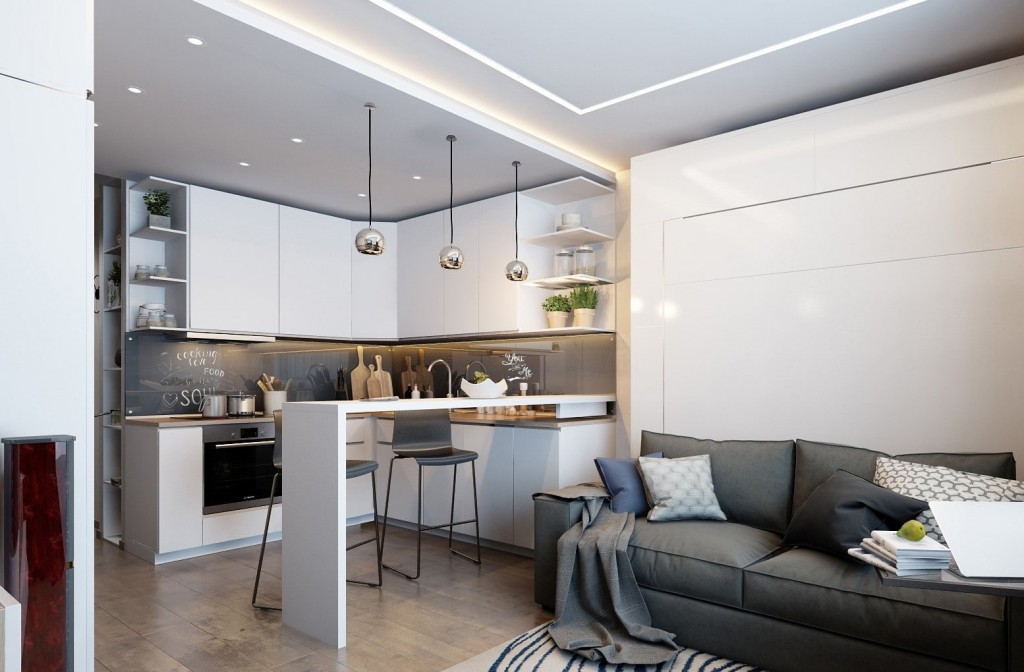
It’s easiest to separate the kitchen area from the rest of the room by the bar counter
Video: Overview of a studio apartment of 17 square meters. m
