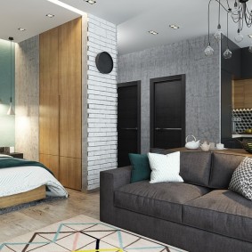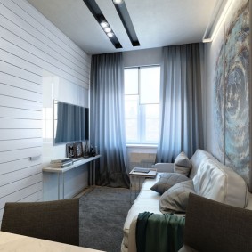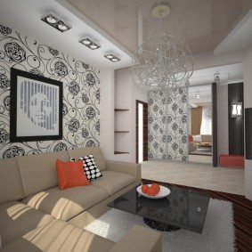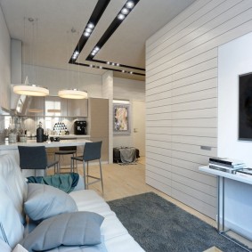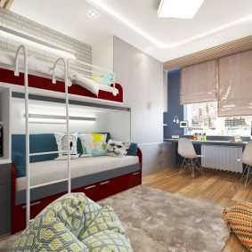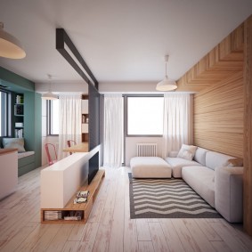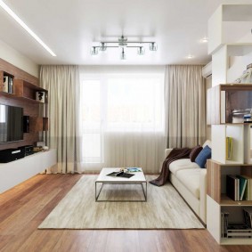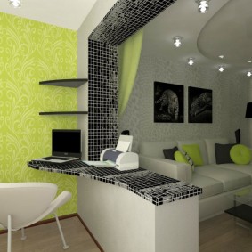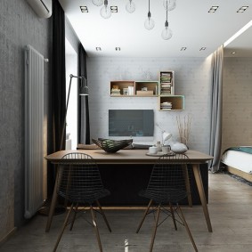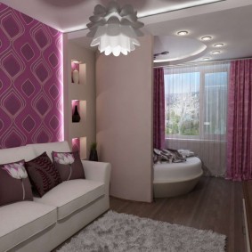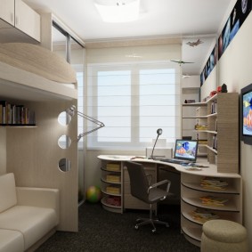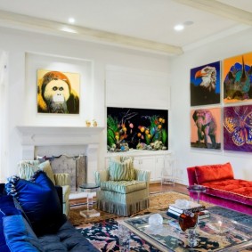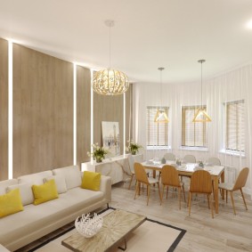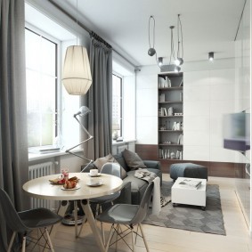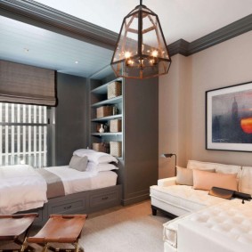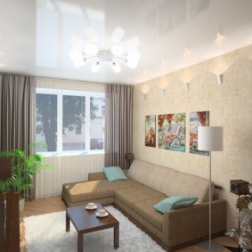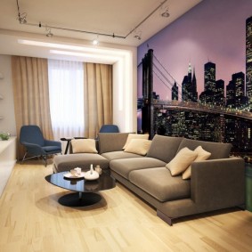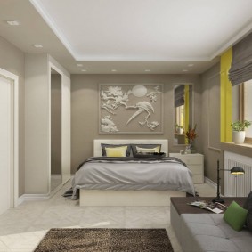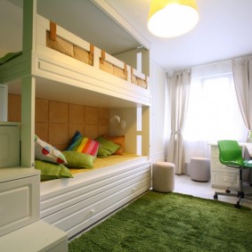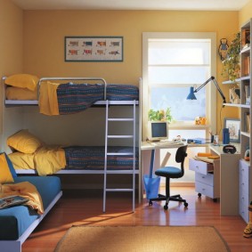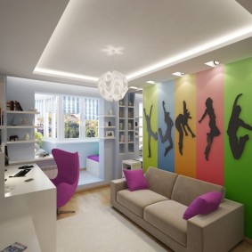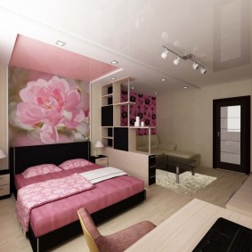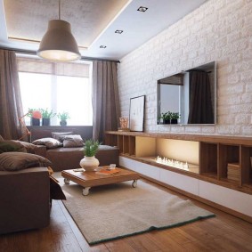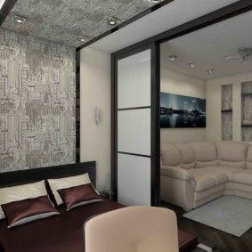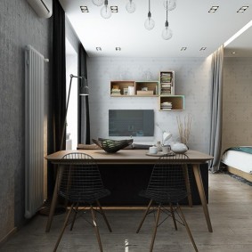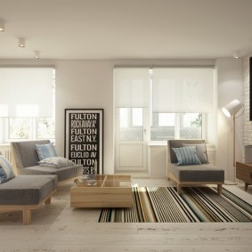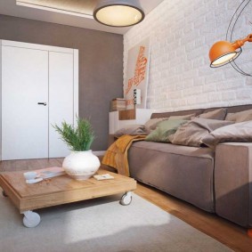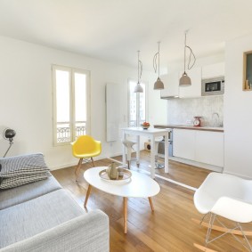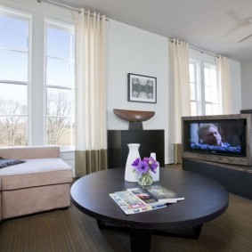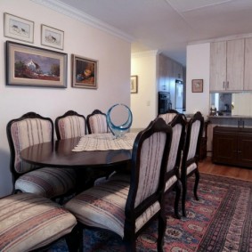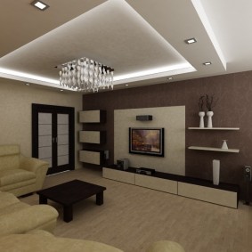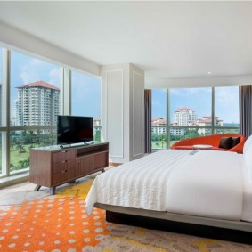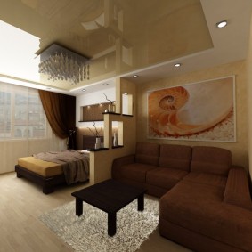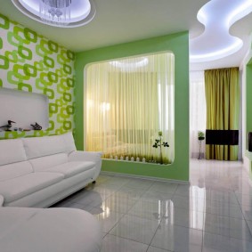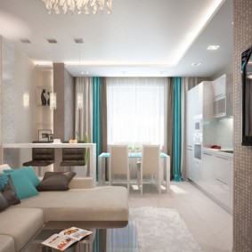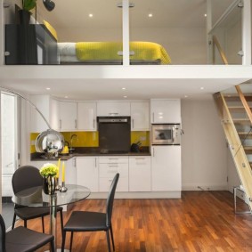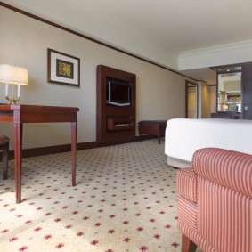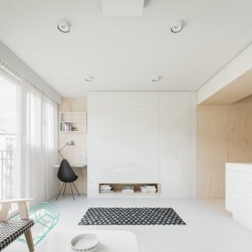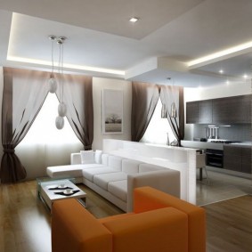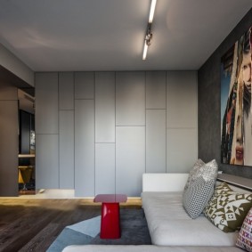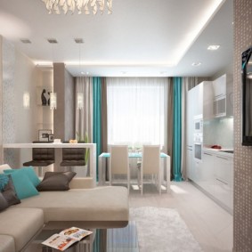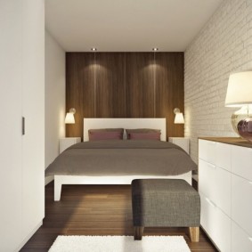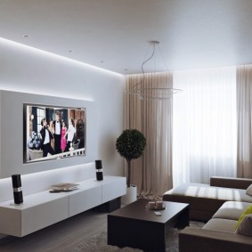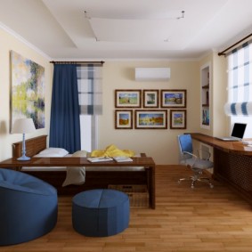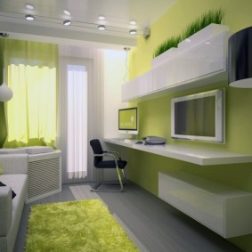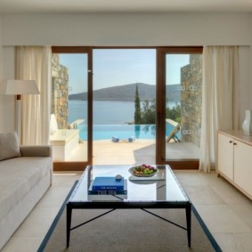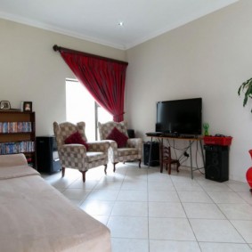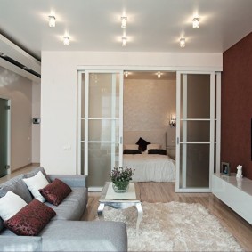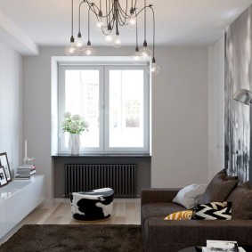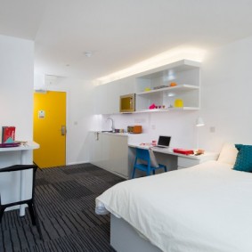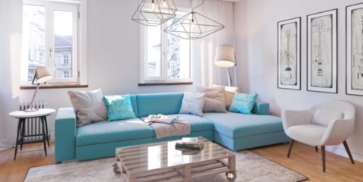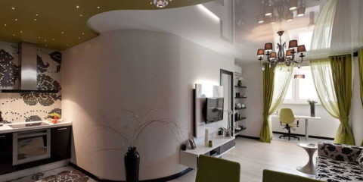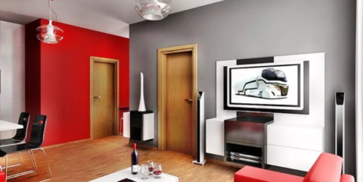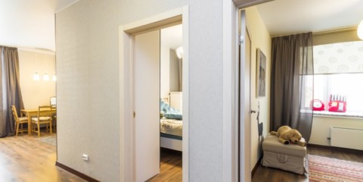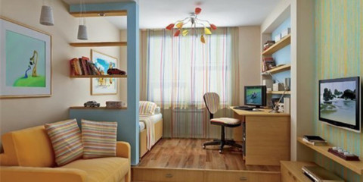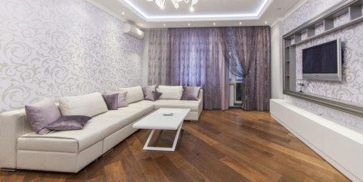 Interior
Modern apartment interior with laminate flooring
Interior
Modern apartment interior with laminate flooring
Design is the initial and therefore most important stage of repair. Since a good interior design can transform housing, and a bad one can make it unsuitable for living. Moreover, this is not related to the area of housing. But, the smaller the room, the greater the role the design begins to play. Because in a large area, it helps to become only more beautiful, and planning the design of a room in a one-room apartment solves not only aesthetic, but also practical problems.
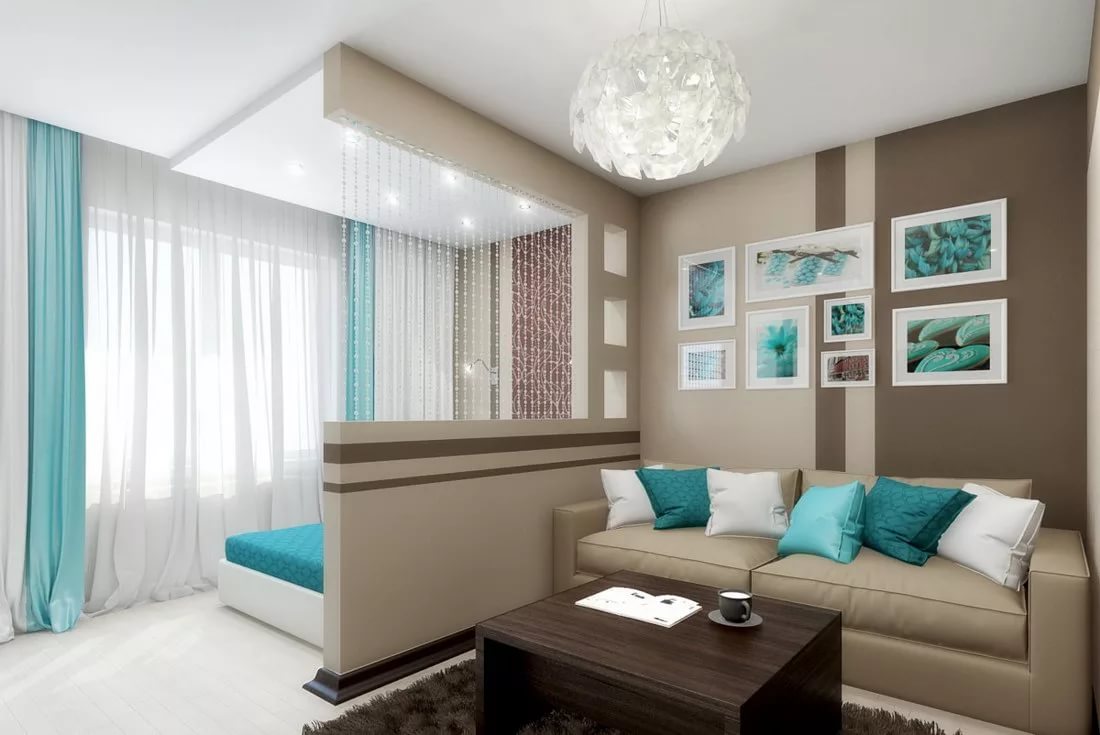
Often in a limited space you need to allocate several zones for the living room, bedroom, kitchen.
The design of the room in a one-room apartment of 16 sq. M. Photo clearly demonstrates that such housing can be both beautiful and comfortable, and completely unacceptable for a normal existence. Which depends on how the designer can use every element of her space. Will it be able to create harmony in it. Or the room will turn into a terrible big top from household items and missing space. In view of what, it is impossible to save on the design of an apartment of 16 sq m!
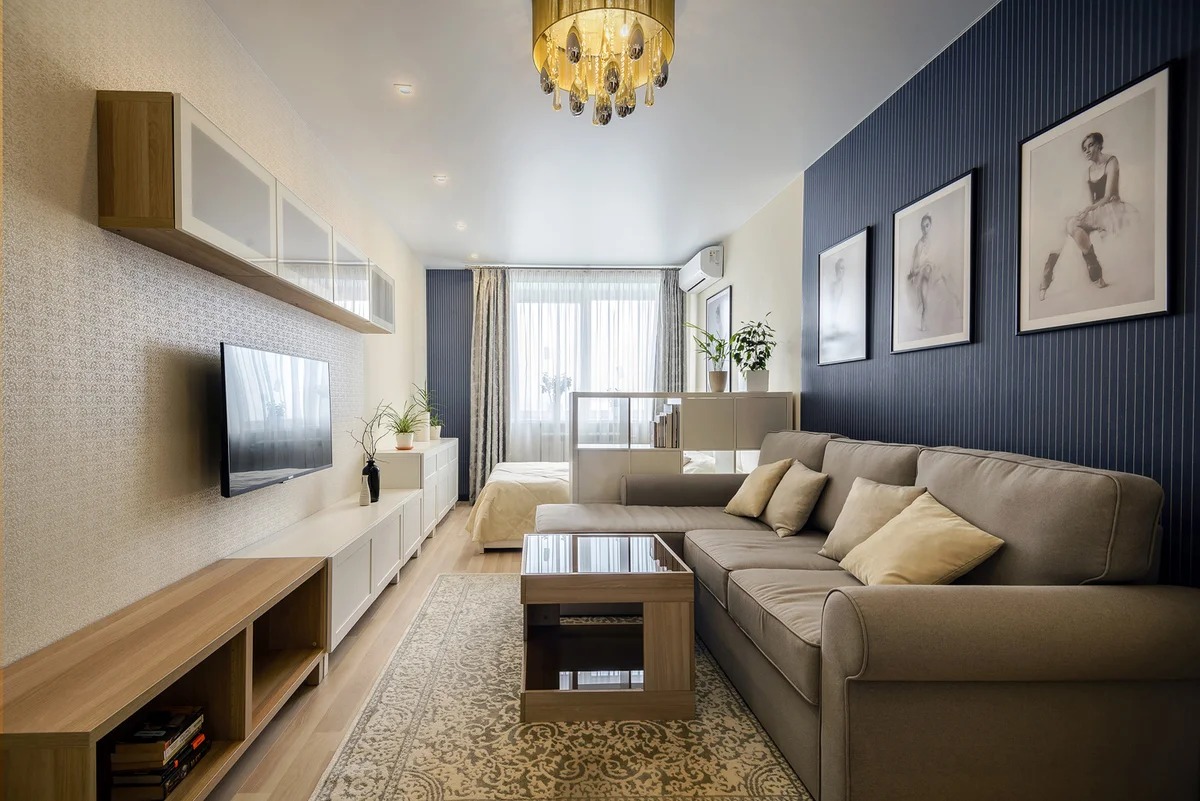
In Europe, they have long been living in such mini-apartments, creating cozy and comfortable housing in them.
Important! The budget design of a one-room apartment should, first of all, solve functional problems.
Rules for the design of the apartment 16 sq m
Content
- Rules for the design of the apartment 16 sq m
- Creative ideas for arranging a small room in a studio apartment of 16 sq m
- Basic rules for zoning a studio apartment 16 sq m
- Layout options for different rooms in a studio apartment of 16 sq m
- Examples of interior styles of a one-room apartment 16 sq m
- The choice of furniture and lighting for a studio apartment 16 sq m
- Conclusion
- VIDEO: Beautiful design of a room of 16 square meters.
- 50 photos of the design of a room of 16 sq m in a studio apartment:
- Maximum space savings through the use of furniture blocks.
- Combining the functional purpose of different elements of housing.
- The use of light colors in the design of the interior.
- The choice of the simplest room design project.
- The use of a small number of colors in different design elements.
- Open windows or light curtains that let in a lot of sunlight.
- Room decoration with a lot of artificial lighting.
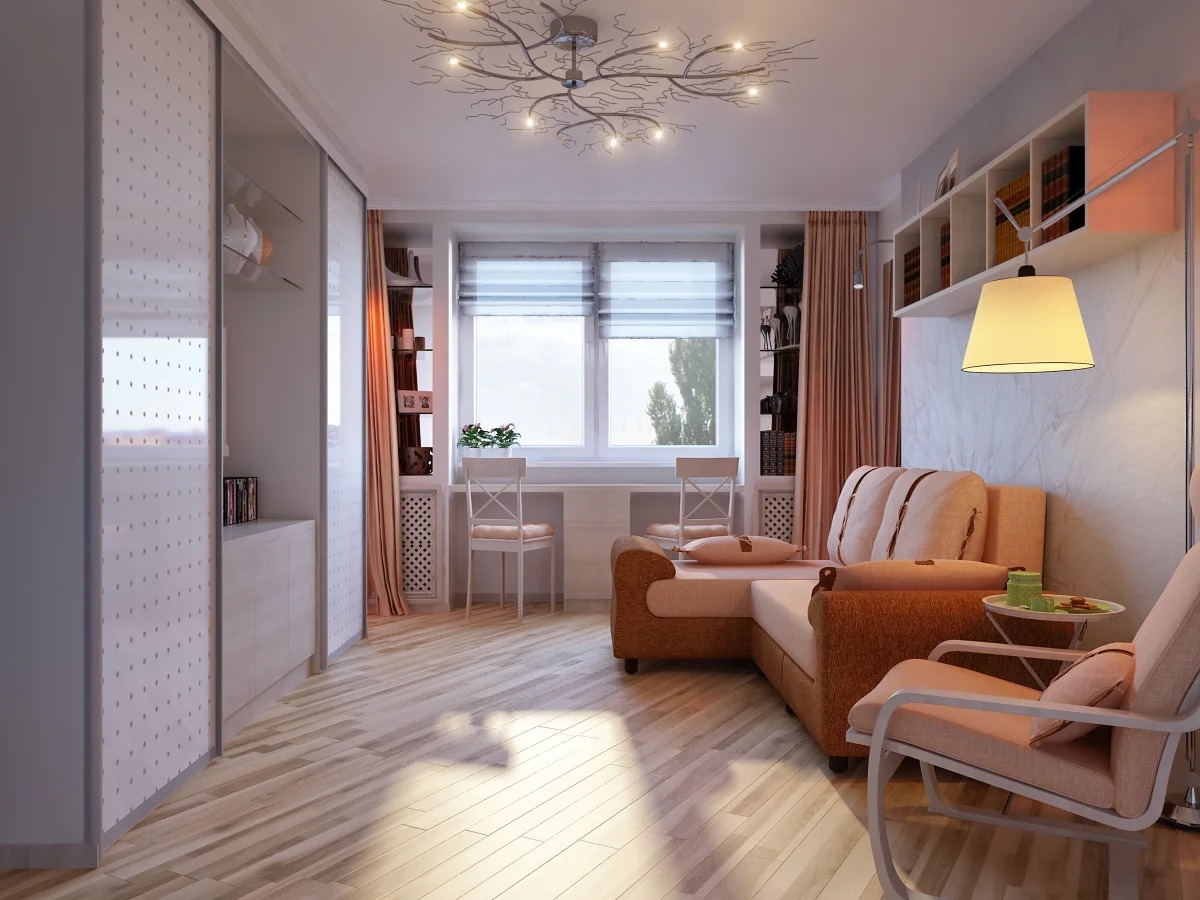
It is necessary to effectively manage the space in order to combine zones of different functional purpose on the same plane.
Creative ideas for arranging a small room in a studio apartment of 16 sq m
The best choice for small housing is a studio. Since its layout gives the designer the opportunity to most effectively use every centimeter of the area. And even if a person prefers to separate the rooms from each other, you can always use partitions.
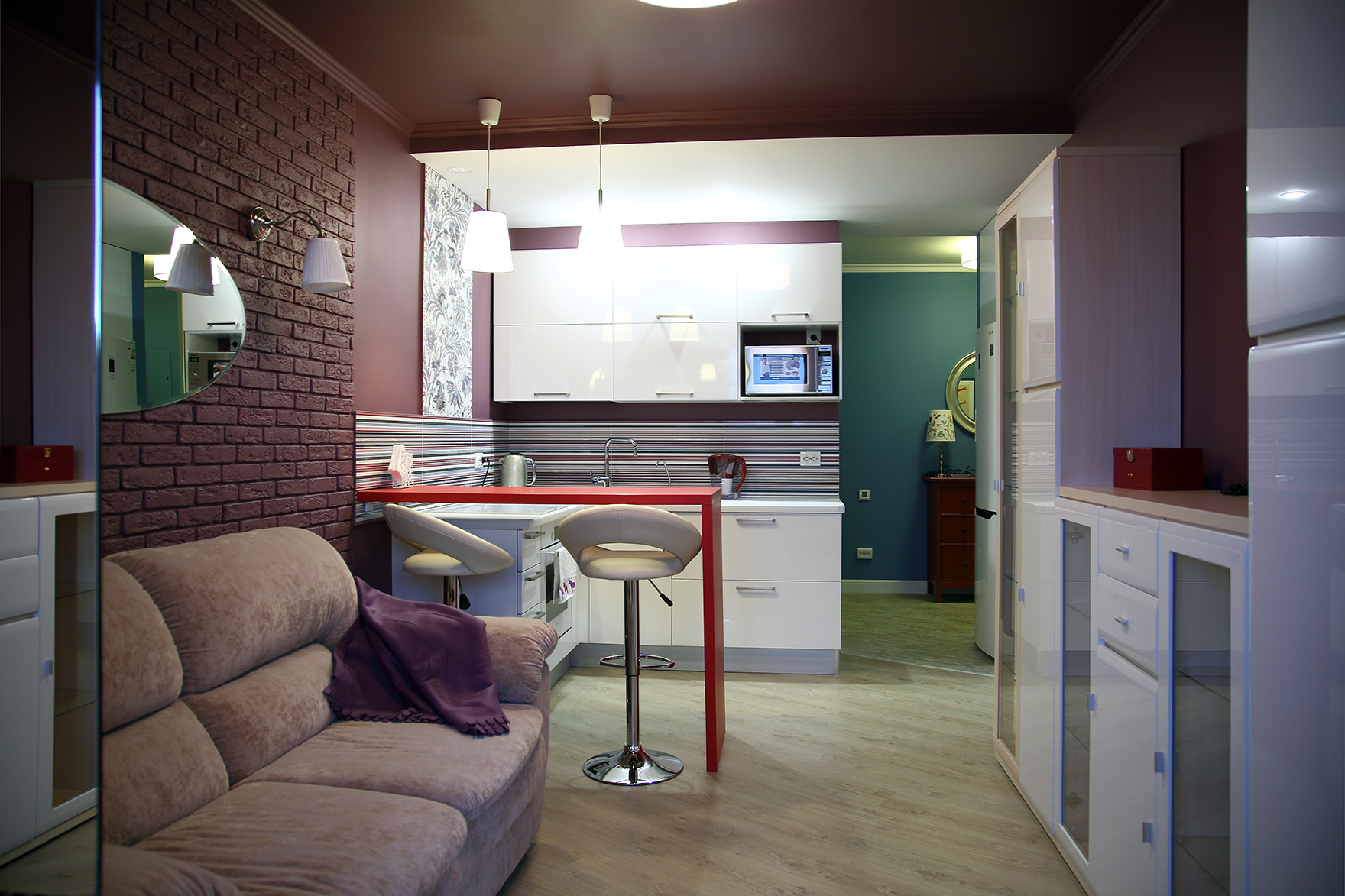
For equipment, the most modern kitchen equipment is used - a stove with an oven, a sink, a set of hanging furniture.
Note! In a small house, partitions should also be functional.
If you look at the most successful studio design options of 16 sq m, you can see that the elements of the apartment are separated by furniture. For example, they share a kitchen with a living room shelving. That allows you to save the total volume without spoiling the design of each of the rooms. 5
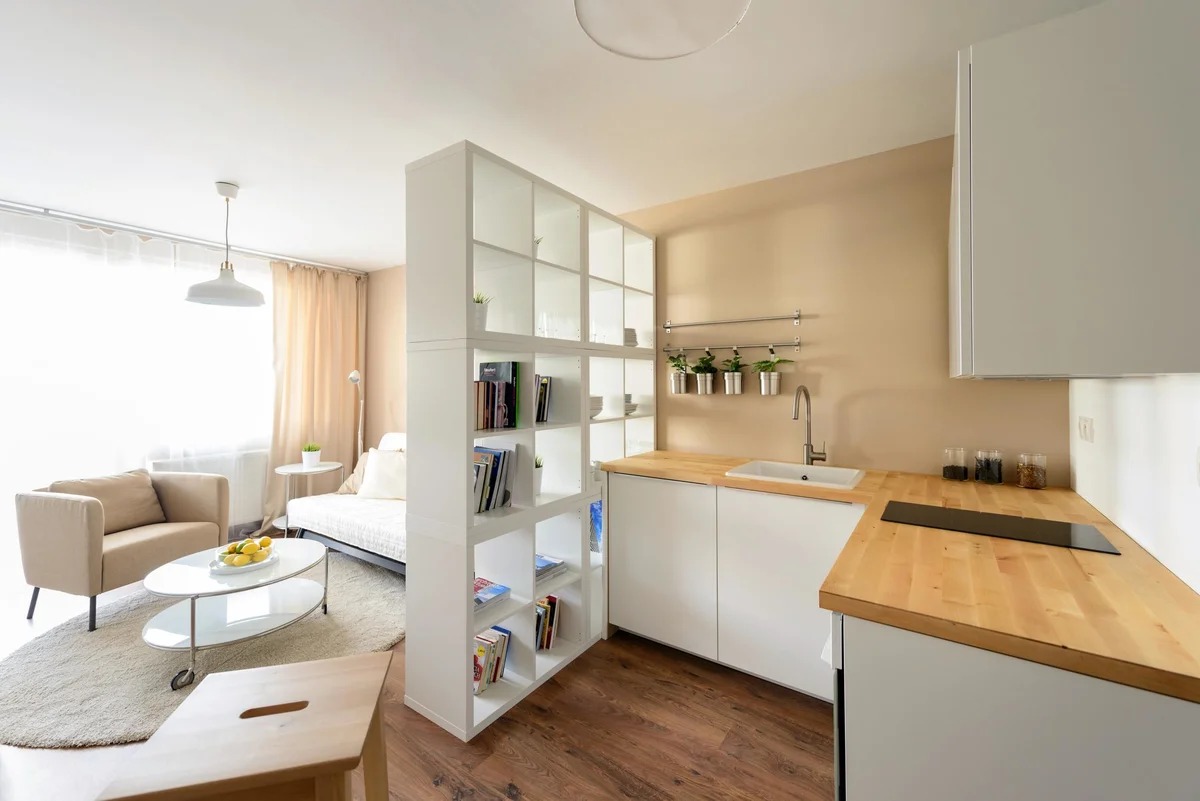
Due to zoning, individual parts of the apartment can be updated.
Correct integration of the living room with other rooms
The layout of a small apartment is always a choice! A choice involving prioritization.And the main priority is always to save space. But you need to save it in favor of something. And that something is the living room. Because it is in it that a person spends most of his time. And it is it that allows you to solve most of the functional tasks.
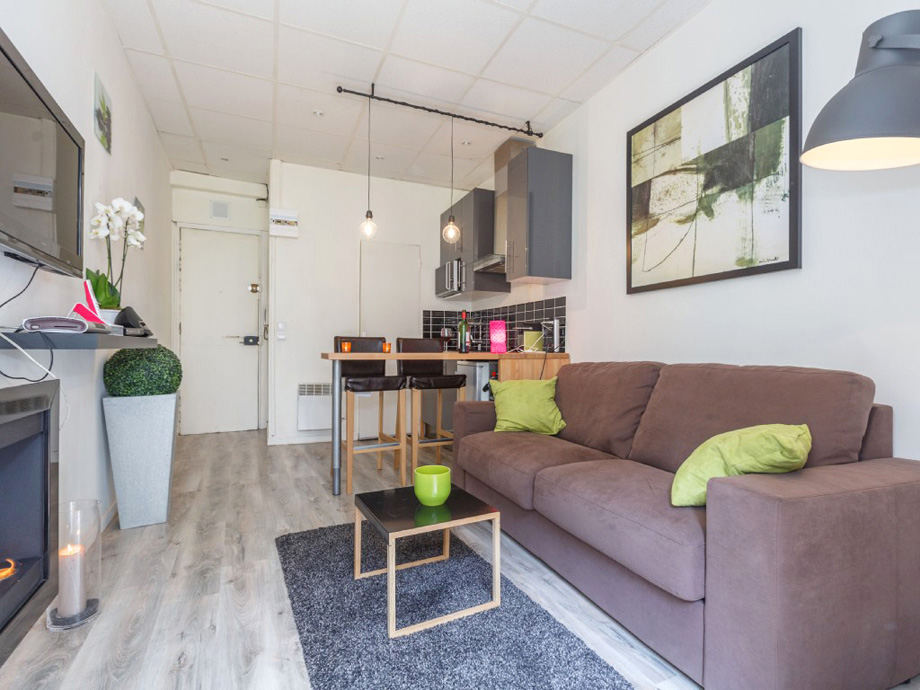
Built-in or hanging cabinets will effectively fit into this image and visually expand the living area.
Important! Priority should be given to saving space for the living room.
The best thing you can do to save space is to combine the living room with the bedroom. And for this you will need a sliding sofa. Which at the same time can also be a closet for bedding. At the same time, to give the design of the hall in a small room comfort, you can use large pillows. Which can decorate the surface of the sofa when assembled.
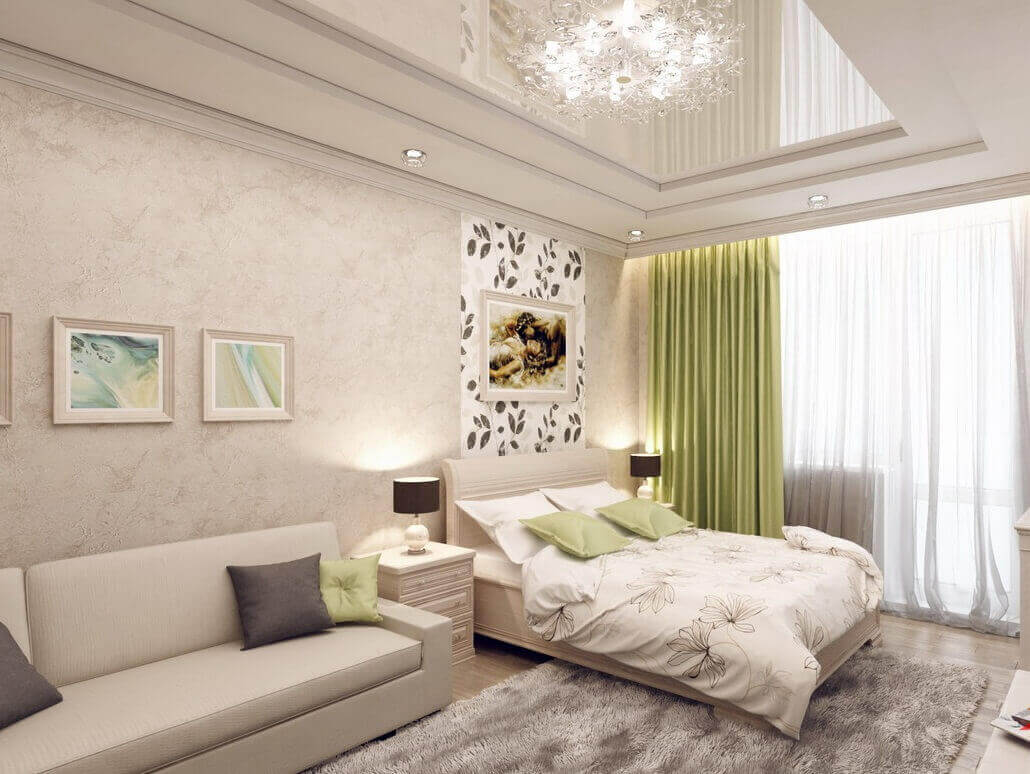
It is necessary to visually expand the space. To do this, it is advisable to finish the walls in lighter colors.
Important! Photos of the design of the hall in the apartment of 16 sq m clearly demonstrate that the sofa should stand out against the general background. Because of what it is best to take a sofa light, but bright color. For example, yellow or light ‒ gray.
Basic rules for zoning a studio apartment 16 sq m
- Minimization of space loss
- Using functional partitions
- Apply planning with minimal zoning
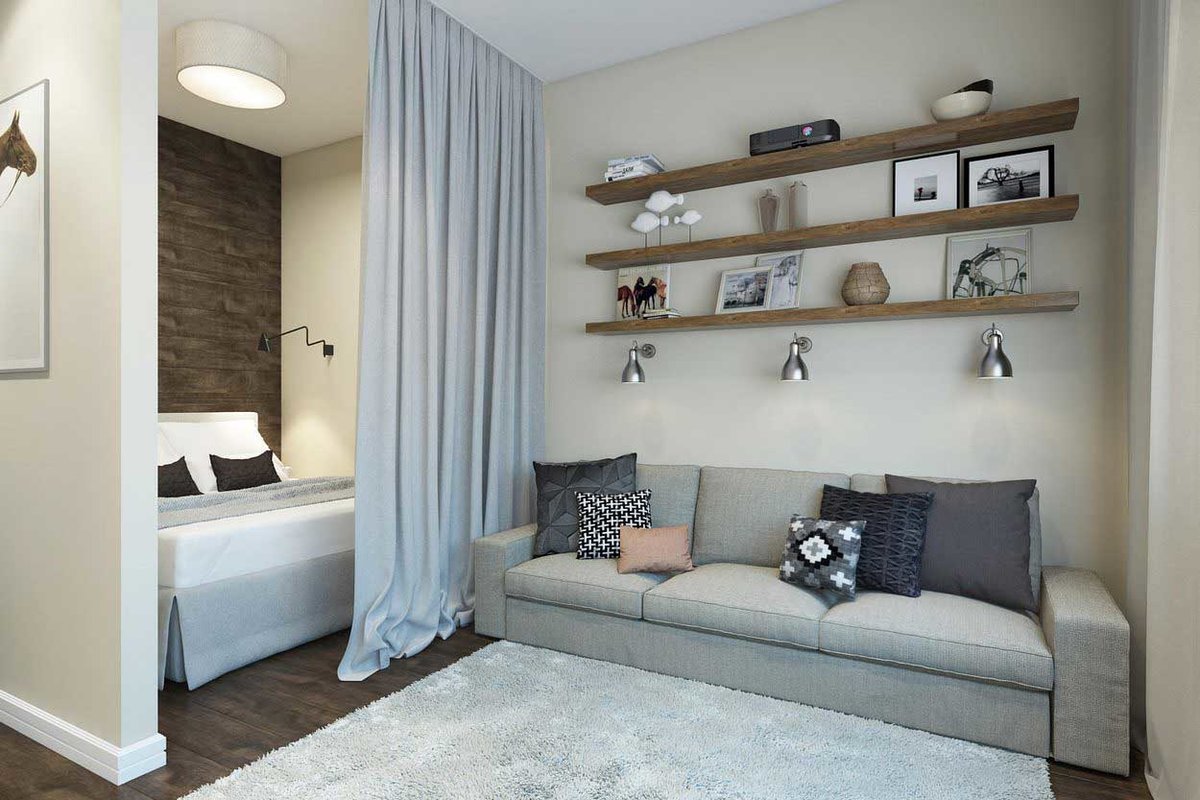
A small bedroom is not a big problem, because this room should provide a secluded intimate atmosphere.
Layout options for different rooms in a studio apartment of 16 sq m
Of course, there are different ways to correctly arrange a small house. Because of what, all the rules are advisory in nature. And they need to be used only in order to satisfy the wishes of the owner in the best way. Which may vary among themselves depending on the individual characteristics of a person. Therefore, the layout options for different rooms in a studio apartment of 16 sq m can be many.
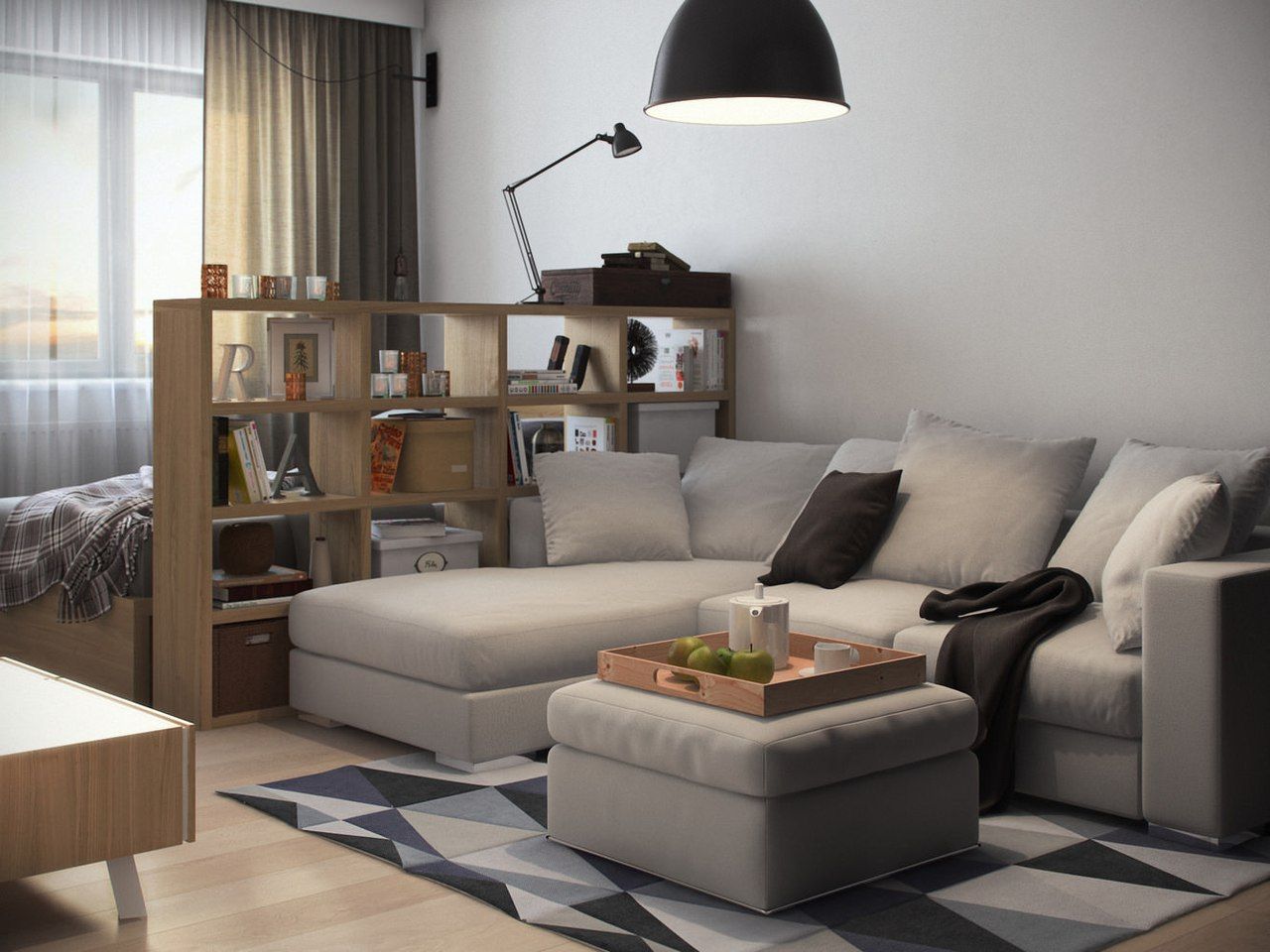
Natural lighting must be present. But its intensity can be adjusted.
In the living room
No matter which living room design project is chosen, it does not need to be cluttered. However, this room is the most functional. Therefore, it is in it that all closets, a space for relaxation and an office will be located.
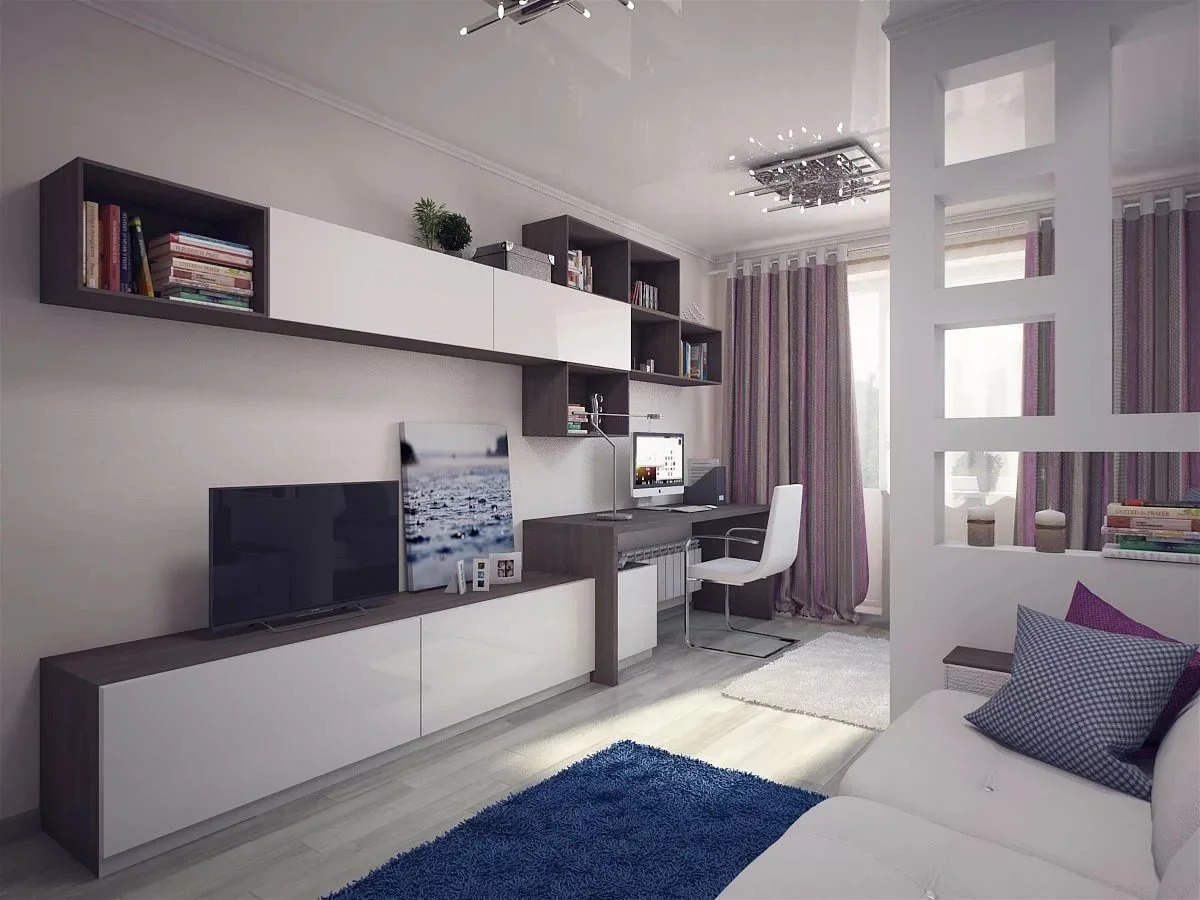
Custom-made furniture will help to take into account the layout of the room and save space.
Living room decoration options:
- Separate
- Combining with the bedroom
- Studio
Separate living room
A separate living room involves separating the hall from the kitchen and bedroom with partitions. Therefore, in this case, you should choose a small soft sofa or even do with chairs. In addition, the lighting of the living room should be supplemented with artificial light.
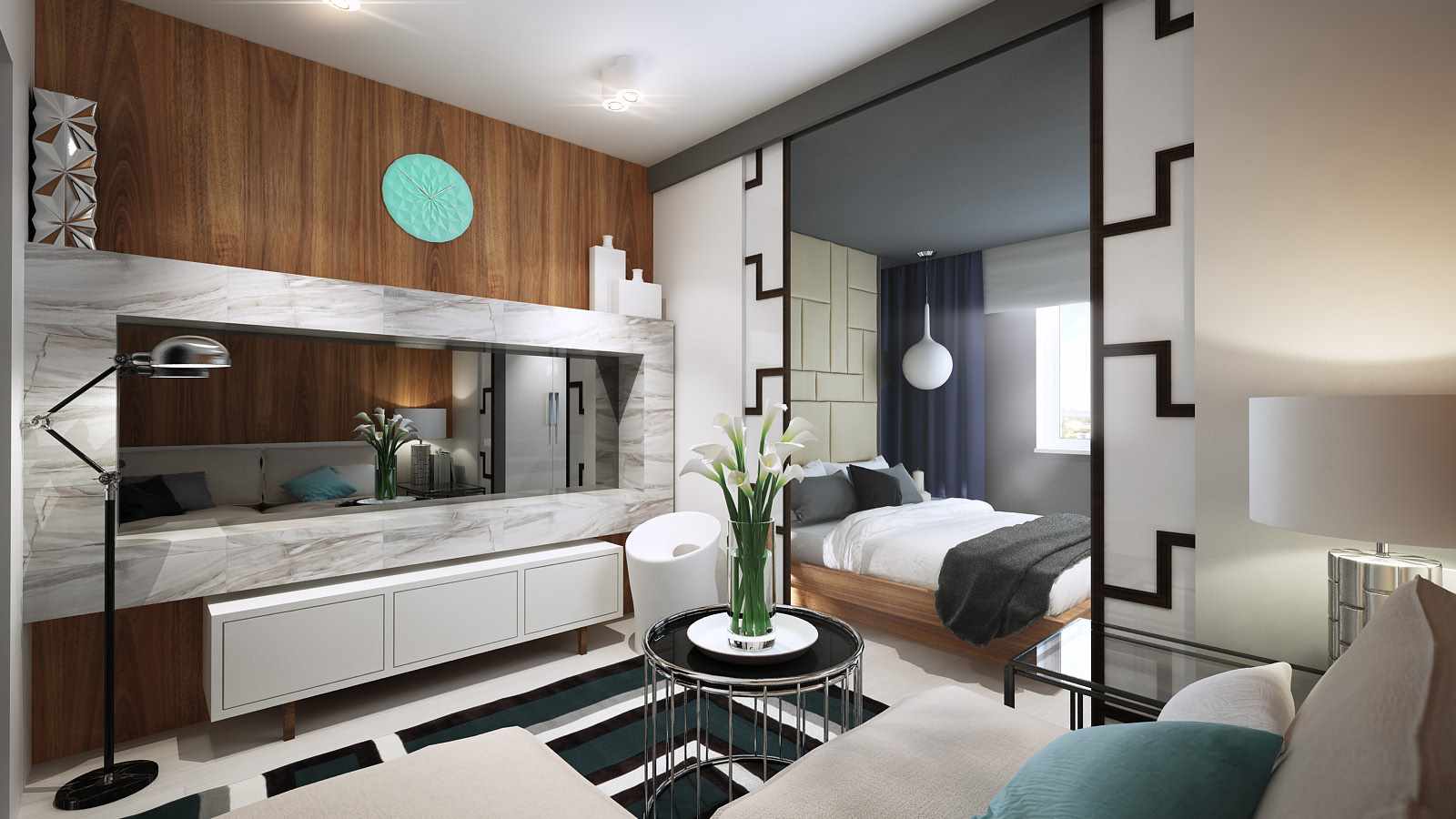
To visually enlarge a room you need to use at least two basic colors.
Combined living room
Combining the hall with the bedroom allows you to combine a sofa with a bed. Why do I need to put a pull-out sofa. Although it is also possible to use the corner version of upholstered furniture with the placement of the bed along the opposite wall. But in this case, you should refrain from placing chairs.
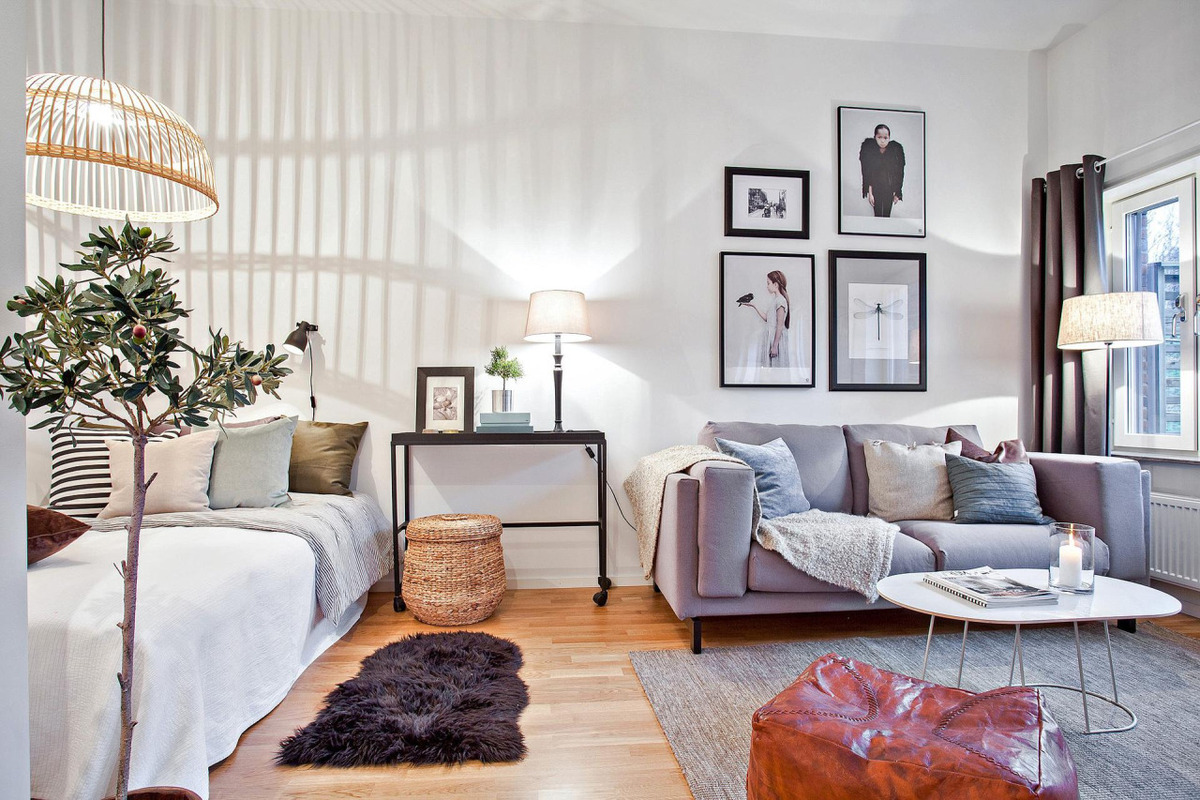
Modern styles are more suitable for a metallic shade, white or chocolate colors.
Studio
The studio saves the most space. But in this case, you need a very good hood. Otherwise, all the furniture will smell of food. Therefore, this is not the most budgetary option for planning.
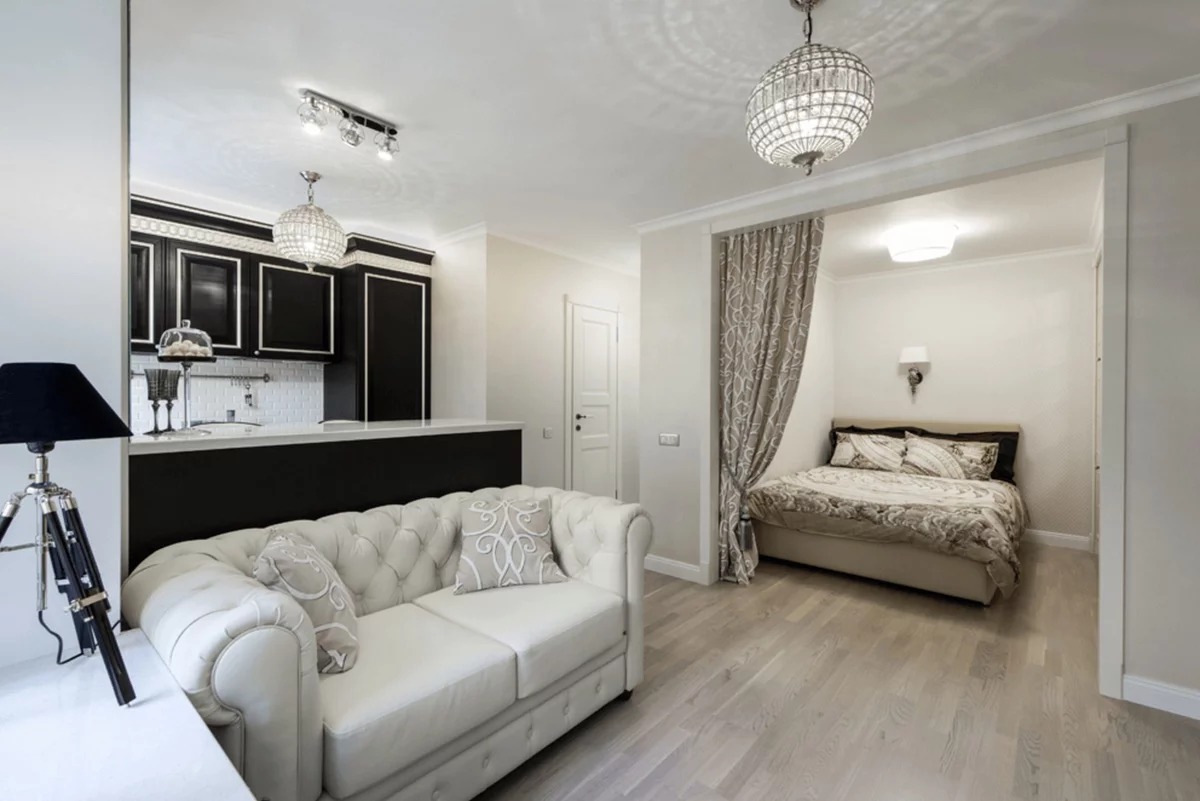
Do not save too much on space for placing a bed. It should be comfortable.
In the bathroom
The best way to design a bathroom is a shower. Which can harmoniously fit into modern design. For example, performing at the same time and the function of the partition. But the most important thing is the choice of a suitable tile that can not only match the style of the room, but also protect the floor from water.
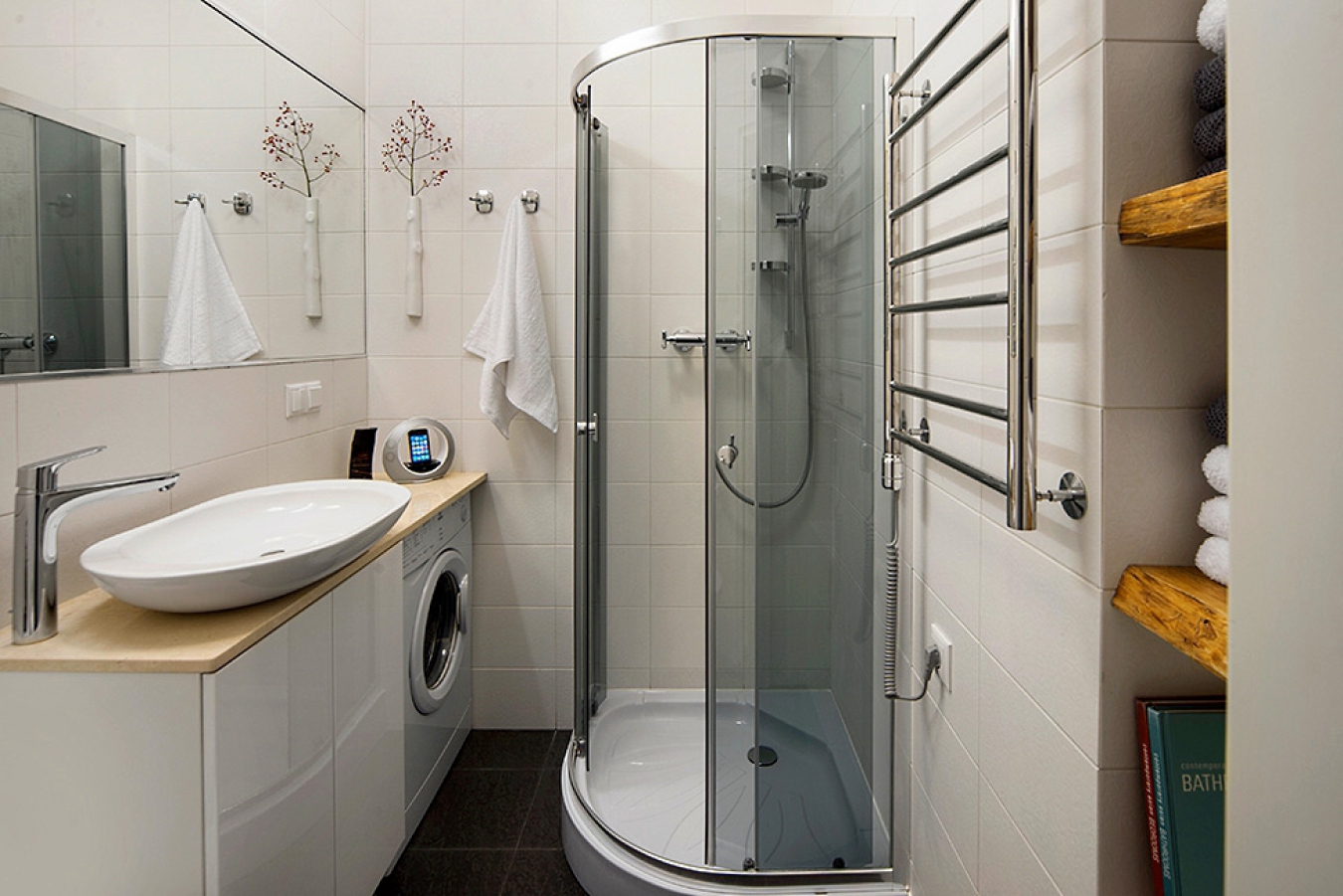
Furniture should be made of environmentally friendly, strong and durable material.
In the toilet
The toilet will have to be isolated from the living space. Therefore, it is best to stylize it as part of the furniture. That will solve both aesthetic and functional tasks. And the layout should satisfy both those and others.
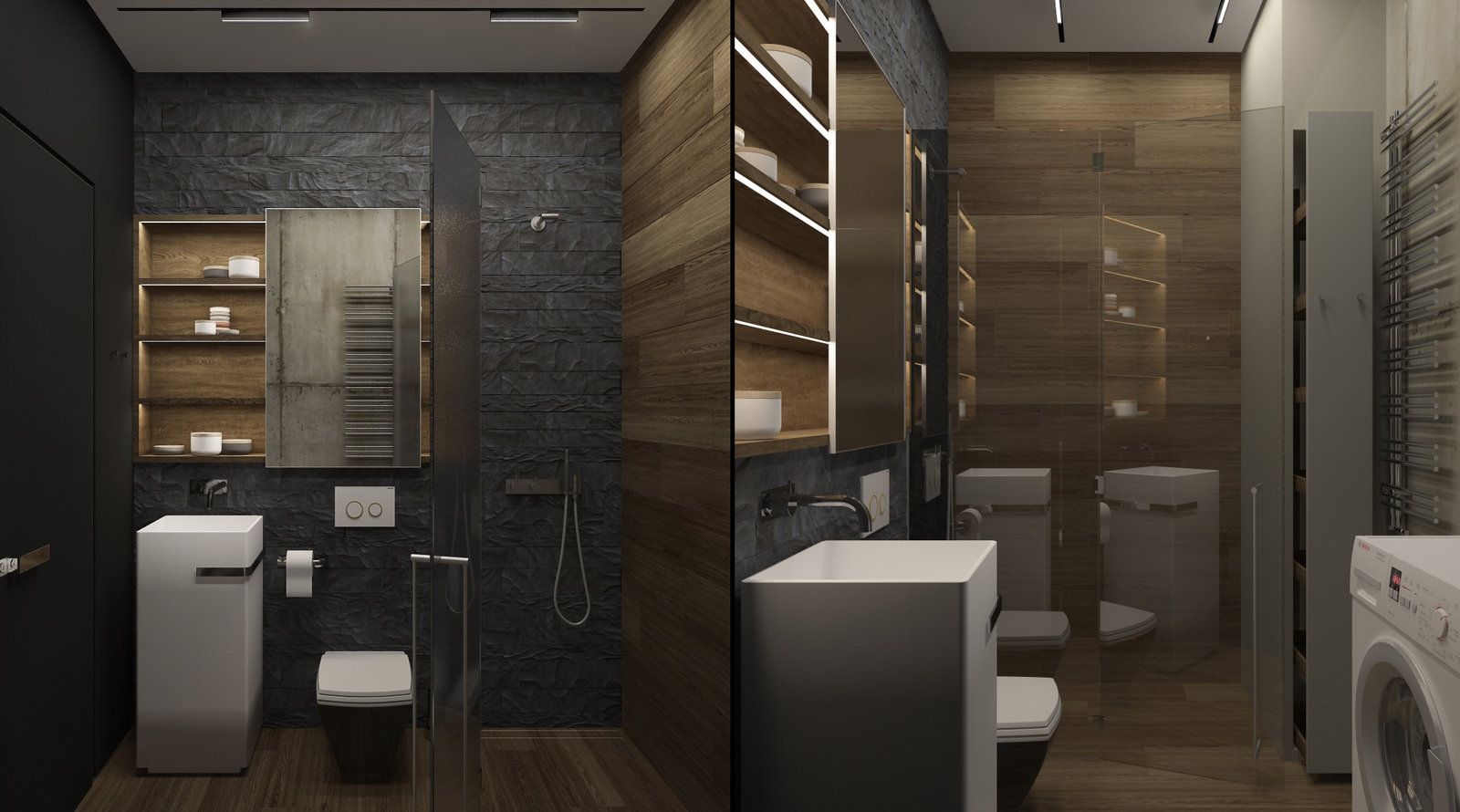
Design can be a continuation of the image chosen for the apartment as a whole. But it can significantly stand out from the overall picture.
On the kitchen
The kitchen in the small house is also a laundry room. This is where the washing machine is located. Therefore, the floor in the kitchen must be laid with tiles. There are no options!
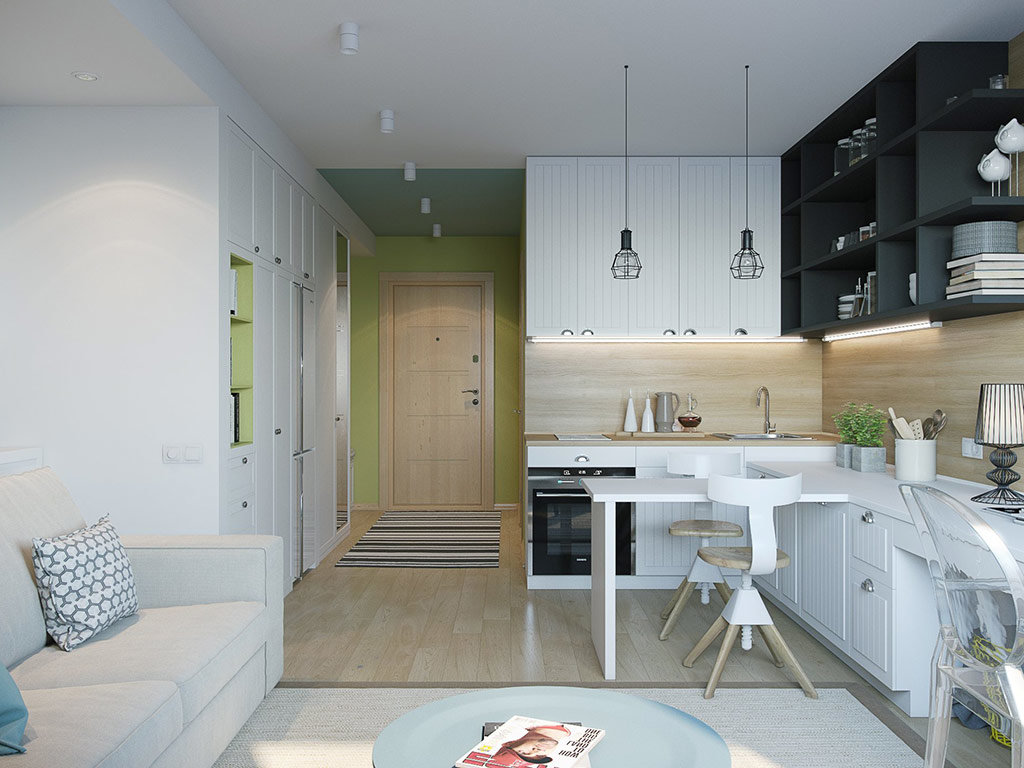
It is important to choose the right lighting system. It is recommended to use LED lights located around the perimeter of the room.
The overall design of the kitchen depends on the layout of the entire apartment. For example, if the kitchen is fenced with a rack, then it can be used to store dishes. If there is no shelf, then a separate cabinet will have to be allocated for dishes.
Kitchen furniture can be angular or linear:
- Corner furniture allows you to visually separate the various elements of kitchen utensils. It is important to place the dishwasher and dryer in the corner
- Linear furniture saves a bit of space. But it can be put only if the apartment is square.
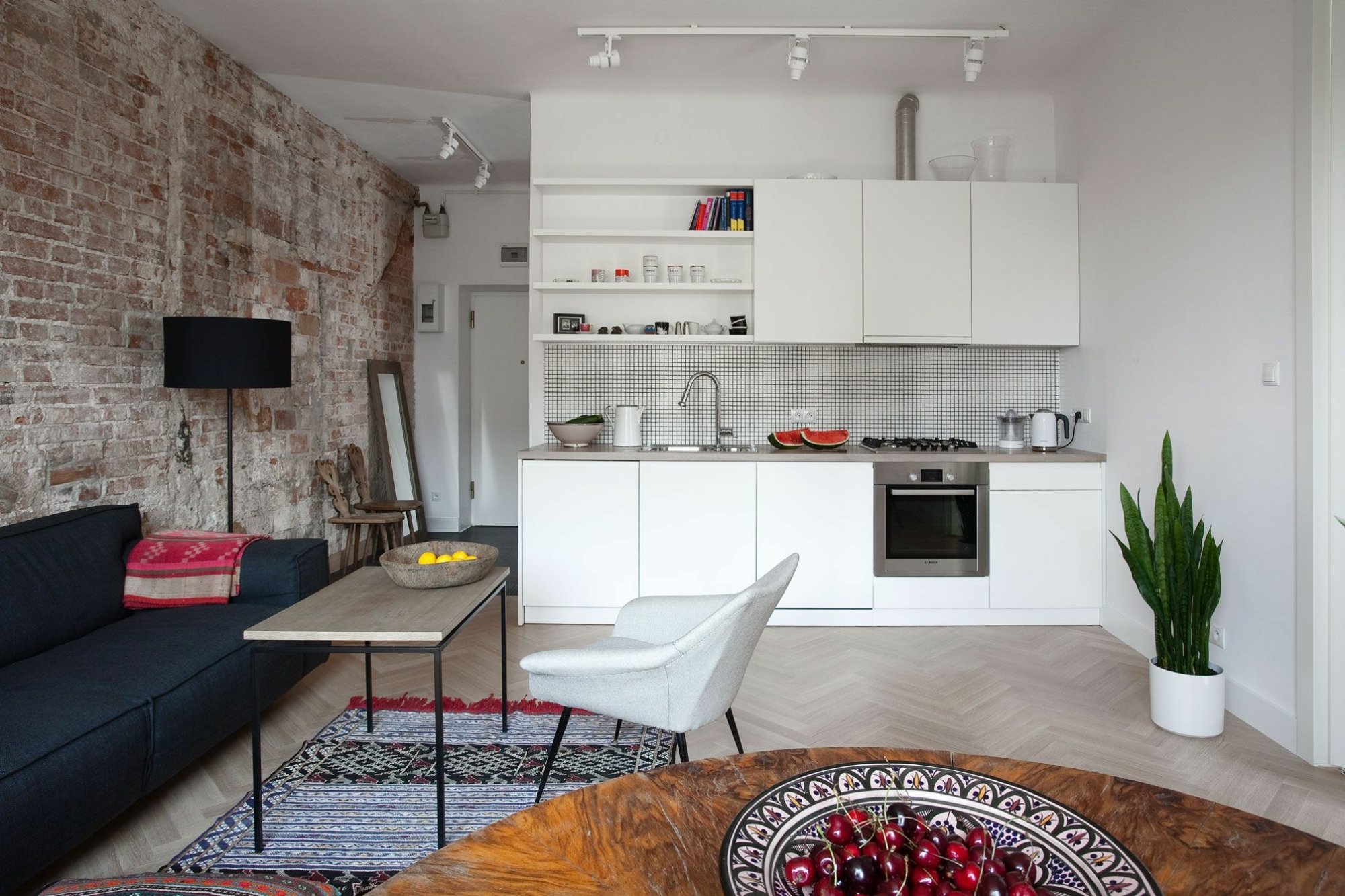
You can arrange quite comfortable and original housing.
In the combined living room
The combined living room does not need so much additional lighting. Since it is enough from natural sources. Therefore, this option allows you to use even a brick design. But it is recommended to visually separate the different elements of housing from each other. So that they were united by a common style, but at the same time it was clear which part of the room, which functional task was fulfilling. You can verify what you can by looking at the photo of apartment design 16 sq. M.
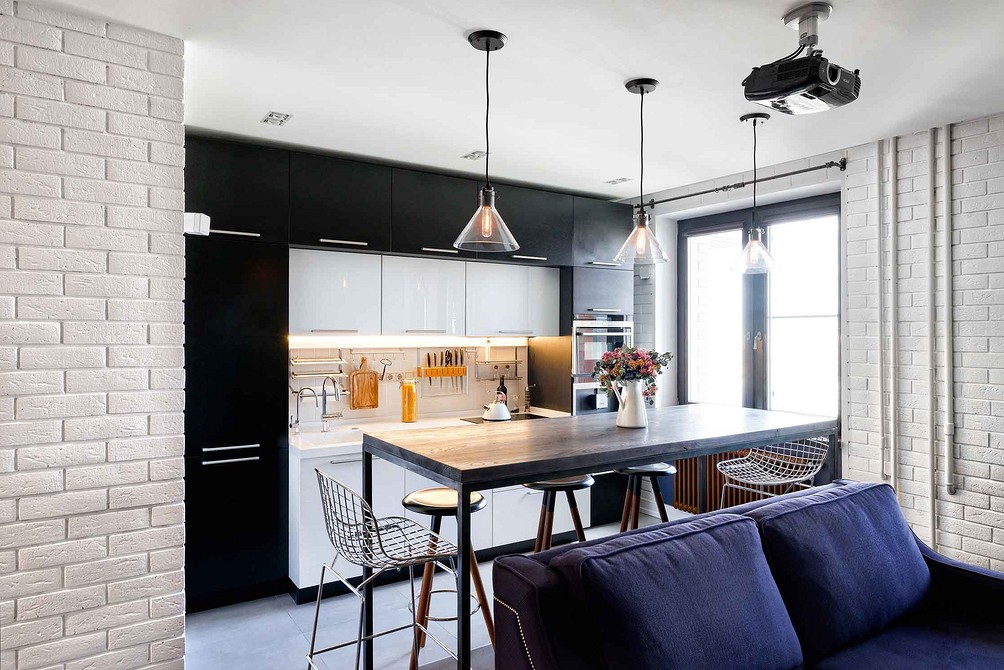
It is important to properly zoning the space, picking up finishing materials and furniture, and optimizing lighting.
Important! If in one-room housing there is a balcony, then it is best to make a dressing room with a pantry out of it. Thus, it will be possible to get rid of cabinets in a residential visit. That will create a lot of additional space for everyday activities. It is also recommended to take out the washing machine on the balcony. Since this will allow you to use a linear kitchen and save more space for the hall.
Examples of interior styles of a one-room apartment 16 sq m
The overall style of really small housing can only be minimalist. Therefore, you should use modern types of decor.
- Urban style
- Country style
- High tech
- Futuristic style
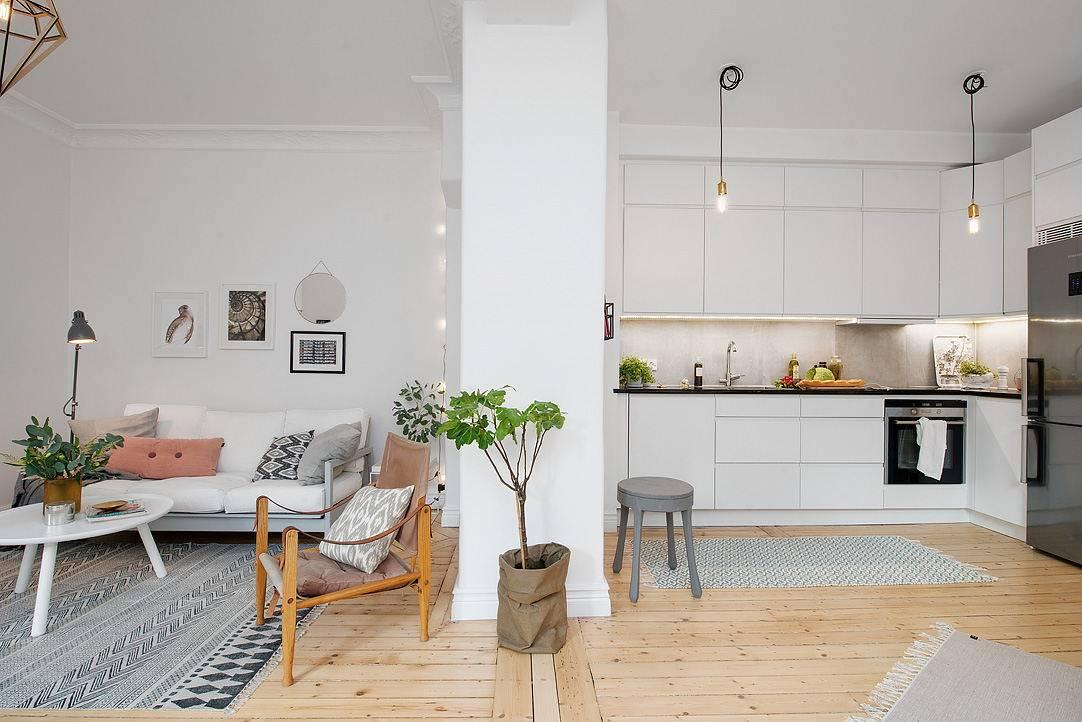
Even a small room of 16 square meters. m. allows you to realize the original design.
Urban style
The urban style is best for the studio. Because it allows you to harmoniously combine incompatible elements. Due to this, even the shower room in the middle of the hall will look like a bright spot, and not a "eyesore".
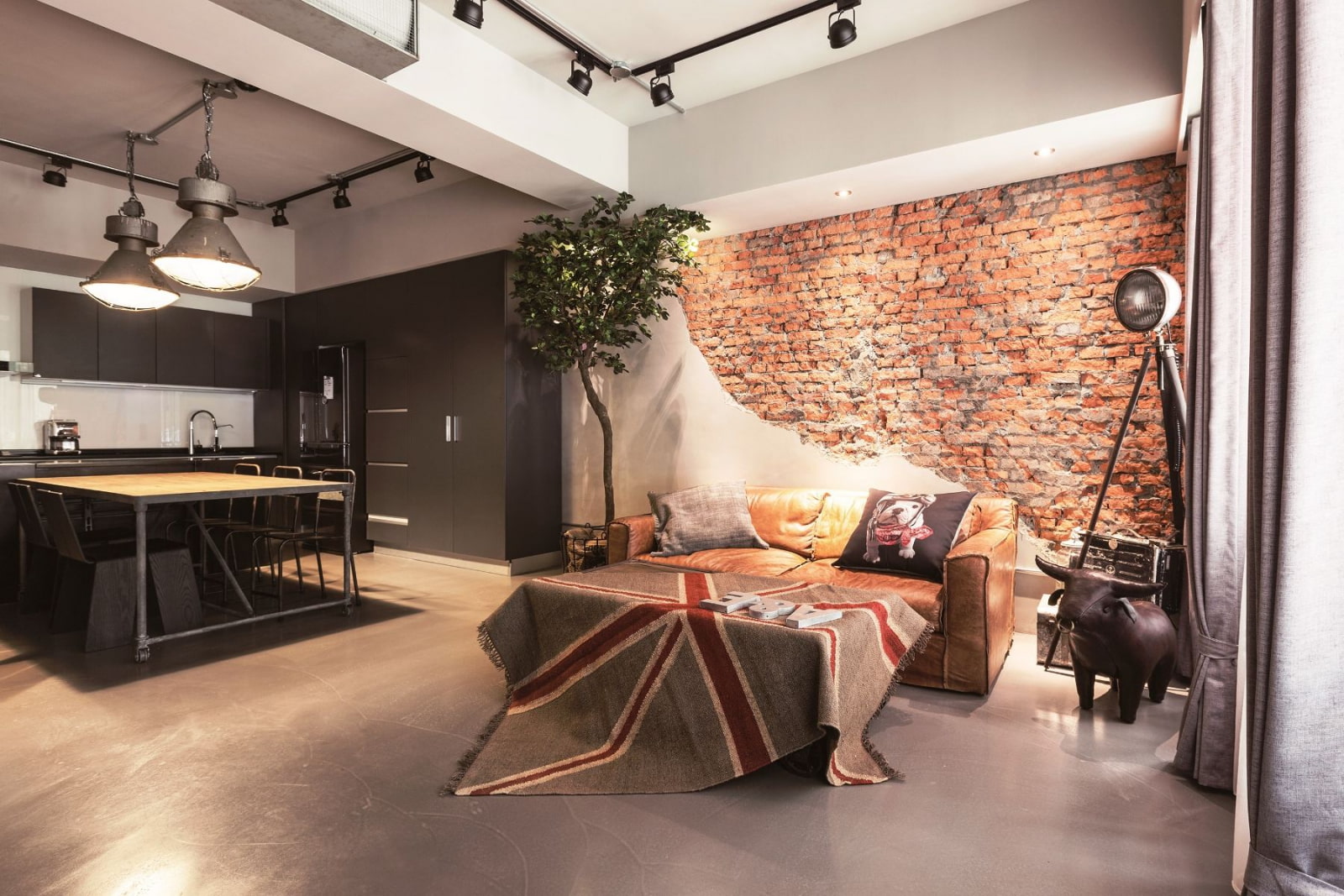
The studio apartment in the urban direction will suit creative people with modern views on the organization of their life and life prerogatives.
Country style
Country is best suited for living with separate rooms. Since this particular style looks best in a small space. For him, a pile of things looks natural and even gives the design a highlight.
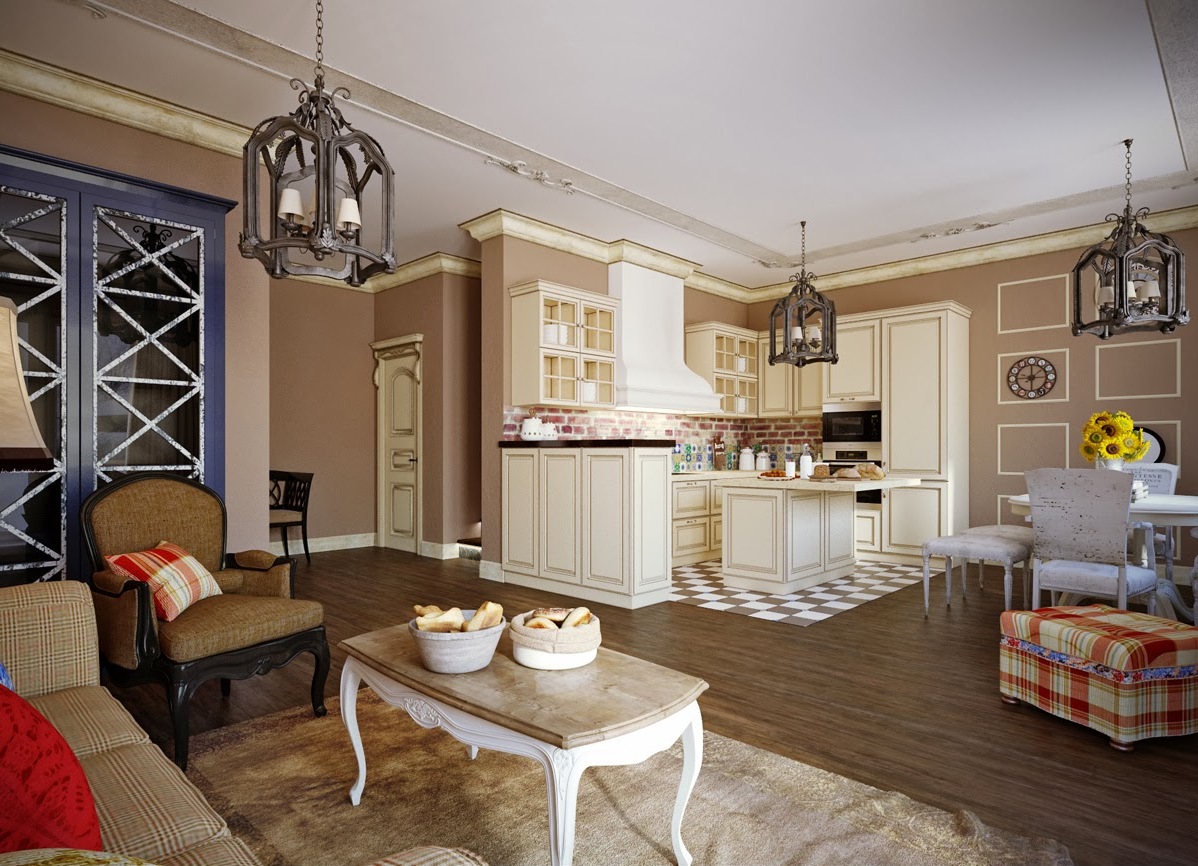
One-room apartment in country style: rustic comfort.
High tech
High ‒ tech is universal. And therefore, a well-chosen design in this style allows you to harmoniously arrange housing of any layout. At the same time, it helps to save space, endowing each meter with functional qualities.
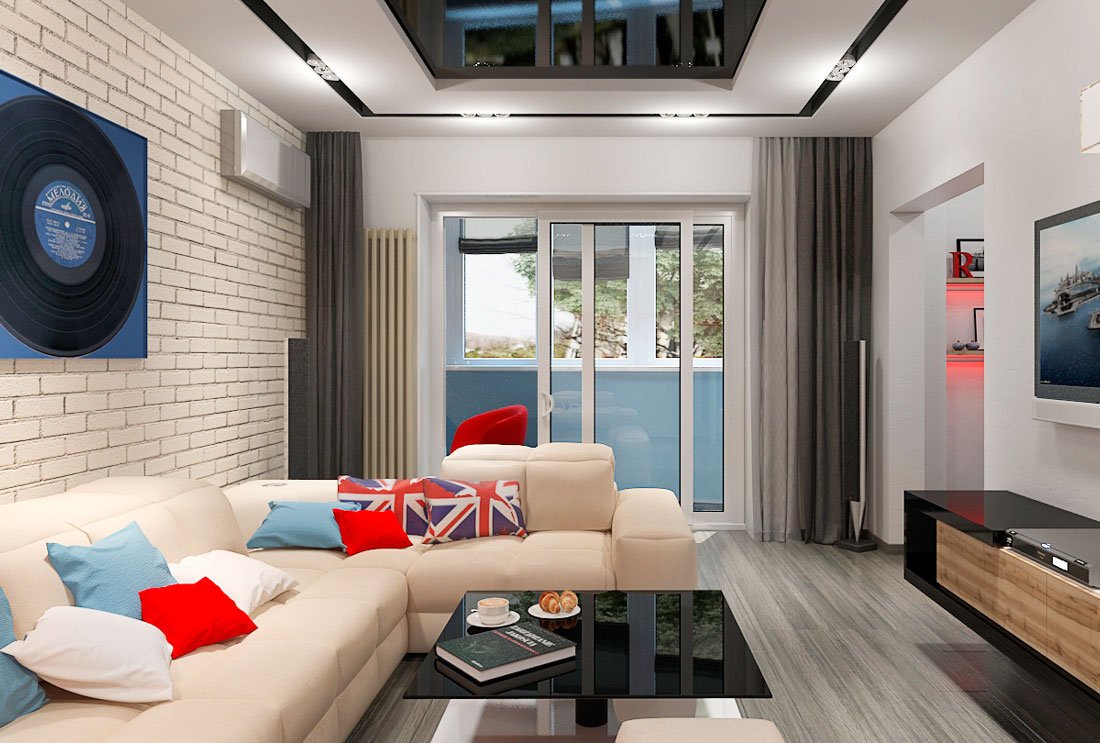
High-tech has remained at the peak of popularity for several decades.
Futuristic style
Futuristic style is similar to high-tech, but more extravagant and involves the use of more technical devices.In view of what, it is perfect for young people who want to give personality to their housing.
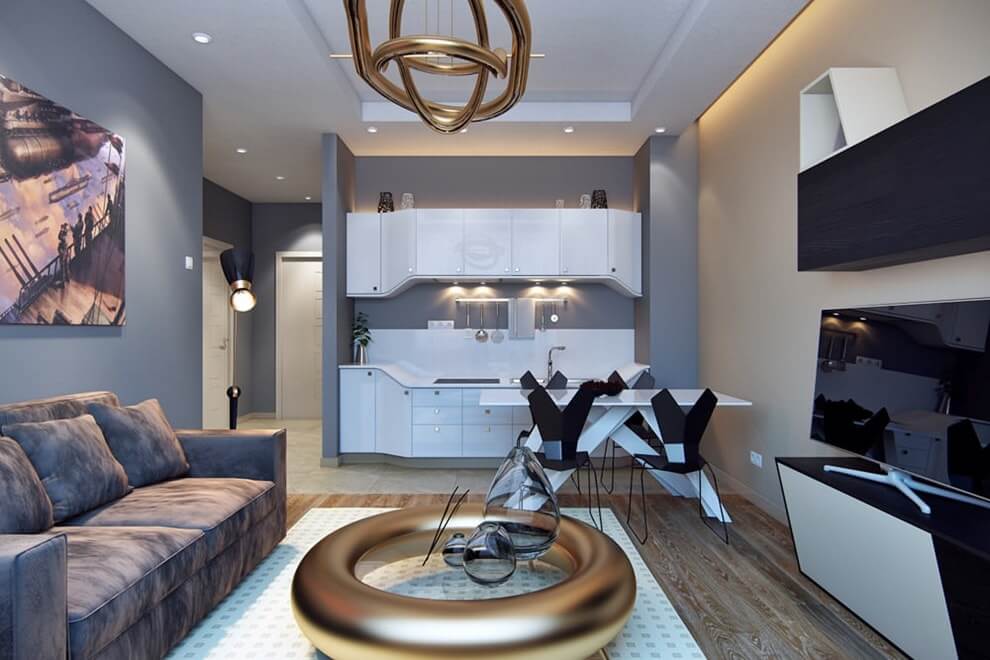
The interior in a futuristic style involves not only the use of the latest materials and techniques, but also dynamic forms.
The choice of furniture and lighting for a studio apartment 16 sq m
- Furniture in a one-room apartment should be as functional as possible and designed in one color scheme. And also, naturally, to correspond to the general style.
- Lighting gives visual volume, which is why there should be a lot of it. Be sure to use light curtains, leave the windows open and supplement the daylight with artificial lighting.
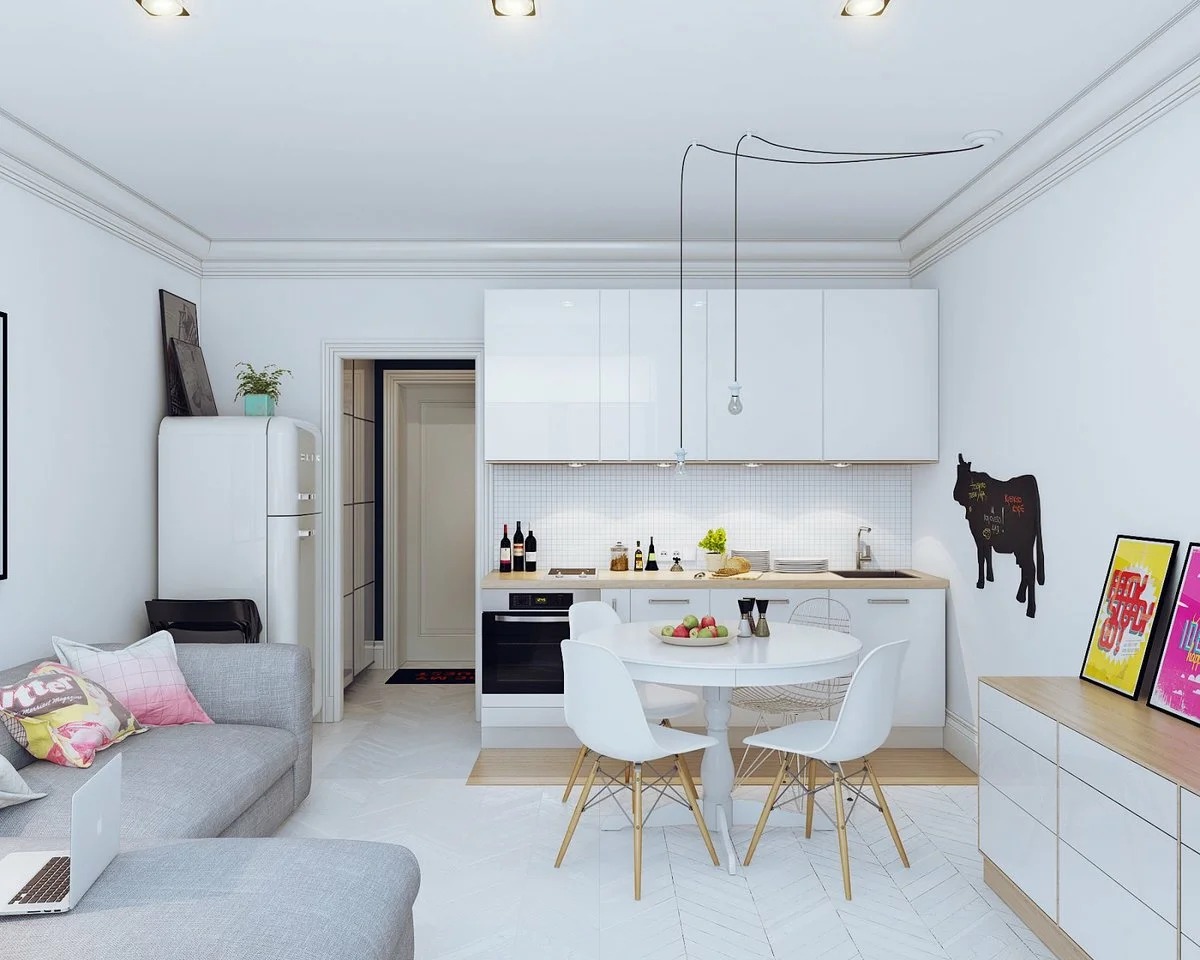
In the design of a one-room apartment, the balance shifts precisely to the correct layout of the space.
Conclusion
The main task in the design of small housing is to save space. Because of what it is necessary to use the most functional furniture.
The room should be as light as possible and seasoned in the same style. But also in the layout should be present and bright elements.
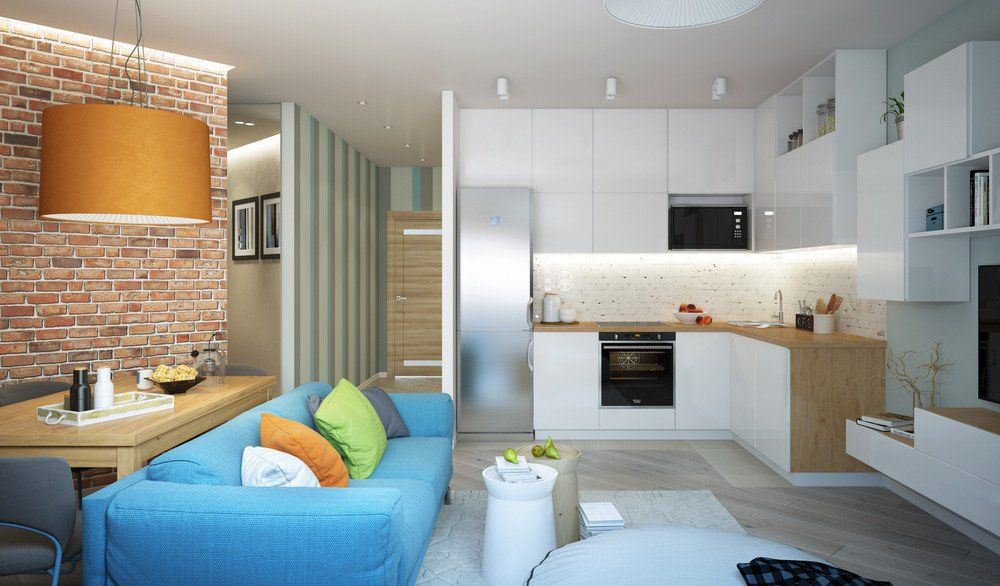
The modern design of a one-room apartment is a huge variety of design styles, color options, lighting, furniture and decoration.
The most suitable design styles are minimalistic ways of decorating. Moreover, both from a functional and aesthetic point of view.
VIDEO: Beautiful design of a room of 16 square meters.
