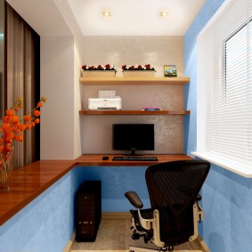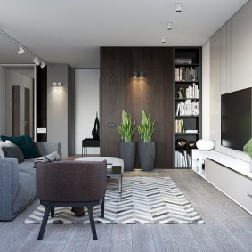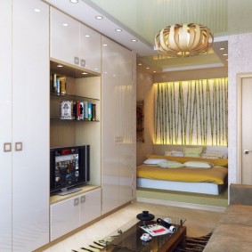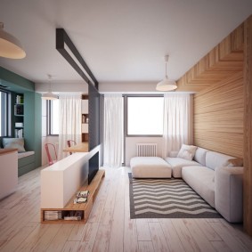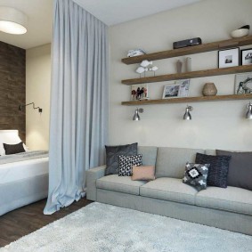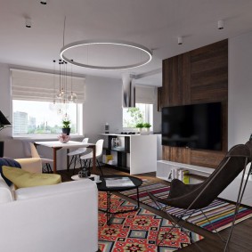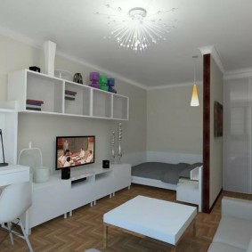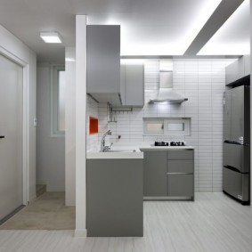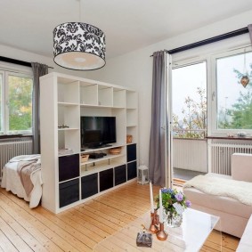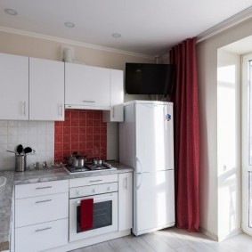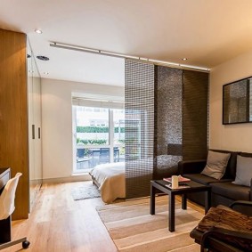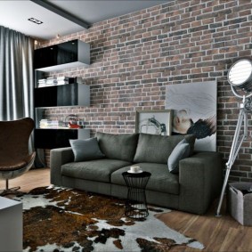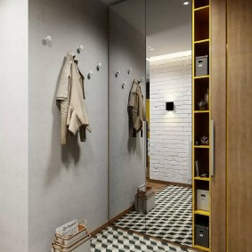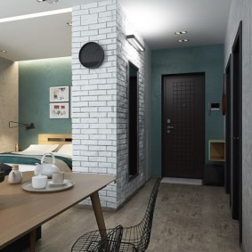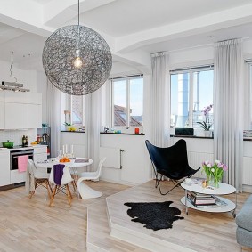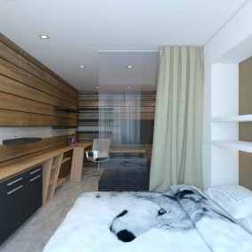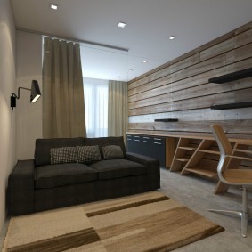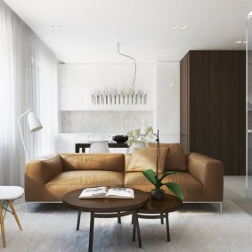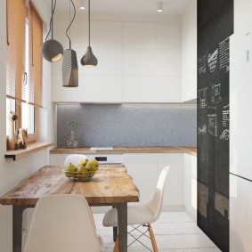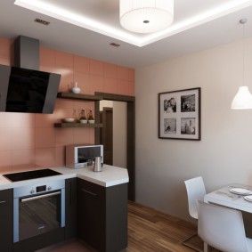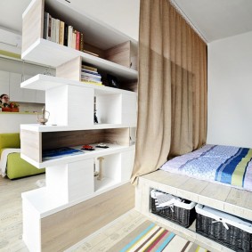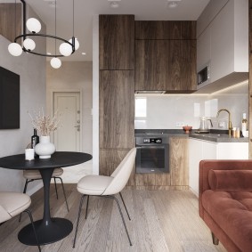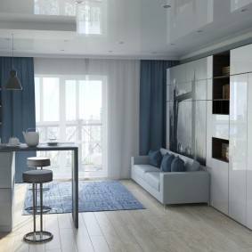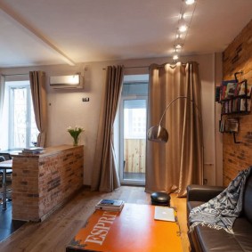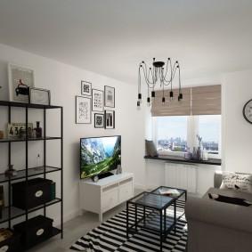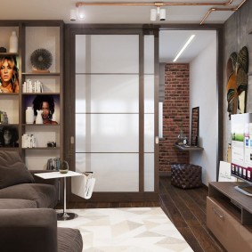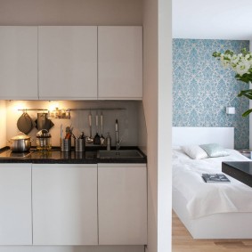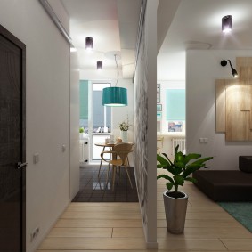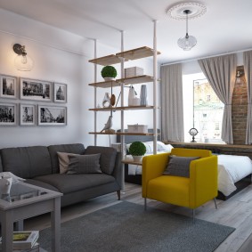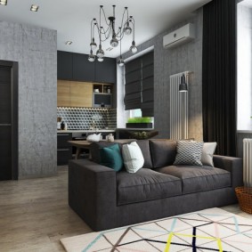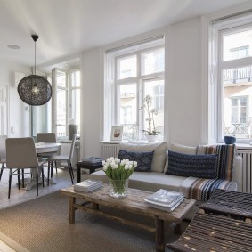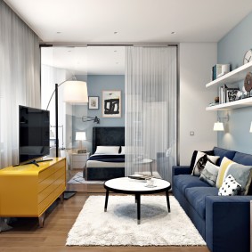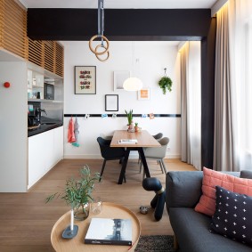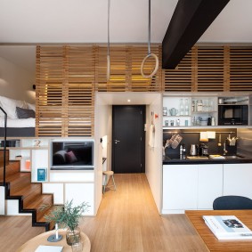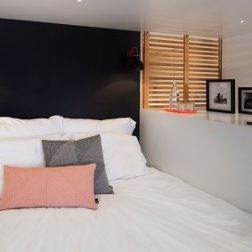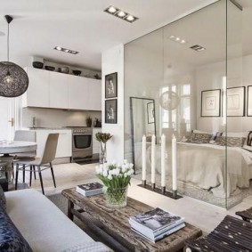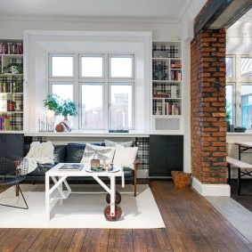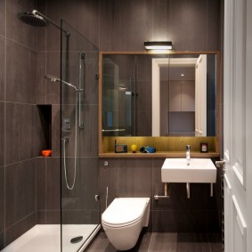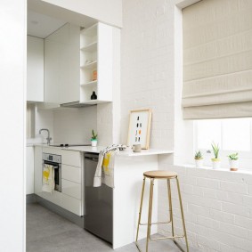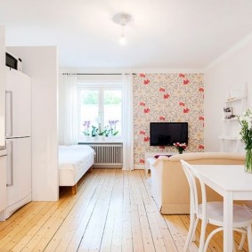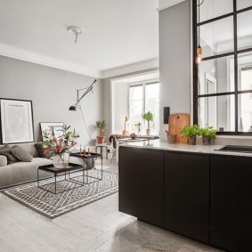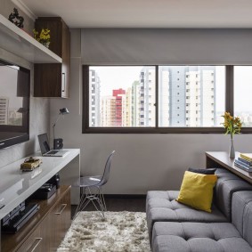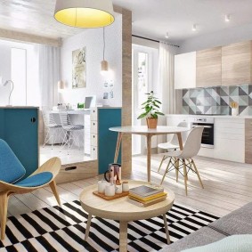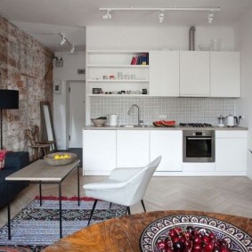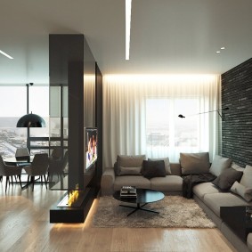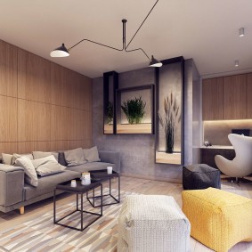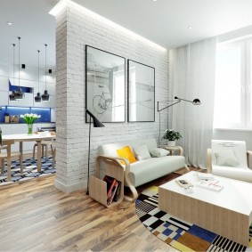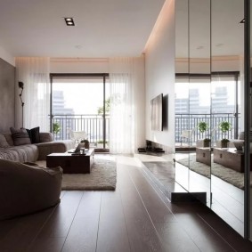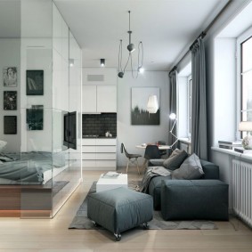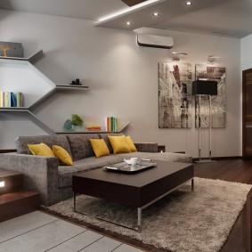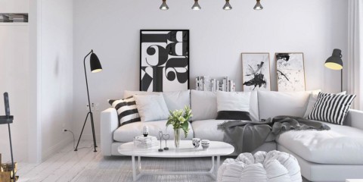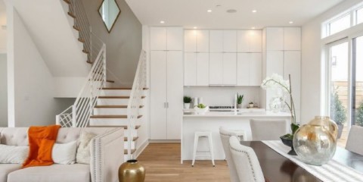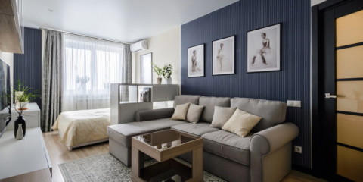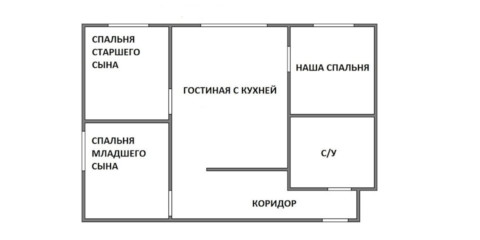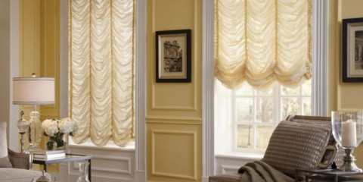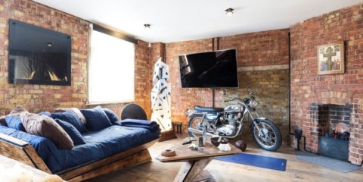 Interior
The use of the loft style in the interior of one-room apartments
Interior
The use of the loft style in the interior of one-room apartments
Agree, own housing is the best contribution to the future. And even for a small area, I want the interior to be at the highest level. This article will tell you in detail about all kinds of variations in the design of a studio apartment of 33 square meters. m
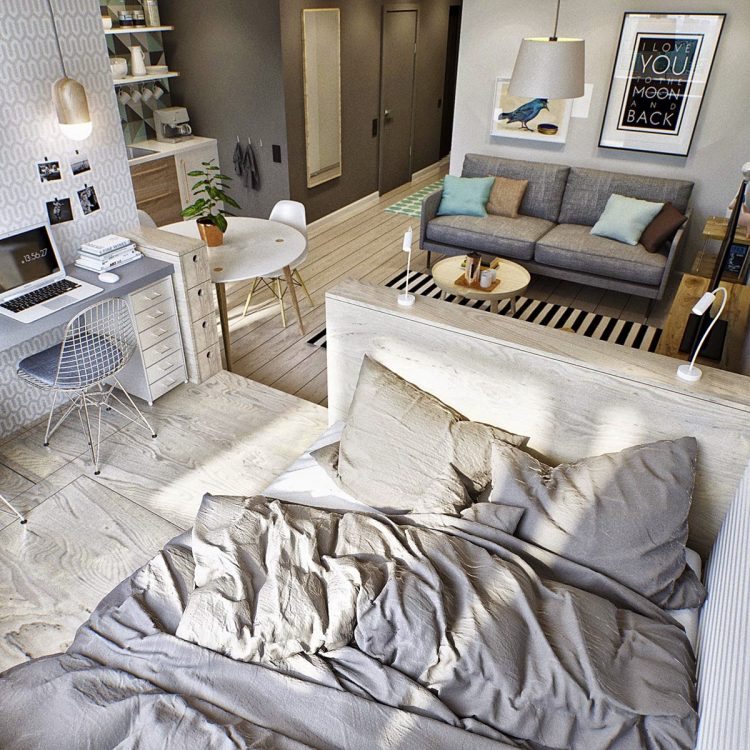
In a studio apartment you have to rationally use every centimeter of usable area
Interior features of a studio apartment 33 sq m
Content
- Interior features of a studio apartment 33 sq m
- Layout and expansion of space in a studio apartment 33 sq m
- Design options for different rooms in the apartment 33 sq m
- The choice of style for interior design of the apartment 33 sq m
- Nuances in the design of different elements of the room in the apartment 33 sq m
- What additional points should you pay attention to when registering an apartment of 33 sq m
- Suitable design options for the studio 33 sq m
- What furniture is best suited to an apartment of 33 sq m
- Video: Overview of an apartment of 33 square meters. m. after redevelopment
- Photo design ideas for odnushka
A small apartment does not mean the lack of the opportunity to comfortably and stylishly equip a room. A one-room apartment can easily accommodate two people, and if zoning is carried out correctly, then three or more. At 33 square meters there will be a bedroom, a workplace, a kitchen, a dressing room, a living room and a shower with a toilet. The space allows you to embody any ideas of the interior of the house. The main thing is to rationally and efficiently draw up a plan for the location of certain rooms.
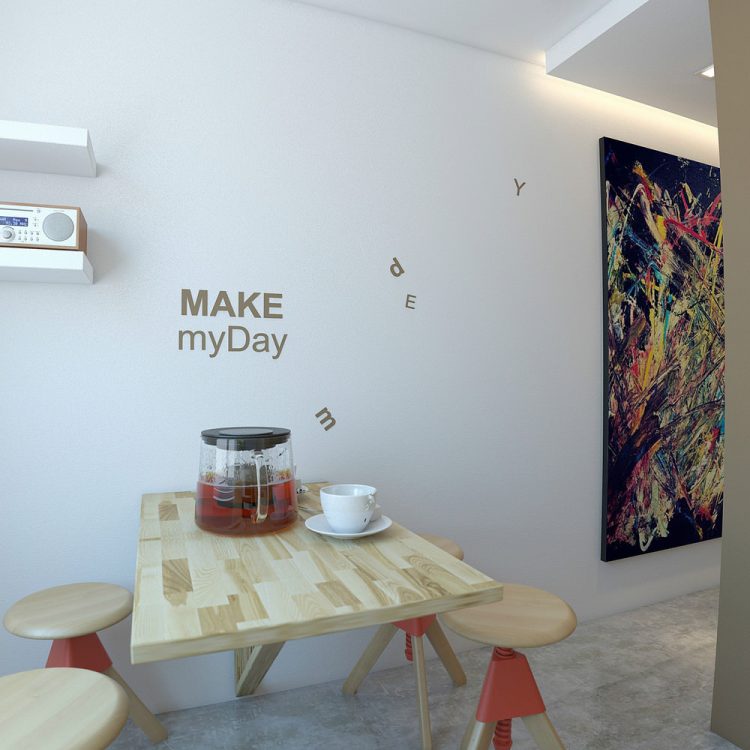
For the decoration of a small apartment, a predominantly light color palette is used.
If a small child is planned or lives in the house, it is worth taking care of his personal small space in which the child can feel protected and spend free time with comfort.
Layout and expansion of space in a studio apartment 33 sq m
The first step, of course, is the layout. In the space of an apartment of 33 sq m it is very difficult to arrange the necessary things, so when choosing furniture it is worth looking at folding sofas or sofas. It is also worth taking care that the rooms are arranged in a logical order. After all, there can be no place for a night's rest next to the front door, or a kitchen next to the entrance.
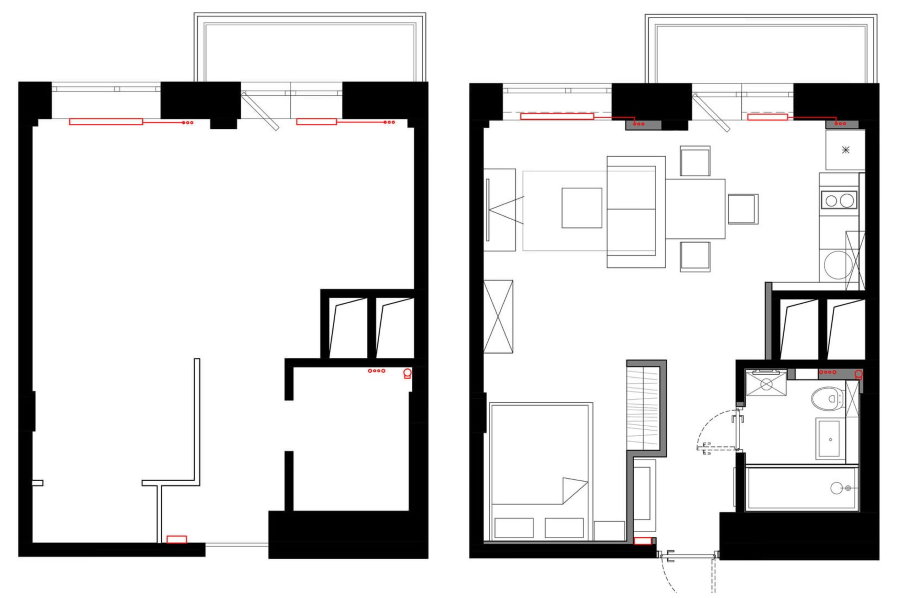
It is necessary to draw up a detailed plan of the apartment taking into account the location of furniture
After the plan of all the premises has been drawn up, it is necessary to carry out zoning, that is, the distribution of furniture, decor and interior design for each zone. In the case of a studio apartment, each zone can determine its own color style, flooring or its own subject of lighting. The main thing is that the whole picture is harmonious.
Design options for different rooms in the apartment 33 sq m
Current trends allow us to carry out a multifunctional and stylish design of a one-room apartment of 33 sq m. Below are the variations of interior decoration in different rooms.
Bathroom
In odnushka, the bathroom is not large. But even small space can be made roomy and comfortable. It is more expedient to combine a toilet and a shower in one room.
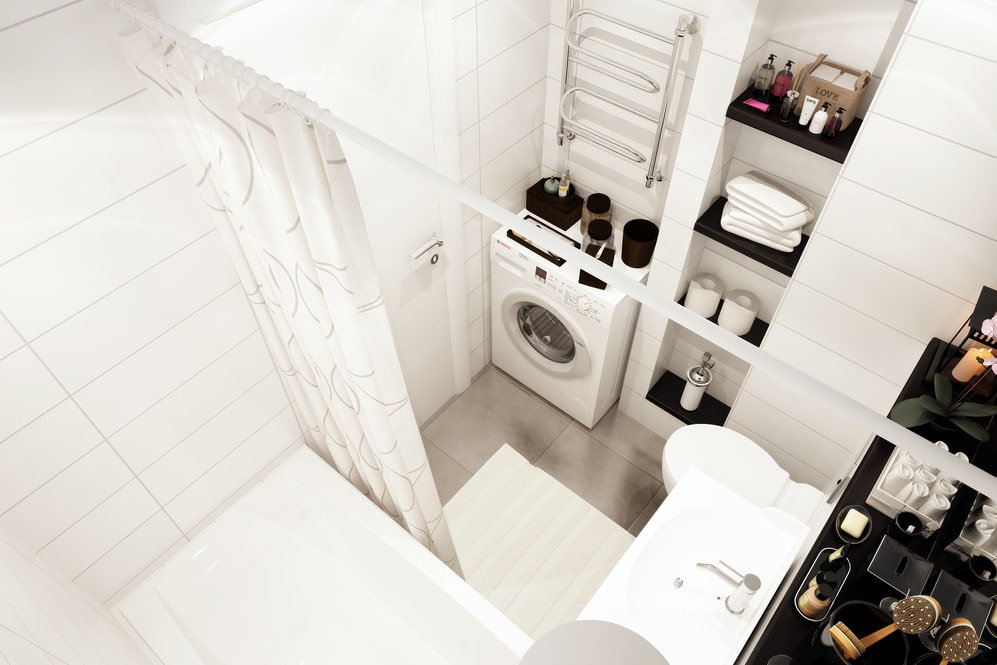
After combining adjacent rooms, it will be possible to install a washing machine
In this case, you can refuse a full bath and install a shower. Showers come in different sizes and shapes. Corner cabs look very stylish.If this option seems inconvenient, then you can put an acrylic corner bath, under which you can make a place for storage, and decorate the outside with panels.
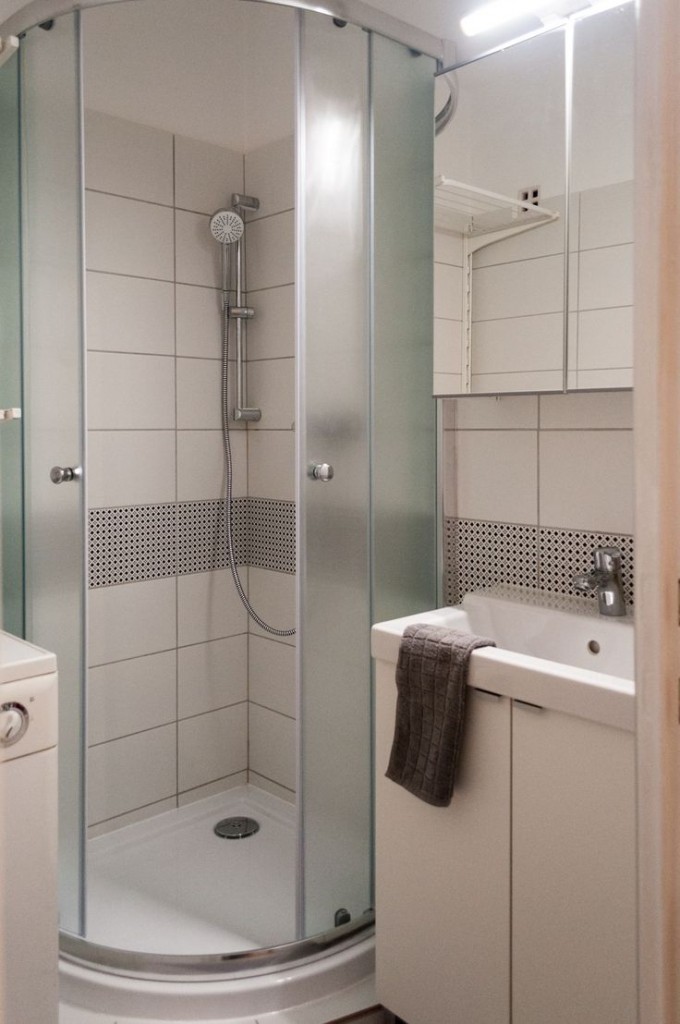
Corner shower cubicle fits even in a very small bathroom
To save space, you can install a hinged sink, under which there will be space, for example, for a laundry basket or a sink complete with a cabinet. There are many options for hanging panels with mirrors for storing towels and other hygiene items.
To visually expand the space, it is recommended to use bright colors in the interior of the bathroom.
Living room
Basically, a living room in a one-room apartment is not a separate room, but a room connected either with a bedroom or with a kitchen. Therefore, it is also small in the square. How to equip this place, creating maximum comfort for gatherings with friends or just relaxing after a working day? Very simple.
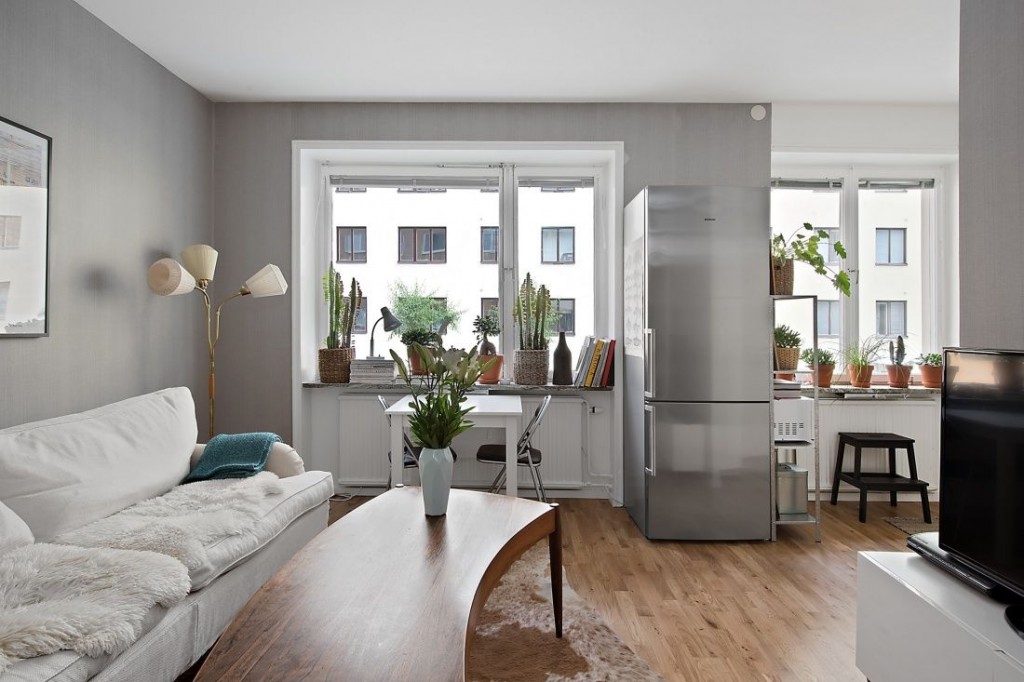
Cold tones contribute to the visual expansion of the space, which is why the walls of this living room are painted with gray paint.
The best solution is to purchase a sofa, which is laid out, and it provides additional drawers for bedding, blankets, pillows and so on. Such a sofa can serve as a bed if the apartment does not have a bedroom, as well as a place where friends and family can rest if they stay at night.
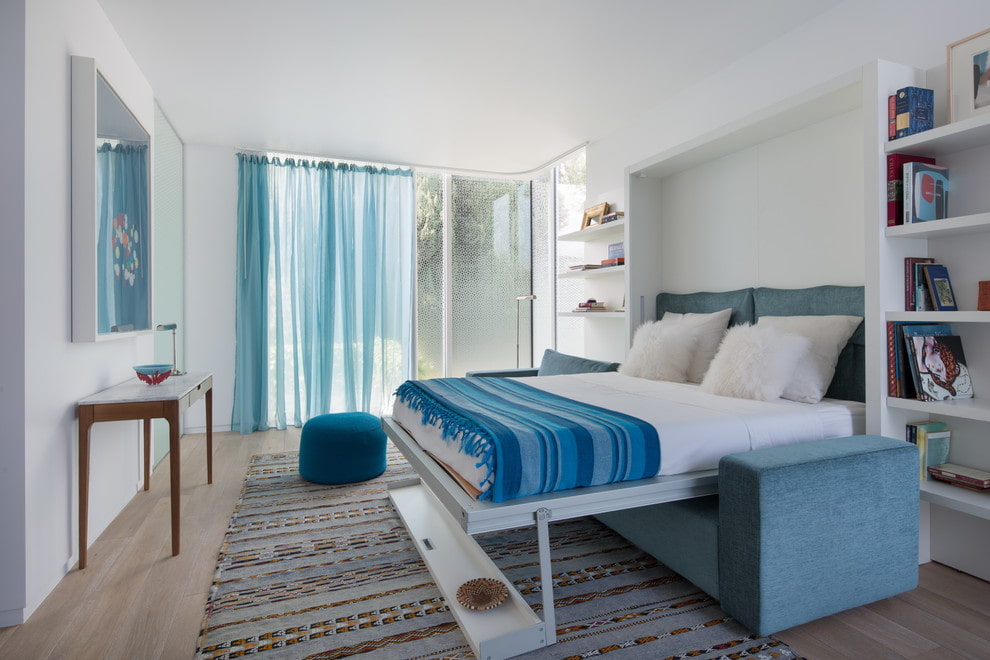
Interior of a modern odnushka with a practical sofa bed
To make room for a TV, for books, and for a game console, it is recommended to install racks with numerous shelves and drawers. It really saves space. Shelves are made in various shapes, sizes and materials and choosing the right option for the interior is not difficult. The most popular glass shelving, they do not catch the eye, do not burden the space, so for an apartment with an area of 33 sq m - ideal.
Bedroom
It seems that the minimum percentage of people will say that you can do without a bedroom in the apartment. Since the bedroom is a room where you can relax, lie on the bed, dream and sleep well. Even if the apartment is odnushka in 33 “squares”, this does not mean that you need to deprive yourself of the opportunity to equip your cozy and warm nest for a comfortable stay.
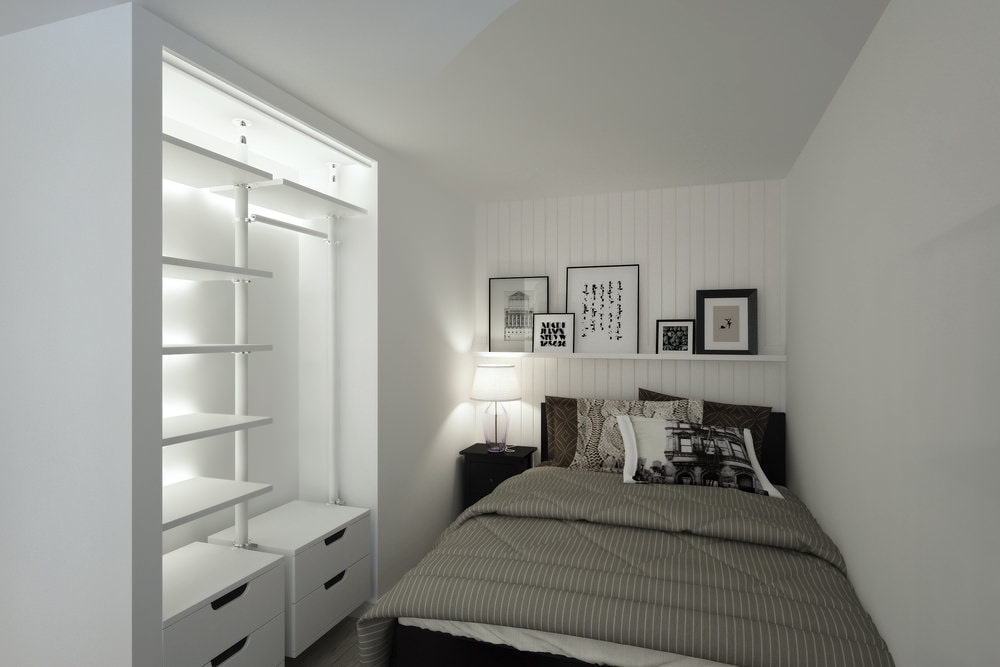
A cozy bedroom, separated from the living room by a practical and functional shelving unit, located on the site of a bulky partition
A huge variety of ordinary beds, transforming beds allows you to choose the very furniture that will be as comfortable as possible. For a small bedroom, a transforming bed is well suited. Such designs are a huge closet on the entire wall, in which a sleeping bed is built-in. And with a flick of the wrist, the berth will be ready for use. Thanks to this, the bedroom can serve as a dressing room.
Bedroom-living room
As mentioned above, in the case of a two-in-one room, the best solution would be to put a sofa bed or two sofas, which with the help of additional designs can be moved, and you get one large double bed. Often, the latest models come with a small coffee table and a couple of ottomans, inside which there are also places for any things.
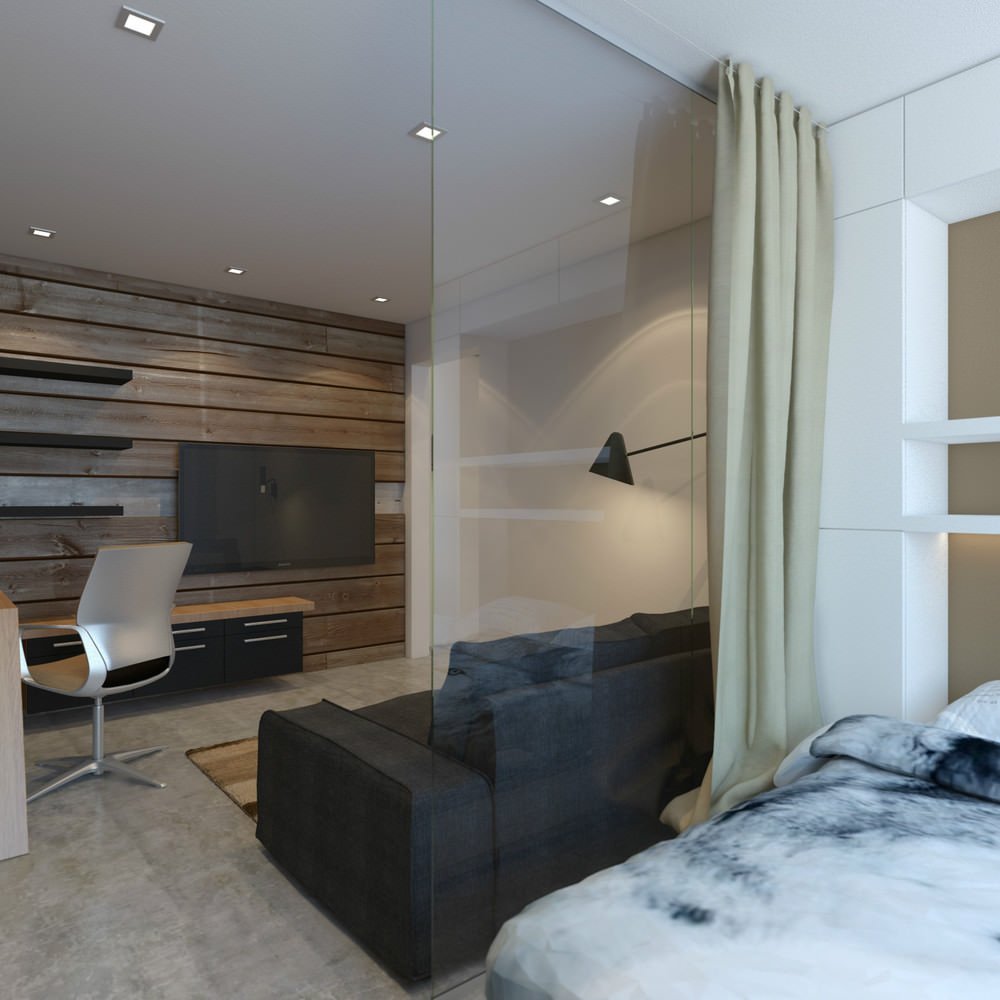
You can separate the bed with a glass partition, which does not obscure the space of the room. And privacy at night will provide a curtain on the ceiling cornice
If it is possible to connect such a room with a loggia, then you can make a zone for the workplace, separating it with a partition or a curtain.
Hallway
Most often in the hallway area there is an empty place where rarely someone enters. It can be both a pantry and a dressing room. If you remove the doors, the space may take a cabinet with shelves and drawers for clothes and shoes.
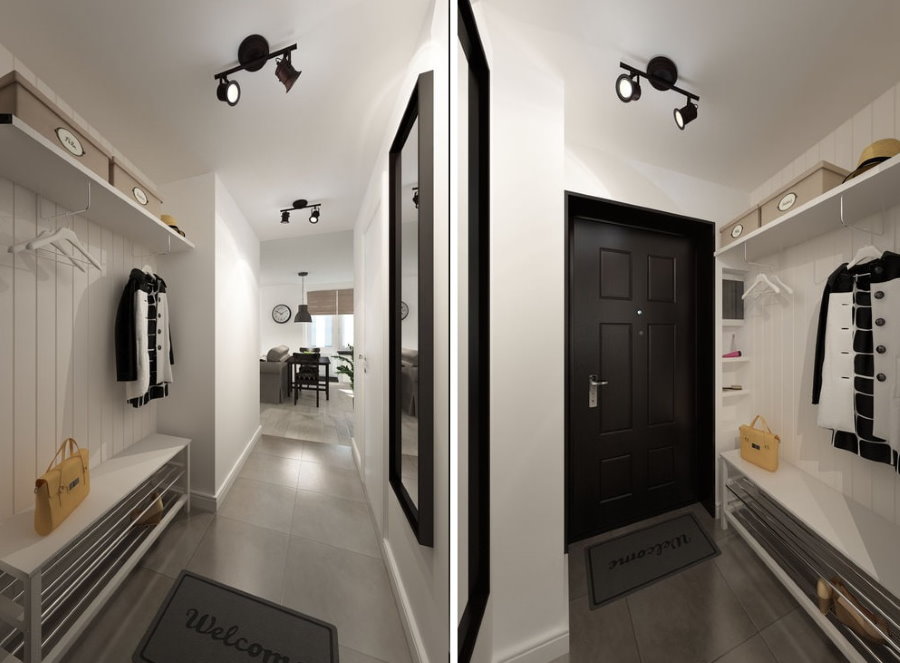
The niche in the wall can be equipped with a convenient furniture system with hangers and shelves
If the hallway has got the smallest square and there is no room for dressers or shelves, hooks for clothes come to the rescue. Hooks are matched to the style of the interior.
The main thing is to visually expand the space with the help of elegant and bright lamps and pastel tones of design.
Kitchen
Beautiful and functional cuisine is the key to a good mood and delicious food. The presence of drawers and cabinets for storing kitchen utensils is very important here. A suitable solution would be to choose a headset with a place for a refrigerator, a gas oven and a sink. Some people prefer the washing machine to be in the kitchen. Therefore, headsets are best made to order kitchens.
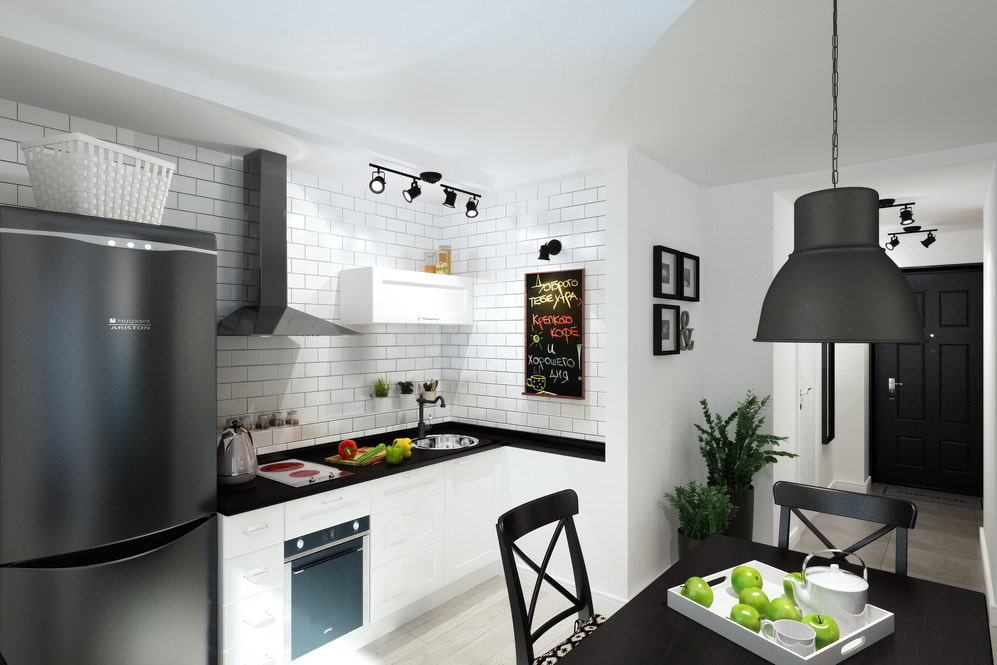
For those who don’t really like to cook, a small kitchen with a refrigerator, a narrow stove, a worktop and a corner sink is quite suitable
The dining table can be replaced by a bar counter or you can buy a small table if it is inconvenient to eat at home or in the apartment one person lives. Otherwise, a transformer table that can be moved apart or laid out will be a good option. If possible, you can remove the adjacent wall and put the kitchen table in that place.
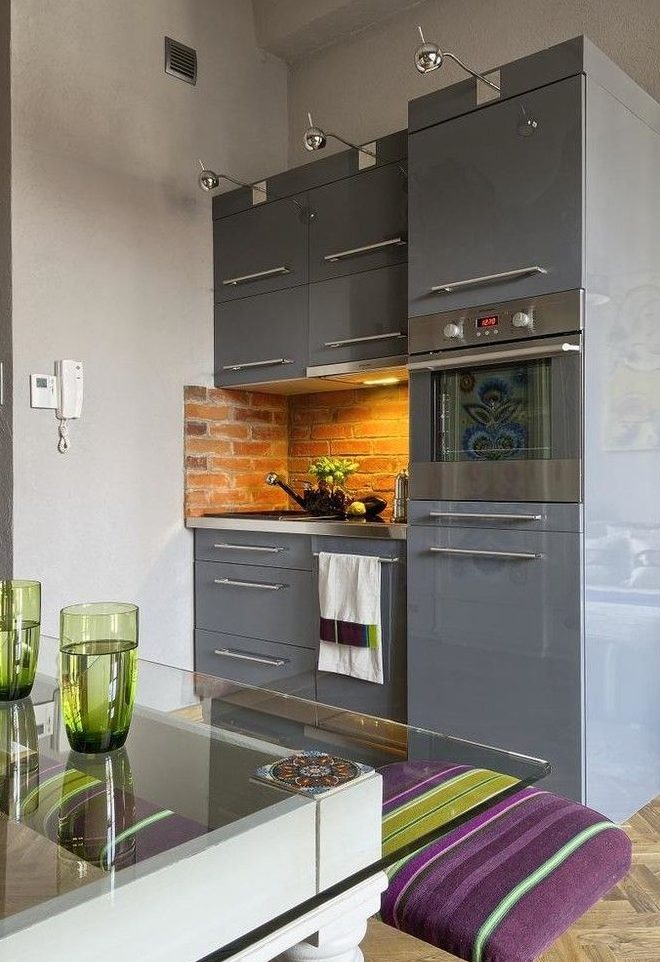
Glossy facades will help to visually expand the space of a small kitchen
The choice of style for interior design of the apartment 33 sq m
Properly selected interior style will help to make the house not only beautiful and cozy, but also visually expand the space. On the net you can find quite a few results for the query “apartment design 33 square meters photo”.
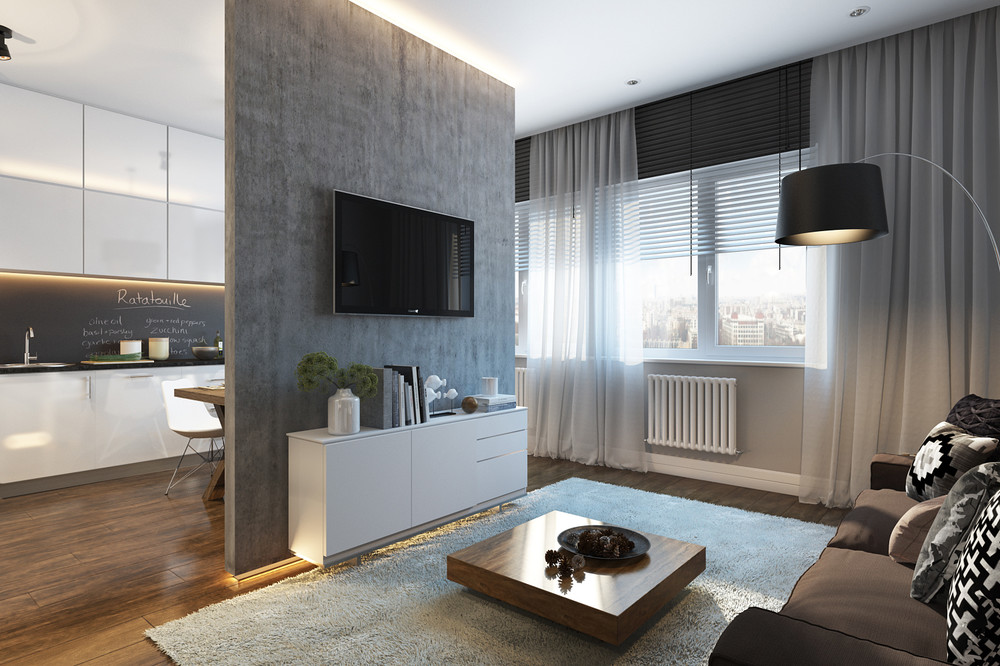
Modern design styles of small apartments are characterized by a craving for minimalism and functionality
The most common odnushki design styles:
- Scandinavian style. The design is characterized by a predominance of white on the walls, ceiling, flooring and the arrangement of bright accents. The furniture is also pastel colored and made of natural materials. The space is not crowded with decor and furniture. Style creates harmony and lightness, but puzzles with the choice of storage systems. They should usually be "invisible." Also a minus is the soiledness of all surfaces.
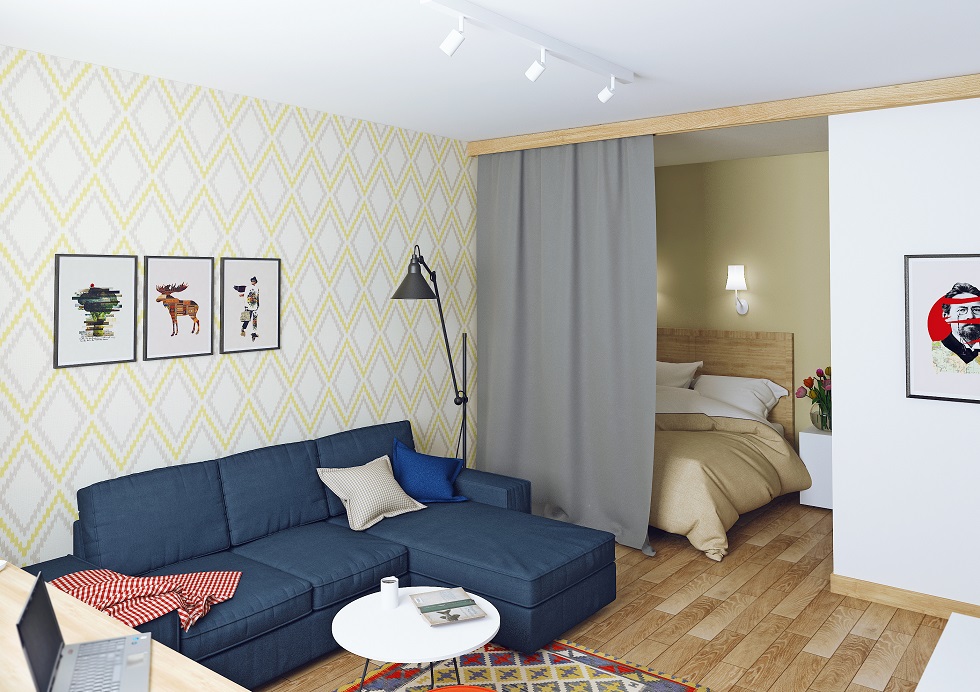
Scandinavian style allows you to create a concise interior, not overloaded with unnecessary details
- Loft. Style does not like excessive decoration and gives brutality to the room due to brick, metal finishing materials. Light and gray shades prevail.
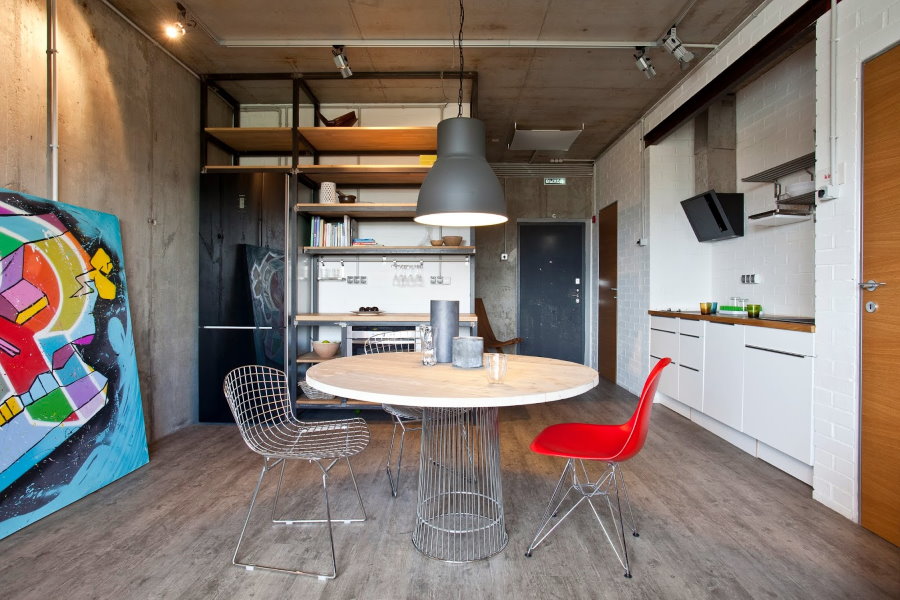
The most profitable loft will show itself in a free studio apartment
- Minimalism. It differs in monochrome and simplicity. Suitable for people for whom the house is an abode of tranquility and comfort. Also, an abundance of decor and bright colors in the design is not welcome.
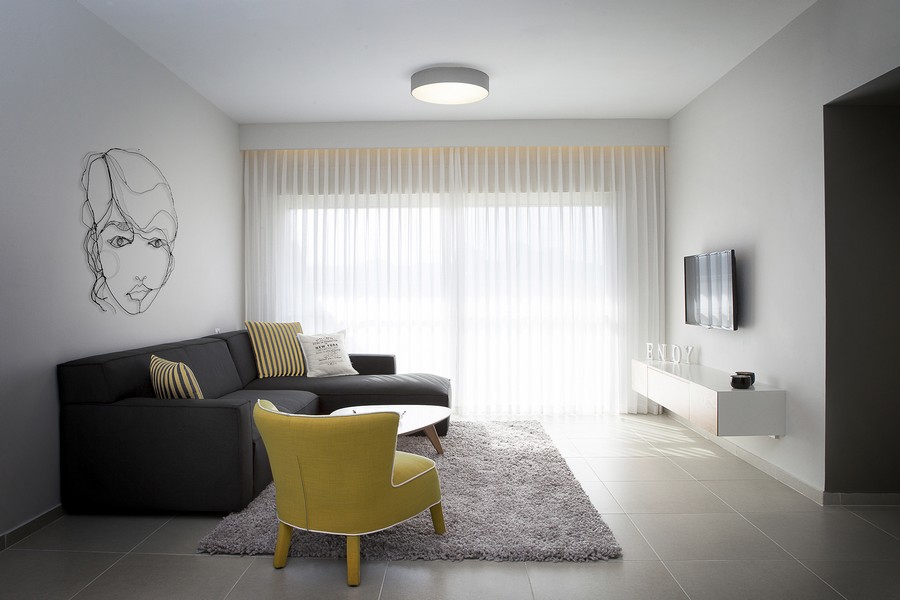
Minimalism is often chosen by young people who value order and conciseness.
Nuances in the design of different elements of the room in the apartment 33 sq m
If the design of the apartment is based on the tastes and preferences of the owners, then you should know some features of the design of some parts of the rooms.
- The ceiling will not tolerate dark deep tones. This will visually cut the height of a small room and add rudeness to the interior. An exception is gray neutral shades, which can be beaten with light furniture and wallpaper. Visually increase the space will help the mirror ceiling or suspended ceiling with many fixtures.
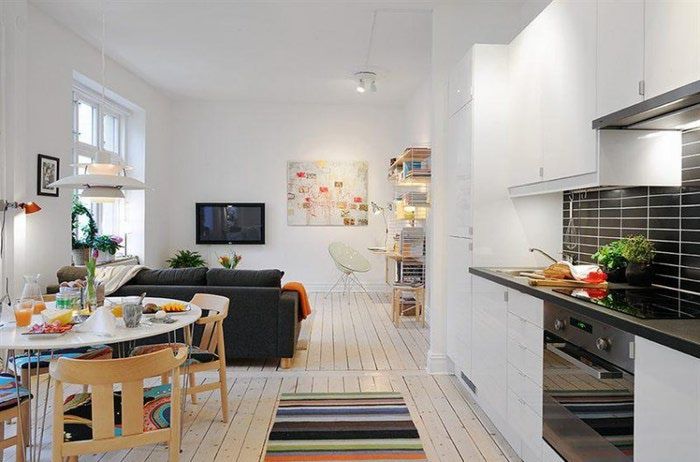
A flat white ceiling will make the room much larger than it actually is.
- The floor can be covered with any coating of various colors. It is important that as a result everything looks harmonious. When zoning, a combination of different materials is allowed. For example, in the kitchen there is laminate, and in the living room there is linoleum or parquet.
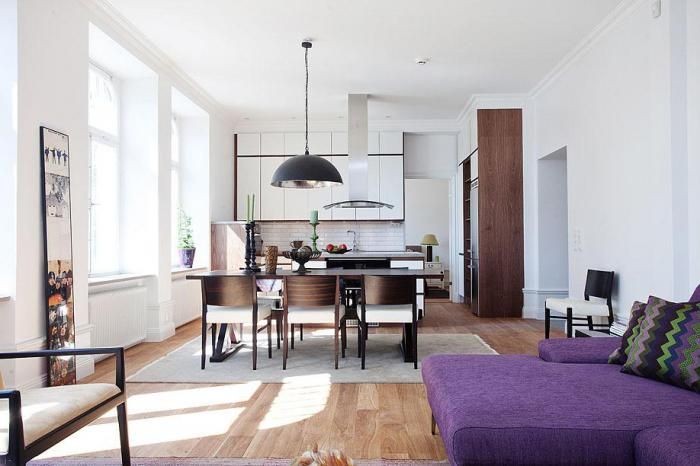
Laminate with wood look looks great in a room with white walls
- The walls are decorated as light shades, and bright or dark, depending on the style of the interior.You can separate any zone with photo wallpaper or make a completely mirror wall, which will visually expand the space.
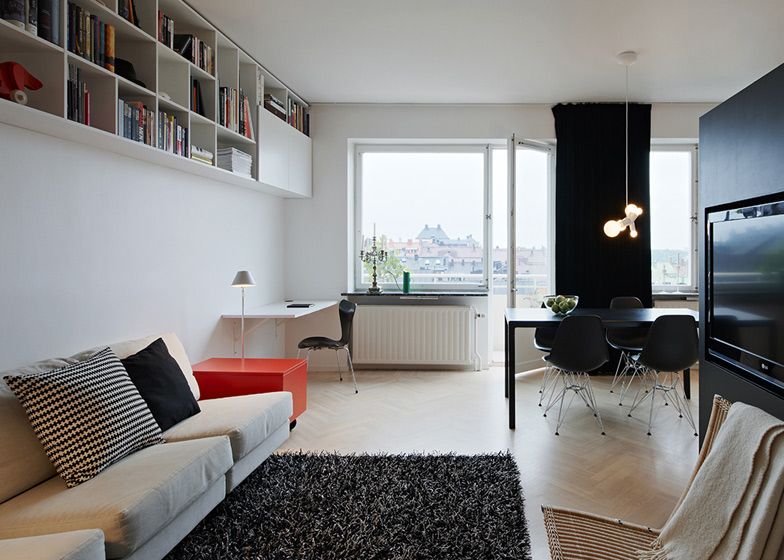
The interior of the apartment with white walls harmoniously dilutes with a bright stand of red color
What additional points should you pay attention to when registering an apartment of 33 sq m
So that the executed interior does not look rude or does not cause uncomfortable sensations, it is important to know some points when choosing an apartment design. Do not get hung up only on the selection of interior colors. Because you need to design a seamless and organic picture.
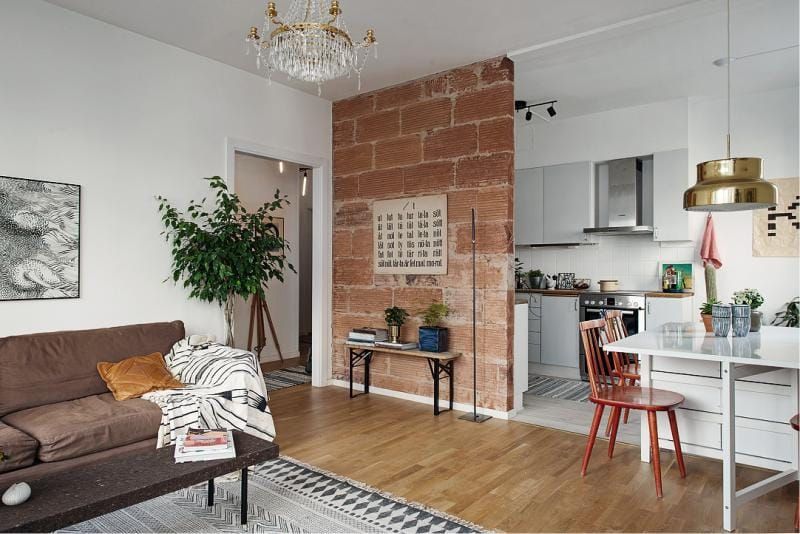
Organic interior of the apartment in an eclectic style
Small apartments always require pastel colors.
Also one of the important elements is lighting. A lot of spotlights, pendant lamps, floor lamps, as well as a sufficient number of windows give the apartment design 33 sq m comfort and light and create the illusion of a large space.
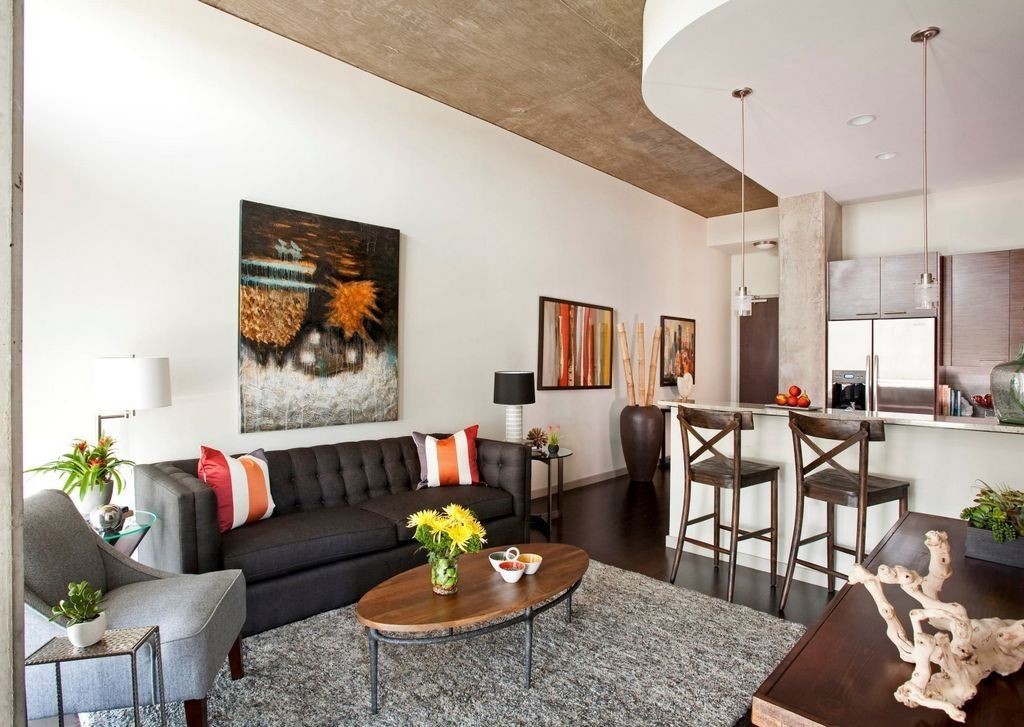
Lamps suspended above the bar counter will help divide the room into functional zones
As for the decor, it is better to be careful of the congestion of the apartment with souvenirs, paintings, artificial flowers and other items to complement the interior. Firstly, the likelihood of a decor element being accidentally hit and damaged is growing. Secondly, an excessive amount of various objects makes the interior heavier.
Suitable design options for the studio 33 sq m
Many designers prefer studio apartments, when the kitchen and living room are not separated by a wall, or the bedroom and kitchen are one. Such rooms do not have interior doors and walls, except in the bathroom. If the apartment has a balcony, you can connect together with the kitchen or bedroom, thereby increasing the area. This option helps to expand the space for additional furniture and choose a very modern interior design. In this article, you can find many photo layouts of studio apartments with an area of 33 square meters.
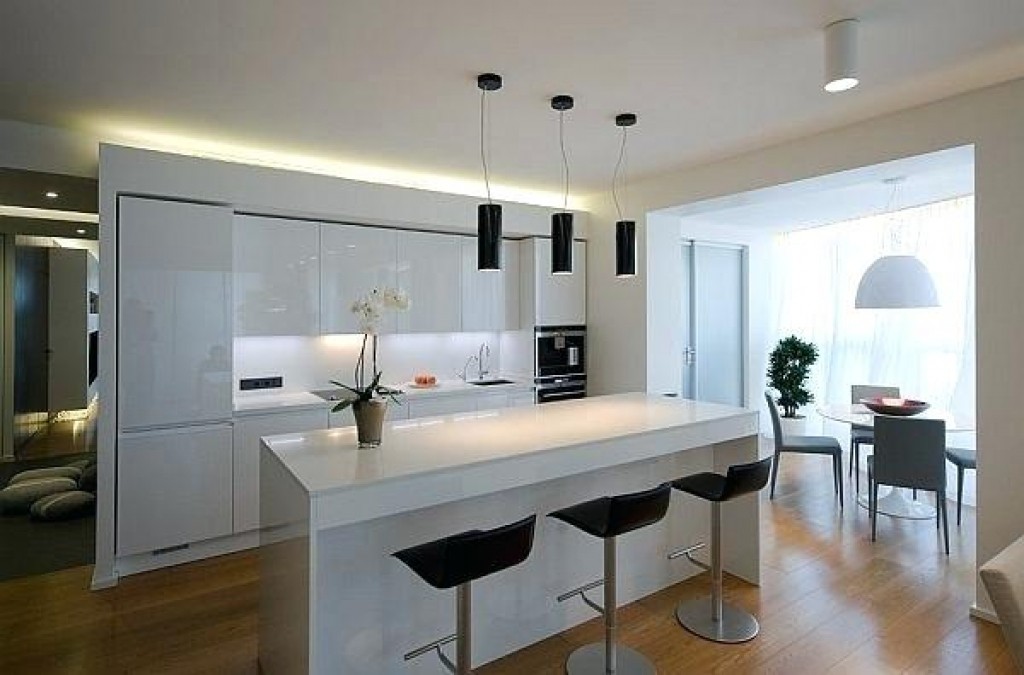
Bright studio apartment in the style of modern Art Nouveau
Such a project allows you to implement various design solutions. If the apartment is endowed with sufficiently high ceilings, zoning of the bedroom can be done using the podium, where the bed and the workplace will be located.
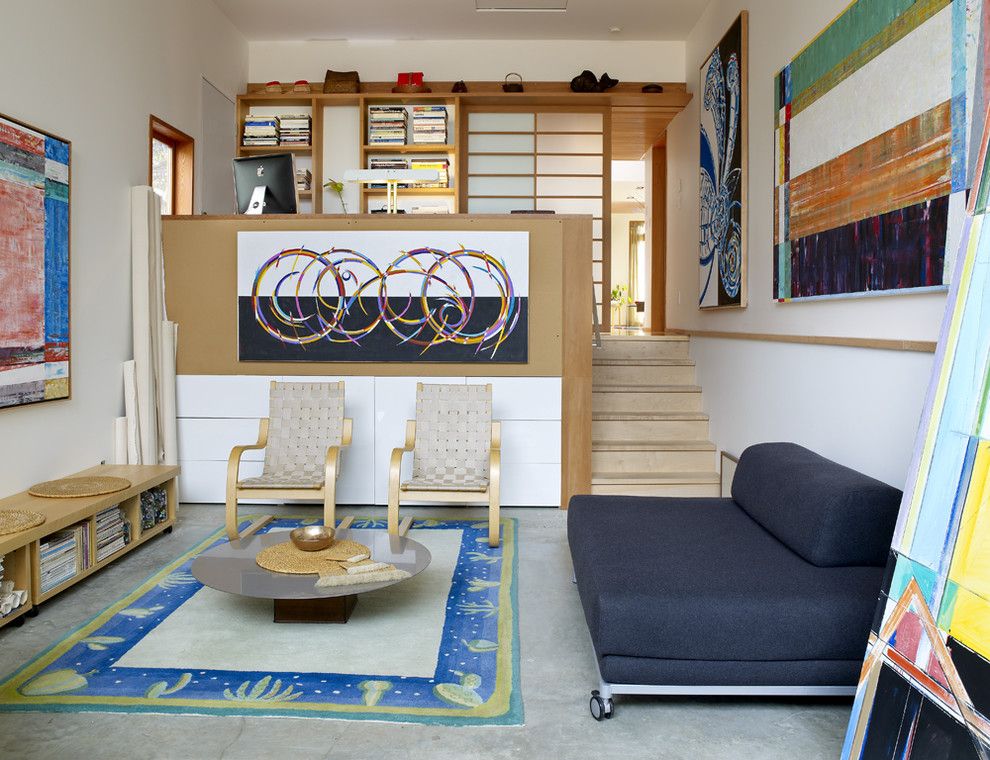
Duplex studio apartment in a modern style
In the case of connecting the balcony to the room, care should be taken to insulate the loggia to maintain heat in the apartment in the cold season.
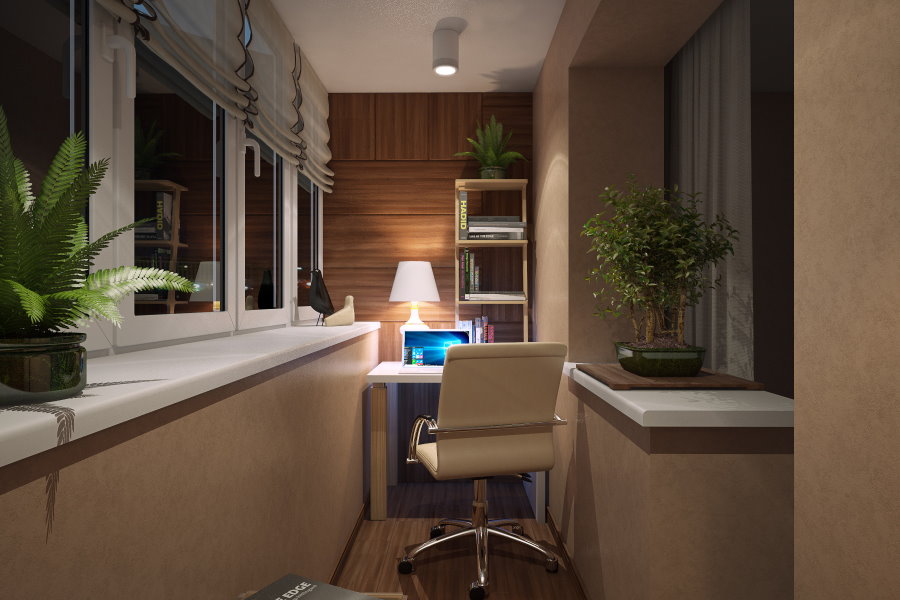
The insulated loggia can be used as an office
What furniture is best suited to an apartment of 33 sq m
Furniture should be functional, since every centimeter should be used rationally. It is recommended to make custom furniture, but the best solution is transformer furniture (beds, wardrobes, shelving). With the help of such furniture it is very simple to distribute the zones. For example, shelving shelves can separate a room from a living room.
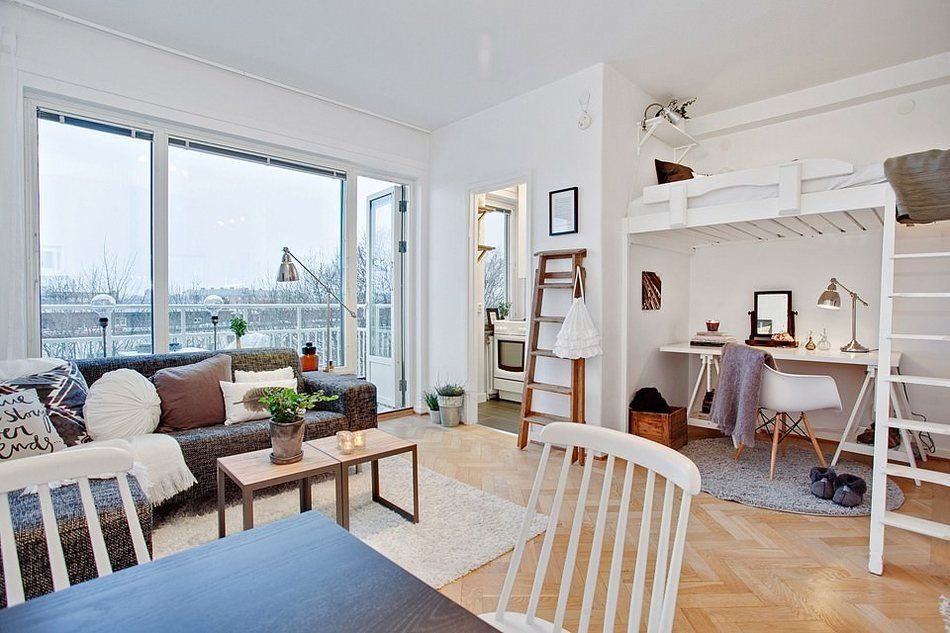
In an apartment with a high ceiling, it makes sense to install an attic bed, under which you can organize a work area or storage system
The most concise version of zoning is partitions. Such systems are made of various materials (bamboo, wood, textiles, metal) and can be either mobile or in the form of a wall.
Video: Overview of an apartment of 33 square meters. m. after redevelopment
