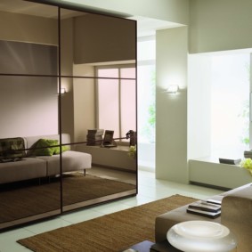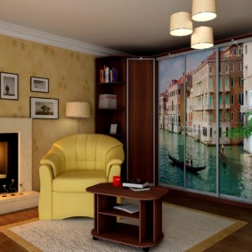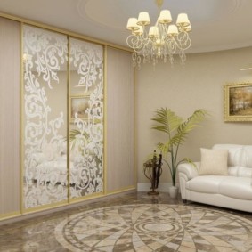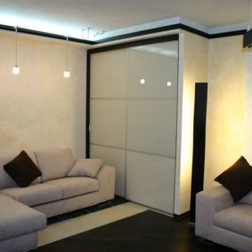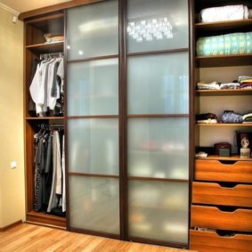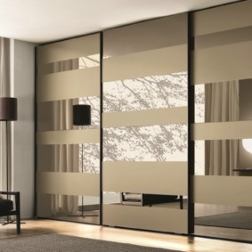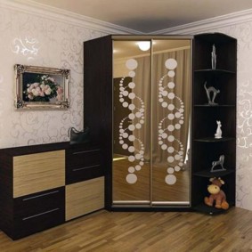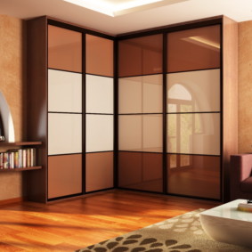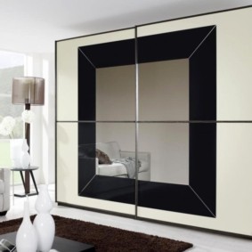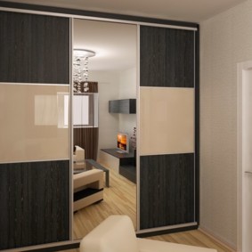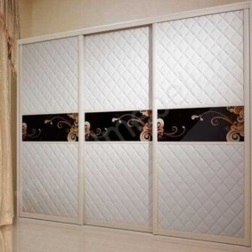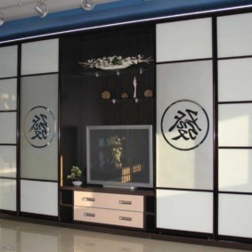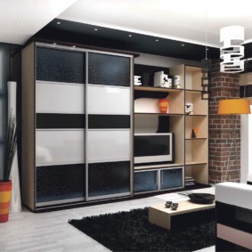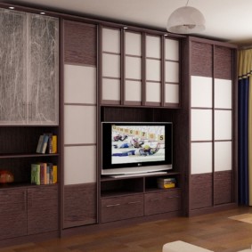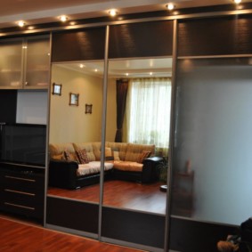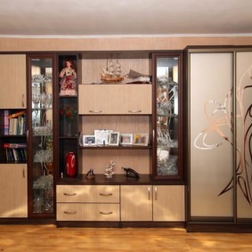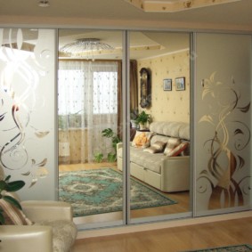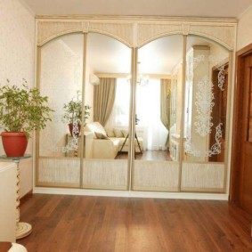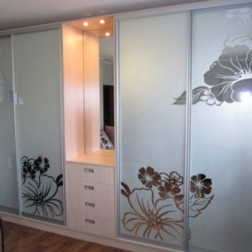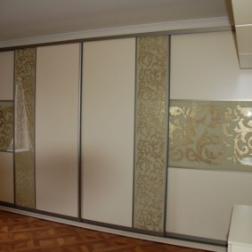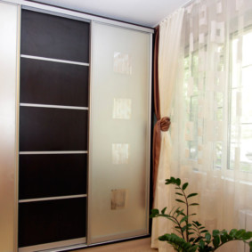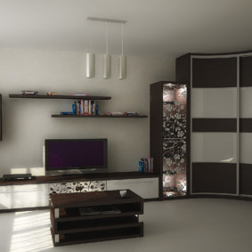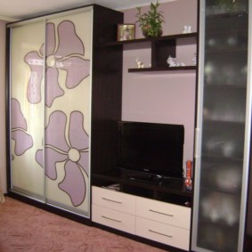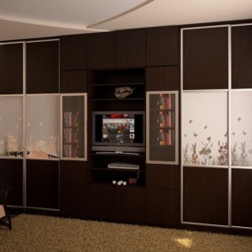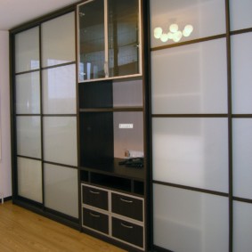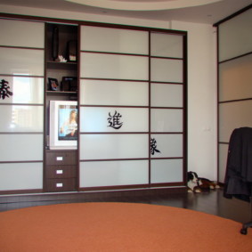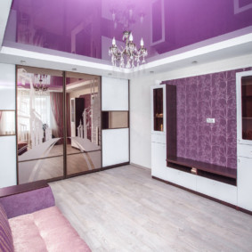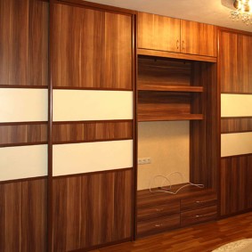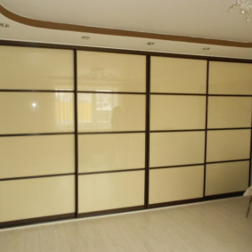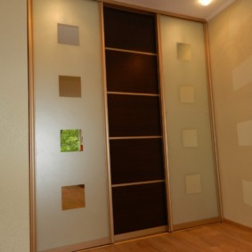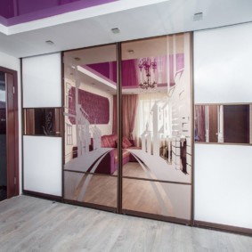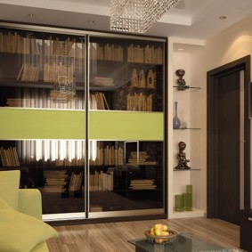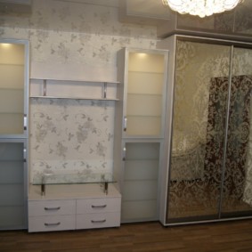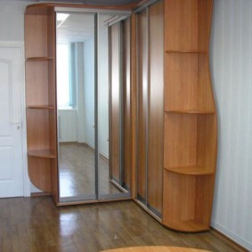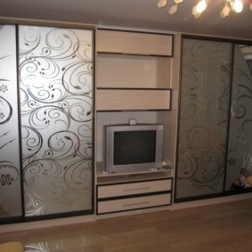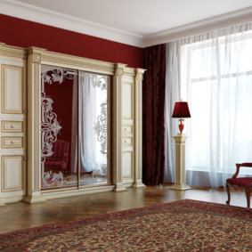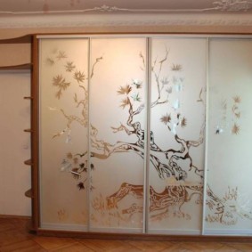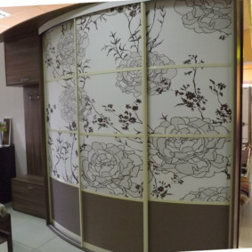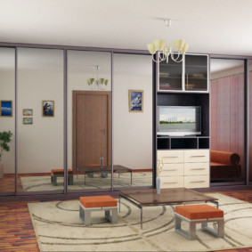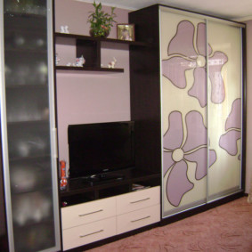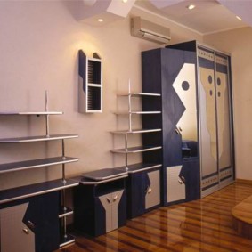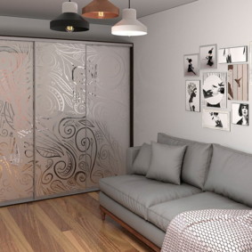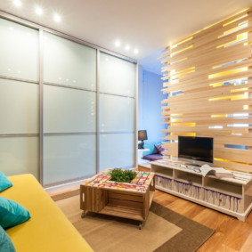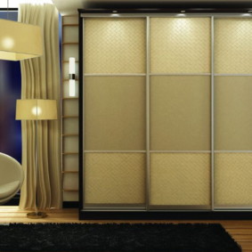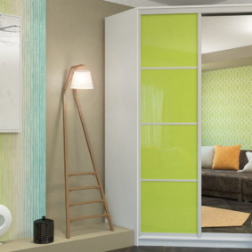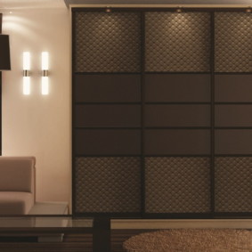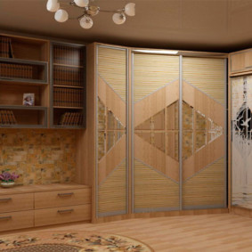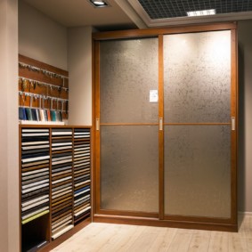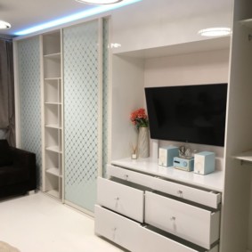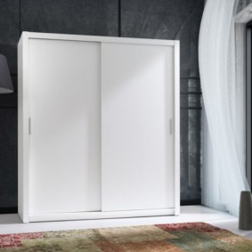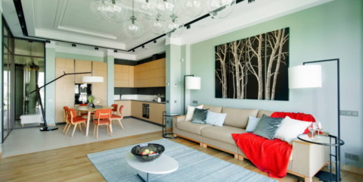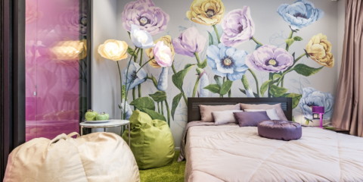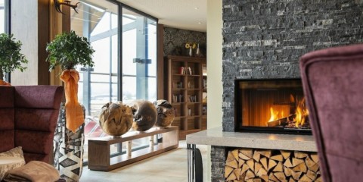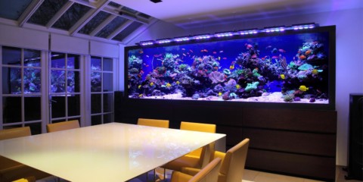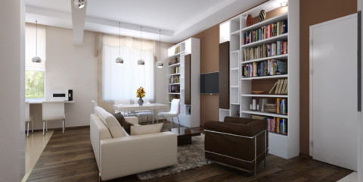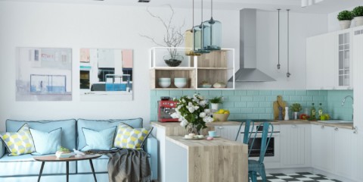 Interior
Modern interior design of a studio apartment 24 sq m
Interior
Modern interior design of a studio apartment 24 sq m
The hall is the main room of any living room, designed not only for joint leisure activities of family members, but also for meetings with guests. Large sizes allow the installation of different types of furniture, including wardrobes. Ergonomic and compact sliding wardrobes have become an indispensable part of the interior in almost every apartment.
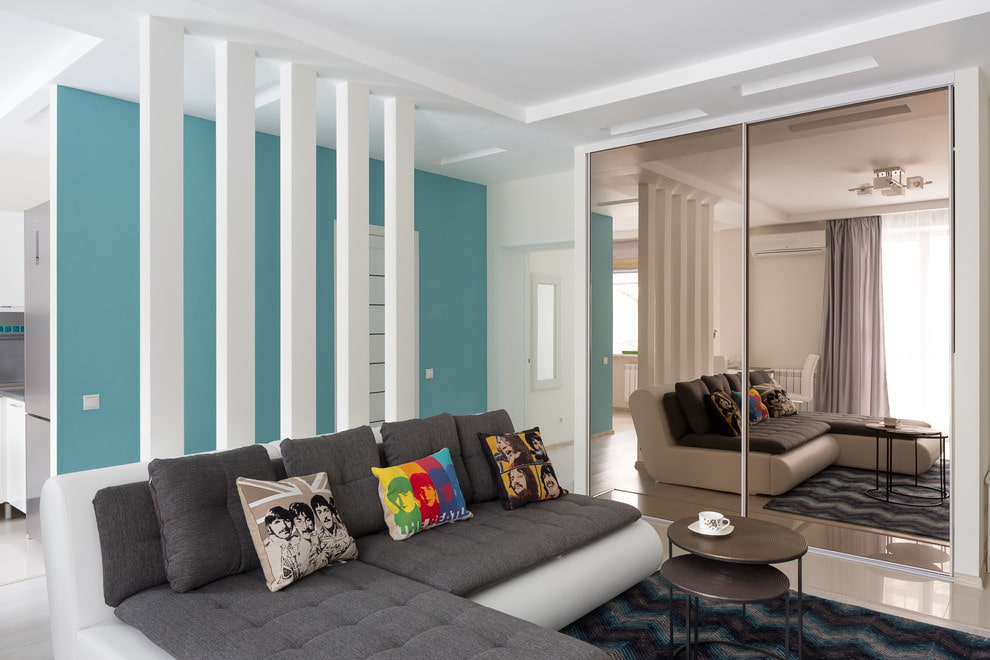
The modern sliding wardrobe fits perfectly into the design of the hall, regardless of its size and configuration
Features of a modern wardrobe in the hall
Content
Sliding wardrobe perfectly harmonizes with the design of any living room, regardless of its size and configuration. The individuality of this type of furniture not only provides additional space for storing things and objects, but also serves as an original decoration of the hall.
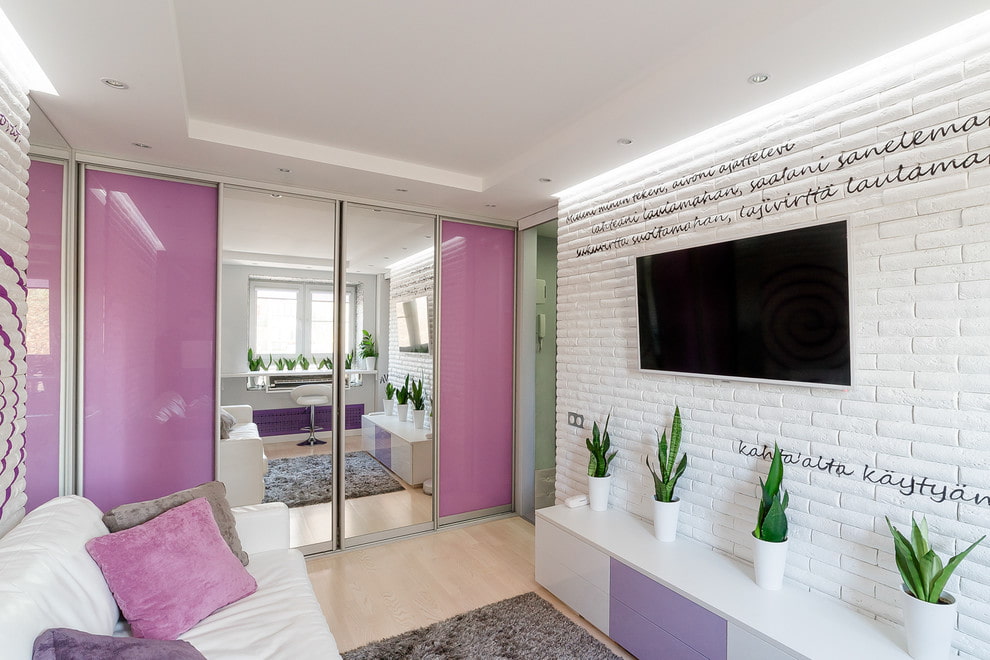
Sliding wardrobes are issued various dimensions, forms and design
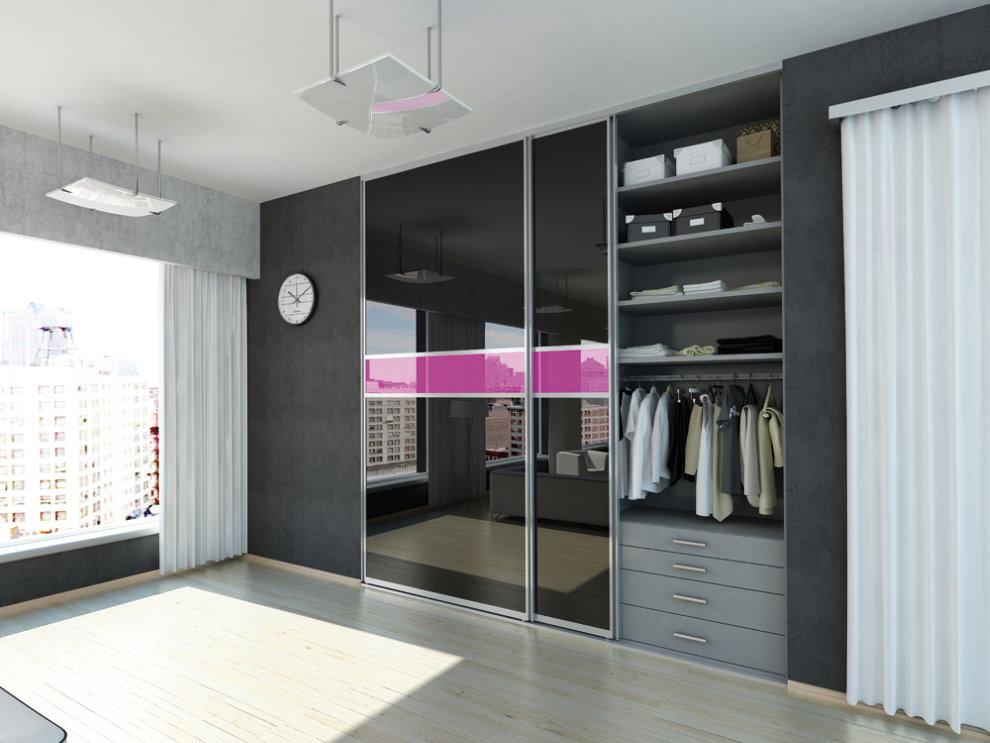
There are many options for filling the wardrobe, from shelves and bars to the built-in TV
The main features of furniture:
- the presence of a sliding type of door, creating significant space savings;
- multifunctionality;
- spaciousness (can be located along the entire wall or occupy the entire space from a stretch or ordinary ceiling to the floor);
- uniqueness (arbitrary sizes and custom manufacturing allow you to place household appliances, such as a TV);
- decoration of the living room (quite often the closet has not only closed compartments, but also open elements for storing souvenirs and decorative items).
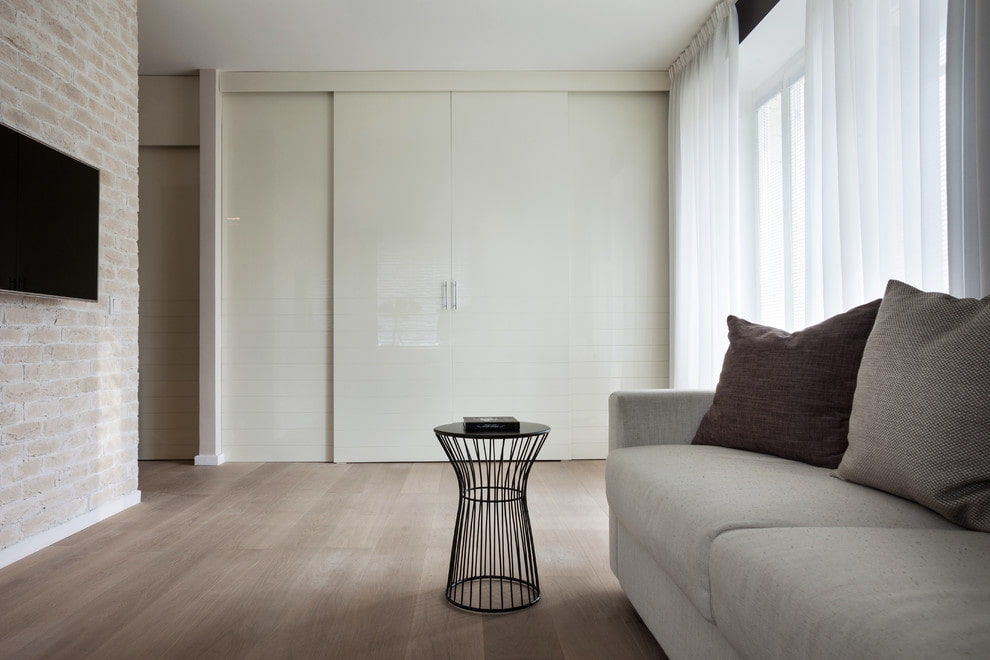
The main feature of the wardrobe is sliding doors, saving space in the apartment
Sliding wardrobe acts as an excellent replacement for a full bed. The design with a folding bed is most relevant for small apartments, for example, Khrushchev.
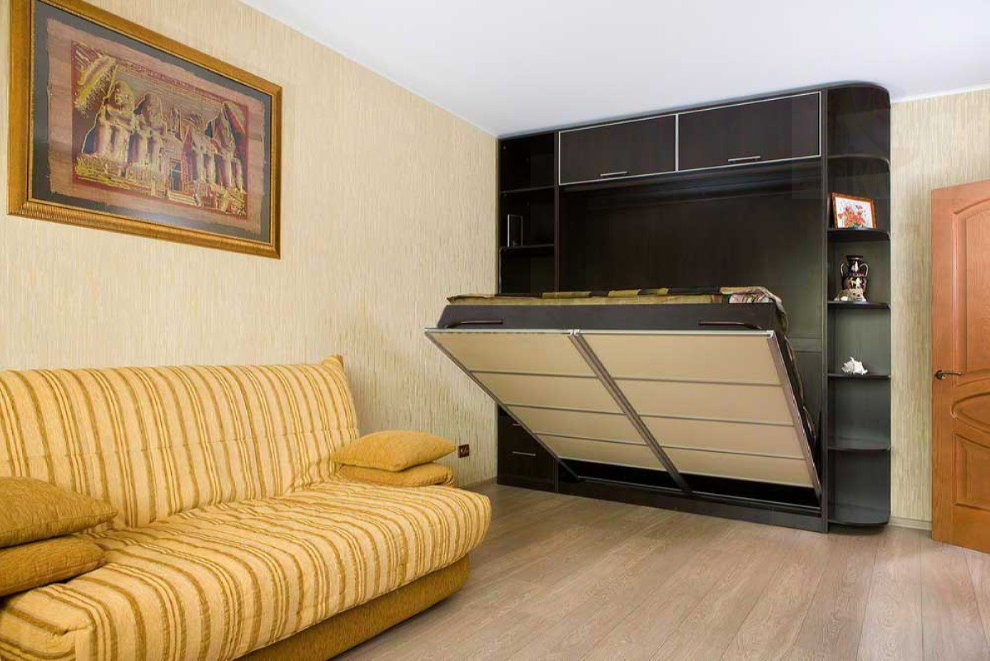
Wardrobe with a folding bed - a great solution for a small room
Types of wardrobes
Sliding wardrobe is presented by different designs suitable for any modern style. According to the device, several types of the considered interior item are distinguished.
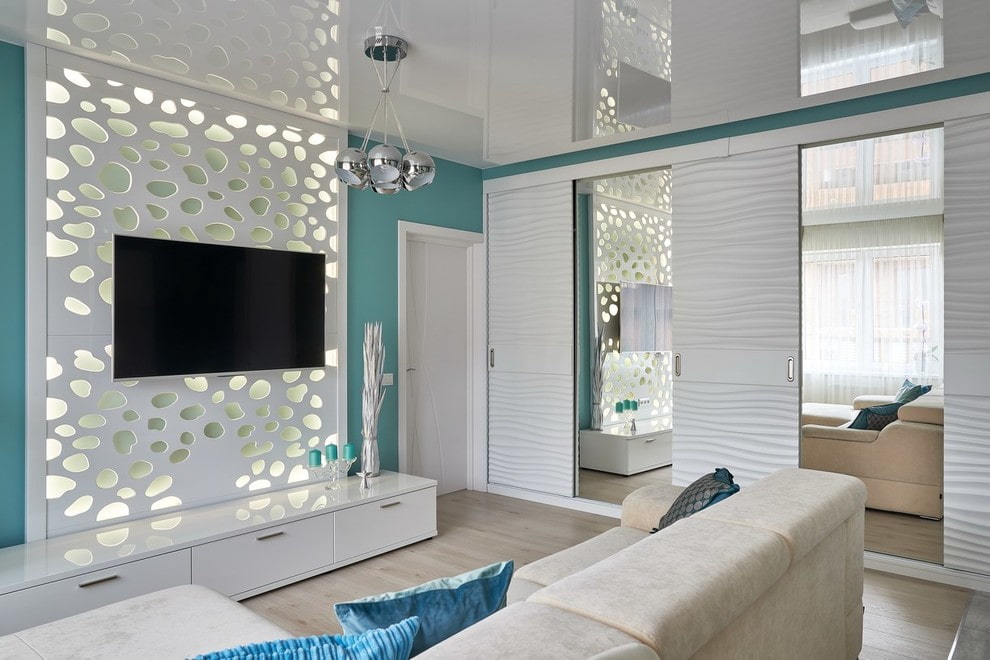
For small rooms it is better to take cabinets with facades of light color or with mirror inserts
Modular
The furniture consists of several mobile modules, which can be removed if necessary. In this case, the design is not holistic, which makes the cabinet versatile. The number of modules depends on the purpose of the furniture, they can be purchased separately.
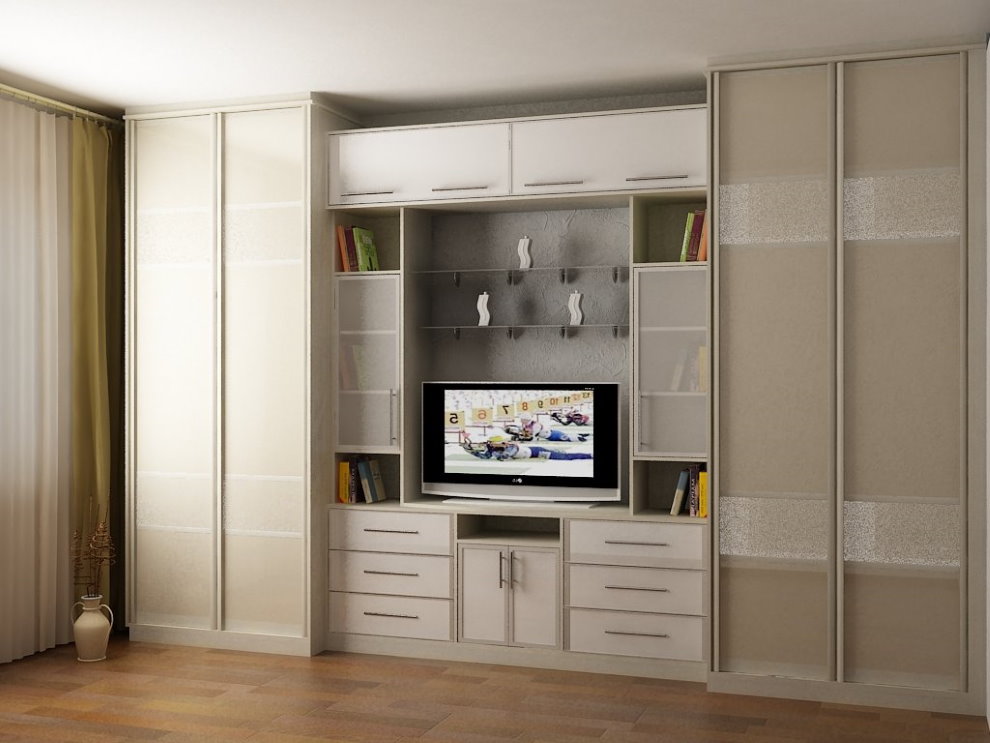
The modular system, which includes two sliding wardrobes and a middle section with space for a TV
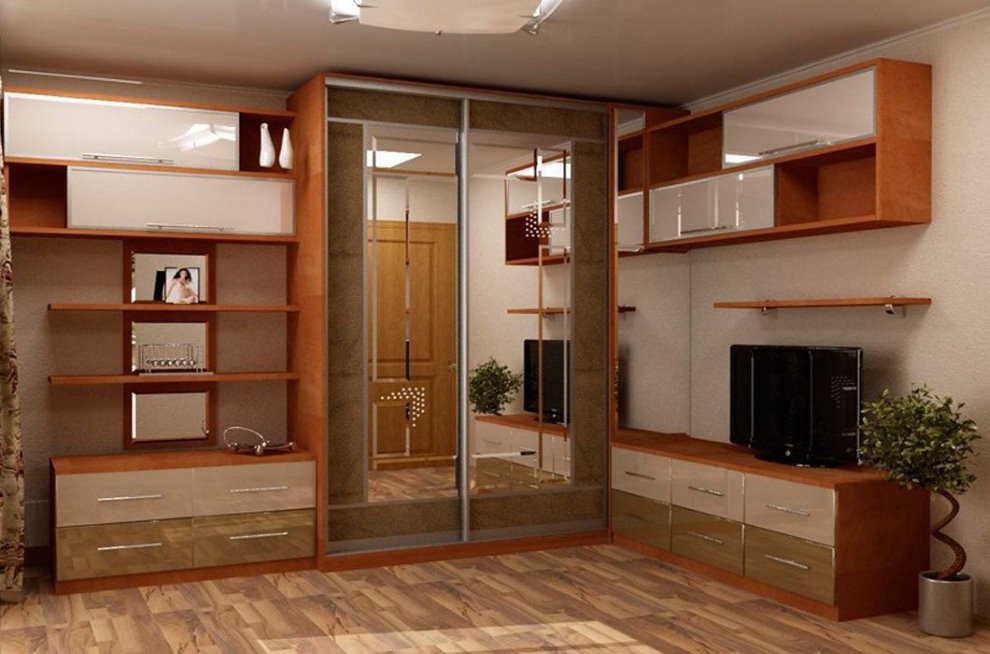
Modular furniture set for corner placement
More often wardrobe is assembled in three parts. The sides are decorated with compartment doors, and the middle module is open (contains drawers and shelves). In a separate section, an angular segment can be placed on the left or right side. Also as an additional module can be used mezzanine, pencil case, bedside table or chest of drawers.
Embedded
The built-in model is not equipped with a ceiling and walls. This function is assigned to the niche where the cabinet is installed. Due to the lack of walls, it can even be placed in an inaccessible place.
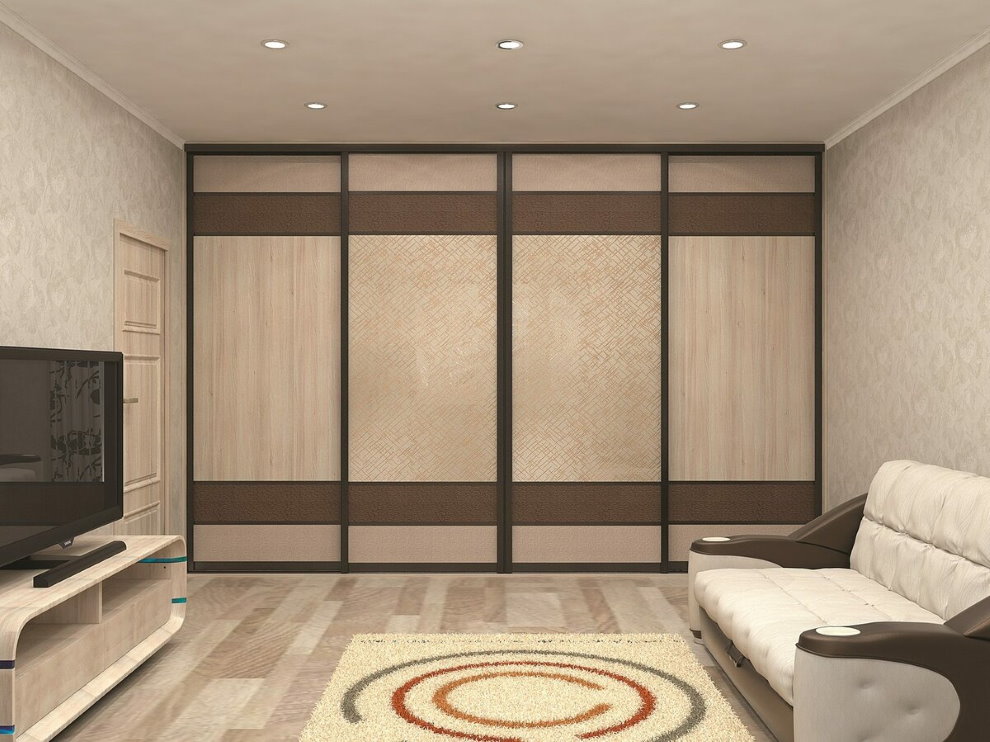
The built-in wardrobe can be made in sizes that are ideal for a specific place in the living room
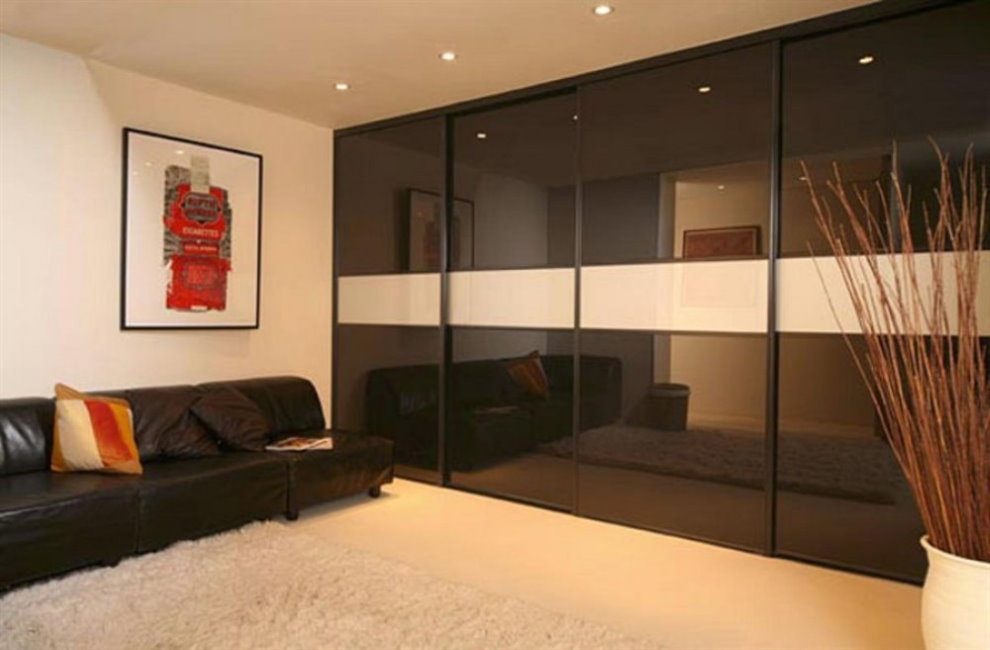
Built-in models are popular among owners of Khrushchev and owners of spacious apartments
Built-in furniture helps to rationally use the room. Sometimes it acts as a partition with the goal of zoning the room. Among the advantages - the design is inexpensive and frees up extra space.
Cabinet
Integral design of different design, not disassembled into its component parts. The case consists of doors with a sliding mechanism, four panels and a supporting frame. Basically, this type of cabinet is placed along the wall, sometimes in the center of the room. Cabinet furniture in the living room has a special system of guides and rollers, allowing you to easily open and close the door leaves.
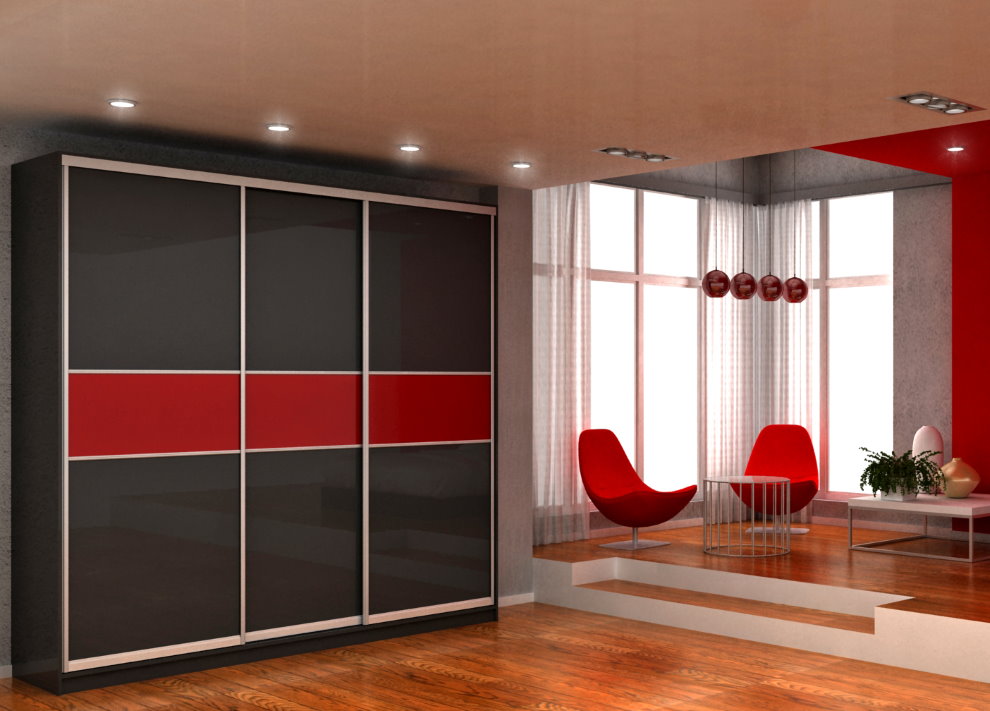
Cabinet sliding door wardrobe is an independent piece of furniture
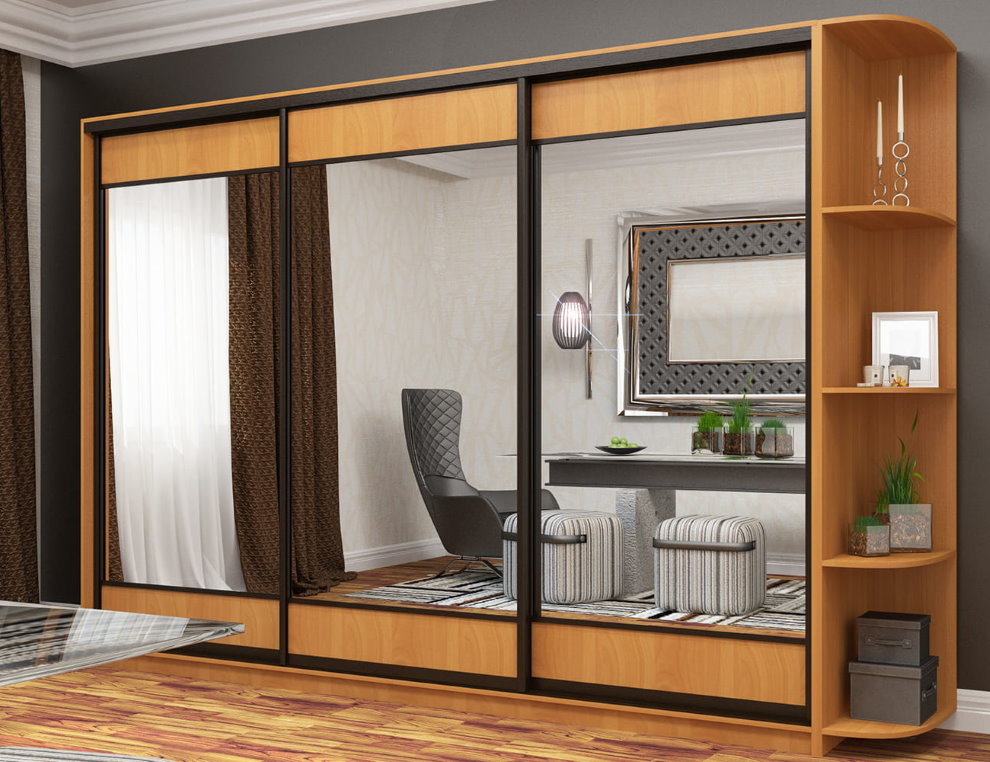
Tricuspid wardrobe with corner section
The actual option for a small-sized apartment with a small hall is a double-sided wardrobe, which allows you to fold things on both sides.
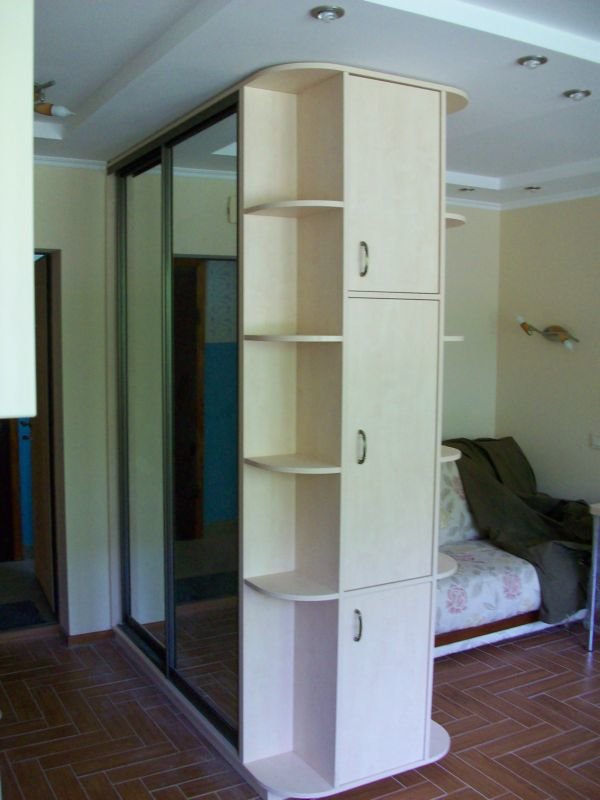
A two-sided model is often used to divide a room into functional areas.
Forms of sliding wardrobes
The case is considered the basic supporting structure. Depending on the form, the following are distinguished:
- Straight. It is presented in the form of a rectangular facade that goes well with any style. The design is simple, versatile, but not original. The traditional form of the cabinet fits well into the classic interior.
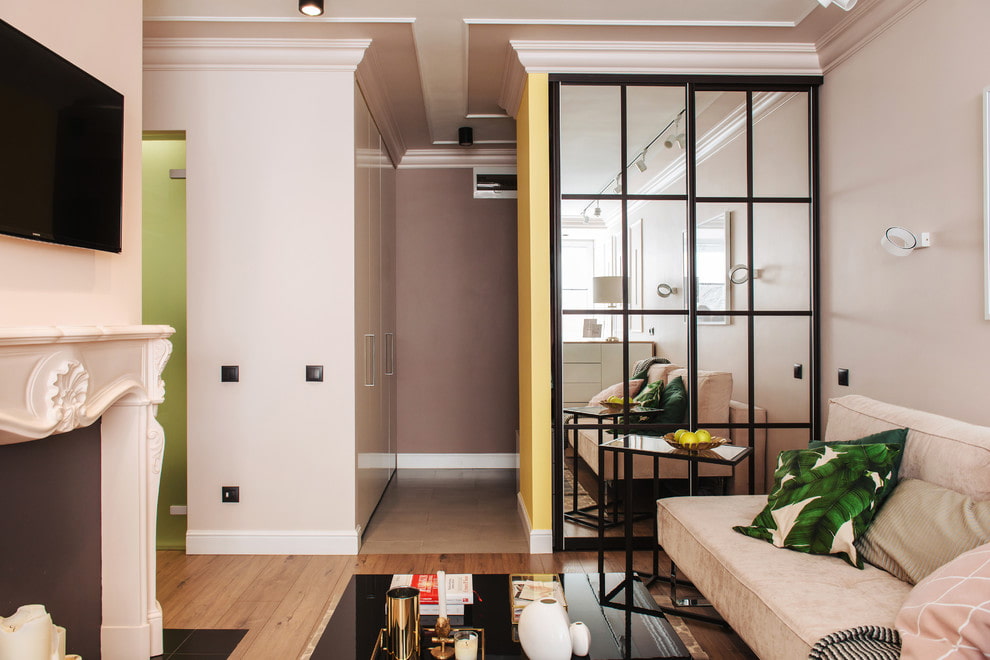
Compact wardrobe with sliding mirrored doors in a classic-style room
- Angular. The overall composition consists of several parts. It is installed in the corner of the hall. The main advantage is suitable for rooms with a small area. However, the complex shape in the manufacture requires adjustment, which entails additional costs.
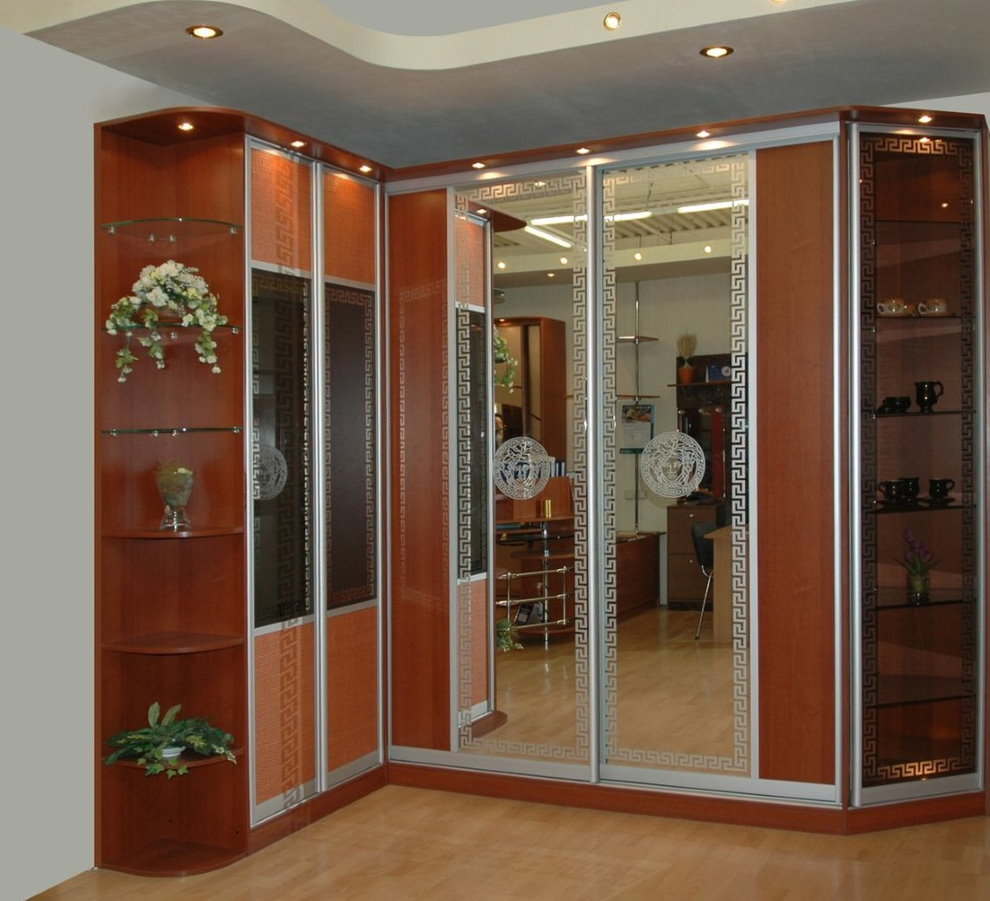
Corner wardrobe, consisting of two modules connected at an angle of 90 degrees
- Radius. The idea of creating semicircular wardrobes appeared later. Two types of construction are distinguished: concave (with an internal radius) and convex (with an external radius). In terms of functionality, this form combines all the advantages of other types of cabinets. However, due to the complex door opening system, furniture is expensive because it is custom-made.
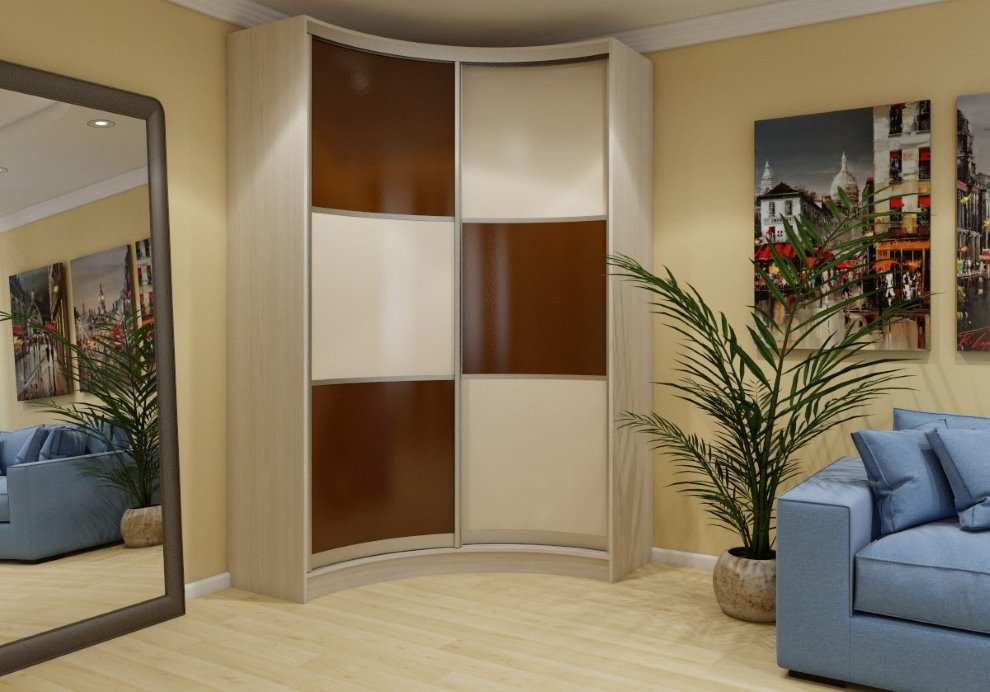
Compact radius cabinet with concave glass doors
- Five-walled. The most massive option with the greatest functionality. The external side is in good harmony with additional modules and consoles. It has a convex shape protruding from the corner of the hall. Therefore, it is suitable only for rooms with large space.
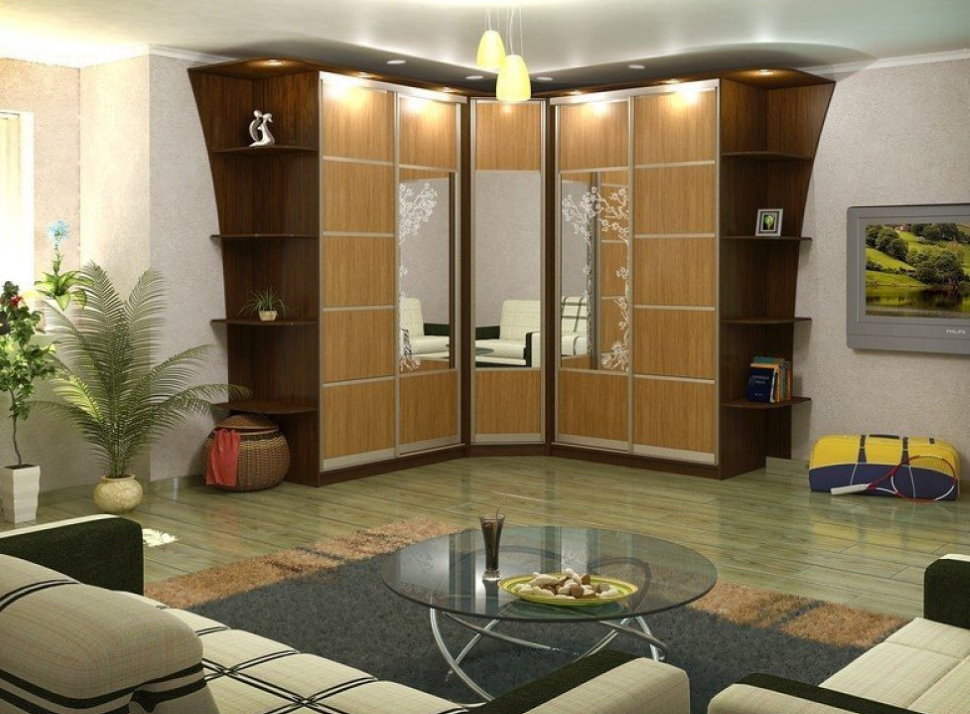
Modular five-compartment wardrobe
- Trapezoidal. A characteristic feature is the presence of a side wall forming a line of irregular trapezoid. The installation of additional elements allows you to organize the internal space as rationally as possible.
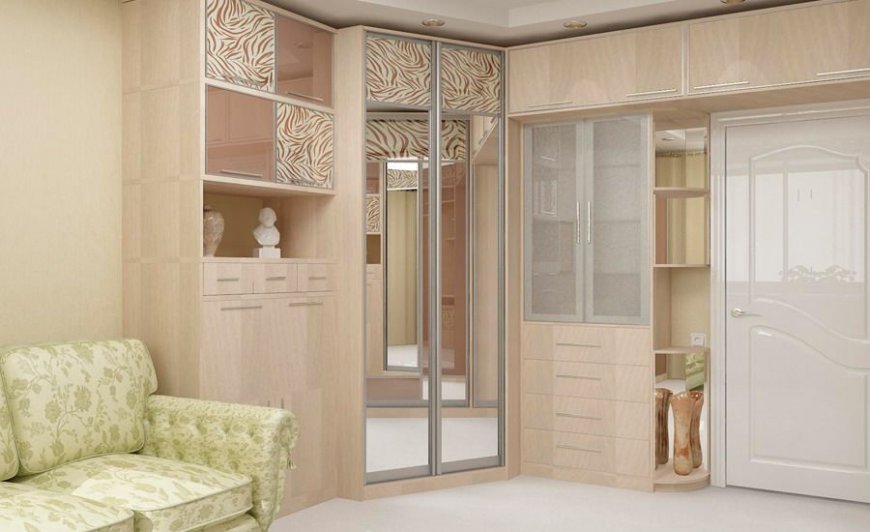
A “beveled” wardrobe is often complemented by rectangular modules of various fillings.
When choosing the right design, you should pay attention to the quality of accessories, mechanisms and internal content.
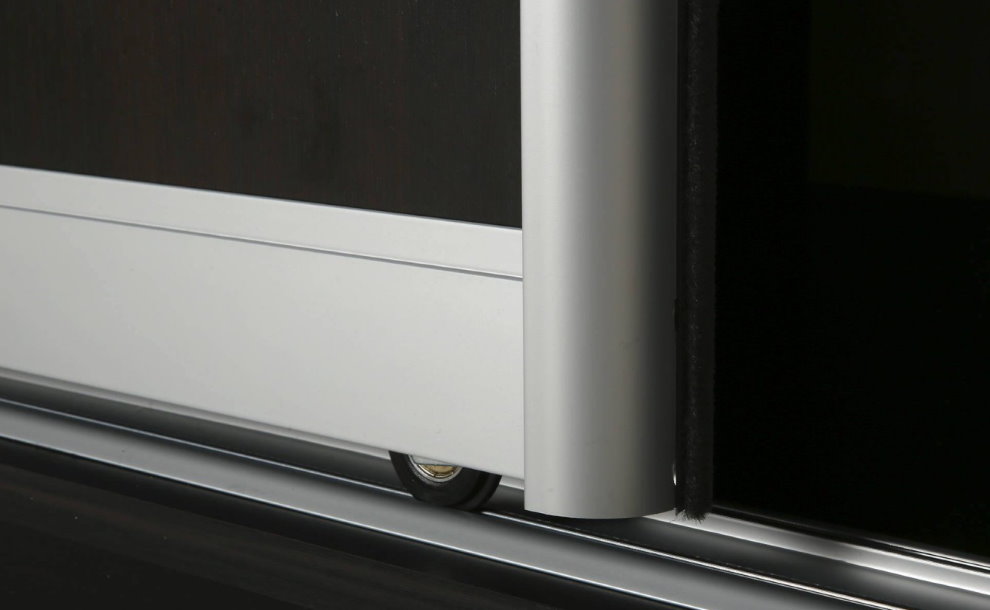
The life of a sliding wardrobe is largely determined by the quality of the sliding mechanism
Options for placing wardrobes in the hall
Before choosing furniture, you should decide on its placement in the hall. The shape of the product, its size and design will depend on the location. Most popular sites:
- The whole wall. A solid structure is installed along the entire wall. The closet placed in this way is the most practical and provides storage of a large number of things. Suitable for large rooms, manufactured in different widths.
- In the corner of the room. It is appropriate for small rooms, since the installation of an angular configuration significantly saves the usable area, and also rationally uses the corner of the hall.
- In the center of the living room. The accommodation option is suitable for studio apartments, in which furniture often serves as a partition.
- In a niche. If there is a recess in the hall, it can be used to install the built-in cabinet model. This option significantly unloads the space.
It differs in originality and becomes an adornment of the interior; the arrangement of the cabinet around the doorway.
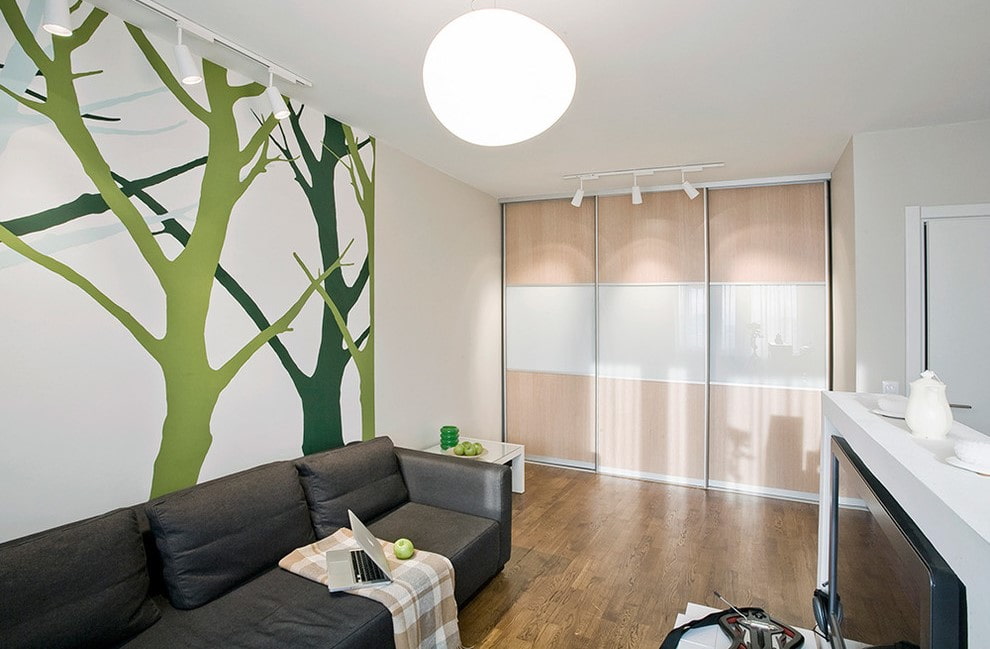
The dimensions of the wardrobe are selected based on the availability of free space in the hall
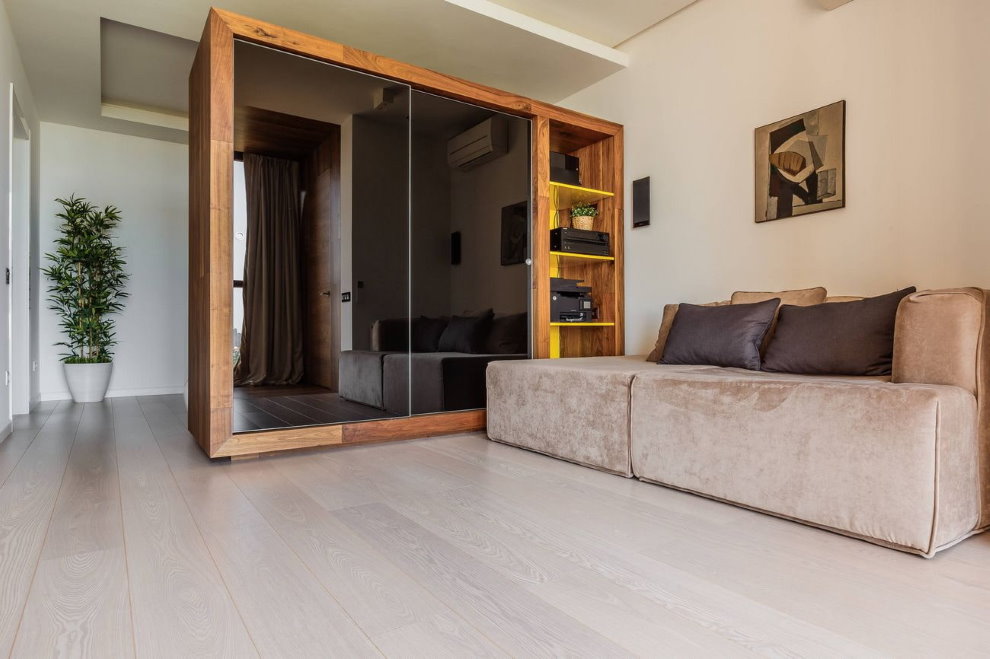
Exclusive model with black glass doors and a natural wood frame
Facade Design Ideas
The beautifully decorated facade of the sliding wardrobe in the modern hall not only decorates furniture, but also gives originality to the interior. Many types are equipped with additional elements: special stands for household appliances, lighting or corner racks (a shelf structure located on the side of the cabinet). It is customary to arrange such shelves with various decorative elements in the form of vases, figurines, books or frames with photographs.
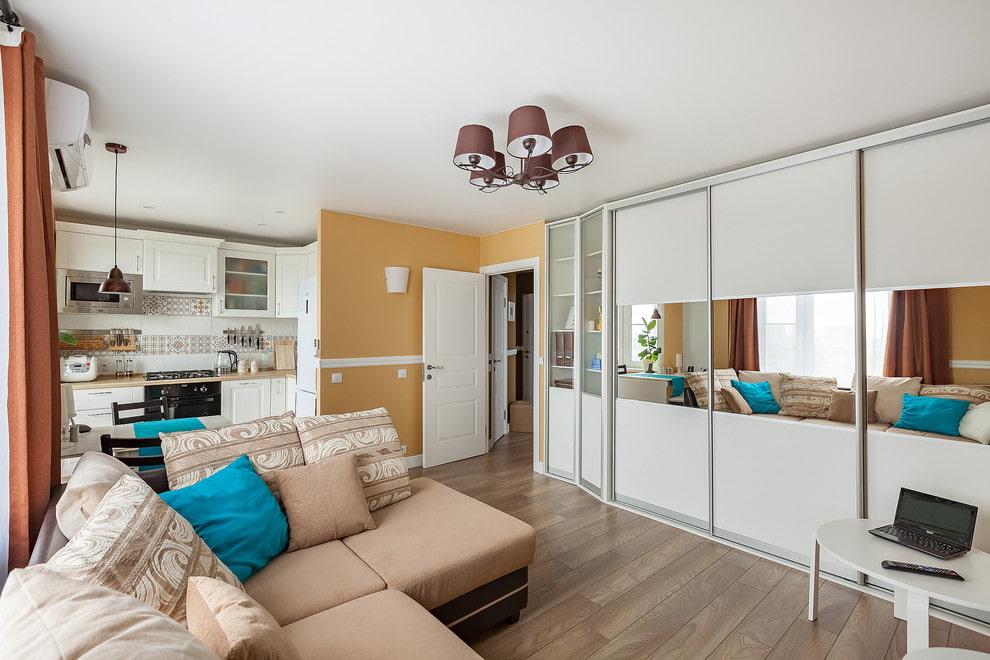
Sliding cabinet doors can be mirrored, either fully or partially
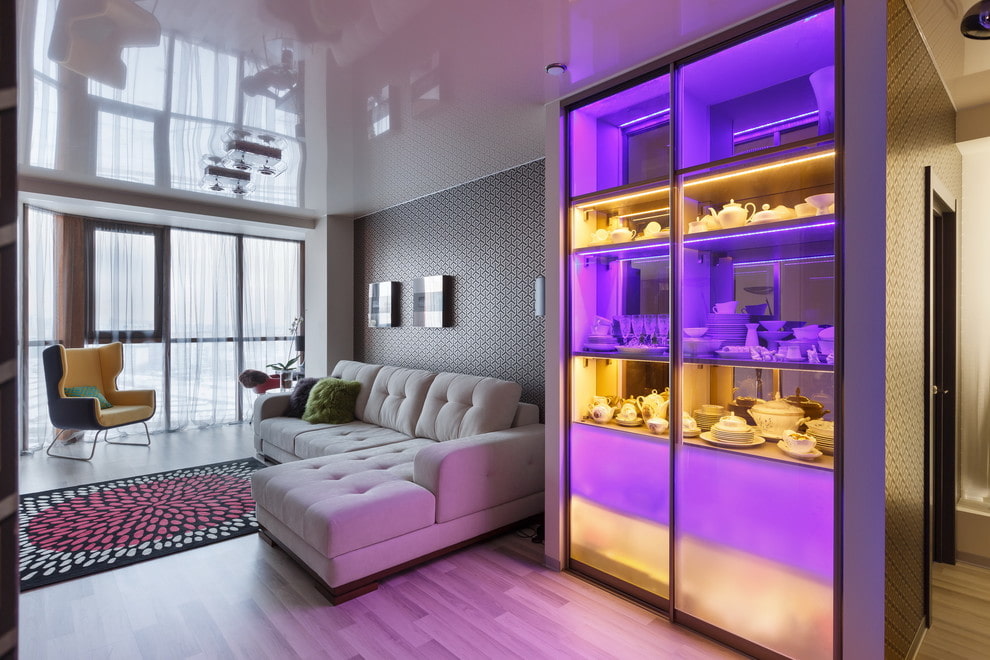
The original model for storing dishes and decorations behind transparent doors with backlight
To create the design of the facade, you need to take into account the style of the interior and the color of the room. There are many design options for the sliding part of the cabinet. Fully mirrored or glass facades look self-sufficient and original. Designers use technologies of photo printing, lacquer, varnish and sandblasting. Such a cabinet gives the hall airiness and visually increases the space.
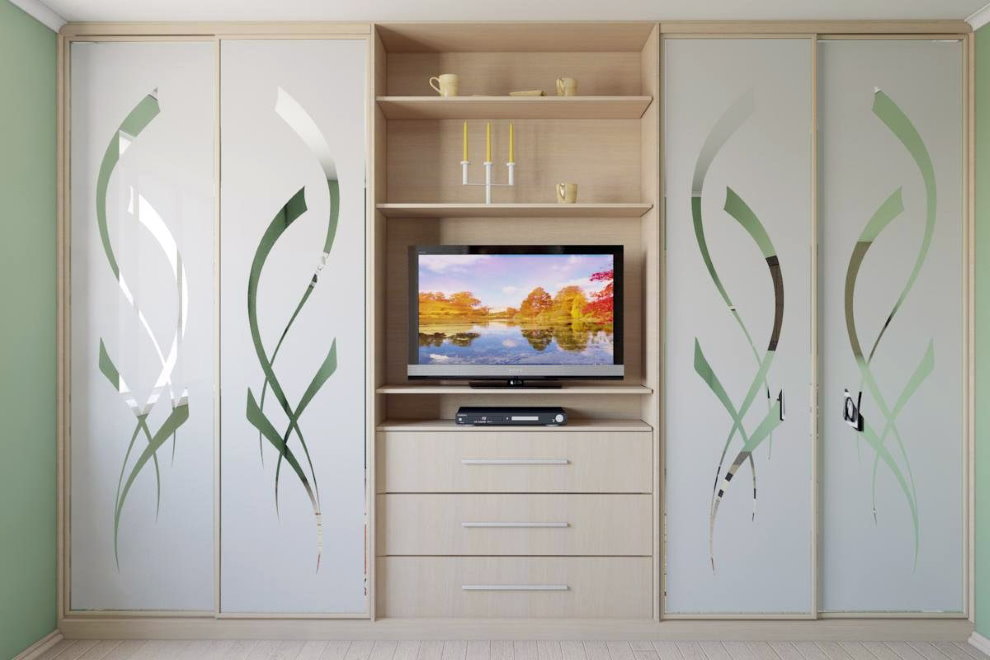
Looks interesting cabinet with a pattern made in sandblasting technique
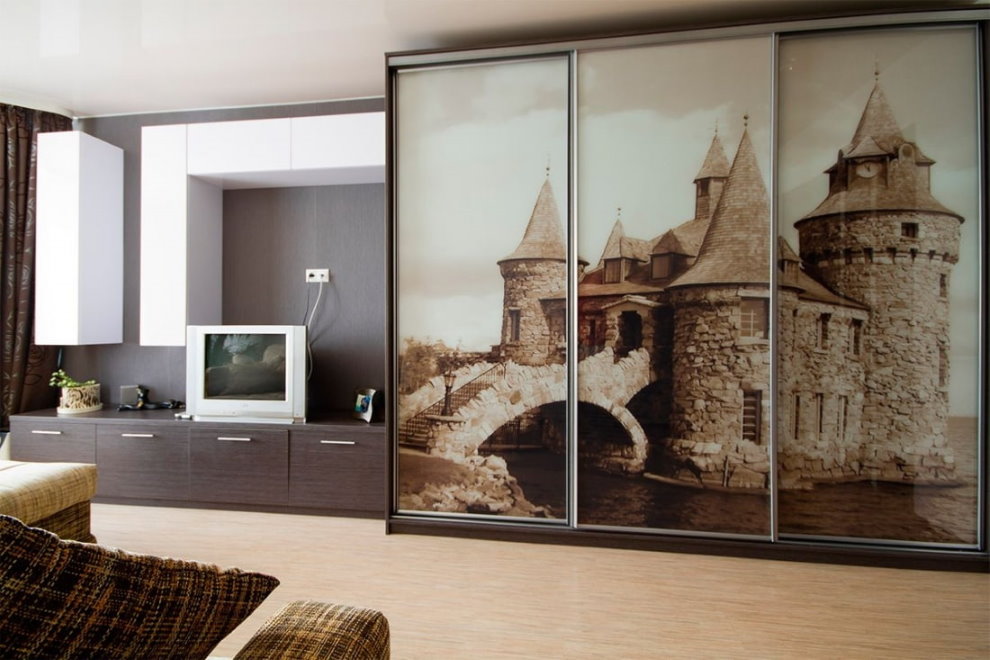
If desired, the doors of the wardrobe can be decorated with photo printing
Built-in and freestanding cabinets give originality a combination of matte and glossy surfaces. An interesting solution will be the design of the facade with eco-leather, veneer, stained glass, laser engraving, frescoes, rattan or bamboo.
Conclusion
Sliding wardrobes are presented by different types, forms and dimensions. Models are selected and designed based on the interior, furnishings and color scheme of the hall. If you wish, you can do independent design of furniture. A cabinet with a sliding door mechanism should be practical, spacious and beautifully designed.
Video: Recommendations for choosing the filling of the wardrobe
Photos of design ideas for modern wardrobes in the hall
The photo gallery is represented by a large selection of facades with design solutions that easily fit into the style of any room. To your attention wardrobes, modern photos in the hall:
