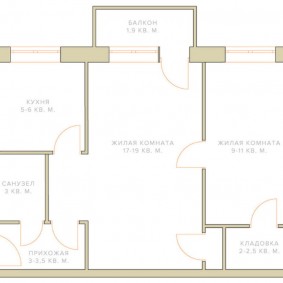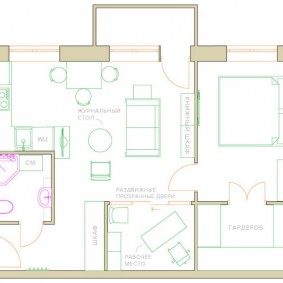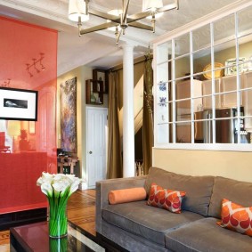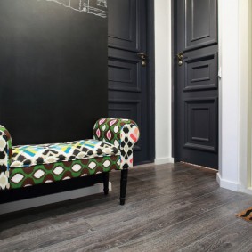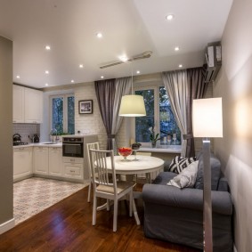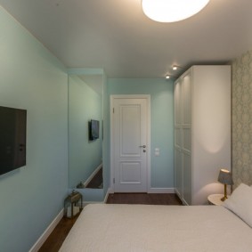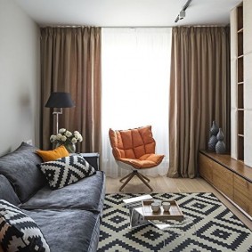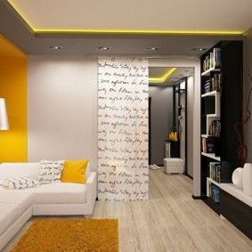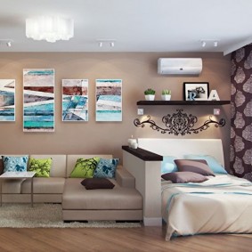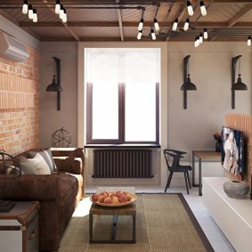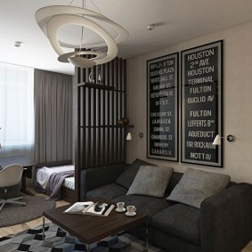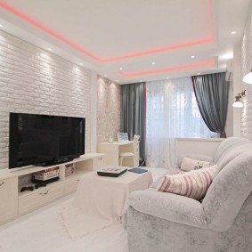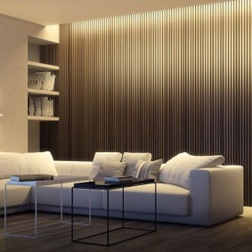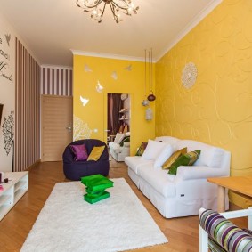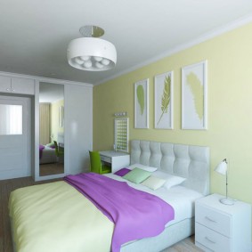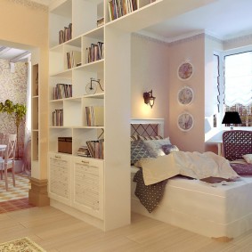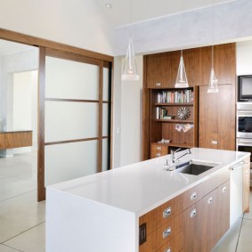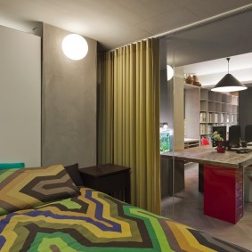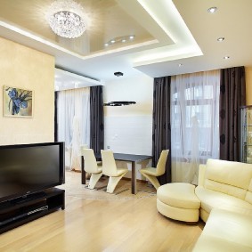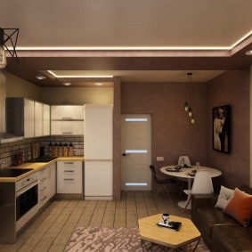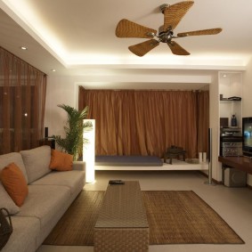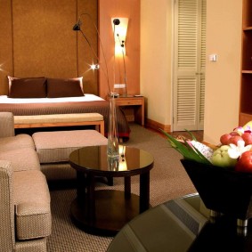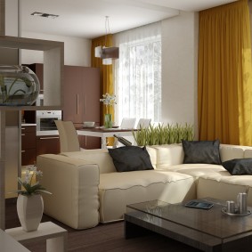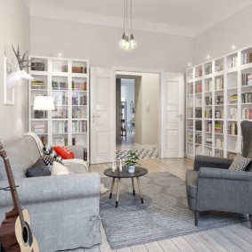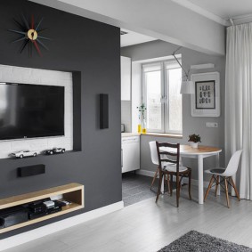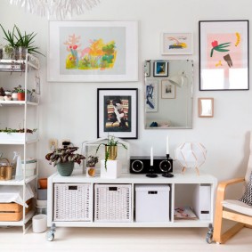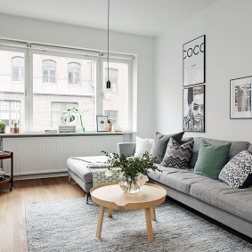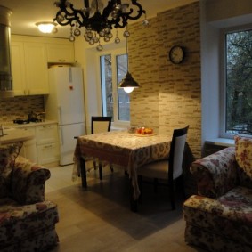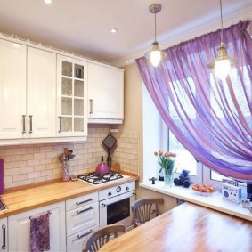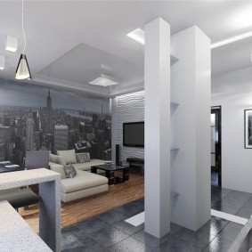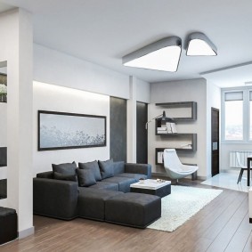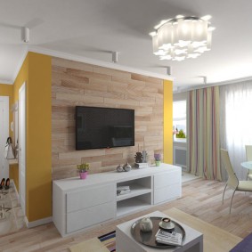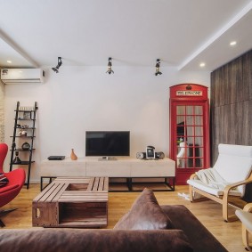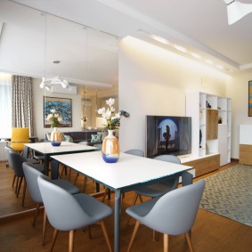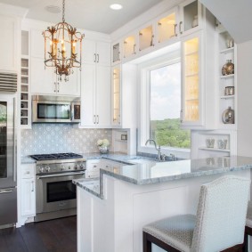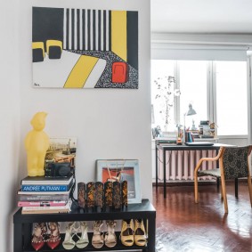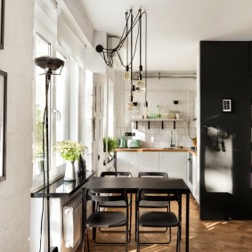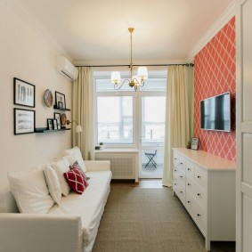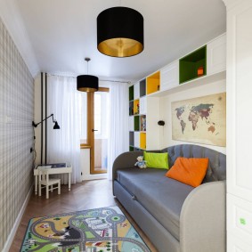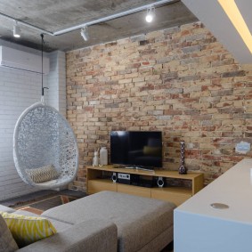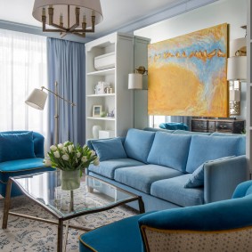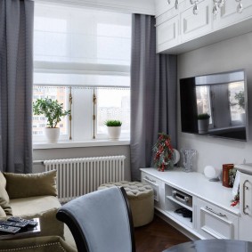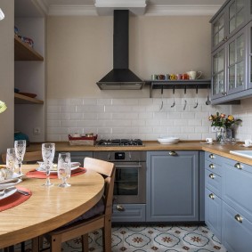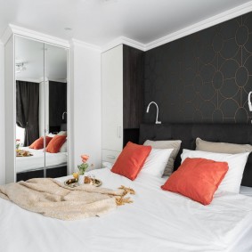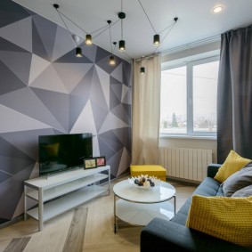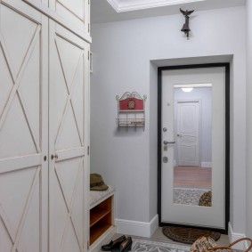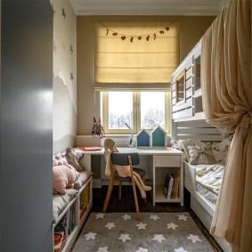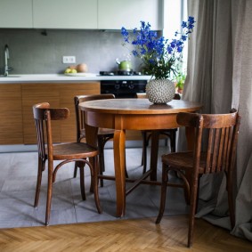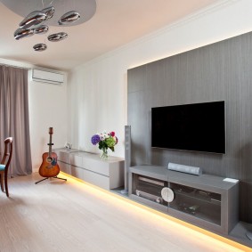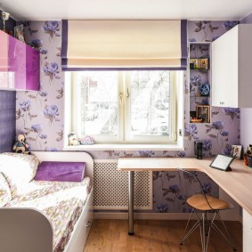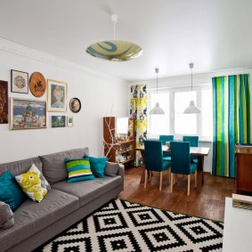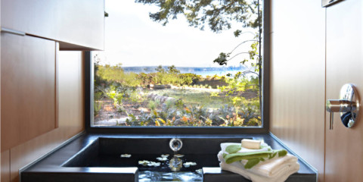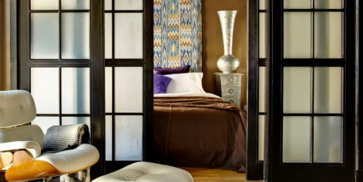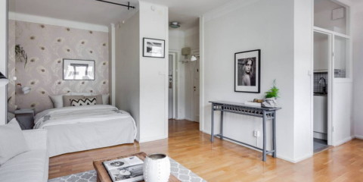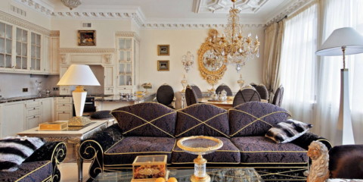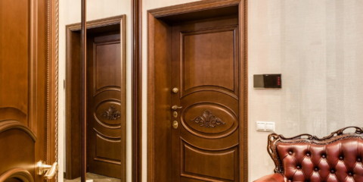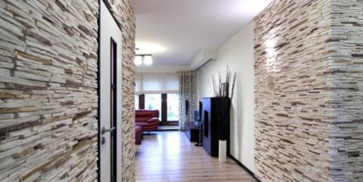 Interior
Wall decoration options with decorative decorative stone inside the apartment
Interior
Wall decoration options with decorative decorative stone inside the apartment
They used to build on conscience. Soviet apartments are the top of engineering skill. But in those days they did not pay attention to beauty, aesthetics and convenience. The main and paramount - reliability, quality, utility. The owners of the Khrushchev understand what this is about. Their houses have been standing for more than 50 years, but there is no beauty, aesthetics. Therefore, it is necessary to re-plan their "estates". This review will consider the redevelopment of the Khrushchev, 2 rooms of which can accommodate both households and guests.
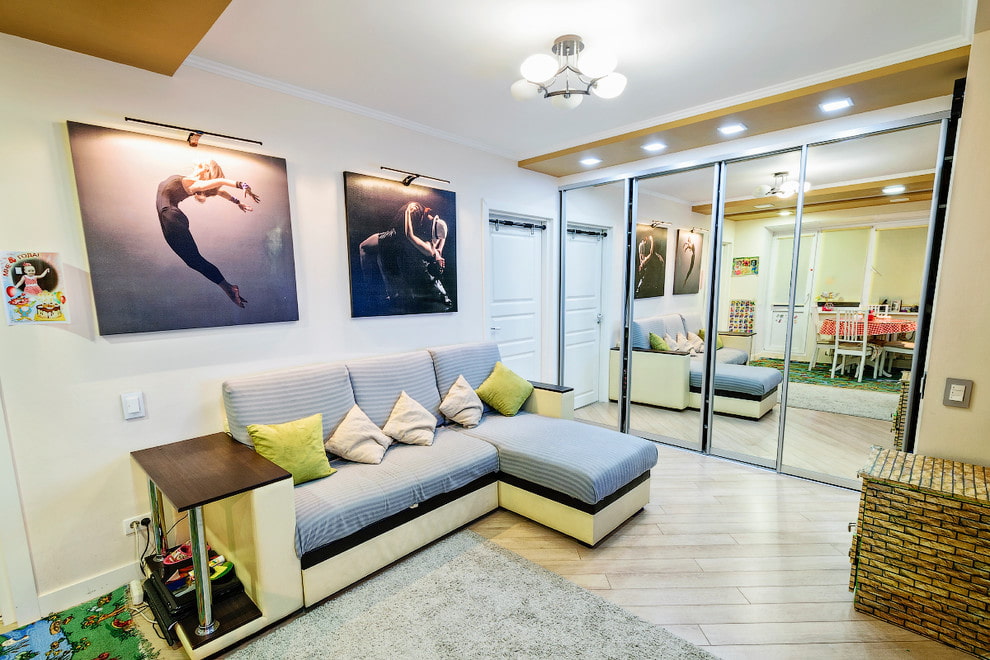
Modern design solutions can radically transform the interior of the Khrushchev
Layout Nuances
Content
In order for the undertaking with the capital reconstruction of the Soviet dwelling to be successful, it is necessary to thoroughly prepare for this event. To do this, it is advisable to develop a step-by-step plan, fulfilling which you will be able to realize the cherished dream, to equip the living space at your discretion, despite the envious glances of the neighbors on the site.
Khrushchev project 2 room planning started. But what steps should be taken at the preparatory stage of planning:
- Detailed inspection of the apartment. It is important to determine the strengths and weaknesses of the Khrushchev. Inspect everything very carefully. For example, the protruding ventilation shaft in the kitchen will unnaturally spoil the design, and the narrow entrance hall will not allow to receive many guests at once.
- The number of residents is important. If a family of two lives, then from one room you can make an excellent living room. But at the birth of children, you have to combine business with pleasure.
- Preliminary drawing around the head. It is easiest to imagine the future design and layout of an apartment by drawing a project on paper. This must be done separately for each stage. For redevelopment, a general view from above is suitable. But for a design project, you need to draw a promising sketch with a receding point of convergence.
- If you have a balcony or a loggia, be sure to consider removing the partition and expanding the room. If you have a balcony in the kitchen, this is great. The kitchen space of the Soviet builder always needs to be expanded.
- Determine the future design of your home that matches your desires and vision. Experienced specialists in the field of design excellence advise you to choose the future design of the space according to your character. This is a difficult process, because it is very difficult to judge yourself. For a high-quality design, it is better to contact the master.
- Visual division of space for a studio apartment. Now it’s fashionable to demolish the partition, leave one large room and call it all a studio. But without distinction, at least visual, you can not do. Select several zones that should be fenced off from the rest of the space.
- Cold - warm, warm - cold. Here we are talking about the climate of your city and the color scheme of the premises. In cold regions you always want warmth, comfort. Therefore, it is advisable to give preference to bright, fresh and warm tones in the elements of the interior. The same applies to hot cities. It is better to pay attention to cold, fresh, chilling places and interior decoration styles.
Before you can redevelop a 2-room Khrushchev, be sure to contact the construction authorities that will issue a permit for the work.This is necessary not only for a formal signature by the responsible person. Firstly, you do not know which camps in your house are bearing.
To obtain permission to work, you must contact the local department of the Bureau of Technical Inventory (BTI). There, write a statement to the department engineer who will be able to issue a technical solution for the work.
After receiving the long-awaited project and permission from BTI, do not rush to start work. Be sure to warn the residents of your house about the upcoming major works. Somewhere small children, old people and people with serious illnesses can live. If this is not done, any excellent repair in the apartment will not please you against the background of an enraged neighbor.
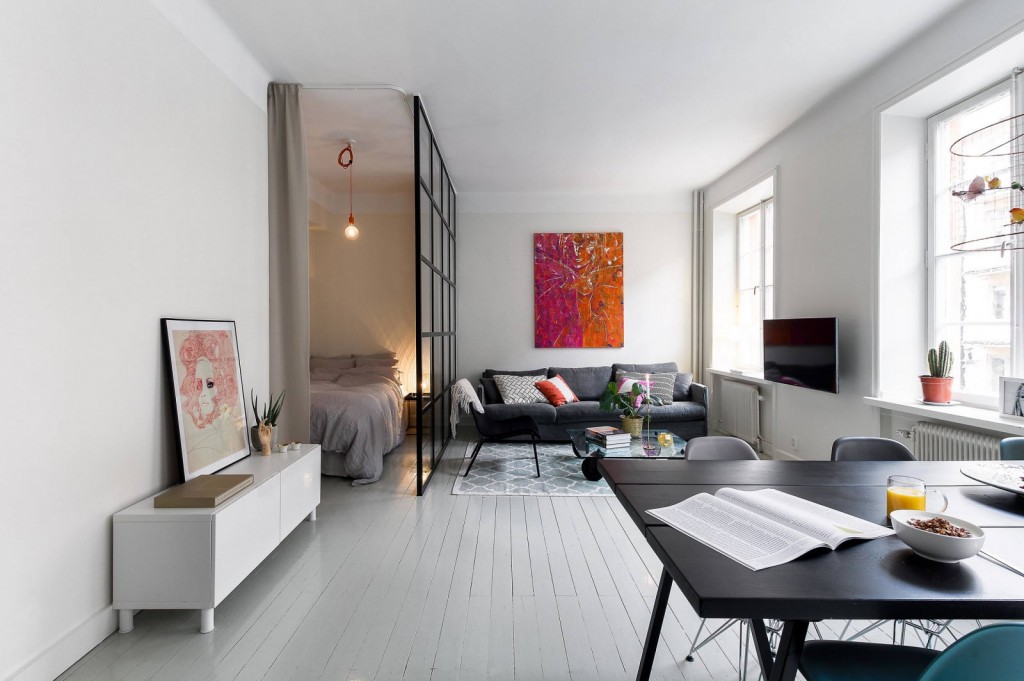
The result of the redevelopment will be a bright and comfortable apartment that meets the requirements of modern housing
Studio from Khrushchev
A great option to reschedule a 2 bedroom apartment in Khrushchev like a studio. This will add novelty to Soviet engineering. Studios are notable for the fact that they repeatedly increase the space, the functionality of the rooms.
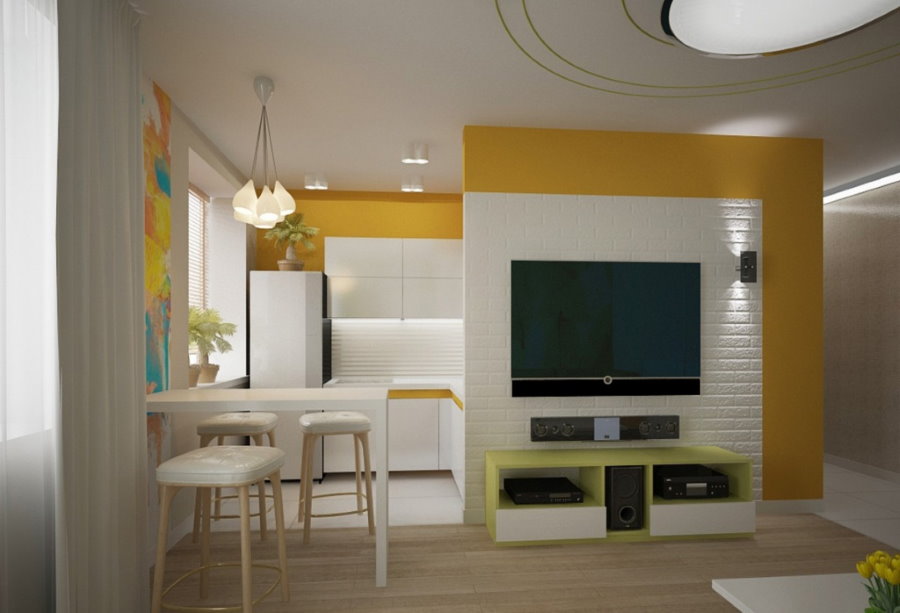
Creating a studio apartment is the most common repair option, allowing you to make the apartment functional and attractive.
The premises of the Soviet high-rise are usually too dark. This is due to the organization of small window openings, as well as the location of the windows relative to the cardinal points. Usually there are bright and dark rooms. When designing a studio apartment, it turns out to let in more natural rays of light to where they could not be because of the existing partitions.
But after parsing the septum, the need arises to visually distinguish between functional zones. This is what distinguishes studio apartments. With an increase in free space, they remain that cozy apartment, providing every family member with its corner.
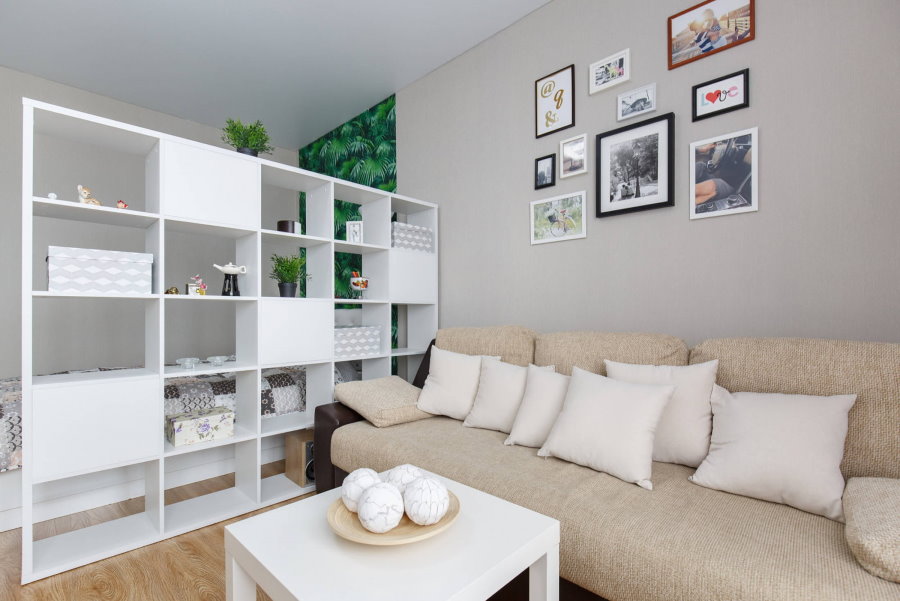
An open rack will not only divide the space into functional zones, but will also become a place to store things
To get such an effect, you need to correctly plan the interior. Let's see how best to zone such a home. Below are the main methods for creating visual distinction, selected by experienced specialists in the field of design skill.
- Separation using a color palette. Various color finishes of the surfaces of the floor, walls and ceiling, is able to distinguish between functional areas no worse than a brick wall. But the effect of color differentiation is much better.
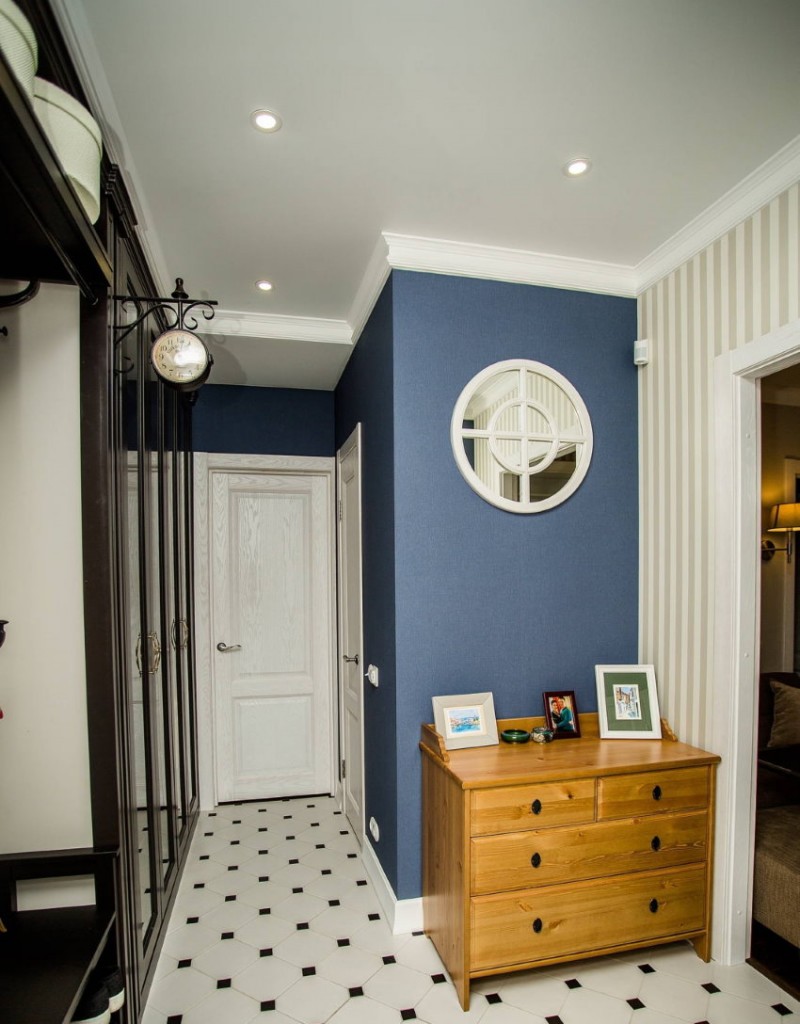
Zoning of the entrance area with the color of the walls
- Visual separation of functional objects. It's about furniture, cabinets, shelves, dining tables and other interior items. Such natural partitions will perfectly perform the demarcation function, without taking up extra space.
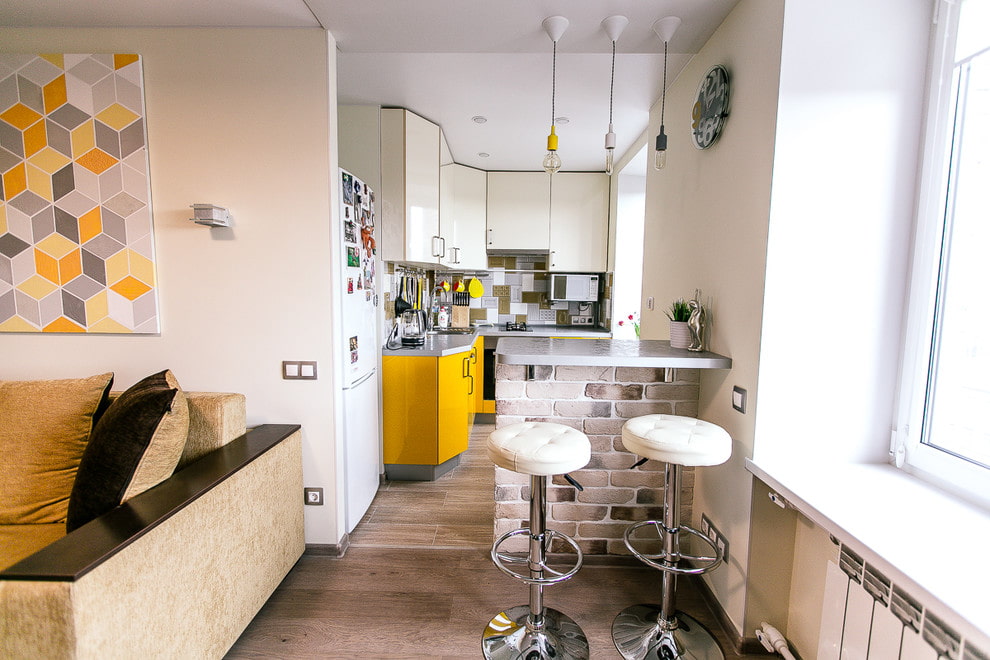
A bar is often used to separate the living area from the kitchen.
- Light differentiation. The play of light decides a lot. This also applies to the design of the interior of the studio apartment. See how masterfully selected different light temperatures can highlight, or hide a zone from an extra look, an inquiring mind and excessive interest.
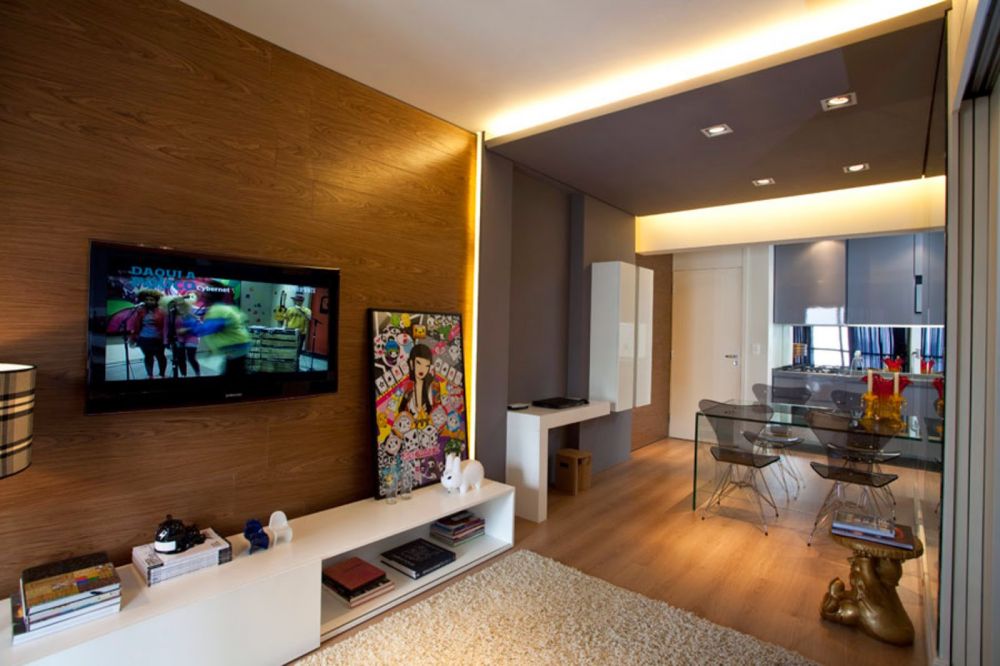
Properly selected fixtures will provide comfortable lighting and divide the space into parts
- Arrangement of glass partitions. This method is perfectly applied in the design of studio apartments, where the kitchen and the living room are connected. The glass partition can be supplemented on one side with a decorative (environmental) fireplace.
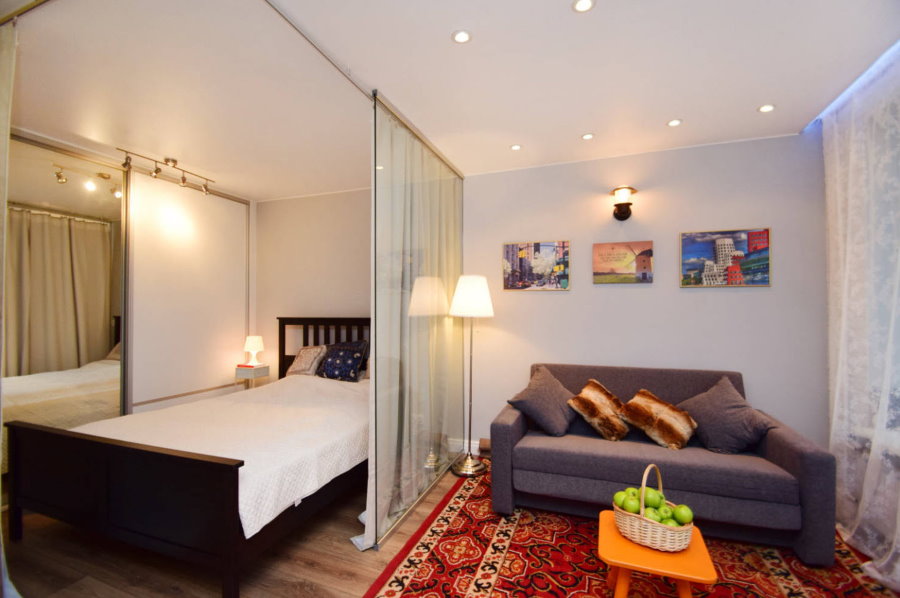
If privacy is required, the glass partition is duplicated by a curtain made of thick fabric
- Arrangement of sliding, sliding doors. The difference between this option and the glass wall is that the sliding device easily hides in a niche, giving those present an excellent view of the entire room of the studio apartment. Sliding, sliding doors can be made of thin wood, glass or a combined version.
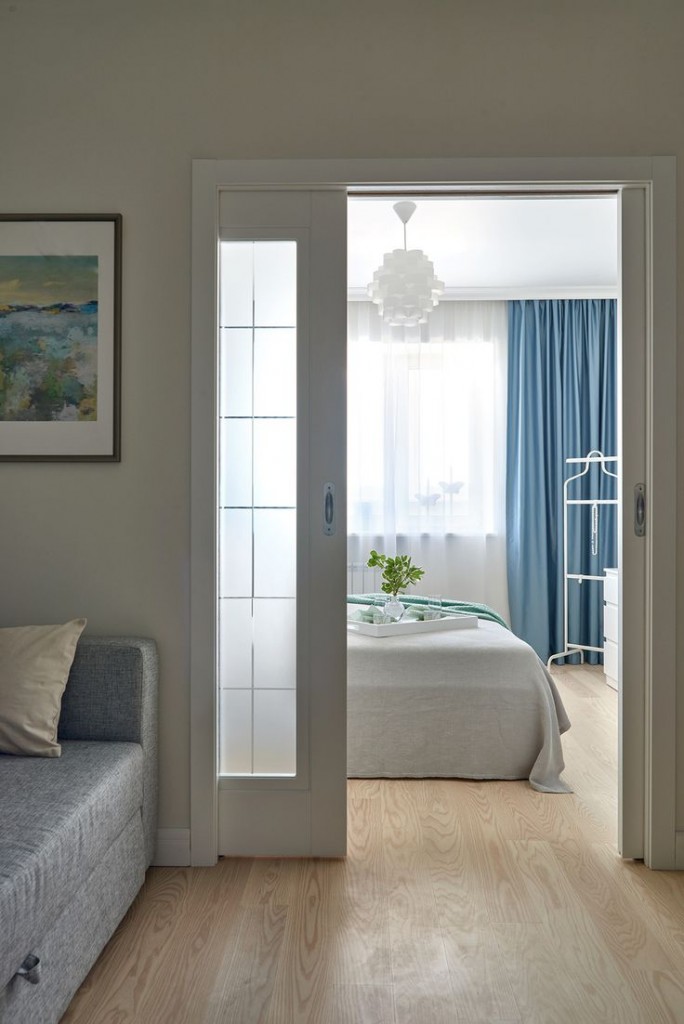
Sliding doors do not conceal the space that is already lacking in small apartments
- Textile partitions. Curtains, curtains, light tulle and even canopies will help to differentiate the premises of a studio apartment in Khrushchev.
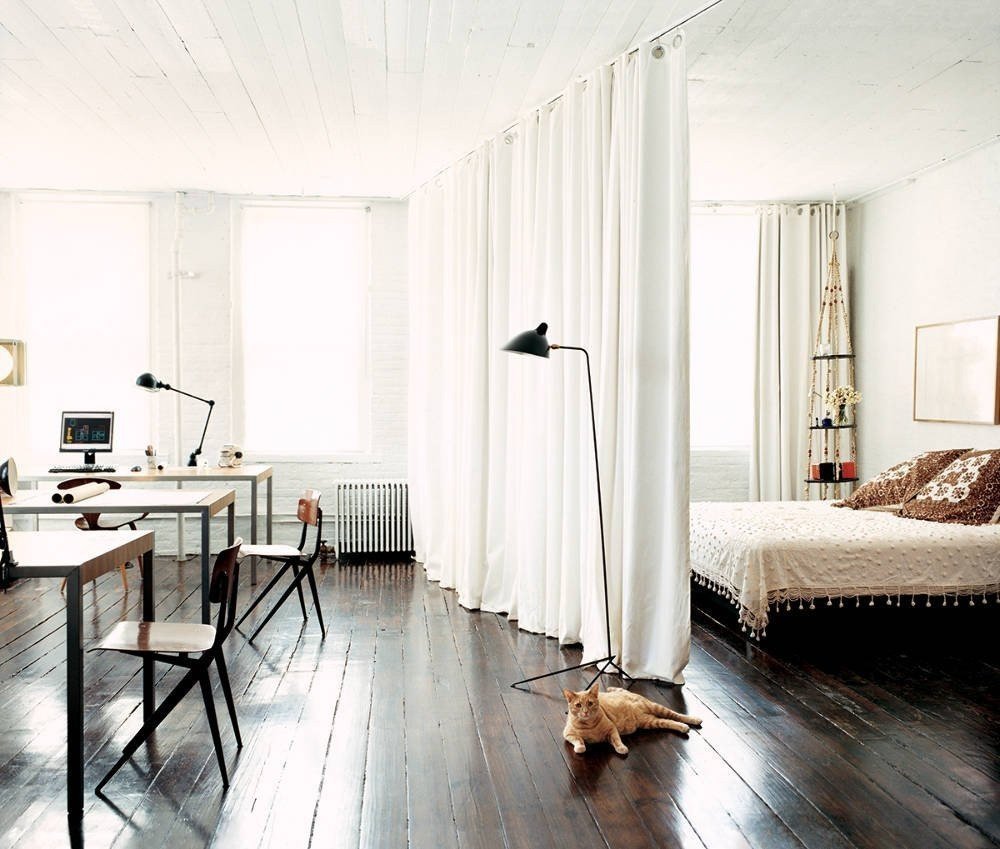
A curtain partition is the easiest way to zon a common room.
- The different design of the functional areas perfectly isolates the kitchen space from the living room.
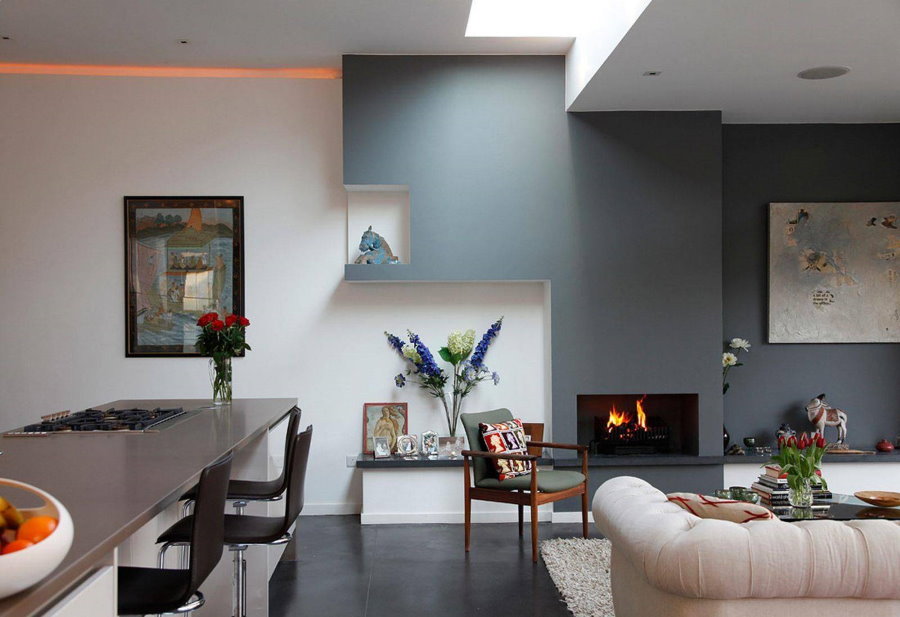
Painting walls in contrasting colors is a fairly common way of dividing space.
- Visual separation using finishing materials. With the help of flooring, you can easily separate the hallway, say from the living room. Also, the kitchen space is separated from the hall, and the latter from the rooms.
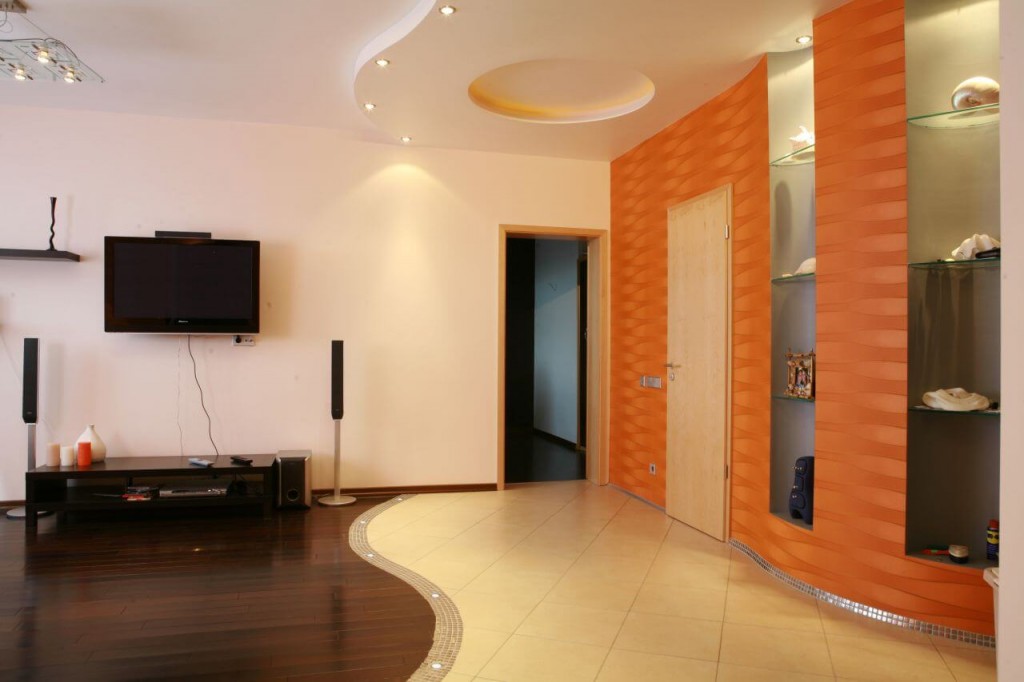
Floor zoning is most common in studio apartments
It is worth noting that the bedrooms are best shared with other functional areas with the help of sliding / sliding doors, canopies. Also, in the absence of extra space, the bedroom can be distinguished with the help of a high headboard, a bookcase.
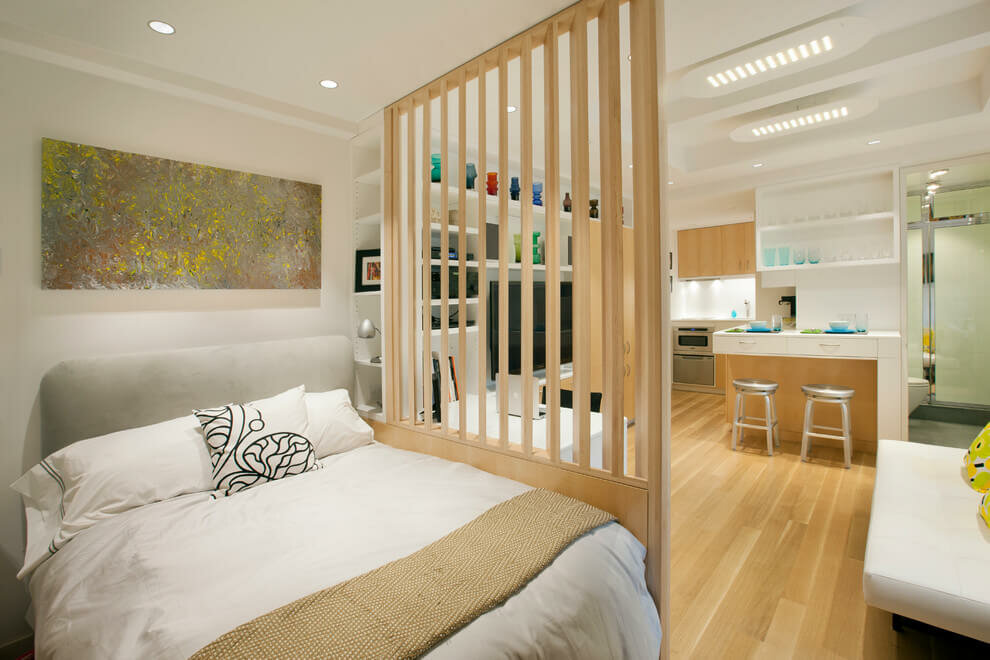
Lightweight wooden partition will create the illusion of limited space without shading the room
If you are organizing a redevelopment of a 2-room Khrushchev on all the tips and look at the adjacent photo options before and after the resulting option, then you will appreciate our tips as specialists in the field of design skill.
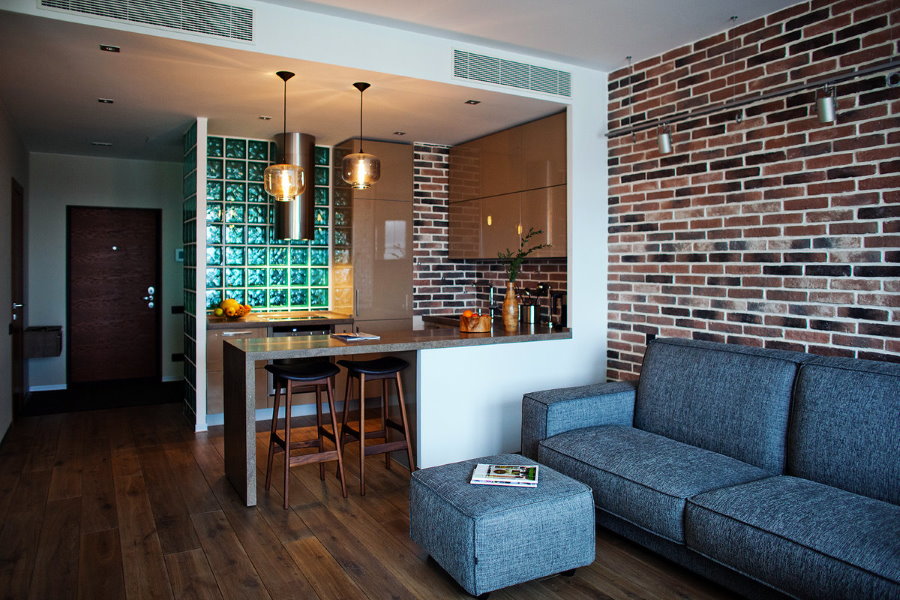
To decorate the large space obtained during the redevelopment, a loft interior is well suited
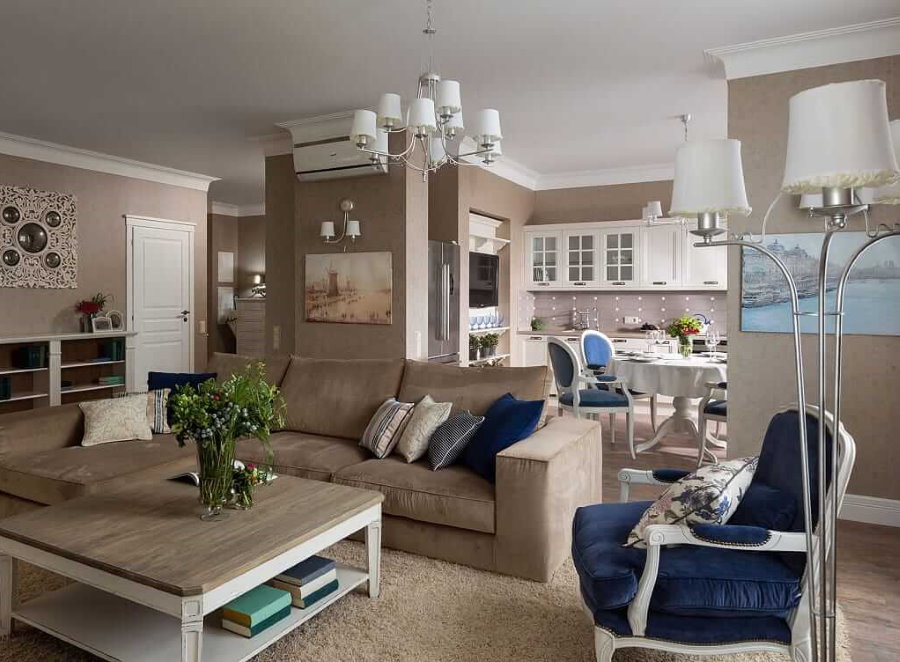
Romantic natures can choose the classic direction or French Provence
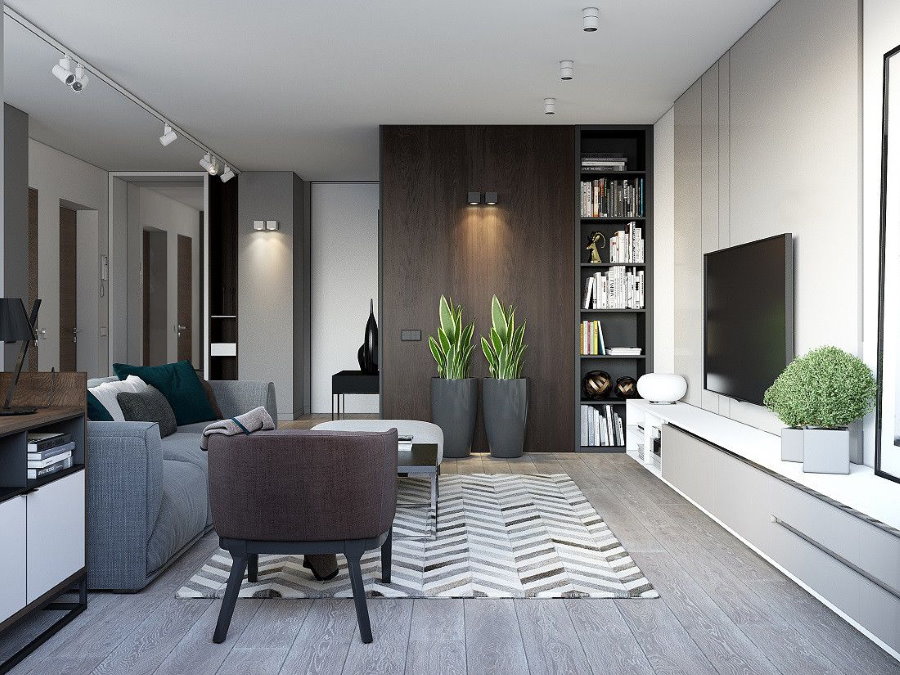
A convenient and practical interior can be obtained by designing an apartment in modern style
Finishing Examples
As an example, consider the option of finishing a studio apartment in Khrushchev, decorated with the Scandinavian style. This solution is suitable for hot climatic conditions.
Kitchen
Kitchen space is done in black and white. White shade prevails. The flooring is finished with light cream ceramic tiles of a rectangular narrow format.
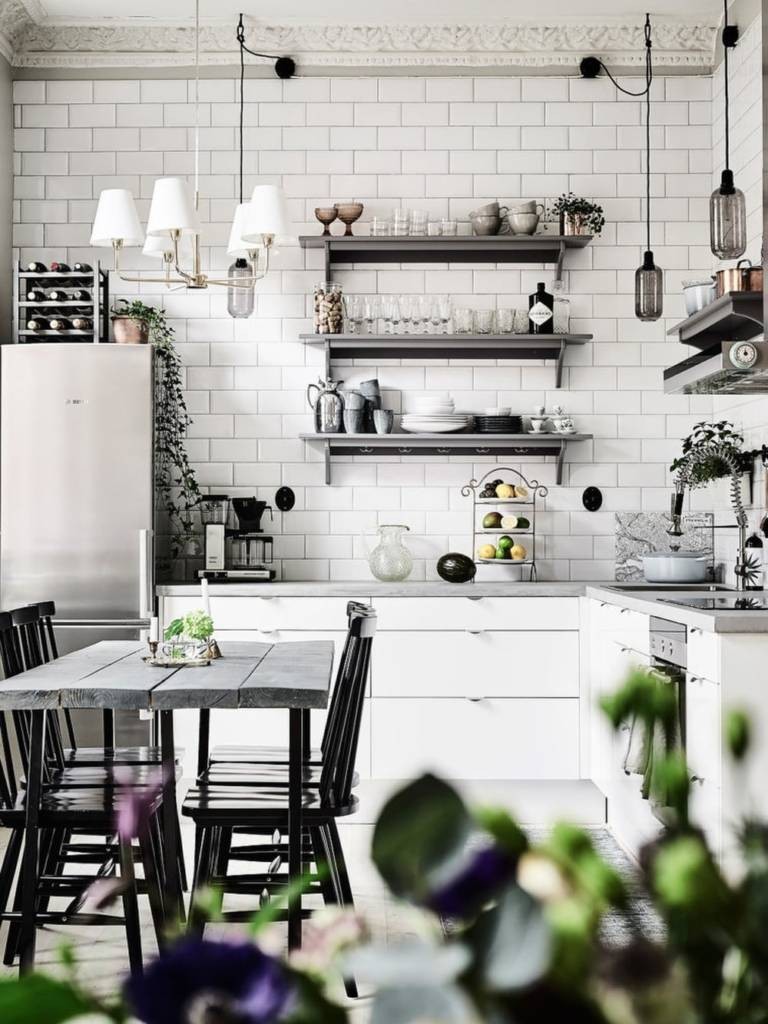
The main background and most of the furniture is decorated in white, and black accent is emphasized
The lower kitchen cabinets of the headset are made in white with glossy surfaces. A pattern is optional. The tabletop can be made black or dark gray. The stone texture is perfect. If possible, make a black marble countertop. Such a product costs a lot of money, but it pays off with an excellent design.
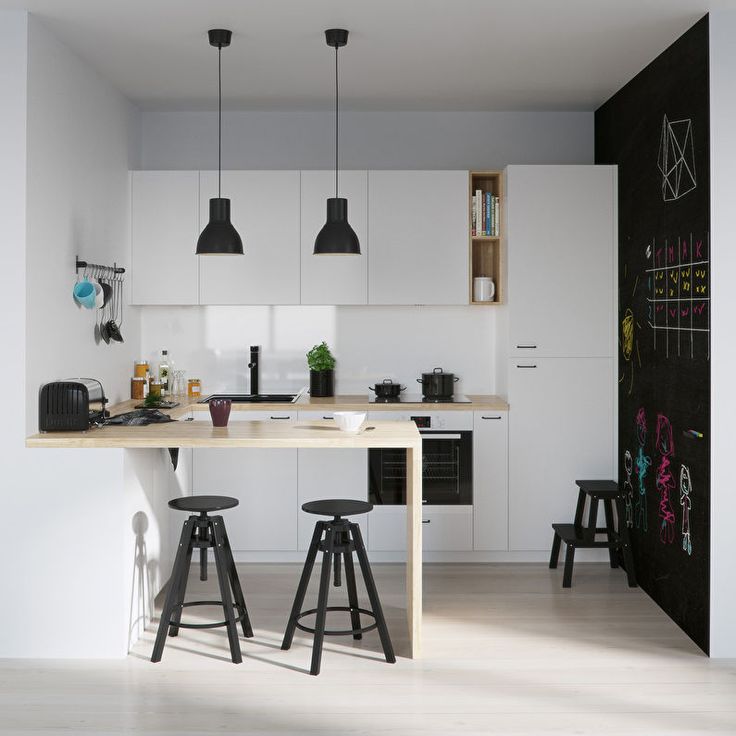
Glossy facades will reflect light and make the kitchen much brighter
Wall cabinets of the kitchen set are also made in white shade in the form of gloss. To at least somehow highlight the light colors, the apron along the upper border is complemented by a black stripe. Also, this solution is suitable for the upper part above the wall cabinet.
Living room
The living room is separated from the kitchen with flooring. In the guest room (hall), lay a laminate or large format parquet board. Color - creamy light. This combination with ceramic tiles of the kitchen will give extravagance.
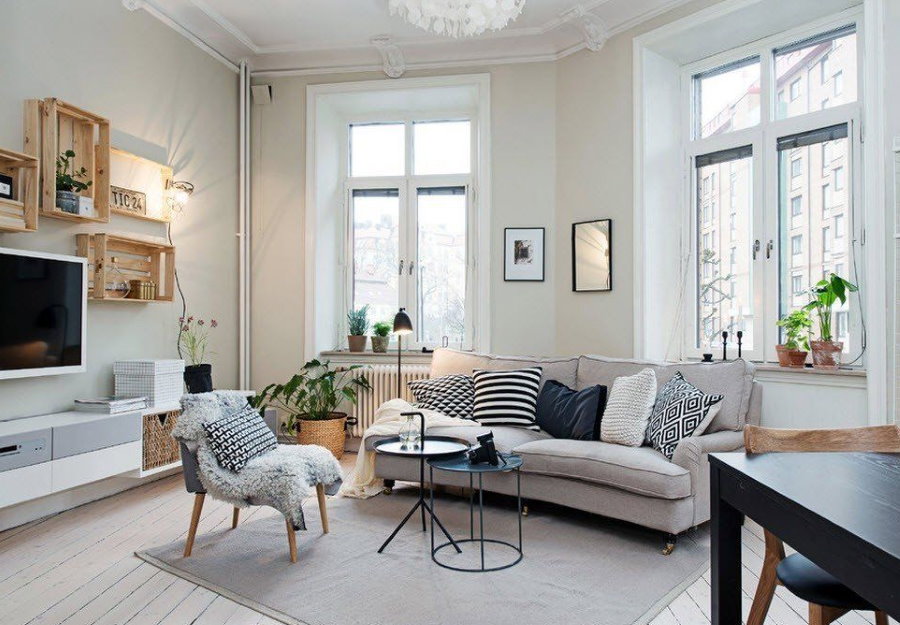
Furniture should not be too much - only the most necessary items
Be sure to lay a soft fluffy carpet in front of the TV in the living room. Although the Scandinavian style implies excessive coldness, some notes of warmth are not alien to him.
Paste the walls with light wallpaper. Ordinary wall painting is also suitable. Additional decorative compositions on the walls in the form of hinged shelves with various decorations (figurines, artificial or natural flowers, paintings with a passe-partout with family photographs) will perfectly create a cozy place.
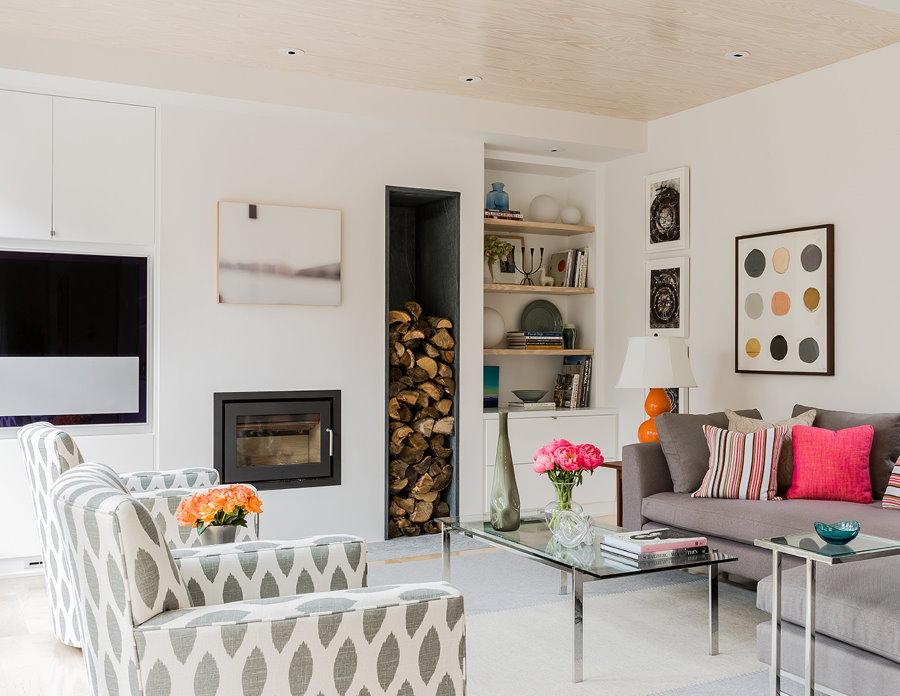
In the Scandinavian style living room, a false fireplace will be appropriate, and firewood neatly folded in a niche will be suitable as an original decor
Ceiling space is best made from glossy smooth surfaces of a plastic sample.If desired, you can equip a multi-level ceiling with LED spotlights around the perimeter. In the center it is better to hang a chandelier.
Khrushchev in the power of Hi-Tech
The modern solution for combining several rooms in the Khrushchev apartment welcomes decoration in the same modern Hi-Tech style. Here, glossy surfaces, glass, chromed metal prevail for the most part.
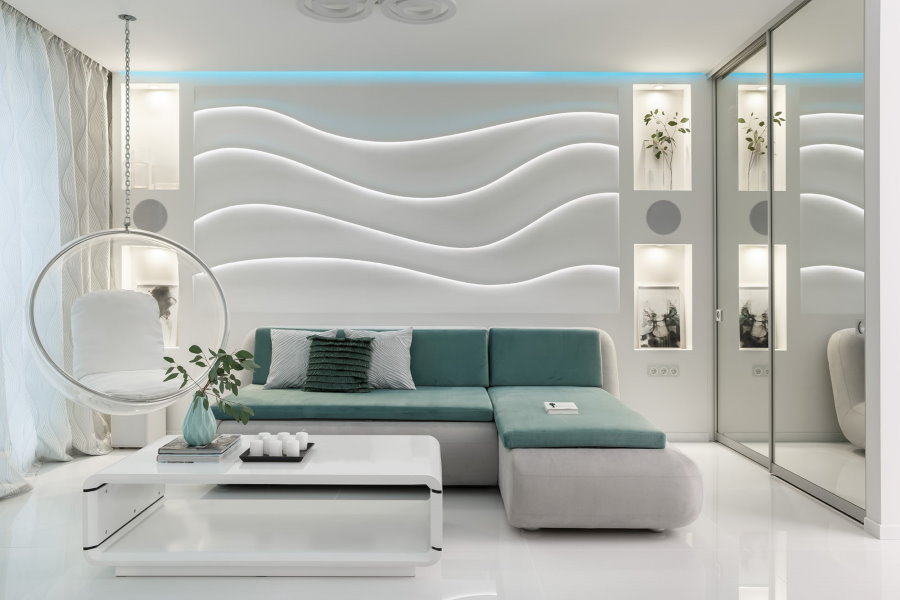
Hi-tech is able to transform Khrushchev beyond recognition
The flooring of the kitchen is made of white and gray ceramic tiles in square format. The kitchen set is bought combined:
- lower (floor) cabinets - smooth, glossy white;
- upper wall-mounted lockers - gray-brown color striped texture.
The kitchen apron is laid out from a ceramic tile of a small rectangular format. White-gray shade is suitable here. The worktop is in tone with the lower floor cabinets - smooth, glossy and white.
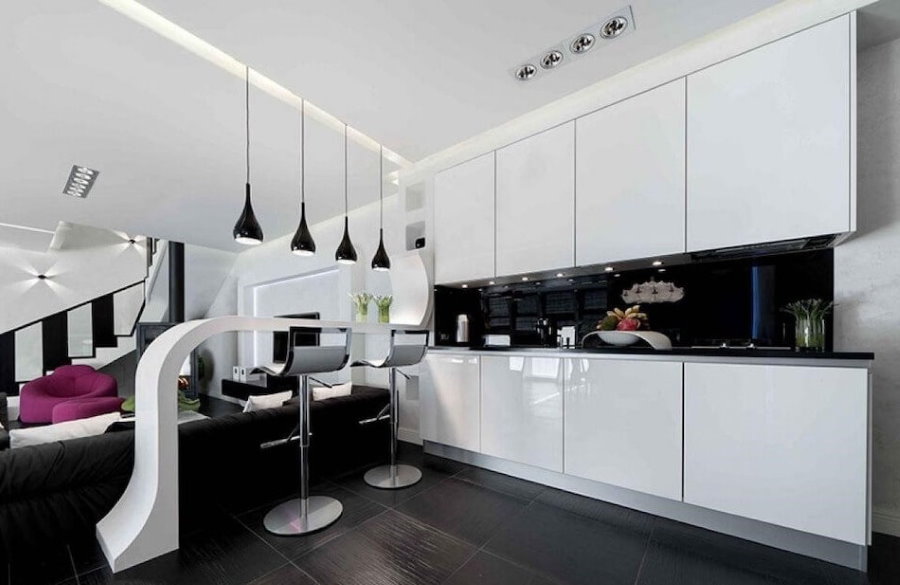
Hi-tech is characterized by a laconic combination of plastic, metal and glass
For zoning from the living room in this embodiment, a bar counter of an intricate shape will be used. The color palette here is in tune with the general manner - the white gloss is always to face Hi-Tech.
To give exclusivity to your design studio apartment in Khrushchev, organize a general style ceiling both in the kitchen and in the living room. If there is a functional delineation of the bar, this option will give uniqueness.
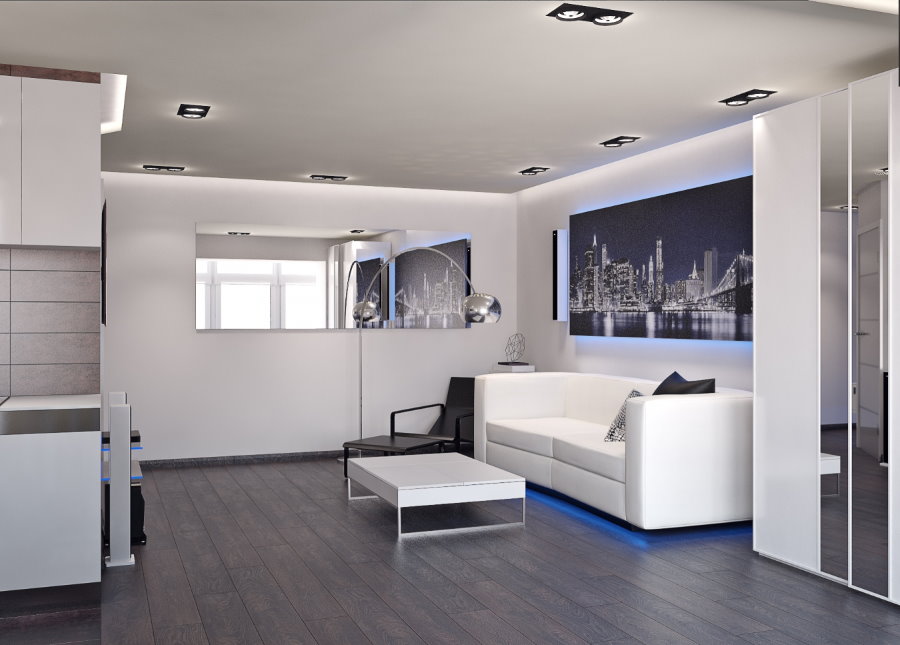
As an accent detail, a large mirror or wallpaper with photo printing is suitable
To create an accent, select one accent. For a modern Hi-Tech style, light turquoise or pale blue is suitable. Emphasis is expressed in small functional items. For example, the installation of pale blue bar stools, wall decoration with elements of this gamut, or some other accents. Hi-tech modern style accepts everything.
See a selection of photos of the layout of rooms in Khrushchev. Great design decisions can be found here. Perhaps you will find something suitable for you.
Video review of stylish Khrushchev for a young family
