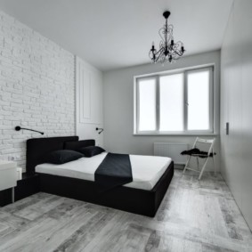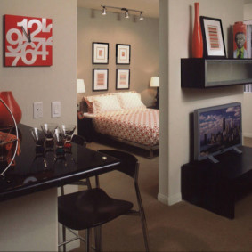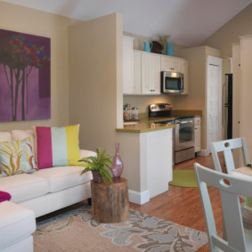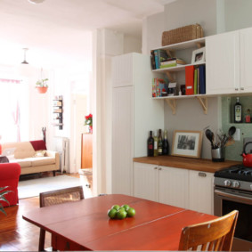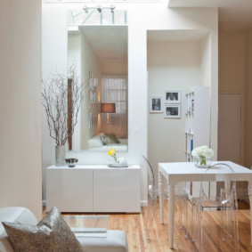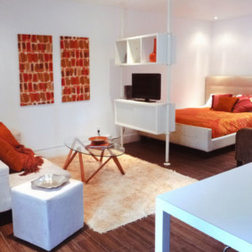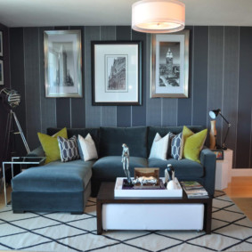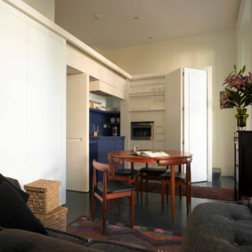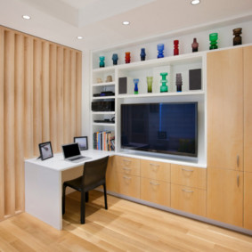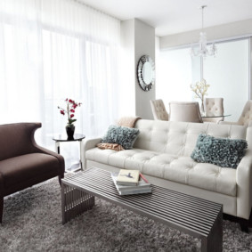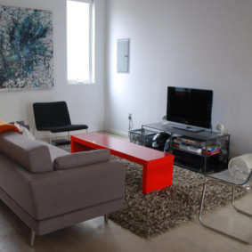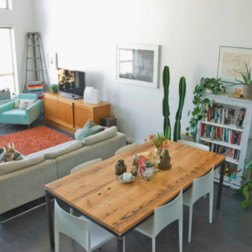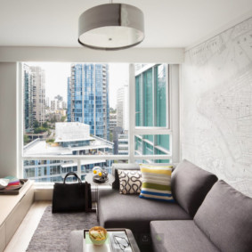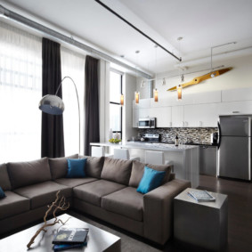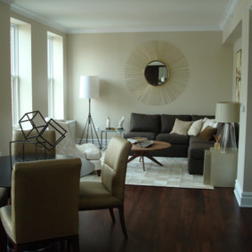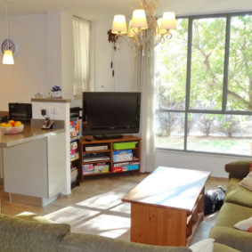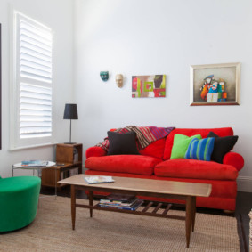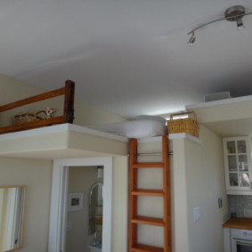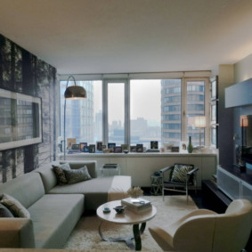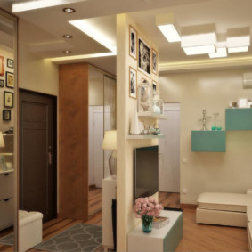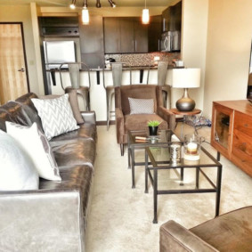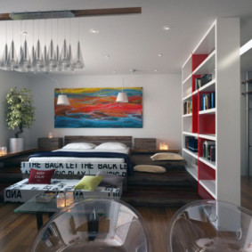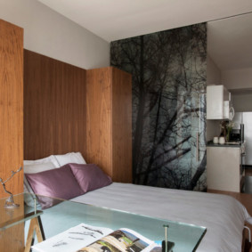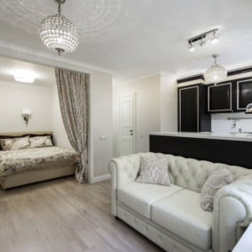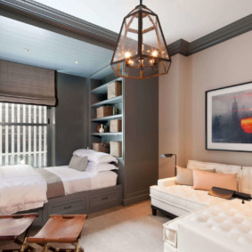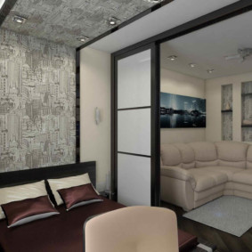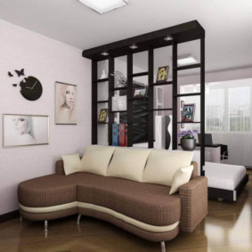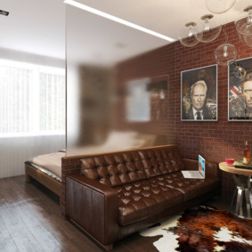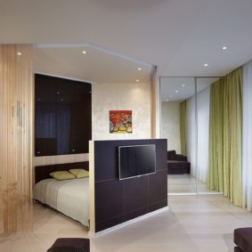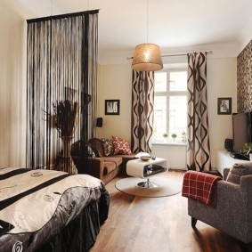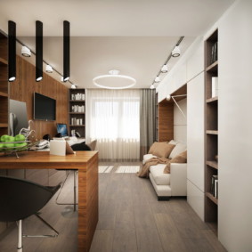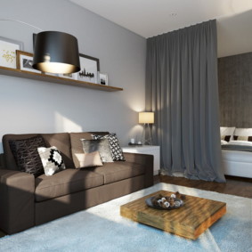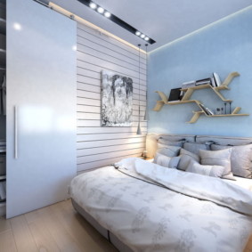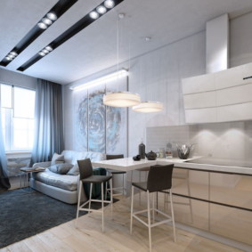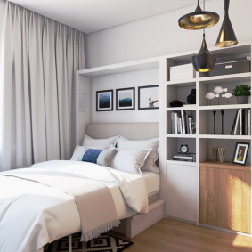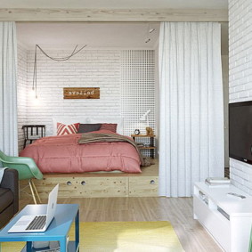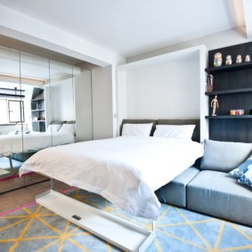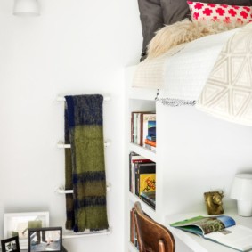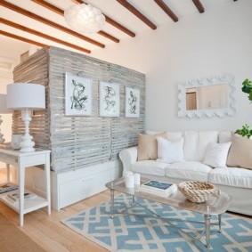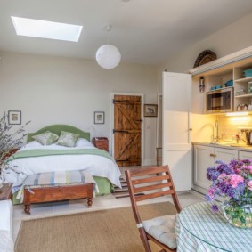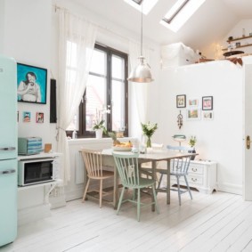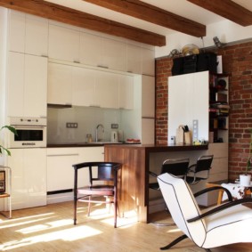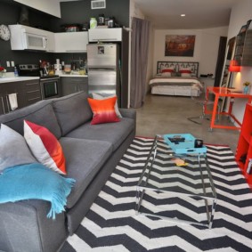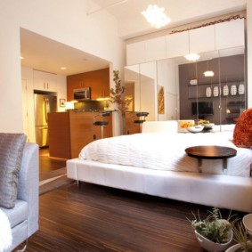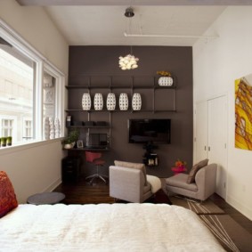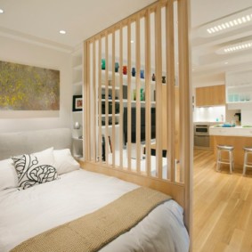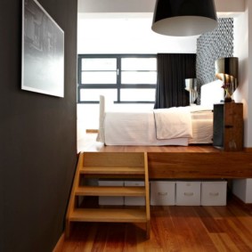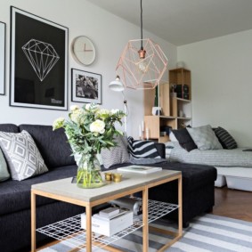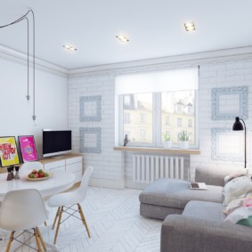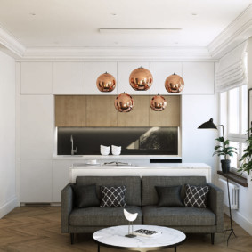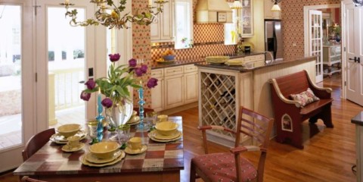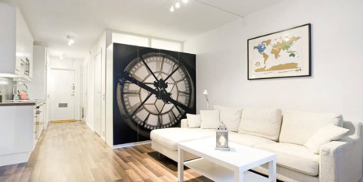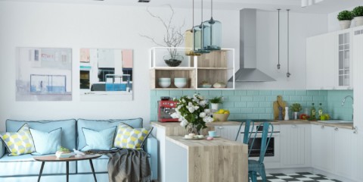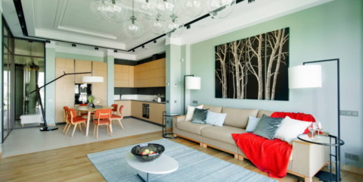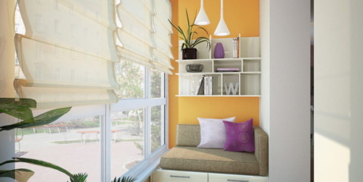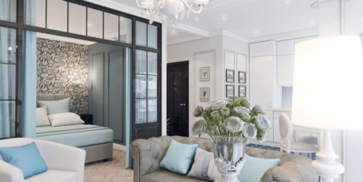 Interior
The use of neoclassical style in the interiors of real apartments
Interior
The use of neoclassical style in the interiors of real apartments
Room 17 sq. m., and even in a one-room apartment - this is a fairly small area. The only thing that can be done is to organize the space correctly. With the wrong use of the area, there is always the problem of lack of space, especially if you live together or even three together, with a small child.
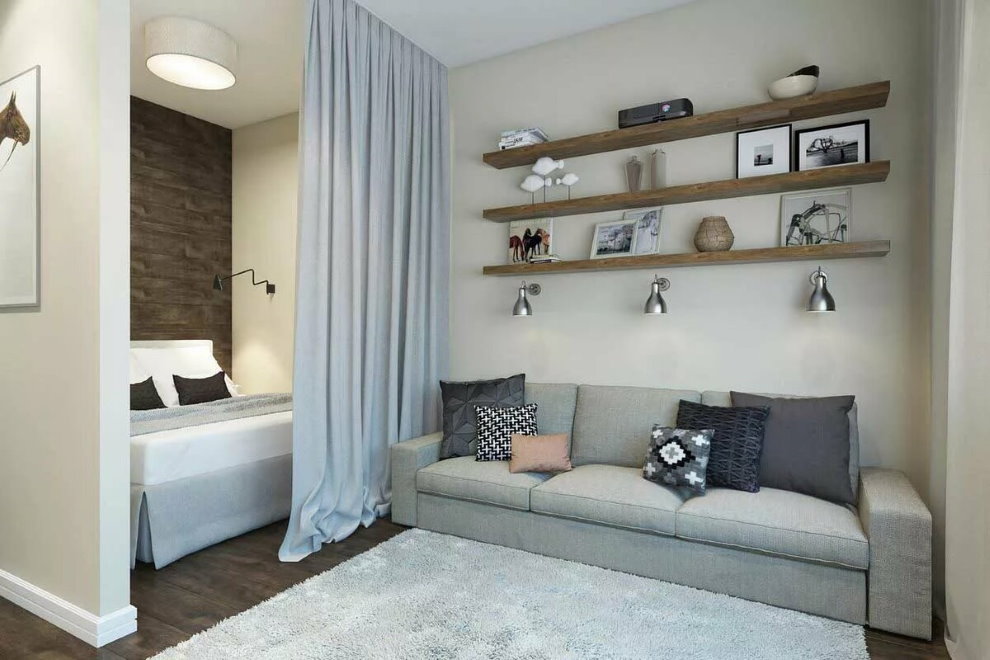
To make the small room convenient and comfortable, you will have to abandon the standard methods of interior decoration
Design features for a room of 17 square meters. m. in a one-room apartment
Content
- Design features for a room of 17 square meters. m. in a one-room apartment
- Layout of 17 square meters. m. room
- Zoning Options
- Choosing a color palette for a room
- Style Options
- Room design 17 sq. m. depending on its purpose
- The choice of furniture in the room
- Video: Overview of a studio apartment with an area of 17 squares
- Photo ideas for arranging a small apartment
The main design feature of a one-room apartment is the preservation of space. No need to cover the whole territory with numerous sofas, beds or armchairs and leave a small passage.
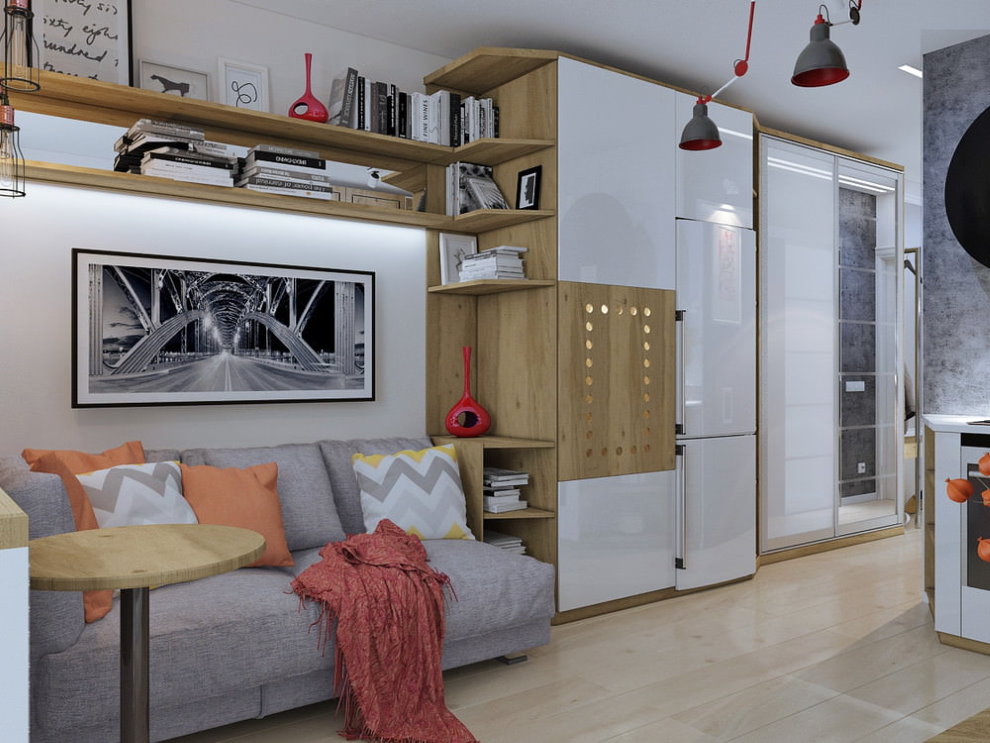
With a small area, it is necessary to save every centimeter of space and use all the possibilities of its expansion
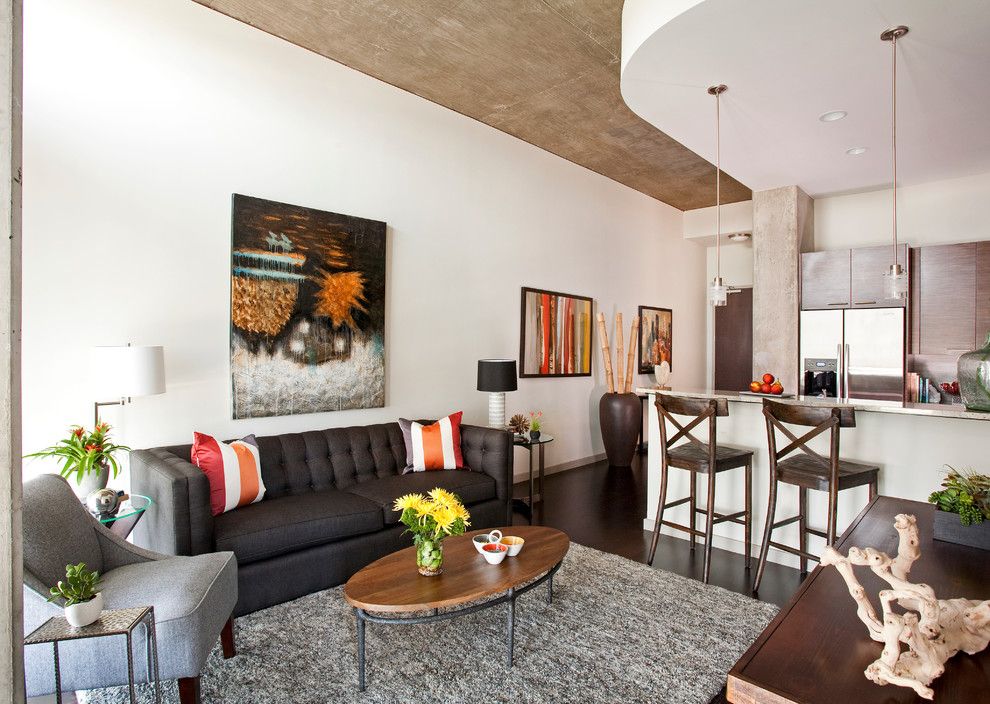
Studio apartment without partitions - one of the practical solutions for planning odnushki
It is best to use the built-in beds or buy a sofa transformer. Also dividing a room into two zones, such as a bedroom and a hall, is a very good solution.
Layout of 17 square meters. m. room
The best option is to divide the room into two parts using a partition. The partition can be a wooden or plastic panel, or you can make a partition using curtains. It is necessary to divide the room into a hall and a bedroom.
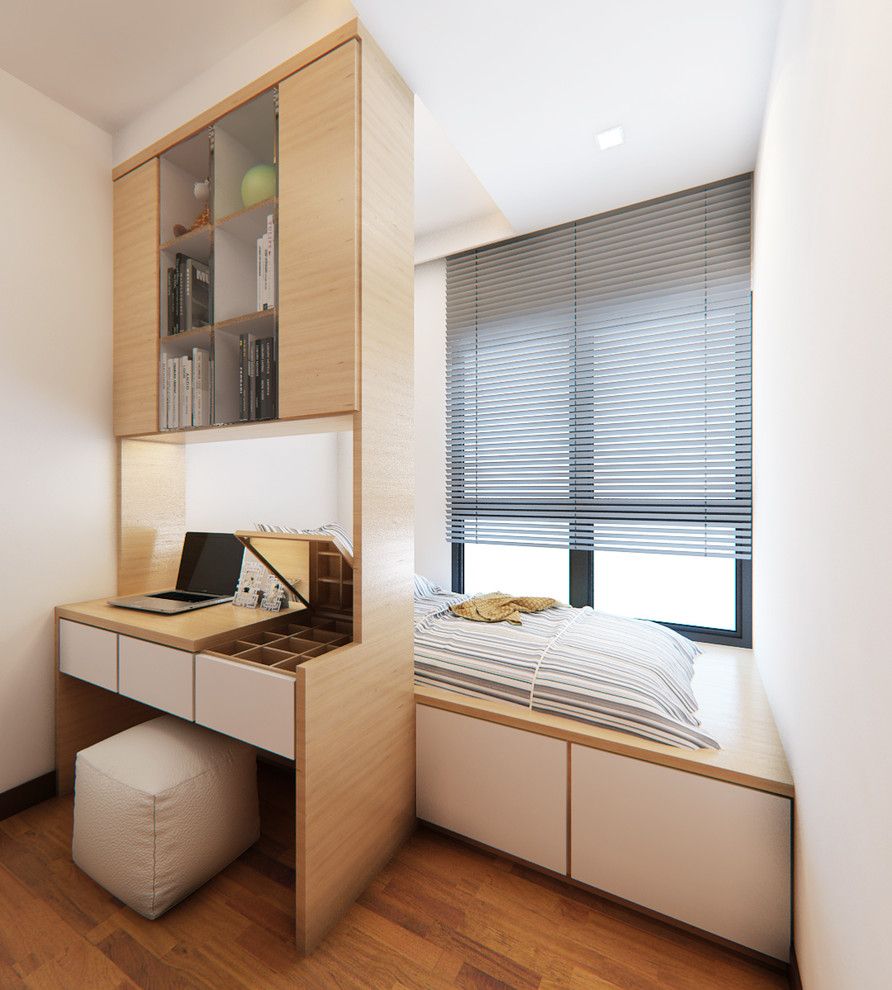
A sleeping bed on the podium, separated from the common space by cabinet furniture in the form of a desk with cabinets
Using a plastic partition, you will separate the sleeping place where the bed will be. But plastic is not a very durable material, it can be easily broken or it can deform over time. In addition, plastic, non-environmentally friendly material. The only plus is that it is easy to care for. It can be washed with various detergents.
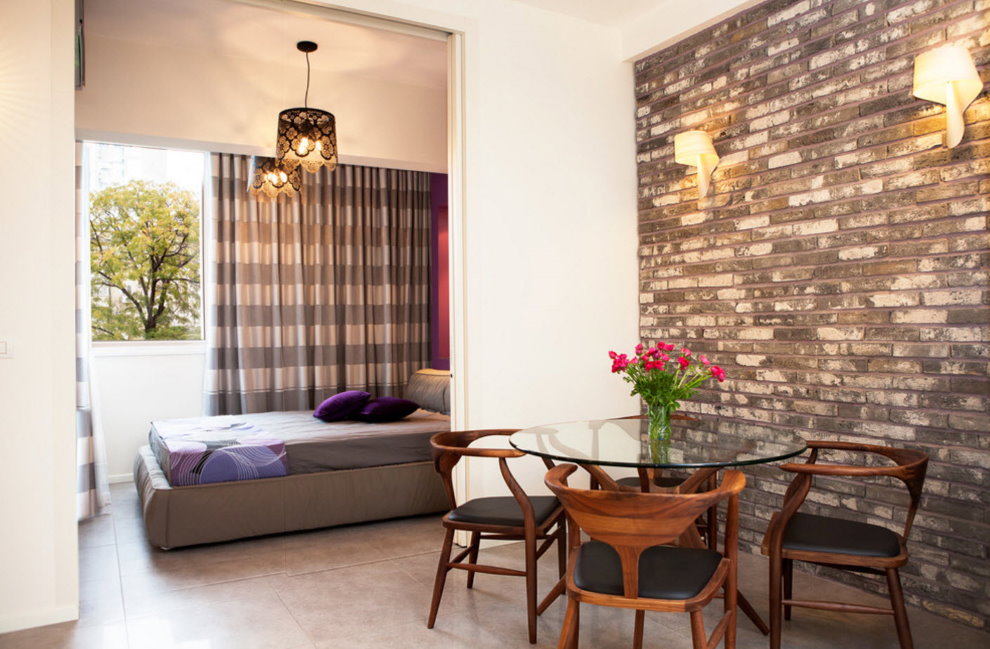
A folding interior partition will provide privacy, but it will not completely separate the berth from the common space
When making a partition with plastic, you will be forced to use a replacement in a short time.
The best option, and the best one, because it is eco-friendly, is a tree. Such a partition will look pretty pretty. And the smell of wood will not leave you indifferent. You can choose models with several shelves on which it is possible to put books or other necessary things.
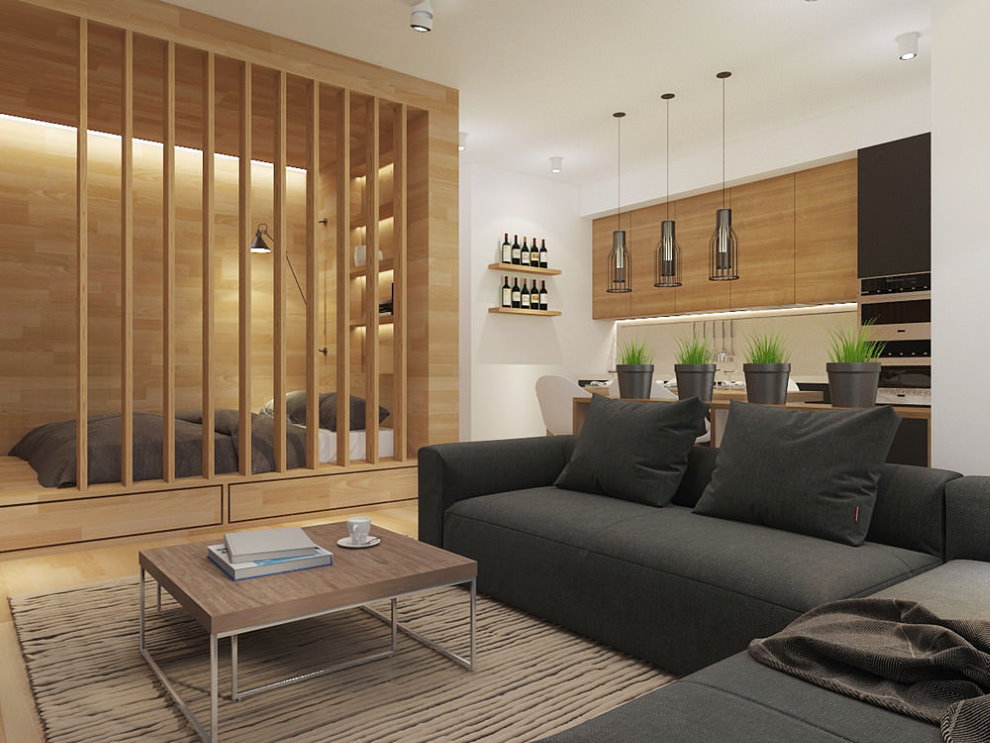
A simple wooden partition can be made independently from boards or slats
Despite the fact that the tree is environmentally friendly, it is very difficult to care for it - it cannot be washed with caustic agents, it does not tolerate high temperatures.
Fencing with curtains is also a good option. The only inconvenience is the lack of additional shelves, which is very necessary for the design of a room of 17 square meters. m. in a one-room apartment.
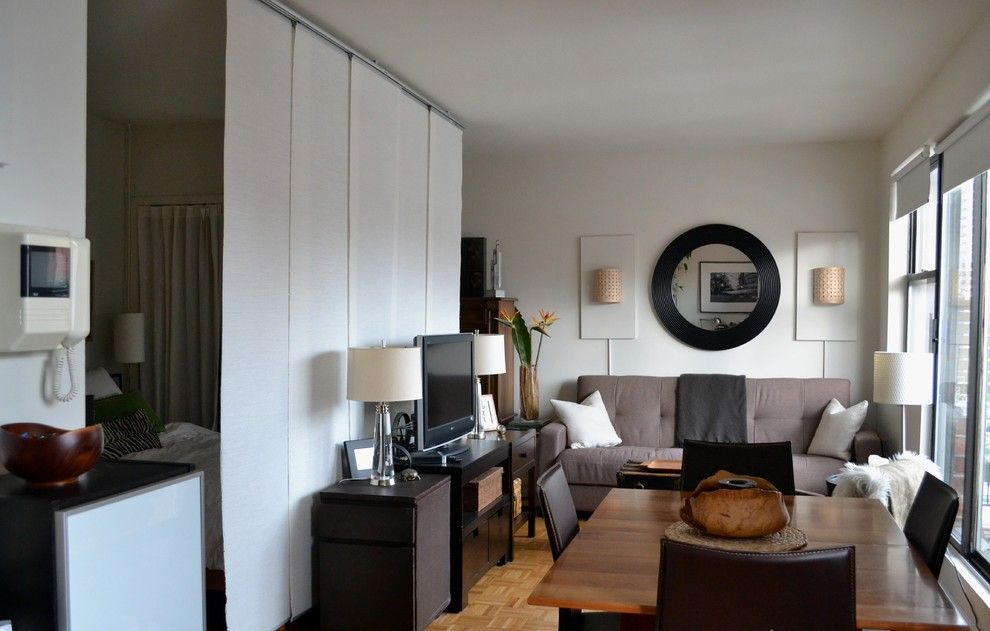
Japanese sliding curtains as a space divider
Zoning Options
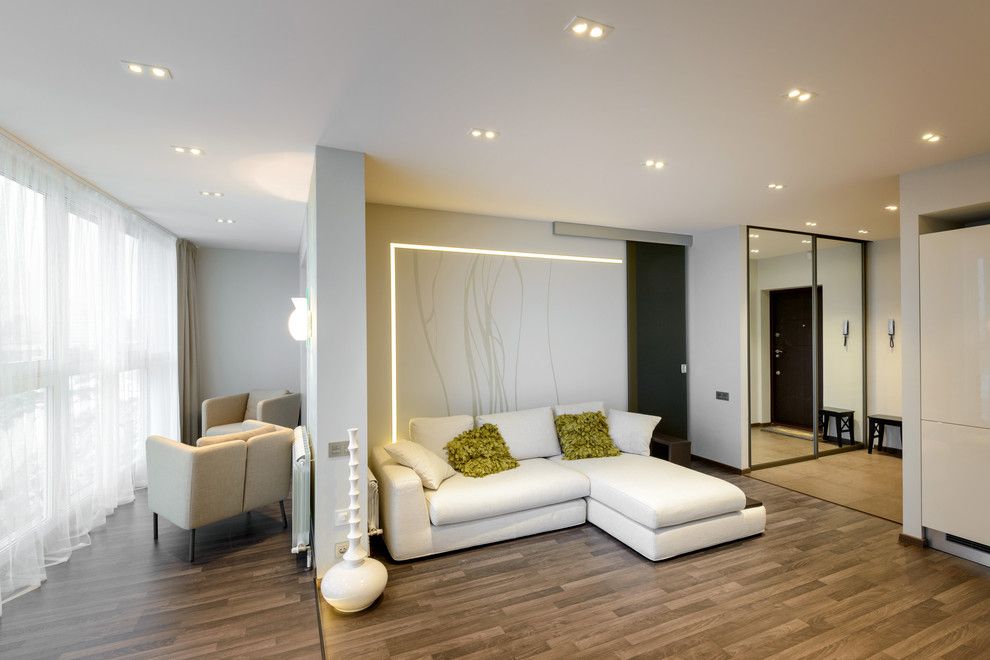
One of the options for expanding the area of the apartment may be the addition of a loggia
Partition
Types of partitions can be very many. Everyone will choose for themselves a suitable option. Shelving is a very convenient way.In the resulting place, you can put vases with flowers, books, plants or other necessary things that are constantly used.
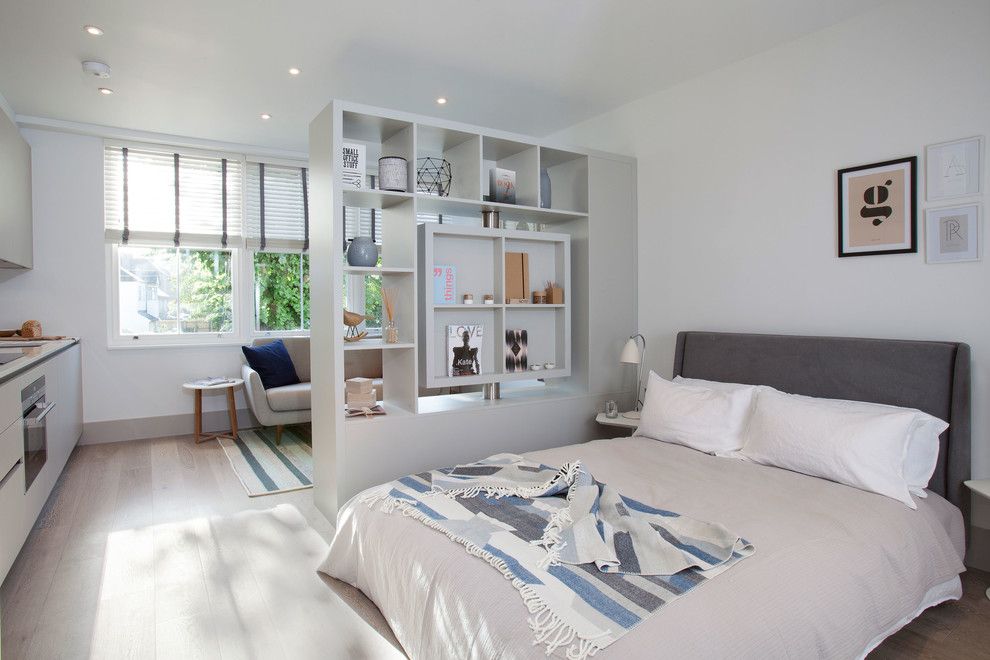
Shelving with open shelves will divide the room, while maintaining the possibility of natural light.
This option is suitable for families without children, since the parent bedroom should be fenced from the eyes of children.
Also, the rack can be placed along the entire wall, and the height to the ceiling, leaving room for access, in the form of a door. This option is a little more convenient than a conventional shelving, as it closes almost the entire space, leaving only a door and gives an additional place for storage.
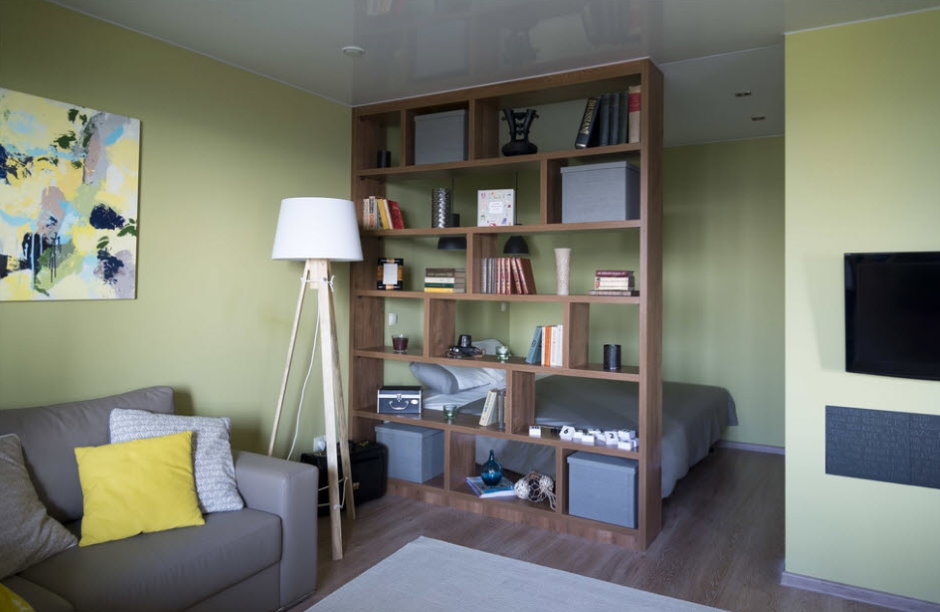
Partition shelf separating a niche with a double bed
Scandinavian and eco-style, accept the separation of the room with curtains, as well as eclecticism. Classics, minimalism and art deco do not consider such a partition, so if furniture and other objects belong to the last three styles, it is better to abandon curtains and curtains.
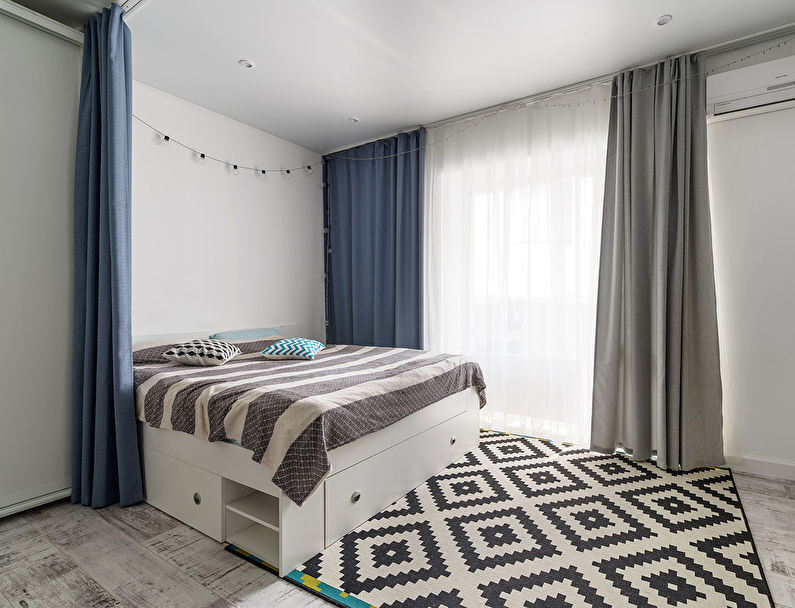
Scandinavian style drapes for curtains made of thick fabric
The bar is a good separation, and although it does not completely divide the room, it makes it possible to organize an additional desktop. The downside is that there is no room for shelves. You can also use the bar on both sides if it is made of wood. On the one hand, place a TV, and on the other, make shelves for storing things at the bottom, and use the top as a table. This is a multifunctional option, as it allows the use of one partition in three different directions.
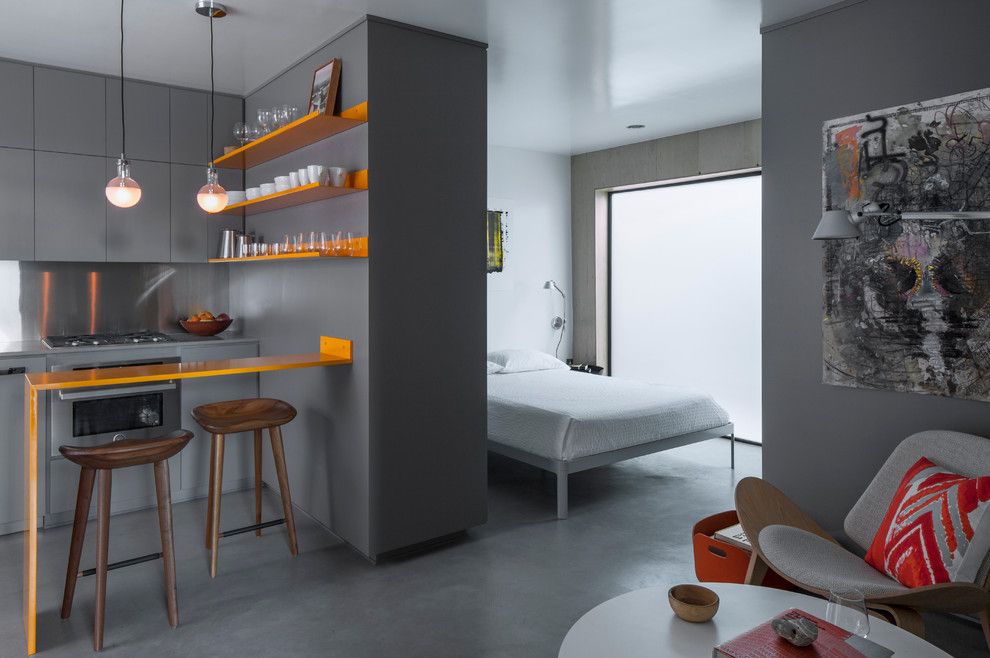
The bar counter will divide the kitchen-living room and will serve as a bright element of the interior, if highlighted by its contrasting color
If you do not always need to separate the space, then you can try options with sliding partitions or on wheels. Some overlap, others gather accordion. This is a very convenient model, as it allows you to remove the fence when it is not needed.
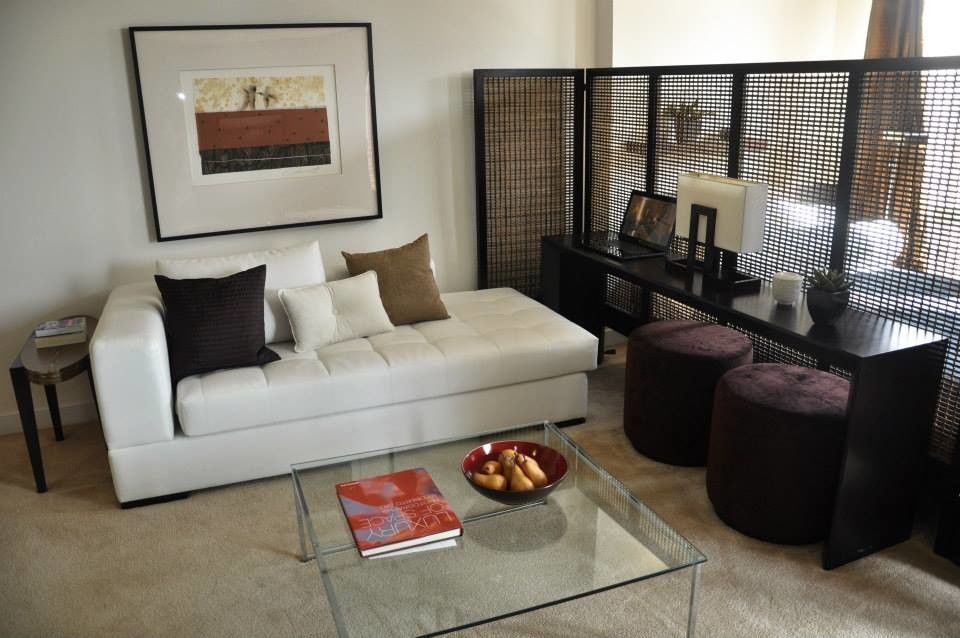
Translucent screen to separate the bedroom from the living area
Furniture
Divide the room into two parts, furniture will help. For example, if you use a corner sofa, you can fully close the second part, which will be the bed. Or use another way, put a wide bookcase or bookshelf.
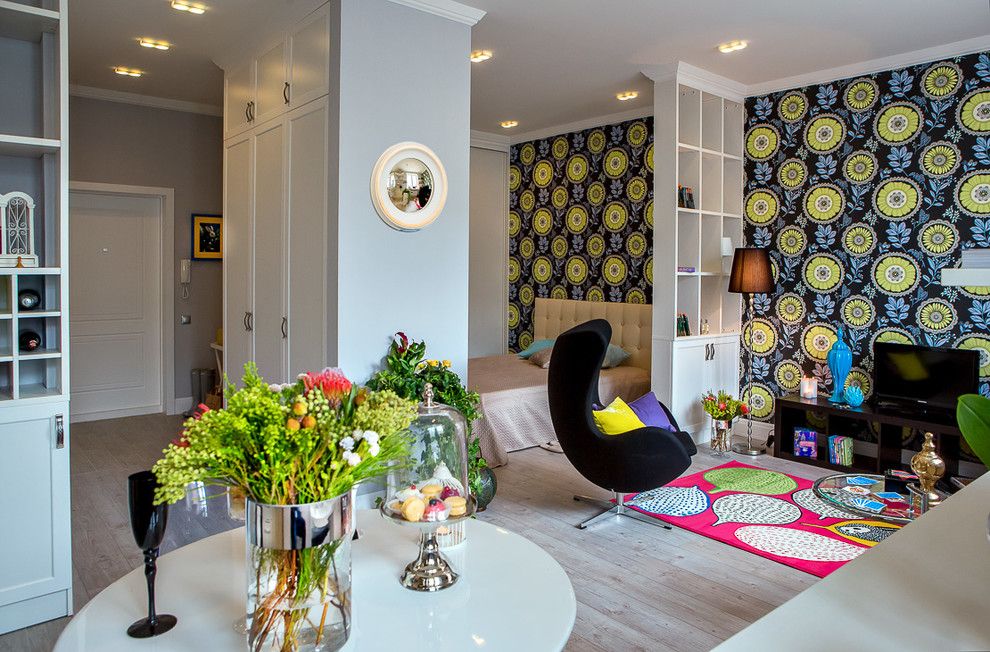
You can separate the bed from the living room using a small partition, and from the entrance area with a built-in wardrobe
This option does not completely separate the two parts, so if you want to make two full rooms, it is better to close it from the ceiling to the floor, using an arch like a door.
Choosing a color palette for a room
Choosing the color of the partition, you need to focus on the style that you prefer, or one that already exists in your room. If there is only one style, then it is better to choose the models corresponding to it. If you do not look at the style, then look at what color furniture, wallpaper, carpets, curtains and more. Everything should be in harmony. If you like bright colors, you can dilute them, for example, combine red curtains with a white sofa, or green curtains with yellow wallpaper.
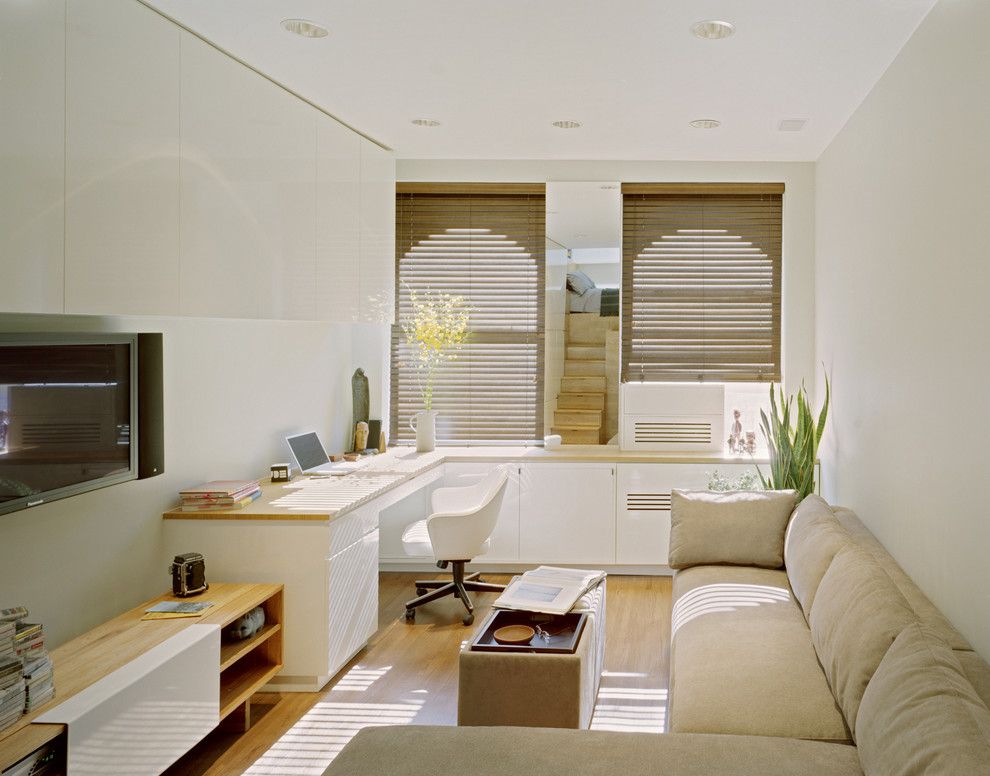
Light-colored room with a corner sofa, which is also a sleeping place
It is acceptable to use both bright colors among themselves, and bright colors diluting with calm and neutral. So, for example, to bright green, beige or light brown is well suited. Blue goes well with light shades, such as white.
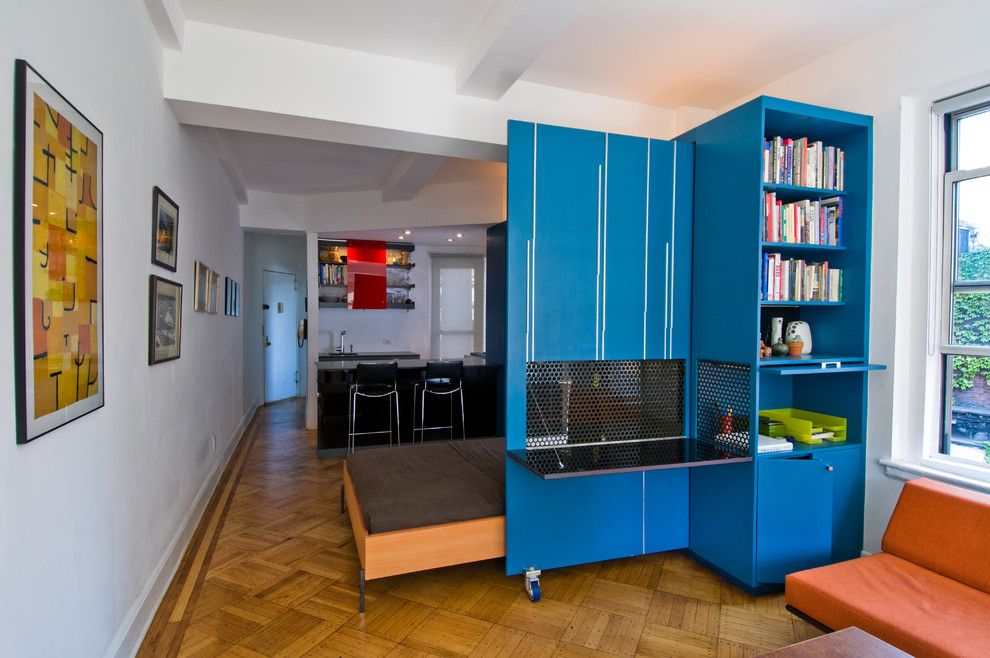
White walls in combination with bright furniture look easy and interesting.
Black is combined with almost all shades, but the combination with yellow, white, red, brown and light green looks the most advantageous.
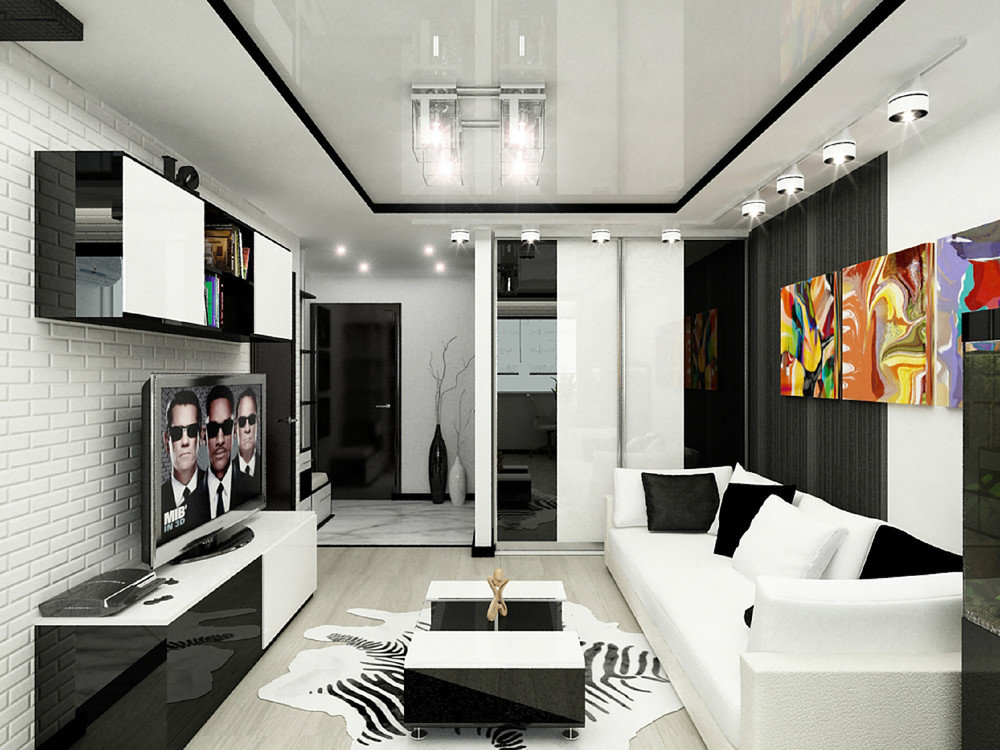
When choosing a black and white combination, it is important not to overdo it with dark shades
Style Options
- Modern. Modern style loves large spaces, but at the same time there is restraint in it. This includes both bright colors and neutral tones.It is possible to mix brightness with softness. Partitions relate to this style, although it is possible to use them in classics.
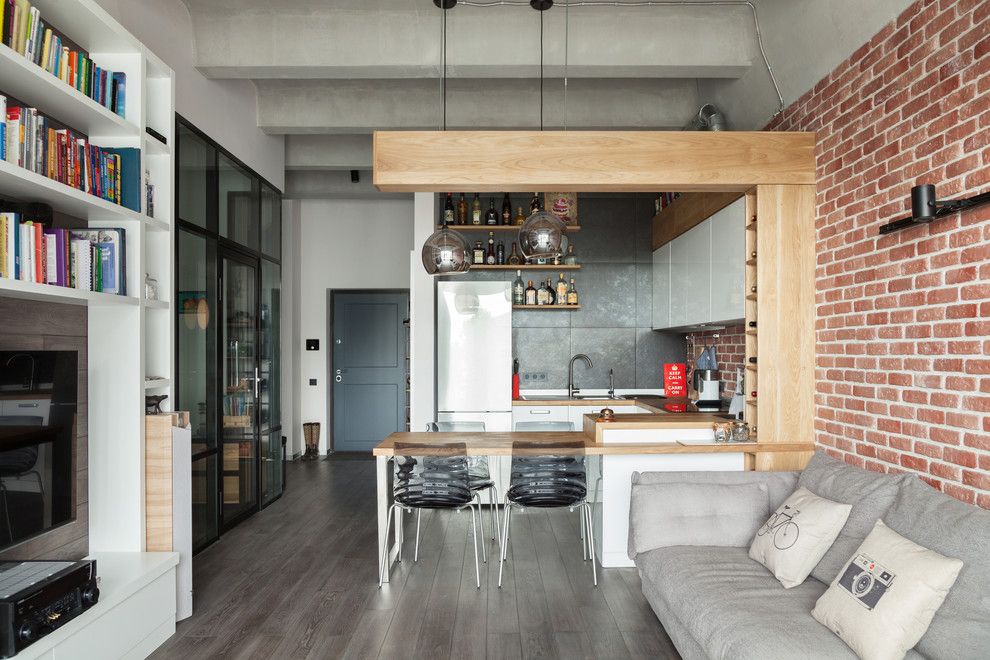
Loft-style interior - a popular solution for a modern apartment
- Classical. The difference of the classical style is the use of natural fabrics and material. It is a valuable wood species, marble tile. Wallpaper is chosen from natural material, for example, from silk. Also in the classic style there is a finish in gold or gold crumb. This style is multifaceted and picking up something individual is not difficult. At the same time, this style does not like bright, flashy colors, on the contrary, it is pastel colors such as gray, beige and white.
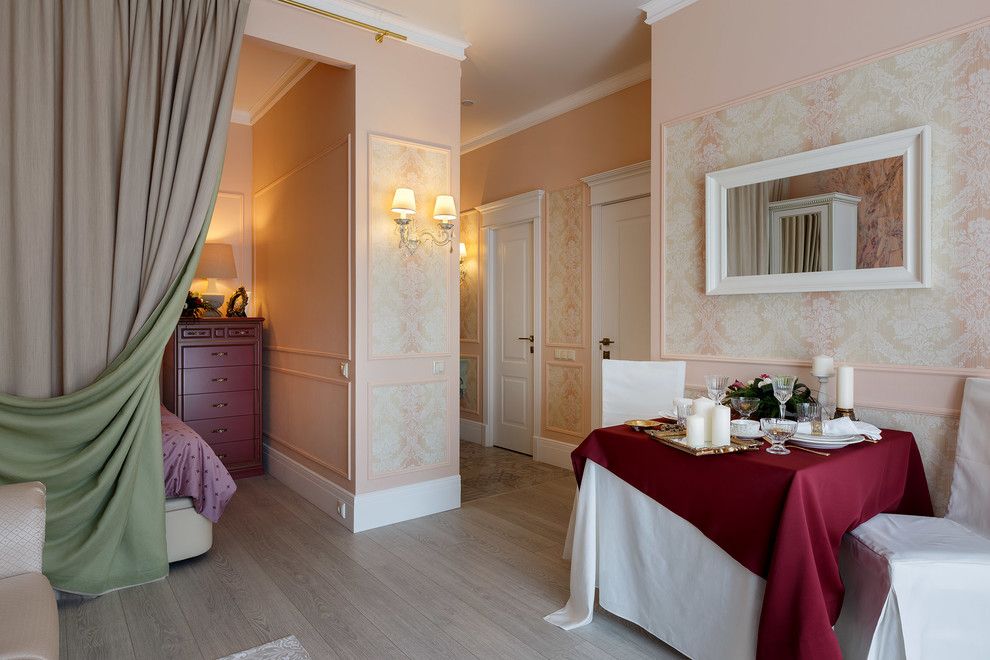
Classic interior of a studio apartment in beige tones
Room design 17 sq. m. depending on its purpose
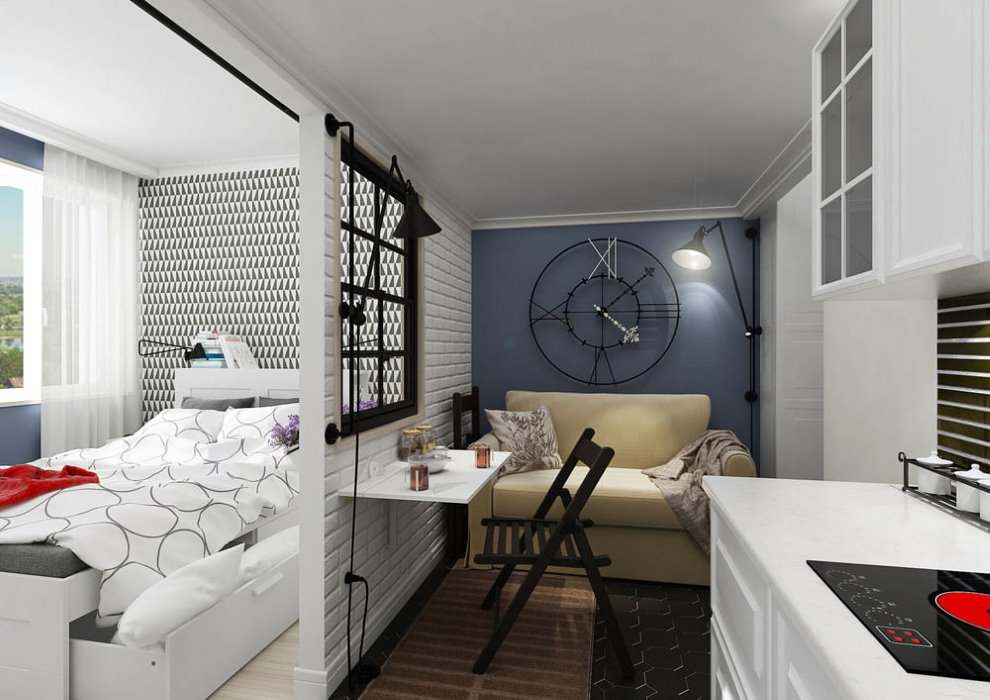
The bed is separated by an interesting partition with a window, the kitchen with a folding sofa serves as a living room
Dressing room design 17 sq. m
Many do not have enough free space to store things that are not always needed. For example, storage of winter clothes and shoes in the summer, as well as suitcases, bags and more. There are one-room apartments in which there is no loggia, and there is no pantry. This problem can be easily solved by dividing the 17kv room into two parts. You can separate them with a partition or furniture. In one part, organize a room, and in the second place two or more multifunctional cabinets in which you can put your entire wardrobe.
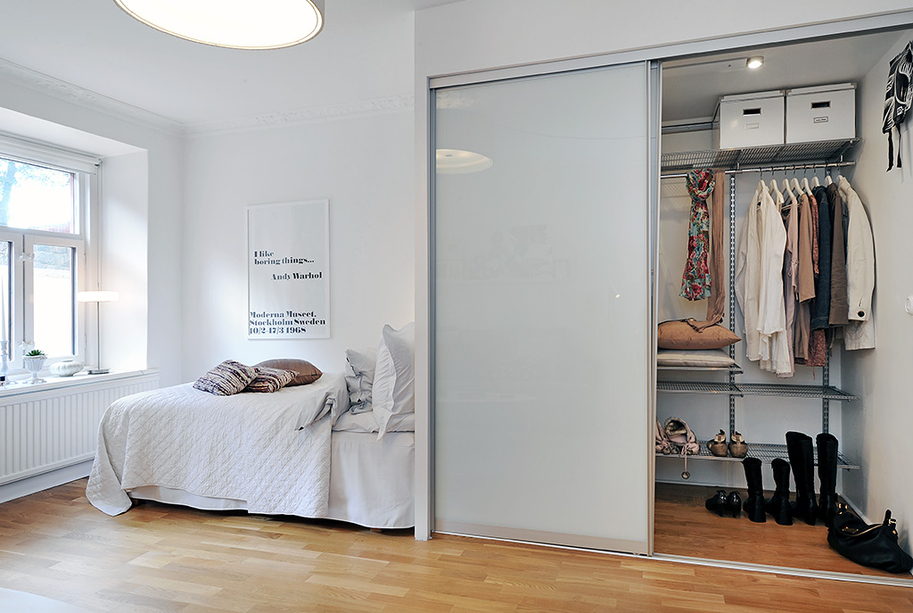
Roomy wardrobe with sliding doors can play the role of a wardrobe
Children's design
When children appear in a one-room apartment, this is not always convenient. The child also needs personal space, and the parent bedroom (when the child is older) should remain out of his field of vision. Here again the division into two parts comes to the rescue. The fence is necessary, and it is desirable that it be without gaps in which you can look.
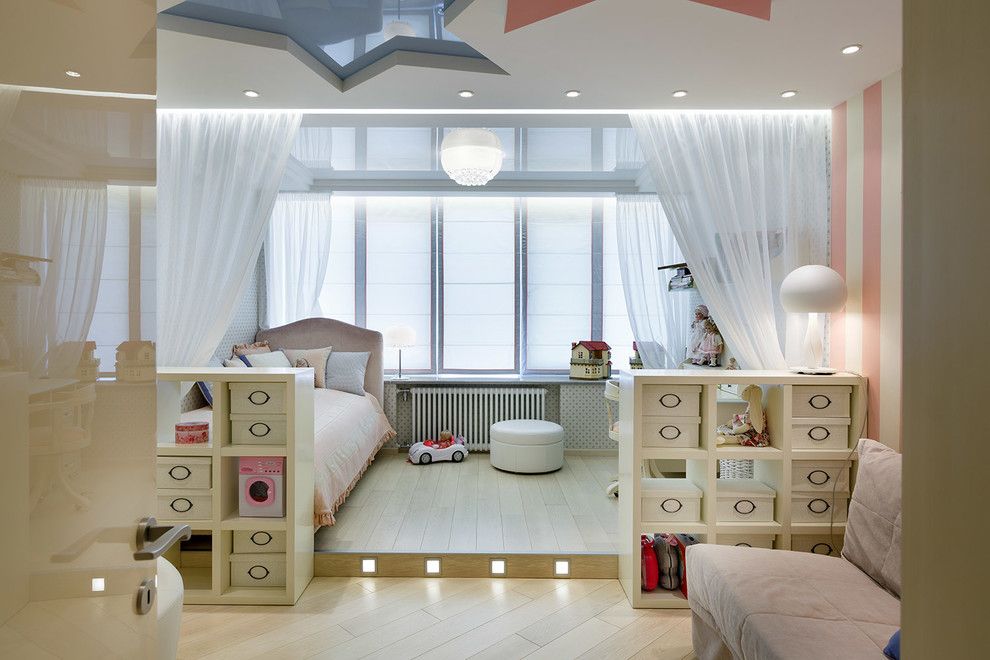
Children's area on the podium for a preschool child
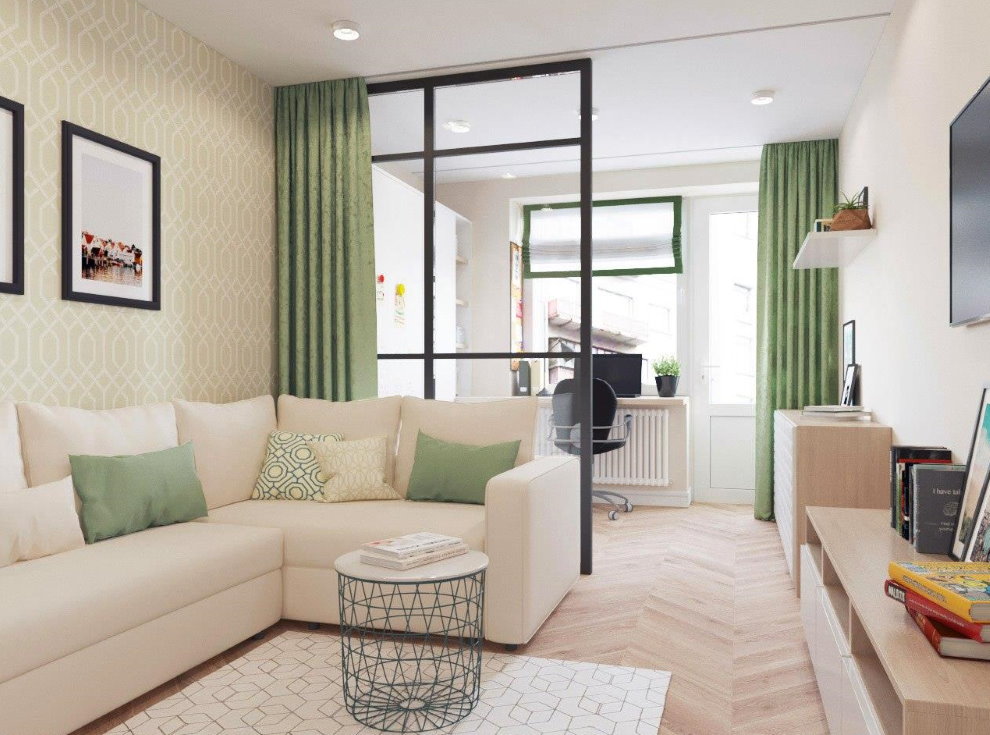
Department of the children's area for a teenage child with curtains and a small partition
Behind the partition, it’s good to put a children's bed, a small locker and lay a small carpet where the child can lay out toys and have fun. It is advisable to take a bed with drawers or mount it on a wall so that it is cleaned during the day and leaves more room for games, and at night turns the room into a children's bedroom.
The choice of furniture in the room
It is good to purchase a transformer sofa, which can be folded out if necessary, but if the husband and wife do not live in the apartment, but, for example, the mother and son, it is better. So they slept separately. In such cases, you need both a sofa and a bed.
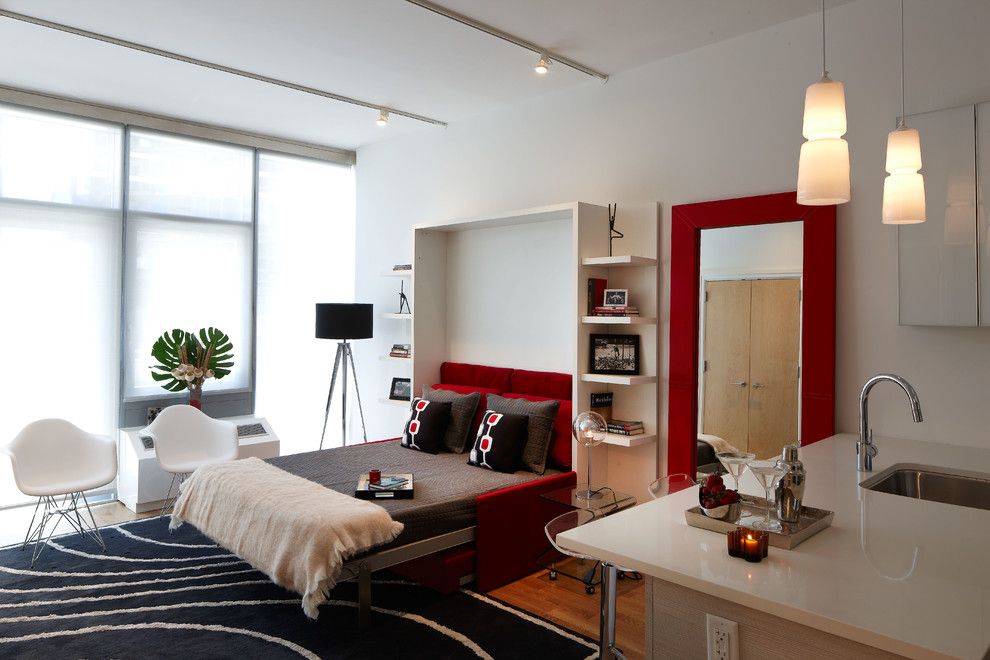
A transforming bed will solve the problem of a berth at night, and during the day will leave a place for free movement around the room
Here, too, it is necessary to divide the room into two parts. One will have a room, and the other bedroom. You can also take a small corner for the bed, for example, if you remove the wall separating the loggia and the room. There is an option to put a corner sofa with the back to the bed. Such a sofa will serve as a separation between the berth and the hall.
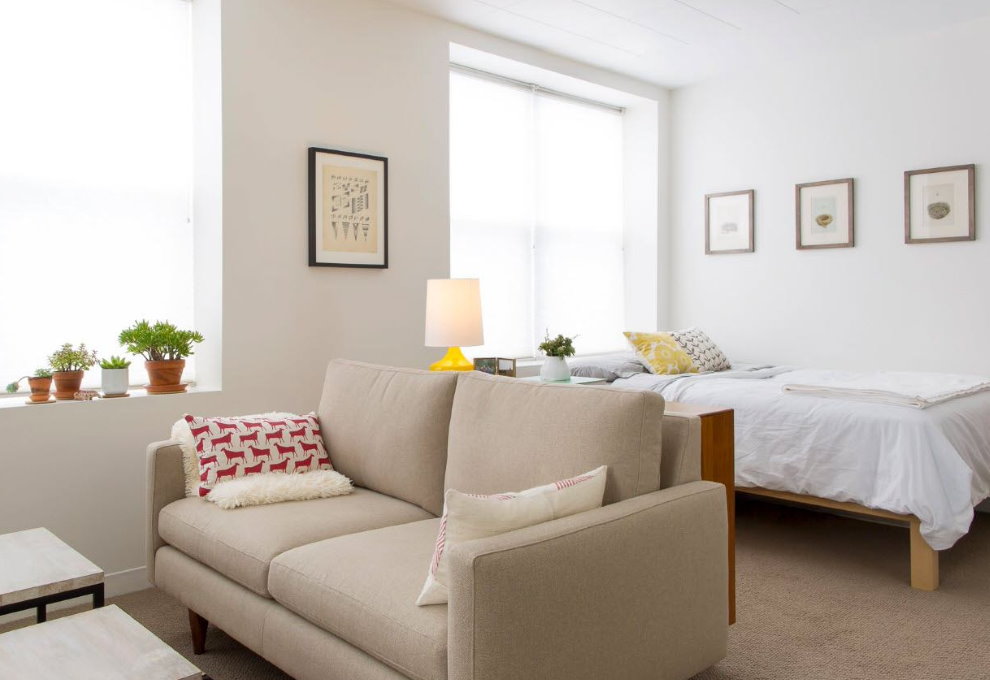
The back of the sofa can easily cope with the role of the partition, if there is no need to isolate the private zone
As you saw above, a room in 17kv is not something small and uncomfortable. If you correctly allocate space and correctly arrange the furniture, you can get a multifunctional room, in which there will be an office, a bedroom, and a hall.
Video: Overview of a studio apartment with an area of 17 squares
