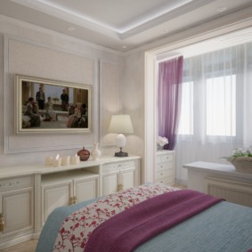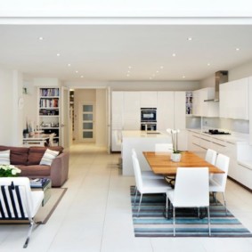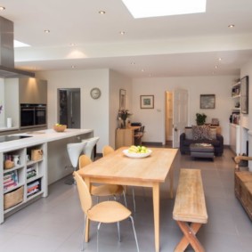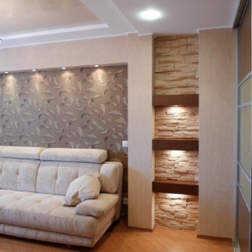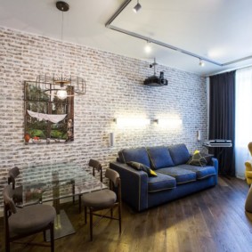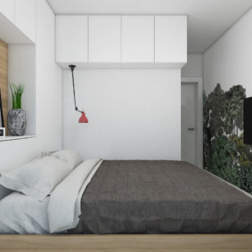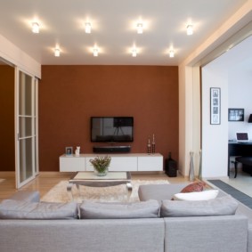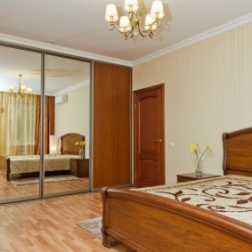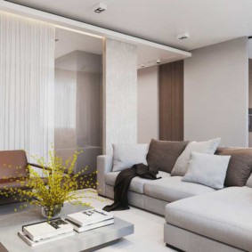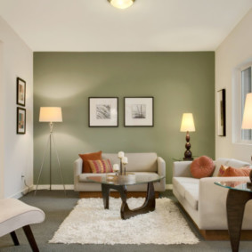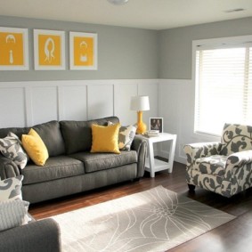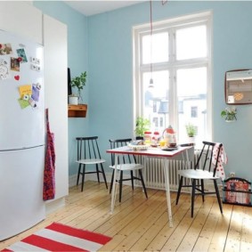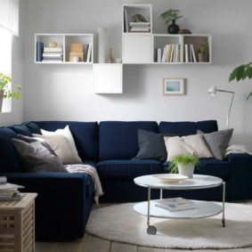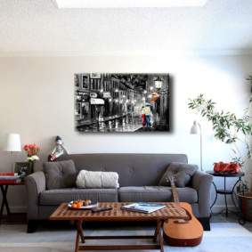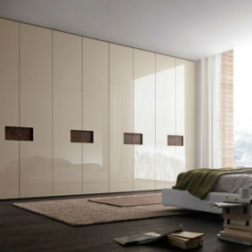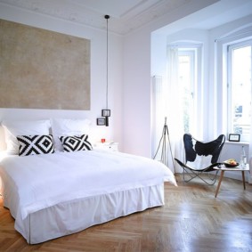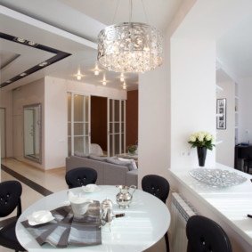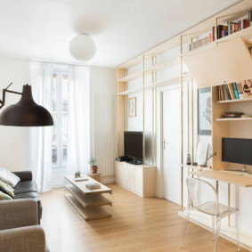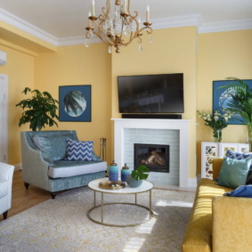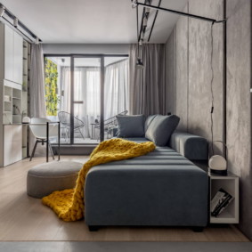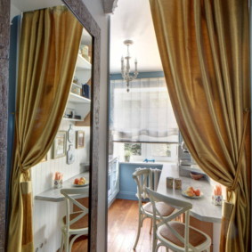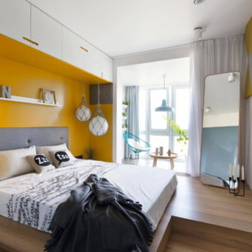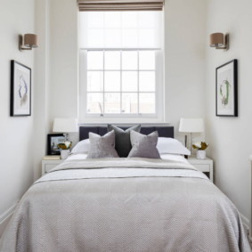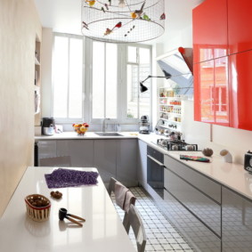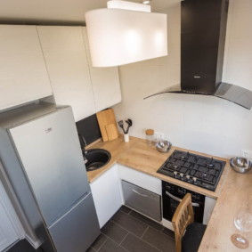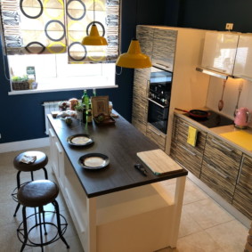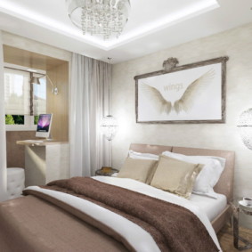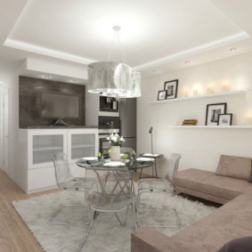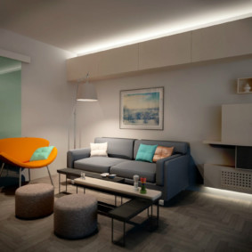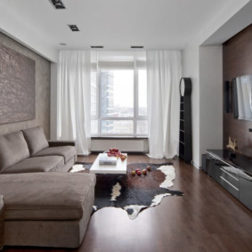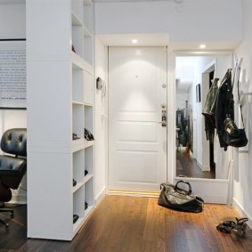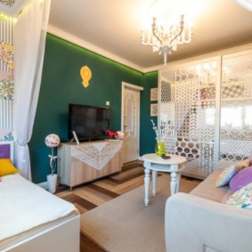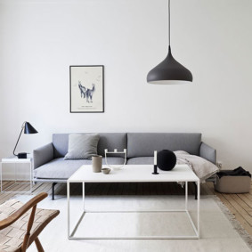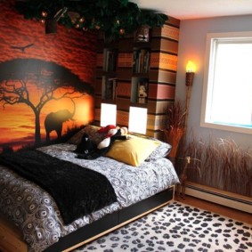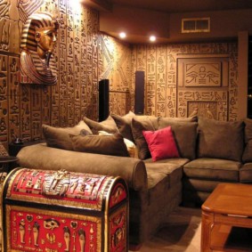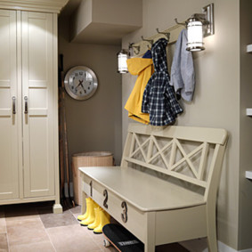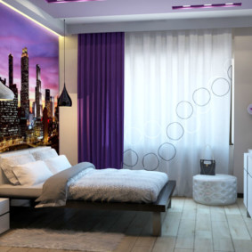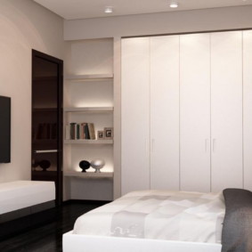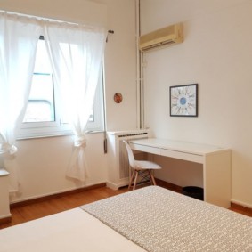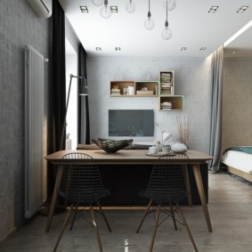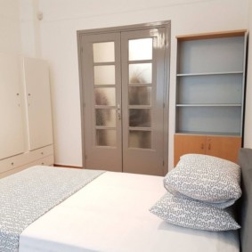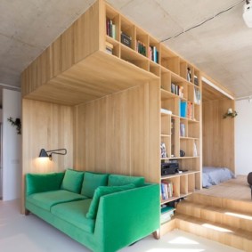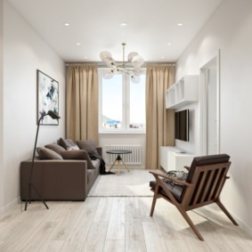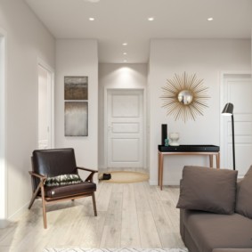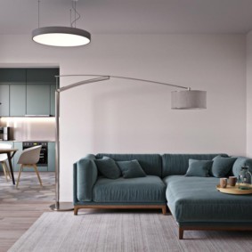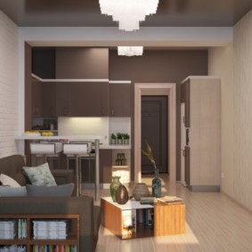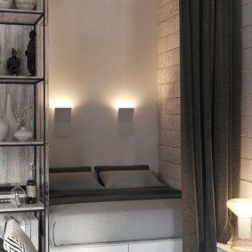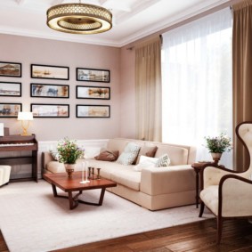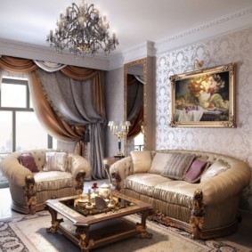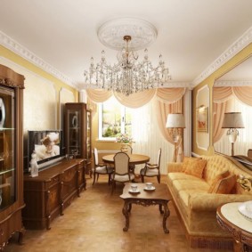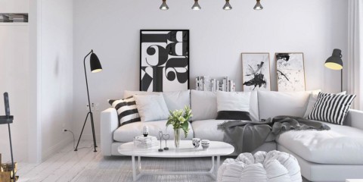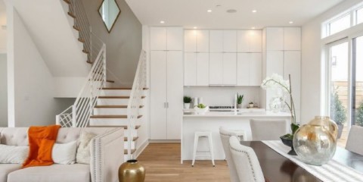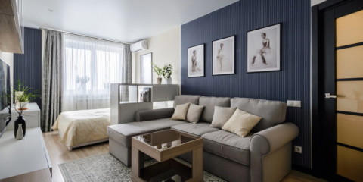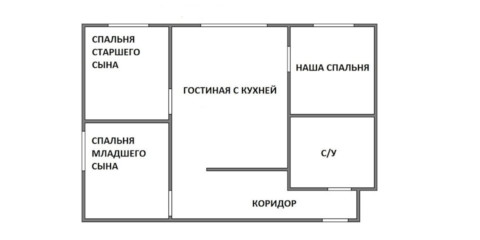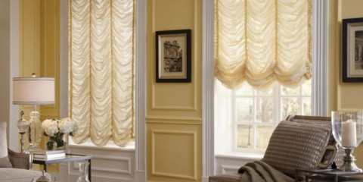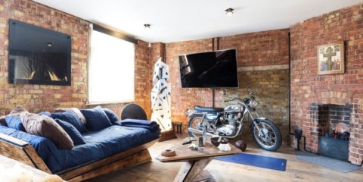 Interior
The use of the loft style in the interior of one-room apartments
Interior
The use of the loft style in the interior of one-room apartments
The most important thing in the interior of an apartment for any owner is comfort and convenience. It so happened that two-room apartments of 60 square meters - this is the most popular option for living space in cities. A small apartment is quite affordable and suitable for family living, but certainly requires competent design for the efficient use of space. With proper planning and arrangement, the apartment will become cozy and for every member of the family there is a corner. This article will demonstrate the design of a two-room apartment of 60 sq m photo.
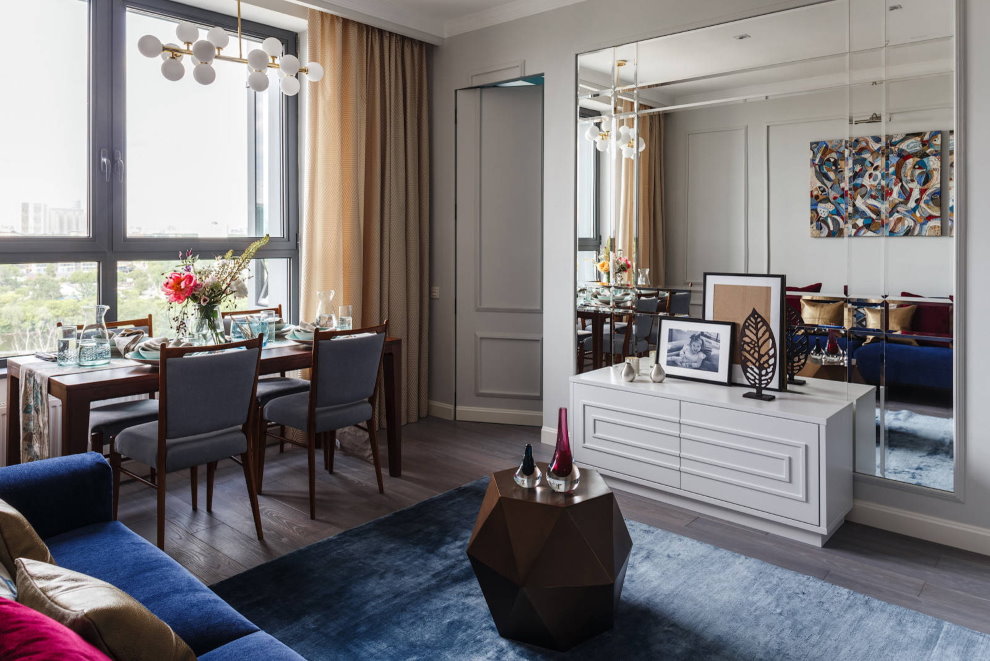
One-bedroom apartment is well suited for both a single person and a family with a child
Features of the layout of the interior of a two-room apartment 60 sq m
Content
- Features of the layout of the interior of a two-room apartment 60 sq m
- Options for interior styles for a two-room apartment of 60 sq m.
- Design options for different rooms in a two-room apartment of 60 sq m
- Design options for a two-bedroom apartment of 60 sq m
- Color options and basic zoning rules for apartments 60 sq m
- Video: Scandinavian-style 60 square-meter apartment interior
- Photo ideas of modern design solutions
The 60 square meter design will depend directly on the original layout. Apartment buildings in Russia and other CIS countries are usually subdivided according to the time of their construction:
- "Stalin". Such houses were built in large cities, they have low floors, high ceilings, large rooms and beautiful facades. The external part of such houses is only allowed to be reconstructed, but not changed. And the interior space can be redesigned without demolishing the load-bearing walls.
- "Khrushchev". These panel houses were built during the extensive development of the 60-70s. They are the smallest and most uncomfortable apartments. The ceilings are low, the rooms are walk-through, the kitchen and hallway are small in size.
- "Brezhnevka." The least known houses with a little more spaciousness, expanded kitchens, separate bathrooms. Most often they have one-bedroom apartments.
- "Czechs." The house has a completely new layout with a wide entrance hall. With an expanded kitchen, different depending on how many rooms are in the apartment. Most often, in 2 bedroom apartments, repairs remain without reorganizing the space.
- The next generation went to houses of different versions P 44. The apartments in them are of the most comfortable plan, they have a large entrance hall and a full balcony. The most common layout in such houses is a vest in 60 sq m.
Flats for 60 squares are the most common type of housing. It is more profitable for people to stay in a dvushka of a panel house than to buy a one-room apartment at a high price in a new building. Therefore, the question of the correct interior design of such an apartment is relevant. Since a family of more than two people often lives in such a room, it is important to provide each member of the family with their own space and make the atmosphere in the house as functional as possible.
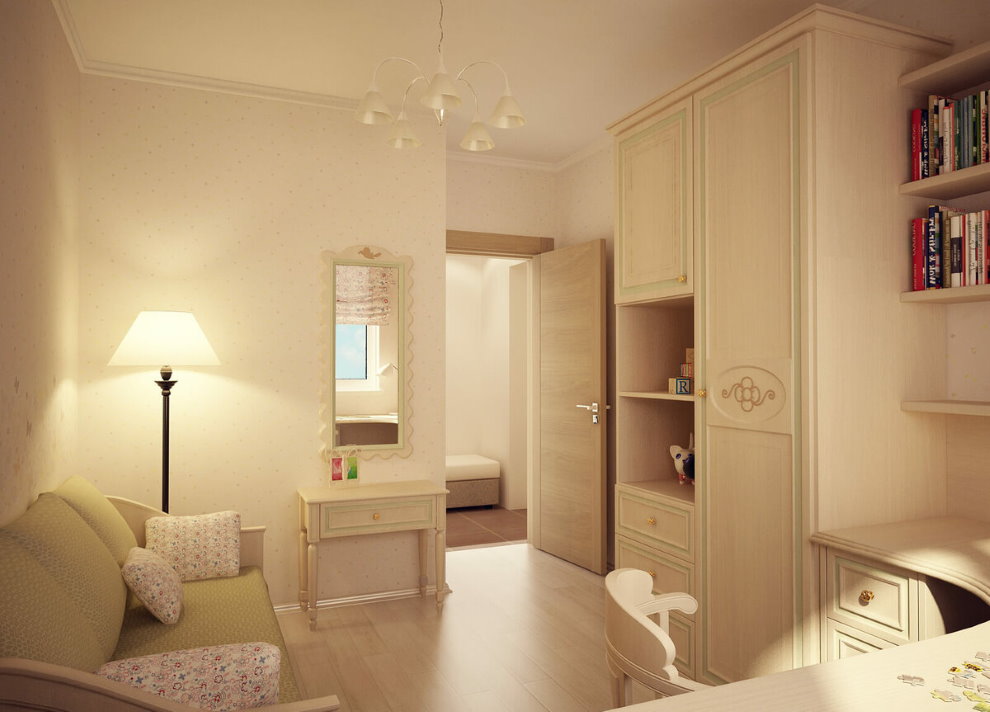
The layout of the apartment is comfortable enough, especially for large families
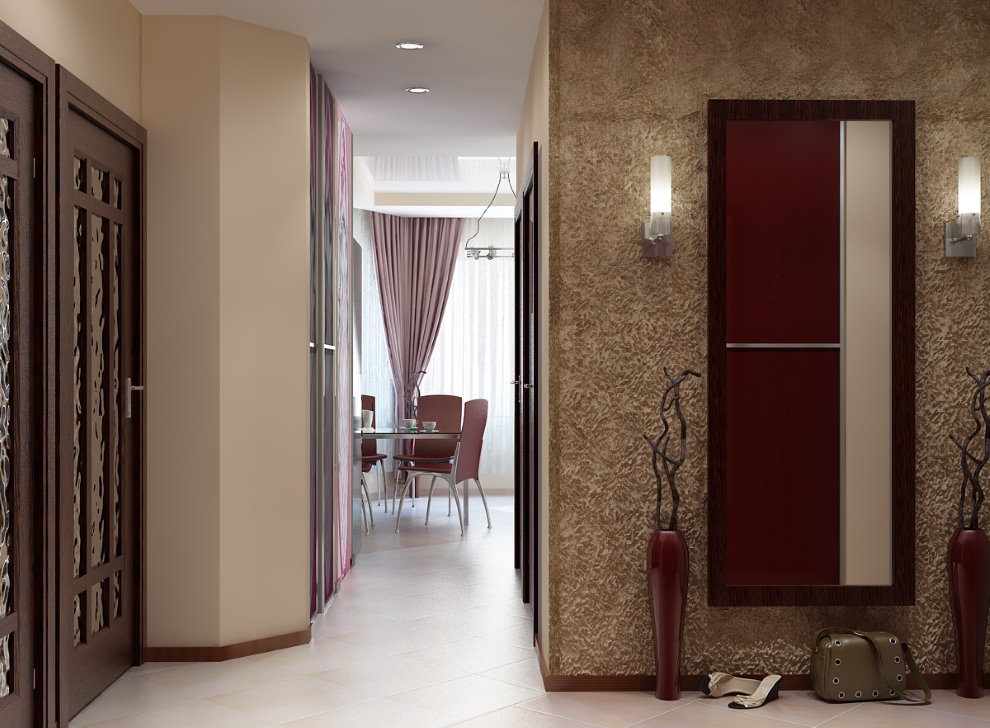
Separation of rooms by a corridor makes it possible to live in an apartment without interfering with each other
The vest is different from other types of apartments in that the windows in it open at once on two sides, into the courtyard and the street. Typically, rooms are located one after another, separated by a corridor.Sometimes one of the rooms can be a passage, but in any case, the walls of the rooms are not common.
The main plus of the undershirt is the exit of windows to the opposite sides of the house, so the room is always light. At the same time there is a shadow and a sunny side, which is especially comfortable in the summer.
Each vest has two rooms, a kitchen, a corridor and a bathroom. Therefore, redevelopment can be of several types:
- A partition in the living room separating the room into the living room and bedroom. If the room has two windows, then you can fold a brick or plaster wall. In the case where there is only one window, it is better to make an arch, sliding doors or curtains instead of a partition.
- The union of the living room and kitchen, where the bar counter can become a semblance of a partition.
- Combining living room with kitchen and hallway. Separated are the bedroom and bathroom. This option is suitable for single people or couples without children.
- If you have a balcony or a loggia, you can combine it with one of the rooms, the heating is compensated by a heated floor. In additional sq meters you can install a large closet, arrange an office or a place for hobby classes.
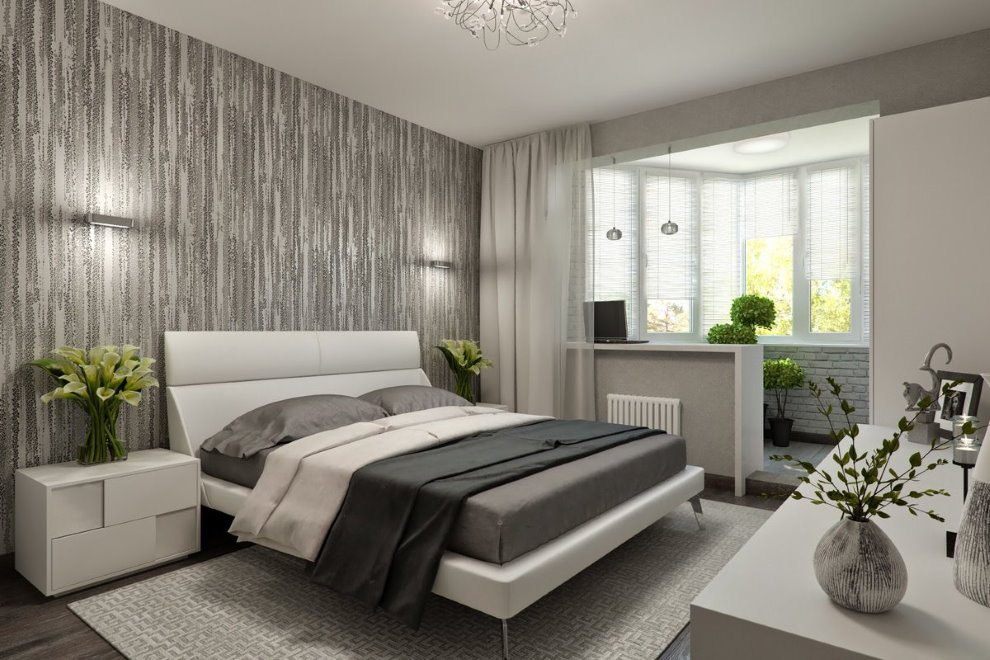
Connecting a room with a balcony is a popular technique for remodeling an apartment
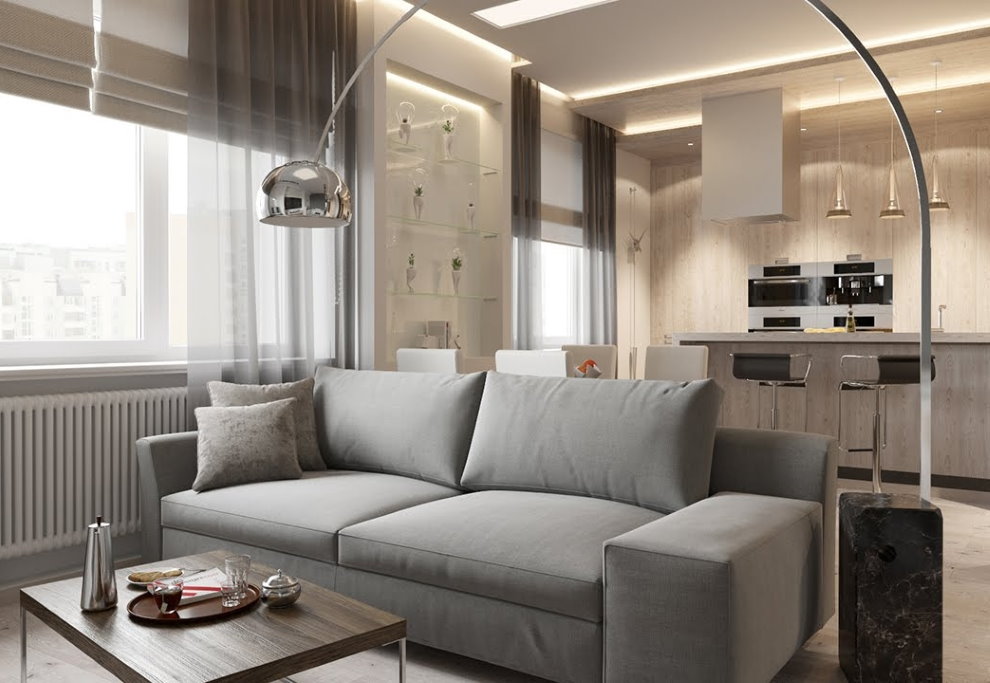
The options for redevelopment of the apartment largely depend on who will live in it - a young family with children, a single man or elderly people
Do not forget that a number of permits will be required for redevelopment, so it will be necessary to contact specialists who will install which walls can be demolished and which are strictly prohibited.
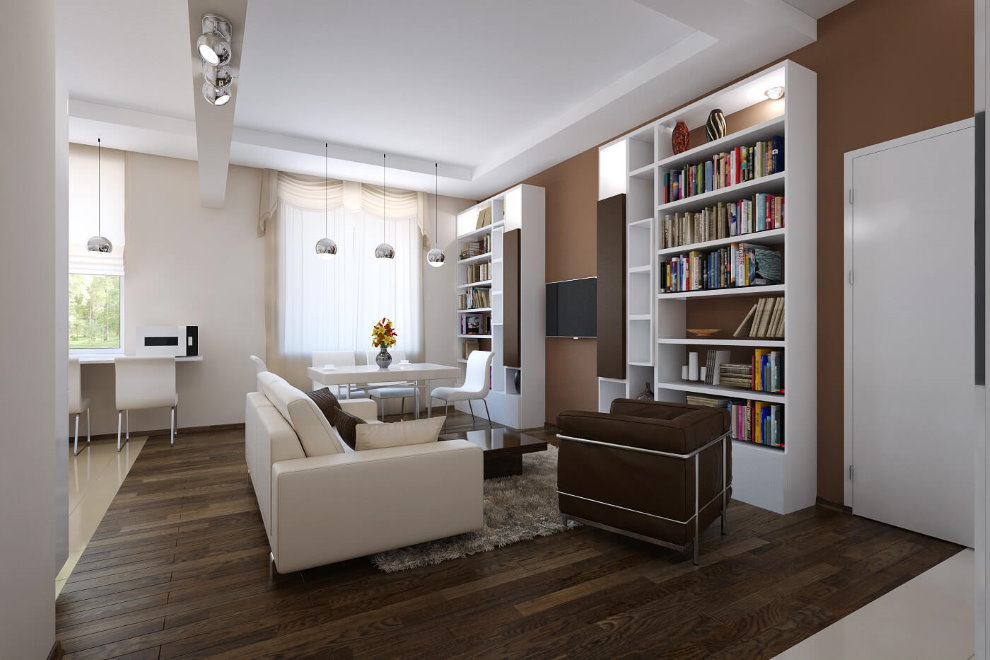
The absence of load-bearing walls allows you to organize a convenient multi-functional space on the principle of a studio apartment
Options for interior styles for a two-room apartment of 60 sq m.
The design of a 2 room apartment of 60 sq m can be designed in any stylistic decision, it all depends on the personal wishes and preferences of the owner, interesting options in the photo.
Classic style
Classic is always in demand. This style is beautiful with its geometric shapes, symmetry and color shades. Often used stucco molding in the decoration of the ceiling or doorways. Color solutions in the classical style are often light, sometimes in combination with one bright accent. The furniture for this style is characterized by massive, draped curtains, and crystal chandeliers.
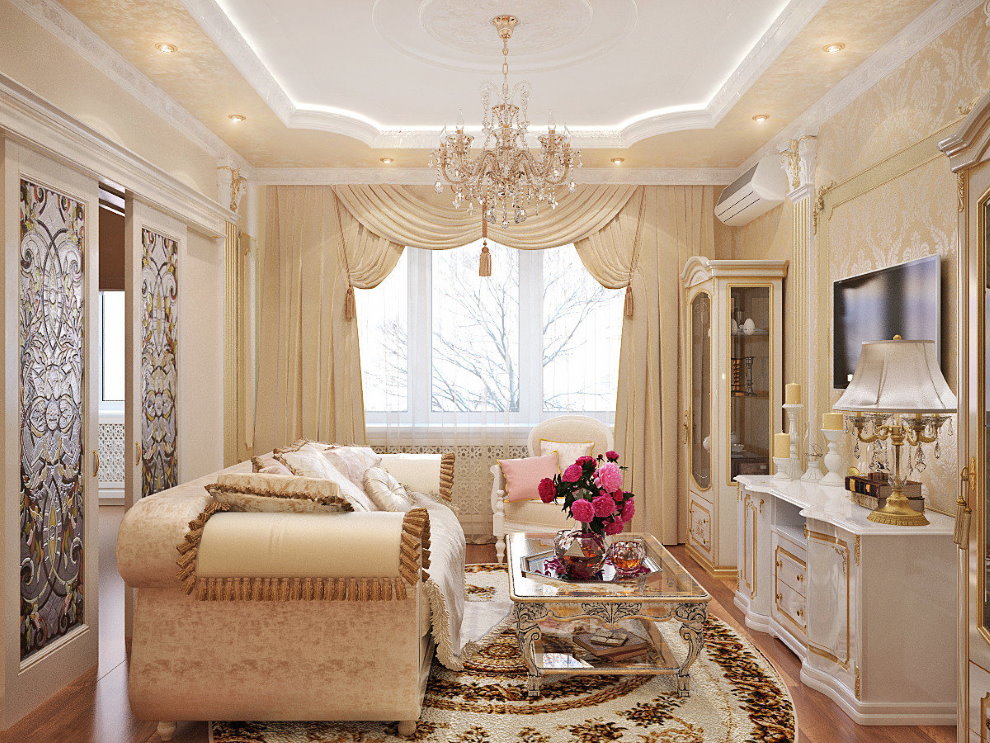
In the classic interior, festive luxury is combined with home comfort
Neoclassical style
In contrast to the classics, the neoclassical style is more light and modern. Bulky furniture was replaced by elegant furniture with thin legs, the decoration became more calm and light. For comfort, a classic white fireplace is often erected.
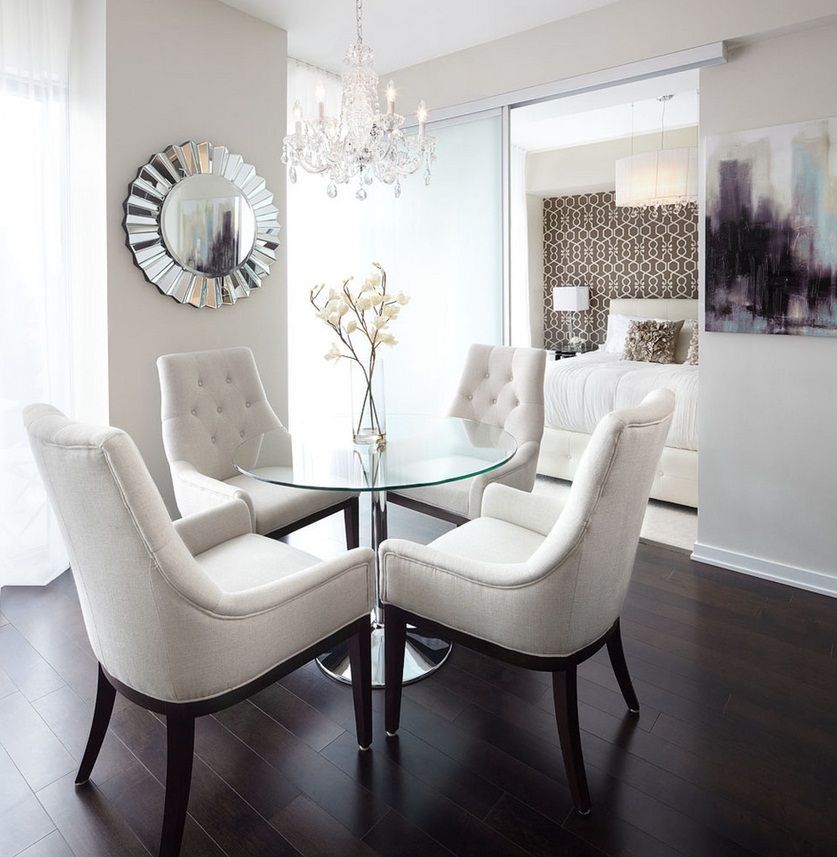
Modern classics in the interior decoration of a two-room Khrushchev
Loft
Urban style with wide open space and eco-friendly decoration. Brick walls or natural wood, diluted with an unusual lamp or a large mirror.
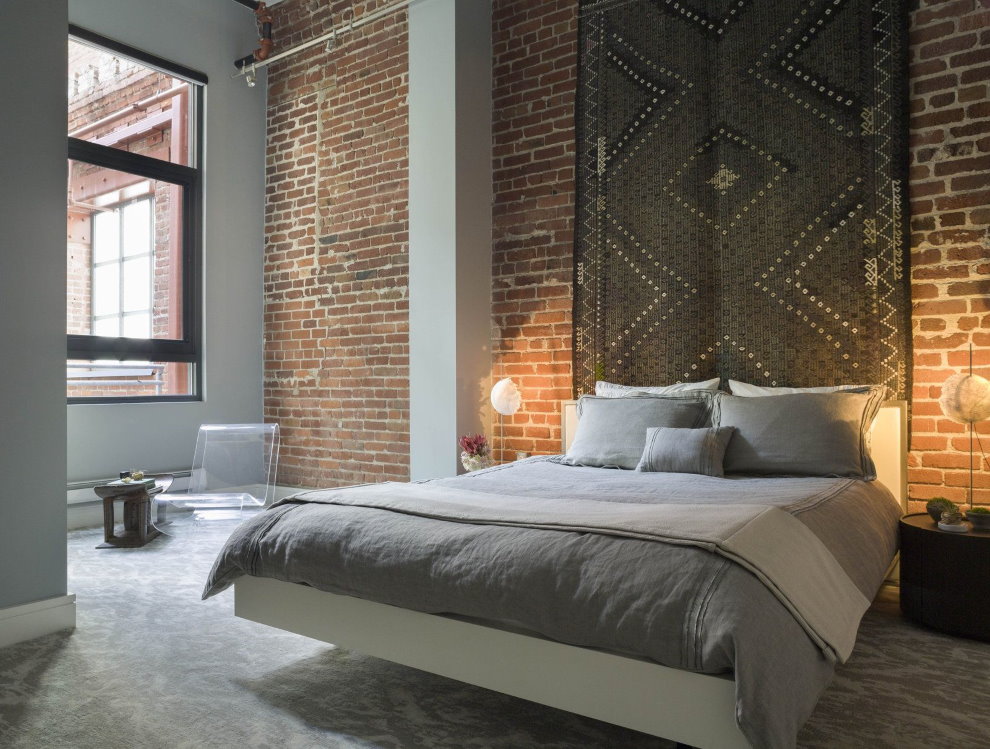
Gray-brick loft style bedroom interior
Minimalism
The motto of this style is nothing more. The space becomes as free and spacious as possible. Often, different shades of the same color are used for decoration. To dilute the triviality of the interior, bright accent items are added to it, the furniture should be simple with a flat surface.
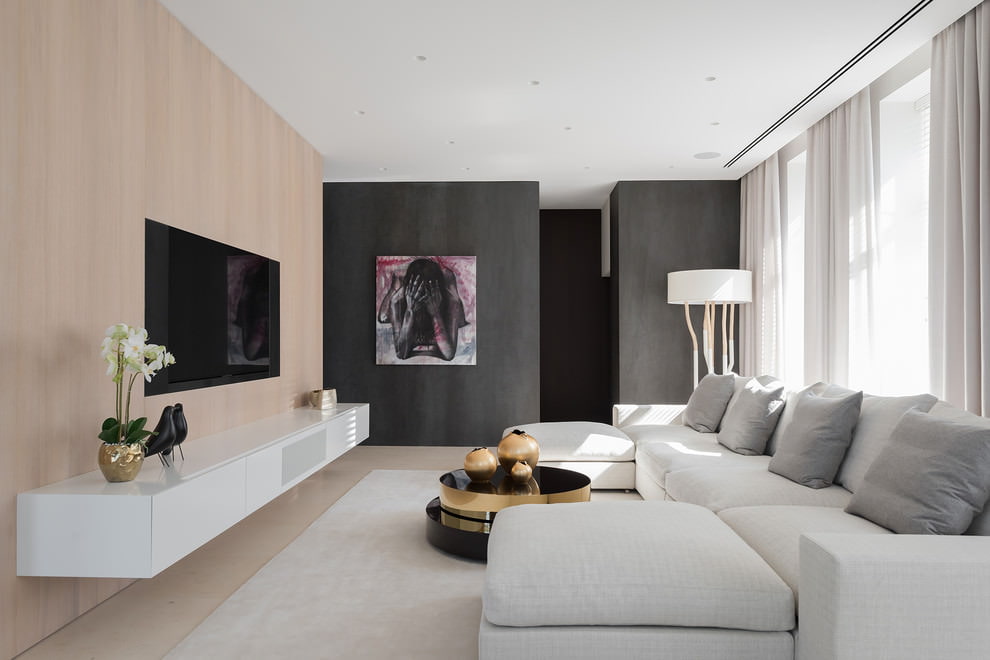
Minimalism is characterized by a simple and elegant interior.
French style
French-style walls and parquet should be light. No contrasts, only soft differences and matte textures. Furniture is preferred antique or artificially aged with the presence of characteristic elements of forging carvings or mosaics. The French style is famous for its charm and extraordinary comfort, so you simply can’t do without a fireplace here.
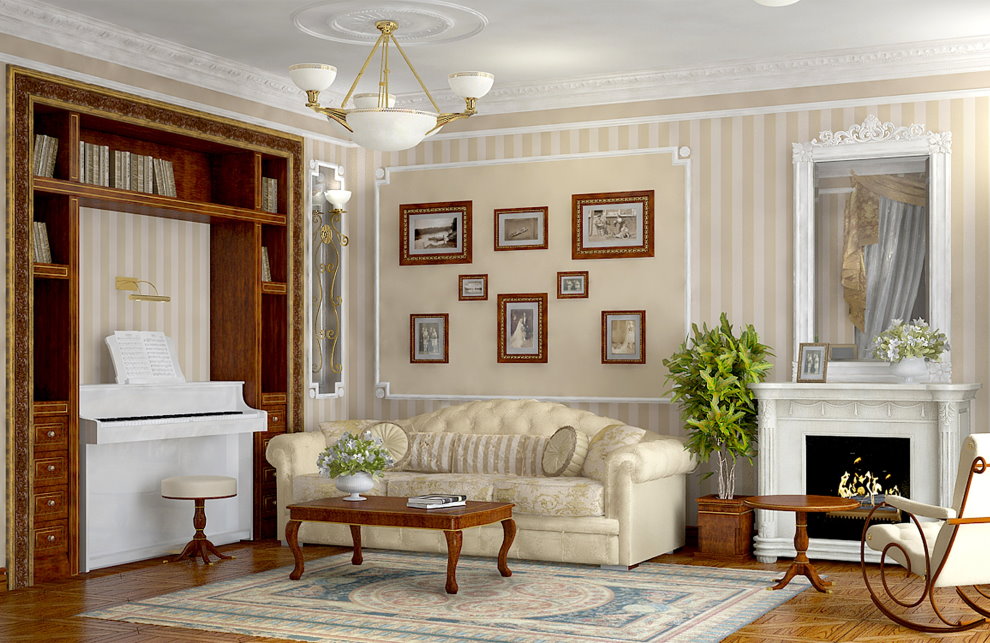
French style for those who value sophisticated romance and affordable luxury
Design options for different rooms in a two-room apartment of 60 sq m
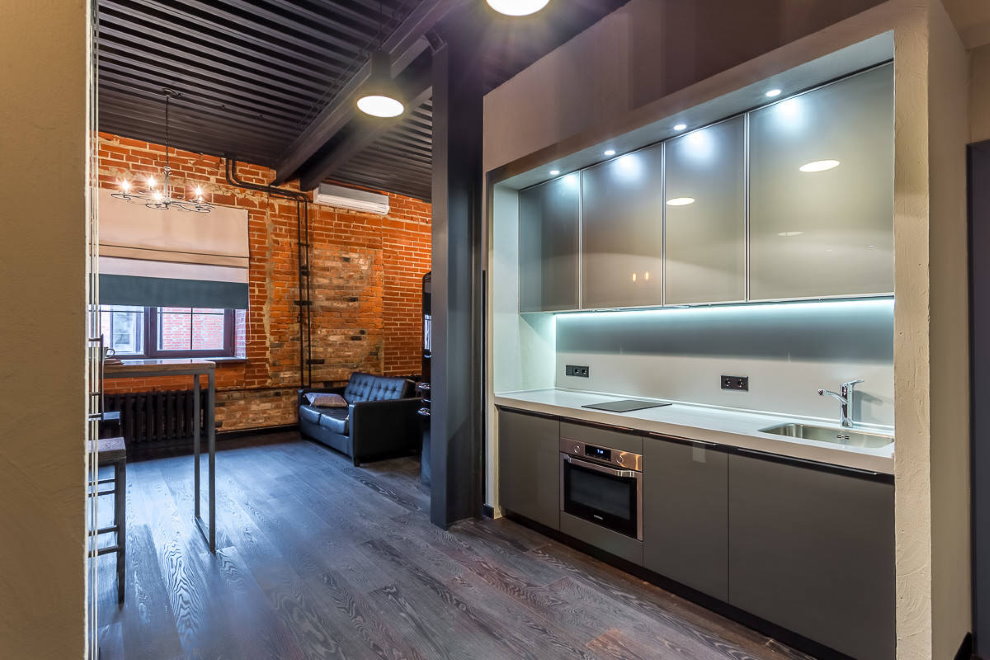
It is not necessary to design the entire apartment in a single style - a thoughtful design allows you to combine seemingly incompatible interiors. The photo shows an example of a successful combination of a loft with high-tech
Bathroom and toilet
In the design project, the walls of the light-colored bathroom are in perfect harmony with the chic white monolithic floors made of marble tiles. One wall can serve as an accent and can be made of tiles of a different color, for example, wood-like tiles.
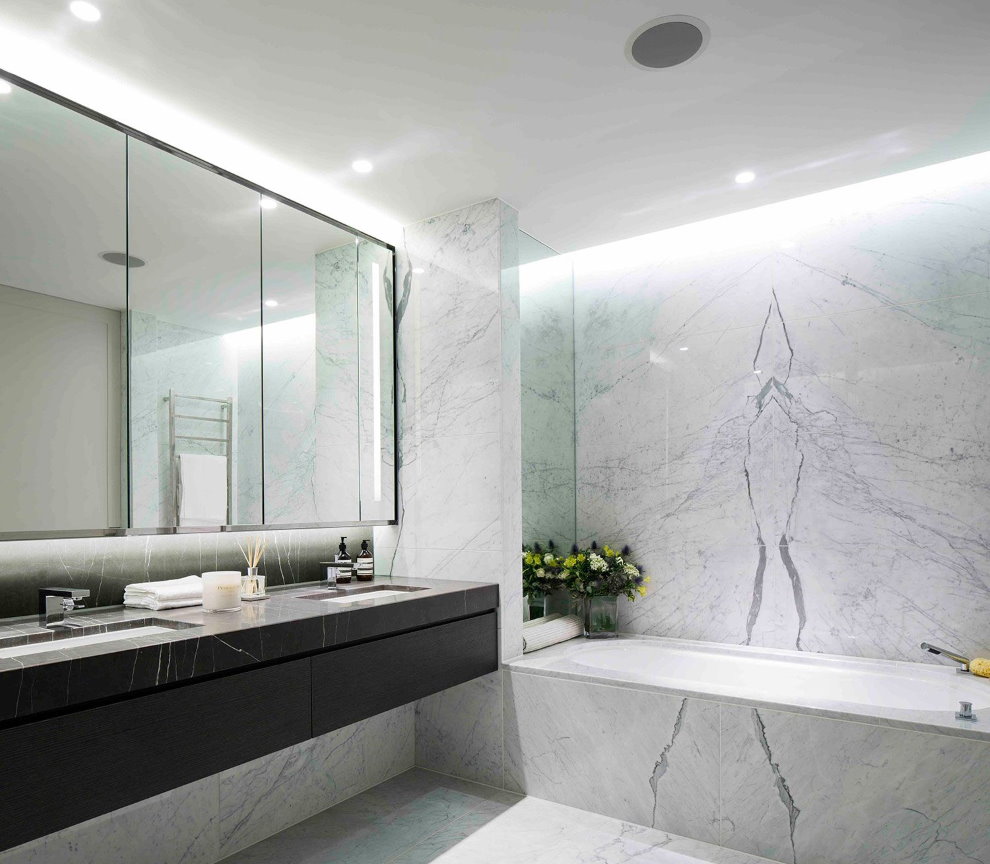
A mirror in the entire wall of the bathroom will visually increase the space and make the room much brighter
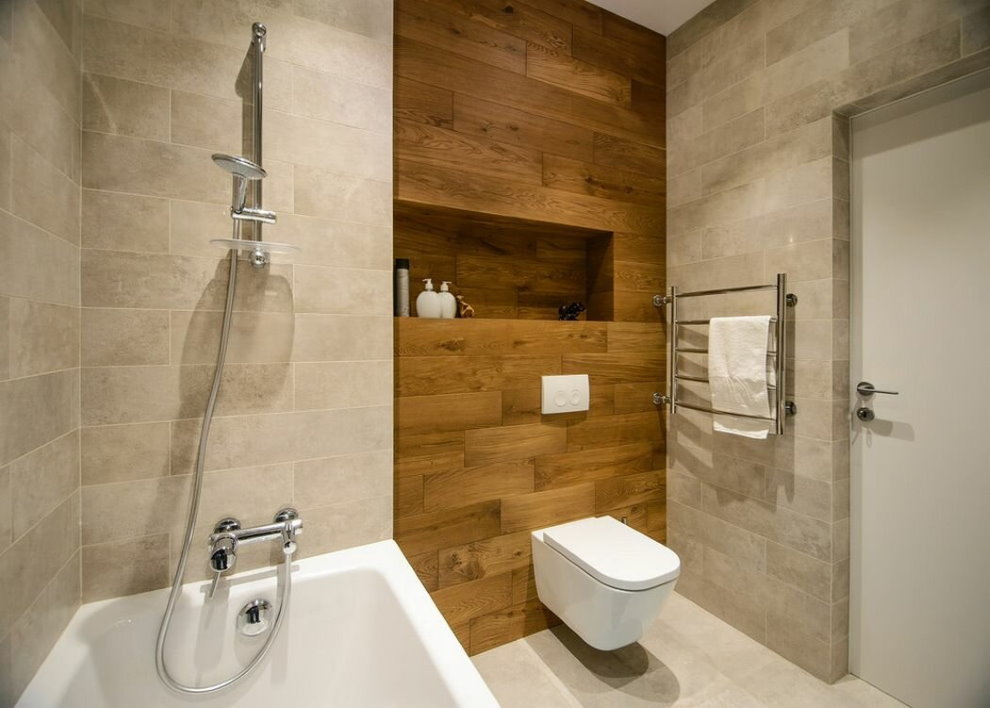
Highlighting the accent area with wood-like tiles in a minimalist style bathroom
Living room
The walls of the living room can be made in any color scheme that you like. But it is best to use light matte shades. The floors are covered with light wood laminate. Furniture in a small apartment is better to use built-in, not bulky. The interior of the living room uses lamps in the same style. A panel of photo frames on the wall acts as a highlight.
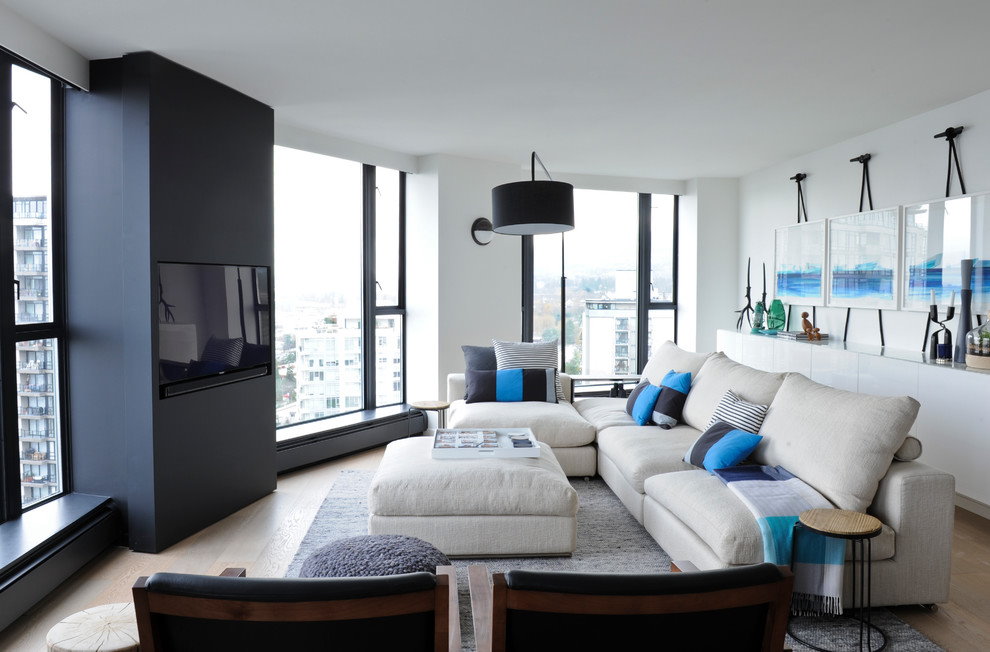
Spacious corner living room with floor glazing
Bedroom
In the vest, when combining the kitchen and the living room, there remains one free room, converted into a bedroom. In the bedroom, painted in bright colors, there is a huge 2 sleeping bed. The bed can be beaten every time using new blankets and bedspreads. The existing ledge can be filled with a built-in wardrobe, some of the things are stored inside the bed. Bedside lamps complement the interior.
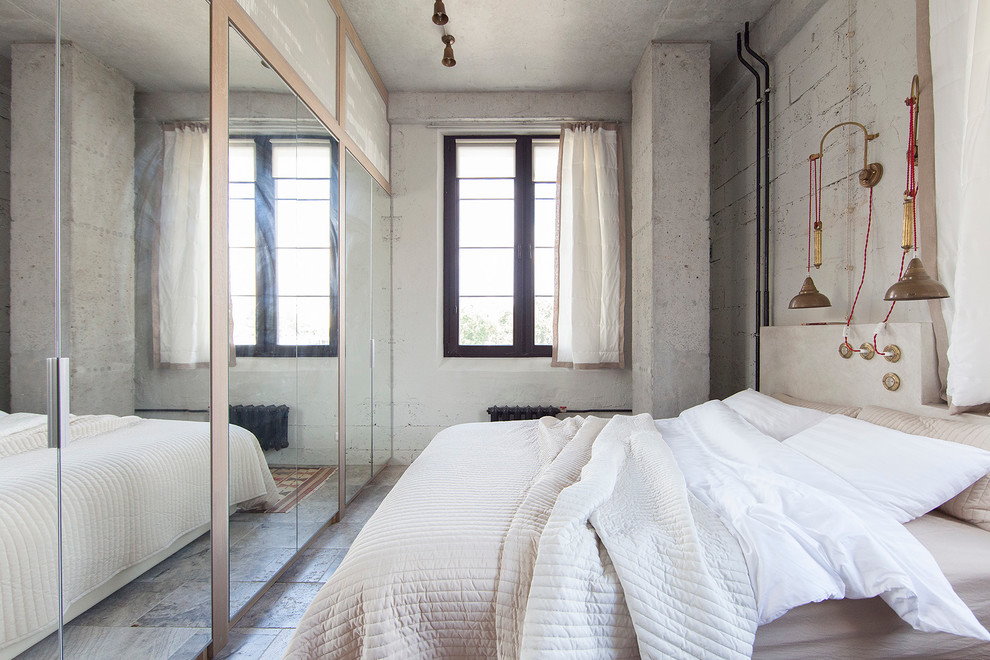
Mirrored wardrobe - a great solution for visually expanding the space of a small bedroom
Kitchen
If the kitchen is combined with the living room, then it should be a continuation of the style of the guest room, but also be clearly limited visually. The bright living room was joined by the same bright kitchen with a slight accent of kitchen cabinets in a brighter color. A stylish barge is used as a partition. There is a lamp above the table in the kitchen as additional lighting and an accessory.
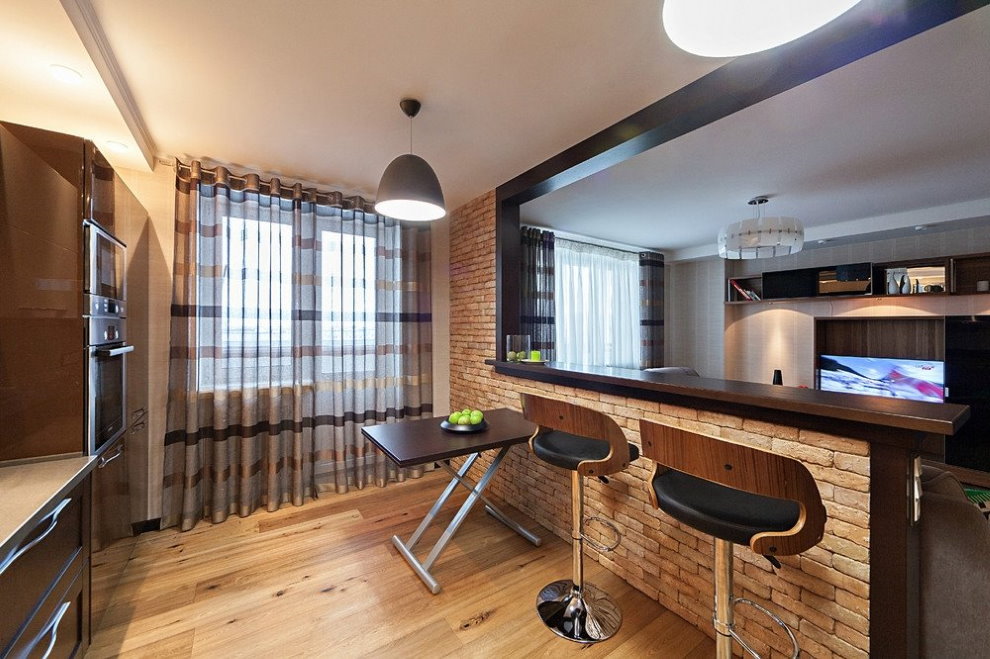
Stylish bar counter with faux masonry trim
Hallway or corridor
The small entrance hall is very functional. It contains a chest of drawers for shoes, shelves for storing things in season and a wardrobe for outerwear. An unusual design installation in the form of wooden branches serves as a hanger. The hall itself is painted white.
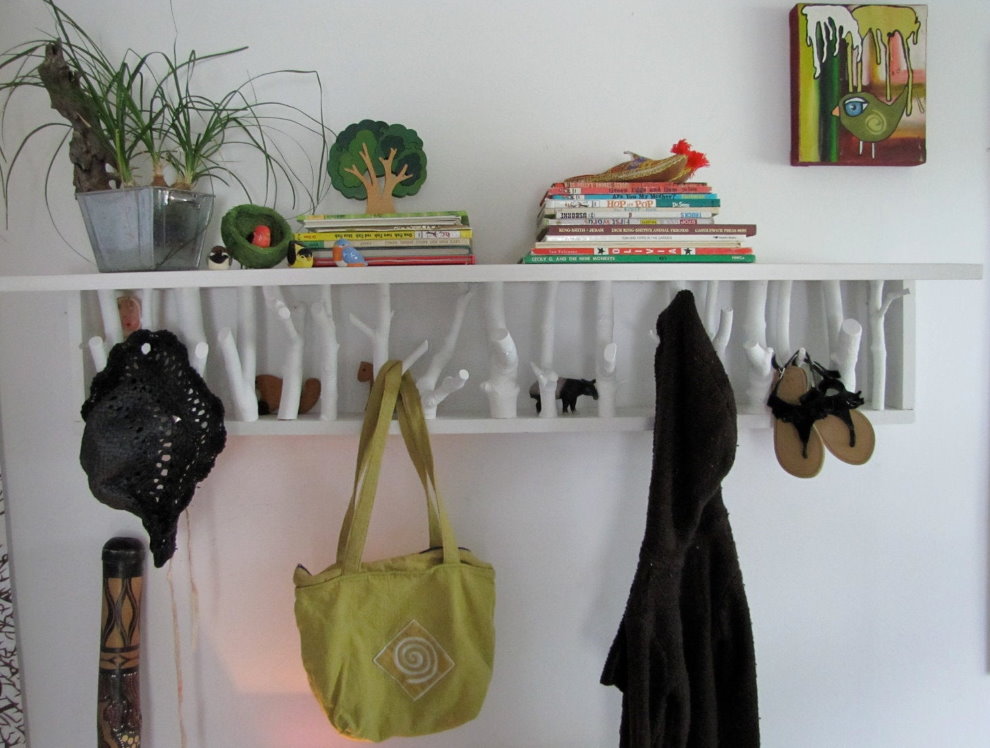
An original design hanger-shelf will decorate the hallway interior
Children's room for a girl or boy
A children's room is always light, joy, bright colors. It can also be stylish and fashionable, but in a more childish performance, with the addition of your favorite baby animations or warm, pleasant colors. In the design development it is necessary to take into account the activity and needs of the child. The room can be equipped with sports equipment, a board for drawing with chalk and a special platform for games. The bedroom has a large white wardrobe, a work desk and a bunk bed in case there are two children.
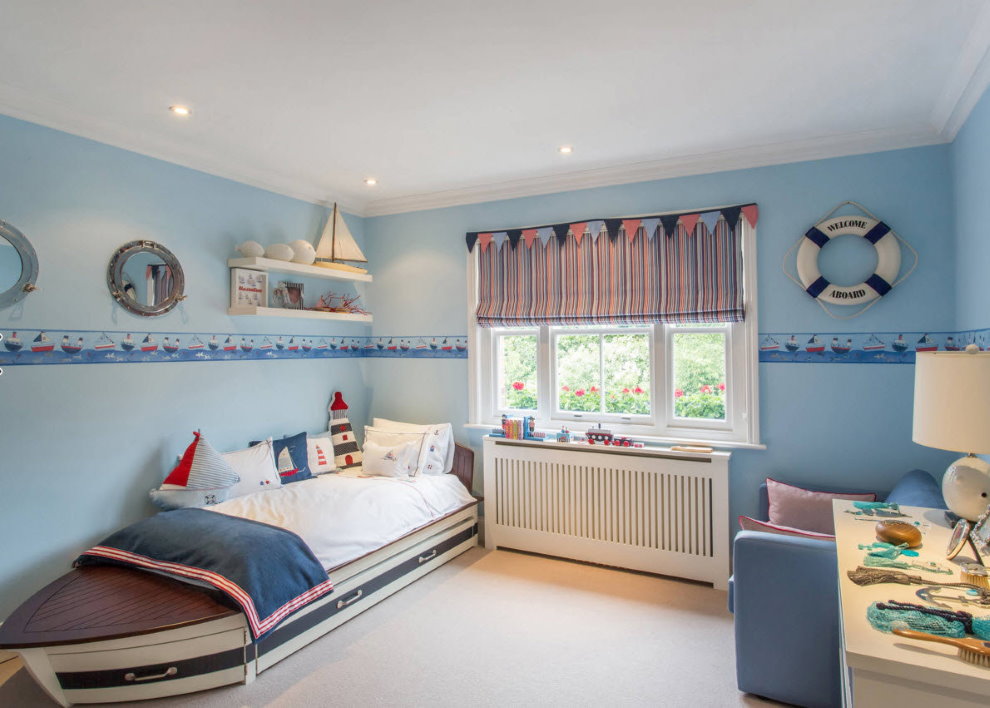
Bright children's room in a marine style for a preschool boy
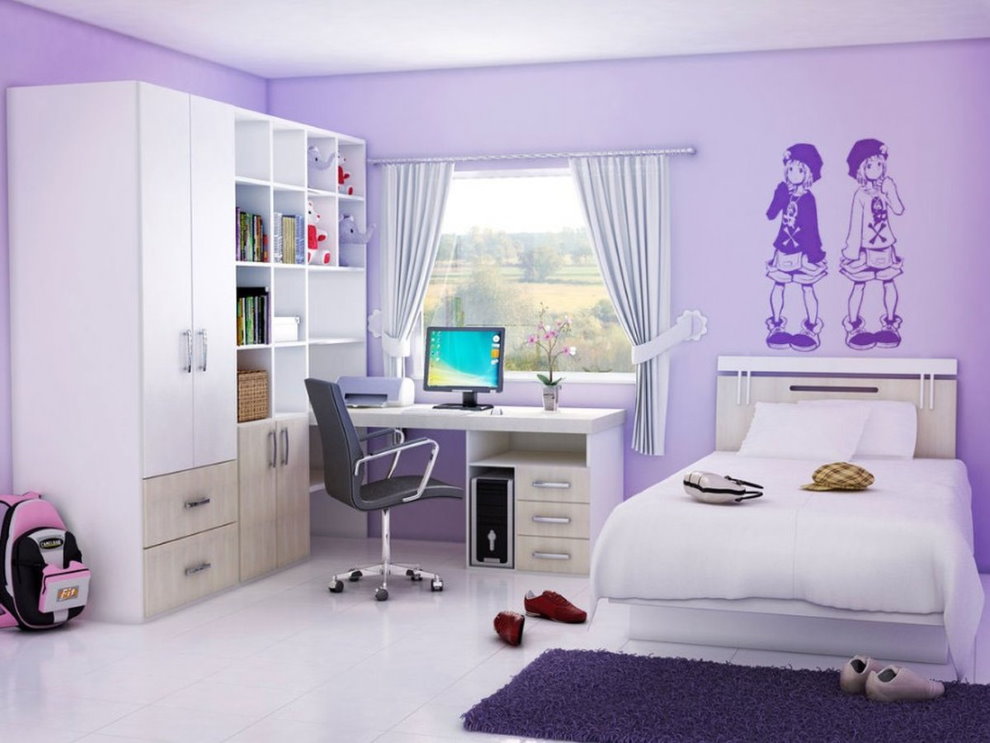
Lilac interior for kids room for teenage girl
Design options for a two-bedroom apartment of 60 sq m
To design a three-room apartment, shades of light colors are also most suitable. To make the space seem deeper, then it is better to use mirrors, glossy surfaces and additional lights. The style can be used any of the above. Furniture is better to use functional, built-in or transforming.
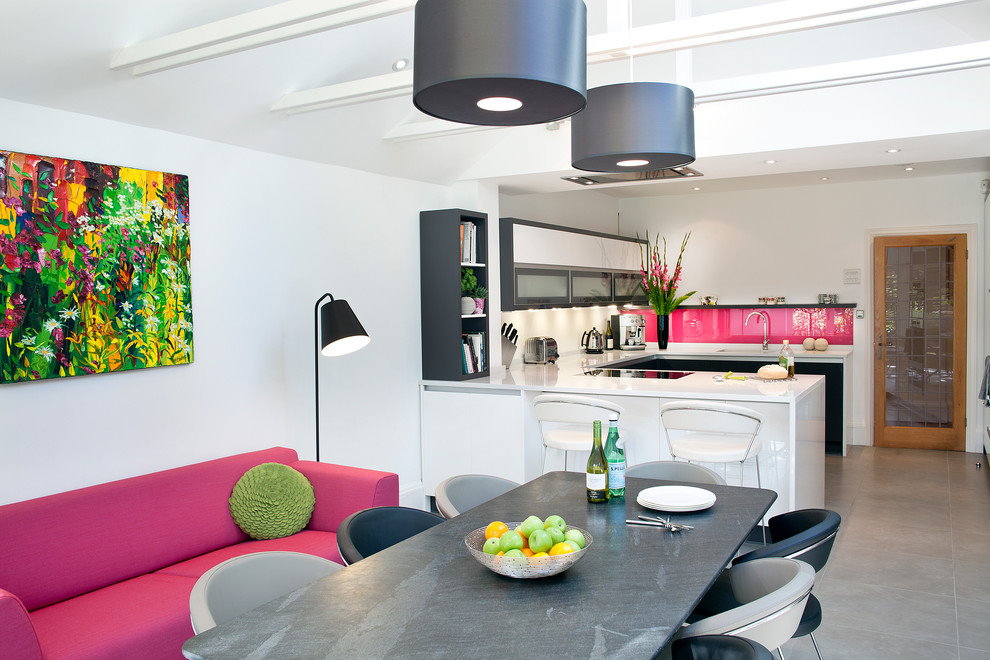
Bright details diversify the interior and make it more expressive.
Recommendations of specialists:
- A light ceiling will create the illusion of height and expand the space.
- The presence of accents will emphasize the style of the apartment.
- Glossy walls of furniture and mirror surfaces expand the room.
- Only large and roomy parts should be purchased, instead of trifles. This will keep order, the room will be light and airy.
- The balcony is best converted into a personal office or workplace.
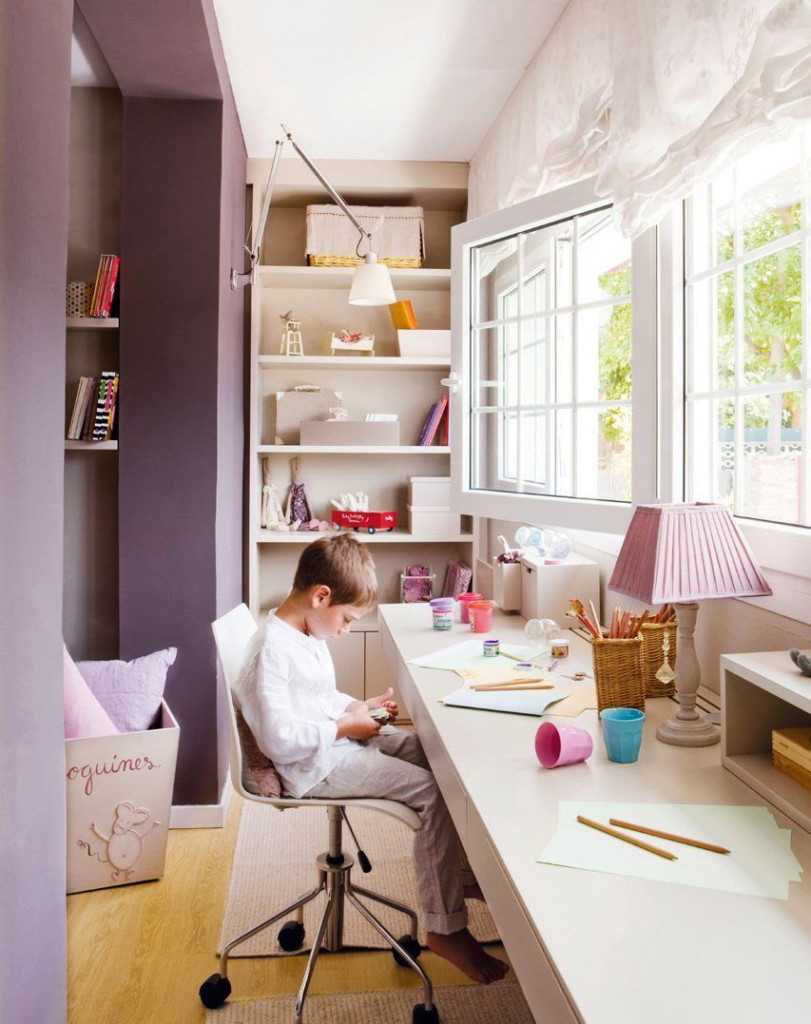
Joining the balcony to the children's room will add useful square meters to the total area
Color options and basic zoning rules for apartments 60 sq m
Zoning the combined space is possible not only with the help of an explicit partition, but also with the help of color solutions. The main part can be made half a tone lighter or vice versa accented. The second half can be stricter and darker. Various design variations of a two-room apartment of 60 squares are shown in the photo.
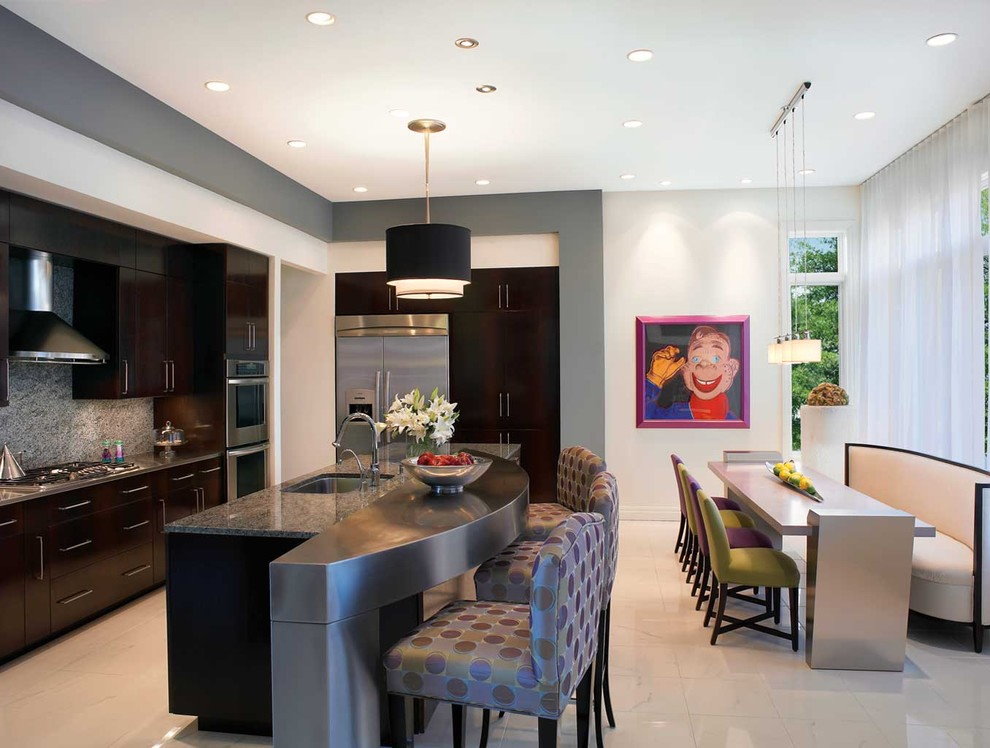
One way of zoning the kitchen-living room is to paint the walls in different colors
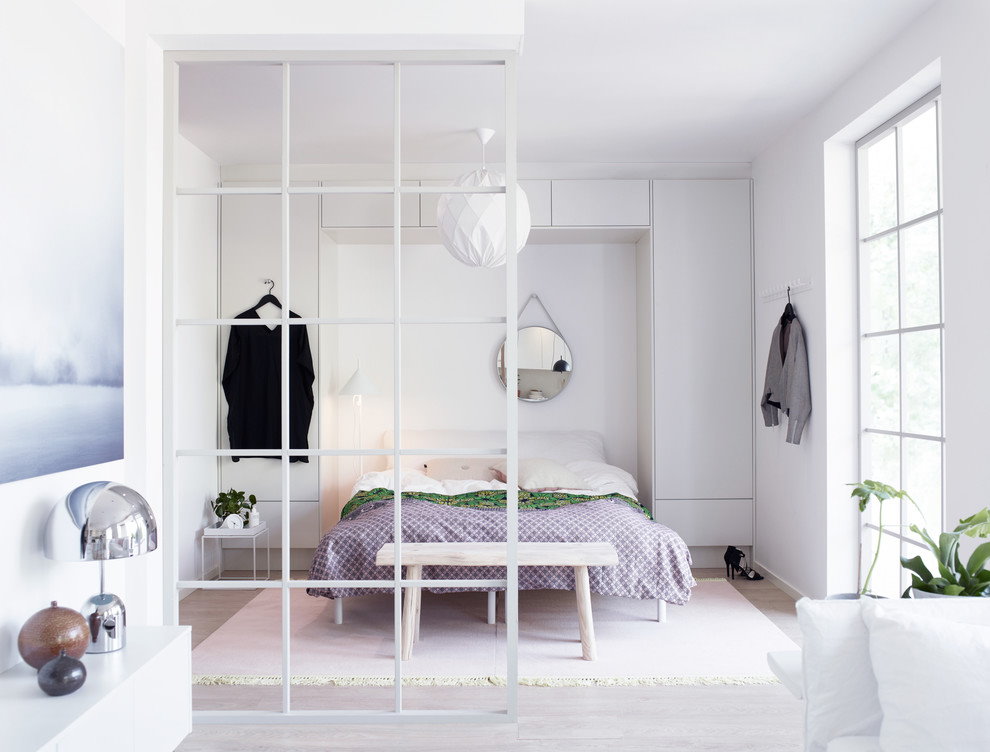
With the help of a light decorative screen, you can separate the bed from the common space
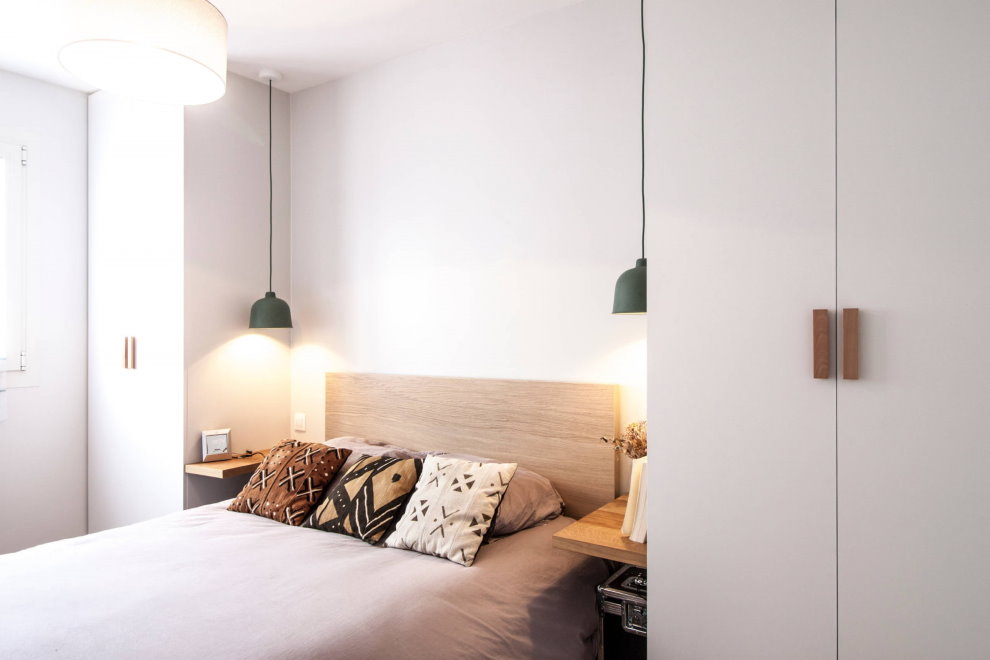
When choosing a color palette, you should follow a simple rule - the smaller the area of the room, the brighter the interior should be
Video: Scandinavian-style 60 square-meter apartment interior
