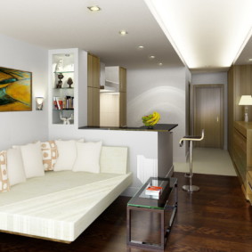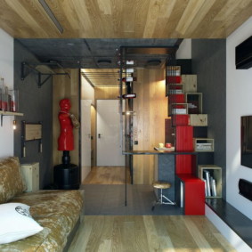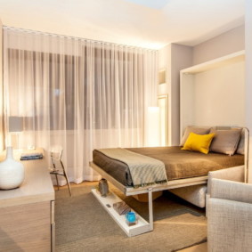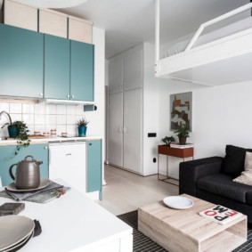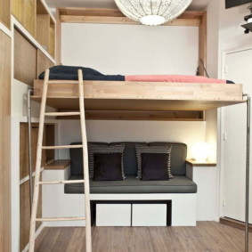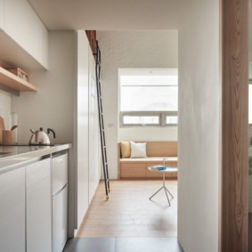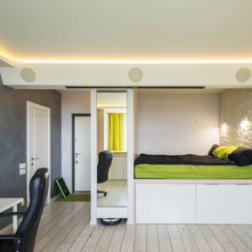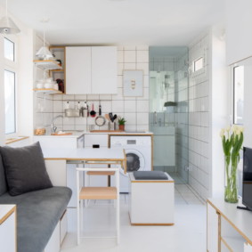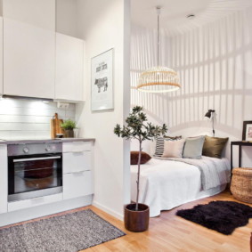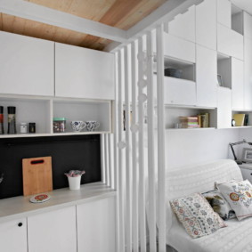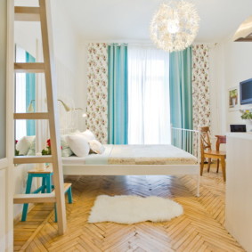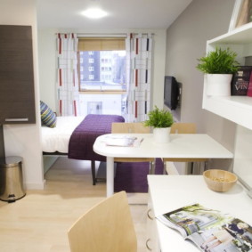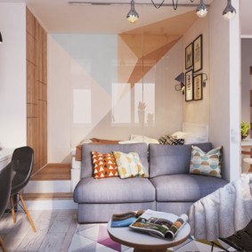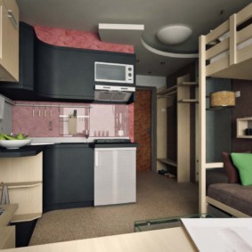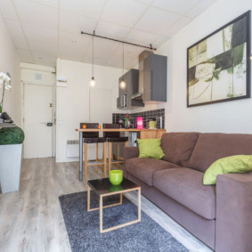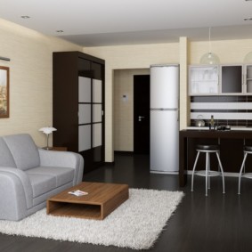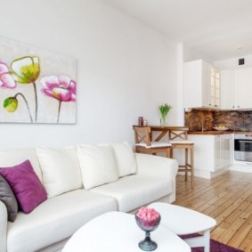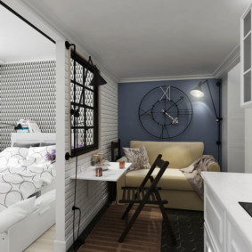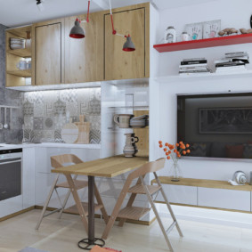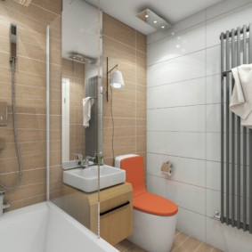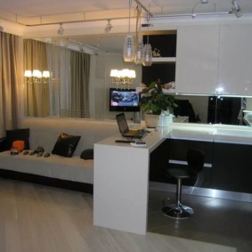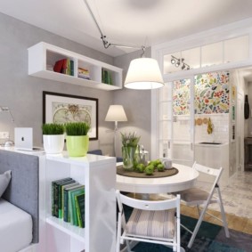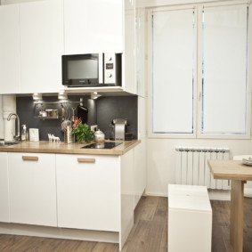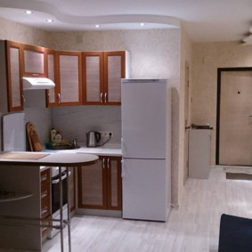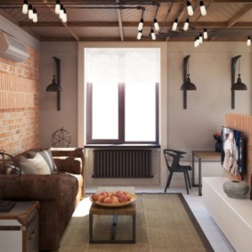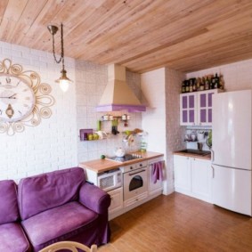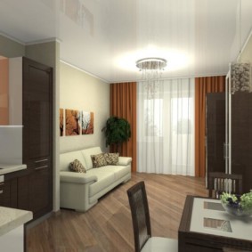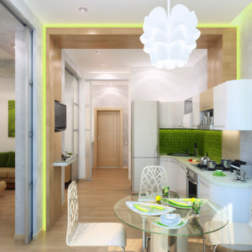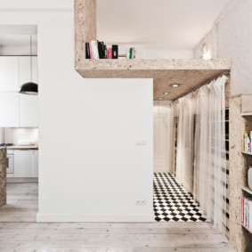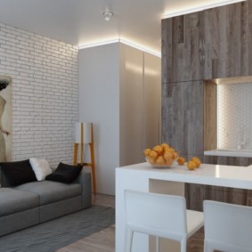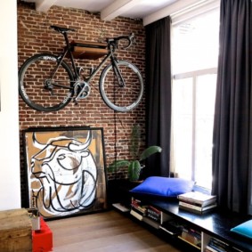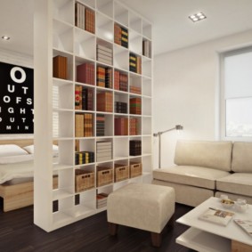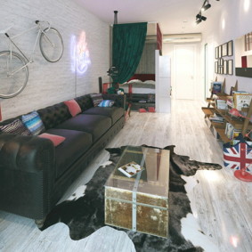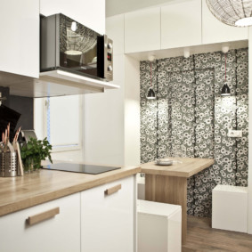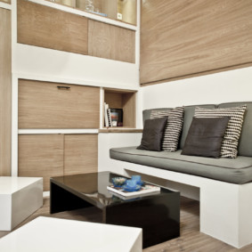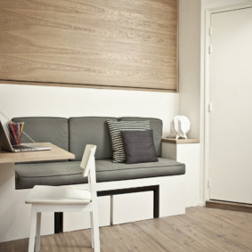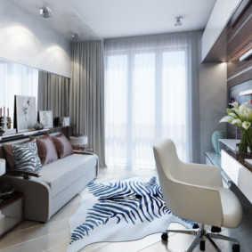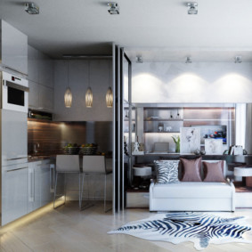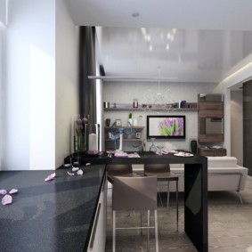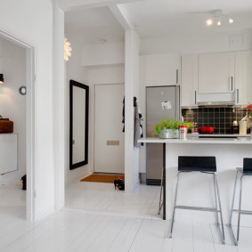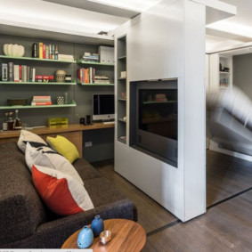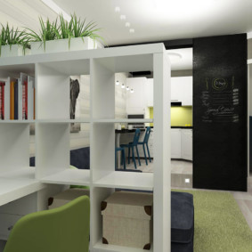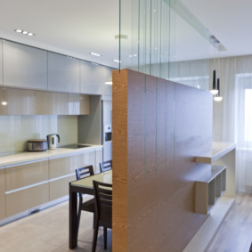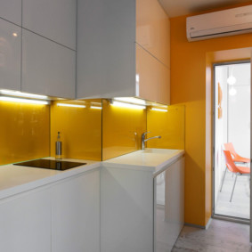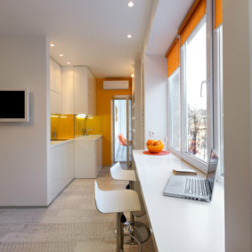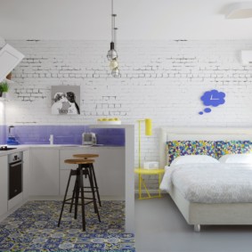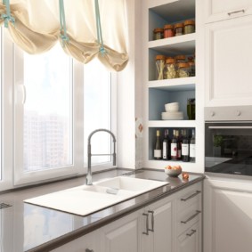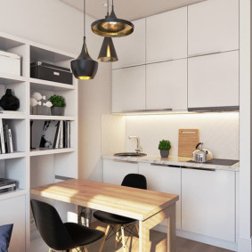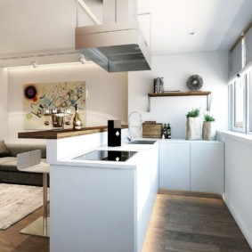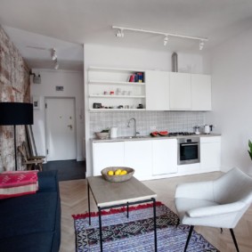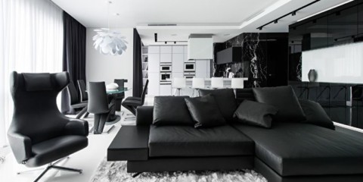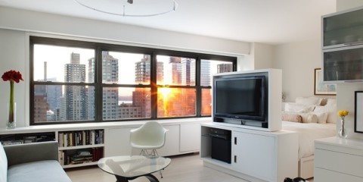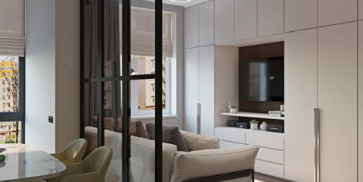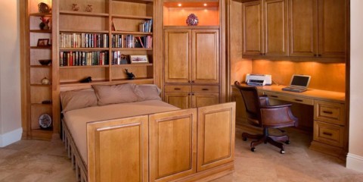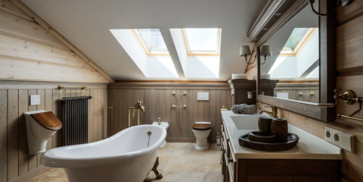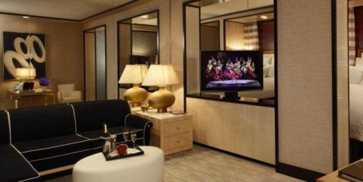 Interior
Options for finishing corners in the design of apartments
Interior
Options for finishing corners in the design of apartments
An apartment or studio of 18 square meters seems cramped. It can be roomy, spacious and stylish. The main thing is to seriously approach the layout and competently zone the space. The rules of lighting, design and furniture placement tips will make your living space a masterpiece of coziness and comfort.
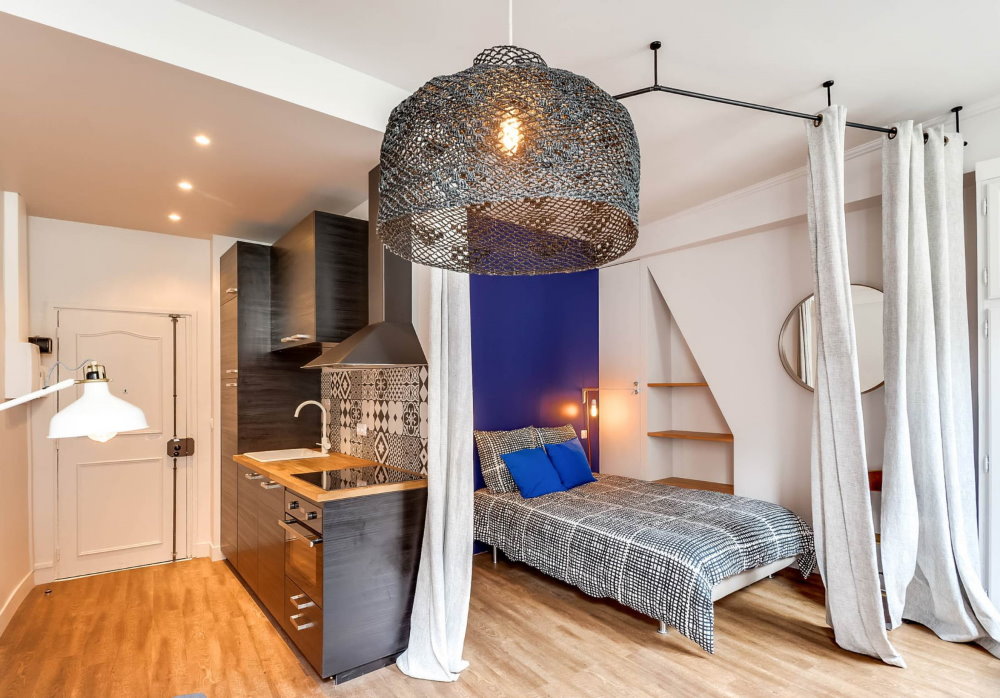
If the apartment is one-room, this does not mean at all that it cannot be comfortable and beautiful
Layout and redevelopment of the premises 18 sq m
Content
- Layout and redevelopment of the premises 18 sq m
- Zoning techniques premises 18 sq m
- We choose the interior style for the apartment and studio 18 sq m
- Design options for different rooms in the apartment 18 sq m
- Color solutions for one-room apartments and studios 18 sq m
- Tips for repairing walls, ceiling and floor in an apartment and studio 18 sq m
- Video: Overview of a real studio apartment of 18 square meters
- Photo: 50 interior options for a studio apartment
Choosing an apartment with an optimal layout is cheaper than doing a redevelopment in an uncomfortable room. It is worth considering this even at the stage of acquiring housing.
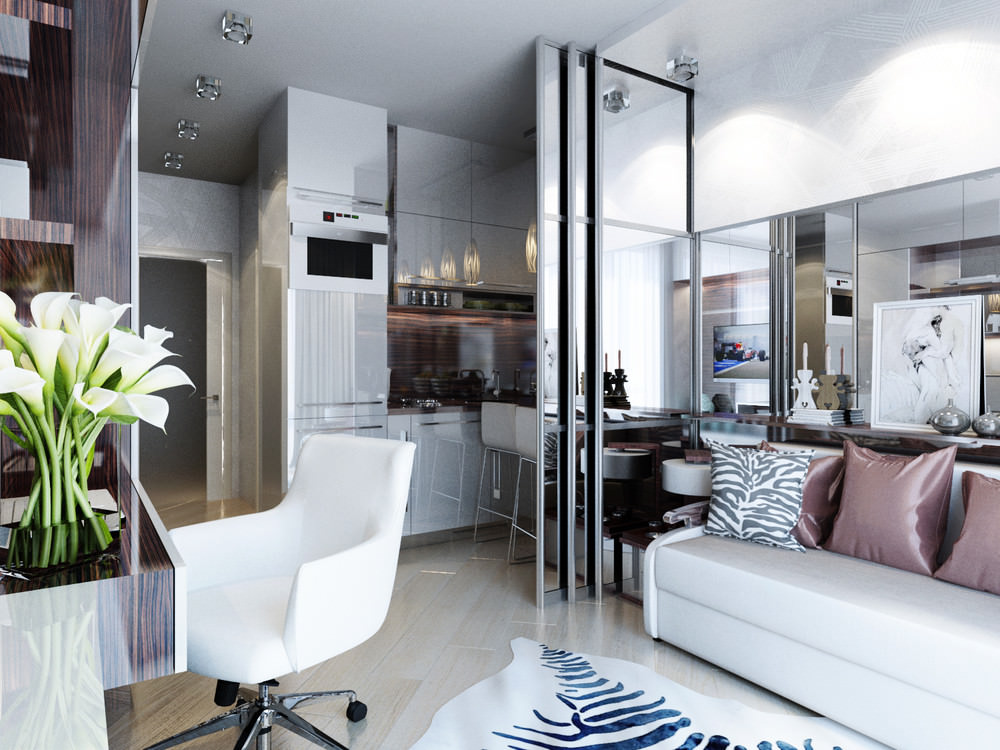
The layout of a small apartment should be as comfortable as possible while not overloading a small area
Types of floor plans:
- closed layout, in which the zones are separated by walls;
- partially closed with the separation of the private zone, the kitchen-dining room is cut off from the bedroom, study;
- open (studio apartment), in which all locations are nearby, without fences.
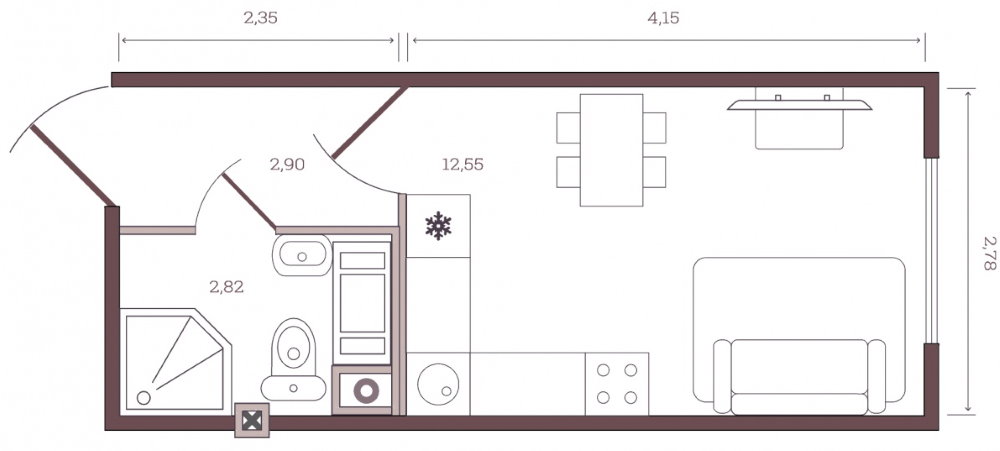
The layout of the studio apartment consists of several areas - an entrance hall, a bathroom, a kitchen, a berth and a common area
A competent layout will help to cope with crowding, if you follow elementary rules:
- Choose an apartment with a minimum number of load-bearing walls, there are more options for redevelopment.
- Pay attention to the location and number of windows. On the one hand, the windows make the room light and bright, but if there are a lot of them, the windows “tear” the room. For a small square, one large window is optimal.
- Avoid narrow corridors and piling up walls. One spacious room is more convenient than two tiny ones.
- It is better if the room is square or rectangular, not too narrow. It is easier to arrange.
- Use any free space. On the balcony, for example, you can make an office. Or combine a loggia with a room.
In a small room, you should plan areas of approximately the same size. The contrast between the spacious bedroom and the tiny kitchen can put pressure on the psyche.
Zoning techniques premises 18 sq m
Zoning of a small space of Khrushchev and modern studios can effectively emphasize each location. Often in one room they combine a kitchen and a living room, or a kitchen and a bedroom.
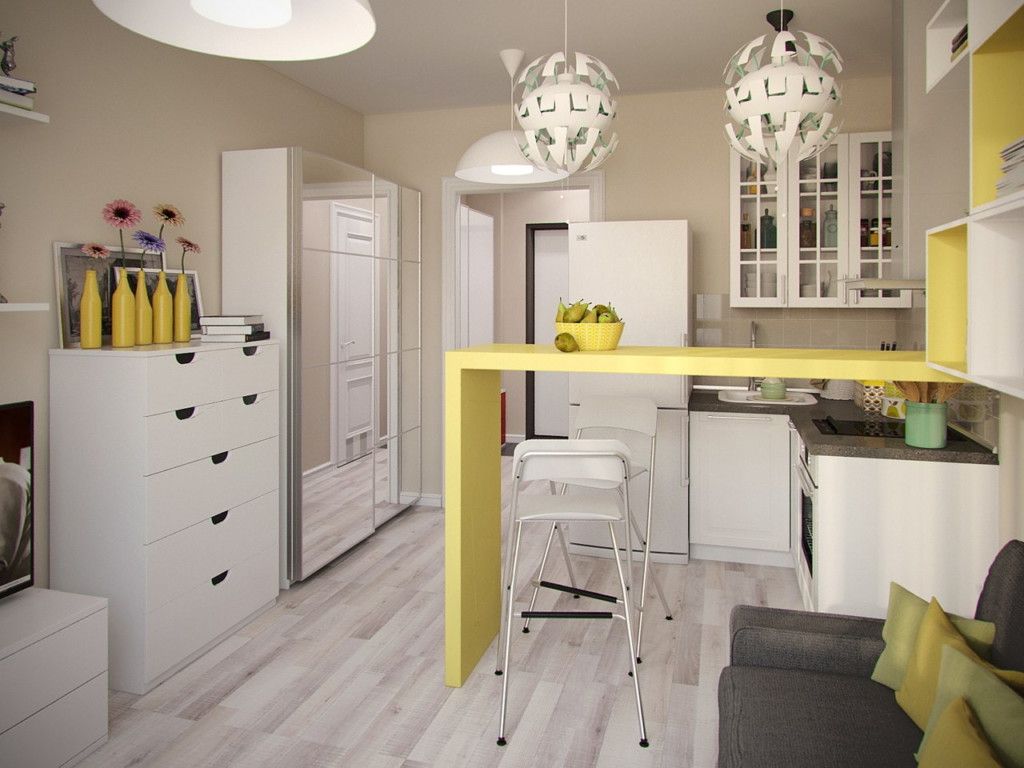
Separation of the kitchen area from the guest using the bar
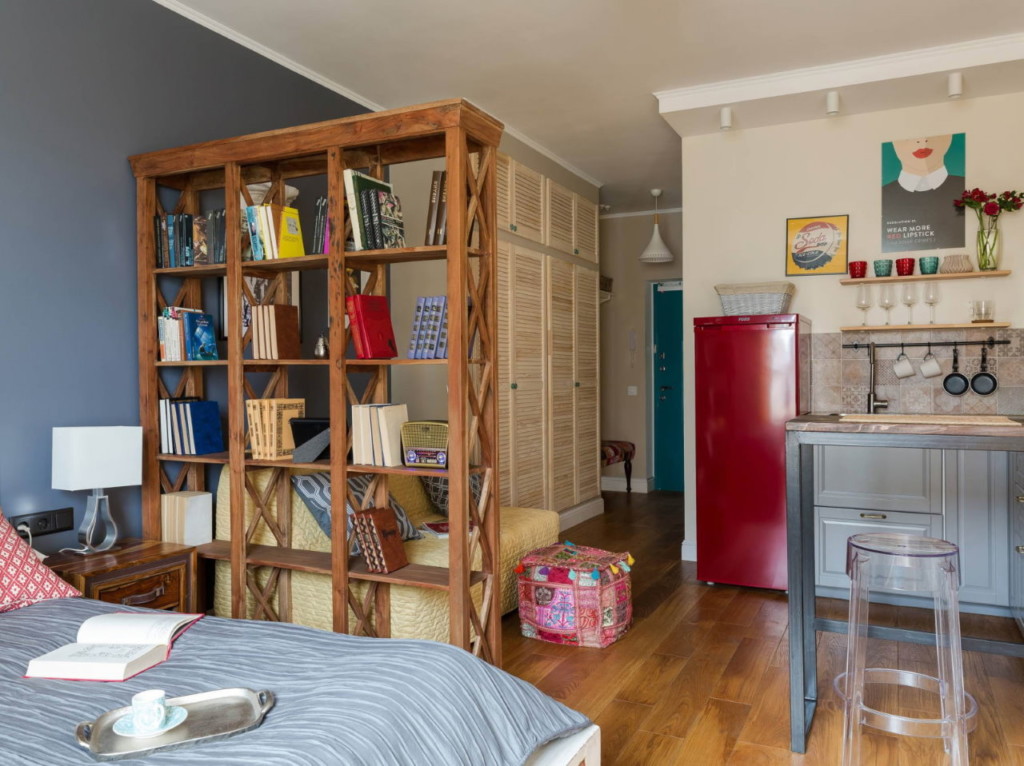
Dividing a room into zones by means of a wooden rack
Do not overload the multifunctional room with rich colors. Light colors with small accent spots (furniture or textiles) should prevail.
Basic methods of zoning:
- sliding partitions and frosted glass or plastic;
- an arch that visually divides the room into two parts;
- multi-level ceilings create the feeling that you have entered another room;
- the difference in floor level, the podium will successfully hide a berth;
- carpets or flooring, for example, in the kitchen area - tiles, in the dining room - laminate;
- drywall decorative wall with a glass insert, or with an aquarium;
- curtains that can be closed if privacy is required;
- wallpapers of different colors or different texture of wall decoration;
- furniture: a sofa in the middle of the room can mean a transition from the kitchen to the living area; a shelving unit or a closet will perfectly divide the room.
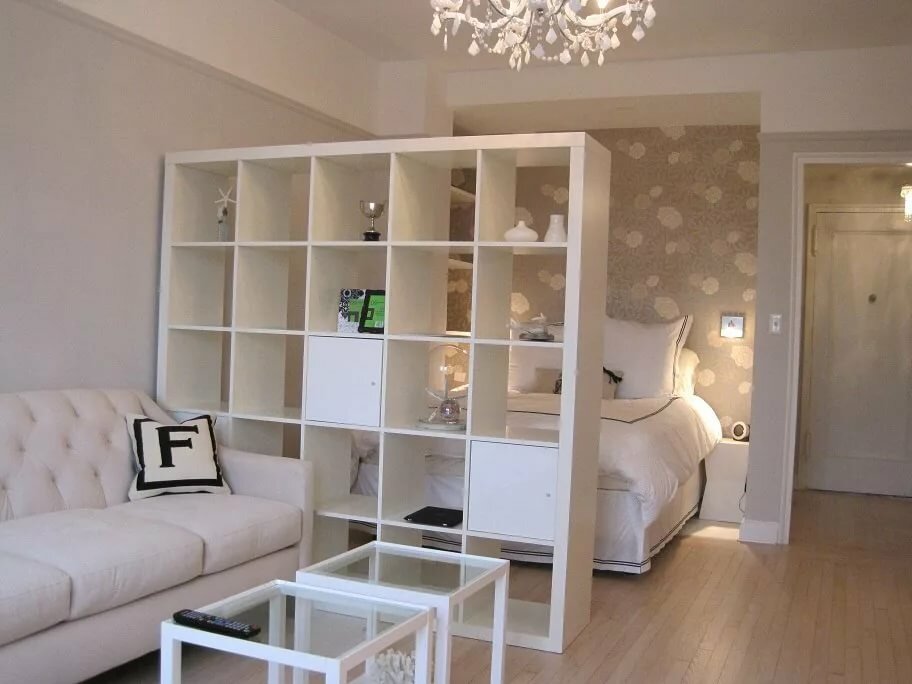
The shelving partition will seem less bulky if you leave part of the shelves empty
Zoning methods are directly related to the style of the interior.
We choose the interior style for the apartment and studio 18 sq m
The design of the studio apartment is 18 sq m and the photo with one window implies bright colors, multifunctionality of furniture and the rational use of each meter.
Modern style
Contemporary style denies bulky furniture and fake materials. The style grew out of urban apartments, it is most adapted to small areas. It involves a thoughtful storage system, the practicality of interior and furniture.
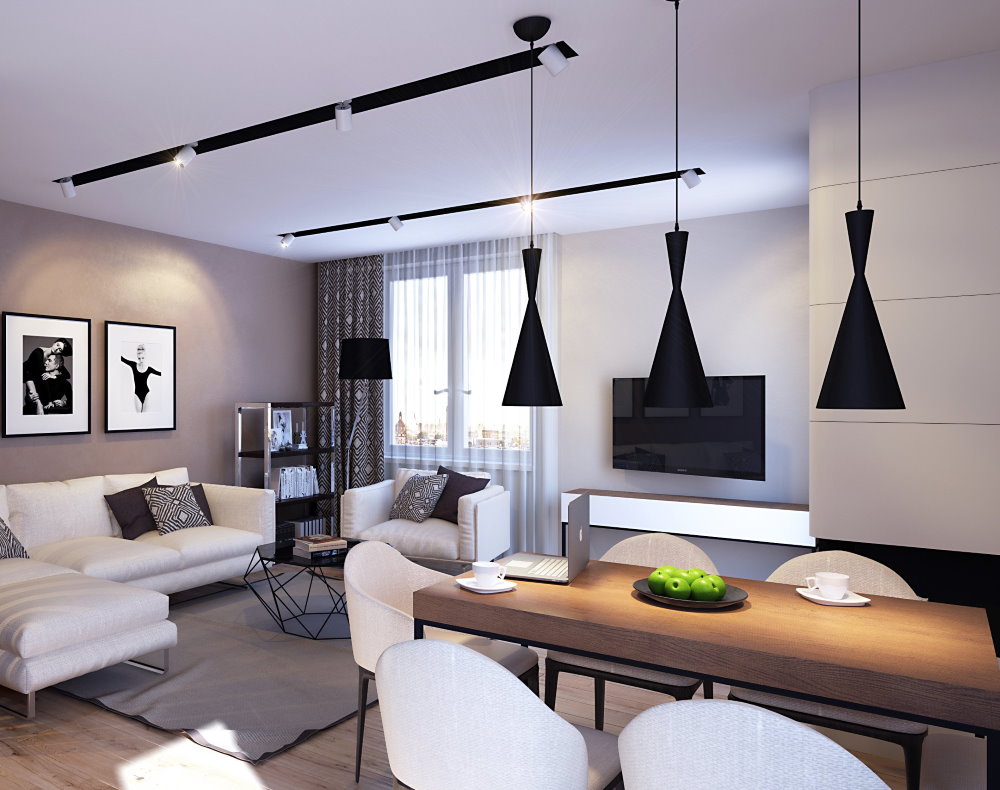
The modern style of interior decoration is most often chosen by young middle-income families
The color scheme is from white to gray. Used pastel, beige, black tones. Lightness is given to the interior by numerous fixtures and LED strips.
Scandinavian style
The style is simple and clear, different in bright colors, the presence of freedom and small furniture.
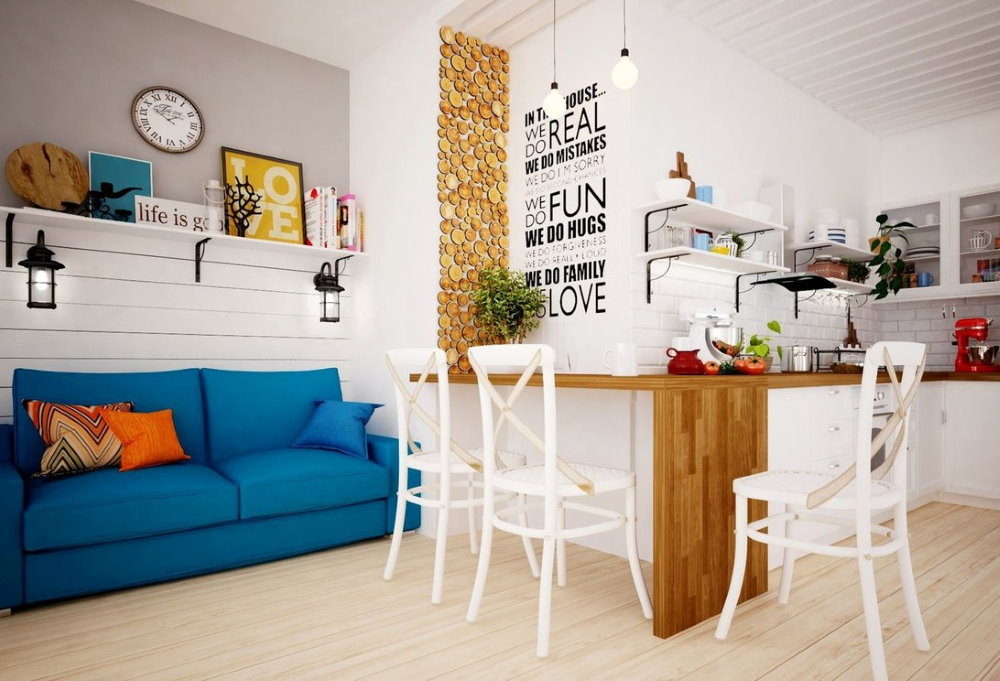
The unusually harmonious Scandinavian style has become especially popular in recent years.
The Scandinavian interior uses wood, linen, cotton, stone and ceramics. Economy - option involves imitation of natural materials.
Restrained, rational style as if created for small areas. Prevailing colors: white, light gray and any shades of blue. Comfort is created by textiles. No blinds - just curtains. On the sofas, not leather, but soft fabric upholstery. The abundance of lamps, floor lamps and sconces is welcome.
High tech
The style is characterized by strict simple forms and a combination of plastic, metal, concrete, glass with a minimum amount of natural materials. Hi-tech requires decent costs, because involves cutting-edge technology with touch or remote control and leather furniture. Modular furniture and convertible furniture are welcome.
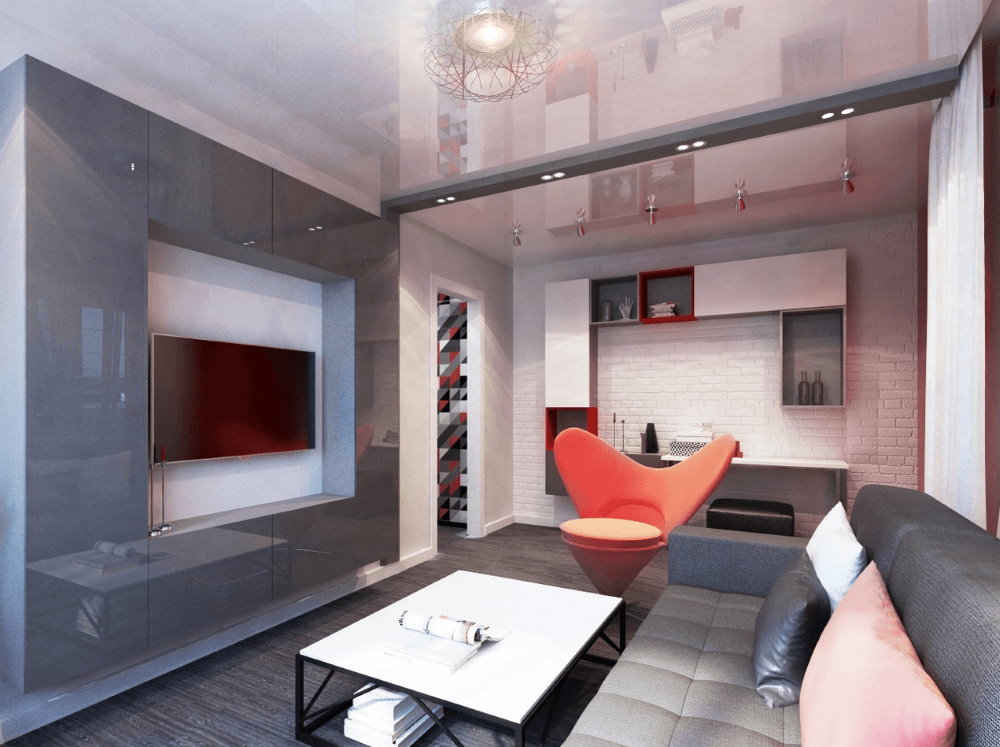
Hi-tech is characterized by straight lines and cold surfaces made of metal or plastic
Primary colors: gray, metallic, white, black and blue. Many lighting fixtures, including multi-level LED and hidden lighting. Instead of curtains on the windows - blinds.
Classic style
The classics are respectable and time-tested. It features high ceilings and spacious rooms. But in the apartment of 18 sq m you can apply the traditional classic design.
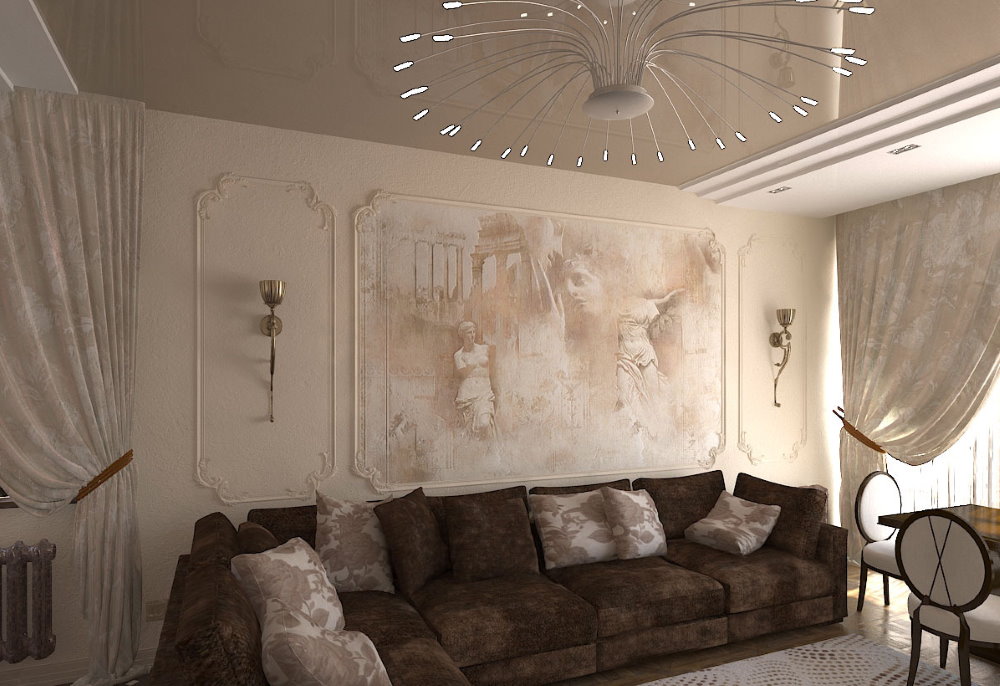
Classic style - luxurious and noble, based on natural materials, expensive fabrics and wooden furniture
The main elements of the style:
- stucco molding;
- arch;
- elegant chandelier;
- draped curtains;
- fireplace or its imitation;
- paintings on the walls.
The basis of the classical style is symmetry and restraint. Not enough space? So, we will put chairs instead of a sofa and a chest of drawers instead of a large wardrobe.
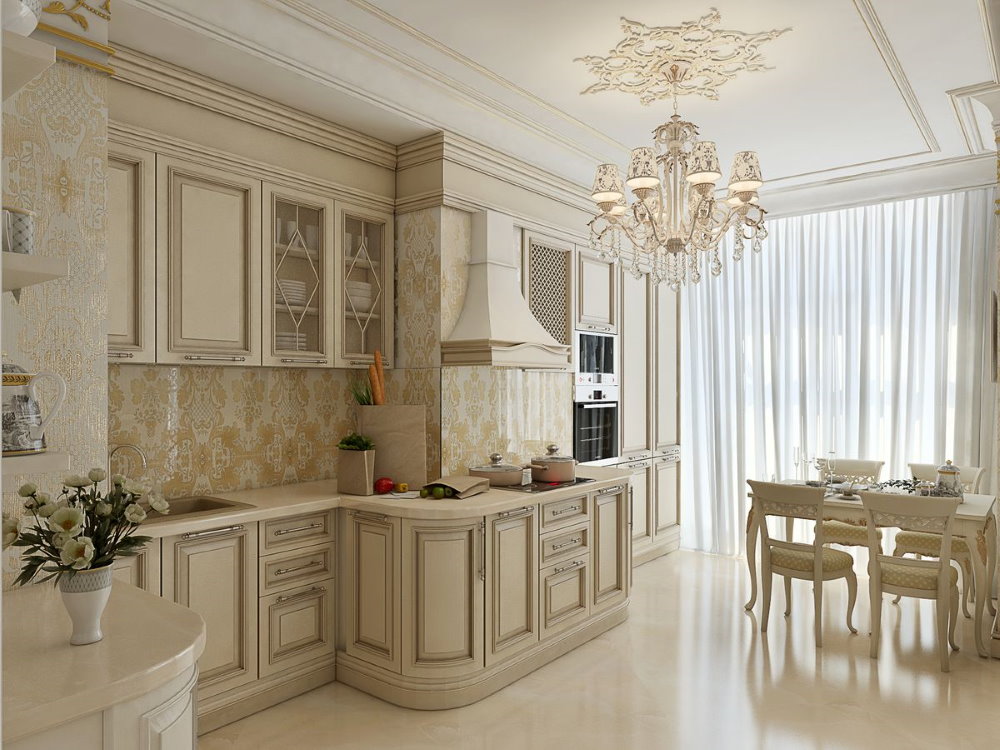
When choosing a classic, it is important to understand that for the design of such an interior will require serious financial investment
Artificial stone countertops will replace marble, and a quality laminate will do without oak flooring. The traditional moldings will be replaced by a ceiling plinth. So you can convey the very meaning, the spirit of style, even in cramped conditions.
The classics are beautiful in light colors, from creamy to beige, and in the dark colors of natural stone and wood.
Loft style
Brutal loft is a great design option for the studio of 18 sq m (photo). Design Elements:
- open floor plan;
- brickwork;
- concrete elements;
- variety of conflicting textures;
- paintings without frames: drawings, graphics, abstraction;
- emphasis on wires and communications.
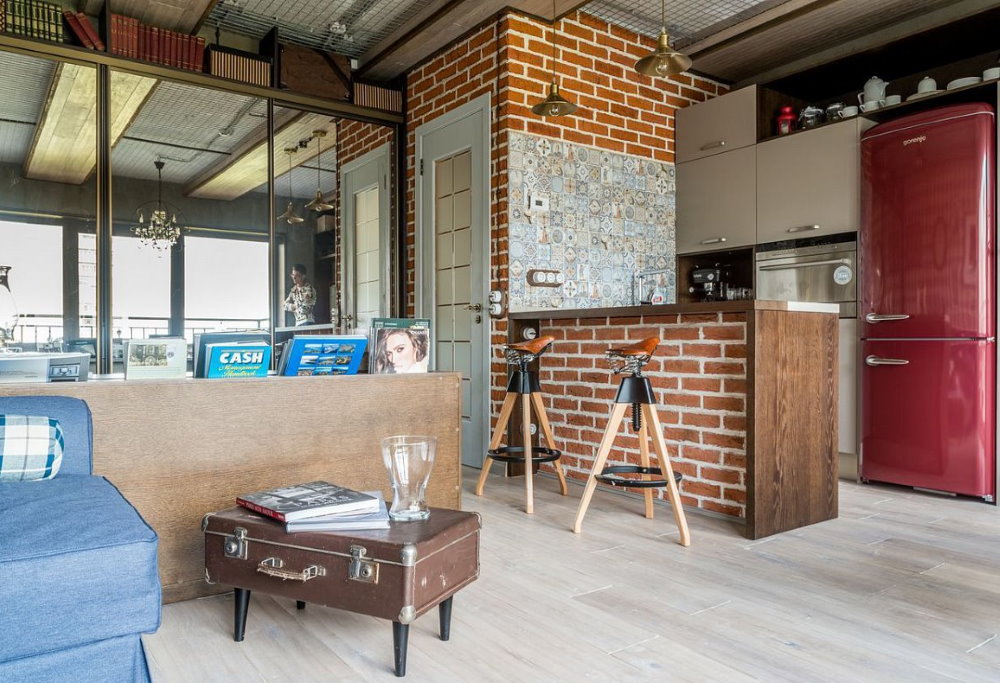
Loft - industrial style, involving rough materials and open communications
Furniture in neutral tones is desirable to combine with accent red or green poufs, radiators or shelving. The easy studio direction of the loft allows the game with vibrant colors. Three walls may be white and one may be bright orange or turquoise.
A feature of the industrial style is the scattered light distributed throughout the space.
Minimalism
Minimalism is characterized by rigor, restraint and a lot of free space. Main motives: functional furniture, fitted wardrobes, closed shelves. Laconicism is emphasized by roller shutters or blinds. As well as the lack of decorative elements: paintings, rugs and figurines.
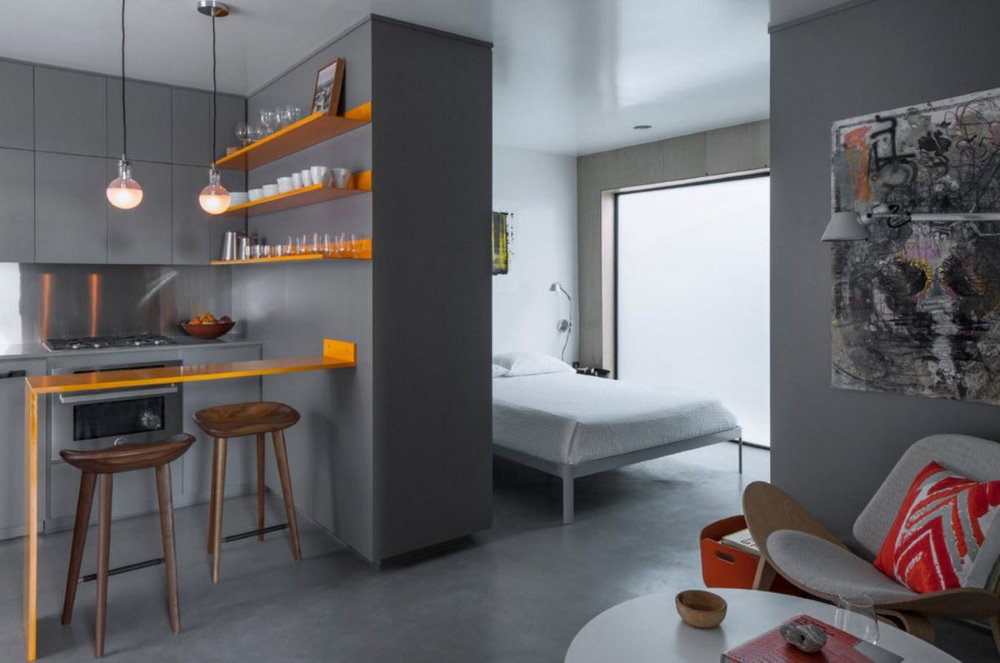
The name of the style speaks for itself - a minimum of furniture, things and decor
The main materials for repair are wallpaper, paint or plaster. The color scheme is limited to a combination of two colors, for example, gray and white. The main motive of the style is an uninforced space filled with light and air.
Provence
The cheerful Provence combines lightness, simplicity and gentle comfort. Here, decor elements, textiles and cozy sofas are actively used.
Provence does not welcome chrome parts, plastic and modern fittings. But antiques, peeling paint, jagged and aged furniture surfaces are appropriate.
The large window is decorated with light lace curtains. Walls with floral wallpaper. Natural finishes and linen are welcome. Provence is a style of detail, it implies embroidery, patterns, woodcarving.
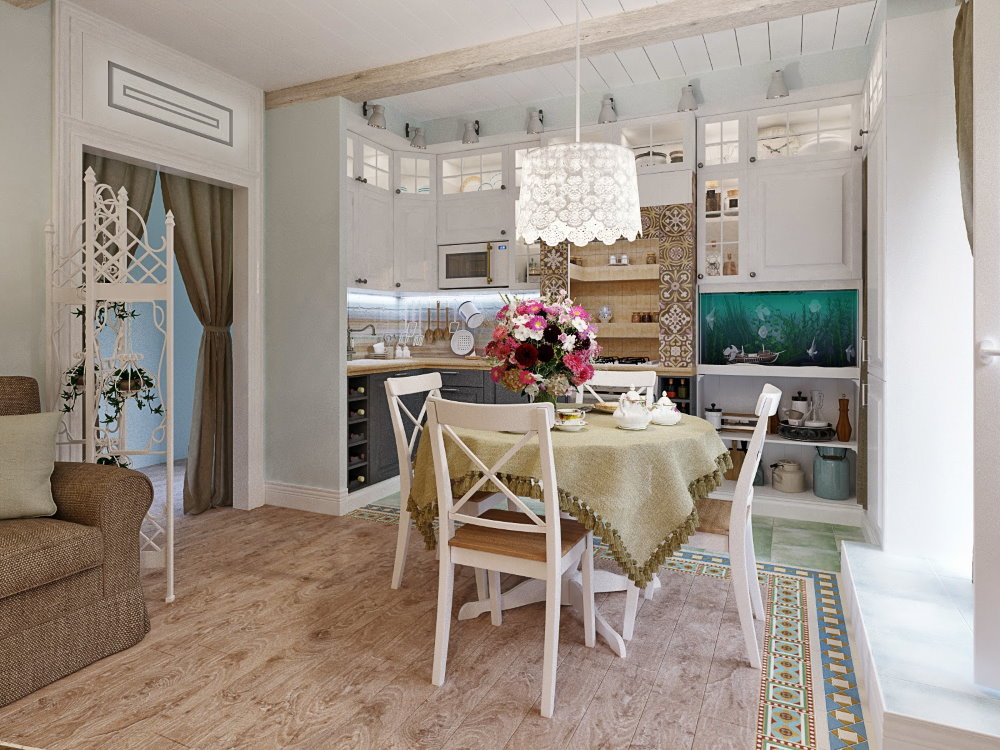
For easy and laid-back provence, warm calm tones and a cozy rustic atmosphere are characteristic
A studio of 18 square meters with a Provence design should be filled with sunlight and pleasant pastel colors.
Eco style
Features of the style - an abundance of natural materials and natural colors. No metal and plastic.
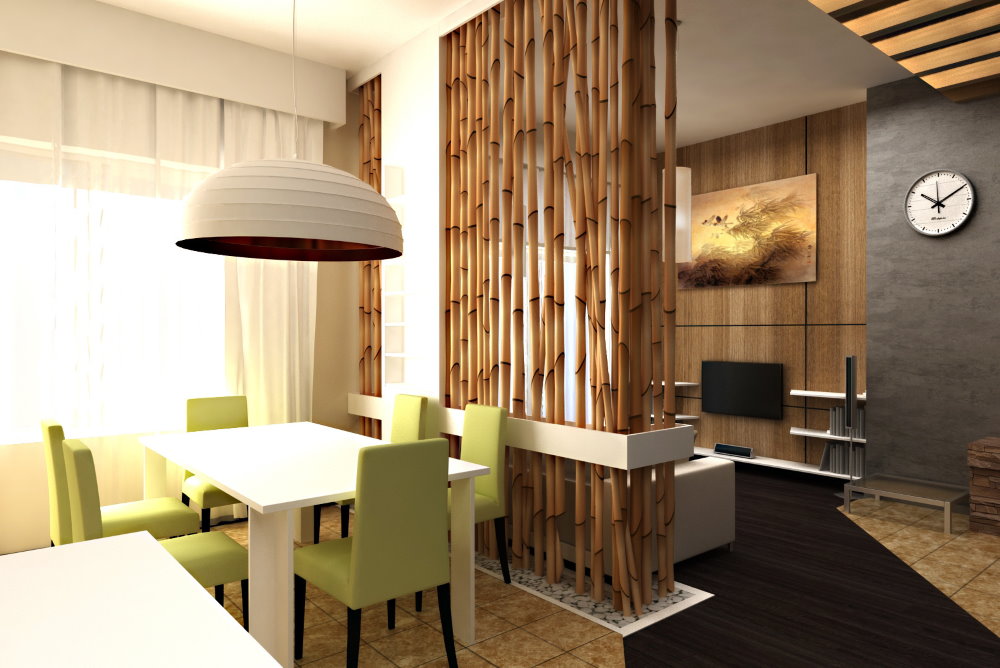
For the interior of the studio apartment in an eco-style, natural natural shades are suitable
Proximity to the environment provide fresh flowers and compositions of twigs or moss. Clay items, porcelain dishes, greens on window sills complement the interior. The eco-style is characterized by the harmony of nature and a lot of light.
Design options for different rooms in the apartment 18 sq m
The small apartment will fit both a place for receiving guests and a play area for the child. The arrangement of the rooms the correct arrangement of furniture and the rationale for every detail of the interior.
Living room
The living room is usually combined with a kitchen or dining room. If you have the first option - you can zone the space with a bar counter or kitchen island. If the living room is combined with the dining room, the space will be divided by a sofa, standing back to the dining table.
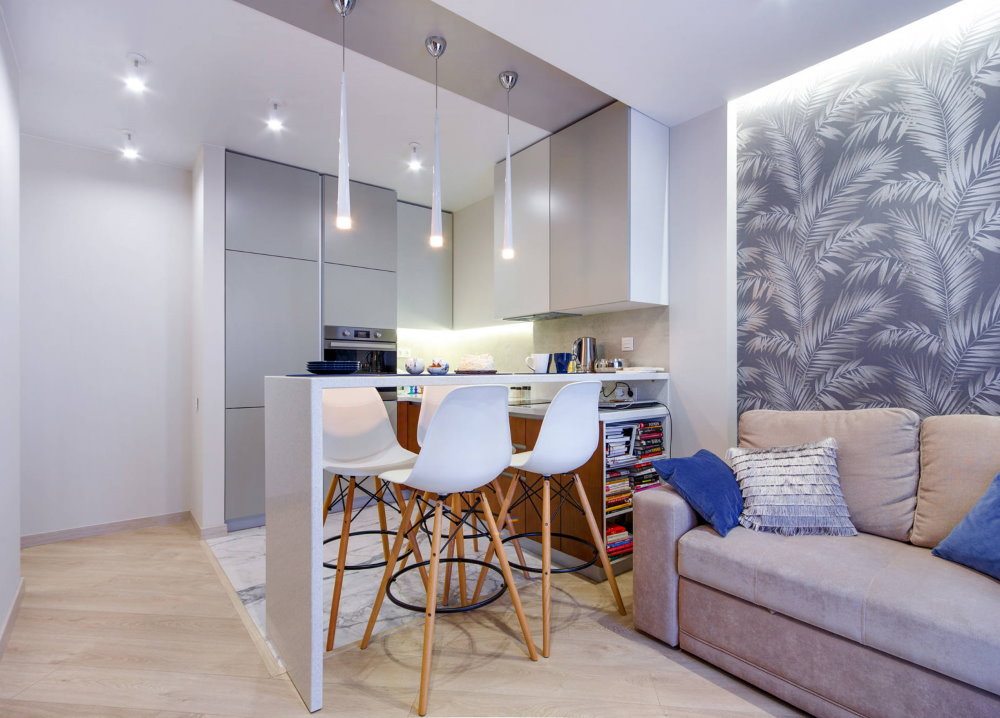
Even if there is a place for a bed in the room, it is advisable to purchase a sofa anyway - it’s useful for accommodating guests
Need to distinguish between the living room and study? Shelving or drywall partitions with glass inserts will come to the rescue. The entrance area should be separated by a closet. Both useful and practical. The main thing is that an ottoman and a shelf for shoes fit in the hallway.
Bedroom
It turns out to equip a separate bedroom? Excellent! It will fit a double bed, wardrobe and bedside tables.
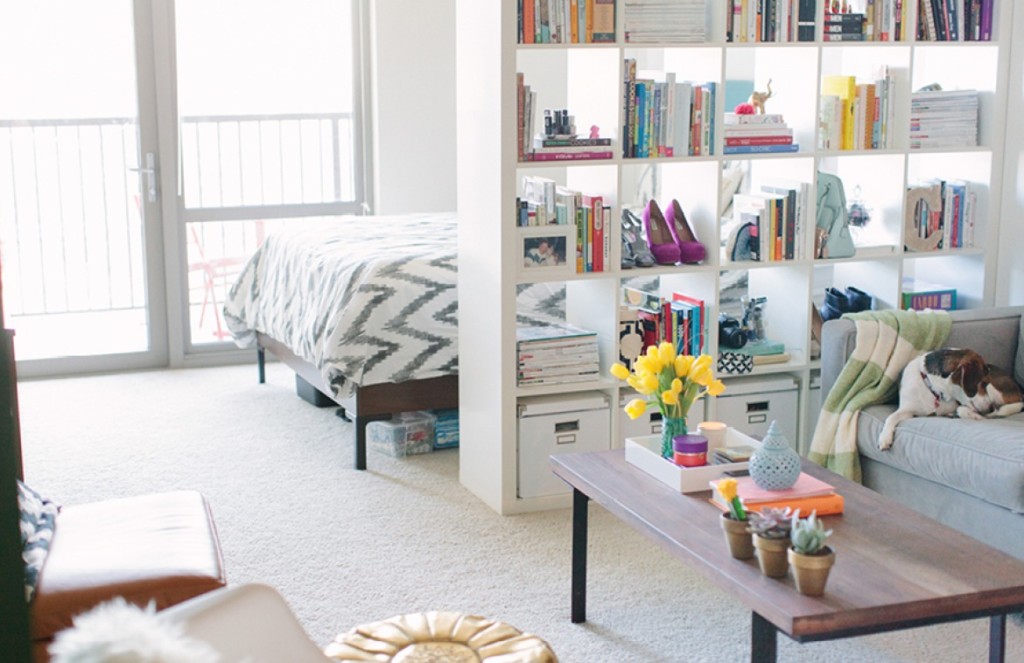
An open rack will divide the common room into zones, but it will not obscure the space
If the sitting area is combined with the living room, the bed should be covered with a screen, curtains, a rack or a wardrobe. Depending on the style, the bedroom may not be hidden. An interesting option is a bed on a small podium or under the ceiling.
An interesting novelty is a bed with a lifting mechanism, the bed of which rises up. Under the bed, there is a spacious niche for storing pillows, bedding and things. Such furniture can replace a chest of drawers or a small cabinet.
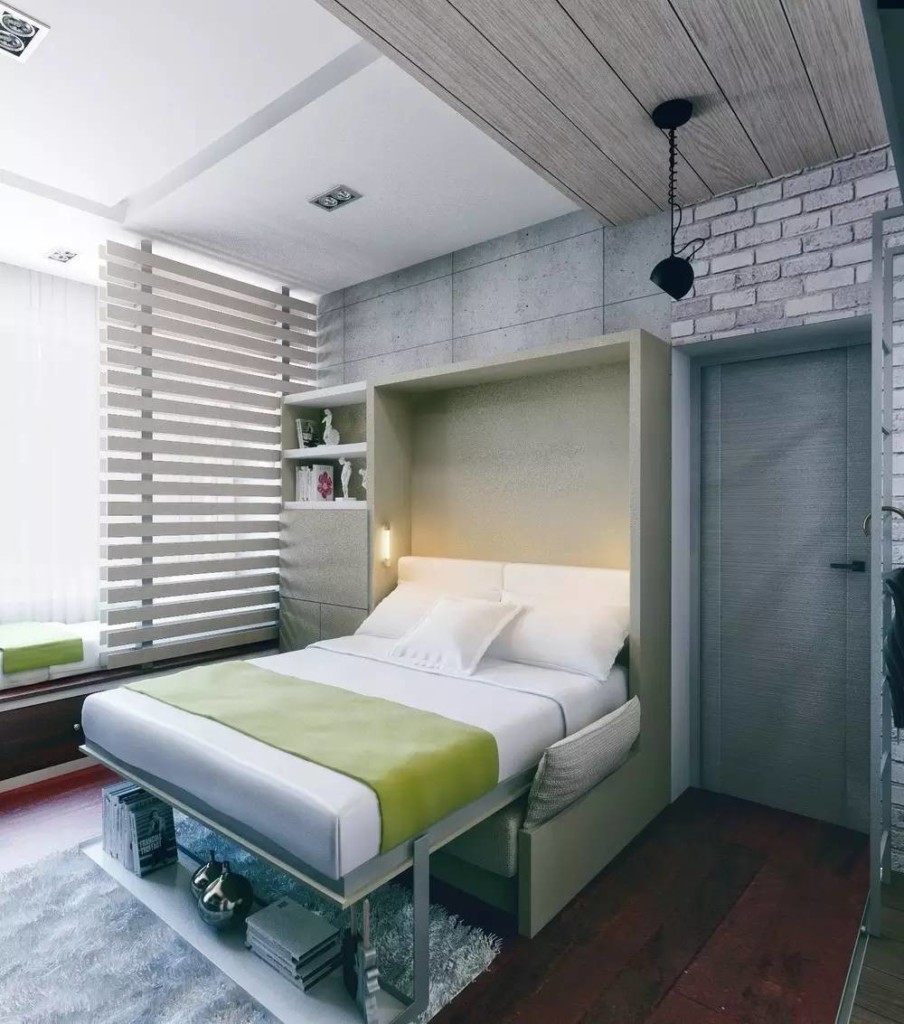
A transforming bed is just a godsend for a small apartment
Popular have become beds, retractable wall niche.They free up space in the room, allow multifunctional use of any room. For example, at night in the room - a bedroom, during the day - an office.
Kitchen
The size of the kitchen space is easily increased due to the hallway. But it is better to leave part of the partition to prevent dust from entering the cooking zone.
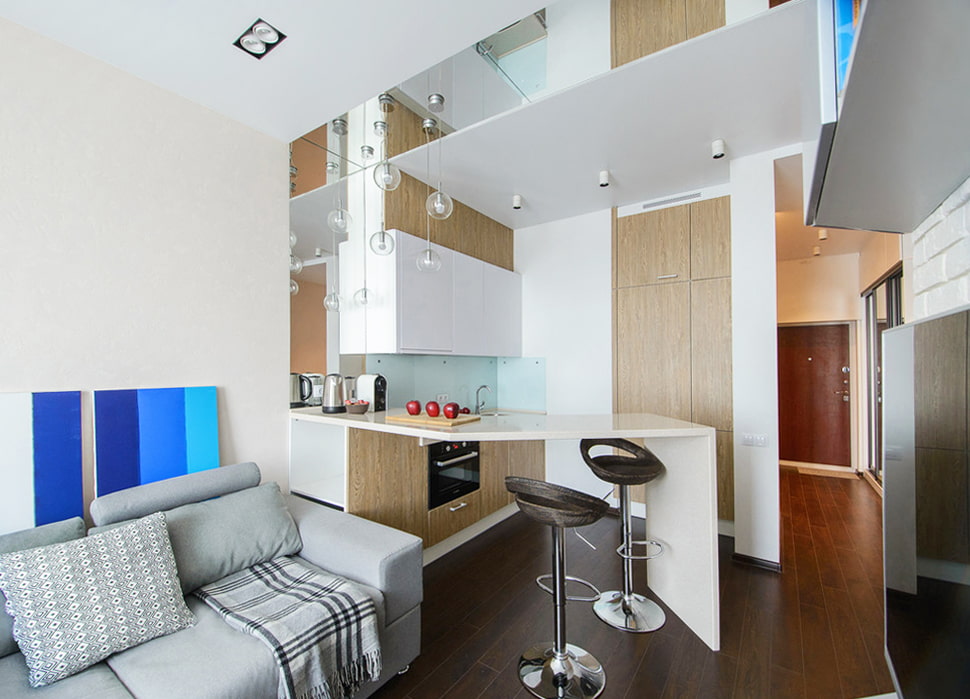
To avoid the transfer of communications, the kitchen area is determined in the first place
The budget option for zoning the kitchen and living room is the use of decor and decoration materials. Can be used:
- wallpaper, plaster or paint in different colors;
- themed decor (still life with fruit);
- suspended ceiling, different color or texture;
- floor covering (in the kitchen - ceramics, in the living area - cork floors or laminate).
Kitchen furniture should be practical and comfortable. The decoration is light, the table is rectangular, because It takes up a minimum of space.
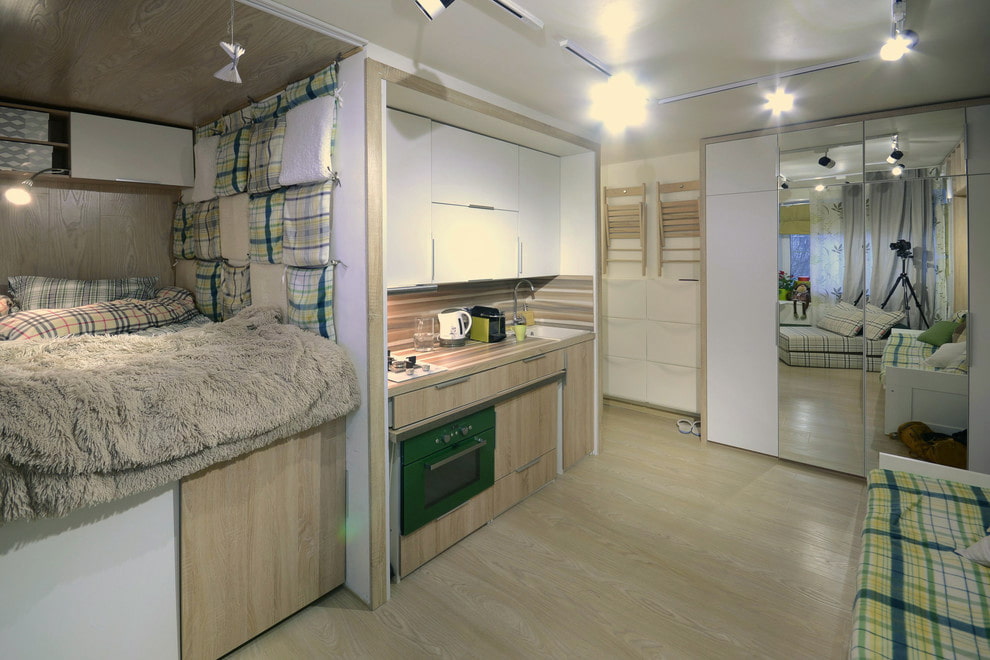
The kitchen set is chosen angular or linear, depending on the available free space.
Bathroom
Numerous photos of bathroom design in a studio apartment of 18 m prove that even a few meters can accommodate everything you need. Yes, and stylishly decorate the interior.
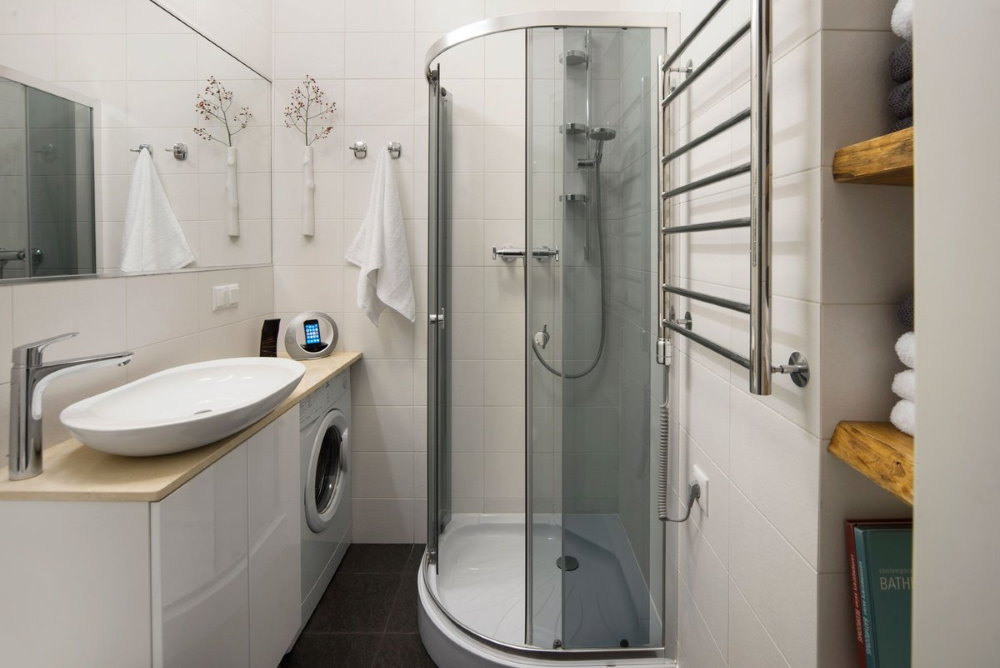
A bulky bath is best replaced with a compact shower with a transparent partition
In the combined bathroom and the bathroom, space saving techniques are used:
- light shades, a minimum of contrasting colors;
- the presence of mirrors;
- built-in compact furniture, cabinets with closed doors;
- plumbing and household appliances of non-standard shapes and sizes.

It is advisable to use light shades in the design of walls and ceiling
Color solutions for one-room apartments and studios 18 sq m
General recommendations for small rooms - calm tones. Minimum experiments with black, brown or dark gray.
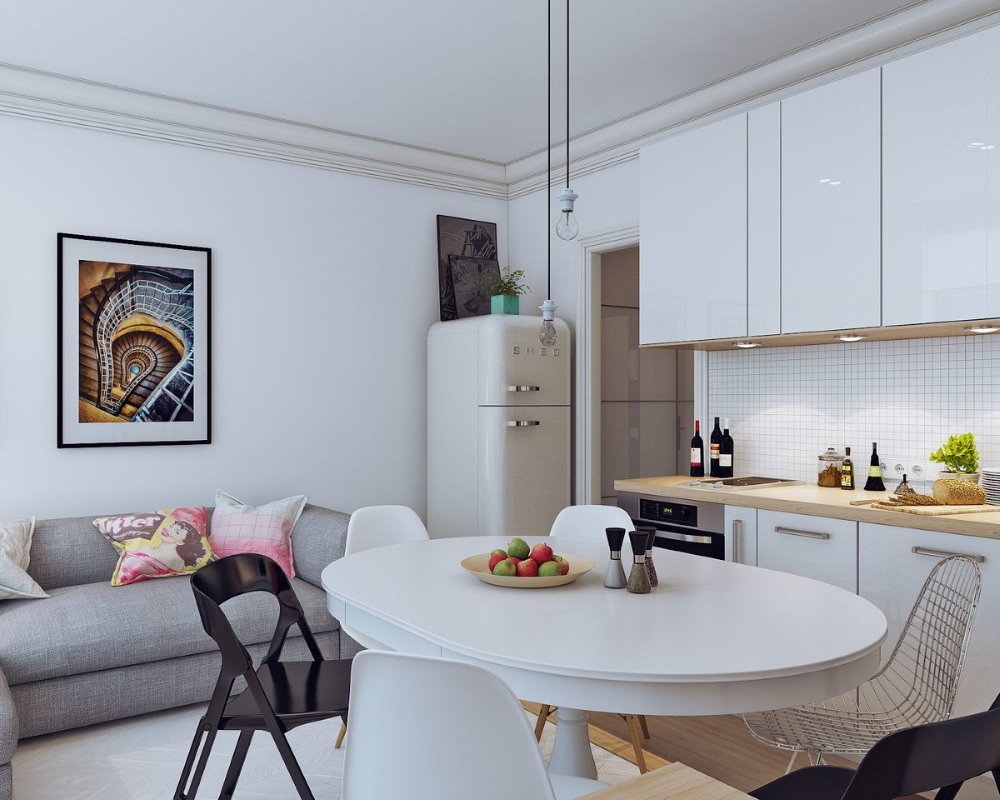
Expressive accents emphasize the individuality of the interior and dilute the monotonous atmosphere
The space is overloaded with the use of four or more bright colors, and the use of one white color. Optimal - a combination of two or three colors. Two colors - classic. Three are contemporary styles. In the foreground they have a bright range, in the back of the room - bright or dark.
When using a basic light tone with bright details, it is necessary to observe the proportion of 60:30:10. Most of the space should belong to the base color, 30% to moderate, 10% to the brightest.
Designers advise not to use such combinations as: black / white, green / red, yellow / blue for a small apartment. They look good only in spacious rooms.
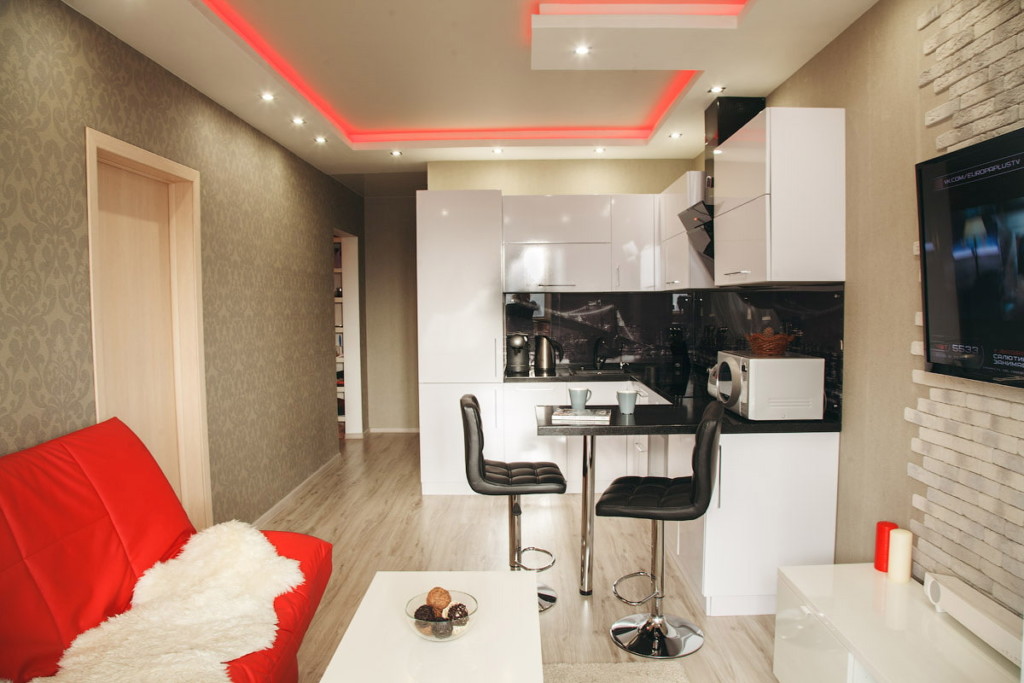
The interior of the apartment in pastel colors with a couple of accents in red
Tips for repairing walls, ceiling and floor in an apartment and studio 18 sq m
Help in the repair of apartments will be the advice of professional designers:
- It is better to make a redevelopment and combine everything that happens. For example, a bathroom and a toilet, a loggia and a room, a kitchen and a corridor.
- If you use one building material in the studio, the space will seem more solid.
- Drywall and plastic panels take a few centimeters of area.
- A TV mounted on a wall bracket takes up less space.
- If you arrange the ceiling 2-3 tones lighter than the walls, it seems that the room is higher.
- High window openings and panoramic windows make the room bright and airy.
- Swing doors do not fit everywhere. They can be replaced with sliding or folding.
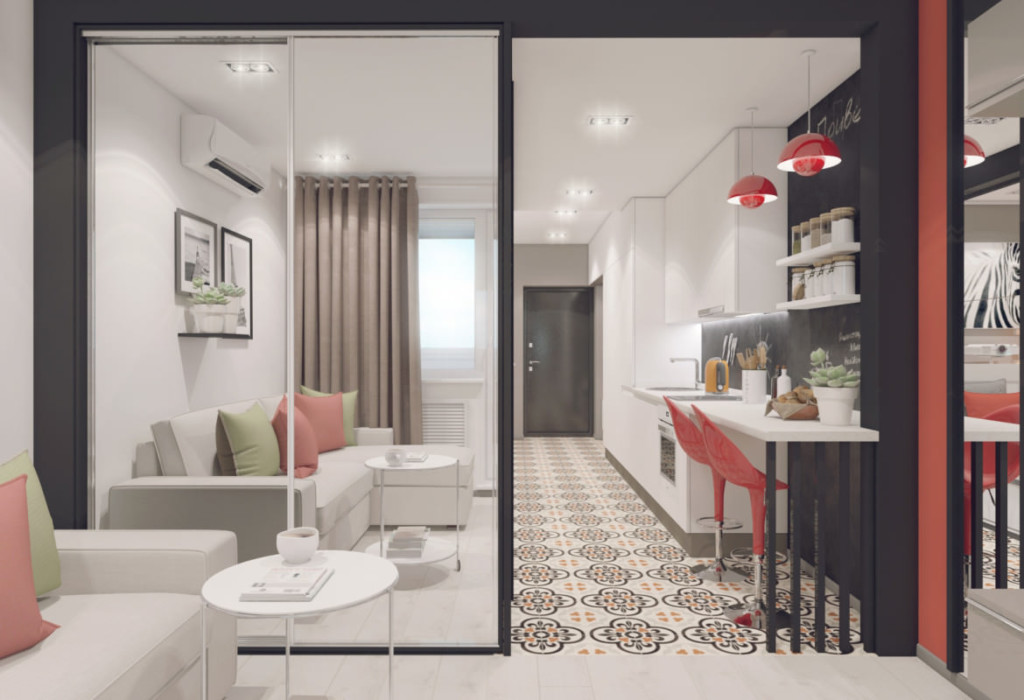
The mirror opposite the window opening will make the room visually larger and much brighter
A variety of photos of the design of a room of 18 sq m in the apartment and photo studios illustrate the original and practical interiors. Small-sized apartments can become modern and bold or cozy and practical. It all depends on the owners.
Video: Overview of a real studio apartment of 18 square meters
