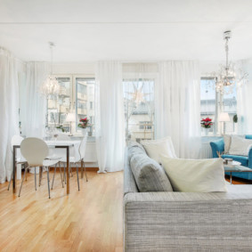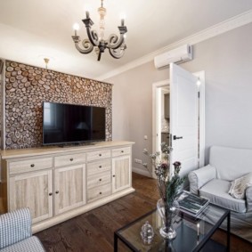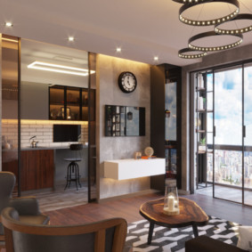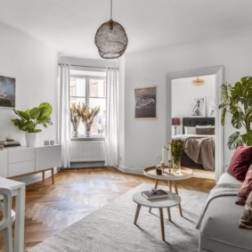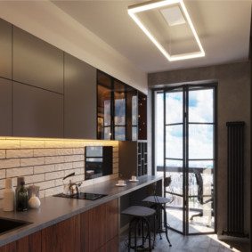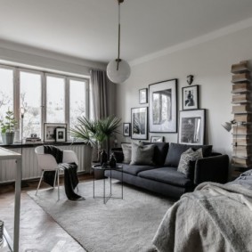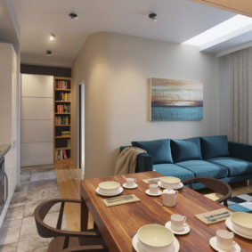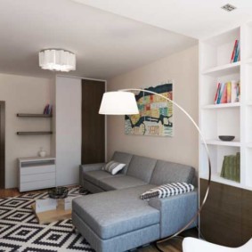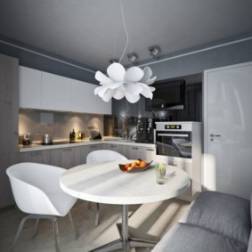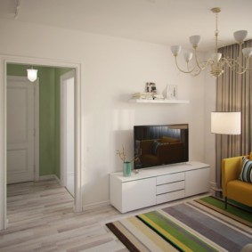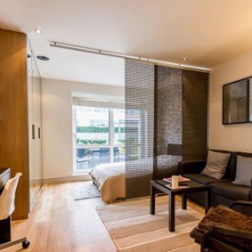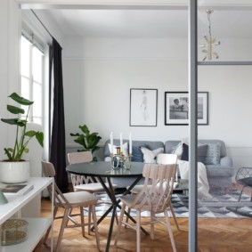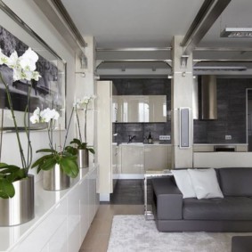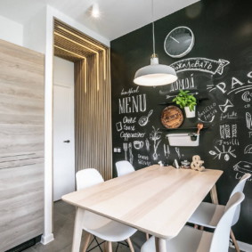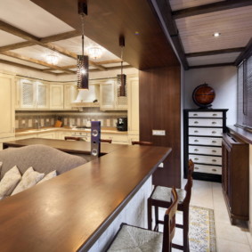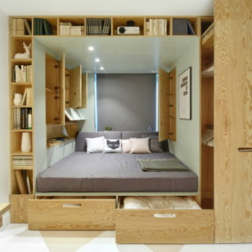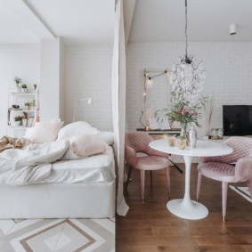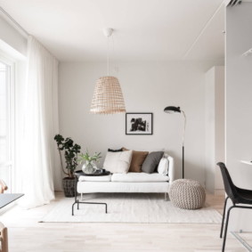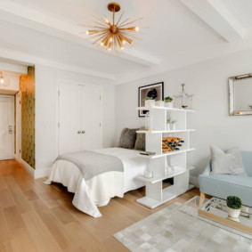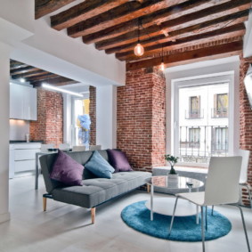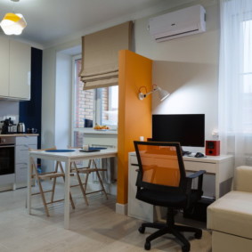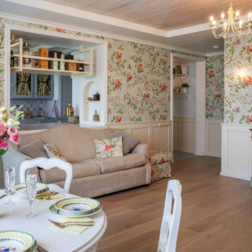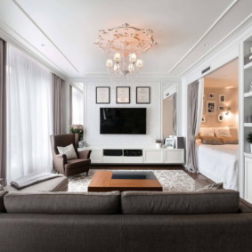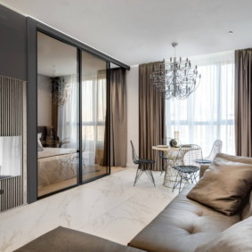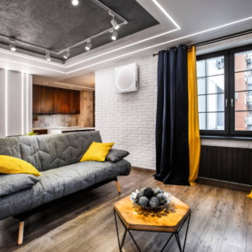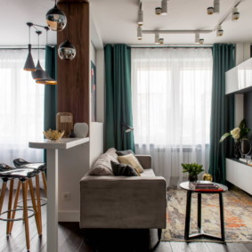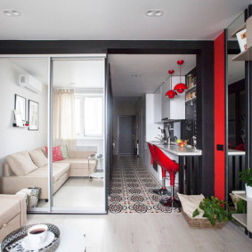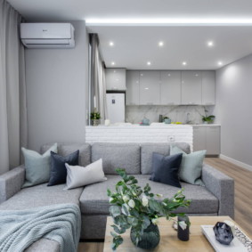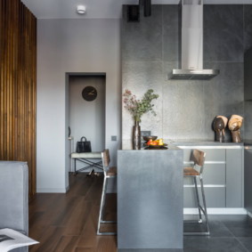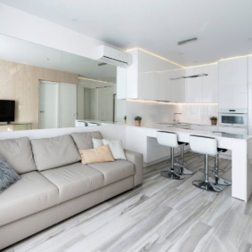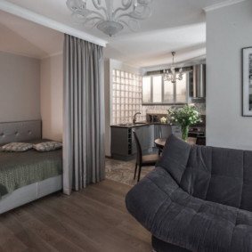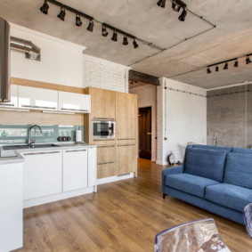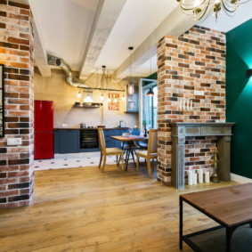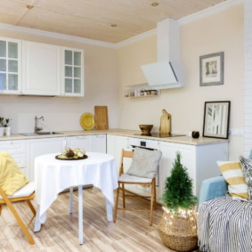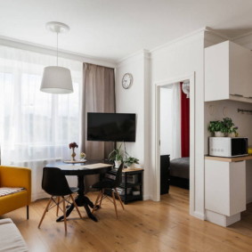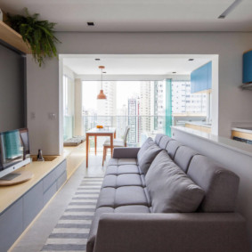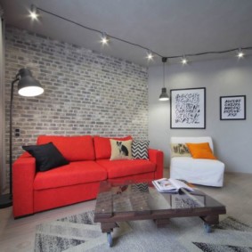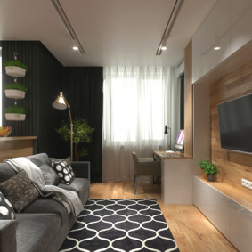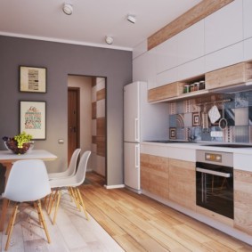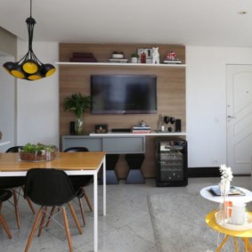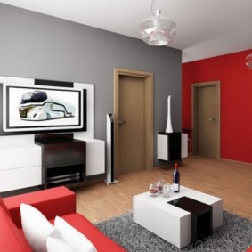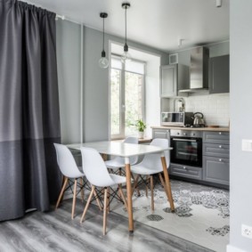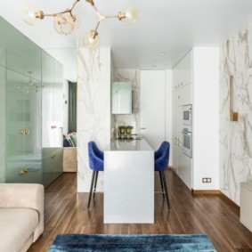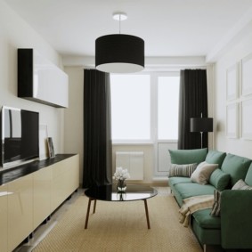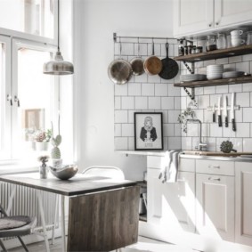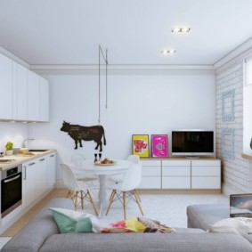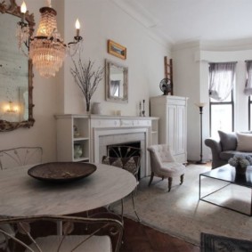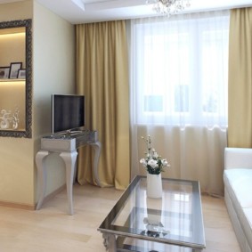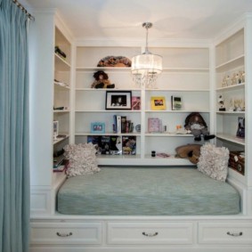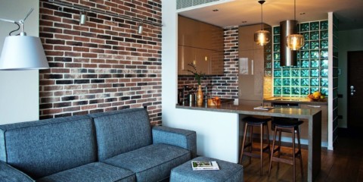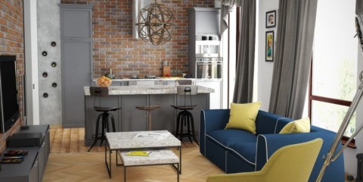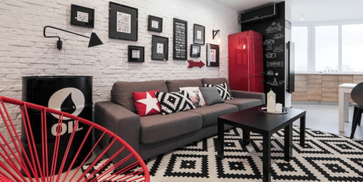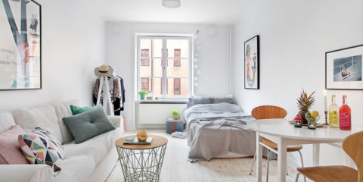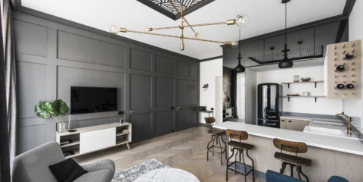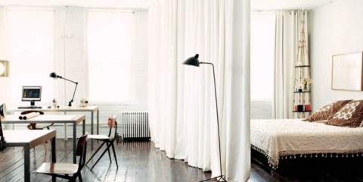 Interior
Interior options for a studio apartment with a bed and a sofa
Interior
Interior options for a studio apartment with a bed and a sofa
The main difficulty in creating the design of apartments of a small area is the small area of the apartment. Today, there are a large number of techniques, the use of which allows us to make the design of a one-room apartment of 38 square meters. m. truly unique. The right approach will even make a cozy space from a one-room apartment, a small house.
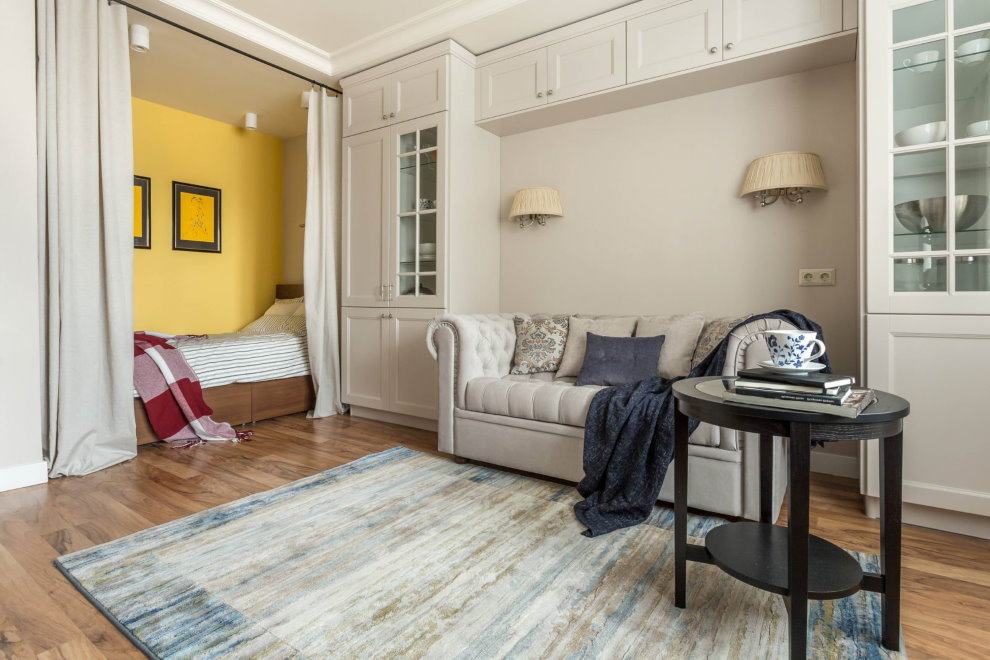
You can live comfortably in a small area, for which you need to carefully plan the interior and think through the situation to the smallest detail
Features of interior design and layout of an apartment of 38 square meters. m
Content
- Features of interior design and layout of an apartment of 38 square meters. m
- The layout of the rooms in the apartment and studio is 38 square meters. m
- Color options for the apartment and studio 38 sq. m
- Zoning methods in an apartment of 38 square meters. m
- The choice of furniture and textiles for decoration of the apartment is 38 sq. M. m
- Video: Overview of a real one-room apartment of 38 squares
- Photo ideas for original interior design
When drawing up a design project for apartments of any size, it is recommended to use zoning of space. You can do without it if the family lives in the apartment. Zoning in most cases introduces a conditional character, when it is applied, color solutions are applied, furniture is arranged. There is no need to use additional partitions. The main task is to expand the space. This approach provides maximum expansion of space.
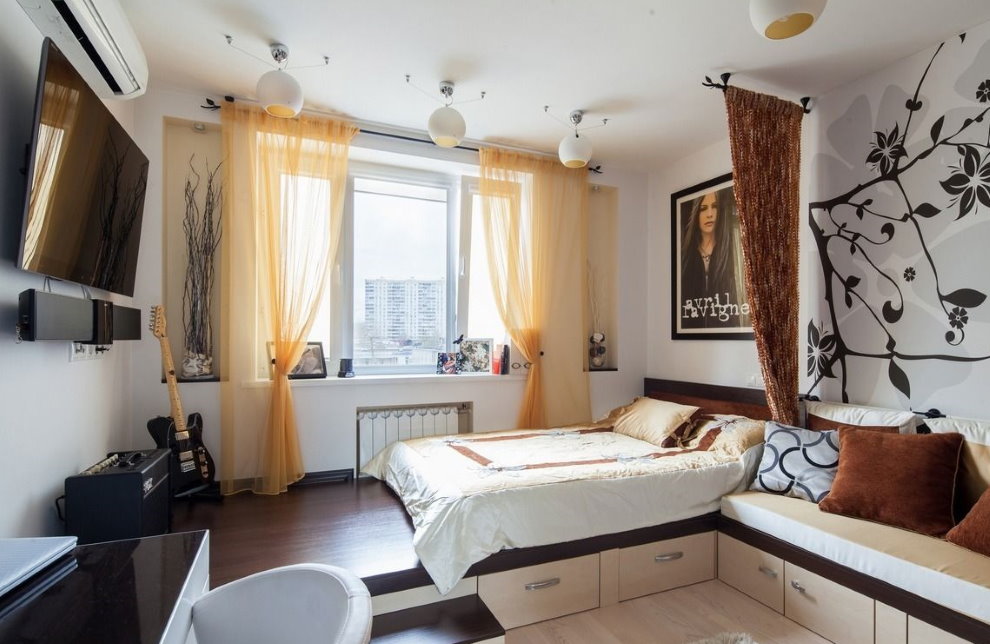
You can divide the room into functional zones using different floor levels, for example, take out a sleeping bed or a workplace on the podium
When zoning, the interests and hobbies of the landlord or members of his family must be taken into account.
When designing apartment 38, redevelopment can be carried out. In one room you can combine the living room and bedroom, the loggia can be insulated, converted into an office or any other functional room.
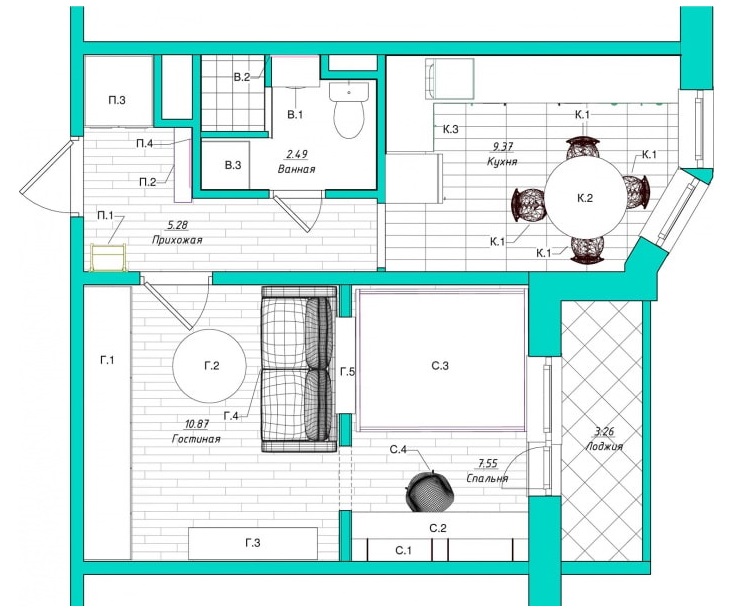
The redevelopment project of a one-room apartment, in which zones are allocated - a living room, a kitchen-dining room and a full bedroom with a study
The layout of the rooms in the apartment and studio is 38 square meters. m
The standard layout of a studio apartment is 38 square meters. m. involves repair, which requires the preparation of a real project. All rooms should be decorated in the same style, the classic will be appropriate in any situation.
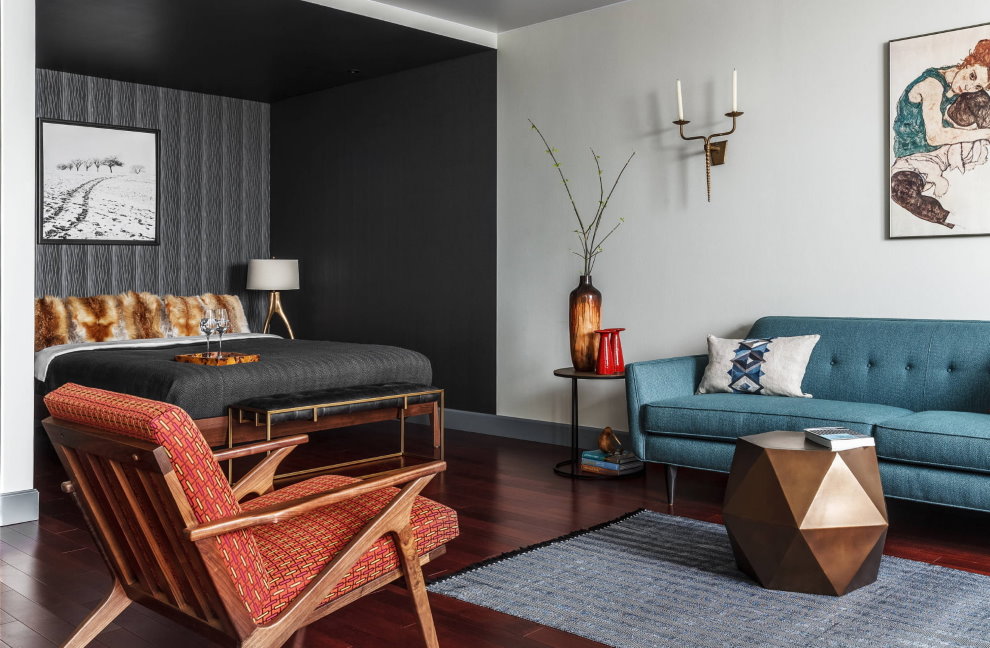
Painting walls in contrasting colors is one of the simplest methods of zoning a common room.
Living room
A large number of functional areas in the living room can lead to the fact that the room will look piled up. The best design option in this case is the Scandinavian style. In this case, preference should be given to neutral shades, wood, furniture in the apartment should be a minimum. Light colors create a feeling of spaciousness in the apartment, the effect is enhanced by glossy surfaces. Plant ornaments will help to increase the volume, so they should be abandoned.
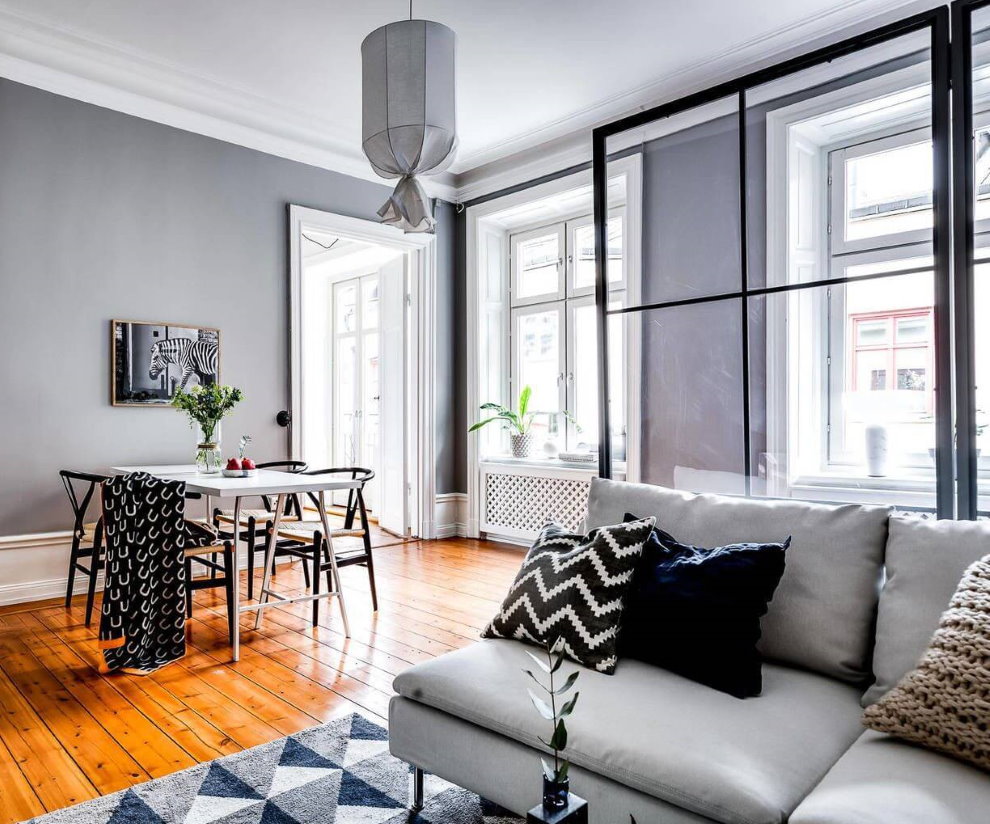
Bright Scandinavian style living room with large windows without curtains
In the living room it is recommended to prepare a sleeping area, put a bed. When zoning, it is recommended to use mirrored semi-walls, television panels, transparent walls with screens, partitions.
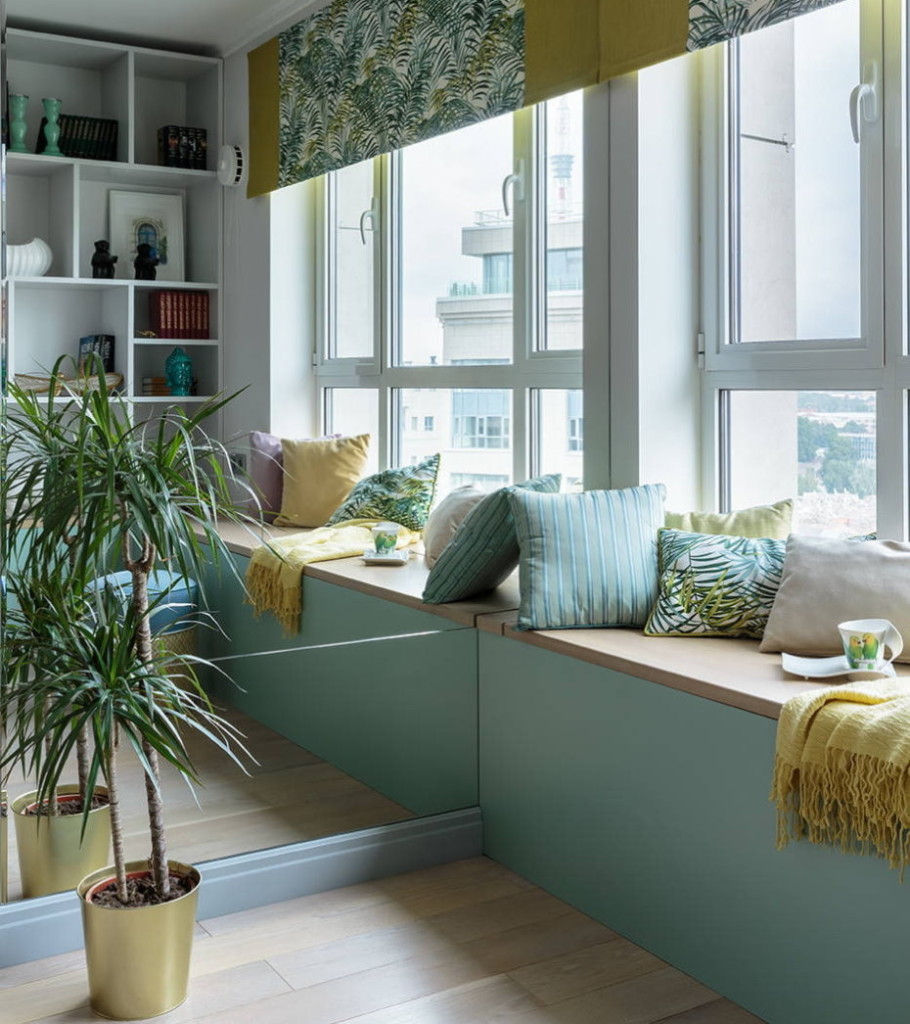
An additional place to store things can be obtained by converting the window sill into a comfortable sofa with drawers inside
Kitchen
The average area of the kitchen in the apartment reaches 5-8 square meters. mWhen living with a family, it is recommended to use a round table that can accommodate more people. A folding table or a table combined with a windowsill will also help to save space. The balcony can also be converted into a continuation of the kitchen.
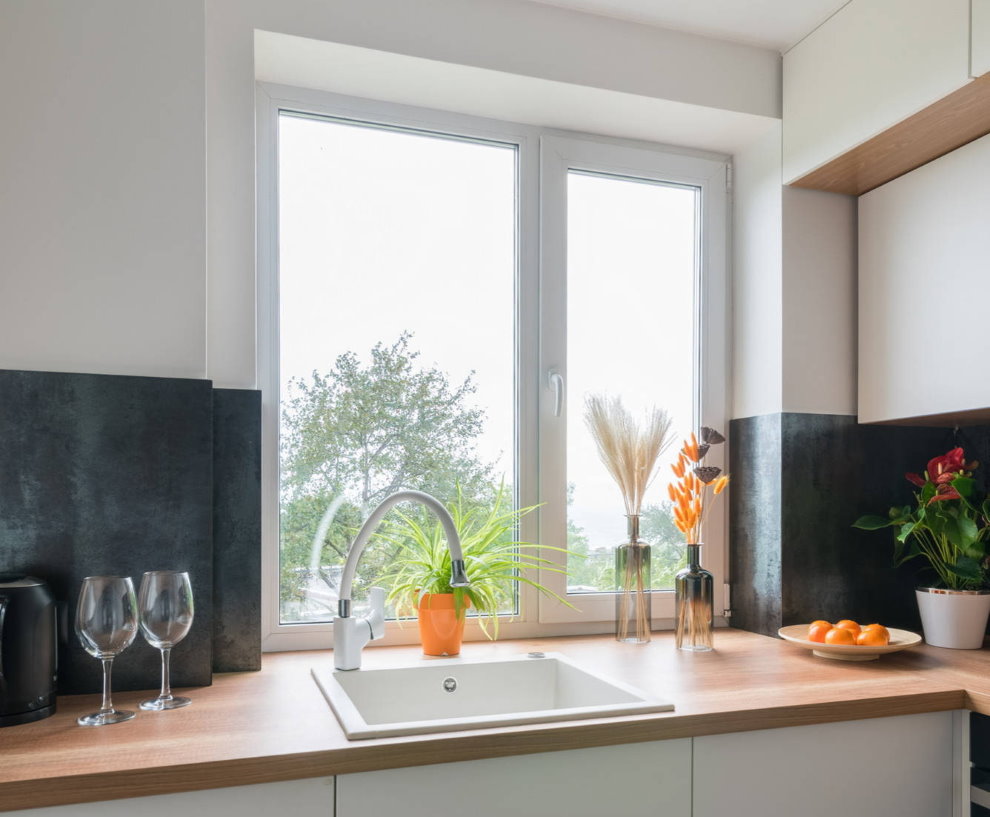
The lack of space in a small kitchen can be corrected by remaking the window sill into a work surface
Hallway
When creating the design of a small corridor, it is recommended to abandon the overall furniture, which will save space. The installation of mirror surfaces, glossy floor and ceiling coatings will also help visually expand the space.
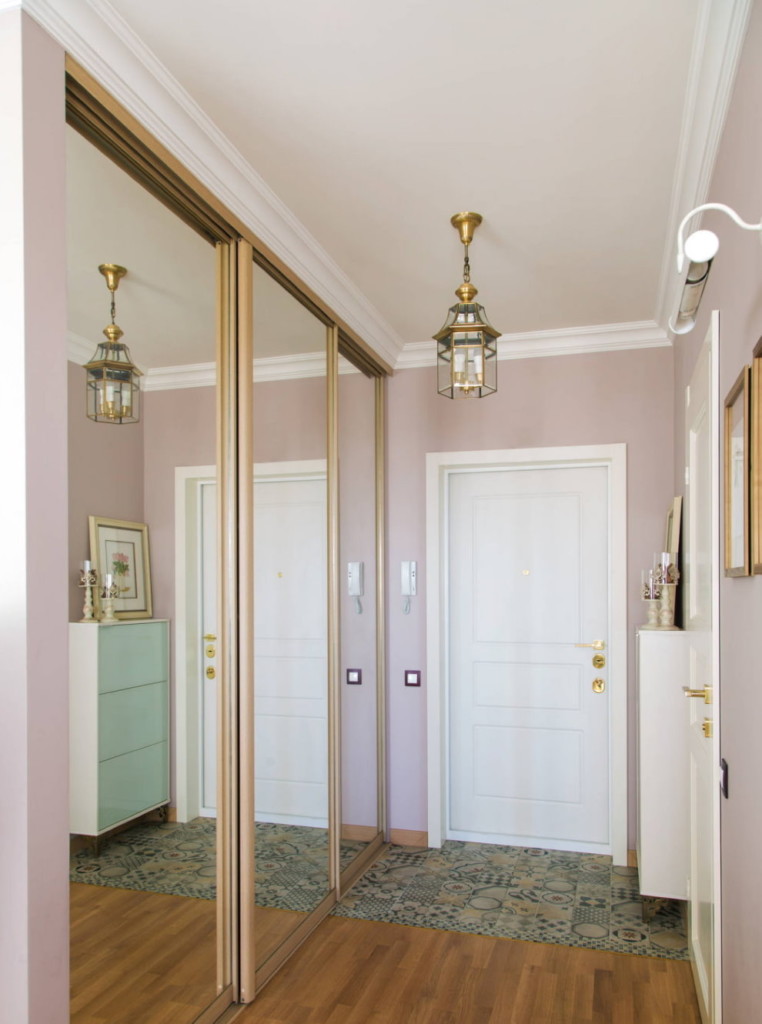
Built-in wardrobe with mirrored doors - a great solution for a small hallway
Bathroom
The combination of bathroom and toilet will help to increase the space. The washing machine is recommended to be placed under the sink. When choosing a toilet, preference should be given to compact models, the tank can be hidden in the wall.
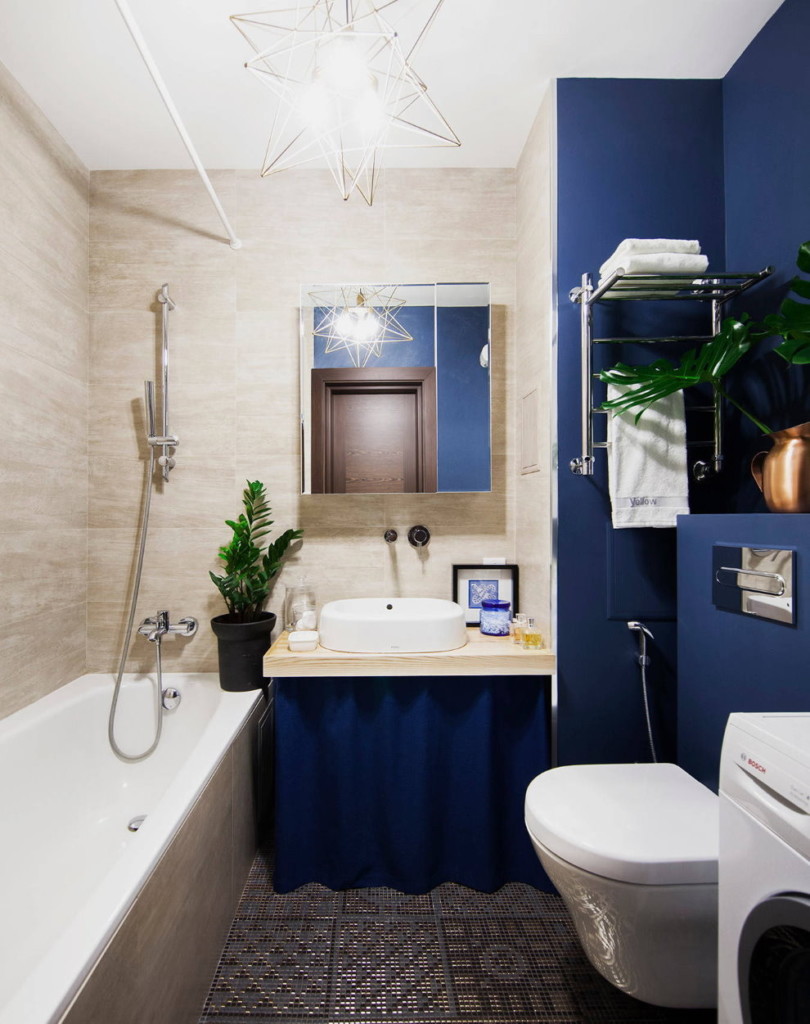
The combined bathroom makes it possible to install all the necessary equipment and technology
Installing a shower instead of a bath will also help to save space. Fine ceramic tiles are considered the best finishing material; installing mirrors will also help expand the space.
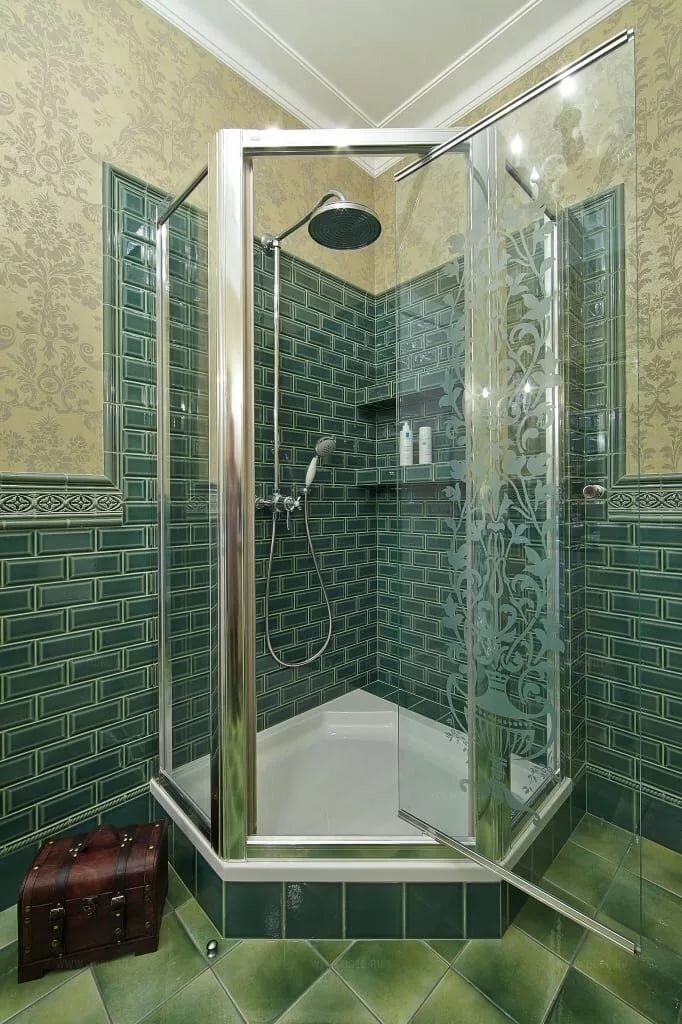
The smallest place is occupied by a corner-type shower
Balcony
A balcony or loggia after warming can be used as a functional zone when creating an apartment design of 38 sq. M. m. It all depends on the location, the balcony area, combined with the kitchen, can be used as a dining area. When placing the premises near residential premises, the loggia can be converted into an office, a place for games.
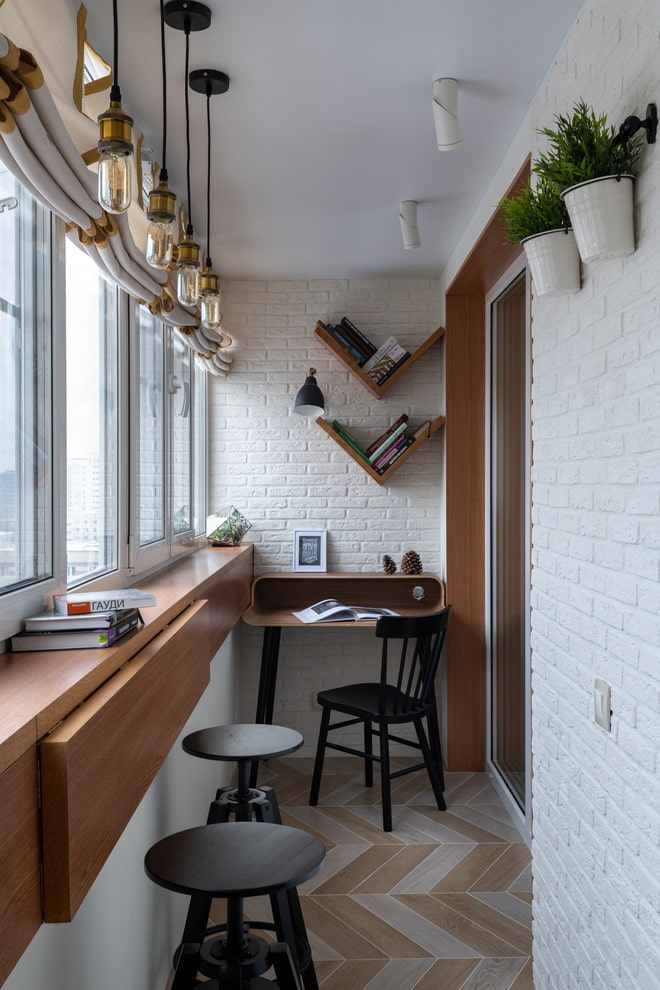
The warmed balcony can be used as a study
Color options for the apartment and studio 38 sq. m
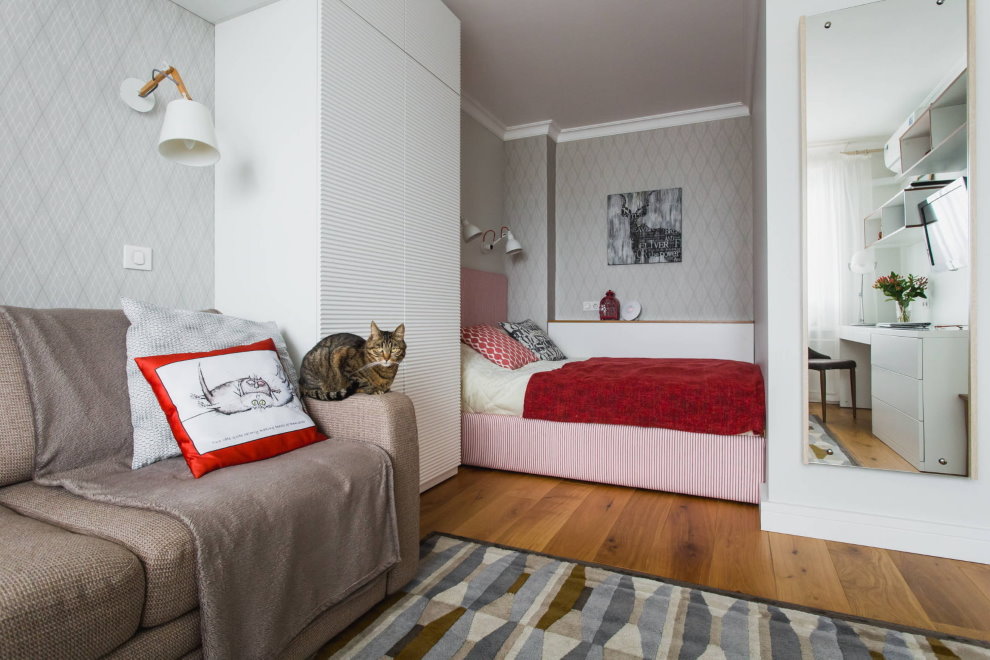
It is necessary to use as many light tones as possible in the decoration of a small apartment - the lighter the walls and ceiling, the wider the space and the more light in the room
In gray tones
The apartment decorated in gray tones always looks exquisite, especially when adding the same neutral shades. Gray goes well with beige, natural materials (stone, wood, plants) will help complement the design. The gray color perfectly emphasizes the finest textures; marble and silk should be used in such an interior.
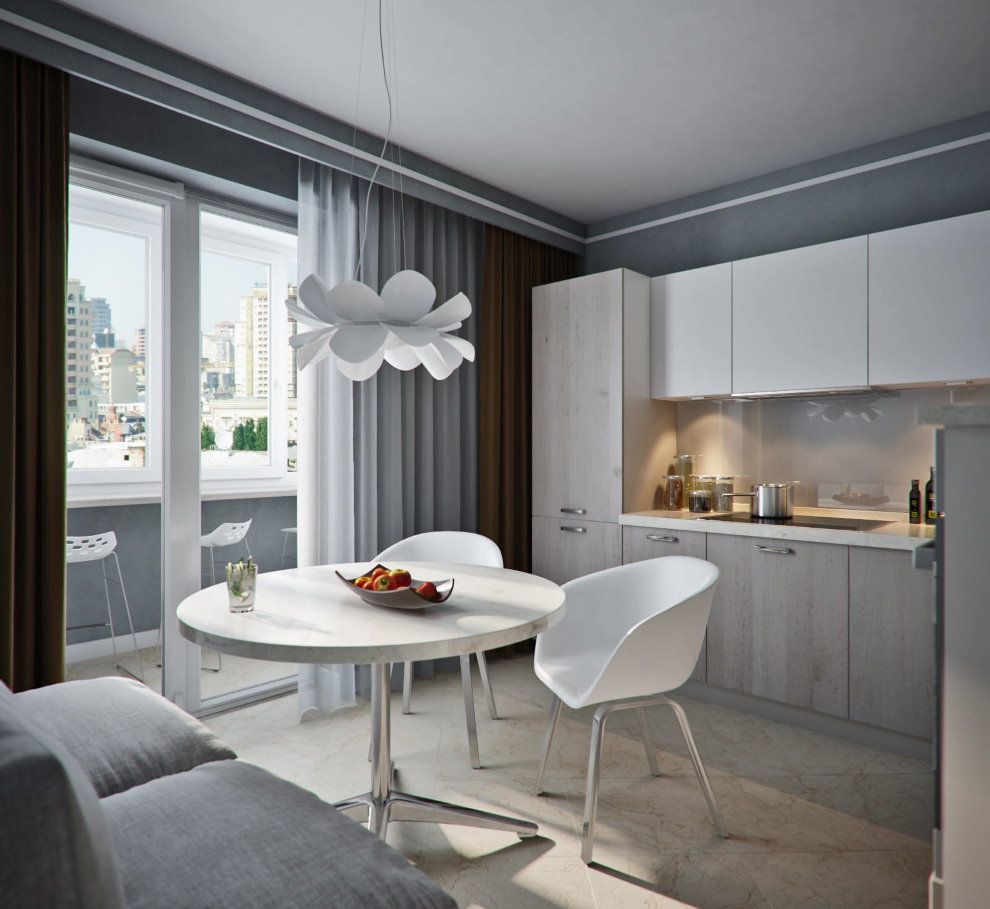
The kitchen-living area is made in a modern style with a predominance of gray tones in decoration, textiles and furniture
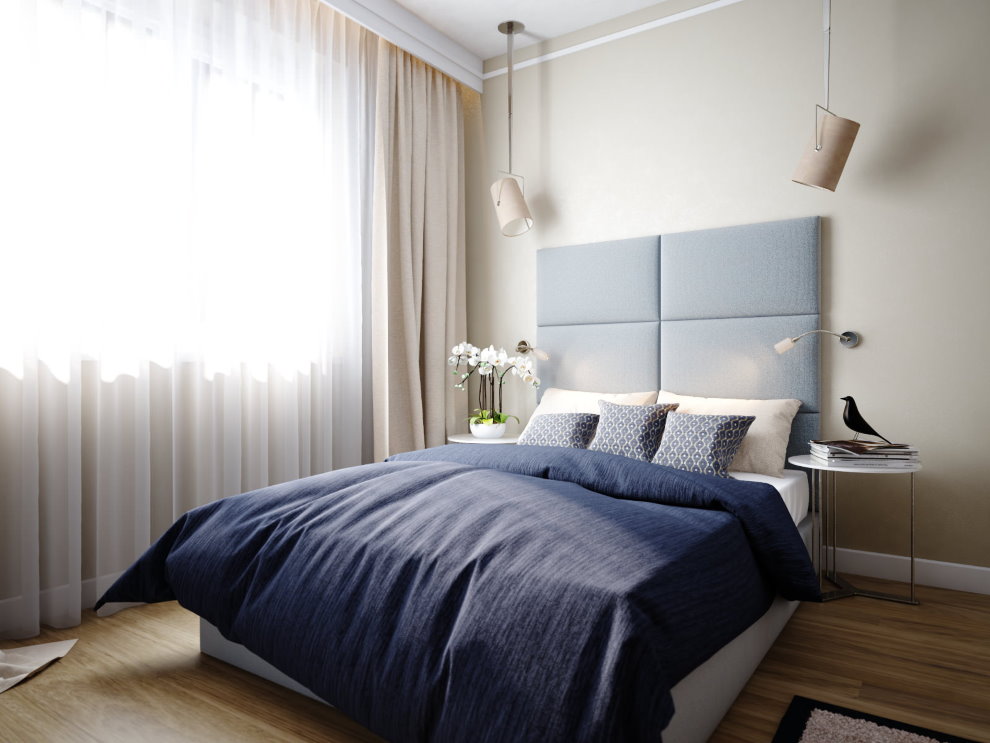
In the sleeping area of the same studio apartment, the emphasis is on beige shades, and the role of emphasis is highlighted in gray
In bronze tones
When creating interiors, bronze is rarely used, although you can always choose not flashy shades, but calm tones.
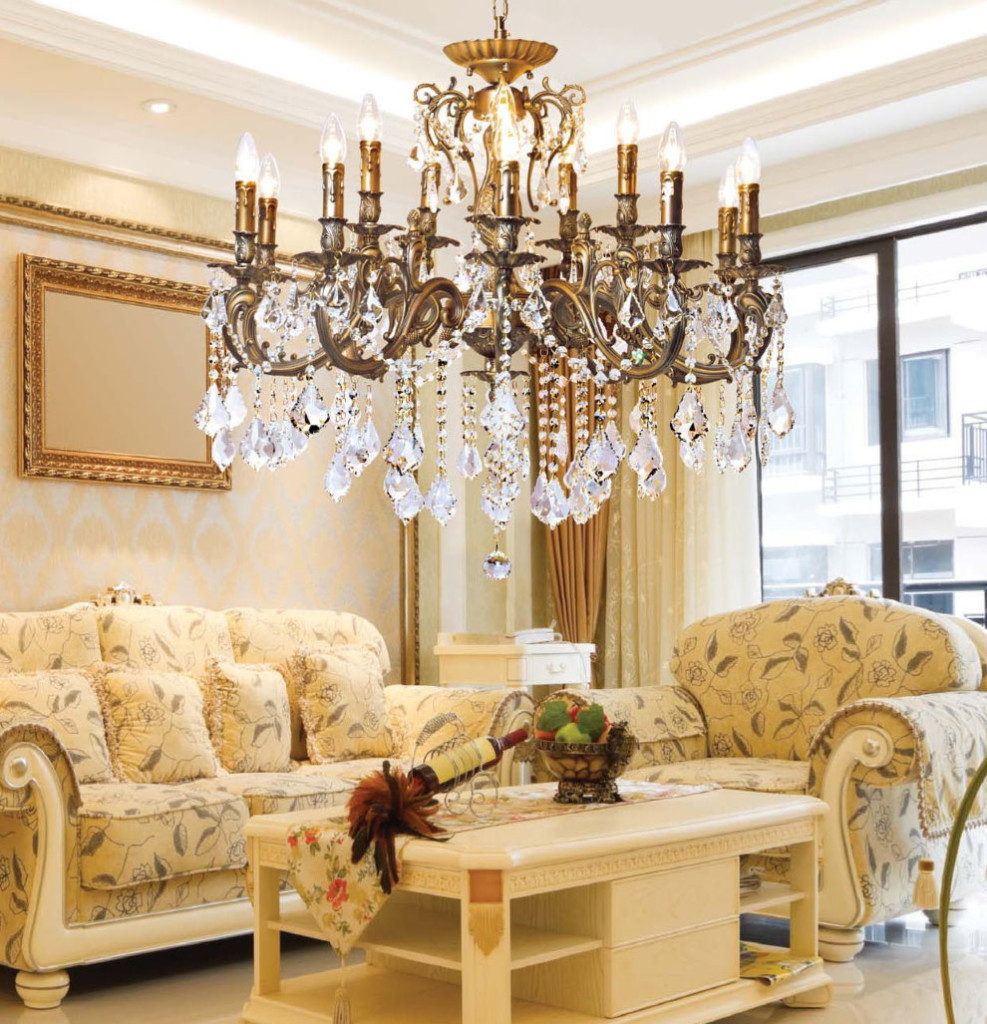
At all times, items made of bronze were of particular value.
- An excellent accent in any apartment will be a bronze chandelier or wallpaper with a bronze print. The drawing should be small, abstract, in such an interior, milk, light-beige furniture also looks great.
- To complement the interior will help a mirror frame, bedding, a vase.
- Aged bronze goes well with dark colors, among which is transformed into gray blue, deep purple.

Bronze decor emphasizes the richness and taste of the owners of the apartment, creates a special atmosphere of luxury and comfort.
In beige tones
Beige color is considered one of the most common in the design of space, photo apartment 38 square meters. m. photo design is ideal for finishing one room or the entire apartment. Shade is recommended to combine with peach, lilac, natural materials, wood.
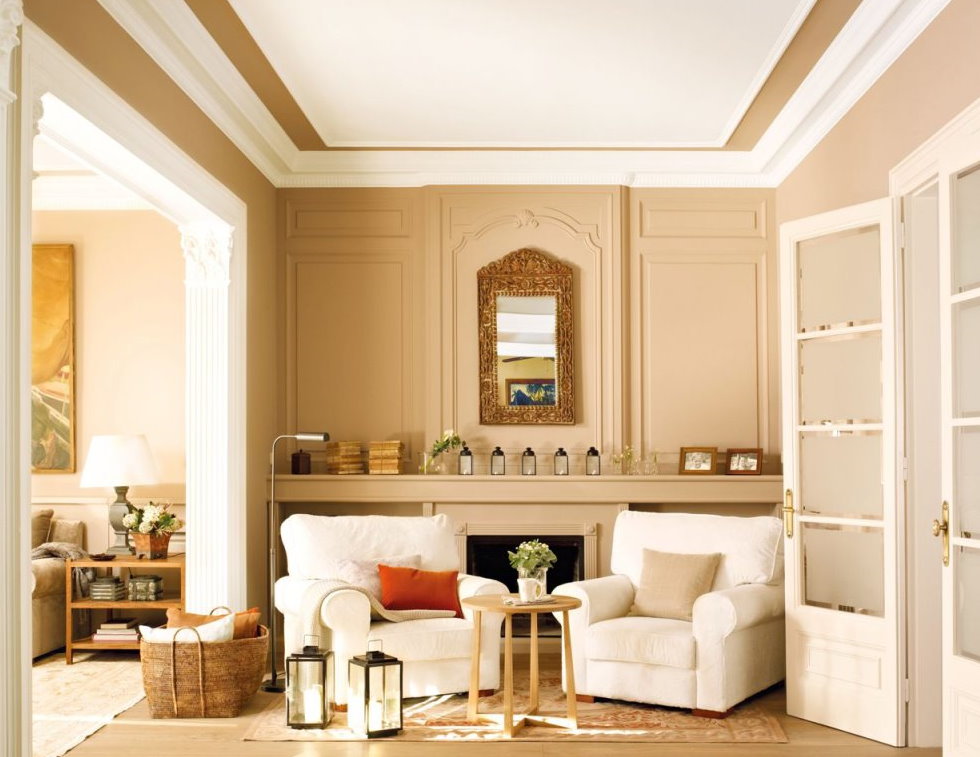
White and beige combination in a classic interior
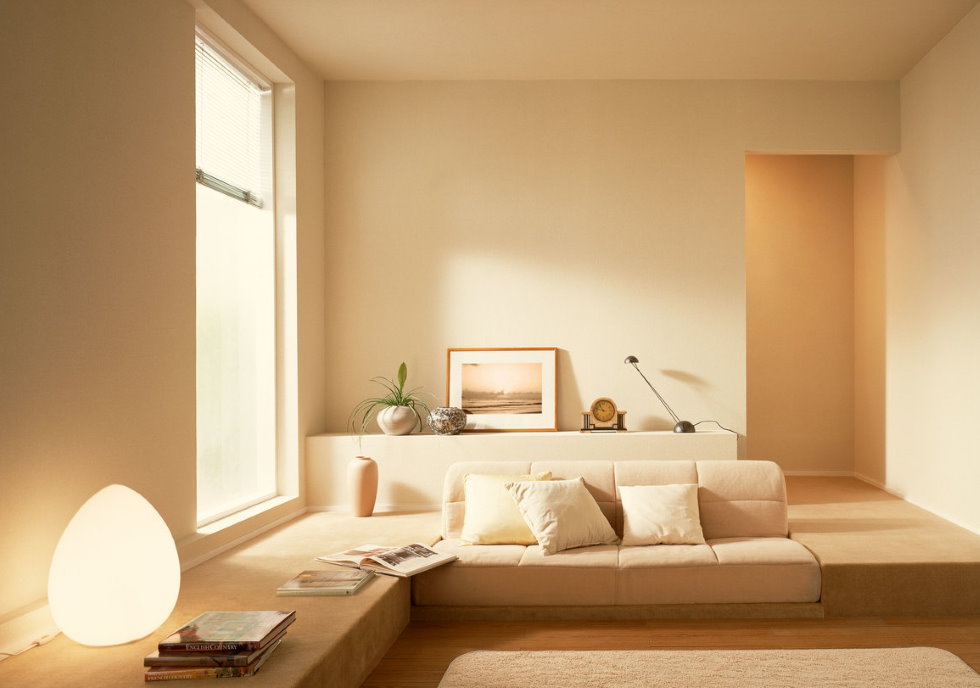
Solid beige minimalist interior
Neutral beige color includes a large number of shades, their creation will help create a truly individual style.One of the advantages is also considered universality, accessibility. When decorating an apartment in beige tones, preference should be given to furniture and flooring in lighter shades. In the bedroom, such tones will help to relax and unwind.
Zoning methods in an apartment of 38 square meters. m
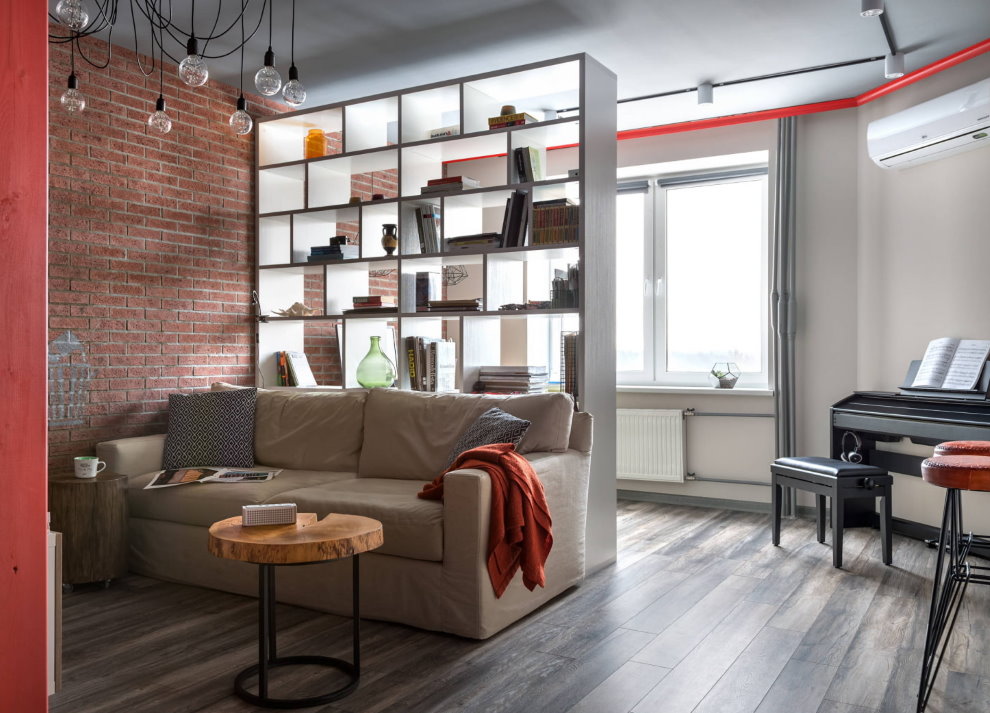
Zoning options for living space largely depend on the number of rooms in the apartment
One room
When zoning the apartment, it is recommended to use partitions, furniture arrangement, highlighting flowers, it all depends on preferences and financial capabilities. It is recommended that frosted partitions be installed in the bedroom combined with the living room. Transparent or decorated with patterns designs any room can be made lighter and more spacious. The berth in this case should be located in a niche.
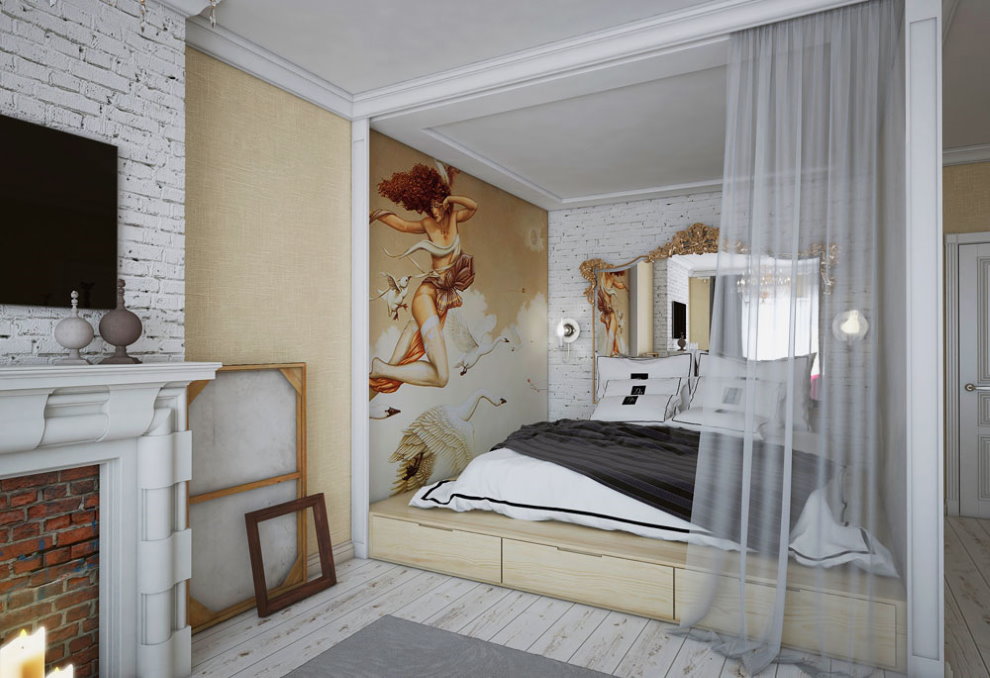
In a one-room apartment with an area of 38 squares, you can organize a fairly spacious private area, separating the sleeping space with curtains
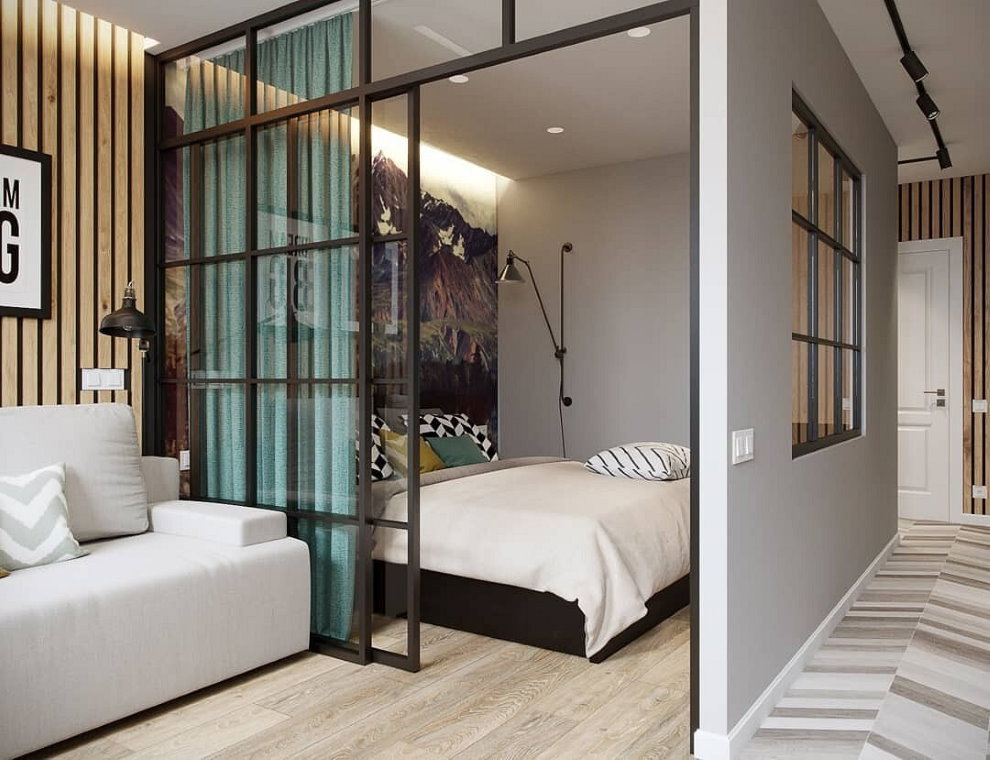
Another equally practical solution is a sliding glass partition, also complemented by blackout curtains.
Standard partitions can always be replaced with shelving. If necessary, you can also combine the kitchen with the living room.
Two-room
It is easiest to convert a two-room apartment into a three-room apartment, which will create a room for all generations. Partitions will help divide the living room into two rooms, ideally if there is one window in each room. The living-dining room can be obtained by combining the kitchen with the hallway, while you should be prepared to reduce the area of living rooms. Rounded walls will help to place a dining table. The loggia can always be converted into a room for a child, warming plays an important role.
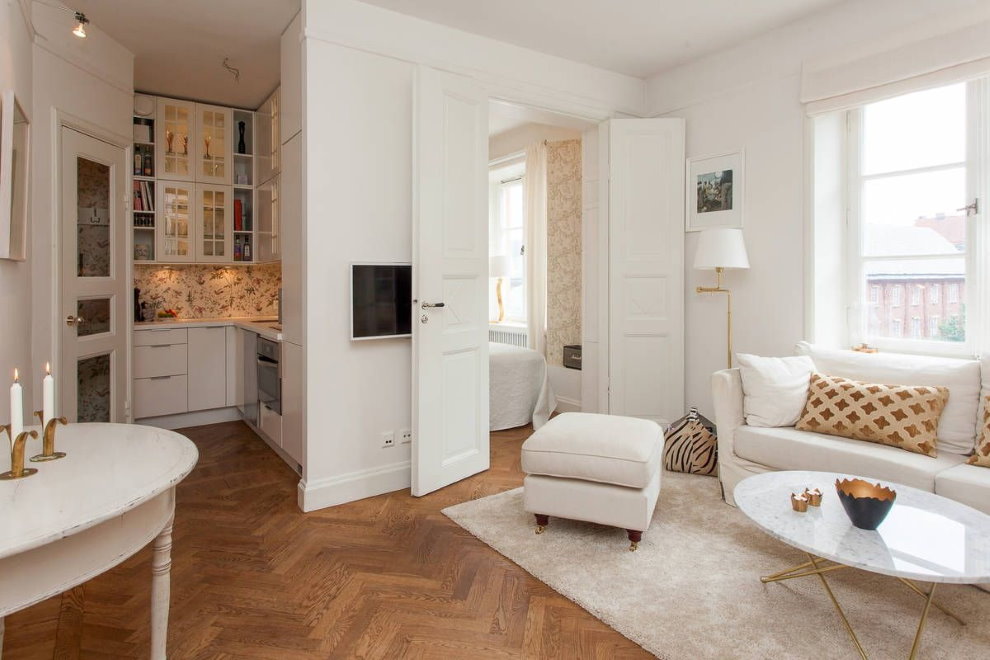
Remodeling kopeck piece - a popular solution for a young couple or family with a child
Studios
When designing a studio, you should worry in advance about the separation of the kitchen-dining, working and sleeping spaces.
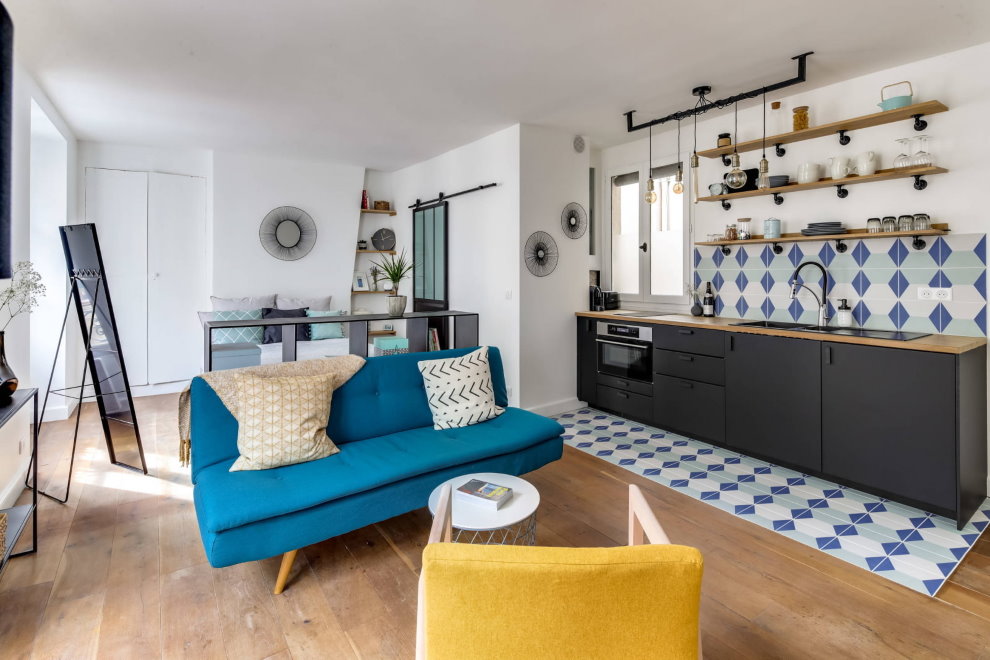
The advantages of a studio apartment will be appreciated by connoisseurs of free space
When zoning, the following materials are used:
- plasterboard, fabric, glass partitions;
- furniture, shelving;
- colors, texture of finishing materials;
- different levels (podiums, ceiling).
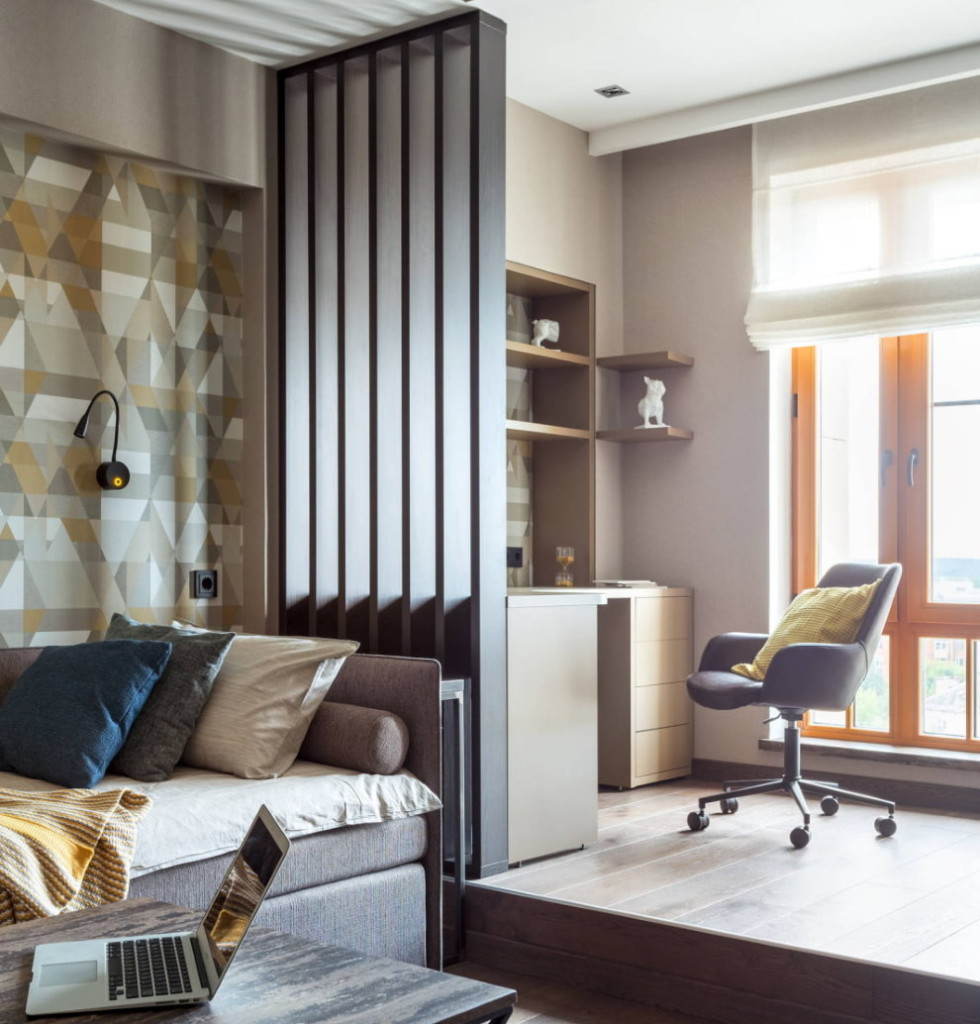
Lightweight partitions copes with the zoning function of space and does not require special expenses
All of these methods can be used simultaneously or separately, the design odnushki 38 square meters. m. photo depends on the imagination of the owner of the home.
The choice of furniture and textiles for decoration of the apartment is 38 sq. M. m
With the design of the studio 38 square meters. m. photo is recommended to use light colors. If necessary, such an interior can always be diluted with colorful accents. The interior will gain liveliness, individuality due to bright curtains, curtains, paintings, flowers. The arrangement of furniture around the perimeter is no longer relevant, especially if the goal is to save free space. A good option is the separation of the bar counter of the kitchen and dining space. The use of built-in appliances is also considered the best option. When separating the bedroom from the living room, a wardrobe should be used.
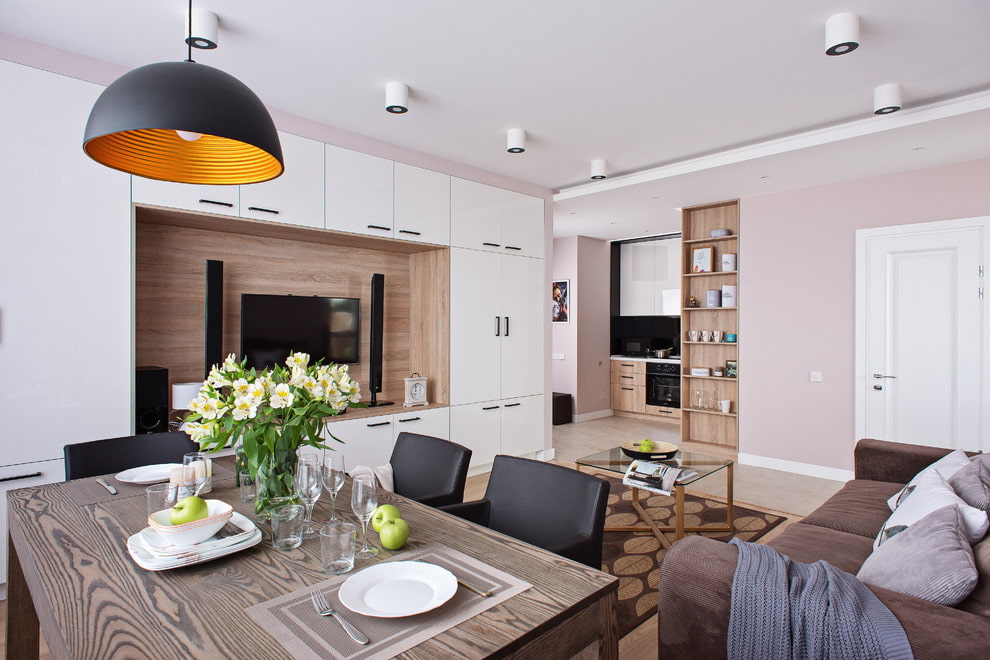
For storage of things, cabinet furniture made in the form of an arch, inside which you can place a TV, sofa or bed
The choice of textiles depends on the interior, shades should be combined. Oriental motifs are perfectly complemented by draperies. Japanese style involves the use of blinds made of bamboo. An important role is played by maintaining order in the apartment, things should always be in place.
Video: Overview of a real one-room apartment of 38 squares
