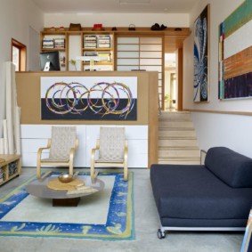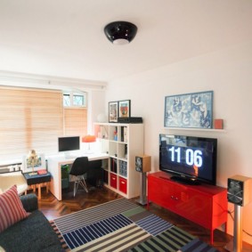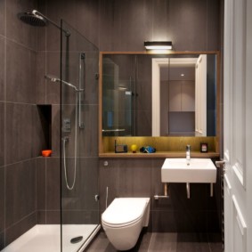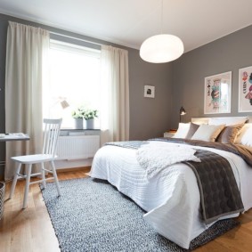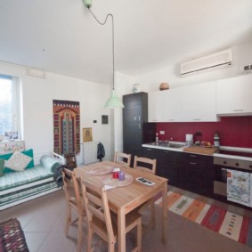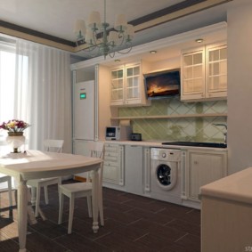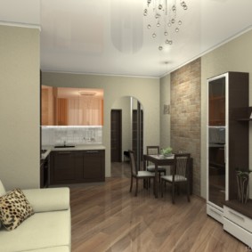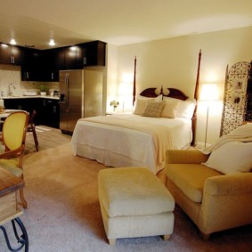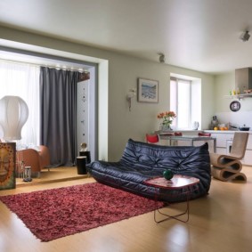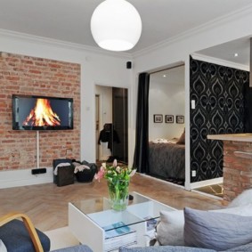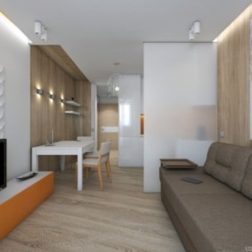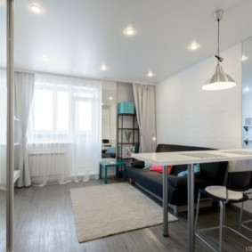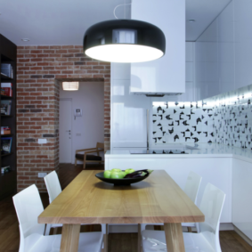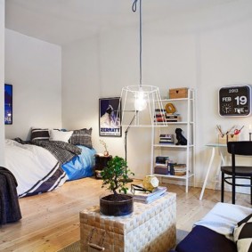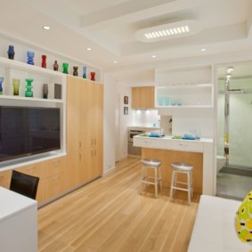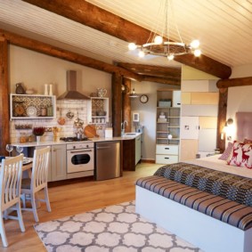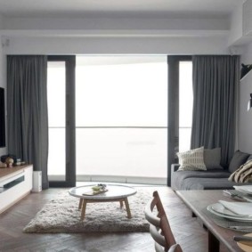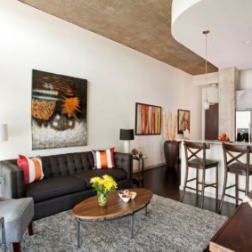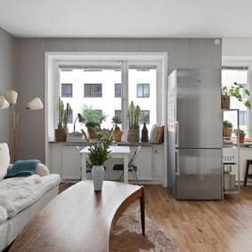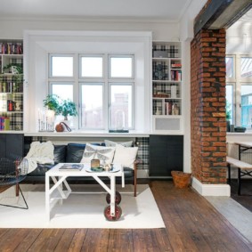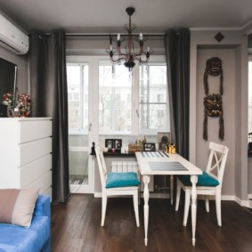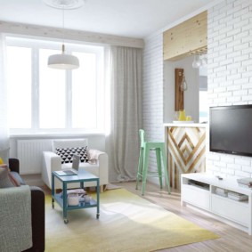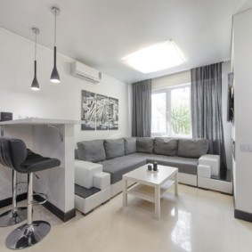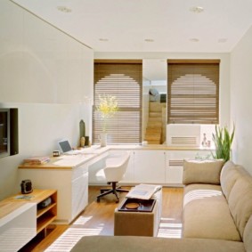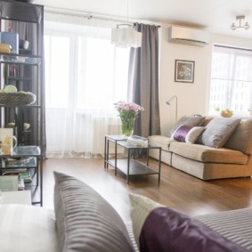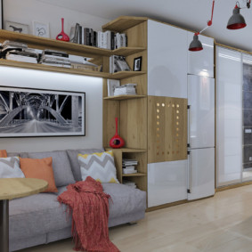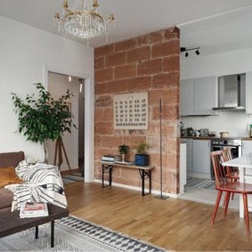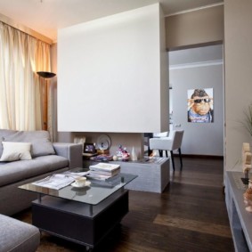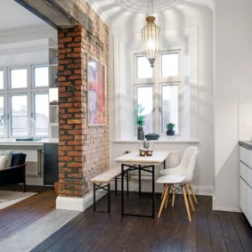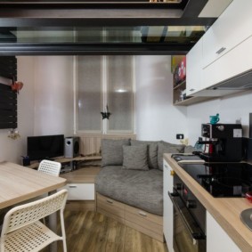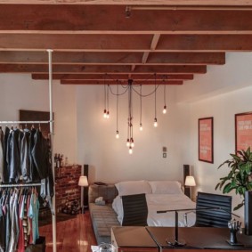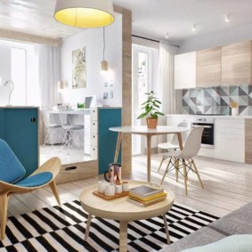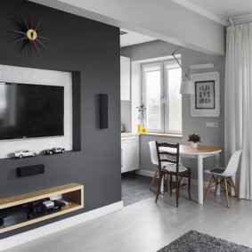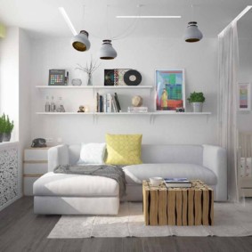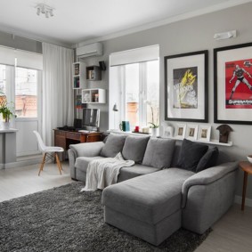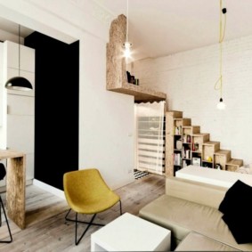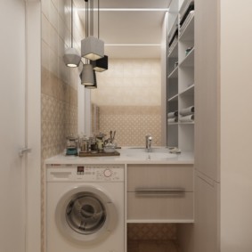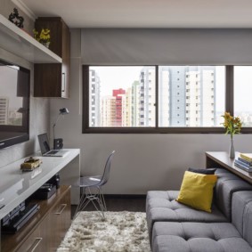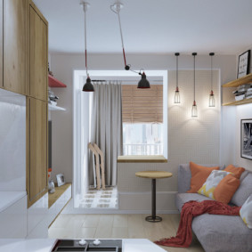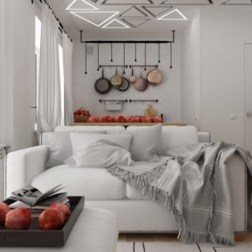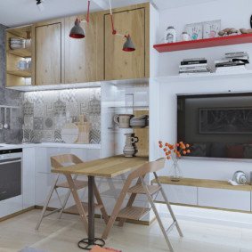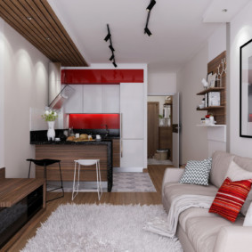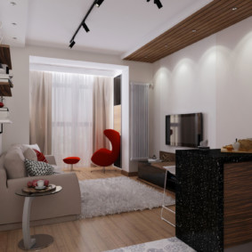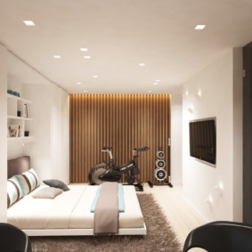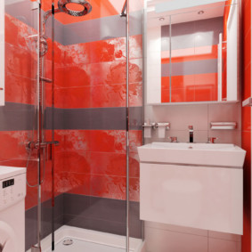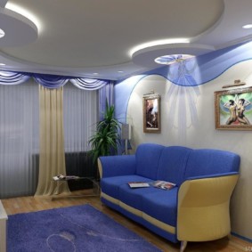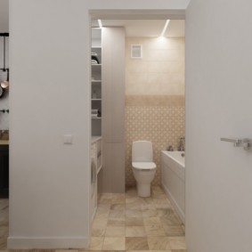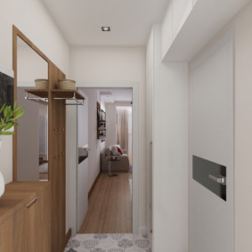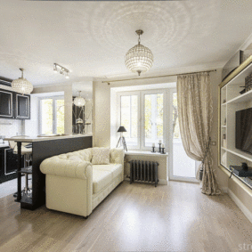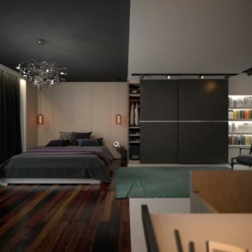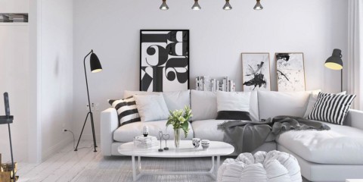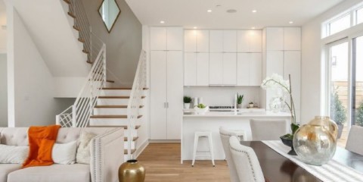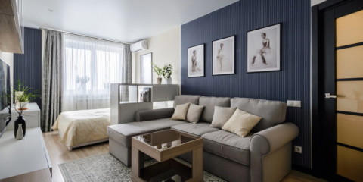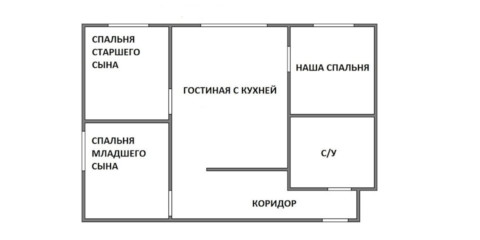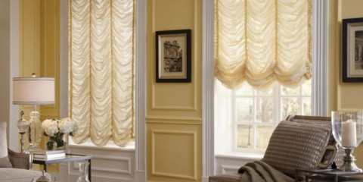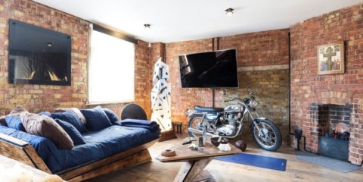 Interior
The use of the loft style in the interior of one-room apartments
Interior
The use of the loft style in the interior of one-room apartments
The cost of real estate in large cities is simply sky-high for many families. For this reason, compact one-room apartments of thirty square meters have become in great demand. Mostly such housing is bought by young families.
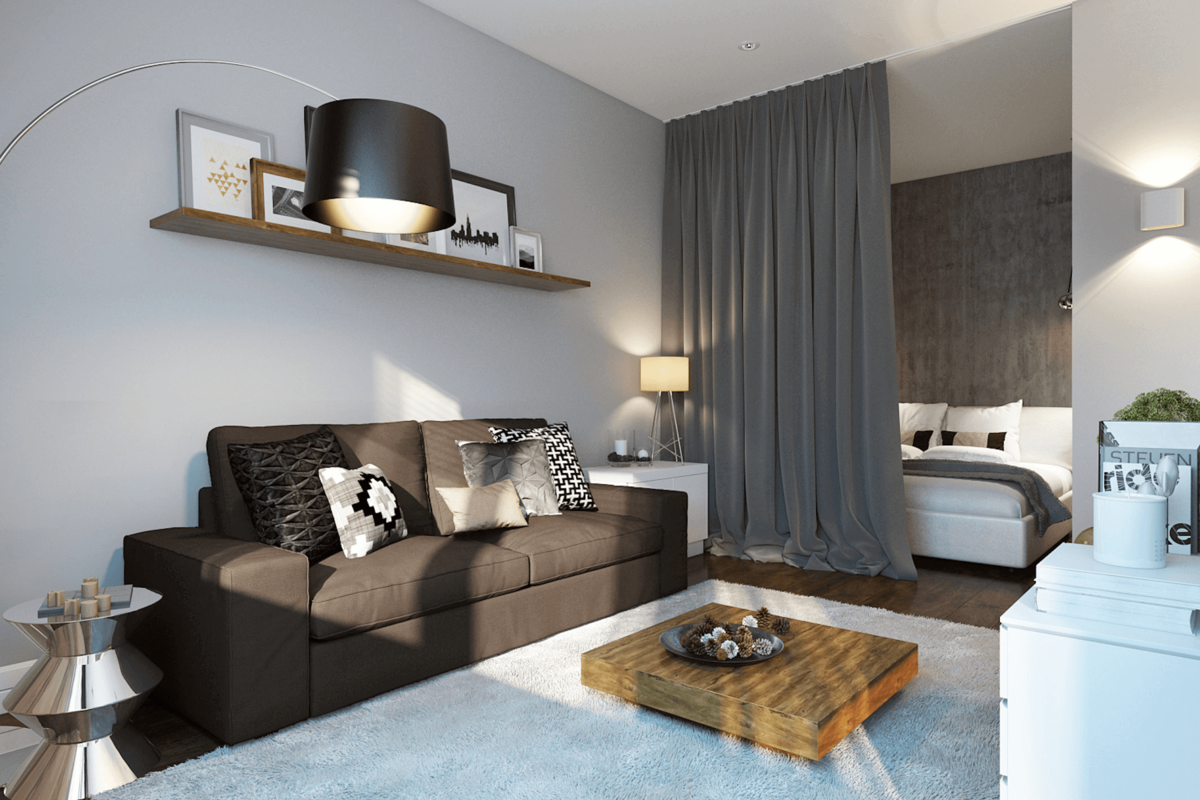
The design and decoration of a small one-room apartment is quite complicated, especially if the available area is only 30 square meters. m
After the acquisition, the new owners have to face great difficulties, 30 square meters are sorely lacking. To make the design of such an apartment functional, practical, effective at the same time very problematic, but possible! You can learn about the most relevant design ideas for this type of housing from this publication.
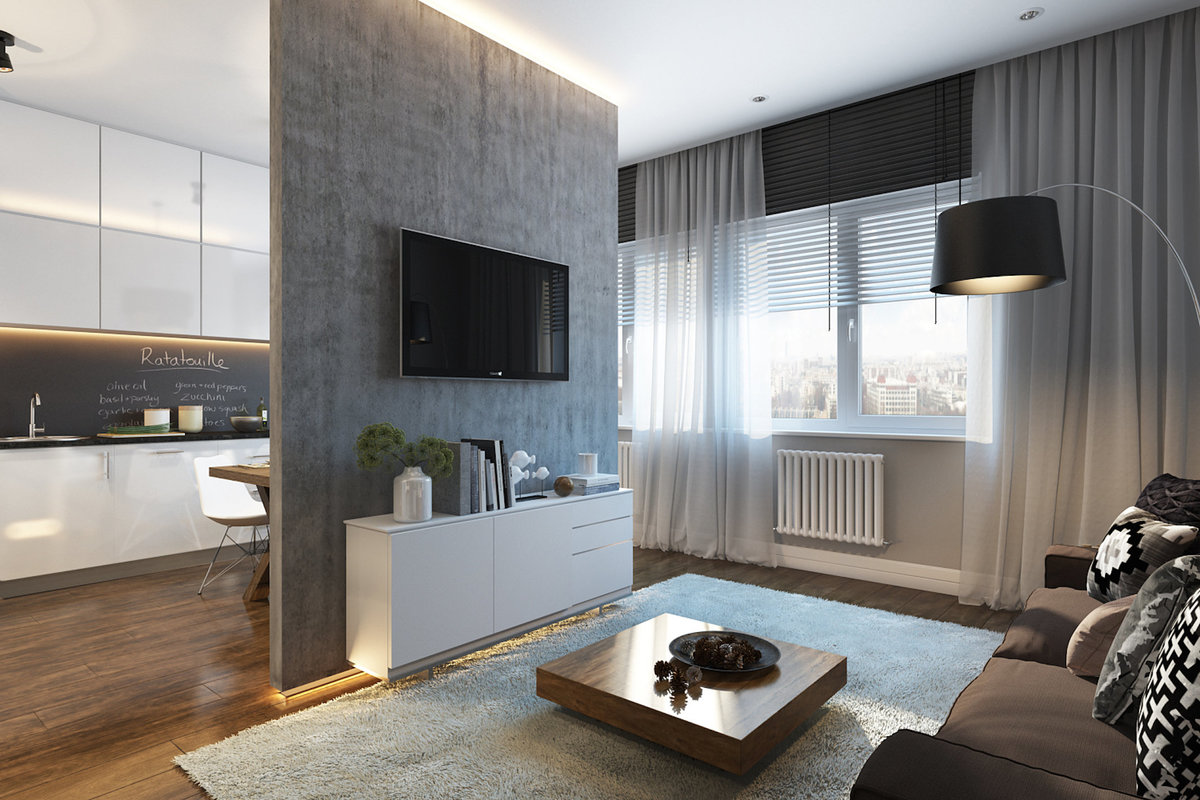
In such a small space, it is necessary to correctly place all the functional areas and at the same time not to clutter up the room.
Features of interior decoration of one-room apartments 30 sq m
Content
- Features of interior decoration of one-room apartments 30 sq m
- Layout and zoning of one-room apartments 30 sq m
- Options for interior styles for one-room apartments 30 sq m
- Design options for different rooms in a studio apartment of 30 sq m
- Color solutions for the design of a studio apartment 30 sq m
- Lighting in a small room
- Features of the arrangement of furniture and decoration in a studio apartment of 30 sq m
- VIDEO: Design project of a studio apartment of 30 sq m.
- 50 design options for a studio apartment of 30 sq m:
The practical interior of a one-room apartment of 30 sq m can be created even without the help of professionals. The main secret to success in this matter is a competent layout of the room. Having a small Khrushchev or odnushka in a new building, the owners can realize several design options.
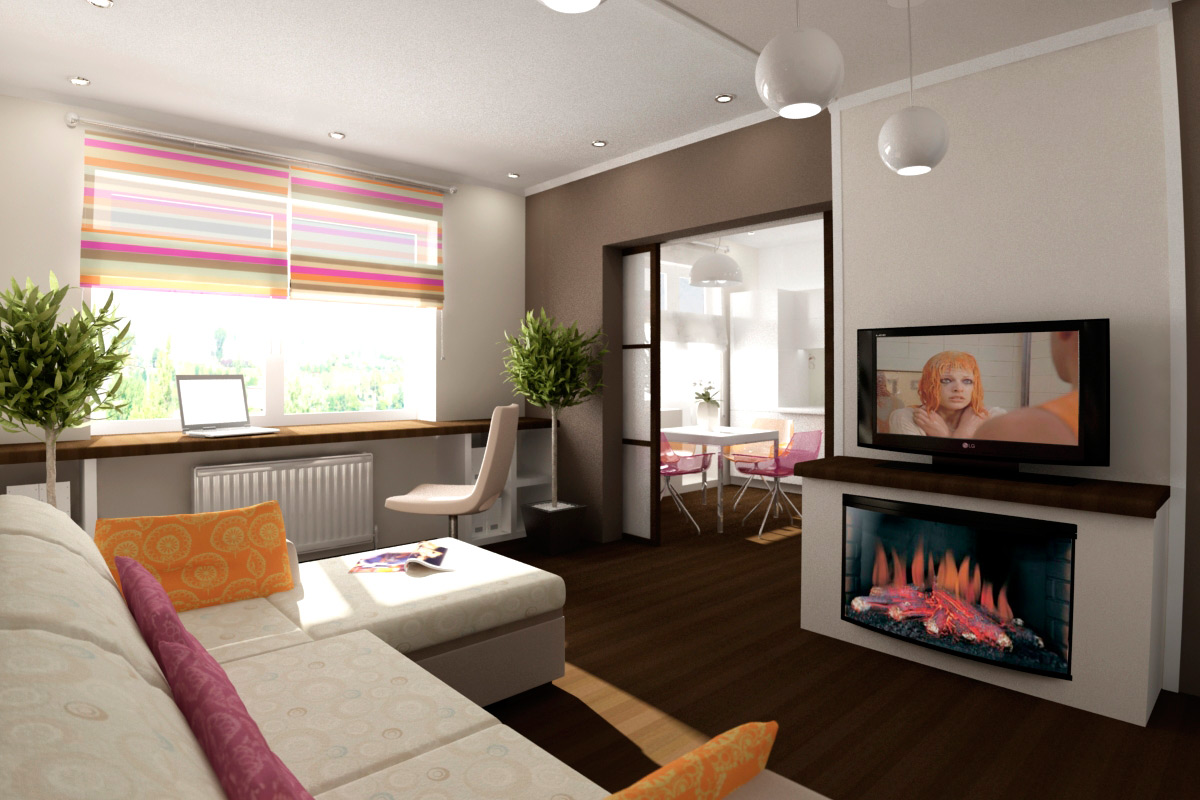
Most often, an area of 30 square meters. m have standard one-room "Khrushchev".
The first option is to leave it as it is. This option is suitable for a young couple with different biorhythms. While one family member is relaxing in the bedroom, the second can watch a movie or have a bite to eat in the kitchen. The second option is a studio apartment. If the biorhythms coincide, there are no children yet, the studio apartment is an excellent solution.
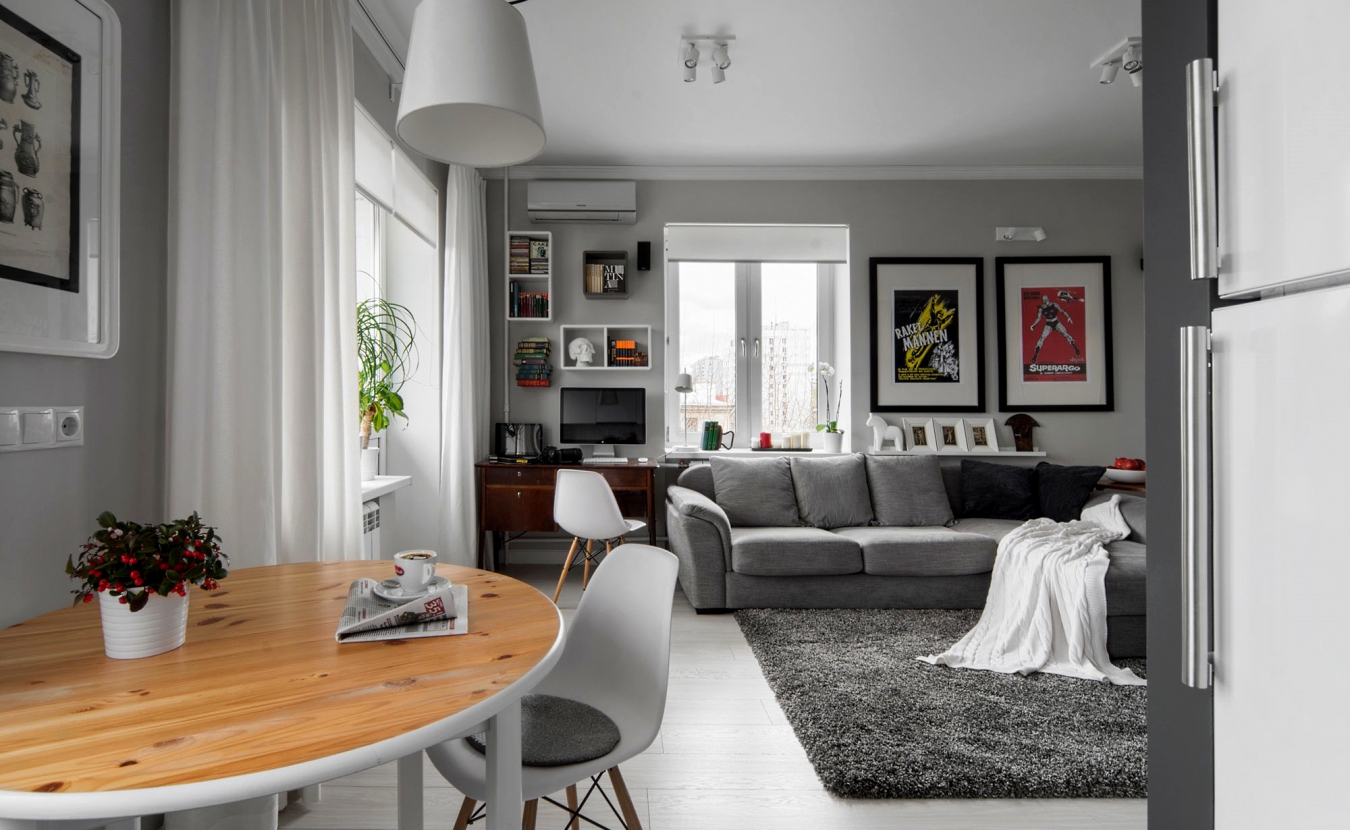
The room can be decorated favorably by making repairs in a modern style, placing in it all the necessary furniture and separating the functional areas.
Note! To tear down the walls in an apartment, you need to get official permission. Dismantling is not cheap.
The third option is to install a partition. Little odnushka can be turned into a two-room apartment. The rooms will be tiny. However, this is the most successful option for housing for a family with a child.
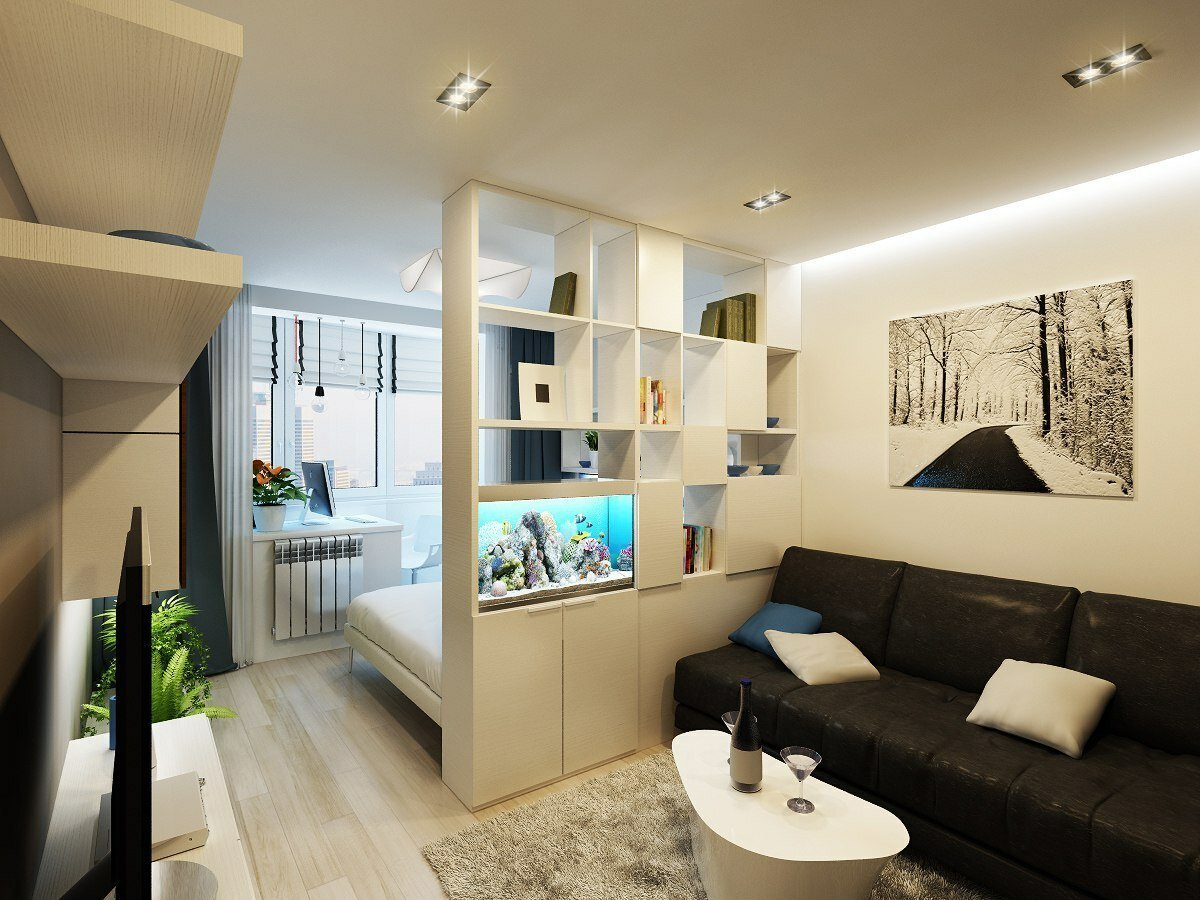
Correctly choosing the design of the apartment, you can fill it with comfort.
Layout and zoning of one-room apartments 30 sq m
A good layout of a small living space can save a deplorable situation. How to divide such an apartment into zones?
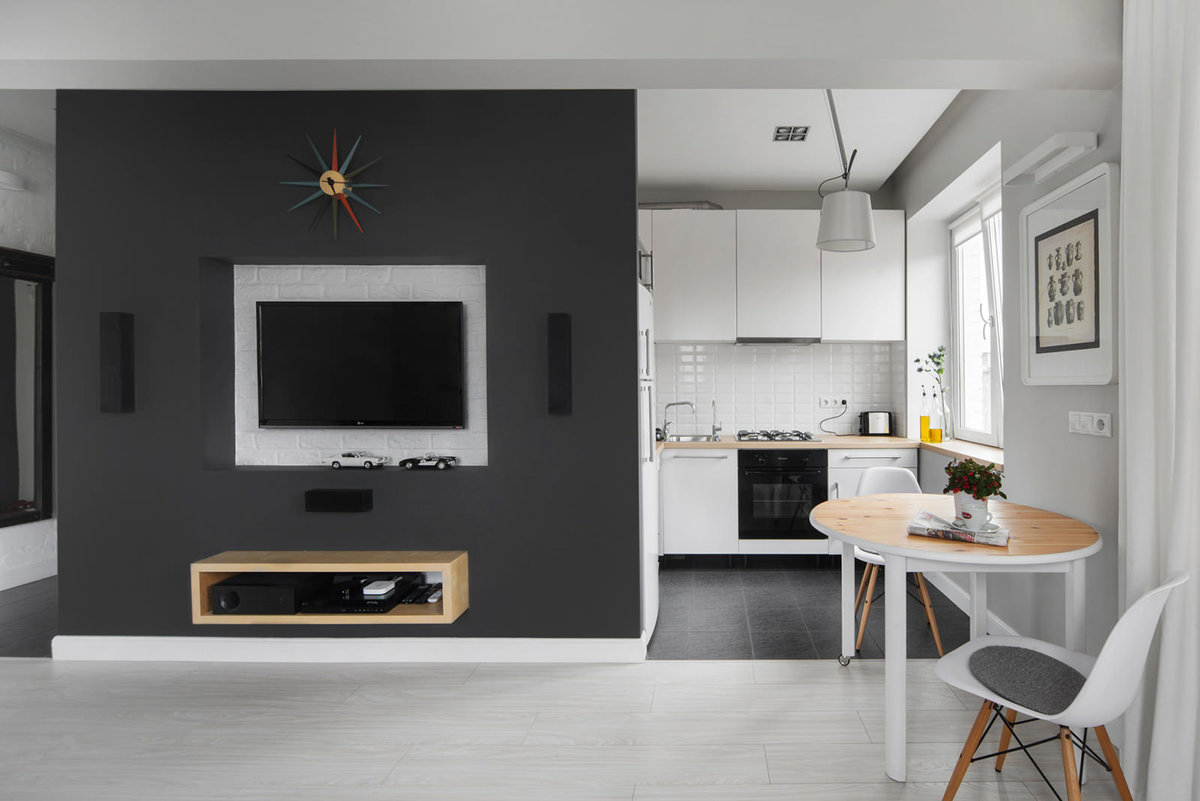
Here you need to consider all the necessary areas, style, the use of color policies, etc.
When planning and zoning, follow these guidelines:
- Decide on the necessary zones. It is better to combine a maximum of three zones. For example, a bedroom, a living room, an office. In the studio apartment, you can divide the space into a bedroom, kitchen-dining room or kitchen-living room. Option, quantity, type of necessary zones - individual parameters for each family.
- If it was decided to remodel the house into a studio apartment, you should think about enhancing ventilation in the kitchen area. Now all odors will freely enter the living space.
- To build a full-fledged wall for dividing one room into two is not worth it. She will take a lot of space. It is better to do with a thin plasterboard partition, use alternative methods: furniture, decoration.
- Use transforming furniture. A folding sofa, an armchair - such furniture can form a living room area during the day, and at night - serve as a comfortable place to sleep.
- Attach a loggia, a balcony. This is a popular way to remodel small living spaces. The balcony increases the usable area. The partition between the balcony, the room does not have to be completely demolished. It can partially be left, built-in niches in this wall with illumination.
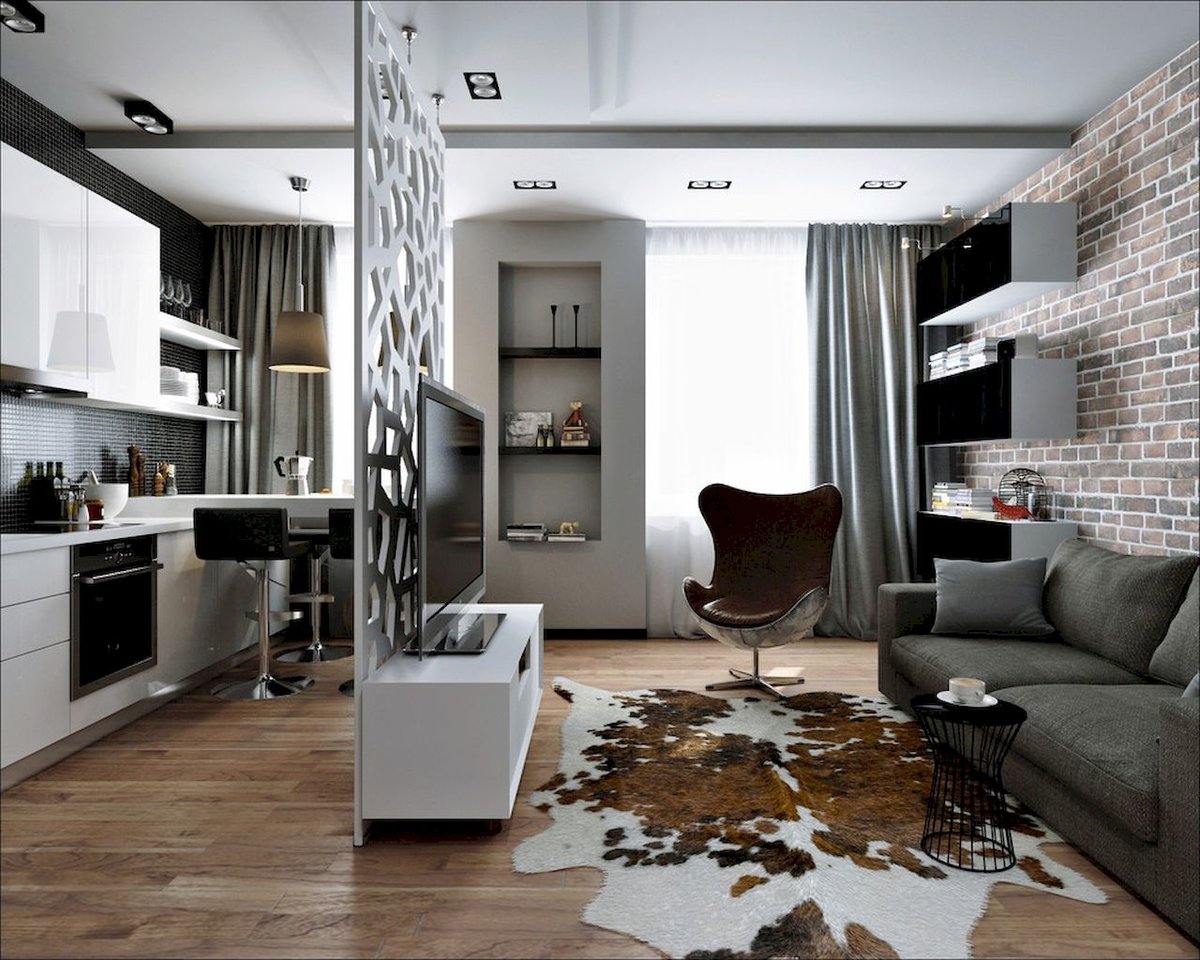
Design of apartments 30 sq. M. m can be quite original and functional, if you relate to its design with a certain degree of imagination.
Important! Before joining the balcony to the living area, it must be glazed, additionally insulated. This is an expensive pleasure.
Options for interior styles for one-room apartments 30 sq m
It is impossible to create a harmonious design of a one-room apartment of 30 sq m without choosing the right style. The choice of style depends on many criteria: the layout of the home, personal preferences of the owners, the composition of the family, the size of the financial budget. To comfortably equip odnushka, ideal: Scandinavian style, Eclecticism, high-tech, minimalism, loft.
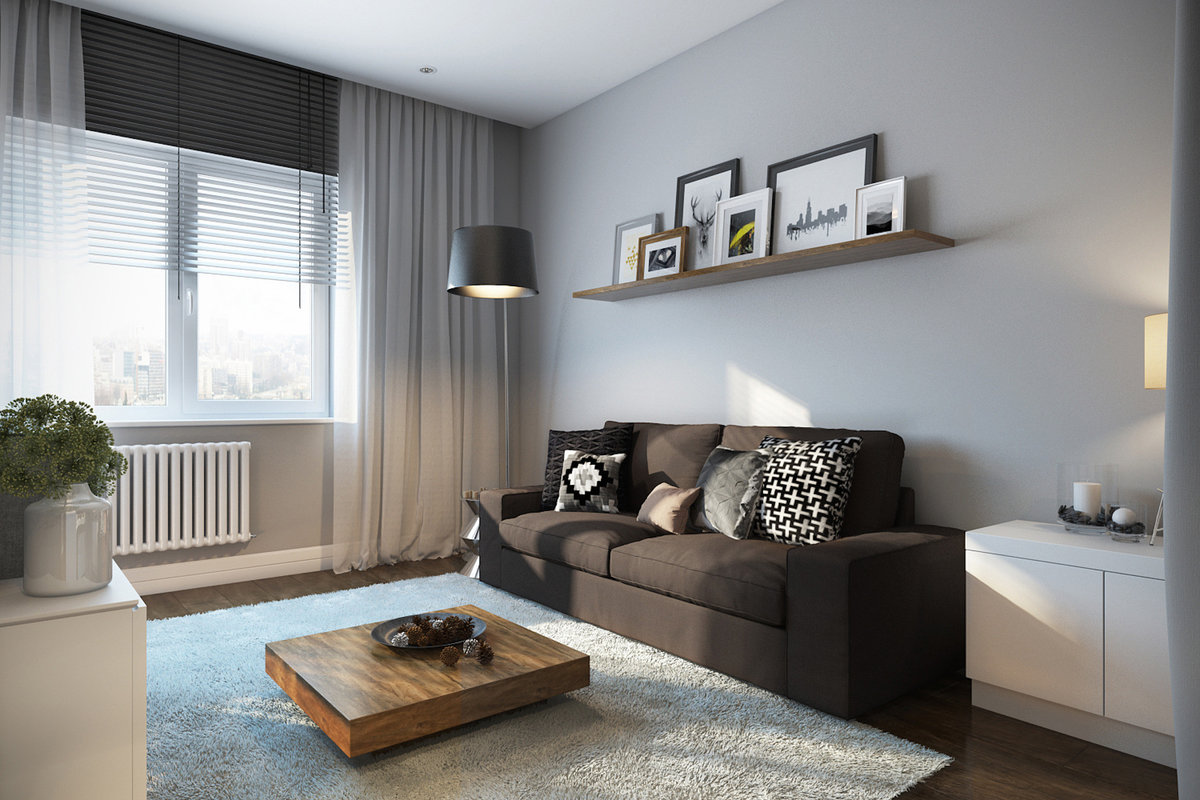
When you design a small one-room apartment, you need to consider many factors that will subsequently help create a multifunctional design.
Scandinavian style
This is a popular Nordic destination. Scandinavian style combines cold pastel colors, a large amount of light, freedom in space, a large number of different textures. You can use any materials in the decoration: glass, wood, mirrors, ceramics, etc.
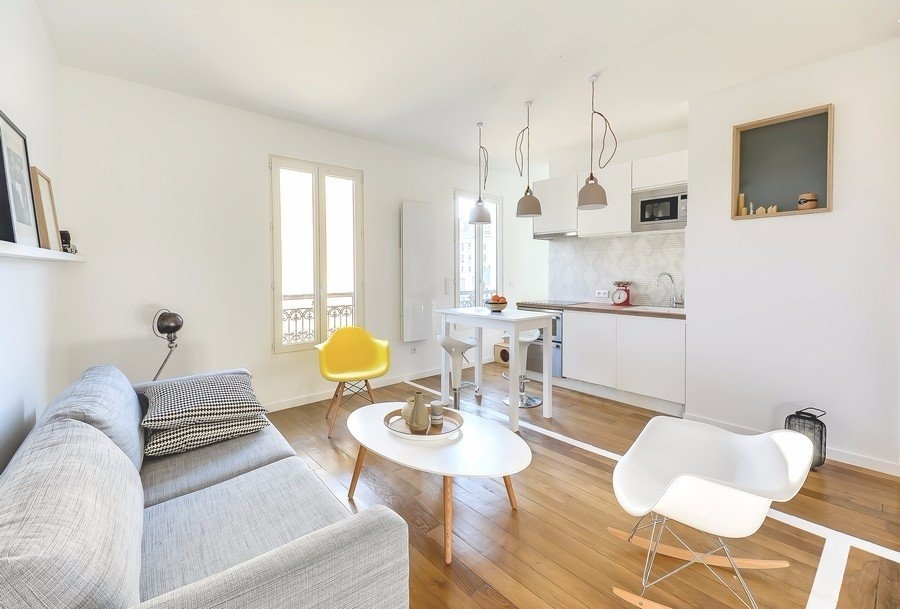
Cold and discreet. He will make the small studio apartment fresh and spacious.
Eclectic style
One of the most original styles, which arose on the basis of various trends. Having chosen the Eclectic style, you don’t have to limit yourself to any frames. In this direction, you can use whatever you like: an abundance of decor, bright textiles, vintage furniture, much more.
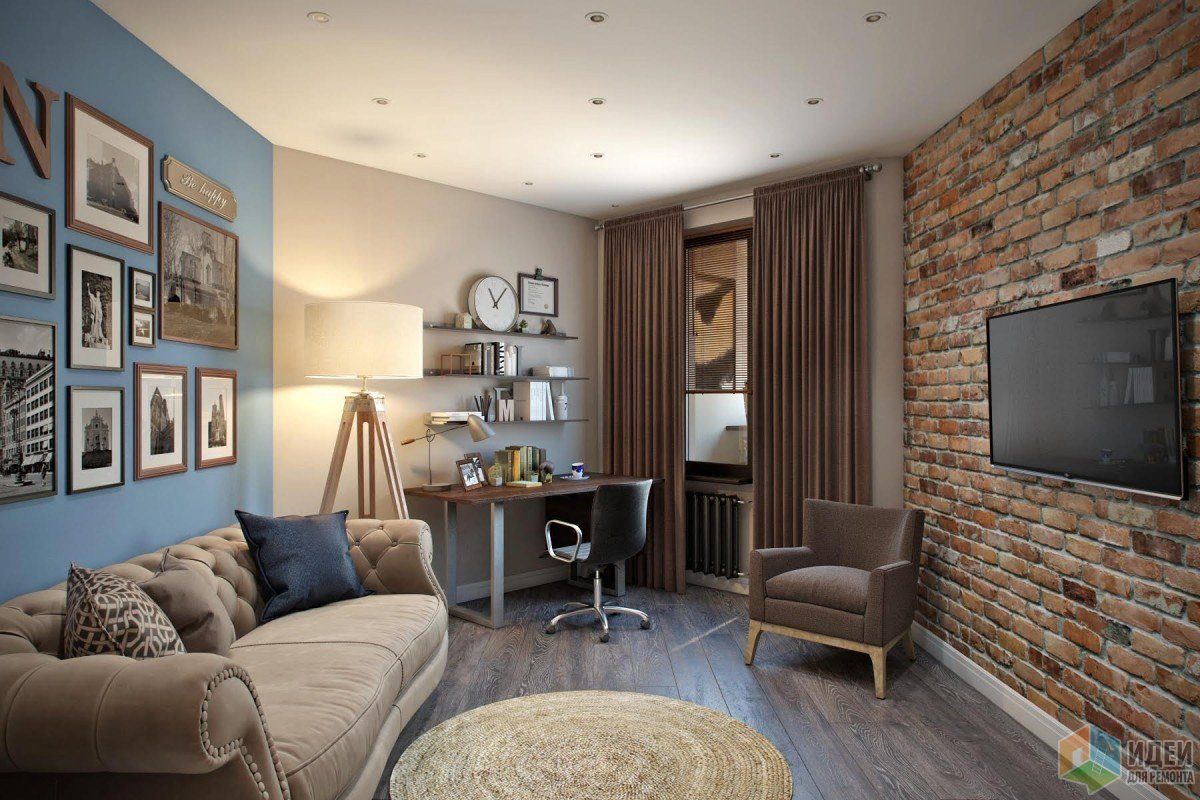
The main thing is to combine all this correctly.
Hi-tech style
This direction is ideal for young people. It is a practical, functional style. It implies the installation of a large number of equipment in the apartment, the use of modern finishing materials, the installation of modular furniture. The color scheme should be light. White is used in large quantities.
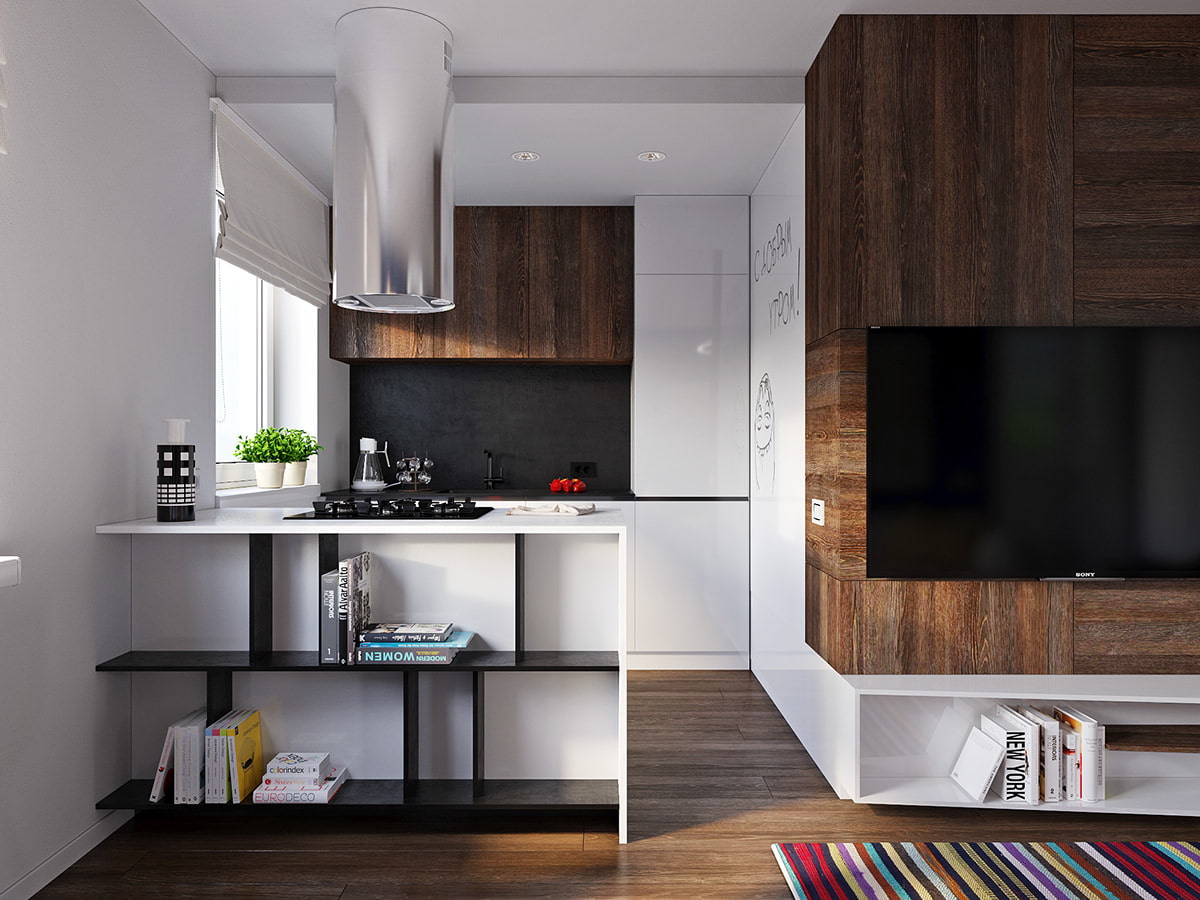
Modern repair in odnushka 30 square meters requires a fairly large cash infusion.
Loft style
Loft is an ideal solution with a small financial budget. This is a real way to save, because this style does not require the use of a large amount of furniture, decor, expensive finishes. The walls in the apartment can simply be painted, treated with decorative plaster, or left without finishing if they are brick.
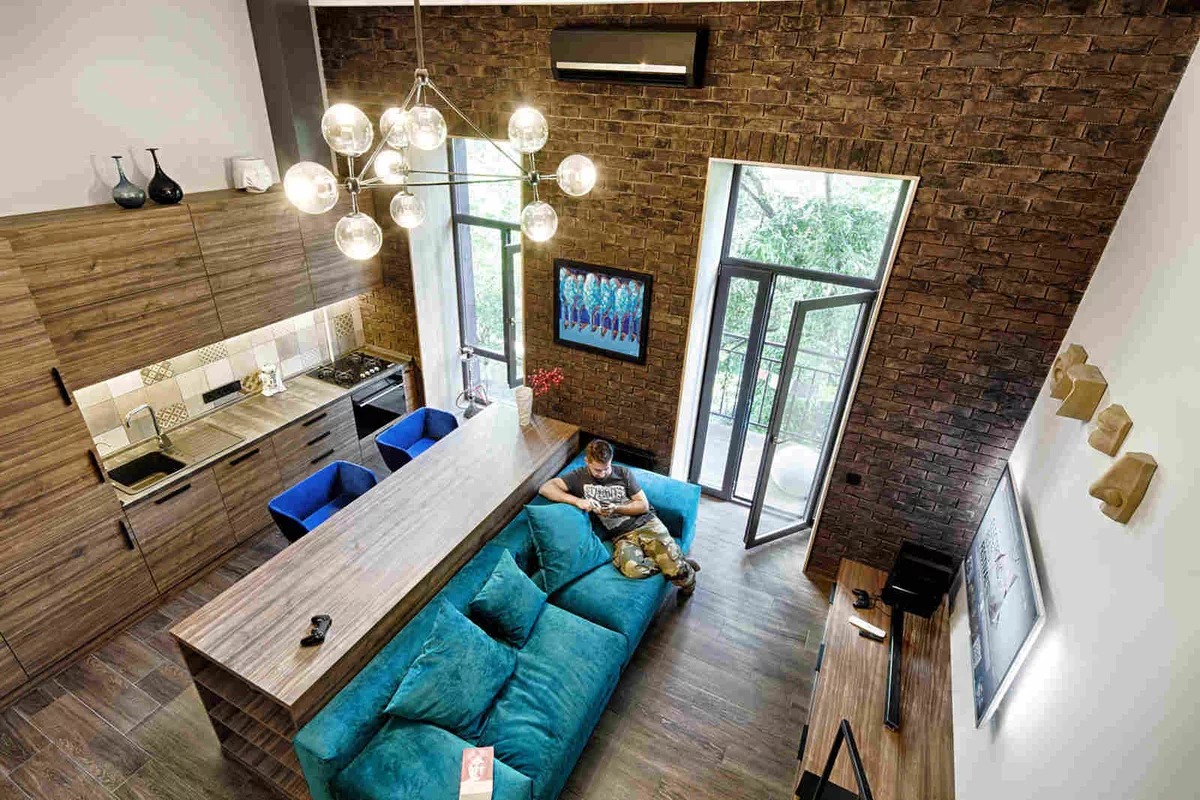
Furniture should be chosen practical, roomy, without much decor.
Minimalism
Minimalism is one of the most popular, progressive directions. You can see what the design of a one-room apartment of 30 sq m looks like in a photo in a modern style right here.
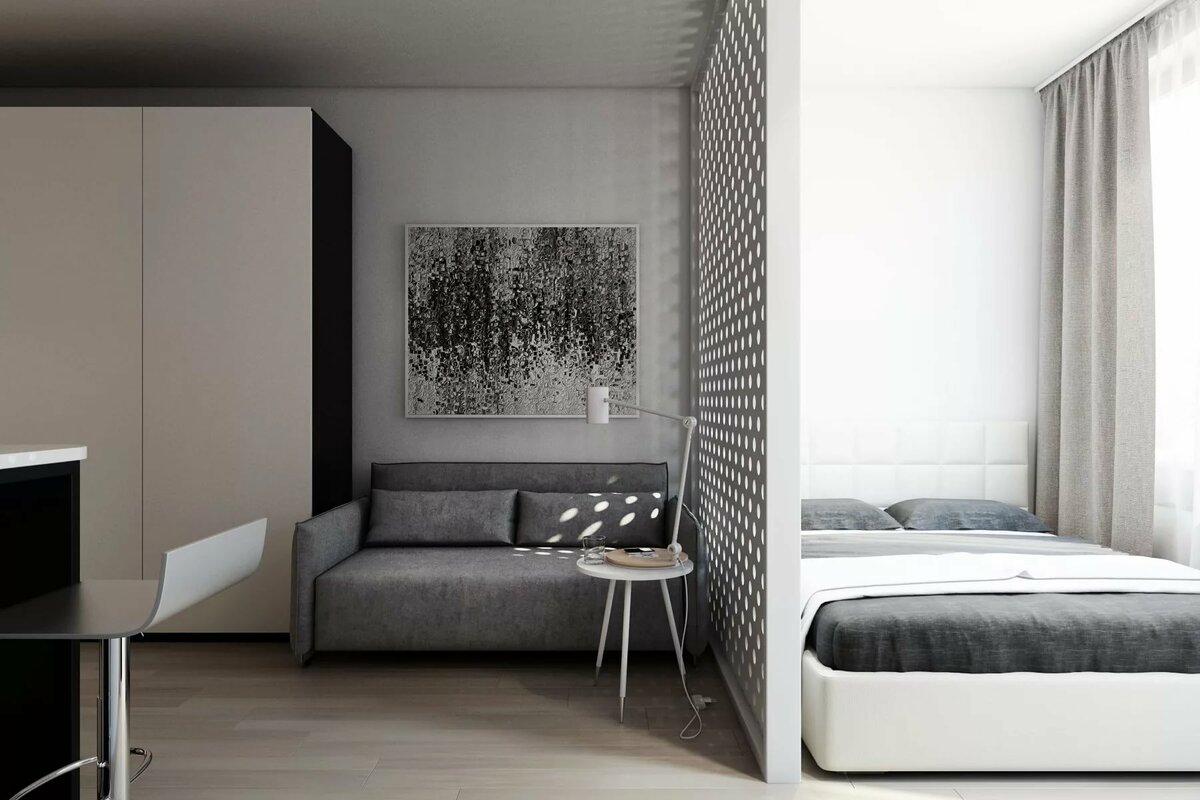
This style is great for designing a studio apartment of 30 squares. His main postulate is nothing superfluous.
This style direction has characteristic features:
- The abundance of white. This is the basis of minimalism. Other colors are used only as bright spots.
- A lot of light. In apartments in the style of minimalism is always bright, spacious.
- The simplicity of the decor. Windows are decorated with simple white curtains, blinds.Small jewelry in the form of figurines, vases and other similar decorations should be absent, or present in a minimal amount. It is better to decorate such rooms with modern paintings, mirrors, bright soft pillows.
- Minimum furniture. Furniture should be roomy, functional. Do not install too much. In a one-room apartment you can get a bed, a desk, kitchen furniture, one large wardrobe. To save space, you should pay attention to corner cabinets.
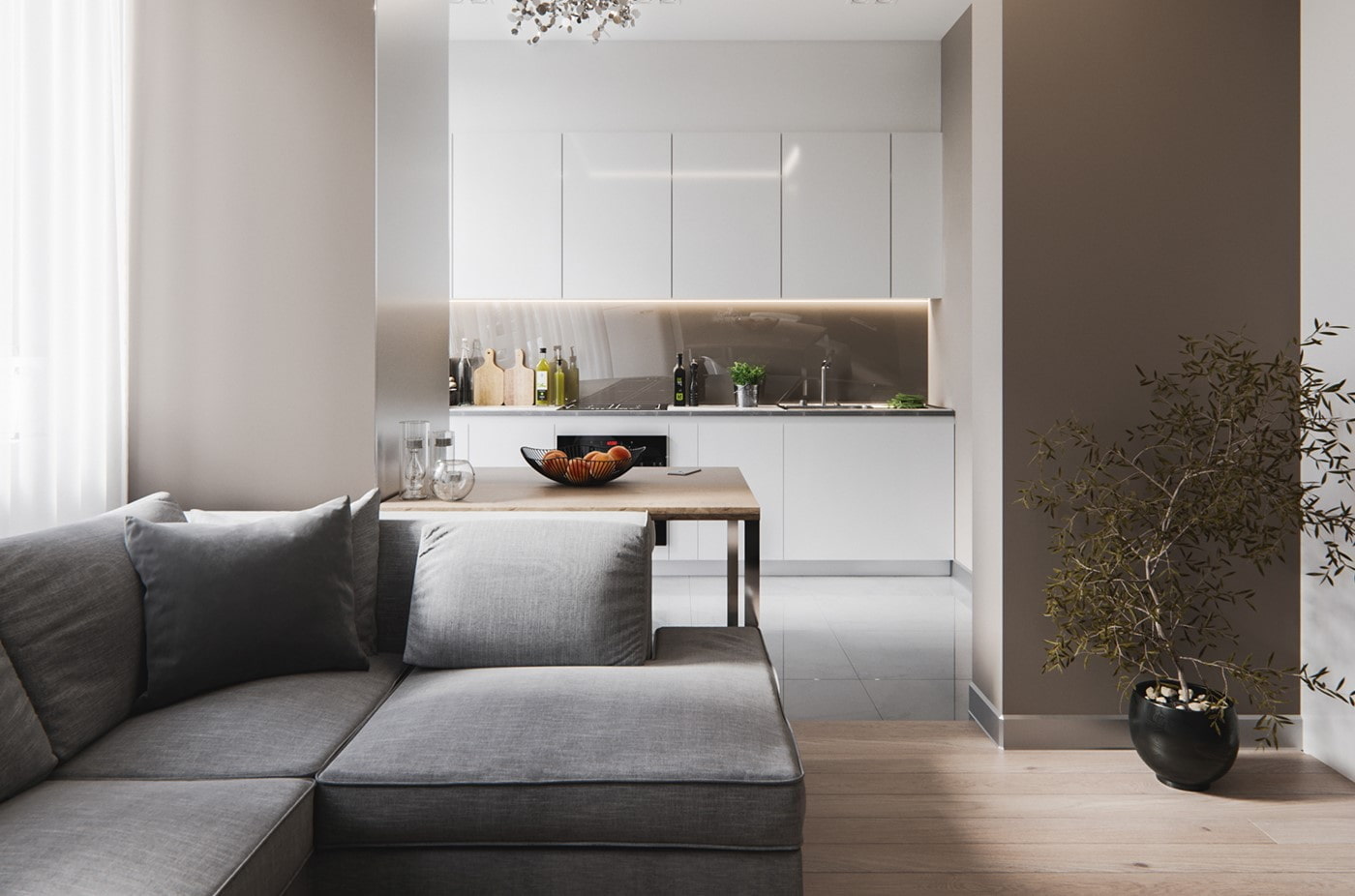
It allows you to equip the room with all the necessary zones while leaving a lot of free space.
Design options for different rooms in a studio apartment of 30 sq m
In a one-room apartment of thirty squares, there is not much space for arranging full-fledged rooms for sleeping, relaxing, eating. However, if you want, you can accommodate a lot if you use some tricks.
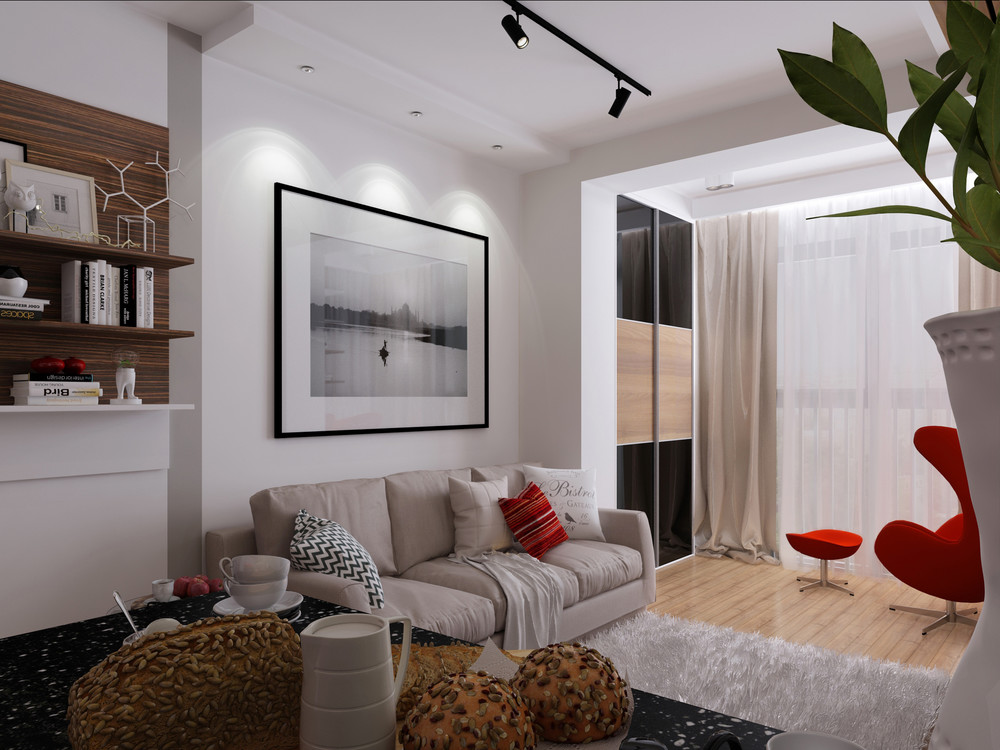
To develop and all the more to implement the design of a one-room apartment of 30 sq. m the matter is extremely time-consuming and difficult.
Bedroom
This zone can occupy the entire room. To leave a little space for other areas, you need to sacrifice something. The easiest way to get a folding sofa instead of a double bed. But in minimalist styles, high-tech bed can not be sacrificed. It is set on the podium. Then visually the bed does not reduce space. Lockers, various systems for storing things can be built into the podium. The bed can be covered with a canopy, which will make the atmosphere more intimate.
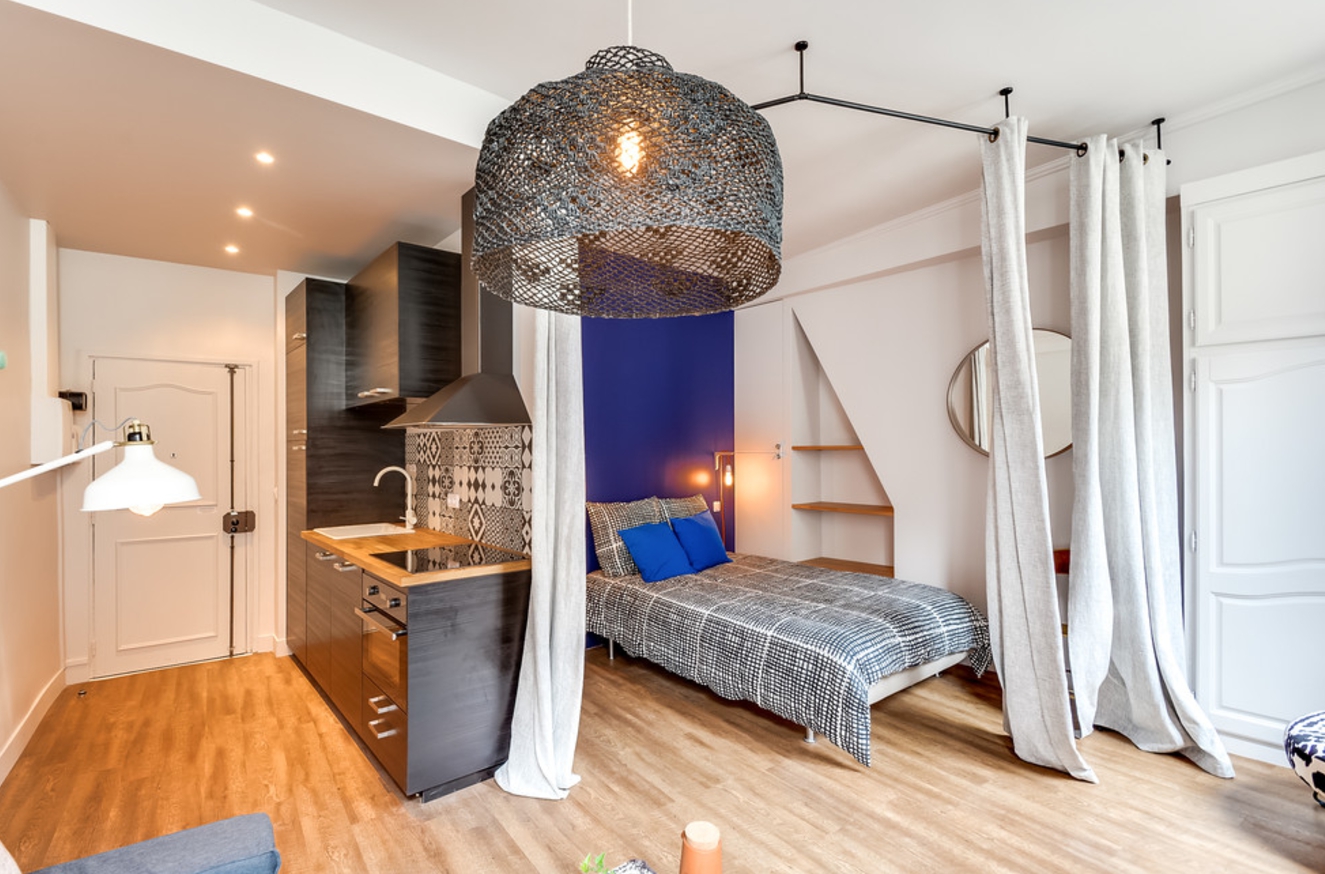
The interior should not be luxurious and fanciful - it is important not to overload the environment with unnecessary details and accessories.
Living room
The easiest way to provide a living room in a project is a studio apartment of thirty square meters. It is often combined with a kitchen area. In the kitchen-living room you can install a sofa, dining table, hang on the wall a TV. To save space, the kitchen set can be angled, and all large household appliances can be built-in.
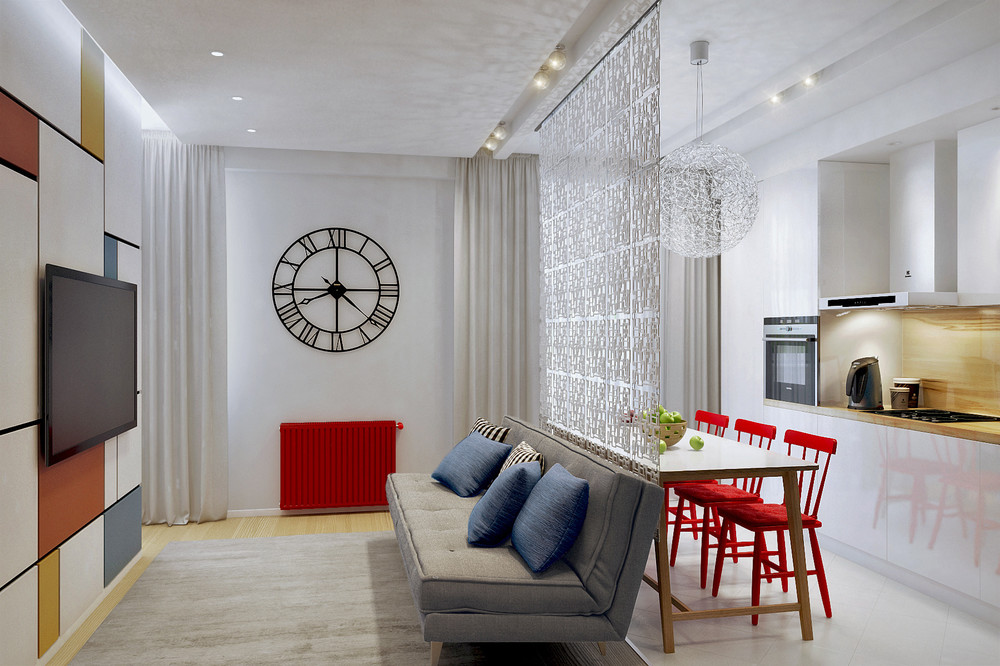
When choosing furniture and finishing materials, it is important to pay attention to models whose design will be light and light.
Kitchen
In standard one-room apartments, the kitchen has a minimal number of square meters, and the layout of such a room is not always successful. If the kitchen is very tiny, it is better to combine it with a living room, turning the apartment into a studio. However, this is not always possible. In this case, you need to use different ways to save space in the kitchen: make a corner set to order, integrate all household appliances into cabinets, walls and the ceiling in bright colors, instead of the dining table, install a bar counter.
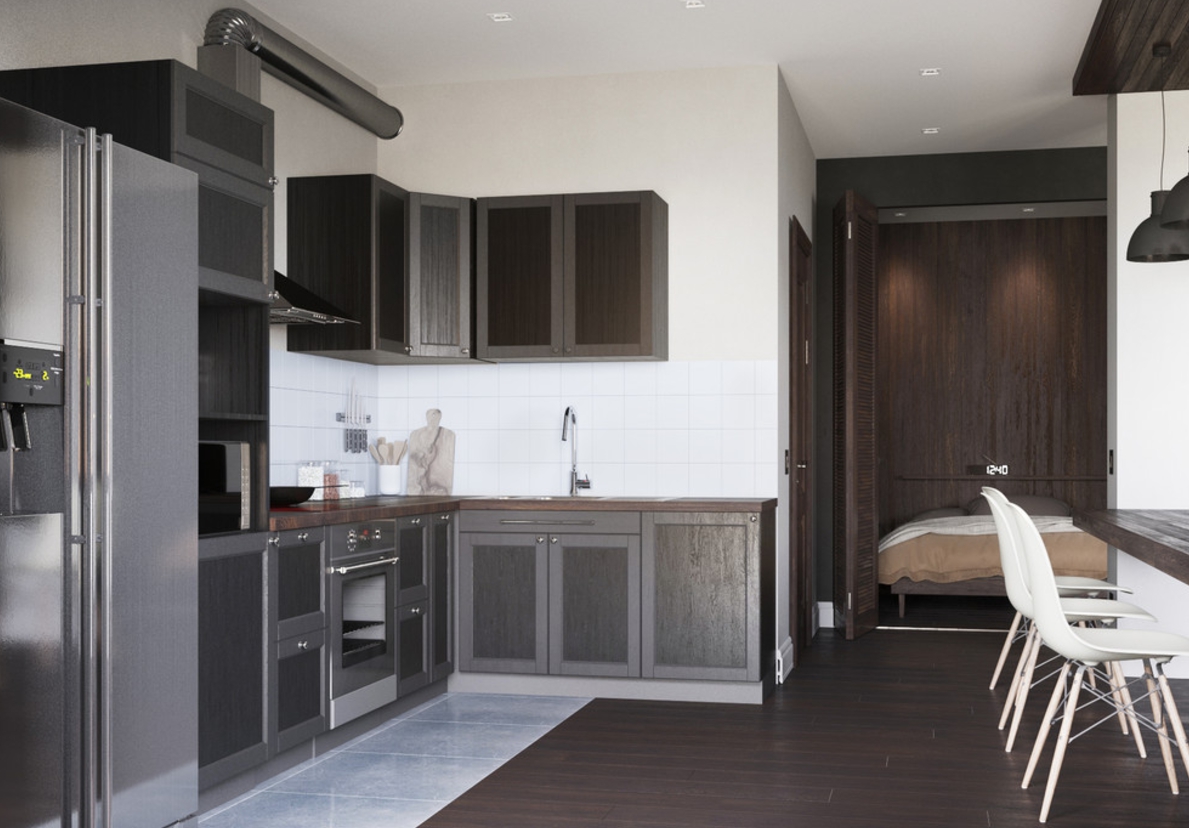
The furniture here should be equipped with built-in appliances.
Bathroom
The bathroom in the apartment of thirty squares also does not differ in large dimensions. In such a situation, many act the same way - they combine a toilet and a bathroom. This is the most rational solution that allows you to equip a comfortable plumbing unit. Also, you can make the room more spacious by abandoning the standard bath in favor of a compact shower.
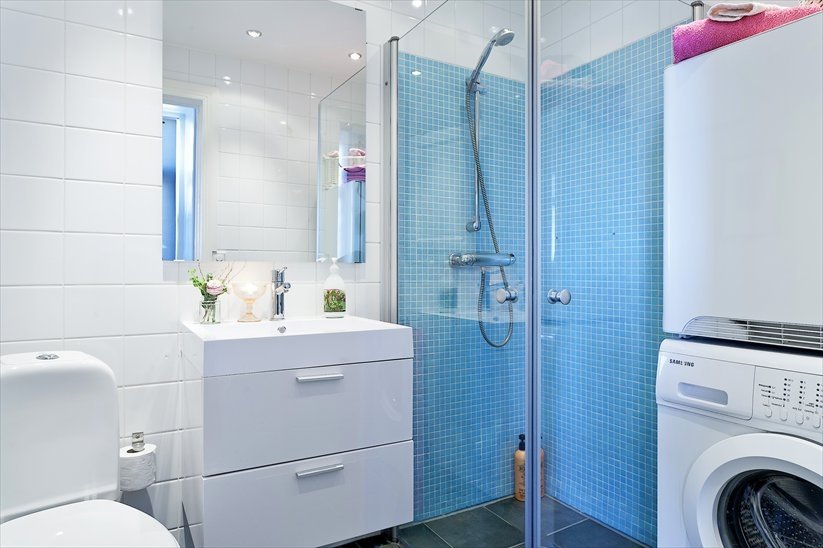
A similar design is chosen in order to "unload" the interior.
Hallway
In odnushka there is little space for placing things. For this reason, the hallway must be used rationally. The best solution would be to install a sliding wardrobe. A tall, narrow cabinet with mirrored doors will make the entrance hall visually more spacious. In this closet it will be possible to hide outerwear, shoes, umbrellas and other things.
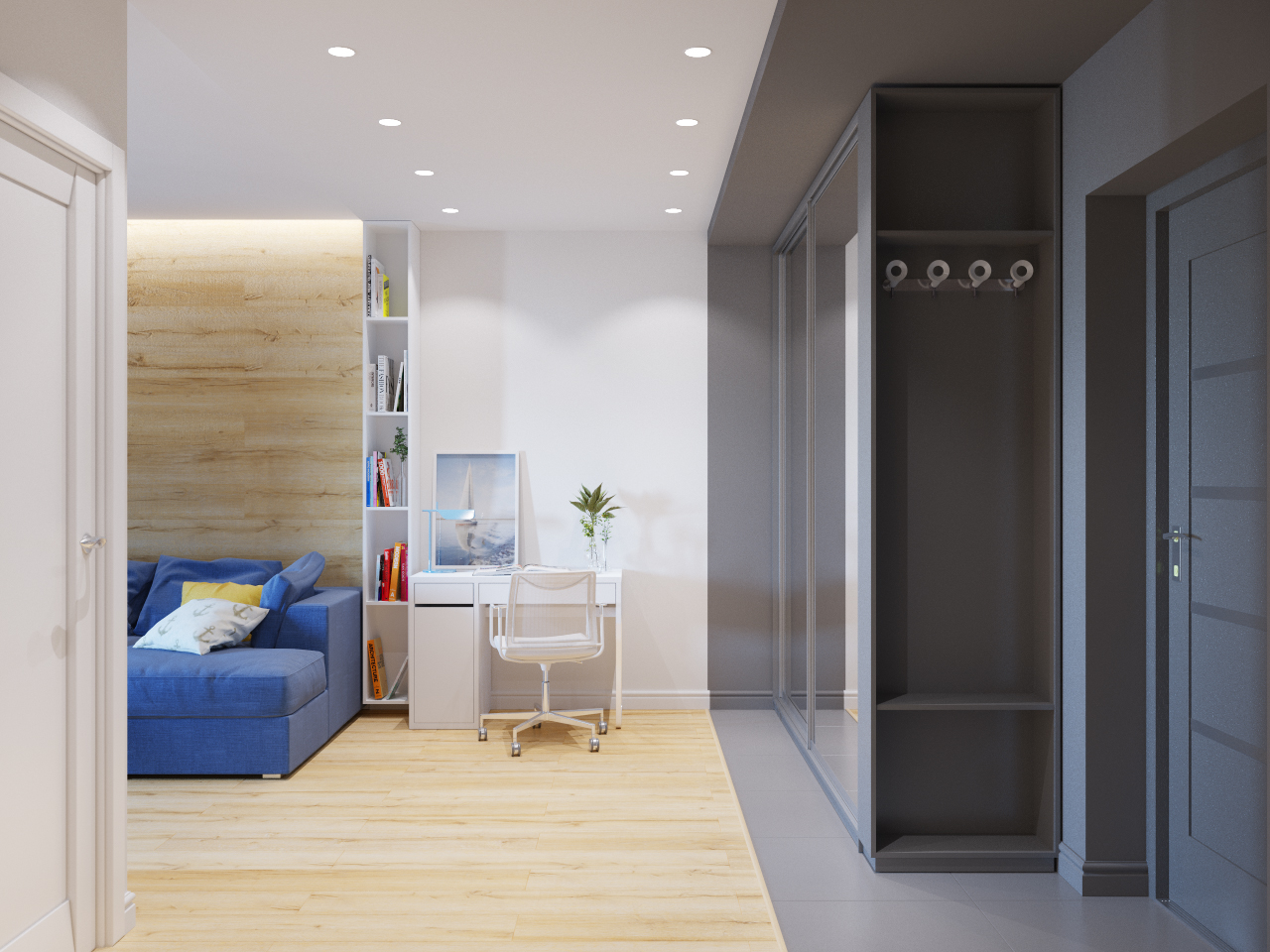
In the hallway, place a built-in closet that takes up a minimal amount of space.
Color solutions for the design of a studio apartment 30 sq m
Everyone knows - in the interior of a small room you can not use bright colors in large quantities. The main color scheme should be light. Preference should be given to pastel colors. Bright colors: red, yellow, blue, orange, it is better to use as small spots.
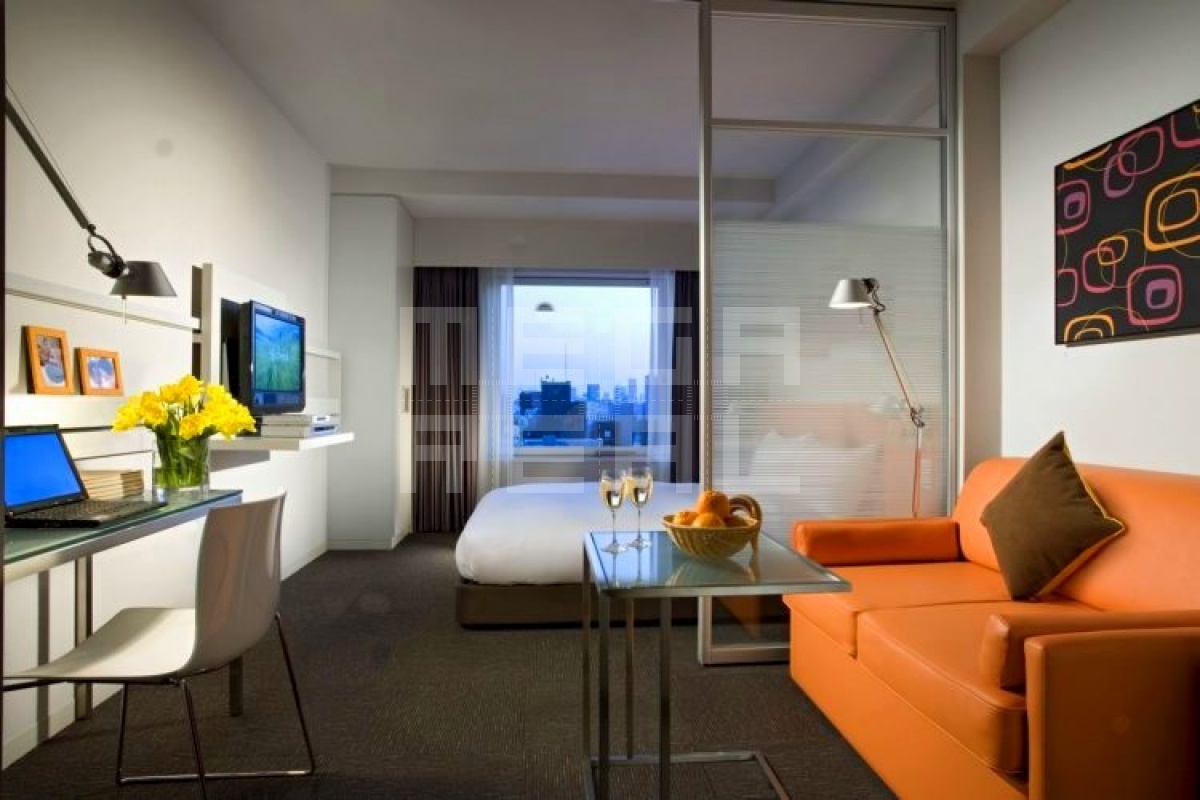
First of all, when deciding what the interior design of such an apartment will be, you need to decide which functional areas you need to highlight.
Note! Large rooms cannot use large prints on walls.
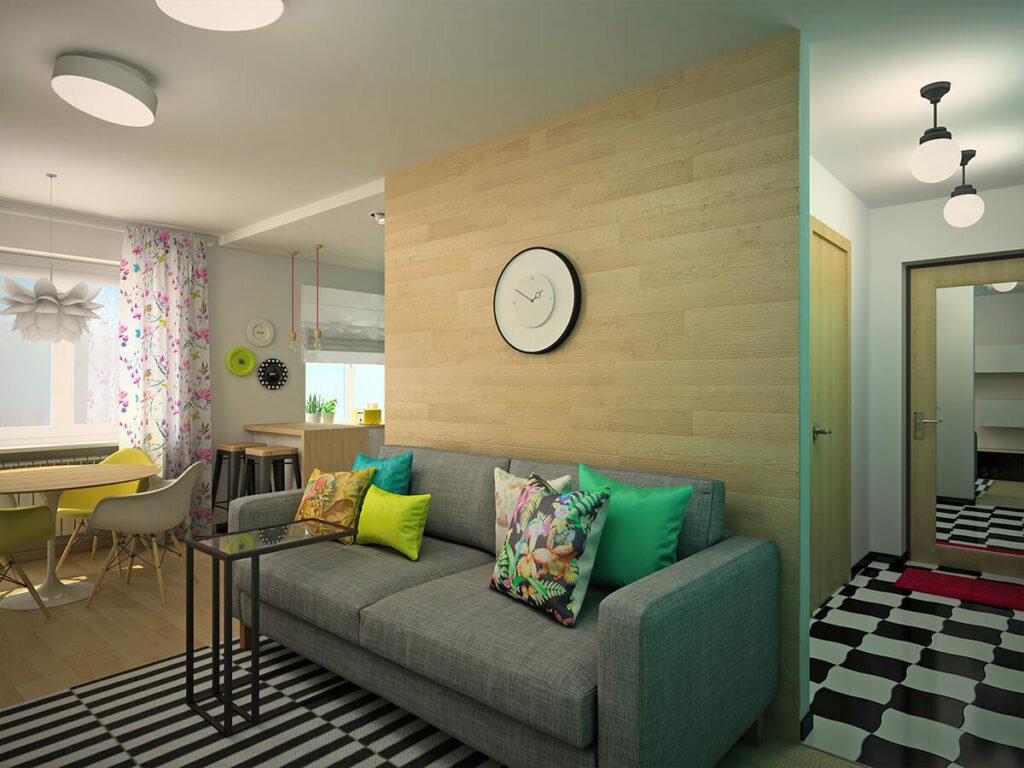
If the apartment was not originally conceived as a studio, it can still be redesigned for this type of room, which many are engaged in.
Lighting in a small room
When designing, special attention should be paid to light. The abundance of light helps to visually increase the space. If the ceilings are low, it is better to purchase and integrate spotlights into them. With high ceilings, you can mount chic ceiling chandeliers.
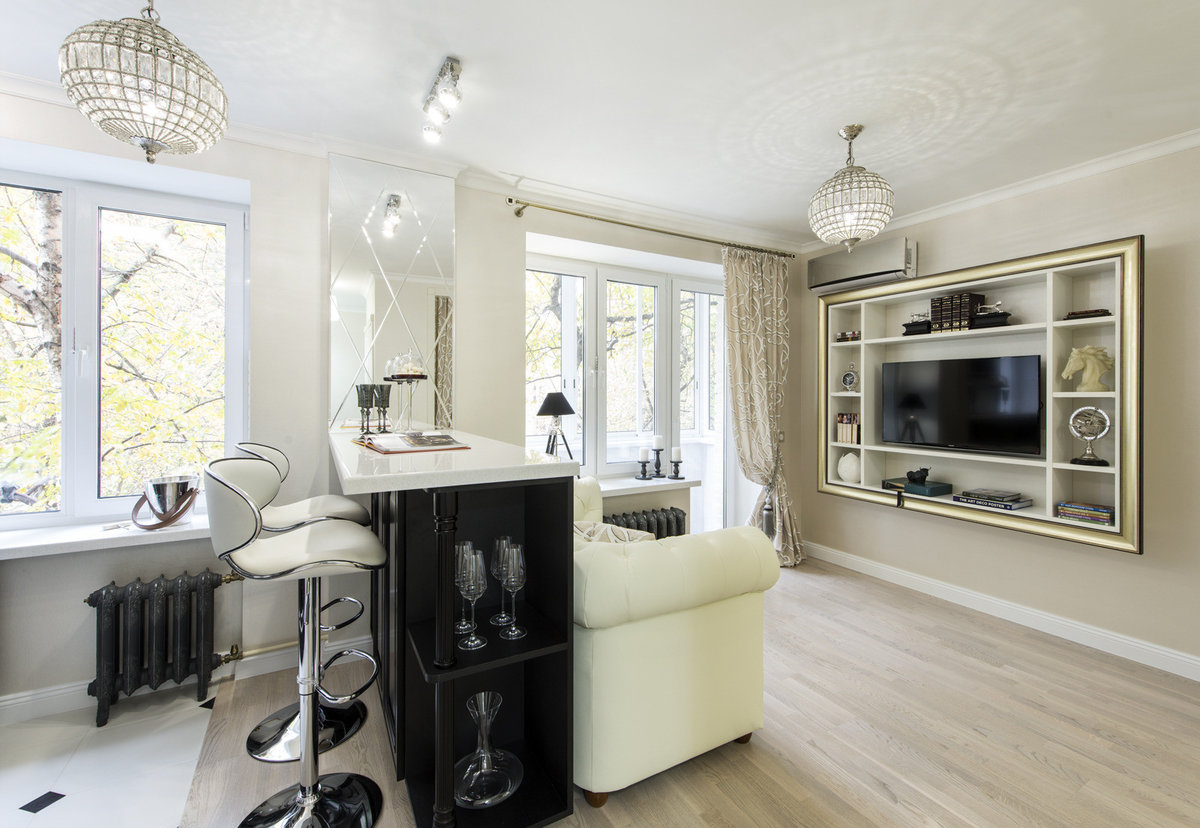
The windows in the apartment do not need to be hung with dense, multilayer curtains.
Features of the arrangement of furniture and decoration in a studio apartment of 30 sq m
In a small apartment you should not install a large number of pieces of furniture. Only the essentials should be left. Furniture is best installed in the corners, leaving as much space as possible. If the apartment was turned into a studio, then for the kitchen-living room you can choose the island way of arranging furniture.
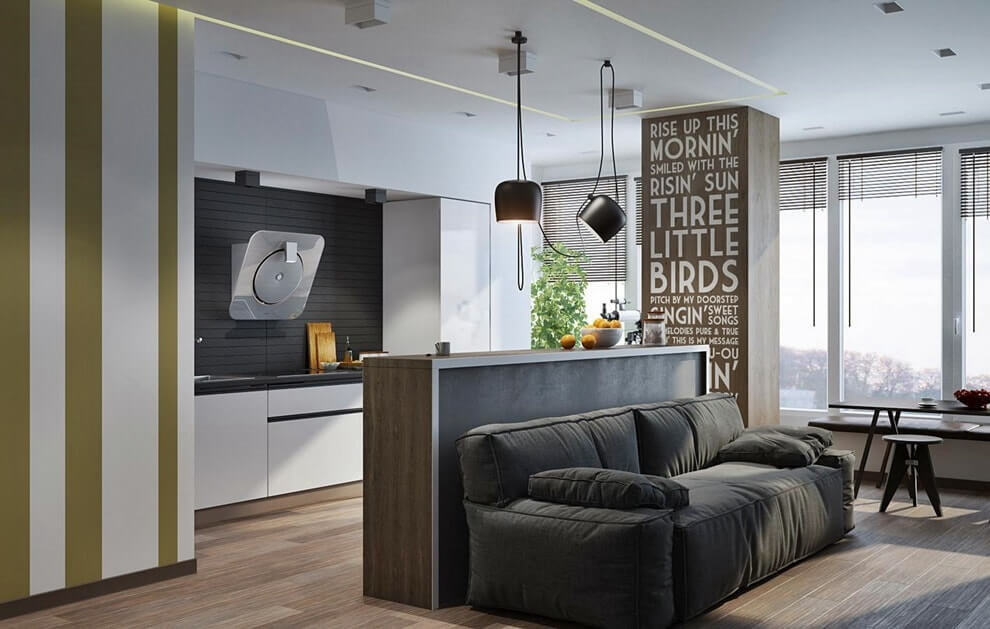
The room is divided into functional zones with the help of furniture, lighting, different levels of floor, ceiling and other things.
Interior items that save space
Save space in a small apartment will help modern compact and multifunctional furniture. These include:
- wardrobes,
- transforming beds
- folding tables, sofas, chairs,
- corner furniture.
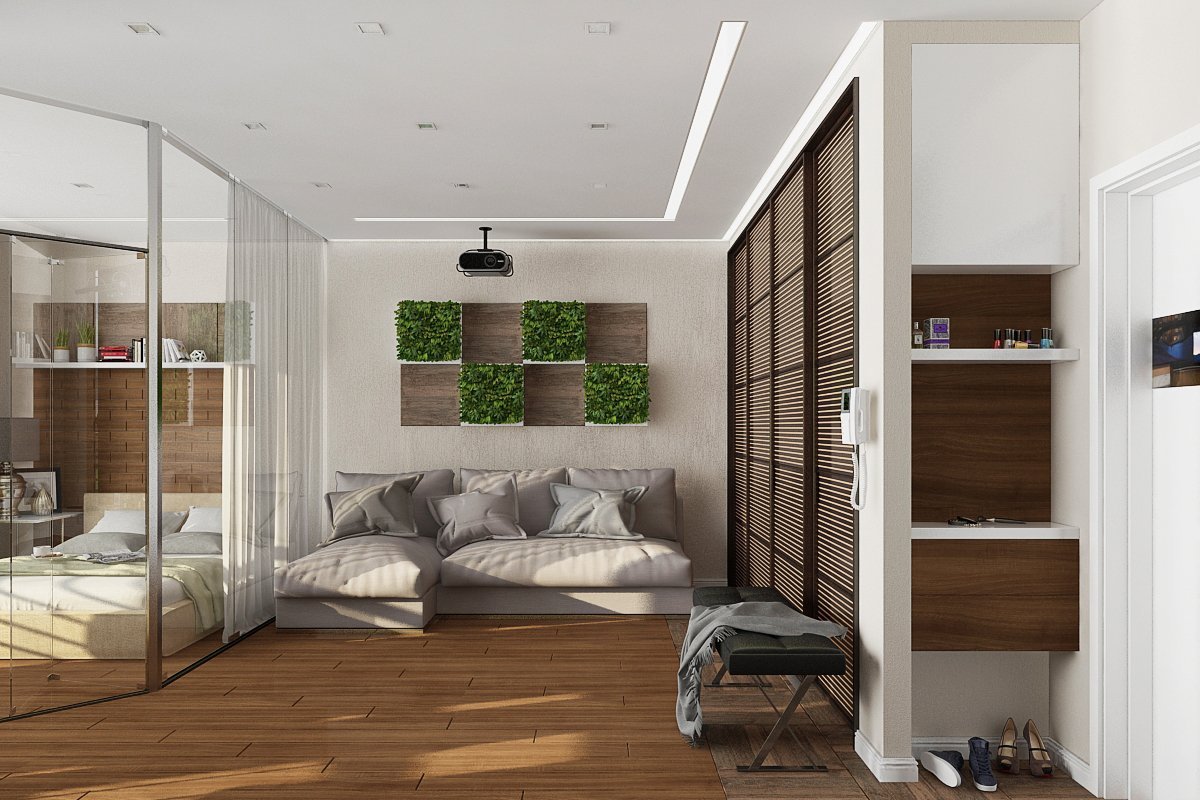
In a small apartment of 30 square meters. m you can implement almost all the styles, while the furniture should be small, not bulky.
VIDEO: Design project of a studio apartment of 30 sq m.
