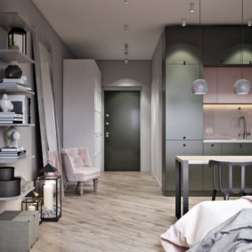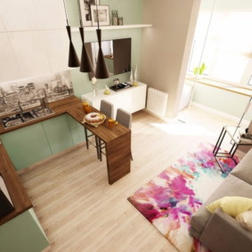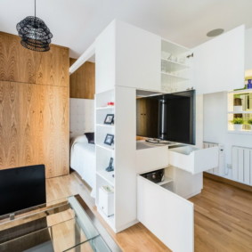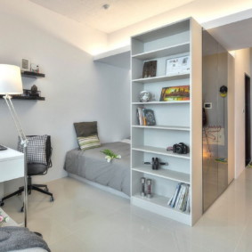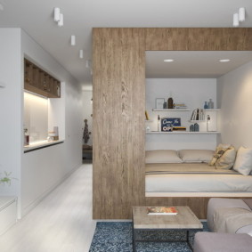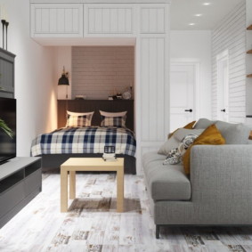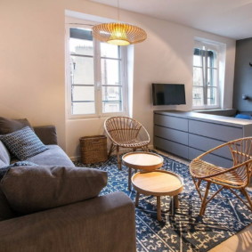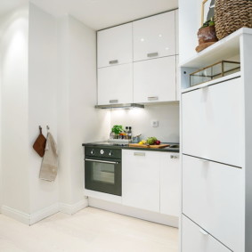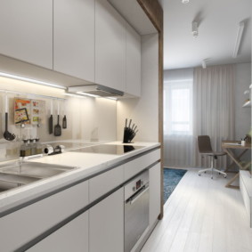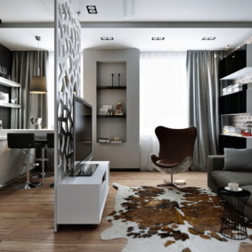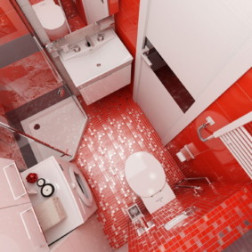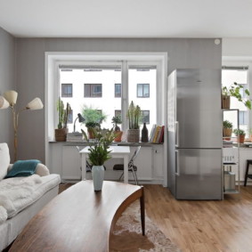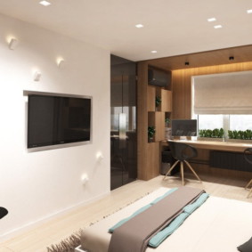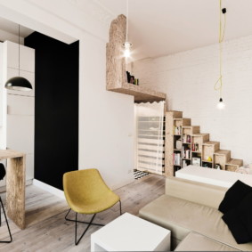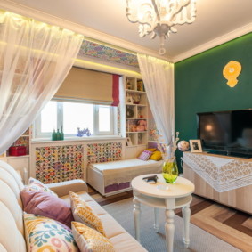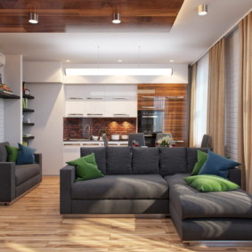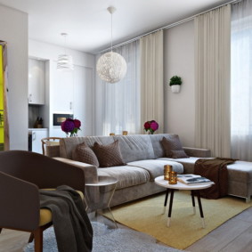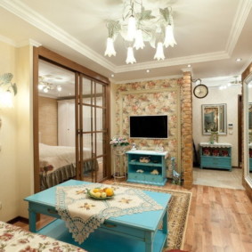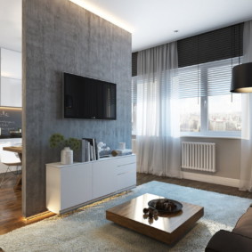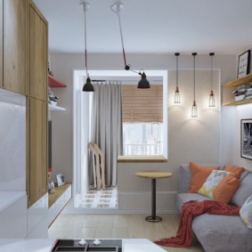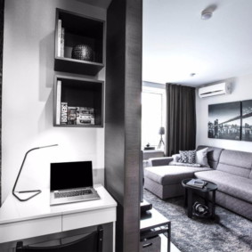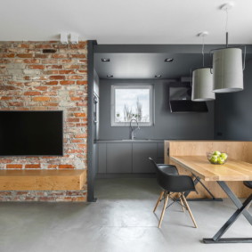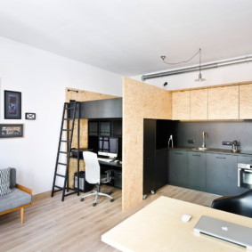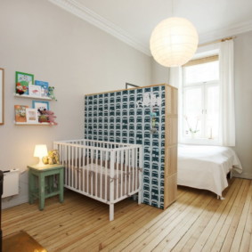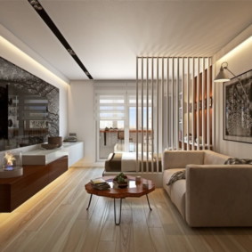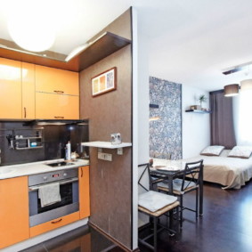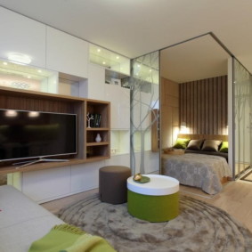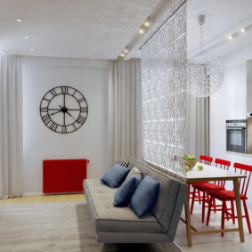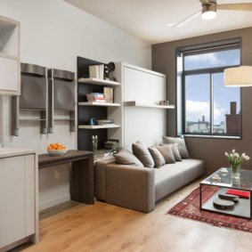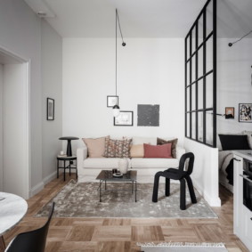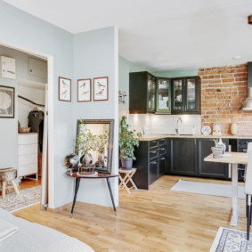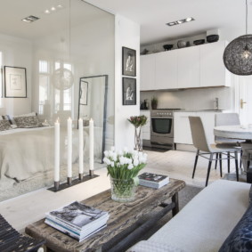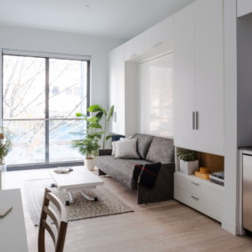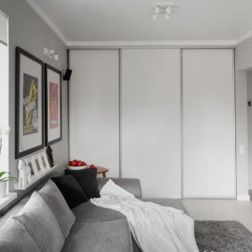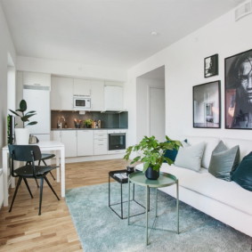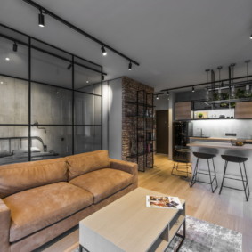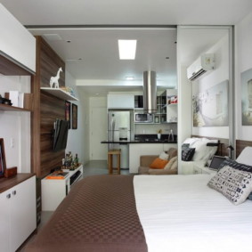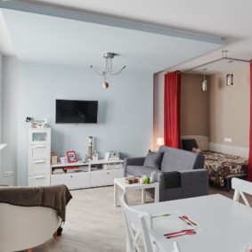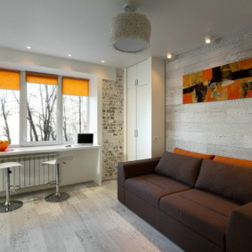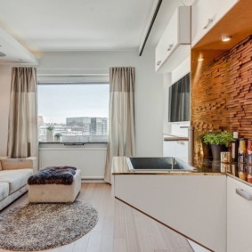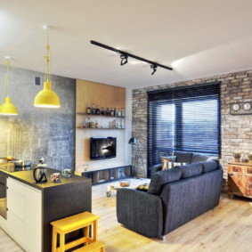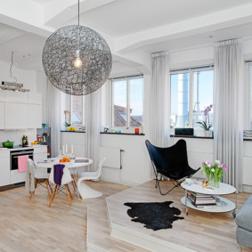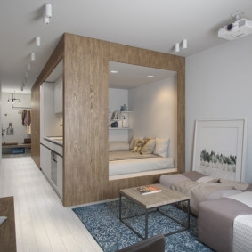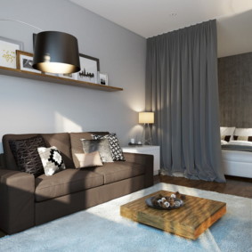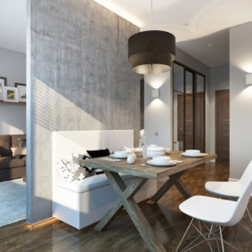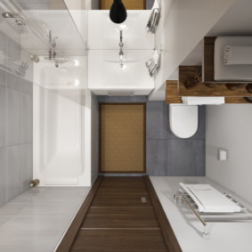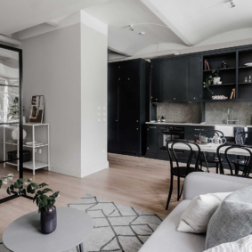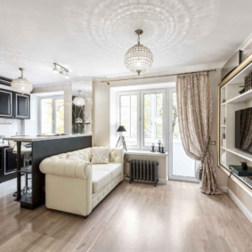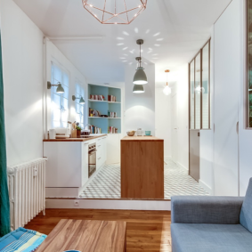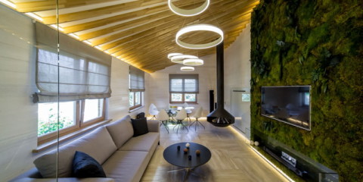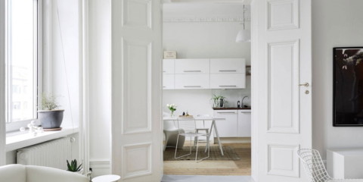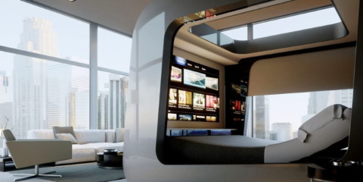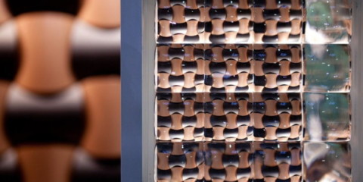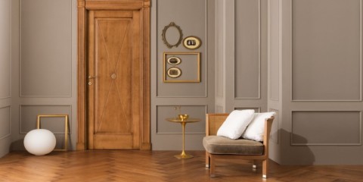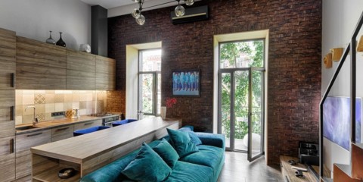 Interior
Use of the Loft style in small apartments
Interior
Use of the Loft style in small apartments
Small apartments are a favorite destination for experienced designers. This is due to the possibility of using effective techniques for transforming space: the play of light, the selection of colors and the harmonious combination of the main zones.
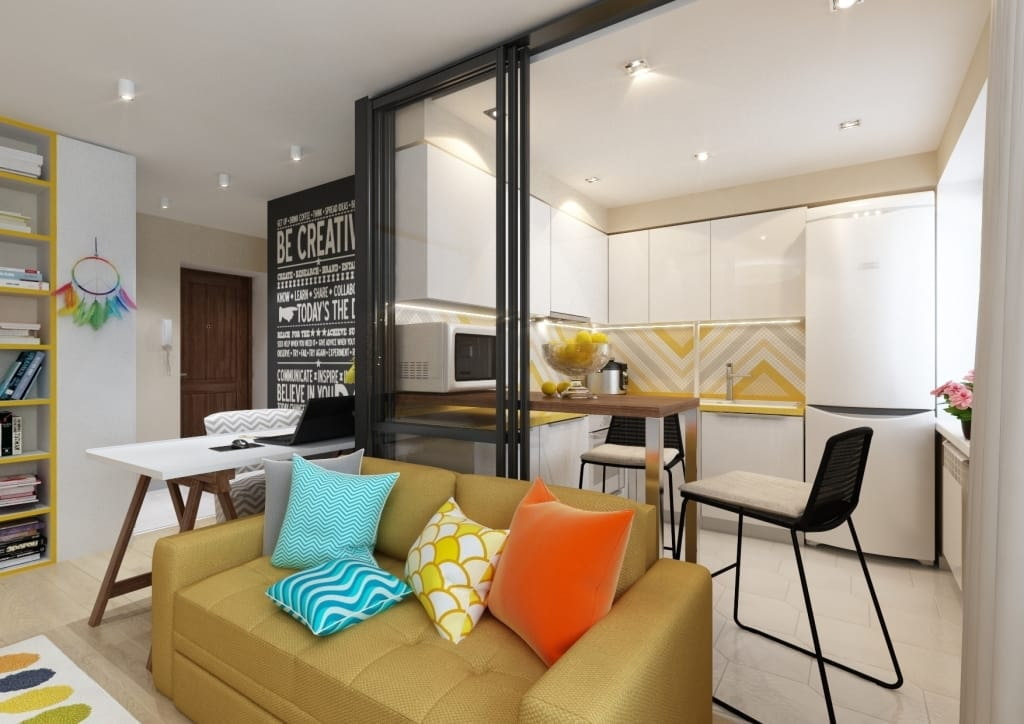
Due to the rational use of such a space, it is possible to achieve a comfortable and unique interior.
Studio apartment - interior and layout features
Content
- Studio apartment - interior and layout features
- Ways to visually expand the space
- Redevelopment of the room: options for 30 squares
- How to limit the bedroom from the kitchen and the bedroom from the living room
- Studio zoning options 30 sq m
- Choose an interior style for a studio apartment of 30 sq m
- Design options for different rooms in a studio apartment 30 sq m
- Color solutions for a studio apartment 30 sq m
- Proper lighting for a studio apartment of 30 sq m
- Selection and placement of furniture in a studio apartment of 30 sq m
- VIDEO: Interior design studio 30 sq m in the loft style.
- 50 design options for a studio apartment with an area of 30 sq m:
The main task of the designer when developing a project for a studio apartment is to visually increase the space. To make the overall picture look harmonious, you need to remember a few important rules.
- Furniture should not be too much. The most suitable style for studios is minimalism.
- All zones must be combined. An exception may be the space that forms a separate room, not associated with the rest of the house.
- Each zone should be of practical use.
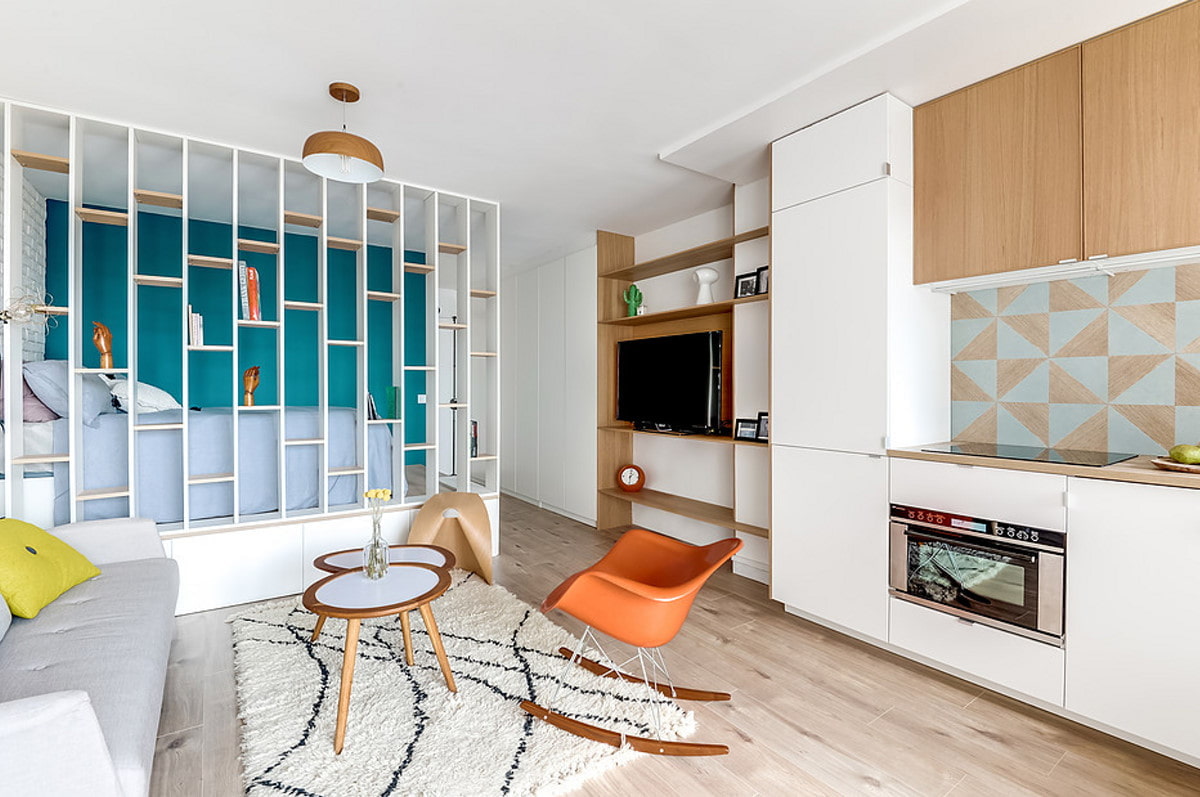
For proper repair, first of all, they think over all the nuances of the layout and develop an individual project, scheme and design sketches.
Compliance with these simple points will help to realize the available square meters one hundred percent.
Ways to visually expand the space
Methods for visual expansion of space will not require large financial investments. Among the proven tricks include the following.
- The presence of white. In this color, not only walls and floors can be decorated, but also furniture.
- Use of extra light.
- Acquisition of curtains from light fabric.
- Arrangement of furniture along the wall. This will help free up the central part of the room.
- Refusal from the corridor: its area will become part of the living rooms.
- Zoning. For this, a partition is used.
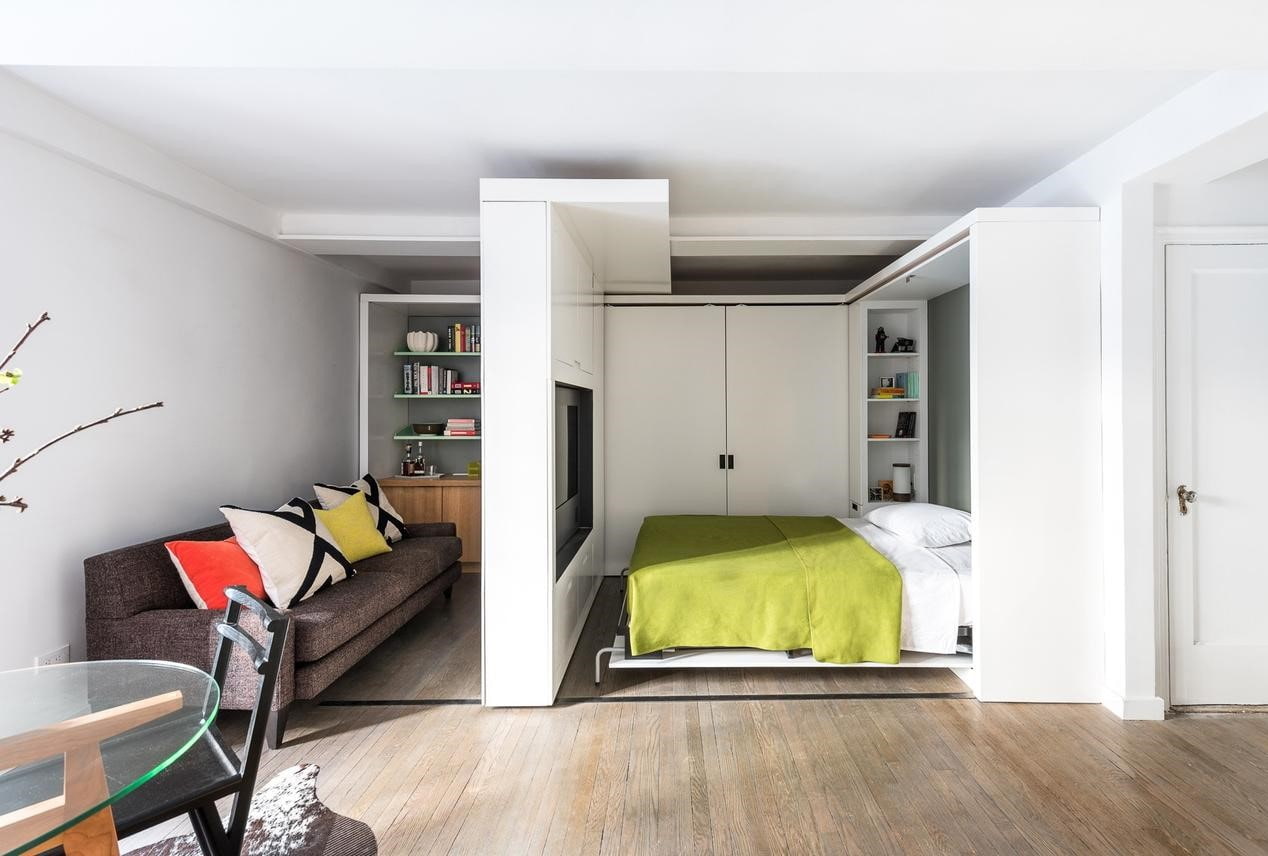
When arranging a studio, its dimensions, width, length and general geometry of the room, which may have a square, elongated narrow and rectangular shape, are taken into account.
Important! A good solution is to install large mirrors on one of the walls, this will help create the effect of the "continuation" of the room.
Redevelopment of the room: options for 30 squares
It is not necessary to carry out repairs to fit several rooms in one at once. In some rooms, a simple rearrangement of furniture or placement of a partition will be sufficient.
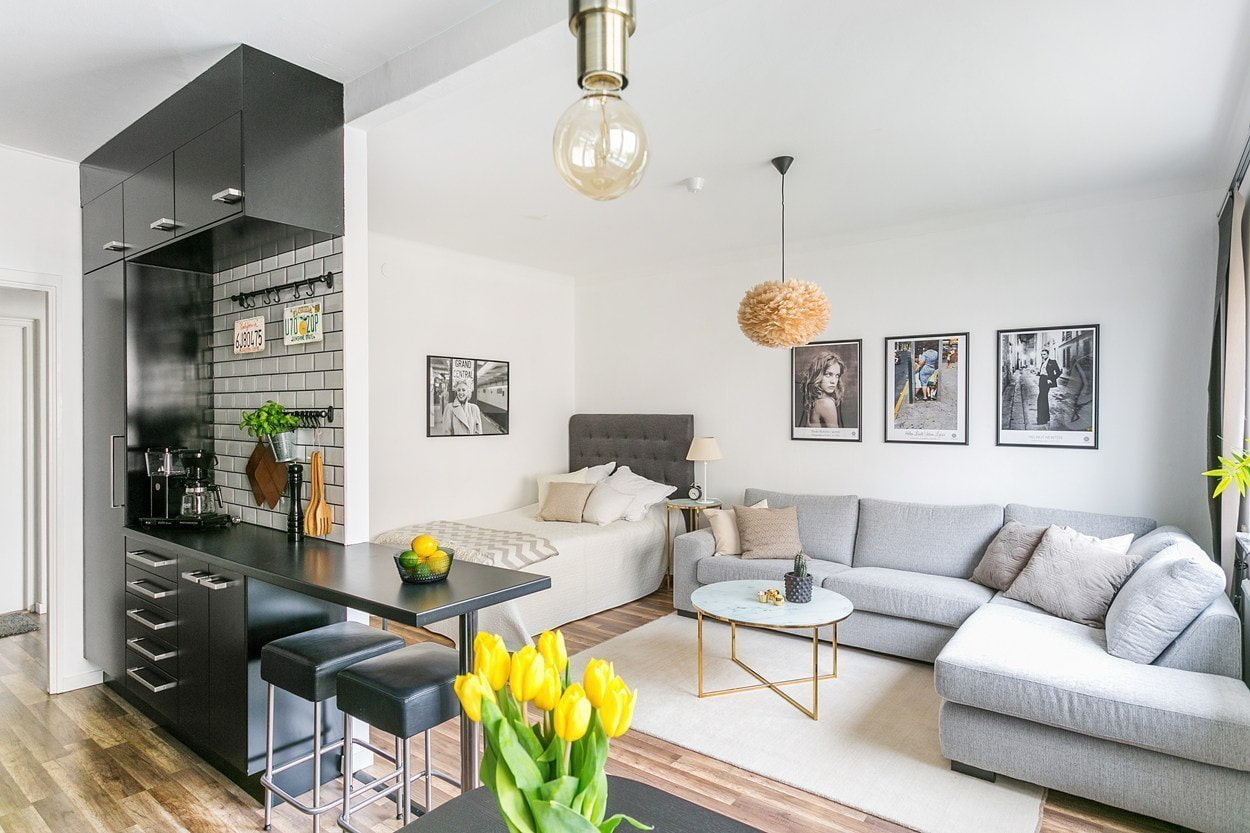
It is very important that the overall design meets not only aesthetic requirements, but also be as convenient and functional as possible.
Important! The only option for a significant expansion of a one-room apartment is redevelopment. The solution to the problem is a balcony, the useful area of which is attached to the main space of the house.
How to limit the bedroom from the kitchen and the bedroom from the living room
A good way to separate the bedroom from other areas is to install a second floor. The space under the bed can be arranged to your taste.
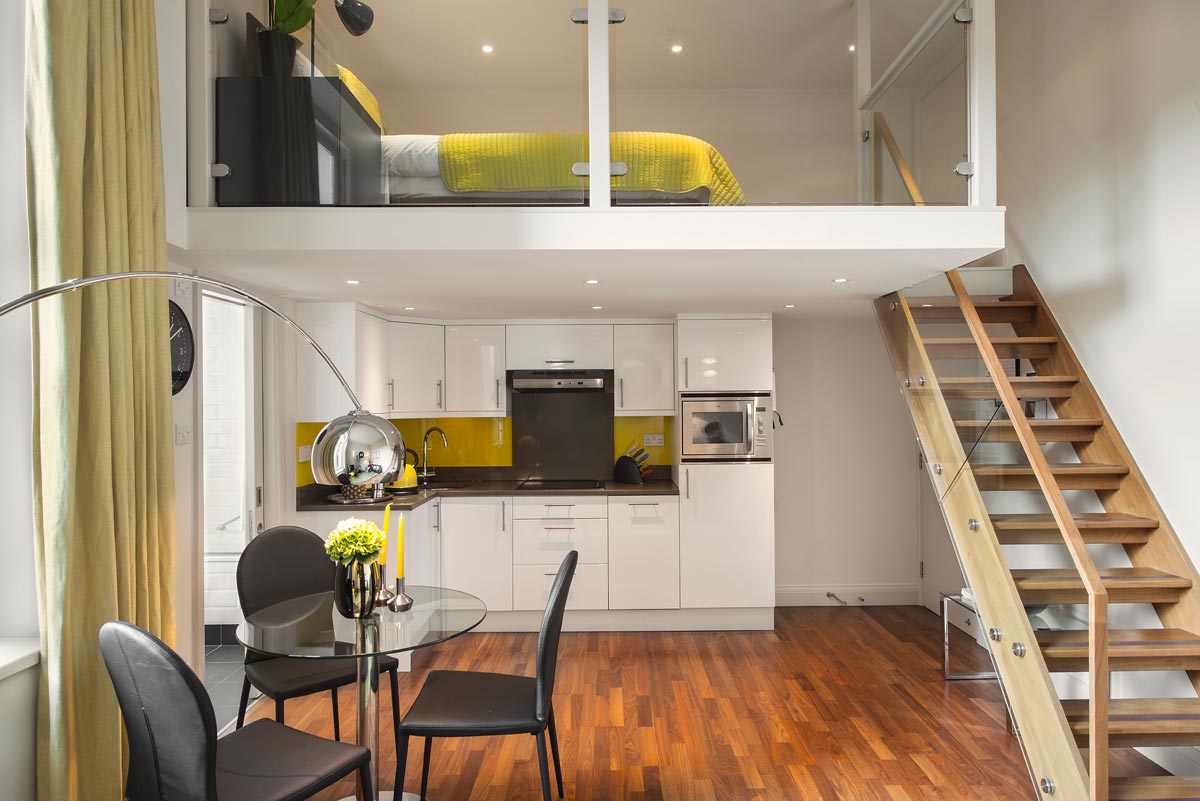
A fairly popular zoning technique is the use of a floor or ceiling difference.
Studio zoning options 30 sq m
The easiest, but expensive way of zoning, involving the preliminary layout of an apartment of 30 sq m, taking into account the wishes of the new settlers, is the construction of new walls. This method is not the most practical, since the studio apartment will look even smaller.
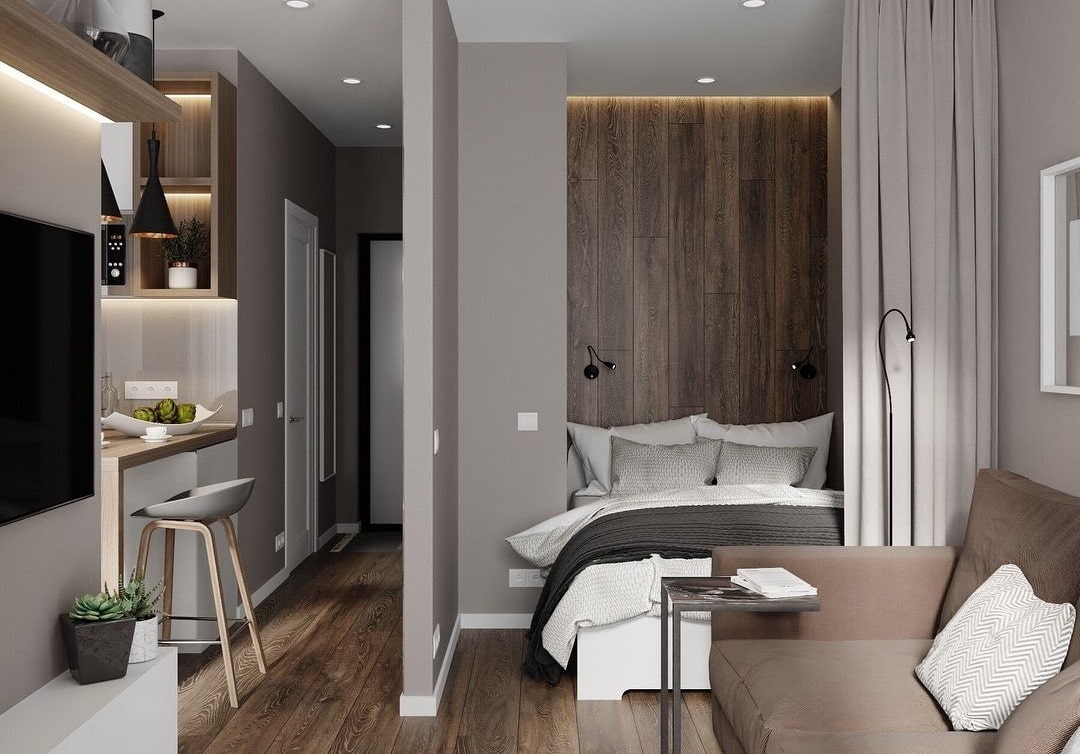
An excellent delimiter of space can serve as a partition.
Kitchen Zoning
Furniture can be used as a tool for zoning: a kitchen set, a sofa or a table. This method does not relieve the owners of the neighborhood from the smells coming from the kitchen. Walls can handle this problem.
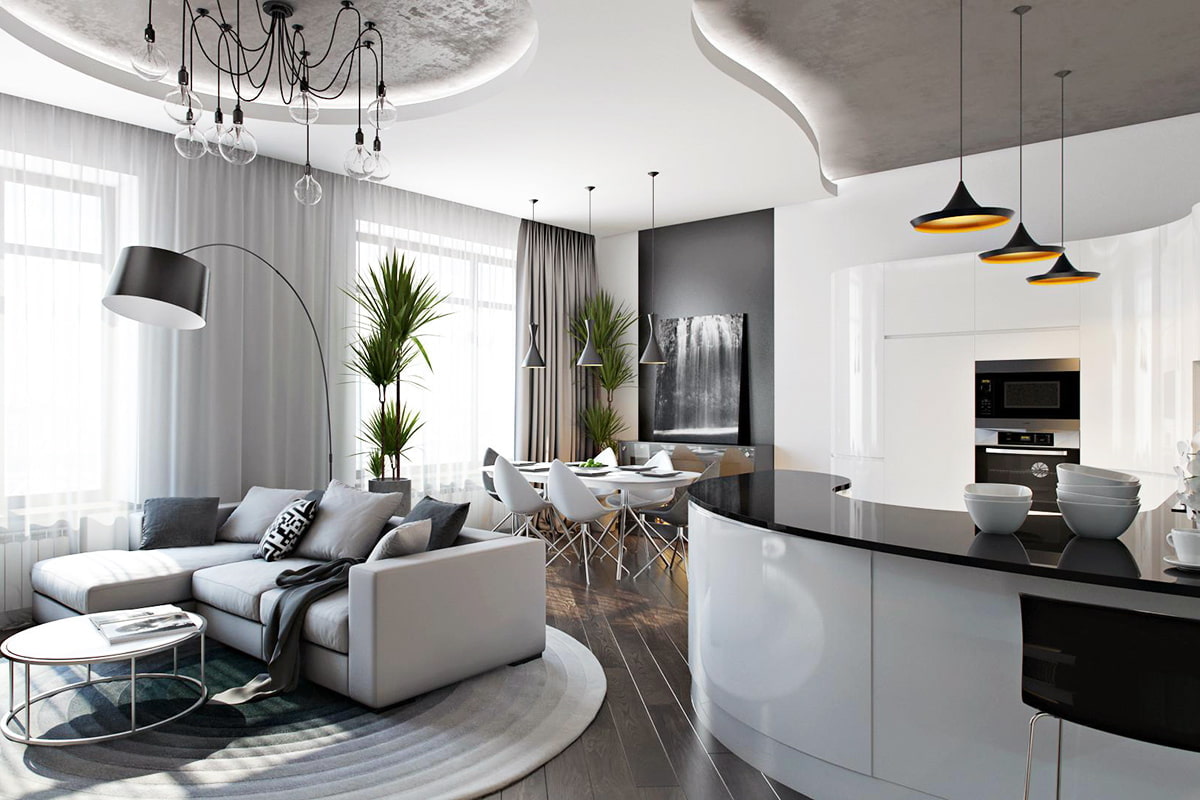
Brighter light sources are installed in the center of the living room, and in the kitchen and bedroom areas, choose a backlight with a diffuse glow.
Other room zoning options
To limit space without repairs, it is recommended:
- Installation of a false wall.
- Separation of zones using a rack or cabinet.
- Using a screen.
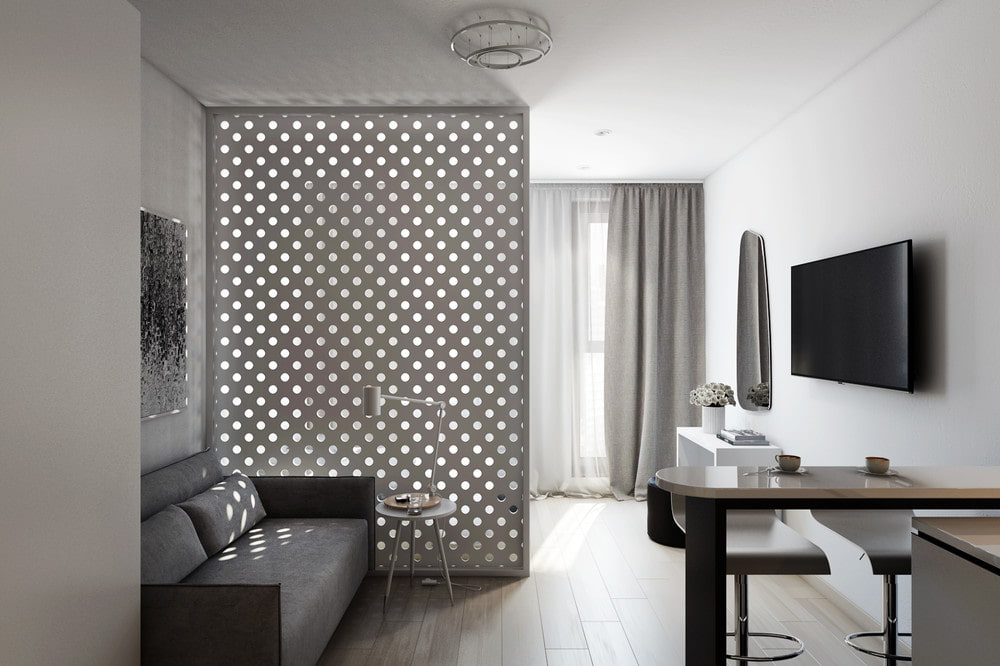
For a studio apartment, various furniture or accessories are appropriate as a zoning element.
Important: in some cases there is a visual separation of zones. To do this, you need to use different colors for each of the "rooms".
Choose an interior style for a studio apartment of 30 sq m
To transform the apartment yourself, it is recommended that you familiarize yourself with the key ideas of the applied interior styles. It’s best to help choose a suitable studio design 30 sq m photo of finished projects.
- Classic style
It is allowed to design a studio in a classic style, but modern design will become the most practical. Classics are distinguished by the use of bulky furniture made of natural wood, the use of such details can give the interior an extra load.
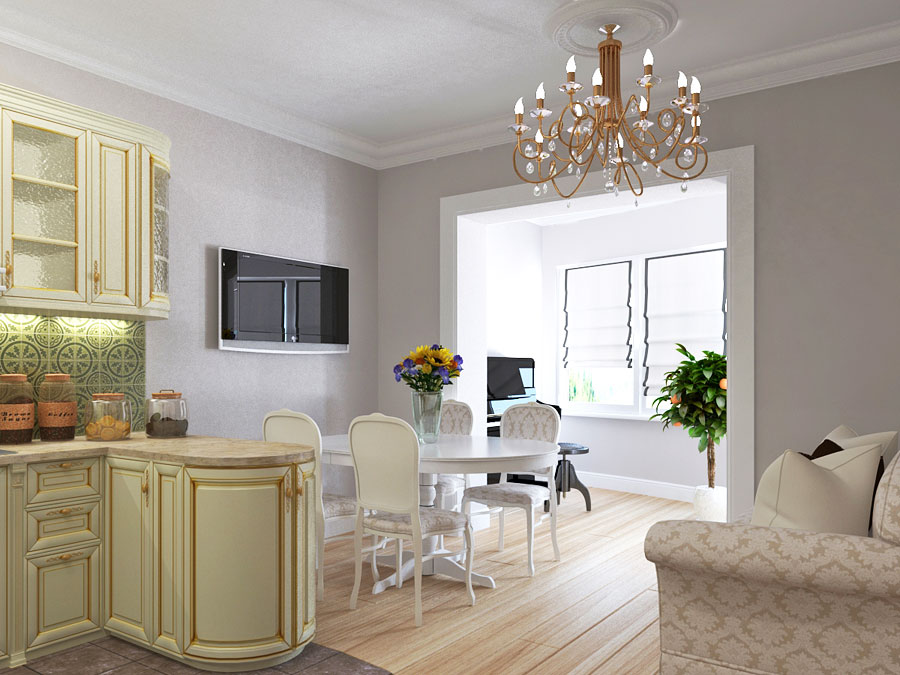
The classic is characterized by the use of exclusively natural finishing materials, expensive wallpaper and exquisite textiles.
- Minimalism
Minimalism is the best studio design option of 30 sq m, because the lack of excess is a necessity for a small apartment, in which every free meter is important. This style requires only the furniture that will be used every day.
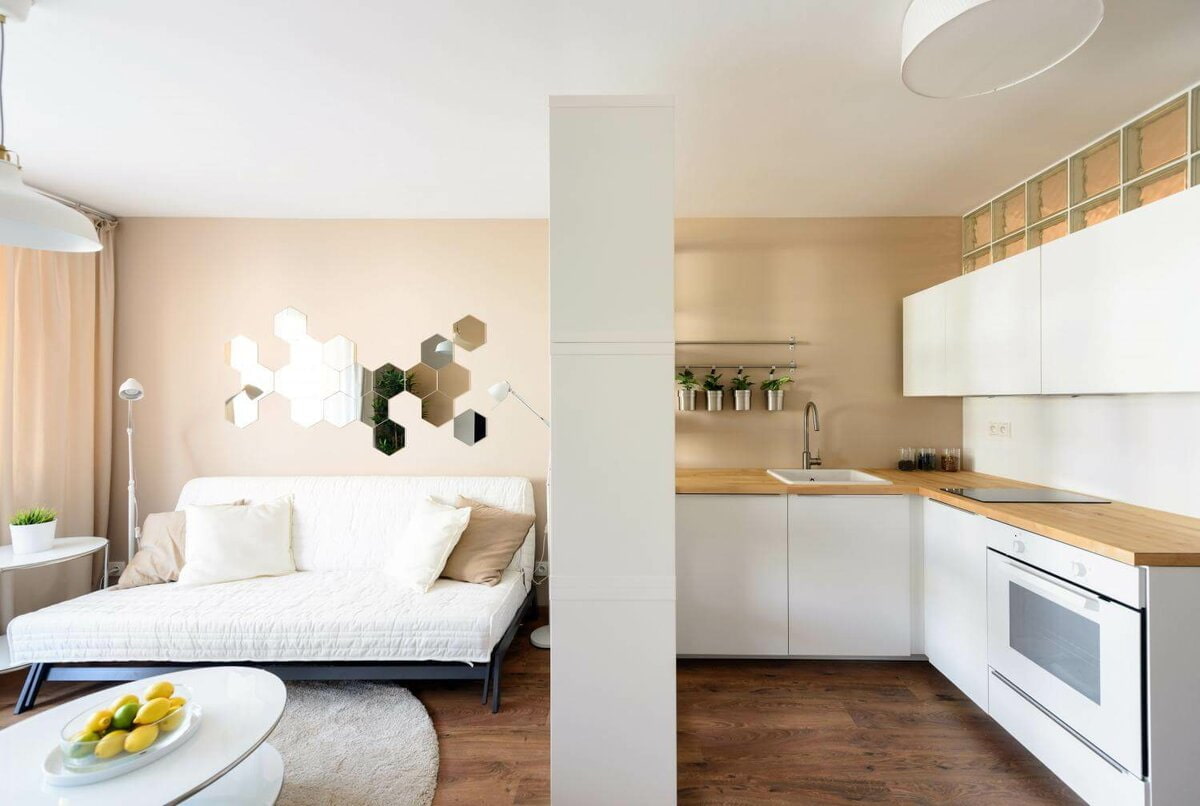
The furniture here has a fairly simple and functional design.
- Other interior styles
A small living space looks good in the following styles:
- Pop Art.
- Provence.
- Loft.
- High tech.
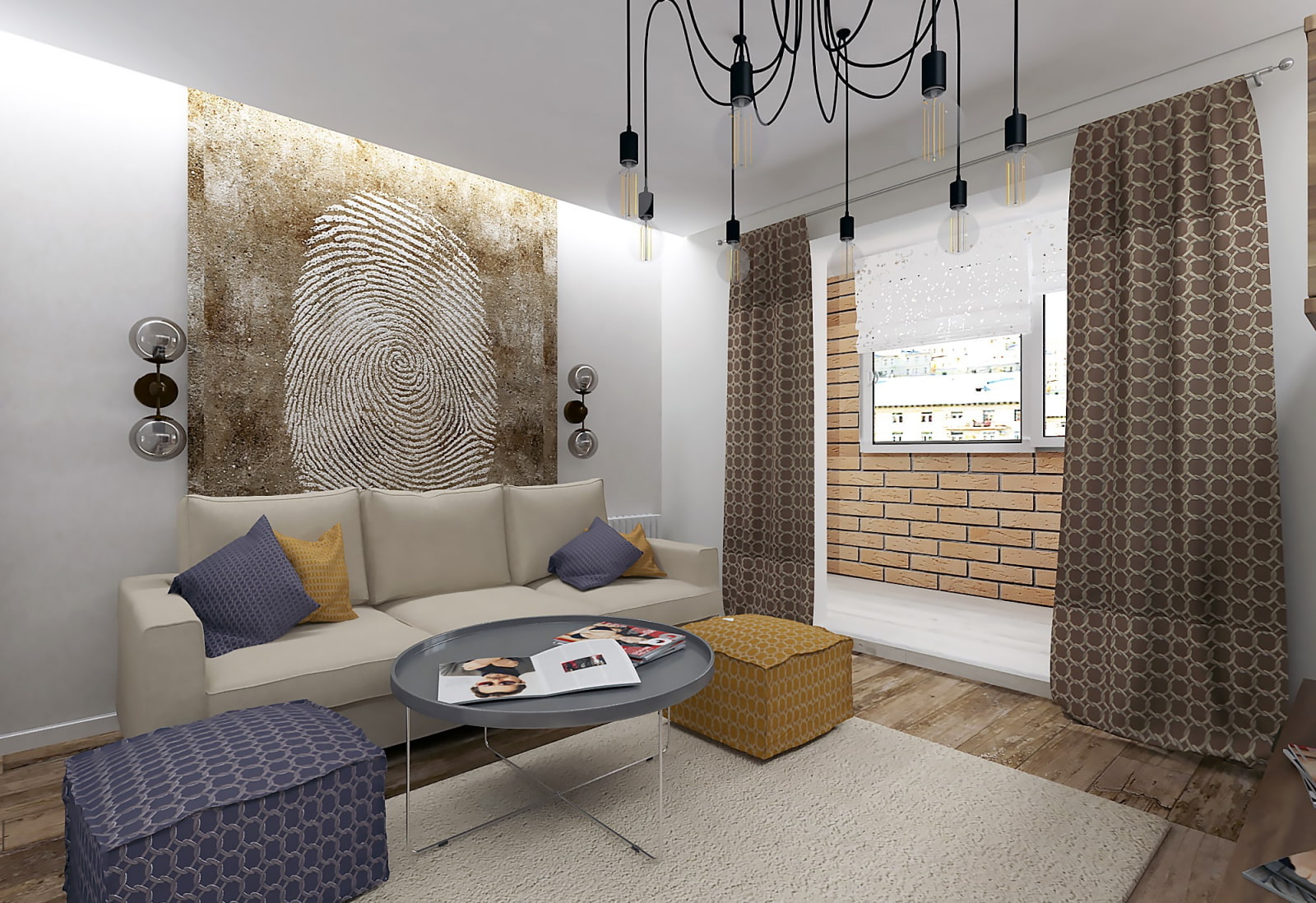
This style is characterized by open space, with a minimum number of partitions.
Important! In each of the styles, the use of mirror tiles is allowed. A great way to visually expand your space.
Design options for different rooms in a studio apartment 30 sq m
The project involves the design of one-room apartments, do not be surprised at the appearance on the territory of several zones at once, including a kitchen, a bedroom and even a room for a child.
- Kitchen
It is desirable that the kitchen is isolated. Hanging racks for cutlery are allowed; this is a good way to relieve space.
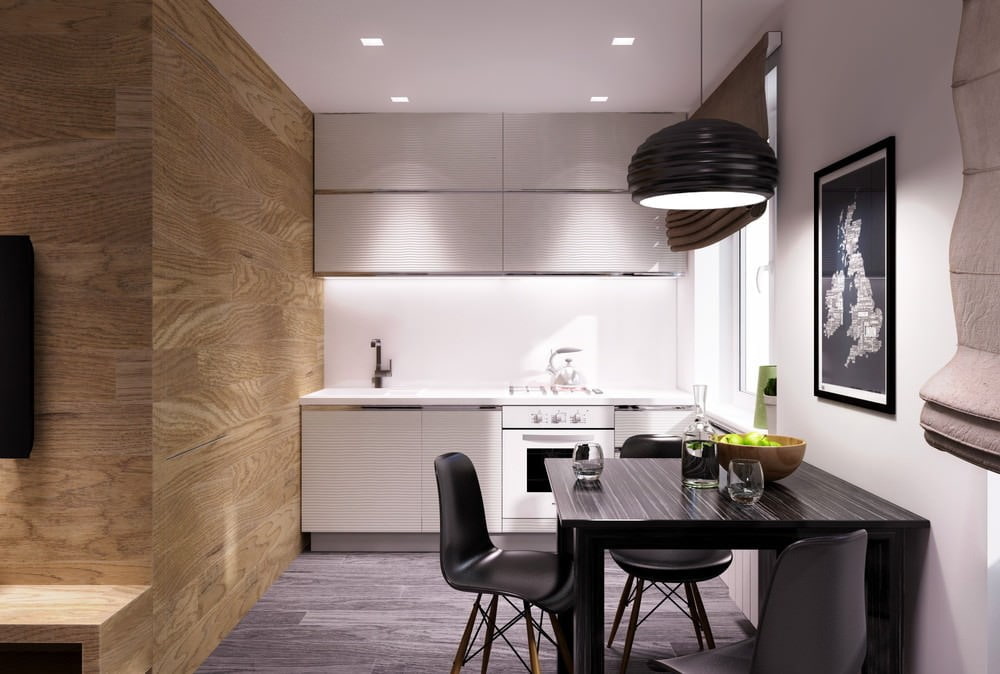
It is recommended to install hanging cabinets and shelves to accommodate small household appliances.
- Living room
The living room can be combined with the bedroom, in case of acute shortage of free space. This idea is realized with the help of a sofa, which transforms into a bed after guests leave. It is in this zone that the main decorative elements are placed: paintings, plants and figurines.
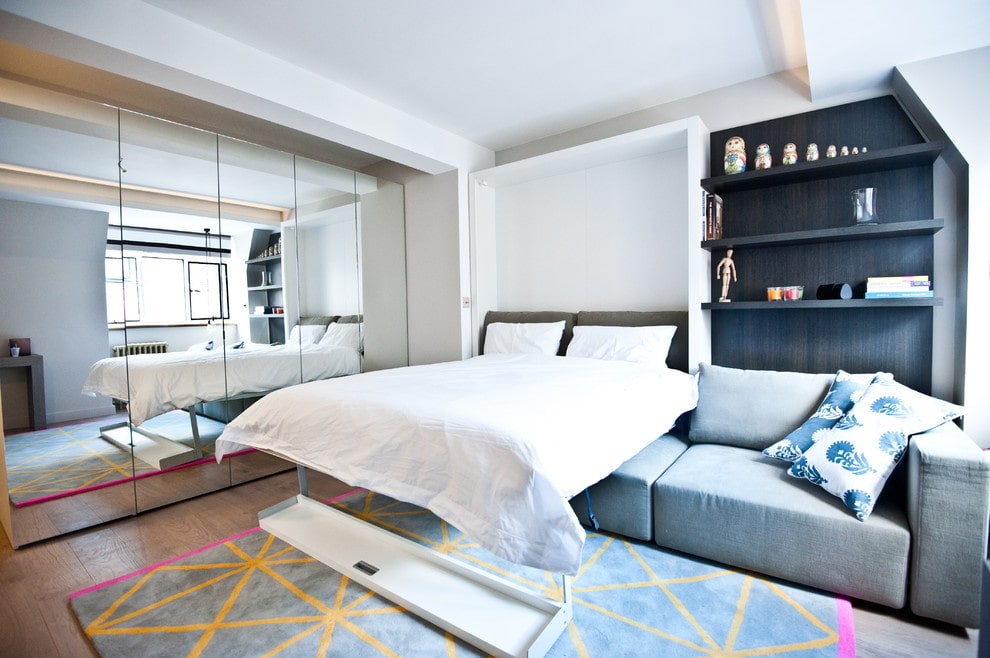
It is advisable to use built-in furniture and appliances, folding and folding tables, as well as hanging cabinets or shelves.
- Kitchen-living room
Combining two zones in one, you must remember that this step can provoke certain inconveniences. For visual separation of the space, the use of a kitchen unit or sofa is recommended.
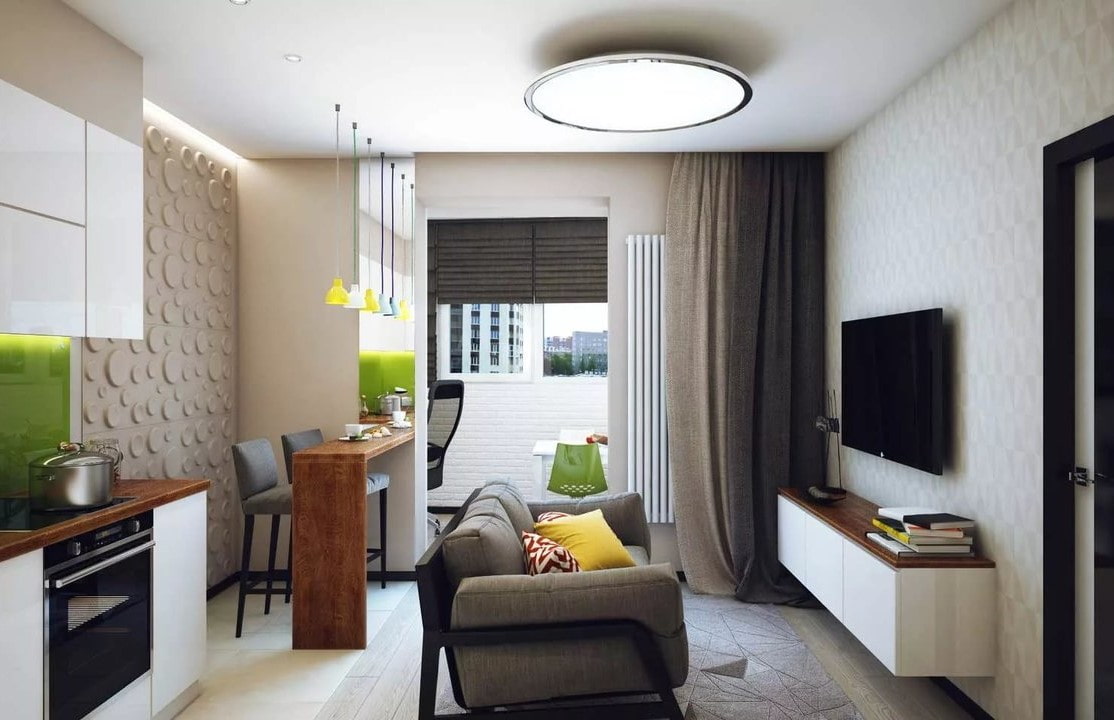
For a refrigerator, TV, microwave or other household appliances, additional niches are allocated, they are built into furniture elements.
- Dining area
Since the space allocated for the dining room is limited, it is worth abandoning the use of large rectangular tables. A small round table or kitchen set is suitable. It is permissible to beat the dining area in an original way by installing a bar counter instead of a dining table.
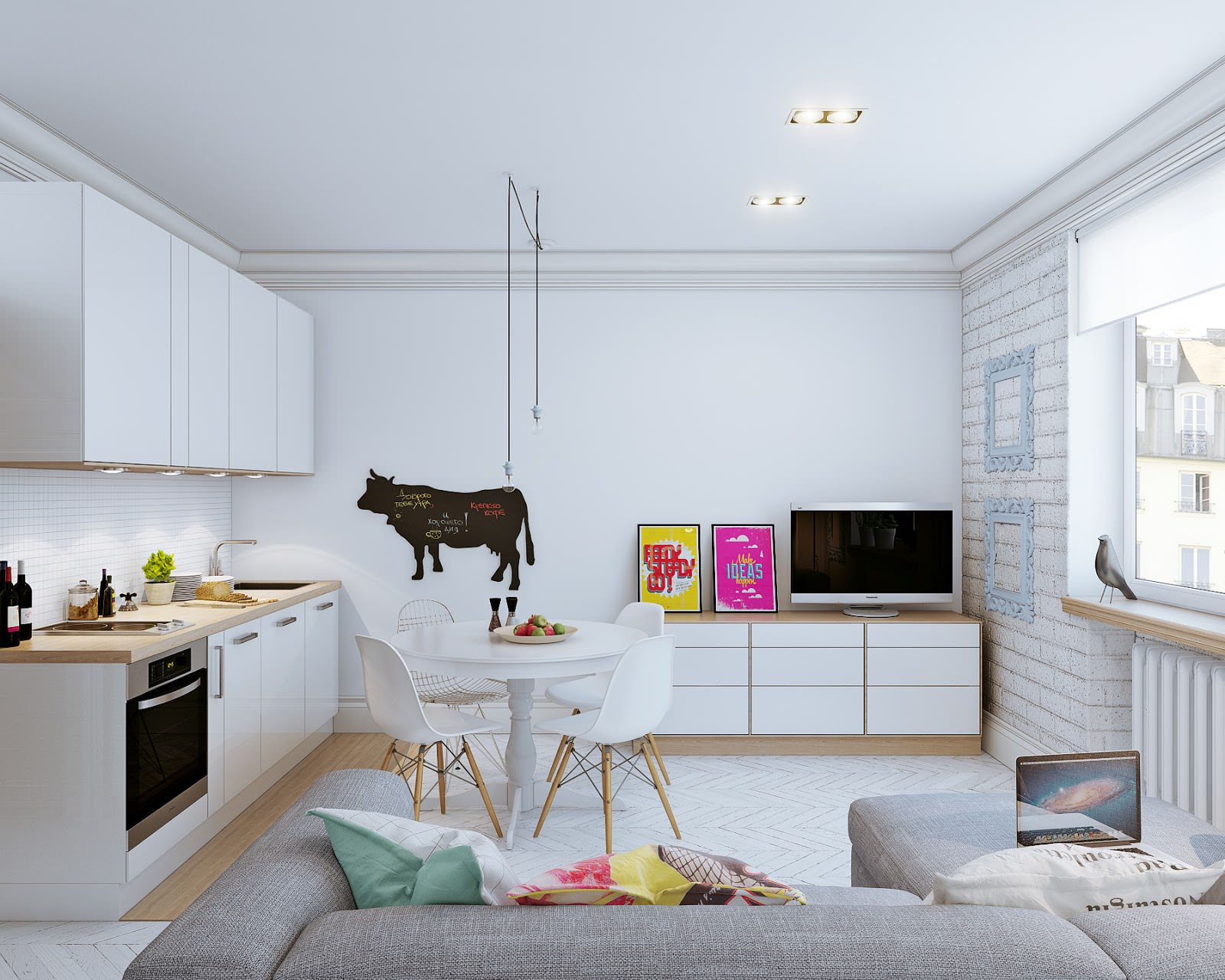
Thanks to the built-in storage systems, it turns out to refuse to purchase a bulky chest of drawers or cabinet.
- Bedroom
An attractive way to highlight the sleeping area is to set up a podium. In rare cases, the bedroom is immediately a separate room, so it is best to allocate a small space under the bed, enclosing it with a shelf or partition.
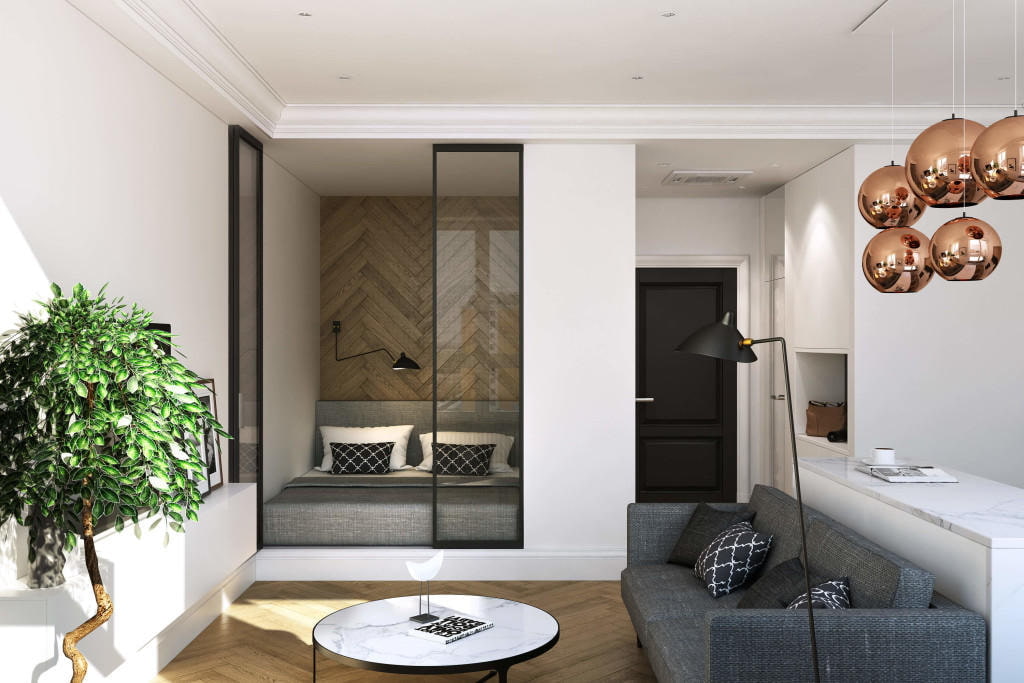
The sleeping area is mainly located away from the front door or even equip a corner with a separate bedroom, hidden from view.
- Children's room
A children's room in studio apartments is a novelty, because it is almost impossible to arrange a child so that he has his own personal space. In this case, the installation of a second floor is recommended. A similar option is used in apartments with high ceilings.

If the family lives with the child, it requires equipment of its own, albeit a small space.
- Bathroom and toilet
To save space in the bathroom mounted shower, toilet and washbasin. The visual increase in space is facilitated by the installation of a large illuminated mirror and the use of mirror tiles on the walls.
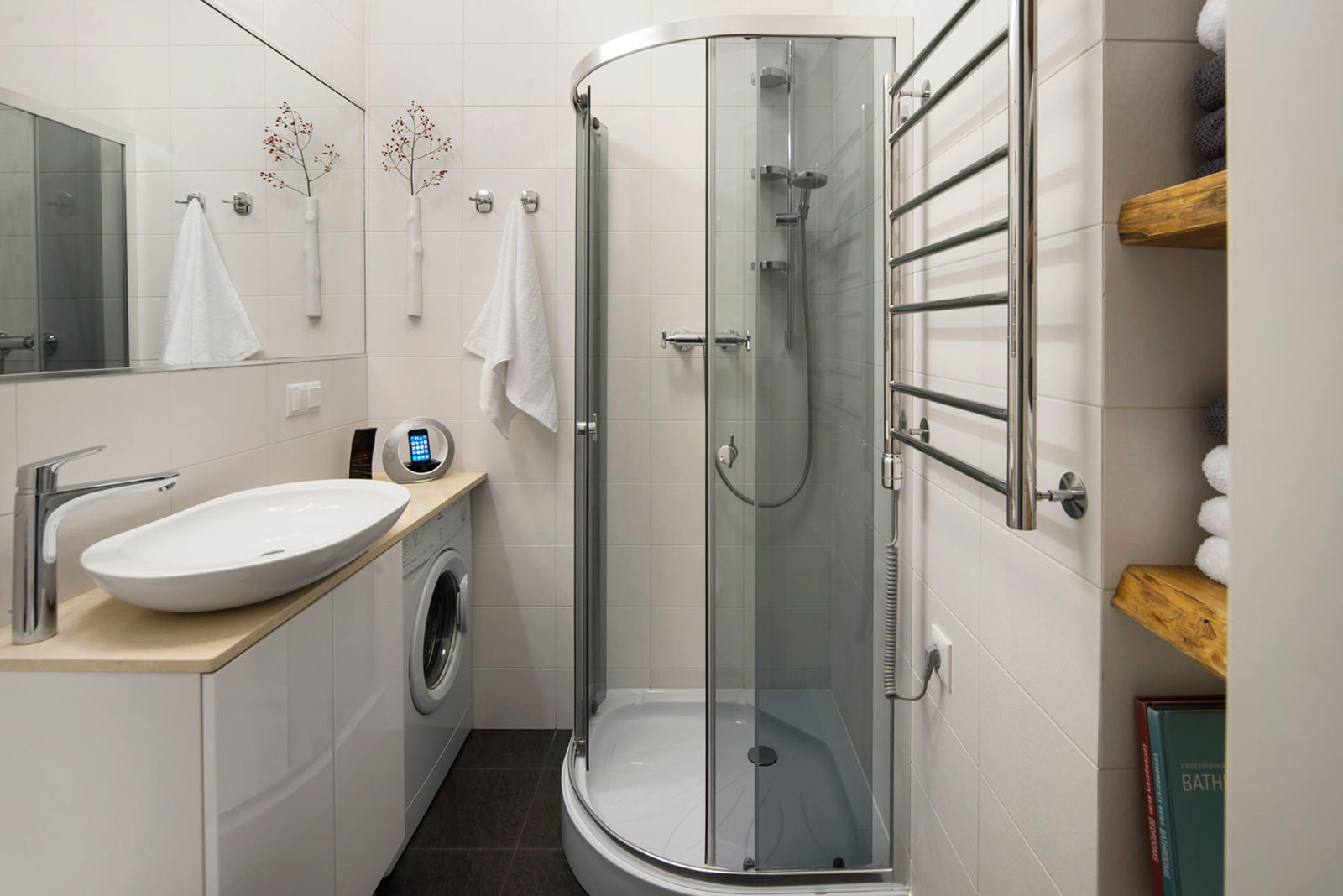
The bathroom, despite its separation, should be combined with the overall interior of the entire apartment, and also be characterized by maximum functionality.
- Hallway
Typically, the hallway becomes part of the living room, so its design should not be given so much attention. It is enough to put there a small shelf for shoes and a full-length mirror.
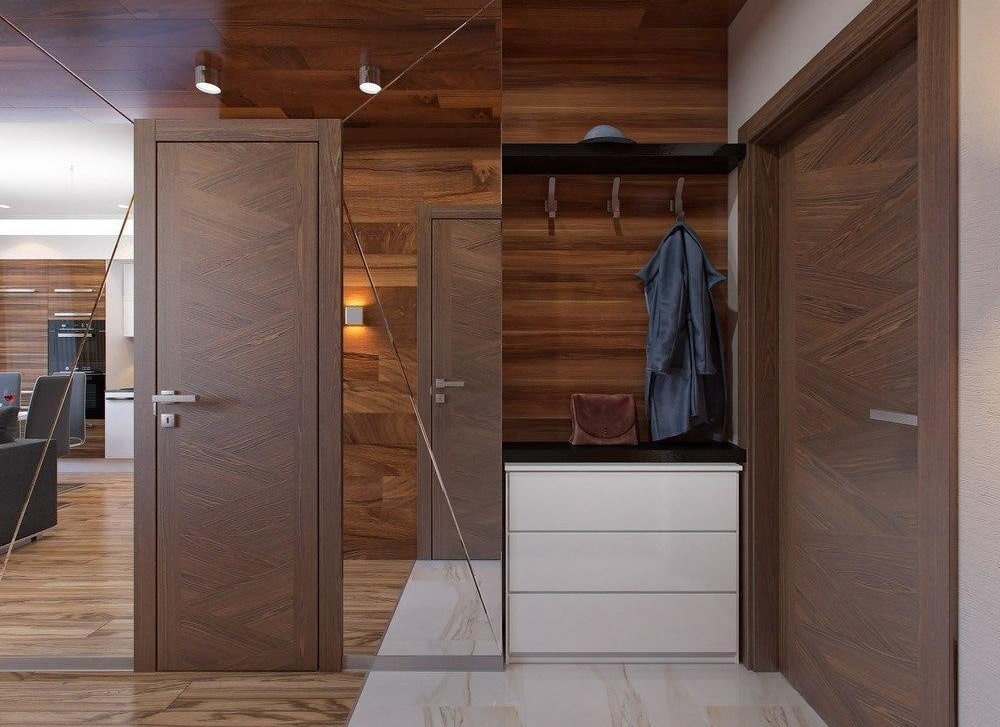
For visual expansion of space, a large mirror is placed on the wall.
- Other room options
An office or study is located directly in the bedroom. A small table is placed in the corner of the room. Sometimes the working surface is replaced by an elongated window sill: this significantly saves the area of the apartment.
Design options for a rectangular studio apartment 30 sq m
If the shape of the room is a rectangle, not a square, it is necessary to place the furniture along the wall, placing the main zones opposite each other. You can combine the dining room and kitchen, as well as the bedroom and living room. A rectangular house assumes a hallway that is not related to the area of other zones.
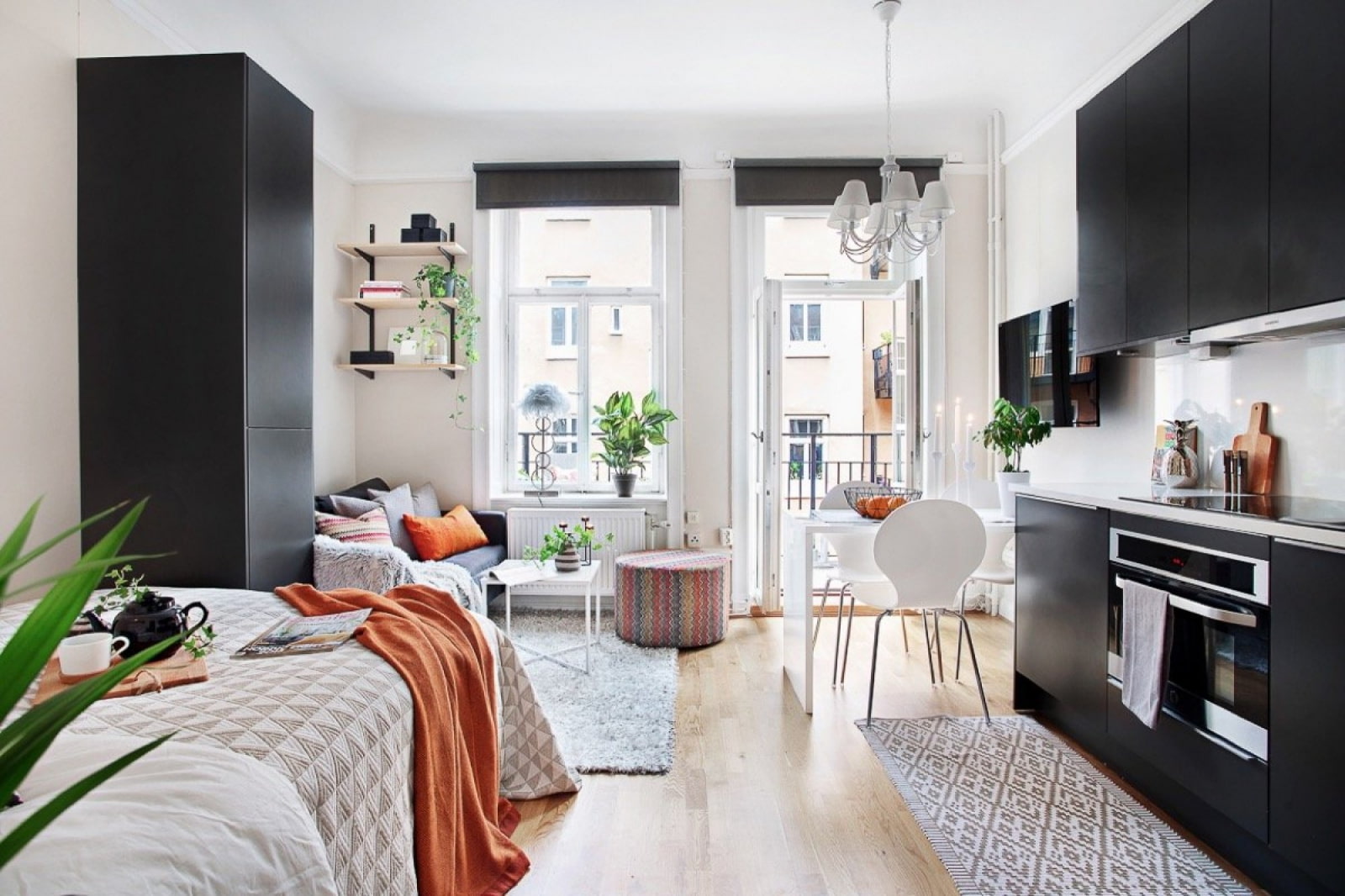
It is necessary to prioritize the planning of zones - what is the main function of the apartment and what requirements should it meet.
Design options for a studio apartment of 30 sq m with a partition
The partition is used to separate the main zones. This is a real way to mark boundaries without repair. Most often installed between the bedroom and the rest of the apartment to create a secluded atmosphere.
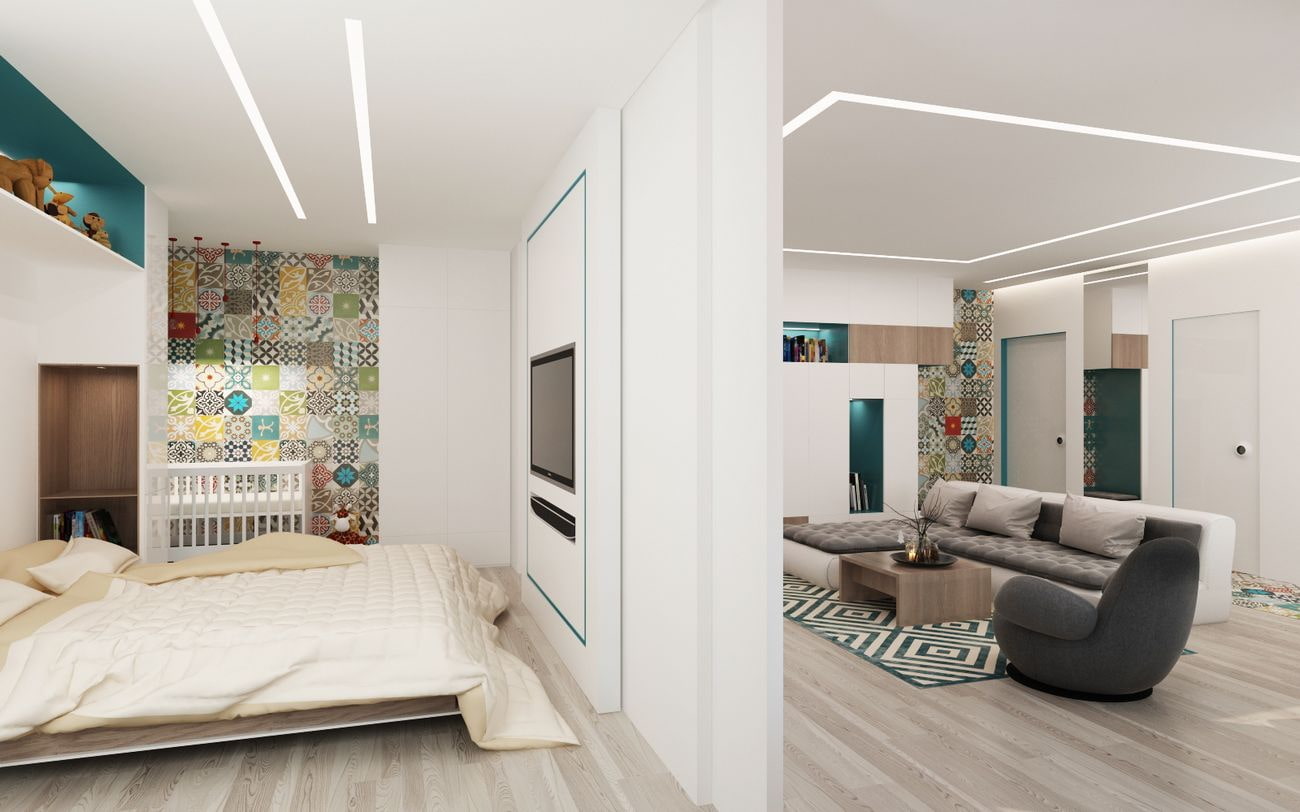
It is advised to use the expansion of window openings to add natural light, which gives softness, sophistication and comfort to a small apartment.
Important: one example of solving the problem of "eating" space with a partition is the placement of a translucent screen.
Design options for a studio apartment of 30 sq m with two windows
The advantage of an apartment with two windows is the natural lighting of the room. Two windows can be used to indicate different zones. One window is located in the bedroom, the other in the kitchen.
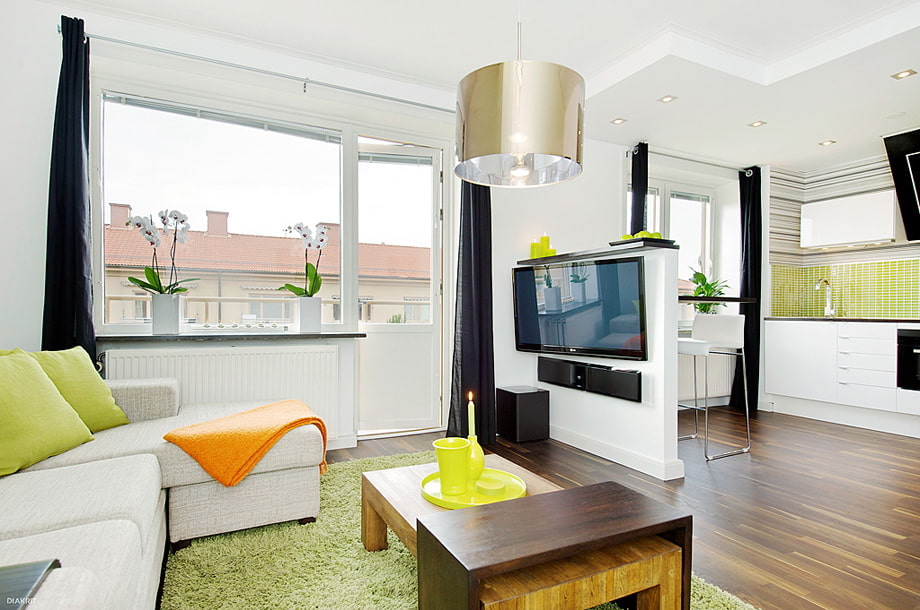
The use of diffused light will allow you to highlight the dining room and kitchen area, if you place them next to the windows.
Important: for a more visual separation of rooms, it is recommended to use a rack or a screen.
Color solutions for a studio apartment 30 sq m
The use of dark or black colors is not allowed, they will absorb the living space of the apartment.
The interior design in such a room involves the use of light shades, such colors as white, blue, beige, yellow, orange are suitable.
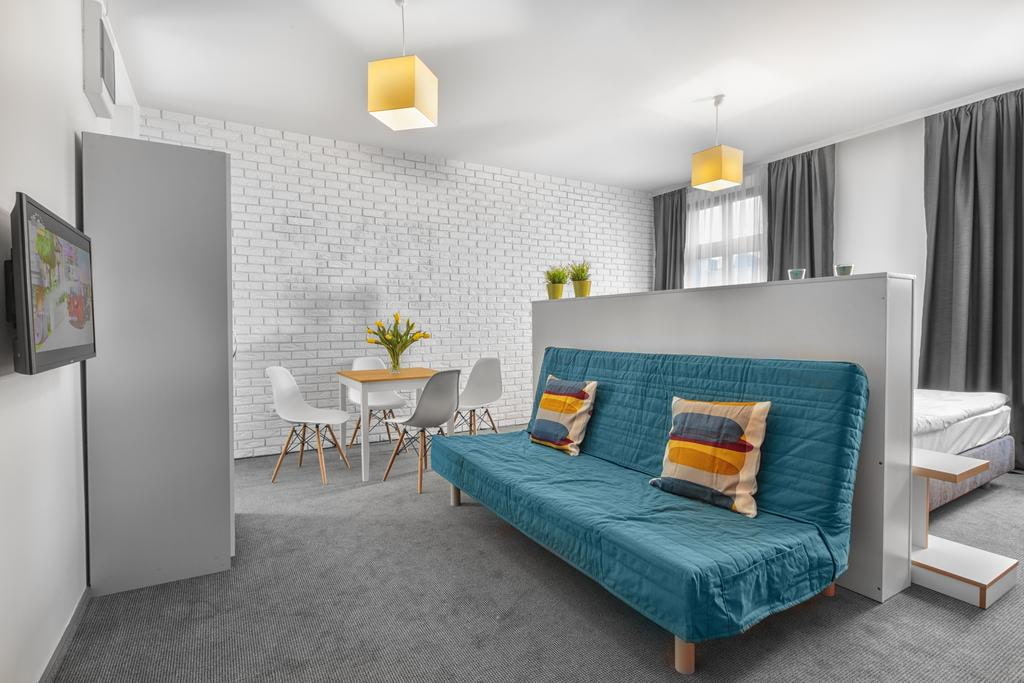
For a more harmonious look of the studio, in tinting, you need to use no more than two or three colors and use restrained and pastel colors.
Important: when decorating an apartment in one gamut, it is necessary to focus on bright details. It can be a lamp, a picture or a clock.
Proper lighting for a studio apartment of 30 sq m
Lighting is an example of how insignificant details can play one of the key roles in the formation of the final picture.
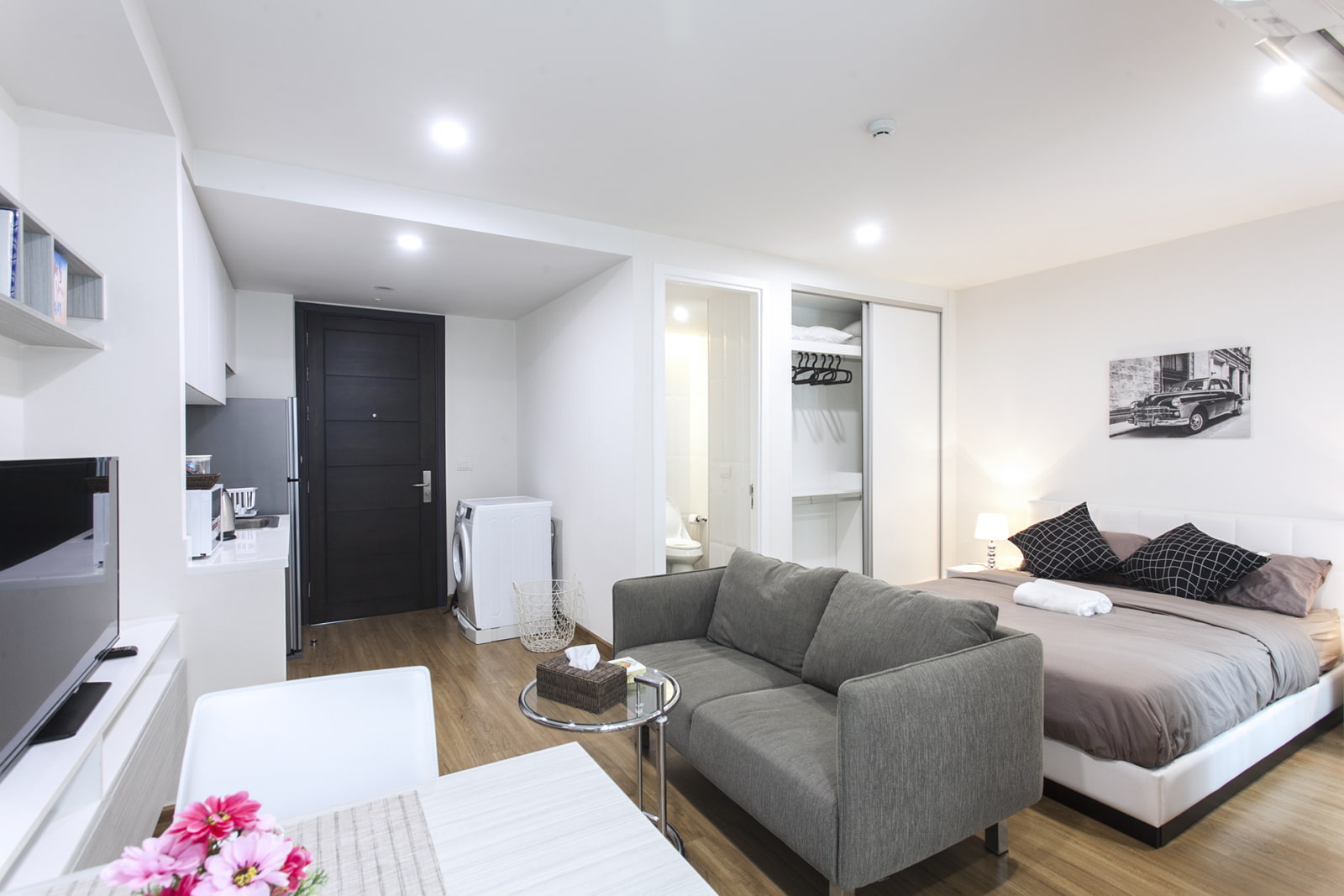
In the correct design of light, spotlights and decorative lamps, which are located on the ceiling and in a niche, will help.
It is worth paying special attention to the installation of lamps:
- The room lamp should be located in the corresponding area, for this a bedroom is suitable.
- The visual expansion of space contributes to the installation of built-in LED lamps.
- The use of several types of lighting is recommended.
- A good solution would be to install additional lighting in the mirrors.
Important: the light should look natural, without a muted yellow tone.
Selection and placement of furniture in a studio apartment of 30 sq m
Before buying basic interior items, it is recommended to turn to useful tips:
- Furniture should be multifunctional.
- It is recommended to furnish the kitchen not only with cabinets, but also with hanging cabinets.
- The preferred arrangement of things is around the edges of the room.
- Acceptable additional design of the sleeping area with small pillows and a plaid.
- It is worth giving preference to furniture in light colors.
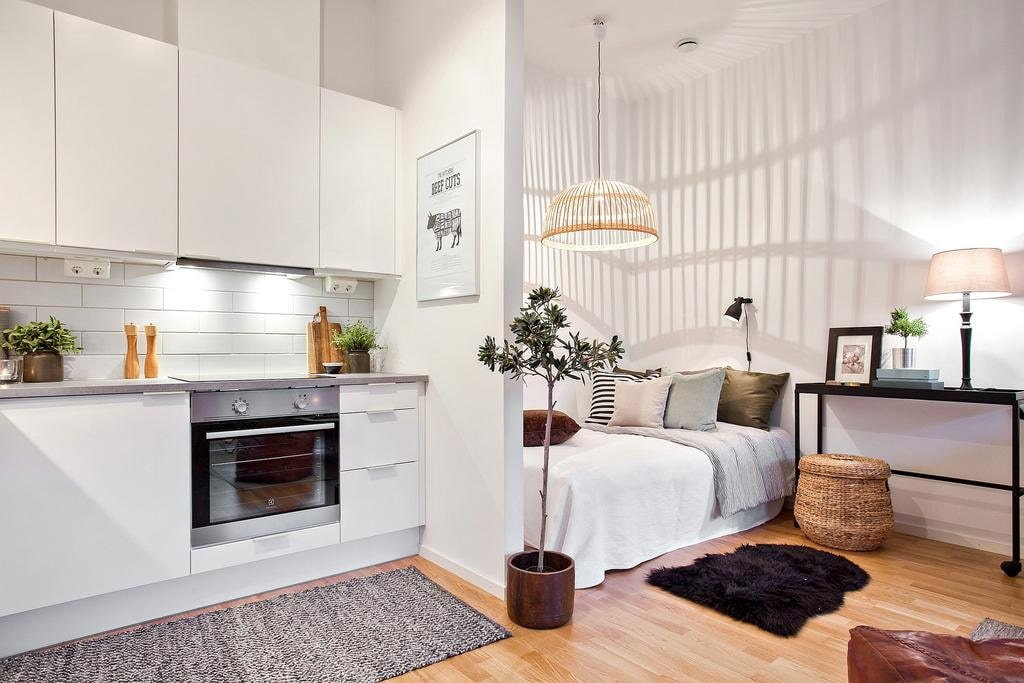
When decorating an apartment, you should pay attention to the monochrome style with bright accents.
Important: there should not be too many objects.
Many original ideas help you choose the right design for a small studio apartment. When choosing a design yourself, you need to remember important rules that allow you to save every square meter of available space.
VIDEO: Interior design studio 30 sq m in the loft style.
