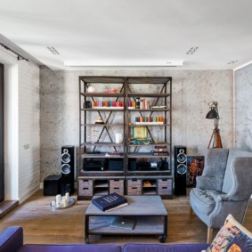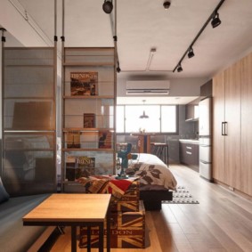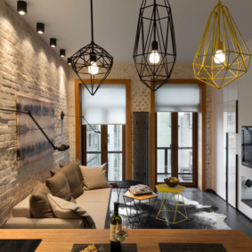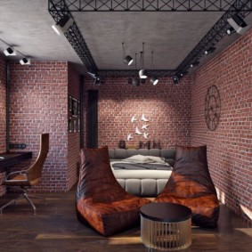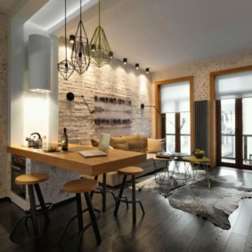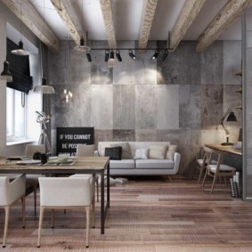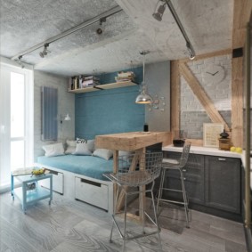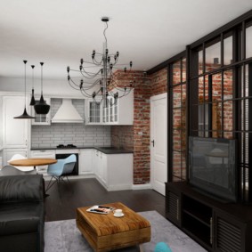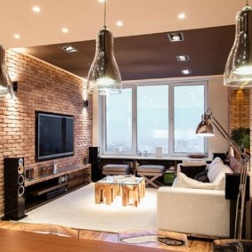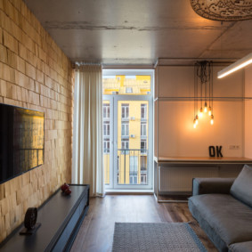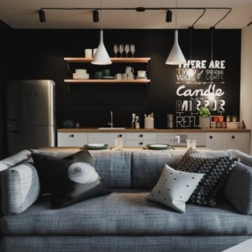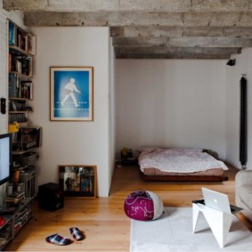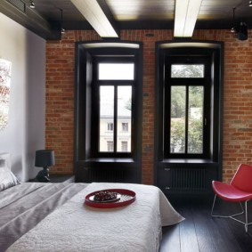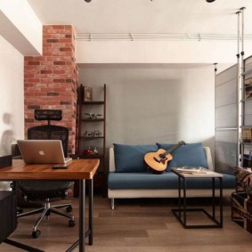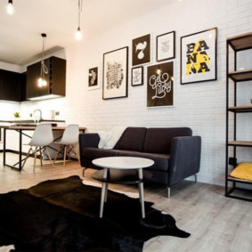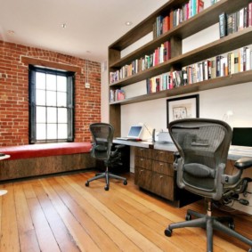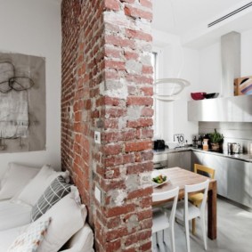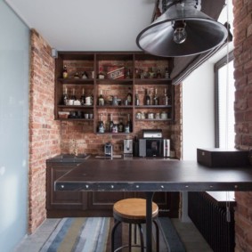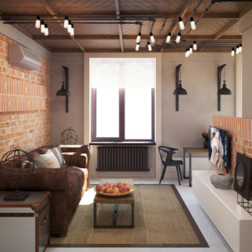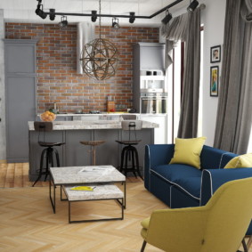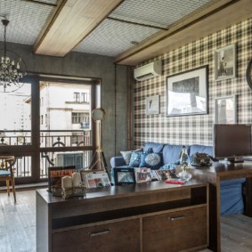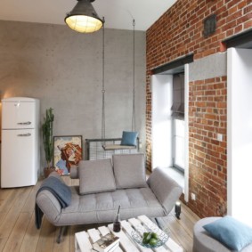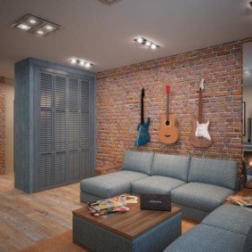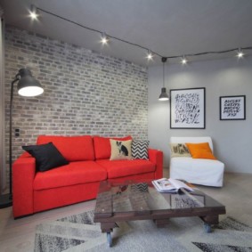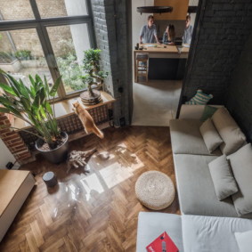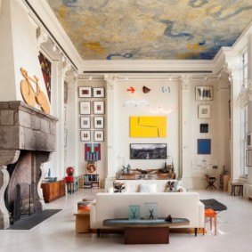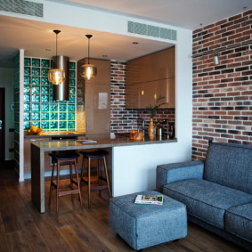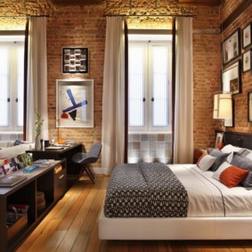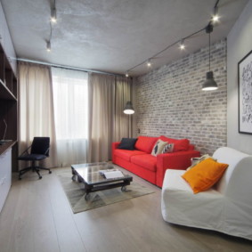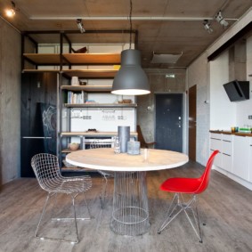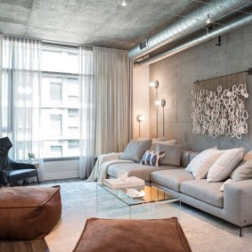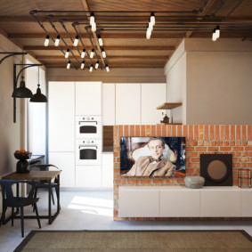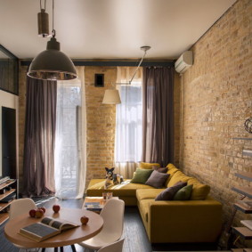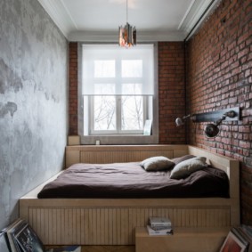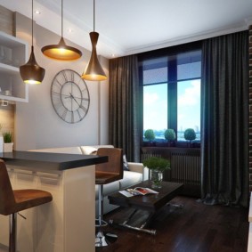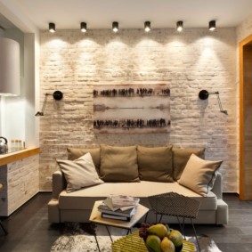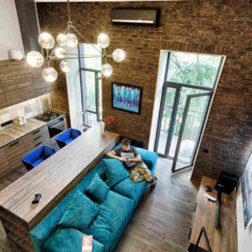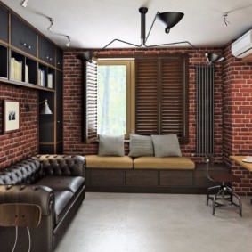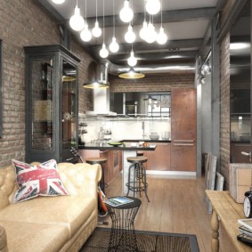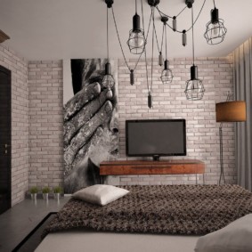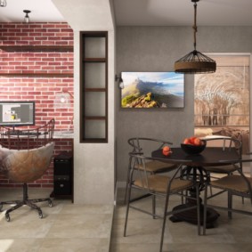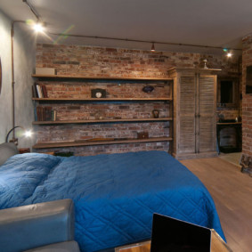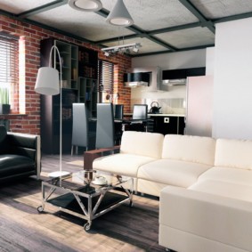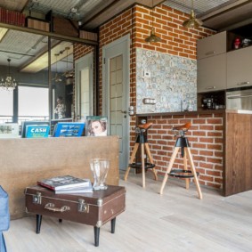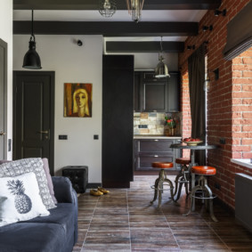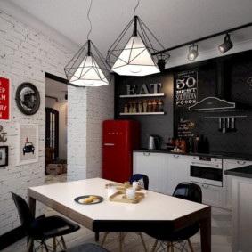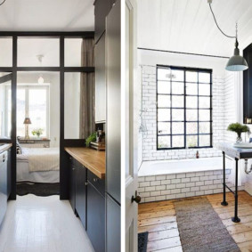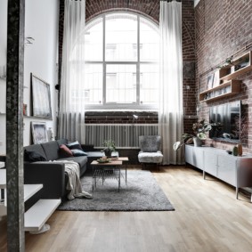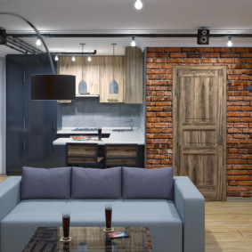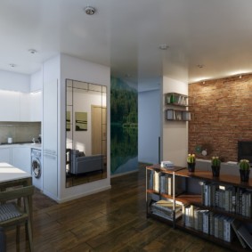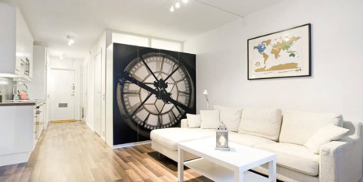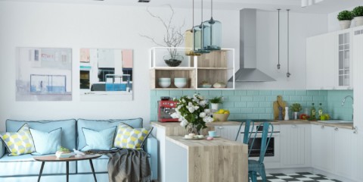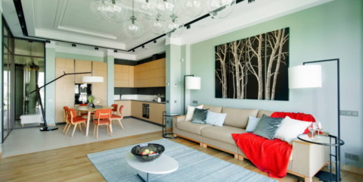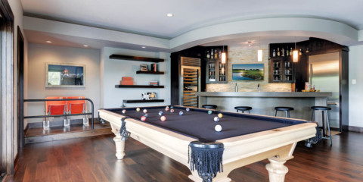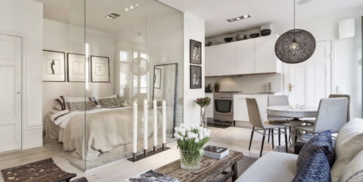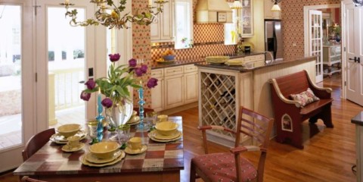 Interior
The use of country style in the interiors of apartments
Interior
The use of country style in the interiors of apartments
The loft in the interior of the apartment is not a very familiar version of the design of residential premises for our country. This is due to the fact that this trend was born in the United States of America. Moreover, buildings were allocated for the organization of housing, which had previously been used as industrial buildings. As a result, this style direction with such characteristic features was formed.
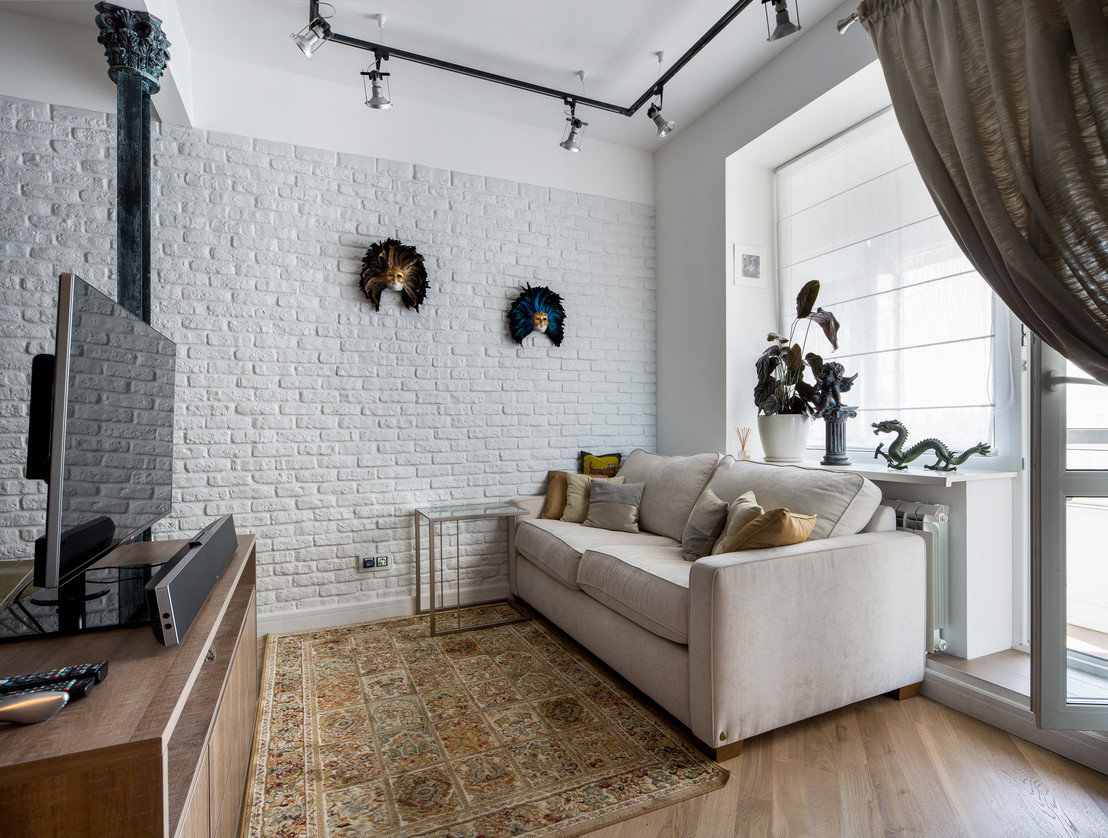
If it were necessary to describe the loft in one word, then the choice would fall on "open space" or "freedom."
- A huge space that completely transforms housing, creating from it a kind of symbiosis of different styles suitable for such volumes.
- Sometimes in a modern loft everything is combined - from the kitchen to the bedroom.
- The ceilings should be square and as high as possible.
- The natural illumination of the room should be high, so the windows should be large and in large numbers.
- All industrial elements during design remain unclosed.
- The materials in the decoration should be as close as possible to the industry - untreated concrete or brick wall, communications passing through walls and ceilings, etc.
- A peculiar combination of antiquity and modernity, which in this interior seems quite ordinary.
Dimensions
Content
- Dimensions
- Design options for one-bedroom loft apartments
- Design options for two-bedroom loft apartments
- Interior features of different rooms in the loft style
- Making different elements of the room in a loft style
- Options and examples of various loft-style interior designs
- Choosing furniture for the loft style
- Finishing materials, colors
- Lighting, accessories and decor
- VIDEO: Apartment repair in the loft style.
- 50 loft style apartment design options:
Dimensions of the room - this is the first thing that distinguishes the loft style in the interior of the apartment. In the original loft, housing should be one single room, which should be zoned. The division into zones occurs using a variety of methods - color, furniture, different finishes.
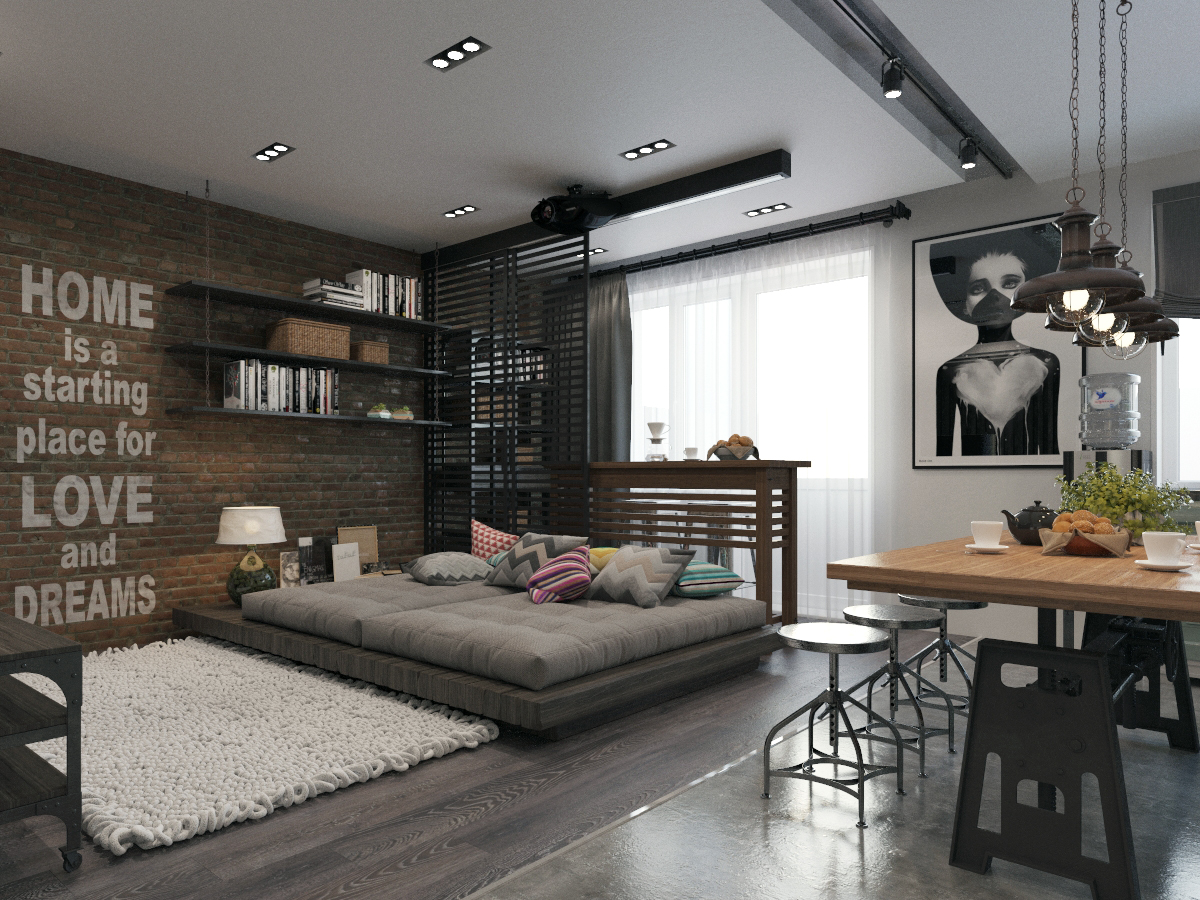
Loft is a space for creativity and freedom of expression.
Note! But with all this, the overall space still looks quite impressive.
Design options for one-bedroom loft apartments
One-bedroom apartment in the loft style is a fully implemented concept. Yes, it’s definitely impossible to create a huge space here, but you can implement the right project using other characteristic features of the style.
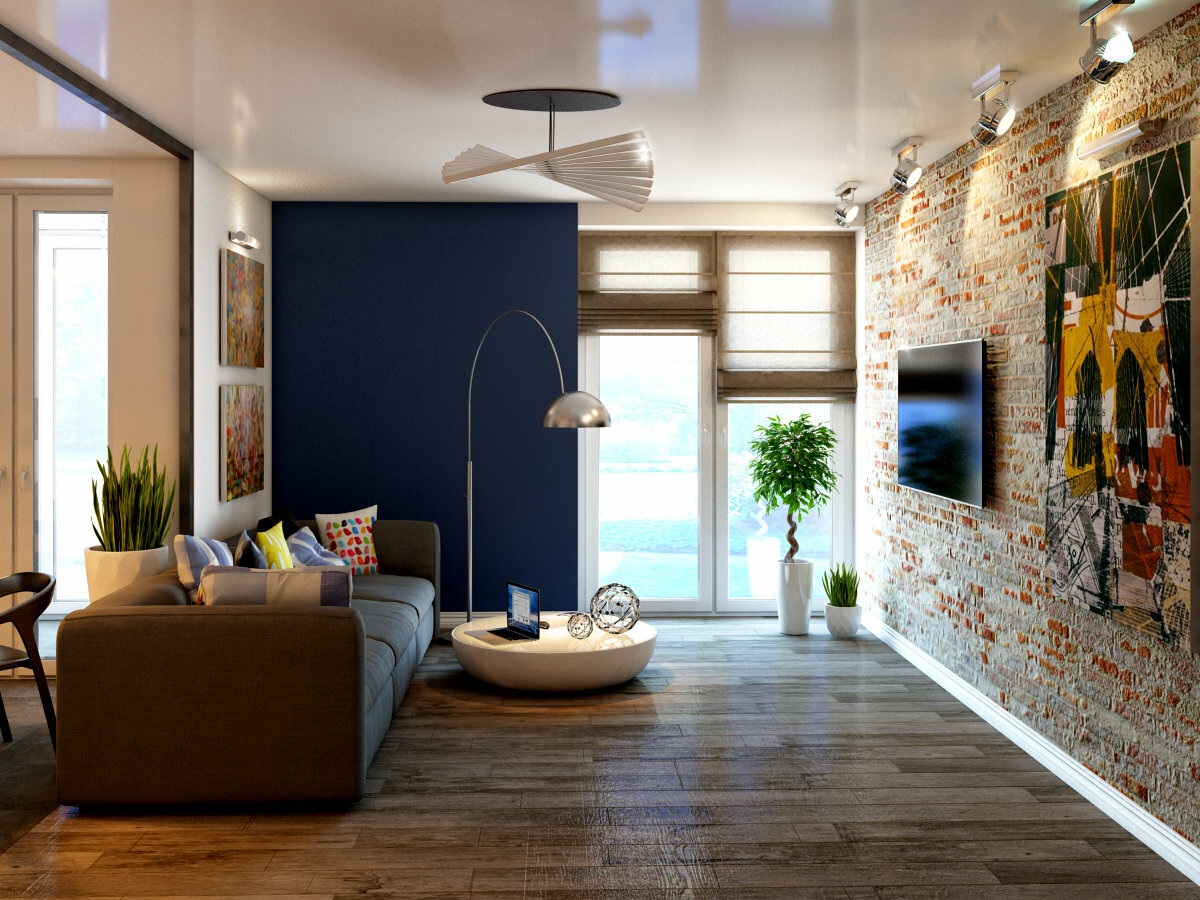
This direction of style is directly related to people who are commonly called bohemian societies.
Here's what you need to adopt:
- a combination of exposed brick, wooden surfaces and windows that do not curtain curtains;
- the number of shelves for storage should be large enough, and, if possible, they should be left open;
- try to maintain straight lines, and this applies to everything - furniture, decor, curtains or blinds.
Following this advice is quite easy to give the object the desired features. And kopeck piece will look like industrial housing.
Design options for two-bedroom loft apartments
When housing exceeds 70-80 square meters, then it becomes easier to implement an industrial solution. The ideal option is to combine the living room and kitchen with the formation of a single dining room. But often this is very problematic - since it is necessary to coordinate such a redevelopment with BTI.
In this case, in a three-room apartment, it is necessary to organize the active zone and recreation area correctly. We will classify the living room and kitchen as active.
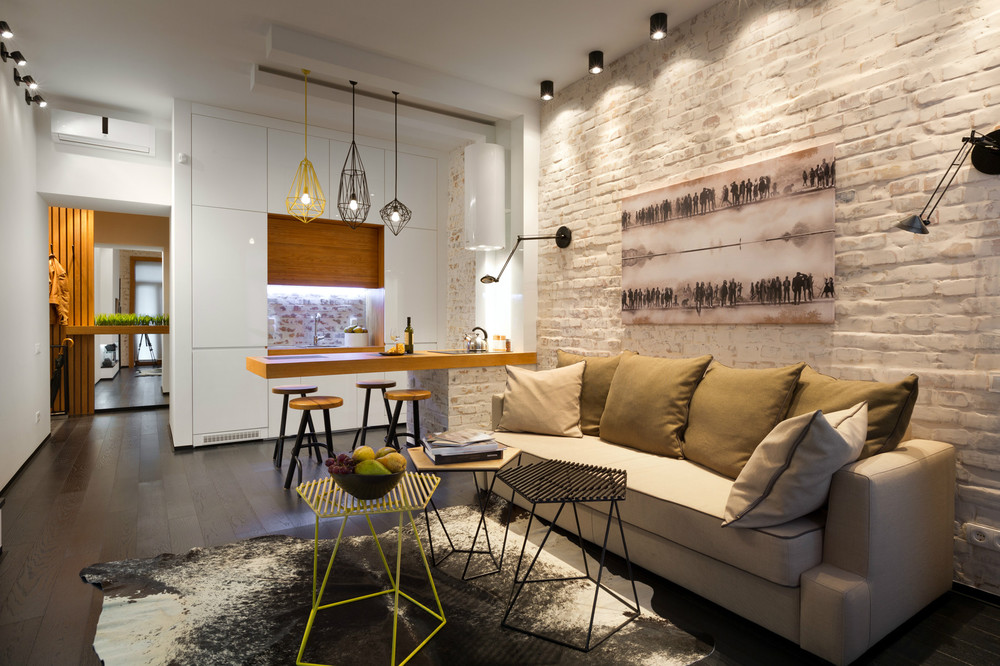
Here, an abundance of rough surfaces, metal and concrete will emphasize rigor and restraint.
In the recreation area, you can use softer elements of the interior. They will bring comfort and coziness.
Important! It is very important that the loft apartment does not become a concentration of piling up of different elements, you need to correctly combine them with each other.
Next, we will consider in detail the methods of such a combination.
Interior features of different rooms in the loft style
For housing to become stylish, you need to maintain each room in the same style. Then all the rooms will be combined with each other.
Bedroom
You must be prepared for the fact that the bedroom in the loft style will be quite original and unusual. But she is deprived of the tenderness, warmth and coziness that can be found in other style decisions. Such a room would be more like a bachelor’s refuge, though very stylish and tasteful. If the untreated walls cut the eye too much, you can drape part of the plane with original textiles.
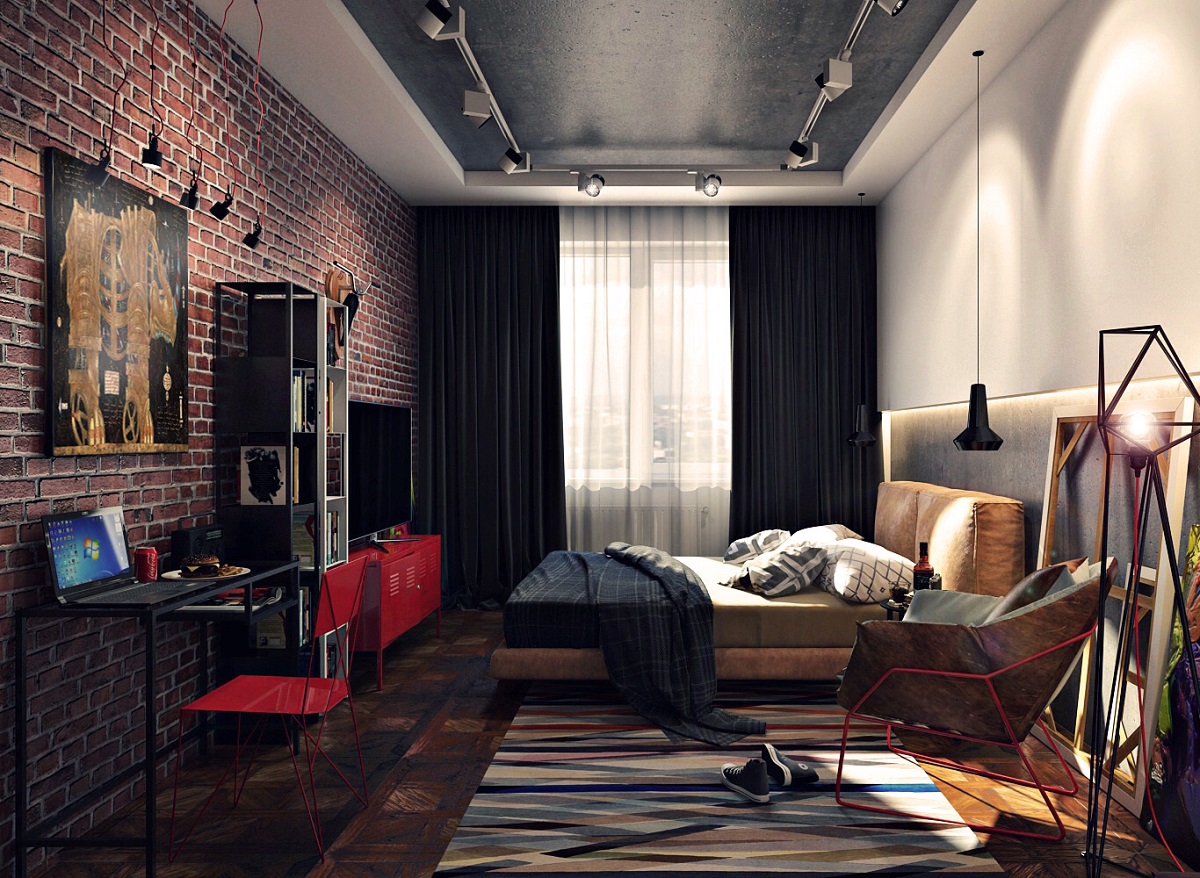
It can be borrowed from other design options and fit into the loft.
Additional Information! The main accents in the bedroom will be a simple bed and an original, complex central design lamp.
Kitchen-living room
This option is most successful for the implementation of the loft. The living room is separated from the kitchen by zoning. Ideal would be a bar made in the brutal style. You can also arrange various wall decorations. But it is important not to separate 2 spaces with partitions, so as not to violate the integrity of the overall large volume.
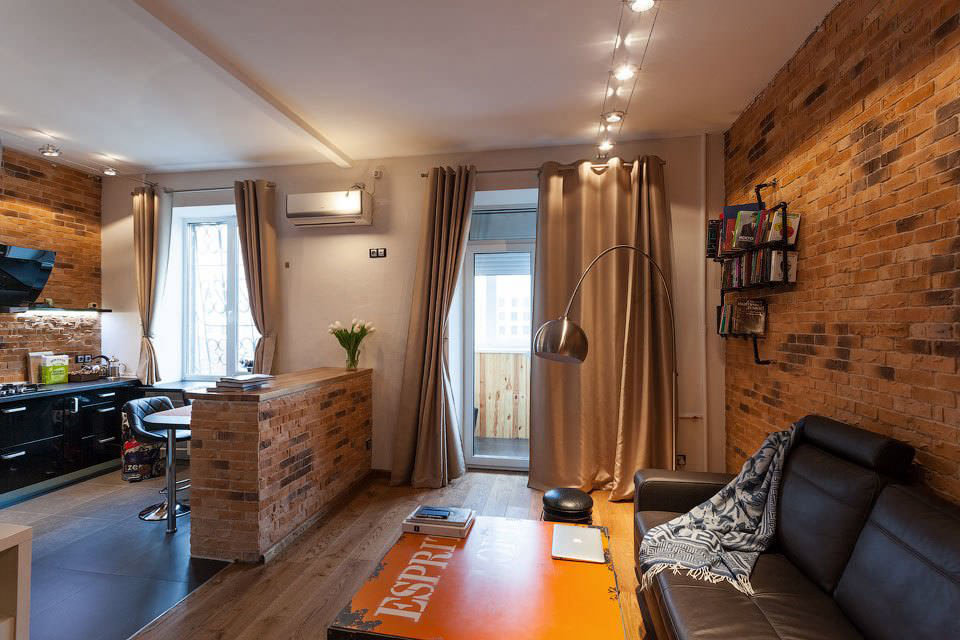
The room is not divided into rooms, with the exception of the bathroom.
Kitchen
It is enough to leave unplastered in the free wall or to imitate brickwork on it. The apron of the working surface can be laid out with the usual ceramic tiles. As for furniture, the table and chair should be as modern as possible and made of glass or metal. Whereas kitchen furniture can be made both from wood and from laminated MDF.
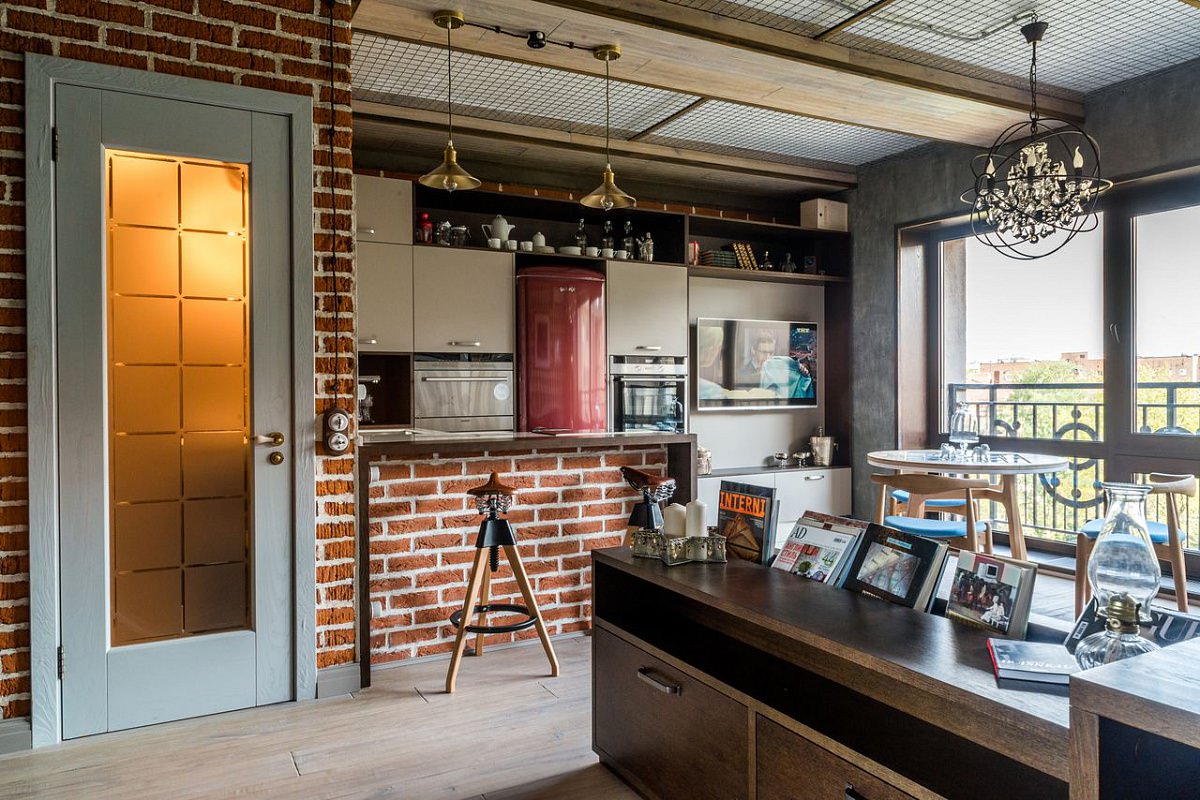
It is important that there are no threads or milled elements on the facades.
It is very important to leave all communications open - water pipes, gas, as well as discharge from columns or boilers. But they should all be metal. Moreover, if the metal has the appearance of an aged material, this will further emphasize the industrial version of the interior solution.
Bathroom
If you want a stylish bathroom, the loft is an ideal solution, but you won’t be able to realize it with small financial means. Here, even on the walls you can’t save money. Leaving just untreated concrete is not an option.
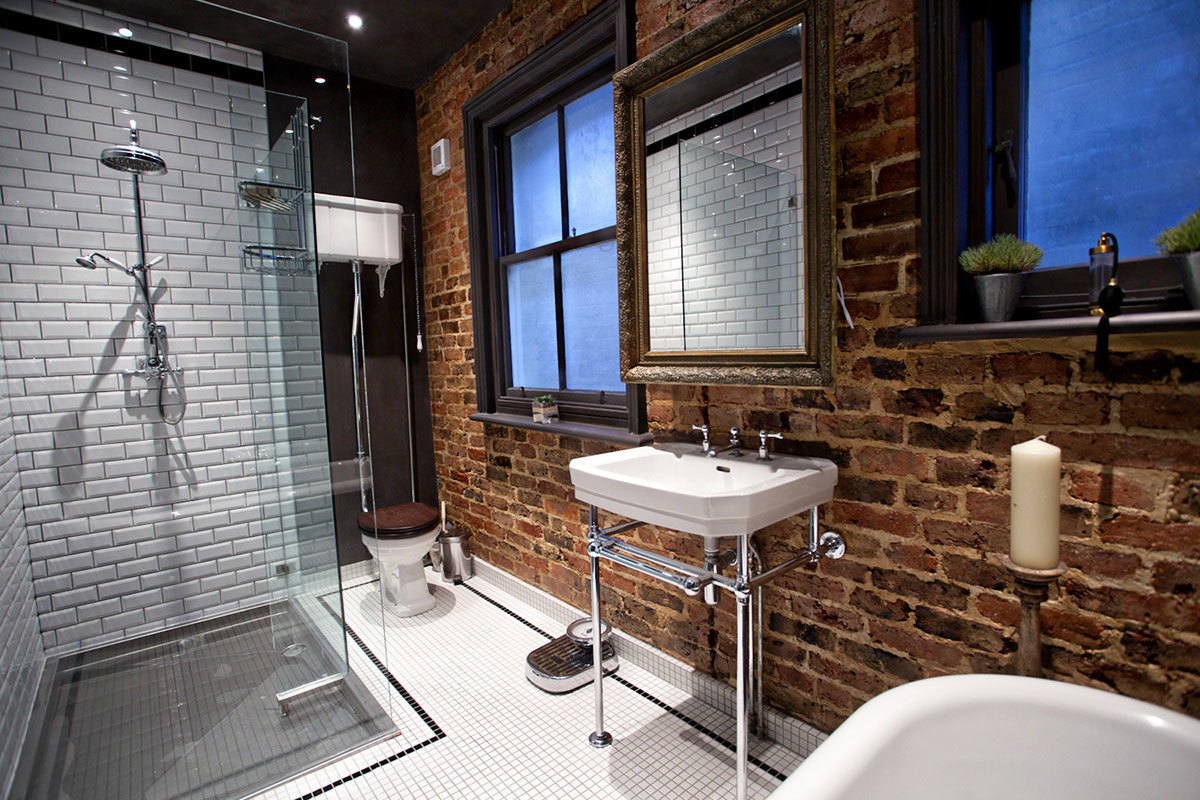
You just have to choose a tile that imitates the most natural stone or concrete surface.
The second item will be plumbing equipment. It must be original. No standard washbasins. Sinks in the form of bowls mounted on a wooden or stone countertop, beautiful stylish antique taps, original bathtubs - this is what is suitable for a loft.
Hallway
Try to pick up original shelves and storage systems. Metal in combination with wood is an excellent solution.
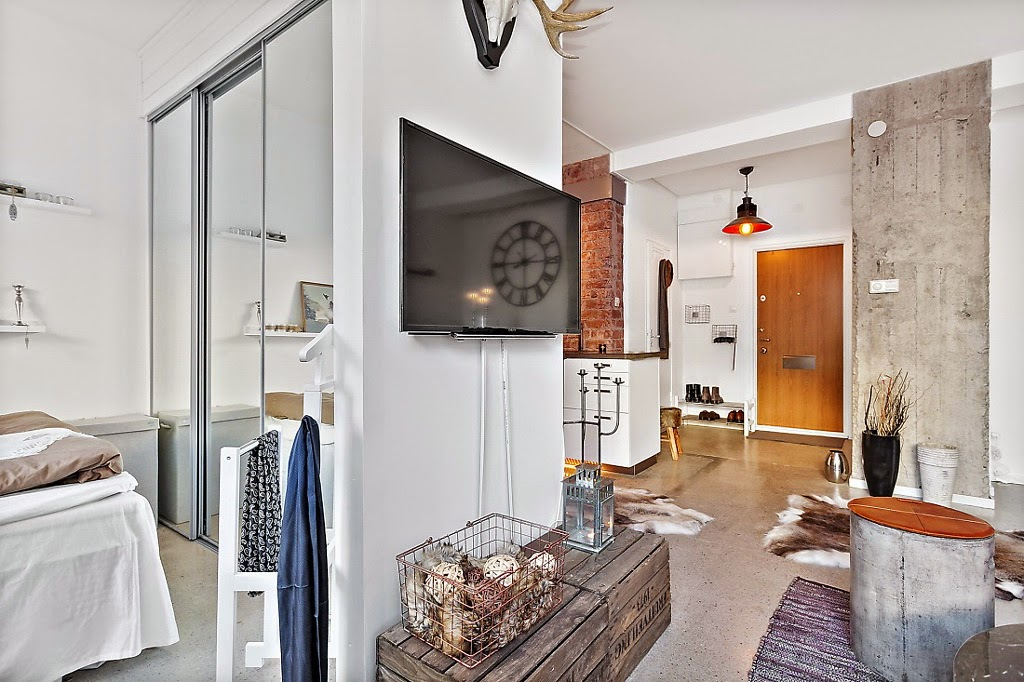
As for the decoration of the walls, here you can combine uncoated surfaces, as well as plastered or wallpapered.
Note! The main focus in the corridor will be lighting. Therefore, it must be made as unique as possible. If you want to make bright colors - choose colored lamps. Moreover, there should be several pieces, even if the corridor is small in size.
Living room
It is the living room that becomes the center in any housing, and the loft apartment is no exception.Would you like to get a stylish space where all family members gather, then in the living room you need:
- install a large sofa, preferably angular or U-shaped - its design should be as simple and linear as possible, and the backs and armrests should not be high;
- if untreated walls seem too radical, then you can stop your choice with decorative stone trim, imitating natural material;
- the next thing you need to pay attention to is the lamp.
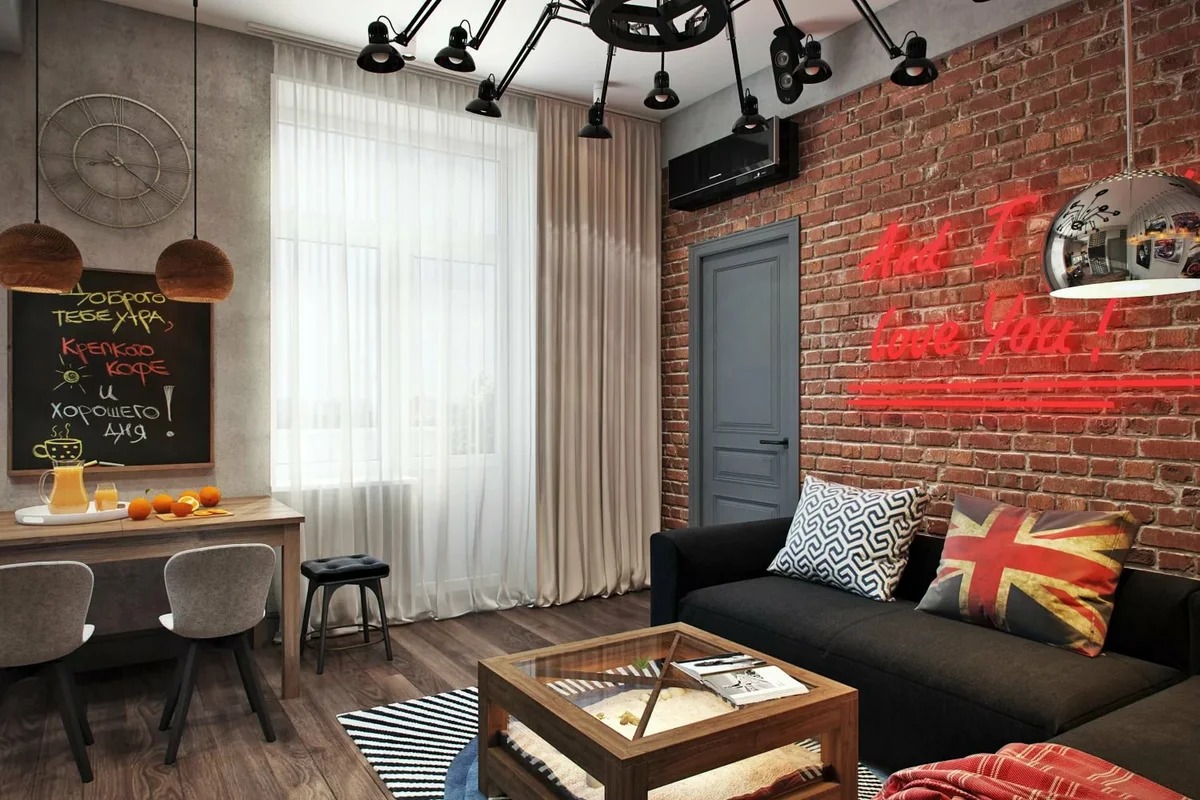
The original, but at the same time simple in shape central ceiling chandelier will be a worthy decoration of the loft.
Cabinet
In a modern interior, an office is not only a place of work. Here, for comfort, it is also necessary to provide a relaxation area, even if it will be very small and intimate. The armchair suspended from the ceiling and made of a cattail and a metal case will look original.
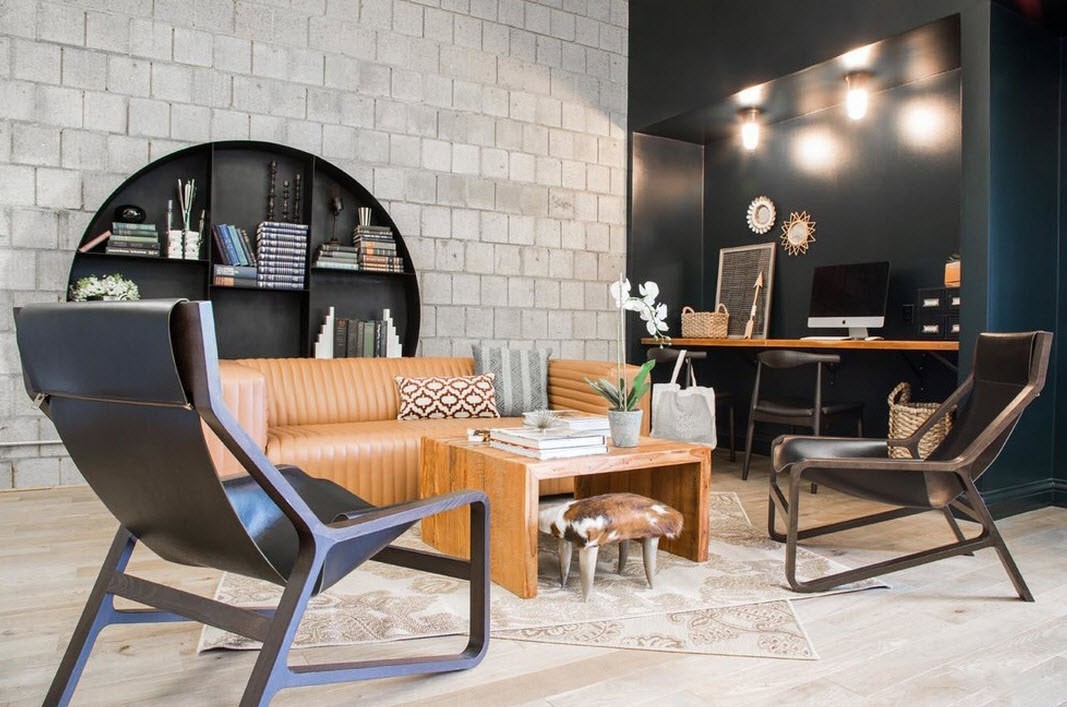
The interior decoration of the room is represented mainly by masonry from unclad brick or concrete.
Children's room
Here you can give vent to your imagination and take into account all the wishes of the child
Important! If you want an original interior - organize open shelves with books, decorate a brick wall with a large world map or organizer.
Sports slides also fit well in the loft, although choosing them it is better to give preference not to multi-colored, but to metal or painted in one bright color.
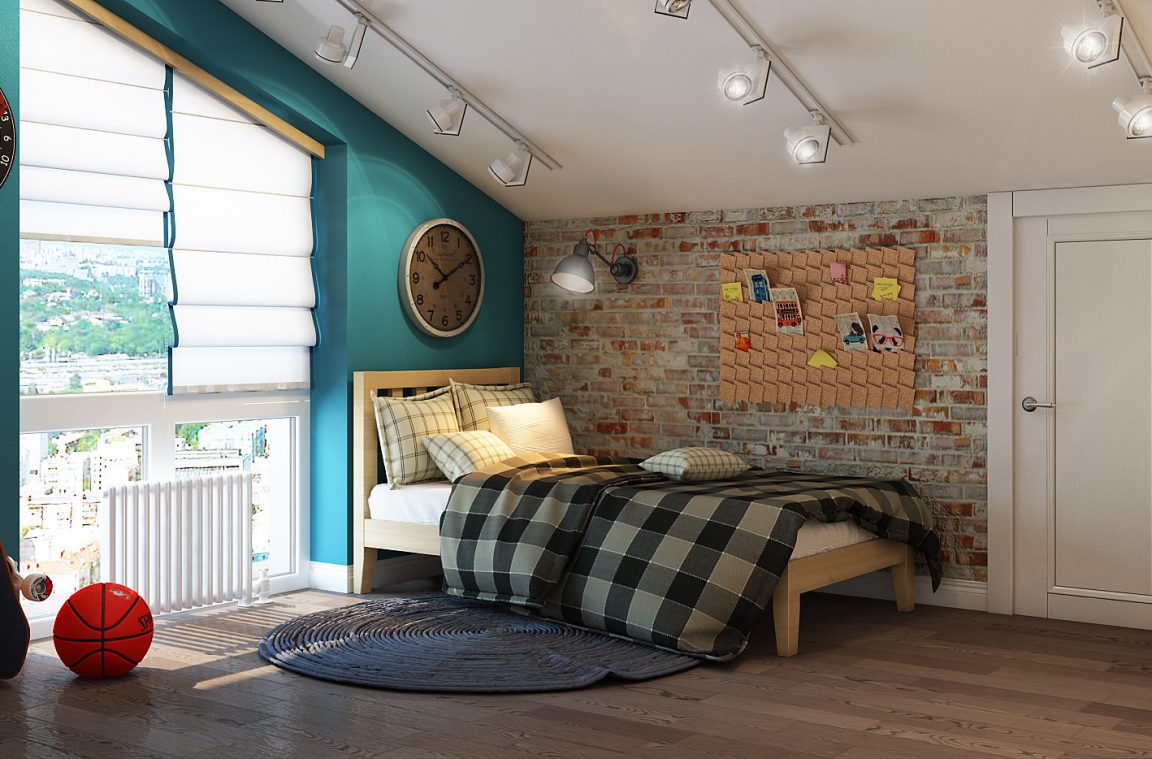
Children's furniture can be very diverse.
Want to make the space fun - buy plastic transparent bright furniture. Do not think that plastic chairs are cheap. For designer clothes you have to pay a round sum.
Also, the specificity of the wall decoration will be softened by funny carpets with different patterns.
Canteen
The emphasis in this part of the housing is the kitchen table. It should be stylish, but at the same time as simple as possible. Chairs are also matched to match him - they must be original. A one-piece plastic construction that combines the seat and back and seems to be extruded from a piece of plasticine, supported by straight wooden legs diverging to the floor - this is one of the options for furniture for the dining room loft.
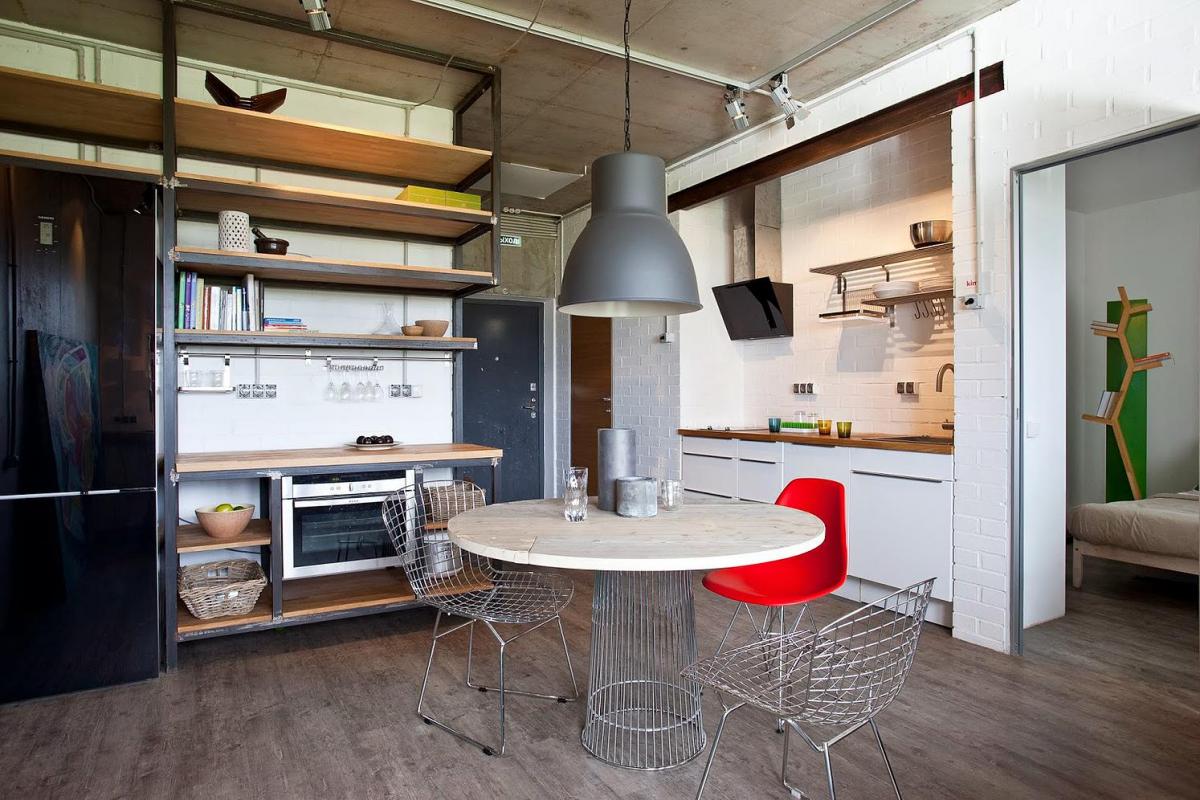
As a lighting above the table, it is advisable to suspend the original fixtures.
If you can get the cap-shaped, hanging on the wire lamps made of plastic or non-ferrous metal, then they will be a worthy solution.
Making different elements of the room in a loft style
It is very important, for a general sense of the integrity of the space, to properly finish the walls, floor and ceiling. It is important to pay close attention to this, since this is the base from which everything else is repelled.
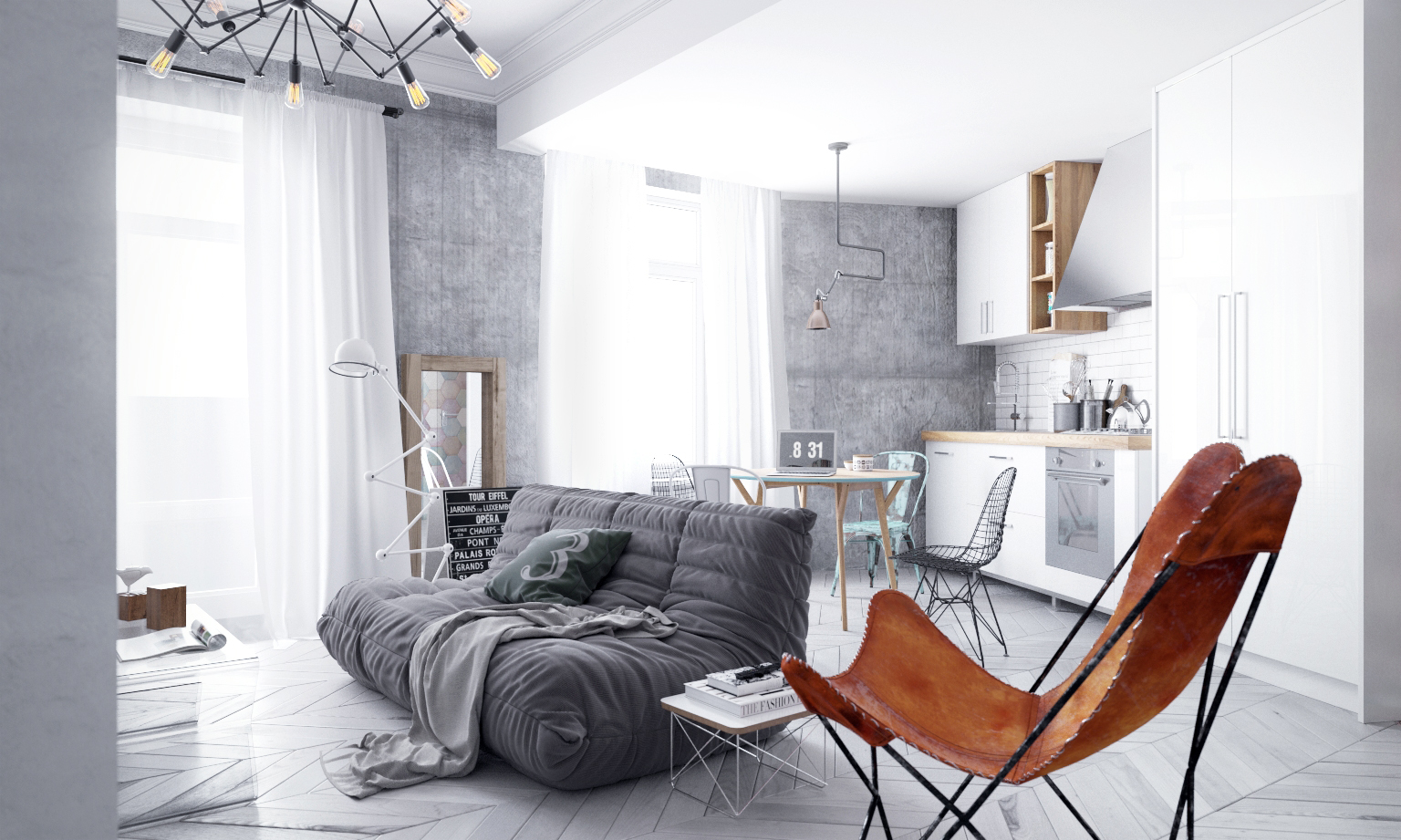
The main thing is that the walls look unprocessed.
Ceiling
The ceiling can be whitened, painted, left unfinished concrete, made suspended plasterboard construction with built-in spot light, and even better, with a large area of the room, to perform ceiling beams.
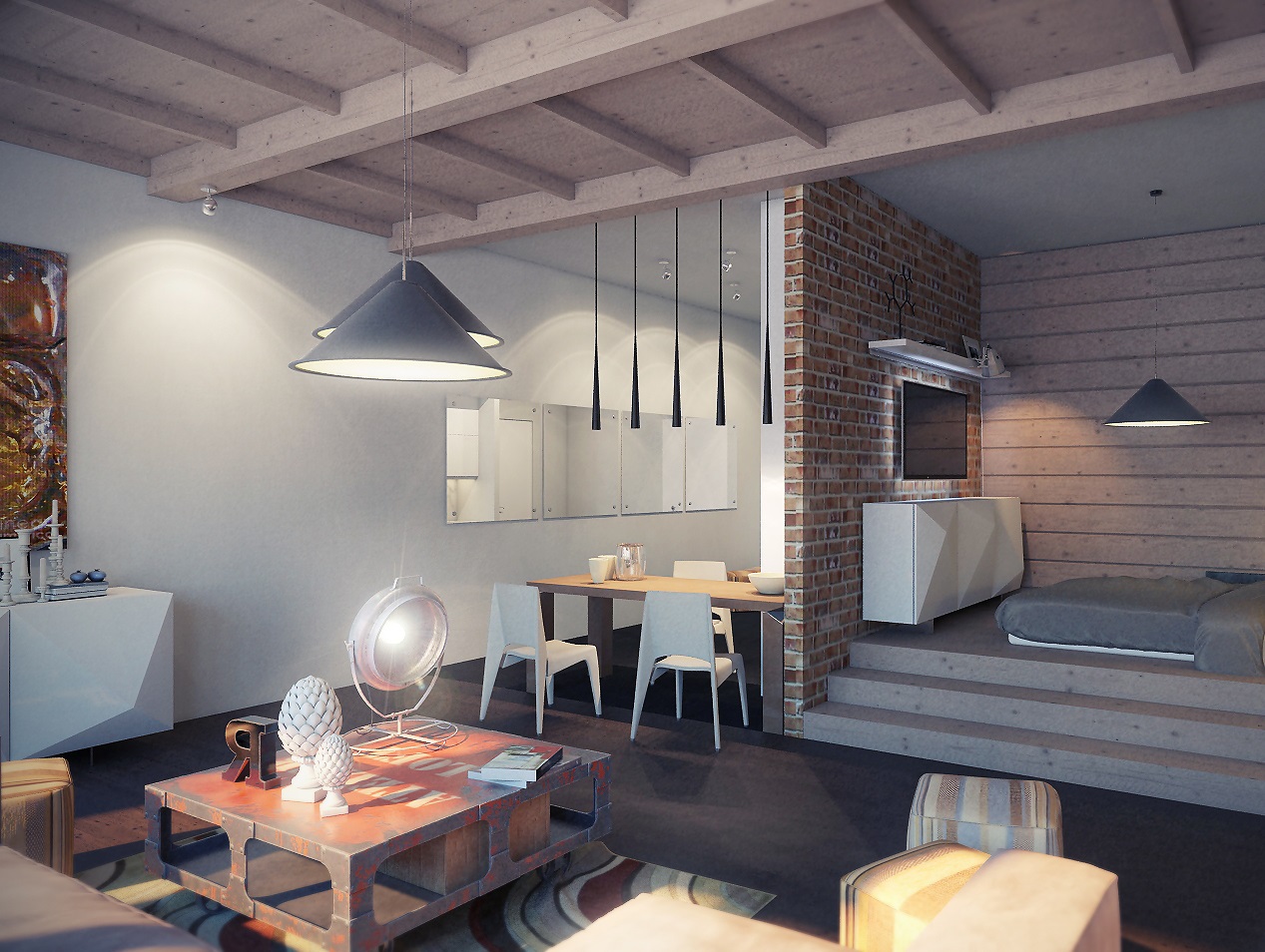
All of these options are suitable for a loft.
The only things to avoid are:
- bright colors of the ceiling; the presence of stucco molding;
- complex in shape and rounded drywall constructions.
Walls
The loft style of the apartment design makes it industrial. Therefore, you can leave unprocessed walls. But to make them look really stylish, you need a hand of the master.
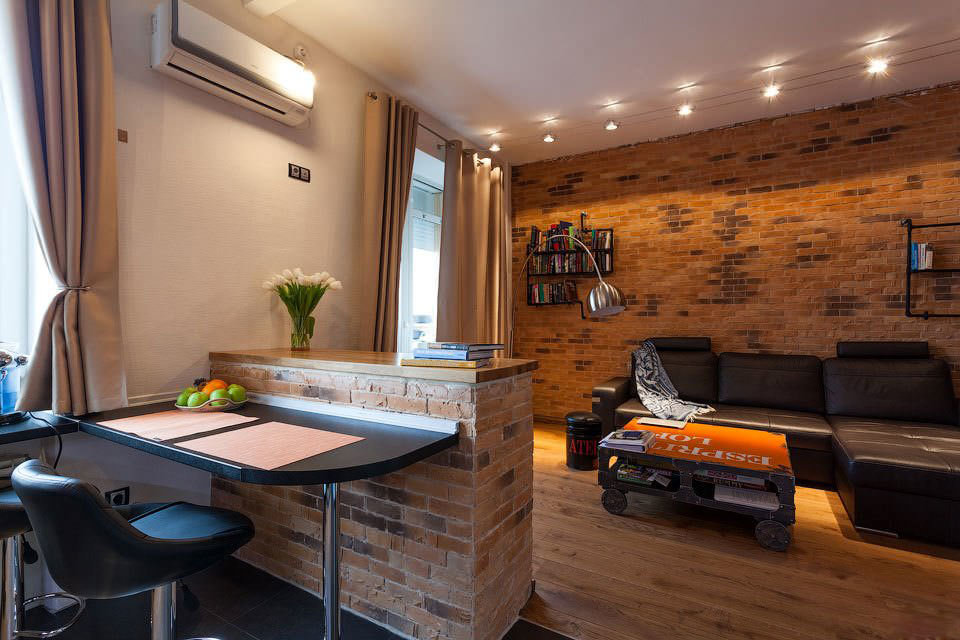
A combination of modern interior items with vintage ones is used.
Therefore, most often resort to other methods:
- decorative plaster under a natural stone;
- ceramic tiles that simulate cement, asbestos, sandstone or other stone surfaces;
- decorative masonry that copies brick.
- You can remove the plaster and try to bring it to an attractive appearance.
Floor
On the floor it is best to lay a natural wooden parquet board or laminate. But, an important condition is the drawing on the boards - these are mainly linear wooden panels of different widths.
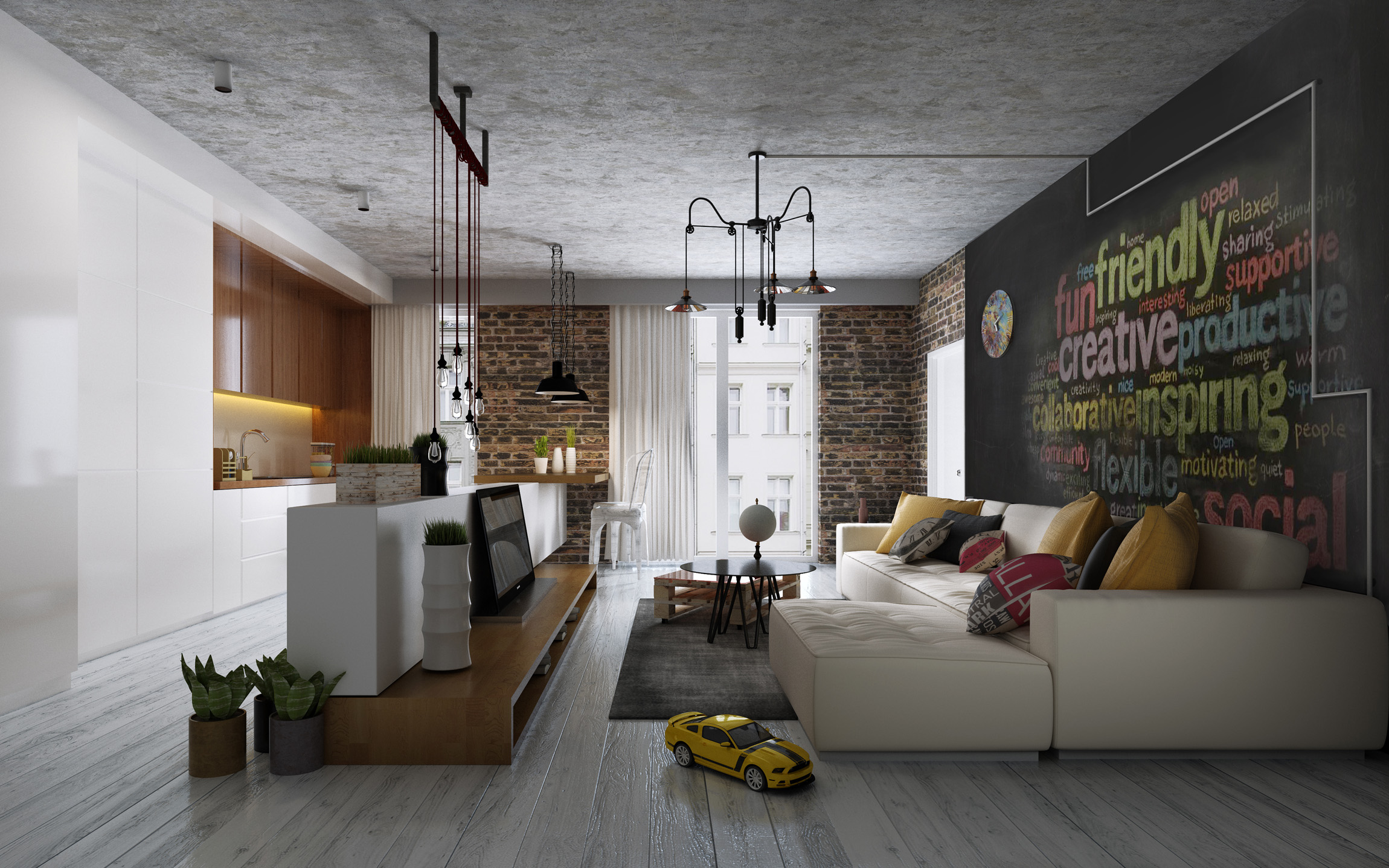
Mostly light colors in the interior.
Note! Also, ceramic tiles are used for the bathroom or kitchen, which, as in the case of wall decoration, imitate natural stones and concrete surfaces.
Options and examples of various loft-style interior designs
Despite the fact that this style solution requires quite large areas and spaces, it is also possible to realize a loft in Khrushchev, as evidenced by real photos of the interiors.
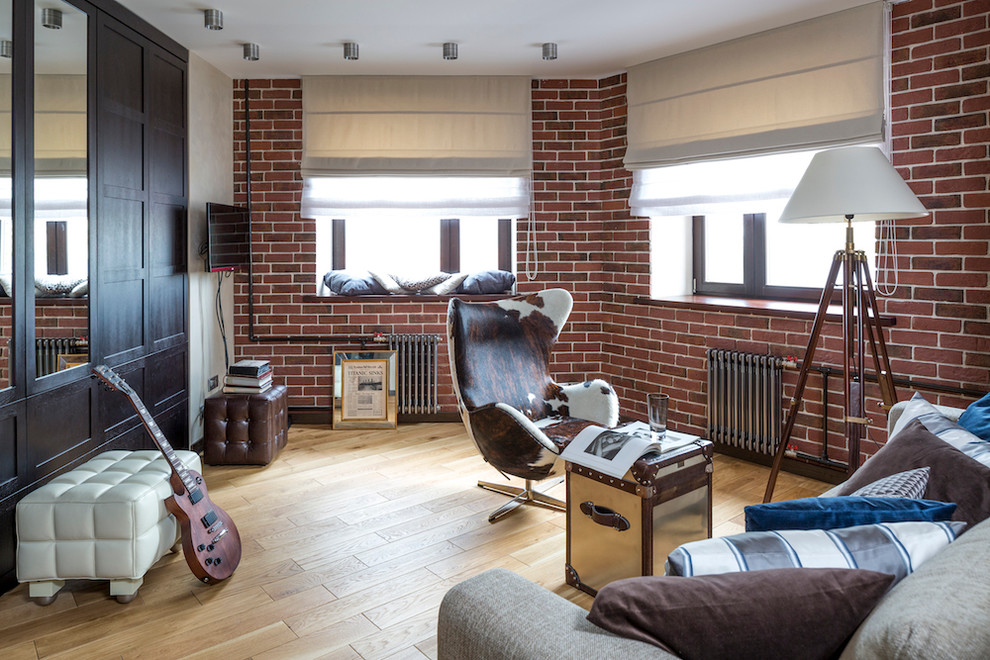
Even a small space can be subordinated to this modern design.
Additional Information! If the loft seems too impudent and defiant, then it can be combined with other styles.
Floor mirror in the hallway
One of the original solutions in the corridor may be a mirror that is installed on the floor. It looks quite unusual and fresh. With this placement, you can say for sure that it will attract attention and become an accent in the hallway.
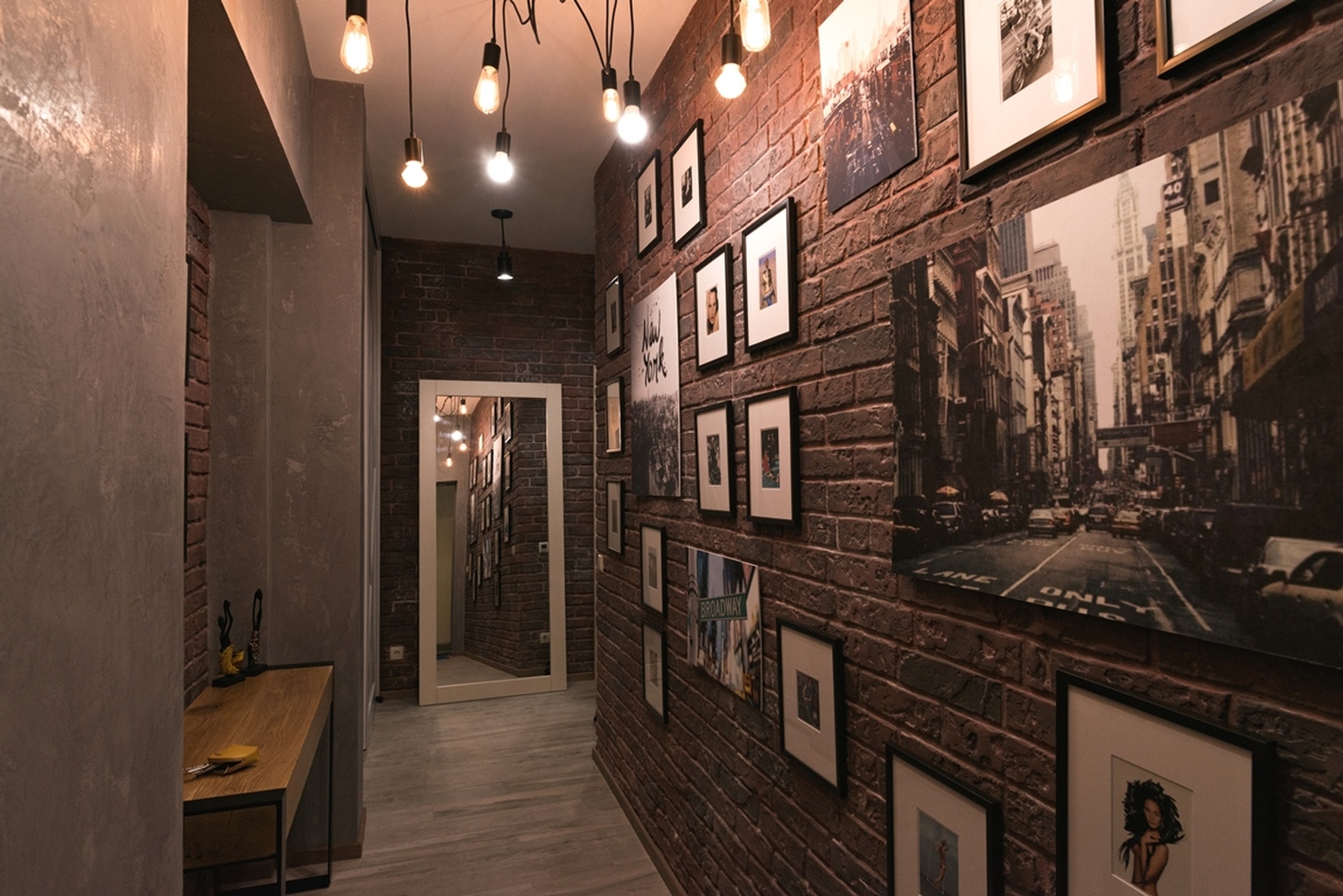
Another no less important condition is high ceilings.
Neoclassical style
Combining several styles is a daring decision. Therefore, such a mixture must be approached seriously enough.
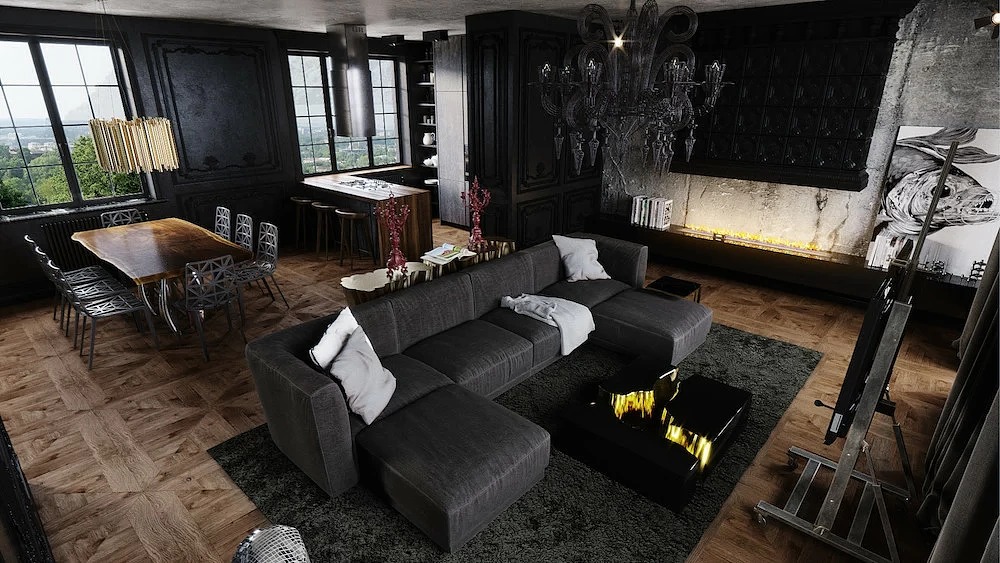
This must be combined very carefully so that the space remains harmonious.
If you combine a loft with neoclassicism, then elegant rough chandeliers, stucco moldings and carved wooden lining are added to unprocessed surfaces and brutal elements of the interior.
Other
The loft looks great in two-level rooms. In this case, the forged metal staircase, made of direct elements without forged openwork, looks great.
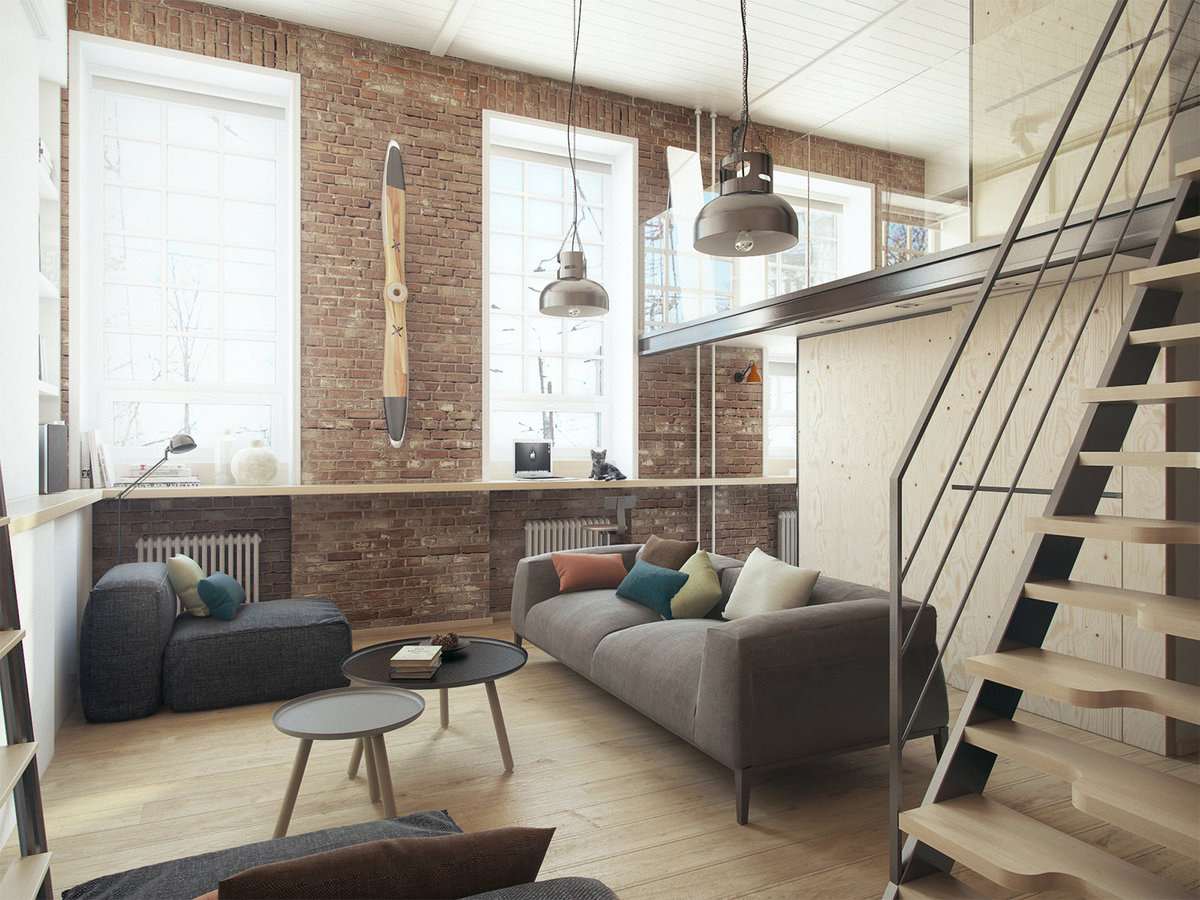
To visually increase the space and get closer to the loft style, light colors should be used in the interior design.
In general, given the fact that the loft itself is quite modern and its features are linear, this ensures its good compatibility with the following styles:
- Scandinavian
- high tech;
- minimalism.
Important! The remaining combinations require careful thought-out of all parts during the repair.
But in principle, you can combine a loft with grunge, art deco. And very neat with the classics.
Choosing furniture for the loft style
Loft furniture should have a linear shape.
Sliding wardrobes are undesirable, but if you can’t do without them, it is advisable that their facades merge as closely as possible with the decoration of the adjacent walls.
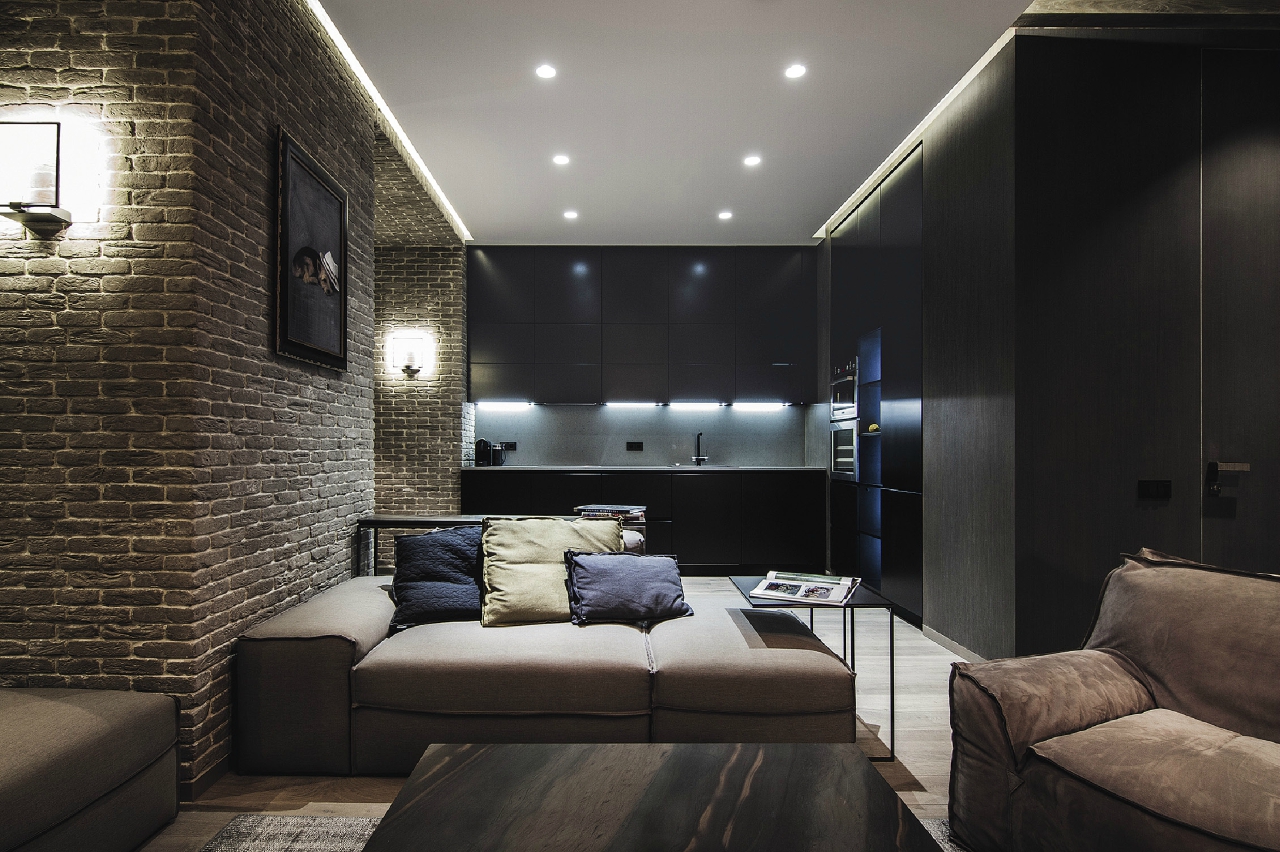
The main requirement for furniture is functionality.
Very often, in the loft style, open storage systems are used in the form of shelves and square or rectangular compartments.
As for upholstered furniture, it is quite simple. The backs and armrests are low. All external circuits are linear.
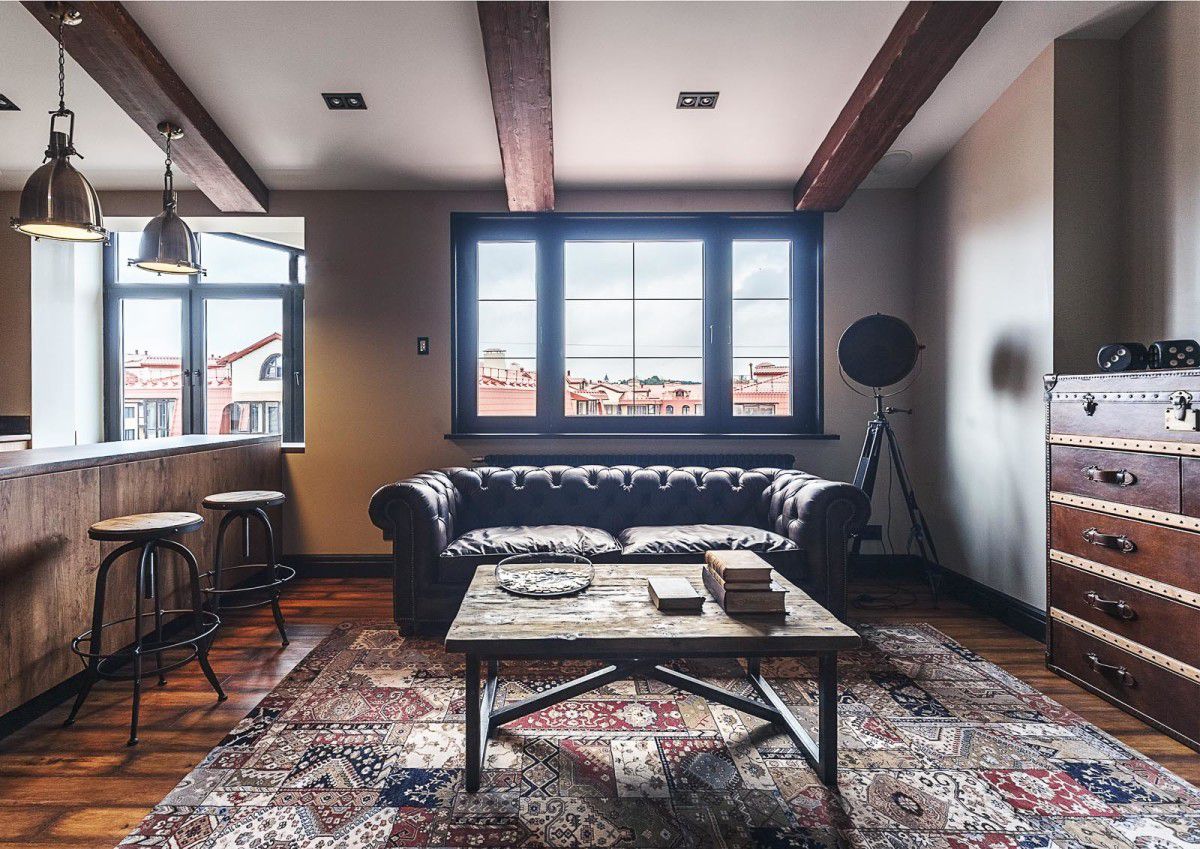
Tables and chairs should also be extremely simple.
When implementing a loft in the design of an apartment, it is better to rely on the available photos of the interiors. So it will be easier to navigate the final result. Especially if it is a studio room or a studio apartment.
Finishing materials, colors
The main colors of this industrial style are:
- white and its various shades;
- gray in all its forms, from the lightest to almost black;
- the black;
- brown, which is one of the favorites of the loft, as it is the color of natural wood;
- well, and of course, you can not do without color splashes, which are color accents, and not the main color scheme in the interior.
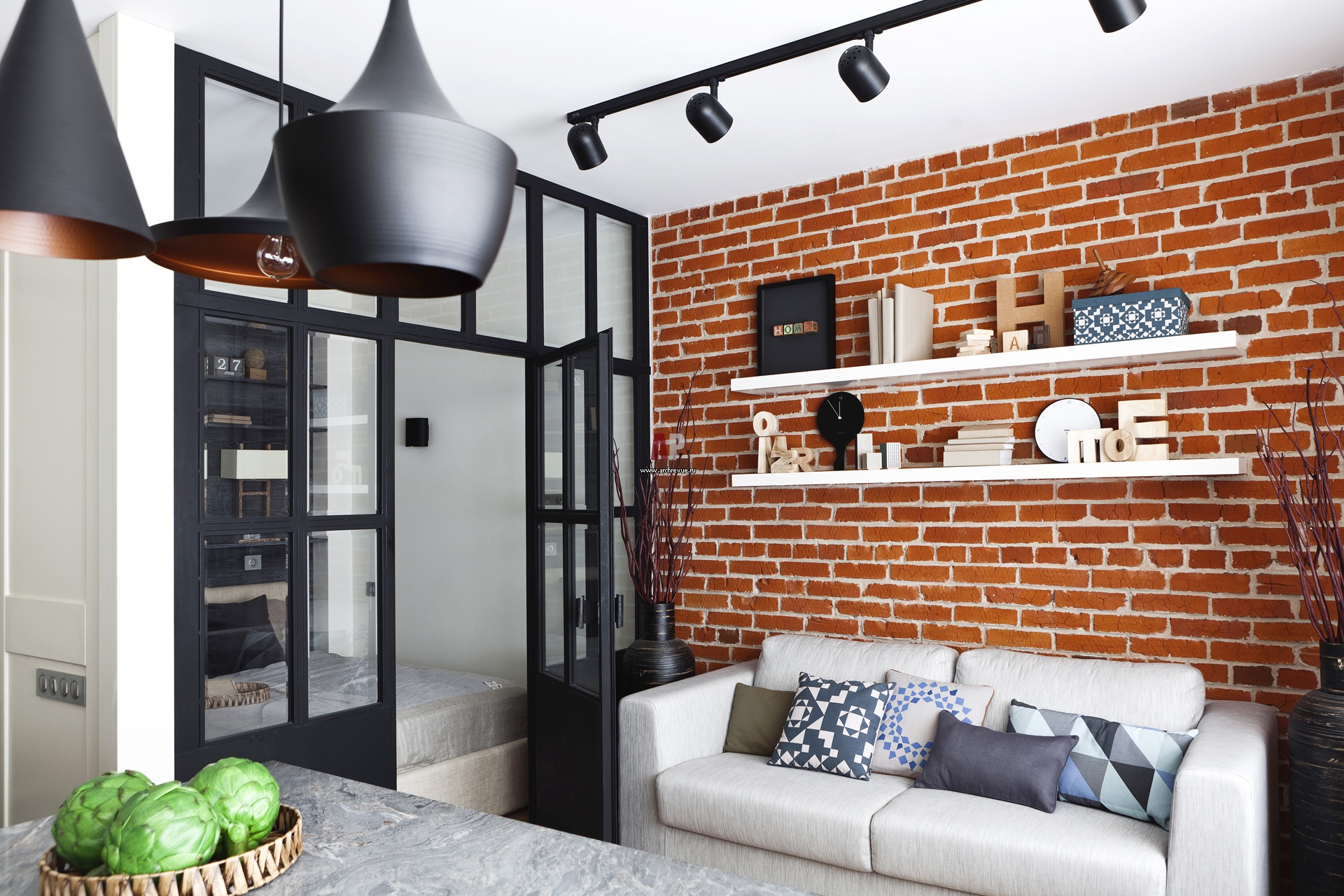
Combinations of vintage objects with minimalist and modern look spectacular.
Lighting, accessories and decor
If we talk about lighting, then it should be quite bright and original. Lamps are usually multi-level. The central ceiling chandelier is complemented by zoning with lamps above a table or dining area, above a possible bar counter.
Also in the loft, floor lamps and sconces are used.
Chandeliers and other types of lamps most often also have geometric shapes.
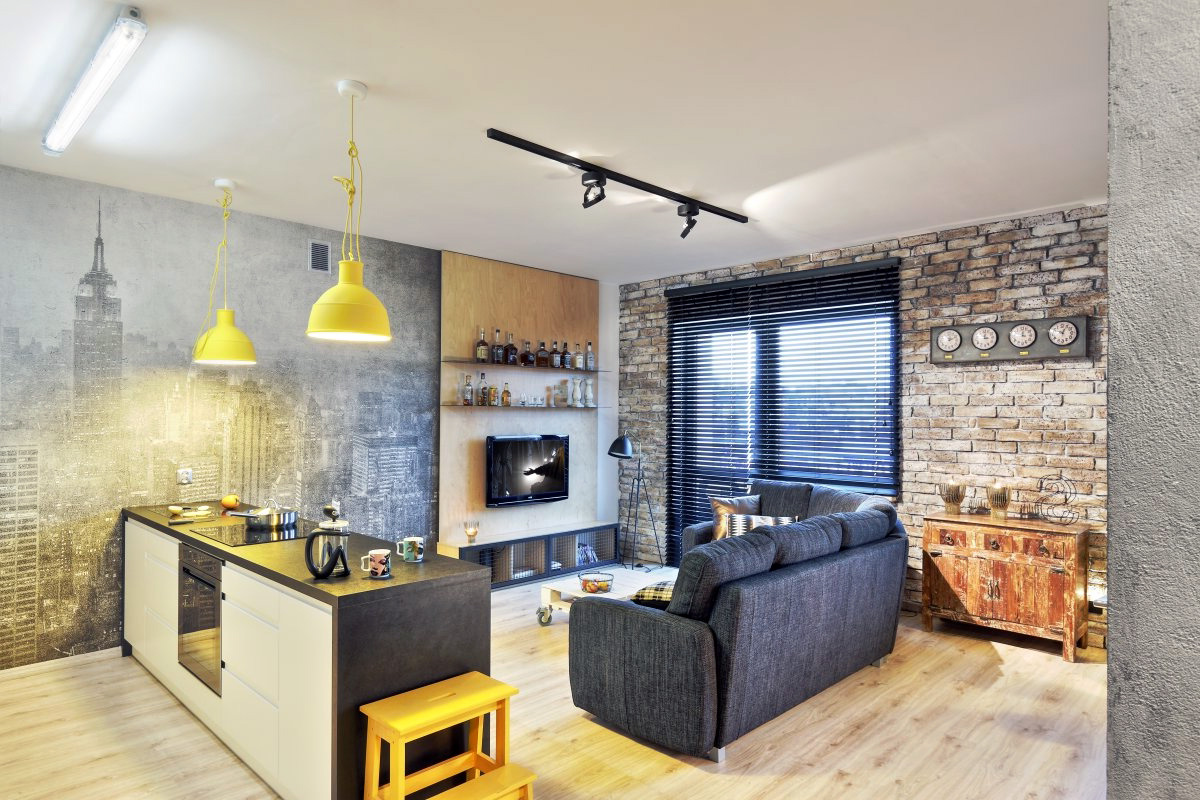
It can be cylinders or oval frames, rectangles or bulb-shaped shades.
As for the rest of the decor elements, these are original paintings or photographs. Moreover, they are implemented in the simplest framework or even without them.
If you want to use decor with vases, you should give preference to glass geometric designs without corrugation.
In general, giving examples of the loft style, it becomes clear that this design is very diverse and unique. Thanks to this, he became so popular.
VIDEO: Apartment repair in the loft style.
