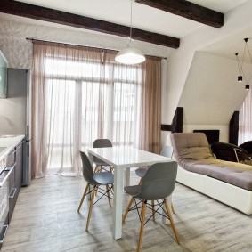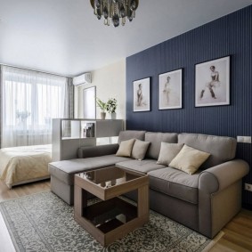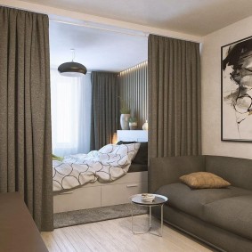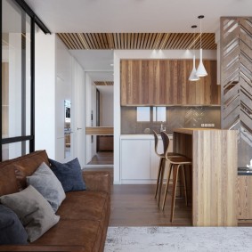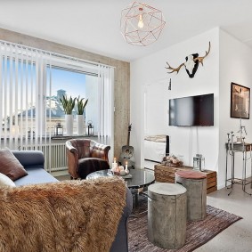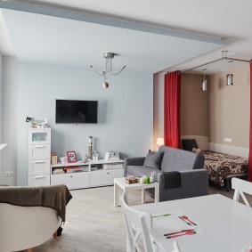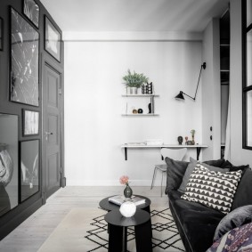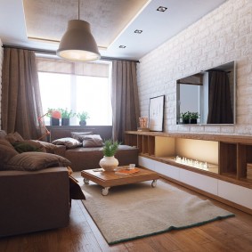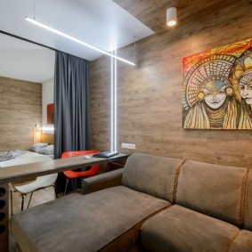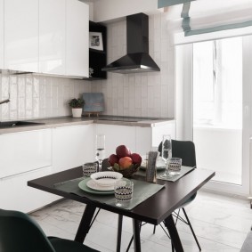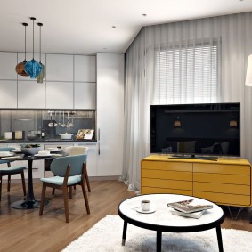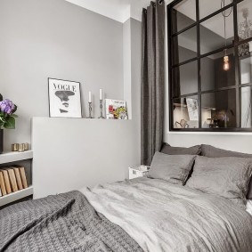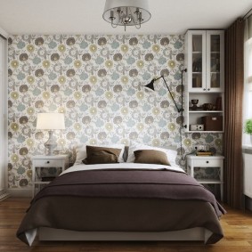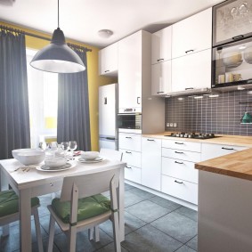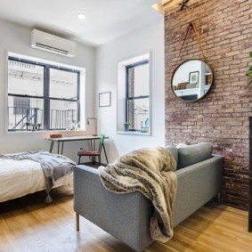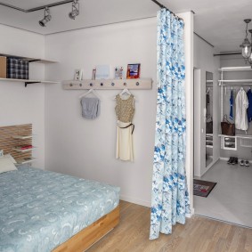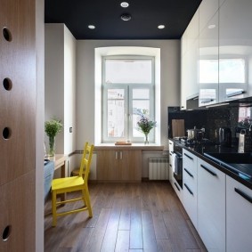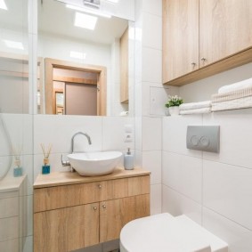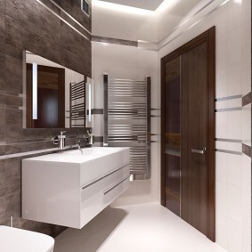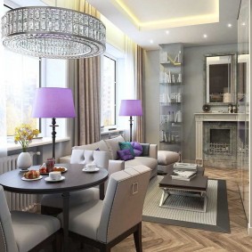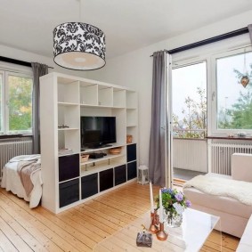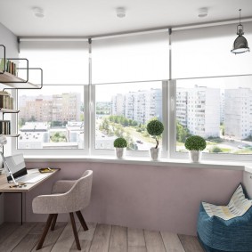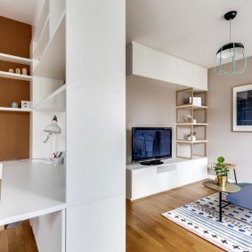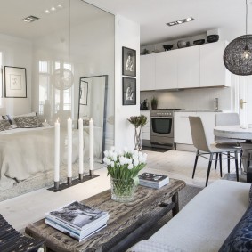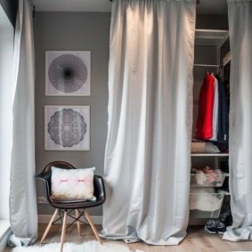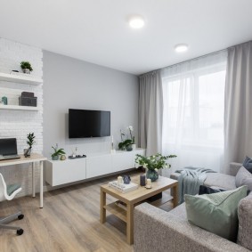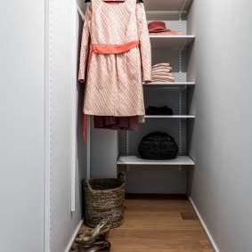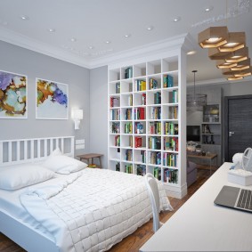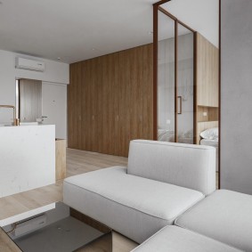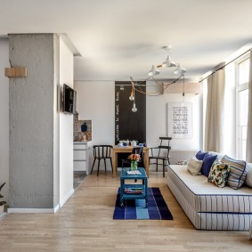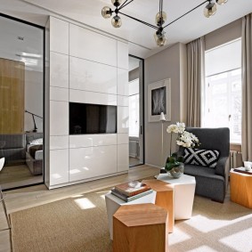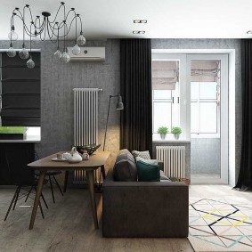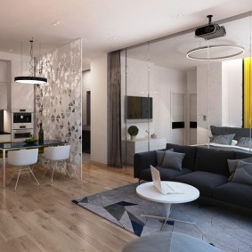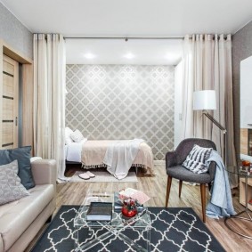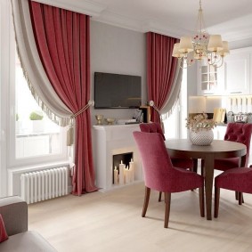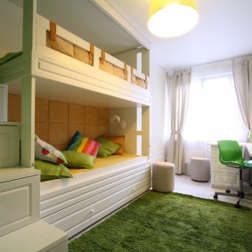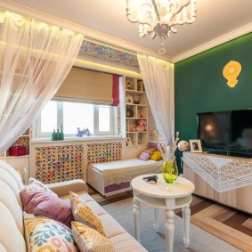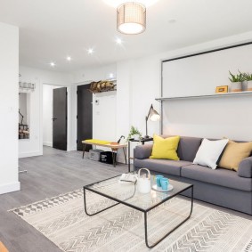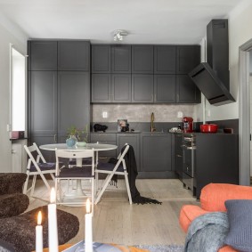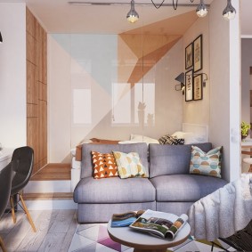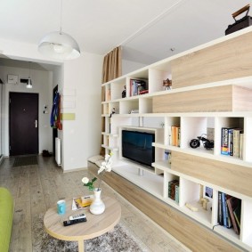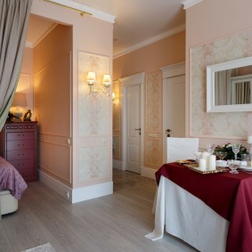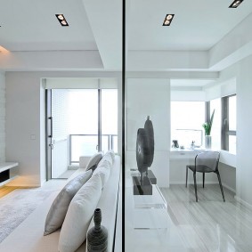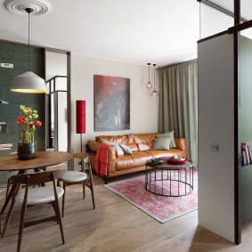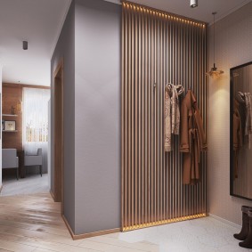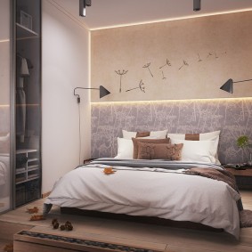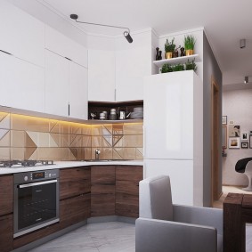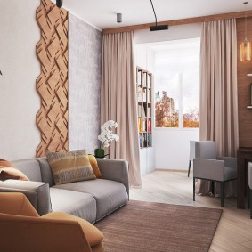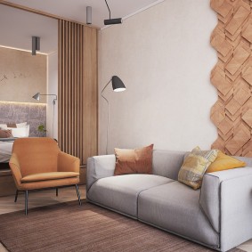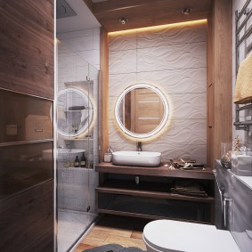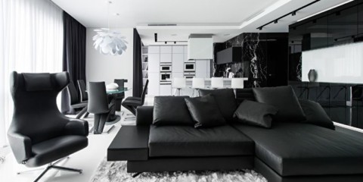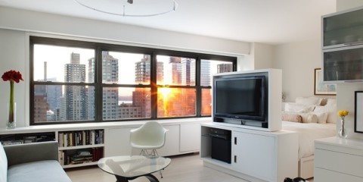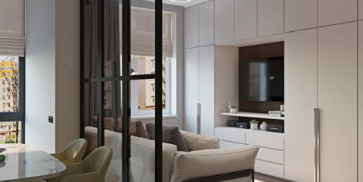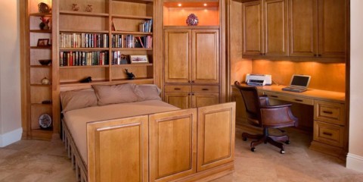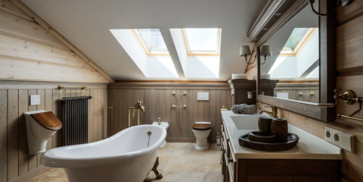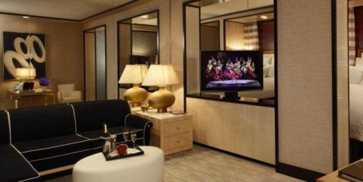 Interior
Options for finishing corners in the design of apartments
Interior
Options for finishing corners in the design of apartments
The modern design of the apartment is 40 square meters. m. - this is the simplicity of design and convenience of living indoors. Such spaces are equipped in a variety of styles, and repairs are cheaper than in more spacious ones.
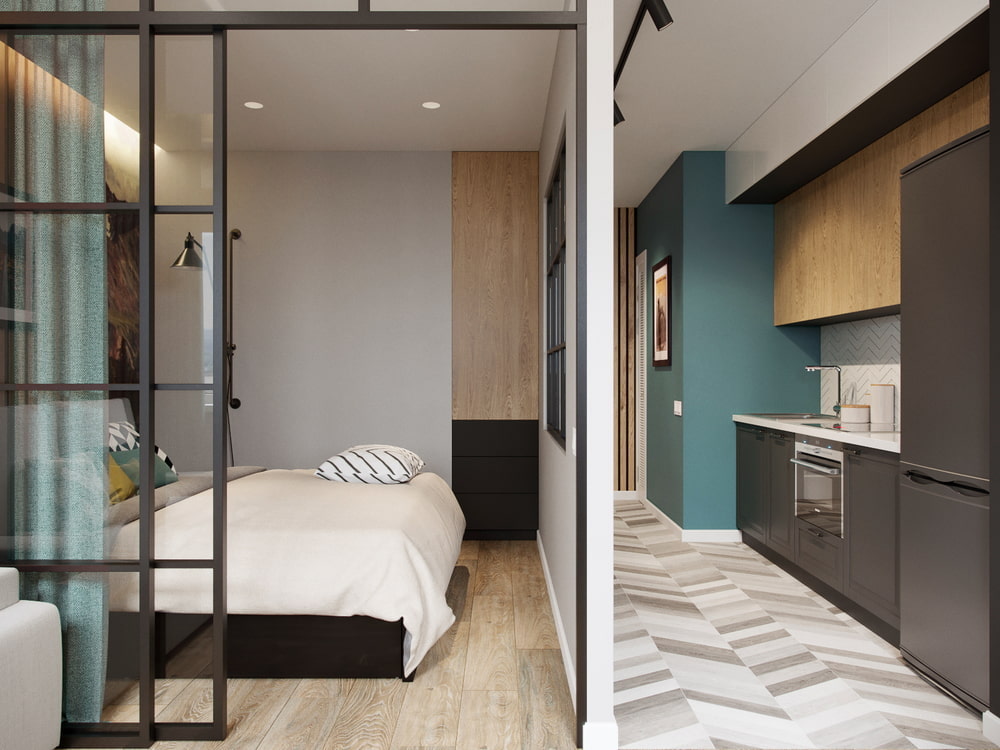
To create a stylish apartment design of 40 square meters. m. It is important to consider all the features of the layout and arrangement of functional areas.
Features of the design of the apartment 40 square meters. m
Content
- Features of the design of the apartment 40 square meters. m
- Advantages, disadvantages of apartments of 40 square meters. m
- Layout options for an apartment of 40 square meters. m
- Options for design styles for an apartment of 40 square meters. m
- Design options for different rooms
- The choice of design style for a studio apartment of 40 sq. m
- The choice of design style for a two-room apartment of 40 square meters. m
- Choice of design style for a studio of 40 square meters. m
- The choice of design style for apartments of other areas
- Design options for an apartment of 40 square meters. m. for a family with a child
- Conclusion
- VIDEO: Design of a one-room apartment of 40 sq m.
- 50 design options for an apartment of 40 square meters:
The main task of the master is to place on the described area everything that is needed for a comfortable life. Usually there is one or two medium-sized rooms, whether the middle kitchen is small, a cramped entrance hall, a combined bathroom. To expand the usable space, redevelopment is done - the doors are moved, the balcony joins the room, the kitchen is combined with the living room.
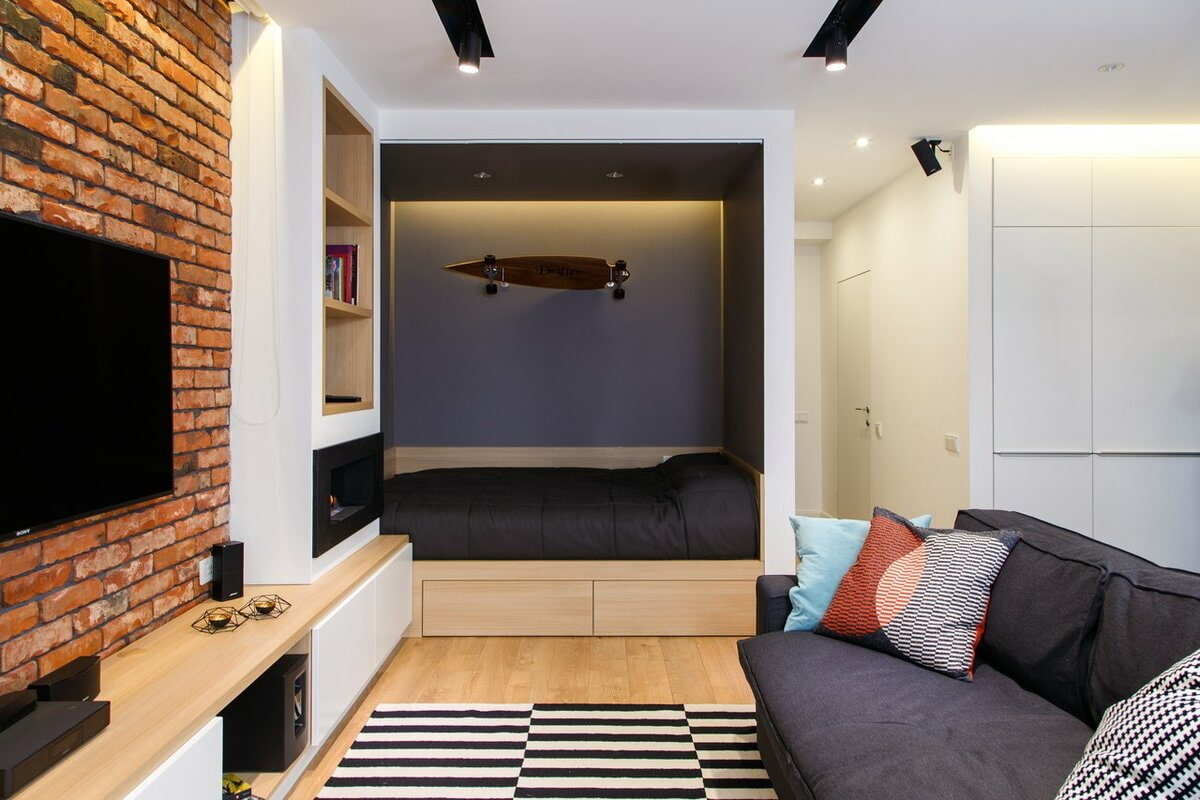
Proper zoning of small-sized cars and the choice of a suitable style will fill the interior with cosiness and beauty.
Advantages, disadvantages of apartments of 40 square meters. m
The main advantages of the forty-meter dwelling:
- it’s easy to place everything you need for the life of one, two or even three people;
- it’s not necessary to spend a lot of money on repairs;
- a studio of this size looks very good;
- it is easy to attach a balcony to the apartment space.
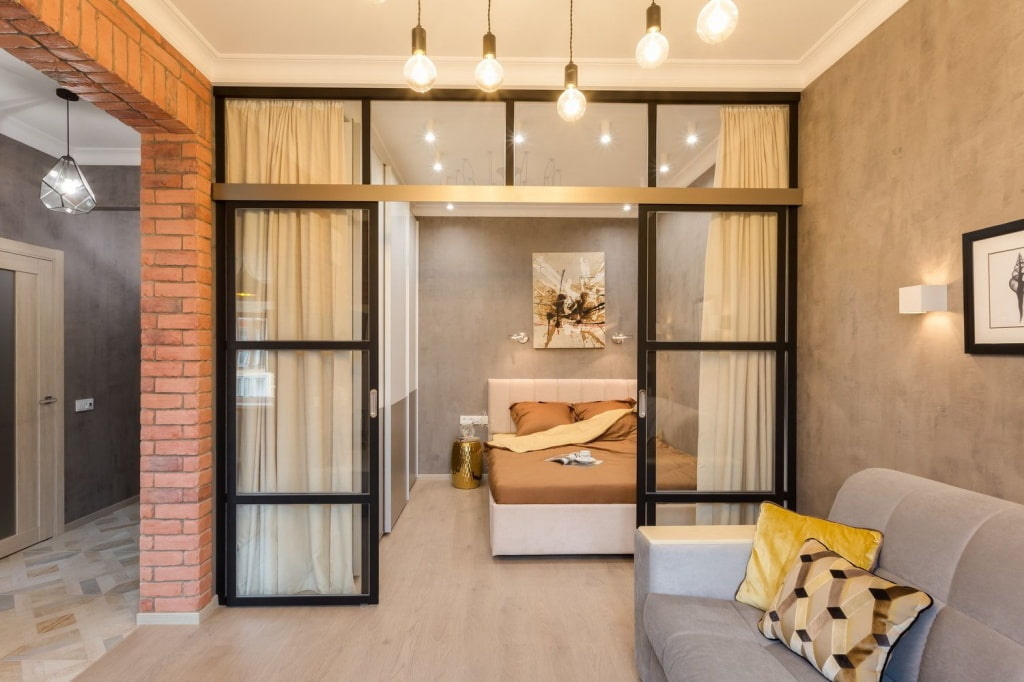
Do not decorate the room with too many chandeliers with a large number of decorative elements, since such a design will visually lower the ceiling.
But there are significant disadvantages:
- if there are two rooms, one will be a checkpoint;
- very small kitchen;
- the bathtub is usually combined with the toilet.
Layout options for an apartment of 40 square meters. m
There are several options for arranging the following plan:
- two-room apartment with separate rooms or one passage;
- re-planning kitchen-living room and bedroom;
- one room with a niche, recesses for equipping cabinets;
- studio apartment in which only a bathroom is separated by doors.
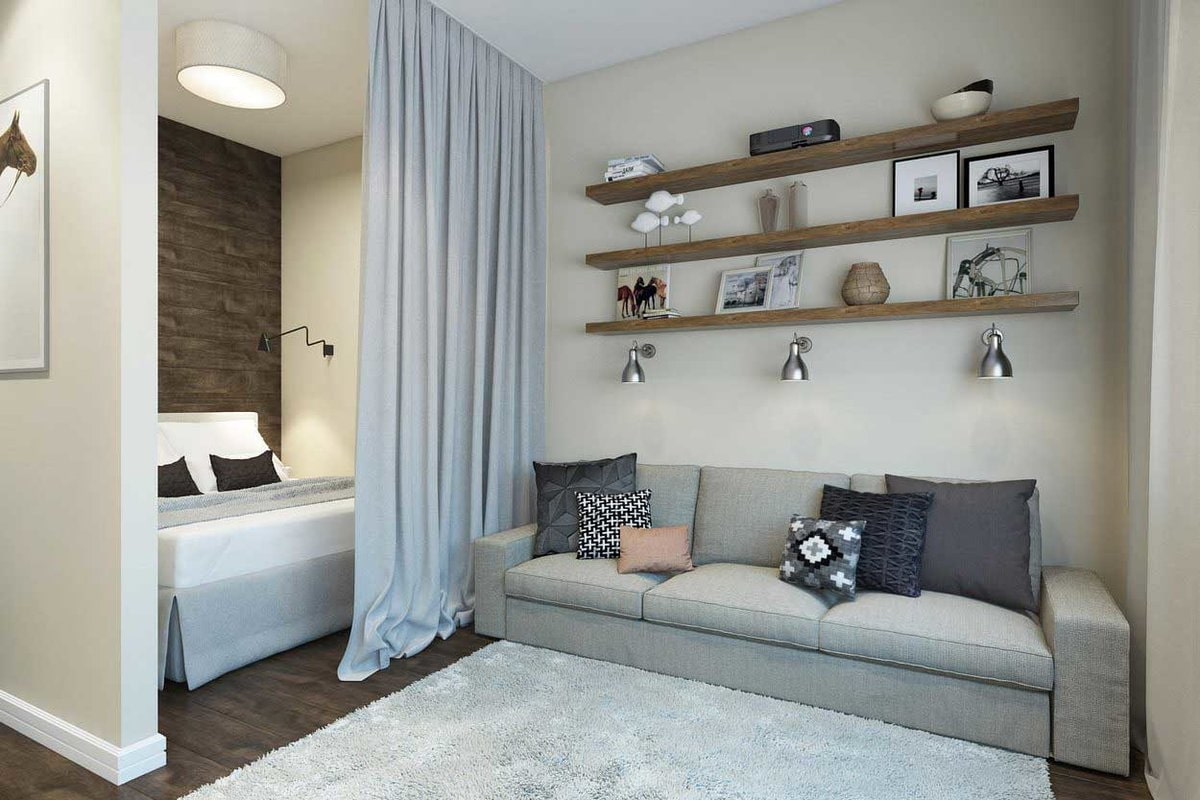
Multi-level spotlights will be the best lighting option.
Options for design styles for an apartment of 40 square meters. m
Room decoration is carried out in any suitable style. This is modern or classicism, Art Nouveau and Gothic, minimalism and the Renaissance, high-tech and German, Egyptian or Chinese. Each of the stylistics involves a special arrangement of furniture, colors, decoration materials.
Classical
Classics suggests a symmetrical arrangement of furniture, its correct geometry, voluminous draperies, natural finishing materials. A fireplace decorated with stucco molding, pseudo-columns, two-level ceilings acts as zoning elements. The colors used are mostly light - white, pearl, beige, golden, woody. On the floor - parquet board, in wet rooms - natural stone.
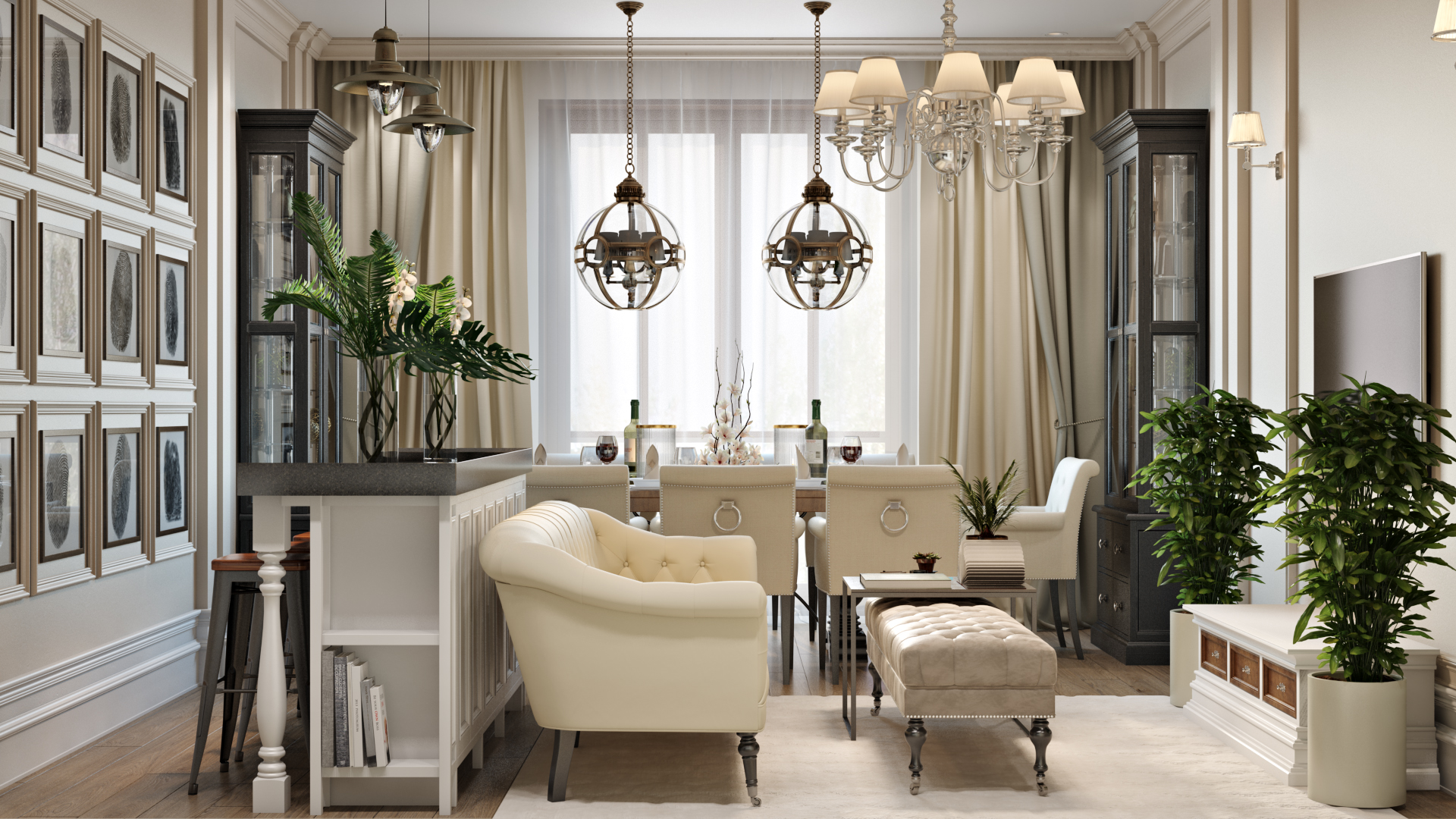
It is recommended to perform the interior in a lighter range, for example, white, beige, cream, sand or light gray, as dark tones will visually reduce the space.
Minimalism
The room, decorated in a minimalist style, looks completely uninhabited. In prominent places there is no decor, utensils, things, there are no curtains on the windows. The best example is to paint all the walls in one color, and the floors - only a couple of shades darker. Ceilings - plain, stretch, matte. The most suitable colors are white, gray, black, pale blue. The design is suitable both for studios and for “euro-couples”.
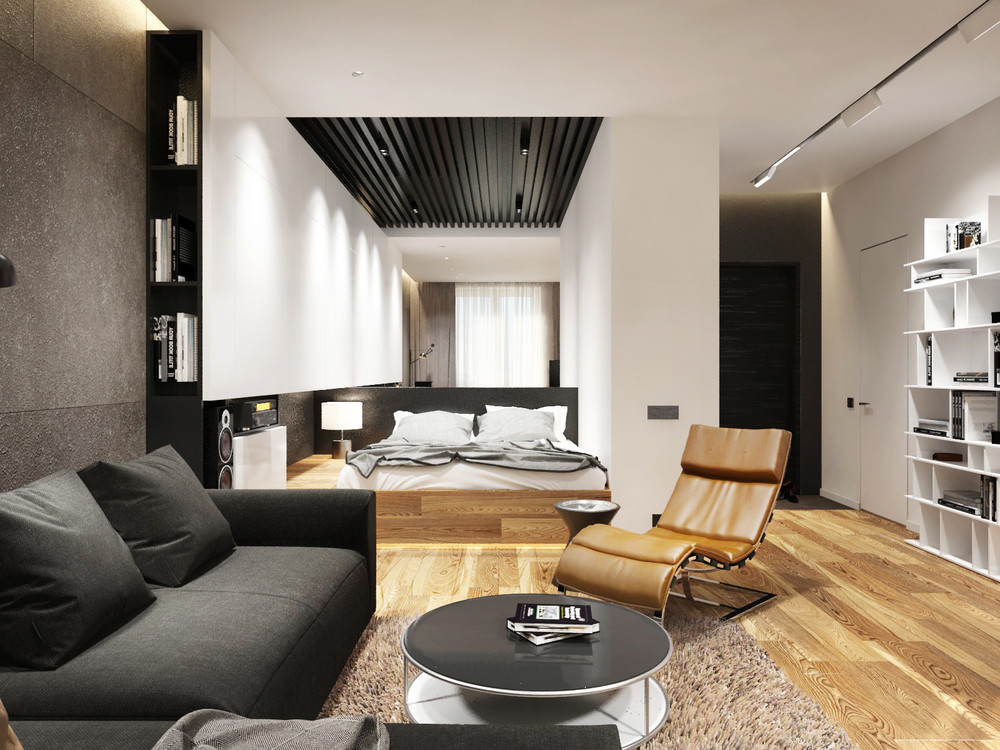
So that the space does not look cluttered, it is advisable to give preference to compact built-in appliances and furniture with good capacity.
European
The stylistics of modern Europe is quite minimalistic, but combines different directions. Volumetric upholstered furniture and zoning of rooms with sliding screens, delicate tones and glass interior doors, narrow consoles and intricate lamps are appropriate here. There is not much decor at all, the colors are mostly pastel, honey, mint, vanilla, blue-gray are also allowed. Furniture items are not placed along the walls, but are moved away from them by 20-50 cm.
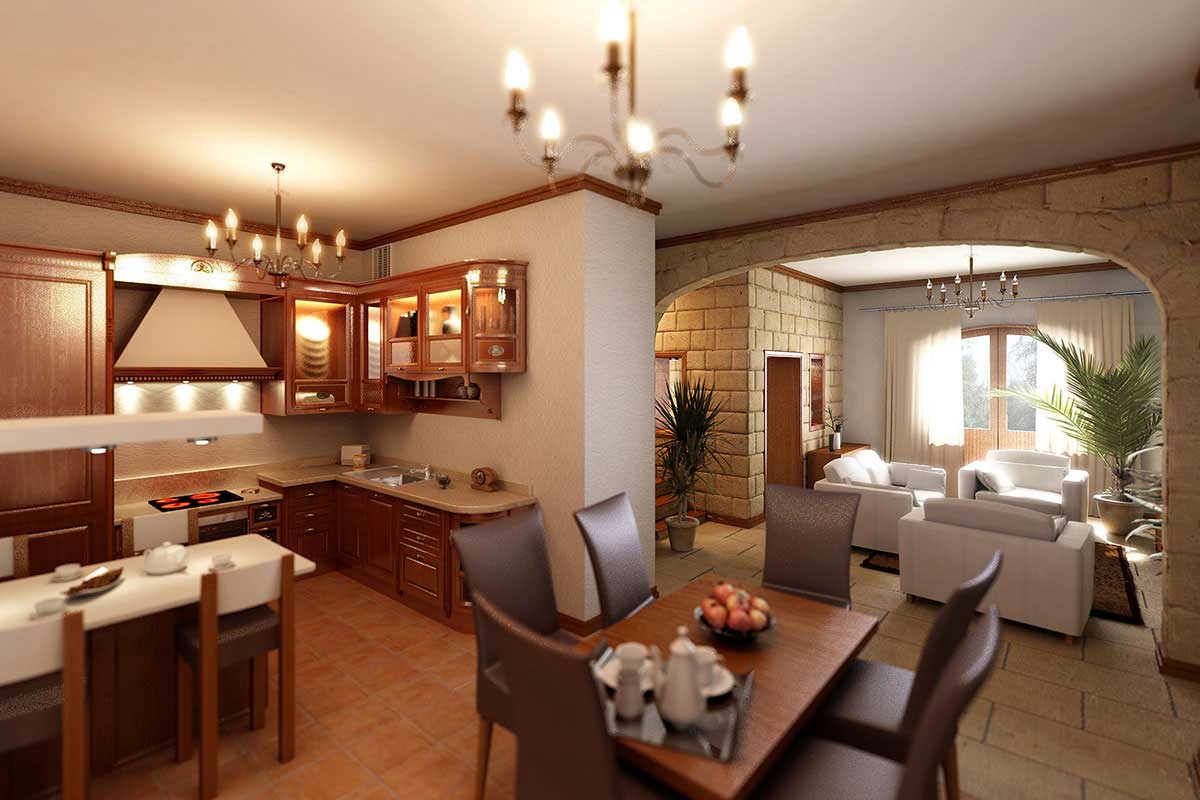
For window decoration, thin lightweight curtains, roll models or blinds are best suited.
Scandinavian
The space is decorated in "natural" colors, natural decoration materials are welcome. There are large windows, usually without curtains, many light sources, upholstered furniture, and as a decor - sea landscapes in the form of paintings or murals. Suitable tones are walnut, greenish gray, antique azure, pale brown, cream. Design is suitable for open spaces, combined rooms.
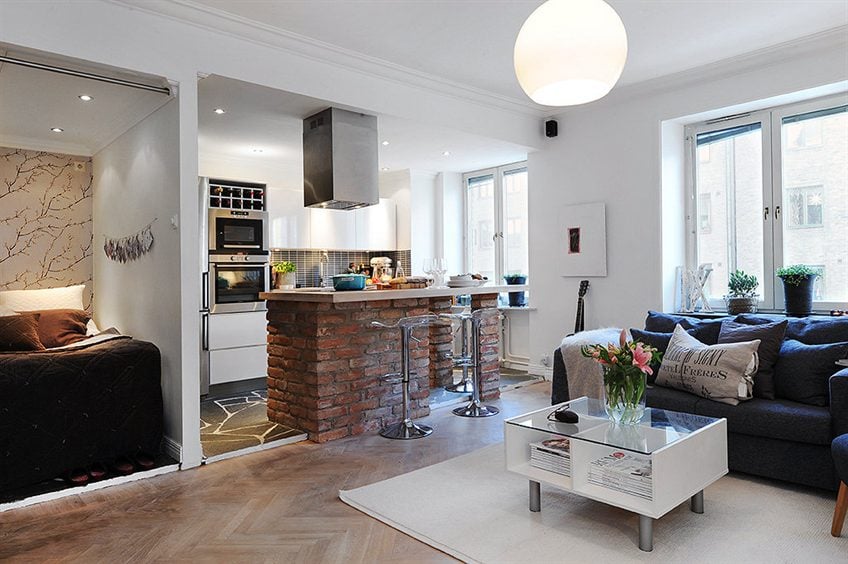
In order to achieve the most convenient layout and original design, it is necessary to think over the creation of a detailed project in advance.
Retro
Furniture, furnishings are selected depending on what time the dwelling is made out for - the 50s, 60s or 70s of the last century. It is simple, elegant, but not very spacious furniture and fabrics slightly faded in the sun, bright, slightly “clumsy” decor items made of clay, cast iron and wood. Here there are patterned carpets, textile wallpapers, glazed sideboards, round coffee tables, huge grandfather clocks.
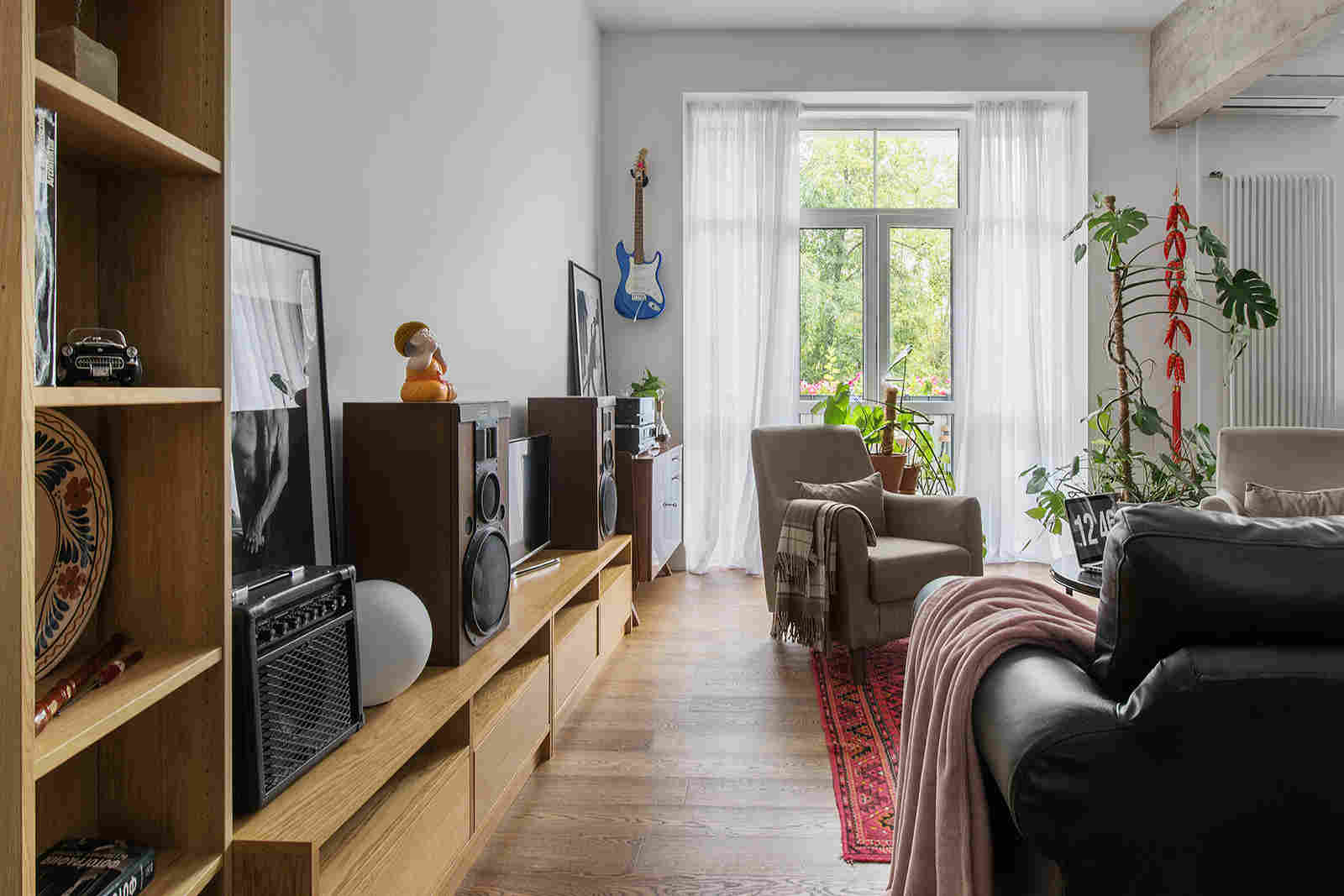
With the rectangular shape of the room, it is important to correctly organize the zoning to divide the living space into two parts in order to give it a more proportional look.
Egyptian
The space is replete with lighting, shades of gold. The furniture is solid, wooden, rather bulky, the draperies are decorated with contrasting stripes. On the floor - parquet or ceramic tiles "chess", on the walls - murals imitating murals. The ceilings can be painted, the window and doorways have the shape of arches, including pointed ones. Suitable tones are black and blue, golden yellow, brick, matte blue.
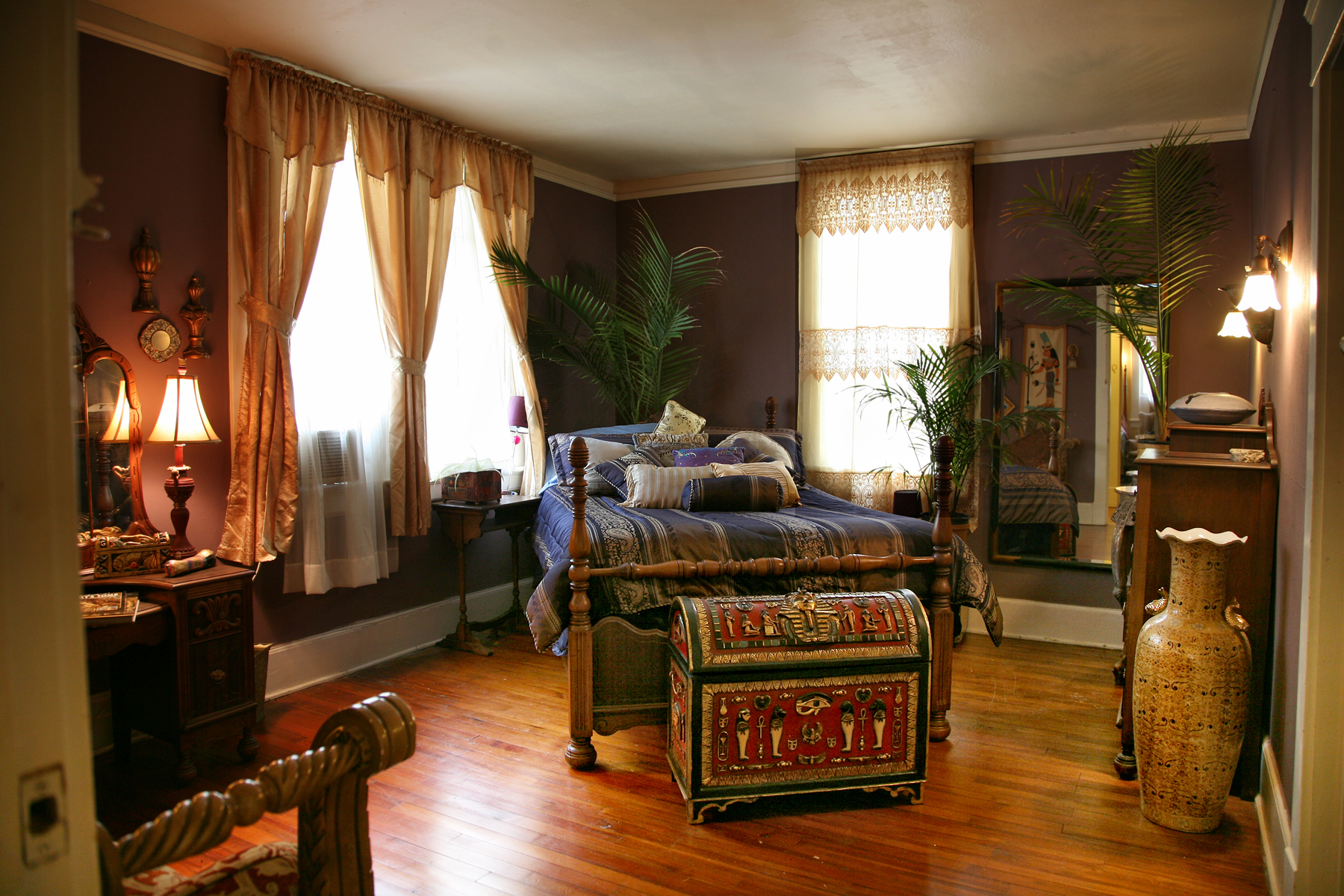
The design primarily takes into account the geometric shape of the apartment, as well as the presence of structural angles, protrusions or niches.
Design options for different rooms
In the standard "odnushka" or "kopeck piece", if possible, the following zones are distinguished:
- living room;
- bedroom;
- children’s;
- kitchen;
- a bathroom;
- corridor;
- hallway.
Sometimes, if there is a bit of free space, a dressing room is additionally equipped.
Living room
The hall is usually the largest room in which several logical zones are equipped. To beautifully zone the space, a place of rest or reception is put on a podium, on the side of which it is convenient to place sections for storing things. The study will be located on the loggia, insulated balcony, combined with the living room.
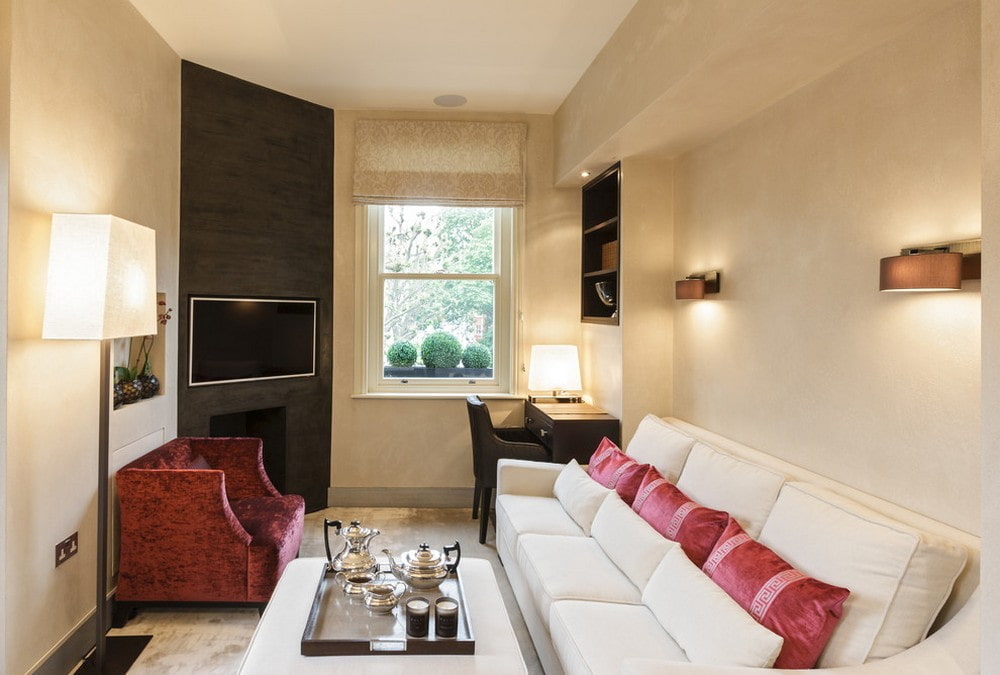
The living room can be a separate full room with a sofa, TV, audio system, armchairs, pouffes and other things.
Kitchen
The kitchen room is partially or fully combined with the hall, separated from it by a bar counter, sliding glass doors, and a ceiling height difference. Zoning with different floor and wall finishes is also acceptable - the dining area is distinguished by natural wallpaper.
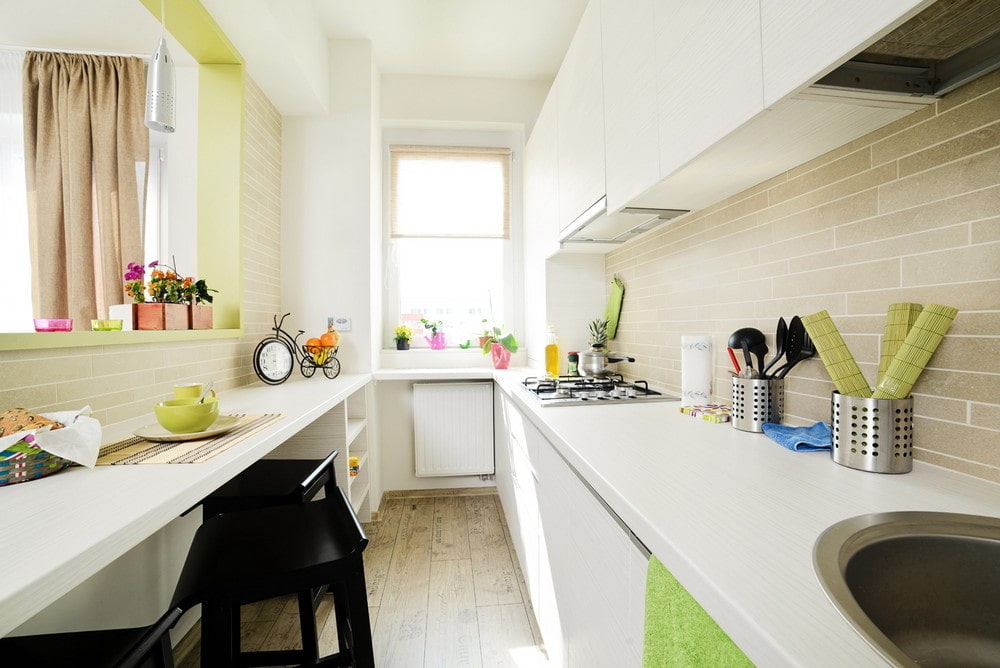
The kitchen space is an important part of the living space and is distinguished by its own internal zoning.
Bedroom
The sleeping area is located in a separate room or fenced off with a dense curtain, flowing from the ceiling cornice. Putting one or more beds on the catwalk is also a great idea. Here they also allocate a corner for a wardrobe, dressing table or computer table.
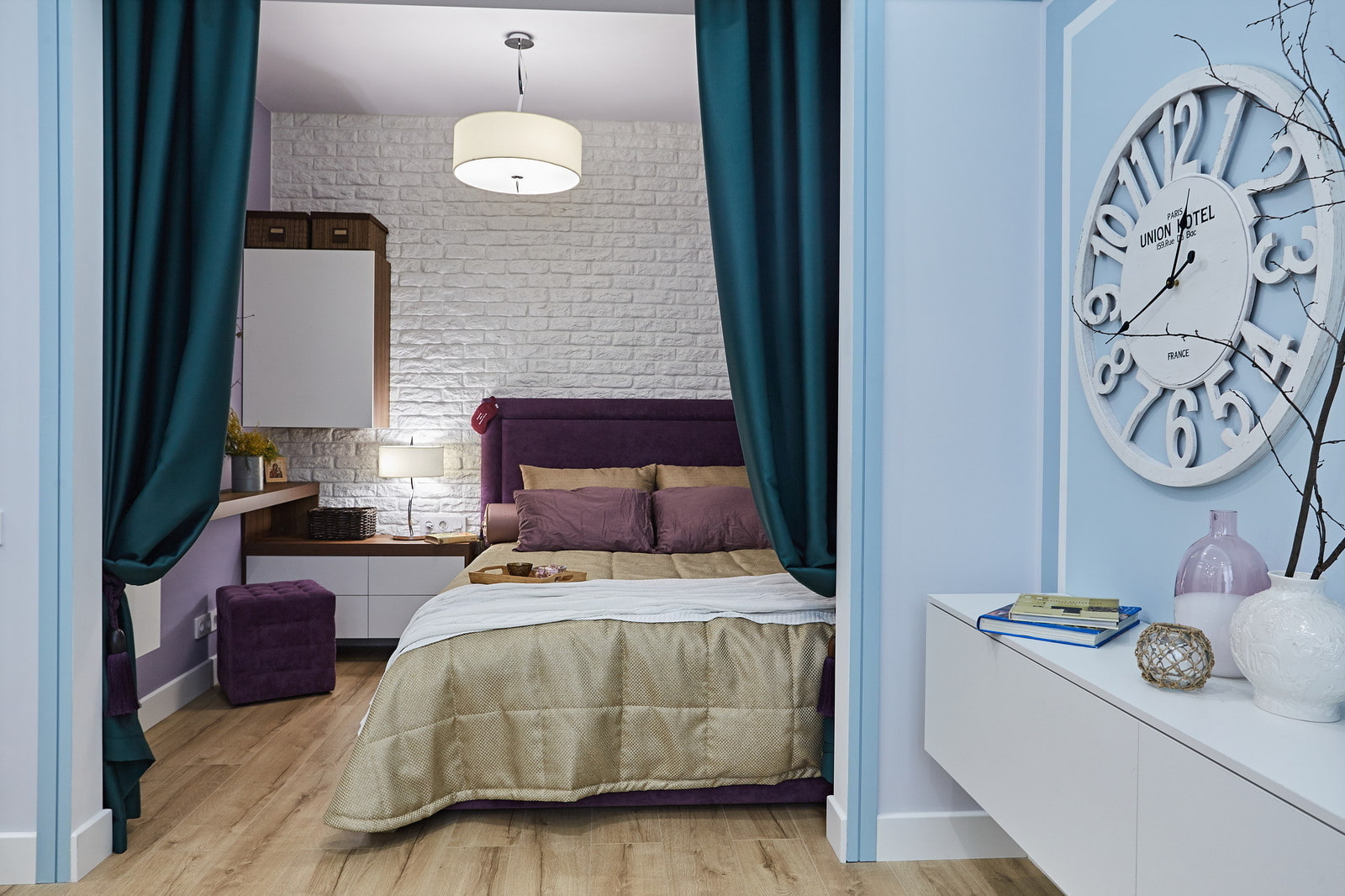
The bed is separated by blackout curtains, thus it turns out to achieve a beautiful, aesthetic design and practical design.
Children
If you divide one of the rooms into two parts by a partition, you get a small nursery. To save space, they organize an attic bed, on top of which there is a sleeping place, below - a corner for games, lessons, needlework, and dressing.
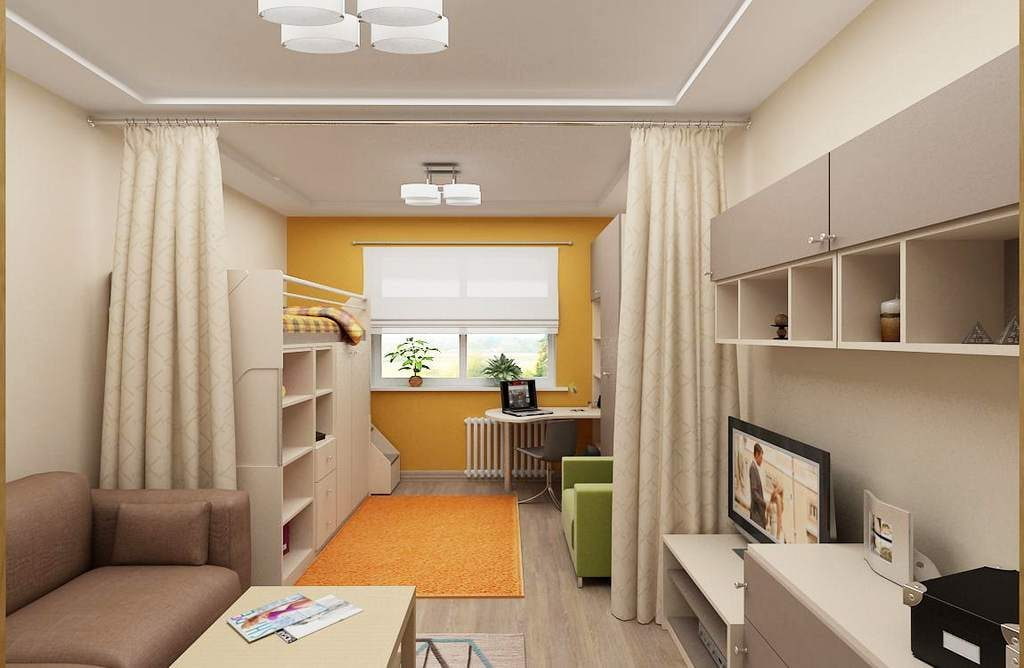
In the design of the nursery, it is very important to consider the number of furniture items, their quality and safety.
Bathroom
In order to save space, the bathroom is made joint. On an area of 5-6 meters there is a small bath or shower, toilet, compact washbasin. It is better to put the washing machine under the sink, but if this is not possible, they take it out to the kitchen.
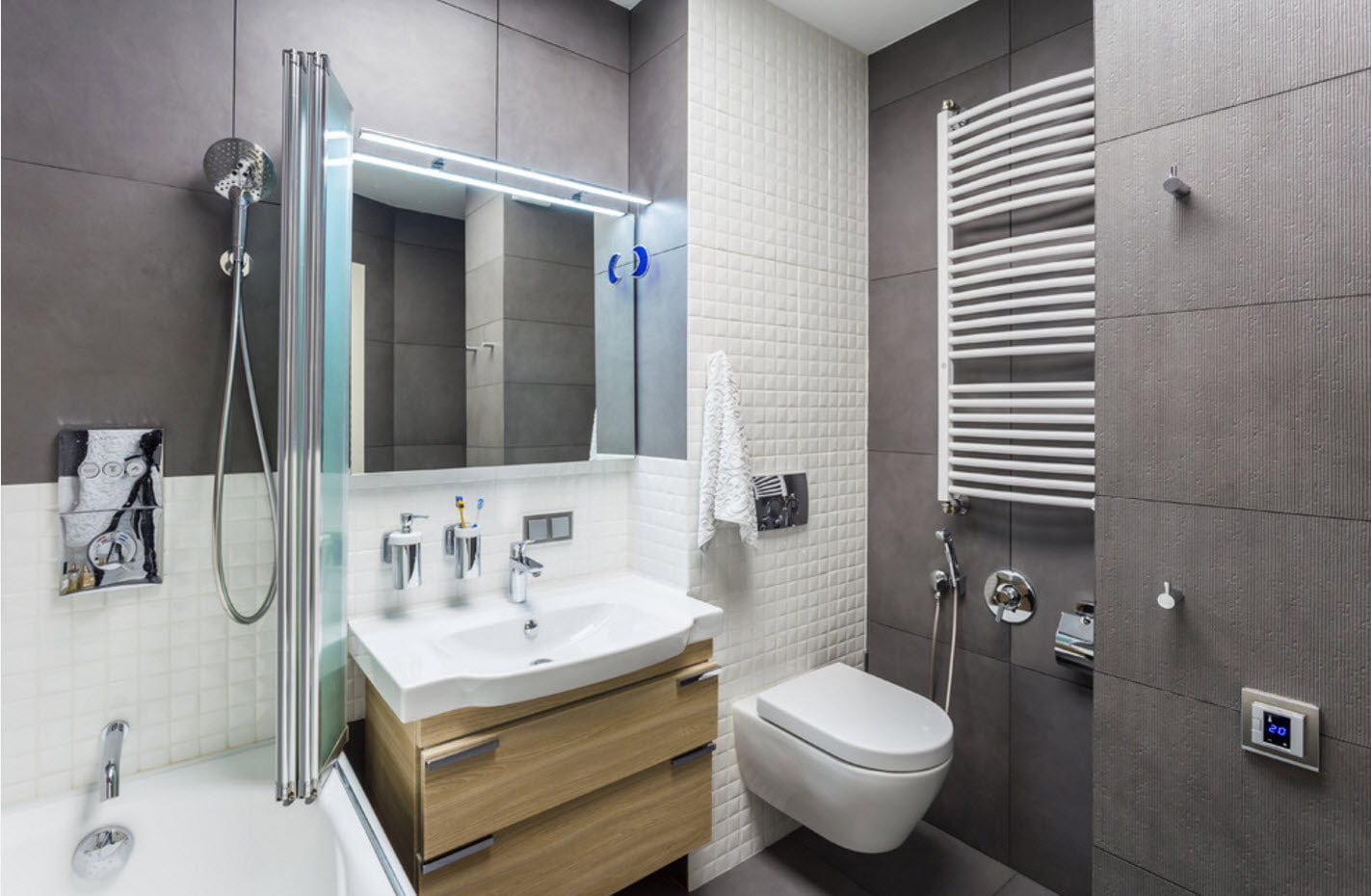
In the photo the interior of a small bathroom in gray and white in the design of an apartment of 40 square meters.
Hallway
To save front space, a large mirror is mounted directly on the front door. Outerwear, shoes are placed in the built-in closet, a small ottoman is allowed, stands for umbrellas as a decoration.
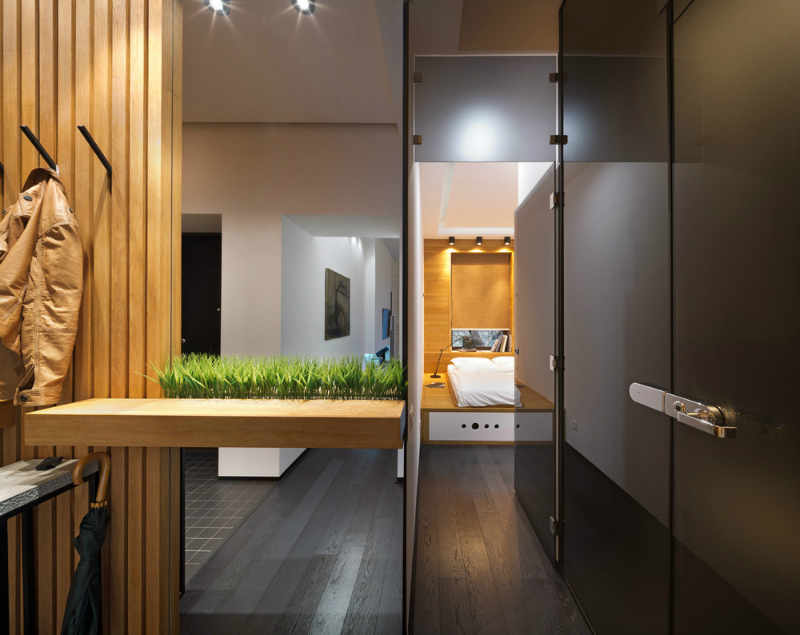
They prefer built-in wardrobes, occupying a minimum of space, ultra-narrow shelves and racks.
Corridor
A corridor space connects the hallway with the kitchen and rooms. For full use of these 3-5 meters, the corridor is combined with the room, removing part of the wall or transferring the exit from the room to another place.
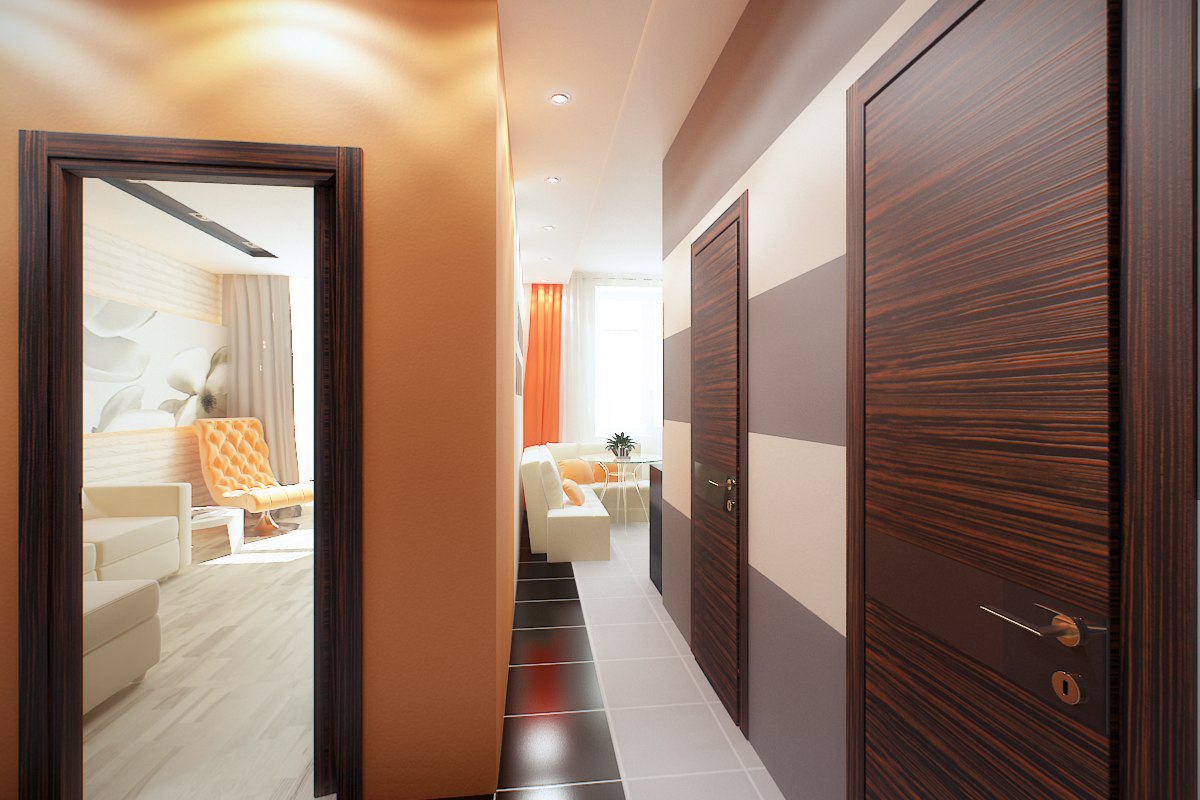
The corridor has a very modern and spectacular look and gives the atmosphere coziness.
The choice of design style for a studio apartment of 40 sq. m
The standard design of a one-room apartment of 40 m2 is a spacious bedroom, a kitchen, a bathroom and a narrow corridor. The “odnushka” design style depends on how many people live in it. For one person, minimalism will be optimal, brutal, shabby-chic, two will like Mediterranean, classicism, techno, for three - ethnic, modern, conservatism.
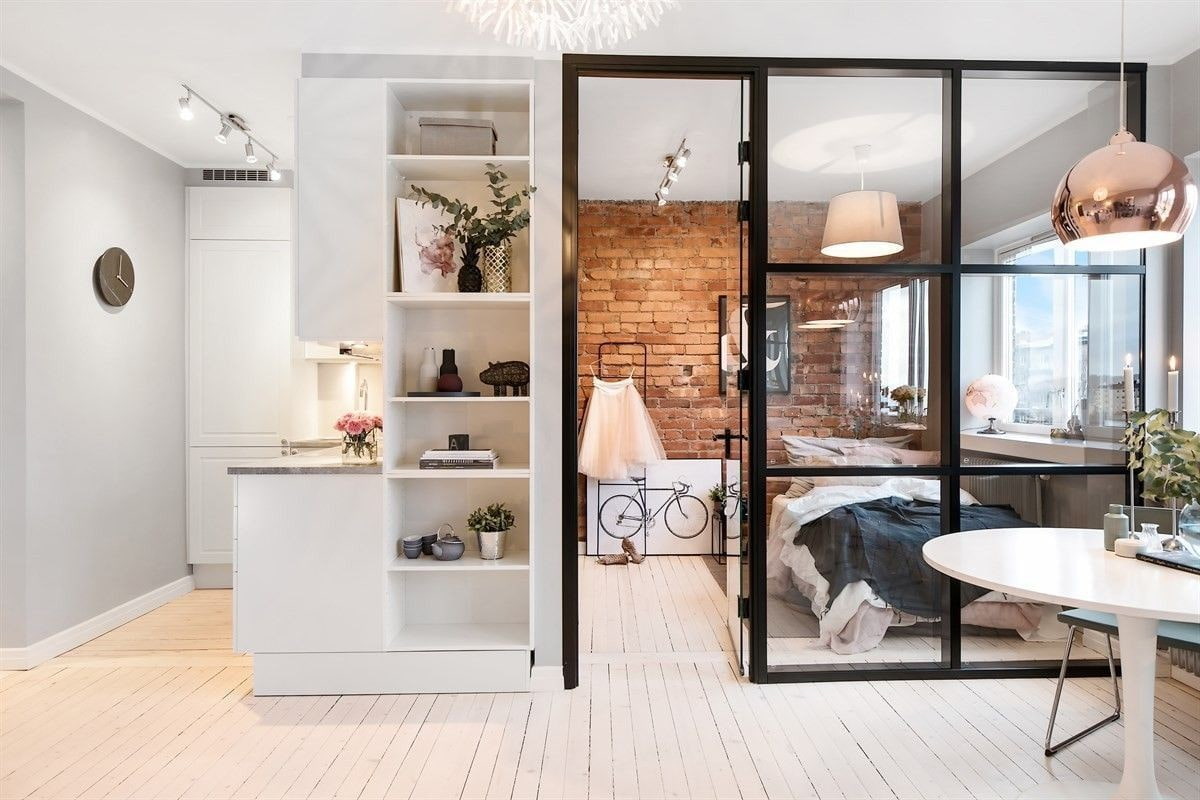
In the Scandinavian design, the decoration uses light, almost white shades, furniture made from natural wood.
The choice of design style for a two-room apartment of 40 square meters. m
The standard "kopeck piece" is a living room with an area of 12-14 meters, a bedroom of 8-10 "squares". Without redevelopment, such a space seems cramped, because the arrangement of the kitchen-living room here is quite justified. The most suitable stylistic design is neoclassic, modern, eco-style, high-tech. Less commonly used Japanese, environmental, hugg, functionalism.
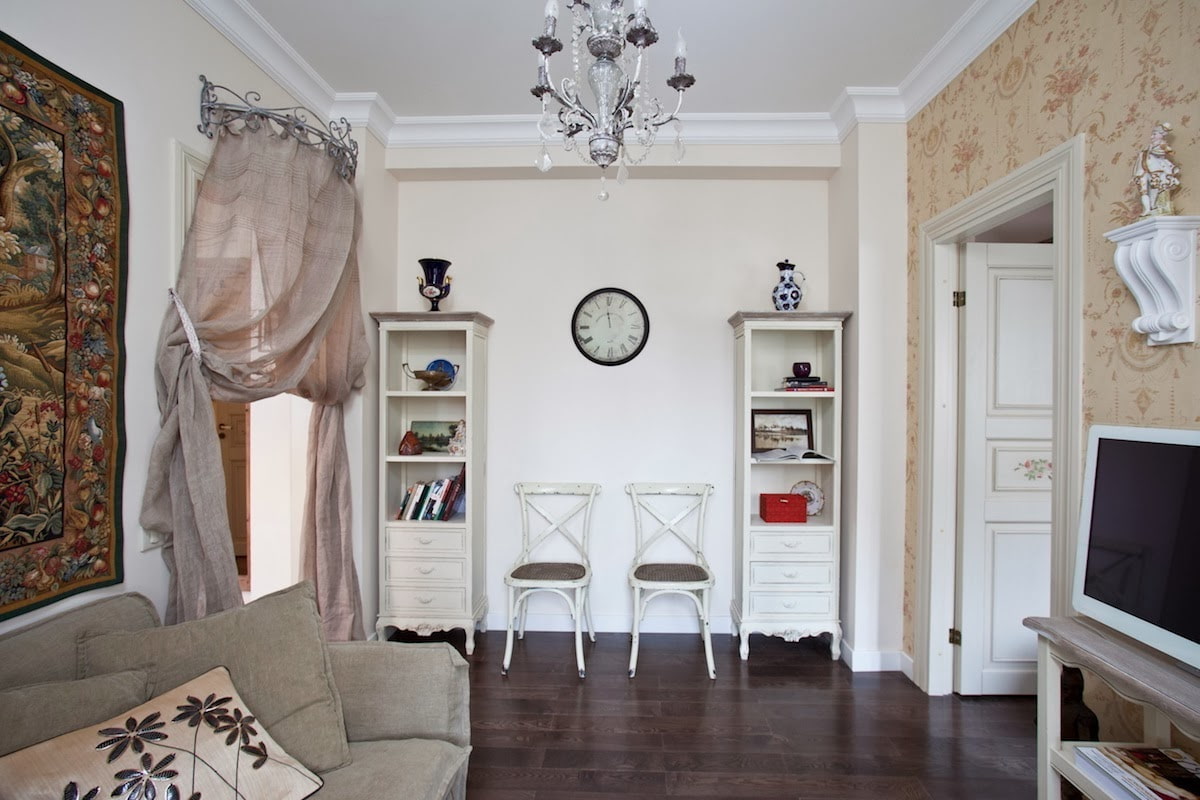
Luxurious, expensive classic interior, is the perfect embodiment of beauty.
Choice of design style for a studio of 40 square meters. m
The studio is made out in any style chosen by its owners. If this is a classic square room, the objects are arranged as symmetrically as possible, the furniture is acquired light, wooden, decor - paintings in heavy frames. The minimalistic design suggests that most of the space is painted in one color - even doors, heating radiators, cabinets merge with the color of the walls. For a studio apartment in a modern style, very little furniture is purchased, mostly modular, and all the excess is stored on the mezzanine.
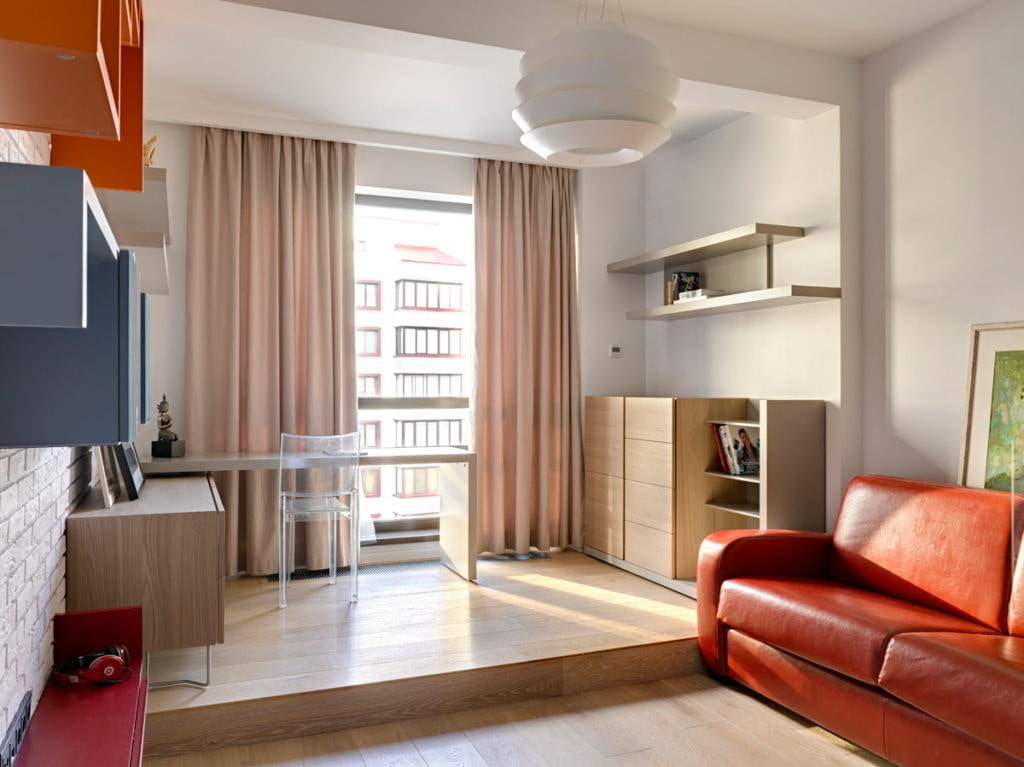
The design of the modern direction welcomes the presence of stylish accessories, the latest technology in combination with neutral cladding.
The choice of design style for apartments of other areas
"Odnushka" with an area of 43-49 "squares" is made out approximately in the same way as a 40-meter room.The only difference is that an additional few meters equip a dressing room, a small bedroom, a working corner, and expand the hallway or kitchen.
49 sq. m
In the space of a new building or "stalinka" with high ceilings, it is easy to equip the interior of the loft style. The kitchen joins the room, and the symbolic compartment is made by the bar counter, the furniture is antique, slightly worn. Communications are practically not hidden, and one wall is made out of brick.
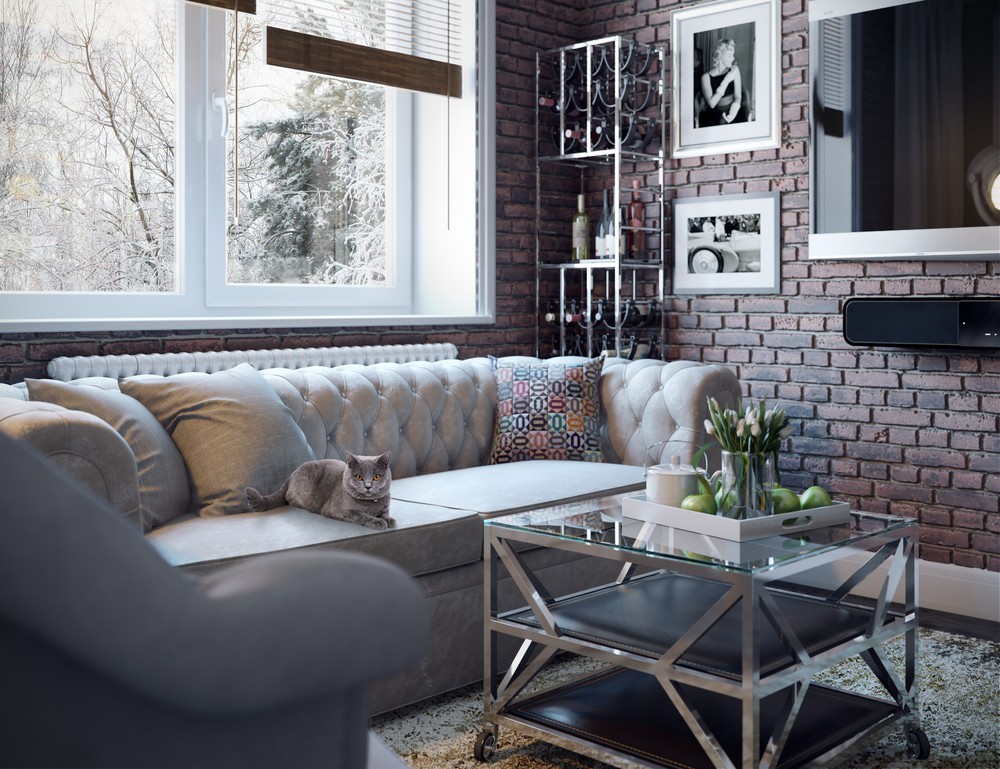
It is appropriate to use perfectly flat surfaces, upholstered furniture, modular multifunctional structures and a large amount of lighting.
43 sq. m
Minimalism is an ideal solution for Khrushchev’s. It is decorated with bright glossy materials, and built-in wardrobes, which easily fit almost all available items, become completely invisible. The presence of decor here is not at all "in the subject", like any colorful drapes.
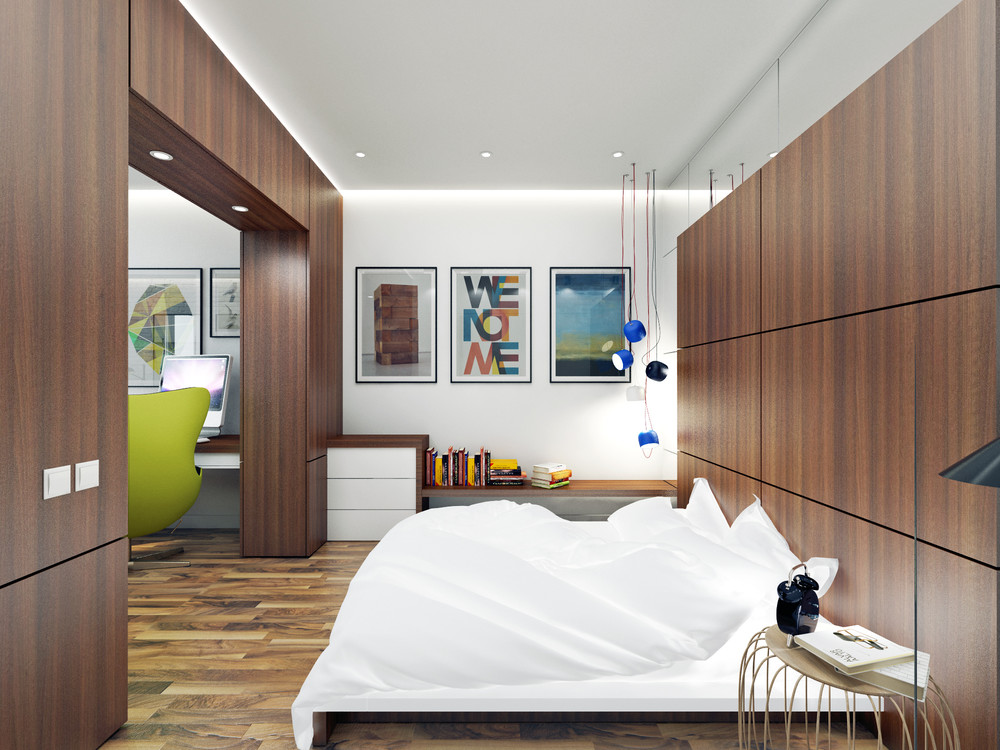
The furniture has simple geometric shapes with slight bends and does not have too much decor.
46 sq. m
The Provence style room is a bright space with antique-style furniture. There are a lot of textiles made of light, mainly natural fabrics, small flower wallpapers are glued on the walls, beds, a dressing table are decorated with gaps and canopies.
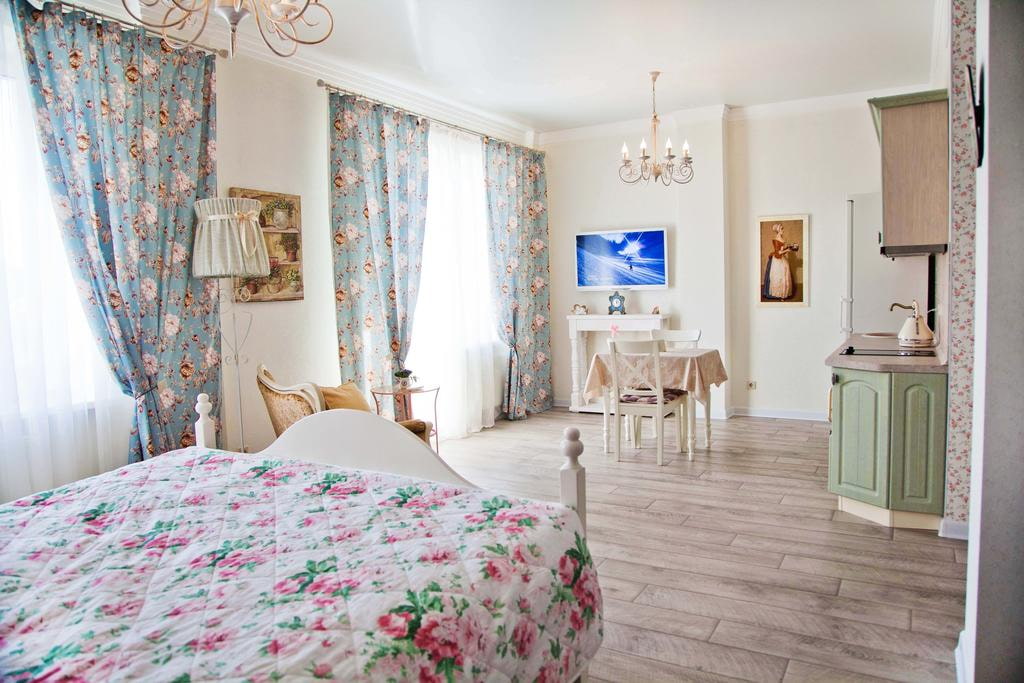
Provence involves elegant decor, floral print, vintage furniture with a touch of antiquity and delicate colors that contribute to the creation of indescribable comfort.
48 sq. M. m
Art Deco is one of the most popular styles today. The walls of this interior are decorated with large ornaments, the flooring is the same throughout the apartment space. Furniture - wooden, carved, mostly dark, varnished.
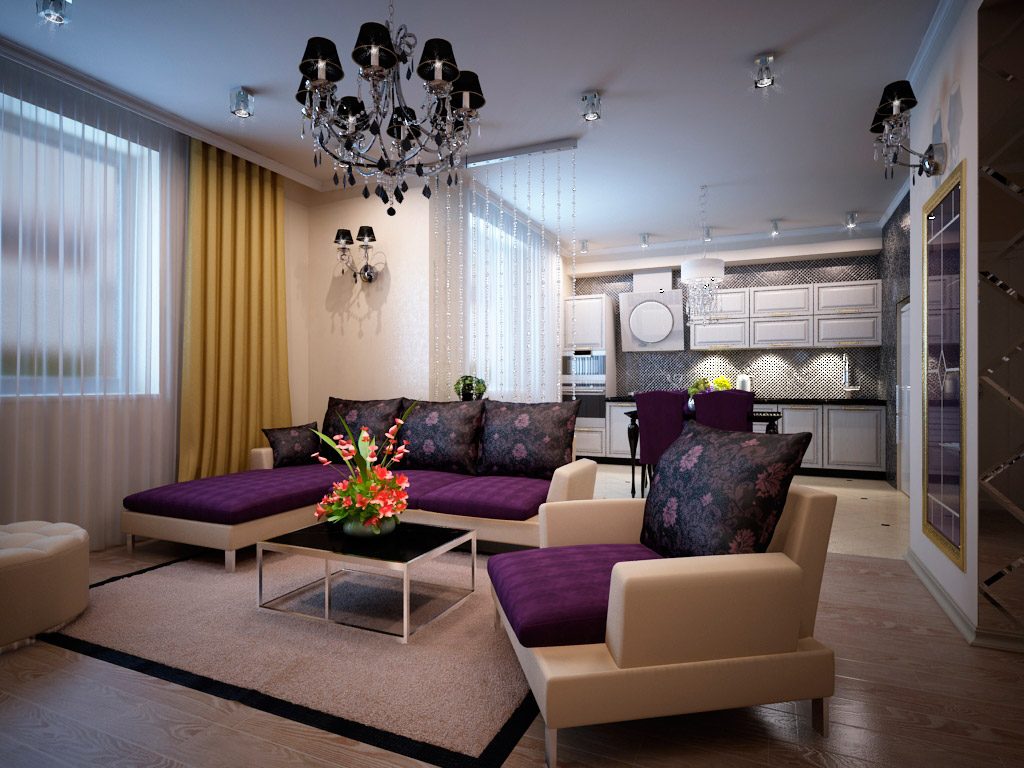
In this style, there are bright accents in contrasting shades.
Design options for an apartment of 40 square meters. m. for a family with a child
Suitable for the family design of a comfortable studio apartment of 40 sq., Suggests the presence of a nursery. To equip such a separate space, they build a partition from drywall, put a cabinet, a rack. For two children, it makes sense to purchase a bunk bed with sections for storing toys, bedding. Suitable styles are classic, provence, art believe, pop art, moroccan.
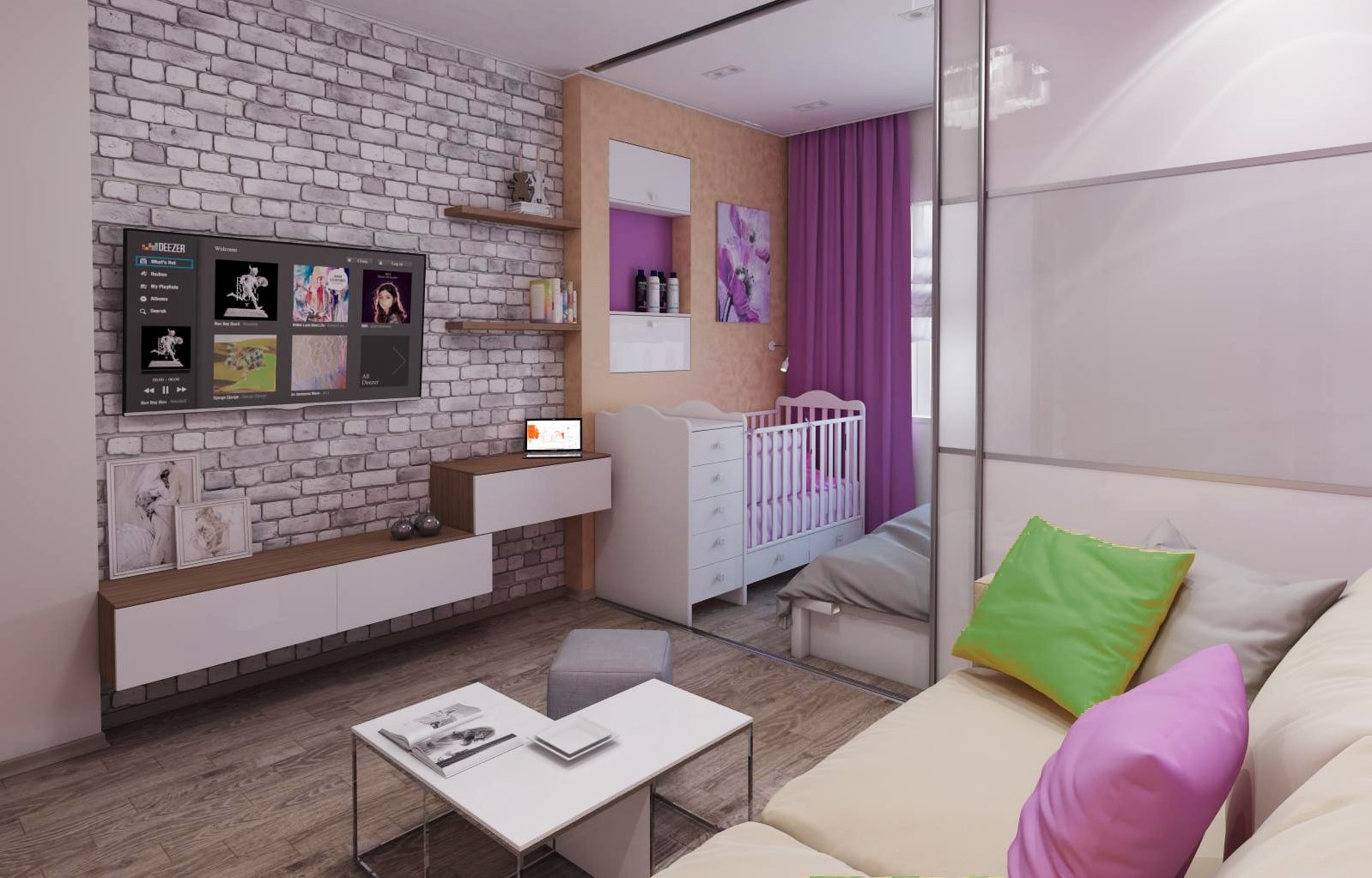
Apartment 40 sq. M. m., despite such a relatively small footage, it is characterized by a rather practical, convenient and ergonomic design that best meets the requirements of living.
Conclusion
The best ideas, finished projects of real premises are published daily on sites related to construction and repair. Having received all the necessary permissions, it is permissible to carry out the re-planning independently or to turn to specialists for help.
VIDEO: Design of a one-room apartment of 40 sq m.
