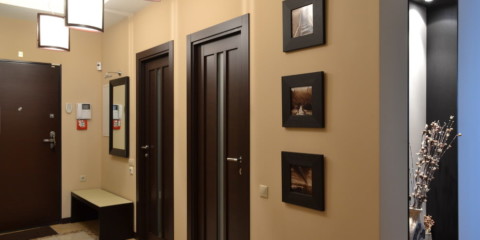 Interior
The use of dark doors in the interiors of apartments
Interior
The use of dark doors in the interiors of apartments
A competent approach to the design of odnushki allows you to create the most comfortable conditions for residents. The design of the apartment is 35 square meters. m provides methods of zoning, improving the visualization of space, other secrets. Proven expert methods improve the quality of life of families with children.
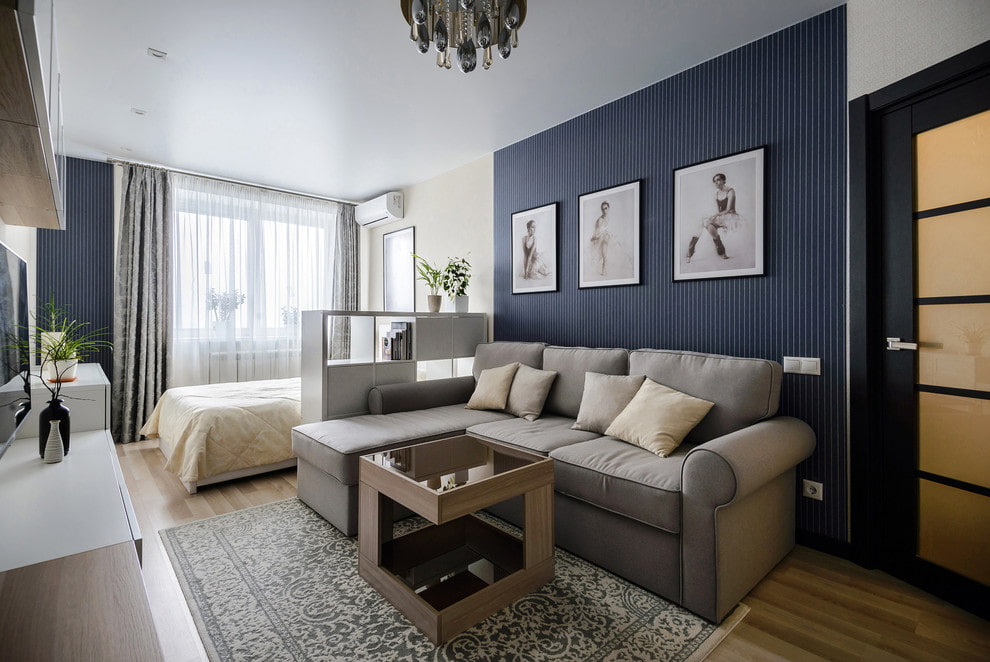
The design of the apartment is 35 square meters. m. is a fairly small housing.
Features of interior decoration in a small studio apartment of 35 sq m
Content
- Features of interior decoration in a small studio apartment of 35 sq m
- How to expand the space in the interior design of an apartment of 35 sq m
- Design options for different rooms in the apartment and studio 35 sq m
- The main options for design styles in the design of a one-room apartment of 35 sq m
- The main options for design styles in the design of the studio 35 sq m
- Colors and lighting of the apartment 35 sq m
- Necessary furniture in the apartment 35 sq m
- Features of the design of the apartment and studio 35 sq m for families with children
- Designer's tips for interior decoration of an apartment of 35 sq m
- VIDEO: Overview of the interior design of an apartment of 35 sq m.
- 50 design options for an apartment of 35 sq m:
Visual augmentation of the room is available using proven methods used by designers. Light tones are usually chosen because dark tones visually make the room smaller. In Khrushchev, low ceilings, which does not allow the use of hinged structures, large lighting fixtures, massive chandeliers. Much attention in miniature dwellings is given to the following points:
- lighting;
- the design of windows, walls, ceilings;
- the choice of furniture, curtains;
- color;
- design style;
- zoning space.
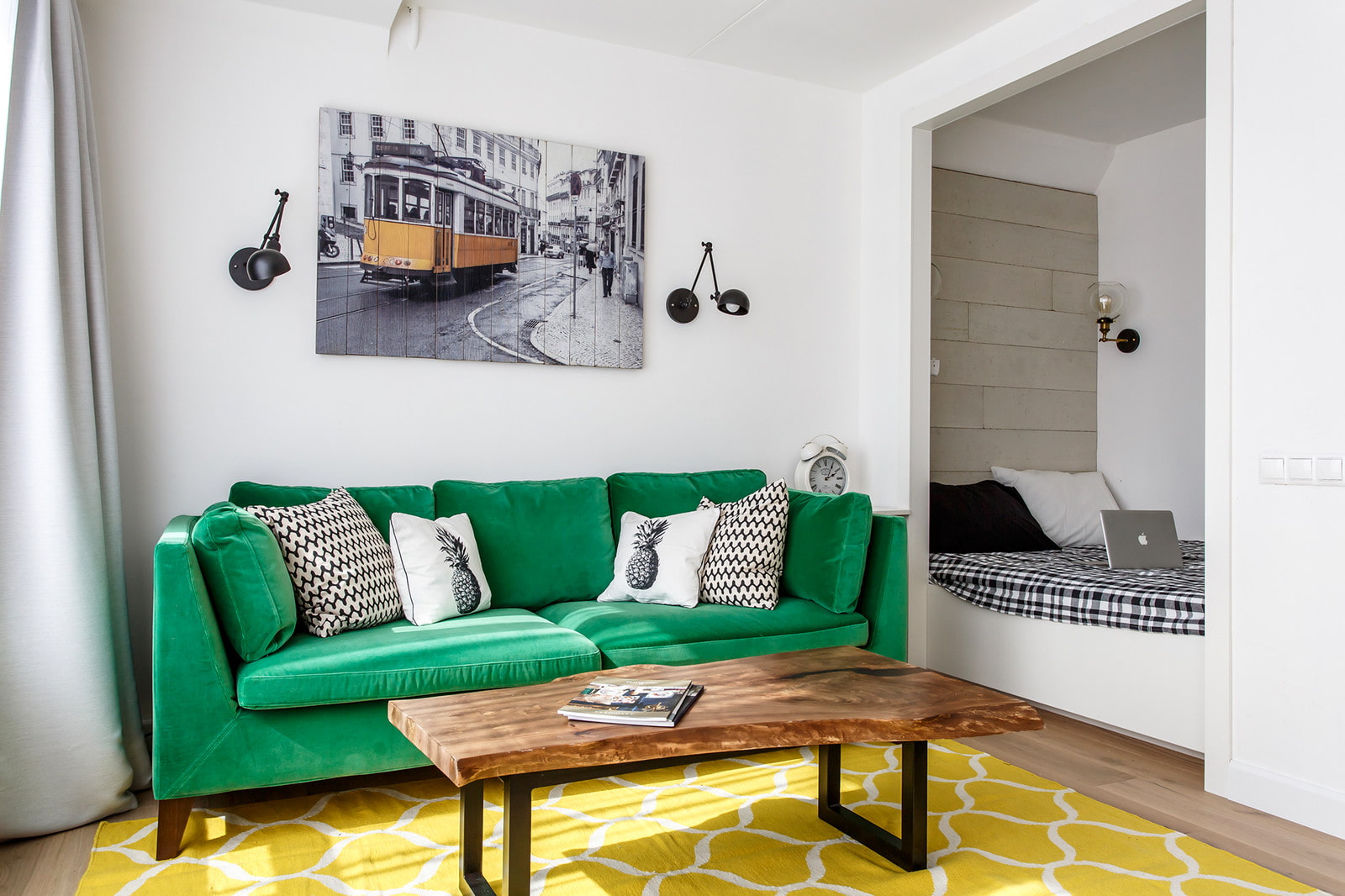
Such an apartment can be turned into a multifunctional and comfortable space with an original design.
Residents of the first floors with a balcony I can decide on the expansion of housing using outbuildings. This is a laborious procedure that requires permission from the Housing Office and certain financial costs. It is easier and cheaper to carry out a thorough repair and divide the rooms into zones.
Rules for designing a one-room studio:
- Large, wide windows.
- Quality lighting.
- Small luminaires and spotlights are preferable to large chandeliers.
- Hinged structures, massive parts are unacceptable.
- The presence of black color (if desired, use) in a minimum dose. Better to avoid it.
- Housing is equipped according to the principle of minimalism, excluding a pile of unnecessary items.
- Instead of dimensional furniture, transformers, a closet, bar counters, etc. are used.
- The apartment is divided into functional areas: dining, guest, working, library, bedroom, children.
- All interior details as a whole should make up a harmonious unity of style.
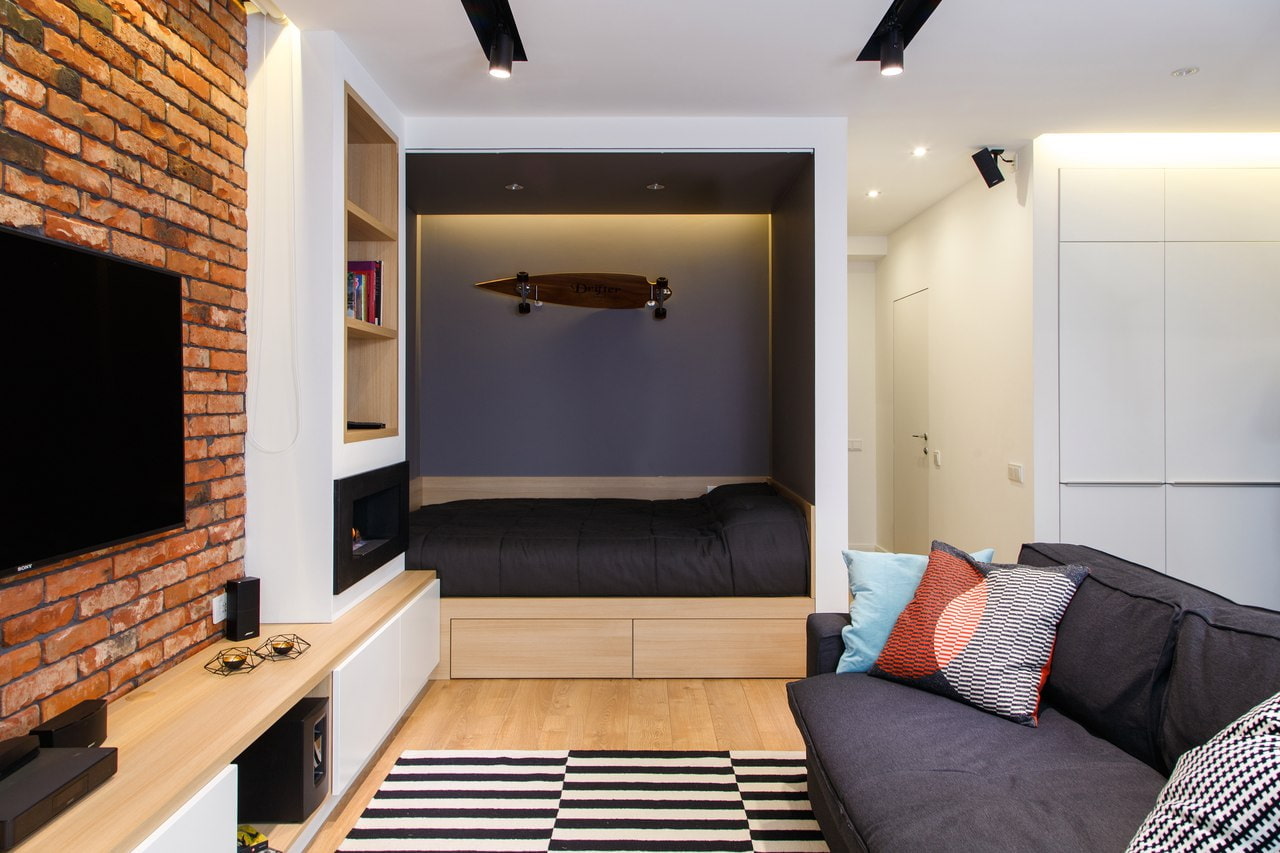
Due to various design ideas, proper zoning and furniture arrangement, you will get comfortable accommodation.
Useful advice! Modern apartments (including economy class) have a spacious kitchen, which can easily be turned into a living room. Here sometimes a sleeping place is allocated for one of the members of a large family. The presence of a balcony increases the possibilities of residents. It is used as an additional recreation area and for working with a laptop.
The finished design project must correspond to the specific layout. Take into account: the type of house construction, the peculiarity of the apartment, natural light and other factors.
How to expand the space in the interior design of an apartment of 35 sq m
In a modern studio, developers usually provide a convenient design that facilitates the task of arrangement. The absence of partitions between the kitchen and the main room allows you to properly zon the housing. Transparent partitions are allowed. The correct design of a studio apartment of 35 square meters. m in the old house of the type "Khrushchev" allows you to make it more spacious.
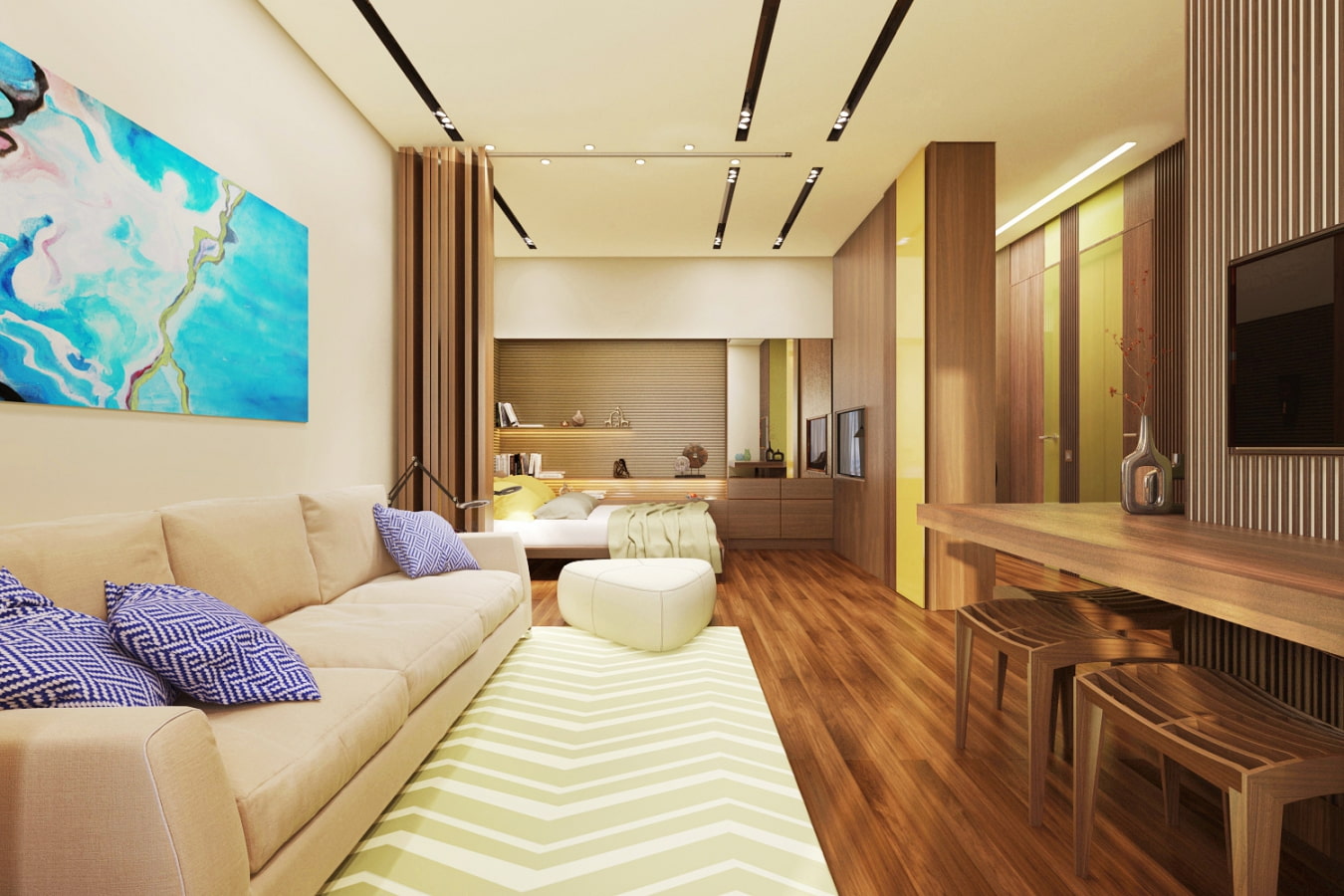
Such a small-sized living space should at the same time be distinguished by style and functionality.
Receptions for increasing the space of a room:
- light decoration of walls, ceiling (applies to furniture colors);
- additional light sources (compact floor lamps, spotlights, small chandeliers);
- lightweight tulle for windows instead of heavy curtains;
- the presence of glass elements;
- visual deception with the help of mirrors on the walls (visibility of space);
- the choice of furniture such as "transformers", including the workspace;
- exclusion of excess items;
- storage of things in wardrobes, hidden drawers.
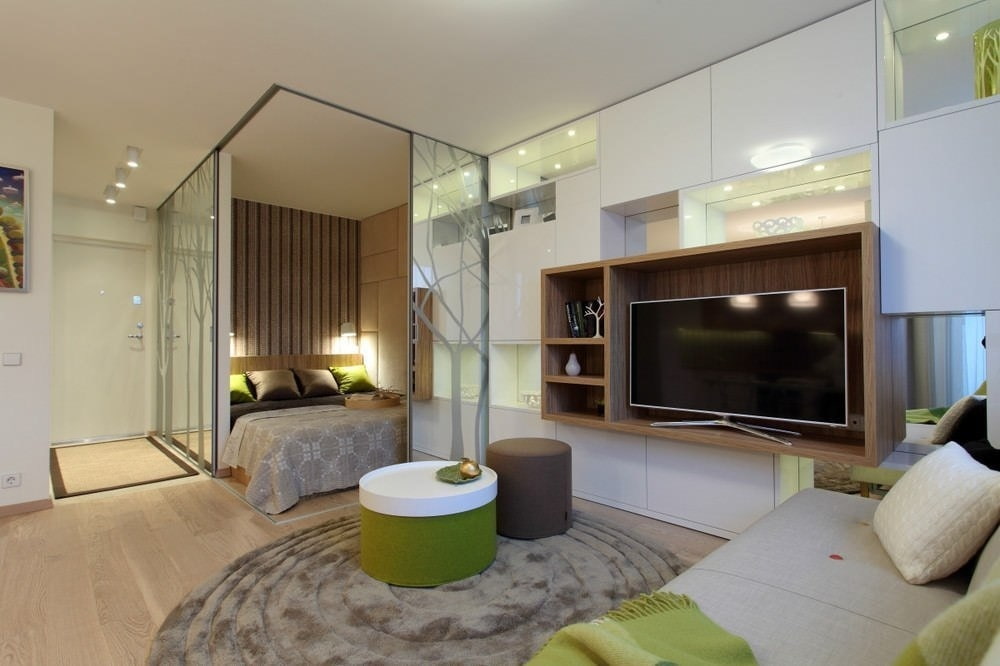
It should be especially careful to draw up a plan to divide the apartment into certain sections.
Additional Information! It is more rational to use not a wide bed, but compact folding sofas. Extra items are hidden in the interior of the furniture. Panoramic windows visually enlarge rooms. In some cases, expanding the space allows the elimination of the partition between the kitchen and the living room.
Design options for different rooms in the apartment and studio 35 sq m
Most often, the problem of home improvement is solved by a full repair with redevelopment. Gypsum walls are replaced by glass. Or completely eliminate, if we are talking about the small size of the old type with a small kitchen. Thanks to the rational design of a studio apartment of 35 square meters. m (photo) create comfort for each area of the home:
- bedroom;
- children’s;
- kitchen;
- living room;
- a bathroom;
- relaxation;
- workspace;
- storage of things.
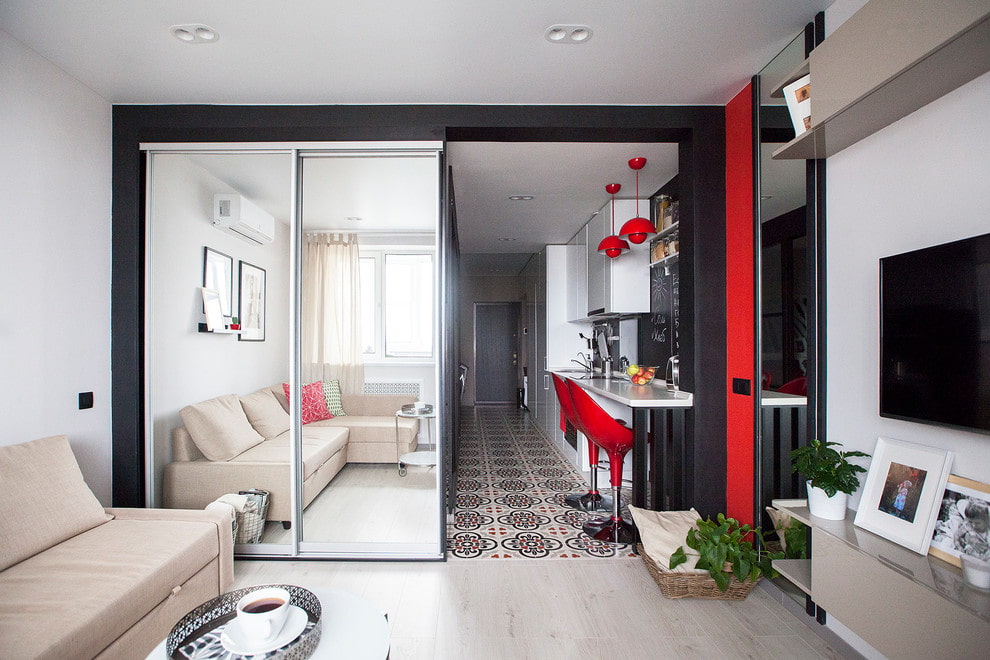
Here, more compact furniture items, a minimal amount of decor, colorful and large prints in the decoration will be appropriate.
In order to save space, doors to the dressing room are excluded. Provides compartments for storing things in a closet, sofa, bathroom.
Bedroom
The bedroom from the main room is separated using a thin cornice. An opaque light curtain is attached to it. On one side the zone is fenced by a wall, on the other three sides - screens. In the compartment of the sofa-transformer store linen, other things. The transformer wall, in which there is a function of a berth, helps to solve the problem of a small apartment. Or a closet with a built-in bed, which is easy to hide after sleep.
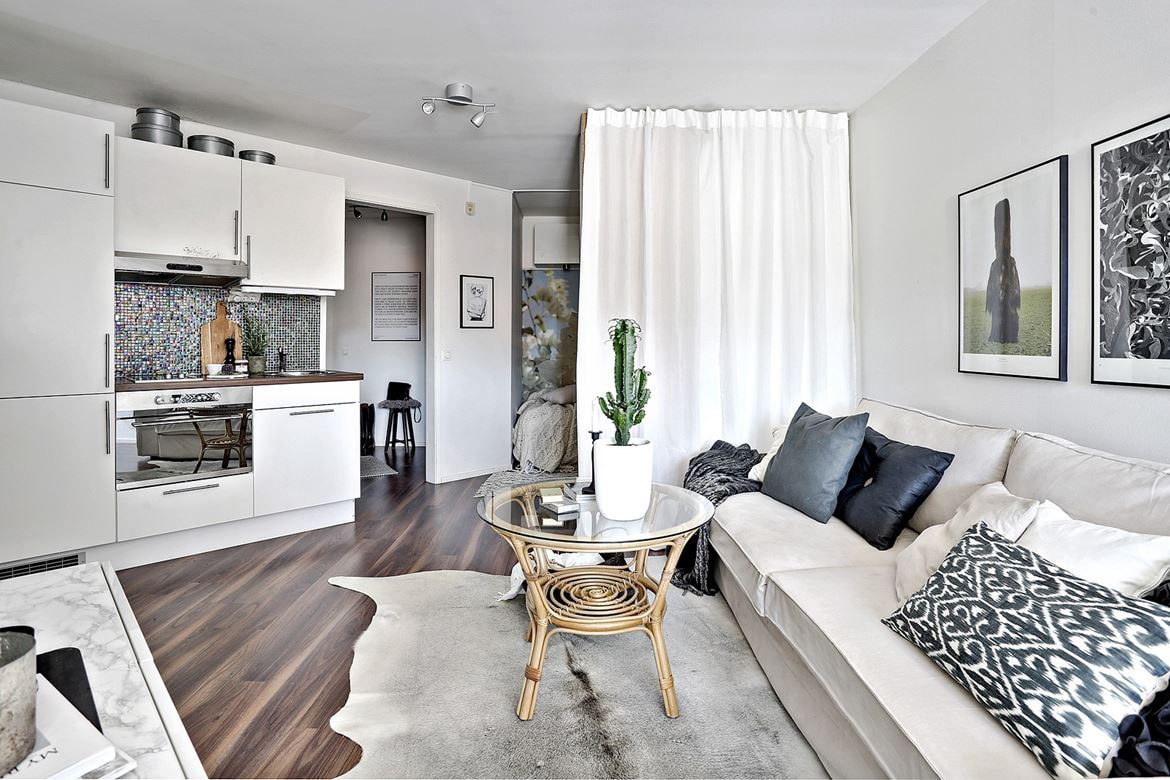
You can equip a sleeping place under the ceiling or arrange the bed in a niche and thereby achieve a more rational use of the area.
Children's room
The children's area should meet all the requirements for comfortable sleep, relaxation of a small family member. A cozy space for the crib should be provided. If the family has two children, a bunk bed with reliable sides is needed. As a partition, a bookcase is used. The curtains will help the baby not have any sleep problems if the light is on in the room. It’s better to place a sleeping corner by the window to get more natural light.
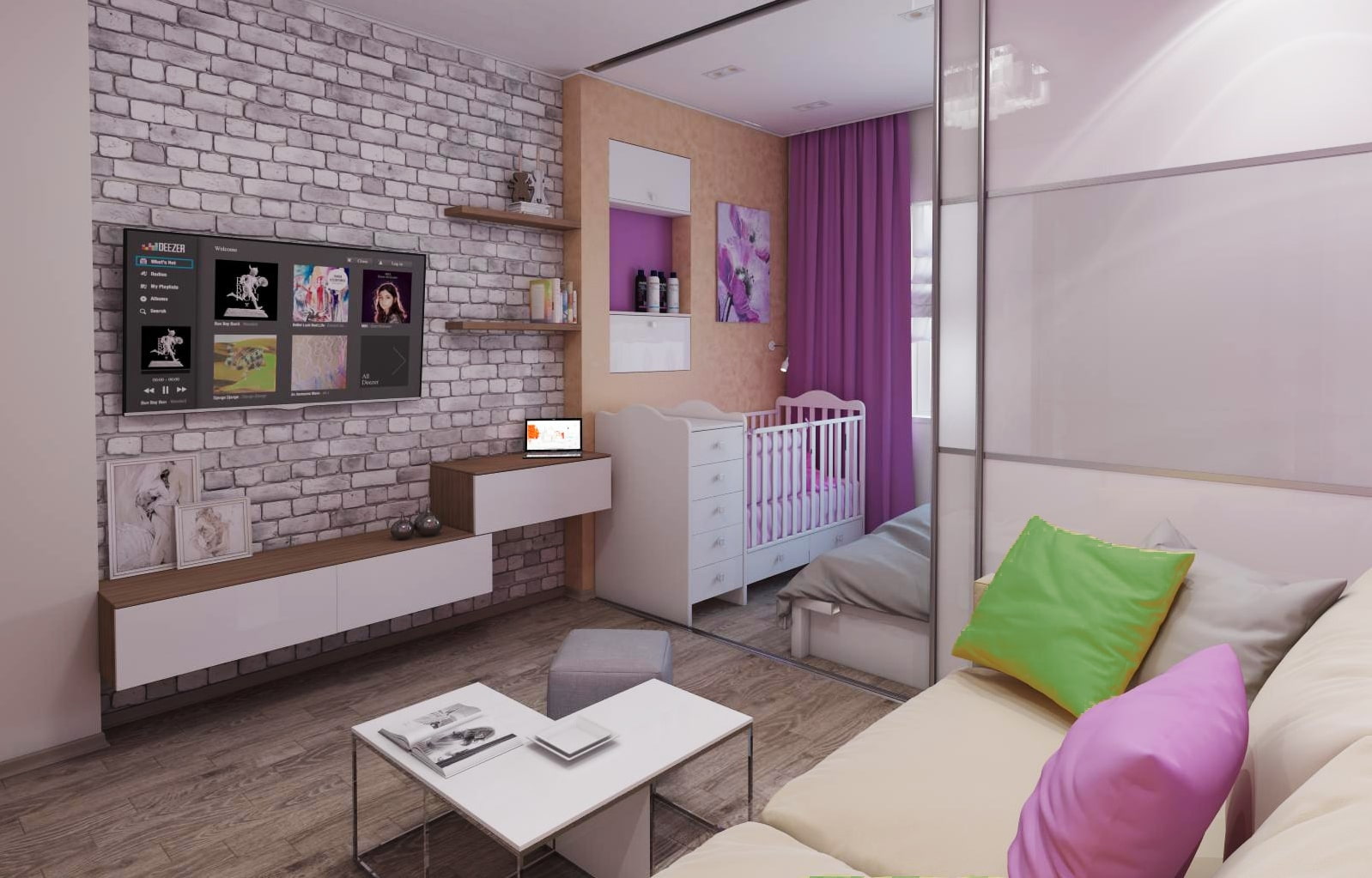
In the case of odnushka or studio apartment, for the nursery choose the brightest and most well-lit place in the room.
Kitchen
The niche provided in the room solves the issue of compact installation of machinery and equipment. Otherwise, you will have to abandon the large refrigerator, other large items. They visually reduce the room, do not leave free square meters for the table, chairs. The built-in furniture in which the equipment is integrated saves the situation. For a small family, a bar is suitable instead of a large table. Sometimes a lightweight console is fitted.
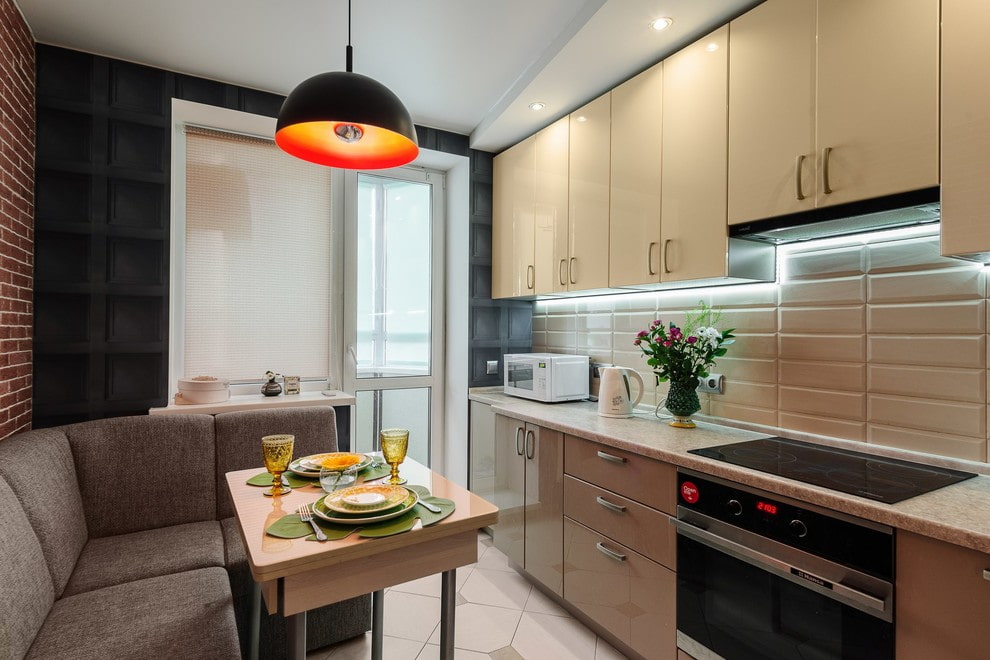
The kitchen set must fully correspond to the individual size of the room.
Living room
More often this zone is combined with sleeping space. Its organization depends on the general plan of the apartment. It is possible to install a transparent or sliding partition, shelving. A practical option is a comfortable light sofa that encloses the guest room from other spaces. An ordinary coffee table (or with a transformer function for a laptop) is placed next to it.
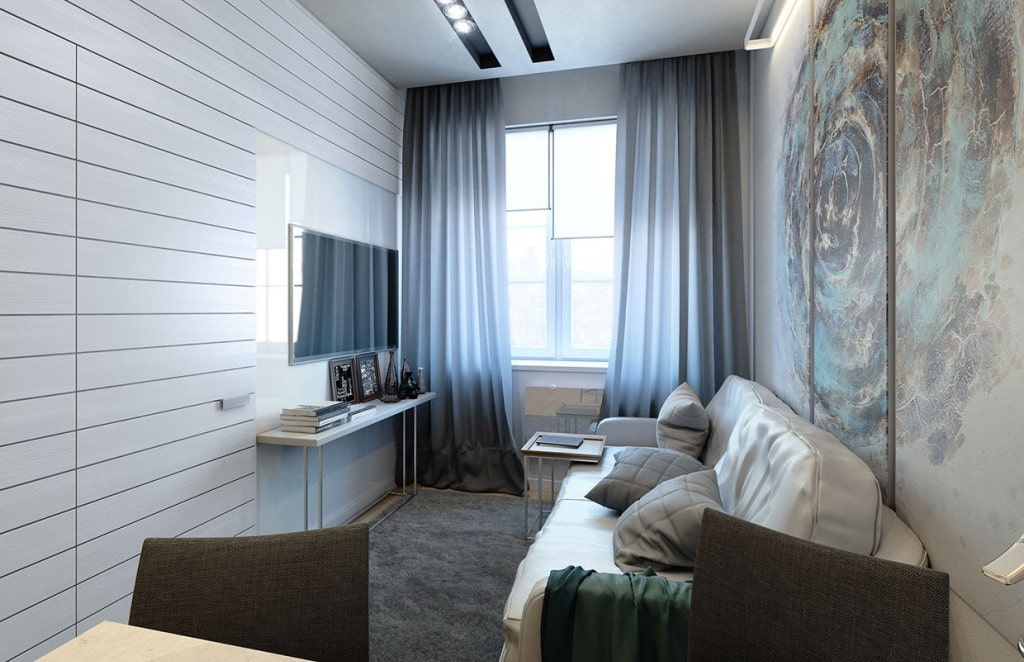
The living room is mainly decorated with a small comfortable sofa, preferably in bright colors, a coffee table, chest of drawers, armchairs or ottomans.
Kitchen-living room
From the dining room, the kitchen is separated symbolically or with furniture. Design is chosen depending on the imagination and design. Sometimes they resort to removing the wall between the dining room and the room. The easiest way to equip a guest area is to install the necessary interior items, eliminating unnecessary and bulky ones. A table combined with the working area saves footage. If space permits, establish a small soft corner for lunch with guests.
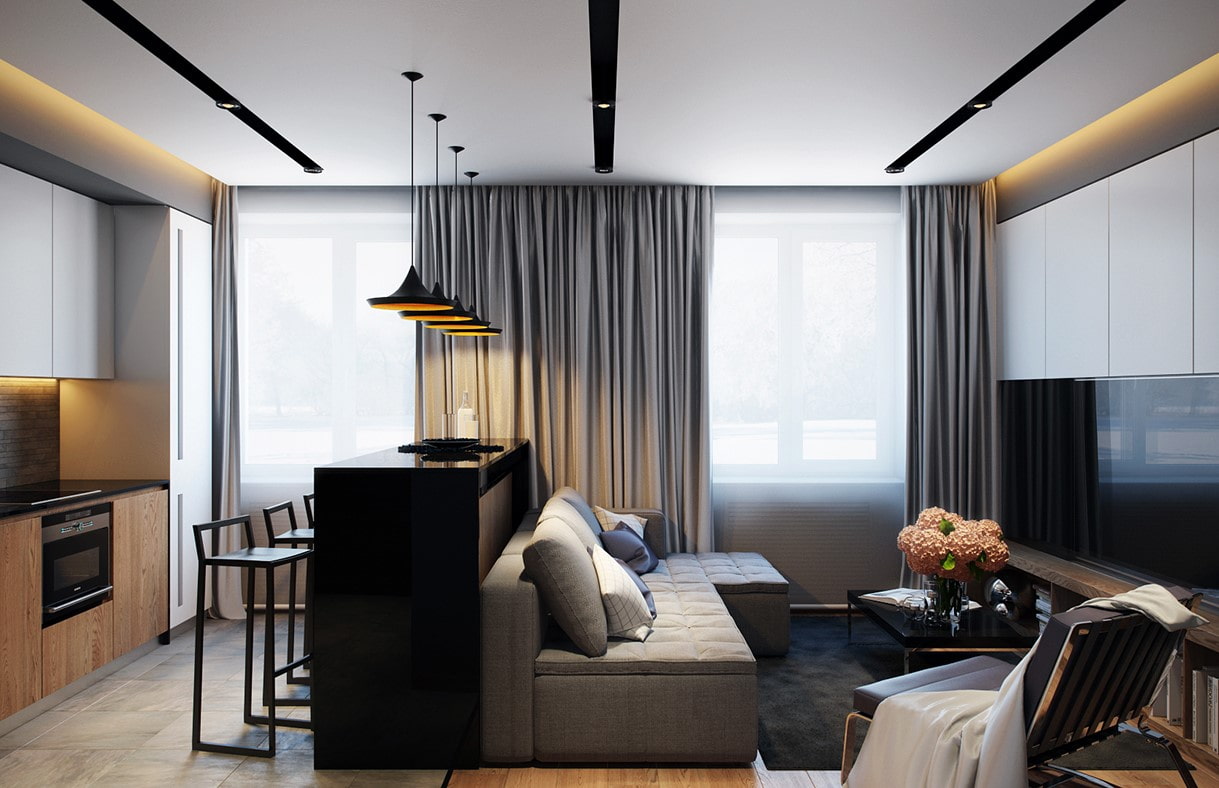
In this room, you can equip a separate light above the work surface, hang a chandelier or several shades over the dining table.
Bathroom
If the bathroom is separate, it is more practical to remove the wall. This frees up space for the washing machine. Detergents, other items are hidden in a cabinet under the sink, put on shelves mounted on the wall. The bathroom is separated by a curtain, its lower part is closed with a plastic sliding curtain. The space under the bathroom can serve as an additional storage. Too small a room is a reason to replace the bath with a compact shower.
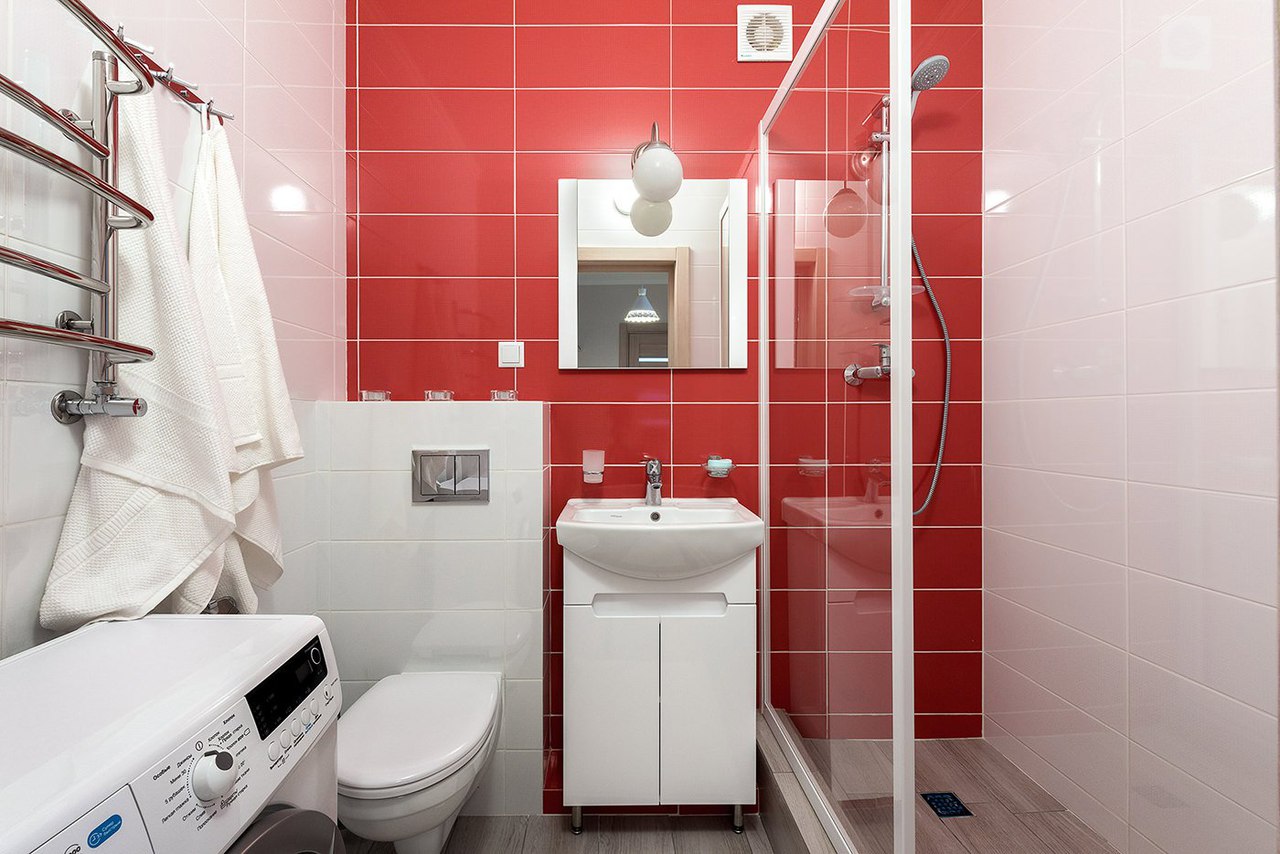
The design of the apartment is 35 squares, most often involves a combined bathroom.
Rest zone
The loggia completely solves the problem of a place to relax after a hard day. It is arranged to taste. They put small armchairs, a coffee table, and a TV. The lack of a balcony forces us to look for alternatives. Having put a stylish wardrobe with mirrored doors in the center of the room, the owners get a relaxation zone, separated from the main area of the dwelling. It is advisable to install a transforming soft corner in the apartment.
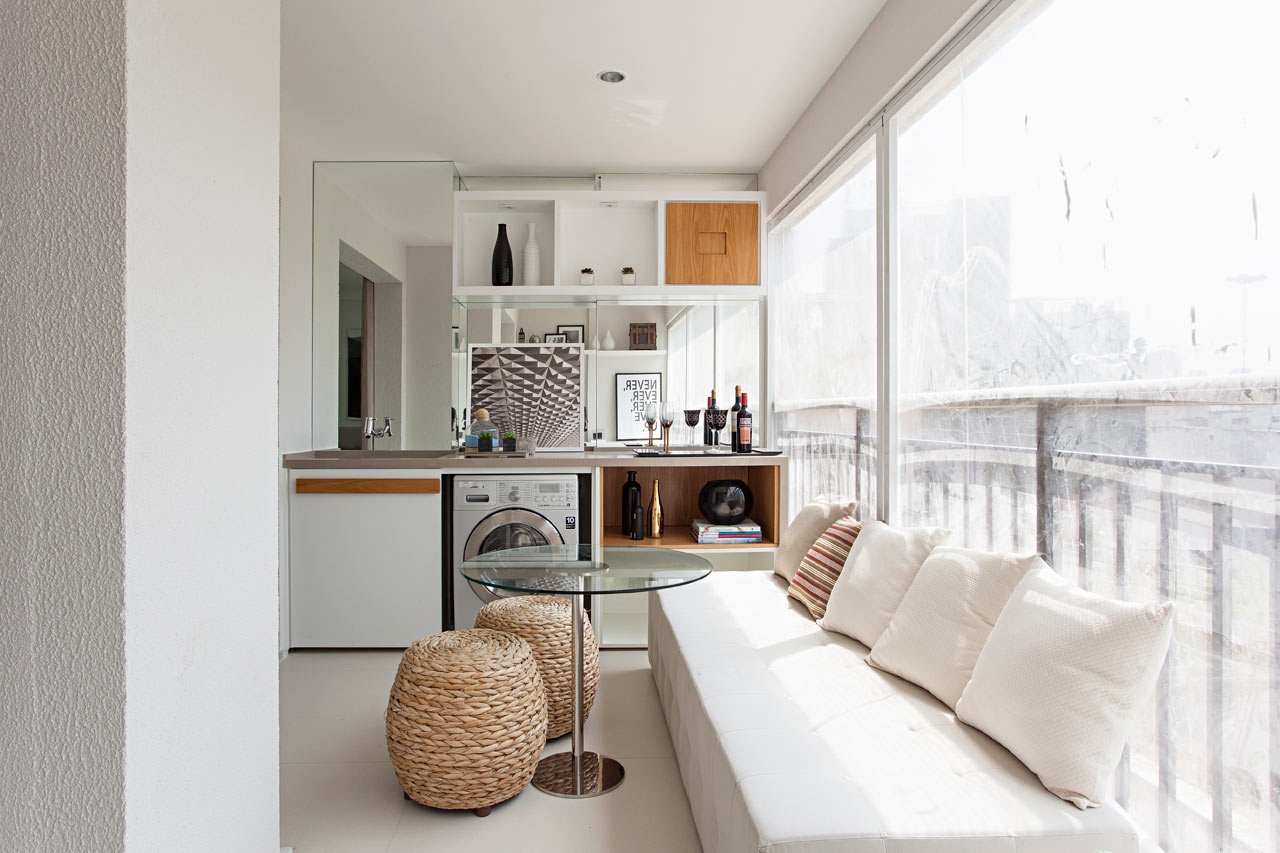
The most successful option for a recreation area is a combined loggia or a place near the window.
Workplace
It is advisable to choose a platform for work by the window, where better lighting. It is enough to install a computer table-transformer and a comfortable chair with a back. Rational use of space helps functional "smart furniture". In this case, it turns out to use the bed, desk and shelves for the intended purpose. By activating one of the sides of the transformer, get the working and sleeping areas.
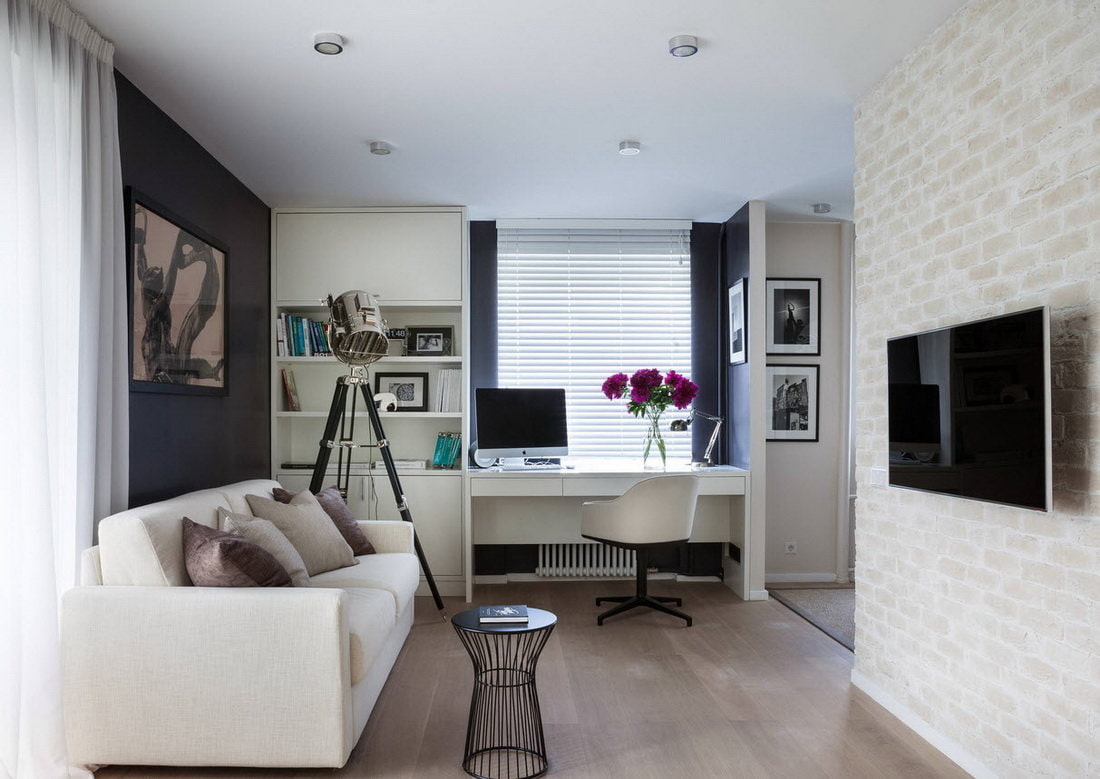
This functional area is equipped with racks, drawers, shelves for various office supplies, documents and other things.
Storage of things
In the hallways of old houses there are pantries, which are easily converted into built-in wardrobes, dressing rooms. To do this, walled up the doors in the corridor and install them in the wall from the side of the room.
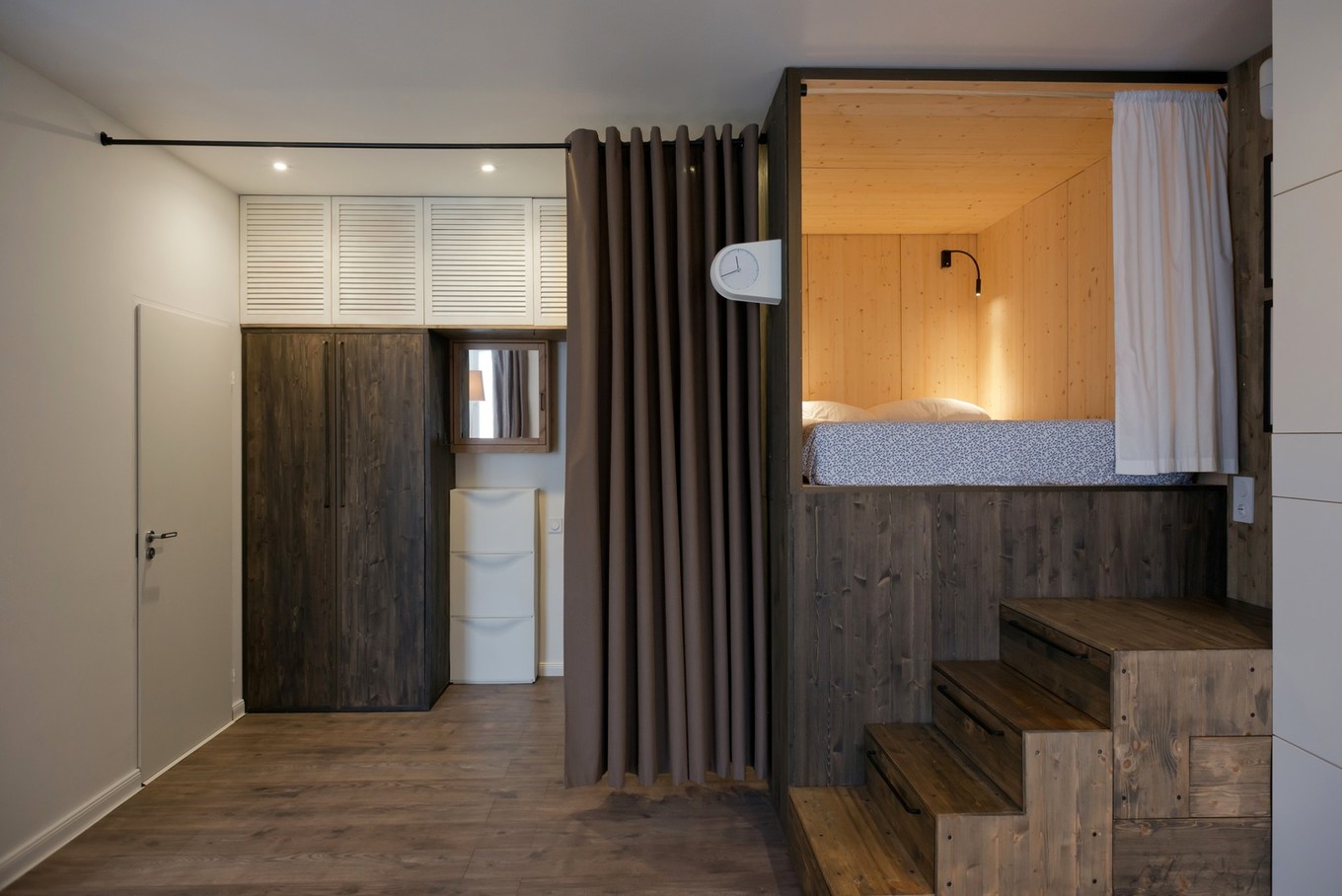
Partitions, furniture items or contrasting wall decoration are chosen as zoning.
The main options for design styles in the design of a one-room apartment of 35 sq m
For a small apartment, they choose a style with the exception of unnecessary details, piling up. The room is made comfortable, comfortable. Large, flashy decorative elements are unacceptable in order to avoid a visual narrowing of the space. Most often, the following design styles for 1-bedroom housing are chosen:
- Loft;
- Scandinavian;
- Contemporary
- Minimalism.

The design of the apartment is 35 square meters. It can be quite comfortable and functional space, providing the most comfortable living conditions.
Each of the styles has its own advantages. With a modest budget for an economy-class apartment, the owners may prefer any of them.
Loft
The most popular urban (urban) design.With its help create a concise image, combining sophistication and clarity of form. Characterized by open spaces, structural, the presence of details of a technical civilization. Distinctive features:
- the unity of ancient and modern styles in interior;
- neutrality of colors;
- two-level room (second mini-floor with stairs);
- original finish with elements of unmasked brick, plaster;
- the predominance of light tones;
- combination of incongruous decor;
- the presence of stoves, fireplaces;
- lack of curtains;
- open communication, ventilation systems.
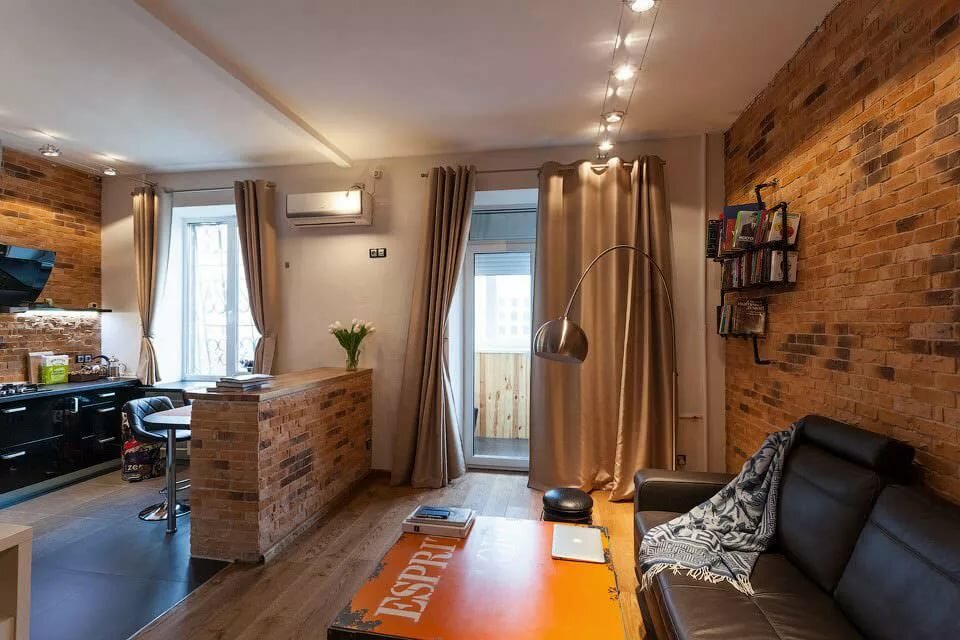
The loft style is quite popular at the present time and is very often used to decorate various living spaces.
Additional Information! Loft can be expressed not only in an urban image, but also in a bohemian, glamorous. Bohemianism is displayed in classical antique details: musical instruments, avant-garde paintings, sculptures. Often there are elements of attrition that emphasize antiquity. Glamor is given by lamps, chandeliers, backlight, skin spread on the floor, tropical flowers, mirror surfaces.
Scandinavian style
Suitable for one tenant or a family of two. Particular importance is given to equipping the living room. Emphasis on lightweight workers in every design element. Dynamic shades are preferred in combination with restrained tones. The kitchen should be as functional as possible. The room is installed racks, transparent partitions.
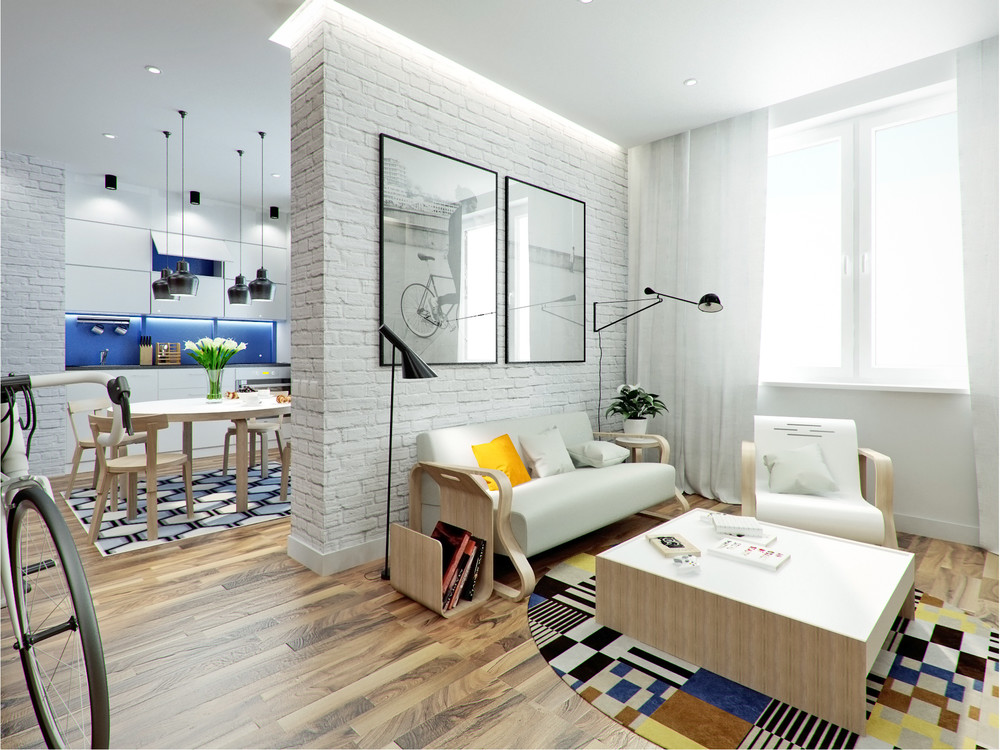
The Scandinavian interior is characterized by special ergonomics, convenience, comfort, beauty and true aesthetics.
Contemporary
A practical solution that provides for a separate sleeping area, enclosed by an opaque partition. Living room with kitchen represent a single space in which areas are allocated for specific purposes. Preference is given to light tones with some bright details. In the bathroom between the zonal areas, a translucent partition is placed.
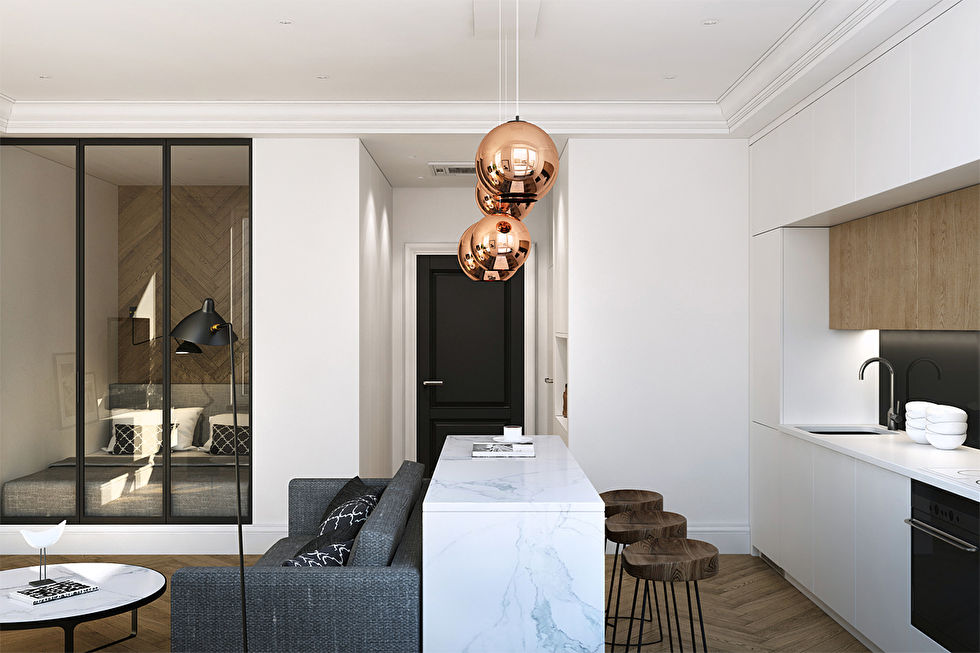
In this style, the use of natural materials in wall, floor, ceiling decoration and in the manufacture of furniture is a priority.
Minimalism
This type of design is always in trend due to practicality. It allows you to get the maximum free space, even in a small-sized housing. It is characterized by simplicity, conciseness, rationality of the use of footage. All unnecessary items are eliminated. They are hidden inside furniture, in built-in wardrobes. Lighting devices deserve special attention. They should provide the room with enough light.
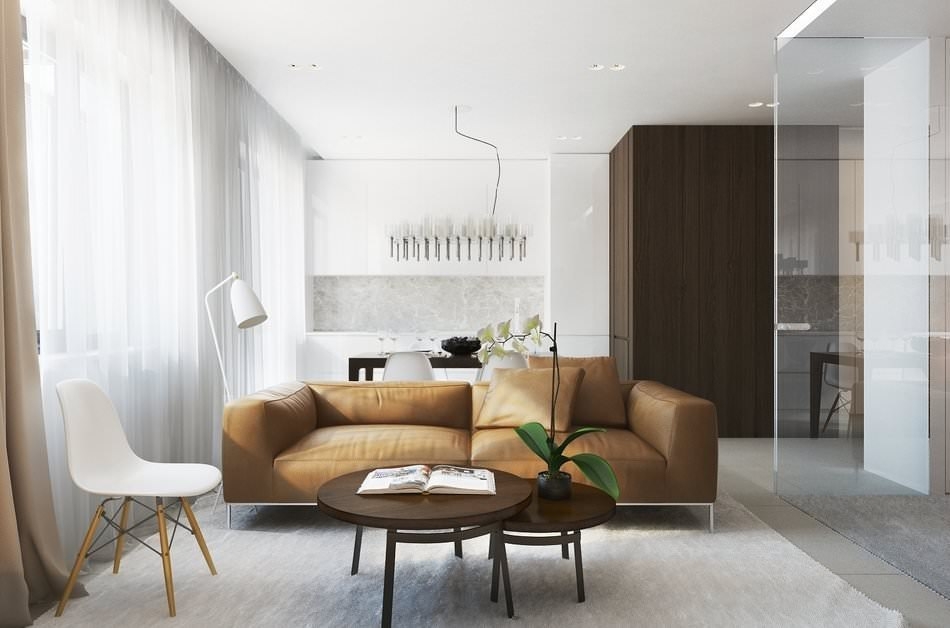
This direction involves simple, but functional furniture.
The main options for design styles in the design of the studio 35 sq m
The studio is distinguished by the absence of a partition for the kitchen. Sometimes the wall is removed between the corridor and the living area. A room with a "square" layout has great opportunities, limited only by footage. Choosing an option:
- by installing an elegant staircase against the wall, the owners get a berth or a zone for working on a computer (in this case, Loft is preferable);
- concise Scandinavian design (mount a podium for a bed with steps, make a light wooden screen to match the design);
- the original solution is a studio made in the Modern style (elements of classics and technology).
- Minimalism allows you to create a bright, ergonomic home, with the exception of unnecessary items.
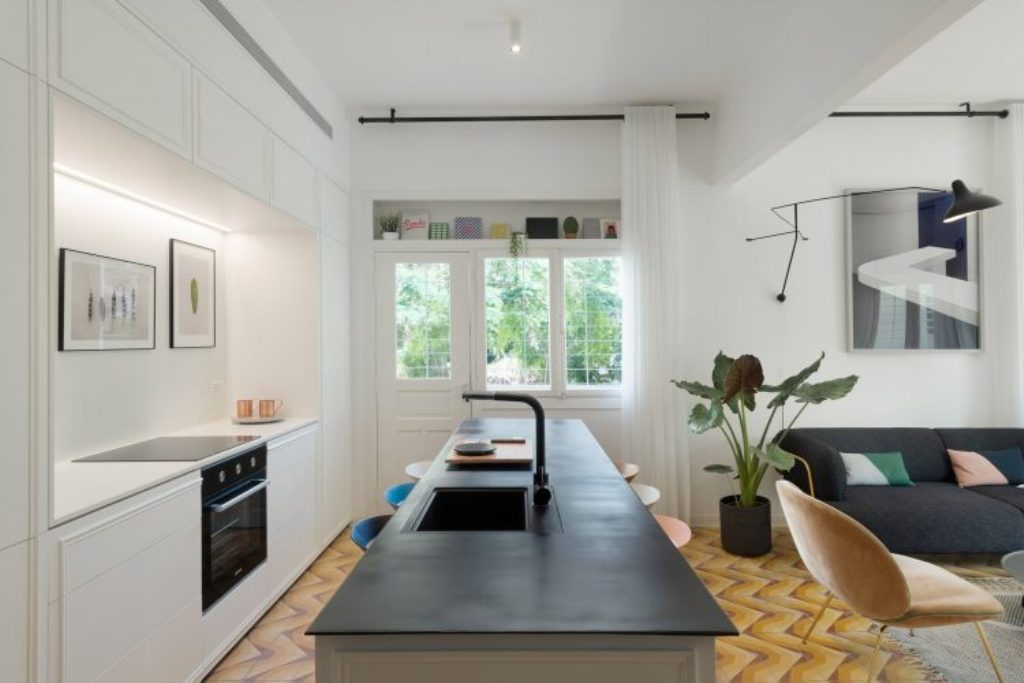
Have the technical plan of the apartment on hand. Thanks to him, you will know which walls are bearing, and which, if desired, can be demolished, thereby uniting the space.
For a studio of 35 square meters. m select a design (photo) that meets the needs, taste preferences of the residents.
Colors and lighting of the apartment 35 sq m
Small housing requires maximum light, in order to visually expand the space. For each zone, a certain type of lighting is provided:
- it’s more practical to equip the kitchen with spotlights, additional lighting;
- desktop requires a high-quality table lamp;
- ambient light is provided around the bed.
Important! Bulky chandeliers are unacceptable. If the ceiling is too low, it is more advisable to mount a spotlight throughout the apartment. If possible, it is advisable to replace small windows with panoramic ones, thereby adding natural light. The ceiling and walls should be lighter than the floor.
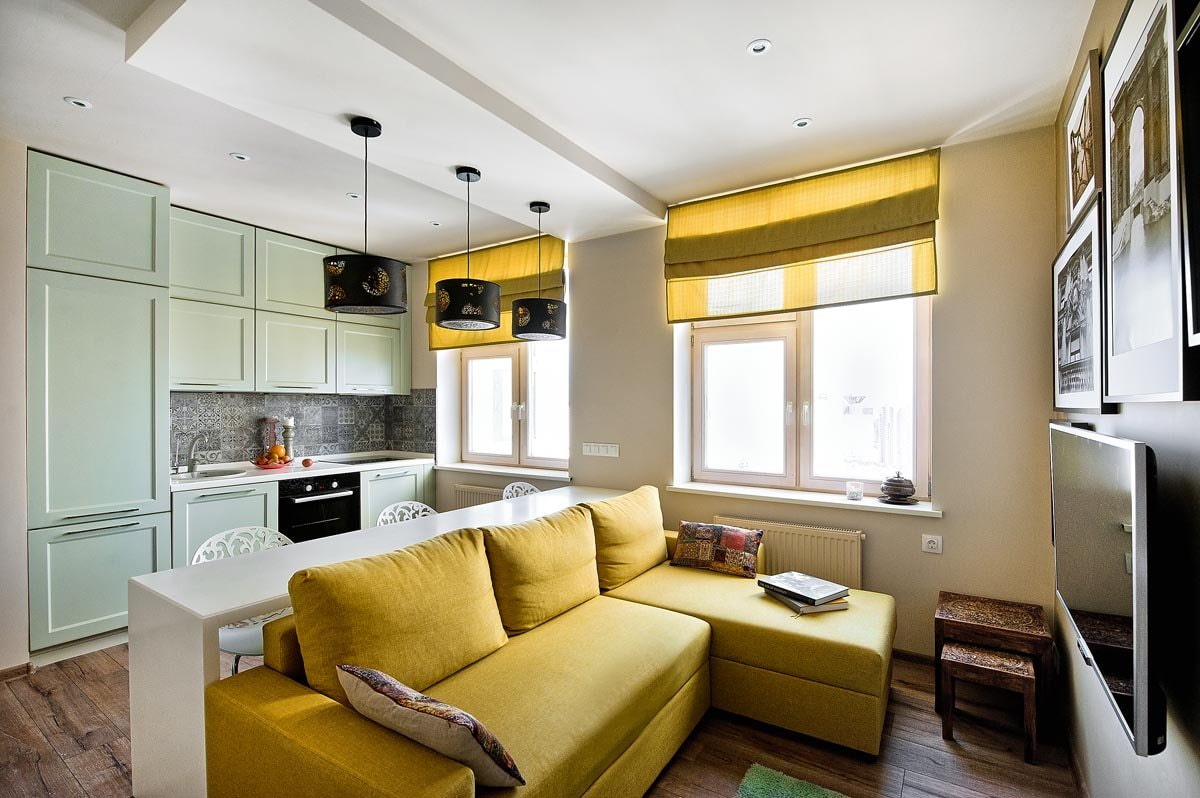
The walls in the apartment are best painted or pasted with wallpaper light, pastel, similar in color to natural.
In small rooms you can not use black, too dark colors. Acceptable colors:
- white;
- light green;
- cream;
- Gray;
- yellow;
- light beige;
- lilac;
- blue.
Some small details may have brighter colors: burgundy, red, green, blue, purple. With their help, functional zones are distinguished. White finish allows you to visually increase the space, fill it with light. In rooms with windows to the north, there should be elements of warm, pastel shades. Dark colors are unacceptable.
Necessary furniture in the apartment 35 sq m
It is important to correctly distribute the necessary furniture and appliances in a small apartment. Items that cannot be excluded (for a comfortable life):
- bed (sofa);
- dinner table;
- chairs;
- refrigerator;
- cupboard;
- buffet;
- countertop for cooking;
- shelves (whatnot);
- Desktop;
- Washer;
- gas stove.
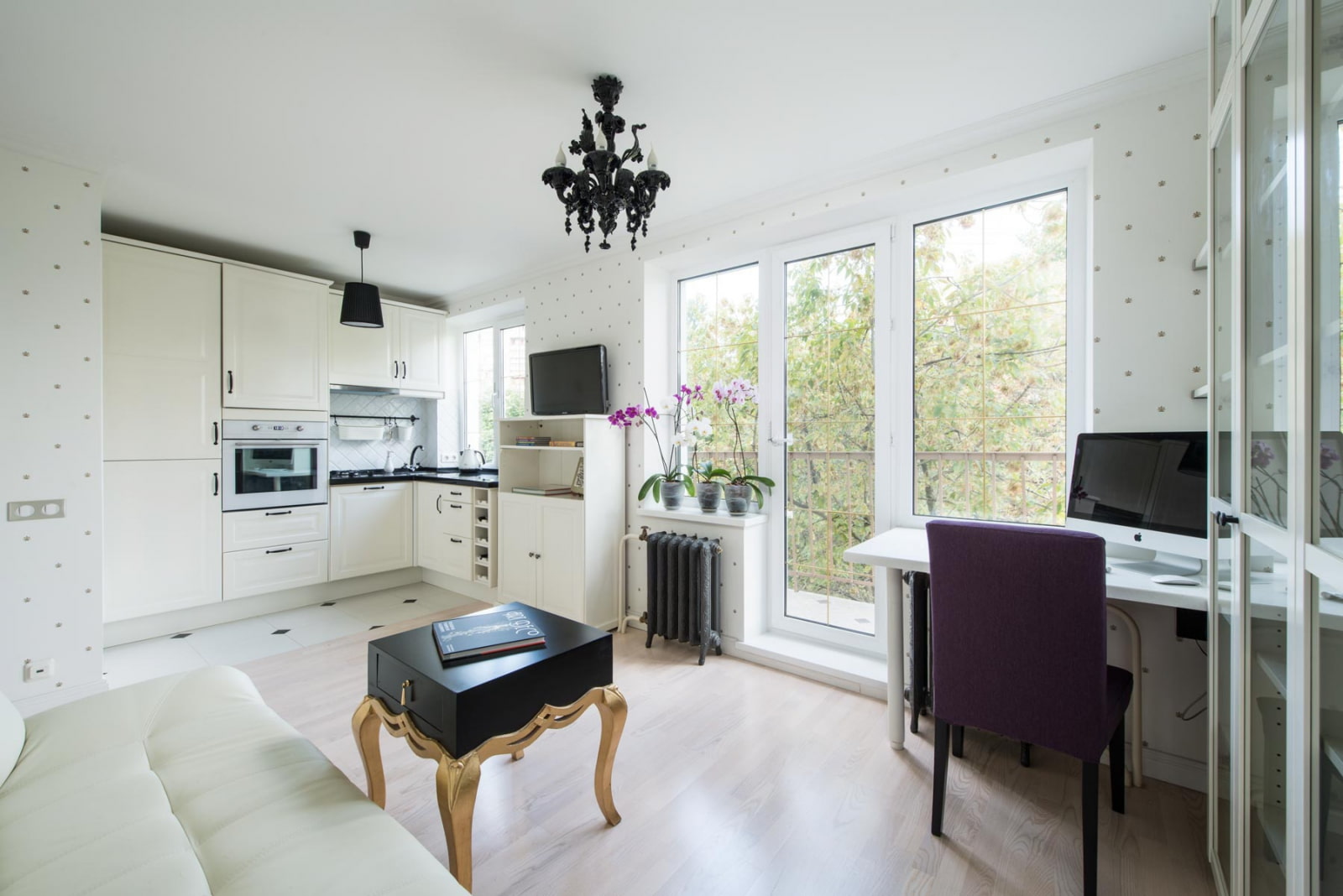
Try to do only with the most necessary furniture.
Sometimes the dimensions of the bathroom do not allow you to install a washing machine. In this case, allocate a platform in the kitchen, leading the tube to the drainage system, under the sink. Before buying furniture, the overall design is taken into account. Ideally, it is compact, comfortable, lightweight. Modular furniture is popular (individual items). Sliding wardrobe with mirrored sliding doors is a suitable choice for storing clothes.
Helpful information! Transformers save room space. Folding bed, chair, table, wall. A sofa, an armchair, a TV are installed in the living room, the bed is in a separate sleeping area. Bookshelves, accessories, small items, figurines are stored on shelves that fit well into the design. A good solution is the built-in equipment (in the headset).
Features of the design of the apartment and studio 35 sq m for families with children
Residents who have a child should choose a separate space for them. A competent approach to the arrangement of the site for the baby eliminates the problem of the lack of a separate room. It should have zones for:
- games;
- classes;
- sleep
Usually the baby is allocated a meter along one of the walls, with a window covering so that a source of natural light enters the “nursery”. The bed is placed in a niche created from cabinets or plaster, a sofa is placed. A screen or a thin translucent partition allows you to fence off the baby's personal space.
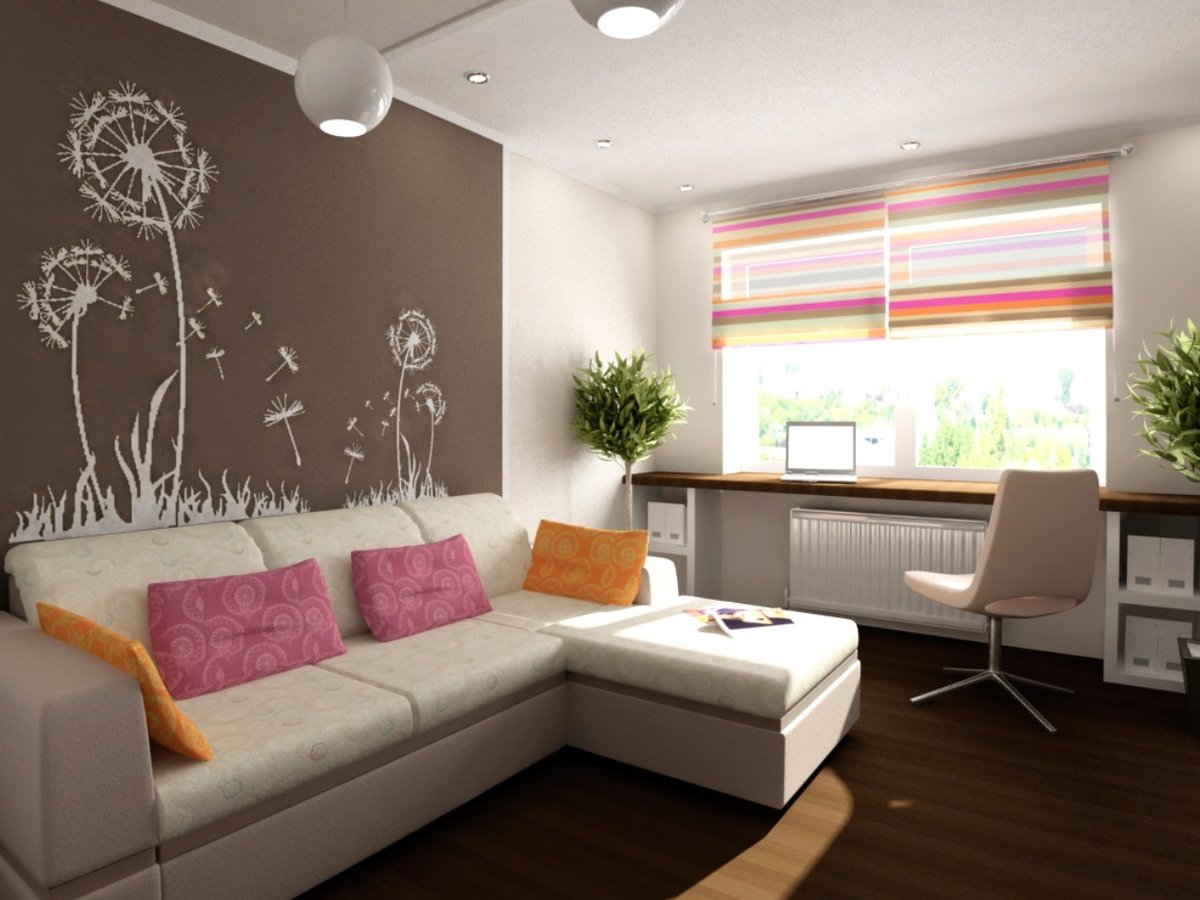
For the student at the window set a table with a chair.
Advice! On the other side of the room you can equip an area for adults. Mobile, sliding partitions help divide the room into separate spaces. Choose a place for the sofa, table. In the children's area, the wall may contain discreet drawings. Since the area chosen for adults is less light, it is equipped with additional bulbs. You can separate the zone with the help of a modern whatnot, in which it is convenient to store toys, books and children's things.
Designer's tips for interior decoration of an apartment of 35 sq m
Previously (before repair) think over the plan. When choosing any design, the overall integrity of the housing structure should be maintained. Unacceptable combination of conflicting styles. For zoning use glass, mirror partitions, fabric curtains. As a table in the kitchen, a specially equipped window sill can act.
Sometimes arches are mounted for a berth. By connecting the kitchen and the room, they get free space.It is divided into functional zones. You can choose the suitable option for saving footage using transforming furniture. Extendable sofa easily turns into a berth.
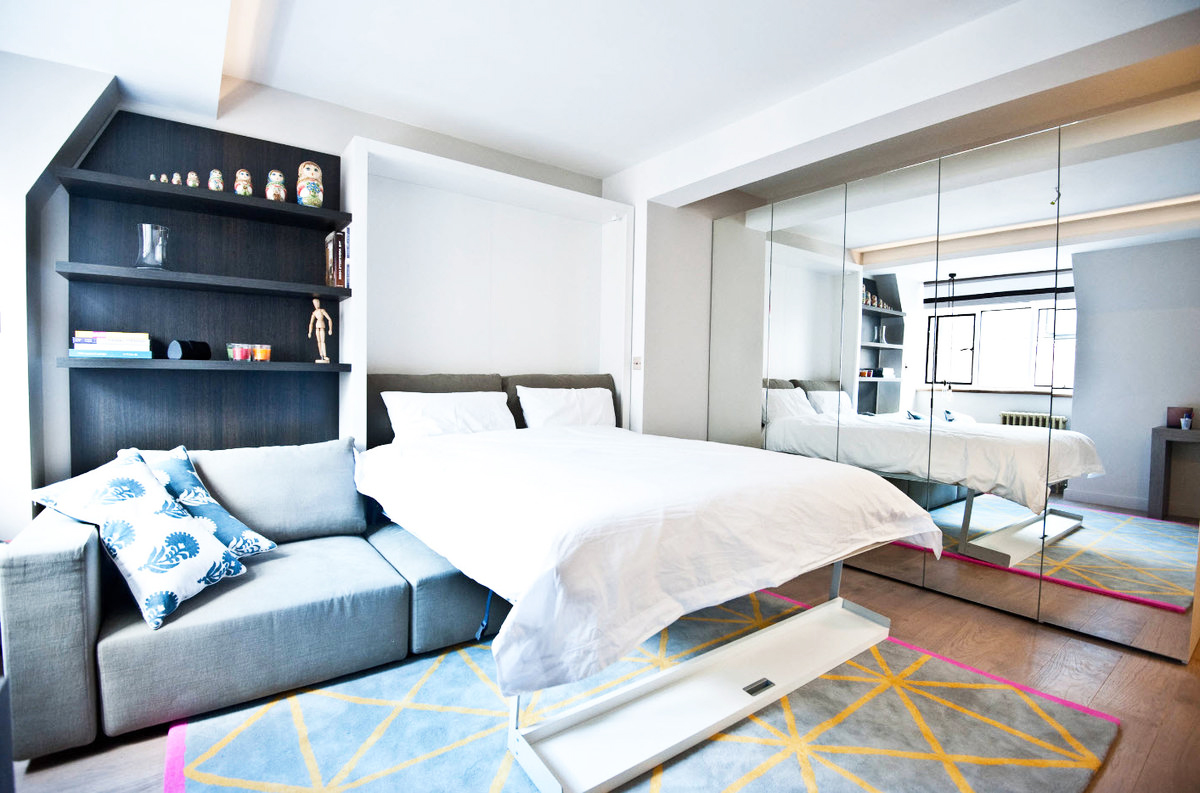
Now modern construction companies are creating projects in which you decide what the layout of the future apartment will be.
Important! When combining design elements, sharp transitions are not allowed. Ideally, the maximum light prevails on the job site, the minimum - in the sleep zone. Large trim parts, oversized decorations and objects are unacceptable. With minimal space, the sofa for relaxation is set back to the dining room.
If the loggia performs the function of a living room, a heating system is brought to it. Doors in the bathroom should be provided in any case. Experienced professionals do not allow a variation of several design solutions. Important attributes of one-room housing: convenience, comfort and functionality.
VIDEO: Overview of the interior design of an apartment of 35 sq m.
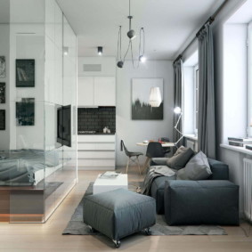
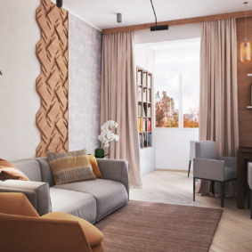
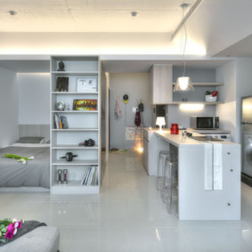
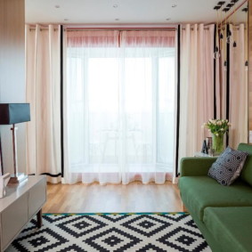

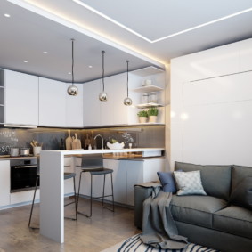
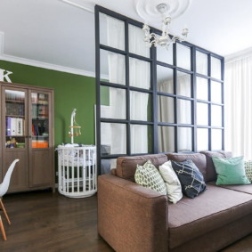
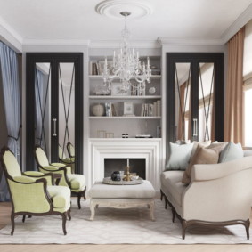
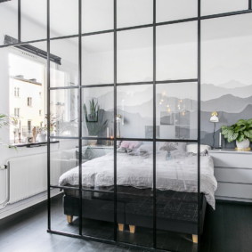
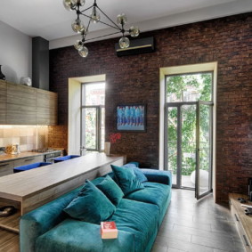
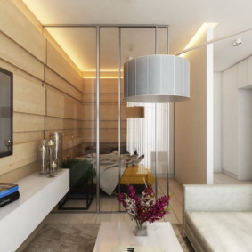
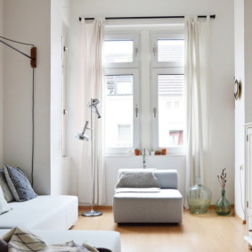
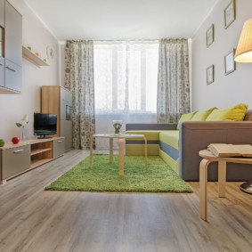
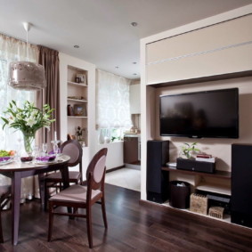
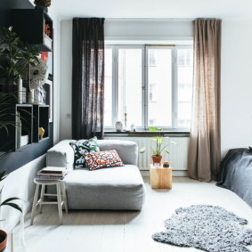
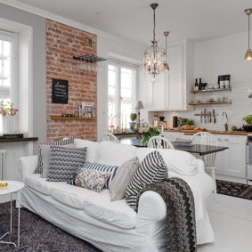
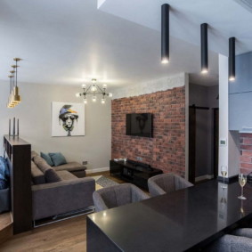
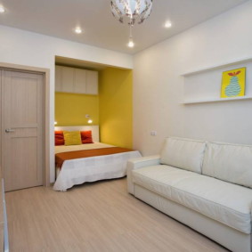
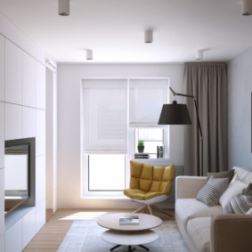
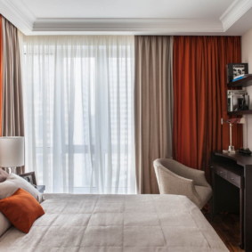
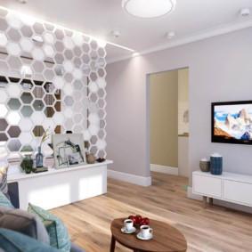
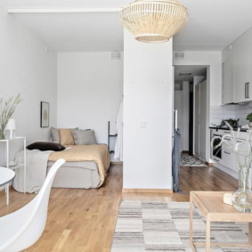
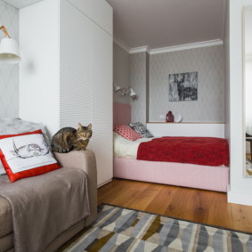
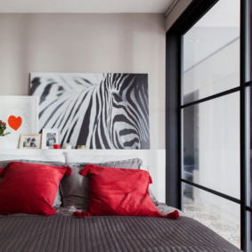
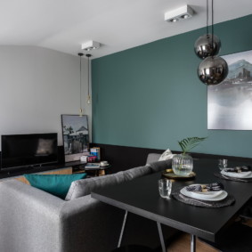
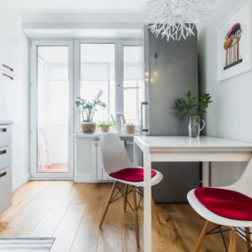
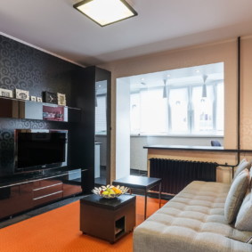
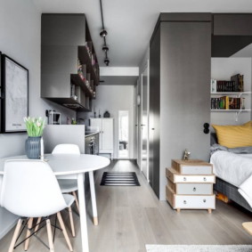
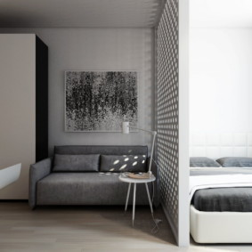
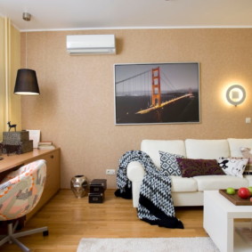
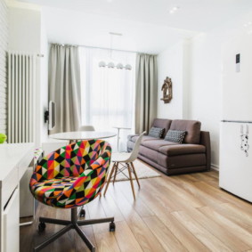
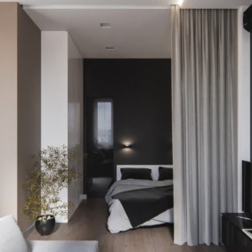
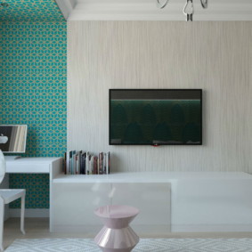
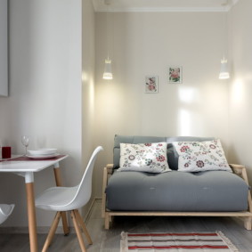
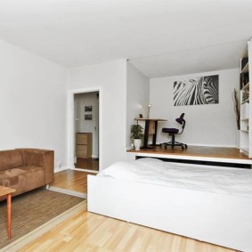
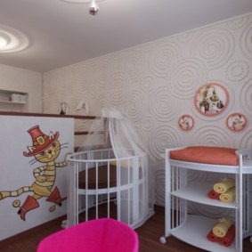
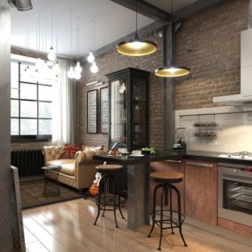
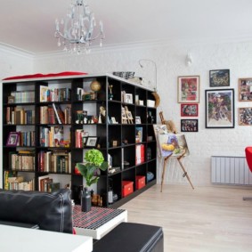
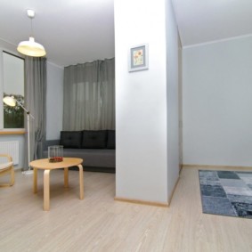
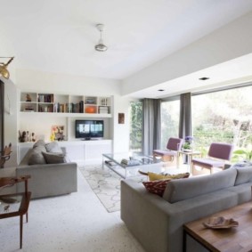
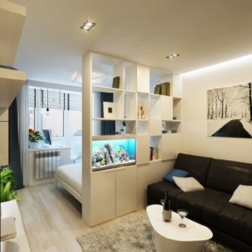
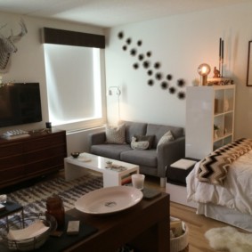
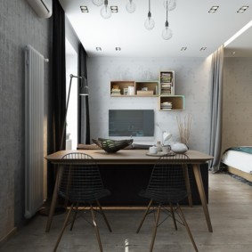
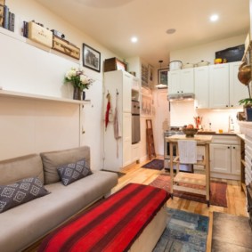
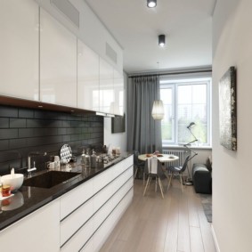
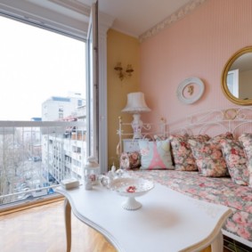
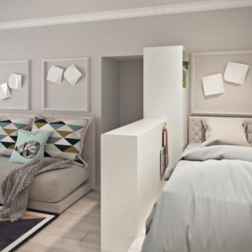
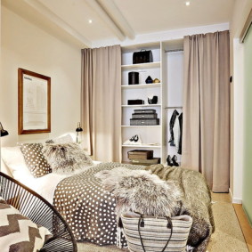
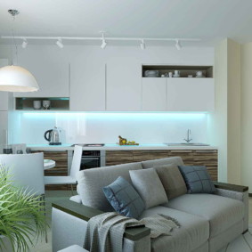
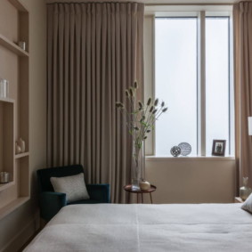
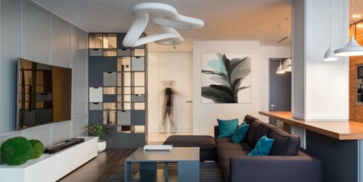
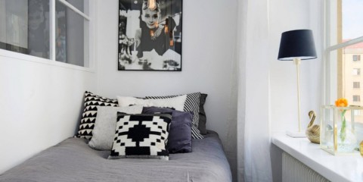
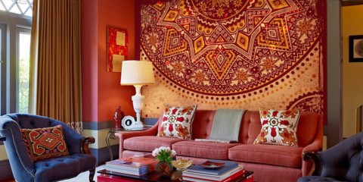
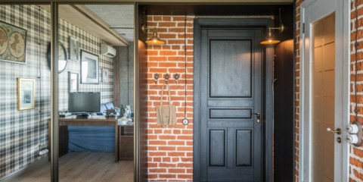
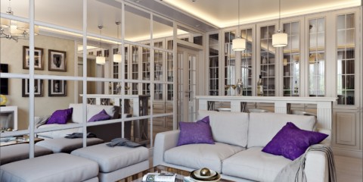
I liked all the options, but such as I offered my children, oddly enough, no .... Now the second daughter has also acquired a meager odnushka, I will think that of these options can be applied ... .. Thank you very much in time ....