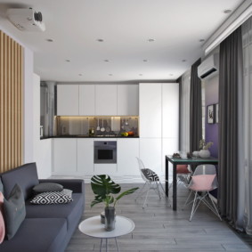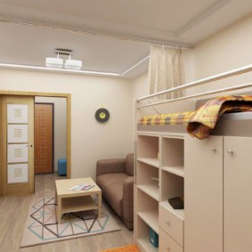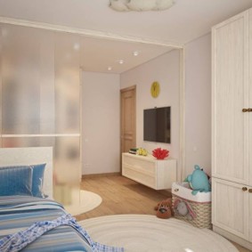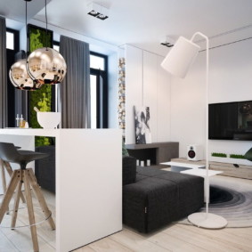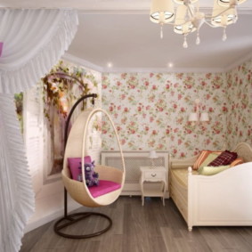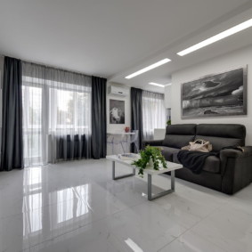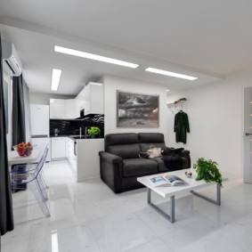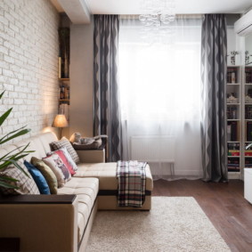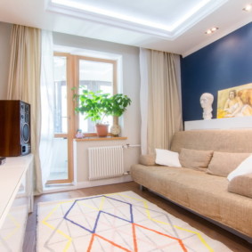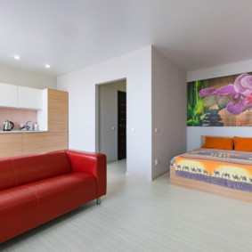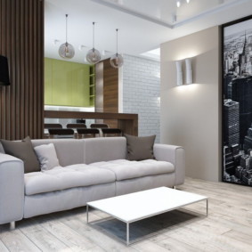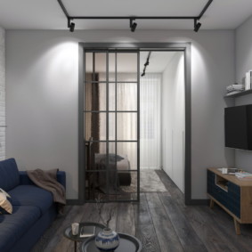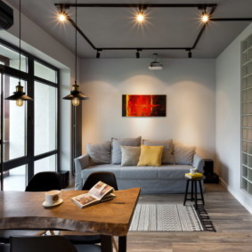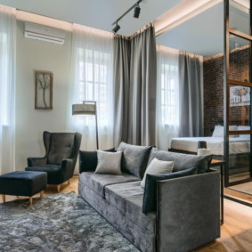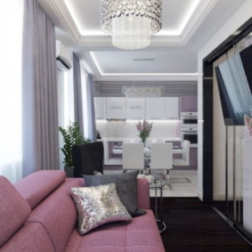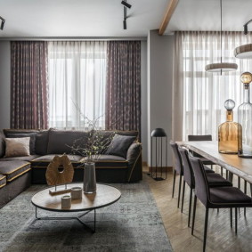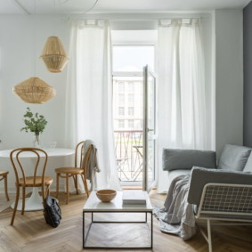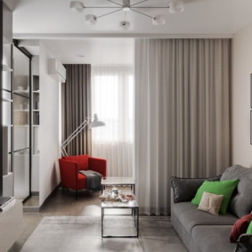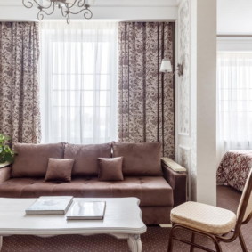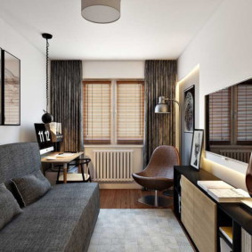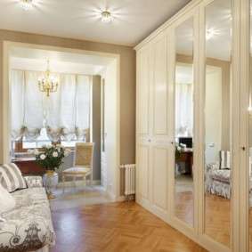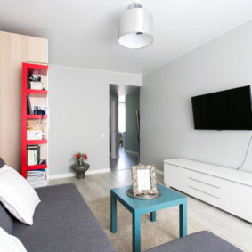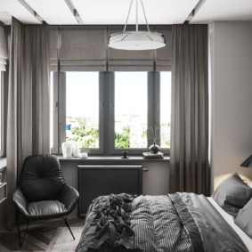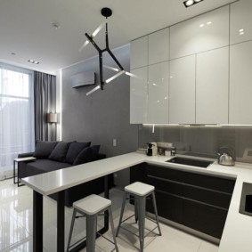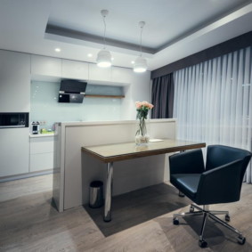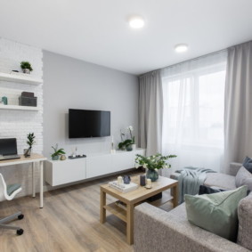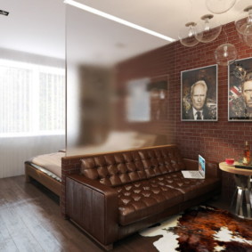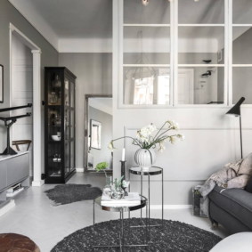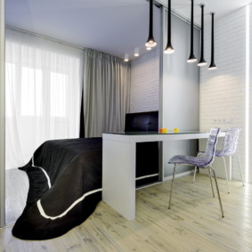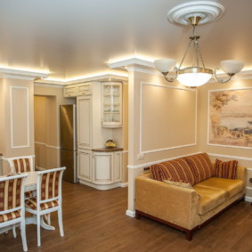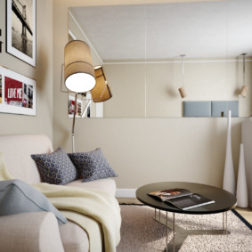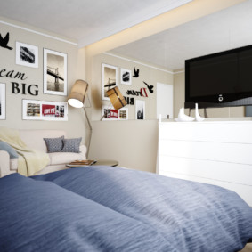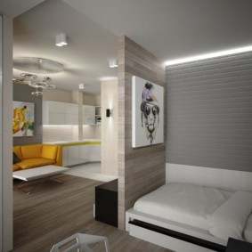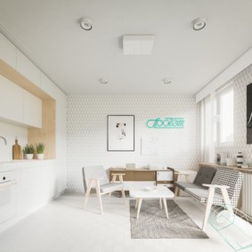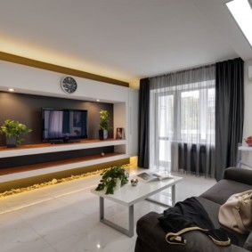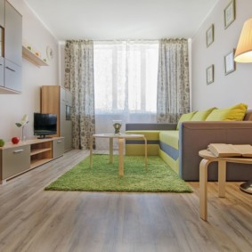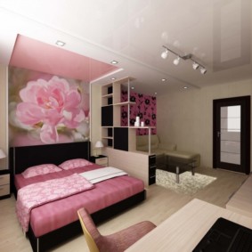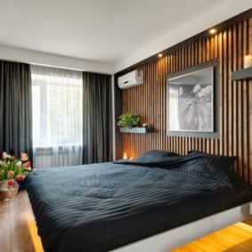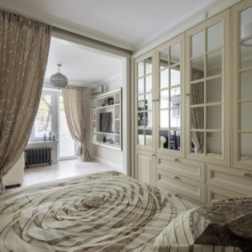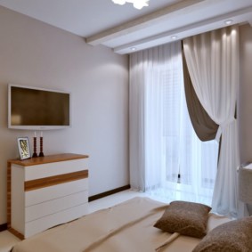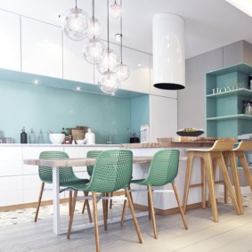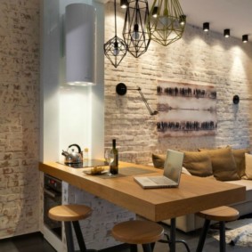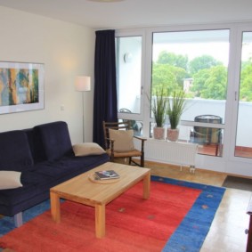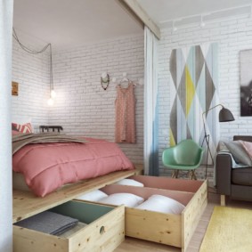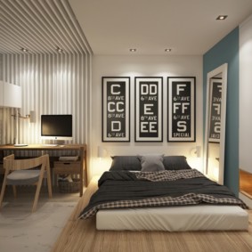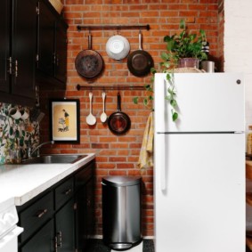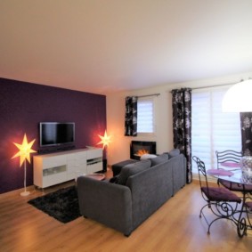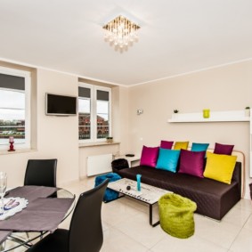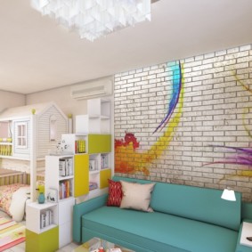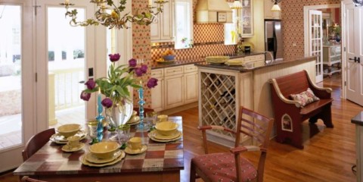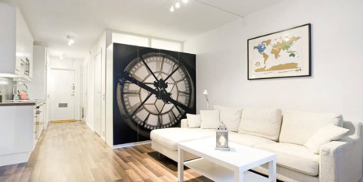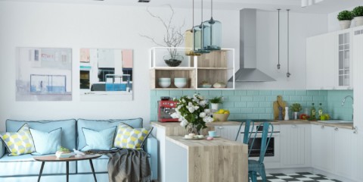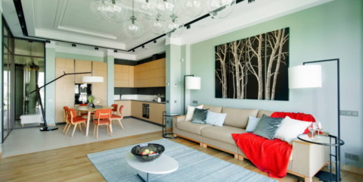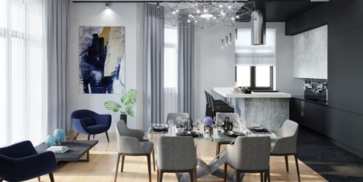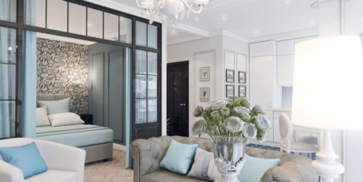 Interior
The use of neoclassical style in the interiors of real apartments
Interior
The use of neoclassical style in the interiors of real apartments
Small studio apartments are in great demand today. Such housing is much more affordable, it is easier to create a cozy atmosphere, and repair does not take so much money. If you have an apartment of 45 square meters and are undergoing major repairs, be sure to use the helpful tips provided in this publication.
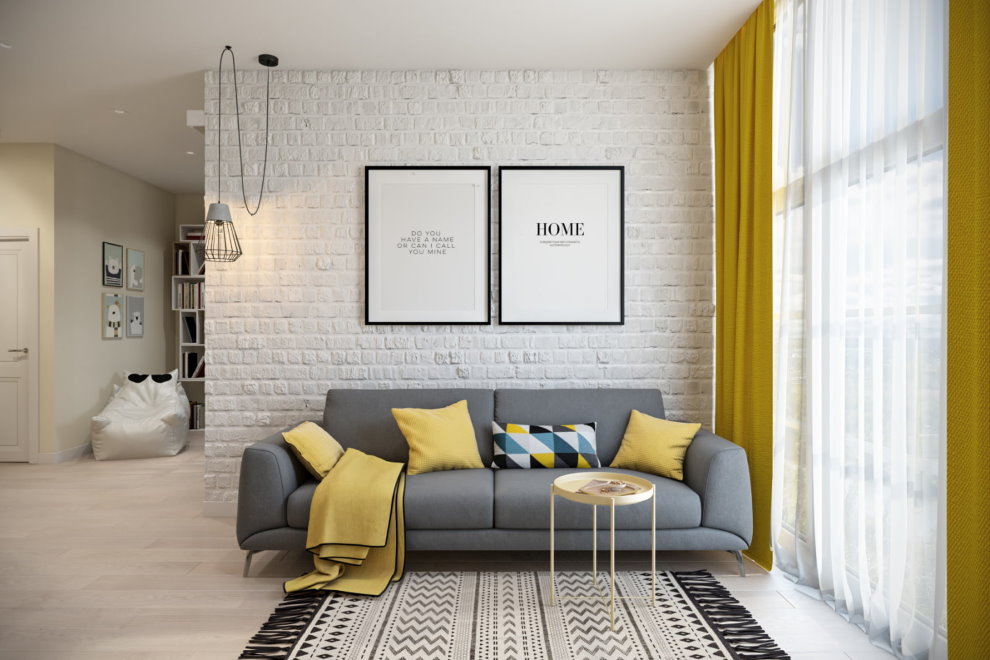
The design thought out to the smallest detail will turn a small apartment into a cozy and comfortable living space
Competent layout options for a studio apartment and studio 45 sq m
Content
- Competent layout options for a studio apartment and studio 45 sq m
- Design options for different rooms in the apartment 45 sq m
- Design options for a one-room apartment of 45 sq m in different styles
- Design options for a two-room apartment of 45 sq m in different styles
- Studio design options 45 sq m in different styles
- Color design, decor and lighting in the apartment of 45 sq m
- Design options for an apartment of 45 sq m for a family with a child
- Video: Studio apartment 45 sq. M. m. in youth style
- Photo ideas for an apartment of 45 squares
A modern studio of 45 square meters has many unique features. Usually this is a rather warm room with a convenient layout, high ceilings and low cost of utilities.
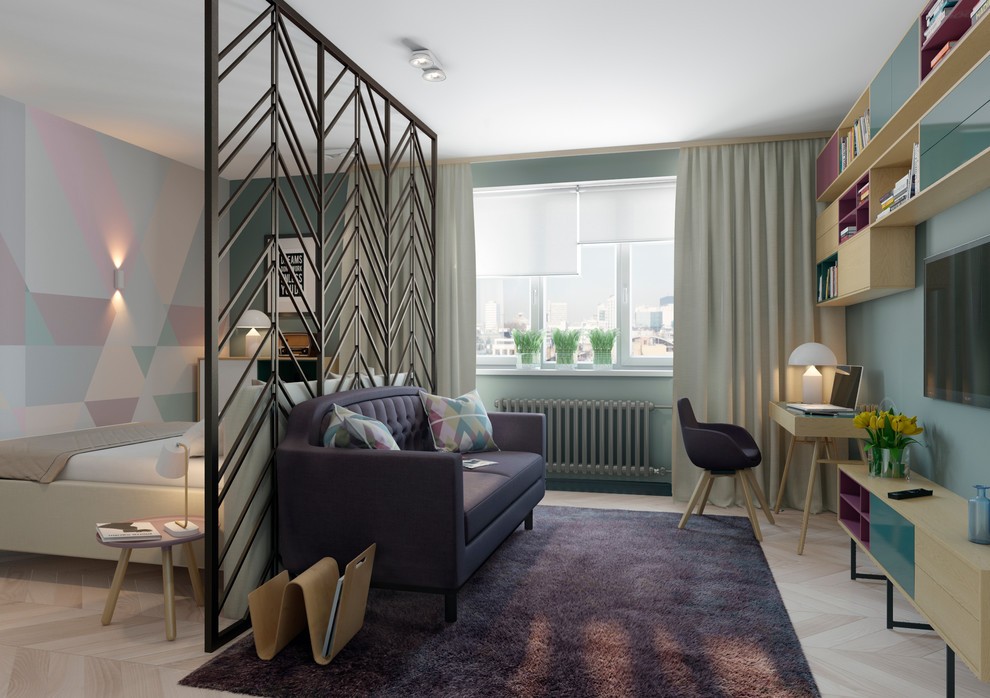
Proper zoning of the space will create a design suitable for all family members
Proper division of the apartment into zones
Regardless of the type of dwelling: whether it is a small Khrushchev, a studio apartment or a large private house, zoning will play an important role in the repair, arrangement of design. This technique allows you to significantly simplify all repairs, streamline the space, use each square of the apartment as efficiently as possible. To correctly divide your home into zones, follow these tips:
- when designing the space, consider the number of people living in the apartment;
- for a young family it makes sense to turn odnushku forty-five square meters into a studio;
- it is necessary to plan the division into zones before the start of repairs, finishing works;
- to separate several zones, do not erect walls - it is better to use furniture, partitions or different finishing materials.
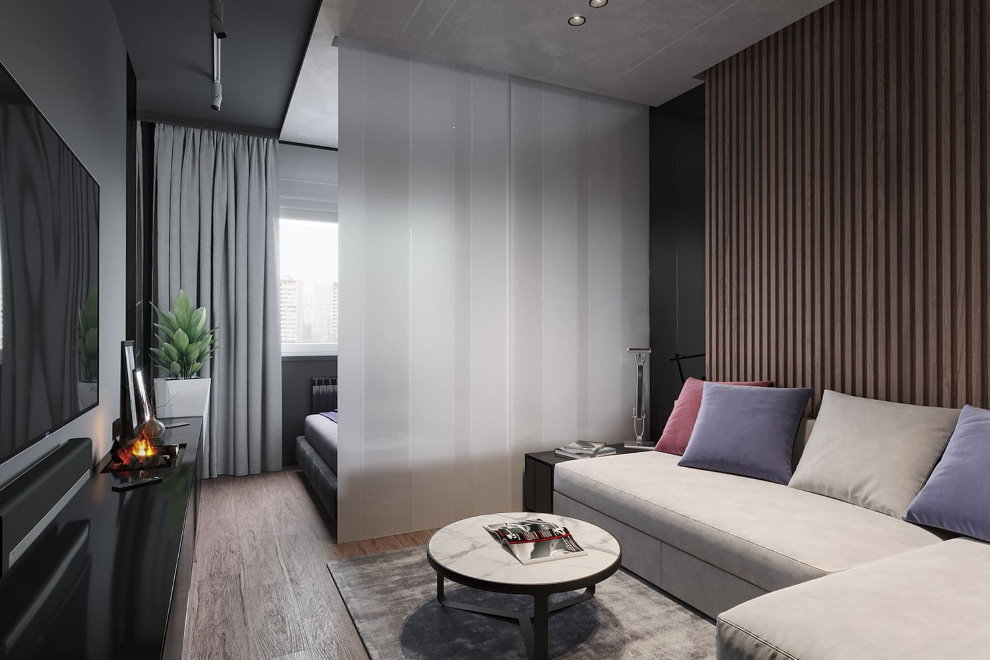
Separation of the sleeping area from the living room using Japanese curtains suspended on the ceiling cornice
Layout of one-room apartments for families with a child
In the design of a one-room apartment of 45 sq. M, a huge role is played by the number of people who will live there. The most difficult thing is to arrange a small space for a family with a child. In this case, it will be necessary to carve out at least a few square meters for the baby.
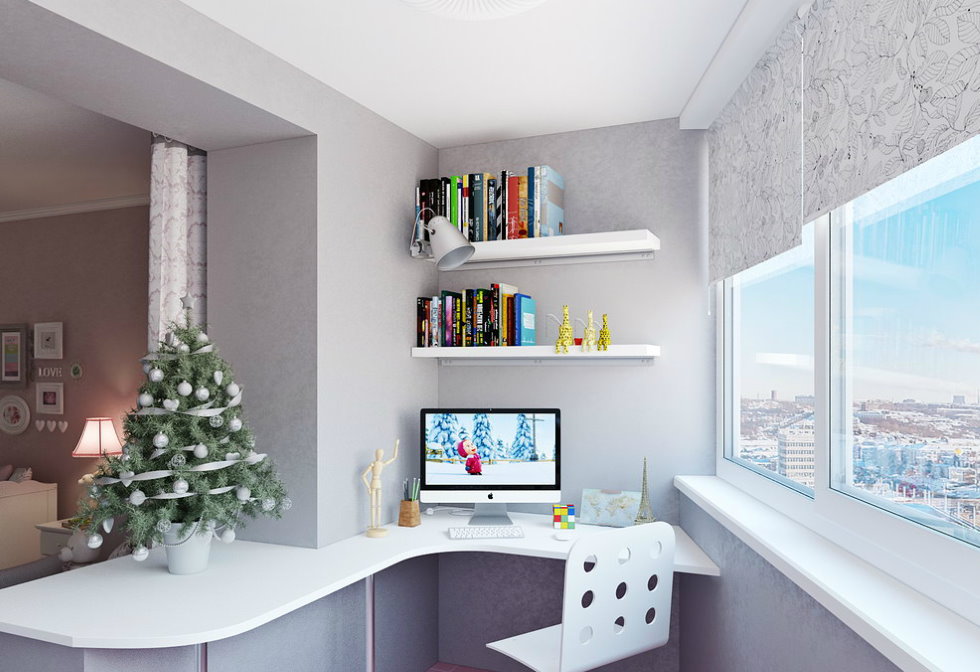
Joining a balcony or loggia to the room will add a few square meters of area, which is so lacking in a one-room apartment
If the apartment has a balcony, you need to start with its insulation. Having installed windows, sheathed the wall with insulation, you can safely combine the balcony space with the living room. So it will turn out to free up space for arranging a small children's room.
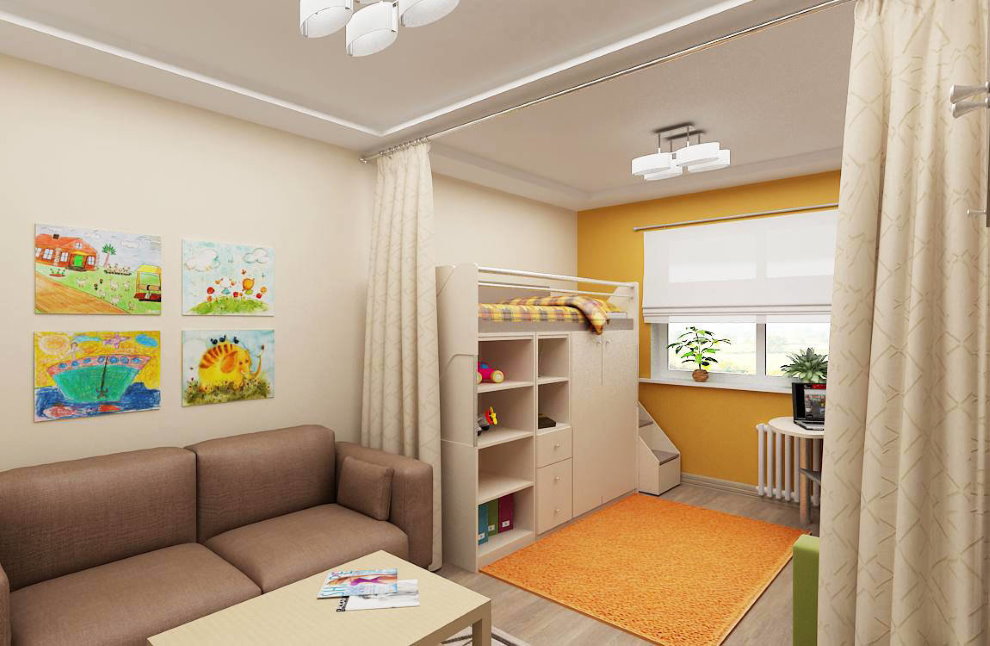
Dense curtains will divide the room into two parts, without taking up a lot of space
If there is no balcony, you can install a partition in the room in the form of a huge narrow cabinet. A family with a small child at first may get along with a decorative portable partition. If the layout of the room allows, you can erect a thin plasterboard wall.
Design options for different rooms in the apartment 45 sq m
An apartment of a small area can be issued in various versions. The best way to convey the diverse design of a studio apartment is 45 sq m photos presented in this article.
Making a one-room apartment, focus on the simplicity of design. Clear lines, functionality, the absence of a large amount of decor, light colors - the best solutions for such a room.
Living room
In a one-room apartment, it is difficult to allocate a separate room for the living room, so it is often combined with a bedroom. In this case, it is most convenient to use a folding sofa as a sleeping place.
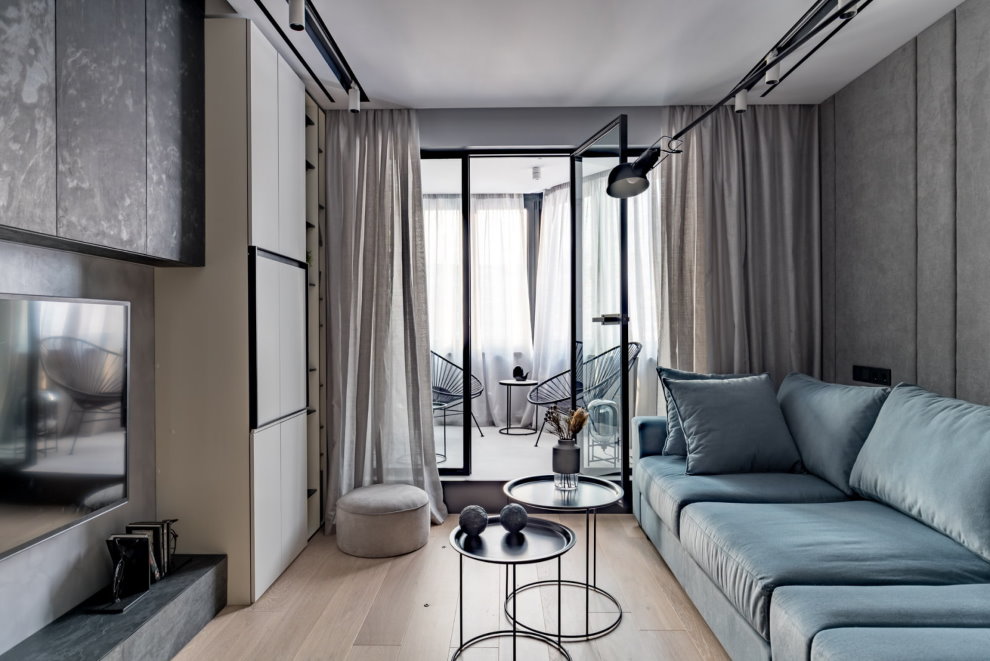
In order not to conceal the volume of the room, do not fill the room with bulky furniture and excess decor
Kitchen
In projects of typical odnushki for the kitchen, very little space is usually allocated. When decorating a small kitchen, use the following tricks:
- Light shades. For the kitchen area, white, milky, light brown shades are ideal.
- The use of glass in the interior.
- Purchase of a folding dining table, bar counter.
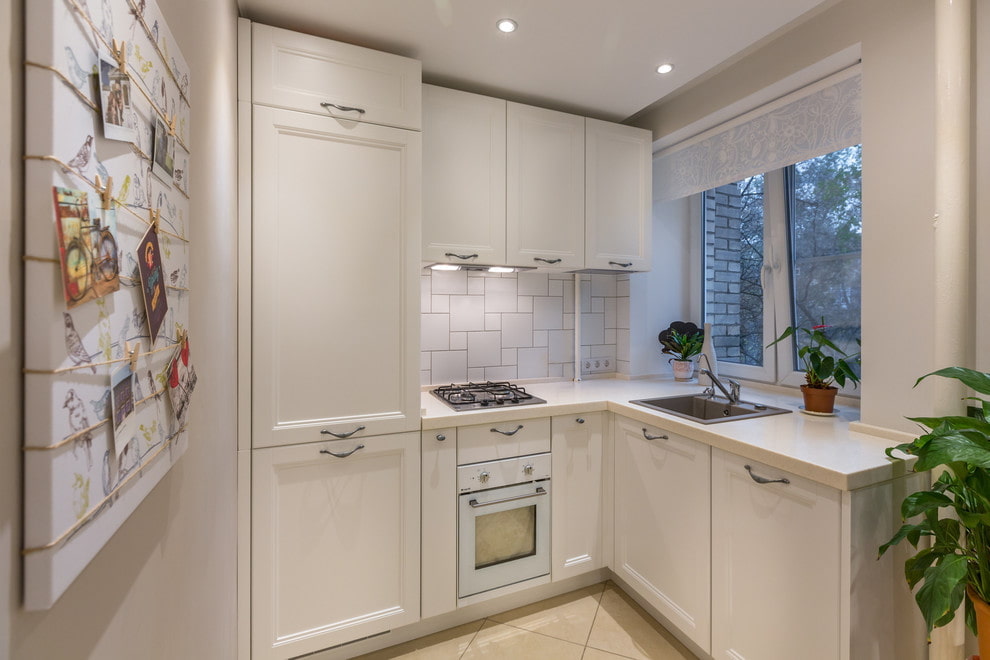
In a small kitchen, it is important to use literally every centimeter of usable area, including the windowsill
Kitchen-living room
In order to place everything necessary in a one-room apartment, designers advise combining a living room with a kitchen - making a studio apartment. Then there is the opportunity to make a comfortable kitchen-living room. However, such a radical redevelopment requires obtaining official permission for the demolition of the wall, the installation of additional ventilation. You can look at the design options for a studio apartment of 45 sq m in the photo.
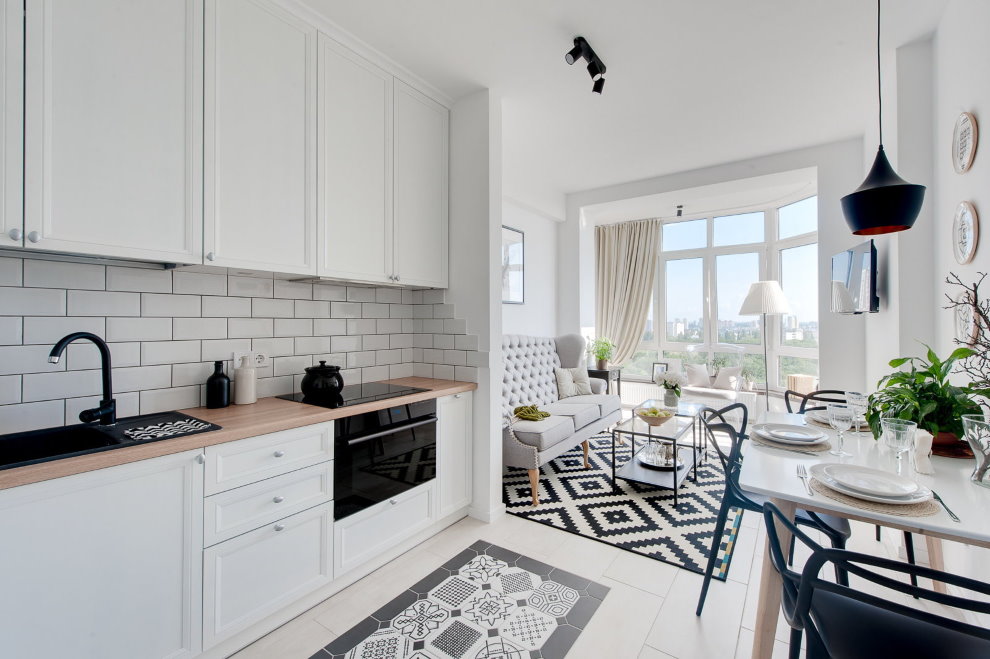
The kitchen combined with the living room should be made in a similar style solution
Living room with a children's area
An important point for a family with a child is the arrangement of a children's zone. Allocate a place for games, placing a child in the living room. For example, an excellent solution would be to buy a folding chair. In the afternoon, two armchairs, installed next to the coffee table, will be a living area, at night - a child can sleep on one of the armchairs.
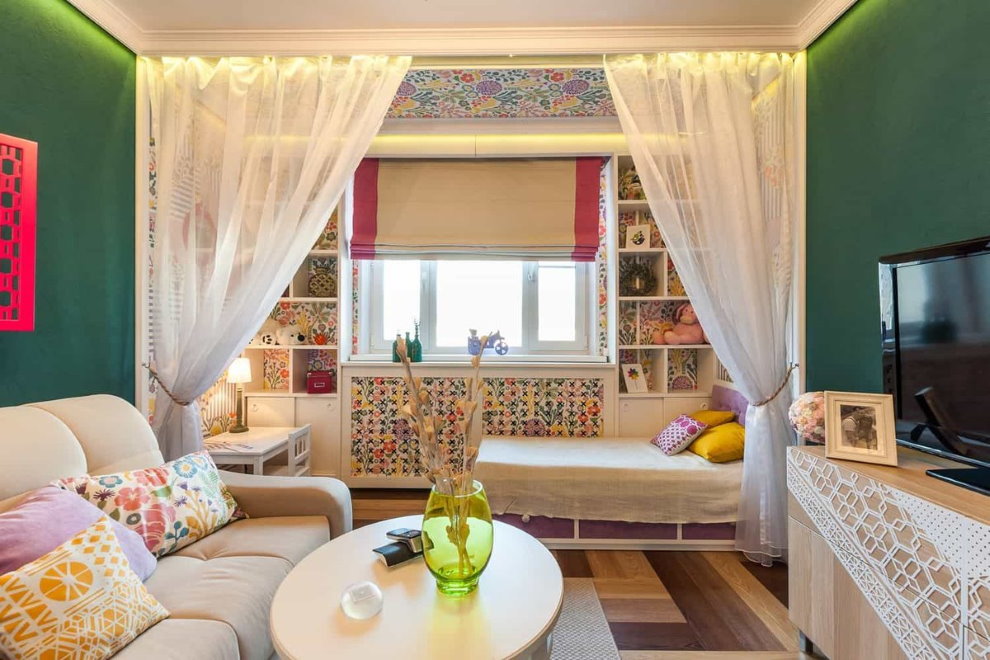
For the children's area, it is worth highlighting the brightest part of the room near the window
Bedroom
It is better to design a bedroom in a one- or two-room apartment in the styles of hi-tech, minimalism. These two areas are characteristic: simplicity, light shades, high functionality. A very relevant idea is to install a bed on the podium.
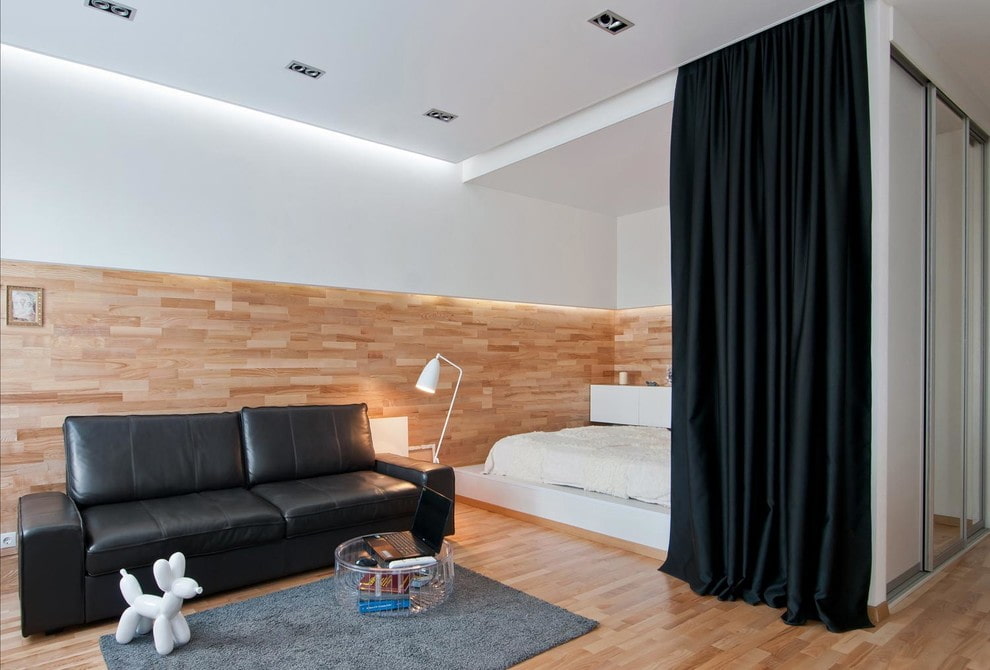
Modern studio apartment with a bed located in a niche
In the podium, you can integrate lighting, storage systems.
Children's room
The following styles are well suited for a children's room: country, Provence, high-tech, Scandinavian style. This room should not have much furniture, because most of the time the kids spend on the move. Modular furniture will help save space. If there are several children, a bed of several floors with two beds will help out.
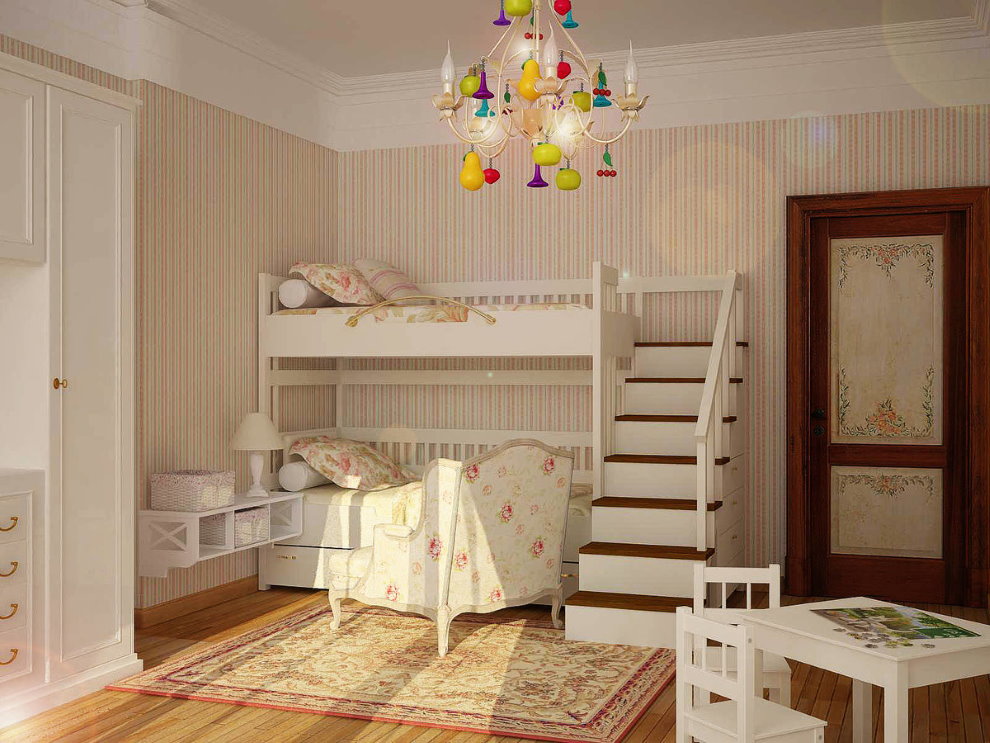
Beautiful children's room in Provence style for girls of the same age
Bathroom
In the apartments of 45 sq m the bathrooms are very tiny. Their area can be slightly increased only by combining with the toilet. For a small plumbing unit, it is better to purchase a compact shower cubicle instead of a bath, and a washing machine can be built directly under the washbasin.
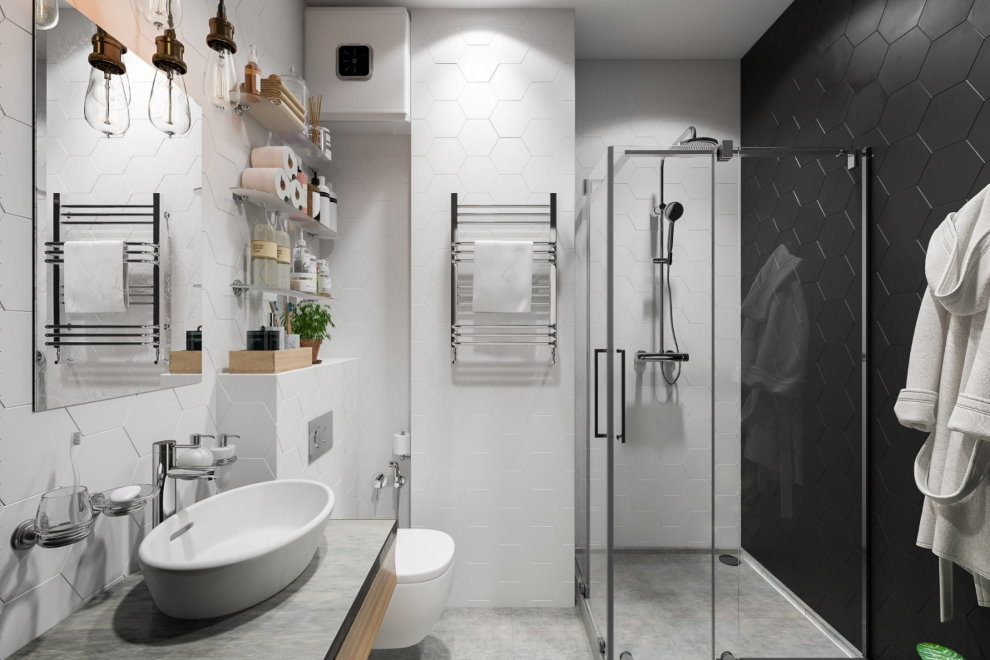
In the decoration of the combined bathroom, light colors will be beneficial
Cabinet
In two-room apartments of 45 sq m there is an opportunity to organize a workplace - an office. For its design, it is better to choose a strict classic style. The office can be organized directly on the loggia, previously glazed. Furniture is not needed much. It is enough to install a large table, a comfortable office chair, a cabinet with compartments for storing papers, documents, and other accessories.
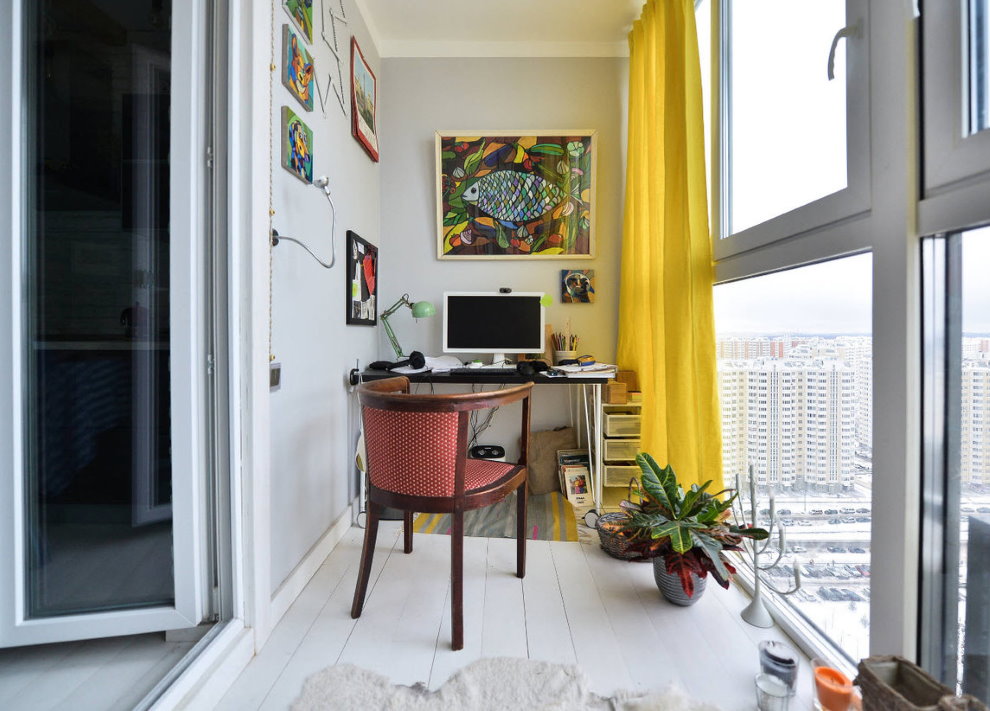
Stylish design of the study on the loggia with panoramic glazing
Hallway
Apartments of 45 sq. M cannot "boast" of spacious halls of the correct form.Usually a minimum of space is allocated for this zone. In this case, you should try to make the hallway as functional as possible, without cluttering it with extra furniture. Need tall, narrow storage systems.
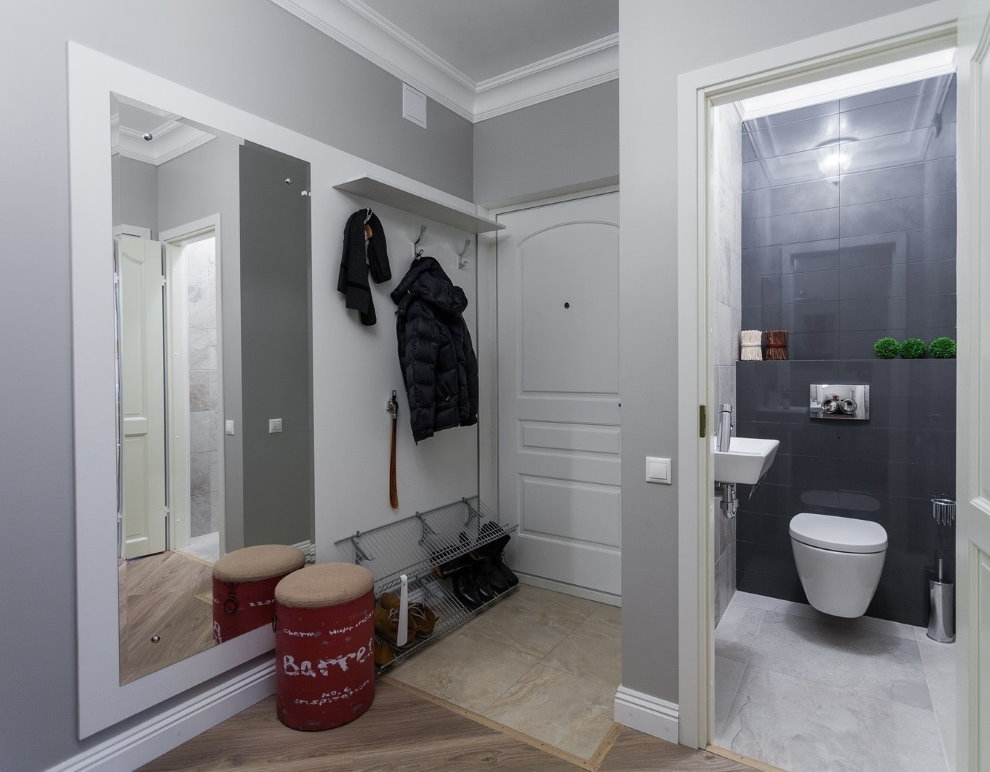
A large mirror will make the small hallway visually larger
You can save space in the hall with the installation of a corner wardrobe. Today, such furniture can be ordered on an individual project.
Design options for a one-room apartment of 45 sq m in different styles
The key to a harmonious apartment design is the right choice of style. One-room apartment of 45 squares can be issued in the styles:
- Minimalism. Make the interior of the apartment 45 sq. m. in a modern style as in the photos presented in this publication, is quite simple. This direction is characterized by: simple lines, the use of light colors, functional furniture, the absence of unnecessary details.
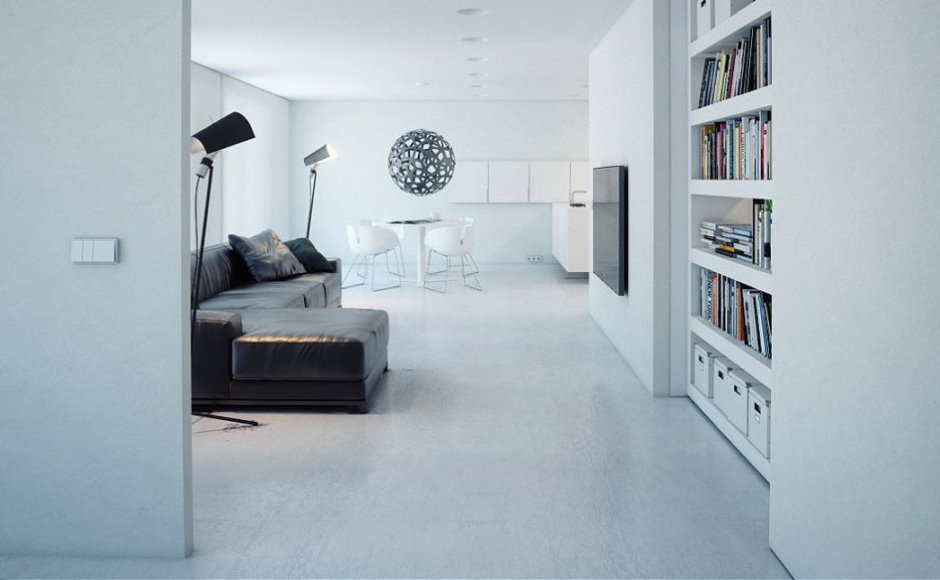
A minimalist-style studio apartment is a space without borders, decorated in a light color palette
- In the Scandinavian style. In this case, you should use cold colors in the decoration, purchase natural wood furniture, pay attention to the decor.
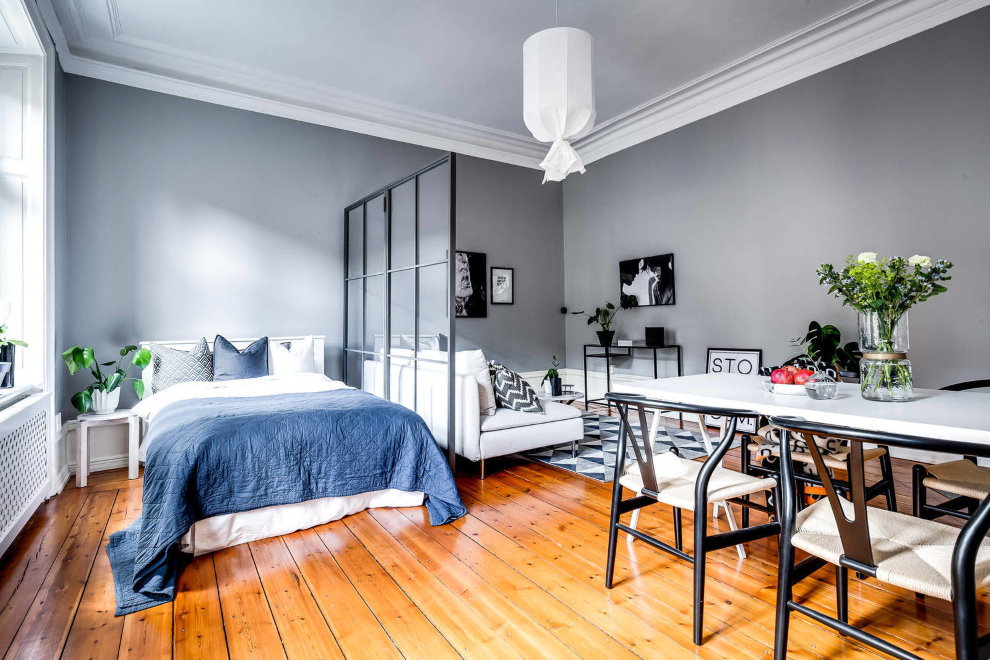
Typical colors for the Scandinavian style are white or light gray, complemented by a wooden texture
- Loft. This direction is for modern, practical people. The loft is characterized by the use of unusual decoration materials: stone, glass, brick, wood. Particular attention is paid to lighting - there should be a lot of light.
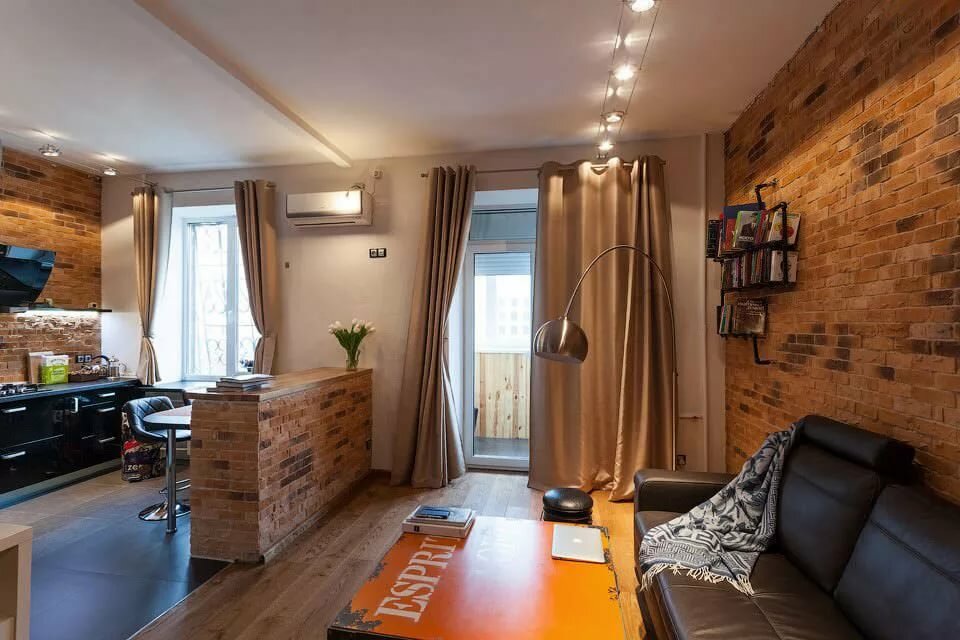
Loft-style studio apartment - a suitable solution for a single man
- Provence. Natural materials in decoration, vintage furniture, light colors, a large number of decor, multilayer curtains, floral prints are the basic foundations of Provence.
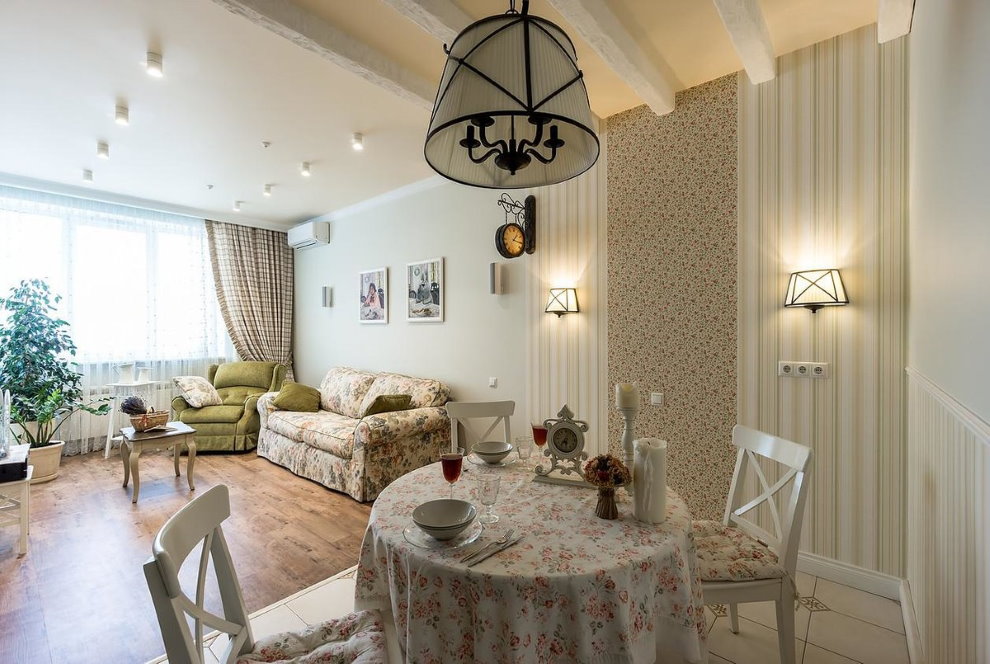
Cozy dining area in a rustic studio apartment
- Classical. It is characterized by: expensive wooden furniture, multilayer curtains, calm colors, good lighting.
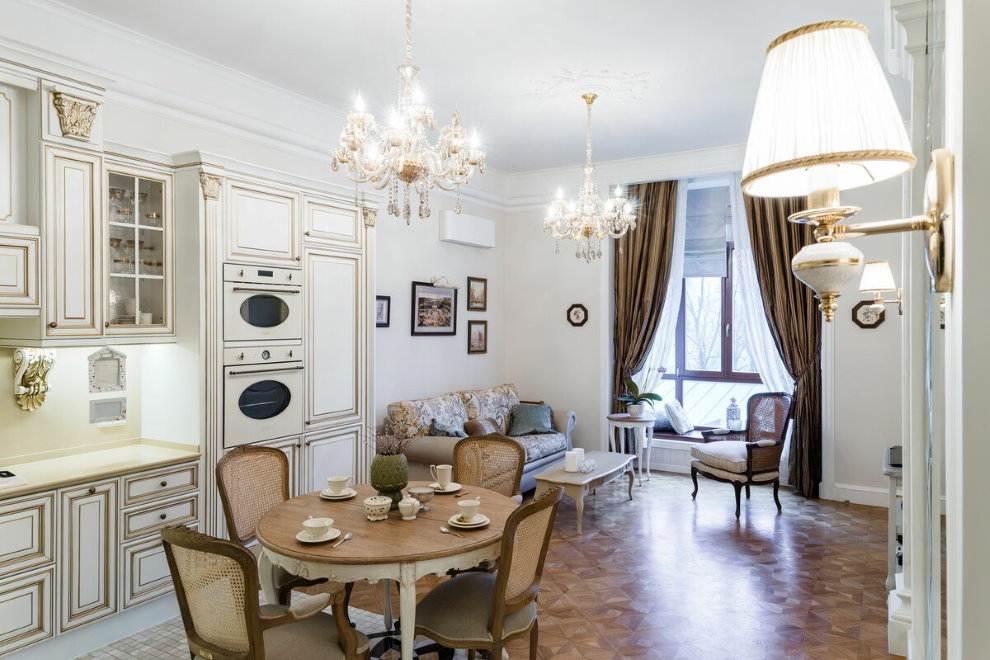
Those wishing to arrange an apartment in a classic style will have to prepare for significant financial investments
Design options for a two-room apartment of 45 sq m in different styles
Of the above styles for a two-room apartment, Provence, classic and Scandinavian style direction are perfect.
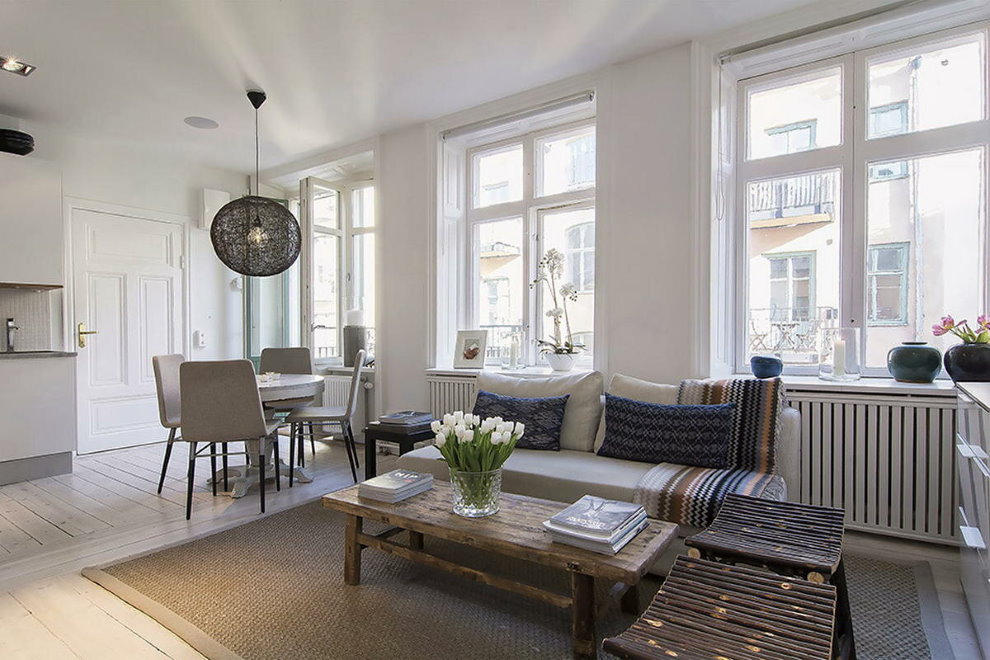
Spacious and bright kitchen living room in a two-room apartment of Scandinavian style
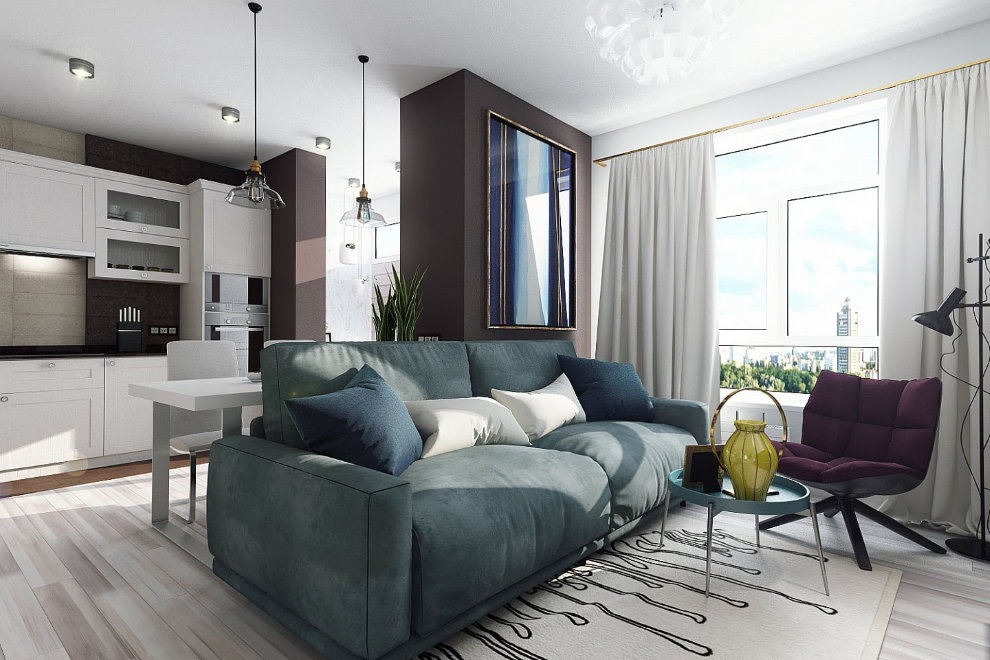
If the apartment has an adjacent room, one of them can be combined with the kitchen
Studio design options 45 sq m in different styles
In the studio it is not easy to allocate space for a bedroom, study, living room, other functional areas. Such style is more suitable for modern style areas: loft, minimalism.
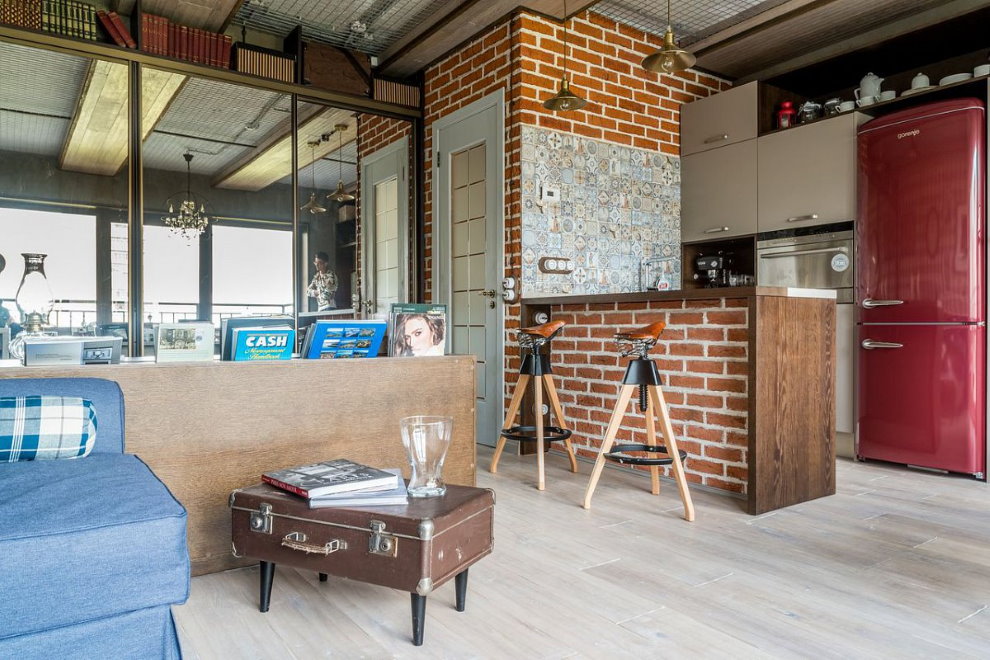
Brickwork, gray concrete and natural wood are typical loft features.
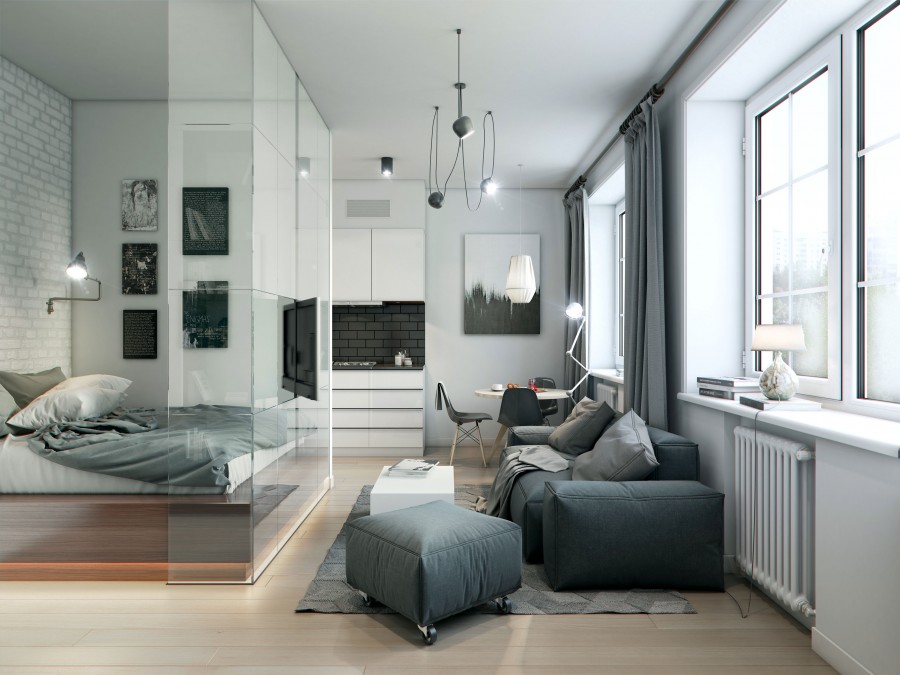
Studio apartment in bright colors with a glass partition separating the sleeping bed
Color design, decor and lighting in the apartment of 45 sq m
The color scheme for a small apartment should certainly be light. As the main color, you can use white, light gray. Bright shades are best applied pointwise - in detail. Decor in such an interior may be redundant. If you wish, you can decorate your home as little as possible: photos on the walls, beautiful dishes, bright textiles. As for the light, it should be a lot. It is recommended to use all types of lighting: floor, ceiling and wall.
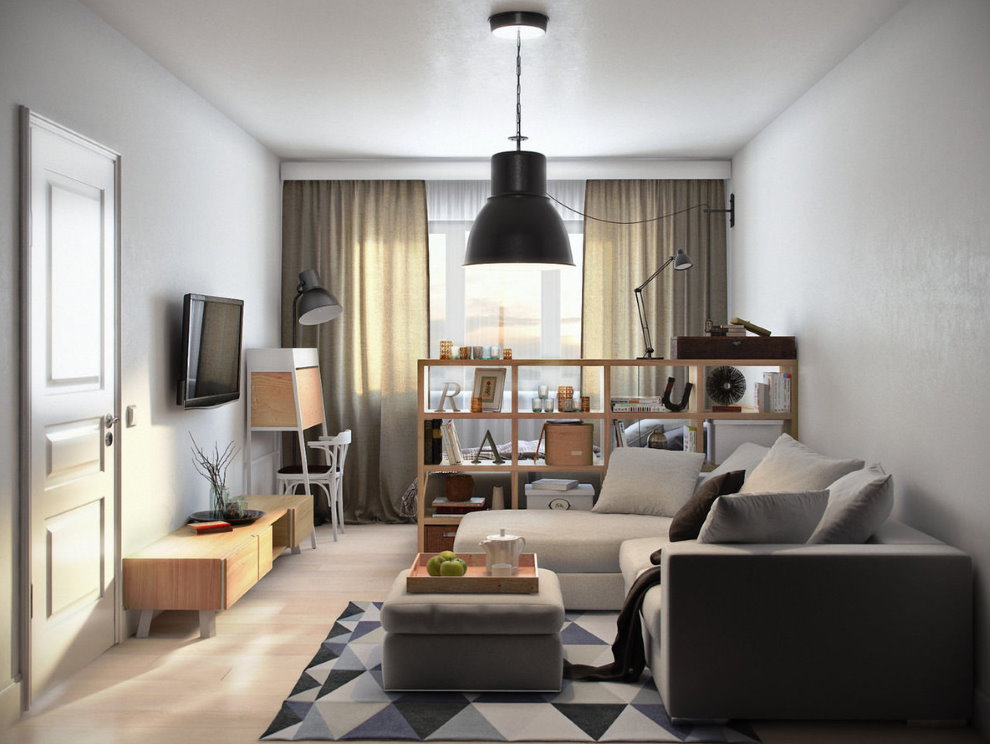
In the design of a modern apartment, it is advisable to use pastel colors in white, beige or gray tones.
Design options for an apartment of 45 sq m for a family with a child
A small apartment of 45 square meters for a family with a child should be as functional as possible. Roomy furniture is required:
- dresser for vests, sliders, diapers;
- crib with systems for storing bedding and blankets;
- bed for parents;
- closet;
- wall shelves and more.

The room in the apartment for a married couple with a child can be divided into zones using a small partition
Decorating in such an apartment should be practical. For example, in a children's area, it is better to stick washable wallpaper, and lay a warm carpet on the floor. As for the general stylistic direction, minimalism will be an ideal option.
Video: Studio apartment 45 sq. M. m. in youth style
