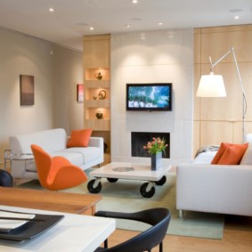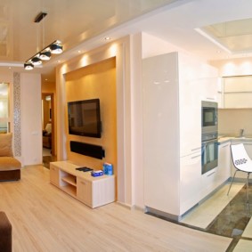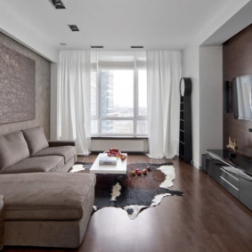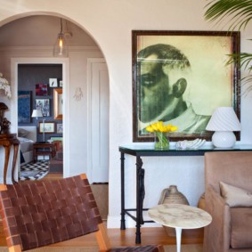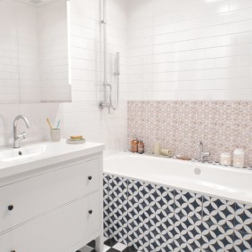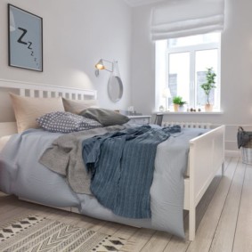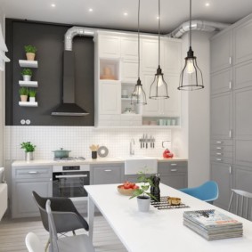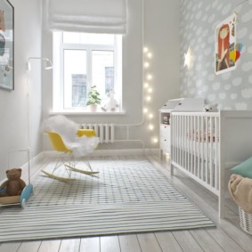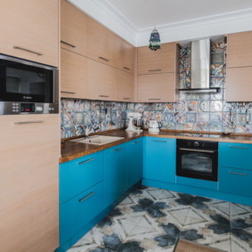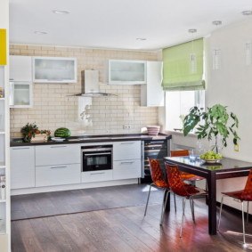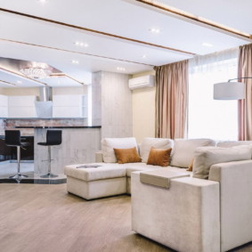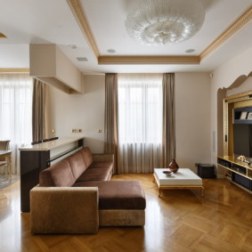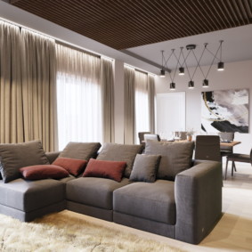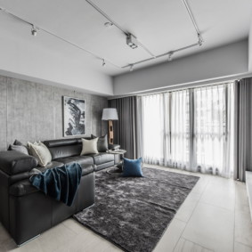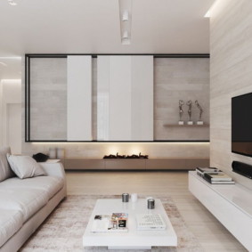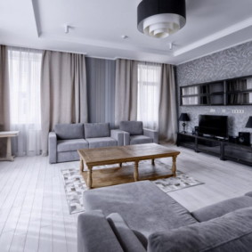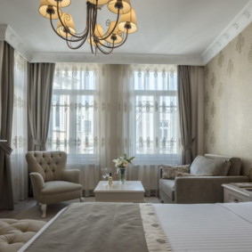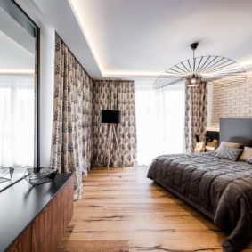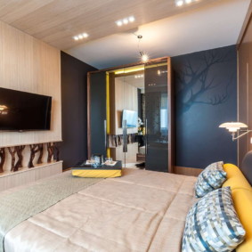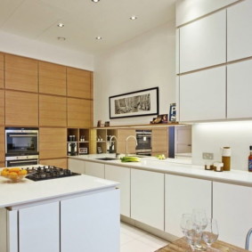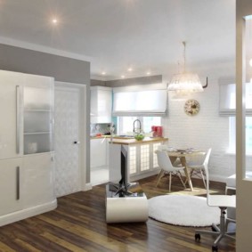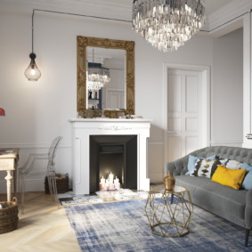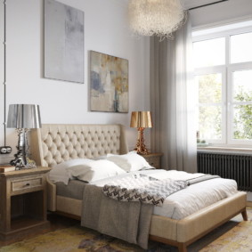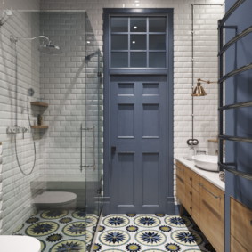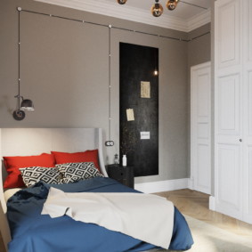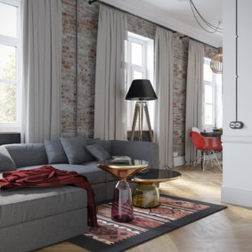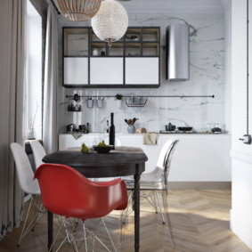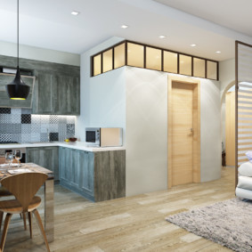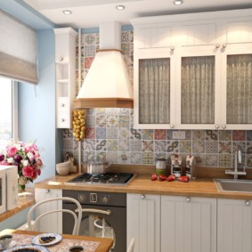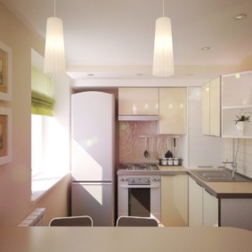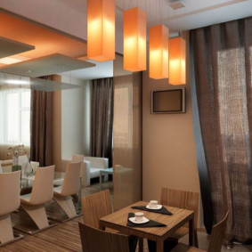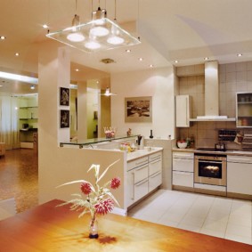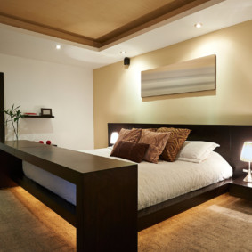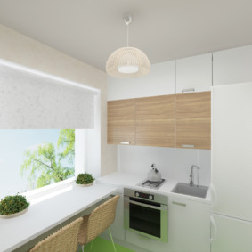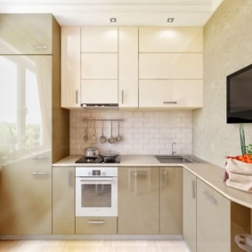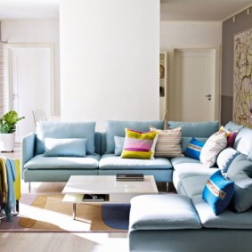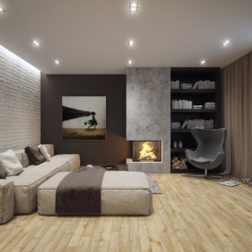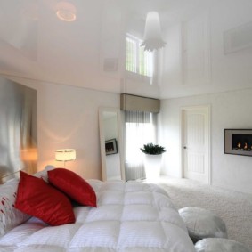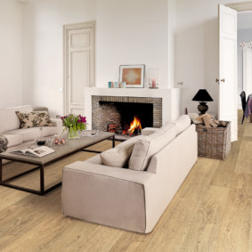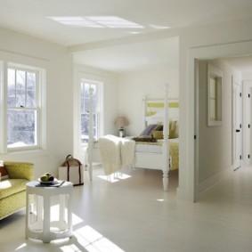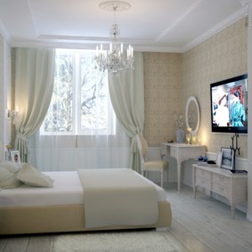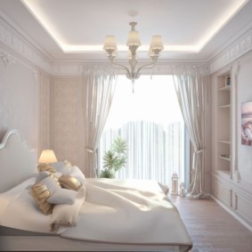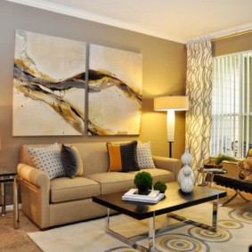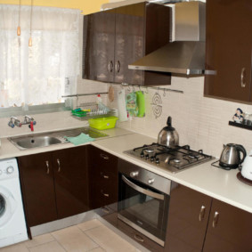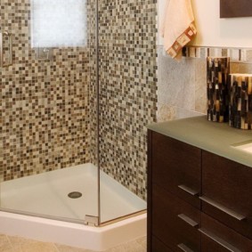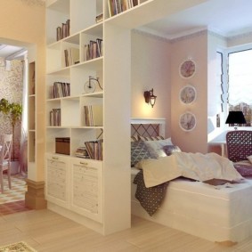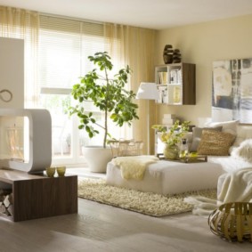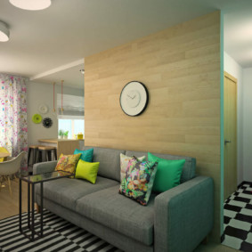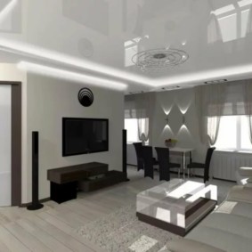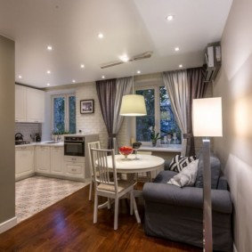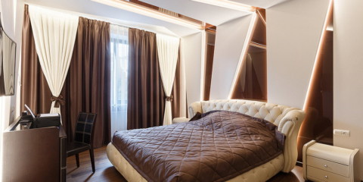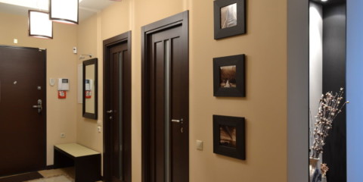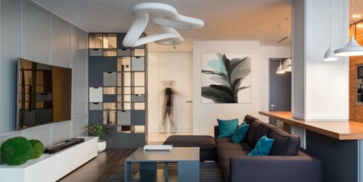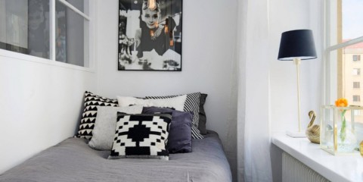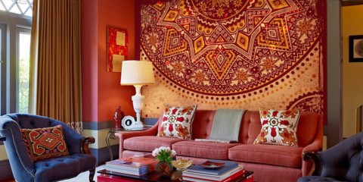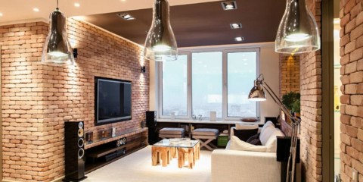 Interior
Design options for an apartment in the loft style - examples of design
Interior
Design options for an apartment in the loft style - examples of design
When buying a dwelling, it often turns out that far from everything suits the new owners - the number of rooms, their size, and the location of the entrances. Therefore, residents immediately make repairs. Modern redevelopment of a three-room apartment is not an easy and expensive task, since the area of the designed space is 60-120 mm. sq.
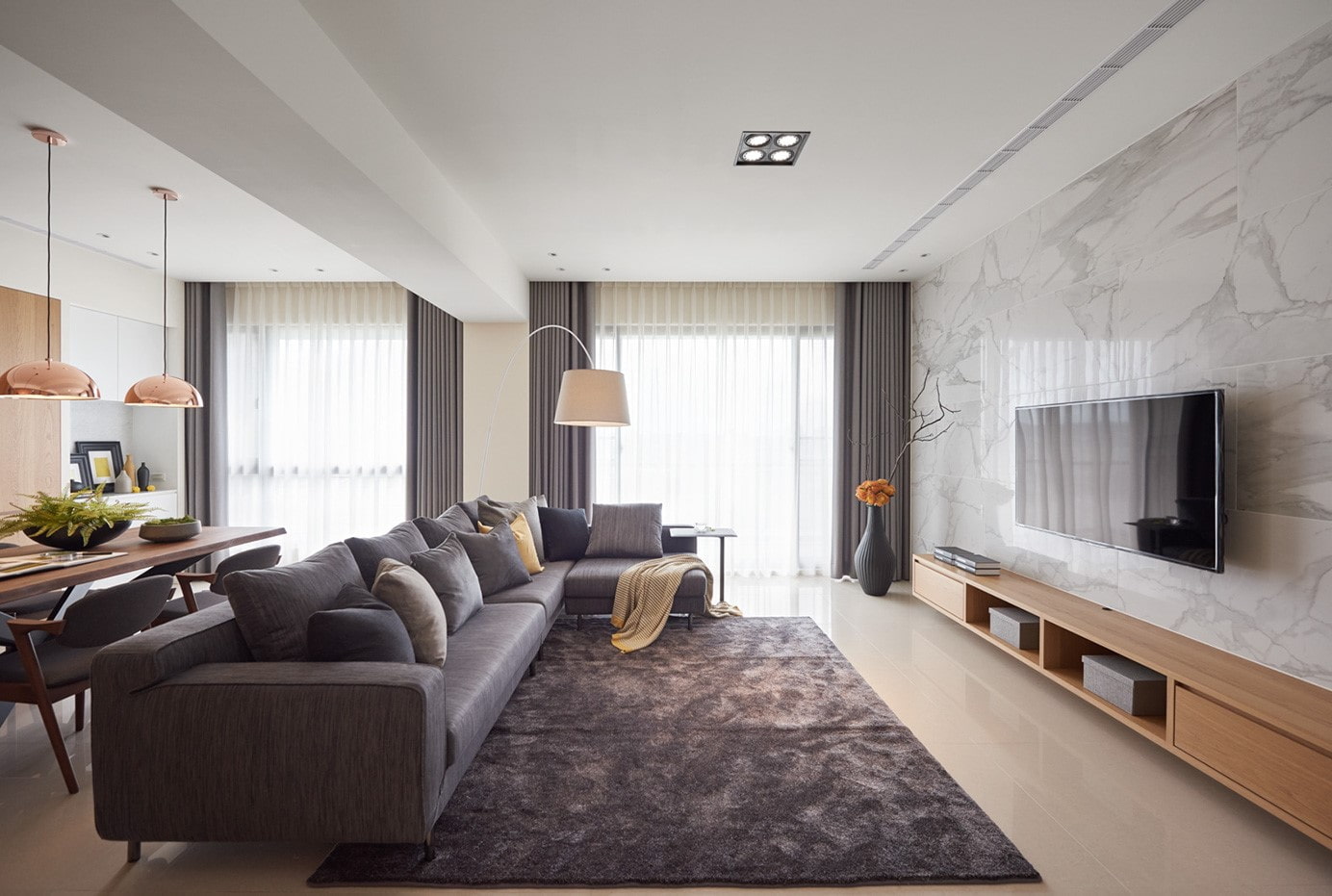
A three-room apartment is a great option for implementing a wide variety of design ideas and creating a functional and comfortable interior.
Features of redevelopment of three-room apartments
Content
- Features of redevelopment of three-room apartments
- How to create a comfortable space in a three-room apartment
- Three-room of various series
- Options for typical redevelopment of "treshki"
- Features of redevelopment of three rooms in a panel house
- Features of the redevelopment of a three-room vest
- Conclusion
- VIDEO: Redevelopment of a three-room apartment p-44.
- 50 interior design options for a two-bedroom apartment:
In addition to the rooms themselves, the apartment has a bathroom (most often a separate one), a relatively spacious kitchen, an entrance hall, a balcony or a loggia, a pantry. The walls located between the rooms are mostly solid, bearing, therefore it is completely forbidden to demolish them, and permission for partial dismantling is required.
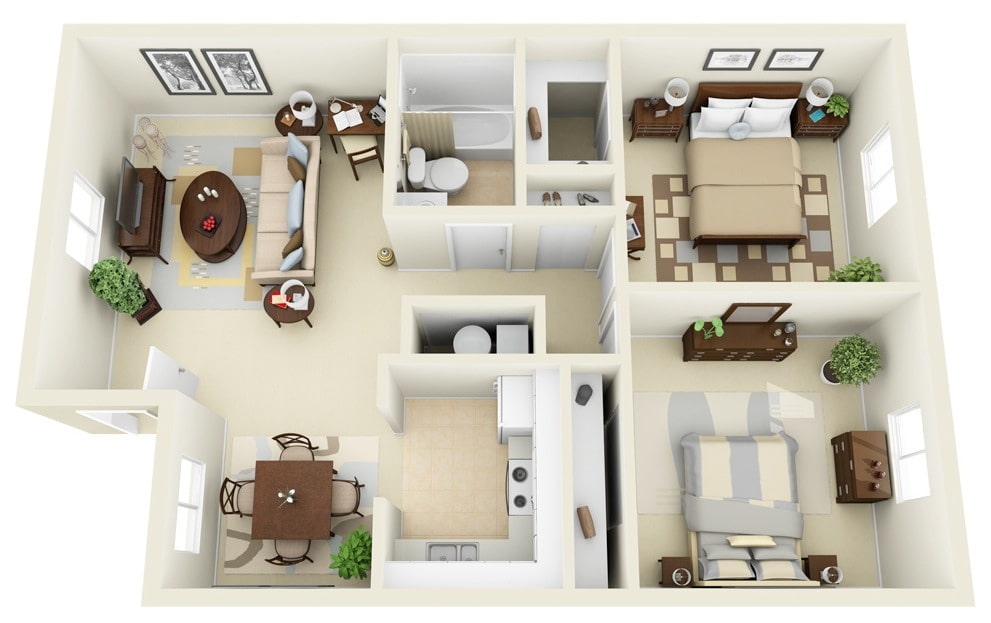
First of all, the layout directly depends on the number of people living in the apartment and their requests.
The most important thing in the "restructuring" of a small "treshka" - you can neatly fit everything you need. The minimum area of such a standard apartment is about 50 square meters. m., maximum - more than 90 square meters. m. If there are walk-through rooms, they usually try to make them separate. When the kitchen is cramped, it is attached to the living room, combined with a loggia.
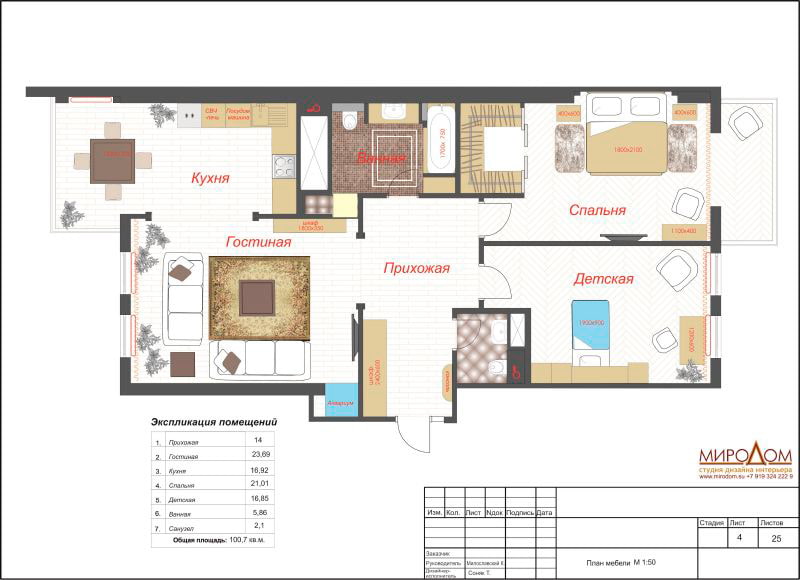
Before proceeding with the redevelopment, it is important to conduct a thorough familiarization with the plan of the living space.
How to create a comfortable space in a three-room apartment
The arrangement of the apartment space depends on how many people will live in it, their gender, age. For children, usually several small rooms are made; for adults, the space is often zoned with furniture. The main thing for any apartment is to create at least a small personal space for each family member, regardless of his age.
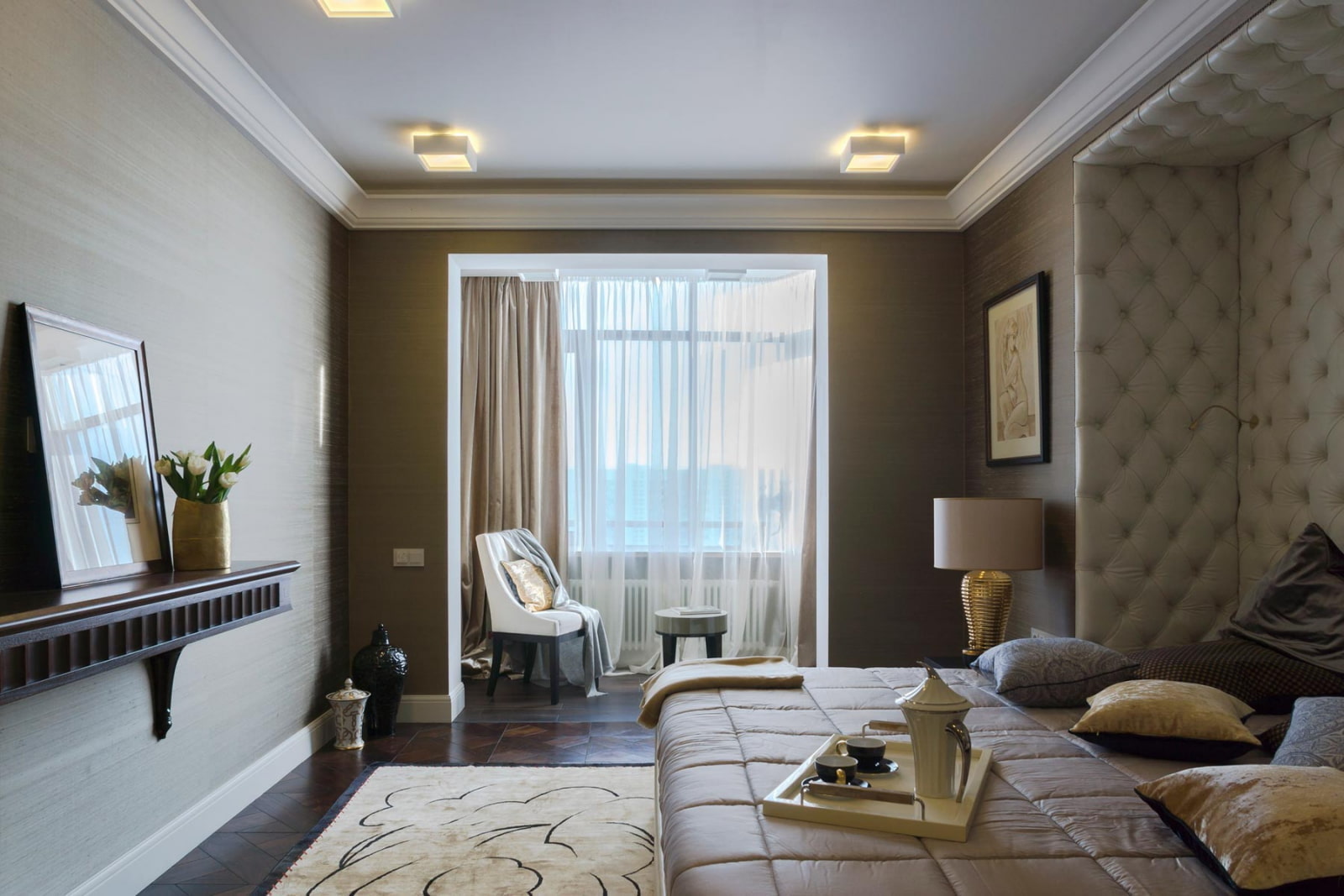
Choosing a design for a three-room space, for a start, they are guided by the number of people living.
Redevelopment of a modern 3-room apartment begins with the preparation of the project. The finished plan must be approved by the appropriate organization. Home design is chosen independently. If the family has no more than two people, it makes sense to rebuild the apartment in the "studio" - then they select the layout with a minimum number of internal capital walls.
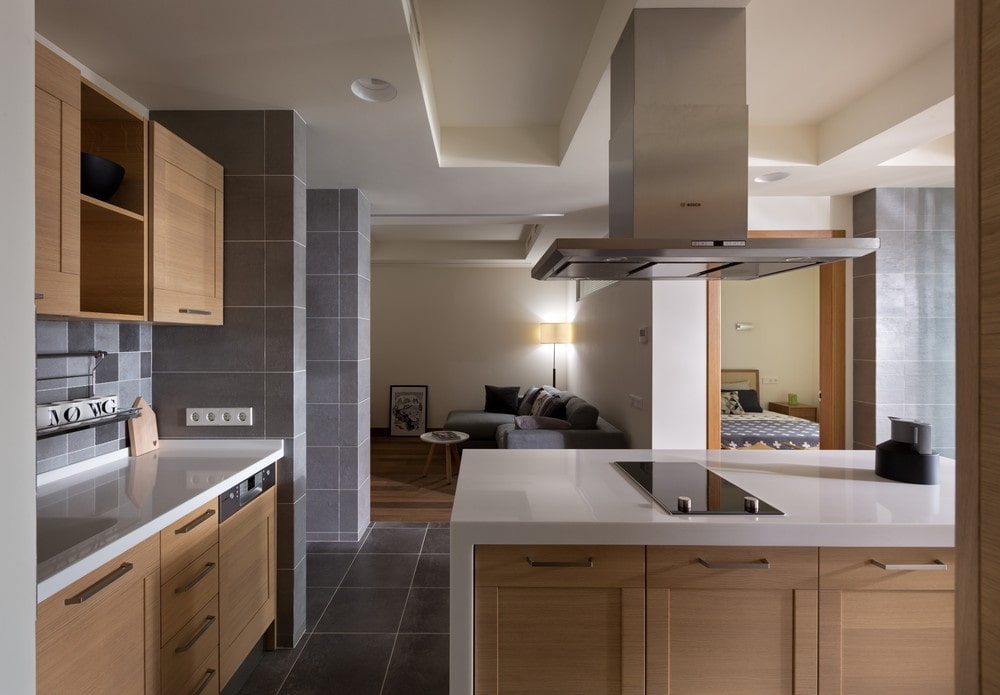
There are no specific requirements for choosing a style solution for treshki.
Three-room of various series
All houses built according to certain standard designs are combined in a series. Each of the latter involves buildings with a different number of floors, the area of apartments, different construction years. Such houses are most often performed in panels, which allows you to set the minimum cost per square meter, less often - block, brick.
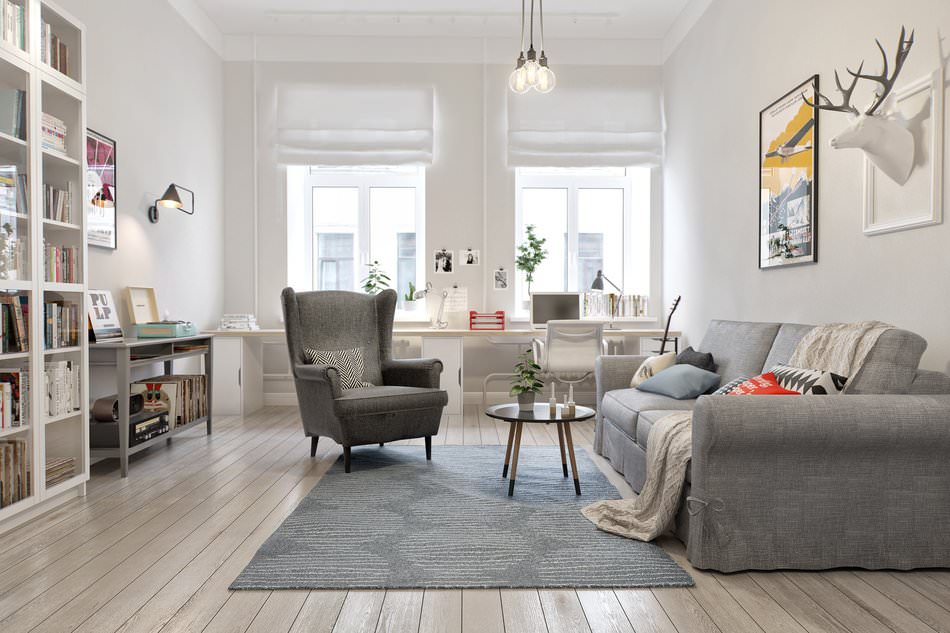
Some tend to decorate housing in the same style, while others prefer completely different designs.
Successful redevelopment of a three-room apartment of the i-209a series, involves partial or complete replacement of many communications. A feature of this layout "Brezhnevka" - completely isolated rooms. Depending on the series, all existing three-room apartments differ.
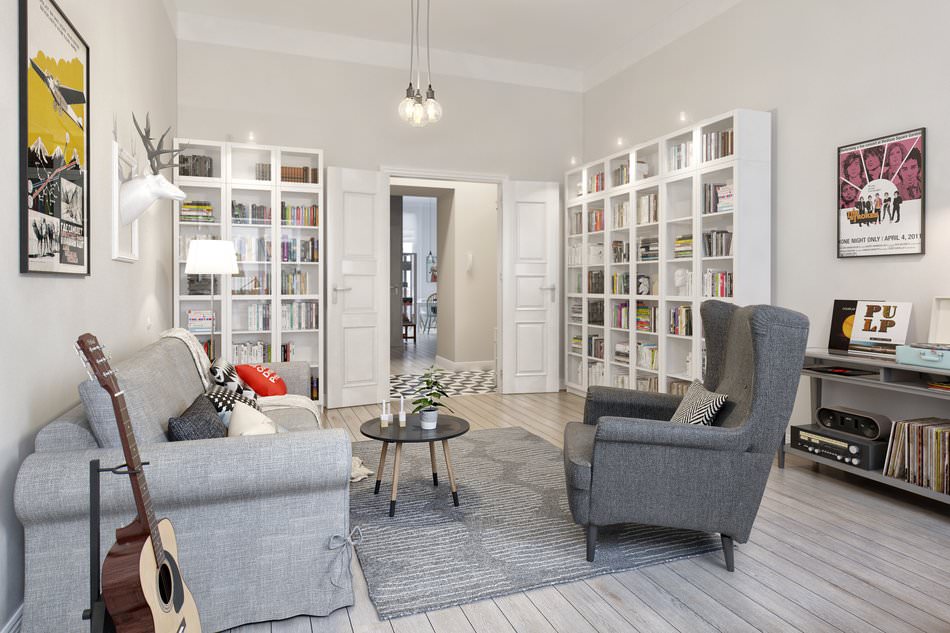
Often used racks, which are a complete interior addition.
P-3 Series
This series began to be built in the 1970s. Almost all the walls here are load-bearing, which greatly limits the possibilities for redevelopment. The floors in the houses are 2-17, the ceiling height is 2.64, each apartment with more than two rooms has a balcony. The area of the "three rubles" is 73-83 sq. M., Residential - 44-49. The kitchen and bathrooms have a hood.
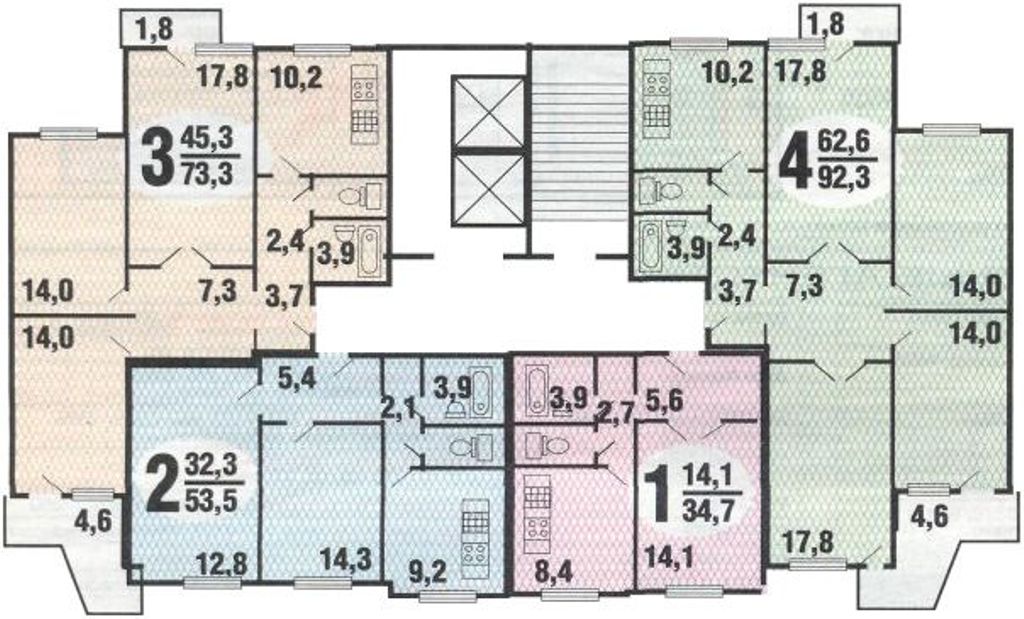
Layout of apartments of the P-3 series of houses.
P-44 series
The area of such spaces is from 73 to 81 square meters, of which 44-54 square meters are residential. m. They are located in panel houses, where there are passenger-and-freight and passenger elevators, attics, technical rooms. The ventilation of the apartments is natural, through special blocks in the toilet and bathroom. Ceiling height - 2.74 m.
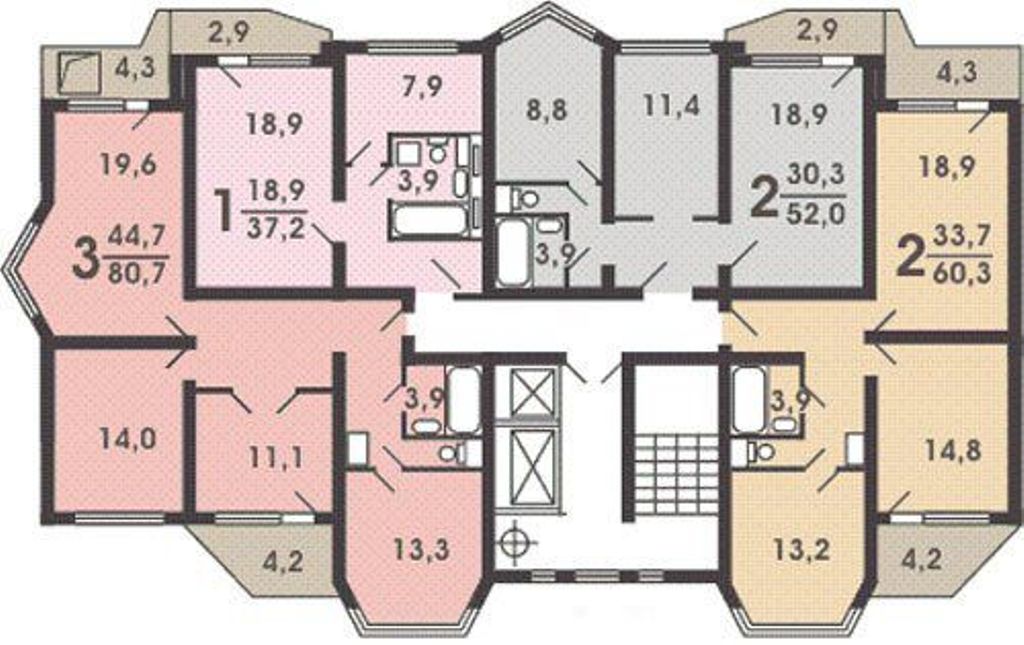
Layout of apartments of a series of houses P-44 t.
Ii-68 series
This is a series of panel-block apartment buildings, the feature of which is the stepwise arrangement of balconies. Usually, 16-story single-entrance buildings were built this way, but there are other options. Each apartment has a loggia, which is often independently connected to the main room. The area of the "treshka" here is 65 square meters, of living space - 46 square meters.
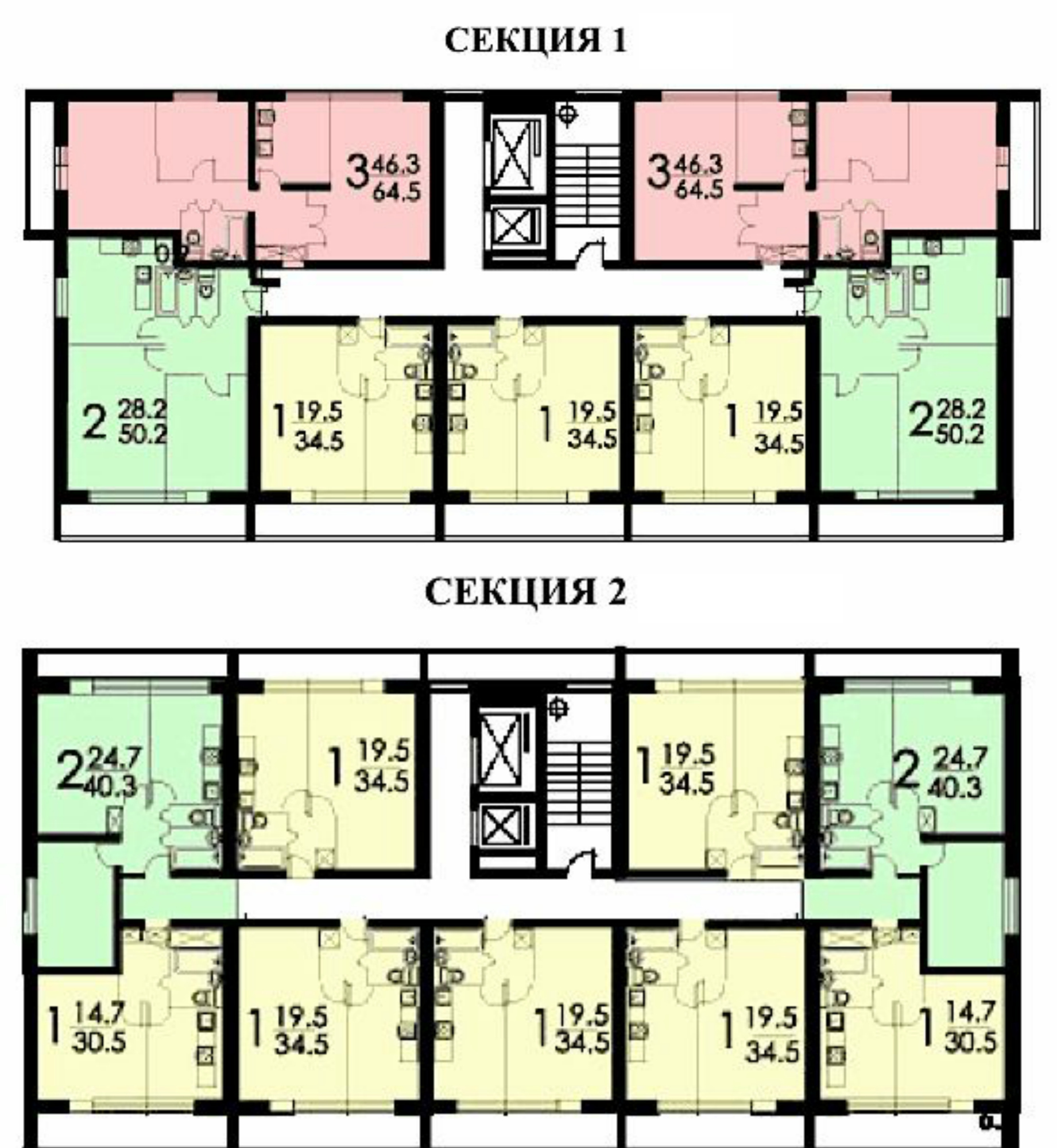
Layout of apartments series of houses ii-68.
83rd
This panel series is also known as 111-83, built since the 1970s. There are 5-10 floors, the structure itself differs from others in the appearance of the facades, in the way of fencing the loggias. Ceiling height - 2.7 m., The bathrooms in all apartments are separate, each has a pantry, loggias and balconies are glazed. The total area is from 50 square meters. m., residential - from 39 square meters. m
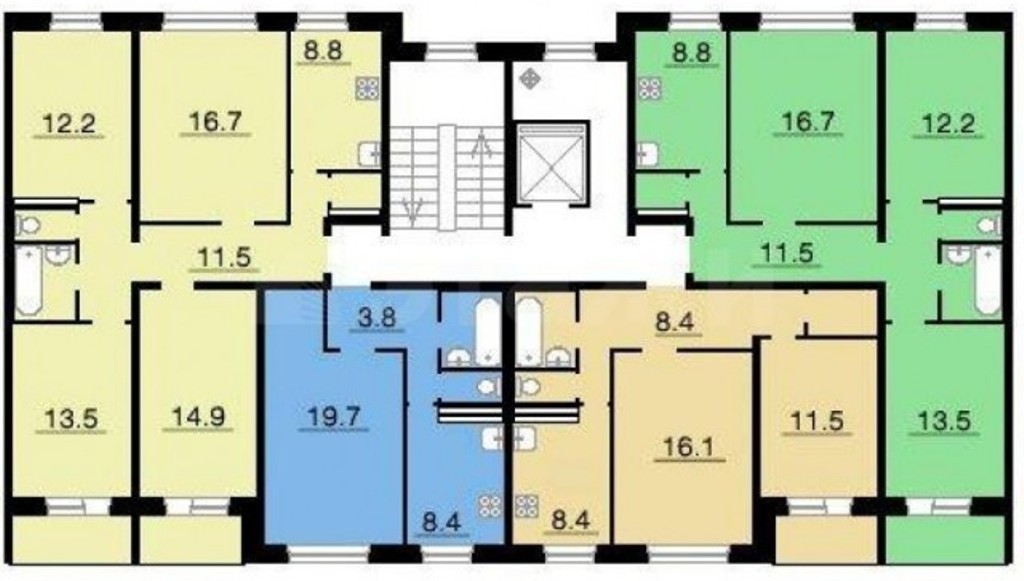
Layout of apartments of the 83rd series of houses.
121st
Such panel "brezhnevka" are considered one of the highest quality - there is good sound insulation, a high level of heat saving, but the simplest interior decoration. Only five-story buildings were built in the 1970s, 17-story buildings in the 2000s. Each apartment here has balconies and loggias. The area of the "three rubles" is 79-92 sq. m., residential - 60-70 sq. m., kitchen - 12-14 sq. m. m., ceiling height - 2.7 m.
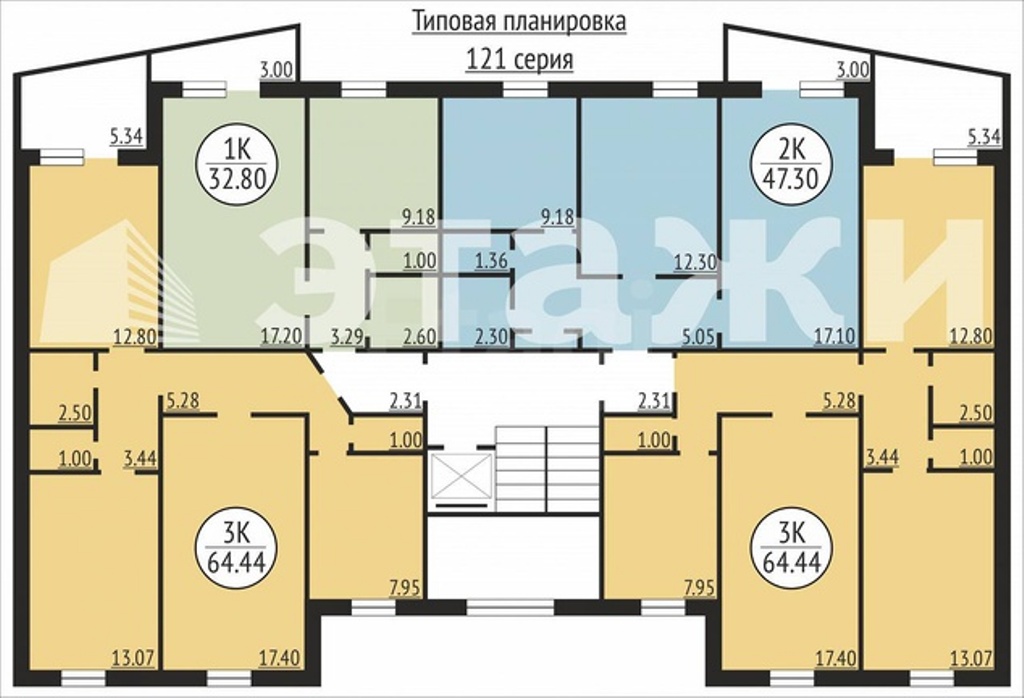
Layout of apartments of the 121st series of houses.
504th
These apartments also belong to the "Brezhnevka" and are distinguished by the smallest area - the size of a three-room apartment is only 54-58 square meters. m., kitchens - 6-7 sq. m. In the multi-room there are pantries, fitted wardrobes, parquet floors. The building itself is characterized by increased strength, durability. The main disadvantages of such housing - the presence of walk-through rooms.
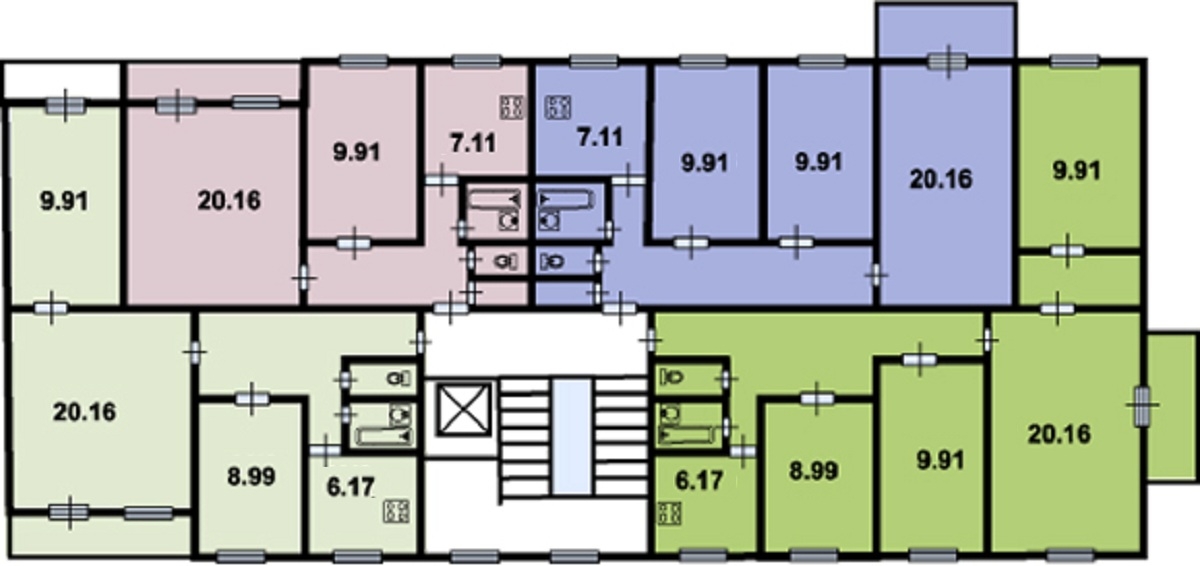
Layout of apartments of the 504th series of houses.
Options for typical redevelopment of "treshki"
There are several ways of redevelopment in a 3-room apartment "Stalin":
- “Transformation” from “three rubles” into four-room;
- with the addition of a loggia, balcony;
- the union of the hall and the kitchen;
- with the transfer of communications from the bathroom;
- joining the entrance hall to the living room, bedroom.
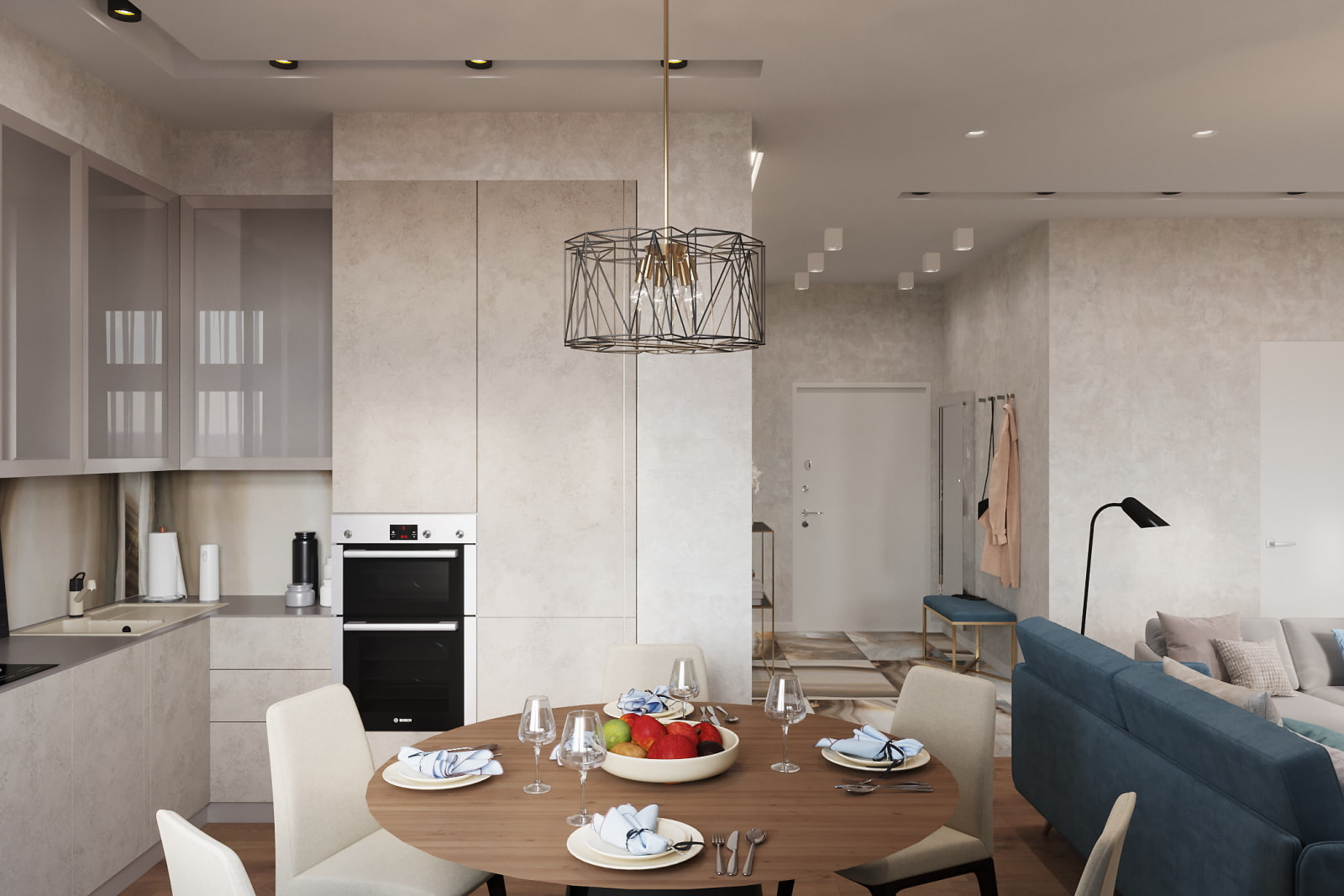
Such a space provides a huge variety of design opportunities and fantasies.
In contrast to the "Khrushchev" and "Brezhnevka", the "Stalin" are more spacious, have high ceilings, their layout is more convenient.
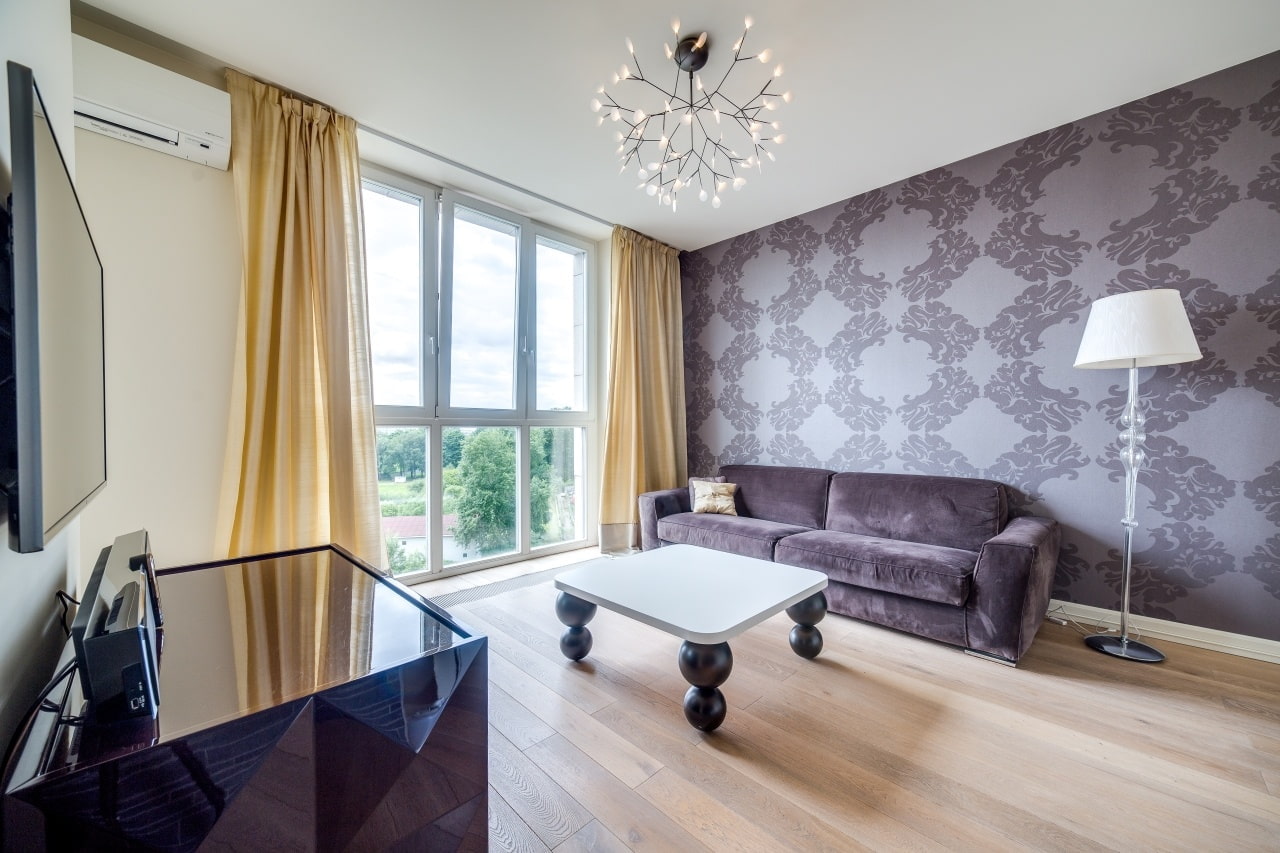
It is important to form a truly beautiful, stylish and functional design, which includes all the necessary interior items.
From three rooms to four rooms
This option involves the division of one of the premises into two - partially or completely. In such cases, the partition is a sheet of chipboard or drywall. Sometimes an extra tiny room with no windows becomes a pantry - it is used for a workshop or office.
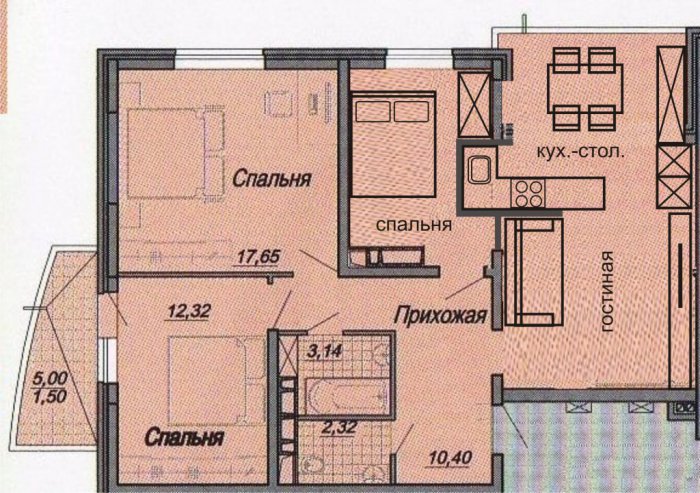
Proper design of such an apartment will give the interior a special originality.
With affecting the kitchen
The kitchen is easiest to attach to the living room.The resulting space will be very extensive, but the gas stove will have to be replaced with an electric one, in order to comply with fire safety standards.
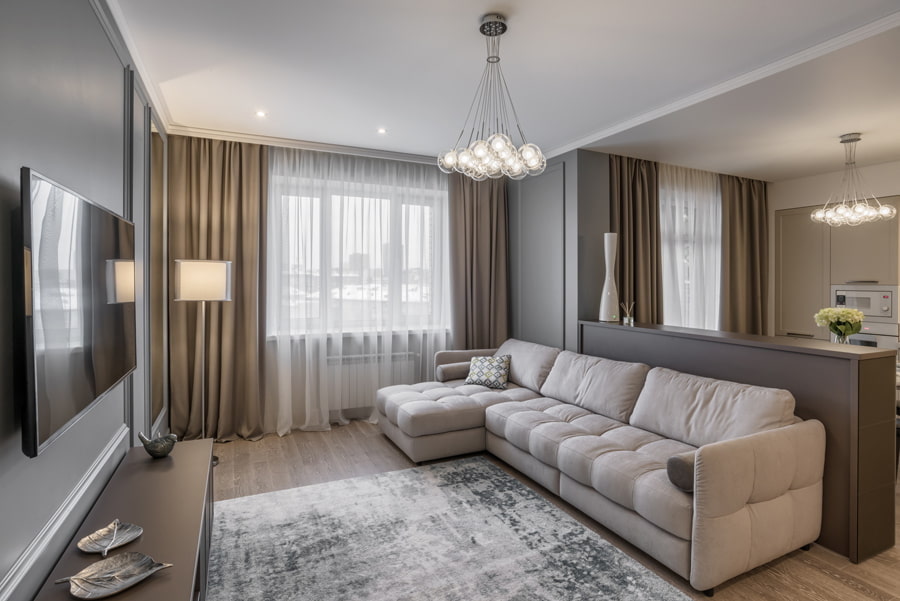
In the spacious kitchen-living room, a huge number of creative, decorative ideas can be realized.
With a change of balcony, loggia
The loggia, the space of the balcony is attached to the living room, by removing the window-door block. The balcony will first have to be insulated, glazed. The heating system here also needs to be thought out.
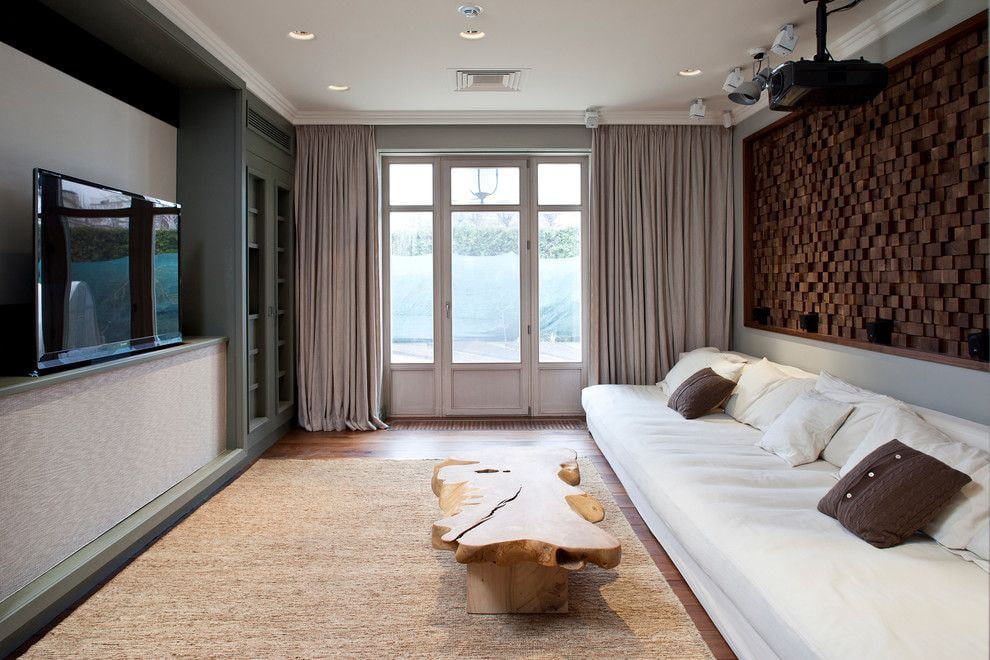
A great example is a floor heating device.
With wet areas
To areas with high humidity include a bathroom, toilet, kitchen work area. If necessary, if more than four people live in this space, an additional bathroom is equipped.
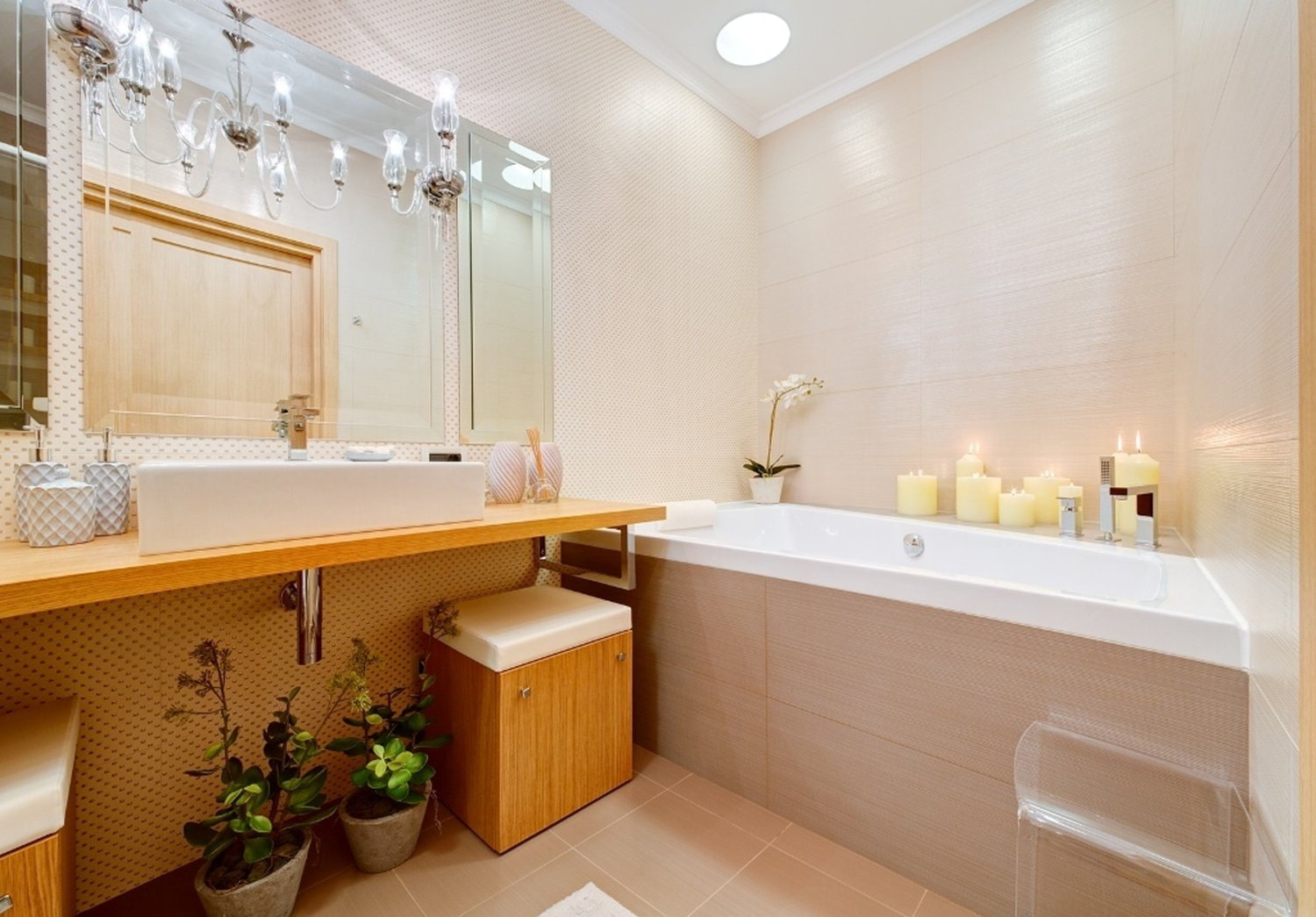
In such a bathroom, there is mainly a zone for washing and hygienic procedures, a place for rest and a separate area for household supplies.
Other possible types of redevelopment
In one of the rooms or part of the hallway, a dressing room is equipped. Its minimum area is four square meters, since the smaller space is extremely inconvenient. Sometimes a slightly expanded pantry located at the junction of two rooms becomes a wardrobe.
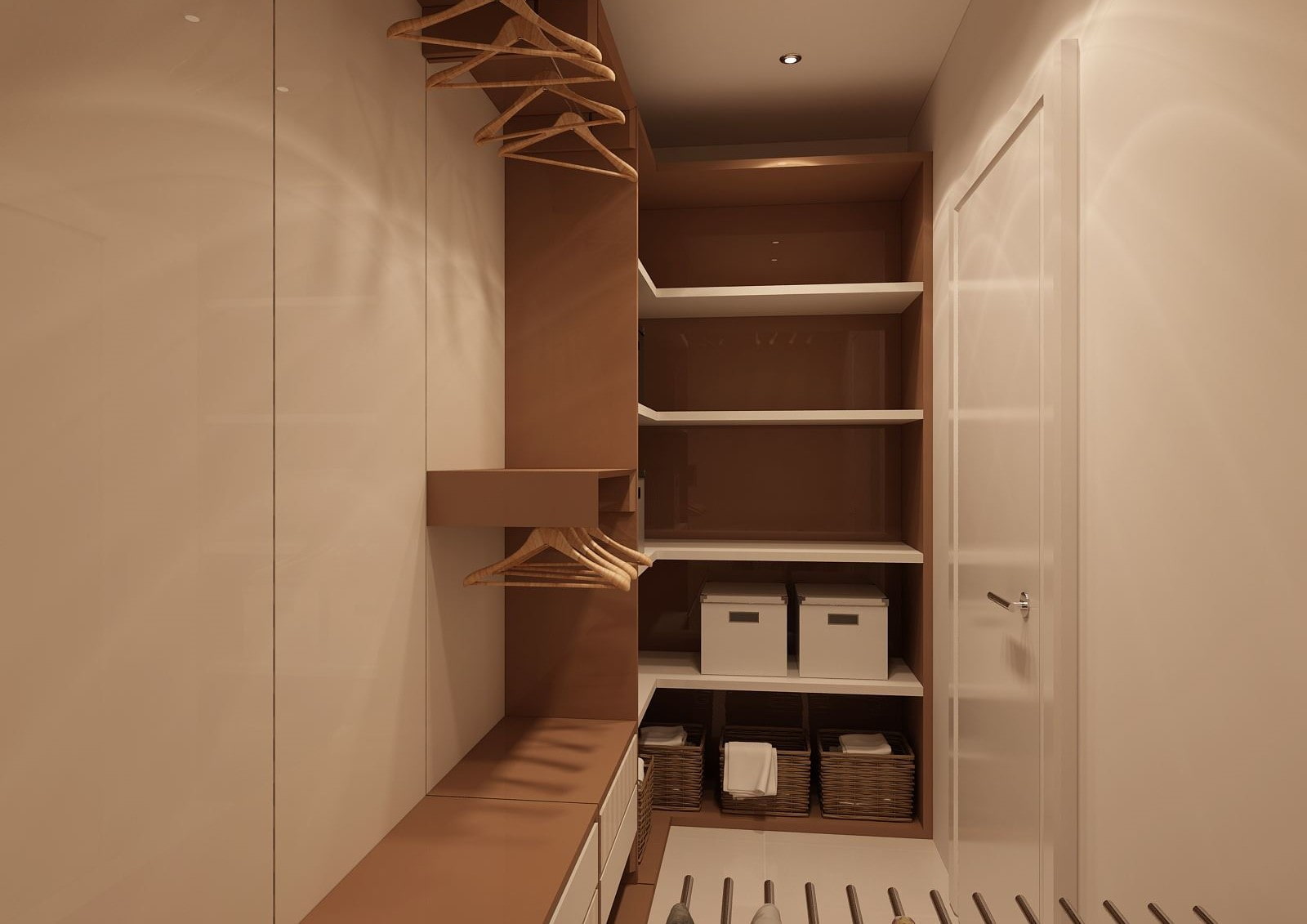
To equip the dressing room, most often they prefer various niches or pantries with an area of 3-4 squares.
Tip: if desired, the pantry is easy to attach to one of the rooms.
Features of redevelopment of three rooms in a panel house
When replanning a panel “treshka”, it is important to take into account the number of storeys of the building. The location of the rooms is very different depending on this. Panel houses differ from brick houses in that they are composed of gray square plates that are visible from the outside. It is usually poorly soundproofed, and without special finishes - high heat loss.
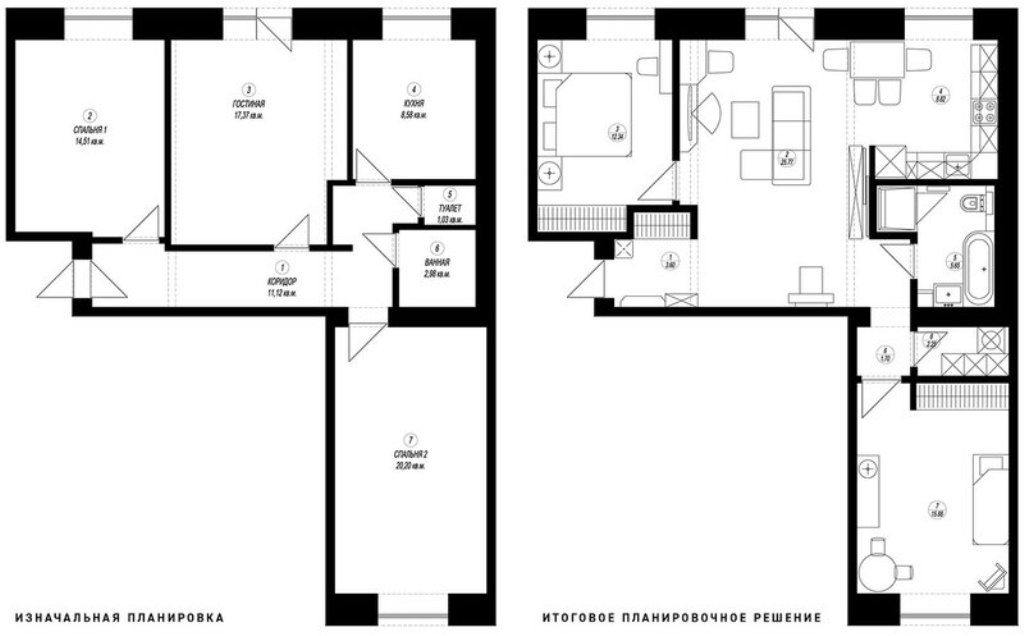
Redevelopment allows you to achieve a stylish interior, characterized by special expressiveness and personality.
5 floors
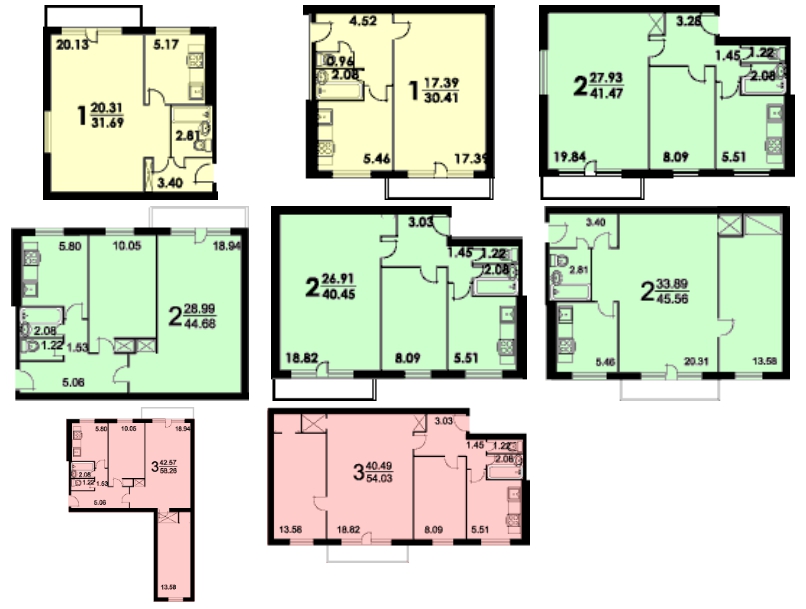
Layout of apartments in a series of houses 1-515 / 5.
9 floors
Nine-storey sockets are the I-515 / 9Sh, V-2000, MPSM, MES-84, P-3M, PD-1, PD-3, P-46M series and others. These buildings are slightly different from Khrushchev’s area, ceiling height, general level of comfort, although there are problems with sound insulation. The entrances and courtyards of the nine-story buildings are also spacious.
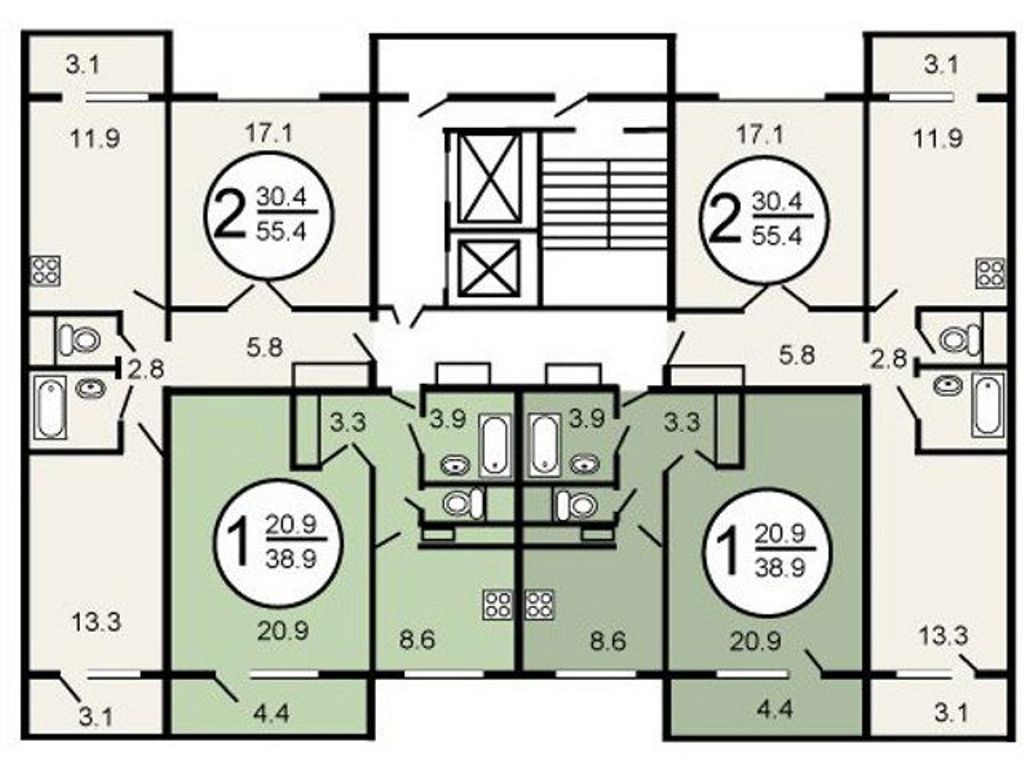
Layout of apartments of the P-46M series of houses.
12 floors
12-storey panel houses are such series as P-111M, MES-84, II-57, V-2000, IP-46S, KOPE, MPMS, P-111M, P-30, P-44T, P-55M other. Such buildings have been built since 1963, their width is 12-16 meters, which allows making the apartments quite spacious.
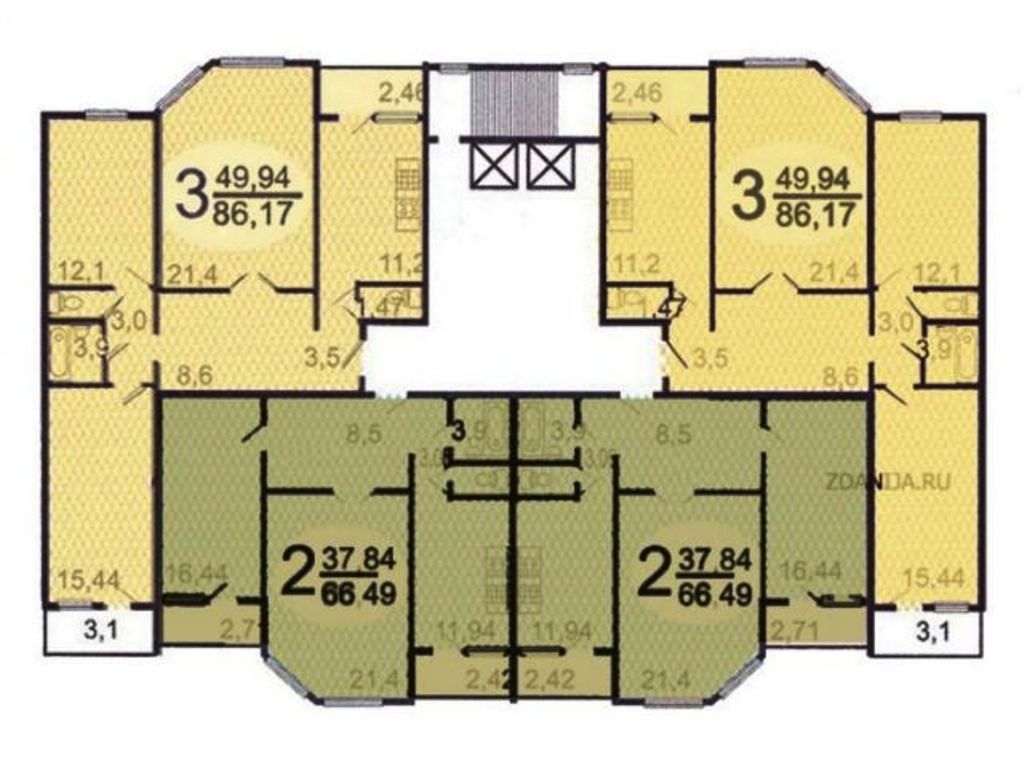
Layout of apartments of the P-55M series of houses.
Features of the redevelopment of a three-room vest
The standard apartment, popularly called the "baby's undershirt," is a dwelling with one passage and two separate rooms, as well as a pantry. Most often, one of the rooms is completely separated by a partition, creating an additional entrance from the kitchen or hallway. No less often, a balcony, pantry are attached to the kitchen, living room - the design of the space only benefits from this.
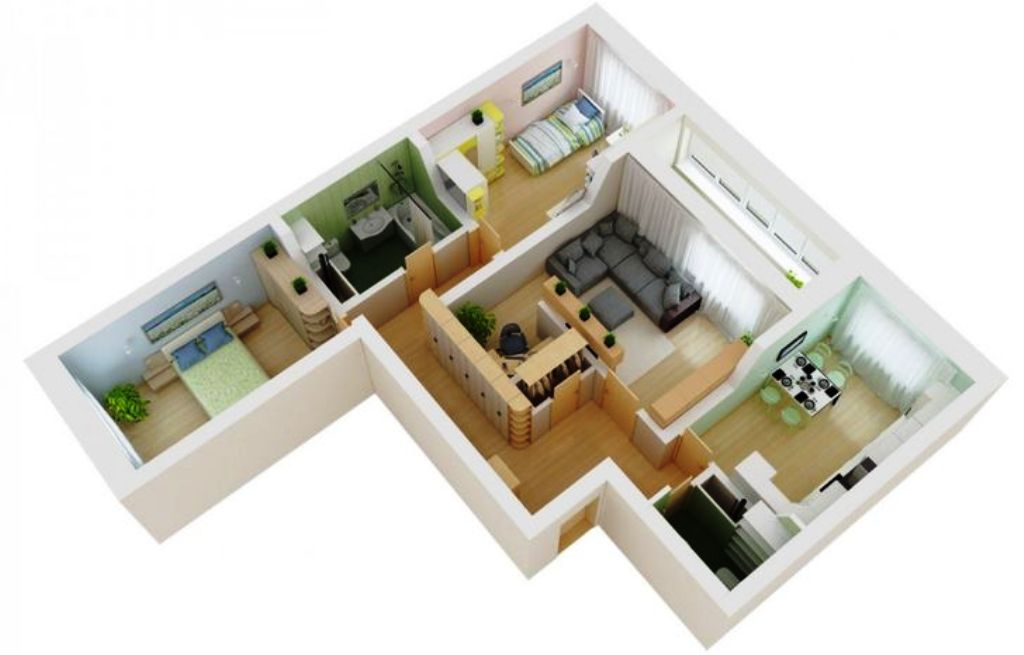
Redevelopment of a three-room apartment vest.
Conclusion
Proper redevelopment of a 3-room apartment is a very laborious idea. All actions carried out in it must be legal so that the house does not collapse. To carry out such repairs, it is advisable to hire a team of specialists who will not only do everything in the best possible way, perfectly remodeling and decorating all three rooms, but also take away the garbage.
VIDEO: Redevelopment of a three-room apartment p-44.
