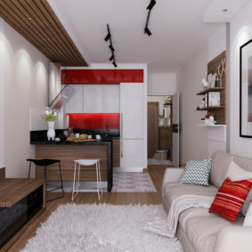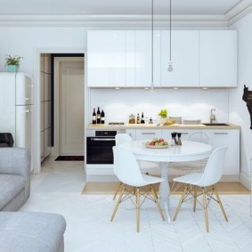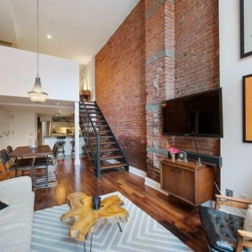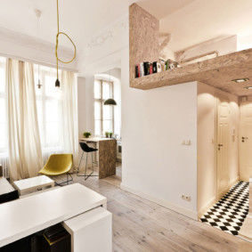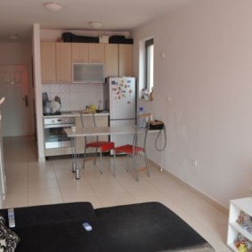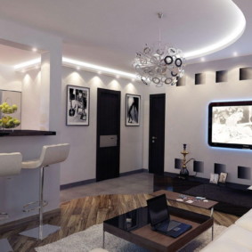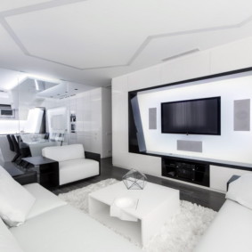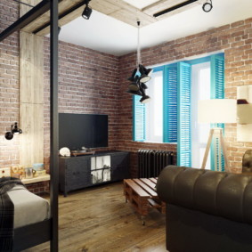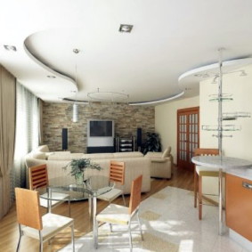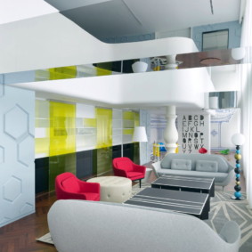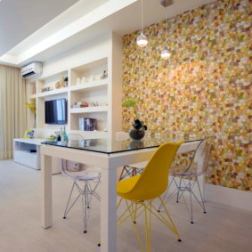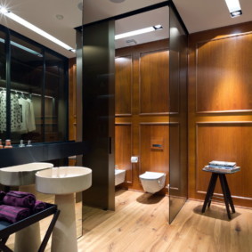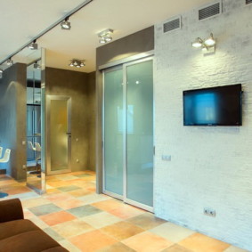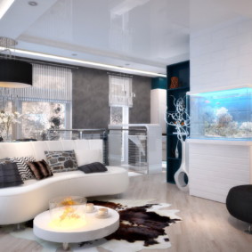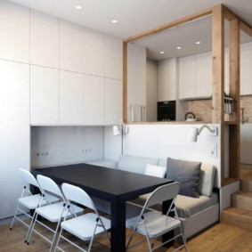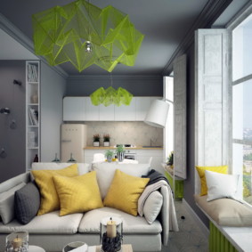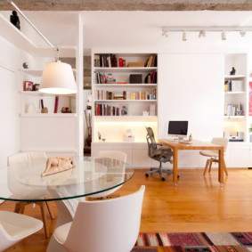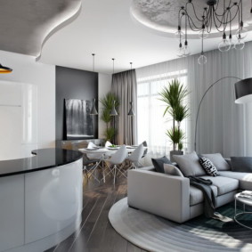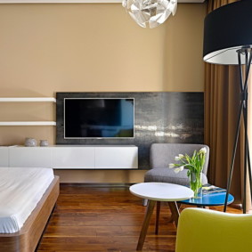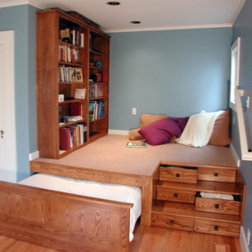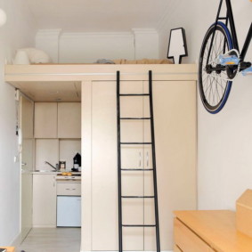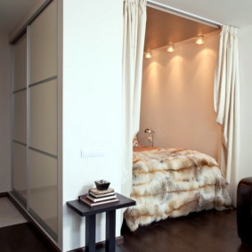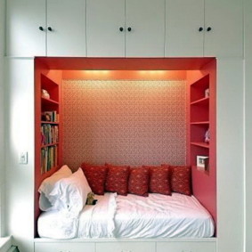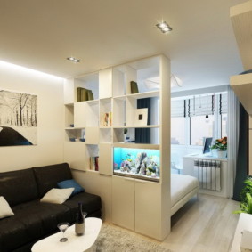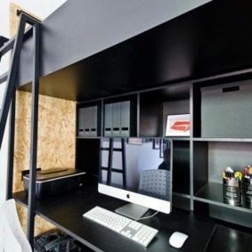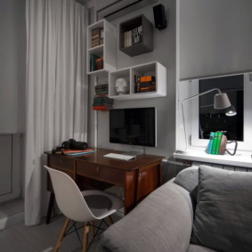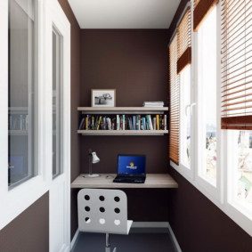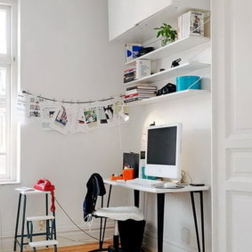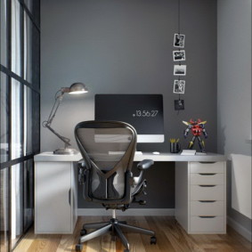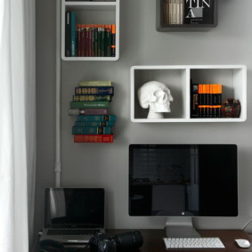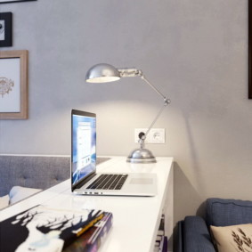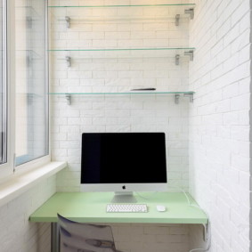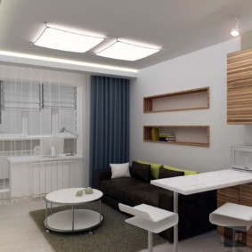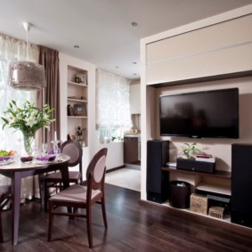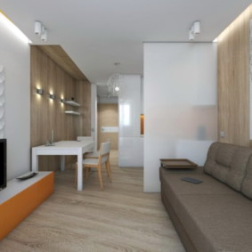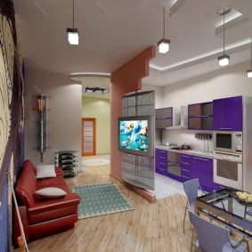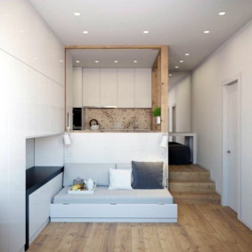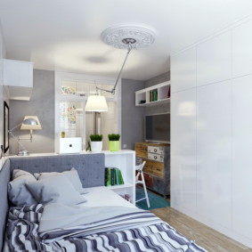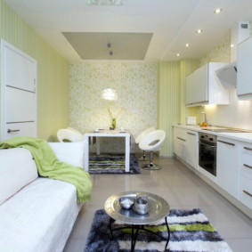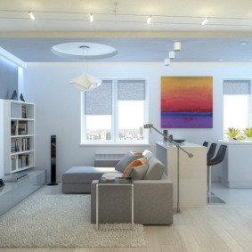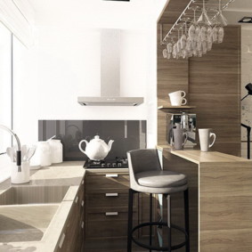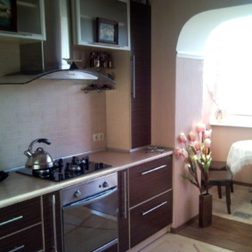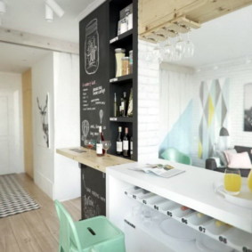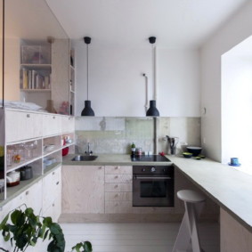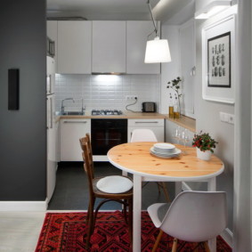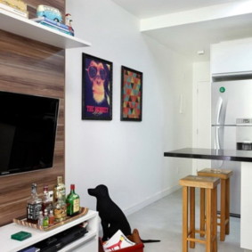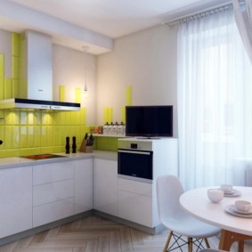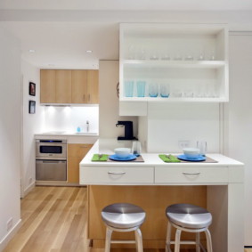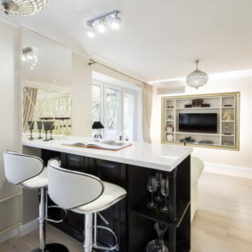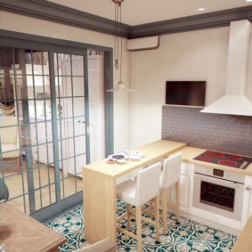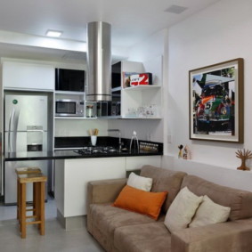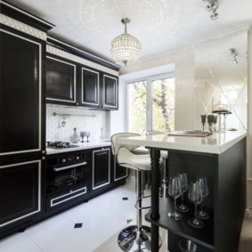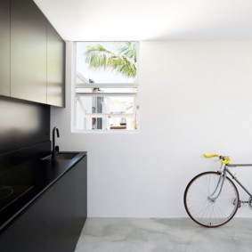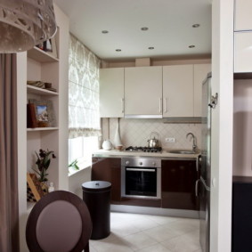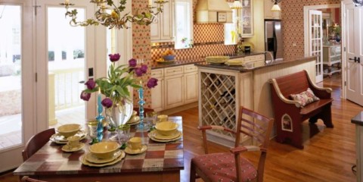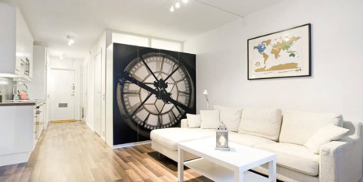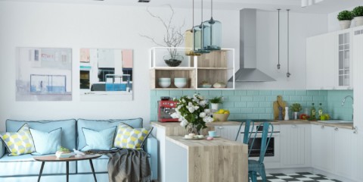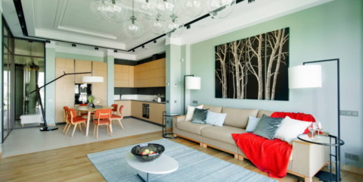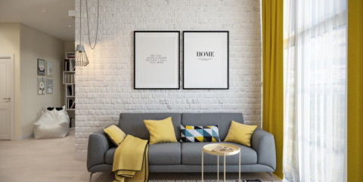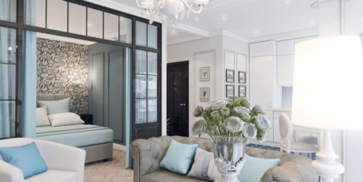 Interior
The use of neoclassical style in the interiors of real apartments
Interior
The use of neoclassical style in the interiors of real apartments
Studio apartment is very popular in the market, especially in big cities. They are present in all new buildings and are distinguished by their low cost. Design studio sq. 27 sq. M. The urgent question is how to arrange your nest so that it is as functional as possible and retains a sense of spaciousness? Of course, under such conditions, it is very important to find a way to allocate a place for each zone: the kitchen, bedroom and living room. Therefore, the layout of the interior in this case plays a big role.
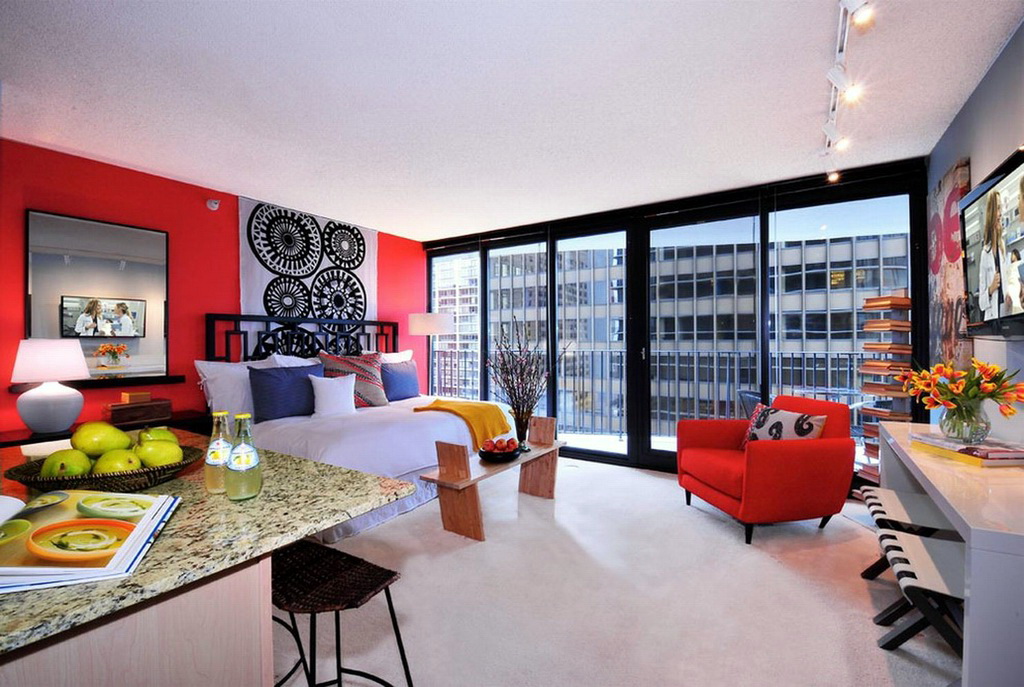
To become the owner of your own comfortable housing is a dream that is allowed to come true.
It is important not only how to arrange the furniture, but also the very design of the walls, colors, the choice of furniture and curtains. In order to preserve the width of the space as much as possible, priority should be given to light shades, mirror surfaces and natural materials.
Basic layout options
Content
- Basic layout options
- Design options for different rooms in the studio 27 sq m
- The main interior styles that are suitable for a studio of 27 sq m
- Design options for a balcony in the studio 27 sq m
- Appropriate color solutions for the studio 27 sq m
- Selection of furniture for the studio 27 square meters. m
- VIDEO: Design and layout of a studio apartment of 27 sq m.
- 50 design options for a studio apartment with an area of 27 sq m:
The plan of a studio apartment of 27 square meters is usually always the same, limited to one large room of a square or rectangular shape, a small corridor and a bathroom, therefore, interior design ideas are usually limited to three basic schemes with all kinds of designs.
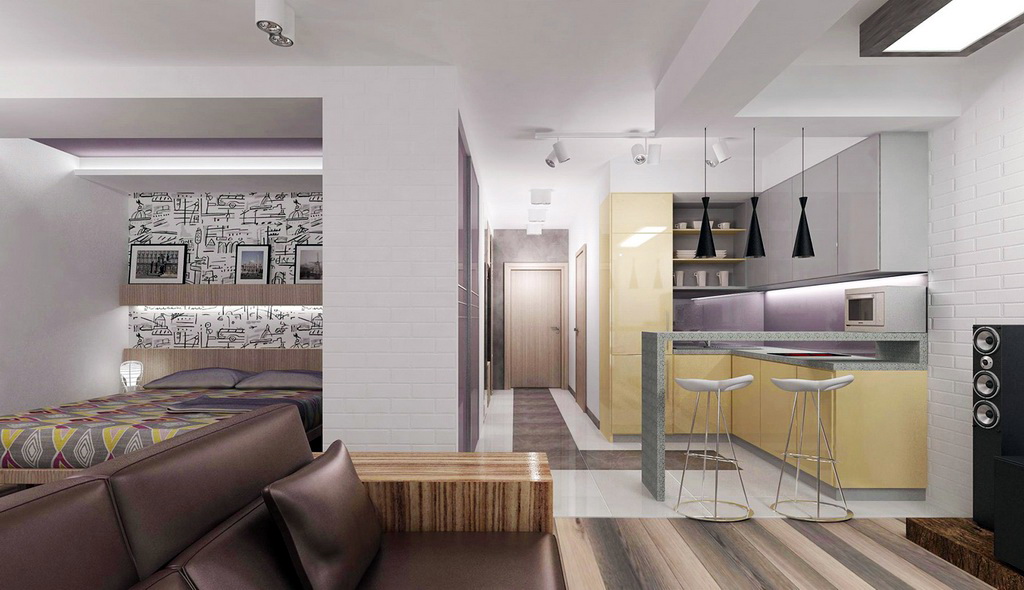
A small footage of an apartment does not mean that you have to live in cramped conditions.
The first option involves combining the living room and sleeping area, and the kitchen and dining room are brought to the fore. Usually a sleeping place is a folding sofa, which in assembled condition is part of the living room, this zone is located by the window in the second half of the room, then the kitchen and dining room are equipped in the first.
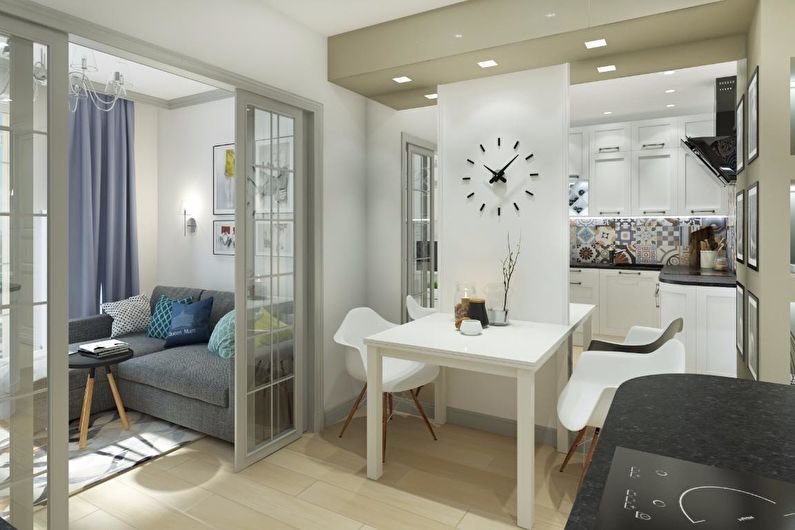
Modern design capabilities allow the use of imagination, lightweight, durable materials, fittings, furniture designs.
In the second embodiment, the sleeping place is separated from the kitchen and living room, this can be done using a partition or curtains. Living room and kitchen are combined into one.
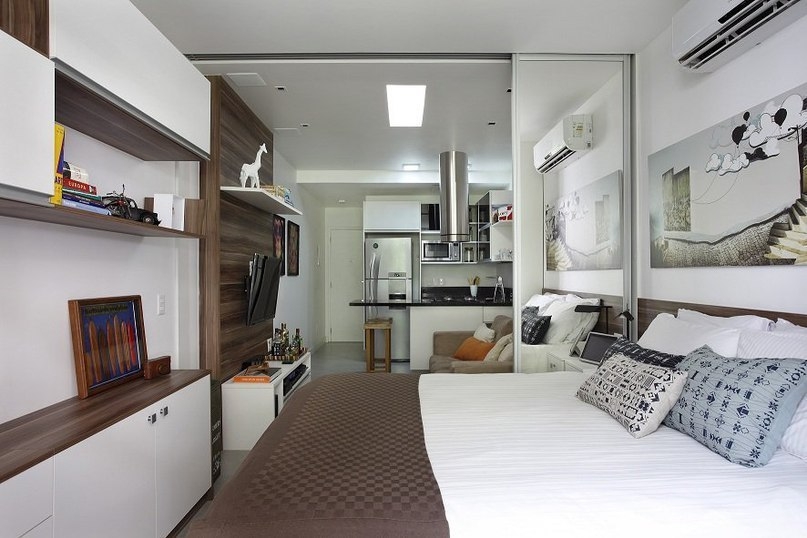
The main thing is to create such a design that visually and functionally the studio apartment appears larger, and its entire area carries a functional load.
The third option is suitable for those who have a balcony - with a separate kitchen area, located on the balcony or with a separate berth. In addition, you can come up with many variations with the combination of a balcony and an apartment, then there will be a place for a personal account or other necessary solutions. This is what an apartment of 27 sq m may look like and its layout in the photo.
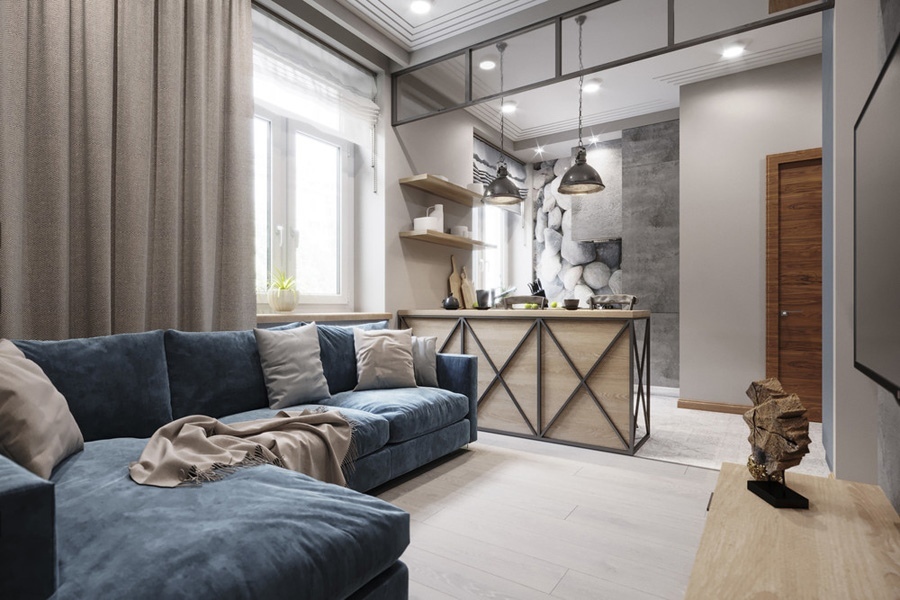
Studio apartments are very popular today.
Design options for different rooms in the studio 27 sq m
Study
Despite the small quadrature, you can always find a little space for personal space, in this case we are talking about an office. You can place it at the window and fence it with a gypsum partition or curtain. Or find a place for him in the opposite side of the room, but then more additional lighting will be needed.
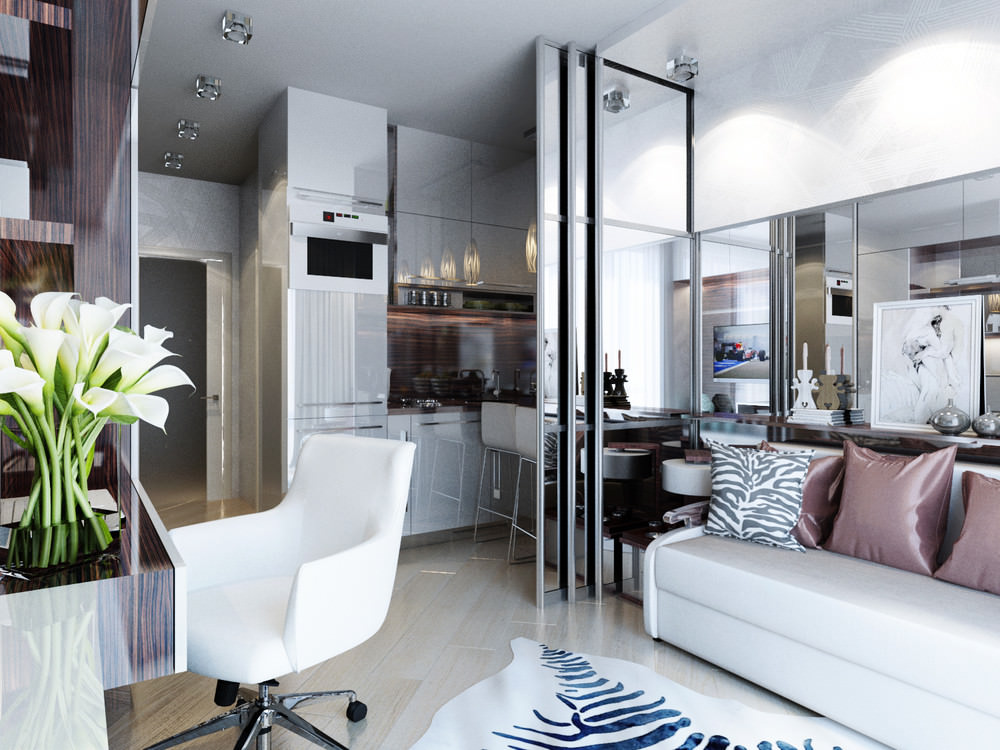
Each such apartment can become unique due to the correct use of the available space.
Kitchen
The kitchen in any house should be functional and create coziness, but in such a small apartment it should be compressed as much as possible, while it is roomy and convenient to use. In a studio of 27 sq. M, the kitchen is combined with the dining room, an example of design in the photo. The bar can serve as a table, which at the same time is a kind of partition. You need to carefully choose the size of the refrigerator and a place for it, as well as a kitchen set with many shelves.
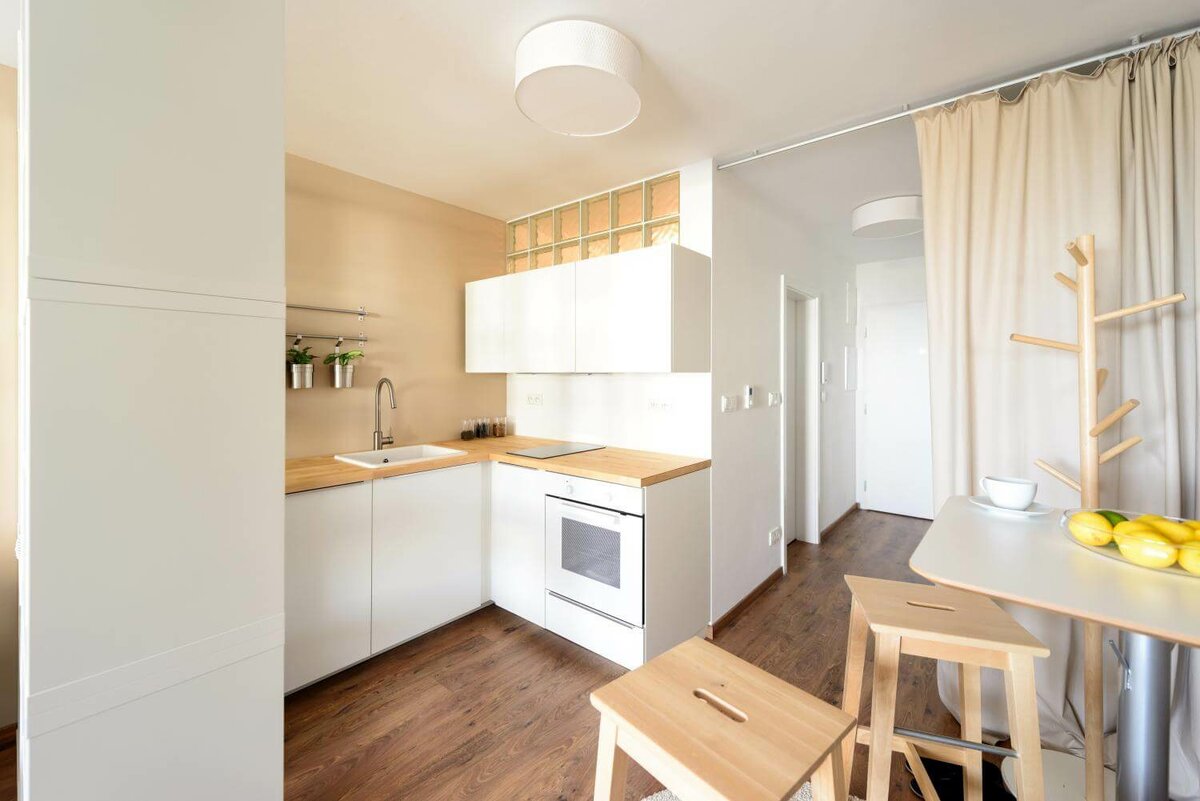
Light colors will visually create the effect of increasing the available area.
Kitchen-living room
The project involves the creation of a combined kitchen and living room. They should become one, without the use of partitions - the room will become more spacious and airy, which brings psychological comfort. Correctly selected interior styling will add zest to the room and make it cozy and comfortable.
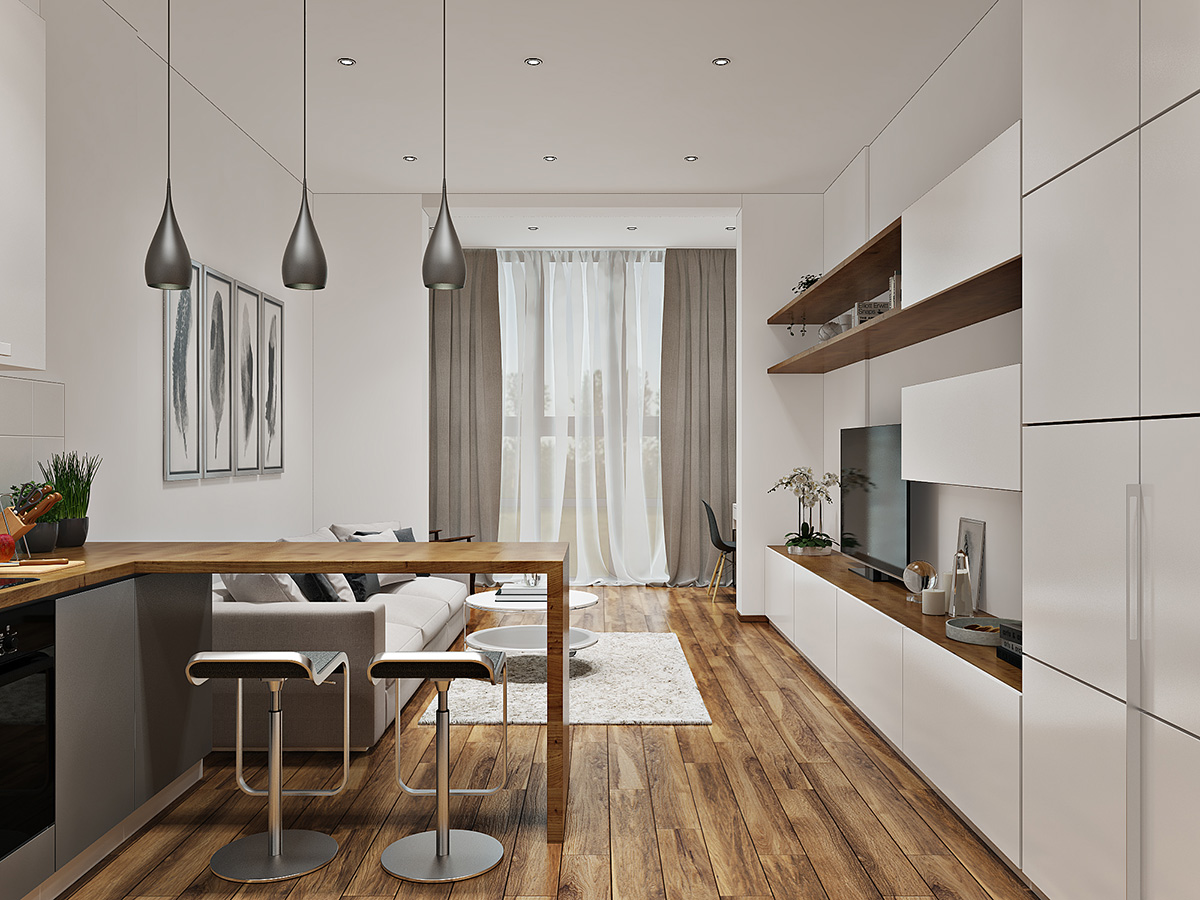
If one person is supposed to live in a studio apartment, it is worth considering the features of his character, wishes for the design of the room.
Living room
The main thing in the living room is always the right sofa or armchairs, based on the chosen style. If the living room also carries the role of a bedroom, you should choose a sliding sofa with places for storing things, which can be transformed into a berth. It is best to place the TV on the wall, and take a place under it with functional cabinets or shelves.
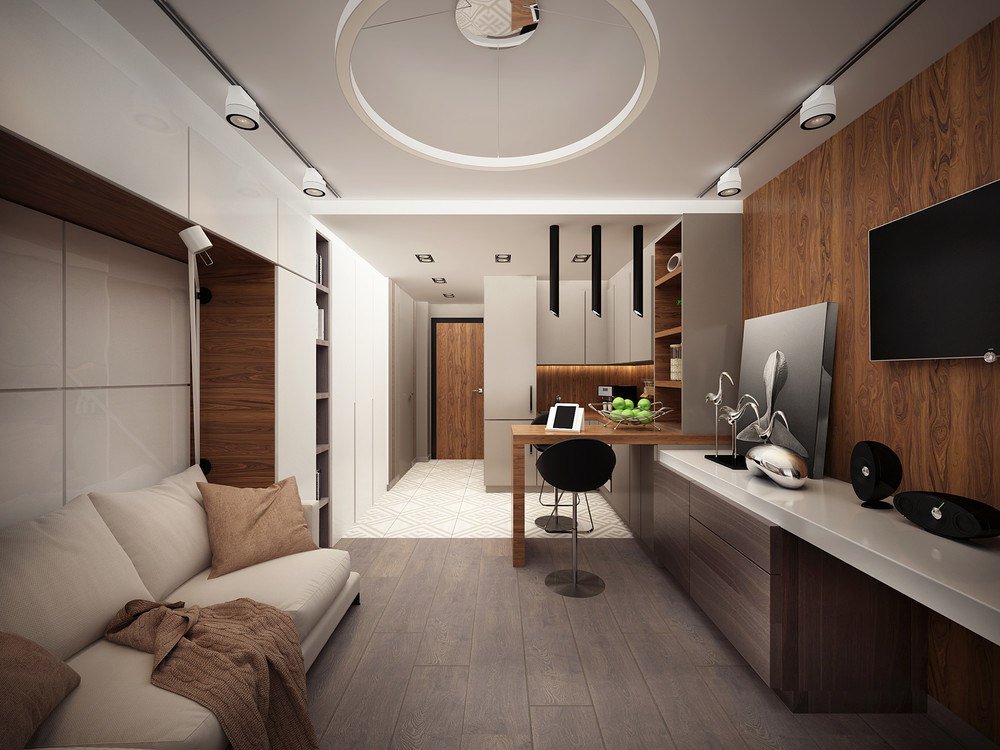
Modern zoning of small interiors involves the use of materials that allow you to divide the studio apartment into several zones to get a convenient layout.
Bedroom
The most problematic is determining the berth. It is difficult to hide a double bed in the studio of 27 squares, so when planning, it is better to use the far corner at the window. So it will not pass and will become less noisy. High-quality double-glazed windows will protect from cold and noise from the street, and a small partition will visually divide the room into two parts. A great design decision would be to decorate the wall with a mirrored decor to make the space seem deeper.

A place to sleep and rest should be in the most peaceful area of the apartment. The ideal option is at the window.
The main interior styles that are suitable for a studio of 27 sq m
Modern
Ideal for small spaces due to its smooth and streamlined shapes. Art Nouveau smooths out sharp corners and makes the interior easier.
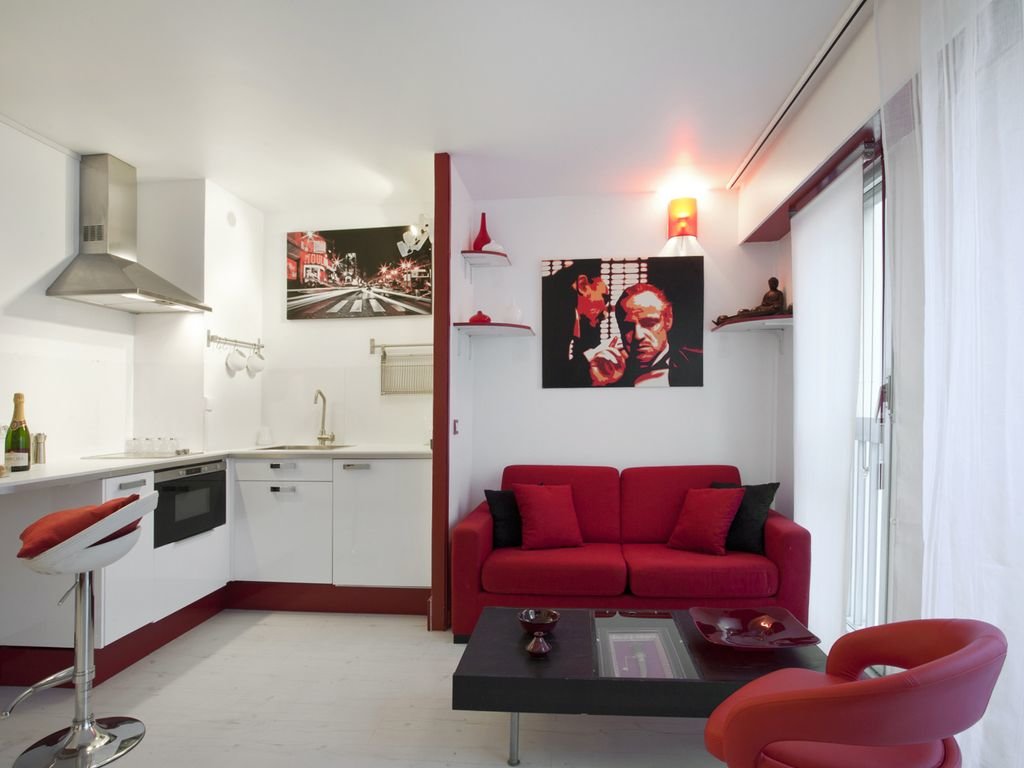
An invariable rule for the design of apartments of this layout is the use of light, delicate colors.
Minimalism
In modern execution, this style involves a minimum of furniture, more space, walls and floors are painted in light natural shades, so the room is guaranteed to be bright and spacious.
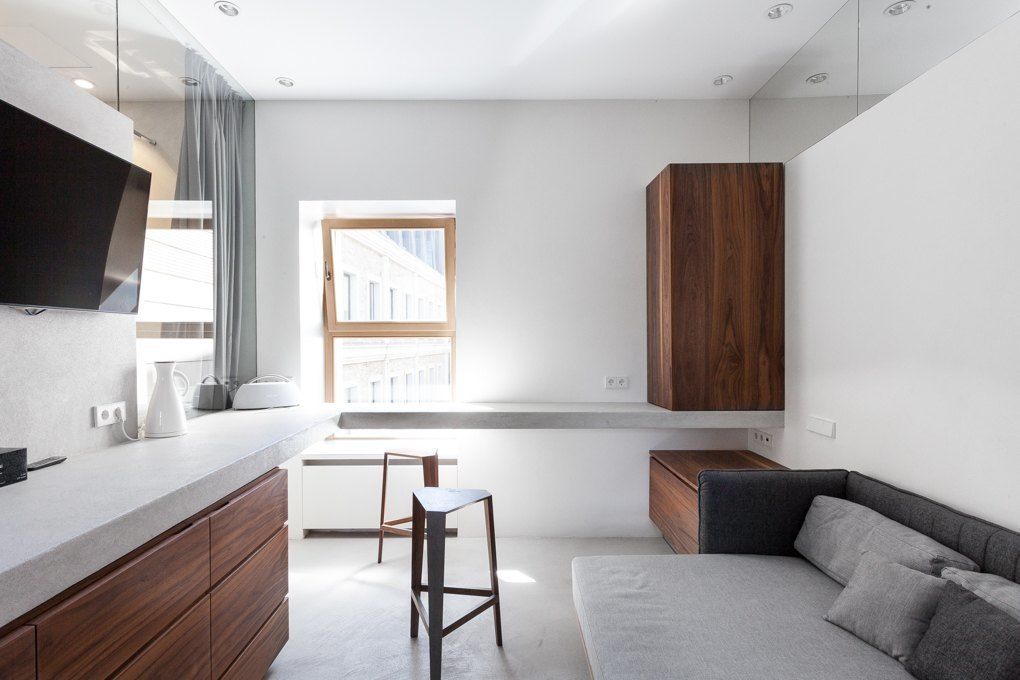
Light, pastel colors give the room a feeling of lightness, make it even more spacious and light.
Scandinavian
Fresh and airy style will transform any odnushka. It is dominated by white or light gray colors, natural green plants are used as accessories.
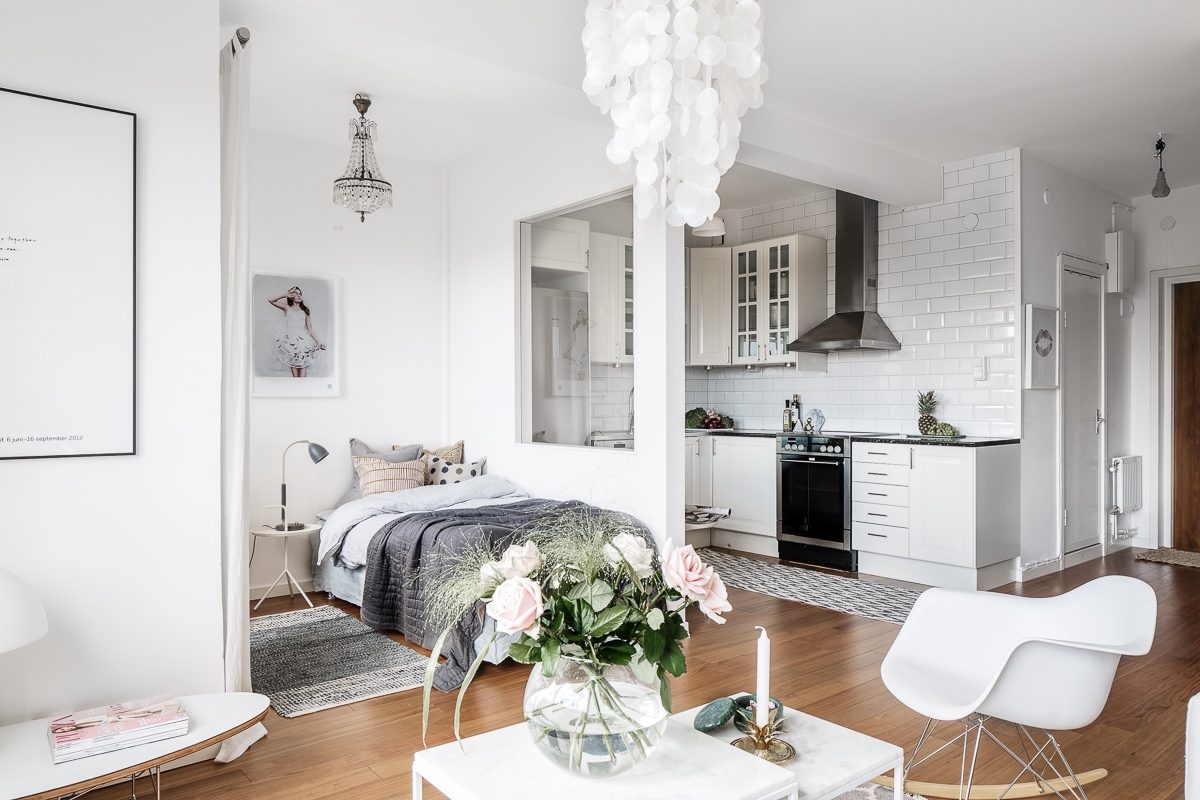
As for the stylistic orientation, most often a classic or Scandinavian style is chosen for decoration.
Loft
A style known for its carelessness and incompleteness. There are uncovered concrete or brick walls, wooden floors, a minimum of furniture and non-standard accessories. Apartment design 27 sq m in the style of a loft photo.
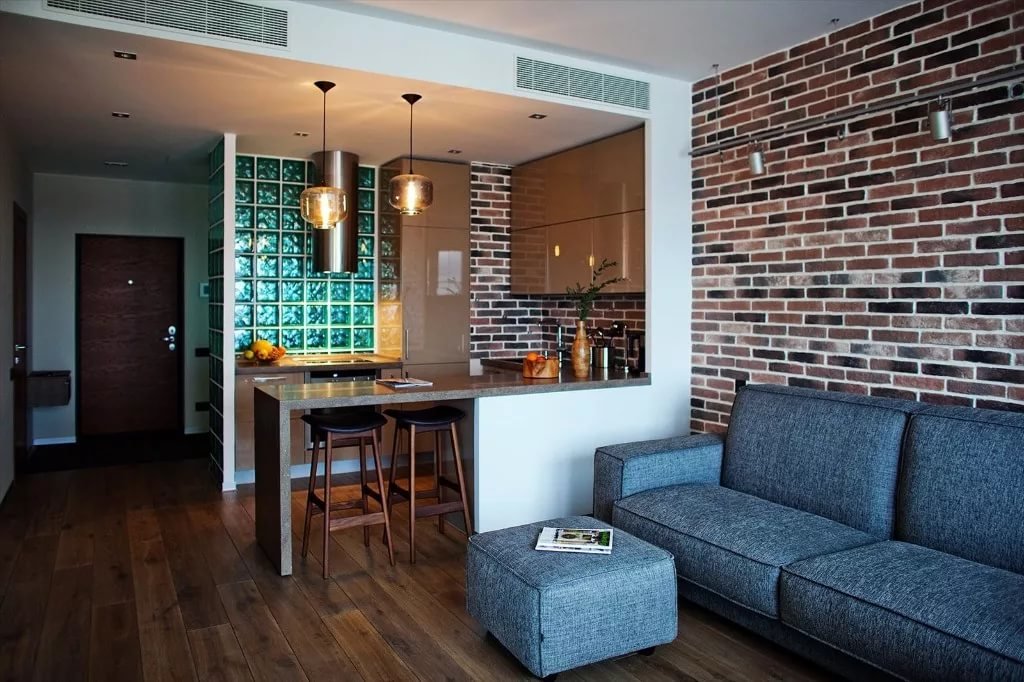
Bright, contrasting color elements of decor or furniture will help to give the interior a more expressive and sophisticated look.
High tech
Such a style will help your one-room apartment grow. It is famous for its functionality and manufacturability, which is indispensable in the modern world. The amount of furniture is minimized by selecting the ideal forms of transforming elements.
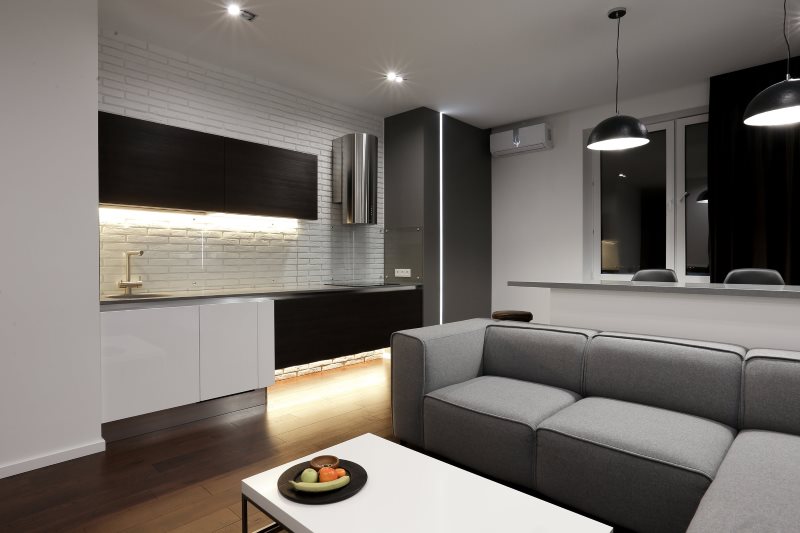
A modern design for a small studio.
Design options for a balcony in the studio 27 sq m
Study
As mentioned earlier, it is better to place your personal account on the territory of the balcony.Then a couple of nuances will arise, such as conducting electricity, warming walls and floors. But, due to the proper use of space in the apartment, freedom will remain, and the office will be a quiet and calm limited place. You can beat the interior of the office by placing a table with shelves on the same wall, and at the opposite side there is a large long rack for books and documents.
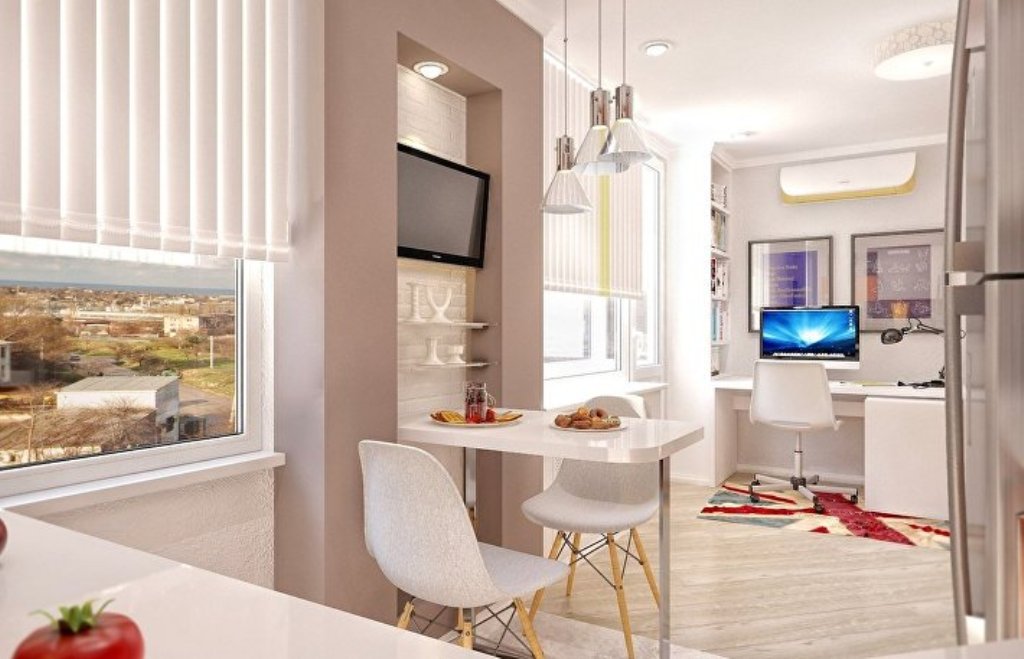
The main feature of the study is its relative isolation from the rest of the room.
Kitchen
In addition to the functional issue, do not forget about the creative arrangement of the kitchen area. If there is not enough space in the room, you can move the kitchen to the balcony by removing the window opening. Then the room will continue and become larger. But in this case, you will have to take care of insulation, conducting electricity, gas and water.
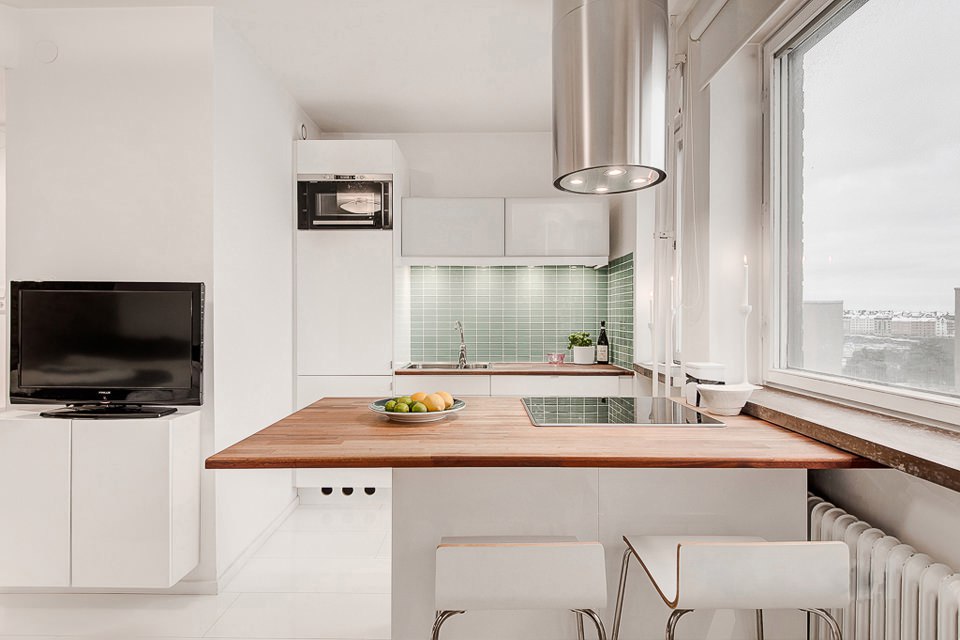
Moving the kitchen will help get rid of the noise of household appliances, pouring water and odors during cooking.
Dinner Zone
If you place the kitchen in a corner from the side of the window, then it will be convenient to use the territory of the balcony to organize the dining room. You can use a small table against the wall or a long bar counter along the window.
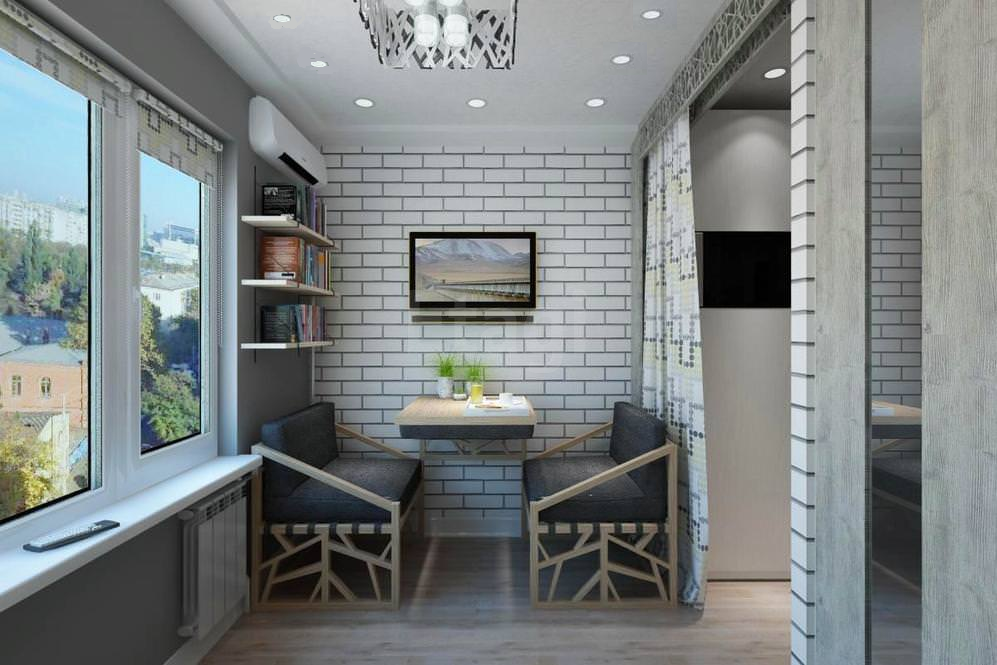
As a rule, the layout of the apartment provides for a dining area next to the kitchen.
Rest zone
If the apartment is functionally equipped and there is a place on the loggia, then you can use it to arrange a recreation area. You can make a window wall and place on it a small sofa or two armchairs, a small coffee table and a bookcase. Subdued lighting in the evening will create a romantic atmosphere.
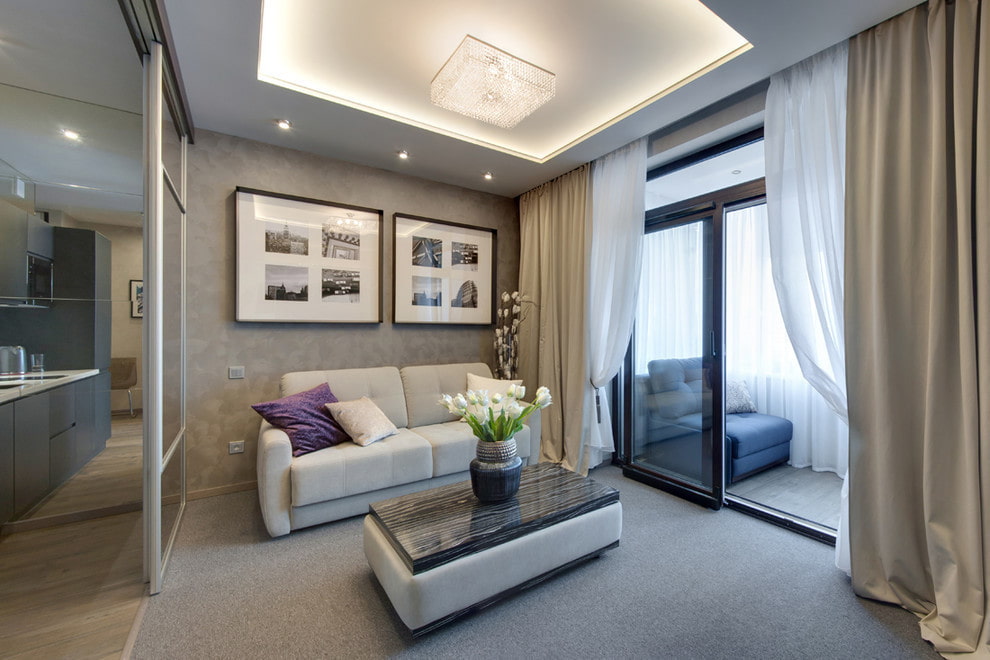
An excellent solution would be to organize a small corner for rest and relaxation there.
Design options for a rectangular studio of 27 sq m are presented in the photo.
Appropriate color solutions for the studio 27 sq m
For the interior of a small apartment, it is better to choose light shades, natural materials, mirror and reflective surfaces.
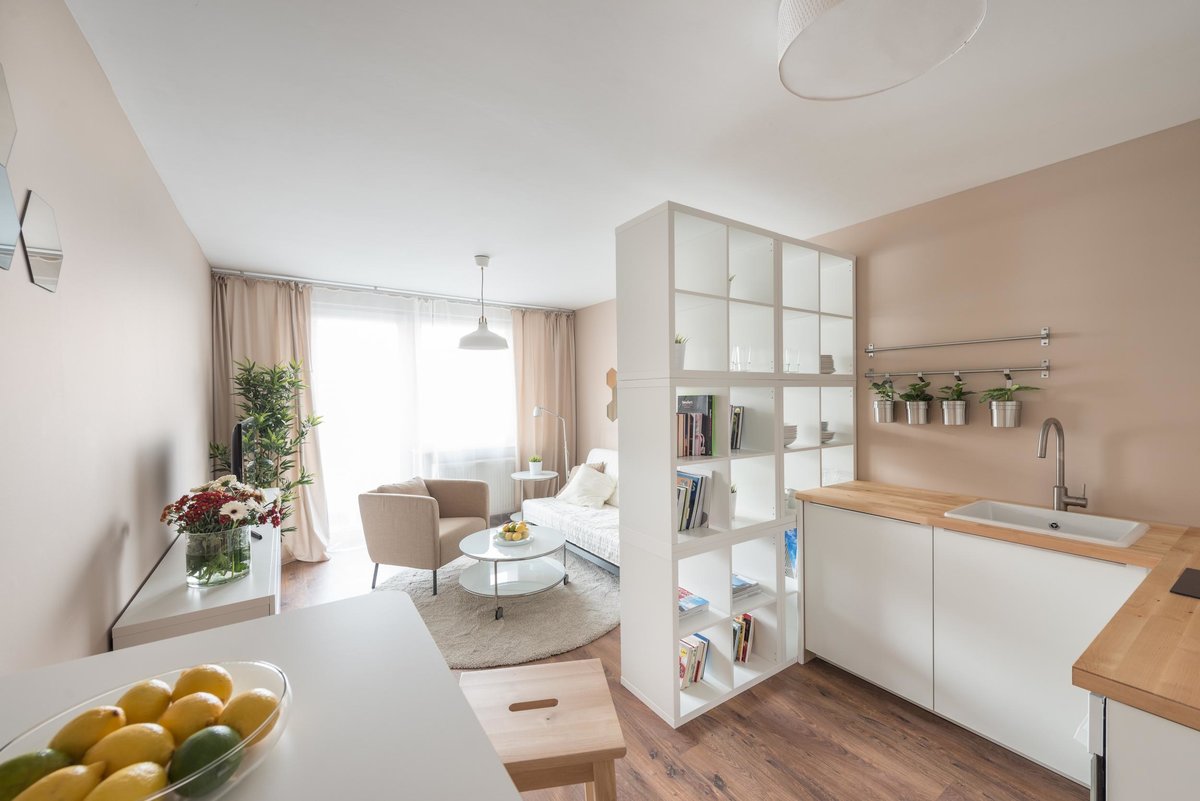
Properly thought out layout will help to visually place the necessary accents in the interior.
Selection of furniture for the studio 27 square meters. m
It must be remembered that the furniture in a small apartment should be miniature and at the same time as comfortable as possible. You will have to carefully think through each square meter of the correct economical use of the area.
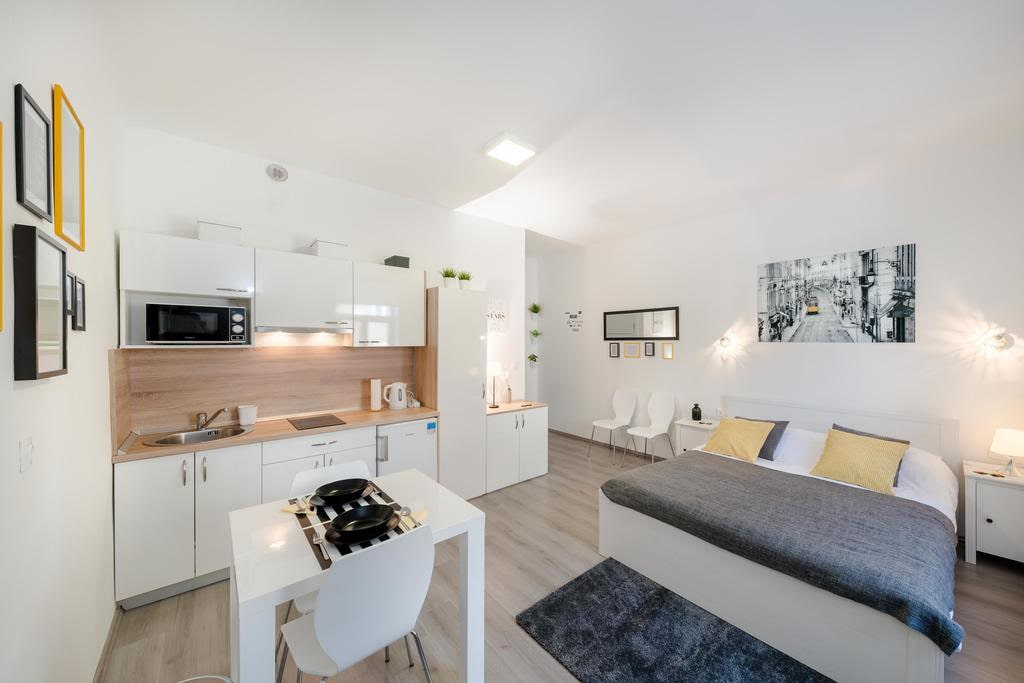
When creating an interior, bulky, massive pieces of furniture should be avoided.
VIDEO: Design and layout of a studio apartment of 27 sq m.
