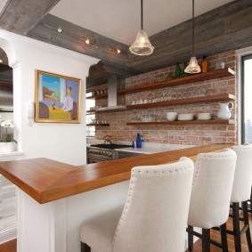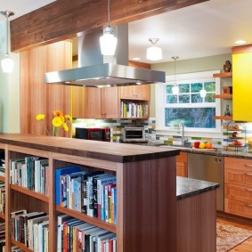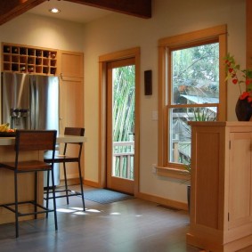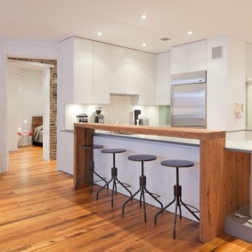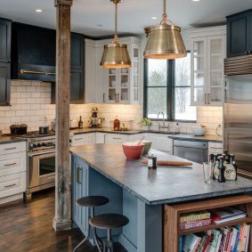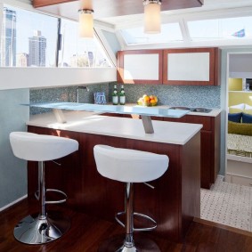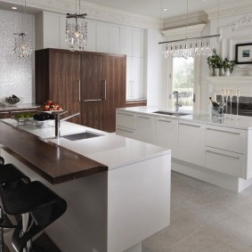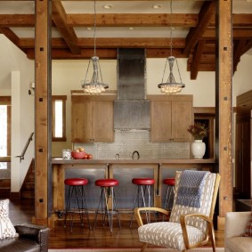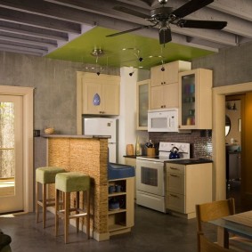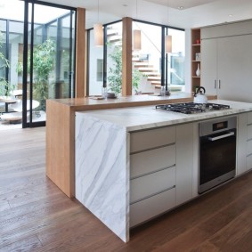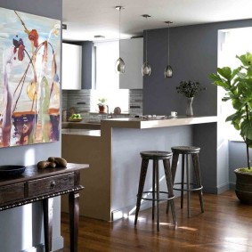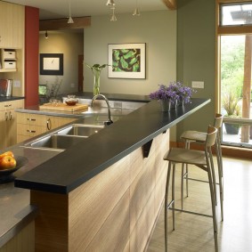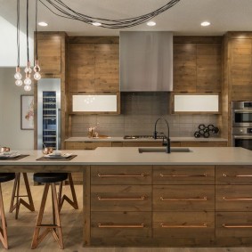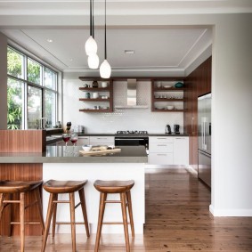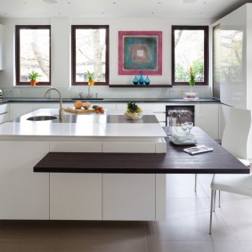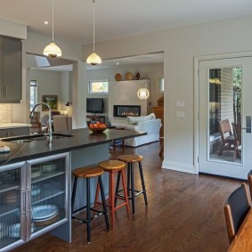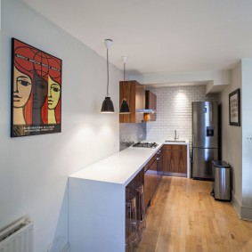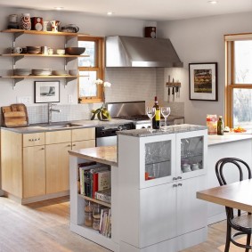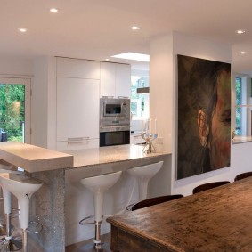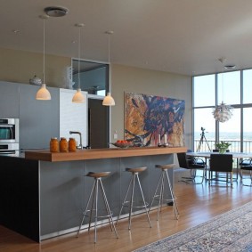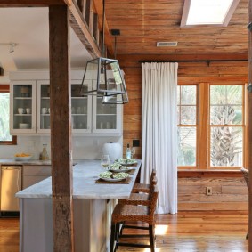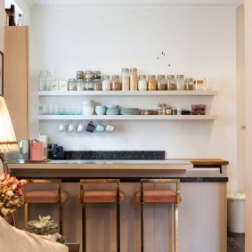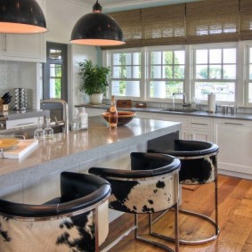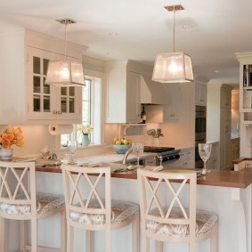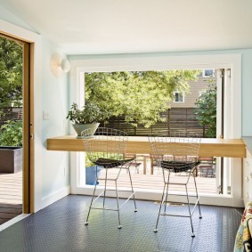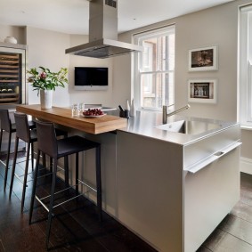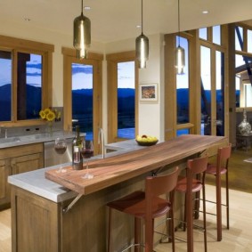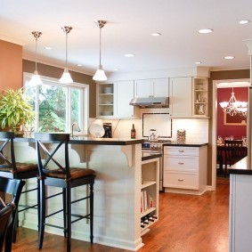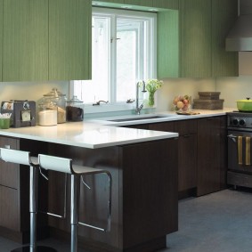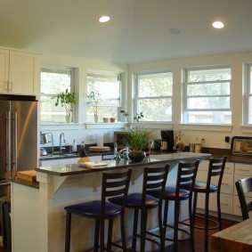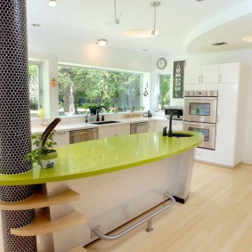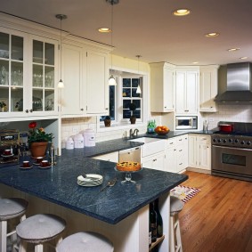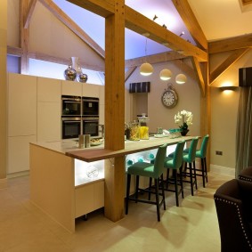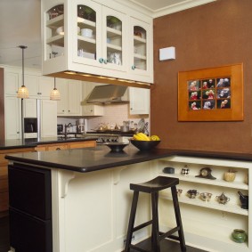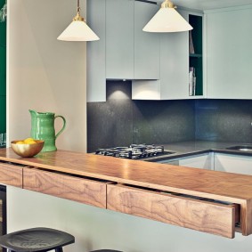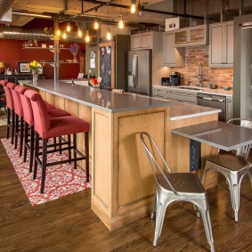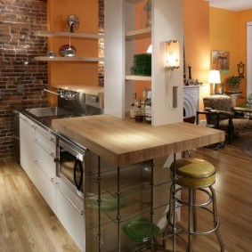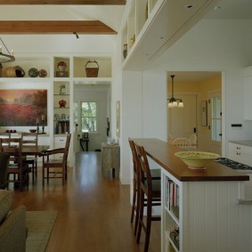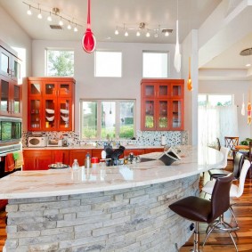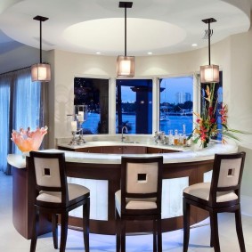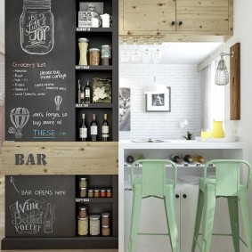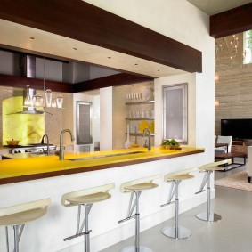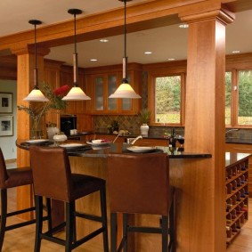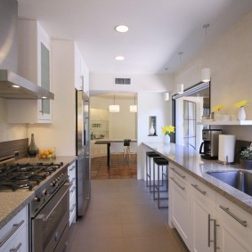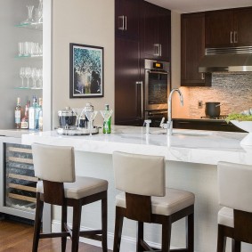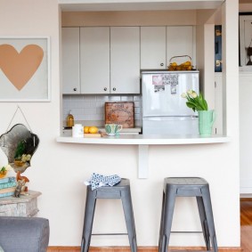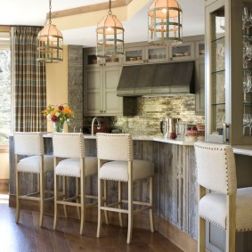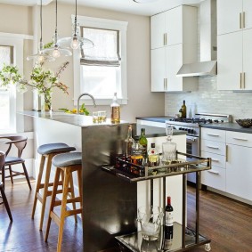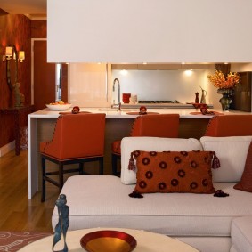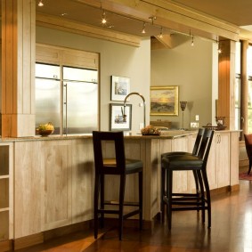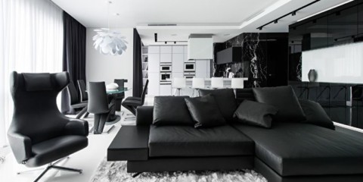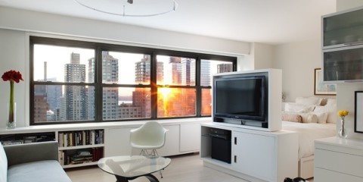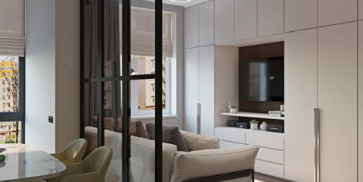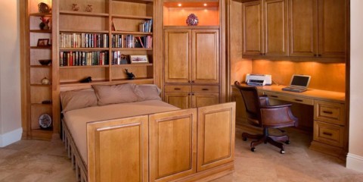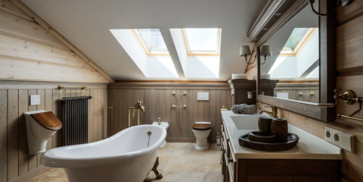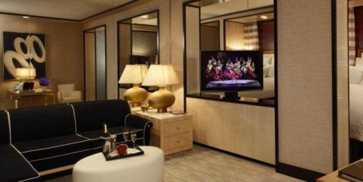 Interior
Options for finishing corners in the design of apartments
Interior
Options for finishing corners in the design of apartments
The bar counter in the apartment is a profitable solution for the interior, which allows you to distribute the space, focus on a specific detail, add zest to a life that has bothered you. The bar counter is a special decorative element that allows you to set a special mood and create a certain effect.
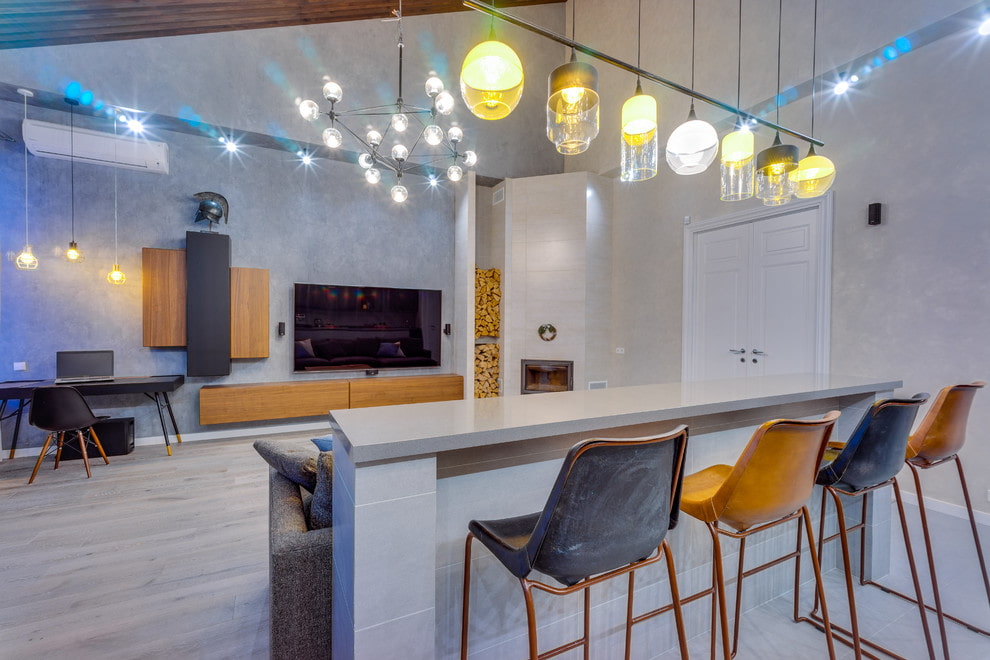
The bar in the living room has an aesthetic and original look, due to which it turns out to move away from the standard design and diversify the interior.
It is believed that the use of bar counters in modern apartments is the rule of good taste. This is a stylish addition that can turn a classic room into a real work of art. Some models are so multifunctional that they will be the best solution for the beneficial distribution of space and storage of kitchen utensils.
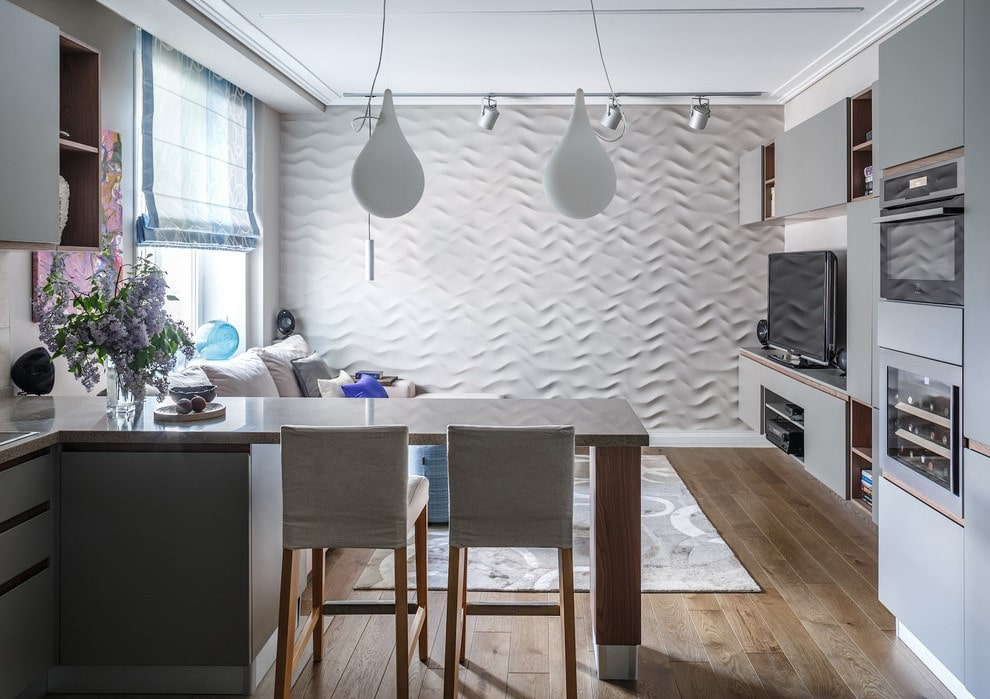
This design not only gives style to the environment, but also forms a cozy and functional design of the apartment and country house.
The bar counter is a countertop on high supports. Nearby are bar stools of appropriate height, which allow you to sit comfortably at a table. This is a profitable solution not only for the home bar. Such furniture can become an alternative to a regular table, if the issue of space saving is especially important.
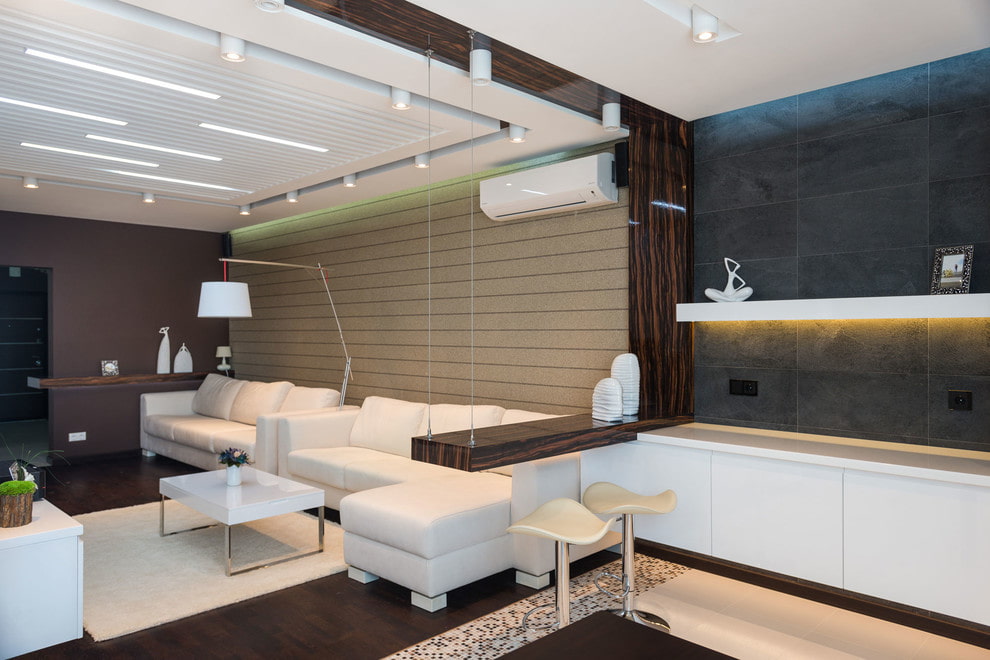
Direct classic worktops complement with high chairs or half chairs with footboards.
Using the bar in the studio is not necessary for alcohol. This is a great solution that will translate a lot of design decisions:
- sharing a room with a small amount of sq. m to separate zones;
- work surface for food processing or preparation of drinks;
- use as a kitchen table for snacks or full meals;
- A stylish addition to the interior, giving a unique style.
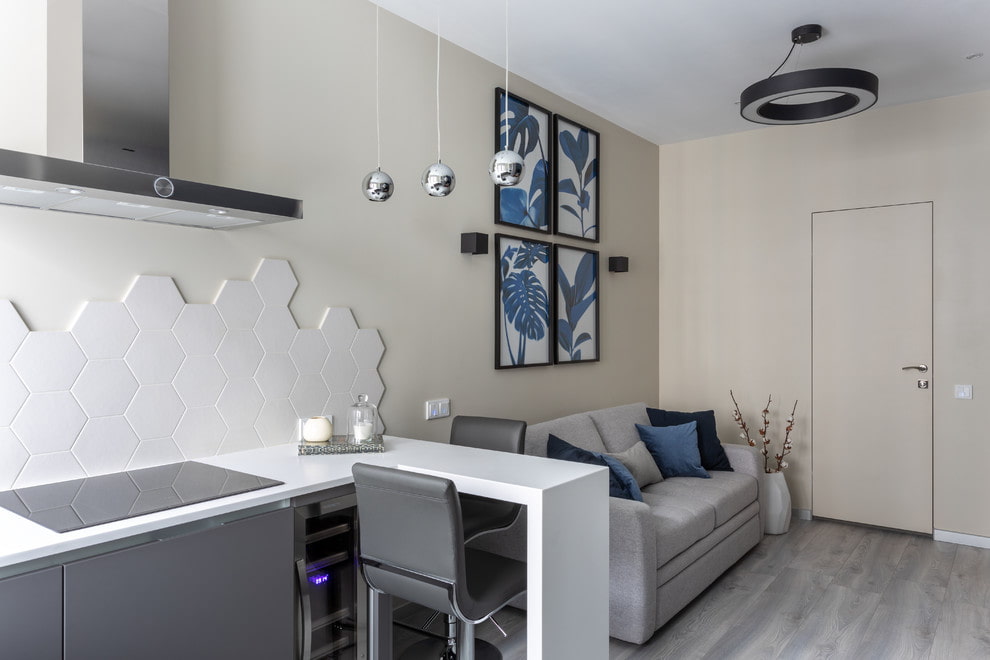
It will be an excellent solution for more spacious rooms.
Additional Information. If you intend to install a bar, you should think over everything in advance. Find a suitable option or make an individual order, which can be much more expensive.
The bar counter will look stylish in a modern style. Metal supports, stylish design design will fit perfectly into a small studio.
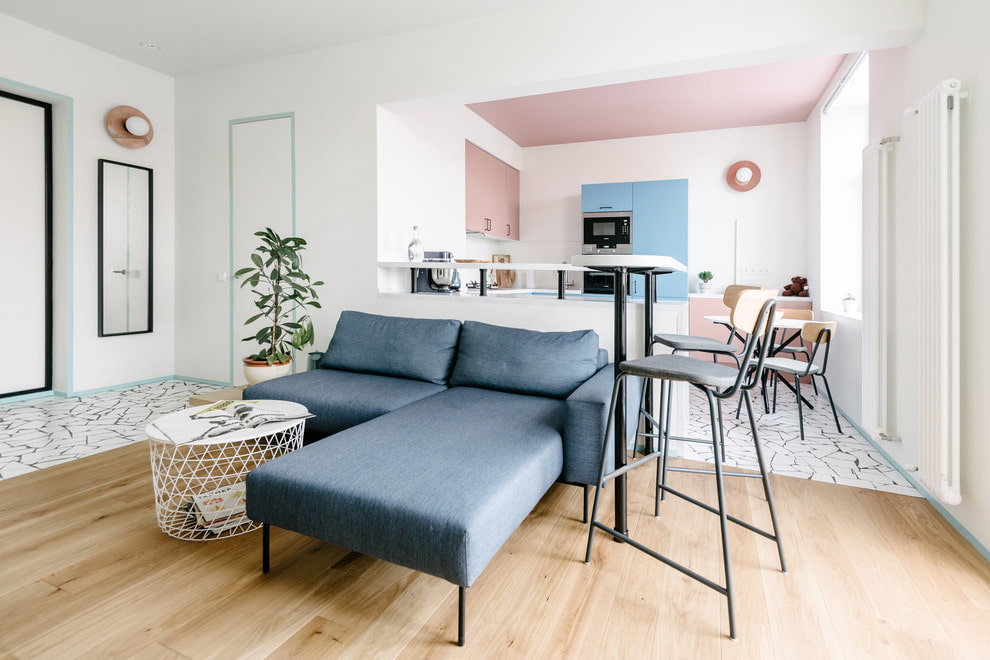
Corner-type constructions are excellent, not only for significant space saving, but also for its effective zoning.
Types of layouts and placement of a bar counter in an apartment
Content
- Types of layouts and placement of a bar counter in an apartment
- The selection of the height of the bar in the kitchen in the apartment
- Features of bar counters in the apartment
- Types of bar counter designs in an apartment
- The choice of material for the countertops of the bar counter for the kitchen in the apartment
- Types of design and interior of a kitchen with a breakfast bar in an apartment of different styles
- VIDEO: Bar counter for the kitchen - 75 photos of interiors.
- 50 design options for bar counters in the interior of the apartment:
To the bar counter fits into the interior of a small apartment, you need to think through all the nuances in advance. It is important that this furniture does not clutter up the space even more, but allows you to free up space and make good use of it.
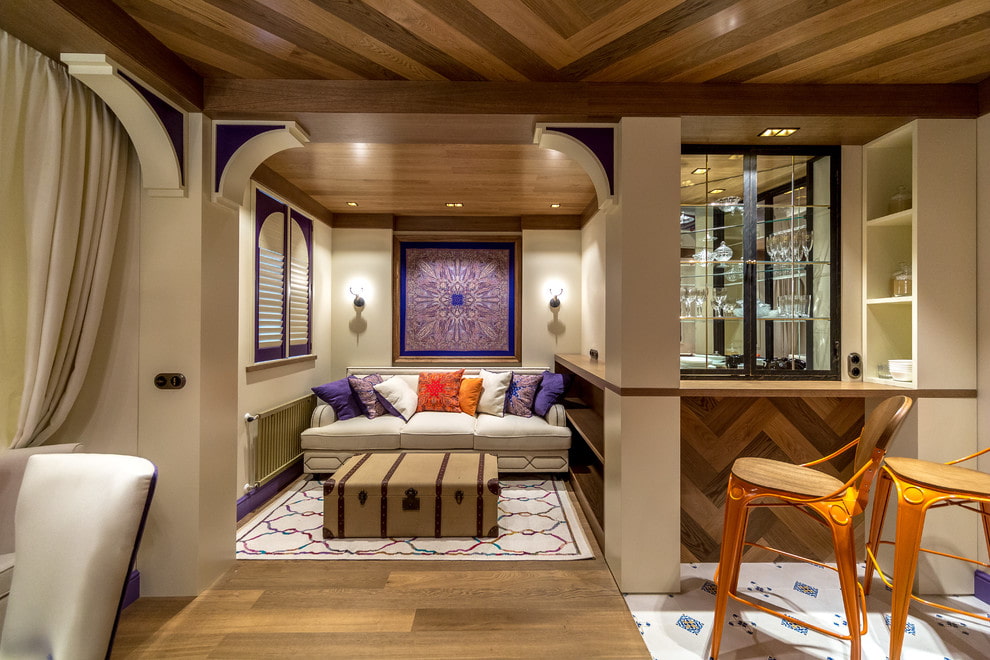
Most often, such bar counters are a continuation of the kitchen set, which makes them a dividing element between the kitchen and the living room.
There are several possible options for placing furniture according to the standard:
- insular;
- linear
- peninsular.
The first option is suitable if the living area has enough space for design experiments. You can place the countertop in the center of the room and create a small corner, surrounding it with all kinds of comfort elements.
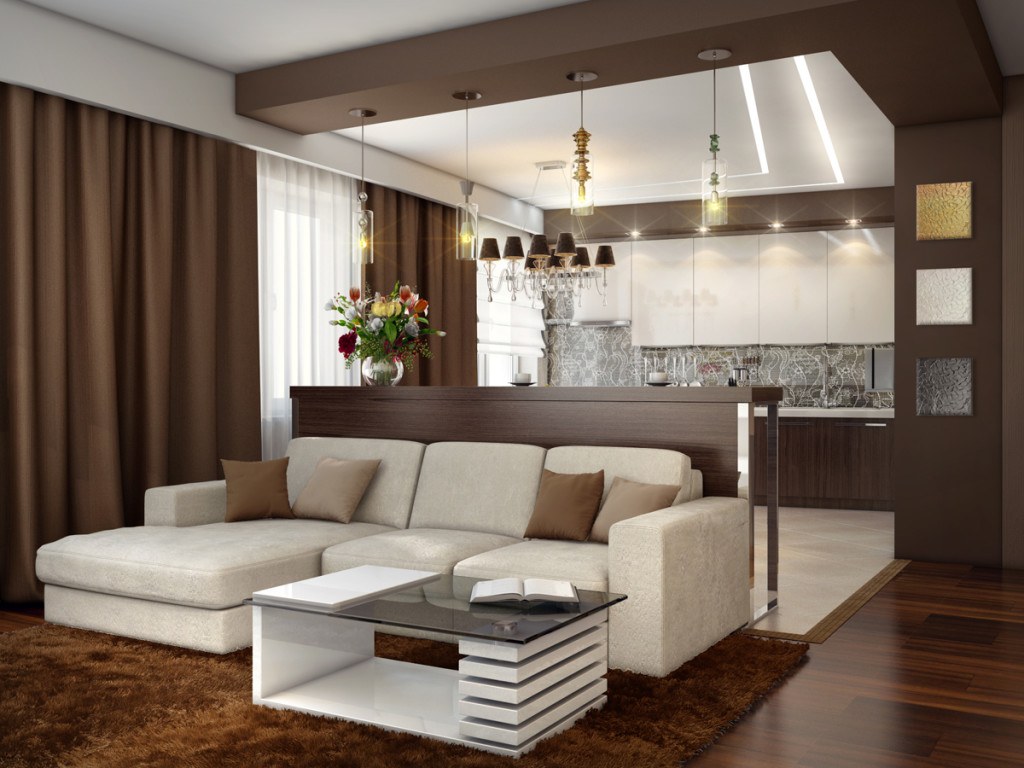
These models make the atmosphere in the room easier and more relaxed and can be a full-fledged home bar.
The linear placement of the bar counter resembles the continuation of other furniture elements in the room. It implies placing the rack closer to the wall. If you plan to use the bar counter as an additional work surface, it can be placed next to the main table and other kitchen utensils.
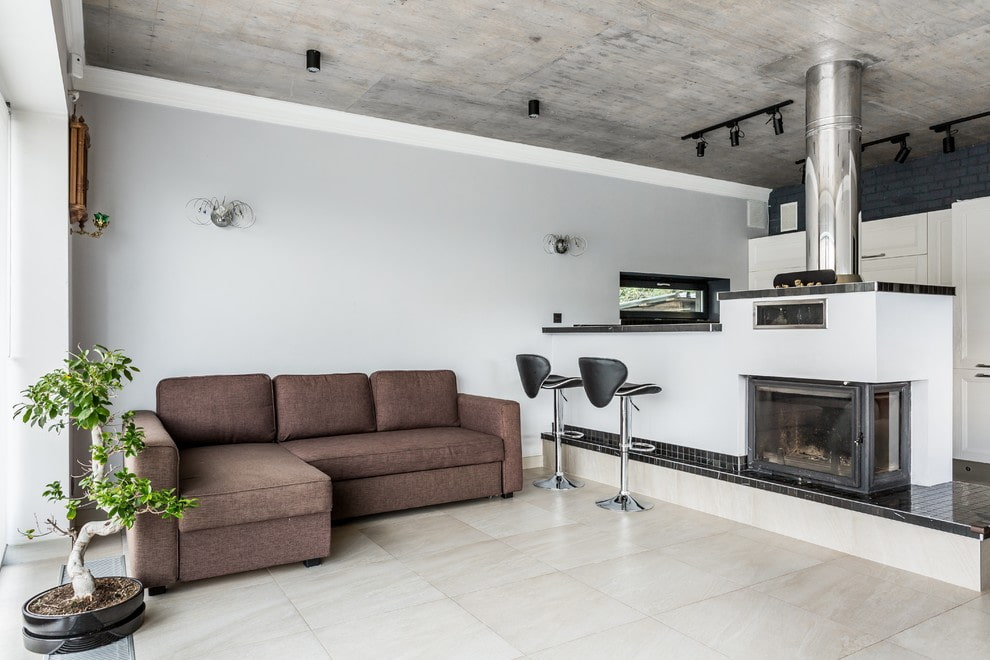
It will become the most optimal solution for the most profitable distribution of the area.
Peninsular accommodation is one of the simplest and most popular. Placed perpendicular to other furniture elements, which allows you to separate the space. So you will draw a clear line between the kitchen and the lounge area.
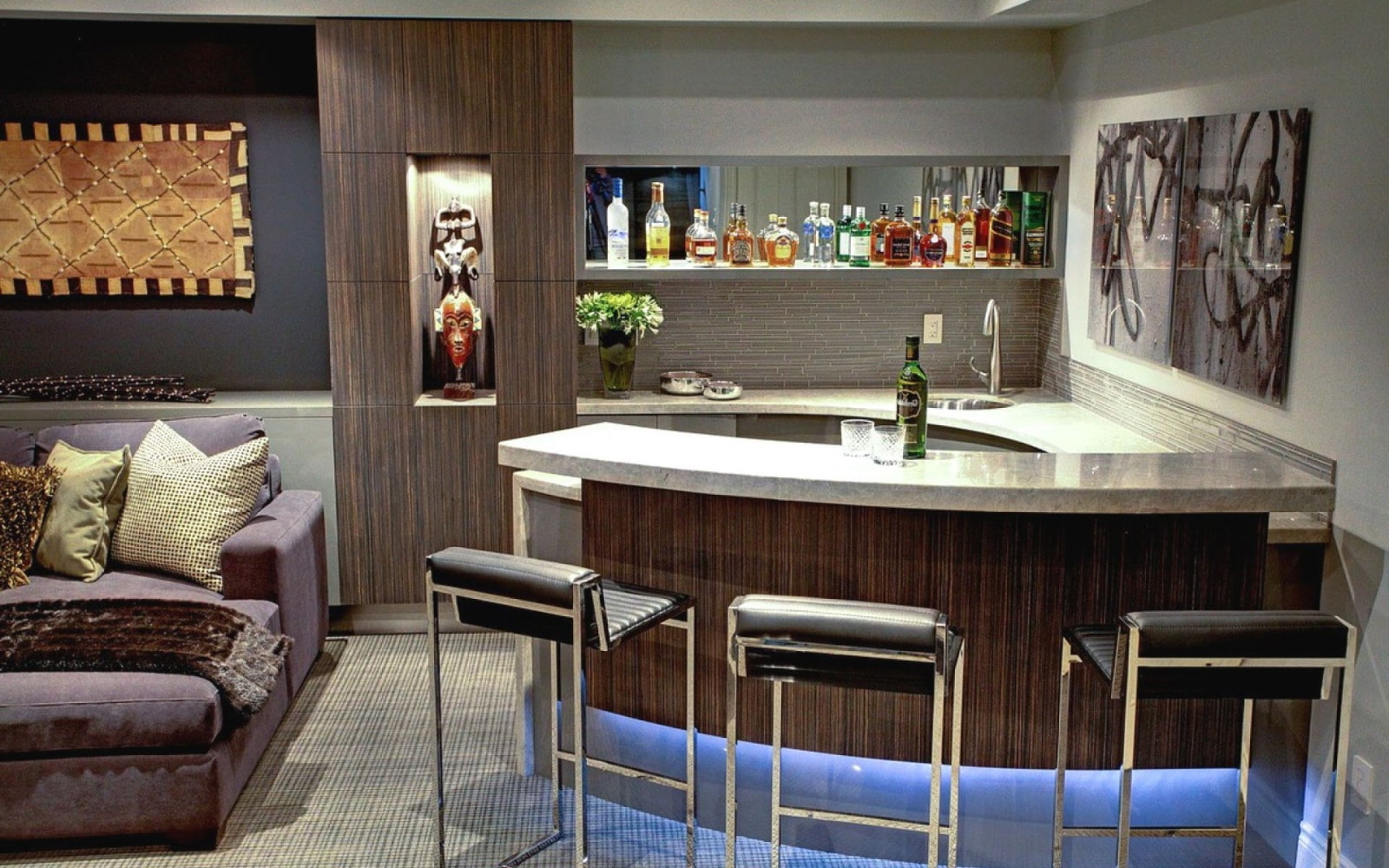
It has a truly luxurious and presentable appearance and contributes to a more convenient seating arrangement.
You can create a favorable location for the bar if you install it perpendicular to the windowsill. To do this, you will have to choose furniture of the appropriate color and height.
Important! If the room has a free wall, then it can be used to place a bar. For example, it looks beneficial if you move the countertop closer to the wall.
The selection of the height of the bar in the kitchen in the apartment
The height of the bar in the apartment usually should not exceed one and a half meters. To harmoniously complement the image, high chairs or armchairs are used. It is advisable that your hands can be conveniently laid on the table during the meal.
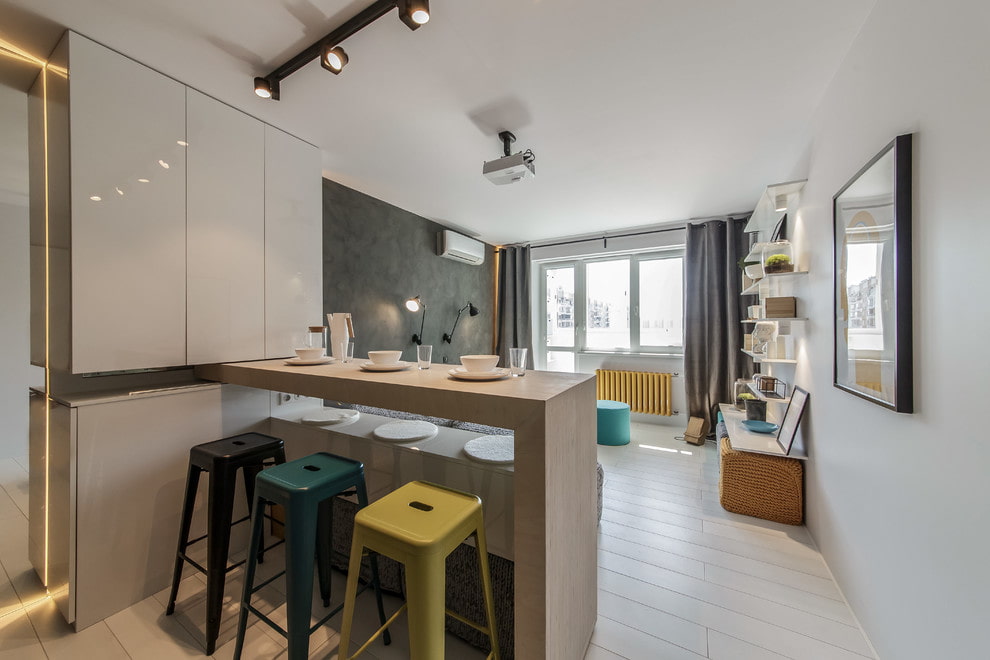
Due to the mobility of the retractable structure, it turns out to use it only if necessary and thereby not clutter up the space.
Modern designers suggest using chairs with height adjustment, which helps to solve many problems. Using standard tall models, you can profitably distribute the space in order to rationally use every corner of the room.
For small apartments, bar racks of medium height are suitable. They are very beautiful, comfortable, practical and do not occupy much free space. Tall models are more suitable for spacious studios, where there is a place for design solutions. Keep in mind that the difference between the chair and the countertop should not be less than twenty-five centimeters.
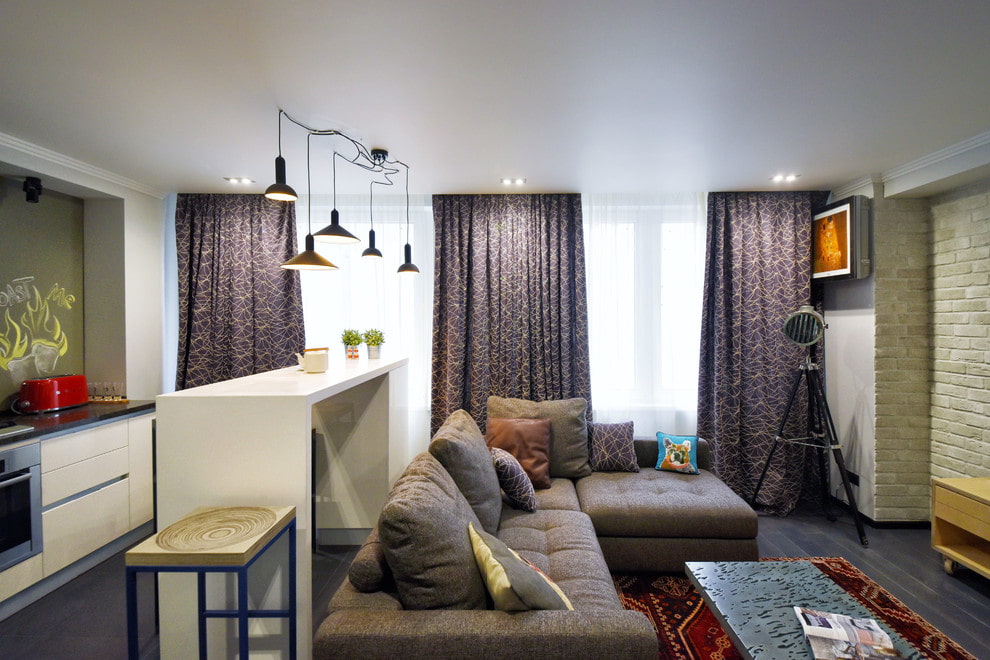
The photo shows an open bar located behind a sofa in the interior of the living room.
Features of bar counters in the apartment
If you are going to equip a bar counter in an apartment, the design and interior photos of which can be seen on the websites, you should take into account some nuances:
- if you are planning a combined living room and kitchen, it is recommended to opt for two-level models - this will allow you to divide the space between the two rooms depending on the functional characteristics;
- island constructions are best used for spacious rooms where there is a lot of free space;
- compact designs are best used in small rooms to create comfort and save space.
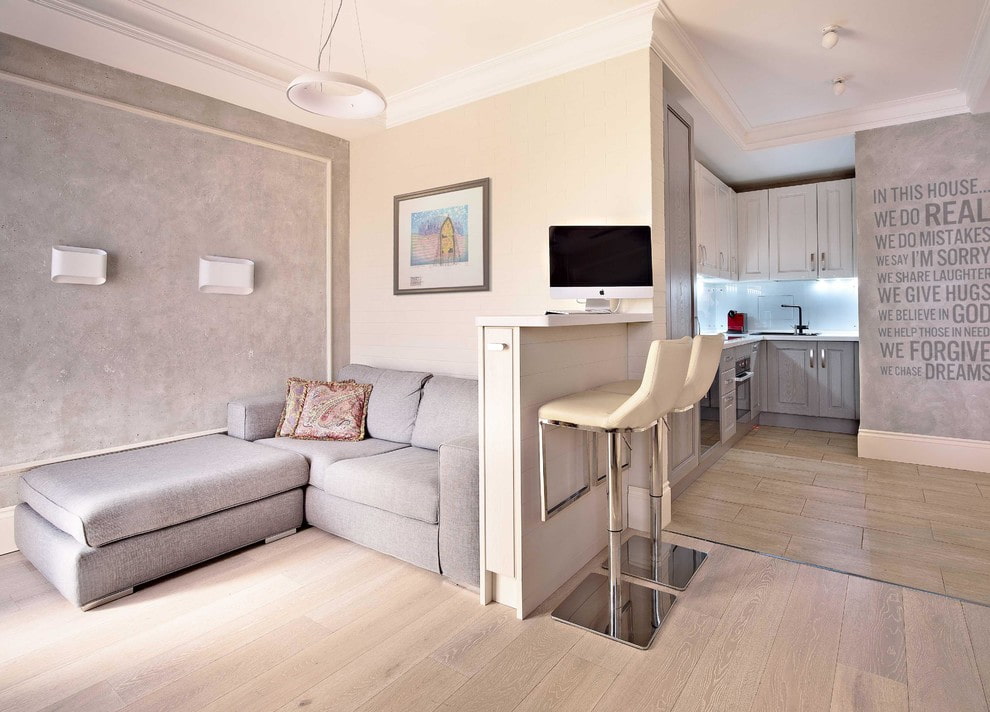
The photo shows a small room in bright colors, decorated with a compact minibar counter.
In a studio apartment
In the studio you can use the bar counter not only for its intended purpose. Other features include:
- use instead of a full-fledged table, which can significantly save and allocate space in small studios;
- use as an additional surface for cooking;
- use for storage of various kitchen utensils - there are multifunctional models with drawers and cabinets.
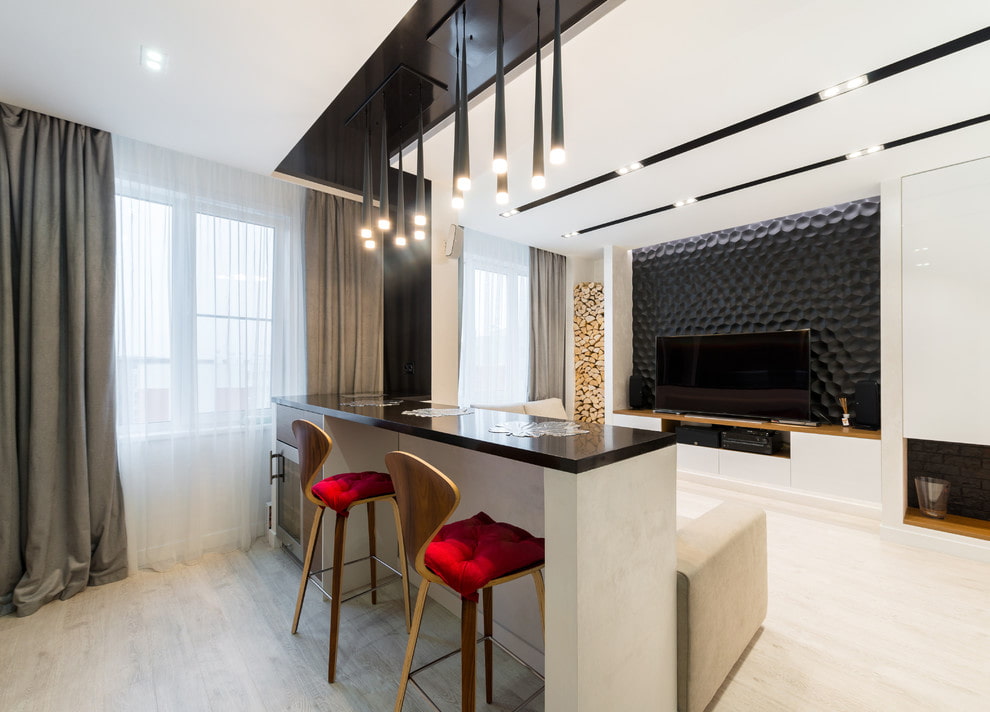
This placement is especially beneficial if the design and appearance of the sofa is combined with a bar structure.
Types of bar counter designs in an apartment
There are several different types of bar counter designs. Each of them is used to achieve a specific effect.
Layered
It is an ideal solution for small kitchens. The design consists of several transforming levels. Construction happens:
- folding - a separate tabletop, the dimensions of which can be changed depending on the need - can replace the dining table;
- hinged - the main fixture involves the location near the wall, which can be laid out if necessary.
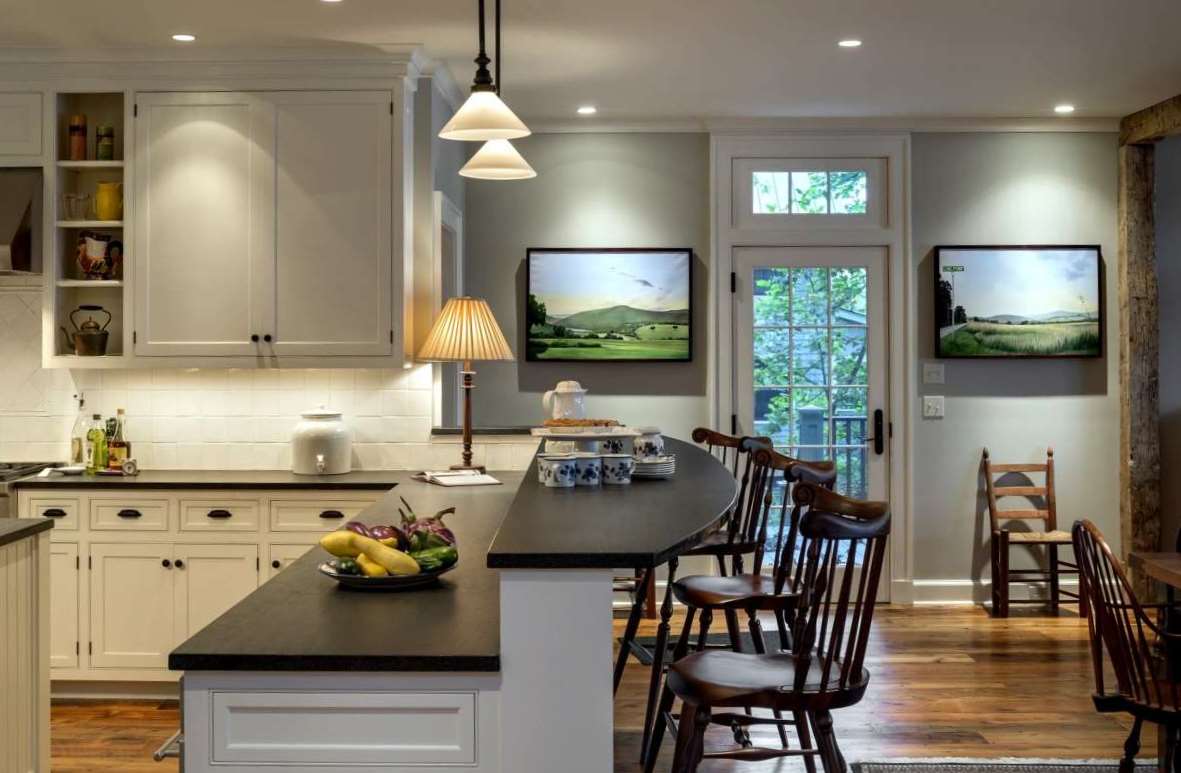
It is distinguished by the presence of two levels, one of which can be, for example, a dining table or a working area, and the second to serve as the bar counter itself.
Also in a separate category can be distinguished mobile models on wheels, which make it easy to move them around the room.
Affiliated
It is placed next to other furniture elements. The height of this design should correspond to the height of the adjacent furniture. Some options combine with a dining table.
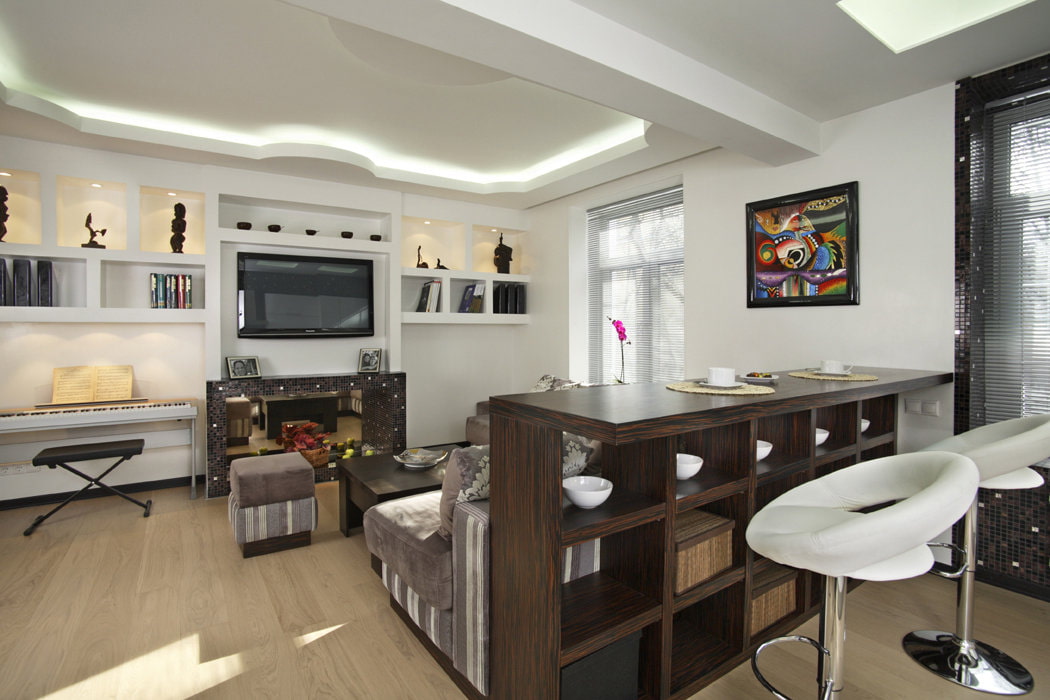
This good location will form a convenient layout and a pleasant atmosphere.
Classic
Traditional bar structures, whose height reaches one and a half meters. As seats, high chairs are used. Perfectly fits into a spacious room.
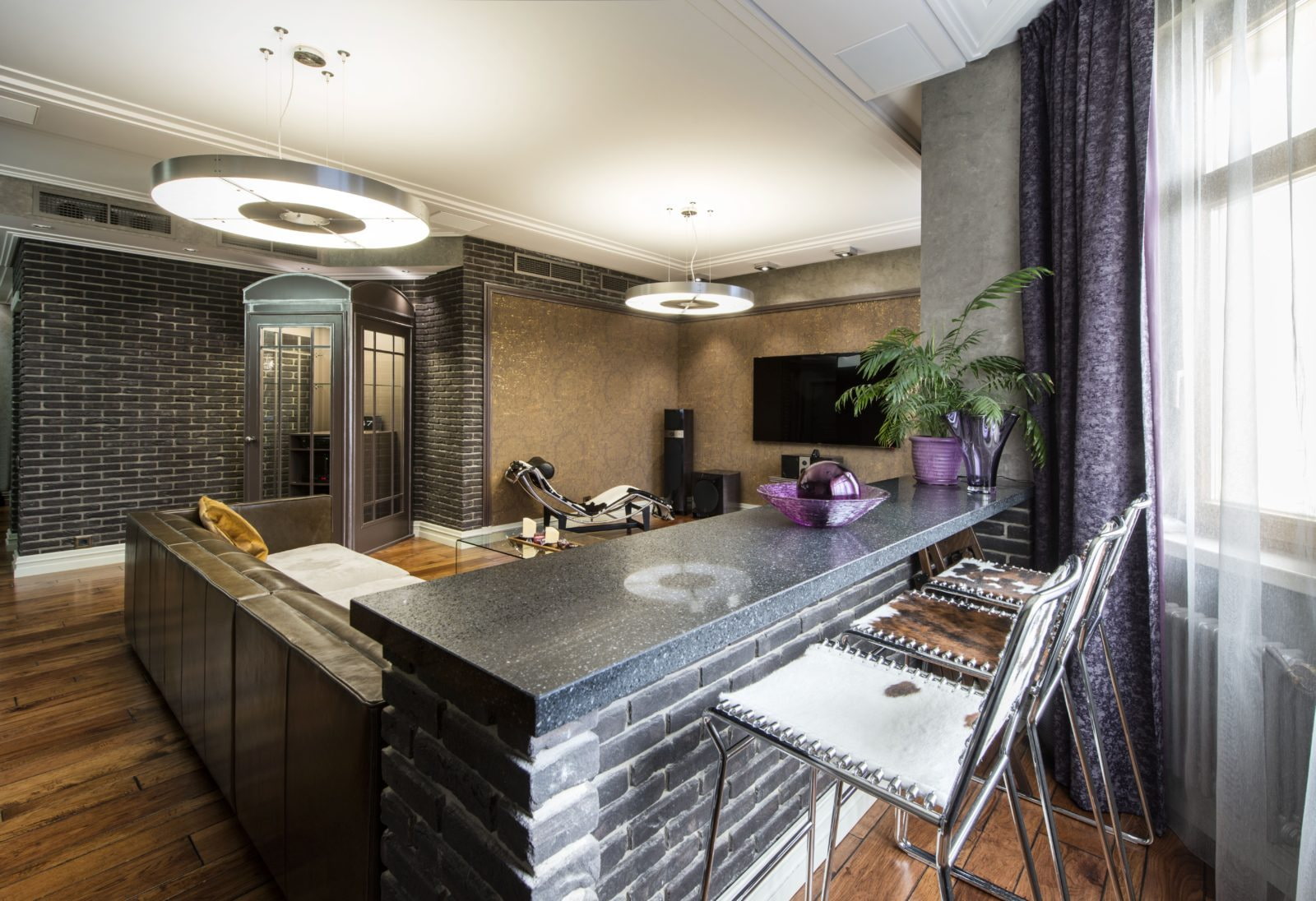
A compact bar corner allows you to save the functionality of the room, will not clutter up the space and create discomfort when using.
Built-in kitchen
It is usually located next to the kitchen furniture. Element height must not match. Perhaps combined or perpendicular placement. There are two-level models that allow you to use the rack simultaneously as a work surface and dining table.
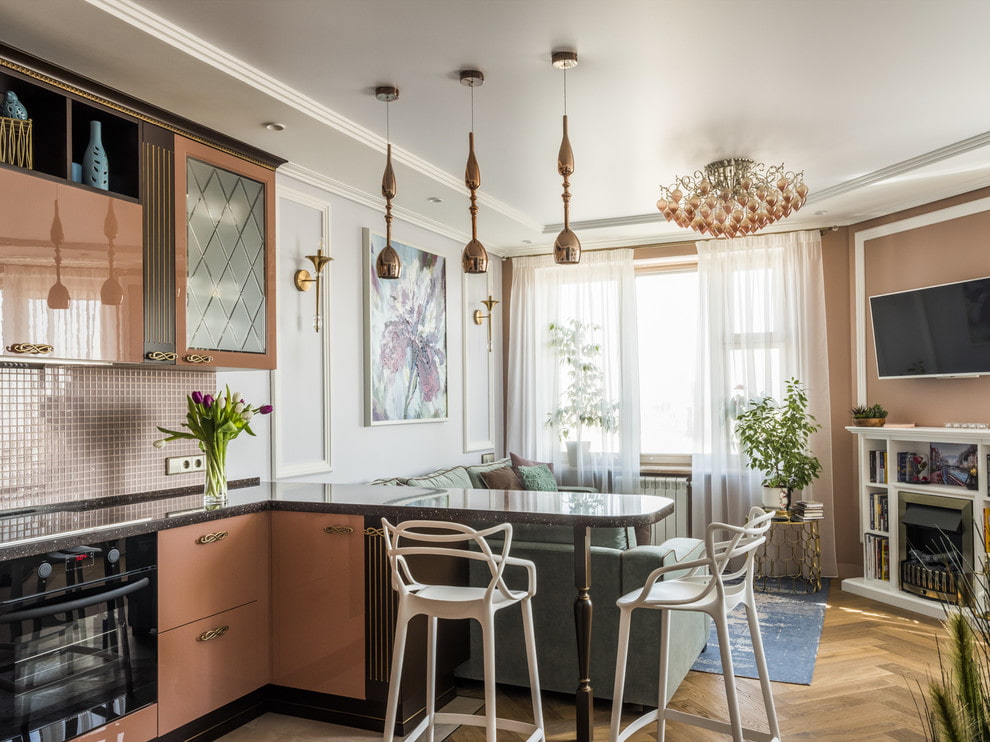
This design is the main element of the living room, so you should especially carefully approach its color scheme.
The choice of material for the countertops of the bar counter for the kitchen in the apartment
Particleboard and MDF
Laminated materials are the most common. Many different solutions and styles are offered. You can choose a color that fits perfectly into your interior.
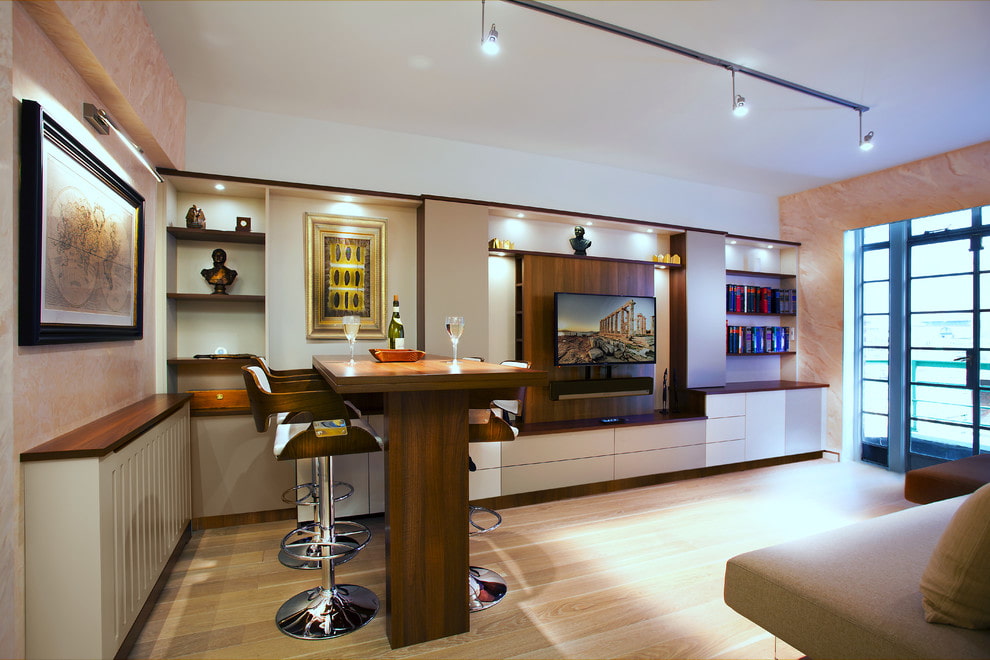
If the design is well made, it does not matter whether it is made of natural or artificial materials.
A natural stone
Differs in high quality and long service life. Such a product will fit perfectly into the room, regardless of the style direction. Resistant to mechanical damage.
Fake diamond
One of the most common options. Outwardly similar to a natural stone. Perfectly fits into almost any interior design. Differs in wear resistance and durability.
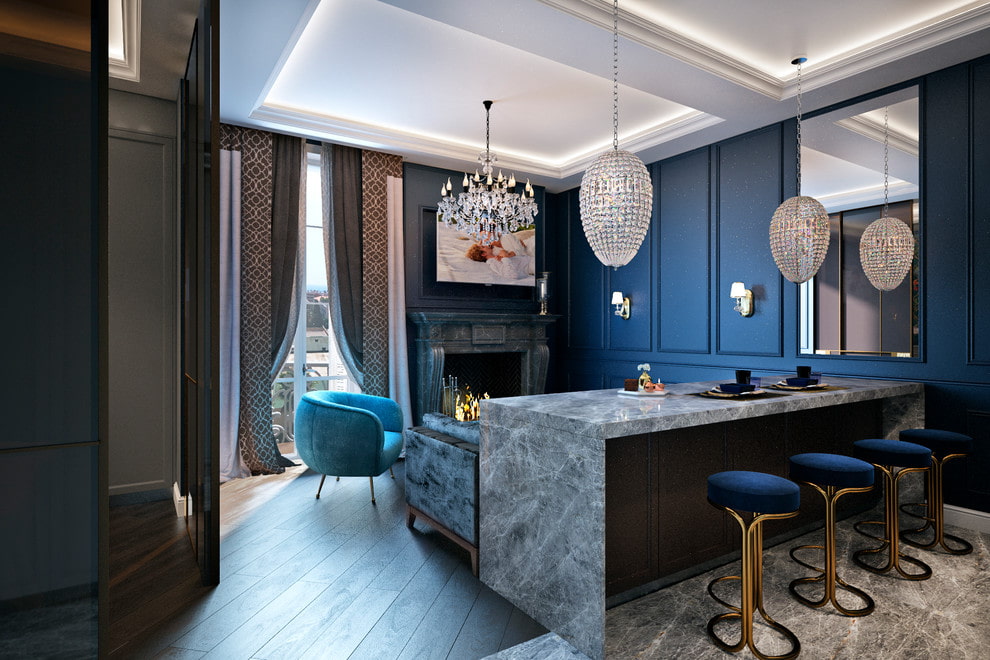
In the photo the interior of the hall with a closed bar counter made of artificial stone.
Concrete
Allows you to create real masterpieces at affordable prices. The material is characterized by high strength and durability. Perfectly fits into any design. There are options with various decorative elements for every taste.
Tile
This is a relatively cheap and affordable option for everyone. There are many color options, which allows you to choose a countertop for any style.
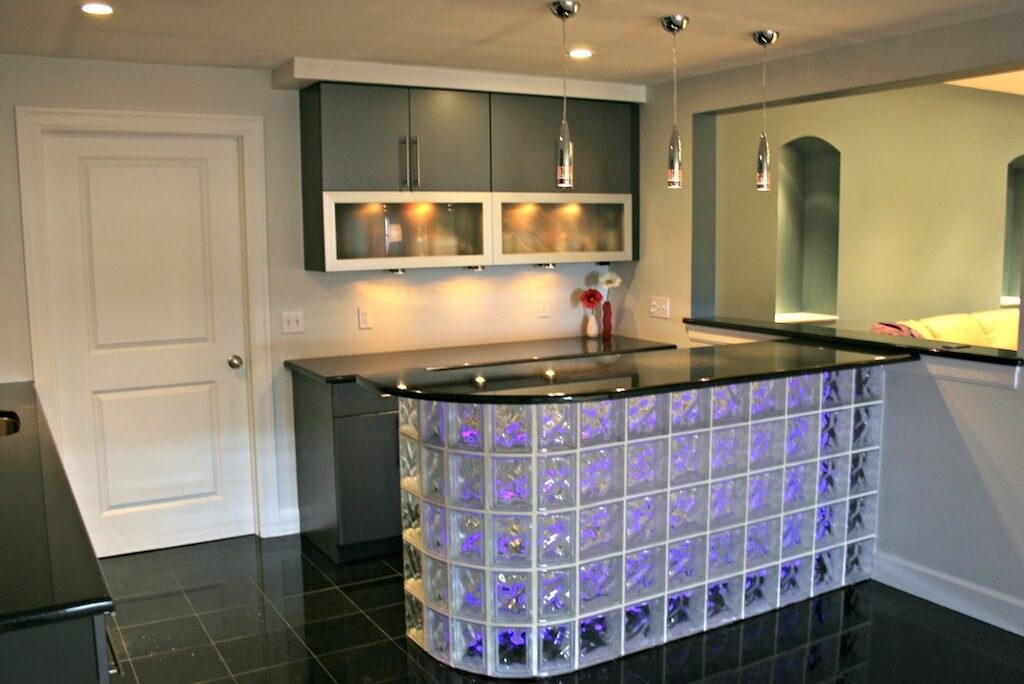
The countertop can equally well be combined with the general color scheme of the interior, or vice versa act as a bright and contrasting accent.
Solid wood
A classic material that emphasizes the wealth and luxury of the owners. Additionally, the material can be decorated with other materials. Small structures fit into one-room apartments, while massive ones, on the contrary, make the interior heavier.
Glass
A bold option that is not suitable for everyone. The design is light and beautiful. Fits modern interior design.
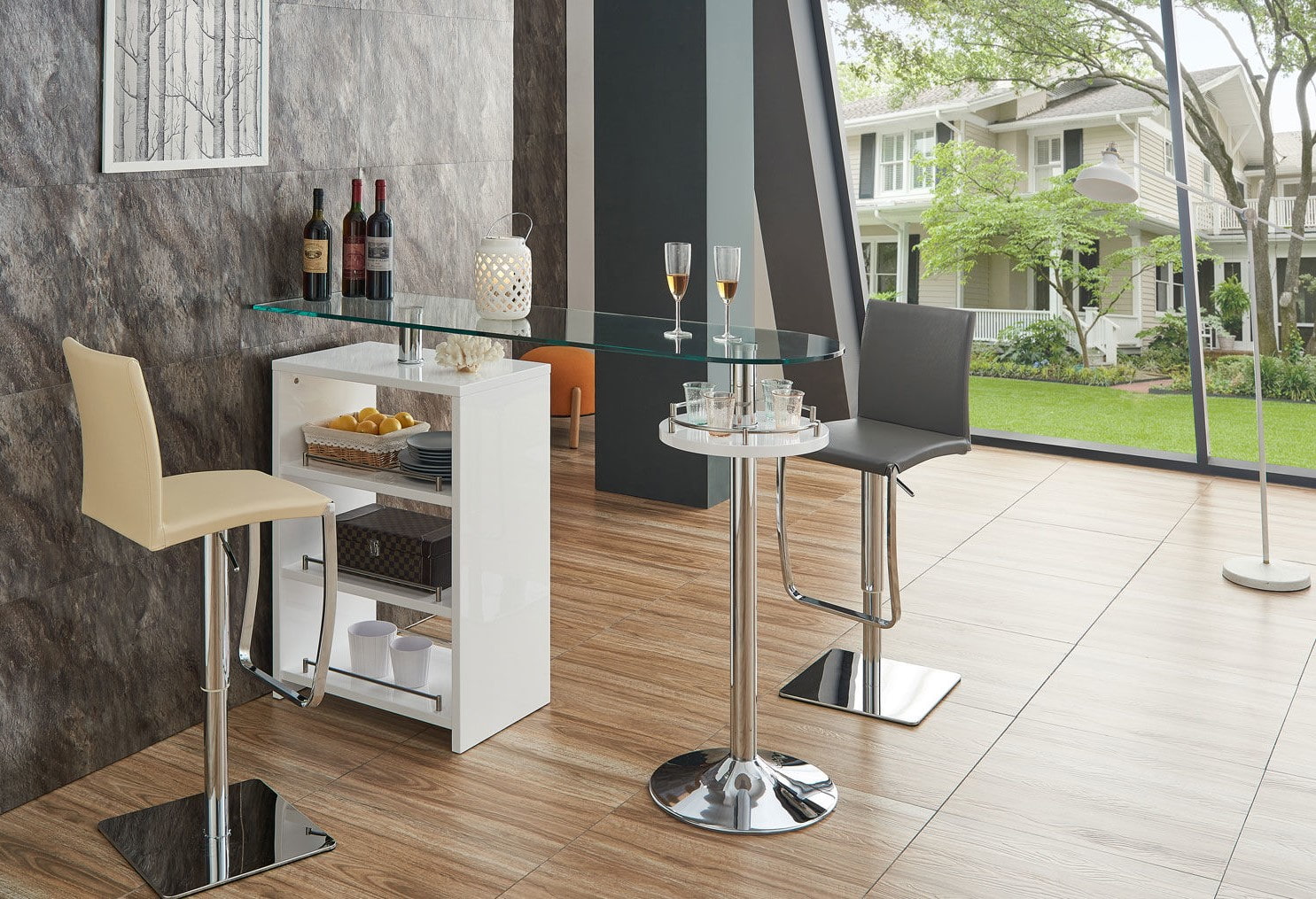
The main thing is that it takes into account spatial features and is a harmonious logical continuation of the design.
Types of design and interior of a kitchen with a breakfast bar in an apartment of different styles
Classic style
Classical rooms are characterized by minimal use of unnecessary decorative elements. The creative design in the form of a small island will fit in well.
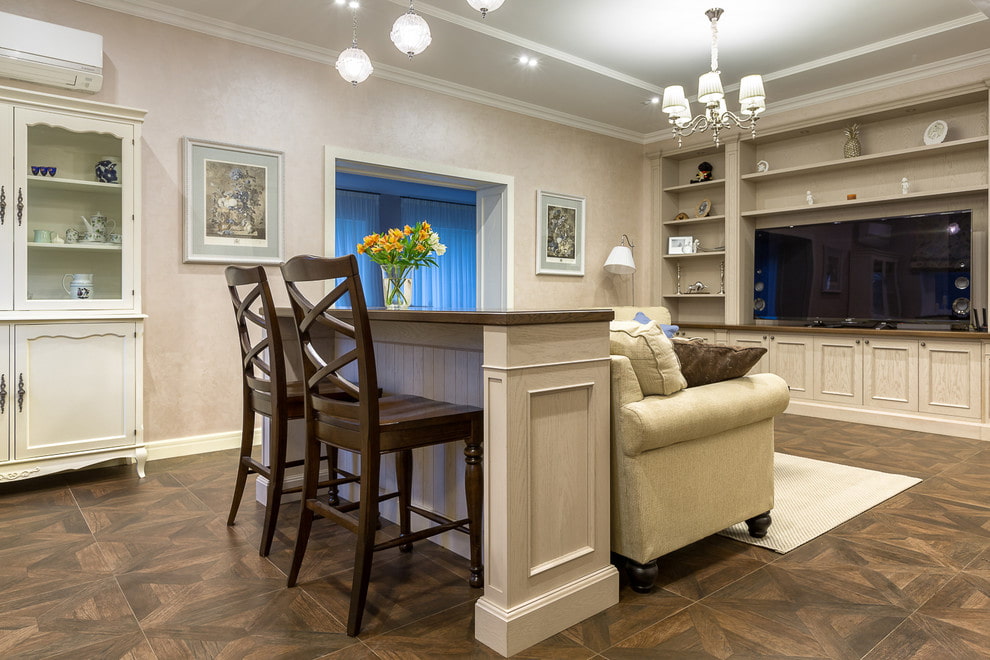
For classics or neoclassics, models in the form of an island made of natural wooden species will be an excellent solution.
Scandinavian style
The use of wooden structures is characteristic. Straight lines and square shapes, discreet design, no frills are welcome.
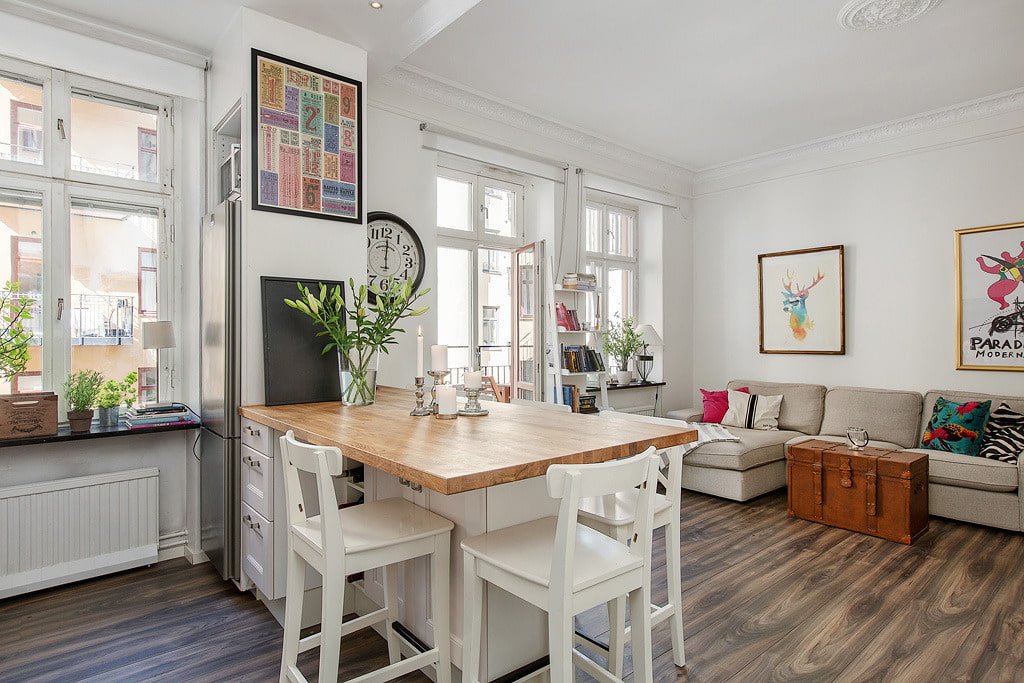
Racks made of solid wood harmoniously merge into a leisurely and unusual national Nordic style.
High tech
For this direction, the use of modern materials is suitable. Bar tables made of metal and glass look beautiful. It is recommended to select grayish shades.
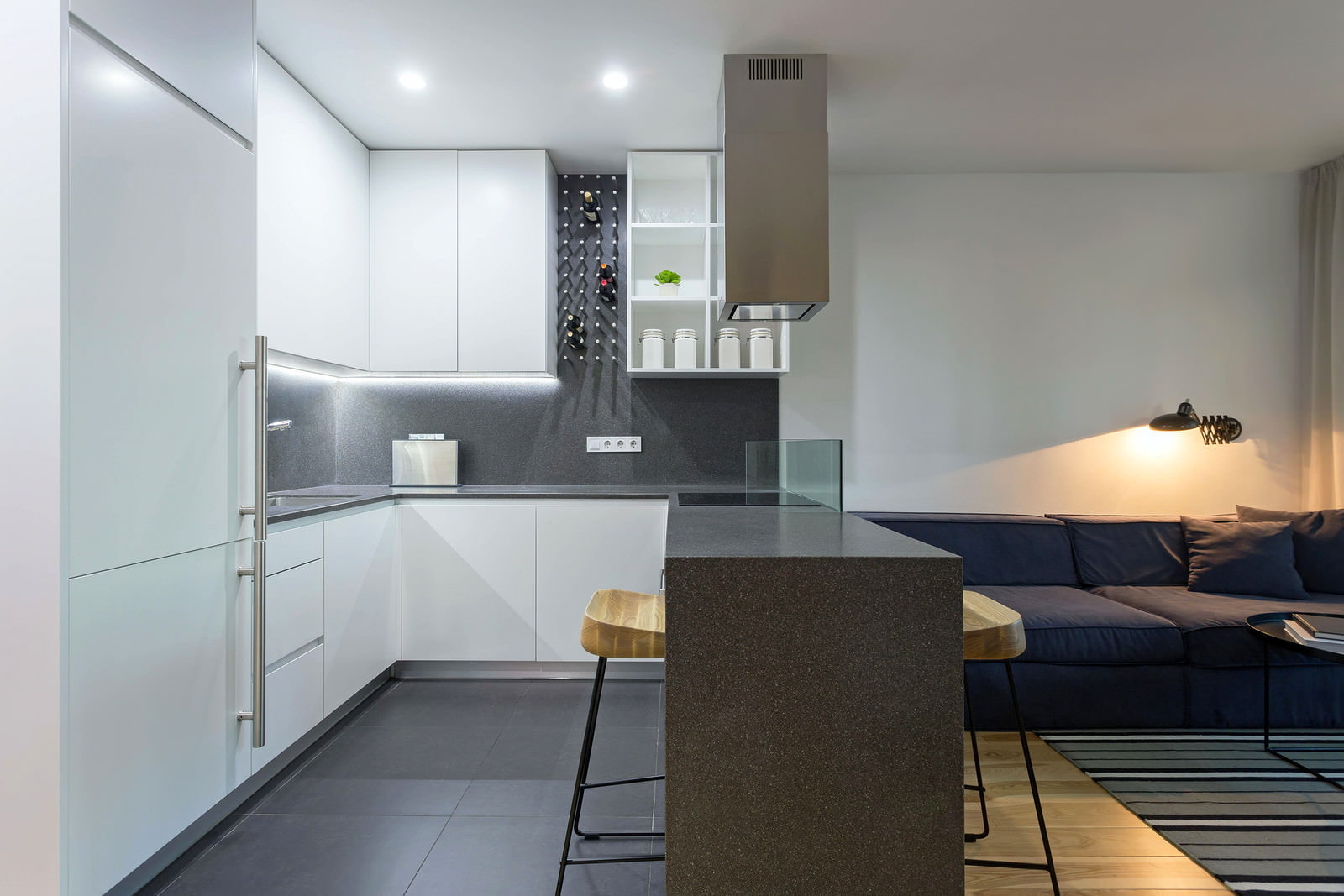
The most simple geometric models without unnecessary decorative elements should be a rectangular design.
Other
The bar counter fits perfectly into any modern style. The main thing is to maintain harmony and not overdo it with individual elements.
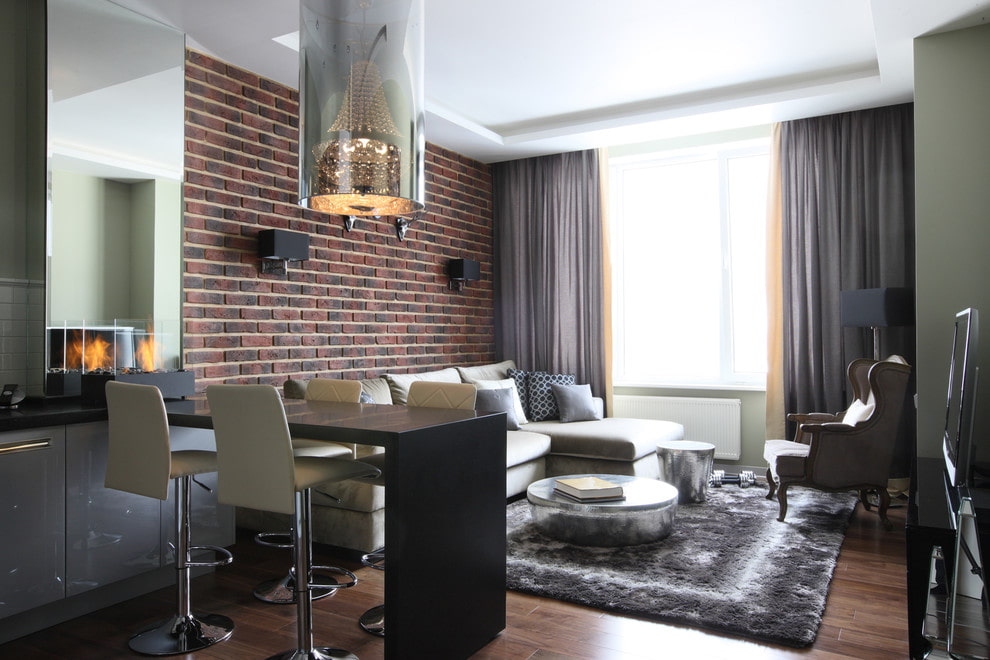
Such a design will undoubtedly form a magnificent tandem with a common interior composition.
The bar counter is an excellent option that will fit into any home interior. Choose the option that you like the most.
VIDEO: Bar counter for the kitchen - 75 photos of interiors.
