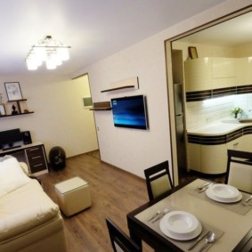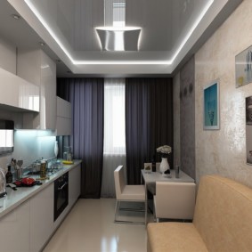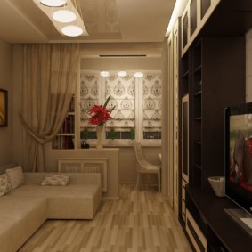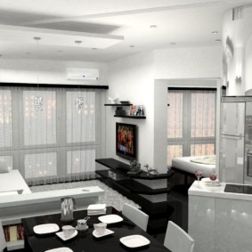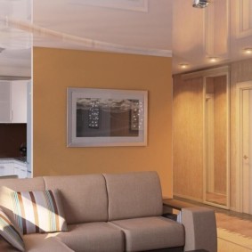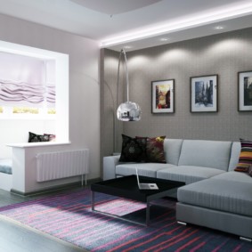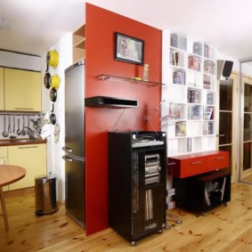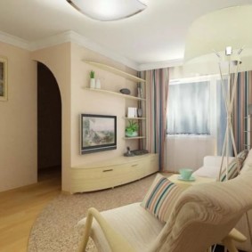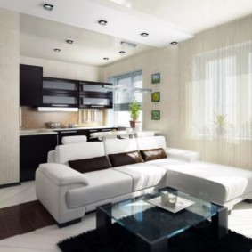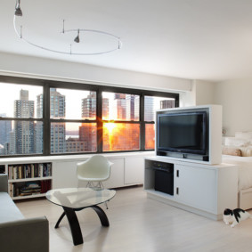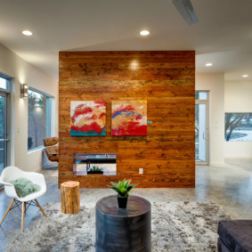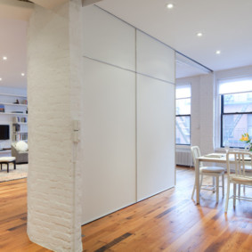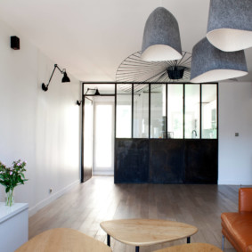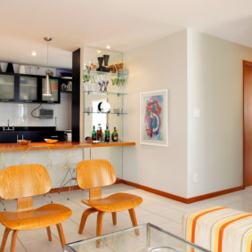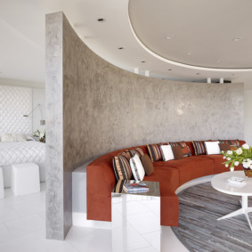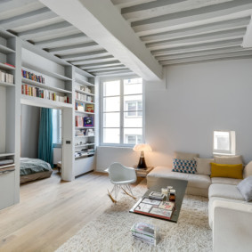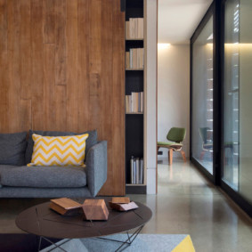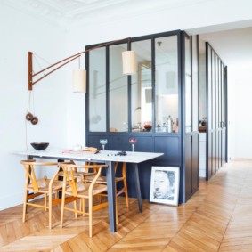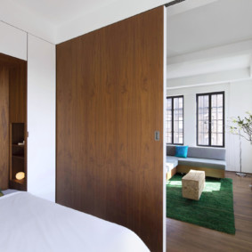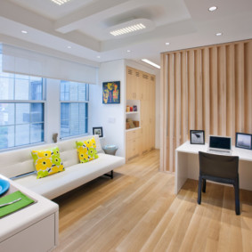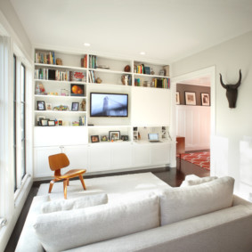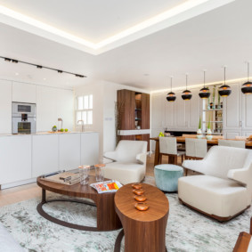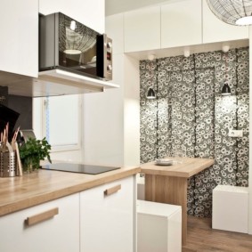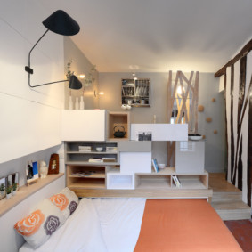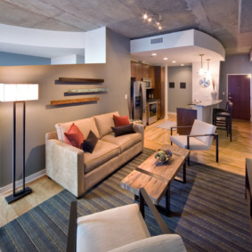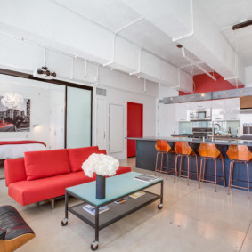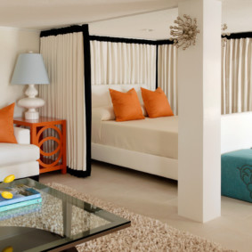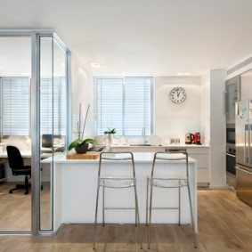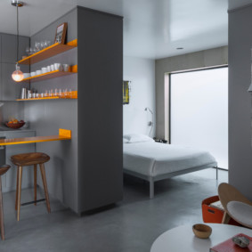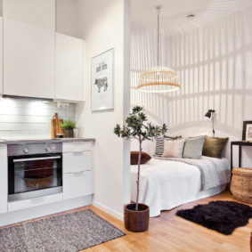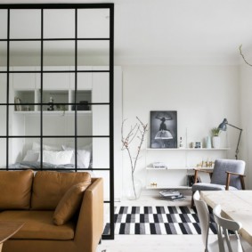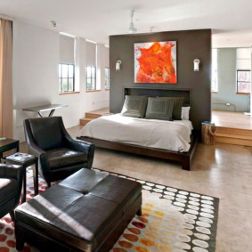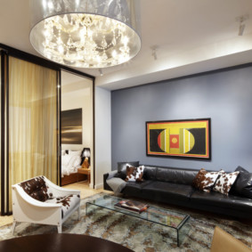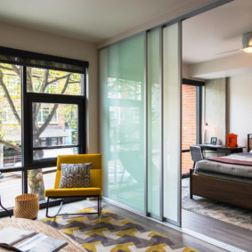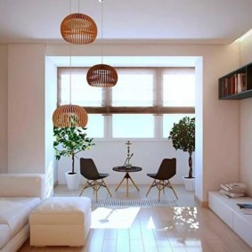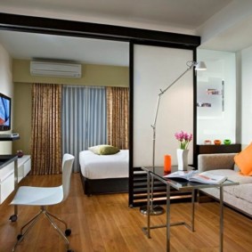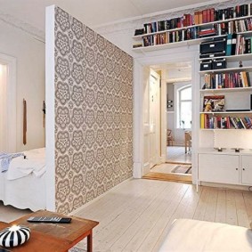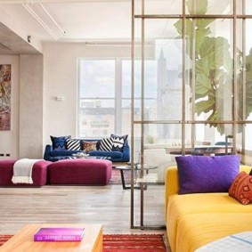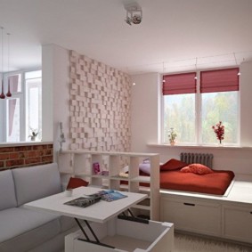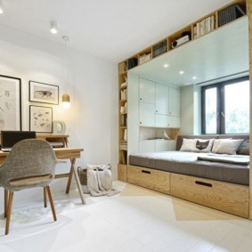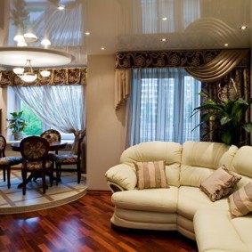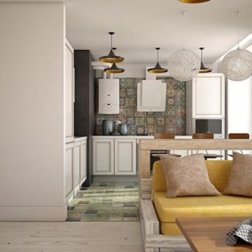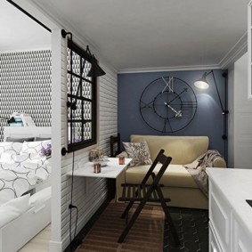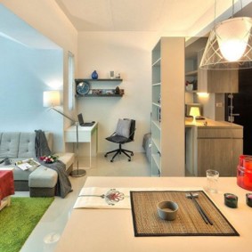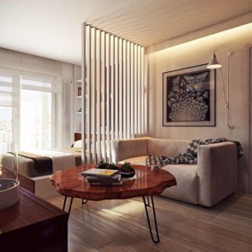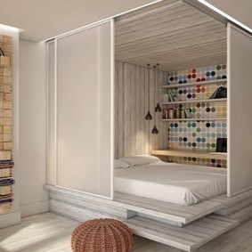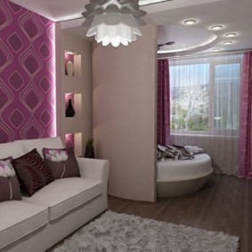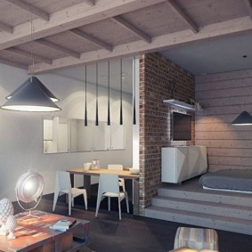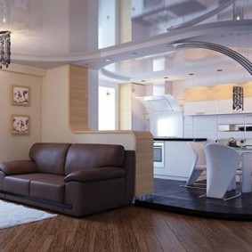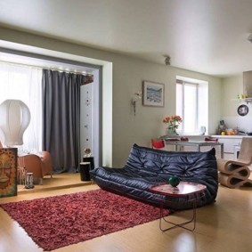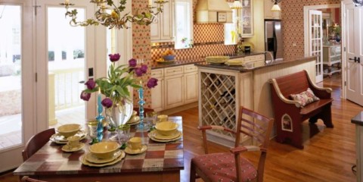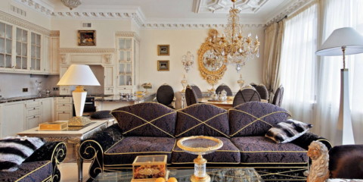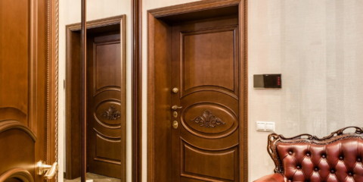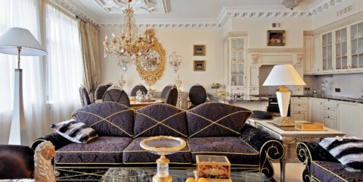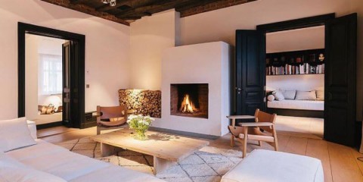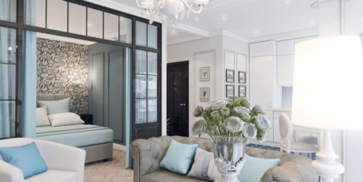 Interior
The use of neoclassical style in the interiors of real apartments
Interior
The use of neoclassical style in the interiors of real apartments
Redevelopment of a one-room apartment is an interesting task, but it is not at all simple. Remaking odnushka into kopeck piece is even more difficult. This article will reveal all the nuances of such changes.
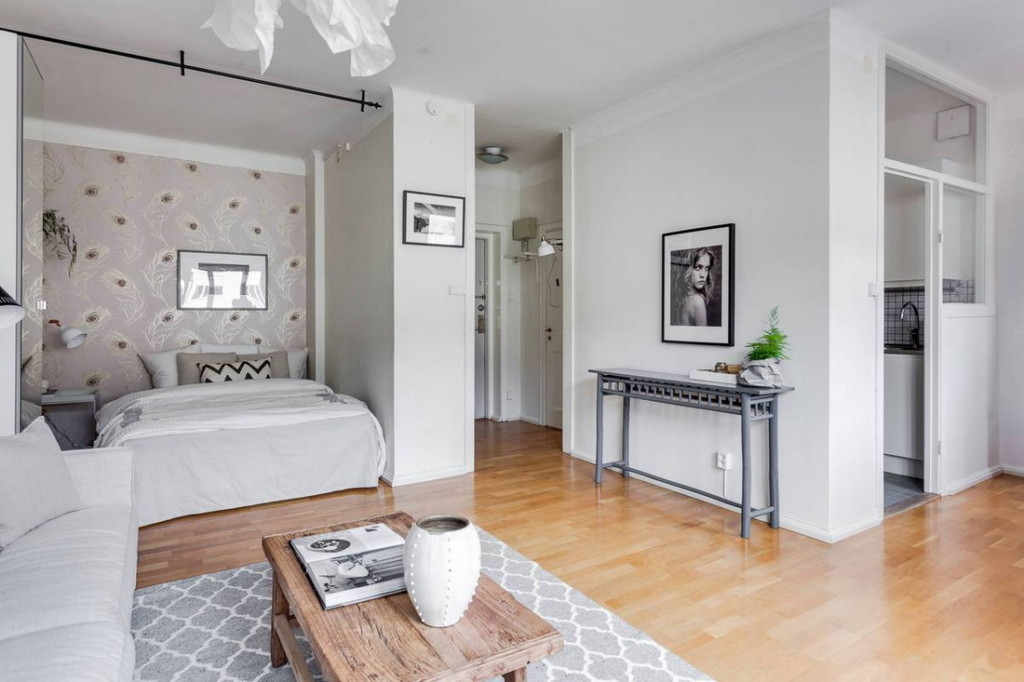
Convert a one-room apartment into a two-room apartment will only work if there is a sufficiently large area
For all the recommendations to be also visual, we suggest that you familiarize yourself with the selection on the topic “Remodeling 1 room apartment into a 2 room apartment photo” at the end of the article.
General recommendations on how to convert a one-room apartment into a two-room apartment
Content
- General recommendations on how to convert a one-room apartment into a two-room apartment
- What is prohibited and permitted by law when remaking a one-room apartment into a two-room apartment
- Types of premises and examples of their redevelopment from one-room to two-room apartment
- Re-planning options for a one-room apartment in a two-room apartment of different sizes
- Popular options for redevelopment of a one-room apartment into a two-room apartment
- The right choice of furniture and lighting for a visual increase in space
- Design and interior ideas for remodeling a one-room apartment into a two-room apartment
- Video about what you can and cannot do when repairing a one-room apartment
- Redevelopment of a one-room apartment - photo ideas
The first thing to do when planning changes in the layout of a one-room apartment to a two-room apartment is to pay attention to the features of the room. Perhaps the apartment has a pantry or a spacious balcony. It is also important to understand that a change in space does not have to be accompanied by the construction of new walls - sometimes zoning techniques can come to the rescue. The kitchen will be the way the bar or bookshelf. In addition, you can often borrow free space from the bathroom.
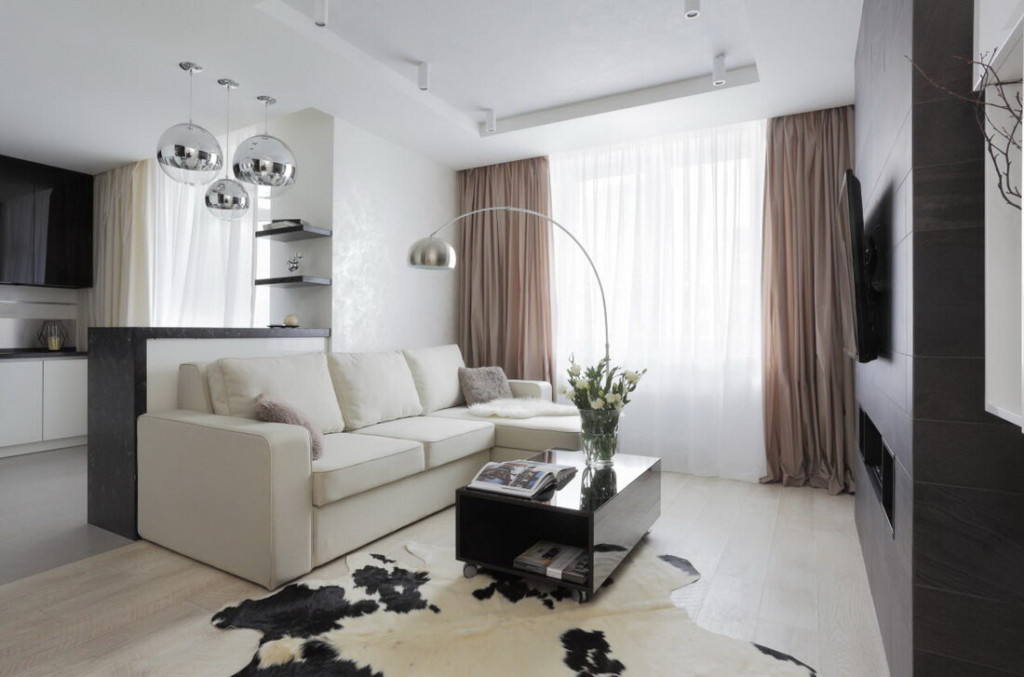
For redevelopment, it is desirable that the room has several windows, since it is not recommended to leave part of the housing without lighting and natural ventilation
The visual increase in space contributes to proper lighting. If you correctly position the LED light sources, then the dark corners that “eat up” the space are leveled. In addition, the installation of mirrors, light shades in the design, the absence of sharp corners and other tricks will help with a visual increase in space.
What is prohibited and permitted by law when remaking a one-room apartment into a two-room apartment
When starting repair work that involves changes in the layout, it is important to familiarize yourself with the list of points that are prohibited at the legislative level, as well as take into account everything that is allowed.
- Bearing walls. Any construction work that involves the complete or partial demolition of such structures or the deterioration of their technical characteristics is prohibited. The information in the technical passport will help to complete all the work safely.
- Not only the demolition of load-bearing walls, but also the installation of additional load on them is prohibited.
A penalty of 4 thousand rubles is provided for unauthorized redevelopment.
Supporting walls include all exterior structures, as well as those walls that separate apartments from each other. In the plan of the apartment, all load-bearing walls are marked with a special hatch or a thick line.
- Carrying out a redevelopment, it is impossible to use communal communications. As a rule, these include hot water and a heating system. That is, if the owners of the apartment want to equip the room with underfloor heating, an additional device must be installed. Otherwise, the load on public communications will turn out to be too large, and the water temperature in the taps will be below the required level. That is why it is impossible to install batteries on the loggias and balconies.
- During the work it is impossible to affect ventilation systems, water risers and gas pipes without permission from the relevant organizations. As a rule, apartment owners are faced with this when they want to replace a gas stove with an electric one or install an additional opening in the wall.
- It is forbidden to reduce residential premises in favor of non-residential. It is also important to consider that the area of the living room should be at least 8 square meters.
- A significant change in the location of the bathroom. If there are living rooms above and below the newly planned place, then you cannot install a bath, sink or shower.
But the legislation nevertheless presupposes a number of actions that are allowed, therefore, to carry out a safe and proper redevelopment, you need to familiarize yourself with the housing code.
Actions permitted by the Housing Code must be supported by documents. The need to legitimize all their actions in any case remains relevant.
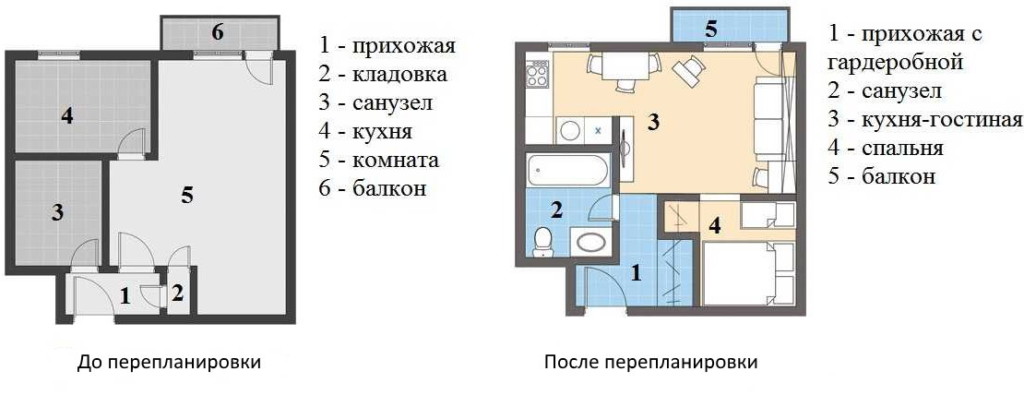
Scheme of redevelopment of a one-room apartment into a two-room apartment
- Those walls that are not bearing can be demolished. They can be completely dismantled or partially, transferred or simply modified. You can also erect additional structures, but it is important to take into account the load on the floors of the building. Not everyone will be able to do this on their own, and therefore it is better to entrust these calculations to professionals.
- You can dismantle the wall between the loggia and the room to increase the living area. In this case, it is also better to resort to the help of professionals who will allow you to choose the most suitable redevelopment option. Earlier it was said that installing the battery on the loggia does not work, which means that changes need to be thought out so that the cold from the loggia does not make the room uncomfortable in temperature.
- It is also allowed to increase the area of the bathroom due to adjacent non-residential premises. It can be a corridor or a storage room. The wall that separates these spaces can either be torn down or moved.
- With the help of specialists from the relevant services, gas supply and water supply systems can be adjusted. Licensed organizations are entitled to make the relevant calculations.
- Using the space of non-residential premises, you can increase the area of the room. The only exception is the combination of the living room with the kitchen on which the gas stove is installed.
- Installation of additional partitions in rooms is allowed. Previously, as in all cases, you need to get the appropriate permission.
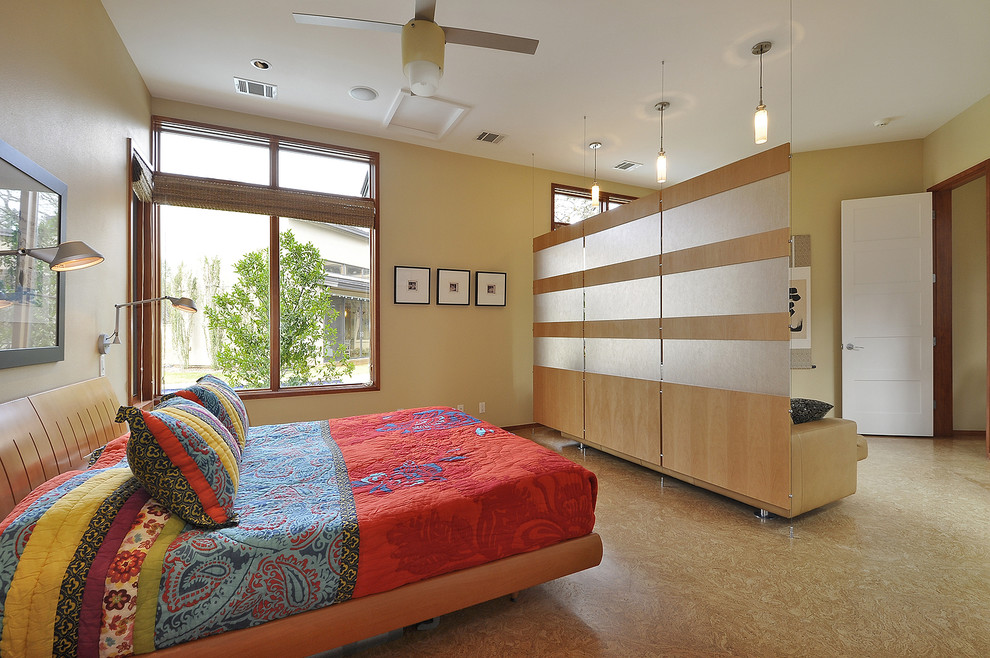
Furniture can be used as dividing walls.
Types of premises and examples of their redevelopment from one-room to two-room apartment
When deciding on the redevelopment of a 1 room apartment into a 2 room apartment, you need to consider the type of house.
Apartment Stalin
Before embarking on changes in such an apartment, it is worth familiarizing yourself with examples of what redevelopment of odnushka can be.
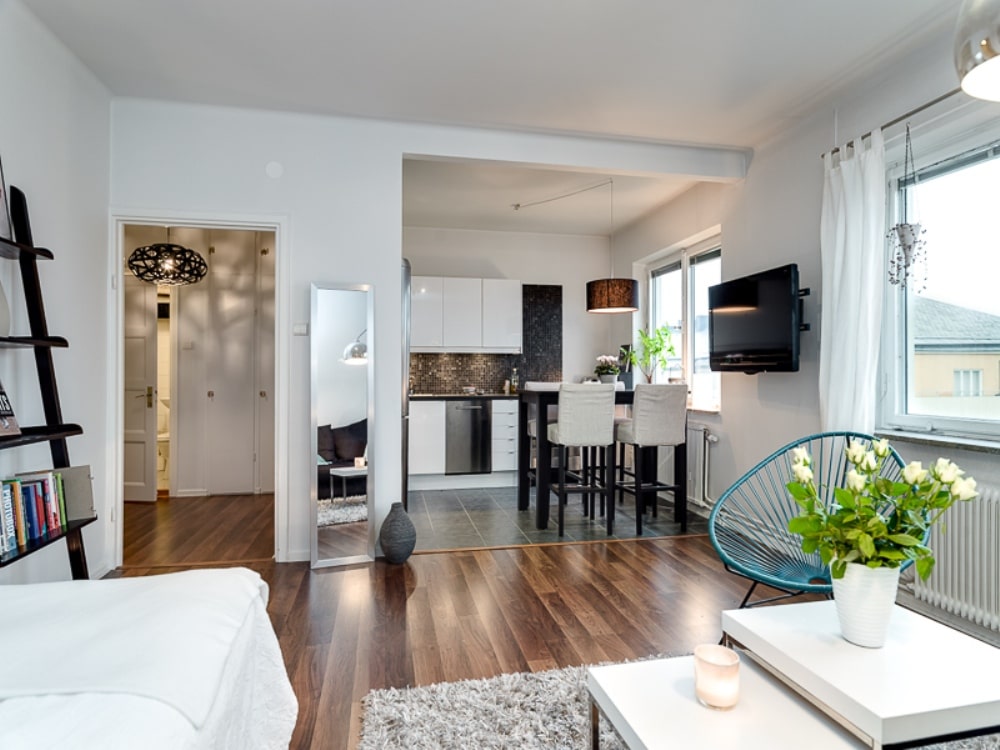
Interior of a one-room stalin in a modern style
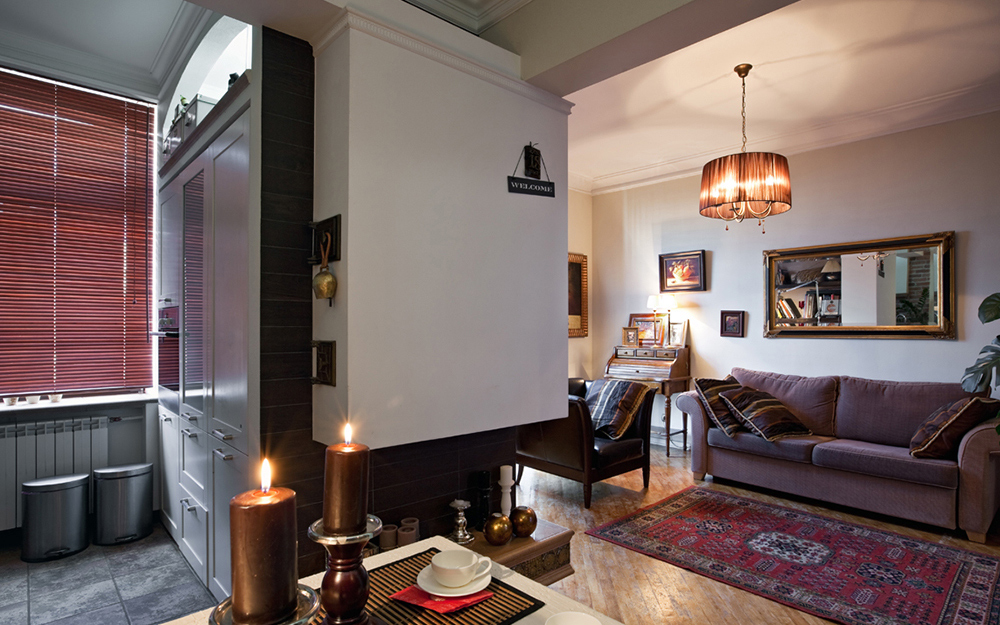
Living area in Stalin after redevelopment
Apartment Brezhnevka
Brezhnevka also has its own characteristics, examples in the photo.
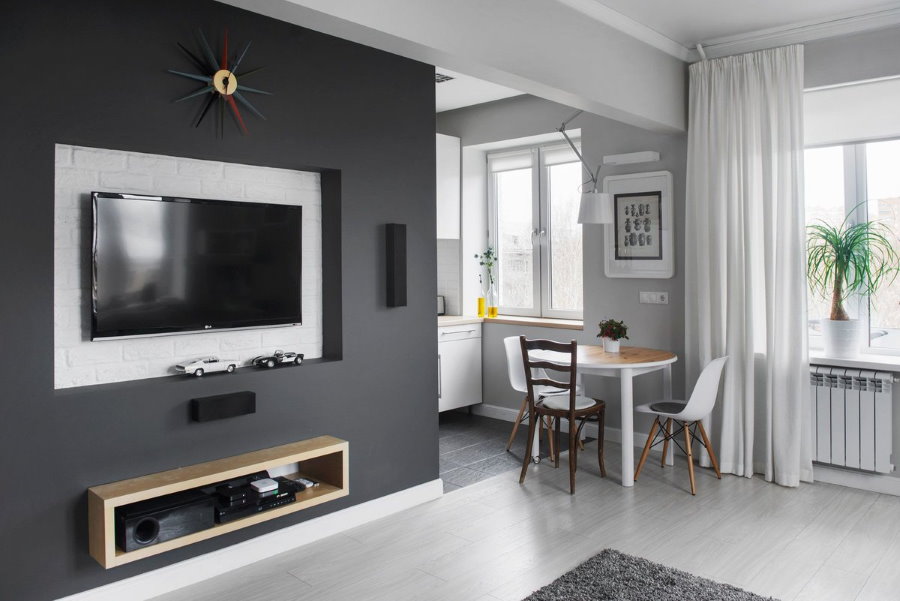
One-room brezhnevka after combining the kitchen with the living room
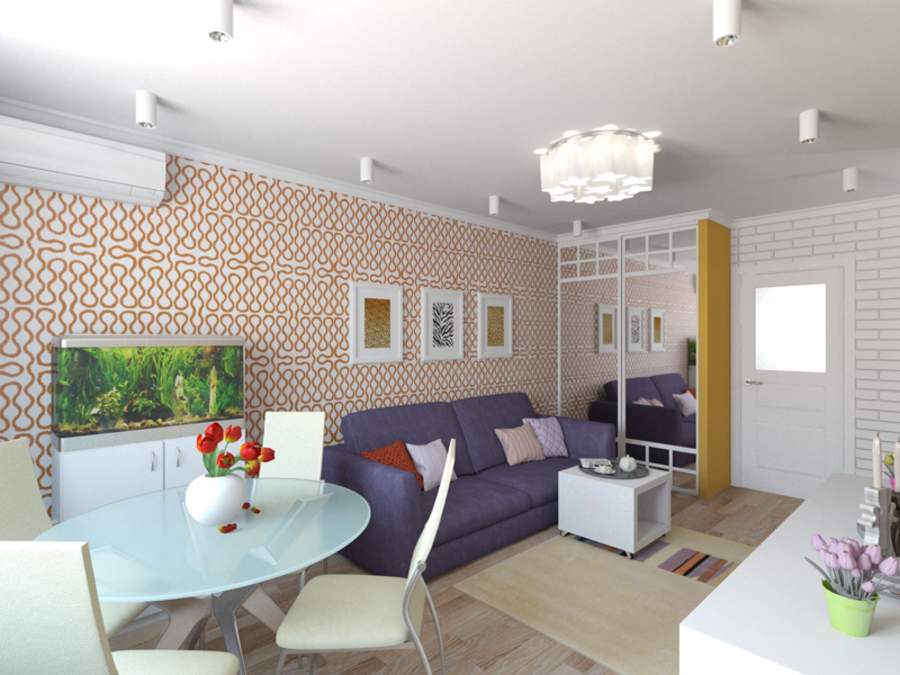
The arrangement of the dining area near the window of the room
Apartment Khrushchev
Khrushchevs do not differ in large areas, and therefore the planning process should be especially thorough.
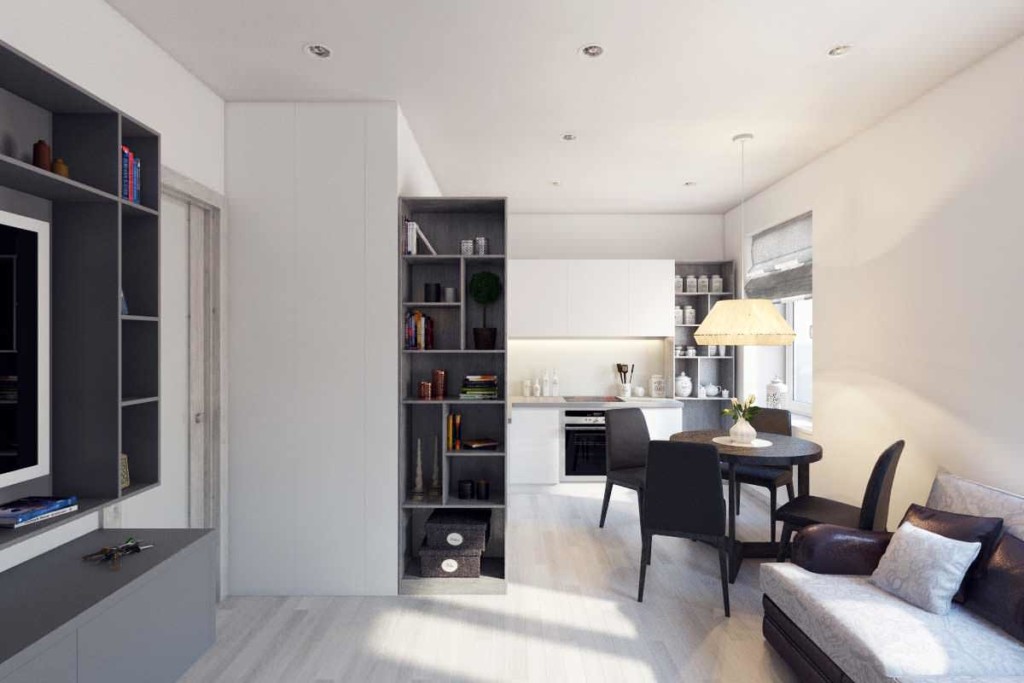
The bright interior of Khrushchev after joining the kitchen to the living room
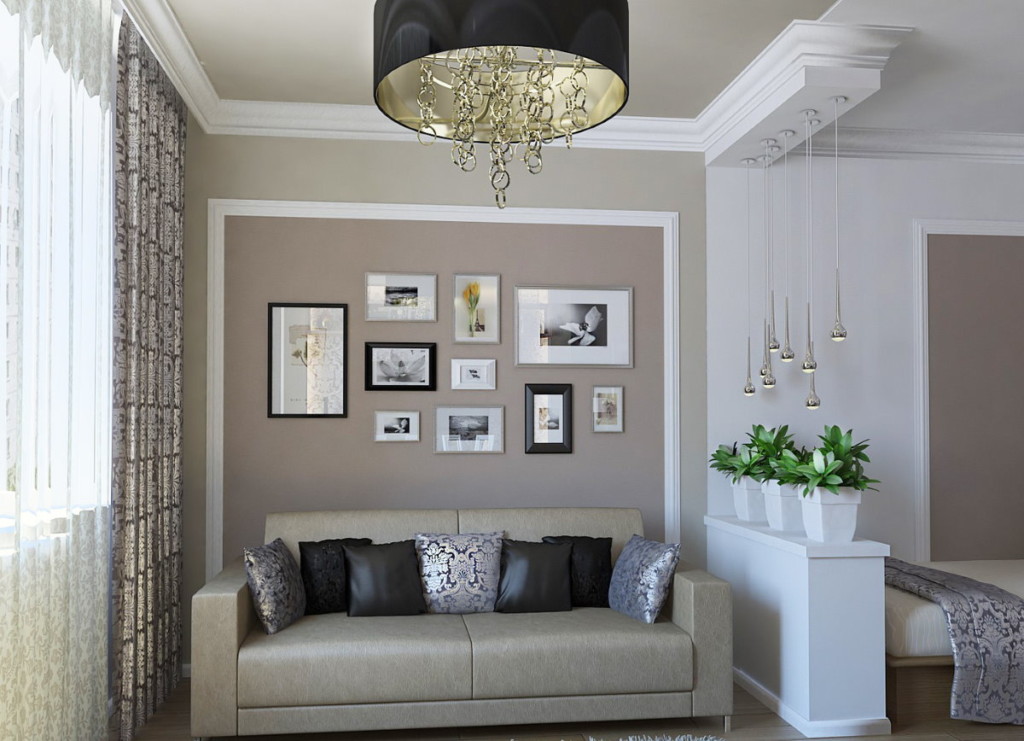
Separation of a common room in Khrushchev using a small partition
Re-planning options for a one-room apartment in a two-room apartment of different sizes
How the redevelopment will be carried out will depend on the size of the apartment. Consider the most common areas of one-room apartments and options for their transformation into two-room apartments.
30 sq m
Such odnushki are very popular and are found in old Khrushchev houses. The most common option for replanning such a space is to expand the wet zone due to the area of the corridor, thereby increasing the area of the bathroom. Also, often the owners of such apartments combine a room and a kitchen, again with the goal of increasing the area.
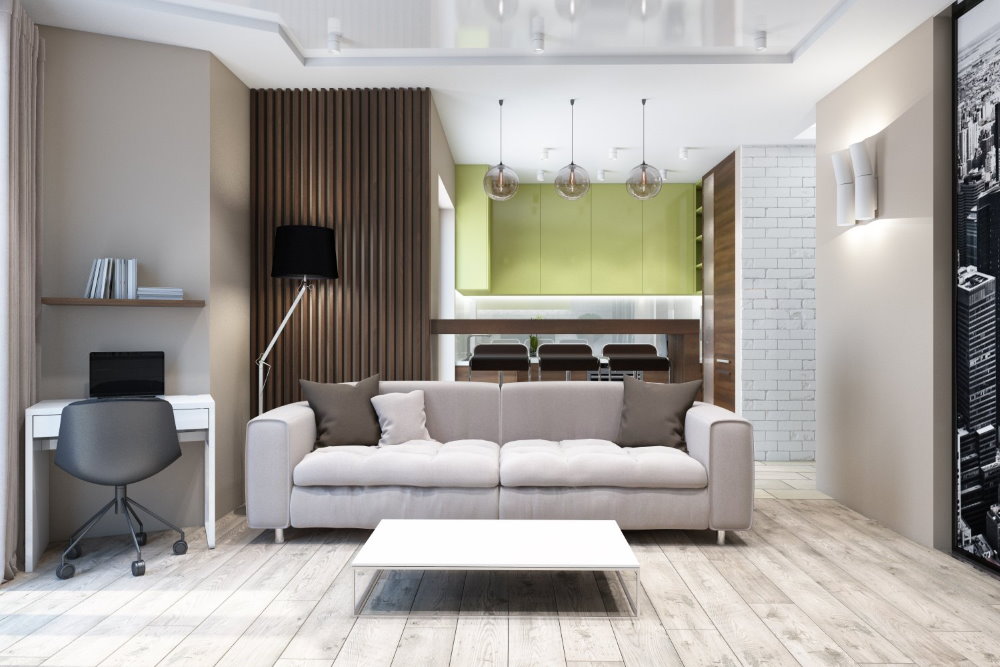
For zoning the room, you can use a sofa paired with a bar
33 sq m
Such apartments can not boast of a large number of redevelopment options, since the wall separating the room and the kitchen in one-room apartments is a carrier. The only possible adjustment option is to increase the bathroom due to the area of the corridor. You can also always add partitions to help divide or zone space.
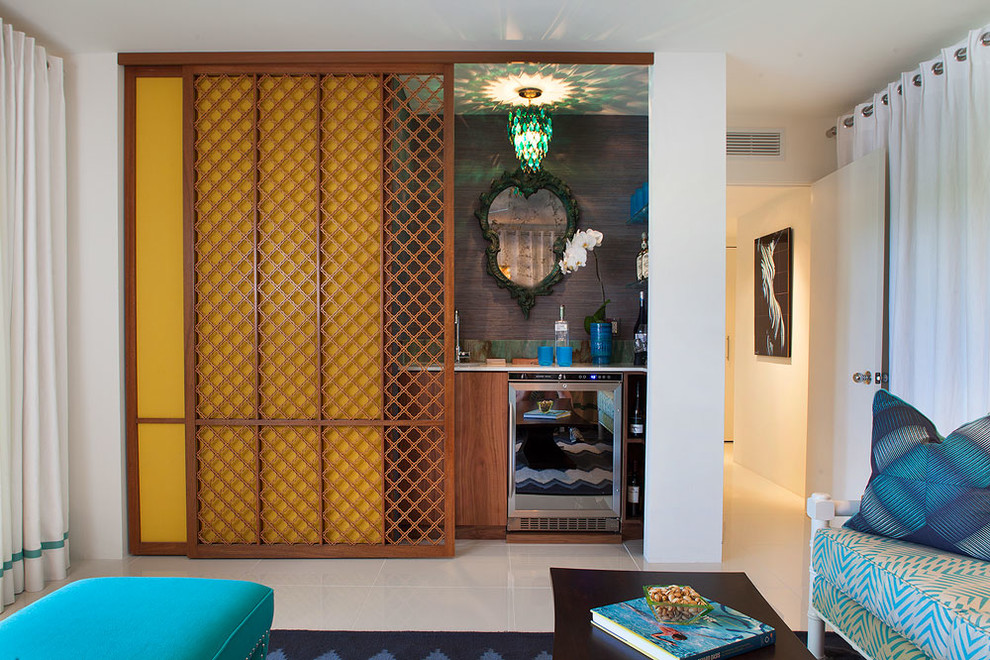
A kitchen in a niche is a popular redevelopment option, which can significantly save space
40 sq m
By making changes in the layout of such a space, you can dismantle the window sill area near the exit to the balcony. This will visually increase the space and make it more free.
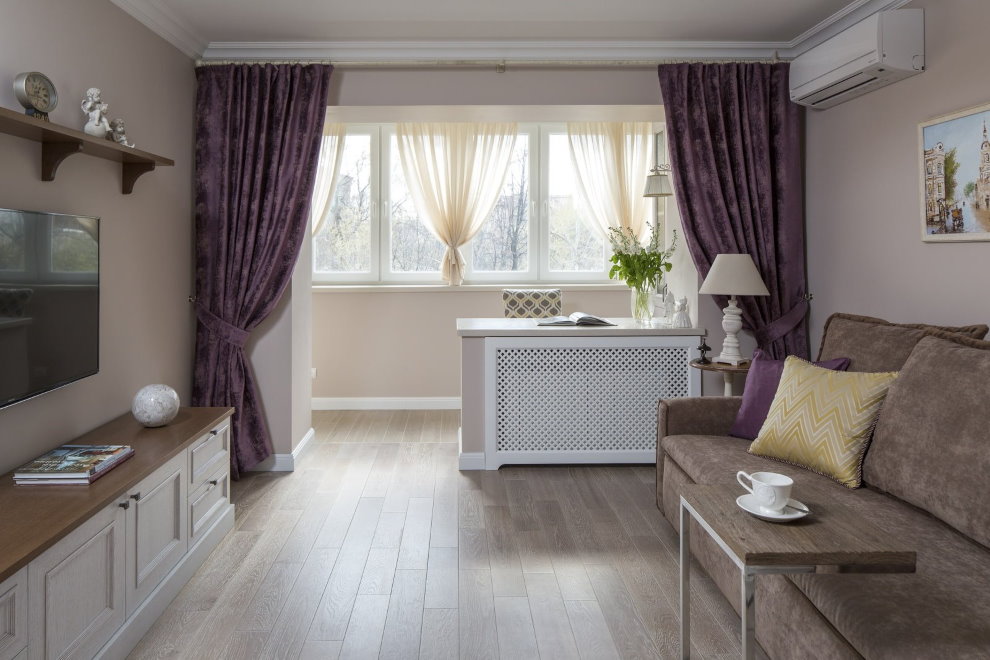
The combination of a room with a loggia will increase the usable area and open access to sunlight
45 sq m
These apartments boast very comfortable layouts, each of which has a bay window. There are a huge number of options for arranging such an apartment, and therefore, in order to choose the most optimal one, it is better to seek the advice of professionals.
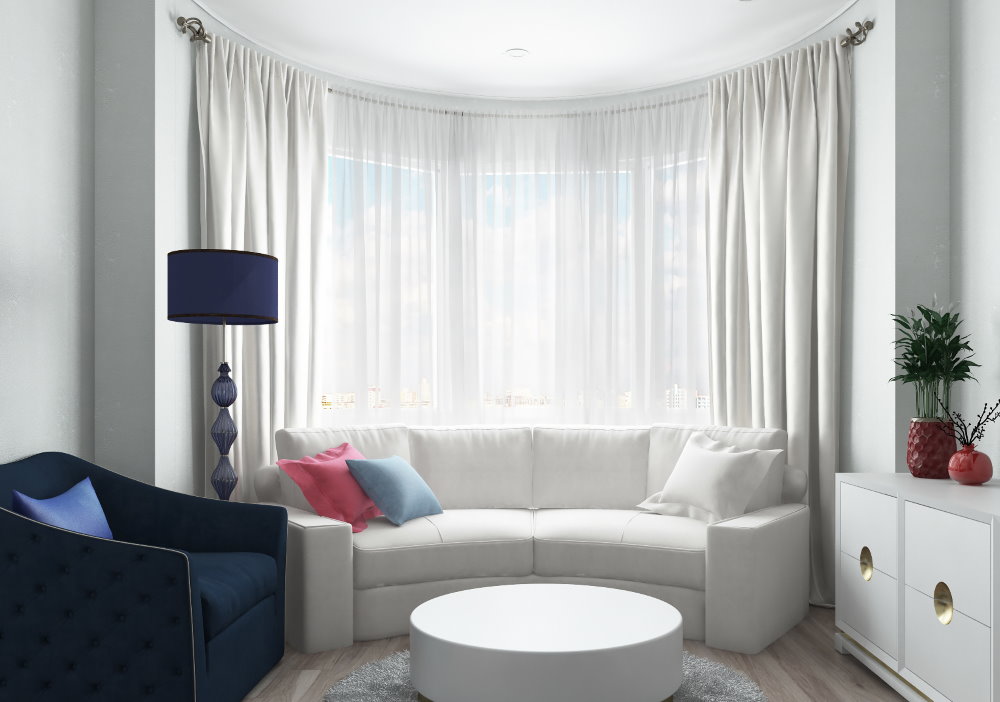
Bay window in such an apartment is ideal for organizing a place to relax
50 sq m
The more space in a one-room apartment, the easier it is to divide it into two rooms. In this case, the main thing is to comply with all the requirements for lighting, the area of the “new” room, the arrangement of the entrance to the bathroom.
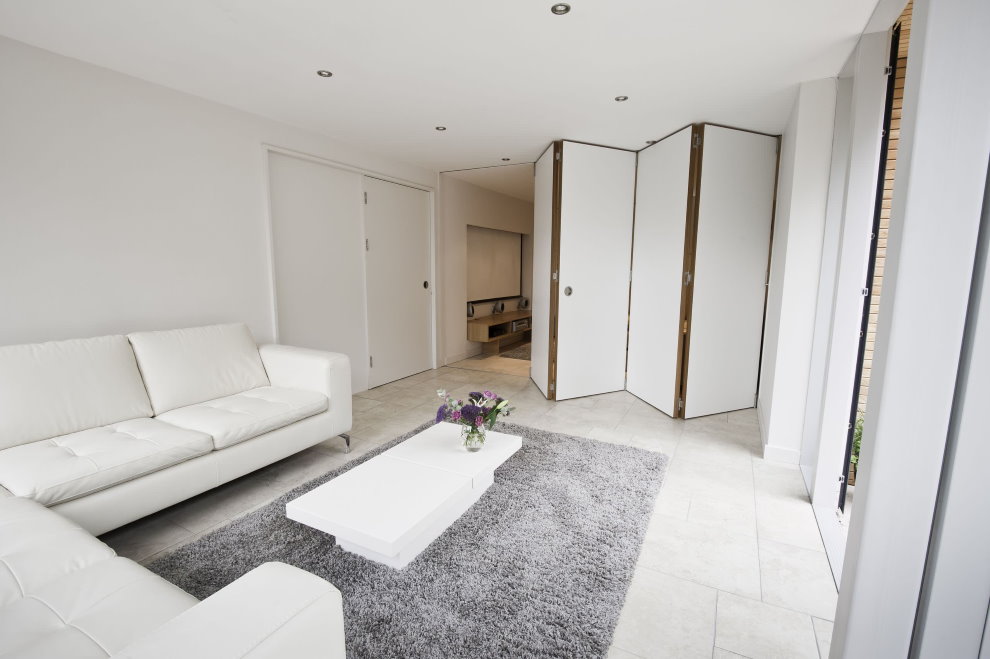
The sleeping area can be separated using a folding screen partition
Popular options for redevelopment of a one-room apartment into a two-room apartment
You should not reinvent the wheel, especially when it comes to repair work. Everything has been invented a long time ago, you just need to get acquainted with the most popular options.
Visual redevelopment
Not always installing a partition solves the problem. For example, if the apartment is often visited or the area is so small that it becomes impossible to install additional walls. In this case, you can make the separation only visual. How can this be done? Using special designs:
- Blinds of vertical or horizontal type. They can be mounted on the ceiling. You can also use heavy curtains.
- Roleta. Such a mechanism is fixed to the wall. It is stronger, looks great, and also performs the function of soundproofing.
- Foldable design. An accordion partition is assembled against a wall or in a niche.
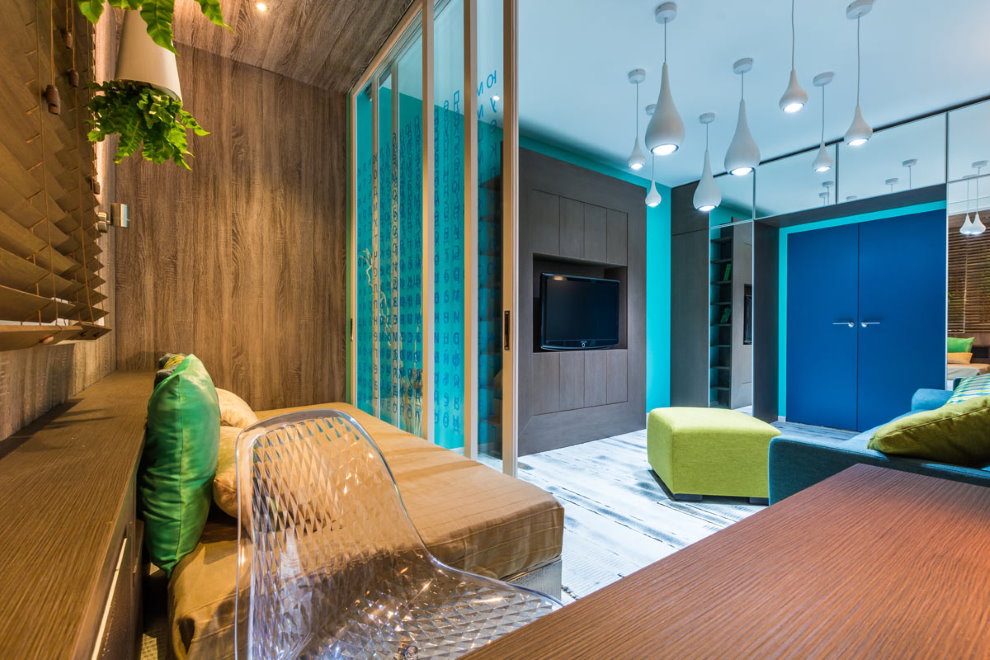
For zoning, you can use different color walls
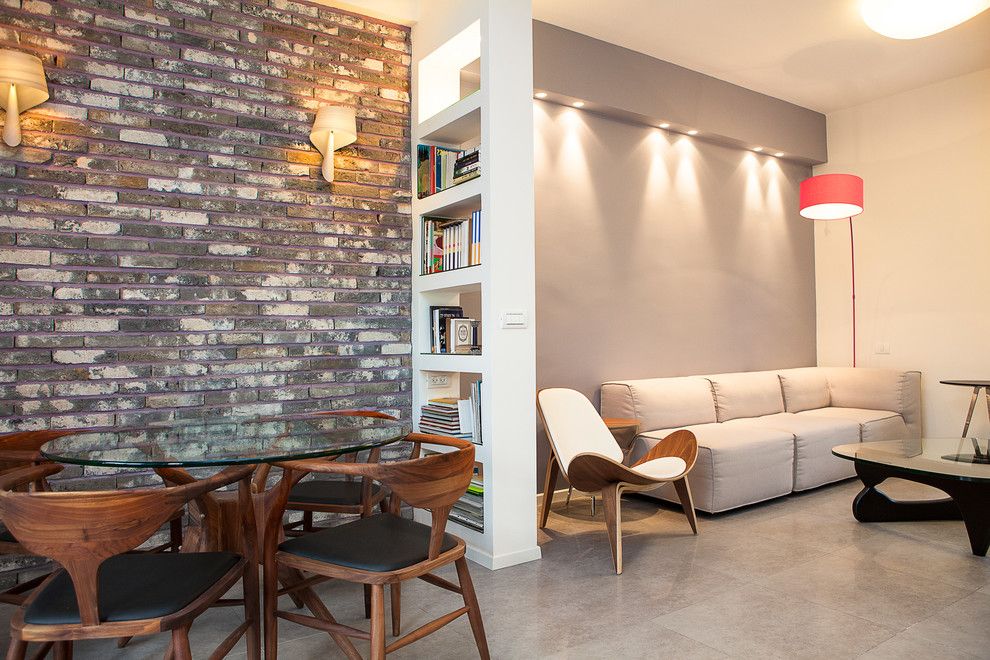
Cladding walls with different materials will also help in zoning.
The combination of kitchen and living room (creation of a studio)
Before deciding on such a union, you need to weigh the pros and cons well. Such a layout is convenient for those who live in an apartment alone, often such layouts are used for apartments for rent. If a married couple with children lives in the apartment, then such a decision will bring many inconveniences. Especially if the schedules and routines of the household do not coincide, or one family member needs to focus on reading, and the second would like to watch a movie.
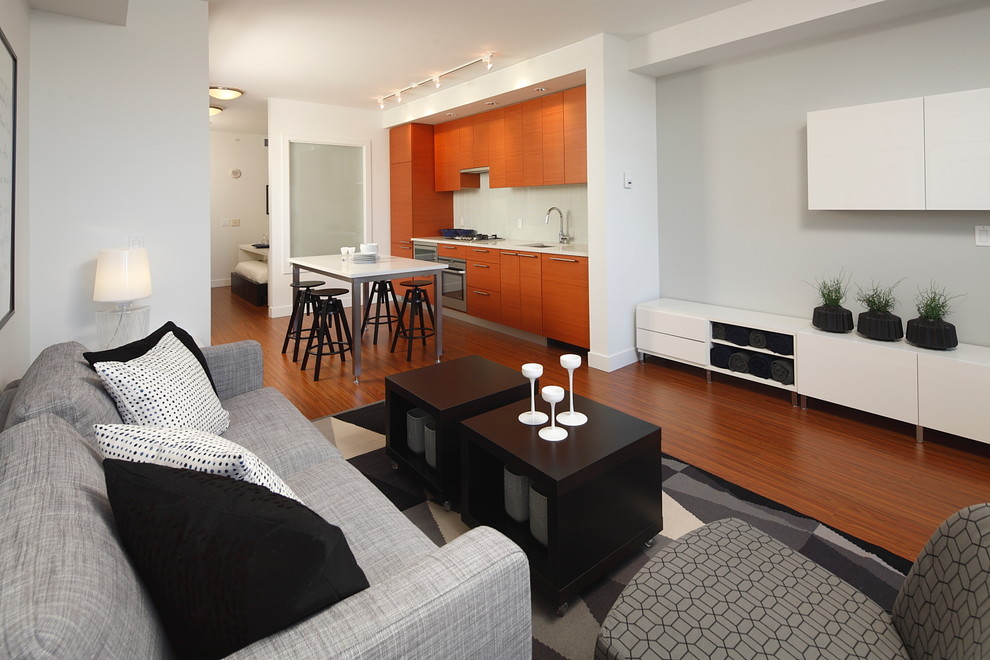
Interior of a studio apartment in a modern style
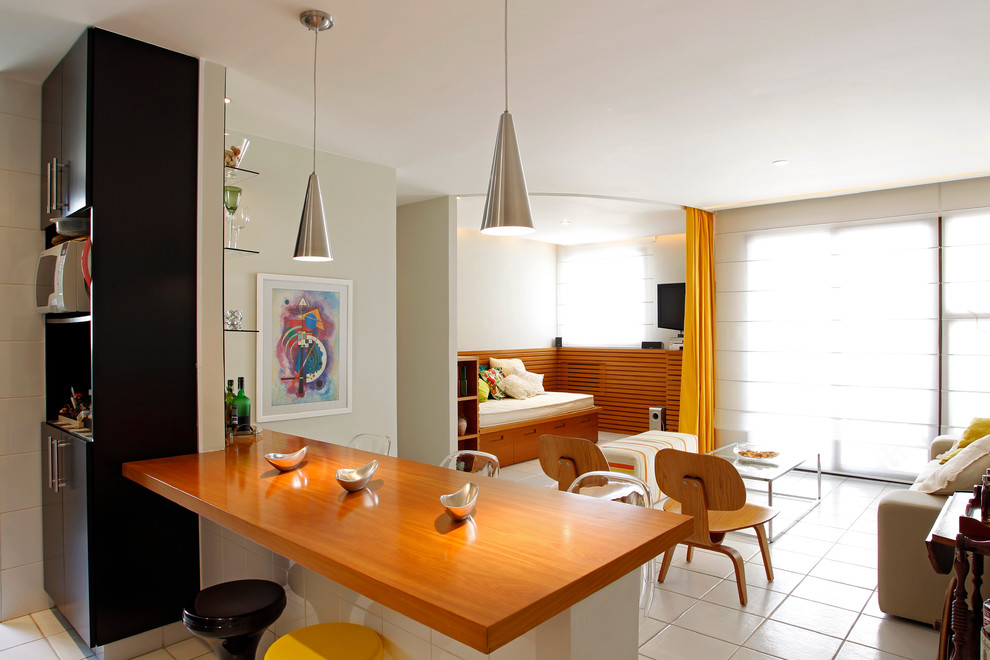
The sleeping area in the studio apartment can be separated using a curtain
Expansion of space due to the balcony
If there is a desire to increase the space of the room due to the area of the balcony, it is important to understand what exactly in your apartment is a loggia or a balcony? If it is a balcony, then it is impossible to increase the area due to it. The thing is that the balcony is a separate structure and it can not withstand the load from insulation and special glazing. But in the case of the loggia, unification is quite possible.
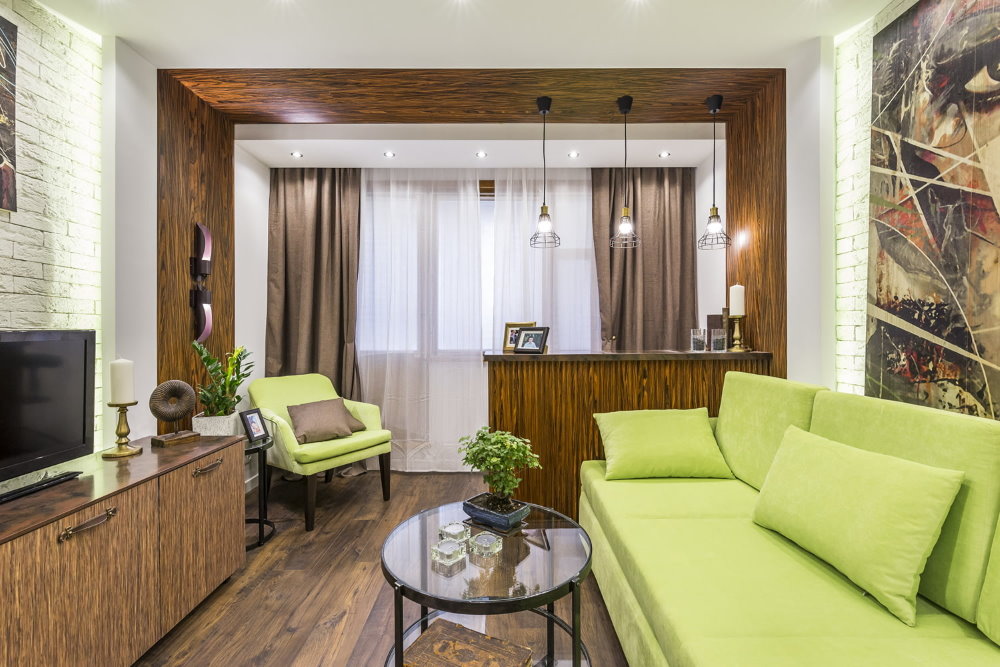
On the attached balcony you can organize a workplace, make a dining area or a place to relax
Use of partitions and zoning
Zoning the room is also possible using various techniques. For example, it can be the use of different materials in the decoration or the delimitation of space by furniture. You can perform zoning in the room using the right light.
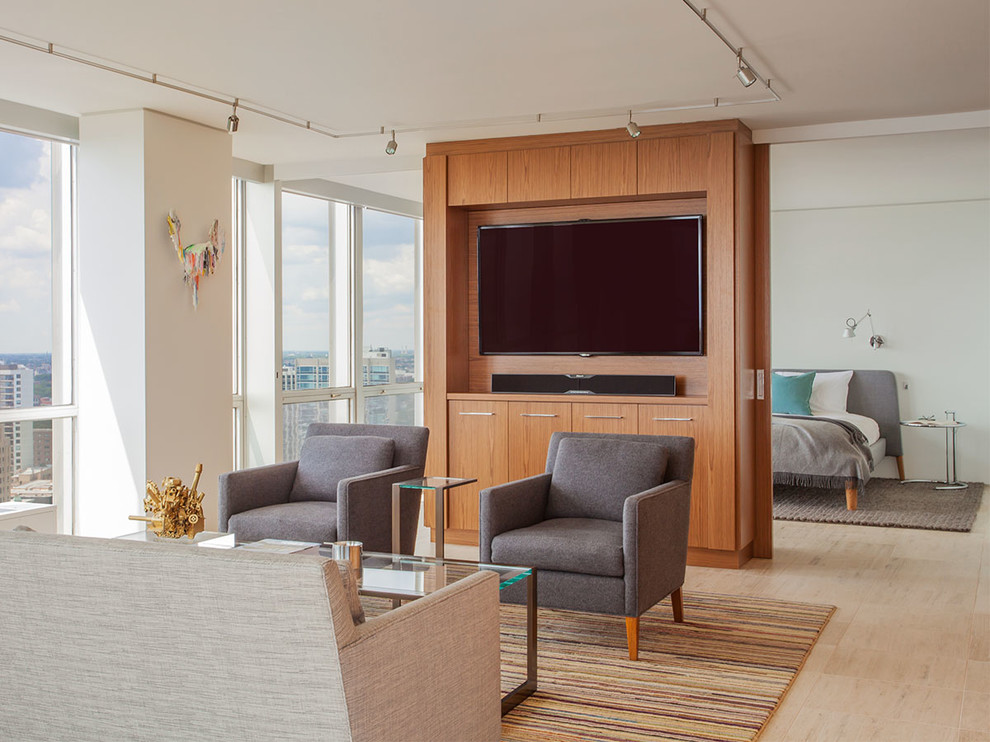
Separation of the room into guest and sleeping areas using a small partition
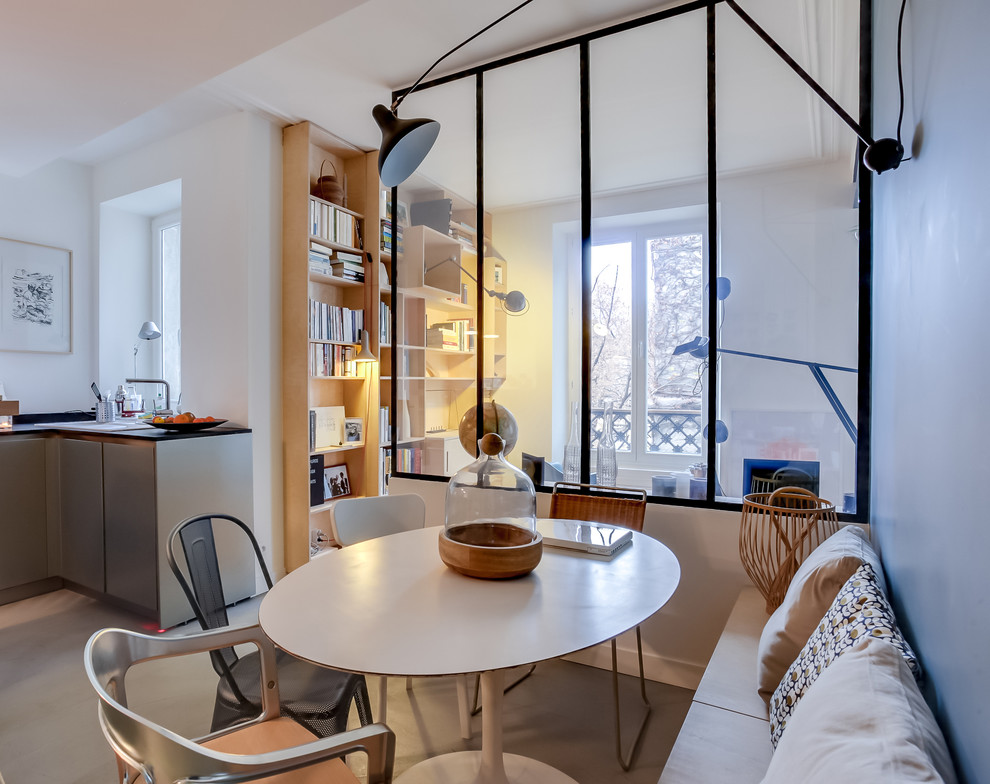
You can divide the room using a glass partition, while maintaining lighting in the back of the room
As for the partitions, they can be very diverse. Drywall partitions are very light and do not press on the floor. Wooden partitions are easy to install, but their cost will be more. The foam blocks are suitable for spacious apartments, their great advantage is their environmental friendliness. Partitions made of glass do not make the room heavy, as they reflect light well.
The right choice of furniture and lighting for a visual increase in space
Properly selected furniture and well-designed lighting are the key to spaciousness in any layout. It is especially important to pay attention to these aspects when it comes to a small room.
- Wide windows will become a real salvation in a small space. However, these are not always there, and in this case, you need to abandon heavy curtains. It is better to give preference to light fabrics that will not interfere with the penetration of light into the room. A great solution is a light tulle or light curtains in pastel colors.
- Visually expand a small space will help modern lighting technology. Accent LEDs are installed point on the ceiling or in special wall niches.
- “Yes” to mirrors and glass! Mirror surfaces do not burden space, perfectly reflect light. In addition, an illusion of additional space appears. Glass doors and other small details will help achieve the same effect.
- Simplicity and restraint of a style such as minimalism are ideal for a small space. Choose is laconic and calm colors. Dark shades only make the room heavier and make it visually even smaller.
- Visually, you can increase the height of the ceilings by separating the ceiling and the wall with a special border (it should be about 7-10 cm).
- If you want to add accents, it is better to choose only one wall for this, the rest should be “empty” and solid. Also help to achieve the effect of increasing the horizontal and vertical stripes on the wallpaper.
- As for furniture, in this case it should be as compact and functional as possible. In other words, the simpler the better. Luxurious decoration with gilding will be completely out of place. If you purchase a sofa, choose a folding model that can serve as a berth, and also monitor the presence of storage compartments. All furniture should be made in one color scheme. Furniture fittings should not be heavy and massive.

A folding sofa will come in handy when it becomes necessary to accommodate guests
Design and interior ideas for remodeling a one-room apartment into a two-room apartment
Using the recommendations and advice of professionals outlined in this article, you can greatly facilitate the process of redevelopment in the apartment.
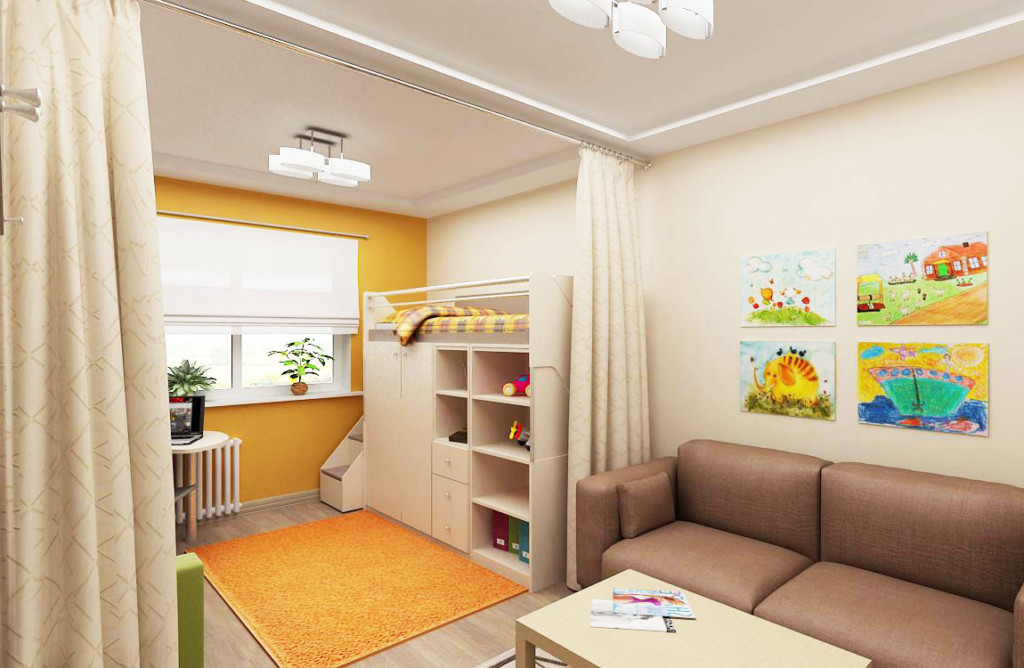
The issue of redevelopment arises especially sharply when children appear in a young family
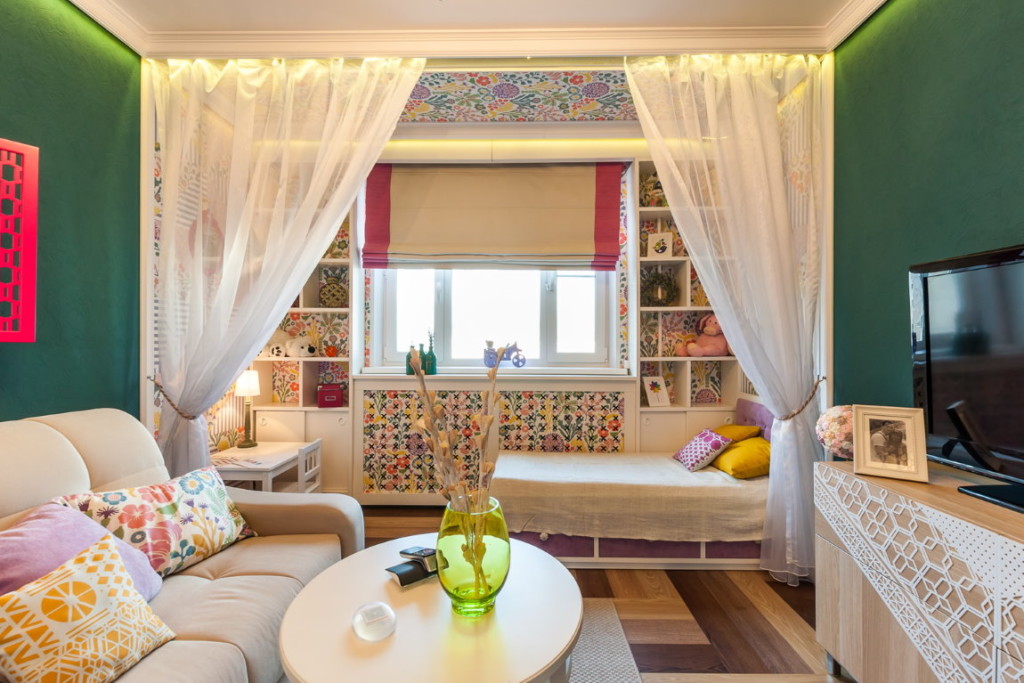
For a children's zone, it is better to allocate a place near the window
Video about what you can and cannot do when repairing a one-room apartment
