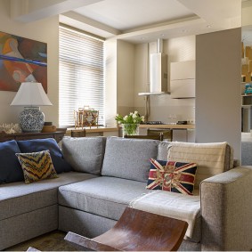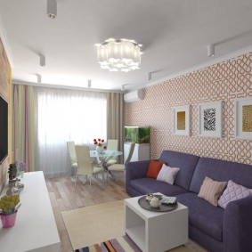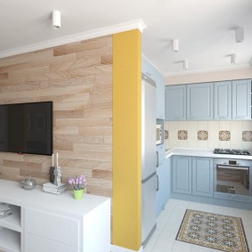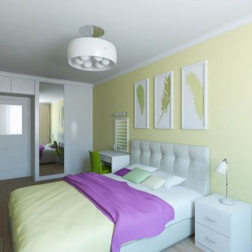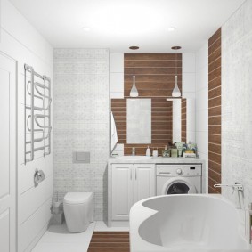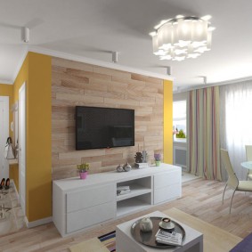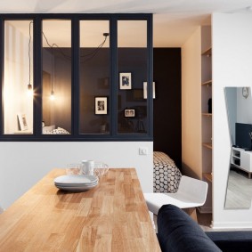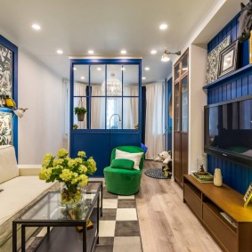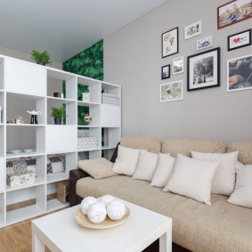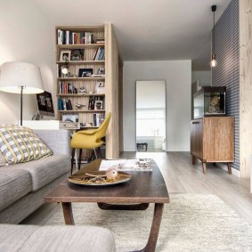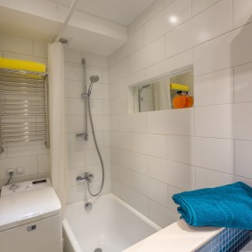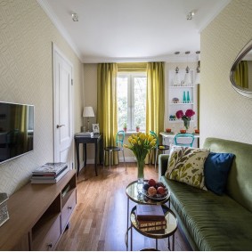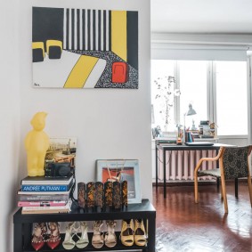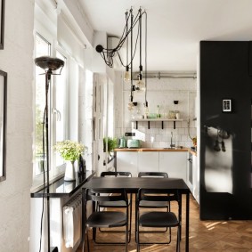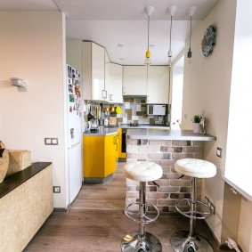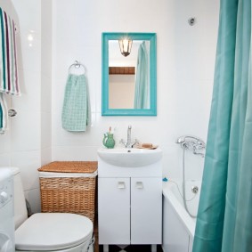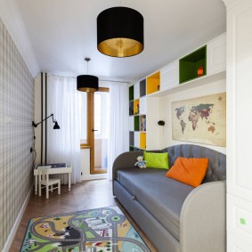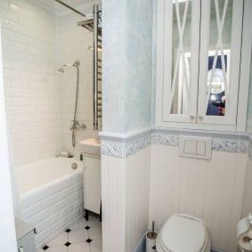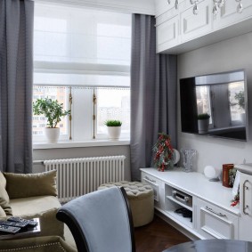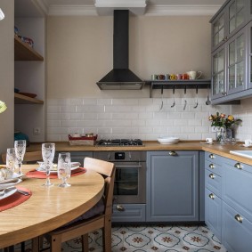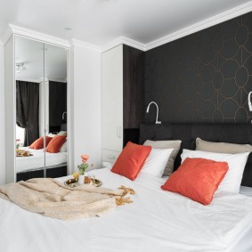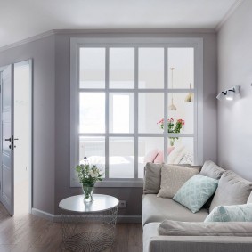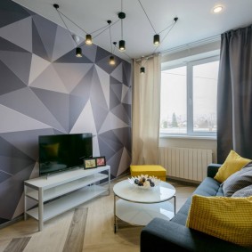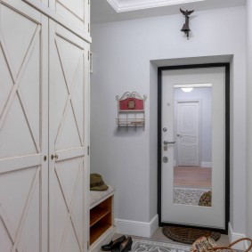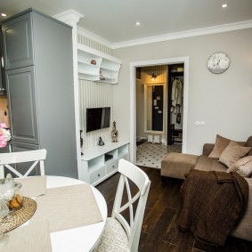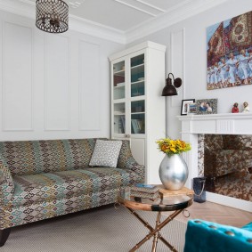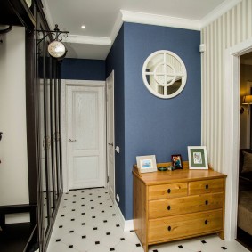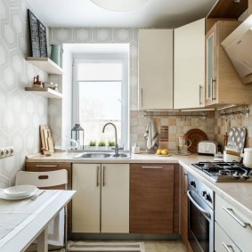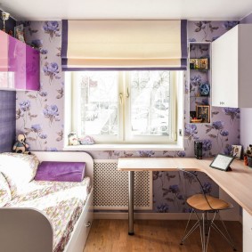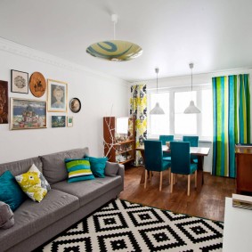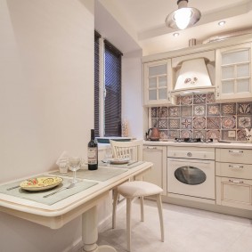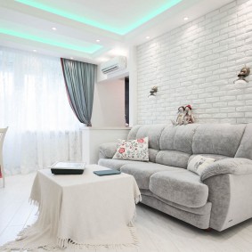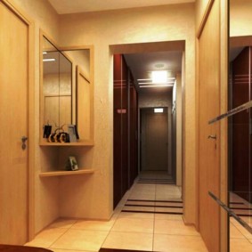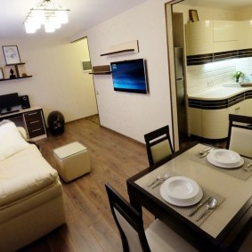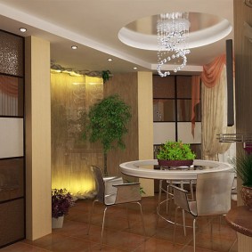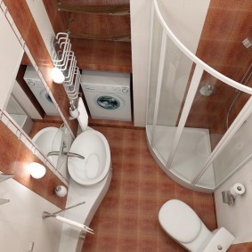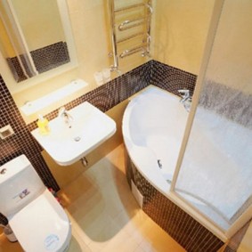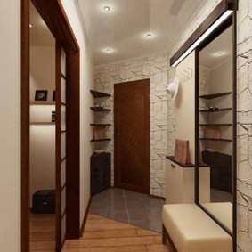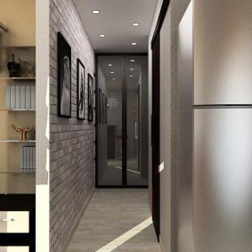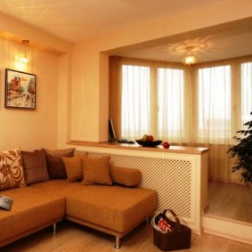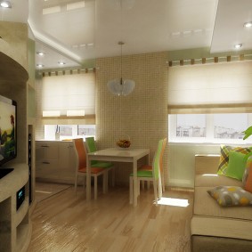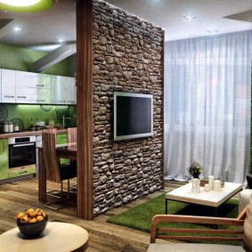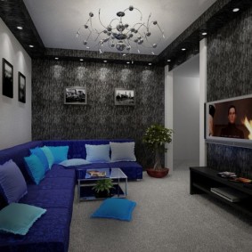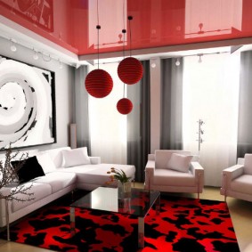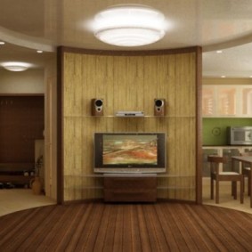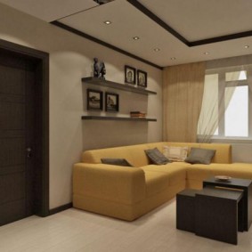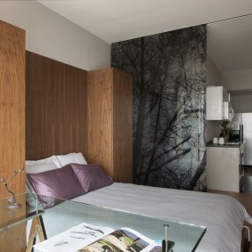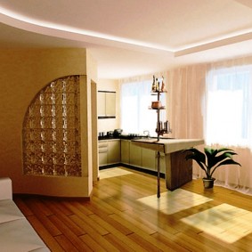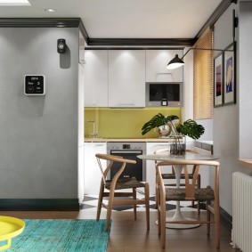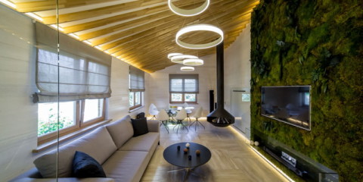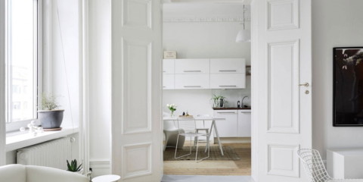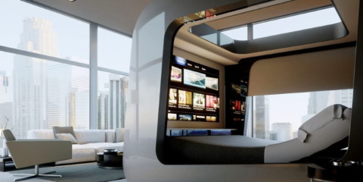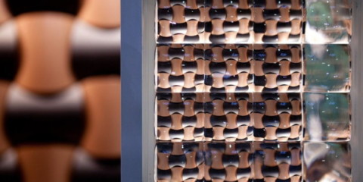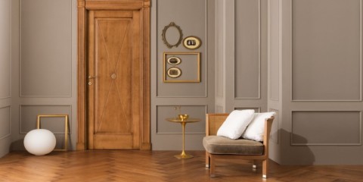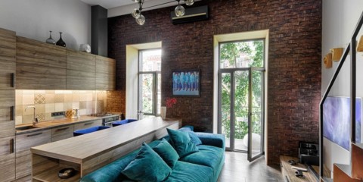 Interior
Using the Loft Style in Small Apartments
Interior
Using the Loft Style in Small Apartments
There are a large number of multi-storey residential buildings of various years of construction with apartments, the layouts of which differ in size, arrangement of rooms and much more. In the countries of the former USSR under the rule of Khrushchev N.S. A special kind of layouts developed by architects of those times, namely from 1958 to 1985, was popular. In the people, this type of layout is called "Khrushchev". Most often, such housing was located in four-story or five-story houses and were small-sized.
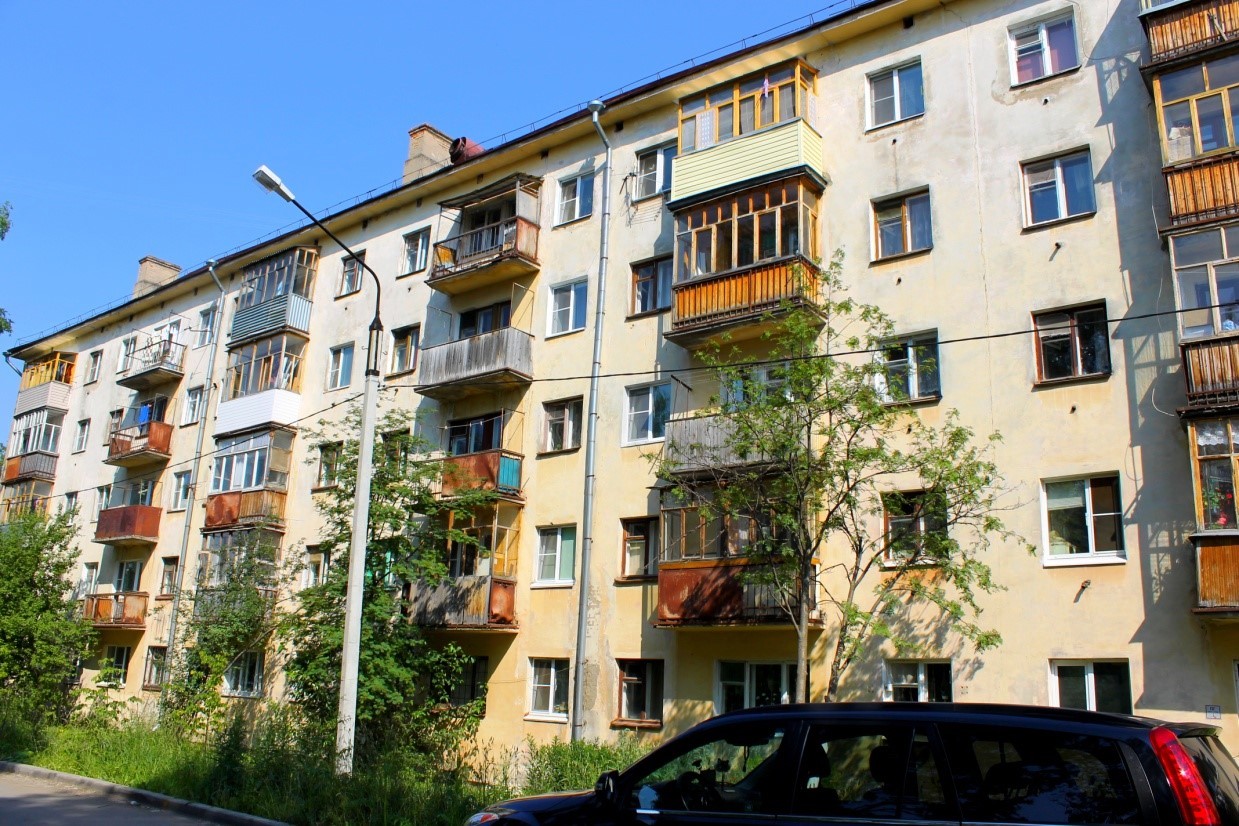
"Khrushchev" is the first mass building with small apartments, low ceilings and poor sound insulation.
The main characteristics of two-room apartments of the type "Khrushchev"
Content
- The main characteristics of two-room apartments of the type "Khrushchev"
- Features of the layout of two-room "Khrushchev"
- Distinctive features of the layout of Khrushchev in brick houses
- Popular types of layouts in the "Khrushchev"
- Layout of a two-room apartment and increase the functionality of the room
- The layout of the two-room Khrushchev, depending on its size
- Ways to visually increase space and design styles
- VIDEO: Repair in a two-room Khrushchev do-it-yourself.
- 50 interior design options for two-room Khrushchev:
The first application of such layouts in 4 or 5-storey houses did not differ in a large quadrature of rooms. The buildings were made of brick or panel type.
Main parameters:
- The ceiling height reached 2.5 meters.
- Weak soundproof properties.
- Reinforced concrete floors.
- The roof view is flat.
- On one floor there were about 3-4 apartments.
- Some rooms were equipped with gas water heaters.
- Ground floors without balconies and loggias.
- The main living area is 30-46 sq.m.
- A bedroom in an average area is from 8.5 sq.m.
- Living room - from 14 sq.m.
- Kitchens - from 5 sq.m.
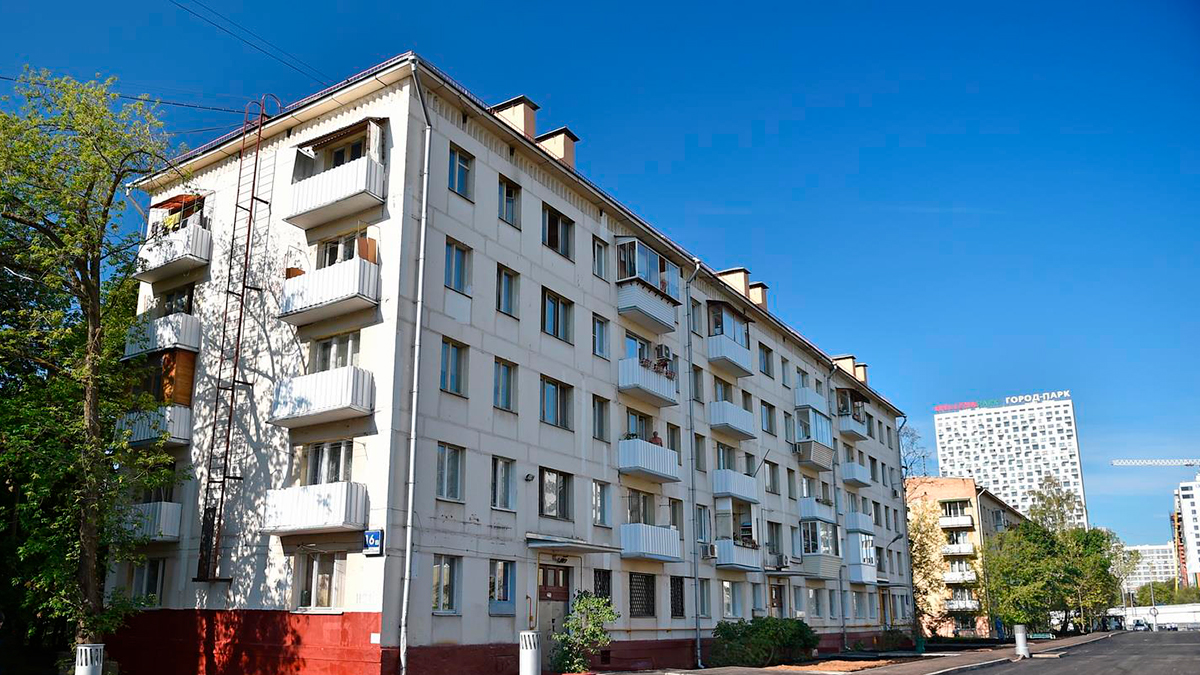
Many Russian families at that time first acquired their own housing.
Currently, houses of this type are in disrepair and are subject to demolition, since their operation was not designed for a long time. But later, during their construction, technologies were applied that increased the reliability and durability of the entire structure, as well as the period of their use up to 100-150 years, taking into account the planned overhaul, which was to be carried out every 50 years.
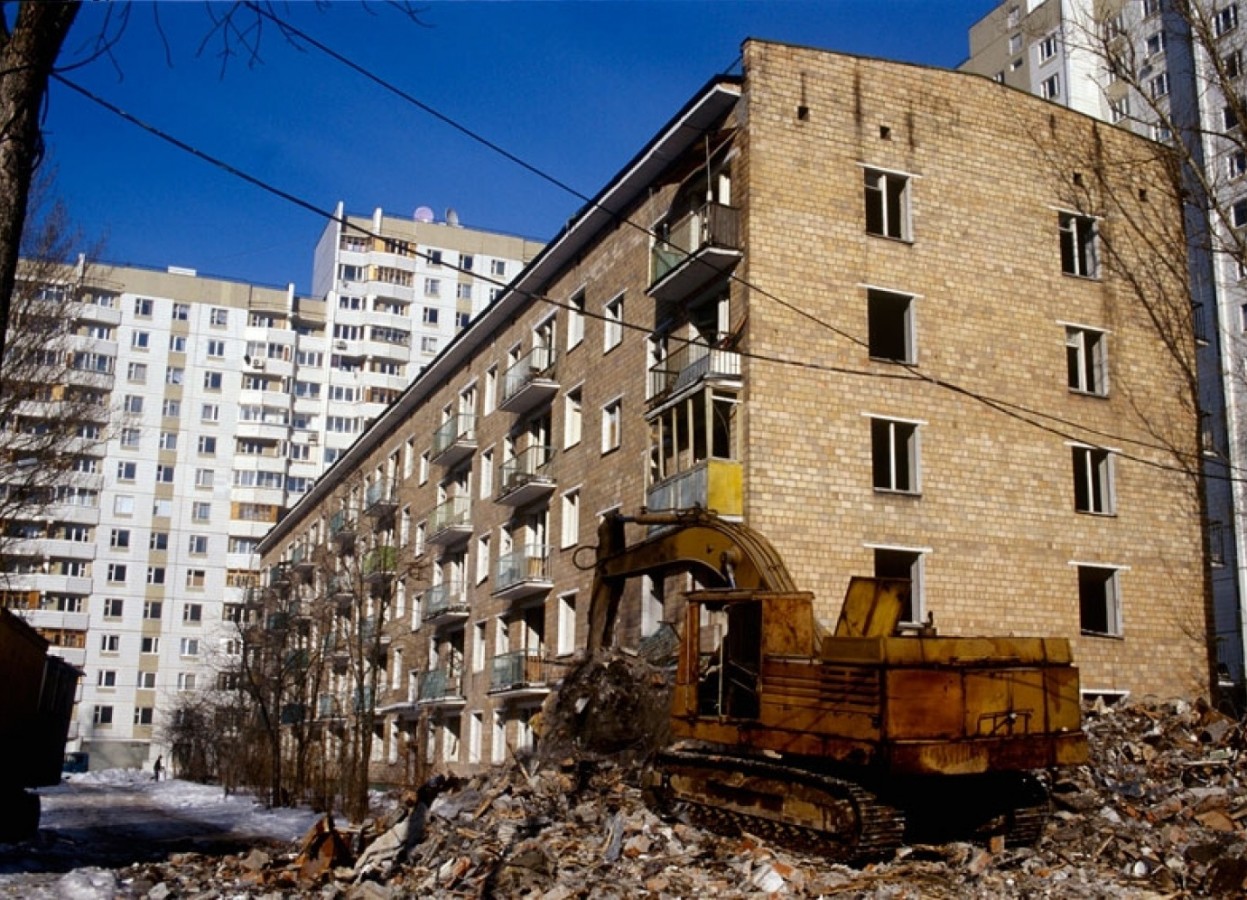
Some buildings were supposed to last no more than 30-50 years and had the status of temporary housing.
At a time when housing was urgently needed for a large number of families, this type of house building was considered the most optimal option. A large number of small apartments in the house could accommodate many people in need of housing. The architectural features of such houses were not distinguished by an elegant facade, simplicity and minimalism were used. An elevator and a garbage chute in five-story houses of the time were not provided.
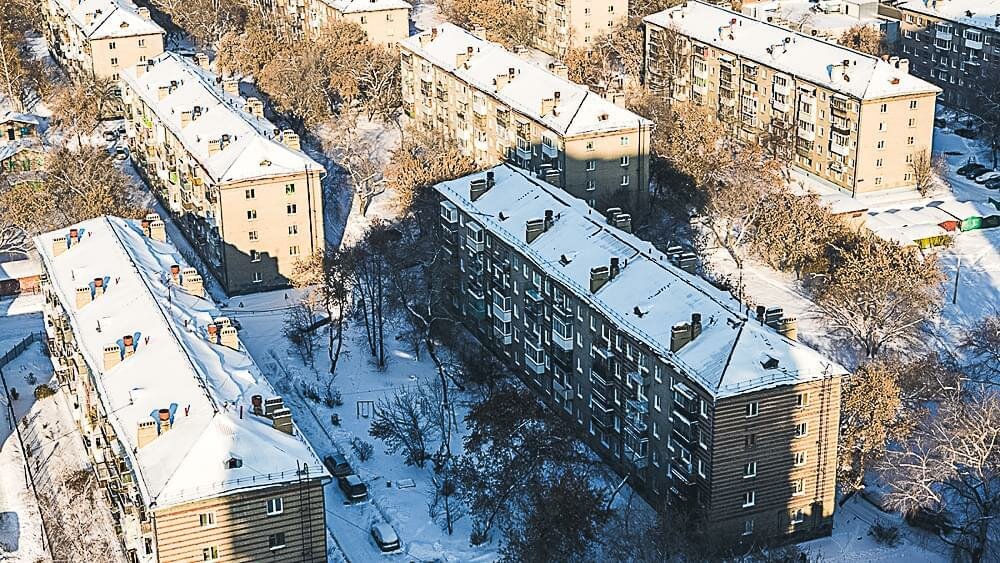
Panel and brick high-rise buildings were erected in a matter of months.
Currently, the Khrushchevs require the re-equipment of electrical wiring, because they do not support the modern amount of electrical engineering. Automation of resources such as heating and water distribution equipment is needed. Thermal insulation is poor, which requires additional installation of external panels to improve these properties.
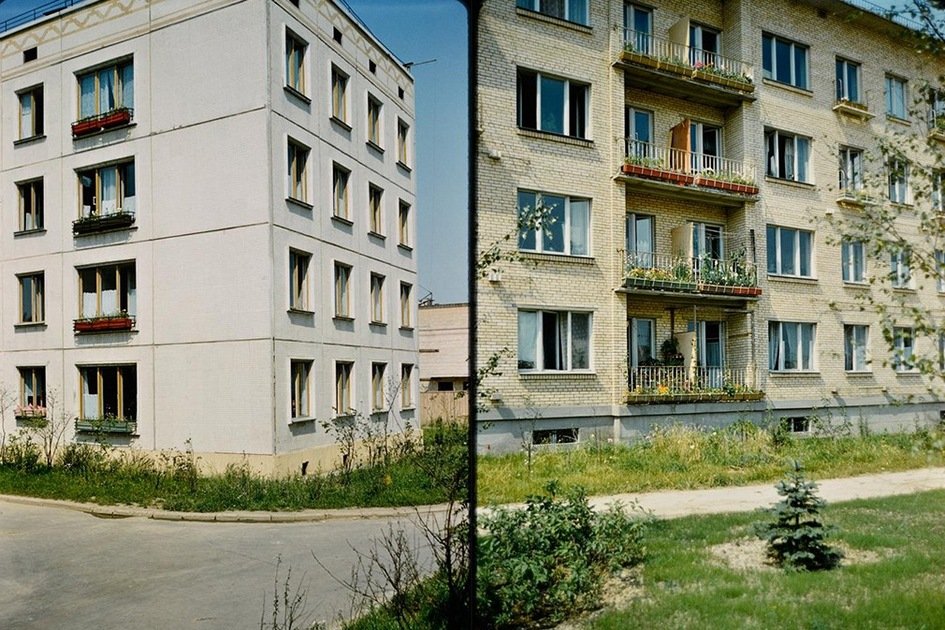
The standard area of the two-room Khrushchev is about 43-44 square meters.
Features of the layout of two-room "Khrushchev"
The requirements for the mass erection of post-war architecture were to meet the standards of simple and inexpensive housing.Low ceilings, passing rooms, a small quadrature - all this is a distinctive feature of housing in the type of "Khrushchev". Layout of a two-room apartment was taken as a standard, and already on its basis projects of one, three and four-room apartments were developed.
Over time, housing projects of this type were modified and other adjustments were made. The ceiling height changed from the initial 2.5 meters to 2, 7. The dimensions of the rooms did not change much. The living room almost always remained a passage, and to enter the bedroom or the nursery, it was required to cross this room.
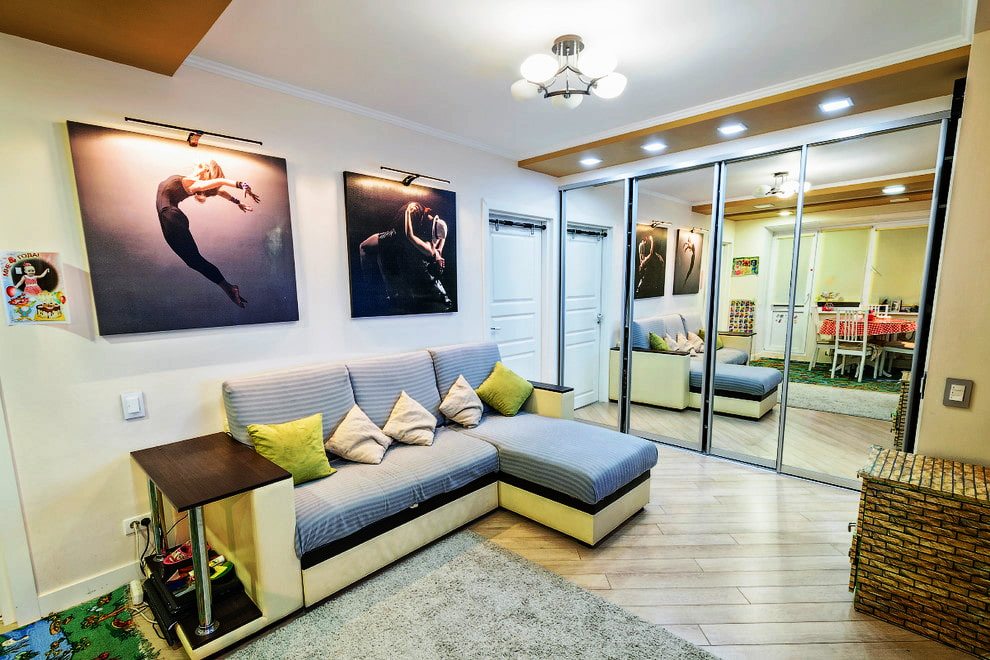
A walk-in room with a wide doorway plays the role of a dining room, and in a family with children - also bedrooms.
The bathroom was most often designed as a combined type, but in some houses there were also separate versions of these rooms. They were always located on the same level as the kitchen and hallway, as this minimized the number of water lines and sewer pipes.
All nodes of water and electrical solutions were most often located in the basement of the building and the architectural features of the houses did not imply the existence of a separate room for technical needs.
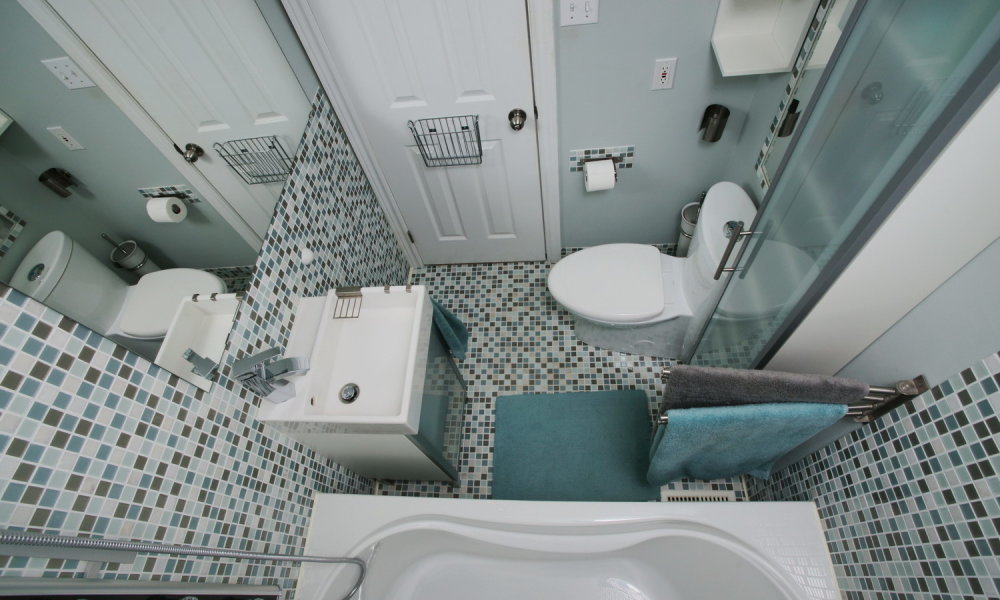
Reconstructions of Khrushchev give an amazing result - when the bathroom is combined, a place for a washing machine is freed up.
For your information! During the construction of buildings of this type, several projects with introduced improvements were used. In 1967, the quadrature of the kitchen was expanded, but the soundproofing properties remained at the same low level. After 10 years, claydite began to be added to building materials during construction, which improved sound obstruction.
When re-planning these apartments, first of all, BTI permission is provided. Only after that it is possible to remodel the living space according to another architectural project. Most often, such changes are made to the kitchen, corridor and bathroom.
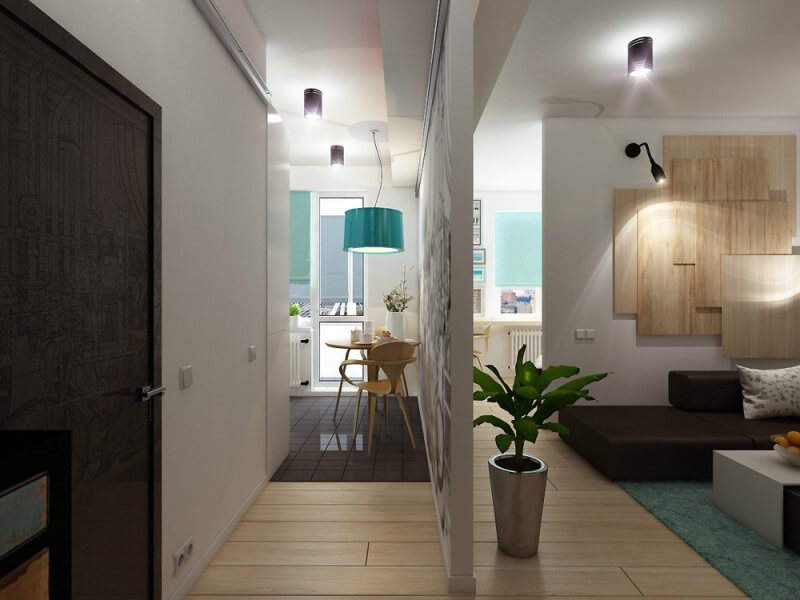
Overlappings inside the Khrushchev are not bearing, so it will be easy to agree on such an alteration.
Distinctive features of the layout of Khrushchev in brick houses
When streamlining the construction of prefabricated houses, it was decided to replace the reinforced concrete panels, which at that time were used for construction with silicate brick. It was convenient to transport to the construction site. A new project was re-developed, which was slightly different from that developed before for panel buildings.
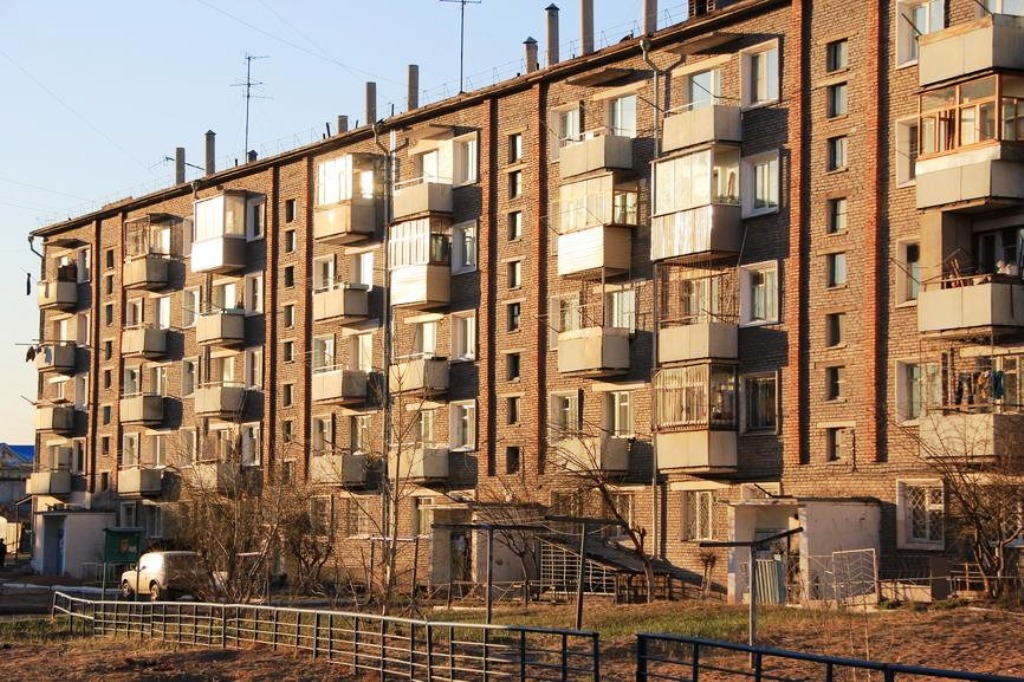
If a couple or a family with a child live in a two-room Khrushchevka apartment, the apartment needs to be redone.
A new architectural innovation was developed, which involved altering the rooms using a longitudinal arrangement. This reduced the number of one-room apartments in a residential building. The dimensions of the kitchen also changed - they became smaller, but the area occupied by the pantries increased and loggias were added.
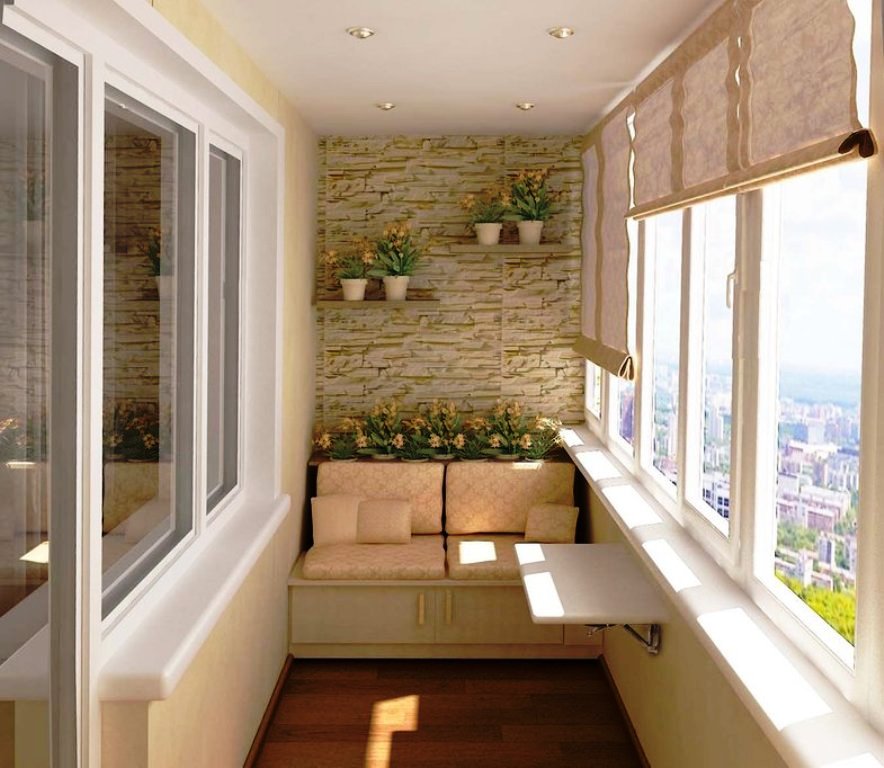
If you demolish all the walls (except for the load-bearing), you get an apartment with a free layout.
Corner 2-room Khrushchev has a different layout, which displays windows on two sides, and there is the possibility of viewing the street from different angles. On this, the advantages of this living space end. During the construction of prefabricated houses, the walls became thin, which reduced their thermal insulation properties.
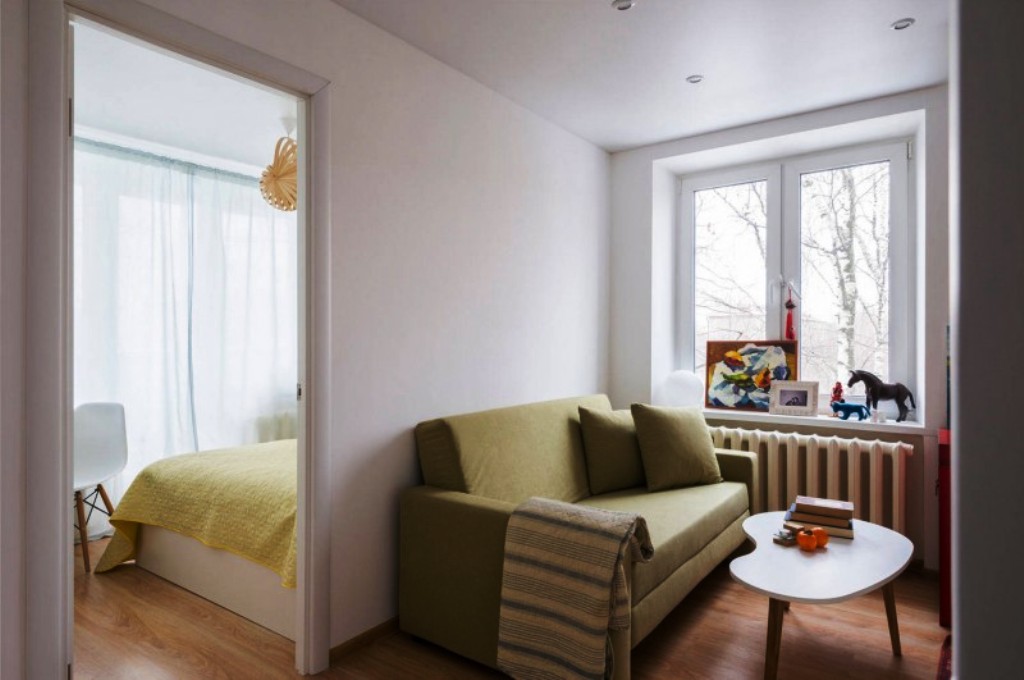
These apartments were colder compared to others, which were, for example, inside the building.
In brick houses, where the walls are quite thick (half a meter or more), such a problem with the freezing of corner walls is not so urgent. In such rooms it is much warmer and more comfortable.
Popular types of layouts in the "Khrushchev"
Not all two-room Khrushchevs in the houses that were being built at that time were of the same type. There were several types of layout.
- "Book" - this view implies the arrangement of adjacent rooms. Entrance to the far room is carried out by passing through the first room. The kitchen and bathroom are located on the right side of the front door and entrance hall.The area of this apartment is 41 sq.m.
- "Tram" - the layout of the rooms is similar to tram cars, that is, one after another. The area of such an apartment is 46 sq.m. and is considered more spacious in comparison with the "book". One of the rooms is a checkpoint.
- The "baby's undershirt" is one of the successful arrangements of rooms that are not walk-through and have their own separate entrances.
- “Mini-Improved” - this species is not so common and has a quadrature of 44.5. Its distinguishing feature is a shared bathroom (but in rare cases it is combined) and rooms with individual entrances.
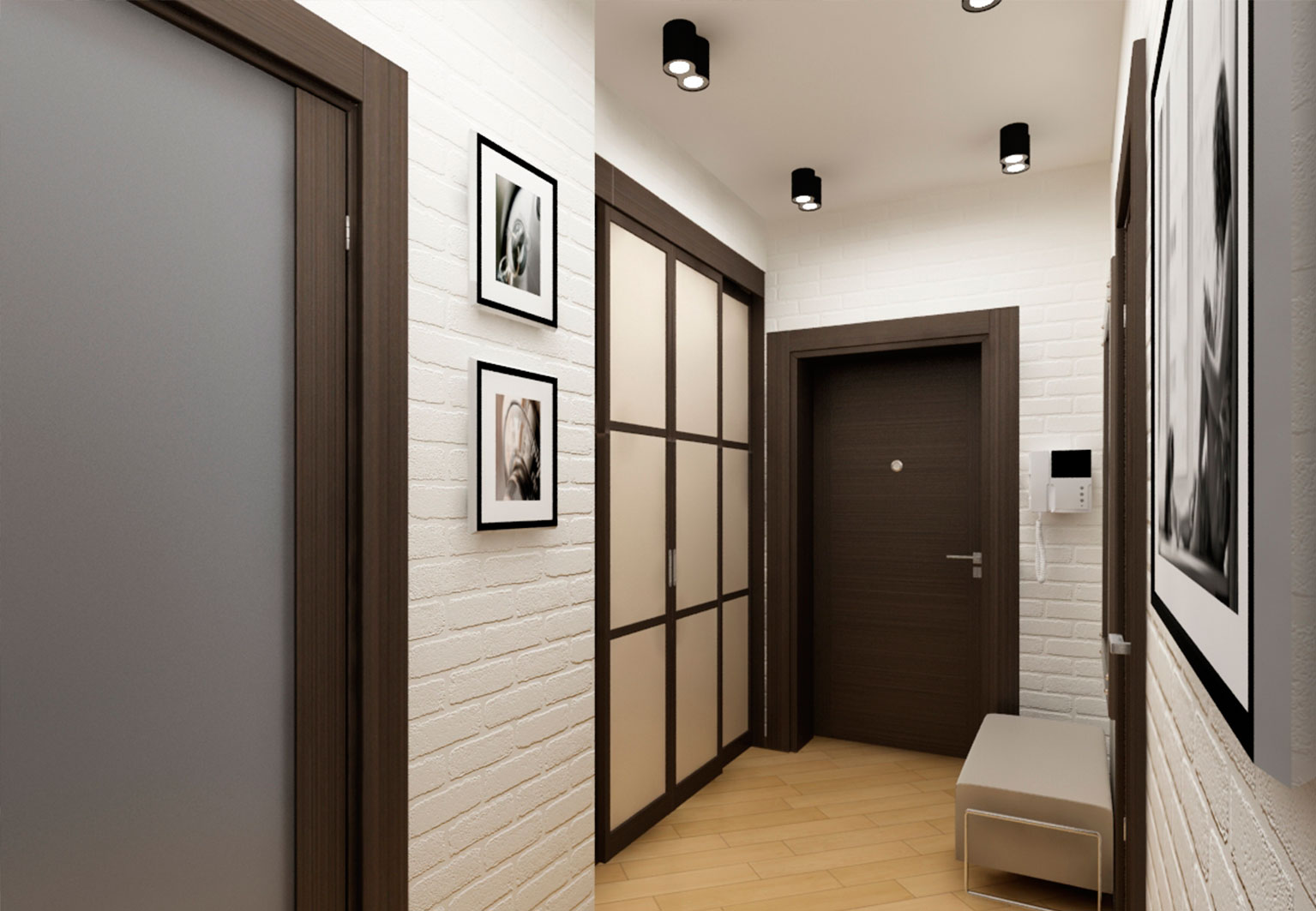
Due to the construction of an additional partition, the corridor increases, the interior door is transferred to a new place and the tenants receive two isolated rooms.
Layout of a two-room apartment and increase the functionality of the room
Worth paying attention to! Repair in a 2-room apartment-Khrushchev without redevelopment is based on the preservation of the piers and the distribution of rooms according to functioning, depending on the composition of the family that lives in it.
There may be such types of layout:
The living room is furnished in accordance with the room where you can arrange meetings, celebrate holidays, and just watch TV on a comfortable sofa and armchairs. It implies the presence of a table, furniture wall and TV zone.
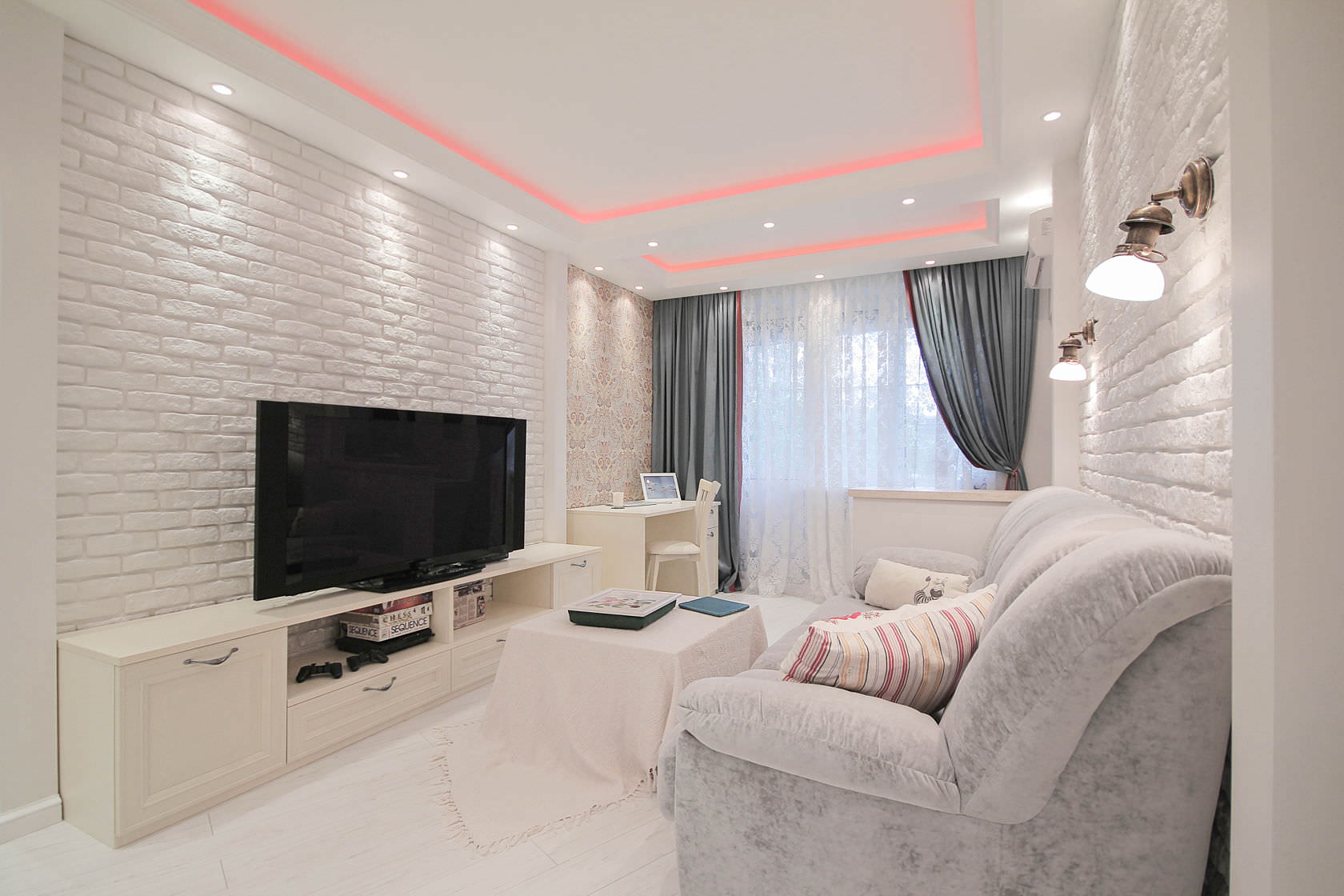
The drawing room is a room for receiving guests in case of living in an apartment of a family of two spouses.
Bedroom - for a family of two, it matters as a room for rest and sleep. It is smaller in size and should not be walk-through. It is equipped with a berth - a bed, bedside tables and a wardrobe.
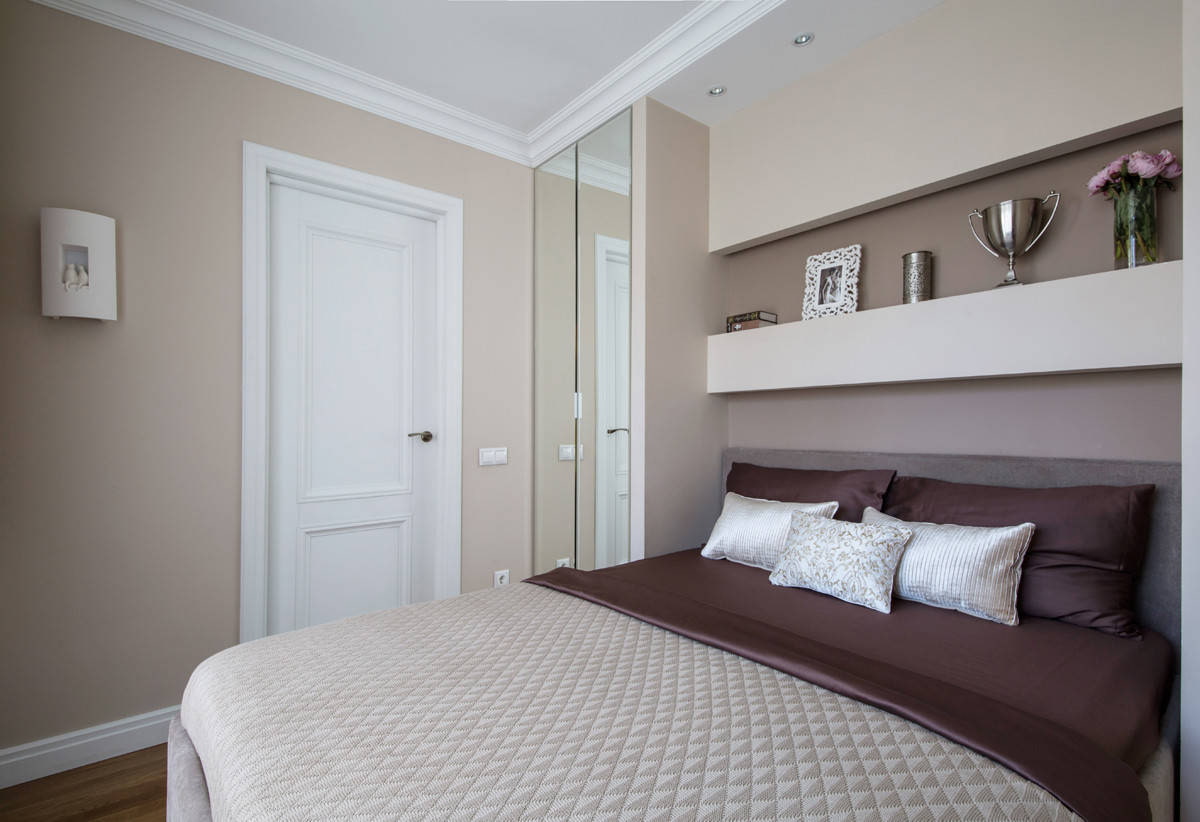
A place to sleep and rest is most often located in the back room.
Kitchen - equipped depending on the area. Basically, the kitchen room in Khrushchev is 5-7 sq.m. and therefore, during its design, the design project should be adapted to such a small space. There is a need to make every centimeter of such a room functional. Conveniently located kitchen furniture, the installation of household appliances, which should be combined with cutting surfaces - all this must be taken into account when repairing this room.
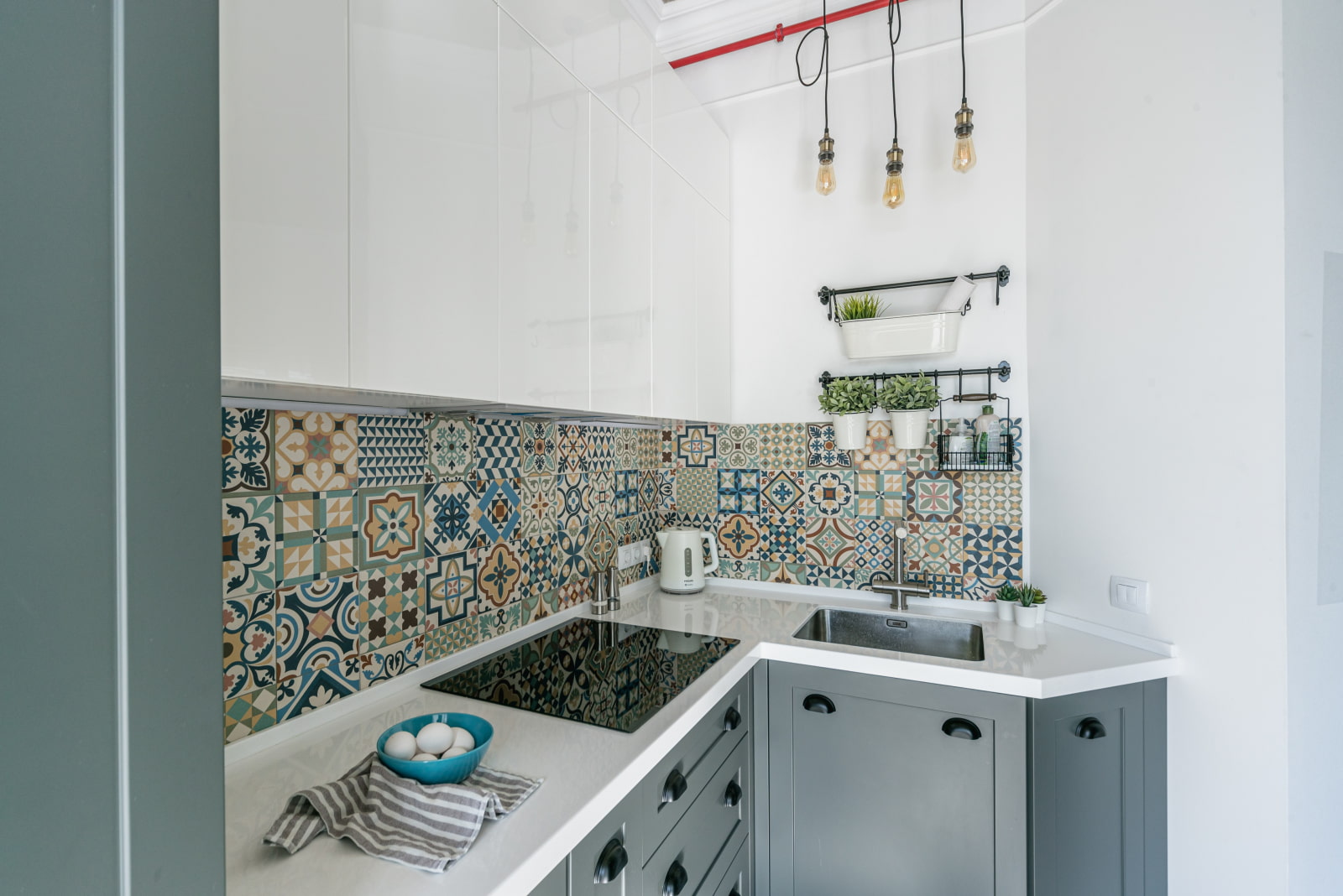
Without redevelopment in such a small area, a four-plate stove, a work surface and a refrigerator can hardly fit.
The entrance hall in a kindergarten of this type is small and therefore most often should be combined with a compact coat rack for outerwear and a lower compartment for shoes.
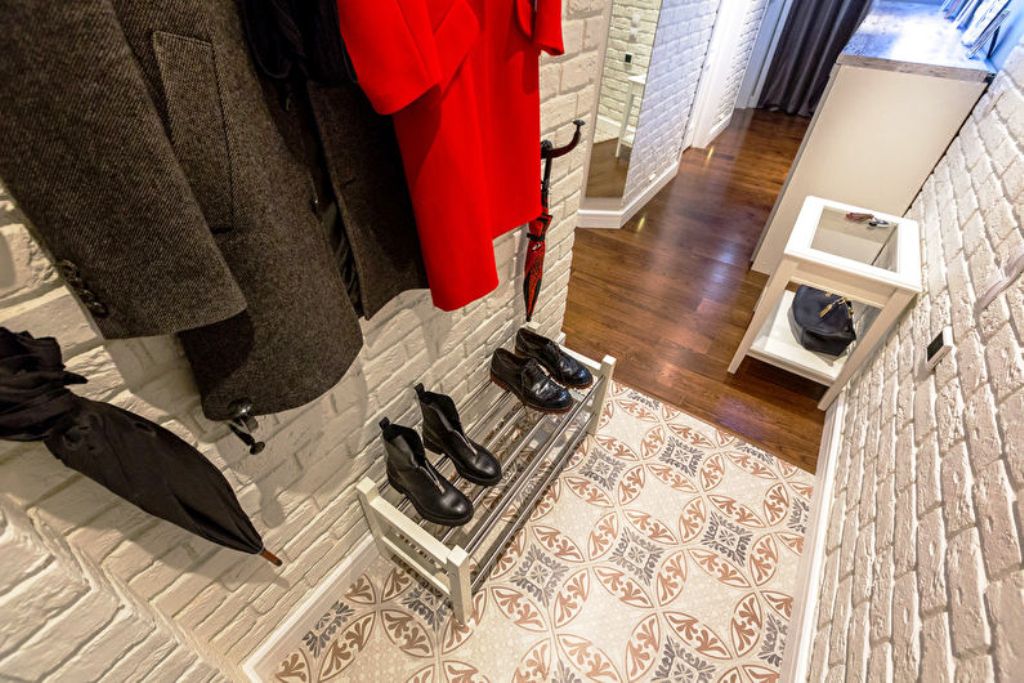
To use the hall in Khrushchev for storing outer clothing and shoes, it is recommended to choose wall hangers and shoe shelves.
If the family consists of two adults and one or two children, then the layout of the two-room Khrushchev changes to one living room for the child and another for the parents. Children's bedroom is made out depending on the gender of the child, his preferences and age.
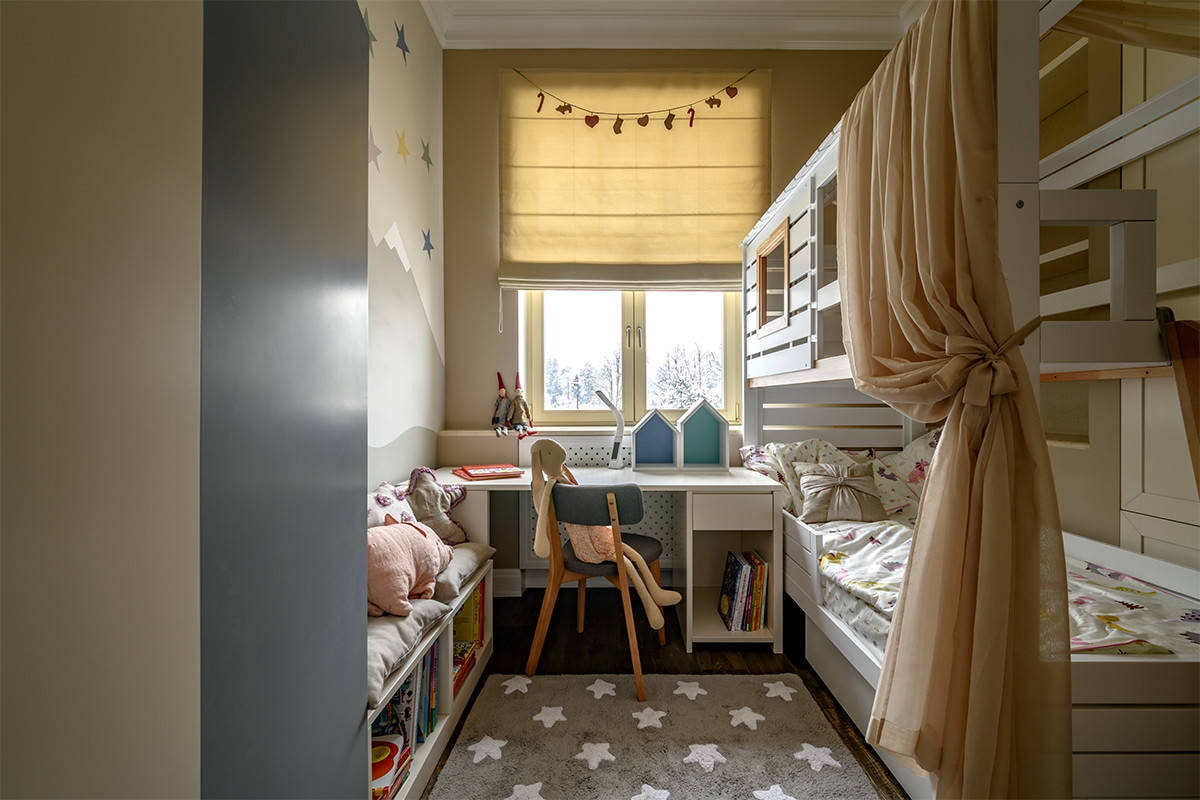
If this is a room for two heterosexual children, then you need to consider the tastes of their two.
It is desirable that the children's bedroom was not a walk-through, and also try to make a small room functional and divide it into such zones: a sleeping place, a zone for games and for study.
When using redevelopment, it is possible to dismantle the walls and combine the guest room with the kitchen. This view is called a studio apartment. It allows you to expand the kitchen area and put there a table or bar, which separates the two areas: rest and cooking.
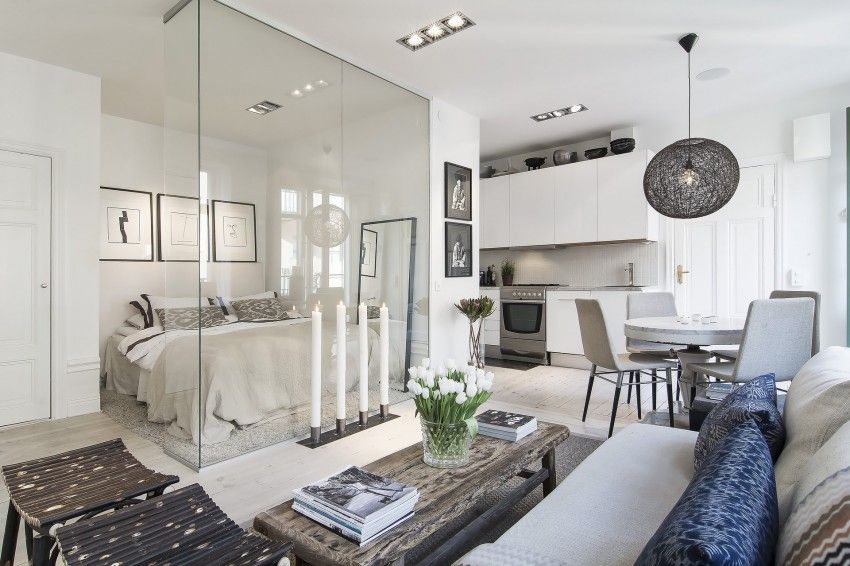
All rework options and any design should work only to increase the territory.
The layout of the two-room Khrushchev, depending on its size
Many people who own a living space of two rooms, the footage of which is about 43 sq.m. they ask: what is the best way to draw up a design project to make this room stylish and more functional?
This area is most often possessed by the types of layout “book”. The option of combining two rooms in the studio is possible. The internal partitions in Khrushchev are not bearing, which makes it possible to dismantle them, as well as moving at the expense of one of the rooms in order to enlarge one and reduce the other.
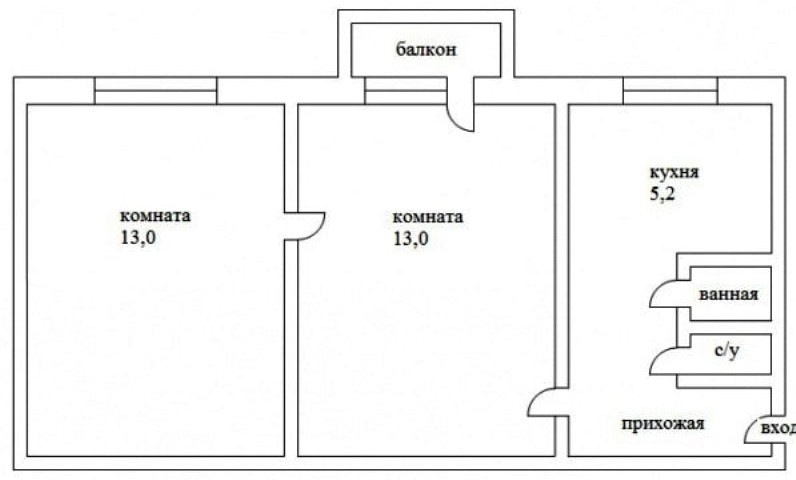
Without a partition between the kitchen, Khrushchev will turn into a European apartment, and the owner will receive a spacious kitchen-living room.
When making changes to an apartment of 44 sq.m. the option of converting the pantry into the dressing room is possible. For this, the room is about 3.5 sq.m. can be increased by moving the wall deep into the next room. Finishing the wardrobe can be done according to the taste preferences of the landlord.
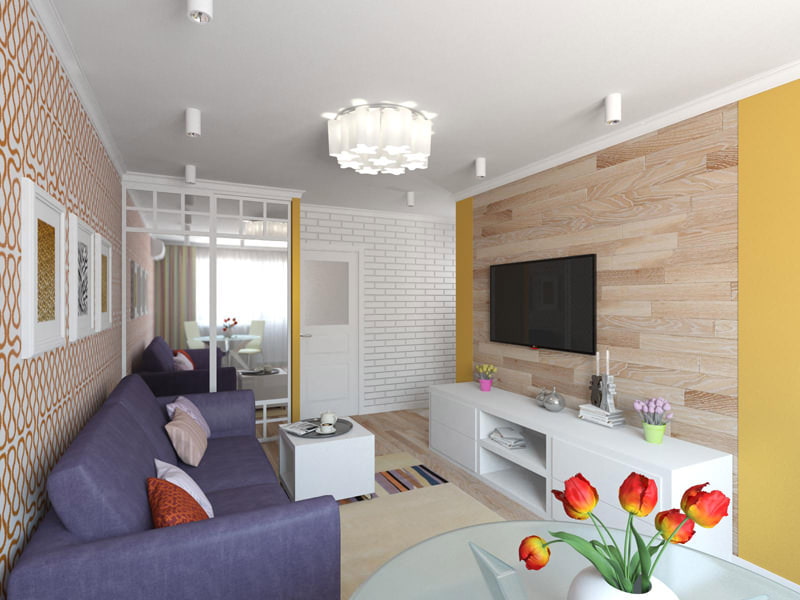
Mounting a mirrored door will allow you to hide the closet and serve as a design touch.
Ways to visually increase space and design styles
When repairing in a 2-room Khrushchev without redevelopment, you can visually increase the space in the following ways:
Paint the walls in light shades or choose the appropriate wallpaper.
Old dark-colored flooring visually reduces the room. Slabs, laminate and carpet in delicate colors will improve the interior.
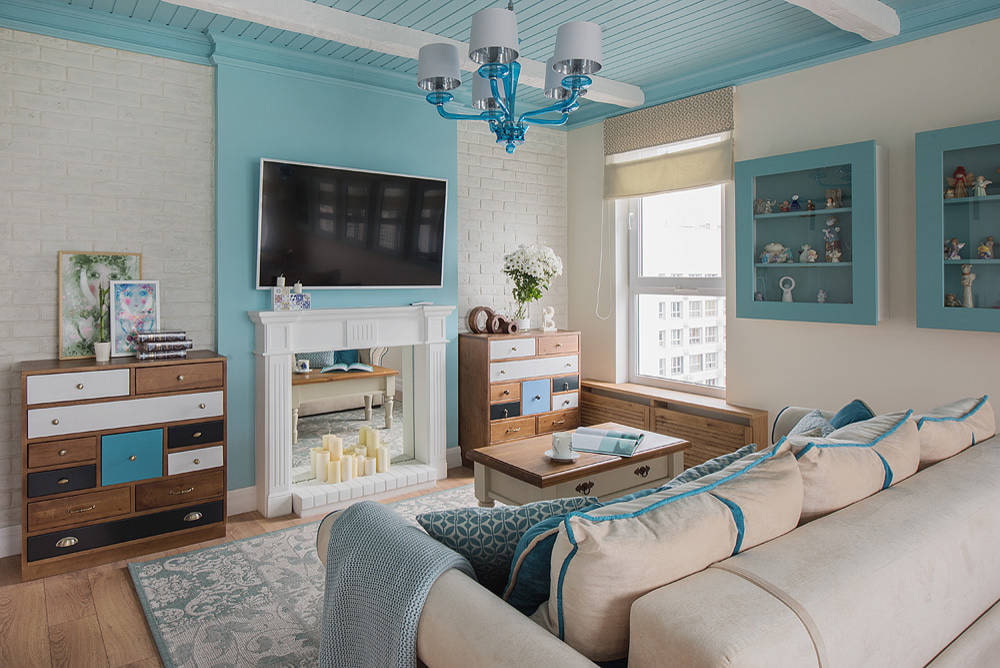
It remains only to zone the space with a table, lightweight partitions or upholstered furniture.
The location of the lighting fixtures on the ceiling also plays an important role in this design.
Curtains and curtains should not be long and made of heavy material.
Bulky furniture will visually reduce the room.
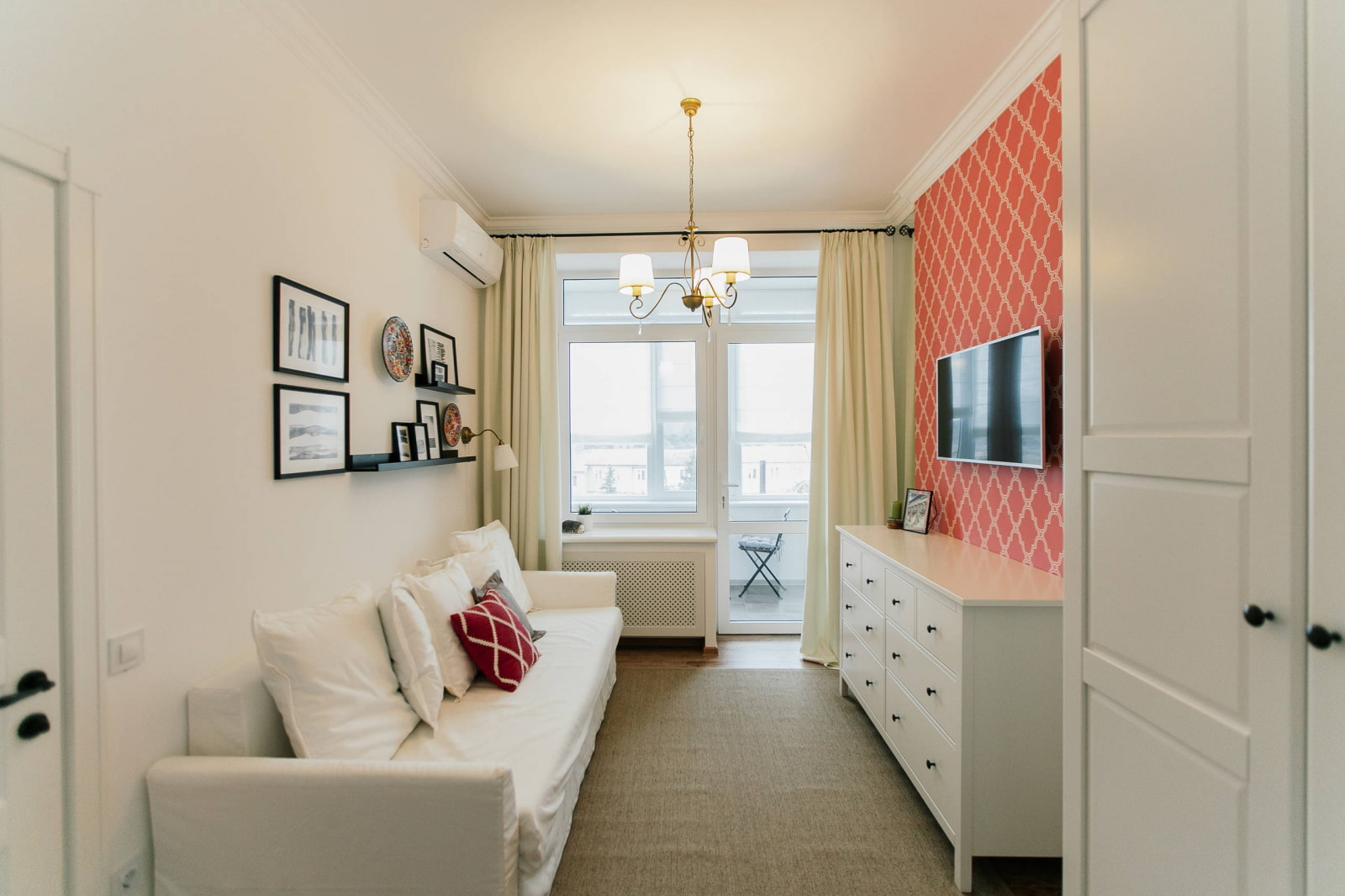
An option with lightweight designs in light shades is possible.
Popular designer styles are suitable for use in a small area of Khrushchev. When planning the interior of the guest room, it will be ideal: soft colors, upholstered furniture, not a massive furniture wall or bookcase, coffee table and TV zone.
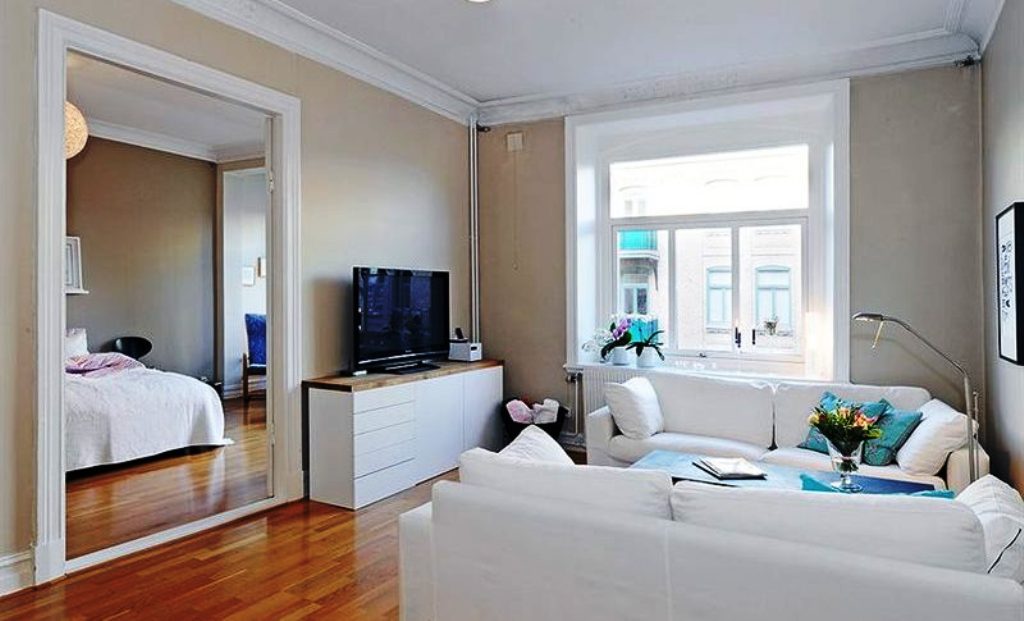
It is important that the structure does not “eat up” the space.
In the hallway you can put a small closet for outerwear and shoes, as well as a pouf and all accompanied by soft lighting. The combined bathroom has more space, especially when installing a shower instead of a massive bath.
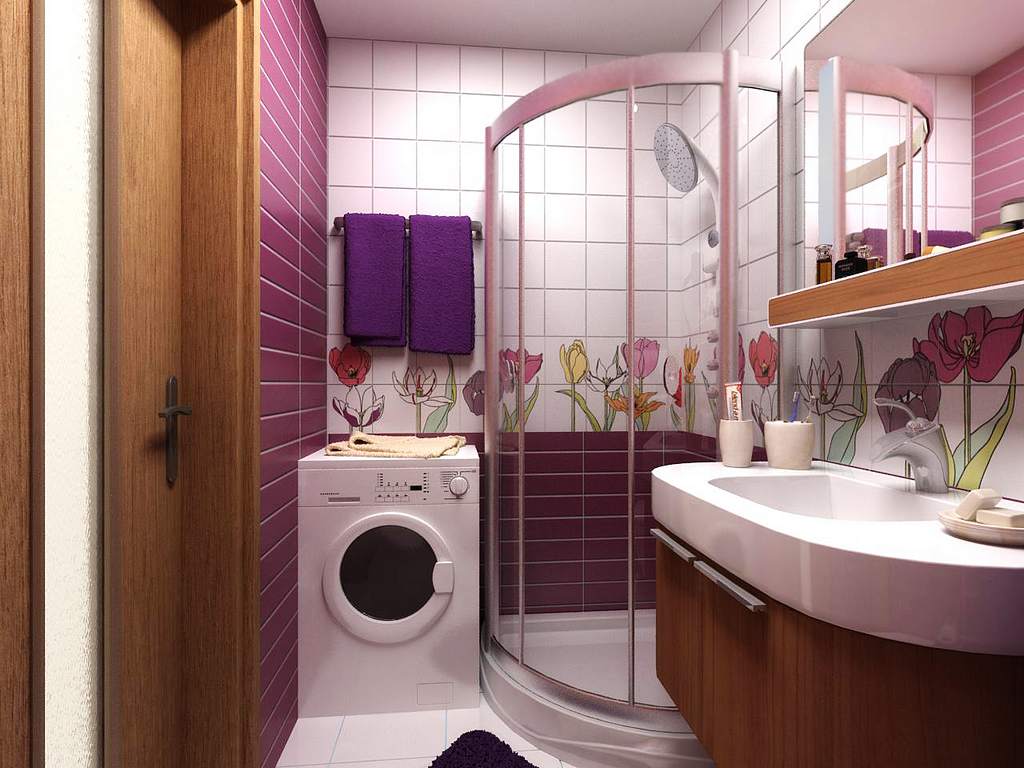
Combining the bathroom, the toilet is left in place, the sewer riser can not be moved. They turn the bathroom to another wall or put a shower stall.
The use of modern styles can help remake an ordinary apartment in the studio when dismantling the walls and combining the kitchen and living room or two rooms. Zoning of rooms can be done with transparent partitions or other types of screens, separate areas of rest, sleep, as well as work areas or intended for cooking.
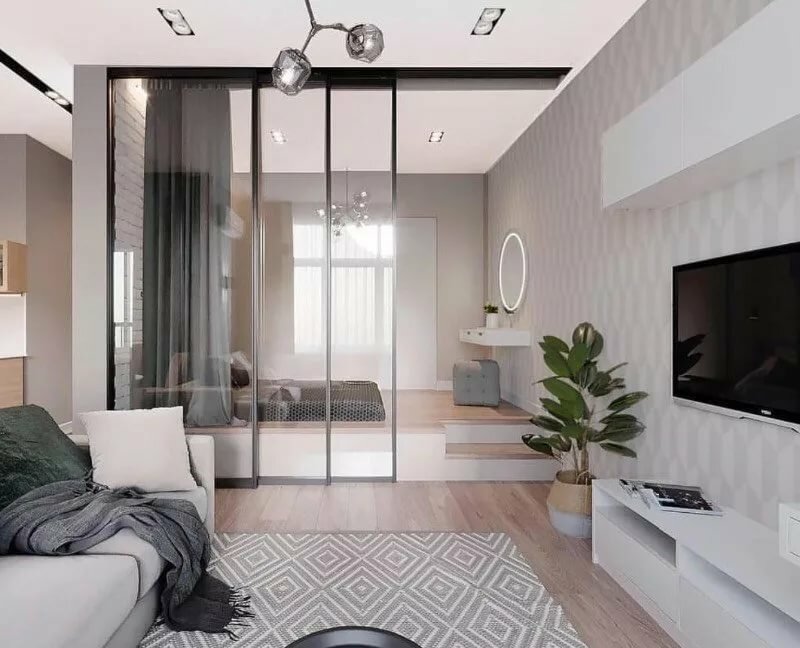
Using minimalism will be ideal for small spaces.
With a competent approach to the planning of a 2 room apartment in Khrushchev, you can make, using a small area, cozy and comfortable housing that will improve family living in this territory.
VIDEO: Repair in a two-room Khrushchev do-it-yourself.
