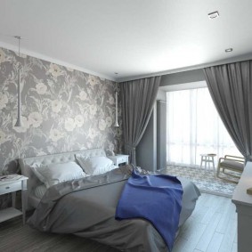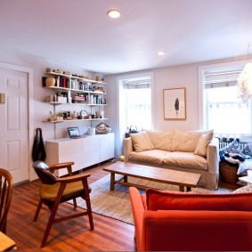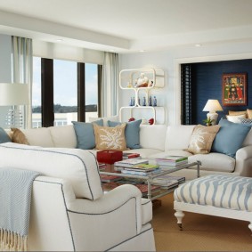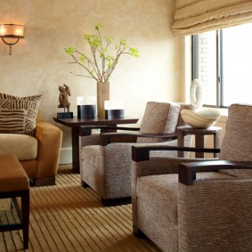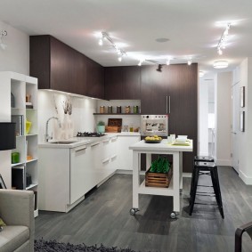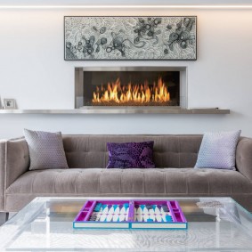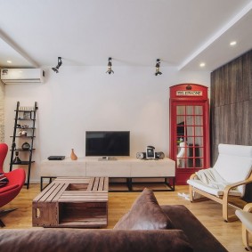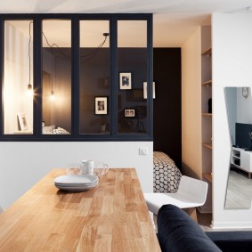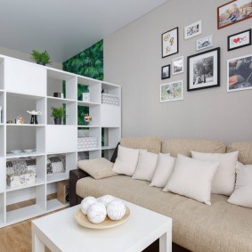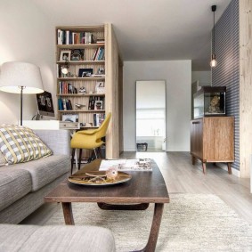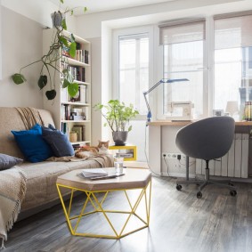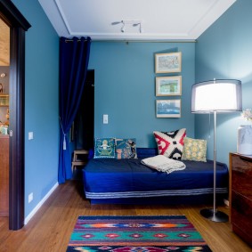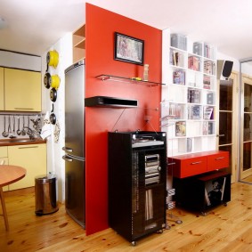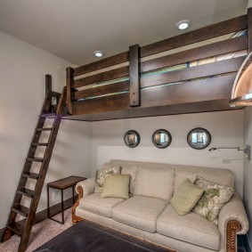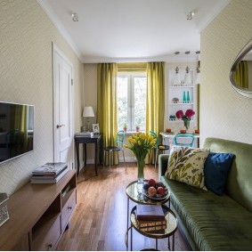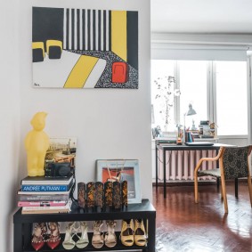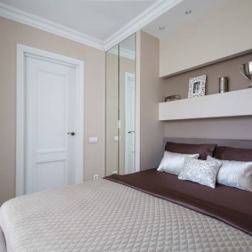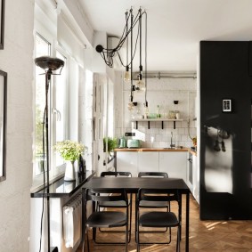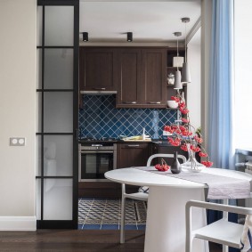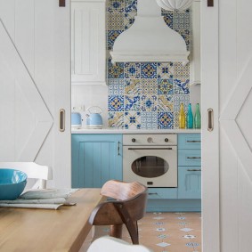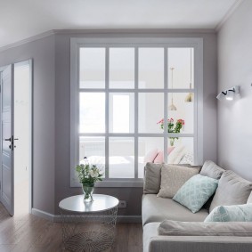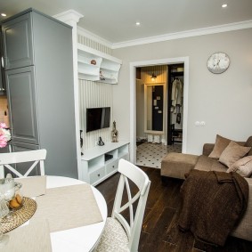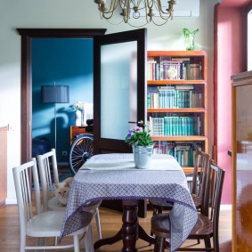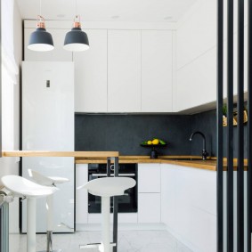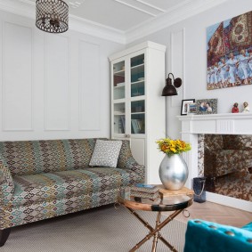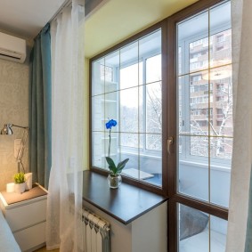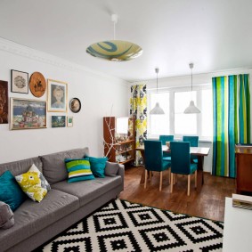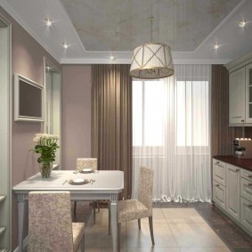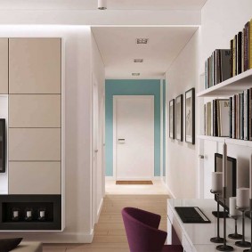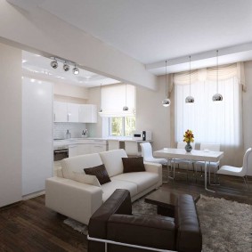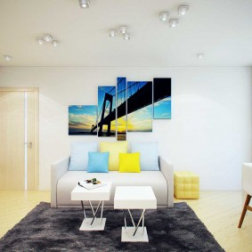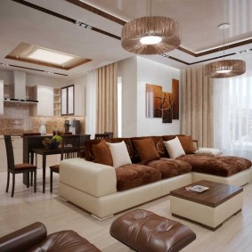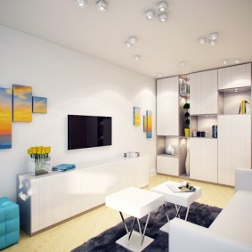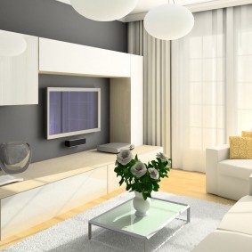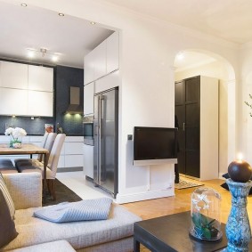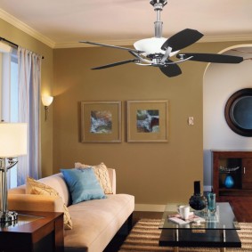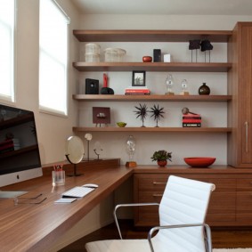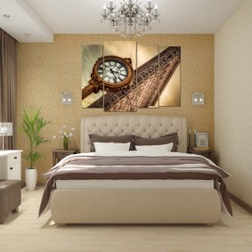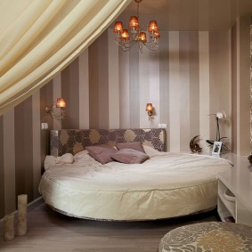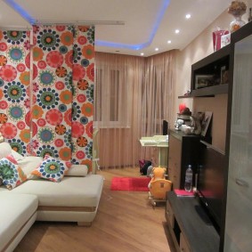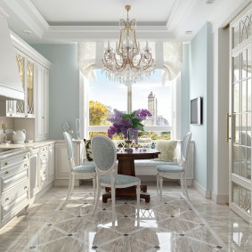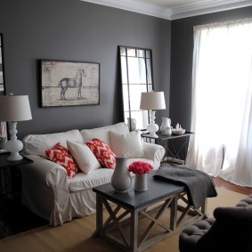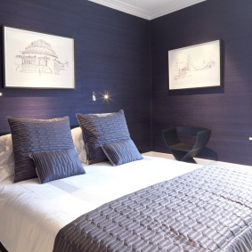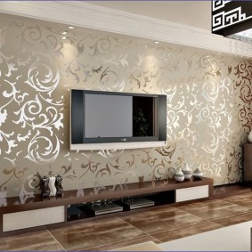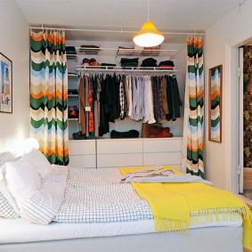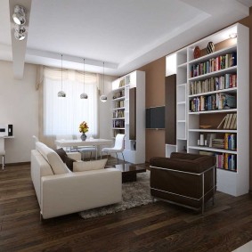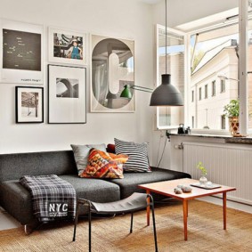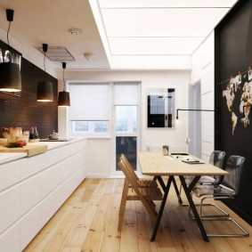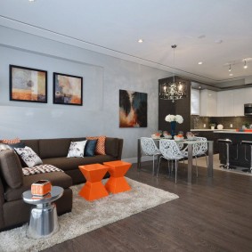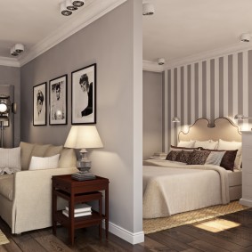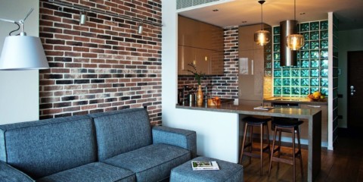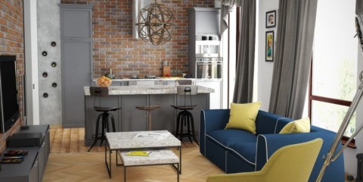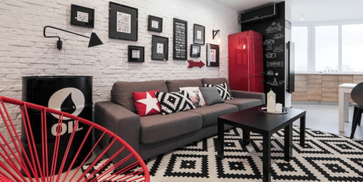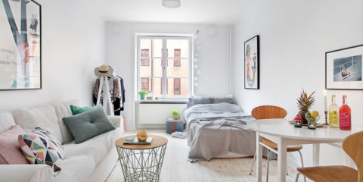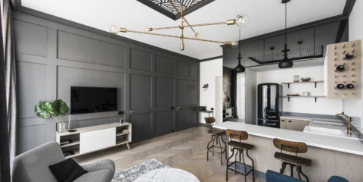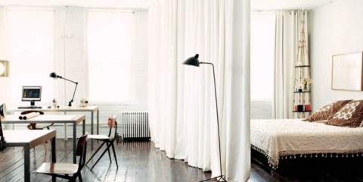 Interior
Interior options for a studio apartment with a bed and a sofa
Interior
Interior options for a studio apartment with a bed and a sofa
The choice of housing is a very important point in which you need to consider not only an affordable price, but also consider the wishes of the whole family. The layout of a two-room apartment can be varied: the room can be large or small, the windows can open on one side or this is a tuxedo apartment in which the windows open on different sides of the house, sound and heat insulation can be good or bad and there is or is no opportunity redevelopment. Given all the advantages and disadvantages of two-bedroom housing, then you can make it the most comfortable for all family members to live in.
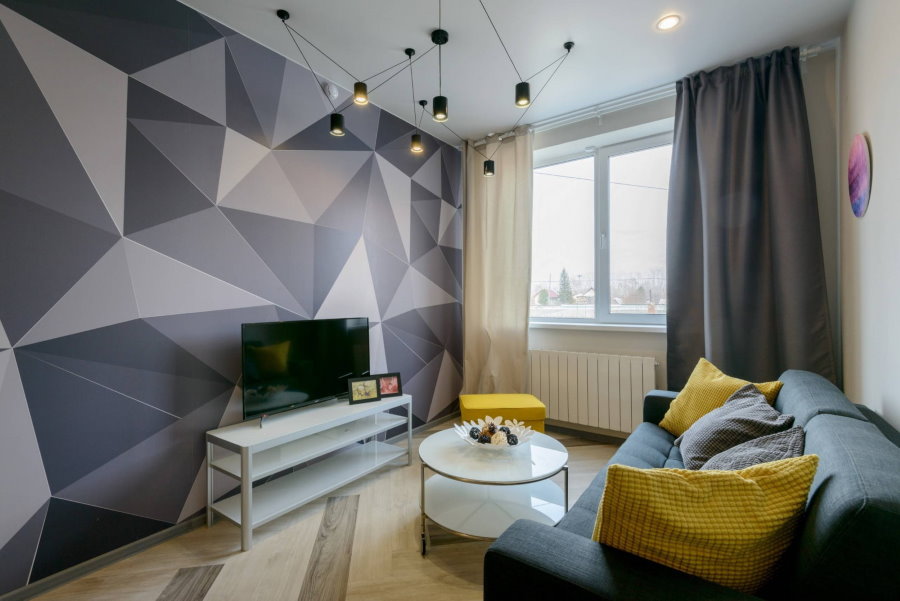
Modern design solutions allow you to create a comfortable and attractive space in a two-room apartment
Pros and cons of planning in a two-room apartment
Content
- Pros and cons of planning in a two-room apartment
- Layout in Stalin
- In Brezhnevka
- In a panel house
- Zoning options in a two-room apartment
- Interesting design options
- Repair Ideas
- Photos of successful examples of layout in one-bedroom apartments
- Video review of a real kopeck piece in a modern style
- Photos of the best design solutions for dvushka
An apartment in which there are two rooms is suitable for a family of two or three family members, but even here you need to consider the convenience of living in it all the residents. What are the "pitfalls" in living in such an area and how the different layout of apartments differs from one another and in which version it is much more convenient to live.
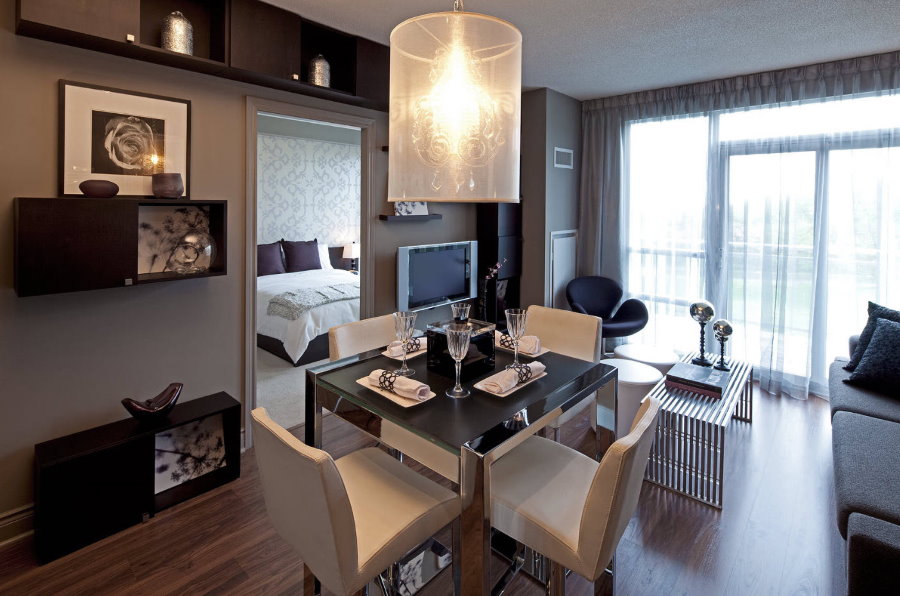
Dvushki are housing, more or less affordable and sufficient in quadrature
You should always try to create comfort for living in your own housing, but unfortunately standard and template apartments provide few opportunities to achieve this goal and have many disadvantages. This can be expressed in different details: a long, short or narrow corridor, a combined bathroom, a small kitchen, a low ceiling, small living rooms.
You can always find the advantages in the apartment that you can beat and make your home original, fashionable, stylish, comfortable, but you should try to remove the shortcomings and redevelopment can help.
The layout of a 2-room apartment may differ depending on what time the architectural design of the house in which this housing was located was developed. Since the main residence of the inhabitants of our country takes place in houses built under the USSR, and in this room you can find more minuses than pluses, then special attention needs to be paid to individual details, each room separately and other household premises.
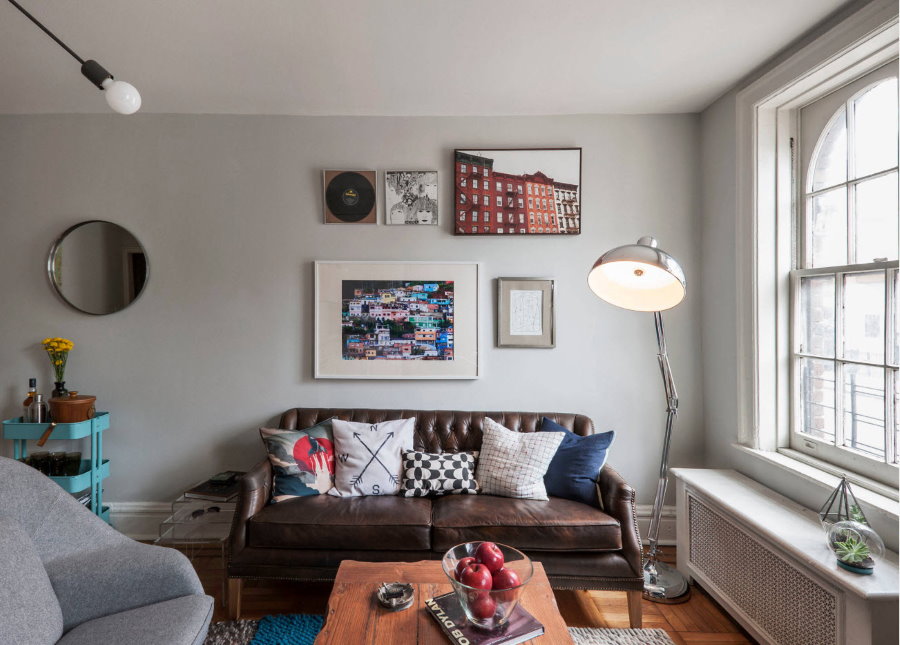
Before the repair, it is necessary to determine what kind of housing should come out in the end - a bachelor’s fashionable apartment, comfortable housing for a family with a child or a cozy nest for a young couple
Layout in Stalin
This architecture of the Stalinist era, which was used in construction, was used from 1930 to 1950, and until now such housing is in great demand.
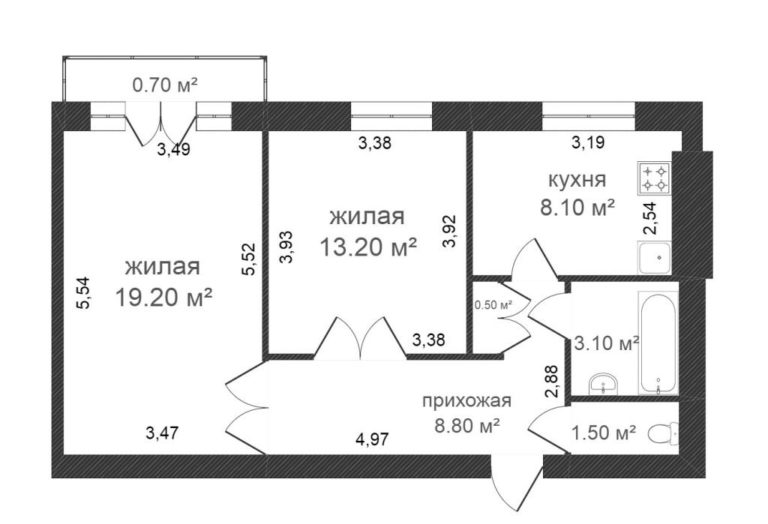
Typical layout of a two-room stalinka
There are two types of lay-outs of the 2-room stalinka, depending on the time - pre-war and post-war:
- The first option has a large area, attention was paid to all the little things and to the decor both from the outside of the buildings, and to the inside. The pre-war period was due to the architectural rise and implementation of the bold, sophisticated ideas of the builders. They did not skimp on materials for construction either - red brick was used for the walls, which looked not only attractive, but also had good heat and sound insulation properties.
- Post-war architecture was no longer so sophisticated, but more practical. At this time, when the cities were destroyed, it was urgent to provide housing for the inhabitants of the country. The walls of these buildings were brick, but a cheaper option was already used - this is white brick. The rooms became smaller, and the room became more optimized for the primary needs of the population. Long corridors and communal apartments appeared.
Stalinist houses are still popular and apartments are well bought, because:
- walls can reach up to 1 meter of thickness, which makes this room warm enough;
- in some cases, the ceiling height reaches up to 3 meters;
- during the construction of houses, columns and reinforced concrete floors were used, which makes most of the walls non-bearing;
- mainly in these houses are large rooms of living rooms, kitchens, corridors and domestic premises.
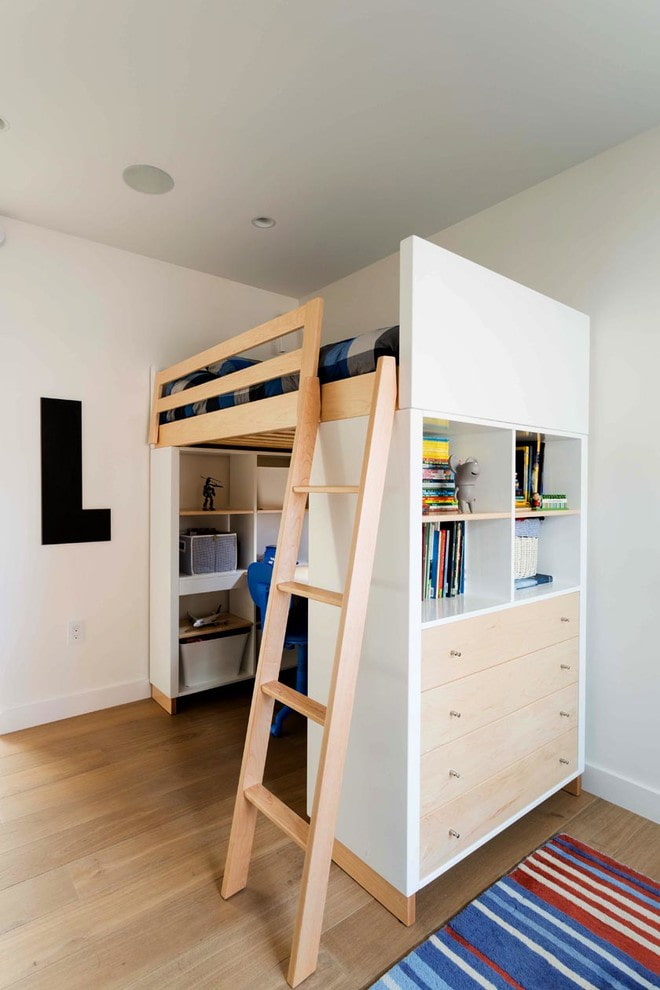
High ceilings allow you to use an attic bed with a full berth on top and a desk on the lower tier
But there are also disadvantages of such apartments, namely in such old buildings, in our time, a poor communication system, electrical wiring, which will have to be replaced with a new one.
In Brezhnevka
The layout in Brezhnevka of a 2 room apartment has its own characteristics, which were determined by the time when materials were saved in construction and cheaper materials were used. There were also brick, block houses, but mostly panel options began to be built.
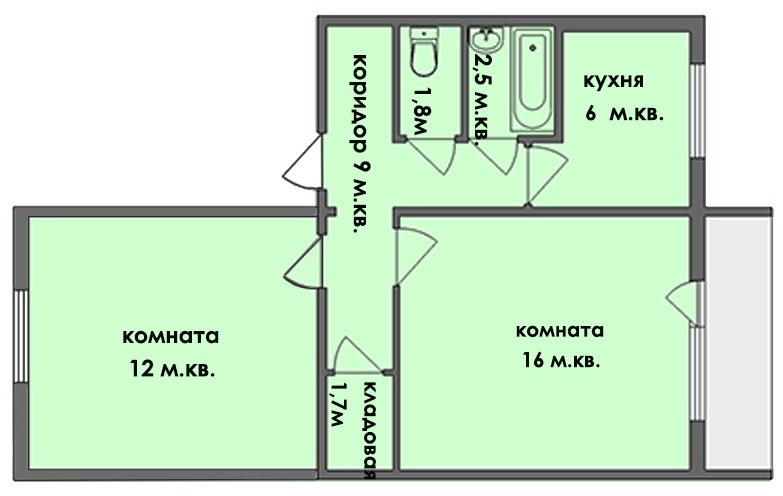
In Brezhnev’s houses, isolated rooms appeared, with windows facing different sides of the house
The advantages of layouts in Brezhnevka: the area of apartments increased, the ceiling height was 2.7 meters, elevators and garbage chutes appeared in multi-storey buildings, in some houses the balconies in the architectural design were replaced with loggias, the rooms became divided, rather than aisle like in Khrushchev, the bathroom also ceased to be combined .
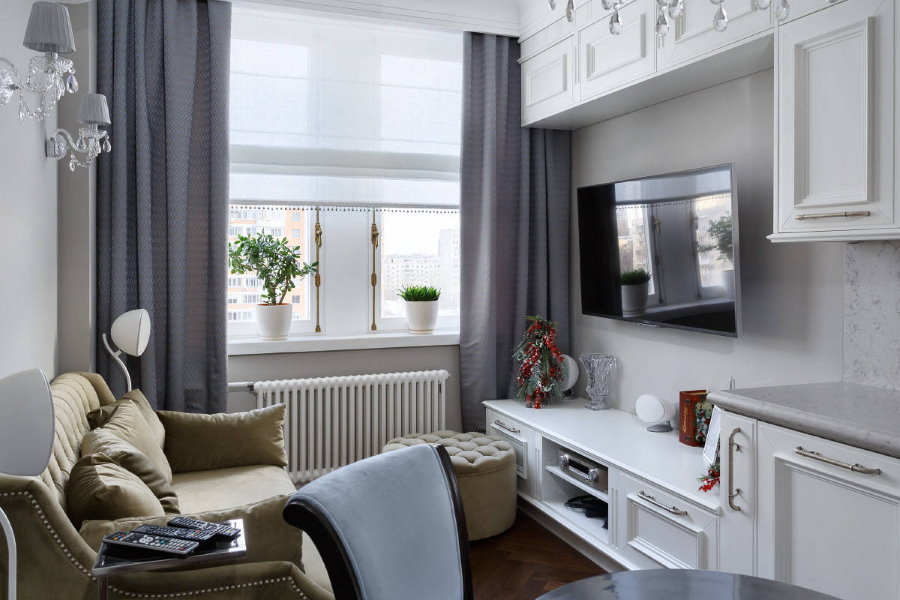
When choosing an apartment, it is important to consider the quadrature of the home, the presence of load-bearing walls and balconies, the number and location of window and doorways
The disadvantages are the fact that built-in closets and cabinets have ceased to be built on Brezhnev’s living spaces. Their location was moved to the corridor. Also, the panels on the external walls stopped protecting the room from cold in winter, and from heat in summer. Buildings began to be strengthened not only outside but also inside, which made many walls load-bearing.
In a panel house
When buying an apartment, many are guided by an affordable price and therefore buying a house in a prefabricated house is the best option because of the low cost, unlike the same in new buildings. The big disadvantage of these houses is that they are built of concrete panels, the joints of which allow cold to pass through. Also, these panels are quite thin and well let in noise from the street.
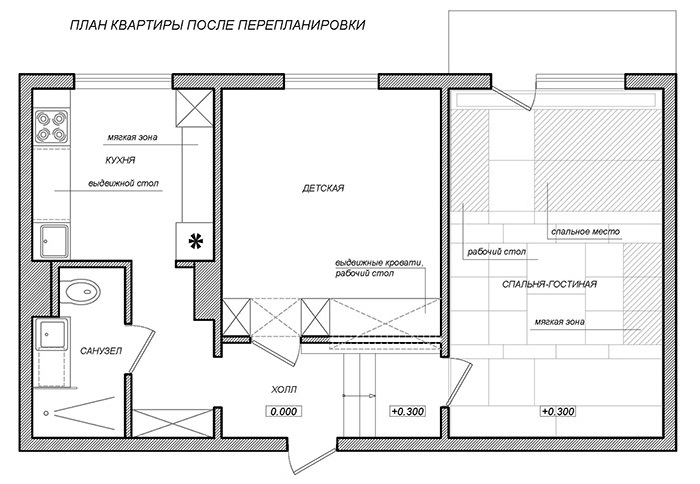
It is almost impossible to make a redevelopment in an apartment of a panel house, since all partitions are load-bearing. The maximum that you can is to slightly increase the room due to the pantry, which is often found in old five- and nine-story buildings
The height of the ceiling in a panel house can be 3 meters. The total area of the dvushka does not exceed 42-45 square meters. m., and there is a separate bathroom, a good-sized kitchen, in the skyscrapers there are elevators, garbage chutes.
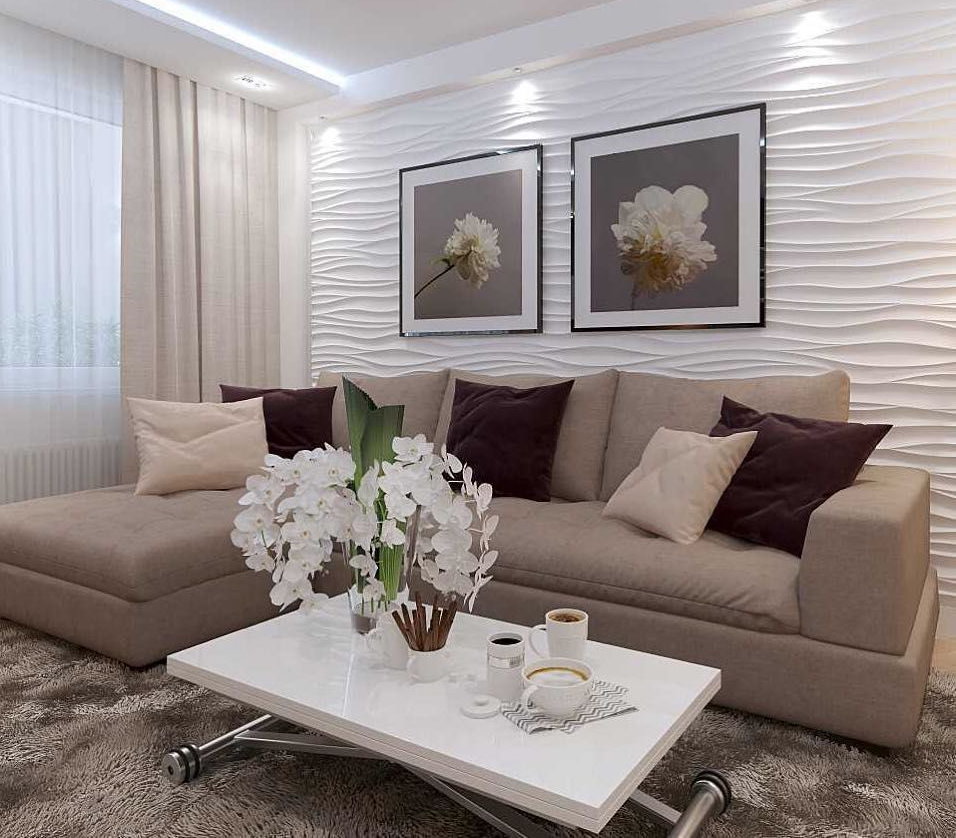
The rooms in the old panels do not differ in large area, so it is better to design the interior in light colors
Corner apartments in these houses are colder than those in the middle of the building. Not only additional wall insulation, but also floors may be required. But if the choice fell on housing located in a new panel building, then redevelopment will be possible due to the strengthening of the external wall, and not the internal ones, which reduces the number of load-bearing walls.
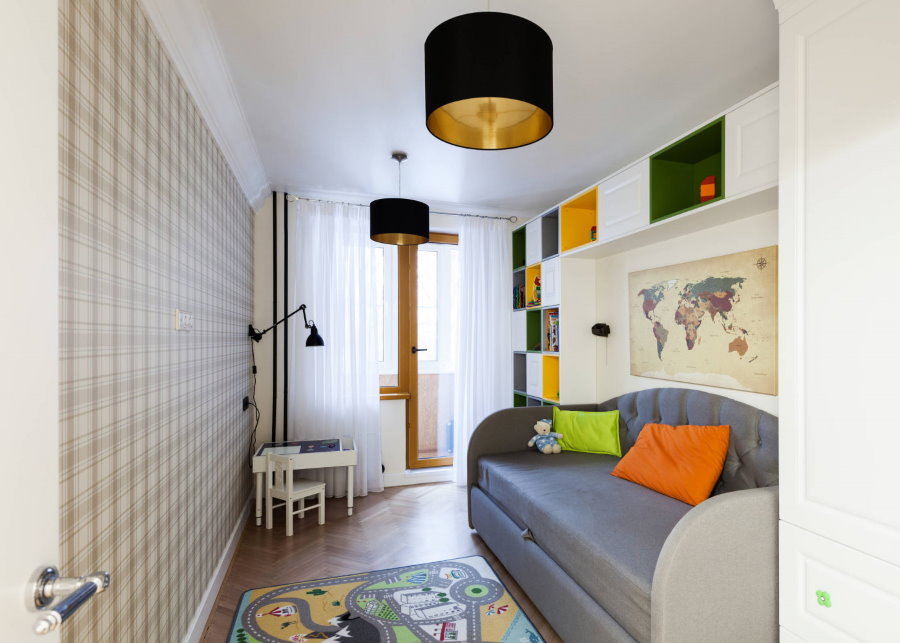
A folding sofa bed is a good solution for the living room, which is also used as a sleeping place.
Zoning options in a two-room apartment
With the redevelopment of a 2-room apartment, you can not only expand the space, but also distribute the room into zones of various purposes. If you want to make a more functional living space out of a kopeck piece, then zoning can be done. For example, if a family consists of three or four family members and you need to separate one room for a nursery, then using the zoning you can turn the room into a living room and bedroom. To do this, you can make an artificial partition from shelves or drywall, on one side of which there will be a bed, and on the other you can arrange a sofa and armchairs. Also in this artificial partition you can mount a TV zone, an aquarium or a fake fireplace. This not only optimizes the space, but also performs the function of a beautiful, stylish decor.
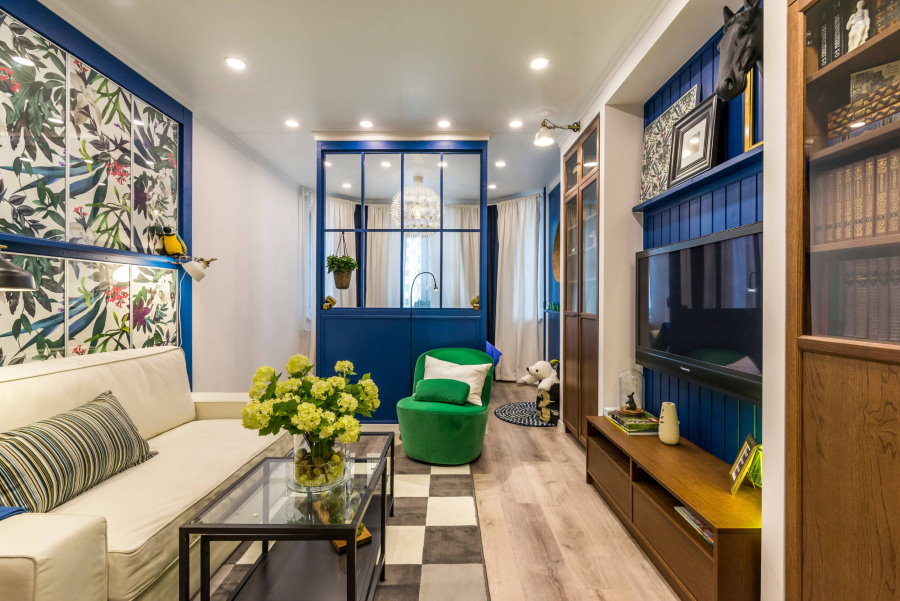
A lightweight glass partition will divide the room into two parts, while preserving natural light
You can also reschedule by removing the partition between the bedroom and the hall, which will turn two small rooms into one large. This is a studio apartment and it will be convenient for a family to live without children or a lonely person, since this option does not allow you to separate your personal space and all your personal life will be in sight. You can divide the space of such a large room by placing a soft part in the middle.
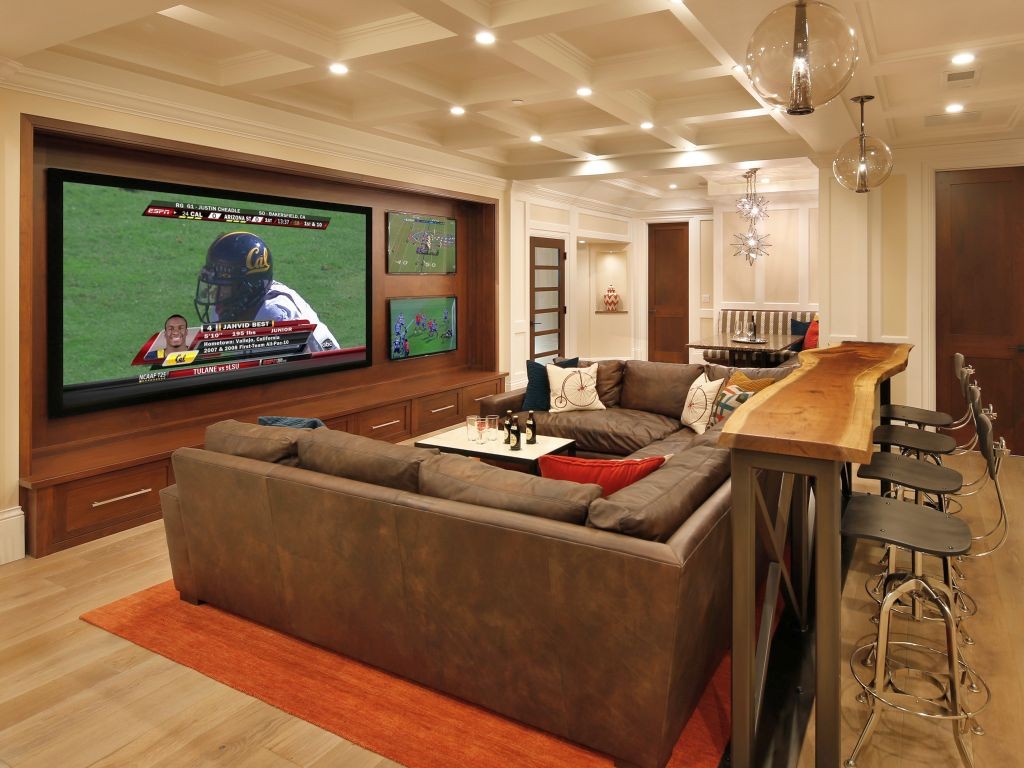
Behind the sofa, a bar is very often located.
Gone are the old days, in which the sofa was installed only on one of the walls, modern designers offer taper in this way to divide the space into two zones.
You can combine the kitchen with the living room or combine any room with a balcony or a loggia - this will increase the space of housing. But no matter which option is chosen, it is also important to perform zoning with the help of lighting. The sleeping area should not be lit as brightly as, for example, the hall or the kitchen.
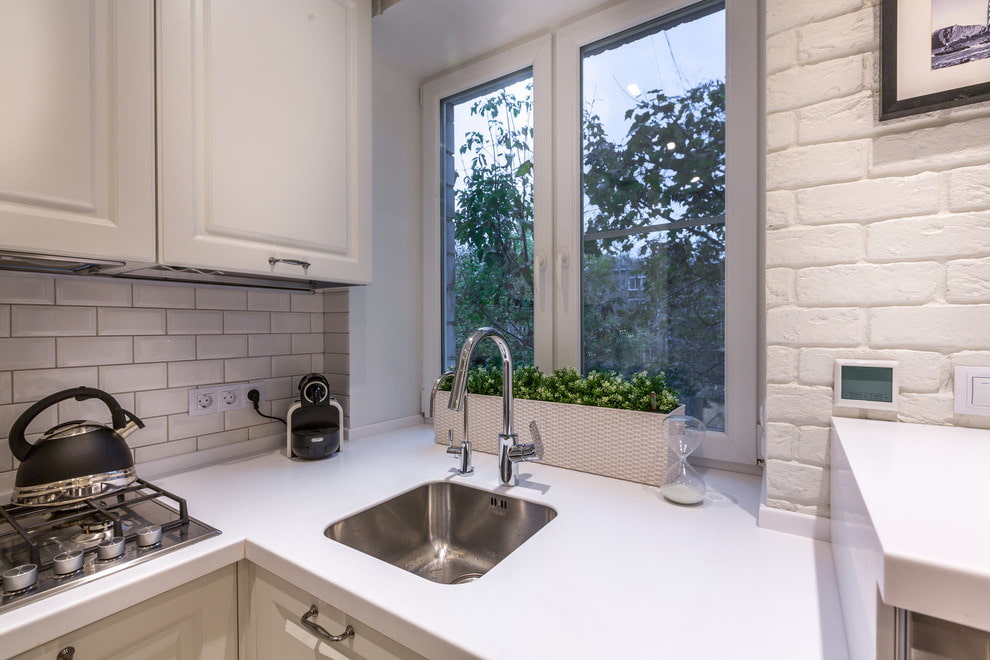
To save space in a small kitchen using built-in appliances and transforming furniture, even use the windowsill
Conditional separation can also be done using different floor coverings or different ceiling designs.
Interesting design options
The layout of a two-room apartment in the bedroom in different design decisions will help not only to make the room stylish, original, but also help optimize the space. The new generation of designers has a lot of ideas for changing the interior of the two. To do this, you can choose any style that helps to make the design of the living space in a non-standard type. Old, standard layouts and dull repairs have long gone out of fashion, making your premises in the chosen style is very fashionable and speaks of the good taste of the owner.
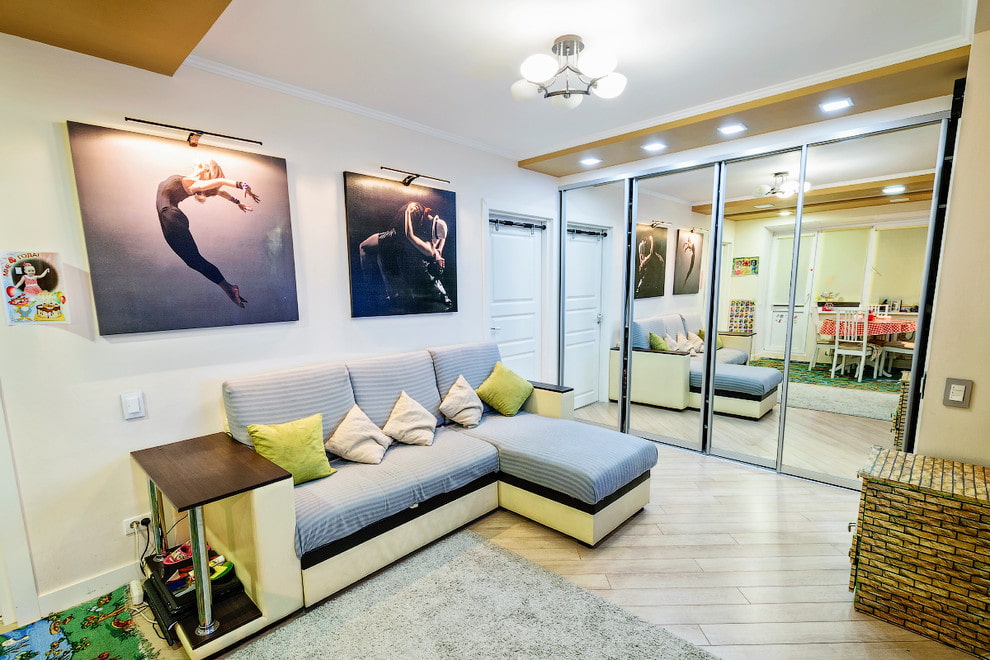
The apartment will look stylish and spacious, if you come with a fantasy to its design
The design can be decorated in a modern style that allows you to use inexpensive materials for repairs and optimize the space using simple, small furniture that replaces the massive headsets of the last century. Hanging illuminated glass shelves and placing cute trinkets on them, photographs in frames or souvenirs will look much more attractive than the walls that our parents were so proud of. You can also apply such popular styles as classic, loft, high-tech, provence, modern and others.
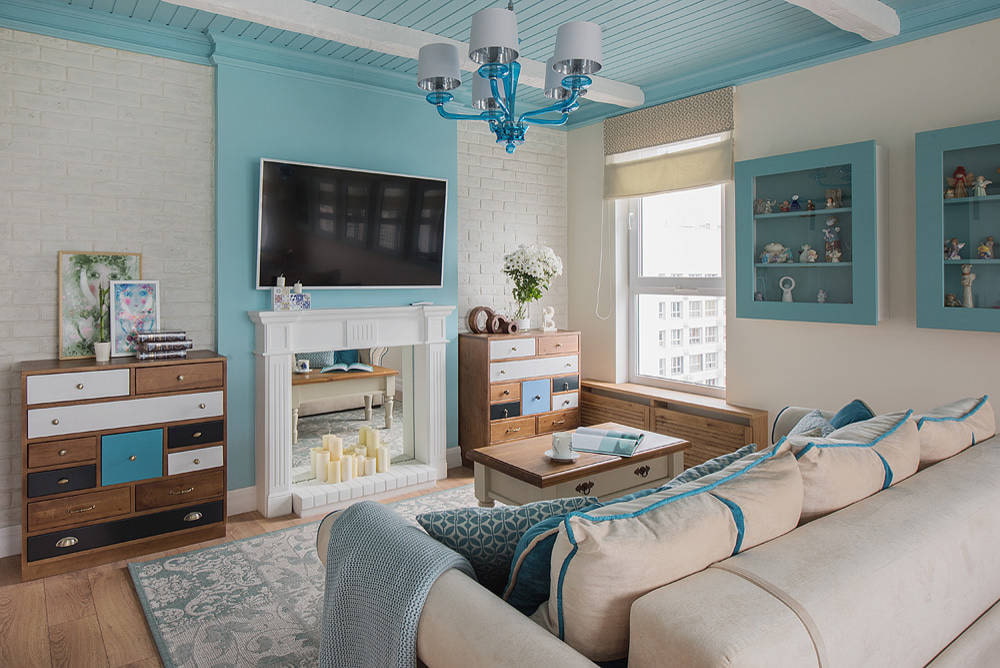
A decorative fireplace will decorate the living room interior, add coziness and elegance to the room
Repair Ideas
Before starting repairs and doing any work, you need to fulfill some requirements and take into account different points:
- Do not demolish walls that may be load-bearing, as this may lead to the collapse of the entire building.
- Moving the bathroom and toilet to another place is not recommended - this can lead to flooding of other rooms.
- Do not attach the attic to your living space.
- It is not recommended to make any room smaller than 9 square meters. m
- Overlap between floors can not be cleaned.
- Doing self-replacement of gas pipes is prohibited.
When using the space of rooms, it is also necessary to take into account in which color scheme its design should be carried out.
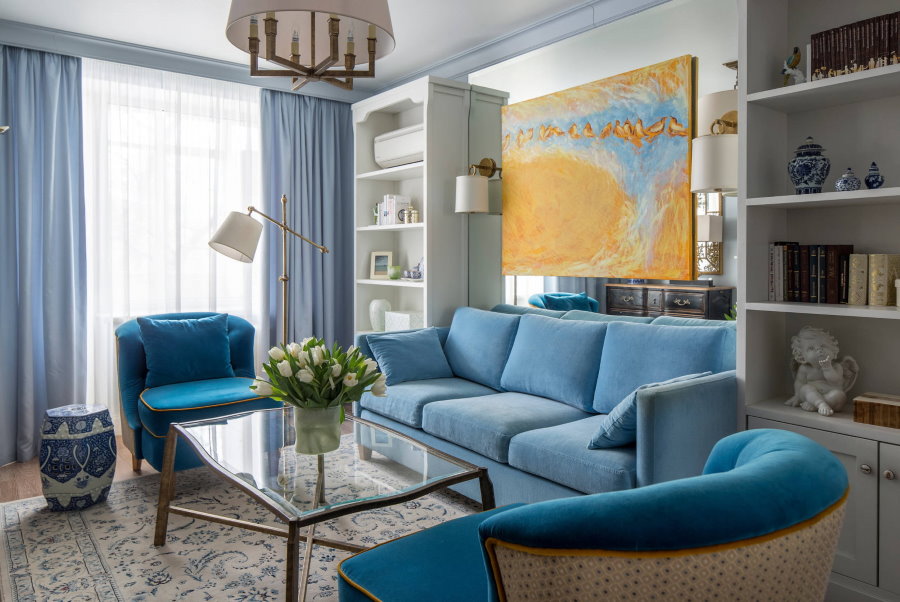
Decor and textiles will give the apartment originality and homeliness.
Ceiling decoration
If the layout of the brezhnevka with 2 rooms has high ceilings, then repairing the rooms using ceiling tiles, stretch ceilings or multi-level drywalls will be the best solution. This will not reduce the space at all if the ceiling surface is painted in light shades.
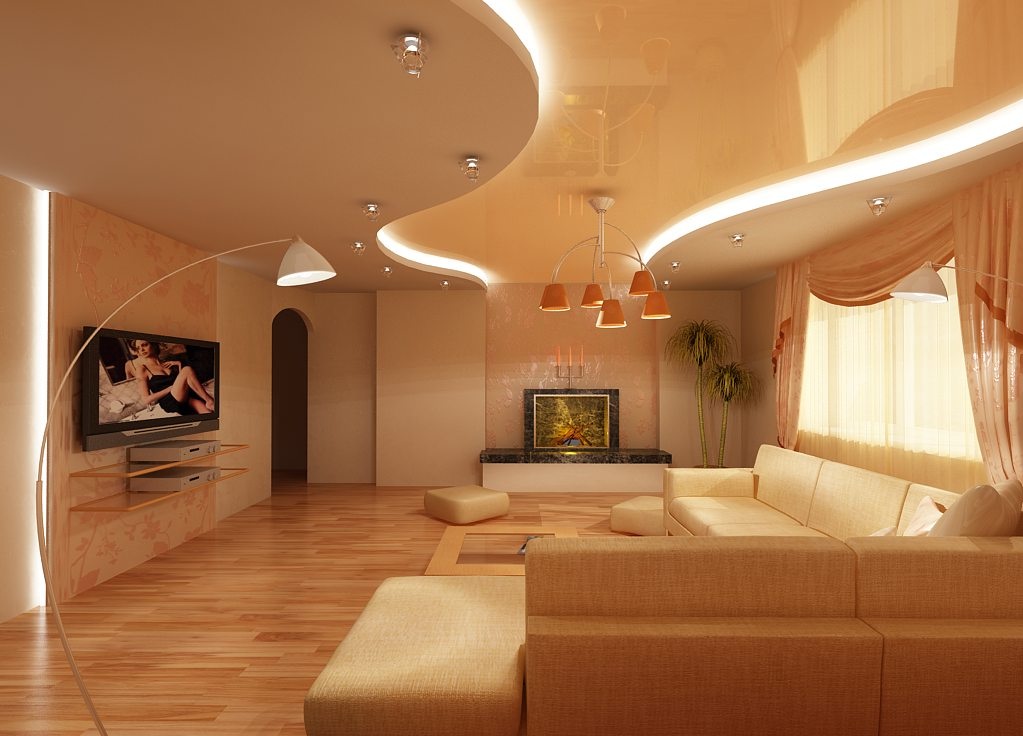
Multi-level ceiling structures are great for zoning a room.
Lighting also plays a large role in the overall style of the room, so before proceeding with the installation of ceiling tiles or other coatings, you need to identify the location of spotlights, chandeliers, hanging lamps. But if the ceiling height is small, then you can only paint this surface or whitewash, paste wallpaper.
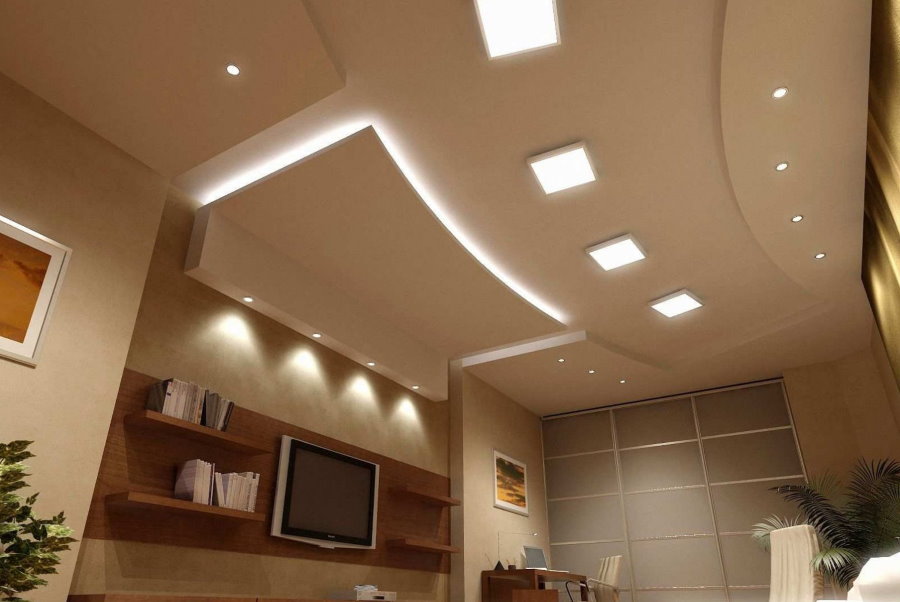
The design of lighting fixtures should fit into the general atmosphere of the room
Wall decoration
Before starting repairs on your living space, you need to find out which walls are load-bearing, draw up a design project so that all rooms in the apartment are not fragmented in design among themselves, but create a single whole solution. If you plan to make a certain style for this housing, then the wall decoration should be made in this style. For example, for the classic style of the wall, it is best to use polyurethane foam products, which are an imitation of stucco molding. Install moldings, decorative columns, fireplaces, make niches and ledges - this will complement the classic style with certain decorative elements.
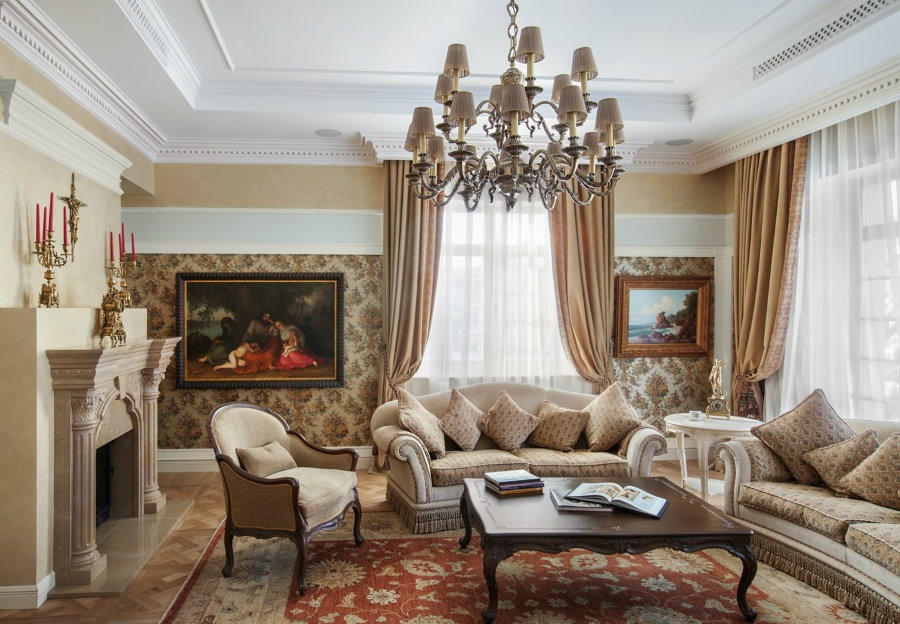
In the photo there is a corner living room, decorated according to all the canons of the classical style.
Wall painting is suitable for hi-tech and loft styles, but before that you need to do additional processing of the walls, align them, etc. Wallpapering is the most popular solution for covering walls, especially nowadays there is a large selection for this of various materials as expensive, and accessible to everyone. Most importantly, such a coating should not stand out from the overall "picture" of the interior, but would be a beautiful, unobtrusive background.
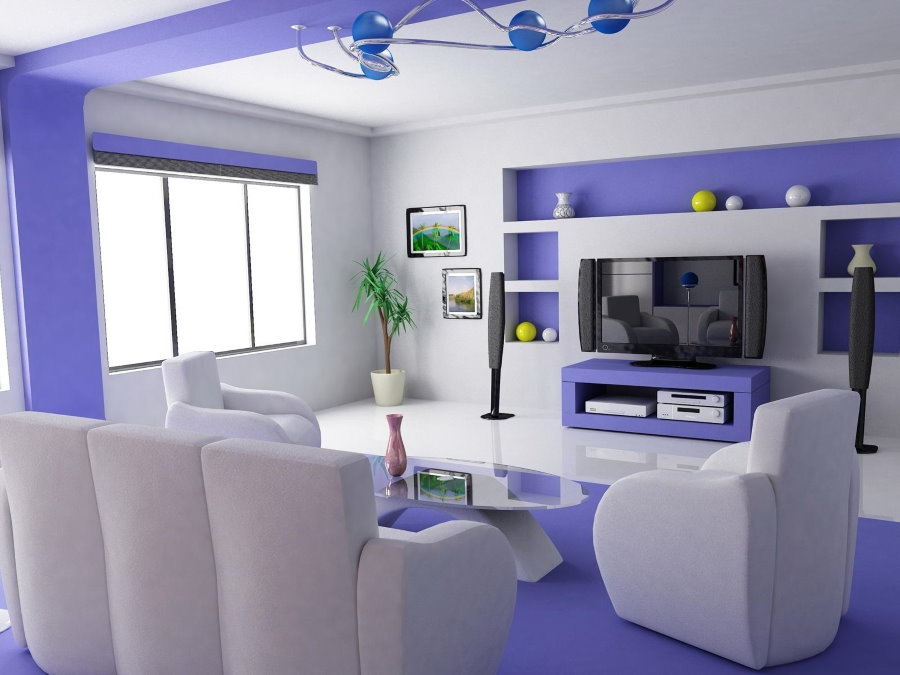
Hi-tech is a style peeped from the future, with an abundance of light colors and glossy surfaces.
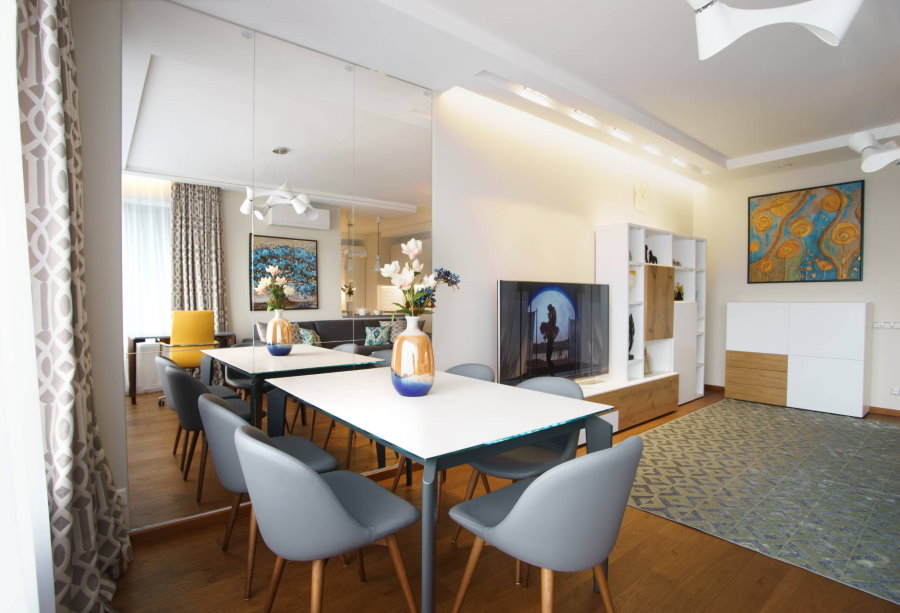
The modern style of home decoration incorporates all the best from other areas
It will not be superfluous to additionally insulate the walls, if this apartment is in a panel building, additionally insulate the walls - this can be done thanks to additional materials both outside the house and indoors. The wall will become thicker and will not strongly release heat to the outside, but keep it inside.
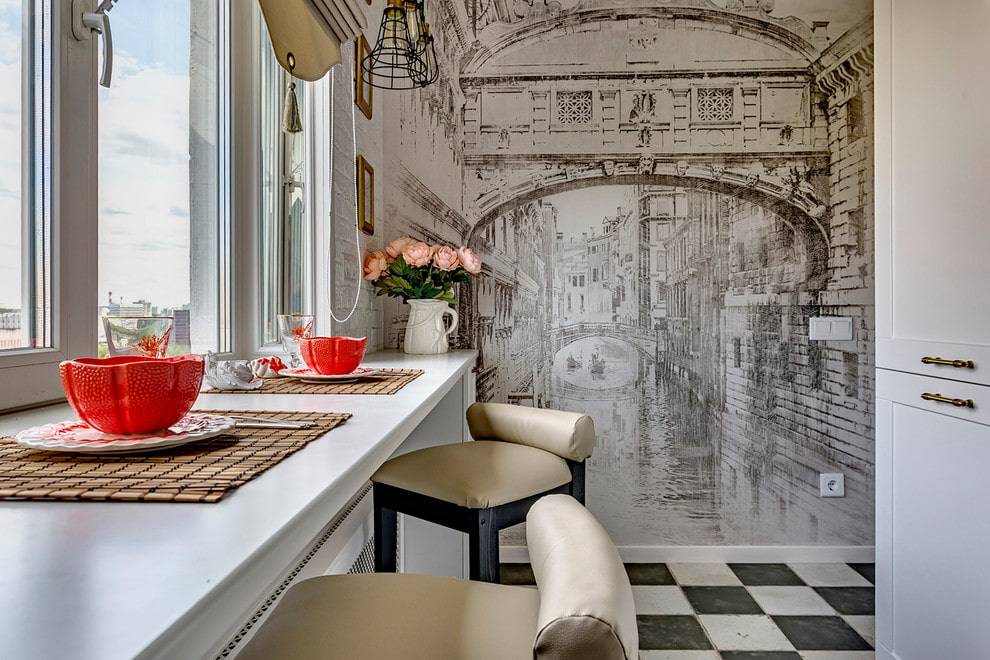
A small room will seem larger if you place perspective wall murals on an accent wall
Floor finish
In Khrushchev or prefabricated houses it is very cold in winter and additional insulation for the floor will not be superfluous, and this applies not only to carpets with a large pile or carpet, if you use a laminate, then this will not only make the floor warmer, but will also be covered with a surface that looks beautiful and It does not require special care.
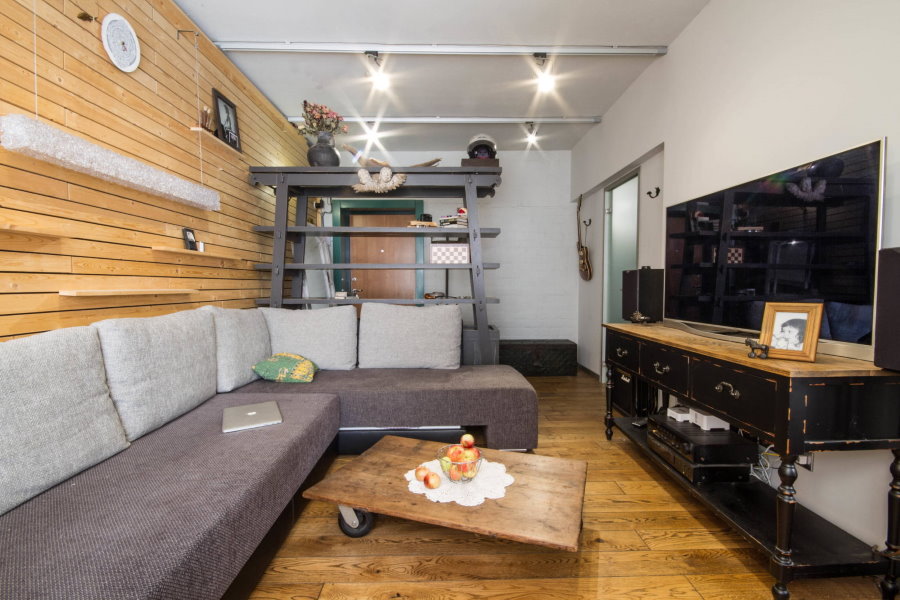
Laminate, laid across the room, visually open the walls
You can make a jellied warm floor, but most often it is hard to do it yourself and you need the help of professionals. Linoleum or floor painting is the most budget option used in many rooms.
Photos of successful examples of layout in one-bedroom apartments
Even if the apartment is not in a new building, but in a house built in the era of the USSR, you can still make all family members comfortable in it.On an example, you can see how to make an ergonomic layout of a kopeck piece. The rooms have a light finish, which visually increases their size. Loft style fits well into the interior of a small living space and made it a stylish place. The combination of the living room with the kitchen expanded the space and made the small room more spacious.
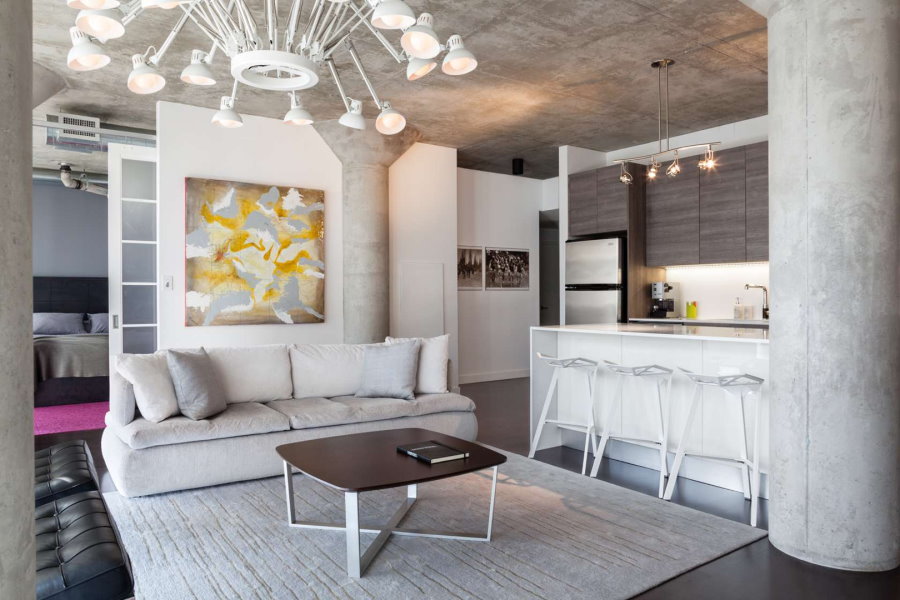
Most of the interior is made in bright colors, dark shades are present on the surface of the bulk floor and on the concrete ceiling
In this Khrushchev, zoning was carried out using redevelopment. One wall was partially replaced by a partition, due to which the area of the apartment was increased and a dining table was added, which freed up space in the kitchen and made it more spacious.
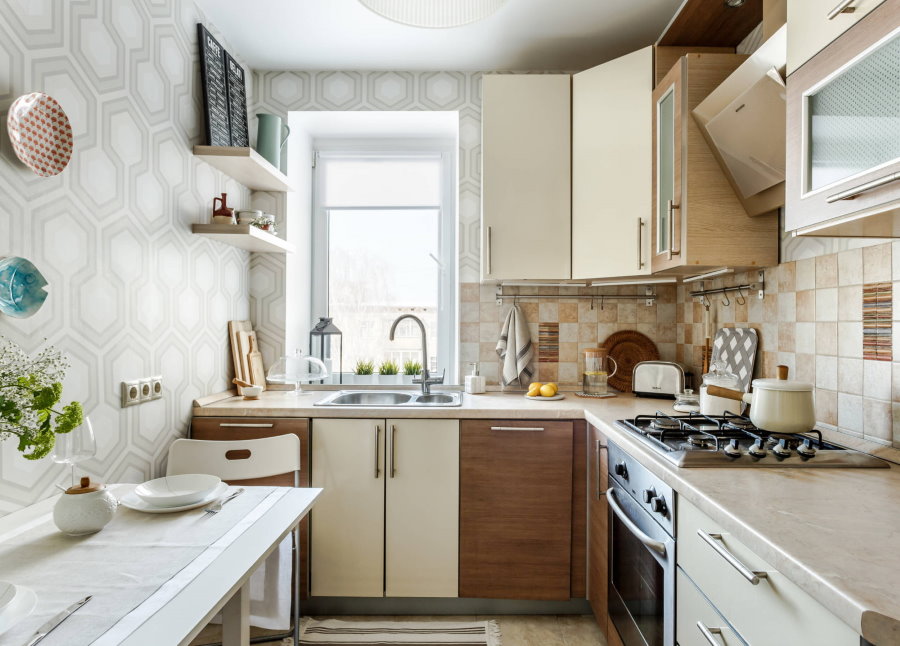
In the enlarged kitchen, there was a place for a dining table, and additional surfaces were added in the working area
This solution may be applicable if you want to add a few square meters to the overall layout.
Video review of a real kopeck piece in a modern style
