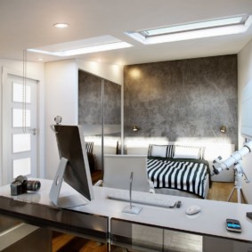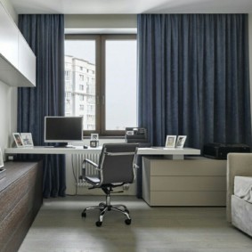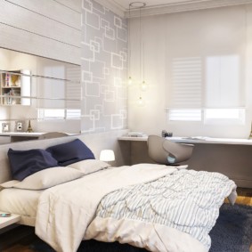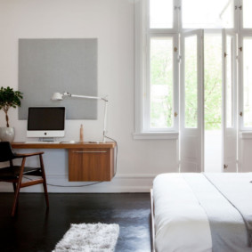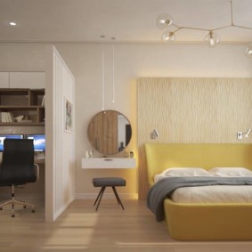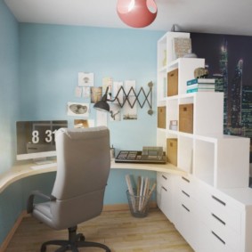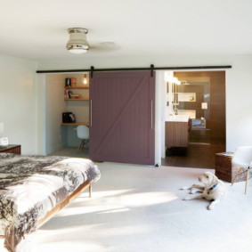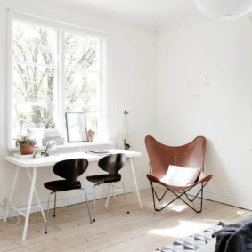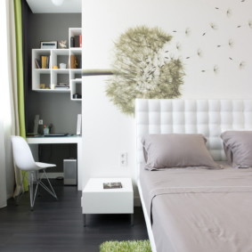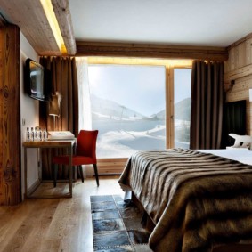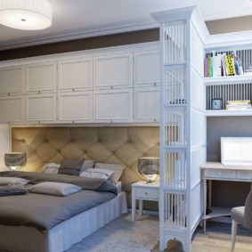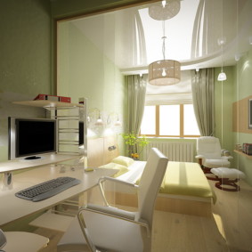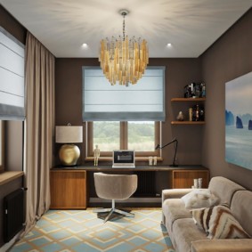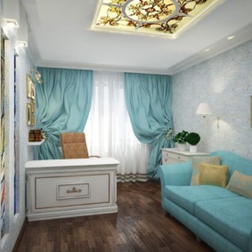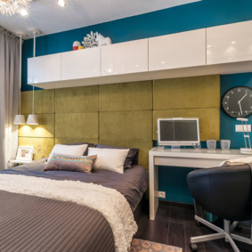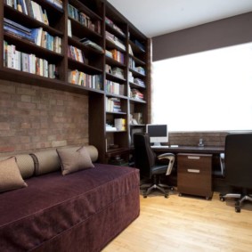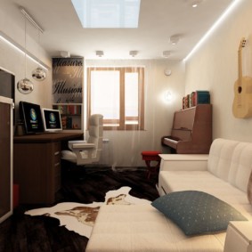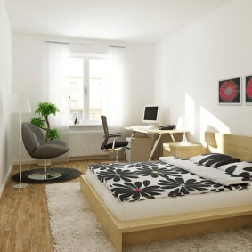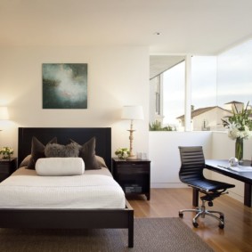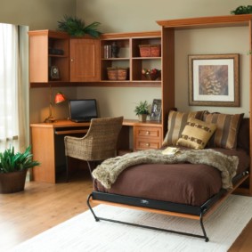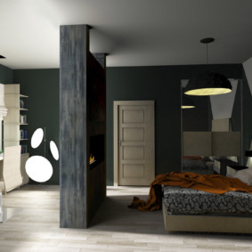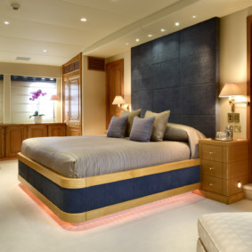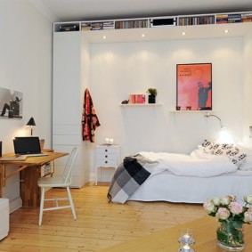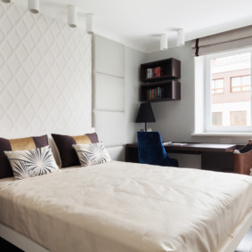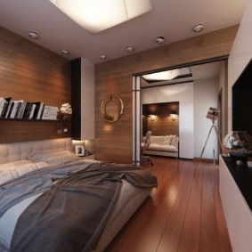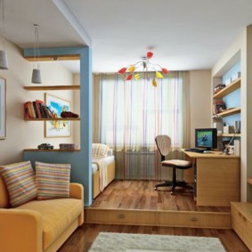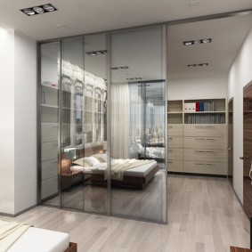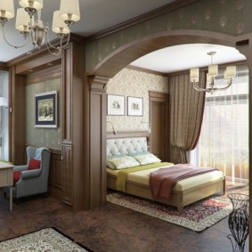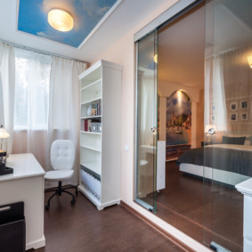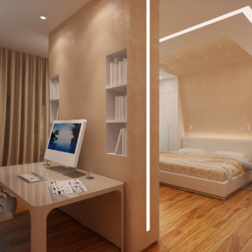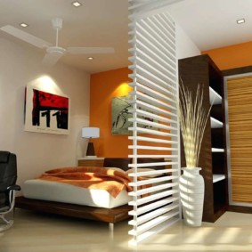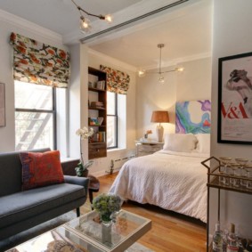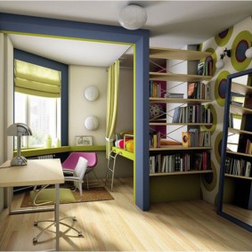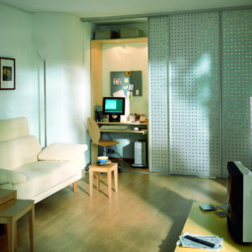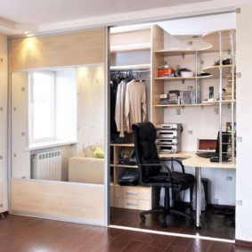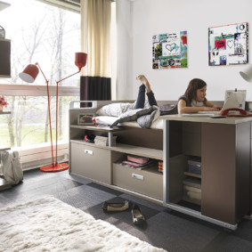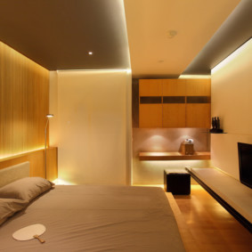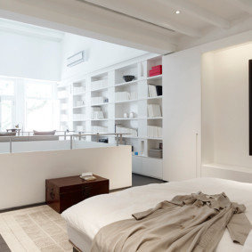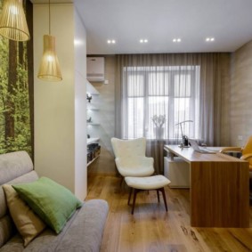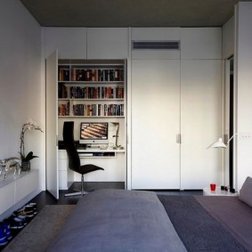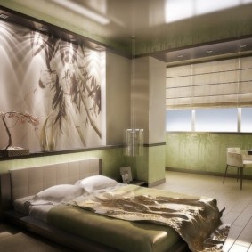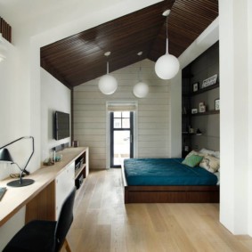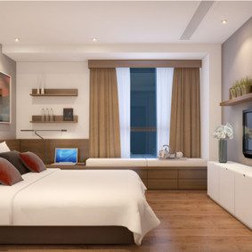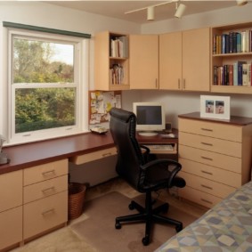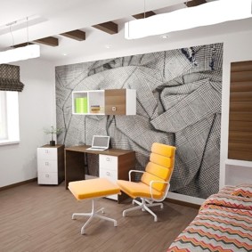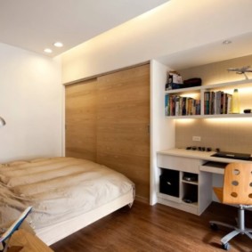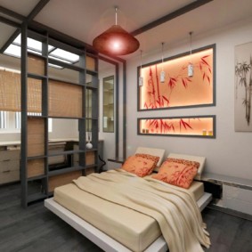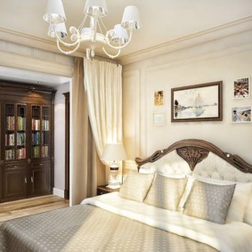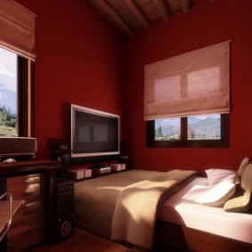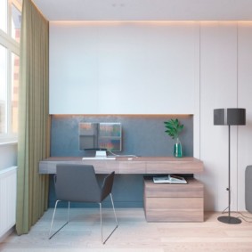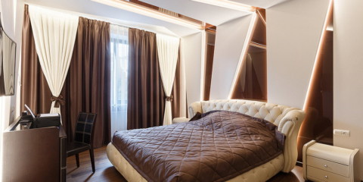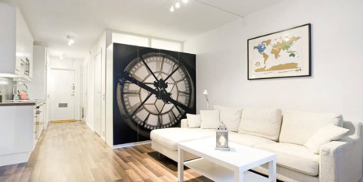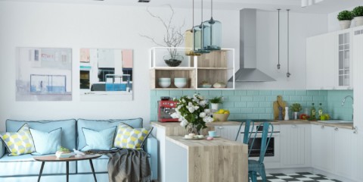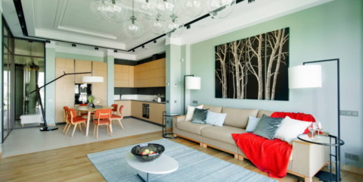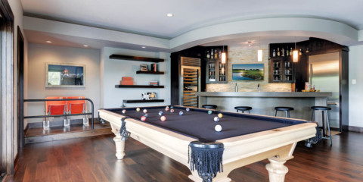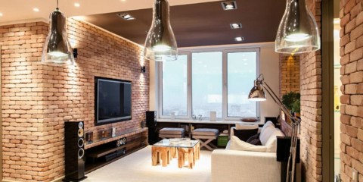 Interior
Design options for an apartment in the loft style - examples of design
Interior
Design options for an apartment in the loft style - examples of design
Limited living space dictates its conditions to the owners. The arrangement of a separate room for work or creativity is not possible in every apartment. Therefore, the office often has to be organized in other rooms.
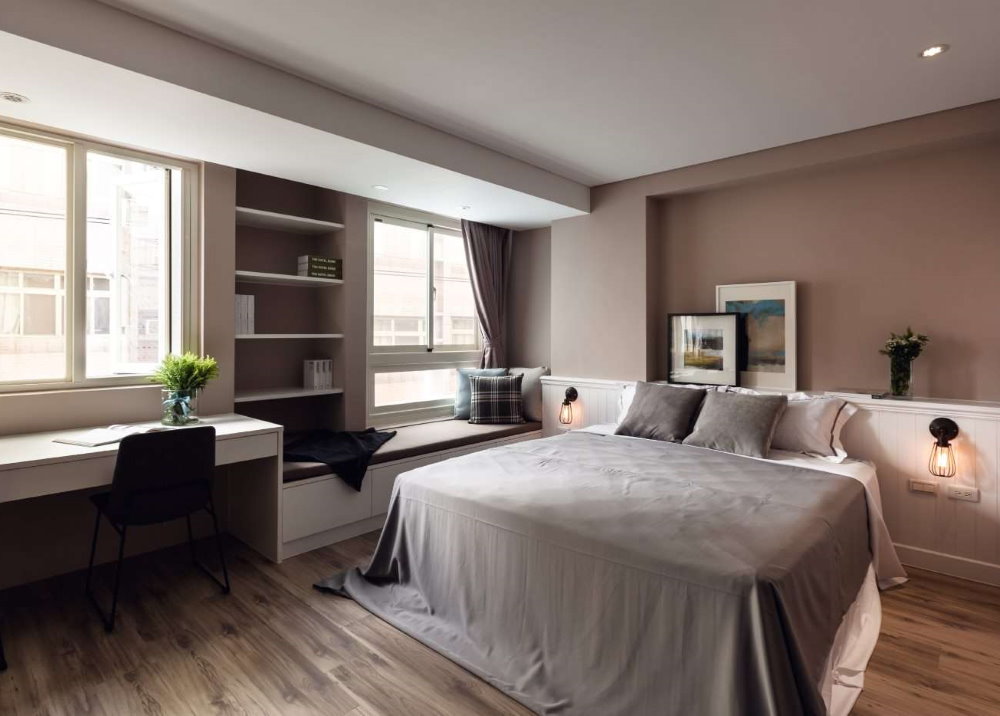
The bedroom cabinet will be a practical solution for those who have few rooms in an apartment or house
The first steps to create coziness and comfort
Content
- The first steps to create coziness and comfort
- The choice of finishing materials
- Color selection
- Style Options
- The choice of furniture for the bedroom cabinet
- Worktop table lights
- Choosing a computer desk
- Desk selection
- Methods for dividing the zone of the bedroom and the study
- Video on how to fit an office and bedroom on 18 square meters. m
- Photo ideas for organizing a workplace in the bedroom
Determining a good place for future work is a paramount task. A great idea would be to equip an office in the bedroom. This room is the best suited for this role. Unlike the kitchen, for example, no one will interfere and you will not have to periodically be distracted by food. The proximity of the refrigerator and the alluring aromas of a freshly cooked dinner on the stove do not contribute to increased efficiency.
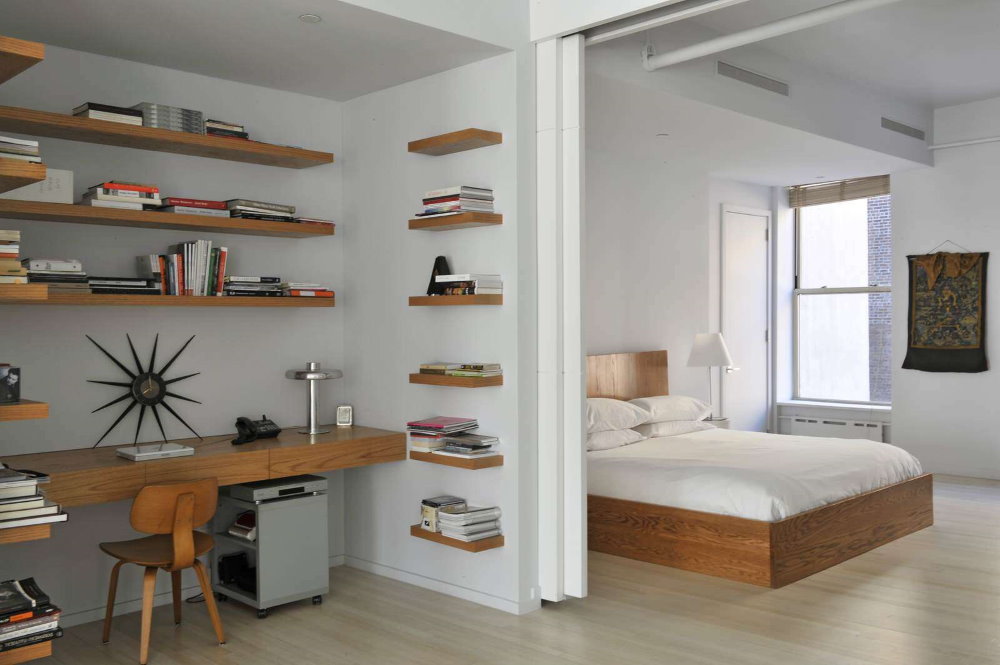
The layout options for the study-bedroom depend on the area of the room and the number of people living
A combined bedroom office with competent organization will be the best place to work. At arrangement it is necessary to plan the correct arrangement of furniture. All items must be optimally installed and distributed. Only then will you be able to work productively and get a good night's sleep afterwards.
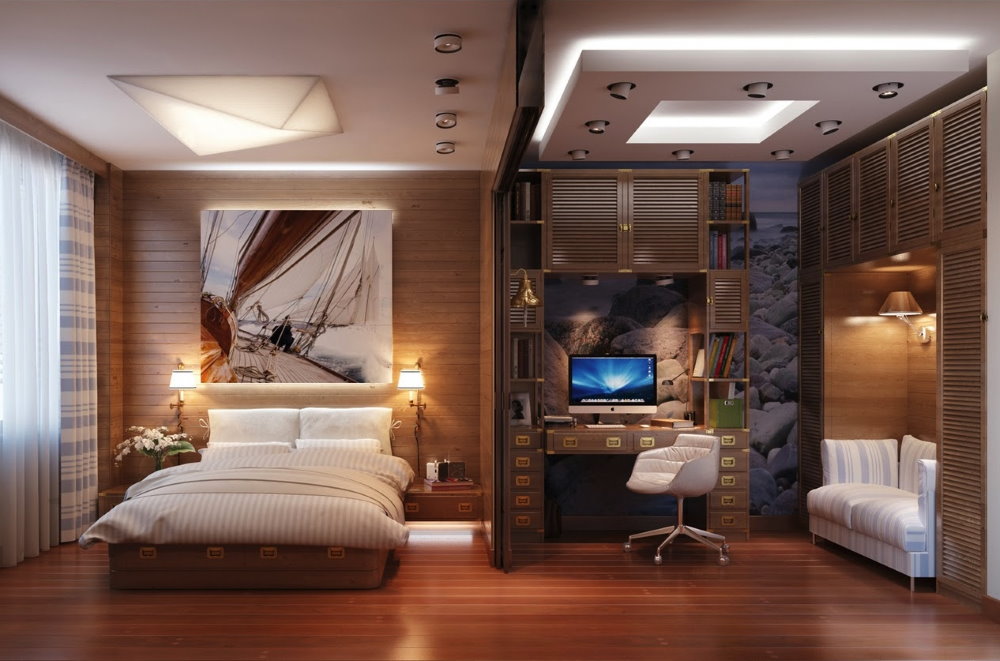
Another important criterion for choosing the interior of a combined room is financial opportunities.
A strict distinction should be made between zones. Things reminiscent of work should be located in appropriate places. So that nothing would disturb or interfere with sleep. Also, the bed should not be visible at the desk. Otherwise, all thoughts will be focused not on activities, but on the possibility of lying on soft pillows.
The choice of finishing materials
When equipping a bedroom with an office in one room, you should carefully approach the choice of materials. In order for everything to work out as it should, some parameters should be taken into account:
- the materials used must be functional;
- stop your choice is on a muted color scheme;
- Try to find materials that help ensure sound insulation.
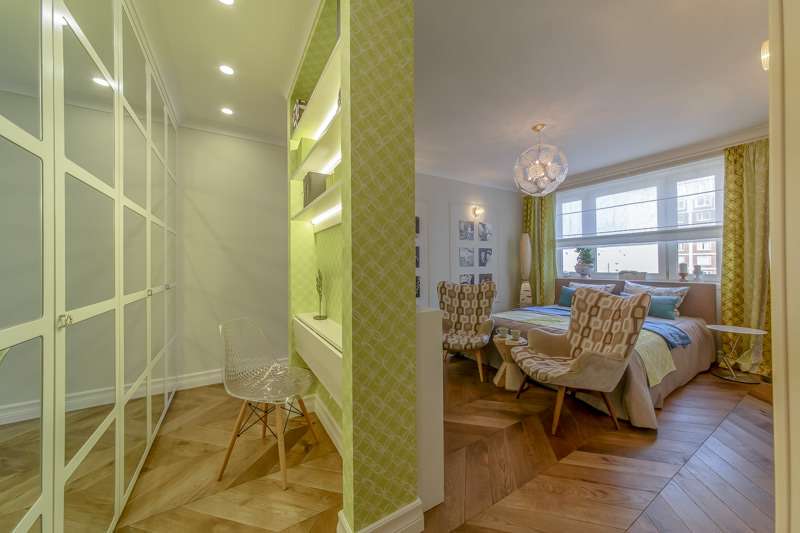
Having decided on the independent arrangement of the study-bedroom, you will be able to realize all your creative ideas and creative ideas
For ceiling decoration, it is best to use suspended structures. Subsequently, they will be useful in organizing lighting. As a flooring, a laminate or parquet is suitable. The carpet paths laid on top will create additional comfort. For walls, you should choose a plain wallpaper of calm tones. Curtains and bedspreads matching their color will effectively complement the overall picture.
Color selection
Creating a working mood in the bedroom is not an easy, but very important task. The atmosphere of this room alone does not contribute to productive work. Therefore, the right choice of colors for the place for activity plays a big role in the arrangement process. Another important nuance - the design of the working area and place for sleeping should not be the same.
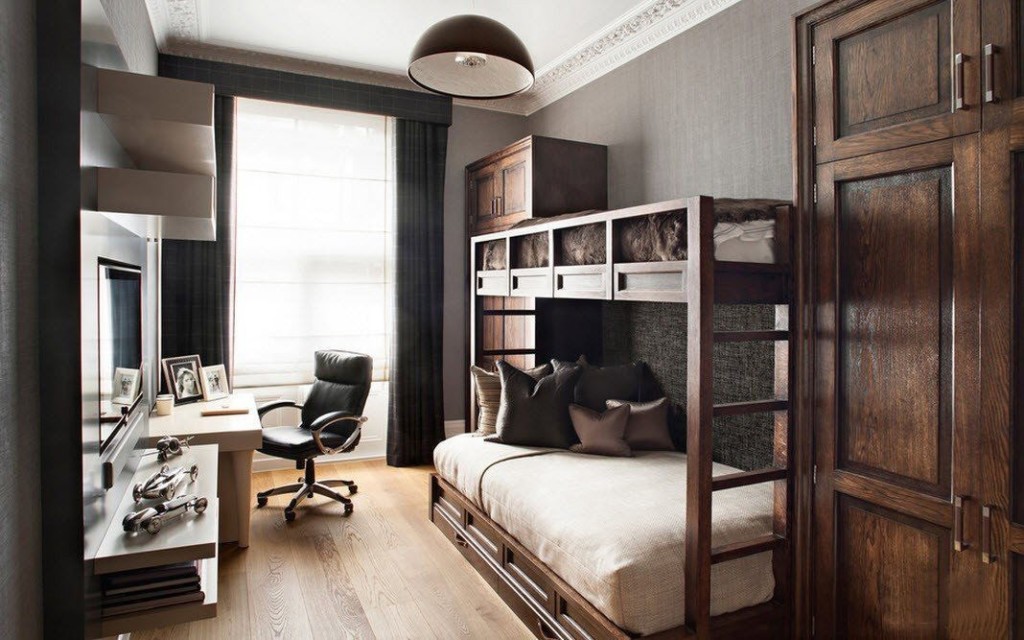
The smaller the room and the lower its ceiling, the brighter the interior should be
In the sleeping area, it is better to use bright colors, which contribute to the pacification and help to have a good rest. Directly cabinet should be issued in more saturated colors. The main thing is not to forget that both zones should be in harmony with each other, and not just be distinguished.
Style Options
What style your room will be decorated in, it is worth considering in advance. On the network you can find many pictures of the design of the bedroom with a workplace. Take your time, carefully consider the different options and decide what exactly you want to bring to life.
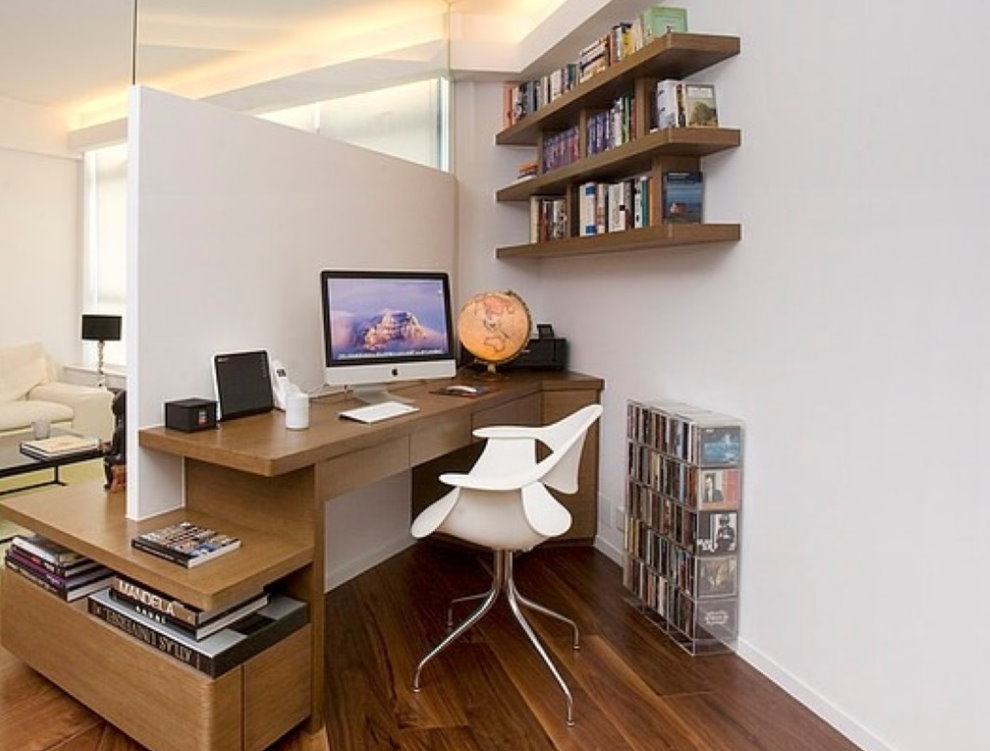
A comfortable workplace in the spirit of minimalism, separated from the rest of the room with a small partition
In a minimalist style, oriental portable screens are a great option. With their help, you can easily distinguish between combined zones. A characteristic feature of the design will be themed Japanese drawings. The main colors will be black, gray and white. Disorder and chaos are unacceptable for this Eastern style.
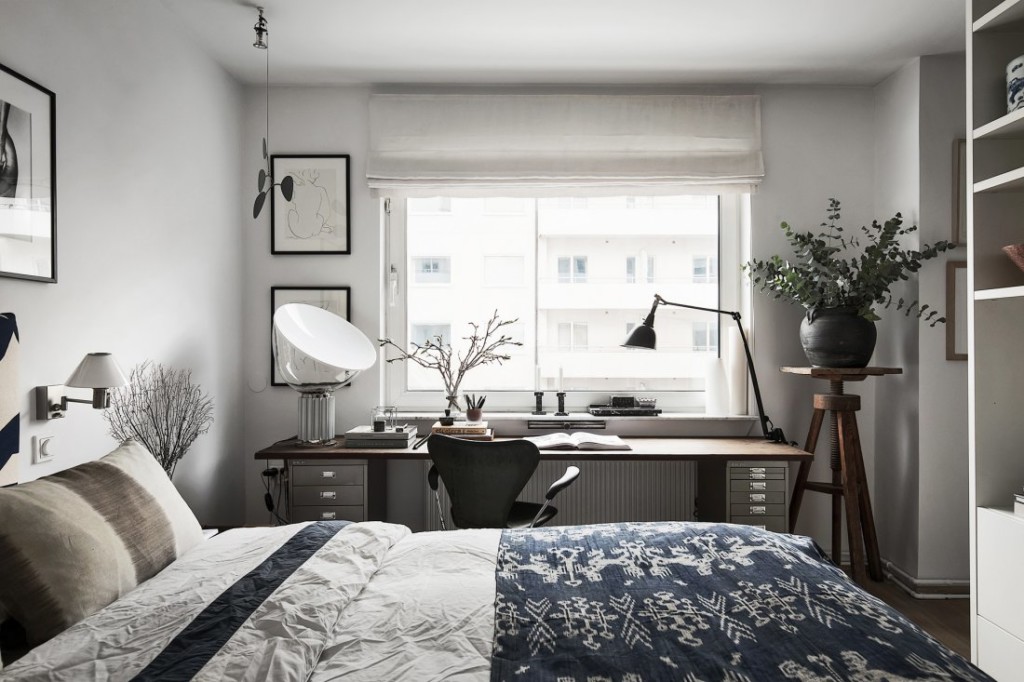
Scandinavian style is great for decorating a mixed-use room.
When combining a bedroom and an office in a classic style, the design uses arches with stucco and luxurious monograms. Light beige and honey shades must prevail in the room. Finishing materials and fabric for curtains and beds should be expensive and of high quality. The classic style involves a certain demonstration of wealth.
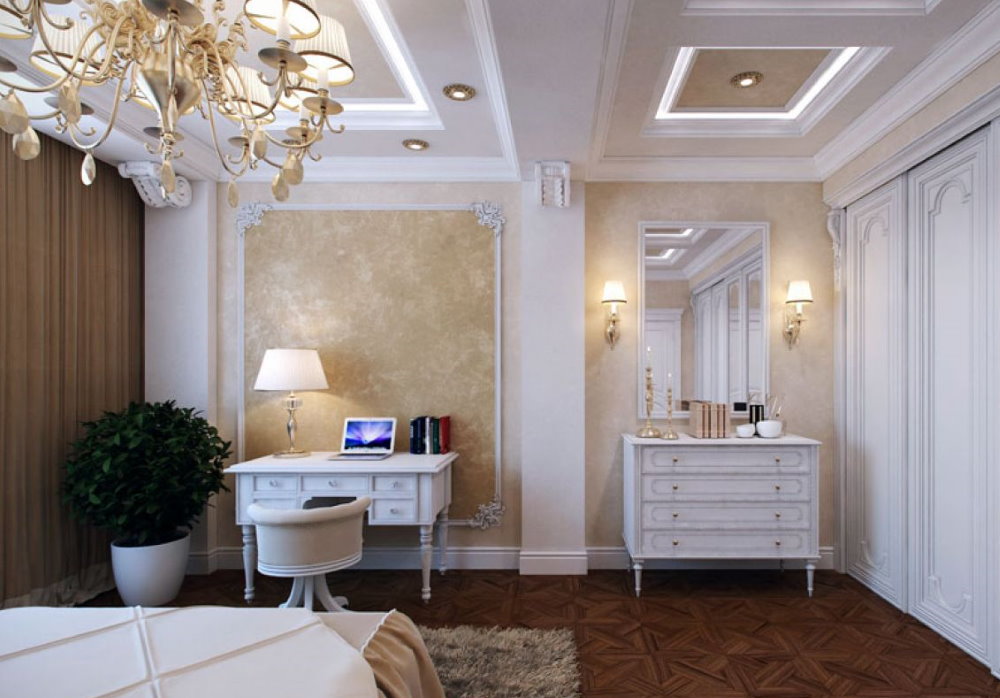
The classic style is most appropriate to use in a fairly spacious room
Neoclassical style, by contrast, is less demanding. It allows you to use simple things and materials in the design, creating the illusion of naturalness. Nevertheless, modern man feels more confident in neoclassicism. It creates a more comfortable atmosphere for sleeping and working.
The choice of furniture for the bedroom cabinet
You should not do something like an office from the work area in the bedroom. It is important to remember the compatibility. The furniture in it should be versatile and as neutral as possible.
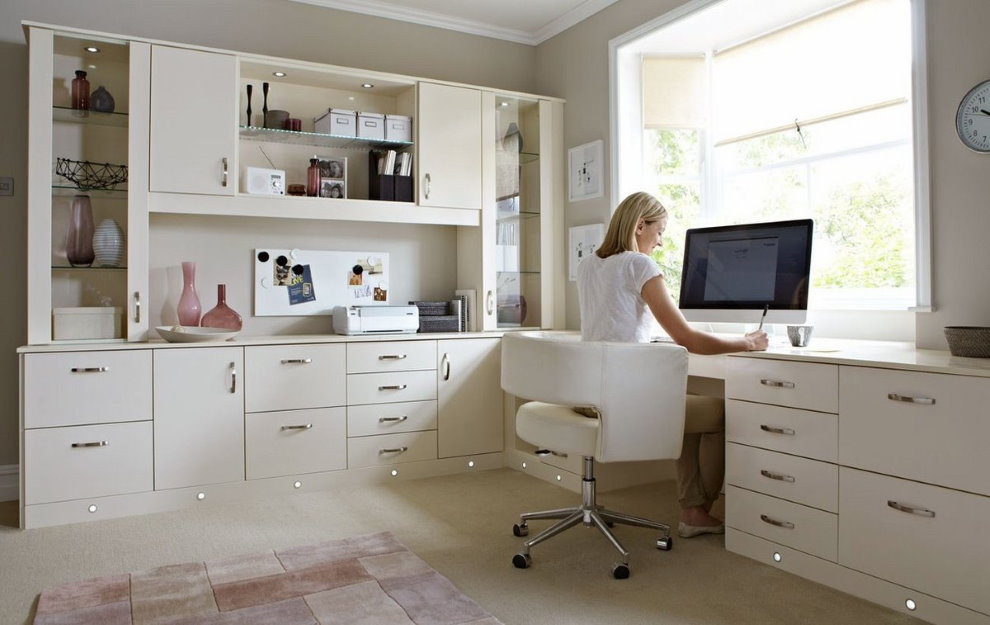
When choosing furniture, it is important to decide which zone will be the priority
What to consider when choosing furniture? When arranging, it is best to opt for multi-functional interior items. The room should not be cluttered with unnecessary details. For those who allow the means, an excellent solution would be to make furniture to order. The advantage of this idea will be the ability to correctly engage every corner, and even a centimeter of usable space.
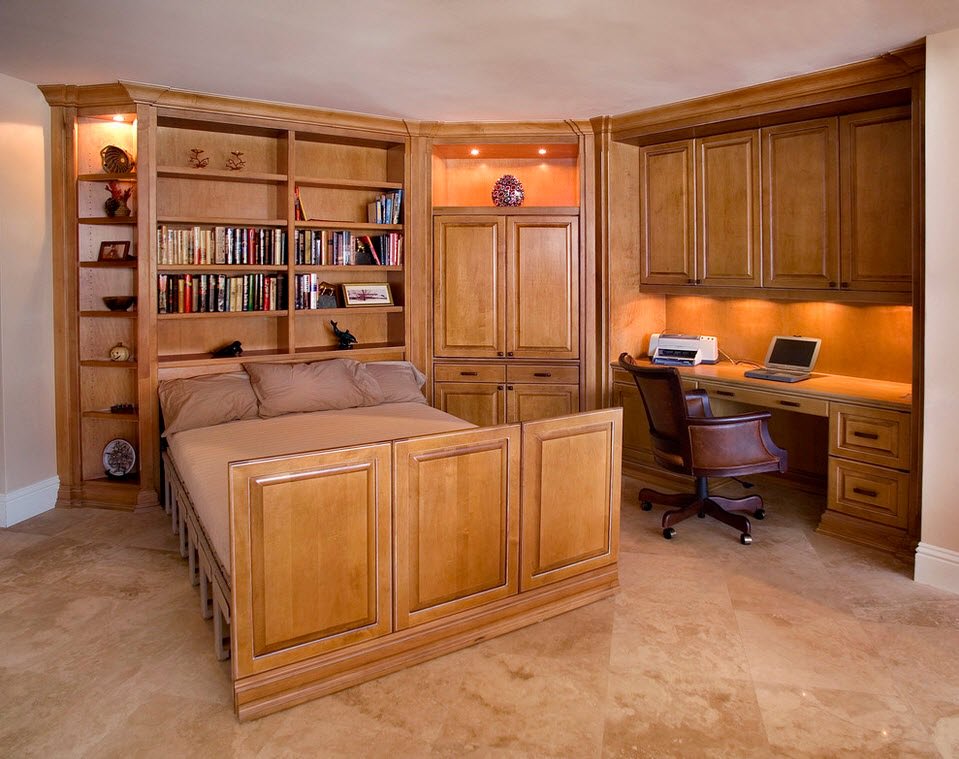
The style direction of the interior solves the issue of choosing a material for furniture. Wood - for classics and rustic styles, MDF and plastic - for modern trends
The working area should include:
- table;
- a chair or computer chair;
- functional shelves and racks.
For the sleeping area, the optimal set will be:
- sofa or bed;
- closet;
- bedside tables.
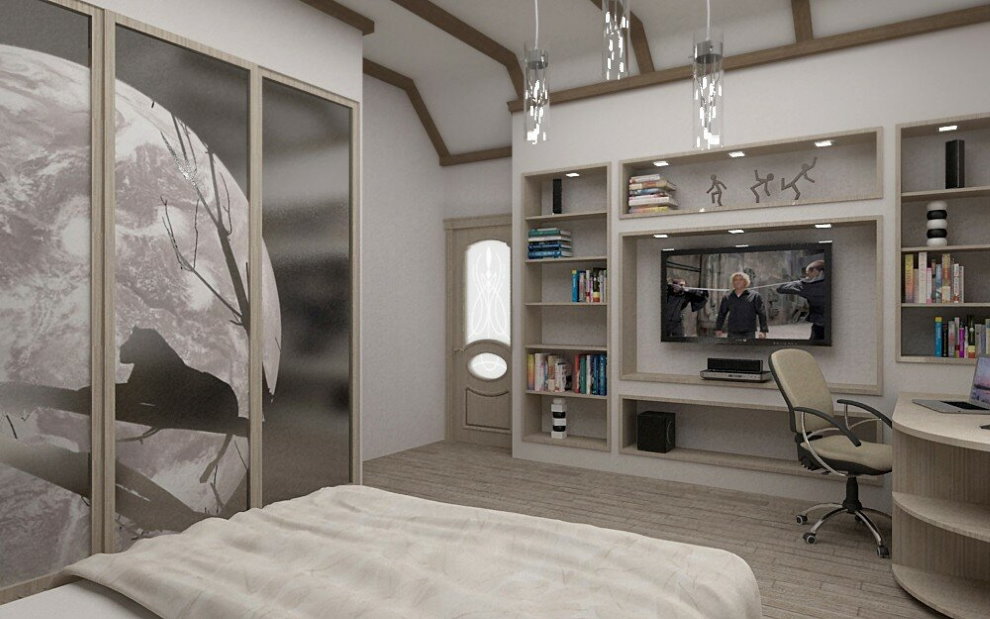
Spacious wardrobe is always useful in the bedroom
Worktop table lights
A major role in the organization of the working area is lighting. Proper positioning of the lights will help your eyes relax and improve concentration. To achieve uniform lighting in the design, ceiling, pendant and table lamps are used.
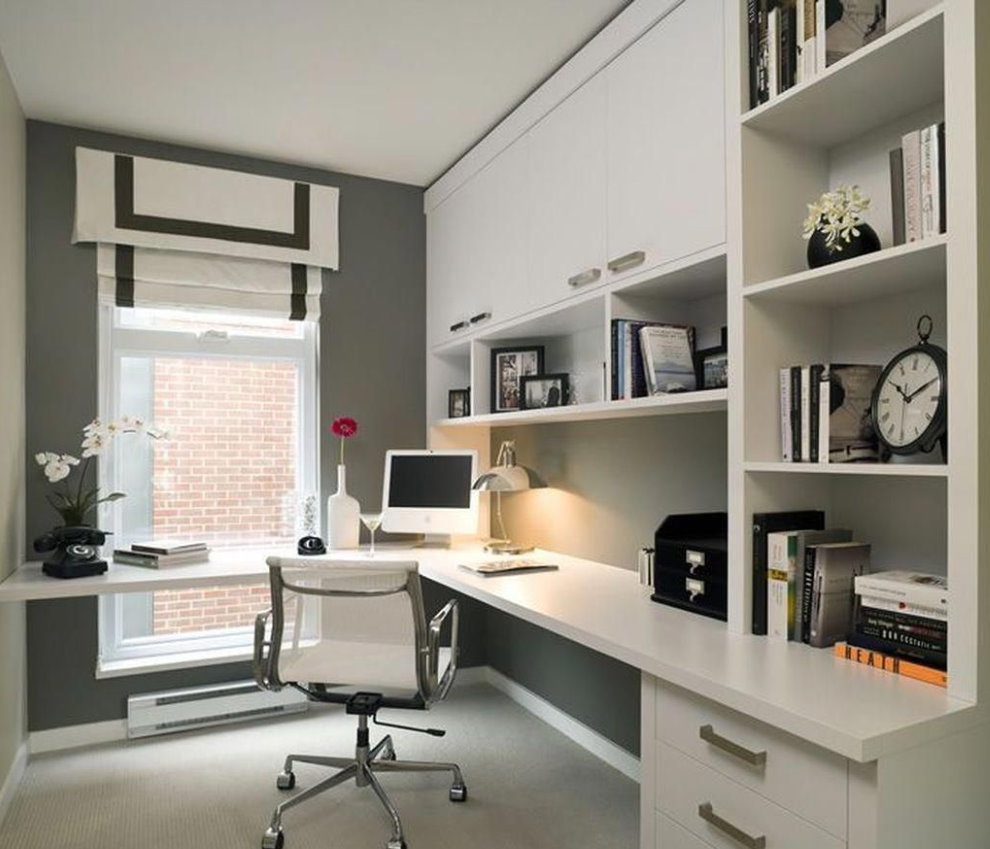
To illuminate the desktop, you should choose a table lamp with bright white light
Table lamps are used most often. They are equipped with mechanisms for adjusting the direction of light and have an asymmetric design. It is very important to correctly position the lamp, nothing should cast a shadow on the working surface of the table.
If it is necessary to use the maximum space of the tabletop, it is better to install a pendant lamp lowered over the table.This will allow you to place more objects and exclude the possibility of touching the lighting structure with your hands.
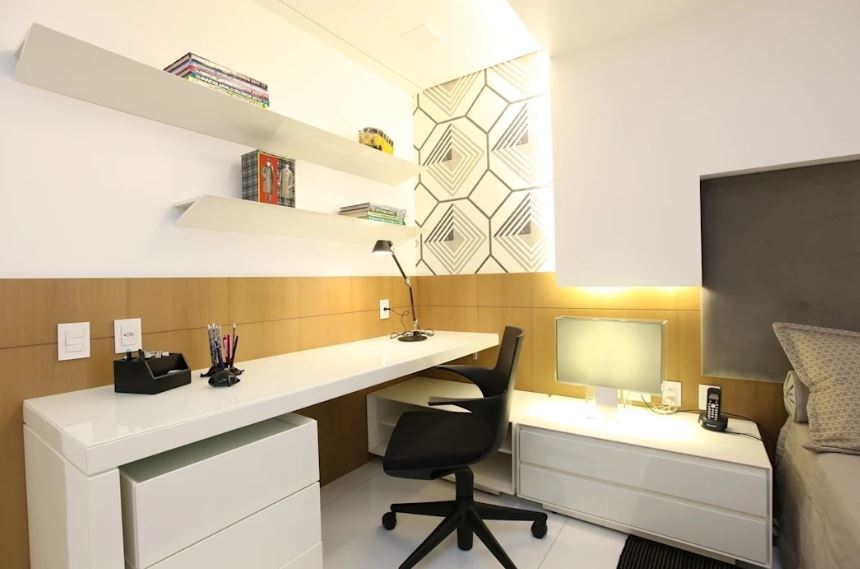
The number of fixtures depends on the size of the workplace
A very large table should be lit with a few lamps. So that the entire workspace is flooded with light.
Choosing a computer desk
When choosing a computer desk, you should remember that it is not a kind of writing. This type of furniture is designed in such a way as to accommodate everything you need and provide comfort to the user.
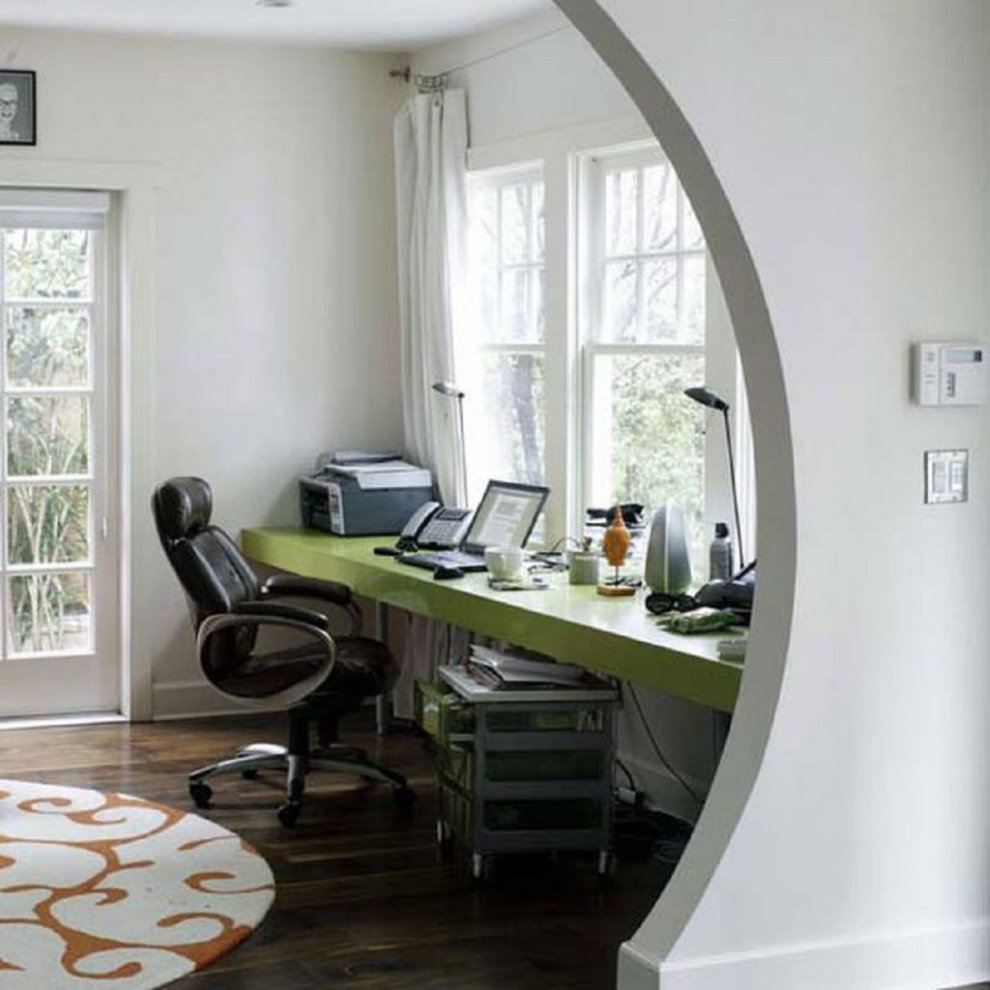
The best place for the table is at the window, where in the daytime you can save on lighting
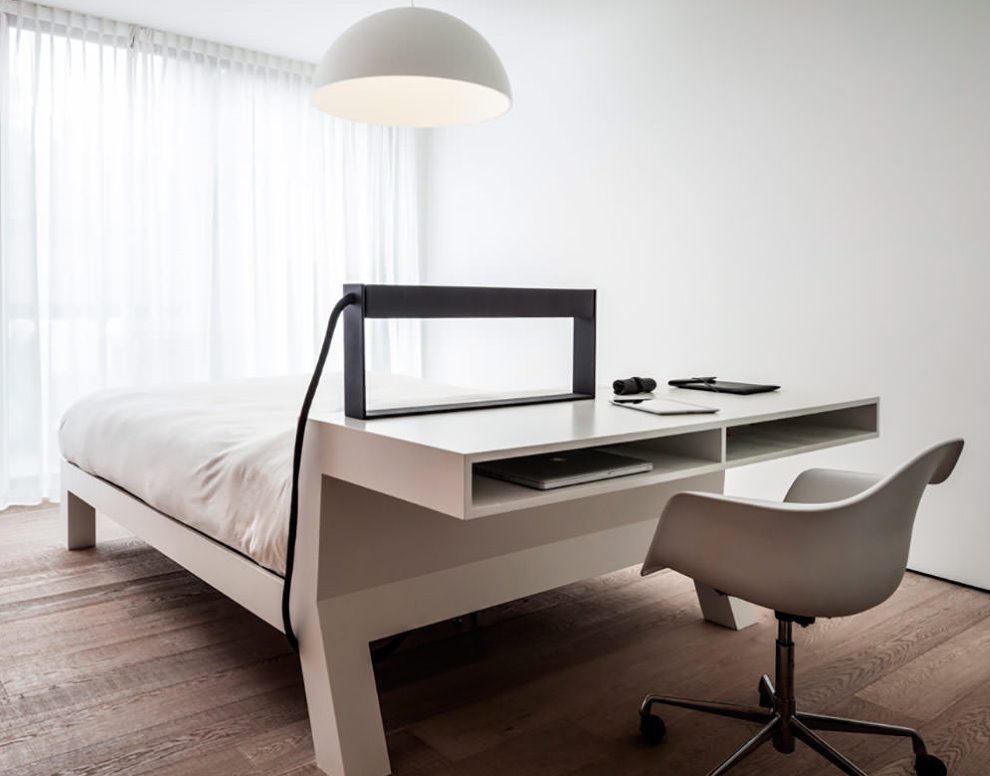
The table can be placed at the head of the bed if there is no way to remove the bed away from the window
Do not overdo it with dimensions. Installing an oversized computer desk in your bedroom can be difficult. Take the time to measure all the necessary equipment, the width of the doorways and even the place where it is to be installed. So you determine which form of the table will be the most optimal and whether it will require unassembled delivery.
Desk selection
The writing desk in the cabin contributes to a significant simplification and optimization of the workflow. Therefore, choosing this piece of furniture is very thorough.
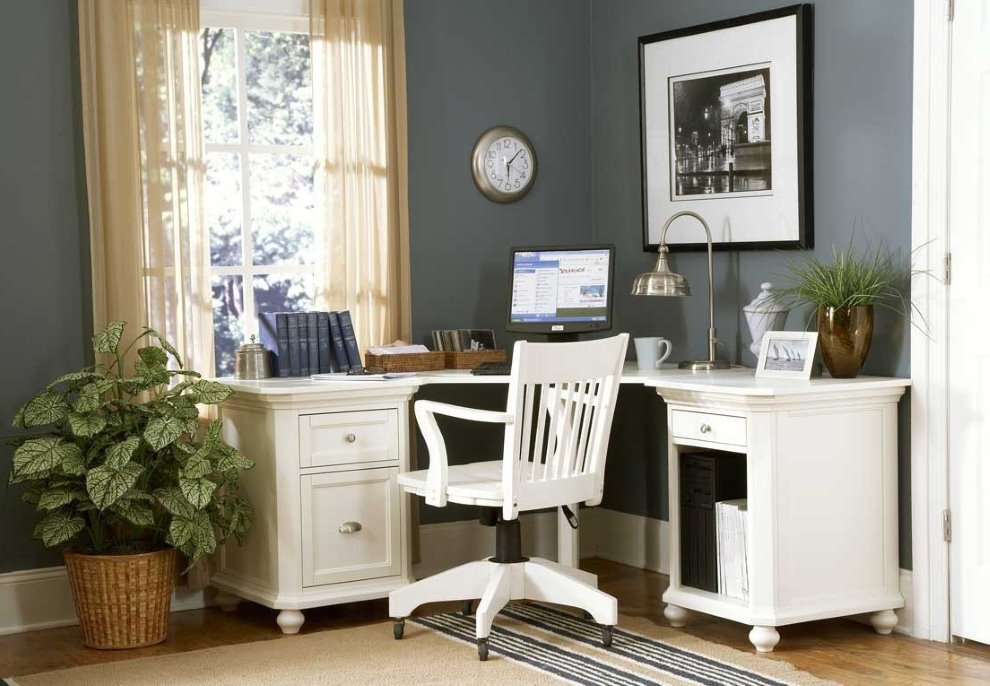
If space permits, it is best to purchase a classic desk
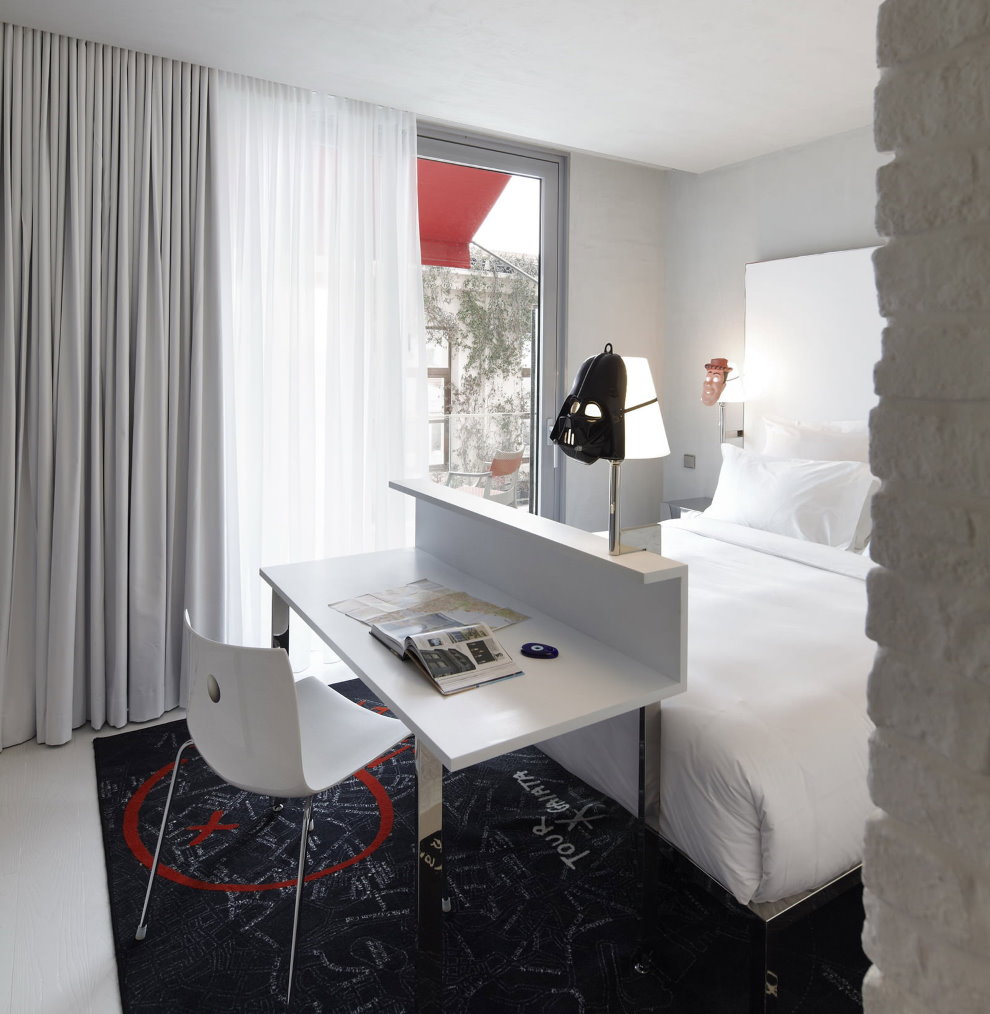
In small bedrooms you have to be content with compact models
When deciding on a model, you should consider the features of the table:
- The countertop should be wide. So that there is enough space on it for stationery, paper, office equipment, a phone, a tablet, etc.
- The presence of drawers will be very handy. They will become a convenient repository for papers, documents and even your favorite mug.
- The table should correspond in height to its owner. The user should not bend over him or, on the contrary, peek out because of him. Of course, you can adjust the chair, but it is better that the furniture matches in all respects.
- The design of the table must be provided with leads for cables and wires, which eliminates the dependence on the position of the outlets.
- The durability and spectacular appearance of the table will be a worthy addition to its functionality.
It’s easy to get a good desktop in your room. The main thing is to follow the above rules when choosing.
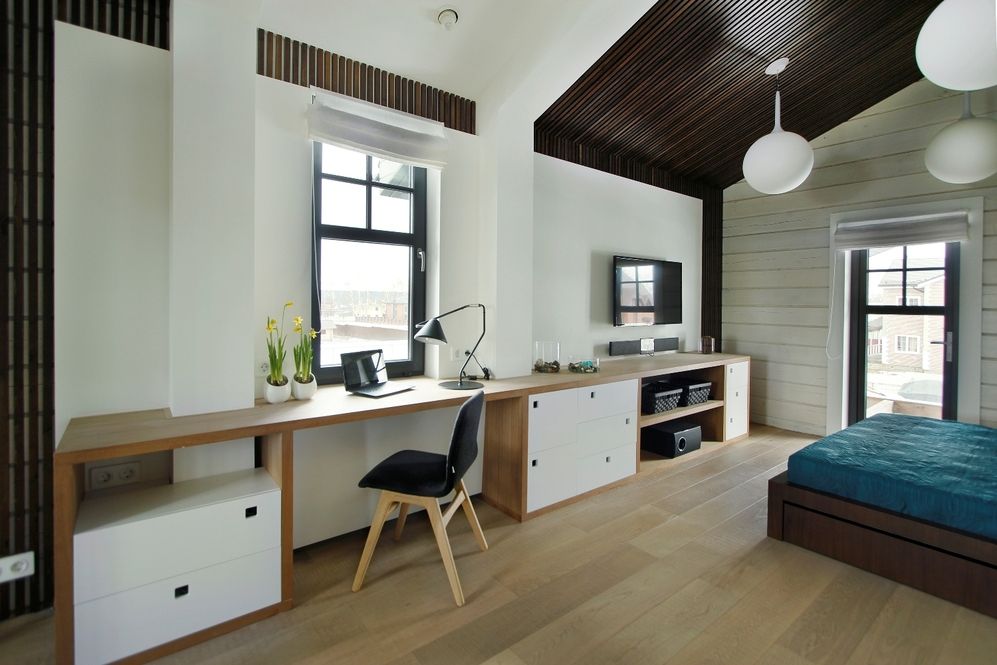
A very practical solution is to use the windowsill as a workplace
Methods for dividing the zone of the bedroom and the study
Zoning methods of a room depend on many parameters. From the area, the number of people working in the office and living people. As well as their age and the likelihood of outsiders visiting the bedroom of the office.
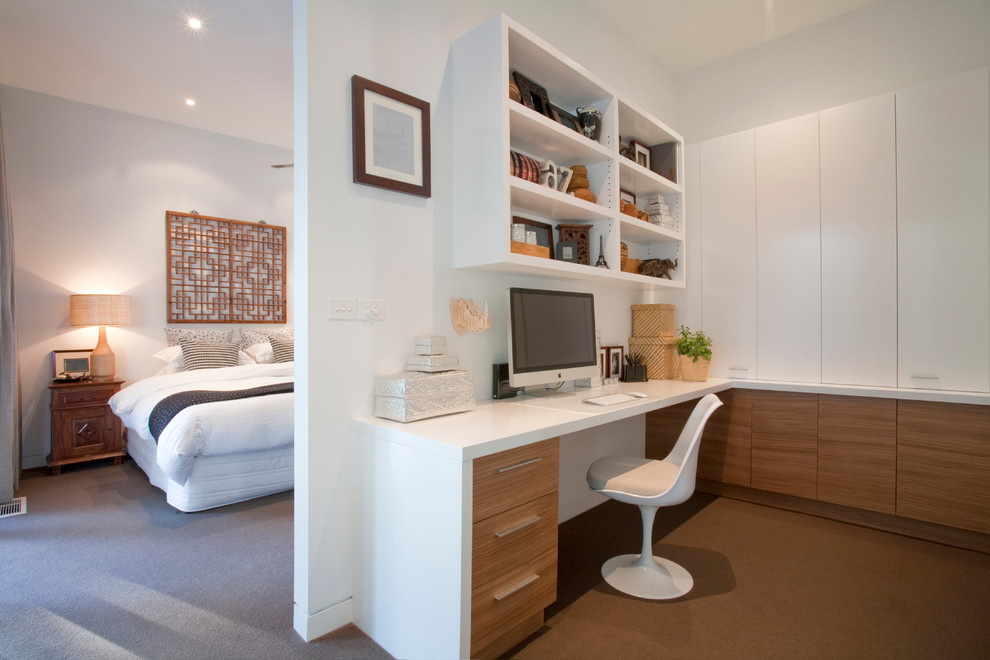
The bedroom must be divided into two functional areas: the actual sleeping area and the area where the workplace will be located
Zoning with a curtain and sliding panels
Separating space using a curtain is the easiest and most affordable way. It allows you to distinguish between a sleeping area and a study. Such designs are very easy to install. For mounting you only need to mount the cornice.
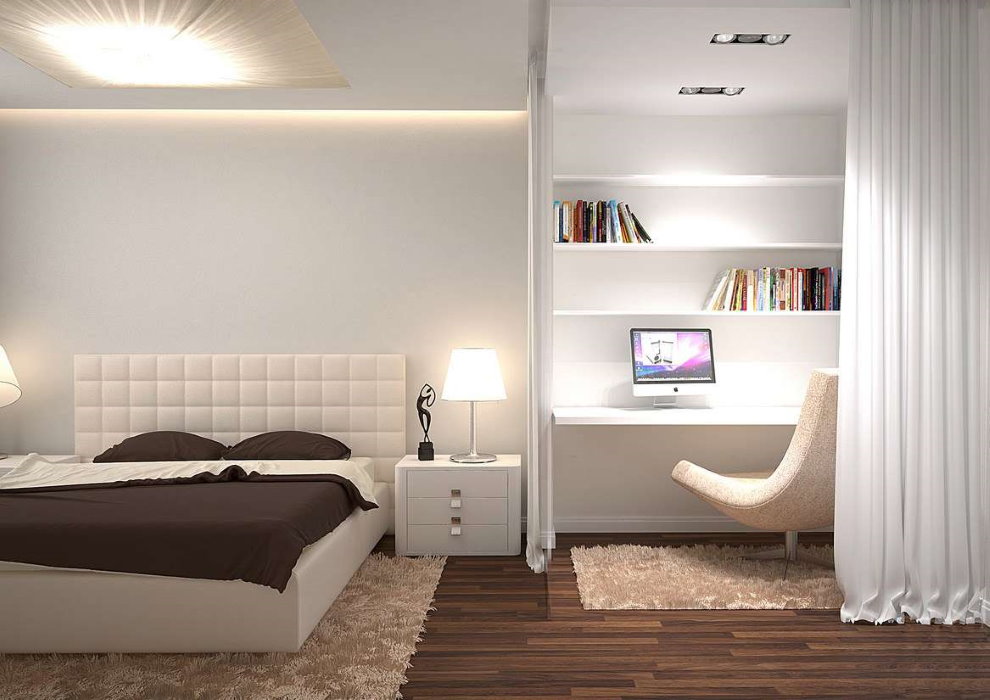
Suspension of curtains does not require capital work and can be done independently
Curtains do not take up much space, do not make a room cluttered. A large number of models will help to design a room in any style.
Sliding panels are no less convenient in this regard. Significant efforts will also not be required for their installation, but it will be possible to effectively separate the necessary zones from each other.
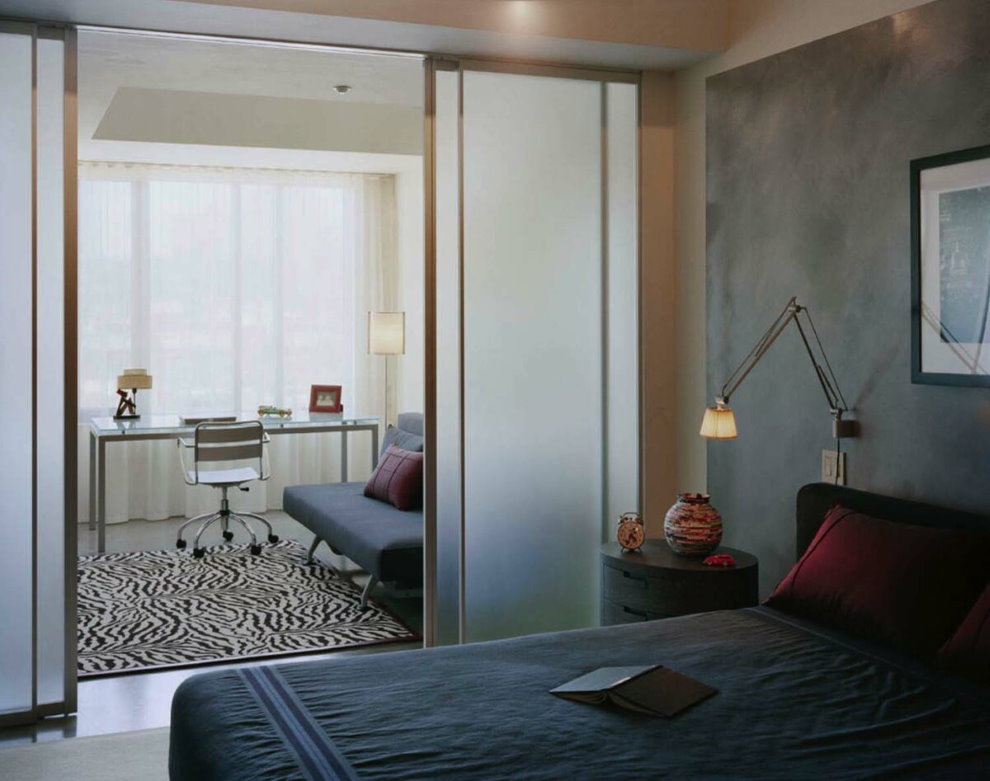
Sliding panels can be glass, wood or plastic, the choice here depends on the interior of the room
Sliding panels can be installed at any time, both at the time of repair and after it. Easy installation allows you to reinstall them anytime. Such partitions significantly save space and do not require any special permissions.
Zoning space with furniture
Properly implement this option of zoning the room will help a few recommendations:
- furniture should look good on both sides;
- it is desirable that it be bilateral;
- the depth of the furniture used as a partition should be limited;
- furniture zoning combines well with delimiting space with light or textiles;
- a variety of shelving and walls are perfect as partitions.
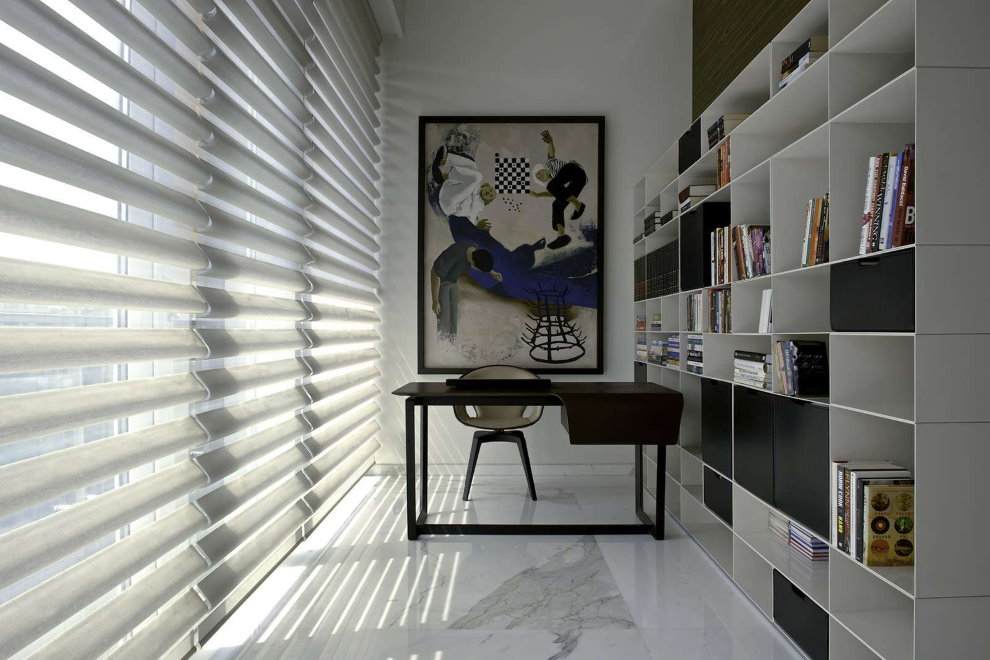
In the interior of the study-bedroom, the partition in the form of a shelf looks good, in which you can store books, folders with documents and everything else necessary for work
Zoning cabinet in the bedroom with trim
Equipping an office in a room, it will be appropriate to isolate it from the rest of the space. This can be done not only with furniture or curtains. As a visual partition between the sleeping and working areas, you can use finishing materials. For example, wallpaper.
This method is not only interesting, but also quite budgetary. You can purchase the necessary materials at affordable prices or use the remaining from the previous repair.
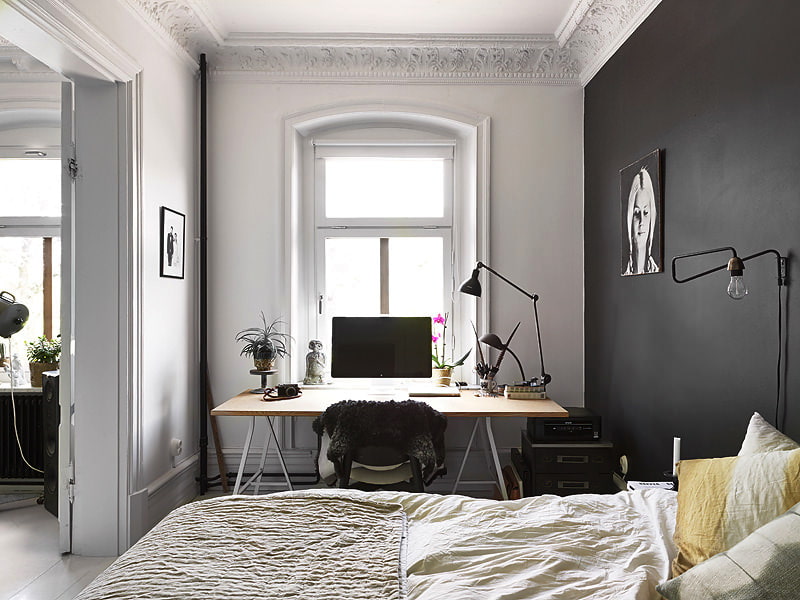
When zoning with color, the walls in the office part of the room are selected with darker colors than in the bedroom
As an option, the part of the room in which the sleeping area is located can be pasted over with soft plain wallpaper. The work area should be highlighted with a more saturated color finish with the addition of some kind of ornament. This distinction will look excellent, and implementation will not require much effort.
Light zoning
This method is somewhat more complicated in terms of implementation than the above. To achieve the desired effect, in suitable places you will need to install lighting devices of different colors and brightness. The installation of ceiling and wall lights contributes to the creation of an appropriate atmosphere in each of the zones. Also a good solution would be to use elements of the diode backlight.
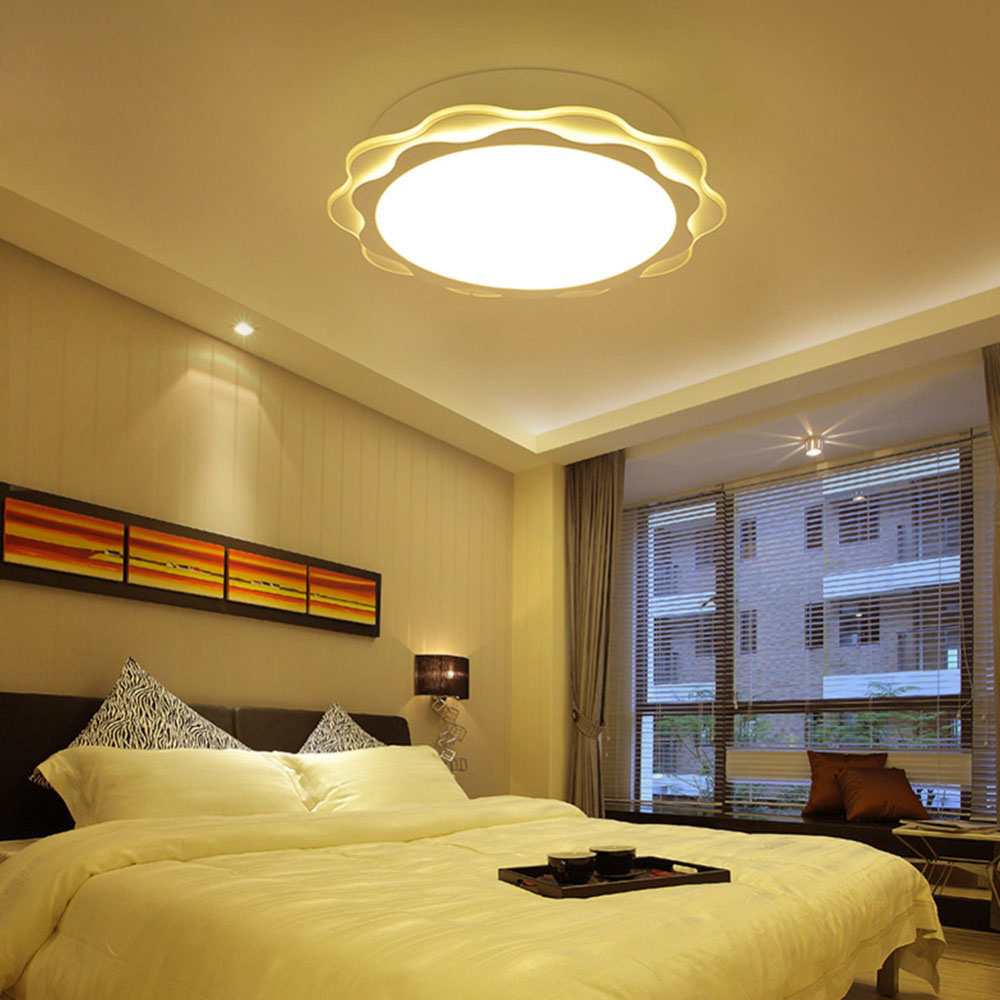
The sleeping area can be distinguished by one large lamp, fixing it on the ceiling above the bed
For such delicate work, it is still better to enlist the help of a professional designer. Indeed, for a complete differentiation of a bedroom and an office, one lighting may not be enough. You will need to combine it with other zoning options.
Bedroom Zoning Rules
To summarize all of the above, we can formulate a short list of basic rules for zoning the bedroom:
- Since there is a bedroom and an office in one room, the total area is divided into two zones with different functionality. Therefore, it is better to abandon overhead lighting.
- Do not use too bright finishing materials if the area of the room is relatively small. Catchy dark colors will only make the room visually smaller.
- But light shades, on the contrary, will help expand the room. Create the effect of additional light. Stretch ceilings have the same properties.
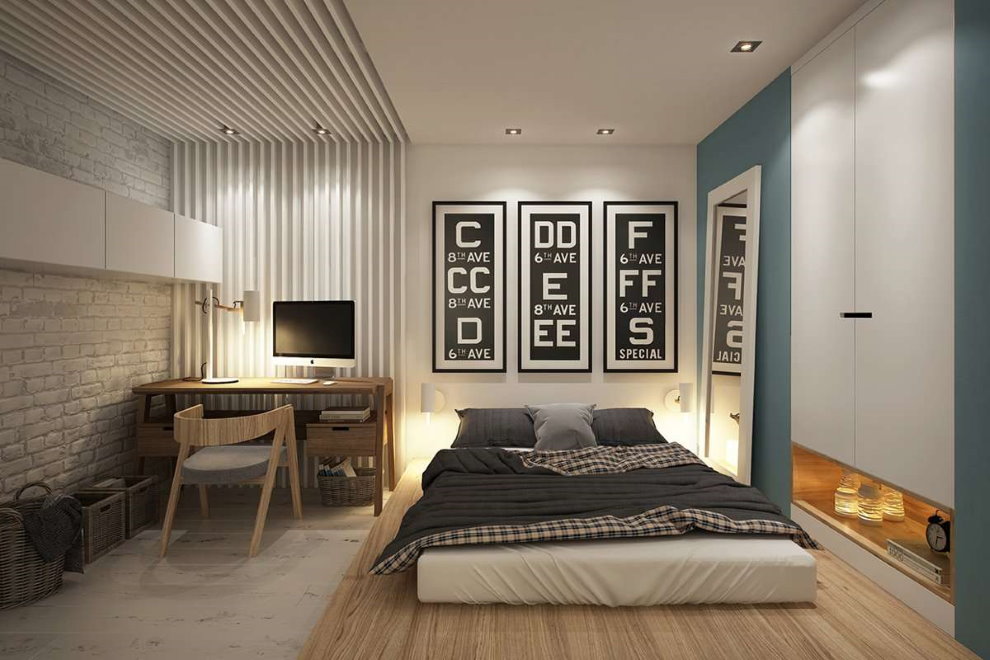
The workplace can be separated from the bedroom, using different flooring
Video on how to fit an office and bedroom on 18 square meters. m
