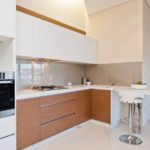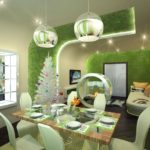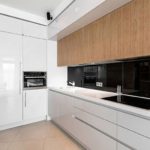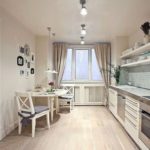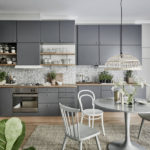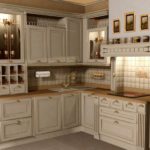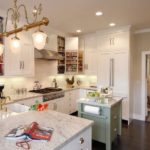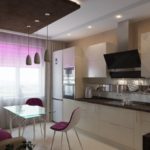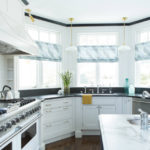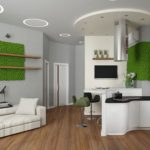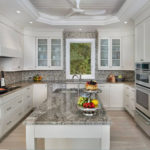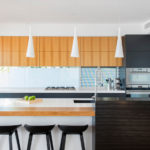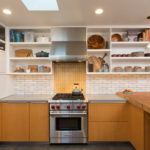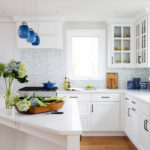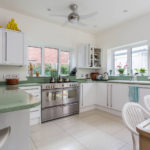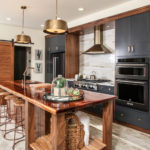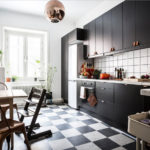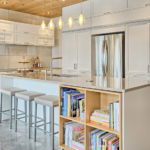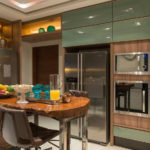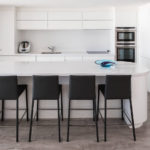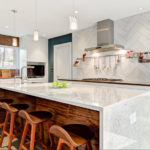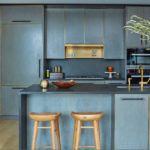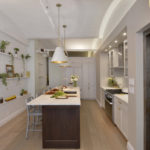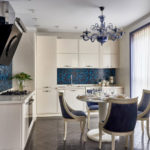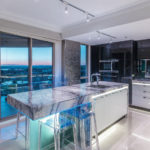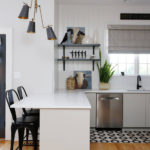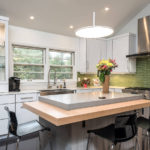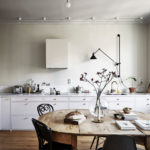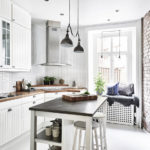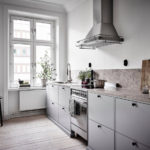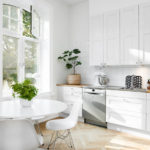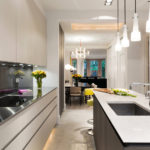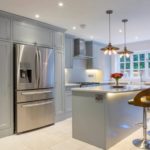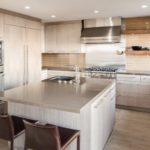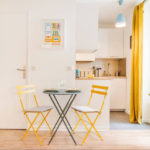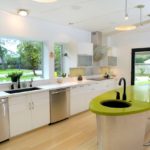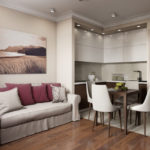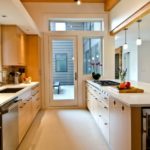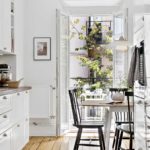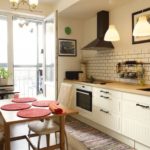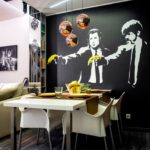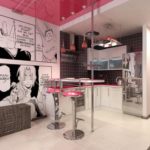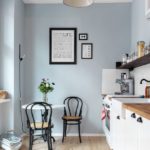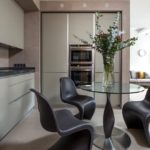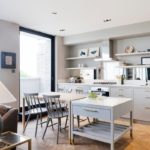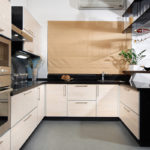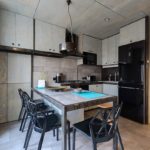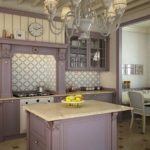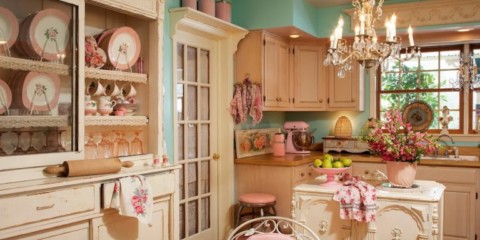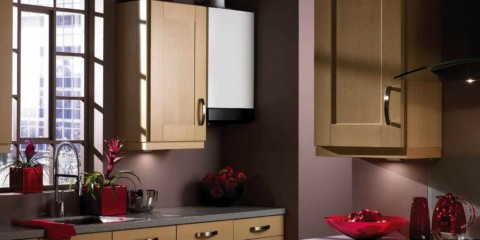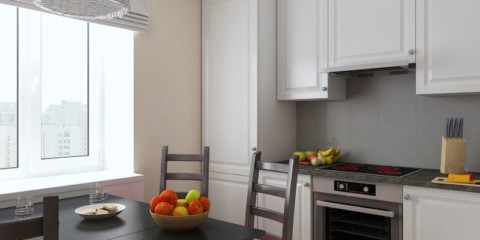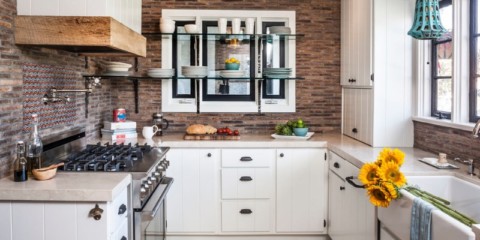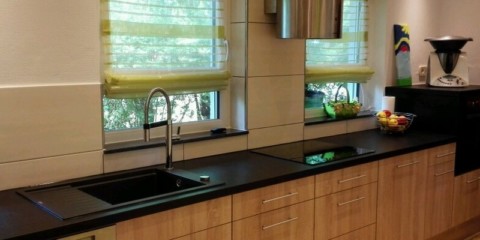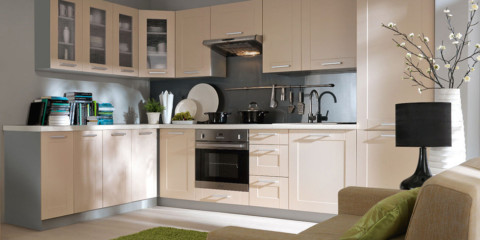 Kitchen
Beautiful design laws for beige cuisine
Kitchen
Beautiful design laws for beige cuisine
Modern kitchen must combine a lot of nuances - to be environmentally friendly and modern, attractive and comfortable. In fact, this is the soul of every home, and this is where there should be enough space for everyone. Observing a number of conditions, you can get the most suitable and useful corner for all households.
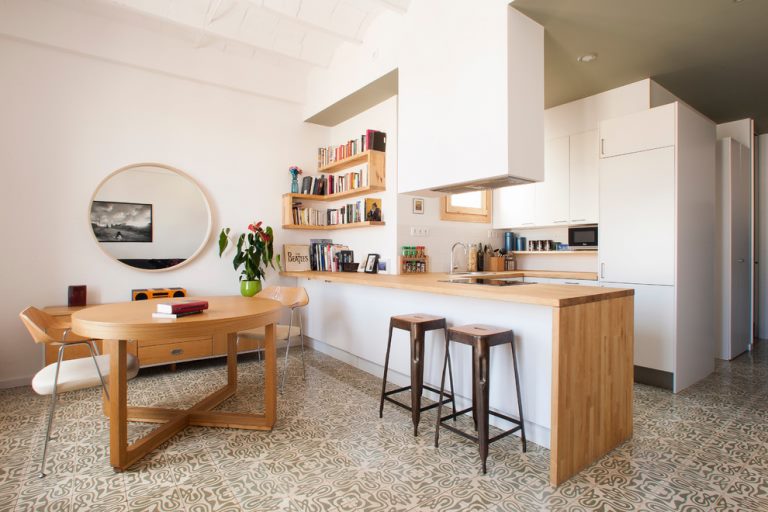
Kitchen area of 13 square meters. meters - this is a fairly spacious room to accommodate a headset, household appliances and a dining table, and if desired, a comfortable sofa
You should start with a simple one - divide the room into several zones. There should be at least two of them: a working one for cooking and a zone for eating it. And if square meters allow, then you can use the maximum imagination. These are the options we’ll talk about today.
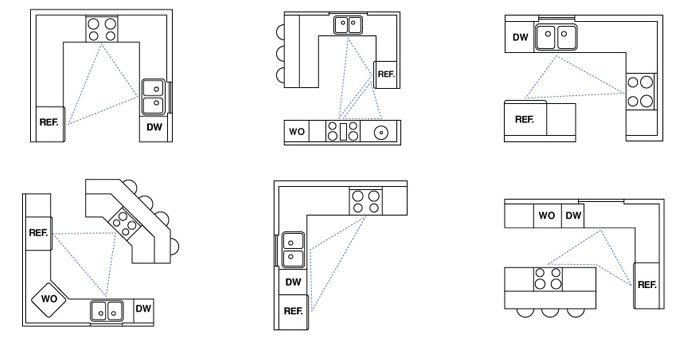
Options for a “working triangle” for different kitchen layouts
The modern design of the kitchen of 13 sq m is ergonomics, technical equipment and of course style.
For maximum convenience, it is necessary to equip the workplace safely and efficiently. Building a working triangle, to predict everything for the convenience of your own actions in the kitchen during cooking is the most important thing.
A few important points
Content
- Between the sink and the hob you need to install a worktop where it will be convenient to make cutting and other preparations. Plus, this will help prevent the extinction of the fire from the spray of water from their tap.
- Too close the location of the stove, refrigerator and sink between each other - creates a feeling of crowding and discomfort.
- It is better to keep heating appliances away from the freezer, sofa and upholstered furniture.
- Choose moisture-resistant materials in the area near the sink, and fire-resistant materials near heated surfaces.
- The most dimensional components of the kitchen, for example, a refrigerator, are best placed in the corner.
Design solutions provide a sea of possible options for arranging furniture and planning a kitchen of 13 meters.
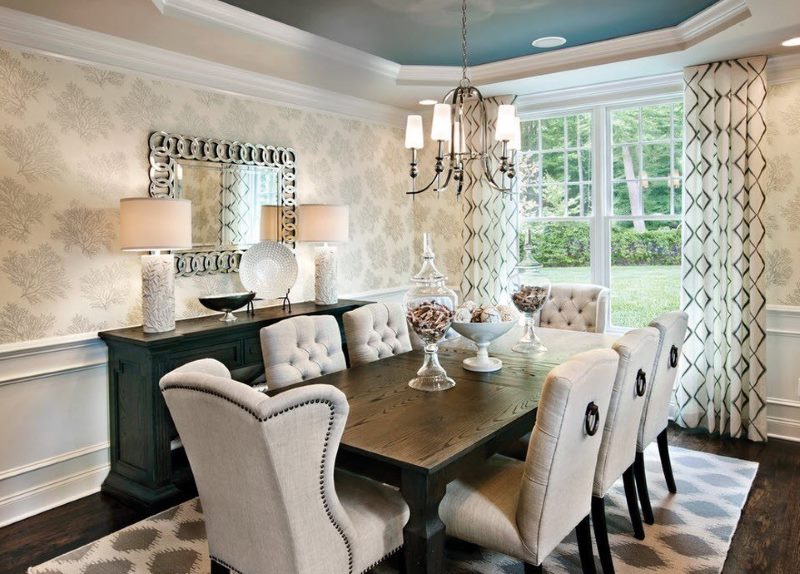
It is important to understand how much space will be allocated for the working and guest areas, and which one will become a priority
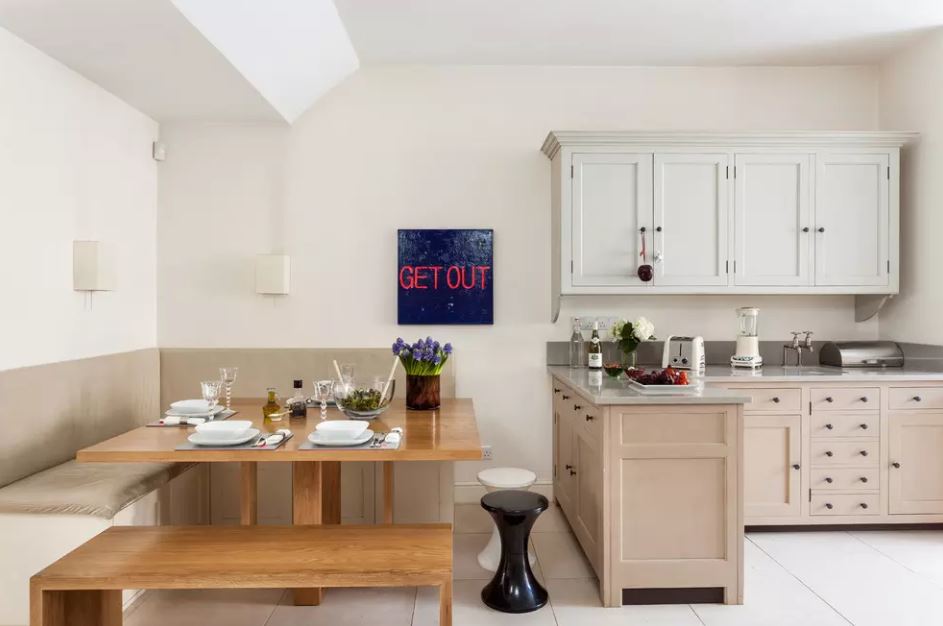
Kitchen with beige corner set
Planning for such a room can be divided into:
- single-line (when the main part of the furniture is placed along one wall);
- two linear (furniture arranged parallel to each other);
- L-shaped (work surfaces are on opposite sides, this layout leaves a lot of space for the dining area);
- U-shaped (when the furniture occupies three walls, therefore it is suitable mainly for square rooms);
- island type (all work surfaces are built in the center of the kitchen room).
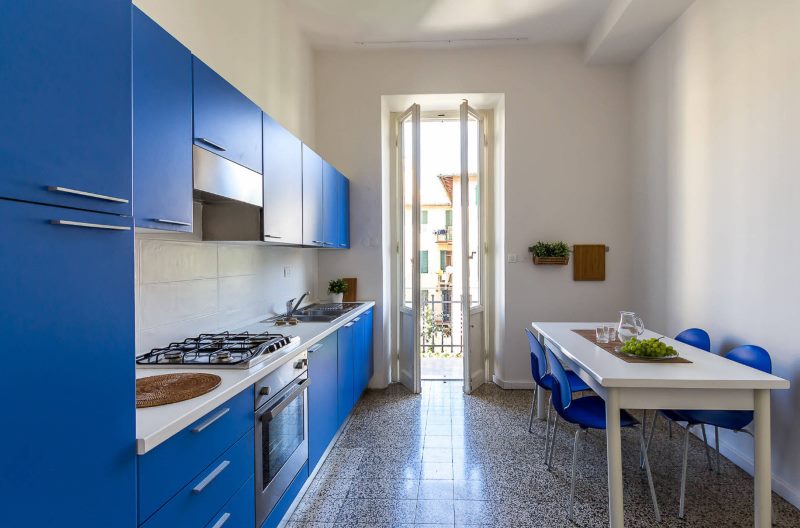
With a linear layout, headsets are placed along one wall, while the dining area is arranged on the opposite side or in the window area
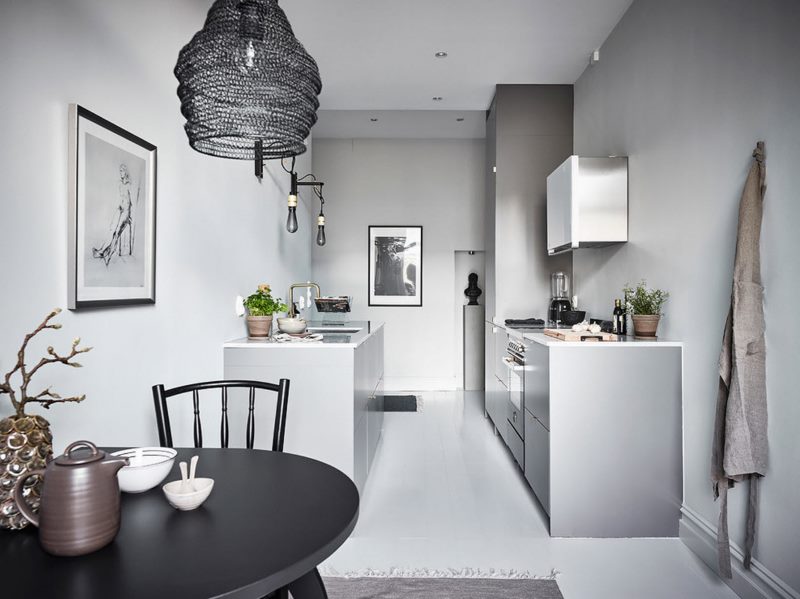
A two-row layout is relevant for a kitchen more than 2 meters wide
When choosing a project, it is worth starting from the shape of the kitchen. If it is narrow, then choose a two-row system or L-shaped. But usually kitchens of such a square are of the correct form, rectangular or combined with the living room.
As for the design, then rely on your own desires. Fashion is good, but it changes very quickly, but being in your kitchen should be nice.
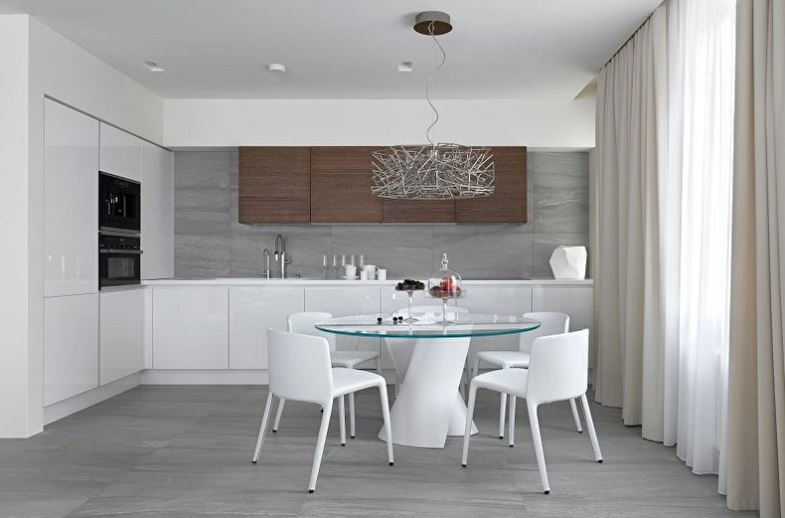
Minimalistic approach to the design of the kitchen - simple forms, straight lines and nothing more
The interior, walls, furniture and small things for comfort should make up a common ensemble. There are many stylistic options:
- Classic style. Soft shades, harmonious combination of materials, conservative orientation - these are its main components.
- Modern trends: Provence, hi-tech, pop art and others. These are bright ideas, the use of various materials within the framework of one idea.
- Minimalism - simplicity, accuracy, lack of excess in the interior.
- Loft and techno-style - they are united by the use of “cold” materials (glass, stone, metal).
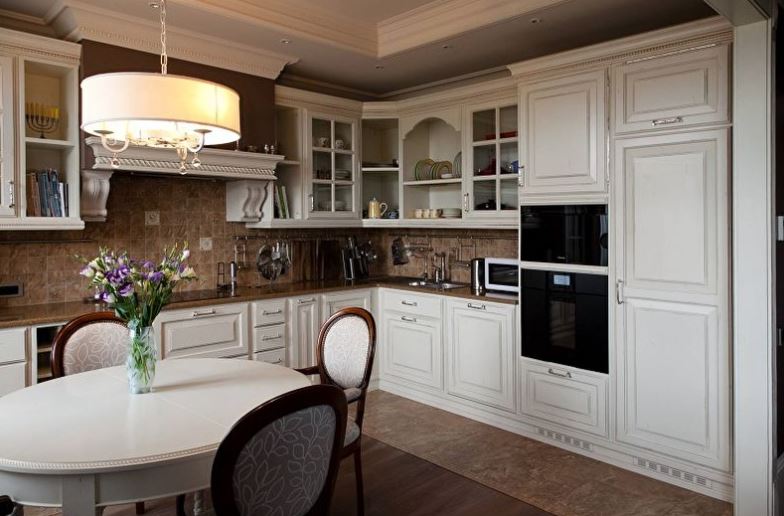
Classics are least affected by fashion and are unlikely to get bored or dislike.
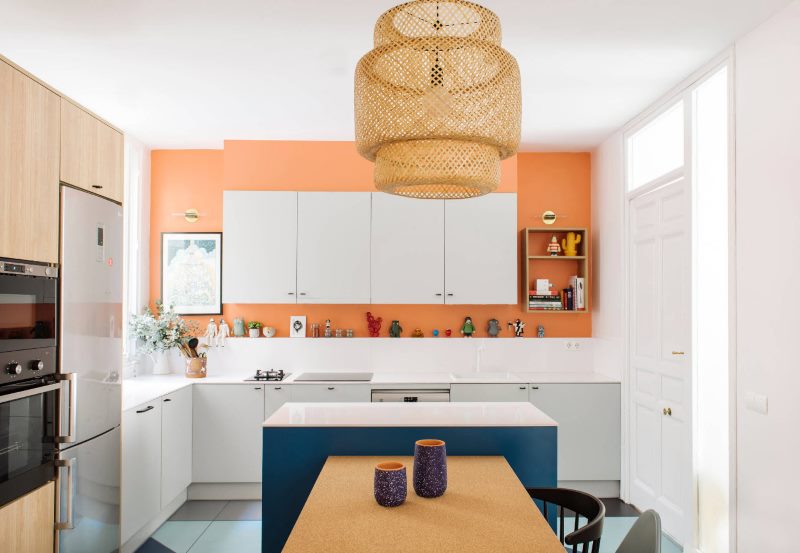
Modern style kitchen interior
Of course, there are plenty of other directions, but the kitchen interior does not end there. A small role is also given to small details.
We plan a living room kitchen of 13 sq m: the best design ideas
Designing should begin with the usual plan, from which it is worth starting from in the future. You can do this in the form of a drawing, or work in a special program. But the easiest way is to take as a basis a ready-made idea that is suitable for you and your kitchen.
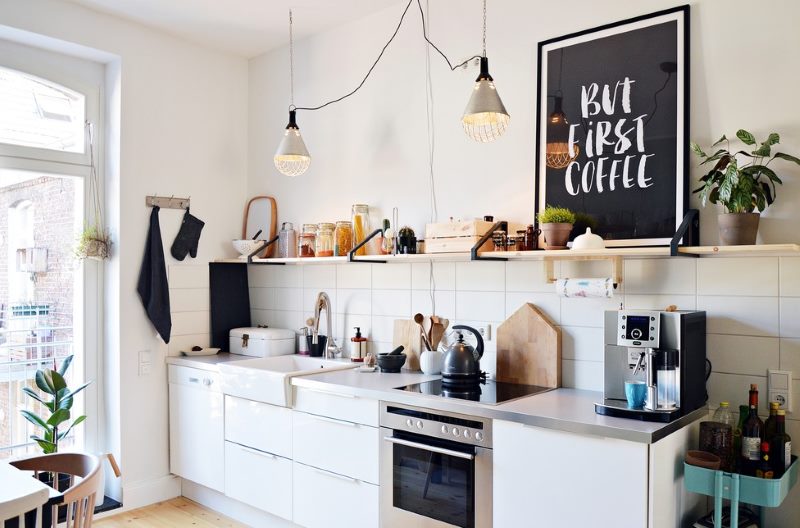
Open shelves instead of bulky wall cabinets
At its core, a kitchen design of 13 square meters is a practical combination of furniture and household appliances. The space allows you to accommodate even the soft zone around the table. It is better to place a stove or hob opposite the table, so that it is easier for the hostess to serve hot. The sink can be equipped in a corner so that washing dishes is hidden from the eyes of guests.
Here are some ideas that will translate the design of the kitchen 13 sq m in a modern style.
U-shaped kitchen
Stunning classics, good technical equipment, a spacious middle - one of the most important advantages of this option. Built-in furniture will accommodate everything you need and on the right you can place a cozy bar. This is a 13 sq. Kitchen design. m in a traditional style: pleasant colors, despite the contrast and comfortable environment for a pleasant pastime.
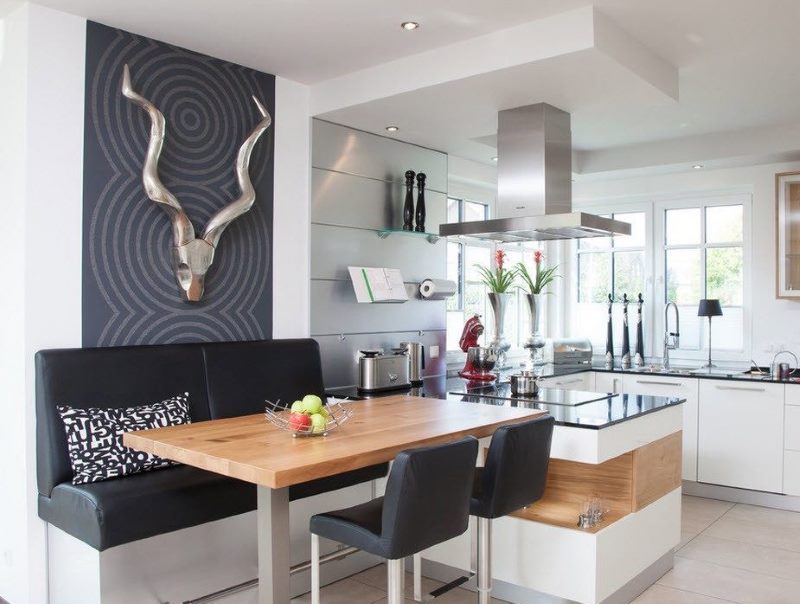
U-shaped kitchen with a remote dining area
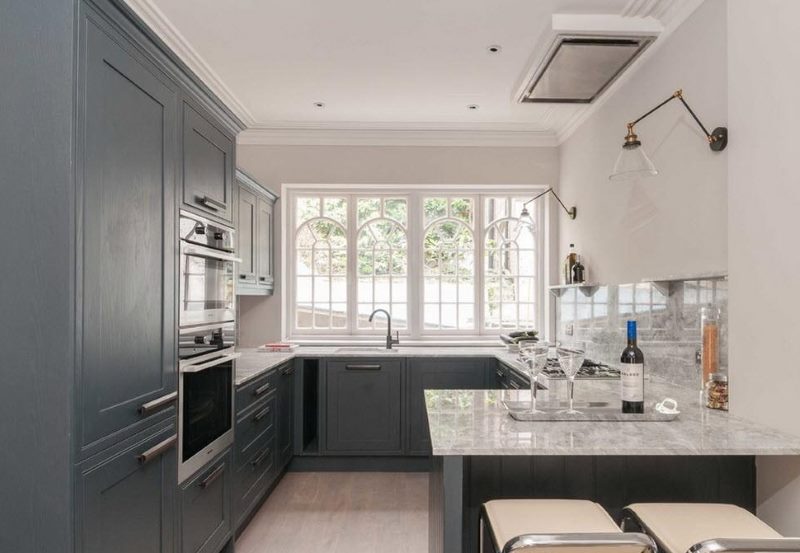
The countertop of the bar can be performed as a continuation of the working surfaces of the headset
Single-row version with a chic dining area in gray and white
An eco-friendly and stylish option for a home where they like to receive guests. Straight lines emphasize the shape of the room, textiles create a relaxed and pleasant atmosphere. A full-fledged dining area gives a sense of the fullness of the kitchen and sets in a pleasant mood.
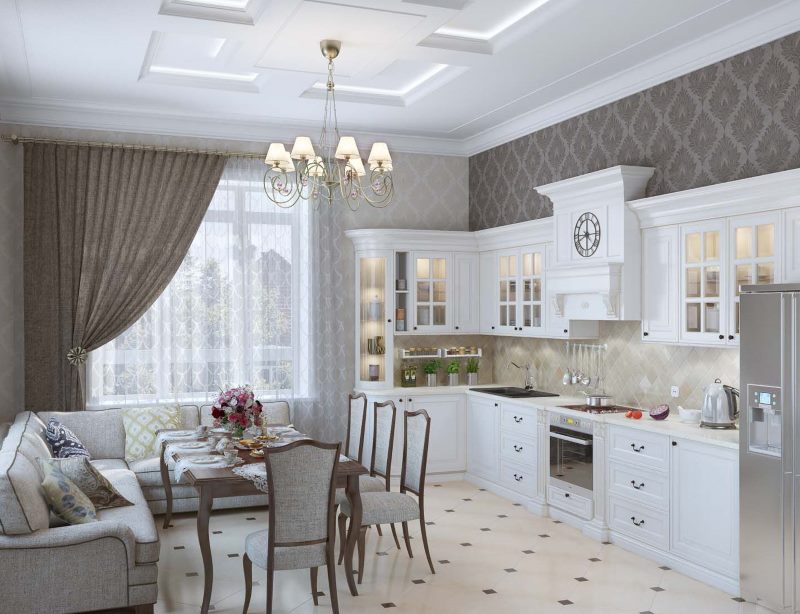
Classic kitchen interior in gray tones
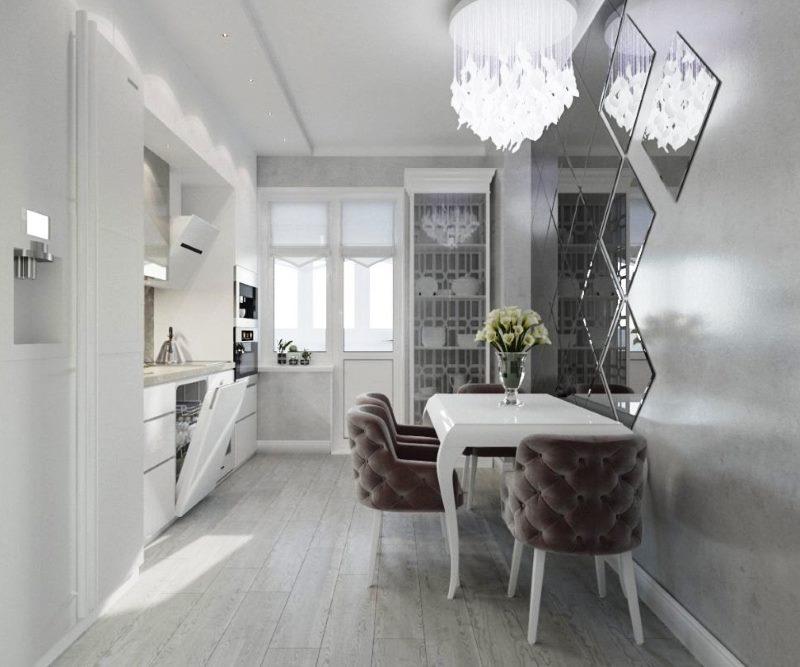
Gray and white modern kitchen design
Pop art kitchen with a comfortable sofa in the dining area
Bright interior, rich colors, a sense of flight of fancy are the first impressions of this idea. But along with this amazing functionality and a boring atmosphere. Delicate pink tones contrast with velvet red, plus unusual kitchen accessories make up the ensemble of this interior.
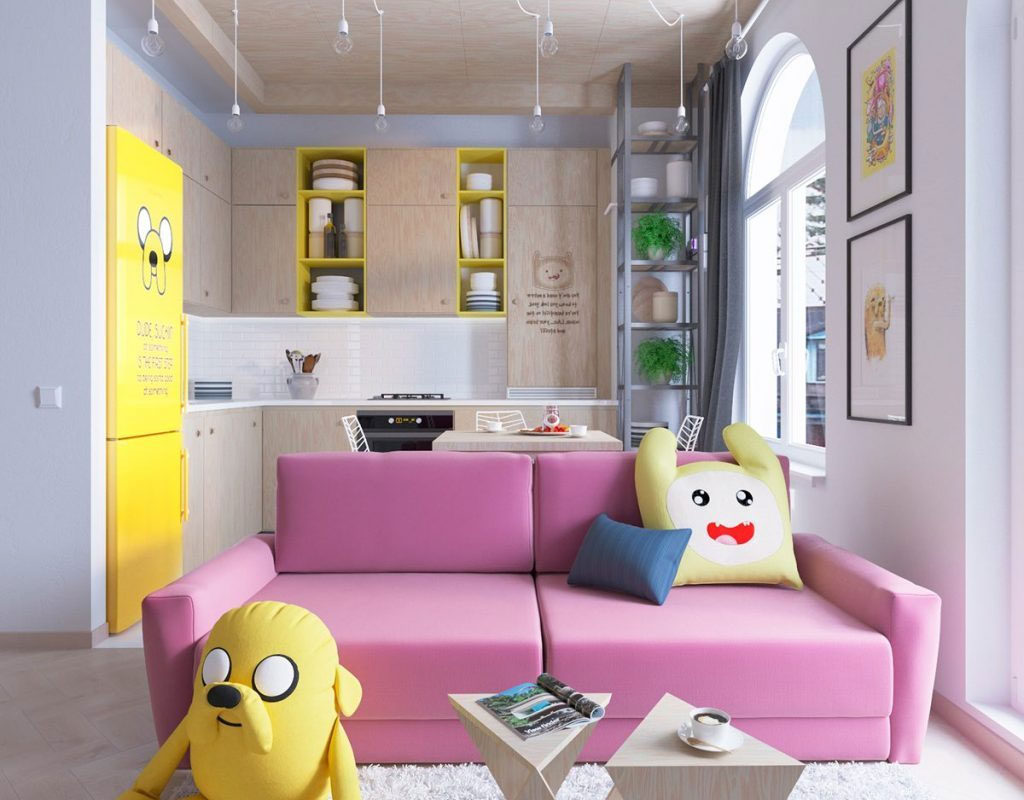
Modern pop art kitchen with pink sofa.
Here are some more great ideas that will help equip the kitchen interior of 13 sq m and add personality to it.
- Multilevel countertops and cabinets. Let them be contrasting with each other. This can be demonstrated using color or various materials. On the example of such a kitchen, the polarity of the upper level of wooden cabinets is noticeable in relation to white.
- The snow-white design of the kitchen of 13 sq m will be very harmonious and will become a relaxation area if the rest of the rooms in the house are decorated in a rather bright style. Do not be alarmed by the difficulty in cleaning, because you can always replace glossy surfaces with dull ones, and boil white with warmer variations.
- We create a design with a look to the future. For example, we select elements of furniture or its surface that can be repainted.Changing these details periodically, we create the effect of a "new" kitchen.
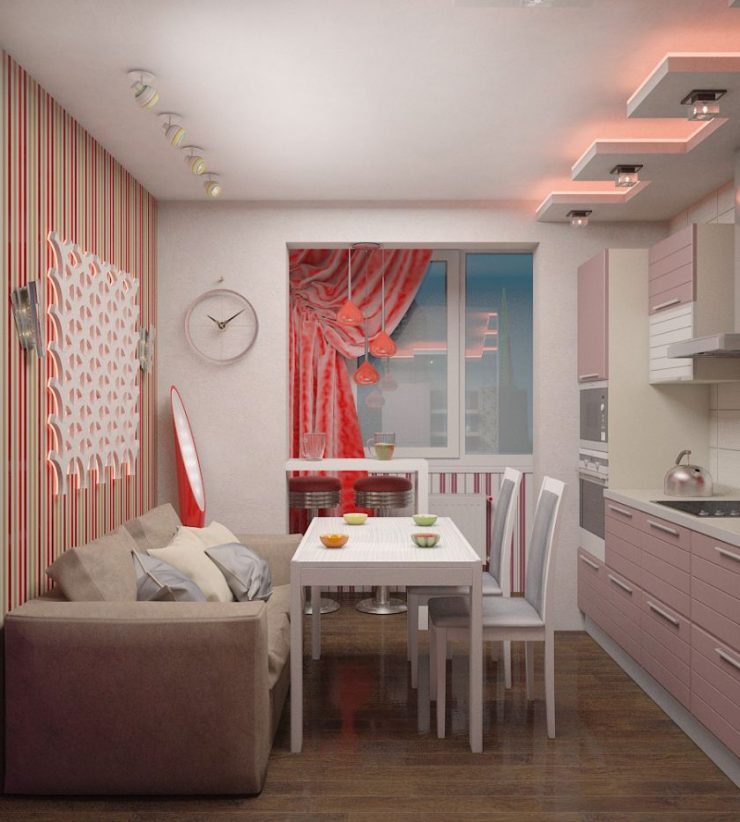
Pop art design based on a game of color and size.
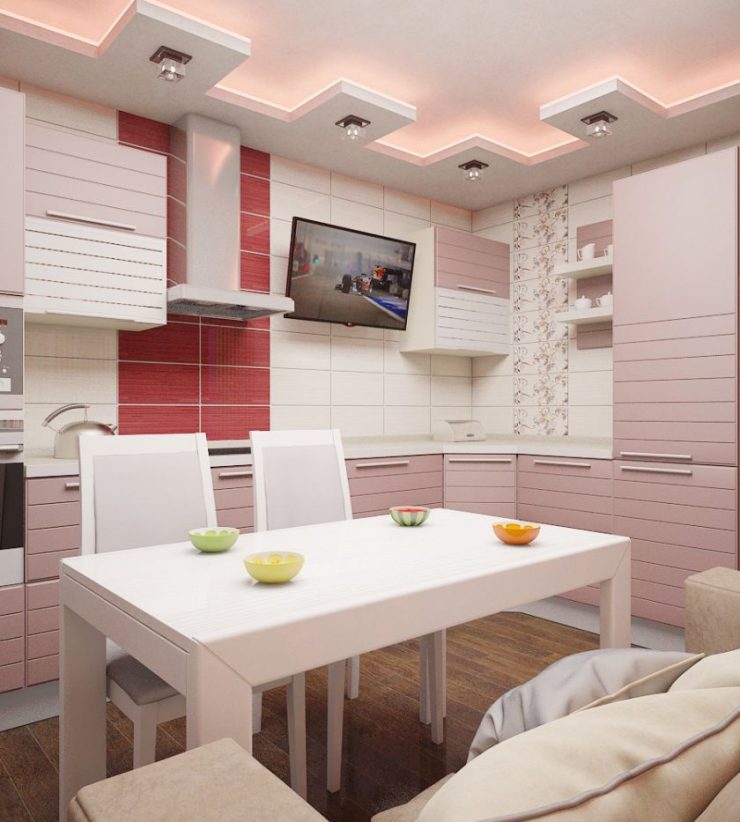
Pop art does not use luxurious furniture and does not accept expensive decoration materials
Kitchen design 13 sq. M - new in 2018
What distinguishes a room for eating and cooking from everyone else? This atmosphere is unique, warm and homely. Upholstered furniture and in particular a sofa will add coziness to this peculiar microclimate. This option of the dining area will serve a very good service - the possibility of relaxation after a delicious dinner.
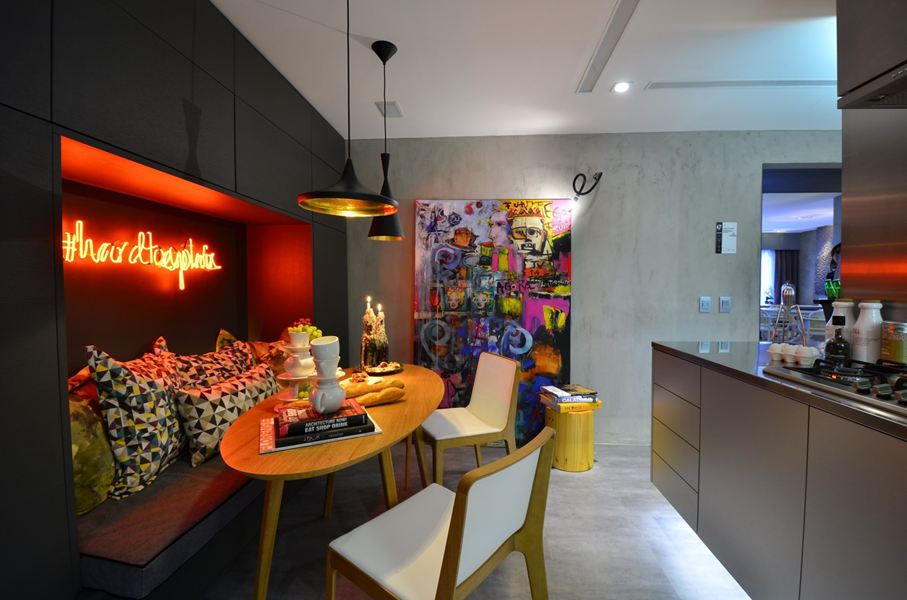
Comfortable dining area in the kitchen with pop art elements
Choose a kitchen sofa from modern, durable fabrics that repel moisture and dirt.
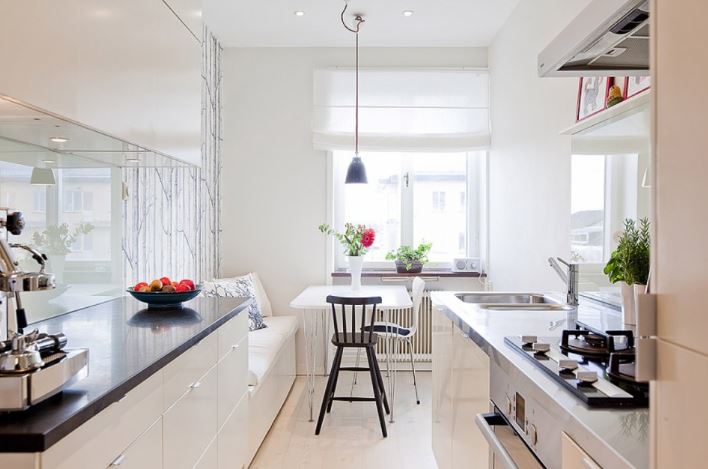
In an elongated kitchen, the dining area with a sofa is best placed by the window
Depending on the layout of the room, a sofa with a table and chairs can be arranged as follows:
- If you have a narrow, long kitchen, place the dining area near the window. This is a pleasant way to contemplate nature while eating. Another opportunity to separate this area from the cooking process.
- The square room in combination with the L-shaped arrangement of furniture will make it possible to make a “dining corner” with a sofa away from work surfaces.
- The table and sofa are part of the general set of work furniture and, as it were, inseparable from it.
- The most chic option when it is possible to create a comfortable zone with a sofa separately from the table and dining area in principle. But this is for those who do not focus in the kitchen on cooking. If you are one of those who prefer a large number of drawers and household appliances to areas of convenience and coziness, feel free to choose this option.
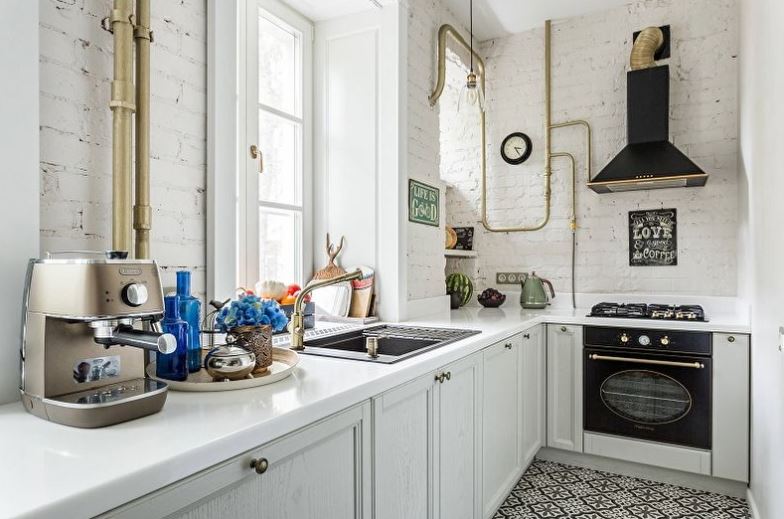
White color will add a feeling of freshness and spaciousness to a kitchen of any configuration
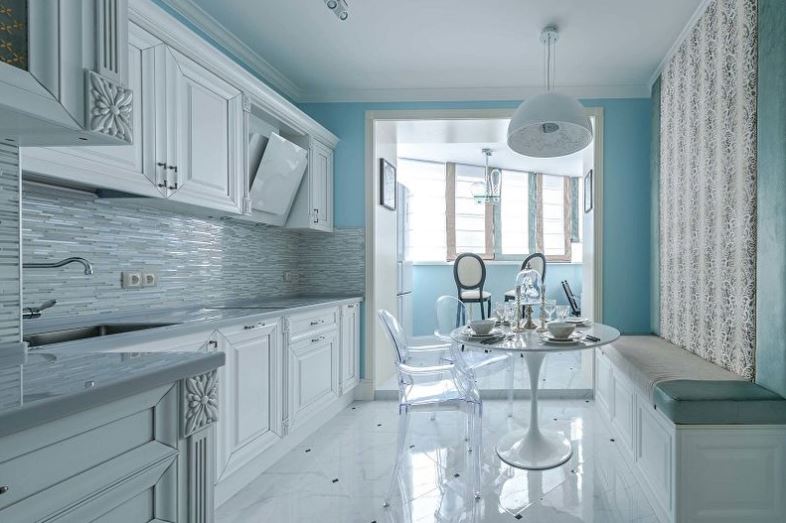
The calm and restrained kitchen interior in blue tones is suitable for a kitchen with windows to the south or south-west
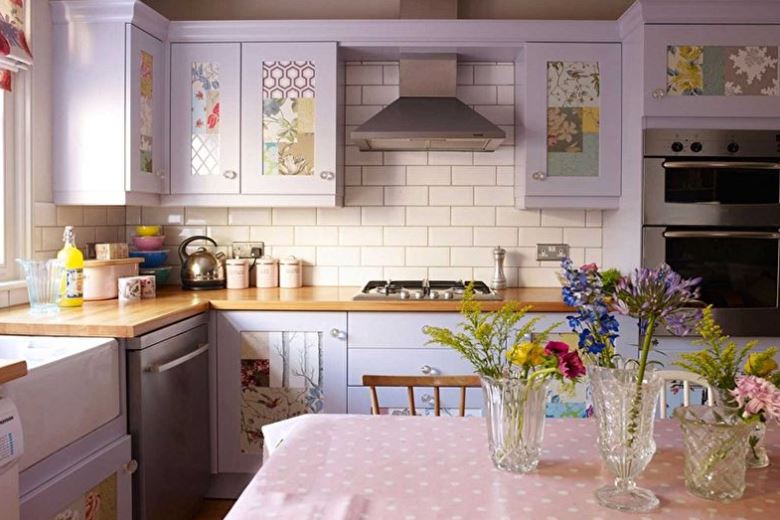
The purple kitchen looks nontrivial and romantic.
Kitchen area of 13 sq.m: examples of interiors
Based on his own interests and desires, a person chooses a suitable environment, kitchen, table, wall color in a close style. From the mass of possible options, we consider the most interesting and stylish.
- A kitchen with a functional island is quite suitable for this quadrature, if the main dining space is moved to another room or balcony. Marble, glass and wood look original in a general ensemble of materials. Inside the cabinets you can hide trifles and kitchen utensils, and use the surfaces instead of the bar counter, setting up a high chair on the other side.
- Ecostyle is an abundance of natural green spaces, a large amount of daylight, natural materials. It seems that in such a kitchen and breathe better!
- Owners of a kitchen with a bay window have the opportunity to embody an incredible dining area in the rays of daylight. The abundance of white will add airy clouds to this interior. This setting looks very prestigious.
- Kitchen-dining room, which is partially combined with the living room. You can install an unusual shape of a partition with an aperture instead of a wall and enjoy watching your favorite shows during dinner, creating the effect of a movie theater.
- The interior of the kitchen is 13 sq m with a balcony - an option to separate the dining area from the functional area. Warming of the balcony will save space and creates the feeling that lunch or dinner is held in the fresh air.
- Bright shades in space - this is a game of colors for the look. Who wants to take a break from the annoying classics can choose this option. Add various bright details - paintings, unusual utensils or an unusual apron to the wall near the working surface.
- Kitchen of increased functionality: the use of each centimeter with benefit, by organizing additional places for storage in the most secret places. Let only the mistress know about them. Retractable countertops or furniture that can be removed when unnecessary.
- A kitchen with an extra bed is a great solution for those who like to receive many guests in their home. Near the window, you can arrange a soft ottoman for relaxation and comfort.
- Contrast in space - it can be in anything: a combination of two styles, the polarity of colors, or a juxtaposition of different materials.
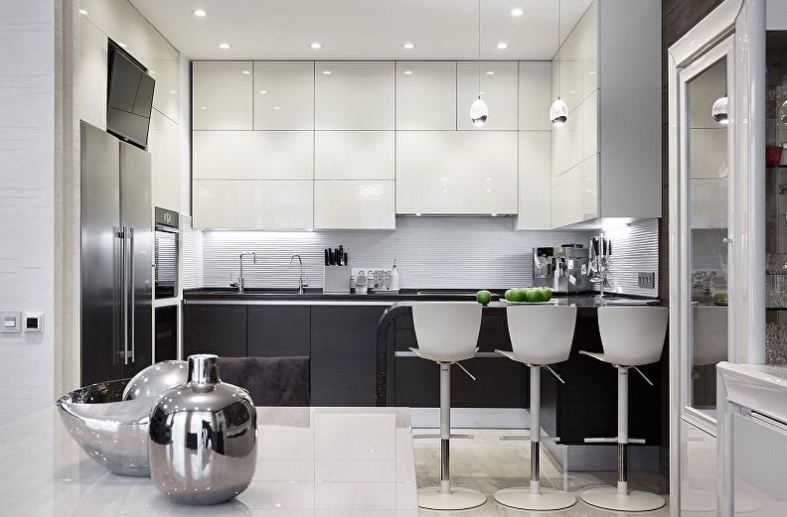
For the kitchen in a modern style, metal and plastic furniture with glossy surfaces is suitable
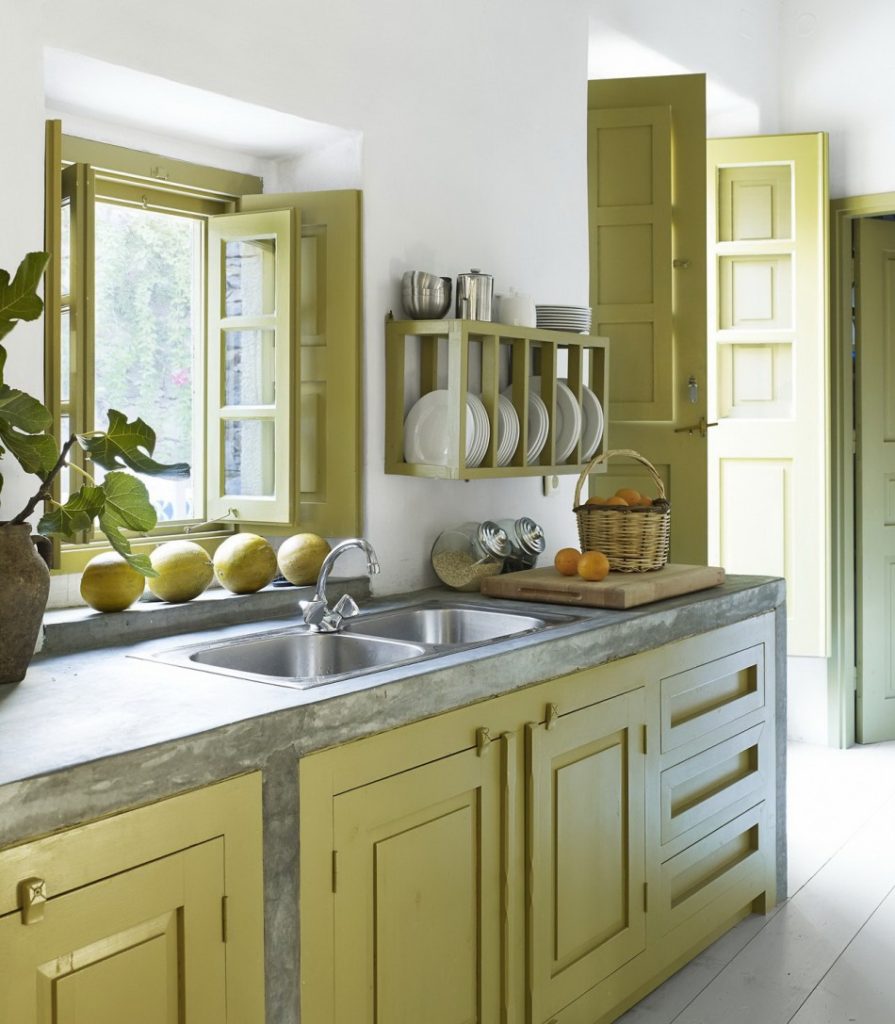
Washing dishes will not be such a tedious task if you get the opportunity to enjoy the beautiful view from the window
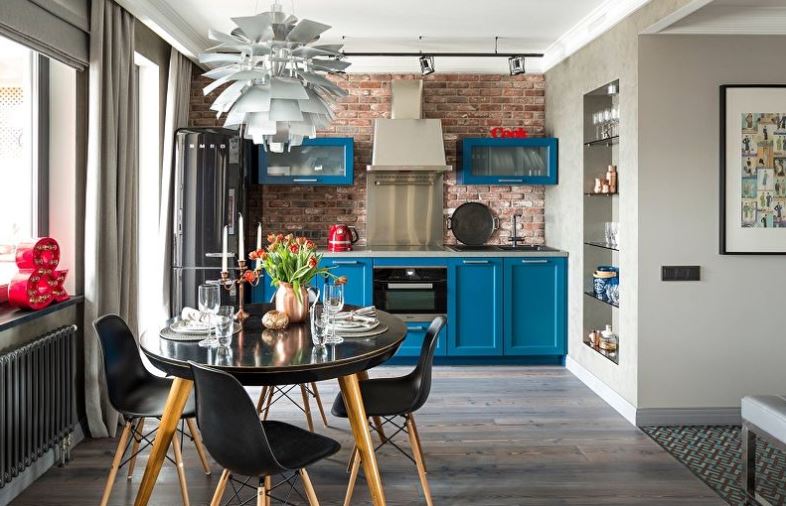
The decor for the kitchen is selected according to the style direction
Video: red and white minimalist kitchen
