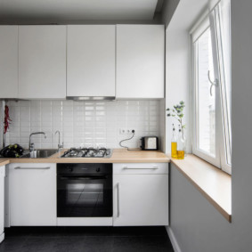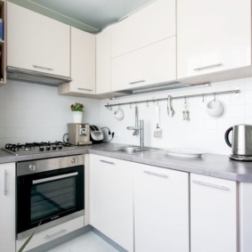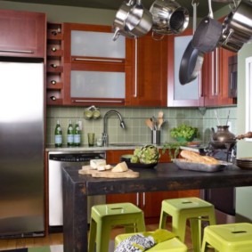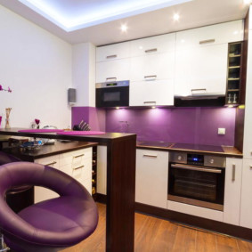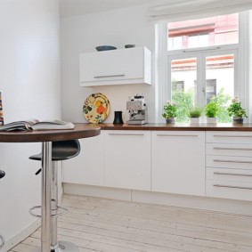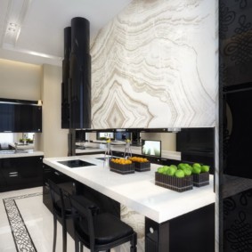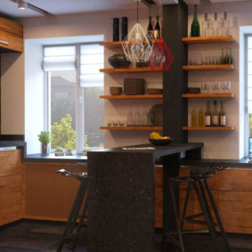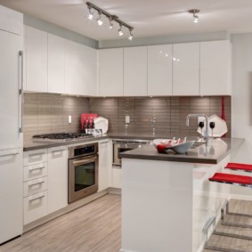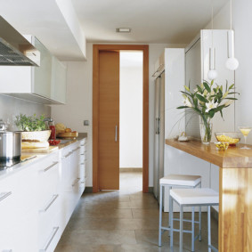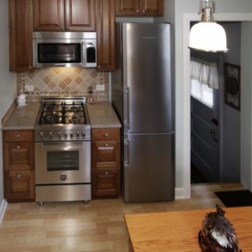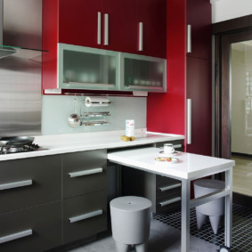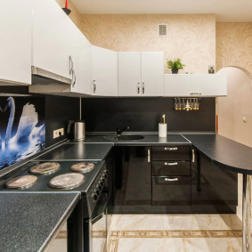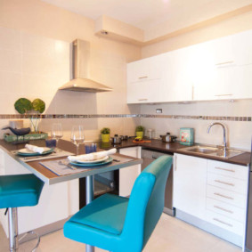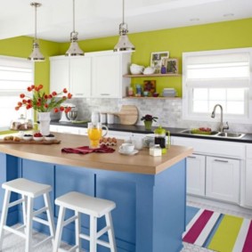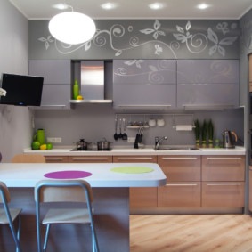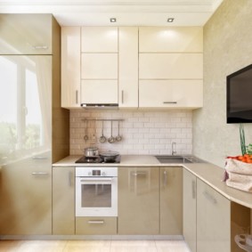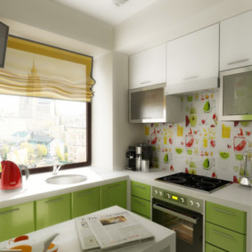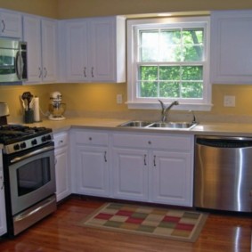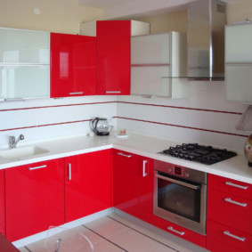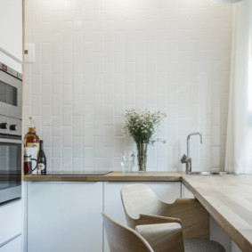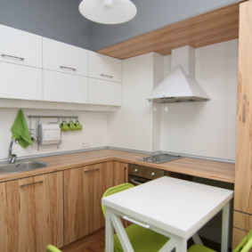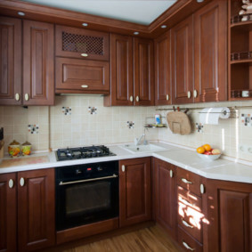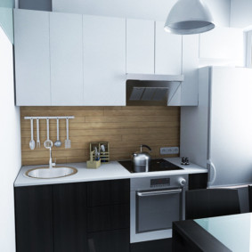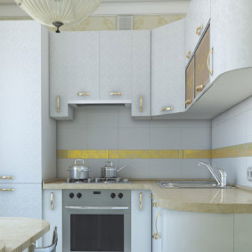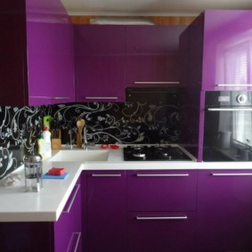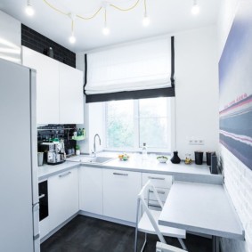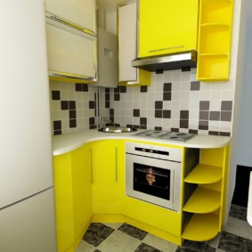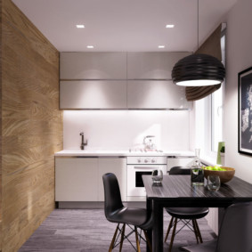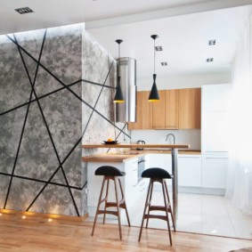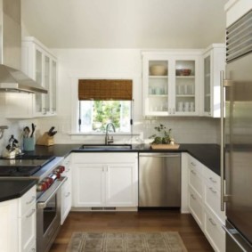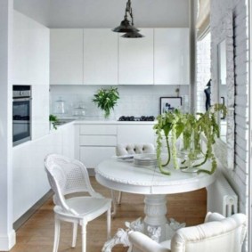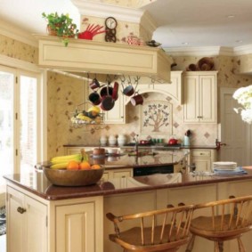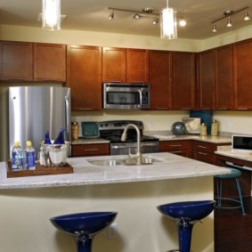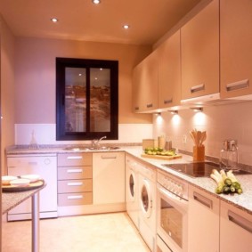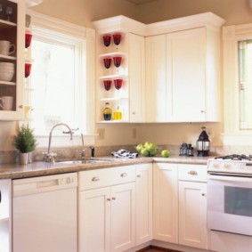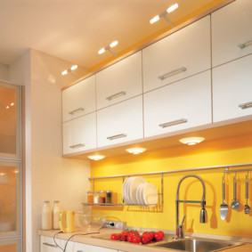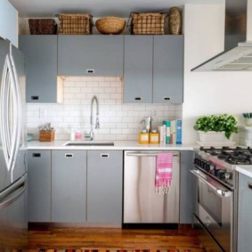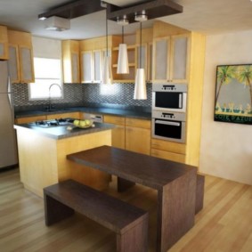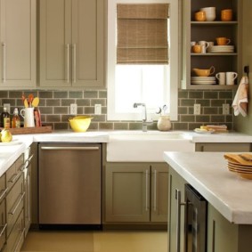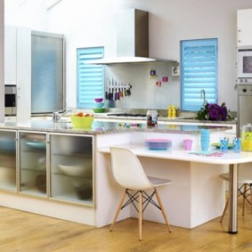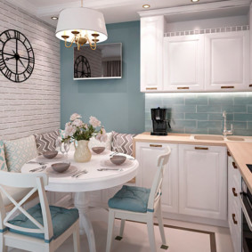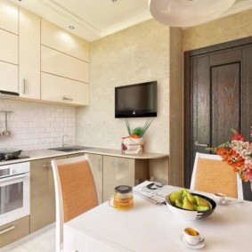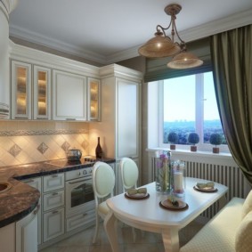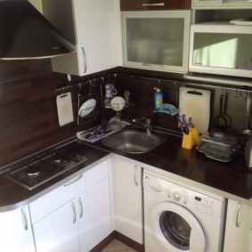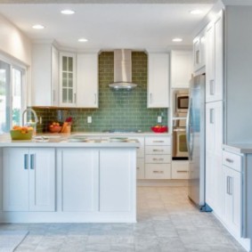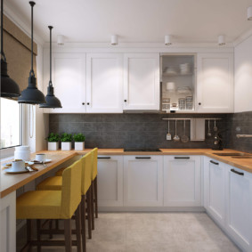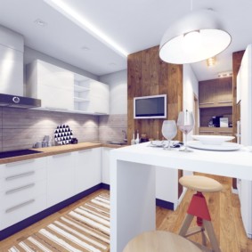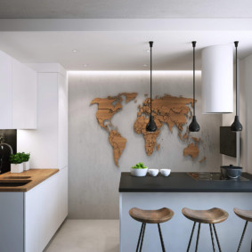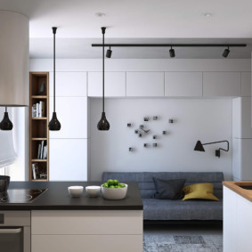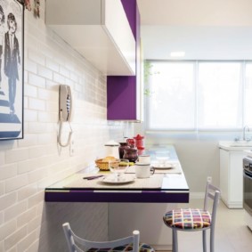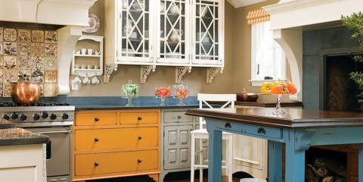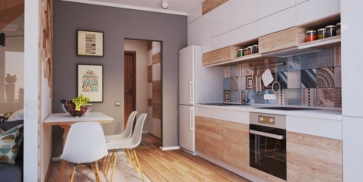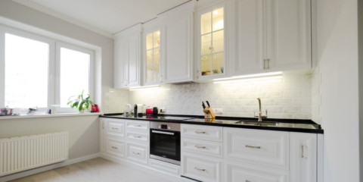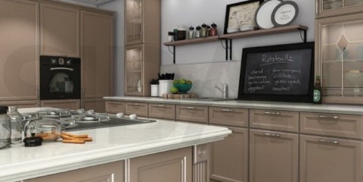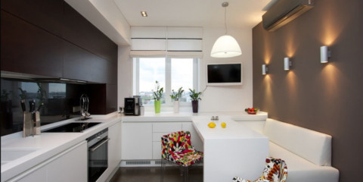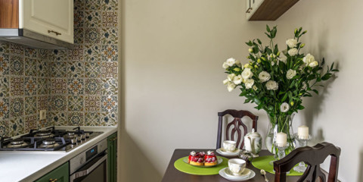 Kitchen
Kitchen design 7 sq. m in 9 easy steps
Kitchen
Kitchen design 7 sq. m in 9 easy steps
Apartments in typical Brezhnevka or Khrushchev not differ in large footage, which is their main drawback. Kitchens in panel five- and nine-story buildings are small, they can hardly accommodate a kitchen set and all the necessary equipment. But even at 7-9 square meters you can create a stylish, modern design, if you follow the advice of professionals in interior design.
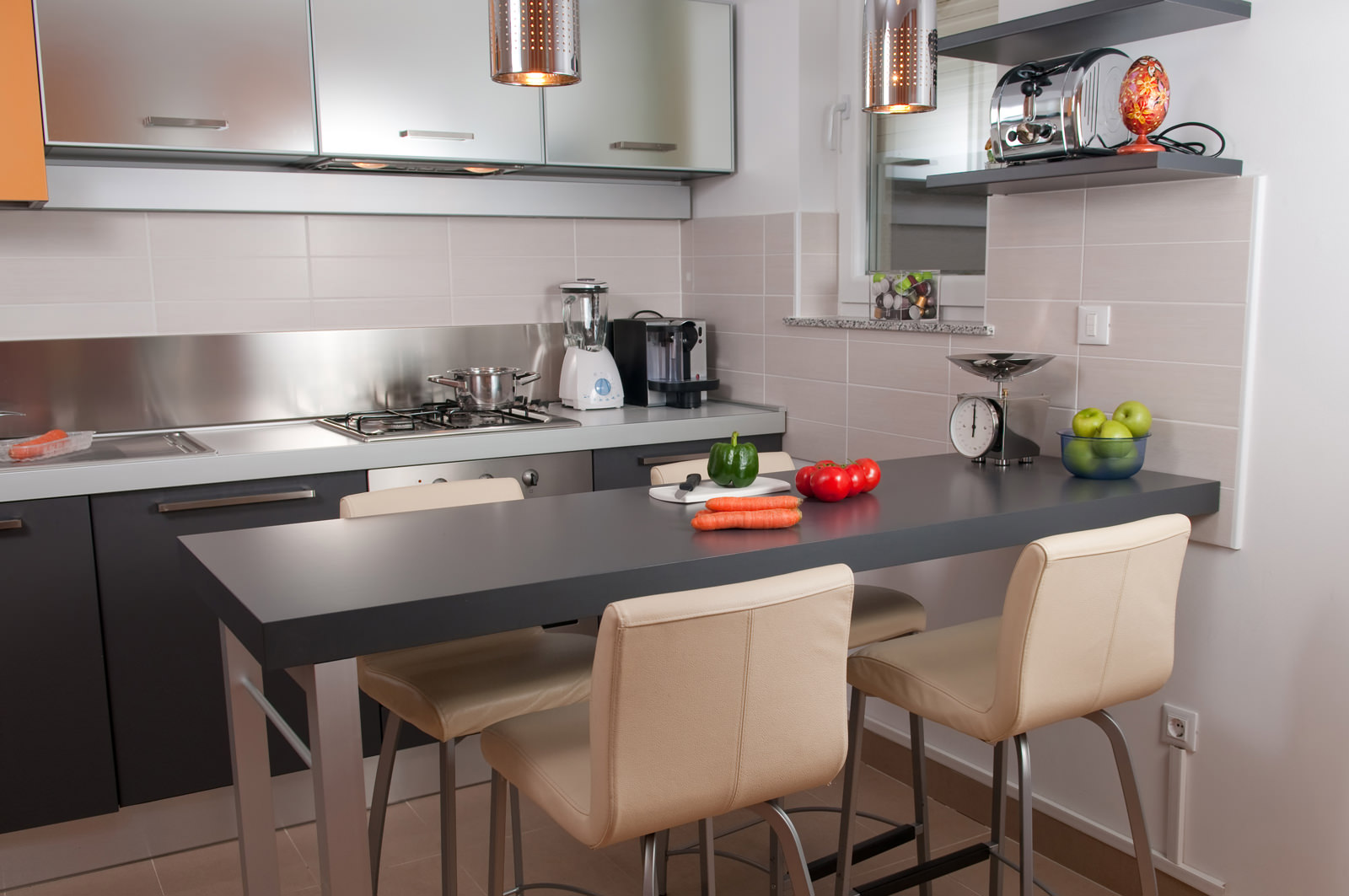
Small but pretty cozy kitchenettes, the area of which does not exceed 9 square meters. m, most often located in panel houses.
How to increase the space in a small kitchen in a panel house
Content
- How to increase the space in a small kitchen in a panel house
- Options for designing a kitchen space in a panel house
- Designers recommendations on how to equip a kitchen in a panel house
- Kitchen design in a panel house on the 9th floor
- The choice of style of kitchen with pantry in a panel house
- Color solutions for the kitchen in a panel house
- VIDEO: Overview of repairs in the kitchen in a panel house.
- 50 kitchen design options in a panel house:
Before developing a design project for the future kitchen, it is necessary to increase the working area of the room. For this you need to use all kinds of niches, pantries, loggias and balconies. A niche or pantry can be used as additional space, and therefore they must be dismantled. Also in the niche you can take out a refrigerator, which is unlikely to fit in the kitchen after arranging the furniture.
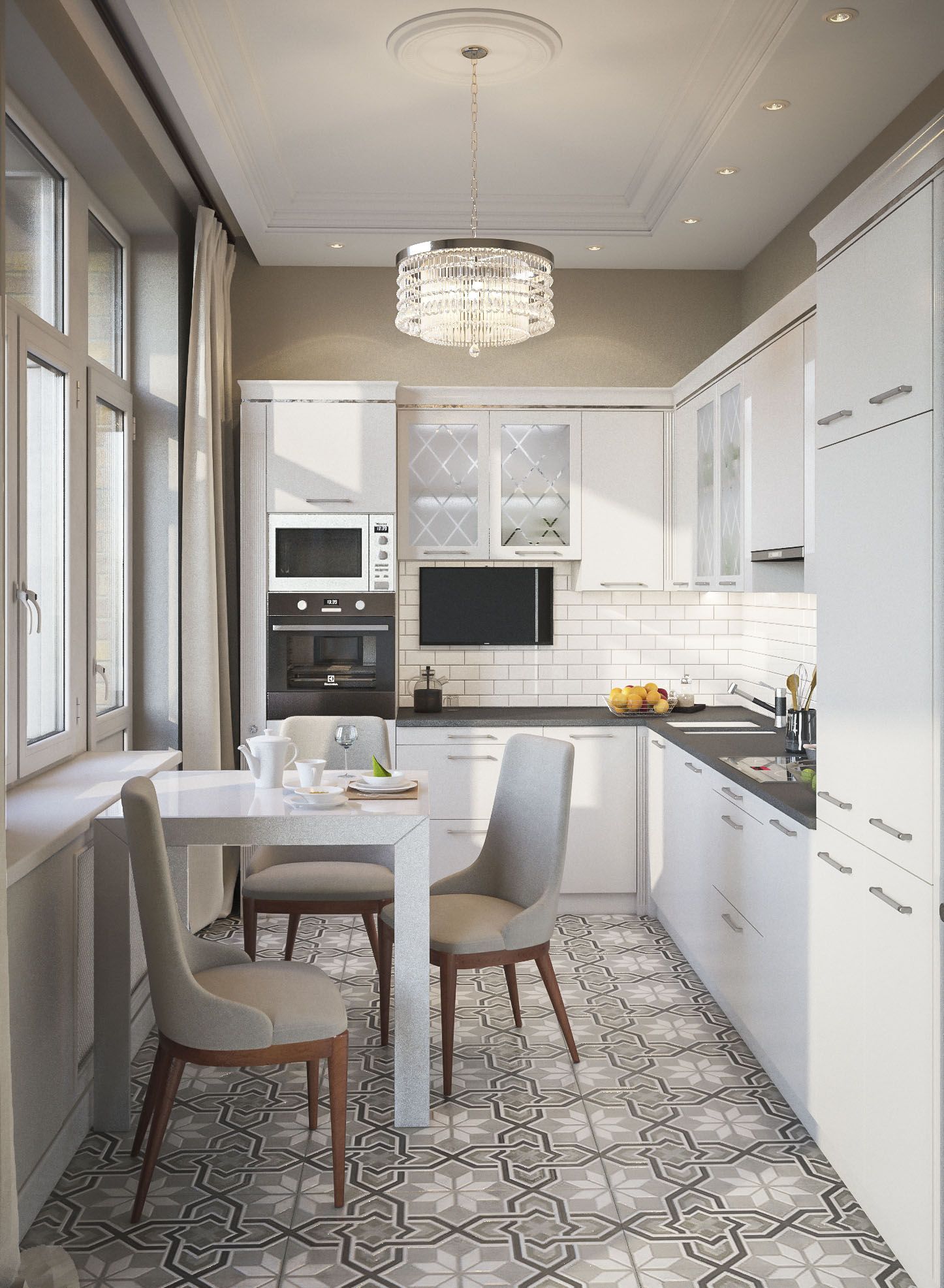
Buying quality built-in appliances, there will be much more free space in the corner kitchen.
Ideally, the balcony or loggia should be connected to the kitchen, removing typical cast-iron batteries and replacing them with modern, compact ones. After expanding the area and warming the balcony area, you can proceed to the development of the design of the room.
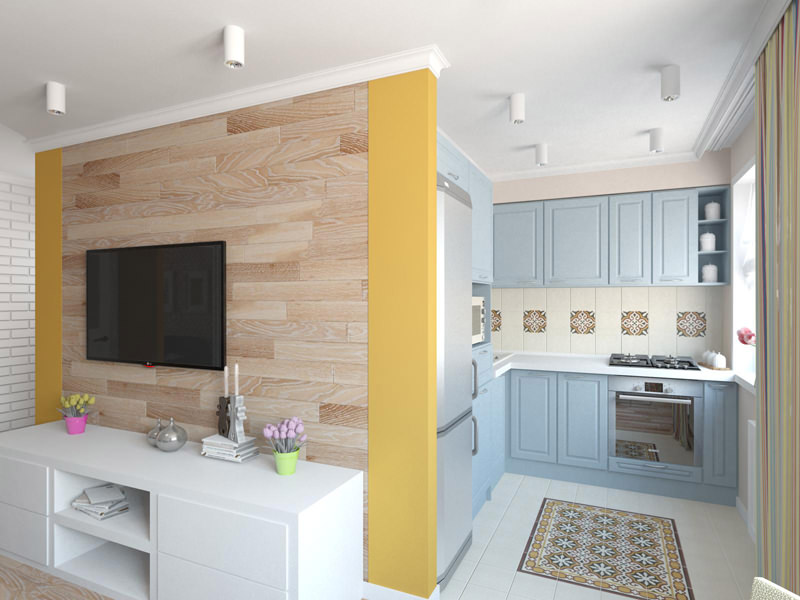
There is a popular solution - expanding the room with a balcony or loggia.
Options for designing a kitchen space in a panel house
To design a kitchen in a panel house was spacious and functional, you should prefer a modern style of design. A minimum of unnecessary details and decorative elements will add free space, which is often not enough in a few square meters.
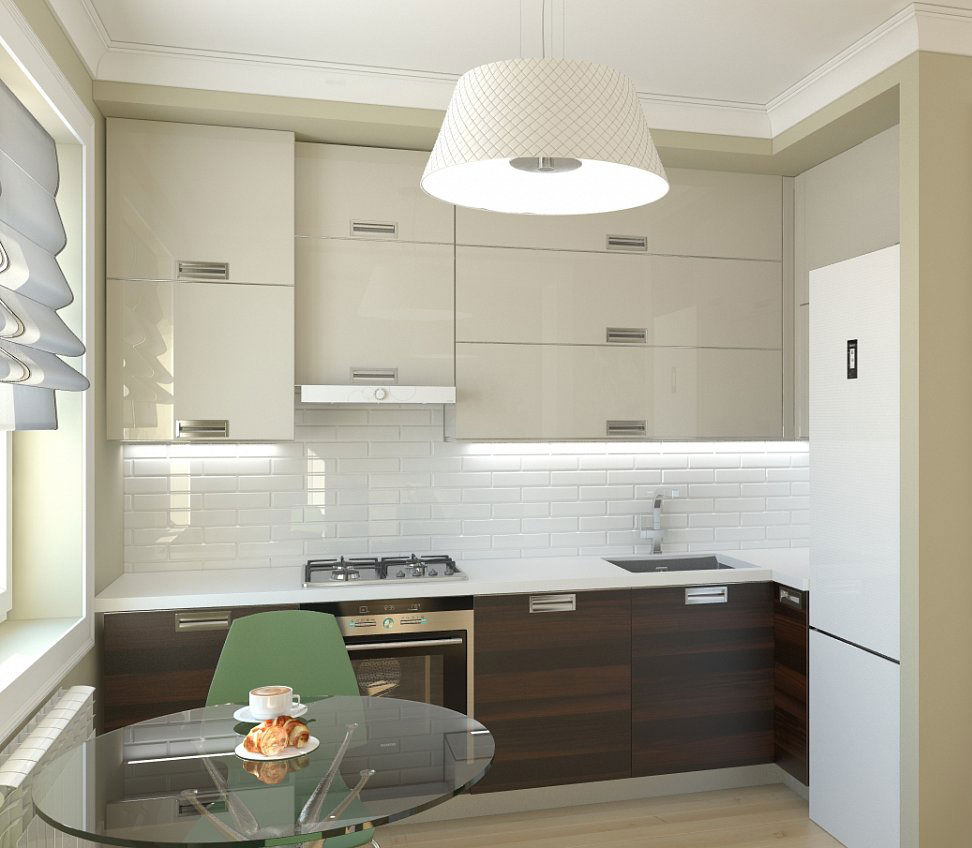
The table for the dining area is often selected compact.
The best option would be a corner or linear layout with a dining area by the window. In the case of using a balcony, a bar can be placed at the window or a dining table with chairs. Get a stylish interpretation of the Mediterranean or Scandinavian style.
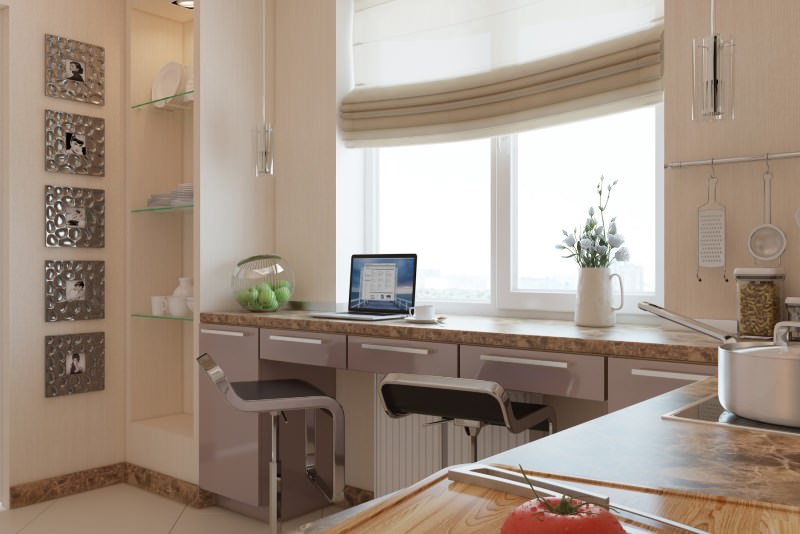
You can install a bar that will play the role of a table in the area of the windowsill.
Important! Parallel or U-shaped layout is the worst option for a small room. If there are too many furniture and appliances, you should think about combining the rooms and moving some of the kitchen appliances and furniture out of the kitchen space.
Designers recommendations on how to equip a kitchen in a panel house
Modern designers have some tips on how to rationally use a small space of 7-9 sq m.
Design tips for decorating a small kitchen:
- Choose a compact kitchen unit in a light color.
- Use the space near the window to organize your dining or work area.
- Buy a transforming table or install a bar counter instead of a dining table.
- Choose a light, pastel finish, abandon the suspended and suspended, multi-level ceiling.
- If possible, clean the doors by replacing them with an arch.
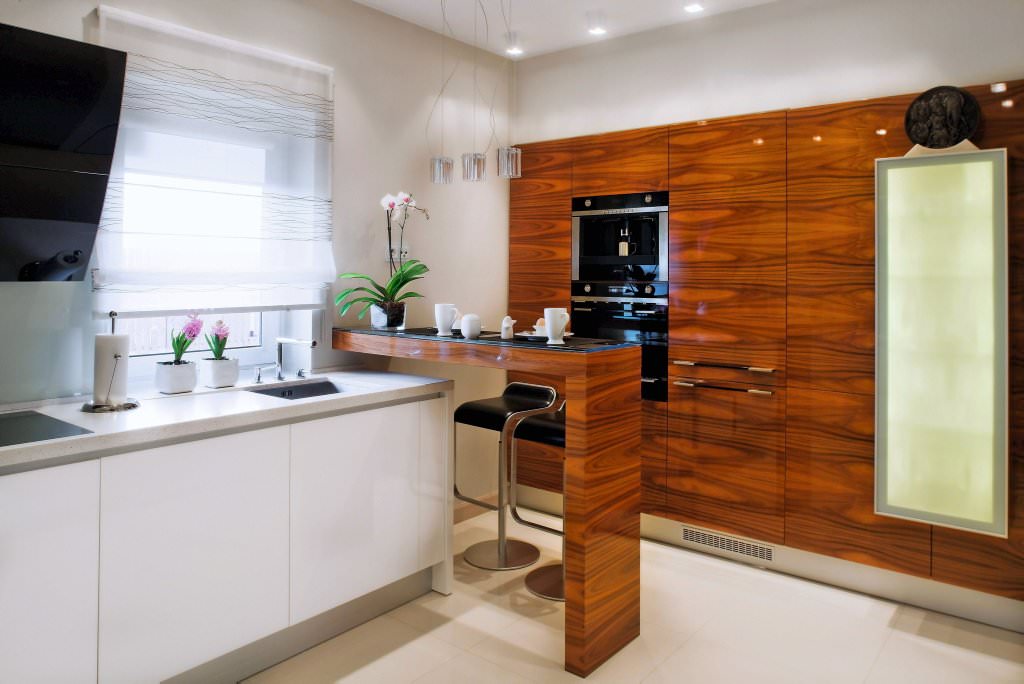
It is very important here to remember the paramount features of such a layout - a good zoning of the space is required.
Roman, roller and bamboo curtains, blinds will be the best option instead of traditional curtains, curtains and curtains.
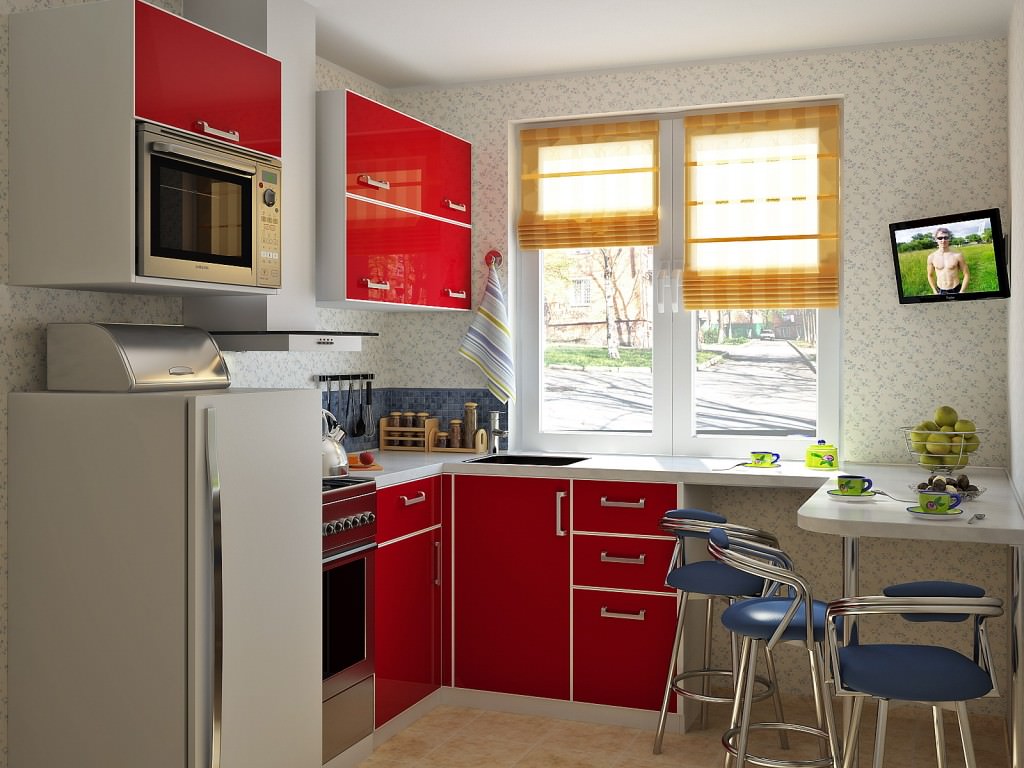
Today, there are so many different ways aimed at dividing the available space.
Kitchen design in a panel house on the 9th floor
The ninth floor can be a big advantage in the repair of the kitchen. There is always a balcony, which can be included in the kitchen area. There are no neighbors above, which means you can choose any ceiling design, including the most complex and expensive.
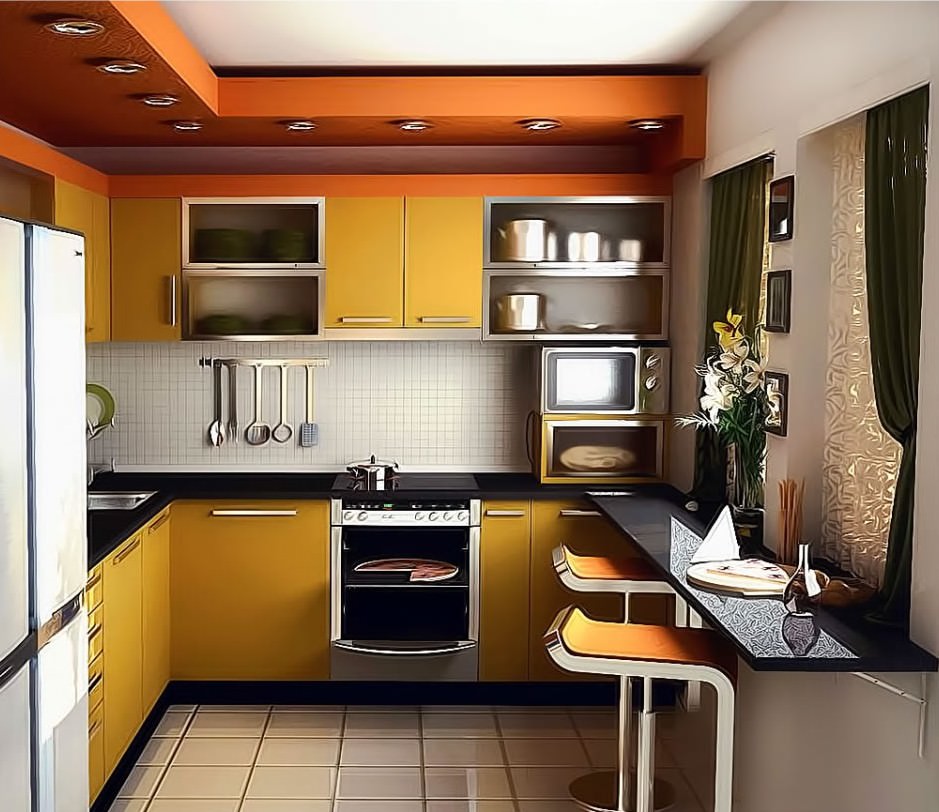
It is permissible to refer to multi-level ceilings or different ceiling finishes.
The standard ventilation shaft is suitable for installing a traditional hood.
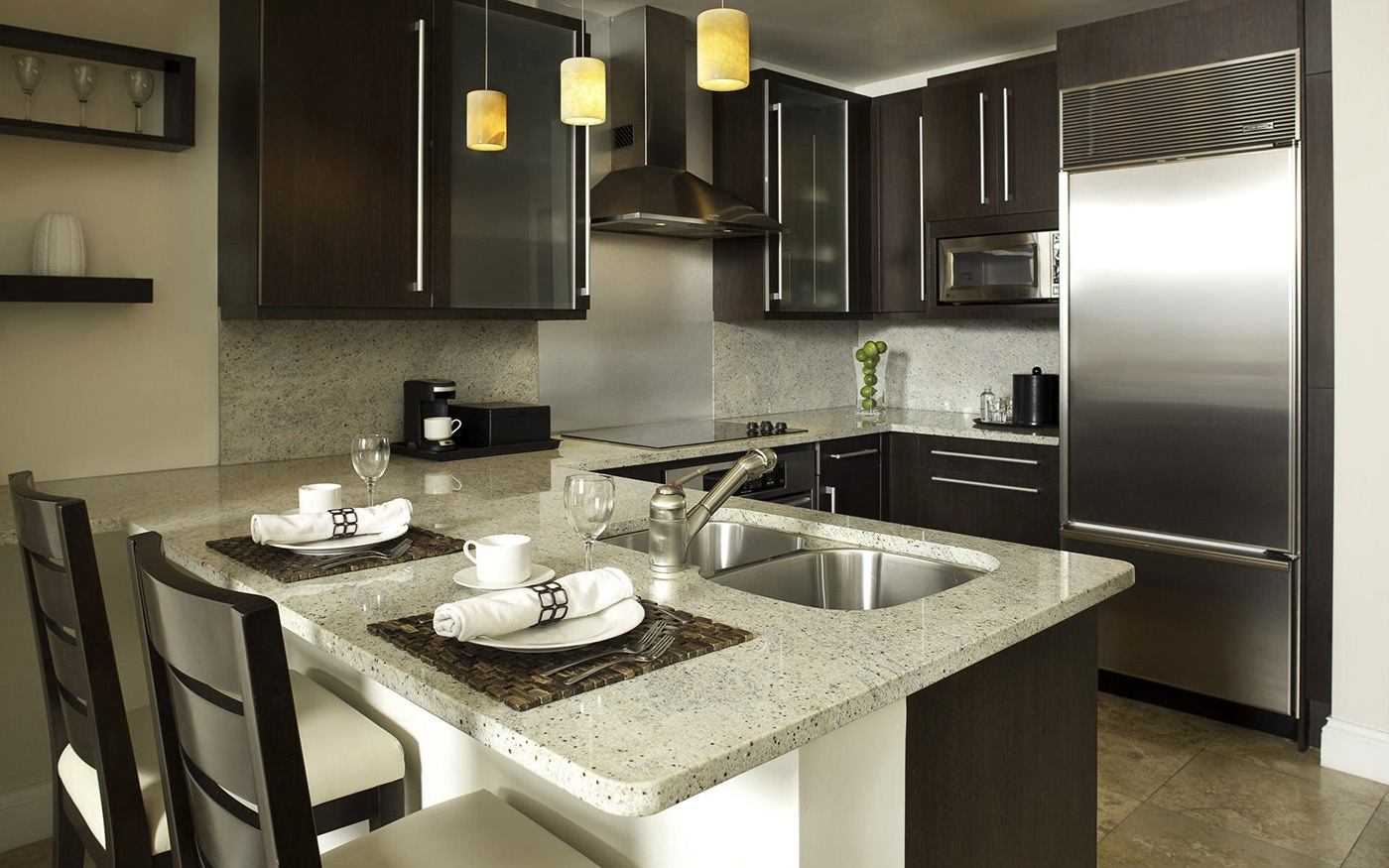
Very attractive, convenient and discreet is the division of the territory with the help of an island.
In a panel house, it is often impossible to redevelop rooms, but it is possible to install an arch instead of a door. This technique will help to visually expand the room and make it more functional.
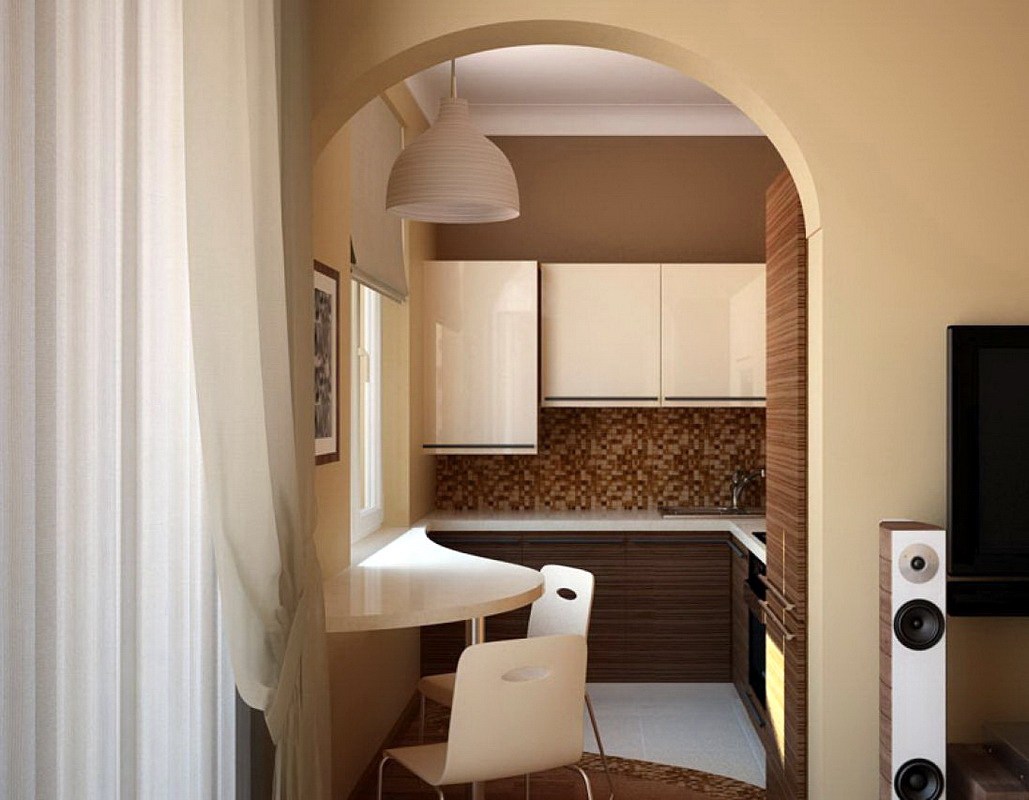
The arched passage to the kitchen can also serve as an excellent means of dividing the space into functional zones.
Note! If the kitchen goes into the corridor, then installing the arch will make it possible to use its area for kitchen furniture and appliances, for example, a refrigerator.
The choice of style of kitchen with pantry in a panel house
Nine-storey houses near the kitchen often have a pantry that can be used for interior design. In the niche of the pantry will fit a refrigerator, storage shelves, wardrobe or other furniture.
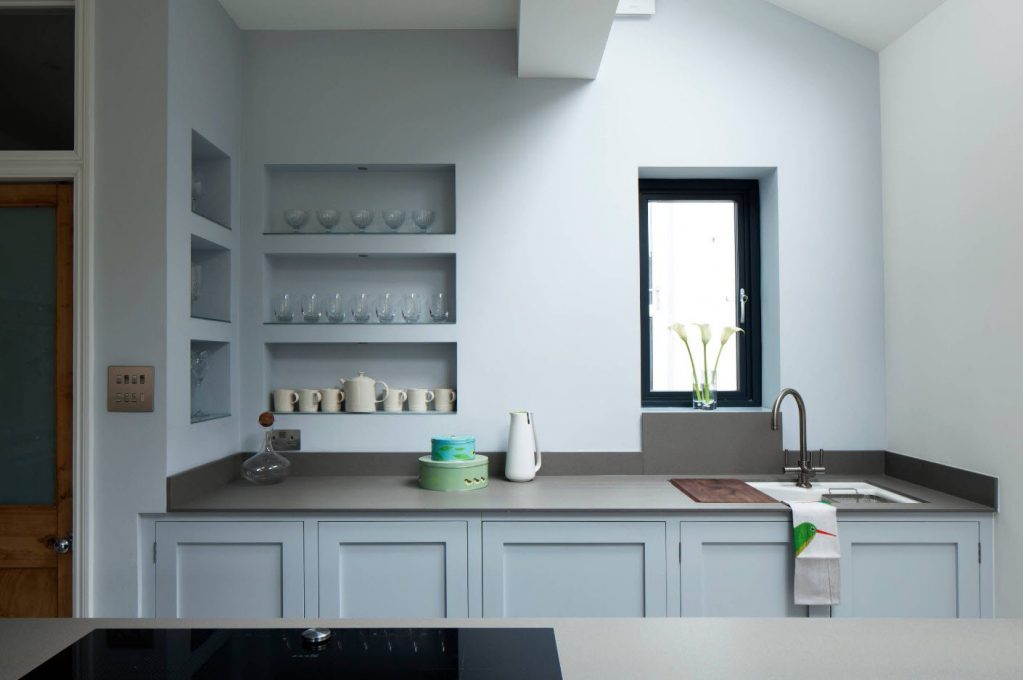
The presence of a pantry or a niche in the immediate vicinity of the kitchen is a wonderful opportunity to expand the space.
To make the kitchen in a prefabricated house look modern and fashionable, you need to choose the right stylistic concept.
Provence
Provence is often the best option for the kitchen, if other rooms in the apartment are decorated in a classic or romantic style. For example, in a two-room apartment in the Provence style, you can design a kitchen and a bedroom, and in a three-room apartment - a bedroom, a living room and a kitchen, so that the design of the entire apartment looks holistic.
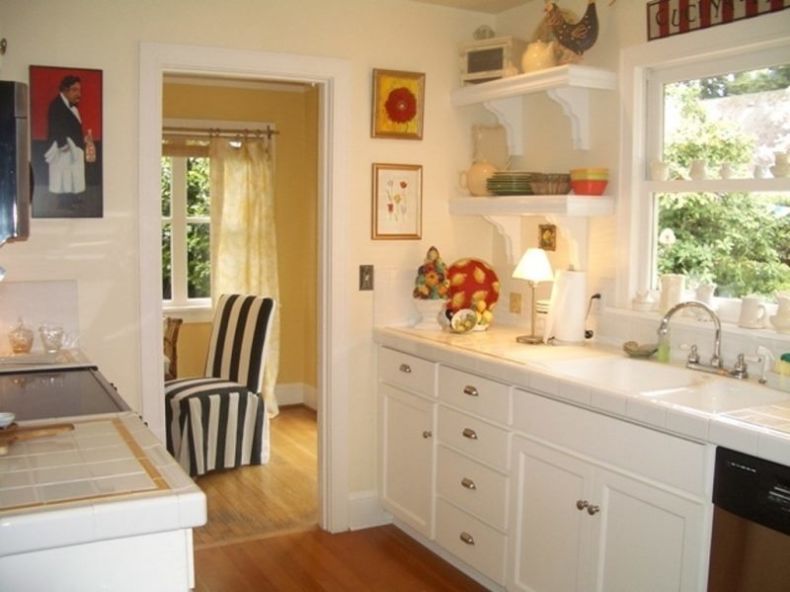
This style looks great in a small kitchen, because it is dominated by light shades.
So that the Provence style does not look too decorative, choose the most light furniture with elegant decor, pastel finishes and several noticeable, but small accessories. A beautiful chandelier and a bouquet of fresh flowers complement the decor.
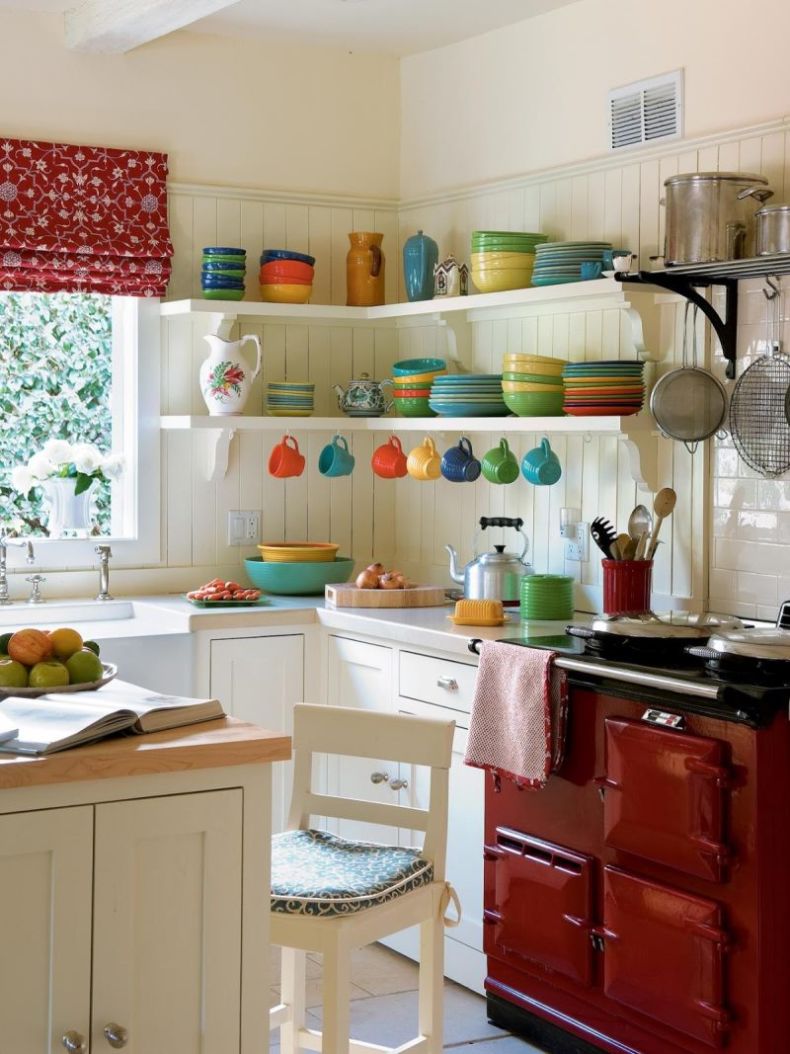
Decorate everything in this style, and you will get an unsurpassed interior of your kitchen that will never get bored.
Classical
The classic style involves simple, concise, elegant furniture in light colors of wood, built-in appliances that do not stand out against the general background, modest lamps of traditional forms.
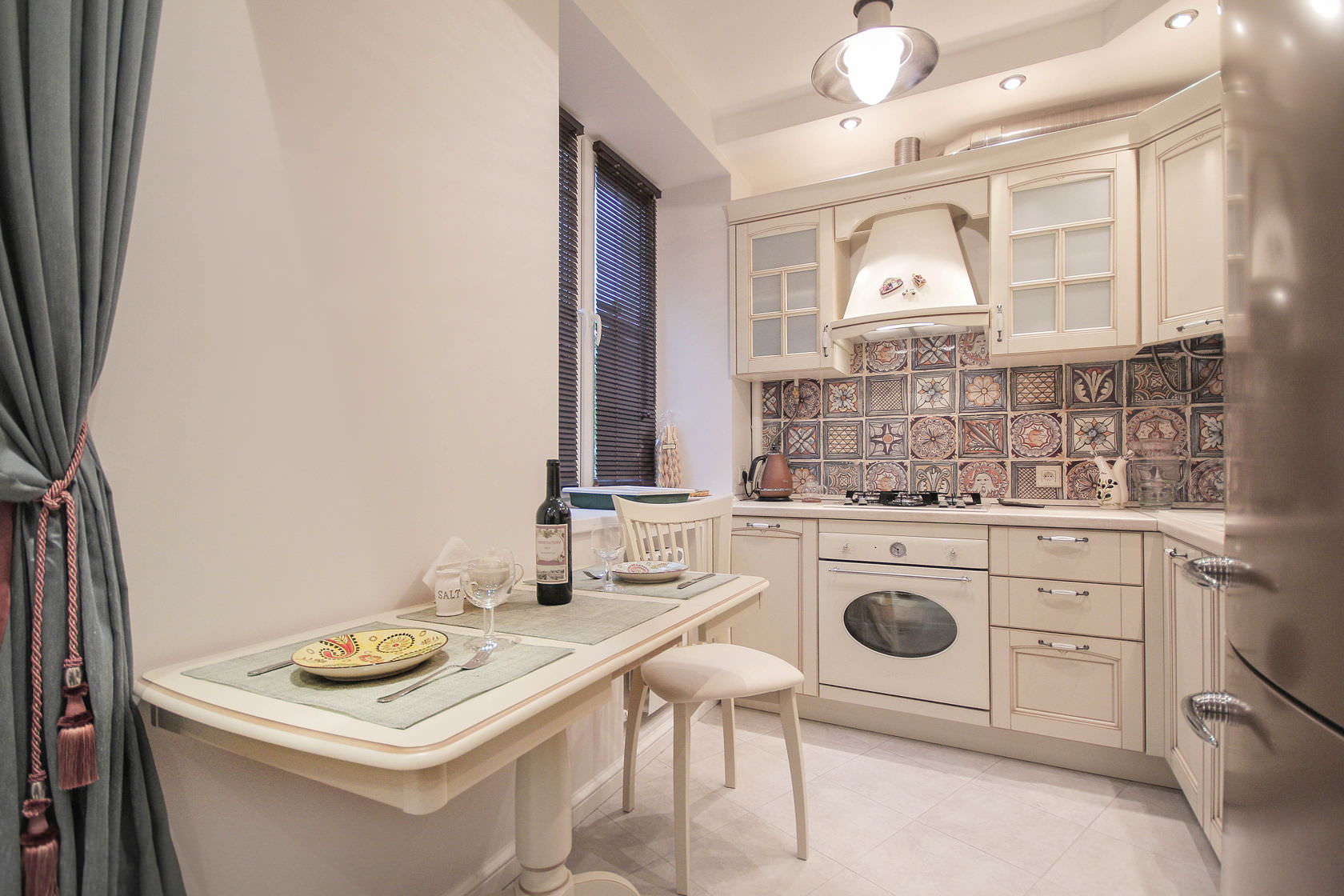
Classic is the best option for any apartment, even small one-room ones.
For the dining area, a set of a table and chairs in a classic style is suitable. Colors can range from cream and sand to brown and golden.
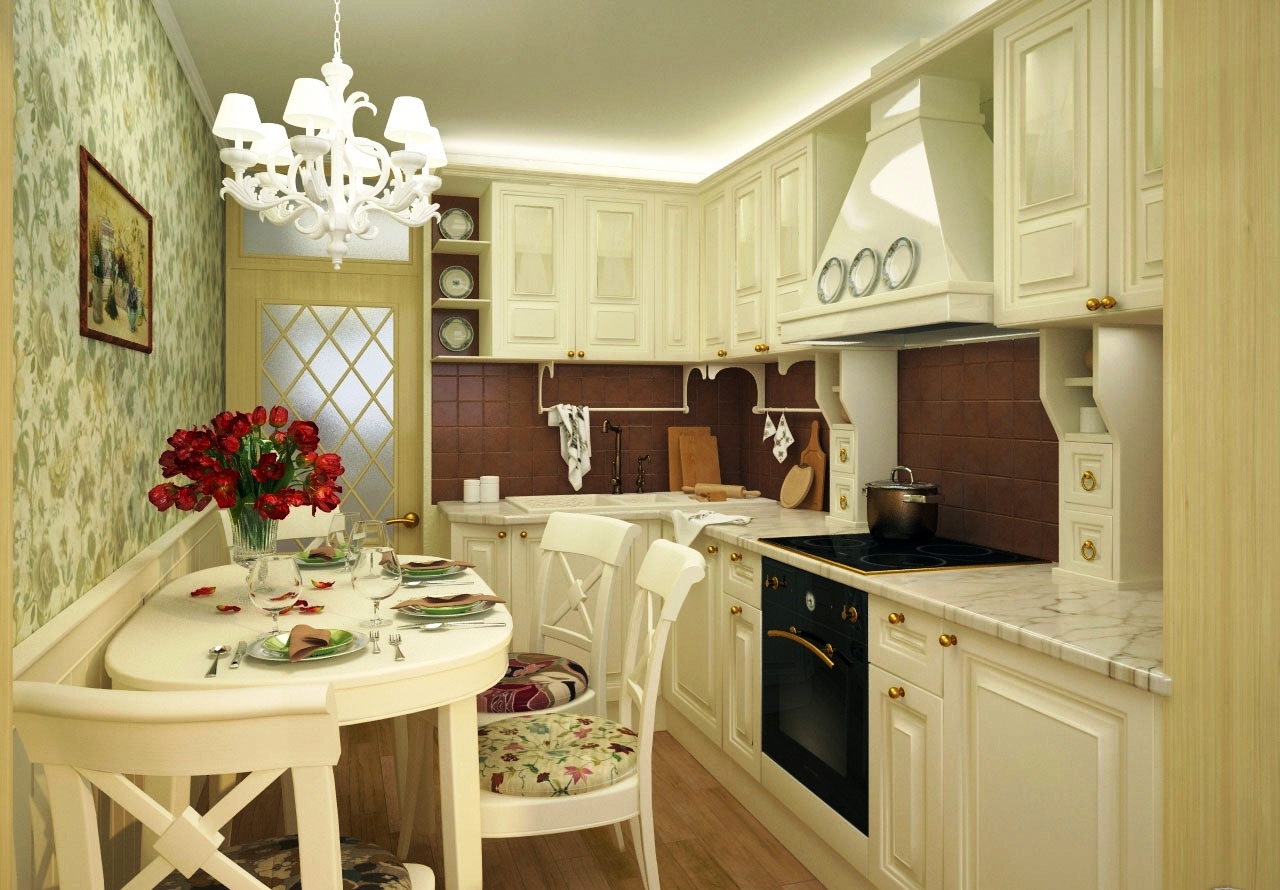
As materials, it is recommended to use wood, metal, stone, ceramics, glass.
Modern
Today, modern design is a novelty in interior design. Art Nouveau kitchen involves glossy surfaces, metal fittings, bright accents against a background of natural colors and shades.
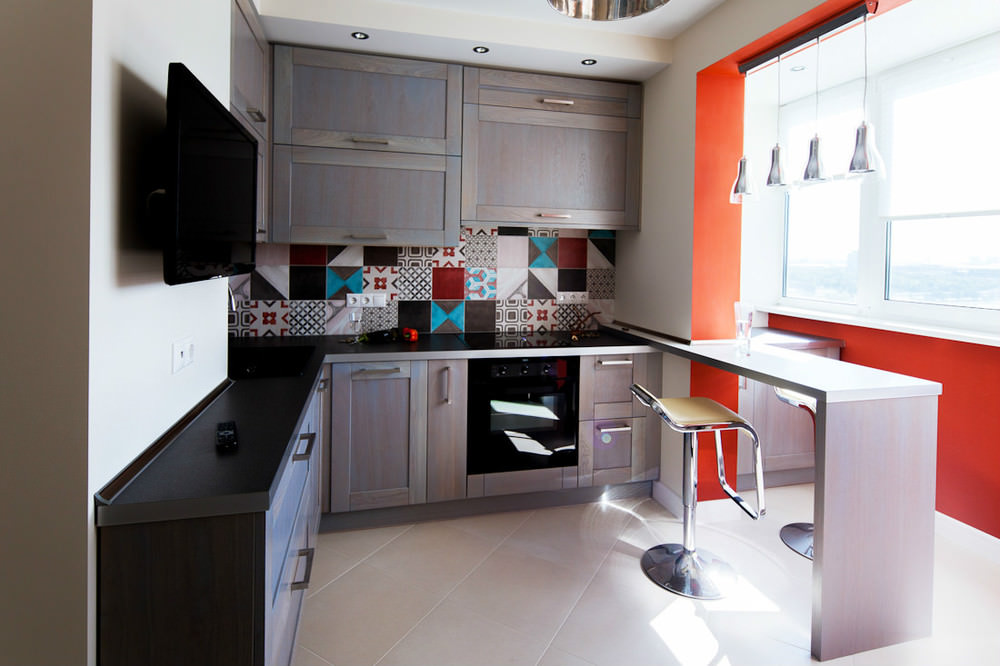
For many years now, the leading position has been occupied by the popular Art Nouveau style.
For a small area, the Art Nouveau style will be the best option, as it uses furniture of light or natural colors of laconic shapes with glossy surfaces that visually expand the space.
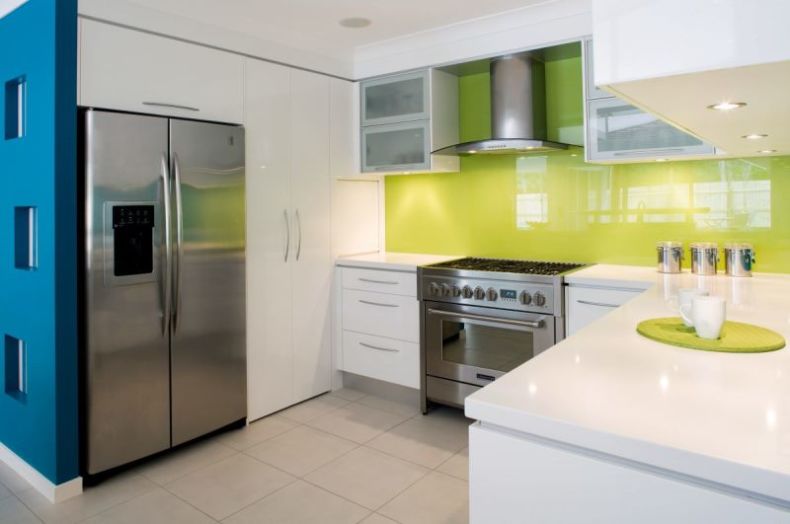
Colors in such an interior should be calm and discreet.
As accents, you can use bright bar stools in a modern design, as well as fresh flowers and plants in pots.
Minimalism
The best option for the kitchen in a typical house.Furniture of geometric shapes in neutral shades, a headset of appliances hidden behind the facades, light finish in basic colors, lack of textiles, extra details, decor, accessories - all this will not only make the kitchen as functional as possible, but also make it stylish and modern.
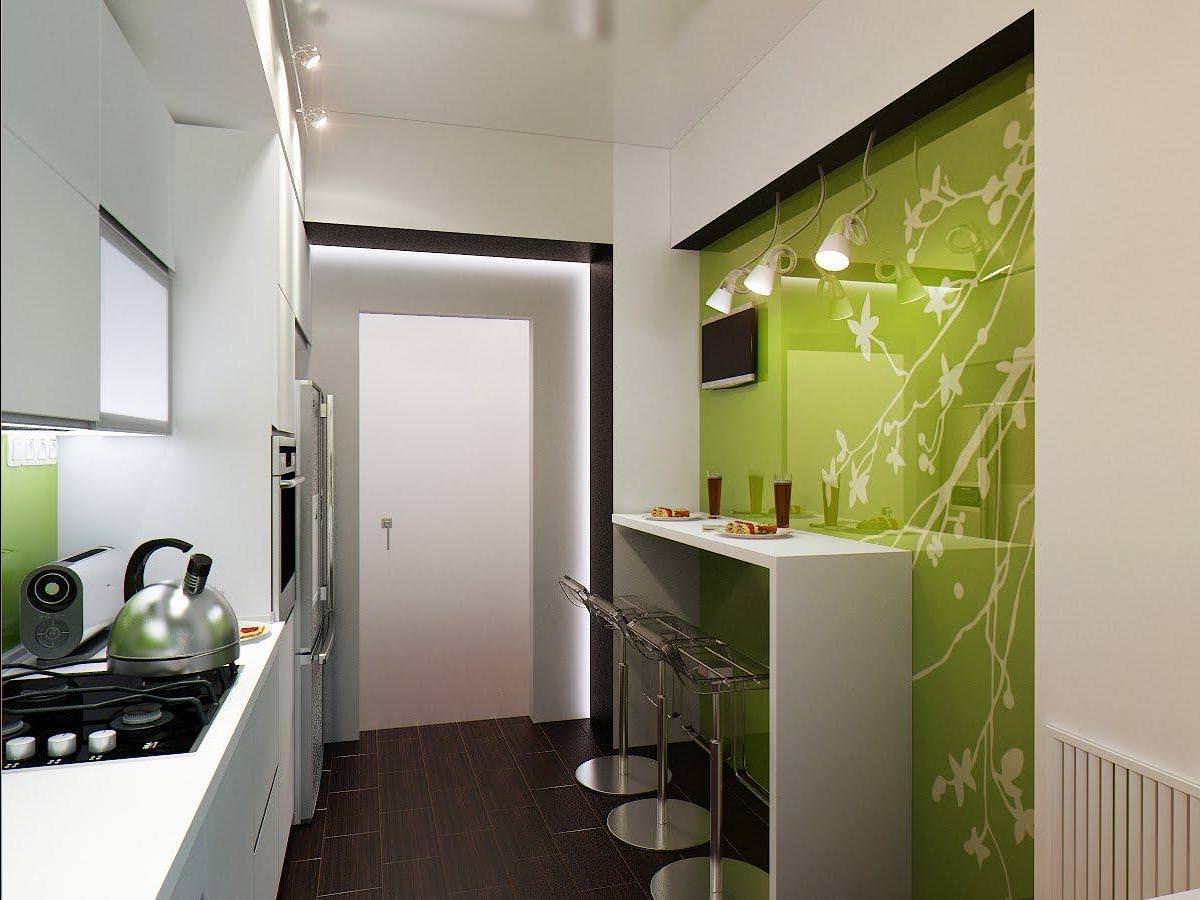
Such an interior should contain only all the most necessary details.
It is important to use every inch of space. A pantry or a niche will be an excellent place to place a refrigerator, and a windowsill - to continue the working area.
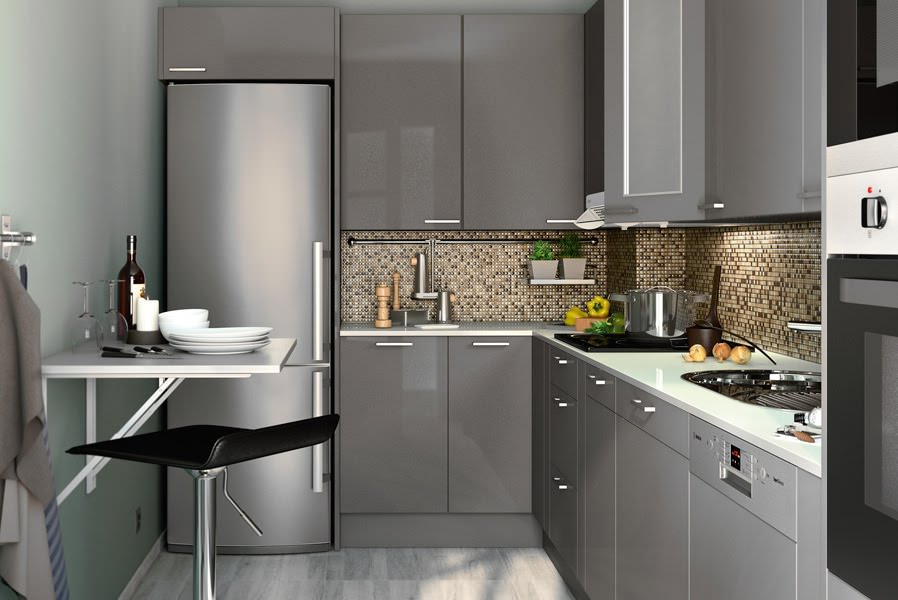
As a dining area, you can choose a transforming table or a small bar counter.
Important! The optimal bar is the option with a reclining worktop to save even more space.
Japanese style
Oriental themes are back in fashion, and therefore, kitchen design in the spirit of Japanese films will be the best choice. Small apartments, houses and rooms are not uncommon in Japan, and therefore you can easily use their ideas for repairs in a panel high-rise building.
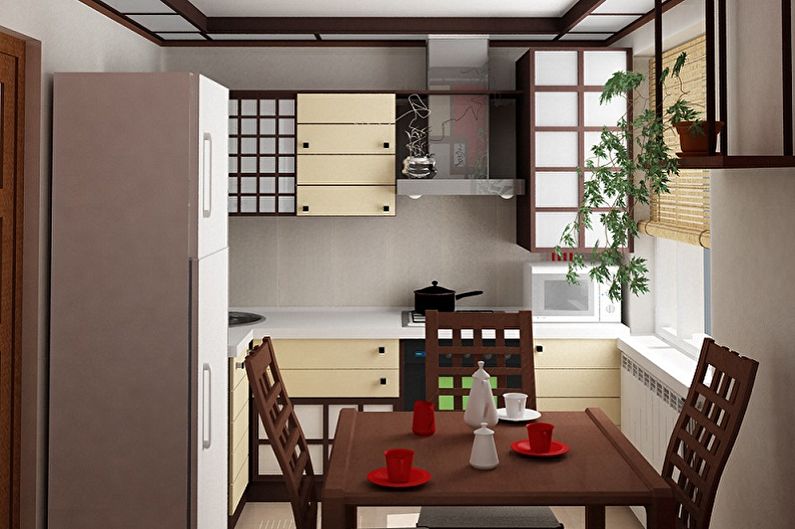
In the photo of real interiors, the Japanese version of the design looks fresh and trendy.
If there is an opportunity to abandon wall cabinets and bulky cabinets, then this will be an excellent step towards Japanese minimalism. Only the necessary equipment, a small table as a dining room, bamboo blinds, a simple two-tone design - all this will make the atmosphere authentic.
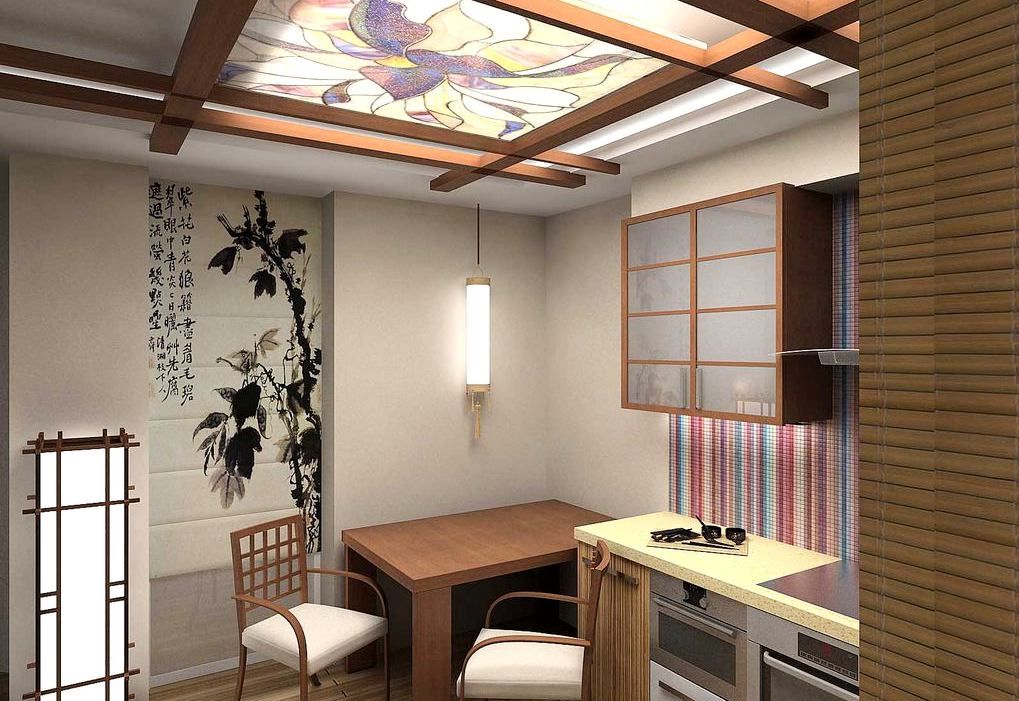
The Japanese style uses a minimum of furniture to maintain maximum free space.
Modern styles
Scandinavian, loft and other urban styles suggest the functionality of the environment, a minimum of decor, the use of natural materials, which can be successfully used in the design.
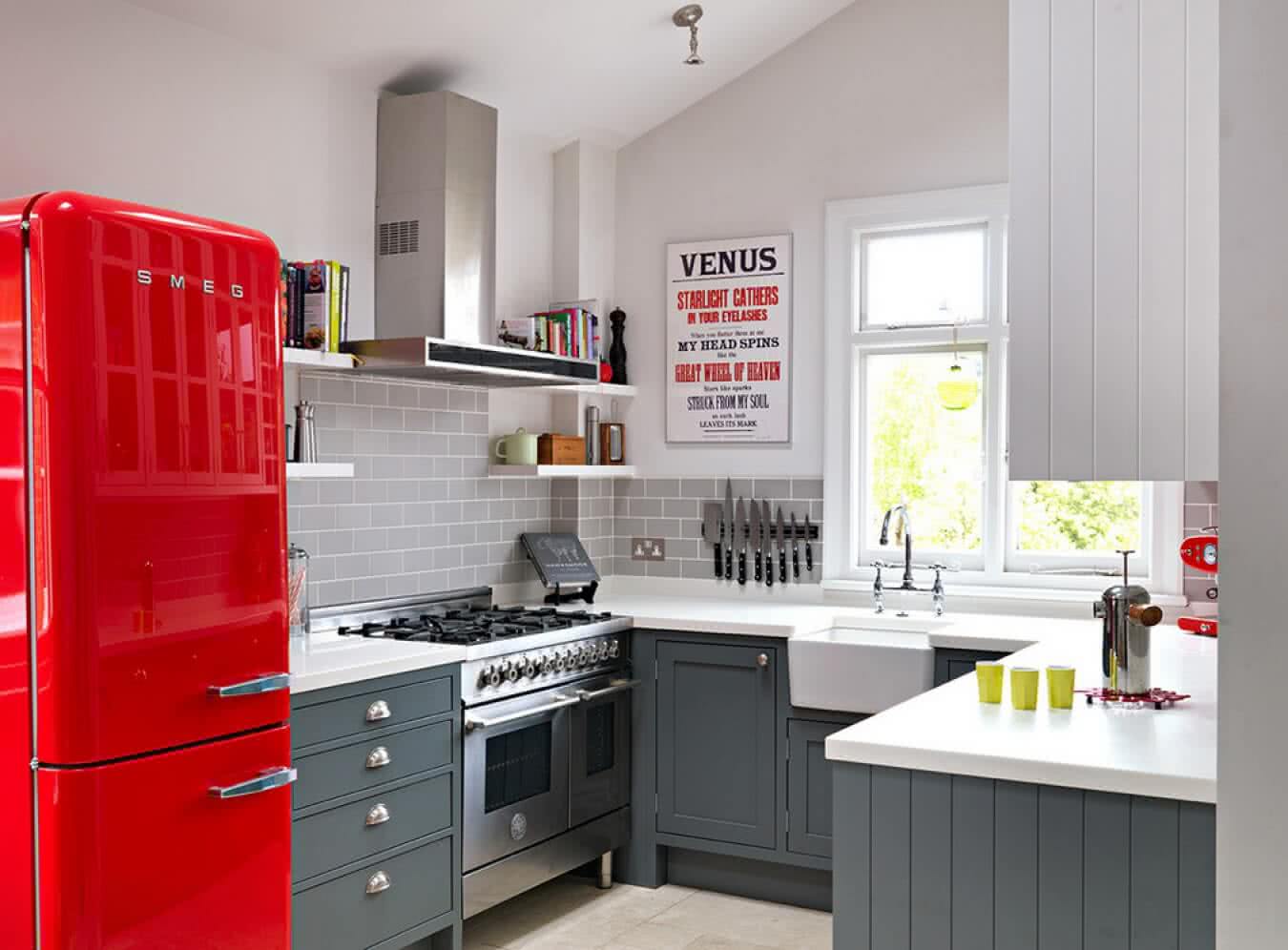
In a small kitchen of 9 square meters. m. You can put a light diamond-shaped tile, finish the walls with white plaster, and an apron with imitation of masonry or brickwork.
Choose plaster or wallpaper for painting in bright colors, laminate or ceramic for the floor, tile or plexiglass - for an apron to make the kitchen spacious and modern.
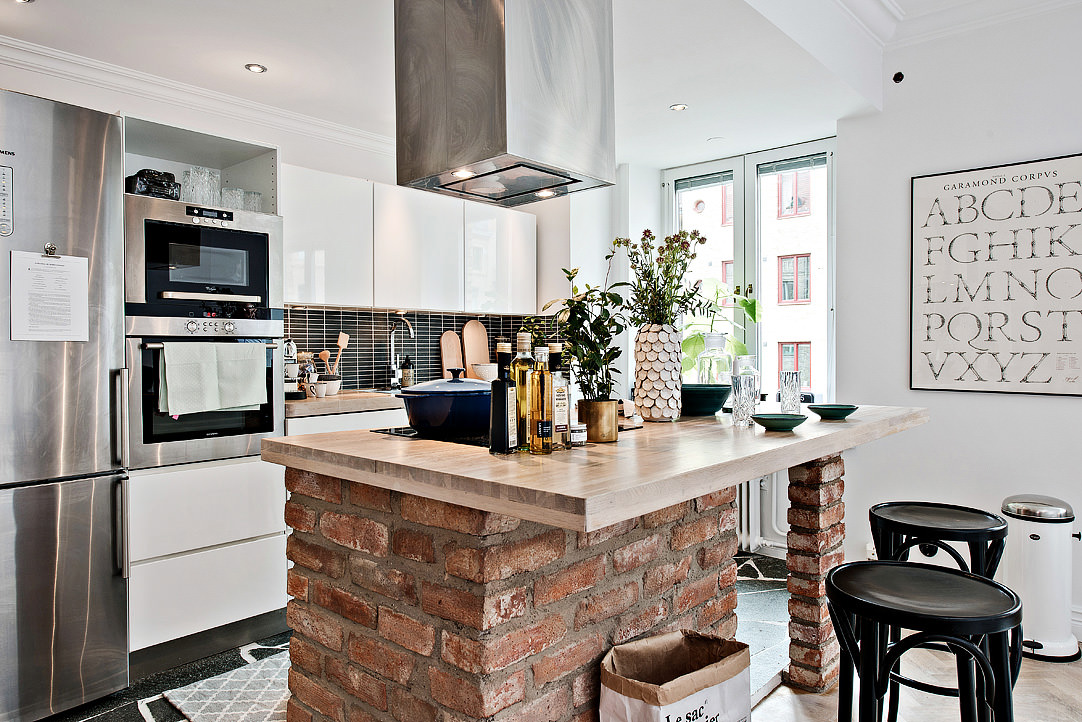
Against the background of cream walls, you can put a light beige shade set with glossy wall cabinets.
Color solutions for the kitchen in a panel house
To make the room visually larger, it is recommended to choose a light or neutral color scheme for interior decoration and furniture.
Suitable colors and shades:
- beige;
- peach;
- light yellow;
- sand;
- cream;
- light brown.
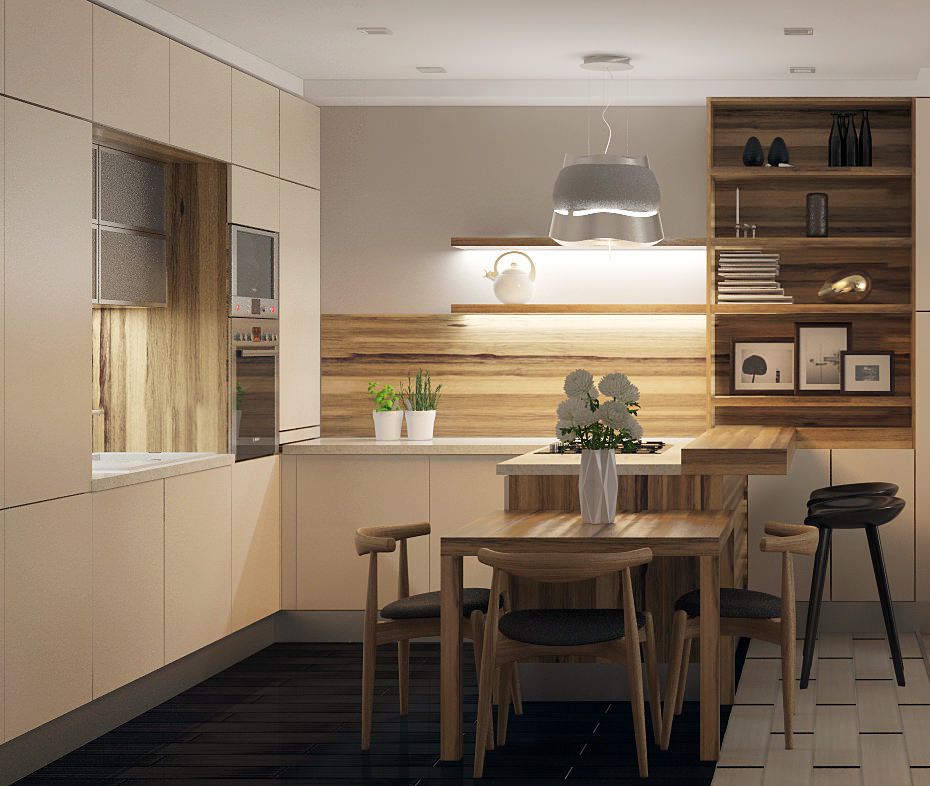
You can also use neutral white and gray as the main shades of the finish.
A small kitchen in a panel house can become a platform for the implementation of modern ideas on interior design. Even a few square meters you can create a stylish and functional interior, if you take into account the advice of experts.
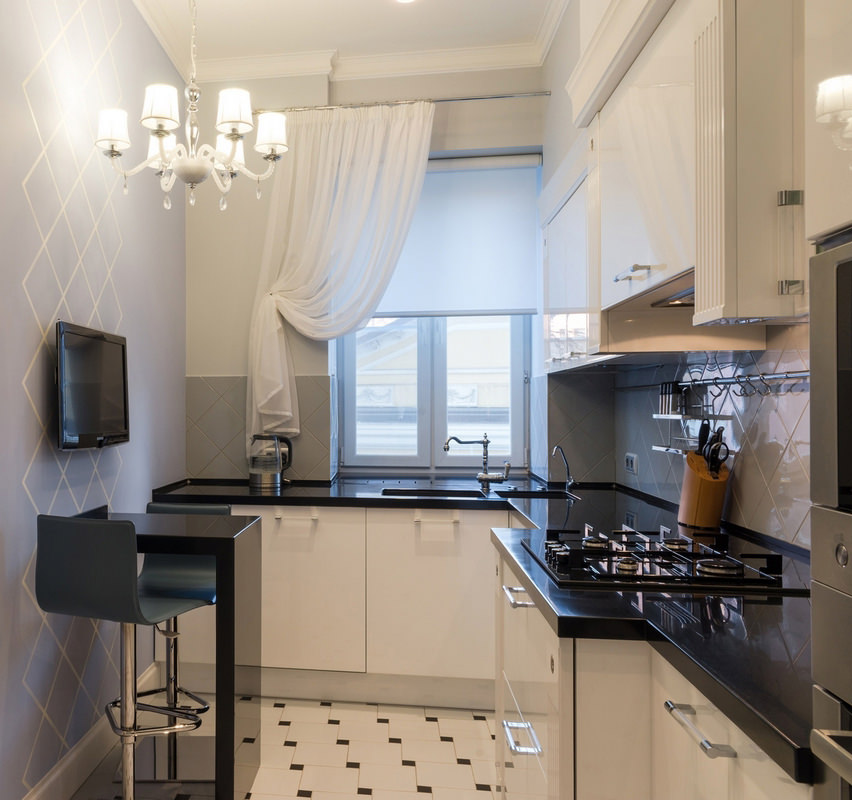
You have the opportunity to get rid of the pattern in the kitchen, and get a place with an interesting and functional design.
VIDEO: Overview of repairs in the kitchen in a panel house.
