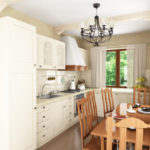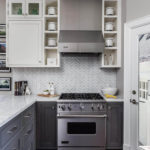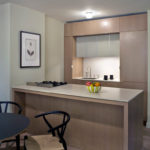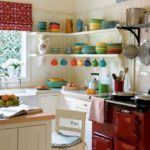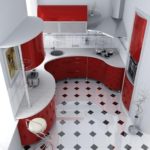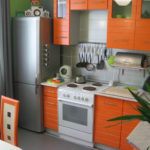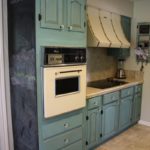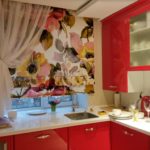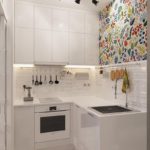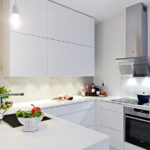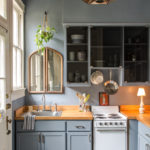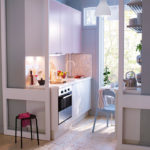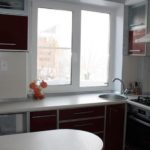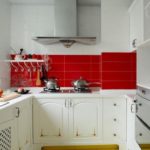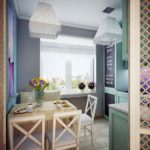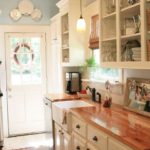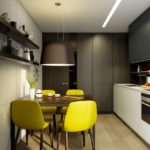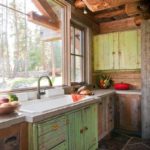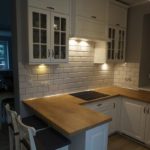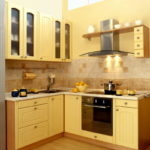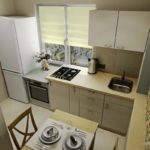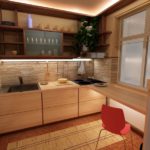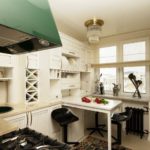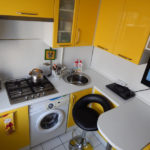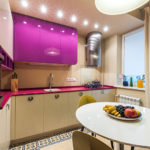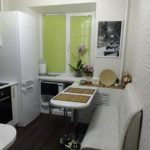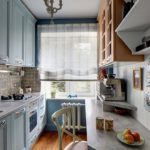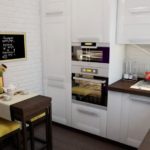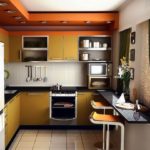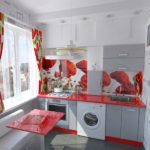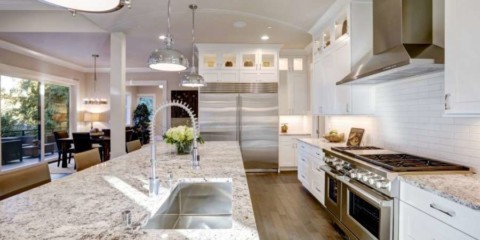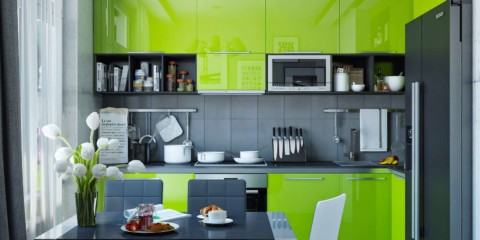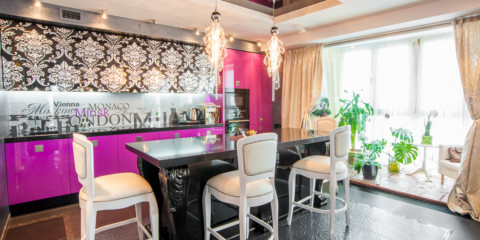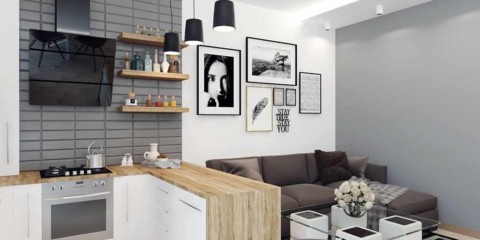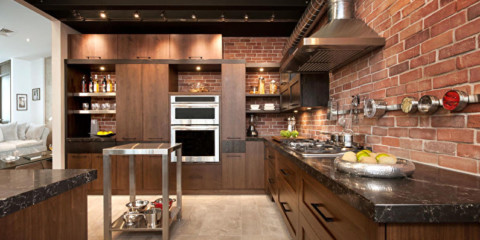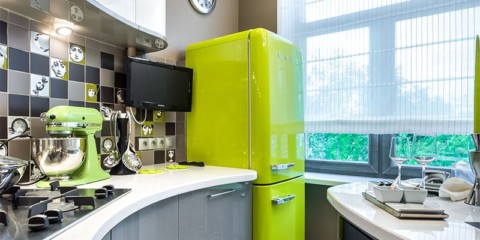 Kitchen
How to place a refrigerator in the interior of the kitchen
Kitchen
How to place a refrigerator in the interior of the kitchen
The compact "Khrushchevs", in which most Russians live, are not characterized by spacious rooms and enough space to "turn around". And if you are the owner of such an apartment, do not despair. After all, modern fashion dictates its own rules, and in 2018, compactness and functionality are trending. So, in today's real estate market there is a demand for apartments with a small quadrature. And the question arises before the owners: “How to properly and advantageously equip a new living space so that the space-limited rooms seem larger?”
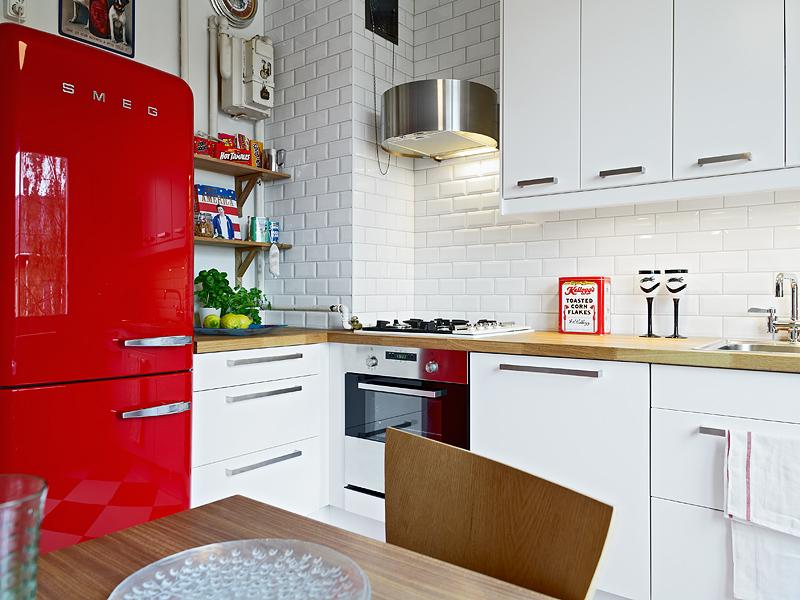
A small kitchen will be beautiful and comfortable, if you approach the repair wisely
This problem is especially acute when decorating a small kitchen. After all, this is an area for cooking, receiving guests and relatives, eating lunches and dinners. And to be completely honest, many people spend a lot of time in the kitchen. And in order to conduct it with joy, it is necessary to give the room coziness and aesthetics. Variations in the design of the kitchen range from the most extraordinary to the familiar classic styles. But it is only important that the functionality of the room, the convenience of cooking, the comfort of rest and the aesthetic beauty be preserved. It seems that in your little house this is not feasible? Take your time with inferences.
Design Ideas: Tips and Tricks
Content
The stereotype that a small kitchen is not at the same time functional and cozy has long been refuted. You just need an individual approach to the design of the room, and unique tips and tricks will help you in this!
- White is your best friend. The secret of this color is that it reflects light rays, making the kitchen visually spacious. If you select furniture to match, it will give the impression that the room has no boundaries at all. But do not forget about the bright accents, otherwise the kitchen will turn into a kind of dental office or just a medical room. Combine bright colors in small details, white furniture textures and light.
- The kitchen is in the shape of the letter "G." The most optimal solution for a small room is to plan the kitchen set at a right angle. The bottom line is that this principle uses two walls and their common angle, creating the “working triangle” zone, where the stove and refrigerator are located. At the same time, there is enough space for the dining table.
- Do not forget about the redevelopment. This method, though, makes repair more difficult, more problematic and more expensive, but as a result you get a completely different and new result. Using zoning technology, you simultaneously combine and separate two rooms, increasing the area.
- The minimum number of colors. The color spectrum includes a huge number of shades. And to embody all of them in the design of the kitchen is not worth it. This will be an indicator of bad taste and lack of a specific style. Stay tuned for a maximum of two or three colors that work well together. Bright and dark shades can also be used, but in small quantities and only in the role of accents.
- Built-in appliances. A practical option for saving space is not to use stationary equipment. Choosing built-in ovens and dishwashers, you save a few centimeters and get the effect of "solidity" of the entire kitchen.If there is very little space, choose a stove with two rings instead of four, as well as a more compact dishwasher and refrigerator.
- Sheathing mirrors. A very ingenious technique when the walls are faced with a mirror coating. Reflecting, the room visually doubles. An excellent effect on the result, which we achieve.
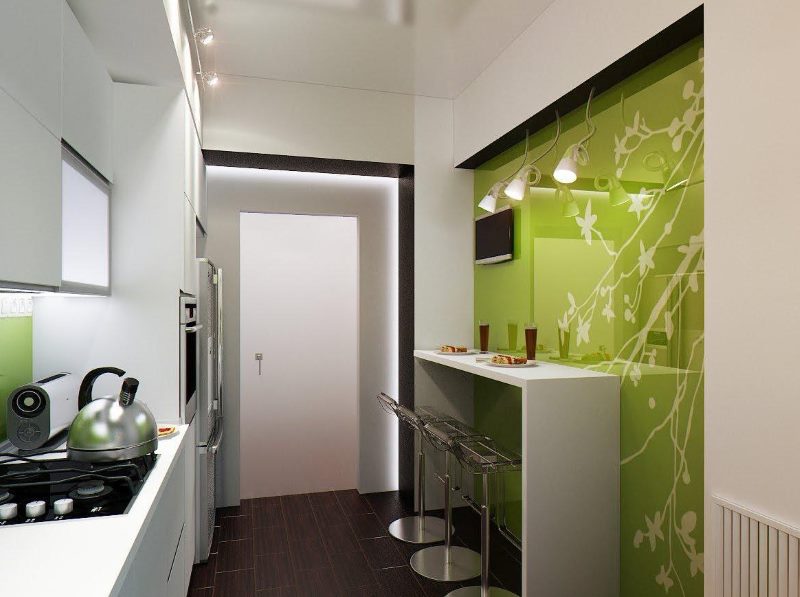
A successful design decision - the use of a bar instead of a dining table
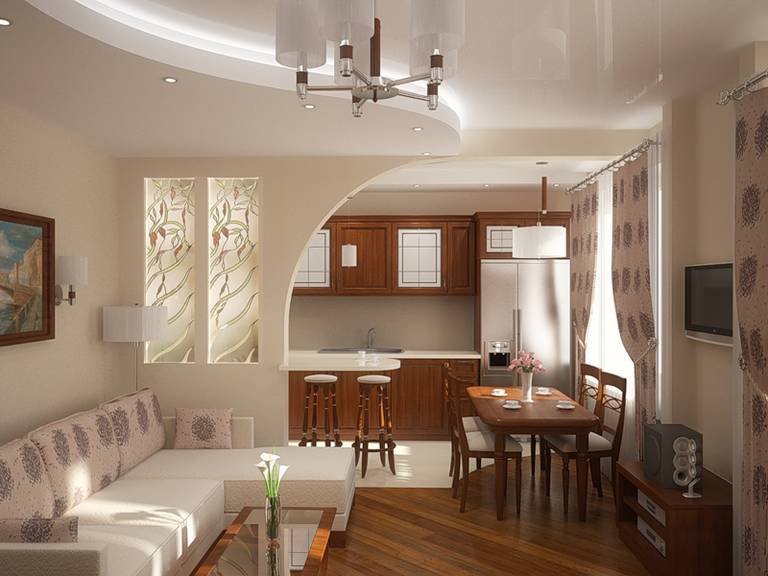
Think about connecting the kitchen to the living room if they are separated by a light partition
Lighting in the interior
The secret to visually increasing the area is also in the lighting. So, to make the kitchen as comfortable as possible, you need to properly build the light. He should not cut his eyes, not be too cold, and not create contrasting shadows that narrow the room. The standard formula: “central lighting (chandelier on the ceiling) + lights on the headset” - will become a complete fiasco in a small kitchen.
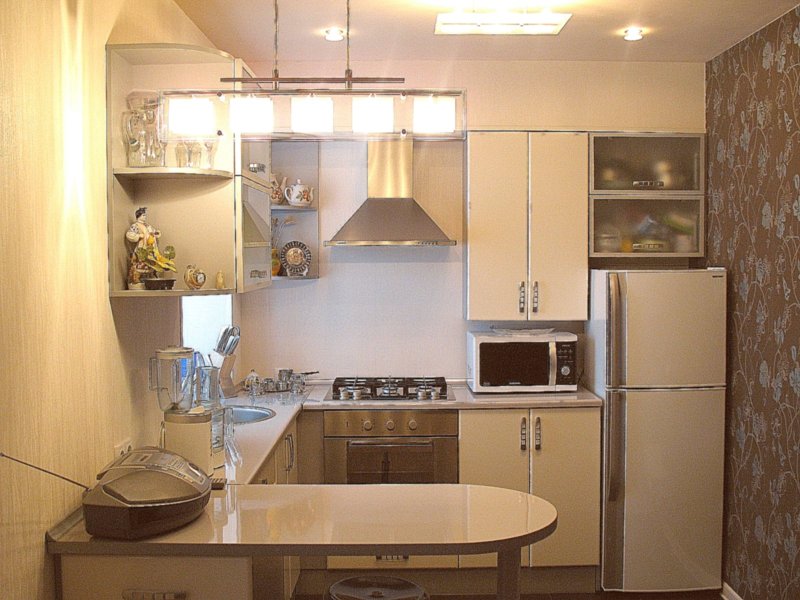
There should be a lot of lamps, and for better illumination you need to use glossy facades
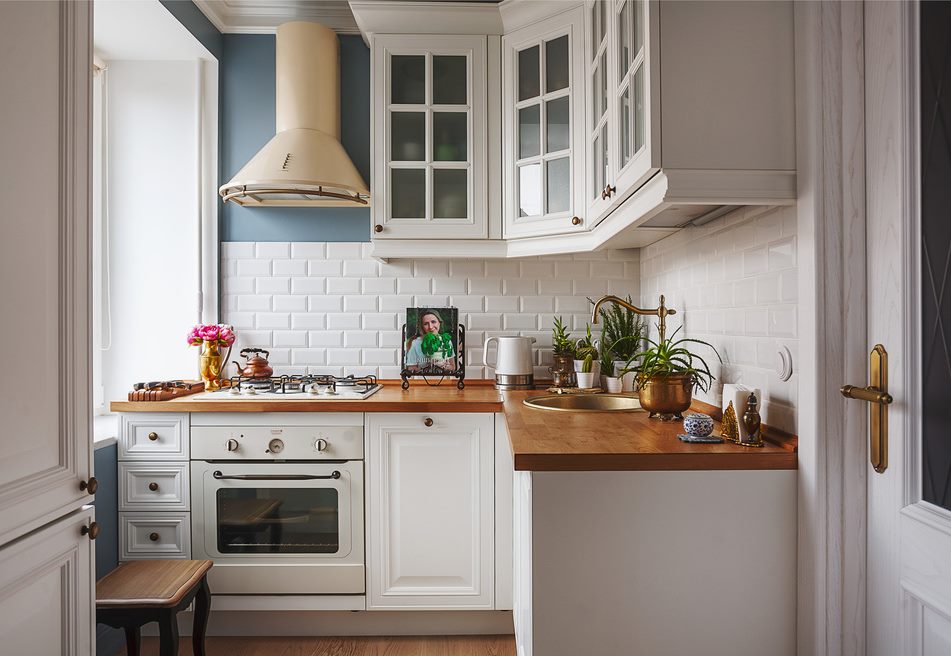
It is better to leave a small window without curtains to provide maximum illumination with natural light.
It is advisable to use point sources of light: such as wall sconces or ceiling spotlights. The resulting soft light effect will not irritate the eye, but will make a drop of comfort. But if you still decide to install a chandelier, then the most advantageous placement is above the dining table to a height of about 70 cm.
Common design mistakes
Since space is limited, and you need to use every centimeter to the maximum, it is important not to make a single mistake in the design of a small kitchen. One of the most common is the misuse of kitchen cabinets and drawers. Shelves of the open type, where you can see everything that is put on them, do not always look good. In most cases, they are simply forced by unnecessary things and look far from aesthetically pleasing. Prefer hanging cabinets and drawers. So there is enough space to accommodate all the kitchen utensils.
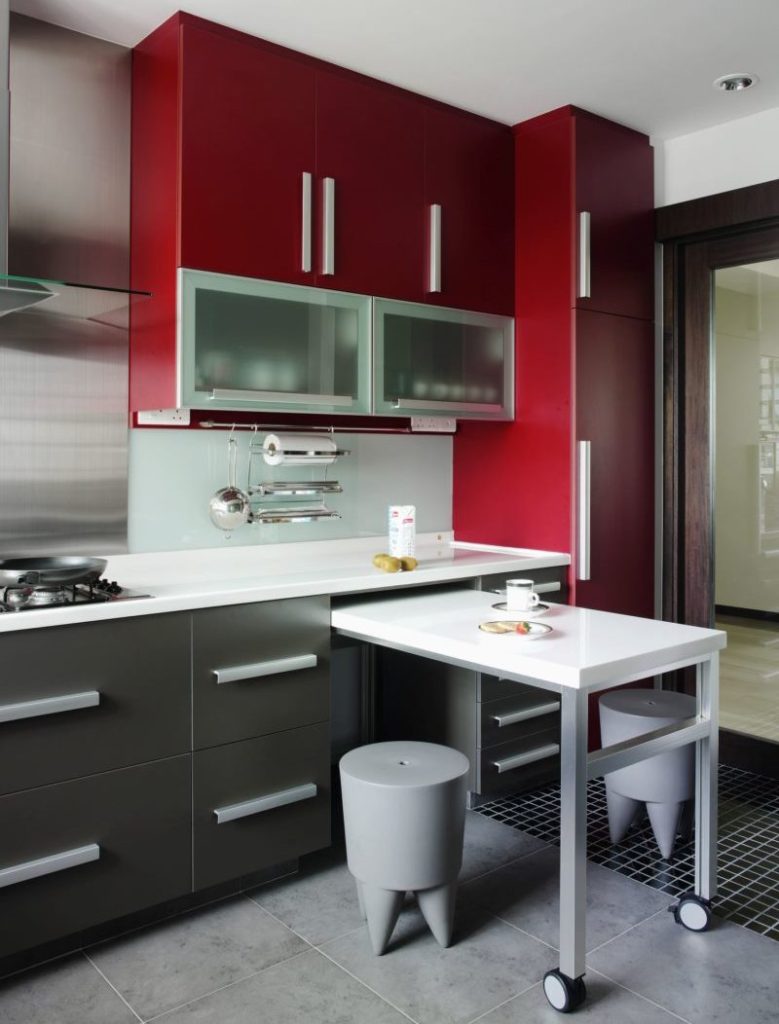
Very comfortable pull-out table
Another mistake: ignoring folding furniture. Most do not even want to look towards such tables and chairs, but in vain! Even modern designers recommend using folding furniture for small kitchens. It looks modern and stylish. Also, do not clutter up the daylight with heavy curtains. Give preference to light tulle, blinds or Roman curtains on your windows.
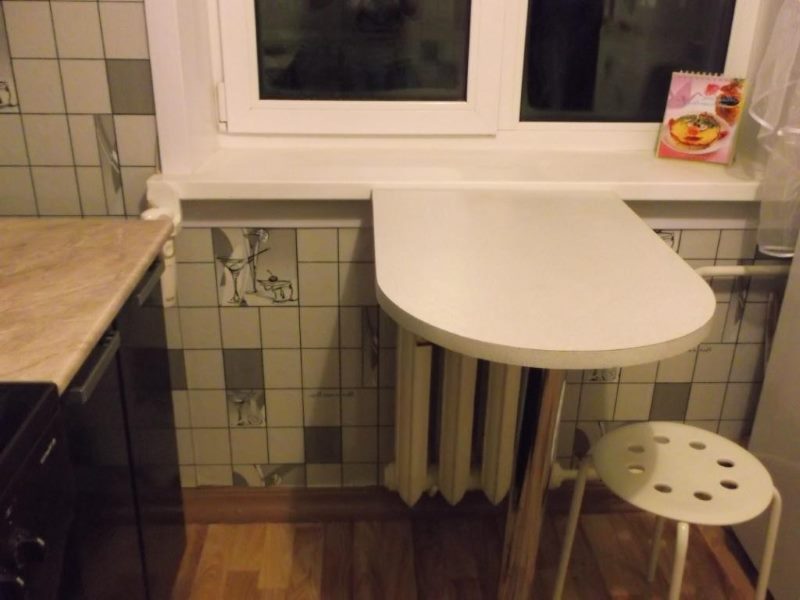
Table-window sill in the kitchen in Khrushchev
Tip. Do not forget about the windowsill! It can be used to advantage. For example, combining it with a countertop, you will increase the area of the dining table. Another option: turn the window sill into a bar counter.
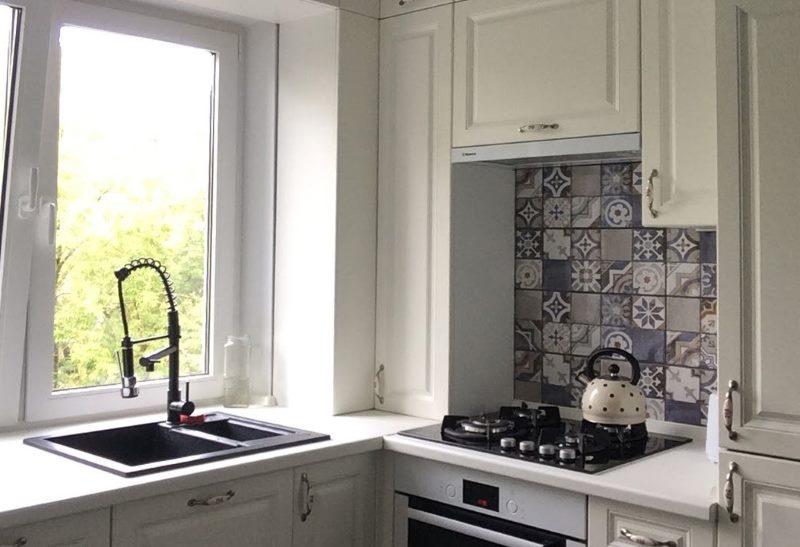
Using the window sill, you get an additional work surface
The mistake is the use of one color in the design of the kitchen. The plain interior of a small kitchen is not only boring, but also uncomfortable. Dilute the room with bright elements and vibrant colors. But you should not overdo it with the decor. This is also a common mistake. So, the effect of disorder and sloppiness appears. And do not experiment with textures. Exactly, like flowers, there should be a maximum of 2-3, and they should be in harmony with each other. Do not forget about these stupid mistakes, and try to avoid them.
Household appliances in a small kitchen
The choice of household appliances is always difficult, because any equipment should be of high quality and serve as long as possible. The process of choosing appliances for a small kitchen is even more complicated. Since in addition to the previous characteristics, it should be compact and roomy.
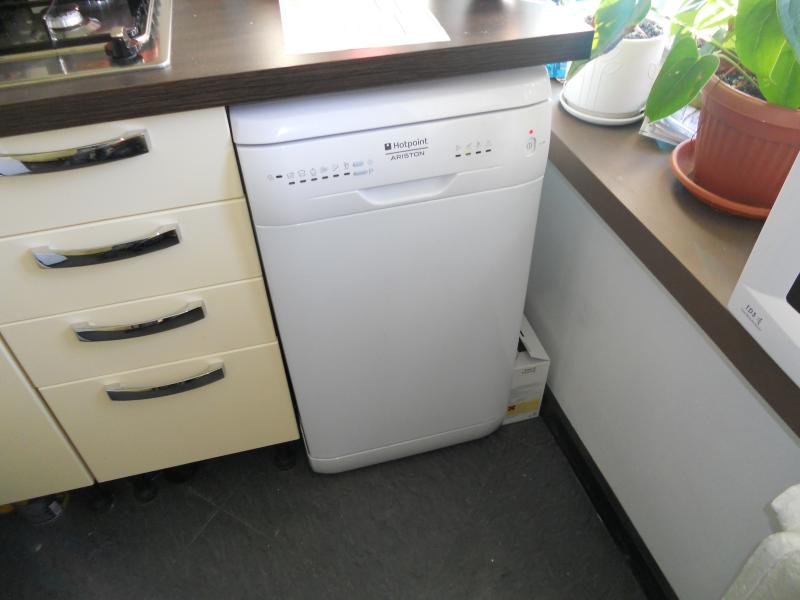
Narrow household appliances are in fact not much inferior to large-sized counterparts
Stay on the built-in ovens, dishwashers. Their sizes should be half the standard. For example, in a conventional 4-burner cooker, the width is 50-60 cm.You need to purchase a 2 burner plate, about 30 cm wide. This approach will add about 30-40 centimeters to your work surface. Dishwashers are the size of a microwave. A large volume of dishes cannot be placed in it, but you save space again.
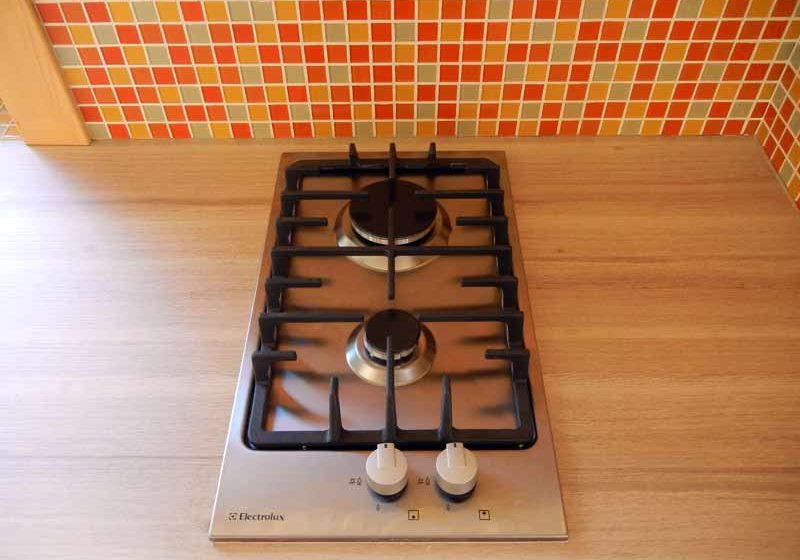
The two-burner panel will take up a minimum of space and quite suit a small family
An excellent option would be a combined technique. An example of this is an oven with microwave functions, a slow cooker as a double boiler or a bread machine. Let's move on to small household appliances. First, think about whether you really need a crock-pot, a double boiler, a coffee maker, a bread machine? They have large dimensions, and as practice shows, they are not used much in the kitchen. One must give up something. Of course, you need to purchase a kettle and a microwave, and everything else is at your discretion. We offer basic tips for choosing household appliances to save space in a small room.
Choose a style
Most often, the owners seek to update the repair - to re-stick the wallpaper, update the furniture, replace the floors. That is - to "bring beauty." But few decide to remake their kitchen to a certain style. After all, it can be long, tiring and most importantly - costly. Every detail needs to be thought out in a certain style, to think about materials and shades. But the result is worth the effort. A kitchen in a certain style is beauty and, above all, originality.
Starting to design a room in a certain style, you need to choose not only color and furniture, but correlate them so that in the overall picture everything looks “tasty” and harmonizes with each other. Now hundreds of styles are known, one of which you will definitely like.
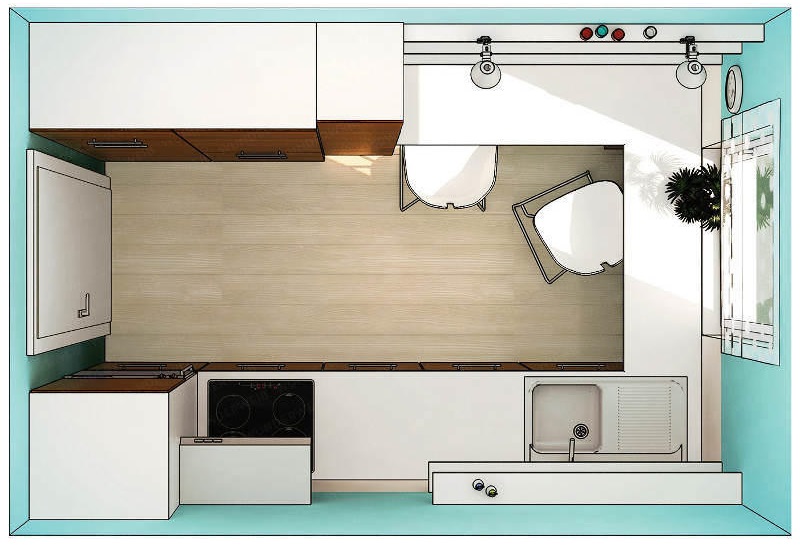
The most suitable layout for a small kitchen
Once you have made your choice, start planning and sketch. Think over an action plan. You can even turn to an expert if you understand that you can’t do it yourself. Only after everything has been thought out, you can buy building materials.
Scandinavian style
This style bears its name from the homeland of origin - the Scandinavian countries. Characteristic features: conciseness, functionality, aesthetics. The palette in this style uses only light cool tones and natural light. Partially used wooden elements and textures.
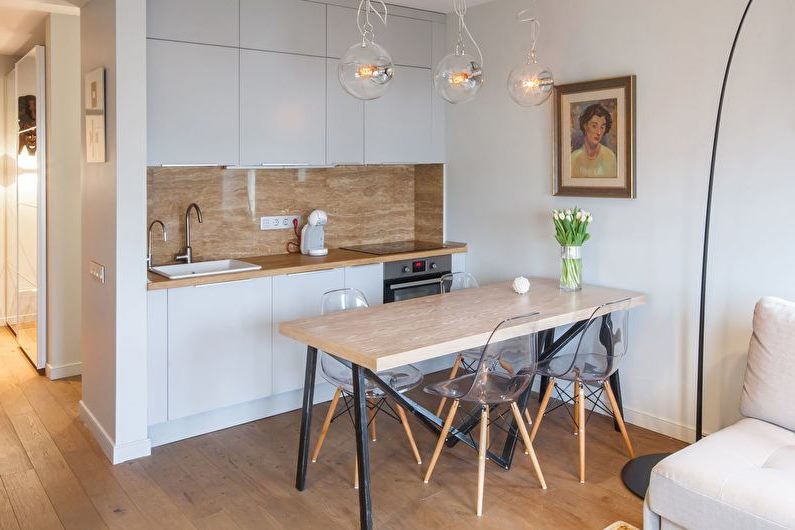
Light finish, minimal decor - a great solution for a small kitchen
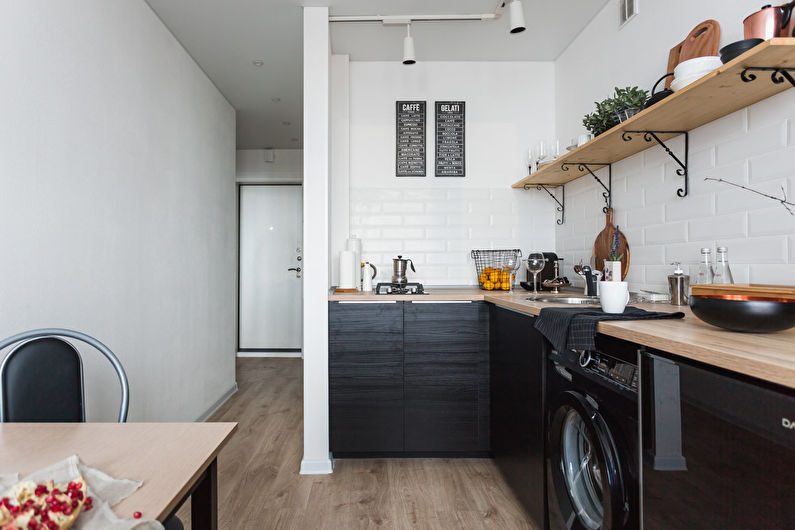
The lower cabinets can be selected in black, so that less dirty
Choosing the Scandinavian style, you get a strict and bright style, at the same time endowed with homeliness. The predominant white color and the absence of bulky curtains visually expand the kitchen. The Scandinavian style is not only natural, but also correctly selected artificial lighting. Create accents from wooden textures on fixtures and upholstered furniture. The main rule of style: all elements of the interior of a small kitchen should be strict geometric shapes.
Country style
Country is a style that goes far into the past. It reflects the life of peasants who loved to farm. Old life is its main feature. In the country style, wooden furniture, antique or artificially aged dishes, the presence of suitable elements that symbolize rural life predominate.
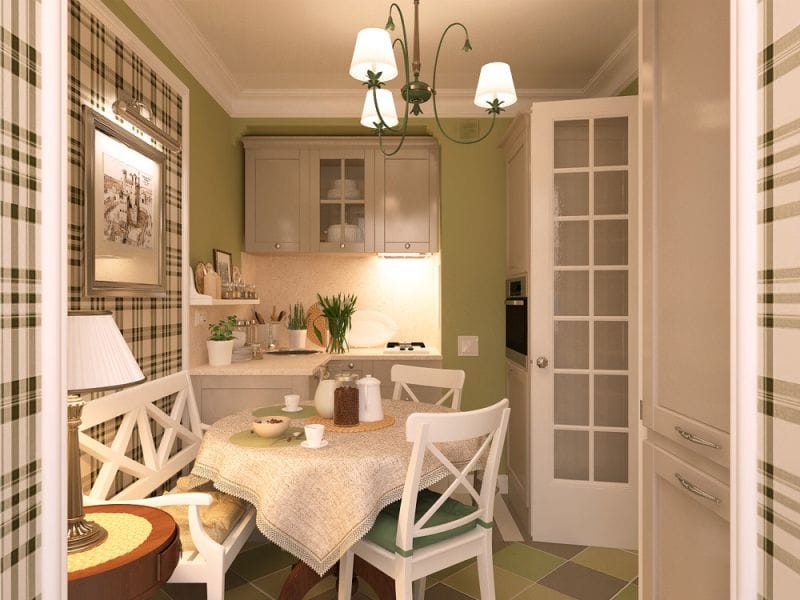
There are a lot of natural materials and do-it-yourself things in a rustic style.
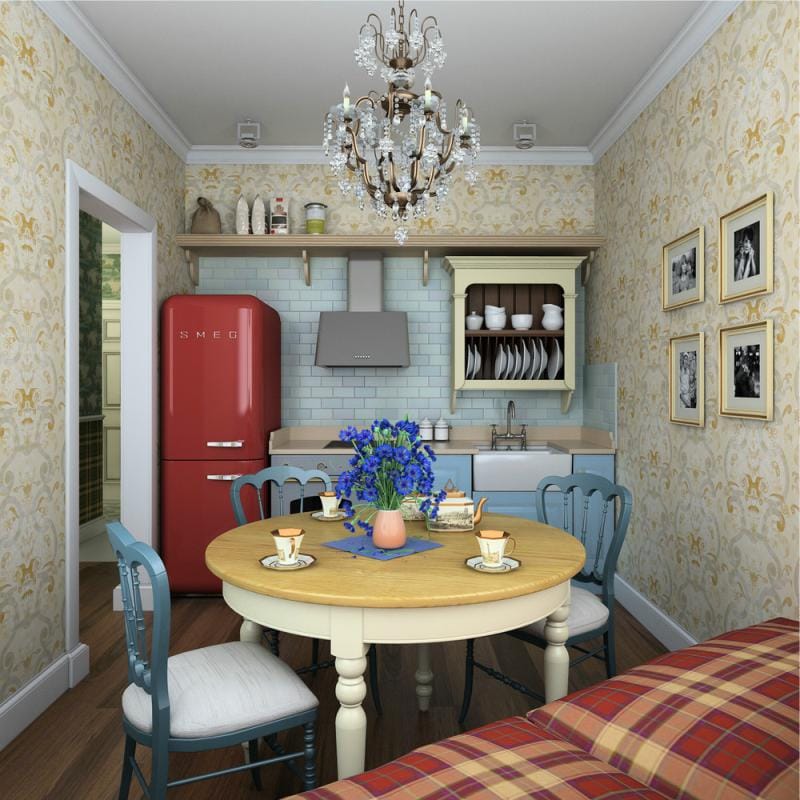
Open shelves, vintage furniture and retro appliances are welcome.
The light in the interior should be soft and warm. All furniture should also be in bright colors, it is advisable to use warm shades of white. Finishing from wooden textures looks very harmonious. Glossy finish is not appropriate. Country style can be confused with the classic. Yes, they are similar, but the difference lies in the details. In the first, the design of a small kitchen is richer and more diverse than in the second. Profitable country for its democracy.You can create most of the interior elements with your own hands.
Loft
New York. It was in this city that the "loft" style appeared. It is characterized by floor windows, rough textures, openness, modernity. The history of the style is unique, because initially the loft was the floors of factories that later remained unpopulated. A large area is another characteristic feature of the style, but if you are the owner of a small kitchen, do not despair.
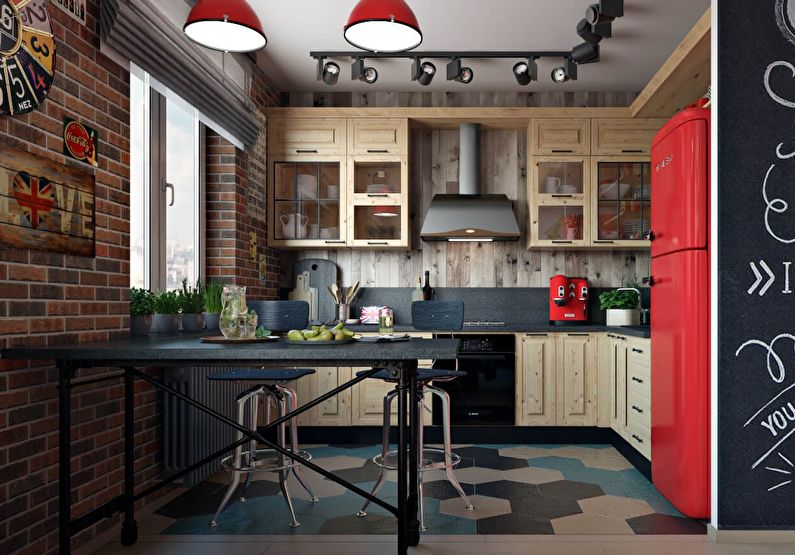
Roughly imitated walls and open communications are hallmarks of the loft that can be used in a small kitchen
You need to know a few tricks:
- Increase the area of the kitchen due to the balcony or loggia.
- Provide plenty of light.
- Choose light colors.
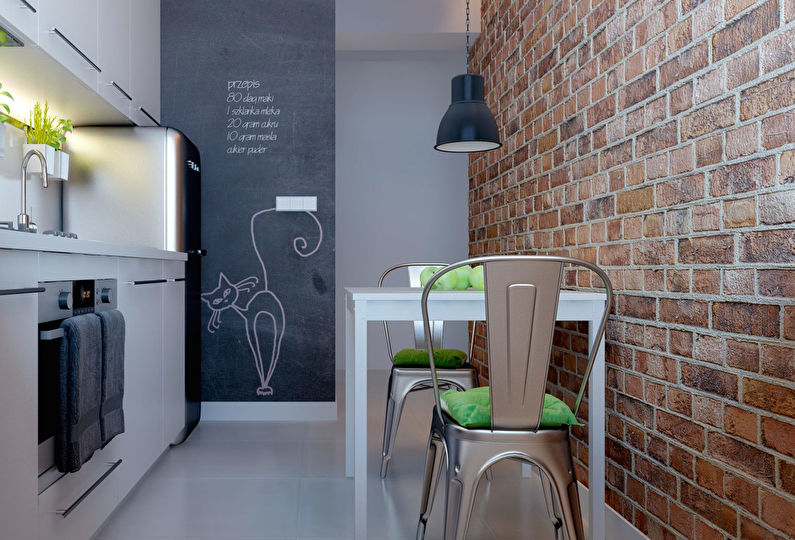
Loft style suits creative freedom-loving people
The brick wall looks harmonious. Kitchen unit choose white with a black countertop. This decision affects the visual increase in space. Use the ceiling lighter several tones from the walls. Light sources can be track lights. They are convenient to adjust the level of softness. The flooring is laminate only. Preferably this should be a light wood with a worn effect.
Provence
The light and romantic Provence style is rooted in the southeastern region of France.
Main features:
- Pastel and white tones of work surfaces and finishes.
- A lot of light.
- Aged and shabby furniture.
- An abundance of flowers dishes, pots and boxes.
- The presence of forged decor.
- Wicker furniture.
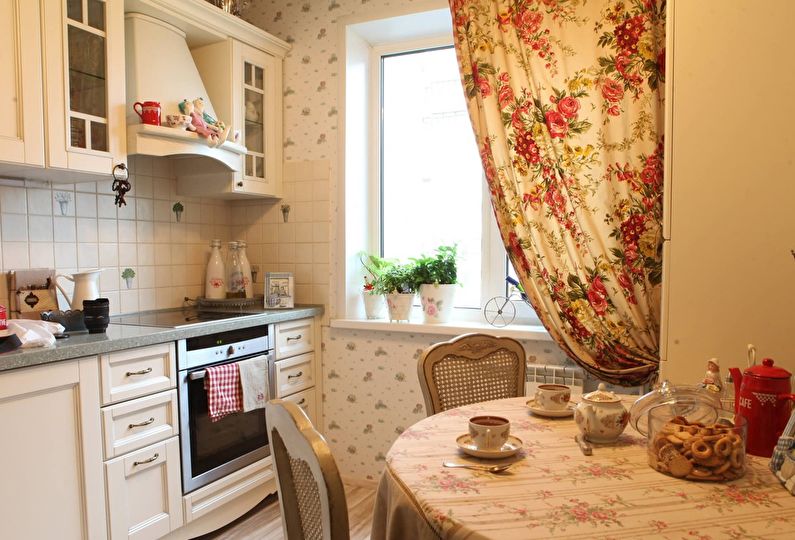
Provence style kitchen - simple and comfortable
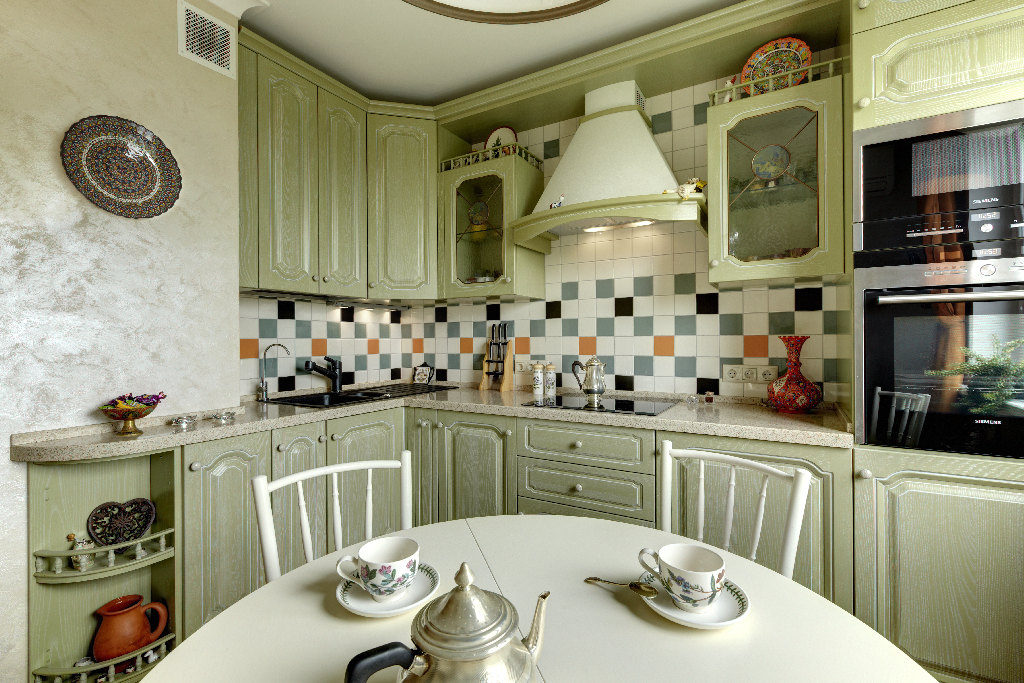
For interior design in Provence style, the colors of furniture and finishes are suitable, as if they were burnt out under the sun
The Provence style kitchen combines a wide palette. Blue, beige, pink, olive and sand tones - perfectly blend in the atmosphere of Provence. The hostess can experiment with the decor. But remember about the characteristic French village pot of lavender. This is a symbolic attribute. Open shelves are required to place your favorite kitchen utensils. Look for home appliances in retro style. This approach will perfectly complement the overall atmosphere.
Classic style
There is always and will be in demand. No matter how many years have passed, the classics will always be in fashion. Assumes the use of wood furniture. The set must be sophisticated and sophisticated. Cover the working surface, that is, the countertop, with natural stone. The only drawback of the style will be the cost of the material. Otherwise, this is the perfect solution that fits perfectly into any interior.
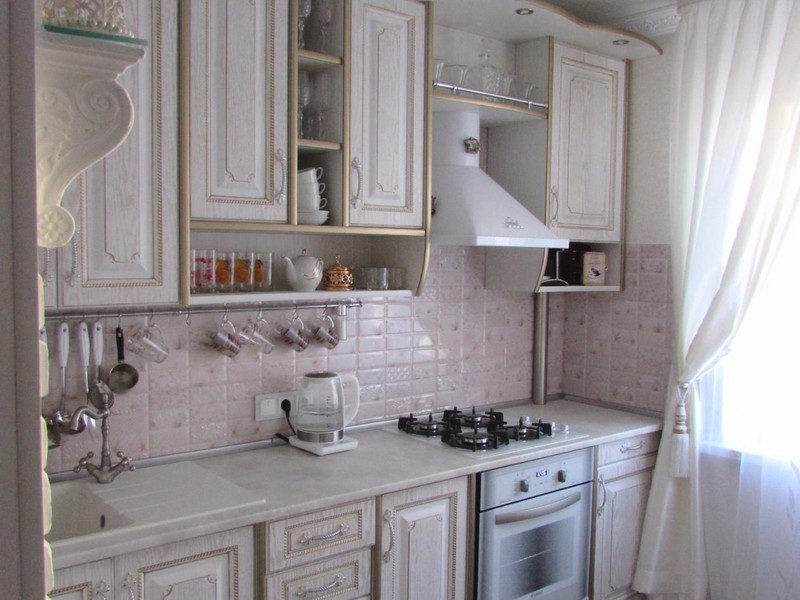
Compact headset in a classic linear style
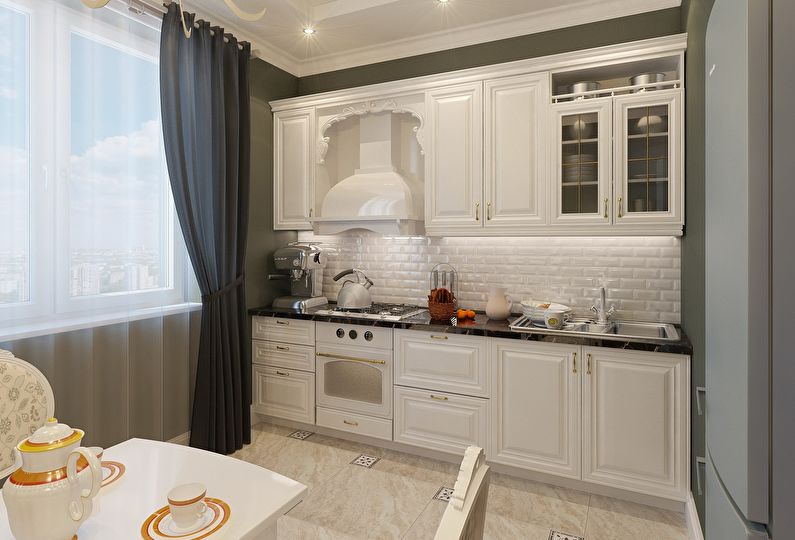
For classics, the use of natural wood furniture is typical
Minimalism
A style for perfectionists leading an active lifestyle. Characteristic features: minimum furniture, geometric shapes of furniture, laconic decor, always built-in appliances, basic colors, artificial lighting. It is important to ensure a void on the work surface and dining table.
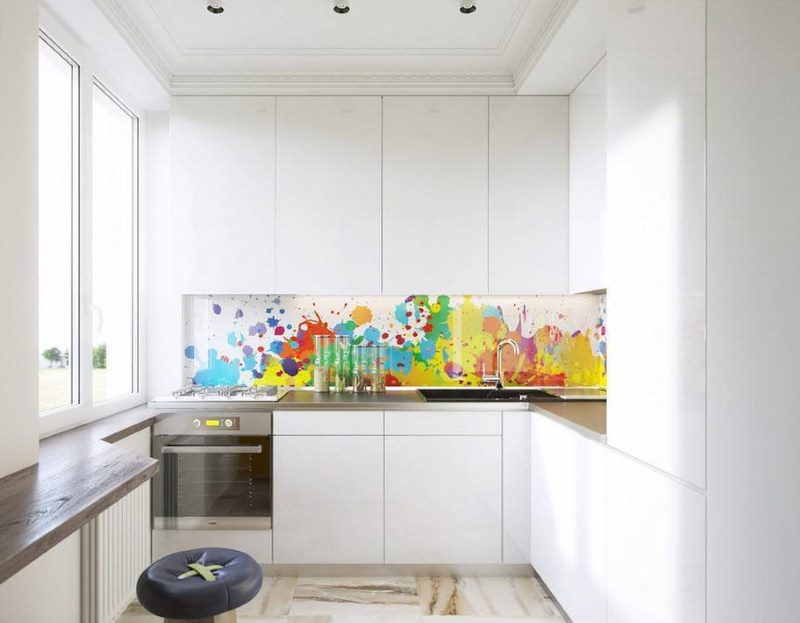
The main rule of minimalism is that the more inconspicuously, the better. If such an interior seems too boring, you can add a bright apron
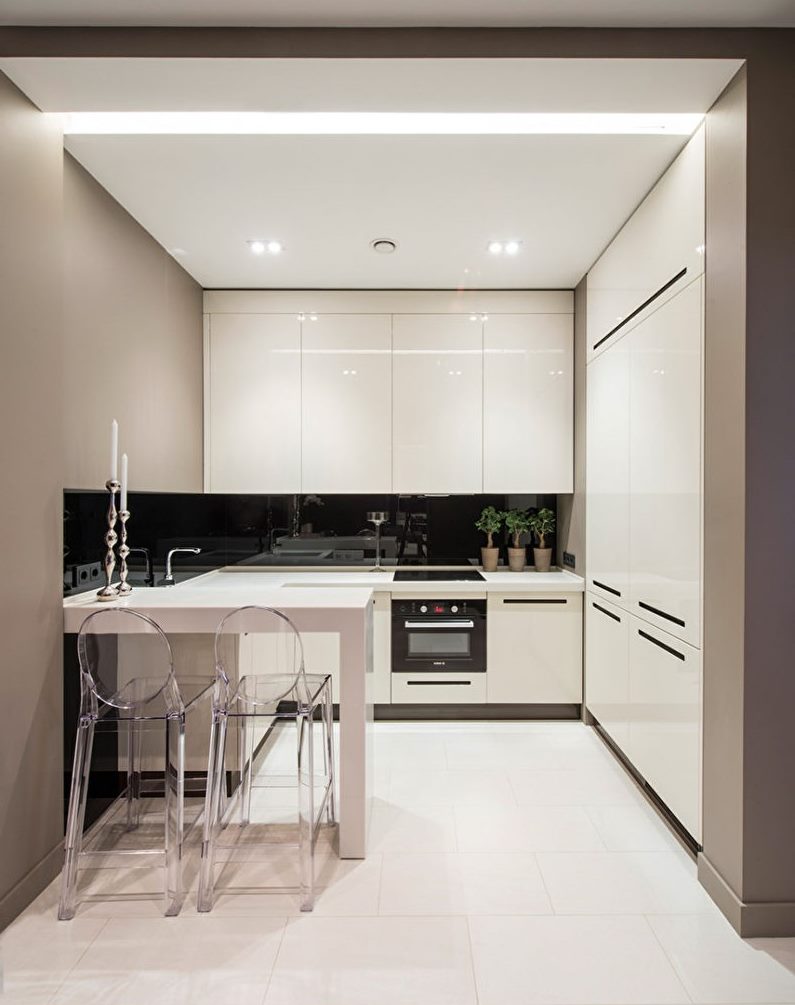
Perfect cleanliness and simple straight lines
The space should be filled with light, not with interior items. Fits a minimalist style for a studio apartment. It is minimalism that maximizes the space of the kitchen. From materials: combine plastic, metal and glass.
High tech
Automated and ultramodern style that makes life easier for the modern person. It appeared in the early 70s of the last century, and became widespread only after 10 years. The kitchen looks simple and functional in this style. Perhaps it will resemble a sterile room. All equipment, as in minimalism, is built-in. Bright colors should not be. Nothing extra. Partially reminiscent of minimalism, may intersect with it.
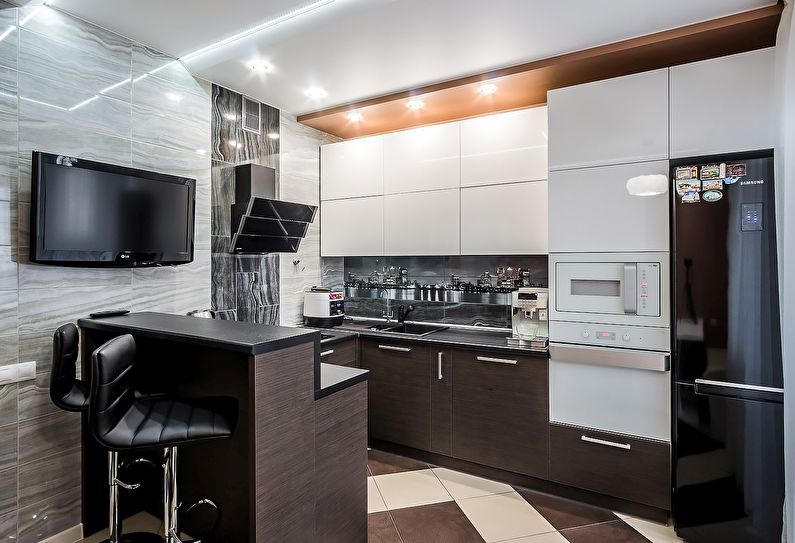
High-tech design means smooth surfaces, gloss and bright light
Designer's recommendations for arranging a small kitchen
Designers recommend experimenting, trying new things and not despairing if you have a small kitchen. “Even on a four-meter square, you can create a unique interior that will delight the eye every day,” noted leading experts.
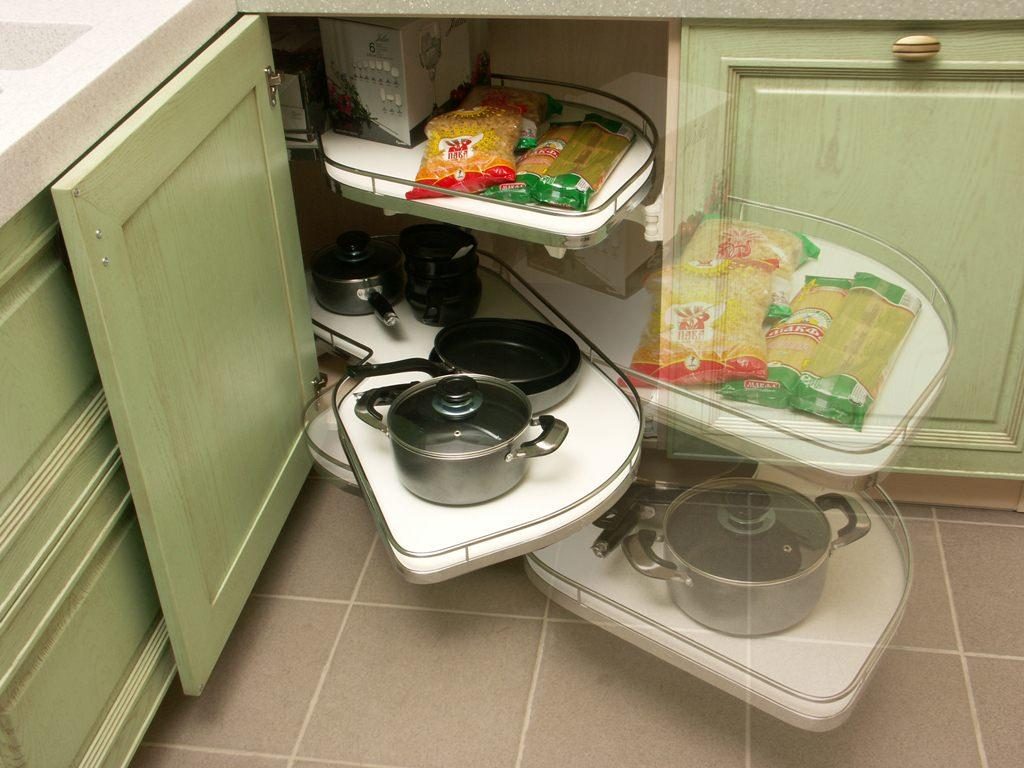
Convenient retractable shelves allow you to make the most of the corner of the kitchen
All the above tips, characteristics of styles and small tricks to visually increase the area have long been invented and are actively used by masters in their works.
Video: useful tips for arranging a small kitchen

