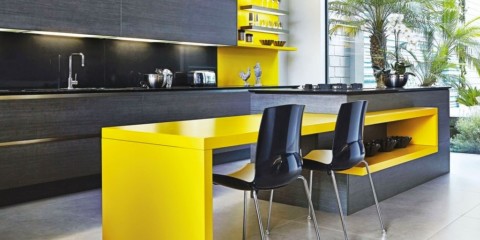 Kitchen
What should be a modern kitchen in 2020
Kitchen
What should be a modern kitchen in 2020
In our country there are many old prefabricated houses, called P 44. These are ten-story high-rise apartment buildings that were built 30-40 years ago. Their layout has a certain feature, characterized by the presence of a duct duct in the kitchen. This design is notable for the fact that its shaft wall protrudes in the kitchen. Such an arrangement creates inconvenience to residents when placing a kitchen set and furniture, and it also steals part of the area without that small, ten square room. Therefore, this article will help to deal with the nuances, observing which you can equip the kitchen space correctly, harmoniously and beautifully.
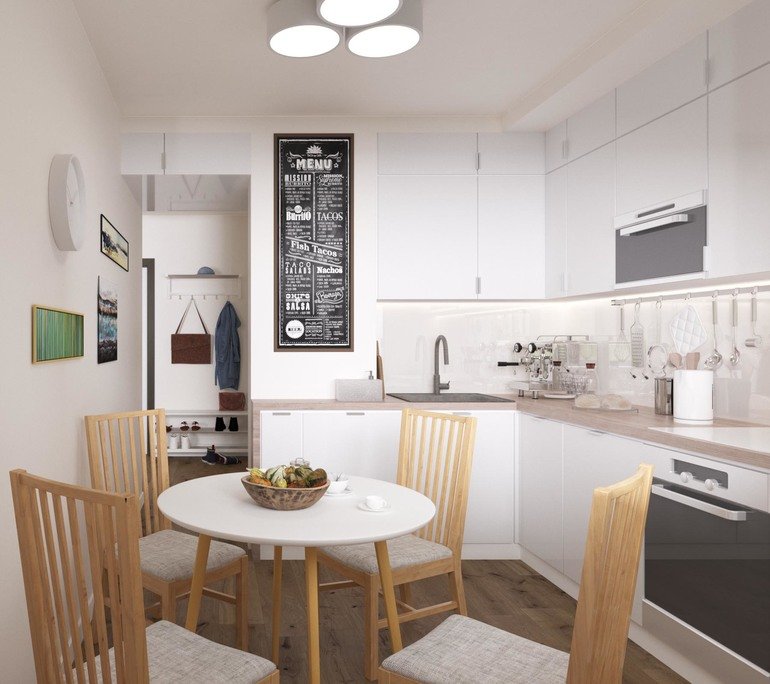
To arrange such a kitchen is difficult, but real
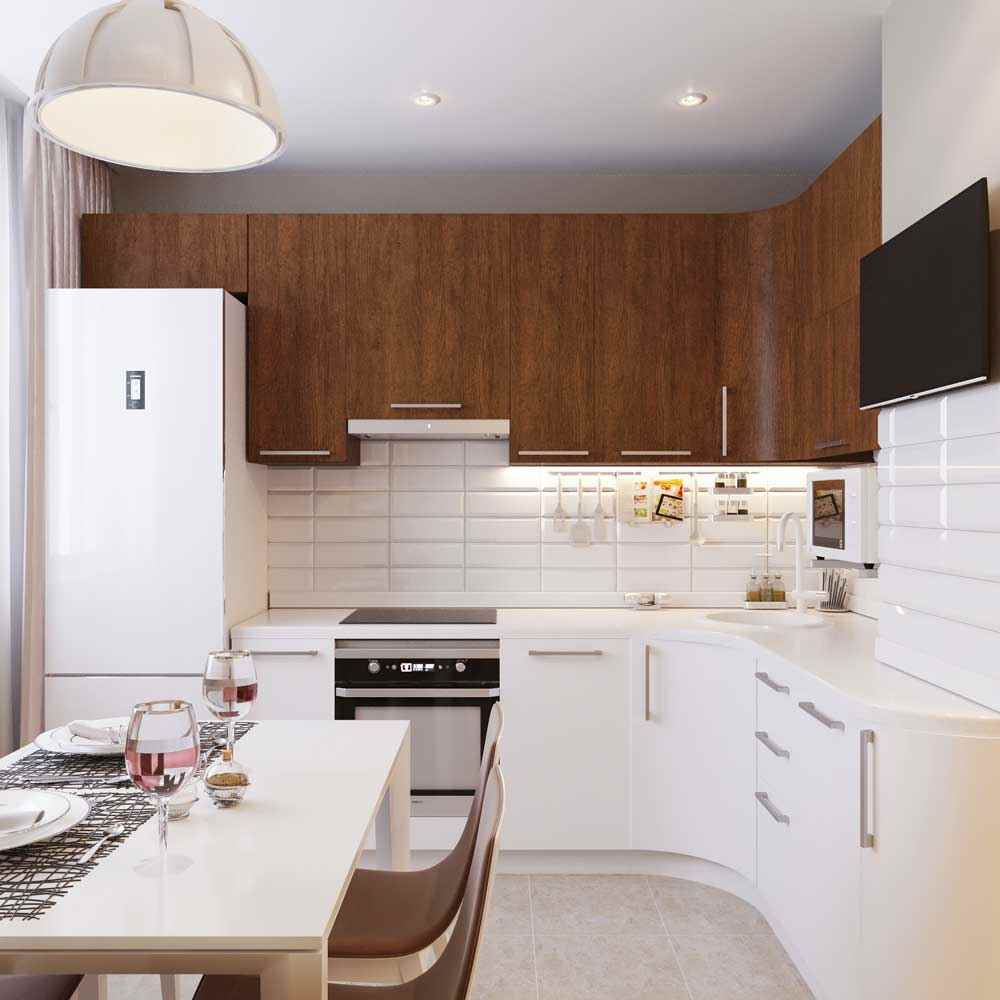
The problem with small kitchens is that it’s hard to place everything you need in them
Features of the layout of the kitchen 10 square meters. m. in houses of the P 44 series
Content
Such a science as the interior design of the premises was created for the possibility of arranging rooms with all the existing flaws and features. Thanks to her, you can transform almost any oversight of architects, builders.
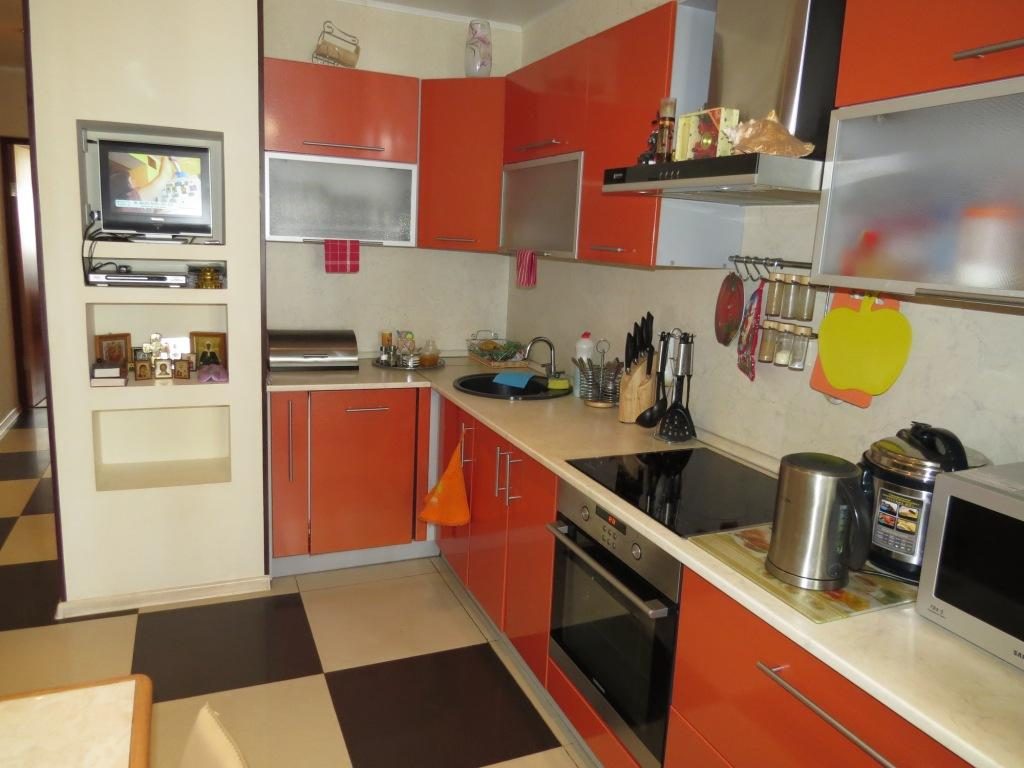
The ventilation duct is the main problem of the kitchen in the P 44 series house
Speaking about the design of the kitchen P 44 it is worth noting some features of the design of the premises:
- The protruding shaft duct creates a visual separation of the room.
- The selection of furniture, a kitchen set will have to be customized to local conditions, which will result in additional cash costs.
- The choice of furniture must be approached wisely, since it must correspond to the size of the room, limited by ventilation.
- The location of the refrigerator, as the largest overall object, will be very problematic, but possible.
- The need to decorate the ventilation duct in accordance with the general style of the kitchen space.
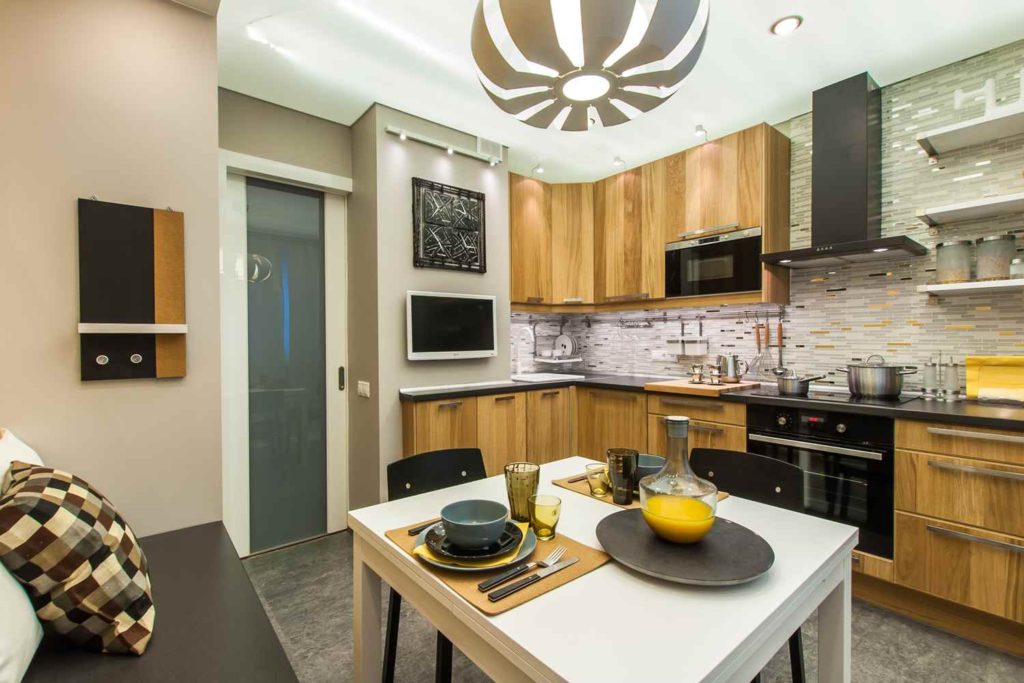
Furniture must be selected multifunctional
Attention! It is worth noting that it is not possible to dismantle this structure on its own. You can disrupt the air circulation through the channel, as well as incur liability, up to the administrative.
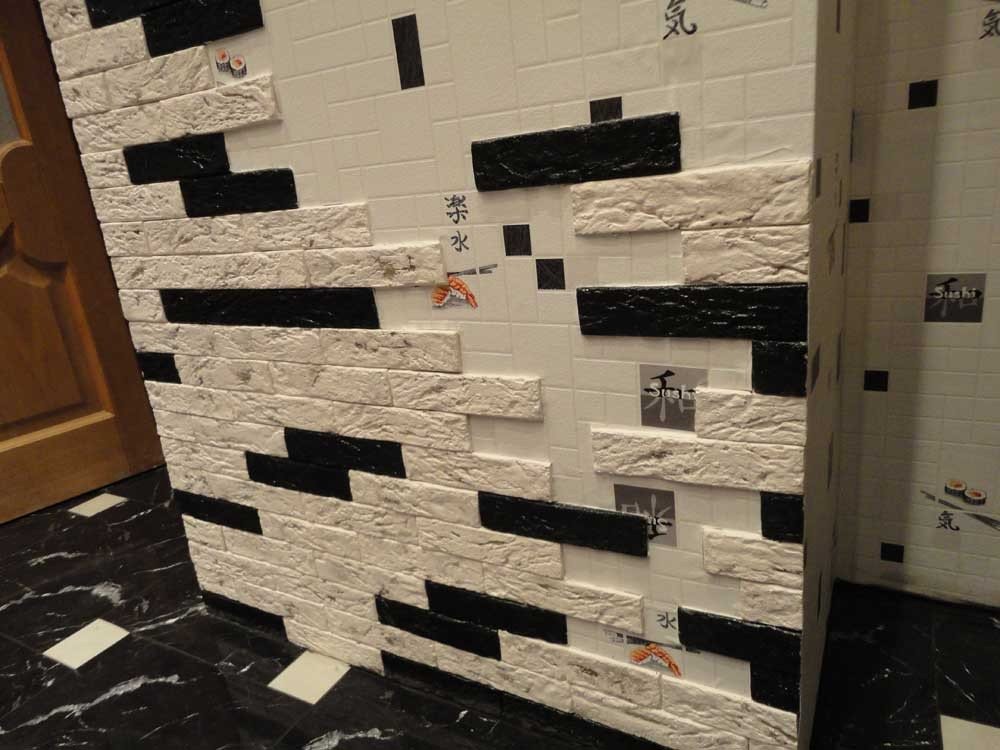
You can’t demolish the ledge of the wall, but you can decorate it original
But not everything is as bad as it seems at first glance. With the proper approach, you will get an original kitchen design, and the presence of the ventilation duct will turn out to be inconspicuous.
The choice of a kitchen set for houses of a series P 44
The presence of a ledge wall in the kitchen will require you to choose furniture for the kitchen to order. Visit your city’s furniture mall. It offers a wide range of layout options for different kitchen designs.
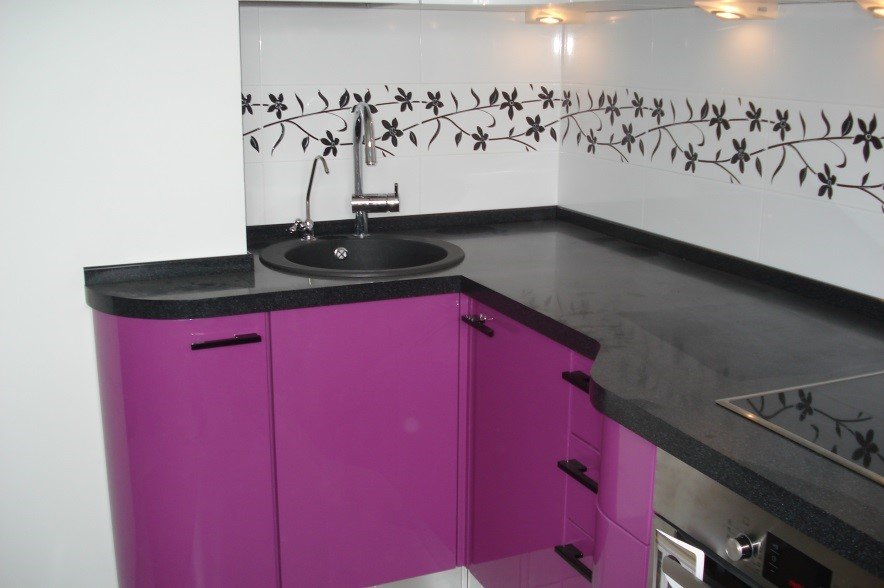
Furniture manufacturers will make headsets of any configuration
Pay attention to how it is possible to beat the wall ledge. This solution is possible using the following tricks:
- Shaped worktop with cutout in protrusion size. In this case, the cutout can be either rectangular or rounded.
- If we talk about the headset, then order a hanging cabinet with a similar neckline. This will allow you to hide the box without consequences.
- The lower part of the kitchen is open type. This is possible when buying shelves for storing kitchen utensils. It is a good idea to install a decorative corner of the kitchen design here. All kinds of figurines, floral arrangements, photographs, decorated or wicker utensils, pictures of landscapes and so on are suitable here.
- If desired, install a bar counter here. This place is perfect for her.
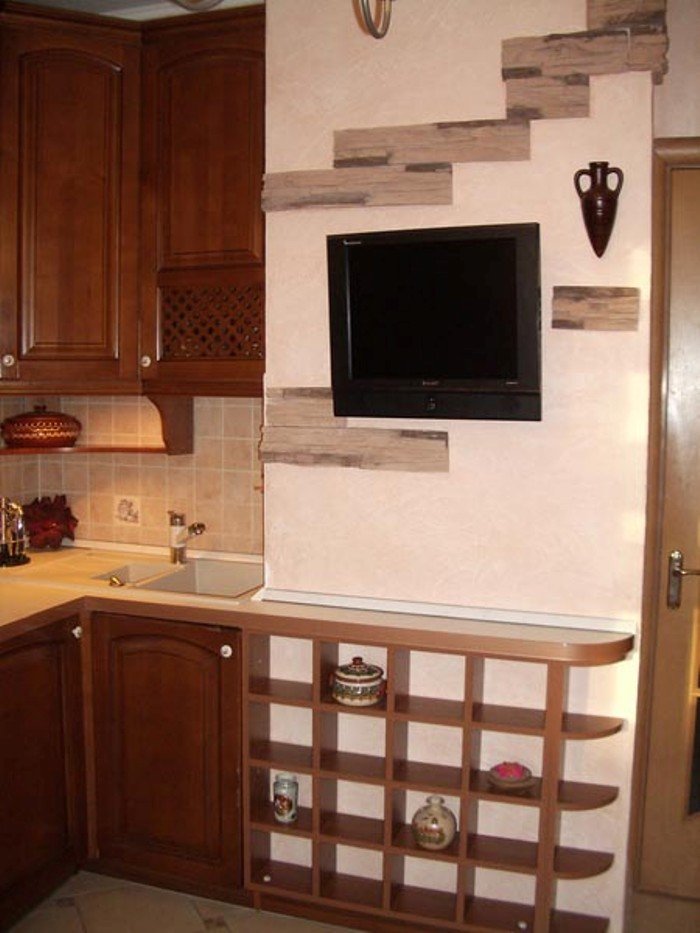
Open shelves come in handy for placing kitchen utensils
If the style solution of the room allows, then the ventilation duct is ideally painted with a contrasting color. This will create favorable zoning of the room. Hang the TV here, or decorate the wall with decoration. It can be the same photographs, dressed in beautiful frames framed by a mat, or hanging shelves on which elements of the decor of the interior are harmoniously arranged.
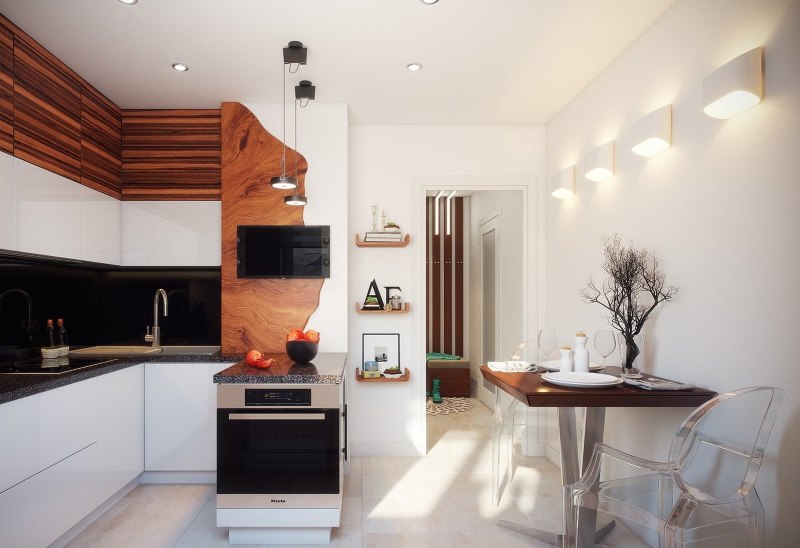
The ventilation box can not be hidden, but originally fit into the interior through decorative masking
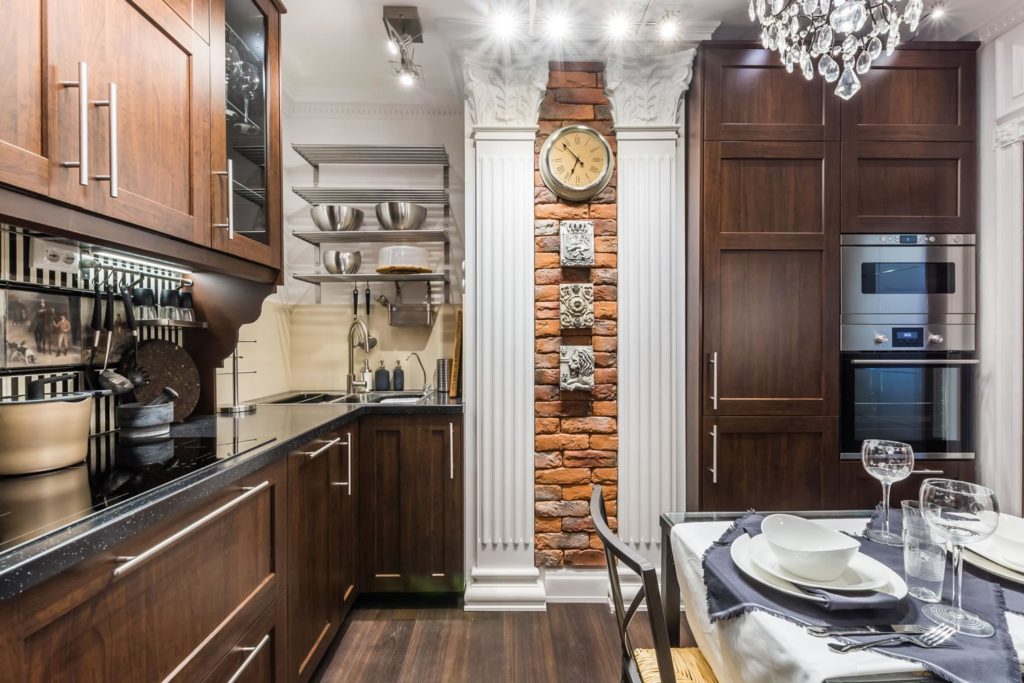
The ventilation box is suitable as the basis for the original interior composition
Classic
The "classic" design of the kitchen is well suited for the home of the P 44 series. Combining strict harmony, hidden high cost, as well as a clear taste of the owner's style, it will transform the interior decoration of any room. Choose light colors, as they are able to visually increase the space of the room.
The flooring must be done in light-colored ceramic tiles. Pay attention to this because you have to clean the floor often. Clear whiteness is not necessary to choose, since such a coating is very easily soiled. The best idea would be milk, vanilla, as well as suitable shades of white. If the budget does not allow, then lay linoleum. Thanks to his wide selection, it is possible to choose any pattern. Find a pattern that repeats the structure of ceramic tiles.
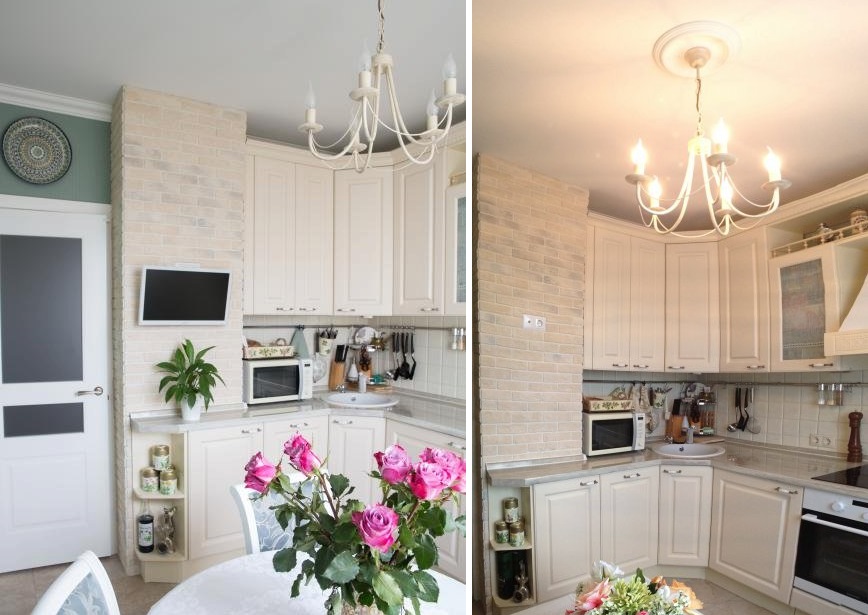
For a small kitchen with an area of 10 squares, it is better to choose a light set
Perform wall covering in a combined way, using different finishing materials, as well as different color schemes. An apron is best made with the same ceramics. In this case, the size of each tile is chosen small. The gas (electric) stove area will be correctly highlighted with an accent color. Beat the protruding ventilation duct with the same gamut.
The set will fit here with white facades of lockers. The kitchen room of the house of a series P 44, or 137 implies the use of a corner set. This decision should be considered when choosing furniture. Also, with an area of 10 square meters, the presence of volumetric cabinets can hold space. Therefore, choose angular facades with a rounded shape.
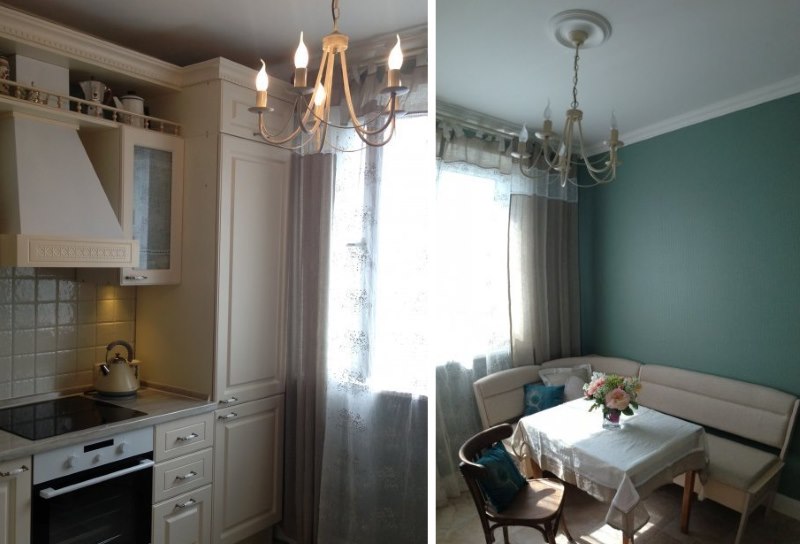
On one side of the window there will be a built-in refrigerator, on the other side there will be a dining table with a soft sofa
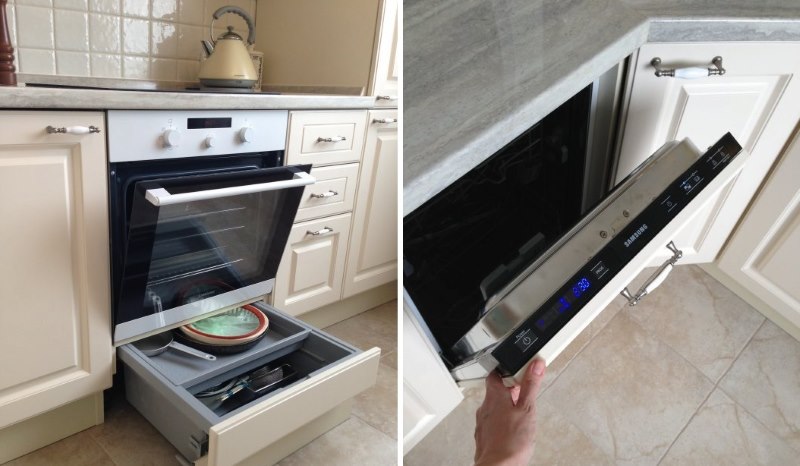
Convenient drawers under the gas oven
The "classic" design of the kitchen accepts the presence of a bar. It must combine the sophistication, grandeur and severity inherent in this style.
Ceiling space is made out in different options. It all depends on the visual load. If the interior is rather richly decorated with decorations, accents that attract attention, then the ceiling space can be left in pure white. Ordinary whitewashing is suitable here. If you want to decorate the room more, the ceiling is made in several levels. The use of spotlights is appreciated. To visually increase the size of the room, the central area is made into the central area with glass panels. This will additionally reflect light.
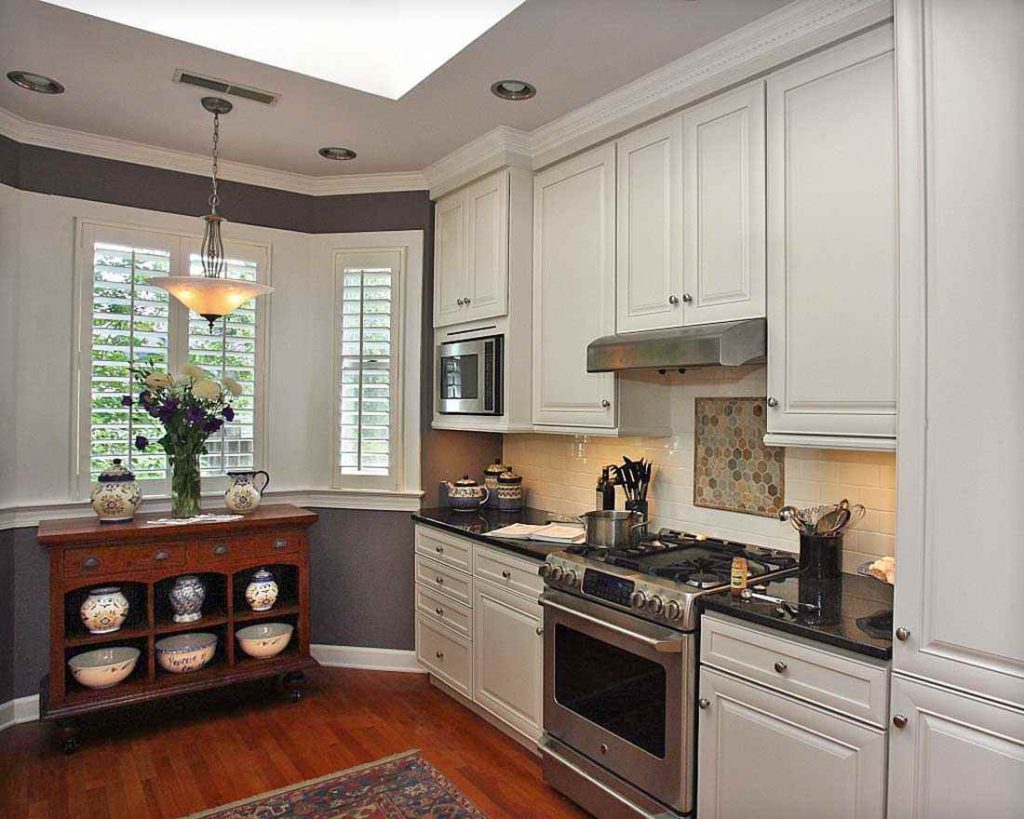
Spotlights can be installed around the perimeter of the suspended ceiling
Tip. If you purchased a wall cabinet with glass facades, it will be beautiful to mount the backlight inside. At night, this solution looks great.

Additional lighting is also needed over the working area of the kitchen
Modern
Modern style is a sincere combination of high-tech and minimalism. A kitchen set purchased in this style will exalt the interior of your kitchen with technological effectiveness, extravagance, and frantic chic.
If you want to truly decorate the kitchen space of a house of the P 44 or 137 series, be sure to consider this type of decoration.At the same time, there will be no trace of the ventilation duct.
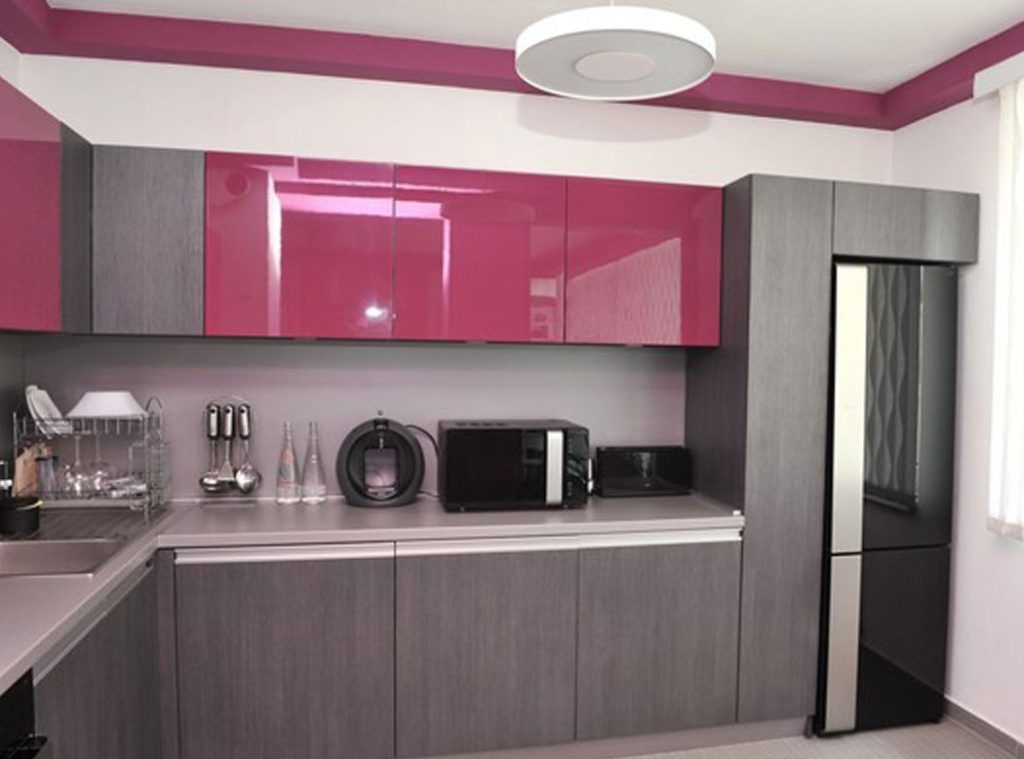
Glossy facades are characteristic of Art Nouveau
Flooring here, be sure to choose ceramic tiles. The range of colors is extensive: from plain gray to a combination of the main color with accentuating bright. "Modern" is an expression of strict, straight lines. Therefore, the shape of the tile is suitable rectangular or square. Laminate, as well as linoleum, is not appropriate here.
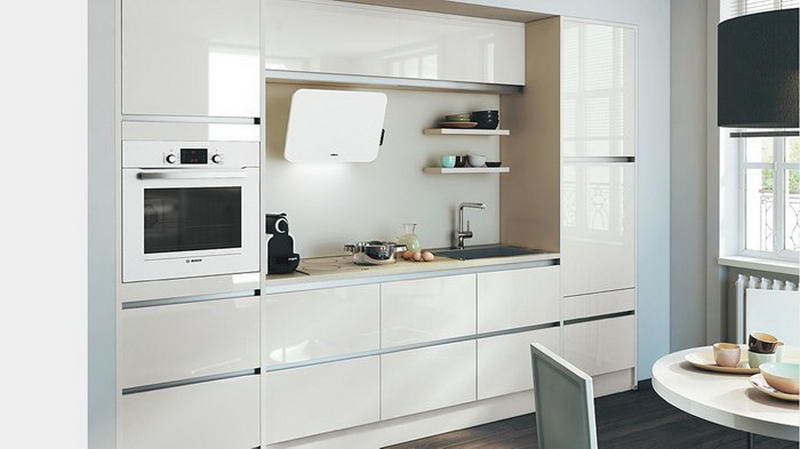
Brilliant snow-white kitchen - the best option for a small kitchen
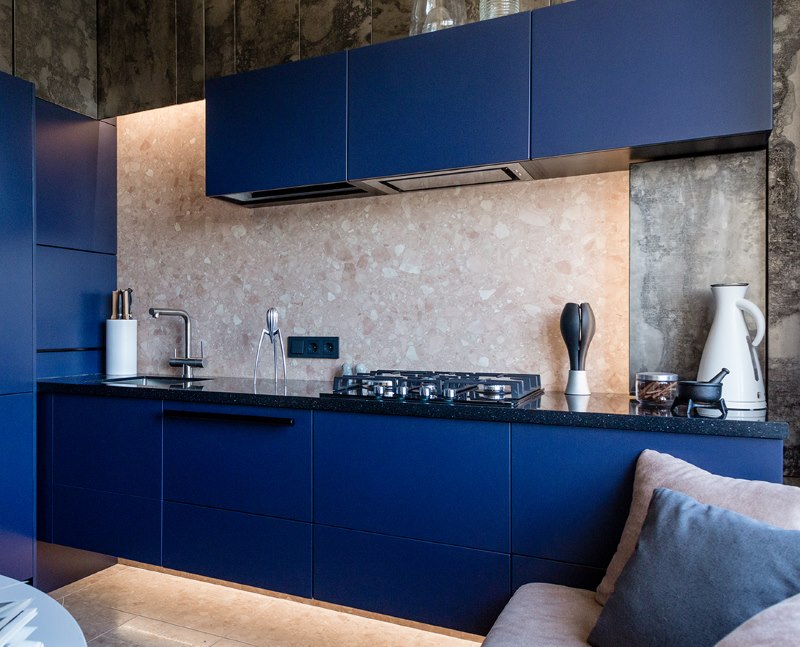
Blue kitchen is suitable for a kitchen with windows to the south side of the house
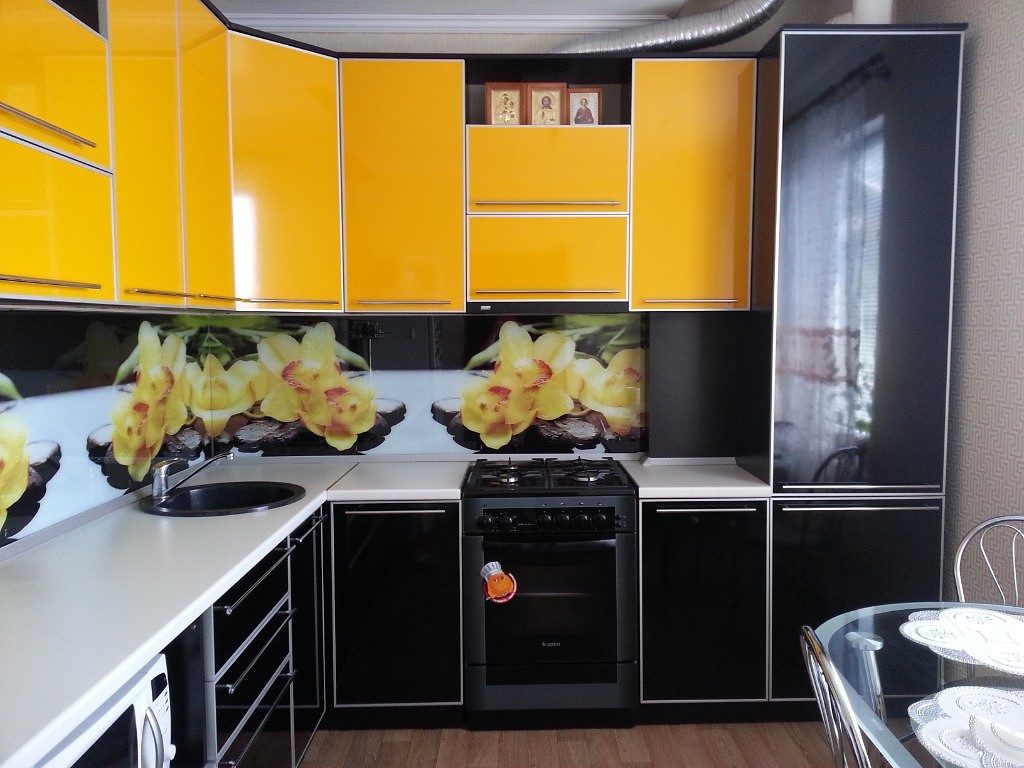
The yellow kitchen looks bold and original
Walls are best plastered with white plaster, but the kitchen apron is done with patterns. Suitable floral prints. For example, you can organize interior decoration with Japanese motifs. The color scheme will be white-black (brown) with elements of a red tint. Red plays an accentuating role here. A section of the ventilation wall space is painted with a bright red color. It is not necessary to make the surface smooth. It is possible to use wallpapers whose pattern resembles screeds on the back of a sofa.
The ceiling is better to make a two-level. Along the edge of the perimeter, start a cascade of point light sources.
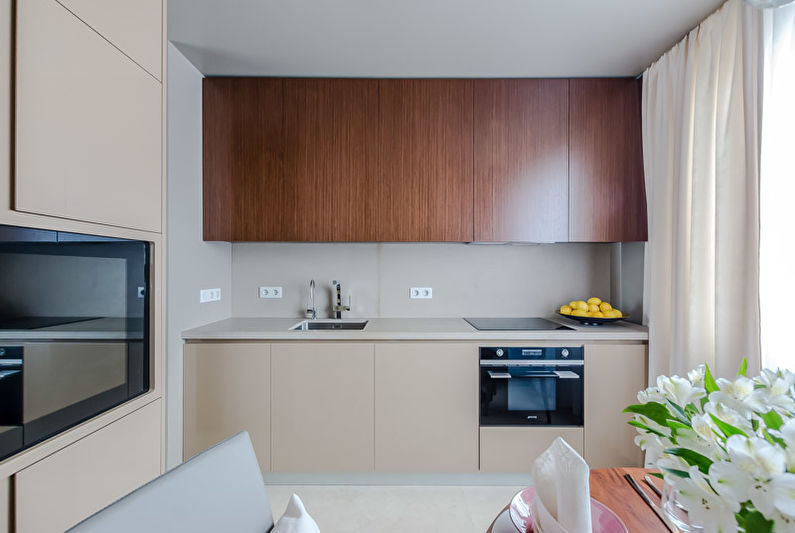
If modern textile is used, then at a minimum
Headset buy angular execution. Bright red accents are allowed on it. The furniture itself will suit a black shade. Facades must be varnished gloss.
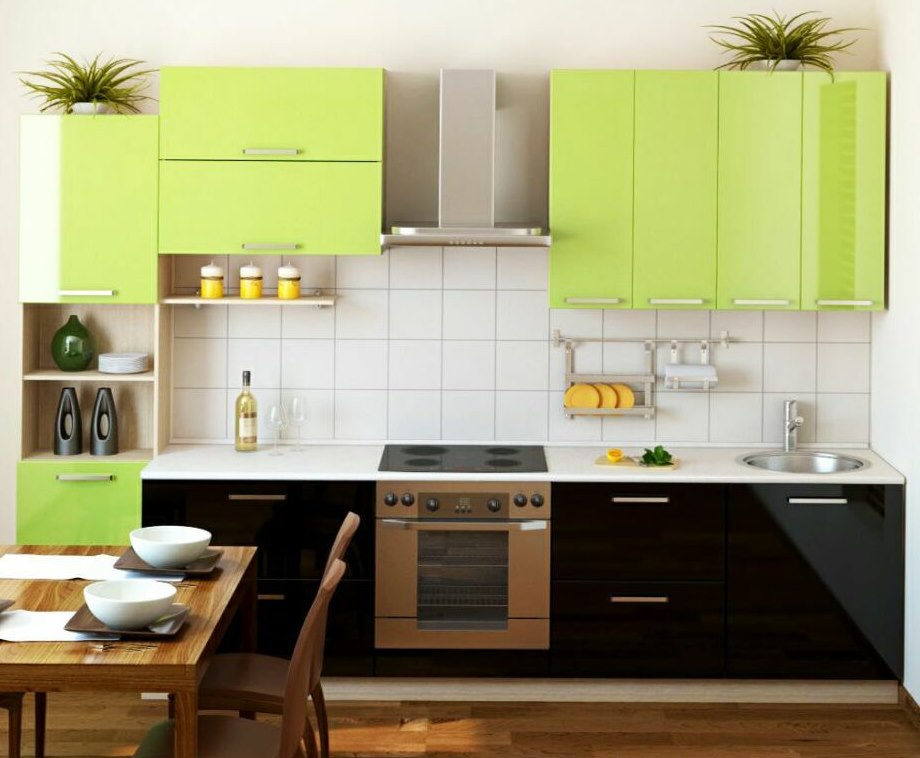
If the black color seems too dark to you, use a combination with the upper cabinets of light green shade
Yellow accents
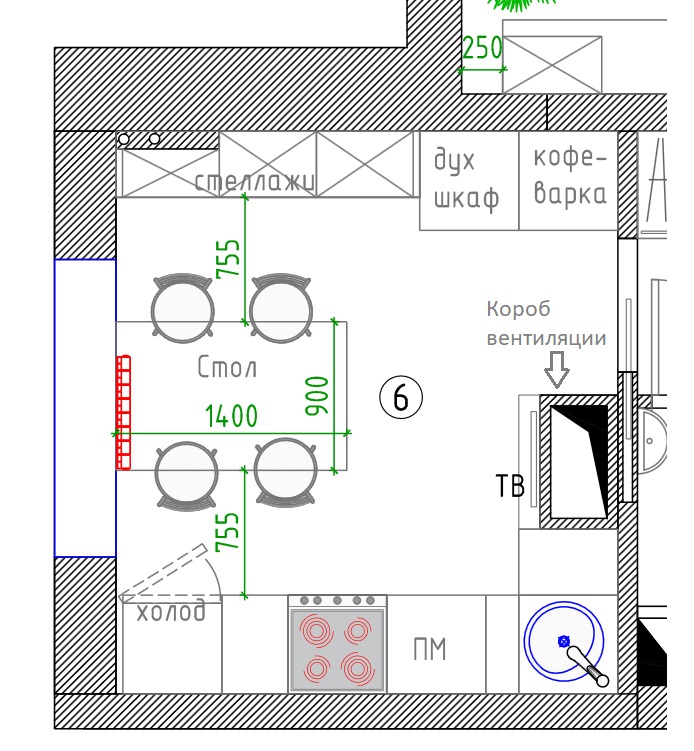
Here, the ventilation duct is beaten so that visually it is one with the furniture set
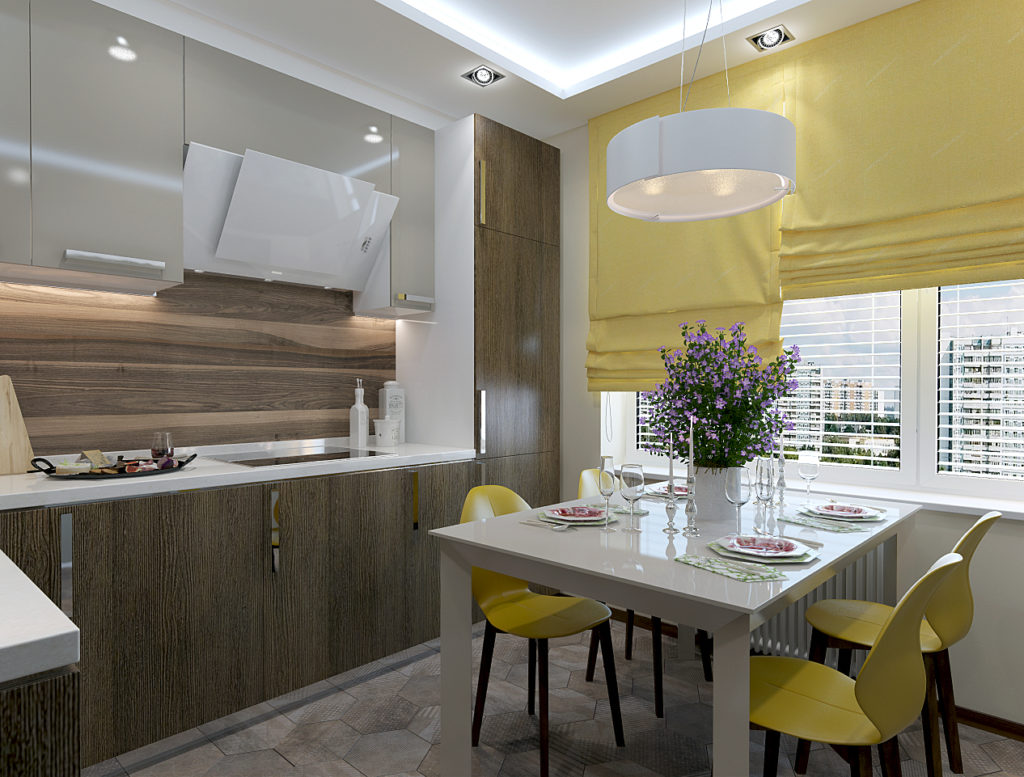
The interior is decorated in a light color palette.
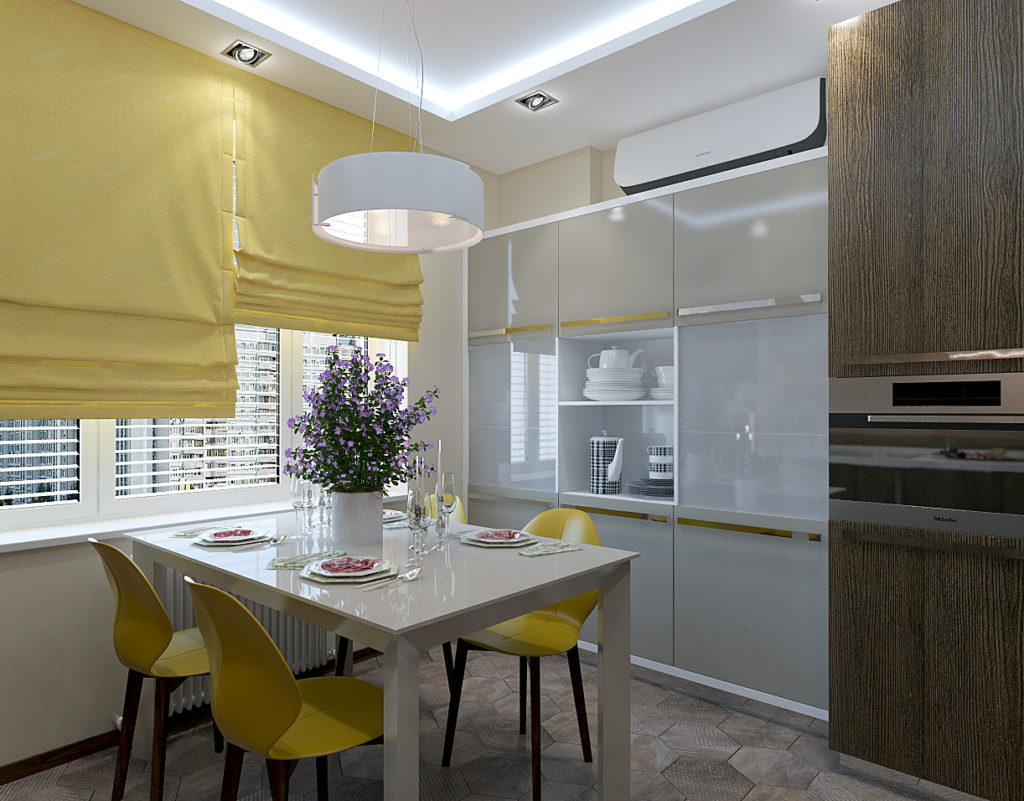
Individual interior elements act as yellow mustard accents.
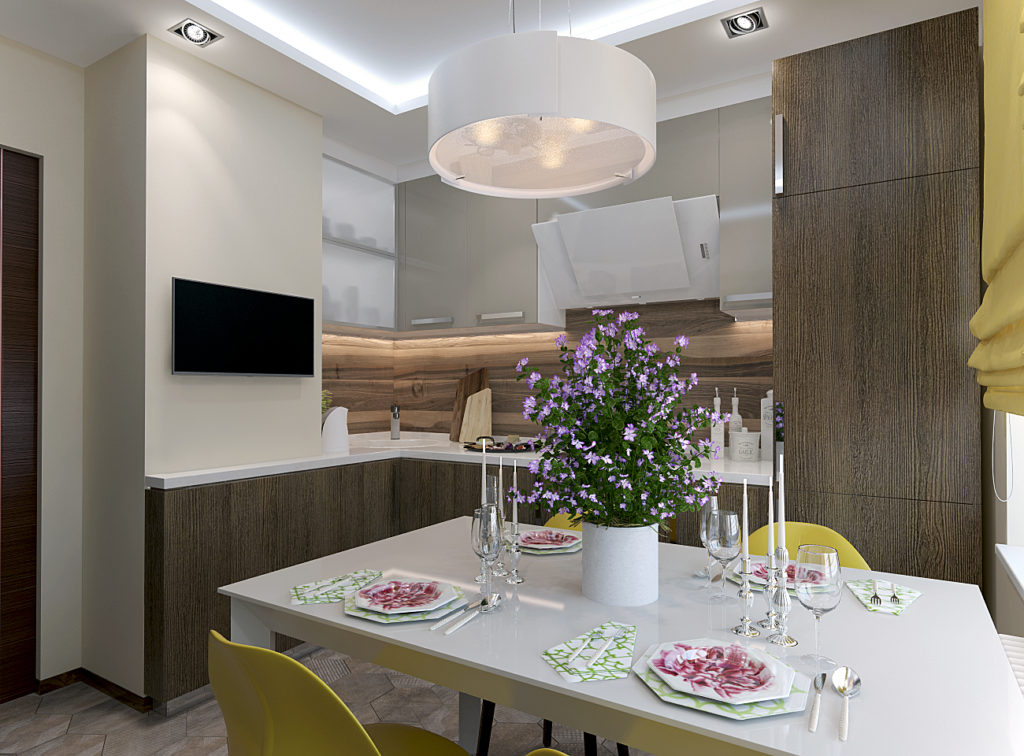
The refrigerator is hidden in a furniture design and placed to the window
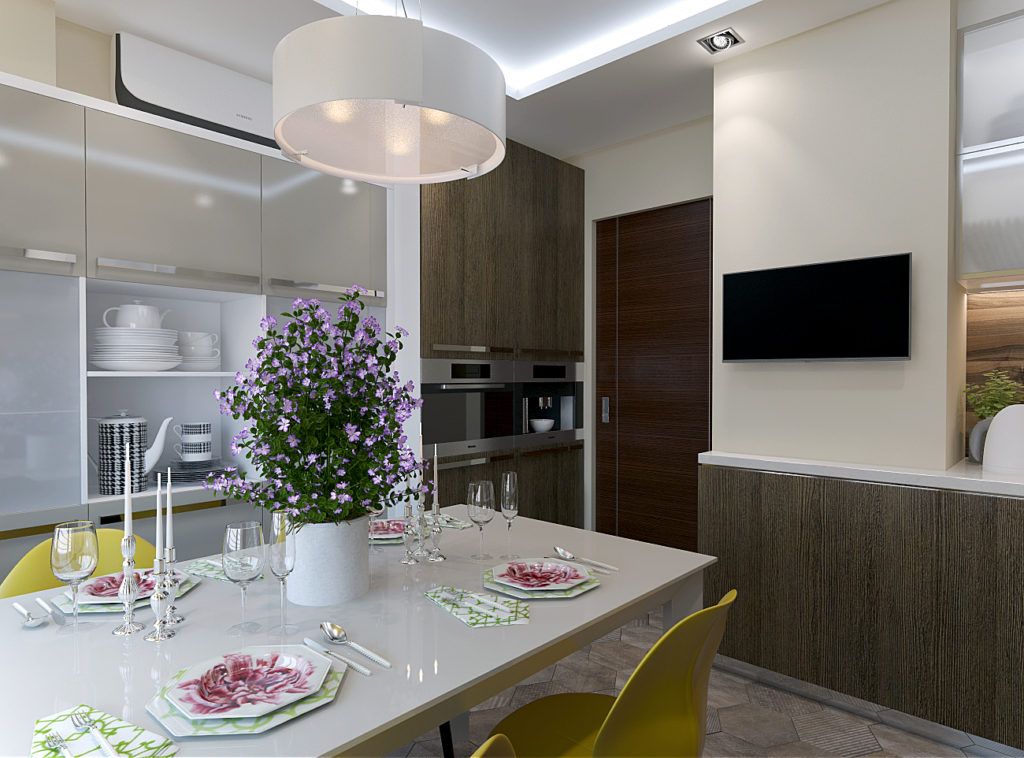
All furniture is made to order and looks like a single composition.
Video review of the interior of a small kitchen
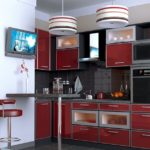
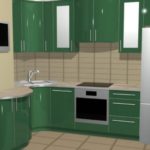
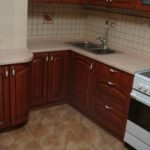
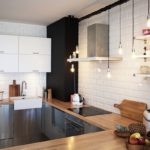
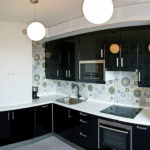
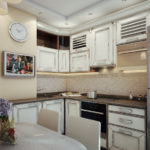
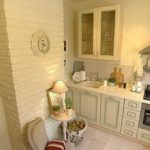
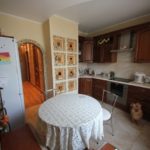
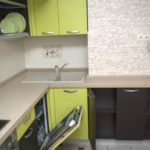
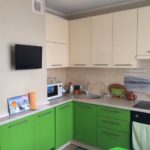
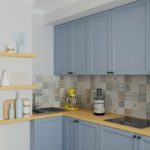
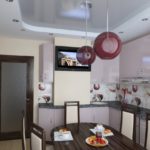
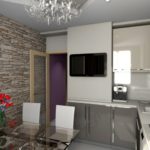
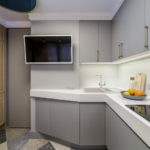
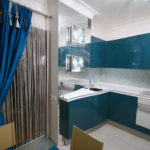
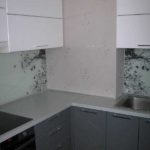
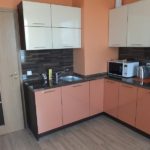
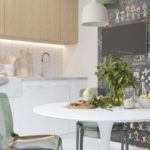
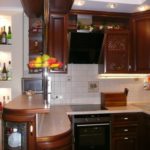
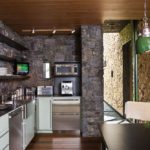
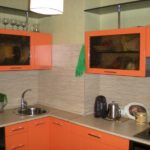
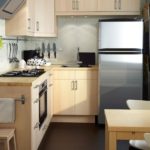
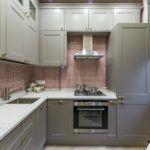

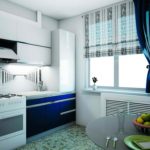
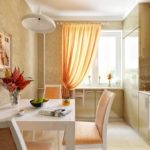
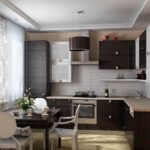
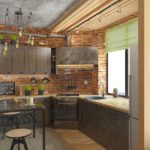
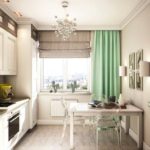
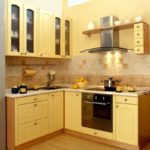
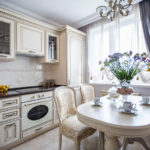
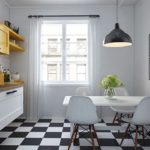
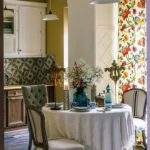
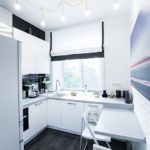
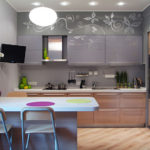

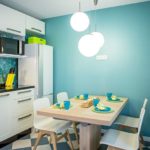
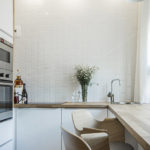
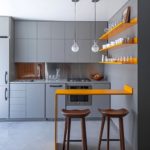
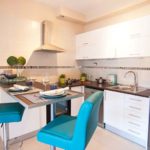
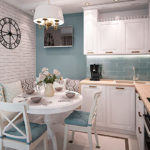
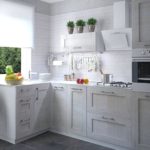
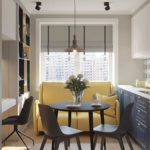
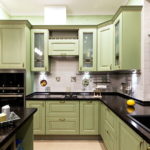
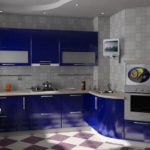
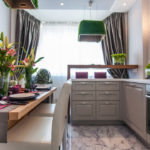
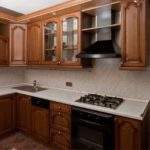
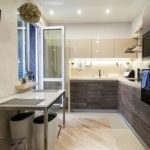
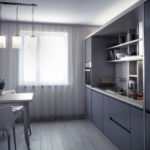
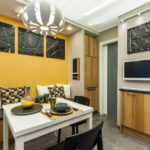
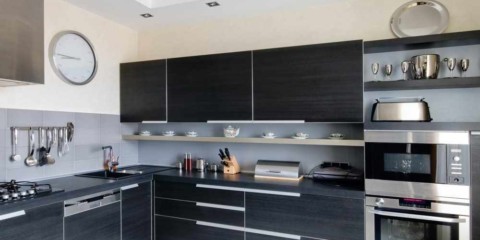
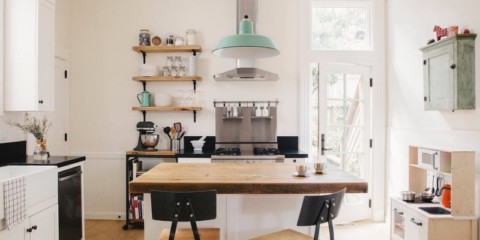
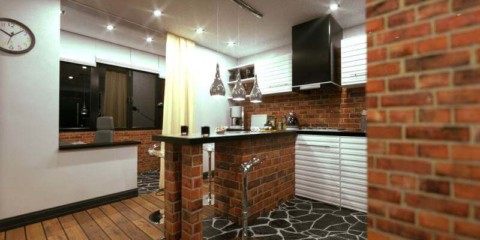
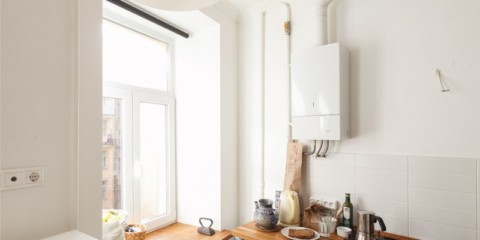
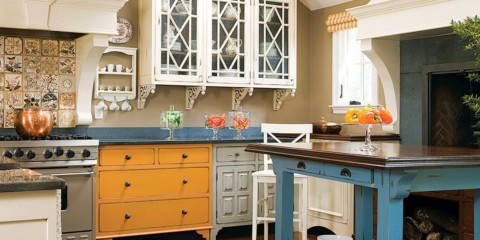
Everything would be fine, but half the photos are far from a 10-meter kitchen!
Few options. And what is presented is all the same